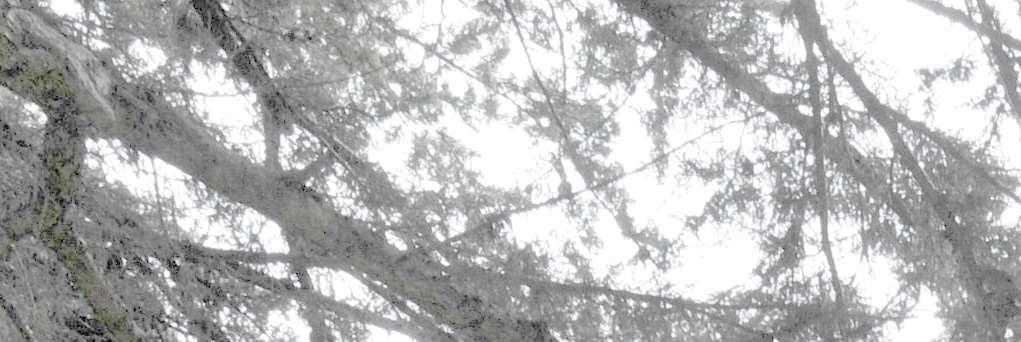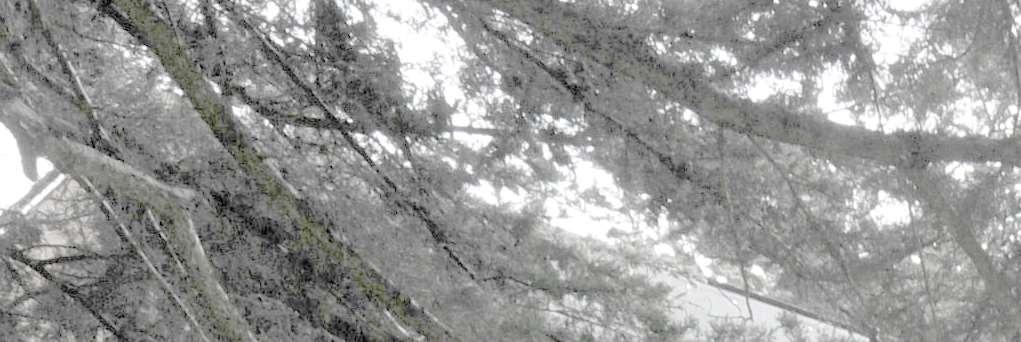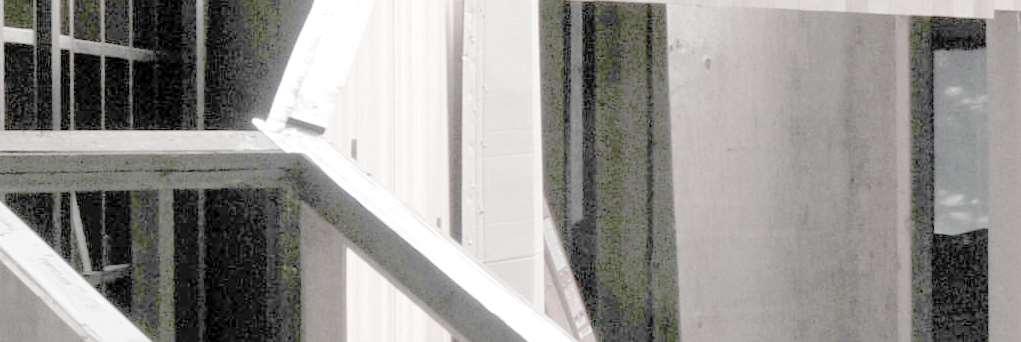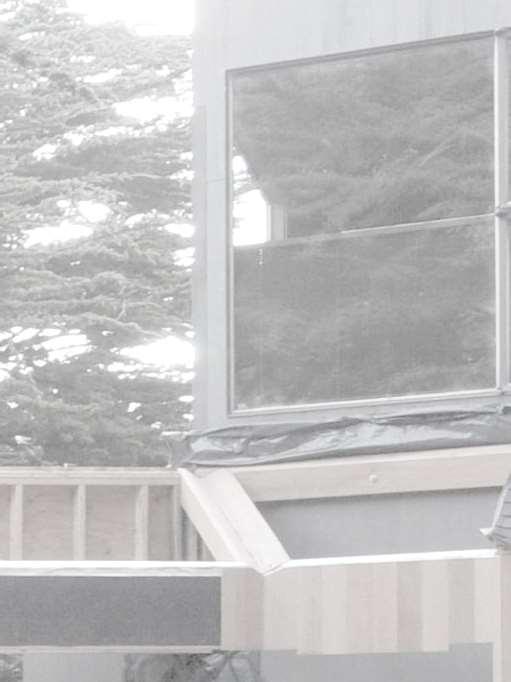














































I am an architectural designer with a deep appreciation for the small details in a project that come together to create a thoughtful execution for a client’s needs both aesthetically pleasing and functionally sound. I challenge myself to reach closer to perfection with the design process while adapting to unique situations and eagerly rising to challenges and unorthodox solutions. I care about the finer details in a project.
Ihaveahistory ofskill with high-endresidential work andmaintainingpositive relationships with clients throughout the project to meet their demands while presenting designs that speak tothearchitecturalnarrative. Bluntly,I haveamindsetto, “Alwaystrysomethingnew and unique”.
I’m technologically savvy to quickly adapt to changing digital mediums and have often provenmyselfcapableofrapidlygraspingnewcomputer-aideddesigntoolsandprograms with proficiency.
Personally, I recently started a transition of becoming the best version of myself to live my life with confidence and passion for growth and change. I live without fear of judgment, and take criticism in stride. I am my own vibe.

PHONE: 402-305-3977

EMAIL: hnagy@tulane.edu

PREVIOUS NAME: Hunter

LOCATION: Santa Rosa, California









18-23 24-27

























This project features a garage and recreation room addition to an existing house with attached dog yard. A corrugated acrylic skylight wraps the entire structure allowing for light and rain protection. I was tasked early on in my architectural career to wholly produce a full set of construction documents and details while working directly with the head architect and provide occasional on-site construction administration.




The corrugated acrylic system presented a challenge in detailing. The structural elements are offset so the finished redwood siding cleanly folds off the corners. This resulted in calculating angles for cuts, careful dimensioning of beams, providing custom flashing details, and working out geometry to provide a functional roof without aesthetic flaw.
This design challenge in my early professional career sparked an adoration for detail-oriented work. I continue to advocate for this quality of results by seeking out thoughtful solutions to design flubs.

















The Botka Addition contains a custom built four sided picnic table designed to match The Sea Ranch’s barn style of construction. I was tasked with product design that was both functional and visually pleasing. I based this table design off of an existing simple rectangular picnic table, keeping the legs and structural elements similar but inter-crossing them and doubling the horizontal elements to keep the seats floating apart from each other. A small set of drawings with a detailed list of parts was sent internationally to be constructed and delivered on site, requiring logistical coordination and long-distance product review.





Multi-phaseproject with remodel tomainhouseinphaseIbyconverting garageintogameroomandaddingpop-outfireplace,andlateraddition of new garage with corrugated acrylic roof and fenced garden in Phase II. I teamed up with a coworker on this project initially during initial design development, but after a budget concern led to a second set of drawings, I took over the project as lead under the head Architect andwasresponsibleforfinishingconstructiondocumentsandproviding construction administration.







MyexperiencewithBotka’s roofhelpedmequickly procureconstruction documents. I often oversaw construction administration and supplied architectural supplemental information as required.



























































CLOVERDALE, CA
Small commercial project phasing in a driveway and access stairs to future tasting salon addition of existing winery. The driveway arches around a future circular arena with a softly designed structure. I also was tasked with satisfying all the requirements to the city by procuring required detail drawings, obtaining a new lot easement, and providing construction administration early in my career.




Access stairs have elongated concrete nosing for future light-strips
Giventheproject’ssmallerscope, I did all of the civil engineering work in house to reduce costs. This included calculating the drainage for storm weather rain run-off and calculating slopes and distances of pipes meeting city standards.









































































New two story single family residence in Healdsburg, California with attached garage and front porch & detached two story ADU with wine cabinetry hallway. Duringthedesigndevelopmentprocessthehousesize shrunk to accommodate rising costs in construction materials without sacrificing any desirable elements.



















































































































































































































































Four Door Cabinet on opposite side of hall




Soffit allows for ventilation and mechanical for wine storage


















This project also features a high-end Wine Cabinet Hallway requiring detailed modeling of elements and measuring of display systems to verify adequate storage. All details are modeled to display accurate and visual clarity.
This project also features a high-end Wine Cabinet Hallway requiring detailed modeling of elements and measuring of display systems to verify adequate storage. All details are modeled to display accurate and visual clarity.
















































The residence is a narrow elongated main house with attached ADU utilizing two years worthof thoughtful detailinvestigation and product research leading to a budget friendly set of plans meeting every necessity of the client. Open framewall constructiononthenorthwallallowedforshelvingto spantheentire length. A blind door bookcase provided a secret entrance into the wine cellar below. Over thekitchen and living room spanneda metal causeway to a spiral staircase leading to a viewing platform overlooking the horizon to the coast.













































