ARCHITECTURE
Huilin Wu
Syracuse University, Syracuse, NY - BArch | College: School of Architecture Minor: Ceramic | Graduation Year: 2025
Study Abroad | Florence, Italy
June 2024 - August 2024
Atelier cnS, Guangzhou, China - Architecture Intern
Independently developed concept designs for various projects, including private residential, landscape, community center, envelope reconstruction. I directed comprehensive research utilized Rhino, SketchUp, Grasshopper and Adobe Suite to create and refine 3D models and rendering drawings, enhancing project specification and visual understanding.
• Assisted colleagues and leading architect by designing analyzing diagrams and constructing presentation, ensuring clarity and professional delivery of design concept.
• Conducted thorough research on site information and precedents, and performed detailed analysis of site conditions for future design decision and strategies, improving design iterations or client satisfaction.
July 2024 - January 2025
School Of Architecture, Syracuse, NY - Research Assistant
Conducted and assisted Professor Abingo Wu with fieldwork in Southern China, mainly in Guangzhou and Shenzhen, researching self-build houses and urban villages.
• Documented domestic houses using 3D scanning and drone technology to create accurate models for further study.
• Analyzed the current situation of self-build houses in Guangdong, China through gathered informations of interviewing local residents, specifically on their needs toward their living environment and experience of ongoing or past government policy.
• Traced the history and government policies impacts on self-build houses and the formation of urban-side villages from 60s to current.
August 2024 - Present
School Of Architecture, Syracuse, NY - Undergradute Teaching Assistant
Study Abroad | London, United Kingdom Rhino Illustrator | Photoshop | InDesign SketchUp | ArcGIS | Physical Modeling | Drone | Premiere | Grasshopper Wheel throwing (ceramic pottery) | Sculpture Native speaker of Mandarin | Cantonese | Fluent in English
Undergraduates teaching Assistant for second year study (ARC207 & ARC208) Assitsed Professors with course material and present tutorial on software and design strategies. Software tutorials cover from Rhino, Illustrator, Photoshop, Grasshopper. Hosting office hour and support students with advise and guidance.
November 2024 - present
SOURCE Bridge Award Winning
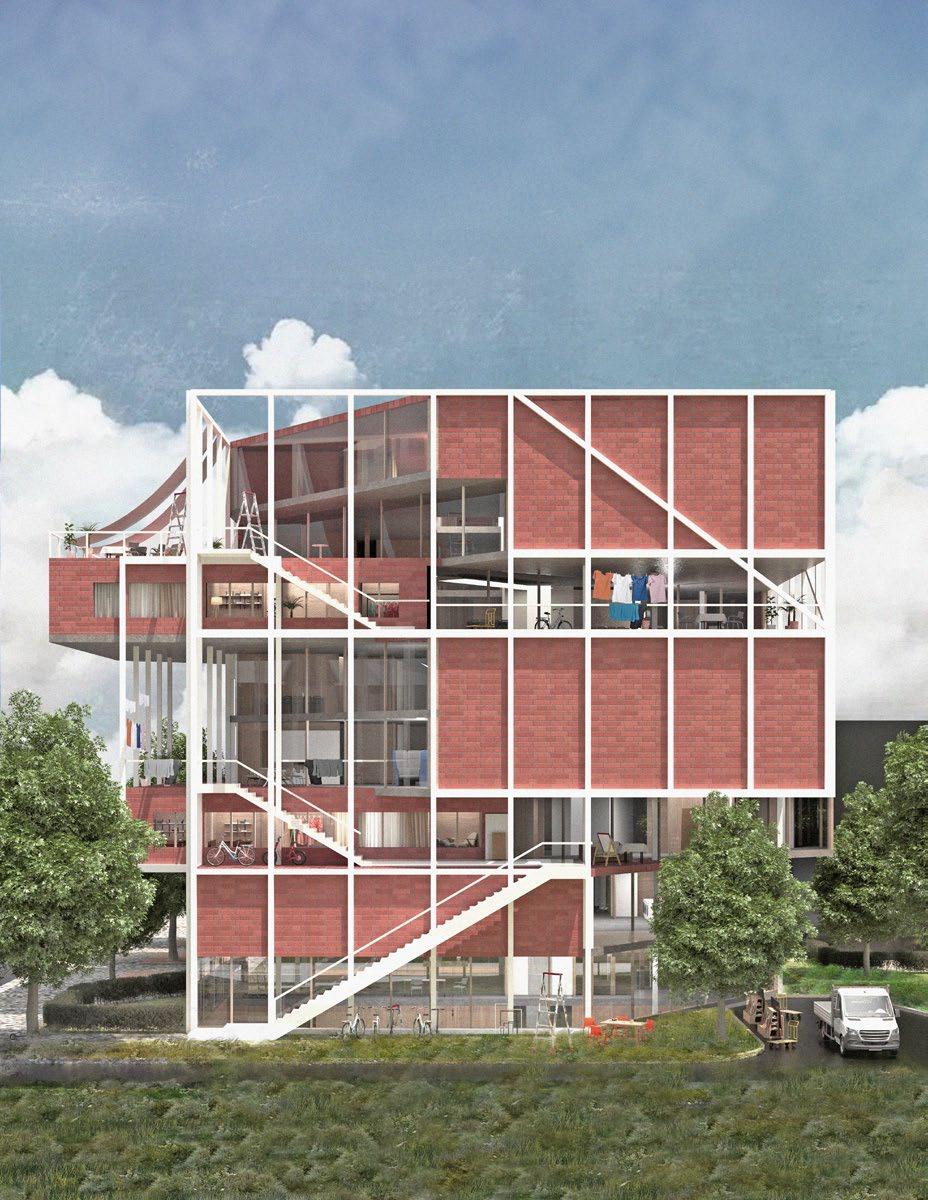
FUTURE FORGE
Construction FabLab & Continuous Developed CoHousing
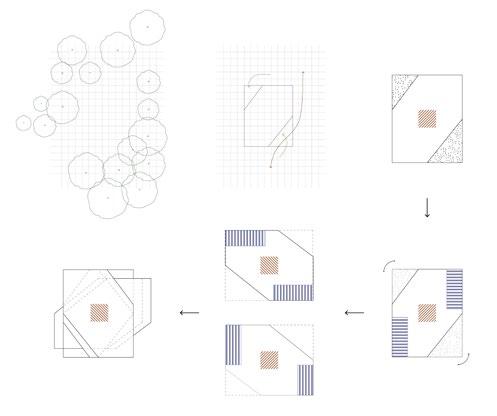
This project proposes a sustainable and community-driven approach to urban revitalization in Bushwick, Brooklyn. By integrating affordable co-housing with a construction education center, it provides both housing and skill-building opportunities for residents, particularly those with limited formal education.
At its core, the design emphasizes space efficiency, flexibility, and participatory making. Private living units are complemented by adaptable gray spaces, where residents can collaboratively shape their environments. A fabric lab fosters hands-on learning, allowing residents to develop construction skills while actively contributing to the built landscape.
This project aligns with my broader exploration of materiality, adaptability, and social engagement, reinforcing the role of architecture as a platform for learning, community-building, and sustainable living.
Design Studio V 2022 Instructor_Marco Parga Collaboration with Linqing Lao Site_Bushwick, NY, USA
Collaboration marked with *

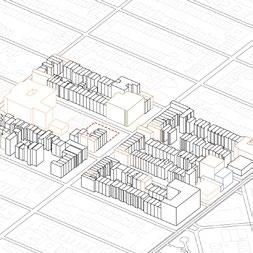



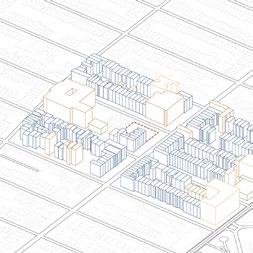
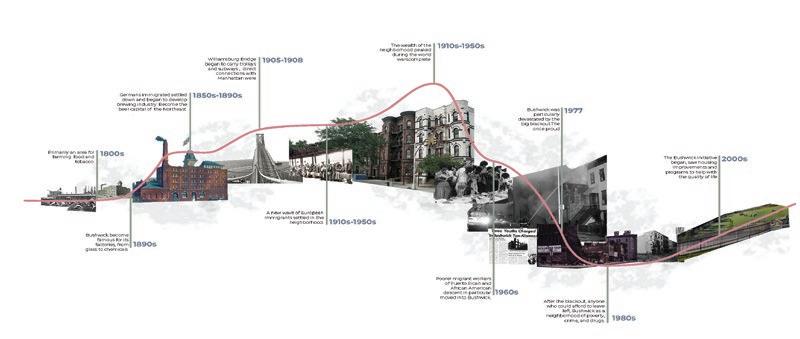
Bushwick has seen a significant amount of vacant housing and buildings, particularly as the neighborhood has experienced gentrification and a shift in its demographics.
History of Bushwick has experience a dramatic change. Over the past decade, Bushwick has undergone rapid gentrification, resulting in rising rents and the displacement of long-time residents.

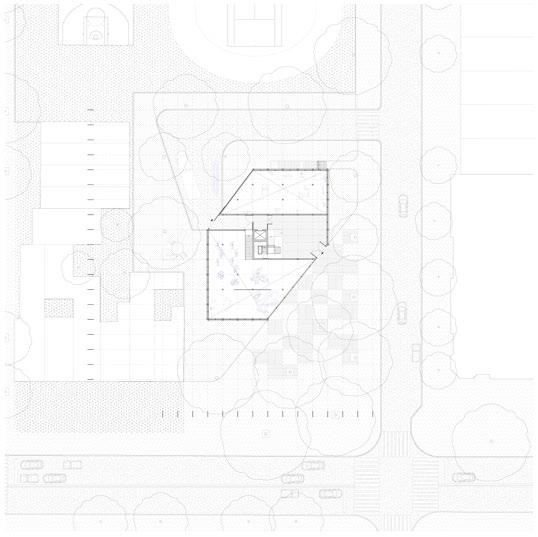


The site, previously an abandoned parking lot, is located at the intersection of an avenue and a one-way street, offering convenient access for material transportation. To support sustainability and resilience, we aim to preserve the seven existing trees. Its proximity to a school and vacant buildings makes it an ideal location for a fabrication lab and education center.
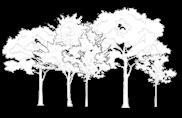


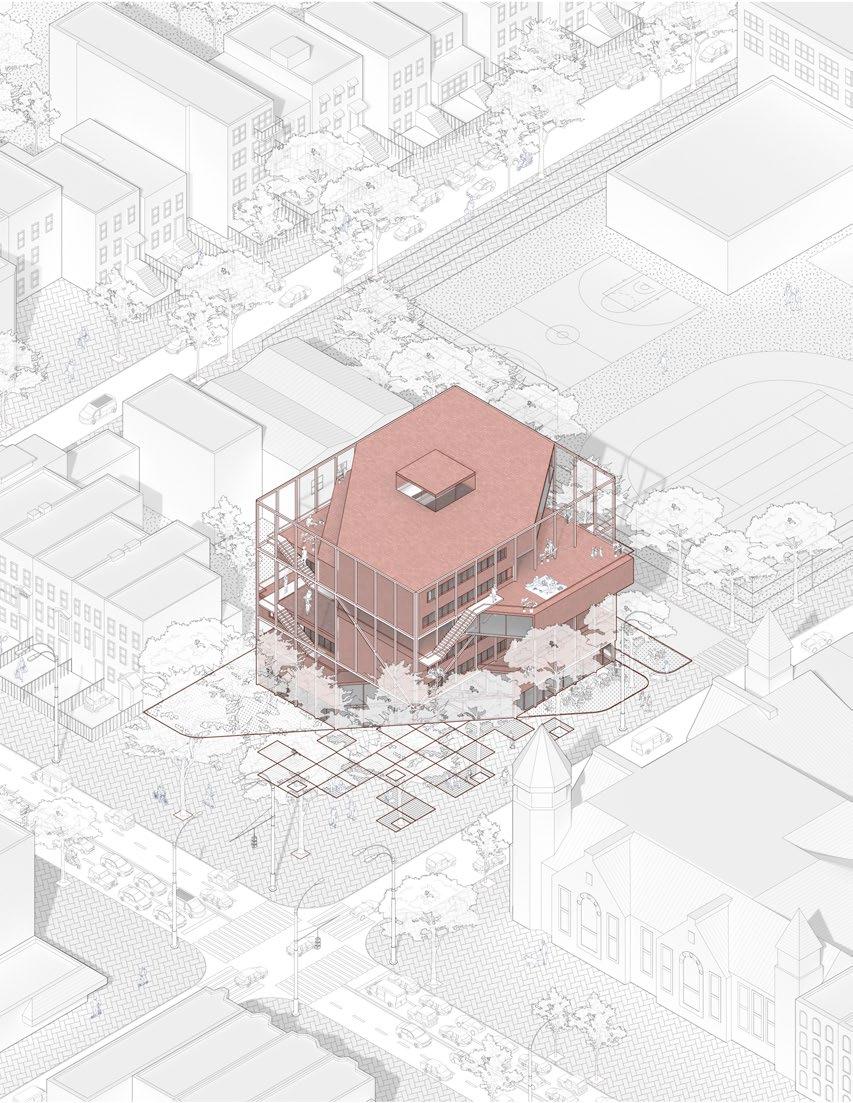
Taking advantage of the site, situated in a Reich community and next to a school, the fab lab could be fully influential for craftsmanship and reactivation of vacant building in the neighborhood.
Participants Profile Activities
Students Workshop


Community Members Classes




Fab Lab is installed into part of the residency, allowing people to adjust their units according to their need at different time. Also acts as a tool for community to reuse wasted vacant buildings.

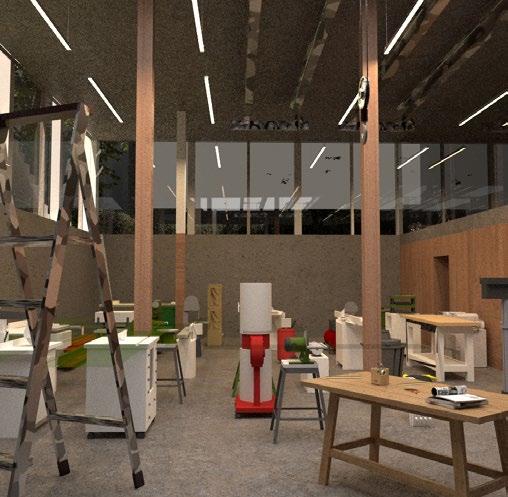

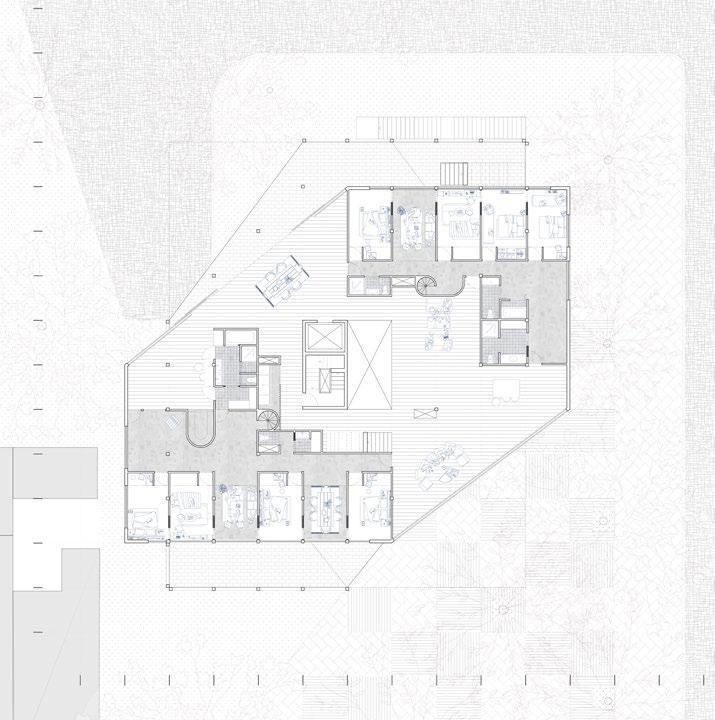

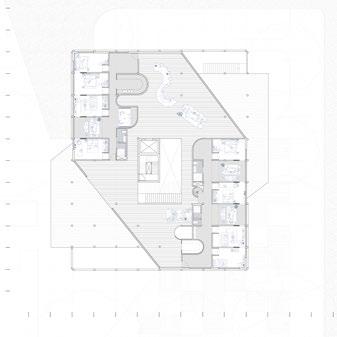




WASTE TO WONDER
RETHINKING FOOD WASTE IN ARCHITECTURE
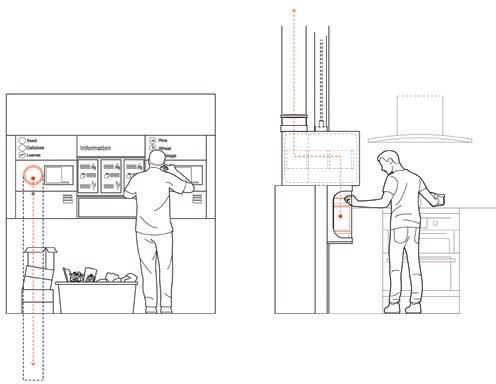
This project transforms food waste into a material resource, integrating collection, processing, and fabrication within a single facility near Salt City Market. A pneumatic tube system efficiently transports organic waste for processing, where it is re-purposed into building materials and furniture. Sustainable systems, including hydroponic radiant heating and CLT construction, further enhance resource efficiency. The facility functions as both a waste management hub and a production space, demonstrating a circular economy by closing the loop between consumption and reuse.
Beyond processing, the project serves as a public platform for education and engagement. An on-site exhibition and workshops invite visitors to witness and participate in the waste-to-material transformation, encouraging a shift in perception about discarded materials. By integrating industry, sustainability, and community participation, this design challenges traditional waste disposal and promotes a more responsible approach to material use.
Design Studio VIII 2024
Instructor_Nina Wilson
Collaboration with Chenxi (Takumi) Li
Site_Syracuse, NY, USA
Collaboration marked with *
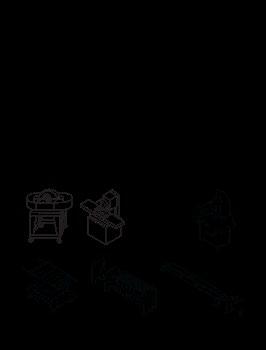

Food waste would be systematically collected, processed, and re-purposed into functional building materials, creating a sustainable cycle that reduces waste, promotes material innovation, and engages the public in rethinking resource consumption.
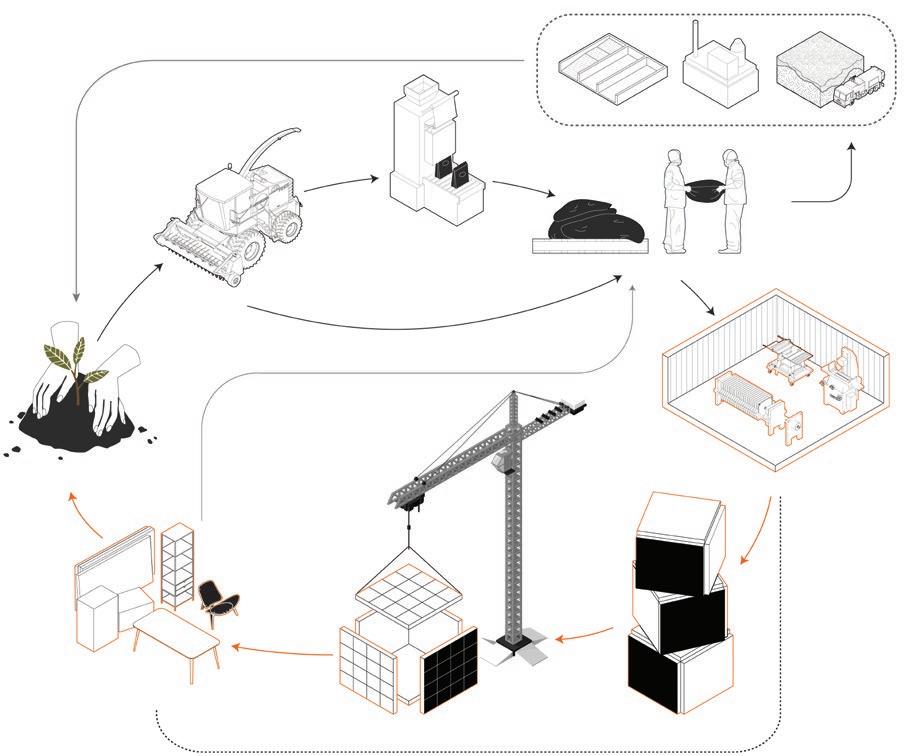
RE-PURPOSE
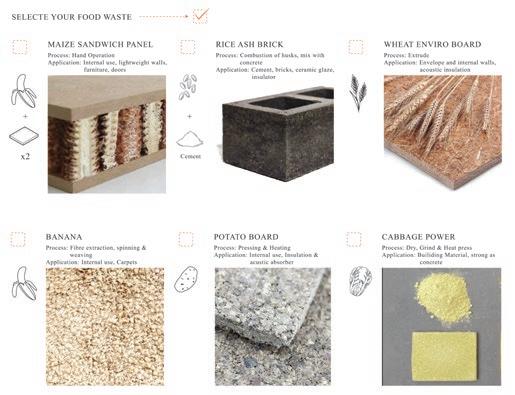
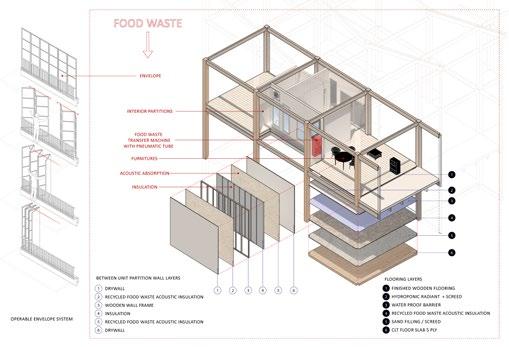

Locates in Downtown Syracuse, next Syracuse transportation station. Companies nearby create a larger demand on housing.

Restaurants in Salt City Market & Marriott has great potential of recyclable food waste. Every business in the market separates food waste to be picked up for composting.


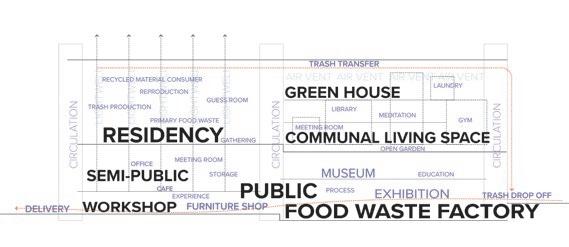
EXISTING FACADE CONDITION
Rich history and material in use on the Whitlock building. Every facade is different and unique.
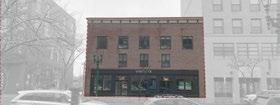











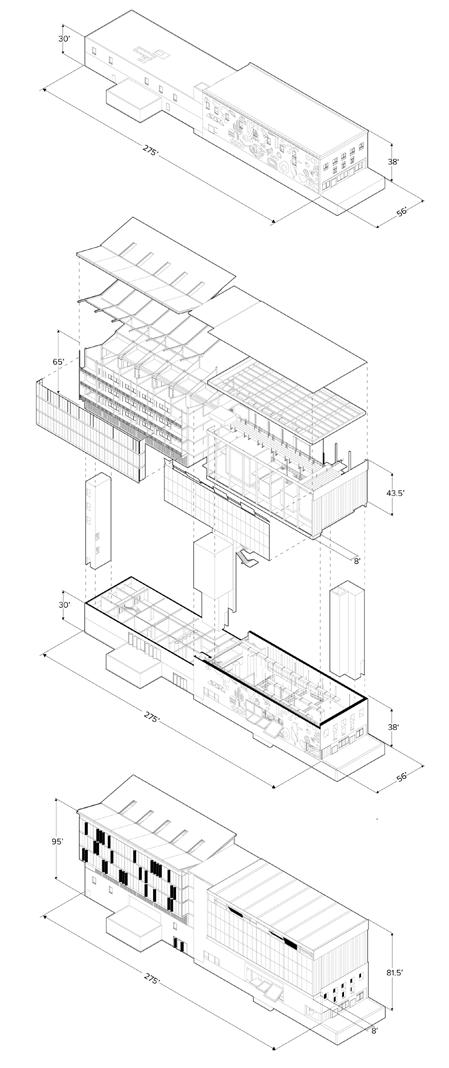
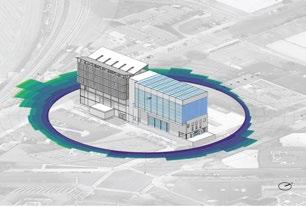
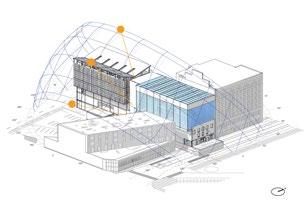
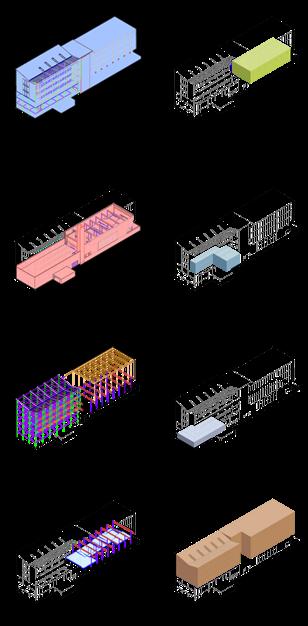
Cooperating with the existing structure and new system, as well as taking the factory and exhibition them throughout the design, pipes and tube become the key element connecting all part of the building. Different sizes of the pipe elaborates into all the programs on the ground floor, constantly keeps audience wondering through out the space.
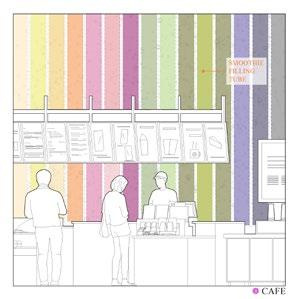
Process recycled material to products like furniture, insulations, furnishing material for reconstruction in residency,
Smoothie Tube Workshop Exhibition
Display appetizing smoothie as the end stop of the linear journey. Consistently exposing structure and system.
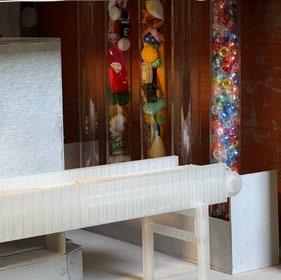

Furniture Display Tube
XL size pipe for furniture products. In addition, Acts as a elevator for small piece furniture transport.
Showcases the complete process of food waste, allowing participants to follow and learn about the food waste they donates.
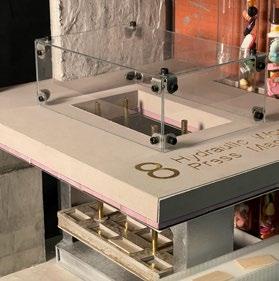

Food Waste Display Pipe
Display on facade emphasizes the food waste production of human population, evokes attention toward sustainability.


2ND FLOORRESIDENCY & COMMUNAL

1ST FLOOREXHIBITION & OFFICE
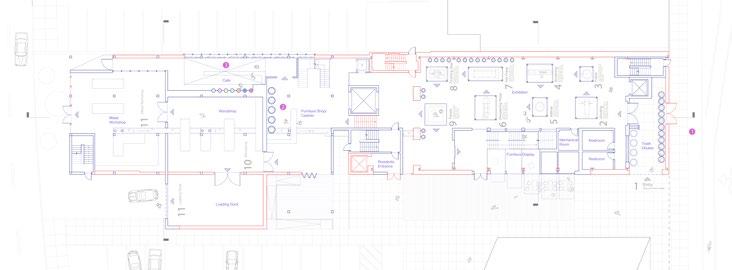
GROUND FLOOREXHIBITION & WORKSHOP
SUNLIGHT ANALYSIS
Light-well designed as a combination of ventilation, trash shooting mechanism while maintaining sufficient natural light within spaces.
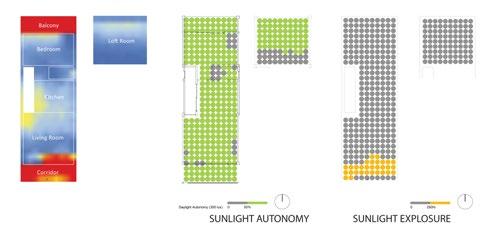

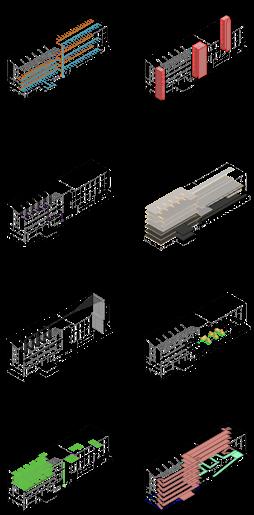
BUILDING SYSTEM *
BASEMENT LEVELFOOD WASTE RECYCLE LAB

*
Considering sustainability and energy sufficiency, materials and building system is largely designed depending on its performance and passive design.
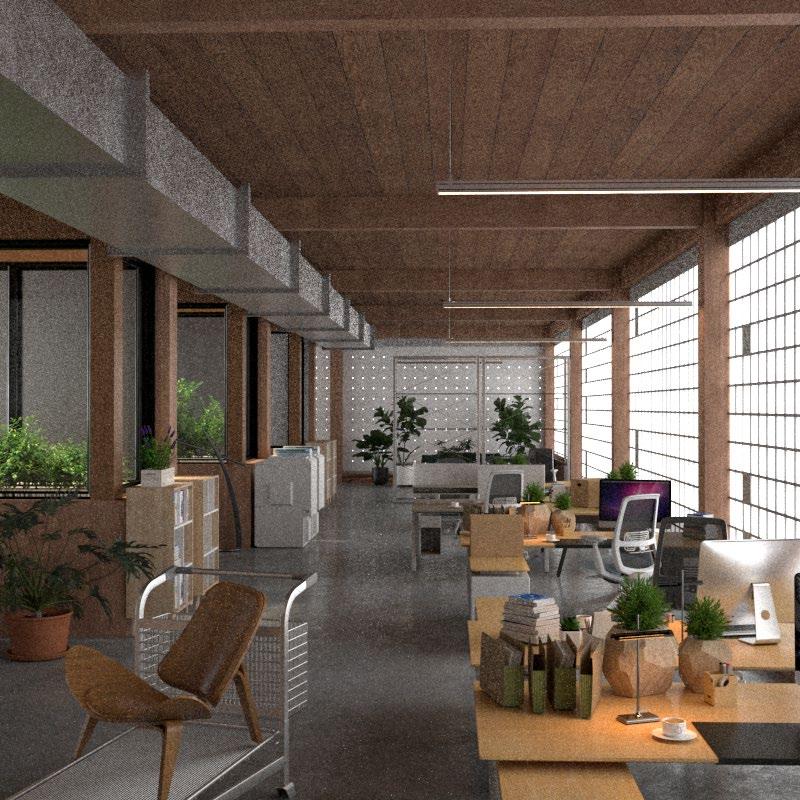

Combined the Whitlock brick building with new timber & polycarbonate structure. Preserving the original brick facade, the trash pipe is modified to adapt to existing structure.
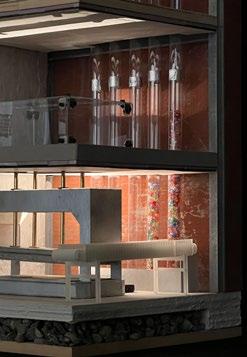
FOOD WASTE TRANSFERRING PIPE
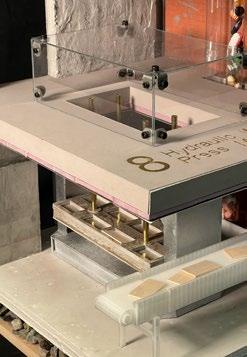
EXHIBITION GLASS BOX
FOOD WASTE PROCESSING CIRCULATION
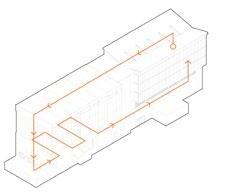
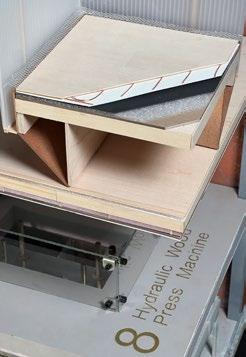
COMMUNAL SPACE W/ ELEVATED RADIANT
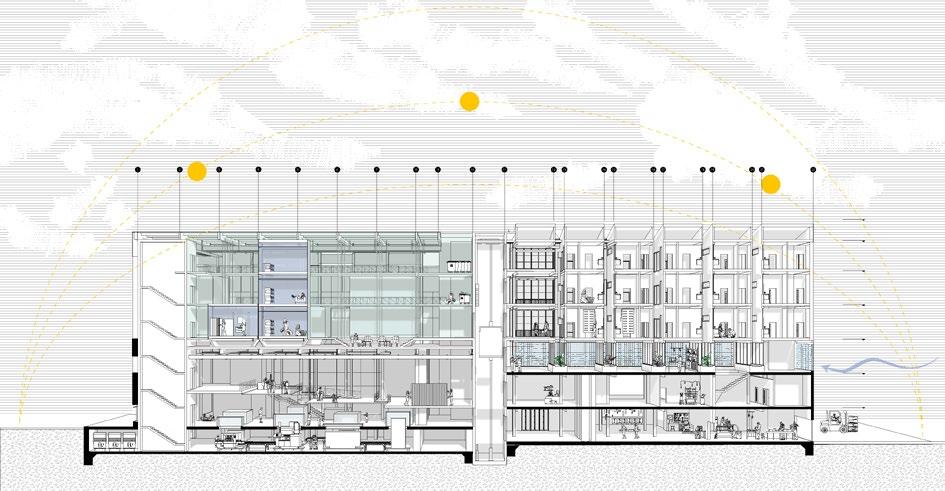



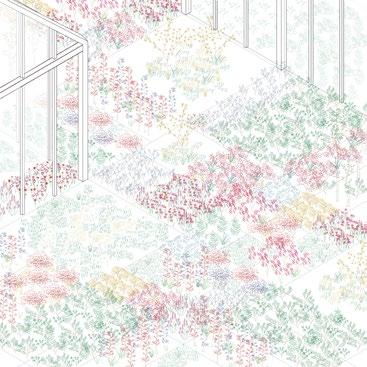

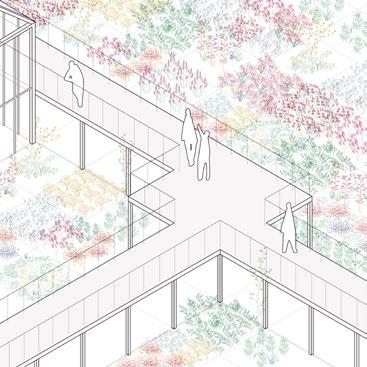
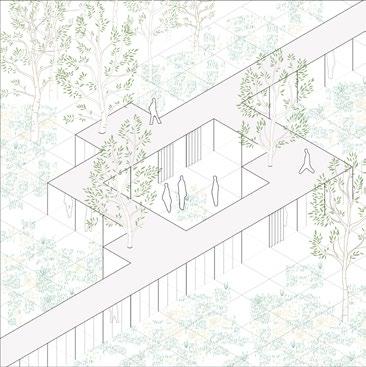
LUSH POCKET
ALLOTMENT & & EDUCATIONAL CENTER MULTI-LAYERED URBAN GARDEN
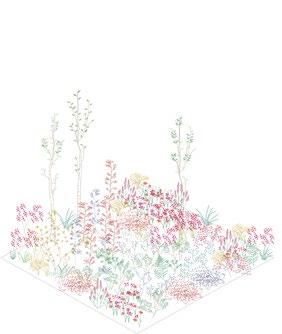

Located in Highgate, London, Lush Pocket transforms an underutilized railway-adjacent site into a multilayered urban garden and community center. Inspired by London’s National Park City initiative, the project fosters ecological engagement through a structured sequence of observation, consultation, and practice, each layer offering a distinct level of interaction with the landscape. By embracing the site’s natural elevation changes, the design establishes a clear spatial hierarchy, prioritizing plant life and open green space while strategically integrating built structures.
Beyond its role as an allotment garden, Lush Pocket creates a dynamic platform for learning and participation. Visitors are encouraged to cultivate their own plots, engage in workshops, and contribute to the evolving landscape, reinforcing the connection between urban life and ecological stewardship. The project serves as a model for integrating agriculture, education, and community-driven sustainability, demonstrating how public spaces can foster both environmental resilience and collective engagement.
Design Studio VIIII 2023
Instructor_Amber Bartosh & Vanessa Lastrucci
Collaboration with Anyang Zu
Site_Highgate, London, UK
Collaboration marked with *
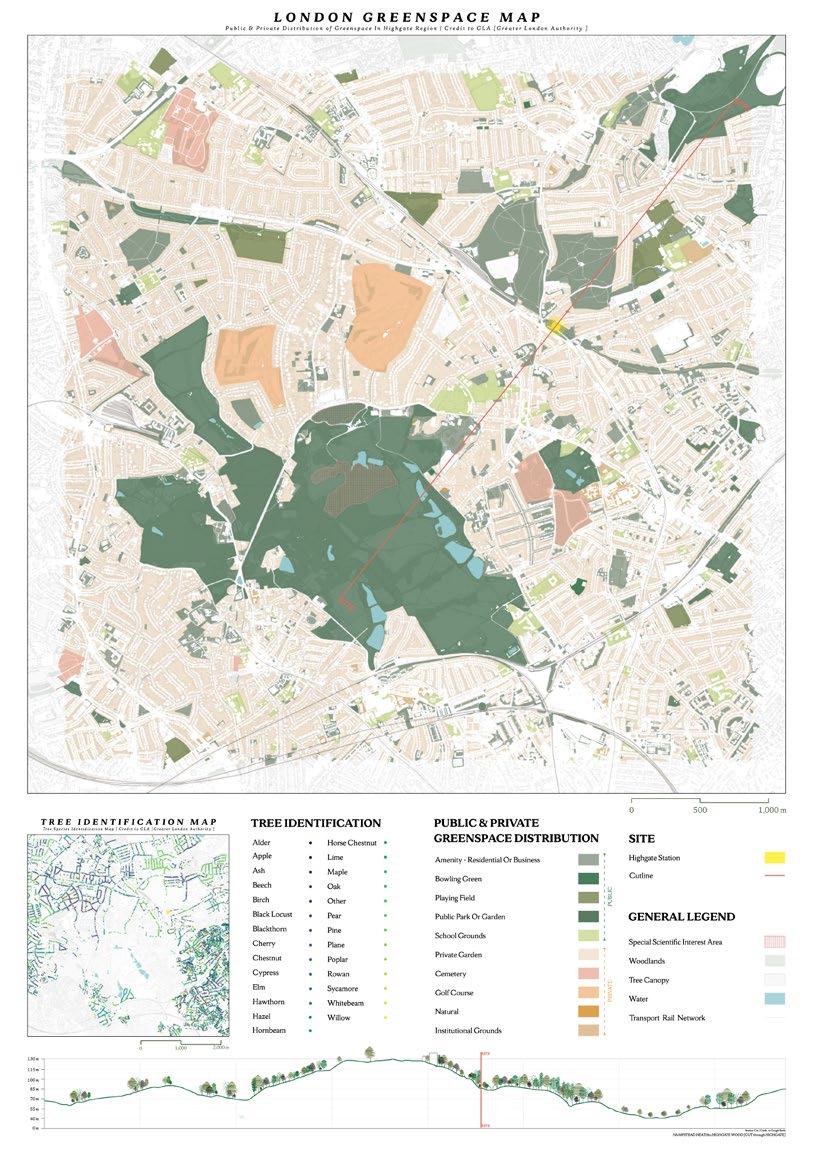

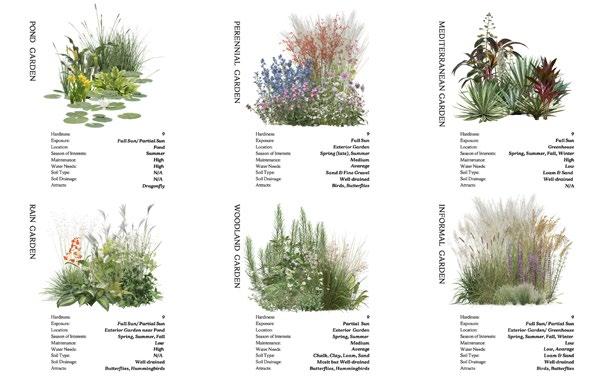
EXISTING STATION GRID SYSTEM
Inspired by existing railway station, inheriting its structure and footprint, develop into a grid system for pocket garden.
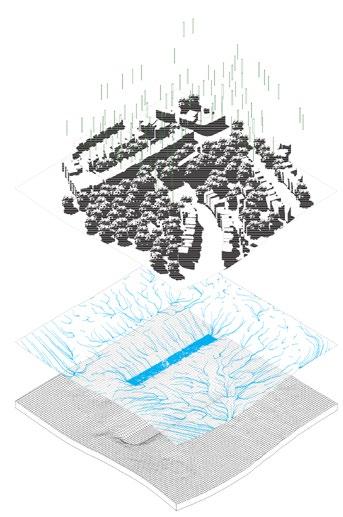



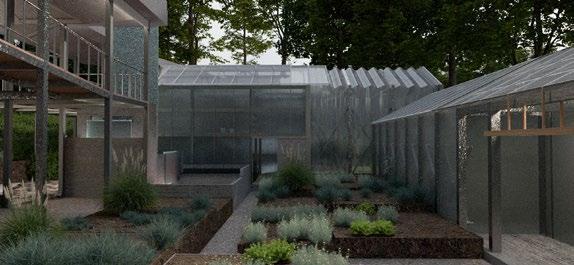


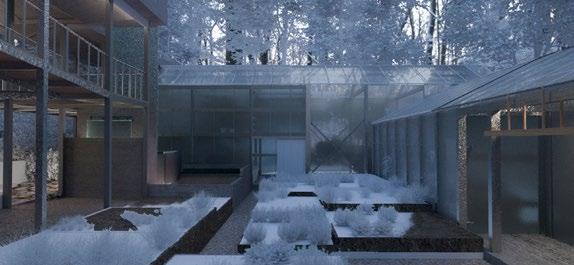
SEASONAL VARIATIONS

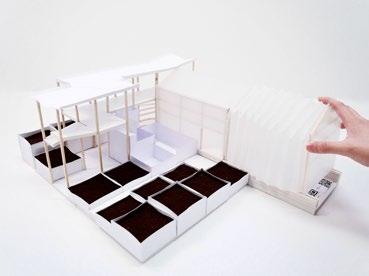
GREENHOUSE TYPOLOGY
GREENHOUSE #01 UNCLOSED
GREENHOUSE #02 SEMI-OPENED
GREENHOUSE #03 OPENED
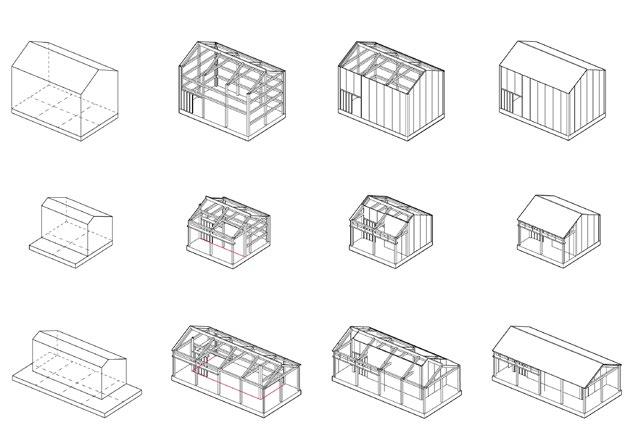
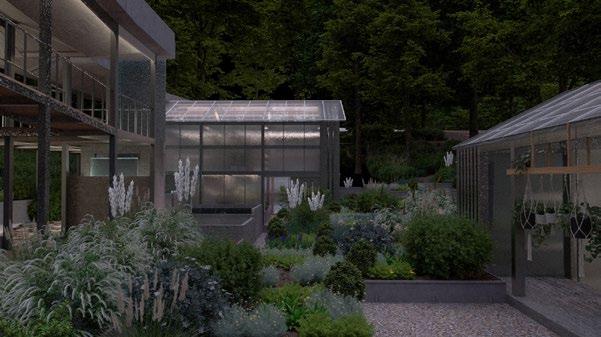
Greenhouse folding system allows more area for gardening in cold weather. This mechanism allows for more possibility across seasons.
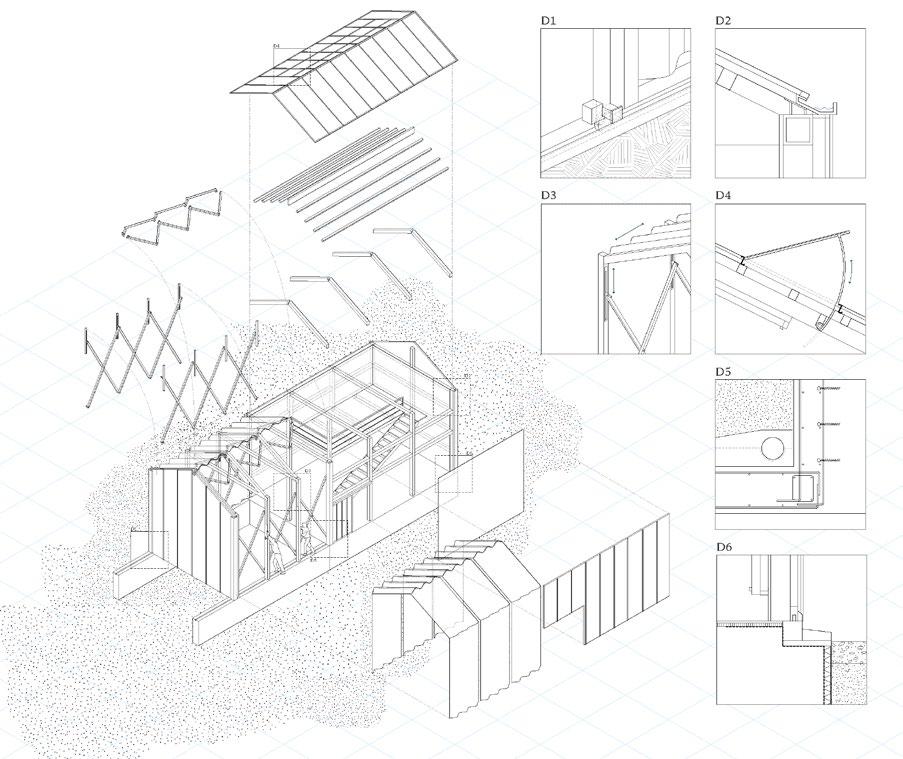

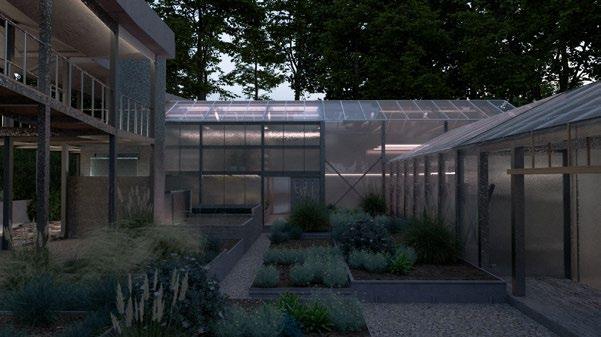
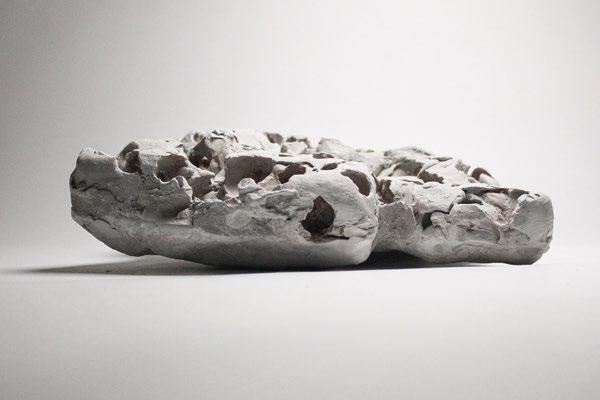
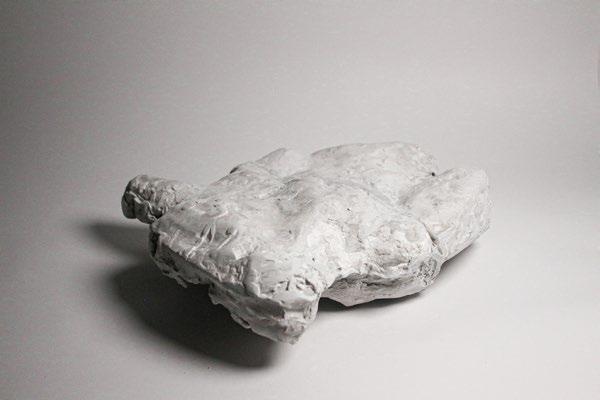
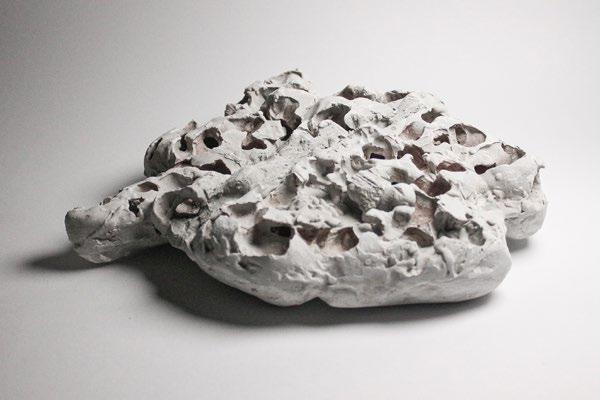
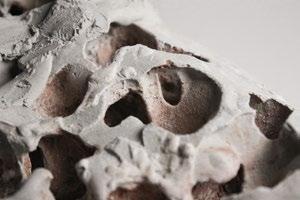
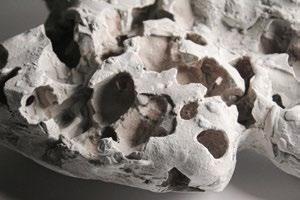

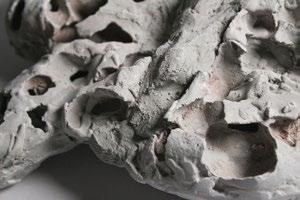

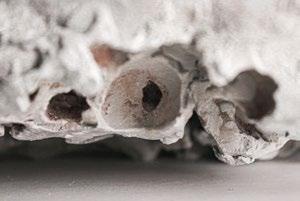
MASTER PLAN OF FLOOD ENVIRONMENTAL TREATMENT & EDUCATION CENTER RIVERE
As global warming becomes increasingly severe, the rising sea levels due to the reduction of sea ice serve as a critical warning, posing a particular threat to the Arctic region. Located within the Arctic Circle, this project aims to preserve and produce ice to maintain the environmental balance and animal habitats of the region.
This initiative functions not only as an animal archive and research center but also as a water management facility. It actively reproduces ice and accumulates it into icebergs, helping to preserve the temperature and environment of the Arctic Ocean. Moreover, it acts as both a symbol and a tool that highlights the ongoing environmental distress facing the Earth.
As the project progresses, more machines will be developed, eventually forming a vast network that not only extends land from islands but also enlarges animal habitats and contributes to stabilizing the temperature in the Arctic region. Design Studio IV 2022
Instructor_Julie Larsen
Collaboration with Sansiri Saensopa
Site_Cocoa Beach, FL, USA
Cocoa Beach water faces contamination from harmful chemicals like PFAS and bacteria; our mechanism uses activated zeolite to remove toxins and improve water quality sustainability.
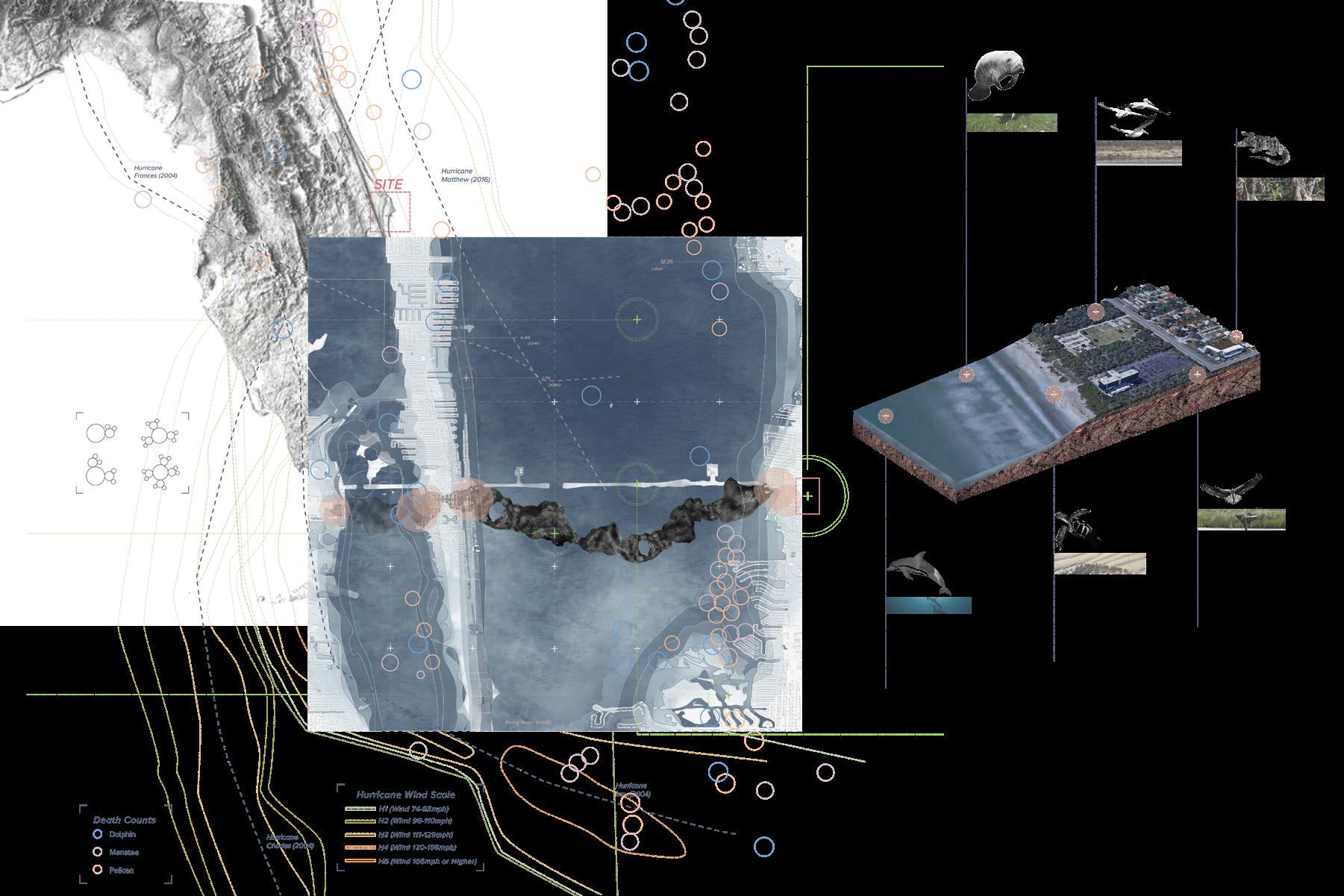
By creating space for children and tourist to learn more about environmental condition in Cocoa Beach, the knowledge to the public would help the area becoming more environmental friendly.
Focus 3: Ecosystem Research
Due to Water quality and flooding disaster, local animals are endanger and counts of death around Cocoa Beach Area is severe. Research on the local Ecosystem is essential.
Cocoa Beach has great resources on wild life. However, some of them are facing serious problem with their habitat and endangering their species breeding.
Manatees often seen in the canals and rivers around Cocoa Beach. In the winter, they come to the warm waters off the coast of Florida to escape the cold.
Sandhill cranes occur in pastures, open prairies and freshwater wetlands in peninsular Florida. Alligators are often found in and around bodies of water
Dolphins are one of the most commonly seen animals in Cocoa Beach, often seen frolicking in the waves or riding the currents near the shore.
Sea Turtles often found either close to shore or right up on the beach and brush areas that make up part of their natural habitat.
Ospreys are one of the most common birds of prey in Cocoa Beach, often seen near the water, swooping down to catch their prey.
The Cocoa Beach Causeway, a key link between the mainland and beach, has suffered severe damage from flooding and hurricanes. Reconstructing it with an adaptive design will improve resilience and reconnect people with nature.


Special exhibitions focus on raising awareness of environmental challenges faced by Cocoa Beach while showcasing the design and construction process of the seawall stone modules and the bridge along the Cocoa Causeway. The dynamic natural architectural space highlights the history and innovation of water purification mechanisms, providing visitors with an engaging platform to be acknowledge.
In the workshop, students and visitors can actively participate in constructing the new seawall beams , guided by instructions.
The installation will remain substantially completed, designed to evolve as minerals are gradually washed away by tides, naturally purifying the surrounding water. SEQUENCE
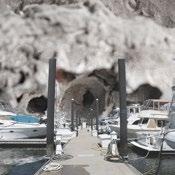
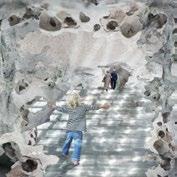
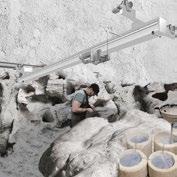




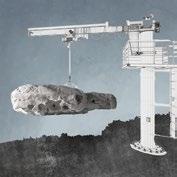
Over time, the voids formed at the base transform into playful spaces and habitats for local wildlife , creating a dynamic interaction between nature, architecture, and the environment.
Adapting to the water level rising, the sea wall beads are designed to adapted for different level of flooding with three level: Top exterior, Mid interior, Low under water.
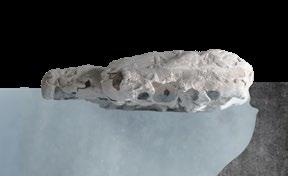
Flooding Level 1

Flooding Level 2

Flooding Level 3
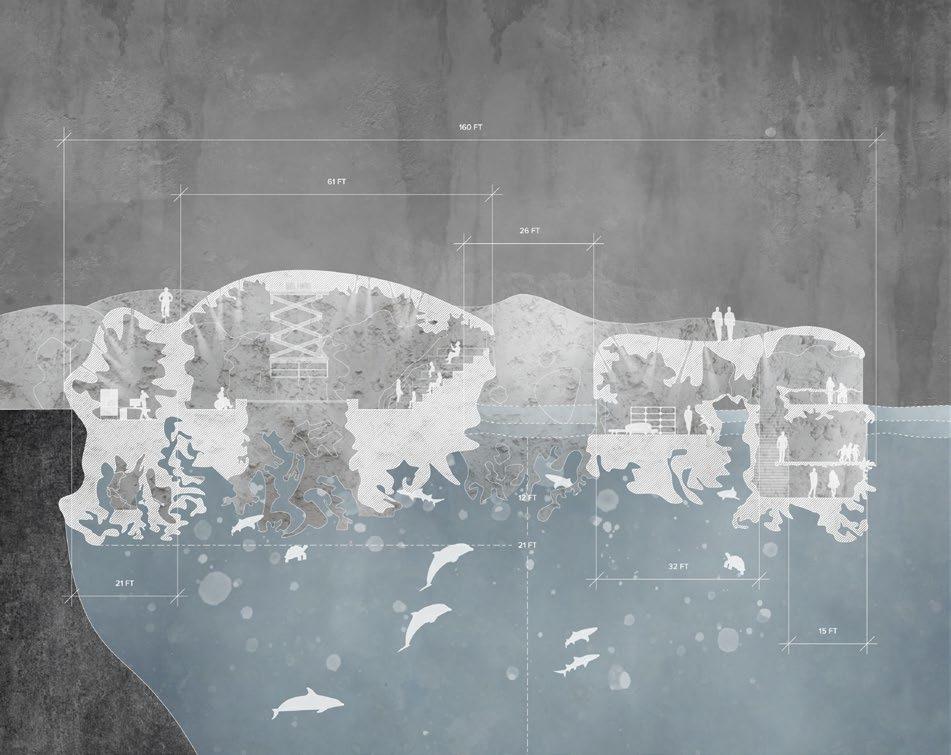
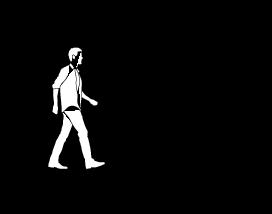




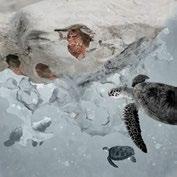



HANE HOUSE
Self Sustainable Friendship House + Refugee Resort
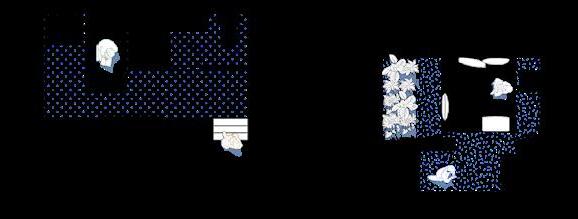
The Hane House is a self-sufficient and secure retreat perched on Khuiten Peak, where China, Mongolia, and Russia converge. Situated at 4,000 meters and covered in year-round snow, it seamlessly integrates into the mountain slope, making it nearly invisible within the landscape. Designed to withstand extreme conditions, the house features an integrated environmental system that combines solar energy, snowmelt collection, traditional Mongolian food storage, and thermal chambers, ensuring long-term self-sufficiency.
More than a remote shelter, Hane House fosters cultural exchange and personal retreat. Designed for four occupants, it offers a sanctuary for individuals from diverse backgrounds—whether seeking solitude, reflection, or the challenge of existing in nature’s extremes. By balancing environmental adaptation with human connection, the project embodies resilience, cultural inclusive, and harmony with its surroundings.
Summer 2022
Extreme Habitat Competition By Volume Zero
Collaboration with Jiwei Wang, Sansiri Saensopa Site_ Khuiten Peak, Tavan Bogd, China
Collaboration marked with *

To Be Continued
