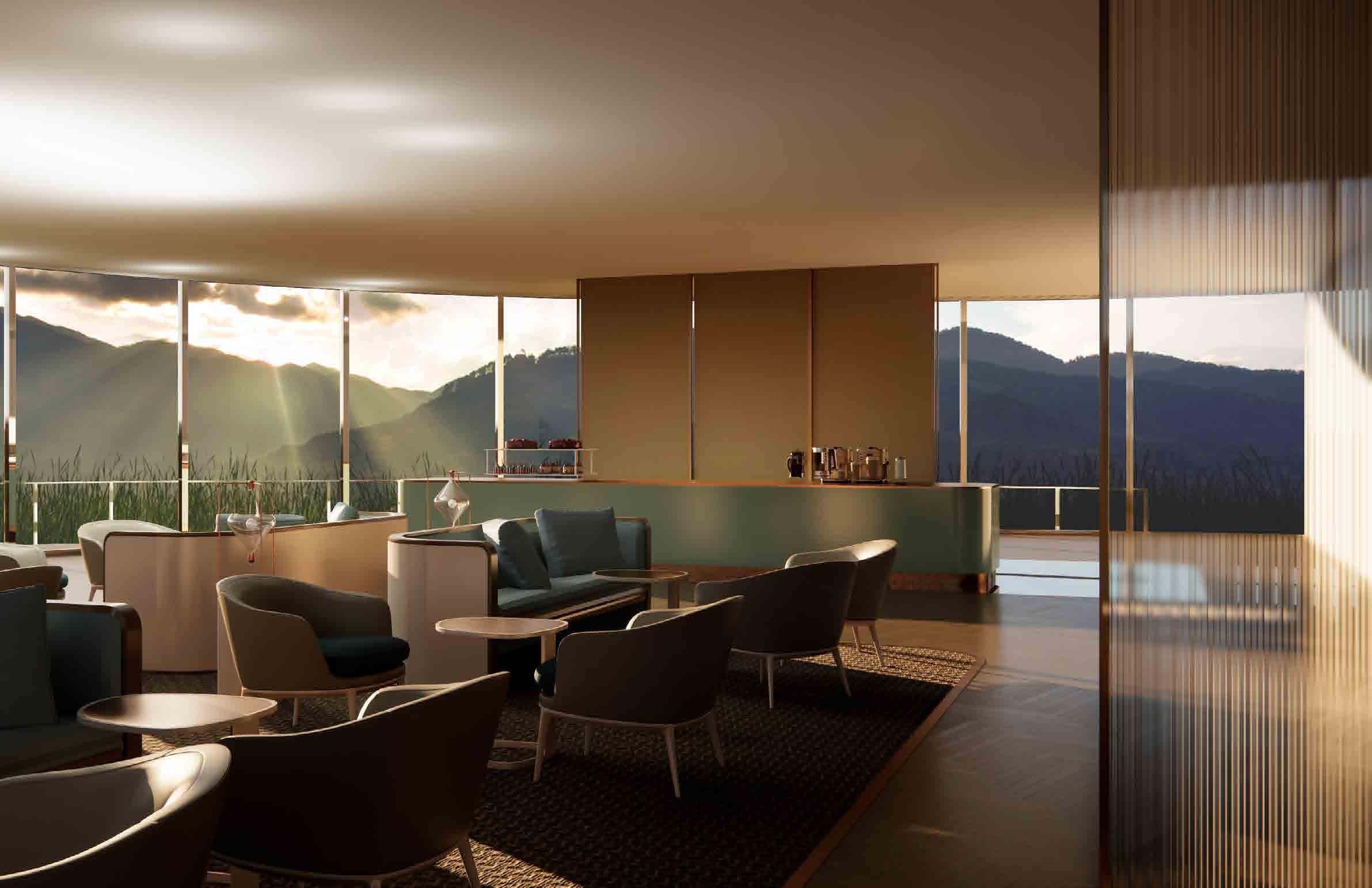

HAZEL LAM
2024 B.ARCH CANDIDATE
PERSONAL INFO
PHONE: 607 261 3399
EMAIL: htl27@cornell.edu
ADDRESS: 111 Dryden road, Ithaca, New York, 14850
LINKEDIN: https://www.linkedin.om/in/ hazelhanlam
WEBSITE: lamhazel.com
EXPERIENCE
ARCHITECTURAL INTERN, PERKINS EASTMAN
SEATTLE, WA, UNITED STATES | JUN. 2023 - AUG. 2023
•Presented design concepts for a bridge project to co-workers in the absence of team leader.
•Engaged in client meetings and conducted on-site visits to assess construction advancements.
•Produced landscape and interior renderings for client presentations.
•Collaborated with other interns on the development of a detailed 3D urban model for an undisclosed competition in Makkah, Saudi Arabia.
ARCHITECTURAL INTERN, VO TRONG NGHIA ARCHITECTS
HO CHI MINH CITY, VIETNAM | JUN. 2022 - AUG. 2022
•Exercised leadership by introducing prospective clients and visitors to the company, providing insights into notable projects and work culture.
•Crafted bamboo physical models to experiment with construction details and enhance design precision.
•Collaboratively discussed site and material research to inform project decisions.
•Revised Revit plans to align with project requirements and objectives.
FREELANCE INTERIOR DESIGNER, TD SOLUTIONS
HO CHI MINH CITY, VIETNAM | MAY 2020 - SEP. 2022
SKILLS
Photoshop
Illustrator
InDesign
Affinity Photo
Affinity Publisher
Affinity Designer
Enscape
Bluebeam
QGIS
Rhino
Revit
AutoCAD
Grasshopper
Hand Drawing
Model Making
3D Printing
SketchUp
MS Office Suite
•Worked closely with the lead architect to conceptualize the interior design of an apartment complex.
•Addressed issues with the old plan through in-depth discussions and presented 2D iterations for consideration.
•Facilitated effective communication by addressing client concerns directly with the architect.
•Conducted site visits to monitor construction progress and ensure quality standards were met, then addressed flaws to the construction manager.
CONSTRUCTION VOLUNTEER, GAWAD KALINGA NGO
MANILA, PHILIPPINES APR. 2019 - MAY 2019
•Contributed to house construction projects in low-income communities in the Philippines by actively participating in tasks such as cement mixing, brick laying, and painting.
EDUCATION
CORNELL UNIVERSITY
ITHACA, NEW YORK AUG. 2019 - MAY 2024
Bachelor of Architecture
Cumulative GPA: 3.778
UNITED WORLD COLLEGE
SINGAPORE, SINGAPORE | AUG. 2017 - MAY 2019
High School Diploma, IB Diploma
High Levels: Economics, Design Technology, Art
Standard Levels: English Lang Lit, Math, Spanish B
CONTENTS
1 WARM WOOD
Typology: Interior Design Year: Spring 2020 - Fall 2022
5 FROM FARM TO TABLE
Typology: Commercial & Mixed Use Year: Fall 2023
2 RURAL TOURISM
Typology: Hospitality & Residential Year: Spring 2024
6 THE RISING & EBBING TIDE
Typology: Commercial Year: Spring 2022
3 A 3D PRINTED HOUSE
Typology: Residential Year: Spring 2023
4 A BIRDWATCHER’S HAVEN
Typology: Residential Year: Fall 2021
7 INTERSTACKING
Typology: Commercial Year: Spring 2021 Year: Fall 2020 - Present
8 PEN ON PAPER
Working under the lead architect in TD Solutions, I helped redesign the interior of an apartment complex. During the duration of this project, I delivered the client’s concerns to the architect, handpicked furniture and finishes, developed floor plans, and documented the construction process. In response to the client’s request, the interior design was carefully crafted with principles of Feng Shui in consideration, ensuring a harmonious and balanced living environment.
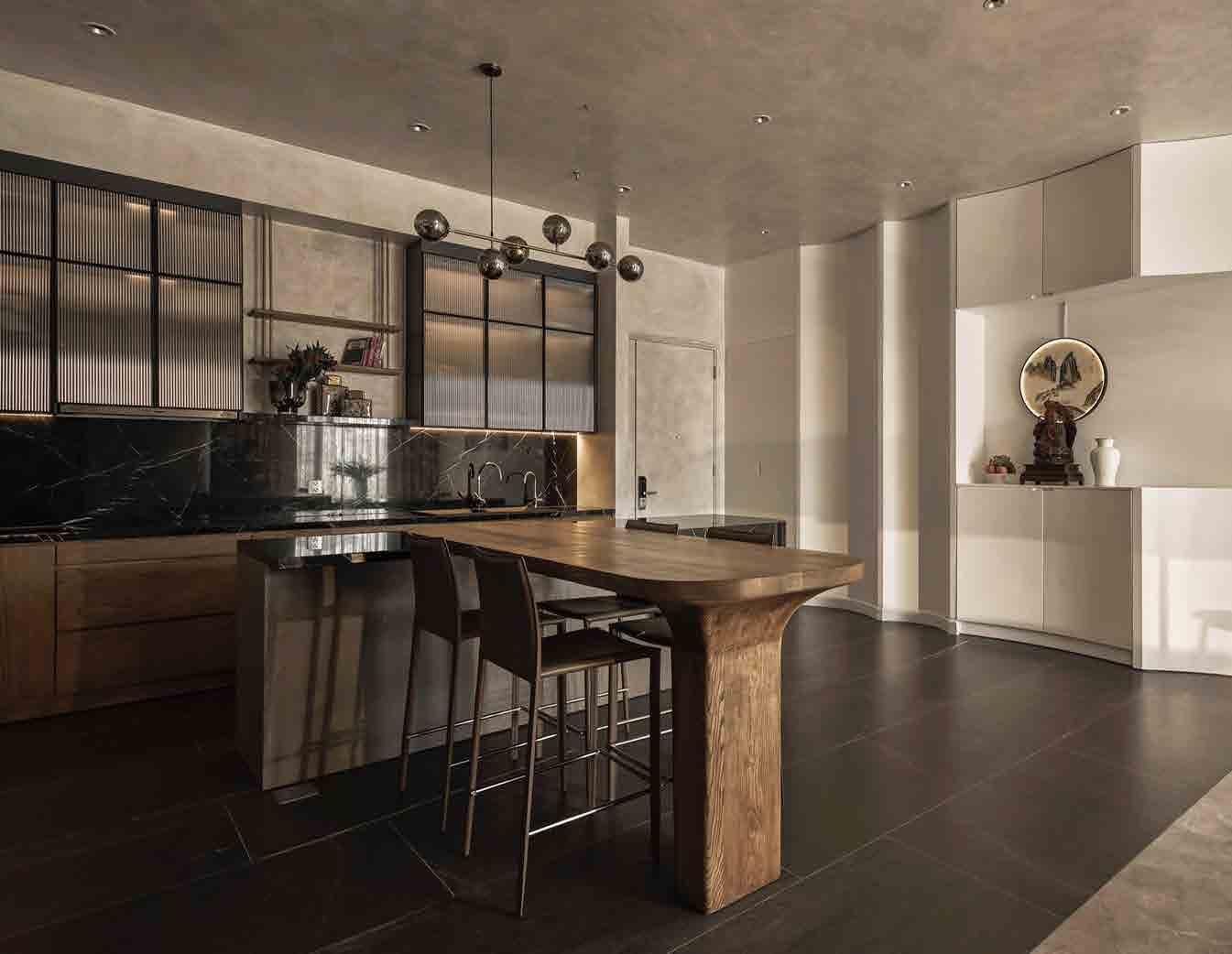
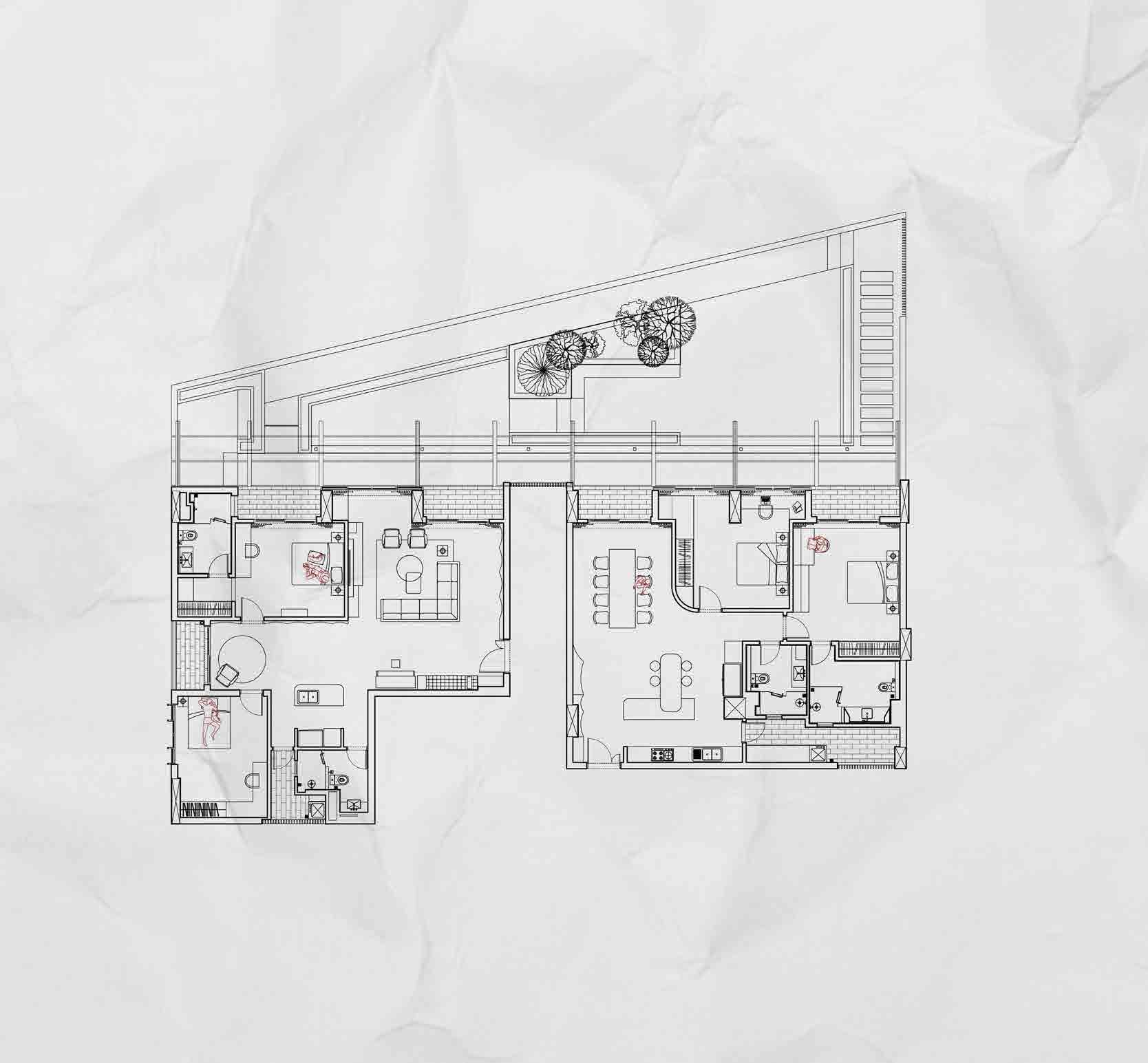
The unique challenge with this floor plan arises from the fact that the two apartments are owned by the same family, yet they only share a connection through the front yard. To foster a sense of unity among family members, a canopy is introduced in the front yard, extending the interior circulation between the two apartments. The layout strategically positions bedrooms for younger children on one side of the house, while adults’ bedrooms are situated on the other side, enhancing privacy for each member.
Due to spatial limitations, the living room and dining room are placed in separate units, and interior walls are rearranged to expand the size of bedrooms compared to the original floor plan.
The mood board I envisioned consists of earthy tones, focusing on natural elements like wood and stones.
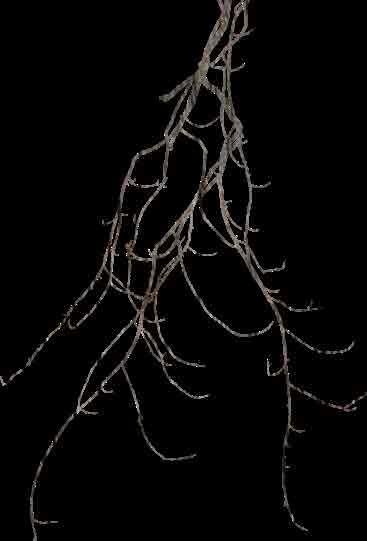





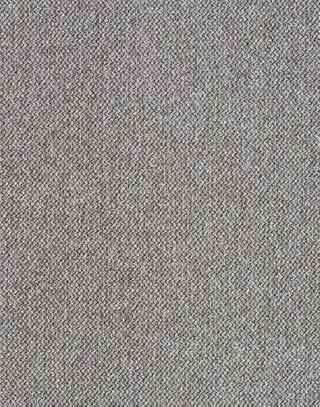

The apartment complex interior is designed with gentle curves, facilitating seamless transitions between spaces. Both door frames and furnishings are carefully chosen to complement these curves.
The flooring subtly delineates the kitchen and dining areas with two distinct tile types, while ceiling lights subtly guide towards the master bedroom.
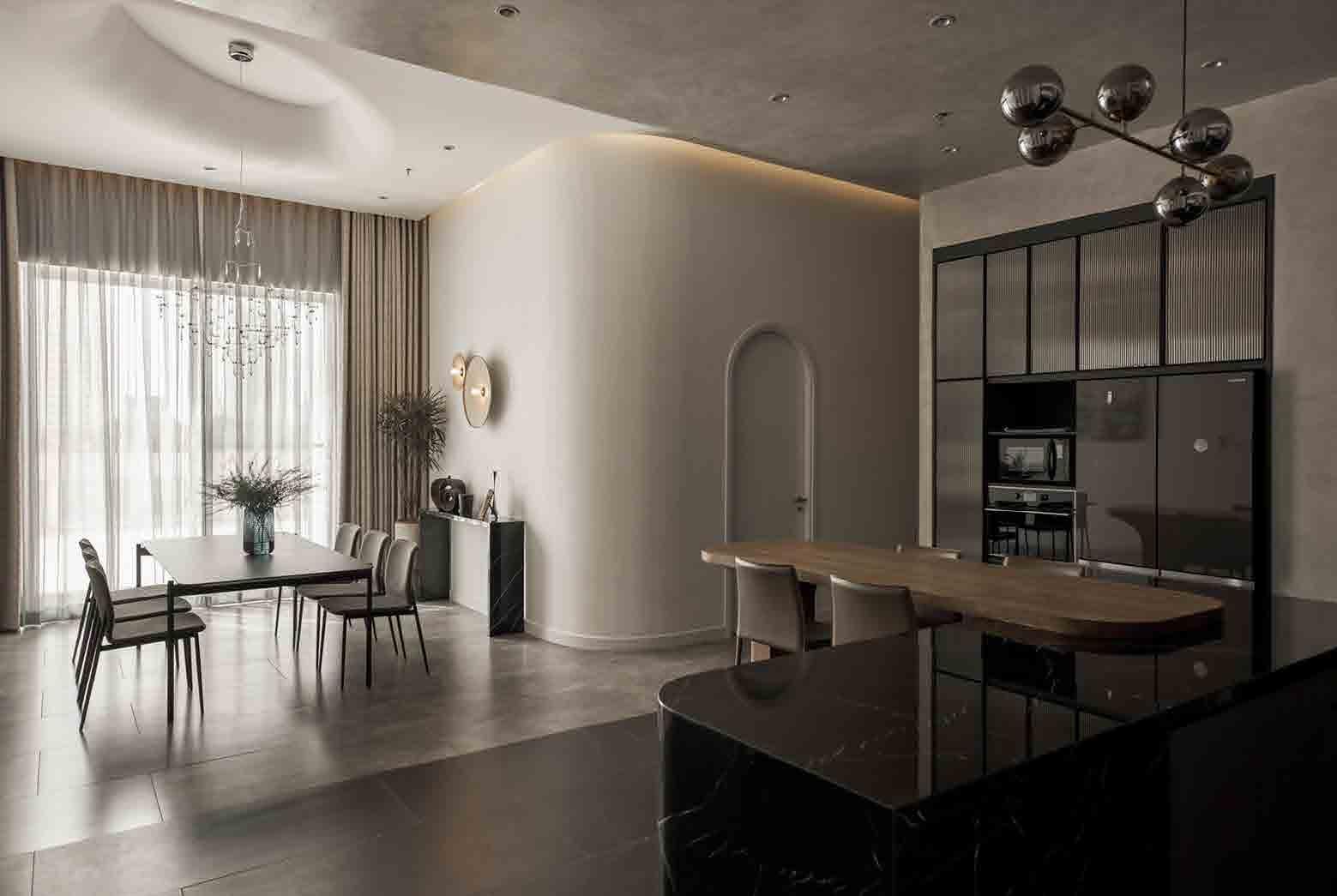
Floor and ceiling details are deliberately aligned parallel to each other, directing the occupant’s gaze towards the center of the unit for a cohesive visual experience.
Recognizing the significance of the altar to the client, it is strategically positioned to ensure unobstructed views from multiple angles, notably serving as the focal point immediately upon entering the unit.
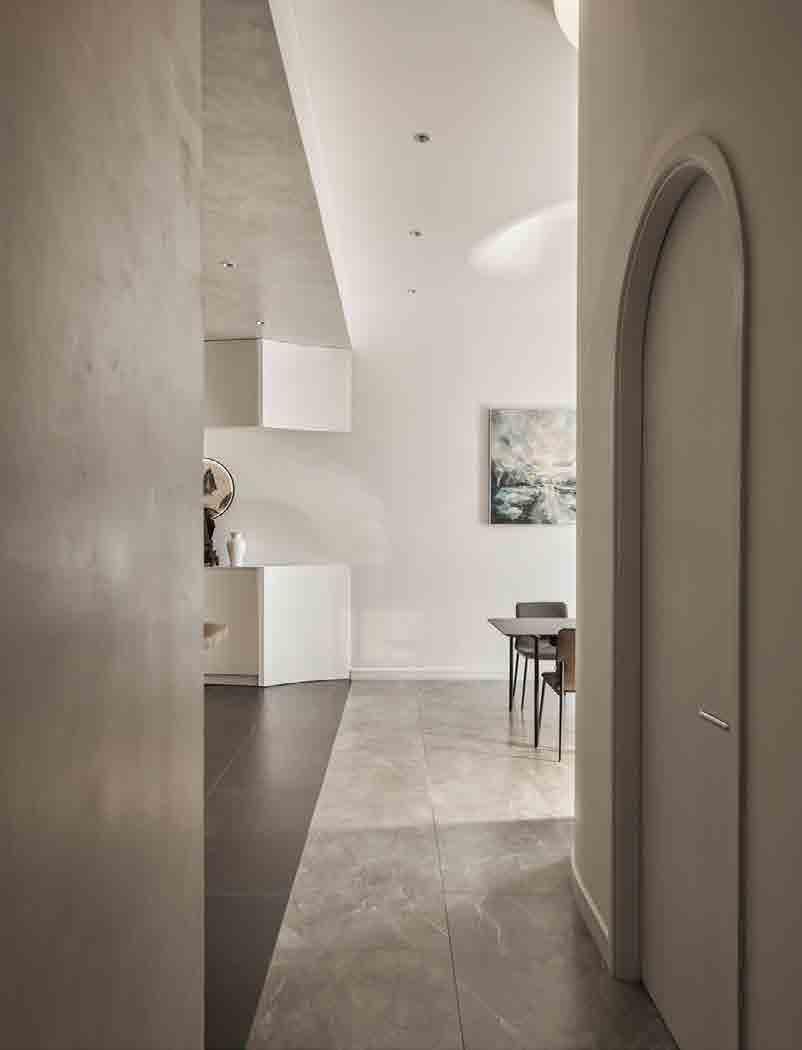
The apartment exudes warmth with its rich, earthy finishes and wooden accents, enveloping visitors in a welcoming ambiance. Thoughtfully placed green accents from art decor and indoor plants provide a gentle splash of color, integrating harmoniously without overshadowing the overall design. Cleverly integrated storage solutions are seamlessly woven into the wall details, preserving the aesthetic while maximizing functionality.
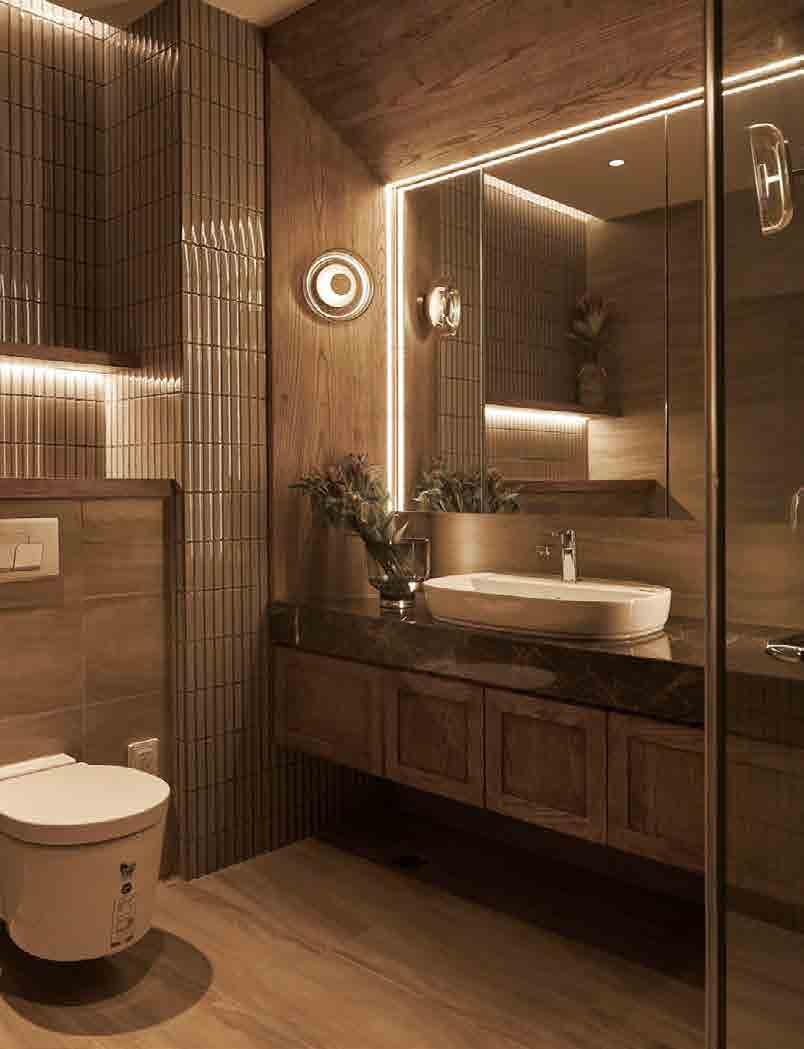
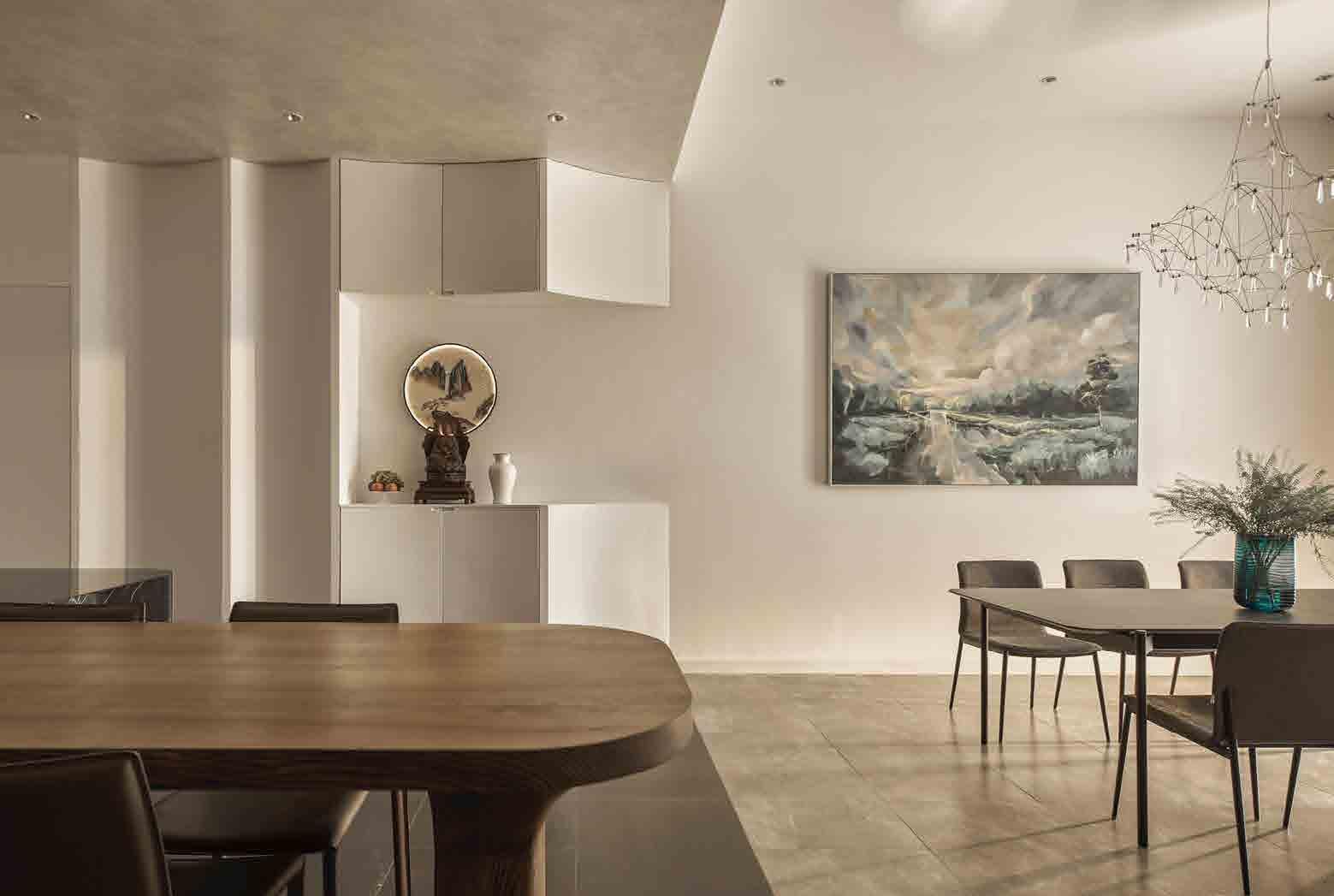
Mu Cang Chai, situated in Vietnam’s rural northwest, is celebrated for its stunning rice terraces, recognized globally as one of the world’s 50 most beautiful destinations. Despite this acclaim, The economic pressure is driving farmers to consider switching to alternative crops, which would lead to irreversible changes to the iconic landscape.
To address these challenges and revitalize the local economy, a proposal has been made to develop tourism infrastructure, including a hotel and homestays. This initiative aims to generate additional income for local residents, allowing them to continue maintaining the traditional rice terraces while improving their standard of living.
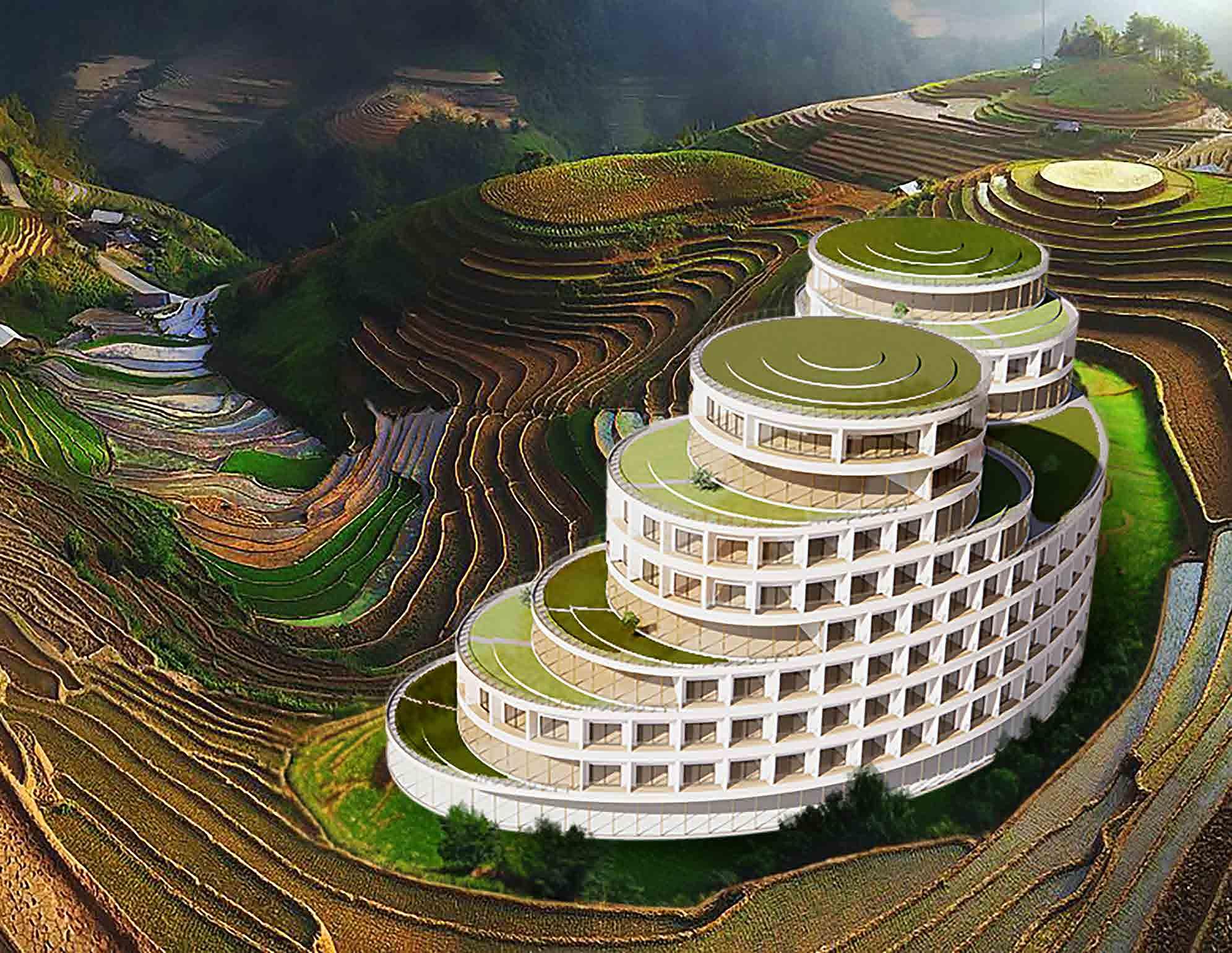
The proposed hotel in Mu Cang Chai is designed to seamlessly integrate with the iconic terraced landscape. Architecturally, the hotel’s silhouette follows the natural contour lines of the terrain, creating a harmonious extension of the terraces. The rooms are strategically positioned around the perimeter of the hotel, offering guests panoramic views of the stunning landscape.
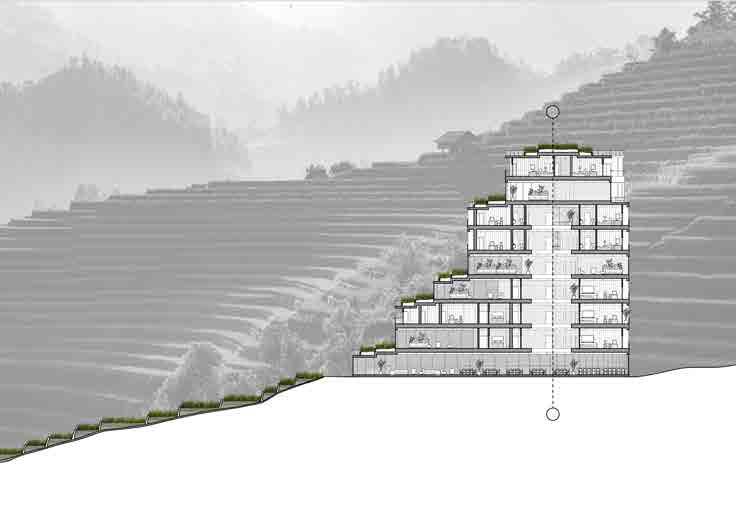
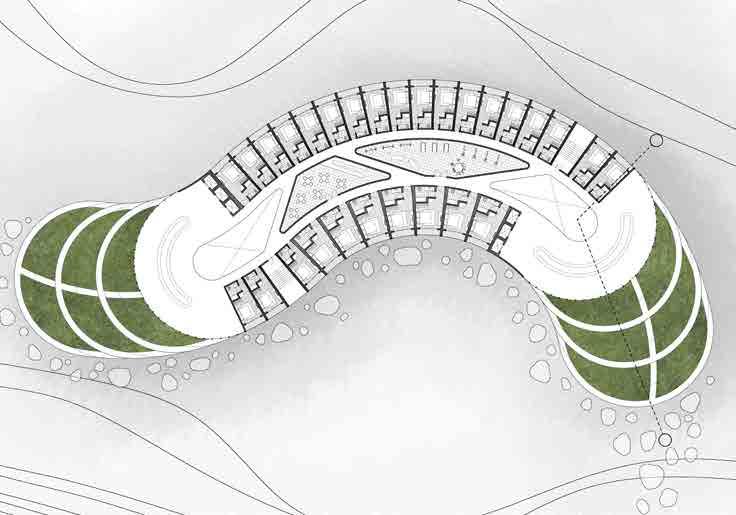
The interior of the hotel is designed with luxury in mind, offering guests top-tier amenities for a comfortable and indulgent stay. Large floor-toceiling windows are a key feature, providing unobstructed views of the breathtaking rice terraces and allowing natural light to flood the spaces.
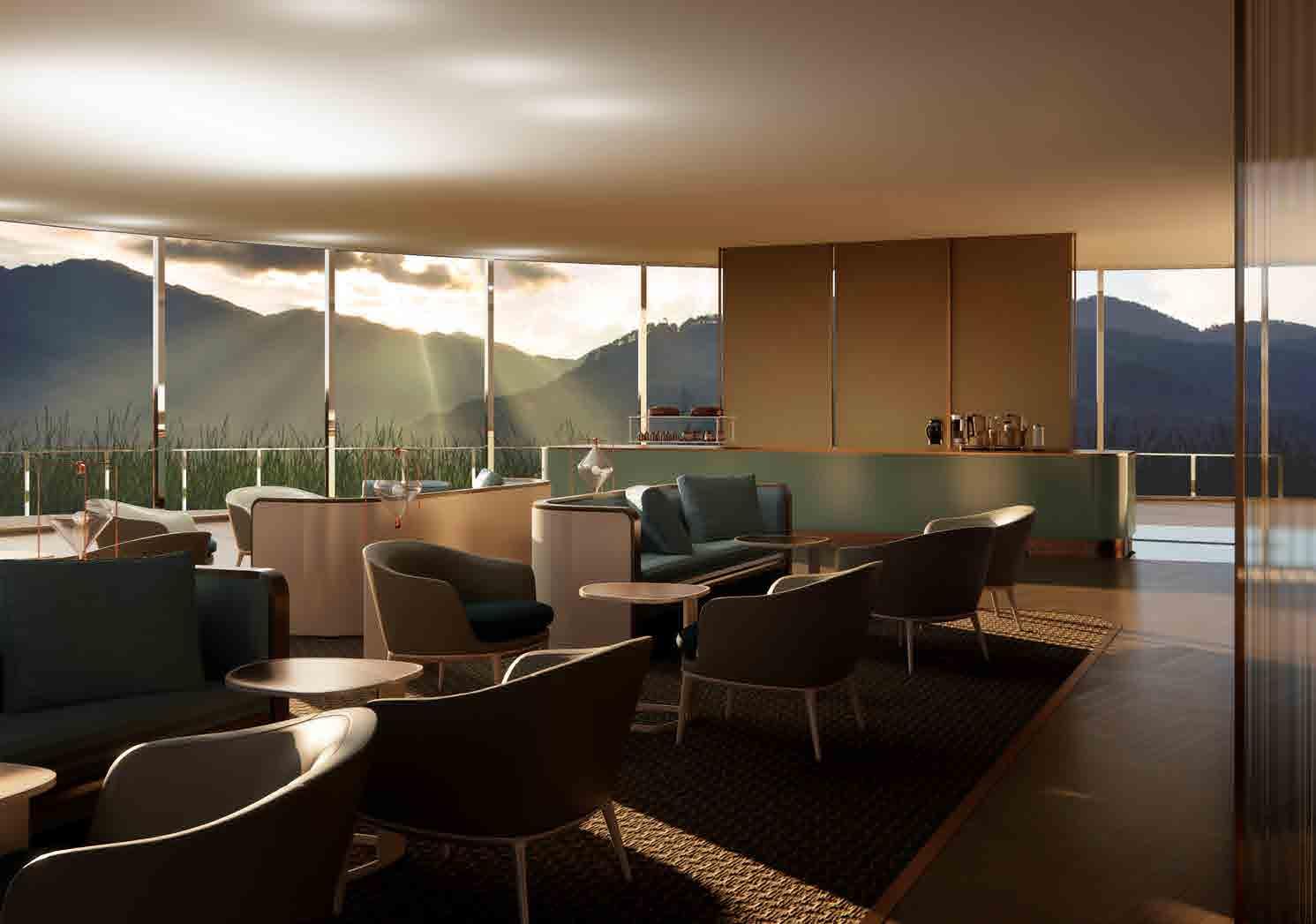
The proposed homestays in Mu Cang Chai are designed on a more modest scale to stay true to the traditional local homes, catering to guests who seek a more immersive cultural and natural experience compared to those staying in the hotel. These homestays use local materials such as wood and hay. This approach not only preserves the cultural authenticity of the area but also provides visitors with a genuine taste of local life, enhancing their connection to the community and landscape.
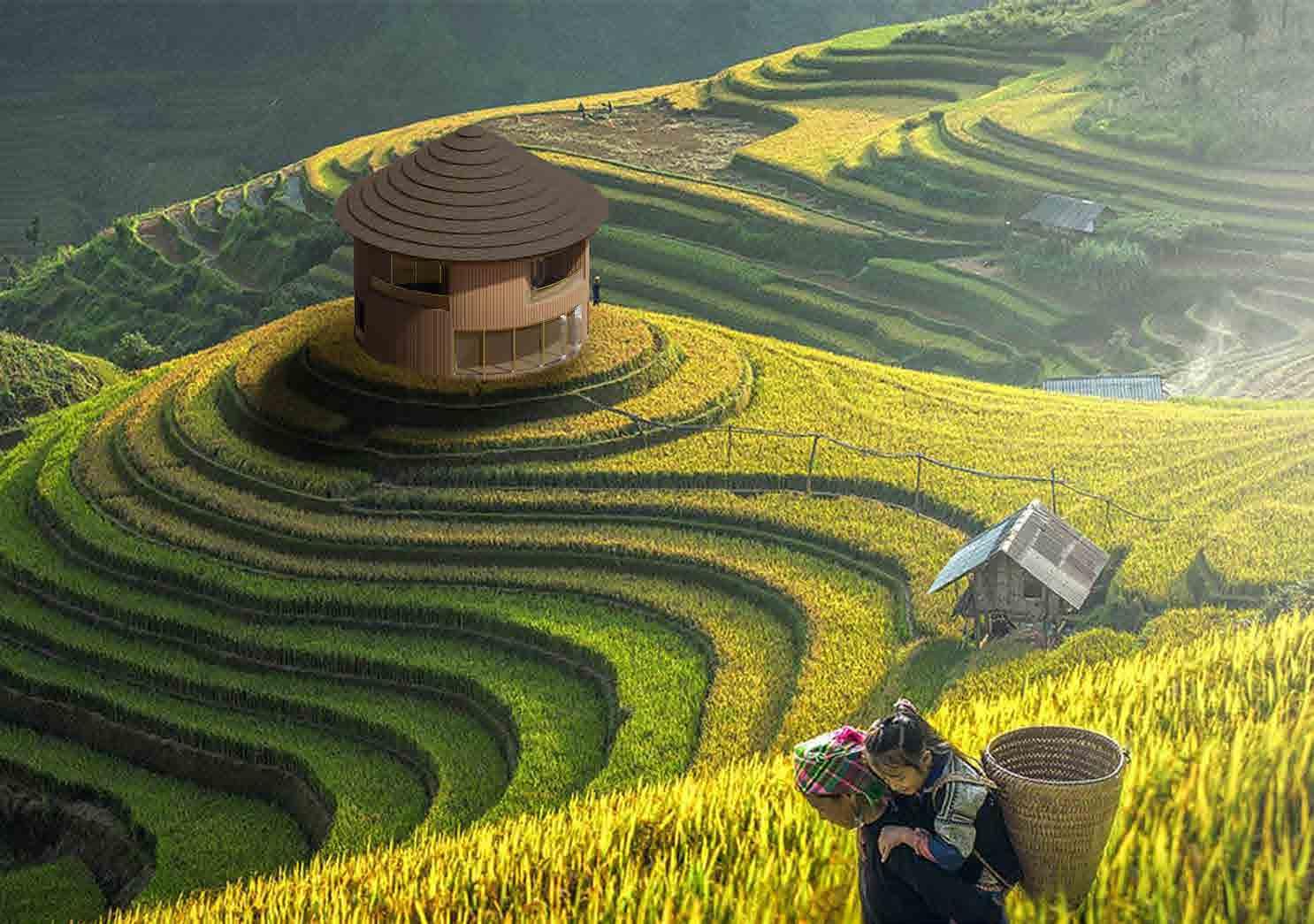
The homestays are strategically located in close proximity to one another to foster a sense of community and facilitate the building of relationships not only between hosts and guests but also among neighboring households. This layout encourages social interaction and cultural exchange, allowing guests to experience the communal lifestyle.
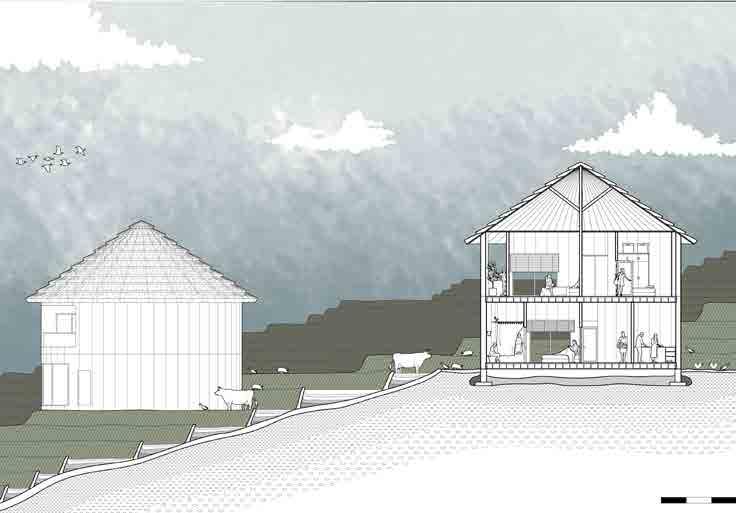
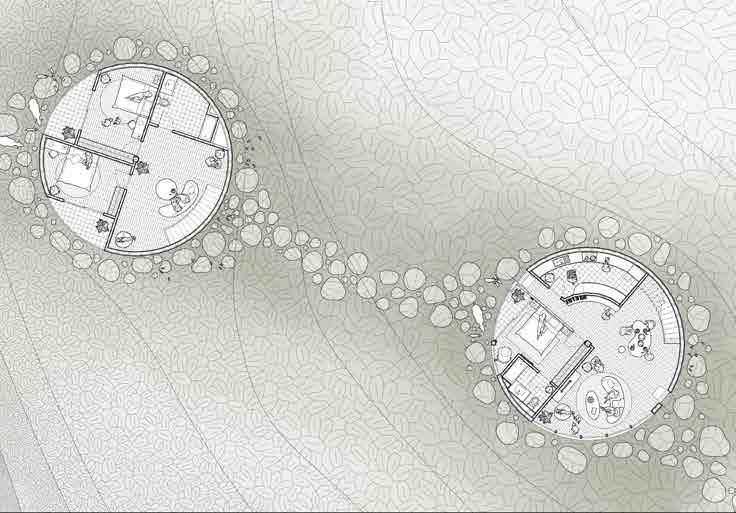
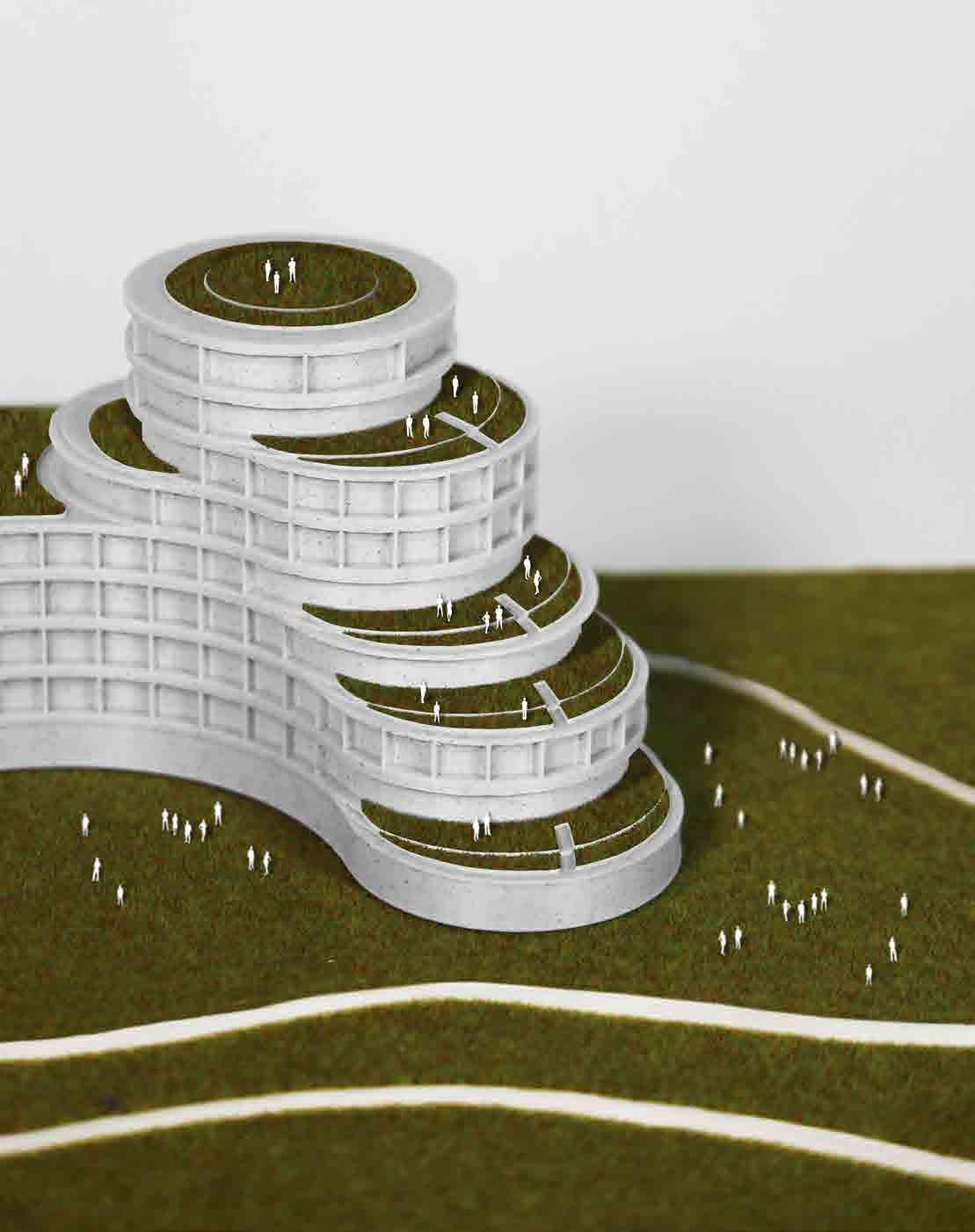
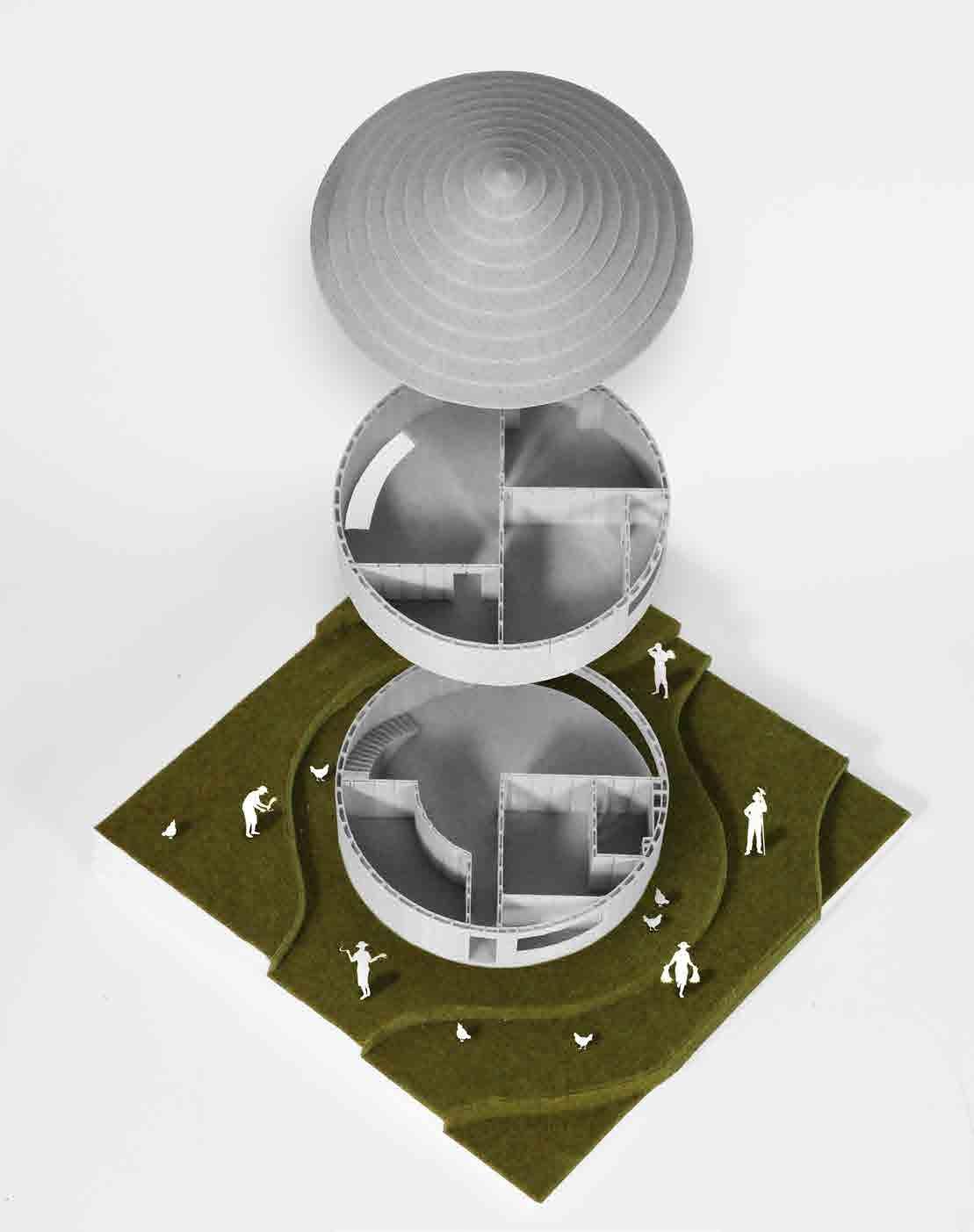
The project pushed the boundaries of sectional 3D-printing concrete within residential construction contexts. My partner and I explored various 3D-printing techniques to streamline construction processes effectively. We brainstormed design concepts and crafted physical models. Additionally, I took charge of producing renderings, plans, and diagrams to support the project’s development.
A 3D PRINTED HOUSE
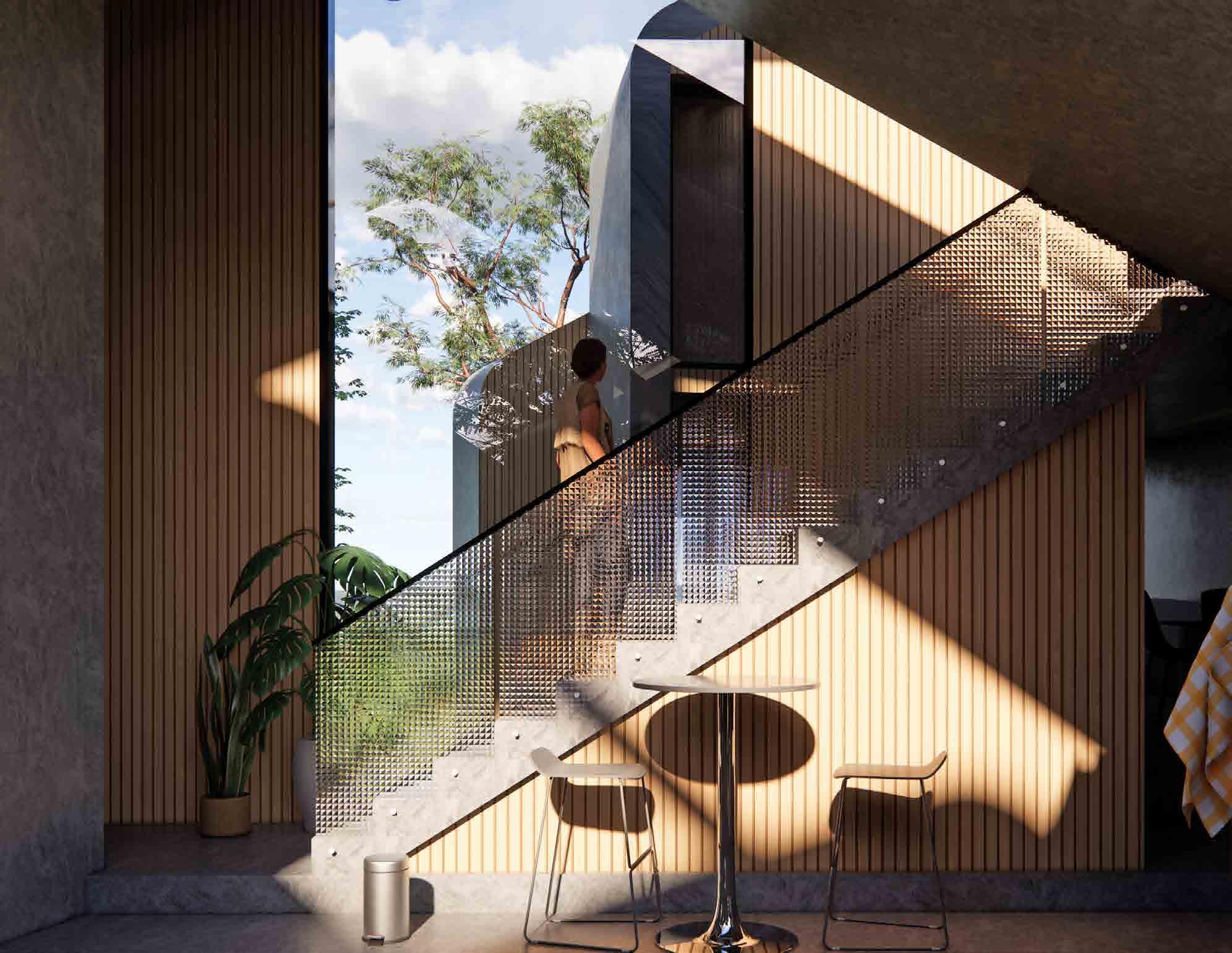
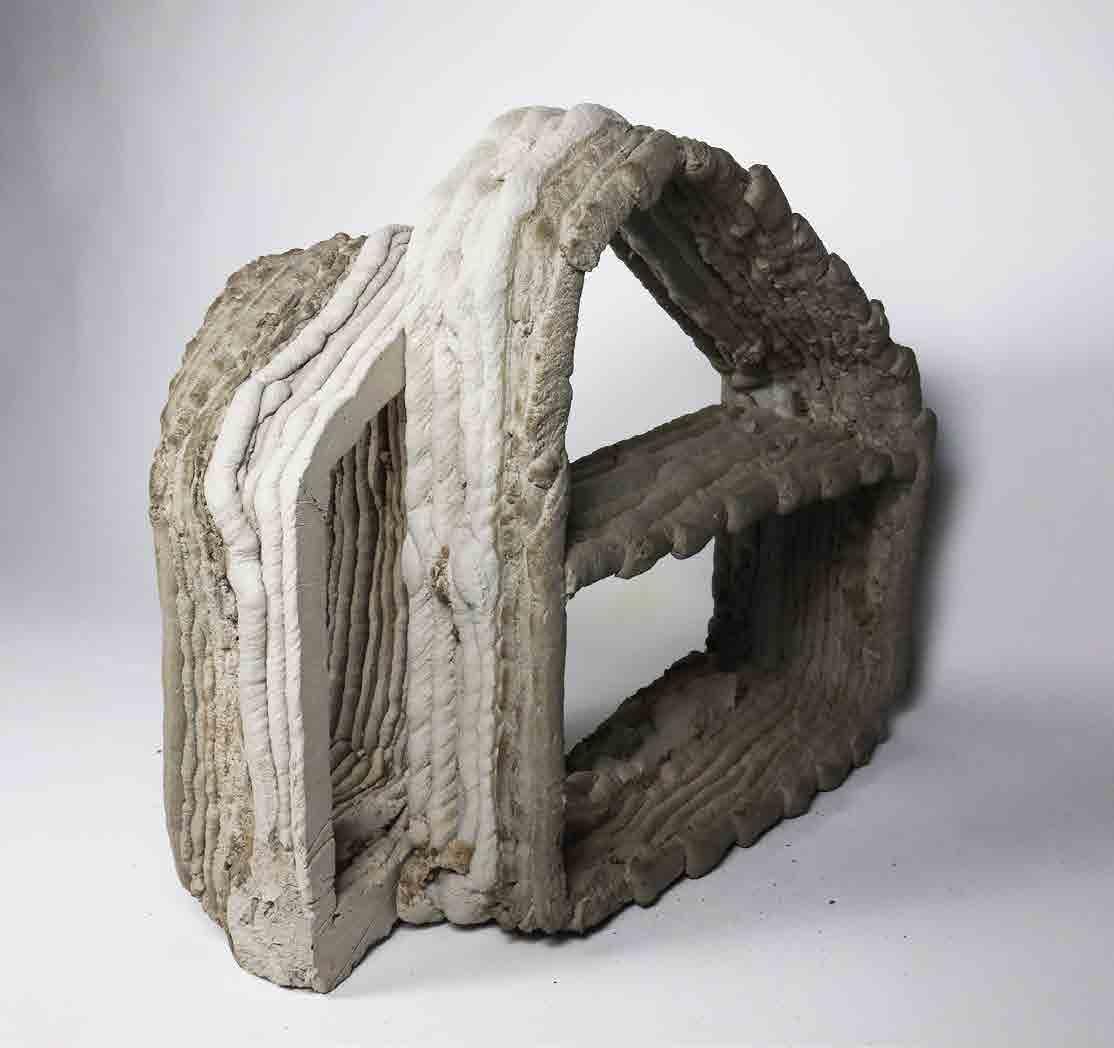
The primary objective of the project was to streamline construction by printing room modules in sections, which would be flipped right side up prior to assembly to reduce labor. Using this method, floors and ceilings can be printed. Moreover, these modules feature a tapered design on one side, introducing captivating angles that enhance the interior views for occupants.


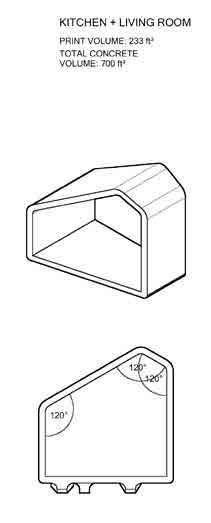

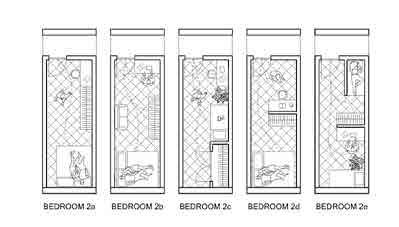
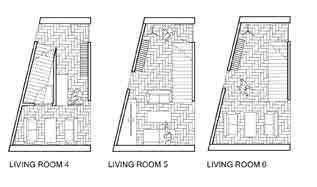
Every module is meticulously crafted with unique dimensions and functionalities, catering to specific needs and preferences of clients, thereby guaranteeing a personalized touch. Multiple floor plans were meticulously evaluated to assess furniture placement in conjunction with circulation paths.
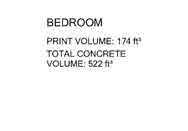
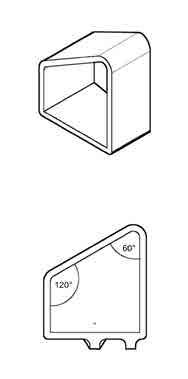
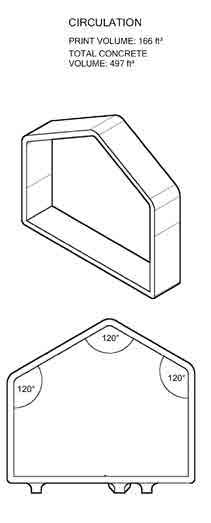
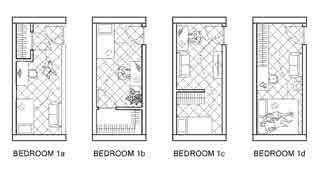
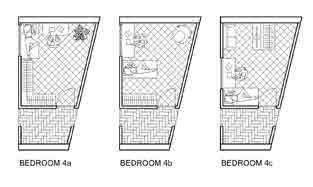
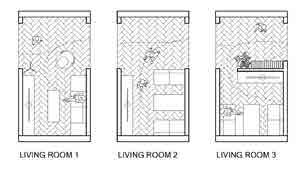
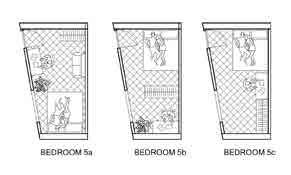
The model and sectional detail illustrate a construction method that combines a 3D printed casing with poured-in concrete and rebar to enhance structural strength.
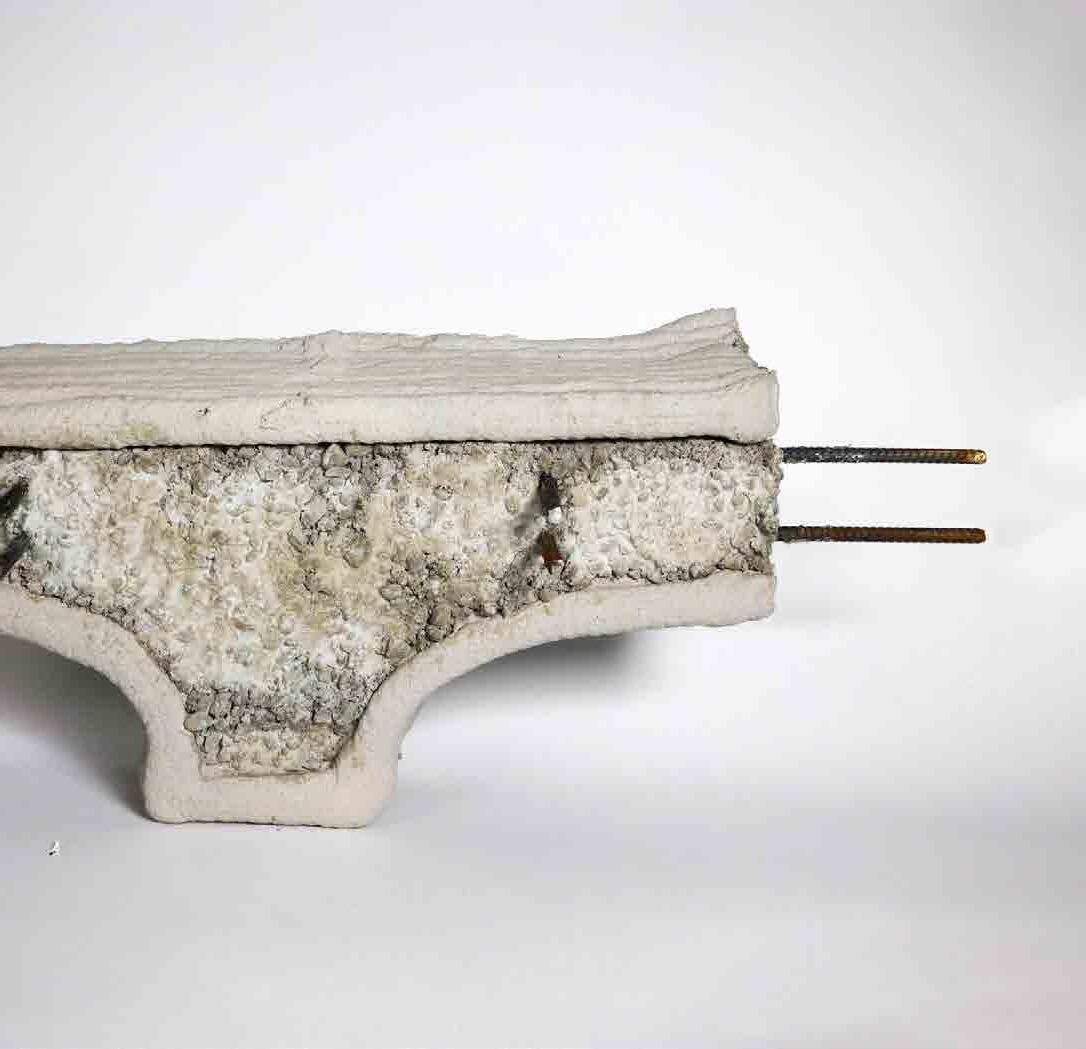
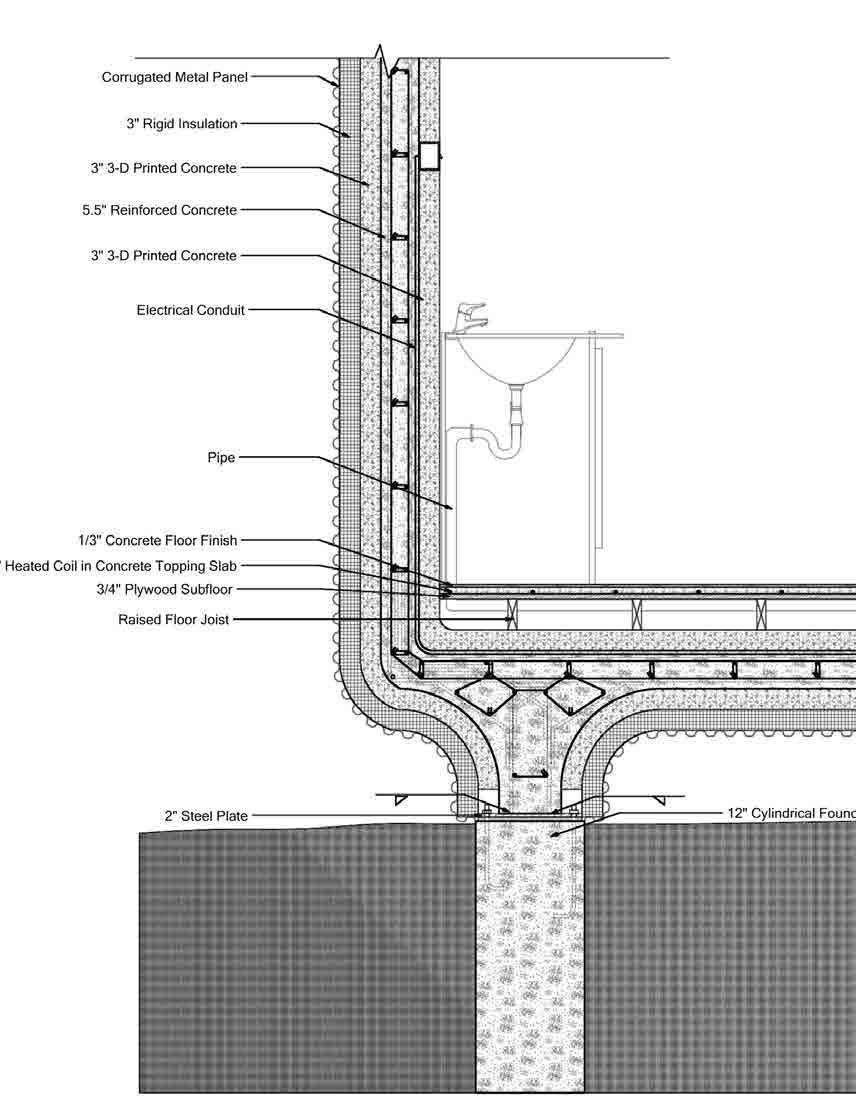
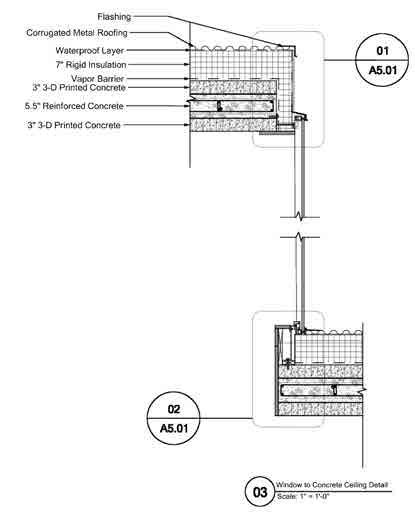
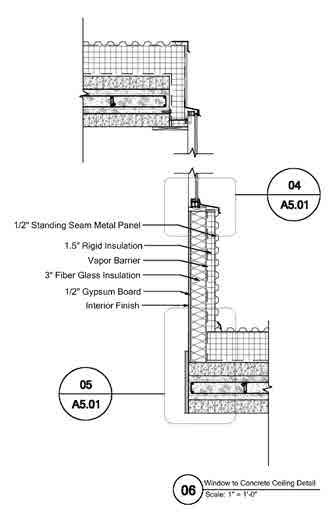
The interior design celebrates the raw beauty of concrete. Wooden walls are incorporated at the open ends of each module, creating a striking visual contrast. Neutral-colored furniture seamlessly integrates with the architectural aesthetic.
Rectangular and triangular windows flood the interior with natural light, enhancing the sense of space and openness.
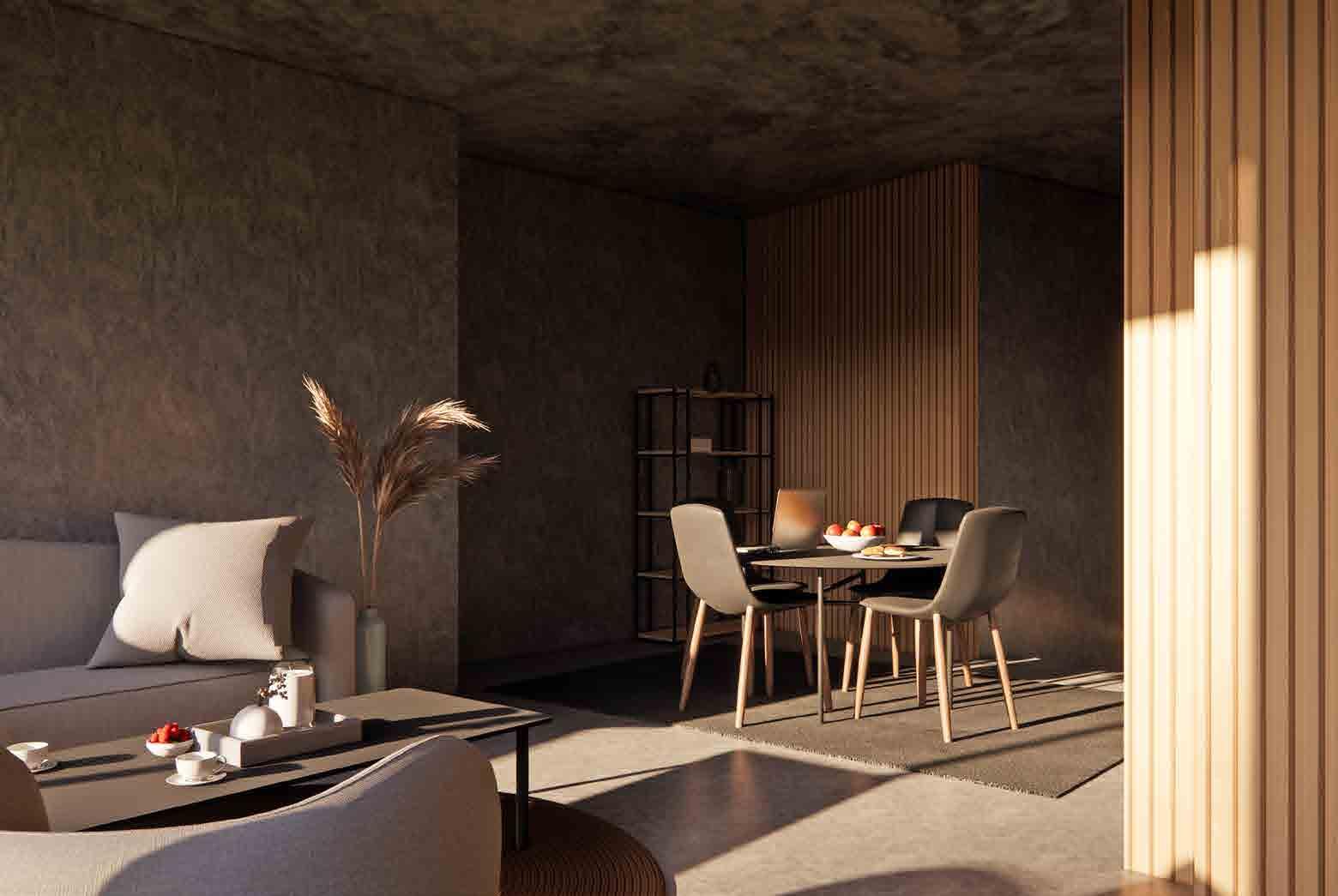
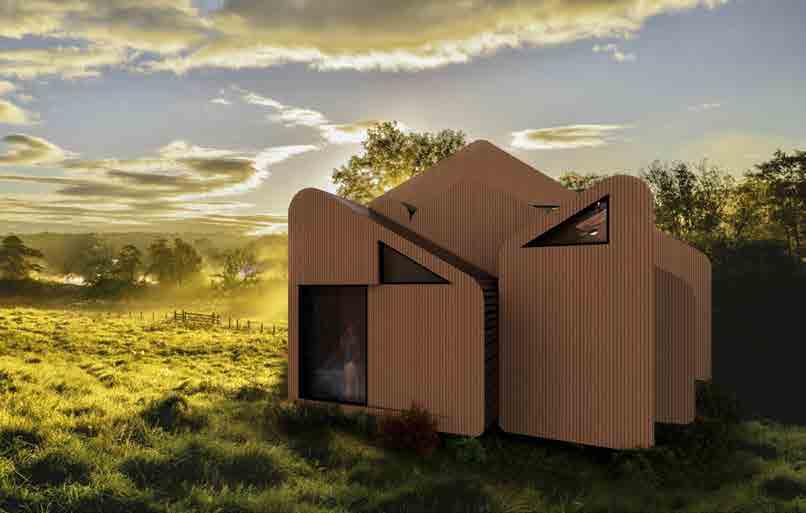
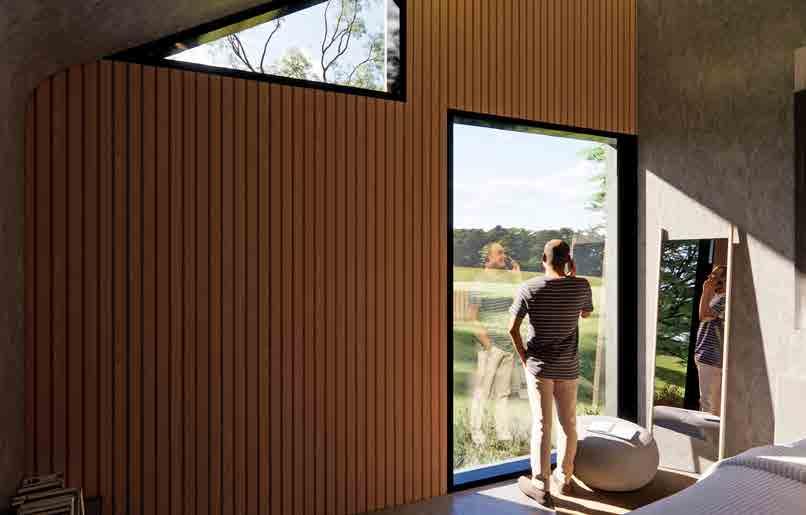
Situated on the Channel islands in Santa Barbara, this birdwatcher’s house for one focuses closely on the changing facade panels that are designed to open and close according to the sun angle. Collaboratively, my teammates and I came up with design proposals. My role in this project was to conduct precedent research, do concept sketches, and produced various iterations of physical models.
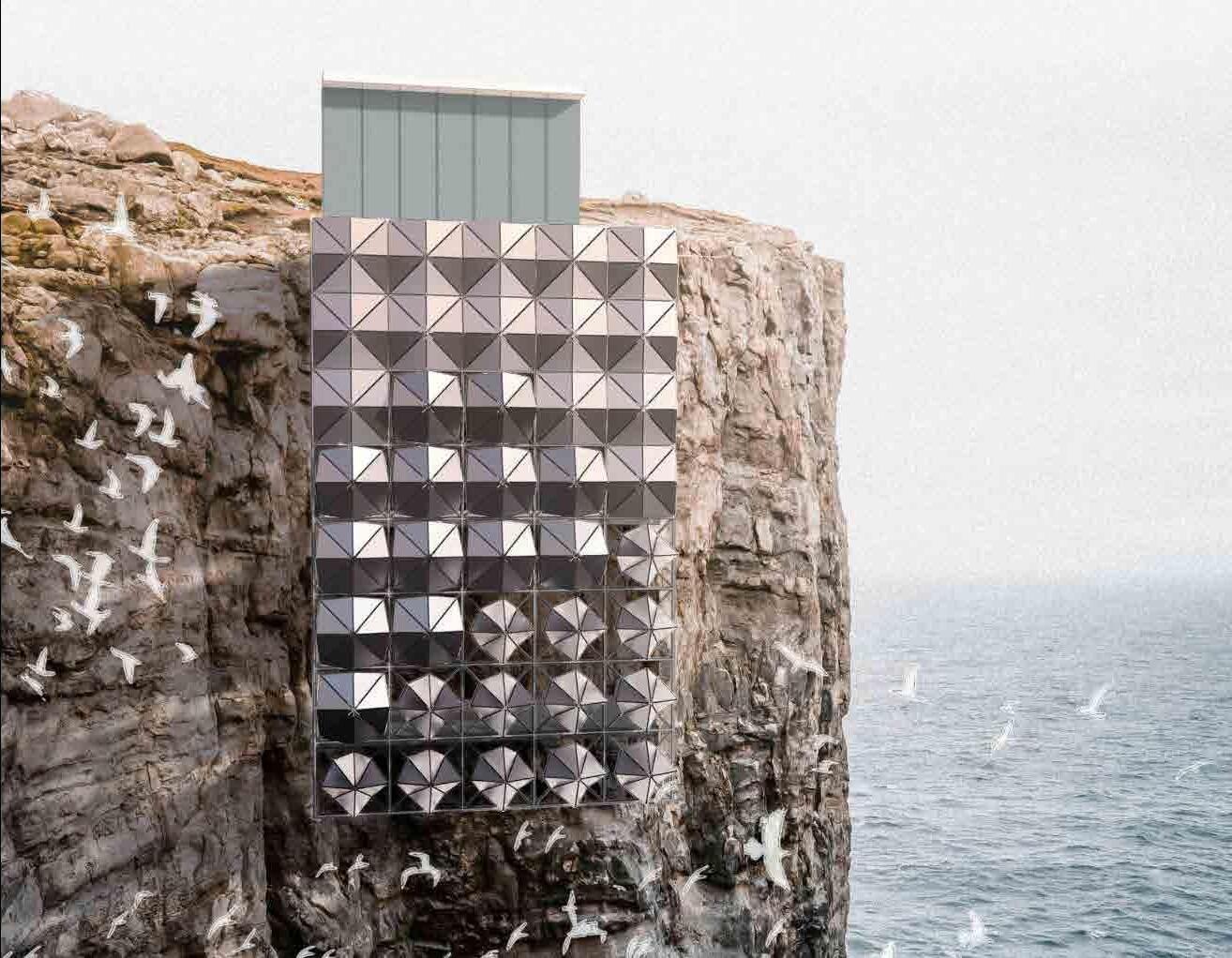
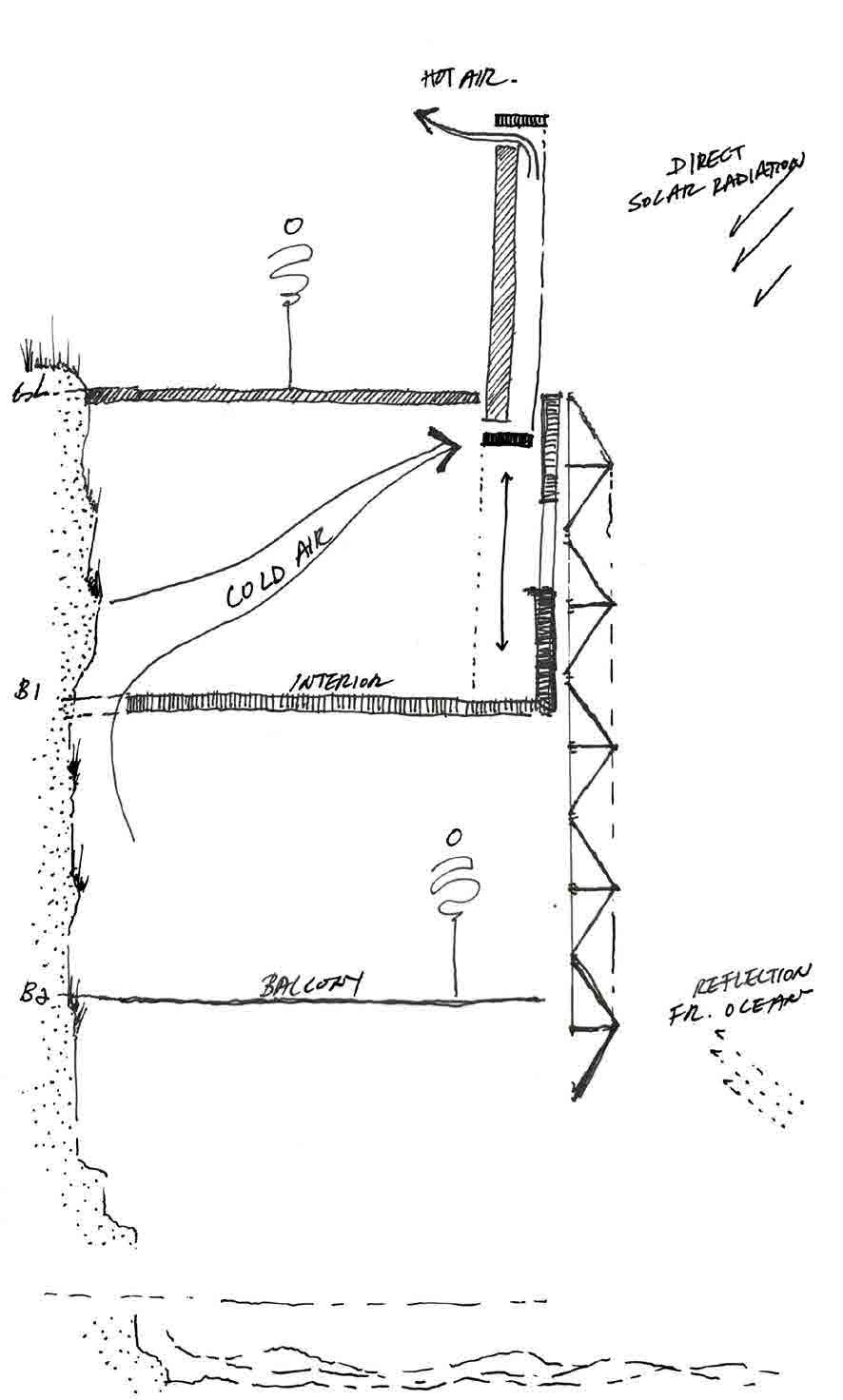
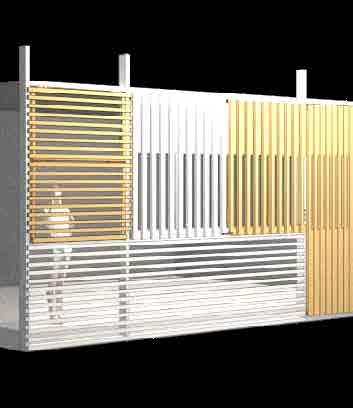
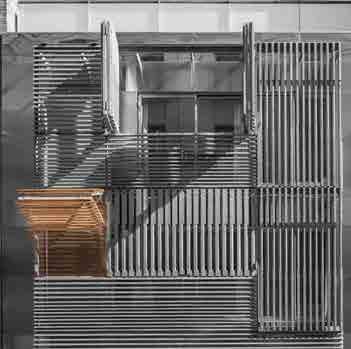
Our group analyzed precedent models, testing our Grasshopper script for vertical and horizontal hinges. This script controls panel movement in response to the sun’s position.
Our final design incorporates a folding quadrant along a rail, where the center’s movement corresponds to the quadrants folding in and out.
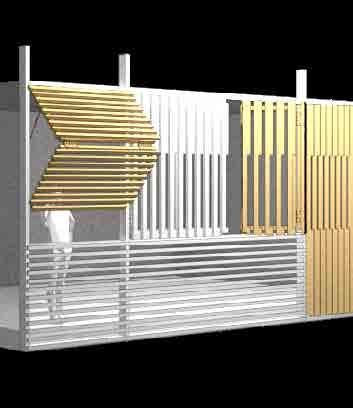
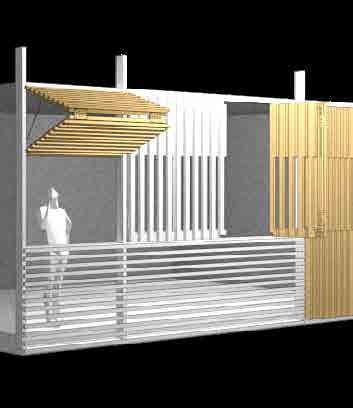
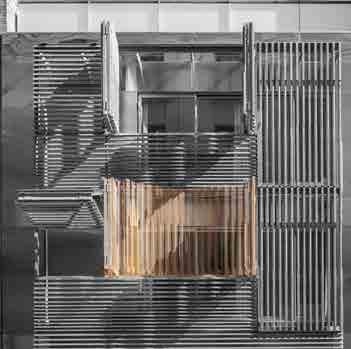
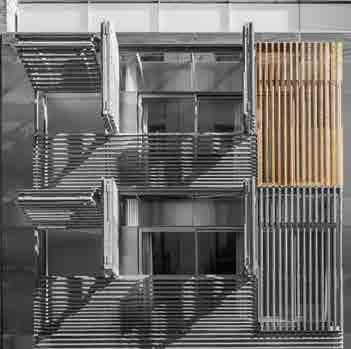
ITERATION 1. Physical models were made from 3D printing in order to test the folding mechanism of panels.
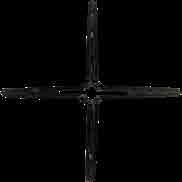
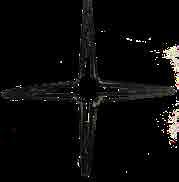


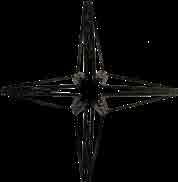

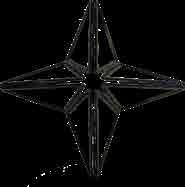
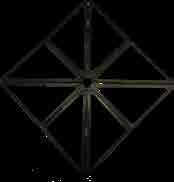
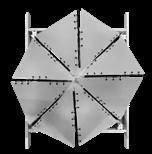
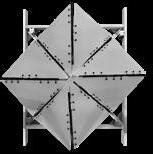
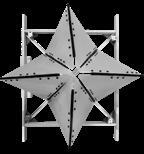
DETAIL 1. The spring enables panels to automatically open upon releasing the knob. These panels are secured with a 3D printed hinge.
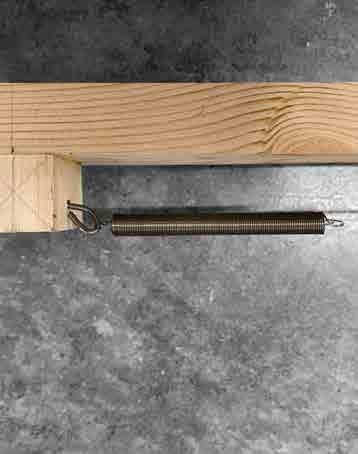
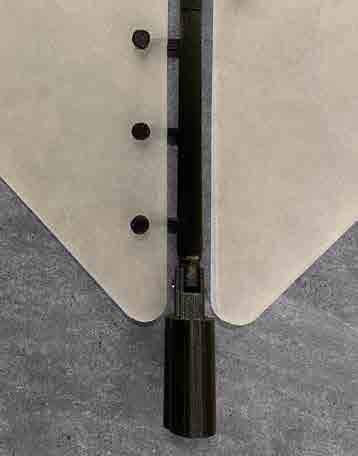


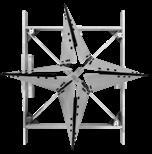
DETAIL 2. A horizontal pulley system allows the panels to close/open by twisting the center knob.
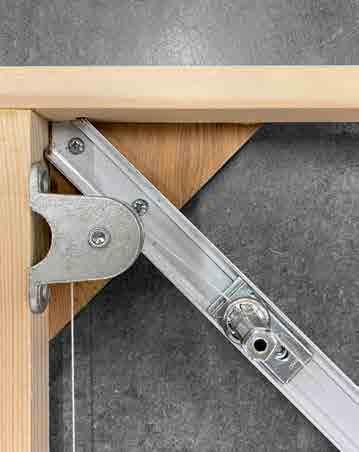
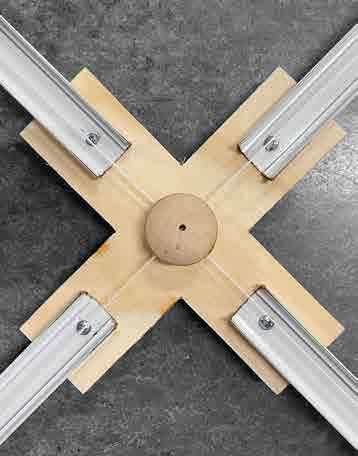


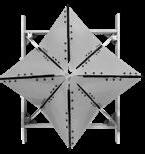



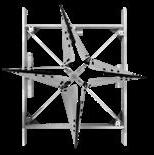













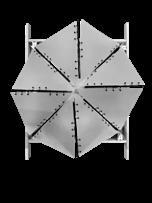

















 ITERATION 2. Final model testing the pulley system.
ITERATION 2. Final model testing the pulley system.
The flooding of hog farms in North Carolina has always been a major problem. North Carolina’s proximity to the Atlantic Ocean makes it vulnerable to direct hurricane strikes, which causes the overflow of hog lagoons. The project explores a short and long term solution to tackle this problem. Collaboratively, my teammates and I discussed prospect design solutions to the abovementioned problem and produced sections as a team. I was in charge of plans and diagrams.
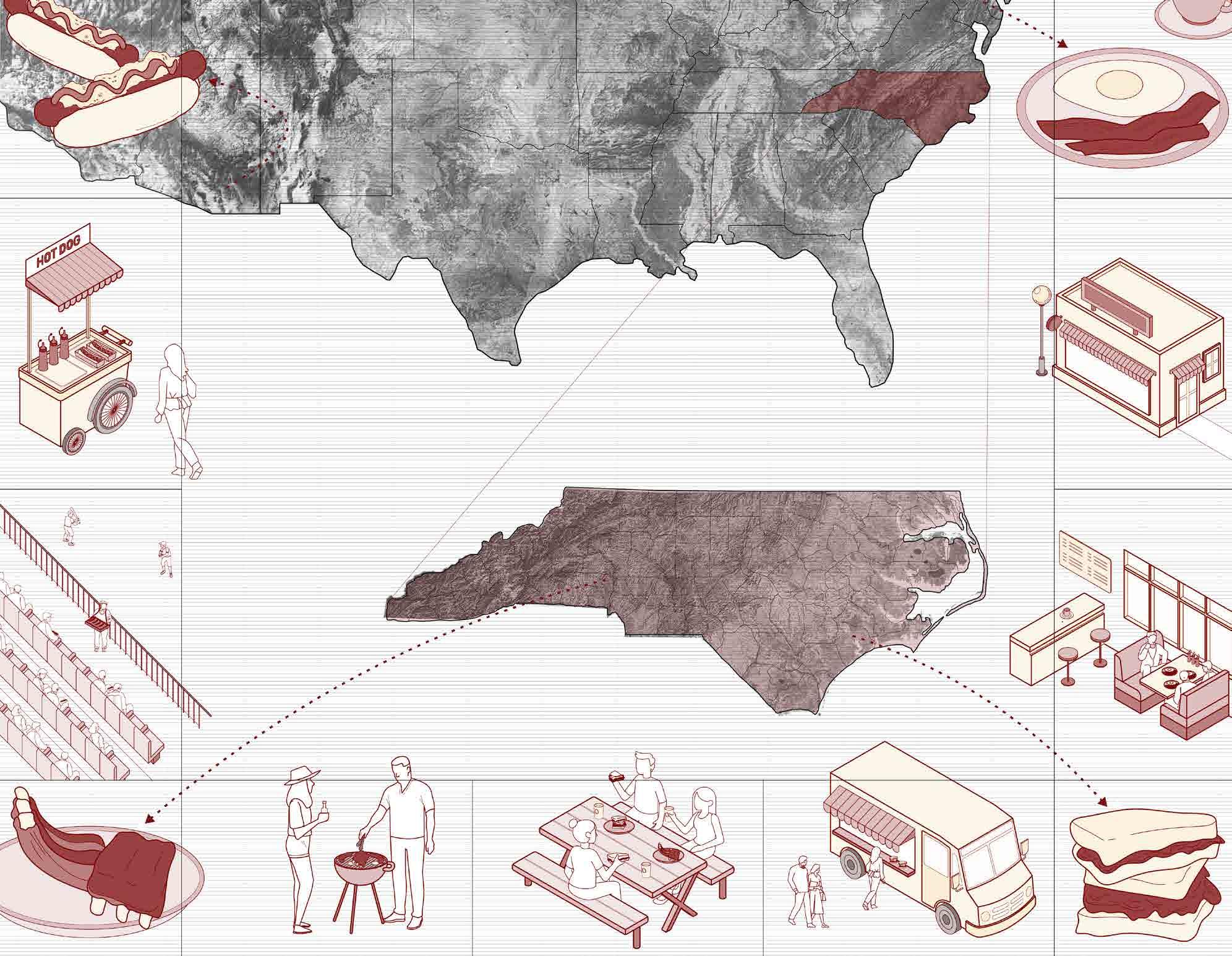
FIG 1. Hog lagoon location are in the path of direct hurricane strikes, causing a massive flooding problem that affects poor community of color, who cannot afford to relocate.
HOG INDUSTRY.
The hog industry plays a crucial role in North Carolina’s economy, generation over 44,000 jobs and $10 billion annually.
LAGOON OPERATION. The huge scale of the industry correlates to the poor management of hog lagoons, which cause pollution not to mention frequent flooding during heavy rains.
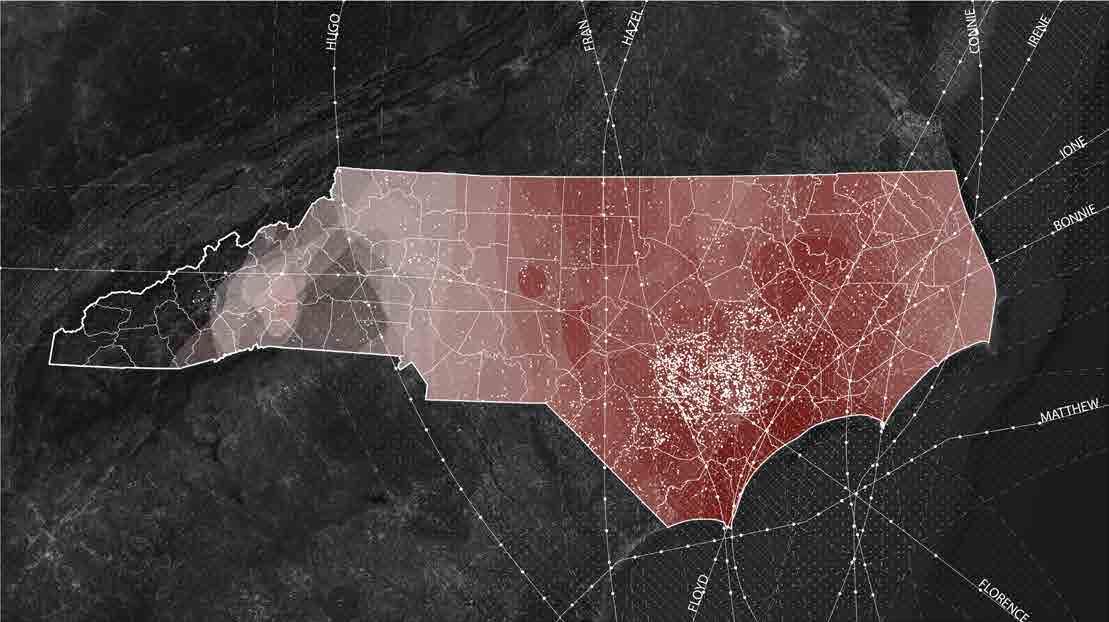
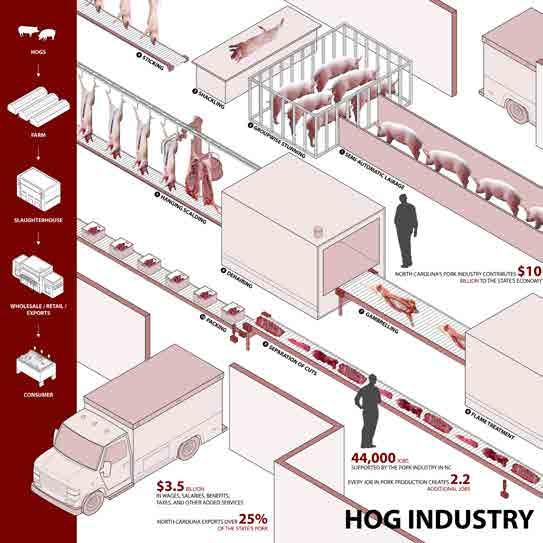
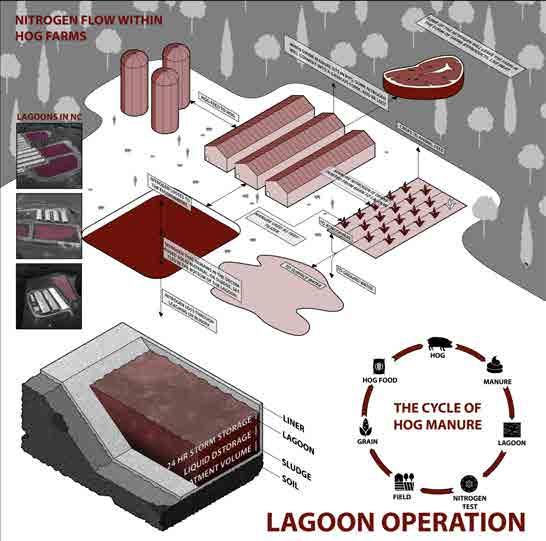
Despite efforts to change policy regarding lagoon management, the community is still affected negatively due to their lack of political power.

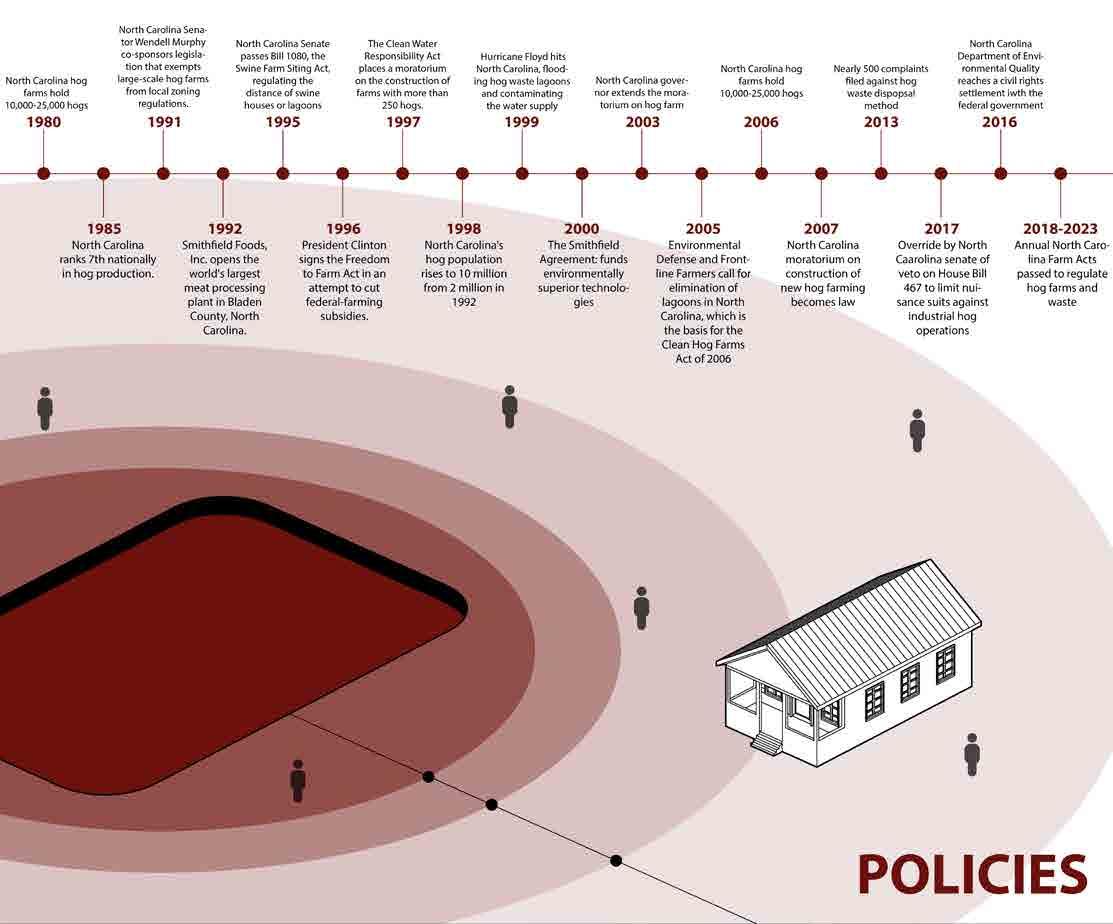 FIG 1.
FIG 1.
PHASE 1.
Building functions as a pork factory with the meat market located on the right.
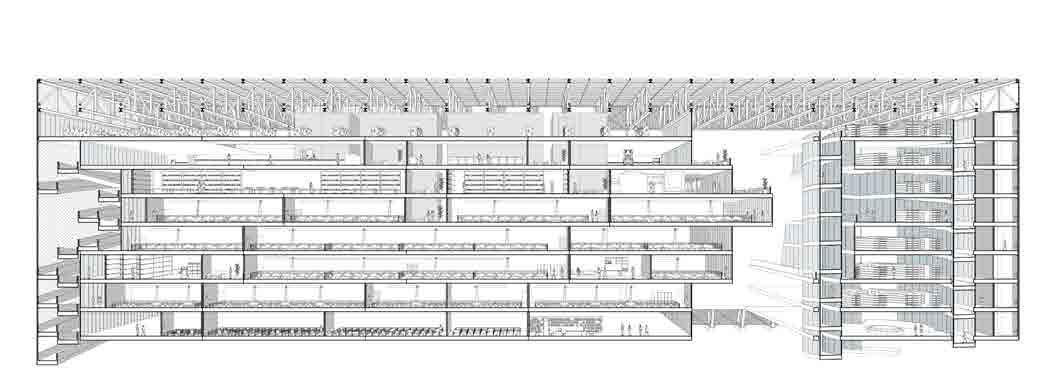
PHASE 2.
Building plates starts shifting to the right, turning into a plant-based factory while simultaneously reducing area for pork production.
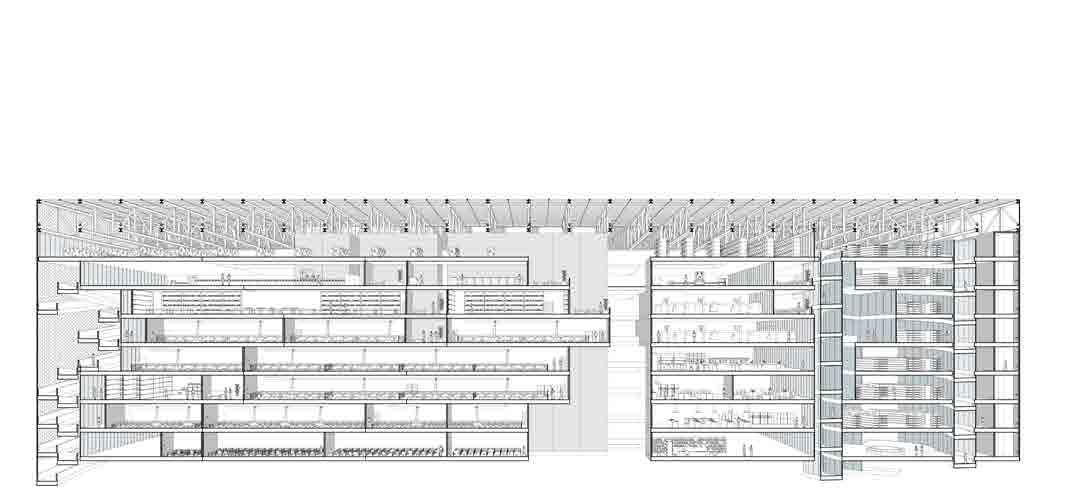
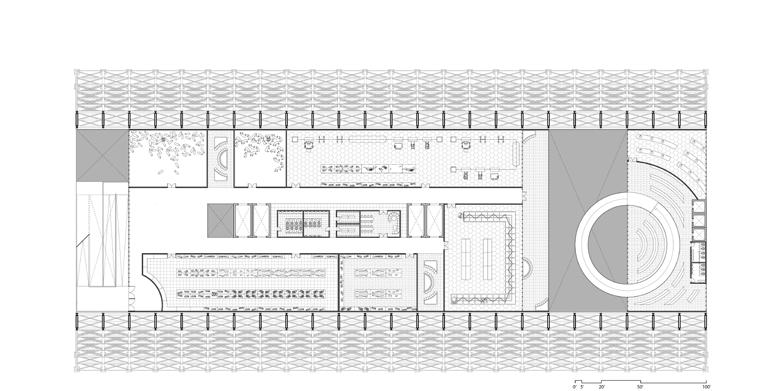
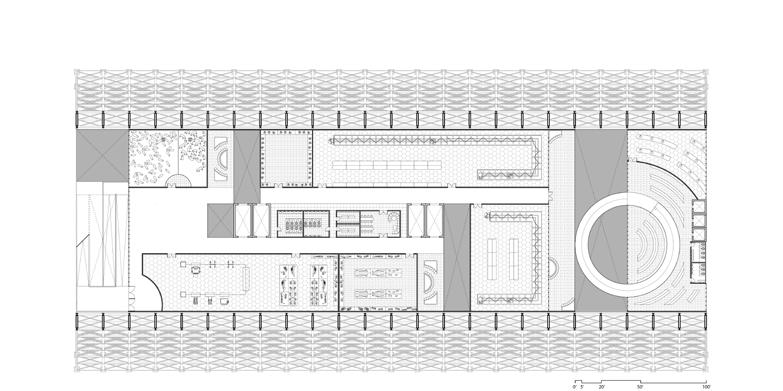
PHASE 3.
All building plates shift right, ceasing the production of pork as the society transitions to a fully plantbased diet.

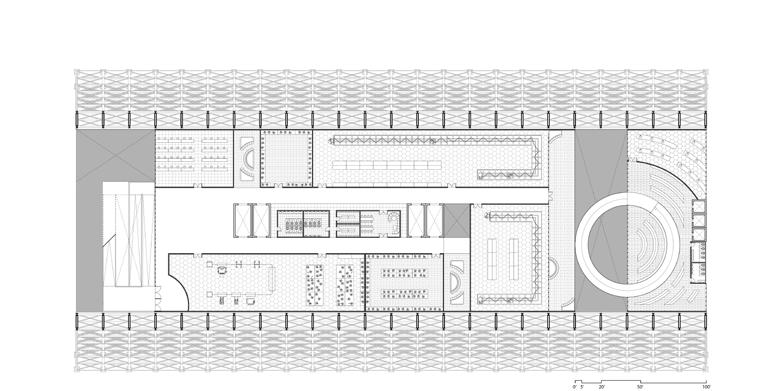
FIRST PHASE
PLANT-INTENSIVE DIET
Each stage of pork production take up different floors, from insemination on the 1st floor to pork packaging on the 7th floor.
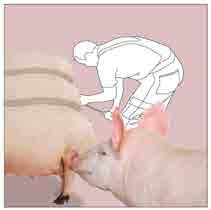
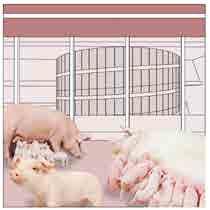
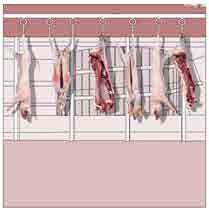
Shoppers are able to view different stages of pork processing from the ramp and market.
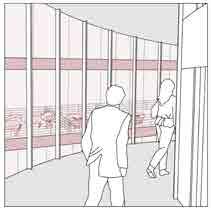
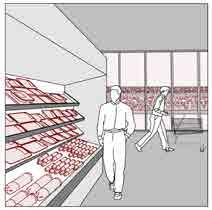

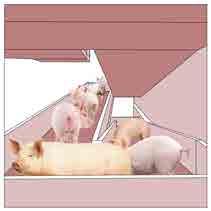
Ramps for hogs so they could move between floors for different stages of pork production.
Glass panels between the market and the factory for full transparency.
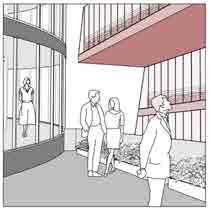
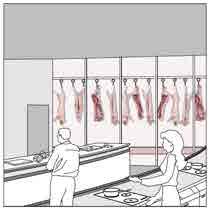
Educating North Carolinians through cooking class programs with gruesome views of the slaughterhouse.
LAST PHASE
PLANT-INTENSIVE DIET
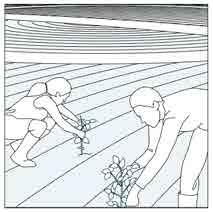
The top floor is a greenhouse to grow plants. Kitchen serving vegetarian food.
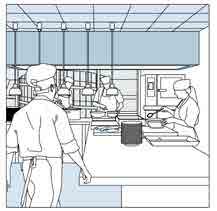
Market shoppers observing the greenhouse on the top floor.
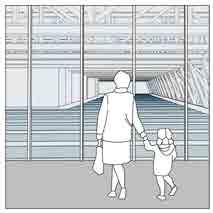
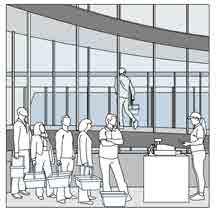
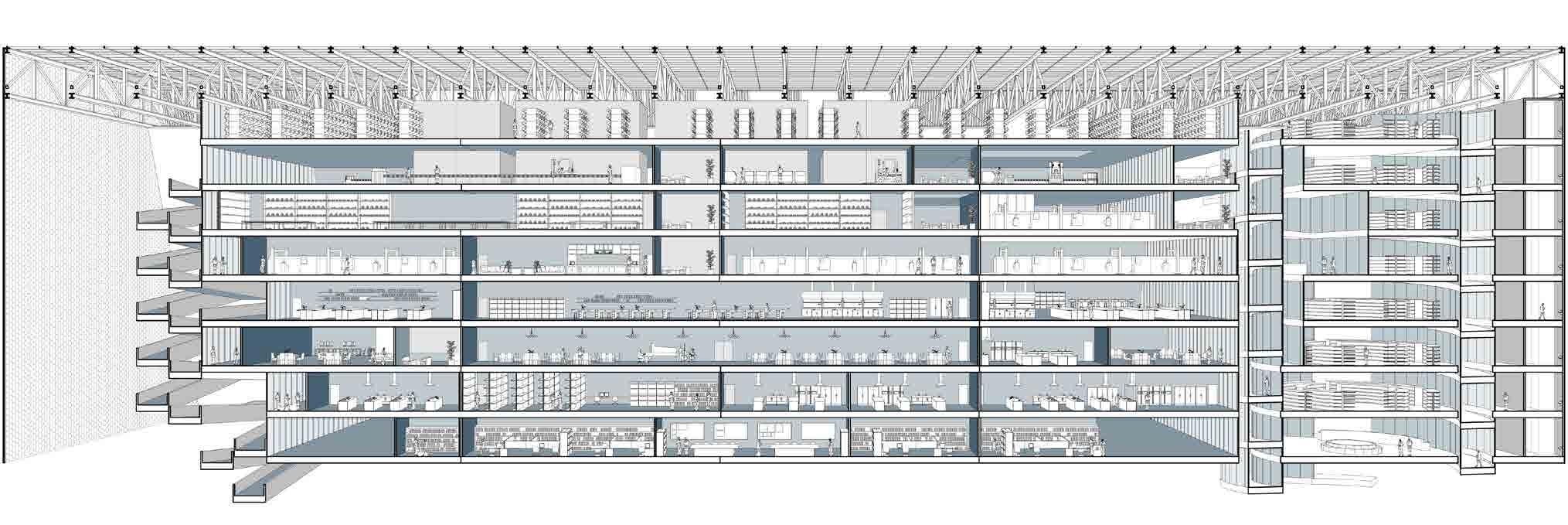
Plant-based meat processing.
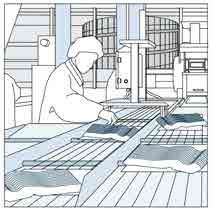
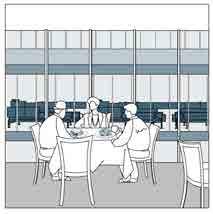
Vegetarian restaurant providing farm to table
Pork factory transforms into a fully plantbased factory during the last phase.
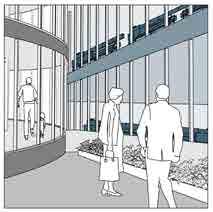
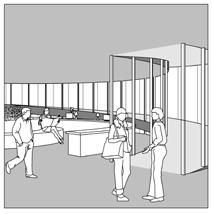
During the British colonization, Governors Island was used as a military base until the early 1800s. In an effort to revitalize the area, the government wanted to reconstructed it for recreational and tourism purposes. The importation of plants, animals, and dirt made it an artificial floating island. With the vision of gaining back the ‘natural’, this swimming pool proposal uses tidal waves and various forms of recycling to make visitors more conscious and appreciative of nature.
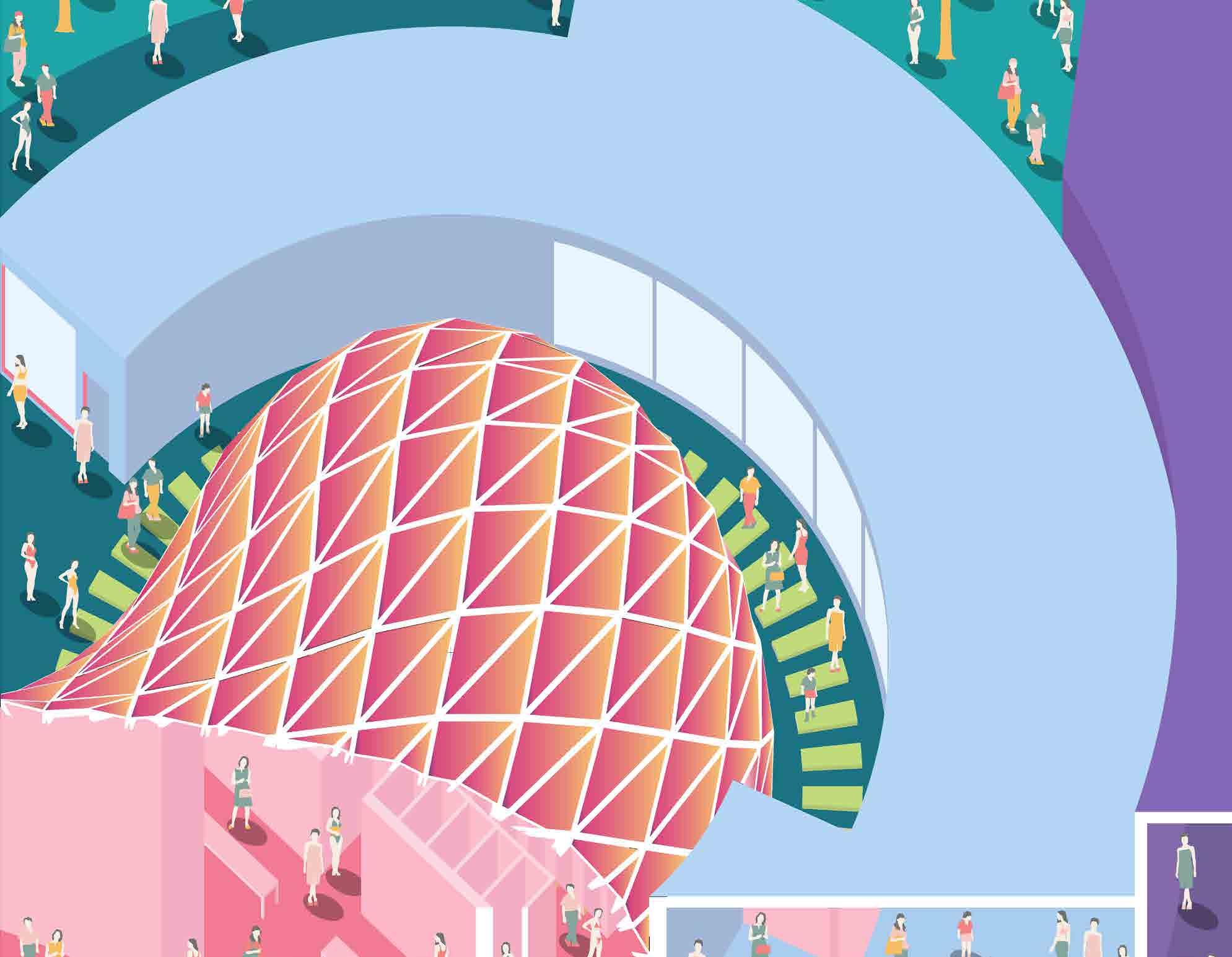
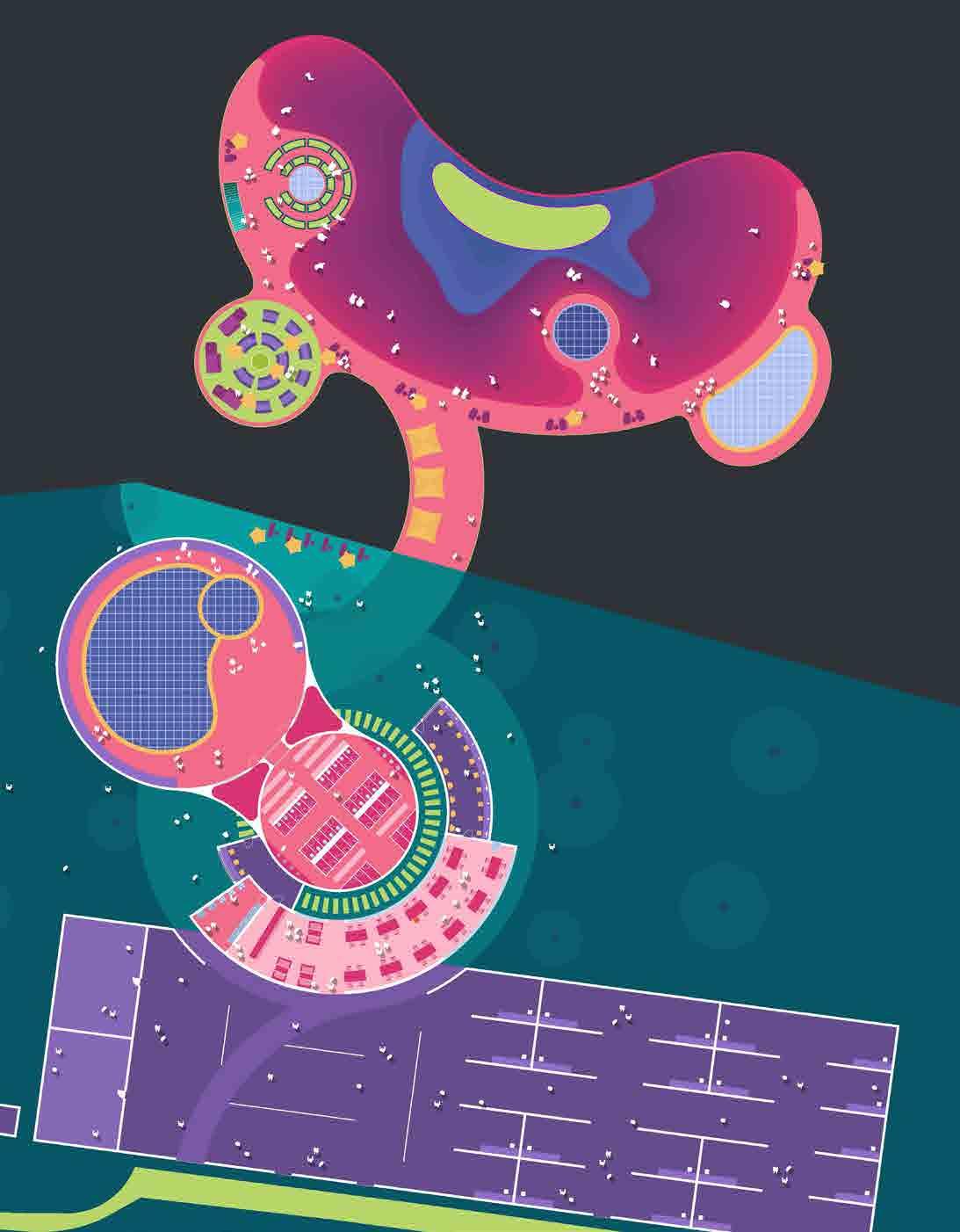
FIG 1. Plan depicting organic silhouette of program.
FIG 2. Plastic bottle can be cut up and used as pool tiling, revealing themselves when the water pulls back.
FIG 3. Discarded bottles are put under the bridge as a floating device.
FIG 4. Other discarded materials like can pull tabs can be woven and draped over the structure, expanding over time as more gets collected.
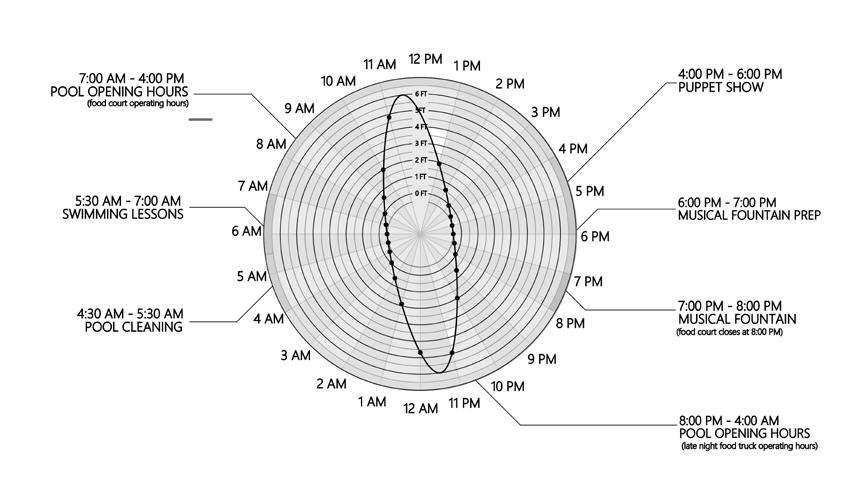
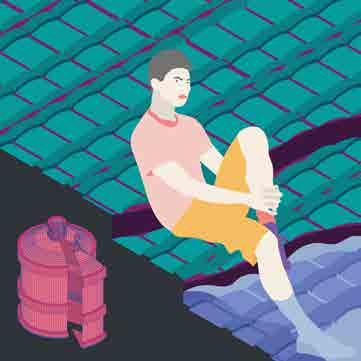
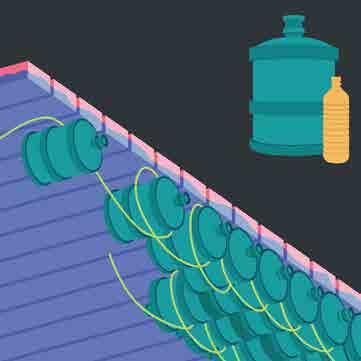
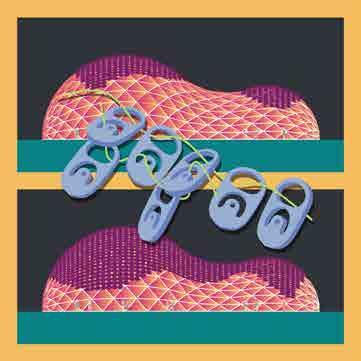 FIG 1.
FIG 2.
FIG 3.
FIG 4.
TIDE SCHEDULE
FIG 1.
FIG 2.
FIG 3.
FIG 4.
TIDE SCHEDULE

1ST ITERATION
Panels don’t touch the ground.
2ND ITERATION
Column in the middle limits floor plan and circulation.
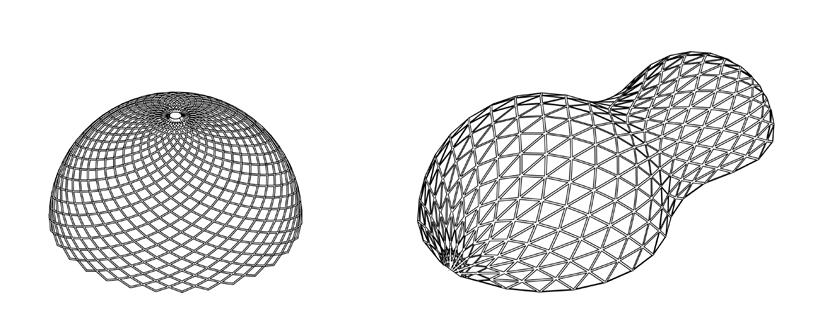
3RD ITERATION
Structure is too dense and panels are too small.
FINAL ITERATION
Another dome introduced to subdivide spaces.
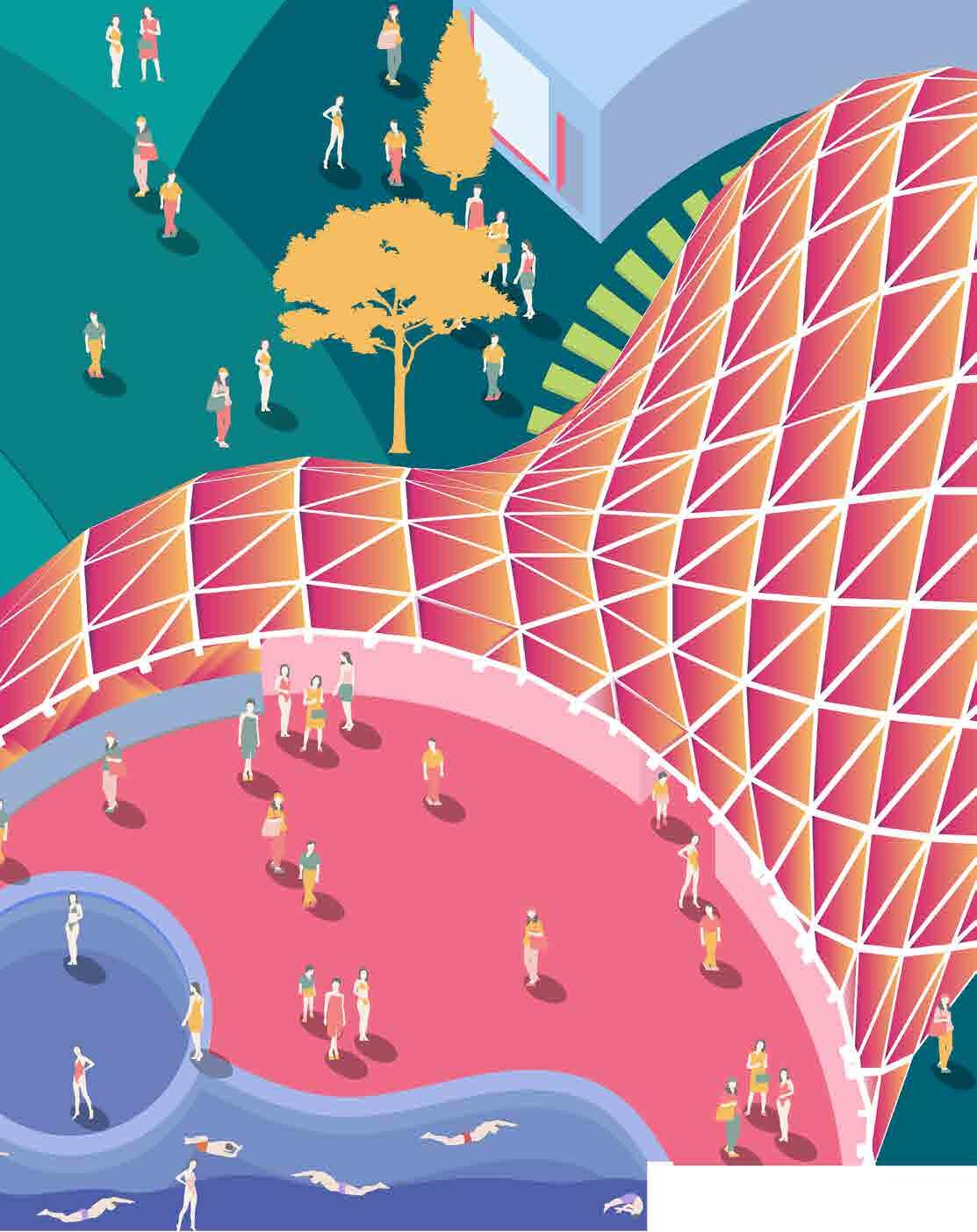
FIG 5. Outdoor sauna for the winter season.
FIG 6. Indoor sauna with direct view of outdoor pool.
FIG 7. Musical performance during low tide, when steps are revealed.
FIG 8. The kiosk is located next to the pool and functions as a gathering area for visitors. Trash from the kiosk will be collected for recycling purposes.
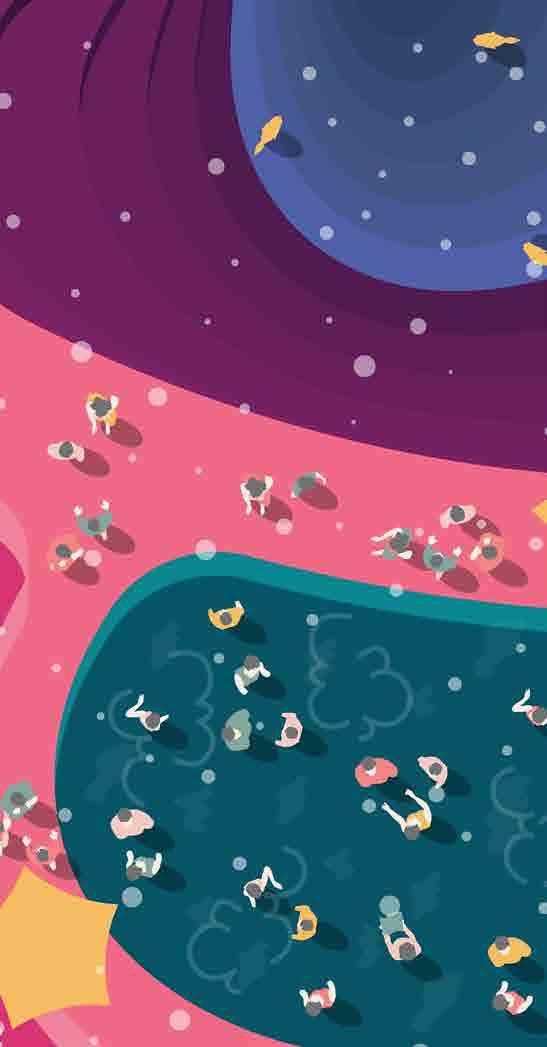
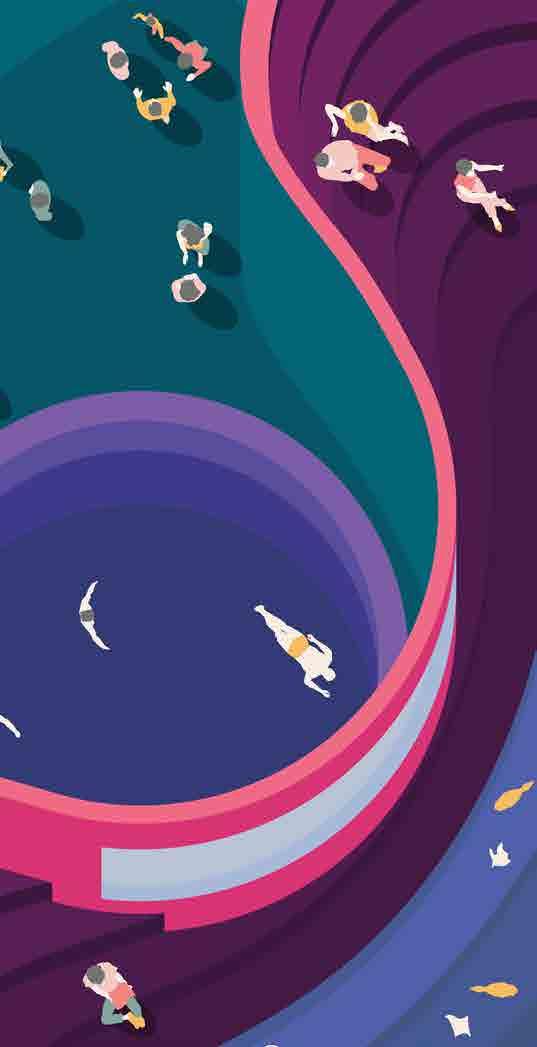
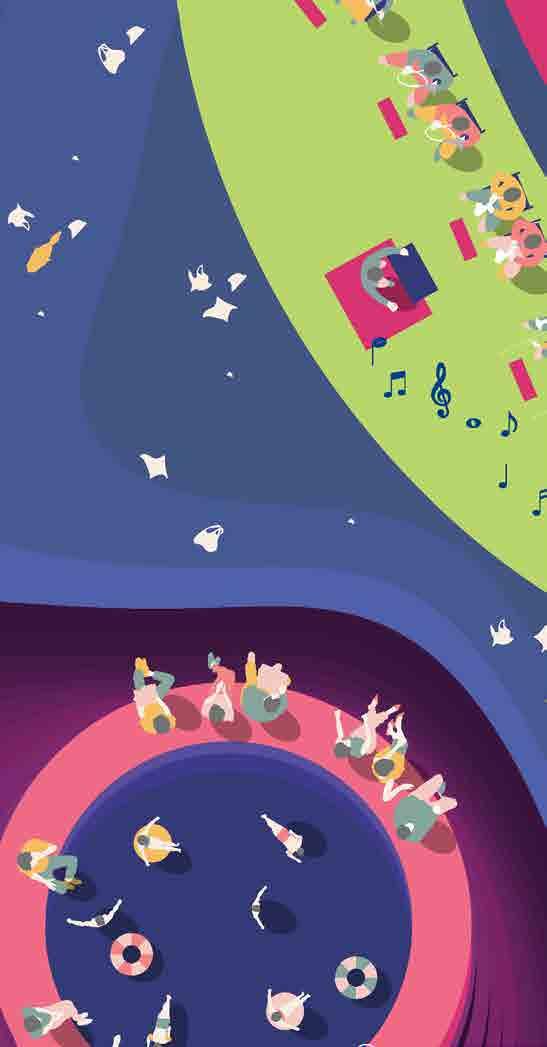
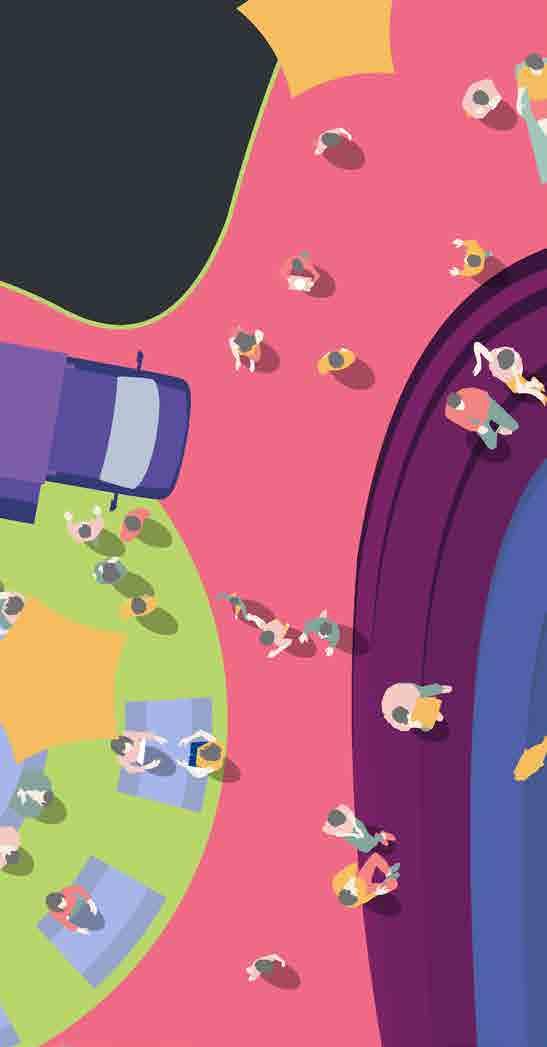 FIG 5. FIG 6.
FIG 7.
FIG 8.
FIG 5. FIG 6.
FIG 7.
FIG 8.
Located across the farmer’s market, next to Cayuga inlet, the proposed boat house aims to connect the rowing community as well as create an inviting space to watch and host rowing competitions. The design concept was inspired by the Vitrahaus by Herzog & De meuron, where the intersecting volumes create interesting spatial opportunities to move from one room to another.
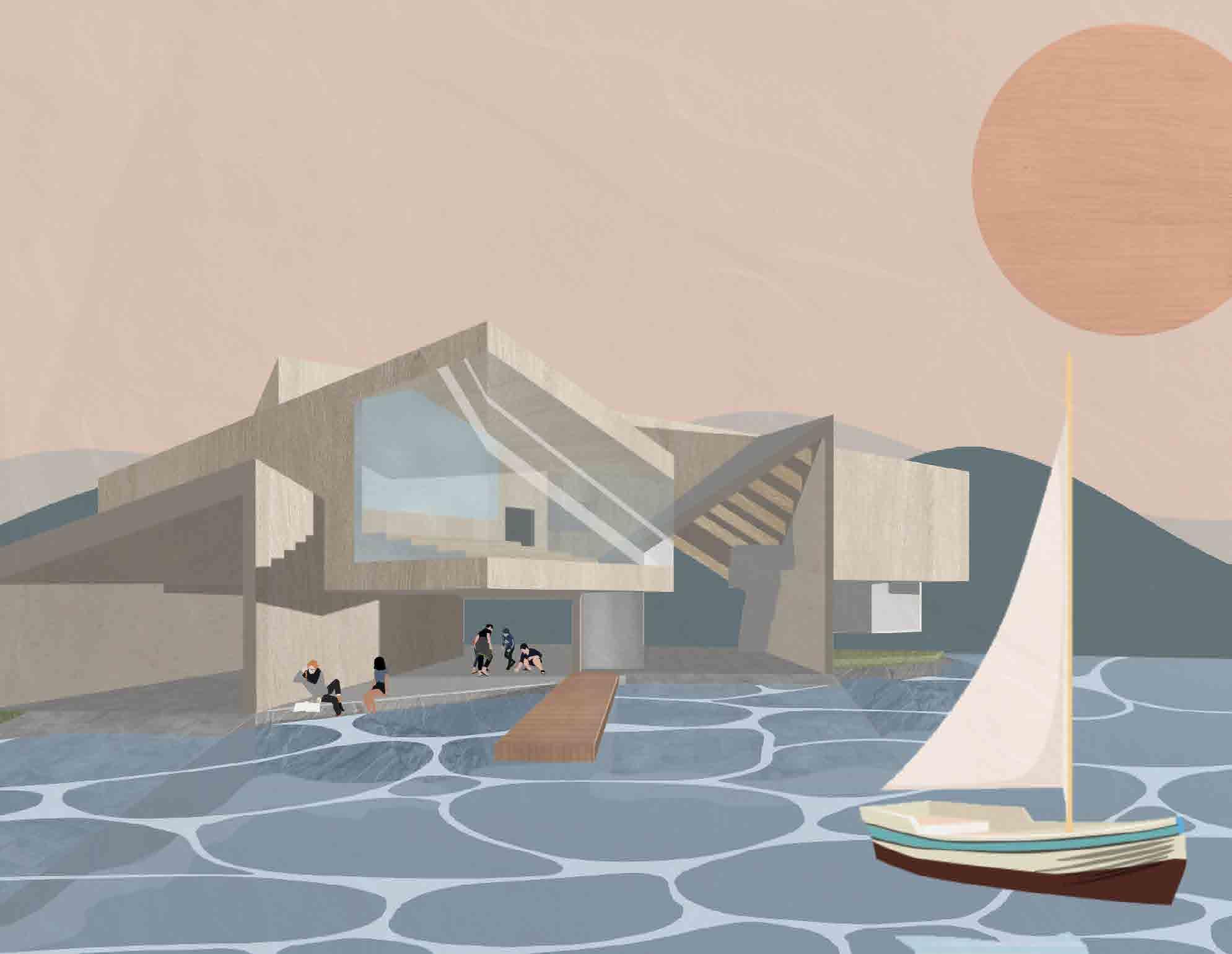
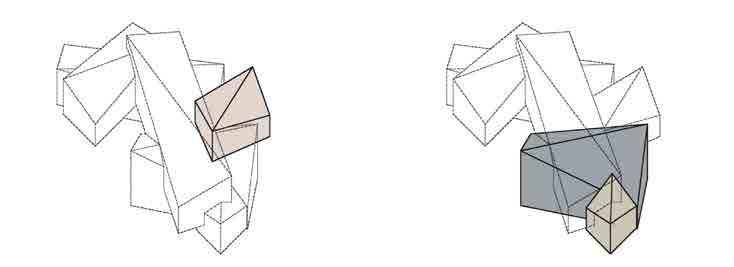
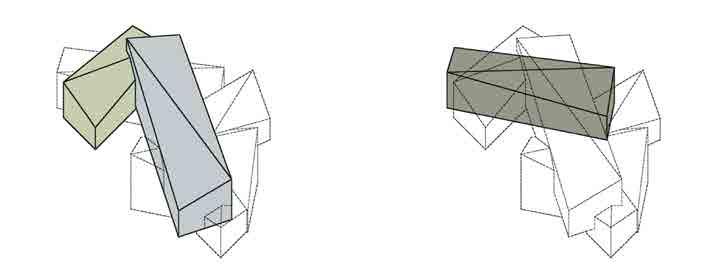
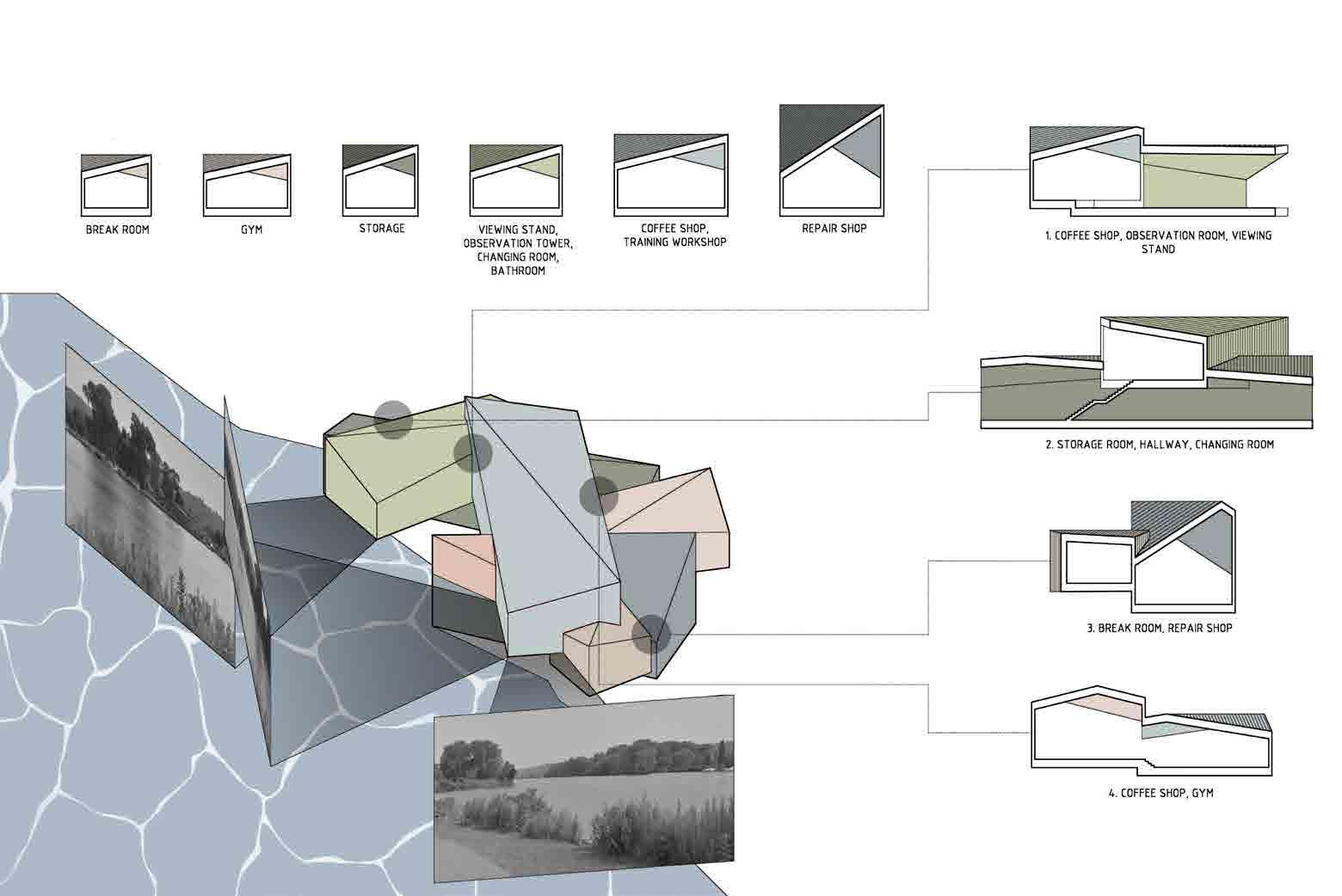
The building features a diverse array of volumes, each tailored to its specific function. Larger volumes with soaring ceilings are designated for public areas, providing ample space to accommodate larger gatherings, while smaller volumes are reserved for private use.
Strategically positioned stairs and ramps at the intersection of these volumes ensure seamless circulation, promoting effortless movement throughout the building.
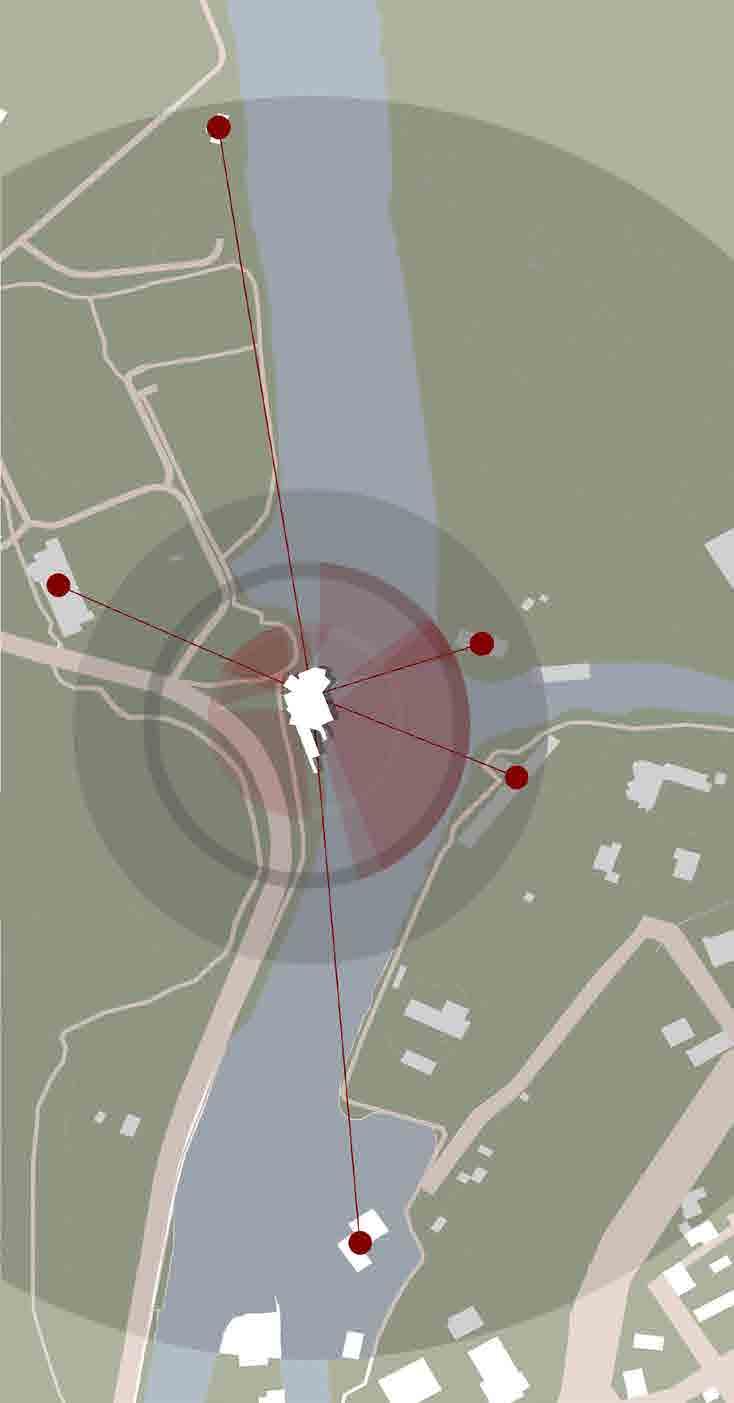
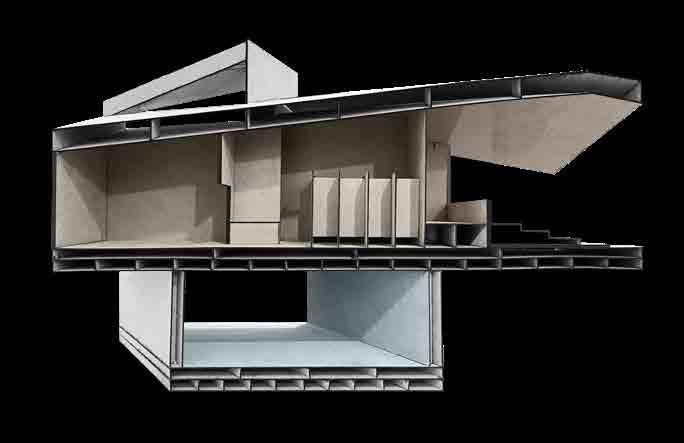
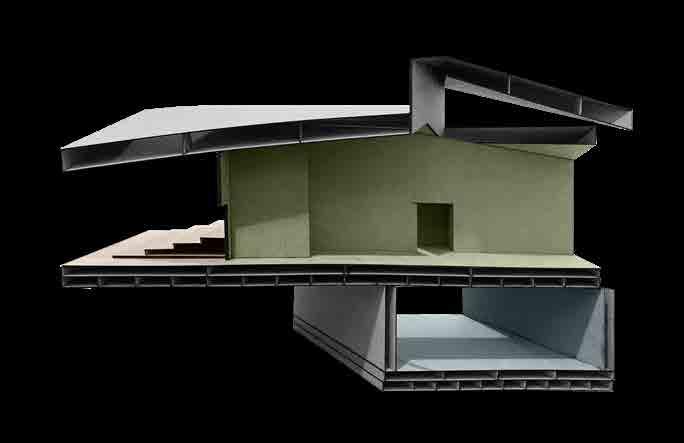
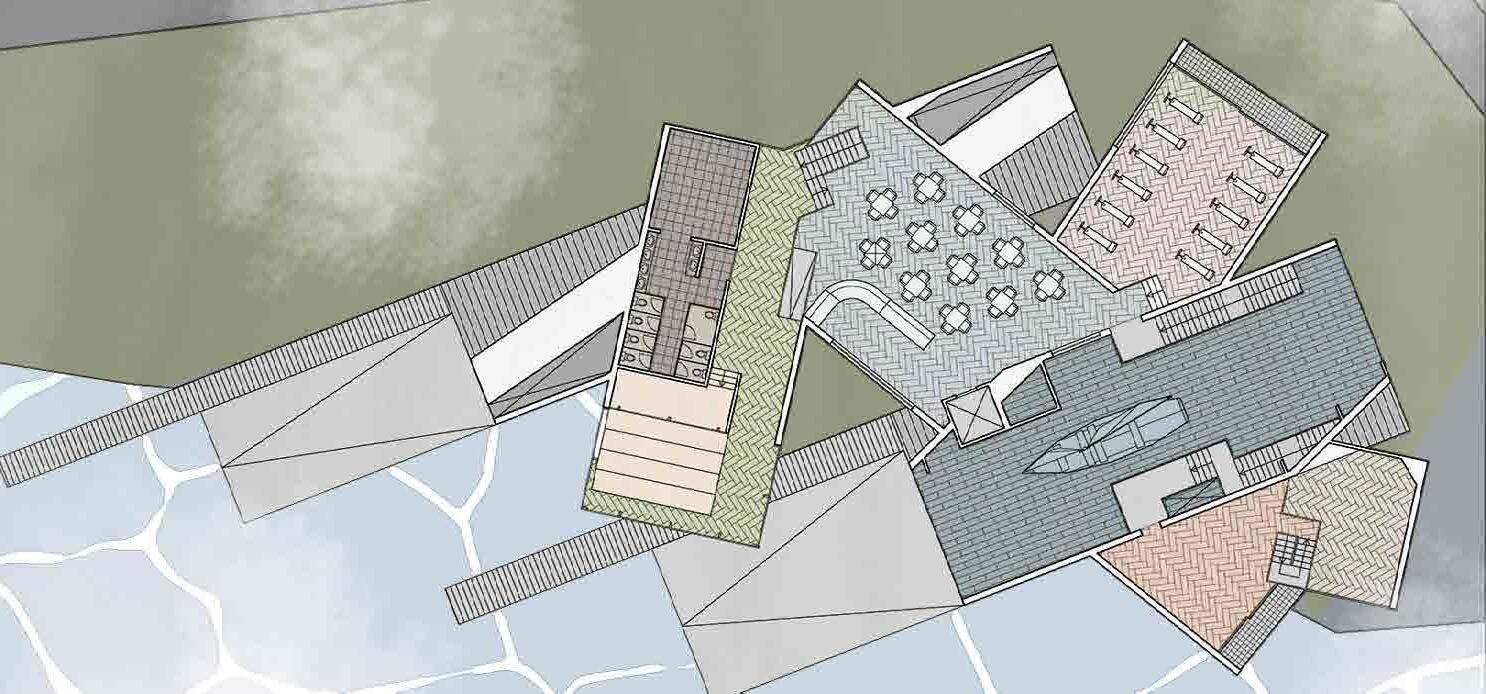
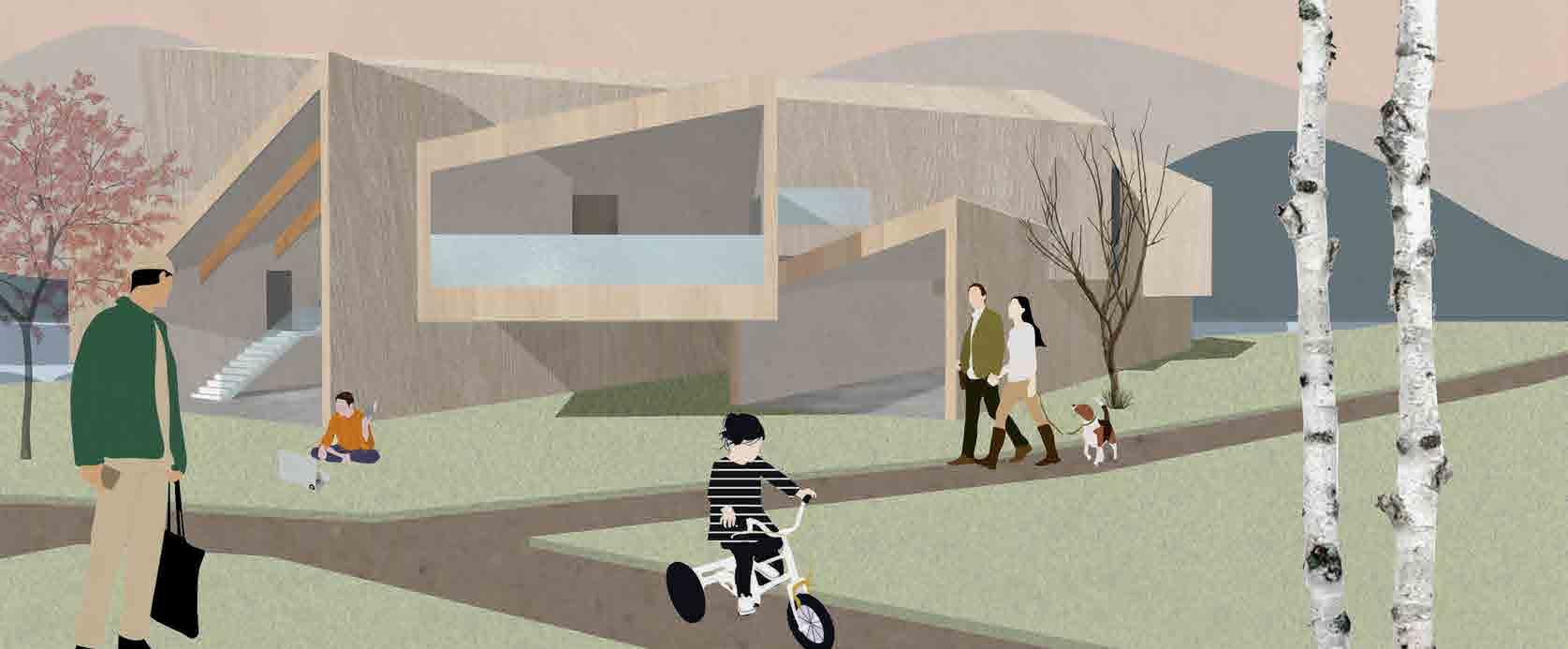
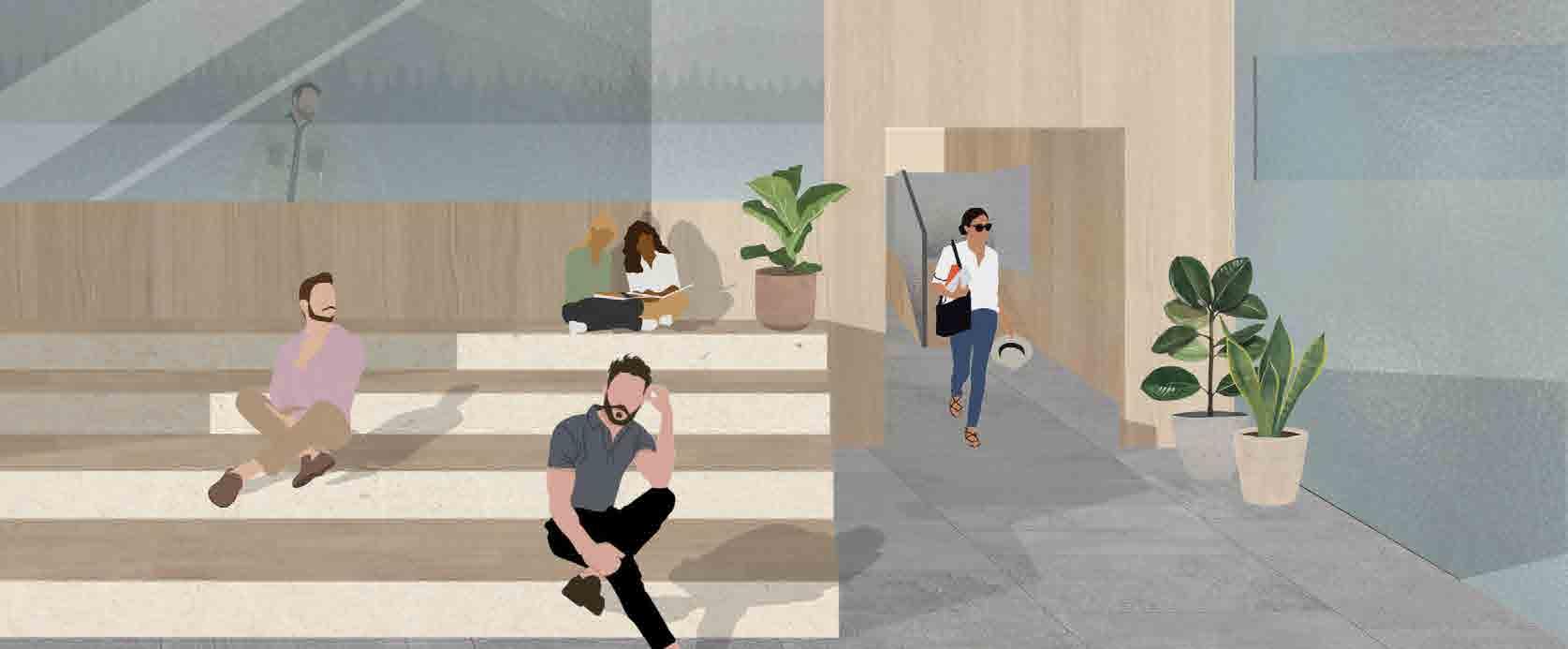
The boat house’s design also beckons the community towards the park with its outward-facing volumes.
Its interior boasts expansive glass panels, amplifying the scenic view.
Crafting a collection of sketches celebrating storefronts across Asia, I aim to magnify their individual charm by embracing every flaw, intricacy, and imperfection. These renderings pay homage to the distinctive character of each design, showcasing their authentic beauty amidst the diversity of the urban landscape.
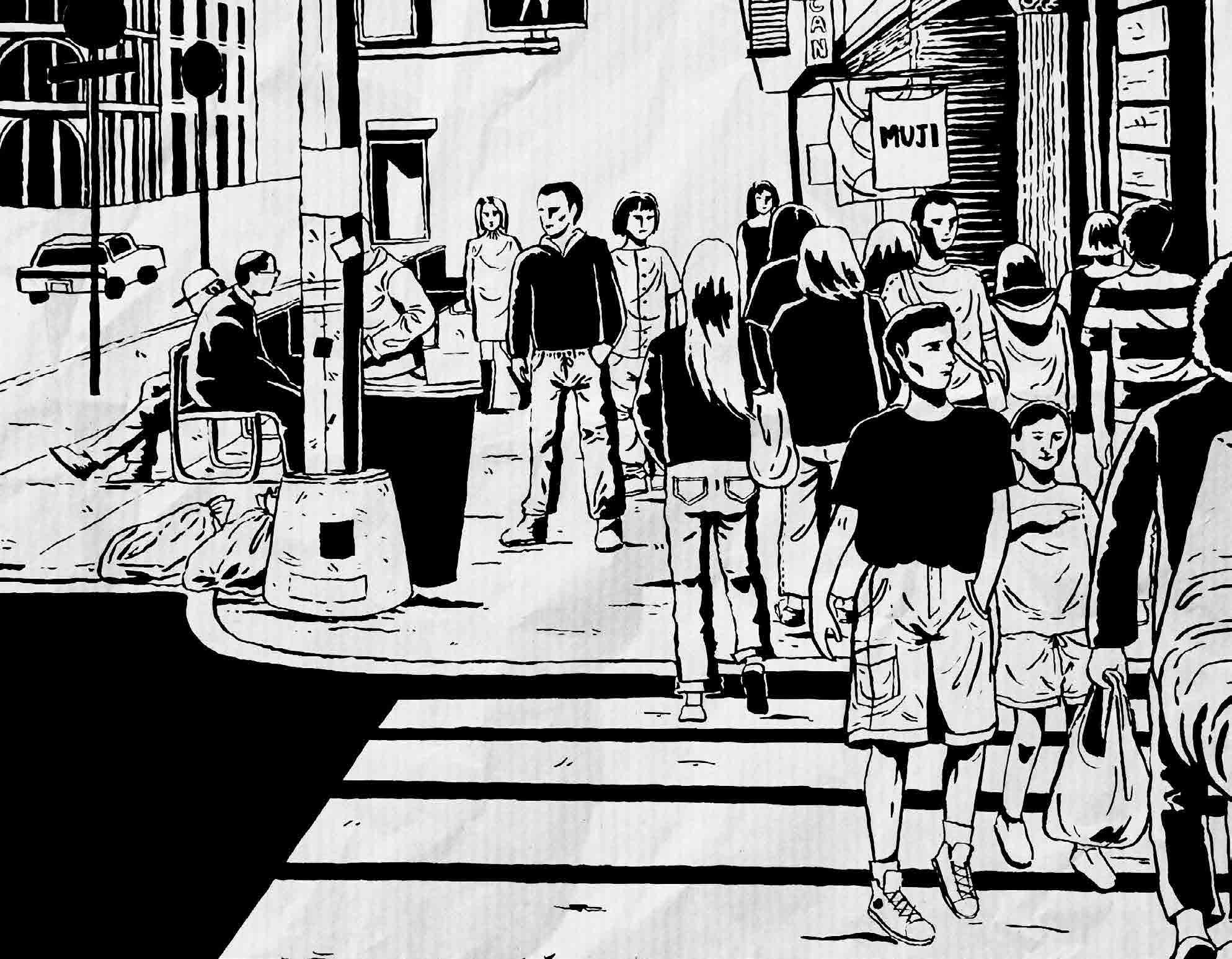
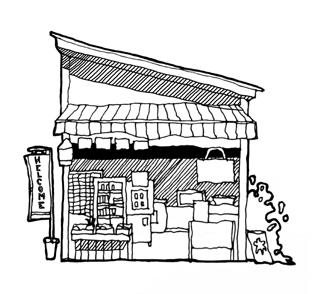
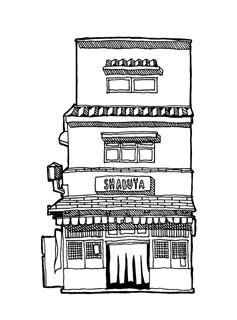
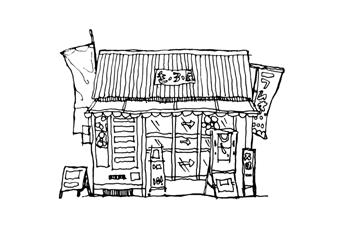
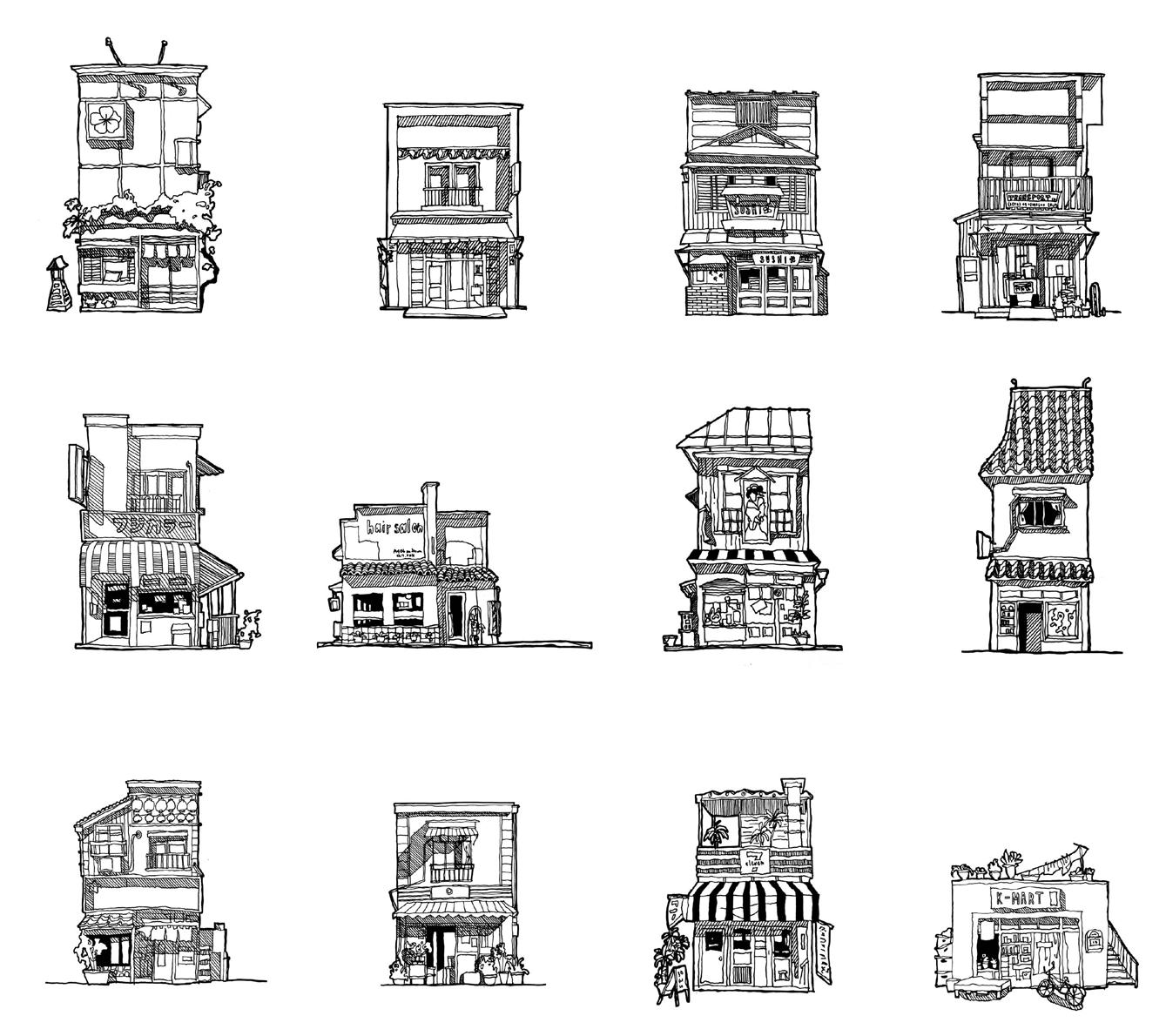
Email Phone Website htl27@cornell.edu +1 607 261 3399 https://lamhazel.com/
