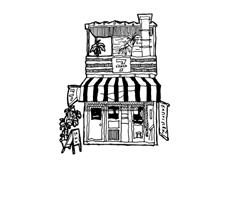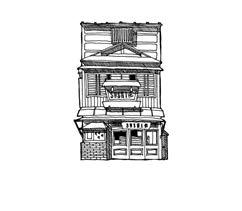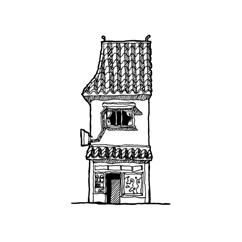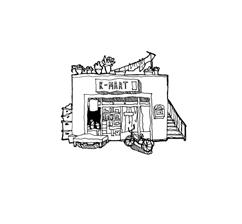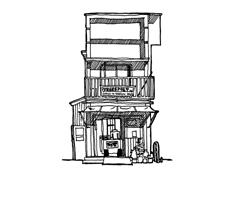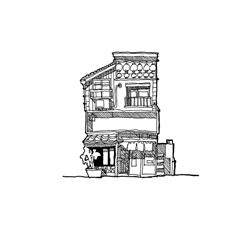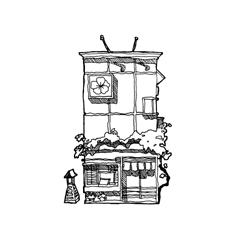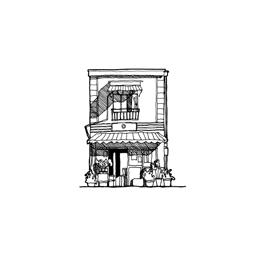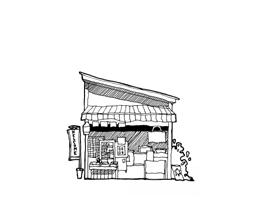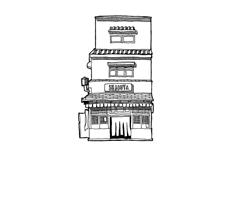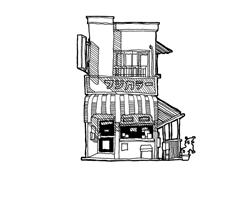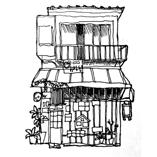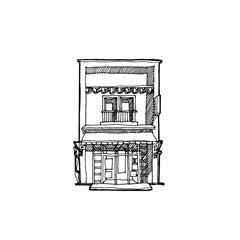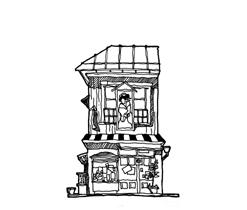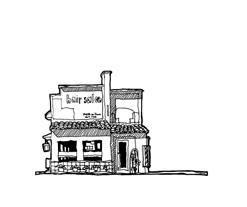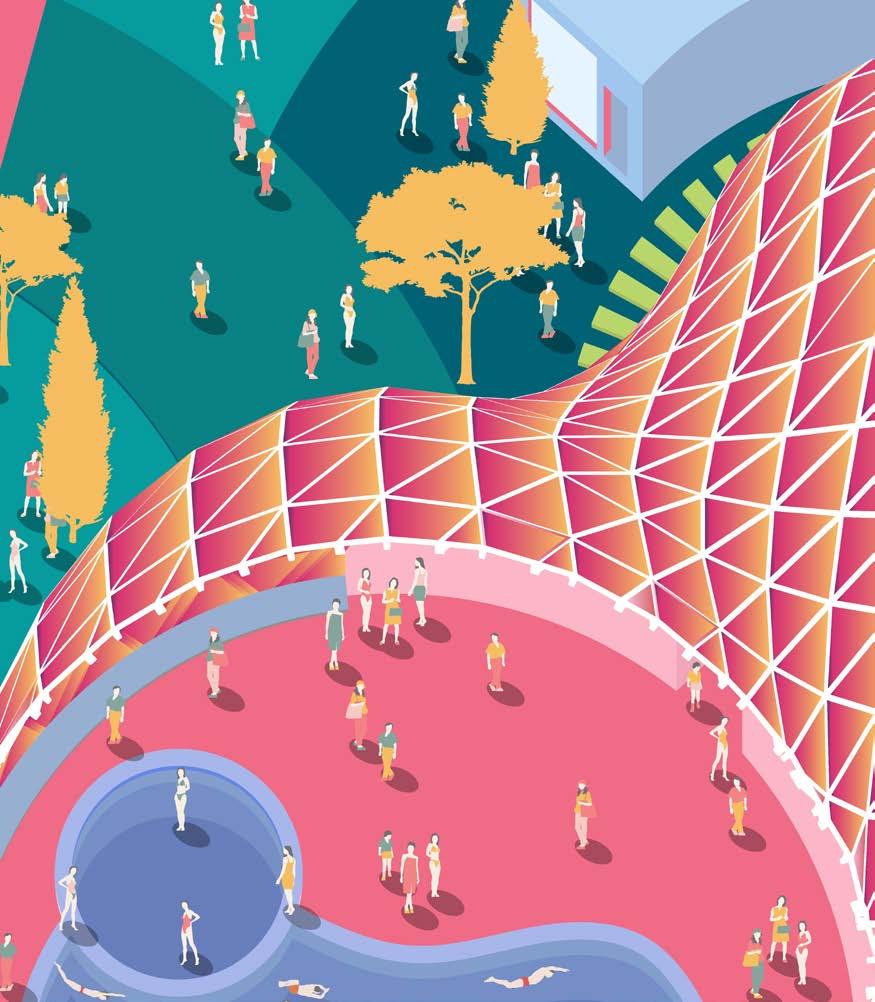

HAZEL LAM
2024 B.ARCH CANDIDATE
PERSONAL INFO
PHONE: 607 261 3399
EMAIL: thuchanlam6@gmail.Com
ADDRESS: 111 Dryden road, Ithaca, New York, 14850
LINKEDIN: https://www.linkedin.om/in/ hazelhanlam
WEBSITE: lamhazel.com
SKILLS
Photoshop
Illustrator
InDesign
Affinity Photo
Affinity Publisher
Affinity Designer
Enscape
Bluebeam
QGIS
Rhino
Revit
AutoCAD
Grasshopper
Obs
Hand Drawing
Model Making
3D Printing
SketchUp
MS Office
EXPERIENCE
ARCHITECTURAL INTERN, PERKINS EASTMAN
SEATTLE, WA, UNITED STATES | JUN. 2023 - AUG. 2023
•Engaged in client meetings and conducted on-site visits to assess construction advancements.
•Produced landscape and interior renderings for client presentations.
•Contributed to the development of a detailed 3D urban model for an undisclosed competition in Makkah, Saudi Arabia.
•Generated annotated sectional and facade diagrams to enhance project documentation.
ARCHITECTURAL INTERN, VO TRONG NGHIA ARCHITECTS
HO CHI MINH CITY, VIETNAM | JUN. 2022 - AUG. 2022
•Produced plan renderings to visualize project concepts.
•Crafted bamboo physical models to experiment with construction details and enhance design precision.
•Conducted thorough site and material research to inform project decisions.
•Revised Revit plans to align with project requirements and objectives.
FREELANCE INTERIOR DESIGNER, TD SOLUTIONS
HO CHI MINH CITY, VIETNAM | MAY 2020 - SEP. 2022
•Worked closely with the lead architect to conceptualize the interior design of an apartment complex.
•Addressed challenges through in-depth discussions and presented 2D iterations for consideration.
•Facilitated effective communication between the architect, client, and construction manager.
•Conducted site visits to monitor construction progress and ensure quality standards were met.
CONSTRUCTION VOLUNTEER, GAWAD KALINGA NGO
MANILA, PHILIPPINES | APR. 2019 - MAY 2019
•Contributed to house construction projects in low-income communities in the Philippines by actively participating in tasks such as cement mixing, brick laying, and painting.
EDUCATION
CORNELL UNIVERSITY
ITHACA, NEW YORK | AUG. 2019 - MAY 2024
BACHELOR OF ARCHITECTURE
Cumulative GPA: 3.778
UNITED WORLD COLLEGE
SINGAPORE, SINGAPORE | AUG. 2017 - MAY 2019
IB DIPLOMA
High Levels: Economics, Design Technology, Art
Standard Levels: English Lang Lit, Math, Spanish B
THE RISING & EBBING TIDE
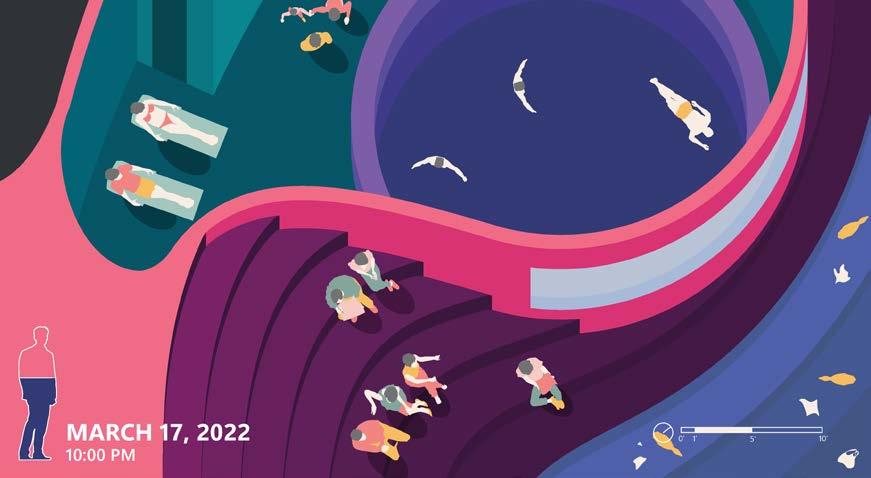
A swimming pool and tourist attraction designed to promote environmental awareness.
Location: Governors Island, New York, USA.
Year: Spring 2021
During the British colonization, Governors Island was used as a military base until the early 1800s. In an effort to revitalize the area, the government wanted to reconstructed it for recreational and tourism purposes. The importation of plants, animals, and dirt made it an artificial floating island. With the vision of gaining back the ‘natural’, this swimming pool proposal uses tidal waves and various forms of recycling to make visitors more conscious and appreciative of nature.
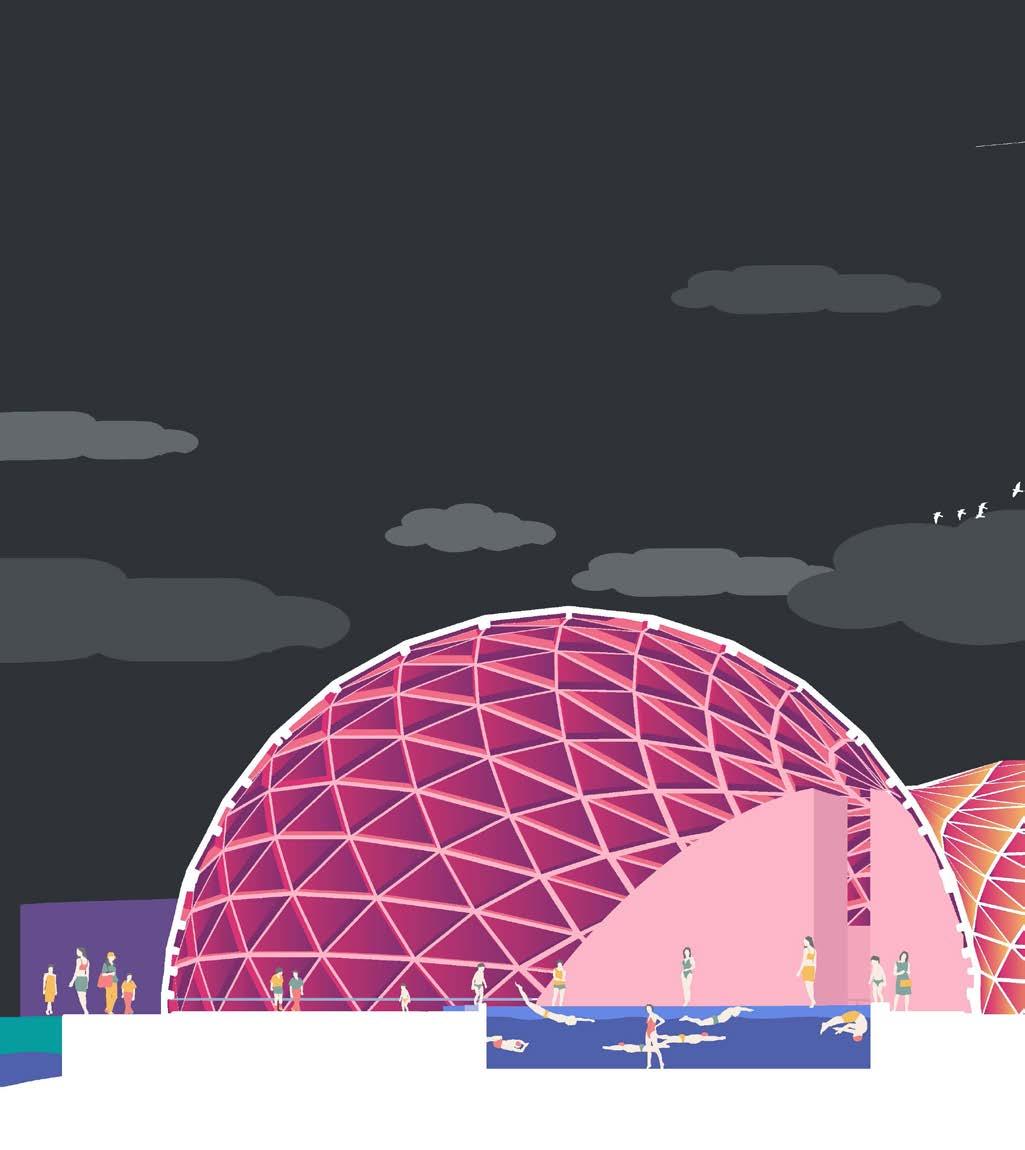
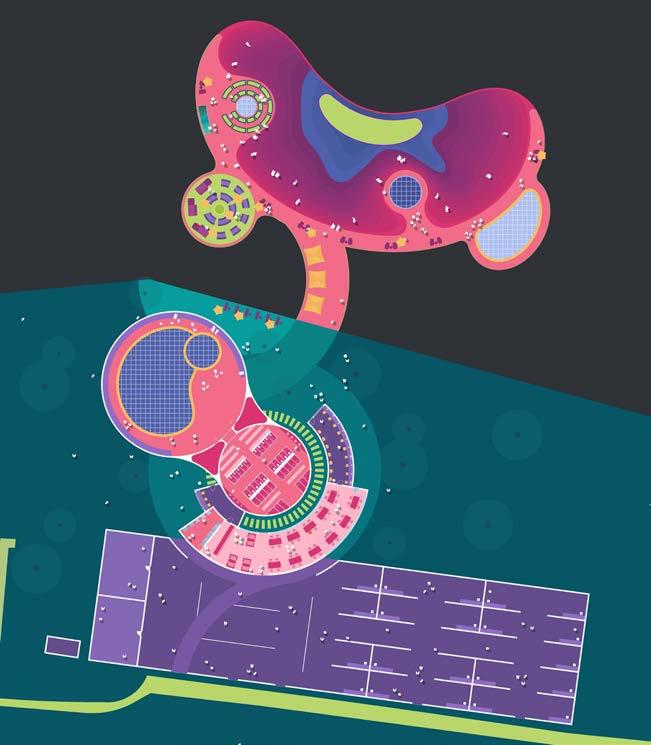
FIG 1. Plan depicting organic silhouette of program.
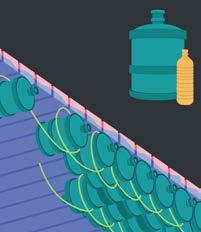
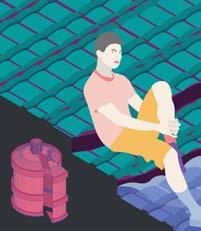
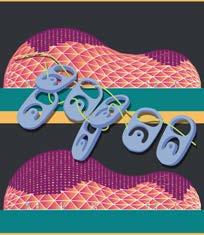
FIG 2. Plastic bottle can be cut up and used as pool tiling, revealing themselves when the water pulls back.
FIG 3. Discarded bottles are put under the bridge as a floating device.
FIG 4. Other discarded materials like can pull tabs can be woven and draped over the structure, expanding over time as more gets collected.
ROOF ITERATIONS

1ST ITERATION
Panels don’t touch the ground.
2ND ITERATION
Column in the middle limits floor plan and circulation.
3RD ITERATION
Structure is too dense and panels are too small.
FINAL ITERATION
Another dome introduced to subdivide spaces.
The programs of the pool are dependent on the different tide levels. High tide hours are reserved for swimming and the rest of the day is for cleaning and performances.
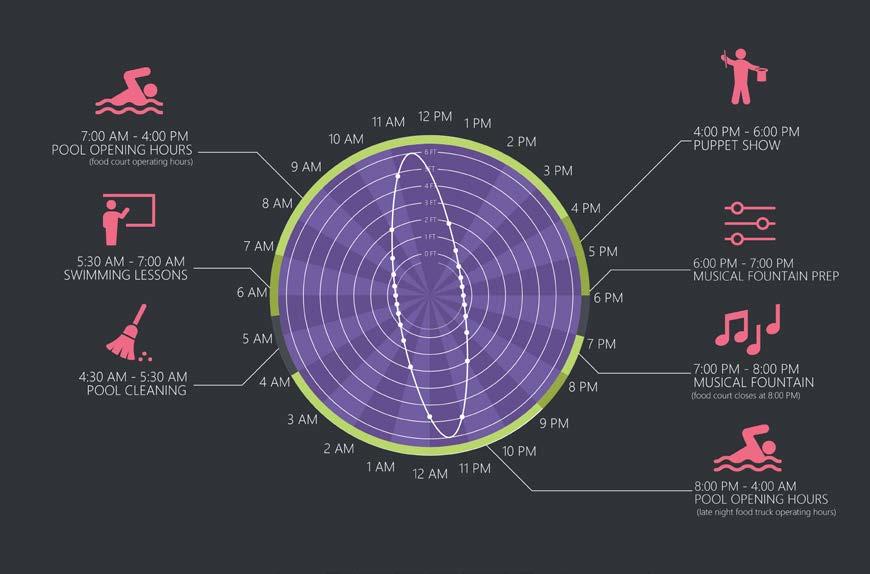

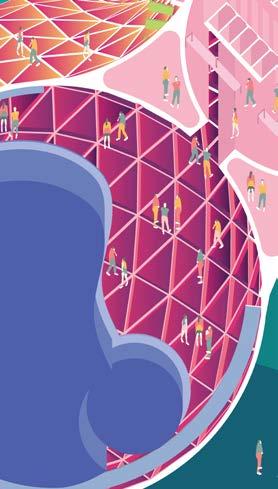
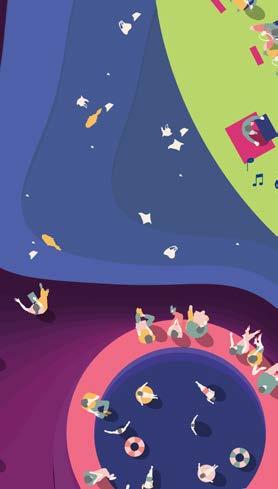
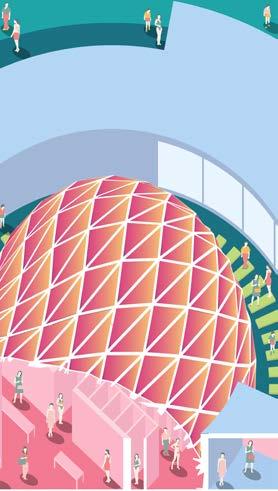
FIG 5. Outdoor sauna for winter.
FIG 6. Musical performance during low tide, when steps are revealed.
FIG 7. Indoor pool with contrasted panels.
FIG 8. Cut through changing room.
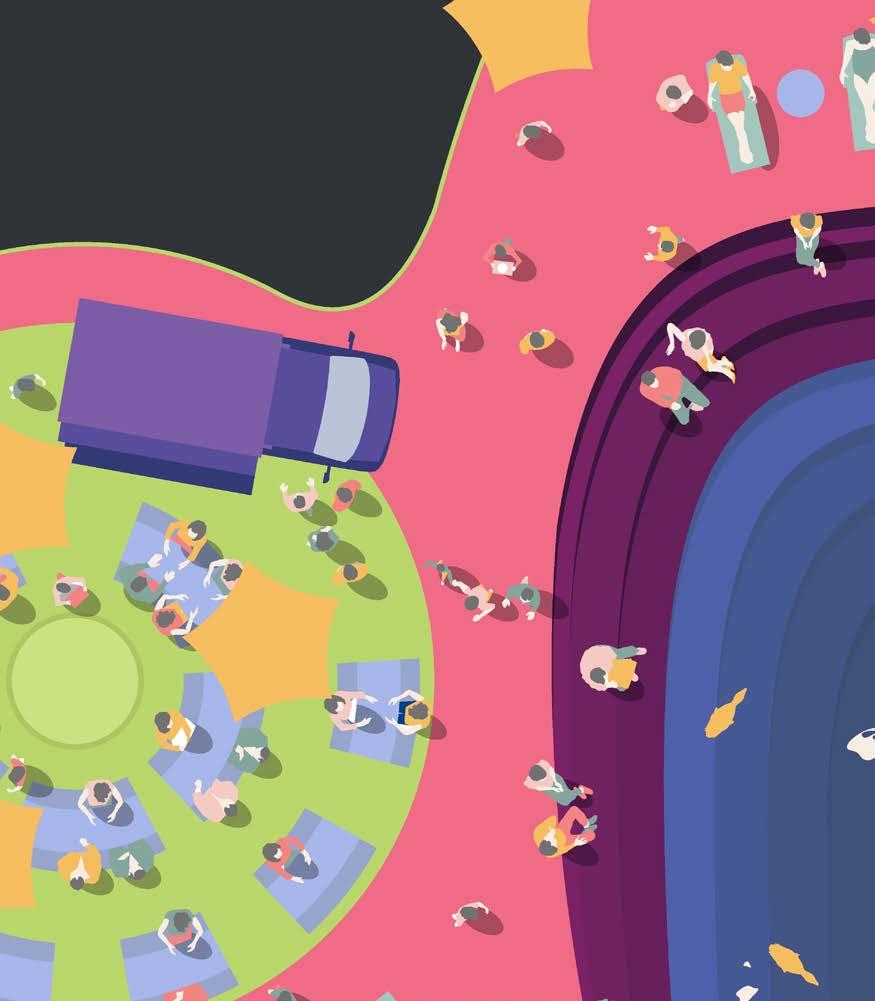
KINETIC FACADE
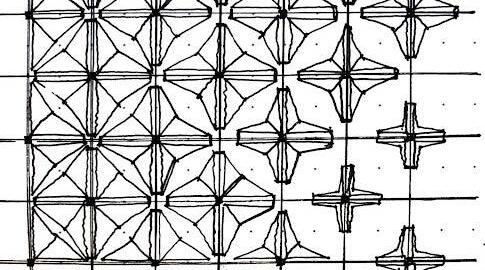
A
Location: Channel Islands, Santa Barbara, USA.
Year: Fall 2021
Group members: Je Baek, Thuan La, Hazel Lam
Situated on the Channel islands in Santa Barbara, this birdwatcher’s house for one focuses closely on the changing facade panels that are designed to open and close according to the sun angle.
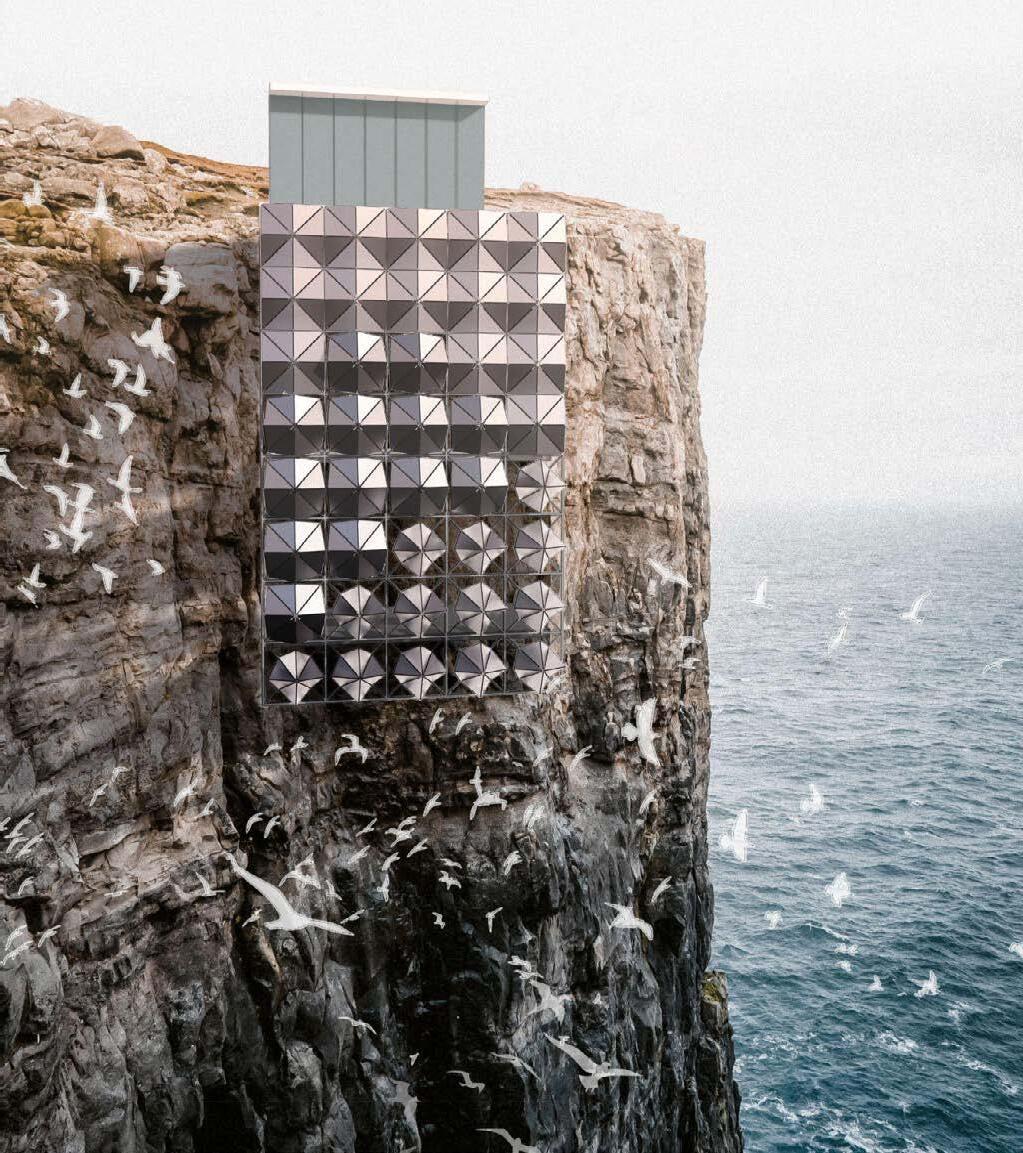
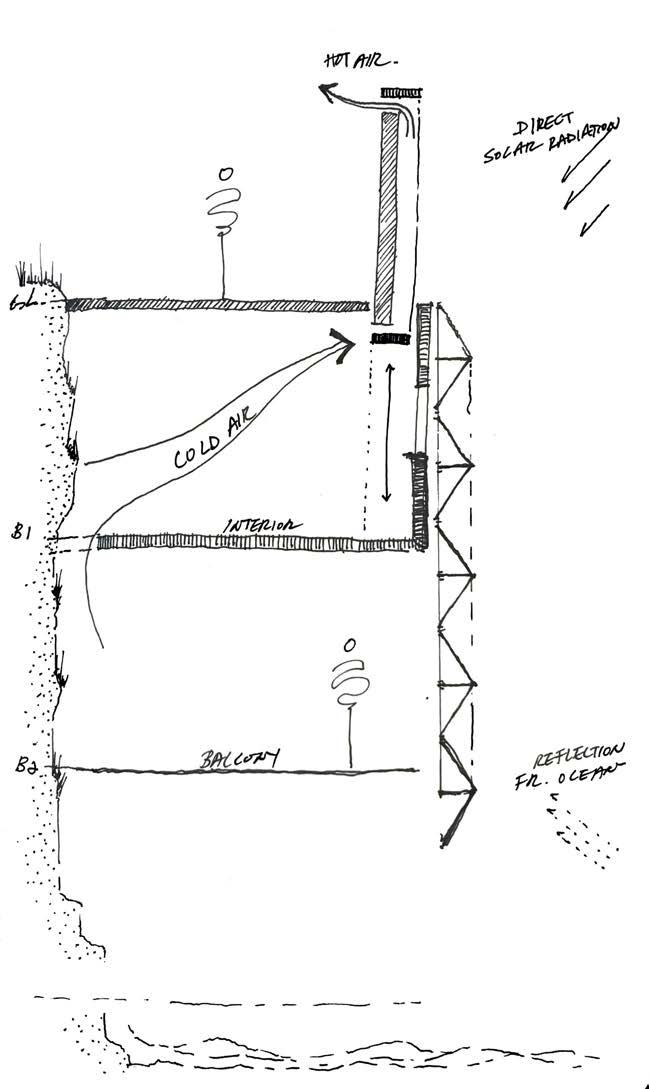
FIG 1. Precedent models were studied to analyse the window hinges.
FIG 2. Our group’s design proposal featuring folding quadrants running along a rail.
FIG 3. Grasshopper script for automated folding motion that responds to the sun.
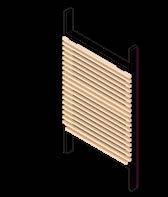
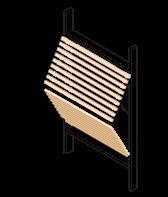
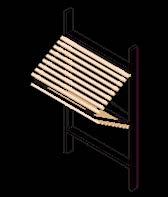
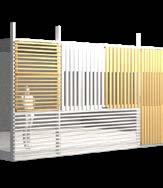
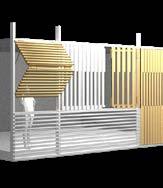
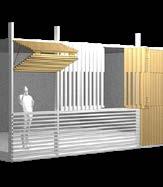
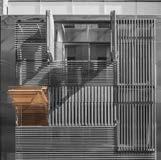
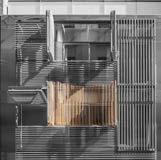
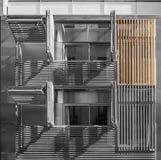
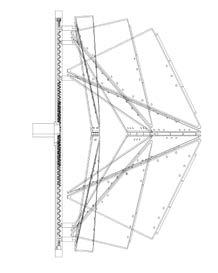
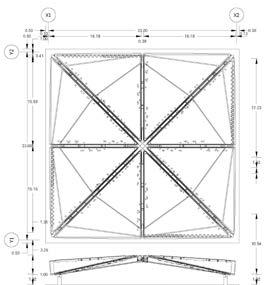

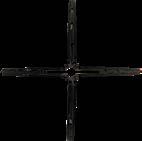

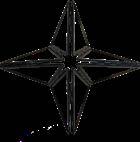
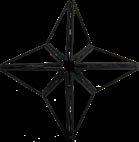

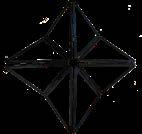
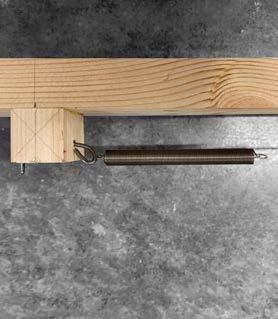
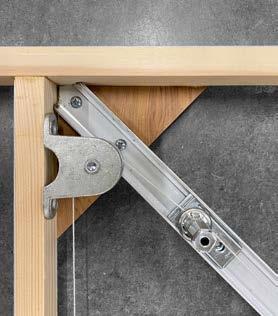
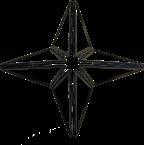
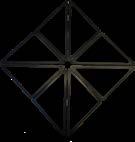
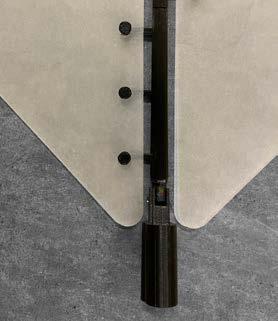
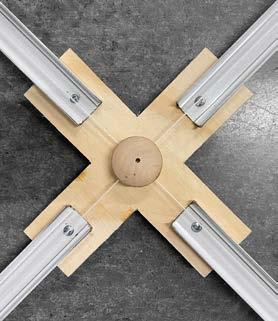
ITERATION 1. Physical models were made from 3D printing in order to test out the folding mechanism of panels.
DETAIL 1. A horizontal pulley system allows the panels to close/open by twisting the center knob.
DETAIL 2. The panels are able to close/open by twisting the center knob.
ITERATION 2. Final model testing the pulley system.
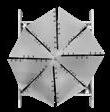
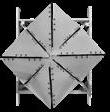
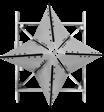


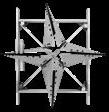
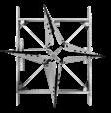




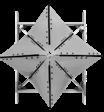

















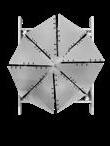















A 3D PRINTED HOUSE
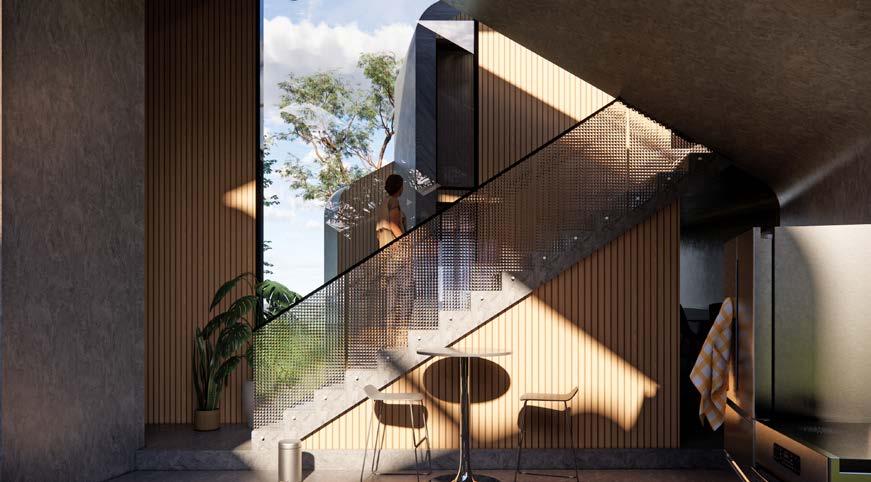
A two bedroom house with reconfigurable and disassemble printed modules.
Location: White Hawk Ecovillage, Ithaca, New York, USA.
Year: Spring 2023
Group members: Gloria Shi, Hazel Lam
The project tests the limit of sectional 3D-printing concrete in residential projects. Different 3d printing techniques were explored to for optimal and time efficient construction.
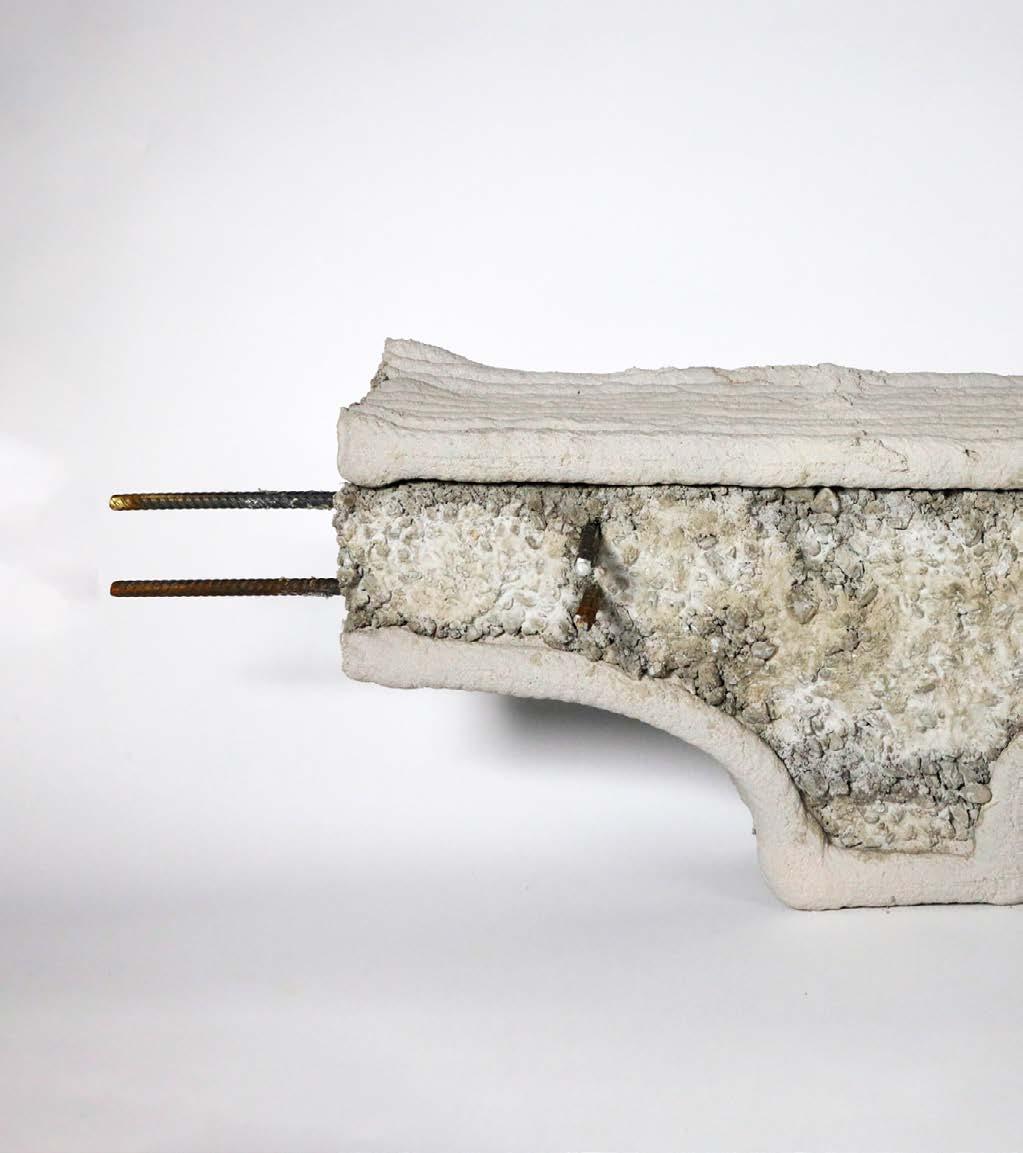
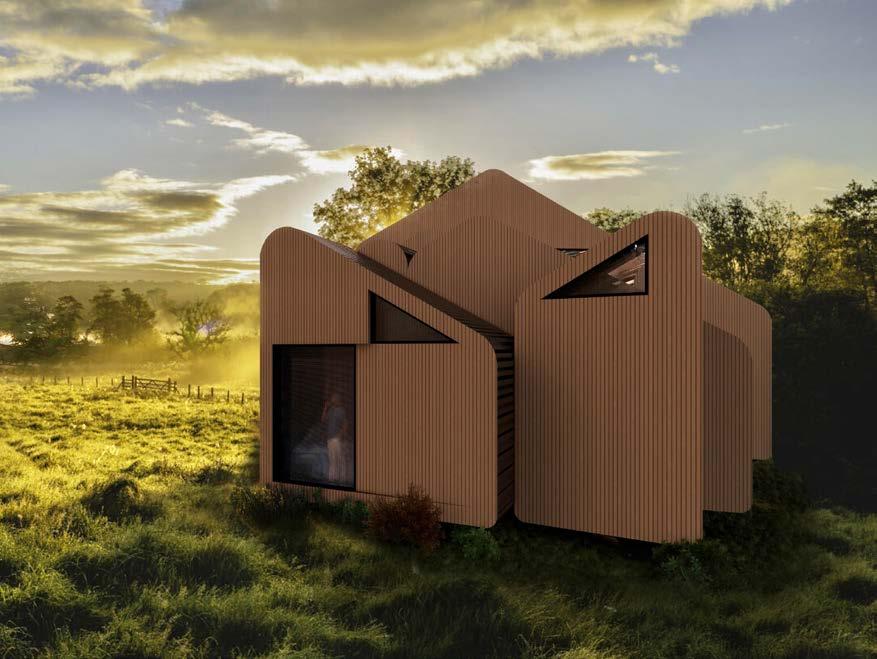
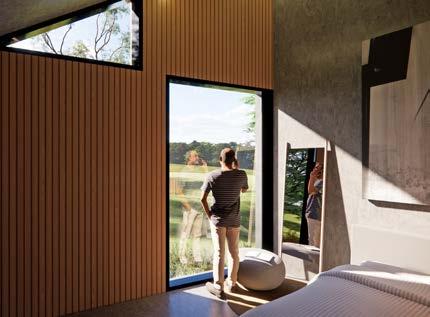
FIG 3. Detailed plan of a 3 bedroom home testing orientation of modules.
FIG 4. Module sizes differ based on their function.
FIG 5. Different module shapes were proposed, but a tapered side allows for unique arrangement as oppose to a rectangular shape and utilizing printing in section.
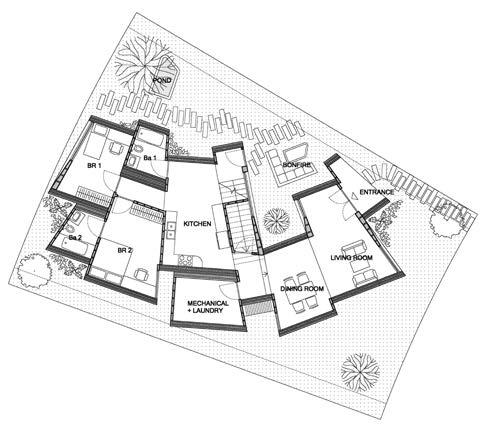
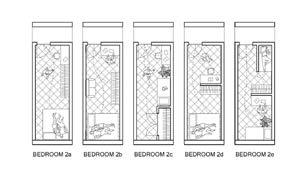
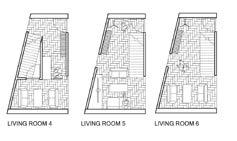



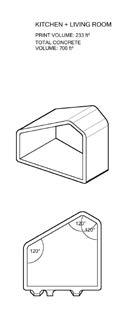

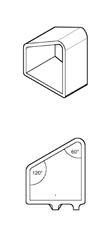
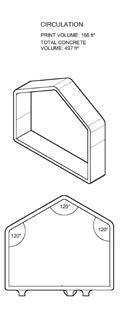
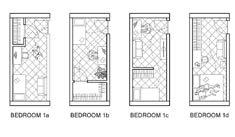
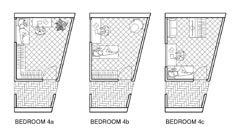
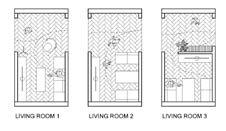
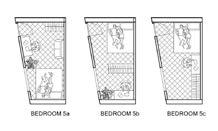
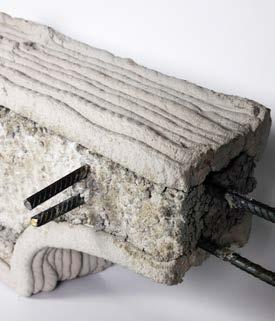
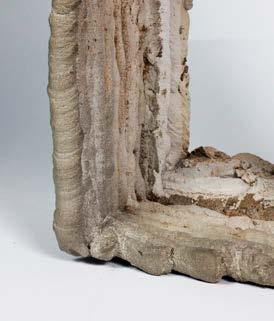

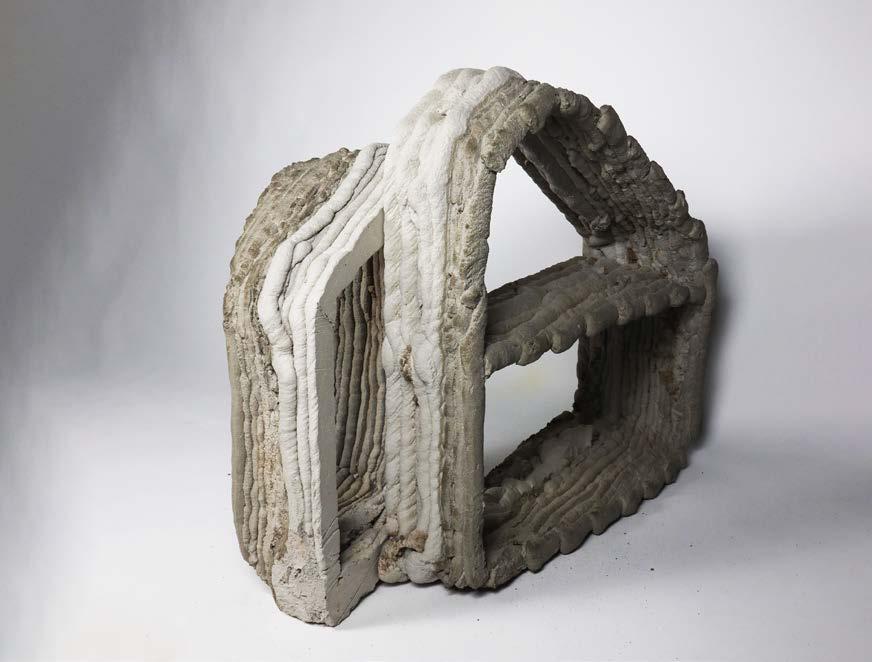
FIG 6. 3D printed concrete base (1:1 scale) with steel reinforcement placed during the printing process.
FIG 7. Detail of corner.
FIG 8. 2 story module with printed floor.
FIG 9. Modules are slightly shifted when placed together to allow natural sunlight.
FIG 10. Wall section detail showing printed concrete against other materials.
FIG 11. Window section detail.
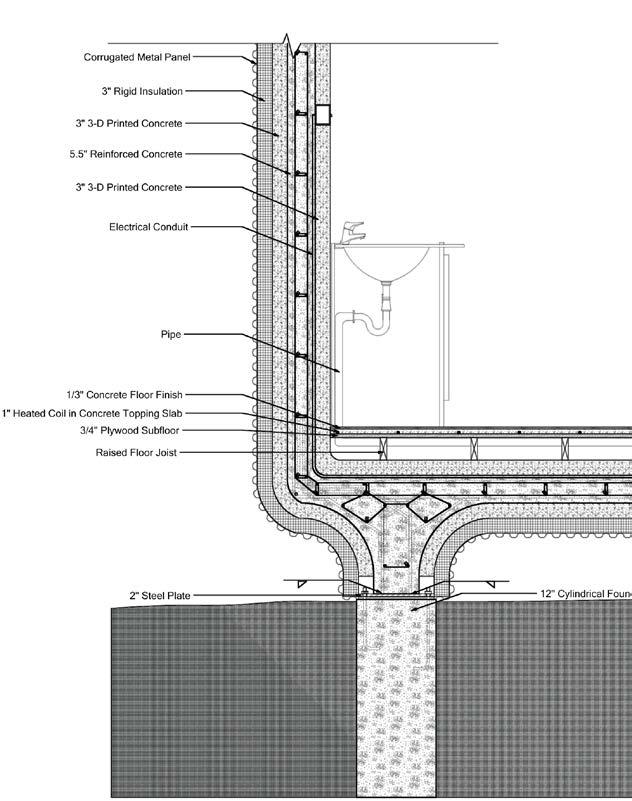
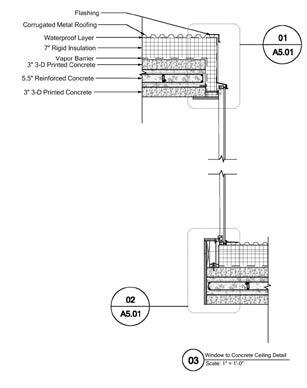
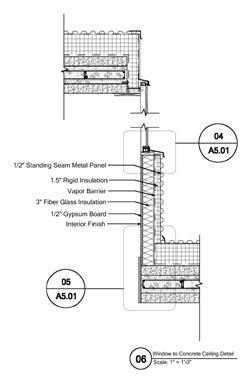
STACKING VOLUMES
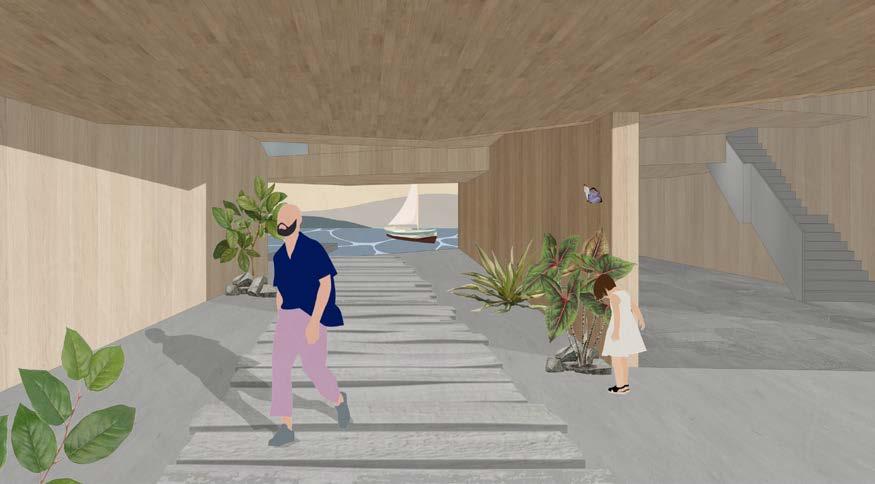
A boathouse designed to host rowing competitions and aims to connect the rowing community along Cayuga inlet.
Location: Near Cayuga Inlet, Ithaca, New York, USA.
Year: Spring 2021
Located across the farmer’s market, next to Cayuga inlet, the proposed boat house aims to connect the rowing community as well as create an inviting space to watch and host rowing competitions. The design concept was inspired by the Vitrahaus by Herzog & De meuron, where the intersecting volumes create interesting spatial opportunities to move from one room to another.
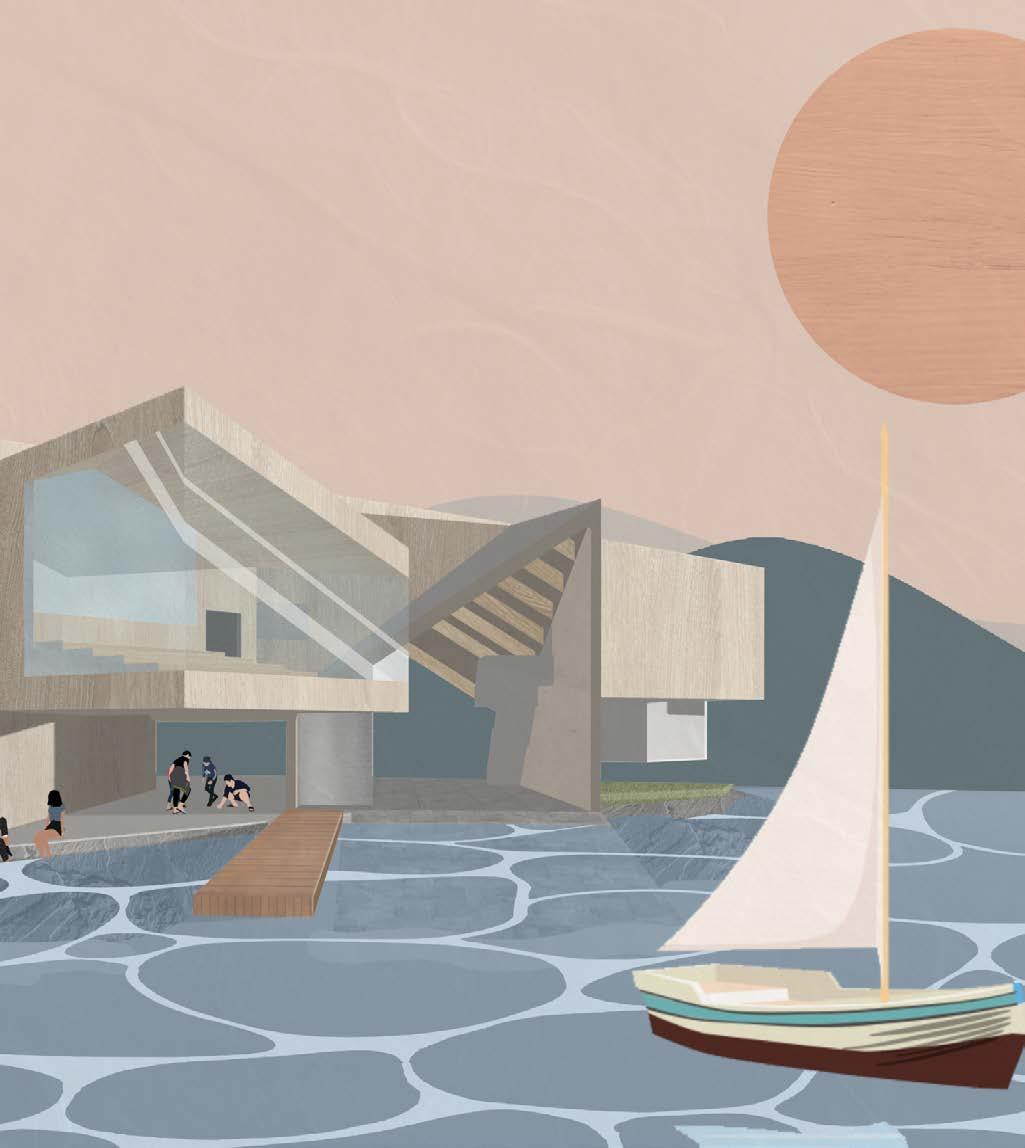 Viewing stand overlooks the race
Public gathering space below the cantilever
Boat storage and repair shop
Dock for rowers to transport the boats easily
Viewing stand overlooks the race
Public gathering space below the cantilever
Boat storage and repair shop
Dock for rowers to transport the boats easily
The building is composed of different sized volumes depending on their function. Bigger volumes and higher ceilings are for public areas in order to accommodate more people, while smaller volumes are private.
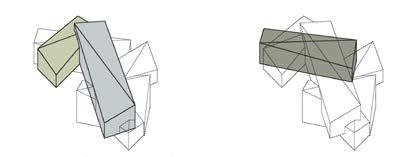
PUBLIC (4760 SQFT)
Coffee shop, bathroom, viewing stand
STORAGE (2500 SQFT)
Storage
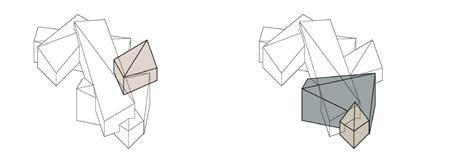
PRIVATE (1030 SQFT) Gym
BOAT SERVICES (3220 SQFT)
Repair shop, workshop
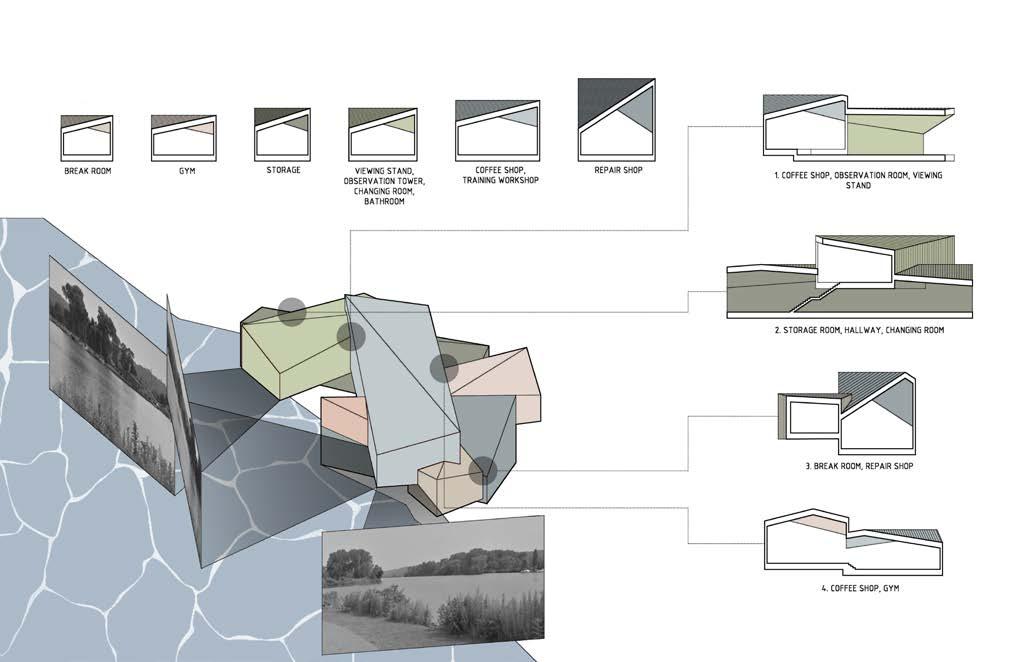 BREAK ROOM GYM STORAGE VIEWING STAND, OBSERVATION TOWER, CHANGING ROOM, BATHROOM
COFFEE SHOP, TRAINING WORKSHOP REPAIR SHOP
2. STORAGE ROOM, HALLWAY, CHANGING ROOM
1. COFFEE SHOP, OBSERVATION ROOM, VIEWING STAND
3. BREAK ROOM, REPAIR SHOP
4. COFFEE SHOP, GYM
BREAK ROOM GYM STORAGE VIEWING STAND, OBSERVATION TOWER, CHANGING ROOM, BATHROOM
COFFEE SHOP, TRAINING WORKSHOP REPAIR SHOP
2. STORAGE ROOM, HALLWAY, CHANGING ROOM
1. COFFEE SHOP, OBSERVATION ROOM, VIEWING STAND
3. BREAK ROOM, REPAIR SHOP
4. COFFEE SHOP, GYM
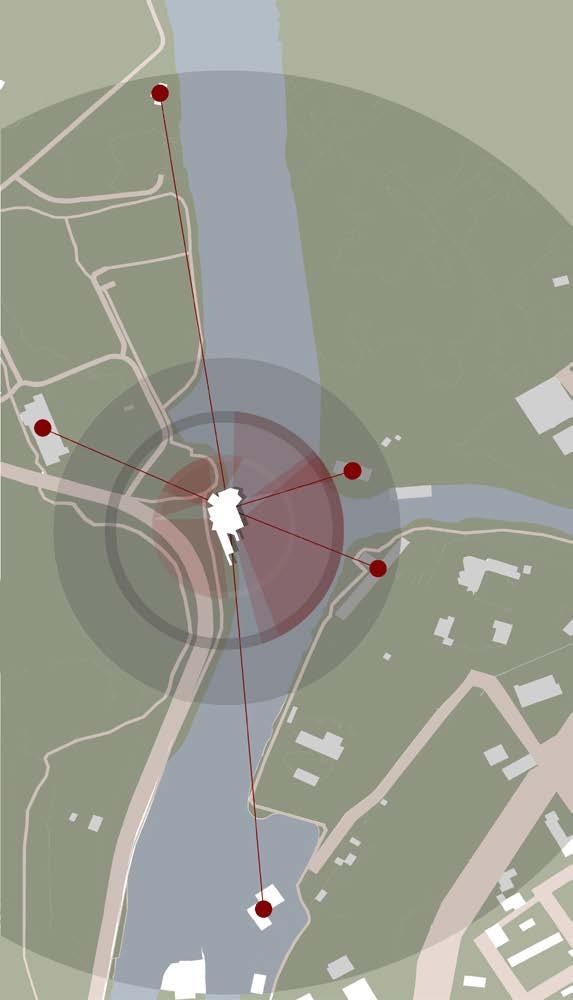
The boathouse has direct views of relevant buildings around the area, including the famous Farmer’s Market, 101 Boathouse, and the Collyer Boathouse, connecting the community.
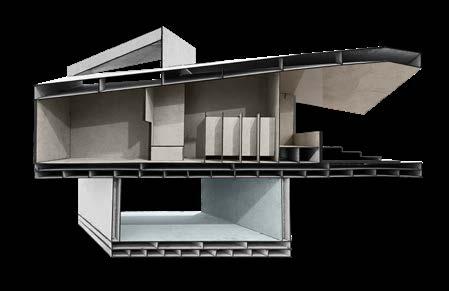
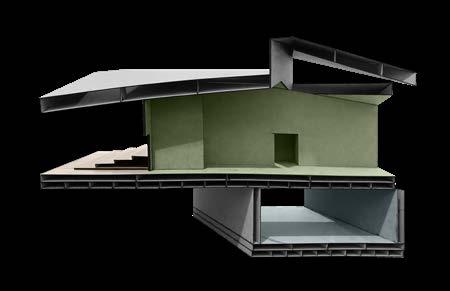
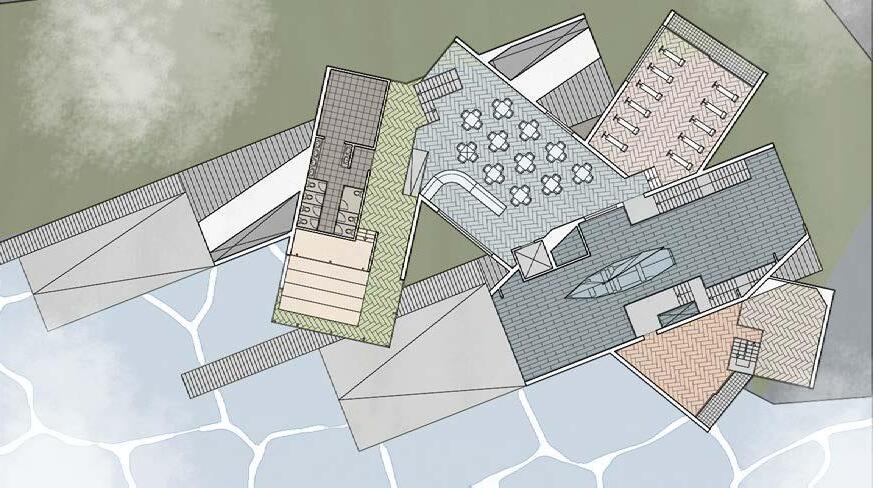
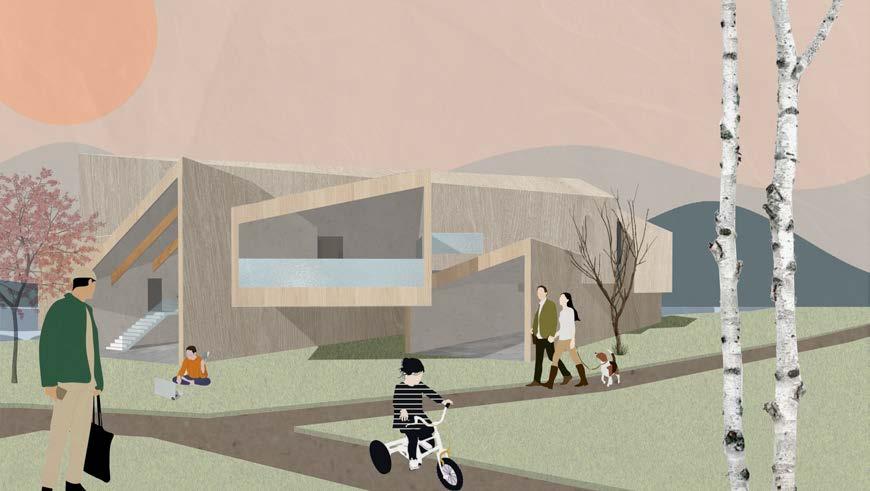
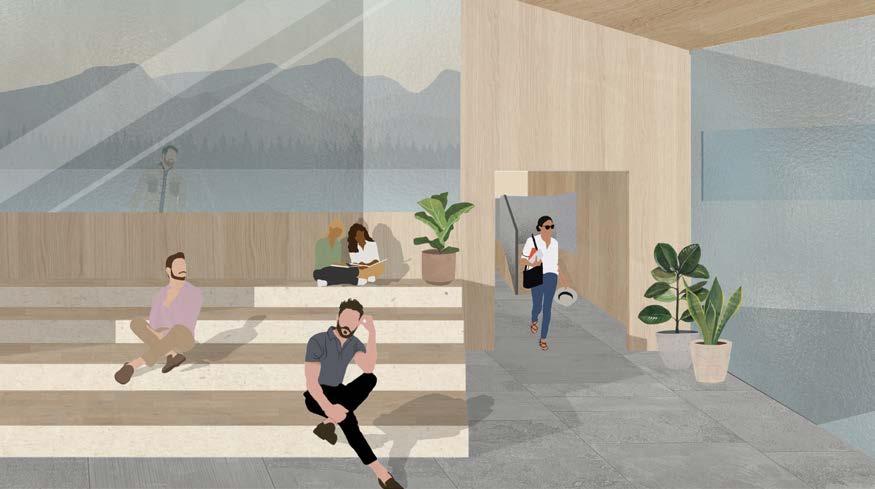
FROM FARM TO TABLE
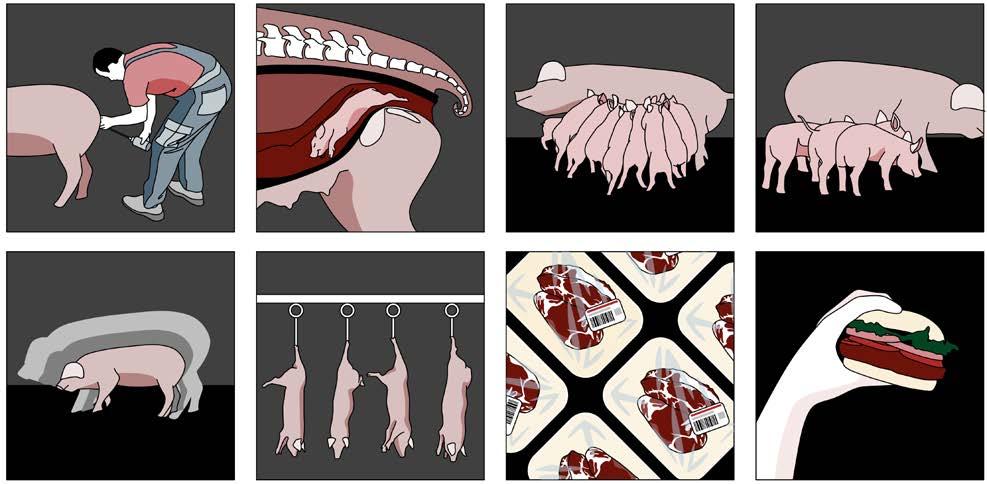
The project focuses on advancing sustainable hog farming in North Carolina, USA.
Location: Duplin, North Carolina, USA
Year: Fall 2023
Group members: Kwan Asadathorn, Rachel Lee, Hazel Lam
The flooding of hog farms in North Carolina has always been a major problem. North Carolina’s proximity to the Atlantic Ocean makes it vulnerable to direct hurricane strikes, which causes the overflow of hog lagoons. The project explores a short and long term solution to tackle this problem.
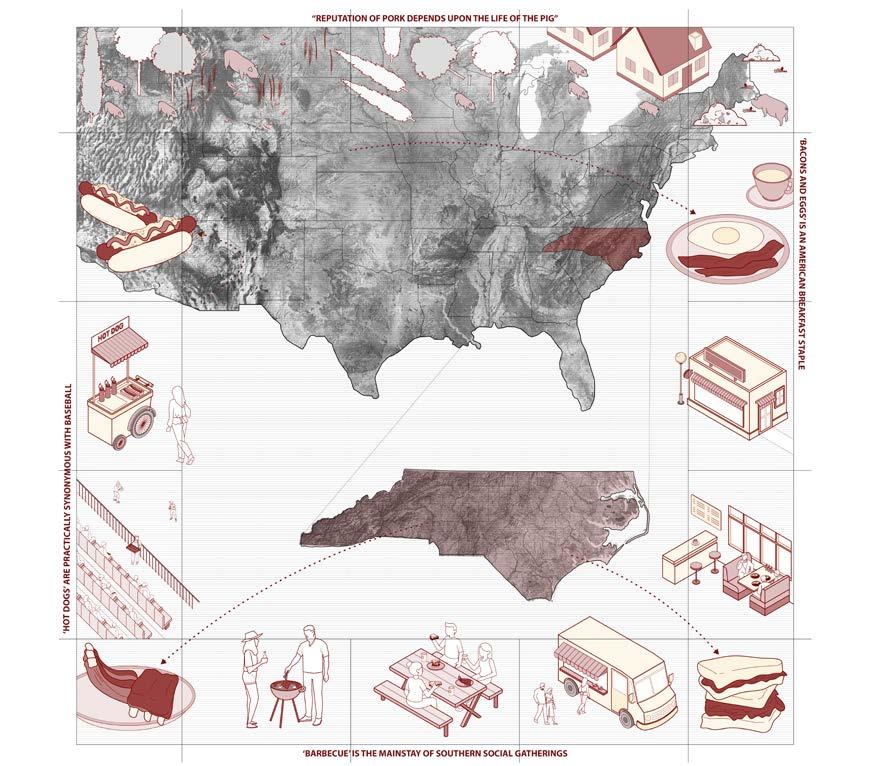
Throughout history, the American culture has been centered around a meat-intensive diet, ranging from bacon for breakfast, to hot dogs during baseball games, to BBQ during social gatherings.
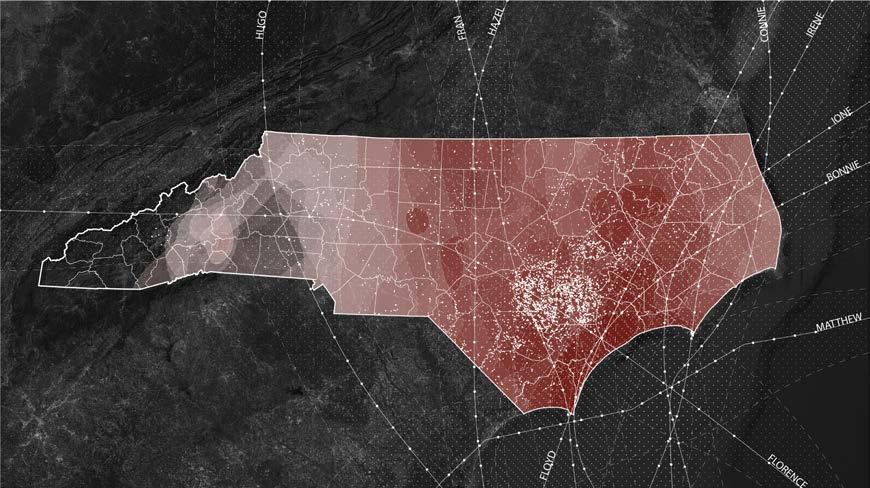
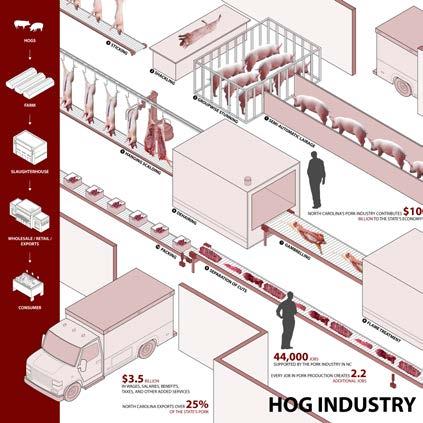
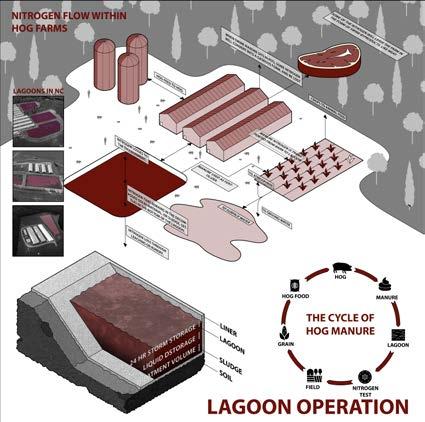
FIG 1. The hog industry plays a crucial role in North Carolina’s economy, generation over 44,000 jobs and $10 billion annually.
FIG 2. The huge scale of the industry correlates to the poor management of hog lagoons, which cause pollution not to mention frequent flooding during heavy rains.
Despite efforts to change policy regarding lagoon management, the community is still affected negatively due to their lack of polical power.
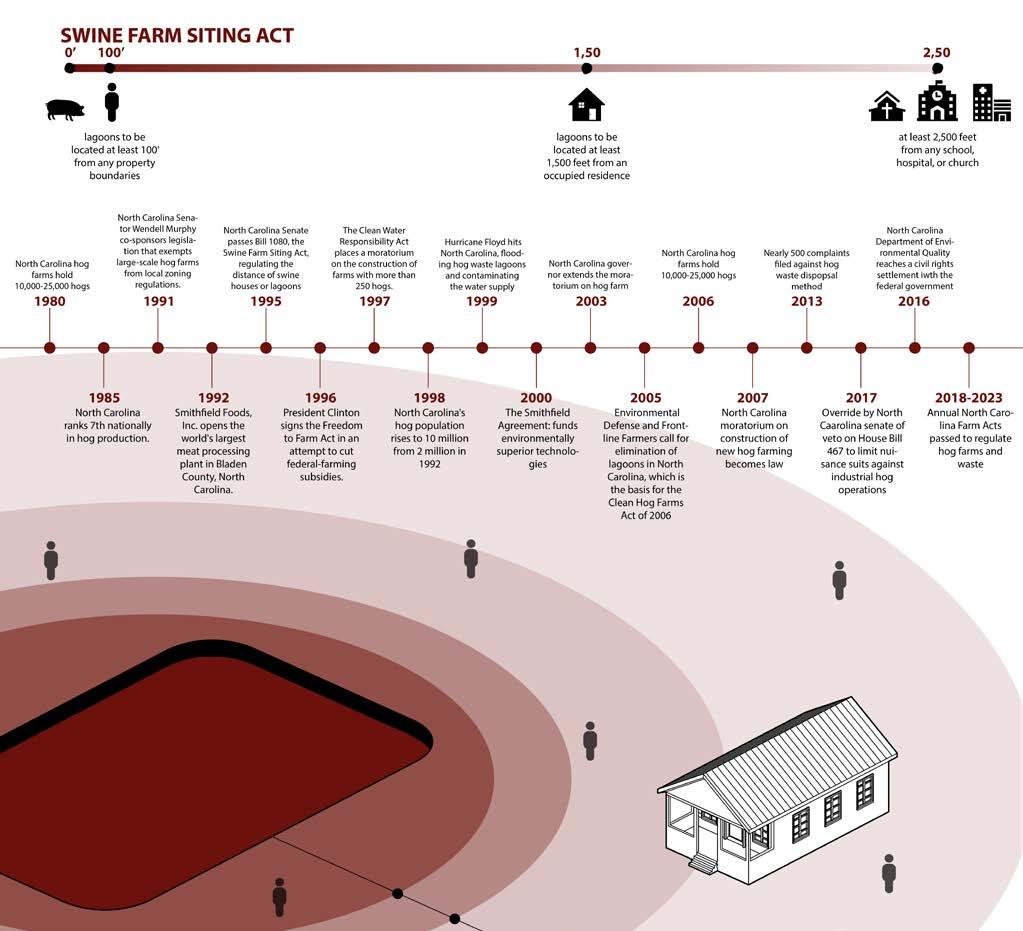
POLICIES
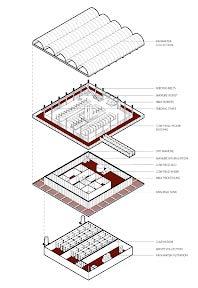
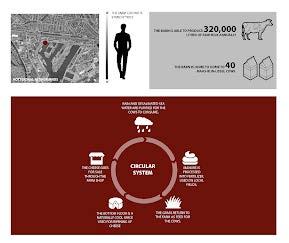
ADAPTATION SCENARIO

DEGROWTH SCENARIO
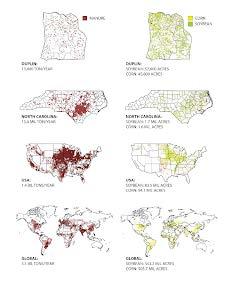
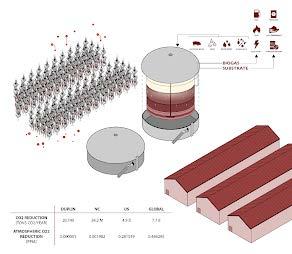
ADAPTATION SCENARIO
The proposal stems from three climate frameworks: adaption, degrowth, and mitigation.
FRAMEWORK CASE STUDIES:
FIG 3. The adaption scenario features a floating farm house that exists in the Netherlands as a way adapt to rising sea level.
FIG 4. Wooden panels for existing barns could be replaced with glass to turn them into greenhouses, reducing almost 20 million tons of CO2 annually.
FIG 5. The spillage could be avoided through means of manure management and the implementation of cover crops.
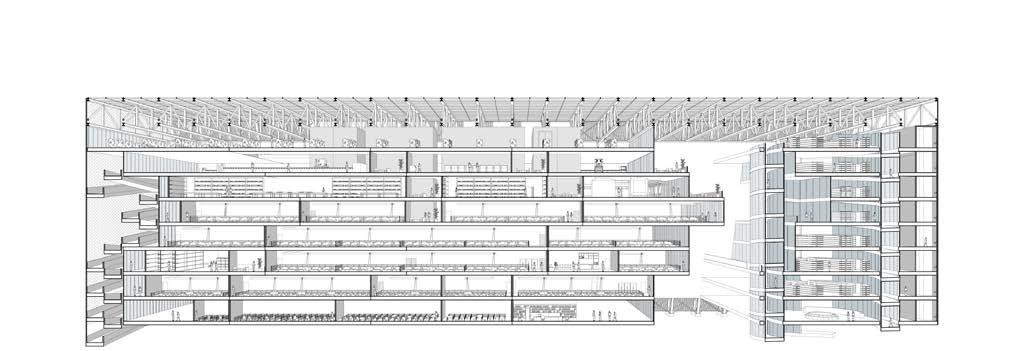
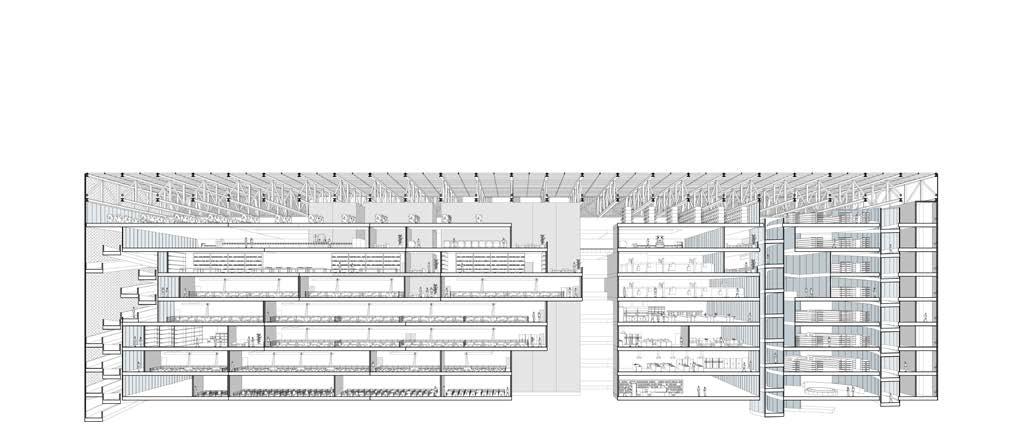

PHASE 1. Building functions as a pork factory.
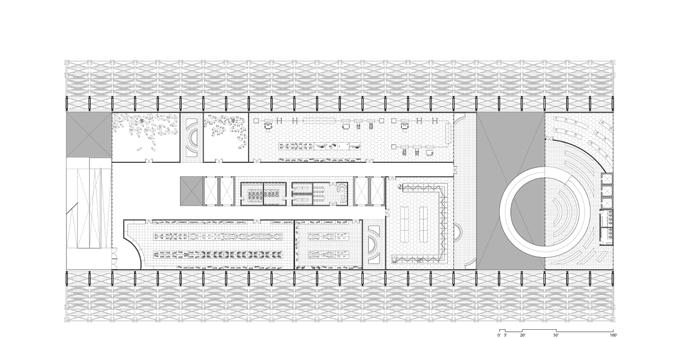
PHASE 2. Building plates starts shifting to the right, turning into a plant-based factory while simultaneously reducing area for pork production.
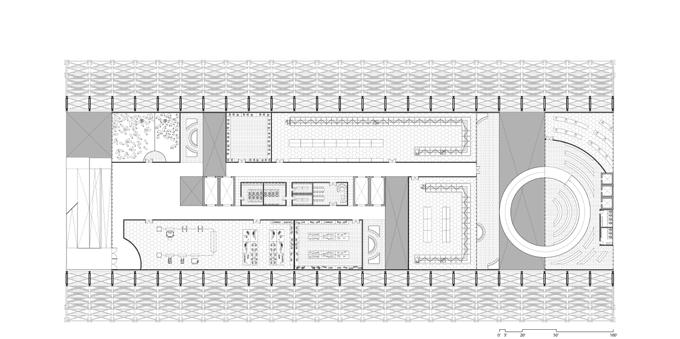
PHASE 3. All building plates shift right, ceasing the production of pork as the society transitions to a fully plant-based diet.
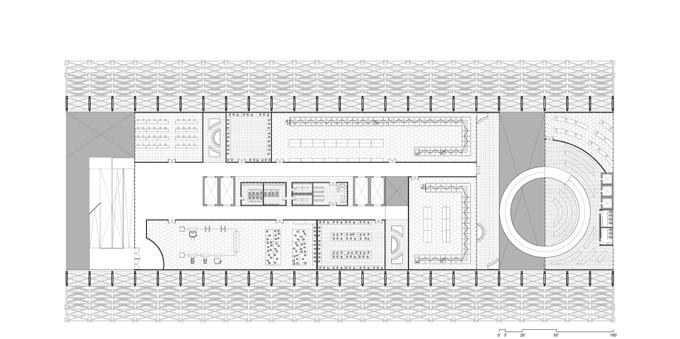
FIRST PHASE
MEAT-INTENSIVE DIET
Each stage of pork production take up different floors, from insemination on the 1st floor to pork packaging on the 7th floor.
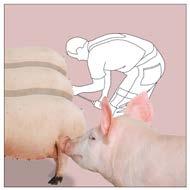
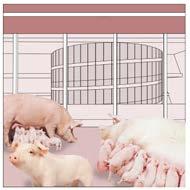
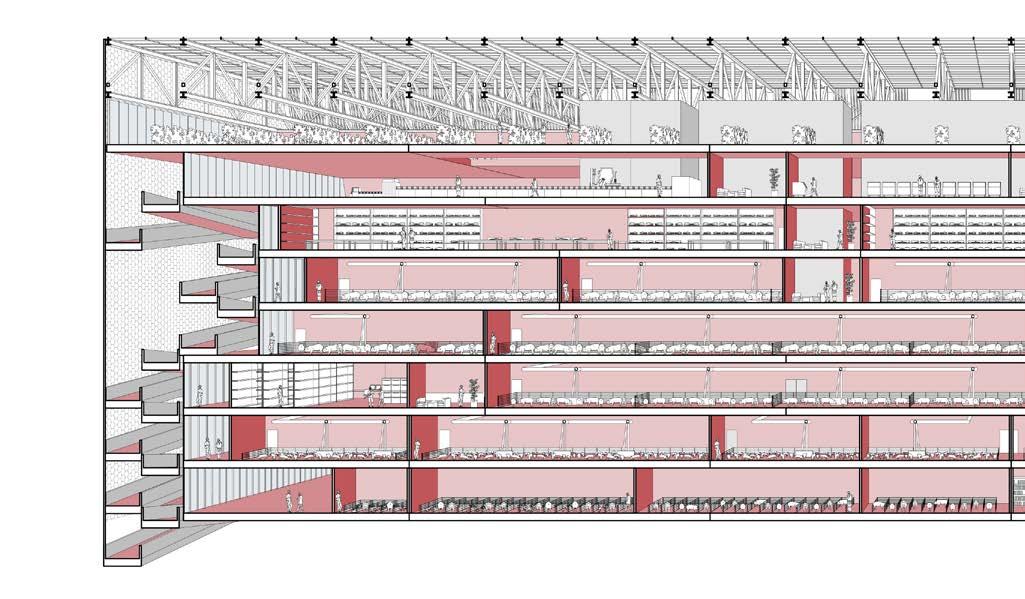
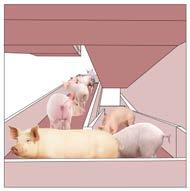
Ramps for hogs so they could move between floors for different stages of pork production
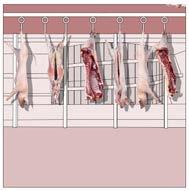
Shoppers
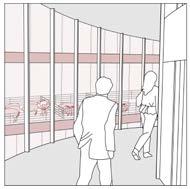
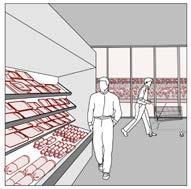
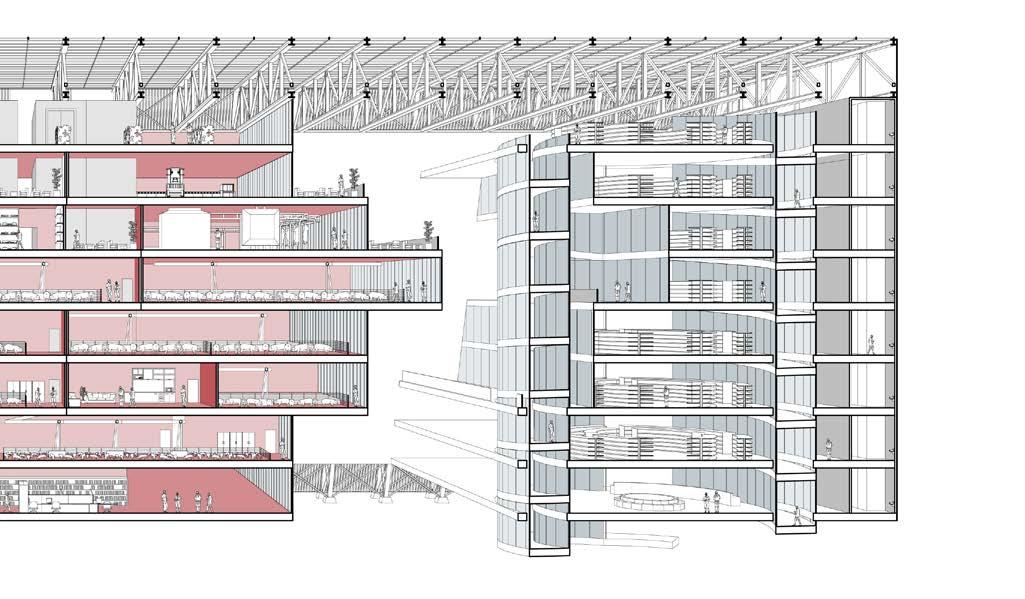
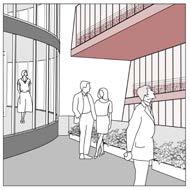
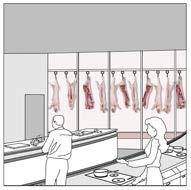
LAST PHASE
PLANT-INTENSIVE DIET
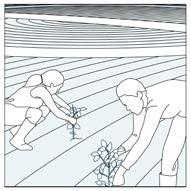
The top floor is a greenhouse to grow plants.
Kitchen serving vegetarian food.
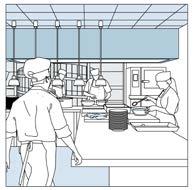
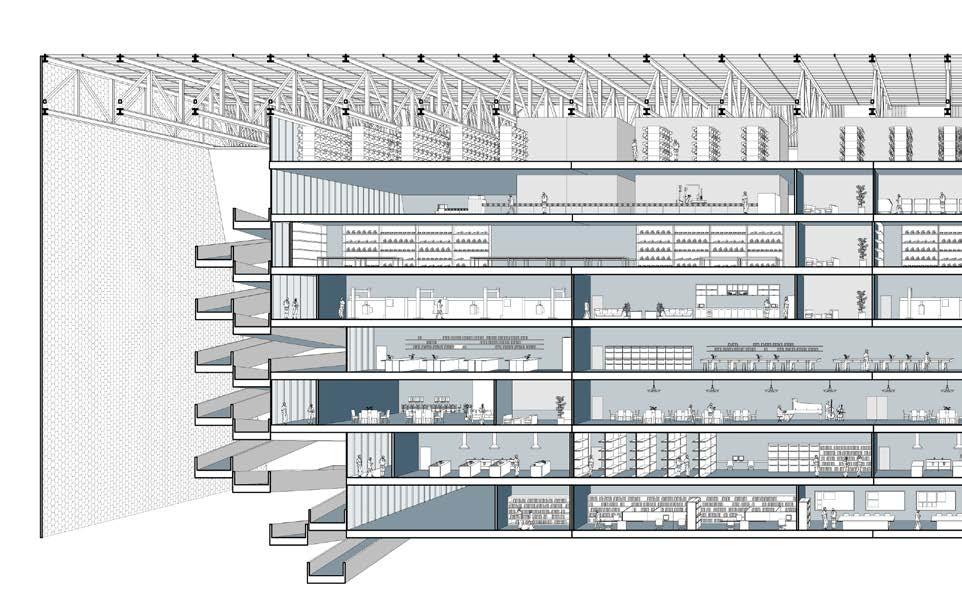
Plant-based meat processing.
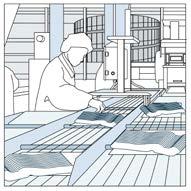
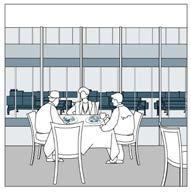
Vegetarian restaurant providing farm to table
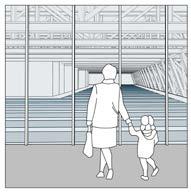
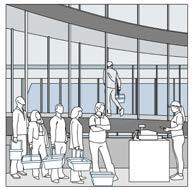
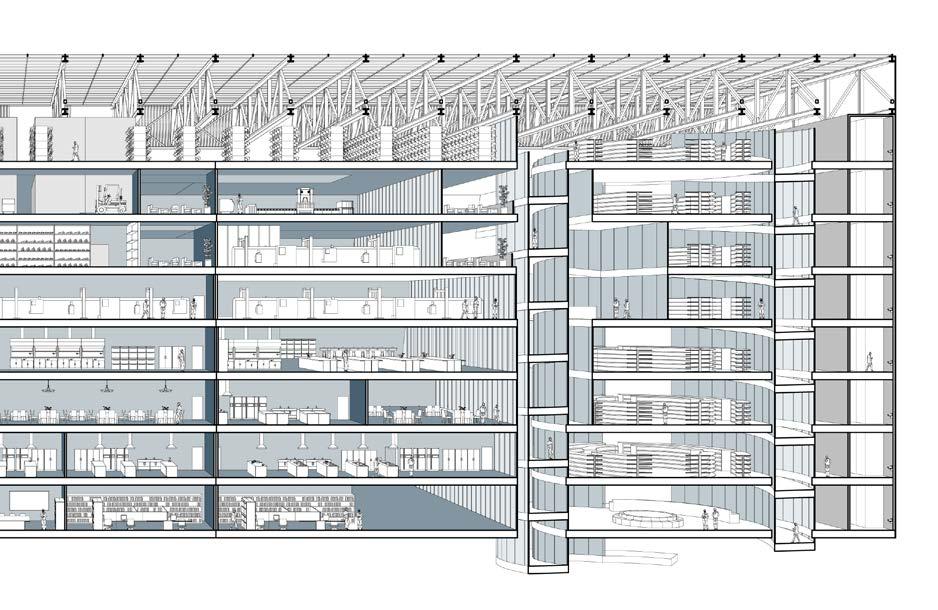
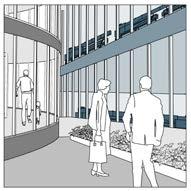
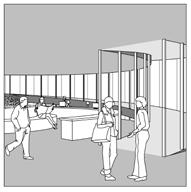
STOREFRONTS
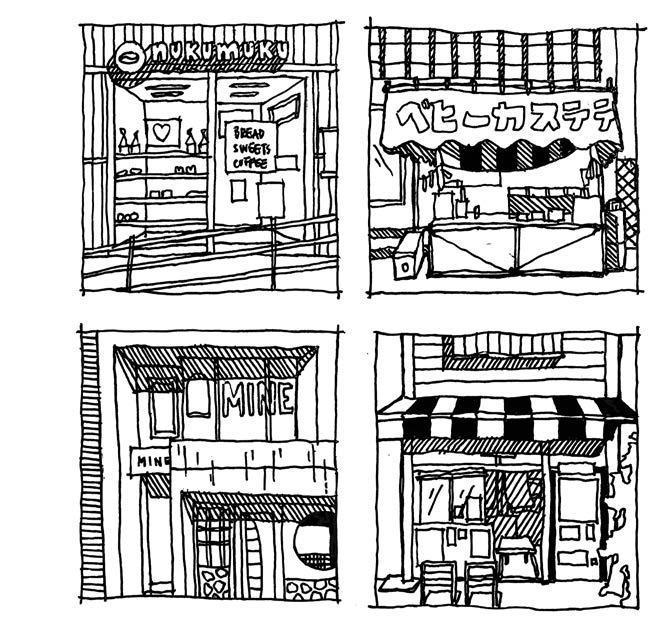
Year: Fall 2020 - present
Crafting a collection of sketches celebrating storefronts across Asia, I aim to magnify their individual charm by embracing every flaw, intricacy, and imperfection. These renderings pay homage to the distinctive character of each design, showcasing their authentic beauty amidst the diversity of the urban landscape.
