DESIGN PORTFOLIO Johannes Soderstrom
2023
Who am I?
From a young age, I have always had a passion for art and design, and as I grew older, I discovered my love for architecture. Now, as a student at UBC, I am working hard to turn my passion into a career.
When I’m not working on architecture projects, you’ll often find me creating artwork. I find it’s a great way to express my creativity and unwind after a long day. I enjoy experimenting with different mediums and techniques, and I’m always on the lookout for new ways to push my artistic
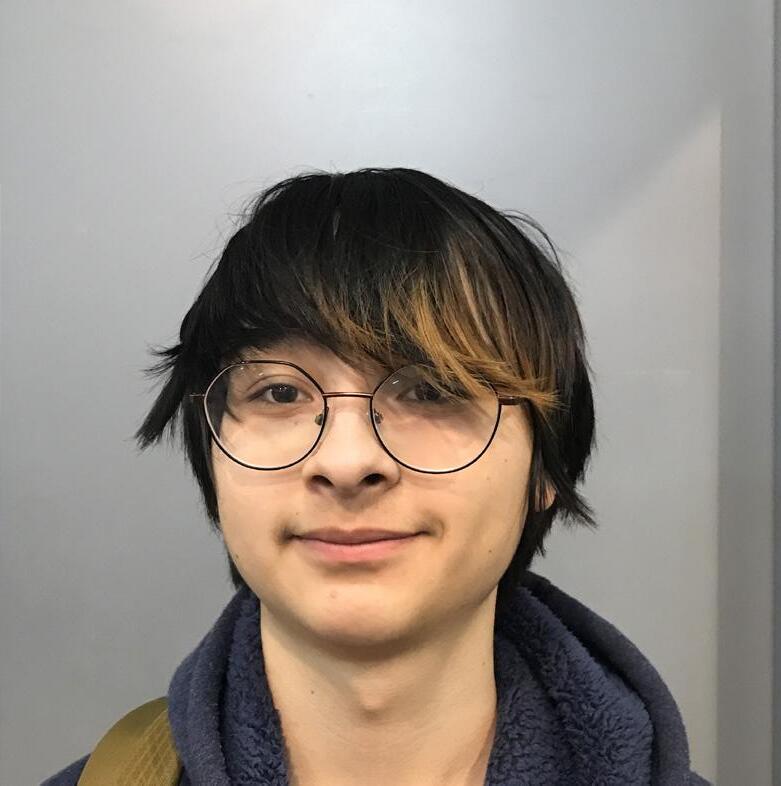
Johannes A Soderstrom 2
Hi! I’m Johannes Soderstrom
Johannes A Soderstrom 3 Contents 01 / Family Residence 4 02 / Mountainside Apartment Complex 12 03 / The Link 22 04 / Site Sketching 26 05 / Object Redesign 28
DN B102 6 B102 3 B102 7 B102 1 2 B102 5 B102 1 2 3 A C D B 4 B102 8 B102 Johannes A Soderstrom 4 01 / Family Residence Suburban Household
Japan
-
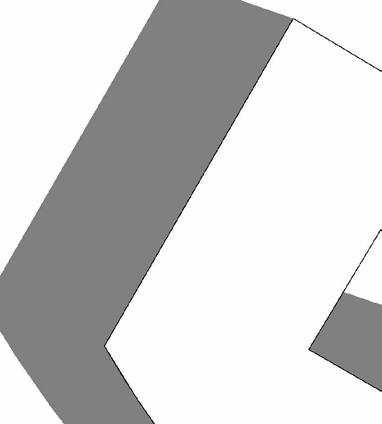
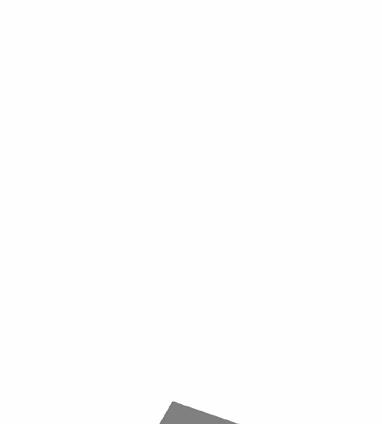

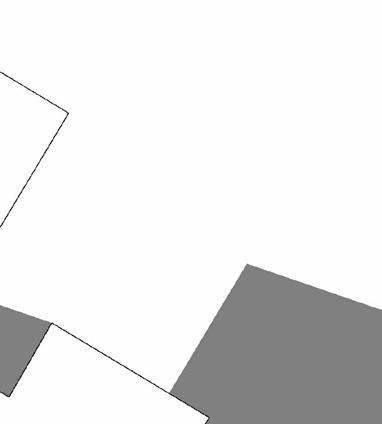

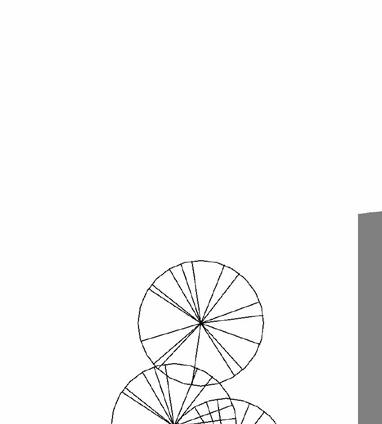

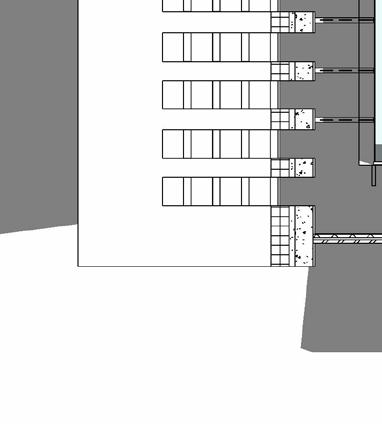
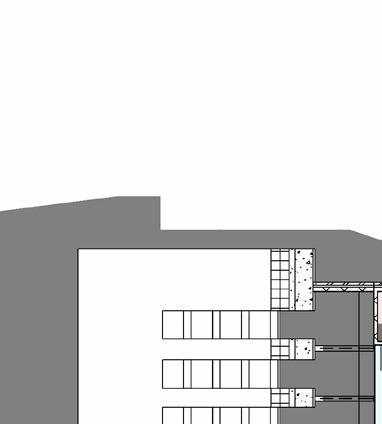

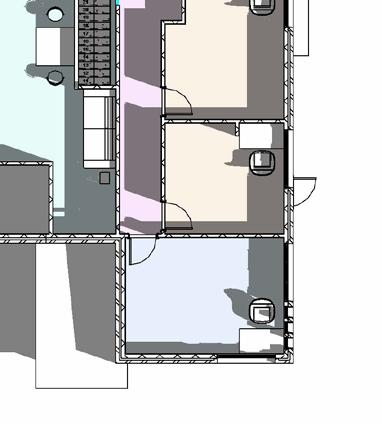
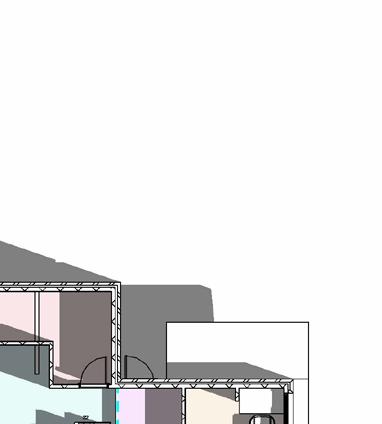
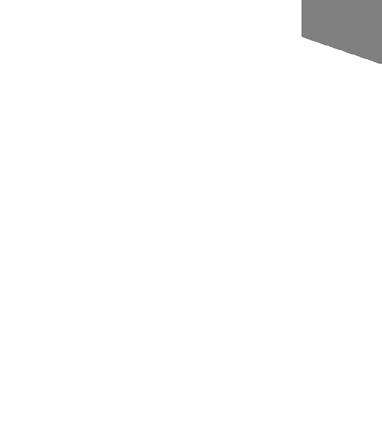
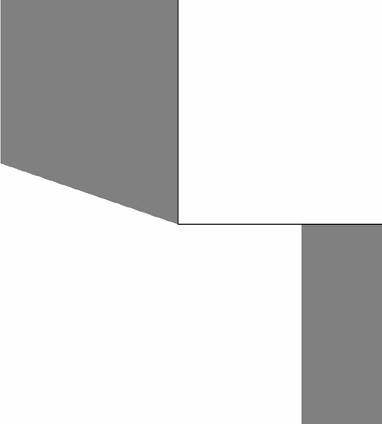


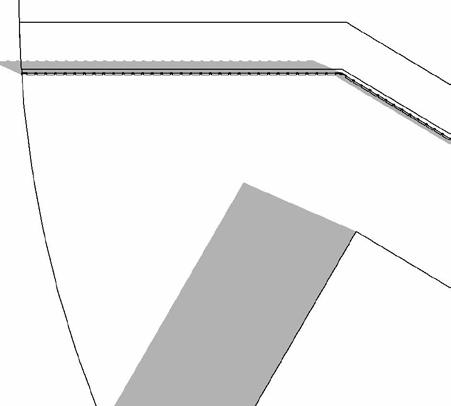
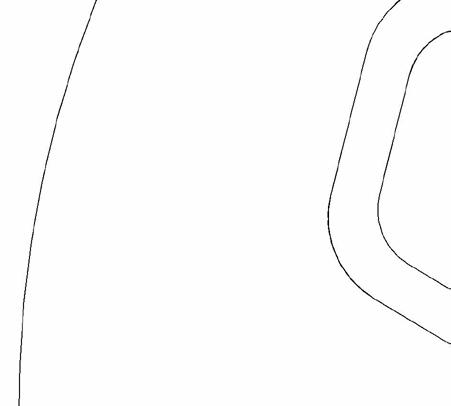
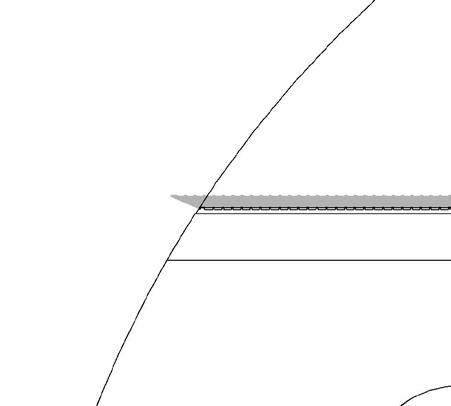
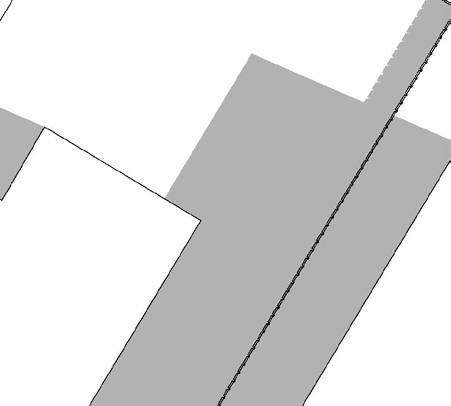


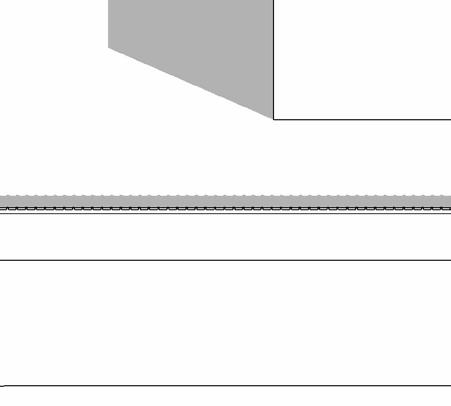
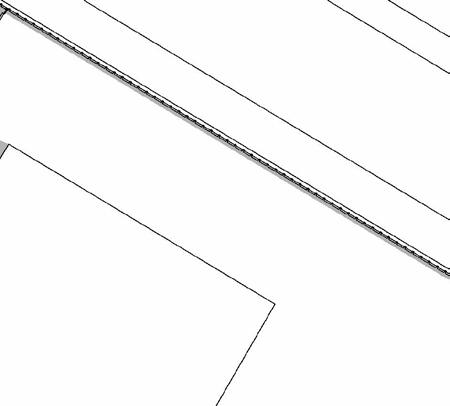

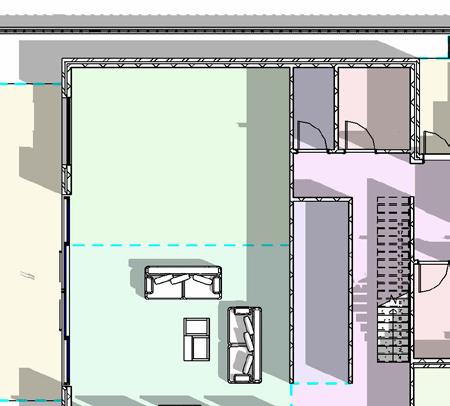
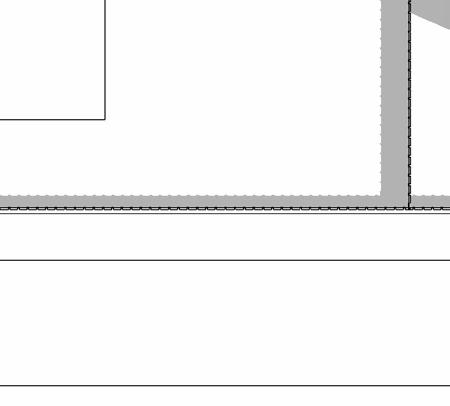
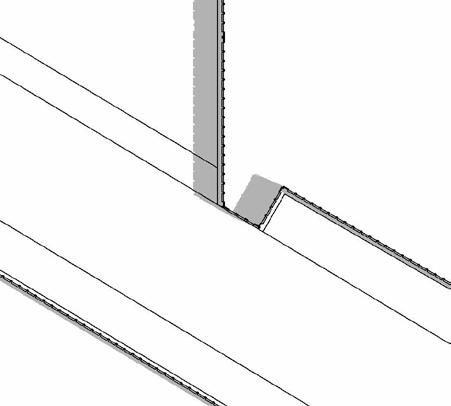
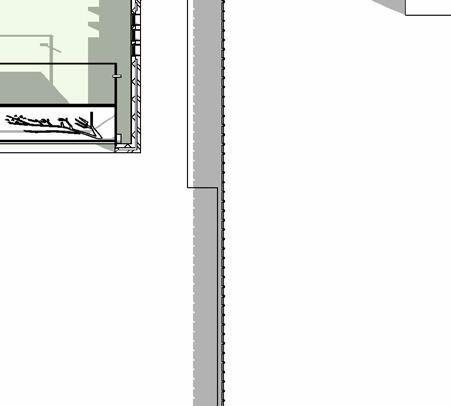
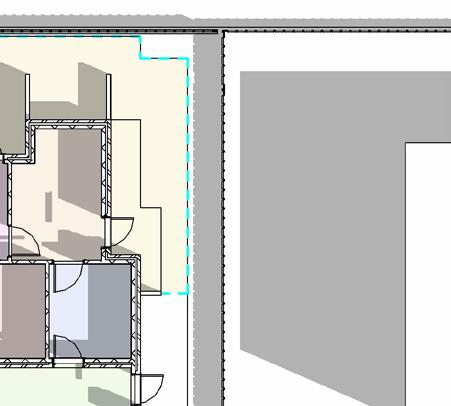
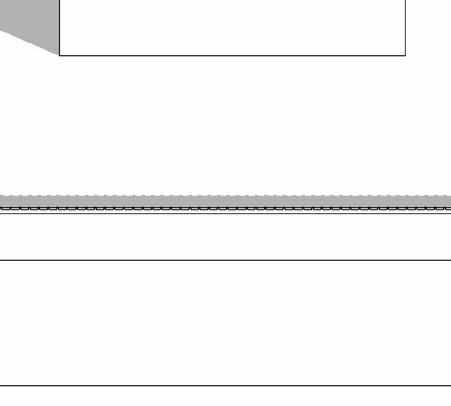
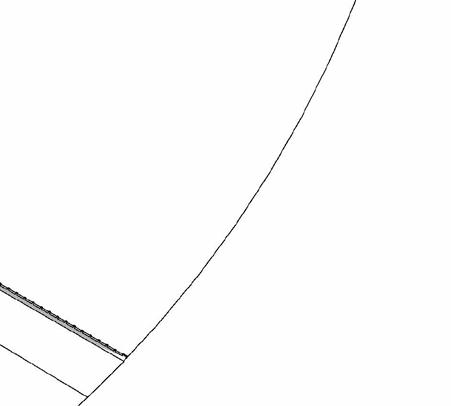
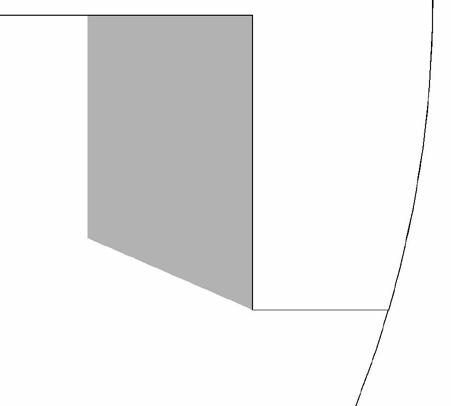
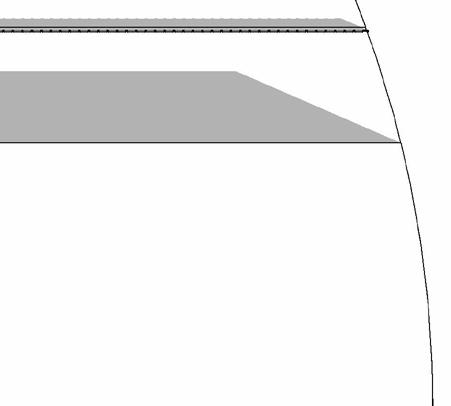
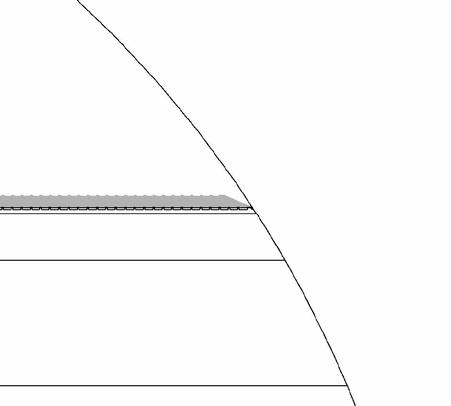
B102 6 B102 3 B102 7 B102 1 B102 5 B102 17 m² Bedroom 3 13 m² Bedroom 4 18 m² Master Bedroom 5 m² Bathroom 9 Lounge 10 Room Legend Bathroom Bedroom Hallway Lounge Master Bedroom 12 m² Hallway 21 1 2 3 A C D B B102 8 B102 3 B102 6 B102 3 B102 7 B102 1 2 B102 5 B102 41 m² Living 1 39 m² Kitchen/Dining 2 10 m² Storage 11 31 m² Garage 12 8 m² Bathroom 13 m² Powder Room 14 6 m² Bathroom 15 3 m² Storage 16 Deck 17 11 m² Bedroom 18 Room Legend Bathroom Bedroom Deck Garage Hallway Kitchen/Dining Living Powder Room Storage 43 m² Deck 19 33 m² Hallway 20 1 2 3 A C D B 300 1750 88 4 B102 8 B102 Johannes A Soderstrom 5 First Floor Floorplan Second Floor Floorplan First Floor Circulation Analysis Second Floor Circulation Analysis

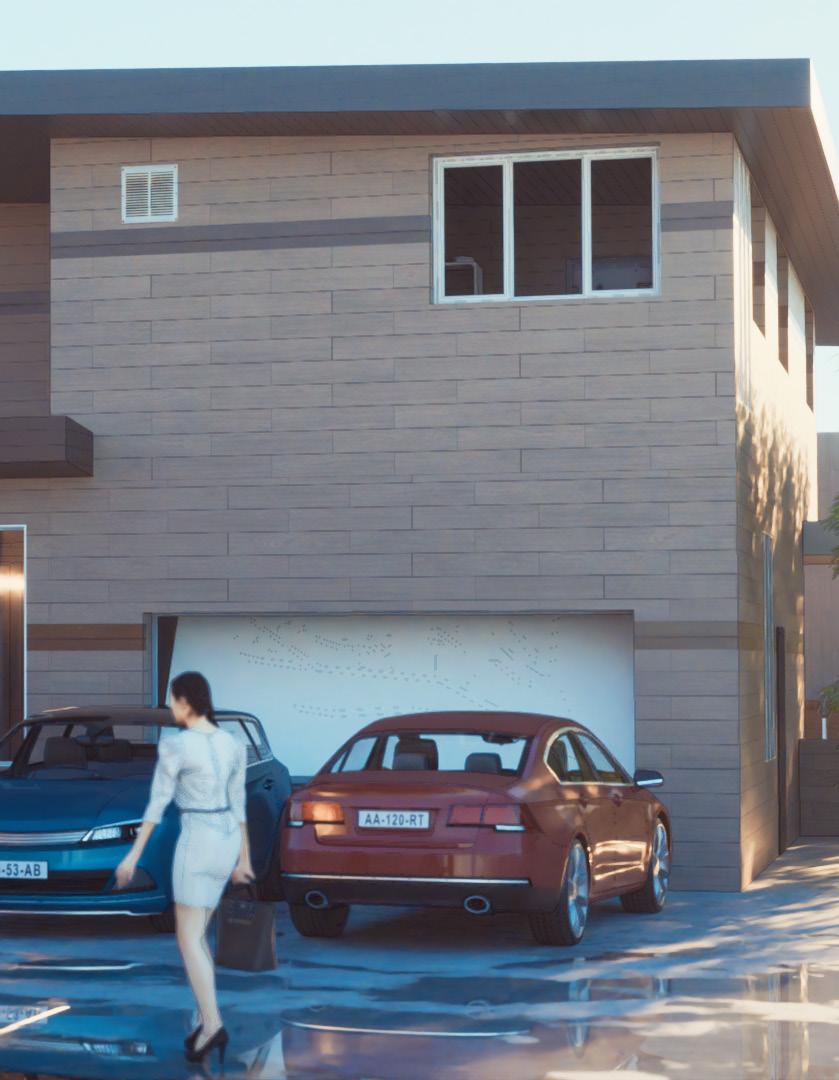
Level 1 0 Level 1 Ceiling 3300 Level 2 3770 Level 2 Ceiling 6770 A C D B Level 1 0 Level 1 Ceiling 3300 Level 2 3770 Level 2 Ceiling 6770 A C D B Johannes A Soderstrom 8
Section Drawing 2
West Elevation Drawing
Level 1 0 Level 1 Ceiling 3300 Level 2 3770 Level 2 Ceiling 6770 1 2 3 Level 1 0 Level 1 Ceiling 3300 Level 2 3770 Level 2 Ceiling 6770 1 2 3 Level 1 0 Level 1 Ceiling 3300 Level 2 3770 Level 2 Ceiling 6770 A C D B Johannes A Soderstrom 9
Section
Drawing 8
Section
Drawing 5
Section
Drawing 4
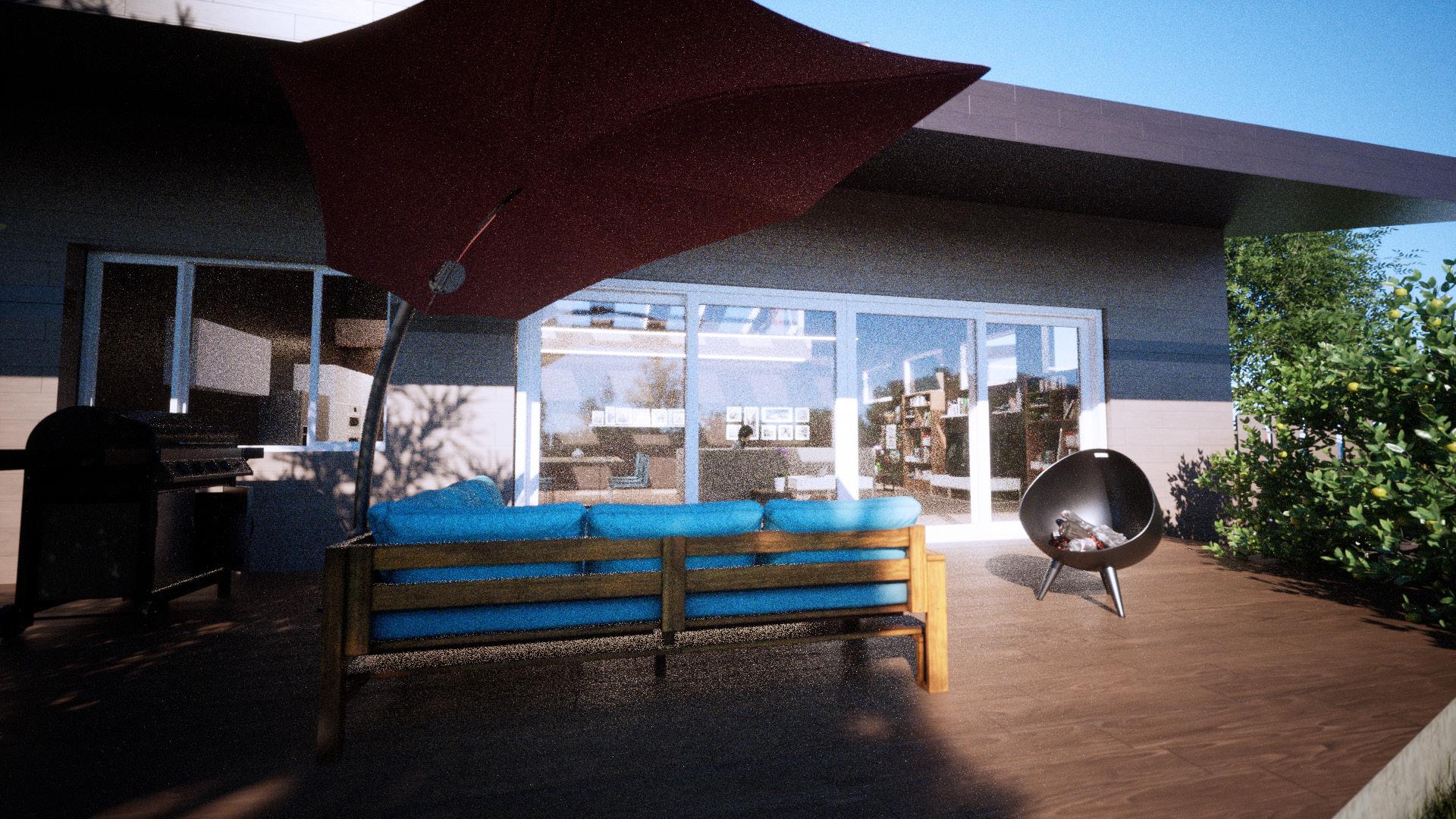
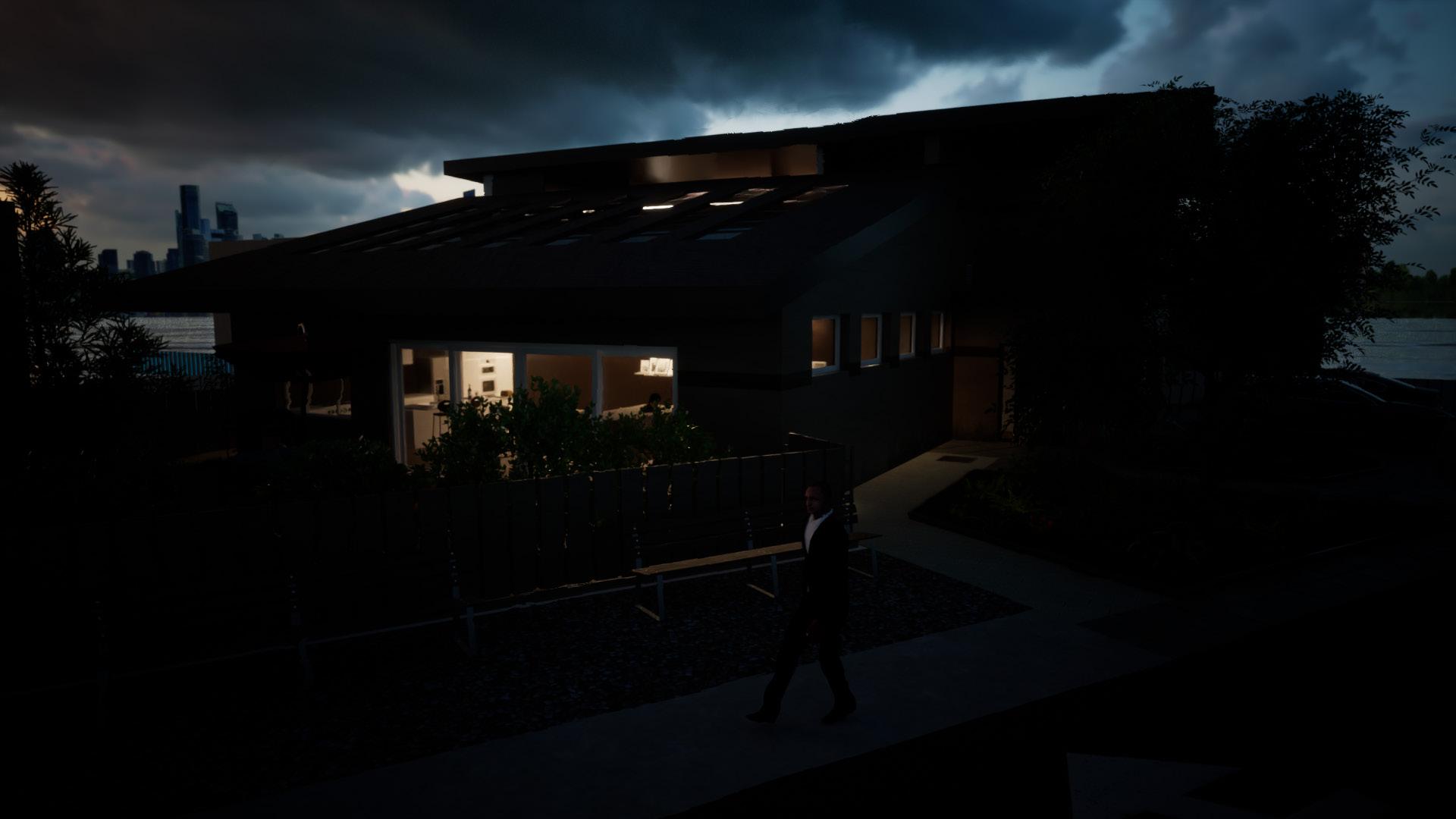
10
Johannes A Soderstrom
Exterior Render - Night Time
Exterior Render - Deck Space
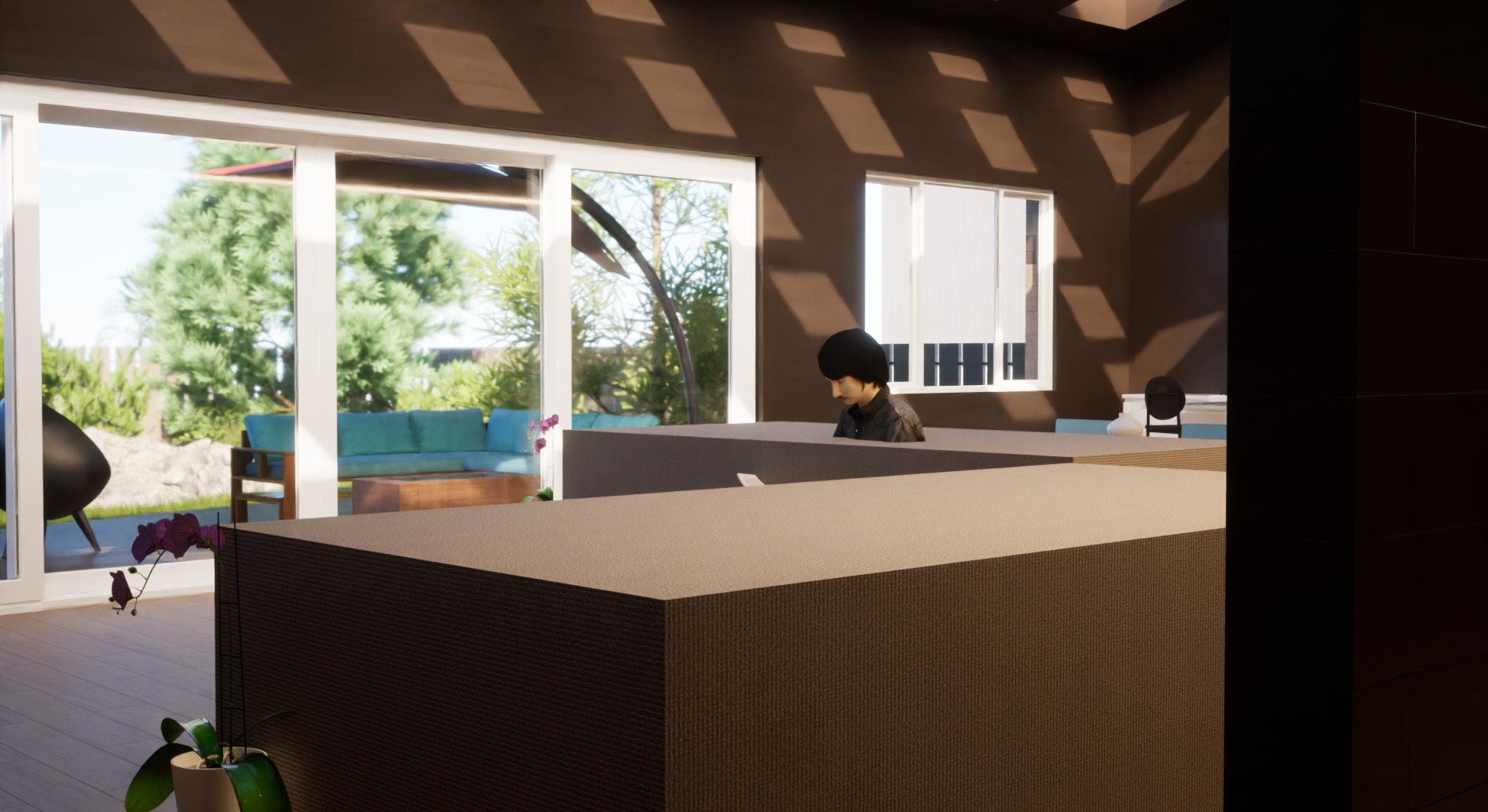

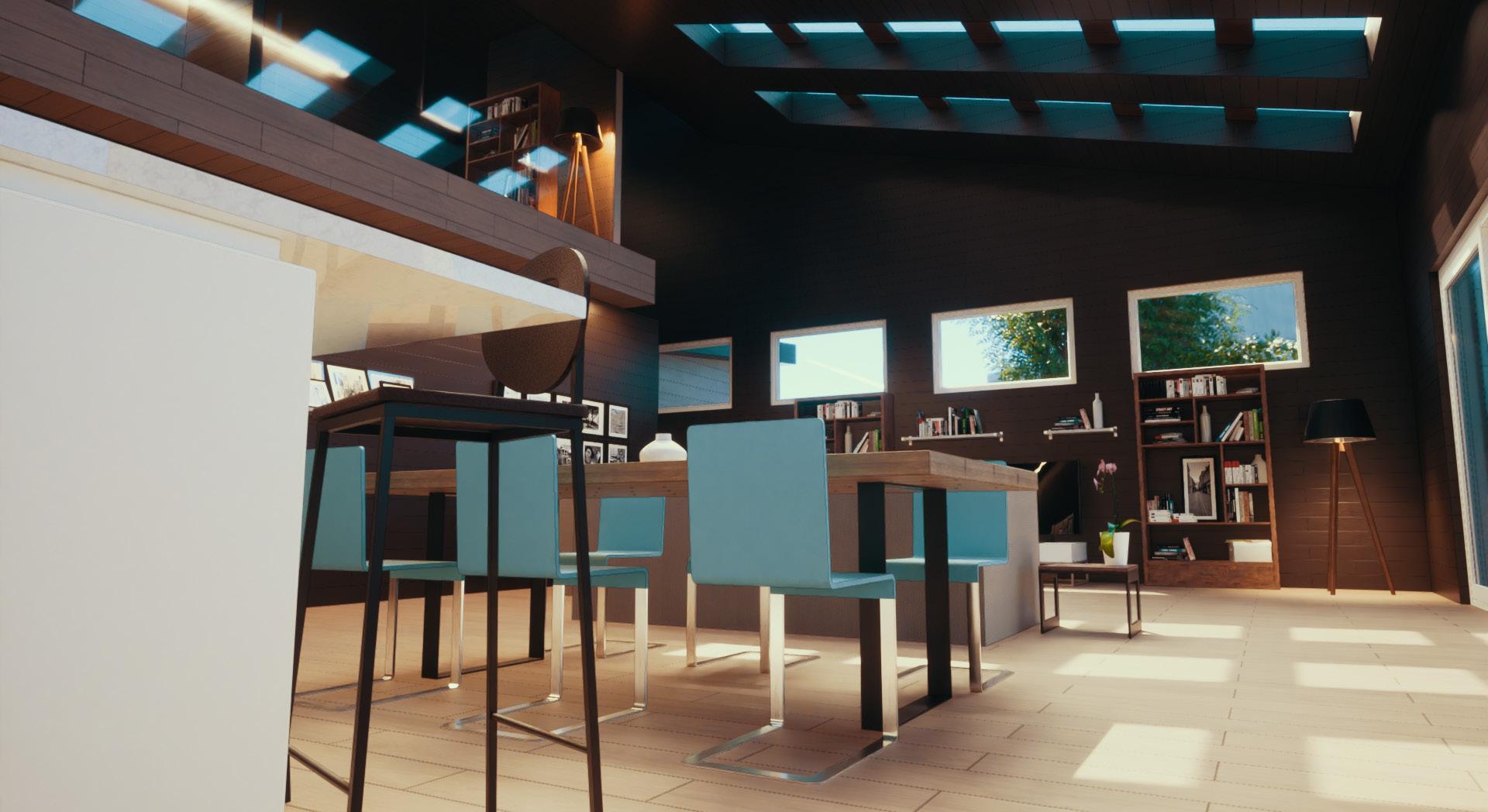
11
Johannes A Soderstrom
Interior Render - Kitchen/Dining
Interior Render - Kitchen/Dining
Interior Render - Loft
Apartment Complex
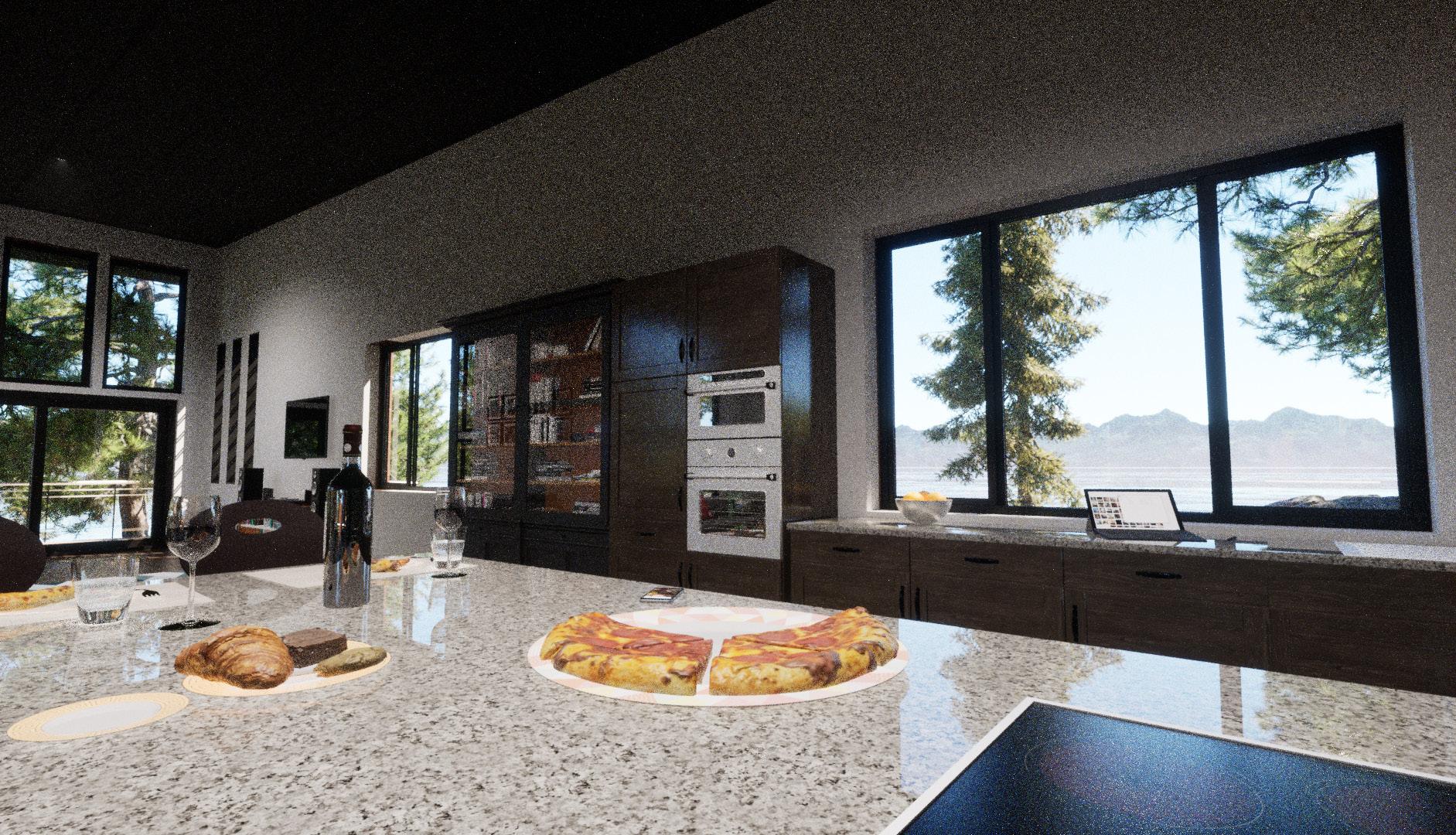
Sunshine Coast - Vancouver, BC
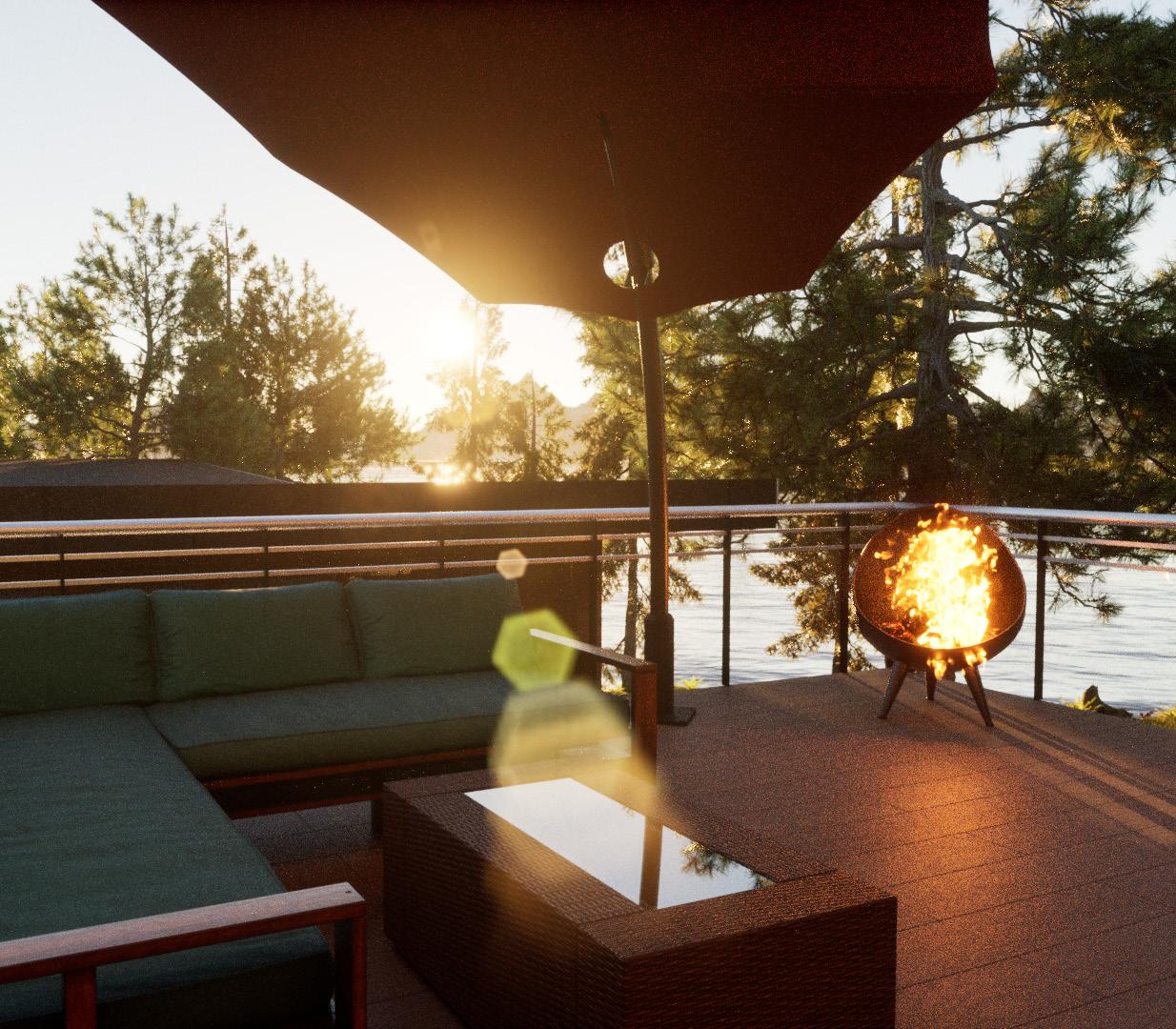
12 02 / Mountainside
Johannes A Soderstrom
Johannes A Soderstrom 13 UP---Laundry Room W.I.C Storage Garage A1 A2 A5 A3 A6 A4 A7 B1 B4 B5 B3 B7 B6 B2 C1 C2 C3 C4 C5 C6 C7 D1 D2 D3 D4 D5 D6 D7 D9 DN---10 Foyer Foyer 38 Living Room Room A1 A2 A5 A3 A6 A4 A7 B1 B4 B5 B3 B7 B6 B2 C1 C2 C3 C4 C5 C6 C7 D1 D2 D3 D4 D5 D6 D7 D9 Basement Floorplan Floor 1 Floorplan DN UP---Balcony 21 Master Bedroom 26 SF Laundry Room 27 SF Hallway Foyer Bedroom 58 DIning Room A1 A2 A5 A3 A6 A4 A7 B1 B4 B5 B3 B7 B6 B2 C1 C2 C3 C4 C5 C6 C7 D1 D2 D3 D4 D5 D6 D7 D9 DN---29 44 Laundry Room 54 55 W.I.C. Bathroom A1 A2 A5 A3 A6 A4 A7 B1 B4 B5 B3 B7 B6 B2 C1 C2 C3 C4 C5 C6 C7 D1 D2 D3 D4 D5 D6 D7 D9 Lounge Balcony 73 Floor 2 Floorplan Floor 3 Floorplan
Soderstrom 14 Level 1 -200 Level 2 Measurements 3600 Level 3 Measurements 7400 Roof Plan 11200 Basement -4000 Basement Ceiling -700 Level 1 Ceiling 3100 1 B107 Basement Floor -4500 Level 2 Ceiling 6900 Level 3 Ceiling 10700 B1 B4 B5 B3 B7 B6 B2 Level 1 -200 Level 2 Measurements 3600 Level 3 Measurements 7400 Roof Plan 11200 Basement -4000 Basement Ceiling -700 Level 1 Ceiling 3100 Basement Floor -4500 Level 2 Ceiling 6900 Level 3 Ceiling 10700 2 B107 A1 A2 A5 A3 A6 A4 A7 4 D100 Level 1 -200 Level 2 Measurements 3600 Level 3 Measurements 7400 Roof Plan 11200 Basement -4000 Basement Ceiling -700 Level 1 Ceiling 3100 Basement Floor -4500 Level 2 Ceiling 6900 Level 3 Ceiling 10700 2 B107 A1 A2 A5 A3 A6 A4 A7 Level 1 -200 Level 2 Measurements 3600 Level 3 Measurements 7400 Roof Plan 11200 Basement -4000 Basement Ceiling -700 Level 1 Ceiling 3100 1 B107 Basement Floor -4500 Level 2 Ceiling 6900 Level 3 Ceiling 10700 B1 B4 B5 B3 B7 B6 B2 5 D100
5 Section 4 Section 6
Johannes A
Section
Section 7
Johannes A Soderstrom 15 Level 1 -200 Basement -4000 Basement Ceiling -700 Basement Floor -4500 D3 Level 2 Measurements 3600 Level 1 Ceiling 3100 Level 2 Ceiling 6900 C6 Basement -4000 Basement Floor -4500 A2 A3 Level 1 -200 Level 2 Measurements 3600 Level 3 Measurements 7400 Basement Ceiling -700 Level 1 Ceiling 3100 Level 2 Ceiling 6900 B3 B2 Section 1 - Callout 2 Section 7 - Callout 1 Section 5 - Callout 1 Section 2 - Callout 1
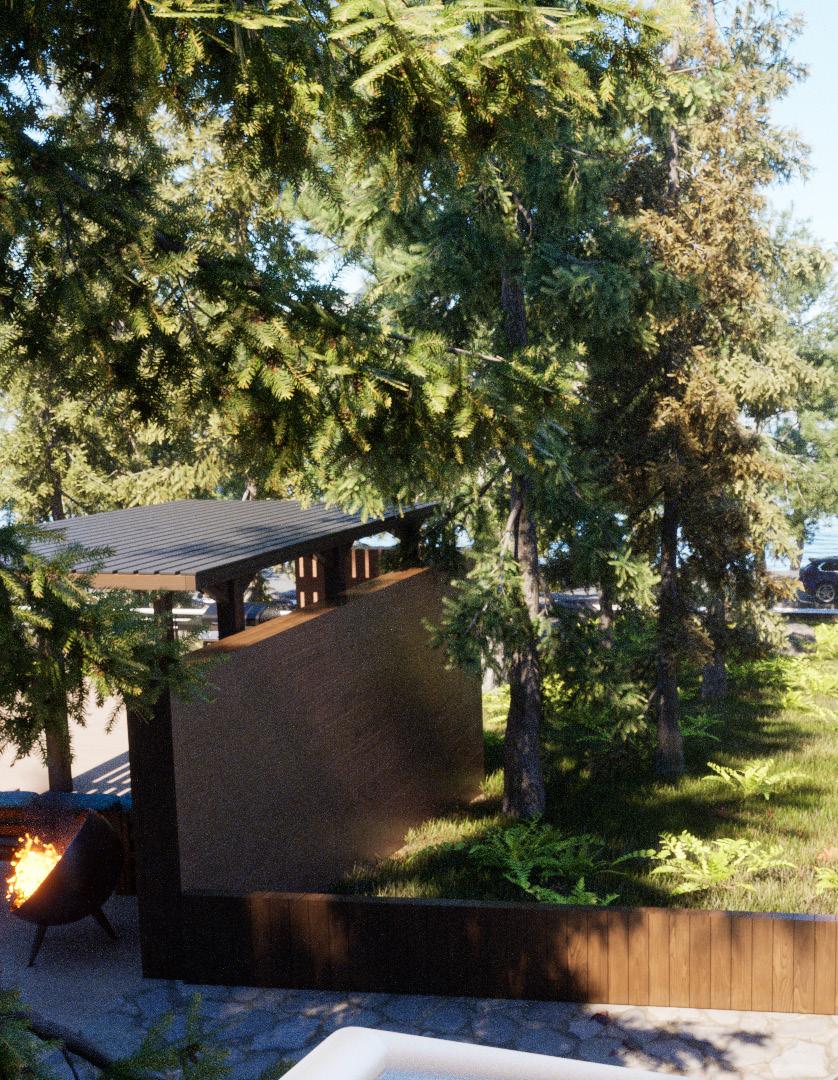
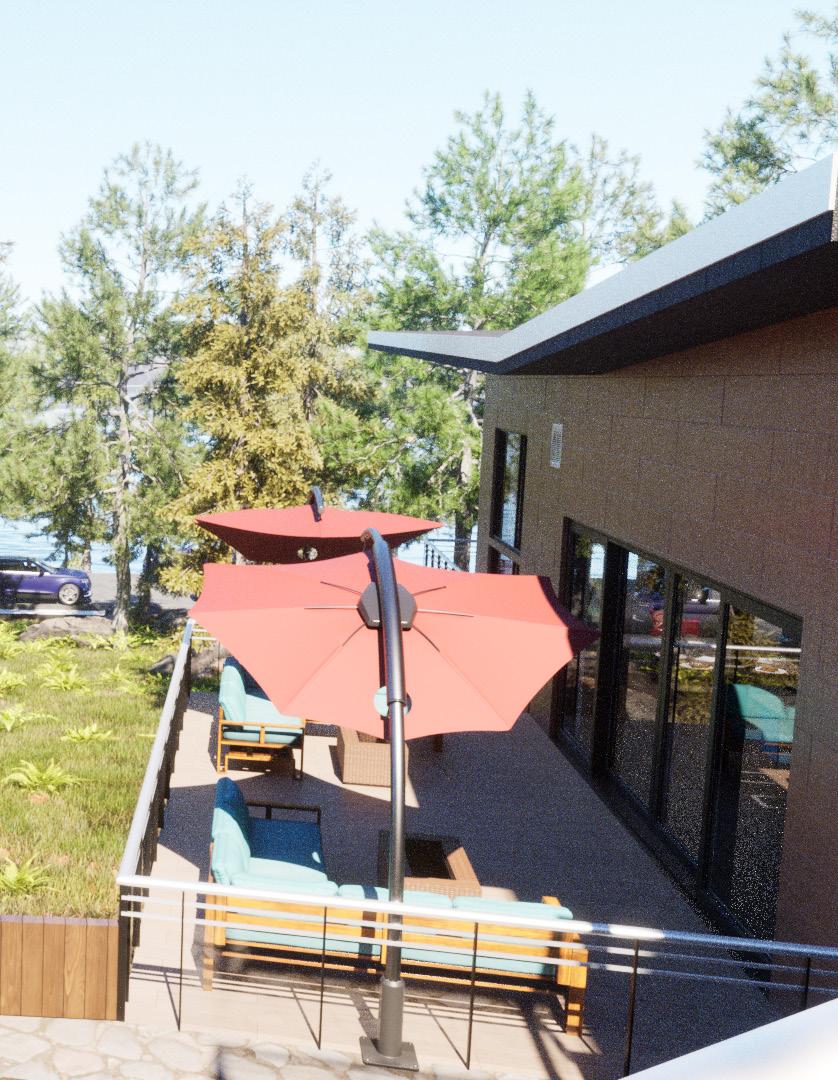
A Soderstrom 18 Level 1 -200 Level 2 Measurements 3600 Level 3 Measurements 7400 Roof Plan 11200 Basement -4000 Basement Ceiling -700 Level 1 Ceiling 3100 Basement Floor -4500 Level 2 Ceiling 6900 Level 3 Ceiling 10700 C1 C2 C3 C4 C5 C6 C7 3 B107 4 B107 6 B107 Level 1 -200 Level 2 Measurements 3600 Level 3 Measurements 7400 Roof Plan 11200 Basement -4000 Basement Ceiling -700 Level 1 Ceiling 3100 Basement Floor -4500 Level 2 Ceiling 6900 Level 3 Ceiling 10700 2 B107 A1 A2 A5 A3 A6 A4 A7 Level 1 -200 Level 2 Measurements 3600 Level 3 Measurements 7400 Roof Plan 11200 Basement -4000 Basement Ceiling -700 Level 1 Ceiling 3100 Basement Floor -4500 Level 2 Ceiling 6900 Level 3 Ceiling 10700 C1 C2 C3 C4 C5 C6 C7 3 B107 4 B107 6 B107 West Elevation East Elevation
Elevation
Johannes
North
Johannes A Soderstrom 19 Level 1 -200 Level 2 Measurements 3600 Level 3 Measurements 7400 Roof Plan 11200 Basement -4000 Basement Ceiling -700 Level 1 Ceiling 3100 Basement Floor -4500 Level 2 Ceiling 6900 Level 3 Ceiling 10700 D1 D2 D3 D4 D5 D6 D7 D9 1 D100 2 D100 5 7 Level 1 -200 Level 2 Measurements 3600 Level 3 Measurements 7400 Roof Plan 11200 Basement -4000 Basement Ceiling -700 Level 1 Ceiling 3100 Basement Floor -4500 Level 2 Ceiling 6900 Level 3 Ceiling 10700 C1 C2 C3 C4 C5 C6 C7 3 D100 3 B107 B107 B107 Section 1
2
Section


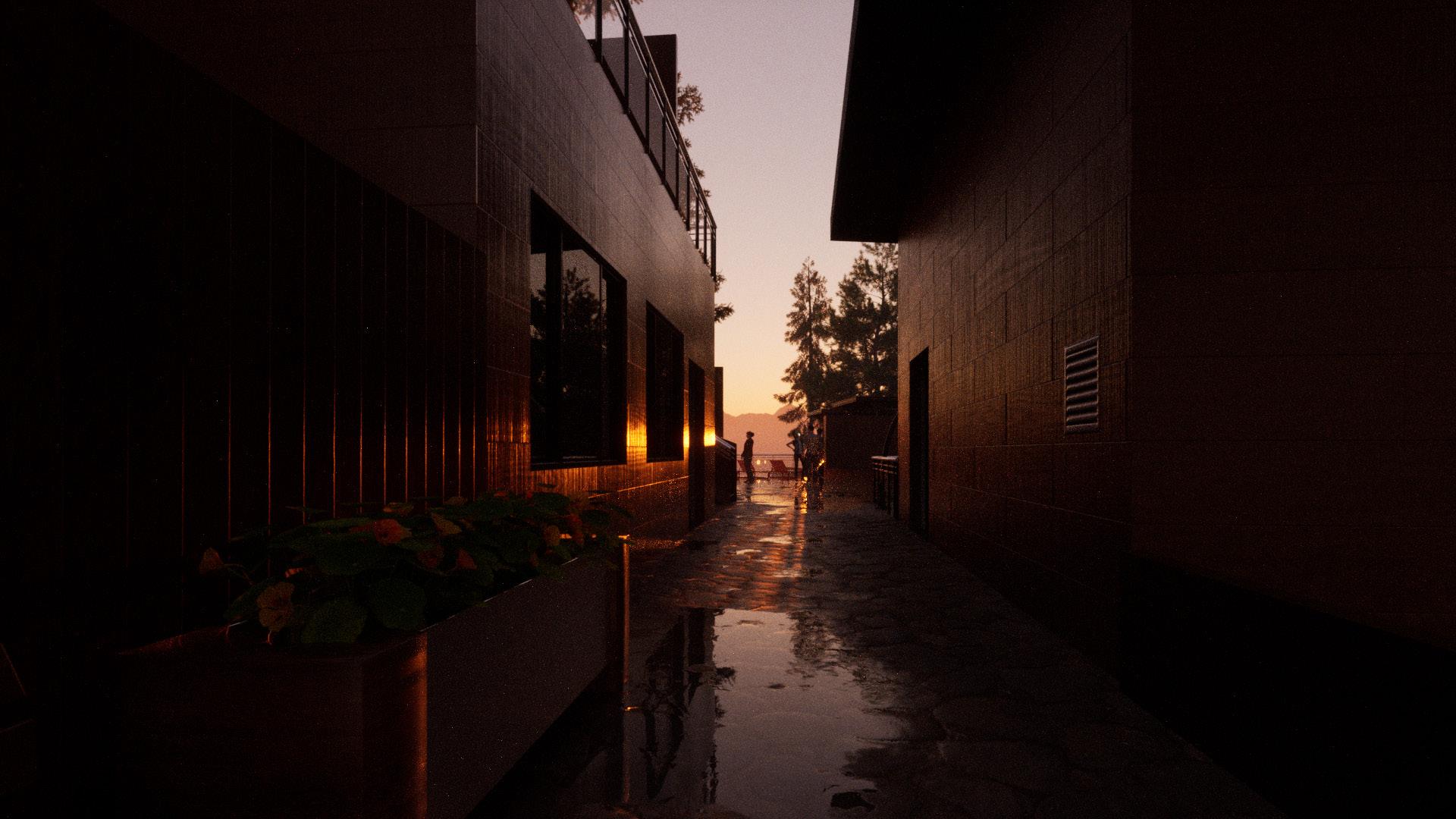
20
Johannes A Soderstrom
Exterior Render - Entrance Path
Exterior Render - Greenery/Site
Exterior Render - Deck
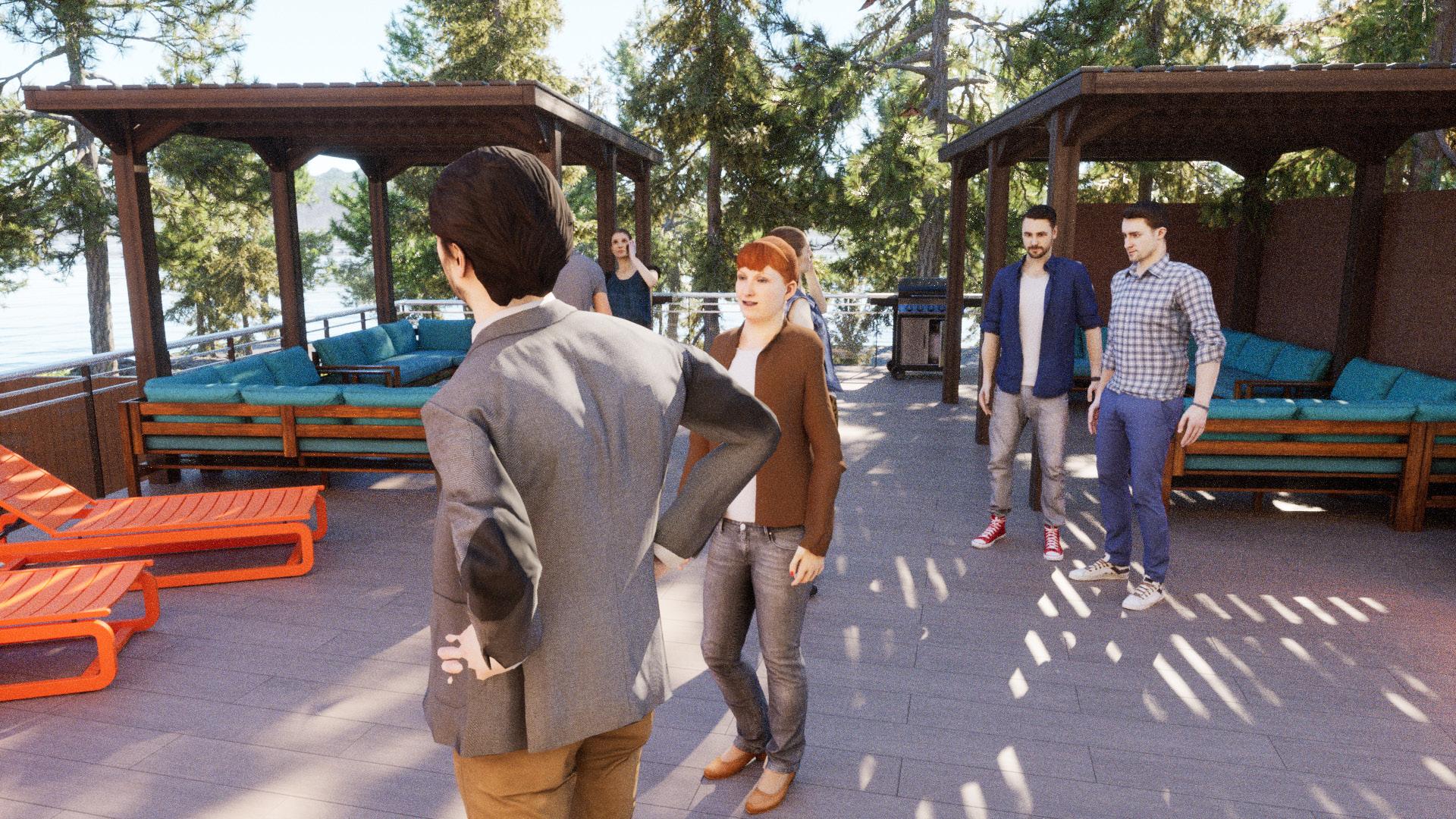
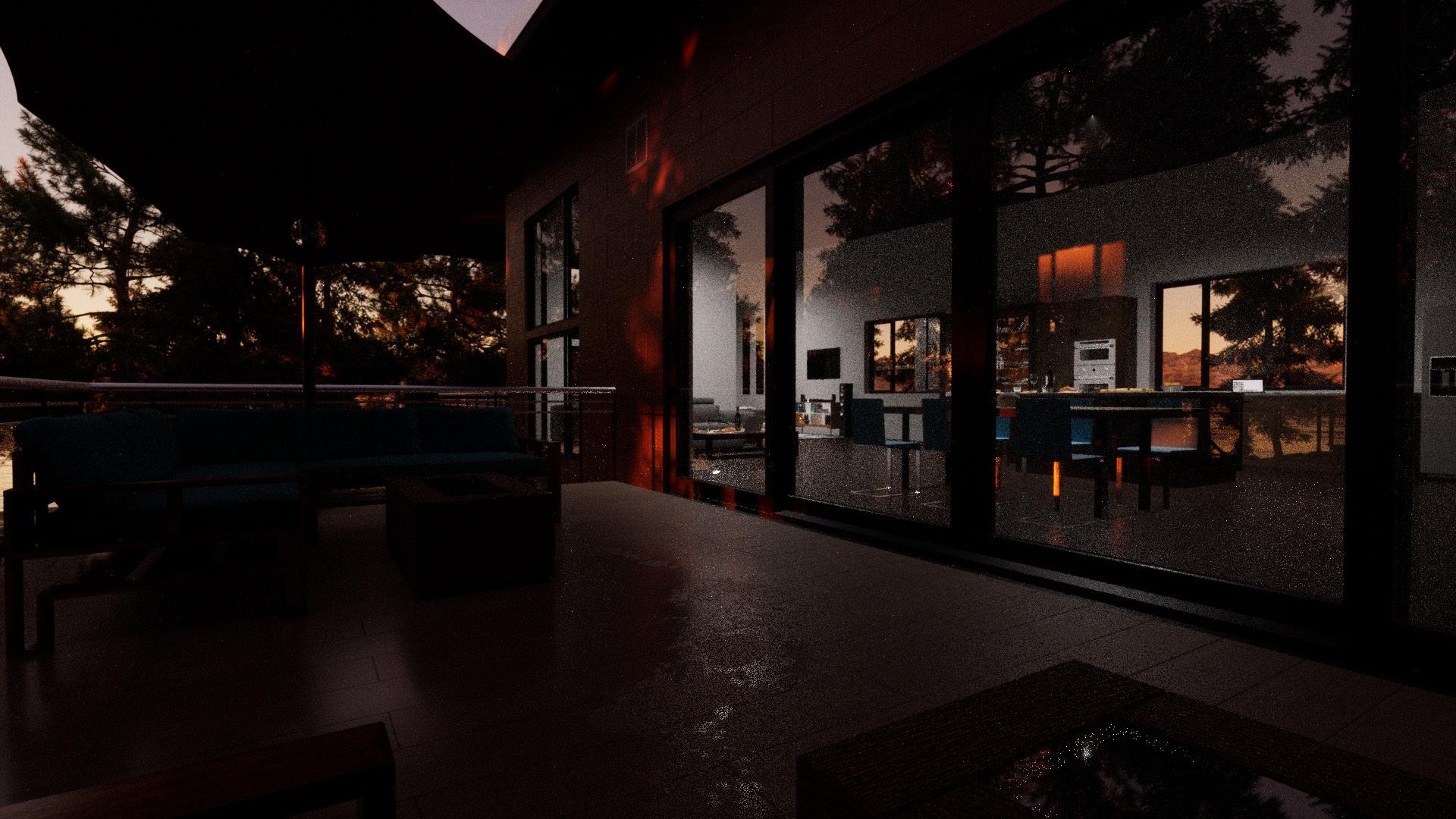
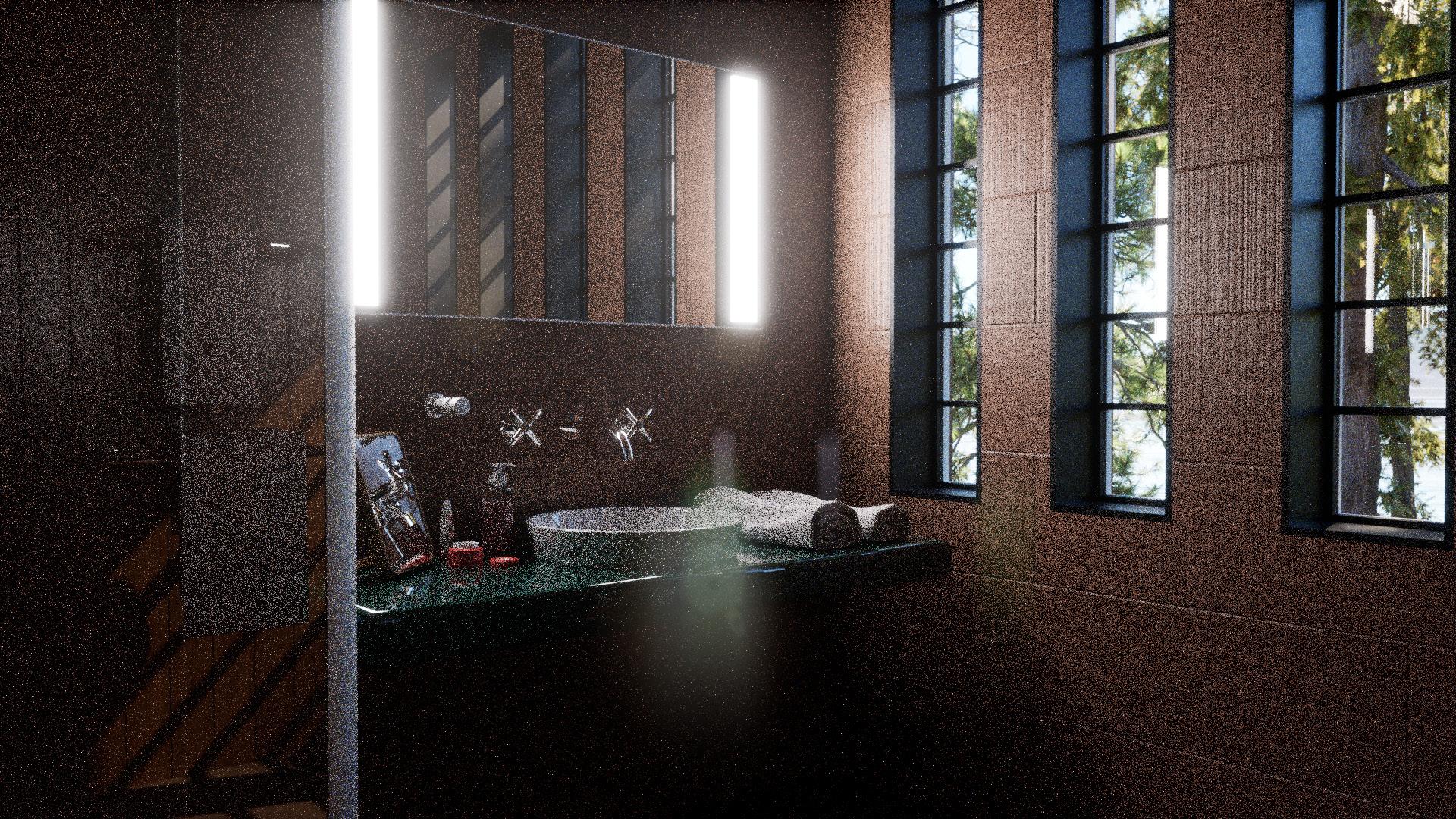
21
Johannes A Soderstrom
Interior Render - Bathroom
Exterior Render - Deck
Exterior Render - Communal Area
UBC Campus - Vancouver, BC
Project Goals
1. Allowing a transition between Gateway and the rest of the centralized student spaces
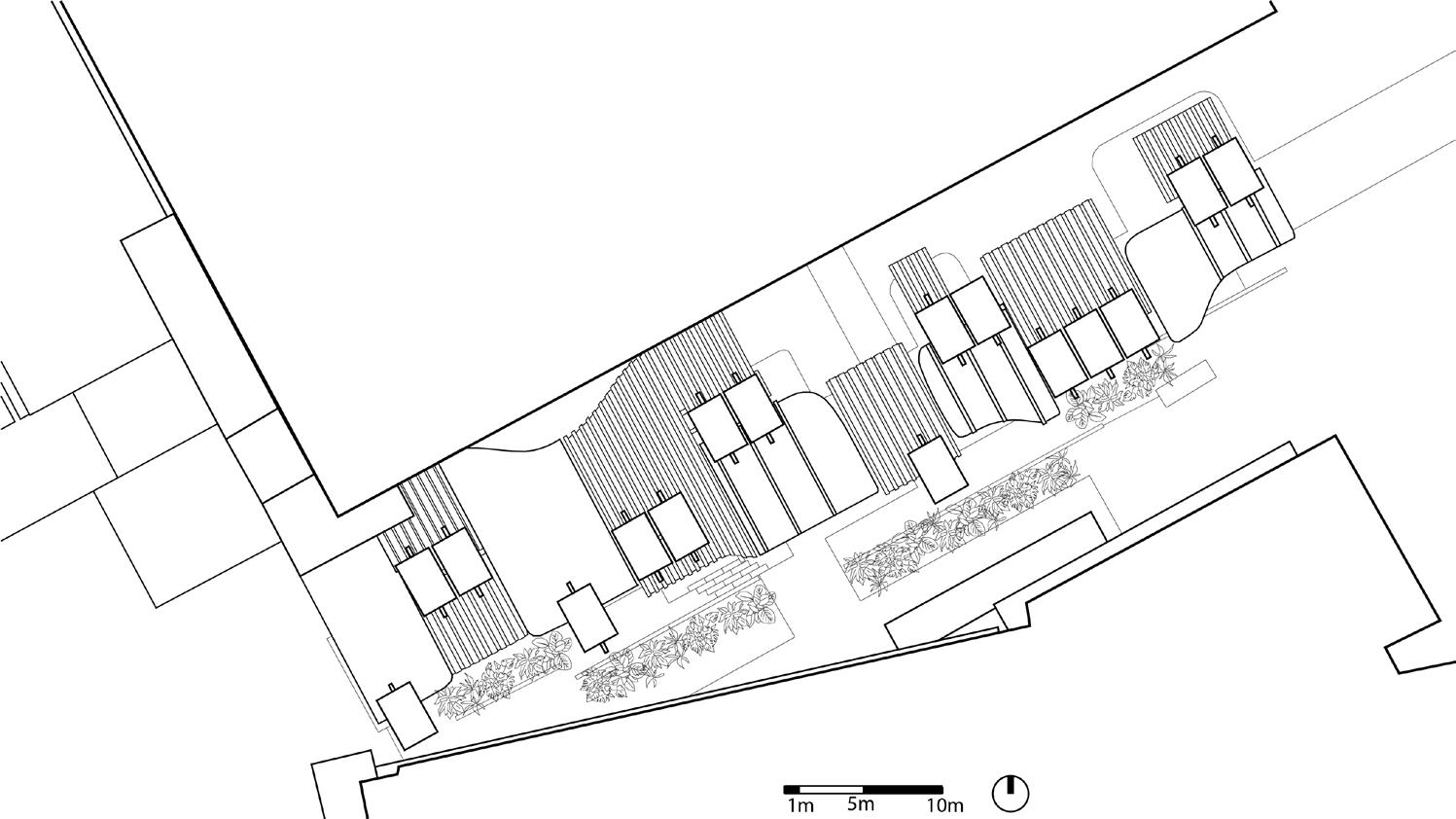

2. Allow for shelter from the elements during commuting and transit
3.Create a more convenient and effecient corridor used when accessing the bus loop


SITE VIEW

Supplementing the Gateway of UBC
A new architectural design for an urban corridor that revolves around the commuter experience. Our design aims to focus on creating interactive and valuable spaces. Our goal is to elevate the commuter experience.
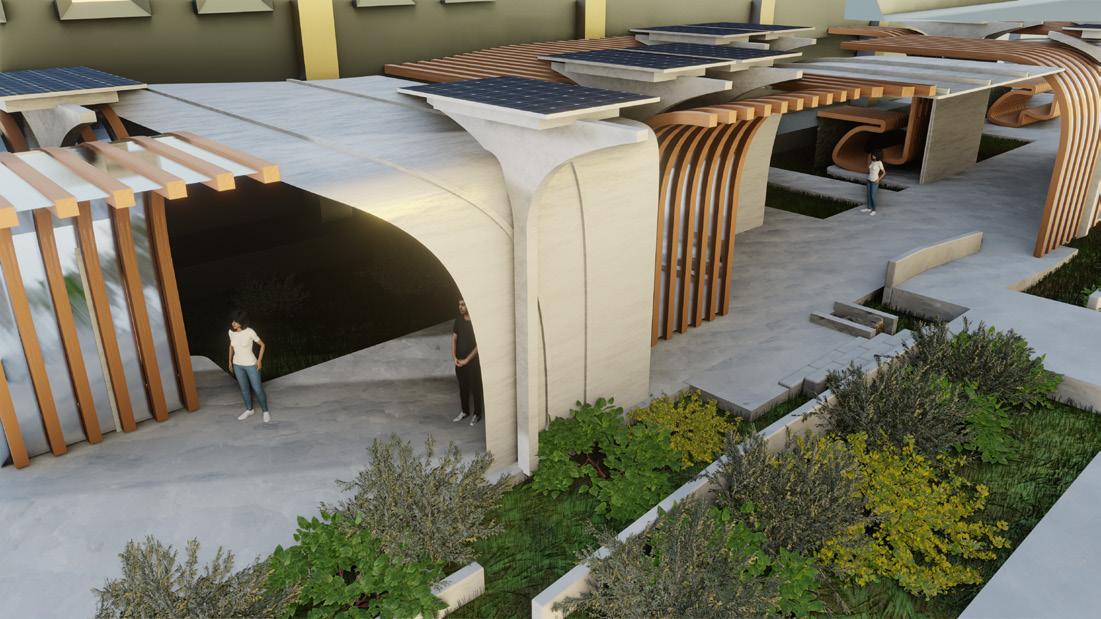
Johannes A Soderstrom 22
03 / The Link
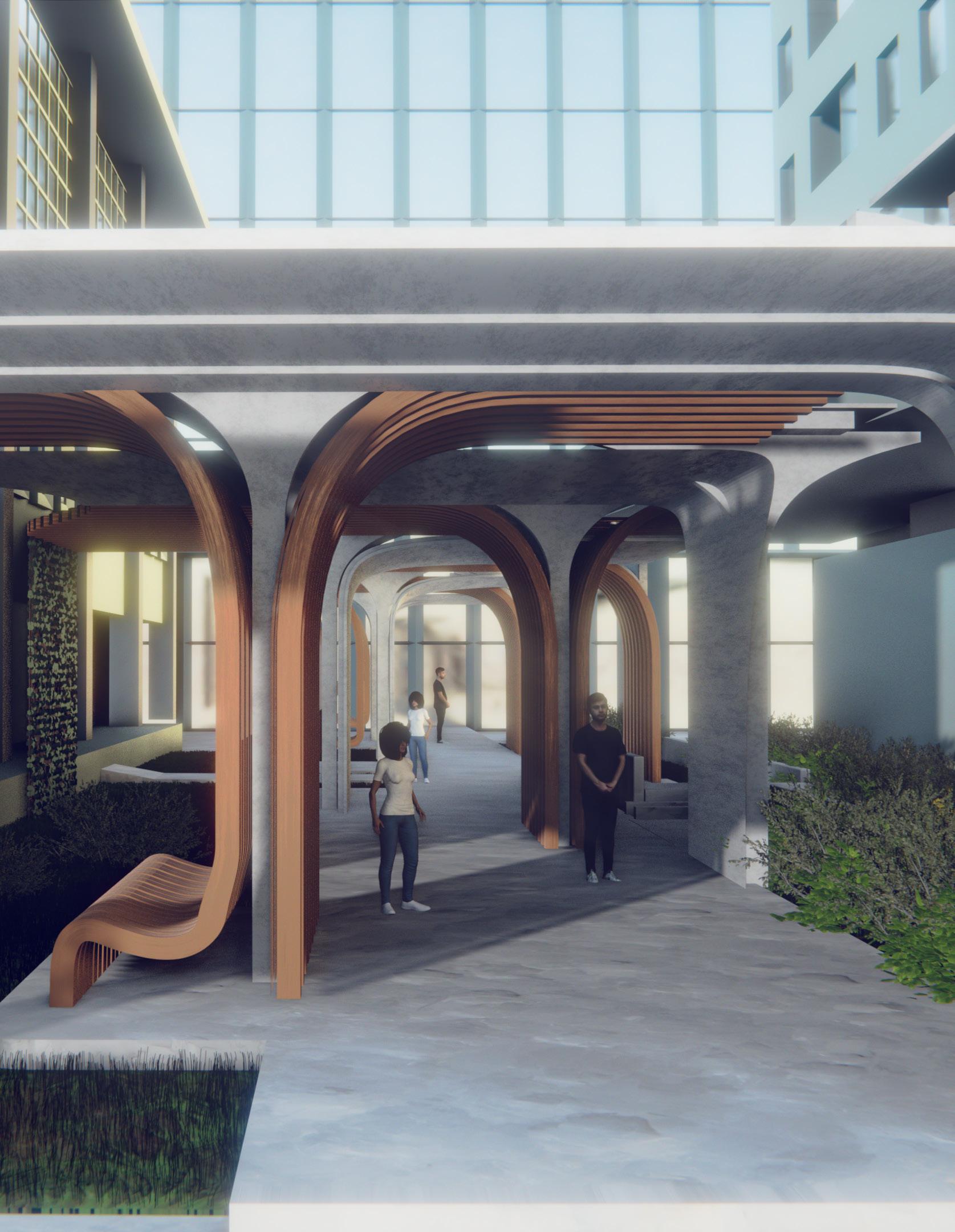
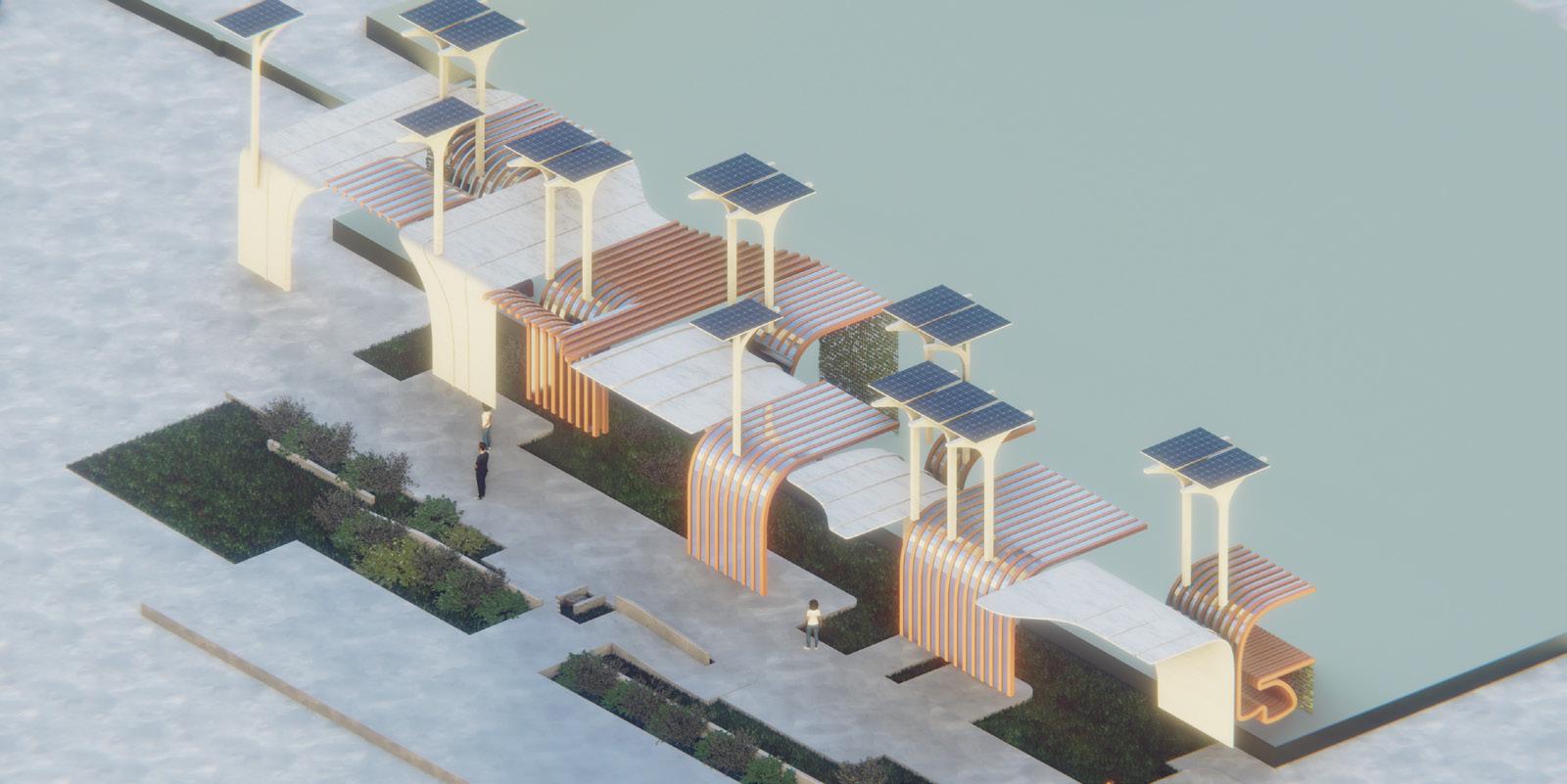

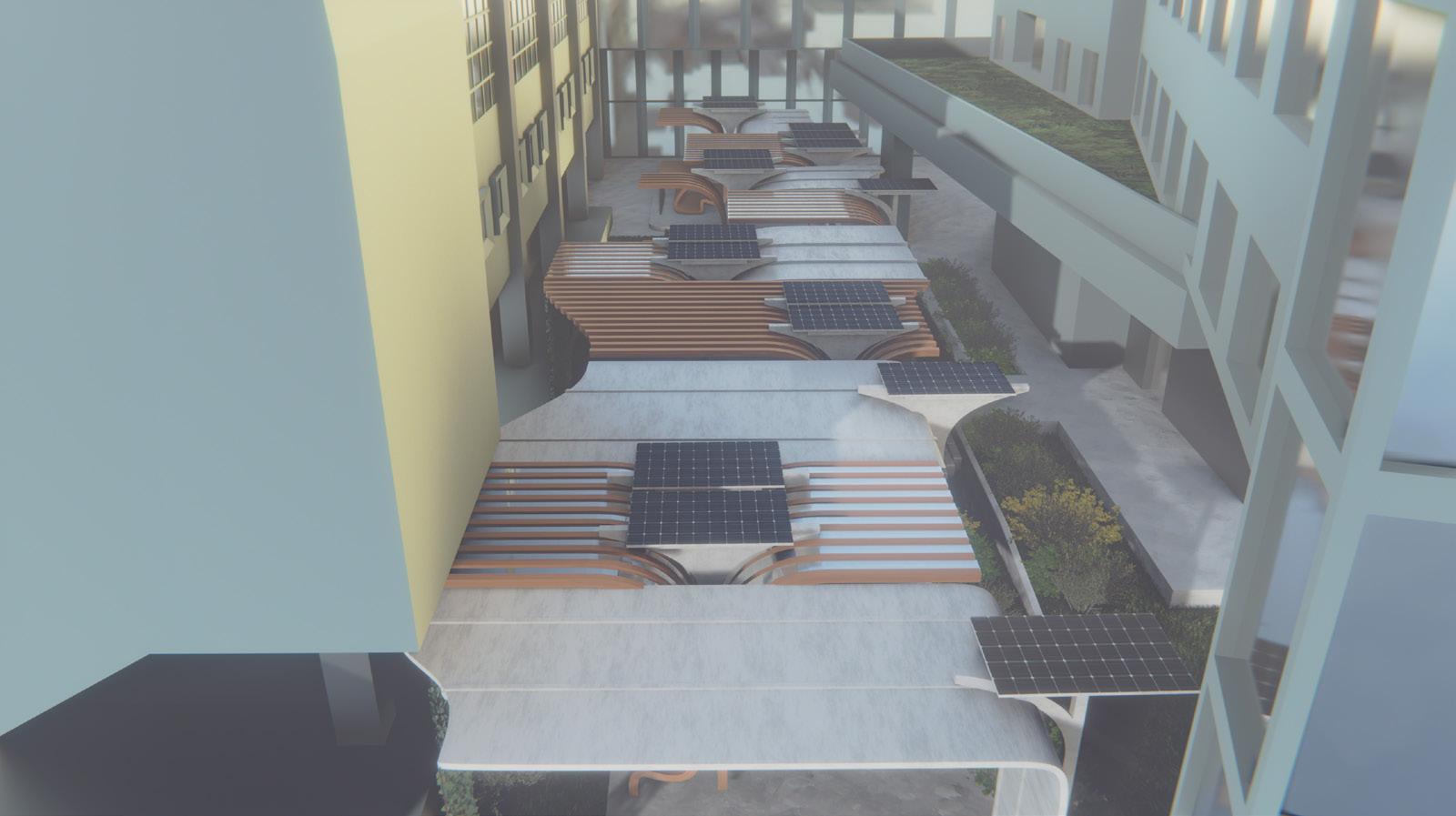
24
Johannes A Soderstrom
First Person View
Exploded Orthographic
Overhead View
WEST ELEVATION


Johannes A Soderstrom 25
Lonsdale Quay - North Vancouver, BC
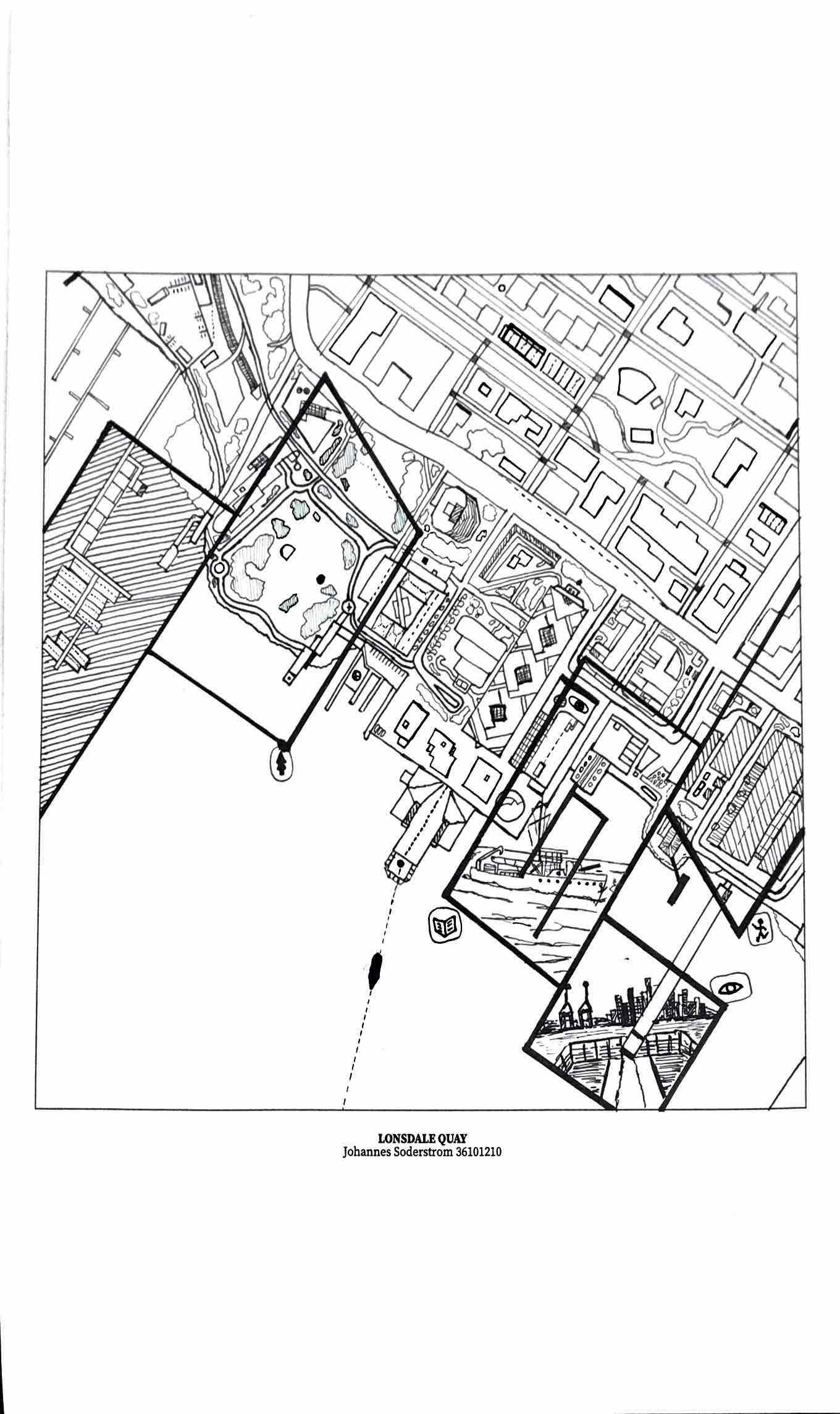
Johannes A Soderstrom 26 04 / Site Sketching
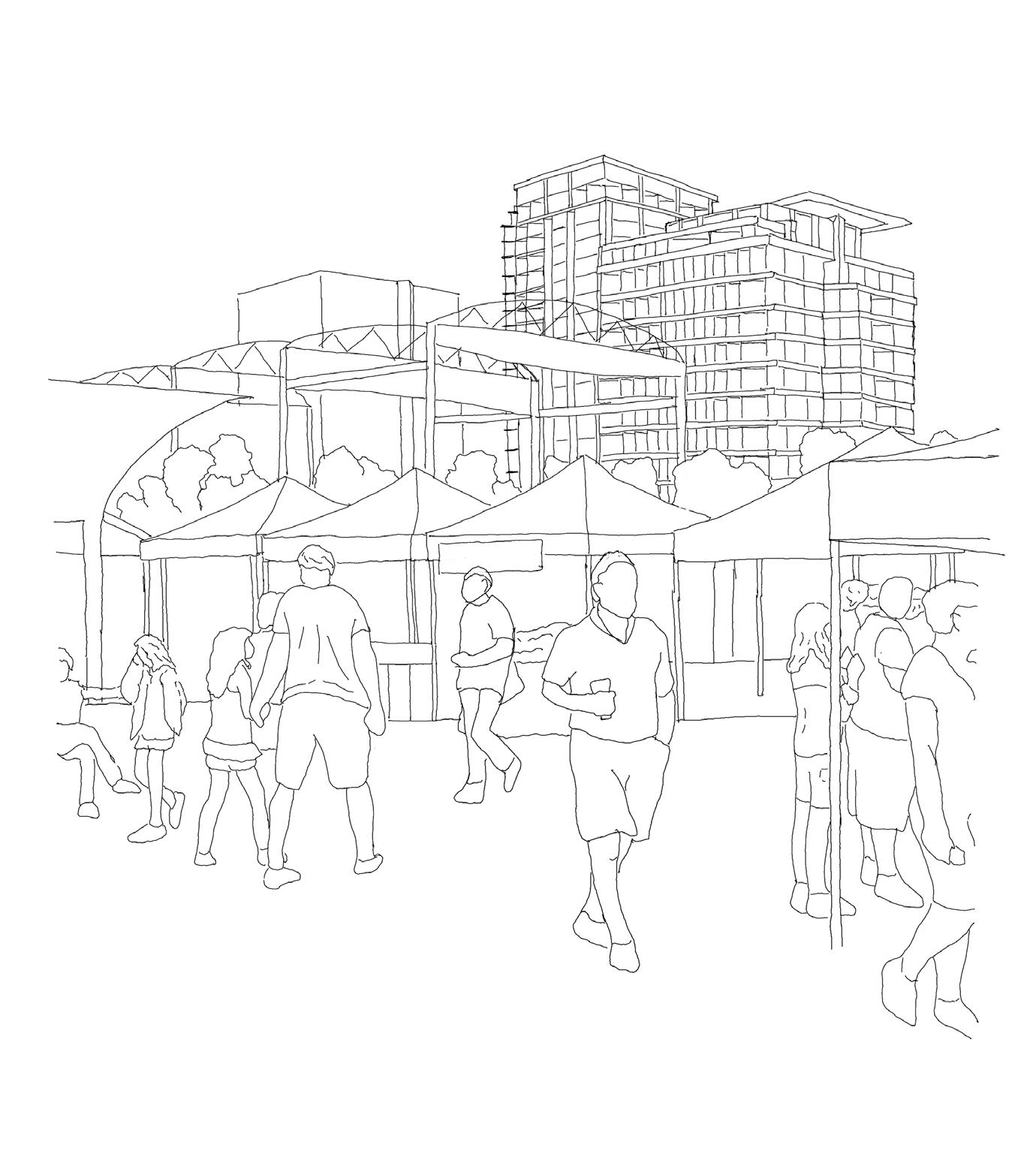
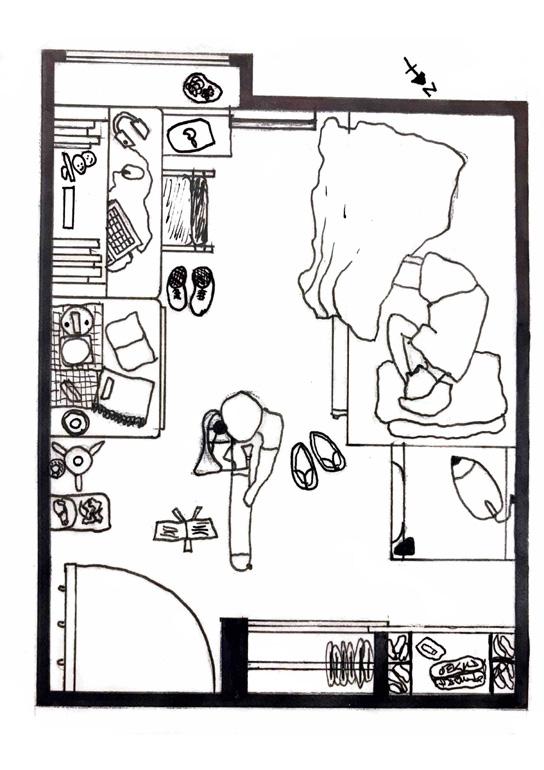
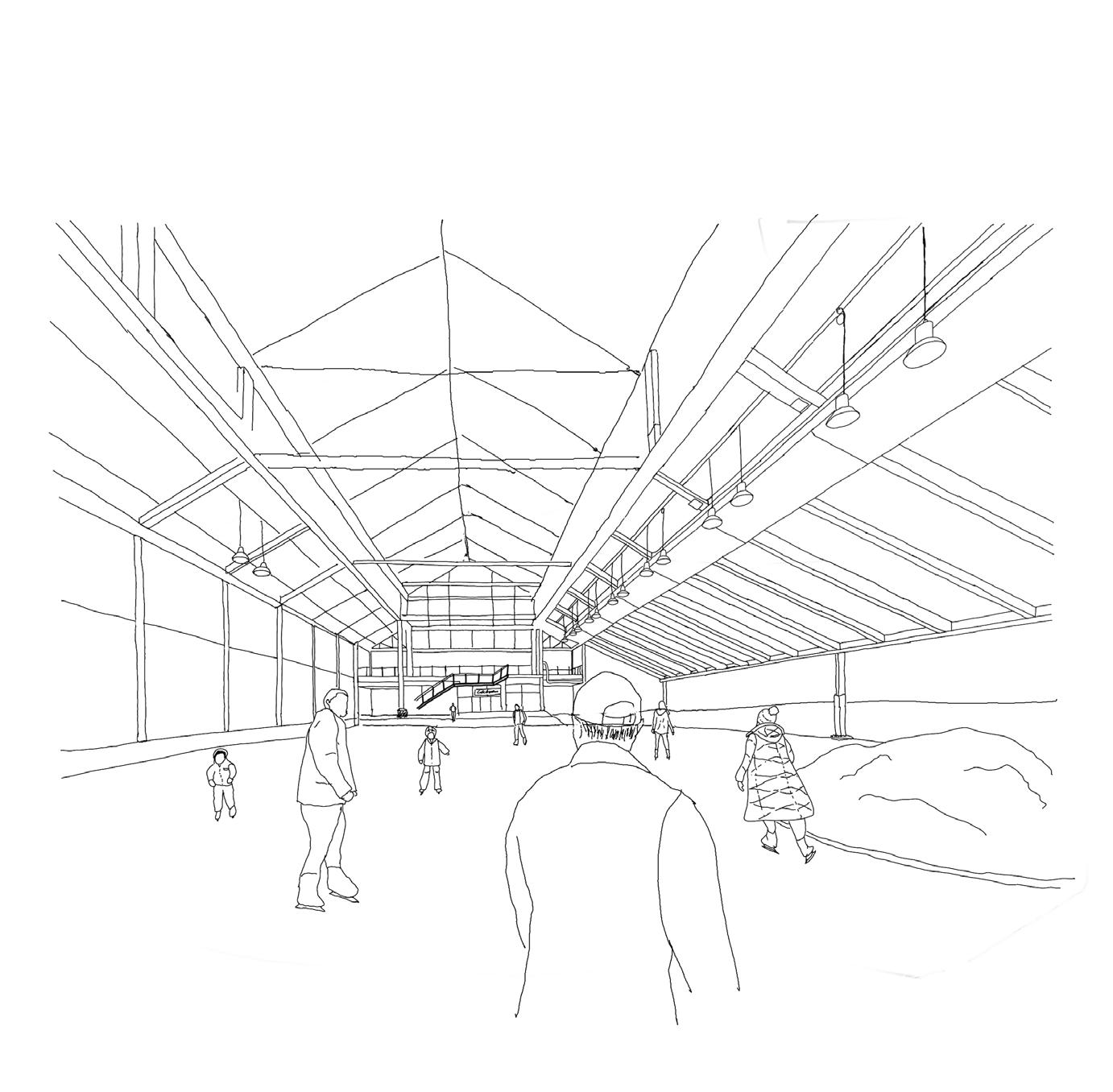
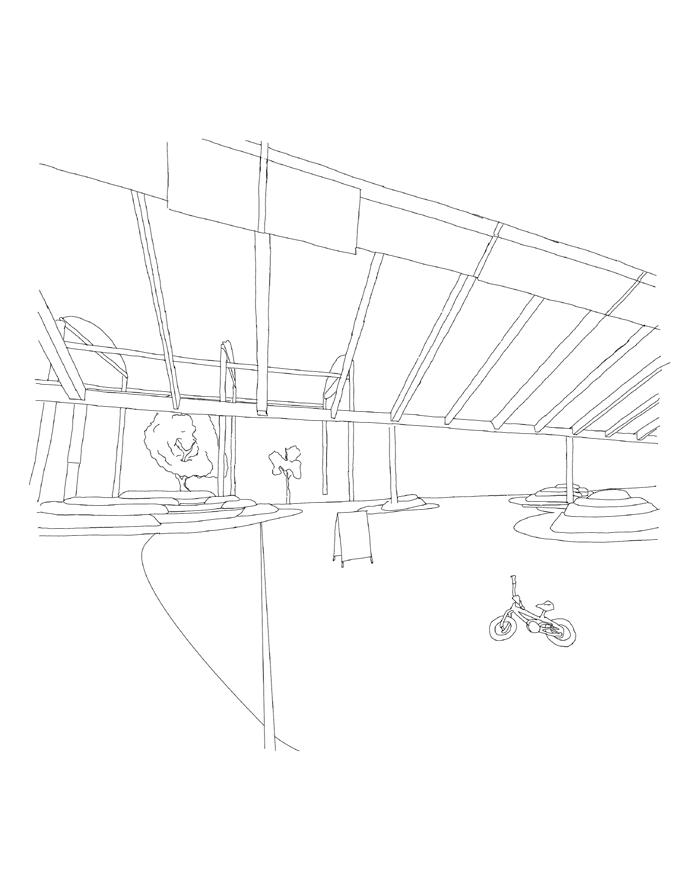
Johannes A Soderstrom 27
Summer Market Digital Sketch
Winter Ice Rink Digital Sketch
Room Floorplan Sketch
Autumn Waterpark Digital Sketch
Fit Bit - Dinosaur
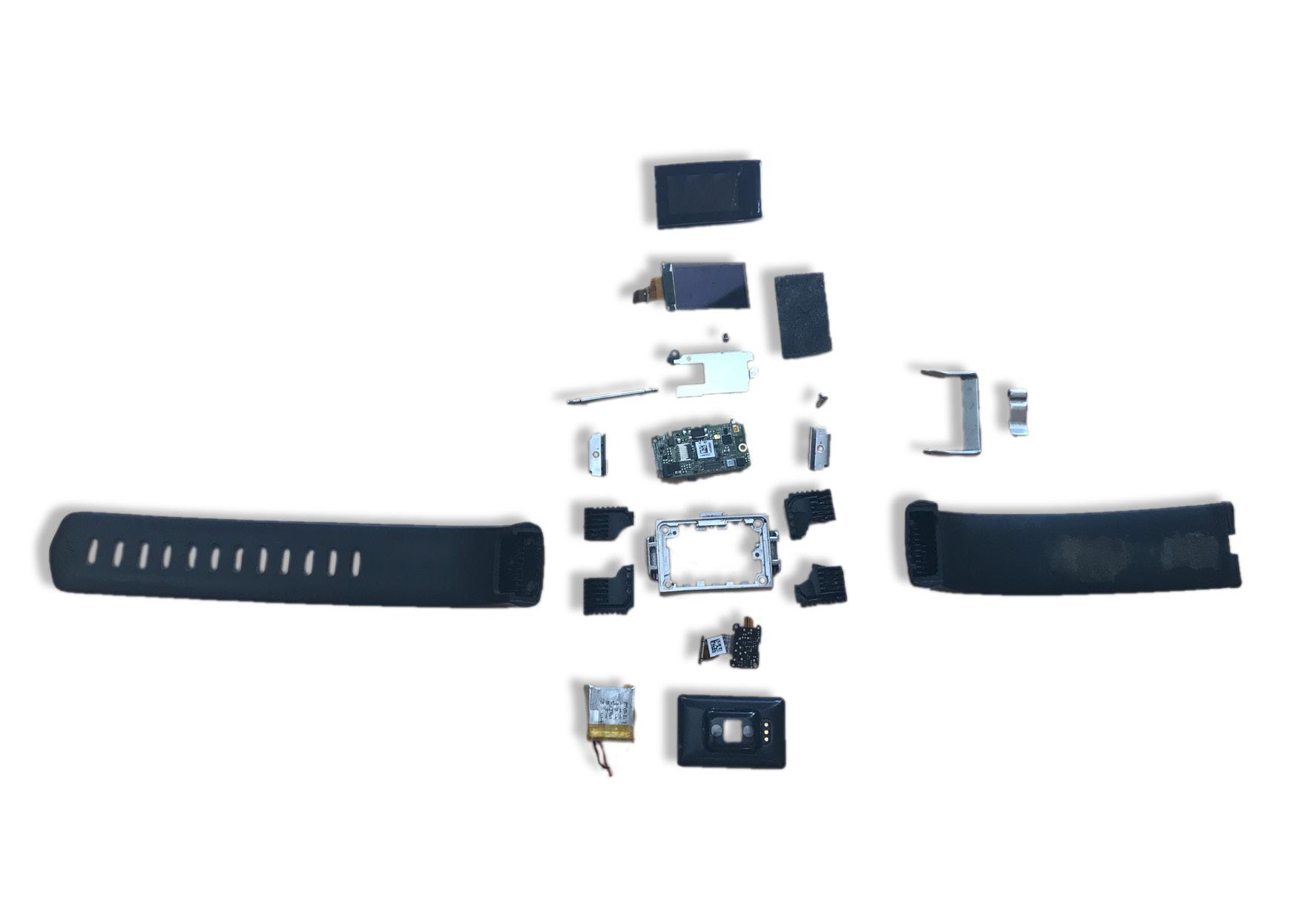
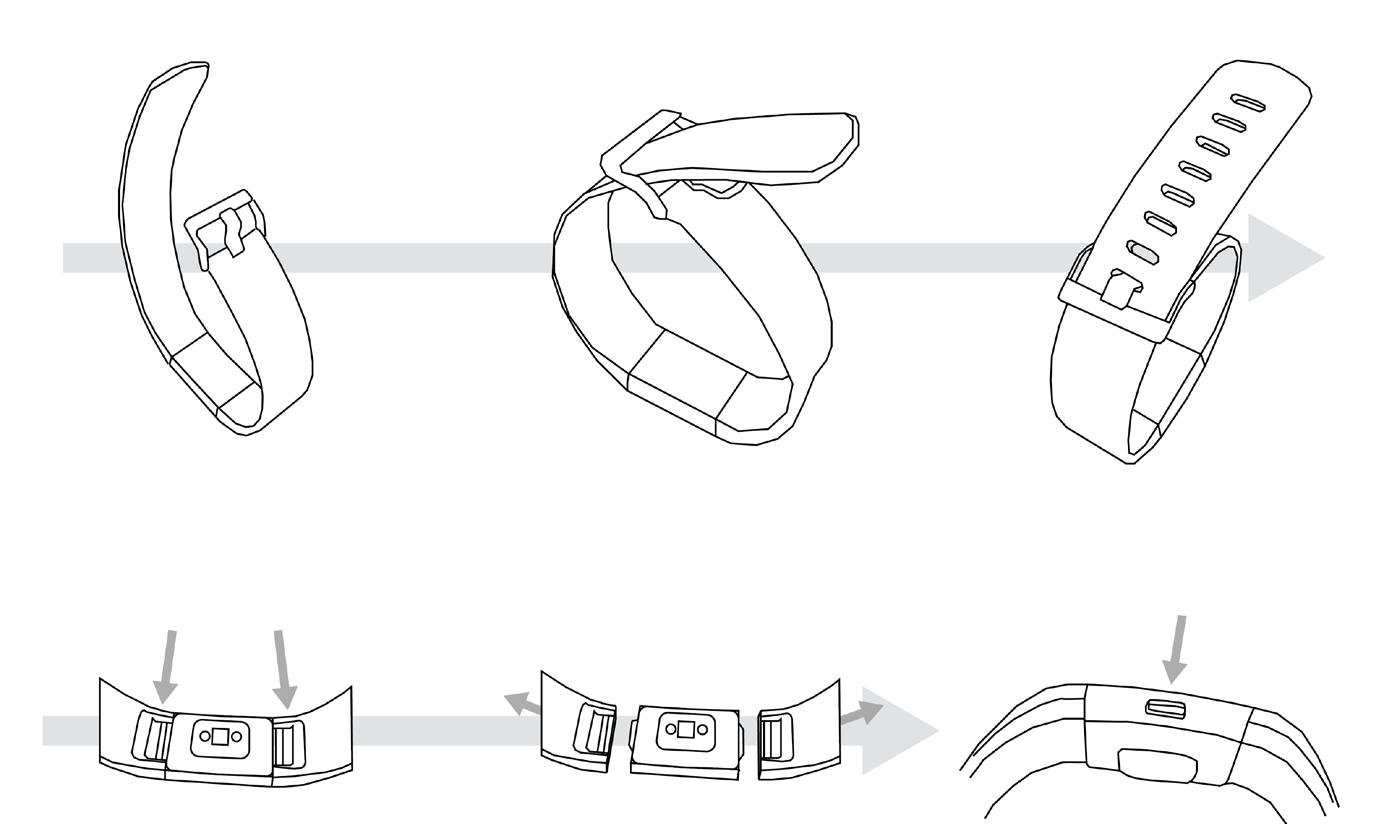
Johannes A Soderstrom 28 05 / Object Redesign
Part Documentation
Figurine
Use Case Analysis Diagram
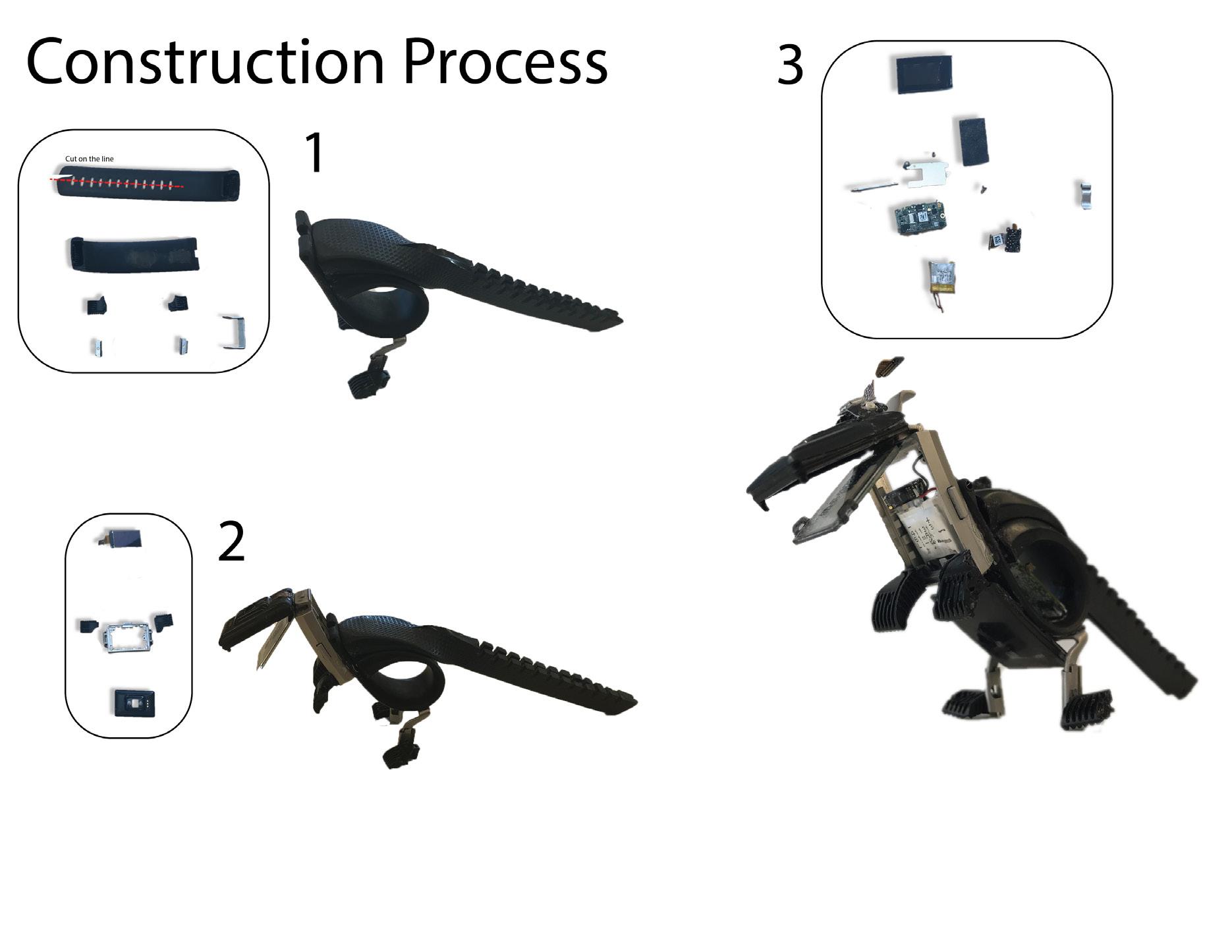
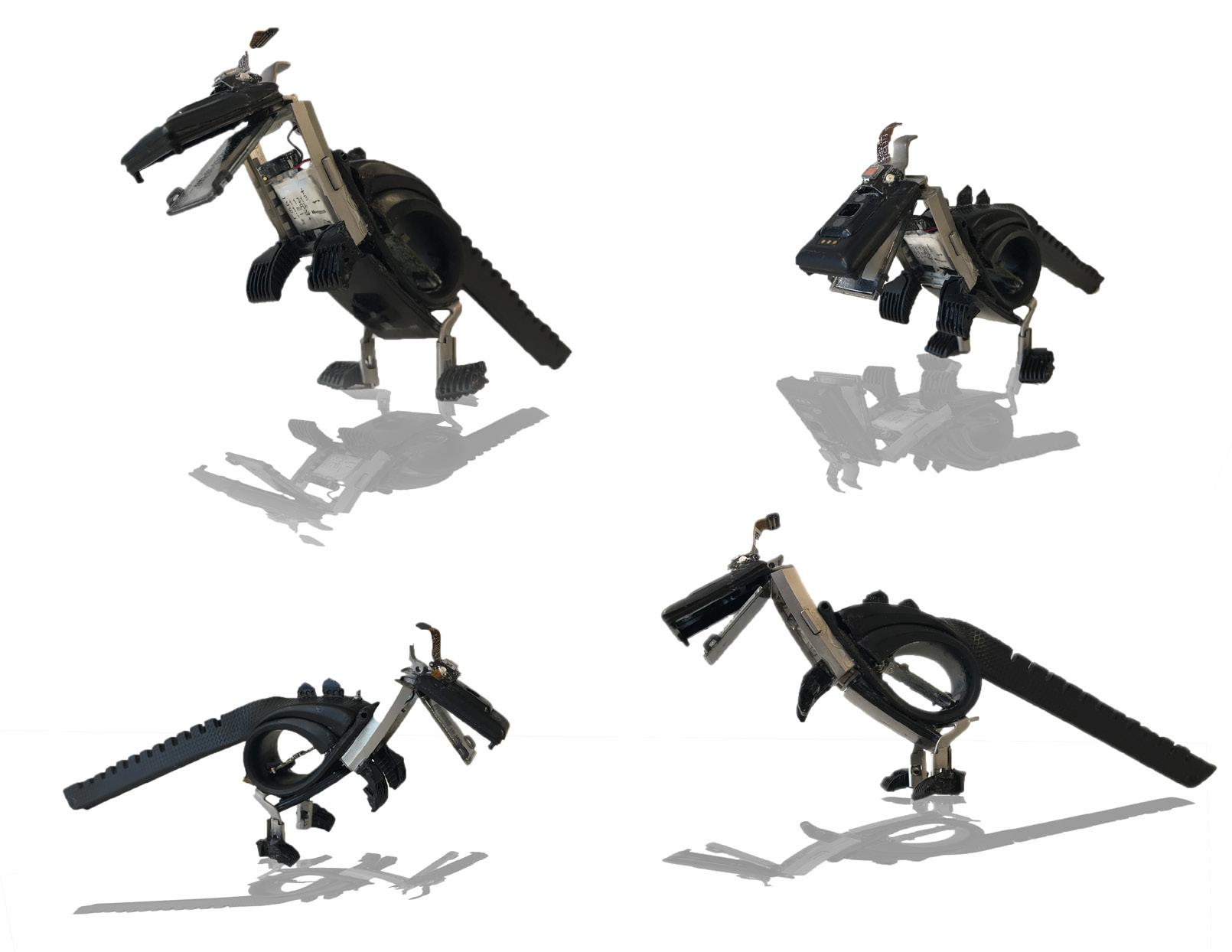
Johannes A Soderstrom 29
Construction Process
Final Design Images
Thank You Hasoderstrom@outlook.com +1 778 989 7726 @jas3.d hasoderstrom.artstation.com









































































