Johannes Soderstrom
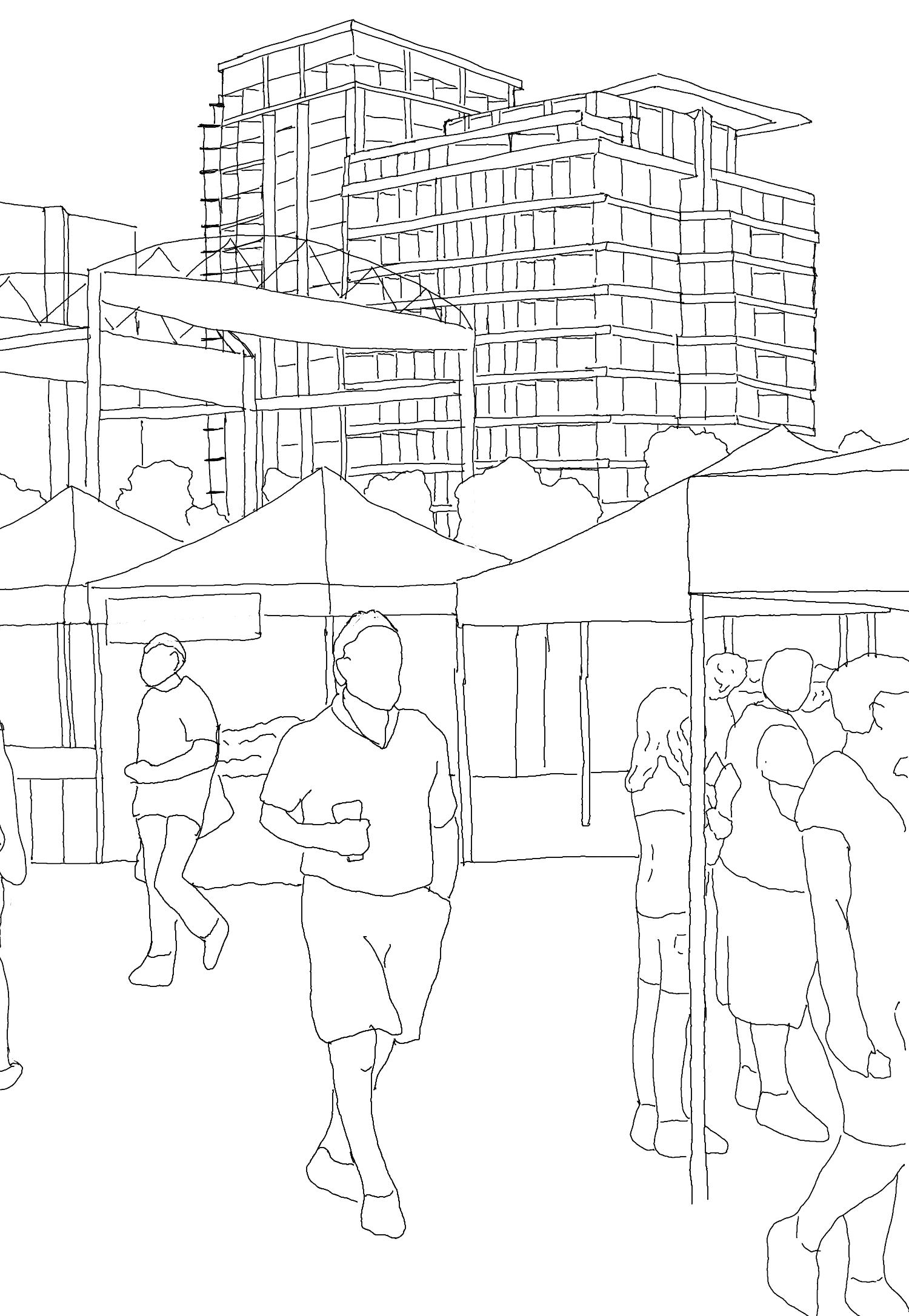
Undergraduate Portfolio
UBC SALA 2024
Bachelor of Design in Architecture, Landscape Architecture, Urbanism
Contents
Architecture
Landscape Architecture
Digital Artwork
Miscellaneous Design



Undergraduate Portfolio
UBC SALA 2024
Bachelor of Design in Architecture, Landscape Architecture, Urbanism
Contents
Architecture
Landscape Architecture
Digital Artwork
Miscellaneous Design


From a young age, I have always had a passion for art and design, and as I grew older, I discovered my love for architecture. Now, as a student at UBC, I am working hard to turn my passion into a career.
When I’m not working on architecture projects, you’ll often find me creating artwork. I find it’s a great way to express my creativity and unwind after a long day. I enjoy experimenting with different mediums and techniques, and I’m always on the lookout for new ways to push my artistic boundaries.
Thanks for reading!








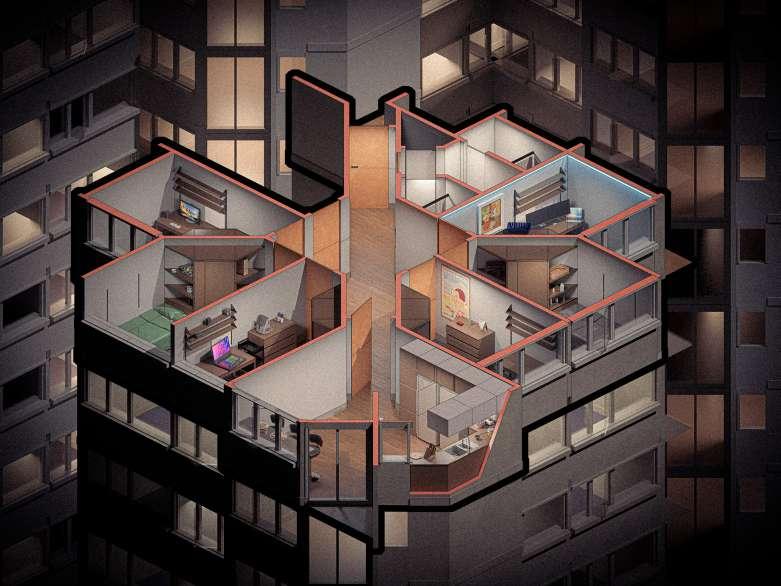

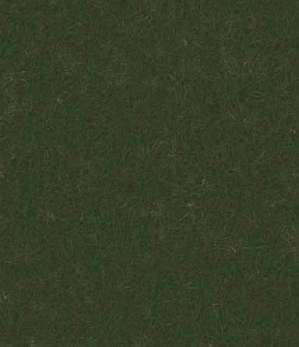
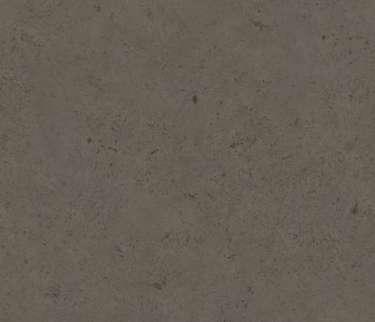

Project







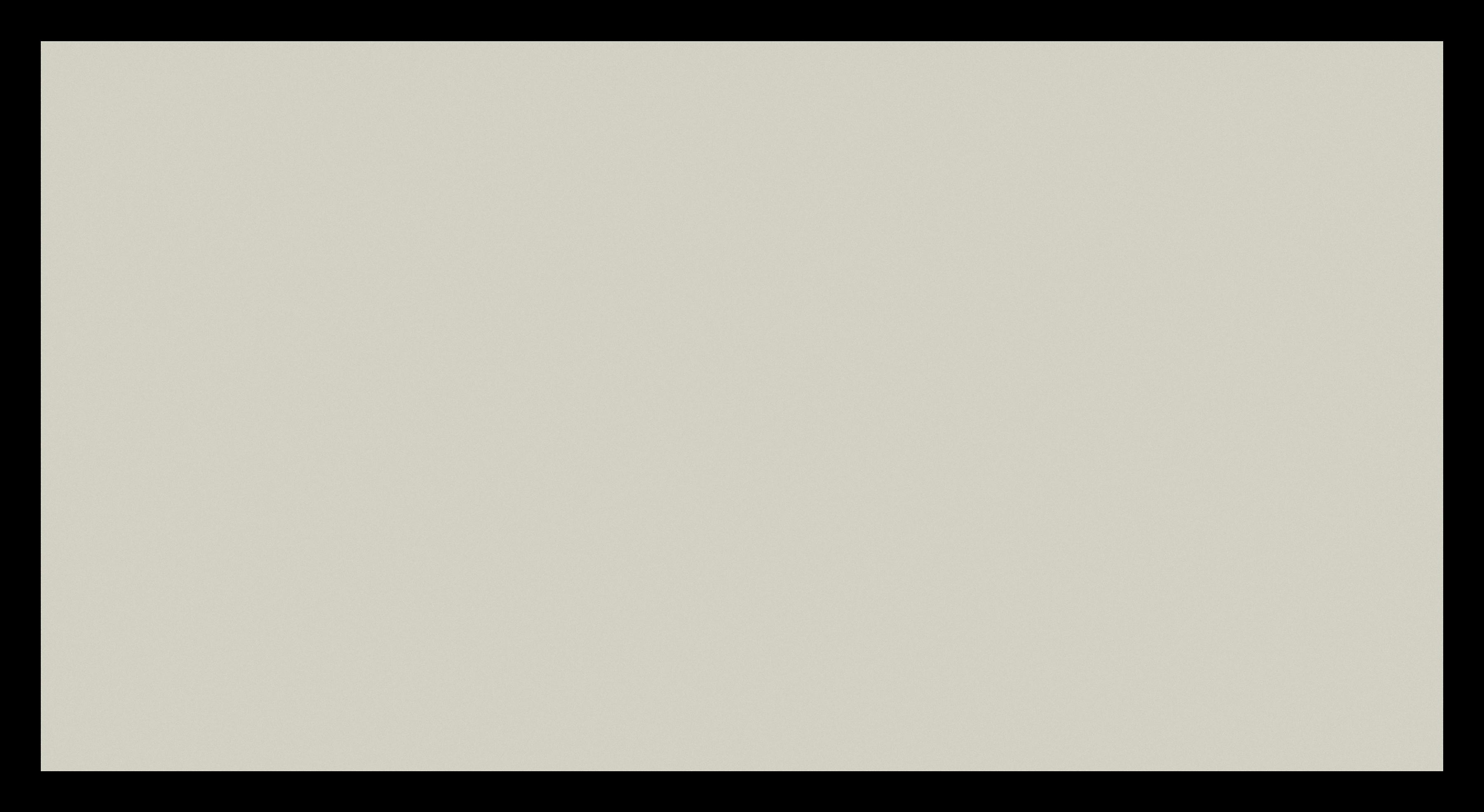
Completed as part of an academic work, this project focused on the analysis and redesign of a portion of NE False Creek, Vancouver, BC, Canada. The site was Analysis of existing conditions along false creek consisted of site visits, diagramming, research and more.


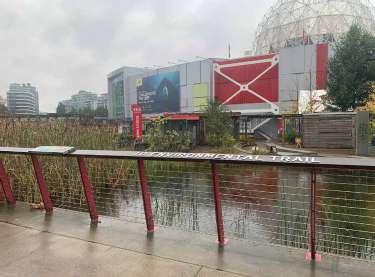
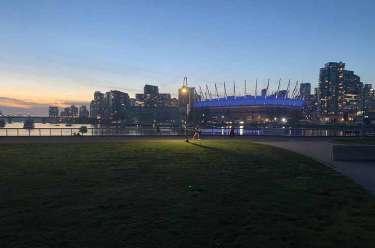

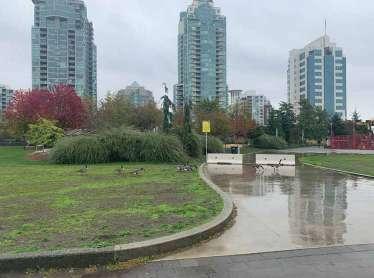
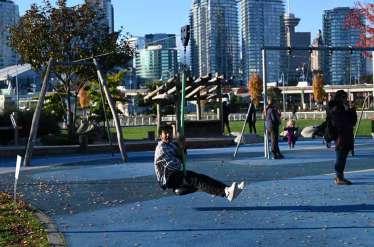
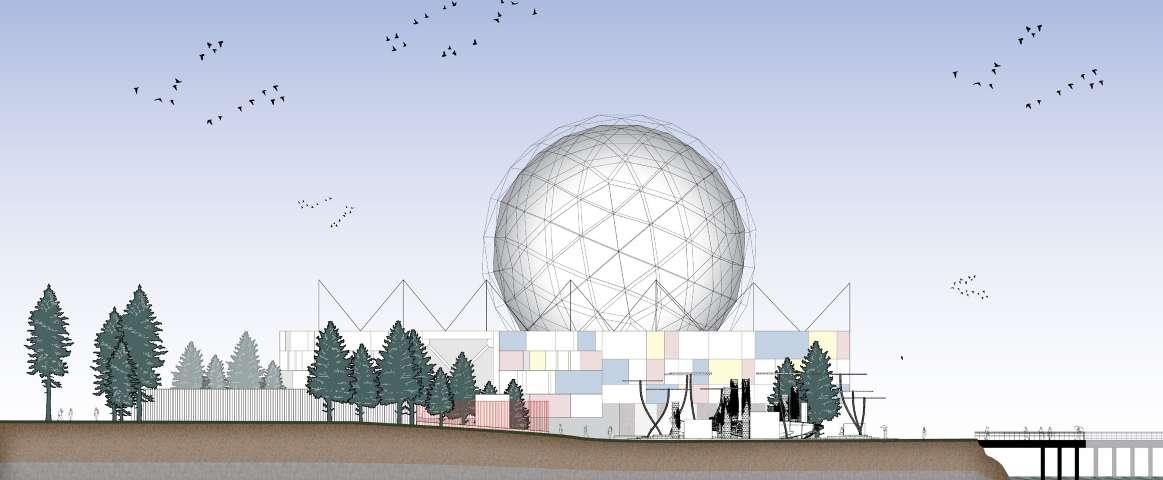
North East False Creek: Landscape/Playground Design
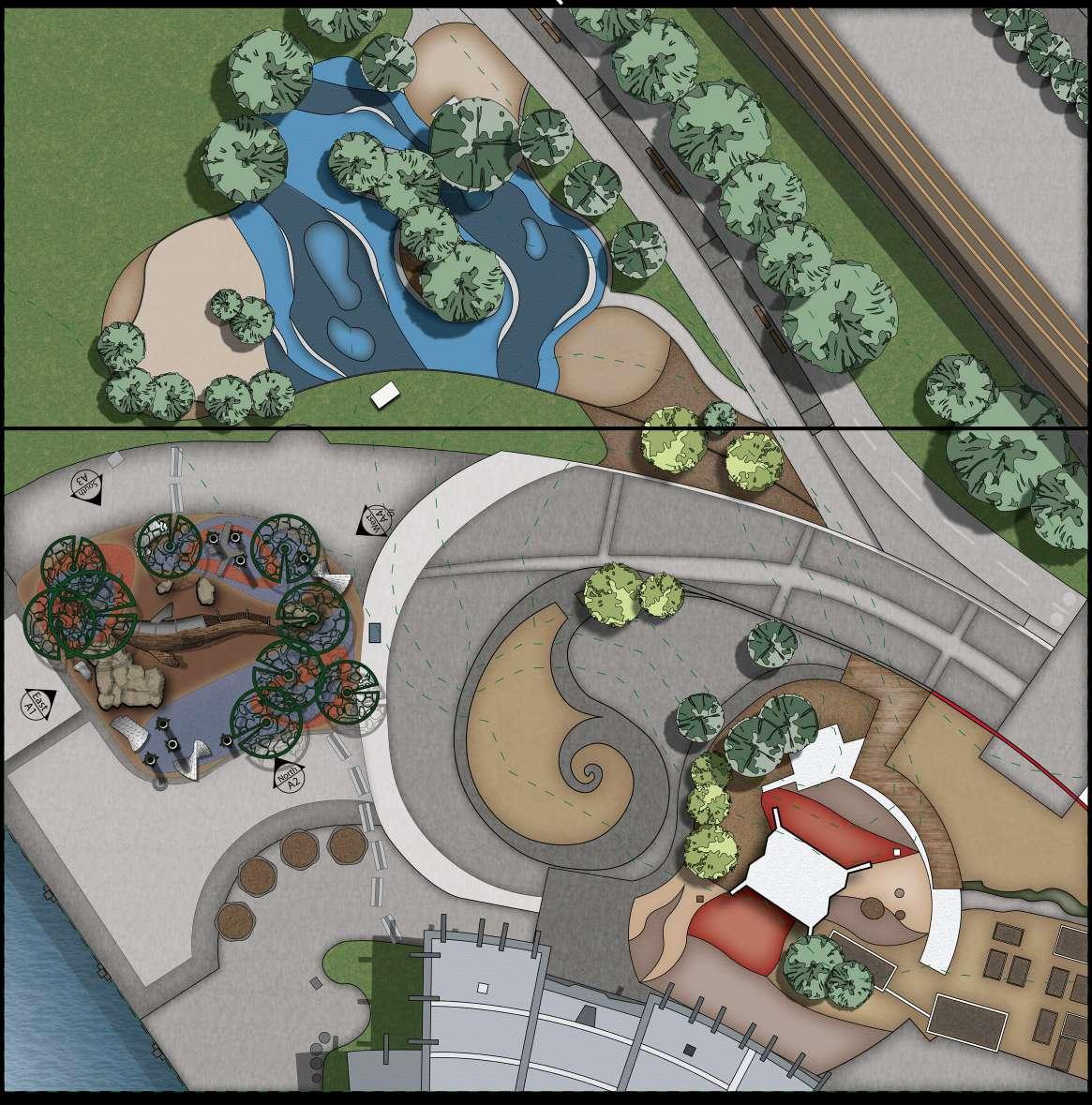

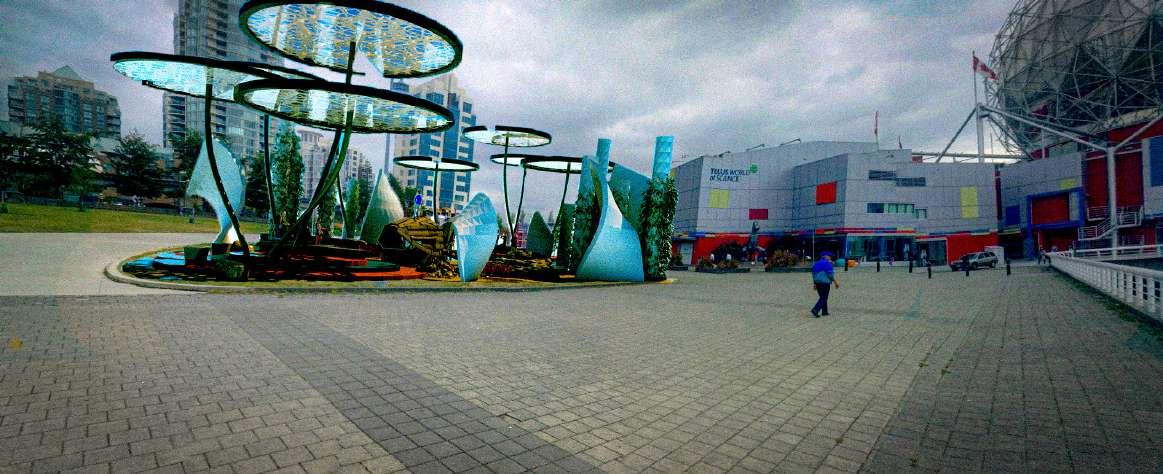


The resulting project is a small playground and community space aiming to add ecological awarness and create safe play spaces for teens, families and children. The project attempts to combine the communal aspects of graffiti and public art as well as the educational connections to the nearby Scienceworld Education Centre. The playground features a custom climbing frame representing the endangered Spiny Dogfish Shark as well as fixtures to allow for seating and covering in a variety of different weather conditions.

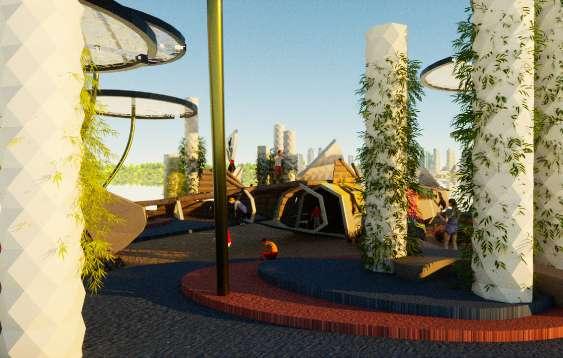
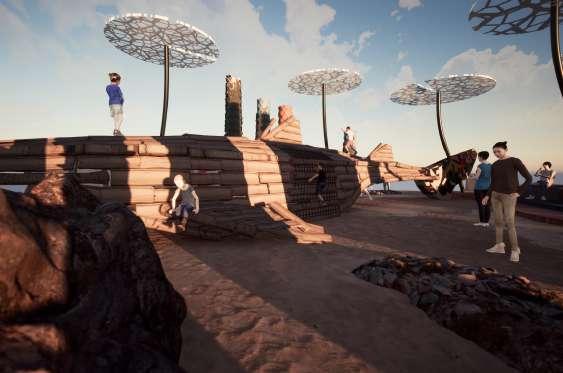
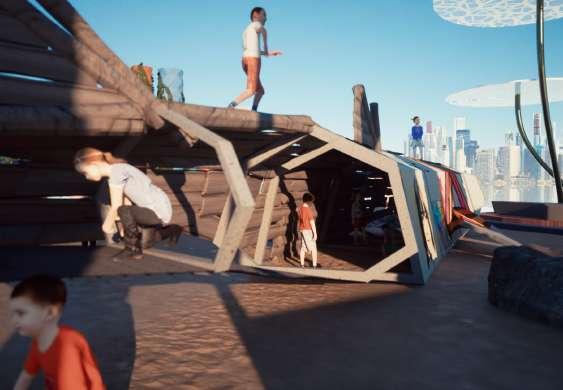
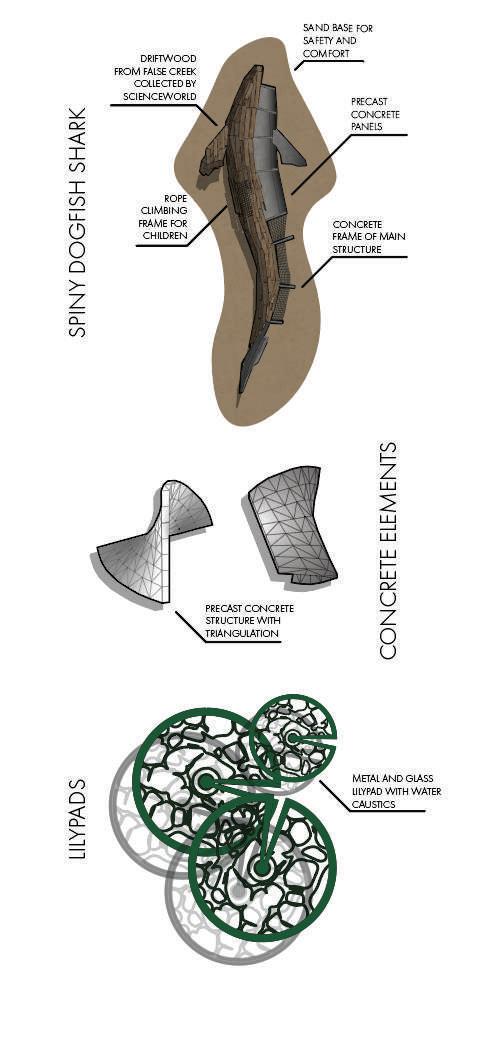





BASE MAP
Project : Academic
Typology: Site Analysis
Involvement: Individual Project
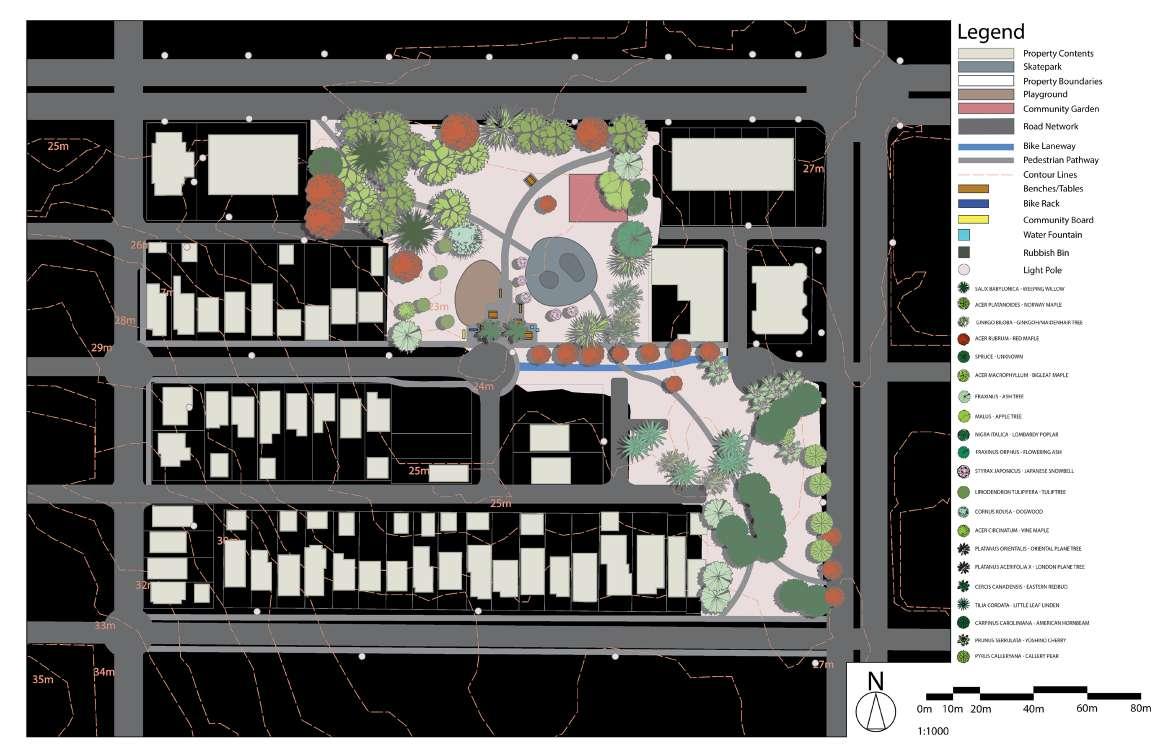
Graph of Average Temperature By Month
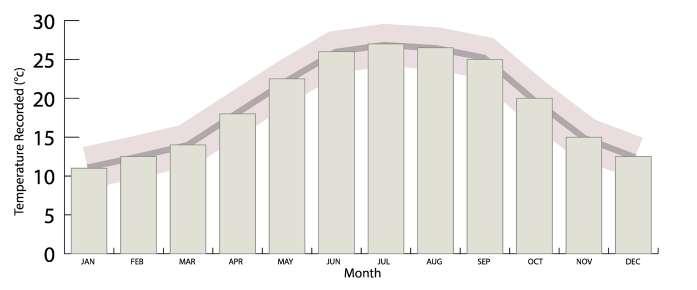
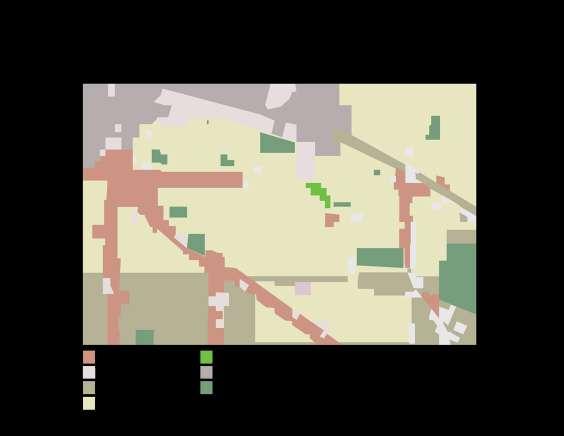
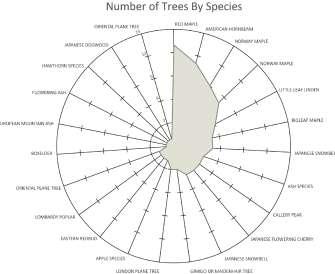
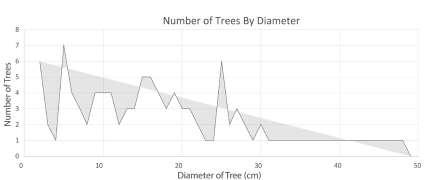
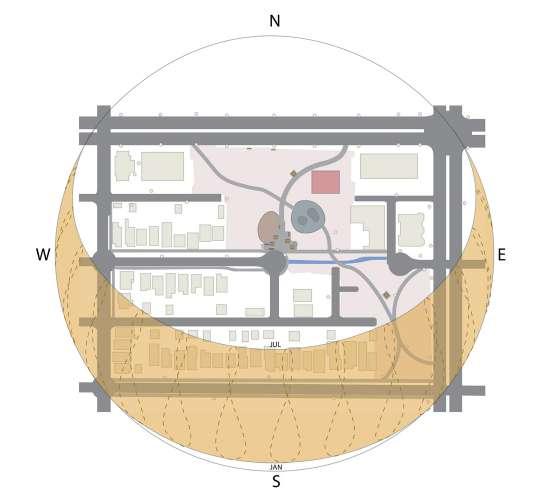
China Creek Park South: Landscape Design Integration
Project : Academic
Typology: Landscape Design Involvement: Group Project
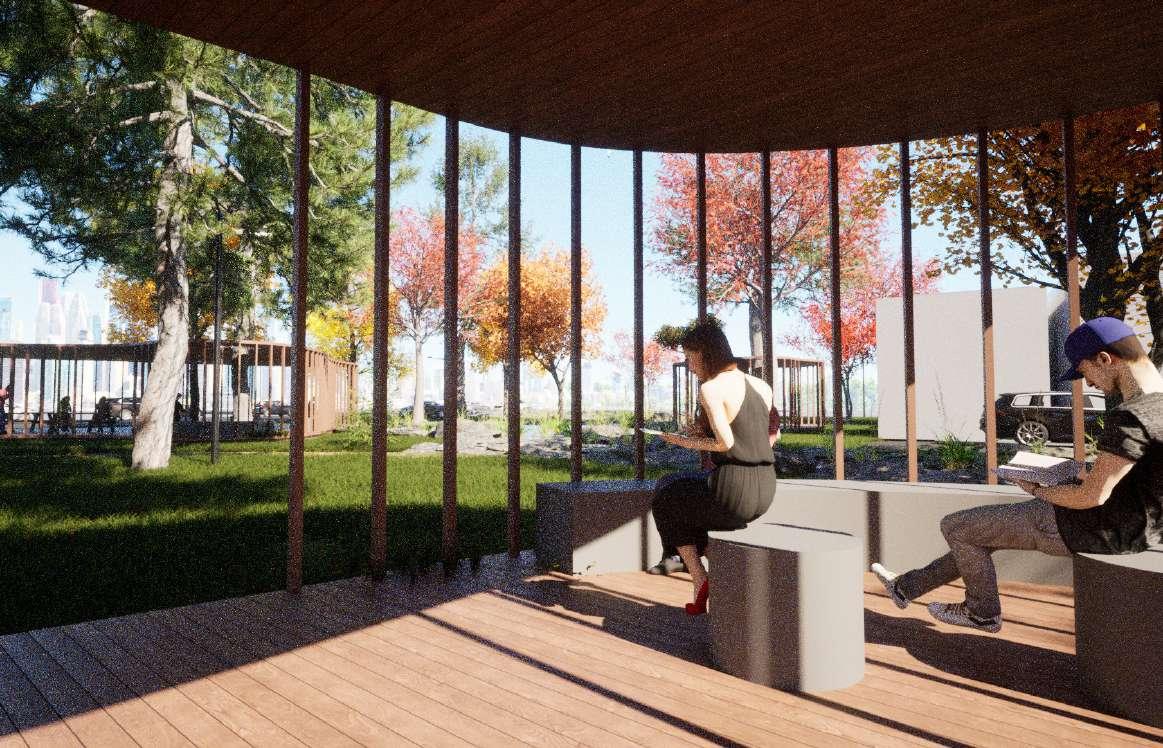
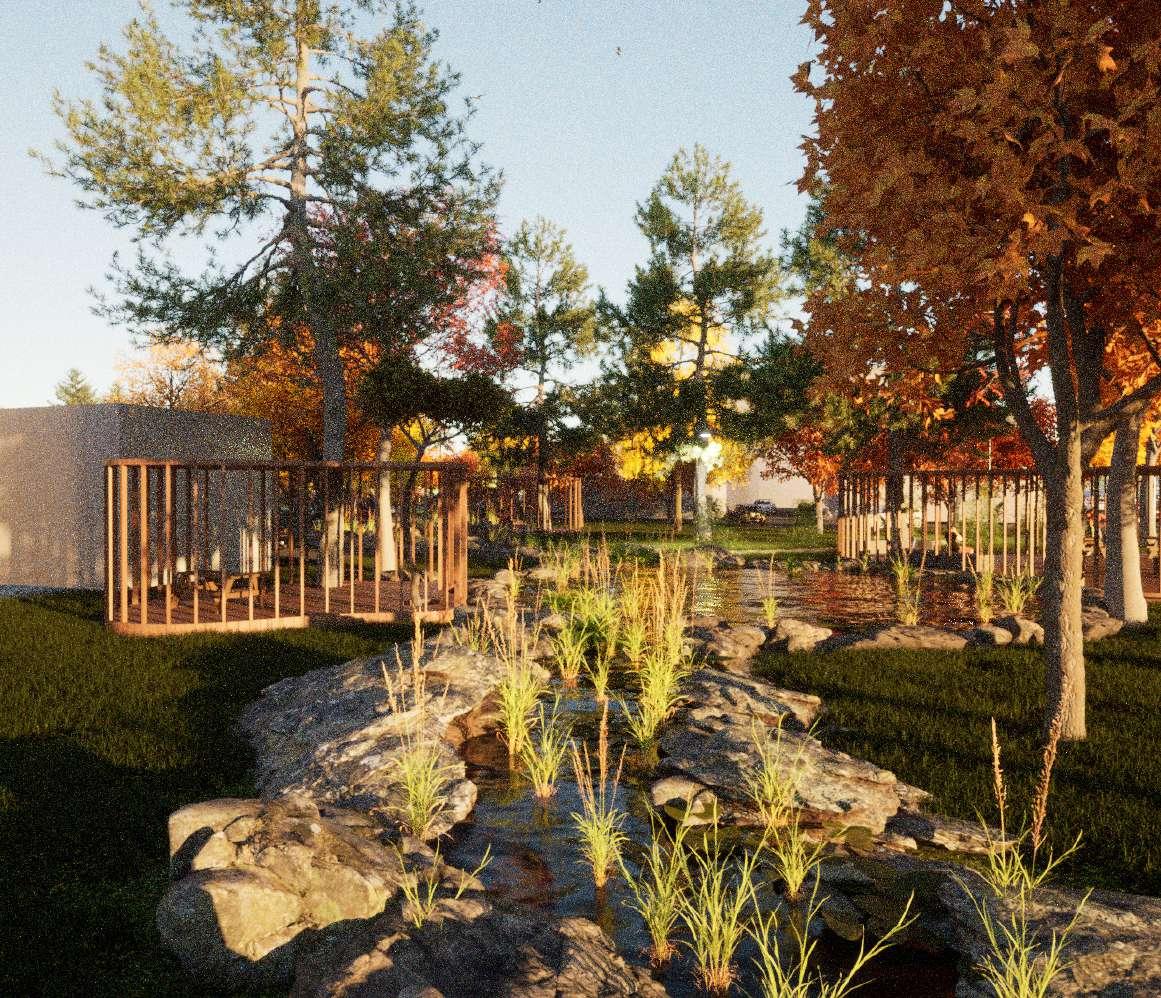
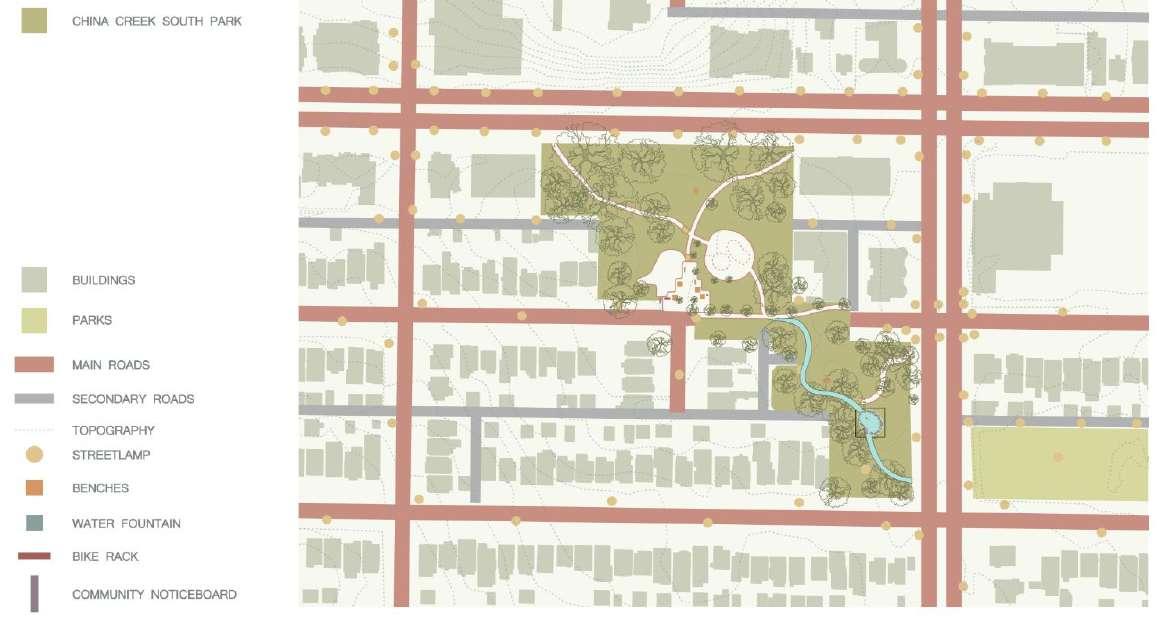

Consisting of a site analysis phase and a design implementation phase this project is a wholistic study and imagining of the China Creek Park South located in Mt Pleasant, Vancouver, Canada. The project was split into two parts initially revolving around on site analysis, mapping, graphing and broader scale understanding. This culminated in the creation of a collection of diagrams and visual representations of the collected data as shown on pages 8 and 9. The secondary phase of design/ implementation saw the creation of new programming to the park in order to address issues found within the initial analysis phase. This culminated in the addition of bioretention gardens and pavillion structures in order to adress the lack of features and usable spaces within the southern portion of the park.
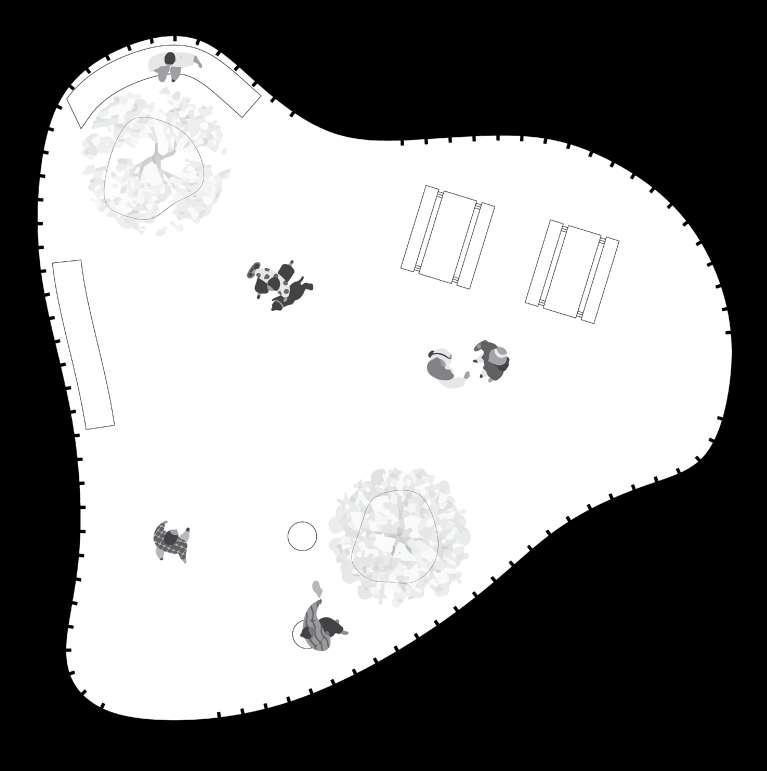
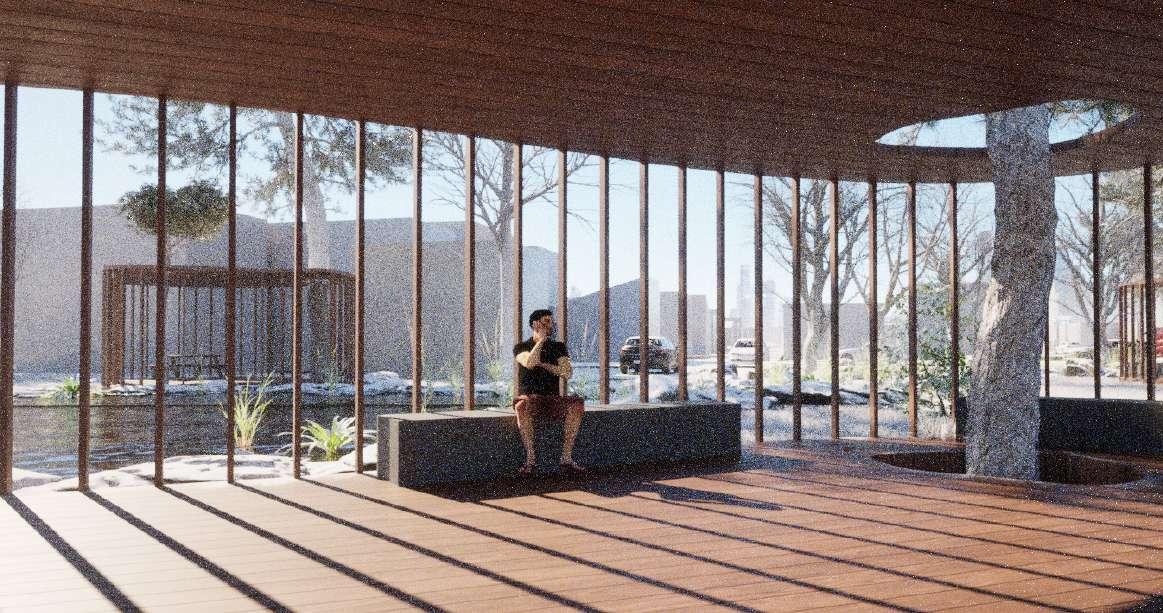
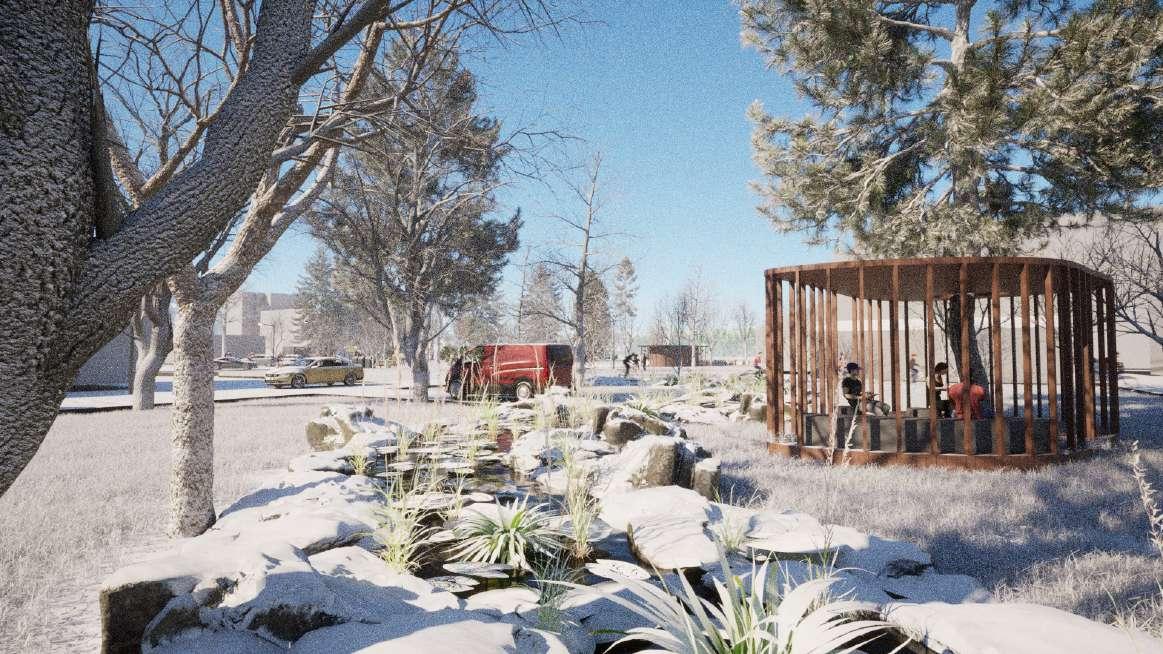
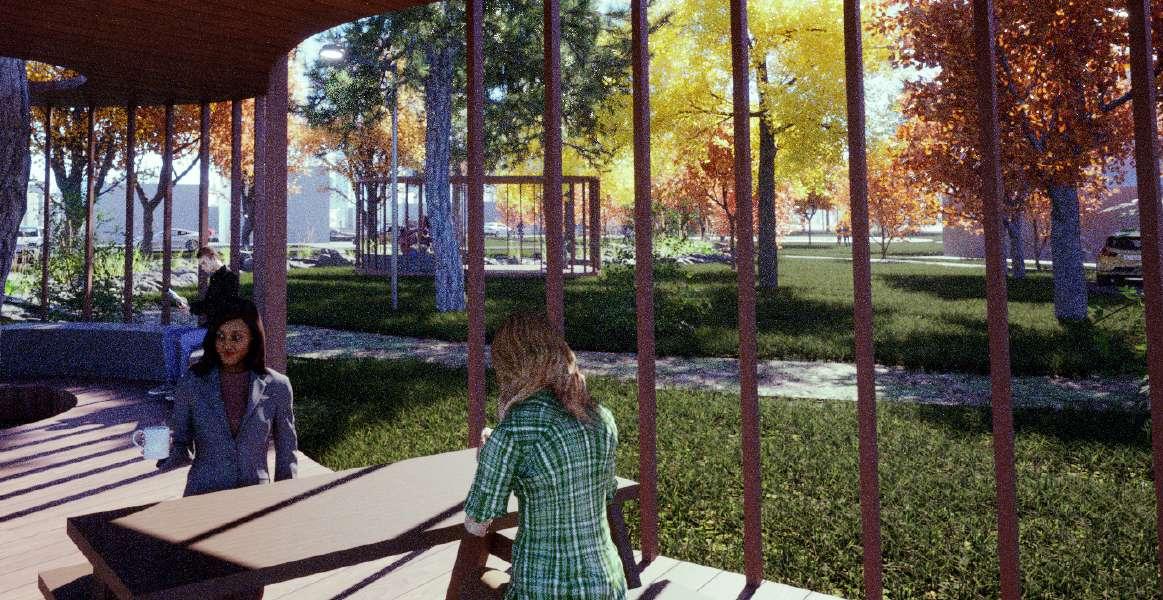
Project : Competition
Typology: Architectural Design
Involvement: Group Project
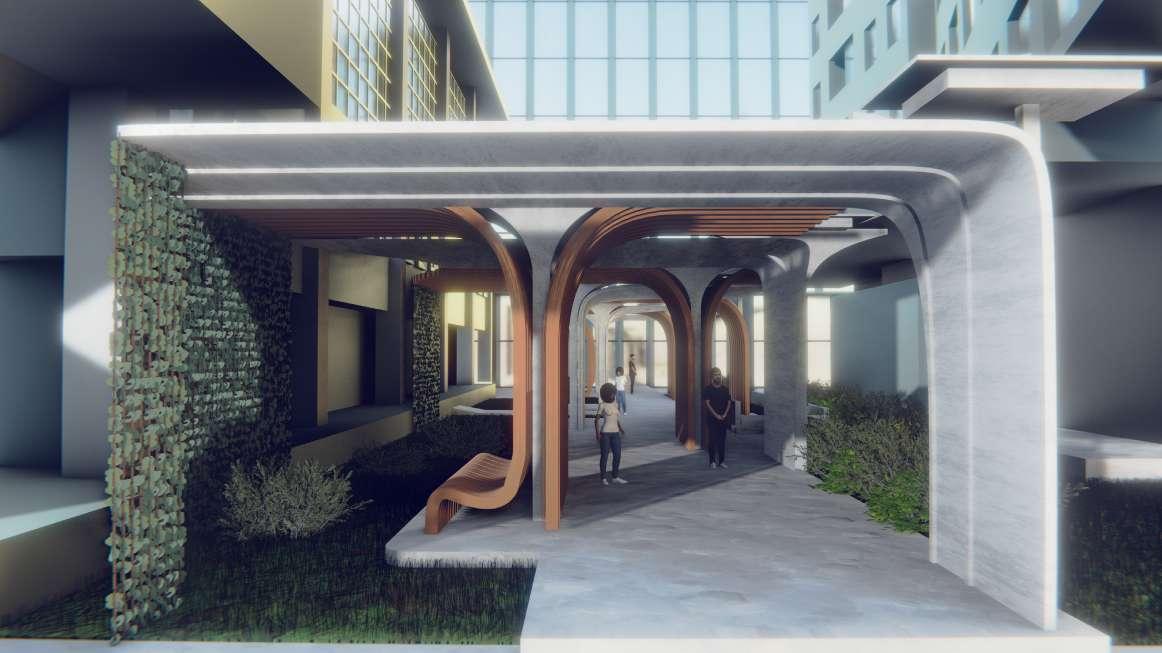
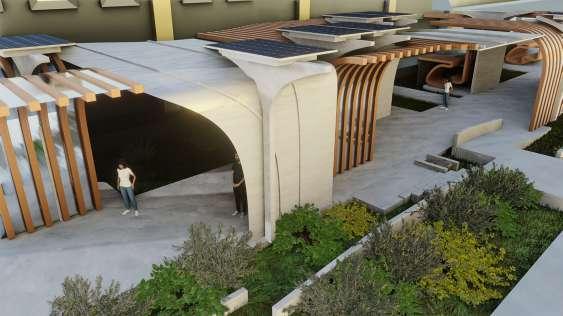
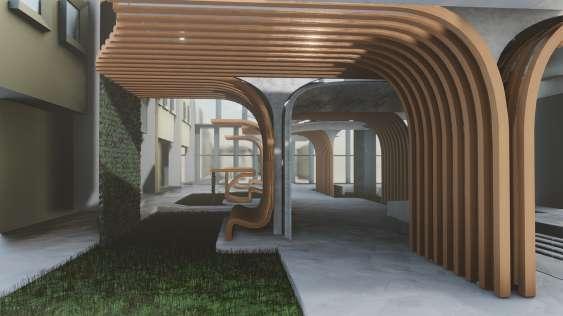
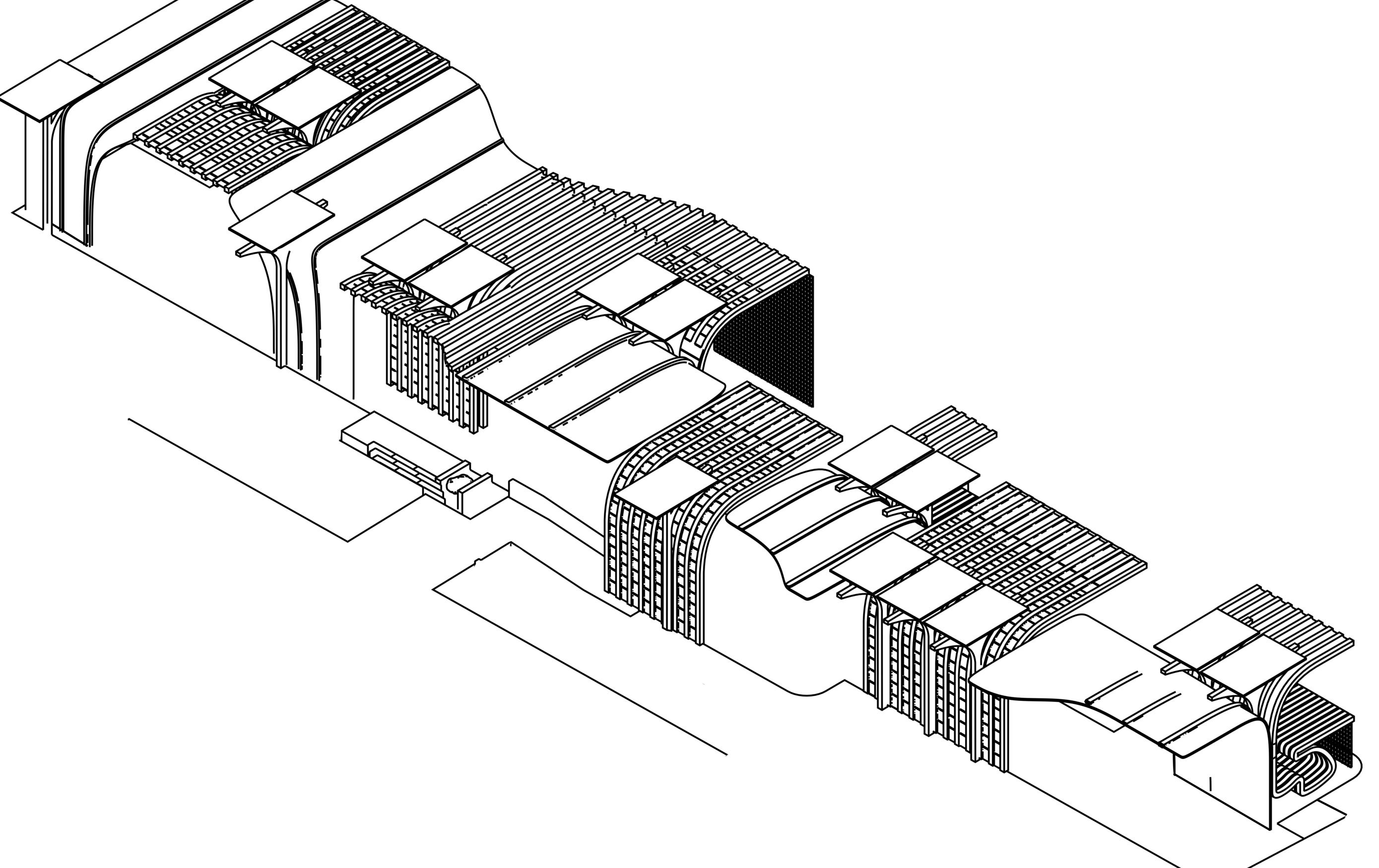
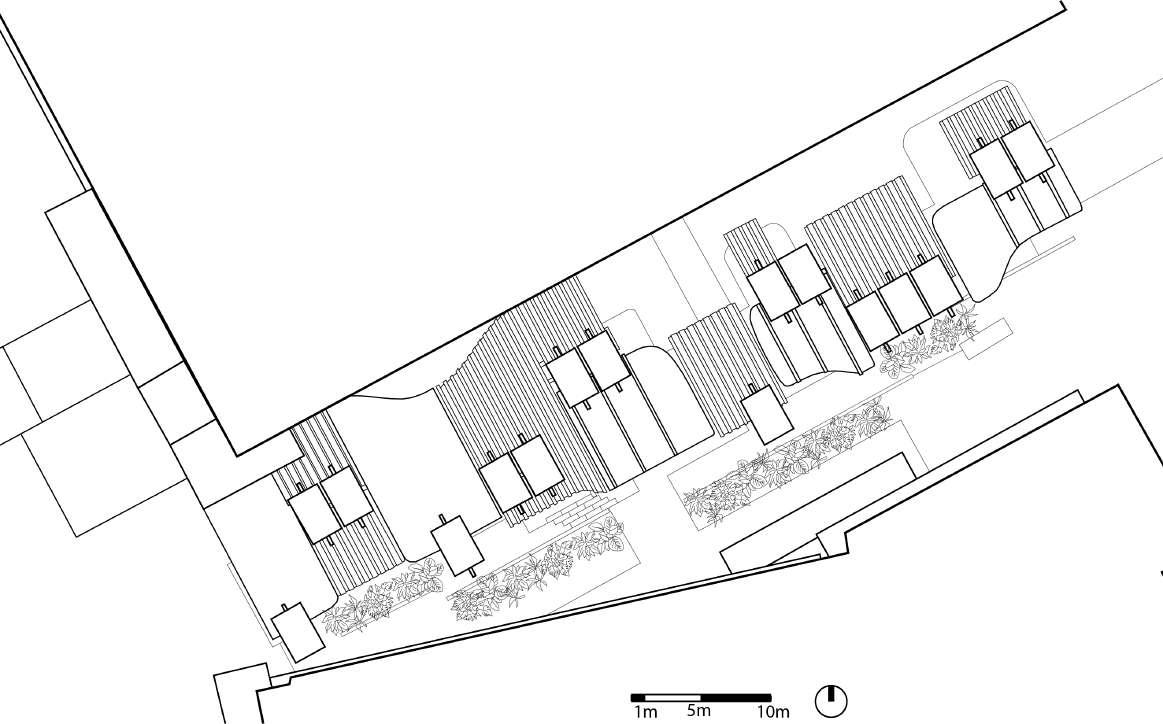
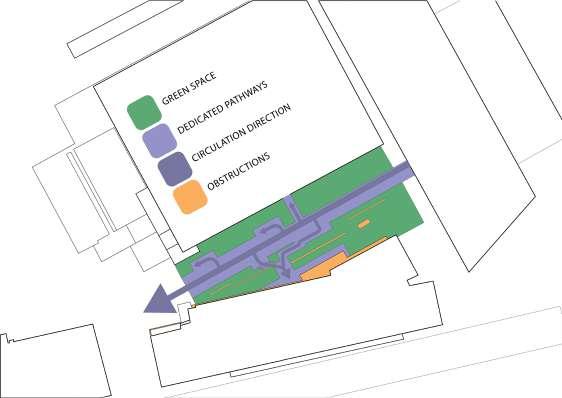
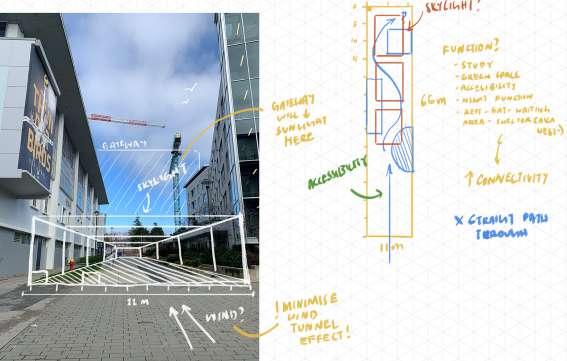
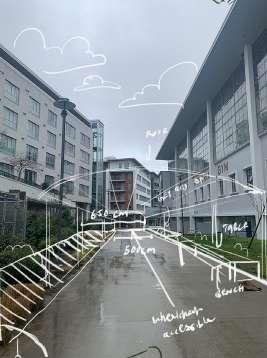

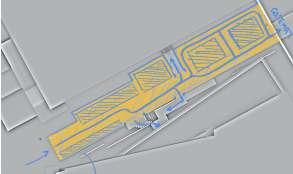

The Link is a urban transit corridor aiming to create an adaptive and usable space within the alley-like corridor in which it is situated. This project was an honorable mention in the UDL Architectural Design Competition. Through the use natural materials and a context specific design the link aims to serve the students of UBC by providing a space that allows for the effecient and enjoyable movement from the broader campus to the nearby transit hub. All aspects of the design were drawn, rendered, designed and created within a 30 hour time limit as per competition guidelines.
Project : Theoretical
Typology: Architectural Design
Involvement: Individual Project
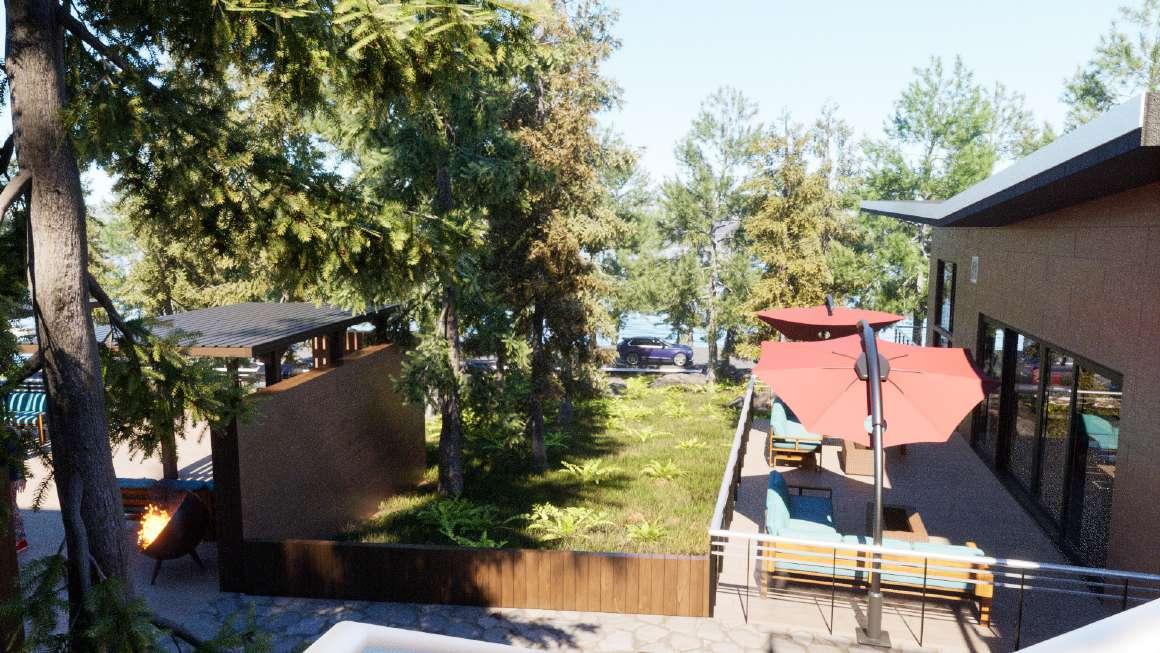
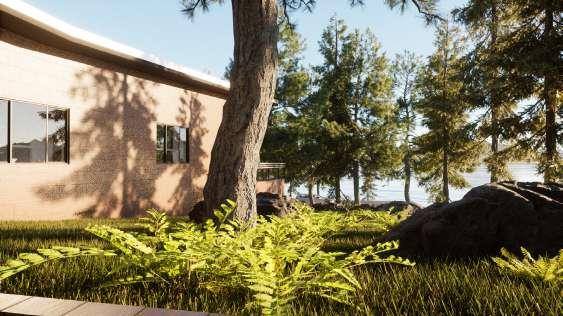
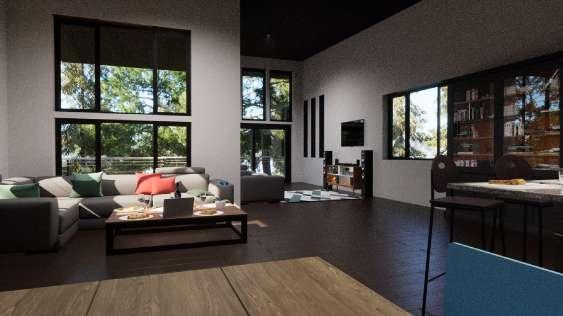
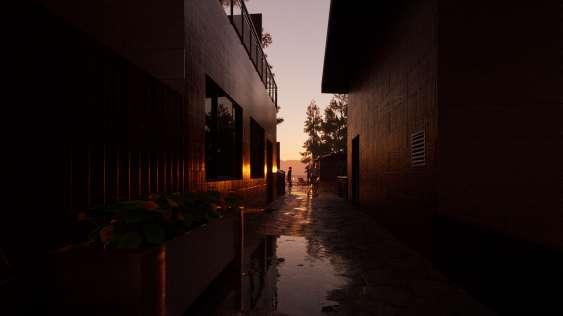
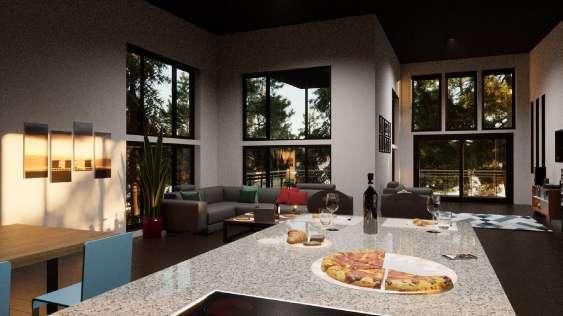
Cliffside is an apartment complex aiming to immerse it’s occupants in the beauty of the nature present in the Pacific Northwest. The complex features an array of social spaces retaining private spaces whilst encouraging connectivity and socialisation. The site is located and designed to integrate with the solar path of the site creating stunning sunsets and highlighting the subtle beauty of nature. The complex is an exercise in complex technical drawing skills and large scale massing and programming. The design aims to show the rich possibilities of working with nature when building in this geographic area.
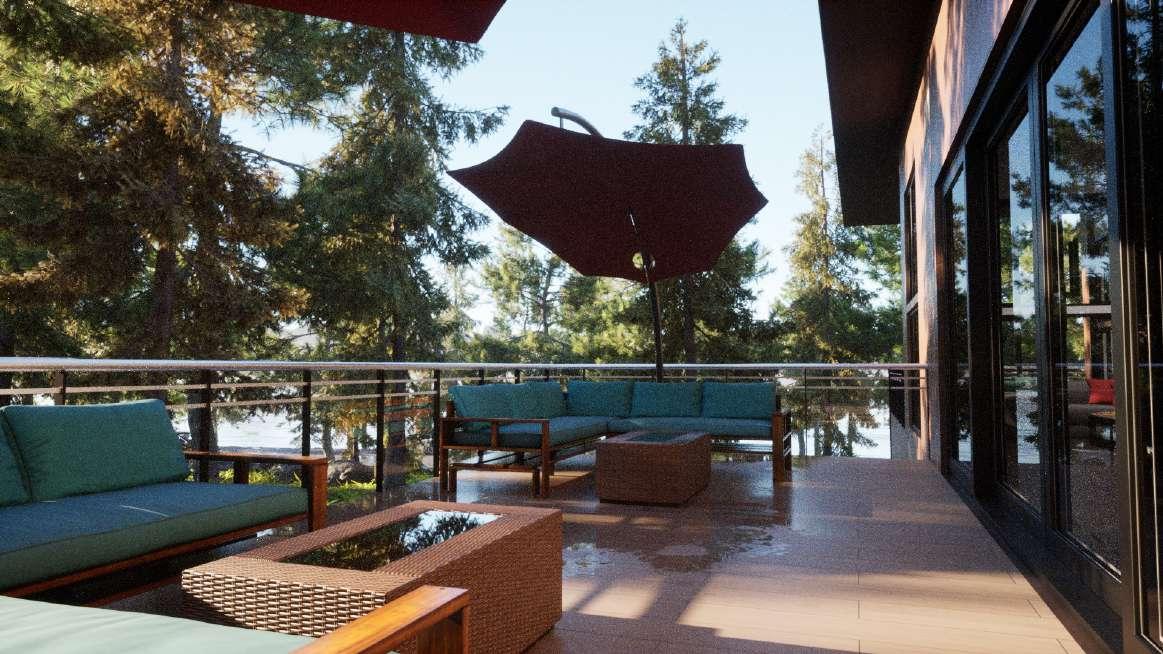
Project : Academic
Typology: Pavillion Involvement: Individual
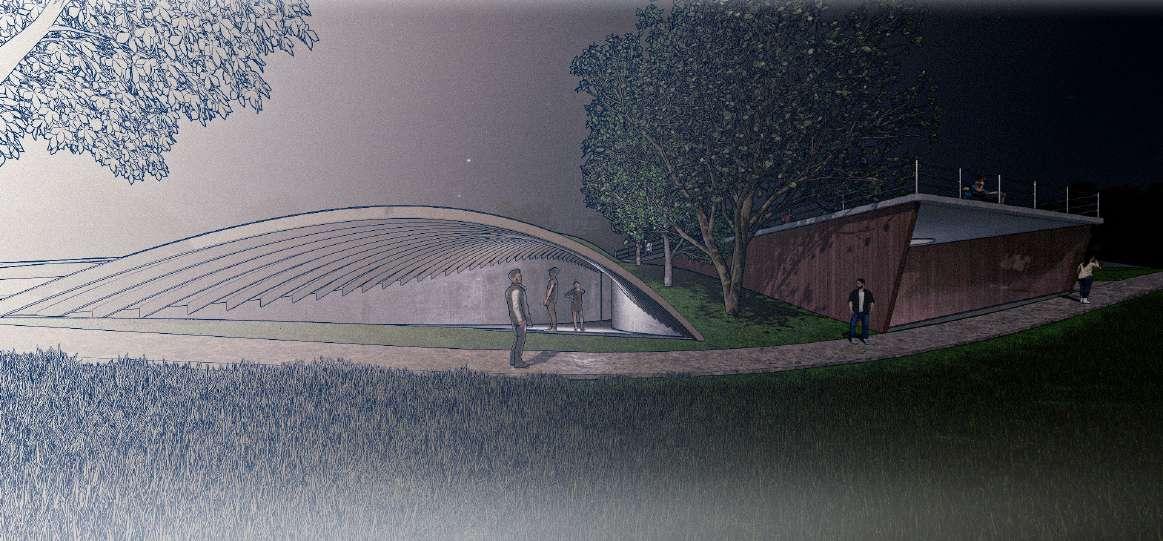
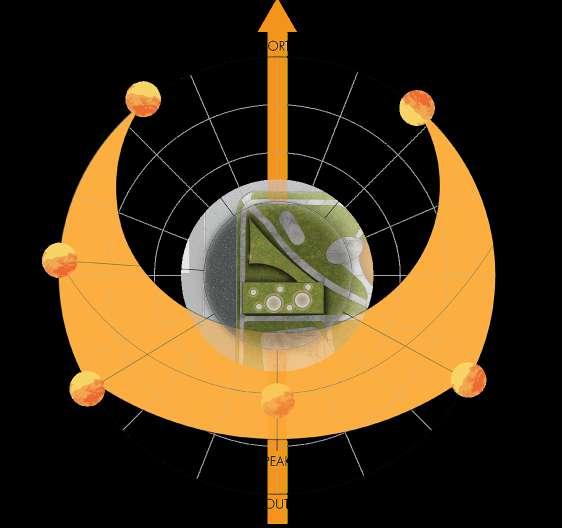
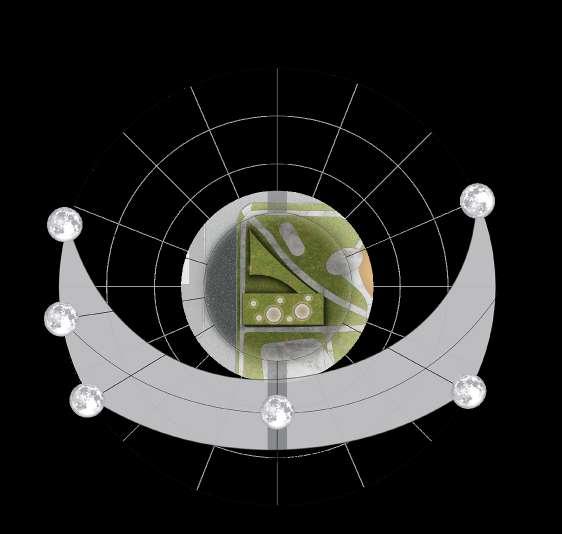

Scale 1:125
Design Features:
Walkable Roof
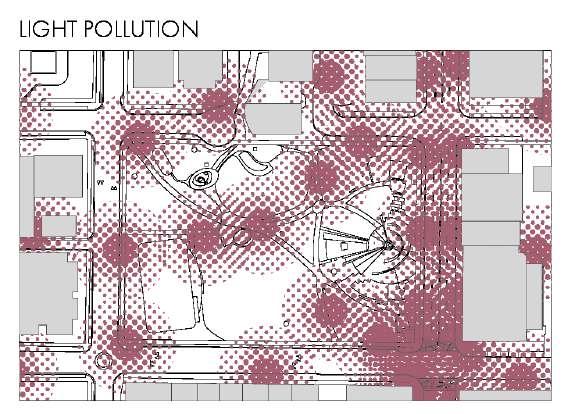

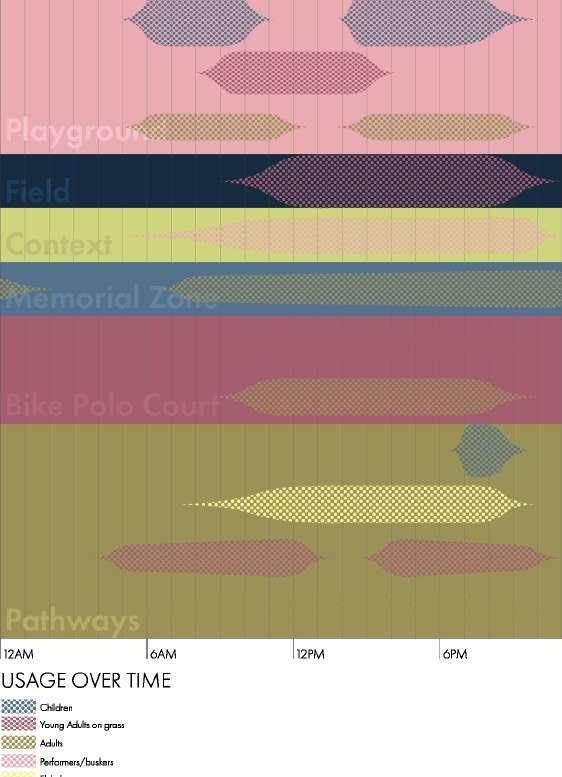
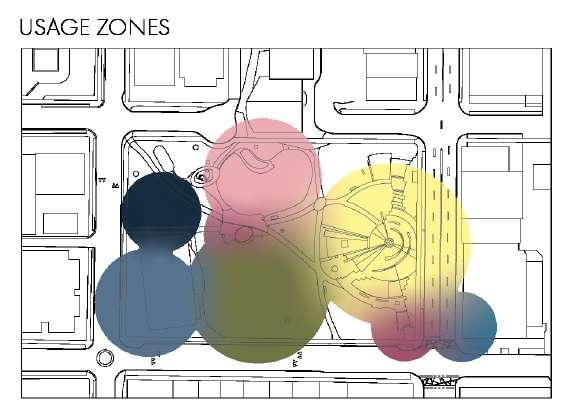
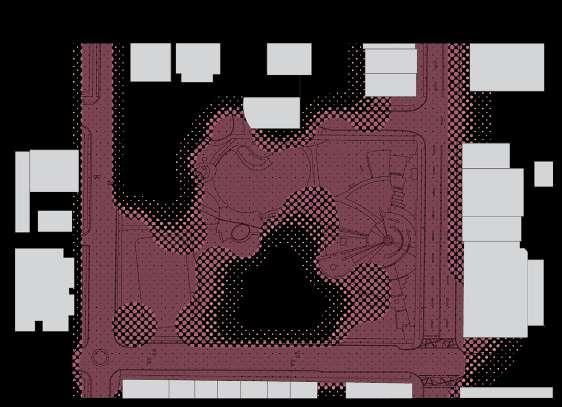
Project : Competition
Typology: Pavillion
Involvement: Group Project

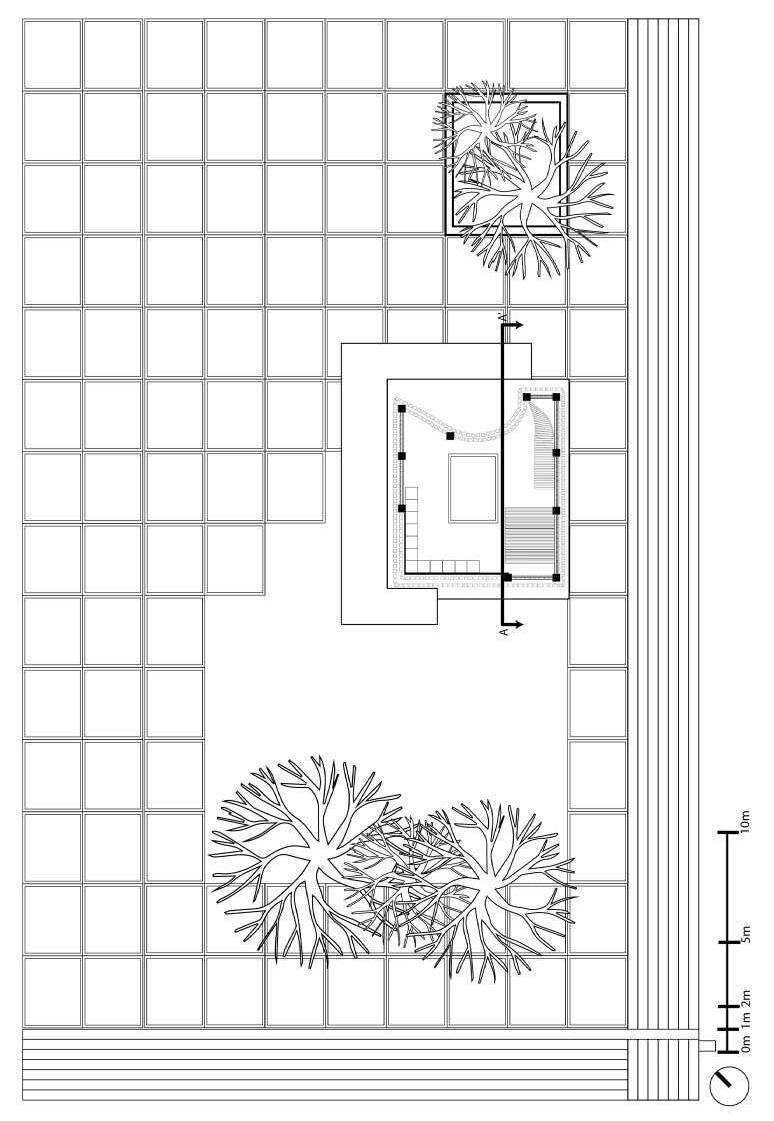
The Wave pavillion is a competition entry aiming to make use of a neglected portion of the UBC Vancouver campus. The pavillion focuses on creating a resting area for students with a focus on sensory experiences that allow occupants to distance themselves from the busyness of everyday life.
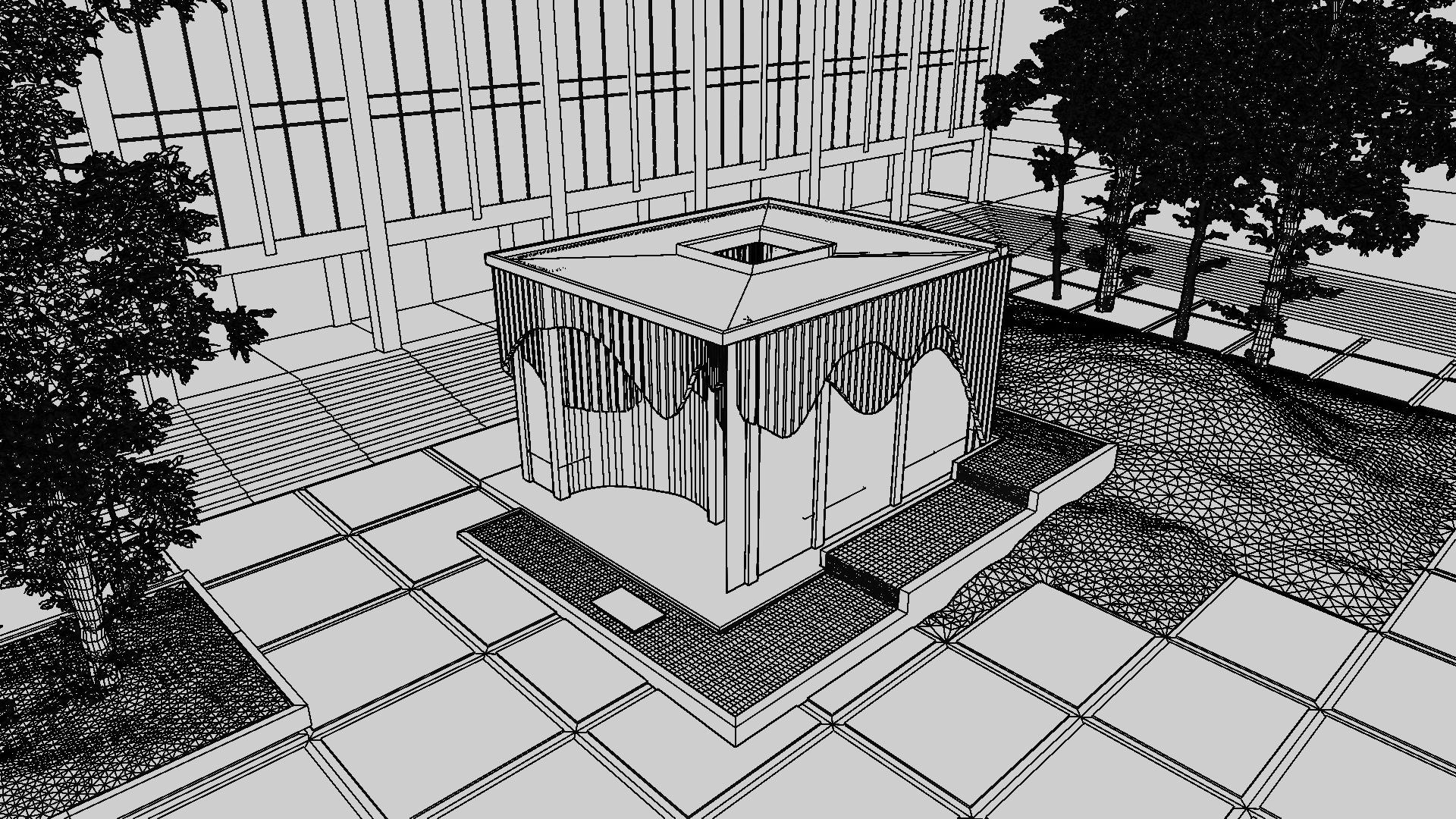


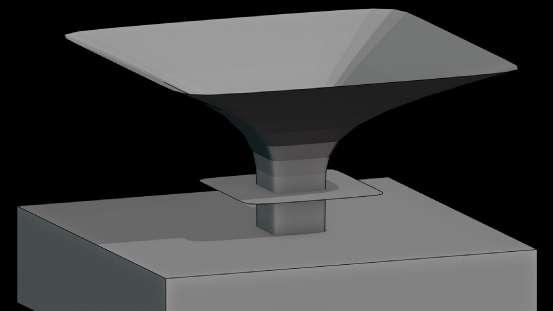
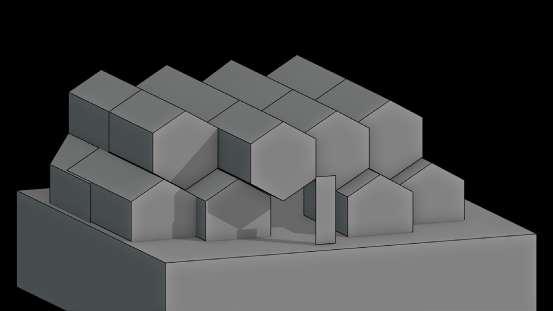
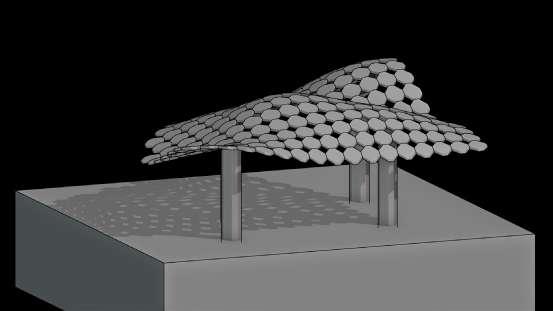
Project : Academic
Typology: Graphic Representation
Involvement: Individual Project
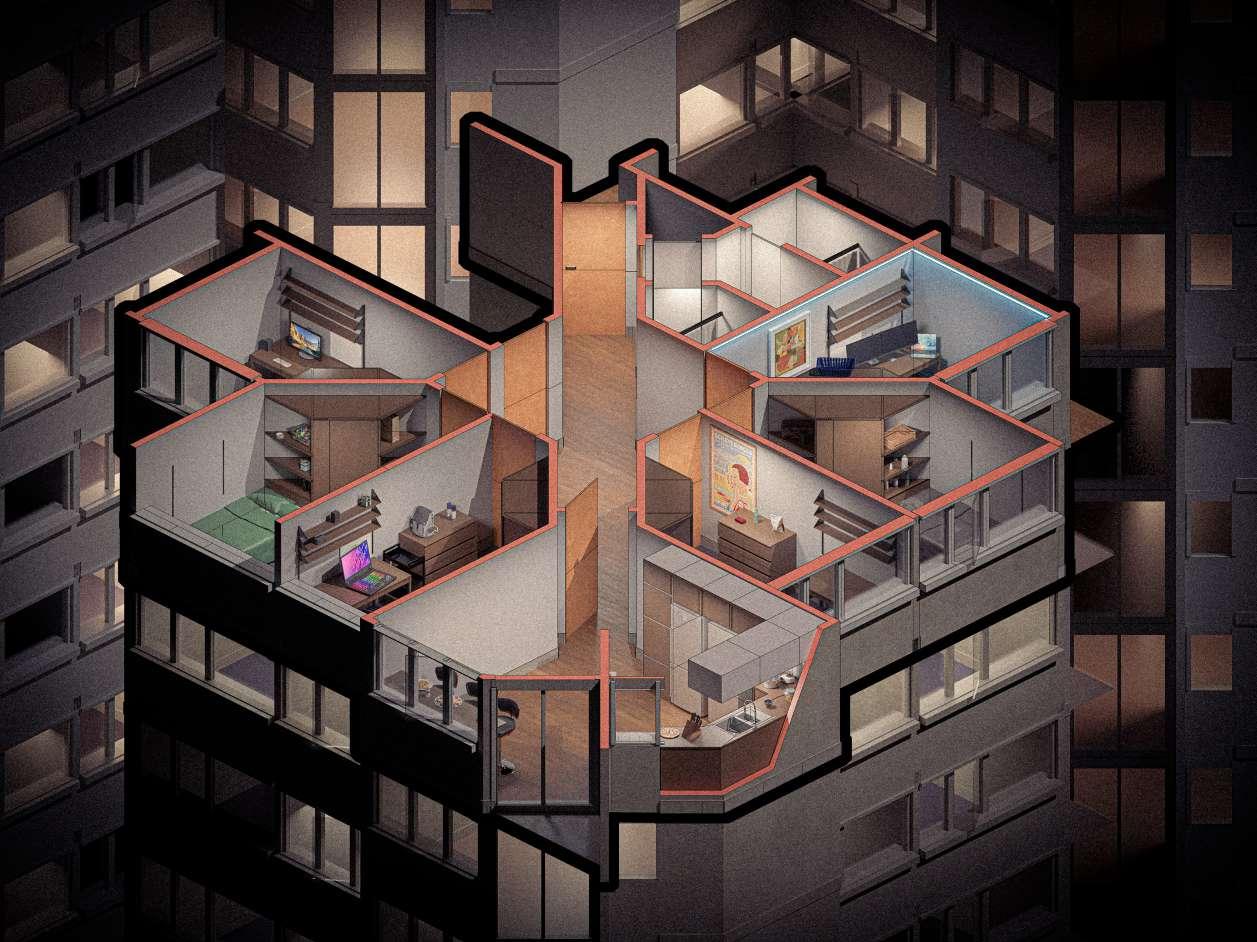
Strange and Familiar is a study of the ephemeral qualities of my living space and how they can be represented through the use of architectural drawing conventions. The pieces aim to focus on the sensory experiences of living in this space, notably the audio and historical contexts and experiences of student housing at an aged unit located in UBC, Vancouver.
Scale 1:50 0m 1m 2m 3m
Johannes
Project : Academic
Typology: Product Design
Involvement: Group Project
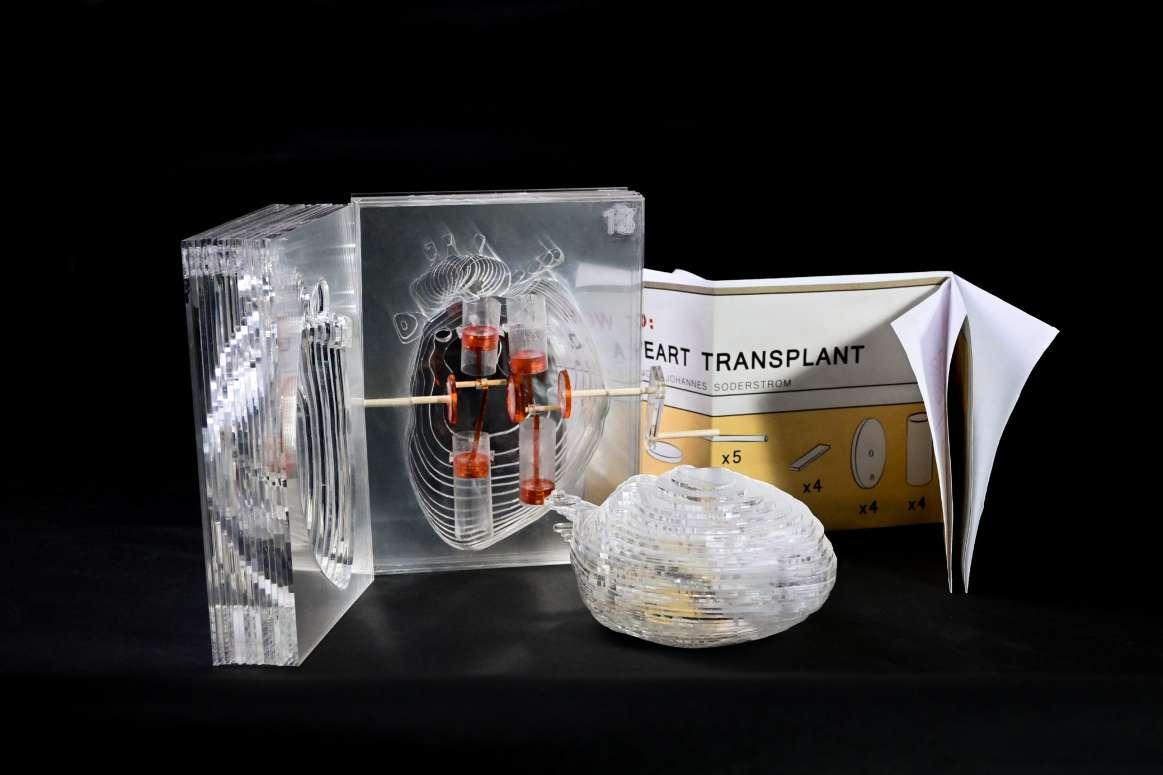
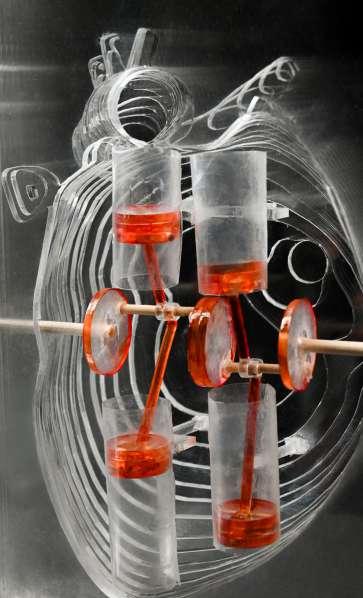
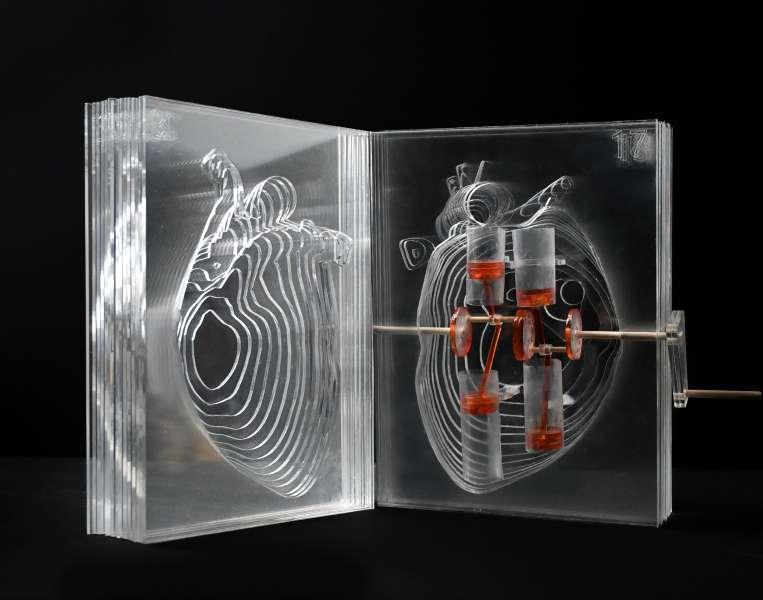
Focusing on digital fabrication construction techniques this project aimed to be an abstract reinterpretation of a human organ through graphic and construction design.

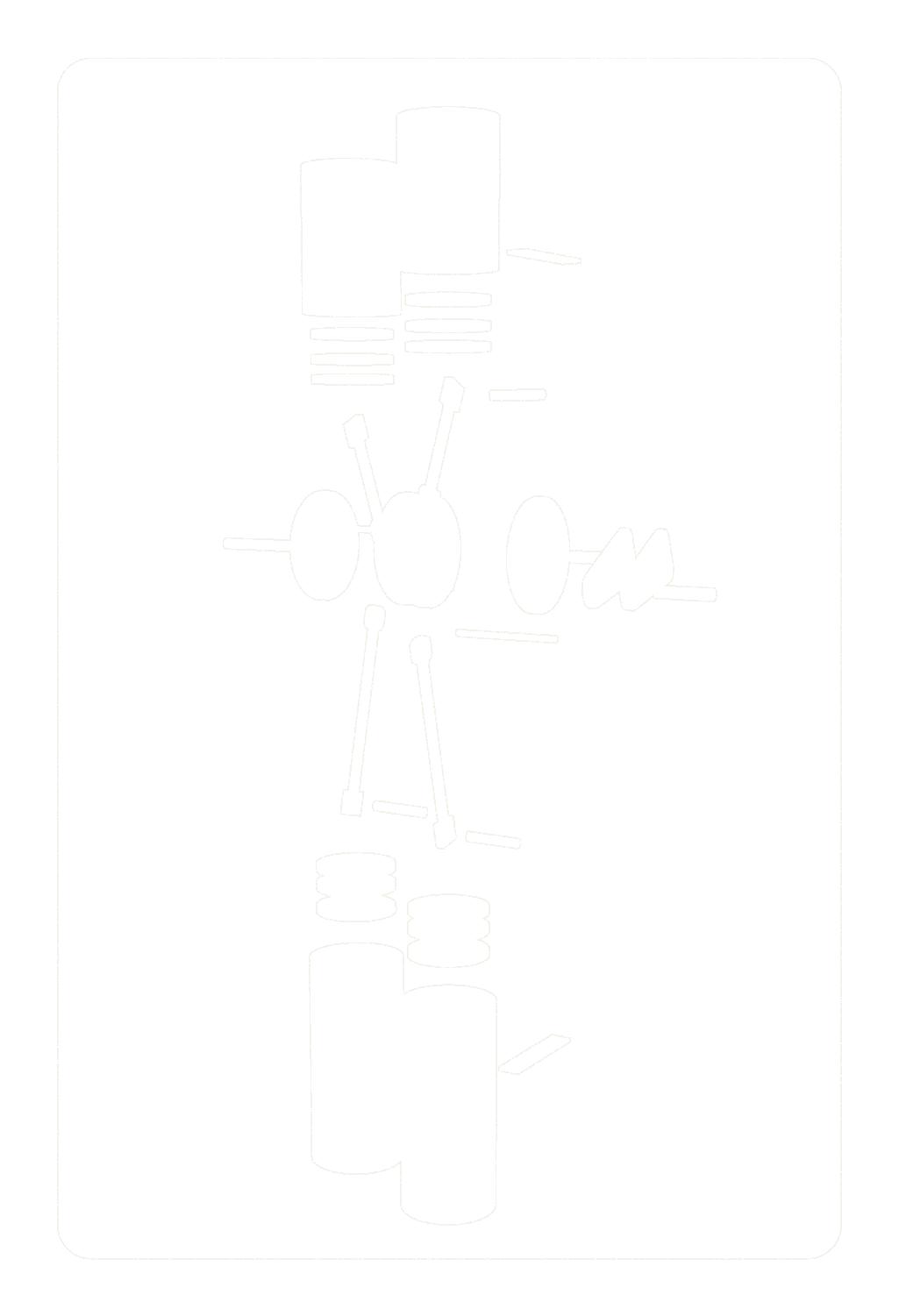
36101210-19521368



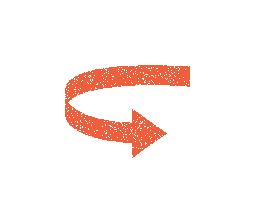
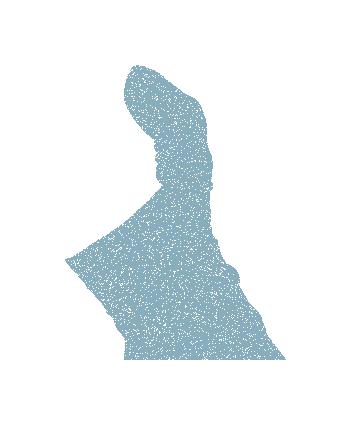


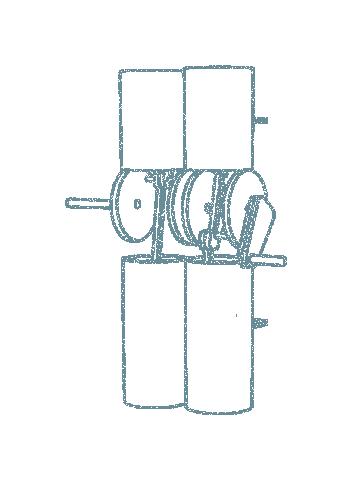

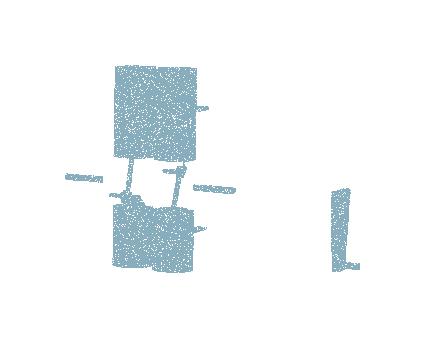
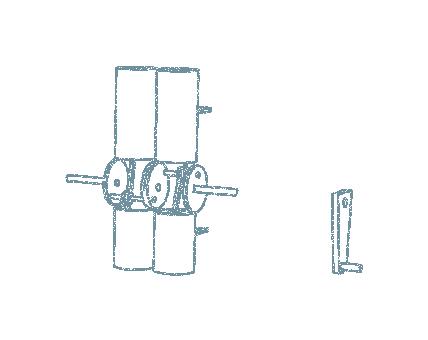
The project goal was to reimagine a human organ through the graphic design of an instruction manual, paired with the physical construction of a model.
Project : Academic
Typology: Site Analysis
Involvement: Individual
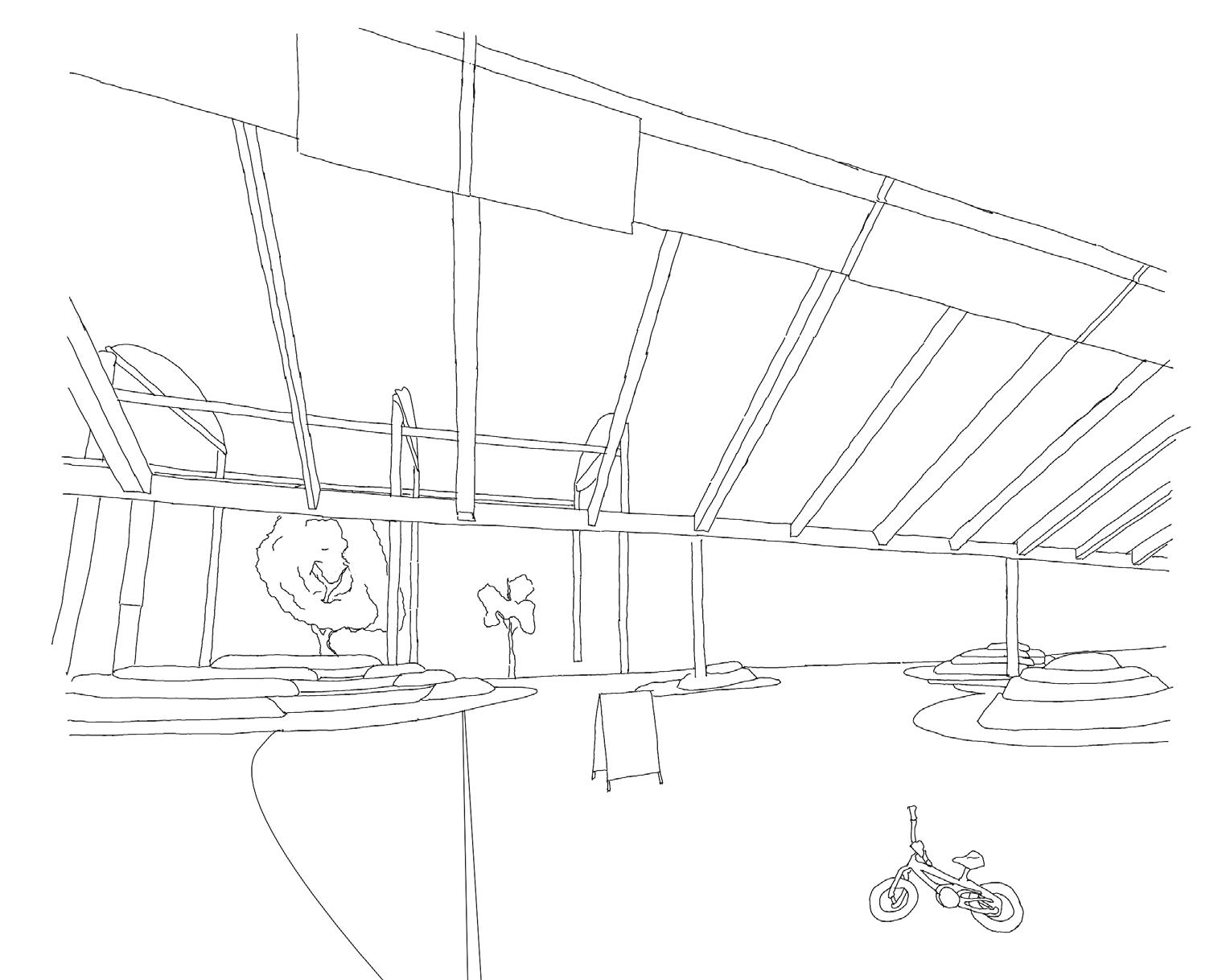


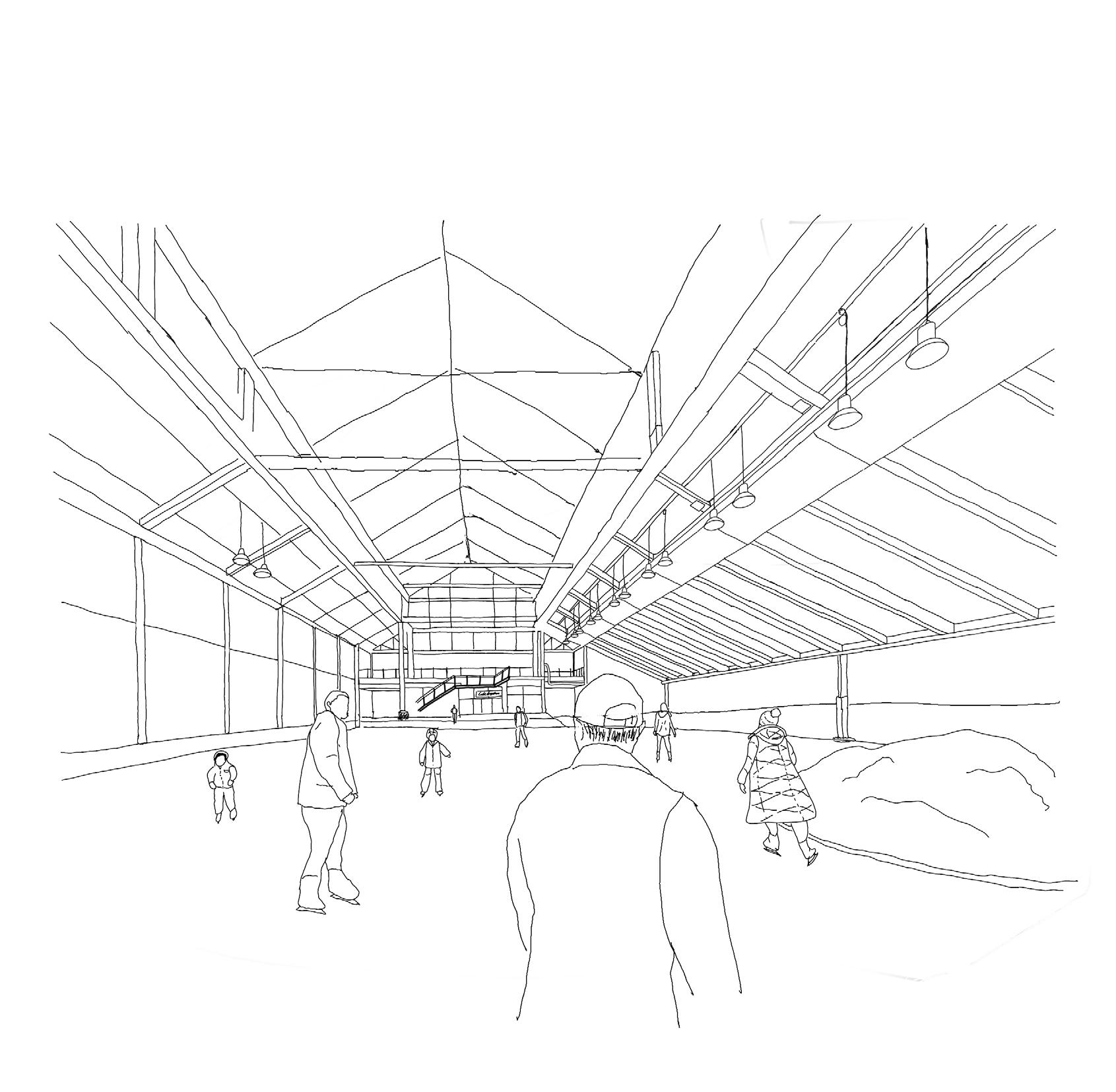
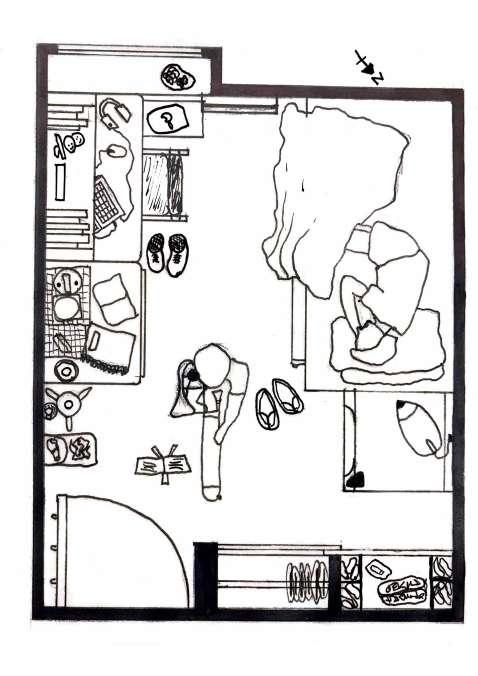
Hasoderstrom@outlook.com
+1 778 989 7726 @jas3.d