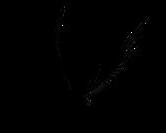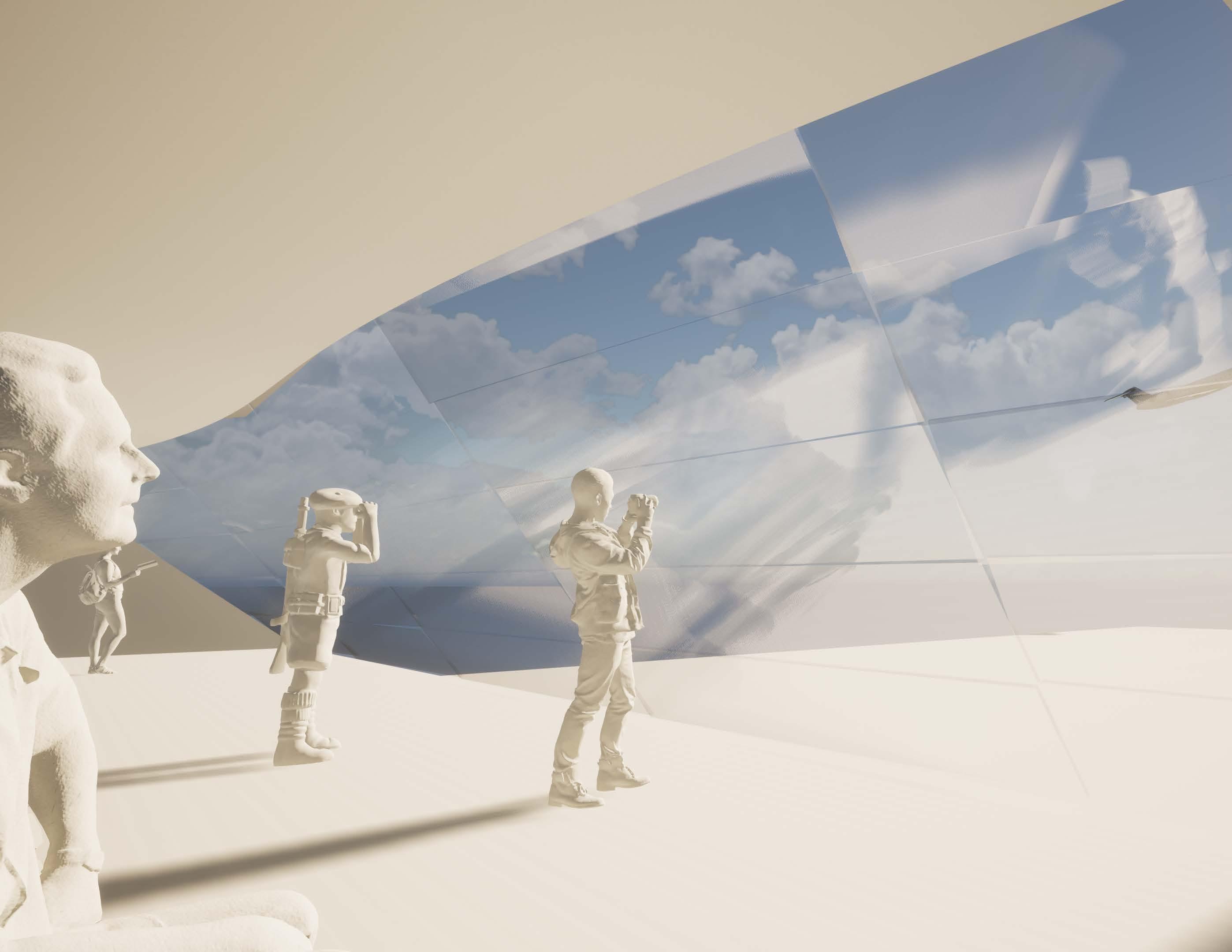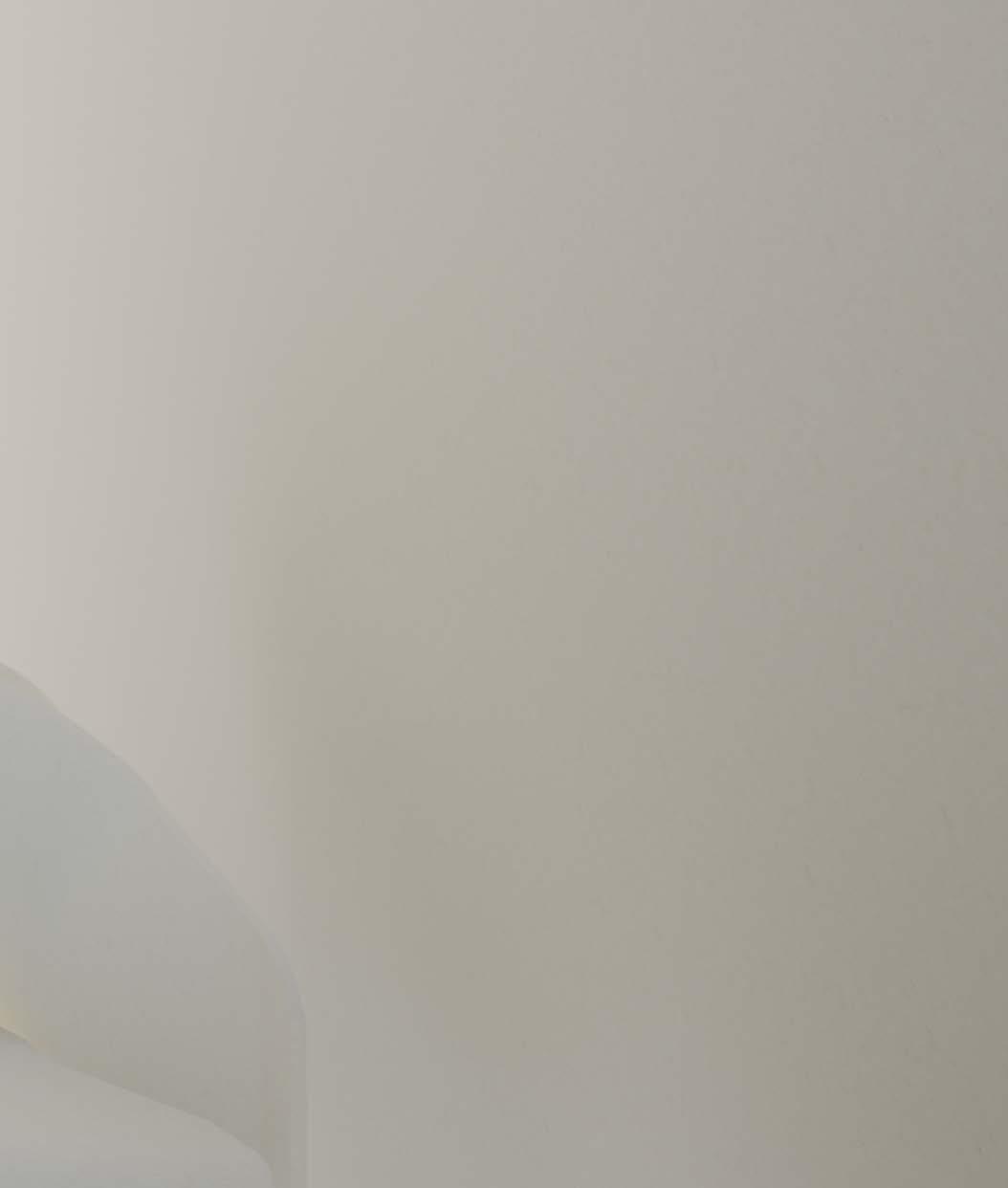Hafid Raza | University of Salford BSc Architecture | Year Two | Term One | 2022/23

BIRD HIDE - CHAT MOSS, SALFORD
- The Observed
- The Observer
- The Site - Montage - Design and Key Space Studies
- Design -Sectional Model
CONTENT
VISITOR CENTRE - CITY AIRPORT, MANCHESTER
- The Site
- Spatial Sequences
- Key Space Studies
- Montage
- Massing Model
- Orthographic drawings
- Sectional Model
- Structure
- Envirnomental Strategy
- Axonometric Drawing
- External & Internal Views
- Bird’s Eye Perspective
BIRD HIDE - CHAT MOSS, SALFORD


Montage - 3D Print
THE OBSERVED
Lapwing

-Typically found in wetlands such as peat bogs.

-It ”tends to nest in loose groups” and act territorial “until the chicks hatch”.
-An “all round view” is needed when nesting.
-It nests in “bare ground” or “short vegetation”.
-”The nest is a scrape in the ground”.
-The habitat affects the success rate of hatching and survival since vegetation must be minimal.
-After hatching, parents lead chicks to “feeding areas”. Survival is affacted by how far these areas are, where they live for “5-6 weeks”.
Spotted Location - Chat Moss
Twitcher
- The highest priority for a twitcher while bird watching is to not disturb wildlife. “The birds’ interest should always come first”.
- One must know the basics in identifying birds
- Equipment for observation from a distance is required

- An ideal spot where birds can be visible must be chosen
- There must be low noise levels in order to identify birds through sound as well as to avoid scaring them
- It is ideal to enjoy this activity as a group in order to share knowledge and experience
THE OBSERVER
Equipment list - Binoculars - Cameras - Spotting scopes - Books & guides - Clothing suitable for camouflage - Telescopes - Mosquito repeller - Notebook - Backpack - Rations Twitcher Drawing - Charlie
This project aims to design a bird hide in Cadishead and Little Woolden Moss in Salford. This loaction was chosen due to its restoration that is bringing back wildlife, a perfect opportunity to introduce bird watching. The concept behind this design is to develop a scopic regime that creates a bond between the bird and its watcher.


THE SITE
Chosen site - Cadishead & Little Woolden Moss
Site Photography




MONTAGES

 Initial Montage
Montage - The Egg
Initial Montage
Montage - The Egg
KEY SPACE STUDIES
Architect: AI Spacefactory Name: Tera
This design was inspired by a previous project from AI spacefactory. The building has a modern design which is compact and aesthetically pleasing.
Below Tree height, which camoufoalges the building.
Result: Wildlife not disrupted.
The colour blends in with environment.
Compact design results in a smaller carbon footprint and it is more economically sustainable.
https://www.archdaily.com/924268/ai-spacefactory-launches-tera-a-3d-printed-b-and-b
Architect: AI Spacefactory Name: Marsha
Marsha is an award winning design in the NASA competition to create a habitat in mars. It has many advantages, especially its resistance to harsh conditions.
This 3D printed cocoon is made with a bio-polymer, an environmentally sustainable choice in material. The design is compact and the building process is essentially automatic.
https://www.archdaily.com/910764/ai-spacefactory-builds-3d-printed-mars-prototype-for-nasa

These two designs have various advantages that can be used for the bird hide.

- A shell that could be 3D printed can decrease production time and could be produced off-site which reduce cost and carbon footprint of transportation.
- The use of a bio-polymer can make the design more environmentally friendly.
- Having a compact design wont disrupt wildlife which is a key factor for birdwatching.

-
DESIGN



Following research on existing designs, a compact 3D print bird hide will achieve bird watching with the most efficiency. The shape of the shell could potentially be oval, like an egg, which is a stable form and symbolises the resurrection of Cadishead and Little Woolden moss.


1
Progression - 1:100
Final Axonometric - 1:100






{3D} 1


Plan - 1:50

Section - 1:50


Elevations - 1:50


{3D} 1 {3D}
SECTIONAL MODEL
A sectional model was produced to test wether 3D printing this design is practical




In conclusion, even though this is only a portion of the design, the model manages to stand by itself meaning that the design has enough stability and strength and 3D printing is therefore achievable.




DRAWINGS
VISITOR CENTRE - CITY AIRPORT, MANCHESTER

Montage - Collage

THE SITE
This project aims to design a visitor centre, suitable for various activities and events, mainly focused on plane watching. The site is situated near the entrance of City Airport, also known as Barton Aerodrome, the very first airport to exist in Manchester. Continuously going through various renovations every year, this airport is still active, with a consistent amount of visitors coming in everyday.


Chosen site - City Airport, Manchester

Plane watching area: The aim is to separate the professional from the amateur watcher. Those who have a passion for plane watching would not want any distractions caused by visitors that are present for an event or taking part of another activity.



Visitor area: Main building which accomodates general needs such as food or toilets.

SEQUENCES Ground Floor Components First Floor Components Layout
SPATIAL
Hallway Reception Cafe Toilets Dining Area Observation Area VIP room Mezzanine Storage Proffesional Observation area
KEY SPACE STUDIES
SInce the spatial sequence diagram has defined the interior layout, a design for the exterior is now necessary. Therefore, a series of key space studies have been chosen as inspiration.
INTRO.& Studio Gram | Monarto Safari Park Visitor Centre | Australia.
Part of a circular design, the cantilever provides better perspective of obvservational activities due to its elevation.In addition, using a cantilever does reduce the amount of material used making it more economical.
https://www.archdaily. com/984139/monarto-safaripark-visitor-centre-intro
Dorte Mandrup | Ilulissat Icefjord centre | Greenland.
An elevated arc-shaped building, this visitor centre has twisted yet regular design. This twist creates windows at different angles, creating different perspective when looking through them . having different prescpectives would be useful in plane watching

https://www.dezeen. com/2021/09/10/ilulissat-icefjordcentre-dorte-mandrup-climateresearch-centre-greenland/

VG Bar & Grill | City Aiport, Manchester.
Already present on the site, this Bar is quite popular with locals. Having events almost every single week, the building itself is a simple rectangular building with seating area and a cafe.

This design can be reused for the visitor area of the building on a larger scale.
https://www.facebook.com/VGbargrill


- Wing
Montage - Over Boundaries
Montage

1:200 MASSING MODEL


AXONOMETRIC - 1:100

SITE - 1:100

PLANS - 1:100

ELEVATIONS - 1:100




1 : 100 A-A 1 : 100 A-A 1 SECTIONS



1 : 100 A-A 1 1 : 100 B-B 2 1 : 100 C-C 3

1:10 SECTIONAL MODEL

To make the design more sustainable , passive house standards must be met in construction material. The following components have been certified by the passive house institute:
Aluprof - MB-TT50 Curtain wall system

System Benefits
- High thermal insulation - Optimised conumption of material - Expansion joints compensate dimensional tollerences


- Highest corrosion resistance - System with high burglary resistance
Bodenplattenschalung Thermo System Holzmann GmbH & Co. KG
System Benefits
- Multiple layers possible (according to approval - max. 3 layers up to a total height of 300 mm) - So suitable under halls - Fast system, time and money saving - Easy to lay, without a complex laying plan - Sealing options according to DIN 18533
Epsicon 3 - External Wall Insulation SystemPS2
System Benefits
- Exceptional weather proofing properties - High impact resistance - Vapour permeable allowing the system to breathe - Hard wearing low maintenance finish - Huge range of render and aggregate colour choices

ENVIRONMENTAL STRATEGY
NATURAL LIGHT
HEAT FLOW
AERECO - Heat Recovery System
- Constant supply of desired temperature
- Controlled Ventilation System


MBCC Group - Green roof
- Purifies Air
- Reduced energy consumption
- encourages biodiversity
- Incorporated drains can harvest rainwater that can be used to flush toilets
2% 2% 2%
EXTERNAL AND INTERNAL VIEWS







PERPSECTIVES
Bird’s perspective

Pilot’s perspective

COMPARISON

 Bird hide Scopic Regime
Visitor centre Scopic Regime
Bird hide Scopic Regime
Visitor centre Scopic Regime
Hafid Raza | University of Salford BSc Architecture | Year Two | Term One | 2022/23














 Initial Montage
Montage - The Egg
Initial Montage
Montage - The Egg








































































 Bird hide Scopic Regime
Visitor centre Scopic Regime
Bird hide Scopic Regime
Visitor centre Scopic Regime