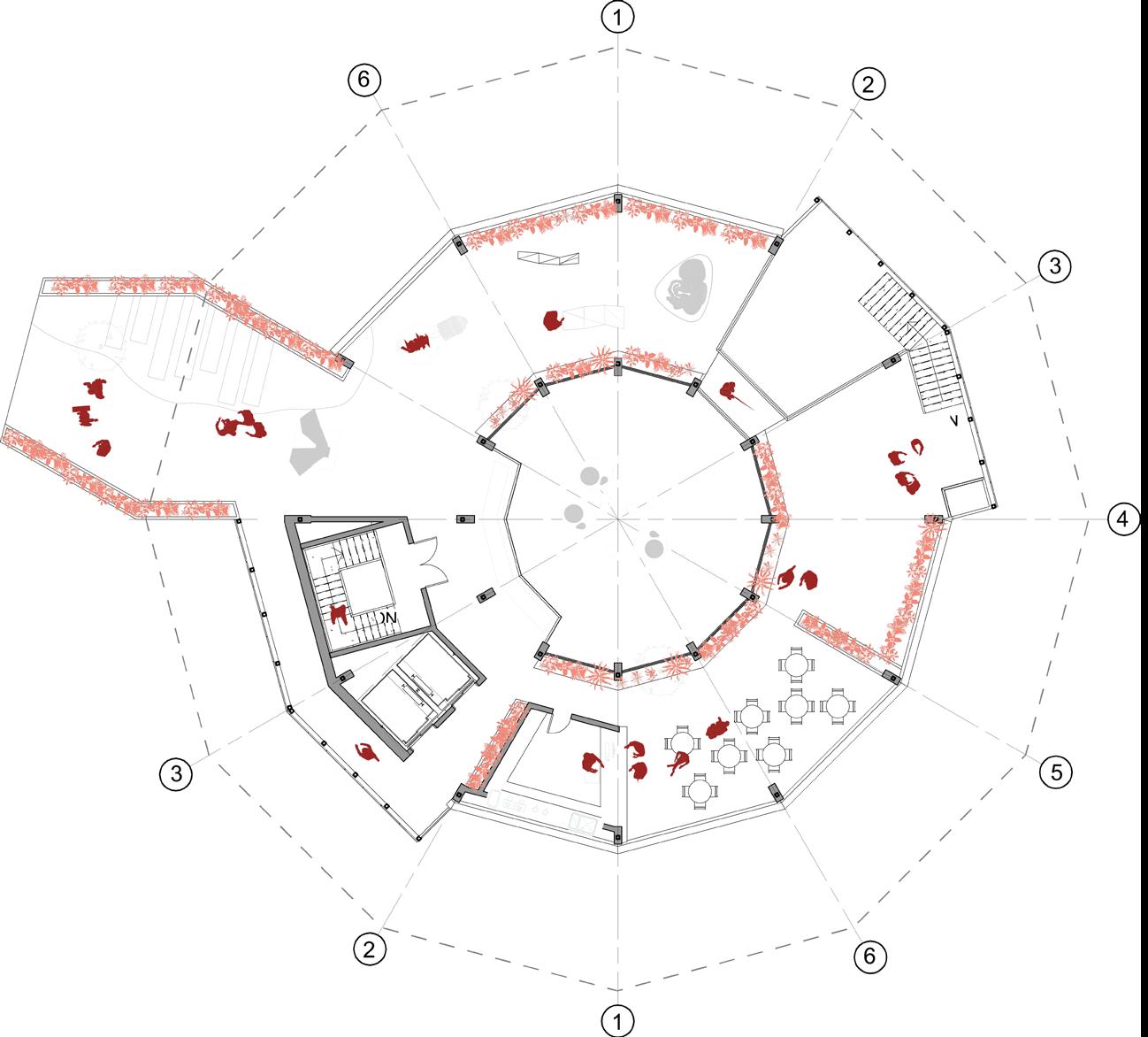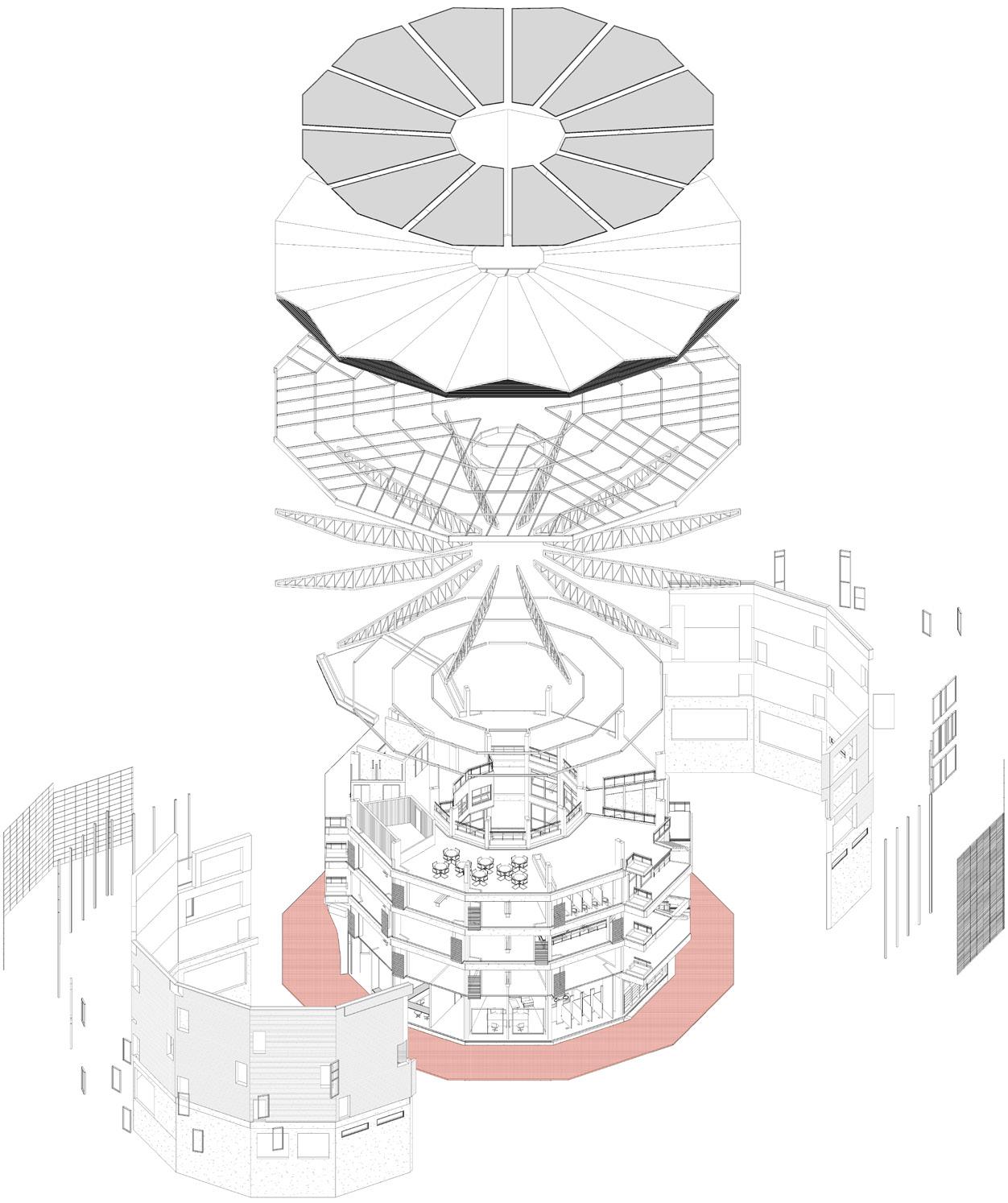HOUSTON JOHNSON
Phoenix PD Headquarters. Professional. > 06 - 15
Queen Creek PD Master Plan. Professional. > 16 - 21
The Everly Home. Professional. > 22 - 29
Sonoran Desert --PHX-- Nature Code. Professional. > 30 - 41
The Urban Forest. Academic. > 42 - 57
Phoenix PD Headquarters
City of Phoenix PD HQ
Adaptive Reuse Project
Professional - Arrington Watkins Architects
The New City of Phoenix Police Department Headquarters is a 500,000 sq. ft. adaptive reuse project, transforming an old bank building from the 1960s into the new public face of the PD in downtown Phoenix, Arizona. After completion the new HQ will be the second largest in the Nation. The scope of work included incorporating public art, improving public access to police services, developing schematic and construction documents, preparing design alternatives, and participating in highlevel value engineering. Given the project’s size and the department’s need for rapid occupancy, it was divided into six permit packages. In two of these packages, I served as Project Coordinator, managing the design team, coordinating with a large consultant group, and addressing ASI, RFI, and owner comments. My contributions spanned programmatic design, schematic design, construction documentation, and construction management.
La nueva sede del Departamento de Policía de la Ciudad de Phoenix es un proyecto de reutilización adaptativa de 500,000 pies cuadrados, que transforma un antiguo edificio bancario de la década de 1960 en la nueva cara pública del Departamento de Policía en el centro de Phoenix, Arizona. Despues de compier va a ser el segundo mas grande national. El alcance del trabajo incluyó la incorporación de arte público, la mejora del acceso público a los servicios policiales, el desarrollo de documentos esquemáticos y de construcción, la preparación de alternativas de diseño y la participación en ingeniería de valor de alto nivel. Dado el tamaño del proyecto y la necesidad del departamento de una ocupación rápida, se dividió en seis paquetes de permisos. En dos de estos paquetes, me desempeñé como Coordinador de Proyectos, administrando el equipo de diseño, coordinando con un gran grupo de consultores y abordando ASI, RFI y comentarios de los propietarios. Mis contribuciones abarcaron el diseño programático, el diseño esquemático, la documentación de la construcción y la gestión de la construcción.
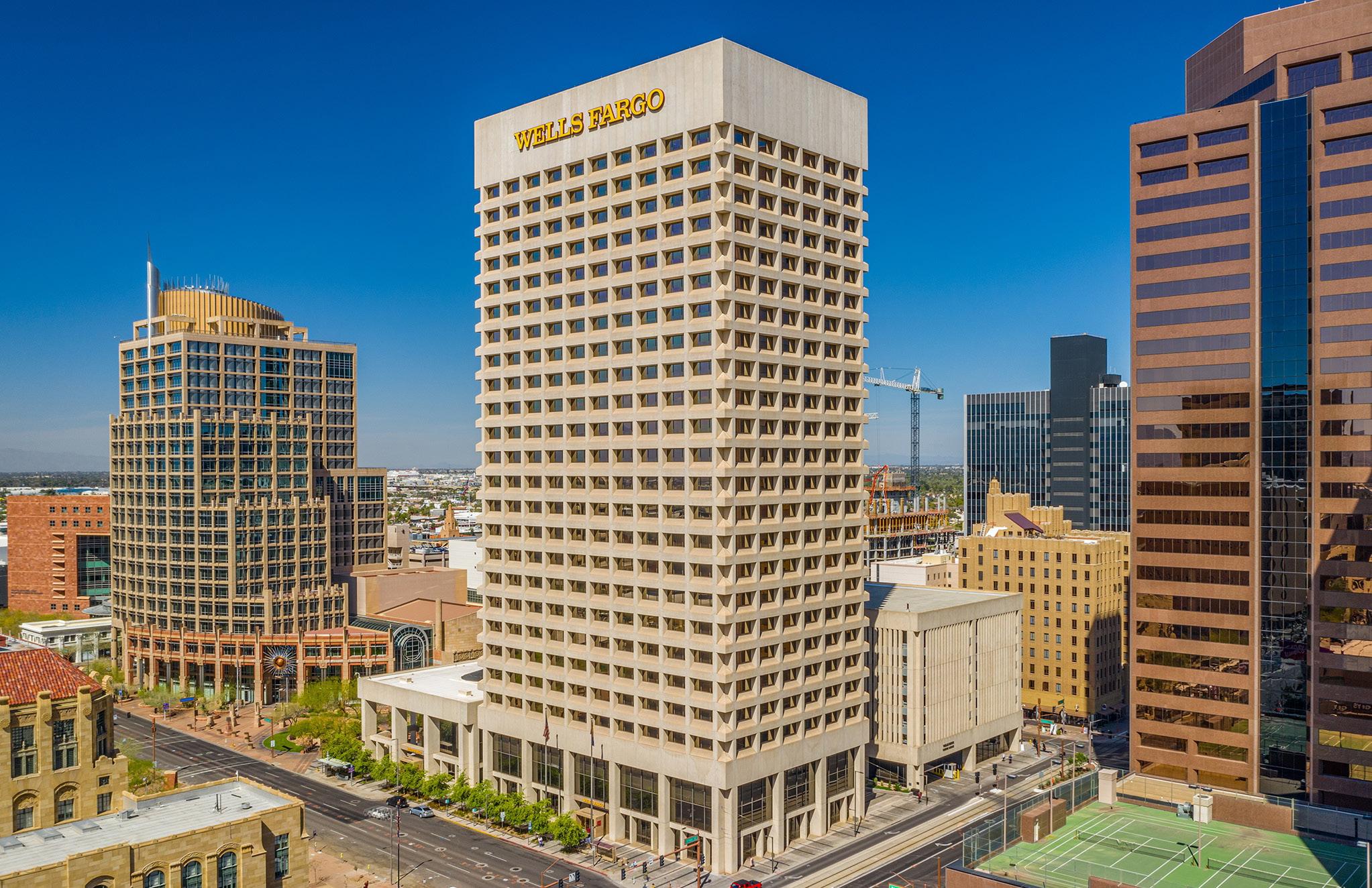
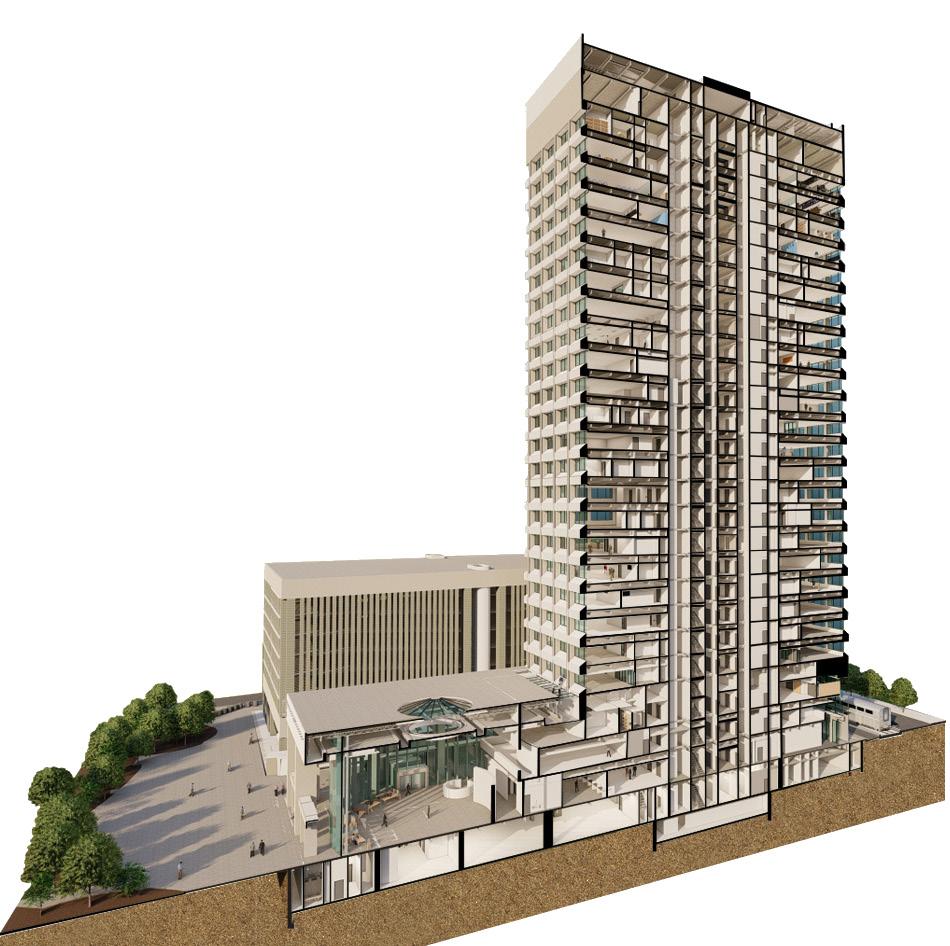
21ST I.T. ADMINISTRATION
ADMINISTRACIÓN DE T.I.
20TH INFORMATION TECHNOLOGY
TECNOLOGÍA DE LA INFORMACIÓN
VIOLENT CRIMES BUREAU
18TH
OFICINA DE DELITOS VIOLENTOS
PROPERTY CRIMES BUREAU
16TH
OFICINA DE DELITOS CONTRA LA PROPIEDAD































































































































































































































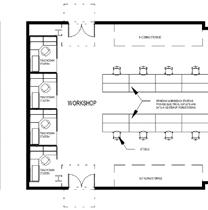












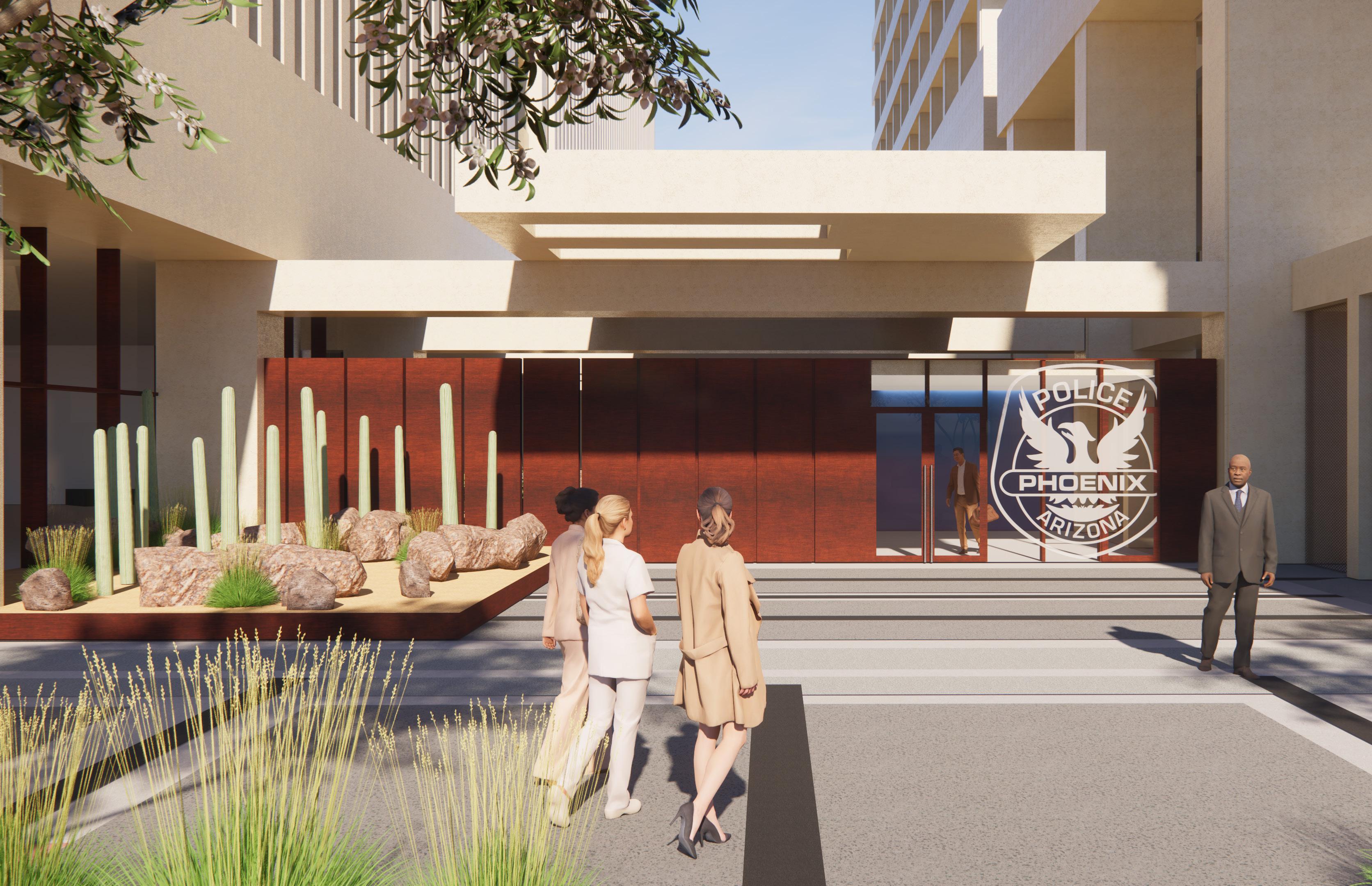
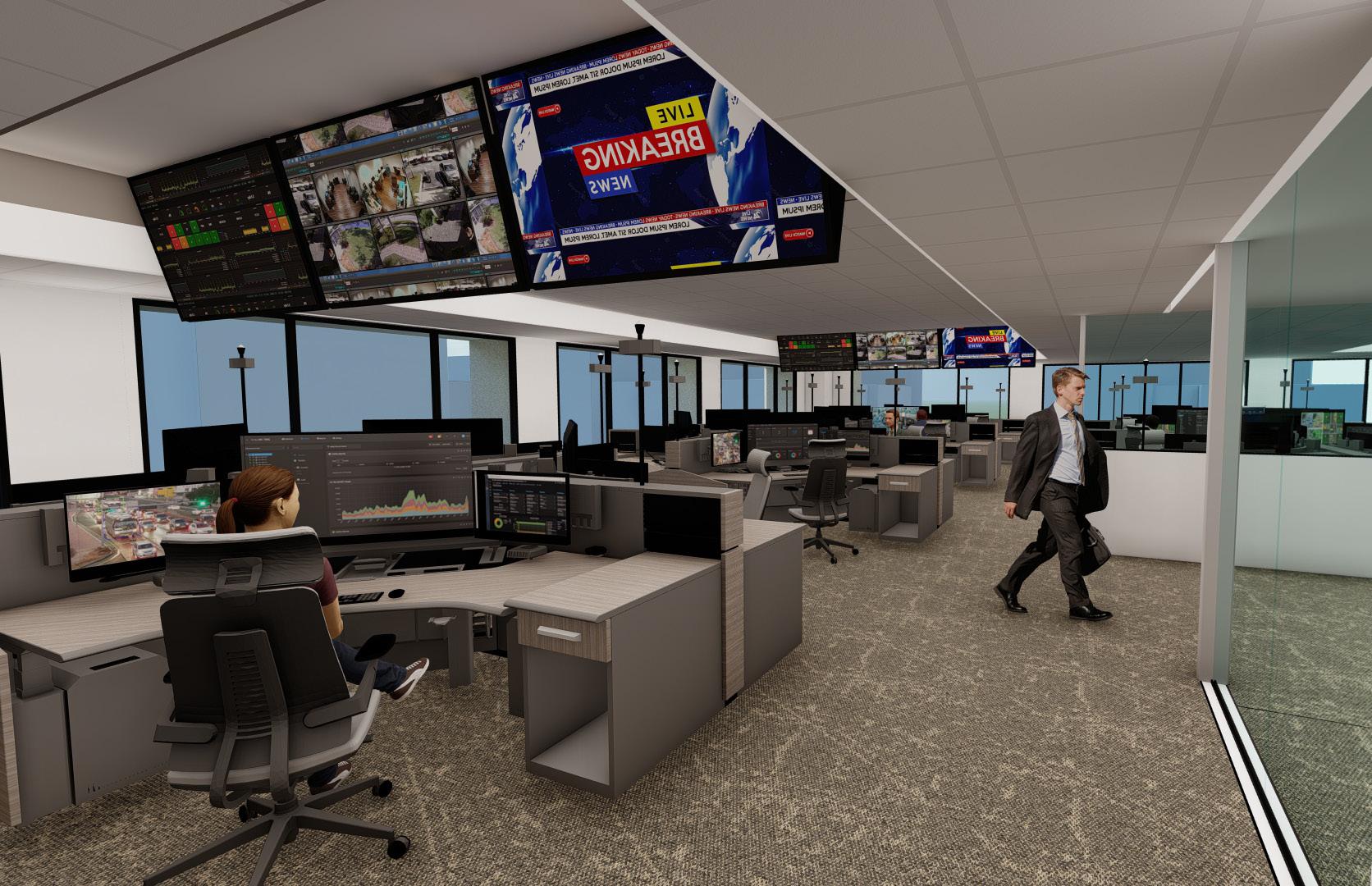
10 GAUGE GLAZING STOP WELDED TO DOOR PANEL NEW DOOR PANEL
WALL
NEW FULLY GROUTED 8" CMU FILL CUT AS NEEDED TO FILL SPACE BETWEEN DOOR FRAME AND EXISTING VAULT WALL
NOTE: FIELD VERIFY DOOR HEIGHT ON SITE
NOTE: FIELD VERIFY DOOR HEIGHT ON SITE
REPAIR CONCRETE AT ALL JAMBS AND HEAD BY GRINDING SMOOTH, APPLY CEMENTITIOUS PATCHING MORTAR, SAND AND PAINT.
PERFORATED METAL ROUND, CARBON STEEL, 14 GAUGE, 1/4" ROUND ON 5/16" STAGGERED CENTER. BASIS OF DESIGN MCNICHOLS. WELD BOTH SIDES.
DOWELS TO MATCH AND LAP VERTICAL REINFORCEMENT
1/4" REINFORCED PLATE, TAPPED FOR SCREWS
DOWELS TO MATCH AND LAP VERTICAL REINFORCEMENT
DRILL AND EPOXY
DRILL AND EPOXY PER GSN
10 GAUGE GLAZING STOP WITH TORX HEAD SCREWS AT 6" O.C.
CONTINUOUS HINGE ATTACHED TO ACRYLIC SHEET AND SECURED TO GLAZING STOP
ACRYLIC SHEET. 1/2" NOMINAL THICKNESS. FIELD VERIFY TO FIT WITHIN GLAZING STOPS.
6" X 6" X 1/4" STEEL PLATE, W (4) #5S WELDED TO BACK. EPOXY INTO PREDRILLED HOLES IN CMU. FULLY GROUTED CMU
2 X 2 X 1/4"
2 X 2 X 1/4" TS,
1/2" ROD BENT TO FORM "U" SHAPE AND WELDED TO PLATE
CONT. 1 X 1 X 3/16" FRAME ALL AROUND
CONT. 1 X 1 X 3/16" FRAME ALL AROUND
1-1/2" SQUARE OPENING, 120" DIAMETER WIRE STEEL WOVEN WIRE FABRIC
1-1/2" SQUARE OPENING, 120" DIAMETER WIRE STEEL WOVEN WIRE FABRIC
2 x 2 x 1/4" TS, @ 48" O.C. AND AT ENDS, WELD CAPS AT BOTTOM ENDS
2 x 2 x 1/4" TS, @ 48" O.C. AND AT ENDS, WELD CAPS AT BOTTOM ENDS
CMU CAP, GRIND EDGES TO MATCH BULLNOSED CMU. EPOXY CAP TO VERTICAL REBAR
CMU CAP, GRIND EDGES TO MATCH BULLNOSED CMU. EPOXY CAP TO VERTICAL REBAR
POWER/DATA J-BOX RECESSED IN CMU WHERE OCCURS
POWER/DATA J-BOX RECESSED IN CMU WHERE OCCURS
SOLID SURFACE COUNTER OVER PLYWOOD, BULLNOSE EDGE PROFILE
SOLID SURFACE COUNTER OVER PLYWOOD, BULLNOSE EDGE PROFILE
HANDCUFF RING (3)
HANDCUFF RING (3)
SECURITY SEALANT, ALL SIDES
SECURITY SEALANT, ALL SIDES
#4 EPOXIED DOWELS @
#4 EPOXIED DOWELS @ 12" O.C.
EXISTING CONC. VAULT WALL
NOTE: FIELD VERIFY DOOR HEIGHT ON SITE MASONRY WALL
ACRYLIC SHEET. 1/2" NOMINAL THICKNESS. FIELD VERIFY TO FIT WITHIN GLAZING STOPS.
CELL ACRYLIC SHEET. 1/2" NOMINAL THICKNESS. FIELD VERIFY TO FIT WITHIN GLAZING STOPS. PERFORATED METAL ROUND, CARBON STEEL, 14 GAUGE, 1/4" ROUND ON 5/16" STAGGERED CENTER. BASIS OF DESIGN MCNICHOLS.
PERFORATED METAL ROUND, CARBON STEEL, 14 GAUGE, 1/4" ROUND ON 5/16" STAGGERED CENTER. BASIS OF DESIGN MCNICHOLS. WELD BOTH SIDES.
WELD BOTH SIDES.
10 GAUGE GLAZING STOP WITH
10 GAUGE GLAZING STOP WITH TORX HEAD SCREWS AT 6" O.C.
1/4" REINFORCED PLATE, TAPPED FOR SCREWS
10 GAUGE GLAZING STOP WELDED TO DOOR PANEL
665
NOTE:
EXISTING GROUTFILLED VAULT FRAME. REMOVE FRAME AND GROUT FROM EXISTING CONCRETE OPENING.
8" CMU, BULLNOSE ALL VERTICAL EDGES, FULLY GROUTED METAL COUNTER SUPPORTS AT 48" O.C., ANCHORED TO CMU 34" MAX
#5S @ 16" O.C.
8" CMU, BULLNOSE ALL VERTICAL EDGES, FULLY GROUTED METAL COUNTER SUPPORTS AT 48" O.C., ANCHORED TO CMU 34" MAX
#5S @ 16" O.C.
EXISTING CONCRETE TO THE RIGHT AND LEFT A-P06-593 665
EXISTING CONCRETE TO THE RIGHT AND LEFT A-P06-593
#4 x 12" LONG EPOXY DOWELS @ 16" O.C. EACH SIDE FOOTING THICKENED SLAB FOOTING
#4 x 12" LONG EPOXY DOWELS @ 16" O.C. EACH SIDE FOOTING THICKENED SLAB FOOTING
NEW FULLY GROUTED 8" CMU FILL CUT AS NEEDED TO FILL SPACE BETWEEN DOOR FRAME AND EXISTING VAULT WALL
SECURITY SEALANT, ALL SIDES
SCREW ANCHORS WITH COUNTERSUNK HEADS @ 12" O.C., TOP AND BOTTOM
SECURITY SEALANT, ALL SIDES
SCREW ANCHORS WITH COUNTERSUNK HEADS @ 12" O.C., TOP AND BOTTOM
EXISTING CONC. VAULT WALL
COORDINATE FINAL VISION PANEL LOCATION WITH NEW LOCK. REPORT ANY CONCERN TO THE ARCHITECT.
WINDOW VISION PANEL CAN BE NO MORE THAN 43" ABOVE FINISH FLOOR. SEE ADA-404_2_11
1. COORDINATE WITH DOOR LOCK TEMPLATE PRIOR TO FINALIZING THE LOCATION OF ALL STRIKES.
FULLY-GROUTED HM DOOR FRAME
2. COORDINATE HINGES TEMPLATE PRIOR TO FINALIZING THE LOCATION.
FULLY-GROUTED HM DOOR FRAME
3. CONTRACTOR TO FIELD VERIFY ALL DIMENSIONS INCLUDE BUT NOT LIMITED TO DOOR THICKNESS.
NOTE: PER AS BUILTS, THIS IS THE ROUGH OPENING DIMENSION AFTER THE VAULT FRAME IS REMOVED. VIF AND REPORT TO ARCHITECT ANY DISCREPANCY.
ANY DISCREPANCY.
REPAIR CONCRETE BY GRINDING SMOOTH, APPLY CEMENTITIOUS PATCHING MORTAR, SAND AND PAINT.
REPAIR CONCRETE BY GRINDING SMOOTH, APPLY CEMENTITIOUS PATCHING MORTAR, SAND AND PAINT.
SECURITY SEALANT, ALL SIDES SECURITY SEALANT, ALL SIDES
NEW FULLY GROUTED 8" CMU FILL CUT AS NEEDED TO FILL SPACE BETWEEN DOOR FRAME AND EXISTING VAULT WALL
SECURITY SEALANT, ALL SIDES
SECURITY SEALANT, ALL SIDES
#4 EPOXIED DOWELS @ 12" O.C.
EXISTING CONC. VAULT WALL
EXISTING CONC. VAULT WALL
EXISTING GROUTFILLED VAULT FRAME. REMOVE FRAME AND GROUT FROM EXISTING CONCRETE OPENING.
EXISTING GROUTFILLED VAULT FRAME. REMOVE FRAME AND GROUT FROM EXISTING CONCRETE OPENING.
4'-9 3/4"
EXISTING CONC. VAULT WALL
SCREW ANCHORS WITH COUNTERSUNK HEADS @ 12" O.C., TOP AND BOTTOM
EXISTING CONC. VAULT WALL
FULLY-GROUTED
NOTE: PER AS BUILTS, THIS IS THE ROUGH OPENING DIMENSION AFTER THE VAULT FRAME IS REMOVED. VIF AND REPORT TO ARCHITECT ANY DISCREPANCY.
NOTE: PER AS BUILTS, THIS IS THE ROUGH OPENING DIMENSION AFTER THE VAULT FRAME IS REMOVED. VIF AND REPORT TO ARCHITECT ANY DISCREPANCY.

Queen Creek PD Master Plan
Arizona Town of Queen Creek New PD Master Plan
Professional - Arrington Watkins Architects
In January 2022, the City of Queen Creek established its own police department in response to rapid population growth over the past five years. This growth is projected to continue, with a minimum increase of 76% over the next decade. Our team collaborated with the Police Department and Town Management to outline the facilities required to support high-quality policing now and, in the future, based on a 20-year projection. The scope of work involved data collection and analysis to create organizational charts, space diagrams, conceptual floor/site plans, and cost estimates. My contributions focused on programming and creating the summary report layout and narrative.
En enero de 2022, la ciudad de Queen Creek estableció su propio departamento de policía en respuesta al rápido crecimiento de la población en los últimos cinco años. Se prevé que este crecimiento continúe, con un aumento mínimo del 76% durante la próxima década. Nuestro equipo colaboró con el Departamento de Policía y la Administración de la Ciudad para delinear las instalaciones necesarias para respaldar una vigilancia policial de alta calidad ahora y, en el futuro, sobre la base de una proyección de 20 años. El alcance del trabajo implicó la recopilación y el análisis de datos para crear organigramas, diagramas de espacios, planos conceptuales de planta/sitio y estimaciones de costos. Mis contribuciones se centraron en la programación y la creación del diseño y la narrativa del informe resumido.
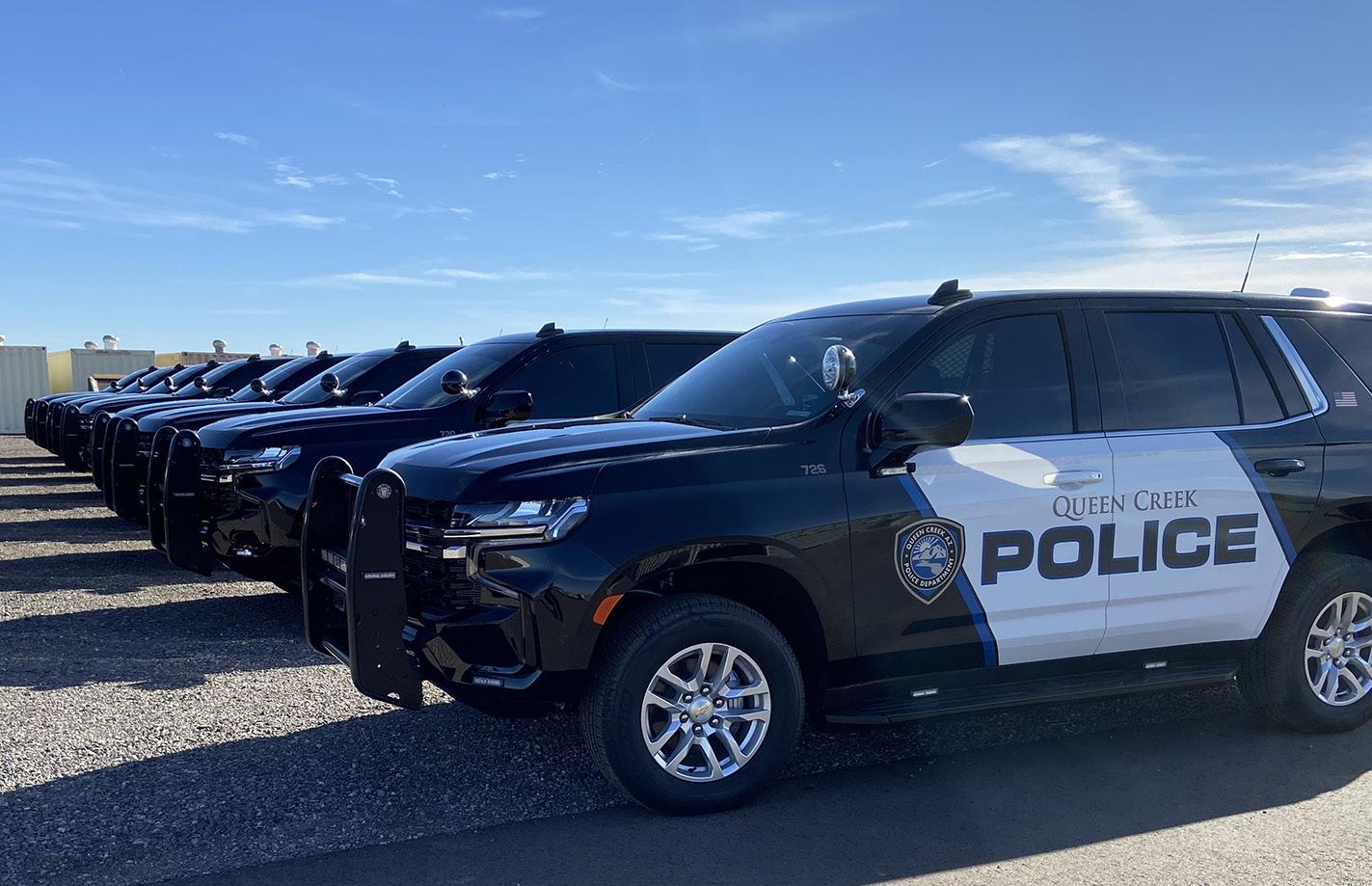
8
9





Edited by Chief Randy Brice, Queen Creek Police Department
Executive Summary
POLICE DEPARTMENT MASTER PLAN
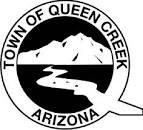
The Town of Queen Creek is amid a population explosion and is expected to increase by at least 76% over the next 10 years. According to an estimate provided by the Arizona State Demographer, Office of Economic Opportunity, the Town has at least 70,956 residents as of July 1st, 2022. It is expected that the build-out population will be at least 150,000. Due to the population growth and the desire for more proactive policing services, the Town started their own municipal police department in January of 2022. Replacing the County Sheriff after 30 plus years of policing services was no small task. The newly developed police department inherited a limited amount of operational space at the Queen Creek Public Safety Building and Community Chambers located at 20727 E. Civic Parkway. The existing facility was designed as a substation and it complemented the Sheriff’s infrastructure in providing policing services to the Town. However, today, the facility is being used as the police department
headquarters and is the primary space resource for the new department’s personnel and vastly growing infrastructure needs. The department is in the process of replacing, establishing, and expanding its own policing resources and infrastructure. They have already converted common-use areas into employee workspaces. Based on the expanding population and overall workload, the police department is expecting to nearly double the number of personnel over the next five years, hiring at least 20 new employees annually. Along with additional workspace, the Department must continue to expand its overall policing infrastructure.
In May of 2022, the Queen Creek Police Department hired Arrington Watkins Architects to further develop and outline the police department’s infrastructure needs and develop a police facility master plan. Listed below are the required policing facilities/components.
Under ideal circumstances, the design of a new complex or facility would take about 6 months and the construction would take another 18 months. Once funding is established it will take a minimum of 2 years to complete.
Depending on how Complex 2 is phased or processed, it may take up to 3 years for completion.
Complex 1
Complex 2
Public Safety Complex 2
Headquarters
Public Safety Complex 2 is formed by the following components and amenities:
Detailed breakdowns of the phases and cost estimations are included in the concept planning and estimations section.
Complex 3
Complex 4
Considerations
Complex 1: Property and Evidence, SWAT, K9, Training. Built first as the current police station does not have a Property and Evidence Department. (Higher priority to store property and evidence).
Complex 2: HQ built second. The HQ buildings usage has drastically changed since it was conceived as a substation. The building was completed in 2017 and would be due for an update to the interiors around 2027. When renovations begin, the existing HQ building will be approaching 9 years of age. This will have a considerable impact on the staff in the building during the construction phases or process.
Complex 3: Substation and Vehicle repair. Would be built third, allowing QCPD to develop further, evaluate evolving conditions, and acquire the needed land.
Other Considerations: The existing HQ building has already exceeded the building capacity (in 2022). Additional workspace will need to be found to accommodate new staff between now and the completion of Complex 1. Potential solutions include finding a building to remodel instead of building a new building; fast-tracking a project to decrease construction time; or renting (an existing building or portables). Multiple solutions may be necessary to close the gap during construction.
During the renovation and expansion of the existing HQ building (Complex 2), the construction will severely impact multiple workstations. A total of 57 workstations will need to be temporarily relocated due to the extensive remodel. Potential solutions include adding additional programming to Complex 1 to include a space for temporary workstations, and/or renting portables/office space.
After an examination of the existing facility and recognizing that it was designed as a substation for the Sheriff’s Office, the Police Department needs to expand the current building footprint to function as the Queen Creek Police Department Headquarters Complex. An expansion and renovation may need to occur in phases, creating space for the Office of Administration, Operations Bureau, and components of Support Bureaus 1, 2, and 3. The facility was programmatically broken down into these divisions or bureaus, which are further divided into individual functions. See organizational charts (Appendix E) for recommended function locations.
At this facility, we propose expanding the footprint by adding 39,000 new square feet, renovating the existing Police Department space, and building a parking structure (or purchasing additional surfaces/land for parking).
A suggested addition to the Police Headquarters is the Communication and Radio center which would reside in
HQ OVERALL PLAN
1 | Additional Surface
Support Bureau 3. Queen Creek is currently contracting 911/Dispatch Call Center services through a neighboring municipality. The programmed dispatch and radio station component focuses on meeting the needs of a self-sufficient police call center located at the current headquarters location. See the Communications spreadsheet (Appendix A) and Complex 2 (Appendix C) drawings for additional information.
The Everly Home
Heritage Craft HomesNorthern Wasatch Parade of Homes
Professional - Creations West
Awards :
Best in Show
Best in Master Suite
Best in Landscaping
Best in Kitchen
Best in Special Features
Best in Curb Appeal
The Everly Home is a 3611 sq. ft. custom 2-story residence designed for the 2022 Northern Wasatch Parade of Homes event It received six awards: Best in Show, Best in Master Suite, Best in Landscaping, Best in Kitchen, Best in Special Features, and Best in Curb Appeal. The home provides a warm, safe, and comfortable environment for a family that enjoys Utah’s outdoor settings, meeting current needs while allowing for future growth. The scope of work included programmatic design, schematic design, and construction documentation. With in this project, I undertook all responsibilities from project management to drafting.
La Casa de Everly es una residencia personalizada de 2 pisos de 3611 pies cuadrados diseñada para el evento Northern Wasatch Parade of Homes 2022 Recibió seis premios: Mejor en exhibición, Mejor en suite principal, Mejor en paisajismo, Mejor en cocina, Mejor en características especiales y Mejor en atractivo exterior. La casa proporciona un ambiente cálido, seguro y cómodo para una familia que disfruta de los entornos al aire libre de Utah, satisfaciendo las necesidades actuales y permitiendo el crecimiento futuro. El alcance del trabajo inclWuyó el diseño programático, el diseño esquemático y la documentación de la construcción. En este proyecto, asumí todas las responsabilidades, desde la gestión del proyecto hasta la redacción.
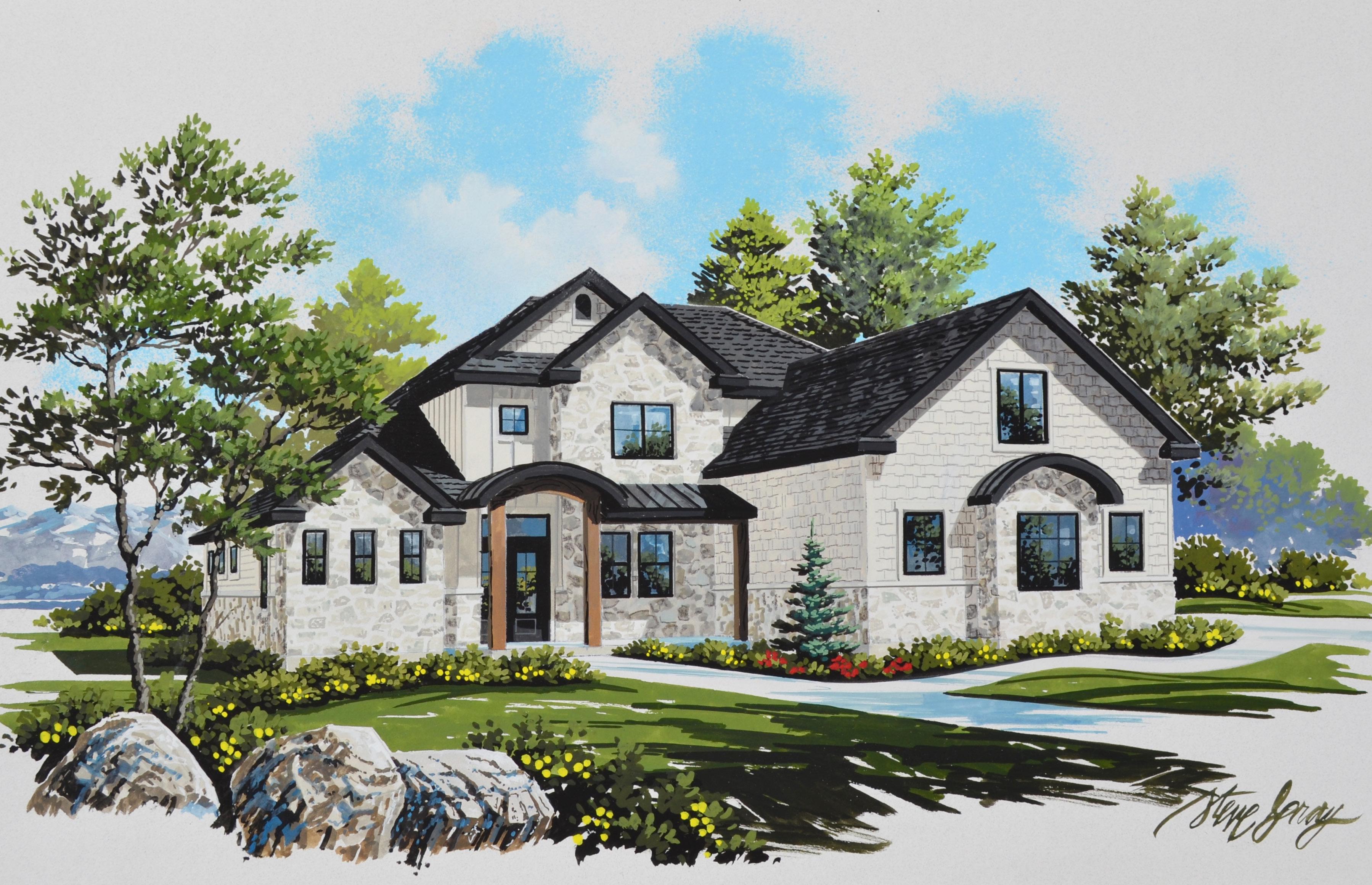
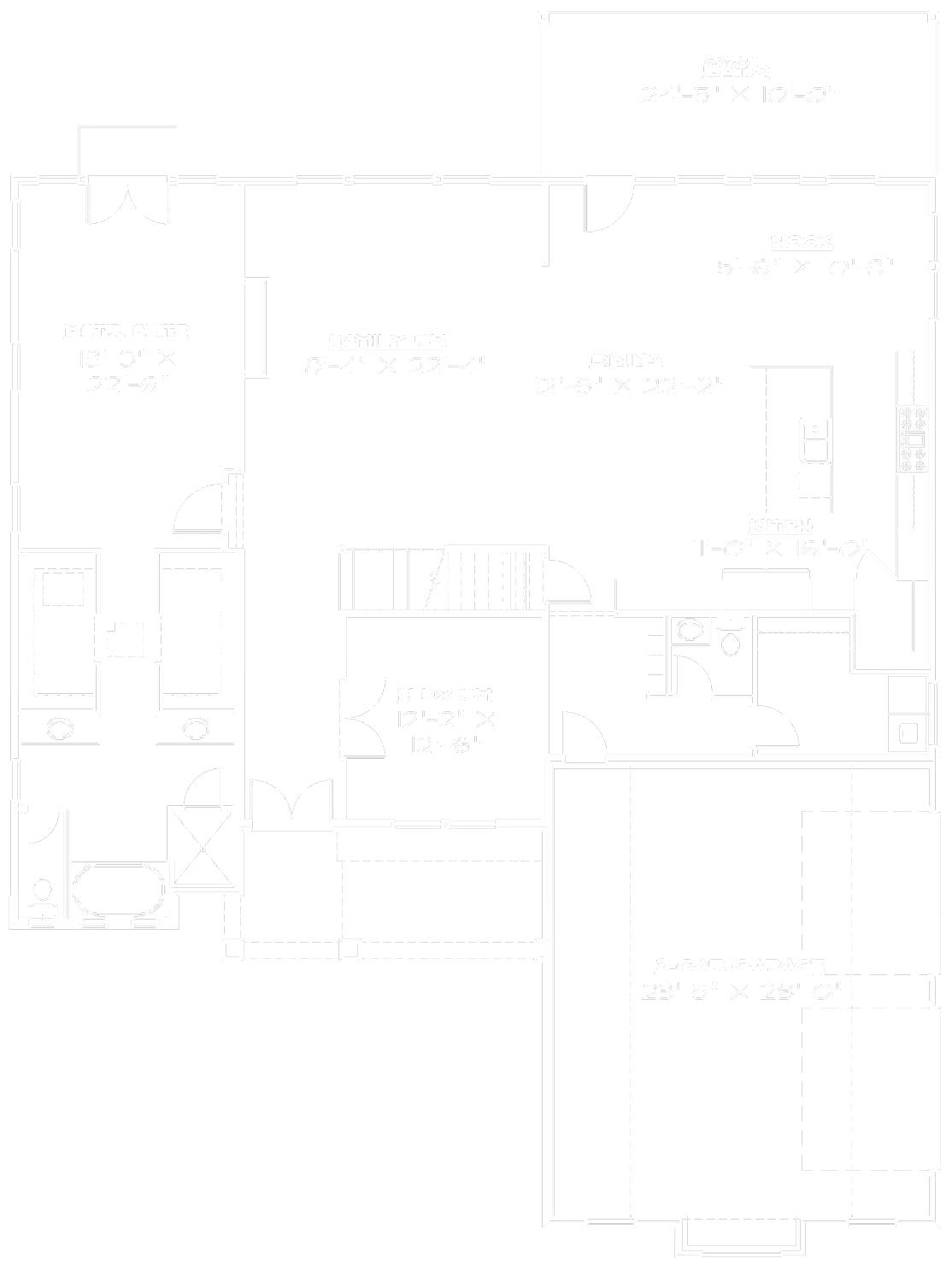


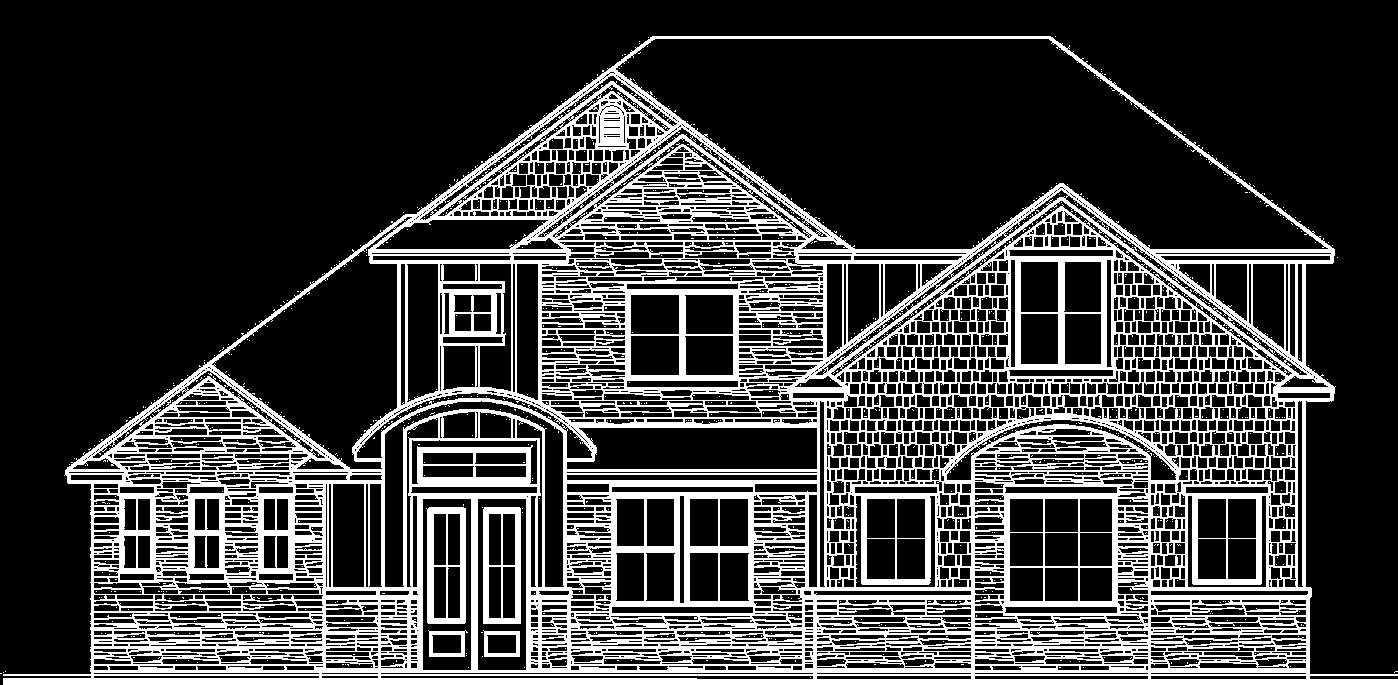


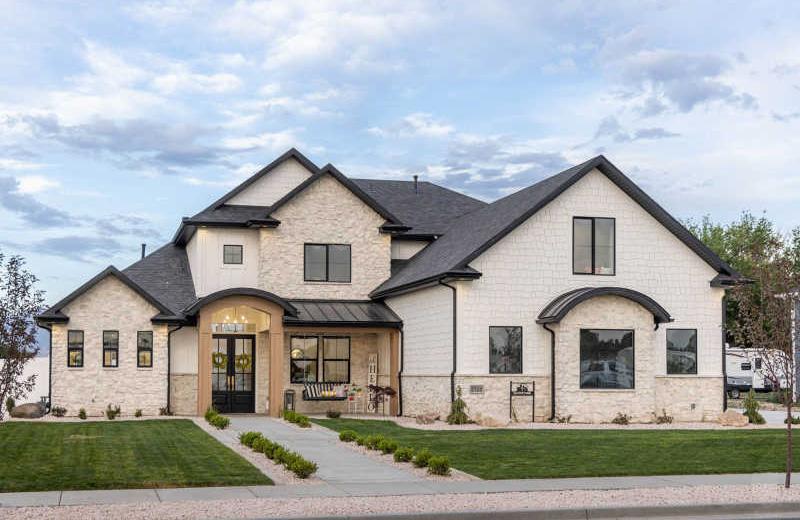



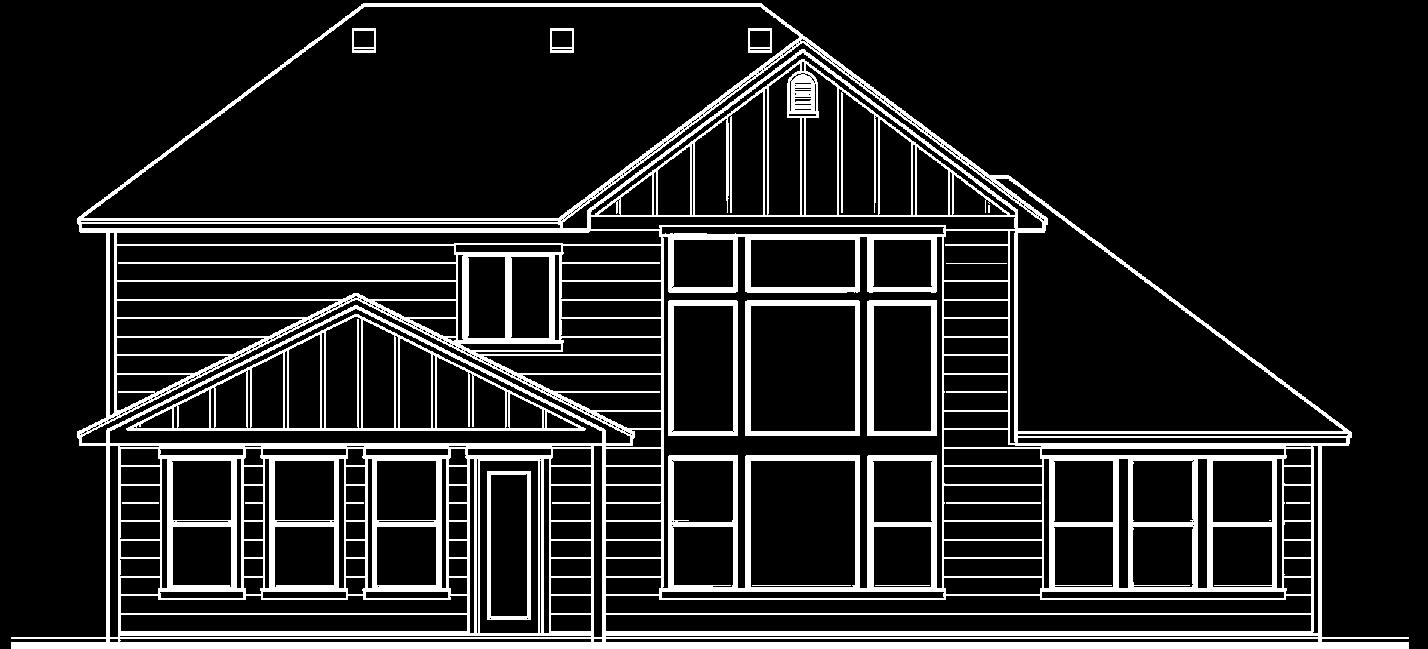


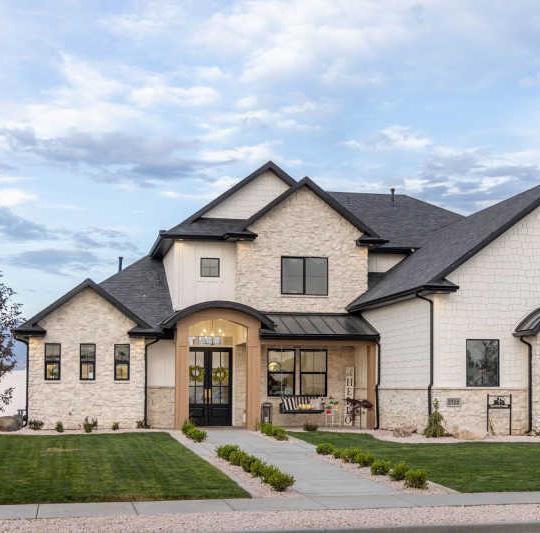
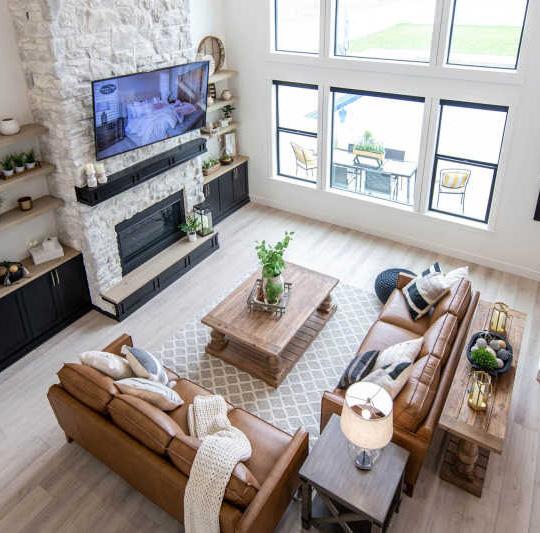
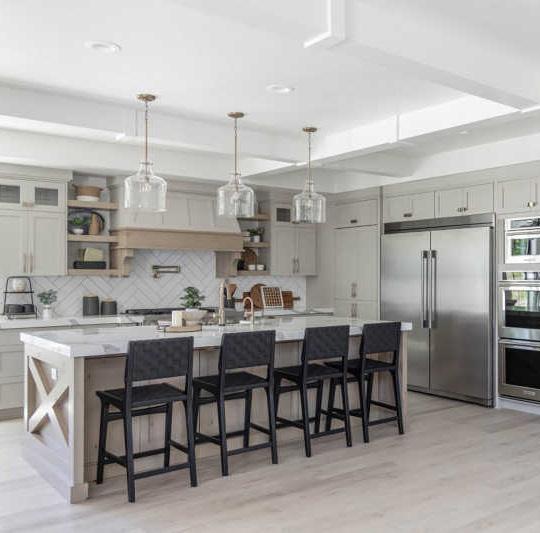
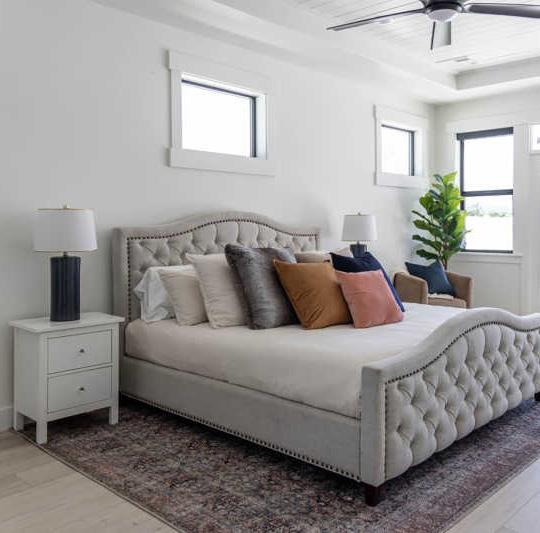
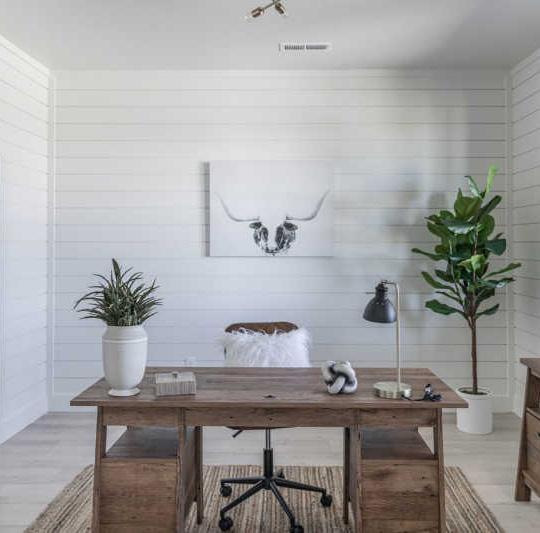
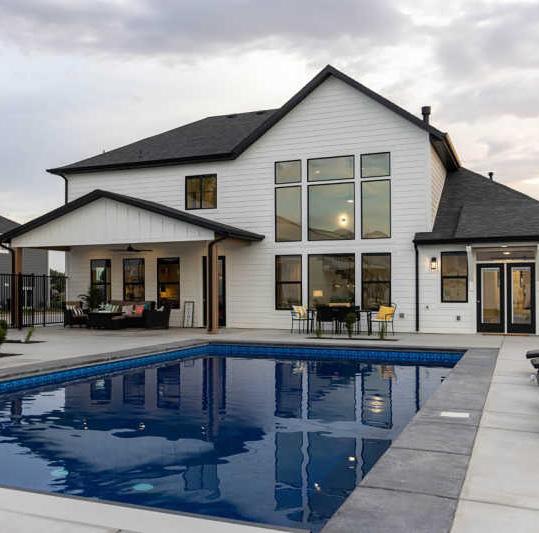
Sonoran Desert - PHX - Nature Code
Urban Heat Studio - Capstone Project
Professors Darren Petrucci & Michelle Fehler
Academic - Arizona State University

Part of studio expectation was to create a website as the method of presentation for the final.
(1)
During the summer of 2023, Metropolitan Phoenix experienced record high temperatures, leading to a 60% increase in the mortality rate. Our team’s project explored the pros and cons of performance and prescriptive construction code writing, proposing a new form called Nature Code focused on addressing local issues using local methods. This hyper-regionalized code operates like a performance code but utilizes continuous filtration of local organisms to establish guiding principles and stabilize the built environment within its local context. We used this concept to develop new codes for the City of Phoenix, validating its potential through simulations on three test model.
Durante el verano de 2023, el área metropolitana de Phoenix experimentó temperaturas récord, lo que provocó un aumento del 60% en la tasa de mortalidad. El proyecto de nuestro equipo exploró los pros y los contras del rendimiento y la redacción prescriptiva de códigos de construcción, proponiendo una nueva forma llamada Nature Code centrada en abordar los problemas locales utilizando métodos locales. Este código hiperregionalizado funciona como un código de desempeño, pero utiliza la filtración continua de organismos locales para establecer principios rectores y estabilizar el entorno construido dentro de su contexto local. Utilizamos este concepto para desarrollar nuevos códigos para la ciudad de Phoenix, validando su potencial a través de simulaciones en tres modelos de prueba.
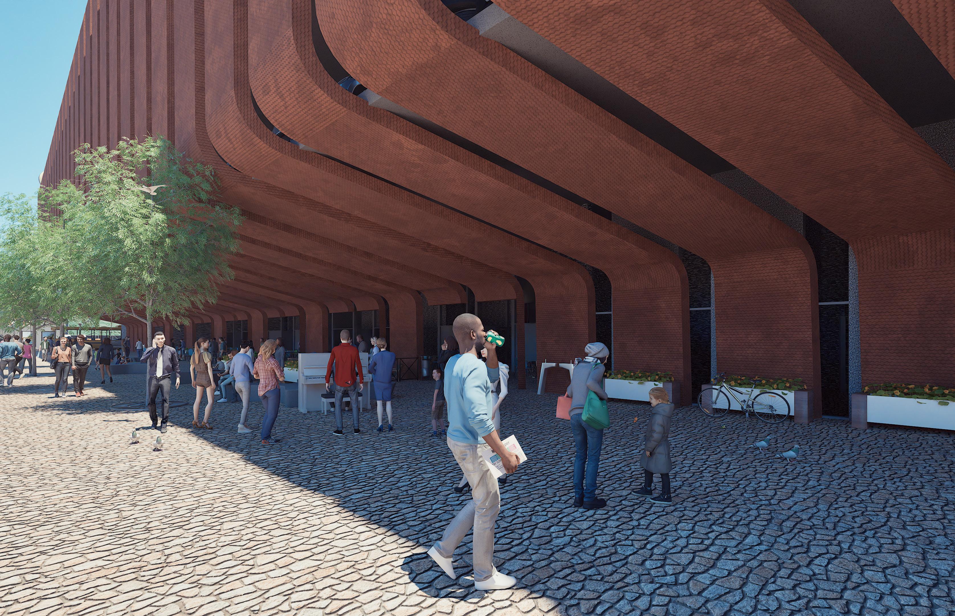
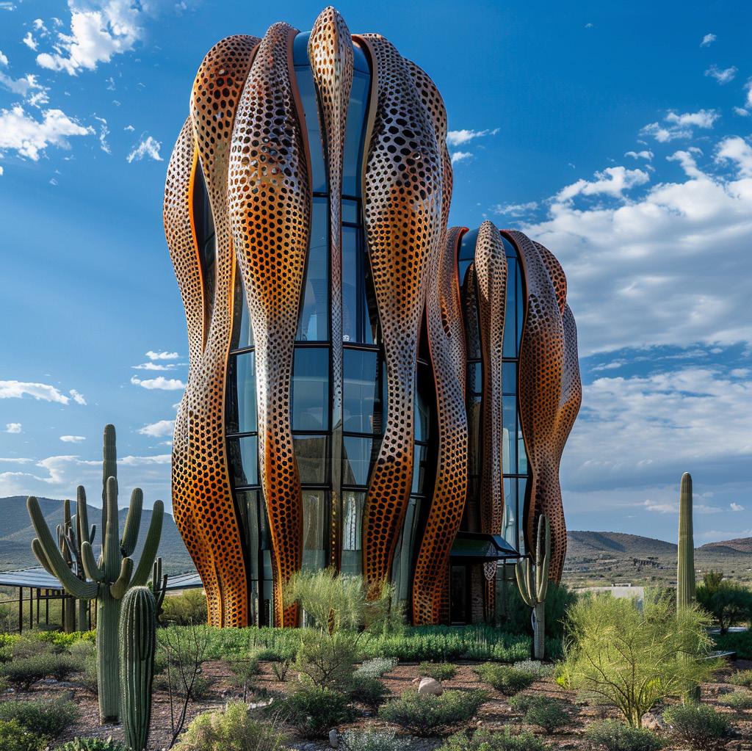
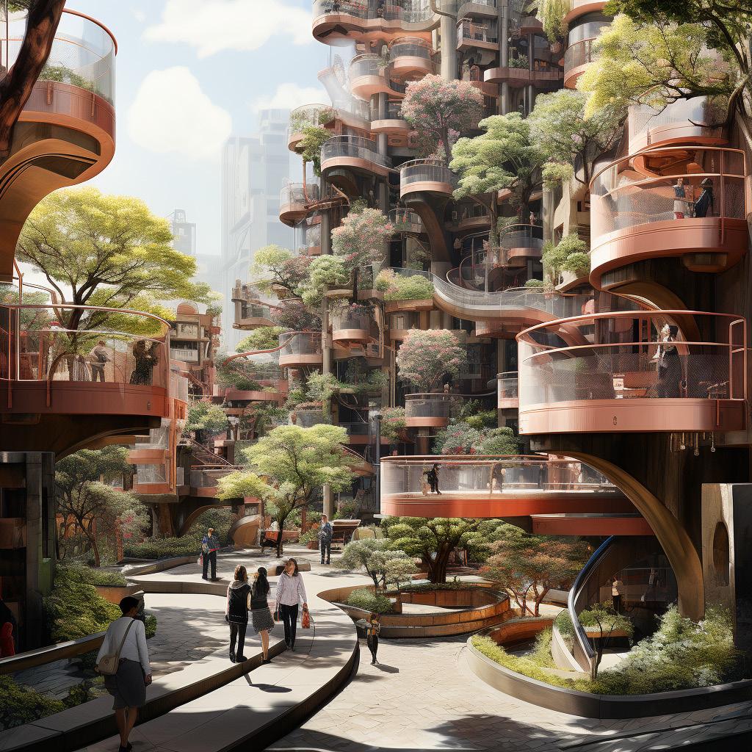
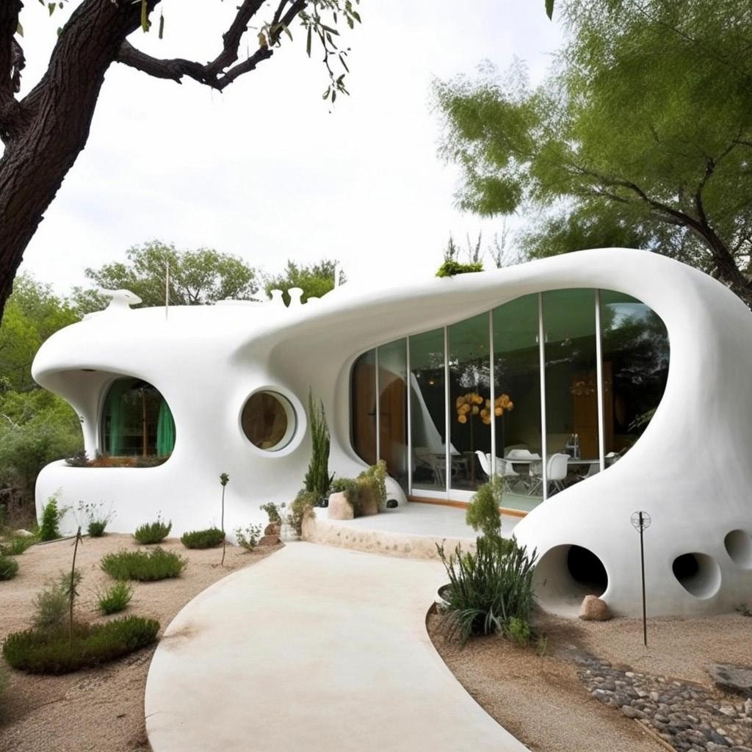
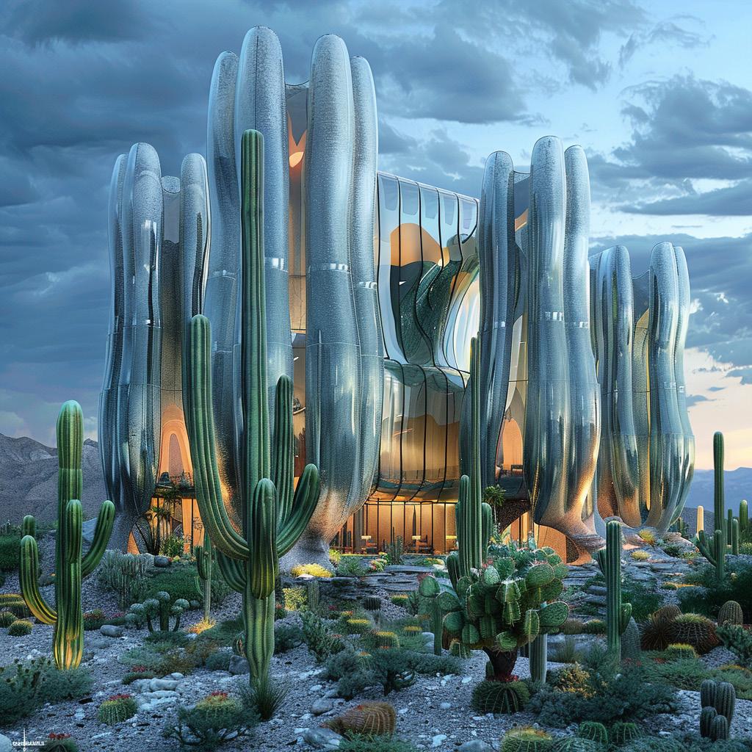
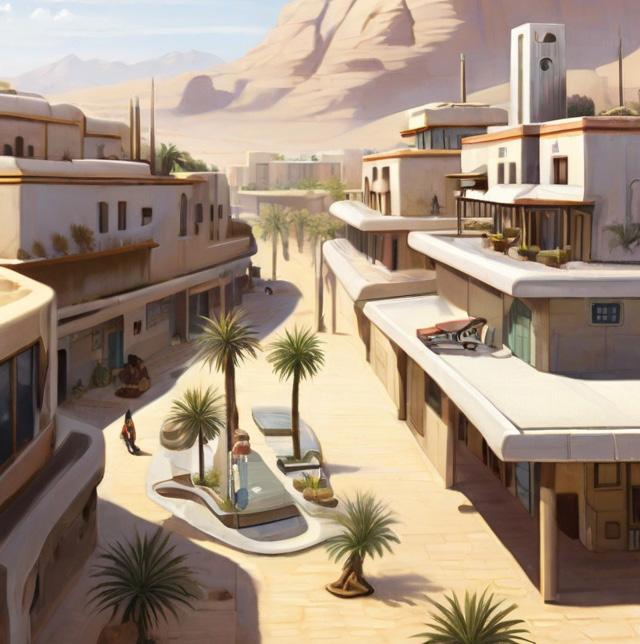
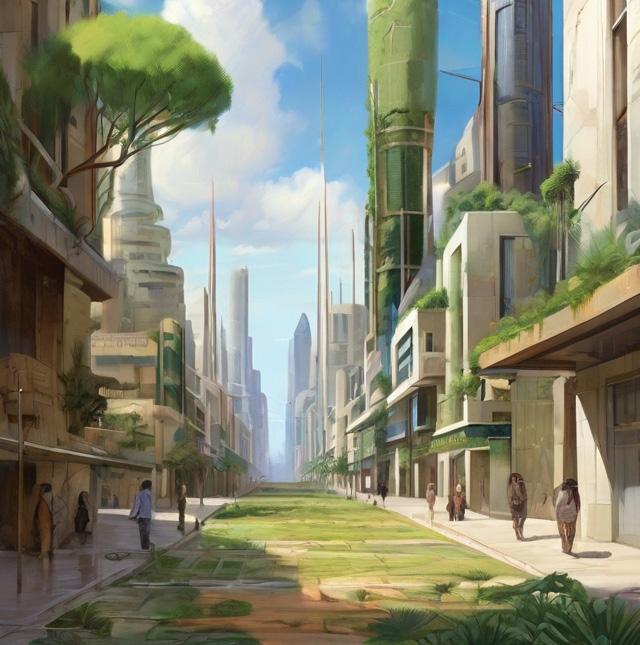
Prescriptive Code IBC +
Diversity of Solutions Existing Code Standardized Design Need for Construction Effective Design Unadaptable Cities
Prescriptive Code
Building codes dictating methods and materials for construction. Motivated by ease of repetition
Nature Code
Imagine a code for the Sonoran Desert by the Sonoran Desert. Requiring performace, with metrics based in nature and blankets itself over existing regulations
Dubai Design Code + +
Performance Code Existing Code Innovation Higher Performing Cities Design Opportunity Diversity of Solutions Effective Design
Performance Code
Building code placing building performance at the front of design
A comprehensive examination of the city, state, or region is essential, employing all six life principles as a framework to grasp the content thoroughly.
Es esencial un examen exhaustivo de la ciudad, el estado o la región, empleando los seis principios de la vida como marco para comprender el contenido a fondo.
Understand Local Context, Issues, Opportunities, & Constraints
Use Life Principles as goals
Develop goals based the life principles to refine the scope and better understand how you will need to create codes.
Desarrolle metas basadas en los principios de la vida para refinar el alcance y comprender mejor cómo necesitará crear códigos.
Refined codes to be tested by creating models and running simulations. The data gathered will show the pros and cons of the code allowing for further modification
Códigos refinados para ser probados mediante la creación de modelos y la ejecución de simulaciones. Los datos recopilados mostrarán los pros y los contras del código, lo que permitirá su posterior modificación
Examine Local Biological Strategies
Outline code and goals
Using gathered data, create or update the regionalzed performance code. Codes shall outline the concepts and metrics behind the regional needs.
Con los datos recopilados, cree o actualice el código de rendimiento regionalizado. Los códigos describirán los conceptos y métricas que subyacen a las necesidades regionales.
Test and simulate with models
To refine each code, it will be filtered through the strategies organisms use to deal with the issues being resolving. This process will guide the optimization of the code, ensuring efficiency and adaptability.
Para refinar cada código, se filtrará a través de las estrategias que utilizan los organismos para hacer frente a los problemas que se están resolviendo. Este proceso guiará la optimización del código, asegurando la eficiencia y la adaptabilidad.
1
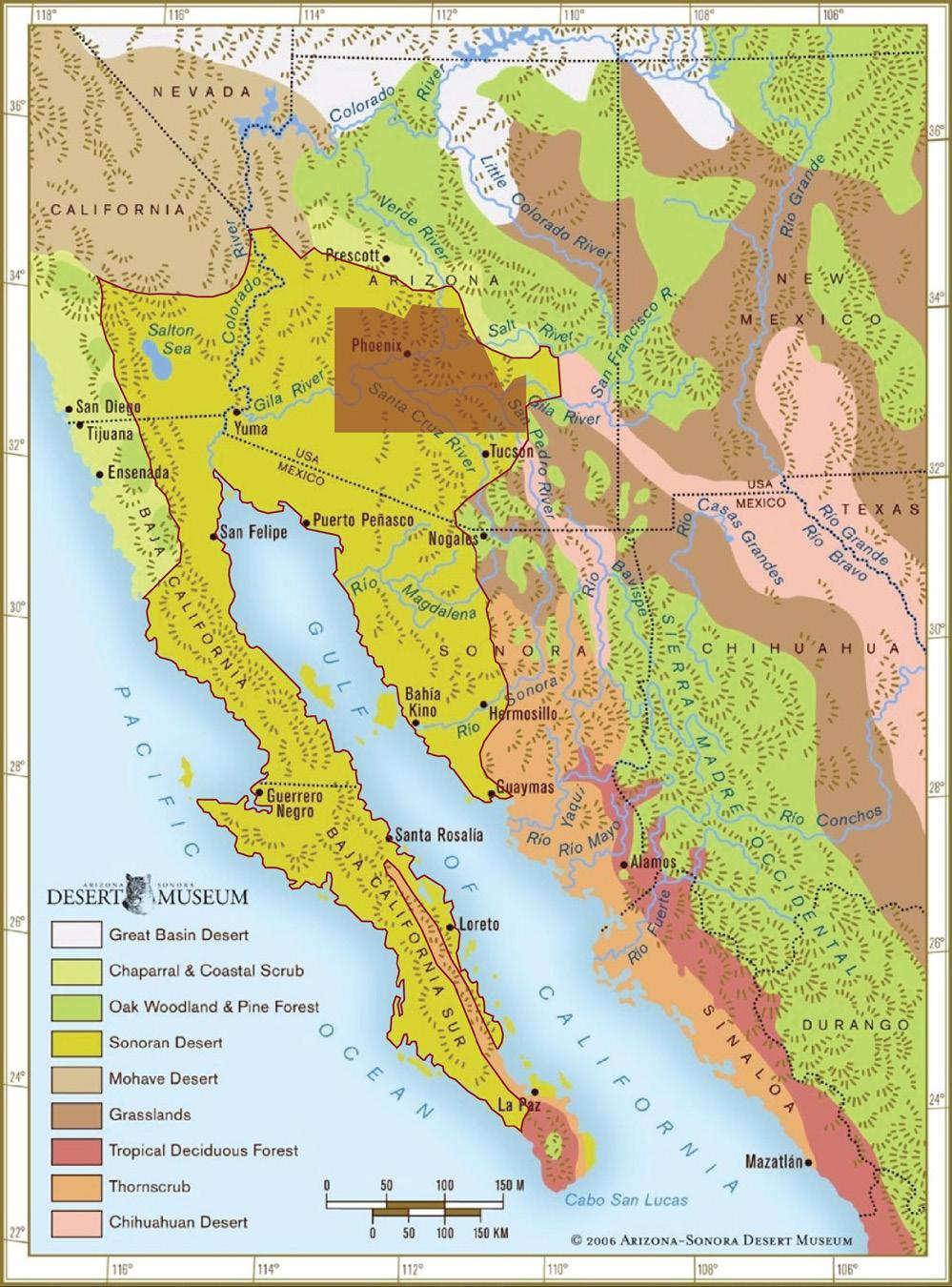
HORNED LIZARD - Phrynosoma
1 Flatten Body Shape
Aplanar la forma del cuerpo
2 Scales and Coloration
Escamas y coloración
3 Spiky Appendages
Apéndices puntiagudos
4 Behavioral Adaptations
Adaptaciones conductuales
5 Nocturnal Activity
Actividad nocturna

1.1
Discomfort Glare
On new construction and major renovations, interior surfaces with in the first 10 ft of the outside building perimeter must reduce glare by 75% during day and by 50% during sunset.
Resplandor incómodo
En construcciones nuevas y renovaciones importantes, las superficies interiores con los primeros 10 pies del perímetro exterior del edificio deben reducir el resplandor en un 75% durante el día y en un 50% durante la puesta del sol.
2.1
Exterior Comfort
When outdoor MRT exceeds 82 °F, the exterior ground floor, for new construction and major renovations, shall maintain a maximum MRT of 82 °F, in pedestrian areas within 15’ of the building facade or to the road, which ever is less.
2.2
Interior Comfort
Indoor MRT shall be maintained within the range of 70 to 80°F.
Confort interior
El MRT interior debe mantenerse dentro del rango de 70 a 80 °F.
Confort exterior
Cuando el MRT exterior supere los 82 °F, la planta baja exterior, para nuevas construcciones y renovaciones importantes, deberá mantener un MRT máximo de 82 °F, en áreas peatonales dentro de los 15 pies de la fachada del edificio o de la carretera, lo que sea menor.
3.1
Thermal Autonomy
When active system energy inputs becomes disabled during work hours, new construction and major renovations my shall maintain a temperature below 80 °F for 1 hr.
Autonomía térmica
Cuando las entradas de energía del sistema activo se desactivan durante las horas de trabajo, las nuevas construcciones y las renovaciones importantes deben mantener una temperatura por debajo de 80 ° F durante 1 hora.
Horizontal Thermal Resilience
3.2
For new construction and major renovations, the horizontal surfaces U-value shall decrease by 0.007 for every increase of 1 degree °F sol-air (Surface Temp.= (incident solar * albedo) - long wave radiant loss {= f (surface emissivity)}.
Resiliencia térmica horizontal
Para nuevas construcciones y renovaciones importantes, el valor U de las superficies horizontales disminuirá en 0,007 por cada aumento de 1 grado °F sol-aire (Temperatura superficial = (solar incidente * albedo) - pérdida radiante de onda larga {= f (emisividad superficial)}.
3.3
Vertical Thermal Resilience
For new construction and major renovations, the Vertical surfaces U-value shall decrease by 0.005 for every increase of 1 degree °F sol-air (Surface Temp.= (incident solar * albedo) - {= f (surface emissivity)}.
Resiliencia térmica vertical
Para nuevas construcciones y renovaciones importantes, el valor U de las superficies verticales disminuirá en 0.005 por cada aumento de 1 grado ° F sol-aire (Temperatura de la superficie = (solar incidente * albedo) - {= f (emisividad de la superficie)}.
(2)

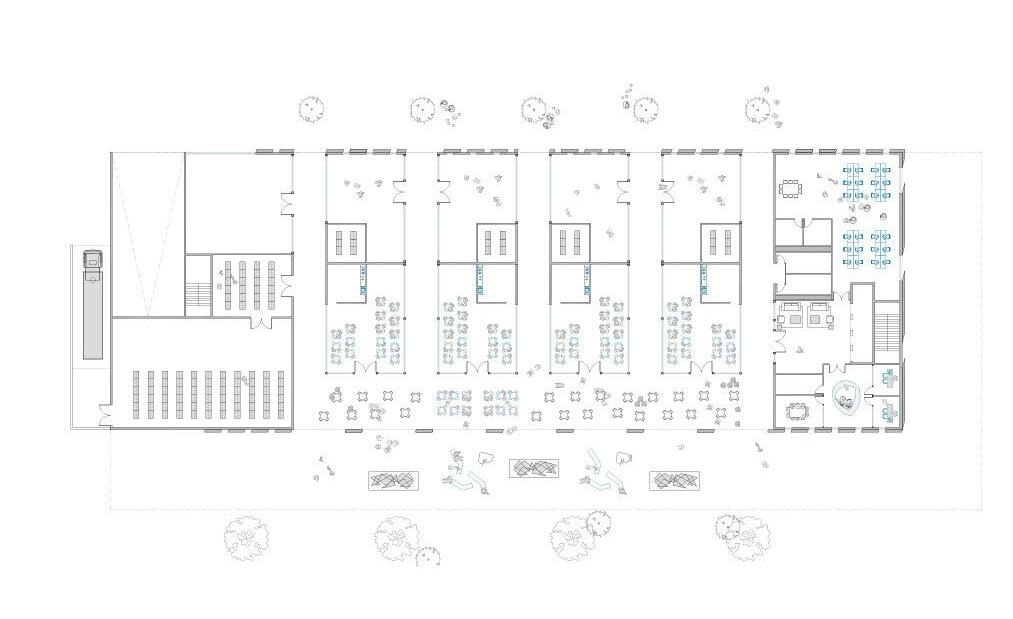
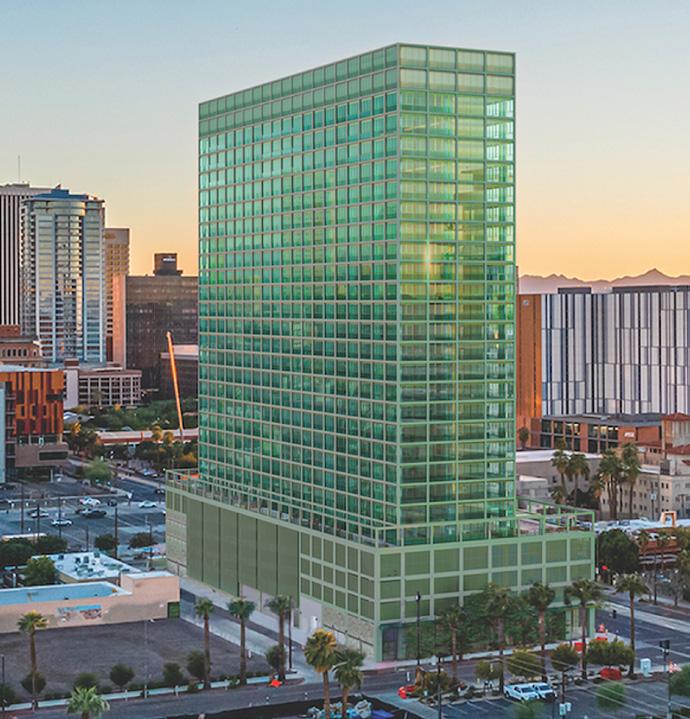
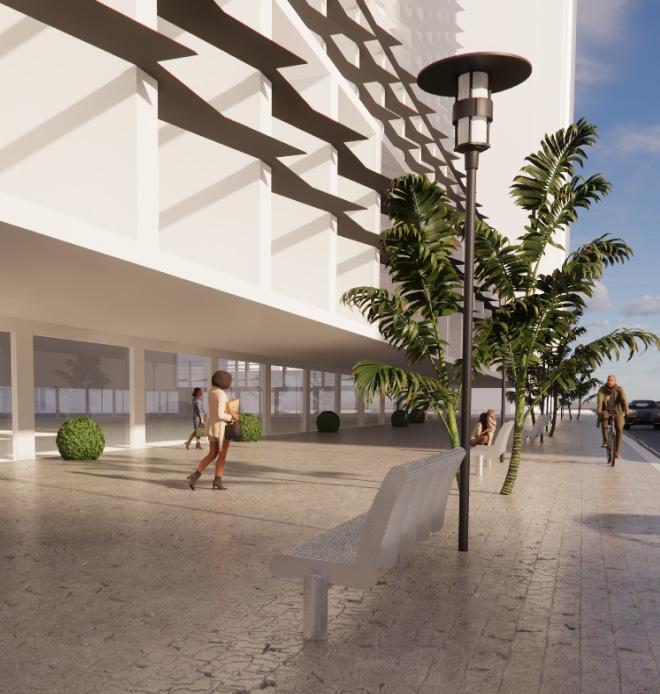
Program: Residential
Material: Glass & Steel
Orientation: EW
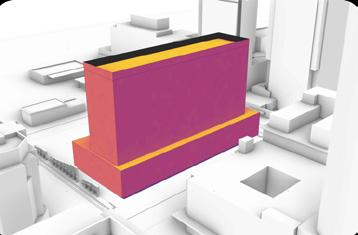
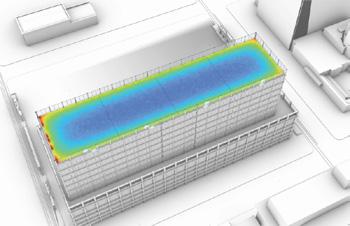
Variant 1 Typical Building
Program: Residential
Material: Concreate & Steel
Orientation: NS
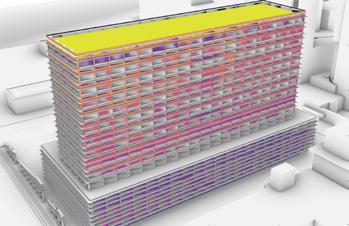
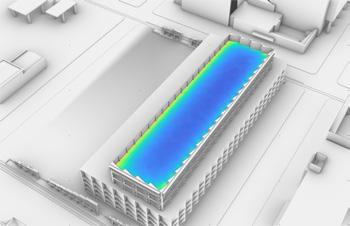
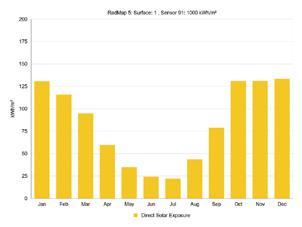
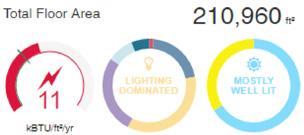
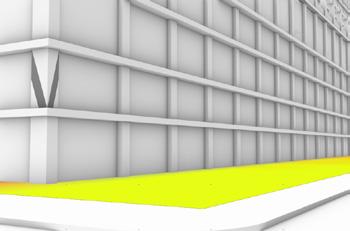
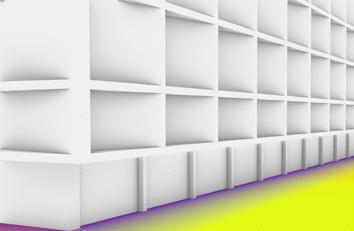
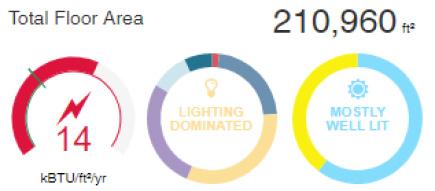
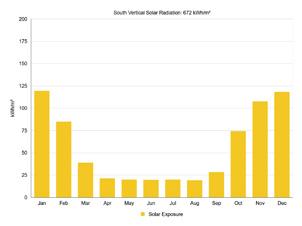

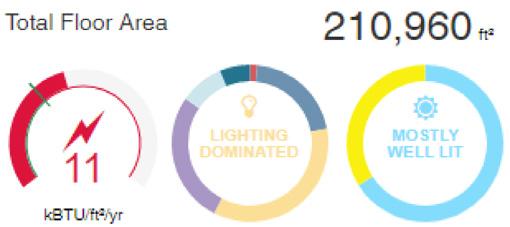
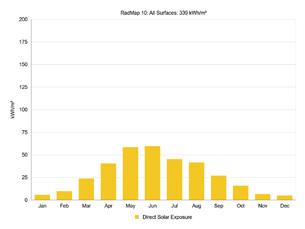
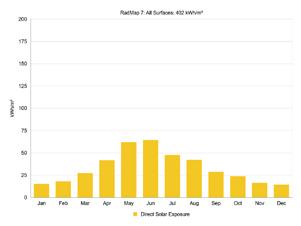

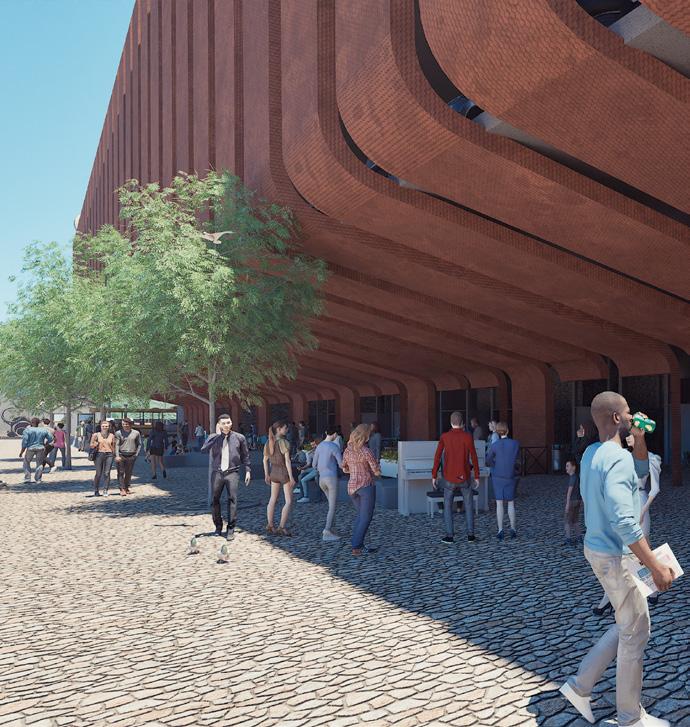
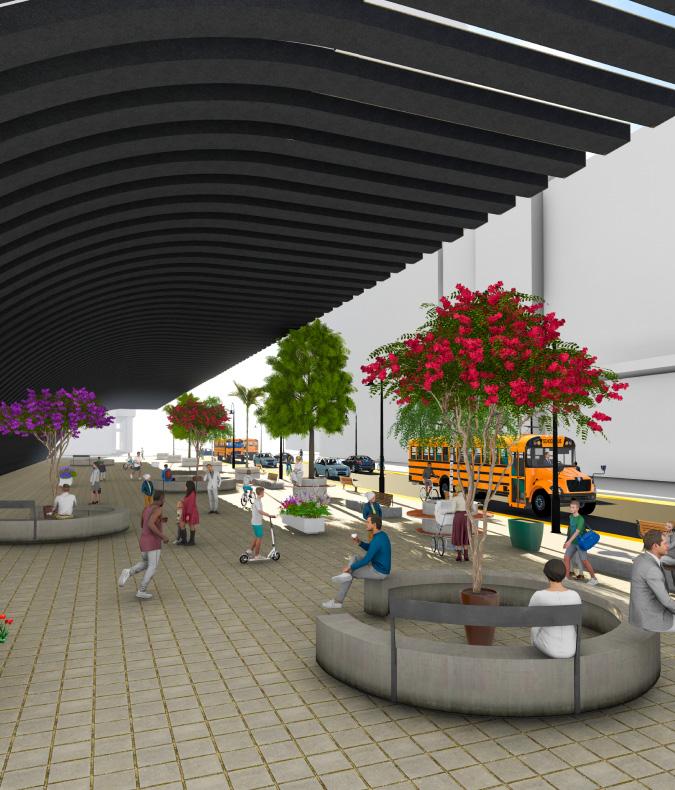
Program: Residential
Material: Terracotta & Steel
Orientation: EW
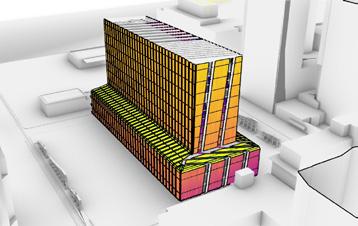

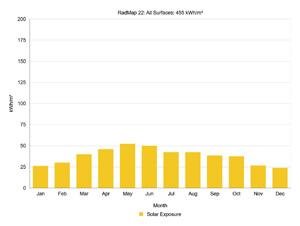
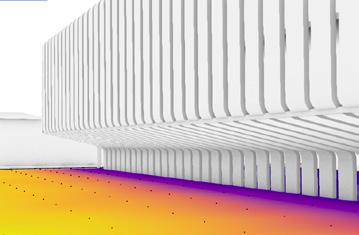
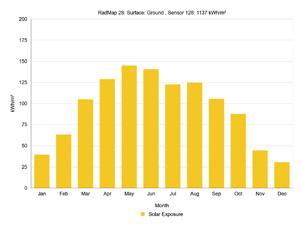

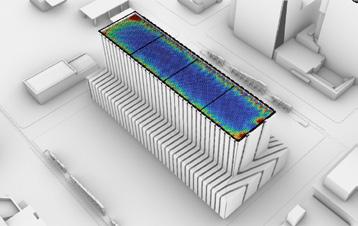
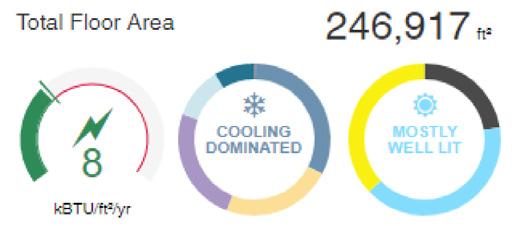
Variant 3
Program: Residential
Material: Concrete, Steel, Timber, & Glass
Orientation: NS Program: Residential

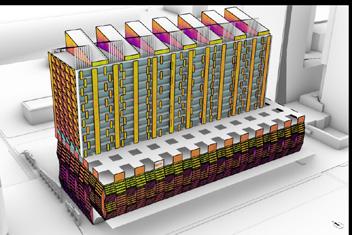
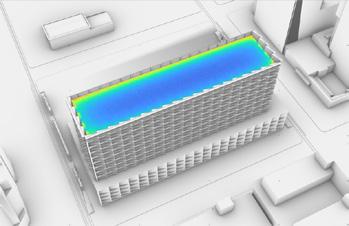
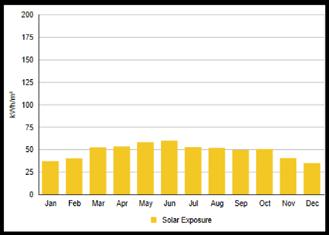

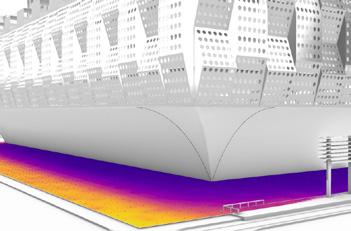
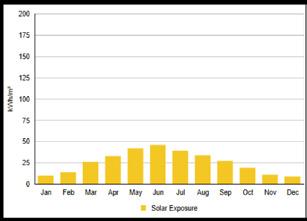
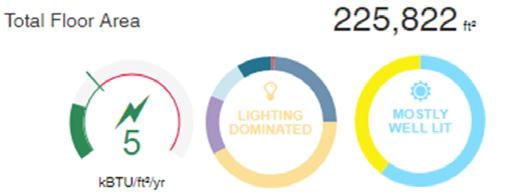
The Urban Forest
Travel Studio
Professor Felipe Mesa
Academic - Arizona State University
This travel studio focused on designing a hybrid urban project located between a the city of Medellín Columbia’s existing urban front and its immediate natural context: sea-front, lake-front, riverfront, forest-front, or desert-front projects. The project involved collaborative work among students to establish the fundamental rules of a master plan that incorporates both public and built spaces. Additionally, each student individually develop a specific segment of the new project. This segment will include a diverse program of institutional activities such as education, culture, work, services, and recreation, along with regenerative elements. Each student designed a complementary building and public space, totaling at least 50,000 square feet. The objective was to create a medium-scale urban and architectural project that rethinks the of city’s urban front as an eco-social phenomenon, aiming to transform current cities into more inclusive and regenerative environments for the near future.
Este estudio de viajes se enfocó en diseñar un proyecto urbano híbrido ubicado entre el frente urbano existente de la ciudad de Medellín, Colombia, y su contexto natural inmediato: proyectos frente al mar, frente al lago, frente al río, frente al bosque o frente al desierto. El proyecto implicó un trabajo colaborativo entre los estudiantes para establecer las reglas fundamentales de un plan maestro que incorpora tanto espacios públicos como construidos. Además, cada estudiante desarrolla individualmente un segmento específico del nuevo proyecto. Este segmento incluirá un programa diverso de actividades institucionales como educación, cultura, trabajo, servicios y recreación, junto con elementos regenerativos. Cada estudiante diseñó un edificio complementario y un espacio público, con un total de al menos 50,000 pies cuadrados. El objetivo fue crear un proyecto urbano y arquitectónico de mediana escala que replanteara el frente urbano de la ciudad como un fenómeno ecosocial, con el objetivo de transformar las ciudades actuales en entornos más inclusivos y regenerativos para un futuro cercano.
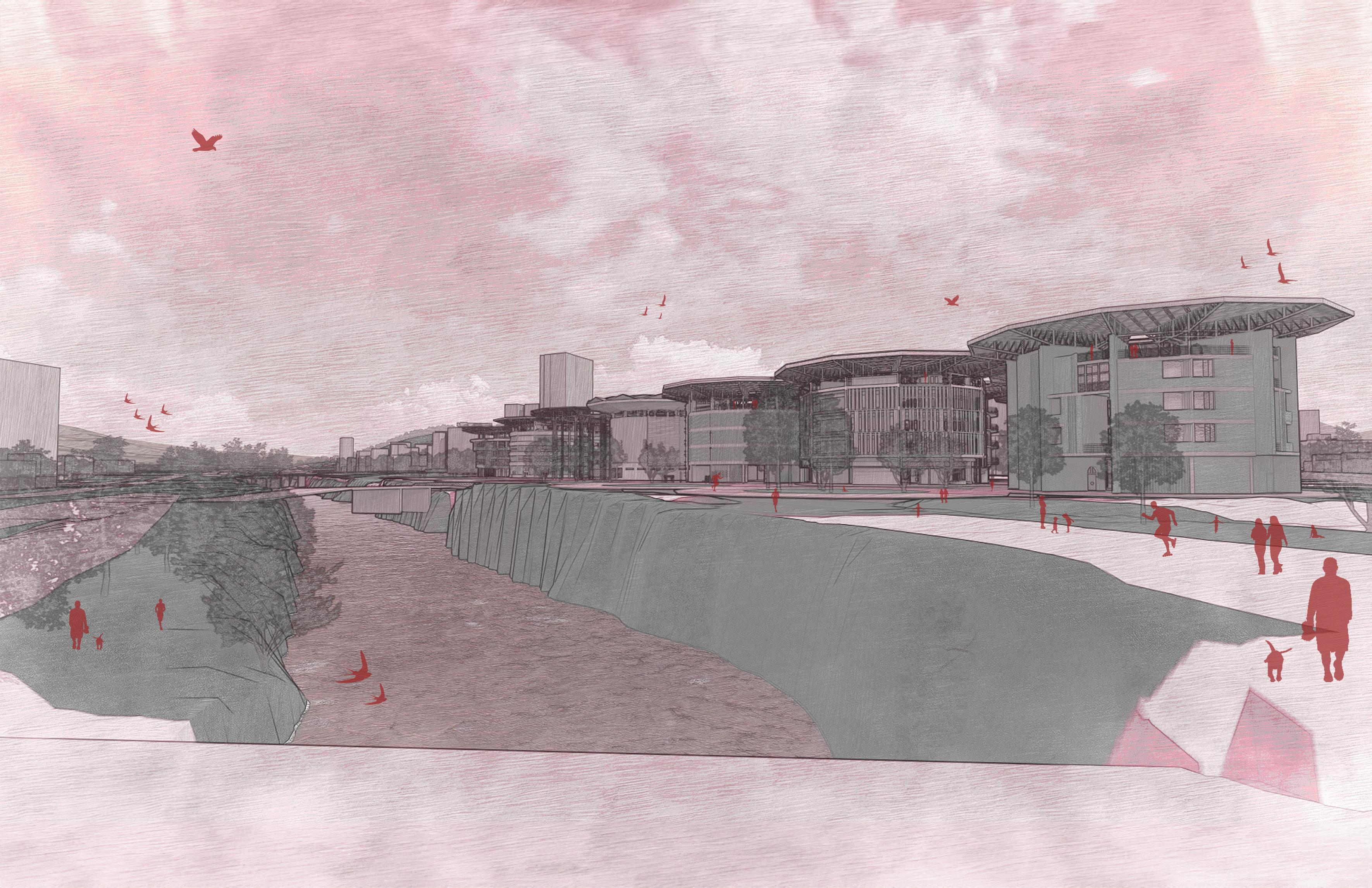
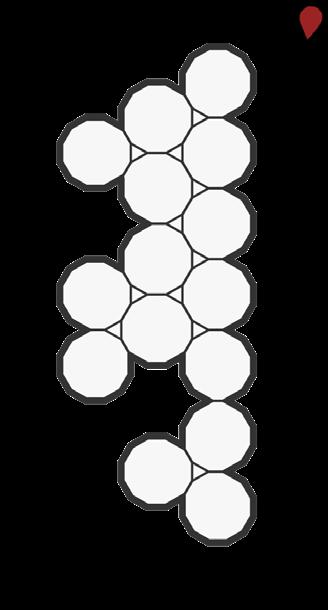
5
1

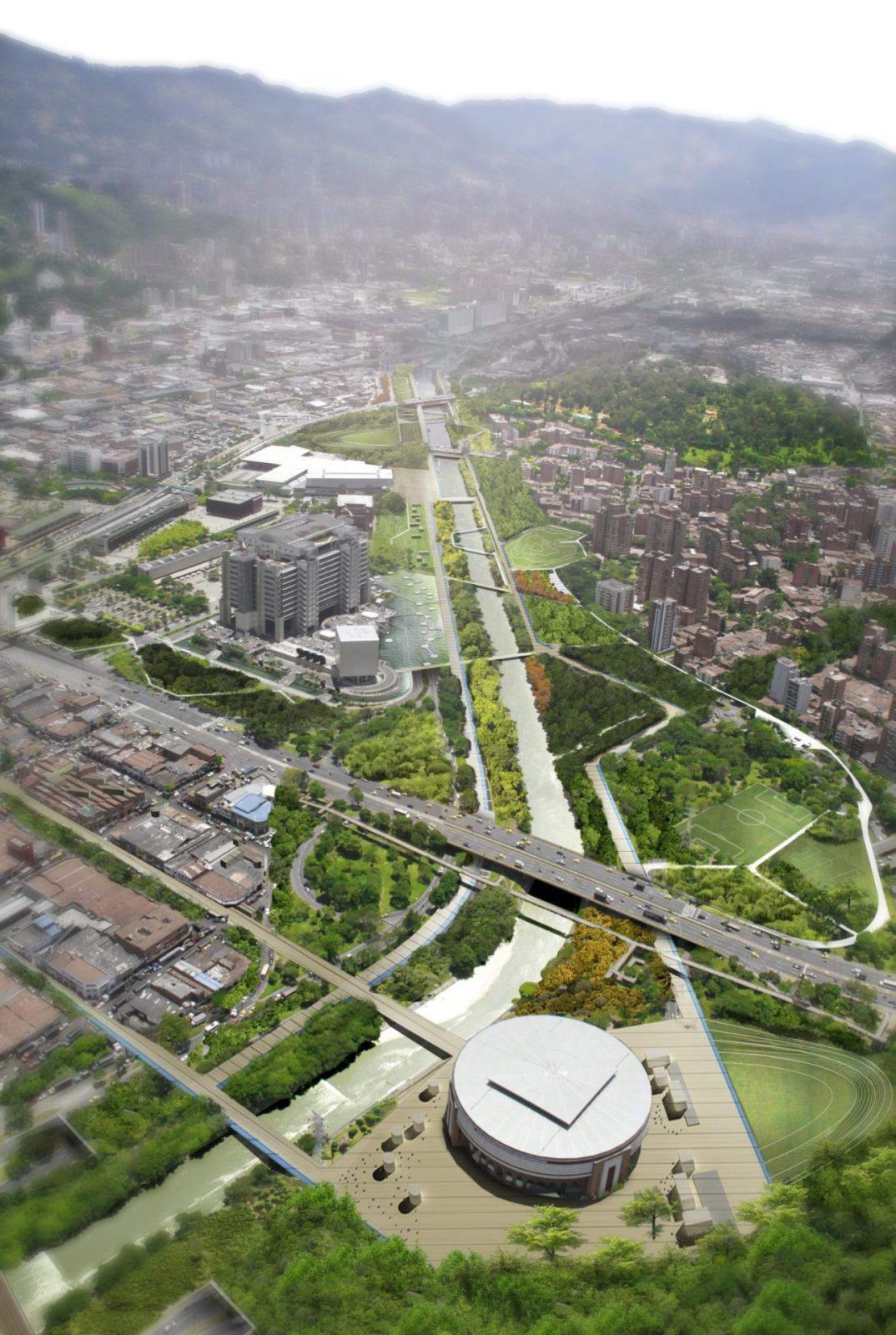
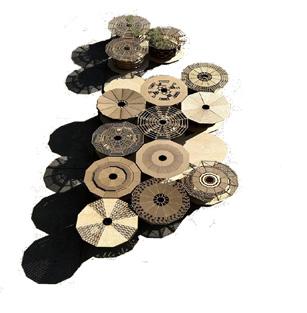

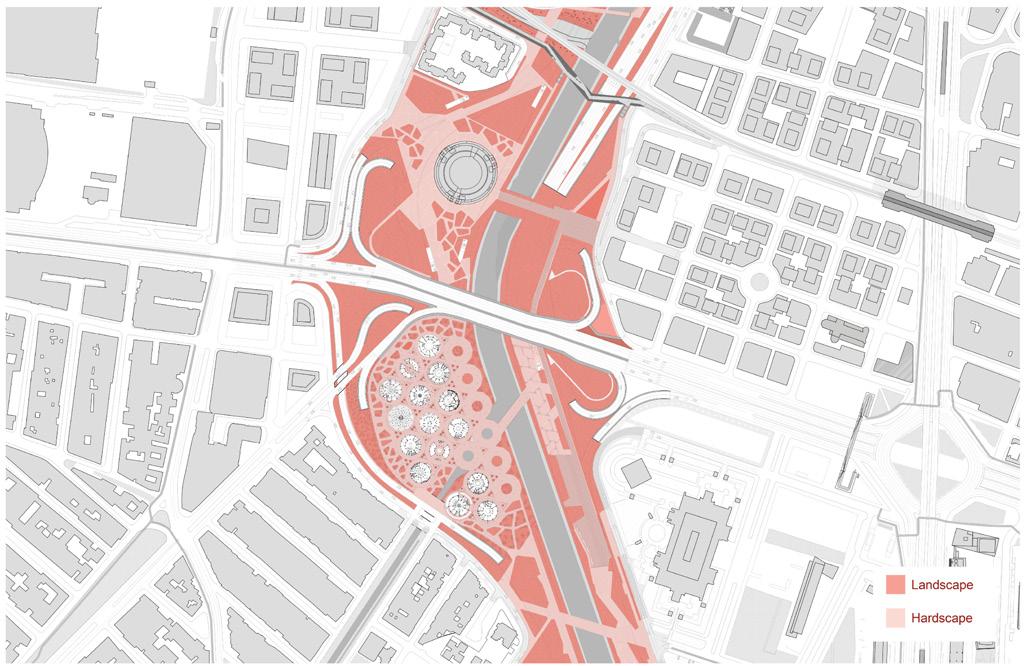
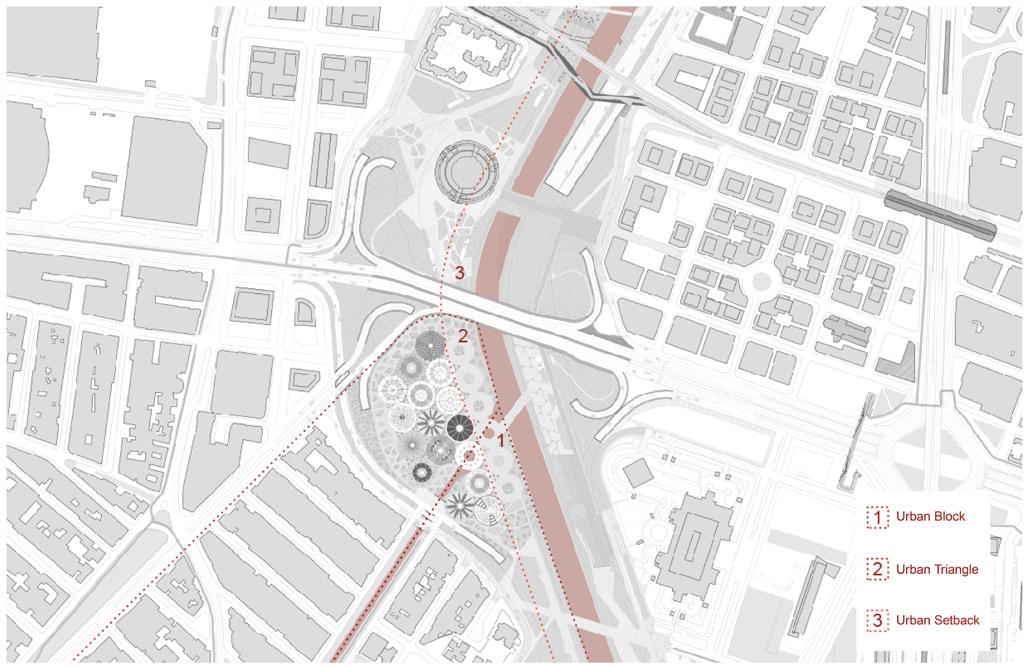
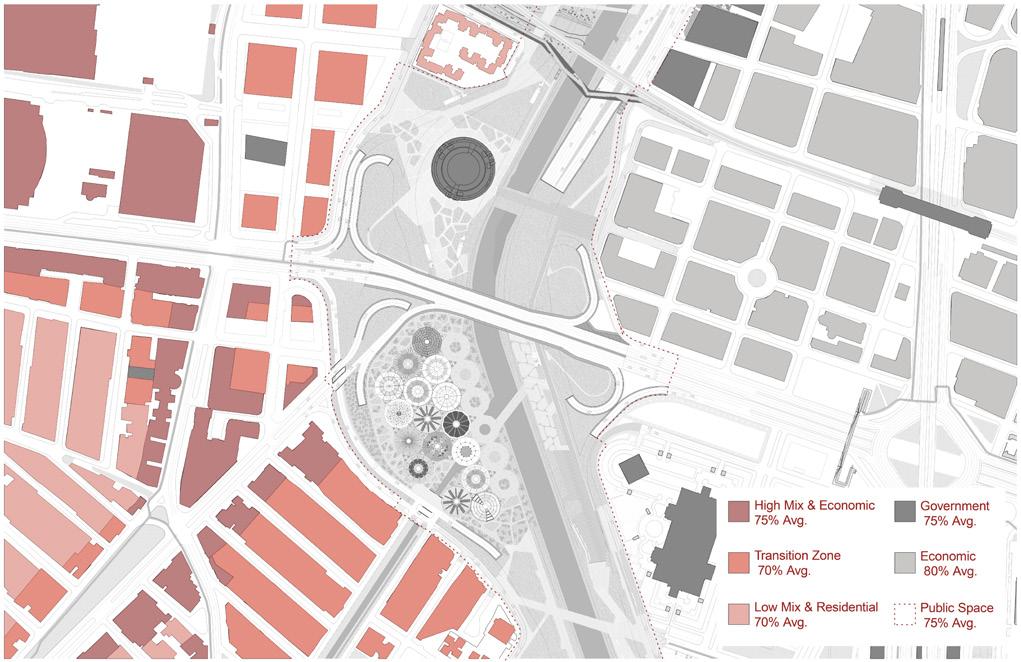
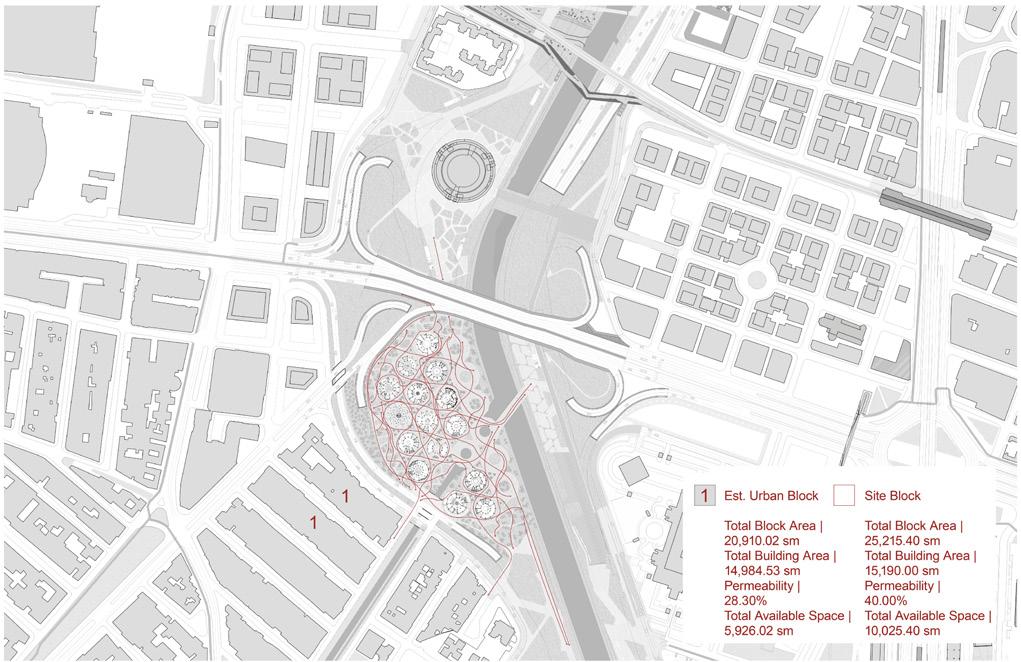
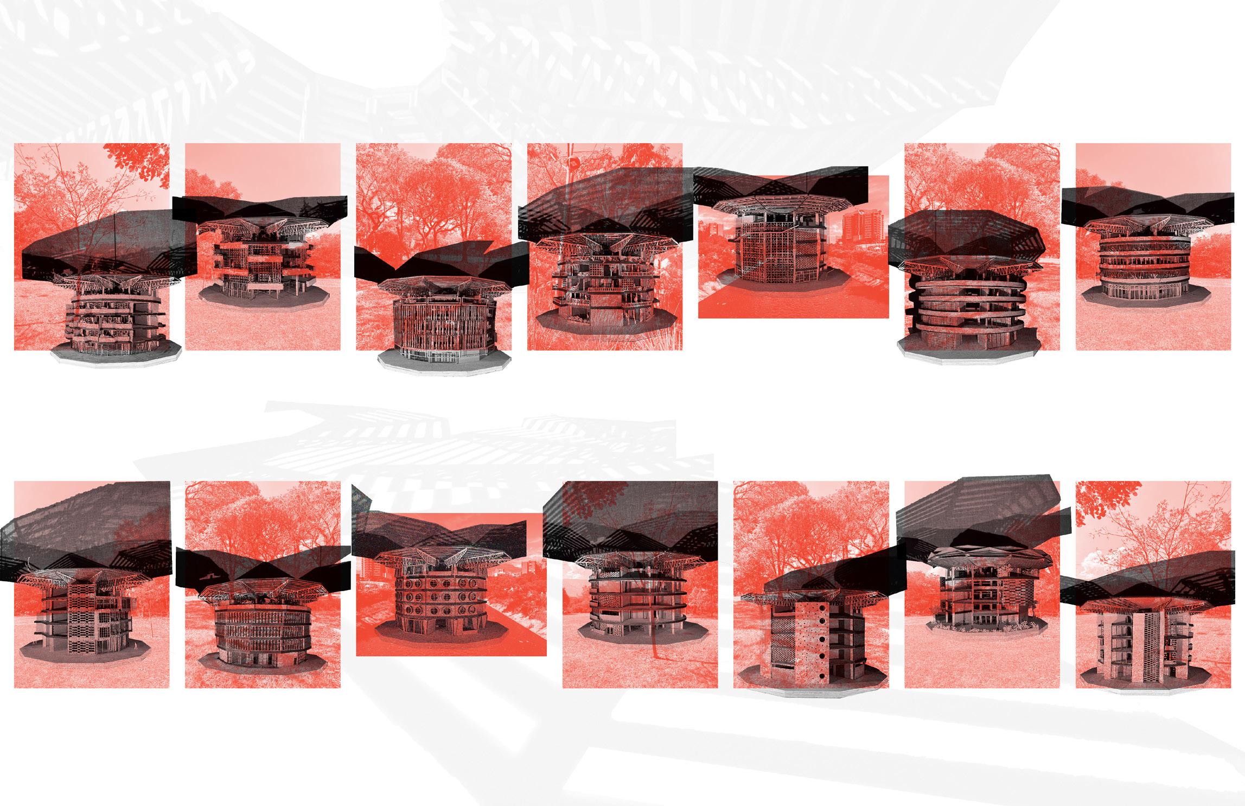
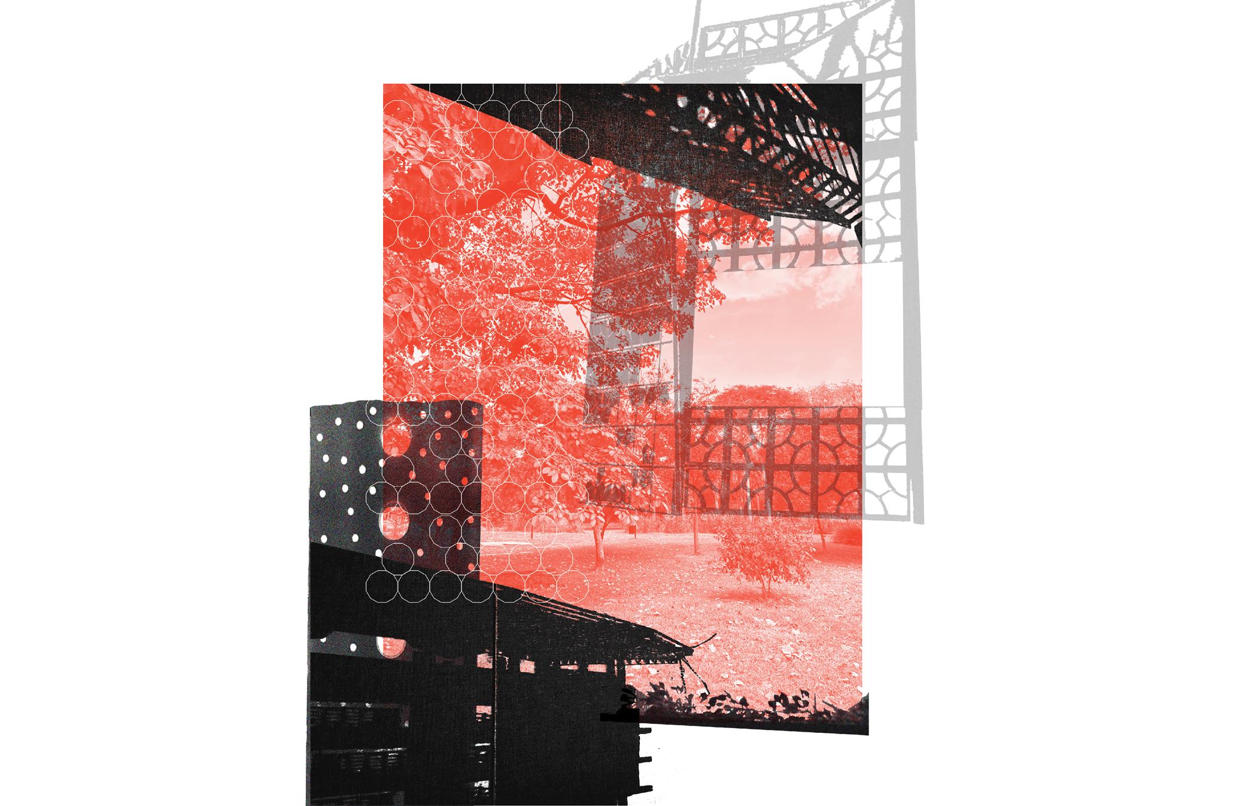
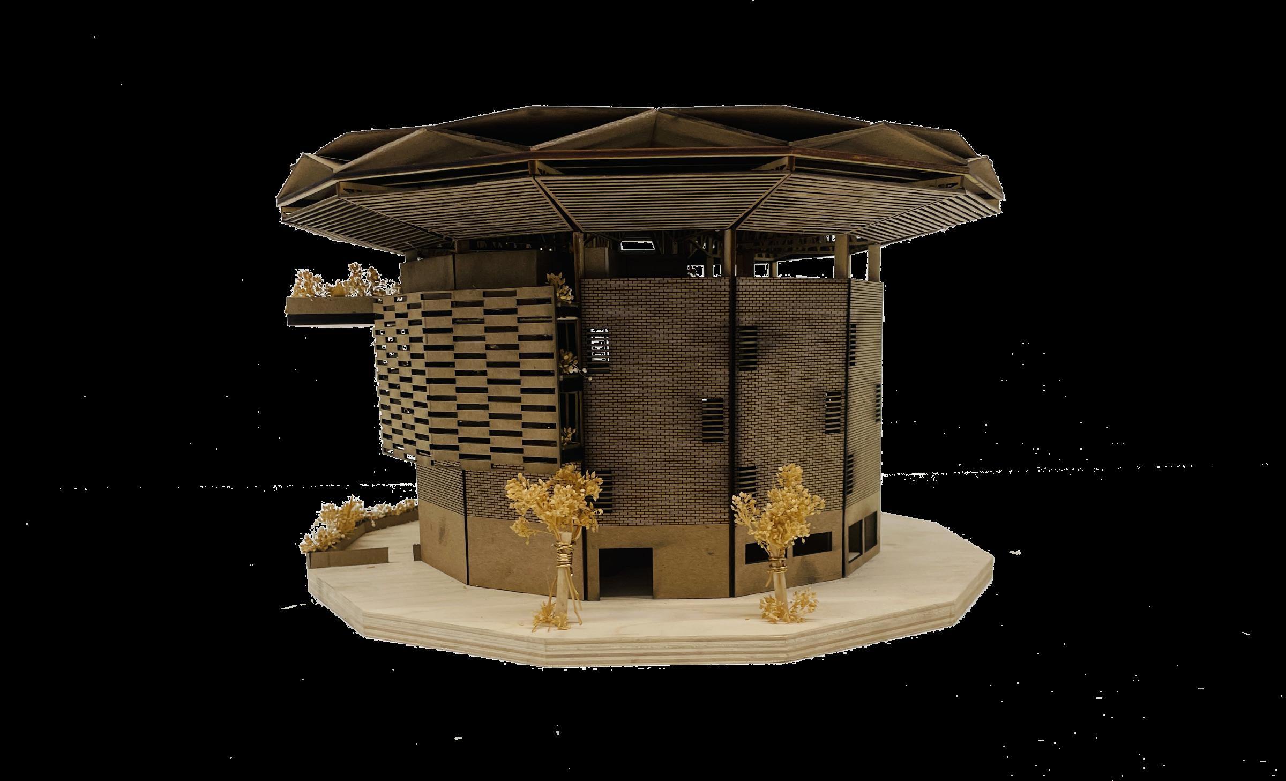
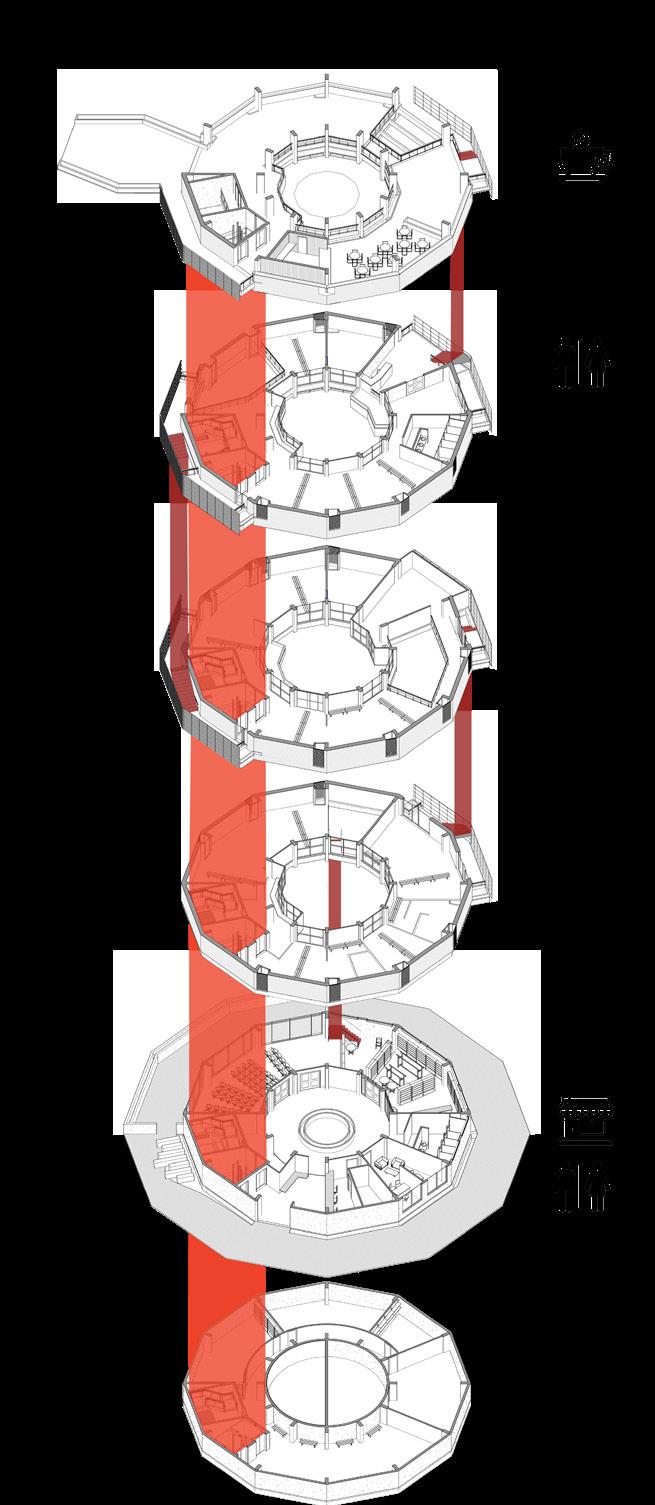
8
9
6
5
4
3
1
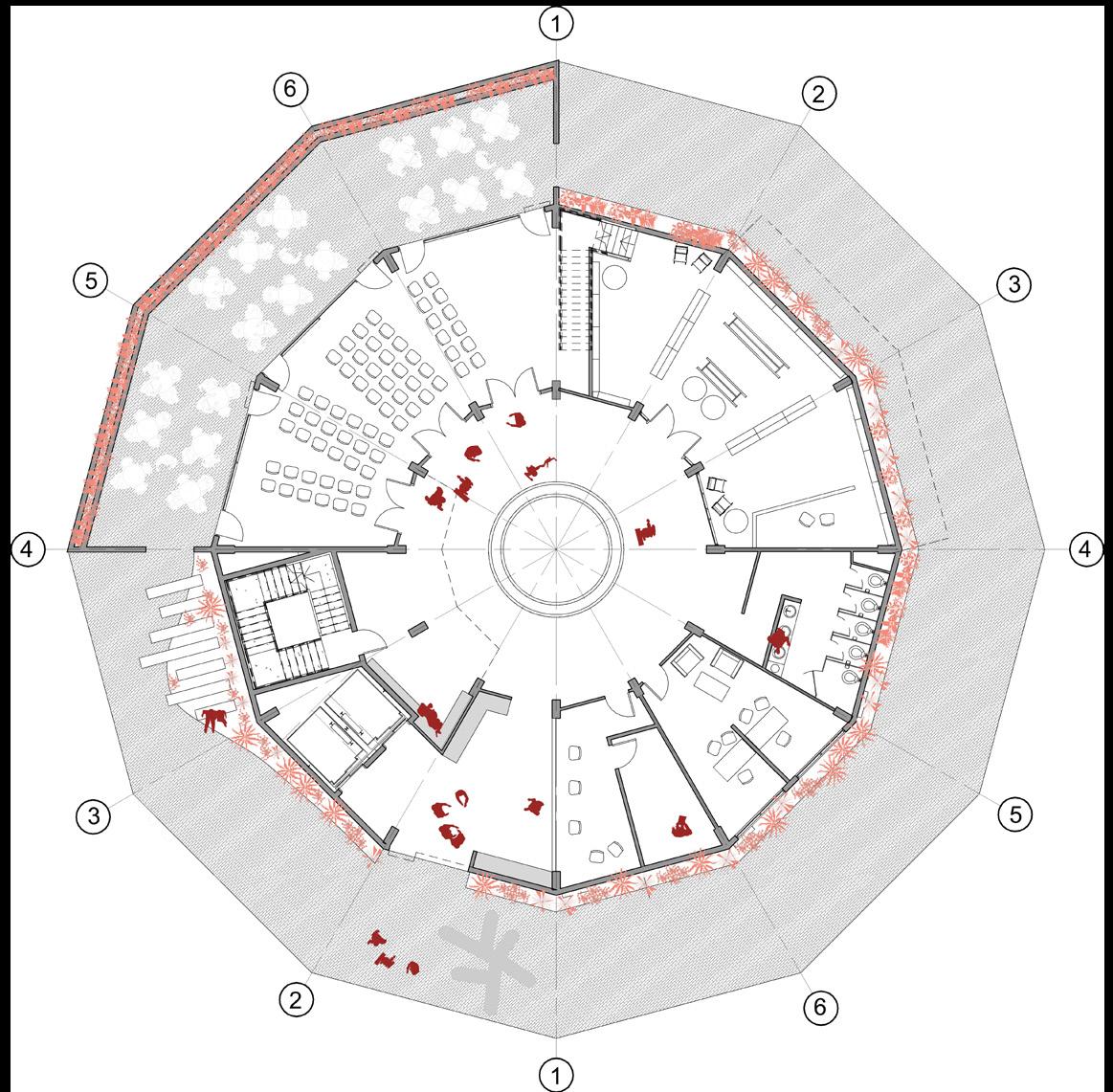
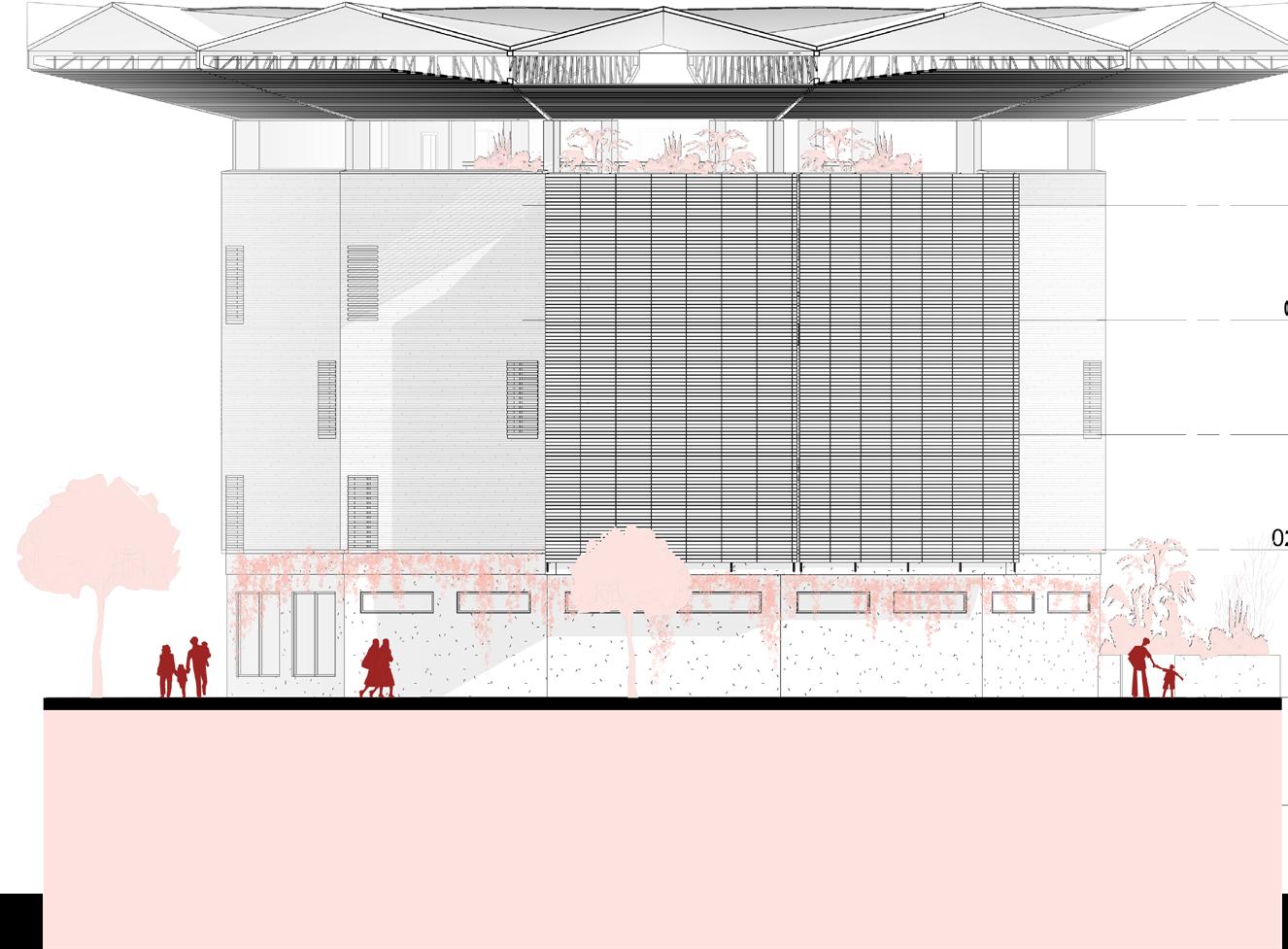
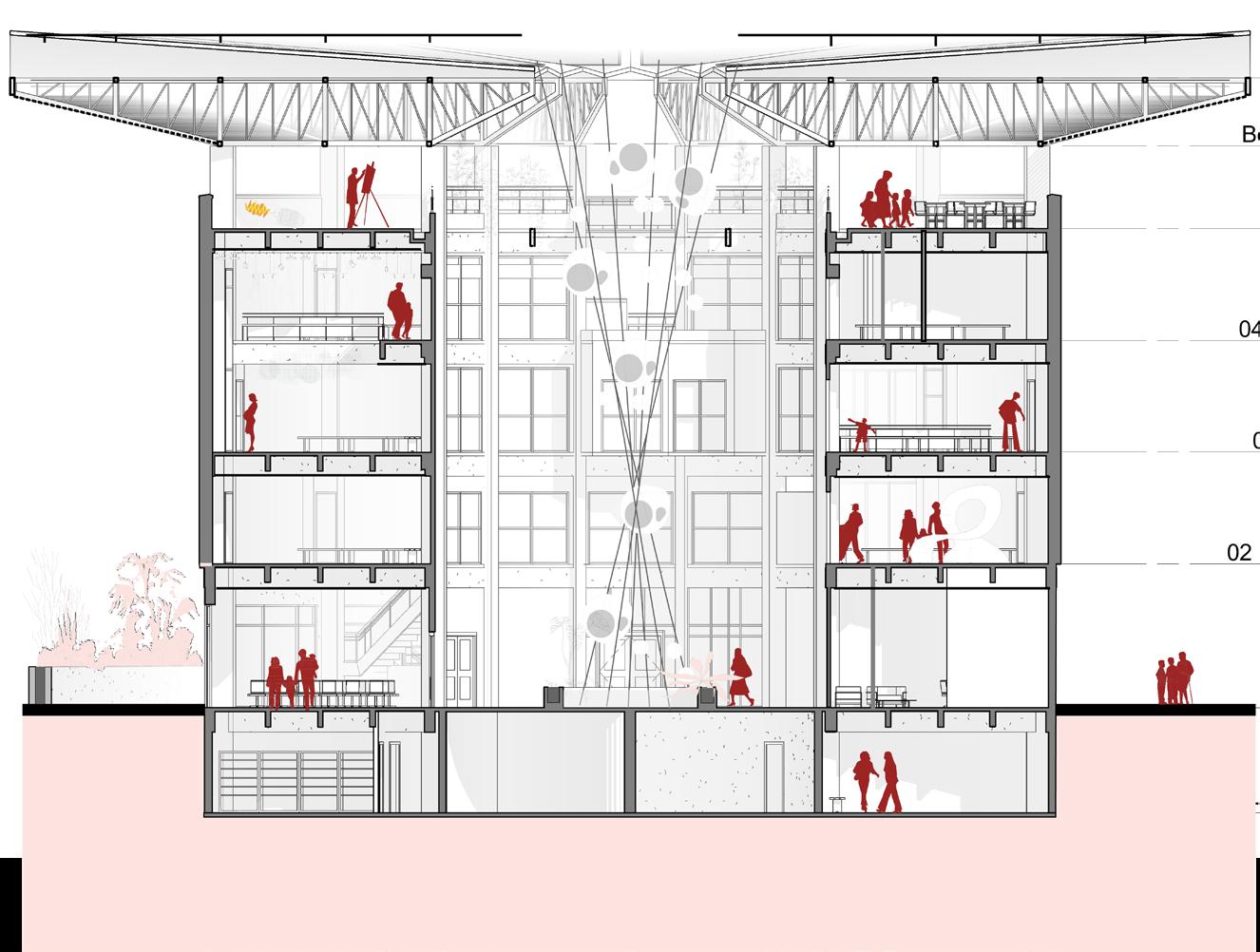
CAFE & GARDENS
CAFE & JARDÍN
STUDENT GALLERY GALERÍA DE ESTUDIANTES
REGIONAL GALLERY GALERÍA REGIONAL
CONTEMPORARY GALLERY GALERÍA CONTEMPORÁNEA
ADMIN. & SUPPORT SPACES
ADMINISTRACIÓN & ESPACIOS DE APOYO
Spaces
1
2
3
4
5
6
7 Outdoor Seating
