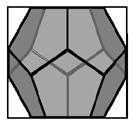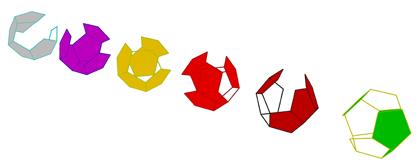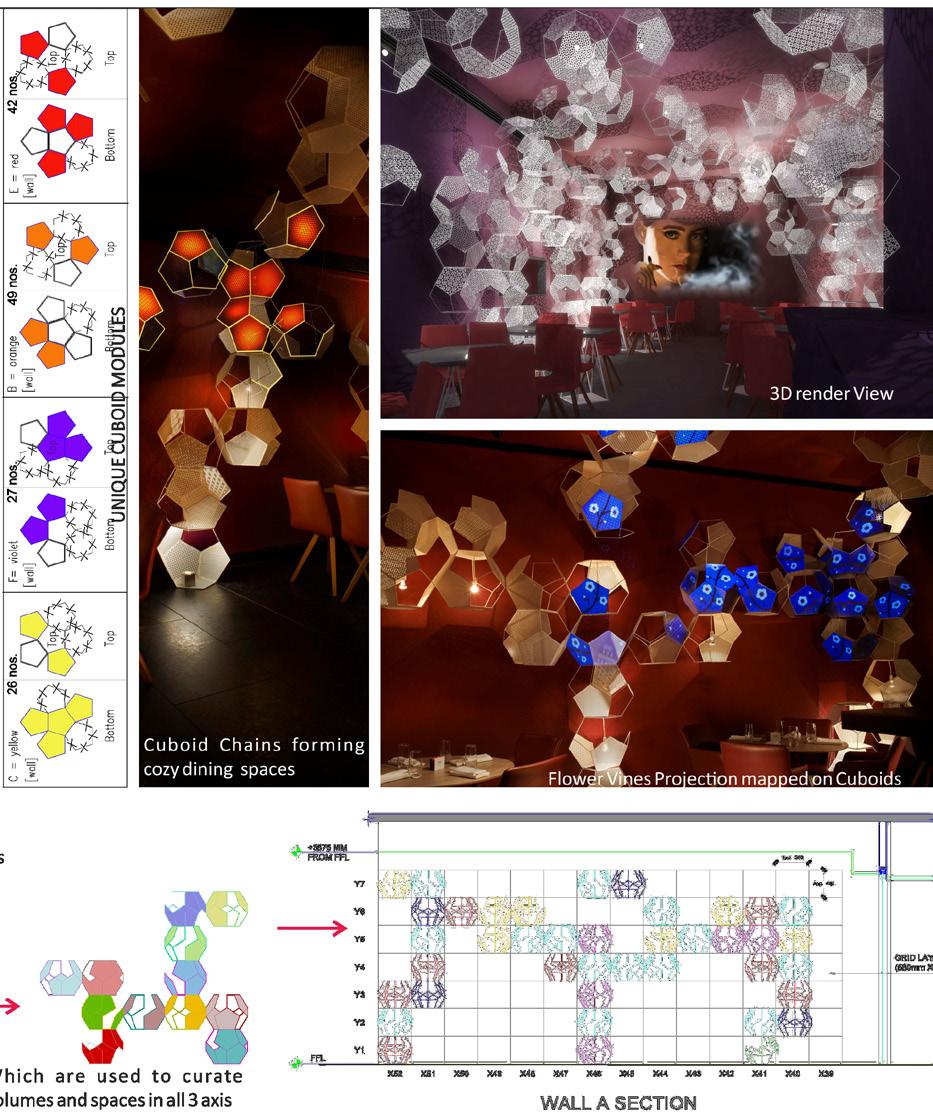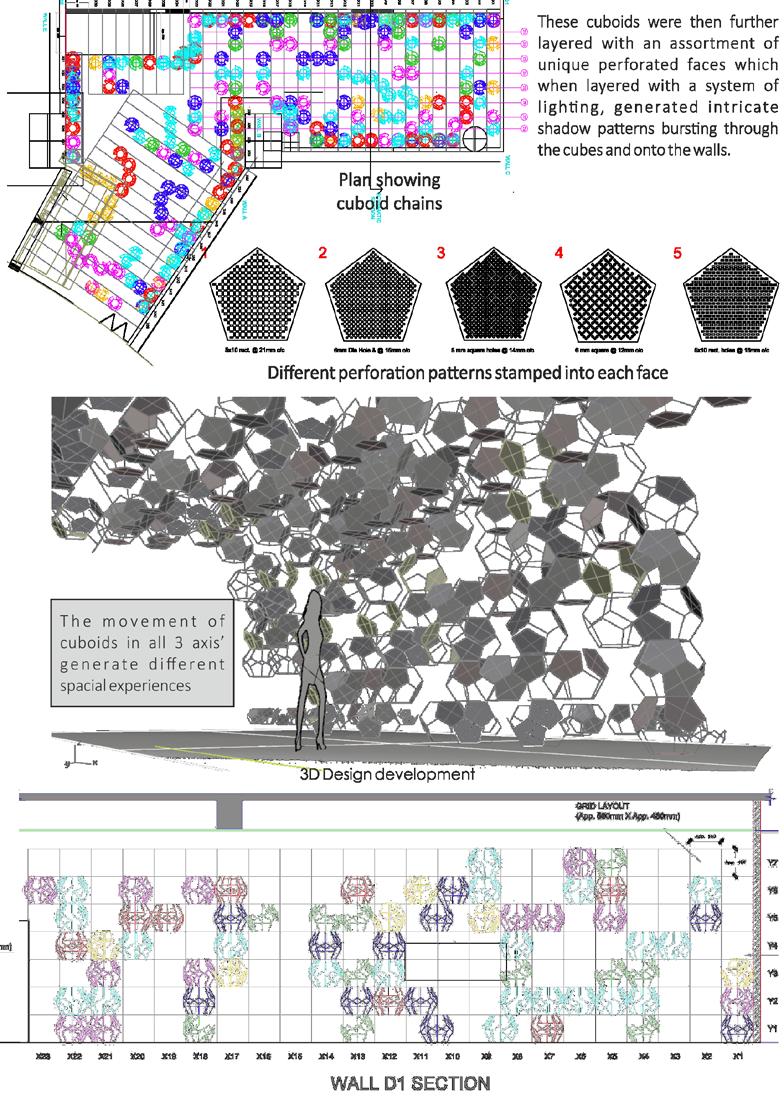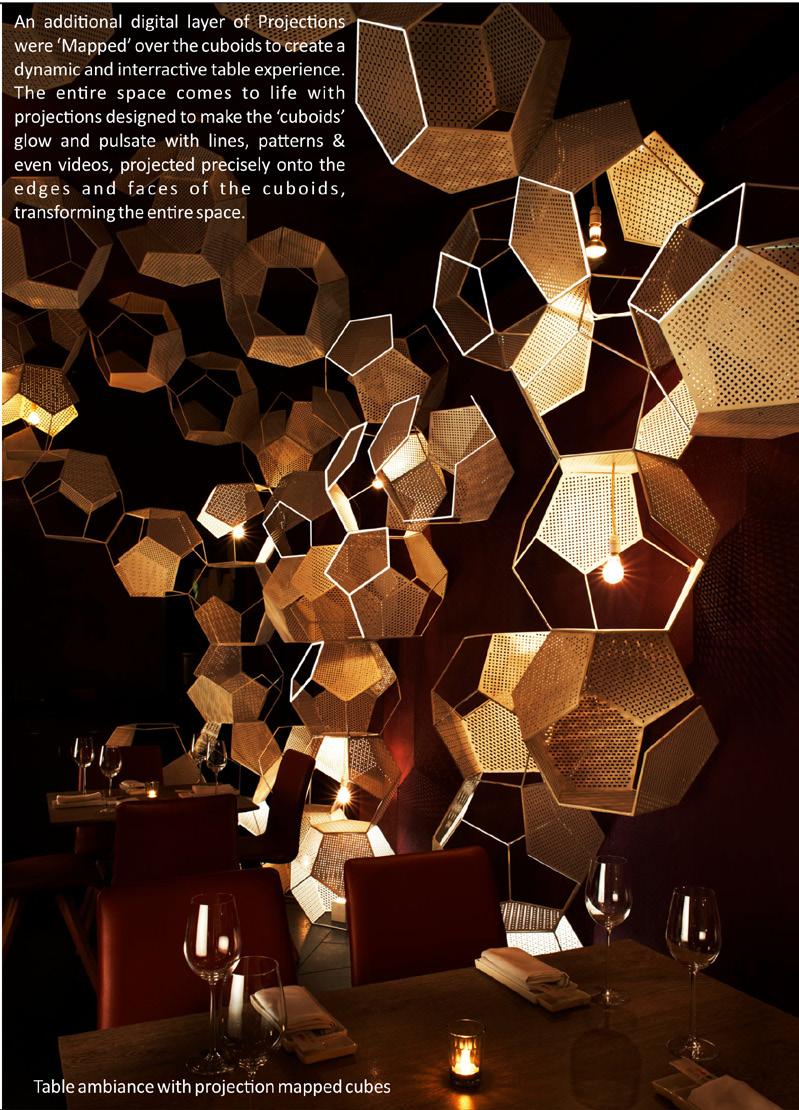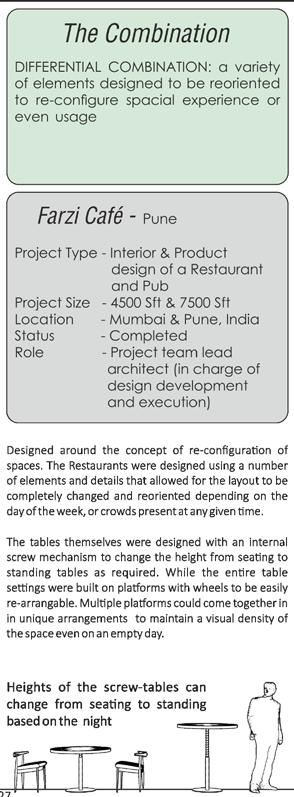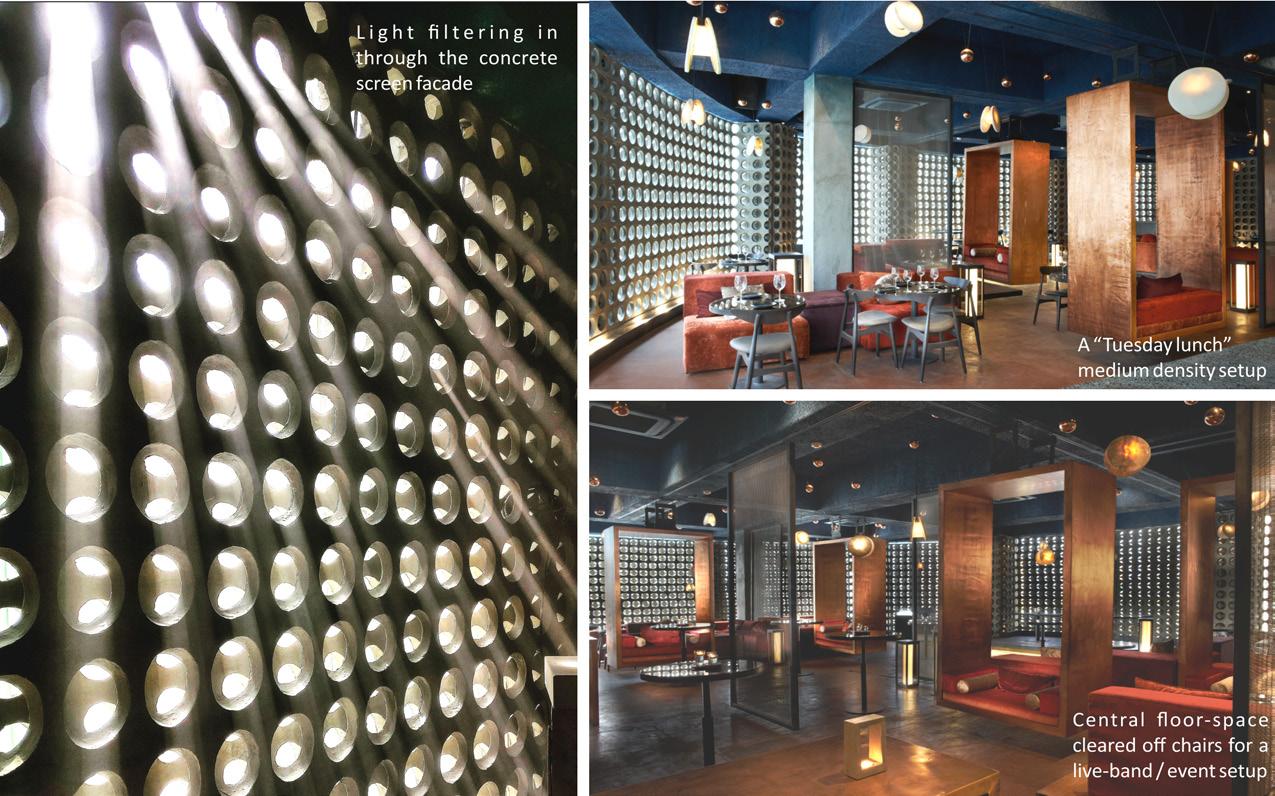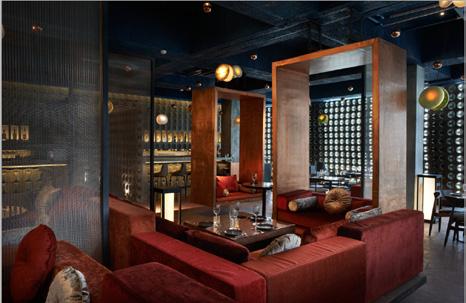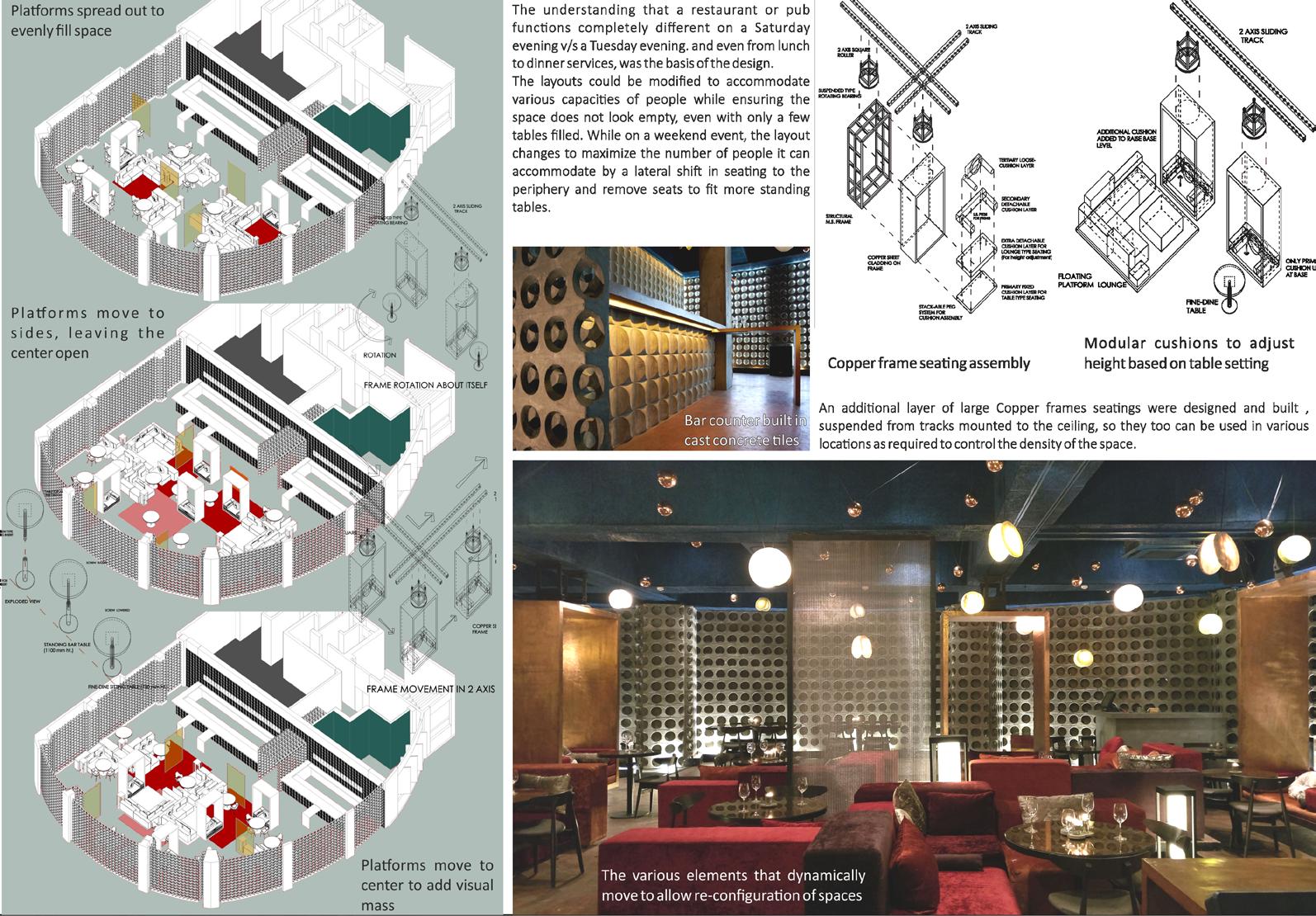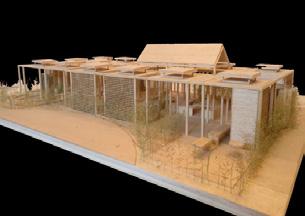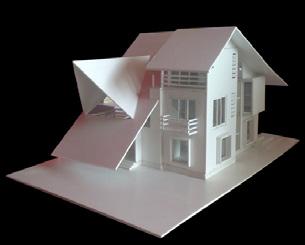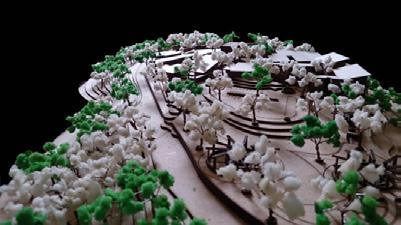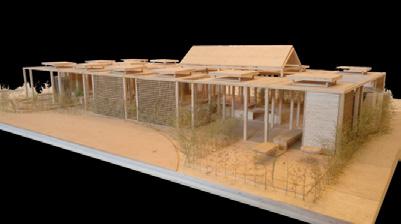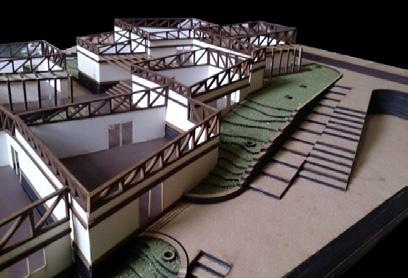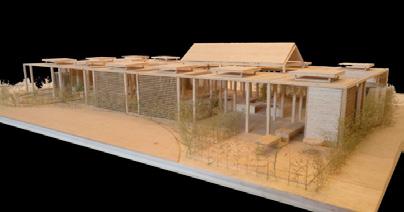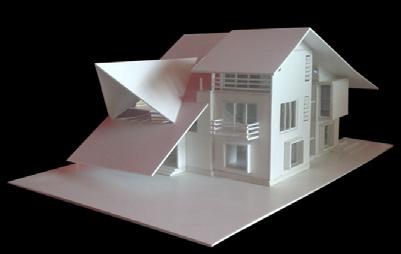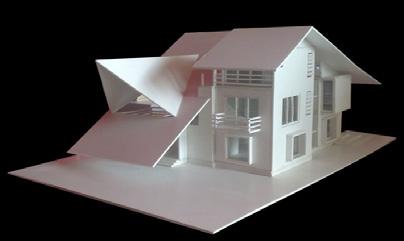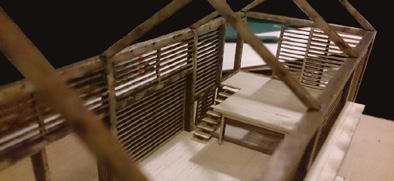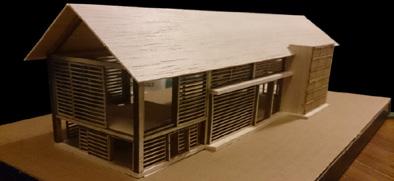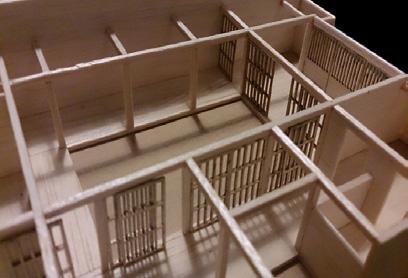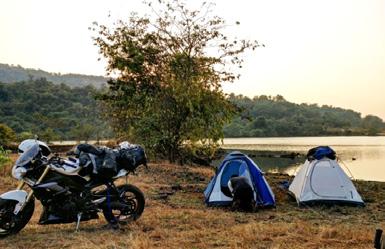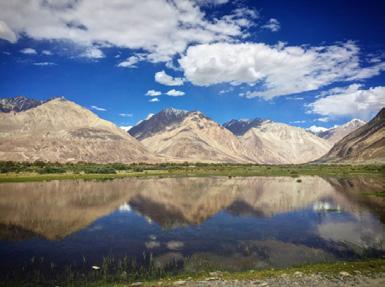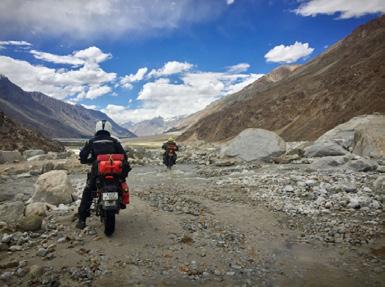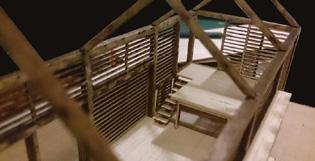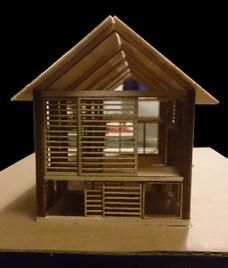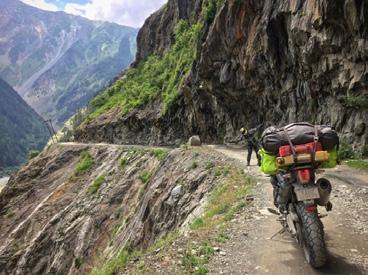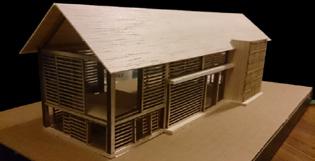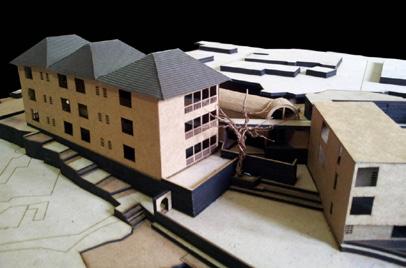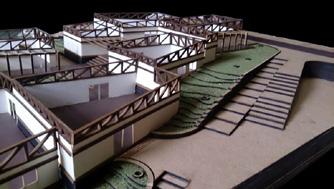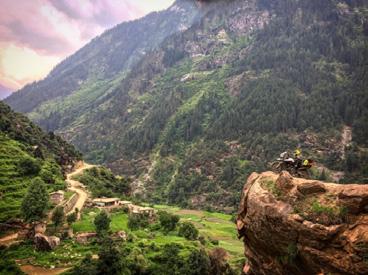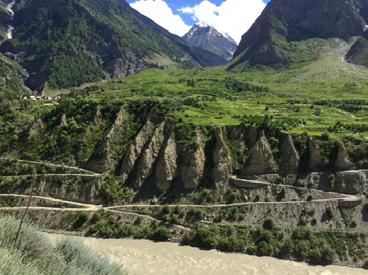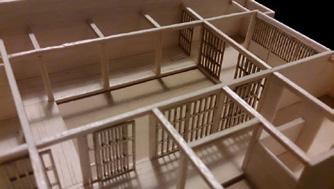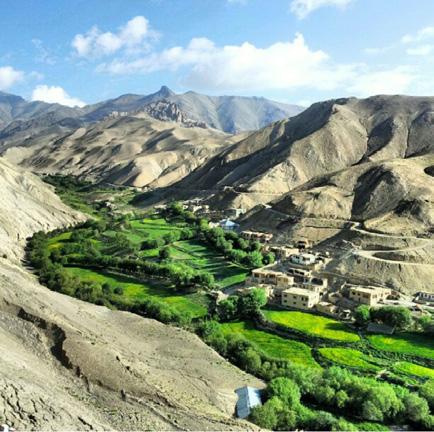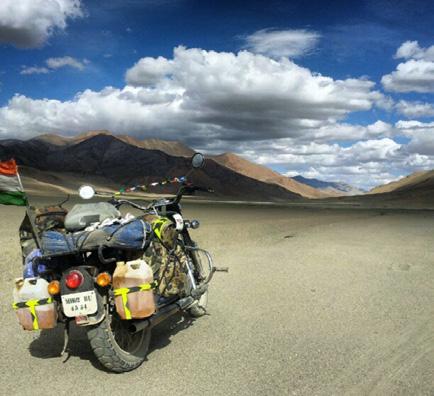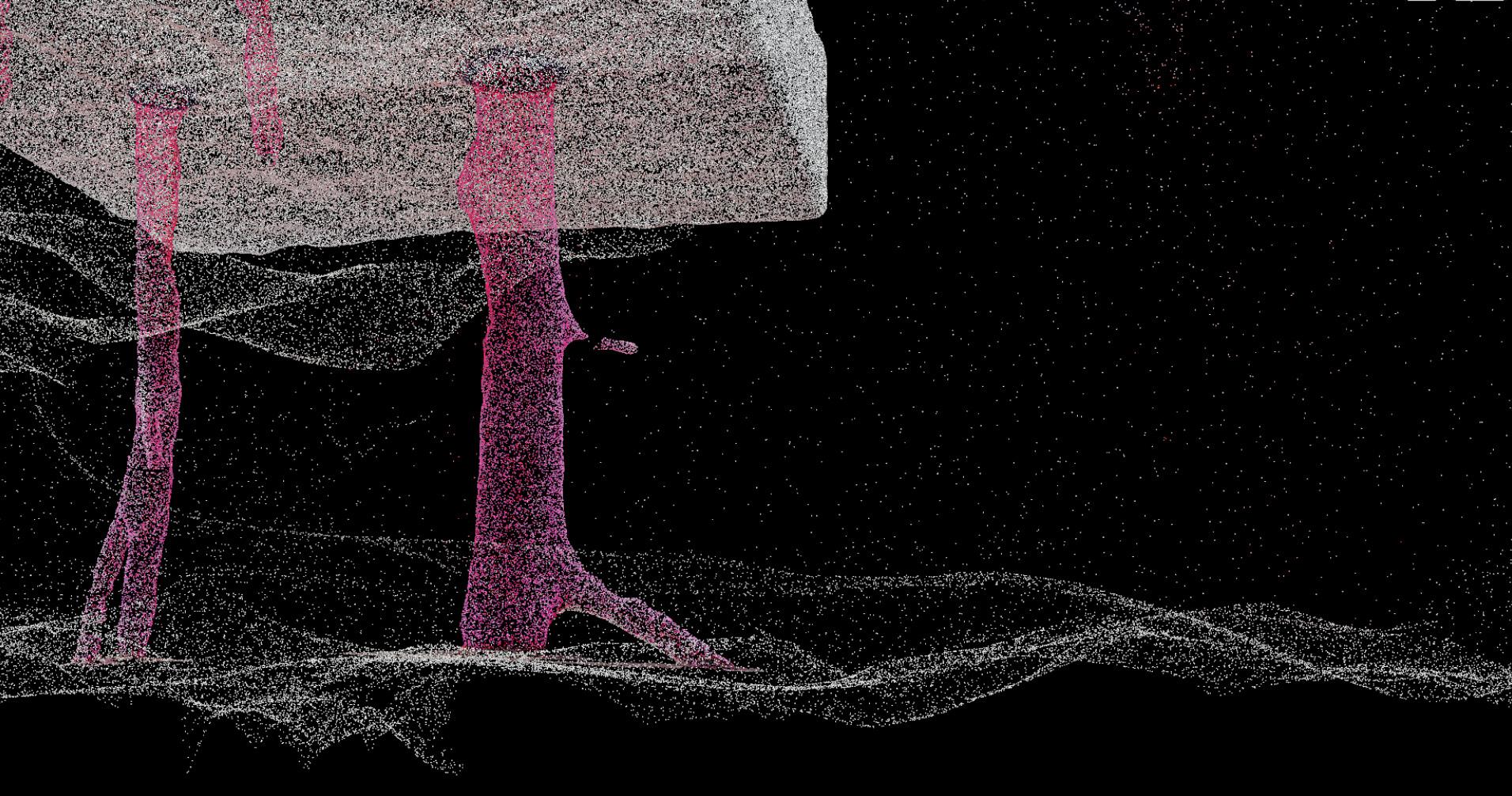

HORMAZD VAKHARIA
( April 2017 - Present )
(www.instagram.com/villagestudio.in)
• Complete design development and execution
• Managing and running small office of 2 interns
• All client / vendor interactions & presentations
Associate Architect
Senior Architect & Projects Team Leader
• In charge of multiple teams of 3 to 4 designers each to execute various projects simultaneously.
•Photogrammetry
•3D-Scanning
•PT.-Cloud Models
•Mesh Modelling
•3D-Printing
•3D-Printer Repair
•VR Applications
•Houdini Animations
•Interactive Unity VR
•Design Development
•Critical Analysis
(Jan 2015 - April 2017 )
(www.urbanstudioarchitects.in)
• Main duties included project design development / Complete site execution upto handover / Construction detail development / Vendor coordination / Client coordination / Client presentations / Working Drawing set approvals / Physical design models / Prototype Research & Development/ Design research cell / Managing material selection & Research
Consultant Jr. Architect
Design Architect & Site Coordinator
(Jan 2014 - Aug 2014 )
(www.studioeighttwentythree.com)
• Main duties included complete drawing generation / assisted on Design development/ Site supervision of execution with guidance / Coordination with all consultants/ Client presentations/ Physical models / Bill checking & BOQ generation / Sample checking
•Hand Sketching
•Hand-Made Models
•3D Visualization
•Site Management
8 Month professional internship.
•HOUDINI FX
•UNITY VR
•BLENDER
•ZBRUSH
•STEAM VR
•CLOUD COMPARE
•MESHLAB
•ZEPHYR 3DF
•KEYSHOT RENDER
•AUTOCAD
•SKETCH UP
•REVIT
Nationality - Indian
D.O.B. - 19th August, 1990
Contact - +49 1575 024 8745 (DE) - +91 99200 24993 (IND) Email - hormazdf@gmail.com - villagestudio.in@gmail.com
EDUCATIONAL WORKS :
1. Assistant Professorship - @ Rizvi College Of Architecture
Architectural Design Studio - (Visiting faculty) 2016 - 2018
2. Guest Review Panelist - @ Rizvi College Of Architecture
Guest Review Panelist for Final Design reviews at Rizvi College of Architecture, Academy of Architecture, and School of Environment and Architecture (SEA) - Mumbai 2017 - 2019
ACADEMICS :
1. Master Of Art & Architecture ( M.Arch ) - 2019- 2021
- Staedelschule Architecture Class
( S.A.C. ) - Frankfurt Main - Germany
2. Bachelor of Architecture ( B.Arch ) 2008 - 2013
- Mumbai University Rizvi College Of Architecture (R.C.A.)
Graduated With Honors : Distinction
Highest marks obtained in Design Dissertation in R.C.A. for that academic year
Highest marks obtained in Design Dissertation in history of R.C.A. (2013 -14)
Highest marks obtained in Design Dissertation in Mumbai university (2013 -14)
Highest Overall aggregate marks obtained in 5th year in R.C.A. for that year
Highest Overall aggregate marks obtained in 5th year in Mumbai University
Shortlisted in top 10 in Thesis design competition, in west zone, India. NIASA .
Design Competitions & Extracurriculars :
•Head of G.sen Competition Trophy [Banganga] -NASA 2011-2012
•Member of Citation Winning G.Sen. Trophy [Utopia] -NASA 2010-2011
•Head of Top 5 Shortlisted ANDC. Trophy - [Utopia] -NASA 2010-2011
•Top 10 Shortlisted G.Sen. Trophy [Mumbai Waterfronts] -NASA 2009-2010
•President of Student-Body Council -2011 -2012
(Nov 2012 - June 2013 )
(www.uad.in)
• Main duties included Drawing-set generation / Assisted on bill checking / assisted on site supervision and coordination / Physical model making / Co-ordination with structural engineer / assisted with coordination with all consultants
•PHOTOSHOP
•COREL DRAW
•ILLUSTRATOR
•RHINOCEROS
•3DS MAX
•Head Cultural Secretary. -2010 -2011
•Asst. Seminar Secretary. -2009 -2010
•Class President. -2008 -2009
3. Higher Secondary Certificate (H.S.C) - 2006- 2018
- Mumbai University
K.C. College (Science) - Mumbai
Graduated With First Class - 72.5%
HORMAZD VAKHARIA
M.ARCH - Architecture & Aesthetic Practice - 2021
Dr.Prof Johan Bettum - (SAC - Staedelschule, Frankfurt)
MASTER THESIS
Into the Gutter -
ACADEMIC RESEARCH
The Gutter of Forms
Figural Grounds
ART COLLABORATIONS
Digital Strokes -
HORMAZD VAKHARIA
M.ARCH - Architecture & Aesthetic Practice - 2021
Dr.Prof Johan Bettum - (SAC - Staedelschule, Frankfurt)
STUDIO PROFILE:
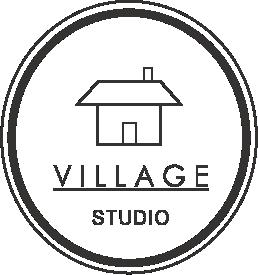
Village Studio is a young multidisciplinary experimental design practise, founded in Mumbai since 2017. The studio focuses its parameters to critically blend together theoretical research and experimental pathways as a design tool. The aim being, to keep a keen interest in exploring the process of design, through an experimental and detail driven approach.
Nature has always played a key role in this, right from the conceptual stage of the design. With special attention being given to underestanding materiality and the inclusion of natural textures and materials in novel and even structural ways into the project.
The studio’s beliefs lie in working with unique design concepts interwoven with design philosophies and critical questioning to conceptualize and perceive spaces. The various layers come together to evoke a sense of awe, while still balancing form and functionality.
Over the years, the studio has also taken on several multidisciplinary collaborations, resulting in custom artworks, sculptural commissions and even product design of a range of equipment and accessories for the motorcycling industry.
VILLAGE STUDIO
Role - Principal Architect Founder
URBAN STUDIO
- Senior Associate Architect, Projects Team Leader
The Modular Public Domain Natural Abstraction
House
The Detail Sterile Lines Product Design
AN ODYSSEY IN SPACE
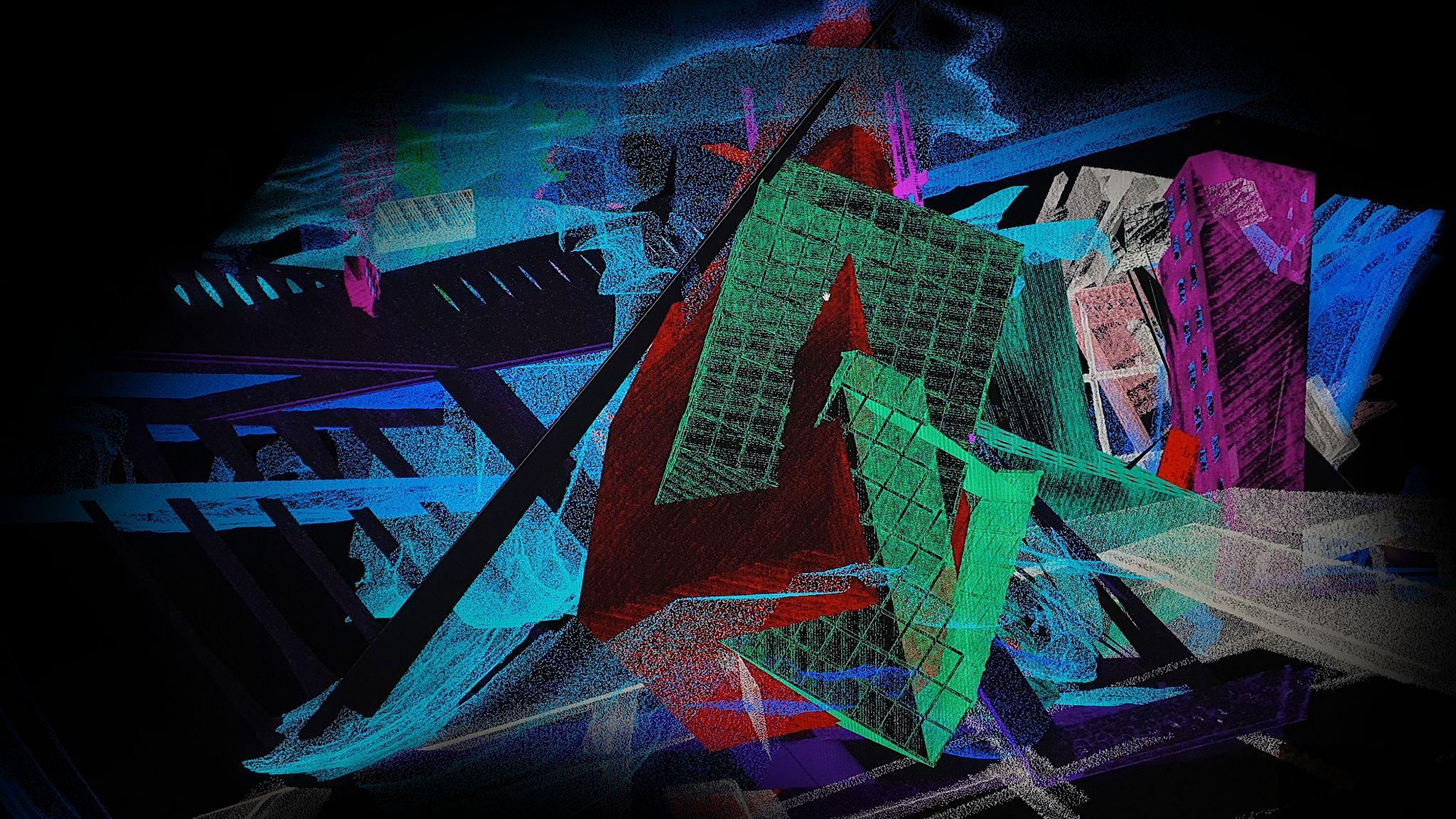
Master Thesis Dissertation
Architecture & Aesthetic Practice - 2021
Mentor - Prof. Dr. Johan Bettum
SAC - Staedelschule, Frankfurt
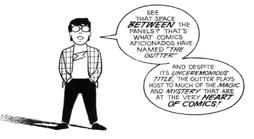
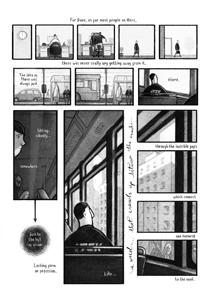
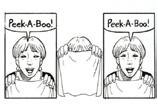
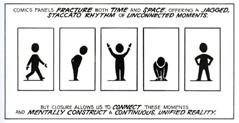
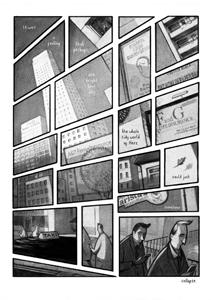
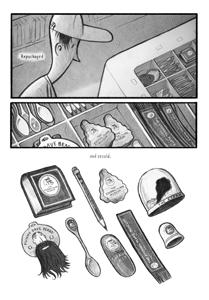
The Thesis aims to engage with the narrative structure of the comics. it’s a structure, where there is a narrational space in terms of “transitions” between two adjacent frames through their gutters ! (which refers to the literal blank spaces between the frames on a comic panel.)
The research has been based around developing techniques for engaging in the literal and spatial movements , and transitions. Or to summarize, all the transactions between the various adjacencies of frames through the gutter space
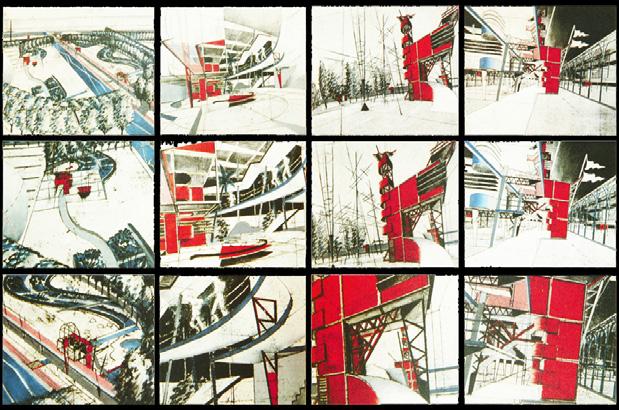
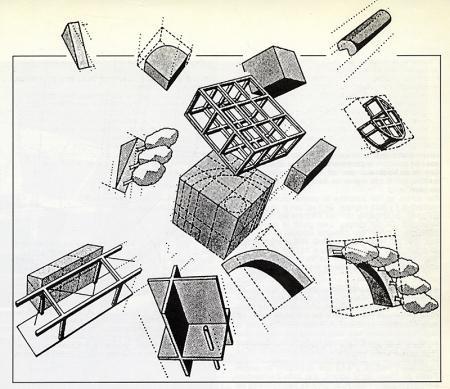
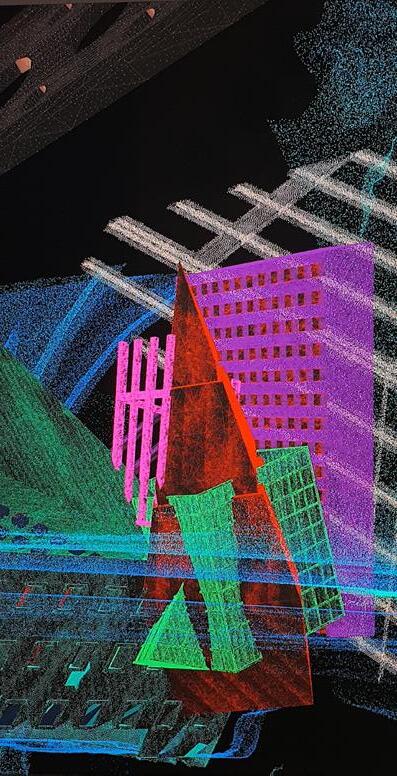
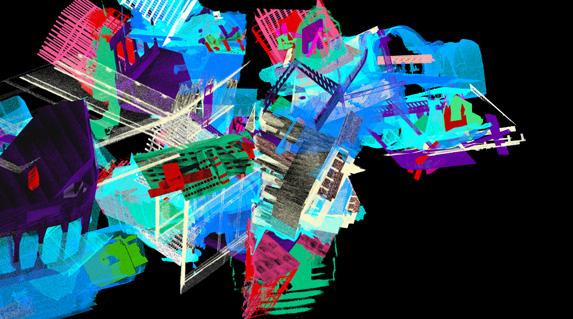
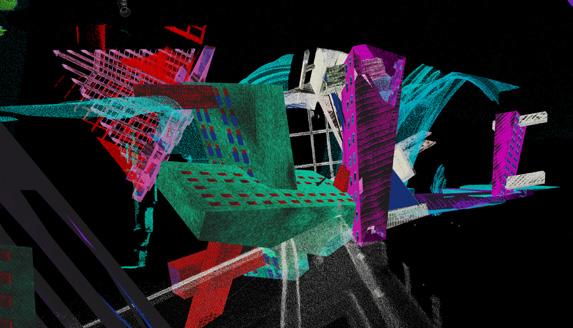
In this comical construction, each frame - as a part of a choreographed sequence, systematically reduces space into a very specific reading.
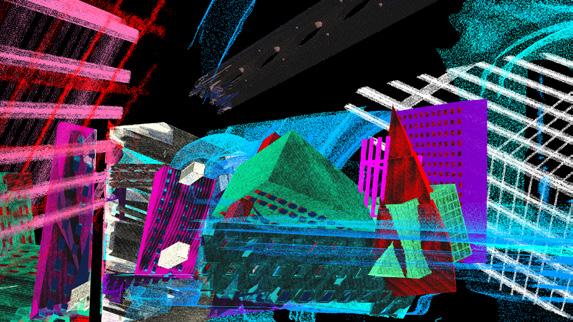
With every image that is seen, innumerous gutters are produced - of that which is not seen, -- or that which resides in between of what was Shown.
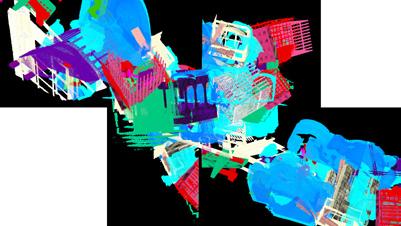
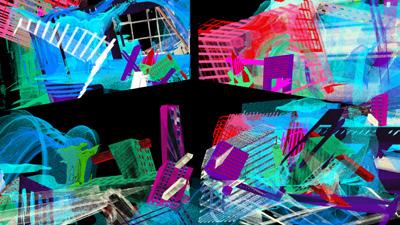
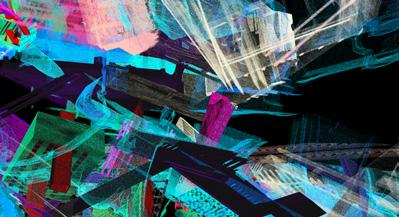
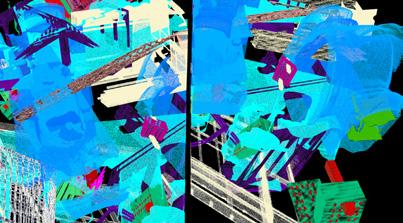
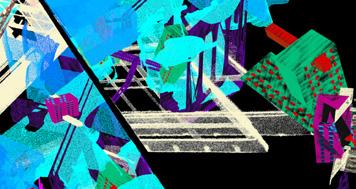
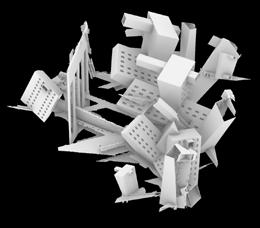
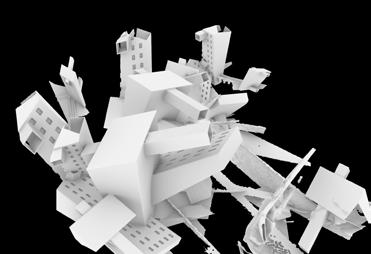
The designed object here can be thought of as the amalgamation of the different points of view--- with different forms of representation ---- and the transactions between them.
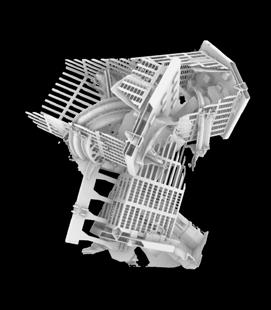
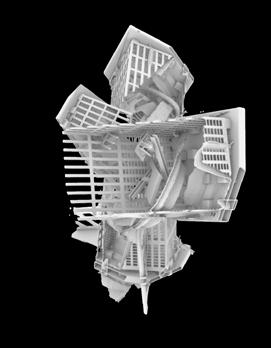
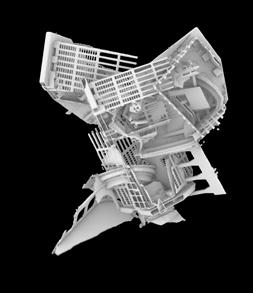
what the gutteral object is, --- is the application of my thesis to read the adjacencies and to bring together the multiple views of the same scene
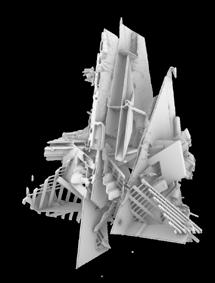
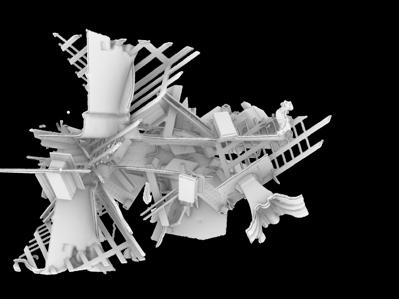
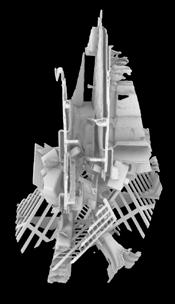
These gutteral objects lack any fixed sense of orientation, but they still generate the narrative gutteral effects in a 3dimensional form that was presented in a 2 dimensional arrangement of views.
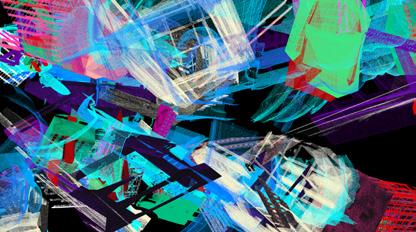
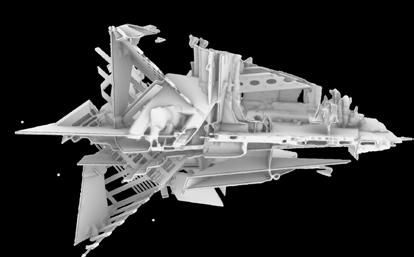
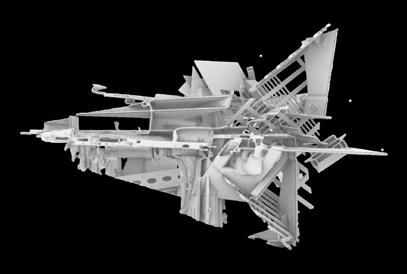
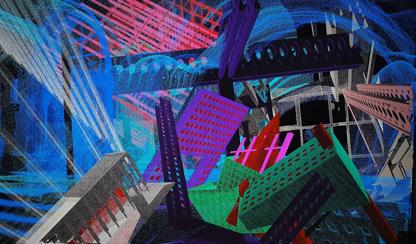
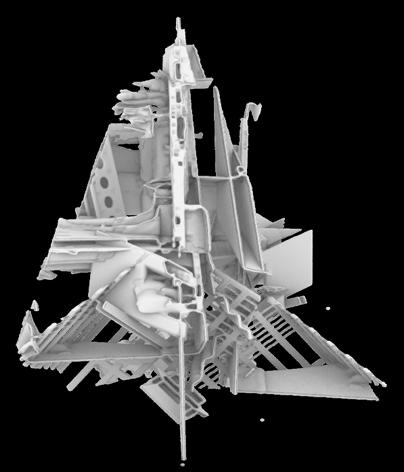
The gutteral objects visualize the structural narrative framework, of how stories are presented in comics, and appropriates them to reveal the choreographic and transitional nature of the space manifested ‘in between’ the frames. And provides us a different structural framework to discuss architecture within.

THE GUTTER OF FORMS
AN IMMERSION IN SPACE
EXPLORING THE NARRATIVE STRUCTURE OF SPACE IN ARCHITECTURE THROUGH THE COMIC FRAME
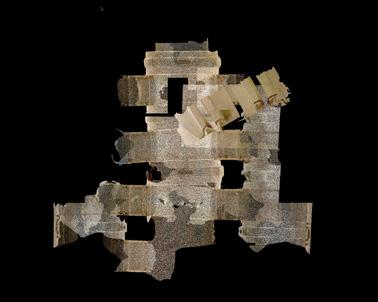
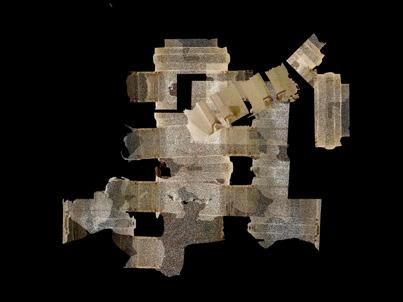
SPATIAL DISTRIBUTION - TRANSFER OF GUTTERAL TRANSITIONS
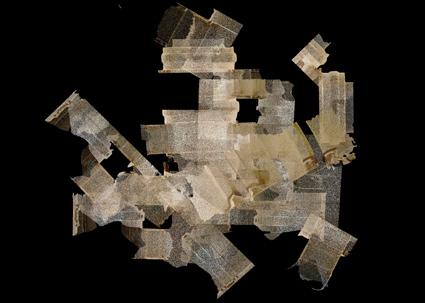
The choreographic design strategy relies in the shifting alignments and disalignments allowing you to have a different reading of the same space dependant on your relative position
At its simplest form, the gutter is a blank space that separates two panels within a comic strip which creates a transition from one moment to the next within a story. There is a very particular movement as one transitions over the gutter. This movement is almost choreographic in nature and can be potentially used as a design strategy to develop new forms of relationships between spaces and architecture.
The systematic “unfolding” relies on multiple moments or keyframes captured through this coreographic movement. It is the gaps in this “script” that are generative in how the relationships and information between the segments is revealed.
Sem III - The Gutter Of Forms
Architecture & Aesthetic Practice - 2021
SAC - Staedelschule, Frankfurt
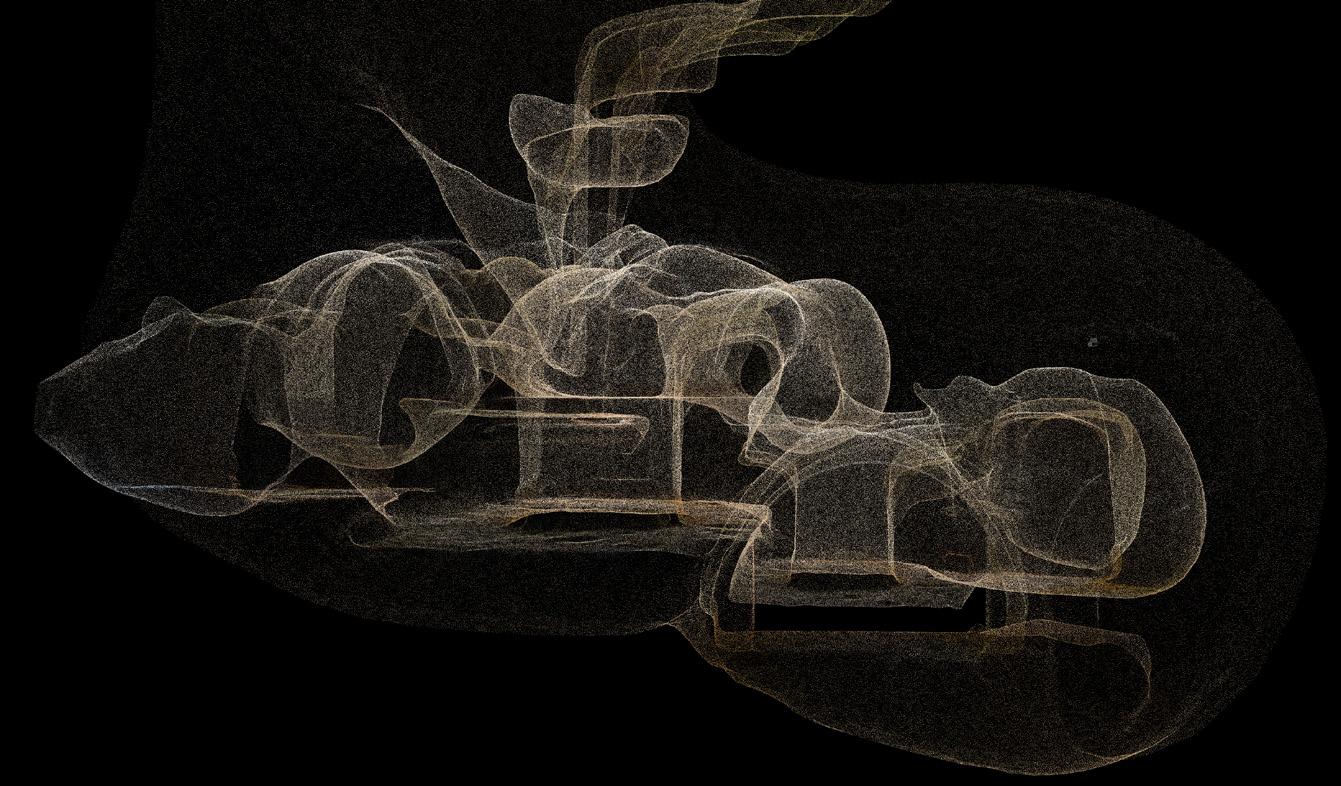
VISUALIZING THE ‘GUTTER-SPACE’
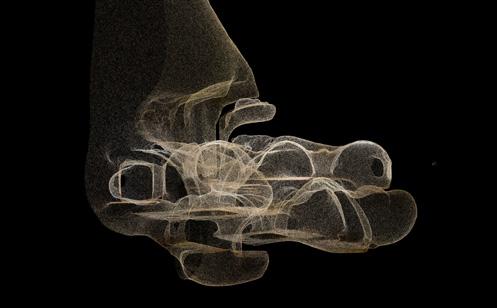
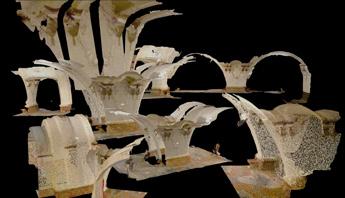
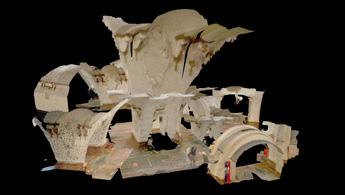
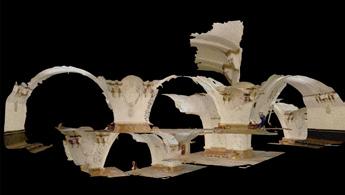
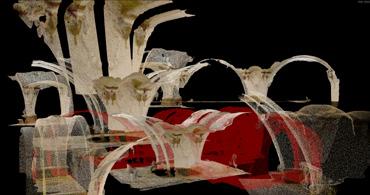
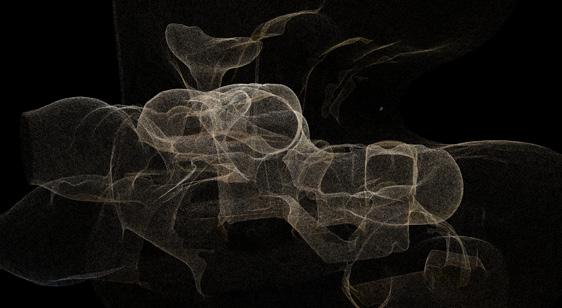
THE “GUTTER” AS A STRATEGY FOR DESIGN
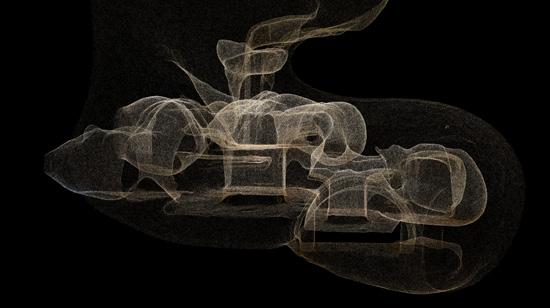
The methodology of digitally scanning the coreographed spaces, layered with point cloud modelling, and their inherent transparency, works in continuity with the adjacencies to generate multiple estranged readings of the space.
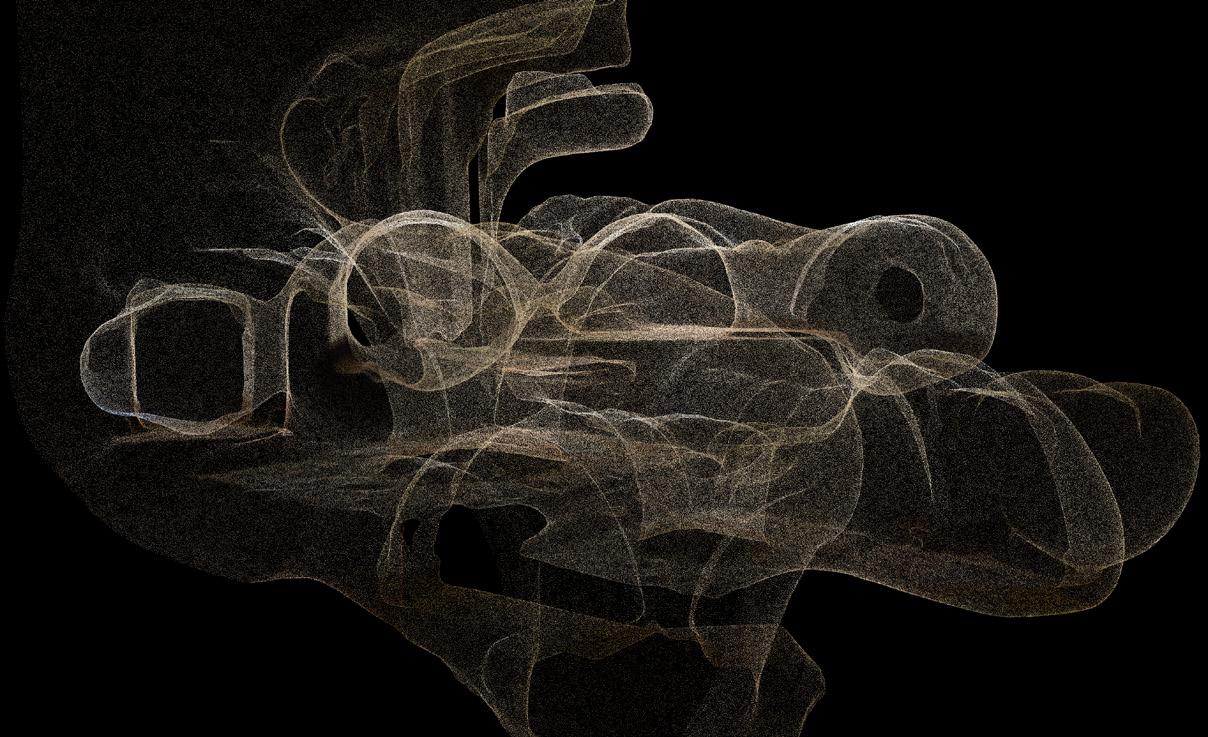
Architecture & Aesthetic Practice - 2021
SAC - Staedelschule, Frankfurt
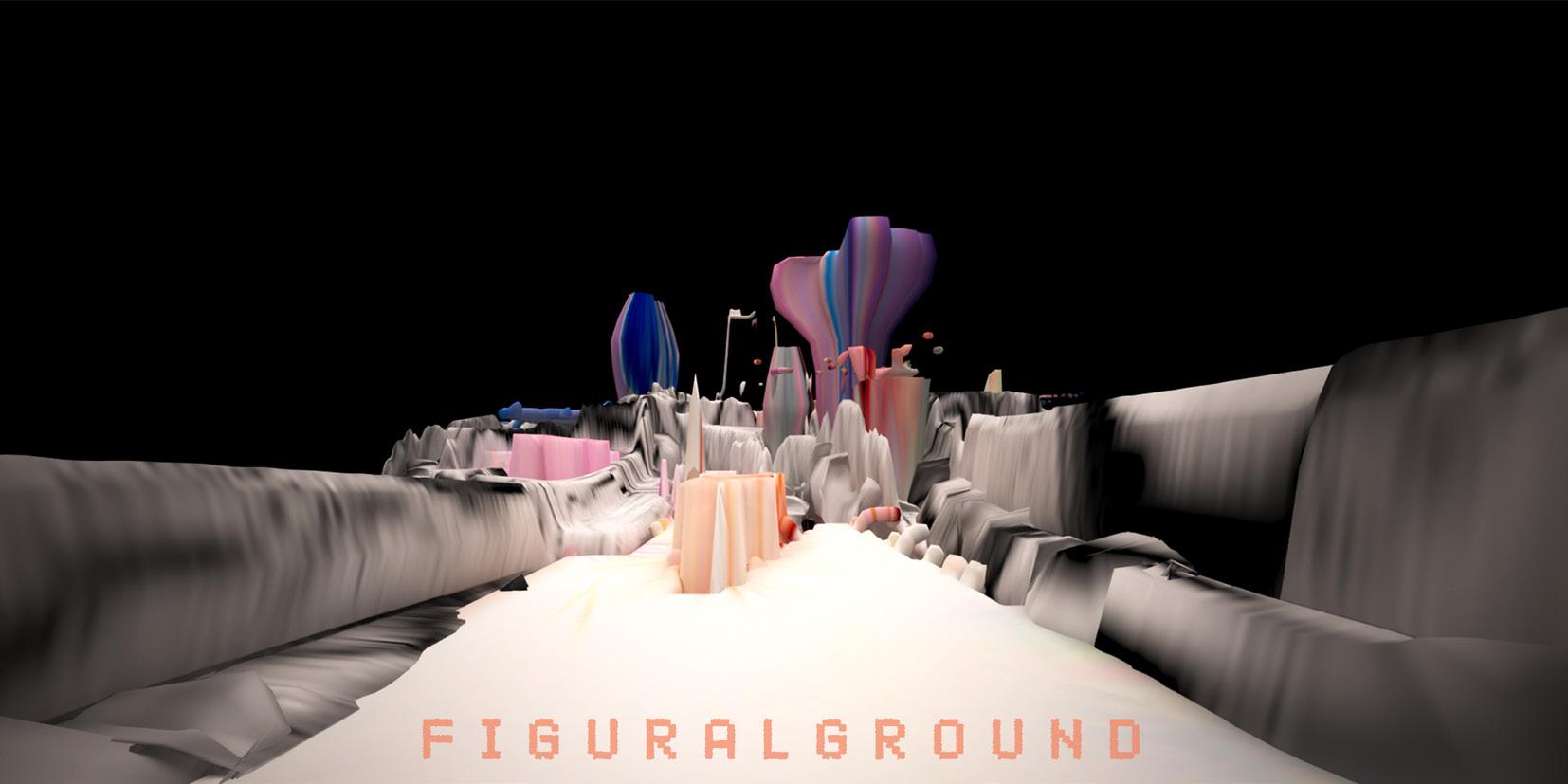
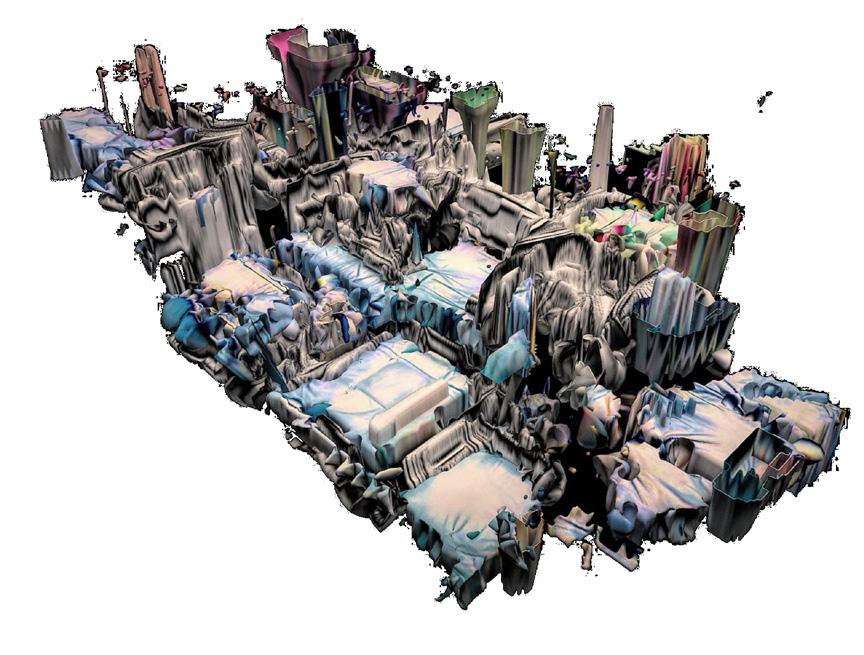
If a ‘Ground’ is not an ‘object’, it cannot be contained by boundaries and should have the potential to grow infinitely.
Aiming to free architecture from the abstract and irrational geometric constraints, the Project generates a field based off a rational, repeatable processes, formed by defining formal connections that can morph and multiply in all directions.
This ever growing multiplicity forms a network of connections, an ever growing, ever changing environment in constant re-configuration.
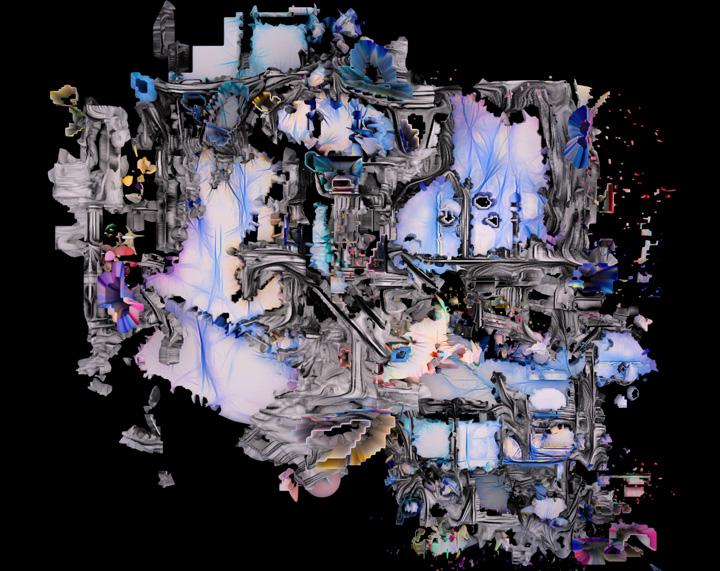
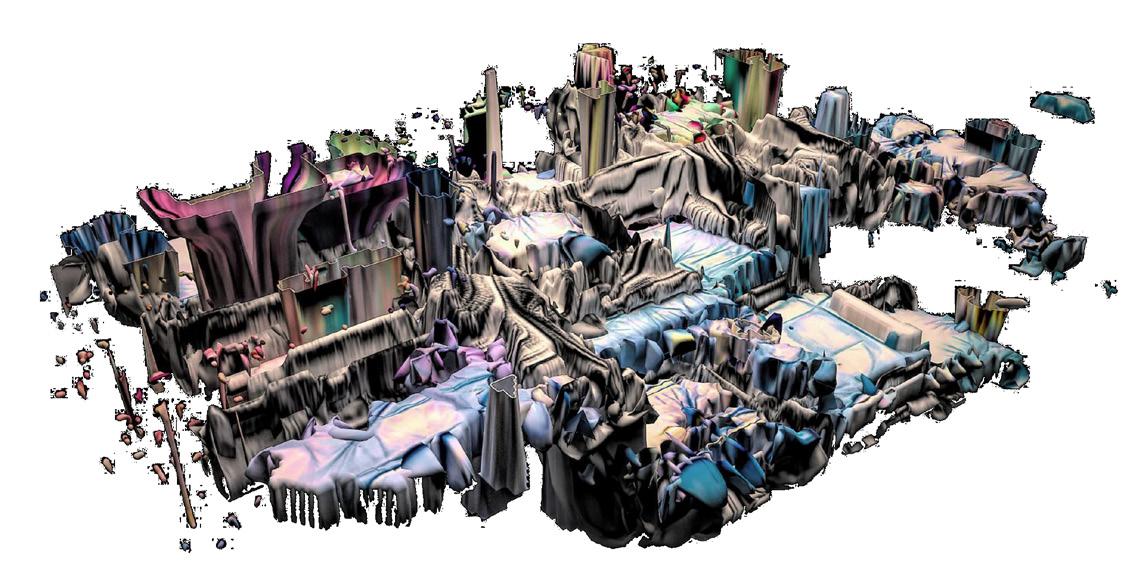

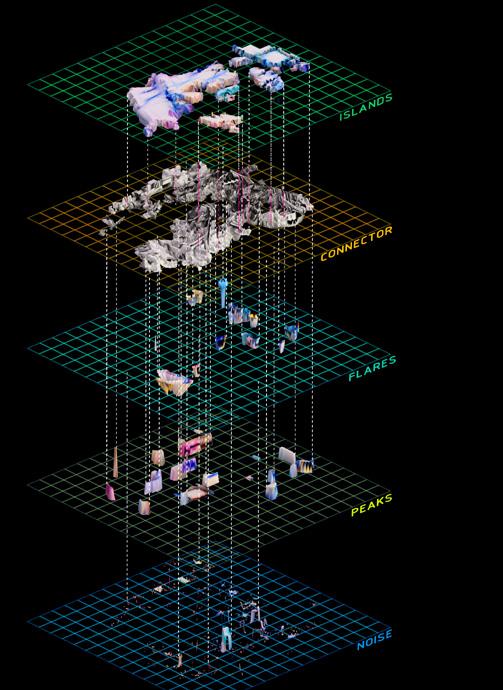
The resultant ground is a system.... a collection of intertwined fields , revealing varied discrete connections that generates many networks of elements of undefined natures, of figurative and non structural origins.
These multiple layers are woven together to form a datascape, or “a ground”.
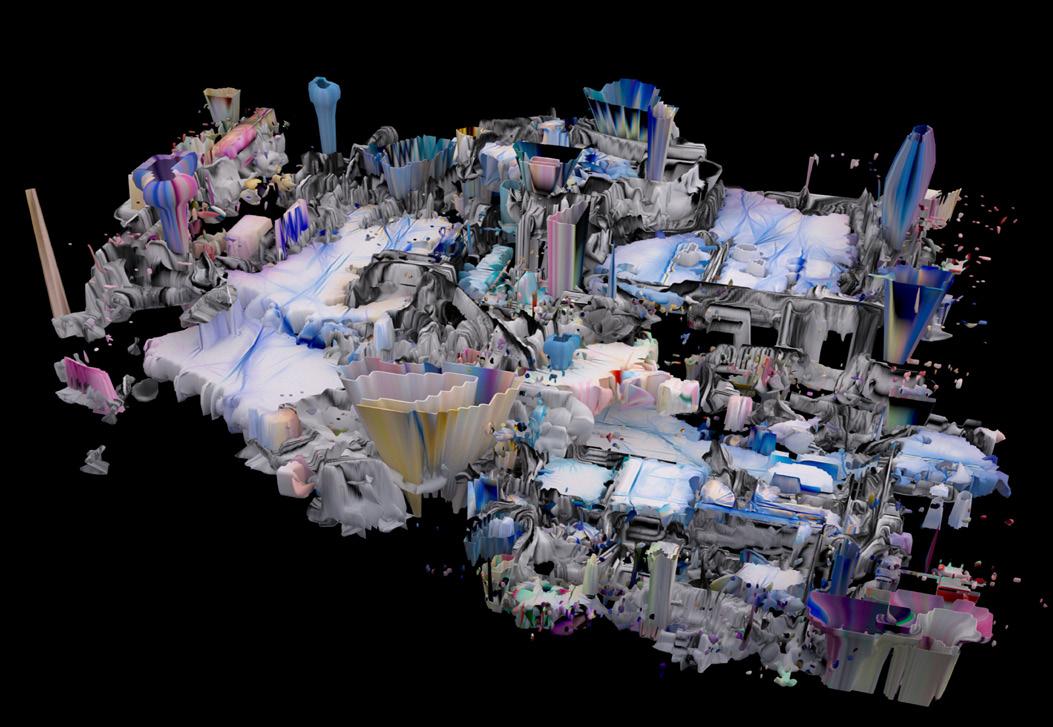
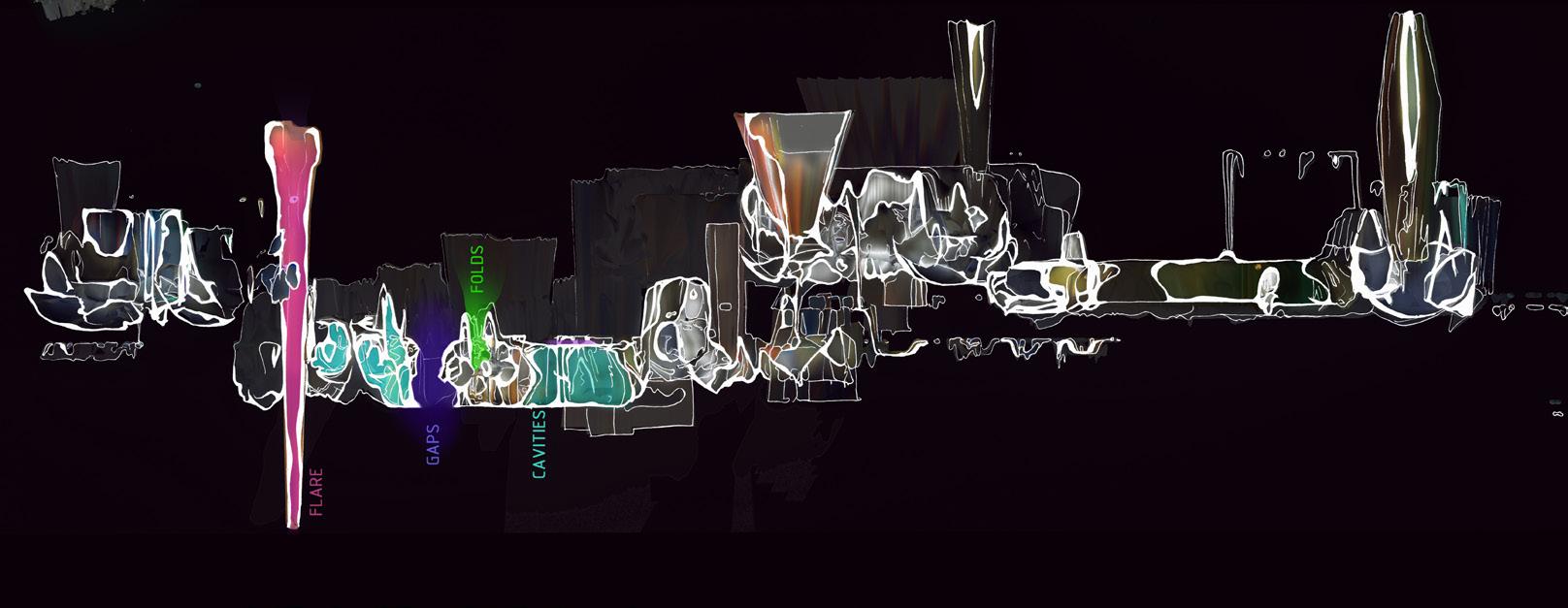
The ground no longer can be considered just a support, but instead becomes an immersive landscape generated by an ever expanding network of elements of undefined derivative natures, of figurative and non structural origins.
a Field, that allows for the coexistence of a plethora of ‘actors/ characters’ to exist in an ever-changing infinite landscape
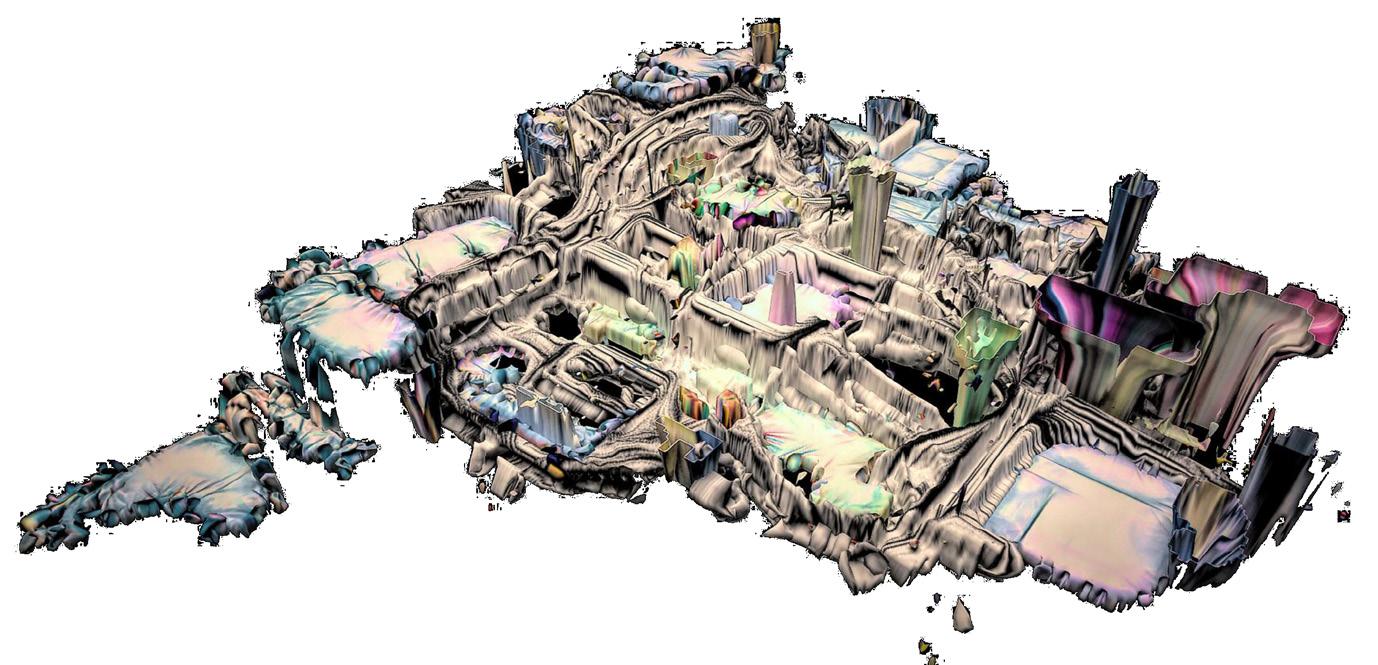
The resultant ground now morphs from the conventional notions of a “ground” to instead act as an interconnected Field.
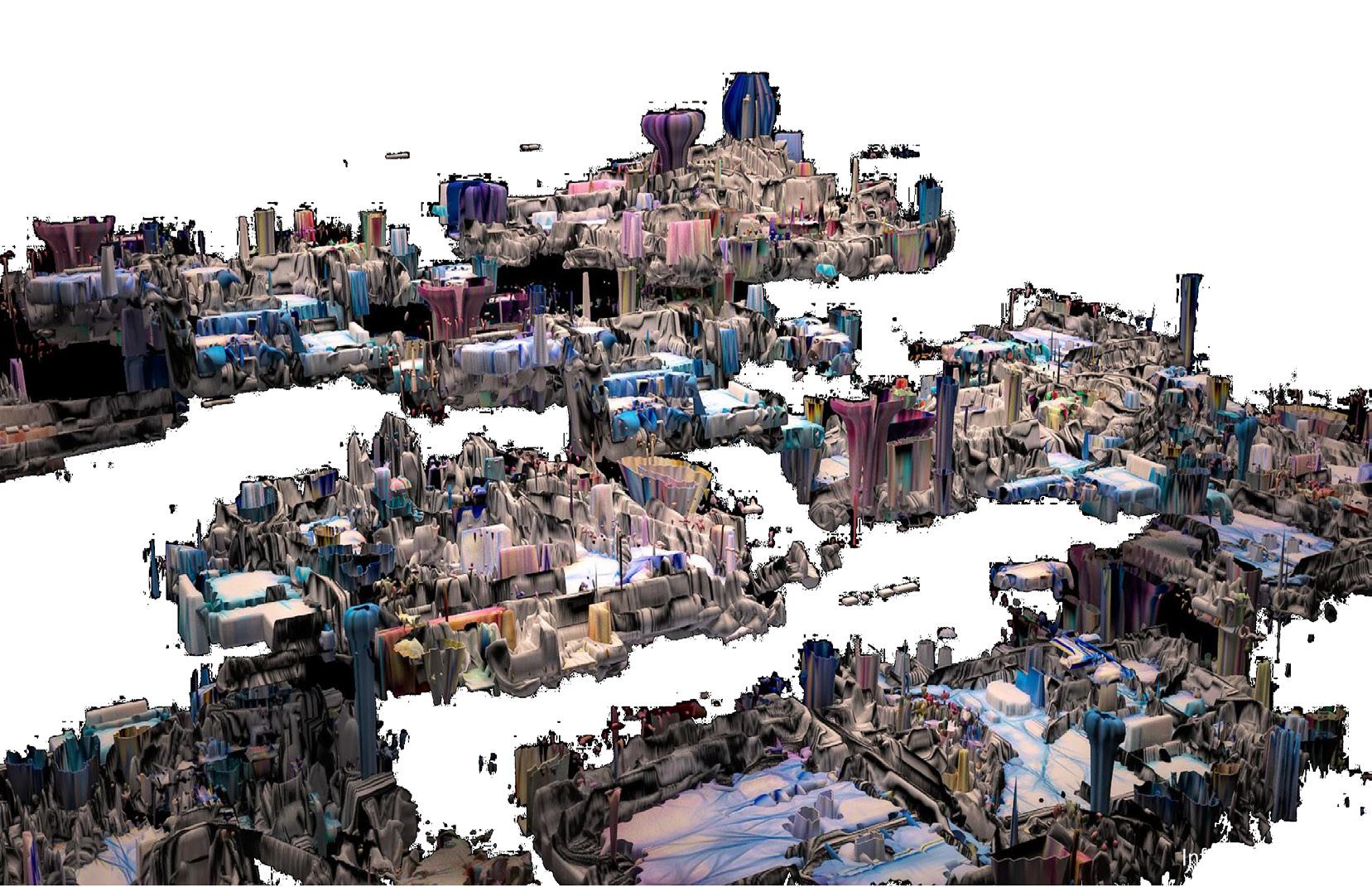
A Field, that allows for the coexistence of a plethora of ‘actors/ characters’ to exist in an ever-changing infinite landscape
INHABITING THE FIELD
A figural-ground, turned into a hypercondition of ground-ground (or figure-figure) relationship which begins to produce forms and spaces due to their adjacencies and interactions
wherein various subspaces and sub interiorities emerge hand in hand with secondary spaces being produced, such as the ‘Gaps’ , ‘Leftovers’ , ‘interstitial spaces’ ‘Convolutions’ and the ‘in-between spaces’.
In any ecosystem, these spaces would find inhabitants, evolved uniquely in response to the environment to reveal new oppourtunities for developing relationships between the figural ground and its inhabitants.
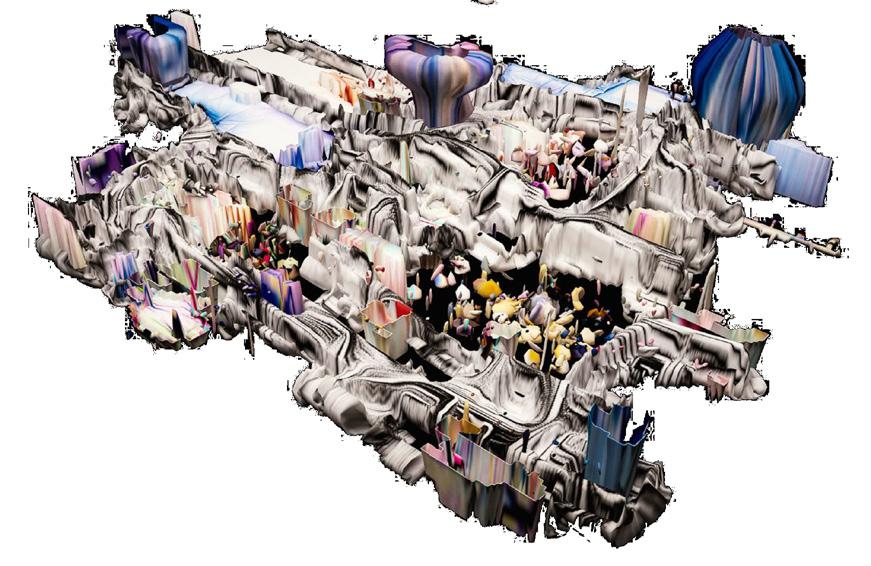
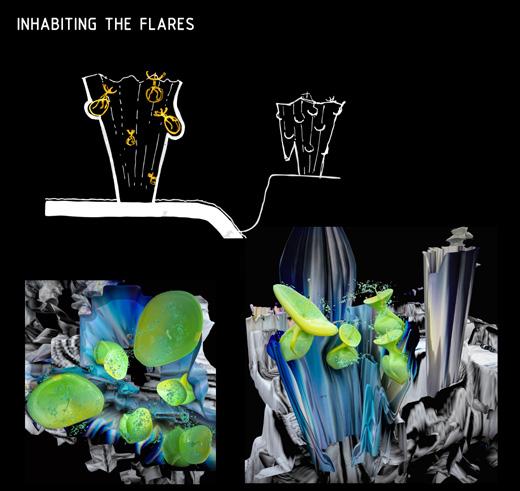
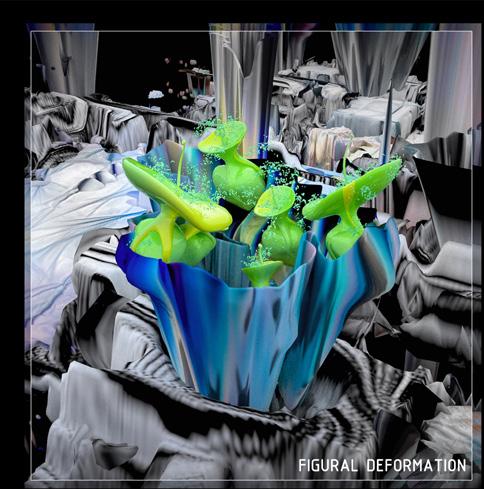
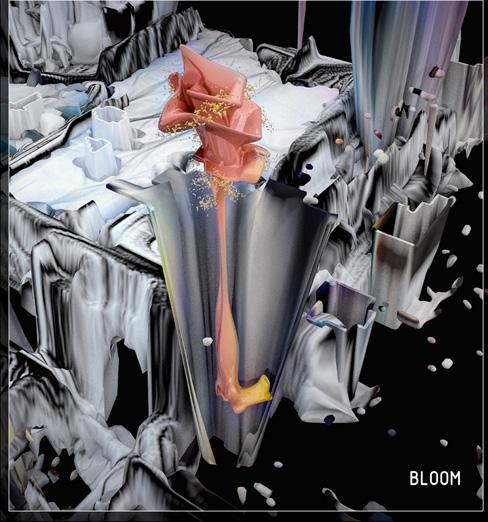
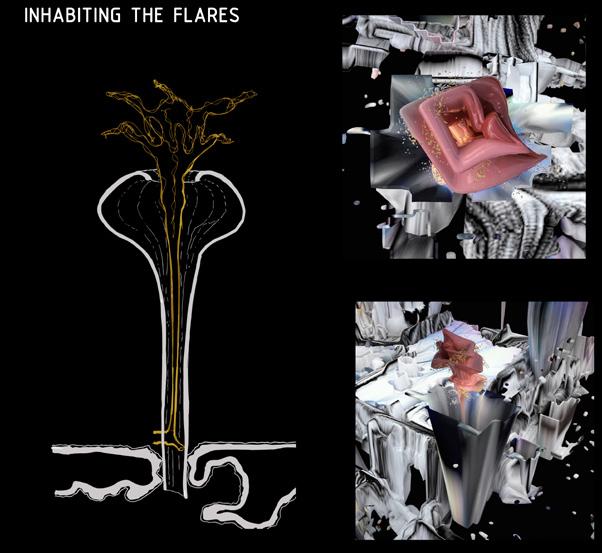
DIGITAL STROKES
EXPLORING PHYSICAL WORLD OF ART THROUGH THE DIGITAL REALM.
A VIRTUAL EXHIBITION (V.R.) IN COLLABOARATION WITH ARTIST & SCULPTOR , STEFAN WIELAND.
A collaborative project exploring the digital realm of the traditional art-world. The Project aims to digitally capture real sculptures and other art-works, using techniques of photogrammetry and LiDar scanning. These Digital ‘copies’ are then mounted and coreographed in the virtual realm allowing the visitor to the exhibition to explore this new virtual world through the interface of the V.R. glasses.
The Virtual Realm allows us to interface and interract with these art-works in ways that were almost impossible previously. The ability to freely navigate, ‘flythrough’ , re-scale, miniturize, re-texture the scanned objects, while perceiving them through the inherrent transparency of point cloud representation, opens up a new reading of the work, in an almost “alien landscape” format. Experiencing Art through an interractive intuitive medium. relying on haptic feedback to allow the visitor a more immersive experience.
To the right is a comparitive chart showing the process of converting the “real” into the “virtual” . Followed by a photomontage of various ‘moments’ captured while inhabiting and exploring this new lanscape.
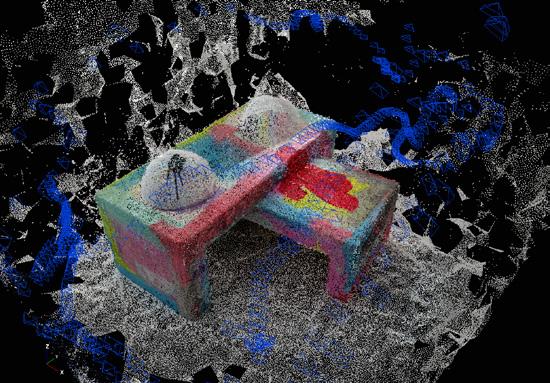
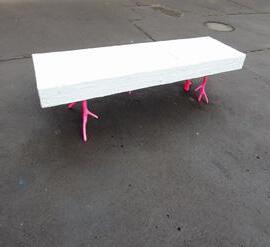
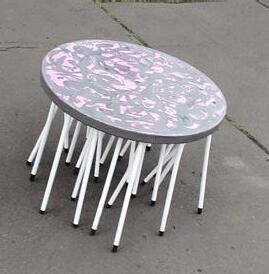
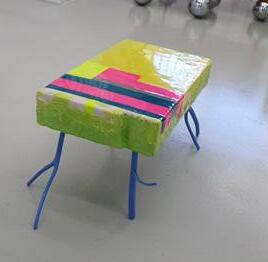
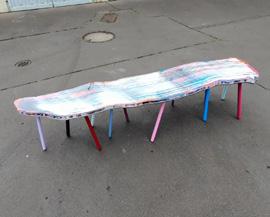
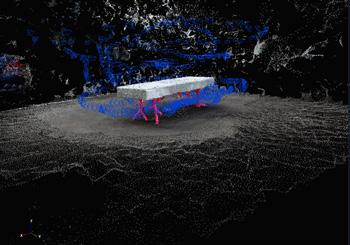
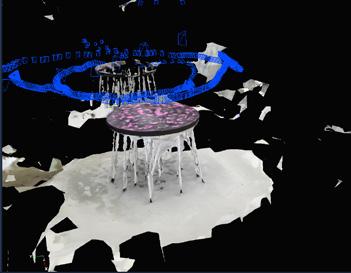
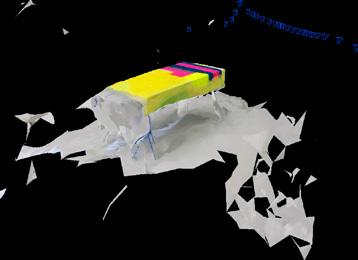
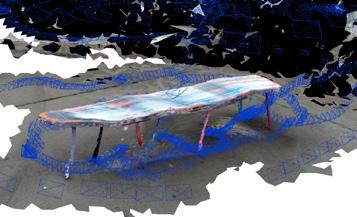
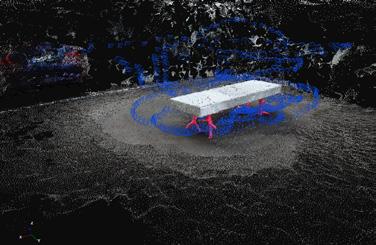
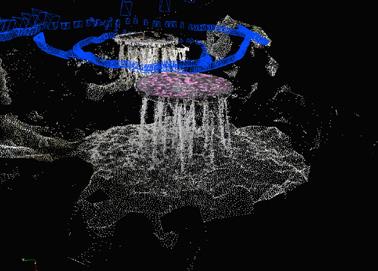
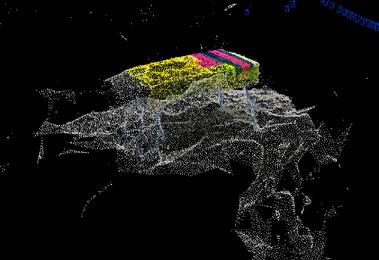
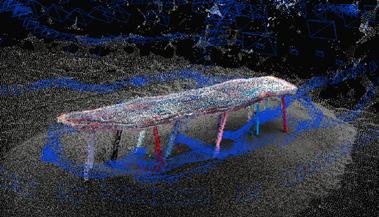
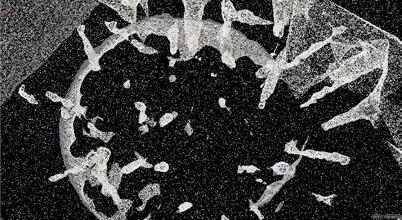
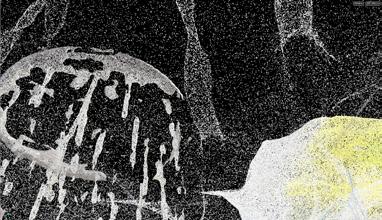
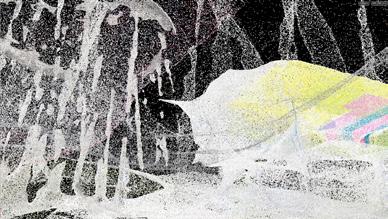
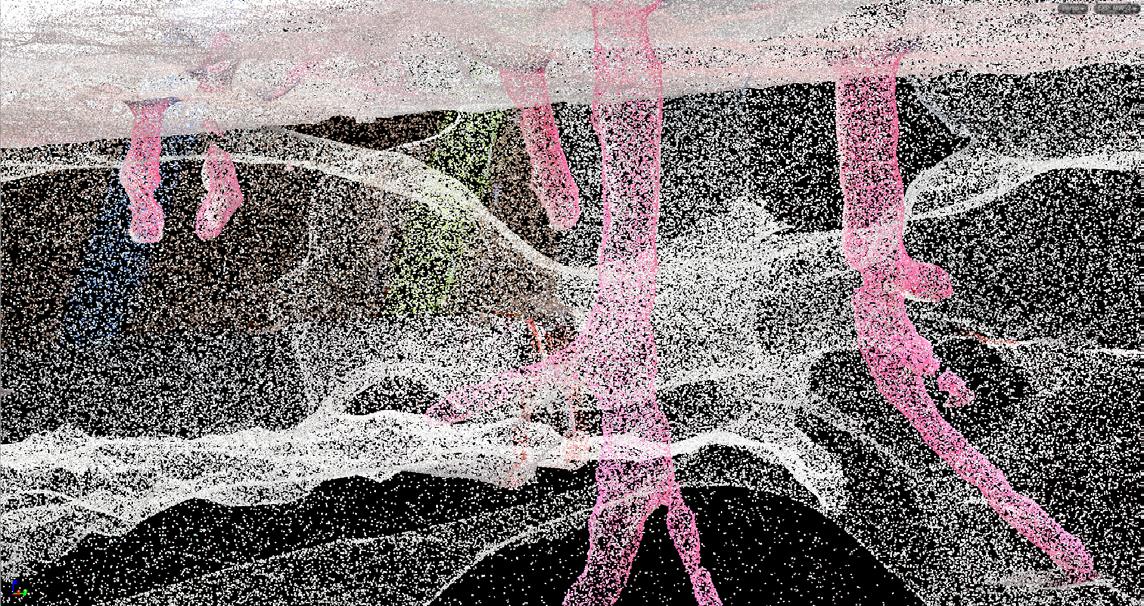
INHABITING THE DIGITAL WORLD THROUGH MOVEMENT - FRAMING - DYNAMIC SCALE - DIGITAL ARTIFACTS - LOSS OF ORIENTATION
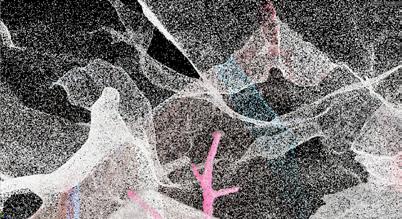
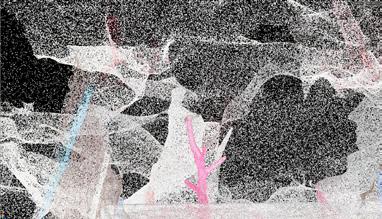
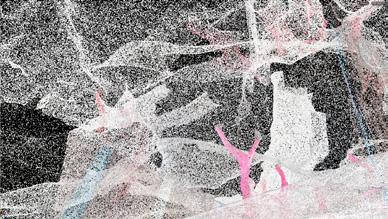
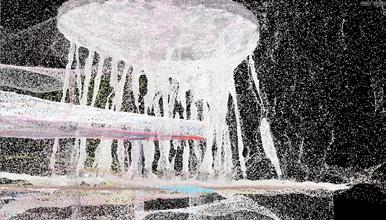
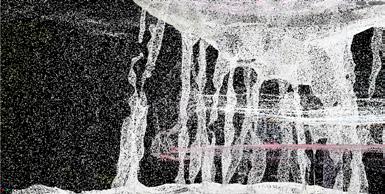
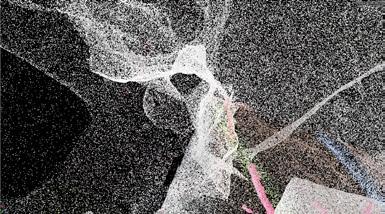
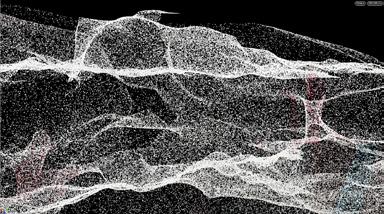
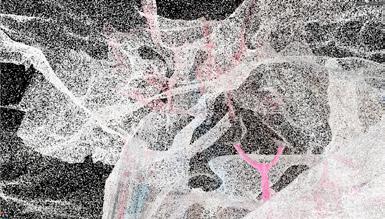
disciplinar architect ral design, ith o r process of design
oncepts inter o en concept ali e and of a e, hile s ll
lpt ral commissions the motorc cling
DURATION : 2017- Present
HORMAZD VAKHARIA
CURATED PROFESSIONAL WORKS
ROLE - Principal Architect, Founder.
illage st dio is a M mbai based, o ng m l disciplinar architect ral firm, that foc ses on e perimental architect re and design, ith o r f ndamentals based on a strong belief in priori ing the process of design rather than j st the res lt.
illage st dio is a M mbai based, o ng m l disciplinar architect ral firm, that foc ses on e perimental architect re and design, ith o r f ndamentals based on a strong belief in priori ing the process of design rather than j st the res lt.

RECENT STUDIO WORKS :
• “motorplan Architects BDA” - Frankfurt.
Collaboration on 3D Design modelling for Art Pavillion
• Stefan Weiland - VR Exhibition - Frankfurt.
Collaboration on designing and developing a VR experience of his sculptural works, through 3D scanning. To be exhibited.
• Frankfurt Prototype - Niklas Maak - Frankfurt.
HORMAZD VAKHARIA
CURATED PROFESSIONAL WORKS
illage st dio is a M mbai based, o ng m l disciplinar architect ral firm, that foc ses on e perimental architect re and design, ith o r f ndamentals based on a strong belief in priori ing the process of design rather than j st the res lt.
The st dio’s beliefs lie in orking ith niq e design concepts inter o en ith design philosophies and cri cal q es oning to concept ali e and generate spaces ith m l ple la ers that e oke a sense of a e, hile s ll balancing form and f nc onalit .
The st dio’s beliefs lie in orking ith niq e design concepts inter o en ith design philosophies and cri cal q es oning to concept ali e and generate spaces ith m l ple la ers that e oke a sense of a e, hile s ll balancing form and f nc onalit .
The st dio’s beliefs lie in orking ith niq e design concepts inter o en ith design philosophies and cri cal q es oning to concept ali e and generate spaces ith m l ple la ers that e oke a sense of a e, hile s ll balancing form and f nc onalit .
The st dio has also dabbled in c stom art orks, sc lpt ral commissions and prod ct design of eq ipment and accessories for the motorc cling ind str .
The st dio has also dabbled in c stom art orks, sc lpt ral commissions and prod ct design of eq ipment and accessories for the motorc cling ind str .
The st dio has also dabbled in c stom art orks, sc lpt ral commissions and prod ct design of eq ipment and accessories for the motorc cling ind str .
V I L L A G E S T
The Frame:
Onboard as Architectural Design Consultants for collaborative project with Artists built around the idea of communal living. It is to be designed and constructed, along with the “City of Frankfurt”, as a prototype for cost efficient and sustainable housing solutions.
VAKHARIA
CURATED PROFESSIONAL WORKS
CURATED PROFESSIONAL WORKS
• Documenta 15 - 2022 - Kassel, Halle. Weltkulturen Museum + Commune 6x3
Participant in Documenta -15 , Kassel, 2022. As a collaborative part of an artist collective , “commune 6x3”, exploring the digital manifestation of translocating museum artefacts through the digital realm using VR.
illage st dio is a M mbai based, o ng m l disciplinar architect ral firm, that foc ses on e perimental architect re and design, ith o r f ndamentals based on a strong belief in priori ing the process of design rather than j st the res lt.
The st dio’s beliefs lie in orking ith niq e design concepts inter o en ith design philosophies and cri cal q es oning to concept ali e and generate spaces ith m l ple la ers that e oke a sense of a e, hile s ll balancing form and f nc onalit .
The st dio has also dabbled in c stom art orks, sc lpt ral commissions and prod ct design of eq ipment and accessories for the motorc cling ind str .
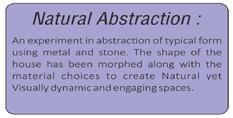
The Modular
st Re config ra on displa op ons. Sterile Lines: Natural Abstraction : Product Design :
The Modular
Village St dio’s ork for Design and prod c on of accessories and parts for the Motorc cle gear brand “akro To be prod ced and p a
MODULAR : An e periment in De eloping a mod lar s stem
Elegance:
STERILE LINES : An e periment in combining minimalist design ith d namic geometric elements to pro ide a hierarch of
NATURAL ELEGANCE : Is An experiment in using traditional climate-responsive techniques in a modern context of a chic and elegant contemporary home Natural
The Object / Piece:
Modular
LINES : An e periment in combining minimalist design ith d namic geometric elements to pro ide a hierarch of space.
Village St dio’s ork for Design and prod c on of accessories and parts for the Motorc cle gear brand “akro To be prod ced and p a c k a g e d a n d s o l d t o
ork for Design and prod c on of accessories and parts for the Motorc cle gear brand “akro To be prod ced and
LINES : An e periment in combining
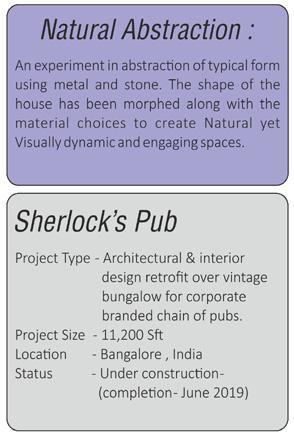
The Frame:
GRID’ED MODULARITY : The aim of this project is to develop a universal system of modular supports & braces, to allow old and discarded shipping container frames to be used as a construction block while ensuring structural stability.A cost efficient, & sustainable design tool for cobahitation spaces or in emergency situations/ refugee crisis or even as homeless shelters.
Frankfurt
Prototype
:
Project Type- Experimental prototype design for sustainable , recycled & modular construction system for temporary housing in emergencies, refugee camps, pavilions, and art interventions
Project Size - 28,000 Sft
Location - Frankfurt , Germany
Status - Awaiting “City-Approval” for . construction.
Expected Completion - May 2023
Role - Architectural Design Consultant
This Project is An experimental design, to design, develop and construct a “prototype system” for a quick and modular building construction system to generate communal living spaces using recycled shipping containers. Developed with the framework to house a maximum number of inhabitants within roughly the same budget it would take to construct a single “family house” in Germany.
The project focuses on designing the structural system, and modular details that allow old shipping containers to be reused and stacked in many more ways than the standard vertical stacking. Thus generating a system of architectural devices that become a design tool, and can be implemented by anyone anywhere in the world
This Project is executed in collaboration with Frankfurt City, Arup Deutschland GmbH, and Niklas Maak Studio in Frankfurt am Main.
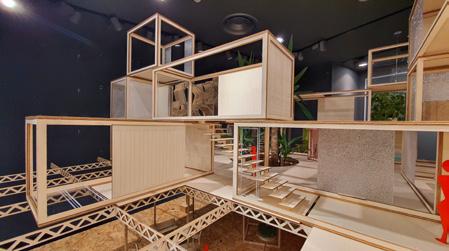

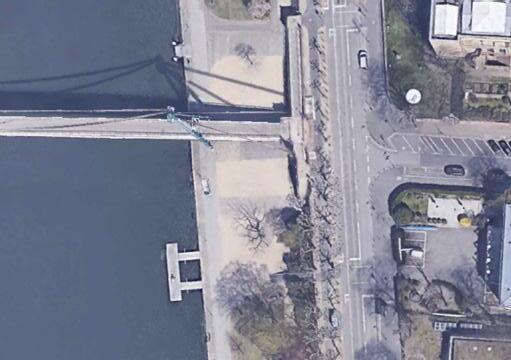
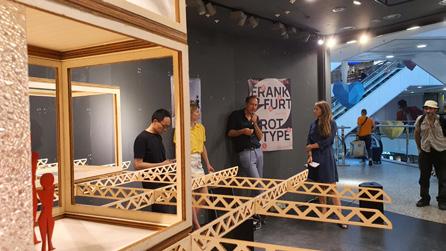
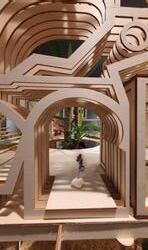
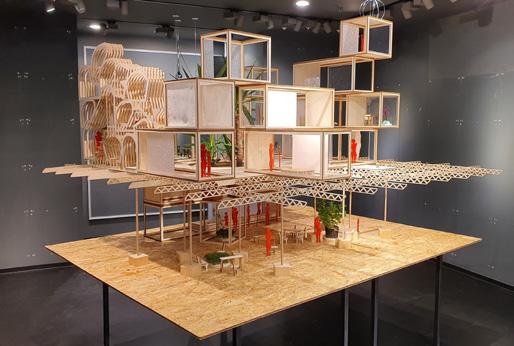
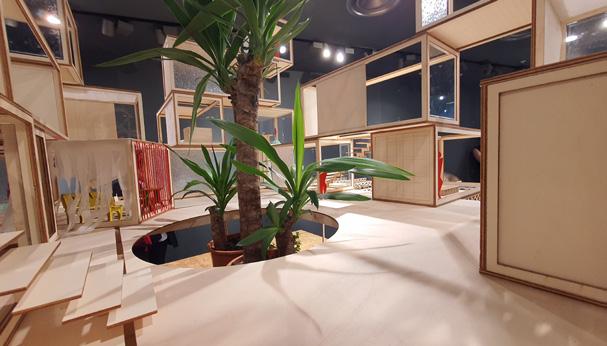
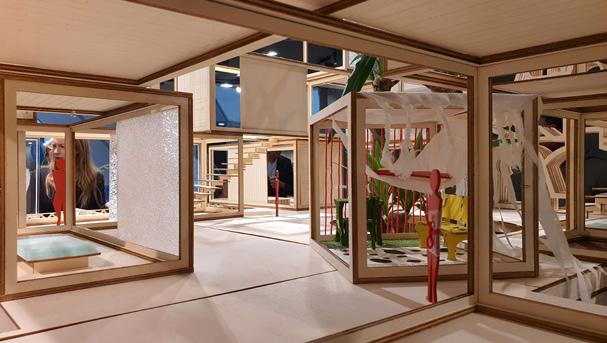
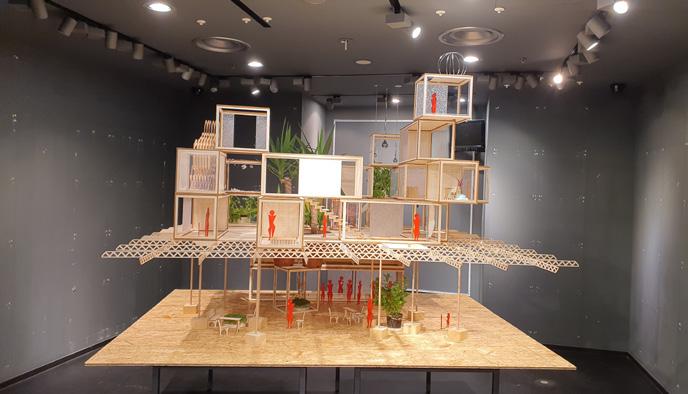
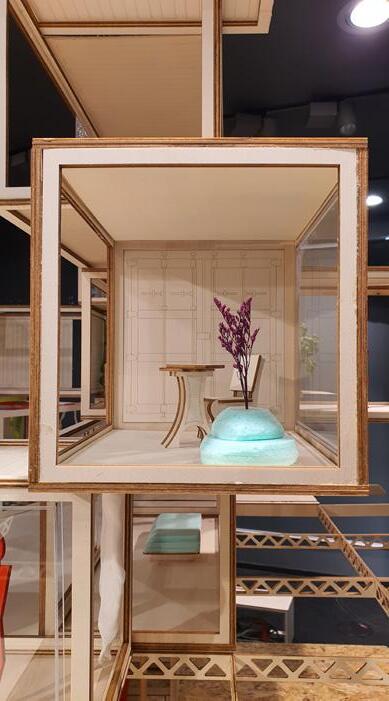
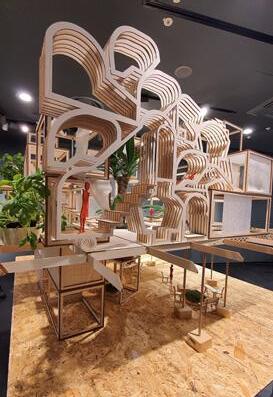
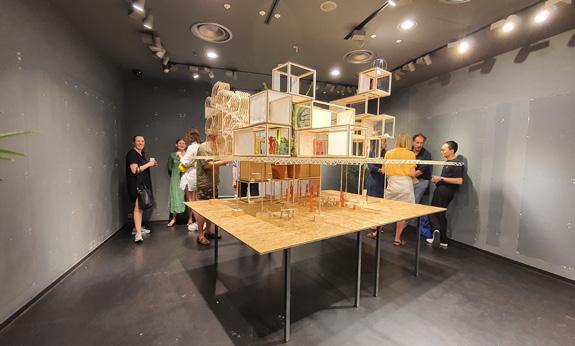
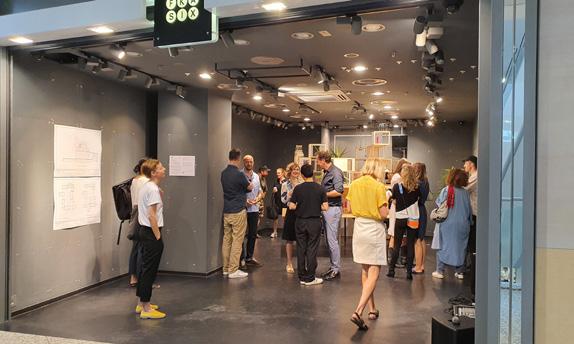
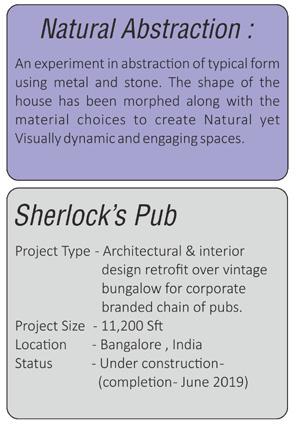
Designed around the concept of a typical British industrialera , illegal betting bar, the pub is designed to have a very rustic ‘thrown-together’ kind of appearance. Adaptive reuse of construction materials has been given importance throughout the space, forming part of the furniture and also the most of the built forms or ‘elements’ that compose the holistic design.
The structure itself is a 40 Yr. old existing bungalow that has been almost completely hollowed out to form larger dining halls, while leading the guest through a long winding corridor full of puzzles, hidden doorways, and artifacts to build an additional layer of intrigue into the design experience.
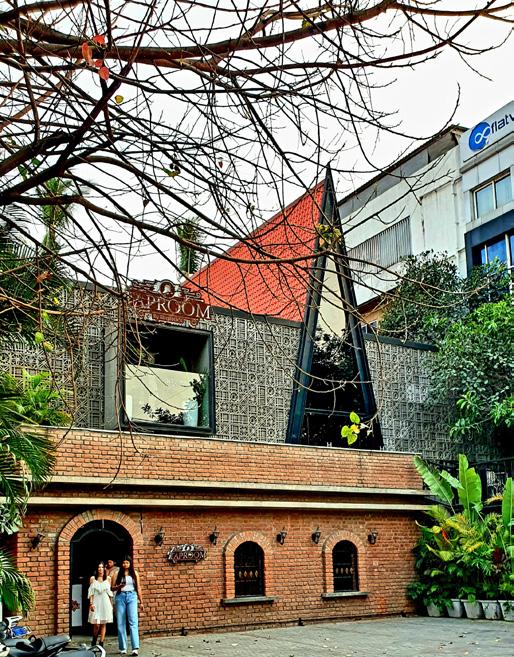
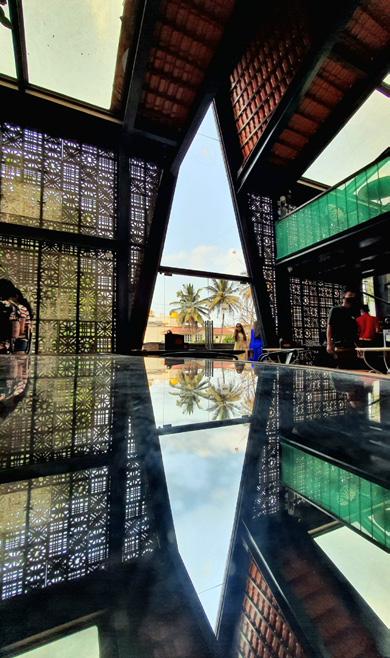
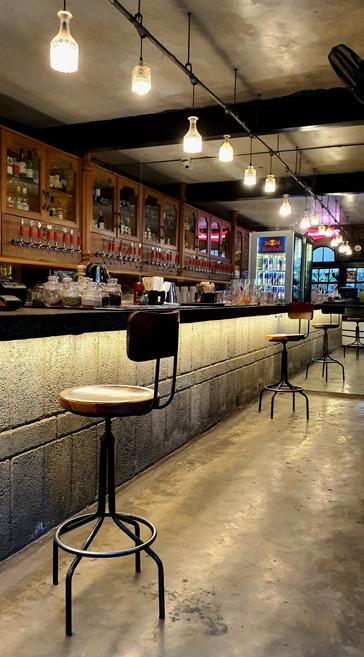
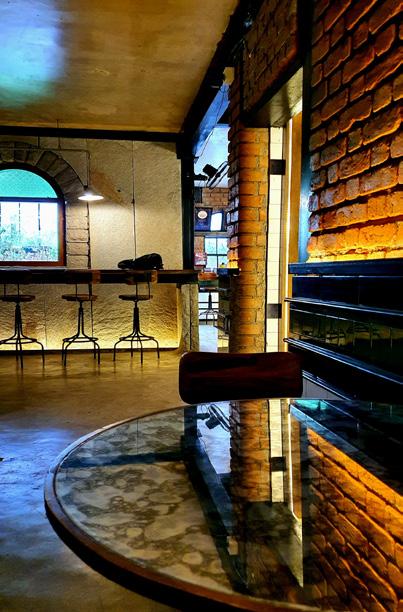
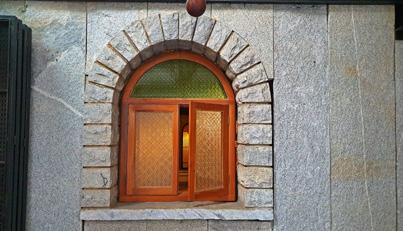
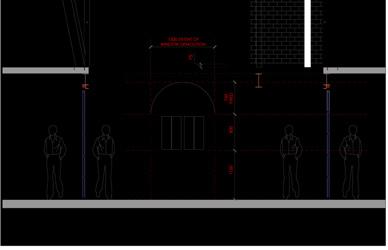
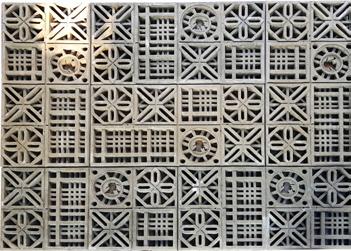
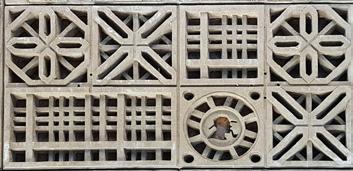
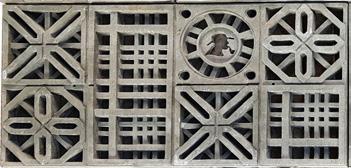
The abstract shed form has a perforated concrete skin composed of aspecific arrangement of these two unique modules
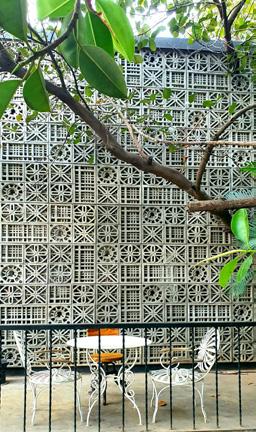
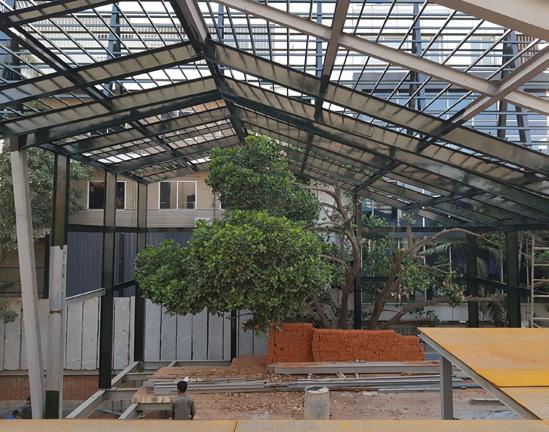
The overall form of the design consists of a large portal frame structure built over the existing structure , enclosing massive volume of space inside. This frame is then simply covered with large precast concrete perforated panels specially designed and moulded for this project. the panels themselves are composed of individual shapes that all come together to form a coded message built into the design of the building itself.
The continuity of the perforated exterior shell is broken by two large ‘A’ frames breaking through the skin of the building in a single large pane of glass. This provides an extremely ‘outdoorsy’ dining experience with an intricate play of shadows cast from the patterns during the day.. while at night the entire structure glows outward with a warm yellow glow of the interior lights on most nights. On nights with events the special lighting and sound shows held on the terrace will spill over onto the busy public street catching everyone’s eyes framed perfectly between the surrounding buildings.
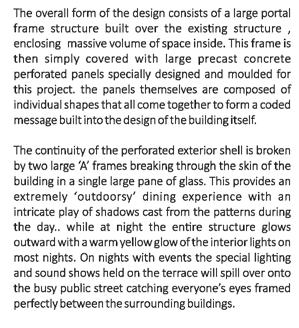
The design is further broken down to 4 basic shapesX - O - +which are used to hide a coded message into the facade design itself.
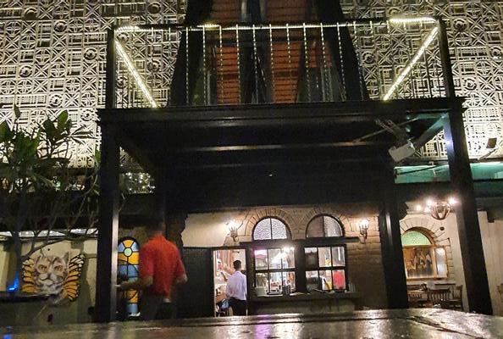
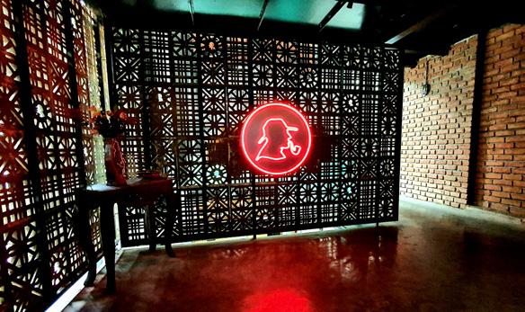
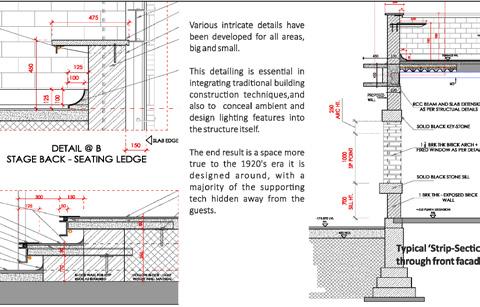
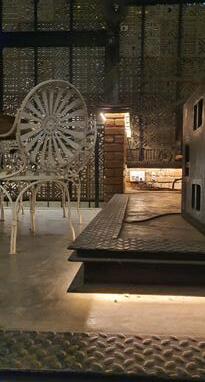
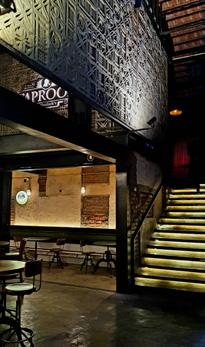
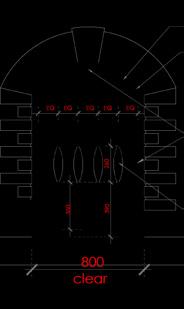
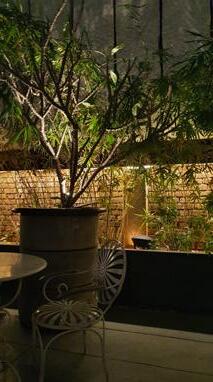
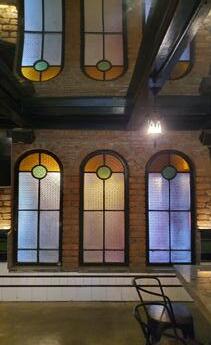
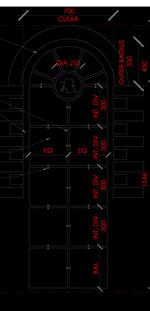
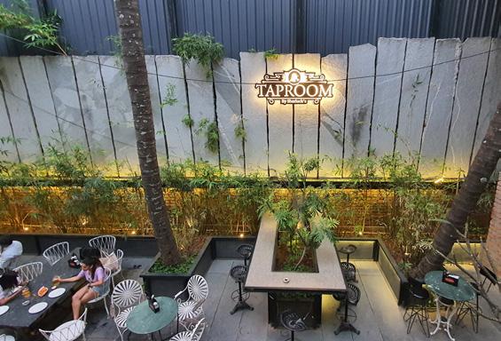
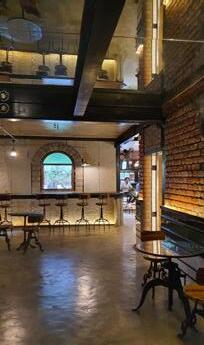
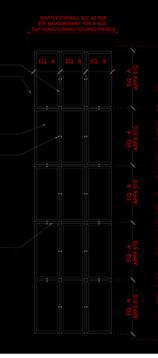
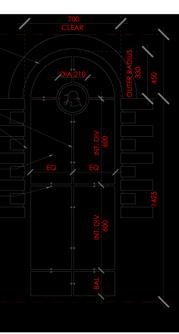
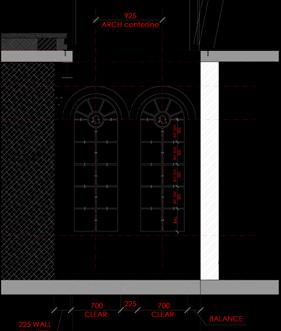
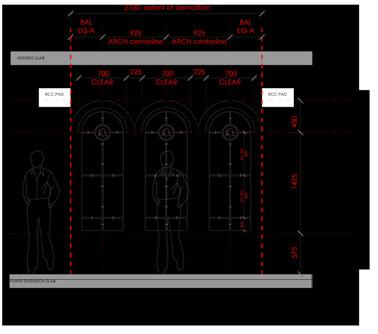
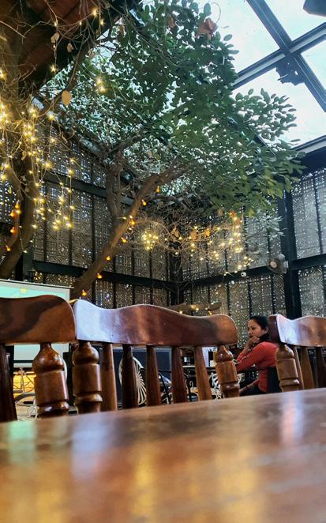
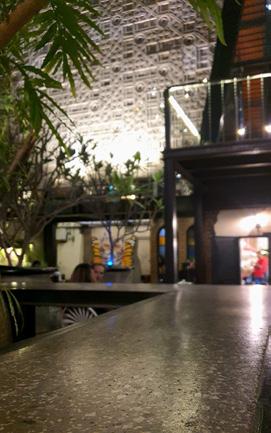
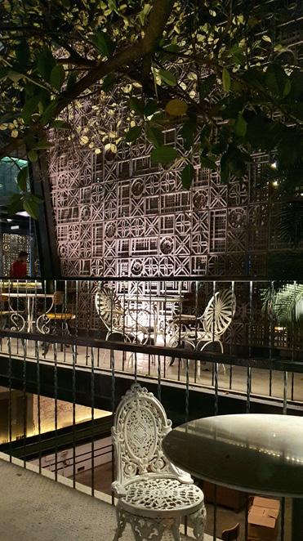
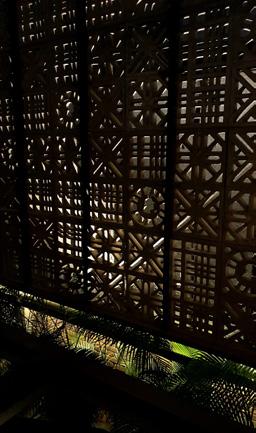
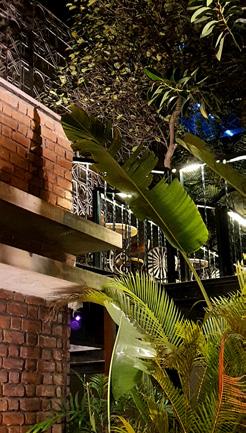
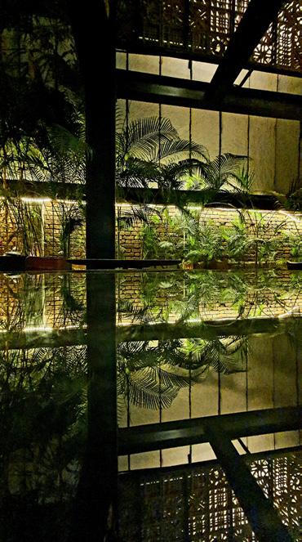
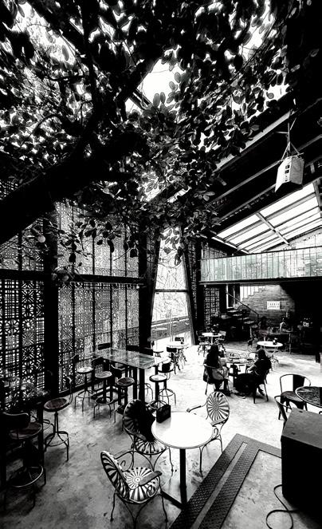
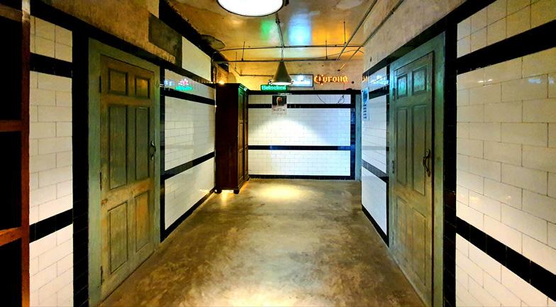
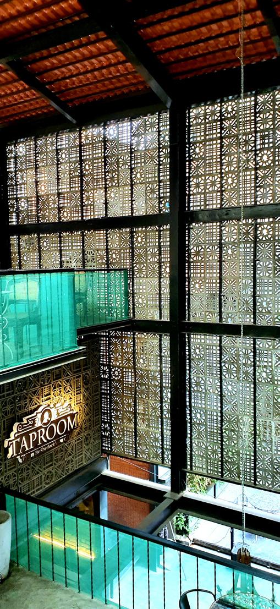
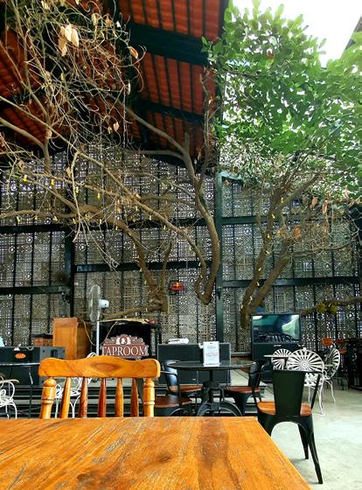
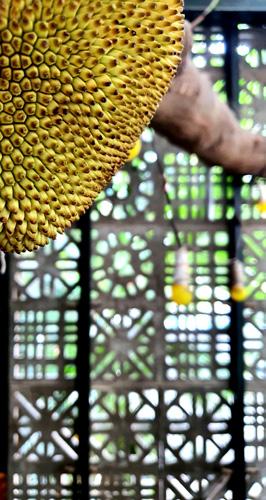
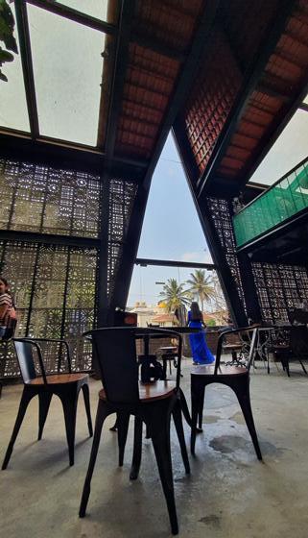
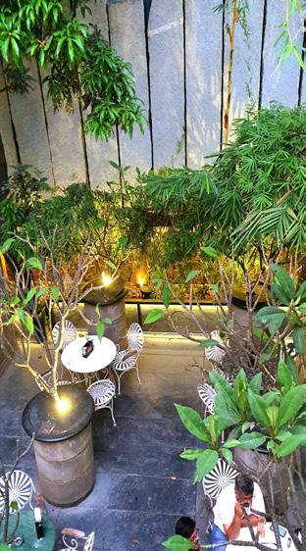
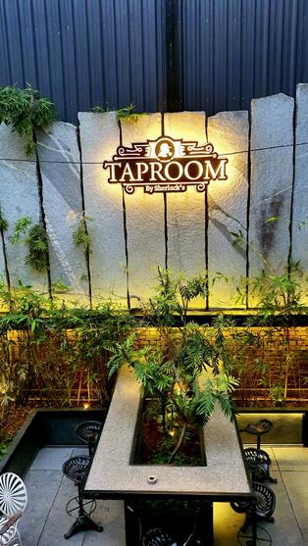
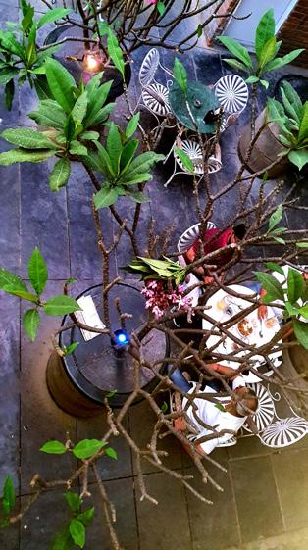
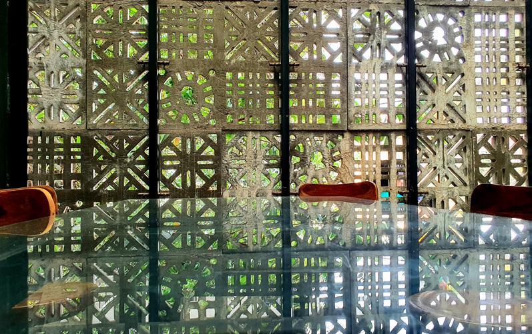
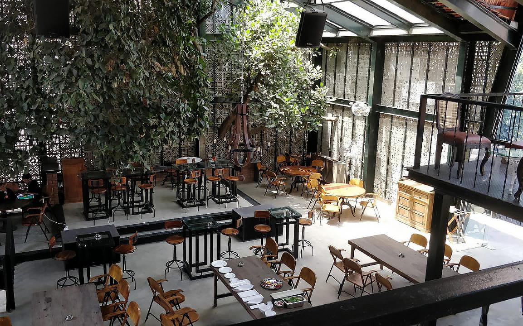
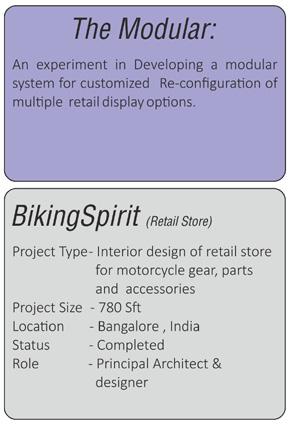
The brief called for the expansion of a small retail store selling motorcycling equipment and gear. The inventory was this extremely varied in sizes and volumes, and even in the method in which some items needed to be displayed.
Being a rental property, the owner required the ability to move shop and simply re-install the same system elsewhere. regardless of the changes in shape or size of the new plan.
For this, a UNIVERSAL FIXING SYSTEM was required which could then have various MODULAR hangers / shelves / and other display systems to allow for an endless arrangement of items This allows the client to customize his display as per his convenience, or based on stocks, obscure sizing or however he pleases. This setup, consisting of wall brackets and modular interchangeable shelves can also be dismantled and re-set in any shape or size of plan available.
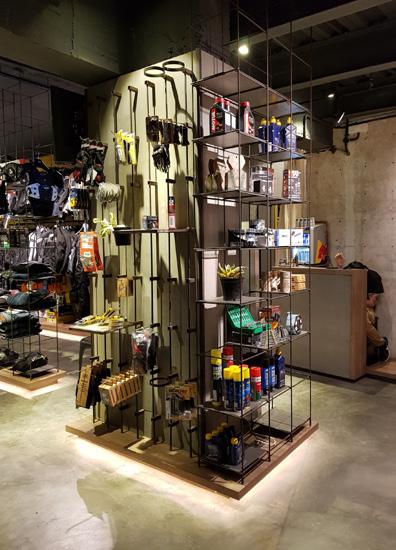
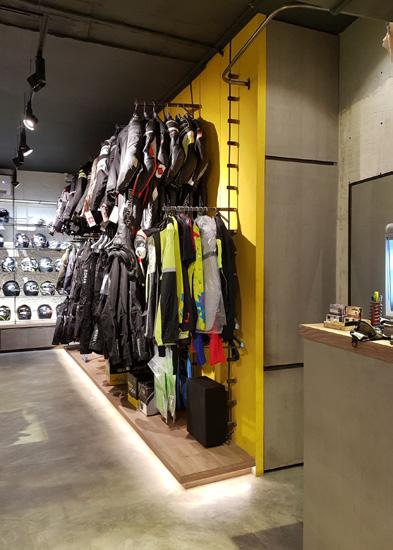
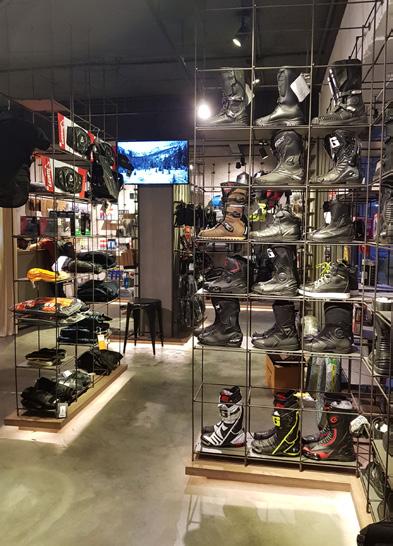
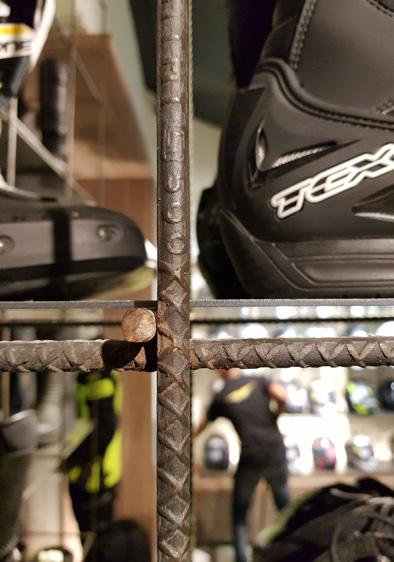
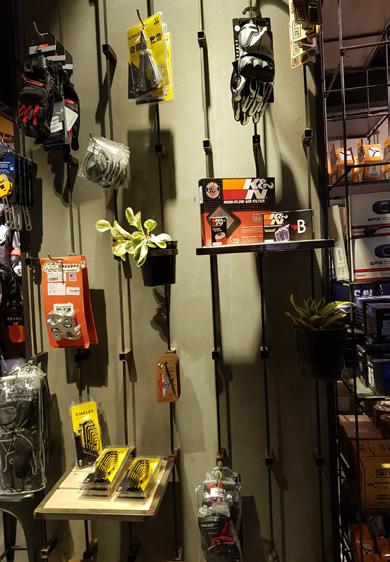
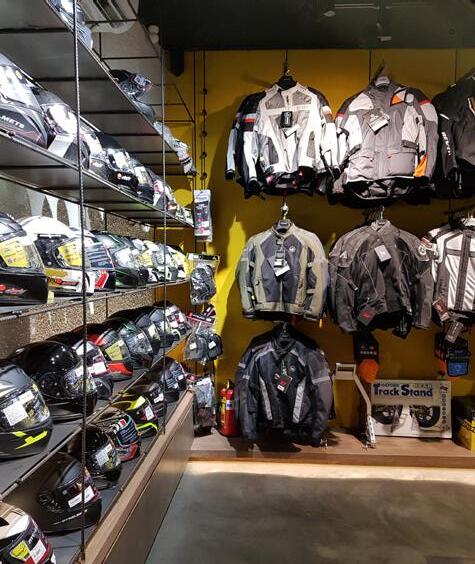
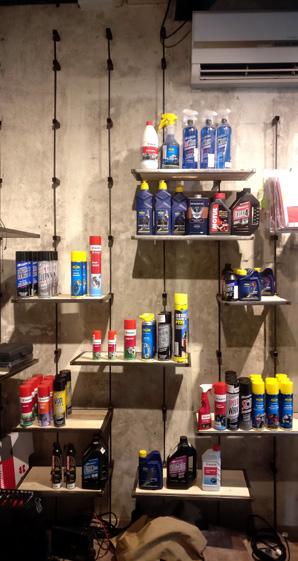
Natural Elegance:
NATURAL ELEGANCE : Is An experiment in using traditional climate-responsive techniques in a modern context of a chic and elegant contemporary home. Materials with thermal properties have been incorporated to help beat the indian sun
Duplex Residence :
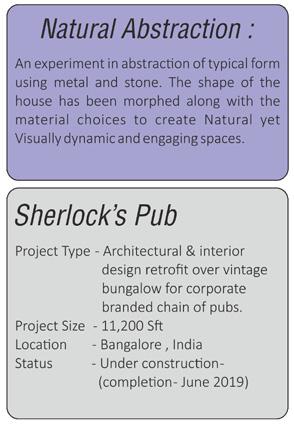
The owners of this sprawling appartment were keen on using natural materials and textures through the house, but requested a more chic and contemporary finish to them, to better fit in with their modern lifestyles. though the house may appear contemporary in aesthetic, yet the traditional functionality of forgotten building practices still has an effect on the space.
the overall thermal mass of the stone and cement used in the home is recessed into shade, and almost never gets any direct sunlight. This allows for the walls to help cool the home in summer, and also makes the use of artificial cooling much more efficient as the stone remains cool far longer.
Multiple details for
and
are hidden away, ensuring fresh air is always flowing through the home. while using the double height of the space as a natural funnel to direct heat outward.
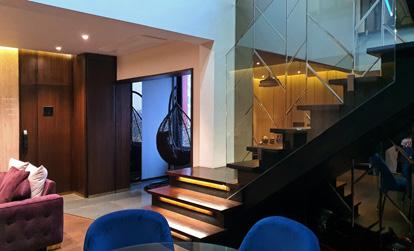
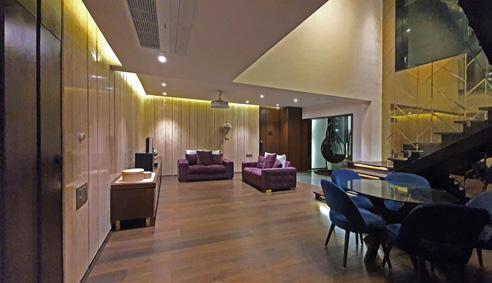
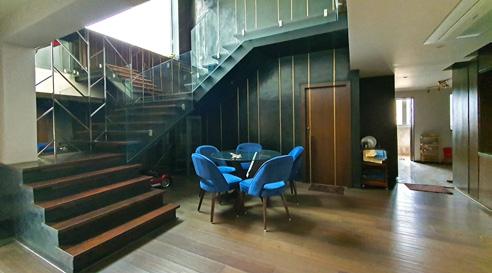
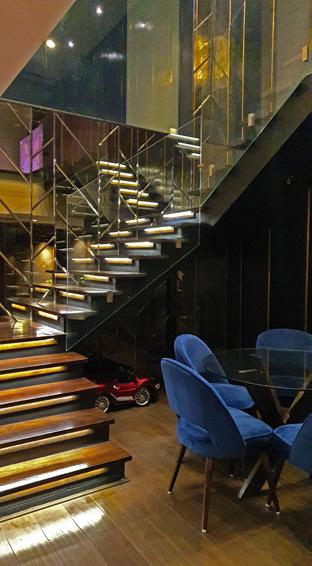
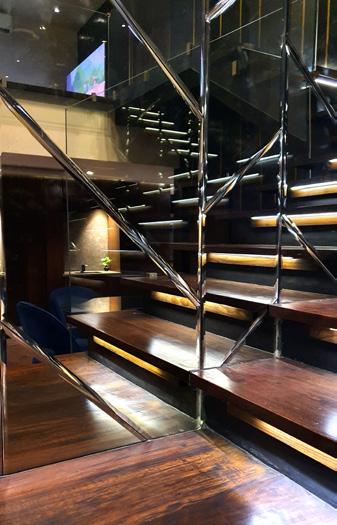
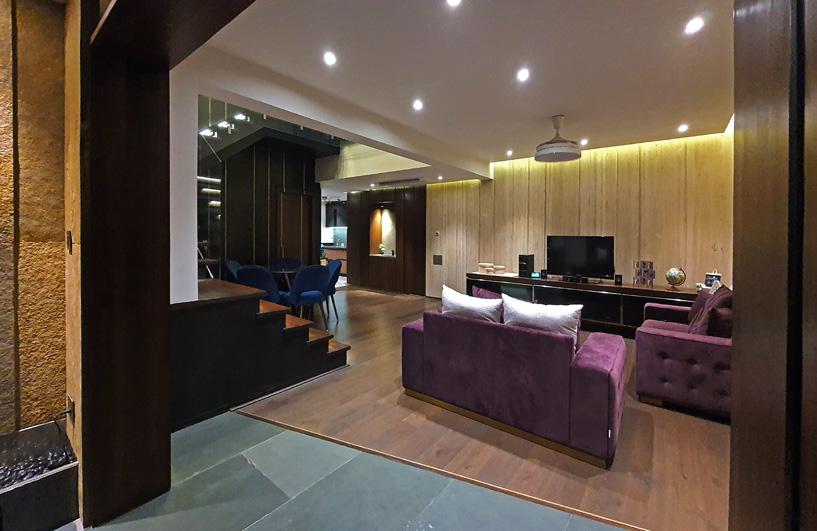
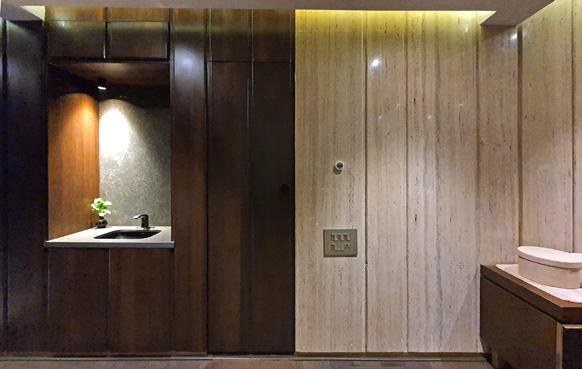
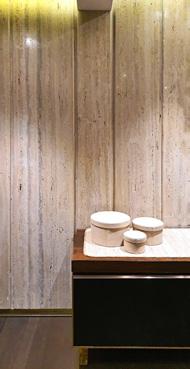
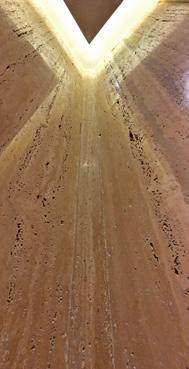
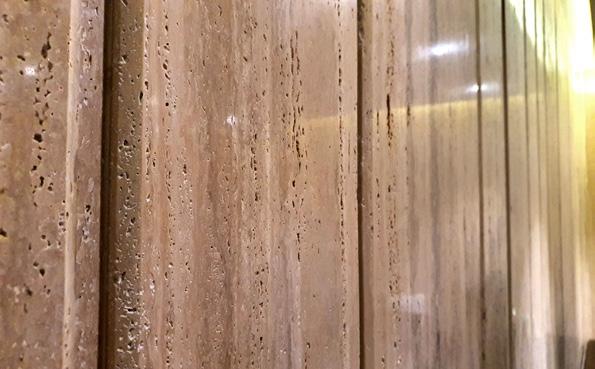
25 MM Wide Groove between the travetine
Travetine with half chamfered edge
20 MM PLASTER
50 MM wide Travetine inserted behind the groove Brick Wall
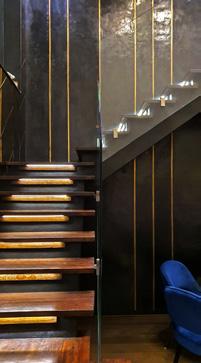
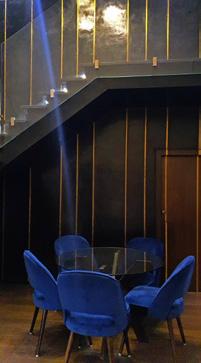
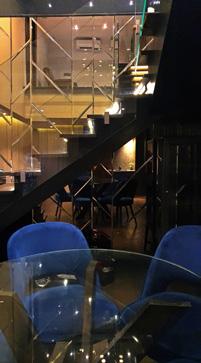
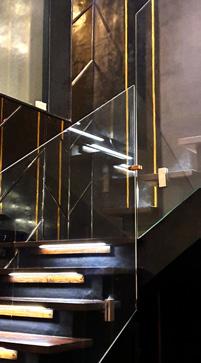
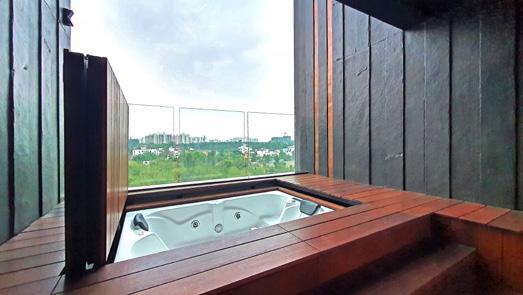
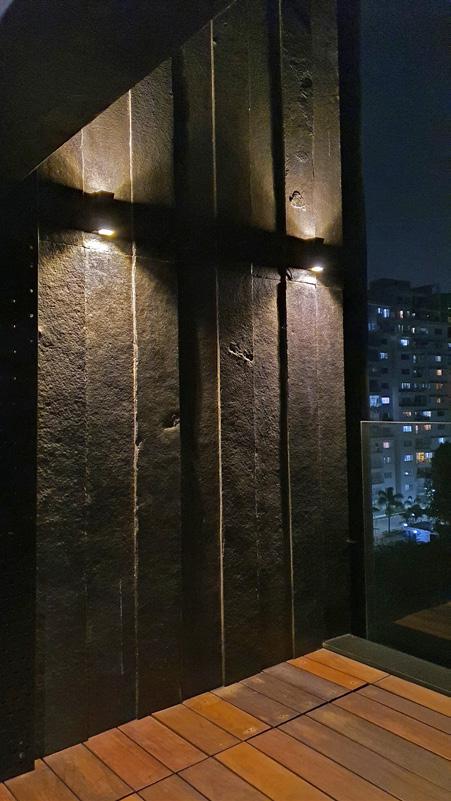
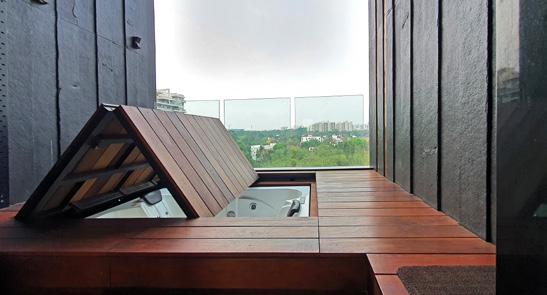
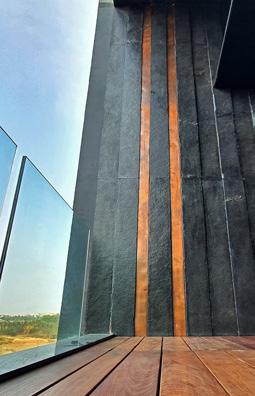
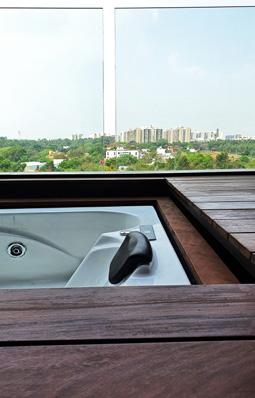
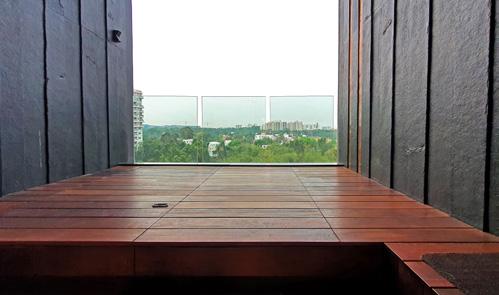
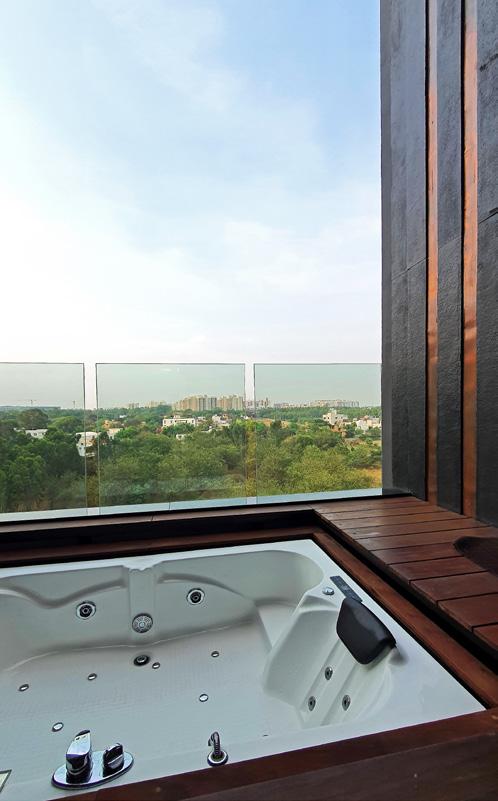
Urban Farm House:
URBAN FARM HOUSE : Is An experiment in finding nature-driven tranquility and solitude nestled within the chaos of a densly woven urban fabric. The design is meant to be inclusive of animal and plant life, and all biospheres we share our environment with.
Private Bungalow
:
Project Type - Restoration of Traditional load bearing bungalow with structural & landscape interventions
Project Size - 3500 Sft
Location - Bangalore , India
Status - Completed
Role - Principal Architect & designer

Designed around the concept self sustaining biospheres, the house opens itself to nature, blurring the boundary between interior and exterior, while still being situated within its own little bubble amidst a chaotic bustling city. This little island acts as a biospere in itself, with provisions and details subtly incorporated into the design to host fish, invite birds, squirrels and ufortunately even rats.
Structurally the restoration of an old bunglow meant that certain structural changes to the load bearing walls were required to generate the open planned and free space. A variety of Eco-friendly gestures were made to incorporate solar heating, and power to the home, and to be efficient in its water use and collect rainwater runoff for reuse.
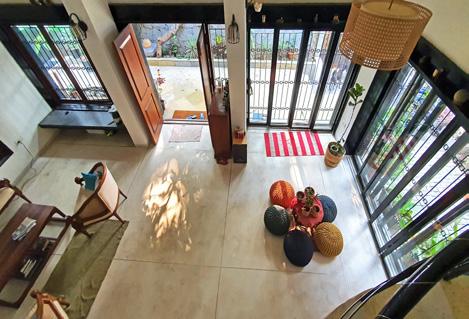
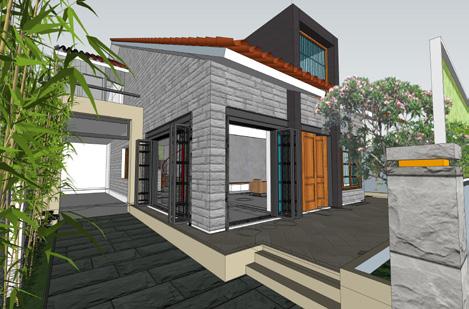
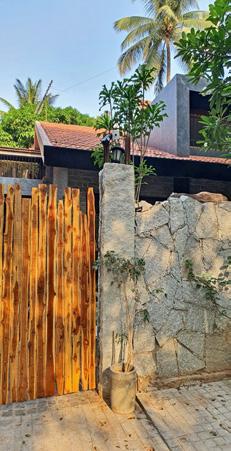
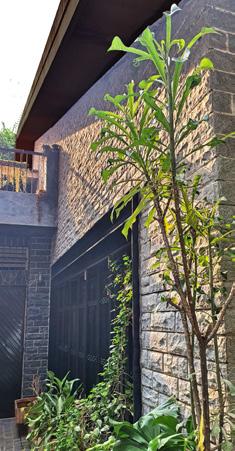
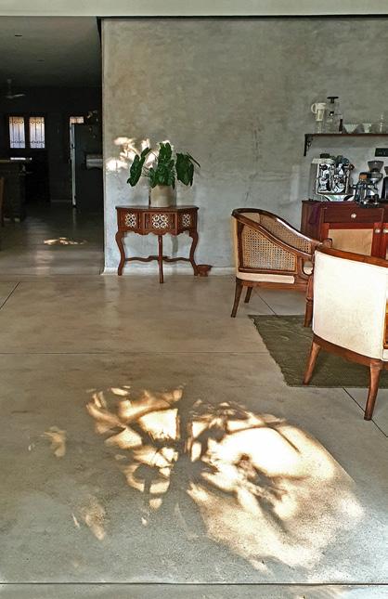
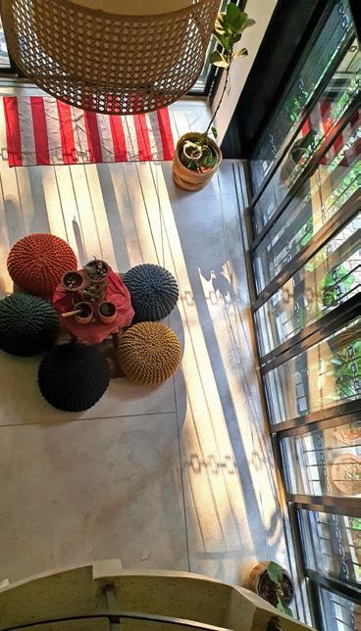
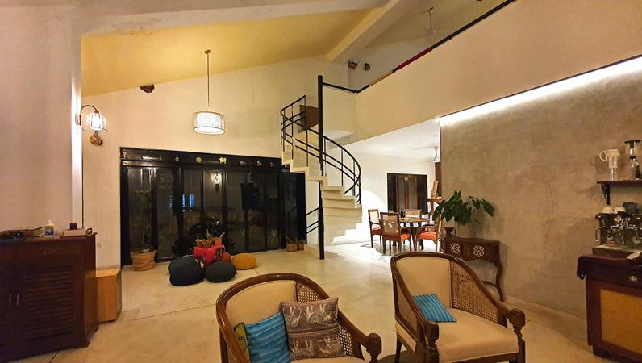
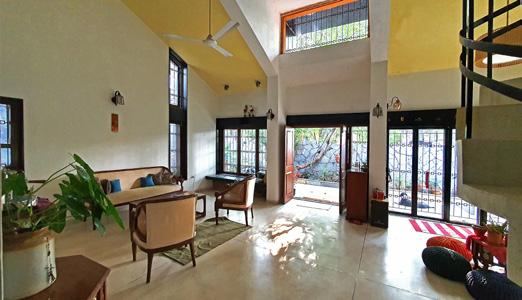
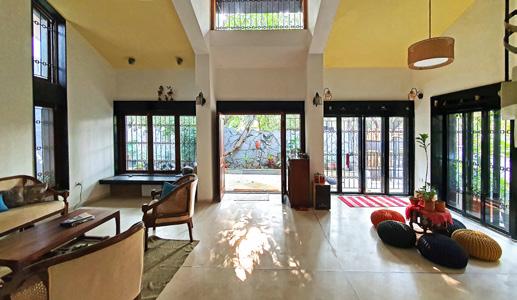
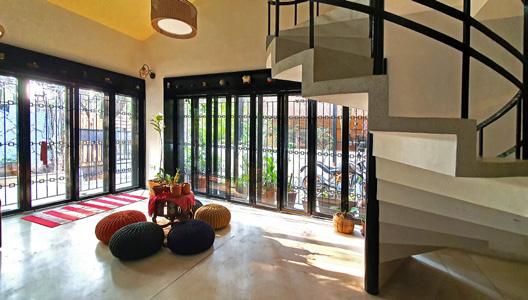
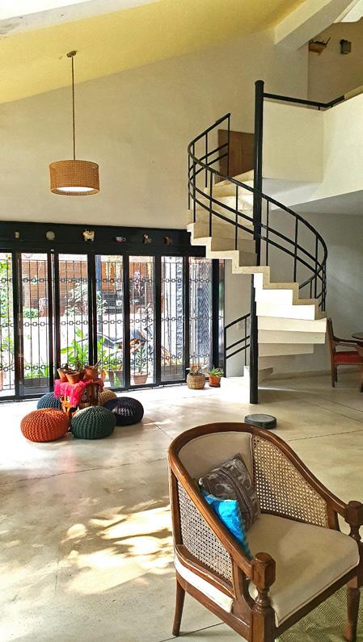
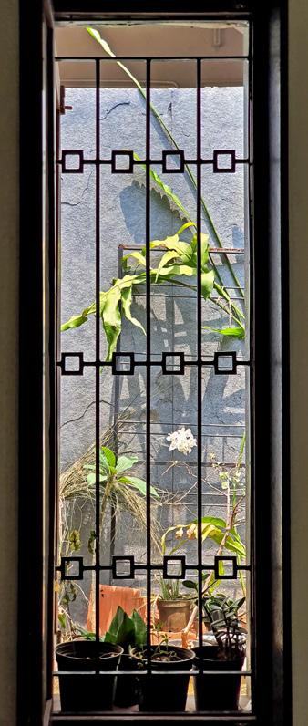
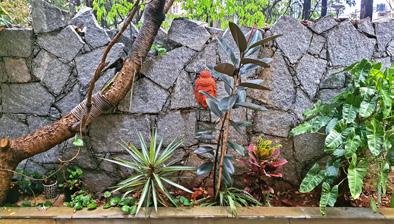
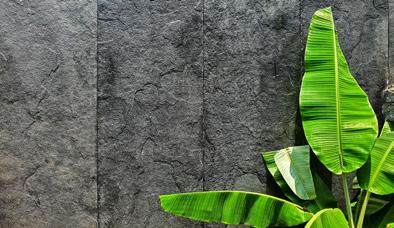
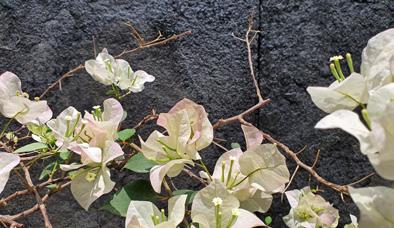
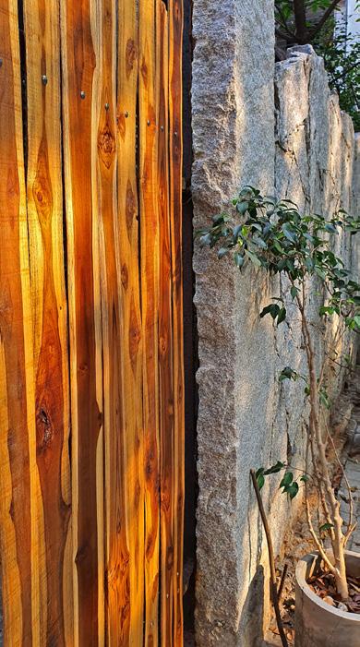
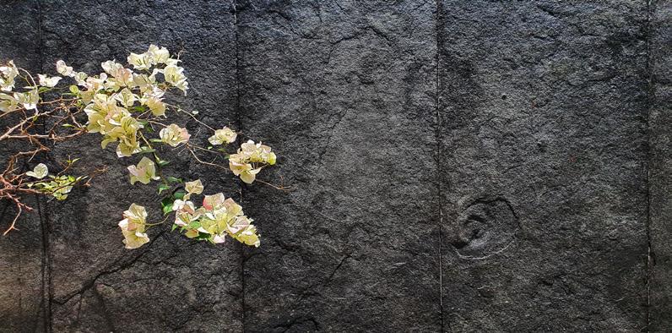
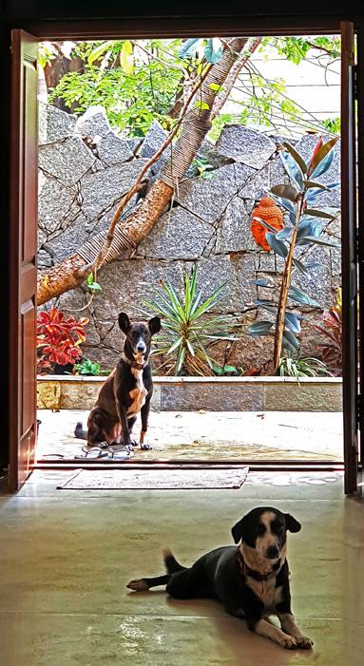
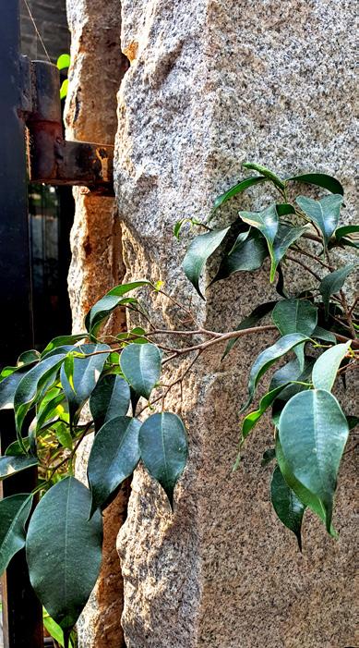
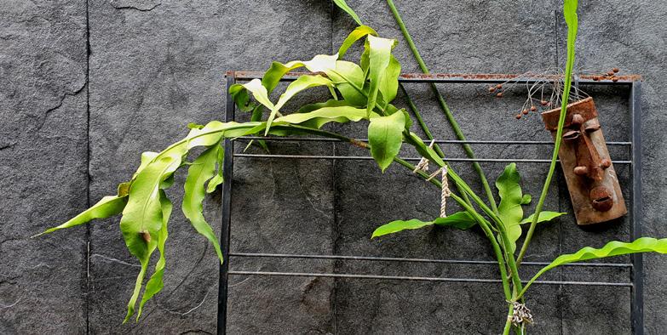
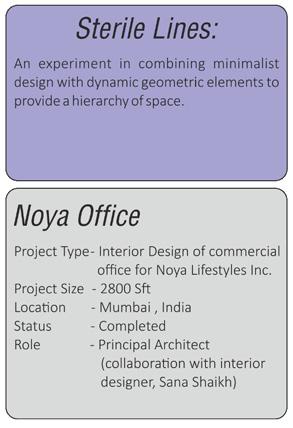
The brief called for a simple corporate head office space to be constructed for a bath linen manufacturer. The space had to accommodate 8-10 staff, and the 3 partner’s cabins. A conference/meeting room with a pantry was also required to be fit.
The site, being in tight corner of a building barely fit the requirements, but with a little planning a very minimal style was selected to abstract upon the cleanliness factor of the linen. while splashes of colour and simple geometric elements were developed to form functional partitions with storage to direct the movement through an experiential entry space, and also to set a hierarchy of space

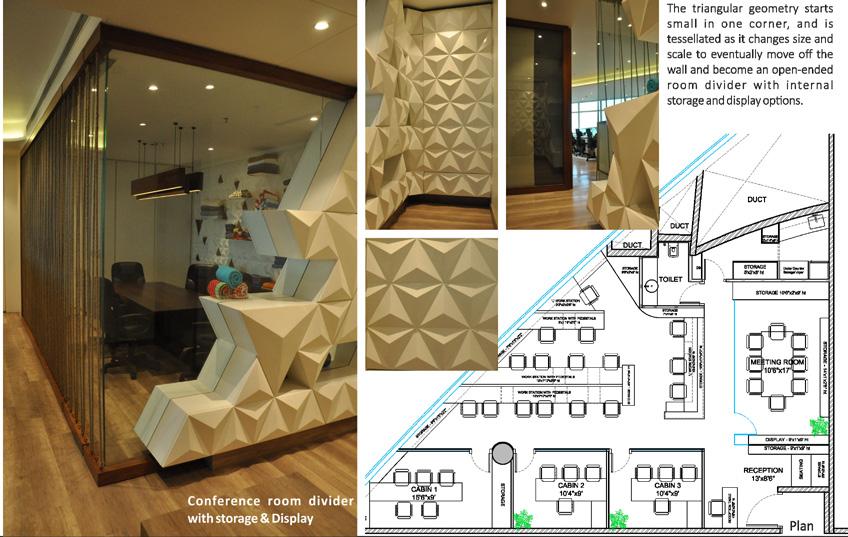
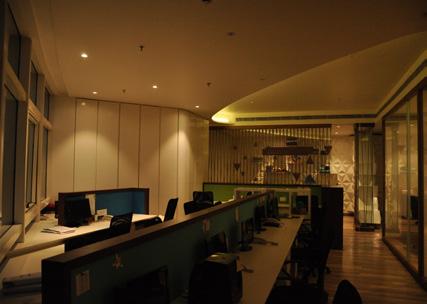
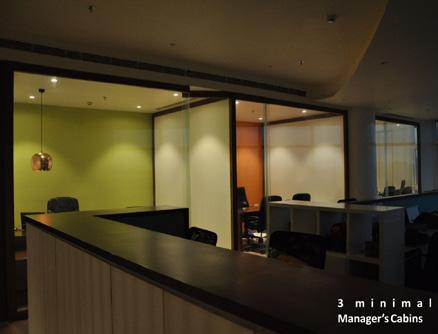
The triangular geometry starts small in one corner, and is tessellated as it changes size and scale to eventually move off the wall and become an open-ended room divider with internal storage and display options. The office follows a simple open plan to optimize the triangular plan shape, and take advantage of the
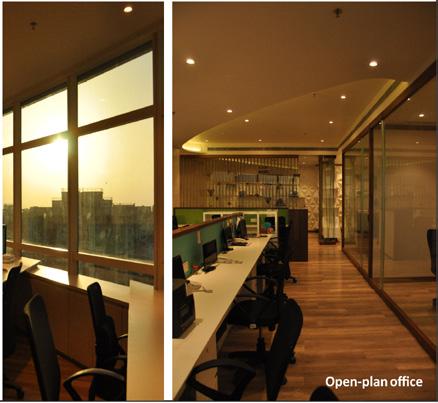
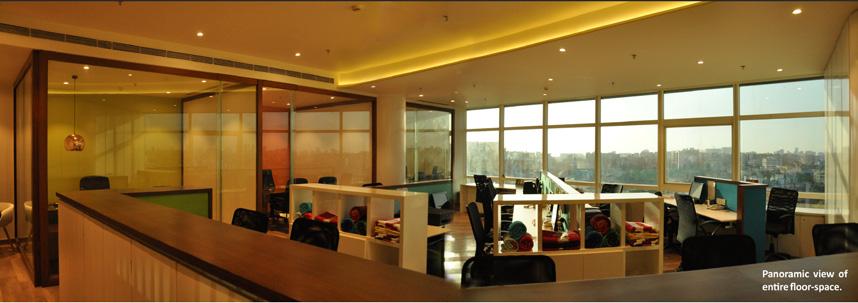
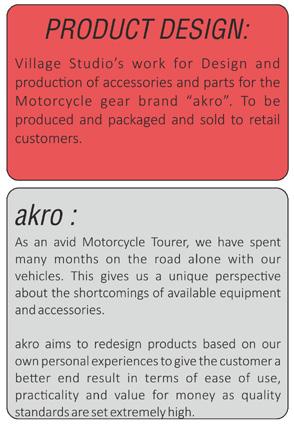
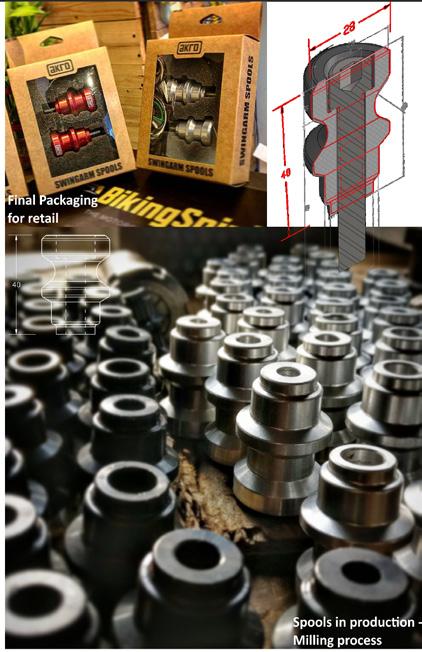
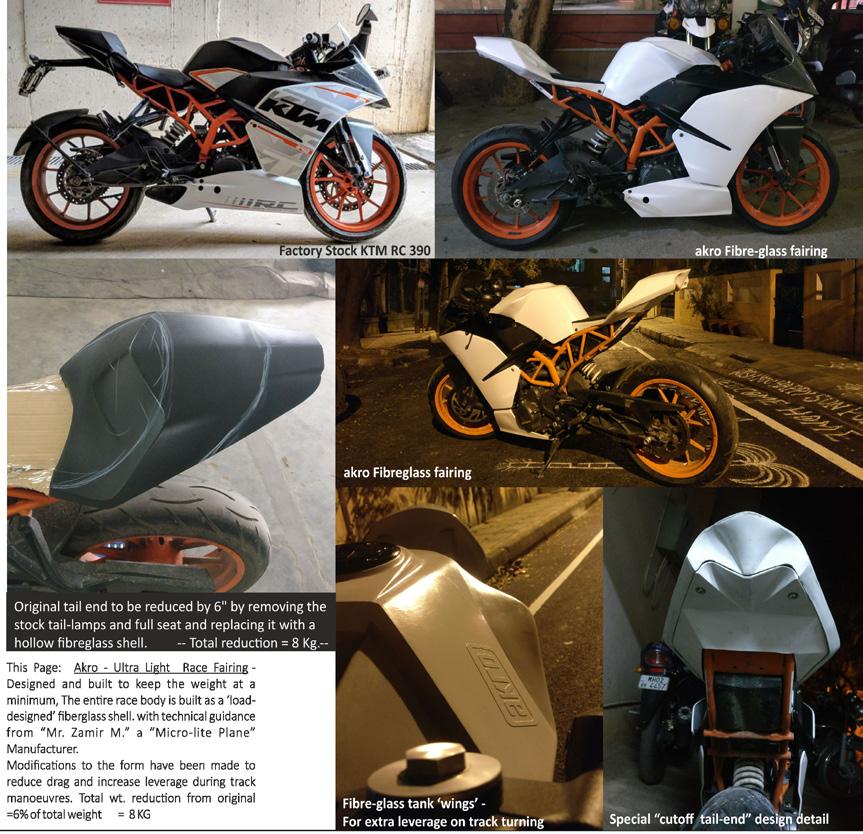
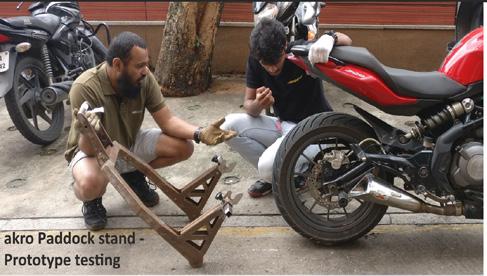
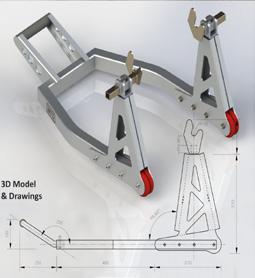
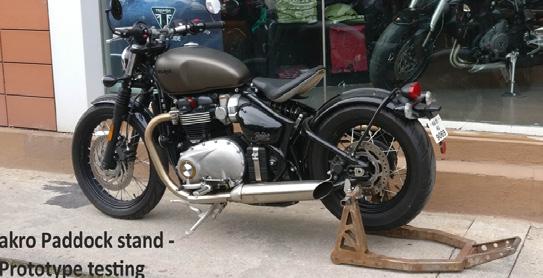
DURATION : 2015 - 2017
ROLE : Senior Associate Architect, Projects Team Leader
VAKHARIA

VILLAGE STUDIO:
VAKHARIA
TEAMS : In charge of three teams . . of 4 designers each
PROJECTS : 28 Projects
COMPLETED : 23 at handover
CURATED PROFESSIONAL WORKS
CURATED PROFESSIONAL WORKS
U R B A N S T U D I O
A G E S T U D I O
DURATION MAY TILL PRESENT
DURATION MAY TILL PRESENT ROLE PRINCIPLE ARCHITECT fo nder
DURATION JAN APRIL ROLE SENIOR ARCHITECT. PROJECTS LEAD
DURATION JAN APRIL
ROLE SENIOR ARCHITECT. PROJECTS LEAD
The Object / Piece: Public Domain
spaces. Abstraction : Product Design :
Lines: Natural Abstraction : Product Design :
OBJECT PIECE : A sing lar piece that is arranged and repeated to c r a t e p e r s p e c e a n d a l s o c rates the scale of the space
Village St dio’s ork for Design and prod c on of accessories and parts for the Motorc cle gear brand “akro To be prod ced and p a c k a g e d a n d s o l d t o r e t a i l A G E S T U D I O HORMAZD
Village St dio’s ork for Design and prod c on of accessories and parts for the Motorc cle gear brand “akro To be prod ced and p a c k a g e d a n d s o l d t o r e t a i l
been morphed along ith the material choices to create Nat ral et Vis all d namic and engaging spaces.
Sterile Lines: Natural Abstraction : Product Design :
The Combination
D i ff e r n a l C O M B I N AT I O N : a ariet of elements designed to b e re o r i e nte d to re co n fi g re spacial e perience or e en sage
The Detail: Art galler y, Mumbai Pa Pa Ya, Mumbai Far zi Café - Pune
Palladium Mall, Chennai
OBJECT PIECE : A sing lar piece that is arranged and repeated to
DEVELOPMENT OF A DETAIL that a l l o s f o r e n d l e s s R e config ra on of spaces. res l ng in a constantl changing d namic spacial e perience each me.
The Combination
The Tie
The Object / Piece: Public Domain The Tie
UNIFYING ELEMENT: A sing lar e l
OBJECT PIECE : A sing lar piece that is arranged and repeated to
The Combination
The Combination
The Object / Piece: Public Domain The Tie
The Object / Piece: Public Domain The
OBJECT PIECE : A sing lar piece that is arranged and repeated to
of the
l spaces.
Pizza Express, Bandra Wireroom, Chennai
DEVELOPMENT OF A DETAIL
R
config ra on of spaces. res l ng in a constantl changing d namic spacial e perience each me.
UNIFYING ELEMENT: A sing
of elements designed to b
spaces. Pizza Express, Bandra Wireroom, Chennai
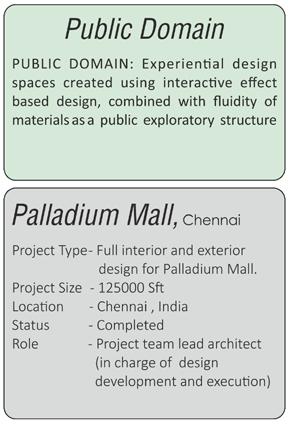
The Palladium Mall , Chennai, was conceptualized to provide a platform for some of the worlds most luxurious brands to showcase their products, and as such the entire mall has been conceptualized as an interactive art installation that exudes a sense of luxury.
The main atriums were designed on an ideology of treating the design of these central spaces as large art installations using a simple play of light and reflections.
Divided up into 2 types of installations, reflective and Projective - the reflective zones are made up of bronze mirrors cut in a penrose geometry, to allow the mirrors to flow freely over an organic curved dome, resulting in distorted ‘coloured-blob’ reflections of all the people, and activity below. This installation is constantly morphing and pulsating in real-time as the people move about their own paths.
The reflective installations lead you to the main central atrium node, which has multiple concentric rings that are all part of a programable light and sound show, for which the entire ceiling has been projection-mapped,
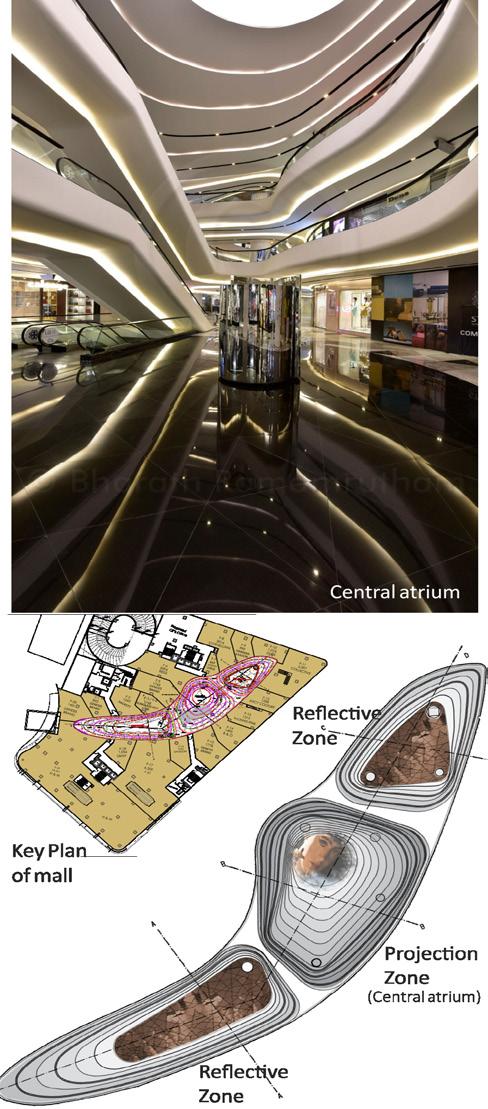
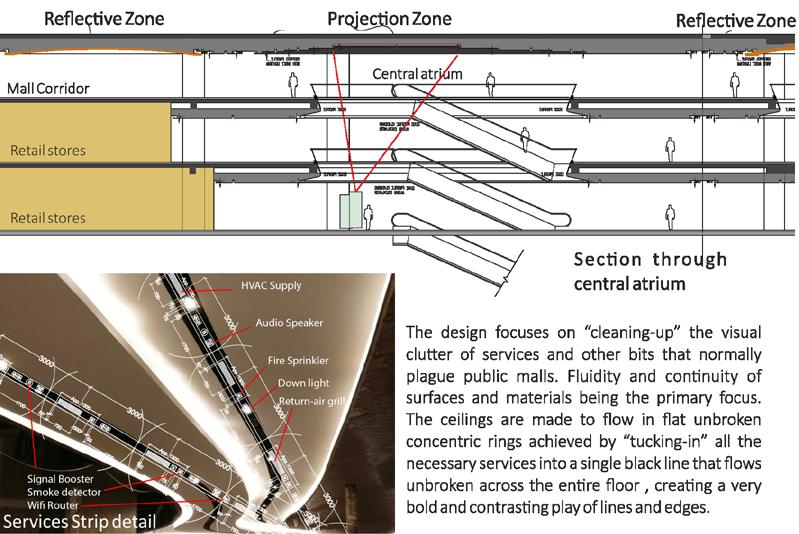
The design focuses on “cleaning-up” the visual clutter of services and other bits that normally plague public malls. Fluidity and continuity of surfaces and materials being the primary focus. The ceilings are made to flow in flat unbroken concentric rings achieved by “tuckingin” all the necessary services into a single black line that flows unbroken across the entire floor , creating a very bold and contrasting play of lines and edges.
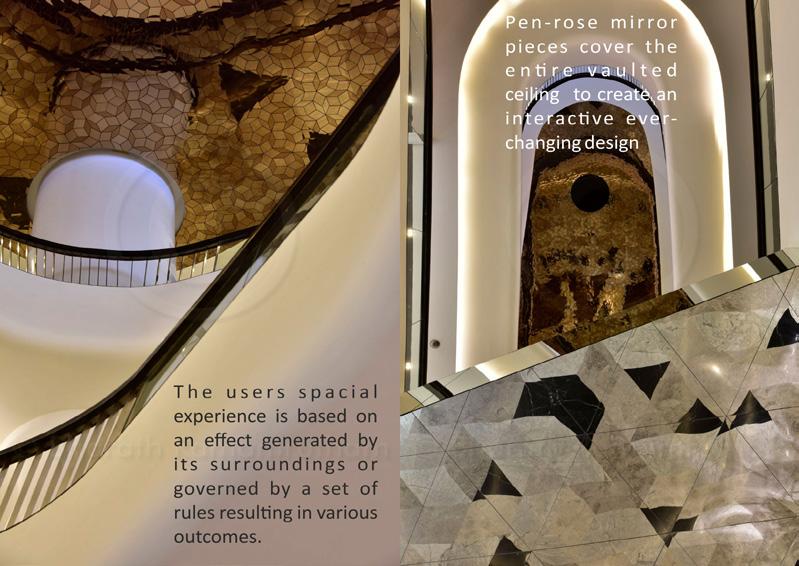
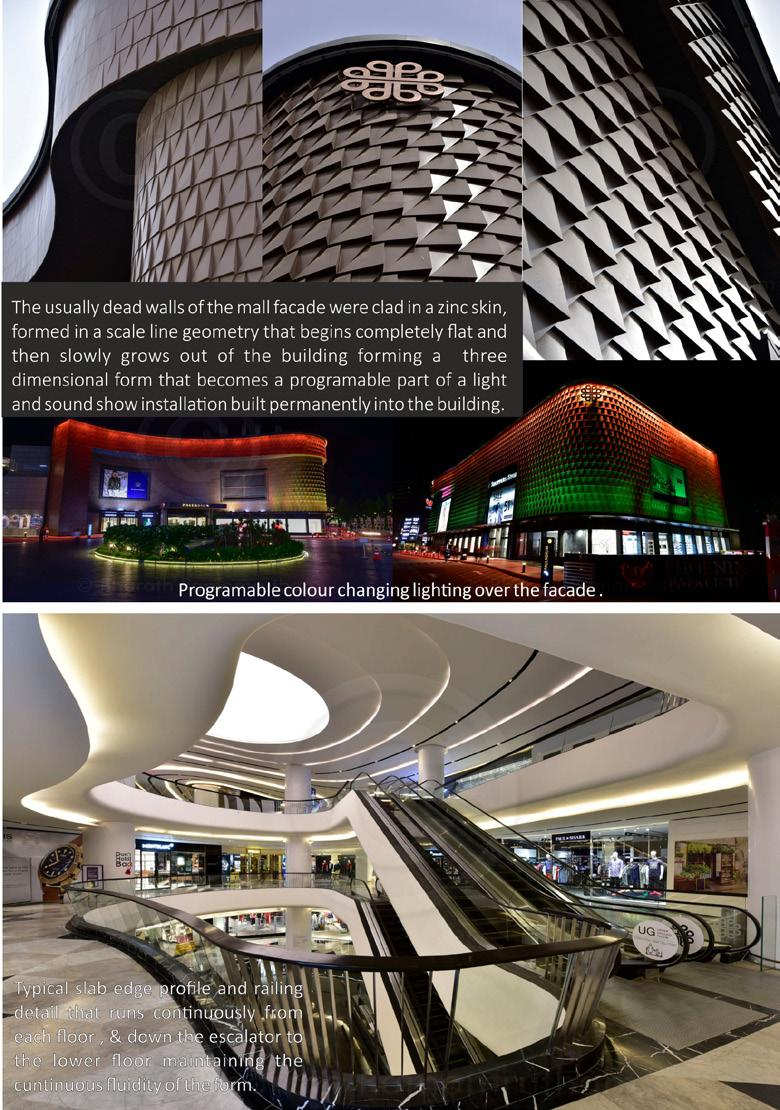
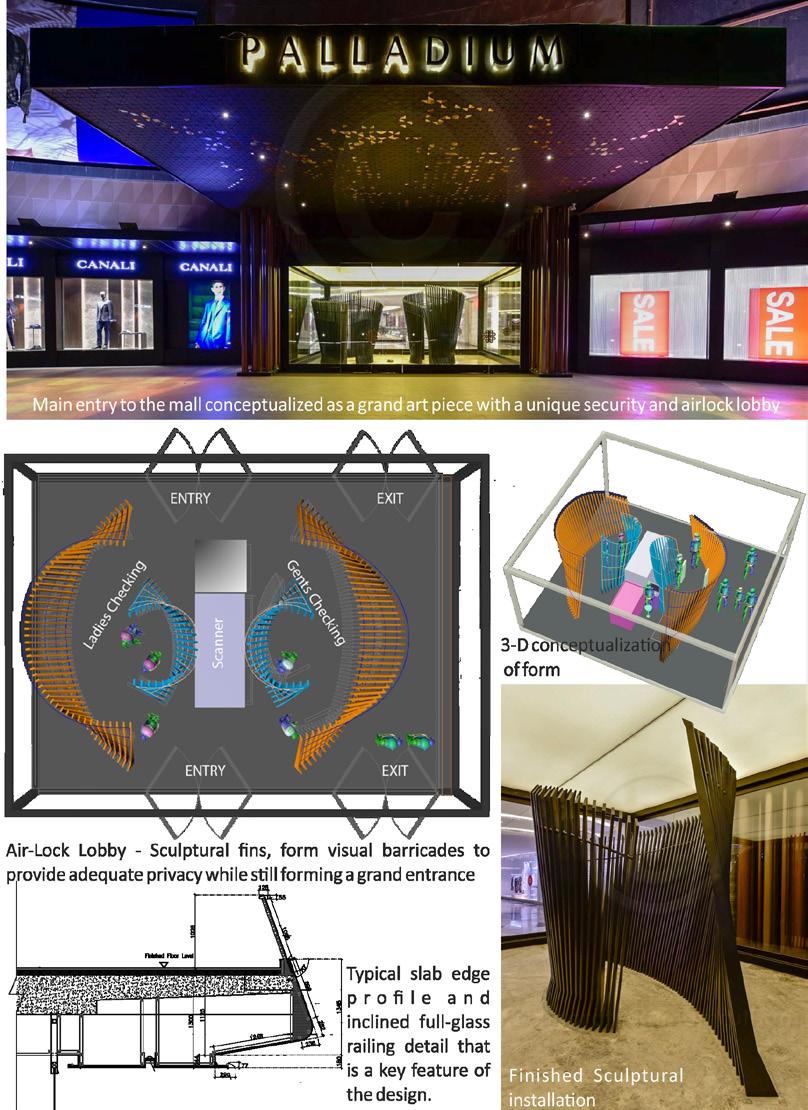
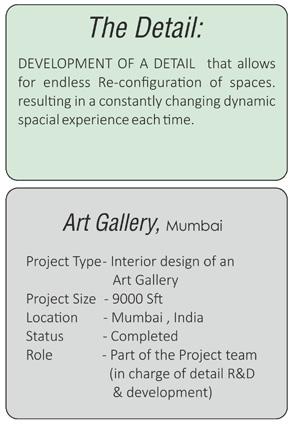
The Site was a major governing factor for the design. A large open space with columns was the blank canvas provided to us. As the gallery was meant to exhibit various forms of art, ranging in any and every size and shape imaginable, it was critical that the space itself served as an endlessly changing platform that could be organised to fit any kind of installation or exhibition as needed.
This allows the space to be endlessly rearranged in any permutation-combination required using simple logical design details. The bearings too were entirely conceptualized keeping in mind simplicity of construction, cost of execution and ease of use, using standard metal sections and frames and wheels, rather than using complicated engineering.
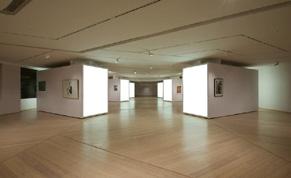
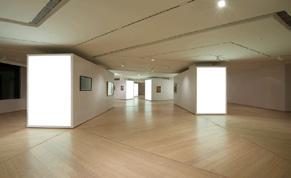
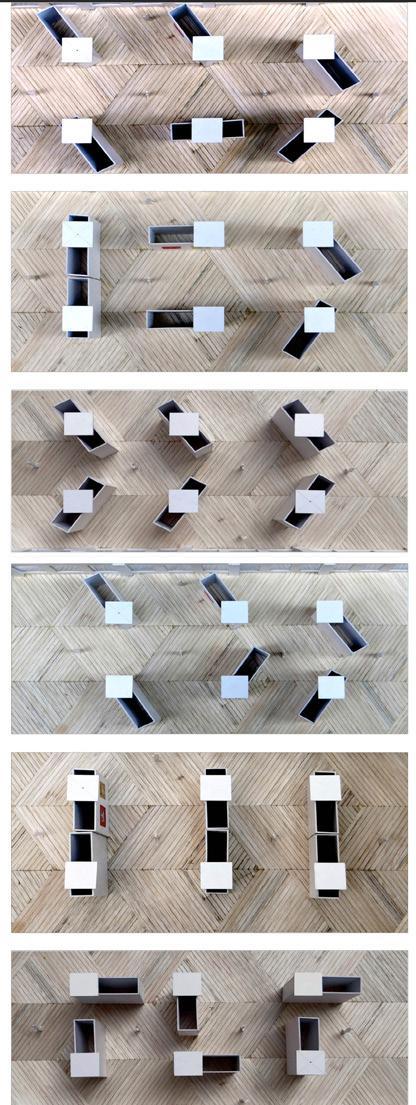
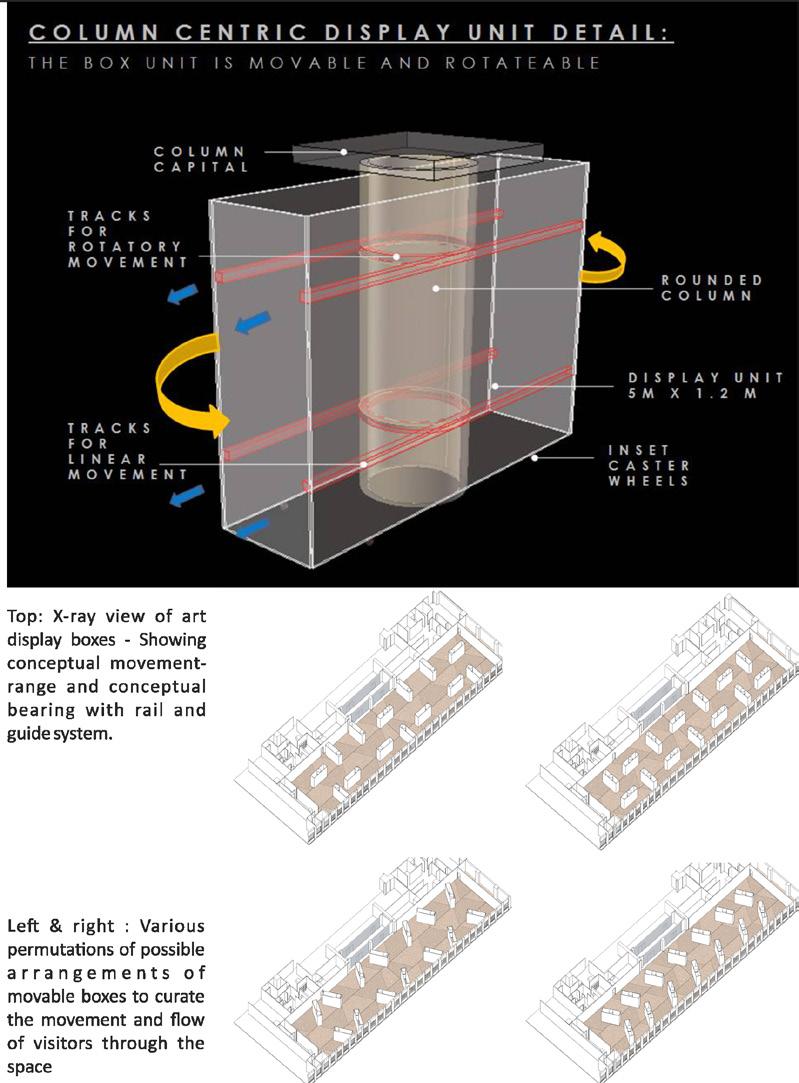
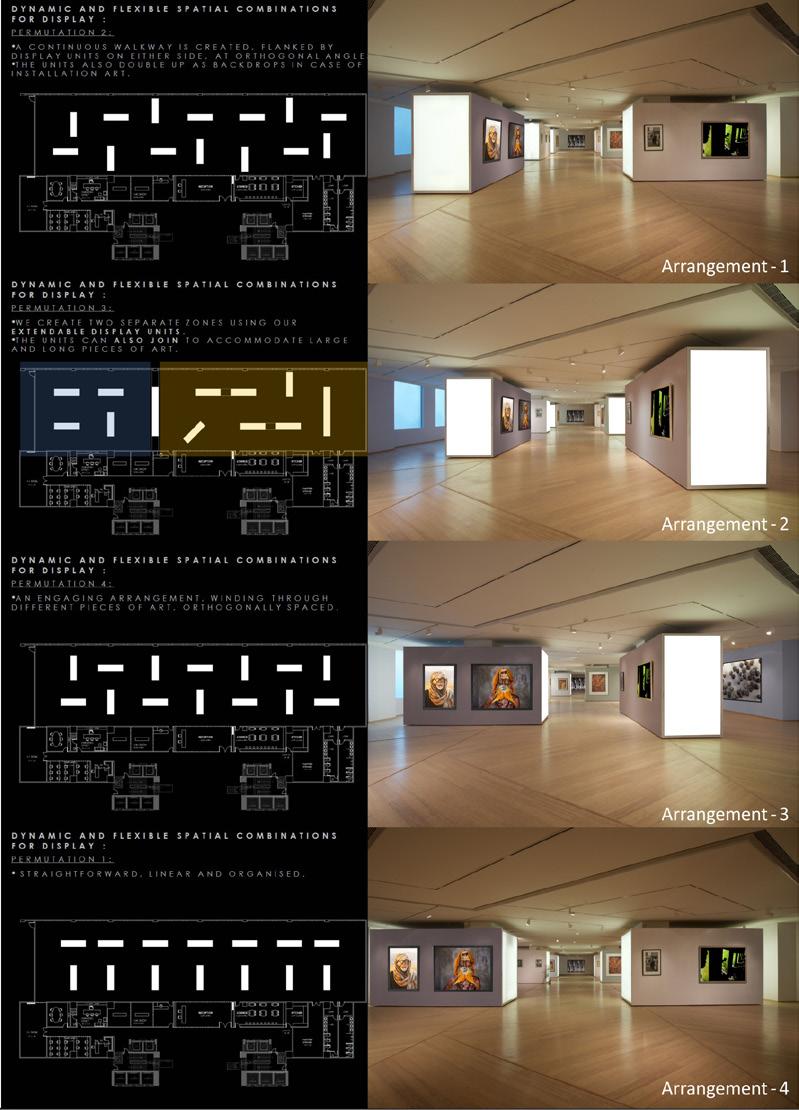
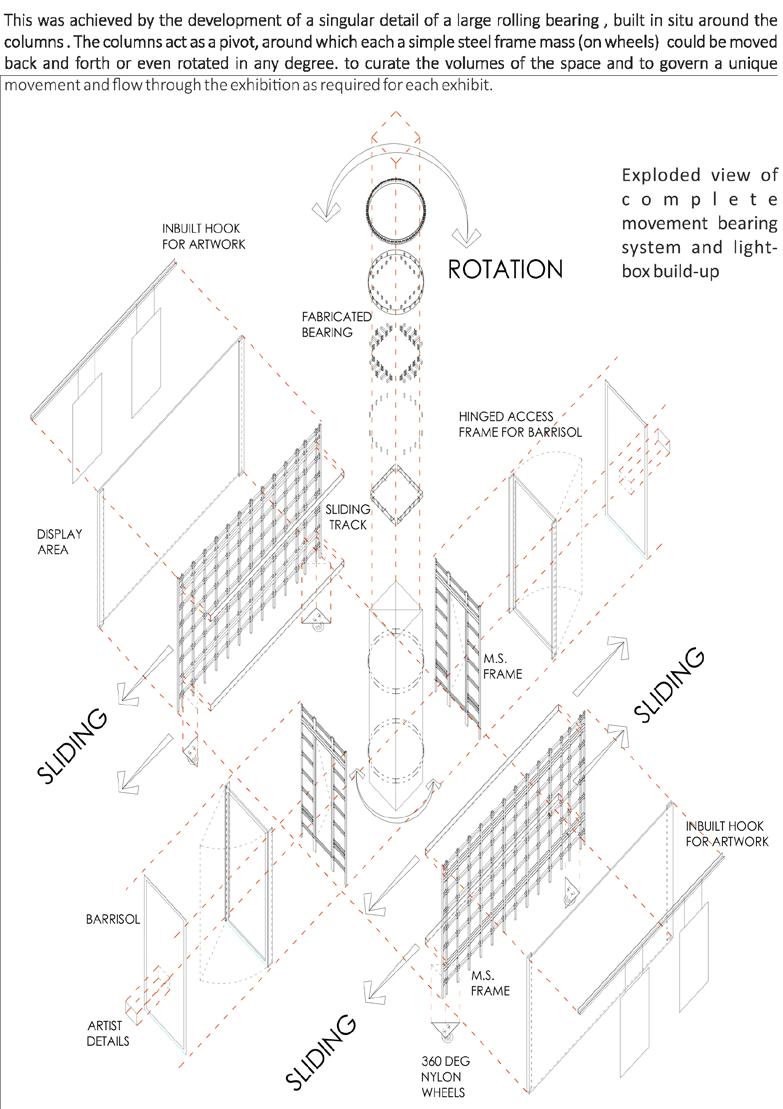
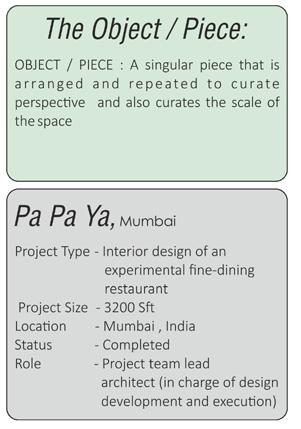
Malls in general provide mostly windowless awkward spaces to work within, The design was thus made to be “intrinsic” , focussing on the spacial experience within.
Experimental Molecular Gastronomy being the cuisine served, the idea of a “molecular-chain” was abstracted into a single geometric cuboid (doe-decahedron) which could ‘link-up’ with one another in 6 axis’ into long chains that governed the movement and scale of the interior space, forming unique dining experiences throughout. The cuboids themselves are formed of 6 unique modules that broke the visual repetition making the flow and appear completely unique at every location.
The walls being a canvas for the dynamic drama provided by the “cuboids”, were designed as a simple rough texture, that acts as a plain canvas for the otherwise dynamic design form. In keeping with this, a simple colour transformation and blending has been done, as the wine red colour changes to a deep purple from one end of the restaurant to the other.
