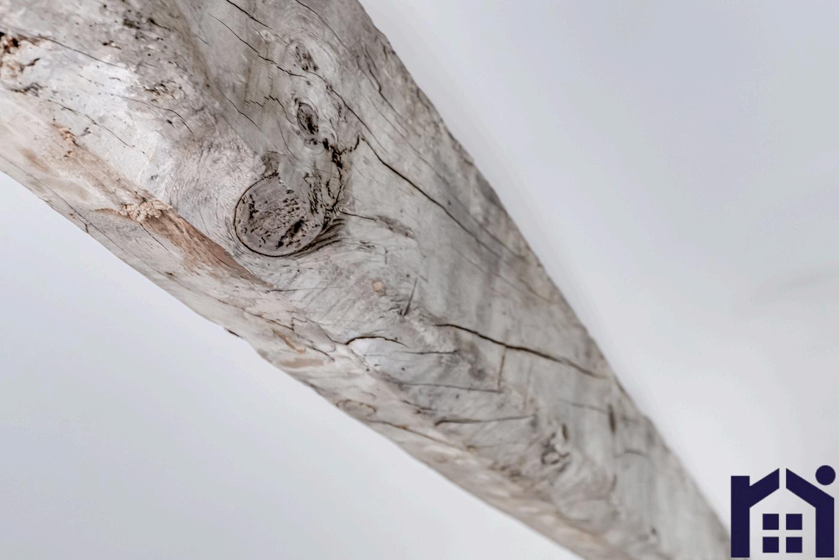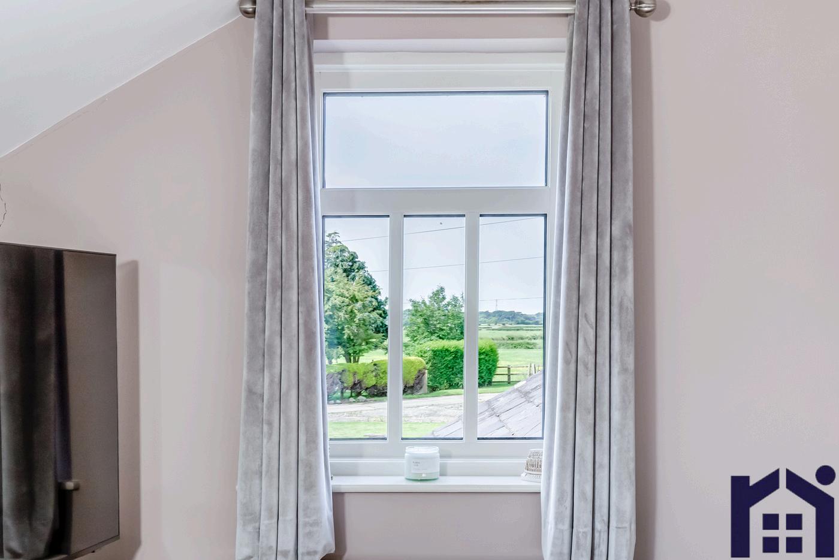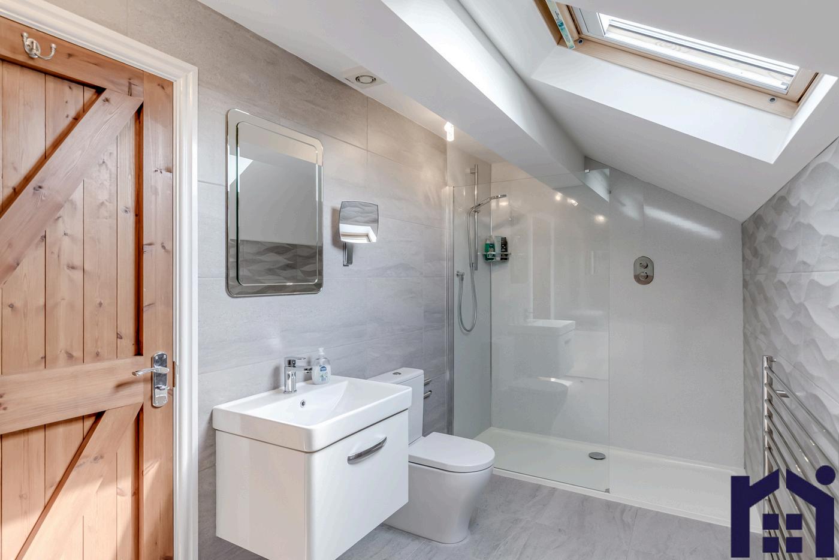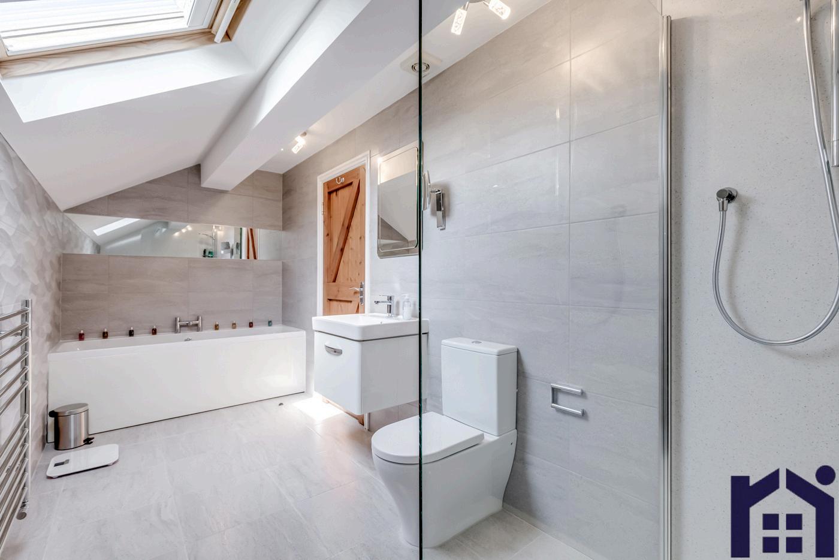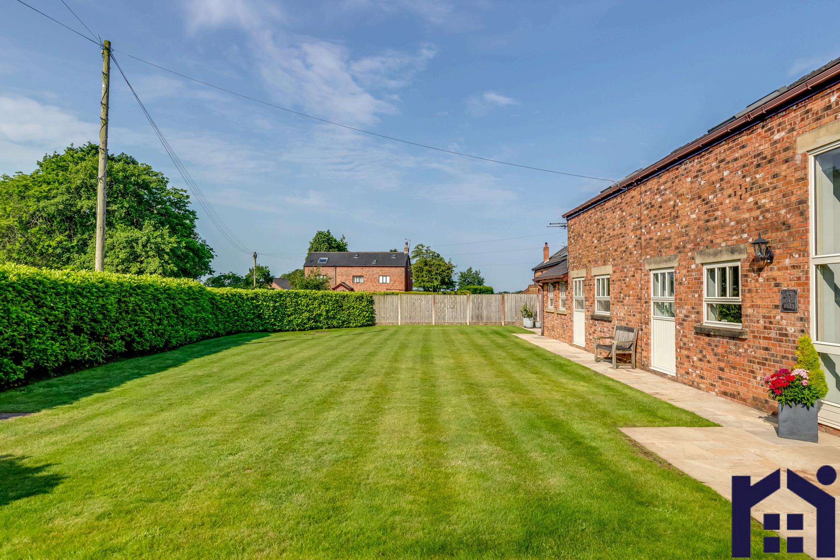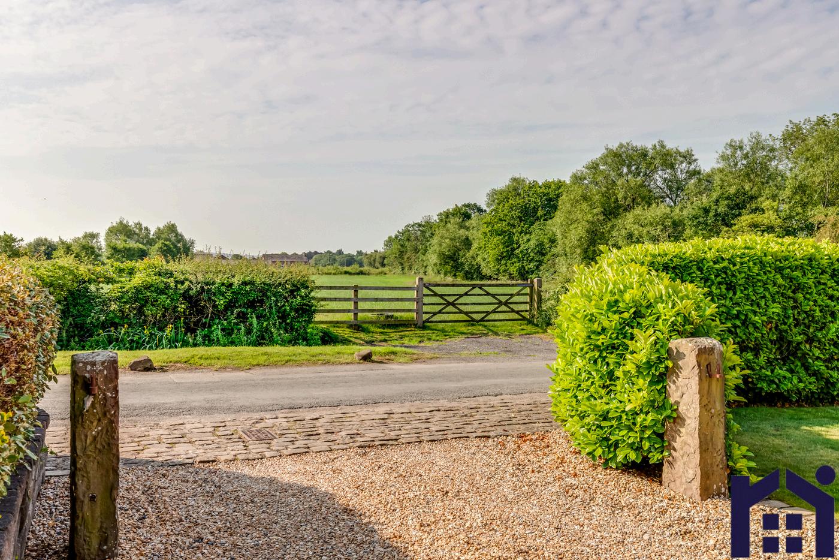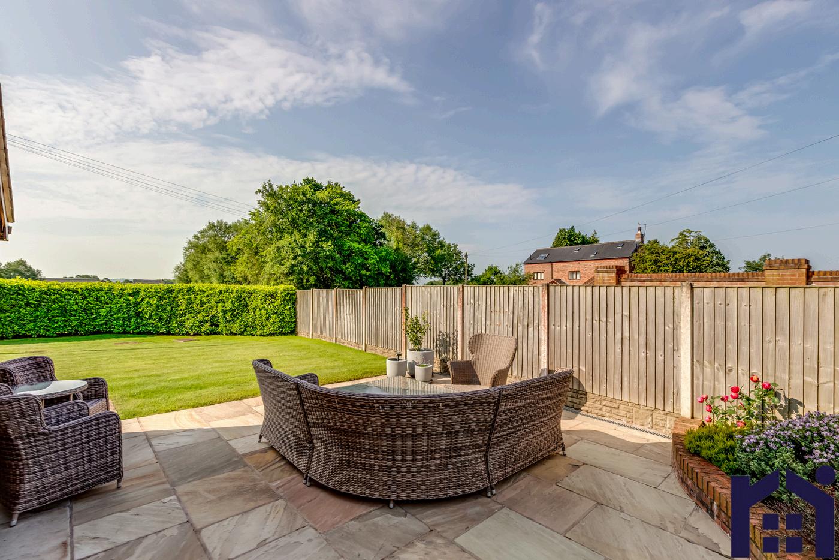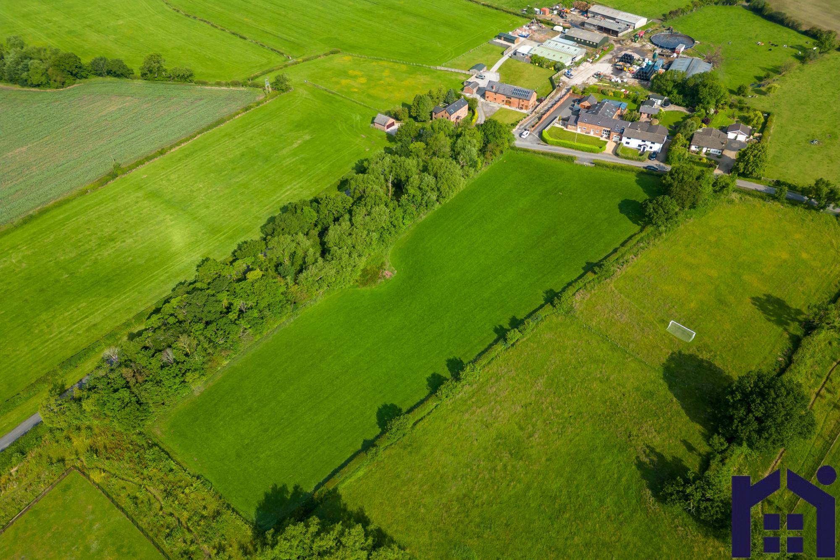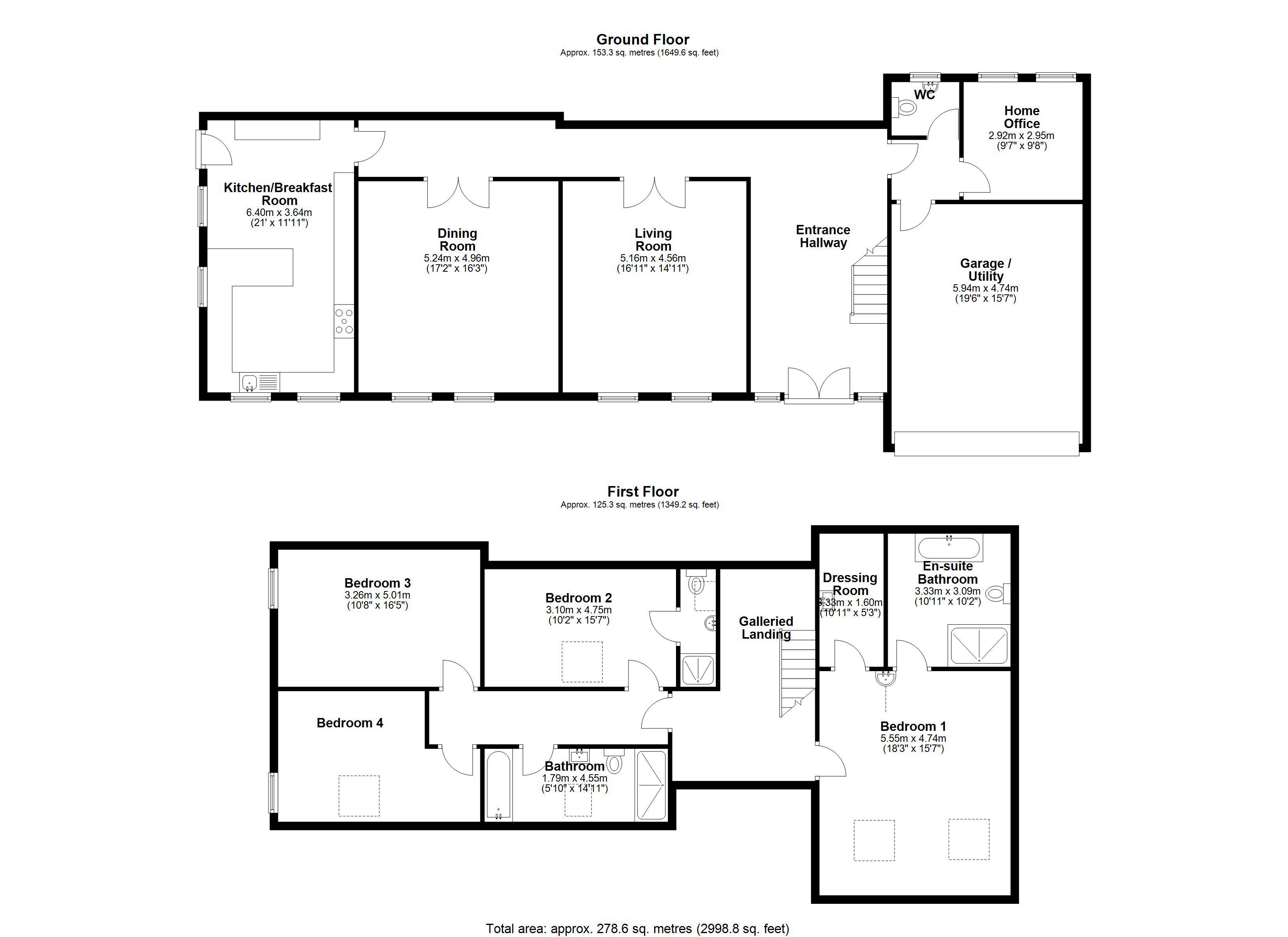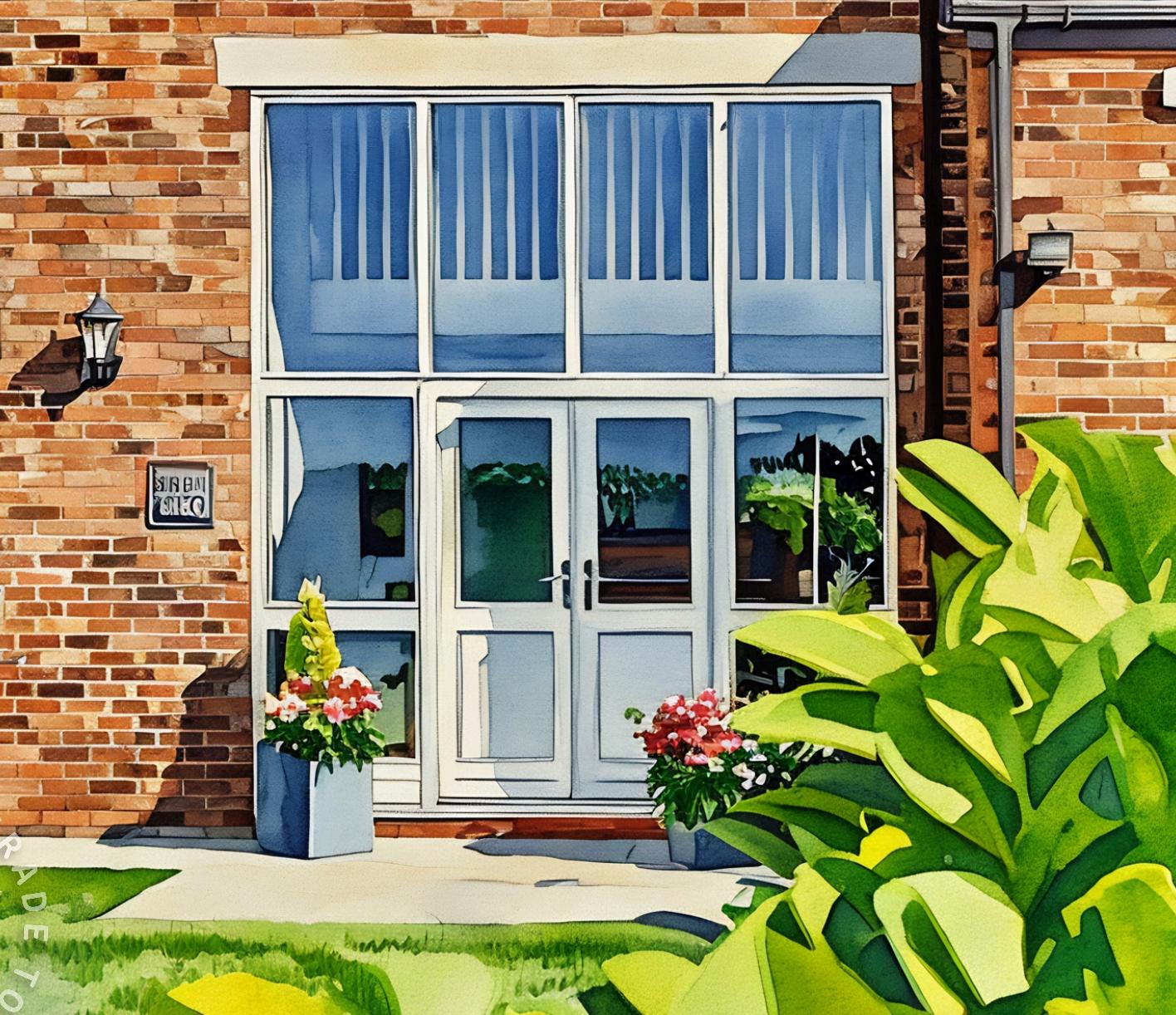

HOLME HOUSE BARN
Doles Lane
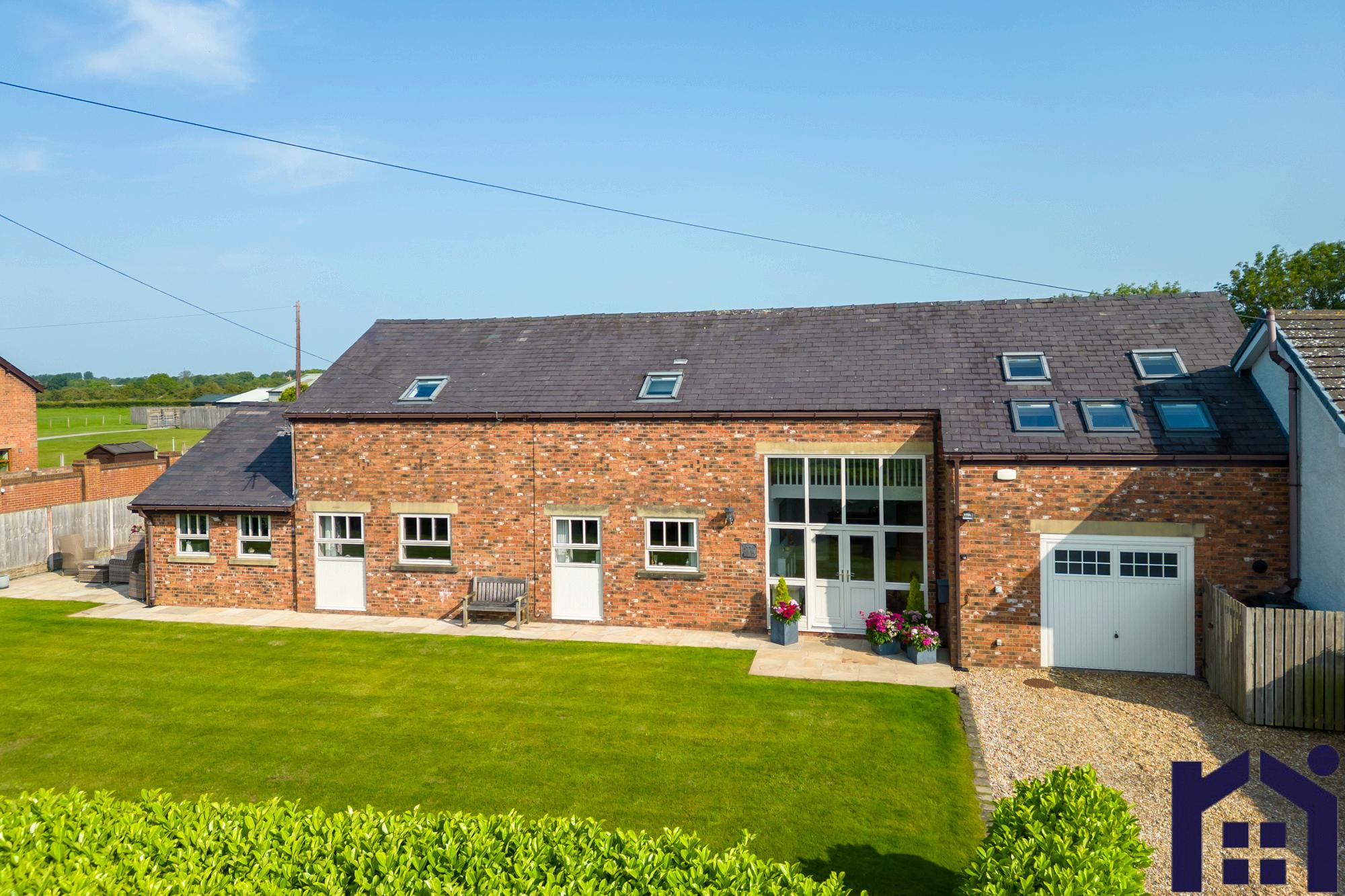

Holme House Barn
Stunning barn conversion on a quiet country lane offering c 3,000 square feet of sumptuous accommodation, exposed beams, and with the added benefit of over 3 acres of land with views over to Winter and Harrock Hill and the Lancashire Pennines. A perfect family home and an excellent equestrian opportunity.
Step into the hallway
With parking for up to five vehicles and set back behind a mature laurel hedge you can stroll past the south facing lawn to the main entrance. Step into the hallway, a room in its own right, and, to the right, is the study/home office, cloakroom and access to the garage which houses the central heating boiler and has space, power & plumbing for appliances.
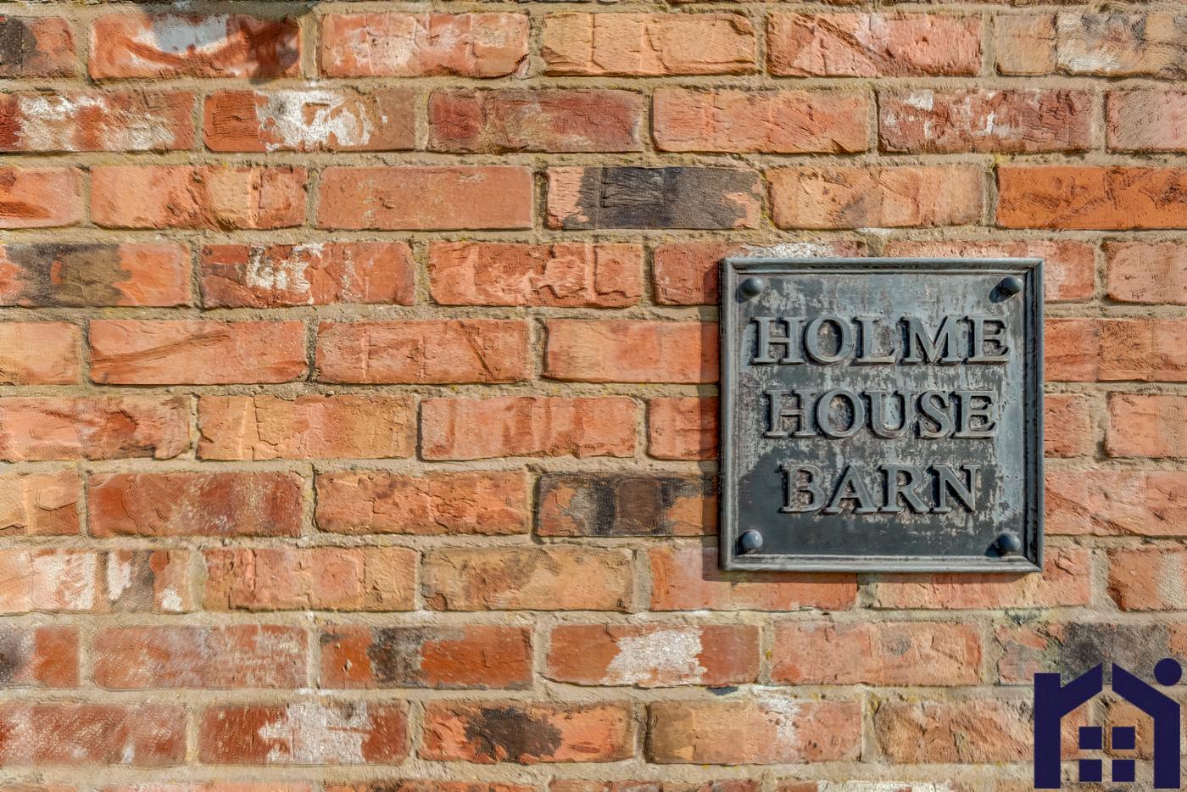
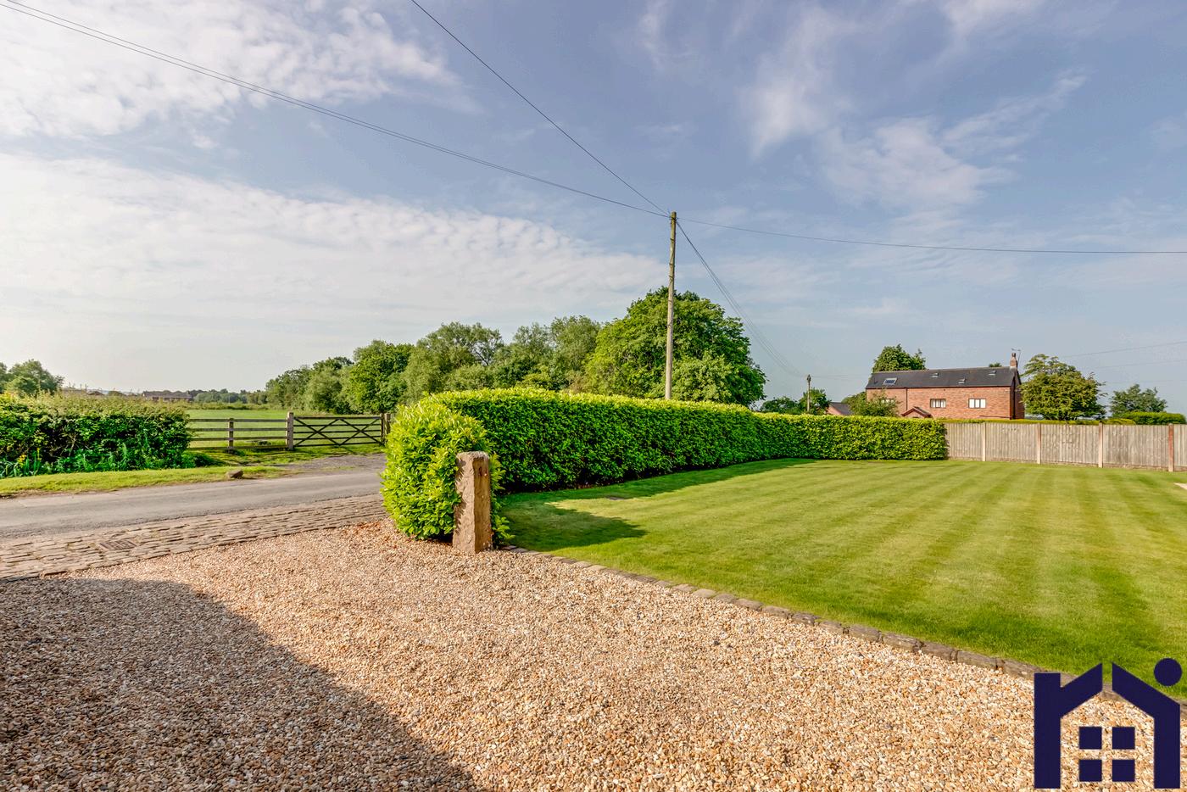
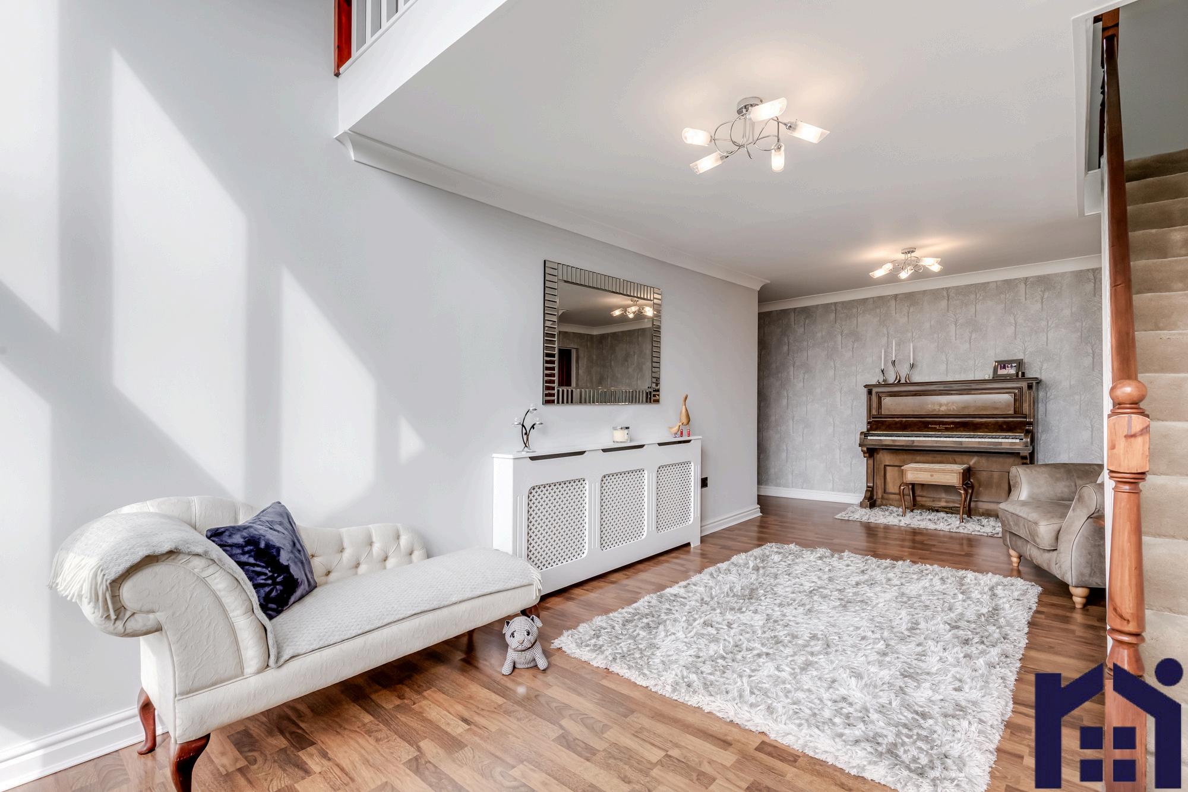
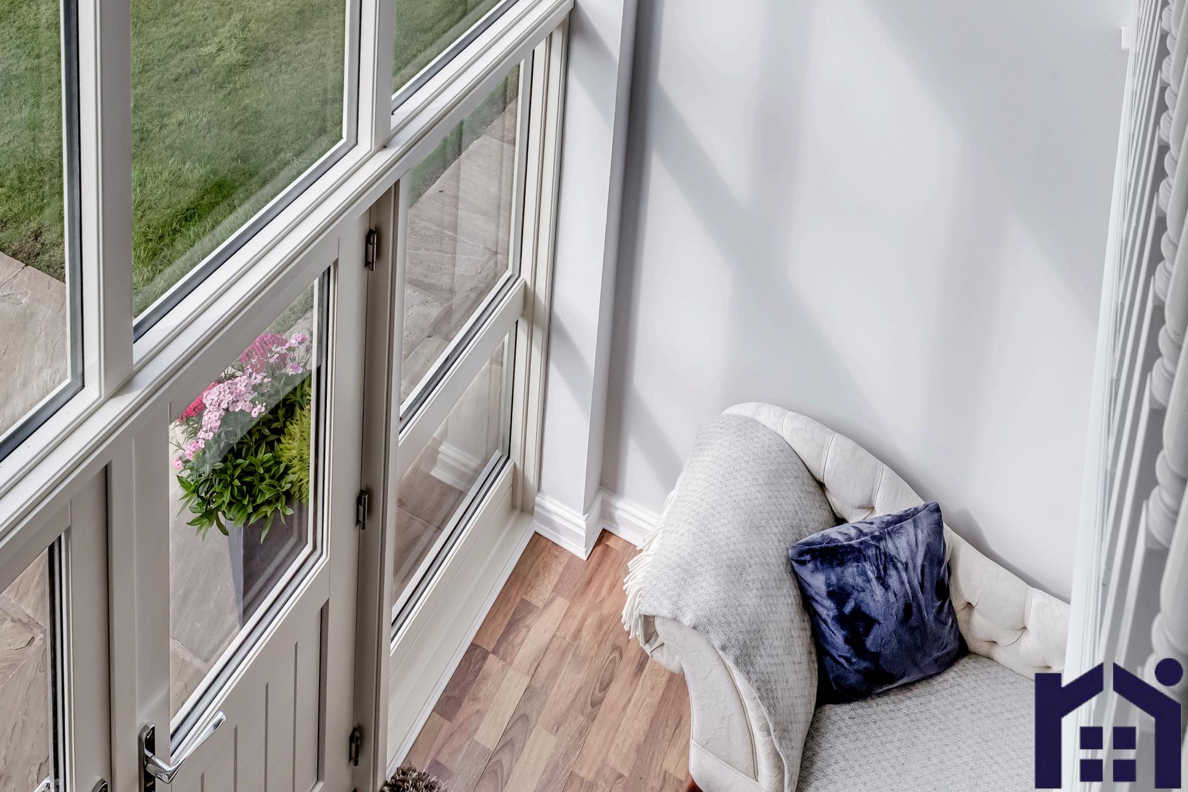
Private side terrace
From here you can access the very private side terrace and relax looking at those lovely views.
If you are up for a stroll then head to the 2.4 acre paddock, mown a couple of times a year by a local farmer, which adjoins 0.9 acres of woodland where a local pig farmer clears the undergrowth as his pigs love to forage the brambles.
To the left is the main element of the accommodation starting with the living room having feature electric fire in Portugese limestone hearth, very well proportioned dining room, perfect for entertaining and dining kitchen comprising a range of wall and base units, Rangemaster electric range, dishwasher and space, power and plumbing for an American style refrigerator.
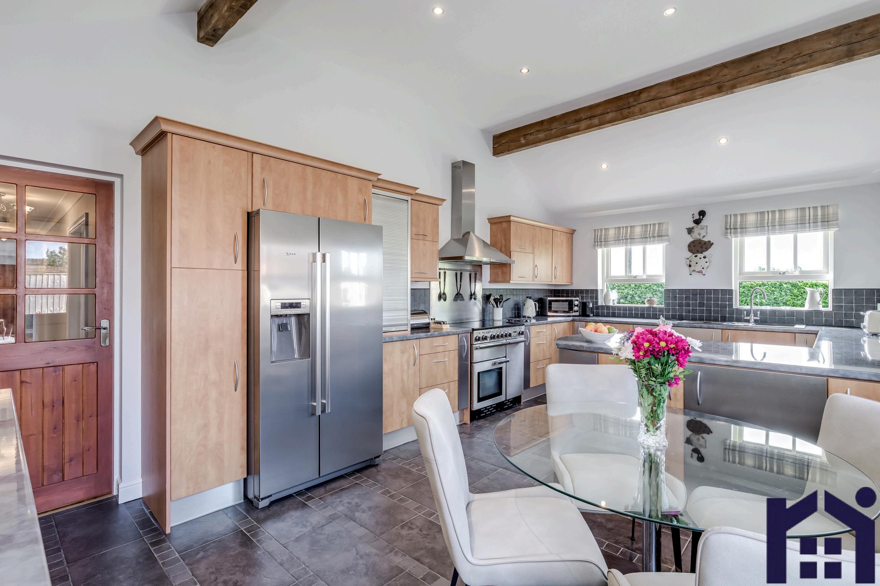
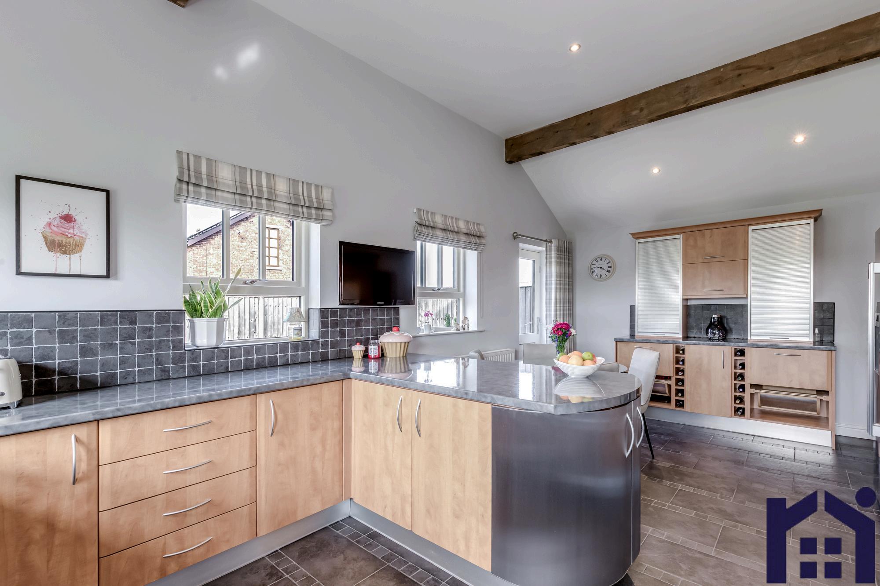
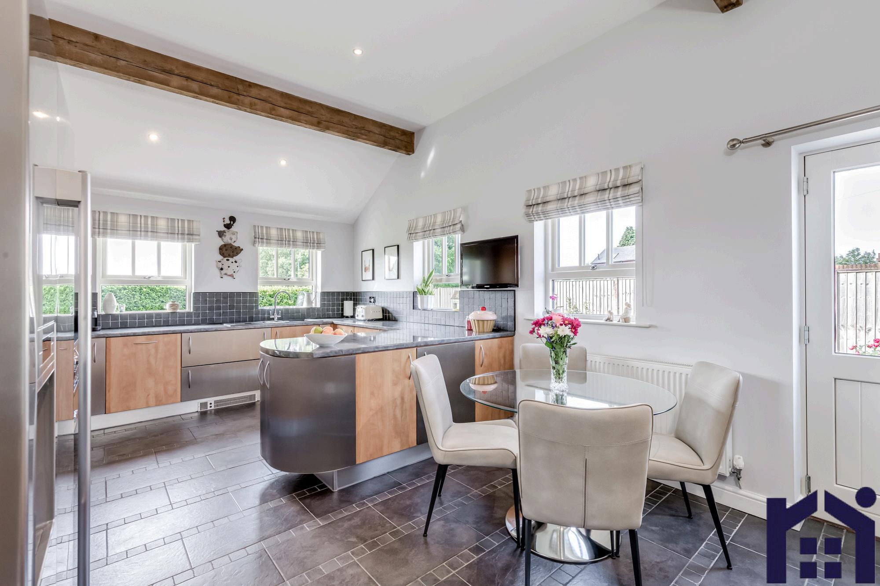

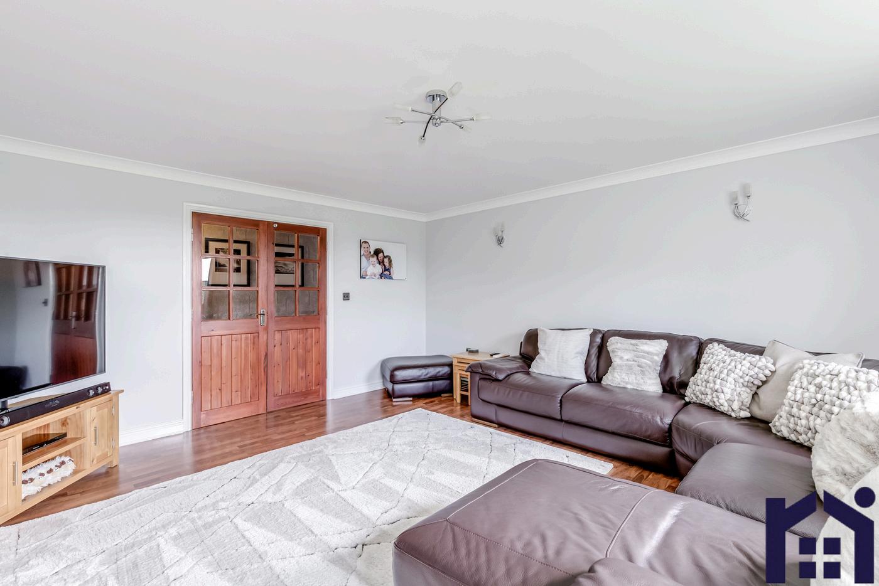
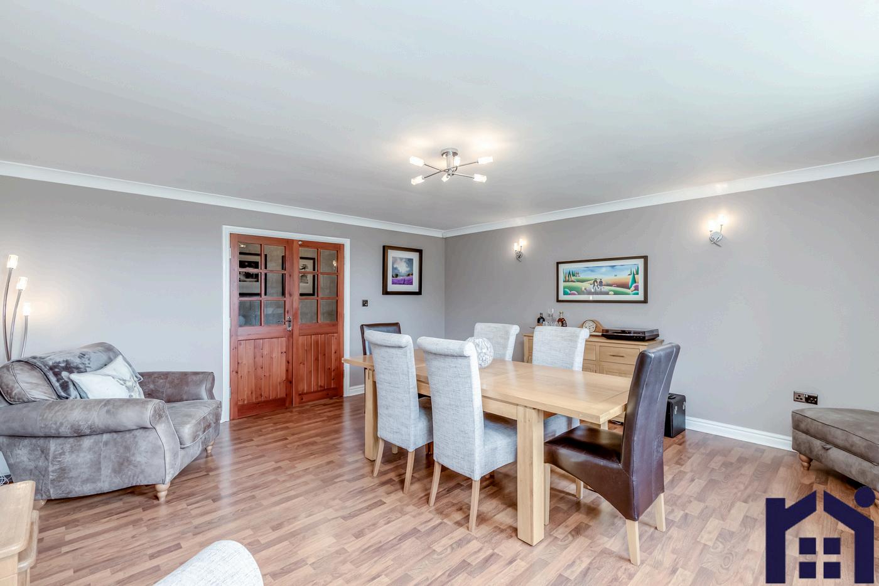
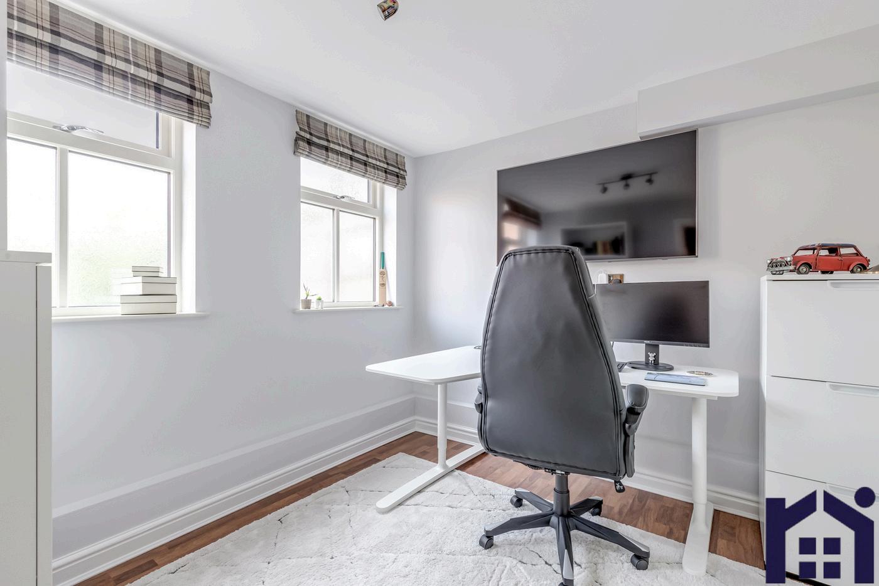
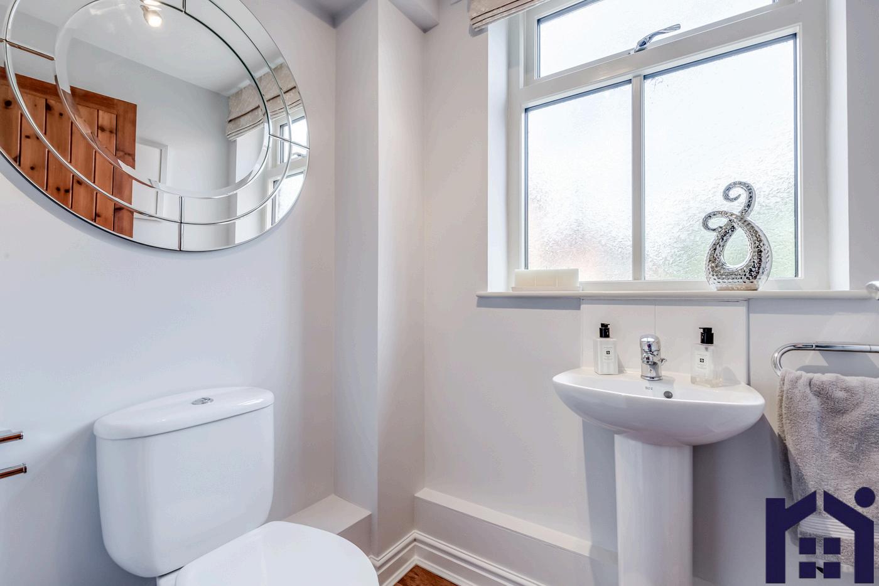

Seek sanctuary...
Back inside, stairs lead up to the galleried landing and the first floor accommodation.
The master suite enjoys a discrete position and comprises bedroom with plenty of natural light from Velux windows having solar powered blackout blinds, walk in dressing room and wardrobe, and en suite comprising bath, wash hand basin on floating vanity, wc with concealed cistern, mixer shower in cubicle, ladder heated towel rail and fittings by Villeroy & Boch and Laufen.
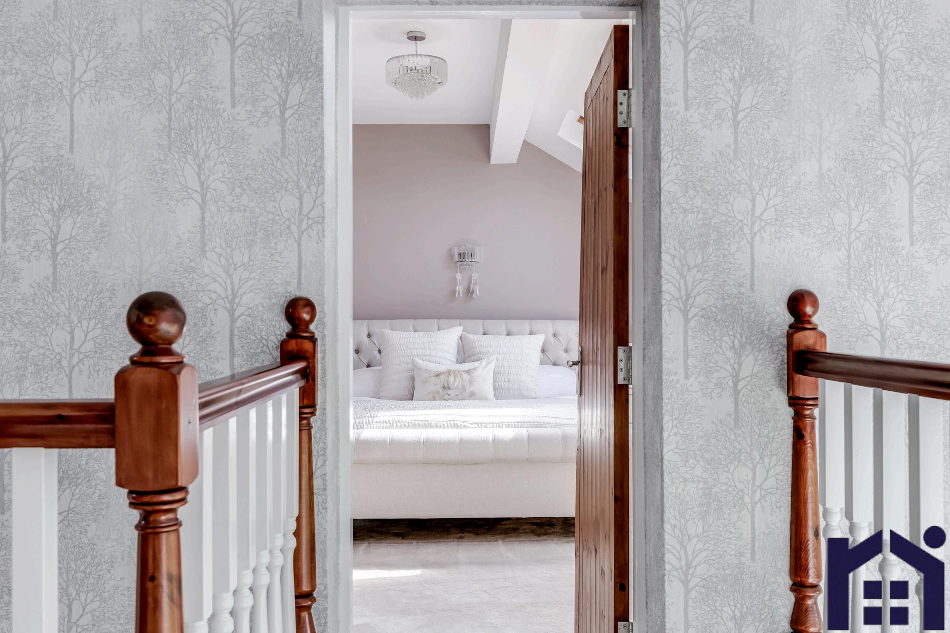
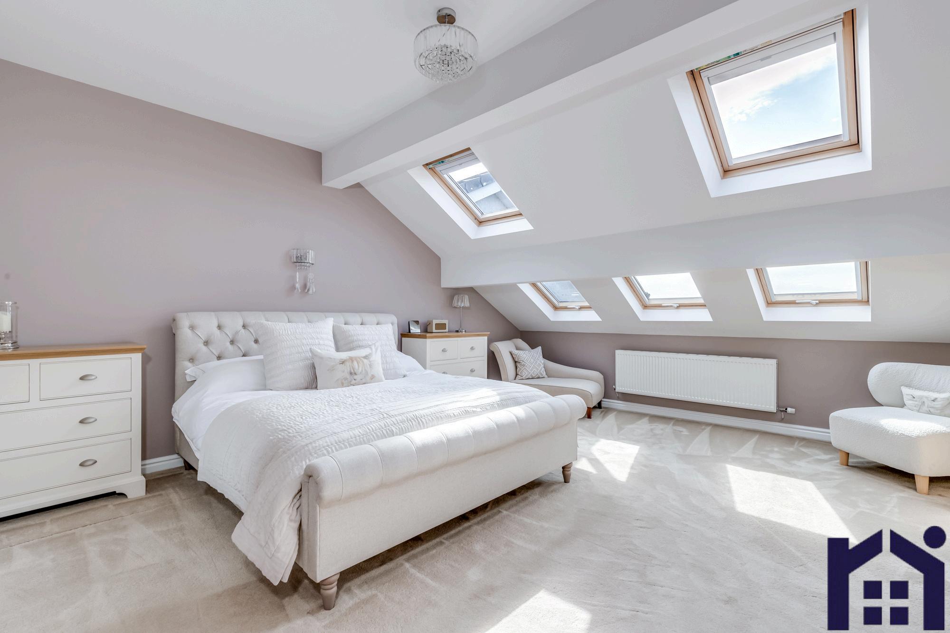

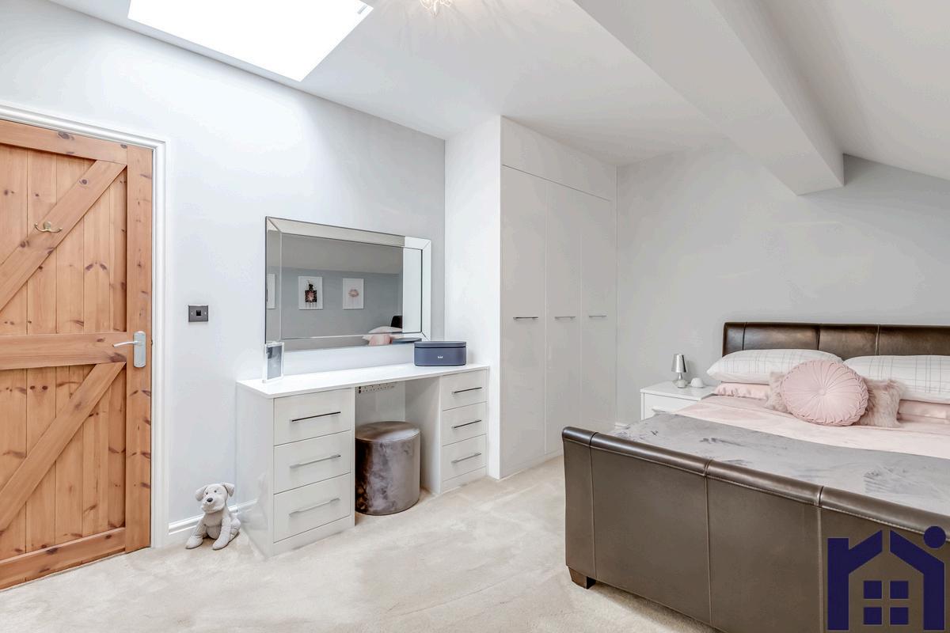
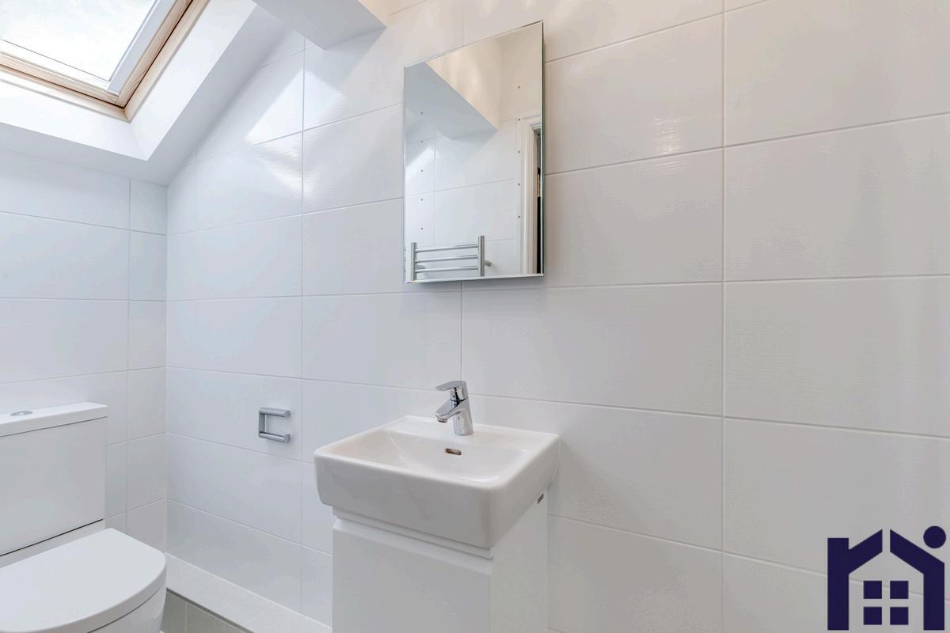
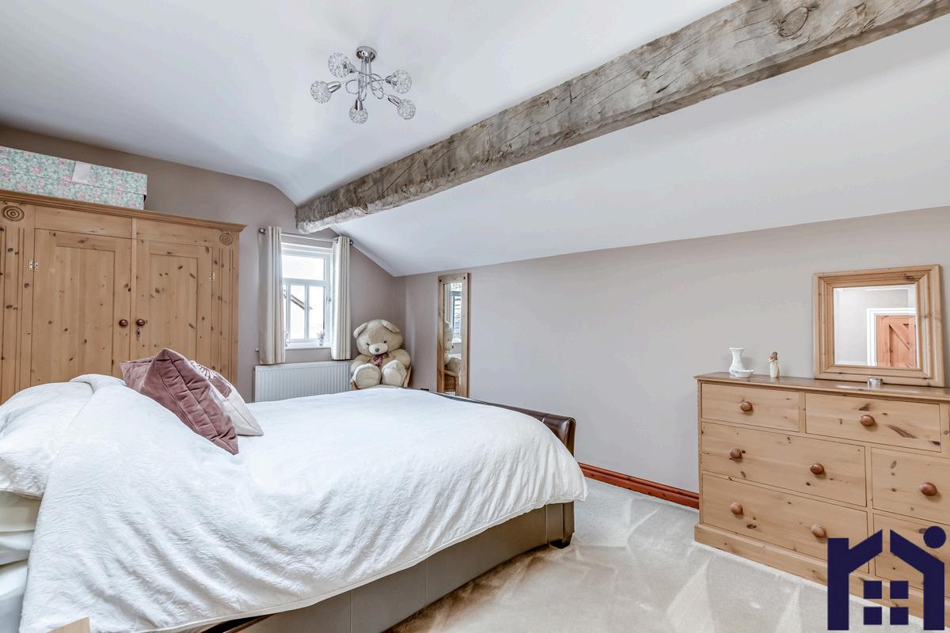
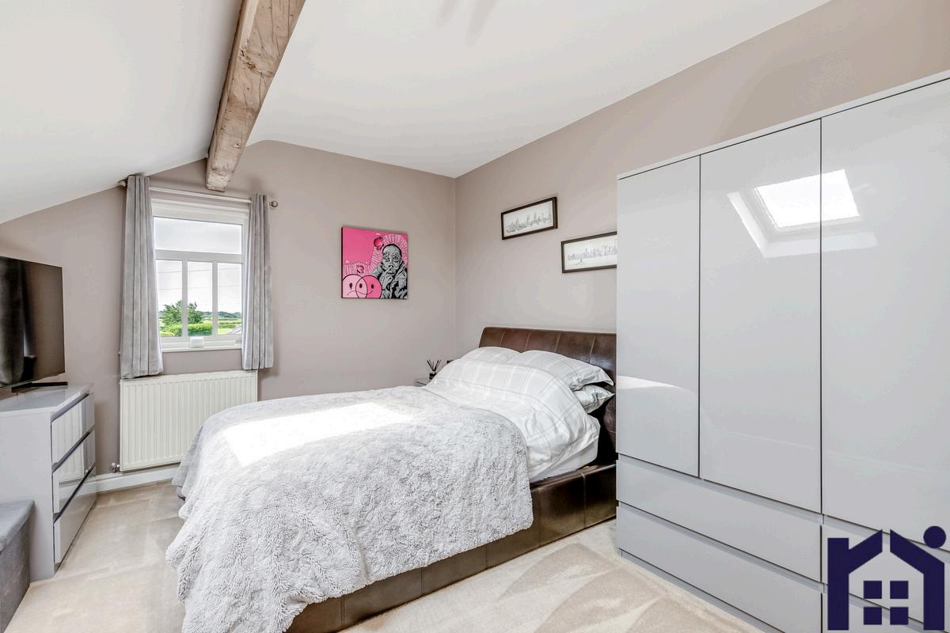
Bedroom two also benefits from an en suite, making it a perfect guest room, with bedrooms three and four, also doubles, being served by the family bathroom comprising fully tiled elevations and flooring, bath, mixer shower in walk in cubicle, ladder heated towel rail, wc and wash hand basin on floating vanity.
