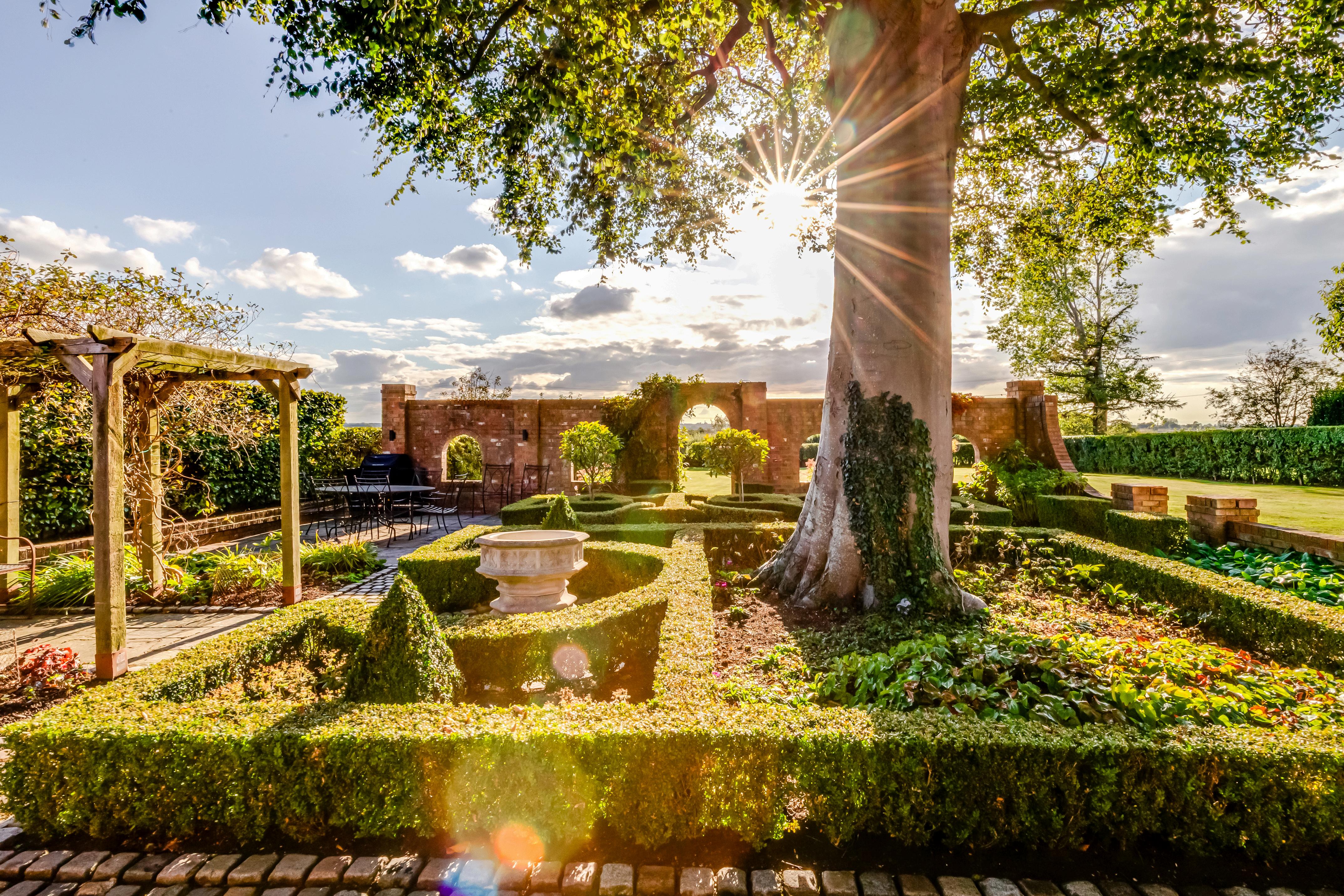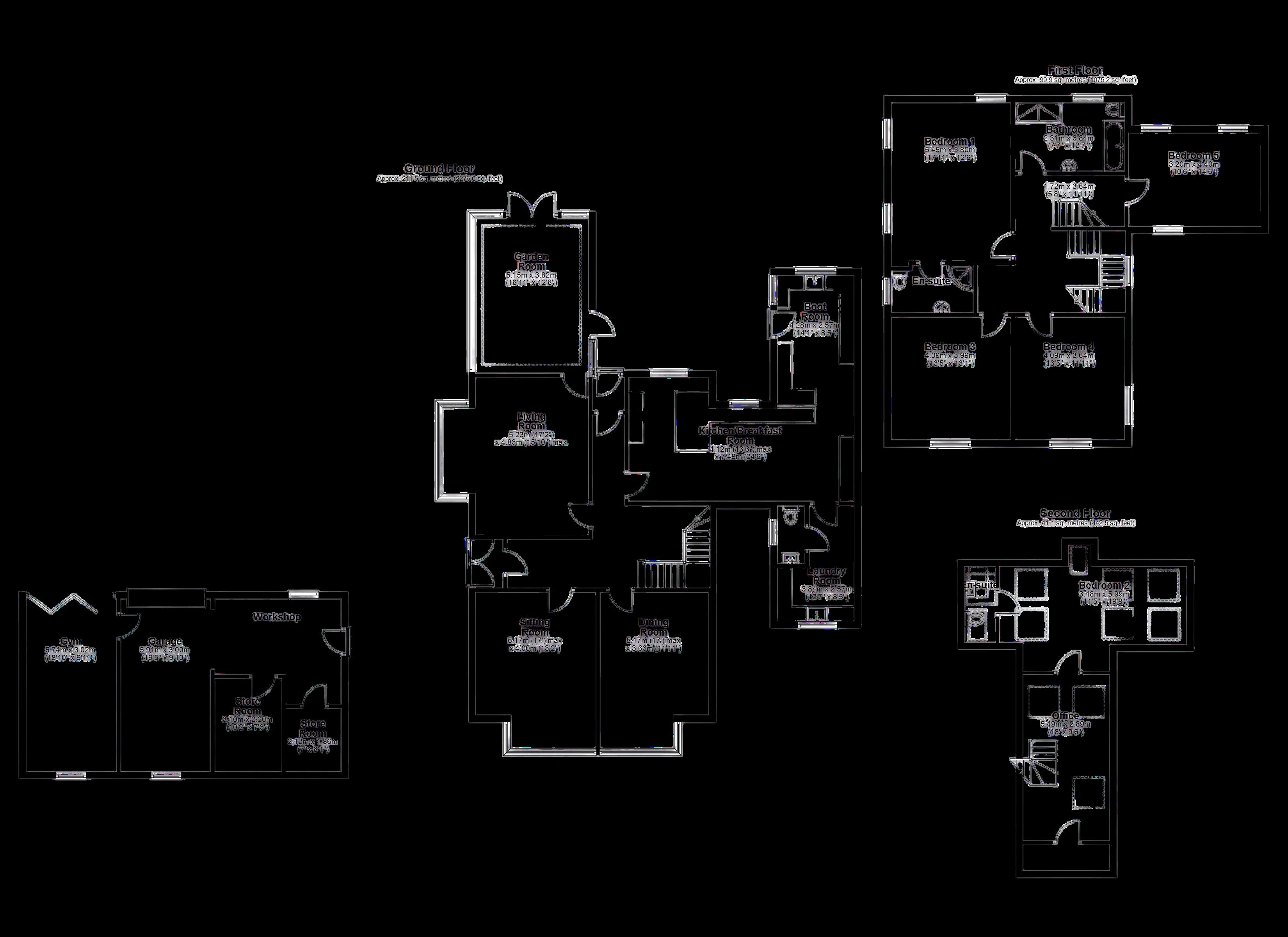HEATHFIELD HOUSE


Striking five bedroom Edwardian detached residence with substantial grounds and gorgeous views over open countryside. Offering over 3,000 square feet of stylish and elegant accommodation this is a first class family home.
Set back behind mature hedging, the granite set driveway leads past cloud conifers in circular gravel beds to the automatic gates ushering you into the courtyard with ample parking.
Step into the vestibule and from there to the welcoming hallway with antique pine staircase leading off.The sitting room and adjacent dining room are both bay fronted and benefit from open fires in period slate hearths.
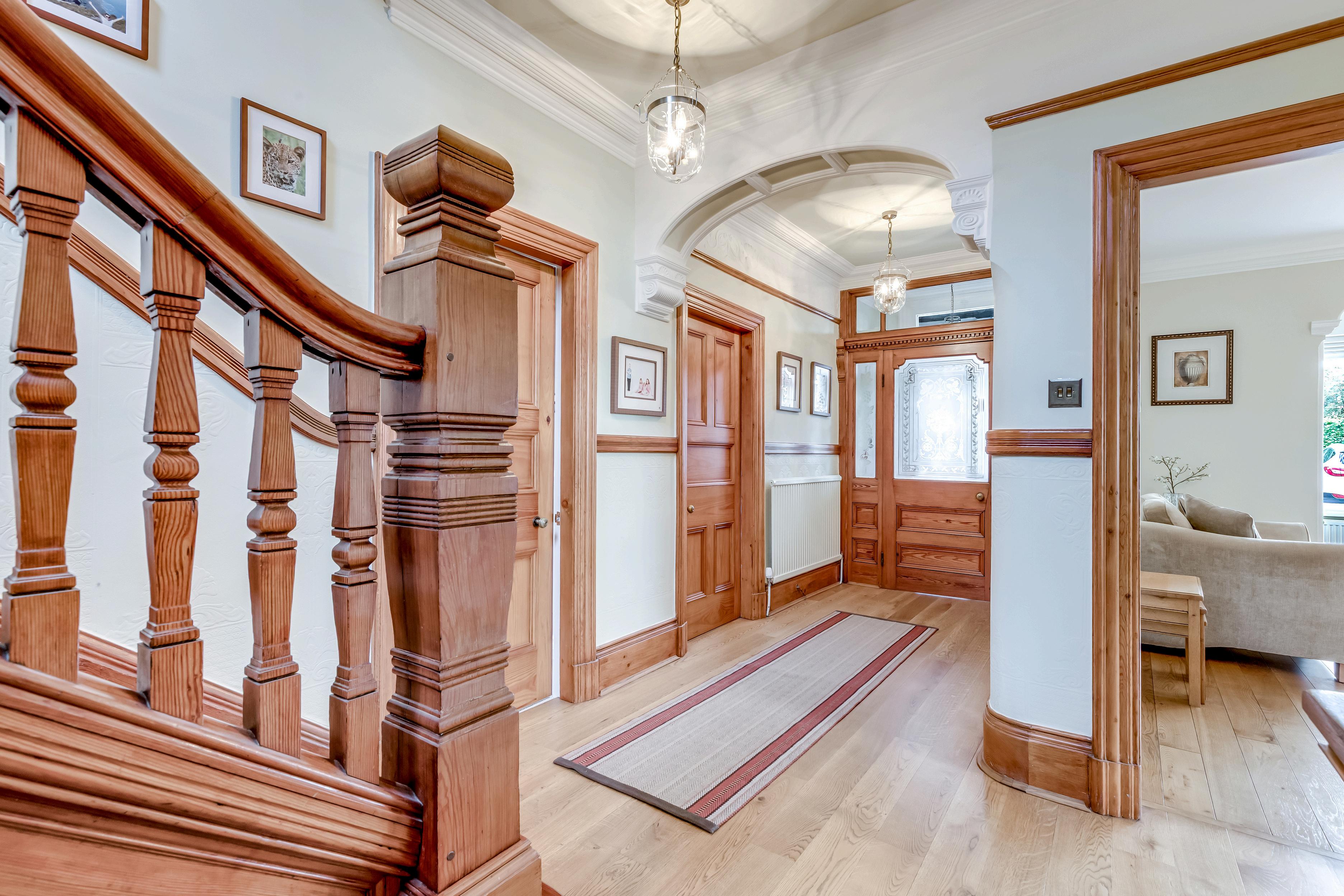


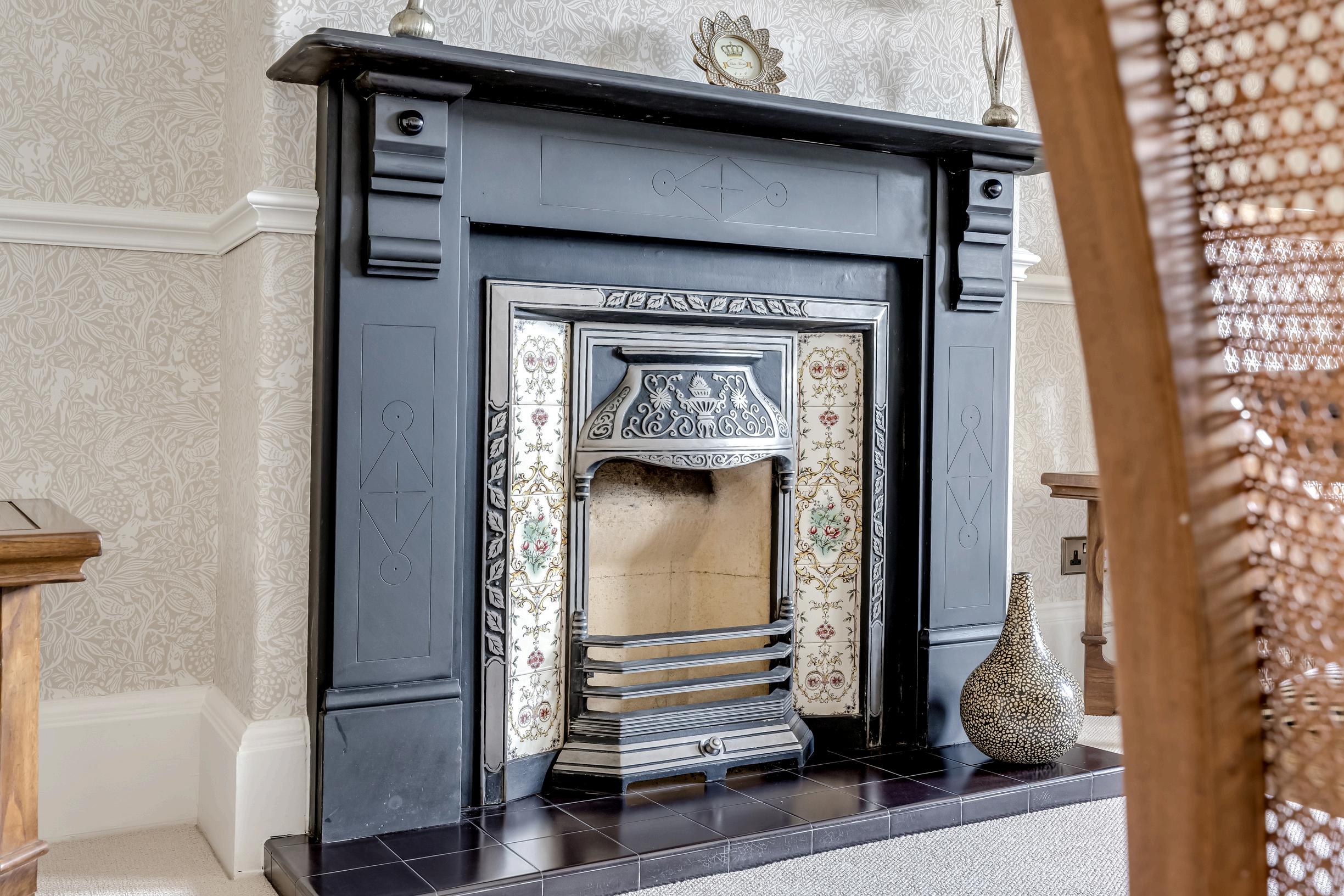
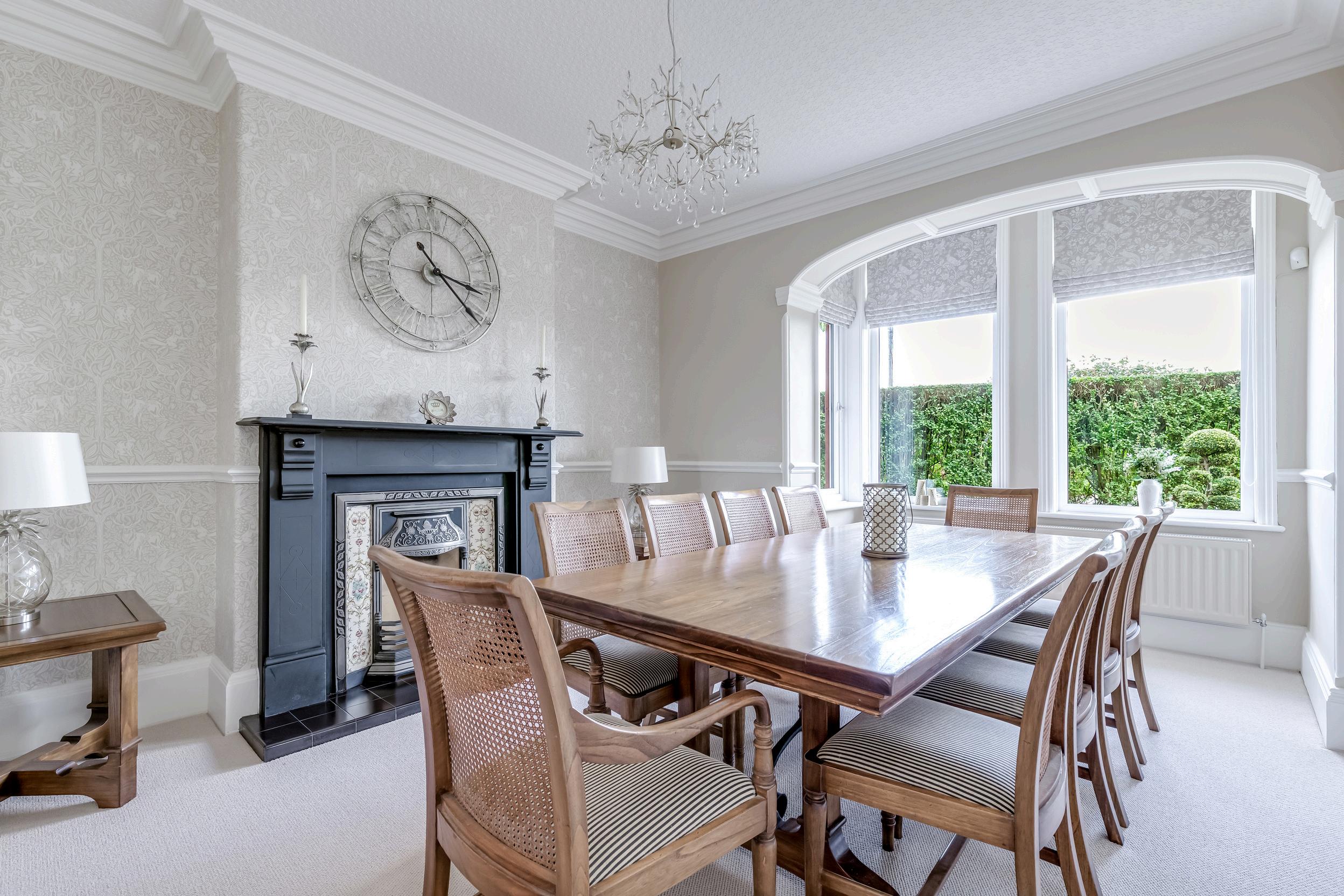
The perfectly proportioned living room also houses an open fire, overlooks the courtyard and leads to garden room which certainly lives up to its name, and benefits from Karndean flooring.

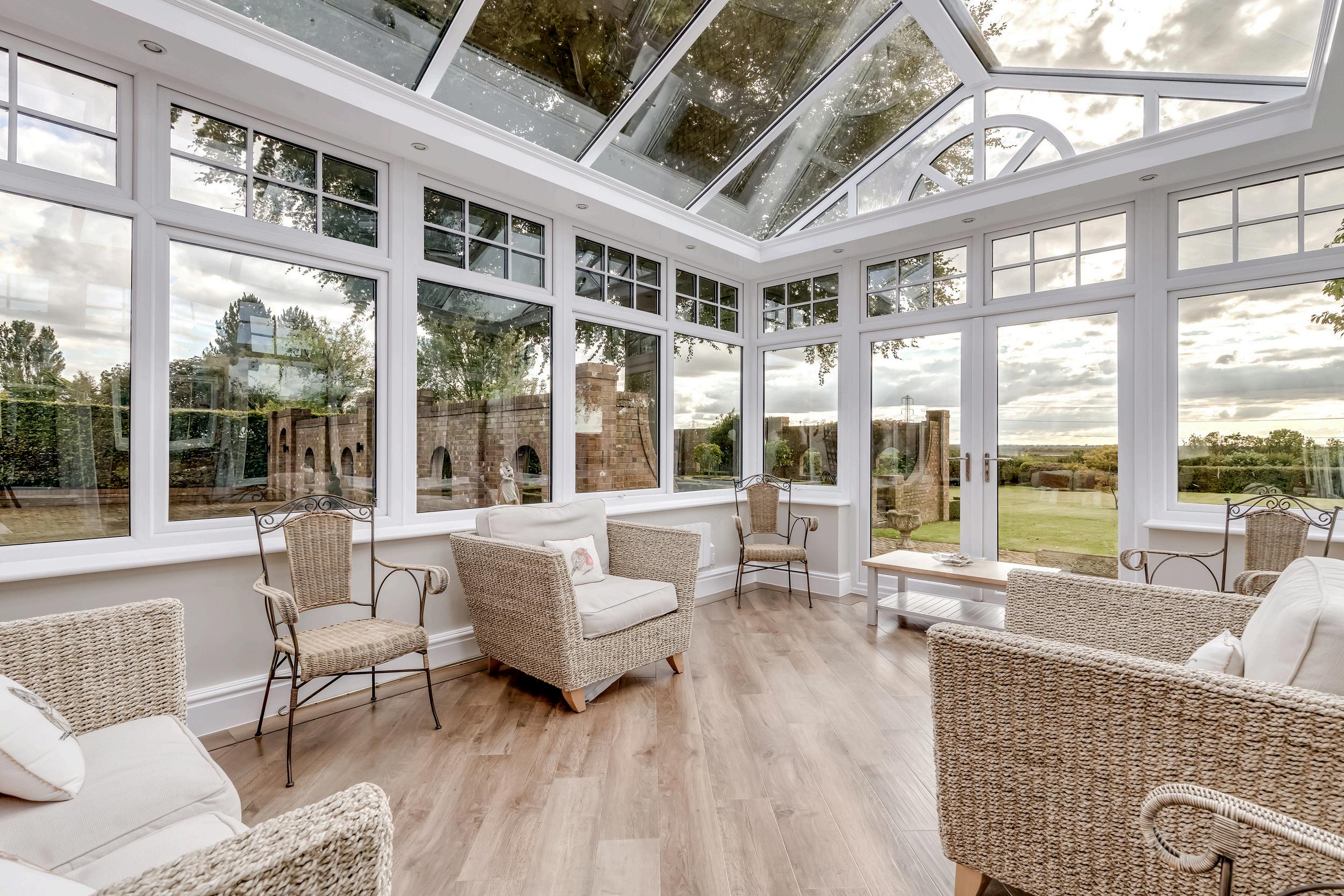

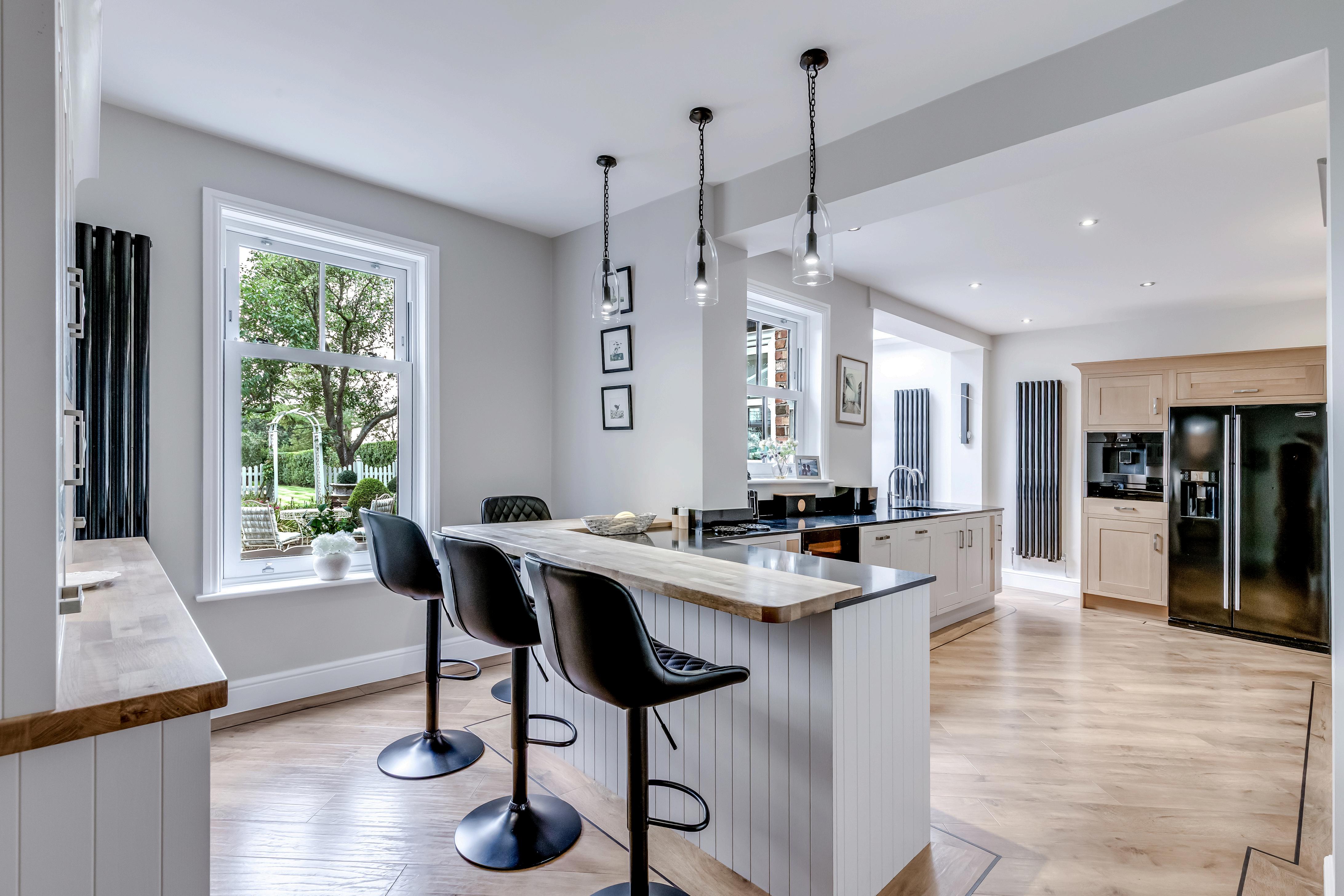

In the heart of the home, the award winning breakfast kitchen comprises a range of wall and base units topped with granite work surfaces and etched drainer, breakfast bar, induction hob and dual electric ovens by Neff, coffee machine, microwave, Quooker boiler tap and space for an American style refrigerator.
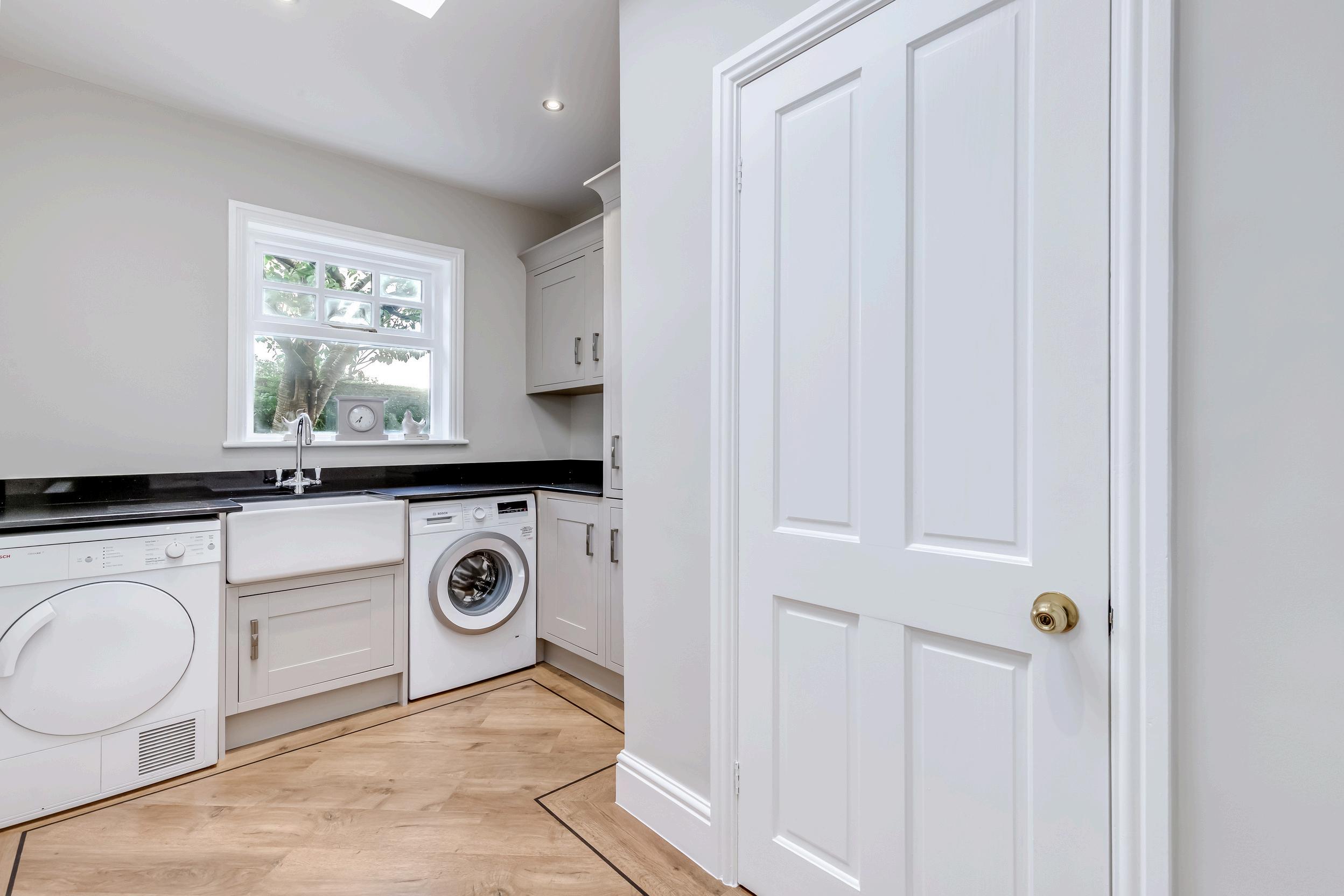
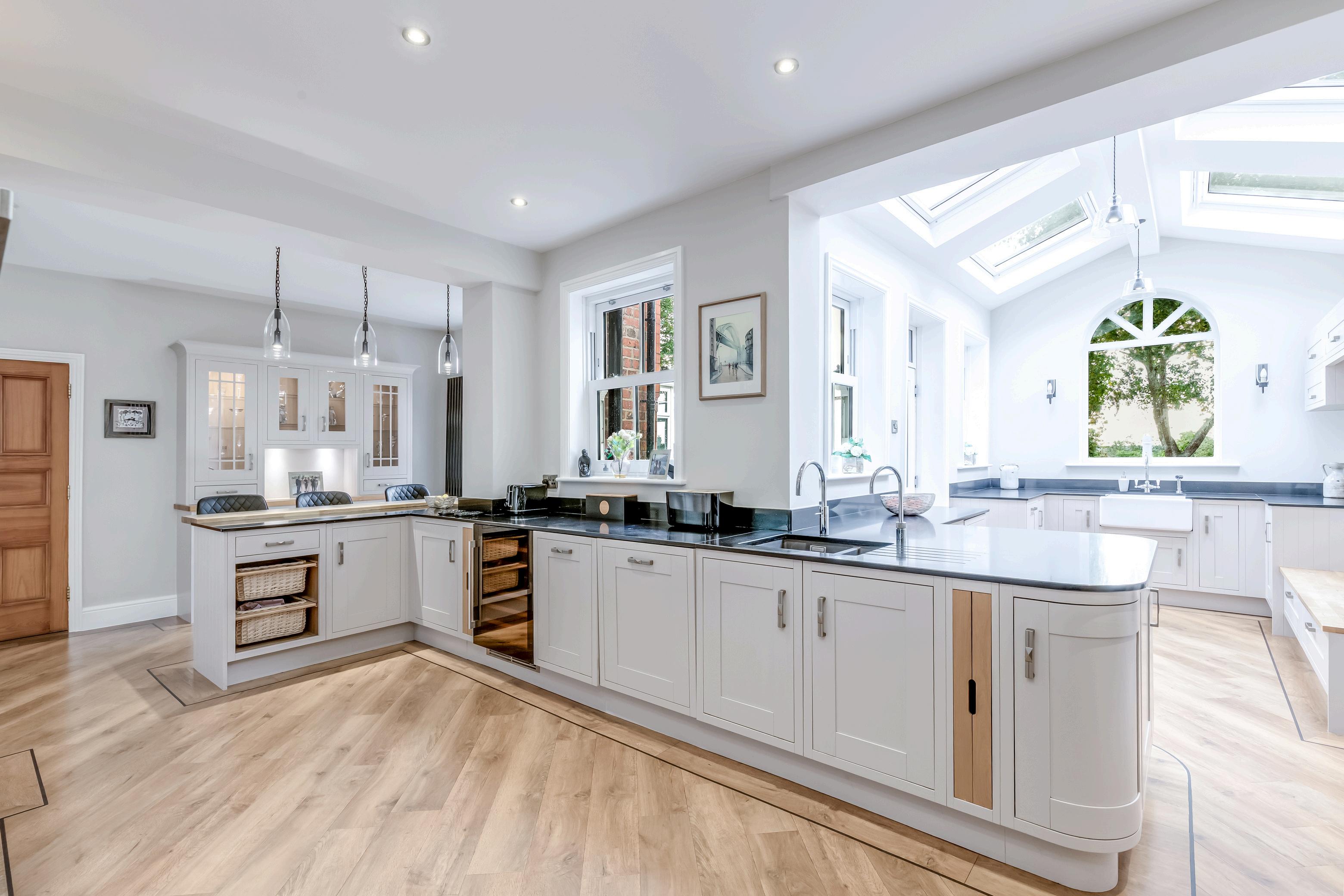

Karndean flooring flows round into a refined boot room, which, with a Belfast sink would also make an excellent preparation kitchen. Also leading off, is the laundry with space, power & plumbing for appliances and the cloakroom comprising wash hand basin on vanity, wc and ladder heated towel rail.
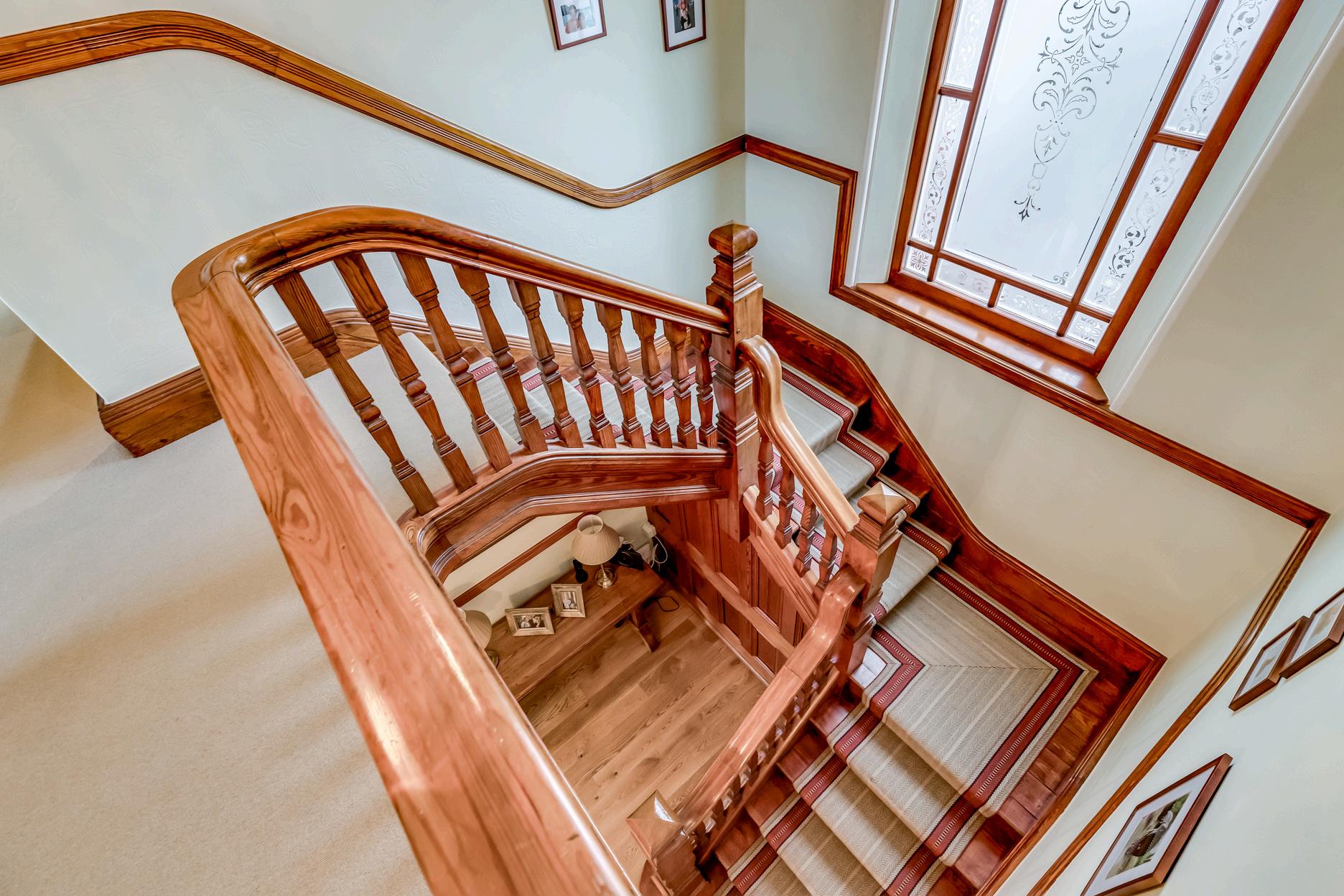



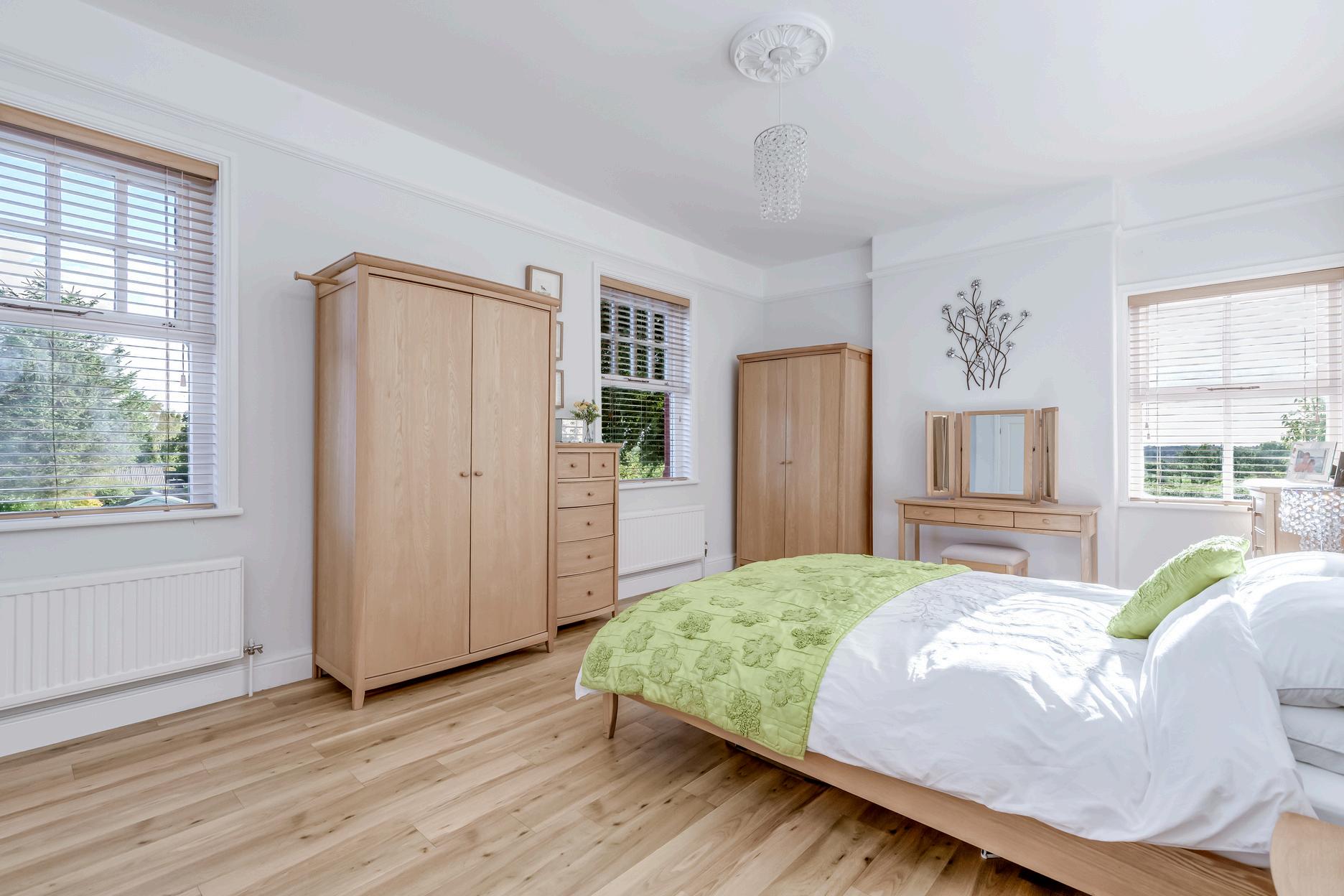

The beautiful staircase with runner winds up to the mezzanine and first floor landing.
The master bedroom benefits from windows to two elevations and delightful views out and en suite comprising mixer shower in cubicle, designer wash hand basin on floating vanity, wc and towel rail.
Bedrooms three, four and five all have equivalent views over the beautiful Lancashire countryside ranging from over to Rufford, to Parbold and Winter Hill.The sumptuous bathroom comprises a very social double ended bath, designer wash hand basin on floating vanity, wc, ladder heated towel rails and rainfall mixer shower in walk in cubicle.

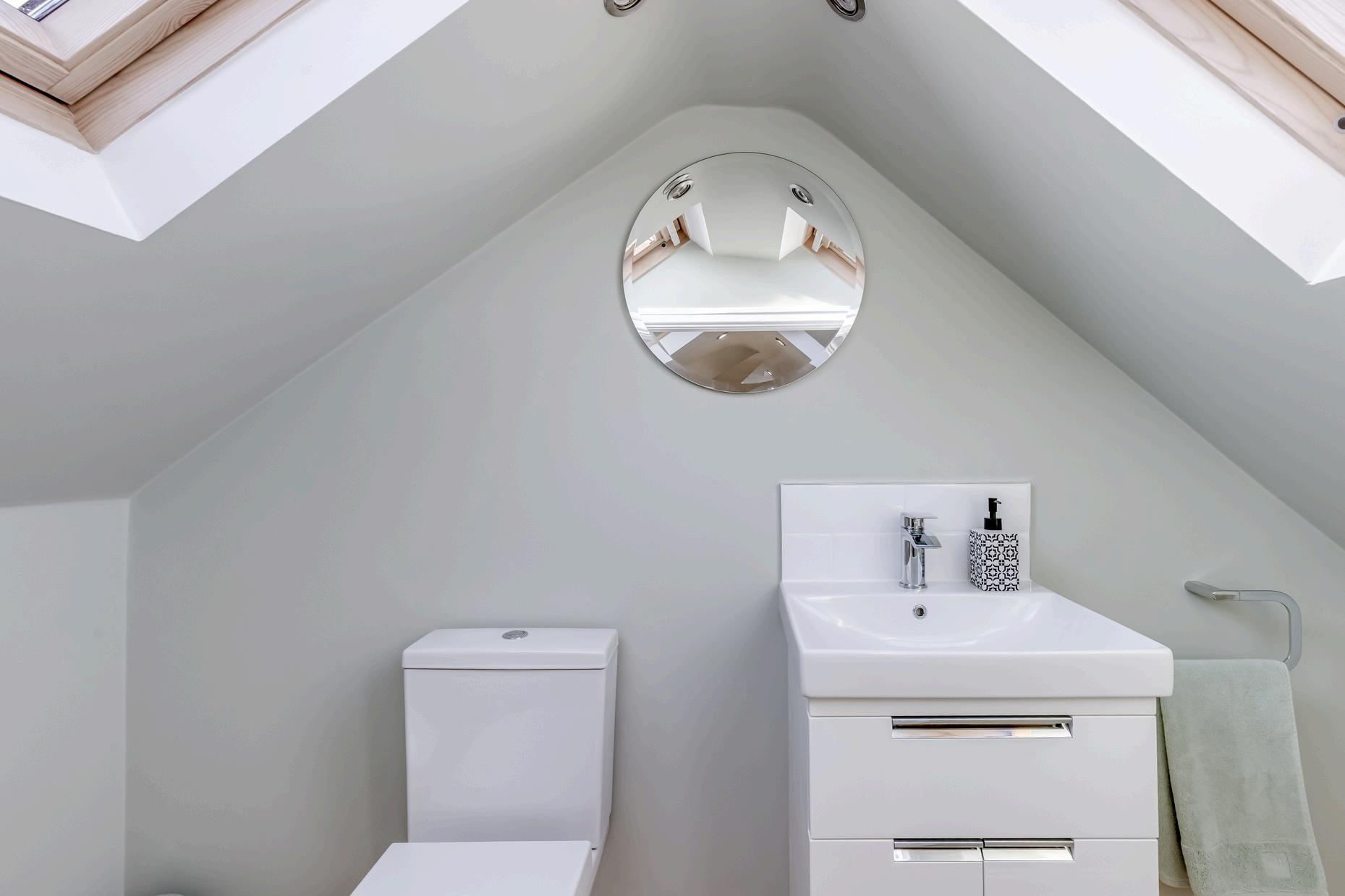
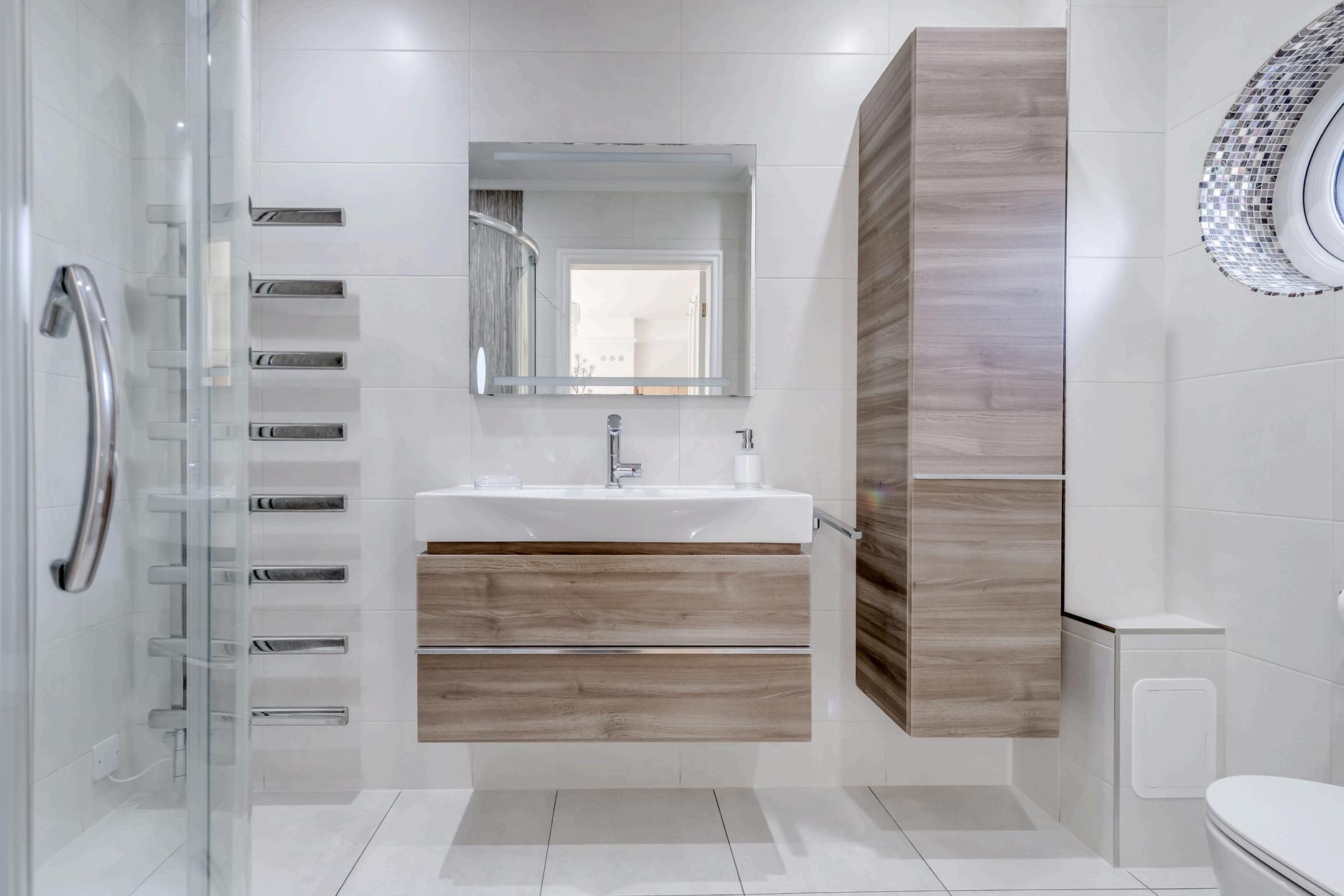

Step outside and head to the Italian style walled garden with mature beech tree centrepiece, box parterre planting and well stocked herbaceous beds. With a number of seating areas, this is a delightful place in which to relax and entertain. Stroll down to the generous lawn, which has housed marquees and hosted parties, and return to the house via the cottage garden with central focus and topiary finishing at the private courtyard and garden room.
Externally the gymnasium and garage have electric roller doors with adjacent workshop and wine storage and the gymnasium benefits from a recently fitted aircon/heatpump unit. Adjacent is a separate bin storage space.






