




REIMAGINING OLD NAPLES THROUGH CONTEMPORARY DESIGN
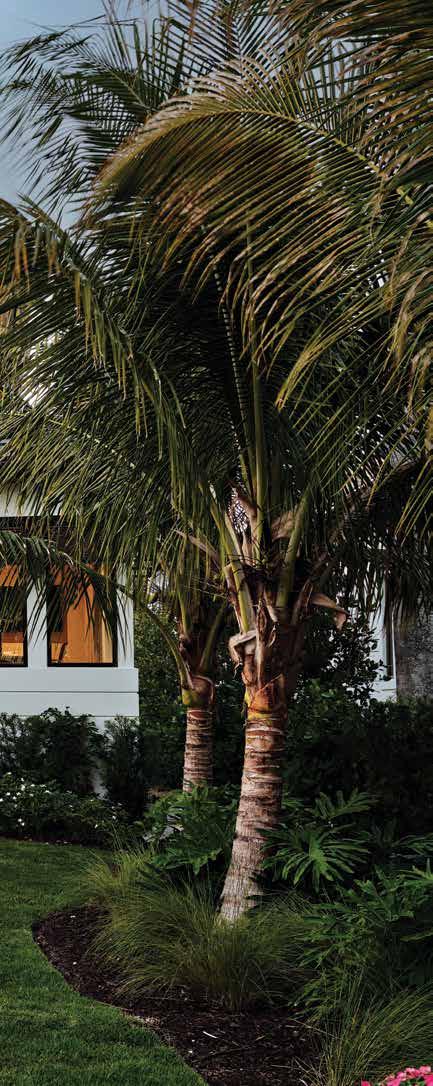
IIconic design moments shape this refined, contemporary home in Old Naples. Tasked by Mike Assaad, President of Waterside Builders, to create “something completely different,” Architectural Designer Tim Leard of MHK Architecture embraces a contemporary aesthetic that subtly reflects coastal influences. From Jeffrey Fisher Home, Principal Interior Designer Jeffrey Fisher and Interior Designer Eddie Morgan bring an urbaninspired edge to the interior. u
Front Elevation: “We’ve crafted a soft, contemporary composition with subtle coastal references, incorporating elements like Bahama shutters and horizontal siding,” says Leard. Alabaster from Sherwin-Williams is the backdrop for the darker shutters, entry doors, and window frames. “The landscape design emphasizes an open, unobstructed view to highlight the home beautifully,” says Senior Project Manager Phil McHenry of Architectural Land Design. Varied heights of foliage add texture and verdant colors to soften the clean lines of the architecture and the driveway pavers.
Foyer Vignette: This arrangement is a quintessential moment that embodies the home’s aesthetic. Inspired by the Japanese wave, the bronze DeMuro Das console feels sleek and organic, while the Sarreid brass-plated mirror contrasts with the console’s clean lines, adding depth and visual interest. The sculptural, curved chair completes the scene, its shapely silhouette softening the overall composition, while each carefully chosen accessory invites contemplation.
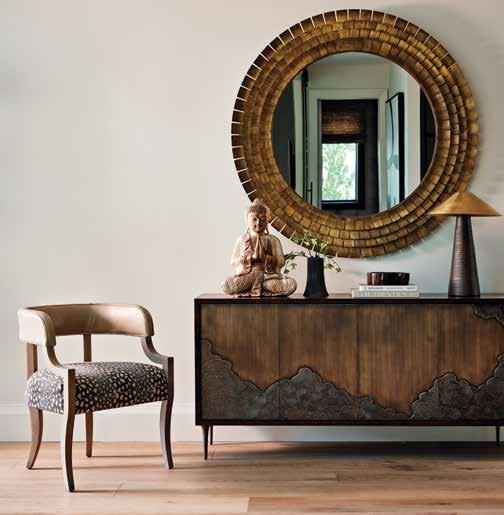
“I love designing a room where you can’t tell if it was created yesterday or ten years ago,” Principal Interior Designer Jeffrey Fisher of Jeffrey Fisher Home shares, underscoring his approach for fresh but storied spaces with an architectural influence.
“The design iterations led us away from a cottage style toward a more contemporary aesthetic,” says Assaad, “and what we achieved is exactly what we envisioned.” On the exterior, a contemporary I-beam awning paired with a sleek rain chain near the entry door marks the first of many compelling design moments. “The way the exterior stairs spill out from the entry, combined with views of the interior staircase, reinforces the connection between indoors and outdoors like an abstract, continuous pinwheel,” shares John Orgren, Residential Studio Designer at MHK Architecture. This architectural fluidity aligns with Fisher’s vision, encouraging opportunities for pause and appreciation through design details that embody visual and architectural interest. As Fisher shares, “With this house, we looked through the lens of, ‘What if the architect was doing all the finishing details?’”
This approach reveals itself immediately with thoughtful integrations like the foyer, staircase, and office. “I love designing a room where you can’t tell if it was created yesterday or ten years ago,” Fisher shares, underscoring his approach for fresh but storied spaces with an architectural influence. This sensibility shines in the dining room, where the architectural lens yields an awe-inspiring space. A backlit onyx installation, adorned with accessories that invite storytelling, pairs with a tassel light fixture to create a masterful experience. u

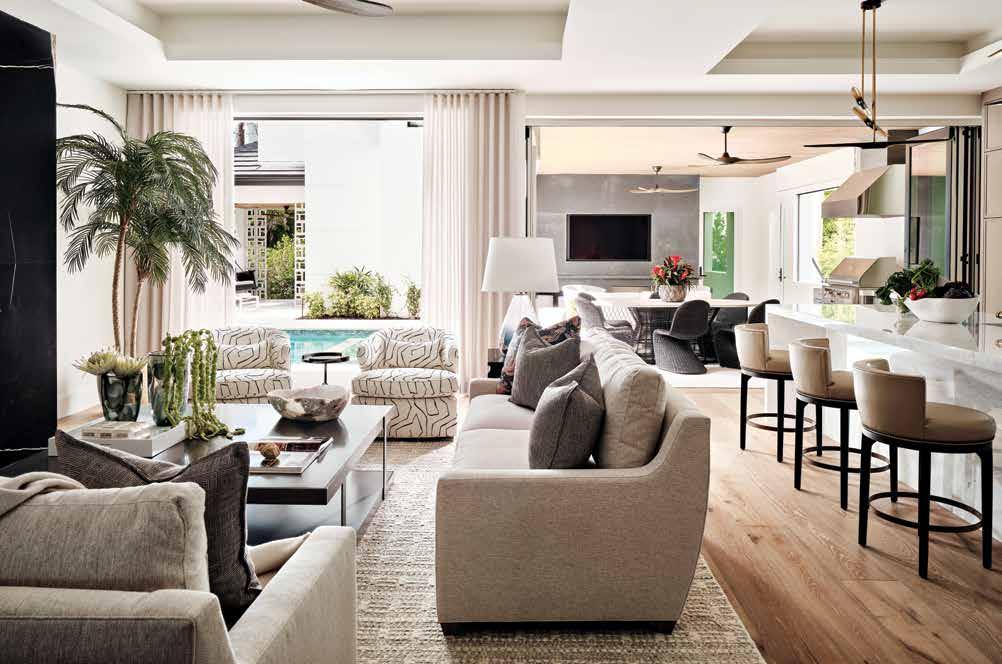
Family Room: The family room embraces seamless indoor-outdoor living with a large-scale folding glass wall system from Andersen Windows & Doors sourced through Florida Wood Window and Door that opens completely, connecting the kitchen, living area, and outdoor entertaining spaces. The furniture arrangement — centered around a sleek Old Biscayne Designs cocktail table — faces a striking black granite feature with bold white veining grounded by French oak flooring that adds warmth and continuity across the open, airy space.
Office & Staircase: An open-riser oak staircase with glass railing introduces an airy, inviting feel to the entryway. The paper-blossom Kenneth Cobonpue chandelier is a striking feature within the stairwell, visible from inside and through the windows. At the base, a sleek, glass-enclosed office with diagonal sliding barn doors sourced through Builders Glass of Bonita completes this architectural moment. This unique workspace balances functionality with Fisher’s refined touch, featuring curated furnishings and layered patterns that bring warmth and character.
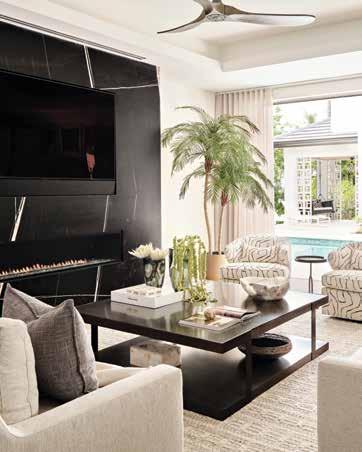
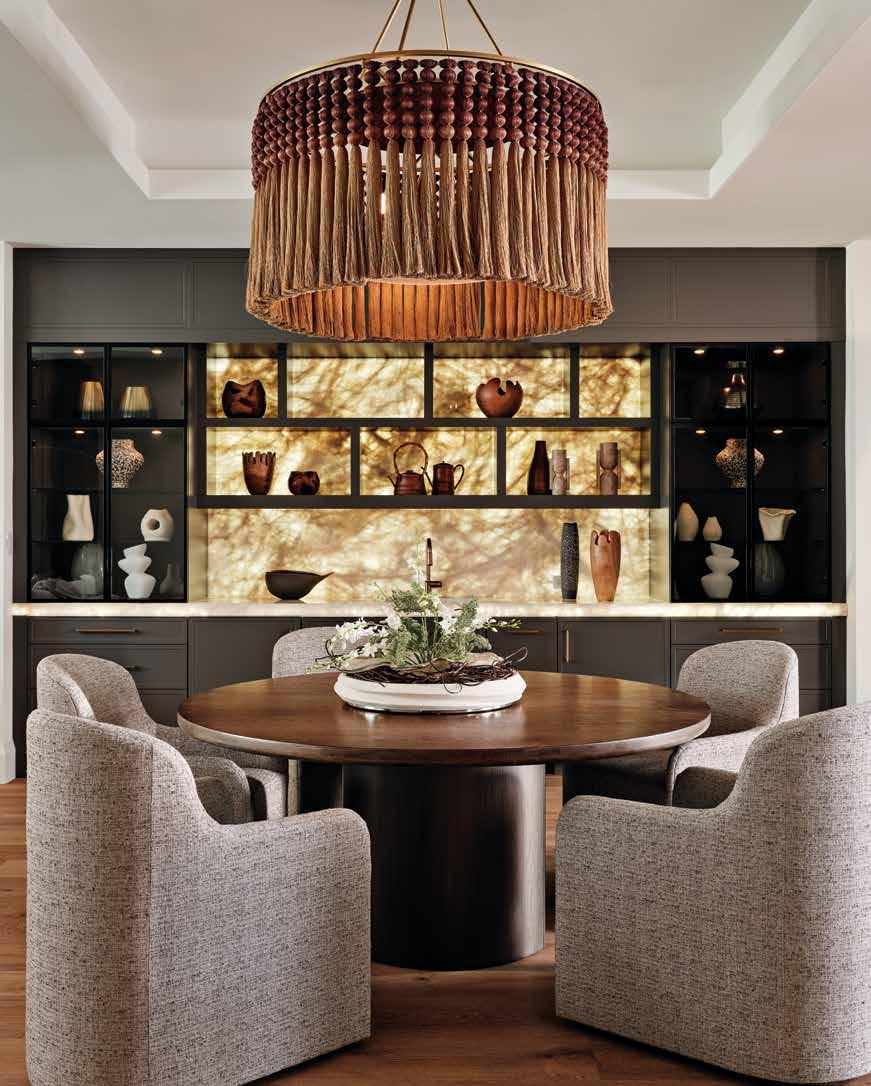
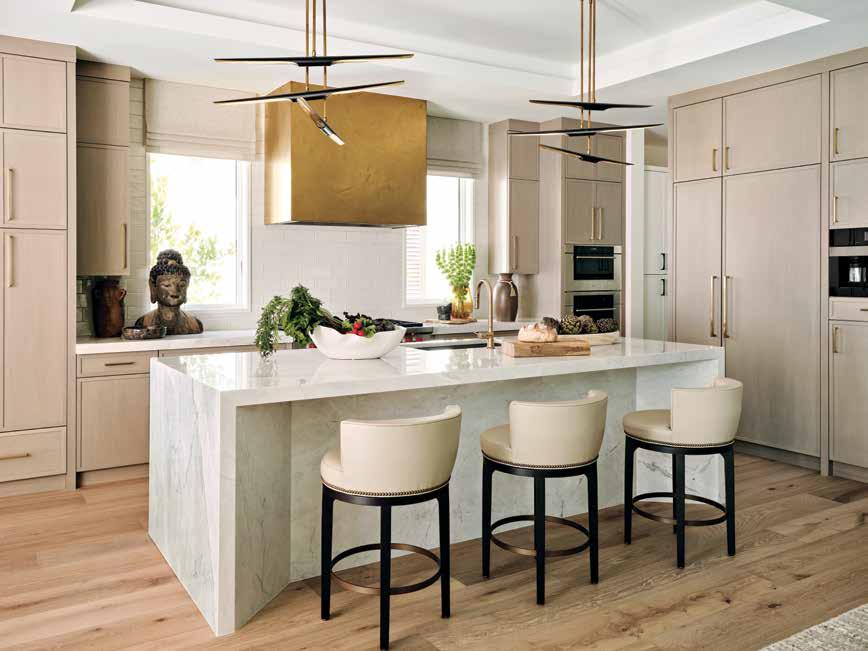
Kitchen: At the center of the kitchen, a faceted Calacatta Matarazzo dolomite island brings an architectural edge, complemented by a striking antique brass finished hood. Cerused oak cabinetry with satin brass hardware adds a final touch of timeless sophistication. “A back kitchen is a popular trend for keeping countertop appliances out of sight,” Orgren says. “Our kitchens are works of art, so it’s nice to keep the focus on that beauty.”
Bar & Dining Room: “We’re never shy of a light fixture,” Fisher notes, explaining the impact of this spectacular 44-inch chandelier from M2C Studio. Its scale and dye-dipped tassels, which fade from aubergine to wheat, command attention. Beneath it, a round Vanguard Furniture table completes the arrangement, chosen for its inviting round shape that keeps everyone in the conversation Natural wood and copper accessories complement the glowing onyx, adding warmth and subtle contrast that allows the stone’s illuminated beauty to take center stage.
The kitchen makes a bold statement with its faceted marble island and angular pendants that mirror the home’s clean-lined architecture, while the metallic hood finished with a luxurious patina leaves a lasting impression. This sophistication extends into the adjoining family space, where a welcoming, open layout invites relaxation. “The fireplace, built with granite slabs and white veining, stands out as a key feature of the room,” says Assaad. “The sliding glass doors open fully, connecting the inside to the courtyard.” u
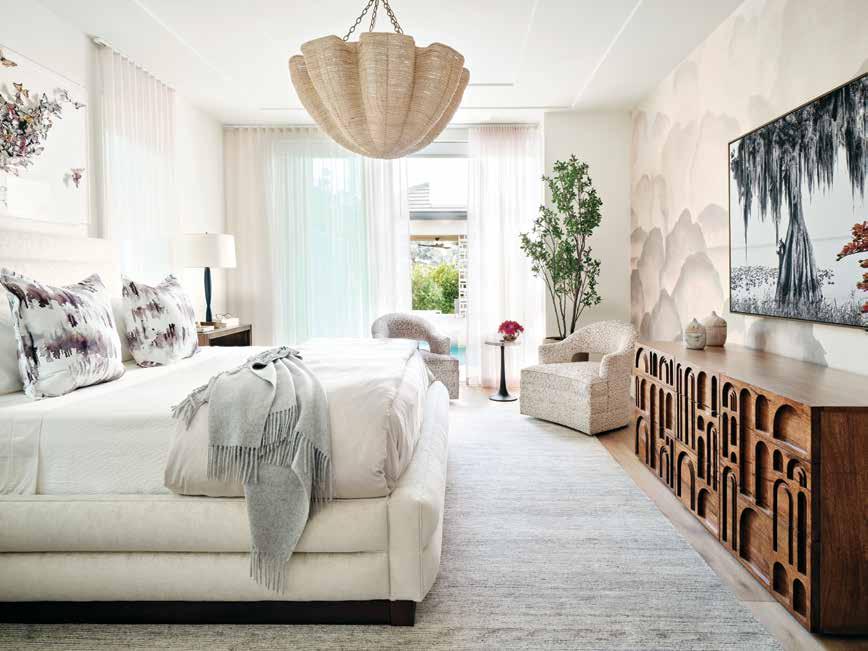
Primary Bedroom: A warm glow of blushy-orchid through sheer drapery casts a delicate hue, echoing the soft, billowy pattern of the mural wallcovering from Phillip Jeffries. Wooden elements ground this airy, uplifting space, embodied by the butterfly artwork from artist Juan Carlos Collada — each silk butterfly hand-painted, dyed, and carefully arranged. Decorative pillows on the contemporary upholstered bed add splashes of plum atop the white coverlet, while photography by Hilda Champion faces the bed for a final artistic touch.
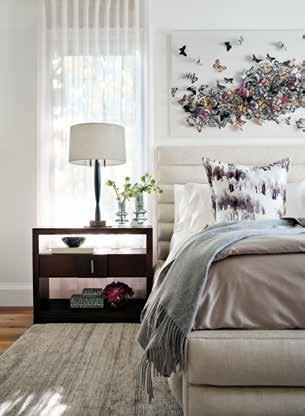
Here, the private courtyard comes into view, seamlessly blurring the lines between indoor and outdoor living spaces. From the lanai, the subtle trickle from the water features adds a calming ambiance, while lush landscaping provides privacy. “What we created here is a bit unique,” says Senior Project Manager Phil McHenry of Architectural Land Design. “It was truly a team effort. We wanted this breezeway to feel like a little destination, separate from the main outdoor living space. Crossing the pool deck to reach it enhances its sense of seclusion and makes it feel like a special destination.” This unexpected moment adds depth to the home.
A captivating scene unfolds in the primary bedroom, where custom art pieces and a serene palette of blushy neutrals, aubergine, and marmalade create a calming atmosphere. Through the wall of windows, the eye is drawn across the pool to the breezeway, blending indoor serenity with outdoor allure. This design translates to an overall experience where each corner reveals a moment of interest, highlighting the thoughtful curation of architecture and detail. n
Primary Bathroom: Fisher carries the same onyx pattern porcelain sourced through Ruben Sorhegui Tile across the floor and walls of this open-concept shower. The seamless integration is enhanced by a custom frameless glass enclosure crafted by Builders Glass of Bonita, featuring ultra-clear glass panels and minimalist hardware that maintain the shower’s airy feel while containing water splash. The tub’s tapered vessel shape creates a sense of visual openness, allowing glimpses of the surrounding wall and preventing it from dominating the corner. The walnut wood vanity is topped with an exquisite quartz countertop and dramatic apron — above is the lit mirror by Electric Mirror, sourced through Ferguson Bath, Kitchen & Lighting Gallery.
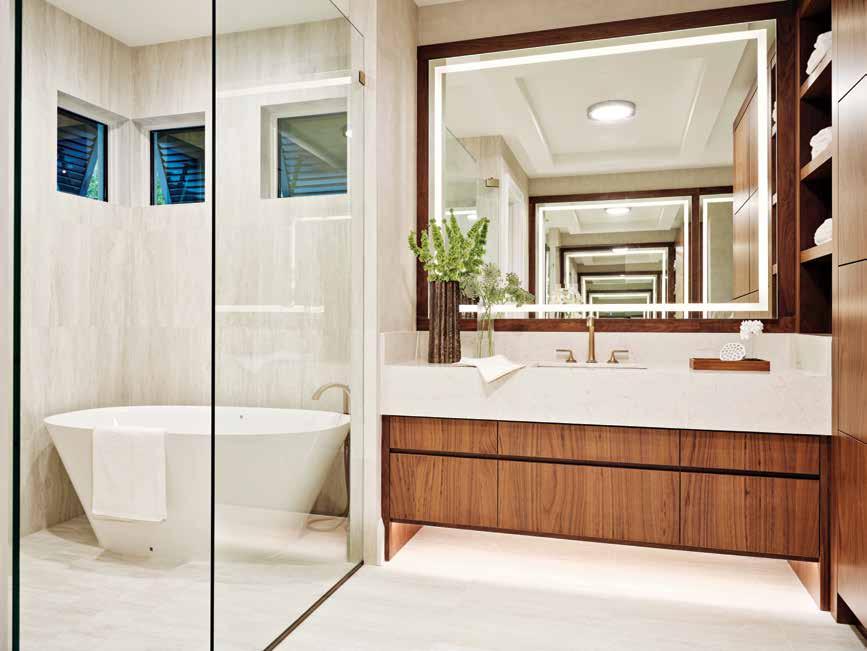
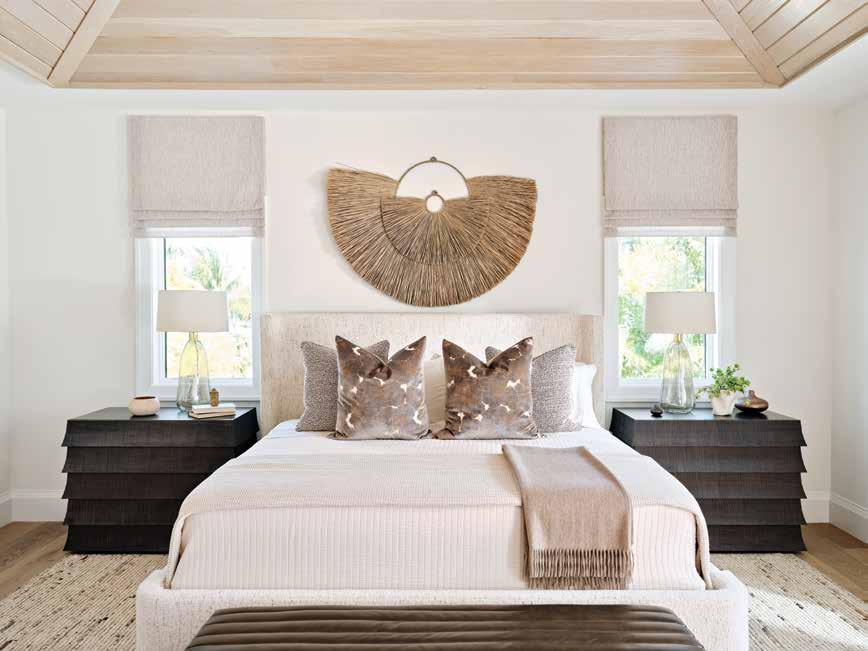
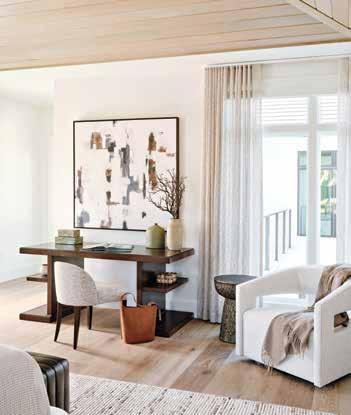
VIP Suite: Situated above the garage, this secluded suite feels like a private retreat. “It’s like its own guest house,” notes Orgren. Here, Fisher embraces texture and a neutral palette. Above the Ambella Home bed, a raffia wall piece centers a striking composition, flanked by fringe-detailed Noir nightstands. Rich-hued artwork complements the laptop workspace, while an open-air catwalk connects the suite to the main house, preserving indoor-outdoor flow and offering views over the pool.
Powder Room: Vintage Wine by Benjamin Moore adds depth and warmth to the door casing and baseboards, epitomizing an intensified expression of the home’s blush accents. Fisher envelops the room in a silky wallcovering from Innovations USA; it transitions subtly from deep aubergine to a soft orchid. An art light above the mirror enhances the textured ombré effect, while a backlit onyx counter and backsplash — matching the onyx in the nearby bar — establish a cohesive, luminous connection.
Loft: Leard describes the vaulted, wood-clad ceiling as “trademark MHK” — the coastal touch to this urban interior. Fisher introduces pattern and interest with a LEE Industries sofa, while two club chairs provide a neutral backdrop for exquisite checkered green velvet pillows. A distinct feature in the loft is the game table and console, featuring a Christopher Guy mirror with radiant jade batons. Accented by an urn lamp from Arteriors and totem sculptures from Asian Loft, this corner exudes world-traveler charm.
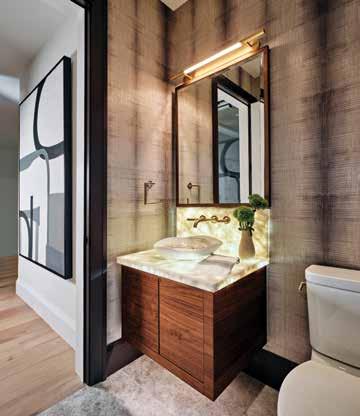
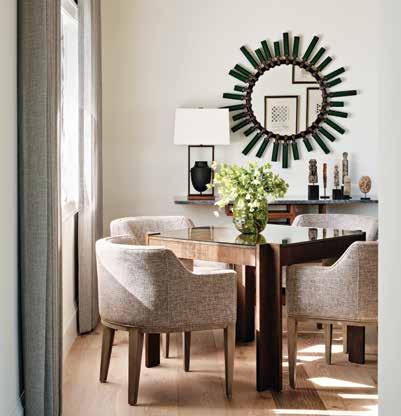
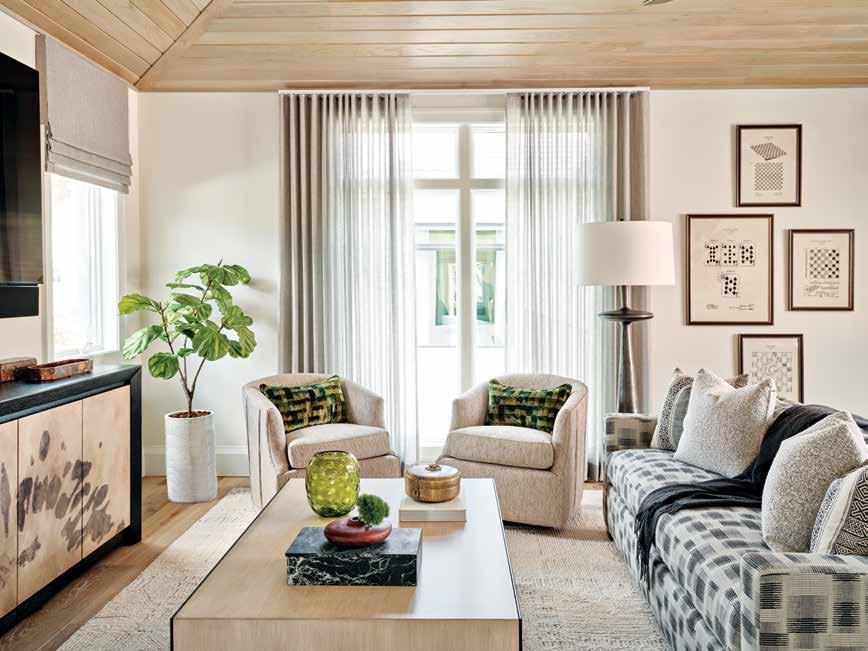
Breezeway: Rather than just a passageway, Fisher transforms the breezeway into a destination — a cozy retreat framed by retro-inspired Villa Lagoon Tile breeze blocks and sheltered by a warm, wood-look ceiling in Natural Amber from Versatex Building Products. “Why not make it functional and inviting?” Fisher reflects. Patterned pillows on the swing from Low Country add playful energy, creating a layered space rich in texture and pattern, inviting all who walk through this iconic setting to linger.
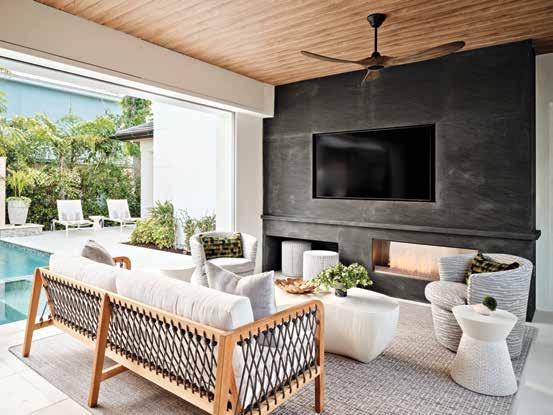
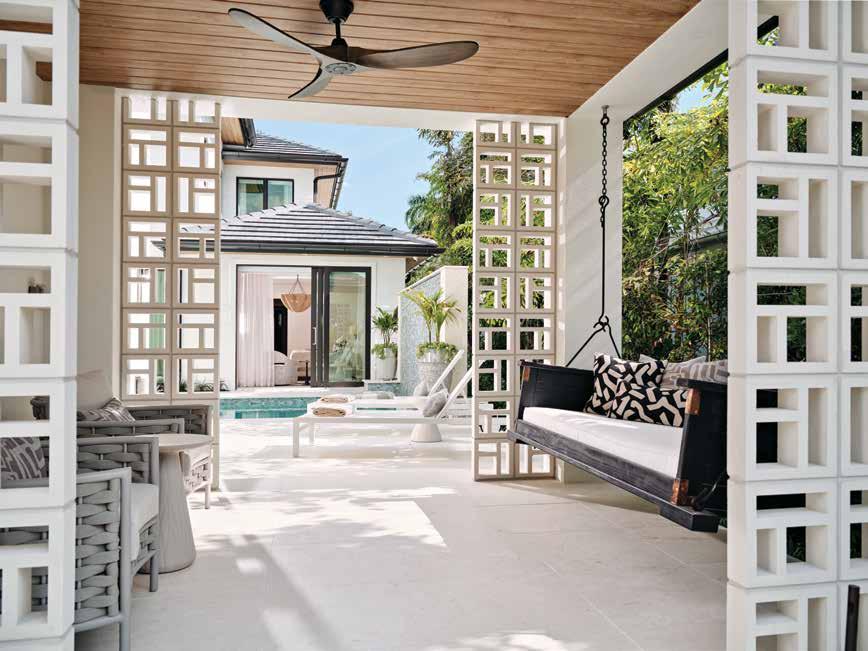
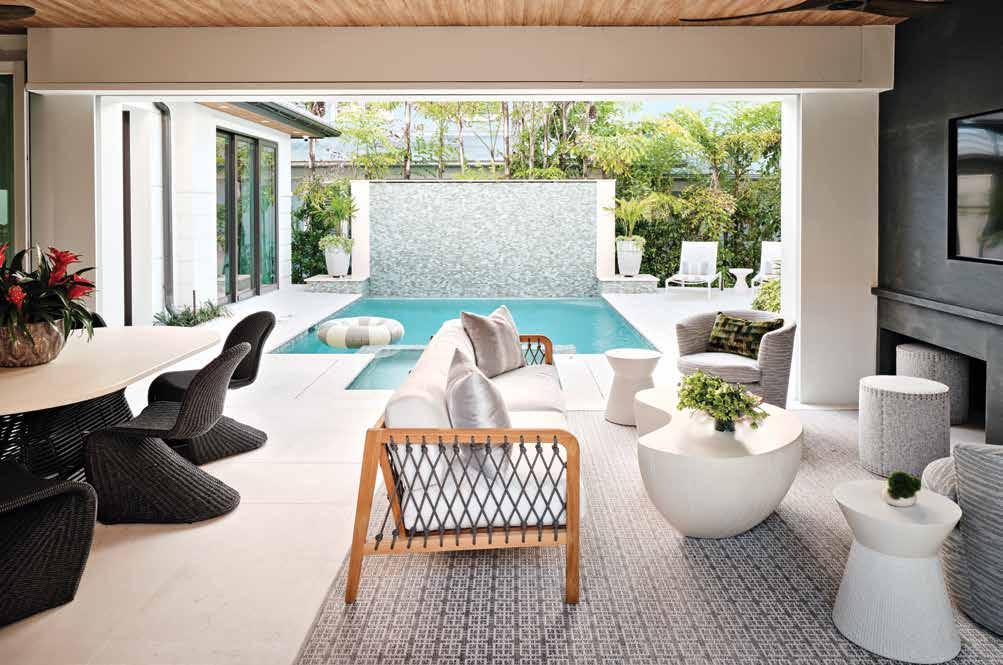
Lanai & Pool: “It’s the visual variety within each piece that resonates, and the mix of textures and forms brings the space to life in a way that feels just right,” Fisher explains. The all-weather woven Four Hands dining chairs and a sculptural Palecek cocktail table bring a subtle retro vibe, balanced by the bold Black Vermont Riverwash granite wall and cozy fireplace. McHenry enhances the landscape with a serene trickle wall adorned in Agate Moyou Lunada Bay Tile glass tiles.
Written by Rachel Seekamp
by Dan Cutrona Photography
Interior Designer:
Jeffrey Fisher Home
852 1st Avenue South, Suite 200 Naples, FL 34102
239.234.5564
www.jeffreyfisherhome.com
Luxury Home Builder:
Waterside Builders
1400 Gulfshore Boulevard North, Suite 106 Naples, FL 34102
239.430.3883
www.watersidebuildersinc.com
Architect:
MHK Architecture
2059 Tamiami Trail East Naples, FL 34112
239.331.7092
www.mhkarchitecture.com
Landscape Architect:
Architectural Land Design
2780 South Horseshoe Drive, Suite 5 Naples, FL 34104
239.430.1661
www.aldinc.net
Resources:
Builders Glass of Bonita
24181 South Tamiami Trail, Suite 4 Bonita Springs, FL 34134
239.947.1505
www.buildersglassbonita.com
Ferguson Bath, Kitchen & Lighting Gallery
38 Goodlette-Frank Road South Naples, FL 34102
239.963.0087
www.build.com/ferguson
Florida Wood Window and Door
Andersen Windows & Doors
5691 Halifax Avenue Fort Myers, FL 33912
239.437.6166
www.fwwdinc.com
Ruben Sorhegui Tile
3876 Mercantile Avenue Naples, FL 34104
239.643.2882 www.sorheguitile.com