

THE ART OF SPECULATIVE DESIGN
A VISIONARY DESIGN TEAM CRAFTS A COMFORTABLE AND ELEVATED HOME, TAILORED FOR DISCERNING BUYERS
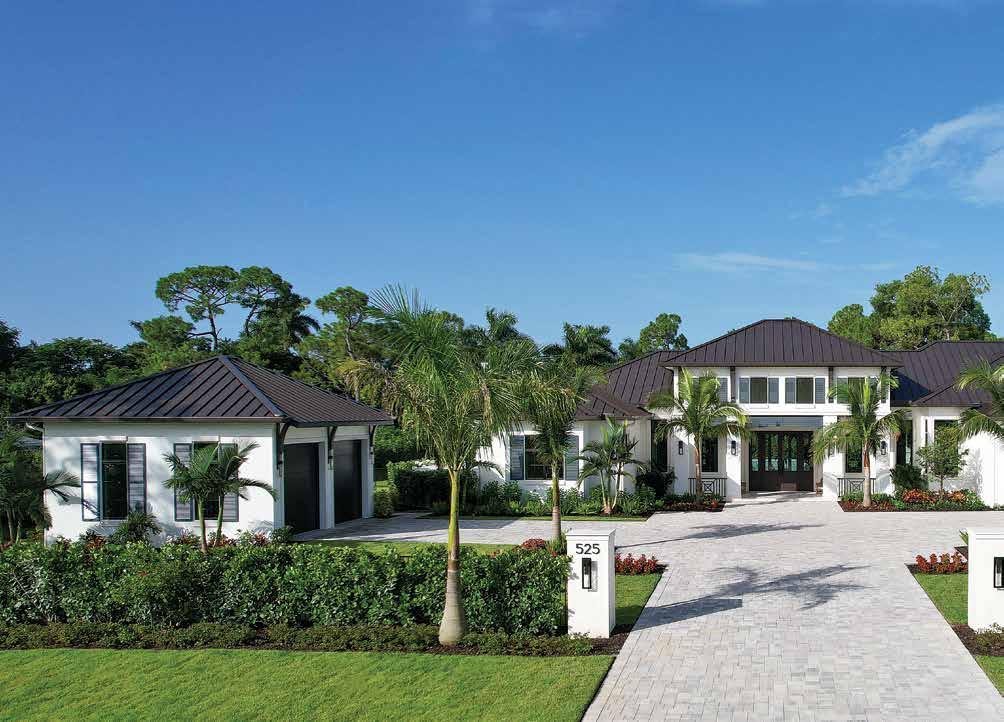
WWhen Residential Designer Richard Guzman of R.G. Designs began planning this speculative home for Custom Home Builder Chris Stout, he envisioned a property that would blend architectural elegance with everyday livability. “It had to have a lot of bedrooms — that was a key part of the program,” Guzman explains, emphasizing the home’s family-oriented neighborhood and expansive lot. Moving beyond simply meeting room count requirements, Guzman’s vision focused on a layout that pays homage to traditional British West Indies architecture while incorporating modern design sensibilities, resulting in a home that is both timeless and tailored for contemporary living.
“What I love most about the home is the versatility and livability of the floor plan, combined with the privacy afforded by the acreage in such a centralized and convenient location in town,” Stout says. u
Front Elevation: This British Colonial-inspired West Indies estate effortlessly blends classic elegance with a fresh, modern edge. Given full creative freedom, Guzman designed the exterior to feature timeless elements — Colonial decorative shutters framing the windows and Bahama shutters installed by Castle Services of Southwest Florida, clean rectilinear lines, and a gracious motorcourt driveway leading to dual garages. Symmetry at the entry enhances the home’s stately presence, while crisp white walls and lush landscaping create a warm, inviting approach. The result is a residence that feels both deeply rooted in tradition and thoughtfully tailored for contemporary Naples living.
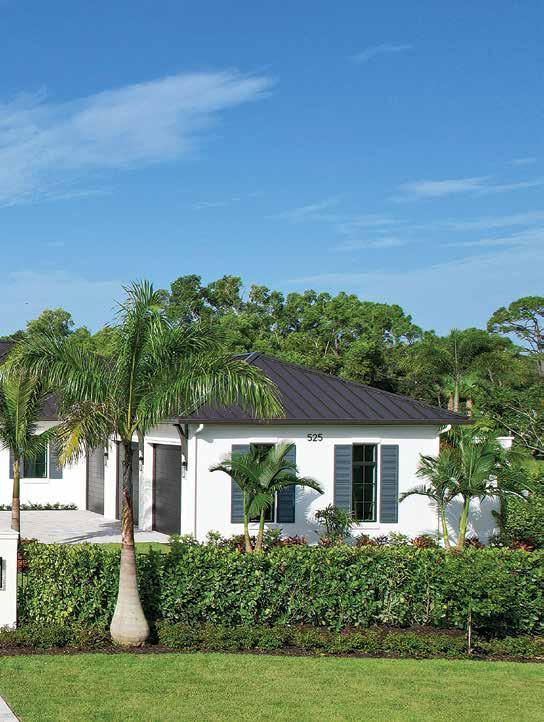
Foyer: Striking Legno Bastone Wide Plank Flooring sourced from Naples Flooring Company — specifically, the exclusive Lancaster 13mm floor from the La Famiglia Collection — is laid in a herringbone pattern, anchoring the foyer alongside Holly Hunt blue grasscloth walls and oversized Visual Comfort sconces for a bold, sophisticated atmosphere. Wood ceiling beams and a rich textural palette add an elevated edge, making this one of the Calusa Bay Interior Design team’s most memorable entries to date. “We hadn’t done an entry like this before,” says interior designer Zoe Alfrey of Calusa Bay Interior Design. “It felt cool and coastal but elevated.” The team paired an Alder & Tweed Furniture round table with Vanguard ottomans in deep gray-blue Holly Hunt leather. “We wanted the best of both worlds,” Guzman explains. “A true foyer that gives you some formality but also a great room plan.”
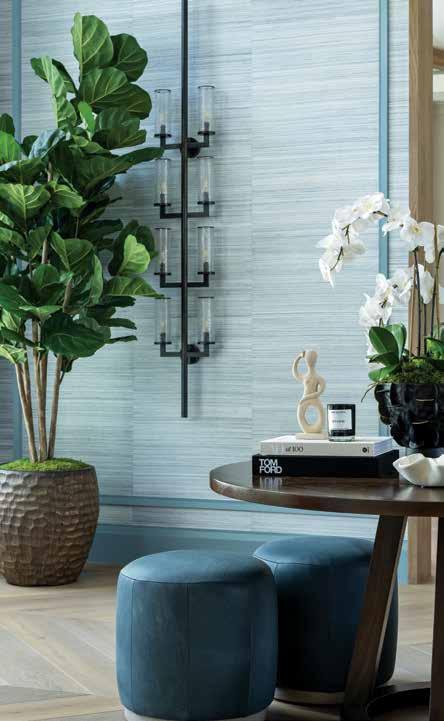
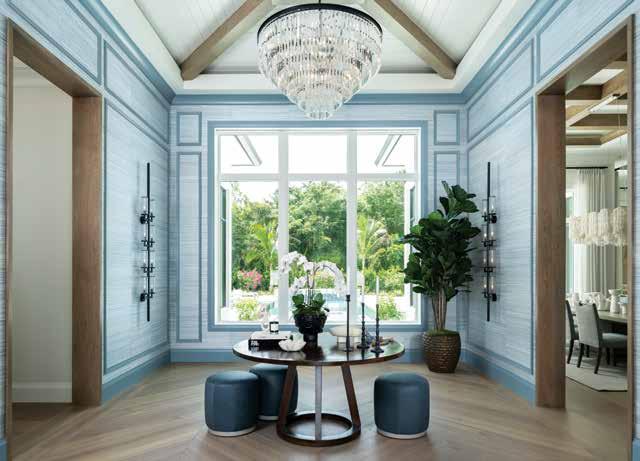


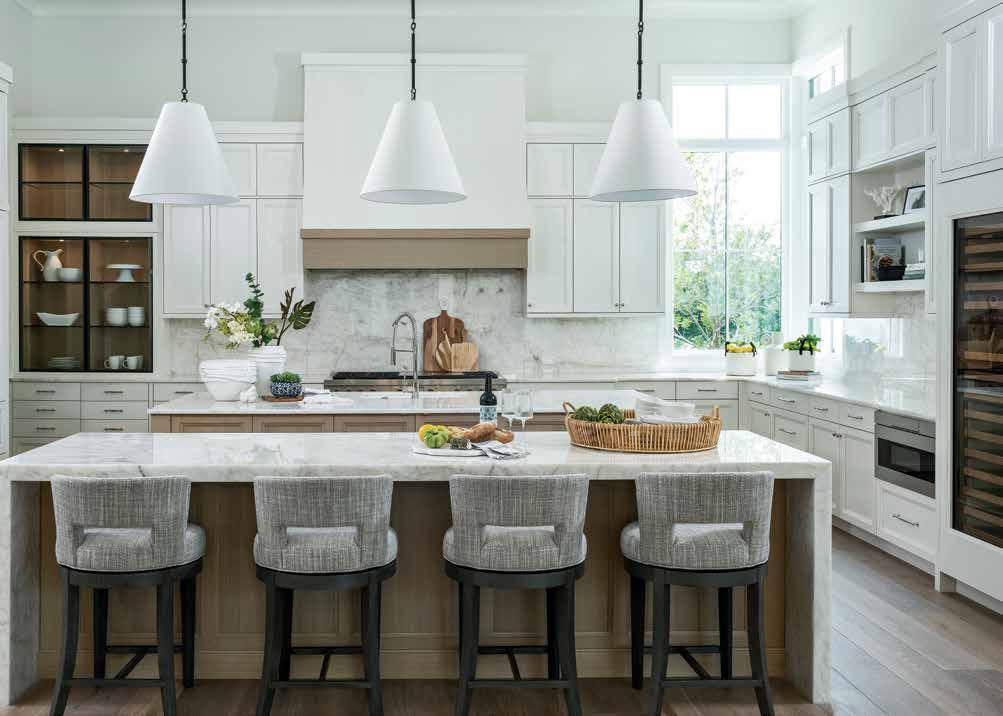
Kitchen: Glazed white perimeter cabinetry and rift-cut white oak islands from SOHO Kitchens & Design create a kitchen that is both polished and inviting. Cristallo quartzite countertops and a backsplash from UMI Stone introduce layers of texture and subtle depth. A china cabinet with glass and black metal accents acts as a sophisticated focal point, mirroring the symmetry of a window across the room. Stainless steel appliances and plumbing fixtures from Ferguson Home add a sleek, contemporary touch that perfectly complement this light, airy, coastal-inspired kitchen.
Dining Room: Textural sheer draperies crafted from Fabricut fabric, a sculptural cocoa bead chandelier by Palecek, and a Vanguard dining table combine to create an inviting, layered look that elegantly balances warmth and sophistication in the dining room. The design team selected patterned blue dining chairs upholstered in a mix of Romo and Schumacher fabrics, introducing a soft, welcoming contrast. Building on the colorforward foyer, the space incorporates creams and whites to create a light and airy ambiance — ideal for entertaining.
The result is a sprawling, light-filled home defined by a strong sense of symmetry and spatial awareness. Guzman’s floor plan maximizes the site’s potential, featuring tall windows, expansive corner glass treatments, and a careful balance between privacy and openness.
The carefully crafted architectural foundation provided the perfect canvas for Calusa Bay Interior Design, led by Design Director Liz Brown, to take the vision further. Celebrated for their fresh and sophisticated approach to transitional coastal style, Brown and interior designer Zoe Alfrey infused the home with their signature warmth and texture—deliberately avoiding predictable clichés in favor of a more layered, inviting aesthetic. “We called it a warmer take on coastal transitional,” Brown explains. “It’s less about the typical blue-and-white palette and more focused on texture and dimension.” u
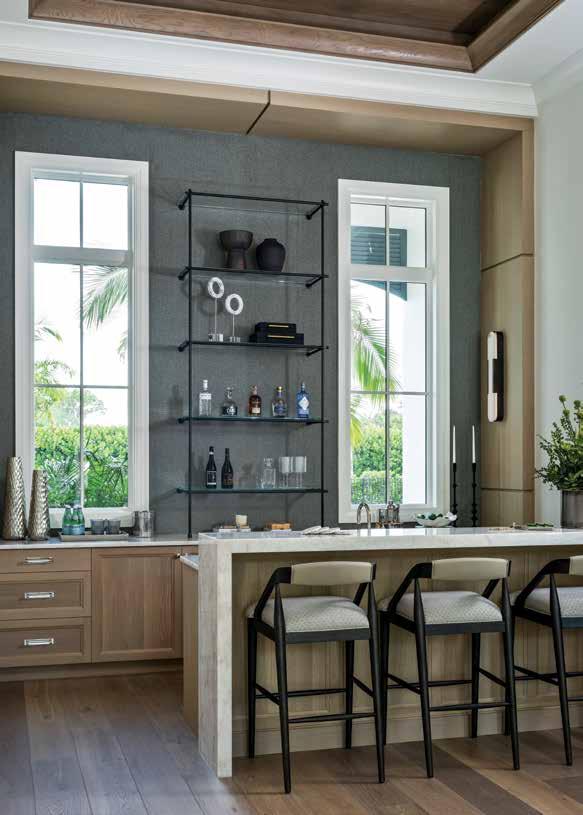
Bar: The design team envisioned the dramatic wood wrapping by SOHO Kitchens & Design as a centerpiece, transforming the bar into a striking focal point. Romo grasscloth wallpaper and open metal shelving combine for a bold, contemporary contrast. Alabaster sconces and Cristallo surfaces add a refined yet inviting touch, subtly echoing the palette of the nearby kitchen.
The collaboration unfolded effortlessly, anchored by the home’s robust architectural foundation. Guzman’s detailed drawings showcased distinctive ceiling treatments, exposed beams, and a fluid structural flow that set a clear design direction. Building on this framework, Brown’s team thoughtfully layered in tones and finishes — meticulously selecting wood hues, paint colors, tile, cabinetry, and lighting — to infuse the space with personality while maintaining a cohesive and harmonious aesthetic throughout the home.
The seamless synergy between architecture and interior design is immediately apparent upon entering the foyer, which serves as a grand reception area. Vaulted ceilings, herringbone floors, and oversized sconces come together to create a bold, sophisticated welcome — far exceeding typical expectations for a spec home. These carefully crafted elements make a striking first impression, perfectly setting the tone for the home’s refined and thoughtfully curated ambiance. u

Living Room: A wood-paneled feature wall and porcelain fireplace surround, thoughtfully designed by the Calusa Bay Interior Design team, establish visual continuity and serve as a dramatic focal point, anchoring the open-concept living space. A wagon-wheel chandelier by Crystorama Lighting commands attention from above, while a Loloi rug unifies the area below. The living room is both cozy and refined, featuring a generous EJ Victor sectional and two Century swivel chairs — striking the perfect balance between comfort and style, with seamless views into the outdoor living area.
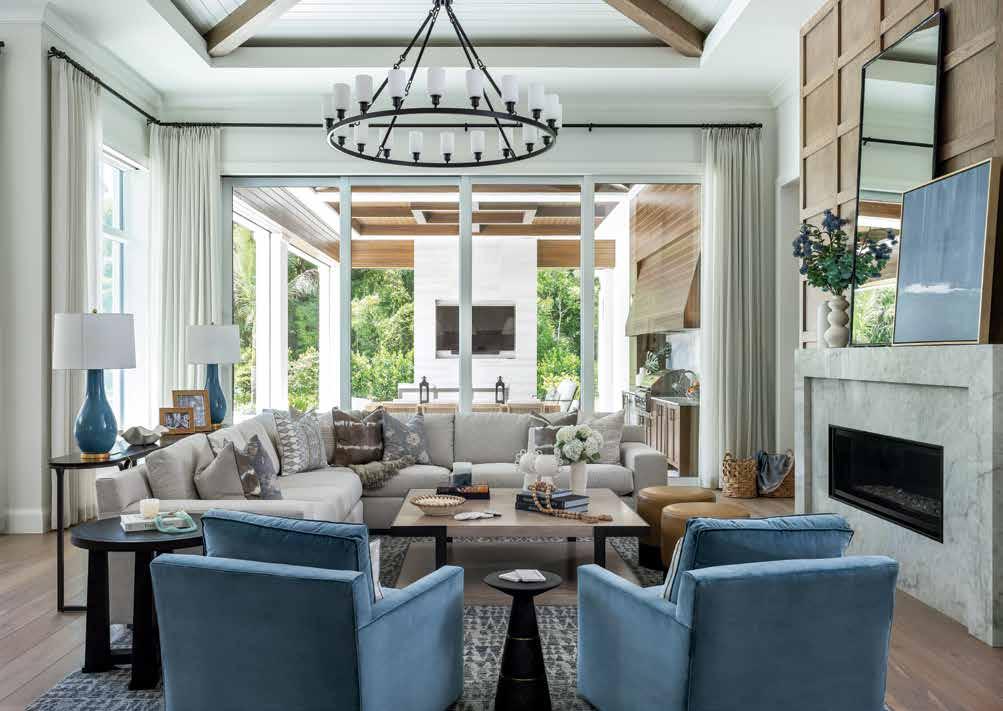
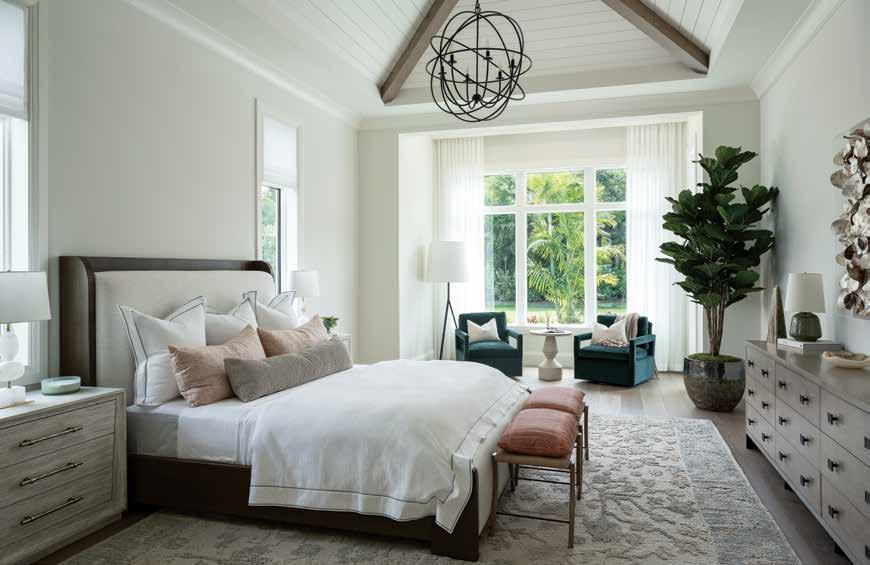

Guzman’s emphasis on natural light is a defining feature throughout the home, shaping key architectural design choices at every turn. Expansive corner windows flood the main living areas with brightness, while thoughtful sight lines stretch from the entryway straight through to the linear backyard pool, enhancing the home’s sense of openness and visual depth.
Brown’s interiors are carefully crafted to complement this abundance of natural light. Warm wood tones flow seamlessly across ceilings and door casings, fostering a sense of continuity and inviting warmth throughout the space. In the kitchen, glazed white cabinetry paired with rift-cut white oak islands strikes a harmonious balance between refined style and practical flexibility. “Even though it’s a spec home, we wanted to avoid any hint of generic,” Brown explains.
Stout notes, “I really like their ability to blend a coastal feel with warm and traditional elements. Their designs reach and attract a broad audience.”
The outdoor living spaces were the result of a true collaborative effort. Guzman designed distinctive ceiling details to define the dining and lounge areas, while Brown’s team selected faux-wood finishes and coordinated materials that echo the interior palette. “We wanted it to feel like a continuation, not a departure,” Alfrey explains. u
Primary Bedroom: The primary suite is thoughtfully located on one side of the home to ensure maximum seclusion and privacy. The bedroom features blush and turquoise accents, anchored by a dark-framed bed from Hickory White and enriched by plush velvet reading chairs from Four Hands. Layered textures — including a Loloi rug with a subtle coral-inspired pattern and lighter wood tones — infuse the space with a fresh, tranquil ambiance. Expansive views and direct access to the pool area enhance the feeling of a private retreat, seamlessly blending relaxation with effortless indoor-outdoor living.
Primary Bathroom: The expansive primary bathroom is accessed through a hallway flanked by two closets and a water closet, where a chevron wood inlay introduces visual warmth and intrigue. Inside, dual vanities by SOHO Kitchens & Design frame the space, while twin showers face a central soaking tub, striking an ideal balance of practicality and luxury. A section of Dolomite marble mosaic tile from Design Works enriches the floor, while veined marble countertops and a glass chandelier from Regina Andrew add softness and elegance, culminating in a spa-quality retreat.


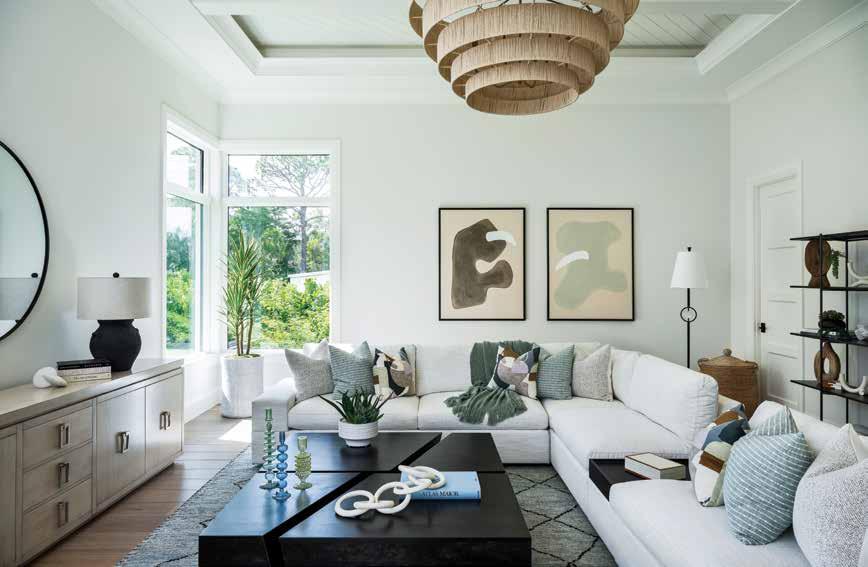
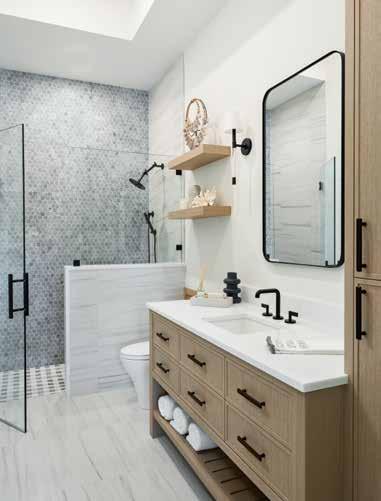
Bonus Room: Nestled at the end of the guest bedroom wing, the bonus room bursts with personality and vibrant energy, making it a lively, loungeready retreat. “It’s definitely our favorite room,” Alfrey notes. A custom Vanguard sectional, paired with black walnut geometric Zurich coffee tables from Alder & Tweed and a bold Loloi rug, establishes a stylish yet relaxed atmosphere that is perfect for kids or guests to unwind. Playful pops of color from eclectic pillows and a tiered Palecek chandelier add earthy warmth, creating a space that perfectly balances comfort with contemporary flair.
Bonus Room Bathroom: Designed for both style and practicality, this high-traffic bathroom offers direct access to the pool. A rift-cut white oak vanity and blue-gray tile accents echo the adjacent bonus room, creating a cohesive flow through harmonious color and texture. Light-colored tiles throughout maintain a fresh, bright ambiance, making the space welcoming and ideal for guests and poolside leisure.
Guest Bedroom (Right): Each guest bedroom is carefully designed to be similar in size, yet each showcases its distinctive character within a cohesive overall aesthetic. This bedroom features a fully upholstered bedframe dressed in layered Pom Pom at Home bedding, evoking both comfort and style. A wool Loloi rug and an intricate chandelier add depth and visual interest, while blue and taupe accents enhance the soft blue vanity and shower tile in the adjoining bathroom, creating a seamless connection between the spaces.
Guest Bedroom (Below): Featuring a balanced palette of blue and gray tones, the suede bed is dressed with striped Euro shams and terracotta linens that reflect the artwork above, creating a look that is both sophisticated and bold. Soft cream-colored nightstands with bone inlay and an upholstered bench provide a stylish contrast, while zebra-print pillows from Ryan Studio add a playful touch. The result is an inviting, layered bedroom that feels effortlessly chic and full of personality.
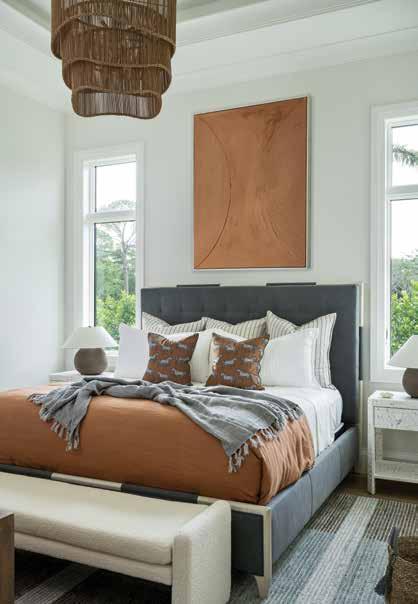
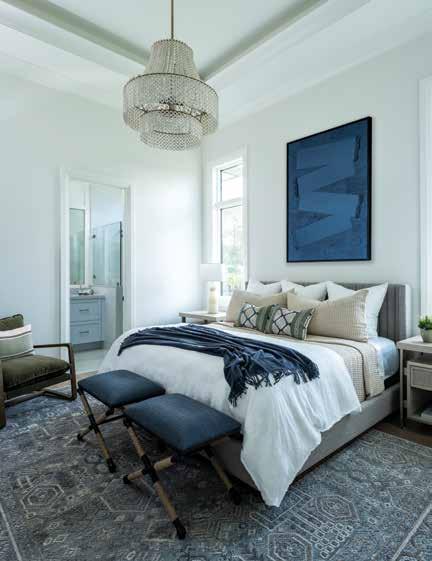
The home’s interior is designed to accommodate large gatherings, and the team thoughtfully extended this vision outdoors with expansive spaces for entertaining and play that fully leverage the generous lot, notes Landscape Architect Aaron Denton. “Working with Chris and the team was a great fit, and the collaboration helped develop a magnificent estate,” he reflects.
Ultimately, the home strikes a rare balance between bold design and universal appeal. For Guzman, the abundant use of glass stands out— welcoming natural light and seamlessly blending indoor and outdoor living. Brown’s team highlights the entry and bar areas as favorite design moments, where wood-wrapped walls, metal shelving, and textured wallpaper come together to create unexpected drama. Yet perhaps the most significant achievement lies in the home’s effortless functionality: thoughtfully zoned for everyday living, crafted for comfort, and elevated by layered, intentional style. “The buyers, a couple downsizing from a waterfront property, walked in and immediately felt it was easy, livable, and comfortable,” Brown shares. “That’s exactly what we set out to achieve.” n
Rear Elevation & Pool: Perfectly aligned with the home’s front entry, the long, rectilinear “Chanel No. 5” pool was a key element of Guzman’s original vision. Oriented north to south, it creates a striking sightline extending from the foyer directly to the backyard. The landscape architect embraced this concept, enhancing the sleek design with a spa and sun shelf, crafting a resort-style focal point that balances visual drama with serene relaxation. Elevating the experience even further, Castle Services of Southwest Florida installed sleek motorized insect screens, allowing the homeowners to dissolve the boundaries between indoors and out at the touch of a button.
Outdoor Living: Expansive while seamlessly connected, the outdoor living space is thoughtfully divided into distinct dining and lounge areas, each enhanced by unique ceiling details crafted by Guzman. Faux-wood materials, a linear fireplace, and a long glass-tiled pool featuring integrated fire and water elements make this space as inviting and livable as the interiors. “The abundance of glass in the back creates a dynamic experience,” Guzman explains. “When you walk into this house, your view extends through the home to nature and sunlight. You don’t have to have water views to appreciate this.”
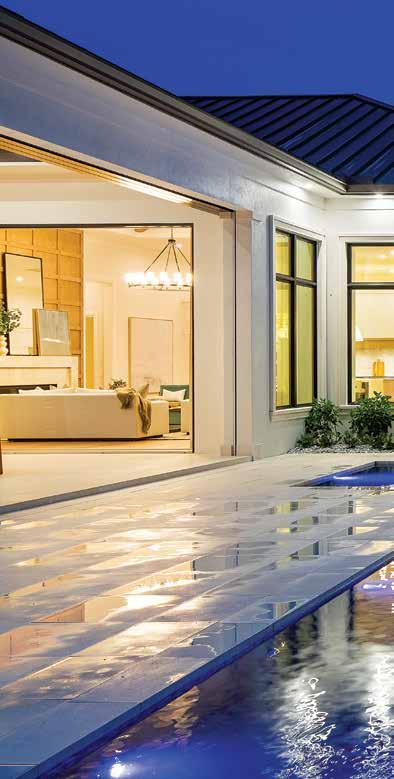
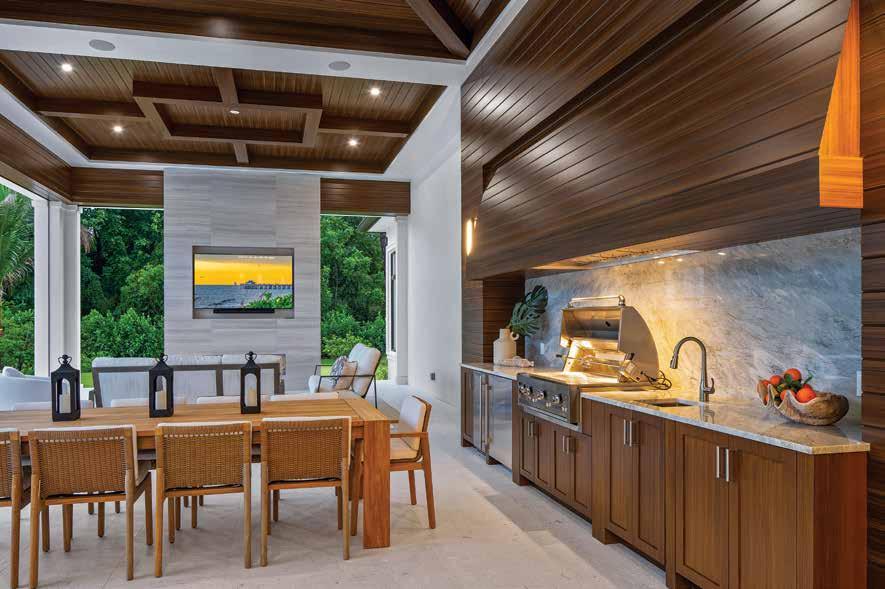

Written by Heather Shoning
Photography by Amber Frederiksen Photography
Interior Designer:
Calusa Bay Interior Design 5121 Castello Drive, Suite 2 Naples, FL 34103
239.325.2800 www.calusabaynaples.com
Residential Designer: R.G. Designs
28071 Vanderbilt Drive Bonita Springs, FL 34134
239.949.2929 www.rgdesignsinc.com
Resources:
Castle Services of Southwest Florida 3963 Enterprise Avenue Naples, FL 34104
239.304.4620 www.castleservices.net
Design Works 2082 Trade Center Way Naples, FL 34109
239.643.3023 www.floridadesignworks.com
Ferguson Home 38 Goodlette-Frank Road South Naples, FL 34102
239.963.0087 www.build.com/ferguson
Legno Bastone Wide Plank Flooring 168 Commercial Boulevard Naples, FL 34104
239.206.1898 www.legnobastone.com
Naples Flooring Company 900 5th Avenue South Naples, FL 34102
239.263.1213 www.naplesflooring.com
SOHO Kitchens & Design 1610 Trade Center Way, Suite 1-3 Naples, FL 34109
239.992.7646
www.sohokitchensanddesign.com
UMI Stone 1615 Trade Center Way Naples, FL 34109
239.593.6995 www.umistone.com
