FEATURED IN





IIn today’s digital age, homeowners frequently seek design inspiration online before commencing construction or renovation projects.
During a meeting led by Builder Chad Kocses, the discussion took an unexpected turn when Lisa Guild, the Owner and Principal Designer, and Casey O’Brien, the Design Consultant and V-Ray/SketchUp Specialist at LMG Design Consulting, contributed to the conversation. This collaboration aimed to tackle the project’s complexities, promising an innovative blend of vision and practicality.
“The client came with a lot of inspiration images, including one from Pinterest that happened to be a project that Lisa did a while back,” O’Brien reveals. The collaboration between the interior designers and the builder for this Quail West Golf & Country Club project was a perfect match, and Guild’s established partnership with the builder allowed for a seamless design process. LMG Design Consulting played a pivotal role from the very beginning of the project, collaborating closely with the builder to create the floor plan and carefully developing intricate designs for ceilings, trim, and various architectural features. “It was a very heavy lift on the design side, and it was awesome — it was super fun,” Guild exclaims. u
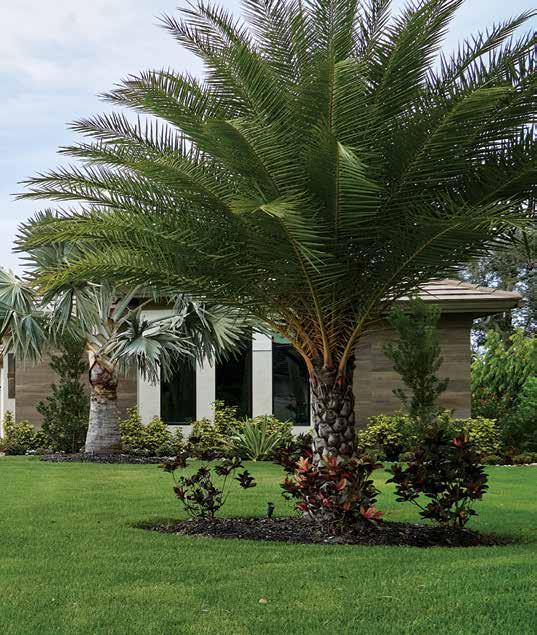
Front Elevation: The collaboration between the LMG Design Consulting team and Builder Chad Kocses resulted in a stunning exterior design for the home. By selecting large-format porcelain tiles and a grand oversized pivot door, they significantly enhanced the entrance, creating an impressive and inviting focal point. This partnership was not just about aesthetics; it involved close cooperation with both the builder and the homeowners to ensure that this residence would distinctly stand out from any previous properties owned by the clients in Naples. The monochromatic color scheme beautifully complements the warm wood tones and creamy whites found throughout the interior, establishing a seamless connection between the home’s exterior and its inviting interior spaces. This thoughtful design approach reflects a commitment to creating a unique living environment that resonates with the clients’ desires while showcasing modern elegance.
Foyer: Upon entering the front door, the space immediately captivates with its unique blend of style, color, and materials. A dramatic, oversized contemporary Global Views chandelier hangs gracefully from the soaring ceiling, while large graphic artworks featuring gold accents and hints of teal adorn each side of the foyer. The design team expertly crafted a dramatic contrast between light and dark elements, utilizing a large porcelain slab that mimics marble, set against custom-stained walnut hardwood floors sourced from Real Wood Floors. Adding to the entrance’s allure is a substantial teak ball from Phillips Collection, which not only enhances the graphic quality of the entrance but also introduces a warm, organic touch. To amplify the home’s dramatic flair, the design team carefully curated this piece and other decor from International Design Source.
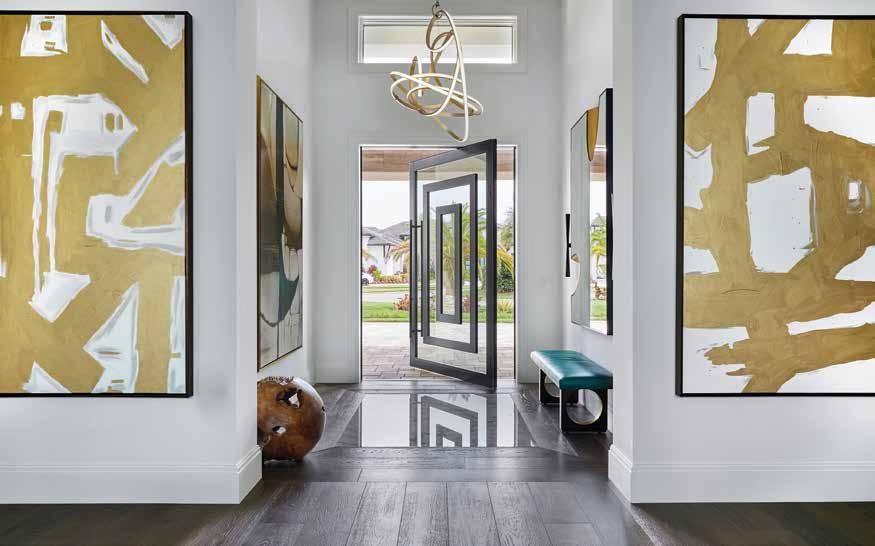
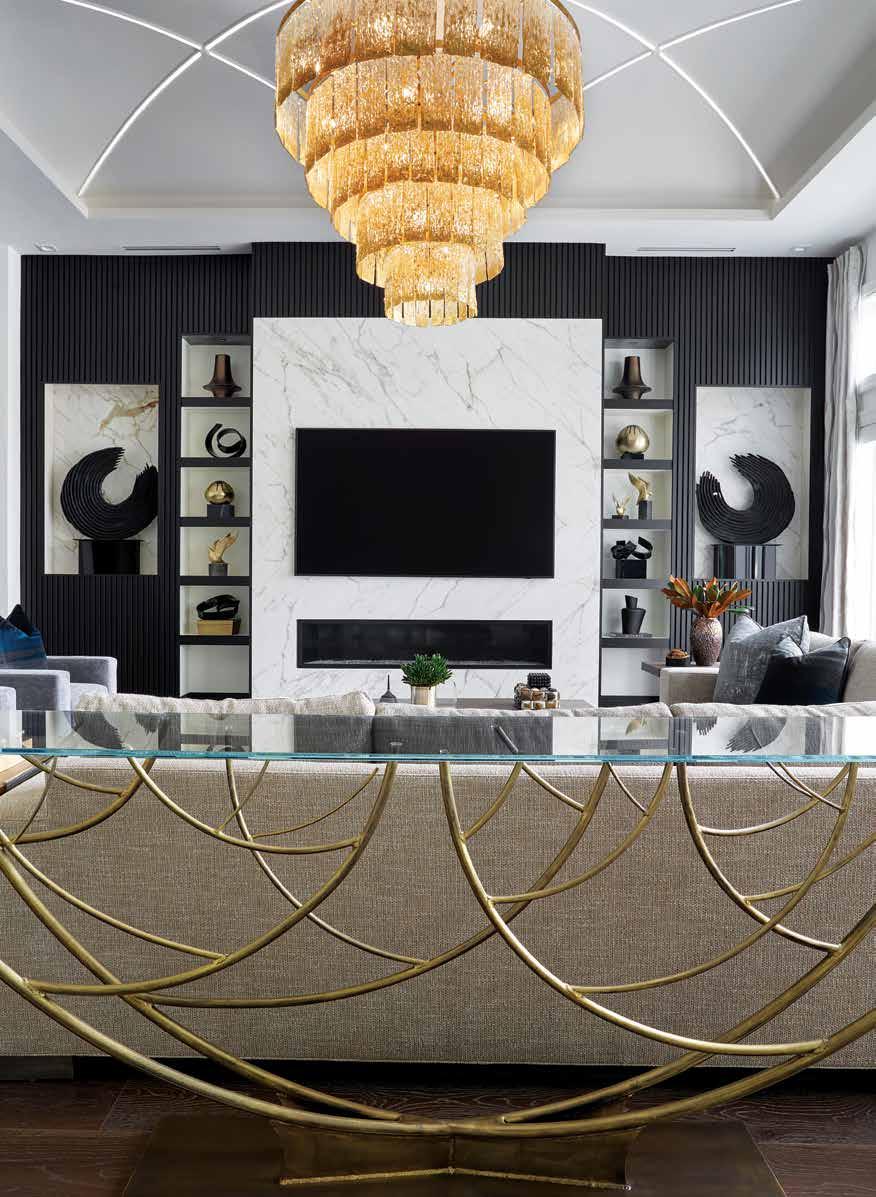
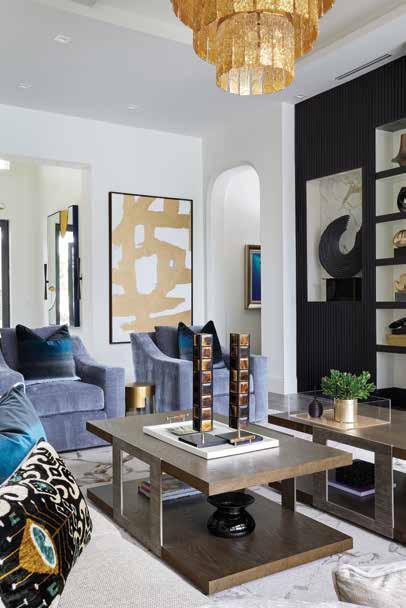
Living Room: A harmonious balance of light and dark creates an inviting atmosphere in the living room, but certain elements truly command attention. The neutral tones of the upholstered furniture provide a perfect backdrop, allowing the striking feature wall to take center stage. “We often employ this approach — keeping certain things subtle and understated to let others stand out and make a statement,” explains Guild. The black tambour from the kitchen plays a key role in enhancing the fireplace wall, while the marble-look slab from the foyer is elegantly echoed here in a matte finish. Completing the ensemble are Theodore Alexander walnut tables adorned with metal and gold accents, along with pillows crafted from hand-dyed Hermès fabric in rich shades of blue and teal.
Bar: The entertaining space’s strategic location — nestled between the dining room and outdoor living area — was pivotal in shaping the homeowners vision for their home. The design team embraced a glamorous aesthetic, masterfully orchestrating a sophisticated interplay of textures and materials. They created a striking visual narrative by juxtaposing matte black cabinetry and a custom refrigerator against bronzed antique mirror tiles, which serve as a luminous backsplash. The design’s crowning element is the dramatic countertop and bar-front material, featuring a distinctive zebra-like striping that incorporates crystals in rich ebony and caramel tones, alternating between glossy and matte finishes to add depth and intrigue.
The homeowners, longtime Naples residents, sought a home that transcended their previous smaller properties, with the amenities and entertaining spaces they longed for. With adult children and grandchildren in mind, they envisioned a welcoming winter gathering place for family and friends.
The resulting residence is a generously proportioned 8,000-squarefoot home, featuring six bedrooms and seven bathrooms. Beyond the interior living space, an additional 7,000 square feet of outdoor area provides ample room for family activities. The design team meticulously planned every detail, considering factors like individual family members’ heights when determining shower configurations and ensuring each space offered sufficient storage and comfort for multi-generational gatherings. u
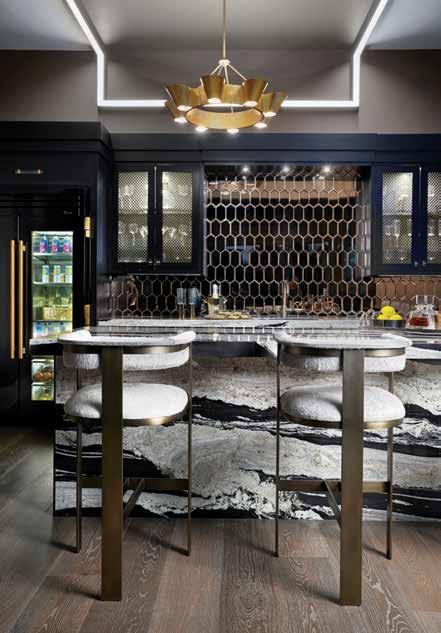
Kitchen: Showcasing a bold contrast between dark and light elements, the kitchen features sleek white cabinetry accented with black tabour details that resonate throughout the home. This culinary paradise is a dream for chefs, equipped with a mix of paneled and exposed appliances sourced from Ferguson Bath, Kitchen & Lighting Gallery. A unique ceiling adorned with channel lighting beautifully frames exquisite champagnecolored beaded wallpaper, enhancing the overall ambiance. The Cristallo backsplash and countertops from UMI Stone light up, adding an ethereal glow, while the working countertop areas are a durable quartz. “That’s the essence of the entire project. Everything is functional and practical, yet the space is beautiful, with sophisticated elements that are perhaps a bit extravagant,” notes Guild. Adjacent to the range, a concealed door opens to a spacious service pantry, ensuring convenience without compromising aesthetics. Every detail has been meticulously considered, from the reflective range hood to the elegant brass toe kicks, creating a cohesive and inviting atmosphere.
Dining Room: The dining room stands out as a dramatic centerpiece, highlighted with butterfly-inspired artwork from John-Richard that plays a pivotal role in the design. This delicate artwork, adorned with shimmering butterfly wing motifs, unexpectedly inspired the room’s teal color scheme, which the design team skillfully integrated throughout the home’s decor. Adding to the intrigue, a trio of Made Goods light fixtures are strategically suspended from the ceiling, creating a captivating arrangement that appears stacked. This design choice required meticulous mathematical calculations, but ultimately resulted in a stunning visual impact.
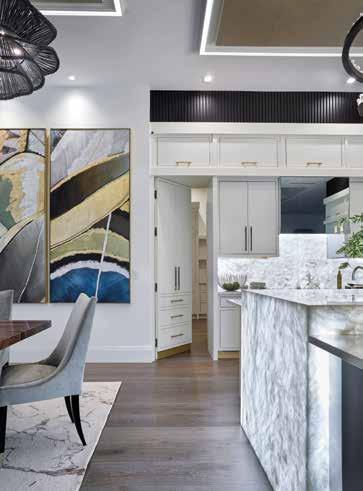

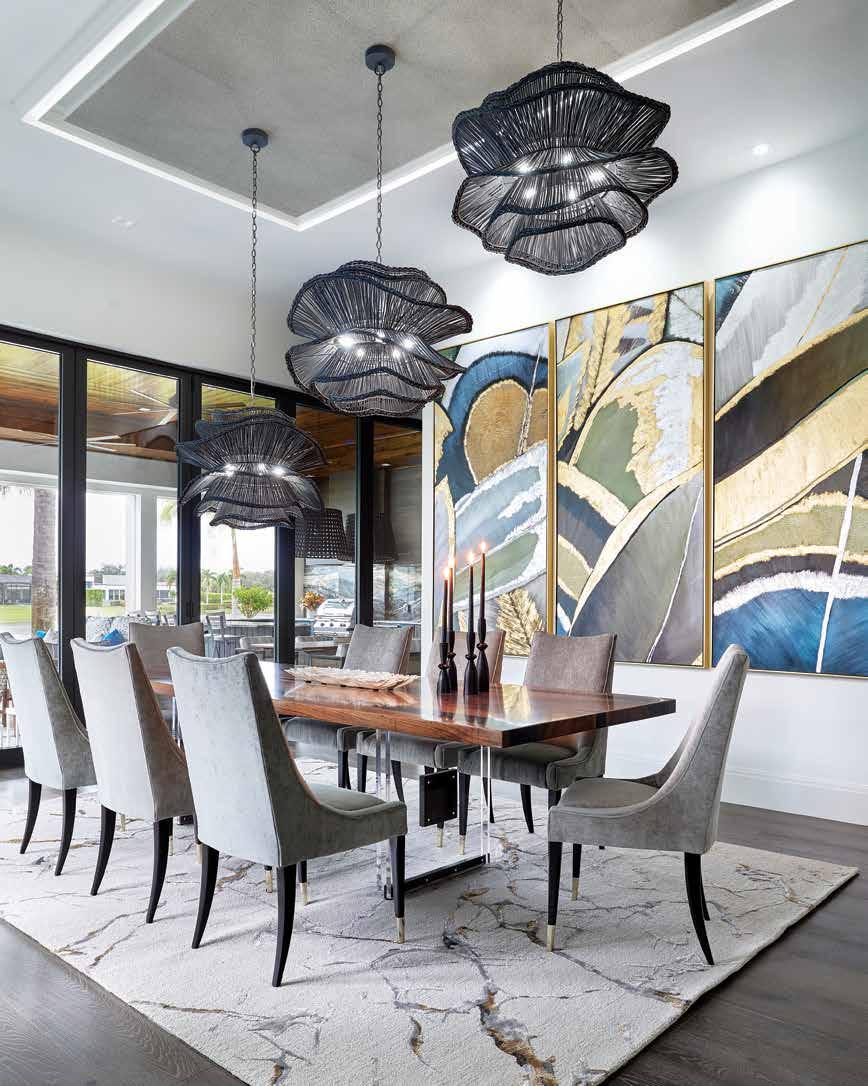
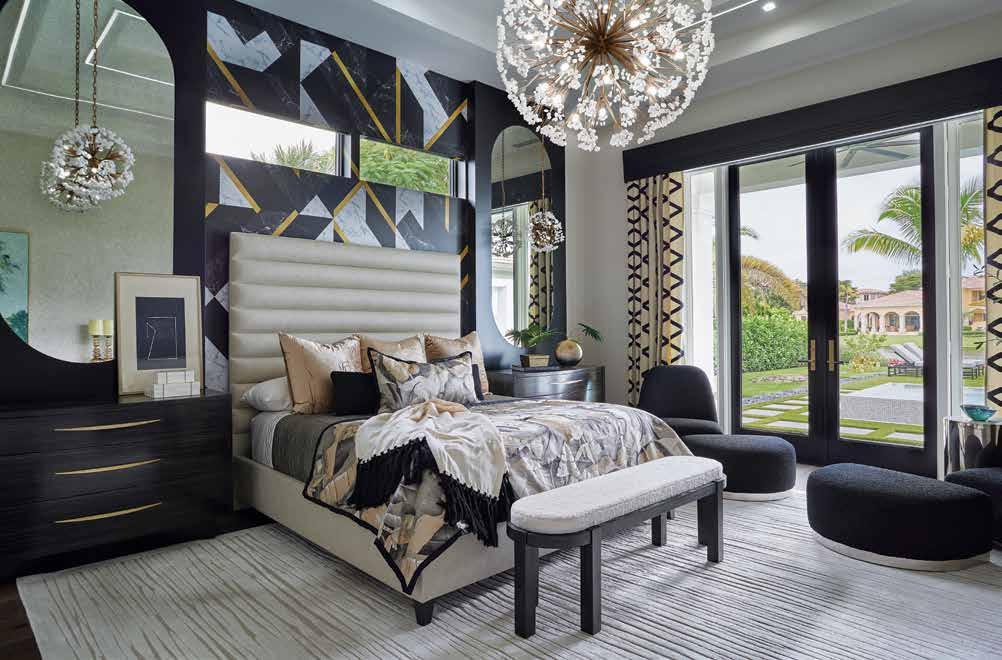
Primary Bedroom: The designers implemented several innovative approaches to create a primary suite that captures the essence of a luxury hotel. Custom storage solutions tailored to the homeowners’ unique needs were crafted by Inspired Closets. LMG Design Consulting developed a bespoke wallpaper by Fenwick Bartel, incorporating design elements from various parts of the home. “We used an image of the porcelain slabs found in other areas of the home when designing the custom wallpaper,” explains O’Brien. The geometric lines of the wallpaper are echoed in the Schumacher fabric draperies. To soften the modern aesthetic, the designers introduced curvilinear shapes through chair and ottoman sets, as well as an upholstered bench at the foot of the bed. Two large pillshaped mirrors reflect light from John-Richard pendants from Corbett Lighting, adding a touch of elegance and functionality to the space.
Focusing on the concept of indoor-outdoor living, the design team emphasized harmony among all areas of the home. “We like things that evoke a sense of continuity as we move along throughout the house, but they aren’t mere copies. Instead, they create ‘aha moments’ — those instances when you think, ‘Wow, I recognize this; it just feels right,’ because you’ve encountered it in a different context,” Guild shares. “This is very important to us.” u
Primary Bathroom: A captivating blend of textures and patterns creates a unique atmosphere in the primary bathroom. The striking shower tile, with its hard, angular design, evokes a natural zebra-like motif, adding a bold statement to the space. Large windows enhance the homeowners’ connection to nature while ensuring privacy is maintained. Complementing this design, the burnished brass backsplash with black grout beautifully harmonizes with other metallic finishes, including the elegant tub filler.
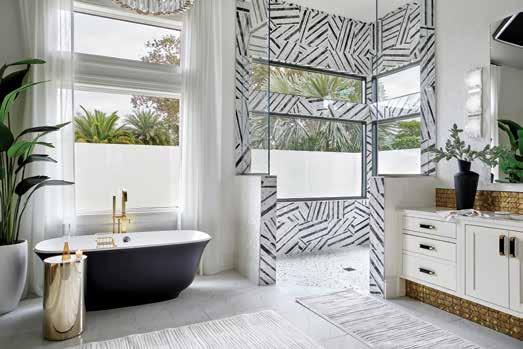
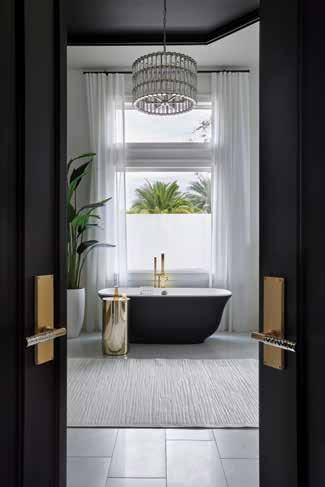

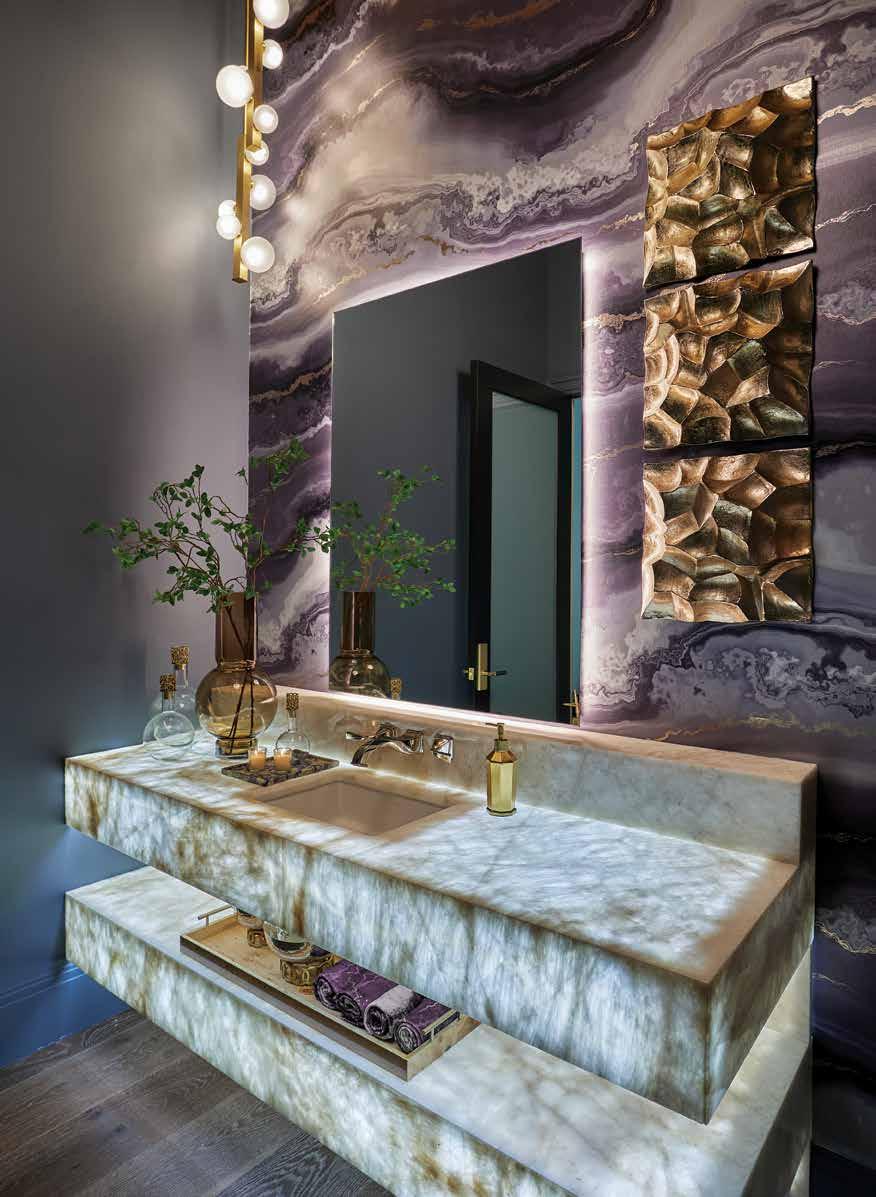
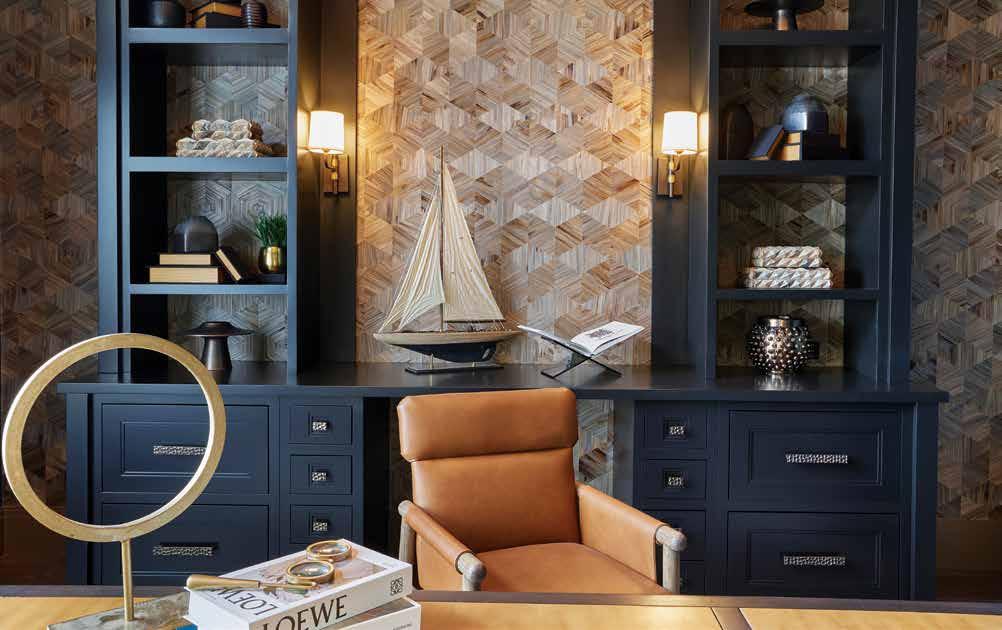
Powder Room: Powder rooms are often referred to as “jewel boxes,” where designers go bold with design elements, and this particular design certainly embodies that name. The vanity wall commands attention with its striking features. “The blue wallpaper resembles a massive piece of agate — it’s really dramatic,” explains Guild. Complementing this bold backdrop are the backlit Cristallo countertop and floating shelf, which together create an ethereal ambiance reminiscent of an underwater oasis.
Office: The husband’s home office showcases a unique combination of wood tones, accentuated by elegant wooden wallpaper from Phillip Jeffries. A striking wagon-wheel ceiling treatment featuring a copper inset adds character, while a captivating rattan light fixture from Currey & Company draws the eye. The sleek leather sofa provides a modern contrast to the plush velvet chair, and the deep blue-green wall color serves as an ideal backdrop for the homeowner’s trophy fish, creating a harmonious and inviting atmosphere.
Since the homeowners own properties in the Upper Midwest, in the mountains, and by a lake, their homes typically reflect the characteristics of those locations. However, they wanted this particular home to be unique. “It’s very glamorous and graphic, but it’s also calm and has a lot of organic texture with beautiful stones and wood,” relates Guild. “There’s this yin and yang of lovely and shiny, fun and bright. There are stunning light fixtures that combine a glamorous sparkle with a natural aesthetic — creating a look that is both elegant and incredibly comfortable.”
The undertaking was ambitious, and Guild welcomed the opportunity. “This project was a lifetime achievement in terms of having the breadth and understanding of the client, and also the resources of the builder, to be allowed to think outside the box and come up with things that maybe hadn’t been done before or to put a new spin on it,” shares Guild. “From my perspective, it was a dream project — it started fantastic, but it ended even better. And that is something you can’t always say, even after 31 years in the business.” n
Pool Bath: Conveniently accessible from both the outdoors and the home’s back hallway, the pool bath showcases a harmonious blend of design elements. Its custom vanity, finished in a creamy white, features elegant tambour reeded textures and graceful curved lines. The vertical lines continue with a marble tile backsplash that offers a pearlescent, shell-like appearance in soft gray and gold hues. To further enhance the warmth of the space, gold-toned fixtures, sconces, and a mirror beautifully accentuate the subtle gold accents in the tile.

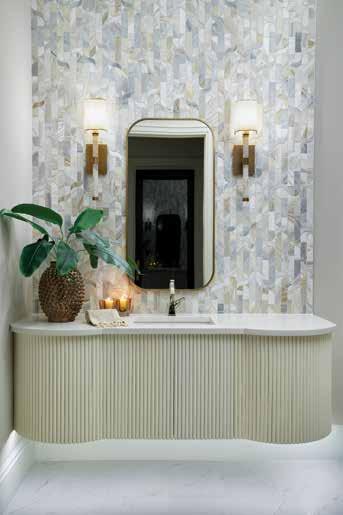
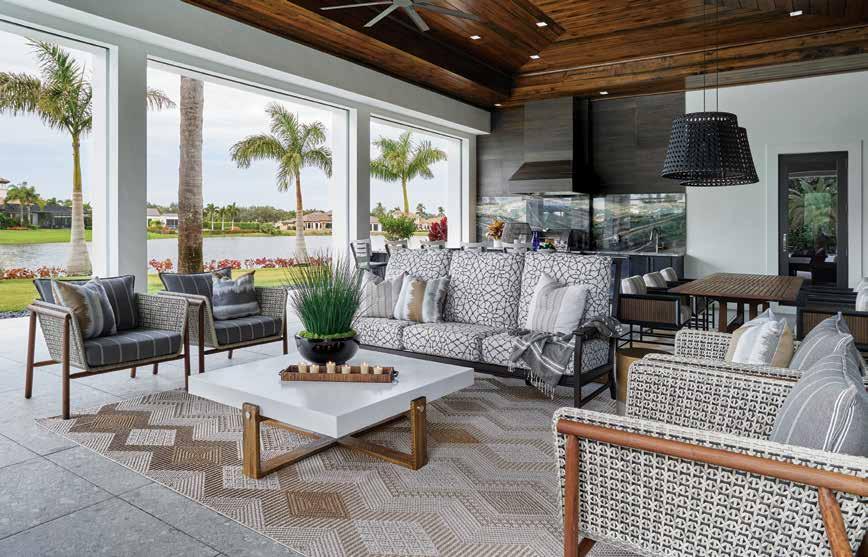
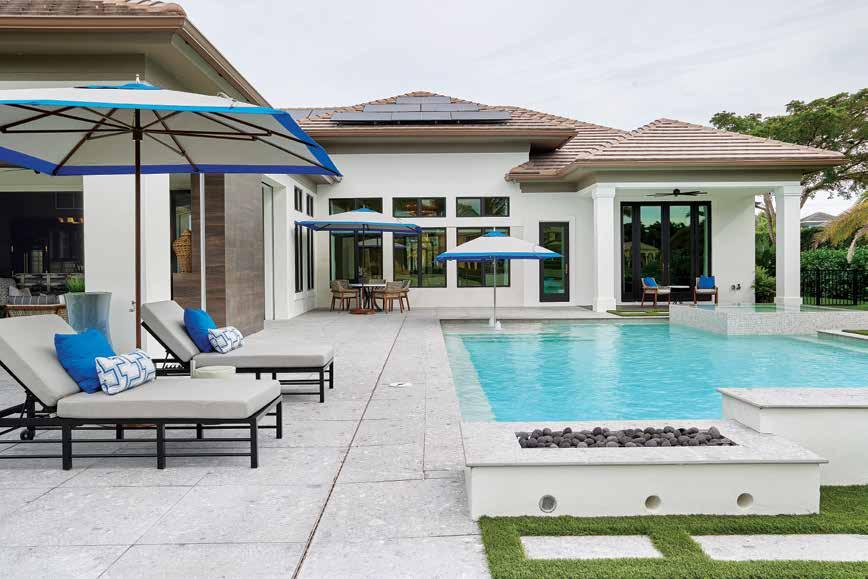
Outdoor Living: Crafted to embrace the Florida lifestyle, Guild and O’Brien meticulously designed a home that blurs the boundaries between indoor and outdoor spaces. Their vision centered on creating a harmonious environment through a thoughtful palette of natural textures, geometric patterns, and sophisticated materials. “We use large-format stone, whether it’s granite or marble,” Guild explains, allowing the inherent beauty of these materials to shine through.” This design philosophy is evident throughout the space, from the expansive stone surfaces to the carefully curated color scheme. The backsplash becomes a focal point, featuring a rich, nuanced combination of teal, green, cream, brown, and black hues that add depth and visual interest. A striking cypress ceiling serves as a warm, organic counterpoint to the home’s bold geometric elements, infusing the living space with natural texture. The furniture selection further reinforces the design narrative, echoing the dynamic patterns that define the home’s distinctive aesthetic.
Written by Heather Shoning
Interior Designer:
LMG Design Consulting
6001 Taylor Road Naples, FL 34109
239.293.0016
www.lmgdesignconsulting.com
Resources:
Ferguson Bath, Kitchen & Lighting Gallery
38 Goodlette-Frank Road South Naples, FL 34102
239.963.0087
www.build.com/ferguson
Inspired Closets
5450 Taylor Road
Naples, FL 34109
239.948.0022
www.inspiredclosetsswfl.com
International Design Source
6001 Taylor Road Naples, FL 34109
239.591.1114
www.ids1.com
Real Wood Floors
2013 Trade Center Way
Naples, FL 34109
239.592.4572
www.realwoodfloors.com
UMI Stone
1615 Trade Center Way Naples, FL 34109
239.593.6995
www.umistone.com