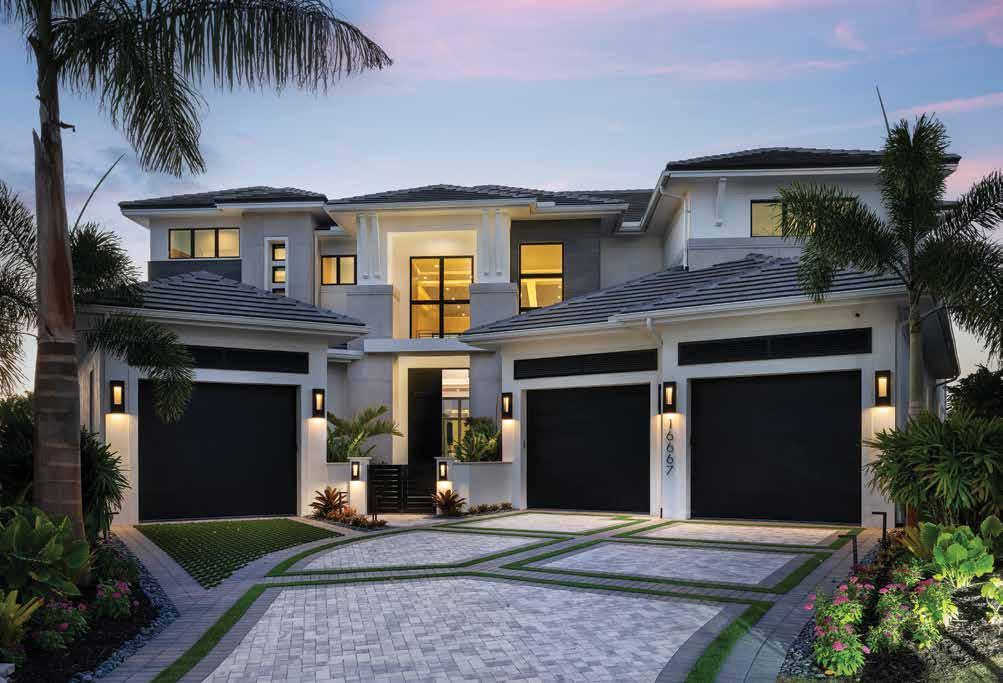
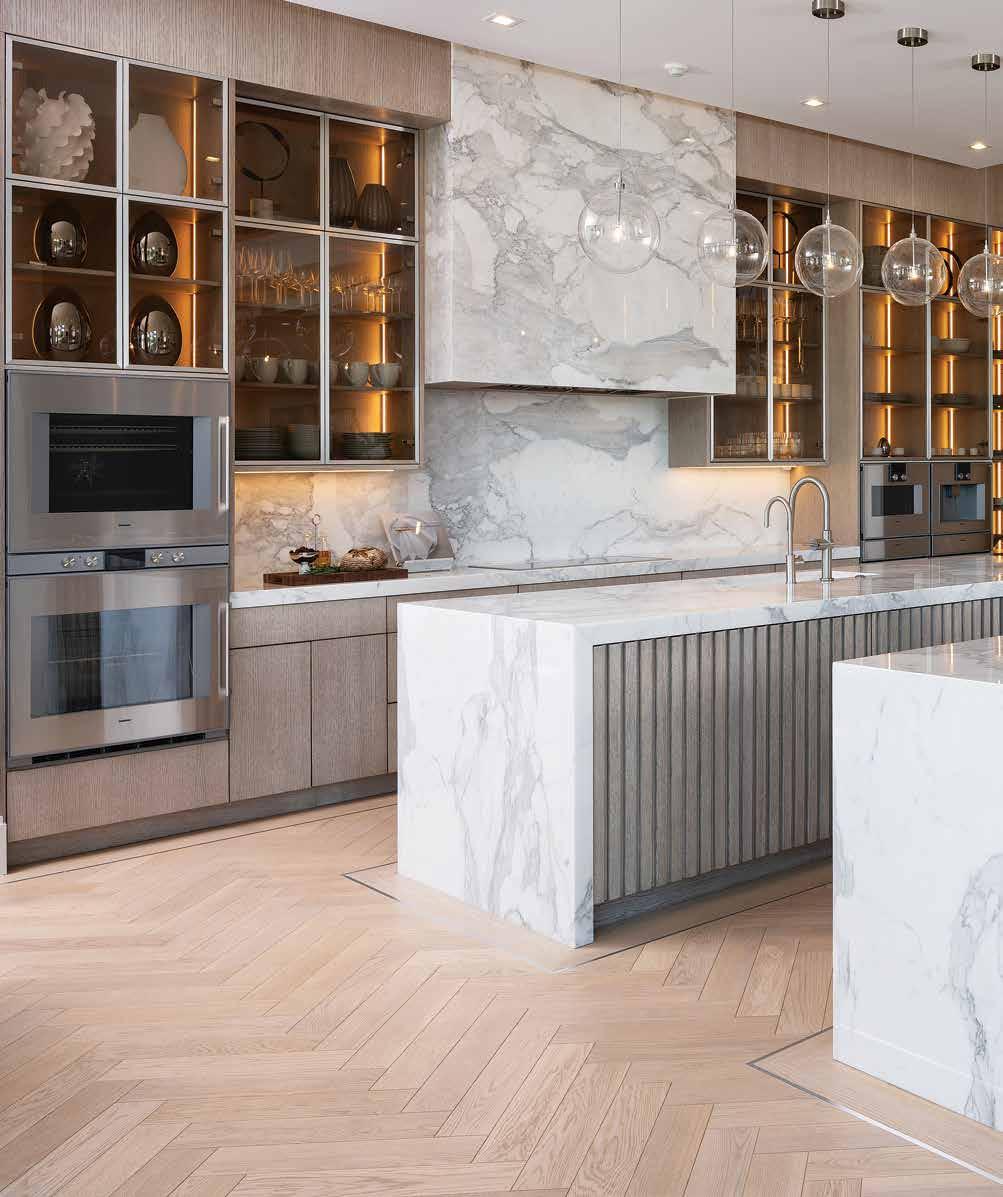
DESIGNING ON THE EDGE
WHERE CONSTRAINT SHAPED A BOLD NEW VISION OF WATERFRONT LIVING

Calacatta Gold marble wraps the dual islands, backsplash, and range hood, its radiant veining beautifully reflecting the home’s warm-to-cool color palette. Senior Interior Designer Natalie Kight of Theory Design chose transparent globe pendants that maintain sightlines, adding rhythm and visual interest without detracting from the luxurious marble. Custom cabinetry in a sophisticated greige tone — achieved through a meticulous seven-step staining process — complements the design. The brushed nickel hardware, amber glass-front cabinets, and integrated Gaggenau and Sub-Zero appliances complete the kitchen’s refined composition.
LLuxury seldom begins with restriction, but in this Naples home, limitation sparks creativity. The inherited seawall offers a rare chance to build directly on the water’s edge with no rear setback — an opportunity made possible by the site’s former multifamily foundation. “This home exemplifies Seagate’s vision,” shares President James Nulf of Seagate Development Group, “blending innovative design with effortless functionality.”
Residential Designer Richard Guzman of R.G. Designs recognized early that traditional planning wouldn’t apply. “We had to work from two angled property lines, and each became its own axis,” Guzman explains. “We stayed perpendicular to each one to keep the rooms square, then joined them with glass walls where the angles meet.” That spatial logic carries into the landscape as well.
Project Manager and Designer Cari Buckowich of Outside Productions International describes the front approach as “a visual journey,” where drive, structure, and plantings unfold as one cohesive experience. “We wanted to lead the eye from one feature to the next,” Buckowich says. “It all works together to elevate the arrival.” u
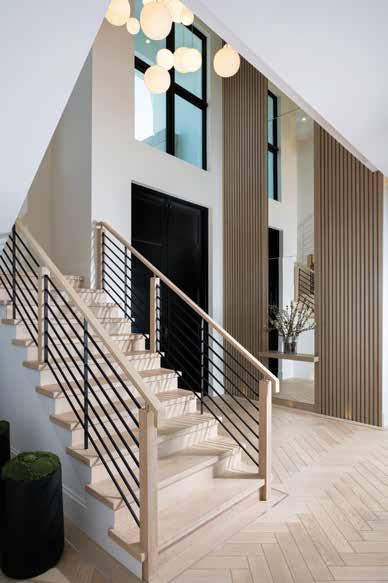
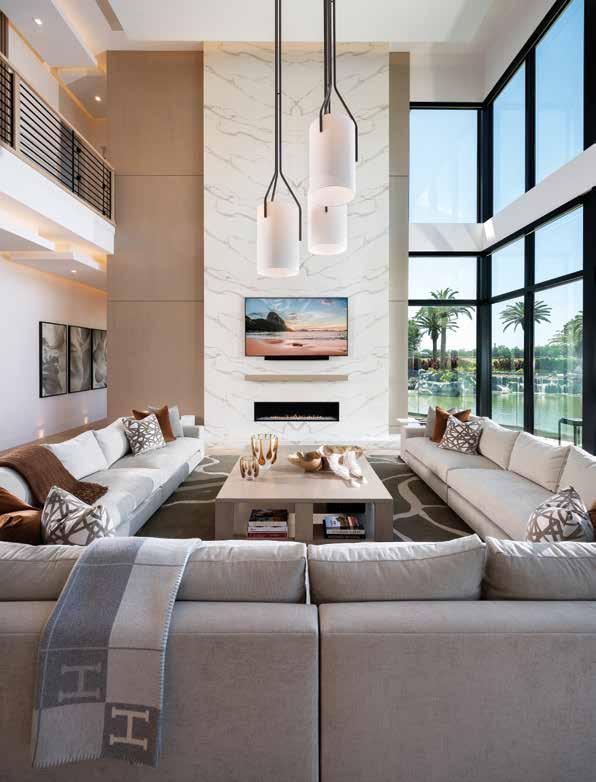
Great Room: A handcrafted wool-and-silk rug and generous custom sectional from Rene Cazares form the foundation for a relaxed gathering, setting the tone in the central living space. Natalie Kight, Senior Interior Designer at Theory Design extends a warm neutral palette throughout, accentuating the space with coffee-toned pillows and a sculptural teak root bowl from Brazil. The soaring 24-foot fireplace clad in book-matched marble commands attention, positioned beside expansive floor-to-ceiling Andersen Windows & Doors — sourced from Florida Wood Window and Door — that flood the room with natural light while seamlessly connecting the interior to the outdoors. Backlit drop soffits and clean-lined railings enhance the home’s modern rhythm and sophisticated flow.
Foyer: A bold, dark metal door ushers you into a dramatic 24-foot-tall entry. Kight crafts a striking focal point with a floor-to-ceiling wall of rift-cut oak slats, softly illuminated by uplights to highlight the natural grain. “There is something timeless about the warmth of natural wood and detailed millwork,” Kight explains. “I allowed these architectural elements to take center stage, letting their presence and elegance define the space.” Opposite, a sculptural staircase crafted by Florida Stairworks & Carpentry showcases white oak treads paired with slender black metal balusters, while above, 28 luminous globes from Lodes Lighting appear to float effortlessly, adding a touch of modern artistry.
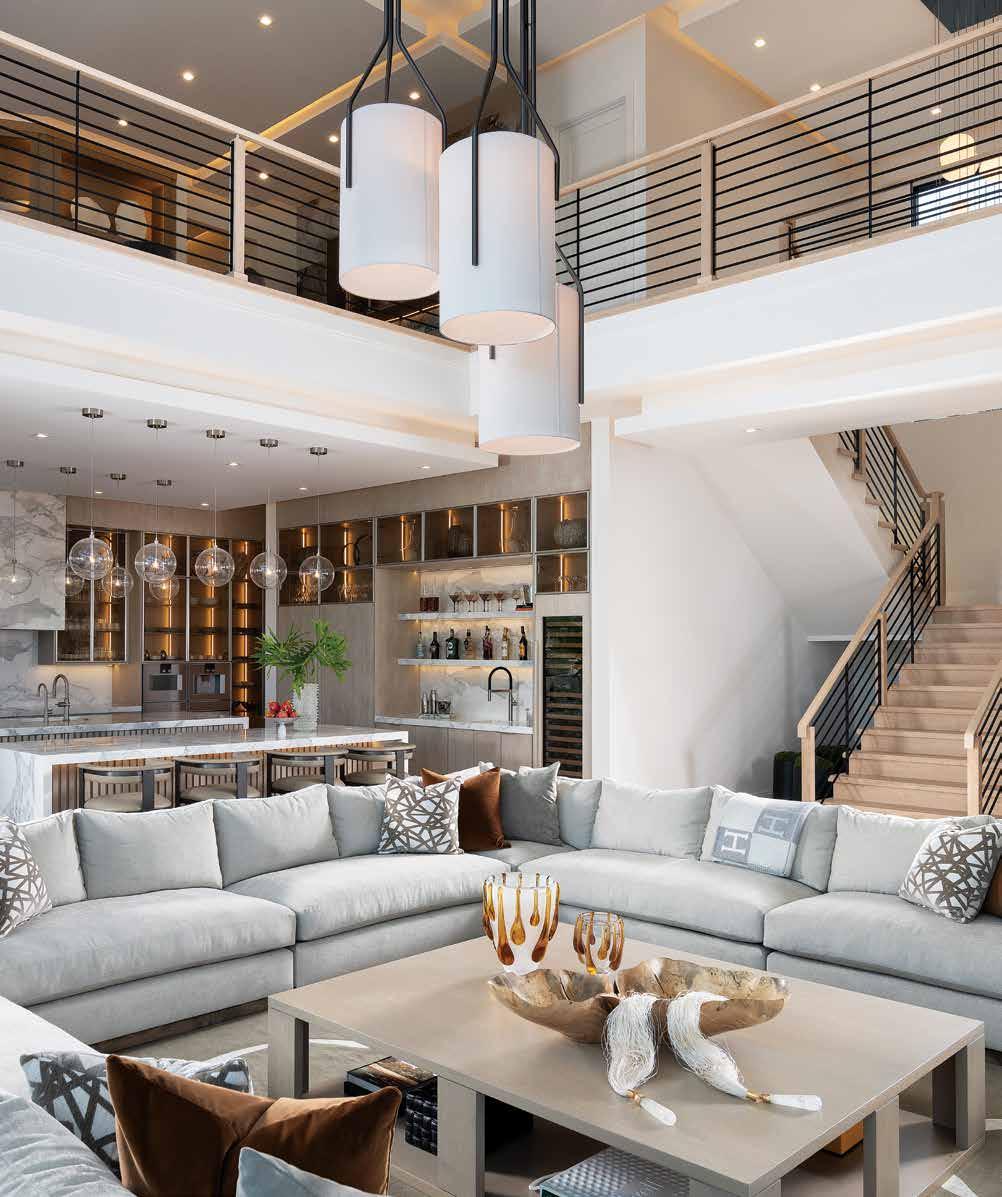
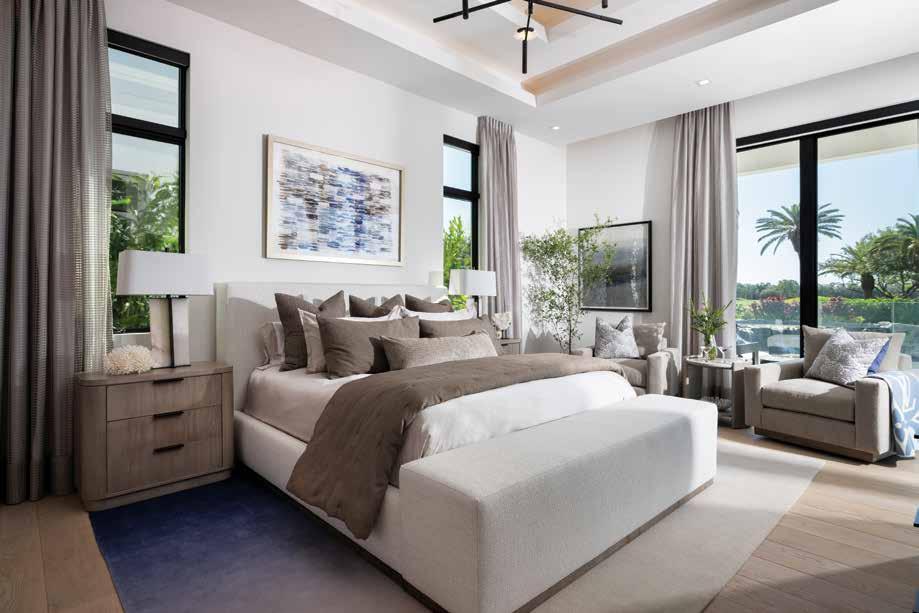
Natalie Kight, Senior Interior Designer at Theory Design, amplifies the home’s Coastal Modern style with a palette that transitions from crisp white to deep charcoal, punctuated by black window frames for a striking contrast. “Kight played a pivotal role in translating a layered interior that feels both elevated and tailored,” shares Ruta Menaghlazi, Vice President of Design at Theory Design. “Kight’s attention to detail, collaborative spirit, and thoughtful material selections were instrumental to the home’s success.” Kight carries that vision forward, sharing, “This residence is a refined celebration of the Florida lifestyle, emphasizing natural light, organic materials, and elegant living.”
Guzman notes that the home’s structural complexity is cleverly disguised: “You don’t sense how much the house bends because every room inside reads as clean and rectilinear.” That clarity becomes the foundation for Kight’s work, allowing her to create spaces grounded in material unity. “Every element is tactile and timeless,” Kight adds, “with furnishings that are sculptural and subtly influenced by global design.”
Rich browns, grays, and amber-hued glass-front cabinets define the palette throughout the home’s main living spaces, including the foyer, kitchen, dining, and living. Rift-cut oak walls add linear texture, metallic accents lend a quiet gleam, and Calacatta Gold marble brings soft movement and luminosity — yet rather than compete for attention, each material “speaks the same language,” reinforcing the design’s harmony. u
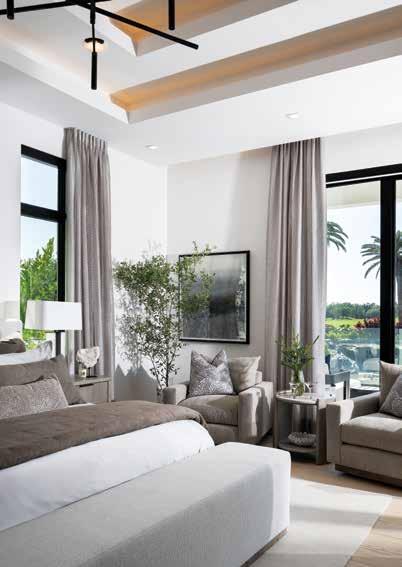
Primary Bedroom: Kight layers a custom upholstered bed and bench atop a handknotted silk-and-wool ombré rug that shifts from indigo to cream, introducing just the right amount of color into the neutral palette — a move echoed in the artwork above. Nightstands from Vanguard Furniture are paired with alabaster lamps by Visual Comfort, selected for their sculptural form and luxurious material. Tailored drapery from Zinc Textile, descends from a concealed pocket behind the double tray ceiling.
Primary Bathroom: Full-height slabs of Calacatta Arabescato marble from Design Works envelop the shower, where a Kohler Anthem and Vichy system delivers a rejuvenating hydrotherapy experience. Vertical niches add height and sculptural rhythm. A freestanding tub from Ferguson Home anchors the space, paired with gold fixtures that lend warmth and polish. Arabescato marble tiles extend above the tub, creating a functional ledge that serves as a minimalist candle shelf for moments of relaxation.
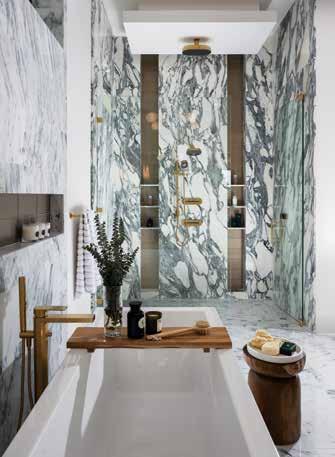
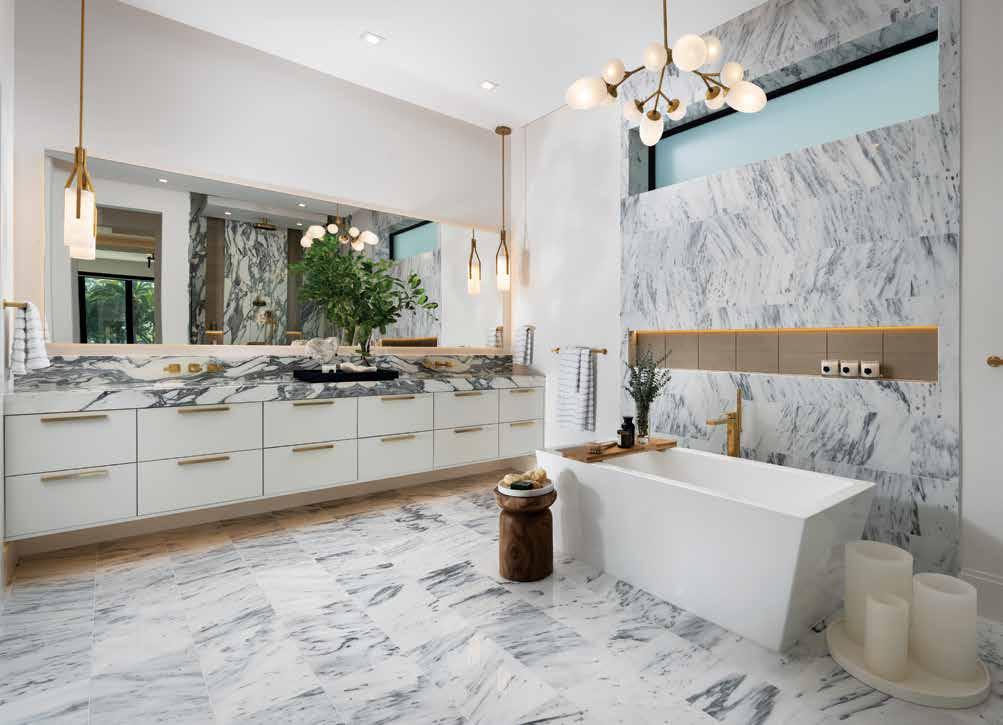
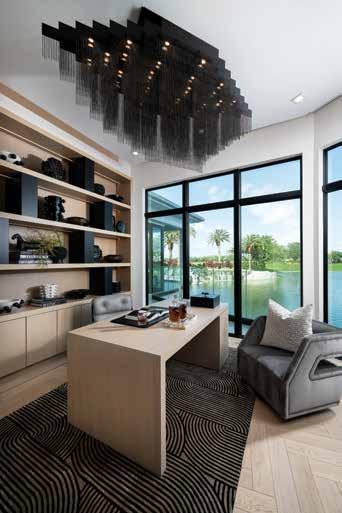
Office: Anchoring the space above the custom millwork desk, a dramatic 72-inch chandelier commands attention with its cascading tiers of black metal chains, thoughtfully echoing the home’s dark accents. Behind the desk, a bespoke built-in features staggered vertical columns that interrupt the shelving run, adding rhythm and a distinctly masculine edge. Beneath it all, Legno Bastone Wide Plank Flooring in Rosina G1 — laid in a sophisticated herringbone pattern by Naples Flooring Company — grounds the room with warmth and refined elegance.
Kight subtly channels the elegance of luxury resorts and global fashion houses in the primary suite, where a Louis Vuitton throw adds a touch of refined, worldly sophistication. In contrast, the game room showcases an exhibition of rich materials and sculptural forms, highlighted by monochromatic vases and custom millwork as key design elements. Around the perimeter, a waterfront walkway with transparent balcony railings extends to the lakeside lounge, where the breathtaking view becomes the ultimate focal point.
At the rear, the pool water cascades over not one but two infinity edges, creating an illusion of merging with the lake — a gesture of visual harmony that transforms the home’s constraints into its most compelling feature. The design’s strength lies in its innovative thinking, which transcends traditional limitations. n
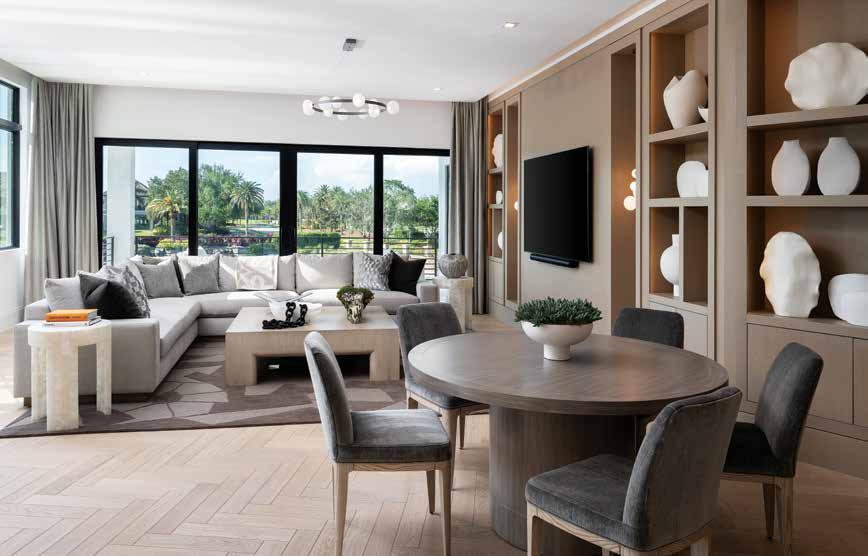
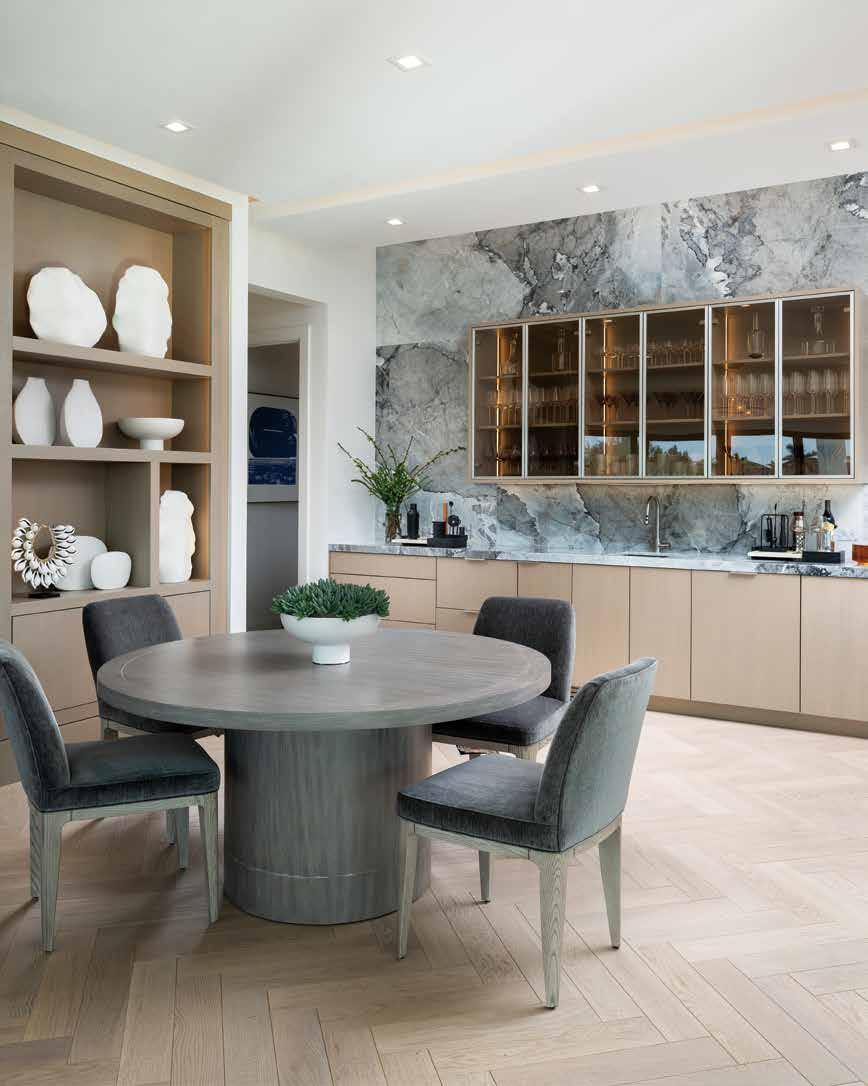
The game room’s full-height marble bar wall commands attention, beautifully contrasted by warm cabinetry finished in a custom stain distinct from the kitchen. Floating amber glass-front cabinets add a touch of refinement, while sculptural décor within the built-ins casts dynamic shapes and shadows against the rift-cut oak. A Marcel Wanders chandelier punctuates the ceiling, echoing the room’s rounded design motifs. Every detail is thoughtfully integrated into the millwork, maintaining a clean, tailored aesthetic that perfectly balances functionality and display.
Outdoor Living: Accoya wood in a herringbone pattern clads the ceiling, introducing warmth and interest. Kight selects deep, low-profile sectional sofas from Harbour — their tailored form and tonal palette continue the refined language of the interior. A modern fireplace is centered on a textured tile wall, with glass railings beyond, creating the impression of floating just above the lake’s edge. “You don’t see the ground—you just see water,” says Guzman, who pushed the structure to the seawall’s limits. Cleverly hidden motorized insect screens installed by Castle Services of Southwest Florida provide seamless protection from bugs without disrupting the clean lines and open feel of the outdoor living spaces.
Pool: Two infinity edges converge at the pool’s corner, creating a mirror-like dissolve into the lake beyond. The pool design features a raised spa that mirrors the view, providing layered sightlines across the water and sky. “We wanted a clean aesthetic,” says Buckowich. “The fire bowls create warmth and draw you outside.” She softens the shellstone deck with turf insets — an echo of the front landscape’s rhythm — bringing texture and greenery into this striking, water-framed retreat.
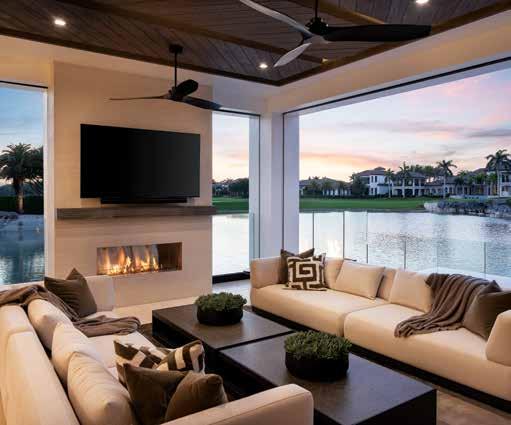
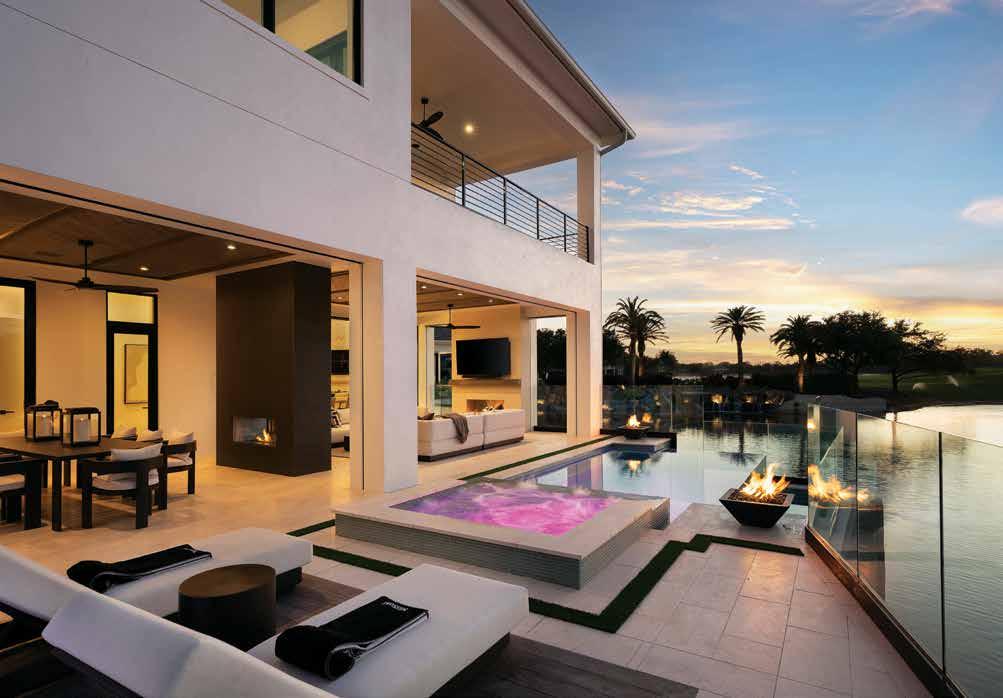
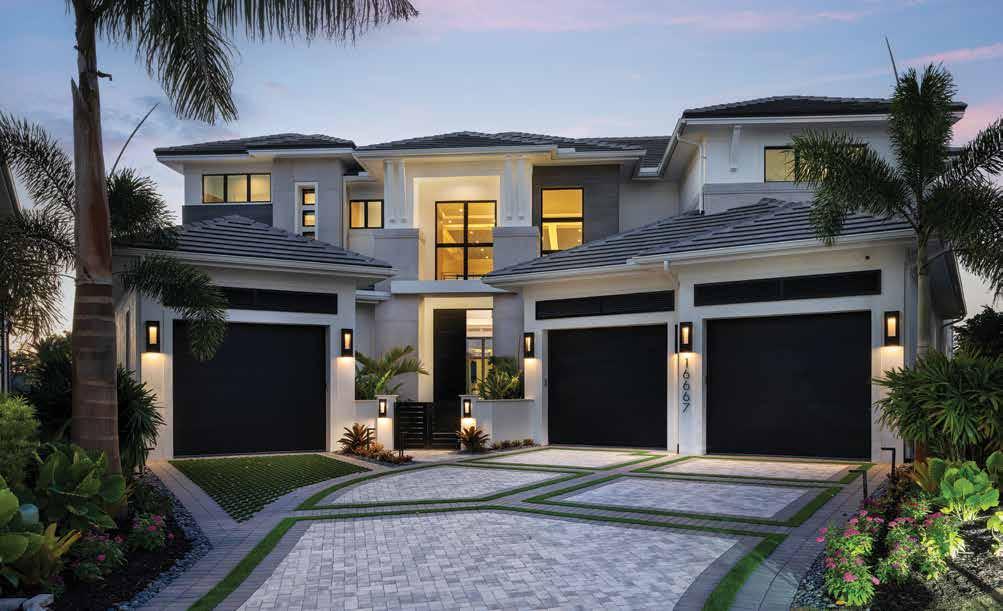
Front Elevation: A three-car garage aligns with the angled footprint, while tropical plantings bring height, movement, and texture. Buckowich explains, “We used turf block to add green space and break up the large expanse of paving.” She adds, “To add articulation and a crisp edge, we combined contrasting pavers with six-inch wide faux turf inlays.” Castle Services of Southwest Florida installed the hurricane shutters throughout the home as well as Bahama shutters over the garage, enhancing both protection and style. Kight’s exterior palette completes the scene, shifting from Pure White by Sherwin-Williams to the deep charcoal of the garage doors.
Written by Rachel Seekamp
Photography
by
Diana Todorova Photography
Luxury Home Builder:
Seagate Development Group 9921 Interstate Commerce Drive Fort Myers, FL 33913
239.738.7900 www.seagatedevelopmentgroup.com
Interior Designer:
Theory | Design
10800 Corkscrew Road, Suite 398 Estero, FL 33928
239.322.5000 www.theorydesign.com
Residential Designer:
R.G. Designs
28071 Vanderbilt Drive Bonita Springs, FL 34134
239.949.2929 www.rgdesignsinc.com
Landscape Architect:
Outside Productions International 5644 Tavilla Circle, Suite 207 Naples, FL 34110
239.390.1334 www.opidesign.net
Resources:
California Closets 2367 Vanderbilt Beach Road, Suite 810 Naples, FL 34109
239.694.8100 www.californiaclosets.com
Castle Services of Southwest Florida 3963 Enterprise Avenue Naples, FL 34104
239.304.4620 www.castleservices.net
Design Works 2082 Trade Center Way Naples, FL 34109
239.643.3023 www.floridadesignworks.com
Ferguson Home
38 Goodlette-Frank Road South Naples, FL 34102
239.963.0087 www.build.com/ferguson
Florida Stairworks & Carpentry 7800 Drew Circle, Suite 15 Fort Myers, FL 33967
239.489.1177 www.floridastair.com
Florida Wood Window and Door
Andersen Windows & Doors 5691 Halifax Avenue Fort Myers, FL 33912
239.437.6166 www.fwwdinc.com
Legno Bastone Wide Plank Flooring 168 Commercial Boulevard Naples, FL 34104
239.206.1898 www.legnobastone.com
Naples Flooring Company 900 5th Avenue South Naples, FL 34102
239.263.1213 www.naplesflooring.com
