




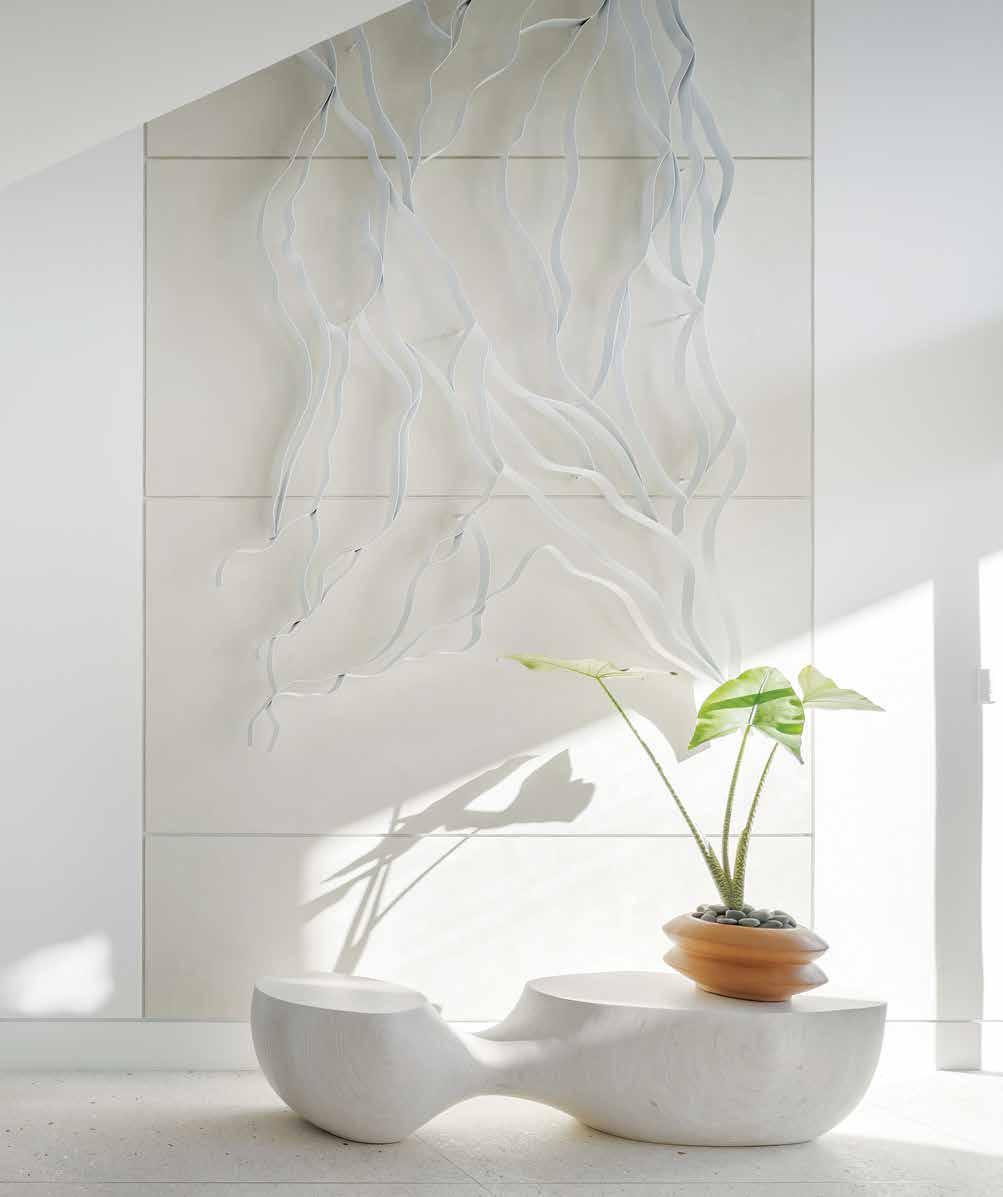
AAs Architect Steffani Drass of TROP Architecture steps inside this Sarasota Bay home for the first time, her mission is clear. Built in 2012, the modern-contemporary exterior conceals an interior seemingly frozen in time that evokes the 1970s rather than the home’s actual era. “I intended to celebrate the existing distinctive architecture while embodying the new homeowner’s vision,” Drass states.
At TROP Architecture, nature isn’t just a backdrop — it’s part of the design, a guiding principle that aligns with the homeowner’s vision for this home. To begin, Drass repositions the driveway closer to the road, where the textured canopy of mature oak trees enhances the home’s connection to the outdoors. “The landscape is experienced first,” Drass says, “with the home’s front entry acting as a glowing lantern amid the foliage.” u
Foyer (Previous Spread): A poured shellcrete floor with a honed finish establishes a strong natural presence in the foyer, where the grand two-story walls showcase a custom-designed mangrove root sculpture from TROP Architecture. Behind it, an eco-friendly plaster finish from Portola Paints enhances the interplay of light and shadow. A biophilic R HUGHES coffee table emerges as a functional sculpture topped with a single pot, while a larger-than-life chandelier by A-N-D hangs dramatically in the center of the radial staircase.
Living Room: In this open-concept redesign, multiple gathering spaces converge, with the fireplace — clad in slate sheets and featuring a chiseled sandstone hearth installed by International Artistic Stone — as a strong focal point. Line and shape interact as two spherical poufs from Globeau Pouf soften the linear fireplace, creating a balanced composition. Prioritizing comfort, the leather chair from Verellen stands out with its refined, undulating form — a sculptural presence that complements and contrasts the surrounding elements.



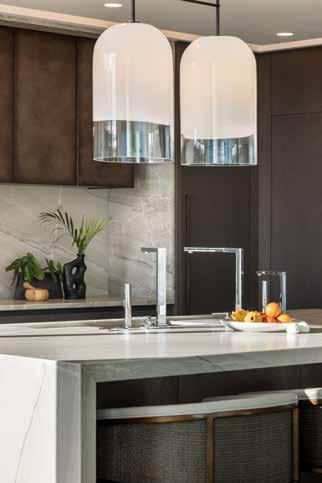
The exterior is revitalized with a warm off-white hue, vertical battens, and siding that add rhythm and interest. Inside, Drass reconfigures the layout to improve flow and functionality. By relocating the pool bath and laundry room, Drass transforms the foyer into a dramatic two-story entry. Anchored by the existing radial staircase and a custom mangrove root-inspired wall sculpture, the space now evokes the ambiance of a boutique hotel lobby.
“Given the home’s abundant volume, varied shapes, and sculptural lines, the color and finish palette is intentionally minimal to take second seat,” Drass explains.
Elements like shellcrete and a palm frond-embedded wallcovering introduce tangible elements of nature into the design, while curated light fixtures and furnishings offer a more abstract interpretation. The neutral colorway strategically directs attention to the view, while carefully placed blue accents throughout the interior pay tribute to the nearby Bay. “The colors of the Bay are ever-changing,” Drass notes, “which is why the palette ranges from subtle gray blues to vibrant cerulean and deep navy, capturing its dynamic beauty.” u


“I intended to celebrate the existing distinctive architecture while embodying the new homeowner’s vision,” Architect Steffani Drass of TROP Architecture states.
Kitchen & Wine Display: Deep charcoal-stained cabinetry, a bronze hood, and Gabana Quartzite create a dramatic counterpoint to the fireplace on the opposing wall. Sleek chrome Dornbracht plumbing fixtures from Gorman’s Gallery Kitchen & Bath Studio juxtapose patina-ready pulls from Rocky Mountain Hardware, while Miele appliances elevate functionality and aesthetic. Above the island, pendants from Articolo Studios pair undulating white and clear glass forms, balancing modern and organic elements. Extending from the soffit, the wine display features anthracite pegs and a Gabana Quartzite backing.
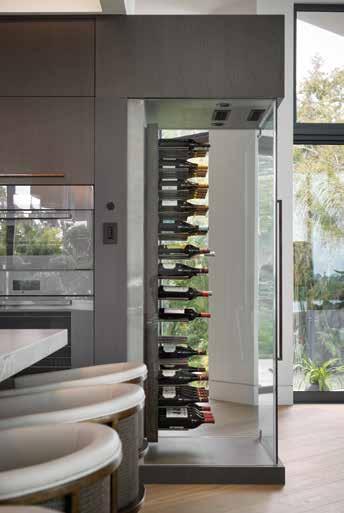



Drass embraces structural changes, removing a column from the main living space to create an open layout. With the sweeping, ever-present vista visible through the panoramic windows, the kitchen, living, and dining rooms now merge. The once-inefficient glass wall is replaced with energy-efficient panes, ensuring comfort while preserving the view. Moving to an open-concept design, the kitchen, once a disjointed maze, evolves into a sleek space anchored by its saturated charcoal hues. On the opposite wall, a slate fireplace serves as the centerpiece, with the floating hearth wrapping around the corner to reveal a cozy media room and a second fireplace. u
Primary Bedroom & Primary Bathroom: The headboard wall echoes the home’s established palette by repeating the stone from the kitchen and the battens from the exterior, yet an unexpected, playful touch is the dangling pendants from Hubbardton Forge, which add shape and movement. In the en suite, Drass floats the vanities for an airy feel, while carved Carrara marble tile from Artistic Tile introduces natural texture. The mirrors are suspended from the ceiling in metal frames and create a striking, dramatic effect.
Media Room: The floating hearth of the living room fireplace wraps around the corner, becoming the hearth of a second fireplace. Atop the Bougie Blue wallcovering from Phillip Jeffries, Drass repeats the oak-look battens from the exterior as a textured wall feature. Warmth radiates from the fireplace and the room’s strategic use of color. With cerulean on the walls and accents of inky blue and cobalt, the space draws focus inward, while sculptural accessories and biophilic touches echo the uplifting energy of the outdoors.



Drass reimagines the bedroom layouts by shifting the focus outward, ensuring each space prioritizes the view. Where possible, headboard walls are repositioned to face the windows, and in another instance, an additional window enhances the connection to the oak trees, further integrating the home with its natural surroundings. This thoughtful approach extends to the rear exterior, where newly introduced leafy and flowering foliage enlivens the elevated pool deck, bringing nature up close. Across the back, Drass designs a new outdoor kitchen and lounges, transforming the outdoor living space into a true home extension — interweaving it with nature and inviting the tropical landscape into daily life. n
Powder Room: Descending from the ceiling like a single drop of water, a ceiling-mounted faucet from Gessi spills directly into the vessel sink atop the custom vanity. White porcelain with subtle gray veining climbs the wall, reflecting the glow from the backlit mirror. Drass selects a Phillip Jeffries wallcovering embedded with palm fronds, adding natural texture. “This powder room harkens back to the simplicity of home and nature,” Drass shares. “By toning down the interior palette, it allows natural elements to come into primary focus.”
Guest Suites: In Guest Suite 1, Drass enhances the space by adding a window, beneath which a cozy chaise from Verellen offers a serene view of the oak trees out front. Guest Suite 2, known as the Waterside Suite, is rich with natural texture. Both suites feature generous beds dressed in crisp white linens for a hotel-like appeal, along with motorized open-weave drapery — automated by Wicked Smart Homes — that match the rest of the home.
Bonus Room: This space achieves a relaxed yet sophisticated atmosphere as both a television room and a casual office. A slouchy sectional and two hand-loomed ottomans from Bernhardt rest atop the plush area rug to create an inviting feel, while wood batten detailing and European white oak flooring from Legno Bastone Wide Plank Flooring’s Tropea series ground it with warmth. Flowing drapery softens the strong lines of anthracite-framed windows, while framed oyster artwork from Barloga Studios above the sectional introduces subtle, natural hues.

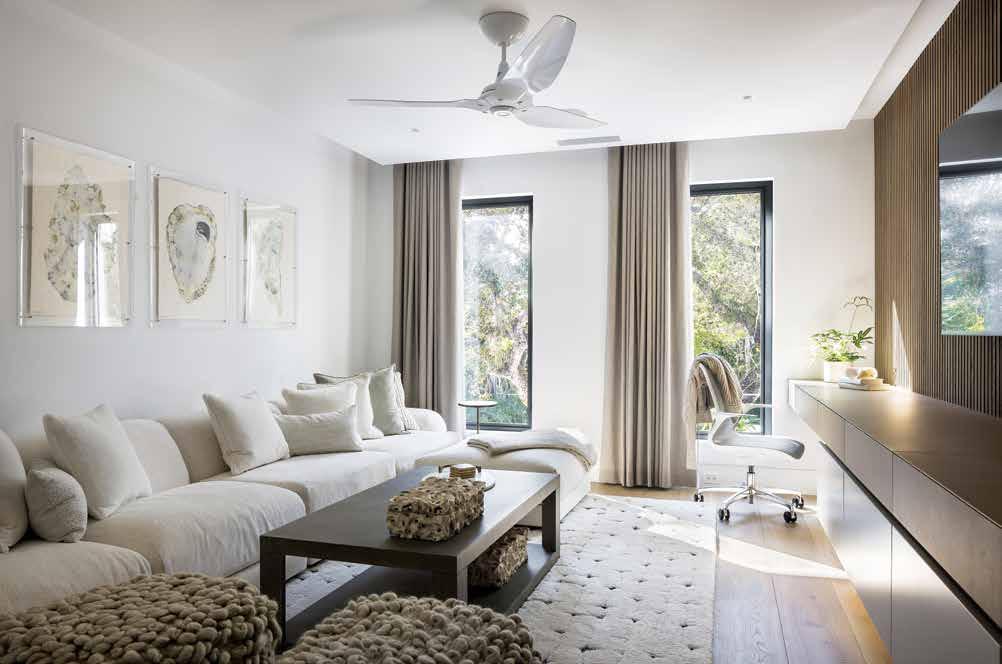
Front Elevation & Entry: To harmonize with its surroundings, the exterior features a soft off-white hue accented by white oak-look siding from Trespa and Dizal battens over the entryway. These elements extend throughout the design, unifying the home with thoughtful simplicity. The custom six-foot pivoting door, made of dark charcoalstained wood, elegantly complements the anthracite metallic accents, a recurring finish throughout the home.




Rear View: Drass replaces the stucco on the sweeping exterior curve with tongue-and-groove cypress cladding — each board meticulously cut to align with the curvature — an element that unifies the home’s exterior from the guest wing to the primary suite. Unlike the interior, the existing cylindrical columns remain, refreshed with a gray hue to reinforce the architectural rhythm. At ground level, once-utilitarian deco drains give way to white river rock channels, offering function with a resort-style appearance.
Outdoor Kitchen: “This newly added space transformed the home, creating a much-needed area to relax and gather by the pool,” shares Drass. “By introducing an outdoor kitchen and seating area, it created a welcoming invitation and social function to the outdoor living experience.” Designed for both style and practicality, the sheltered space features Caesarstone countertops, a natural stone backsplash from Norstone, and a 36-inch grill. Inspired by a sea urchin, overhead lanterns from Bover introduce a tropical flair.
Rear Aerial: “From this perspective, the home takes on the ambiance of a luxury hotel, offering numerous gathering spaces,” shares Drass, who selects outdoor seating from DEDON to create inviting relaxation spots. Coconut palms are chosen for their broad leaves and rugged texture and join layers of lush foliage around the pool deck to enhance its resort destination vibe. This vibrant greenery shapes a tropical narrative that envelops the home, offering a serene poolside view and a lush backdrop visible from within the home.

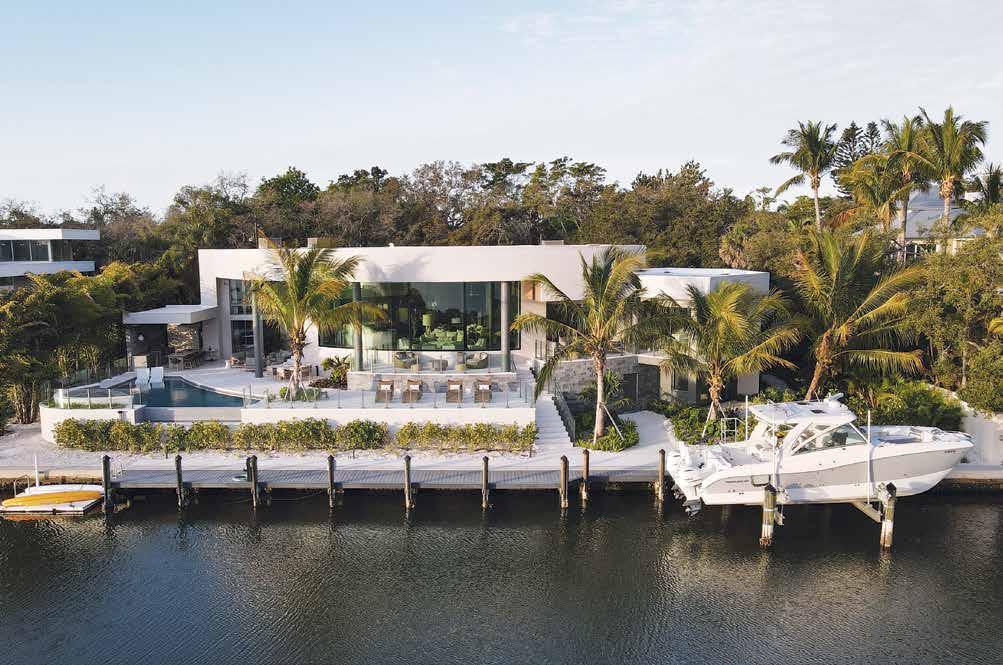
Courtesy of TROP Architecture www.troparchitecture.com
Resources:
Gorman’s Gallery Kitchen & Bath Studio 6101 Sawyer Loop Road Sarasota, FL 34238
941.927.8511 www.gormansgallery.com
International Artistic Stone 4420 Chenet Lane Sarasota, FL 34238
941.923.7080
www.internationalartisticstone.com
Legno Bastone Wide Plank Flooring 168 Commercial Boulevard Naples, FL 34104
239.206.1898 www.legnobastone.com
Wicked Smart Homes
527 South Pineapple Avenue Sarasota, FL 34236
941.928.0343
www.wickedsmarthomes.com
