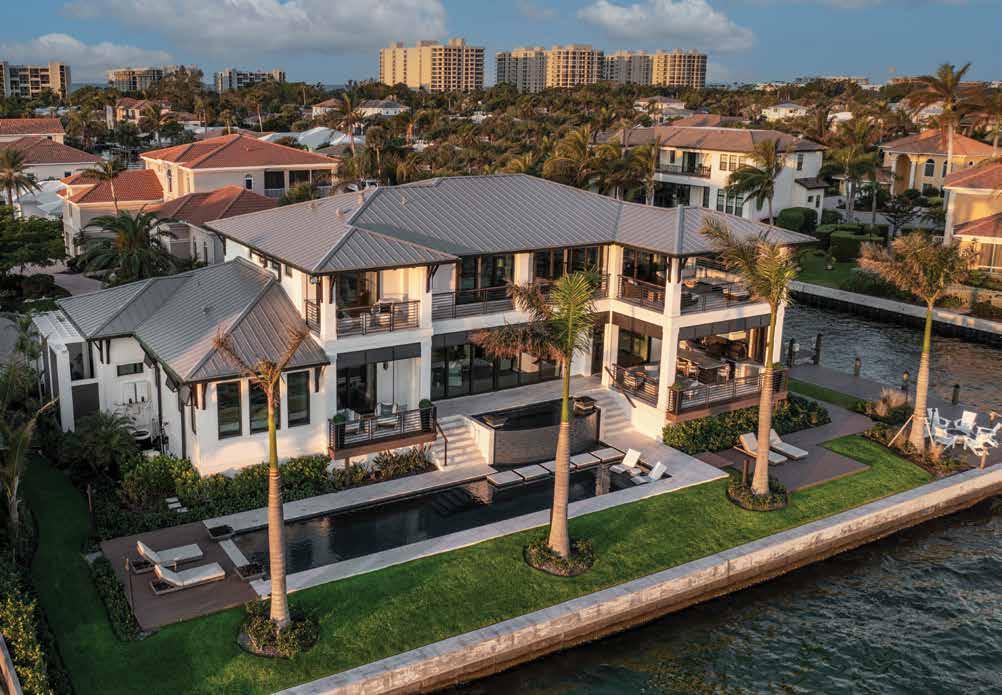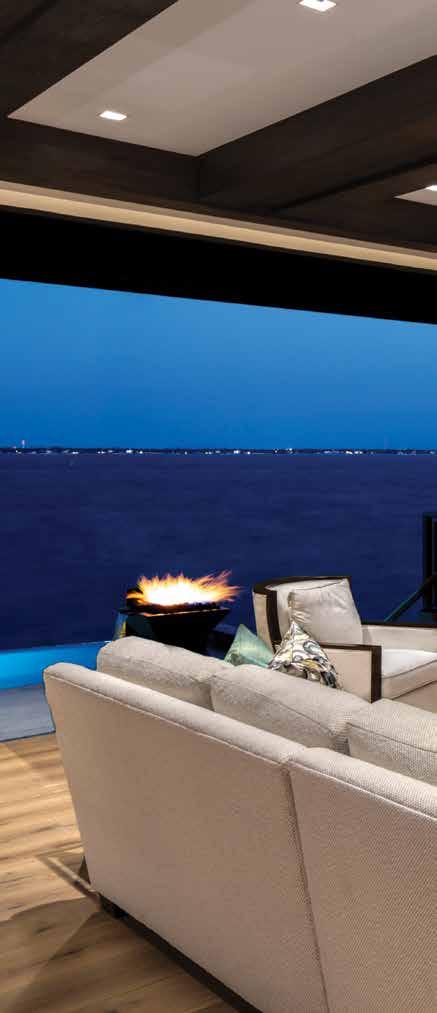




IIt’s not often clients bring their own sketches to an initial design meeting with Residential Designer Justin King of J King Designs. But, because this is not the first home they’ve built, and thanks to extensive travel, these homeowners knew exactly what they wanted, down to the layout and flow, as well as the design details reflected in the British West Indies-style they chose. “What we had were sketches on napkins and strong ideas about what we wanted,” the husband says. It made working with King, Interior Designer Ana Santa Maria of Studio Santa Maria, and Luxury Home Builder Steve Murray of Murray Homes seamless. u
Rear Elevation: Creative configuration and use of space resulted in nearly every room in this home having panoramic views of Sarasota Bay. The spa sits at the lanai’s finished-floor level, with water from the infinity edge spa spilling down into the pool. King opted against the traditional vertical railings, using horizontal powder-coated aluminum rails to preserve the stunning direct Bay views from the various balconies. These views get even more spectacular after the sun sets and Sarasota’s downtown lights are fully displayed.

The homeowners’ extensive travels have taken them to the Far East and the French Polynesian areas. They fell in love with the architectural styles and detailing they saw in some exotic places they’ve stayed, including hefty corbels, dark wood ceiling details, rich color, and a variety of textures. “The homeowners’ sketches reflected a great blend of British West Indies with French Polynesian concepts. You can pull that off in our designs in Florida with beautiful brackets, corbel detailing, and louvers,” King says. u
Entry | Wine Room: Upon entering the house, the foyer has two outstanding features — once one gets beyond the view directly ahead. To one side is a two-story feature wall with the wave-pattern tile selected by the wife to bring the element of water into the home. On the opposite side is an open staircase wrapping around a wine room, complete with a glass-enclosed wine tower, cabinetry with refrigerator drawers, and a second beverage storage area with maple cabinetry contrasting the dark cabinets and staircase. In addition, the design team specified pebble beds to add to the Polynesian feel.


Kitchen: Adding to the yin and yang of the design, Santa Maria chose white perimeter cabinetry with a dark, warm color for the island. The wife was heavily involved with the designer in selecting the quartzite used in the kitchen and repeated it on the living room wall to create cohesiveness across the open floor plan. In addition, they chose luxury appliances from Ferguson Bath, Kitchen & Lighting Gallery, and fixtures from Gorman’s Gallery.

While the exterior — with 2,100 square feet of covered living spaces — is heavy on details, “the interior has a little bit more warmth with a coastal contemporary flair,” Santa Maria says. “It incorporates a clean and open concept with design elements, drawing from the Gulf-front living combined with rich dark wood stain elements all around the house.” The furnishings to fill the 5,400-square-foot interior — many of which are from Robb & Stucky — adhere to the clean-lined contemporary style. “My wife wanted clean, serene, and neutral, accented with the color of water,” the husband says. u


Living Room: Vital to the homeowners and Santa Maria was ensuring the home was as functional as it was beautiful. The team worked with SmartHouse Integration to hide speakers in the beams and create disguised lighting and automatic window coverings throughout the home. In selecting furnishings from Robb & Stucky, it was important to have a sectional with two chairs on the bay side of the room, so that they wouldn’t block the view. In addition, the chairs swivel for optimal seating options for entertaining. Beautiful hardwood floors from Legno Bastone Wide Plank Flooring run throughout the main living areas and the bedrooms.

Powder Room: In keeping with the design elements of the main floor public spaces, the powder room uses dark wave tile, as seen on the foyer wall, contrasted with a light wood floating vanity. The custom door features a slat design style stained in a rich, dark tone to match the woods throughout the rest of the home.

Upstairs Hallway: “Ceilings have a lot of impact on design — as much as walls and floors — and they define spaces,” King says, and he adds that the “11.5-foothigh ceilings are accented with terrific detail, including coffered ceilings, stained walnut and white oak beams drawing from the colonial flair, tongue-and-groove detail, and state-of-the-art IP-based Ketra lighting to highlight these details. We thought it all through to make sure we missed no detail anywhere based on the client’s initial design input.”


Bunk Room: The bunk room was designed with the homeowners’ grandchildren in mind. It looks out on the canal and has a nautical theme with a custom bunk bed — the first two stairs have built-in drawers, while the remainder have bookshelves that are accessed from the lower bed. The black railing on the upper bunk and the crisp white of the millwork carry over into the guest bathroom.

Bunk Room Bathroom: Adjoining the nautical-themed bunk room, this bathroom with a steam shower features black fixtures and a shiplap wall treatment. In keeping with bringing the views in, even this bathroom has a window looking out onto the canal.

Primary Bathroom: The primary bathroom was a prime spot for creating the Zen-like atmosphere the wife desired. Wave tile is displayed around the bathtub, behind the vanities, and on the walls and ceiling of the shower. The tub itself is sleek and modern and adds to the tranquility of the space. The window behind the tub looks into a small garden area with an outdoor shower. Contemporary fixtures from Gorman’s Gallery add to the refined elegance.

Primary Bedroom: Santa Maria sought to make the primary bedroom feel a little lighter and brighter by painting the tongue-and-groove ceiling white instead of dark stained like many other ceiling details. A four-post bed from Robb & Stucky features a mix of dark wood, creamy white upholstery, and two chairs that swivel for enjoying the view or watching television.

The couple sought a yin and yang in the design — fire and water, soft and solid, wood and stone. It was also important — especially to the wife — to bring water into the home through views from nearly every room, including materials and colors that reflected the Gulf, such as Zen gardens with fountains in the bathrooms. “As you enter through the grand 9-foot front doors, you can’t help but be mesmerized by the expansive views of the bay through the oversized sliding glass doors. Enhancing these views is a large 20-foot spa with an infinity edge that further brings the water to the doorstep,” King says. “At night, as you can imagine, with fire bowls on each side, it creates an amazing ambiance.” It’s a stunning example of how the design team catered to the homeowners’ wishes.
“We created a beautiful coastal feel to tie in with the British West Indies and Polynesian flair,” Santa Maria says. “We collaborated with the client on countless design elements that included, but were not limited to, intricate beam details and walnut woodwork throughout the home, water elements, and a centrally located wine entertaining area encircled by the open stairs. Ultimately, the cohesiveness in the design successfully blends these elements with the exterior architecture that seamlessly flows into the interior design details and eventually into the furnishings.” n

Lanai: Because the homeowners love to entertain friends and family, and the husband loves to cook, the outdoor kitchen includes a grill, pizza oven, and fire pit seating area; plus, there’s plenty of bar-top seating surrounding the cooking area. “It was important for them to be able to enjoy their guests as they entertain and maximize the views at the same time,” Santa Maria says. “When they are cooking, they can enjoy being a part of the conversation with guests around the kitchen island. They also envisioned the indoor and outdoor kitchens seamlessly blending to double the entertaining space by opening the large sliding glass doors. This home is perfect for entertaining with more than a dozen indoor and outdoor areas to enjoy!”


Interior Designer: Studio Santa Maria 1100 South Tamiami Trail, Suite 303 Sarasota, FL 34236 941.957.8187
www.apex-studio.com
Residential Designer: J King Designs 1383 5th Street Sarasota, FL 34236 941.465.0036
www.jkingdesigns.com
Resources:
Ferguson Bath, Kitchen & Lighting Gallery 5521 Fruitville Road Sarasota, FL 34232 941.951.0110
www.build.com/ferguson
Gorman’s Gallery 6101 Sawyer Loop Road Sarasota, FL 34238 941.927.8511
www.gormansgallery.com
Legno Bastone Wide Plank Flooring 168 Commercial Boulevard Naples, FL 34104 239.206.1898
www.legnobastone.com
Robb & Stucky 7557 South Tamiami Trail Sarasota, FL 34231 941.702.8400
www.robbstucky.com
SmartHouse Integration 1385 5th Street Sarasota, FL 34236 941.404.4470
www.smarthouseintegration.com
 Written by Heather Shoning Photography by Mark Borosch Photography
Written by Heather Shoning Photography by Mark Borosch Photography