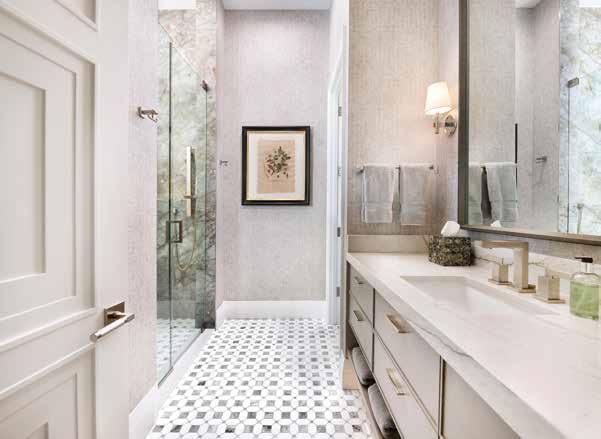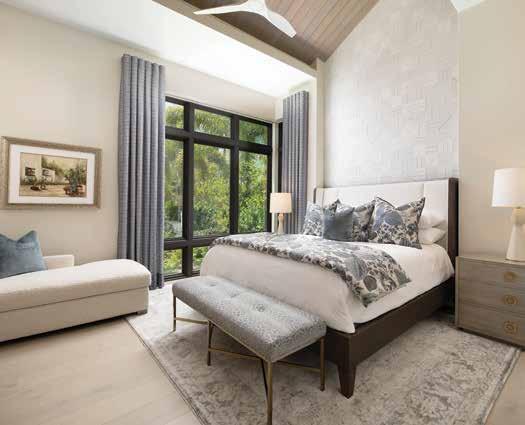

OASIS IN THE PINES
LUXURIOUS ESTATE DESIGNED FOR COMFORT AND PRIVACY


AAlthough over two years in the making, designing this home never felt like work to David Fruscione of Republic of Decor. “The team that worked on this project was phenomenal. Connor & Gaskins Unlimited Homes were incredible, and the site superintendent was impeccable,” Fruscione declares. “We had the right personalities, the right energy. That’s how the magic happens. We were a dream team.”
Architect John Cooney shares his excitement regarding this project. “Most of the homes we design are waterfront homes. Therefore, we usually don’t have a lot of flexibility in the layout and orientation of the home. This property was so heavily vegetated that we couldn’t even walk the site, so we investigated designs without knowing the final orientation of the home,” he shares. u
Front Exterior: The privacy afforded by the wooded homesite and the ample natural light makes possible the abundance of glass in a design that Architect John Cooney says, “pays homage to the modern-day farm,” with its standing seam metal roof, rustic stone cladding, cantilever sun louvers, and gable end at the entry. The Mexican beach pebble bordering the plants and steppingstones creates a neat textural element that echoes the stone cladding.

Entry: The homeowner was unsure about the wallpaper at first, but was thrilled with the initial installation and even requested more to be added throughout the house. The entryway credenza is custom designed. “It’s one of one and really lovely,” emphasizes Fruscione. Solid poured cantilevered slabs form an oversized overhang protecting the large pivot door, which Fruscione says was an engineering marvel to get installed.
Aerial: Taking full advantage of the rare opportunity to design a home with an unlimited footprint, Cooney envisioned “individual pods that would be distinctive to each wing.” This bird’s eye view showcases the asymmetrical balance achieved by Landscape Architect Christian Andrea of Architectural Land Design, who used a single row of foxtail palms along the entry walk to offset the garage mass. Andrea observes, “The steppingstone walkway that connects the driveway to the front door makes it feel that the garden experience begins the moment you leave the driveway.”

Living Room: The impressive 26-foot cathedral ceiling is a defining feature of this home. However, what truly steals the show is the abundance of natural light. “The transparency of this home is emphasized by large panes of glass on the front and the rear of the home. The abundance of natural light requires minimal to no artificial lighting throughout the house,” says Cooney. Fruscione’s choice of accent color — a greenish-grayish-bluish hue he calls lagoon — adds a subtle pop of color against the home’s organic neutral background.

Clearing the acreage was the first task for the builder. Afterward, the entire team walked the nine-acre site with flags in hand to determine the best location for building. “We tried to find an area where impacts to the existing vegetation would be minimized,” adds Landscape Architect Christian Andrea of Architectural Land Design. “We also tried to create a sinuous drive to the front door that respected as much of the mature canopy as possible.”
“Once the property was cleared and we walked the site with the client, we ended up flipping the entire home and tweaking the design!” concludes Cooney.

“The project started as a fully wooded lot. This enabled us to manage every aspect of the project from the very beginning,” explains CGU Homes’ President and Partner Jon Lawrence. CGU Homes Director of Operations Mike Gargiulo picks up the conversational thread, “Post-COVID there was quite a bit of tail wagging the dog regarding getting materials. We ordered materials earlier than usual to meet that challenge.”
Lawrence underscores the importance of having the right people on a project, saying, “We had a very experienced team on this project. When you have the right team, that’s what drives the success of a project.” u

Kitchen: Fruscione partnered with AlliKristé Custom Cabinetry & Kitchen Design to craft a personalized stained finish for the oak cabinets. Two slabs of quartzite were necessary to cover the 163-inchby-68-inch island. A butcher block top was integrated on one end to create a relaxed seating spot for the homeowners. The François & Co. Fournier range hood, which was custom-designed to have an “elegant interpretation of industrial style”, needed a support system of chains and bolts to hang — which was also custom-engineered.

Dining Room: The custom-stained tongue-and-groove ceiling is prominent in the minimally furnished formal dining area. Fruscione sourced a sleek Hammerton Studio Axis artisan glass triple linear chandelier to illuminate the space. The modular design allows for customization of the angle and height of each rod. The Axis Collection uses recycled material from Hammerton Studio’s glassblowing operations to create functional works of art. Because they are handmade, no two pieces are exactly alike.


The drive began when the homeowner paid a visit to Fruscione’s showroom. “From the moment I met David, I felt we could work together. His shop was organized, and the curation of items appealed to me. I told him I had strong opinions but was looking for someone to push me out of my comfort zone. He assured me he could and WOULD do that,” states the homeowner. u
Breakfast Nook: A bespoke table encircled by metal studs with matched veneers on top — and surrounded by a quintet of Palecek Conrad side chairs — commands center stage in the breakfast nook beneath an Arteriors Ray Booth Collection Versa pendant. The large cabinet doors hide a coffee bar, and a recessed wine refrigerator takes this primary eating spot from morning to night. Weiland LiftSlide doors with flush tracks create a seamless transition between indoor and outdoor spaces.

Dirty Kitchen: “Dubbed the ‘dirty kitchen’ by many clients, the catering kitchen diminishes the clatter and clutter of meal preparation and clean up,” explains Cooney. The laundry area is located to the right but is not visible from the main area. The dark blue cabinets create a beautiful contrast to the lighter kitchen cabinets of the main kitchen and complement the subway tile backsplash from Walker Zanger.

“We had the right personalities, the right energy. That’s how the magic happens. We were a dream team,” Fruscione declares.
VIP Guest Suite Bathroom: The VIP bath is swathed in a silvery snakeskin embossed wallpaper providing “great texture,” according to Fruscione, in an otherwise sleek room resplendent with marble and glass. Fruscione and the homeowner meticulously chose mosaic tiles to compose the patterned floor using the same process as in the primary bath. The custom vanity from AlliKristé Custom Cabinetry & Kitchen Design features a towel shelf below the spacious drawers.

Loggia: Spanning the distance from the main house to the guest suite, the materials used to construct the loggia harmonize with the rest of the home. Six stacked stone columns support a poured concrete ceiling clad in the customstained tongue-and-groove throughout the home. The sealed natural stone forms the walkway.

VIP Guest Suite: The VIP suite enjoys the privacy of its own wing. On the headboard wall, a subtle wallpaper with stitched detail stretches to the pitched wood ceiling. Window coverings in muted shades of blue and gray frame the verdant landscape beyond. As with the primary bath, “The plants around the foundation of the building are all intended to be kept low, to respect the full floor-to-ceiling windows,” explains Andrea.

Primary Bedroom: A zero-corner sliding glass door entirely opens a corner of the primary bedroom to an outdoor landing. “There is a lot of emphasis on nature in this home’s design,” says Cooney. “We tried to take advantage of that in every room.” Fruscione covered the headboard wall with natural banana bark wallpaper in a chevron pattern that draws the eye upward to the beams which accent the room’s voluminous peaked ceiling.

Primary Bathroom: While the primary bathroom hosts the conventional features of a his-and-her layout — dual walk-in closets, dual vanity areas, dual water closets — they are separated by a shared shower. The floor-to-ceiling windows can be covered by the motorized shades, or left unadorned to showcase the natural beauty and privacy of the estate. To create the mosaic tile floor, Fruscione, and the homeowner worked with Ruben Sorhegui Tile to choose colors and assign them to areas of the mosaic, resulting in a truly custom design.

Casita Bedroom: The guest house has two identical bedrooms, mirrored, each with a full bath. Fruscione departed from the bespoke fixtures and furnishings used in the main house, relying on ready-made selections to furnish the casual rooms.


Casita Chat Room: Fruscione took a different, “more adventurous” approach when designing the interiors of the freestanding “casita” or guest house. Relying on a deeper shade of the selfnamed lagoon accent color, he papered the focal wall and chose furnishings that were evocative of a boutique hotel. A morning kitchen, refrigerator, and washer/dryer duo complete the comfortable living space.
Cooney designed a casual space in the courtyard primarily as a combination art studio and home gym. A nicely appointed spa-inspired bath and the flexibility of the design can render the area as additional guest housing.

Pool: “The pool and rear yard are part of an enclosed courtyard experience,” describes Andrea. “All the design elements were selected to accentuate formality. All plantings are set in linear fashion. Oversized step stones set in synthetic turf connect the different spaces.” A generous tanning shelf leads to a centrally located in-pool spa. The pool vista ends in a water wall, a climatized Renson pergola, and a large, graceful travelers palm.


Fruscione and his client began the collaboration by pulling together inspirational ideas and visuals. The duo focused on “warm and earthy but modern images. We were going for a blend between modern and transitional with a little edge,” notes Fruscione. “We knew there would be a neutral palette, but we mixed in layers of texture and subtle pops of color, all done in a purposeful way. The goal was to strike a balance between luxe and comfortable.” n
Outdoor Living: The outdoor living area is accessed from the main house via the breakfast nook. It features living and dining areas, a half bath, a 36” gas grill, and a see-through linear ventless fireplace. “Outdoor living areas have really evolved over the years, to the point where they rival interior spaces,” says architect Cooney. This space has motorized insect and solar screens and hurricane shutters installed by Castle Services of Southwest Florida to control the environment. Both are integrated into the home’s Lutron system — smart home technology introduced to the project by Cooney.

Powder Bath: With its dark charcoal painted ceiling and chic metallic wallpaper, “This is the edgiest room in the house,” Fruscione says of the powder bathroom. Although privacy is not a concern on a day-to-day basis, this bath is outfitted with a programmable switch glass window. “The technology is very effective,” says Lawrence, who recommended the product for this application. The clear glass switches to opaque at the touch of a button.

Interior Designer: Republic of Decor 239.529.3813
www.republicofdecor.com
Landscape Architect:
Architectural Land Design 2780 South Horseshoe Drive, Suite 5 Naples, FL 34104 239.430.1661

www.aldinc.net
Resources:
AlliKristé Custom Cabinetry & Kitchen Design 111 10th Street South, Suite 300 Naples, FL 34102 239.403.0600
www.allikriste.com
California Closets 2367 Vanderbilt Beach Road, Suite 810 Naples, FL 34109 239.694.8100
www.californiaclosets.com
Castle Services of Southwest Florida 3963 Enterprise Avenue Naples, FL 34104 239.304.4620
www.castleservices.net
François & Co. 950 1st Avenue North, Suite 100 Naples, FL 34102 239.307.5430
www.francoisandco.com
Ruben Sorhegui Tile 3876 Mercantile Avenue Naples, FL 34104 239.643.2882
www.sorheguitile.com
Written by Ginny Peterson Photography by Diana Todorova Photography