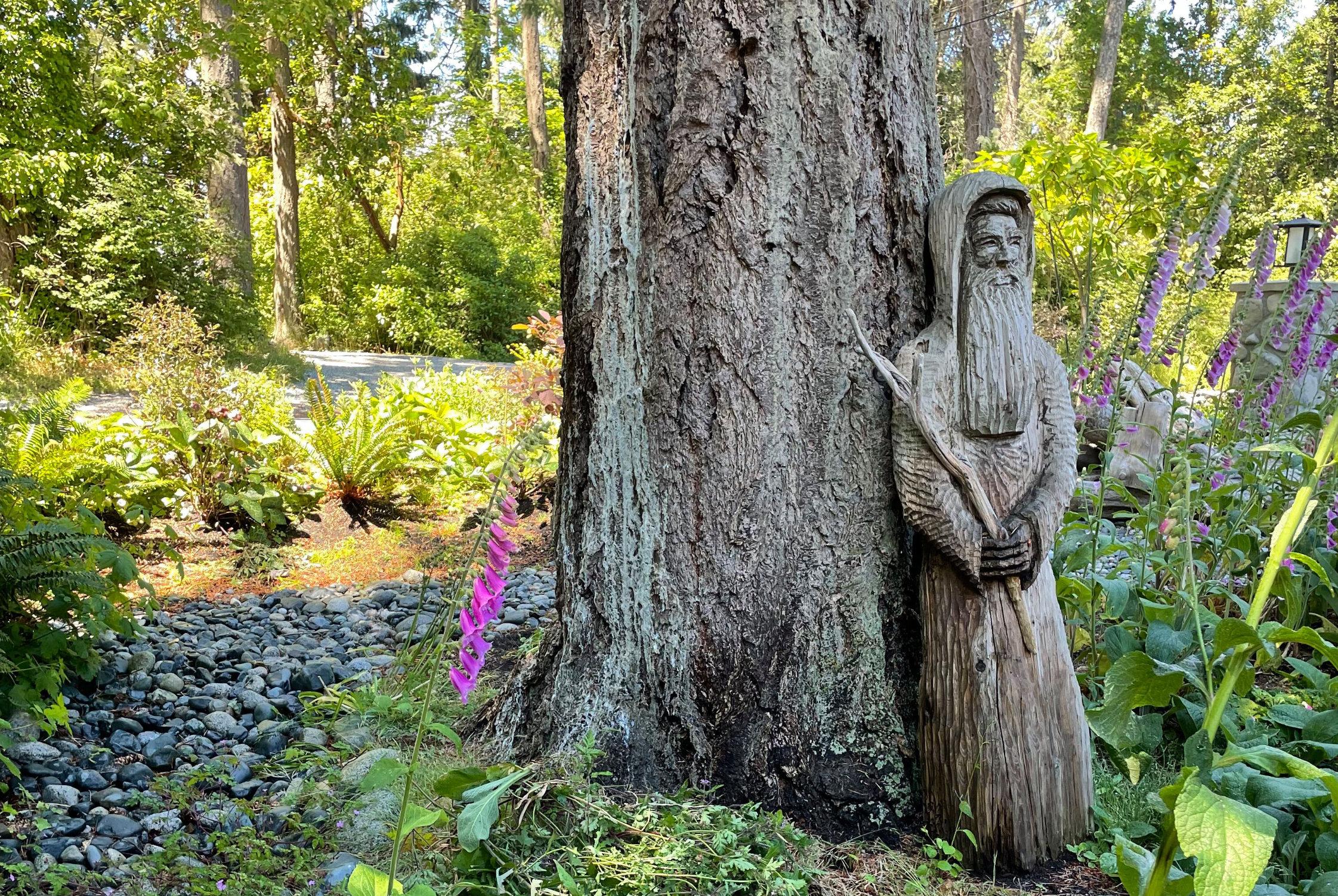



Discover tranquil coastal living in this architecturally designed Sidney residence, a rare find tucked away on a quiet, tree-lined street.
Immerse yourself in nature's beauty with frequent eagle sightings and diverse wildlife,complementedbyexclusivesemiprivatebeachaccessofferingstunningMt. Baker vistas. Embrace seaside activities like kayaking and sailing, with the marina conveniently nearby. Downtown Sidney's amenities, including shops, dining, and medical facilities, are just moments away,

while ferries and the airport provide easy travel.
Ideal for retirees or those downsizing, this 2,239 sq. ft. home features three bedrooms and three bathrooms.
Enjoy the ease of one-level living, plus two guest suites boasting ocean and garden views.
The renovated kitchen, family room, and dining space seamlessly extend to a spacious patio with a soothing water feature. A second formal living room space and



large gas fireplace overlooks the garden.
Appreciate the elegance of vaulted ceilings, architectural details, and an Urbana kitchen with warm, tiled floors.
The primary ensuite offers a luxurious escape, all set within a professionally landscaped, mature garden.
A large double garage is attached.



























2543 Beaufort Road, Sidney BC
Features & Upgrades Since 2017 Purchase by Present Owner
Key Home Features:
• Architect designed & built approx. 1999, offering extensive main floor living and entertainment space. Additional guest accommodations on upper level, featuring ocean view.
• Vaulted ceilings in family and dining room with double height windows
• Very private living and patio space on an exclusive Sidney street, steps to beautiful, semi private beach overlooking the open ocean. Beaufort Street is bordered on one side by Roberts Bay Bird Sanctuary and the Salish Sea on the other; beautifully wooded and private, but only a 10 minute walk to Sidney downtown
• East-West orientation, offering sunny back patio and natural light throughout the home, which features large windows in all rooms + hall skylight. View Sunrises and Moonrises
• Extensive landscaping by current owner, allowing now for relative low maintenance enjoyment
• Natural gas furnace, 2 natural gas fireplaces, natural gas water heater & oven/range; mains gas BBQ on back patio
• Bespoke kitchen cabinets & hardware (Urbana Kitchens)
• Central vacuum system and floor sweep unit in kitchen
• LG washer & dryer in compact laundry area
• Underfloor heating in entrance hall, kitchen, family room and master bathroom
• Original hardwood flooring in living room and master bedroom
• Heated towel rail in master bathroom; porcelain tile throughout + chandelier
• Custom drapes in Living room
• Custom Sun blinds in kitchen , family room and dining room
• 2-car garage with laundry tub and side window
• Current fibre optic Internet + WiFi with Telus, plus home security system + land line
• Crawl space houses gas furnace, pump and drain; concrete flooring approx. 4’ clearance Very clean Window screens (currently not installed + stored in the crawl space)
• Master bedroom features walk in closet, each guest room has double closet/storage space plus an additional double closet in entrance hall.
•
2543 Beaufort Road, Sidney BC
Features & Upgrades Since 2017 Purchase by Present Owner
Renovations and Upgrades Since 2017
• New Kitchen cabinets by Urbana, appliances & backsplash 2017/2018
• Underfloor heating and new tile flooring in front hall, kitchen and family room 2017
• New carpet in dining area, staircase and upper bedrooms 2017
• Built in cabinets in family room and living room 2017/2018
• New gas fireplace in living room 2017
• Built in book shelves installed in guest bedroom 2018
• New sunshade blinds in kitchen, family room and dining room 2018
• Custom drapes and blinds in living room 2019
• New French doors to living room 2020
• All new interior doors and hardware 2021
• New front door + glass panels 2021
• Powder room upgraded 2018
• Master bedroom renovated, new French doors installed 2019
• Master bathroom gutted and fully renovated 2019
• Guest bathroom renovated 2020
• Extensive Garden hardscape and landscaping installed 2018-2023, including driveway pillar/light, paving, waterfall wall feature, lattice fence panels, dry river beds & landscaping rocks, and extensive perennial plant materials. Regular and extensive limbing and tree maintenance.
• Interior painting in every room 2019-2022
• Exterior trim and doors repainted 2023
• New gas hot water heater - Nov 2024
• Complete CleanSpace encapsulation in crawl space March 2025 (25 year warranty)
Other
�� New patio doors installed in Master Bedroom is the only structural change to the exterior envelope
� All electrical and gas work was conducted by qualified/certified technicians
� All gas appliances have been recently (late 2023) inspected and serviced
� Seller has an automated Dehumidifier in the crawl space and recommends this to maintain comfortable humidity level in the crawl space



























UPPERFLOOR 571SQ.FT. 8'-0"CEILINGHEIGHT 0' SCALE 5'10'






