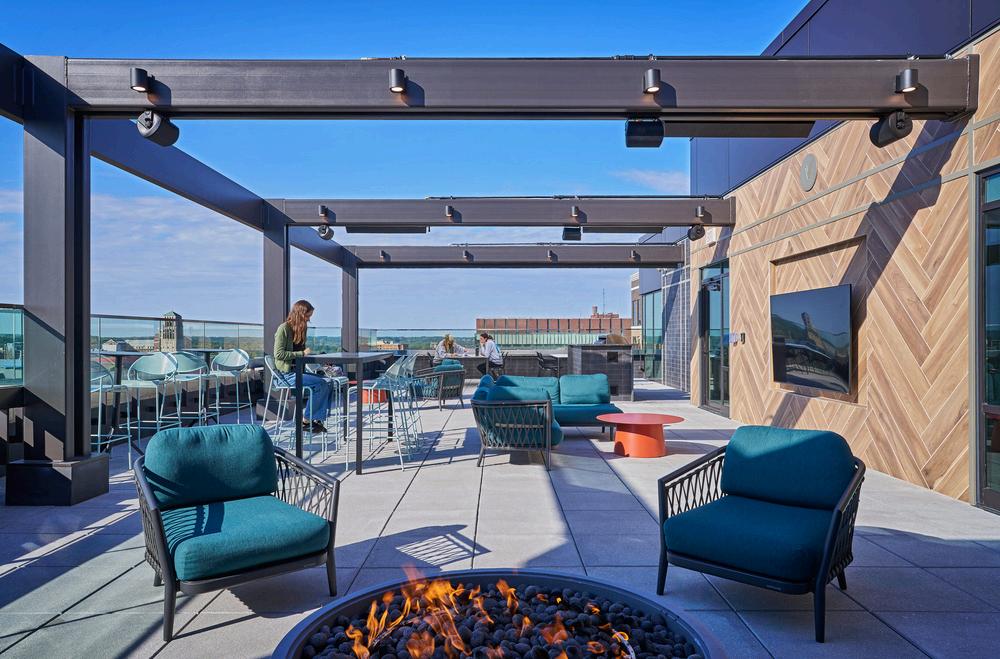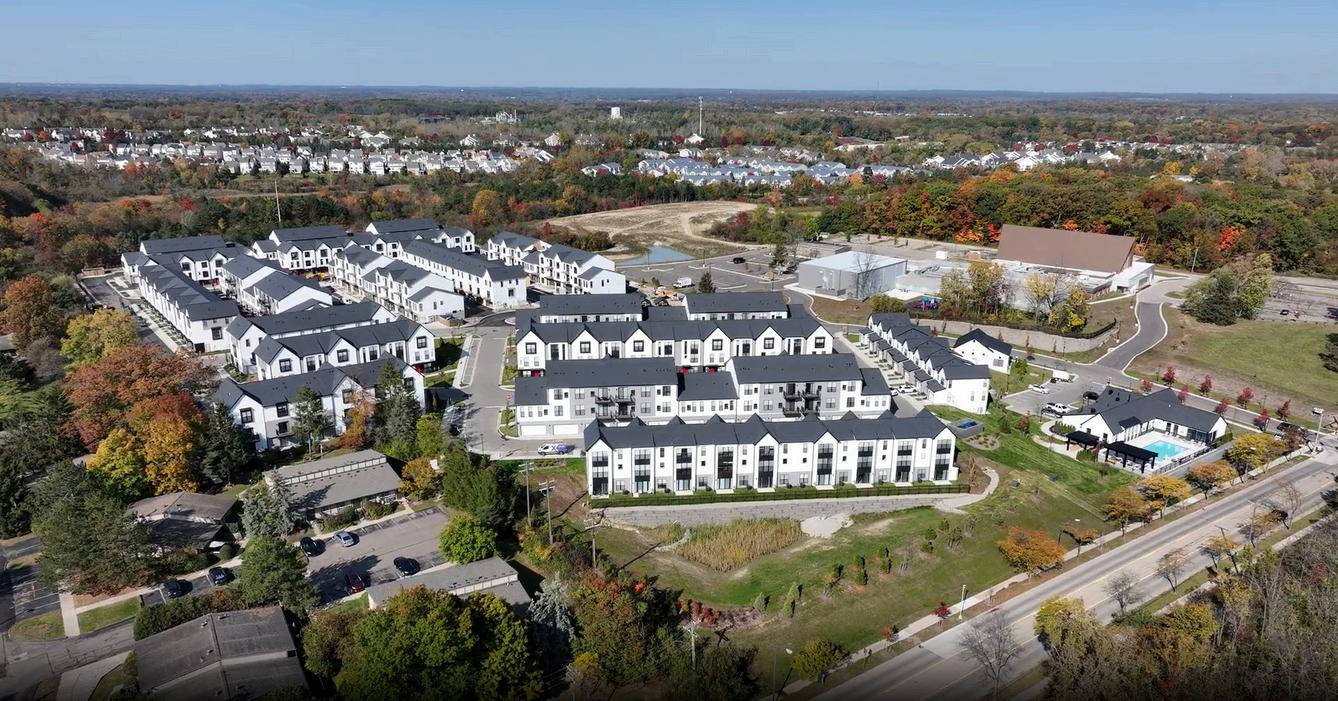









Ann Arbor, MI
Located adjacent to The University of Michigan central campus, Vic North is designed as a 132,000-square-foot development on the north side of South University Street and is the newest luxury, mixed-use high-rise in the South University district of Ann Arbor The building includes 57 apartment units ranging from two to six bedrooms per apartment, aimed primarily at housing university students.
Amenities include roof-top patios with interior lounges, fitness and yoga rooms, and study areas
The first floor of the building continues the tradition of retail frontage shopping and dining that South University area has long been known for.








Ann Arbor, MI
Vic Village South, the sister property to the completed Vic Village North project, is a mixed-use, thirteenstory high-rise located in the South University district at the University of Michigan in Ann Arbor The building offers student housing apartments and living amenities such as a CrossFit gym, study rooms, lounge spaces, below ground parking garage, game room, a penthouse sky lounge, technology lounge, and first-floor leasable retail space. By blending the balance between interior and exterior living spaces through roof-top patios and gathering spaces, the completion of this project continues to develop the South University district into a central hub that encourages students and local Ann Arbor residents alike to enjoy the walking paths, parks, shopping and dining this City is known for








Hobbs+Black was hired to convert the 18-story office portion of the United Artist Building located at 150 Bagley Street in Detroit into an apartment building that will include miscellaneous retail shell, storage, and amenities
The work includes the basement level which will house storage and retail shell. The first level will be primarily retail shell and apartment amenities. Levels two through 18 will be apartments.
The scope of work includes all phases of architectural services from conceptual through to construction administration.


Ann Arb
The dev units an located The apa building grade A court, w facing th made u and 136 individu building





Lansing, MI
The "Towers on Grand" project in Lansing, part of the New Vision Lansing development, is a 26story residential glass tower that will be the tallest building in the city. The tower will feature 292 apartments, including 150 designated as workforce housing, and various amenities like lounges, a gym, and outdoor spaces The project also includes an attached parking structure and improved public access to the riverfront. The development aims to revitalize downtown Lansing by attracting new residents and businesses.



ons is an emerging unity in Scio Township, residents a blend of mmunity amenities, and es. Set on 90 acres, the udes a range of s: townhomes, attached ked flats, catering to nd preferences. Central multi-functional ng a pool, spa, event itness center, and providing residents with on, recreation, and planned community nscious elements to le living. Each garage ing stations. The t promotes walkability o green spaces


