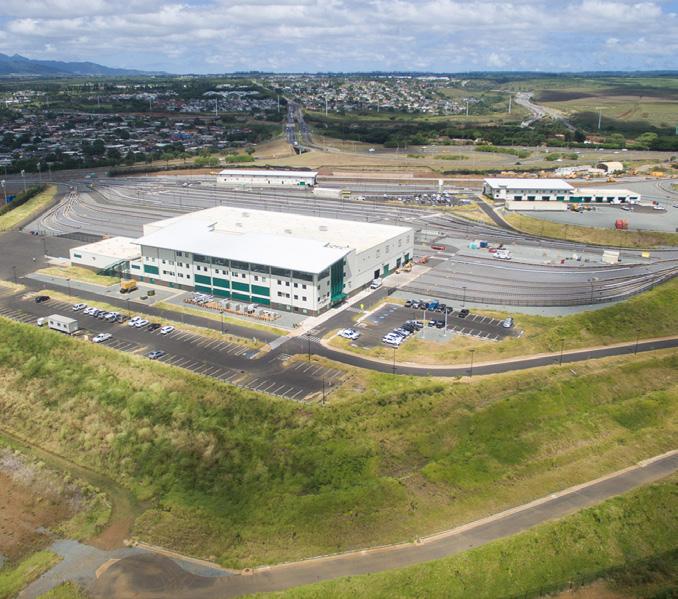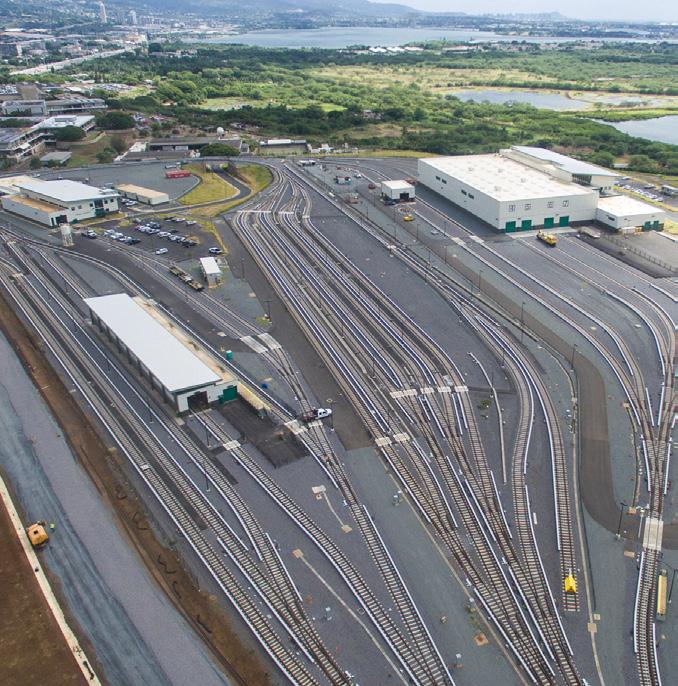Transit and Rail Facilities





As the transit and rail industry continues to move toward a more sustainable and resilient future, HNTB understands that well-integrated and cost-effective facilities are paramount to reliable fleet maintenance and operations.
Committed to supporting and maintaining our clients and partners’ fleet and transit investments, HNTB leverages top-level expertise and extensive services and capabilities to procure, implement and deliver facility solutions that achieve the unique needs and goals of these groups.
MAINTENANCE AND OPERATIONS FACILITIES SERVICES INCLUDE:
PLANNING/DESIGN
• Master planning and programming
• BIM, 3D/4D modeling, simulation
• Facility and yard design
• Equipment and industrial design
• Operations planning
• Systems integration
SPECIALIZED SYSTEMS
• Track and special trackwork
• Communications
• OCS, traction power
• Train control
• Service and inspection spaces
• Operations control centers
• Security and electrification
• Testing, startup, commissioning
• Risk management
• Value engineering
• Contract and procurement support
• Construction administration, management
• Scheduling, cost estimating
• Asset management
• Owner representation
• General engineering consultant
• Program management

Milwaukee, WI
As the city’s first embedded-track streetcar, The Hop, or the Milwaukee Streetcar, has transformed downtown mobility.
Working alongside the City of Milwaukee since the streetcar’s initial conception, HNTB led the preliminary engineering, environmental documentation and final design for the program. This scope of work included the design of the Milwaukee Streetcar Maintenance and Storage Facility.
The 17,000-square-foot facility includes equipment maintenance bays, a dispatch operations center, office space, a wash station and storage space. It currently services five modern streetcars with future expansion of up to 12 vehicles. The facility also has two service bays and a preventative maintenance bay with access to the vehicle from below and above as well as a pit for repairs.
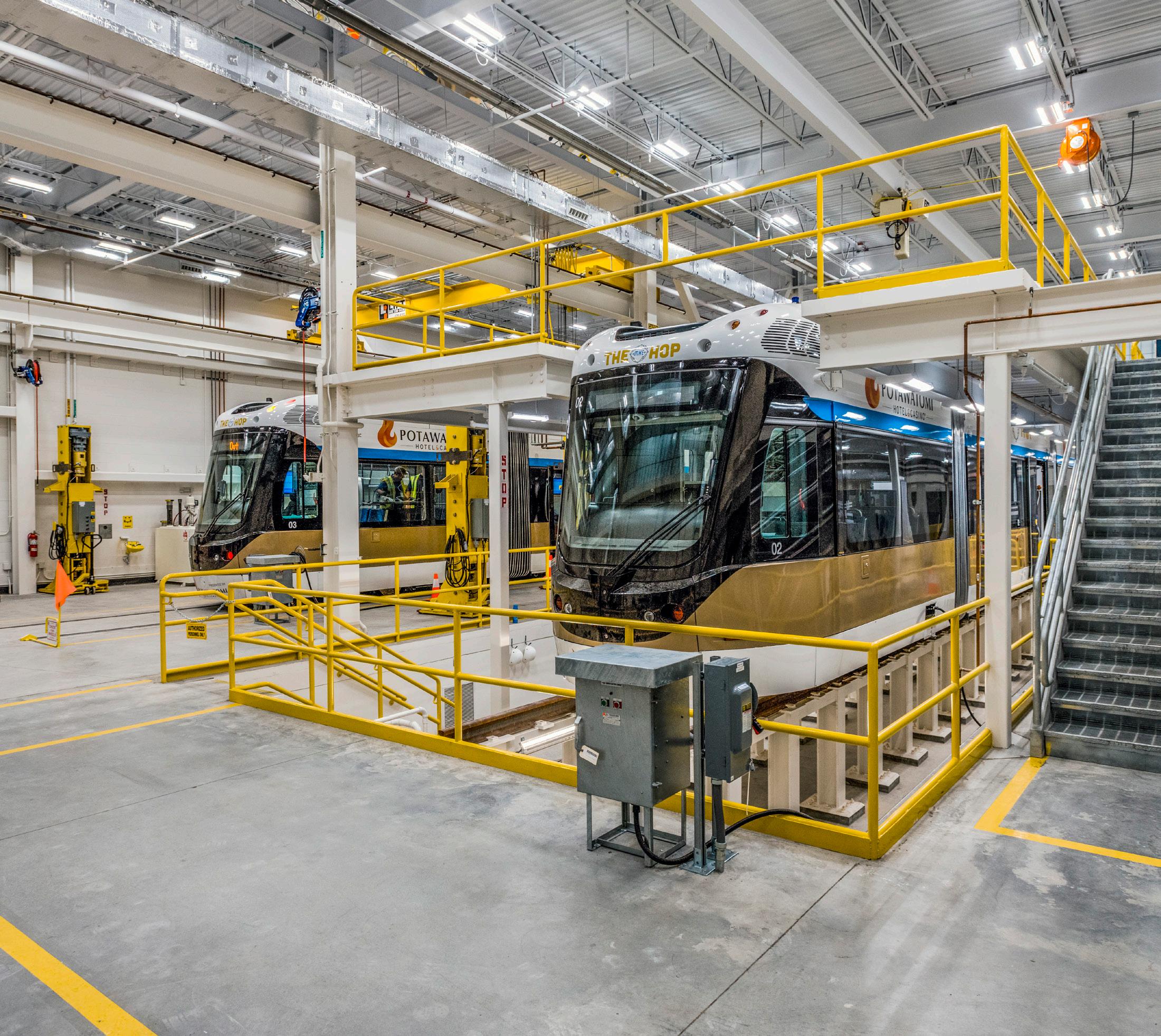
A transit facility that prioritizes sustainability, the North Loop Bus Garage design-build project transforms daily fleet operations and actively supports Metro Transit’s vision for greener public transportation.
The 350,000-square-foot facility is comprised of 24 maintenance bays with the capacity to store up to 200 buses. HNTB was responsible for civil design of the structure’s exterior and surrounding site, leading civil
design for hydraulic and drainage systems, retaining walls, site grading, horizontal and vertical road alignments, pavement work and sidewalk and ADA compliancy.
HNTB also provided design for an innovative 40,000-gallon water-storage solution that will save Metro Transit up to 2.6 million gallons of water each year.

San Jose, CA
The Central Equipment Maintenance and Operations Facility is a state-of-the-art facility that centralizes Caltrain’s train operations and fleet maintenance activities, creating a more efficient and cost-effective operation for its commuter rail fleet.
HNTB worked closely with Caltrain’s Peninsula Corridor Joint Powers Board, its railroad and maintenance facility operator and facility personnel, to identify, develop and design the upgrades needed to support maintenance for the next generation of vehicles. The firm provided facility programming, design and engineering, systems

integration, interface management, utility coordination, stakeholder coordination, public involvement and construction management services for the facility.
The 58,800-square-foot facility accommodates inspections, maintenance, repairs, fueling from two 35,000-gallon tanks, train washing and storage and a control center. In addition, a tunnel under the mainline tracks connects the loading dock and operations building with the maintenance shops.
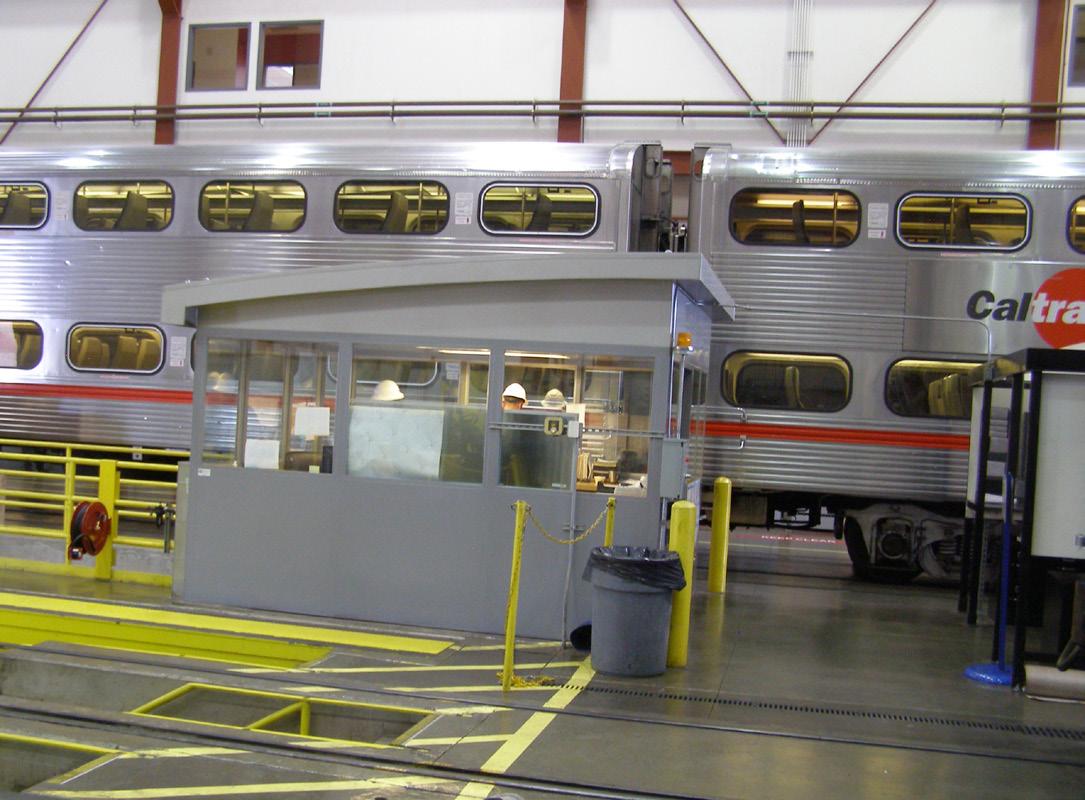

Serving as owner’s representative to M-1 RAIL throughout the development and delivery of the QLINE Streetcar line in Detroit, HNTB led a majority of dayto-day project management activities for the corridor, including federal compliance, financial reporting and grant management; risk management; CM/GC and design-build procurements; design reviews; construction oversight and safety certification.
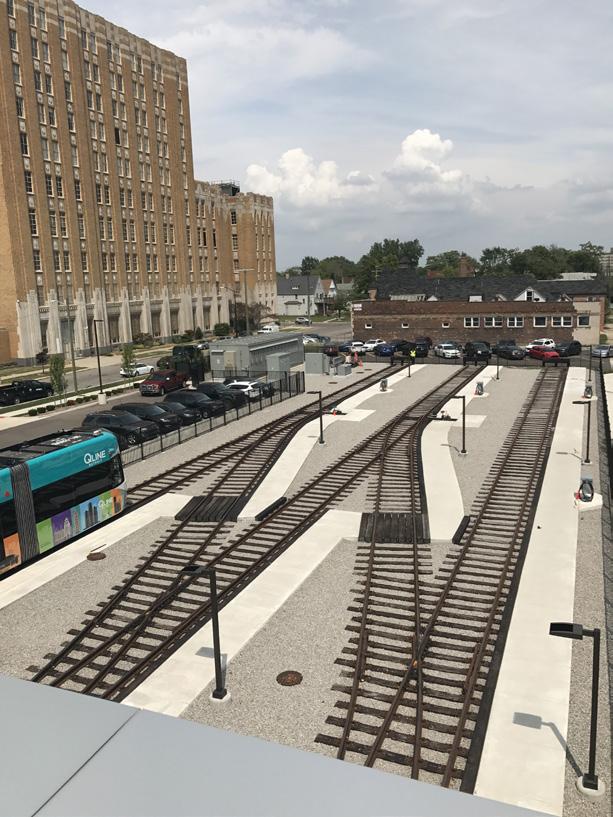
A critical component to the project, HNTB helped oversee the delivery of the QLINE’s maintenance and storage facility, the Penske Tech Center. At roughly 20,000-square-feet, the facility sits at the end of the 3.3-mile streetcar loop and is home to QLINE’s daily administrative operations, technology systems and streetcar vehicle maintenance routines. With 60% of the streetcar line operating off-wire, the facility is also the nation’s first to operate completely off-wire.
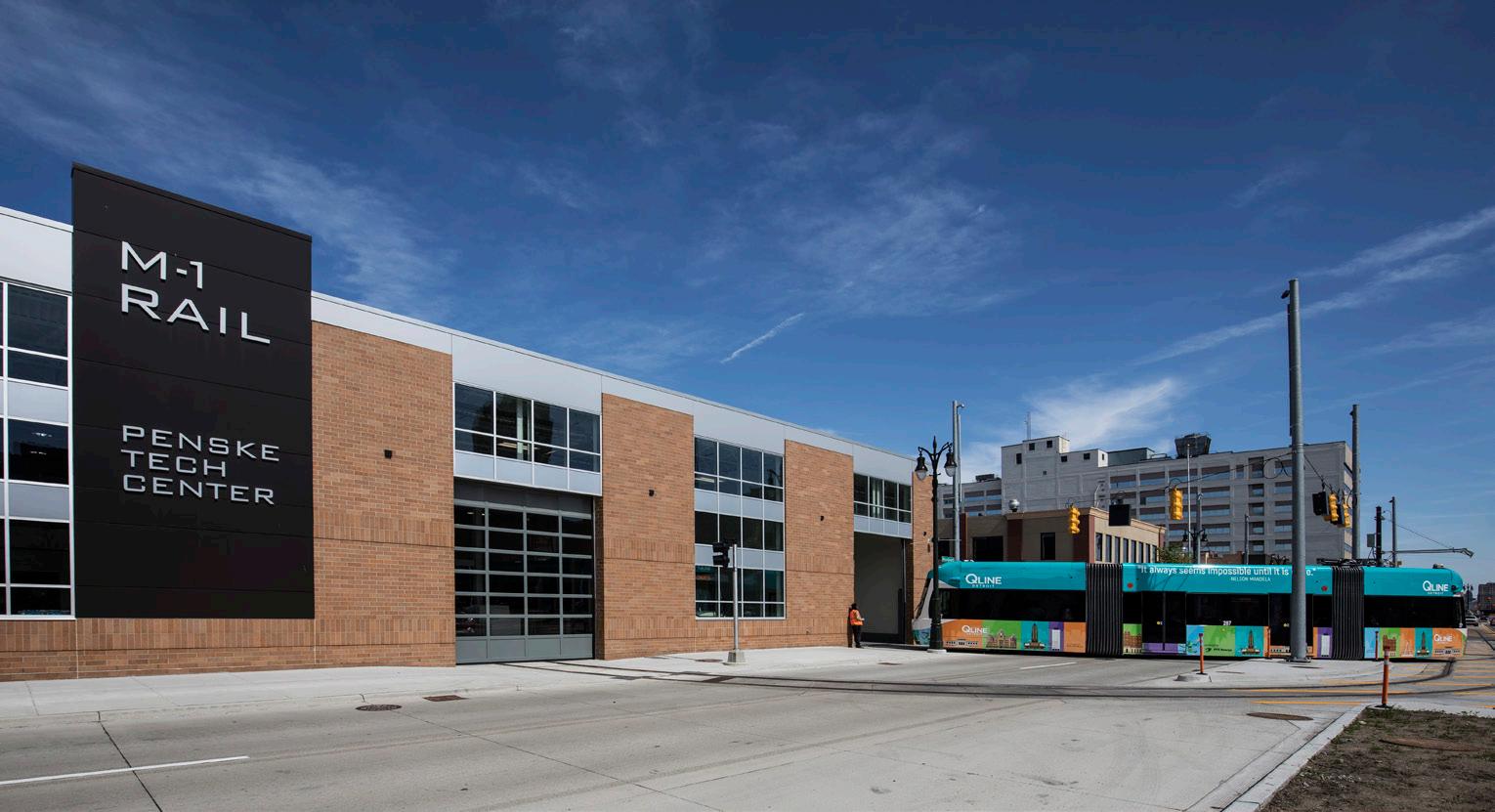
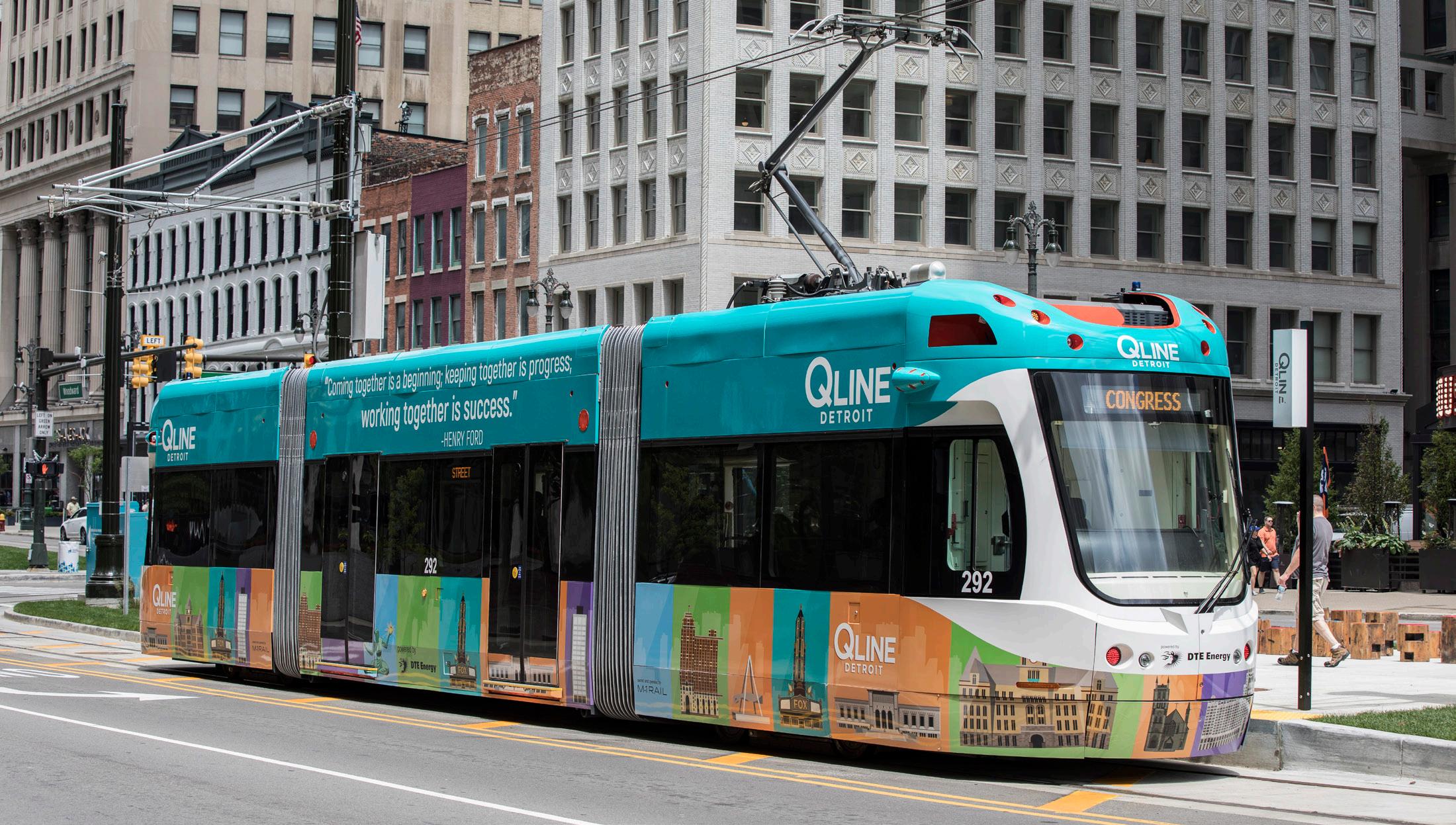

To prepare for planned improvements in its bus service, the Massachusetts Bay Transportation Authority (MBTA) is currently advancing an initiative to upgrade their bus facilities systemwide.
These upgrades will allow the authority to accommodate a zero-emission fleet of electric buses, expand the capacity for these buses and create a modern, efficient work environment for MBTA employees.
While this initiative seeks to update or replace all eight of the current bus maintenance facilities, HNTB is providing lead services on project controls, procurement, electrification and utility components, and environmental planning and permitting. The firm is also a major participant in all public outreach activities and holds a senior advisory role in the project.


Boston, MA
As part of the project’s design-build team, HNTB supported Amtrak in the delivery of a 3,933-square-foot expansion of the existing Southampton high-speed rail facility.
The expanded facilities accommodates all associated power and Overhead Catenary System modifications, a 50-ton Macton drop table and crane equipment for change-outs, and repair and storage of Acela trucks and wheel sets.
The facility also includes train wash stations and hazardous materials storage buildings and an upgrade to the commissary. HNTB provided structural and electric traction engineering, as well as civil, fire protection, plumbing, HVAC/mechanical, electrical and IT design and engineering, and construction administration services.
The facility’s design was advanced from concept to final in three months, and construction was complete within 11 months from the start of design.
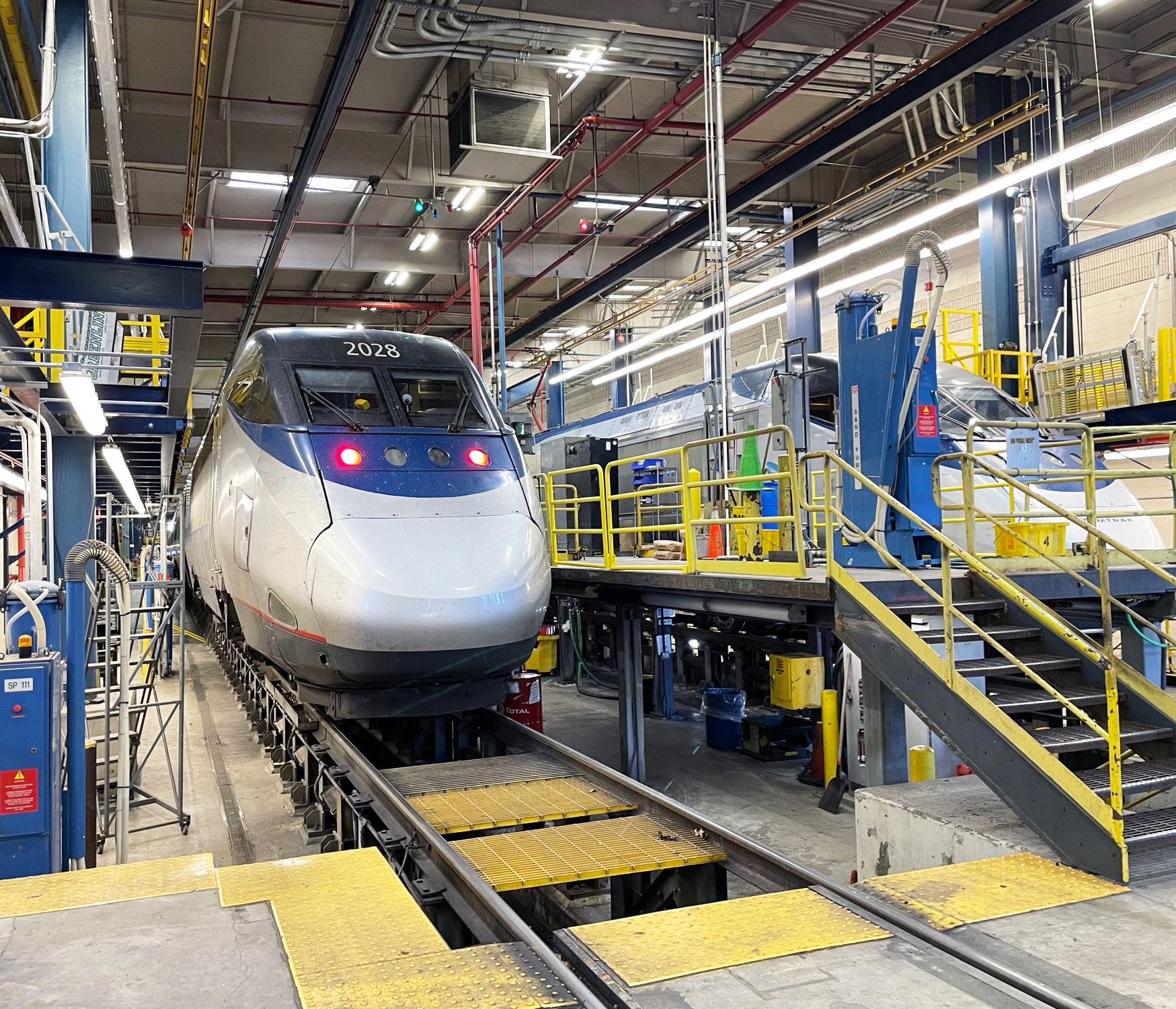
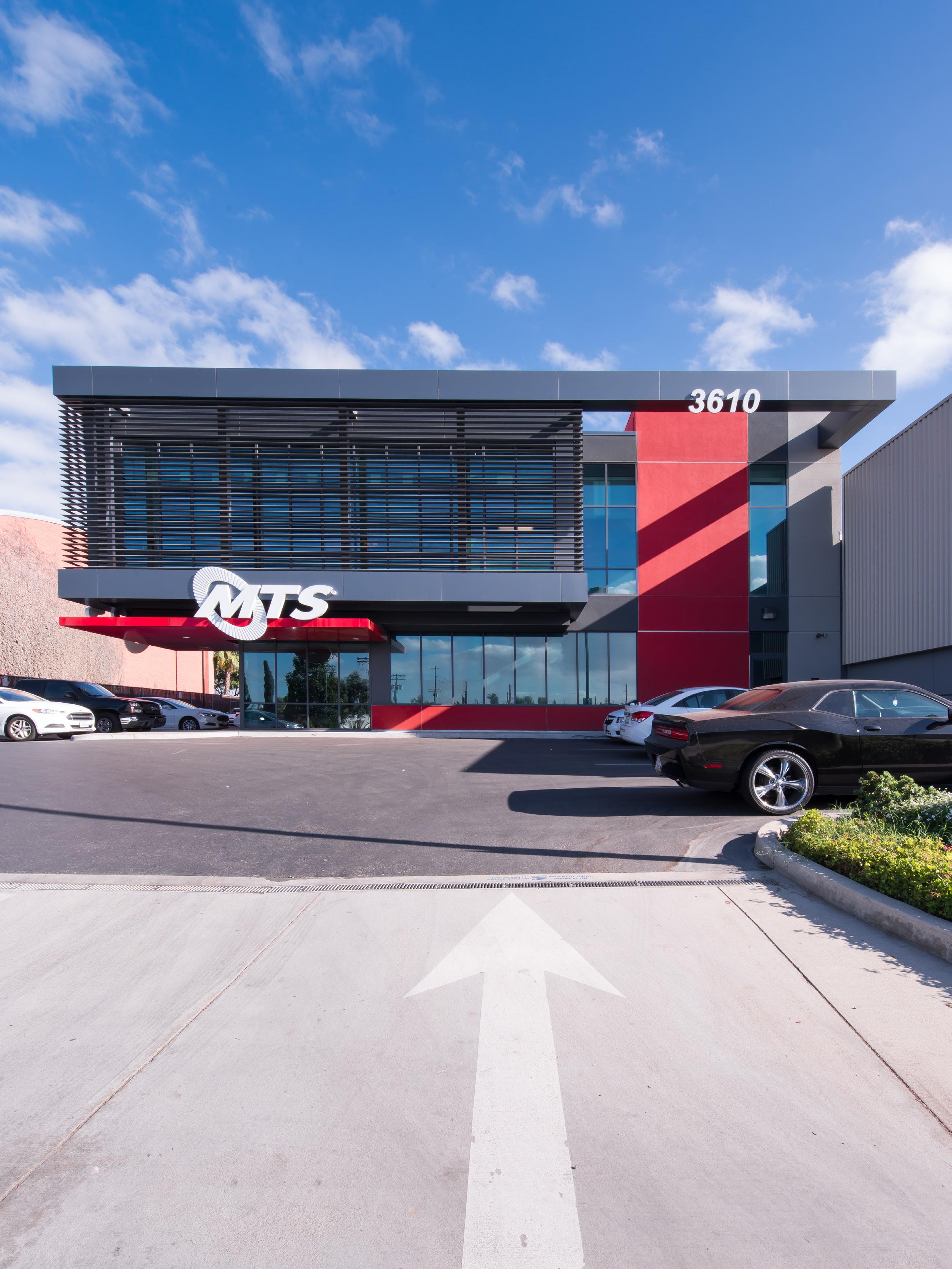
San Diego, CA
Serving as prime consultant to the San Diego Association of Governments to provide on-call program management, project development and environmental services for SANDAG transportation and transit projects, HNTB supported the development and delivery of the South Bay Bus Maintenance Facility Improvements project.
The project expanded upon the pre-existing MTS South Bay Bus Maintenance Facility. Its scope of work included
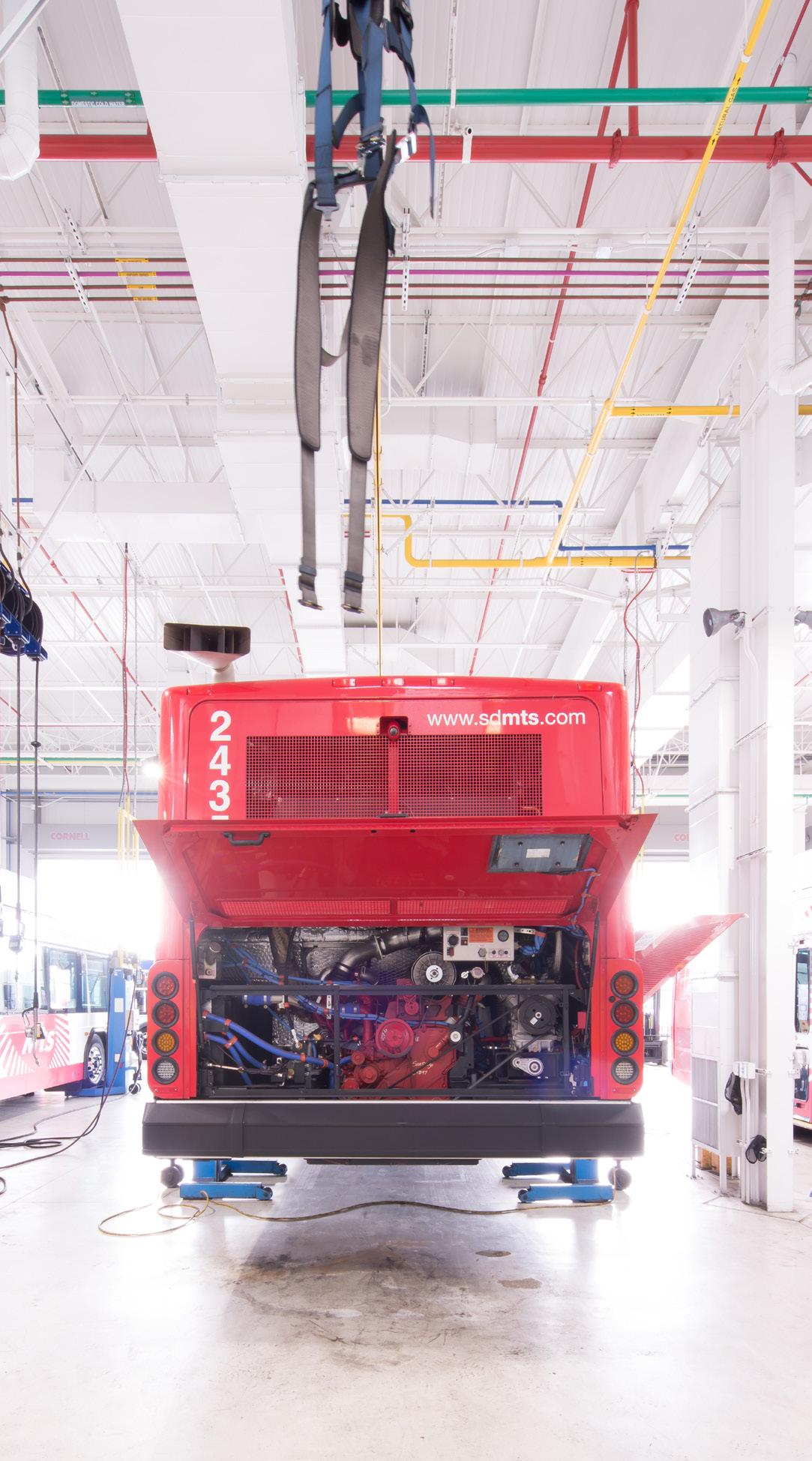
a new 50,000-square feet high-bay maintenance building, equipment alterations to the pre-existing maintenance building, a bus wash building, a new 12,000-square feet operations and administration building, uncovered paved parking for 240 buses, new paved public parking lot for 18 vehicles, site utility work, miscellaneous site structures and two emergency power generators.
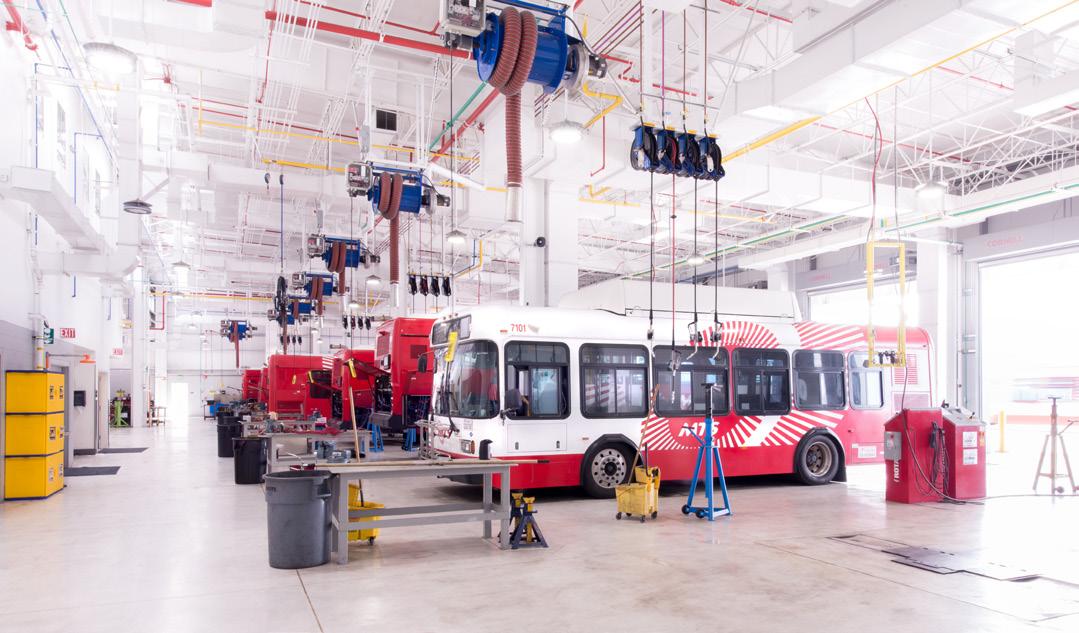
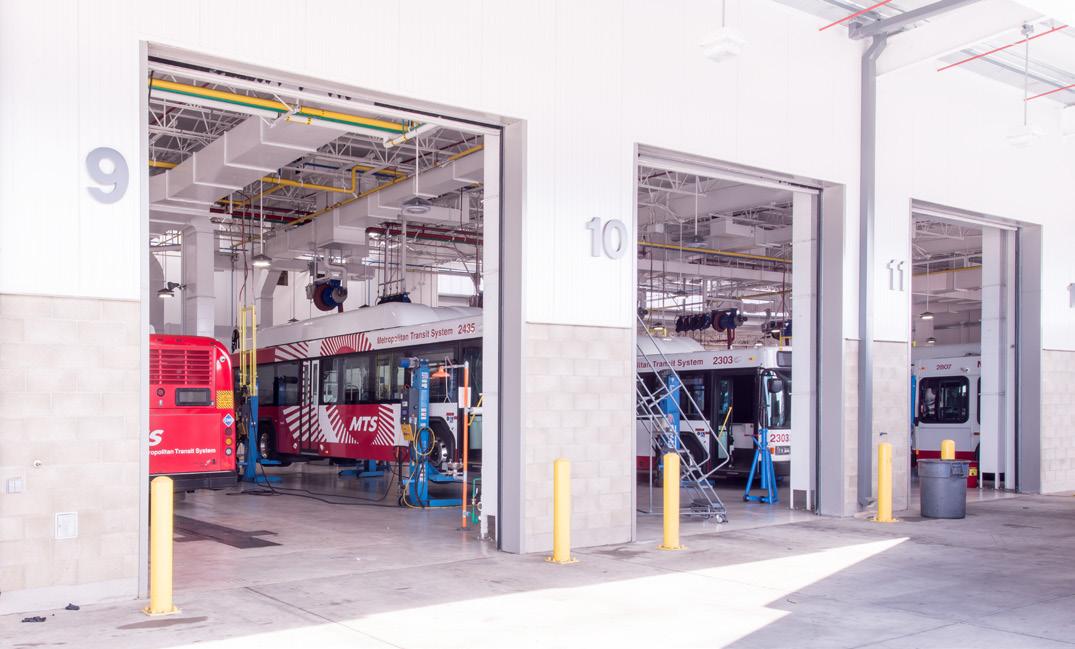
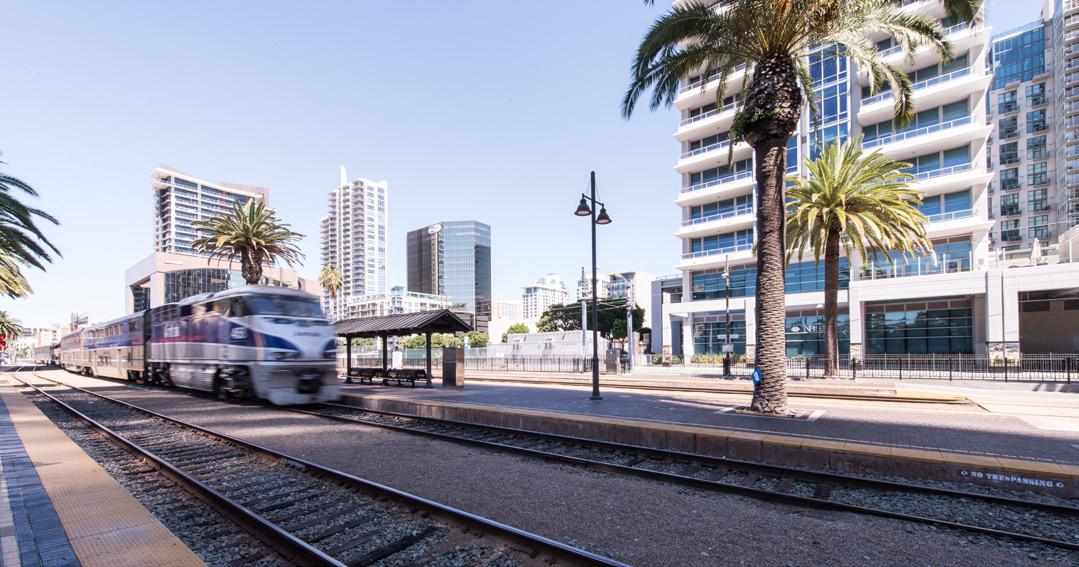
Angeles, CA
HNTB is currently serving as the design-build team’s architect of record for the automated people mover stations and lead designer for the maintenance facility at the Los Angeles International Airport.
The APM will serve as the main artery for travelers to and from the terminals. The APM station and maintenance facility designs reflect the city’s midcentury modern aesthetic using modernist elements

like strong horizontality, simplicity and indoor/outdoor connection; and artistic use of material applications such as concrete, steel and glass.
Features of the LEED Gold maintenance facility on the 9-acre site include automatic vehicle inspection system, central command center and train maintenance yard. HNTB is also providing construction support.
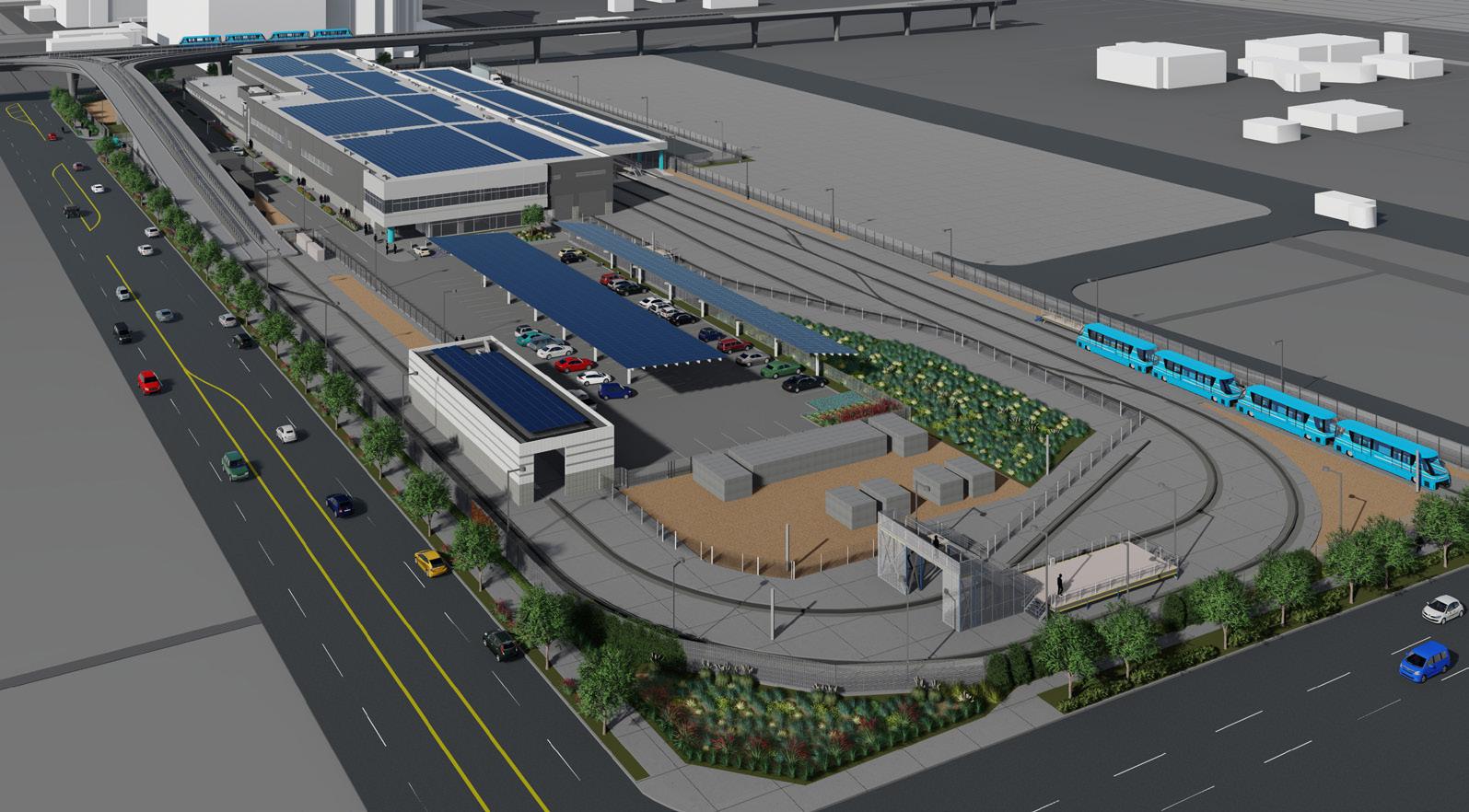

Honolulu, HI
As lead designer for the Honolulu Authority for Rapid Transportation’s design-build team, HNTB provided architectural, structural, mechanical, electrical and industrial equipment design for a maintenance and storage facility that provides an area to service, inspect and store the fleet of vehicles that operate on the Honolulu Rail Transit system. The maintenance and storage facility resides on an approximately 43-acre sloping site, which required an extensive amount of grading and retaining walls to transform the site into
one suitable for its intended use. The facility consists of several buildings along with storage tracks and other yard tracks for servicing the vehicles, including:
• A three-level, 140,000-square-foot operations and service building including a yard control tower
• A two-level, 60,000-square-foot maintenance of way building
• A 15,000-square-foot train washing facility
• A 2,000-square-foot wheel truing facility


