
ISSUE 117 | 2024 WIDESPREAD BENEFITS Widening program increases safety and mobility 04 LONG-AWAITED LINK Bridge provides connection over U.S. 75 in Dallas 12 PRESERVING HISTORY Rehabilitation restores historic span and extends service life 34 FEATURED IN THIS ISSUE
HNTB is an infrastructure solutions firm providing award-winning planning, design, program management and construction management services.
hntb.com
HNTB Offices
Albany, NY
Allen Park, MI
Allentown, PA
Arlington, VA
Atlanta, GA
Austin, TX
Baltimore, MD
Bartow, FL
Baton Rouge, LA
Bellevue, WA
Boston, MA
Charleston, WV
Charlotte, NC
Chelmsford, MA
Cherry Hill, NJ
Chicago, IL
Chipley, FL
Cincinnati, OH
Cleveland, OH
Columbus, OH
Concord, NH
Dallas, TX
Denver, CO
Des Moines, IA
Detroit, MI
East Lansing, MI
El Paso, TX
Fort Worth, TX
Fort Lauderdale, FL
Grand Rapids, MI
Green Bay, WI
Harrisburg, PA
Hartford, CT
Houston, TX
Indianapolis, IN
Inland Empire, CA
Jackson, MI
Jacksonville, FL
Kansas City, MO
King of Prussia, PA Lake Mary, FL
Las Vegas, NV Little Rock, AR
Los Angeles, CA
Los Angeles Airport, CA
Louisville, KY
Madison, WI
Miami, FL
Milwaukee, WI
Minneapolis, MN
Mobile, AL
Nashville, TN
New Orleans, LA
New York, NY
Newark, NJ
Oakland, CA
Oklahoma City, OK
Overland Park, KS
Parsippany, NJ
Philadelphia, PA
Pittsburgh, PA
Plano, TX
Portland, ME
Princeton, NJ
Raleigh, NC
Richmond, VA
Round Rock, TX
Salt Lake City, UT
San Antonio, TX
San Diego, CA
San Francisco, CA
San Jose, CA
Santa Ana, CA
Seattle, WA
St. Louis, MO
Sterling Heights, MI
Tallahassee, FL
Tampa, FL
Virginia Beach, VA
Washington, DC
West Palm Beach, FL
Westfield, IN
DESIGNER is an HNTB publication and is published by the Corporate Communications and Brand Optimization Department of the HNTB Companies, P.O. Box 412197, Kansas City, MO 64141.
Patricia Mosher, senior vice president pmosher@hntb.com
Keri Geffert English, editor kgeffertenglish@hntb.com
To change your address or to be added or removed from the DESIGNER mailing list, send your request to requests@hntb.com o r visit h ntb.com/subscribe.
HNTB is an equal opportunity employer M/F/V/D. © 2024 HNTB Companies. All rights reserved. Reproduction in whole or in part without written permission is prohibited.
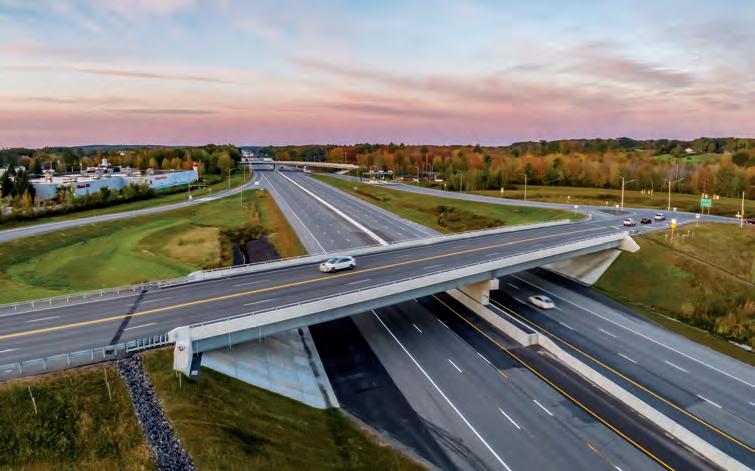
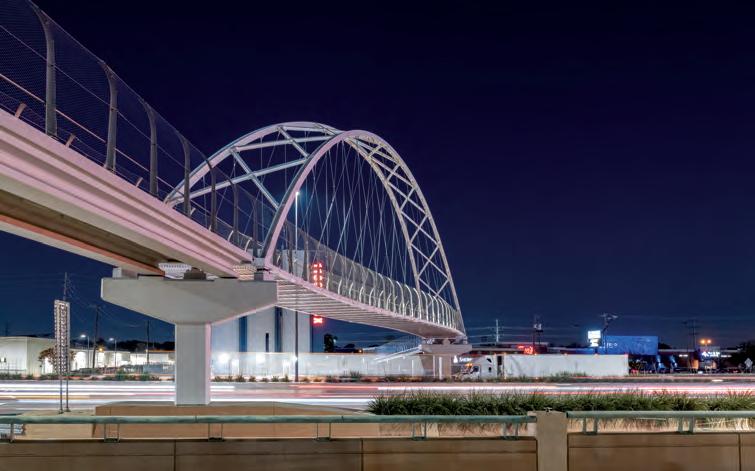
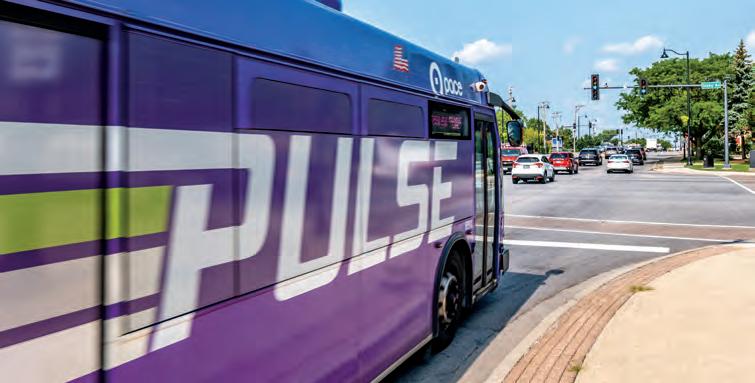
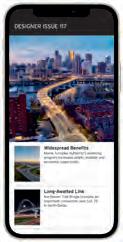


04 12
Maine Turnpike Widening Program Portland, Maine
Download the
App Store ®
Play.™ 22
Northaven Trail Bridge Dallas, Texas
HNTB App DESIGNER and the other HNTB publications and resources are available on the HNTB App. Download the free HNTB App from the
and Google
02 HNTB DESIGNER | Issue 117
Pulse BRT Program Chicago, Illinois
FEATURING
12
Widespread Benefits
Maine Turnpike Authority’s widening program increases safety, mobility and economic opportunity
34
Preserving History
Rehabilitation of the Third Avenue Bridge in downtown Minneapolis restores historic span and extends service life
Long-Awaited Link
Northaven Trail Bridge provides an important connection over U.S. 75 in north Dallas
22
Route to Success
New BRT routes create a premier transit service for Chicago’s suburban bus system
46
Growing Small Business
HNTB advances the transportation industry’s future through its Partners Program with Historically Underutilized Businesses
50
Promises Fulfilled
Two high-profile transit projects connect San Francisco communities and speed up commutes
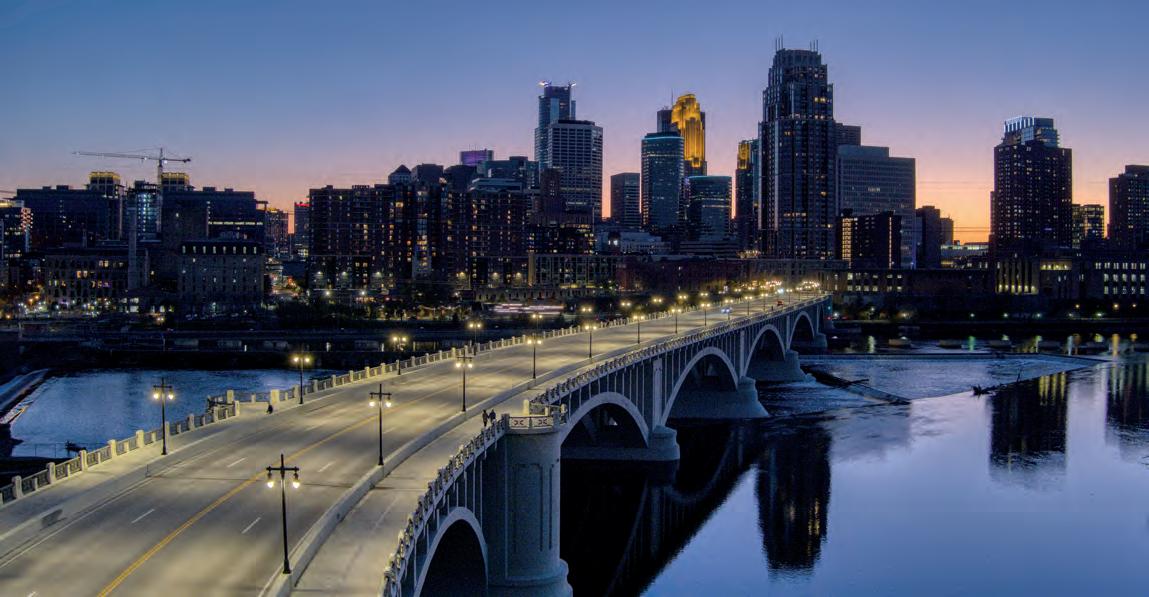
ON THE COVER Third Avenue Bridge Minneapolis, Minnesota 34
04
HNTB DESIGNER | Issue 117 03
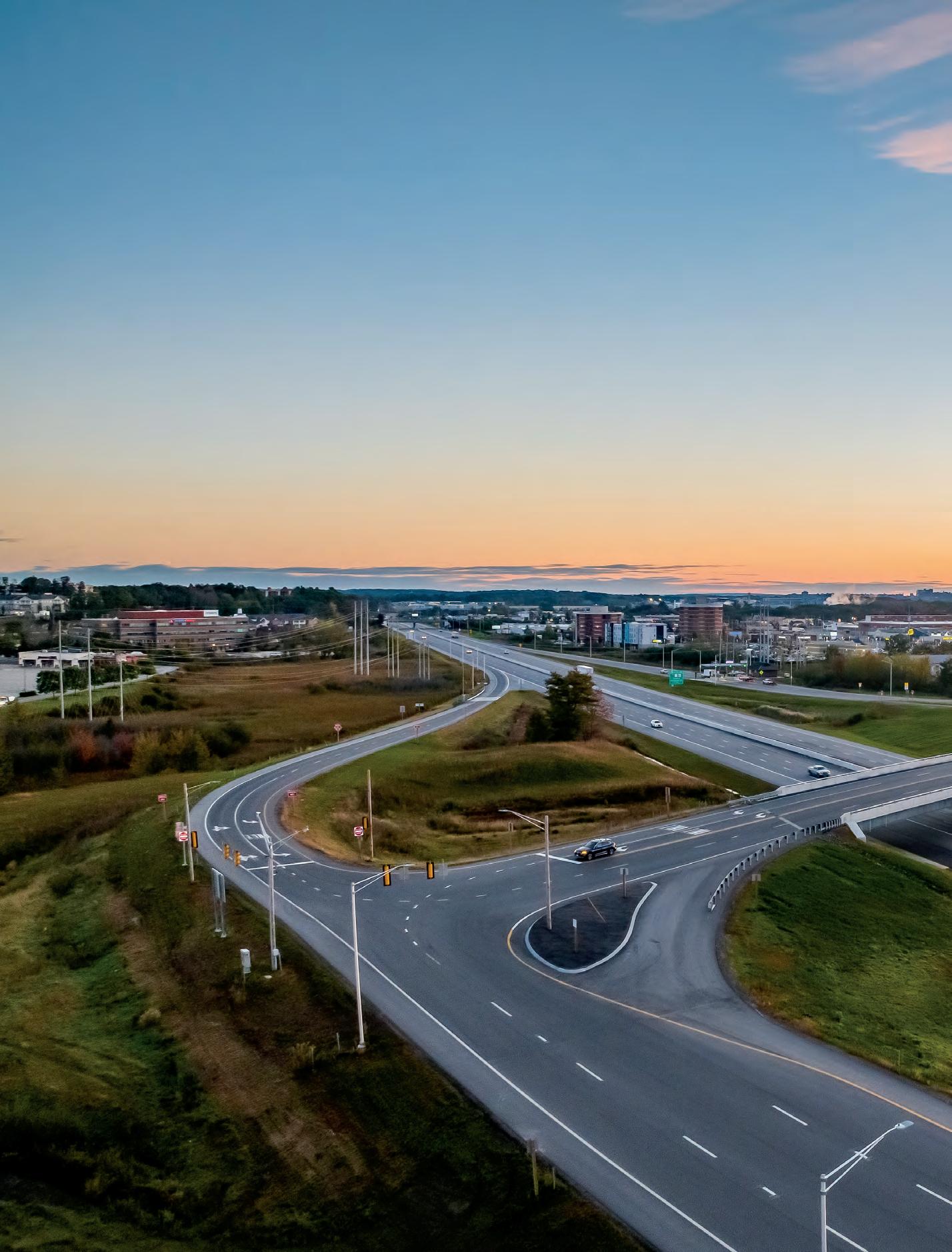
WIDESPREAD BENEFITS
The Maine Turnpike Authority’s historic widening program increases safety, mobility and the opportunity for continued economic development in greater Portland and throughout Maine
04 HNTB DESIGNER | Issue 117
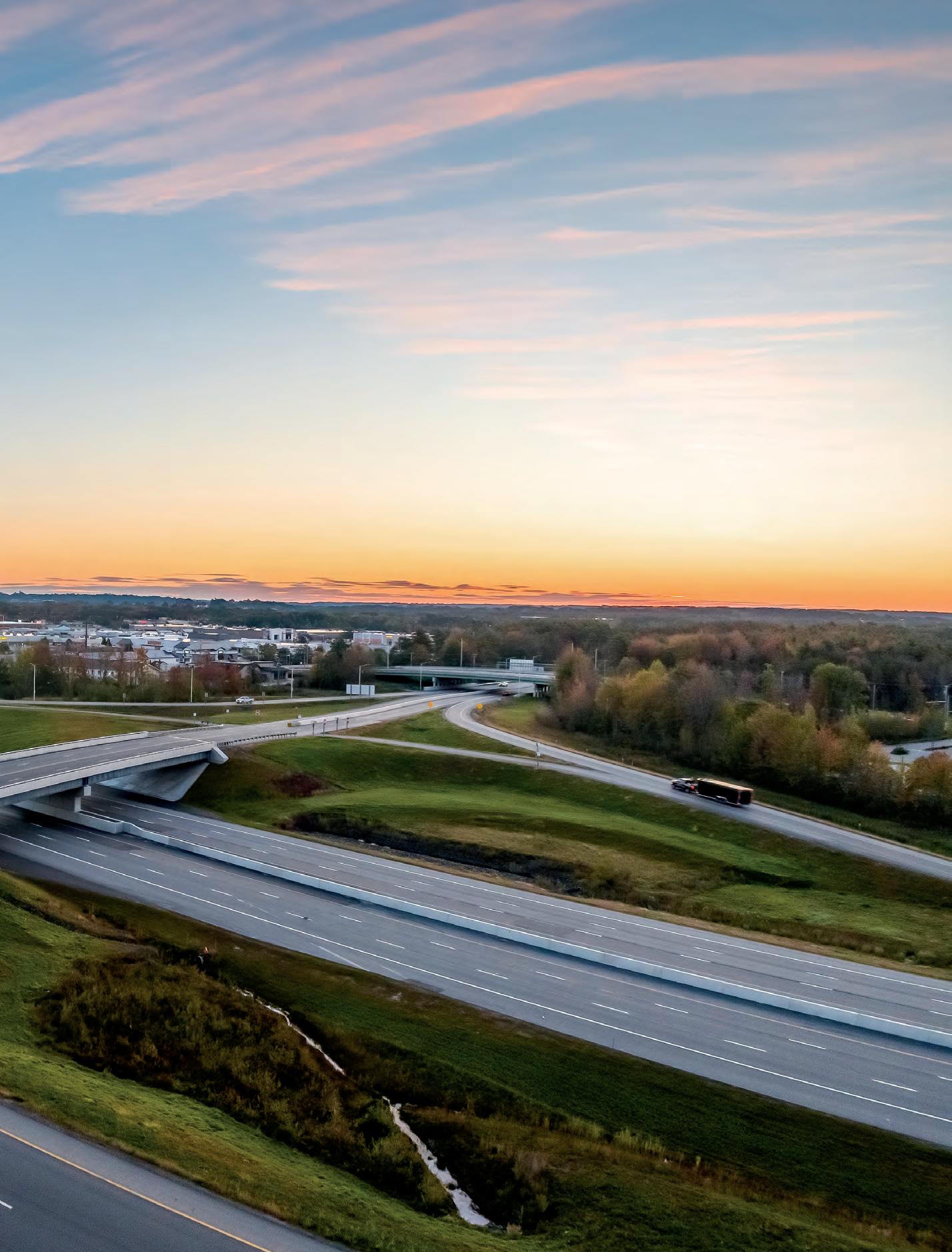
HNTB DESIGNER | Issue 117 05
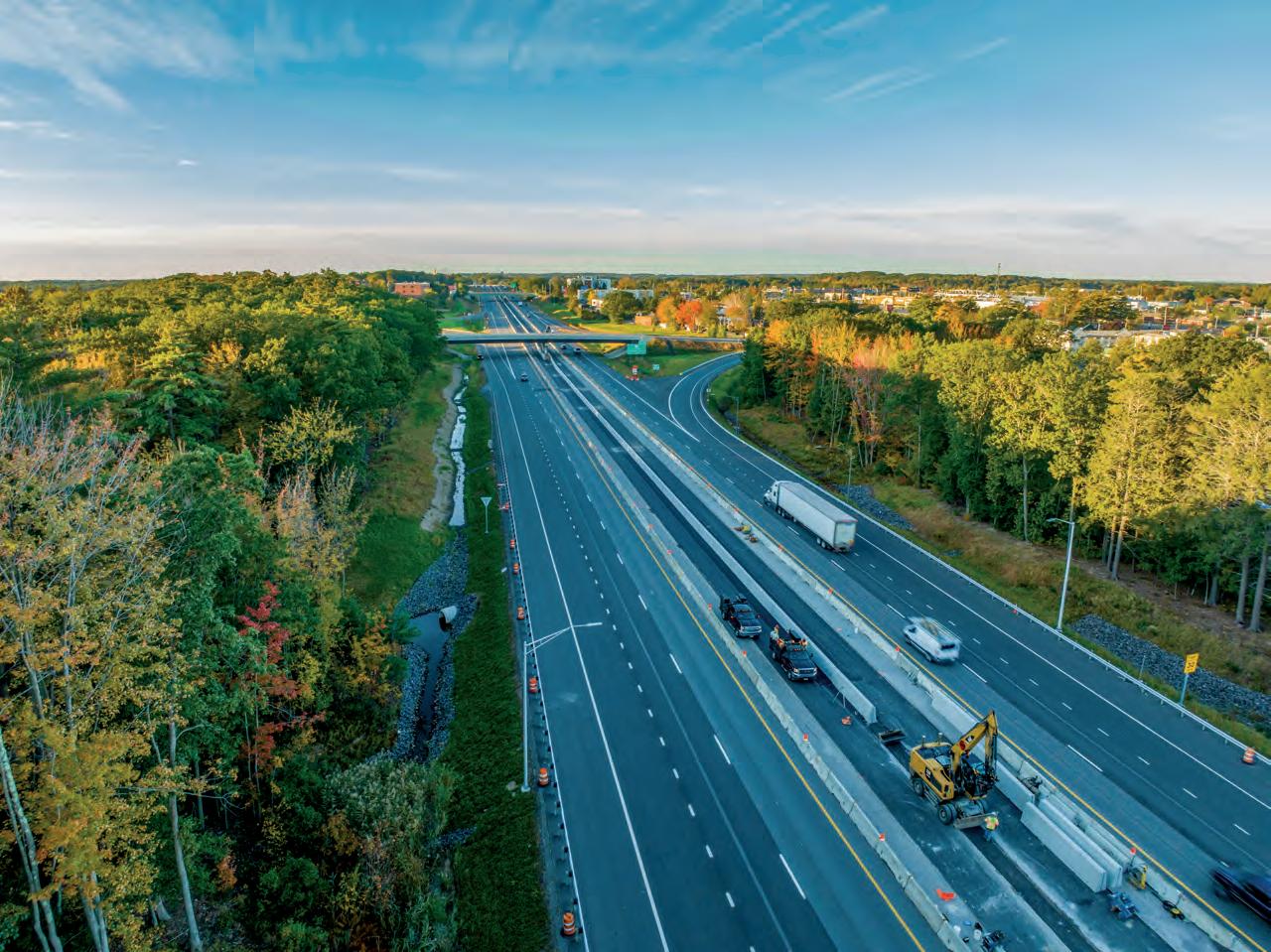
FOR DECADES,
PORTLAND
AREA MOTORISTS HAVE
RELIED ON THE MAINE TURNPIKE as a safe, reliable shortcut around downtown. More than six decades after its opening in 1955, traffic volumes within the greater Portland area have increased 25-fold leading to increased congestion and crash rates. Carrying over 60,000 vehicles per day, the 6-mile section of the Maine Turnpike through Portland needed improvement to ensure travelers received the safe, reliable travel experience they’ve come to expect and to accommodate projected growth.
In 2018, recognizing the need to address growing congestion, the Maine Turnpike Authority approved the most extensive capital program in its history: the $204 million Portland Area Widening (PAW) and Safety Improvement Program. Paid entirely by tolls, the program expanded the turnpike to six lanes from south of Exit 44 to Mile 49, rebuilt multiple bridges and widened four overpasses to accommodate the added roadway width, and reconstructed the Exit 45 interchange. The Turnpike Authority also invested heavily in safety features, including 12-foot-wide outside shoulders, a 26-foot-wide paved median featuring a 36-inch concrete barrier and enhanced signage.
Five years later, commuters, streams of freight customers and a surging number of Maine tourists enjoy safer, smoother, more reliable trips thanks to the five miles of newly widened roadway.
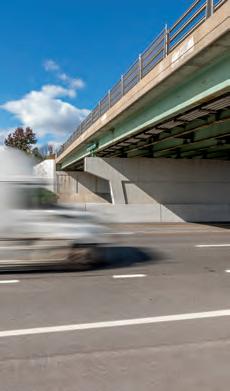
06 HNTB DESIGNER | Issue 117
Living Legacy
The Maine Turnpike, established in 1941, is the second oldest toll highway in the U.S. It continues to be an economic engine, carrying visitors, goods and services in and out of the state.
“Before, when vehicles hit the turnpike’s median guardrail, the metal would rip open gas and diesel tanks, and we would have an environmental cleanup on our hands. With concrete barriers now in place, this stretch of road is less vulnerable to that.”
PETER MILLS MAINE TURNPIKE AUTHORITY, EXECUTIVE DIRECTOR
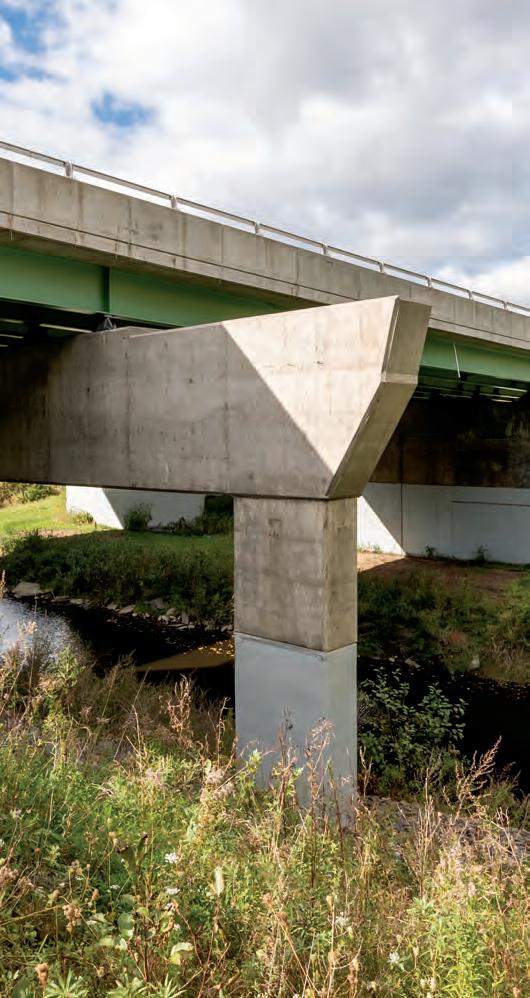
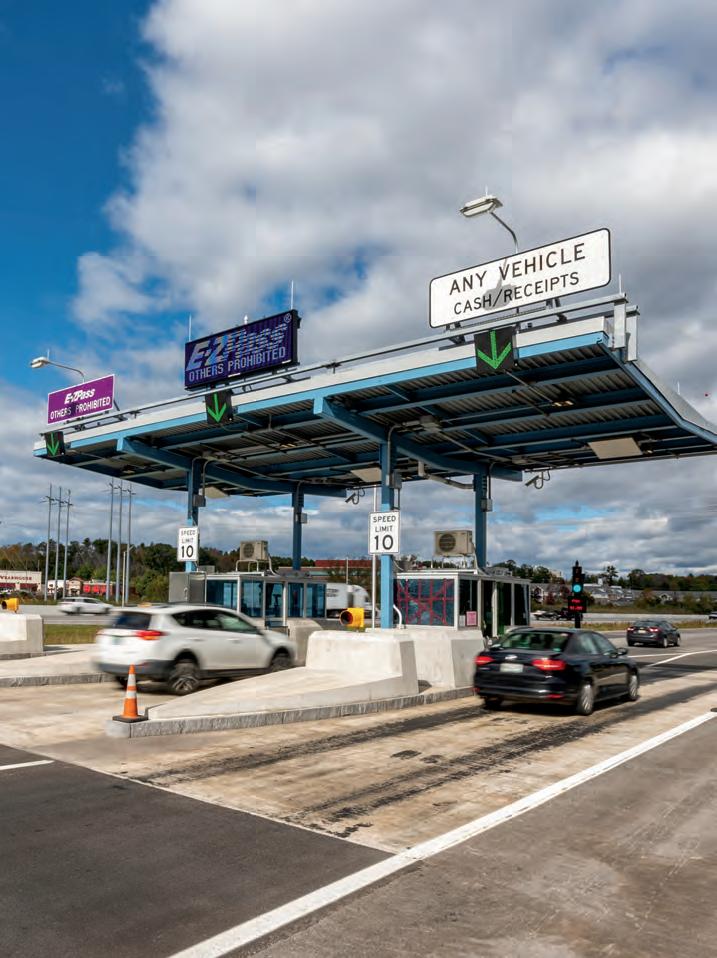
Identifying what’s important
To help plan, design and deliver the program, the Turnpike Authority turned to its long-time general engineering consultant, HNTB.
“We asked the Turnpike Authority what was important to them. Overwhelmingly we heard a desire for increased safety and mobility to support the Turnpike’s core goals of providing a safe, efficient and reliable roadway. Moreover, they wanted a cost-effective program constructed in a manner that minimized congestion for the Turnpike’s patrons,” said Tim Cote, HNTB program manager.
Over nine years, the project team provided a comprehensive range of services to meet the Authority’s goals. HNTB tapped multiple in-house disciplines for their expertise beginning with planning, public outreach and environmental services. Throughout design the diverse multidisciplined team combined highway, bridge, traffic, drainage, geotechnical, tolling and intelligent transportation systems design services to compile a comprehensive set of contract documents. As the project moved into construction, inspection and oversight services were provided. ANGLE-DOUBLE-RIGHT
HNTB DESIGNER | Issue 117 07
The Portland Area Widening & Safety Improvement Program
11 construction contracts
5 years of construction
16 bridges modified
4 interchange modifications
1 interchange reconstruction
1 toll plaza replacement
4 large culvert extensions
2 new emergency vehicle ramps
5 centerline miles of widening, drainage, median barrier and safety improvements
1 eight-bay maintenance garage
Program benefits
• Enhances safety
• Increases mobility and trip reliability
• Reduces maintenance time and costs
• Reduces congestion on alternative routes
• Supports Maine’s growing economy and population
• Exit 45 designed to accommodate a future connector road
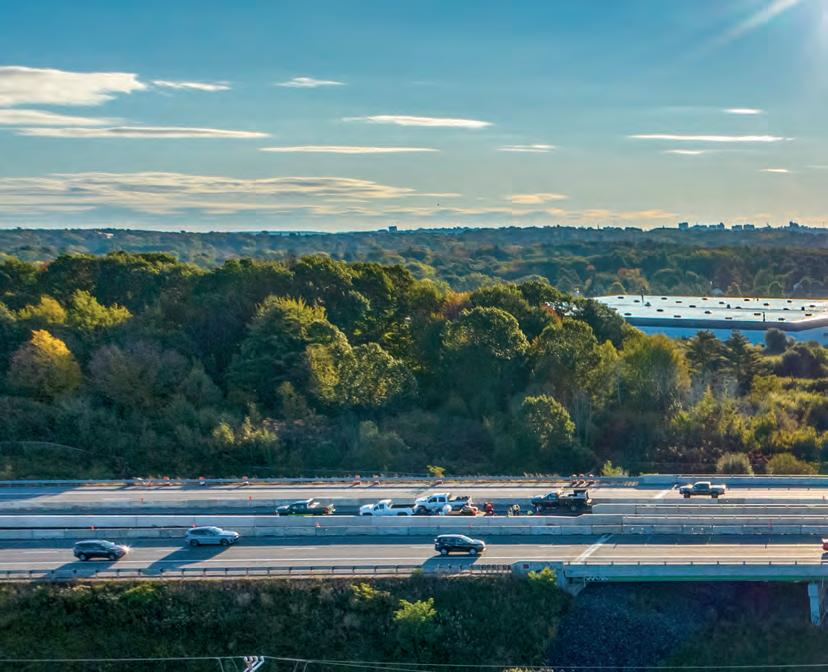
Achieving stakeholder consensus
The Northeast doesn’t see many highway expansion projects these days. For one, few urban corridors have the additional right-of-way, and two, when the right-of-way does exist, expansions are often met with strong opposition. But not this one.
“The environmental permitting process was seamless with no controversy, which I think is pretty amazing,” said Peter Merfeld, Turnpike Authority chief operating officer.
The Turnpike Authority owned the right-of-way for the new lanes and took measures to minimize opposition by evaluating 19 alternatives, 10 of which the Turnpike Authority added based on input from multiple advocacy and environmental groups, collectively known as the Public Advisory Council (PAC).
HNTB organized the PAC and conducted meetings between the group and the Turnpike Authority.
“HNTB was stellar at explaining the necessity of the project,” said Peter Mills, Turnpike Authority executive director.
“We shared the challenges and asked for the PAC’s help to solve the problem,” said HNTB’s Paul Godfrey, public process lead. “They saw the viable options and understood that adding capacity wasn’t the only solution but an appropriate and prudent path forward.”
Because the Turnpike Authority involved the PAC in the discovery and decision-making process, none of the groups opposed the final recommendation to widen the roadway.
“Presented with all the facts and alternatives, the PAC reached a consensus on their own,” said Turnpike Authority Public Outreach Manager Erin Courtney.
08 HNTB DESIGNER | Issue 117
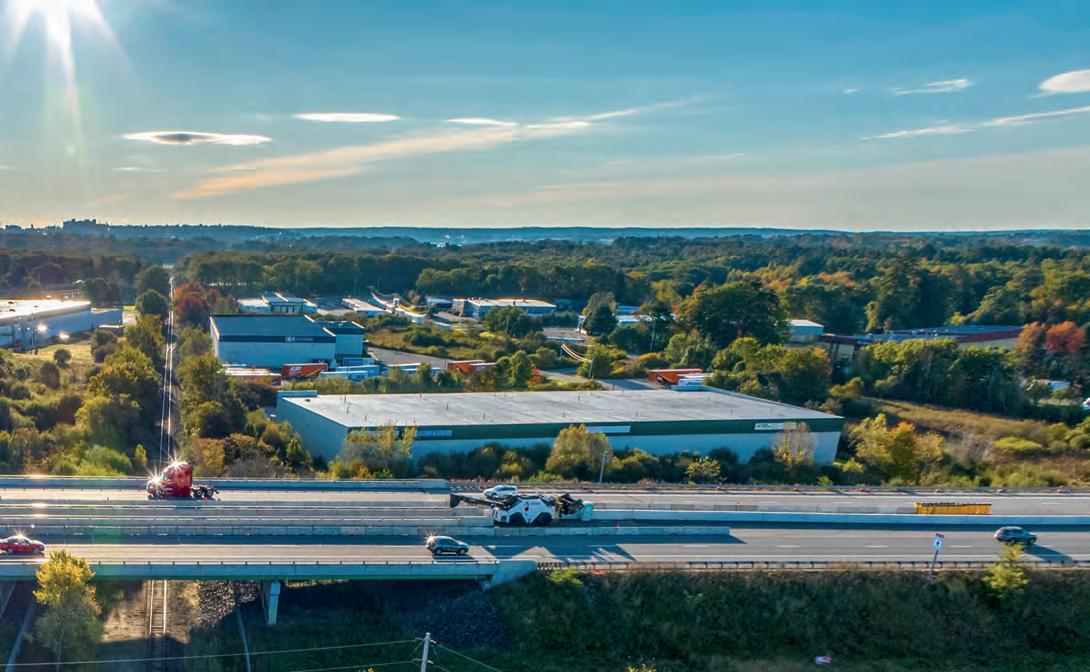
Promoting a competitive bidding environment
To avoid the risk of the historic program becoming too large for local contractors, the work was separated into 11 construction contracts, ultimately generating at least two bids per contract and a program total of 33 construction bids. The strategy set the tone for the costeffective program the Turnpike Authority was after. Construction commenced just before the COVID-19 pandemic struck in March 2020.
“Contractors were concerned new health and safety restrictions would prohibit them from meeting scheduled milestones,” said Dale Mitchell, HNTB highway widening project manager. “Having a contractor walk away from a contract was not a workable solution for anyone.”
After listening to contractors, the Turnpike Authority added one year to the construction timeline, alleviating concerns. Additionally, COVID-related changes in travel patterns allowed the Turnpike Authority to relax work restrictions and reduce the need for nighttime construction, regaining any momentum the program had lost.
“The widening kept the southern Maine economy alive that summer,” Mills said.
Maintaining a premium roadway
At the height of the program, there were three to six active construction projects happening concurrently, all with interdependent work scopes and outcomes. However, the interrelationship of these contracts meant that, if one fell behind, the entire program would be impacted.
Recognizing this, and in response to the Turnpike Authority’s desire to minimize construction impacts on traffic operations, the team spent considerable time analyzing options for sequencing and phasing the work with the goal of maximizing efficiency and safety also while minimizing risk. The result was a detailed and time-bound contracting and sequencing plan for the program outlining the limits and scope of construction for nearly a dozen separate contracts. The plan provided a clear understanding of the relationship between each contract’s respective schedule, work zone, traffic control signage and construction access. The team also identified critical milestones and limitations of operations to ensure that impacts did not unacceptably affect adjacent construction projects, while maintaining safe work zones for workers and the traveling public. Numerous temporary traffic control layouts were required. In some cases, night and weekend interchange closures were permitted to expedite construction and further enhance safety for motorists and workers alike.
“Rapidly changing travel patterns during the pandemic presented both a challenge and an opportunity. While reductions in traffic volumes translated into greater contractor flexibility, understanding the changes required ongoing data collection and assessments,” said Ariel Greenlaw, HNTB lead traffic engineer.
The team’s approach resulted in a comprehensive and well-reasoned approach to construction sequencing and traffic management that thoughtfully balanced contractor needs, safety and mobility. Because free flow conditions were maintained at almost all times during construction, the delay experienced by motorists was minor.
ANGLE-DOUBLE-RIGHT PORTLAND, MAINE Maine Turnpike Widening Program 44 45 46 47 48 New Exit 45 Interchange Mile 49 HNTB DESIGNER | Issue 117 09
Delivering an interchange for today and tomorrow
Under the PAW program, the Turnpike Authority improved five interchanges, including transforming the Exit 45 interchange. The interchange, dating back to the 1950s, is situated on some of the worst clay soils in the northeast, experiences a high number of crashes, has a functionally obsolete bridge with substandard underclearance over the Turnpike mainline, has outdated tolling infrastructure and was colocated with significant utilities. Moreover, the interchange is the optimal connection point for a new future roadway to the west. This required developing a design that satisfied current operational needs while readily accommodating future expansion. The Turnpike Authority and HNTB addressed these multifaceted conditions and delivered the transformed interchange in the following three construction contracts:
• Preloading. To overcome the challenging subsurface soil conditions, a composite geotechnical solution was developed including embankment preload coupled with zones of lightweight fill. The initial preload contract increased the shear strength of the area’s soft soils and reduced post-construction settlement.
“As the preload contract neared completion, it was rewarding to see that the seven feet of settlement predicted by HNTB was remarkably accurate,” said Ray Hanf, HNTB Exit 45 interchange project manager.
More than 9,000 dump truck loads of fill, 12,000 dump truck loads of gravel and nearly 2 million lineal feet of wick drains were used to induce more than seven feet of settlement.
• Uti lity relocation. Under the utility relocation contract, HNTB orchestrated moving three highvoltage transmission lines, two 34,000-volt lines and an 115,000-volt line.
• Interchange, bridge and toll plaza construction. The HNTB-designed interchange converted the existing trumpet interchange into a diamond configuration. In anticipation of a future connector road from the west, the interchange design accommodates further expansion into a diverging diamond recognizing the area will serve as a significant mixing point for traffic.
In addition, the redesigned interchange features longer north and southbound entering and exiting ramps for safer merging and deceleration respectively and replaced the obsolete toll plaza with a modern facility with upgraded toll technology.
A new interchange bridge was also designed, replacing the substandard 1950s structure ma king a substantial safety gain in itself as the old low-clearance structure had suffered repeated impacts from over-height vehicles.
Recognizing that closing the interchange to traffic during construction was not feasible, HNTB worked with the Maine Turnpike to develop a six-phase approach to construction and traffic management. Through these discussions, the team decided to allow for three weekend interchange closures to facilitate critical work activities. The weekend closures were critical to completing the work safely and efficiently.
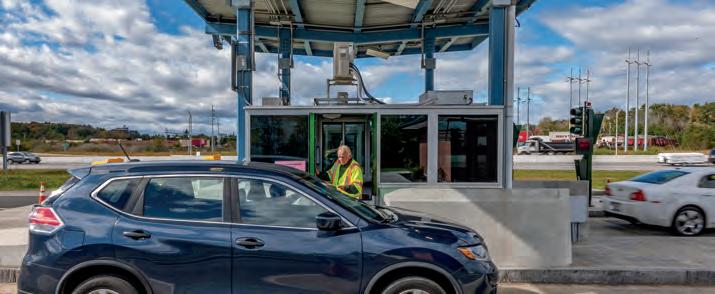
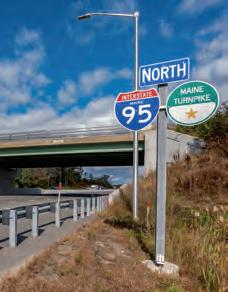
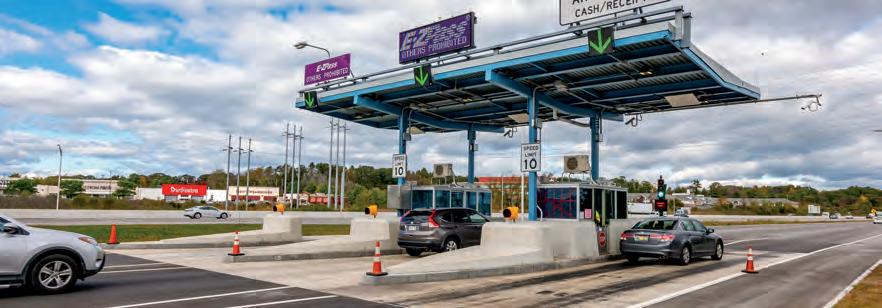
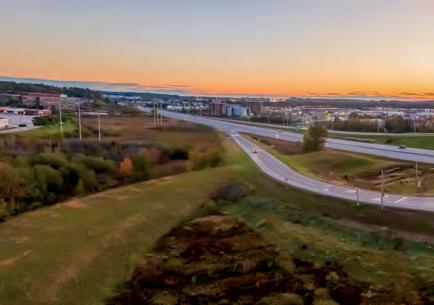
10 HNTB DESIGNER | Issue 117
When construction began, the HNTB team shifted to inspection, reviewing everything from the roadway to the bridge to the toll plazas and equipment.
Improved mobility
Opening the Exit 45 interchange in October 2022 marked a significant project milestone and the culmination of a separate significant Turnpike effort their decade-long transition to a new and enhanced tolling system. One year later, in October 2023, the program achieved substantial completion with the construction completed on time and under budget. Despite record-setting traffic volumes, mobility through the corridor has increased, crashes are down and customers now enjoy a safer and more modern roadway.
“In an area with alternative routes, our turnpike is by far the most attractive. The widening program is a great example of what makes our road so attractive” said Greg Stone, Turnpike Authority Director of Public Safety.
The widened stretch of turnpike is expected to serve the growing Portland area well into the future.
“This is an exciting day in the evolution of transportation in Maine,” said Mills. “We are always responding to capacity challenges as we manage the greatest flow of vehicular traffic that exists in the state of Maine. This project will have a dramatic impact on reducing congestion through this busy corridor.” n
CONTACT
TIM COTE, PE, HNTB Program Manager (207) 228-0880 n tcote@hntb.com
Answering RFIs in 7 days
HNTB’s construction support efforts included a commitment to respond to contractors’ requests for information in 10 days or fewer, including weekends, to support the timely completion of the project. The firm averaged just seven days over the five-year construction schedule.
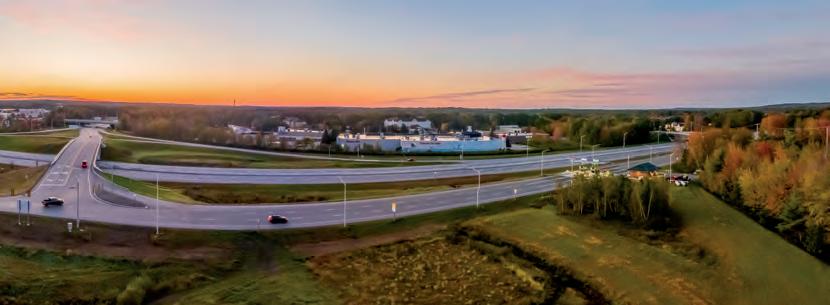
“The widened facility provides a safer, smoother highway, reduced congestion, greater trip reliability and prepares the growing Portland area for continued economic growth.”
PETER MERFELD MAINE TURNPIKE AUTHORITY CHIEF OPERATING OFFICER

HNTB DESIGNER | Issue 117 11
Long-Awaited Link
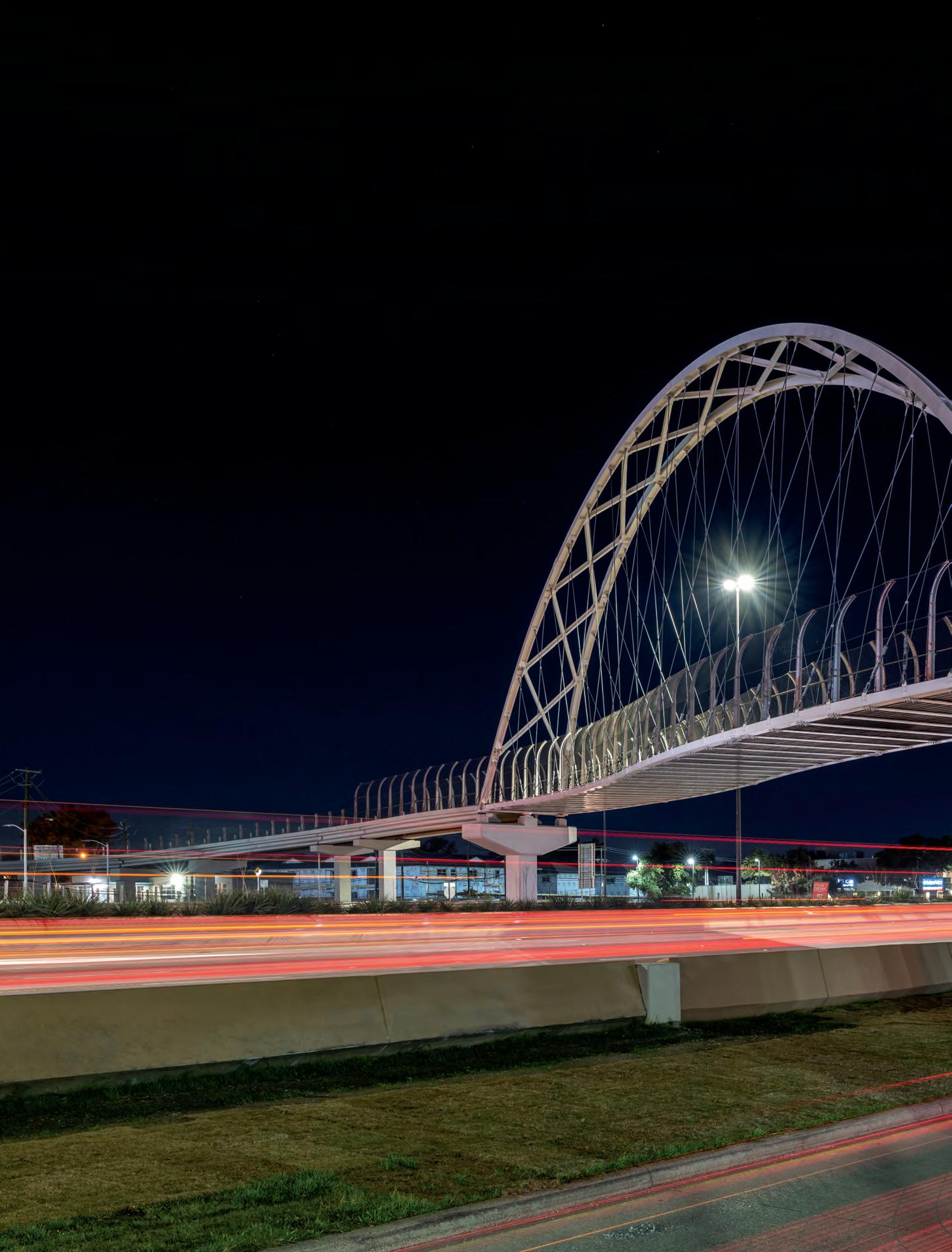
The striking Northaven Trail Bridge provides an important connection for several bike/pedestrian trails over U.S. 75 in north Dallas. It’s also the only known bridge of its kind in the world and was installed in a single evening.
12 HNTB DESIGNER | Issue 117
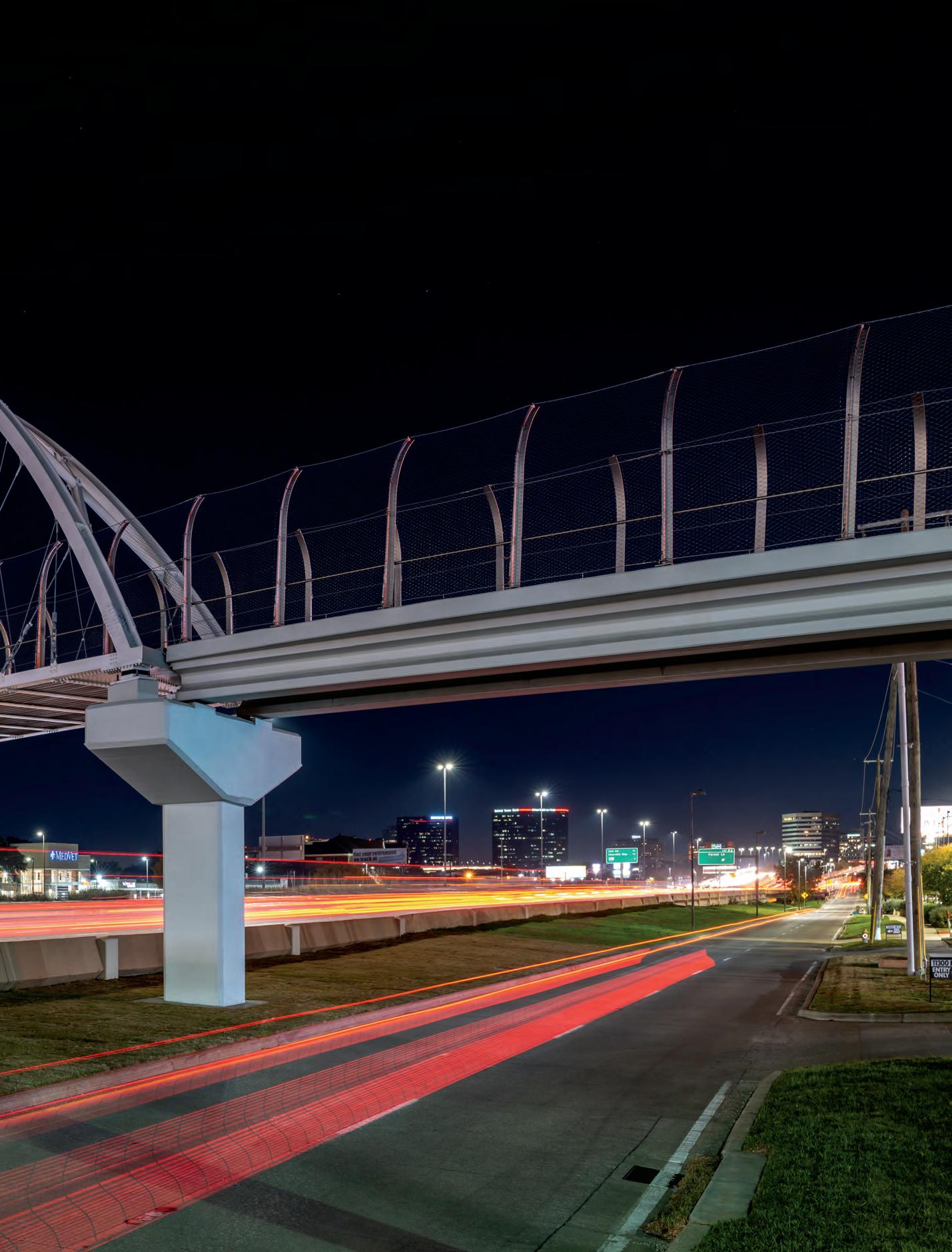
HNTB DESIGNER | Issue 117 13
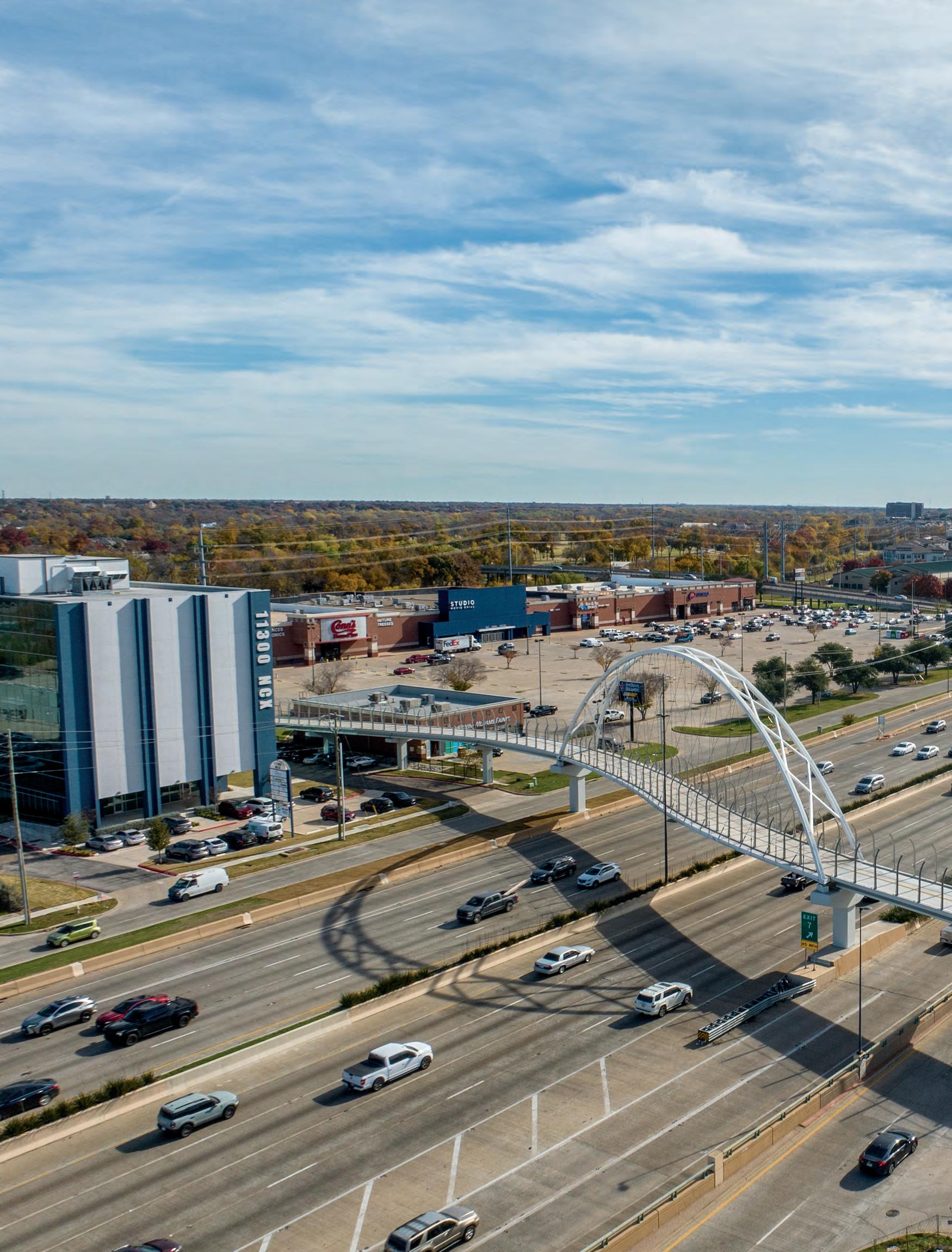
IN NORTH DALLAS, THE NORTHAVEN TRAIL BRIDGE HAS PROVIDED A LONG-AWAITED KEY connection for multiple regional bicycle/pedestrian trails. Before the bridge opened in November 2023, the popular and heavily used Northaven Trail on the west side of U.S. 75 and the Cottonwood Creek and White Rock Creek trails on the east side essentially terminated at the roadway. To cross and access the trails on the other side of the highway, one of the busiest in Texas, cyclists and pedestrians had to go out of their way to reach a dark and muddy underpass.
The stunning Northaven Trail Bridge spans the highway, providing a safe crossing for pedestrians and cyclists and a link to the DART Light Rail Station at Forest Lane. The Texas Department of Transportation (TxDOT) called the bridge “a regional example of the positive benefits of appropriate location and design aesthetics for future bicycle and pedestrian trails and amenities.”
14 HNTB DESIGNER | Issue 117
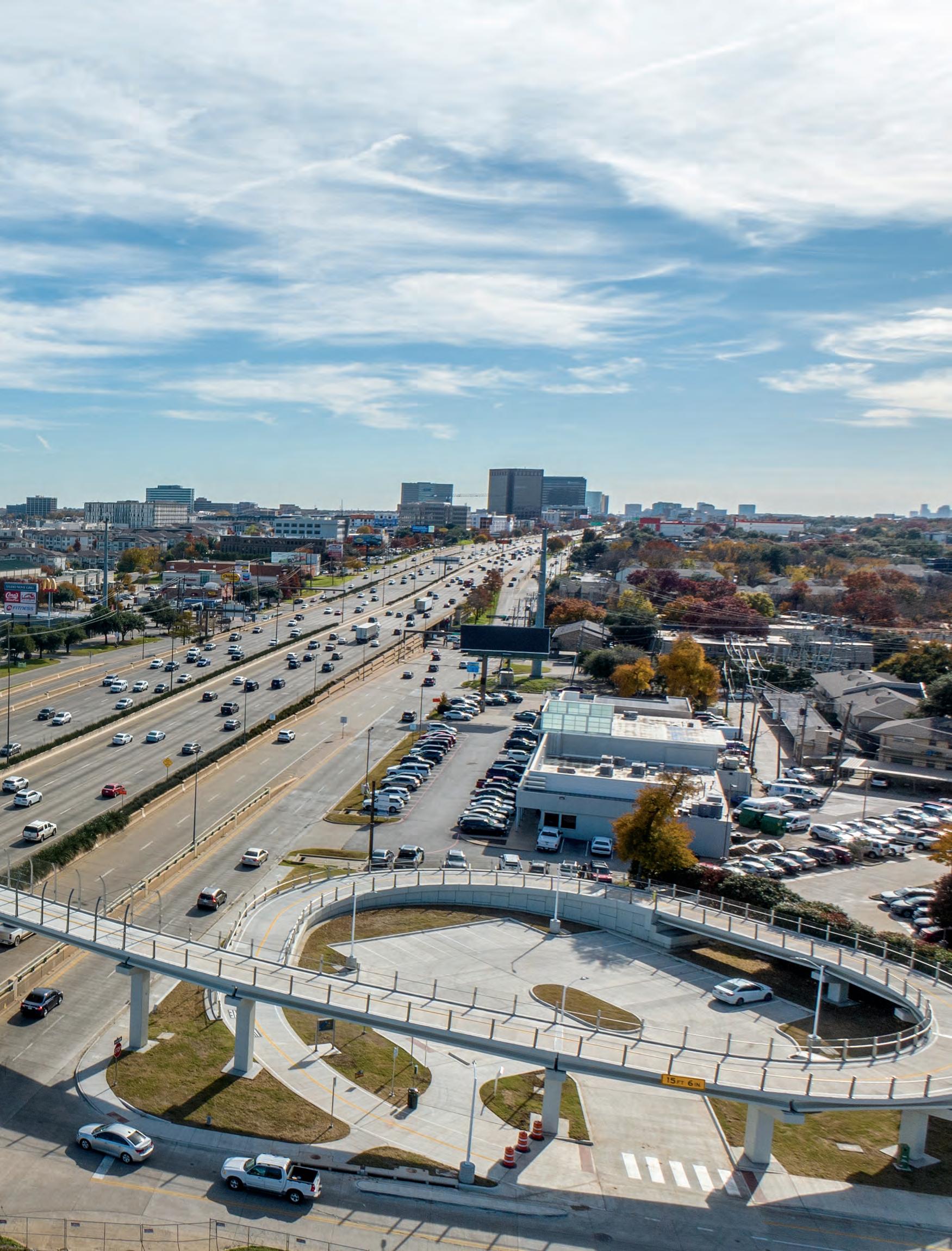
Capturing a community’s vision
The idea for a pedestrian bridge over the highway was proposed in the early 2000s by then-Dallas City Council member Lee Kleinman, in whose district the span would reside. The Dallas Park and Recreation Department, the Friends of Northaven Trail group and others joined Kleinman in championing the project.
Working with TxDOT, HNTB served as engineer of record and construction phase services provider on the project. The firm participated in public outreach to stakeholders, including trail users and communities and organizations located near the trails, to gather input on their needs and wants.
ANGLE-DOUBLE-RIGHT HNTB DESIGNER | Issue 117 15
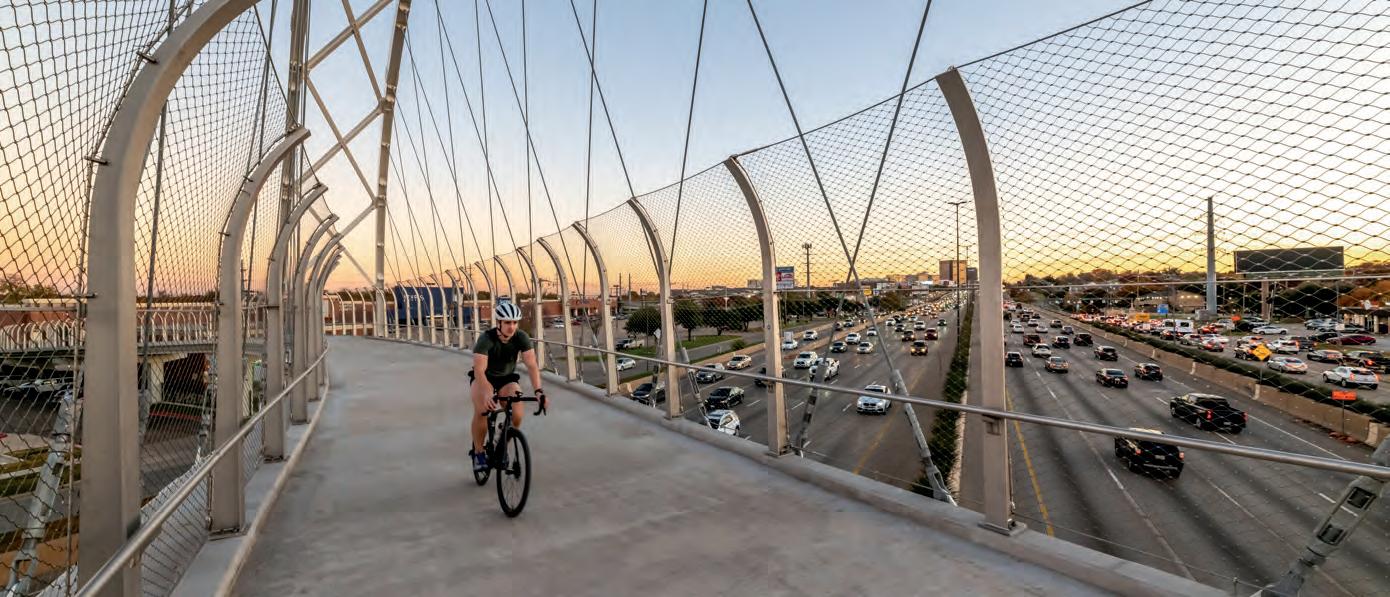
“Our early design workshops and public engagement captured the needs and desires of TxDOT, city leaders and communities on both sides of U.S. 75,” said James Frye, HNTB project director during conceptual design. “That began to inform everything from trail geometry and bridge design to construction methods and how it all eventually came together.”
Kleinman liked the idea of representing a bicycle wheel in the bridge’s design. Based on all stakeholders’ feedback, urban design and bridge design team members from multiple HNTB offices developed the original bridge concept in 2017, designing a networktied arch main span that uses cables, reminiscent of the spokes on a bike’s wheel. The network cable arrangement, a term used when the cables cross one another more than once, also greatly reduces bending in the arch and deck, allowing both to be very thin while still being resilient to accidental overloads.
“It’s surprising how much the final design adhered to some of the early sketches and modeling concepts developed from conversations with the City of Dallas and other stakeholders,” said Tom Kramer, HNTB project manager during the plans, specifications and estimates portion of the project. “Often, an early concept and what is ultimately built are quite different. In this case, we developed a unique, initial concept and saw it all the way through.”
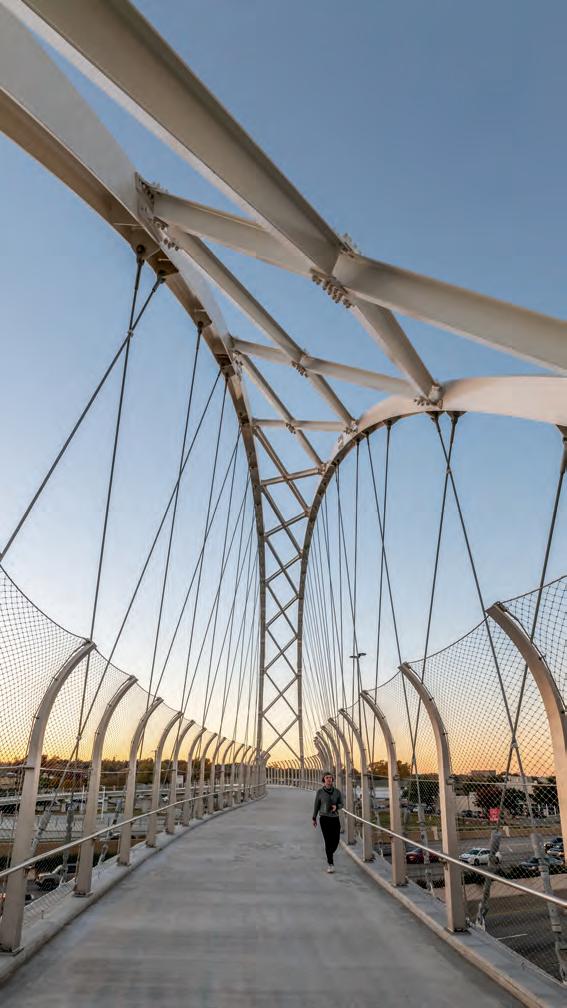
16 HNTB DESIGNER | Issue 117
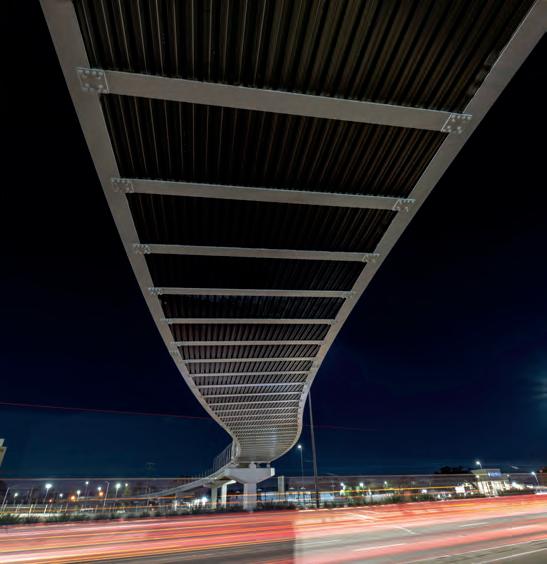
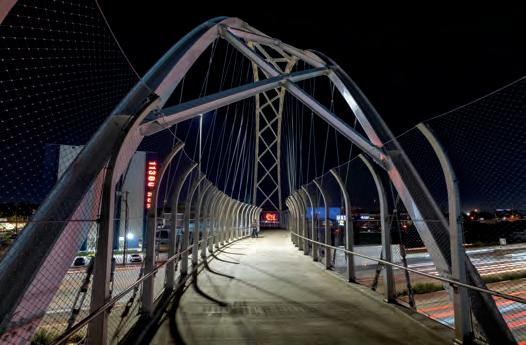
The only known bridge of its kind in the world
The site designated for the Northaven Trail Bridge had a unique geometry that required the bridge to be built at an angle across the eight main lanes and four frontage road lanes of U.S. 75. Engineer of record and HNTB Chief Bridge Engineer Ted Zoli developed the concept to create a reverse tied arch structure that gives the bridge a soft, reverse “S” curve and reduces the skew at the piers. As characteristic of tied arches, the bridge deck ties the ends of the arch ribs together, just like the string in an archery bow.
“With tied arches, that ‘string,’ the deck, normally must be straight,” said Kira Larson, HNTB project manager of construction phase services. “However, in the Northaven Trail Bridge, we see an S-curve geometry. Within that S-curve are straight post-tensioning strands running through the deck, acting as the tie. It’s a highly innovative way our design team created this signature project for TxDOT.”
The structure is the only known network-tied arch bridge in the world with a doubly curved tie. The bridge also has skewed ends, making it an incredibly complex structure not seen anywhere else.
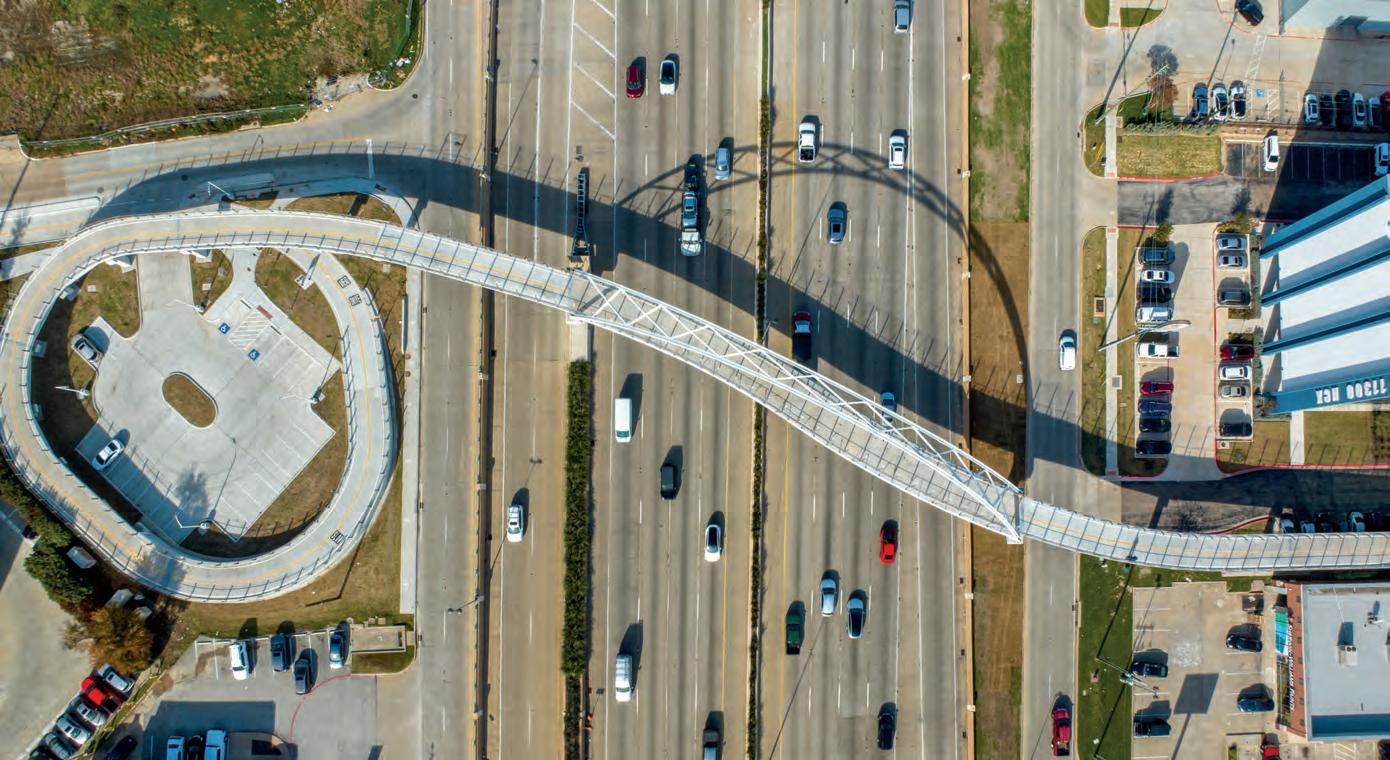
ANGLE-DOUBLE-RIGHT
NORTH DALLAS, TEXAS
HNTB DESIGNER | Issue 117 17
Northaven Trail Bridge
PROJECT COST
$9.3M
BRIDGE STRUCTURE WEIGHT
800,000 POUNDS, equal to the weight of 10 fully loaded semi-trucks or 80 elephants
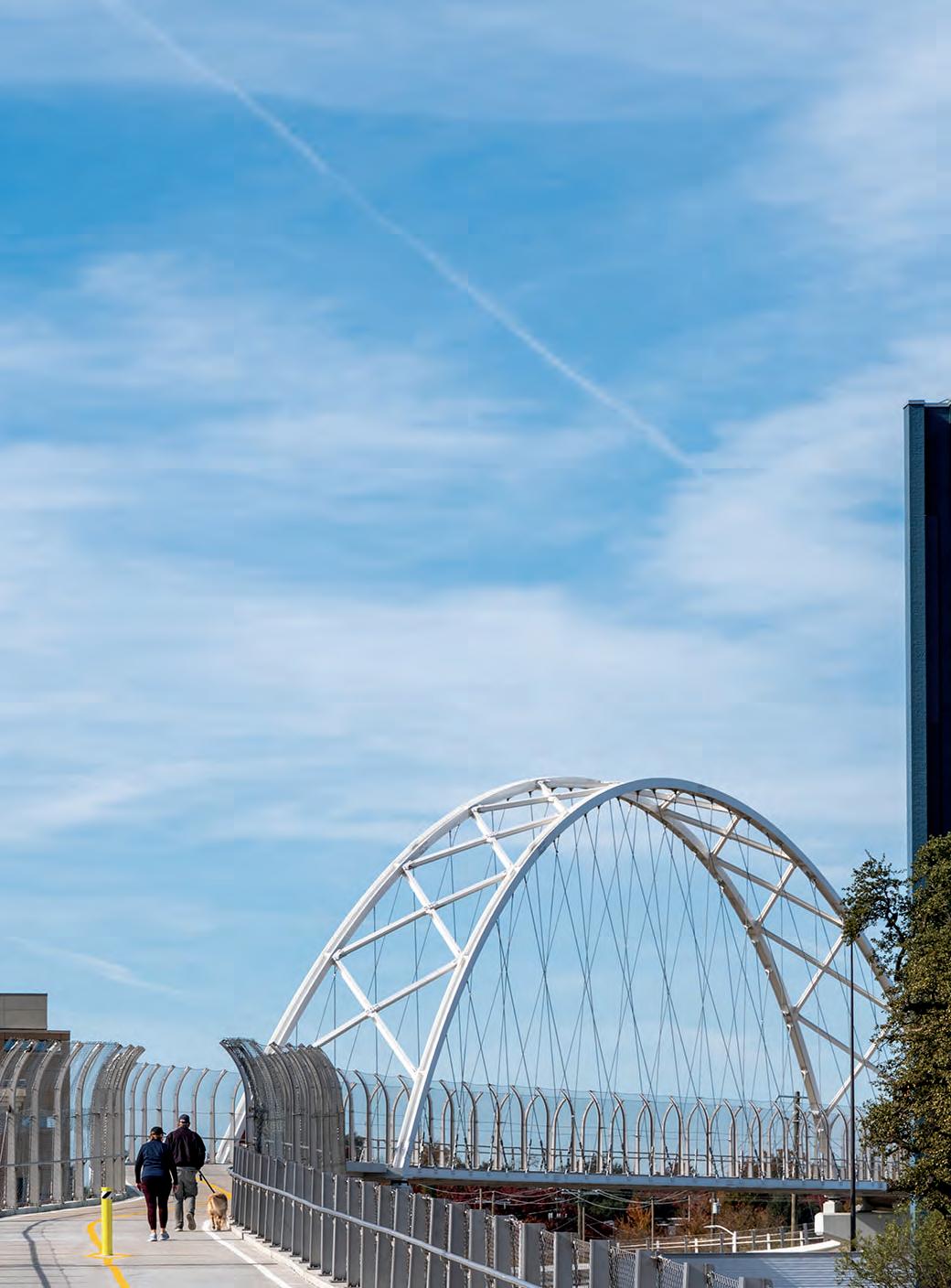
ONE-OF-A-KIND
THE ONLY NETWORK-TIED ARCH BRIDGE IN THE WORLD WITH A DOUBLY CURVED TIE
BRIDGE CARRY WEIGHT
445,000 POUNDS, equal to the weight of six fully loaded semi-trucks or 45 elephants
64 CABLES
32 PER SIDE
HEIGHT OF THE TALLEST POINT OF THE BRIDGE ARCH 50 feet 0.48 MILES
NORTHAVEN TRAIL BRIDGE FAST FACTS
OVERALL
WHICH INCLUDES TRAIL APPROACHES & A BRIDGE OVER WHITE ROCK CREEK FUNDED BY TXDOT, DALLAS COUNTY & THE CITY OF DALLAS WITH CONTRIBUTIONS BY THE FRIENDS OF NORTHAVEN TRAIL
NORTH
OF GOVERNMENTS (NCTCOG), 18 HNTB DESIGNER | Issue 117
TOTAL TRAIL CONNECTION LENGTH
ARCH LENGTH 201 FEET
THE
CENTRAL TEXAS COUNCIL
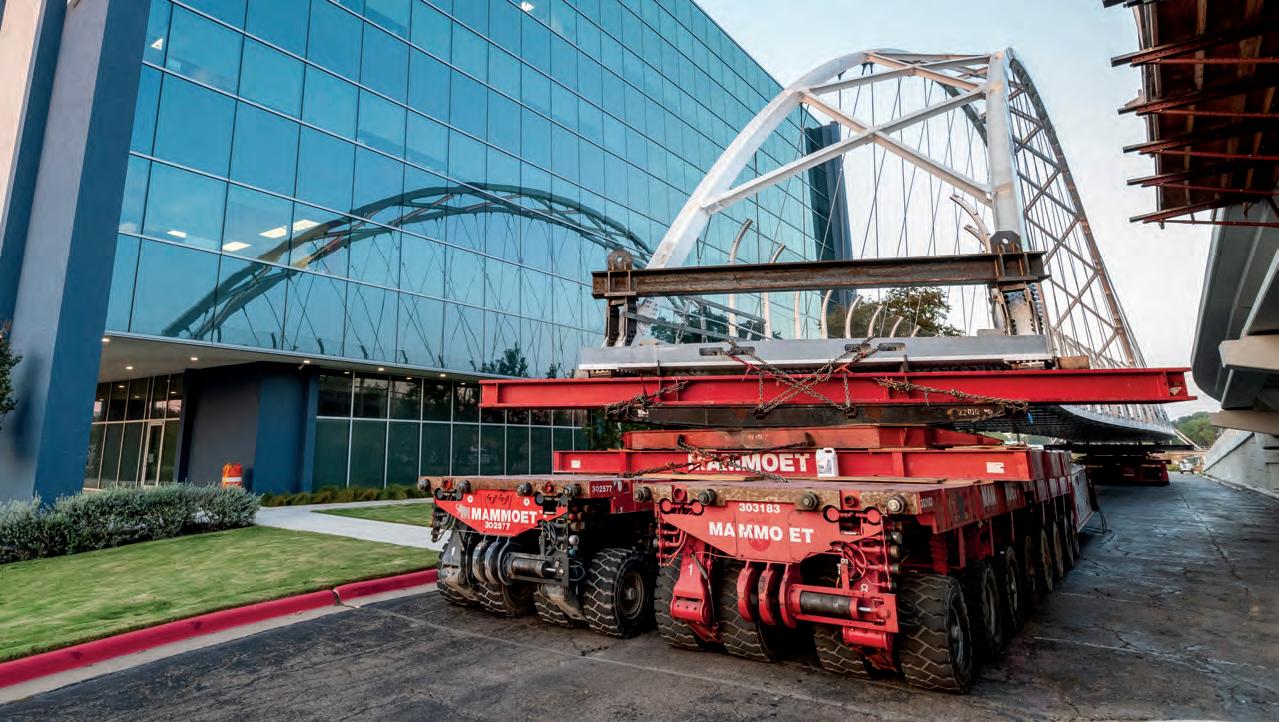
Minimizing traffic impacts during construction
TxDOT’s two critical priorities during construction were the structure’s integrity and public safety. A key project goal was to deliver the Northaven Trail Bridge with minimal impact to the traveling public. The agency required that a frontage road lane or a lane both northbound and southbound on U.S. 75 remain open throughout construction and that any main lane closure period be limited to Saturday overnights.
Those requirements drove early design choices to employ accelerated bridge construction techniques, which would allow the bridge to be built off-site and moved into place.
HNTB ensured that the structure selected was a lightweight, redundant system that could be safely transported to its final location on self-propelled modular transporters (SPMTs). The bridge was constructed on timber shoring in the back parking lot of a nearby furniture store.
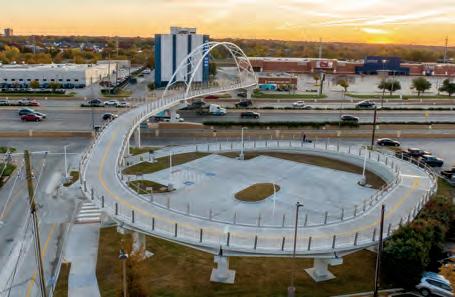
As construction phase services provider, HNTB reviewed shop drawings, responded to challenges and requests for information and coordinated work with TxDOT and the contractor. HNTB also oversaw adaptations required in the field.
“HNTB provided accurate design for the project in order for us to safely construct it with minimal change orders or plan revisions,” said TxDOT Dallas County Area Engineer Nathan Petter. “Because this was such a unique bridge, challenges came up that we had to work through during construction. HNTB was a great partner in helping us find solutions. They were there with us every step of the way.”
ANGLE-DOUBLE-RIGHT HNTB DESIGNER | Issue 117 19
“The Northaven Trail Bridge is a highly complex structure with inherent erection challenges, and HNTB, TxDOT and the contractor needed to proactively communicate throughout construction to keep the project on schedule,” Larson said. “When changes needed to be made at the construction site, the team would quickly collaborate to find solutions.”
When COVID-related supply chain issues delayed material deliveries, HNTB provided recommendations that reduced fabrication lead times. In the case of cable adjustments, the firm proposed purchasing turnbuckles that allow cable tension to be adjusted in just a few turns without the cable being disconnected every time a tension change is needed.
Moving home in a single night
Moving the bridge into place was a first for TxDOT’s Dallas district. Agency and HNTB team members stood side-by-side on U.S. 75 in the middle of a September night, watching the 201-foot-long, 800,000-pound Northaven Trail Bridge with its 50-foot-tall arch be driven into place over the highway. SPMTs shouldered the structure at its bearing locations, and lifting gantries moved the bridge into place.
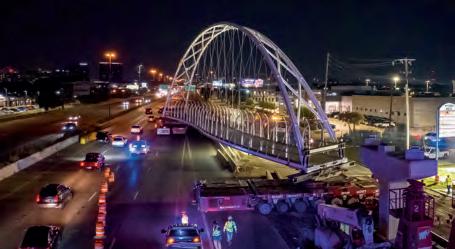
The bridge move took about 20 hours but required only about 14 hours of full closures on the mainline, Petter said. During that time, traffic was diverted to the adjacent frontage road, leaving a lane of traffic always open to drivers during the move. After the bridge was installed, final tie-ins were completed before the span opened to the public.

20 HNTB DESIGNER | Issue 117
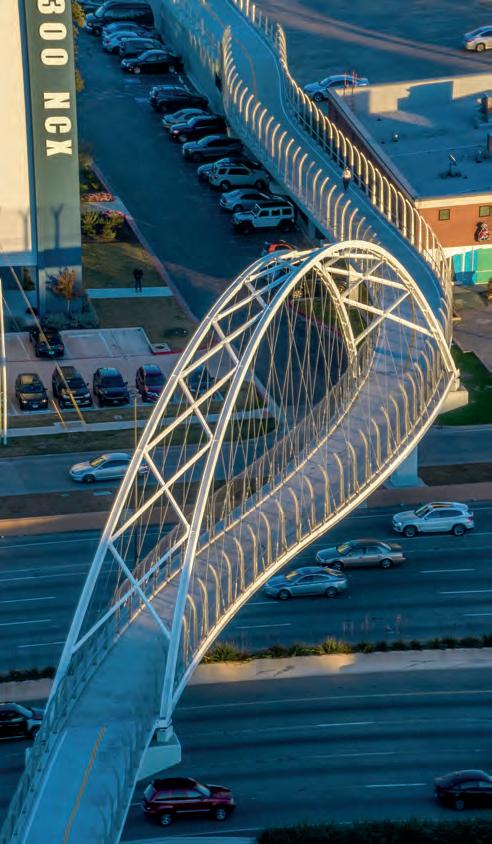
A new Dallas gateway
The day the Northaven Trail Bridge opened, “tons of people were using it,” Petter said. “The public was so vested in this wonderful project. The use we immediately witnessed showcases the project’s success.”
TxDOT also created dedicated parking on the west side of the bridge for anyone who wants to drive to the site and use the spot as a trailhead. The parking area is designed as a space that could accommodate food trucks, the start of a race or other events.
Because the bridge’s arch is its most identifiable feature, it has quickly become a defining landmark that serves as a gateway into north Dallas. Feedback provided to TxDOT reveals that the public is in awe of the project’s grandeur and the benefits it has already brought to the community. n
CONTACT
KIRA LARSON, HNTB Project Manager, Construction (972) 628-3035 n kmlarson@hntb.com
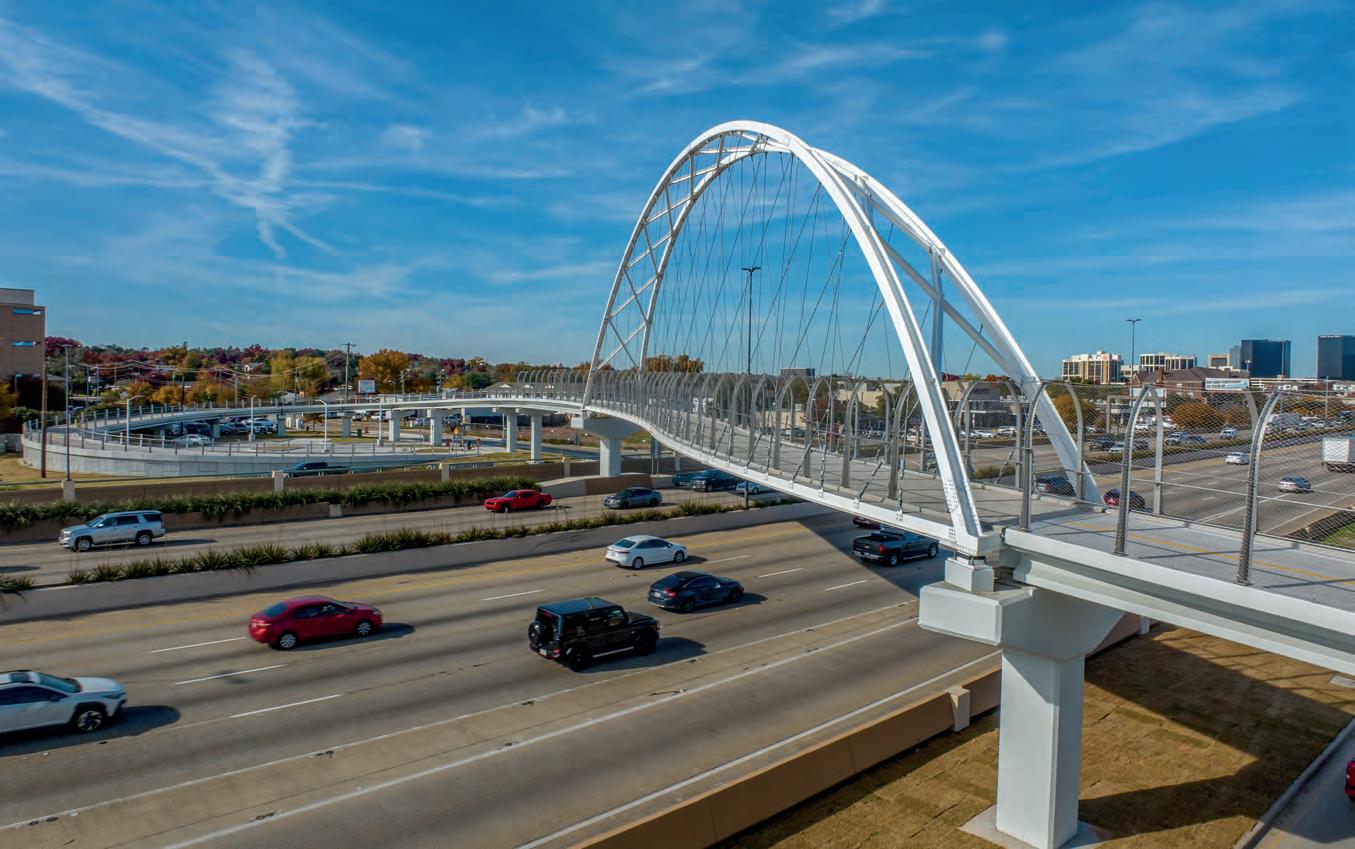
HNTB DESIGNER | Issue 117 21
OUT TO SUCCESS
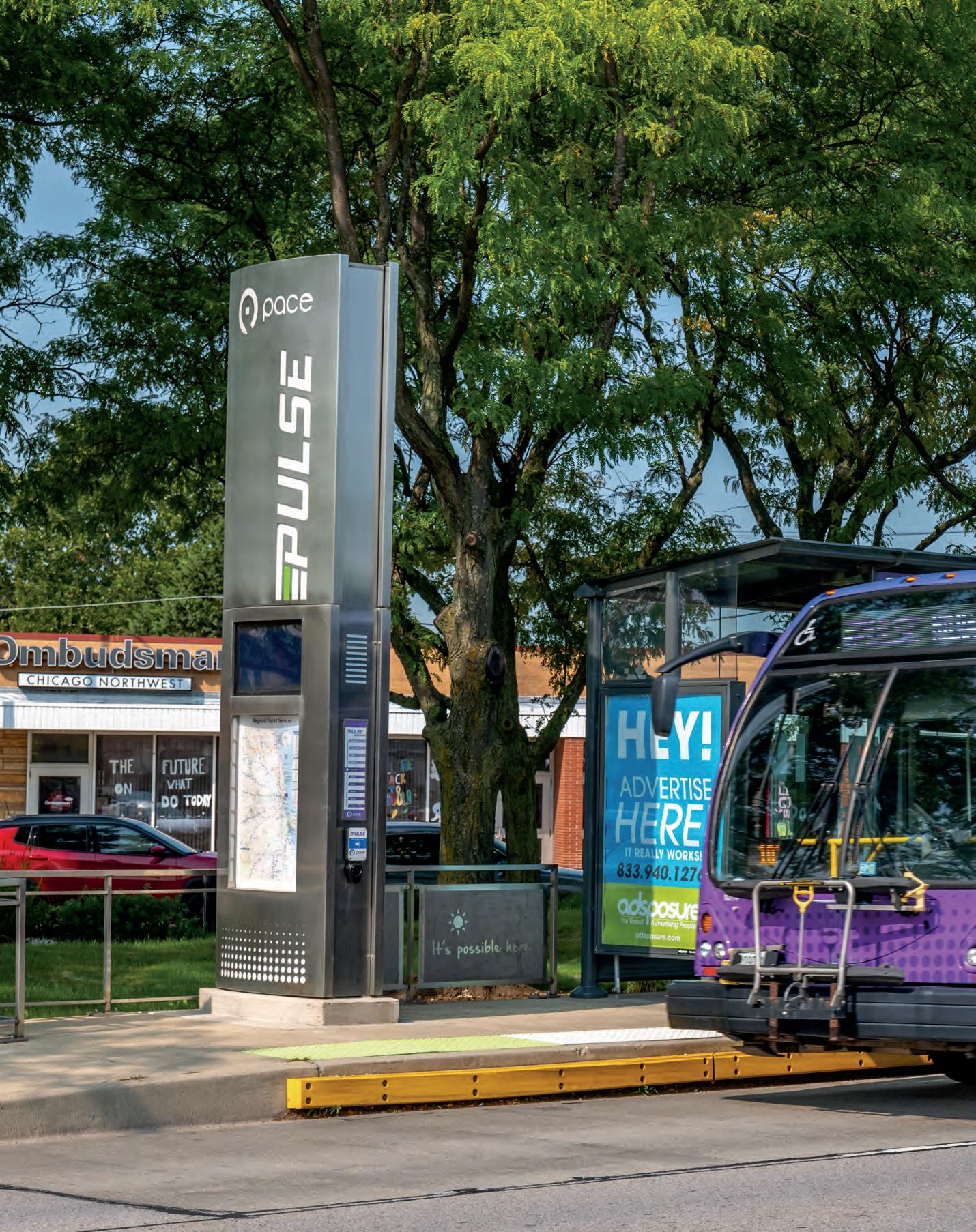
New BRT routes create a premier transit service for Chicago’s suburban bus system
22 HNTB DESIGNER | Issue 117
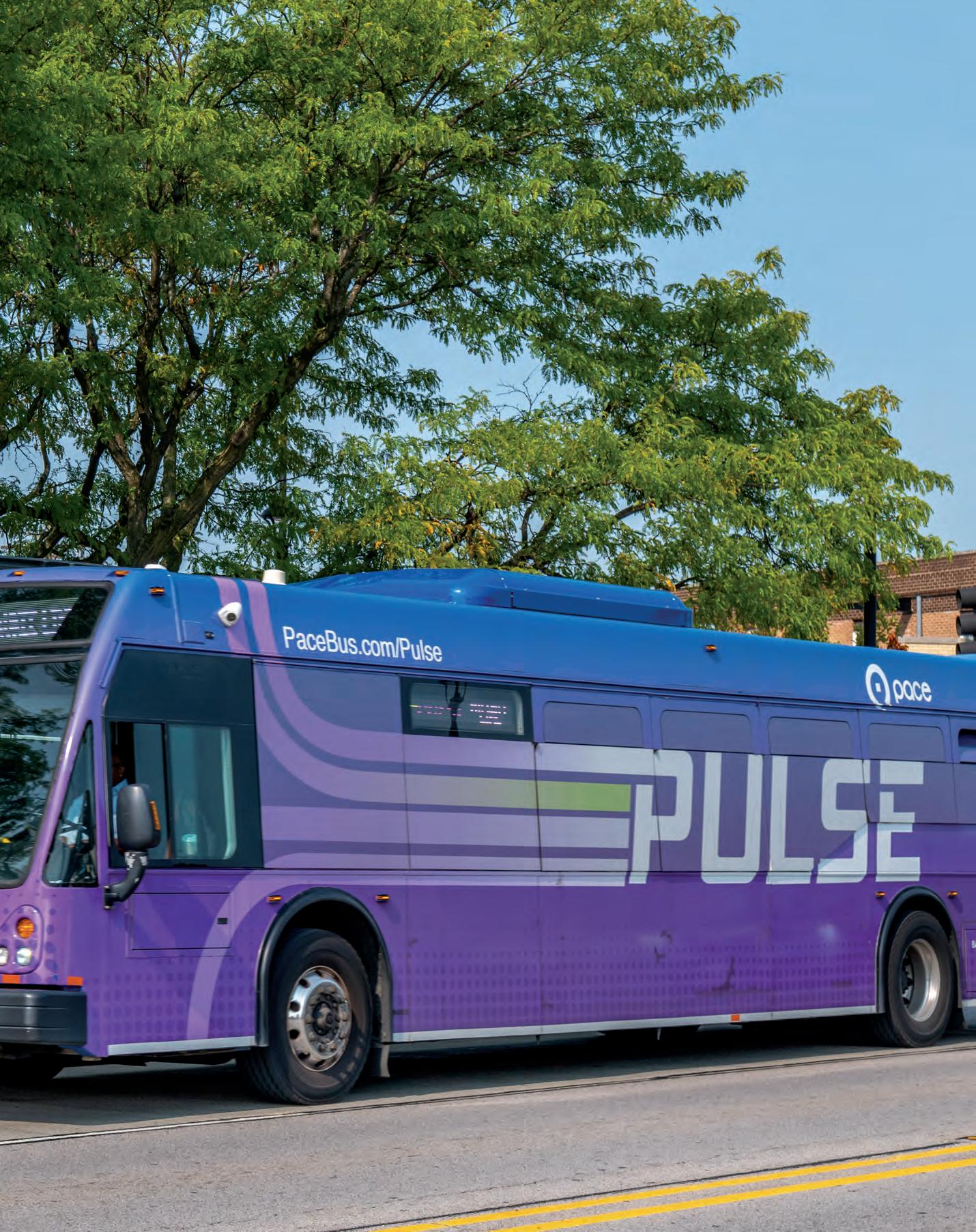
HNTB DESIGNER | Issue 117 23
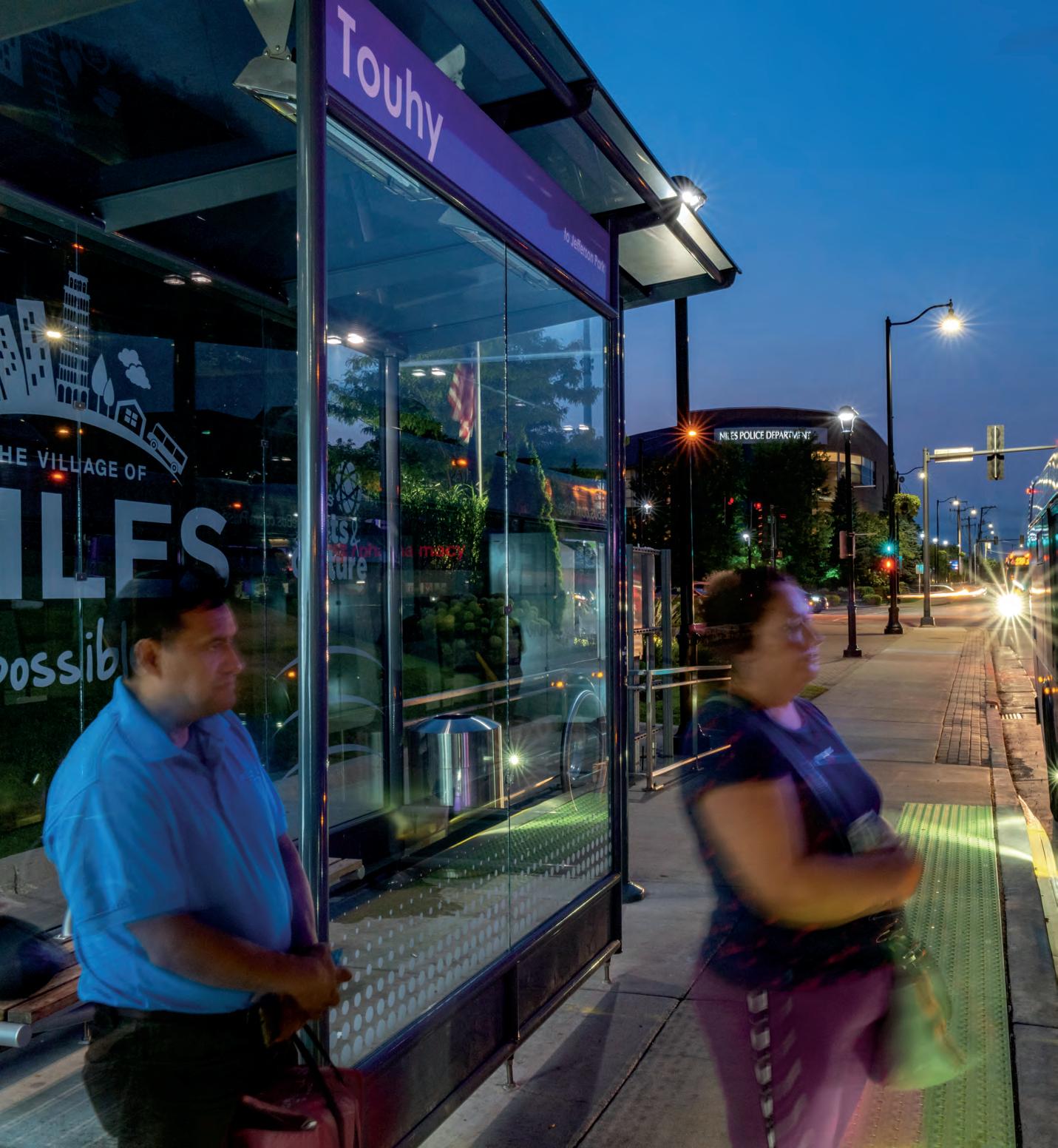
24 HNTB DESIGNER | Issue 117
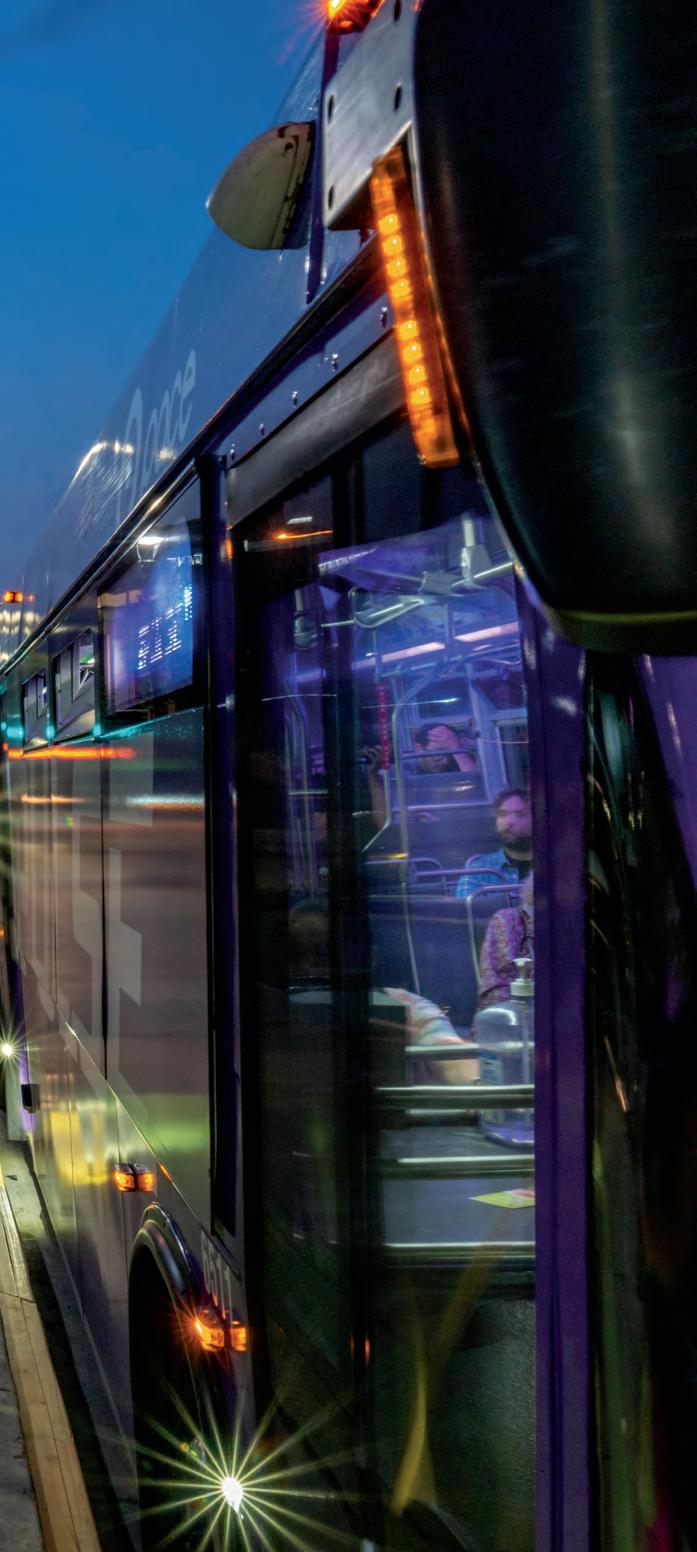
PULSE IS A BUS RAPID TRANSIT (BRT) service offered by Pace, the suburban bus transit provider in northeastern Illinois. Pace’s service area covers more than 3,600 square miles, and the agency delivers safe, comfortable and reliable public transportation throughout 274 municipalities surrounding Chicago. Pace’s newest Pulse BRT lines provide limited-stop bus services with streamlined routes and enhanced amenities along Pace’s most heavily traveled corridors.
“Pace is a critical service provider for residents and workers throughout Chicago’s suburbs, providing nearly 100,000 passenger trips every weekday. Pulse represents a significant increase in the overall level of service and quality of service on some of Pace’s highest-ridership corridors,” said Steven Brown, HNTB program manager, who has been involved with the program since its beginning. “Pulse lines make transit a more efficient and reliable option for customers. The stations also provide a safe and comfortable place to wait for the bus and include improved access for customers at the beginning and end of their trips.”
The Pulse lines were born from a strategic plan that Pace developed to expand mobility options throughout its system and strengthen the transit experience for riders in northeastern Illinois. From the beginning, the goal with Pace’s Pulse lines has been to deliver faster and more reliable public transportation that can help Pace riders more easily access other transit options in the area.
“Our Pulse service reflects Pace’s commitment toward innovation that can make public transportation more attractive in northeastern Illinois. We know that when we build fast and reliable public transportation options, people will choose it,” said Melinda Metzger, Pace executive director. “Pulse provides our riders with fast, frequent and modernized bus service that strengthens connections to the services offered by our sister agencies, CTA and Metra. Pulse is creating a reliable and holistic transit option for our passengers.” ANGLE-DOUBLE-RIGHT
HNTB DESIGNER | Issue 117 25
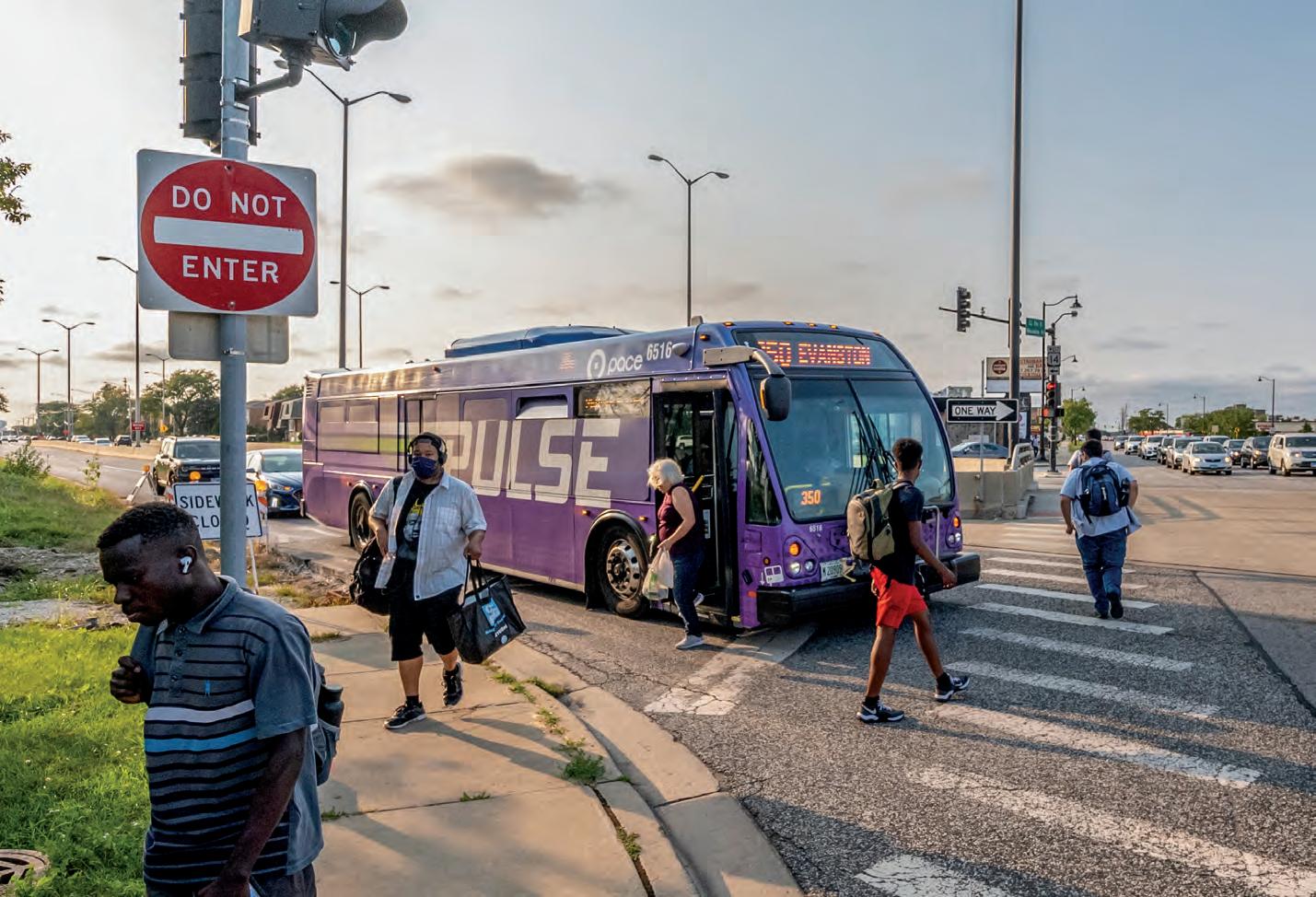
The initial strategic plan identified 24 corridors as potential BRT routes. HNTB was brought on as program manager in 2012 to develop and implement the program, helping prioritize the most promising routes. Pace is currently working to implement 10 priority BRT lines two of which are up and running with three more in various stages of development.
The first line to be completed was the Pulse Milwaukee Line, launched in 2019. The 7.6-mile Milwaukee Line serves riders between the northwest side of Chicago and the suburban village of Niles. It connects to other Pace and Chicago Transit Authority (CTA) bus routes, the CTA’s Blue Line train to downtown Chicago and O’Hare International Airport, and Metra’s commuter rail service.
The Pulse Dempster Line followed in late 2023, providing faster, more frequent and more reliable service from the northern suburbs of Chicago to O’Hare.
Riders are responding to the BRT service. In the first full month of daily Pulse Dempster Line service in late 2023, combined ridership for the Pulse Dempster Line and the local bus route in the corridor was up 21% compared to the same period in 2022.
As Pace’s program manager for the Pulse program, HNTB works with the agency at every step to implement a new line, leading the early planning and environmental documentation and providing management and oversight through final design and construction.
Planning for a rapid ride
During early planning for the program, HNTB convened a cross-functional working group among Pace’s senior leadership to define the foundational elements of the program, including station design prototypes, service standards, station and vehicle functional requirements and the Pulse brand.
“It was important to build ownership and buy-in across the agency, from the operations team to marketing, community relations and capital infrastructure,” Brown said.
26 HNTB DESIGNER | Issue 117
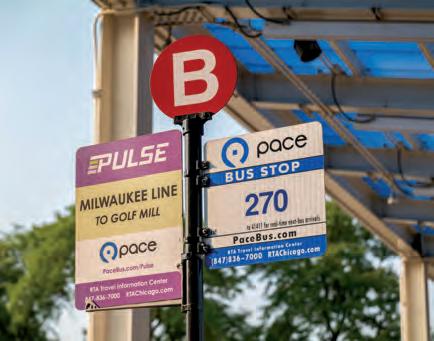
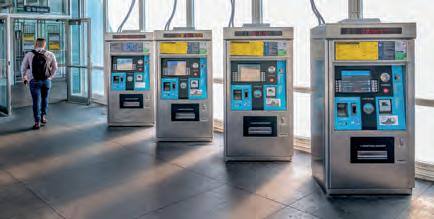
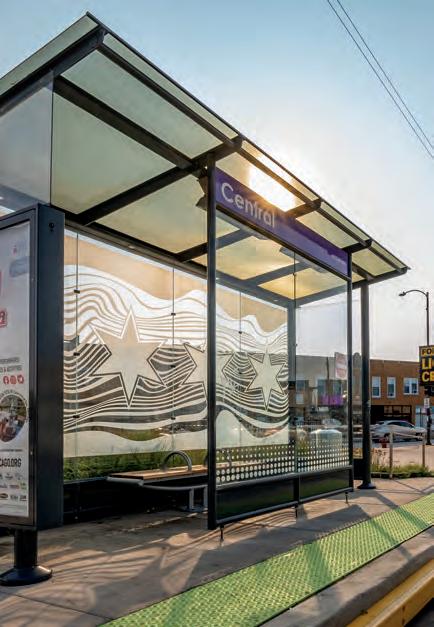
Those early design workshops set the standards for the system, including service frequency, the typical distance between stations, along with their size, aesthetics and amenities. In those workshops, Pace officials stressed the importance of passenger comfort and service reliability, emphasizing items like realtime passenger information, easy-to-find stations with a clearly identifiable brand and protection from the elements during northeastern Illinois’ harsh winters.
To keep passengers warm and dry throughout the year, all Pulse stations feature heated shelters and a pavement snow-melt system to keep the platform clear of snow and ice.
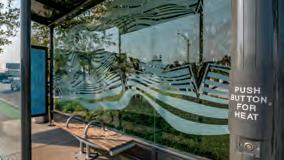
Incorporating “community expression” into the Pulse station designs also became a driver of engagement between Pace and the many communities it serves.
“Some of the lines run through as many as eight municipalities, each with their own priorities, zoning and building codes,” Brown said. “The whole program had to be flexible enough to accommodate each municipality while maintaining a consistent experience throughout for Pulse riders.”
One strategy for building community support was to give each municipality an opportunity to design the back walls of the shelters at Pulse stations within their communities. Images range from town logos to original artwork created by local talent.

ANGLE-DOUBLE-RIGHT CHICAGO, ILLINOIS Pulse BRT Program HNTB DESIGNER | Issue 117 27
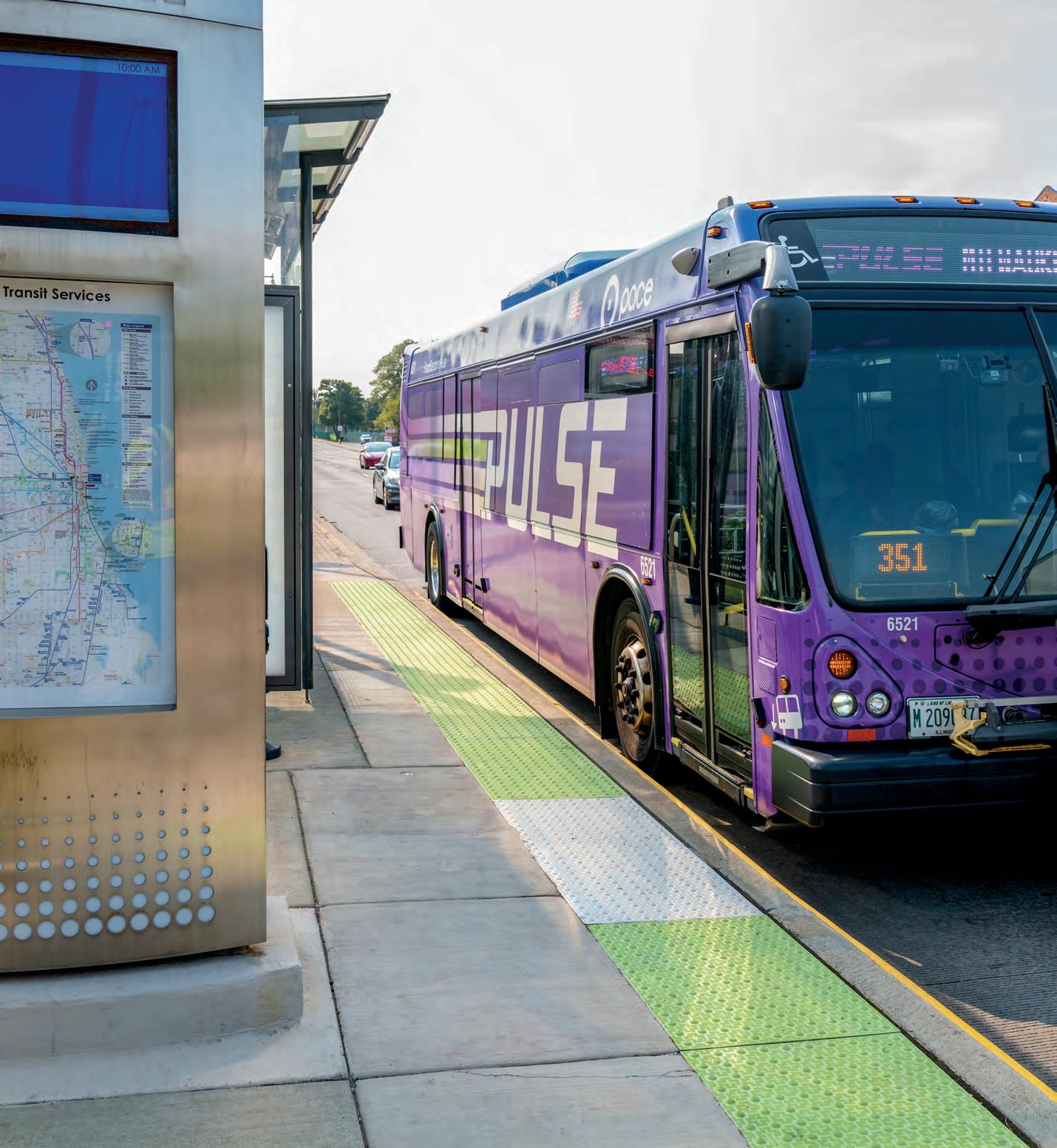
UNLOCKING FEDERAL GRANTS FOR INFRASTRUCTURE
Federal grants are often essential in helping agencies deliver improved mobility for the communities they serve. The Pulse projects were no exception. Pace’s first four Pulse BRT lines have all received significant federal support, with up to 80% of construction costs coming from competitive federal discretionary grants. HNTB helped Pace identify those grants and deliver a compelling story for the projects and their value to communities they serve, leading to a successful grant. HNTB has supported Pace with at least six successful federal grant applications totaling nearly $75 million in grant awards, including a $20 million RAISE grant in 2023 that will fund construction of the Pulse Halsted Line.
28 HNTB DESIGNER | Issue 117

Also, while the design of other furnishings, such as bike racks, benches and railings, were standardized, the Pulse team recognized early on that some communities had already completed extensive streetscape and beautification plans. Pace established policies to work with those communities to incorporate their existing streetscape elements into stations, where possible. The agency uses this same approach when working with property owners to site Pulse stations on or adjacent to their property. Pace made the decision to cover the cost of these community expression elements to ensure they would be included without regard to an individual community’s financial resources.
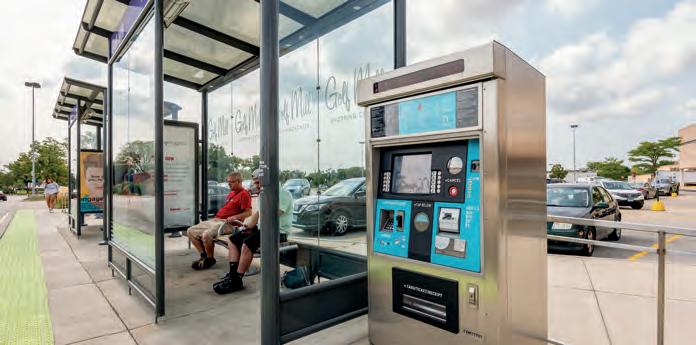
More than a building
Because Pulse lines run through numerous municipalities and often operate on state-controlled roadways, approvals for design and construction typically go through numerous overlapping jurisdictions and requirements. The planning team had to accommodate all these various design standards, ordinances and policies. Within the City of Chicago, the Illinois Department of Transportation (IDOT) and Chicago Department of Transportation (CDOT) often share jurisdiction over the same roadways, furthering the need for extensive design coordination.
IDOT’s design manuals did not account for all the planned station design features, such as raised level-boarding platforms and plastic curb bumpers that allow buses to dock at stations. Pace identified that these features were essential for delivering a more comfortable and convenient boarding experience. Pace worked with HNTB and IDOT to research best practices and seek and obtain approval for these features.
ANGLE-DOUBLE-RIGHT HNTB DESIGNER | Issue 117 29
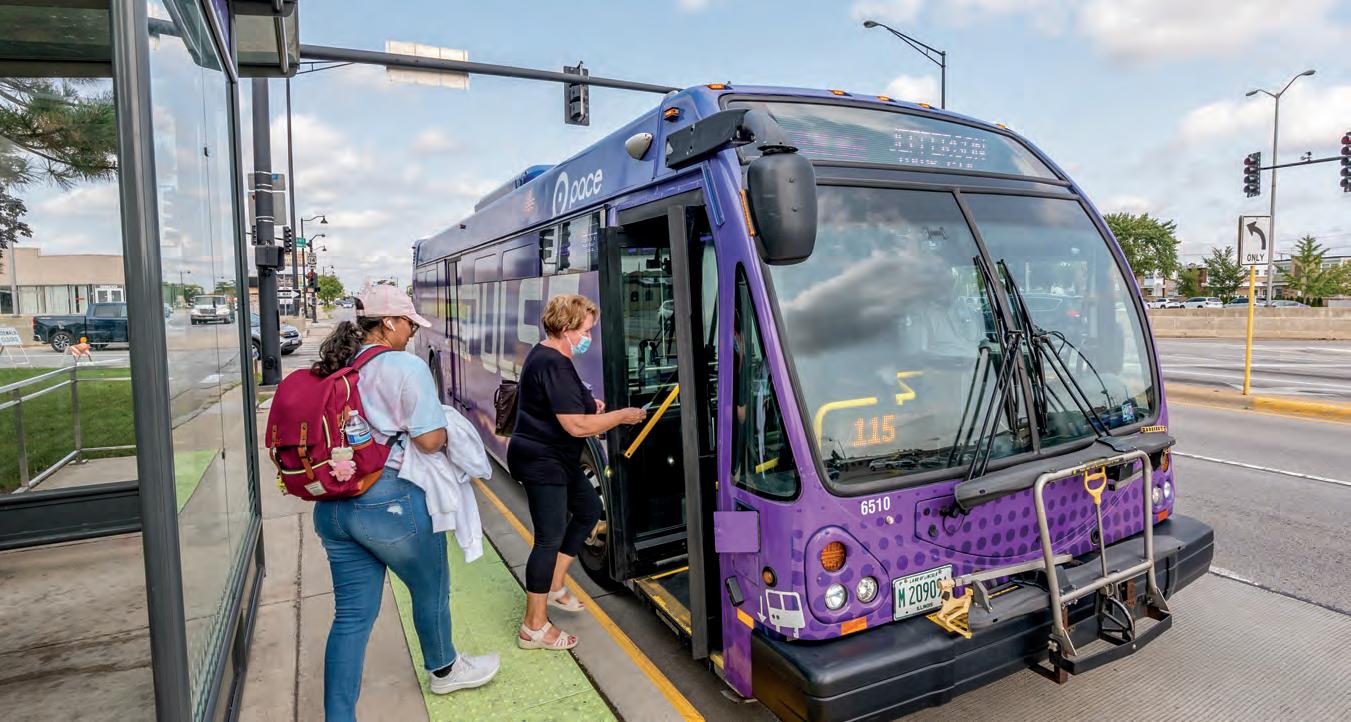
The 12-inch-high level boarding platform is of particular importance as it allows passengers to step directly onto the bus without requiring the bus to kneel to accommodate passengers with limited mobility. Not only is this more convenient for customers, it also speeds up service. HNTB developed a safety study examining where other BRT systems around the U.S. used these raised curbs along major arterials. The team also worked closely with IDOT to pilot their use on the Pulse Milwaukee Line before gaining approval to propose them throughout the Pulse network.
“It’s just more pleasant as a passenger to make walking right onto the bus more like stepping onto a subway train,” Brown said.
Sidewalks or t he lack of them also are a frequent challenge for Pace customers. Particularly in the suburbs, sidewalk gaps are widespread, even on major roadways and, as Brown pointed out, “Pace is not a roadway agency. They operate buses. So, it was new for them to look at building new infrastructure in the public right-of-way.”
HNTB helped Pace establish policies around sidewalk construction, wheelchair ramps and the area around stations that give passengers full and safe access as they board and leave the buses and the stations.
Many American cities are in the process of considering, developing or expanding BRT, and they likely will face challenges that go far beyond simply connecting point A to point B, especially in suburban contexts.
“You’re probably going to be passing through some areas where it is challenging to be a pedestrian,” Brown said. “To really be successful, it’s much more than just providing service and moving buses faster. Bus passengers usually start and end their trip as a pedestrian, so we have to consider the whole trip.”
ANGLE-DOUBLE-RIGHT 30 HNTB DESIGNER | Issue 117
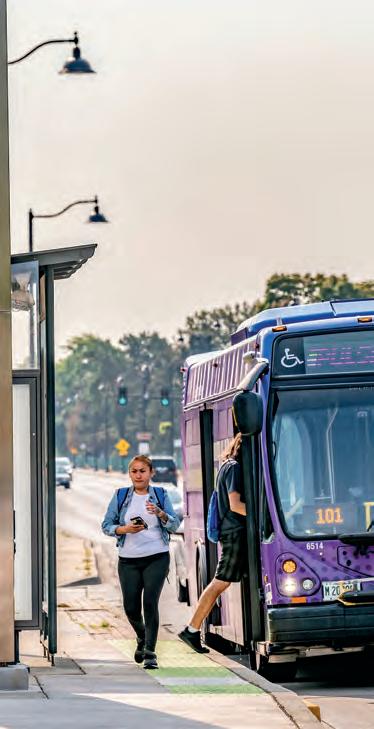
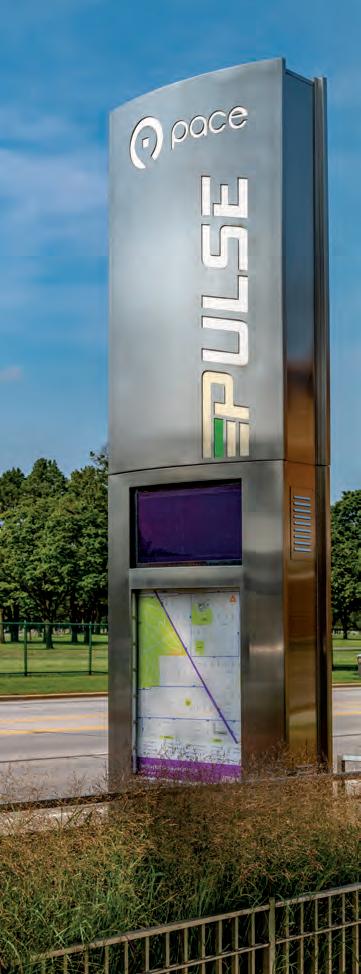
The Pulse network is planned to eventually include 10 corridors and nearly 115 miles of new infrastructure and
Chicago Lake Michigan
Opened in 2019 7.6 miles long 10 stations Milwaukee Line Dempster Line Opened in 2023 15.4 miles long 17 stations
service improvements.
Status: Planning phase Status: in final design 8.5 miles 16 stations Halsted Line Status: in final design 13 miles long 20 proposed stations
Cermak
Line
HNTB DESIGNER | Issue 117 31
95th
Street Line
Collaboration is key
When a transit agency seeks to build infrastructure along a public roadway, early collaboration with the roadway agencies is critical. Pace already had longstanding relationships with CDOT and IDOT, but implementing BRT features required those relationships to expand to different departments and individuals who had not worked together as much in the past. HNTB’s extensive and multifaceted relationships with CDOT and IDOT were helpful in identifying and connecting Pace with key decision-makers to coordinate on early design concepts and ultimately facilitate approvals and permitting.
“It really demonstrates the interdisciplinary nature of these projects. Even within our own team at HNTB we had to work across departments and practice areas. We depended heavily on our roadway design group to not only help us with design, but to know what the roadway agencies would allow, what would be issues for them and to connect us and Pace with the right people within those agencies to form a productive collaboration from the get-go,” Brown said.
Building on success
Building on the success of the first two Pulse lines, Pace has even greater ambitions for its next lines. Pace and HNTB are working together to expand the Pulse infrastructure program on future corridors to include bus-only lanes and queue jumps, which allow buses to bypass traffic at congested intersections. The program team is also proactively engaging IDOT, CDOT and other agencies as they comprehensively reimagine some of the arterial corridors where Pulse service now or will someday operate. Transit is just one piece of a broader Complete Streets strategy that all adds up to better pedestrian safety, sustainable mobility and economic development.
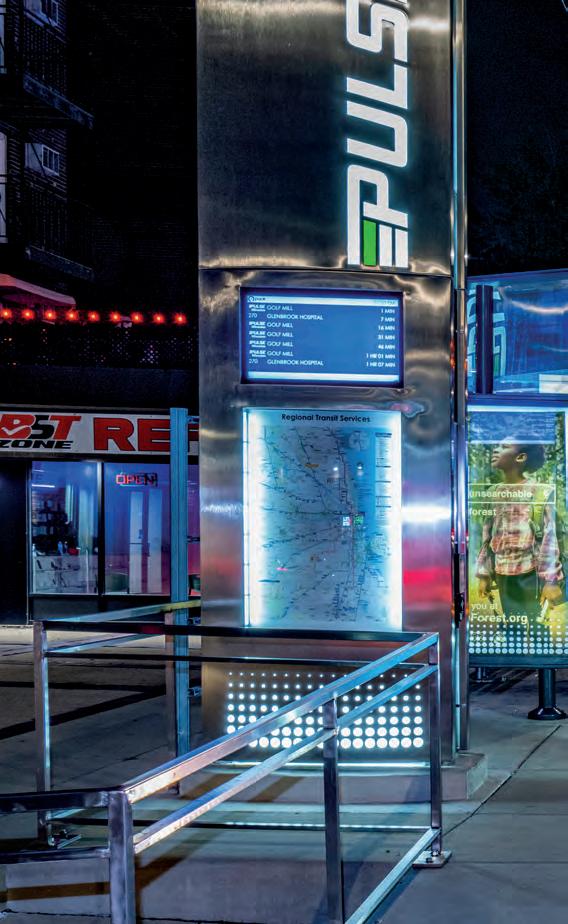
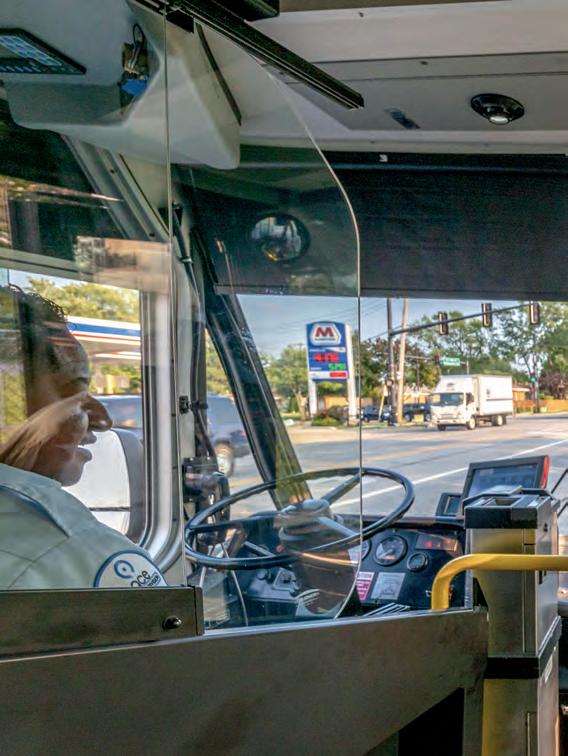
32 HNTB DESIGNER | Issue 117
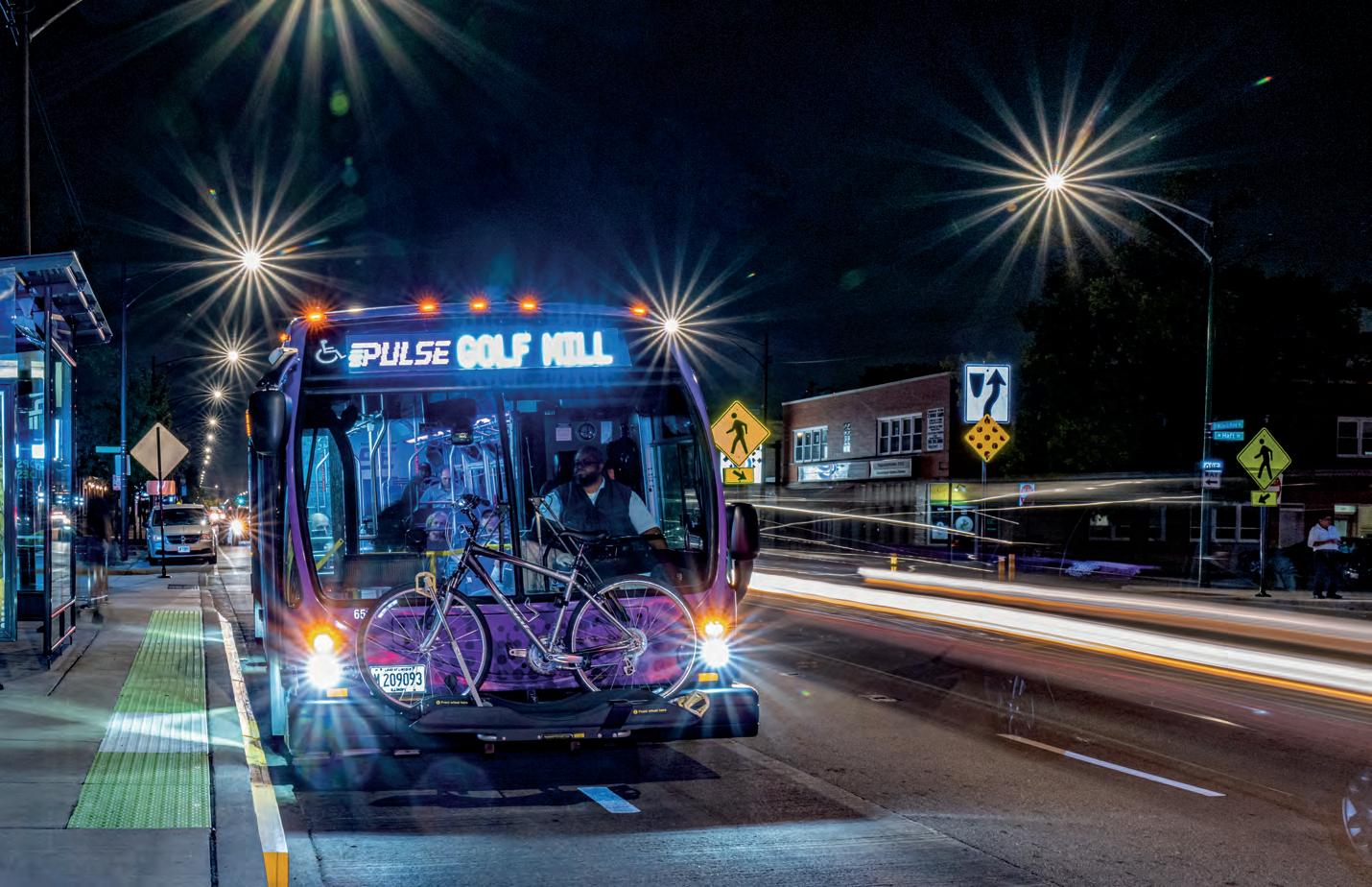
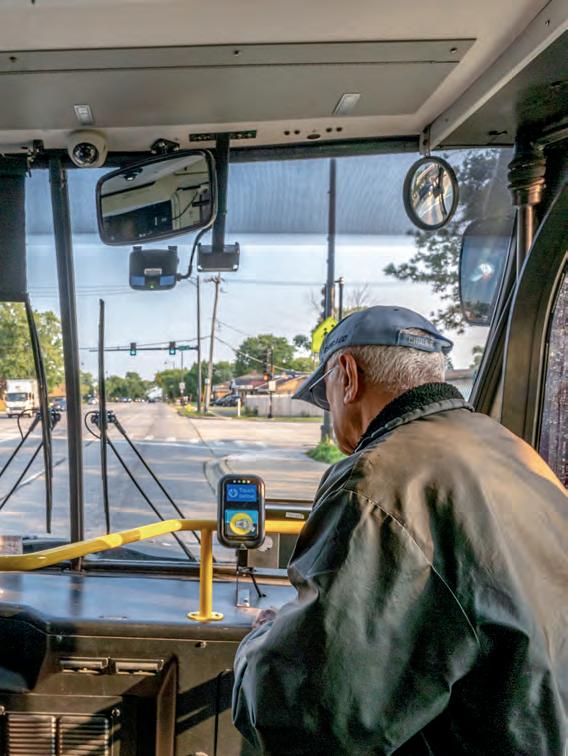
“We are examining opportunities to team up with our roadway agency partners to redesign the roadway and major intersections to be more pedestrian-friendly and prioritize modes other than single-occupant cars,” Brown said. “It’s part of a strategy to make transit not only more efficient but safer and more comfortable for customers to access the bus and enjoy their trip.”
“Collaboration has been an integral part of our Pulse program,” Pace Chairman Rick Kwasneski said. “Pace will continue to collaborate with our communities, with our sister agencies, and, most importantly, with those we serve. We are grateful for our partners, and I look forward to seeing what we achieve together in the coming years.” n
CONTACT
STEVEN BROWN, HNTB Program Manager (312) 798-0274 n sjbrown@hntb.com
HNTB DESIGNER | Issue 117 33
HISTORY HISTORY
Rehabilitation of the Third Avenue Bridge in downtown Minneapolis both restores the span to historic preservation standards and extends its service life for 50 years


34 HNTB DESIGNER | Issue 117


HNTB DESIGNER | Issue 117 35
SINCE THE DAYS WHEN FLOUR MILLS LINED BOTH SIDES OF THE MISSISSIPPI RIVER IN downtown Minneapolis, Minnesota, the Third Avenue Bridge has been a central connector in the area. It opened in 1918 and continues to move freight and be a link to retail and residential neighborhoods, carrying TH 65 across the river in the St. Anthony Falls Historic District.

36 HNTB DESIGNER | Issue 117
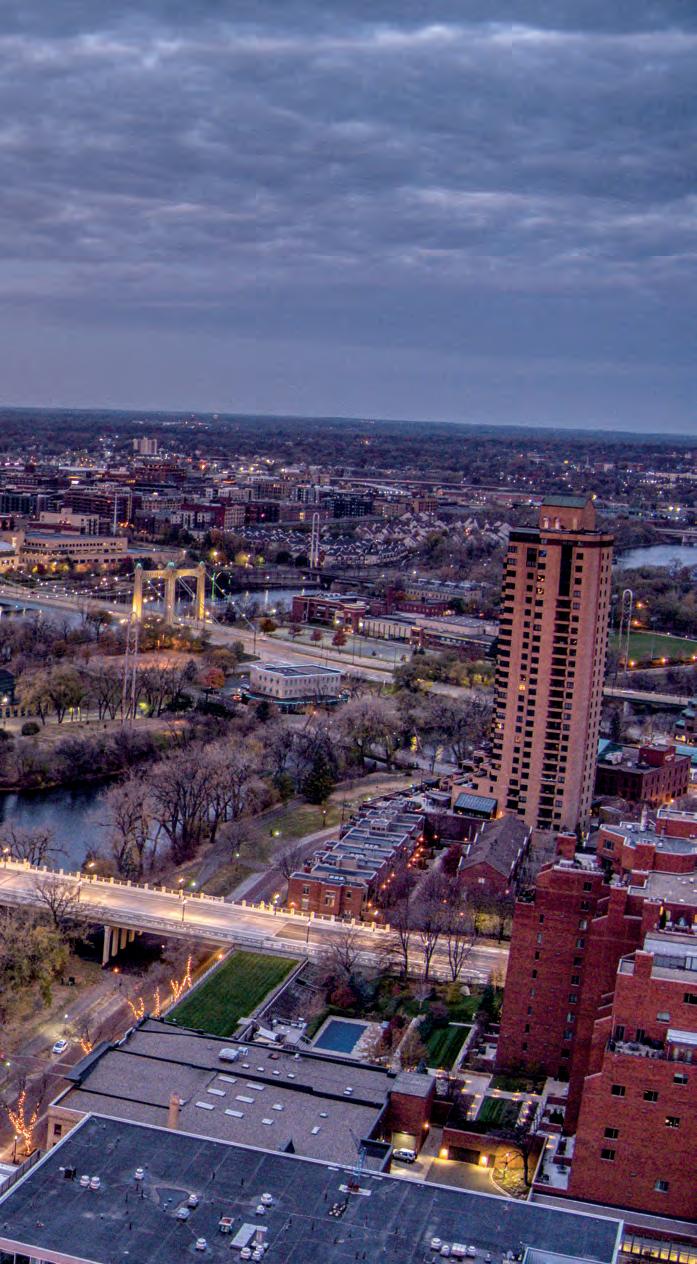
The span, which will be listed on the National Registry of Historic Places under Criterion A as a contributing element to the St. Anthony Falls Historic District and Criterion C for its engineering significance, is a classic example of a cast-in-place concrete arch-type bridge. When it opened in 1918, it ushered in a new chapter of the city’s growth.
In 2006, a Minnesota Department of Transportation (MnDOT) assessment of the state’s historic bridges resulted in the Third Avenue Bridge being included among 24 bridges selected for long-term preservation under MnDOT’s Statewide Historic Bridge Management Plan. The Third Avenue Bridge was selected for its four character-defining features:
• Cast-in-place Melan Arch System construction, which encases steel trusses in concrete;
• Classic Revival aesthetic treatment on piers and the projecting pedestrian overlooks as well as ornamental railing added in 1939;
• Reverse S-curve alignment created to avoid breaks in the limestone bedrock that supports the bridge footings, the unusual horizontal alignment came to define the bridge as a gateway to downtown Minneapolis; and
• St. Anthony Falls setting. The bridge is a contributing property to the St. Anthony Falls Historic District’s National Register of Historic Places designation.
Rehabilitation of the Third Avenue Bridge, which MnDOT initiated in 2017 to address the structure’s deteriorated conditions and extend its service life for 50 more years, required the updated structure comply with Section 106 of the National Historic Preservation Act of 1966. The HNTB team was selected as engineer of record to study the bridge’s history, inspect, load rate, design and assist in its reconstruction under a construction manager/ general contractor (CMGC) model. That methodology brought the contractor on board during preliminary design to provide design review, collaboration and pricing with the goal of reducing project risk. ANGLE-DOUBLE-RIGHT
HNTB DESIGNER | Issue 117 37
PROTECTING THE ARCHES
Minneapolis has grown up around the Third Avenue Bridge since the span was first constructed. Rehabilitation work occurred in space constrained by buildings in one area, apartments were only 20 feet away and the upper Mississippi River, where the bridge stands.
When rehabilitation required removal and replacement of 76 million pounds of concrete bridge deck, cap beams and spandrel columns, limited river access precluded deployment of a marine fleet with large equipment that could have operated from the waterway to move the concrete on and off the bridge. The team had to work from the bridge itself but that presented a second challenge.
“Taking off a piece of bridge deck and placing it back down elsewhere on the bridge can create asymmetric loading,” said Christian Hoberg, MnDOT project engineer. “Arches are sensitive to unbalanced loading. We risked bending them and inducing cracking if the work wasn’t handled properly.”
To maneuver in the constrained space and avoid damaging the arches, the team used tower cranes, which allowed concrete removal and replacement to be sequenced, ensuring the arches were symmetrically loaded throughout the process.
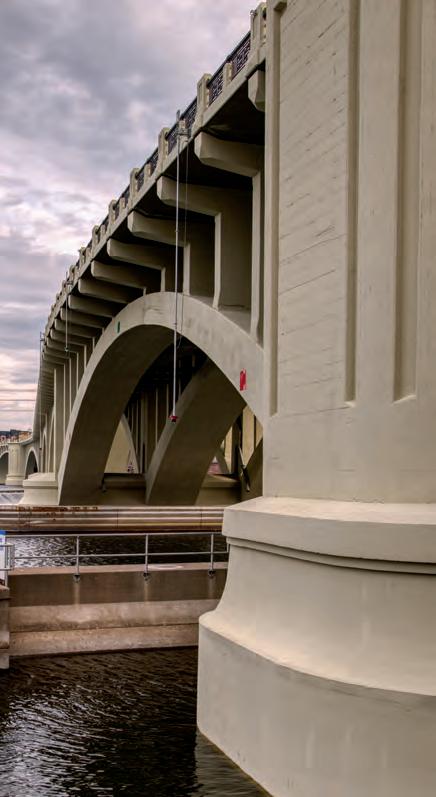
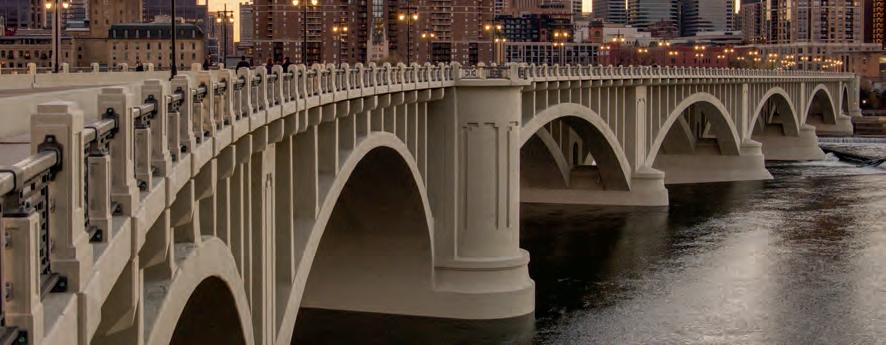

38 HNTB DESIGNER | Issue 117
Innovative solutions to complex challenges
Described as a “reserved, orderly and imposing structure” when it opened in 1918, the Third Avenue Bridge can still be described this way, with its two steel beam spans on the south, five open-spandrel column arch rib spans, two open-spandrel wall barrel arch spans and two concrete beam spans on the north. It crosses both the Upper St. Anthony Falls lock and dam in downtown Minneapolis and a smaller, lower falls.
The 40 years since the last rehabilitation had taken their toll on the bridge. That 1980 rehabilitation replaced all original deck, spandrel cap beams and rail pilaster elements, erasing much of the bridge’s historical architecture. Only the 1939 ornamental railing remained.
Some spandrel columns exhibited severe shear cracking at their bases. Pier bases were damaged from years of water draining from the deck above via ill-configured drain outlets, and the top of Pier 8 had moved about an inch, severely cracking the large pier wall. Extensions added to the historic retaining walls at the northern abutment in 1980 to raise the grade were leaning outward. Historic concrete was extensively deteriorated throughout the bridge.
“The concrete mixes used previously on the bridge were different than those we use today,” said MnDOT Project Engineer Christian Hoberg. “That created design and construction challenges and demanded that we understand the structure’s capacity so that when we removed and replaced millions of pounds of concrete, we sequenced that work in a way that didn’t introduce new damage to the bridge.”
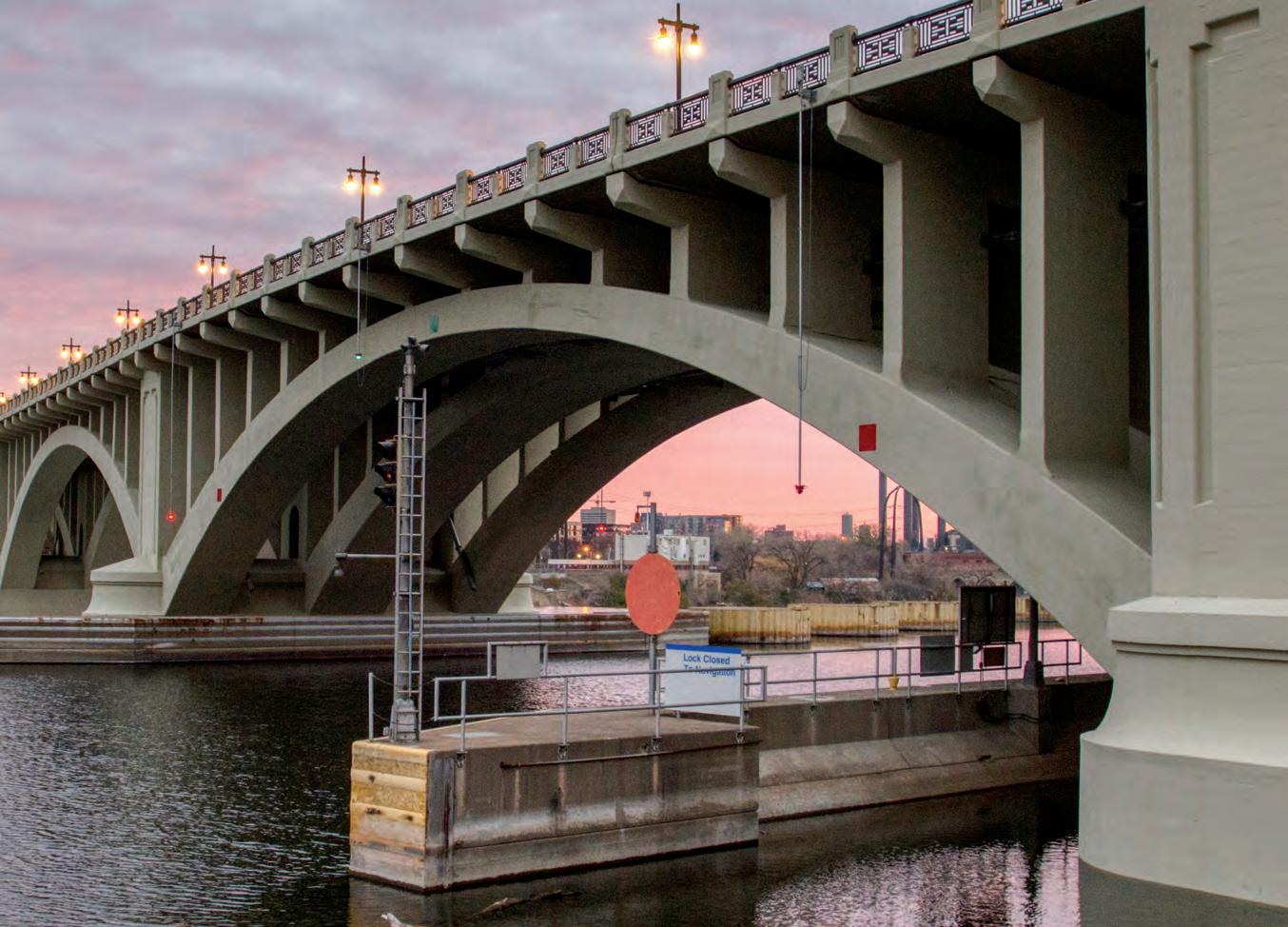
MINNEAPOLIS, MINNESOTA Third Avenue Bridge
ANGLE-DOUBLE-RIGHT HNTB DESIGNER | Issue 117 39
The first phase of the contract aimed to identify the scope of work needed. To achieve that goal, HNTB developed a full, as-built and as-inspected load rating to understand the bridge’s capacity. WJE, a subcontractor to HNTB, completed full bridge inspection and testing. With that information, HNTB finished preliminary design in phase two, resulting in taking the bridge down to its arch ribs and building it back up. Final design, which included replacing the spandrel columns, spandrel cap beams, deck and railing pilasters, refurbishing the 1939 aluminum railing, concrete surface repairs, cost estimating and staging, was completed in phase three.
“Geometry was an especially complicated part of the design,” said HNTB Project Manager Daniel Enser. “The straight spandrels were skewed to the supporting arch ribs, but we were working with a curved deck on top. The ends of the cap beams all varied on curved Spans 1, 5, 6 and 7. When the bridge was built, the spandrel columns and cap beams were the same width, and the 1980 rehabilitation widened and squared off the ends of the cap beams.
To meet the project’s historic requirements, the cap beam width had to match the column width making reinforcement detailing uncommon. The ornamental cap beam ends were recreated from existing plans in coordination with project historians. The geometry to make that happen had to be as perfect as possible.”
By placing a LiDAR scanner on a drone, a boat and a car, the design team was able to understand the size of the elements and develop a real-world bridge model that was an accurate representation of the existing bridge. The LiDAR information allowed the cap beams to be restored to their original locations on the arch rib and pilasters to be located to match the original 1939 ornamental railing lengths. ANGLE-DOUBLE-RIGHT
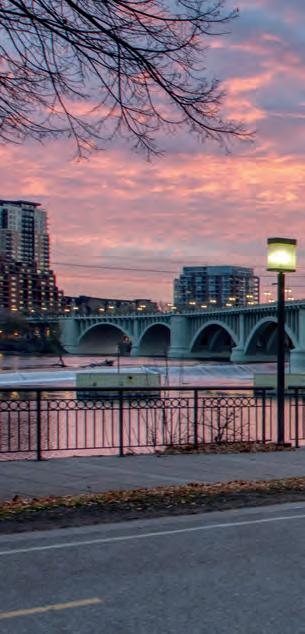

40 HNTB DESIGNER | Issue 117
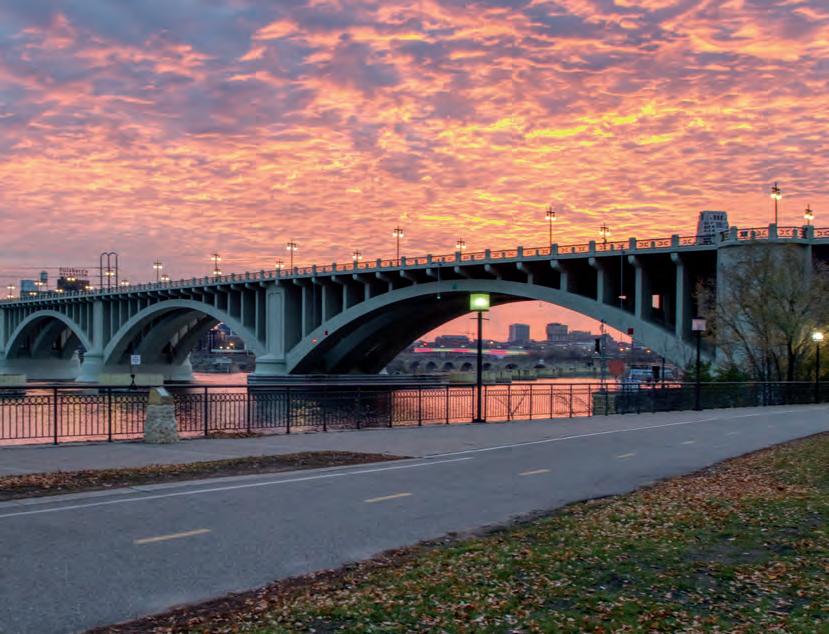
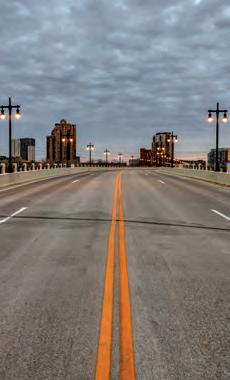
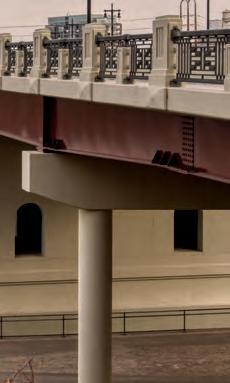

HISTORICAL CONSISTENCY
The rehabilitated Third Avenue Bridge includes changes that meet current safety and engineering criteria while preserving its important features, structural integrity and historical significance.
Original design details were reinstated on the cap beams. Durable, updated lighting speaks to the past and respects the property’s historical aspects. The ornamental concrete balustrade railing placed on the bridge in 1939 and restored during the recent rehabilitation was enhanced to narrow the gaps between the rails. This change adheres to today’s safety standards while fitting aesthetically with the railing’s overall nature.
Collaboration with local and state agencies, historical experts, the contractor, a peer reviewer and teaming partners was key to delivering a revitalized Third Avenue Bridge, which opened October 28, 2023.
“HNTB worked closely with MnDOT’s Cultural Resources Unit (CRU) as the liaison between the design team and the State Historic Preservation Office,” said Daniel Enser, HNTB project manager.
“The CRU had input on everything from how the Third Avenue Bridge should be repaired and how much original material would be removed to how the bridge should look, down to the concrete repair board forming and coating colors. This was a rewarding working relationship that ensured the finished product met the state’s historic requirements.”
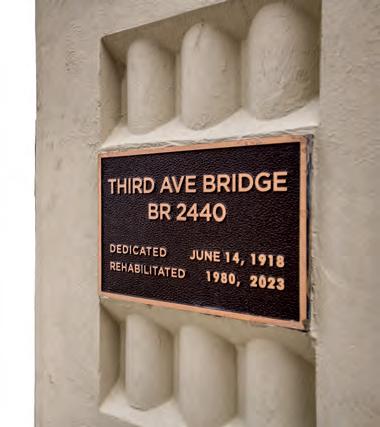
HNTB DESIGNER | Issue 117 41
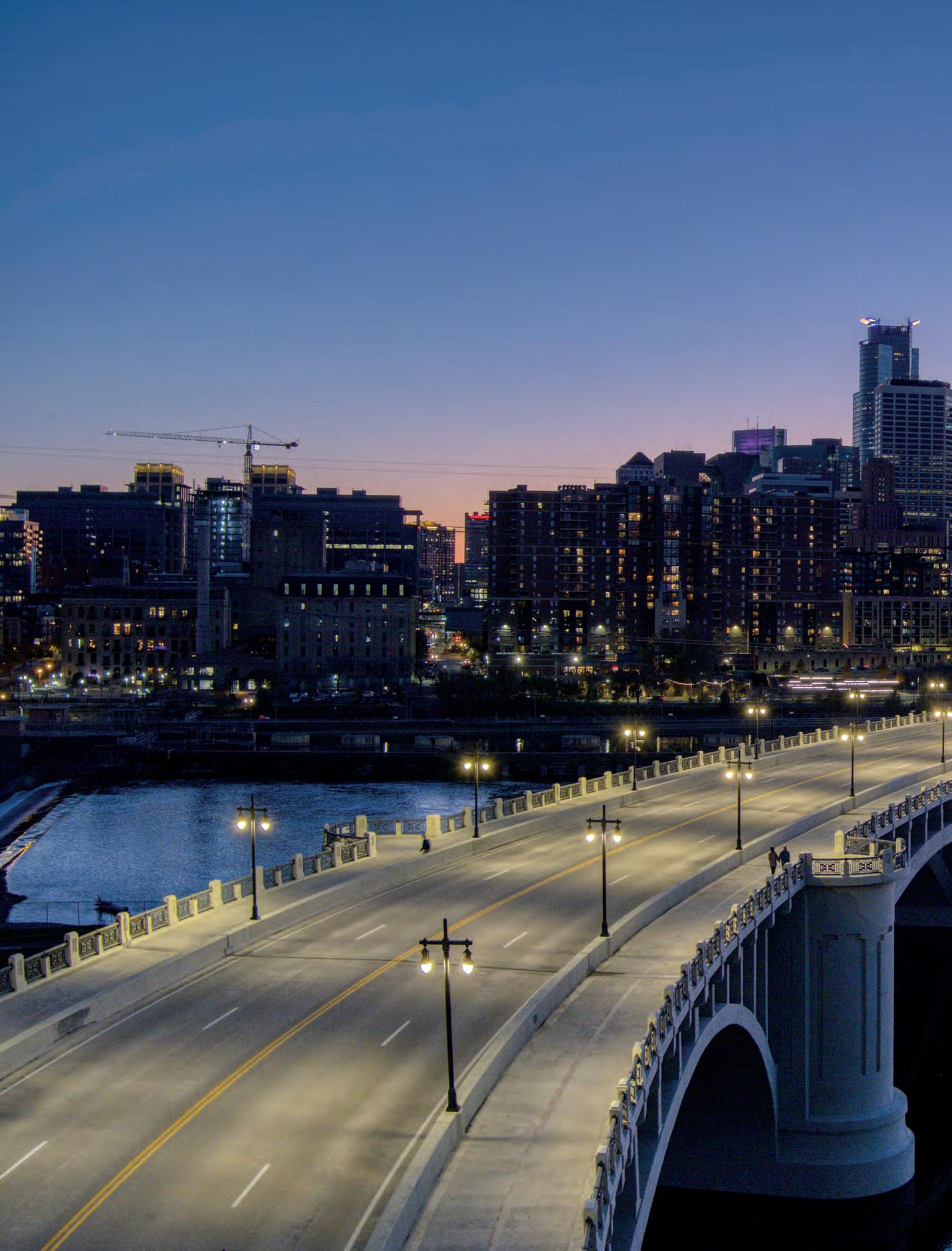
“The team has worked to understand the roadway needs, made investments to support all users and ensured there was no change in the traffic loads the rehabilitated bridge could carry. Without creating any adverse impact to the span’s historic designation, the Third Avenue Bridge will continue to serve downtown Minneapolis as it has for the last 100 years.
MINNESOTA
TRANSPORTATION’S PROJECT ENGINEER 42 HNTB DESIGNER | Issue 117
CHRISTIAN HOBERG
DEPARTMENT OF

HNTB DESIGNER | Issue 117 43
A particular concern was Piers 3 and 4, which are in the lower pool of St. Anthony Falls, an inherently difficult area to access. The piers needed repair from their tops where the arches framed in to the bottom of the footings, requiring a dewatered condition to remove 12 inches of existing concrete, install new dowels and form and pour the repairs. To access the piers and make repairs, the project team took advantage of unusual, very low-flow river conditions in fall 2020, allowing for placement of giant sandbags, combined with the use of clean fill, to redirect the river.
A leading cause of deterioration on the bridge was its large number of joints, which allowed chloride-laden drainage to reach the lower concrete elements. Spandrel columns were very lightly reinforced and cracked from joints that restrained the bridge from thermal movement.
To confront this challenge and address thermal forces, HNTB designed a replacement deck, cap beams and spandrel columns that reduced the number of expansion joints from 40 to 14 so the bridge has fewer points for drainage to ingress. The team re-articulated the deck by installing elastomeric bearing pads between the deck and the cap beams to provide improved deck movement. This necessitated more headroom between the deck and an existing 36-inch city water main running below the bridge, requiring the two north existing concrete beam spans to be raised.
Tower cranes, which limited loading on the bridge, allowed for a downstream access lane so the bridge could be constructed in phases. The final construction staging plan integrated tower cranes and temporary superstructures to enable concurrent construction in multiple areas.

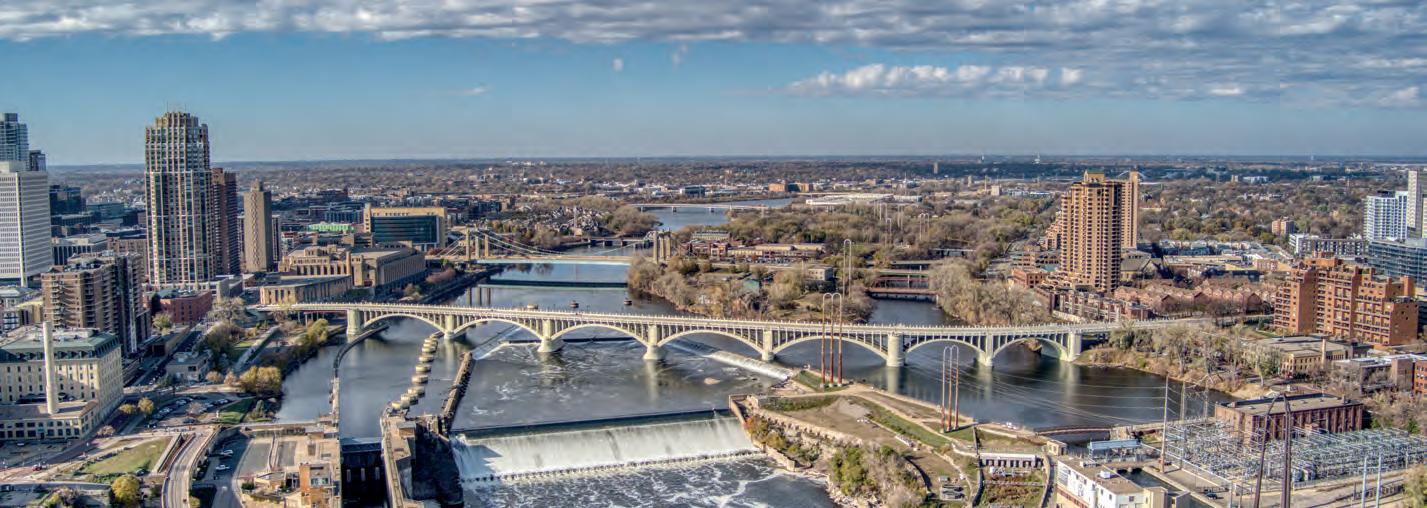
44 HNTB DESIGNER | Issue 117
PROJECT FACTS
1,888-foot bridge
5 arch rib spans
2 barrel arch spans
S-curve alignment
Carries 18,000+ vehicles daily
2.2 million pounds of epoxy coated reinforcement
1 million pounds of stainless steel reinforcement in the deck
86,238 drilled in anchorages
19,000 cubic yards of concrete
17,837 square feet of 4-inch-deep concrete surface repairs
22,093 square feet of 4- to 6-inch-deep concrete surface repairs
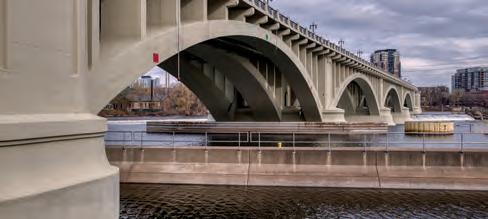
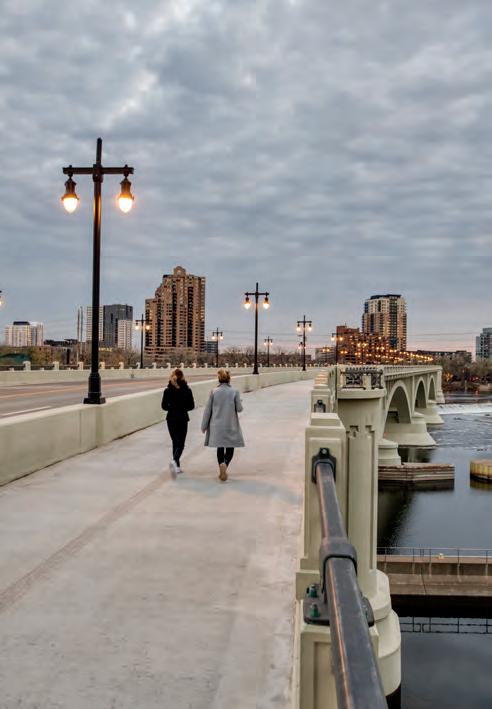
24,312 square feet of 6- to 8-inch-deep concrete surface repairs
9,254 square feet of 8- to 10-inch-deep concrete surface repairs
4,127 square feet of 10- to 12-inch-deep concrete surface repairs
Although a full closure was necessary for a period of time, the project team kept the bridge partially open for as long as possible, maintaining one open lane in each direction for six months. An additional dynamic, dedicated transit lane that allowed buses to carry passengers into downtown Minneapolis in the mornings was reversed in the evenings to permit bus passengers to exit downtown.
“The CMGC model served MnDOT well,” Hoberg said. “HNTB as our primary consultant and the contractor alongside them, directly contracted to the state, paid dividends for the project. We got a good understanding of the delivery schedule. We got a good understanding of the access needs and sequencing work. That model ensured we had thought through this project well and were making the right decisions.”
He added that the rehabilitated Third Avenue Bridge is an example of MnDOT’s stewardship of the state’s historic resources.
“The team has worked to understand the roadway needs, made investments to support all users and ensured there was no change in the traffic loads the rehabilitated bridge could carry,” Hoberg said. “Without creating any adverse impact to the span’s historic designation, the Third Avenue Bridge will continue to serve downtown Minneapolis as it has for the last 100 years.” n
CONTACT
DANIEL ENSER, PE, HNTB Project Manager (763) 852-2130 n denser@hntb.com
HNTB DESIGNER | Issue 117 45
GROWING SMALL BUSINESS
HNTB
advances the transportation industry’s future through its Partners Program with Historically Underutilized Businesses
HNTB’S PARTNERS PROGRAM FORMALLY LAUNCHED IN 2009 TO FURTHER INVEST in small, minority- and women-owned businesses. The program establishes long-term partnerships between HNTB and women and minority small businesses, often referred to as Disadvantaged Business Enterprises (DBEs) or Historically Underutilized Businesses (HUBs), to support these firms’ growth.
While relationships have long existed between HNTB and HUBs, the Partners Program formalized the mentoring process, giving participating companies the opportunity to benefit from the firm’s experience.
HNTB is committed to forging and nurturing these partnerships and supporting small businesses as they take on the myriad of challenges involved in the development of today’s infrastructure.
Formalizing years of HUB support
“The Partners Program has grown in the context of an expanding national focus on equity for Historically Underutilized Businesses,” said Emily Gallo, HNTB director of infrastructure and mobility equity. “The Biden administration has advanced support for disadvantaged businesses through the 2019 Infrastructure Investment and Jobs Act, new initiatives at the U.S. Department of Transportation and recent executive orders. The Partners Program demonstrates HNTB’s commitment to these efforts for well over a decade.”
Industry mentor-protégé endeavors often are built around specific infrastructure projects and may contribute to meeting disadvantaged business enterprise goals on those jobs. Partners Program participation is unrelated to any project, but instead is a year-long program designed to help HUBs grow their companies and achieve the goals they set.
“HNTB leaders communicate the nuts and bolts of how the firm runs its business, and the small businesses open their books, explain how they do things and share where they have challenges,” Gallo said. “There’s an honest and open exchange of information in this oneon-one, trusted space. It is a two-way street of mutual learning and continuous improvement for all of us.”
46 HNTB DESIGNER | Issue 117
The Partners Program includes traditional mentoring in project and construction management and technical skills but goes a step further by looking at what each participant needs to be able to expand capacity and take on larger, more complex projects. The initiative’s holistic approach includes one-onone training and mentoring in marketing, talent and project management, operations, sales and financial management to address areas that may be inhibiting a HUB’s growth. HNTB mentors seek the HUB’s input to customize a program that is relevant to their specific needs and goals.
Underpinning the Partners Program are HNTB’s relationships with industry leaders and organizations, including the Equity in Infrastructure Project and the Conference of Minority Transportation Officials (COMTO). Interaction with these organizations contributes to robustness in the training HNTB uses to build capacity for Partners Program participants.
Investing in transportation’s future “The program has exposed HNTB to new firms, which expands our pool of partners,” said Qiana McKoy, HNTB manager for infrastructure and mobility equity. “It is an investment in the future of transportation that not only encourages our partner HUB firms to grow, but also inspires them to mentor other smaller businesses.
“As our partner firms grow beyond DBE eligibility, they will have been equipped to prepare the newer firms to fill that space. The continuing availability of smaller firm partners not only benefits larger firms like HNTB, but also helps the transportation industry overall keep the utilization of HUB businesses high.”
Partners Program leaders also consider how the initiative can “bring real benefit to the growth and development of the people in a community, whether that’s through helping to grow small businesses, creating workforce development opportunities or supporting new transportation professionals,” McKoy said. ANGLE-DOUBLE-RIGHT
“There’s an honest and open exchange of information in this one-on-one, trusted space. It is a two-way street of mutual learning and continuous improvement for all of us.”
EMILY GALLO HNTB DIRECTOR OF INFRASTRUCTURE AND MOBILITY EQUITY
HNTB DESIGNER | Issue 117 47
Building small business confidence
Somat Engineering and Lumenor Consulting, both past participants, benefited in specific ways from their Partners Program experiences.
“We came from every session with a tool or a practical piece of advice we could follow,” said Gnanadesikan “Ram” Ramanujam, president of Detroit, Michiganbased Somat. “We met with HNTB’s top people, and the three of us who participated were surprised at how openly HNTB shared information.”
“It was an eye-opening process,” Ramanujam said. “It helped us reconsider our processes and look at what is right for us to grow the way we want to.”
The primary benefit Ramanujam gained from the Partners Program was increased confidence.
“We were told, ‘Don’t underestimate yourselves. You have a lot of talents and abilities.’ Firms like ours typically hear, ‘We have to take you because we have to satisfy a DBE/MBE goal.’ We are sometimes not recognized as having useful capabilities to contribute. Going through the program gave us confidence in what our expertise and our unique relationships will add to a project.”
Paying it forward
Bridgette Beato, Lumenor Consulting’s CEO, went through the Partners Program in 2016.
“The program provided value in many areas, but a focus for me was the back office the running of the business,” said Beato, whose Alpharetta, Georgiabased company helps public transportation agencies and other transportation industry companies assess and incorporate tools, technologies and processes that increase safety, reliability and usability.
BUILDING MEANINGFUL PARTNERSHIPS
HNTB is committed to forging and nurturing partnerships with historically underutilized businesses (HUBs) and supporting small businesses as they take on the myriad challenges involved in the development of today’s infrastructure. Through a variety of programs, HNTB works to expand opportunities and contribute to the growth and success of small business partners to build generational wealth, all while deepening connections to the communities the firm serves. These programs include:
OUTREACH
Activities and networking events to meet and build relationships with HUBs
MENTOR-PROTÉGÉ
Typically sponsored and managed by government agencies, this program encourages larger firms to partner with a HUB firm to enhance capabilities and position the HUB firm for growth
PARTNERS PROGRAM
12-month, structured one-on-one program with HNTB office leadership and a HUB partner firm to provide training, mentoring and tools for success and growth
SMALL BUSINESS TRAINING PROGRAM
Small business development program with multiple HUB firms that may be sponsored by a client or associated with a large project or program
PARTNERS
48 HNTB DESIGNER | Issue 117
“We came from every session with a tool or a practical piece of advice we could follow. It helped us reconsider our processes and look at what is right for us to grow the way we want to.”
GNANADESIKAN “RAM” RAMANUJAM PRESIDENT OF SOMAT
PARTNERS PROGRAM
“Like a lot of entrepreneurs, I started a business because there was something I wanted to do,” she said. “It wasn’t that I necessarily wanted to run a business. In the Partners Program, I met with HNTB experts to review financials, benefits, compliance and other areas that can trip up small companies.”
During her first six years in business, Beato pursued prime contractor roles for technology system implementations, an area in which she had specialized skills. Her Partners Program experience convinced her of the value of positioning the company favorably for subcontractor work.
“Before that change, the company was limited to what I could do and to my personal reputation,” Beato said. “One of the big lifts in my company was to build the brand as a company, away from me. To grow, I had to expand the company into complementary services that were no longer tied 100% to my capabilities.”
Beato defined five practice areas and hired an experienced practice lead to oversee each area. She bases decisions upon metrics and formalized planning. Having set the stage for growth through systems and processes, Lumenor is poised to expand from 42 to 150 employees before having to make the next set of major strategic changes.
Beato also is fulfilling the Partners Program mission of paying forward the mentorship she has received, including through her service as vice chair of Women Transportation Seminar International and co-chair of the WTS entrepreneurship committee. She also mentors women-owned firms and, based on knowledge gleaned from the Partners Program, recommends formalized business planning and metrics-based operational measurements.
Other past Partners Program participants have mentioned outcomes that include broader networking opportunities, employee growth, confidence to expand their office space and the ability to compete for prime contractor roles in new service areas or new geographies.
“HNTB maintains lasting relationships with HUB partners and still works with firms that went through the program a decade or more ago,” Gallo said. “The Partners Program is a long-standing commitment. Working alongside industry organizations who also support and help HUB partners grow, HNTB will continue to invest in building up small businesses.” n
CONTACT
EMILY GALLO, HNTB Director of Infrastructure and Mobility Equity egallo@hntb.com
HNTB DESIGNER | Issue 117 49
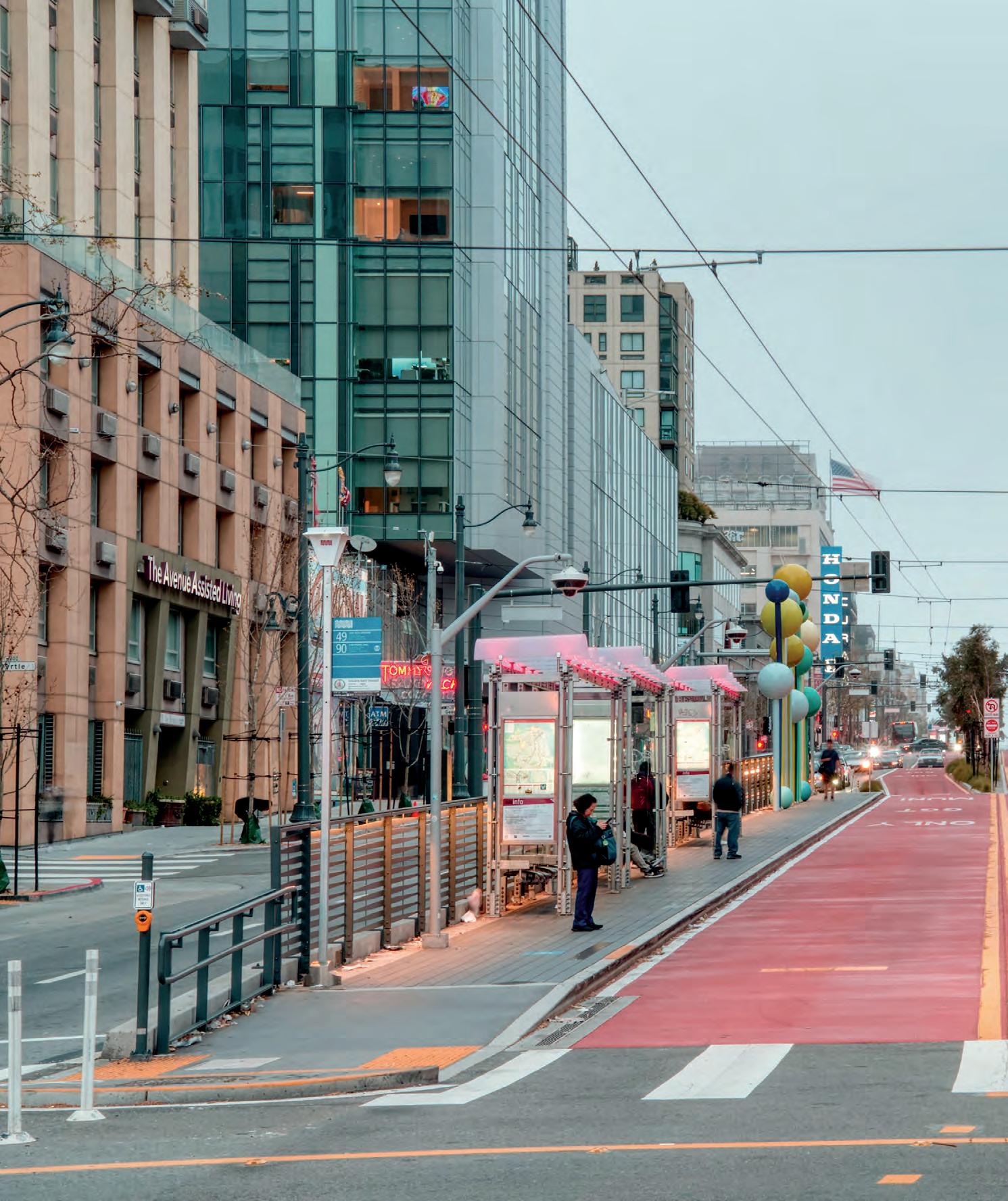
PROMISES FULFILLED
In San Francisco, two high-profile transit projects have connected communities and sped up Bay Area residents’ commutes, achieving a transit agency’s commitment to system investments
50 HNTB DESIGNER | Issue 117
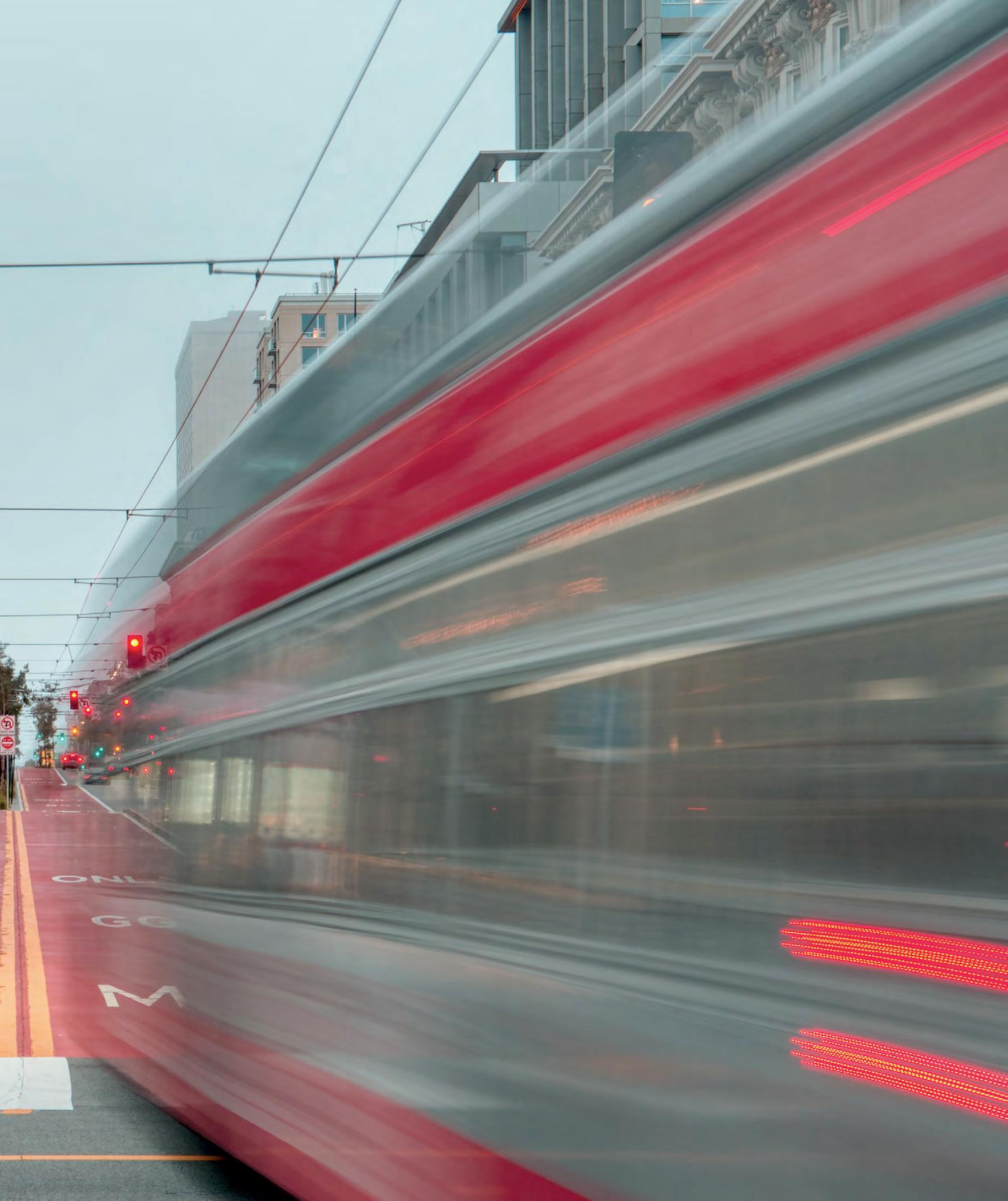
HNTB DESIGNER | Issue 117 51

THE SAN FRANCISCO MUNICIPAL TRANSPORTATION AGENCY (SFMTA) WAS established in 1999 by a voter mandate. It aggregated several San Francisco city agencies, assuming oversight of public transit, as well as bicycling, paratransit, parking, traffic, walking and taxis and is now the nation’s seventh-largest transit system.
Two recent capital projects demonstrate the SFMTA’s consistent system investments by strengthening San Francisco’s Muni Metro transit system and improving the options available to the communities it serves.
Central Subway extension
The Loma Prieta earthquake in 1989 severed the freeway connection to San Francisco’s Chinatown. Shortly thereafter, then-mayor Willie Brown pledged to restore rail service which had been absent since 1951 to t he area’s residents.
Central Subway, San Francisco’s first new subway line in more than 40 years, is the fulfillment of that promise. Phase one of the project, completed in 2007, extended light rail to several communities of concern, but still had not reached Chinatown, then the densest community without rail service of any major city in the country. HNTB became involved in 2010 as final designer of the project’s second phase, a 1.7-mile extension that added four new stations, including one in Chinatown.
52 HNTB DESIGNER | Issue 117
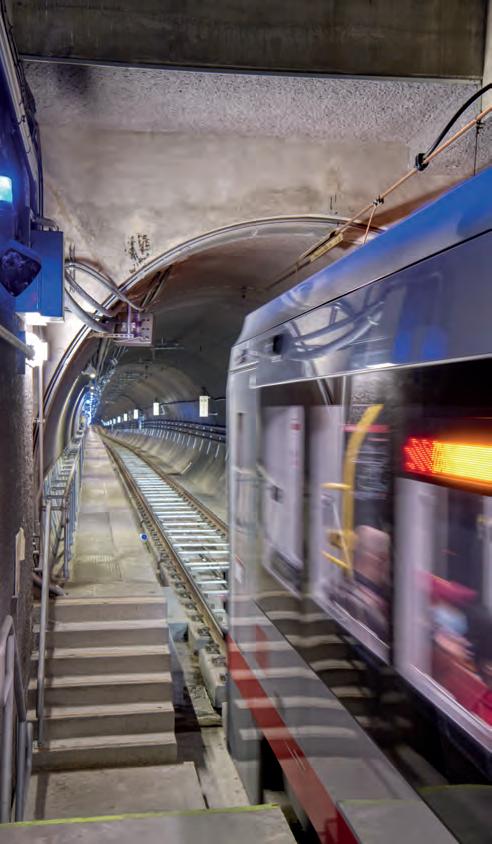
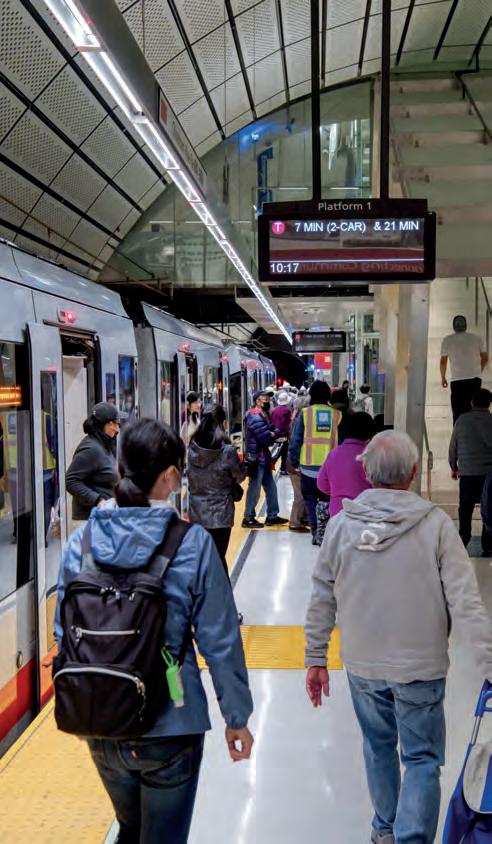
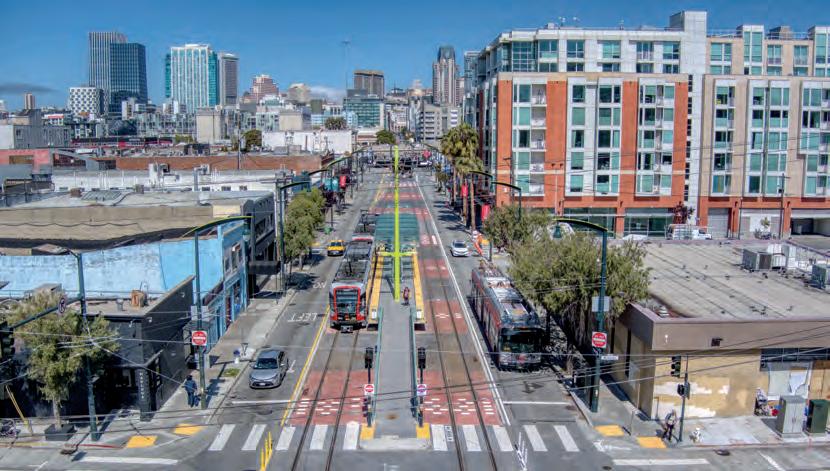
The November 2022 phase two opening extended the T Third Street light rail line, providing a direct rapid transit link that gives area residents better access to jobs, schools, shopping and sporting and cultural venues. It also provides convenient access to Bay Area Rapid Transit (BART) and Caltrain, the Bay Area’s two largest regional commuter rail services. In addition to Chinatown, the new line also serves the dense urban areas of Union Square and Market Street.
“Three of the four Central Subway stations are underground,” said Chuck Morganson, HNTB project manager. “This line was built right through the heart of several high-profile, very complex locations. New tunnels had to be excavated and built and utilities had to be moved within an already established framework of existing SFMTA and BART tunnel infrastructure, all without disrupting businesses and traffic flows throughout the area.”
HNTB’s role included conceptual, preliminary and final design, track and systems design, station architecture, design integration, quality assurance and community outreach support. ANGLE-DOUBLE-RIGHT
SAN FRANCISCO, CALIFORNIA Central Subway Extension Van Ness Improvement Project HNTB DESIGNER | Issue 117 53
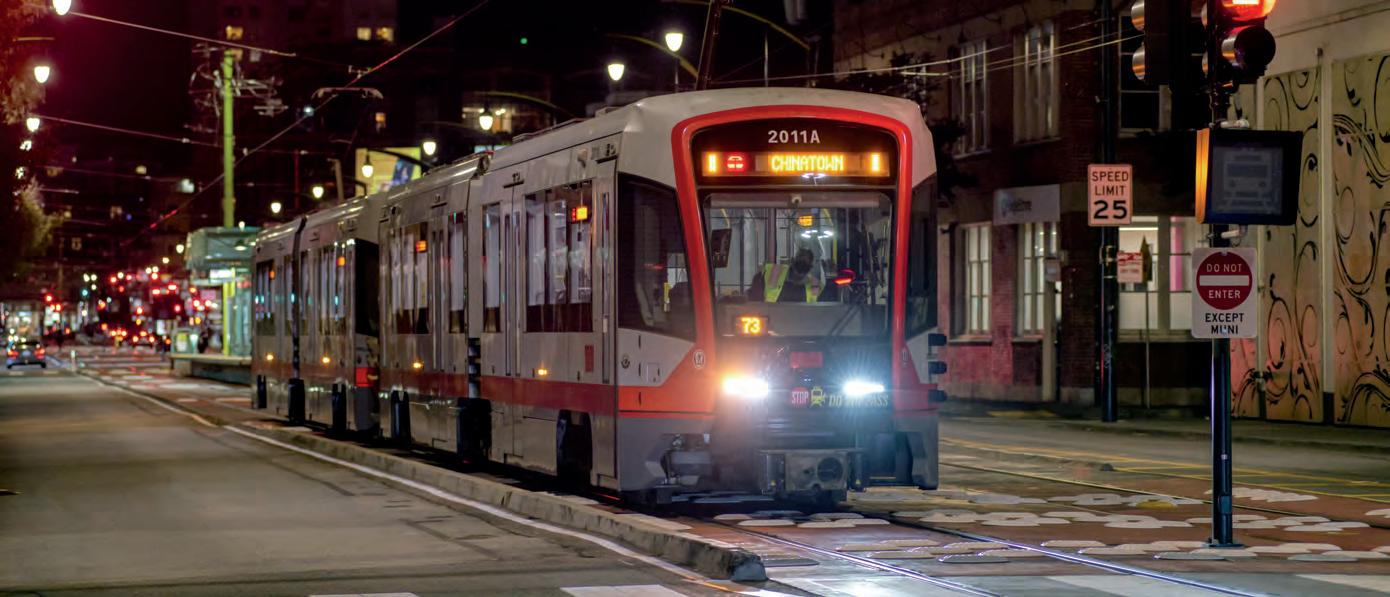
Service and mobility upgrades
Among HNTB’s responsibilities was management of an integrated systems replacement project and engineering to replace the outdated Muni communication systems within the existing metro subway. That work replaced monochrome red signs that often displayed conflicting and incorrect information with full-color passenger display train arrival and destination signs.
HNTB identified and implemented project cost savings of more than half a million dollars by reducing track centers and redesigning a special trackwork that replaced a diamond crossover with a universal crossover. Above ground, the changes further permitted tracks to be placed closer together in the street, providing additional width that supports emergency response vehicle access.
SFMTA’s new, state-of-the-art transportation management center, developed as part of the phase two Central Subway project, receives and disseminates real-time information to and from passengers, transit vehicles, field staff and partner transportation agencies. In support of the center’s development, HNTB completed a business process review of SFMTA’s management, operations, architectural and structural design, systems design and integration, scheduling and cost estimating. Capable of conducting real-time transportation management operations across modes and agency borders, the center provides the public with safe, reliable, responsive transportation services.
“HNTB has been a trusted and valued partner to SFMTA on the Central Subway contract for over 12 years. Their design support and timely responsiveness during construction has helped us move the project towards successful completion.”
— NADEEM TAHIR
SAN FRANCISCO MUNICIPAL TRANSPORTATION AGENCY, PROGRAM
DIRECTOR,
CENTRAL SUBWAY PROJECT
The opening of the Central Subway extension has, at last, brought vital mobility solutions from the south of the city through to Chinatown residents. Projected to serve more than 76,500 daily riders by 2030, the Central Subway accommodates both existing and future transit ridership with greater reliability, comfort and speed.
“HNTB has been a trusted and valued partner to SFMTA on the Central Subway contract for over 12 years. Their design support and timely responsiveness during construction has helped us move the project towards successful completion,” said Nadeem Tahir, SFMTA, program director, Central Subway Project. “As project manager, Chuck Morganson has been outstanding and has provided real value, bringing us the right people at the right time through final design and the complex trackwork and systems installation and testing phases.” ANGLE-DOUBLE-RIGHT
54 HNTB DESIGNER | Issue 117
ARTISTIC VIBRANCY IN CENTRAL SUBWAY
In addition to achieving a direct, rapid transit link between downtown San Francisco and some of the city’s most densely populated areas, the San Francisco Municipal Transportation Agency prioritized cultural benefits in the 1.7-mile Central Subway extension project.
Beginning in 2011, the San Francisco Arts Commission and the SFMTA awarded contracts to artists who were tasked with designing radiant artwork to be displayed in the subway extension as part of the Central Subway public art program. Artwork was commissioned through the city’s 2%-for-art program.
Twelve artists created 10 site-specific works that were installed inside and outside of the four new Central Subway stations. Ranging from large-scale photography, kinetic and traditional sculptures, murals and illuminated installations, the commissioned artworks each depict the character of the station neighborhood, its history and residents and the creativity and breadth of Bay Area contemporary arts. As designer for the above-ground station, HNTB integrated a kinetic sculpture into its station design.
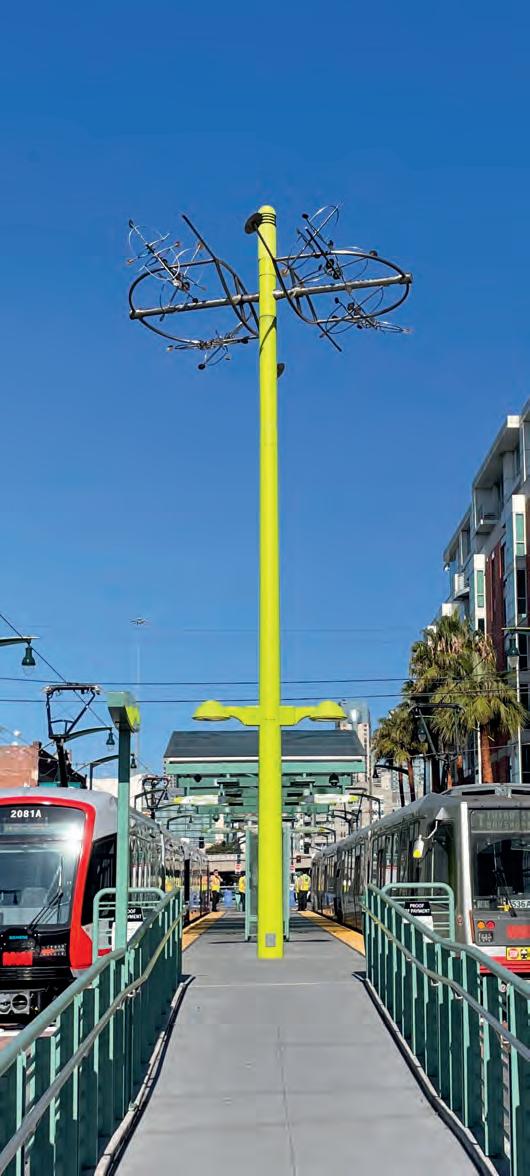
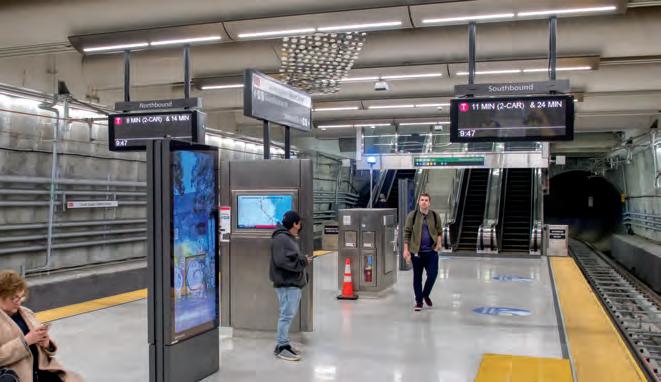
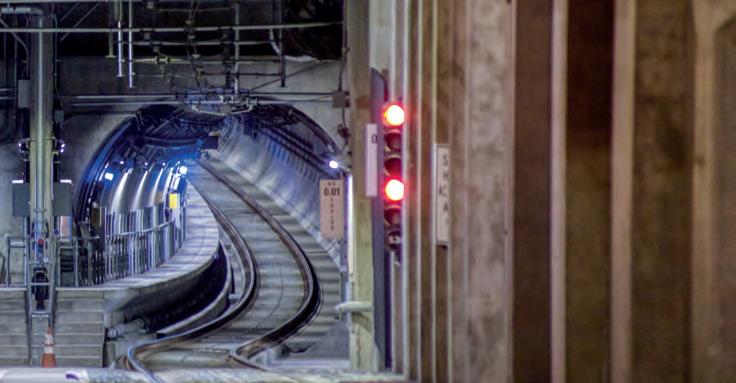
HNTB DESIGNER | Issue 117 55
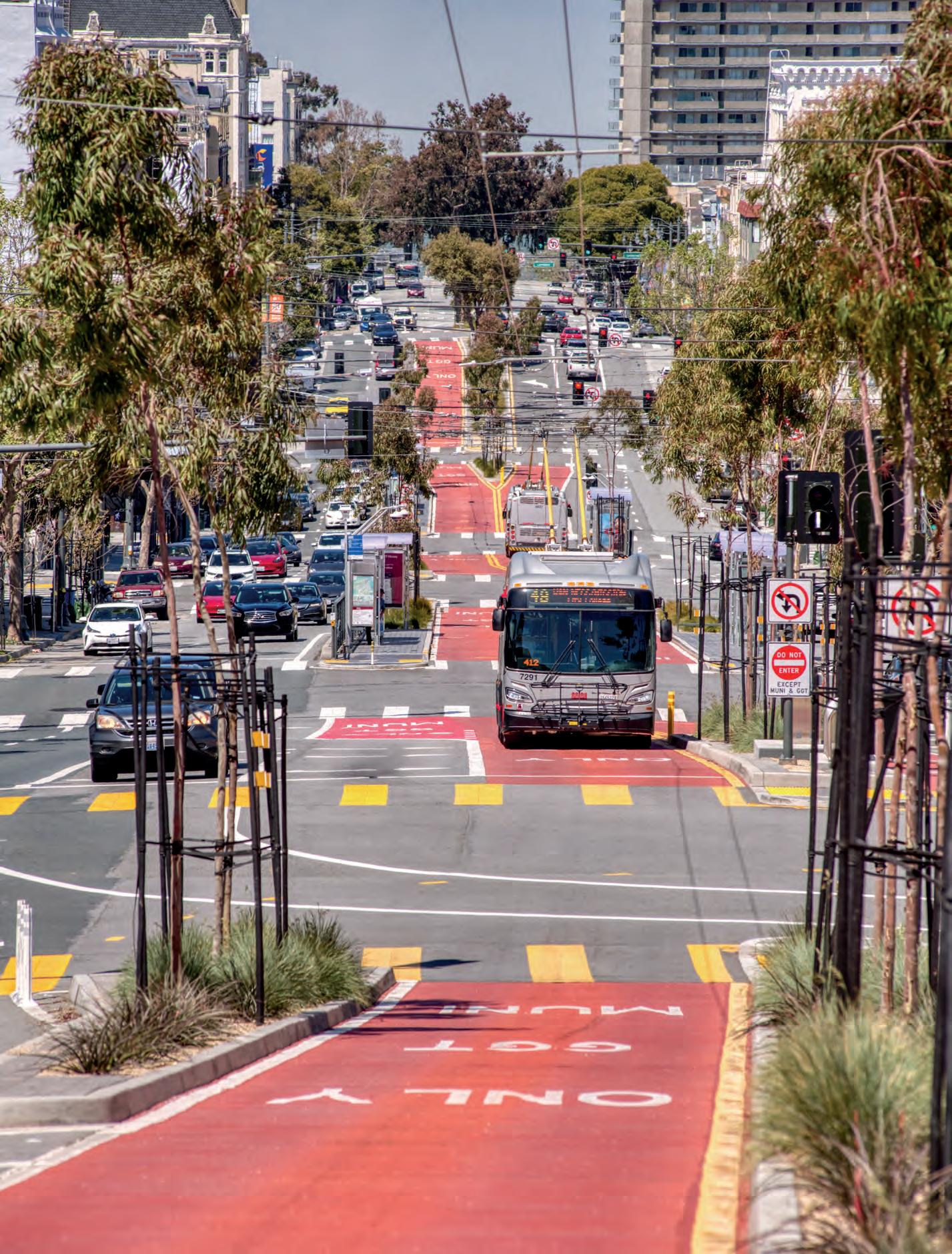
56 HNTB DESIGNER | Issue 117
Van Ness Improvement Project
HNTB’s work on the Central Subway extension led to the firm’s selection as construction manager on SFMTA’s Van Ness Improvement Project, a first-of-akind project for San Francisco. The initiative delivered 2 miles of the city’s first dedicated, center-running bus rapid transit (BRT) lanes to the highly traveled U.S. 101 urban thoroughfare in the northeastern part of the city, an area long recognized as underserved by highcapacity transit. The project also included new signals at 32 intersections, sidewalk extensions and safety improvements, including high-visibility crosswalks and audible countdown signals.
“Van Ness was more than a transit project, in a sense,” said Keiran Kelly-Sneed, HNTB client service leader. “It also was a sewer and water project. San Francisco is an old city with utilities in this area that are more than 100 years old. Since the streets needed to be dug up to create the bus lanes, the SFMTA recognized the once-in-a-generation opportunity to reconstruct the infrastructure beneath the bus lanes, as well. About half of the time required to complete the project involved these improvements that weren’t directly related to bus operations.”
The bus lanes were built after the completion of curbto-curb utility replacements. Construction presented its own challenges, particularly with limited access to constrained sites along the corridor that were impacted by traffic control, limited work hours, ingress/egress, public safety and other concerns. ANGLE-DOUBLE-RIGHT
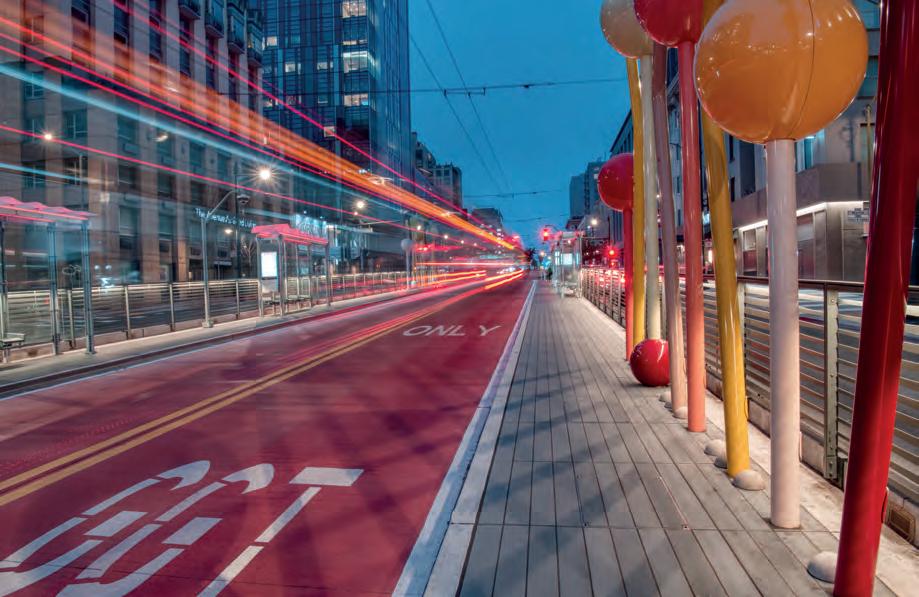
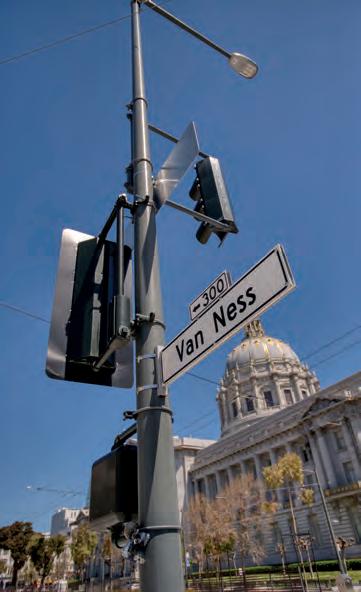
HNTB DESIGNER | Issue 117 57
The COVID-19 pandemic, while introducing unprecedented challenges, also reduced traffic on the roadway, allowing the project team to gain access to larger portions of the corridor. In particular, the Mission intersection, a major, diamond-shaped connection point where five well-traveled city streets converged, benefited from those reduced traffic levels.
The work required at the intersection was extensive. Contract and traffic control restrictions indicated that up to eight weeks of periodic, partial closures would be necessary to complete the intersection improvements.
Those closures would have had significant traffic impacts. After 10 months of careful planning and by taking advantage of decreased traffic levels the expansive Mission intersection was completely rebuilt during just a five-day full closure.
The full closure at Mission allowed access to the Market Street intersection, another daunting reconstruction that had to be planned around the historic F-Line streetcar operating schedule. Complex repaving work at that intersection was completed inches from the existing streetcar tracks over two nights, avoiding impact to streetcar services.
The night work was performed concurrently with the ongoing Mission intersection work, as was more than $1 million of additional project work, further expanding the full closure’s benefit. The accelerated work at the two prominent intersections ramped up momentum, allowing the Van Ness project to be delivered about three months ahead of schedule and further demonstrating SFMTA’s commitment and prudent use of dollars to enhance its entire system.
“I want to thank the HNTB team,” said Peter Gabancho, PE, the SFMTA project manager. “Their support in planning, estimating and scheduling made this project possible. Their work helped keep various funding agencies, including the FTA, and the public up to date with project status and events in the field. Their construction management efforts led to completing the project two months ahead of the target date.” ANGLE-DOUBLE-RIGHT
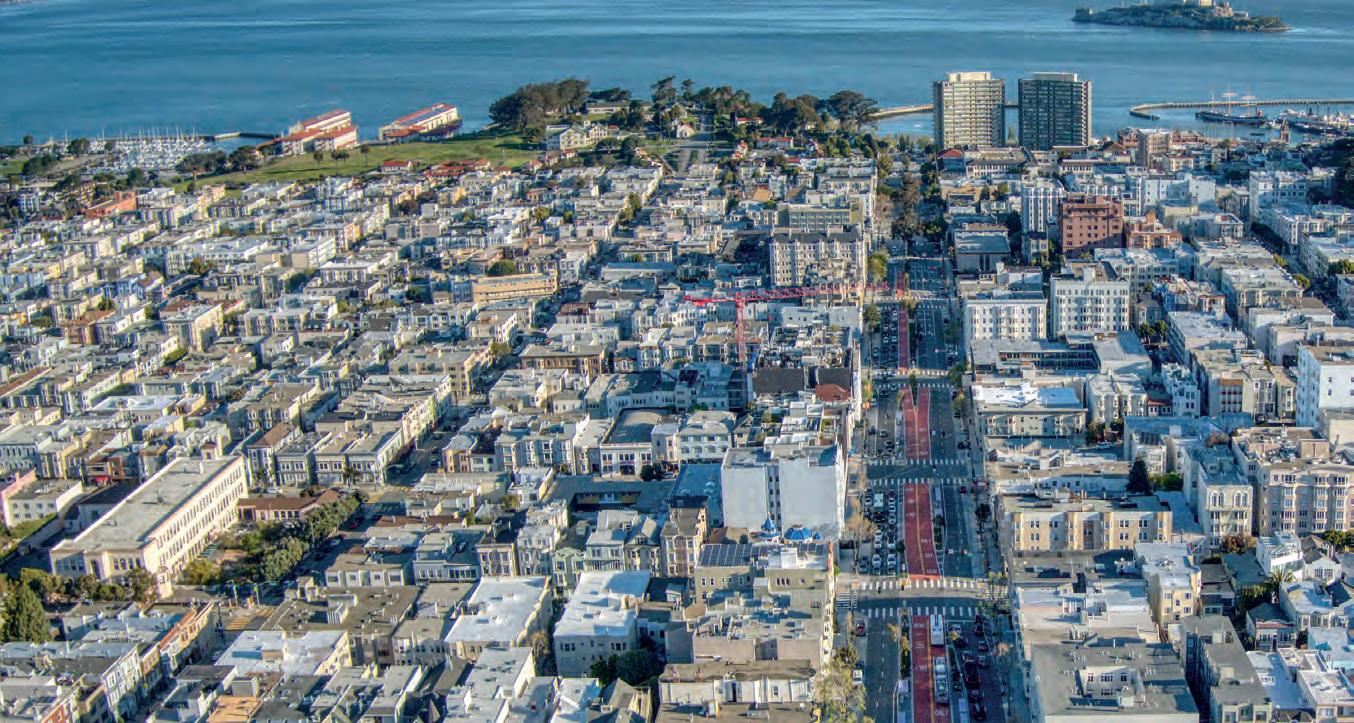
58 HNTB DESIGNER | Issue 117
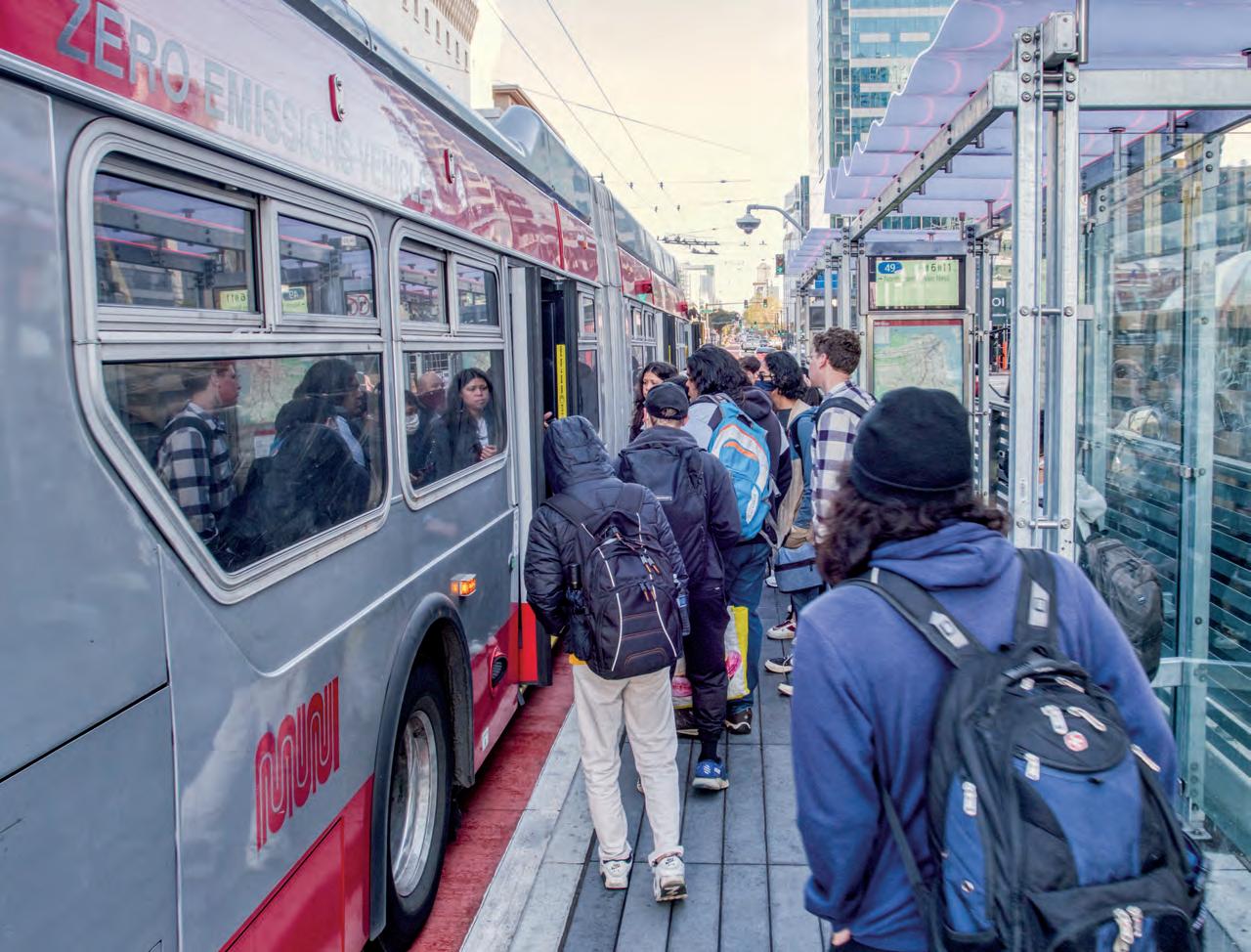

“HNTB’s support in planning, estimating and scheduling made this project possible. Their work helped keep various funding agencies, including the FTA, and the public up to date with project status and events in the field. Their construction management efforts led to completing the project two months ahead of the targeted date.”
PETER GABANCHO
SAN
PROJECT
HNTB DESIGNER | Issue 117 59
FRANCISCO MUNICIPAL TRANSPORTATION AGENCY,
MANAGER, VAN NESS PROJECT
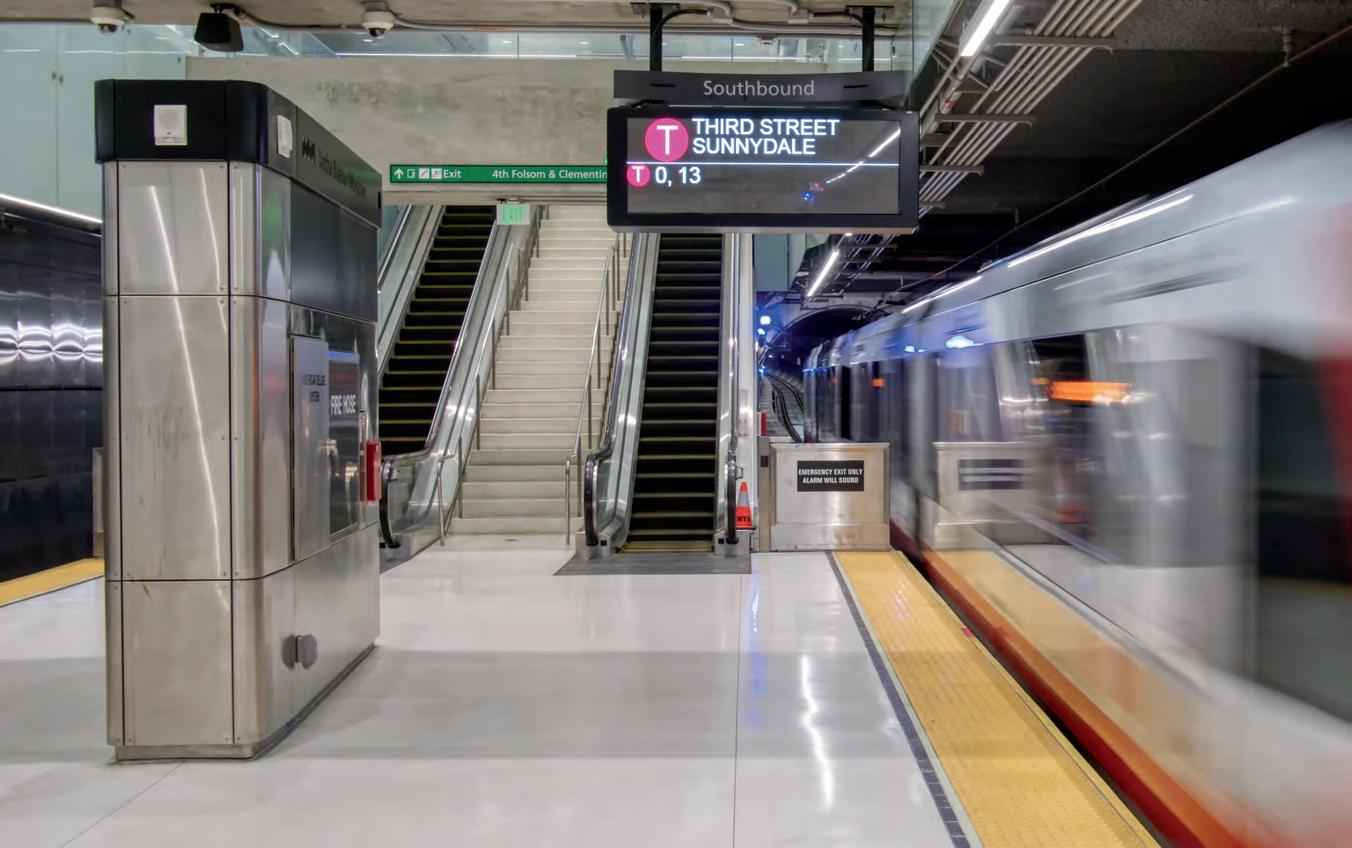

VAN NESS BRT City’s first dedicated, center-running BRT lanes 2 MILES 9 STATIONS 18 BOARDING PLATFORMS $75M FTA Small Starts Grant Agreement (SSGA) 60 HNTB DESIGNER | Issue 117
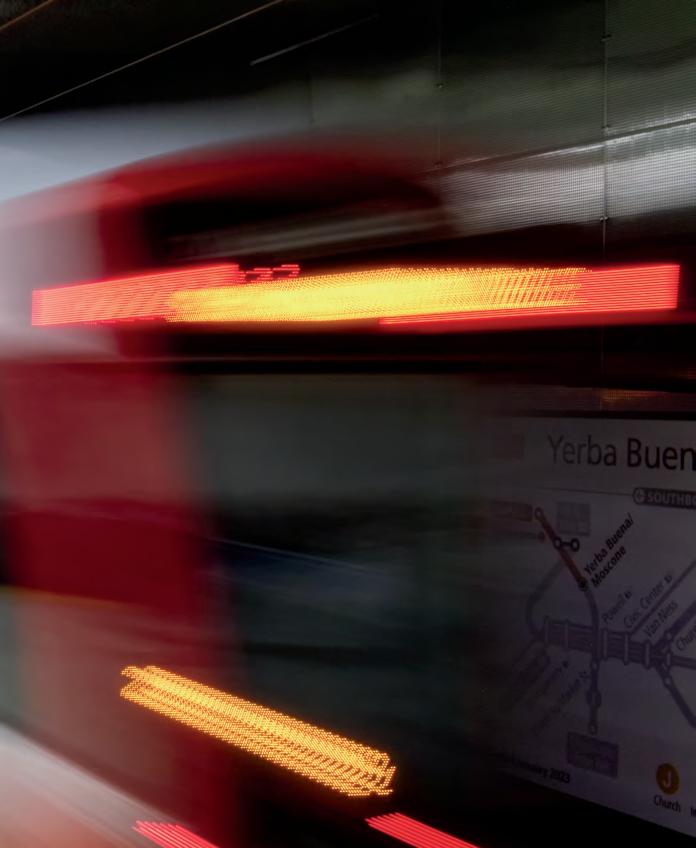
1.7
$948M
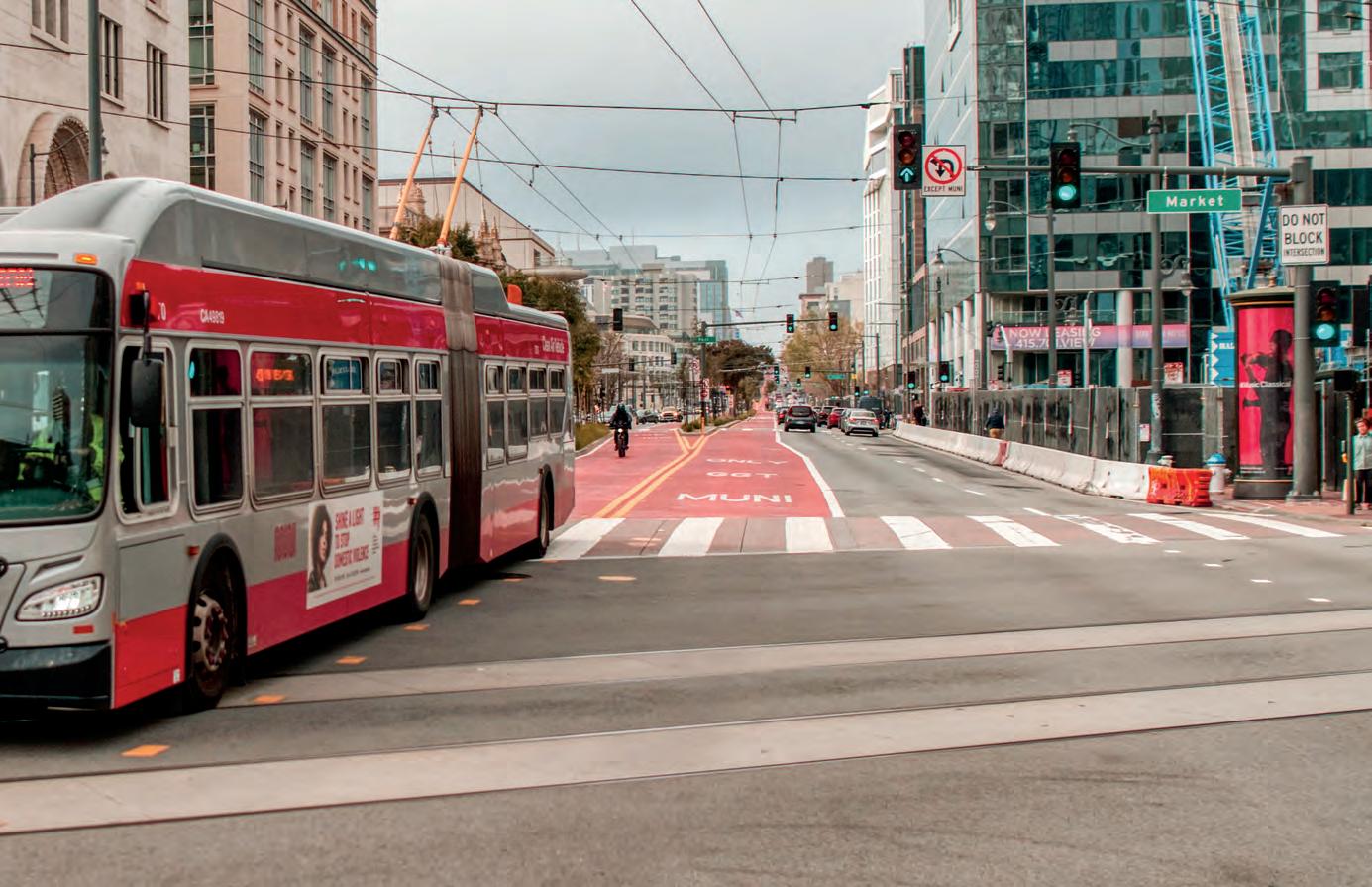
CENTRAL SUBWAY EXTENSION
MILE EXTENSION 4 STATIONS
3 UNDERGROUND AND 1 SURFACE
HNTB DESIGNER | Issue 117 61
FTA Full Funding Grant Agreement (FFGA)
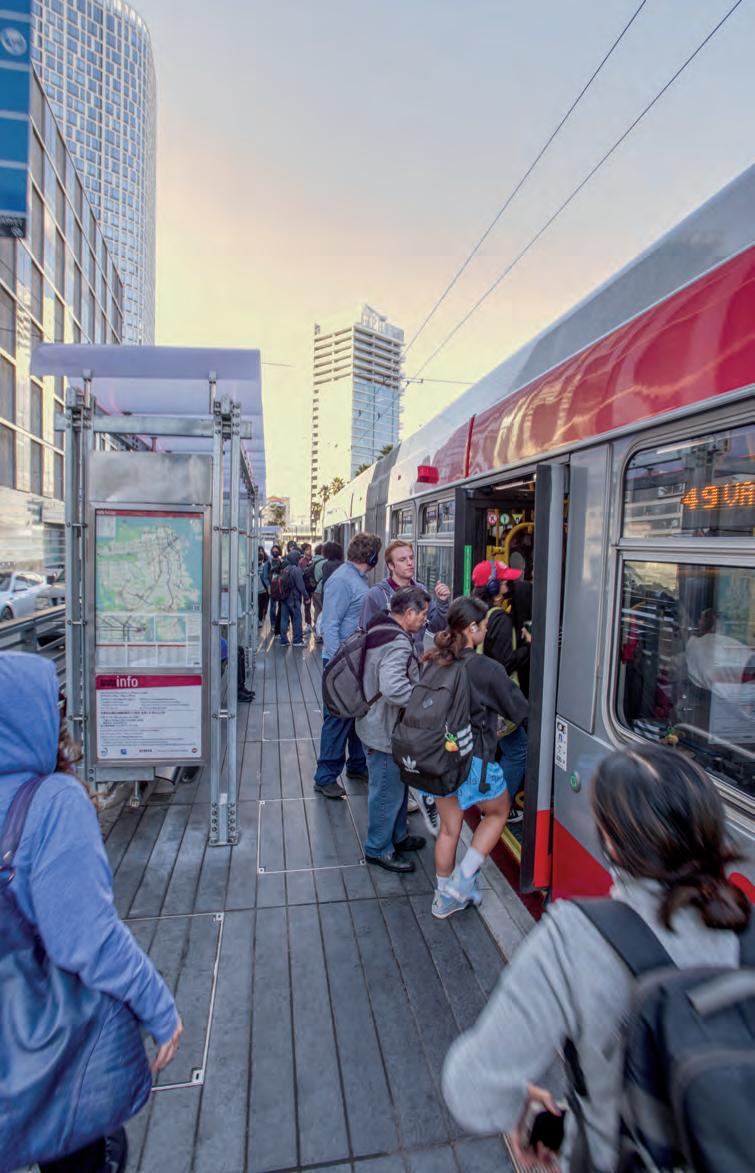
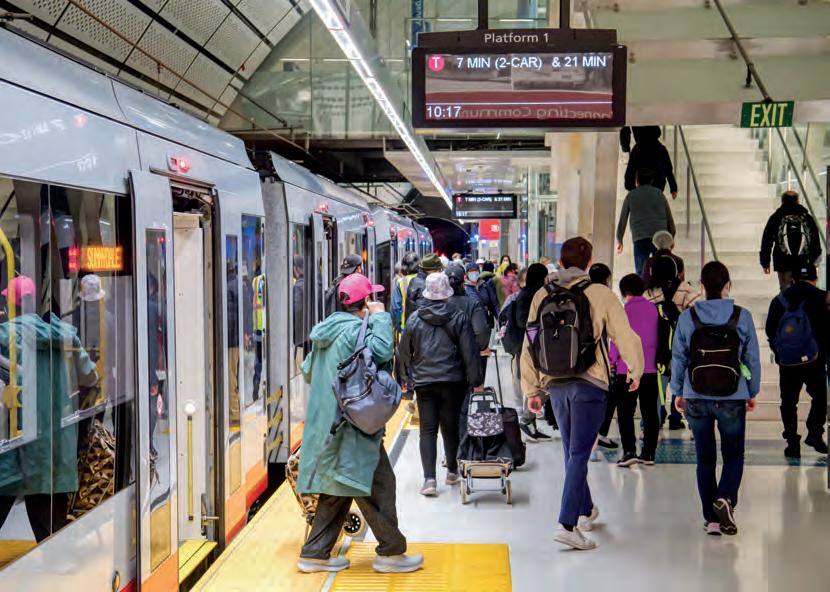
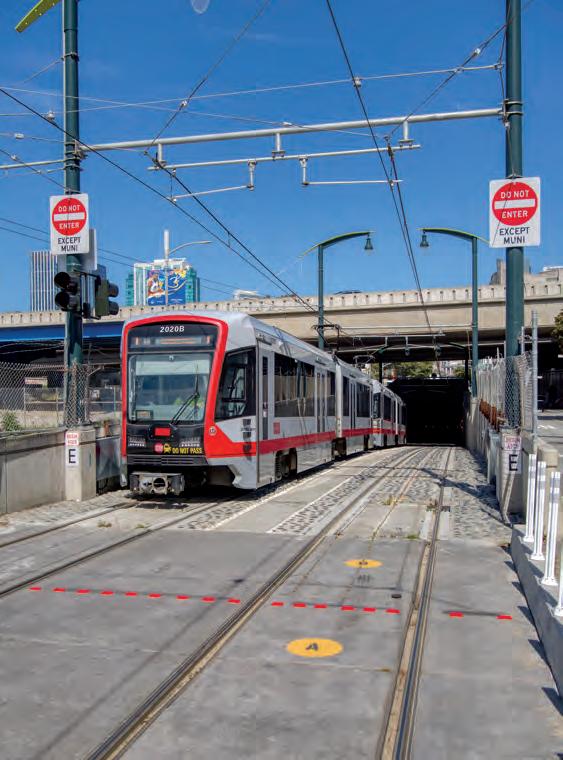
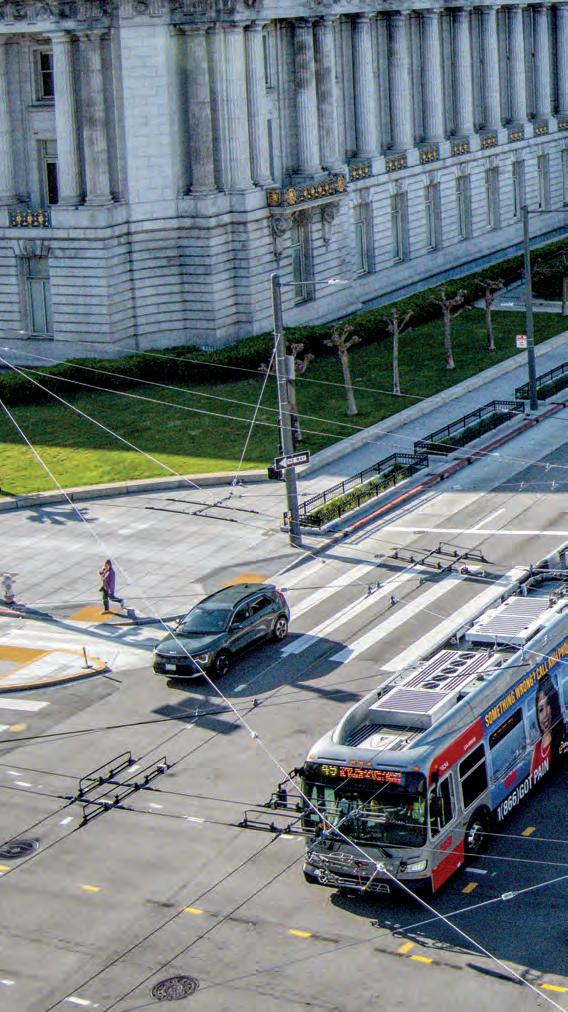
62 HNTB DESIGNER | Issue 117
Ridership benefits
Van Ness BRT service began in April 2022. Signal prioritization allows buses to travel the corridor at an accelerated pace. Travel-time data shows riders now can arrive at their destinations 20–30% faster than before the dedicated lanes were built. Other improvements include 18 boarding platforms at nine stations equipped with new bus shelters and CCTV cameras connected through miles of new fiber optic cable.
The Van Ness system is exceeding pre-pandemic ridership projections. Besides carrying thousands of commuters through the civic heart of San Francisco, Van Ness has reconnected communities and maximized the value of this long-awaited opportunity, while extending the expected useful life of the roadway and transit system.
“Both Central Subway and the Van Ness Improvement Project had lengthy planning, design and construction timelines,” Morganson said. “The result is two beautiful projects that show how SFMTA is delivering on its commitment to achieving reliable transportation services for the public’s benefit.” n
CONTACT
CHUCK MORGANSON, PE, CCM, HNTB Senior Program Manager (415) 265-9780 n cmorganson@hntb.com
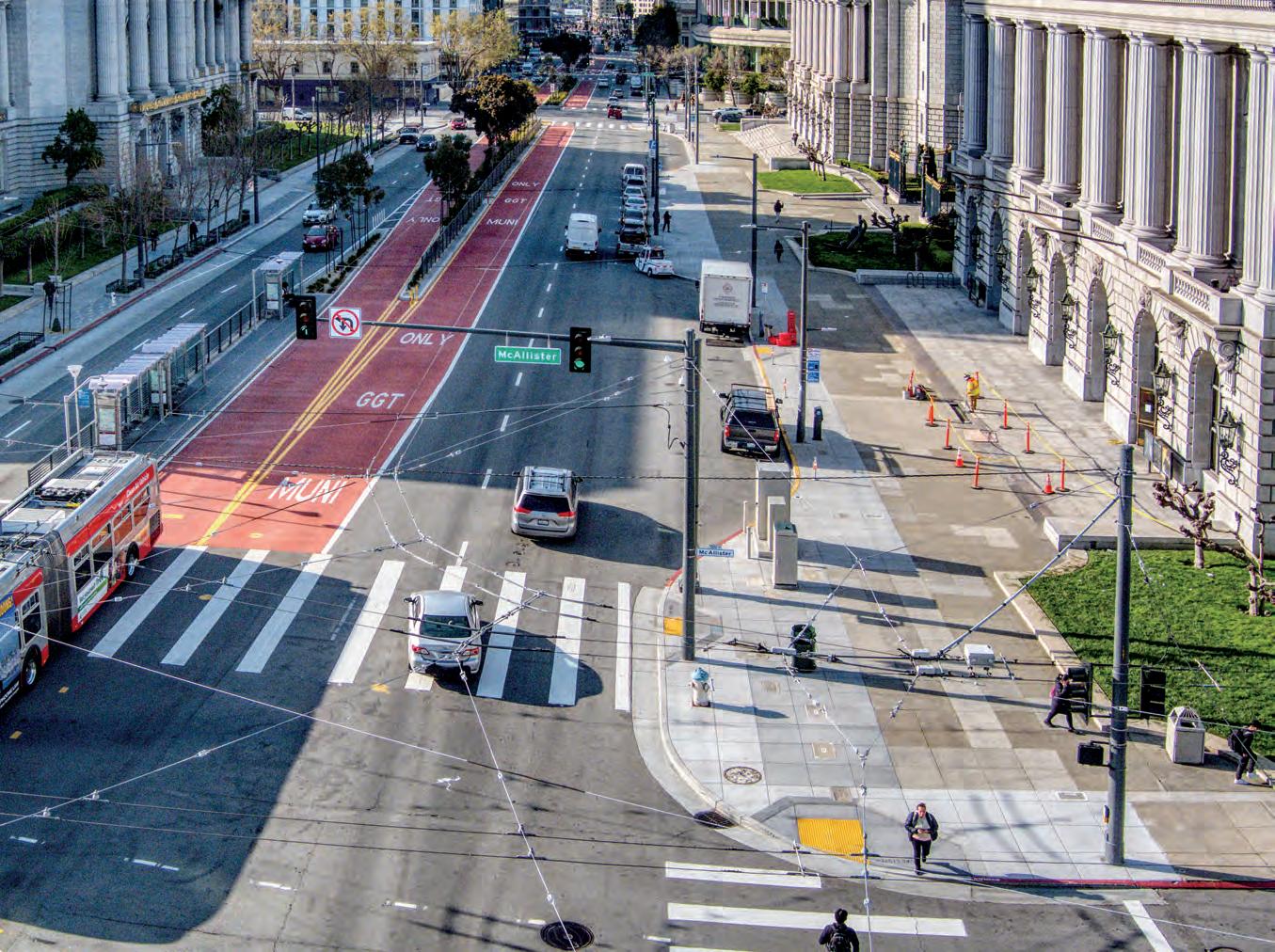
HNTB DESIGNER | Issue 117 63
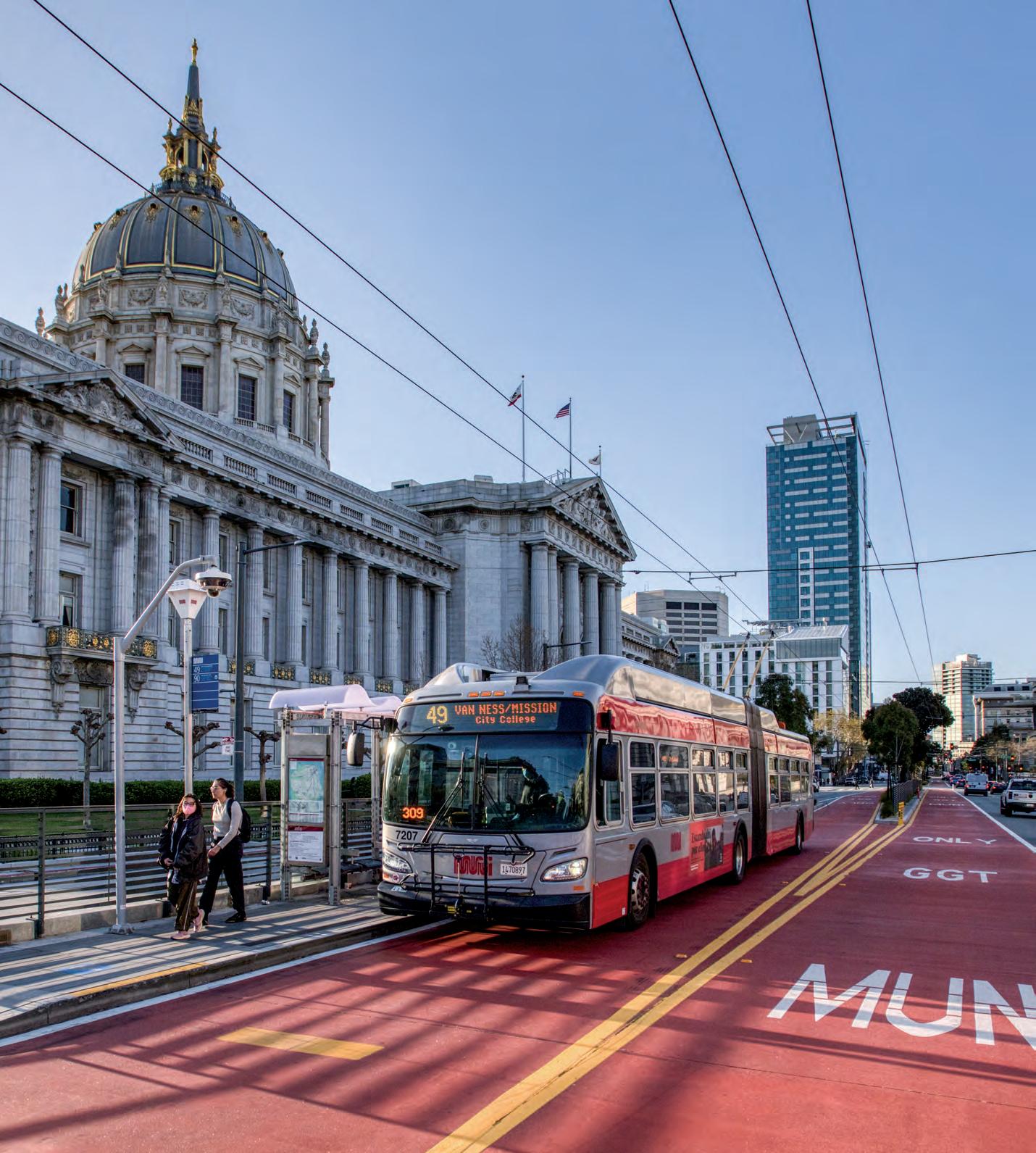
The HNTB Companies Infrastructure Solutions Promises Fulfilled Two recent capital projects demonstrate the San Francisco Municipal Transportation Agency’s consistent system investments by strengthening San Francisco’s Muni Metro transit system and improving the options available to the communities it serves. More on page 50











































































































