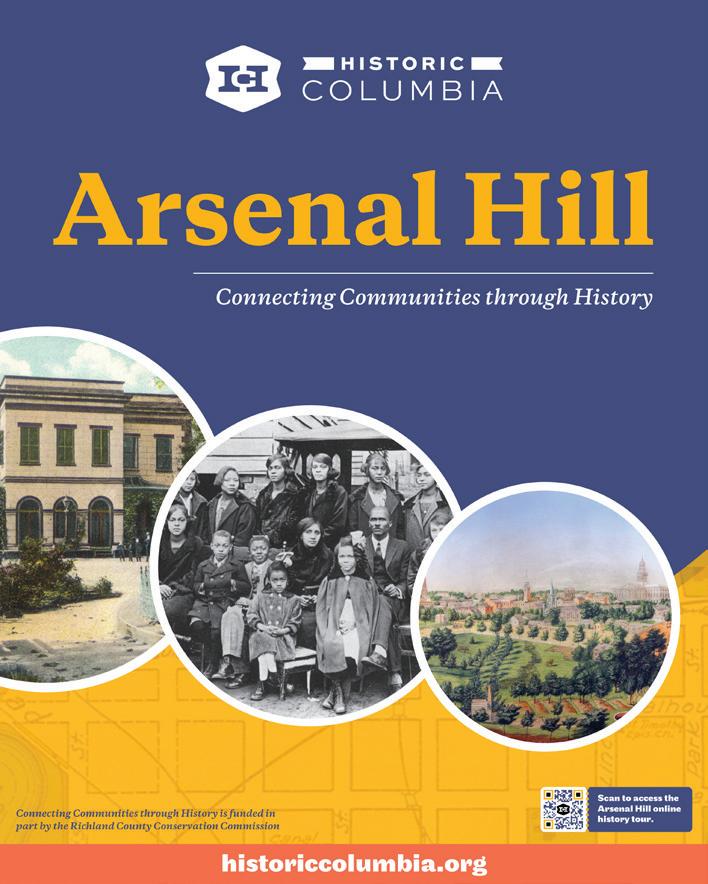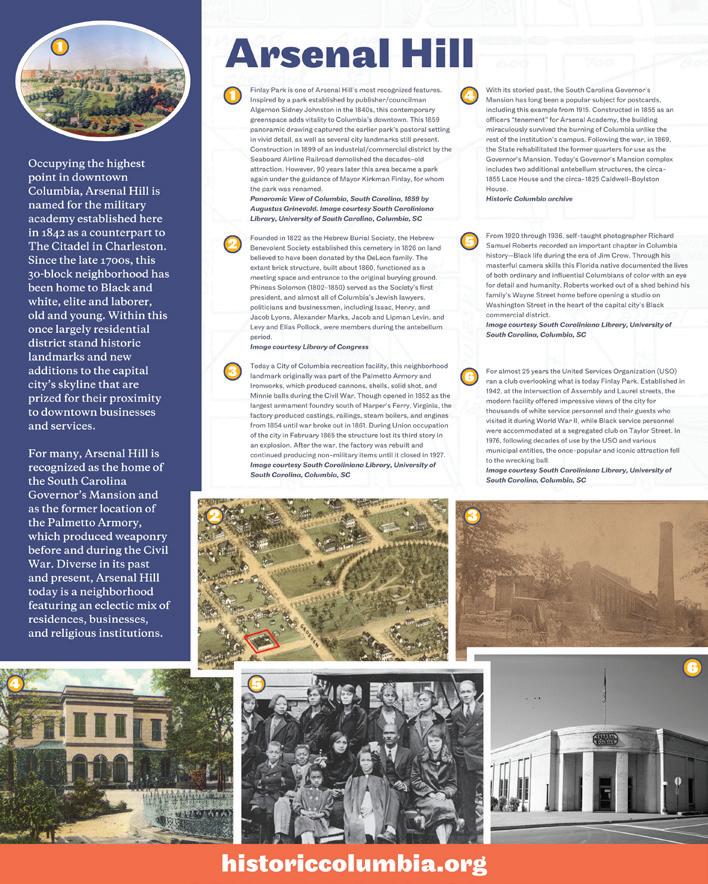Historically Speaking



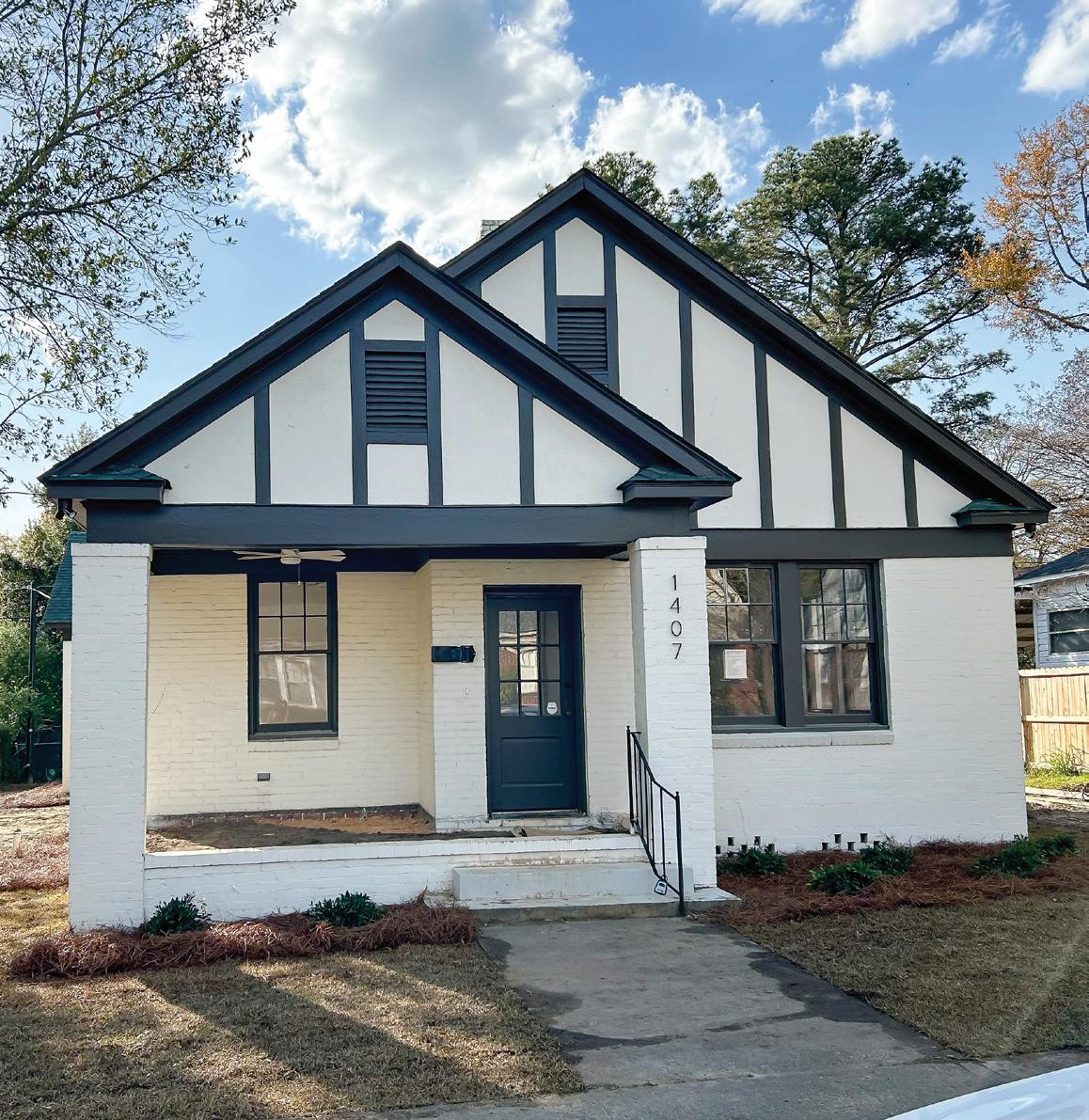







s I move closer to retirement from Historic Columbia, I am taking time to reflect on the changes in the organization (and the community we serve) over the last 22 years. In addition to making substantive interpretive shifts at the house museums, transforming 14 acres of gardens, and engaging in an unprecedented number of community partnerships, the last two decades have seen Historic Columbia evolve into a driving force behind the preservation of our built history. Reclaiming this foundational element of the organization has been a critical part of our holistic success.

In 2003, when the Old City Jail on Hampton Street was threatened with demolition, Historic Columbia’s board decided to take action—rallying to oppose this act—but with very little external support. While these outcries failed to save the building, it rekindled an old flame—the one that led to the establishment of our organization in 1961—the fight to preserve the Robert Mills House.
Success followed when we went back to the roots of our own preservation advocacy, realizing that it cannot be a solitary endeavor. One voice or one organization, acting alone, is unlikely to catalyze lasting change. Jennie Dreher and Mabel Payne, working with garden and social clubs, corporate leaders, elected officials, and neighborhood associations, set the example in the 1960s for the type of community engagement it takes for advocacy to succeed. By rebuilding these relationships and establishing new ones, Historic Columbia began to impact community investment in preservation. Early successes included advocacy on behalf of the University Hill Neighborhood’s Kirkland Apartments and Black House (today The Graduate Hotel on Pendleton Street), the Senate Street Fire Station (soon to be a boutique hotel), and the Brennen Building (First Citizens Wealth Offices and Bourbon Restaurant and Lounge).
Historic Columbia became a strong, steady, informed voice espousing the value of the retention of historic places, and over the years support swelled. While individuals and groups had long worked in this domain, in the 2000s there was not an organization that brought them together to build a collective voice until HC reclaimed the mantle. The drumbeat has been strong and steady since.
And it must continue.
The Economic Impact Study outlined in this issue of Historically Speaking provides evidence that this collective preservation effort has yielded a more concrete sense of place in addition to major financial wins for the city. The array of this year’s award-winning projects, companies, and individuals this year more deeply underscores the upward trend of this work. And still, the Christine Apartments, the Carver Theater, the Jim Moore Cadilac complex remain propped up, vacant, and deteriorating. There is so much to celebrate, and there is still important work to be done. Let’s keep the preservation movement trending upward—for the next 20 years.
 Robin Waites Executive Director
Robin Waites Executive Director
SPRING 2024
Volume 64 | Issue 03
President Rodrick Shiver
1st Vice President
Carroll Heyward
2nd Vice President
Ty Patterson
Treasurer
Alex Guzman
Secretary Donna Polk
Past President
Kim Crafton
Historic Columbia preserves places and shares complex stories from the past that connect us in the present and inspire our future.
3 Preservation Pays Off: The Economic Impact of Historic Preservation
4-5 Key Findings: Economic Impact Study
6-15 2024 Annual Preservation Award Winners
16 Connecting Communities Through History Signage Update
On the cover
Among this year’s award recipients are projects representing five historic districts listed in the National Register of Historic Places.

In 2023, Historic Columbia commissioned PlaceEconomics— a nationally recognized leader in real estate and historic preservation research—to conduct a study on the impact of historic preservation on Columbia's economic health. The first of its kind for the Midlands, the study's findings reinforce our long-held position on the importance of historic preservation for the city's economy and support our work advocating for policies that encourage preservation and the reuse of historic buildings. This study confirms that preserving Columbia’s architectural heritage is not simply an exercise in nostalgia, it is an informed, strategic investment in the future.
In this issue of Historically Speaking in-depth assessment of the roles that historic districts, tax incentives, Bailey Bill tax abatements, and heritage tourism have played in shaping our city in smart, replicable, and measurable ways.
The economic impacts of preservation in Columbia extend far beyond the realms of architecture and history to community, affordability, tourism, and economic prosperity. As the city continues to navigate the balance between preserving its past and fostering its future, the findings of this report offer valuable insights into how strategic preservation efforts can lead to a thriving and sustainable economic landscape. By embracing its heritage, Columbia stands to not only safeguard its unique character but also reap substantial rewards for its residents, businesses, and overall vitality.
The following pages detail the collective impact historic preservation has on Columbia’s economy in four main areas:


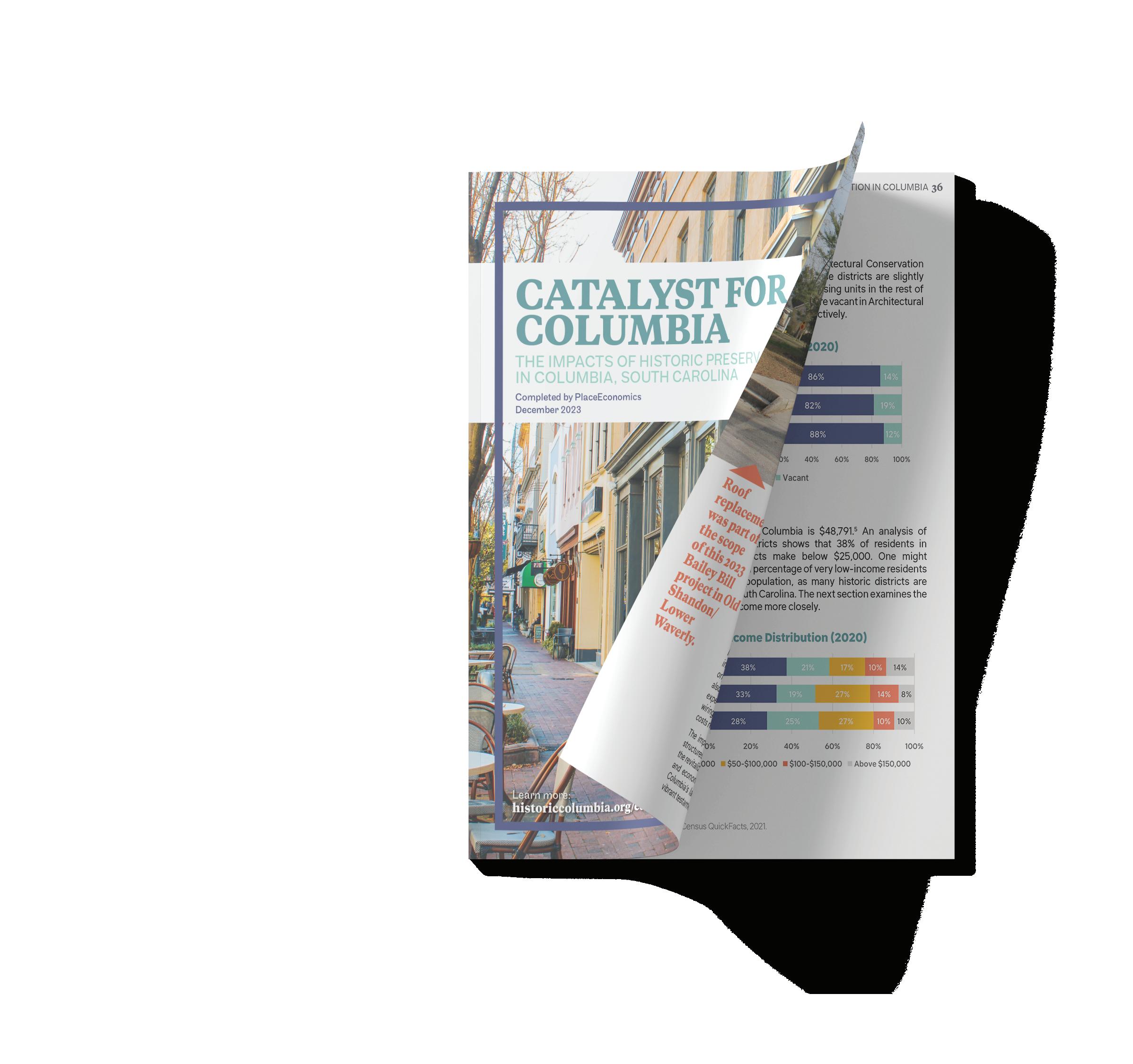



Overall, only 3.6% of the land area in Columbia is covered by Architectural Conservation Districts or Protection Areas. That means that over 96% of the city’s land area is not regulated by historic design standards. In many cities, historic districts are criticized because they are believed to limit development and housing production. In Columbia, with the vast majority of the city’s land area undesignated, that criticism is not valid.
Homes in Columbia’s local historic districts consistently outperformed houses in the rest of the Columbia market when considering value change over time.
AVERAGE PROPERTY VALUE (2014 vs 2022)
Architectural Conservation Districts (ACDs)
Protection Areas (PA)
Rest of City
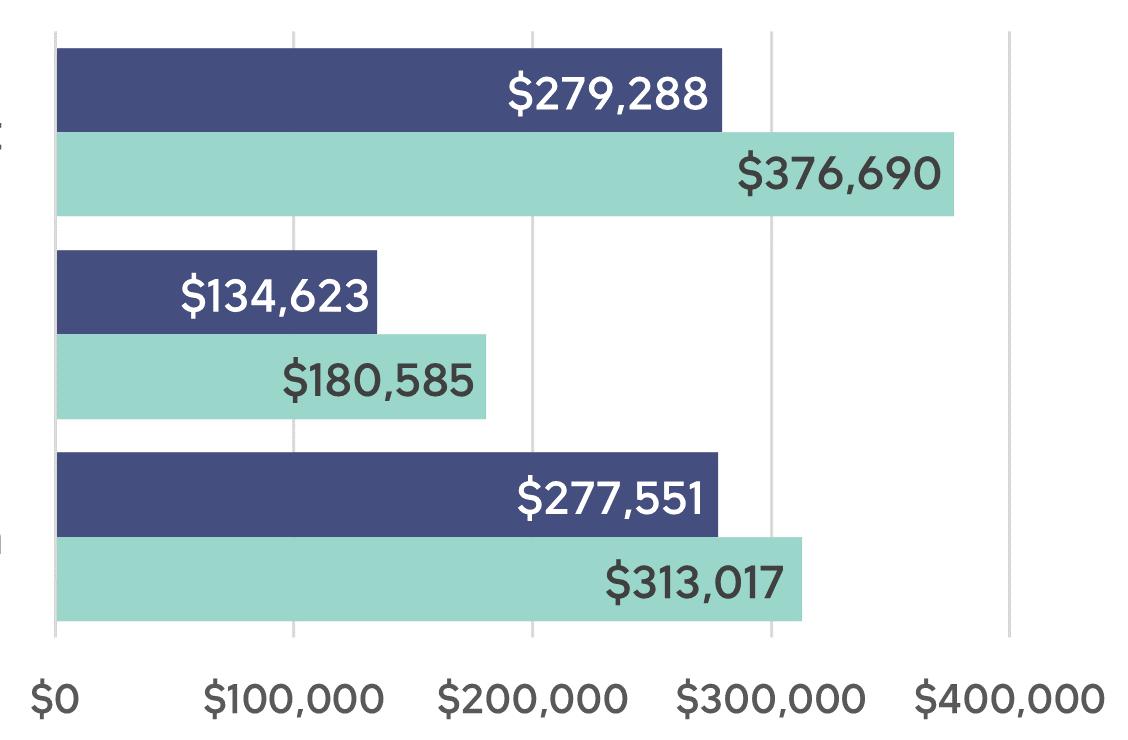

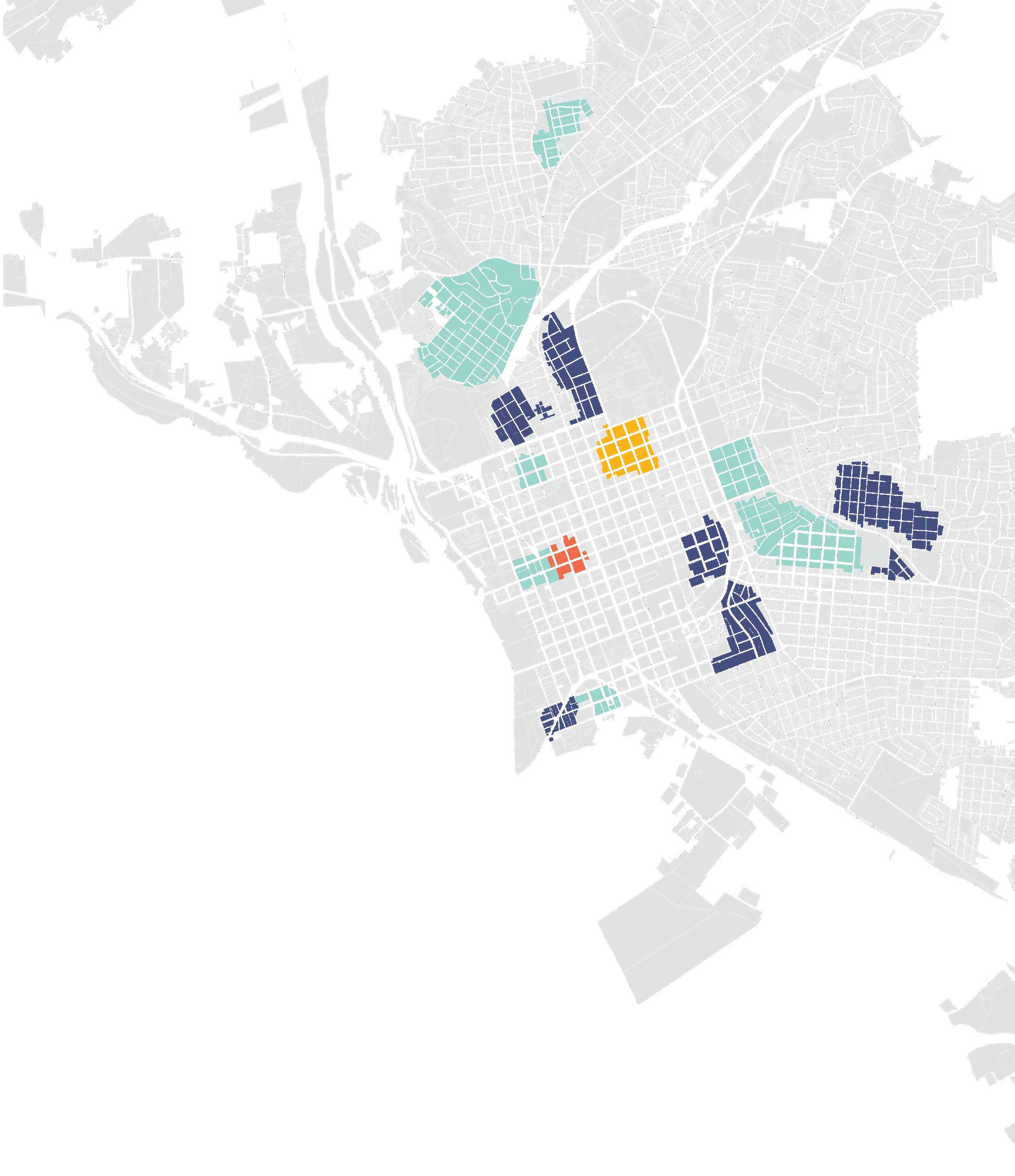
COLUMBIA’S LAND AREA NOT IN HISTORIC DISTRICTS 96%

Landmark District Map Legend
Protection Areas (PAs)
Architectural Conservation Districts (ACDs) Parcels
Historic Commercial District
High population density achieved through compact lot sizes, smaller housing units, and diverse multi-family housing types within Columbia’s historic districts maximizes land use, promotes urban vibrancy, and sustains economic diversity.
7% COLUMBIA’S POPULATION LIVE IN HISTORIC DISTRICTS
15% OF ALL DUPLEXES AND TRIPLEXES ARE IN ACDS
20% OF ALL MULTIFAMILY UNDER 30 UNITS ARE IN ACDS
3,000 MORE PEOPLE PER SQUARE MILE IN ACDS THAN REST OF CITY
SINGLE FAMILY LOT SIZES IN ACDS AND PAS ARE SMALLER THAN IN THE REST OF THE CITY.
40%
Waverly Landmark Old Shandon/ Lower Waverly Oakwood Court Wales Garden University Hill West Gervais Granby Whaley Street Governor’s Mansion Elmwood Park Earlewood Seminary Ridge Cottonwood/ Bellevue Melrose HeightsThe Bailey Bill is an important incentive that creates jobs, income, and tax returns for Columbia.
$217 MILLION
INVESTMENT IN BAILEY BILL PROJECTS
102.6 LOCAL JOBS EACH YEAR
Since 2007, Columbia has seen 210 Bailey Bill Projects representing over $216 million in investment.
Just under half of all Bailey Bill projects have been for residential projects. The majority of the investment went toward commercial projects. This is likely due to the fact that commercial projects, despite comprising less than half of all projects, are much larger in scale.
$5.2 MILLION
LABOR INCOME EACH YEAR
PROJECTS BY TYPE


FOR EVERY FFFF OF INVESTMENT REQUIRED THROUGH THE BAILEY BILL, AN ADDITIONAL WAS SPENT IN QUALIFIYING REHABILITATION.
INVESTMENT IN PROJECTS BY TYPE
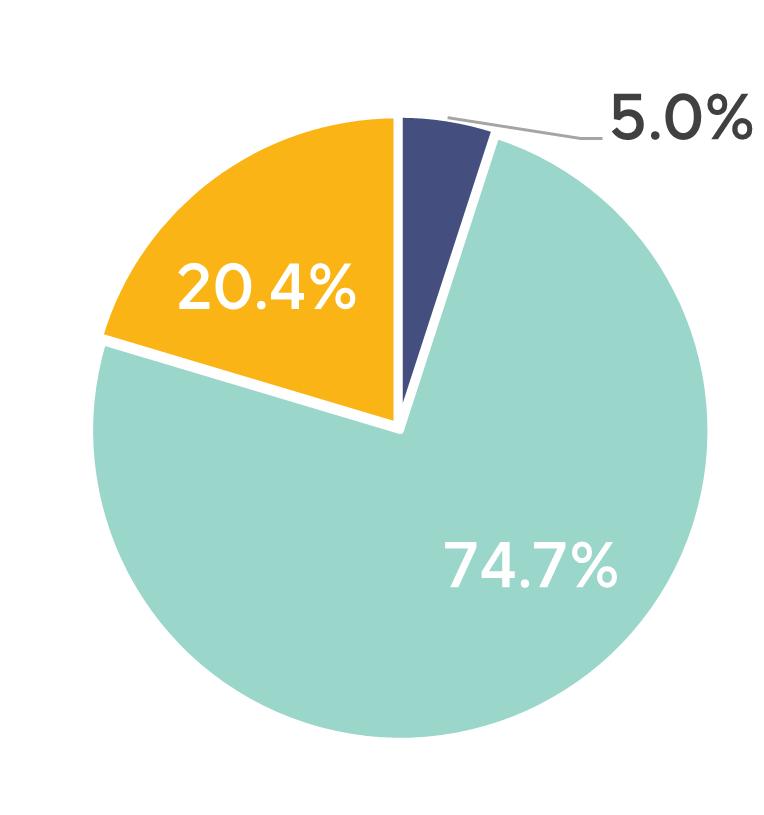

HERITAGE TOURISM $15 $1
Tourism is becoming a significant component of the overall Columbia economy. In 2022, there were 15.8 million visitors to Columbia, an increase of 700,000 visitors from the previous year. These visitors spent $1.7 billion with an overall impact on the local economy of $2.6 billion.
Statistically, heritage travelers—visitors who participate in cultural and/or heritage activities while traveling—are more likely to stay overnight and spend more than non-heritage travelers.
39% OF OVERNIGHT VISITORS TO COLUMBIA ARE HERITAGE VISITORS =2.2 MILLION VISITORS IN 2022
$265 MILLION
LABOR INCOME EACH YEAR
7,000 LOCAL JOBS FROM HERITAGE TOURIST EXPENDITURES
$37 MILLION DIRECT STATE AND LOCAL TAXES GENERATED
EXPENDITURES PER VISITOR
INCREASE 17%

Through our annual Preservation Awards program, Historic Columbia’s Preservation Committee, comprised of architects, designers, and urban planners, recognizes exemplary efforts on the part of businesses, institutions, and individuals that maintain the built heritage of our city and county through preservation-based projects such as rehabilitation or revitalization of historic buildings or construction of new buildings in historic contexts.
Historic Columbia would like to thank the members of the 2024 Preservation Awards committee, including Dale Marshall (Chair), Eugene Bell, Esther Maldonado, Adrienne Montare, Chris Rose, and Tiara Williams.
For more than a decade, GBX Group LLC and its partners have played a critical role in revitalizing Columbia’s Main Street Historic District, with the goal of transforming it into a vibrant retail, residential, and commercial corridor. GBX has worked alongside public and private-sector partners to repurpose and transform 13 buildings in 13 years, with the objective of bringing economic and community growth and prosperity to the historic downtown.
GBX has achieved this by leveraging its deep and broad knowledge and expertise in federal, state, and local preservation incentives to facilitate financing for the development and
preservation of many of downtown Columbia’s historic buildings, while ensuring these properties remain protected for generations to come. GBX’s historic preservation work played a key role in helping to attract residents back to downtown; spur job, business, and housing growth; and increase tax revenues for the city to help fund education, public safety, and tourism programs.
Throughout its historic preservation efforts in Columbia, GBX played multiple roles—investor, developer, and partner. It was the combined work of all parties, public and private, that enabled a vacant part of downtown Columbia to blossom into a vibrant urban center that today reflects both history and modernity. Visually, the historic preservation results speak for themselves, but they are almost overshadowed by the economic impact of this city-wide rehabilitation initiative.

A study was conducted in July 2018 by PlaceEconomics, a research firm specializing in analyzing the impact of historic preservation, to measure the impacts on downtown Columbia and examine how preservation changed the area between 2006 and 2016. This report found property value increases of 19%—and even as high as 85%—on the blocks where nine of the preservation projects were located. Three of the 36 blocks with preservation projects contributed 56% of the total increase in downtown property values.
GBX’s work in Columbia continues today with the recent redevelopment of the historic W.B. Smith Whaley House at 1527 Gervais Street. The ca.-1893 property now features apartments and a coffee shop. Additional residential units will be added in 2024.
According to City of Columbia Historic Preservation
Planner Amy Moore, “If you look around downtown, it would be challenging to find a block with a building(s) that Janie hasn’t touched!” Janie Campbell is a preservation consultant at the law firm Rogers Lewis. Projects for which Janie has served as preservation consultant represent more than $38 million of rehabilitation investments and include such beloved local landmarks as the W.B. Smith Whaley house, Claussen’s Bakery, Lula Drake, Hotel Trundle and its Flutter Wing, the Wade Campbell House (FemmeX), the Curtiss-Wright Hangar, McCants School, the Equitable Arcade Mall, the Ehrlich Building (Smoked), and the Hair Building (All Good Books).
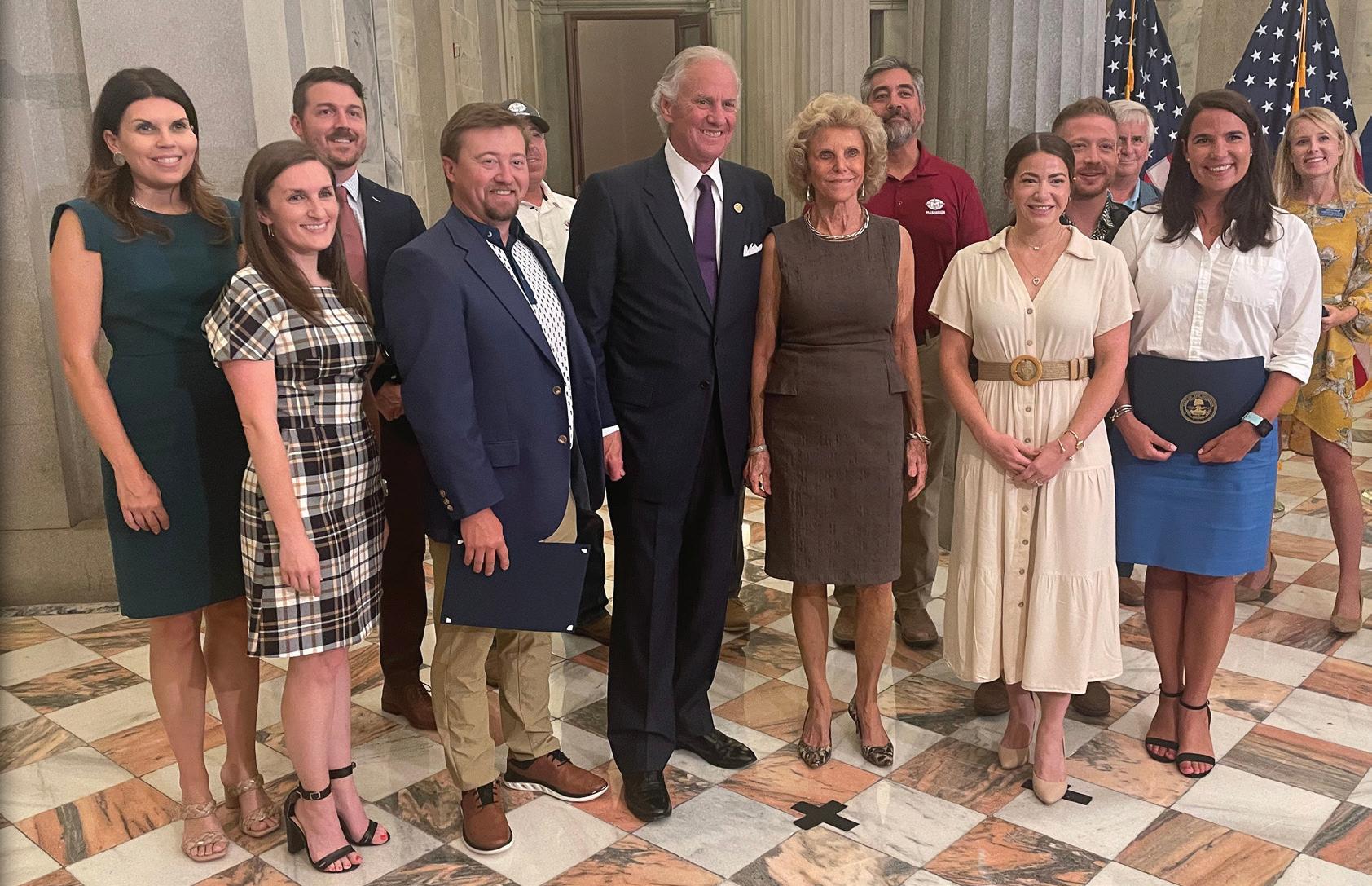
success of the 2022 Palladium Tour of Midcentury Modern homes in the area and helped ensure that event’s continuation.
Janie’s professional accomplishments are impressive, especially in light of her eight short years in the field. She has steered more than 85 successful federal historic tax credit projects in South Carolina alone, 34 of them in Columbia and West Columbia. Her professional accomplishments earned Janie the National Council on Public History’s Excellence in Consulting Award in 2020 and a place on The State newspaper’s 20 Under 40 list in 2021. Janie’s preservation projects are frequent award winners: three were recognized with the Governor’s South Carolina Historic Preservation Awards.
Janie is a well-recognized ambassador for historic preservation even beyond her professional role. She served on the executive committee of Historic Columbia’s Palladium Board for several years, supporting the organization by securing sponsorships and hosting key community events. She played a crucial role in the
Janie’s leadership style makes preservation fun and accessible without sacrificing the high caliber of research for which her work is known. The South Carolina State Historic Preservation Office’s Director of Historical Services Elizabeth Johnson describes Janie’s work as “well-researched and engagingly presented.” Main Street South Carolina Manager Jenny Boulware emphasizes Janie’s leadership in coaching communities in the value of historic preservation as “critical to preservation education and action statewide.” All Good Books owner and local preservationist Clint Wallace categorizes Janie’s preservation work and leadership as “indispensable.”
Janie has no doubt risen to the top of the field and is poised to further impact Columbia and South Carolina with her commitment to leading from the front.
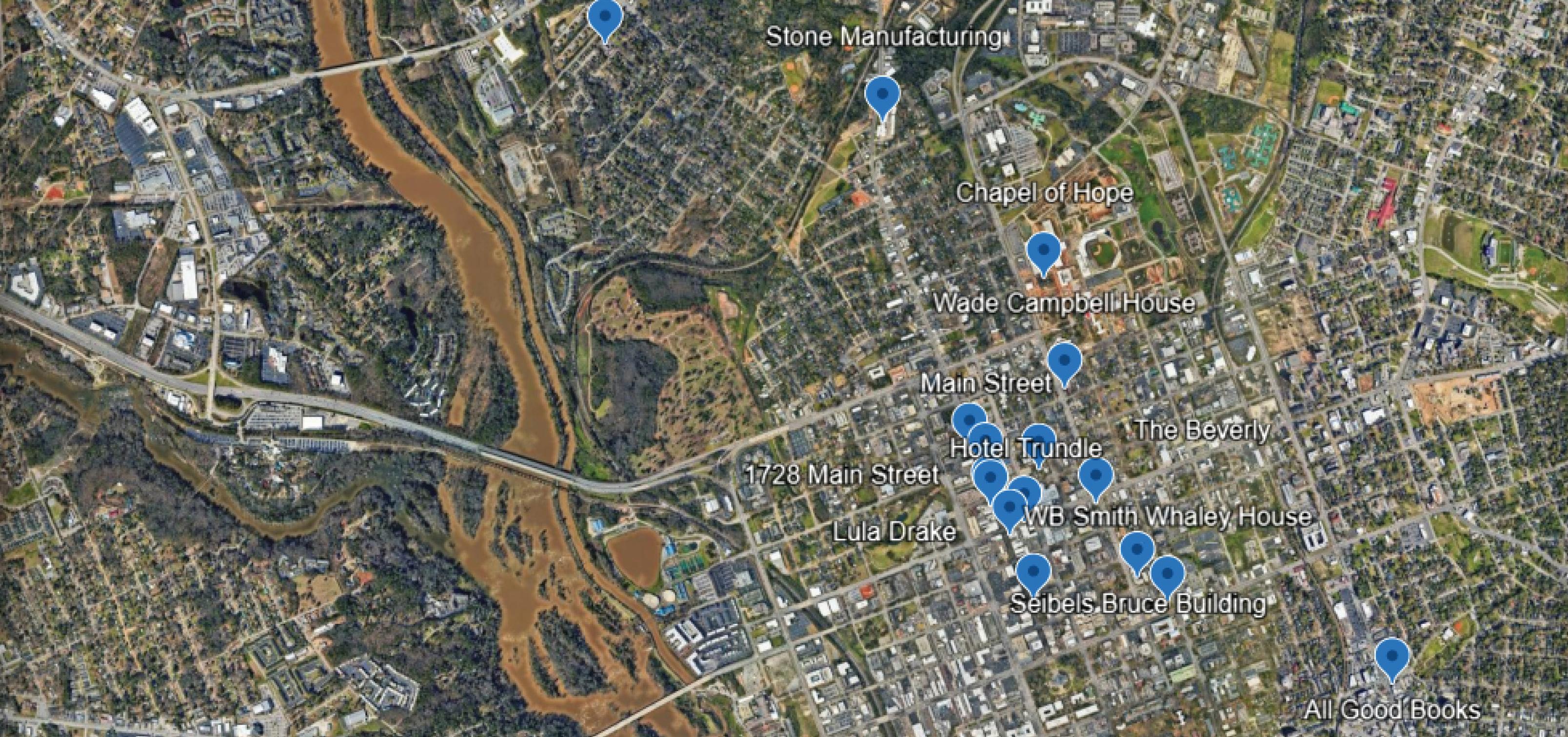 Landmark District
Janie Campbell’s preservation project map.
Landmark District
Janie Campbell’s preservation project map.
Owner: University of South Carolina
Contractor: Midwest Maintenance Inc.
Architect and Preservation Consultant: Meadors, Inc.
Originally called College Hall at its completion in 1855, Longstreet Theatre ranks among Columbia’s most iconic historic buildings and is arguably one of the best examples of Greek Revival architecture in the capital city. For nearly 170 years, the templelike landmark building has served as a Civil War military hospital, a Reconstruction-era arsenal and armory, science classrooms and laboratories, a gymnasium, and, since 1977, as a theatre in the round.
Deteriorating character-defining elements prompted the University of South Carolina to work with Charleston-based Meadors, Inc., which conducted a comprehensive analysis of material composition and conditions that guided the restoration of existing details and replication of missing components.
Existing parts of the cypress architrave, which suffered from extensive rot, were repaired and replacement pieces were fabricated based on the original materials. The intricate cast iron Corinthian capitals adorning the building’s columns required
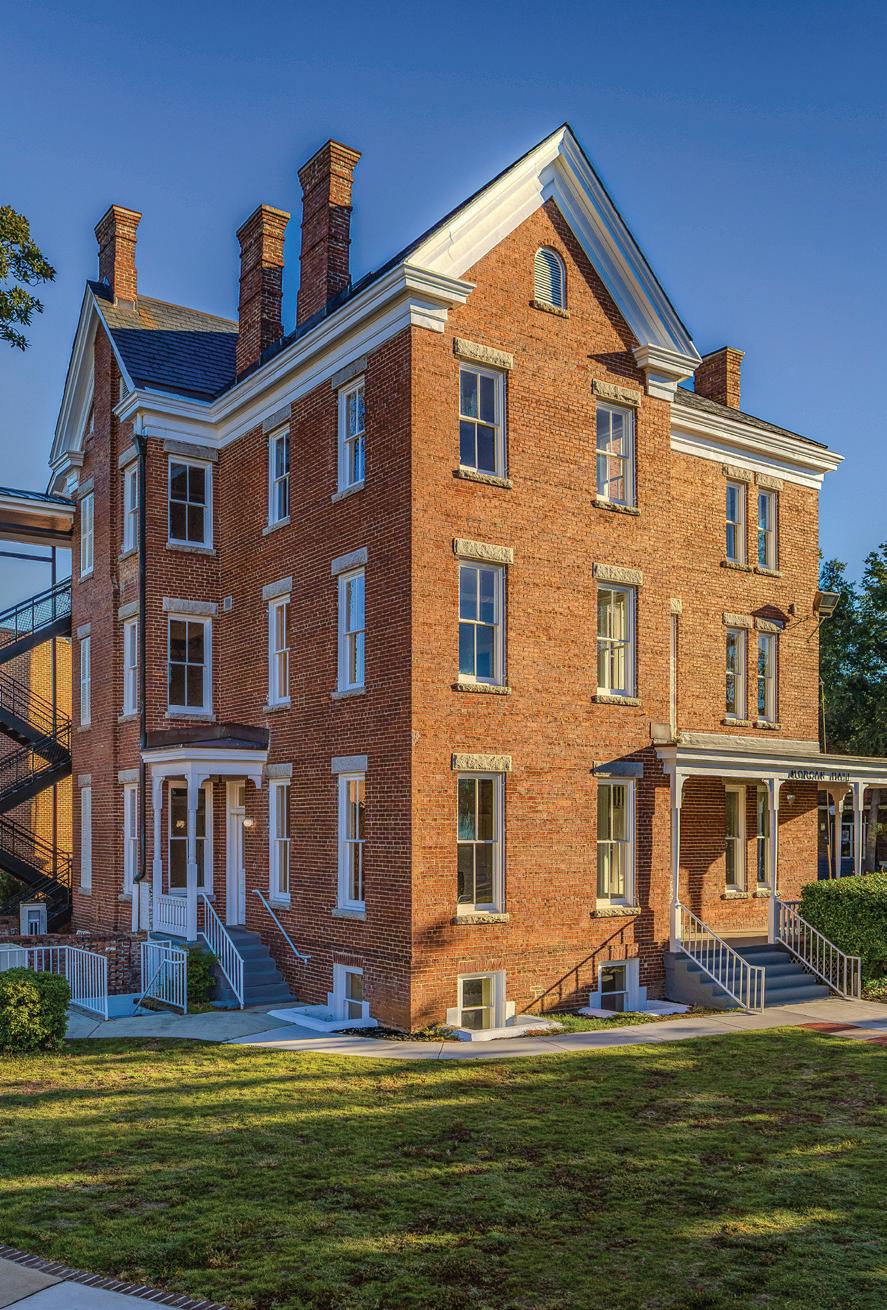

the replication of eleven cast iron acanthus leaves. Pediment restoration involved removal of an inappropriate 1970s-era casement window and the installation of a circular sash fashioned after consulting archival images. Restoration of Corinthian elements on the east elevation involved stabilizing existing and replicating missing sections composed of terra cotta and stucco, in addition to securing elements with stainless steel hardware as an alternative to deteriorated original iron fasteners.
As many as 24 layers of paint were removed from the building’s stuccoed exterior, and petrographic stucco analysis determined the recipe for compatible materials used in repairing the building’s parged walls. Cross-section paint microscopy informed the building’s restorative finish scheme. All work performed on this National Register of Historic Places site adhered to The Secretary of the Interior’s Standards for the Treatment of Historic Properties.
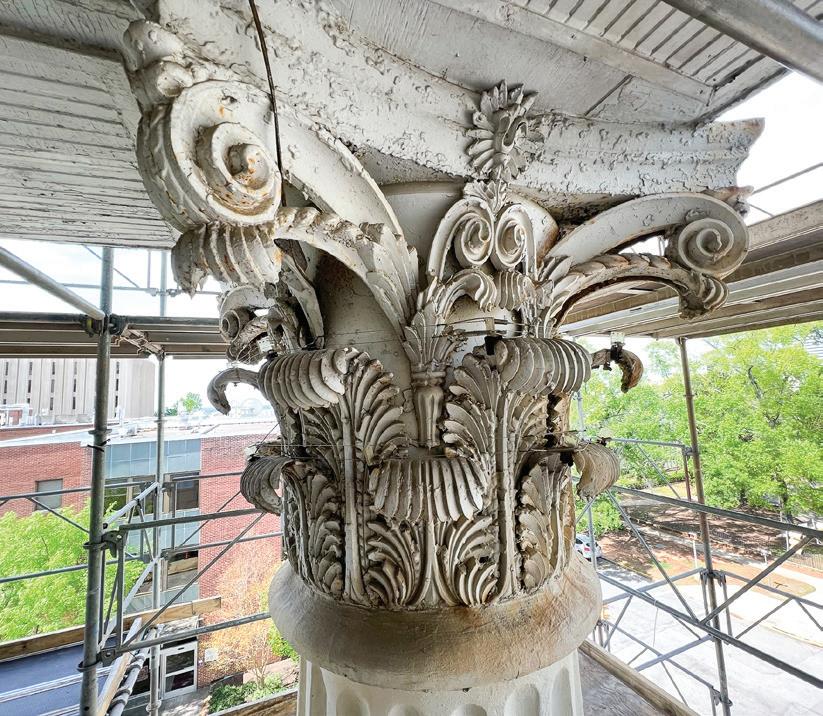

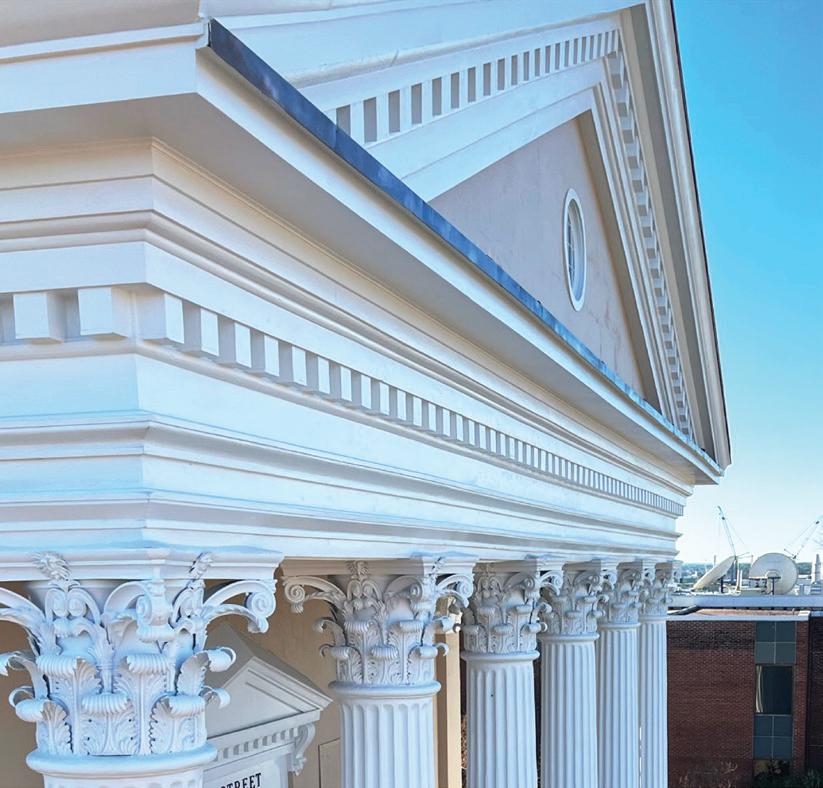

Owner: Benedict College Architect: BOUDREAUX
Listed in the National Register of Historic Places in 1987 as a contributing building within the Benedict College Historic District, Morgan Hall bears the distinction of being the HBCU campus’s first separate facility intended as the president’s residence. Erected in 1895, the Queen Anne style, three-story building marked a notable achievement in the development of Benedict 25 years after the institution’s founding as one of the earliest Black colleges in the South during Reconstruction.
Nearly 130 years after its completion, the 8,000-square-foot former residence received much-needed exterior rehabilitation made possible through a $750,000 award from the National Park Service’s Historically Black Colleges &
Contractor: Hood Construction Project Manager: LCK
Universities grant program. Rehabilitation work, performed by Hood Construction with architectural oversight by Tiara Williams of BOUDREAUX, involved restoration of historic windows, repair of existing porches and railings and the installation of missing elements, repair of a non-historic secondary staircase, and exterior painting.
As part of a larger campus-wide, federal-grant-funded historic preservation program at Benedict College, Morgan Hall exemplifies the institution’s veneration of its past achievements and dedication to preserving its built legacy while positioning itself for greater future accomplishments in educational instruction.
Owner: GSM Taylor, LLC
Architect: LTC Associates
Contractor: Pyramid Contracting
Preservation Consultant: Rogers Lewis
Historically known as the Hillman’s Sporting Goods and Community Finance Company buildings, respectively, these ca.1915 commercial destinations experienced more than a century of use by various owners that modified elements of their original appearance. Current sibling owners Greg Middleton and Sara Middleton Styles teamed up with Rogers Lewis, LTC Architects, and Pyramid Contracting to design and implement a rehabilitation that would benefit from Bailey Bill tax abatement and historic tax credits by following the Secretary of the Interior’s Standards for the Treatment of Historic Properties. In doing so, the historic character of these mixed-use buildings was retained and restored, while stimulating further economic vitality within the National Register of Historic Placeslisted commercial district.
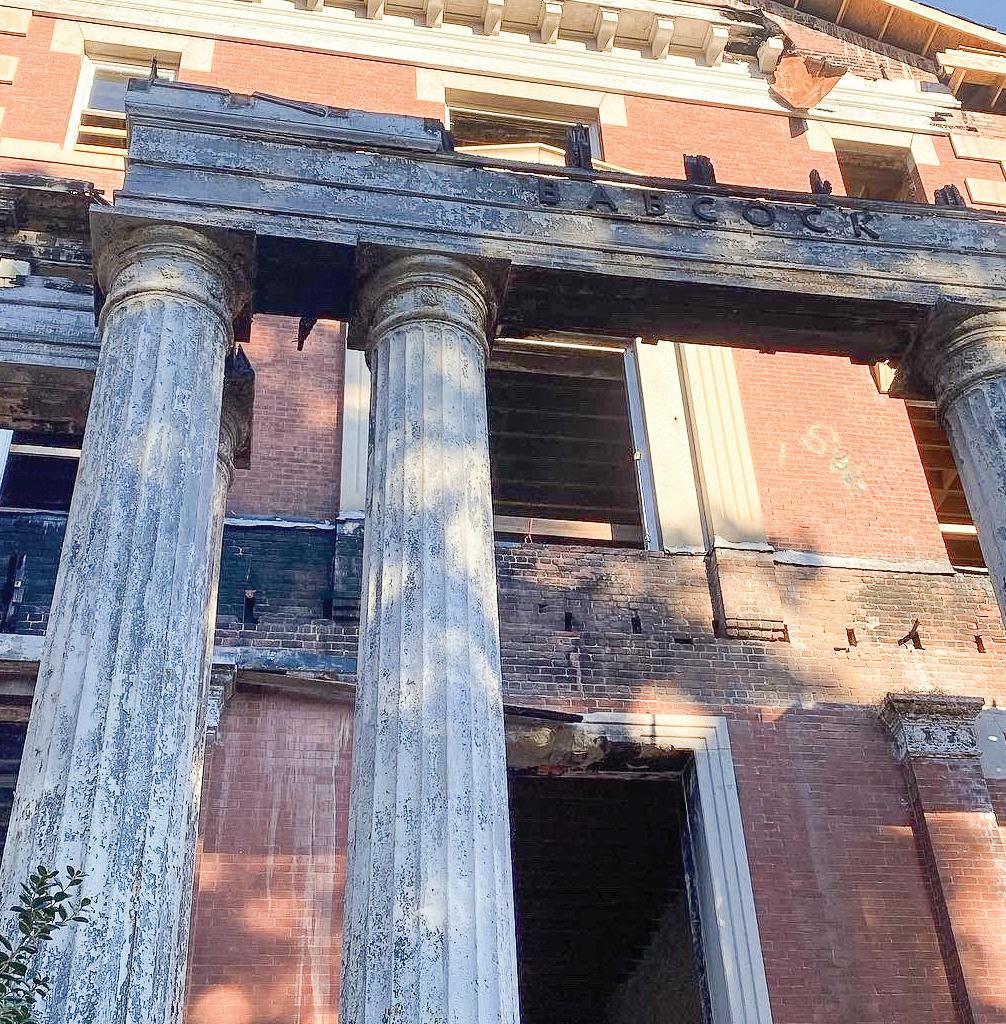

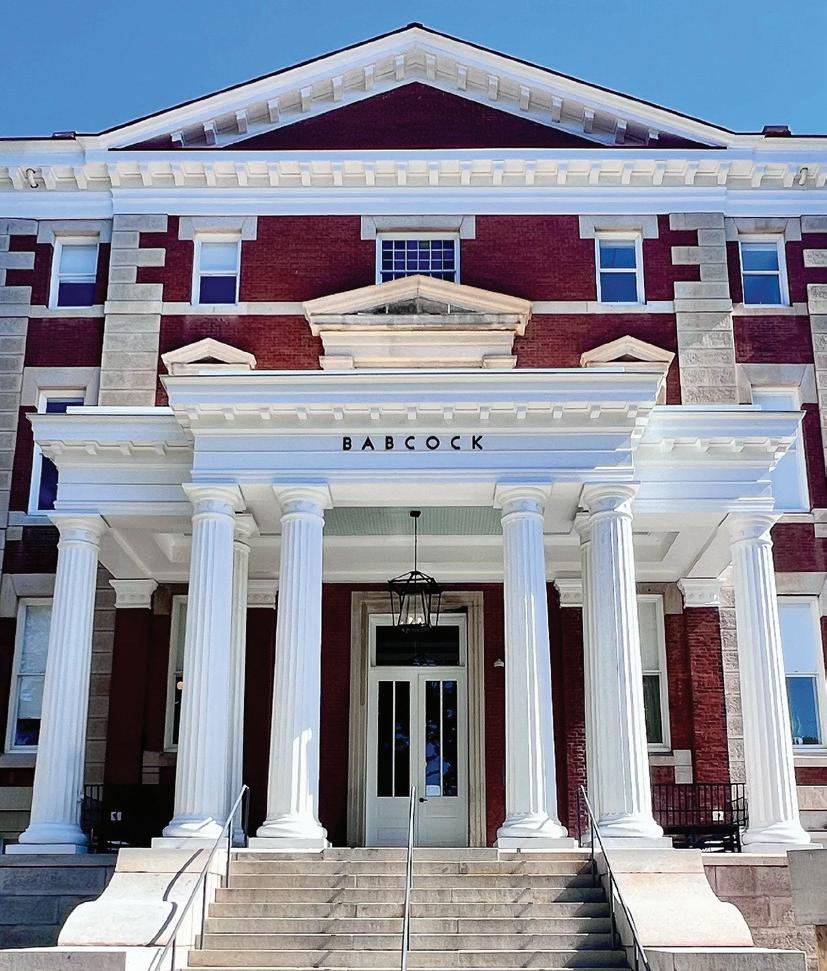

Historic photographs guided restoration of first-floor storefronts, a second-floor balcony, and paired double- and triple-hung windows on the west side of the second floor. State Historic Preservation Office and National Park Service staff assisted in arriving at historic image-based storefronts that provided both private entrances to upstairs apartments and public entrances to first-floor tenants. The buildings’ open, mercantile interiors were retained with openings strategically punched between the two spaces to allow for circulation between the two first-floor tenants, Good Life Café and Icon on Taylor Boutique. Second-floor rehabilitation work resulted in Historic Stays of Columbia—luxury one-bedroom shortterm rental units with private rooftop patios.
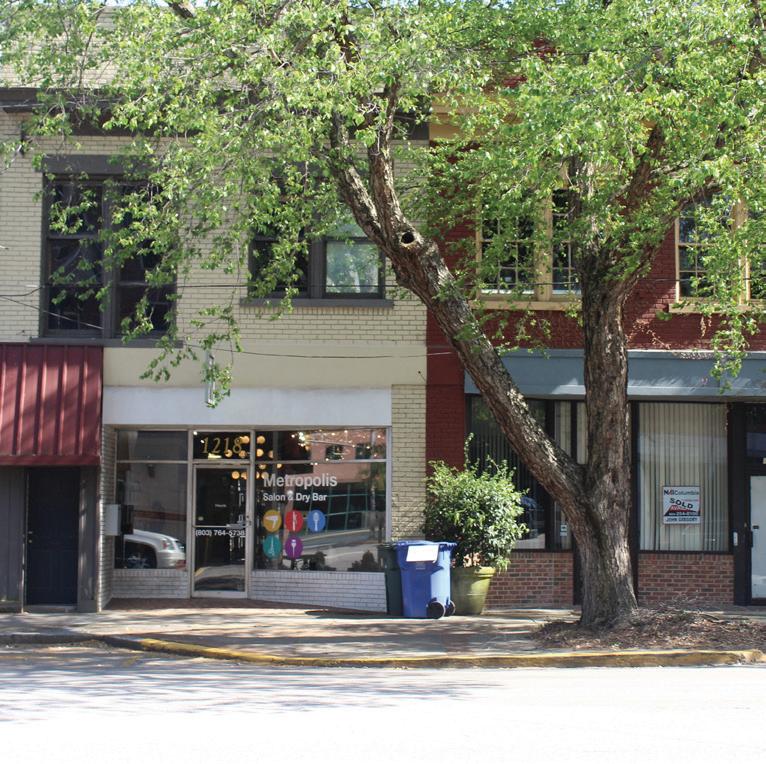

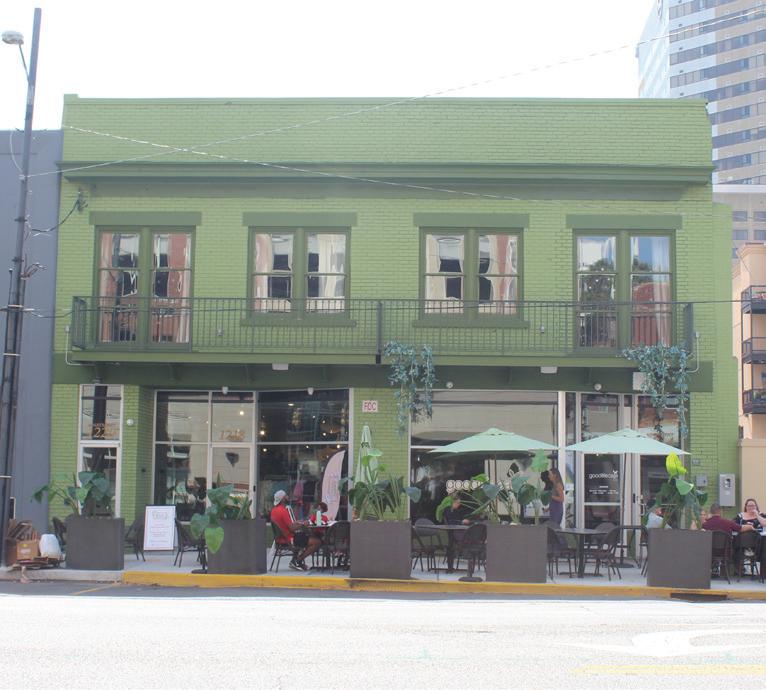

Owner: Clachan Properties
Architect: Walter Parks Architects
Contractor: Rehab Builders, Inc.
Preservation Consultant: Fearnbach History Services, Inc.
For generations, Columbia residents and visitors to the capital city identified the South Carolina Department of Mental Health’s Bull Street campus by its largest facility—the Italian Renaissance Revival style Babcock Building. Built in multiple phases between 1858 and 1885, the sprawling 254,000-square-foot complex stood vacant by 1994, a little more than a decade after being listed in the National Register of Historic Places and receiving City of Columbia Level 1 Landmark classification.
A quarter century later, Richmond, Virginia-based Clachan Properties assembled the team of Walter Parks Architects, also of Richmond, and Rehab Builders, Inc. of Winston-Salem, and initiated the property’s rehabilitation into 208 studio, one-, two-, and threebedroom apartment units. Financing the ambitious project involved coupling $39 million in HUD loans with historic tax credits to cover the $60-milliondollar budget and securing a 20-year tax abatement by qualifying for the Bailey Bill—all made possible by adhering to the
Secretary of the Interior’s Standards for the Treatment of Historic Properties. During the course of three years, the unprecedented endeavor overcame setbacks, including a dramatic, threealarm fire in September 2020 that destroyed the building’s iconic cupola. Undaunted, Clachan Properties pressed on, successfully overseeing the building’s phased, comprehensive transformation. Restoration of character-defining facets including clear and stained-glass windows, interior doors, plaster walls, floors, and trim followed. The August 2023 installation of an architecturally sympathetic new dome built of modern materials served as the figurative exclamation point to a statement in historic preservation unparallelled in size, scope, detail, and dedication. Today, thanks to Clachan Properties and its design, contracting, and financial team members, The Babcock has realized its potential of playing a central role in the larger success of Hughes Development’s BullStreet District.
Owners: Daniel Boan & Matthew Bridges
Architect: Architectural Concepts
Contractor: Blackstone Construction
Preservation Consultant: Rogers Lewis
Proprietors: Marcus Munse & Rita Patel
Erected in 1871, this two-story masonry commercial building housed many businesses after its original occupant, Duffie’s Book Store, closed in the early 20th century. Over the last three decades, while the property’s first floor hummed with patrons dining at Drake’s Duck-In, the building’s second story remained vacant, as it had since 1941. Owners Matthew Bridges and Daniel Boan sought to change that by following The Secretary of the Interior’s Standards for the Treatment of Historic Properties to ensure their efforts would qualify for historic tax credits and Bailey Bill tax abatement. Their journey began by removing a 1950s-era slipcover façade in 2018 and then securing a secondfloor tenant to reinvigorate the longneglected space. Ultimately, they teamed up with Rita Patel and Marcus Munse to create The Flutter Wing, an expansion of Hotel Trundle, a thriving boutique hotel fronting Taylor Street.
Preservation consultation by Janie Campbell of Rogers Lewis guided architect
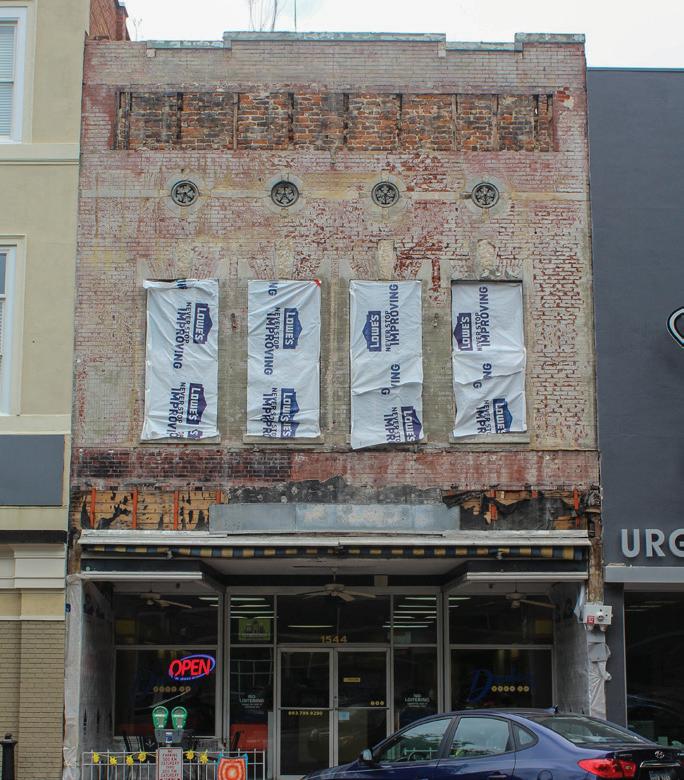

Charlie Baker in rendering rehabilitation plan that contractor Don Blackstone would use in returning the missing staircase to its original location, installing historically compatible windows across the façade, and rebuilding an historically inspired storefront that suited both Drake’s Duck-In and The Flutter Wing suites. Downstairs, the building received updated finishes and structural repairs while retaining the character of its historically open floorplan. Upstairs, the plan maintained the original corridor while incorporating five new hotel rooms in the existing layout. Historic doors connecting each room were retained in three of the five units. Though no longer operable, they maintain the appearance of the original second-floor circulation pattern. Original wide plank hardwood
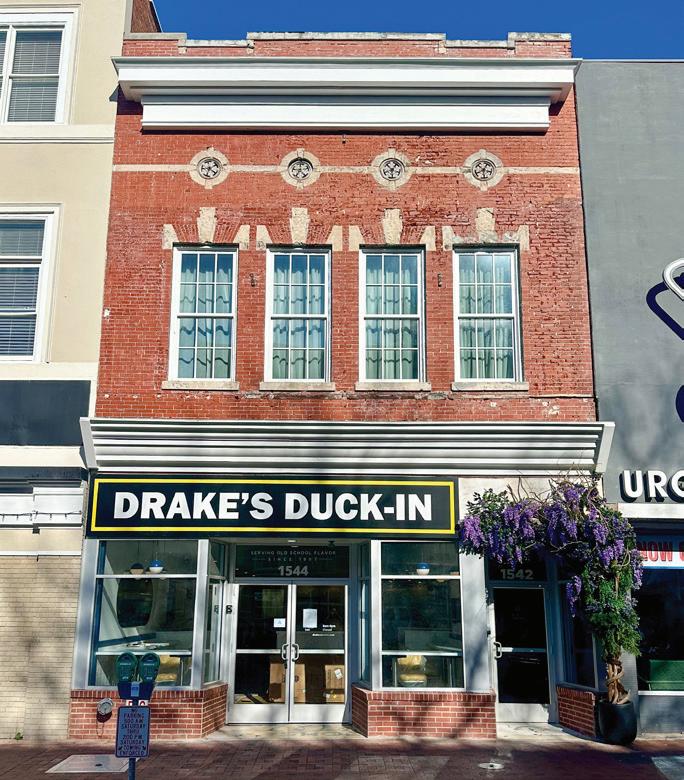

floors were refurbished, and borrowed light windows in the corridors, including their original louvered shutters, were retained and fixed in place. Extant skylights were repaired and outfitted with remote-operated retractable blinds. The rear rooftop became a patio amenity following the installation of a new, raised floor and construction of a new exterior staircase as a second means of egress. Thanks to an inspired vision, the Reconstruction-era building has been reincarnated as a mixed-use retail and hospitality center, utilizing many of the historic elements that perpetuate the historic commercial character of Main Street.
Owner: Allen University
Architect: GMK Associates Architectural Division, Inc.
Contractor: GMK Associates Design - Build Division, Inc.
Preservation Consultant: Crescent Growth Capital, LLC
A state-of-the-art facility opened in 1952 as the first purpose-built hospital for Columbia’s Black community, Good Samaritan-Waverly Hospital operated until 1973. As a remarkable statement of resilience and perseverance during the Jim Crow era, the property received recognition by the Department of the Interior, which added it to the National Register of Historic Places in 2008. Despite this distinction, the nearly 20,000-squarefoot landmark property remained gutted and windowless, languishing for years as it awaited rehabilitation.
That long-awaited rehabilitation occurred more than a decade later as owner Allen University worked with various stakeholders and partners,
including the Boeing Company, which pledged $1.5 million for the transformation of the historic building into a center housing an “Institute for Civility” and special exhibits highlighting Black leadership in the community and state. Rehabilitation work involved abatement of hazardous materials, installation of new windows and mechanical, electrical, and plumbing infrastructure, complete interior renovation, and the construction of a 4,675-square-foot addition housing an auditorium, classroom, and office space.
Fifty years after the hospital last closed its doors, Good Samaritan-Waverly again thrives as an integral component of the historic neighborhood in which it was founded.
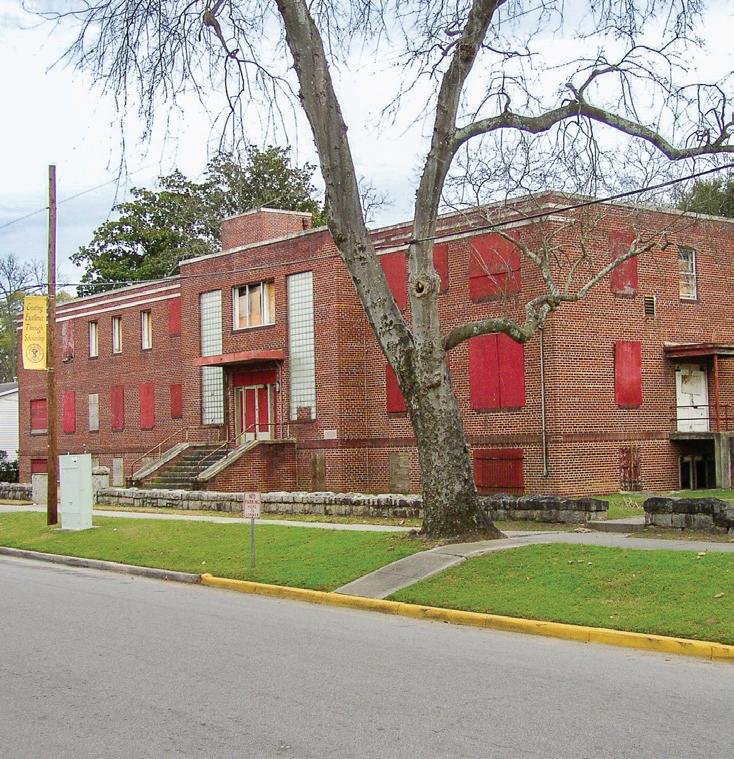

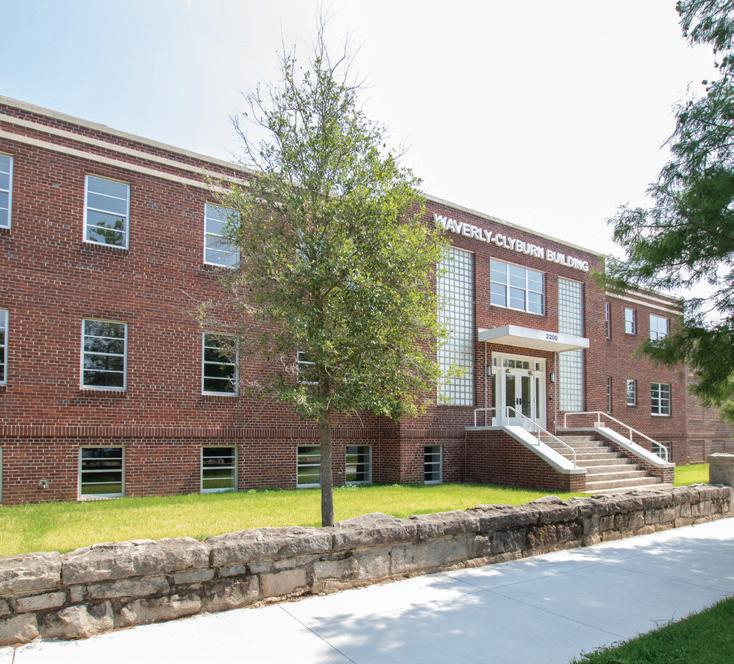

Owner: Avant & McLeod - Richland, LLC
Project Manager: Avant Holdings
Architect: Studio 2LR
Preservation Consultant: Historic Columbia
Appreciating the value that historic buildings provide as unique work environments, owners Todd Avant and Mullins McLeod acquired this ca.-1841 former residence, which had fallen into disrepair following years of commercial use. One of Columbia’s oldest former residences, the antebellum property required extensive exterior, interior, and site work—rehabilitation guided by the State Historic Preservation Office and the National Park Service to qualify for historic tax credits and the Bailey Bill tax abatement.
With NPS-guideline-based rehabilitation plans rendered by Tripp Riley of Studio 2LR, the owners addressed plaster and lathe repairs, plumbing replacement, and the installation of new electrical fixtures on all three levels of the house. Restoration of the original hardwood floors followed the removal of a plywood patch and carpet in the main level rear. In the raised basement level, asbestos flooring was removed, historic
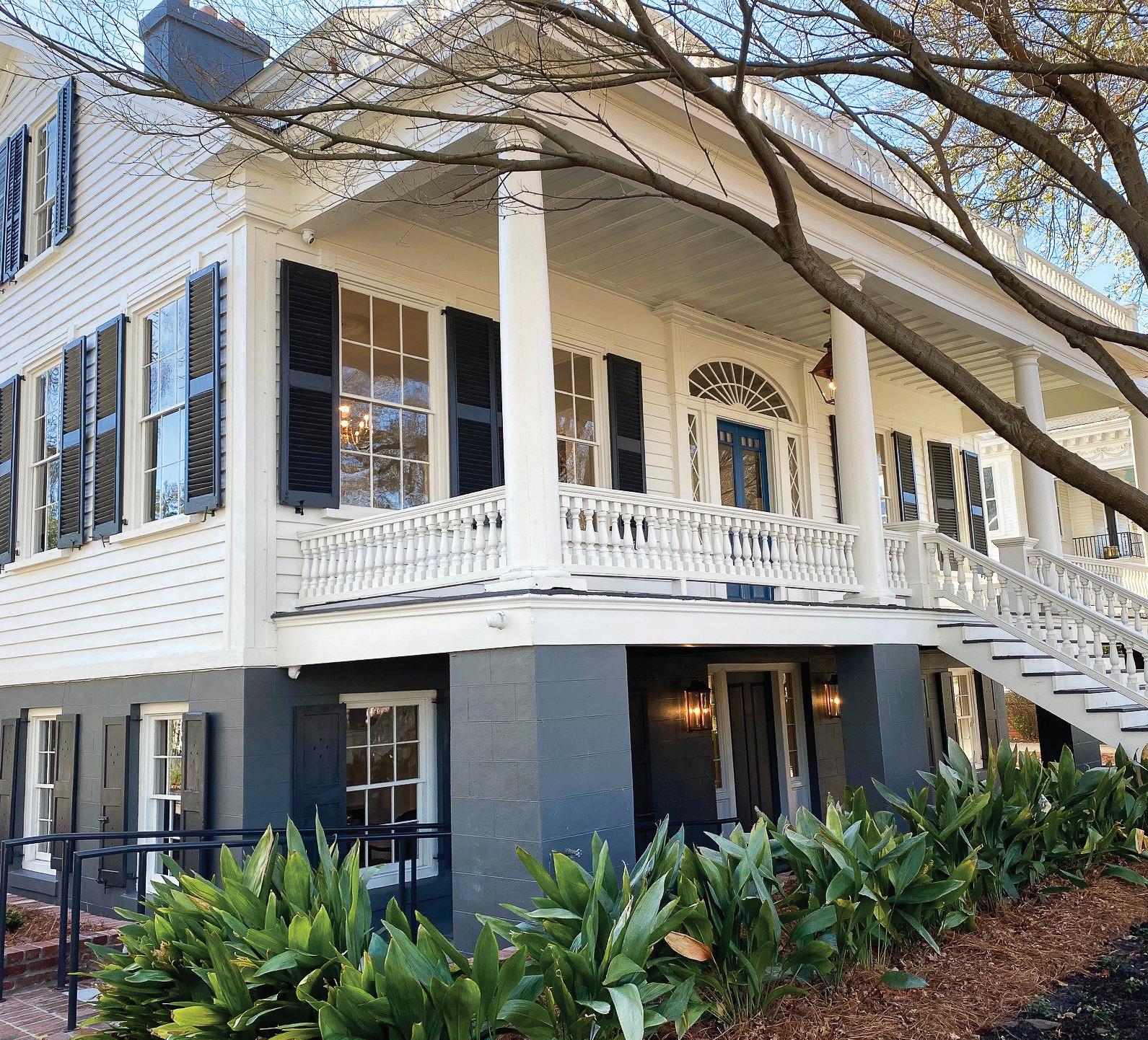

brick pavers carefully cleaned, and concrete floors treated with a clear sealant. South Carolina State Historic Preservation Office guidance resulted in an enclosed former porch being successfully turned into a Class A office kitchenette by creatively accommodating historic windowsills and window height. Outside, extensive rot and material loss required custom-milled replacements for deteriorated balusters, shutter louvers, fascia, and dormer trim. Window damage required replacing 26 broken panes with salvaged antique wavy glass. Installation of a new roof membrane mitigated water infiltration in the front central porch that had led to significant roof rot. Further carpentry improvements included the construction of an ADA-codecompliant ramp on the south elevation.
Owner: GMS Revive Tenant, LLC
Contractor: Mashburn Construction
Architect and Preservation Consultant: Lambert Architecture + Construction Services
For years as other historic buildings along Main Street benefited from sensitive rehabilitation, the ca.-1901 Brown and ca.-1938 Eurytania buildings stood poised for reinvestment. Under the ownership of the Middleton family, the buildings recently underwent an extensive, historically sensitive revitalization. Directed by architect Scott Lambert, Mashburn Construction restored the Eurytania Building’s existing wood windows and returned the storefront to its original configuration with periodcorrect wood details, while on the Brown Building, Mashburn contractors restored cast iron columns, repaired extant portions of the building’s wood and cast cornice, and recreated an historically
inspired new wood storefront based on archival images.
Inside the Brown Building, the installation of glass floors retained the feel of an historic interior courtyard while creating usable space for apartments. Hex-tile floors in the front portion of the building were retained and historic wood flooring on the second floor was either preserved or salvaged for use elsewhere in the property.
Today, the Eurytania and Brown buildings illustrate how previously vacant or outdated office space with historic relevance and material can be successfully adapted by following preservation techniques sensitive to preserving character-defining elements.
Mortar testing ensured the correct recipe was used in performing chimney repairs. Lastly, the house received a comprehensive exterior and interior paint job.
What may seem like general maintenance to the uninitiated, this carefully executed rehabilitation involved elements—technical and financial—that are integral components of far larger commercial historic tax credit endeavors. The outcome is a revitalized property within the Robert Mills Historic District suitable to a host of potential tenants.

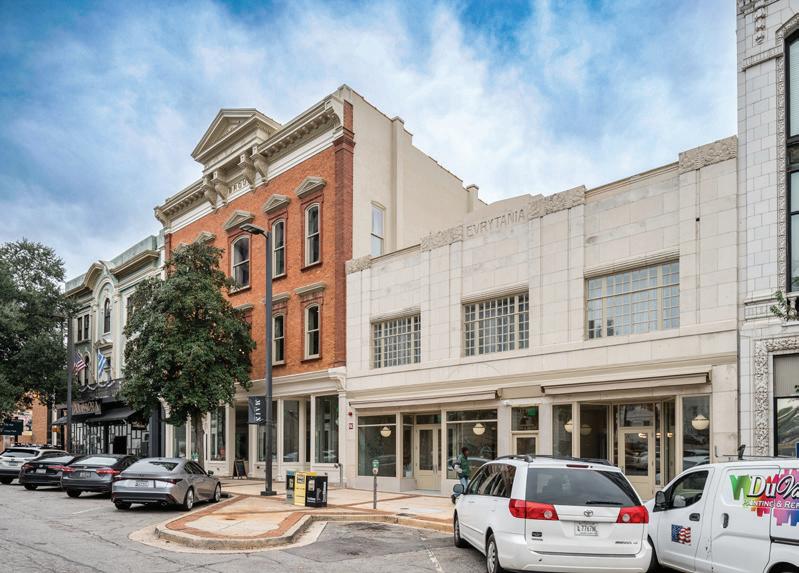
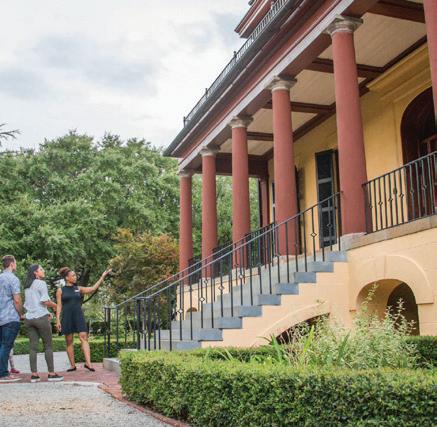
June 16: Free Sunday presented by Richland County
1:00 - 4:00 p.m. | Hampton-Preston Mansion
Every third Sunday of the month, you are invited to tour of one of Historic Columbia’s house museums for FREE thanks to Richland County, with support from HC Board Liaison, Councilwoman Gretchen Barron! Admission is free for HC members and residents of Richland and Lexington counties.

June 25: Robin’s Retirement Celebration
10:00 a.m. - 12:00 p.m. | Robert Mills House & Gardens
We invite you to gather for a program featuring special guest speakers who will share stories and fond memories in honor of Robin’s impactful work. Following the program, refreshments will be served. Don’t miss this opportunity to express your gratitude and well wishes to Robin as she embarks on her next chapter!
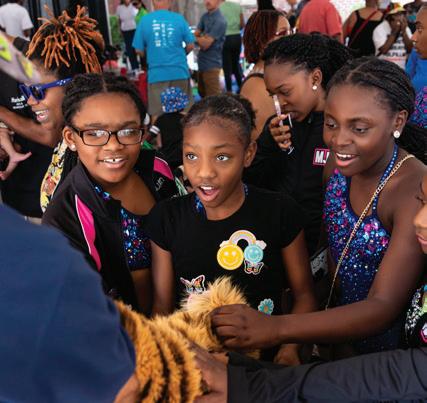
Sept. 21: Jubilee: Festival of Black History & Culture
11:00 a.m. - 6:00 p.m. | Mann-Simons Site
Now in its 46th year, Jubilee is a celebration that brings together musicians, artisans, dancers, and storytellers to honor the rich tapestry of South Carolina’s Black history and culture. Indulge your senses with live music and entertainment, artist demonstrations, Kids Zone activities, historic house tours, and marketplace vendors. There’s something for every age at Jubilee—see you there!
Owner: University of South Carolina
Architect: BOUDREAUX
Contractor: Juneau Construction
As part of its master plan, the University of South Carolina embraces design guidelines in its ongoing efforts to meet the housing needs of an everincreasing student body while replacing obselete facilities within its urban campus. Opened in August 2023 as the initial step in a multi-phased initiative to transform an area of South Campus into a vibrant, community-oriented housing complex, Campus Village ranks as the largest state capital project completed to date.
This phase involved constructing four, six-story residential hall buildings totaling 1,808 beds, a welcoming dining hall, a Starbucks coffee shop, a convenience store, a transportation hub, and versatile multi-purpose learning and academic support spaces. Ample greenspace and courtyards, anchored by pedestrian promenades and a landmark clocktower, promote interconnectivity within the development and with other areas of campus. Each building features a masonry palette and elements
such as window bays, deeply recessed windows, and bracketed roof soffits evocative of earlier areas of campus and adjacent residential neighborhoods. Expanses of storefront-level windows connect interior lounges and amenities with outdoor gathering spaces, while a pedestrian promenade links students to the rest of campus and north to the historic Horseshoe and academic core.
Construction of Campus Village involved preserving significant street trees; reducing stormwater runoff; lowering energy and water usage; optimizing health and wellness benefits; minimizing waste; and using local materials (most notably locally manufactured brick).
Through Campus Village, the University of South Carolina has uniquely contributed to the city by realizing a particularly large and complex project in a manner that balances contemporary and future needs of the institution and the community.
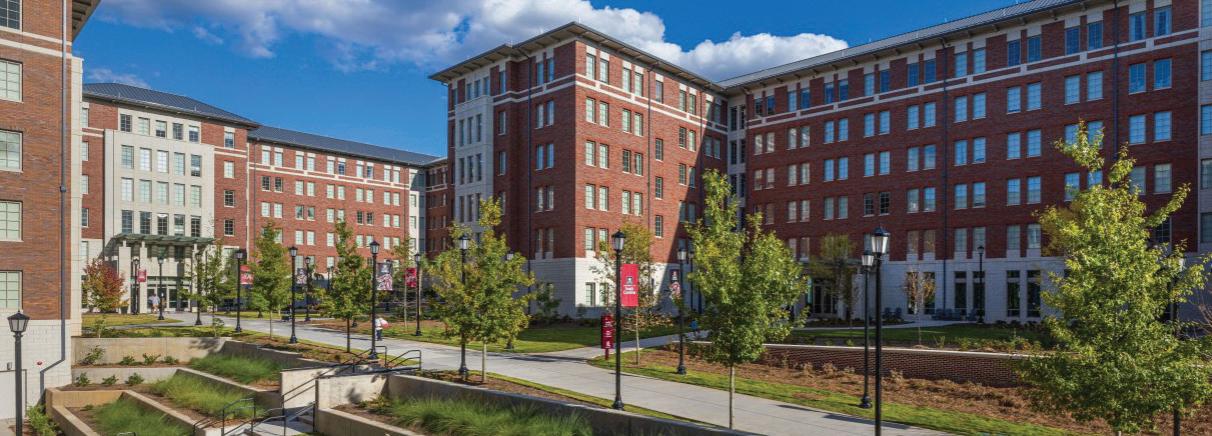

Kandie Wright/She Shed LLC
Contractor: Firehouse Renovations
Architectural Planner: Palmetto Home Designs
Virginia native and long-time Melrose Heights resident Kandie Wright is no stranger to sensitive rehabilitations of historic properties. Previous efforts at two other neighborhood properties, including a rare Airplane Bungalow and the Prairie Style residence originally owned by the Powell family, have garnered accolades and been a source of community pride.
Listed in 1935 as a “brand new 6 room bungalow [with] eastern exposure,” 1407 Gladden Street features both a one-story Tudor Revival cottage and a two-story garage apartment that are contributing buildings in the Melrose Heights-Oaklawn Architectural Conservation District and the Melrose Heights-Oak Lawn-Fairview National Register District. Only three people have owned this Craftsman-style home situated in the heart of the Melrose Heights neighborhood. It served as a rental
property for several decades following the death of the original owner, and tax records indicate the house was last remodeled in 1950. Appreciating the potential the home possessed, Kandie enlisted the services of home designer Tonya Curtis of Palmetto Home Designs and contractor Scott Fulkerson of Firehouse Renovations. Historic features were preserved and modern conveniences were added, enlarging the house to feature a primary suite, additional bathroom, and dedicated laundry room as a rear addition. The house received all new systems—electrical, plumbing, HVAC—and insulation. Wood trim was specially milled for the addition to match the original trim. Gables on the addition were carefully matched to those on the existing building. Extensive rot in the kitchen required the total replacement of all structural members. All original
Good preservation projects often belie the truly outstanding care and attention an owner may put into a project. This certainly holds true for this Wales Garden property, where Bailey Bill-quality investment included restoration of all historic windows, plaster repair, and refinishing of original floors, all while maintaining original interior doors. During the masonry repair process, the homeowners Jeff and Emily Walker, recent transplants from Charlotte, realized the original mortar color had been black—a finding they freely (and enthusiastically) shared with City of Columbia Preservation Planner Rachel Walling. Armed with this fascinating discovery, the Walkers expanded their original scope of work to expose the entirety of the house’s mortar back to a more historic appearance. Even for aspects of the house whose work did not fall under Bailey Bill criteria, the couple embraced a preservation philosophy. This included exposing a previously partially covered window in a bathroom and installing crown molding
and trim detailing matching historic profiles where it was previously removed; replacing non-original front doors with a more compatible style; and replacing the porch enclosure panels on the side porch with a more architecturally compatible window scheme while maintaining the original porch columns.
The Walkers showed great attention to detail and outstanding dedication to the preservation of their historic home from the start of the process and became more involved in the history of his home and preserving original features as the renovation process advanced. In doing so, they championed why preservation matters and why certain features should be preserved. In the process, Jeff performed his own research, compiling newspaper clippings and information on the architect—a process that took a lot of work and proved his dedication to embracing the character-defining elements of their 1917 Arthur W. Hamby-designed Colonial Revival home.

six-over-one light windows were salvaged while new windows for the addition were painstakingly matched to the originals. The original nine-light Prairie Style entry door was restored, as was the original swing garage door. Existing wood floors were restored, and matching wood floors were added in the addition and threaded in as necessary throughout the house. All damaged wood on and in the two-story weatherboard one-car garage was replaced.
The beneficiary of Bailey Bill tax abatement, 1407 Gladden Street is now ready for new generations of Historic Melrose Heights residents to call home.
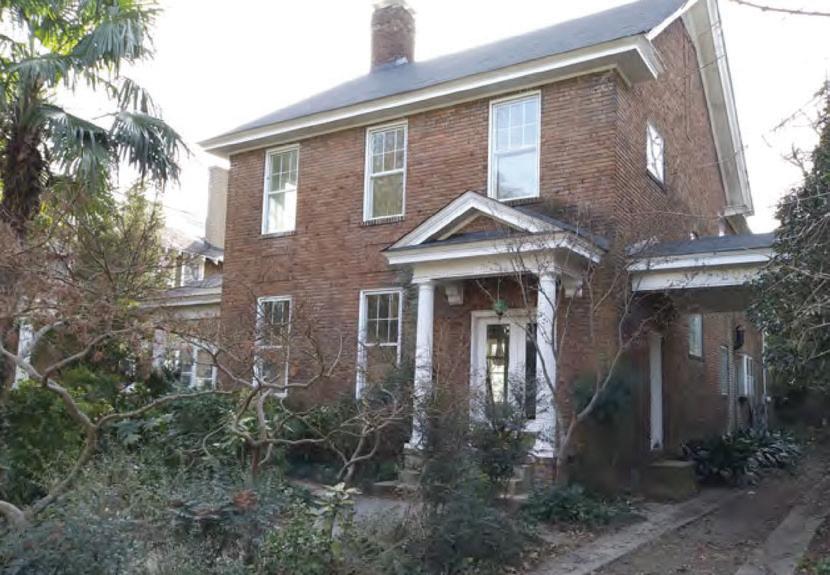

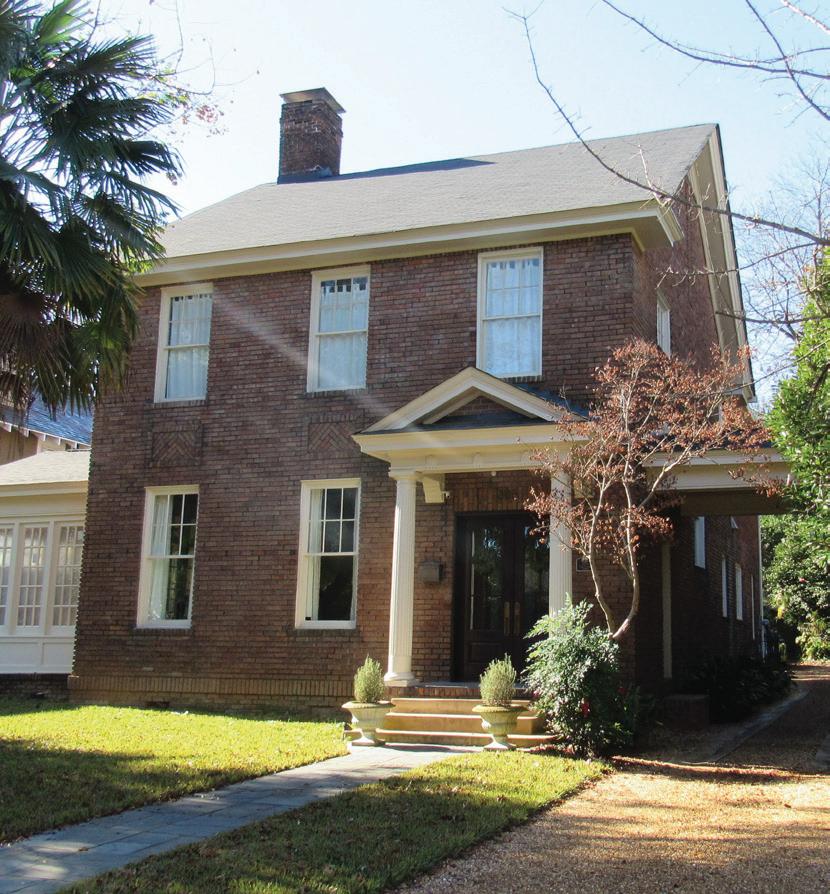

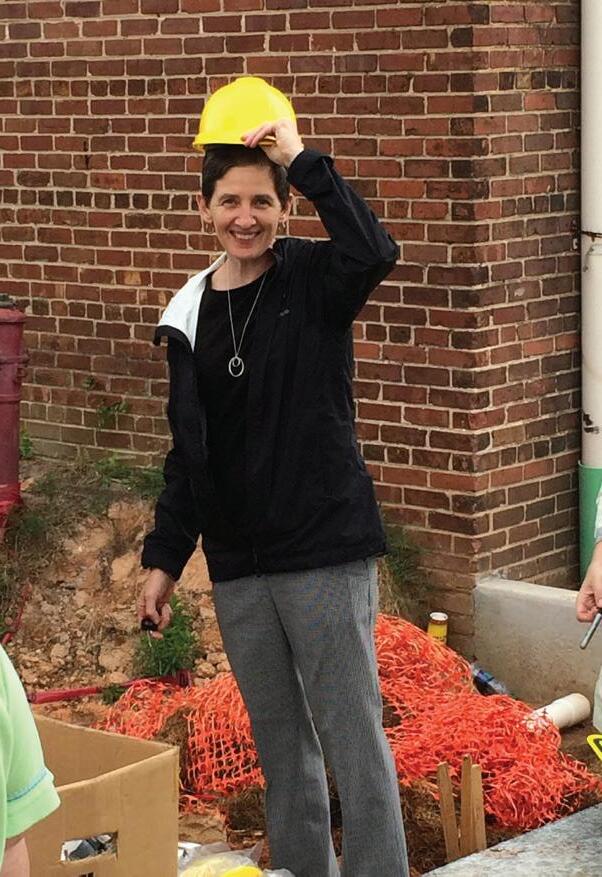
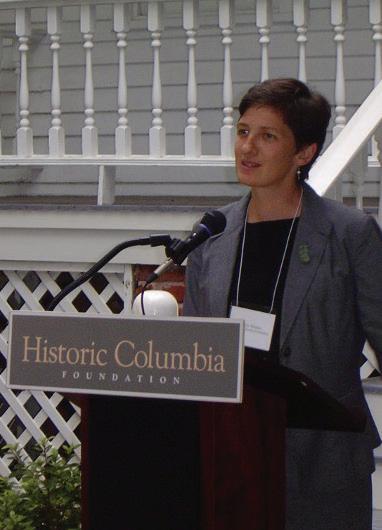
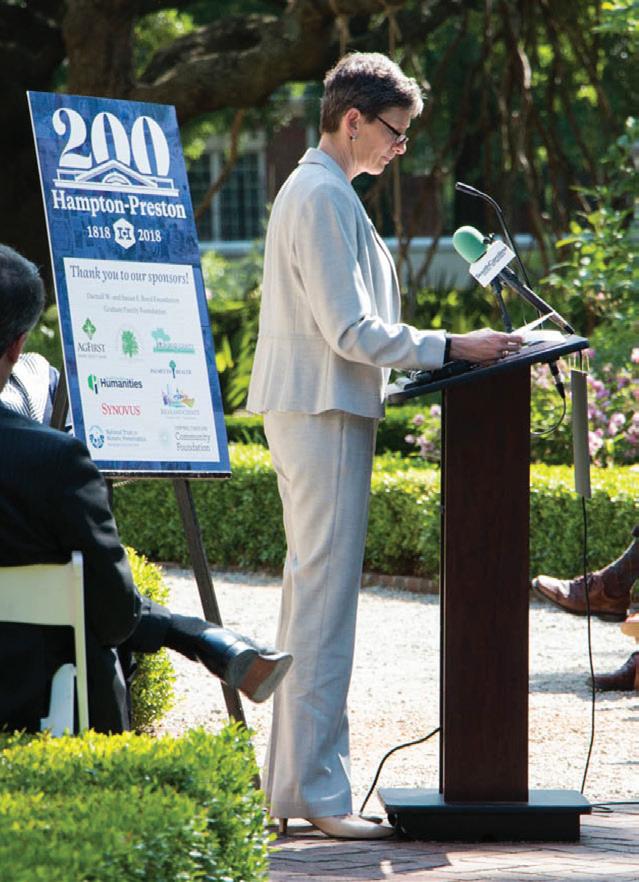
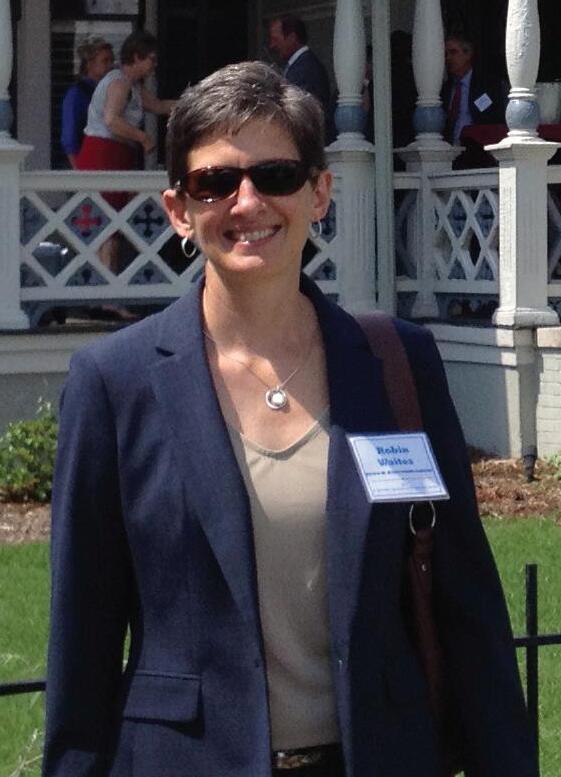 By JOHN SHERRER Director of Preservation
By JOHN SHERRER Director of Preservation
Historic Columbia’s (HC) founding and early management reads like a wellknown script from an historic preservation and museum field documentary: Citizens band together to save a revered landmark from imminent destruction in the name of “urban progress.” A private, non-profit organization is formed. Personal connections and corporate support fund an ambitious restoration. A historic house museum is born. A generation of residents and tourists marvel at this immersive connection to the past. Fast forward to 2024. Thanks to the courage and tenacity of those citizens in 1961, HC now thrives as a purpose-driven organization whose mission is to share the complex history of Columbia and Richland County through historic preservation advocacy, innovative educational programs, and strategic partnerships. We are welcoming, and we behave in a way that makes people feel safe to open themselves up to a variety of concepts and experiences. We are inclusive, and we are intentional about ongoing efforts to include a diversity of individuals in decision-making. We are informed, and we work consistently and collaboratively with partners to amplify learning. We are responsible, and we are
proactive in encouraging thoughtfulness, weighing possible outcomes, and considering what is best for the organization, Columbia, and Richland County. We are evolving, as we continuously make improvements to policies, facilities, programs, and interpretation. Open to new ideas and suggestions from the public, we invite collaboration. Today, Historic Columbia is recognized as a leader in preserving places and sharing complex stories from the past that connect people in the present and inspire their future.
No aspect of Historic Columbia went untouched during these years of holistic transformation. Improvements were made in historic site stewardship; research and interpretation; education and community engagement; governance, finance, and human resource management; programming, rentals, and special events; and particularly in preservation advocacy—the central thread in the organization’s tactical and strategic tapestry of work.
This transformation was not immediate, although notable and exciting changes occasionally occurred in short amounts of time with bursts of energy. The past two decades have been particularly transformational at HC. Behind this organizational sea change was one executive leader charting the course: Robin Waites.
Robin’s illustrious 22-year tenure at HC epitomizes dedication, passion, and expertise
in safeguarding the architectural and cultural heritage of Columbia and Richland County. Through her visionary leadership and tireless advocacy, Robin has not only preserved tangible remnants of the past but also ignited a sense of pride and identity within the community.
Robin’s journey in historic preservation began with a deep-rooted appreciation for the stories embedded in the city’s historic structures. Armed with a background in history, curation, and a fervent desire to acknowledge and build upon Columbia’s past, she joined HC in the early 2000s. From the outset, Robin displayed an unwavering commitment to the organization’s mission of preserving and promoting the diverse history of the region.
One of Robin’s most notable achievements during her tenure is her instrumental role in the restoration and revitalization of key historic landmarks throughout this community. Under her stewardship, HC embarked on ambitious restoration projects, breathing new life into dilapidated structures and ensuring their survival for future generations. Through her staff’s meticulous research and collaboration with local stakeholders, Robin spearheaded initiatives to rehabilitate iconic buildings such as the Mann-Simons Site and the Woodrow Wilson Family Home, transforming them into vibrant cultural destinations.
Moreover, Robin’s advocacy extends beyond the realm of physical preservation; she has been a vocal proponent for inclusive storytelling and community engagement in historic interpretation. Recognizing the importance of representing diverse voices and experiences, she championed initiatives to highlight underrepresented narratives in Columbia’s history. Through innovative programming and educational outreach, Robin has fostered a more inclusive understanding of the past, enriching the cultural fabric of the community.
Robin’s leadership at HC has also been characterized by her ability to forge meaningful partnerships and collaborations with other organizations and stakeholders. By fostering a spirit of cooperation and shared purpose, she has facilitated innovative cross-sector initiatives aimed at advancing the cause of preservation and revitalization in the region. Through strategic alliances with government agencies, nonprofit organizations, and academic institutions, Robin has amplified the impact of HC’s work and positioned the organization as a leading force in the preservation field.
As she embarks upon her post-HC journey, Robin leaves a legacy indelibly etched in the city and county’s history. Her unwavering dedication, inspired leadership, and passionate advocacy have not only preserved tangible artifacts of the past but also enriched the cultural heritage of Columbia and inspired future generations to cherish and protect their shared history. In honoring Robin’s contributions, we pay tribute to the transformative power of historic preservation in fostering a deeper appreciation of our collective identity and heritage. HC has grown from its modest beginning in 1961 into a mature, responsible (and responsive) private non-profit with a mission that far exceeds the preservation of a single historic property. Flush with both institutional memory and new energy from recent additions to staff, governing and advisory volunteers, and a diversified membership, HC is without a doubt operating during a most dynamic and exciting chapter in the organization’s history. Enlightened, inspired, and empowered, HC has established a proven track record during the past generation in its preservation advocacy efforts large and small.
As HC looks to the future, it does so with a sense of optimism and determination, knowing that it carries forward the legacy of Robin and all those who have contributed to its growth and success. With a renewed commitment to its mission and values, HC is poised to continue inspiring, enlightening, and empowering both residents and visitors alike, ensuring that Columbia’s rich heritage remains a vibrant and integral part of its identity for years to come. Thanks, Robin, for all you’ve done to preserve the history of our community. We will proudly carry the torch into the next chapter!
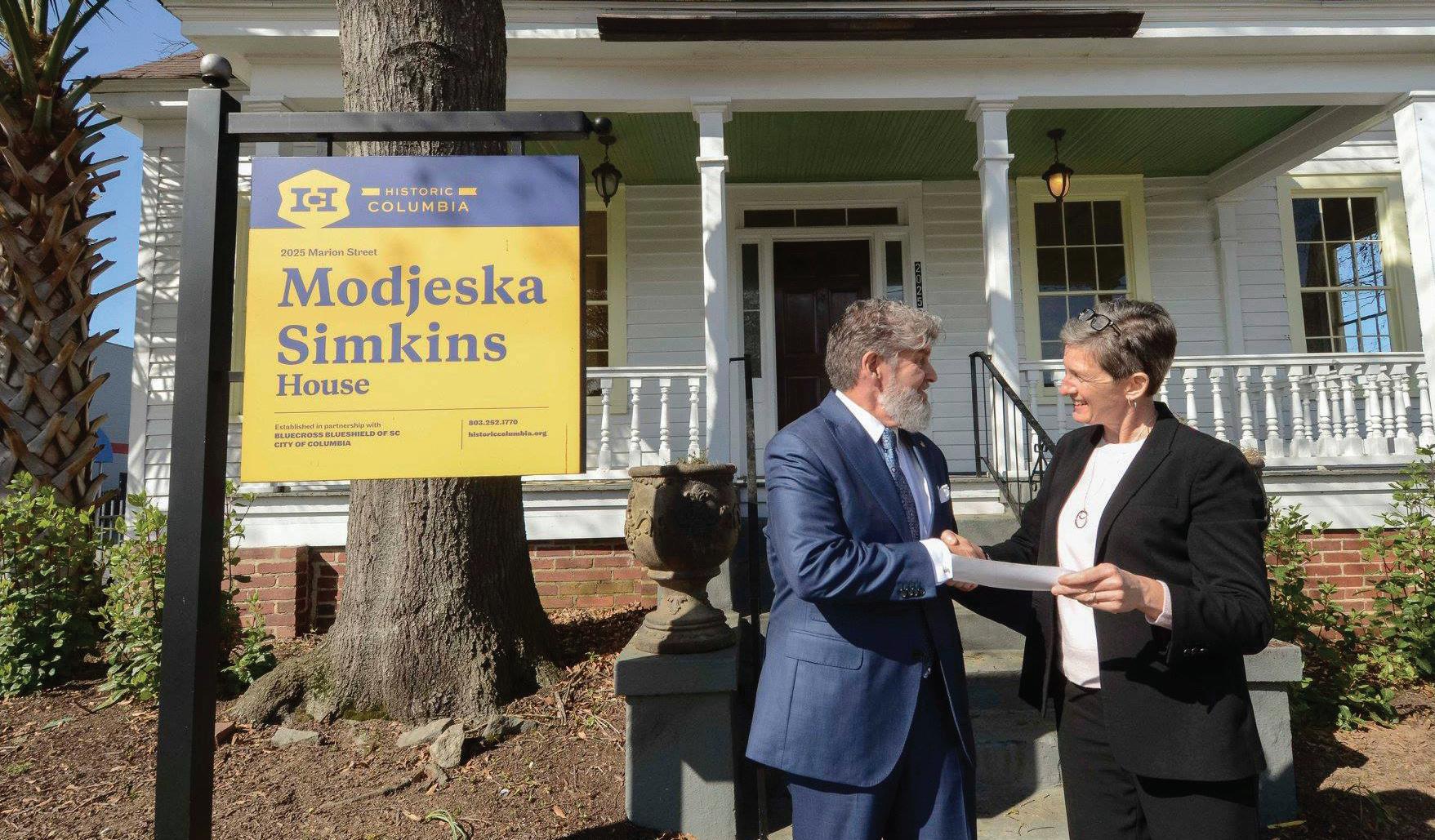

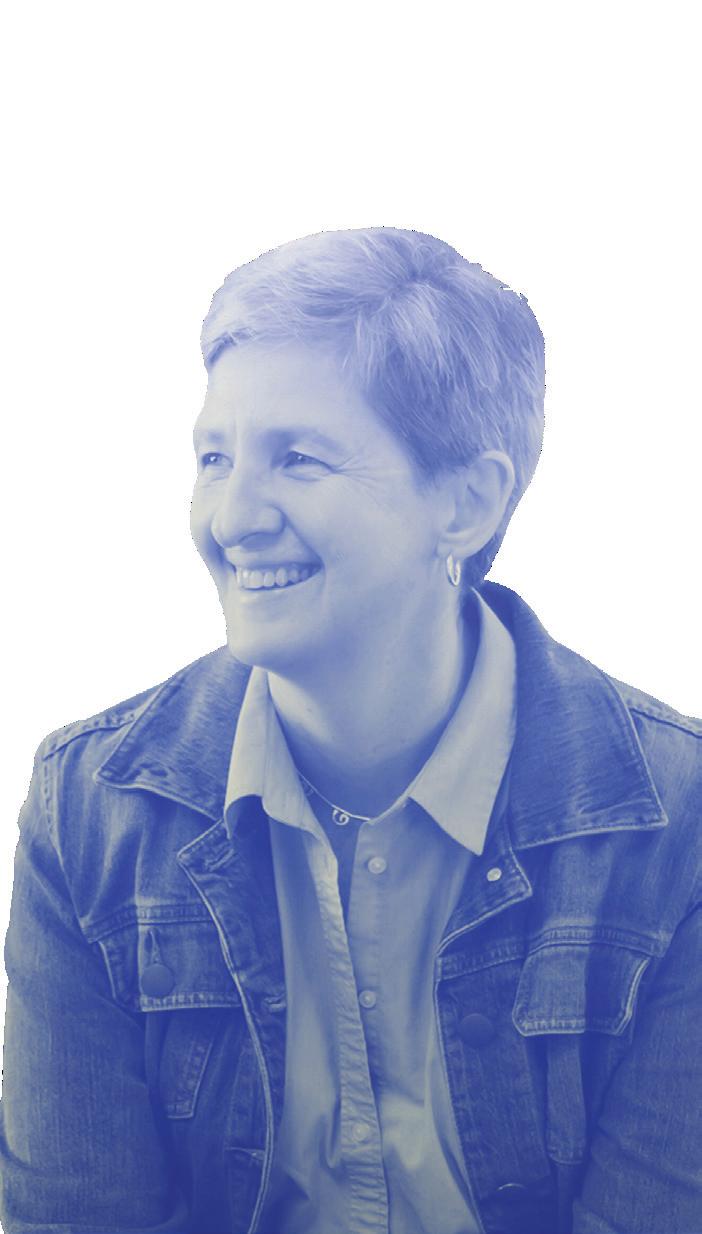


This spring, funding from the Richland County Conservation Commission allowed Historic Columbia to update and expand its Connecting Communities through History neighborhood wayside signage program to include coverage of seven additional communities and districts in Columbia and Richland County. Be on the lookout for brand-new wayside historical signage in the following communities:
Arsenal Hill | Blythewood | Congaree Vista
Cottontown | Earlewood | Eastover Elmwood Park | Forest Acres | Heathwood Lower Waverly | Melrose Heights Old Shandon | Rosewood | Shandon
