Historically Speaking

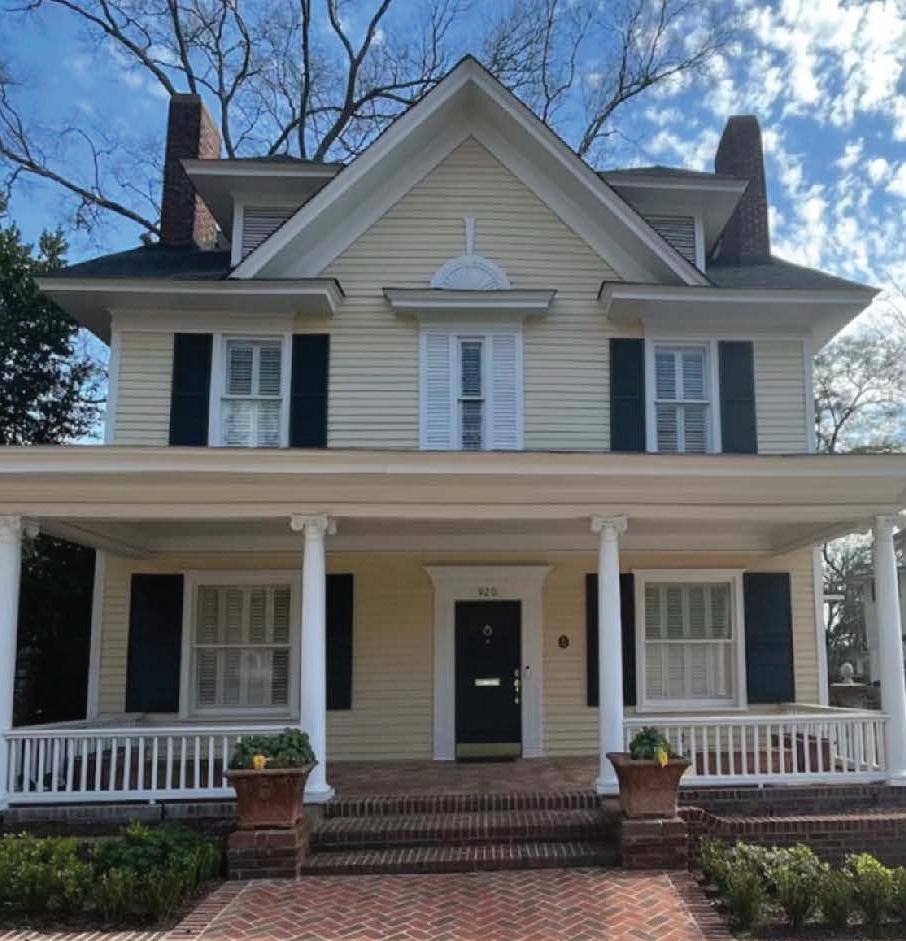









Happy Preservation Month! For preservationists the opportunity to celebrate and spread awareness isn’t limited to 31 days, but each May creates a platform for us to acknowledge the investment being made into our communities through each and every project. Every restoration, every advocacy effort, and every passionate commitment to preserve strengthens our city’s identity, connects us to those who came before and ensures a vibrant legacy for future generations.
Your support of Historic Columbia makes it possible for our staff and volunteers to be proactive year-round in the interest of our most historic and significant places. From research and documentation with neighborhood associations and scholastic partners, to our historic easement program and national advocacy efforts, Historic Columbia’s commitment is to always speak up for the stories, struggles, and sites that represent Columbia and Richland County’s past.

Suzanne Brooks Executive Director
Historic preservation is a product of the talents and gifts of thoughtful partnership and shared intention. Individuals and organizations who make a choice to invest in the cultural heritage of Columbia, are truly unique.
Each May, Historic Columbia recognizes the notable preservation projects through our annual Preservation Awards. The dedication, vision, and hard work embodied in each submission is an acknowledgment of the significance of our shared history, proving that preservation is not just about looking back—it’s about building a stronger, more connected community in the present and for the future.
As Historic Columbia celebrates the achievements of the 2025 Preservation Award recipients, we are reminded that preservation thrives on collaboration. Their commitment to honoring our past while embracing our future ensures that the architectural and cultural treasures of our city and county continue to inspire. As you stroll down Main Street or through the gardens of Historic Columbia, take a moment to imagine the countless memories that are held here and what an honor it is to share in that collective experience, made possible through historic preservation.
Warmly,

Suzanne Brooks Executive Director
SPRING 2025
Volume 65 | Issue 03
President Rodrick Shiver
1st Vice President
Carroll Heyward
2nd Vice President
Ty Patterson
Treasurer
Alex Guzman
Secretary Donna Polk
Historic Columbia preserves places and shares complex stories from the past that connect us in the present and inspire our future.
3 Preservation Leadership Award Winner: Fred Delk
4-9 2025 Annual Preservation Award Winners
10-11 Preservation in Action
12 Historic Columbia Walking Tours
On the cover
This year’s preservation awards highlight late-19th through mid-20th-century commercial, institutional, and residential properties that convey Columbia’s built heritage.



Through our annual Preservation Awards program, Historic Columbia’s Preservation Committee, comprised of architects, designers, and urban planners, recognizes exemplary efforts on the part of businesses, institutions, and individuals that maintain the built heritage of our city and county through preservation-based projects such as rehabilitation or revitalization of historic buildings or construction of new buildings in historic contexts.
Historic Columbia would like to thank the members of the 2025 Preservation Awards committee, including Dale Marshall, Eugene Bell, Mickie Hoover, and Tiara Williams.

This year’s Preservation Leadership Award winner played a critical role in shaping our capital city for a generation, proving that informed, successful, and even enviable urban growth can and should include historic properties. Without Fred Delk’s dedication to integrating landmark buildings into the fabric of our daily lives, irreplaceable buildings would have met the wrecking ball, leaving us and future residents of and visitors to Columbia culturally poorer. However, through redevelopment opportunities
involving both historic buildings and new construction, Fred rose as a tourde-force within many municipal and non-profit circles—deftly navigating the politics of preservation to prove its pursuit was money well spent for all. City of Columbia Senior Preservation Planner Amy Moore, a 2021 Preservation Leadership Award recipient, characterized Fred as “bristling with creative energy, an appreciation for the unique charm and marketability of historic buildings, and the determination to make things happen. Where other people saw only problems, he invariably saw opportunities. I can see Fred sitting in his office in the Vista, talking passionately about an idea, waving his hands around and saying ‘Well, why not?!!’” His enthusiasm, his ability to pull others into the flow of possibility, his willingness to partner, to take risks—all are hallmarks of his entrepreneurial spirit and terrific leadership. Such dedication led to the preservation and repurposing of the former Confederate printing plant for use as a Publix grocery store and townhouses.
Scott Garvin, architect, developer, and a 2021 Preservation Leadership Award recipient, opined, “Fred’s visionary success came from diligently connecting developers, design teams, and the city stakeholders to begin the process of restoration on many projects that were instrumental in the growth of our downtown core.” Nothing could be more accurate to describe his role in ensuring the preservation of the Palmetto
Compress Building, which today is a brilliant example of adaptive use. Robert Lewis, a 2005 Preservation Leadership Award winner, offered his own ringing endorsement, “I cannot think of anyone better to receive this distinction. The quality and character of our city center can largely be attributed to him and the actions he took over 25 years. In fact, Fred proved instrumental in my first tax credit project, the North Carolina Mutual Building.”
Indeed, this year’s recipient—Fred Delk—deftly navigated preservation and development opportunities throughout Columbia after twenty-five years while Executive Director of the Columbia Development Corporation (CDC). In return for his efforts, our city today retains key landmark buildings such as the Olympia and Granby Mill administration building, the CurtissWright Hangar, the Nathanial Jerome Frederick House, 701 Whaley Street, and dozens of other properties. New construction like affordable housing on Edisto Court and the artist colony of Stormwater Studios further illustrate Fred’s creative energy that infused Columbia’s Rosewood and Vista communities with greater assets for a broad spectrum of citizens. Catalyst, creator, and problem solver, Fred is a highly recognized and applauded force whose unique talents and dedication forwarded historic preservation while ensuring the vitality of commercial, residential, and cultural development in South Carolina’s capital city.
Owner: University of South Carolina
Architect: Karen Quinn, BOUDREAUX
Contractor: Greg Tyler, Tyler Construction
When completed in 1908, 1501 Senate Street stood out among neighboring residences for its architectural sophistication. Built for Thomas and Susan Ames Taylor, Jr., following a design by the Boston architectural firm Andrews, Jacques, and Rantoul, the neoclassical mansion ultimately evolved to function in ways for which it was never intended. During the residence’s time as the Columbia Museum of Art— which operated on the site from 1950 until 1998—many non-historic modifications and notable material degradation compromised the building’s original architectural integrity. In 2015, the University of South Carolina, with financial support from the Boyd Foundation, initiated a comprehensive, multi-phased initiative to rehabilitate the property for use as the Joseph F. Rice School of Law admissions office, with rooms dedicated to events and administration. Historic documentation, including original construction documents, photographs, and postcards, and close consultation with State Historic Preservation Office and City of Columbia preservation staff played a crucial role in restoration efforts executed by BOUDREAUX and Tyler Construction.
Removal of non-historic, mid-20thcentury art gallery wings from the property a decade ago presaged other dramatic efforts
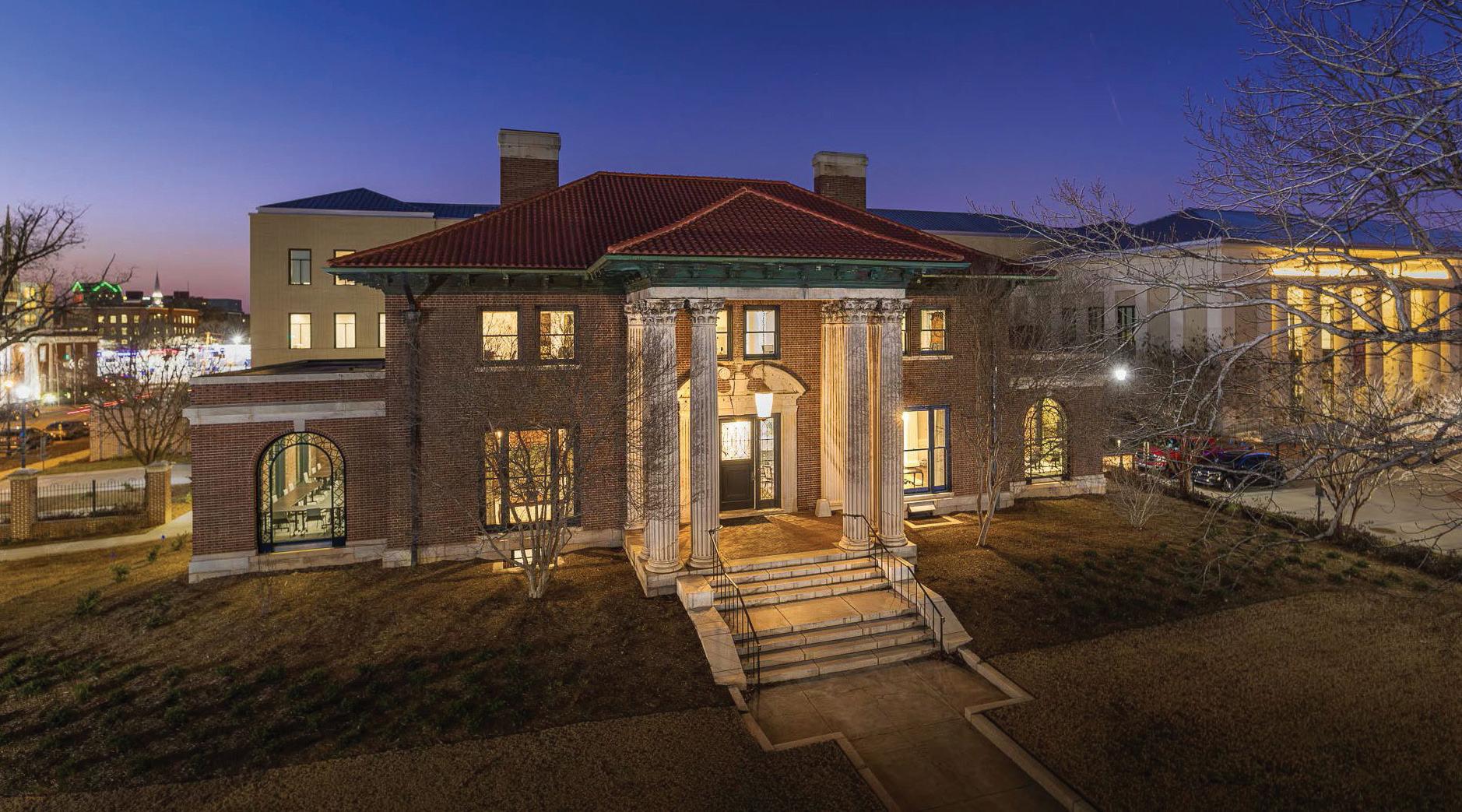
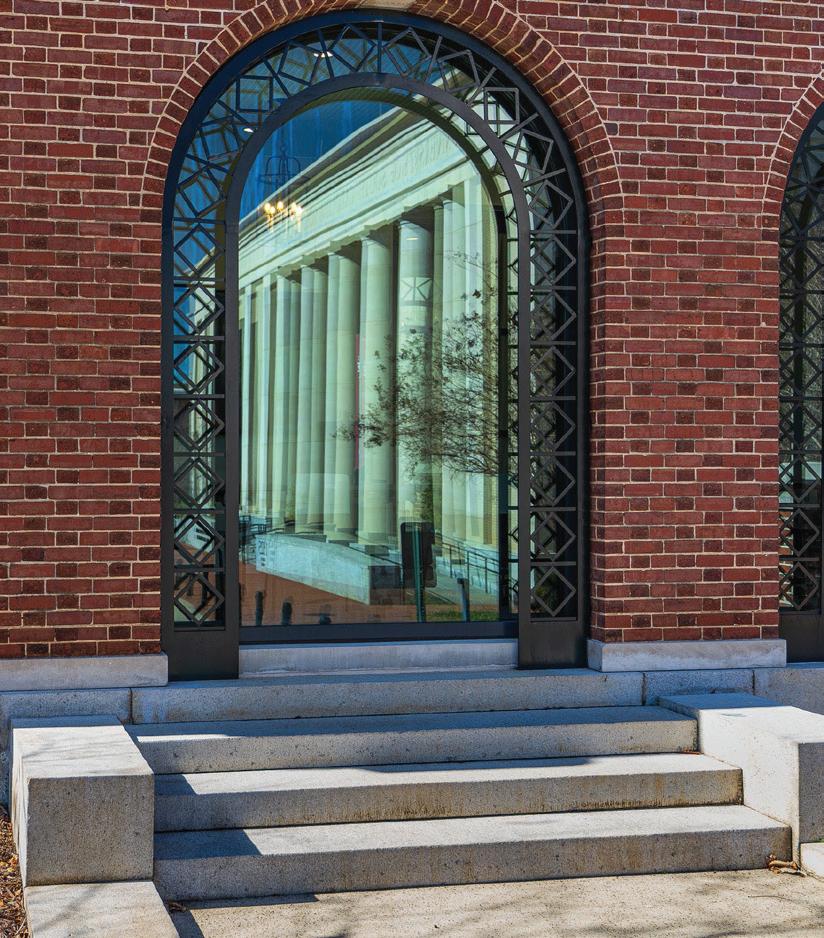
that would culminate in the revitalized building’s debut in 2024. Subsequent exterior work returned missing or altered historic, character-defining architectural elements. Historically appropriate terra cotta tiles replaced a contemporary shingle roof. Metalsmiths repaired damaged copper details and downspouts while fabricating new examples from historic elements. Masons repointed and replaced deteriorated brickwork with salvaged bricks, maintaining the historic material palette and pattern. Contractors repaired original windows where possible and removed brick infill and installed new sashes mimicking the same composition, massing, and detail of their historic counterparts. New plate glass and metal tracery replaced brick infill to allow originally open side porches to read more accurately by being daylighted once again.
Other upgrades involved mechanical, electrical, HVAC, and life safety systems that included fire suppression and alarm systems
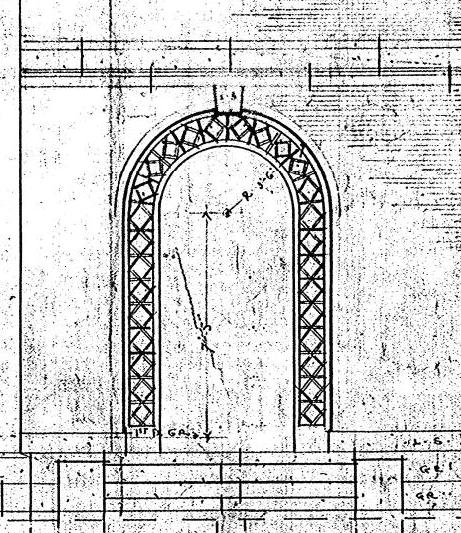
threaded through the structure. Reinstating a lost Juliette balcony and window on the grand stair landing followed the removal of an elevator. Throughout the building original lighting fixtures were refurbished, plaster and wood details and finishes restored or replicated, original wallpaper retained, library to kitchen built-in casework restored, and new era-appropriate finishes applied to return the home’s aesthetic grandeur. Recalling memories of her grandparents’ home, Taylor family member Susan F. Boyd donated original family furnishings, which provided historic aesthetics into the rehabilitated building’s interior design.
Today, the Taylor House stands as an example of how patient work, meticulous care, and dedication to authenticity can result in the successful adaptation of a historic building that honors the past while creating meaningful spaces for contemporary users.
Owner: Avant Laundry Bull Street QOZB, LLC
Architect: Tripp Riley, Studio 2LR
Contractor: James Weathers, Weathers Contracting
Adaptive use of historic buildings has played a key role in the success of Columbia’s BullStreet District realizing its full potential. Rehabilitation of the circa-1883 laundry building marks the latest chapter in the decades-long transformation. As the oldest surviving service building on the former South Carolina State Hospital campus, the facility originally housed the hospital campus’s steam laundry, engine and boiler
rooms, and electric light plant. Rebuilt after a fire in 1897, this utilitarian building remained in operation as the Department of Mental Health’s central laundry until being succeeded in 1963 by a modern plant.
Following a plan by Studio 2LR, Weathers Contracting deftly executed the dramatic rehabilitation of the historic laundry, which had stood vacant for decades. As site’s long vacancy empowered its owners to apply abandoned building tax credits to offset construction expenses such asbestos abatement, installing a standing-seam metal roof while retrofitting clerestory vents, skylights, and cupola to meet current building code requirements and preserving the exposed historic heart pine decking and trusses throughout the interior; installing modern, architecturally accurate windows in formerly bricked-in openings and restoring
original operable steel-sash windows; and removing paint from exterior brick walls, granite windowsills, and cast stone accents. Interior spaces which once teemed with workers processing laundry today feature sealed concrete floors; exposed rustic brick walls, and patches of historic plaster finish, in addition to railroad ties historically repurposed as structural columns. To pay homage to the building’s original purposes, a refurbished one dryer rests in the main lobby for display while two 48-inch diameter perforated metal dryer drums were integrated into custom chandeliers. The combined efforts of restoration and sensitive rehabilitation have transformed a formerly forlorn building into a unique, multipurpose destination within the bustling district.
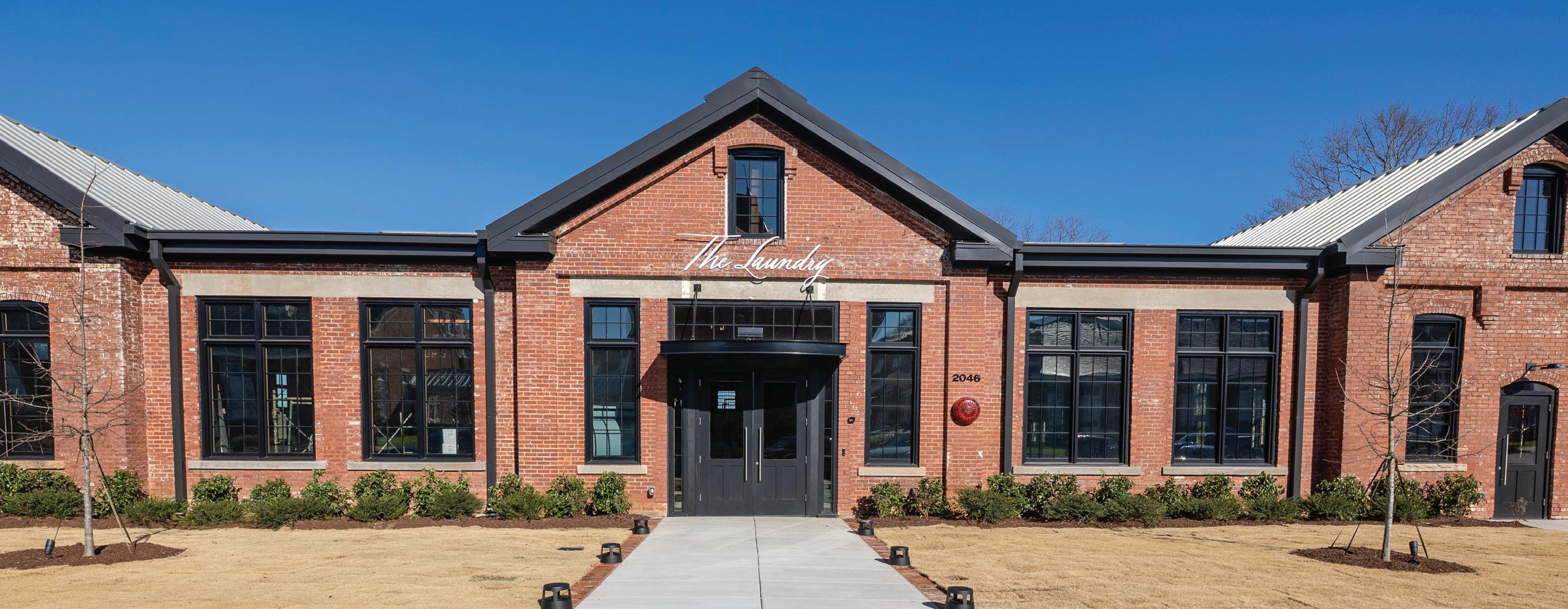

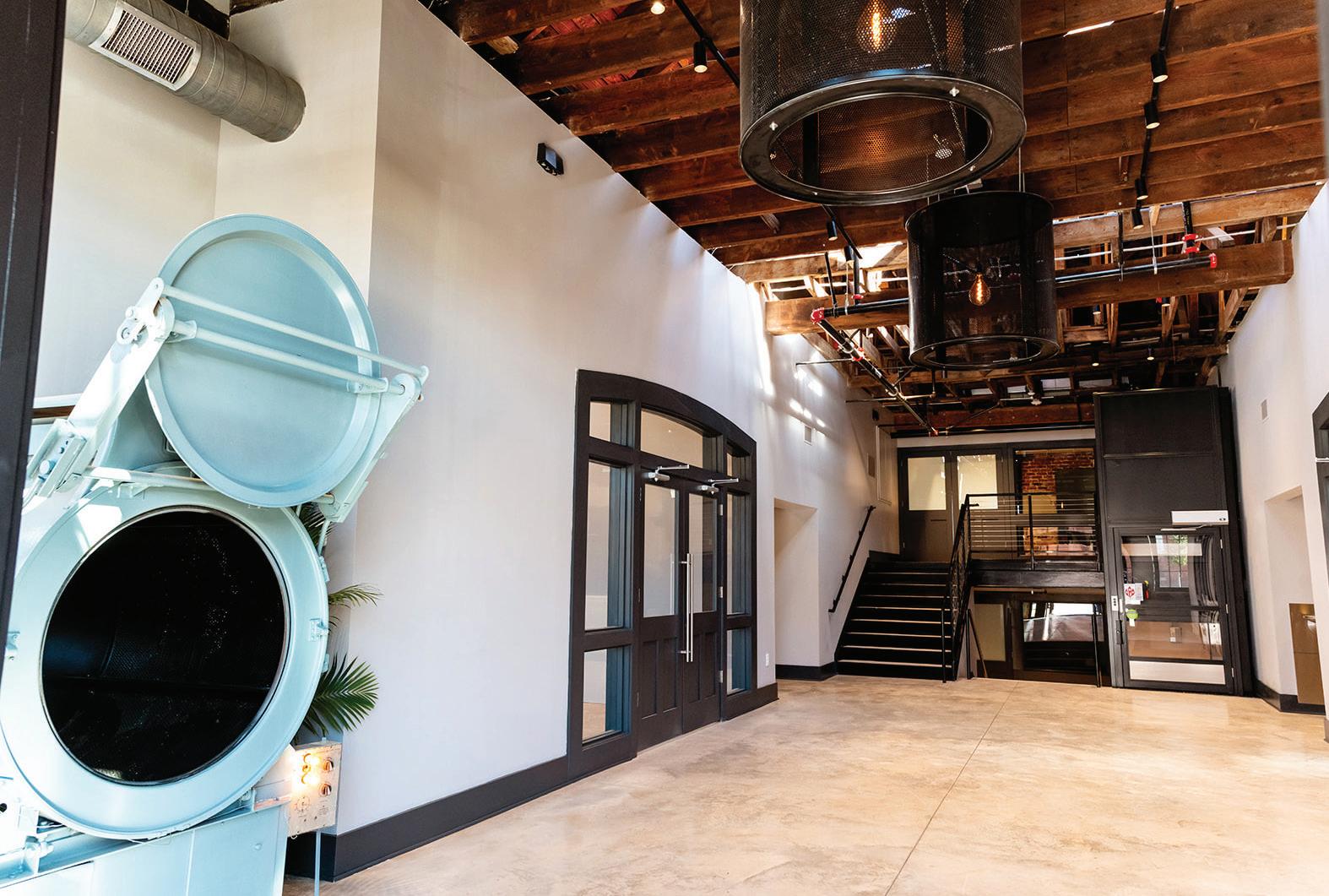
Owner: Jerry and Ben’s, LLC
Architect: Georgia Coundoussias, MCA Architecture
After a generation-long spate of revitalization, Columbia’s Congaree Vista district rarely affords opportunities for revitalizing historic buildings. So, when the former Palmetto Candy & Tobacco store—an architecturally contributing property within the heart of the historic district—came up for sale, rehabilitating the property in a sensitive fashion proved a must for new owner Jerry and Ben’s, LLC. Due to its status within the district, the property benefited from work partially underwritten with historic tax credits.
The project’s scope of exterior rehabilitation involved restoring the façade’s corbeled brick cornice and segmental arches; restoring first-floor entrances and windows; and replacing second-floor windows at the 1225 address to match the original six-over-six sash windows at 1229 Lincoln. New TPO roofing was installed throughout the buildings as well.
Interior work addressed issues throughout the entire three floors at both addresses. A major component of the renovation included structural reinforcement involving carefully elevating
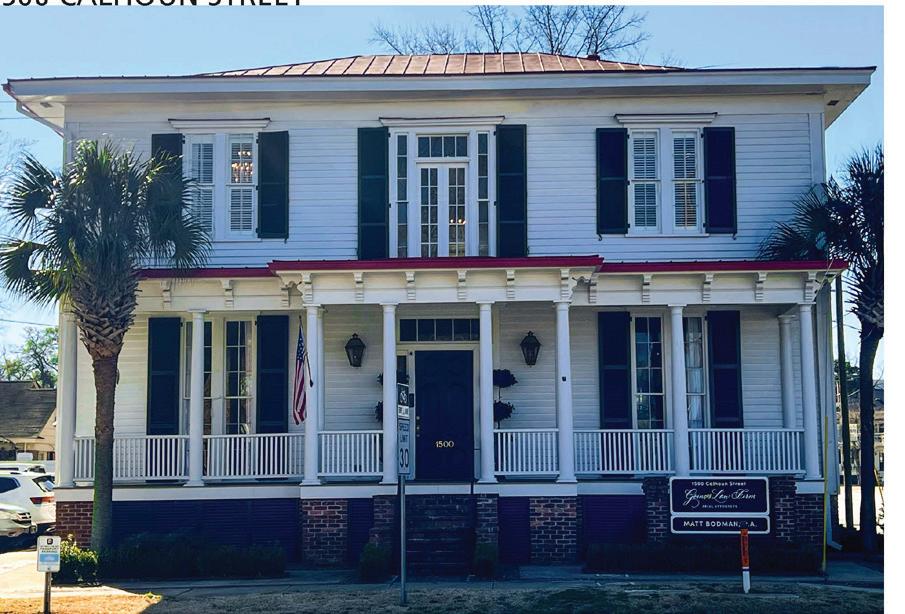
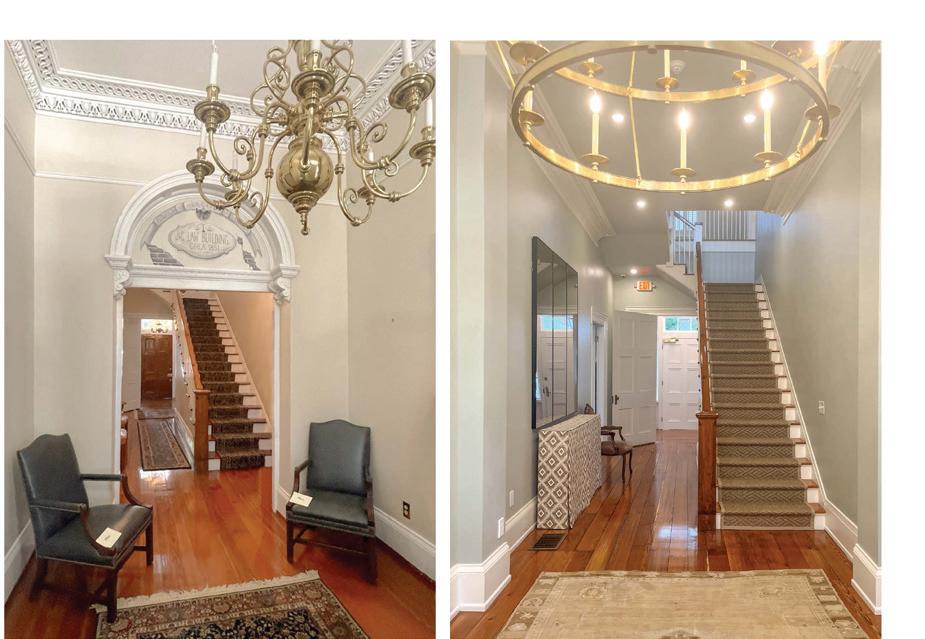
Contractor: Boyer Commercial Construction, Inc.
Preservation Consultant: Isaac Scheer, Avid Pursuit, LLC
sagging portions of the building and reinforcing the areas with steel and wood columns to match the original structure. Asbestos abatement was completed throughout the structure. All original plaster walls were retained throughout the first and second floors. Bricks from openings were used as infill for new areas. Surprises discovered during the rehabilitation involved substantial concealed structural damage—likely dating to a fire in 1921—and the presence of original wood floors initially believed to have been removed during a previous renovation. After consulting with a structural engineer, the construction team stabilized the fire-damaged compromised areas through a combination of new wood and steel framing, which it concealed within the ceiling to maintain the building’s original aesthetic. Thereafter, where practicable, the team retained and refinished original wood flooring while installing new beadboard ceilings that replicated historic fabric. A unique design element involved reinforcing a basement freight elevator to remain with all pulleys and gears still in original positions.
Owner: Goings Law Firm, LLC
Architect: Asheley St. John, 1x1 Design
That rehabilitation offers old buildings new life is a story that runs deep for the Barton House. Listed in the National Register of Historic Places, this ca.-1850 former residence-turned-office building originally stood a block north, on the grounds of the former South Carolina State Hospital, now being repurposed as the BullStreet District. Threatened with demolition in 1980, the property’s future seemed uncertain until preservationists Mark Coplan and Matthew Wahl relocated the building to its current site. Fast forward to the present and once again, preservation-minded owners, architects, and contractors have penned the latest chapter in the property’s history. The building recently underwent comprehensive rehabilitation that
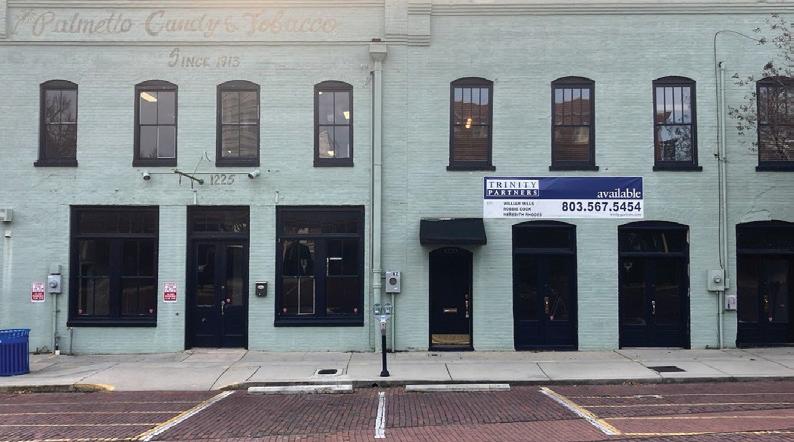
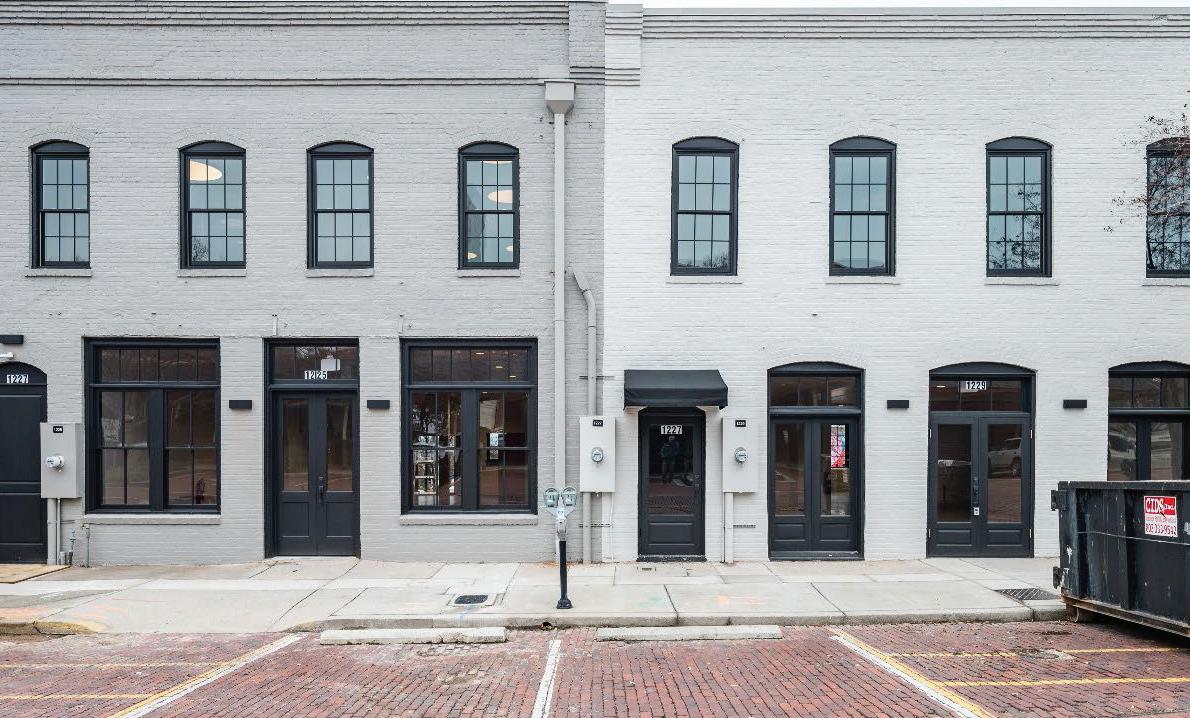
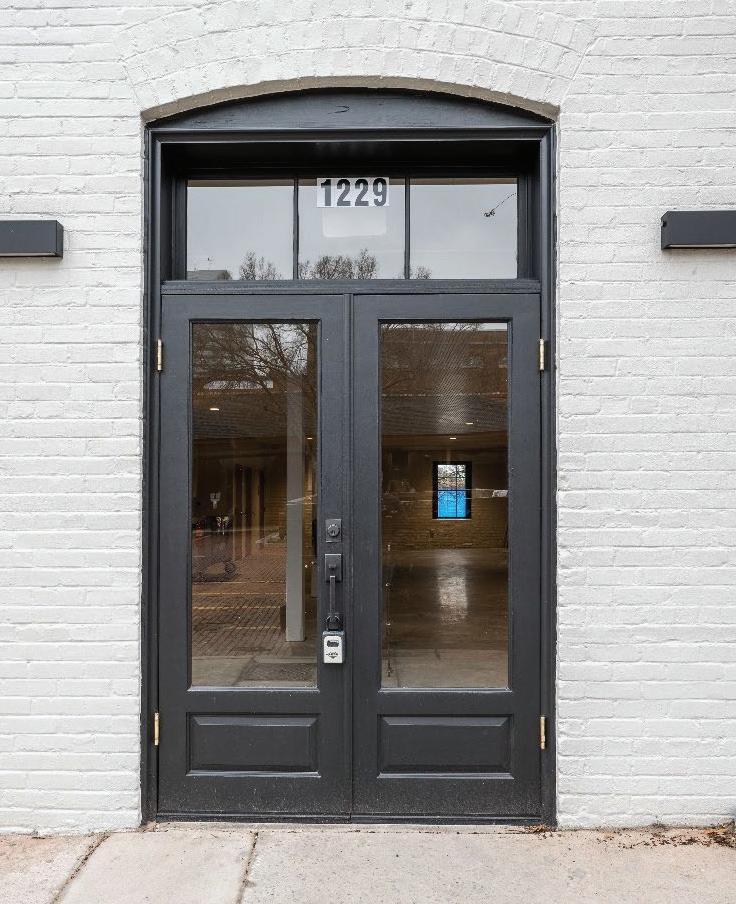
Contractor: Chris Kirk, Kirk Commercial Construction
addressed interior and exterior issues. The effort paid significant attention to visible elements—floor, wall treatments, wood trim, and lighting. Beneath the surface, damaged and rotting wood and masonry infrastructure, out-of-date HVAC, plumbing and electrical infrastructure were improved. The building’s interior plan underwent significant upgrades for accessibility. This included the installation of an ADA restroom on the first floor and an accessible wheelchair route to the rear of the building. Further updates included maximizing natural light in offices and conference spaces, while also increasing areas for use. Thanks to these efforts, the 175-year-old building remains a model of preservation within the Robert Mills Historic District.
Owners: Archie and Sarah Parnell
Architect: Buck Monroe
Preservation Consultant: Betsy Kleinfelder
Nestled in the National Register of Historic Places-listed University Hill neighborhood, 920 Gregg Street, aka the DePass House, is notable for architecture and for its association with a former owner involved in South Carolina’s last legally sanctioned duel. Advertised by The State newspaper in 1910 as “very conveniently arranged [with] a very spacious attic,” the property recently underwent rehabilitation work that allowed its current owners, Archie and Sarah Parnell, to benefit from state homeowner tax credits following the purchase of the property on short sale.
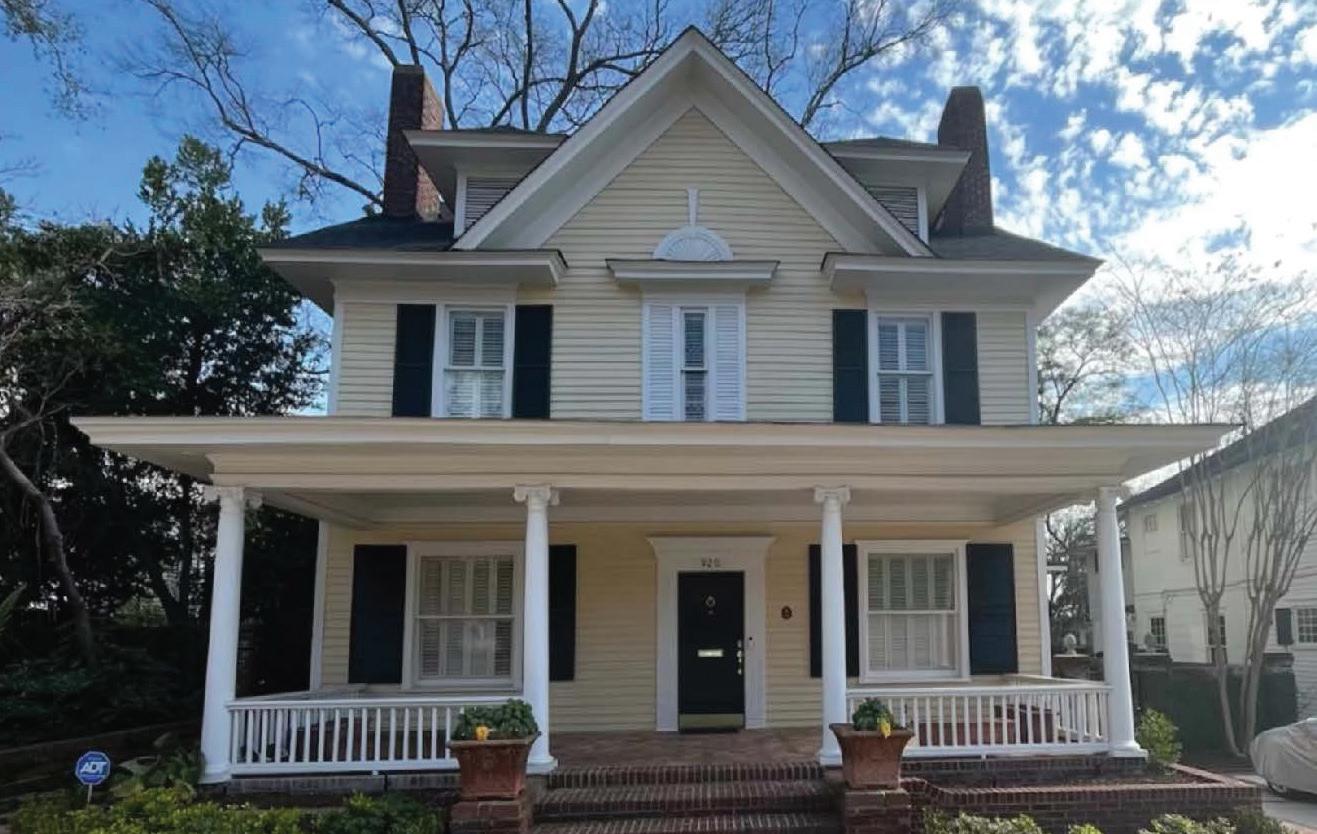
The couple’s holistic scope of work addressed exterior and interior facets of their ca.-1910 residence. Foundation corrections involved addressing settling and water infiltration issues by installing new sills and helical piers and rebuilding the front porch framing and decking. Outdated and unsafe electrical wiring and plumbing systems merited complete replacement, and redundant telephone and electrical lines were remedied by removing an unused electric/telephone pole and burying the electric line to the house. These improvements and further site work prevented further
Owner: Don Tomlin
Architect: J. Timothy Hance,
Architect, P. A.
Contractor: Will Kaliher
Preservation Consultant: Rachel L. Walling
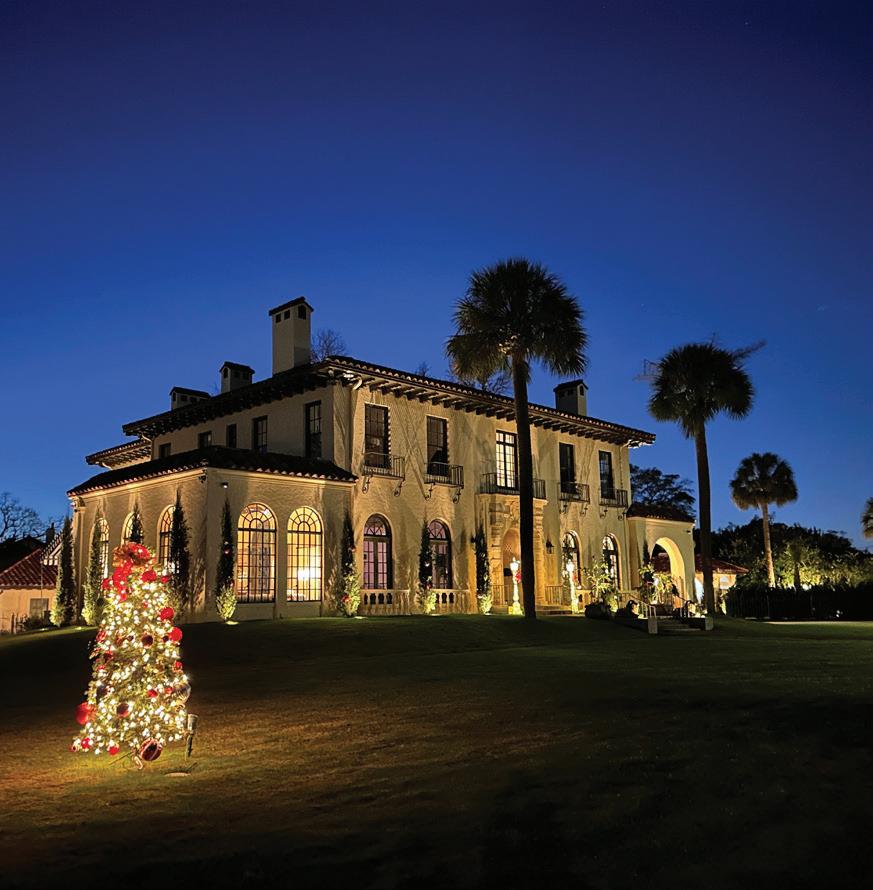
Recently significantly rehabilitated, 303 Saluda Avenue arguably ranks among Columbia’s most iconic early twentiethcentury residences. Today home to the Tomlin family, the ca.-1917 house grew into its current form and style between 1927 and 1928 under the ownership of John C. Heslep, a prominent local contractor. Working with plans by Lafaye and Lafaye, architects, Heslep significantly transformed his new home into a Spanish Colonial Revival-style villa—a style popular in the southern United States between 1915 and 1935. His renovation included gutting the existing two-story structure and rebuilding it with the help of George Marquardt, a talented Columbia stoneworker whose exceptional craftsmanship is evident in the entrance, the two carved mantelpieces, and the dining room arcade. At its subsequent sale in April 1928, Mrs. Morris C. Lumpkin reportedly paid between $65,000 and
foundation issues while enhancing the property’s aesthetic appeal in the historic district. Further improvements included installing period-appropriate railing at the courtyard’s covered entrance; installing architecturally sympathetic windows on the back of house; modifying interior staircase to promote life safety; and performing renovations of the family room with historically inspired pilasters and beams. Lastly, the Parnells upfit the attic to expand the home’s inhabitable square footage.
$75,000 for the property, making it the largest real estate transaction for a singlefamily home in Columbia at the time.
Following the Tomlins’ purchase of the Wales Garden neighborhood home from Weston Adams in May 2023, they initiated their own extensive renovation. Included in their scope were the removal and relaying of the original clay tile roof; repairing of damaged wood; and installing new copper-lined concealed gutters and flashing; updating the HVAC systems and plumbing; and modernizing bathrooms and the kitchen. New construction led to the creation of an open-air pool house/cabana and extensive landscaping that complimented the aesthetic of the historic residence. Today, the John C. Heslep House enters a new phase of as a significant architectural and historical landmark in manner befitting its century-old legacy.
Owner: William Akel
Architects: Cleve Walker and Wendy Bergmann, Saluda
Mallard Architecture + Design
Contractor: Michael Grande, Hillman Design Build
Preservation Consultants: Amy Moore and Rachel L. Walling, City of Columbia Preservation Planning Office
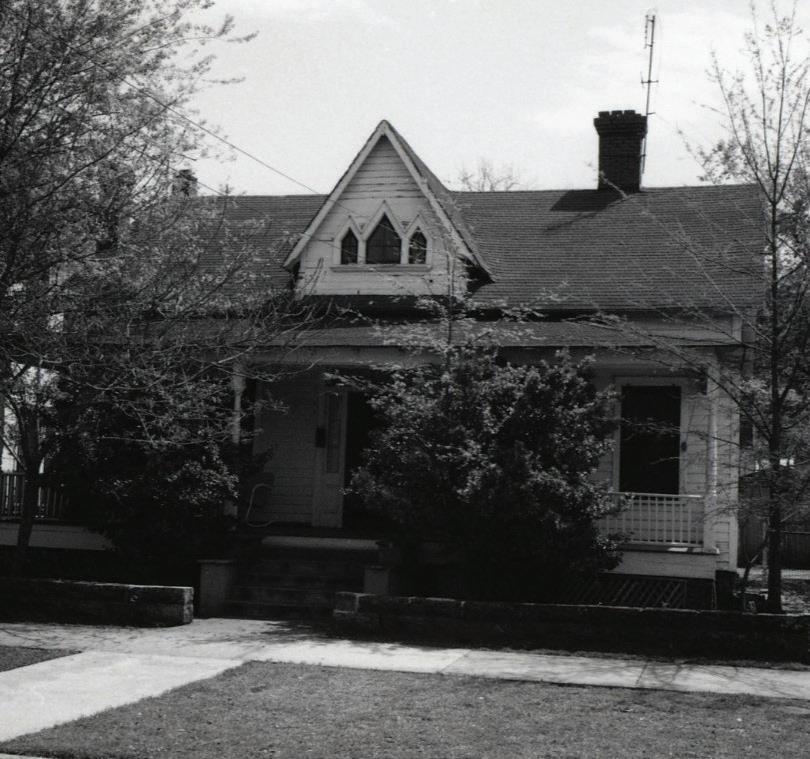
A desire to pay homage to local businessman and political activist Joseph Azar led relative William Akel to construct a new commercial building on land that had previously stood vacant for decades following a fire that claimed the ca.-1860 cottage originally fronting Richland Street. Initiated in 2023, this endeavor to erect a new building within the Robert Mills Historic District was completed by Cleve Walker and Wendy Bergmann, now of Saluda Architecture and Soda Pop Design Shop, respectively; Hillman Design Build; City of Columbia Preservation Planners; and Historic Columbia preservation personnel.
Using an image of the lot’s original house taken by preservationist Mabel
Owner: Martha Fowler
Contractor: Don Blackstone, Blackstone Construction
Preservation Consultant: Rachel L. Walling
Some residences standing in historic and architectural conservation districts like that of Melrose Heights-Oaklawn feature garages and garage apartments established in the 1920s through 1950s. Repurposing elements of properties can involve teaching old buildings new tricks through sensitive adaptations. Assembling the right team, from owner to contractor to preservation consultant, makes such undertakings successful.
Enter long-time Melrose Heights resident Martha Fowler, a previous Historic Columbia Preservation Leadership Award winner,
community activist, and member of a family established in Columbia by the mid-1850s. Martha’s desire to transform an underutilized garage into a fully modern accessory dwelling unit proved that great things can come from modest foundations.
Located immediately north of her ca.1917 bungalow, the one-story garage was listed as a contributing structure within the National Register of Historic Placeslisted neighborhood established in 2016. Consultation with Rachel Walling, senior preservationist with the City of Columbia, ensured that work performed by general contractor Don Blackstone, who brought previous historic property experience to the equation, arrived at a vision that included a custom-designed full kitchen, bathroom, washer/dryer, primary suite, and living area within the envelope of the building’s original footprint.
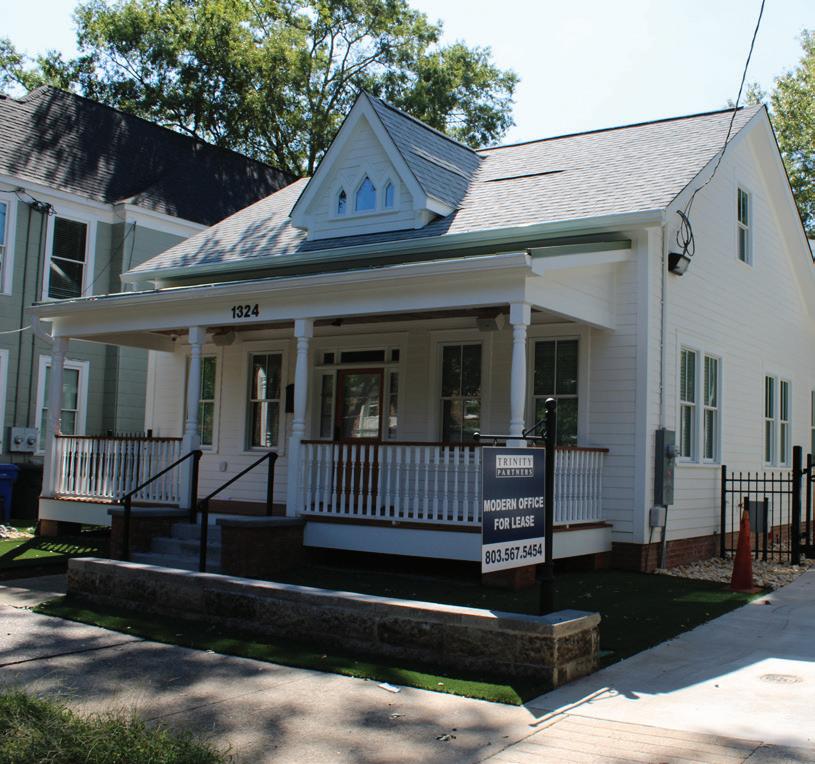
Payne in November 1963, Sanborn Fire Insurance Company maps, and other historical content, the team arrived at an architecturally sympathetic, modern interpretation executed through new construction. The resultant one-and-a-halfstory building reads much like its ca.1875 predecessor and that of neighboring buildings, but its residential appearance belies its commercial purpose. Notable components of this successful project include massing, setback from the road, and the replication of certain architectural elements that defined the Reconstructionera cottage, namely the building’s central gable with its tripartite, sharply pitched, Gothic Revival windows.
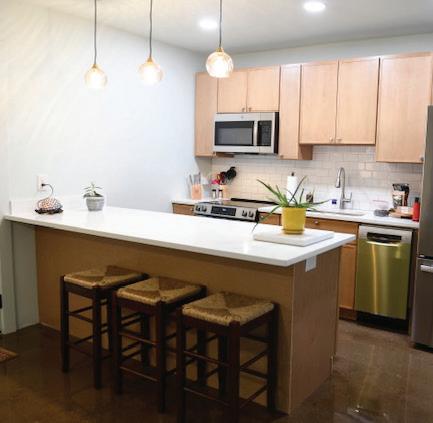
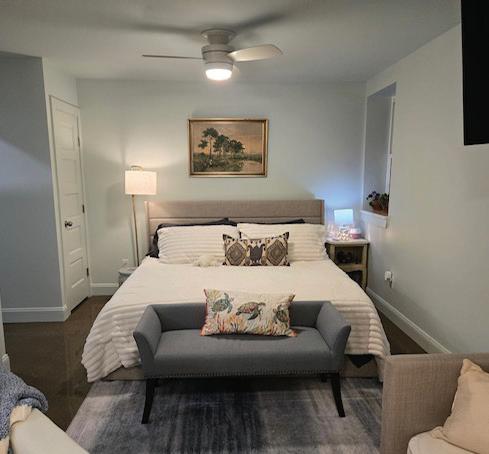
Owner: Columbia Presbyterian Church
Architect: Brandon Rogers, Catalyst Architects
Contractor: Ray Hill, Hill Construction Company
In 2016, two of Columbia’s most respected family-owned businesses— Flooring by Cogdill and Cromer’s Peanuts—left what for most passersby was simply a large commercial building featuring a post-modern, multi-story office and retail space from the mid-1980s. In 2022, after nearly six years having stood vacant, 1700 Huger Street found new life when it was purchased and transformed to meet the needs of Columbia Presbyterian Church, a young congregation of over 500 members that had outgrown its previous location in the Cottontown area.
Renovation of the 46,000-square-foot space into a modern church facility, completed in the fall of 2024, marked the end of an enormous undertaking. Repurposing the existing loading dock into a welcoming “front porch” that leads
into a spacious, light-filled area that encourages fellowship before and after services. Rehabilitation work revealed an original wooden bowstring truss roof system that is the signature feature of a 1950s-era warehouse subsumed by later construction episodes. Today, new steel columns and beams support that historic element and create a bold contrast with the historic fabric thus adding a sense of scale and structure to the room.
Transformation of the former Cogdill carpet showroom into a 700+ seat worship space with original curved wooden trusses rising to thirty-four feet above the floor and spanning the entire room create a cathedral-like atmosphere, while restored clerestory windows once again allow soft, northern light to filter into the space. The stage design, framed by angled projection walls and a suite of storage and green rooms, was inspired by the church’s previous home on Sumter Street, ensuring a sense of familiarity and continuity for the congregation.
The former Cromer’s Peanuts retail space, repurposed into a coffee café, makes full use of the building’s large glass frontage on Huger Street and creates a casual, welcoming space that serves as a hub for fellowship and community
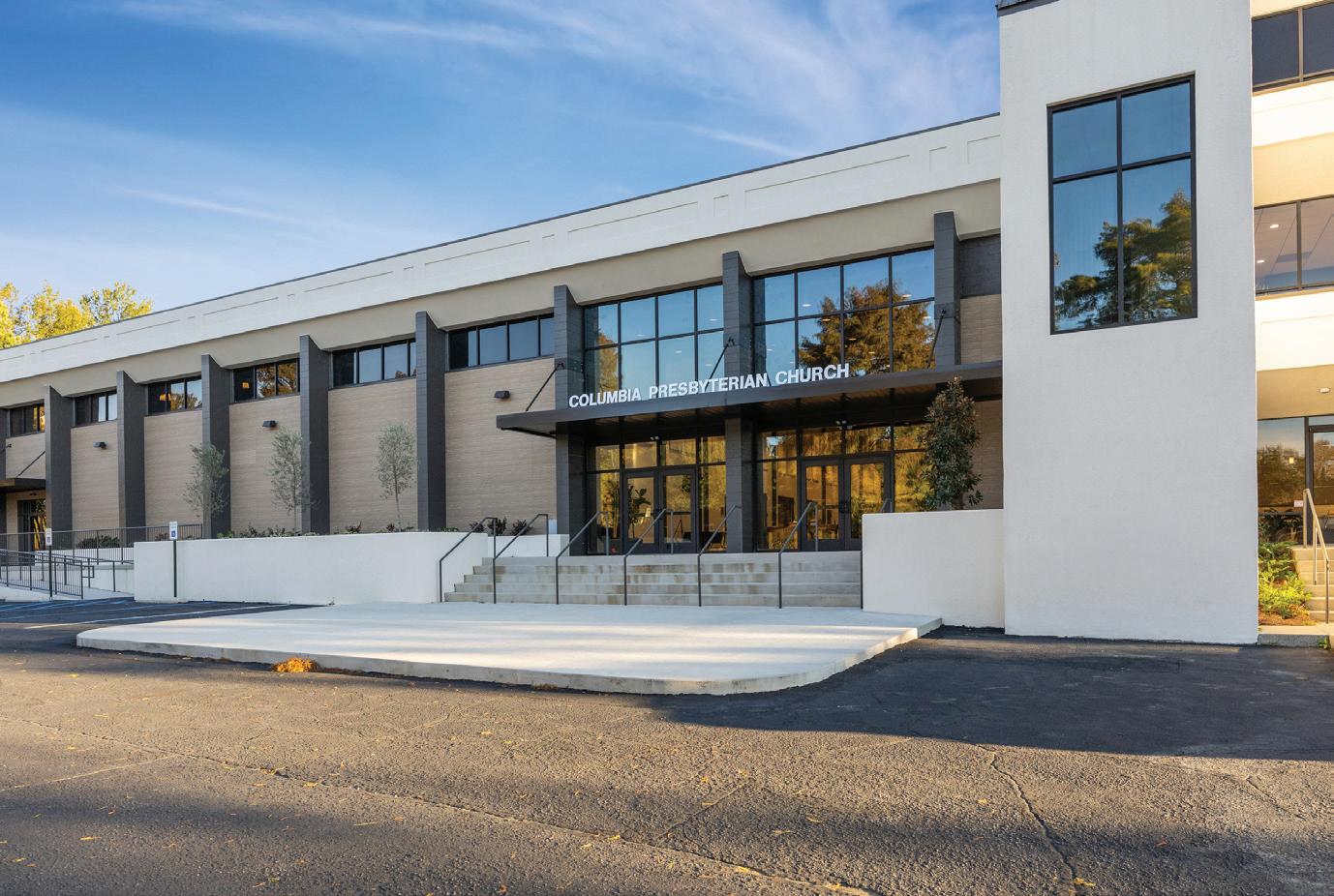
activities. Adjacent to the café, a meeting room and office offer additional functional spaces for groups using the building during the week. At the far end of the gathering space, nine classrooms and a nursery were designed for young children, again taking advantage of the building’s large windows to provide a connection to the street outside. Opposite the church’s main entrance, another smaller assembly room, “The Annex,” provides an alternative space for Sunday services or other gatherings. The renovation also extended to the second floor of the 1986 addition, where the original Cogdill offices were reconfigured to create two comfortable and inviting staff areas.
Outside, 1700 Huger Street’s exterior envelope was also carefully updated to reflect the church’s modern identity while preserving the former commercial building’s post-modern roots. A fresh color scheme, faux-wood wall treatments, and a redesigned steeple from the original tower extension breathe new life into the building. A striking cable-suspended canopy and aluminum lettering above the entry pay homage to the church’s former location on Sumter Street.
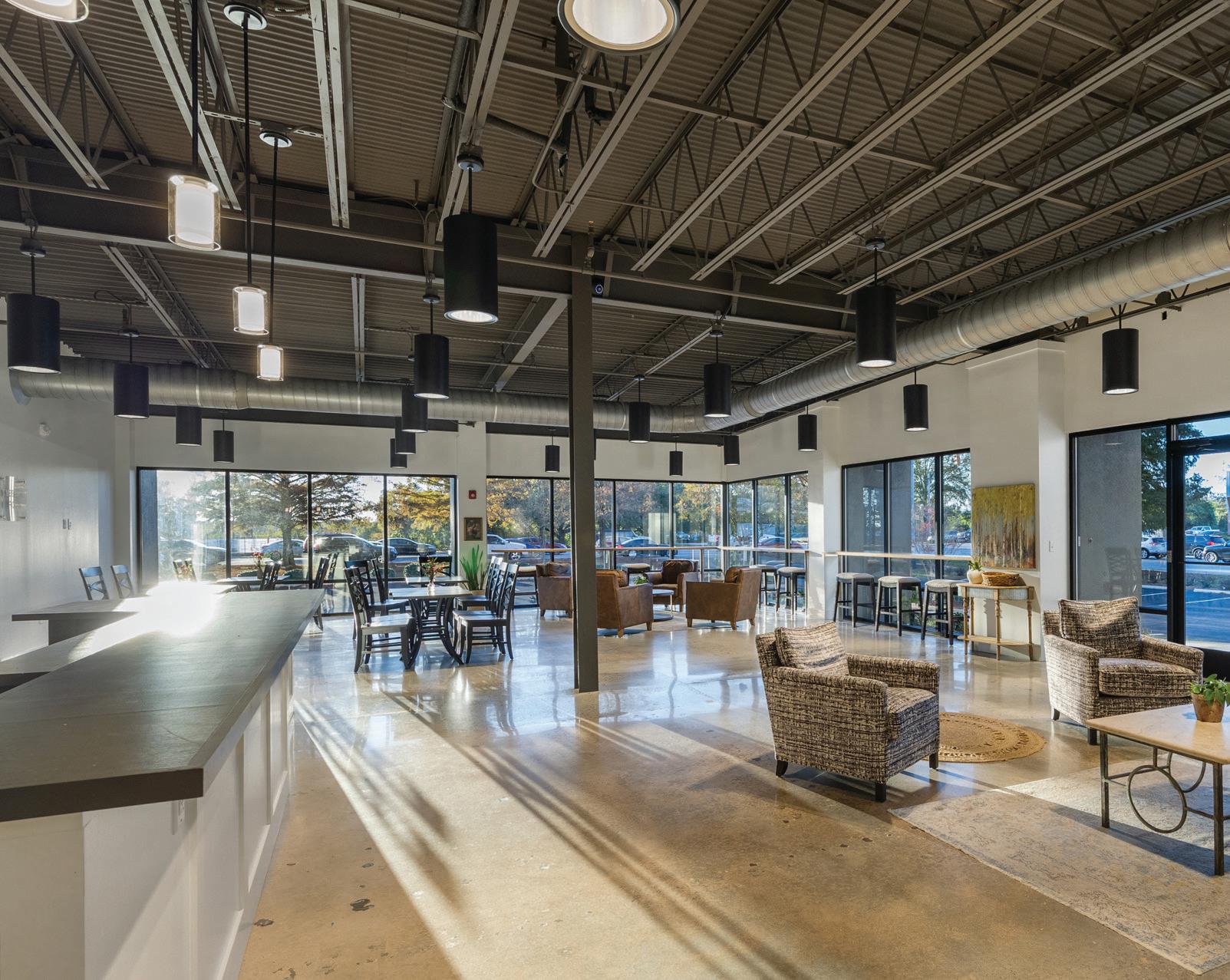
Discover the full stories behind this year’s Preservation Award-winning projects! While this issue offers a glimpse of each transformation, you can explore even more details online, including additional before-and-after photos with captions and photo credits. Visit Historic Columbia’s website to dive deeper into this remarkable work preserving Columbia’s history.



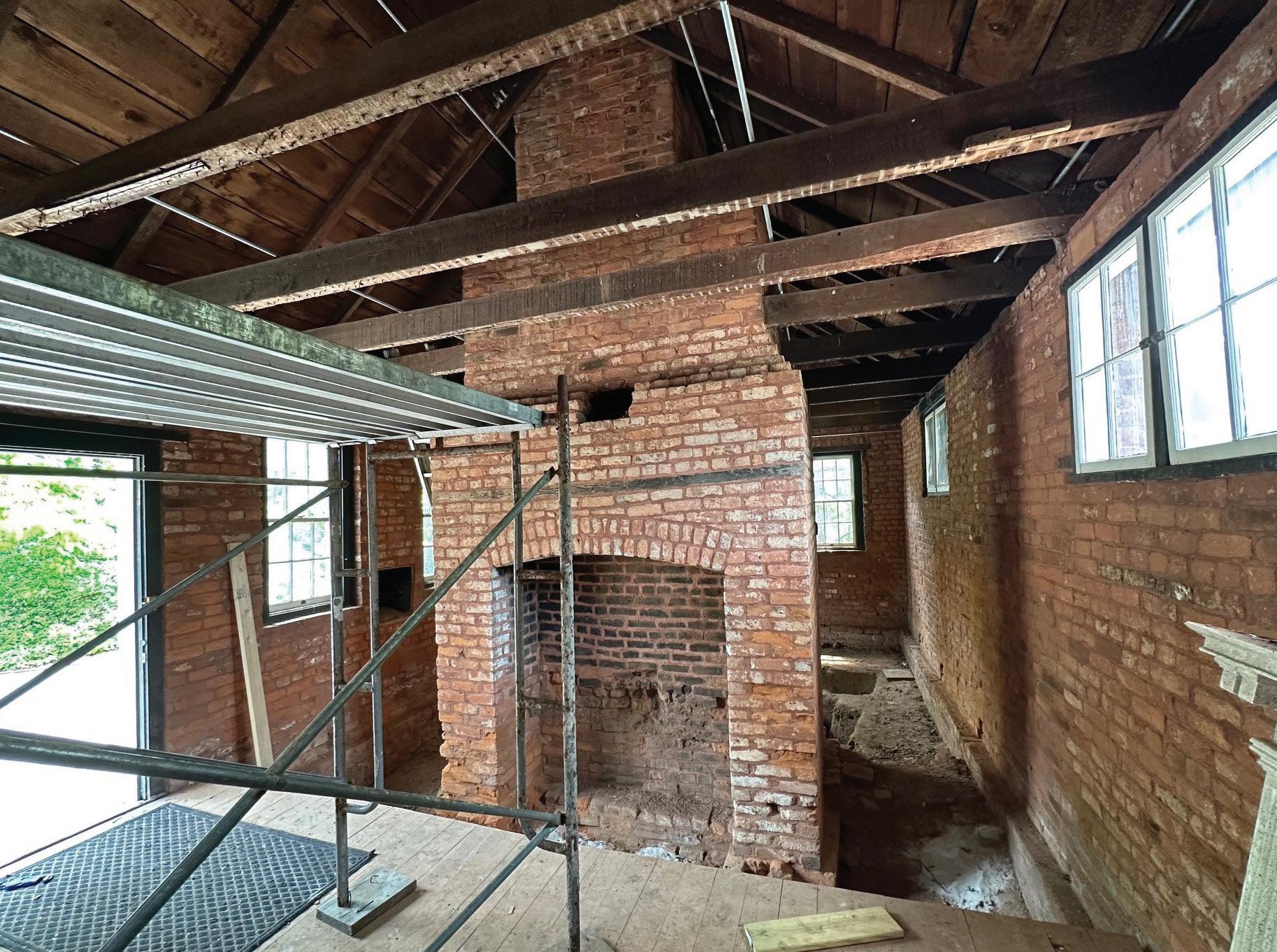
By JOHN SHERRER Director of Preservation
his spring, Historic Columbia oversaw $80,000 in capital repairs on the ca.-1830 masonry kitchen house and the ca.-1895 carriage house-turned-garage located on the grounds of the Seibels House at 1601 Richland Street. This “bricks and mortar” preservation work involved stabilizing the kitchen house by installing seismic tie rods and pattress plates, which straightened the building’s leaning north gable. Replacement of cracked and missing roofing slate followed. Conditions on the carriage house required comprehensive slate replacement and minor trim repair.
Three sources covered project costs. A $5,000 planning grant from South Carolina Humanities partially funded construction specifications rendered by Bennett Preservation Engineering, which dictated the location of the seismic rods. Remaining engineering expenses and all construction work performed by Watertight Systems, Inc. were covered by a $34,034 Federal Historic Preservation Grant and a $41,654 Richland County Conservation Commission Grant. Work on both dependencies complied with Department of the Interior Standards for the Rehabilitation of Historic Structures, as monitored by Historic Columbia staff
working in conjunction with staff from the State Historic Preservation Office.
Completion of this work supports Historic Columbia’s physical stewardship of this historically and culturally significant property and will position us, following future grant support, to offer heightened public access to Columbia’s oldest remaining former residential site—a critical step in highlighting the role people of color played in shaping the capital city during antebellum enslavement and following emancipation as employed domestic workers.
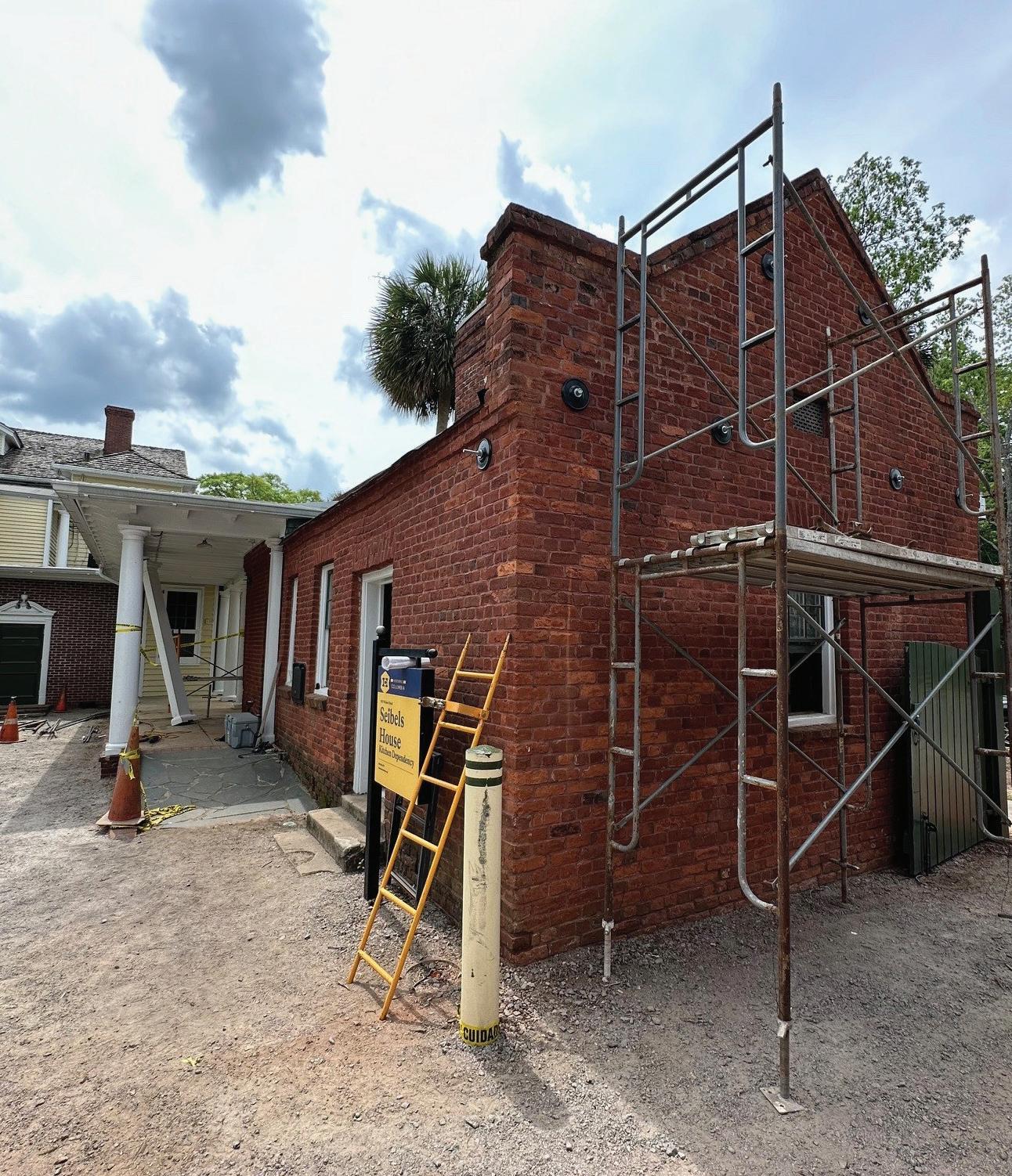
THANK YOU to our project supporters!
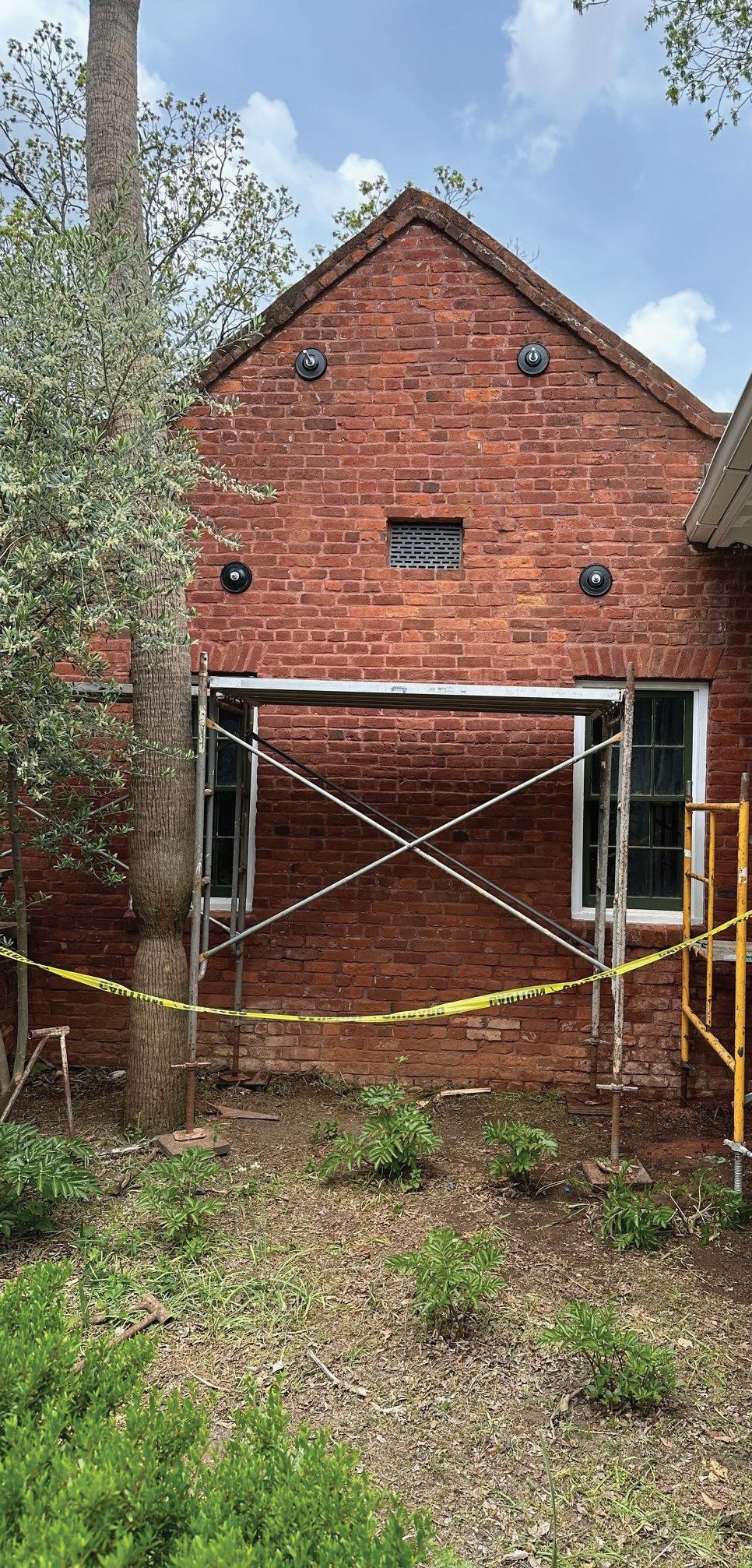
Without the combined support from Richland County Conservation Commission, a Federal Historic Preservation Grant, and South Carolina Humanities, Historic Columbia could not have performed these critical capital repairs.
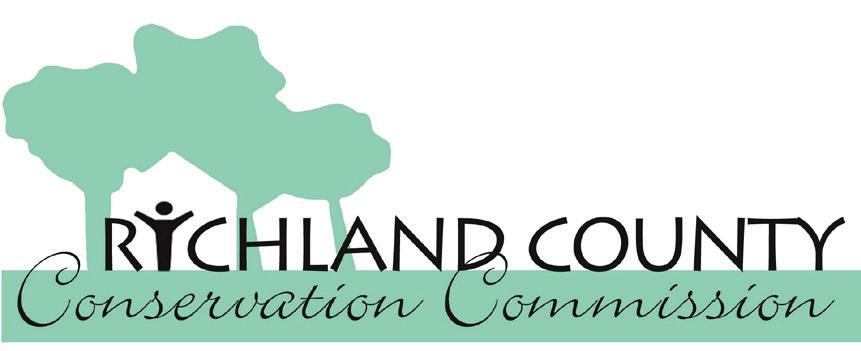


Preservation Fund

Step-by-step
Historic Columbia offers walking tours every month! Come explore different areas of town to learn about the architecture and history of our city. HC members can take advantage of discounted tickets!

Learn more and register at historiccolumbia.or/events
May 18 | Main Street
June 29 | Heathwood
July 13 | Bull Street
August 24 | Elmwood Park