BUILDING SCIENCE & SERVICES (BLD62304)
CONTINUOUS ASSESMENT
ASSIGNMENT 1: 20% LIGHTING AND VAC DESIGN FOR COMFORT
NAME : HIRUTHIKGA A/P C.M. SANDRA KUMAR
STUDENT ID: 0347501
PROGRAMME: BACHELOR OF ARTS (HONS) IN INTERIOR ARCHITECTURE
LECTURER: MS. SHARON

HIRUTHIKGA A/P C M SANDRA KUMAR (0347501)
LEARNING OUTCOME
THE MODULE AND THIS ASSIGNMENT BROUGHT OUT THE IN-DEPTH KNOWLEDGE OF THE SCIENCE AND SERVICES OF INTERIOR AND EXTERIOR OF A BUILDING, AND THE PURPOSE OF EVERY SINGLE PROPERTY, WHICH IS ESSENTIAL TO THE ROLE OF INTERIOR DESIGN. WHICH NEEDS TO COMPLIMENT THE DESIGN AND SATISFY THE CLIENT IN TERMS OF COMFORT.
THIS KNOWLEDGE WILL ALLOW SPECIFYING THE MOST APPROPRIATE MATERIALS FOR A PROJECT WITH CONFIDENCE. LIGHTING AND VAC DESIGN FOR COMFORT WHICH IDENTIFIES THE PERFECT DESIGN FOR THE PROPERTIES AS WELL AS THE INTERIOR SPACE. WHICH WILL ASSIST DESIGNERS TO ACCOMPLISH THEIR CLIENT'S NEEDS AS WELL AS THE CAPABILITIES TO BECOME PROFESSIONAL DESIGNERS.
HIRUTHIKGA A/P C M SANDRA KUMAR (0347501)
DESIGN PROBLEM & SOLUTION
ENCOUNTERED PROBLEM: AIR CONDITIONER
Due to the current weather of Malaysia, Which eliminates the cool weather and has been exposed to more radiant weather, making the environment and surrounding so hot and humid outside. The air feels so thick and sticky.
The existing AC in my room does not make the room cooler and it is hard to have a peaceful nap. Moreover, the AC is not energy efficient because the cooling effect of the AC was not functioning well and cooled the room quite slowly. The issue continued even after an AC maintenance.

SOLUTION: REPLACE A NEW AIR CONDITIONER
I wanted to replace the existing AC to a better AC, which provides energy efficient and less maintenance, therefore the inverter air conditioner is by far the most energy efficient. It is more economical and smooth in operation than the fixed-speed air conditioner. It consumes nominal electricity due to its varying speed compressor and it is good for the environment Moreover, the inverter AC is quite expensive than non-inverter AC but it doesn't require much maintenance.
OLD DESIGN
OLD A/C CALCULATION
Wattage= 865W
Energy= Power X Time.
= 865W x 6HRS
= 865W 1000
= 0 865KW
= 0 865KW x 6HRS
= 5.19KW/H
In month (assuming the month has 30 days)
= 5.19KW/H x 30
= 155.7KW/H
NEW DESIGN
NEW A/C CALCULATION
Wattage= 865W
Energy= Power X Time.
= 1200W x 6HRS
= 1200W 1000 = 1 2KW x 6HRS = 7.2KW/H
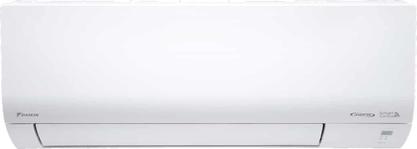
= 1 2KW
In month (assuming the month has 30 days)
= 7.2KW/H x 30
= 216KW/H
DAIKIN FTV-P SERIES (NON-INVENTER)
DAIKIN FTKF-B SERIES (INVENTER)
HIRUTHIKGA A/P C M SANDRA KUMAR (0347501)
COMPARISON OF OLD AC AND NEW AC
I planned to not change the brand because Daikin is one of the best brands that produce valuable and maintainable products such as AC. Moreover, its suitable for Malaysian weather
Here is the comparison between old vs new products.
SPECIFICATIONS OLD DESIGN NEW DESIGN BRAND NAME DAIKIN FTV-P SERIES (NONINVENTER) DAIKIN FTKF-B SERIES (INVENTER) MODEL INDOOR UNIT FTV28PBV1MF FTKF35BV1MF HORSEPOWER 1.0 1.5 REFRIGERANT R32 R32 RATED COOLING CAPACITY (MIN-MAX) 9,500 12,300 (4,100-13,000) RATED POWER CONSUMPTION (MIN-MAX) 865 1,200 RATED RUNNING CURRENT 3 86 5 37 CSPF 3.42 5.22 ENERGY RATING 3 STAR 4 STAR AIR FLOW RATE 342 400 POWER SUPPLY 220-240/1/50 220-240/1/50 SOUND PRESSURE LEVEL INDOOR 37/33/27/25 (H/M/L/Q) 39/34/26/21 DIMENSION-INDOOR (H x W x D) 288 x 800 x 212 288 x 770 x 234 UNIT WEIGHT- INDOOR 9.0 9.0 CONTROLLER WIRED WIRELESS RETAIL SALES PRICE RM1,480.00 RM2,250.00
HIRUTHIKGA A/P C M SANDRA KUMAR (0347501)
DESIGN PROBLEM & SOLUTION
ENCOUNTERED PROBLEM: ROOM LIGHTING
The brightness of the light is way too high on both sides, which causes migraine sometimes Moreover, it is not adjustable or changeable which is difficult to work on
SOLUTION: SWITCHING TO A COLOUR-CHANGING LIGHT
I wanted to replace the existing lights with warm lights and a changeable or dimmable light, therefore I planned to change the lights to LED lights that are formally colorchanging. These tri color-changing LED downlight are typically comes with three separate LEDs in a single casing which are daylight, cool white, and warm light. This helps to change bright to dim colors by switching the on/off the socket.
OLD DESIGN NEW DESIGN
BRIGHT WHITE LED DOWNLIGHT
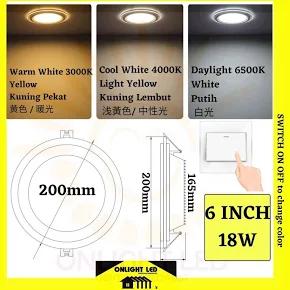
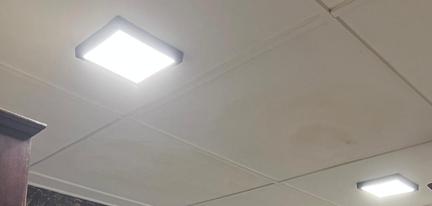
NEW LED LIGHT SPECIFICATIONS:
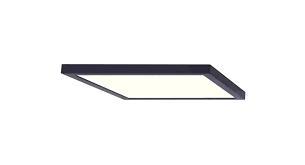
BRAND: PHILIPS
TYPE:PHILIPS WIZ LED DOWNLIGHT 5''
VOLTAGE: 220-240 V
MATERIAL: STAINLESS STEEL
COLOR: WHITE
IP CODE: IP20
LIGHT COLOR: 2700-6500
BEAM ANGLE: 90º
LIFESPAN: 15,000 HOURS
LED INTEGRATED: YES
WIRELESS PROTOCOL: WI-FI
5''
WATTAGE: 12.5W
LUMEN: 900LM
CUT-OUT: ⌀125MM
TRI- COLOR LED DOWNLIGHT
HIRUTHIKGA A/P C.M. SANDRA KUMAR (0347501)
DESIGN PROBLEM & SOLUTION
ENCOUNTERED PROBLEM: CEILING FAN
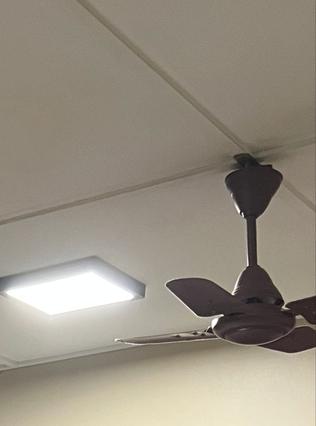
The ceiling fan in this room is small and the air does not flow to all the corners, which means it is just directed straight down to one area. Moreover, the fan is noisy which makes it uncomfortable to sleep.
SOLUTION: CHANGE TO A NEW FAN
I intended to change to a long blade fan where the air could flow to all the corners of the room, and which makes no noise while functioning. OLD DESIGN
SPECIFICATIONS OF NEW CEILING FAN:
POWER CONSUMPTION: 4 (LOW), 43 (HIGH)
FORWARD FAN SPEED: 80 (LOW), 235 (HIGH)
AIR VELOCITY: 210
AIR DELIVERY: 245
DIMENSION:-
WIDTH: Ø1400MM (56”)
HEIGHT: 314MM
FEATURES OF NEW CEILING FAN:
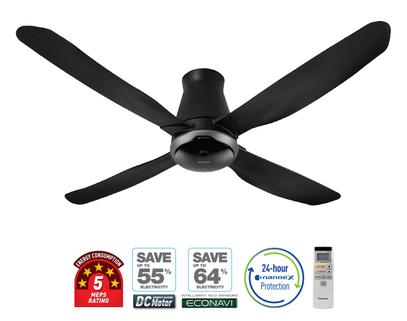
NANOE™ X TECHNOLOGY
ECONAVI FEATURE
DC MOTOR TECHNOLOGY
YURAGI (NATURAL BREEZE) FUNCTION
ENHANCED SAFETY FEATURES
GREATER AIR DELIVERY
DURABLE BLADES (PPG MATERIAL)
LCD REMOTE CONTROL WITH 9-
SEQUENTIAL SPEED SELECTION
1-8 HOUR OFF TIMER
1-8 HOUR ON TIMER
2-8 HOUR SLEEP TIME
NEW DESIGN
SMALL 4-BLADE FAN
4-BLADE NANOE™ X CEILING FAN (56")
HIRUTHIKGA A/P C.M. SANDRA KUMAR (0347501)
DESIGN PROBLEM & SOLUTION
ENCOUNTERED PROBLEM: POWER SOCKET
The power socket in my room is limited, with only one of it which makes trouble, this means its not convenient to charge multiple devices. i could use an extension wire to charge multiple devices at once but the wire could be distraction and disturbance.
SOLUTION: ADDING MORE POWER SOCKETS
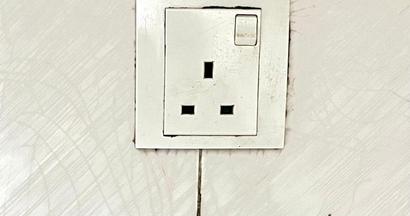
Adding more power sockets would help to charge more devices with USB port as well as it will be more convenient than using an extension wire. The design will follow the new power socket design.
OLD DESIGN NEW DESIGN
CHARACTERISTICS
TYPE: POWER, USB
CONFIGURATION: MULTIPLE, MODULAR
INSTALLATION: ALL-MOUNTED
MOUNTING: BUILT-IN
MATERIAL: METAL
STYLE: CONTEMPORARY
SHAPE: RECTANGULAR
FINISH: GOLD FINISH, POLISHED, METAL LOOK
/
DESIGN MULTIFUNCTIONAL PANEL (BEDSIDE PANEL) FOR HOTEL: 6BUTTON SWITCH WITH ENGRAVINGS + SINGLE SOCKET + USB C/A

OPTIONAL SIZES OF PANEL. FOR VERTICAL OR HORIZONTAL USE
PUSH-BUTTON
COMPATITBLE WITH DIFFERENT AUTOMATION SYSTEMS
ALL PLUG & SOCKET TYPES
SINGLE POWER SOCKET
DOUBLE
MULTIPLE POWER SOCKET
HIRUTHIKGA A/P C.M. SANDRA KUMAR (0347501)
DESCRIPTION OF NEW POWER SOCKET
OLD ROOM DESIGN
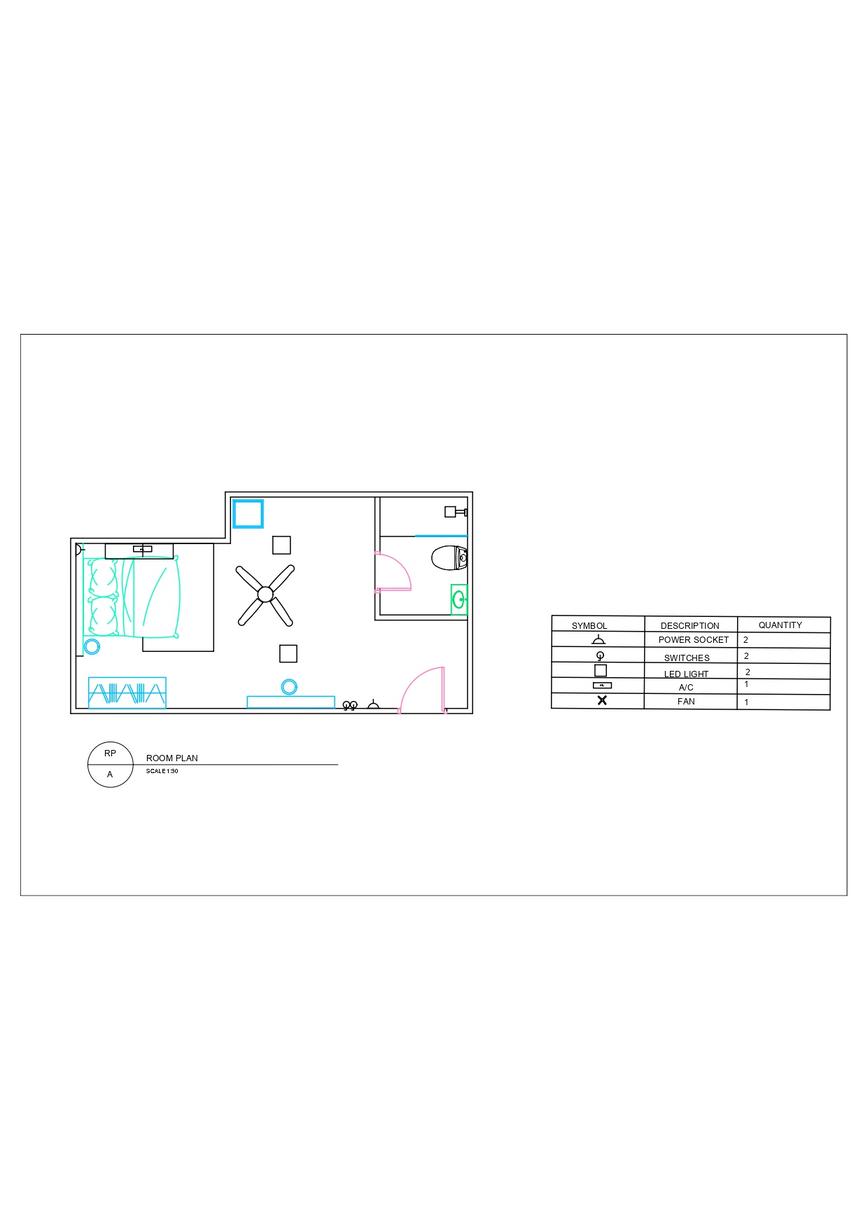
NEW ROOM DESIGN
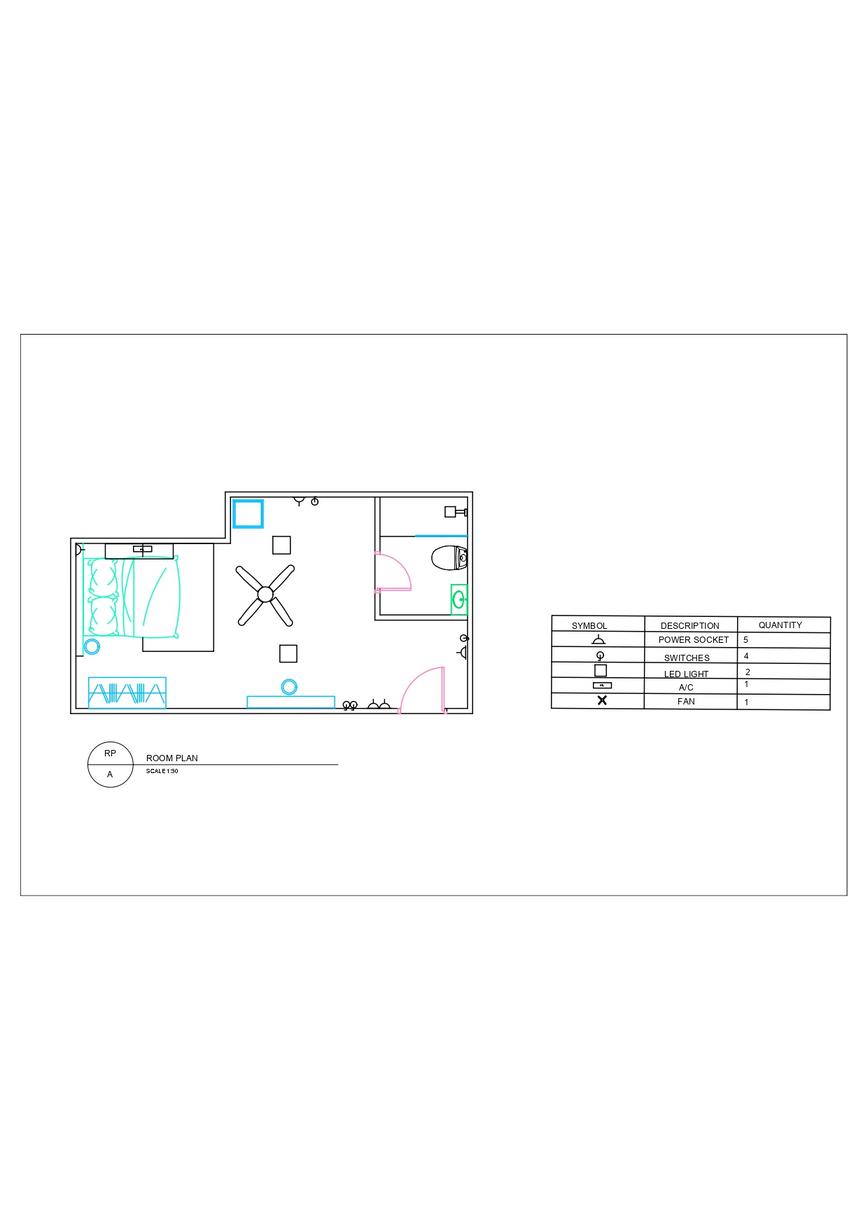
BILL OF QUALITY
DESCRIPTION UNIT QTY RATE (RM) TTL SOURCES NOTE DAIKIN FTKF-B SERIES (INVENTER) NOS 1 RM2250 RM2250 https://www da ikin com my/ PHILIPS WiZ LED Downlight 4''/5''/6' NOS 2 RM67 RM134 WiZ LED 4inch 6-inch Smart Lighting Tunable White Downlight (9W | 17W 27006500 K) Indoor Lighting 4-Blade nanoe™ X Ceiling Fan (56") NOS 1 RM334 RM334 Shop Panasonics Appliances | One Living AUTOMATED POWER SOCKET NOS 3 RM28 RM84 Light Switches and Electrical Sockets | Schneider Electric Malaysia (se.com)
BUILDING SCIENCE & SERVICES (BLD62304)
CONTINUOUS ASSESMENT
ASSIGNMENT 2A: 10%
INDOOR COMFORT DESIGN AND INVENTION
NAME : HIRUTHIKGA A/P C.M. SANDRA KUMAR
STUDENT ID: 0347501
PROGRAMME: BACHELOR OF ARTS (HONS) IN INTERIOR

ARCHITECTURE
LECTURER: MS. SHARON
SITE PLAN
WINDOWS, DOOR AND WALLS
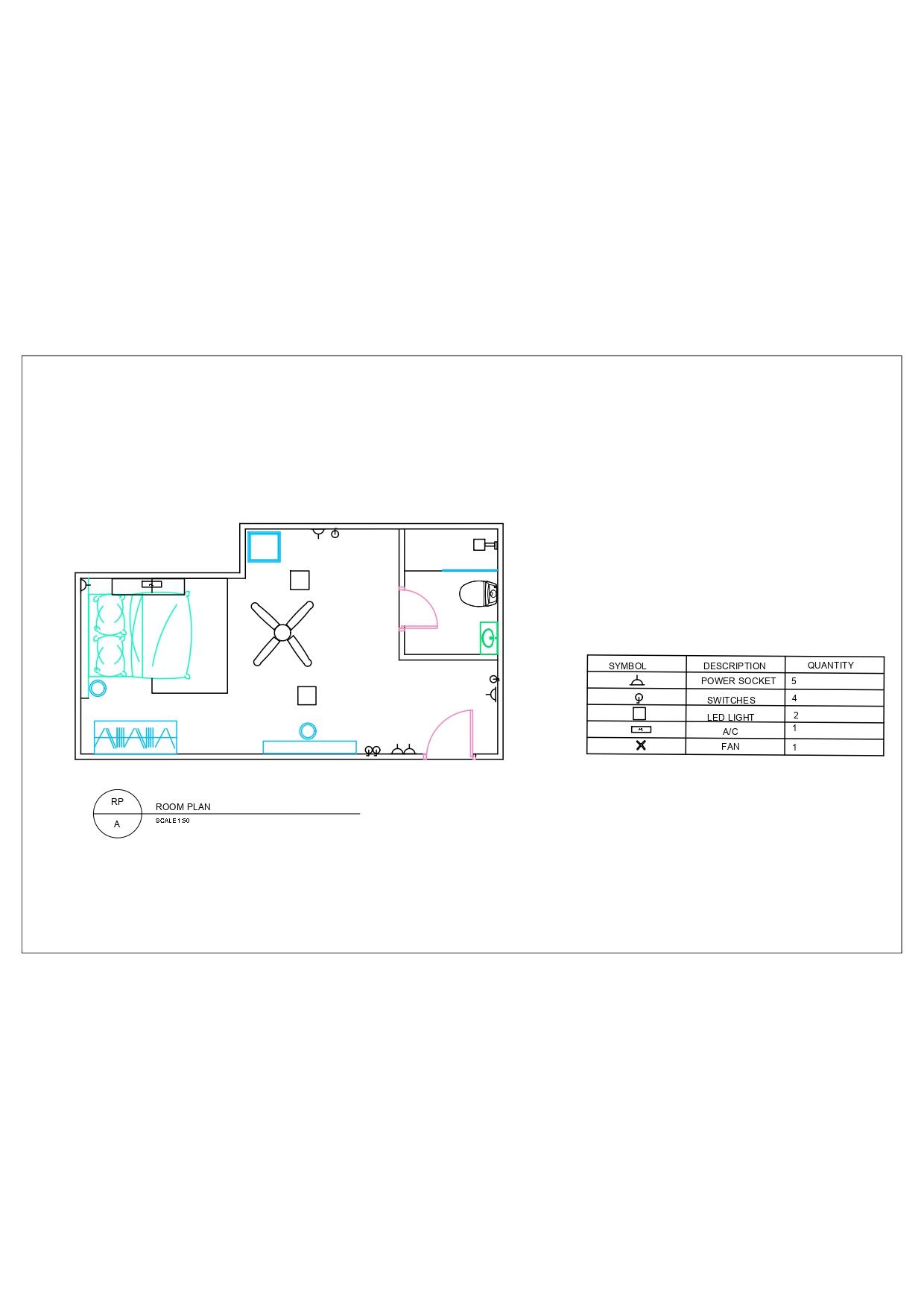
COMPONENTS HEIGHT (FT) WIDTH (FT) AREA (FT) DOOR 6.8897ft 2.9527ft 36.9282ft² WINDOW 1 3 8976ft 2 9527ft 11 5084ft² WINDOW 2 3.8976ft 2.9527ft 11.5084ft² WALL 1 8 8582ft 7 8740ft 69 7494ft² WALL 2 8.8582ft 10.2001 90.3545ft² WALL 3 8 8582ft 12 8608ft 113 9235ft² WALL 4 8 8582ft 9 85882ft 87 3312ft²
WALL 1 WALL 3 WALL 2 WALL 4
7 AM – 25ºC - 77ºF
12 PM – 32ºC - 89.6ºF
5 PM - 33ºC - 91.4ºF
EXTERNAL TEMPERATURE
INTERNAL ROOM TEMPERATURE
7 AM – 16ºC - 60.8ºF
12 PM – 16ºC - 60.8ºF
5 PM - 16ºC - 60.8ºF
WALL 7 AM 12 PM 5 PM WALL 1 25ºC - 77ºF 32ºC - 89 6ºF 33ºC - 91 4ºF WALL 2 21ºC - 69 8ºF 21ºC - 69 8ºF 21ºC - 69 8ºF WALL 3 23ºC - 73 4ºF 25ºC - 77ºF 27ºC - 80 6ºF WALL 4 20ºC - 68ºF 20ºC - 68ºF 20ºC - 68ºF
TEMPERATURE EXTERNAL TEMPERATURE
WALL 1
GLASS WINDOW 1 & GLASS WINDOW 2
R- VALUE TOTAL =(0.08 x 6.49) + (0.91 x 1.18) = 1.60 ft²- hr-ºf/ Btu
AREA OF WALL 1= 69.7494ft²
AREA OF WINDOW 1= 11 5084ft²
AREA OF WINDOW 2= 11.5084ft² = 23.0168ft²
TOTAL AREA OF WALL= 69.7494ft²- 23.0168ft² = 46.7326ft²
T1 (EXTERNAL TEMPERATURE)- T2 (INTERNAL TEMPERATURE) : (A/R) x T
7AM
= 77ºf - 60.8ºf = 9.2ºf
= (46.7326ft²/ 1.60) x 9.2ºf =268.712 Btu/hr
12PM
= 89 6ºF- 60 8ºf = 28 8ºf
= (46.7326ft²/ 1.60) x 28.8ºf
= 841.186 Btu/hr
5PM =91.4ºF- 60.8ºf =30.6ºf =(46.7326ft²/ 1.60) x 30.6ºf
= 893 760 Btu/hr
The highest heat transfer rate of wall 1 is at 5PM which declared to be 893.760 Btu/hr
MATERIALS THICKNESS R-VALUE REINFORCEMENT CONCRETE 165MM-6 49INCH 0 08
30MM-1.18INCH 0.91
WALL 2
R- VALUE TOTAL = 0.08 x 6.49 = 0 51 ft²- hr-ºf/ Btu
AREA OF WALL 2= 90.3545ft²
T1 (EXTERNAL TEMPERATURE)- T2 (INTERNAL TEMPERATURE)
: (A/R) x T
7AM
= 69.8ºF- 60.8ºf = 9ºf
= ( 90.3545ft²/ 0.51) x 9ºf
=1594.491 Btu/hr
12PM = 69.8ºF- 60.8ºf = 9ºf
= ( 90 3545ft²/ 0 51) x 9ºf
=1594.491 Btu/hr
5PM
= 69.8ºF- 60.8ºf = 9ºf
= ( 90.3545ft²/ 0.51) x 9ºf
=1594.491 Btu/hr
The heat transfer rate remains the same throughout the day, declared to be 1594 491 Btu/hr The heat transfer rate is higher compared to wall 1 because of the area of the wall which is bigger compared to wall 1.
MATERIALS THICKNESS R- VALUE REINFORCEMENT CONCRETE 165MM -6.49 INCH 0.08
WALL 3
R- VALUE TOTAL =(0.08 x 6.49) + (3.031 x 1.18)
= 4.09 ft²- hr-ºf/ Btu
AREA OF WALL 3= 113.9235ft²
AREA OF DOOR= 36 9282ft²
TOTAL AREA OF WALL=113.9235ft² - 36.9282ft² =76.9953ft²
\T1 (EXTERNAL TEMPERATURE)- T2 (INTERNAL TEMPERATURE) : (A/R) x T
7AM
= 73.4ºF - 60.8ºf =12.6ºf = (76.9953ft²/ 4.09) x 12.6ºf =237.198 Btu/hr
12PM =77ºF- 60.8ºf = 16.2ºf
= (76 9953ft²/ 4 09) x 16 2ºf = 304.969 Btu/hr
5PM =80.6ºF- 60.8ºf = 19.8 ºf =(76.9953ft²/ 4.09) x 19.8 ºf
= 372.740 Btu/hr
The highest heat transfer rate of wall 3 is at 5PM which declared to be 372 740 Btu/hr
MATERIALS THICKNESS R-VALUE REINFORCEMENT CONCRETE 165MM -6.49 INCH 0.08 WOODEN DOOR PANEL 30MM-1.18INCH 3.03
R- VALUE TOTAL = 0.08 x 6.49 = 0 51 ft²- hr-ºf/ Btu
AREA OF WALL 4= 87.3312ft²
T1 (EXTERNAL TEMPERATURE)- T2 (INTERNAL TEMPERATURE)
: (A/R) x T
7AM = 68ºF- 60.8ºf = 7.2ºf = (87.3312ft²/ 0.51) x 7.2ºf
=1232.911 Btu/hr
12PM = 68ºF- 60.8ºf = 7.2ºf
= ( 87 3312ft²/ 0 51) x7 2ºf
=1232.911 Btu/hr
5PM = 68ºF- 60.8ºf =7.2ºf
= ( 87.3312ft²/ 0.51) x 7.2ºf
=1232.911 Btu/hr
The heat transfer rate remains the same throughout the day, declared to be 1232 911 Btu/hr
The heat transfer rate of wall 4 is ranked as second highest compared to wall 2.
MATERIALS THICKNESS R-VALUE REINFORCEMENT CONCRETE 165MM -6 49 INCH 0 08 WALL 4
BTU/ HR
Based on the analysis / measurement studied taken of the space. The external and internal temperature of a specific could define the highest transfer rate of specific space/wall. Based on that, Wall 1 and Wall 4 ranked as first and second as in the highest transfer rate. In conclusion, wall 1 ranked the highest heat transfer rate occured at 5 PM with 11594.491 Btu/hr
WALL 7 AM 12PM 5PM WALL 1 268 712 Btu/hr 841 186 Btu/hr 893 760 Btu/hr WALL 2 1594.491 Btu/hr 1594.491 Btu/hr 1594.491 Btu/hr WALL 3 237 198 Btu/hr 304 969 Btu/hr 372 740 Btu/hr WALL 4 1232.911 Btu/hr 1232.911 Btu/hr 1232.911 Btu/hr
BUILDING SCIENCE & SERVICES (BLD62304)
CONTINUOUS ASSESMENT
ASSIGNMENT 2B: 30%
PASSIVE/GREEN INSULATION PRODUCT DEVELOPMENT
NAME : HIRUTHIKGA A/P C.M. SANDRA KUMAR
STUDENT ID: 0347501
PROGRAMME: BACHELOR OF ARTS (HONS) IN INTERIOR ARCHITECTURE
LECTURER: MS. SHARON

PROBLEM STATEMENT:
The balcony is located behind the master bedroom and the side window of the balcony (entrance) faces northeast (the balcony's side window is aligned with the same settlement as wall 1, where the wall has the most heat gained specifically at 4:30 pm-5:00 pm. The side balcony window usually is hot but in the evening, the sun rays enters directly into the room but with adequate of sunlight which is manageable and does not expose to too much exposure and saturation.
PROTOTYPE IDEA: THE THREAD PANEL
The idea of my prototype is to produce a detachable product that reduces the heat transferred to the room directly from the balcony side window. The product can be hung over the window to reduce the direct sunlight coming from the balcony side window entering the room.
INTEGRATION/FEATURES:
As a design student, I wanted to be featured in a variety of materials that can provide light control and visual comfort to the user/ client and at the same time also serve the purpose of the product. Moreover, besides minimizing heat gain, I featured lighting that can be produced as a multifunctional product.
HIRUTHIKGA A/P C.M. SANDRA KUMAR (0347501)
THE MAIN MATERIALS UTILIZED AND THE REASONS
Transparent Sheet

Butter Paper
Craft Board
Black Mounting Board Kevlar Thread
Bamboo sticks
Bamboo Sticks:
The bamboo sticks are the main material/ structure of the prototype.
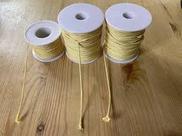
Re:
Bamboo is a natural fiber, which means it's an incredible heat-insulator material. Due to the anisotropic nature of its low thermal conductivity, the PLA-bamboo “ green ” composites have excellent insulation properties. Bamboo will have a small insulating factor by comparison to stone, but it still has an exemplary heat transfer and will warm the home or a particular place effectively. The constructional reason to use bamboo sticks is because of their lightweight convenience to replace/ carry and remove the product.
Craft Board:
The craft board serves as the foundation of the prototype
Re:
Lightweight and convenient to make model/prototype
Black Mounting Board:
The Black Mounting Board serves as the frame/backing board
Re:
This tackles and stands out the prototype and gives the shadow when the sunlight appears.
HIRUTHIKGA A/P C.M. SANDRA KUMAR (0347501)
Kevlar Thread:
Utilized needle-sized/codes of Kevlar Threads which are 30320 (white) and 30322 (Yellow and Green). The Kevlar serves as the functional material and also serves as the decoration part of the prototype.
Re:
Kevlar thread (also called Para-Aramid) is one of the strongest and most heatresistant commercially available threads. It is about 2.5 times stronger than nylon and polyester, has minimal stretch, does not melt, and decomposes at 800F. This makes it a great choice for high-stress applications including sewing seams on heavy-duty clothing and more. The constructional reason to use this material is for the quality and characteristics of the thread and as a part of the decoration part of the prototype to provide visual comfort.
Decomposition - Kevlar begins to decompose (turn to ash) at about 800F (426C); Much higher than nylon or polyester.
Melting - Kevlar thread does not melt.
Stretch - Kevlar thread stretches about 2% before it breaks. For example, a 100foot piece of Kevlar would be 102 feet long just before it breaks.
Acids and Alkalis - Good resistance to dilute acids and bases. Degraded by strong mineral acids and to a lesser extent, by strong mineral bases.
Bleaching and Solvents - No bleach. Excellent solvent resistance.
Mildew, Aging, and Sunlight - Outstanding resistance to mildew and aging. Protracted exposure to sunlight causes deterioration. Polyester thread works just as well in some cases.
Abrasion - Good abrasion resistance.
Yellow-green represent?
The tertiary color yellow-green is the most vibrant shade, evoking feelings of cheeriness enthusiasm, and, nature.
HIRUTHIKGA A/P C.M. SANDRA KUMAR (0347501)
CRAFTING MATERIALS AND TOOLS

Clear Adhesive



Scissor and Ruler


HIRUTHIKGA A/P C.M. SANDRA KUMAR (0347501)
Magic Tape
2mm Rope
White LED light
Cutter
MATERIALS COST
Tools (Used Existing)
MATERIALS COST Bamboo Stick (Existing Material, bought it last semester) RM 0 Craft Board (Existing Material, bought it last semester) RM 0 Black Mounting Board (Existing Material, bought it last semester) RM 0 Butter Paper (Existing Material, bought it last semester) RM 0 Kevlar Thread (Existing Material, landed from my mother) RM 0 Magic Tape (Existing Material, bought it last semester) RM 0 2mm Rope RM 9 White LED Lights RM 22.90
RM 0 TOTAL RM
HIRUTHIKGA A/P C.M. SANDRA KUMAR (0347501)
Other
31.9
MATERIALS RECEIPTS

*For this assignment most of the materials and tools used existing materials that I already have and bought it a long time ago. I could not find the receipts, here are the pricing list retrieved from the Google platform.

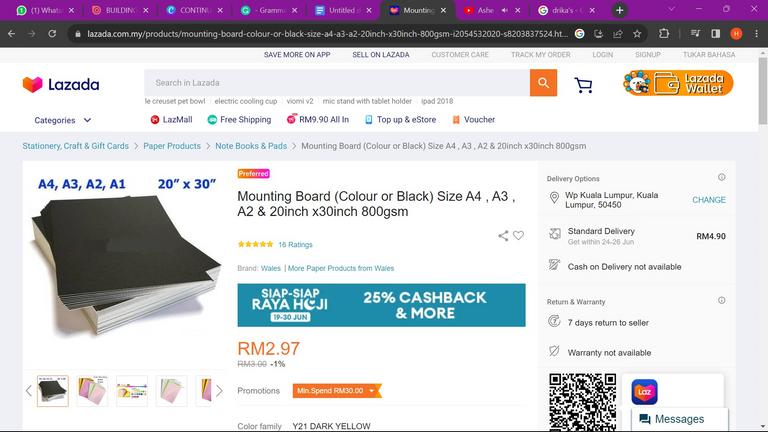
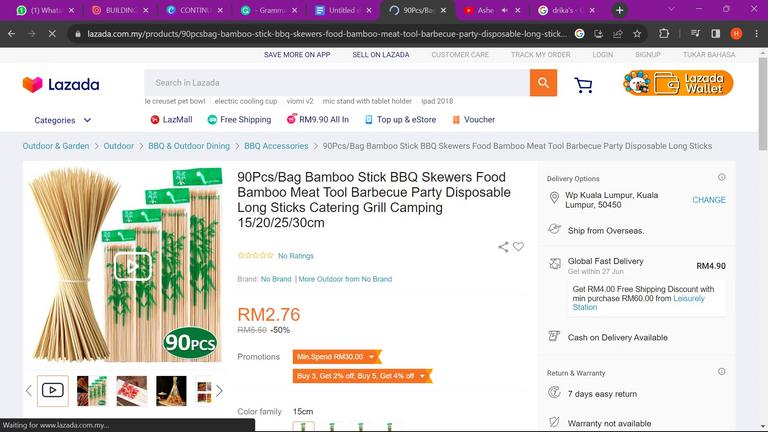
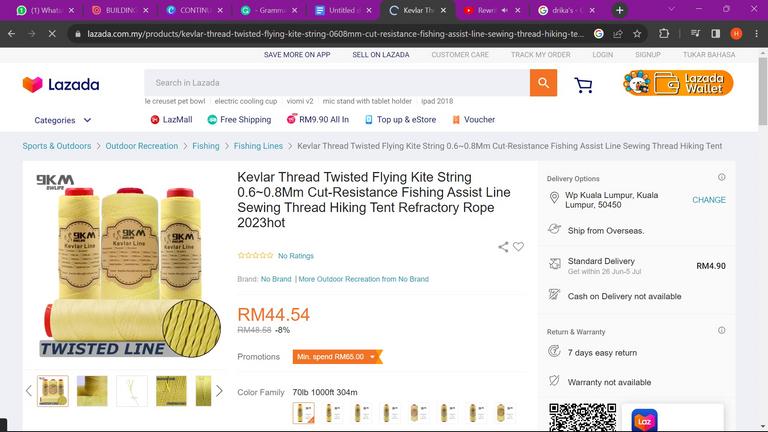


HIRUTHIKGA A/P C.M. SANDRA KUMAR (0347501)
PROTOTYPE MAKING
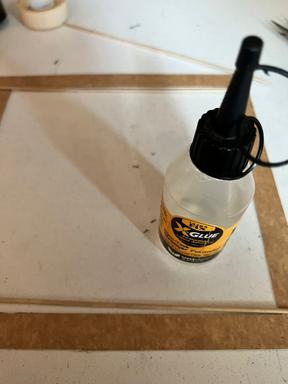
1) Drawed a frame 25cm x 25cm & cut out
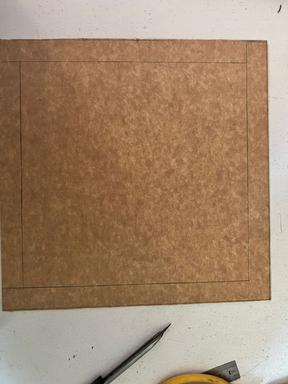
2) Sticked the bamboo sticks on face of frame
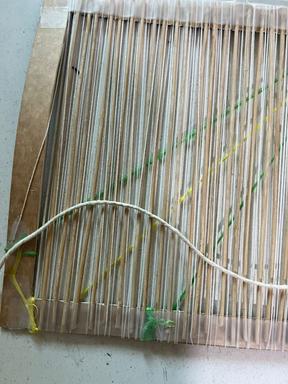
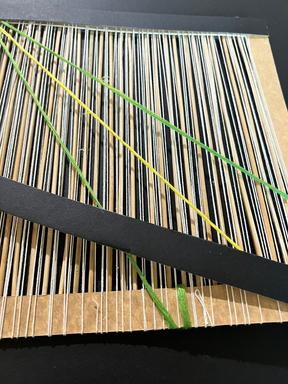
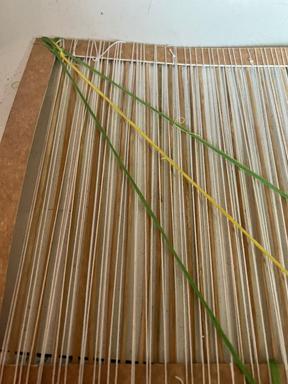

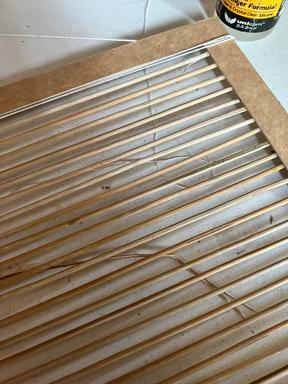

3) Sewed threads
4) Sticked Black board
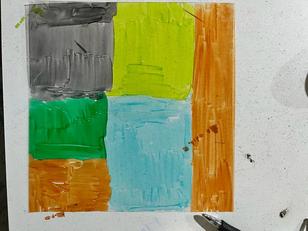
5) Added rope
6) Shaded transparent sheet

HIRUTHIKGA A/P C.M. SANDRA KUMAR (0347501)
Transparent
Rotate
With LED Light
Thin Transparent Sheet
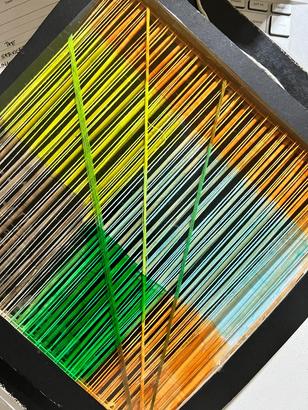

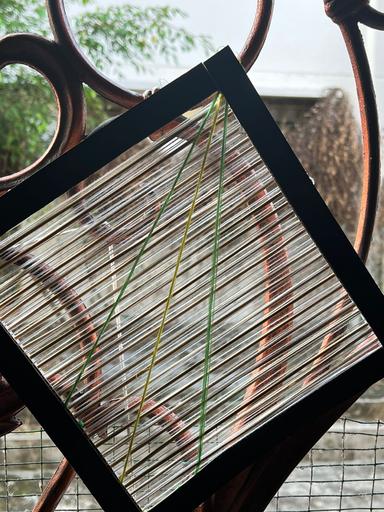
Reflection/ Shadow of the design
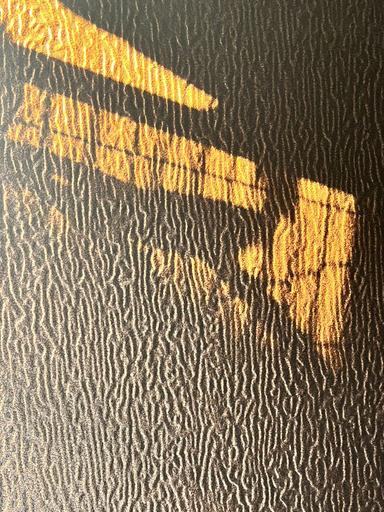

FINAL PRODUCT/ PROTOTYPE
HIRUTHIKGA A/P C M SANDRA KUMAR (0347501)
PRODUCT/ PROTOTYPE DESCRIPTION
The heat transfer effect of all materials can be separated into high and low transfer effects. However, the overall heat insulation effect is good. The craft board and black mounting board are not easy to transfer and also it's a convenient material to block the sunlight and heat. The heat can be transferred into the room slowly. Bamboo is a natural fiber, which means it's an incredible heat-insulator material. Due to the anisotropic nature of its low thermal conductivity, the PLA-bamboo “ green ” composites have excellent insulation properties. The property and characteristics of Kevlar thread are excellent heat insulators.
This product can hang on the window, walls, and any flat surfaces.
HIRUTHIKGA A/P C M SANDRA KUMAR (0347501)
DESIGN VALUE AND REFLECTION
MARKET ANALYSIS

HIRUTHIKGA A/P C.M. SANDRA KUMAR (0347501)
DESIGNVALUE=MARKETVALUEAVERAGE-COST MARKETVALUEAVERAGE =30+45+35+15+33+40+30+25+15+15+15+15+20+25+25+25+30+20+15+18+20+21+20+20+24.99+15+16+17+18+25 =RM687.99 =687.99 30 =22 933 DESIGNVALUE=22.933-31.9 =RM8.96
BUILDING SCIENCE & SERVICES (BLD62304)
CONTINUOUS ASSESMENT
FINAL ASSIGNMENT
FINAL IAD 3 INTEGRATED
NAME : HIRUTHIKGA A/P C.M. SANDRA KUMAR
STUDENT ID: 0347501
PROGRAMME: BACHELOR OF ARTS (HONS) IN INTERIOR ARCHITECTURE
LECTURER: MS. SHARON

INTRODUCTION OF THE SITE
This building is a history because here UMNO establishments and various Malay-related congresses have been held.The Sultan of Selangor at that time granted the name Sultan Sulaiman as the name of the club.
KAMPUNG BARU popularized for:
Islamic Art and culture
Islamic Architecture

Islamic Food Culture
INTRODUCTION OF THE PROJECT
The hub serves as a p-hailing communal hub for riders Moreover, this place opened to all including tourists and locals Developed with several facilities. KL is known as one of the busiest cities, where the roads are always compact and especially the riders are always on the road, this means the riders are attached and adhere to their compact scheduled clock/time therefore, as an act on the project’s function and increase the outcome, it was important to add a revitalized zone, collaborative zone, and complimentary zone The project is centralized in Kampung Bharu, KL
FINAL LAYOUT PLAN (IAD 3)
TASK 1 (A): SITE SELECTION & QUALITATIVE DESCRIPTION OF INCORPORATED BUILDING SERVICES
SPACE 1: HALAL CLUB
This place is a combination of leisure and club area. This particular area was build/ redesigned for two main purposes which will be to dine, entertainment and social This area particularly opens with time limitation The business hours for this particular halal club is 11 am- 4 am. This allows public, tourists to join the club. Its open for all. There few lights installed here, LED strip lights on the columns and the geometric shapes on the columns Under the wood decking of the floor and stairs LED strip lights on the columns are to add powerful and vibrant lighting in a warmer tone brightness (light yellow) that lights up the entire space without installing any ceiling lights Because the ceiling/roof was made of glass which gave visual appealing from the exterior view The LED suit perfect for the space and for the people.



THE LIGHTING AND THE EFFECTS
 The lighting details installed in the space, The column designed with mirror and led lights, which gives the reflection of the lights to the mirror and outer corner
The lighting details installed in the space, The column designed with mirror and led lights, which gives the reflection of the lights to the mirror and outer corner
SPACE 1: HALAL CLUB (CONTINUATON)
SPACE 2: KIDS PLAYDORM

This area is designed for the kids and this room partially covered with tired/decked pit foam (pit foam house) This space open for all the kids and the operational hours will be 10am- 9:30pm, everyday. This space have more interesting features too. wall mounted air conditioner units are installed here to provide effective and cooling in large spaces, So the circulation of air will be all the places of the space. Because pit foam might get heat and the foam or the leather might begun to tear due to the heat of the room, As the solution of heat insulation, this particular space must be designed with air conditioner.
 The space also designed with in build water fountain This covers the entire interior wall and faces the main entrance The materials used for this fountain was rock textured wall, gavel water block and added led strip lights (the main construction materials).
The space also designed with in build water fountain This covers the entire interior wall and faces the main entrance The materials used for this fountain was rock textured wall, gavel water block and added led strip lights (the main construction materials).
TASK 1 (B): DESIGNING AND JUSTIFICATIONOF BUILDING
SERVICES SELECTION & LOCATION
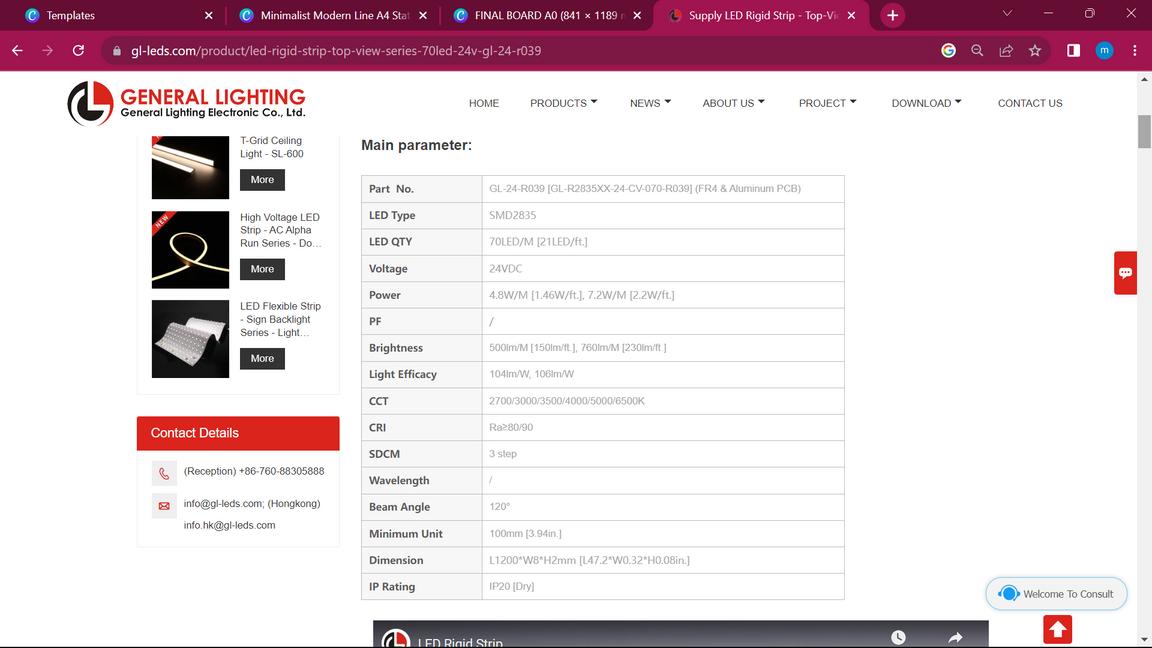

SPECIFICATION:
1) LED STRIPS (LIGHT)
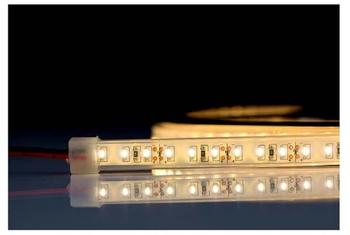
The strip lights are used at the halal club (the columns, decks, and stairs) which attached on each columns of the space, Warm white/light yellow elected as the lower luminance which creates relaxing surrounding, and does not effect the eyes. The lights are lower maintenance and cheaper installation costs due to the usage of it Does not require any other lights such as tube lights as in additional lights. Because the basic white tube lights are already installed.
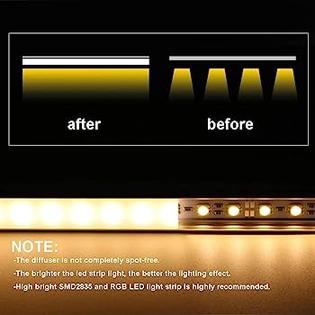 LED Rigid Strip - Top-View Series - 70LED 24V GL-24-R039
LED Rigid Strip - Top-View Series - 120LED 12V GL-12-R025
Two main LED strips used in the space
LED Rigid Strip - Top-View Series - 70LED 24V GL-24-R039
LED Rigid Strip - Top-View Series - 120LED 12V GL-12-R025
Two main LED strips used in the space
2) DAIKIN FTKM SERIES (R32) (INVENTER)
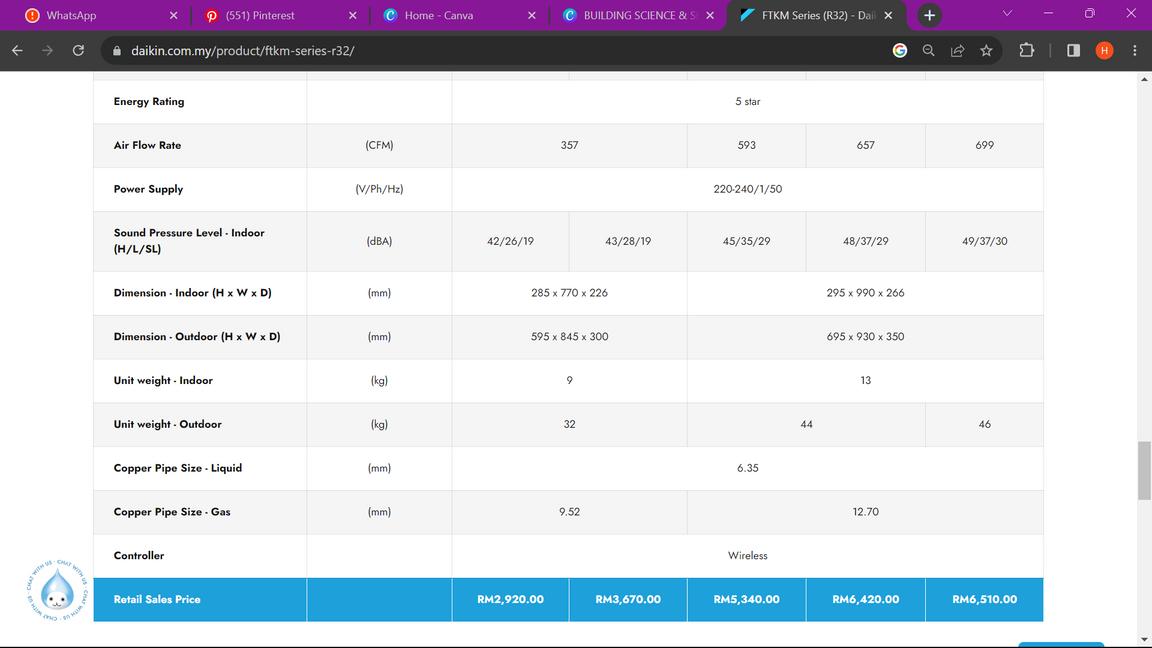

Wall mounted air conditioner provides energy efficient and less maintenance, therefore the inverter air conditioner is by far the most energy efficient It is more economical and smooth in operation than the fixed-speed air conditioner It consumes nominal electricity due to its varying speed compressor and it is good for the environment. Moreover, the inverter AC is quite expensive than non-inverter AC but it doesn't require much maintenance.

SPECIFICATION:
B1.2: QUALITATIVE AND QUATITATIVE JUSTIFICATION (ENERGU USE, SAFETY)
A/C CALCULATION (KIDS PLAYDORM)
Wattage= 865W
Energy= Power X Time.
= 1200W x 6HRS
= 1200W 1000
= 1.2KW x 18HRS
= 21 6KW/H
In month (assuming the month has 30 days) (per unit)
= 21 6KW/H x 30 = 648KW/H
3 units installed in the room/space (for 18hrs /3 units)
= 21 6KW/H x 3 = 64.8KW/H
In month (assuming the month has 30 days) (3 units)
=64.8KW/H x 30
= 1944KW/H
LIGHTING
LED STRIP LIGHTS
ENERGY
= 30W x 10 (runs dusk till dawn)
= 300W/hr
In month (assuming the month has 30 days)
= 300W/hr x 30 (runs dusk till dawn)
=9000 KW/Hr
TOTAL ENERGY CONSUMPTIONS = 1944KW/H + 9000KW/H = 10944KW/H
TASK 1 (C): WATER SUPPLY NETWORK (WATER FOUNTAIN)
1) BLACK ROCK MOULDED WALL WATER FOUNTAIN

REAL LIVE/ ACTUAL PHOTO
3D MODEL (IAD)
WALL WATER FOUNTAIN INSTALLATION SYSTEM


REAL LIVE/ ACTUAL PHOTO OF INSTALLATION
The water installation to the interior wall might look easy but it needs to be installed carefully, so that the function works well, The water system that need to taken from exterior portion or as inbuild water system.Which makes the flow the water or supply of the water to the right direction without any water leakage The constuction of inbuild wall water fountain needs to be done with main and base structure of water leakage system.
TASK 1(D) INTEGRATED BUILDING SERVICES IN DRAWINGS
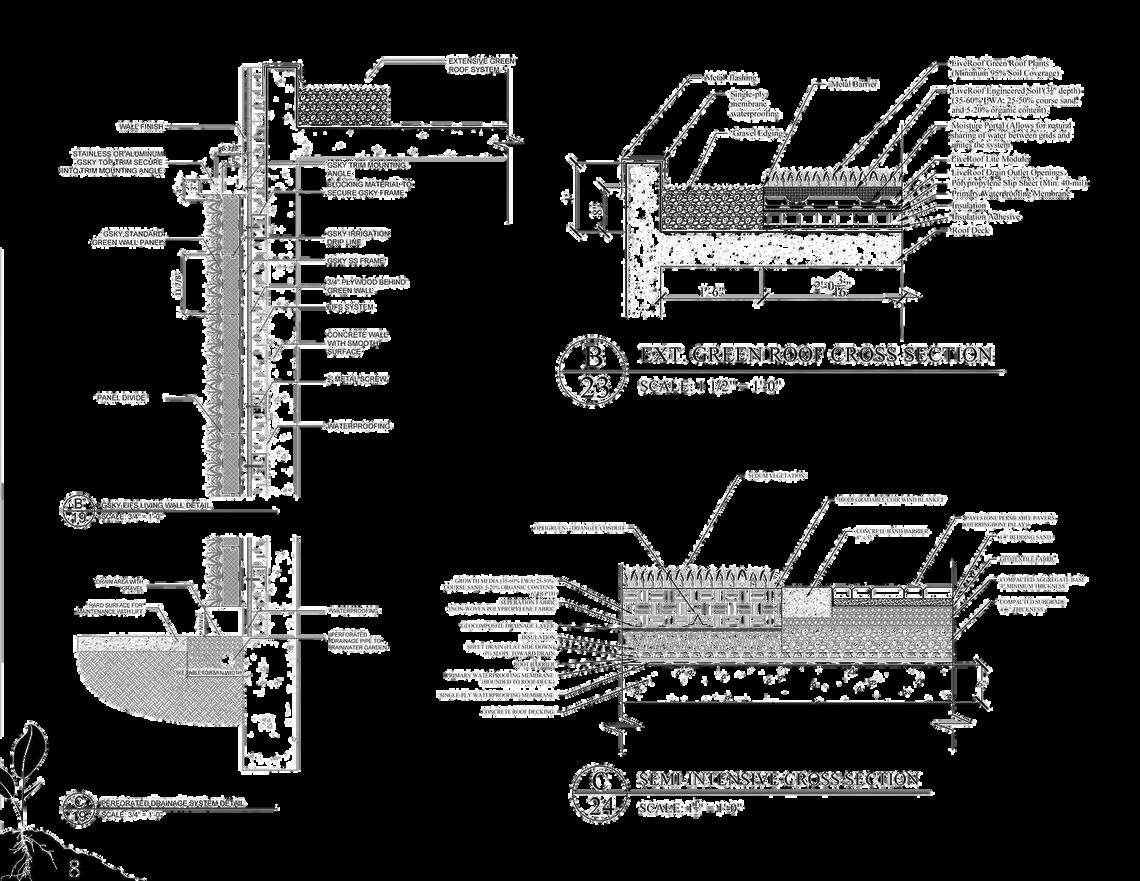



LAYOUT PLAN
CROSS SECTION DETAIL (VIEW)
SECTION DETAIL (VIEW)
AXONOMETRIC VIEW (IAD FINAL MODEL)

INTERIORWALLWATERFOUNTAIN
COLUMN/STRIPLIGHTS
GREEN/GRASSROOF

















































 The lighting details installed in the space, The column designed with mirror and led lights, which gives the reflection of the lights to the mirror and outer corner
The lighting details installed in the space, The column designed with mirror and led lights, which gives the reflection of the lights to the mirror and outer corner

 The space also designed with in build water fountain This covers the entire interior wall and faces the main entrance The materials used for this fountain was rock textured wall, gavel water block and added led strip lights (the main construction materials).
The space also designed with in build water fountain This covers the entire interior wall and faces the main entrance The materials used for this fountain was rock textured wall, gavel water block and added led strip lights (the main construction materials).



 LED Rigid Strip - Top-View Series - 70LED 24V GL-24-R039
LED Rigid Strip - Top-View Series - 120LED 12V GL-12-R025
Two main LED strips used in the space
LED Rigid Strip - Top-View Series - 70LED 24V GL-24-R039
LED Rigid Strip - Top-View Series - 120LED 12V GL-12-R025
Two main LED strips used in the space








