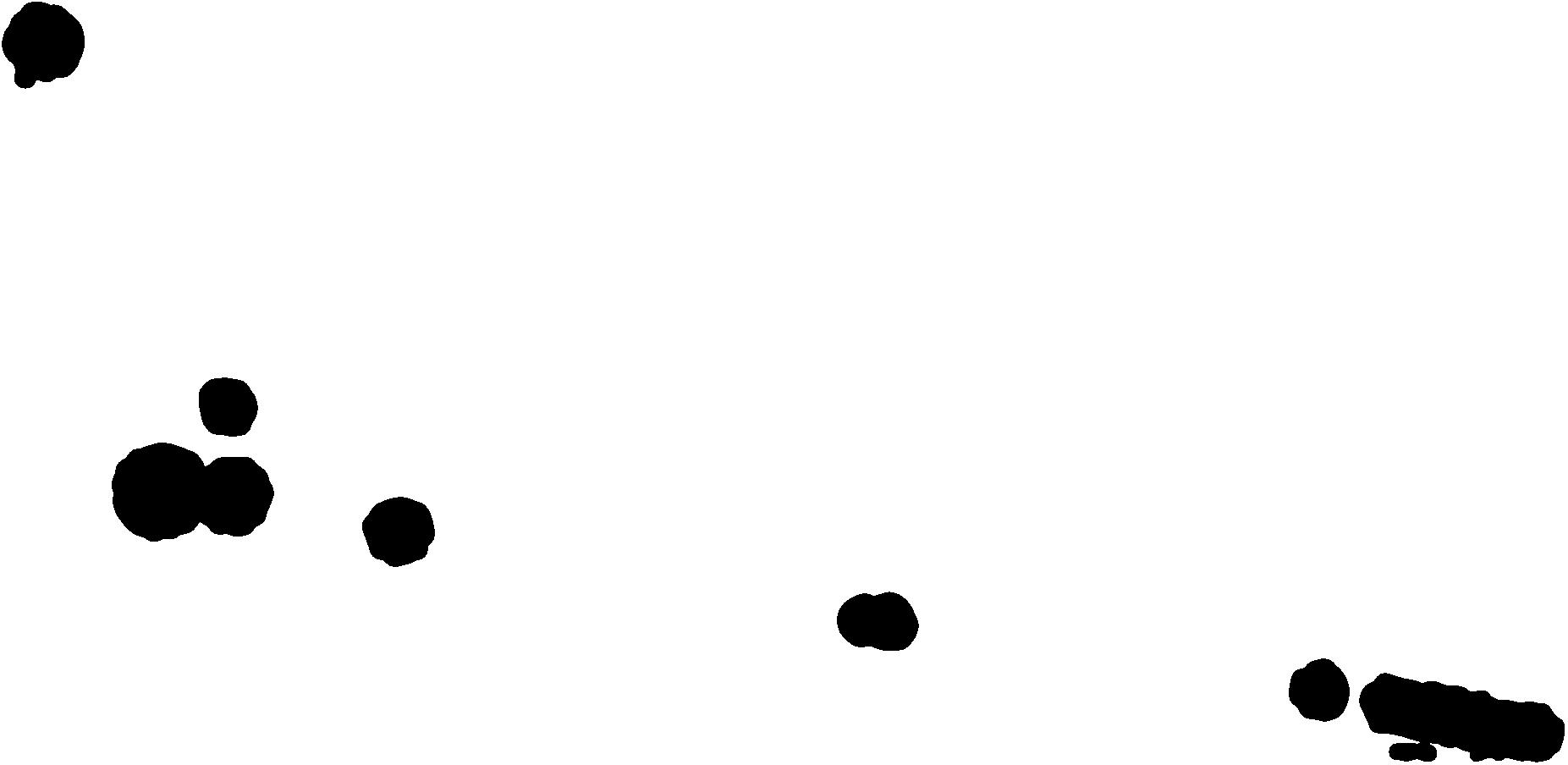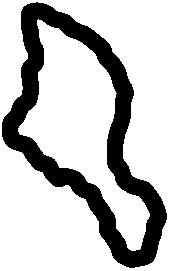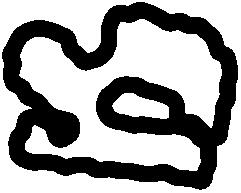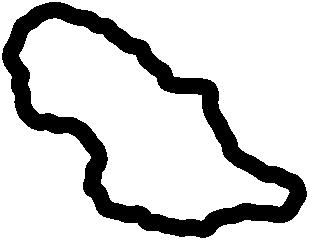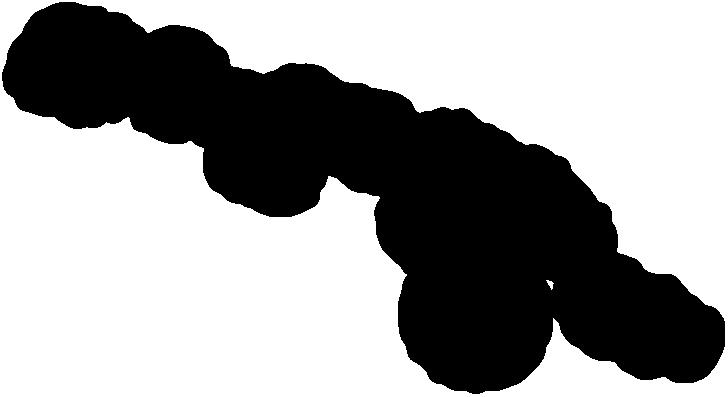






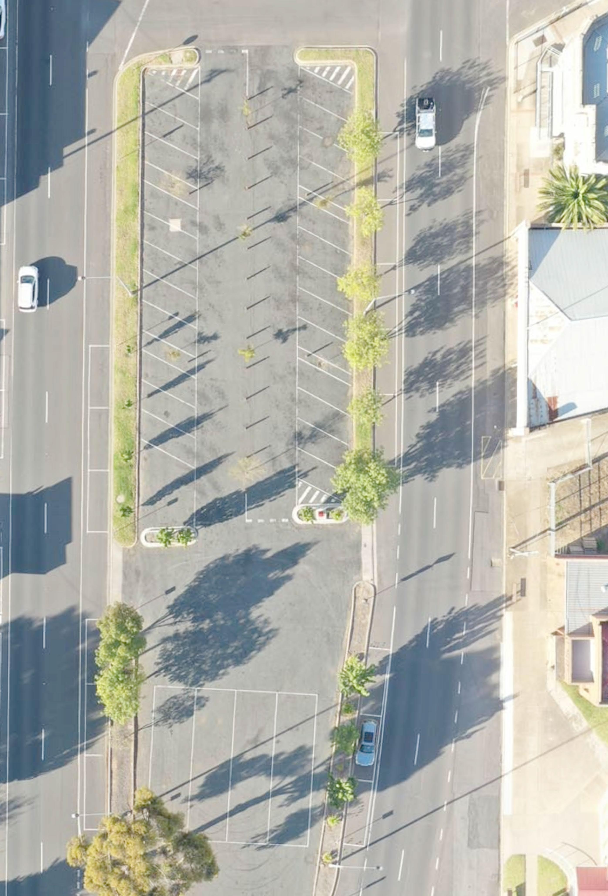









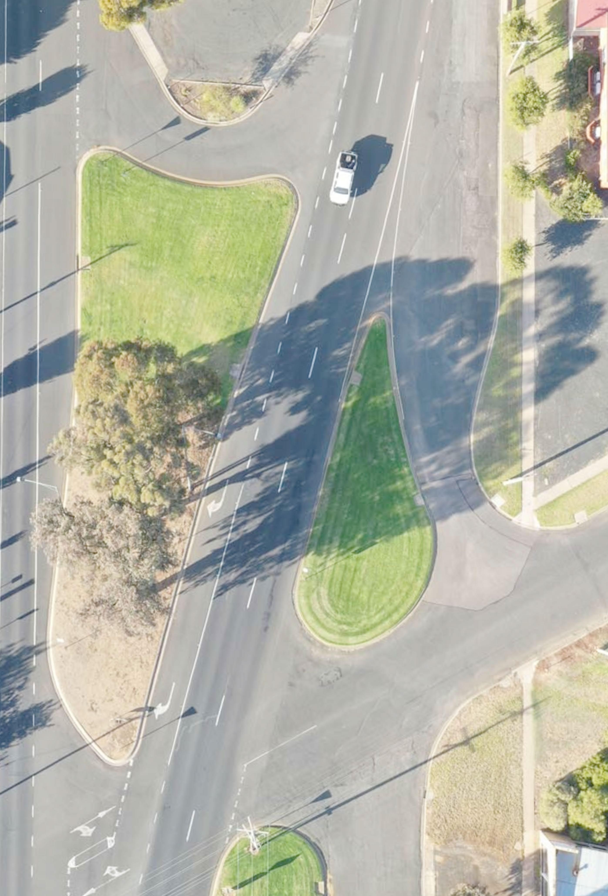
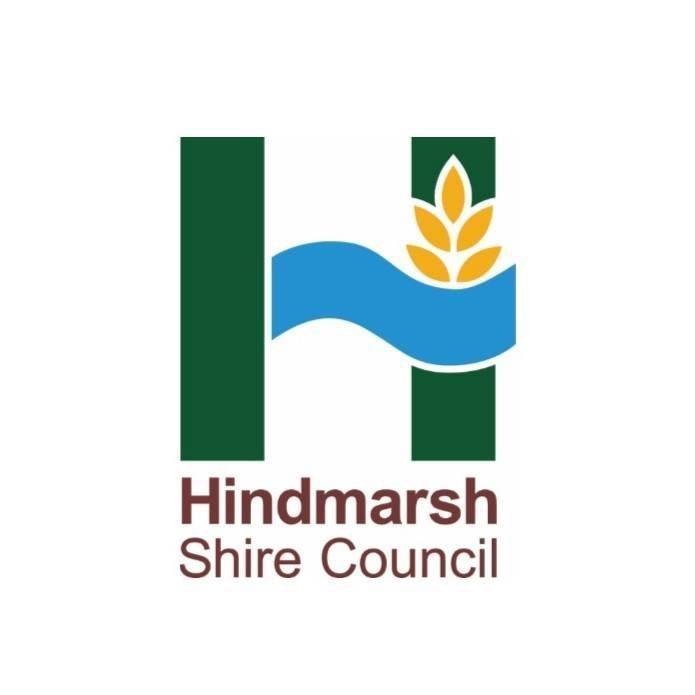
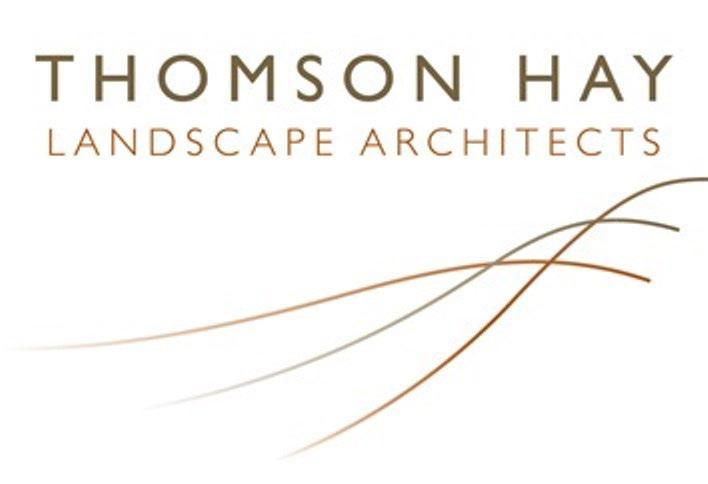


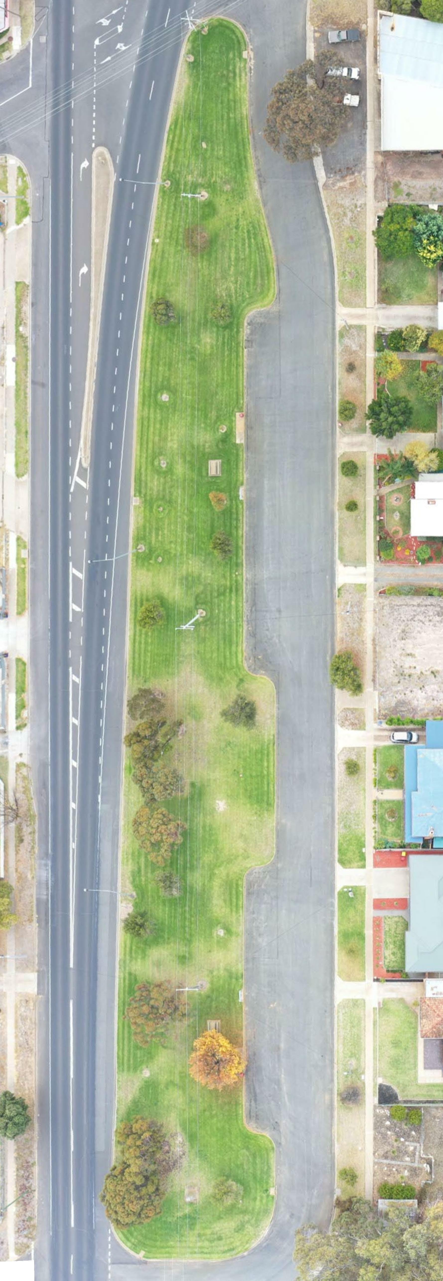











































































































































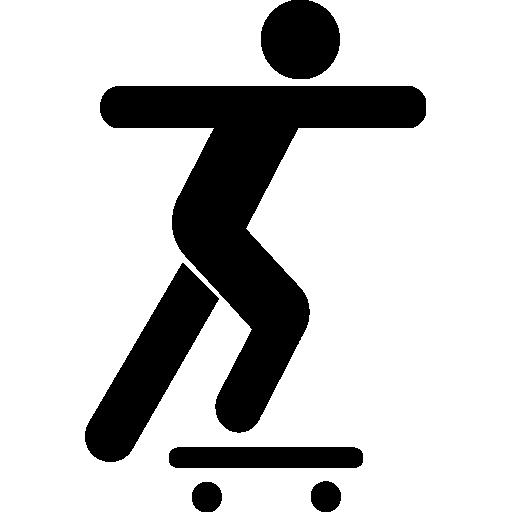
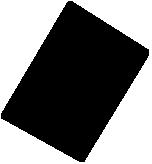























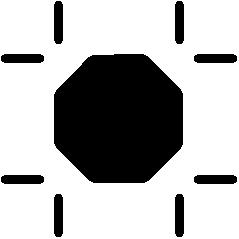





























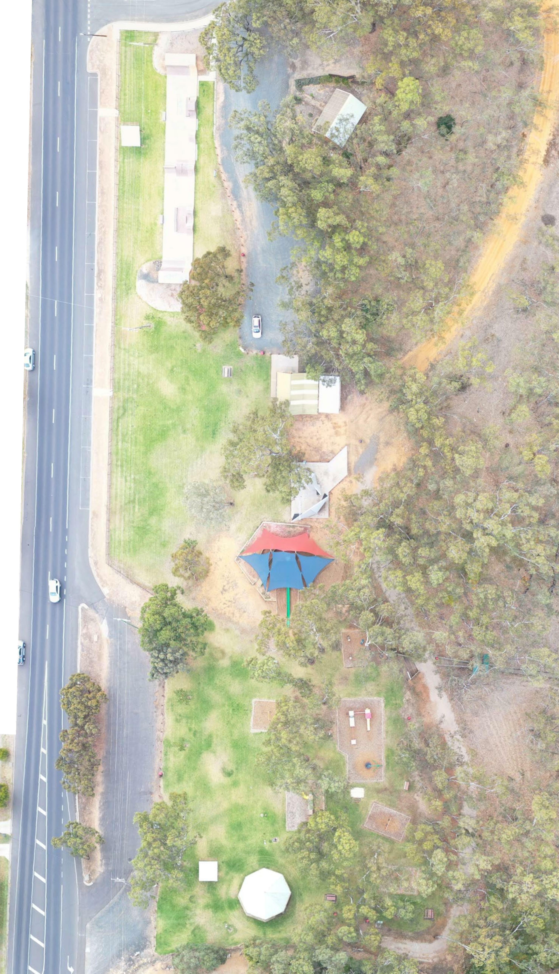
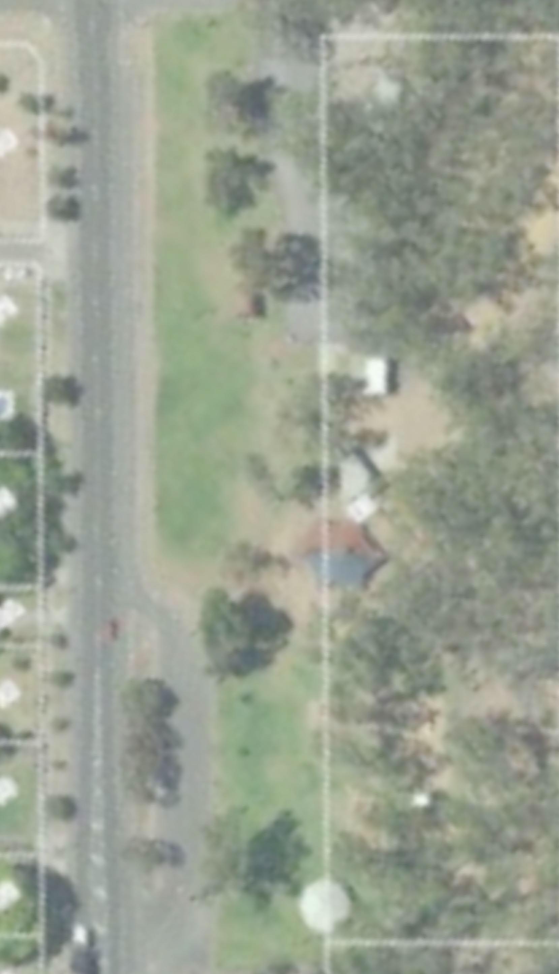







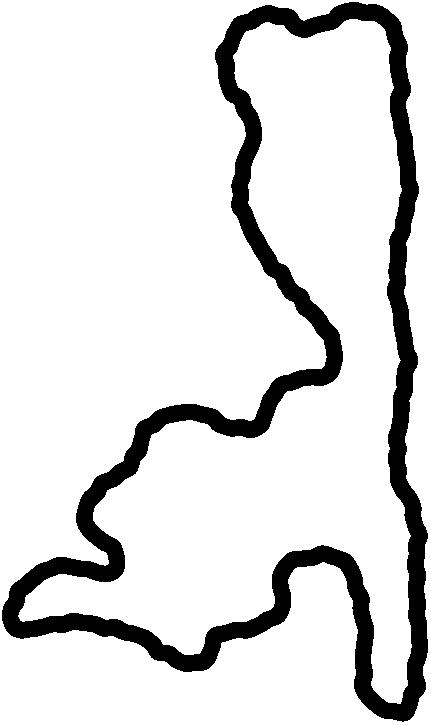




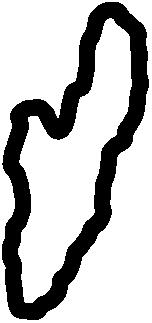

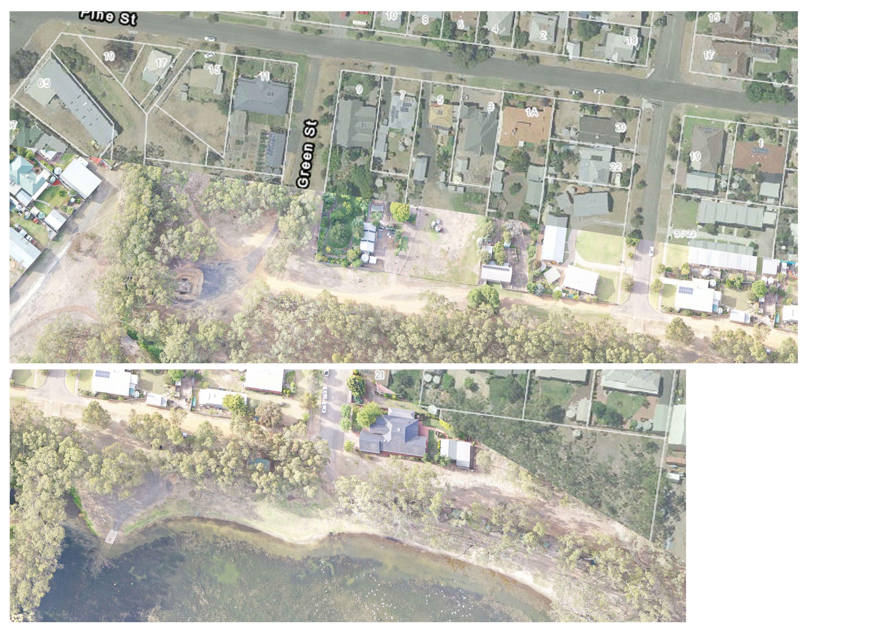
PEDESTRIAN LANEWAY – PINE STREET
Pedestrian laneway to link Jaypex Park to Nhill Lake. Upgrade path to 2 metre wide granite sand. Continue Mallee desert planting theme. Hide unsightly infrastructure and adjoining buildings with screens planting. Provide directional
TOWNS LANE
Restrict vehicle access along Towns Lane to the road reserve (approx. 4.7m wide from rear property boundary) – by the use of bollards. Remove secondary vehicle track and replace with 2 metre wide meandering granite sand walking trail. Establish indigenous swampy woodland understorey planting to enhance trail amenity and improve visual separation to the rear of the houses that front onto Pine Street.
WATER SENSITIVE URBAN DESIGN (WSUD) PLANTING
The existing stormwater outlets flow directly into the lake. Provide WSUD treatment / planting to improve water quality. Consider sedimentation basins where space permits.
BOAT RAMP & PARKING
Define vehicle access, turning movement and parking at the boat ramp.
WALKING TRAIL LOOP
Extend the walking trail to complete a full loop around the lake. Consider upgrading the surface to granite sand to improve accessibility for prams / wheelchairs / mobility scooters.
TOILET, PICNIC & EXERCISE EQUIPMENT
Retain existing toilet, exercise equipment and picnic tables. Provide roofed shelters over all picnic tables. Opportunity to provide a small children’s playground with a focus on natural play items in this vicinity.














VISITOR ACCESS & PARKING – CAMPBELL STREET
Reduce vehicle access road footprint and formalise parking area to protect very large old River Red Gums. Provide 3 no. long vehicle bays and 16 car bays. Provide a roundabout with vehicle access to the maintenance shed. Access road parking to be gravel surfaced.
ACTIVATE LAKE FORESHORE
Provide opportunities for greater interaction with the lake including a boardwalk jetty along the lake edge and a defined beach swimming paddling area.
INFORMAL PICNIC AREA
Remove unnecessary road and replace with high quality irrigated lawn to provide a shady area for picnics, passive recreation and events. All picnic tables to include roofed shelters.
SHELTER
Proposed shelter overlooking the lake with at least 3 picnic tables and a BBQ (to replace an existing BBQ).
INFORMAL SEATING
Proposed informal stone seats on lake edge. Opportunity to collaborate with local Aboriginal community and provide interpretive signage relating to the Corroboree trees.
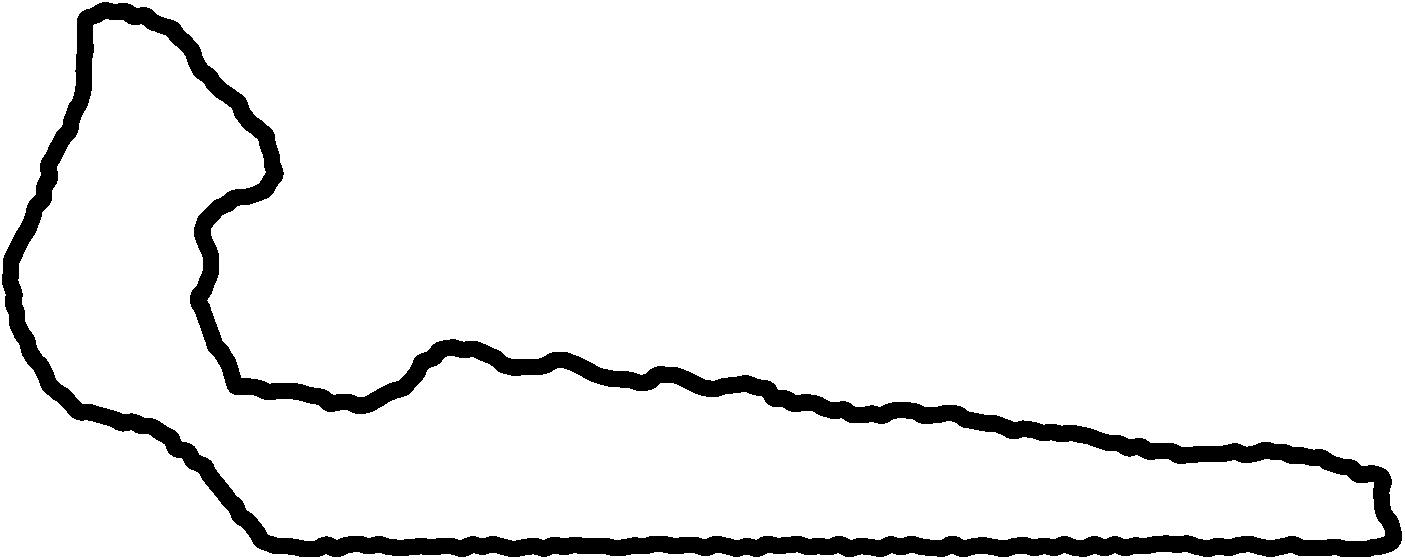
UNDERGROUND DRAINAGE
Proposed undergrounding of stormwater drainage to improve amenity, safety and vehicle access to the eastern end of the lake reserve.
MAINTENANCE SHED
Existing maintenance shed to be retained (used by the Nhill Lake Committee). Provide restricted maintenance access to shed with removable bollards or gate.
SEWER PUMP STATION
Maintain maintenance vehicle access to sewer pump station. Investigate physical and or vegetative screening options to pump station.




