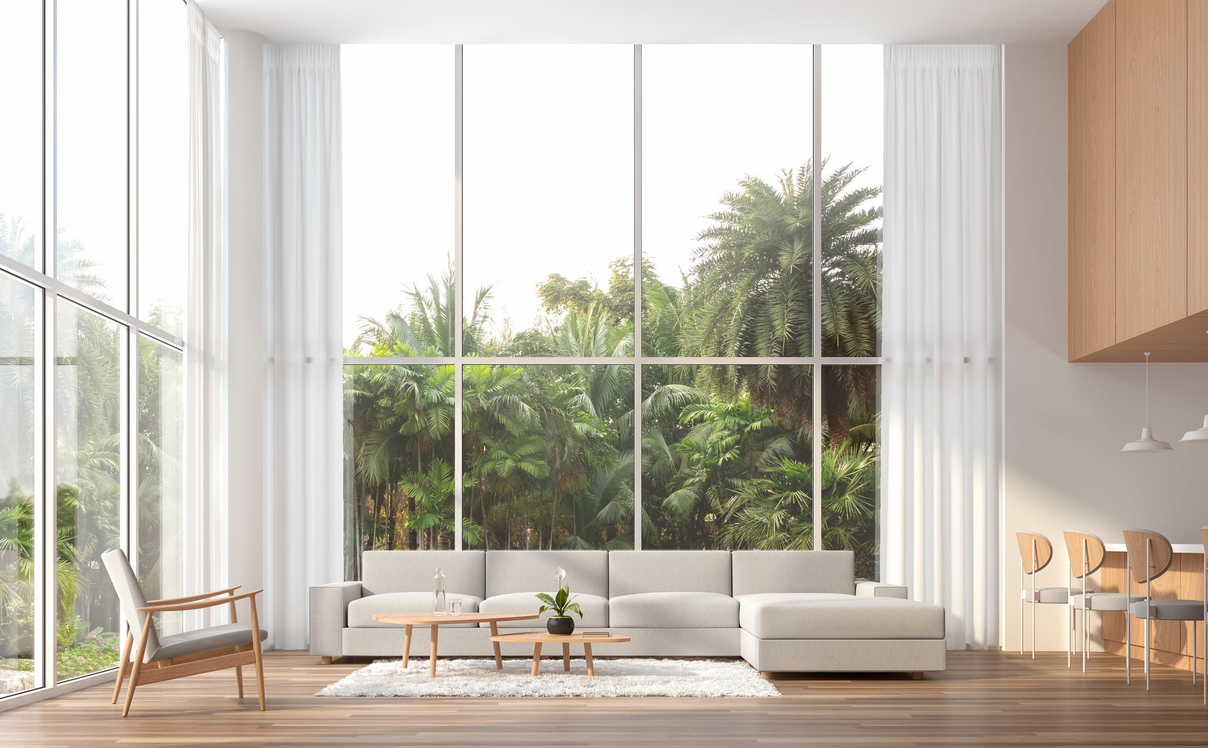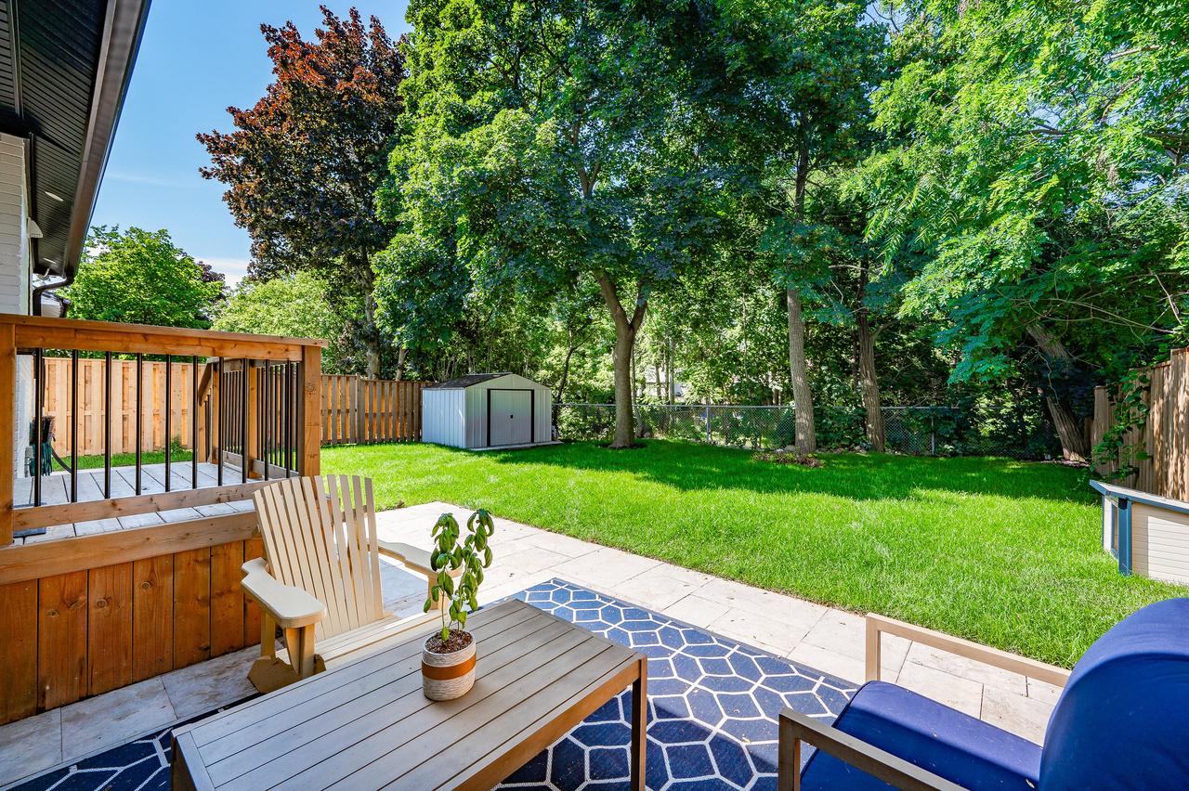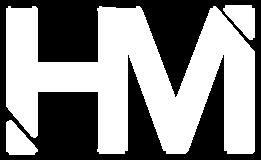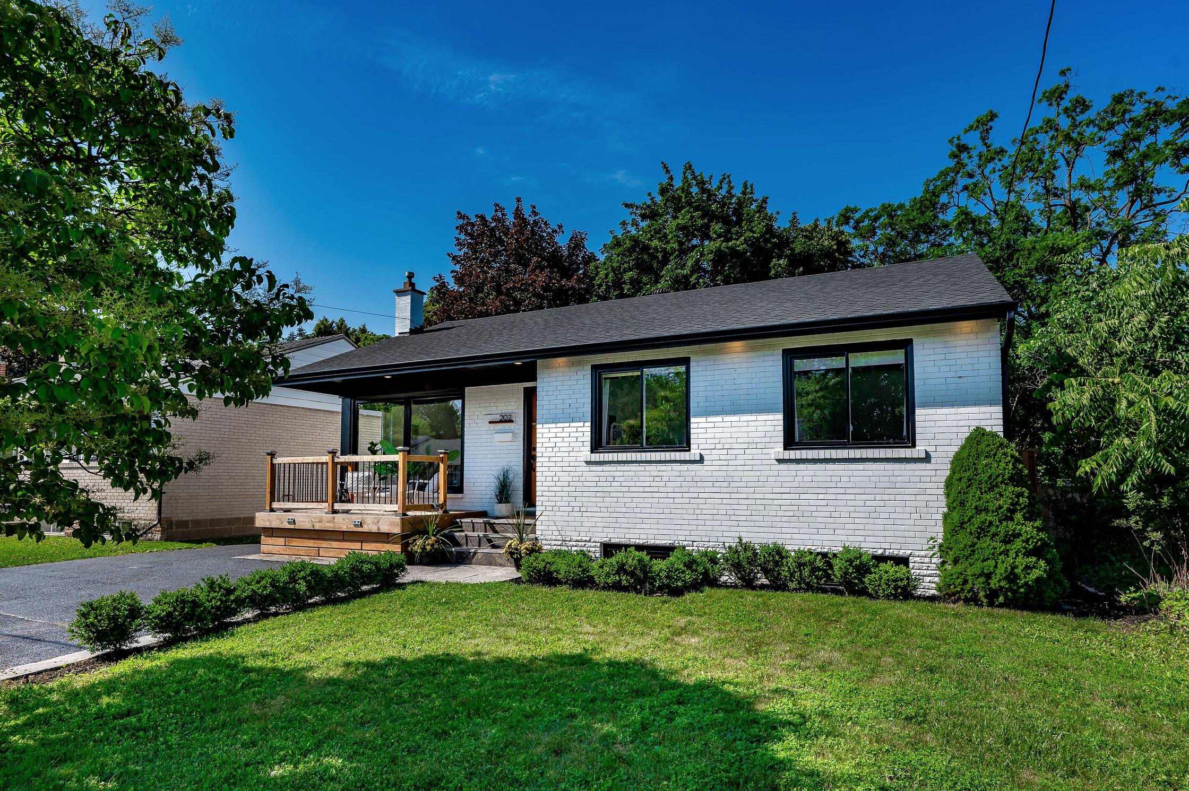
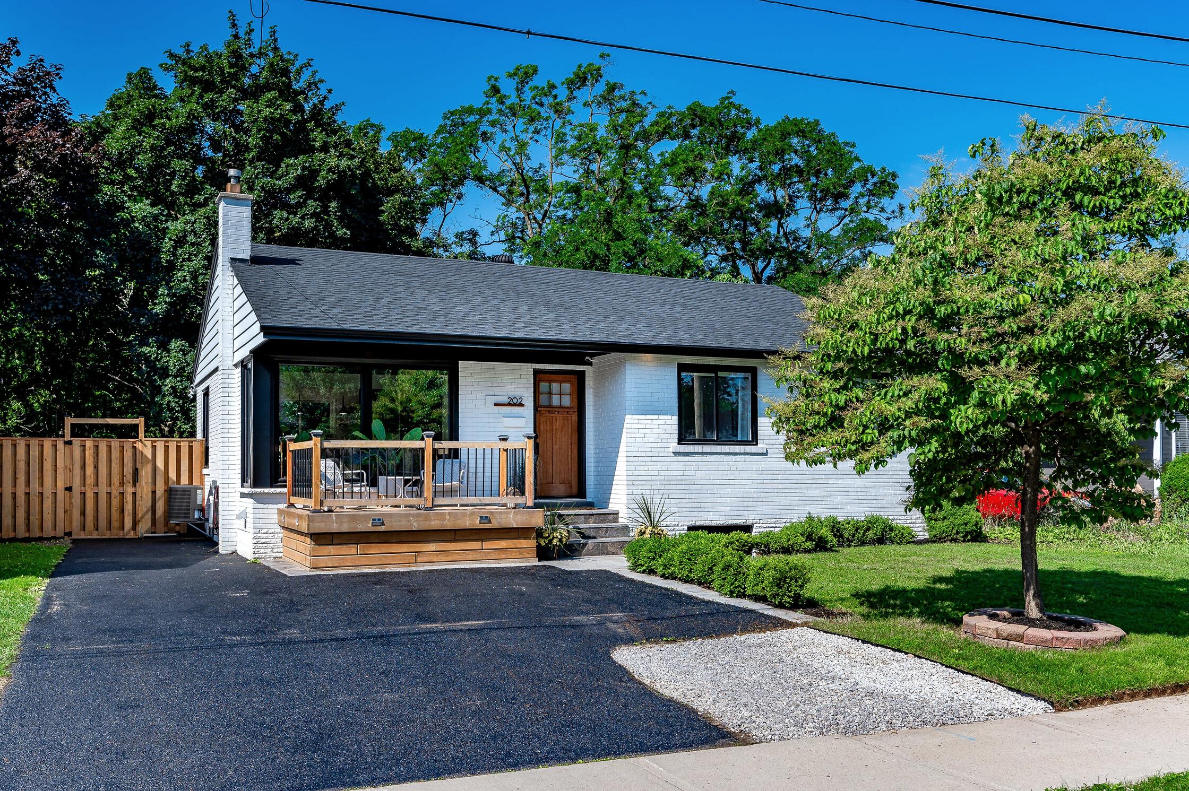
HOME FEATURES & SPECIFICATIONS
Welcome to your renovated bungalow on a peaceful , family friendly street, walking distance to Downtown Milton, Mill Pond and Rotary Park, Steeles Ave conveniences and minutes to the 401 Highway. The large lot backs onto a watercourse and small trail and is fully fenced for your quiet enjoyment. Extensive renovations throughout, all you have to do is pack your bags and move in!
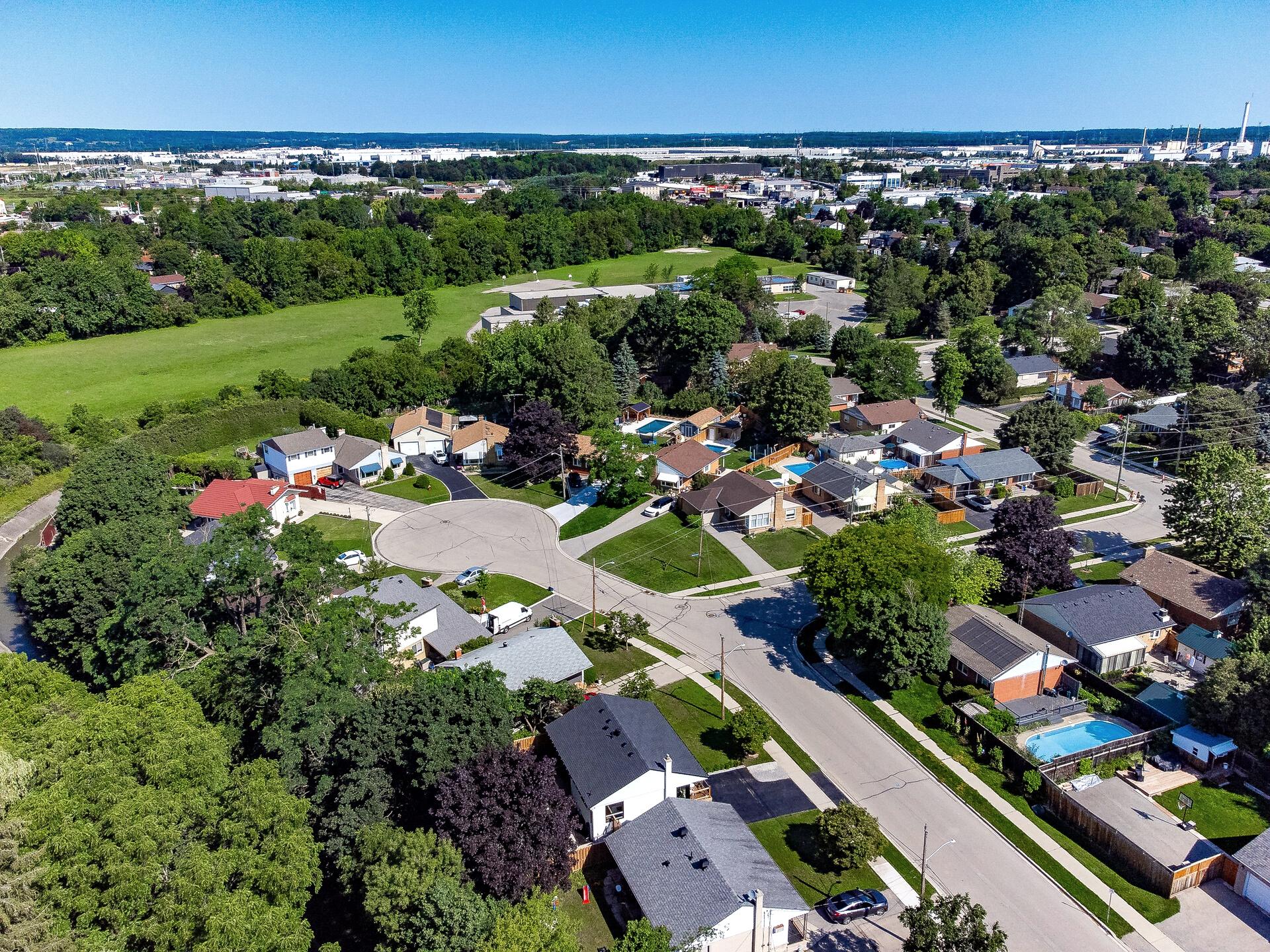
GENERAL FEATURES
BEDROOM 3+1
BATHROOM 2
LIVING AREA
ALMOST 2000 SQ. FT.
LOT SIZE 50' x 108 9'
BASEMENT
FINISHED SEPARATE ENTRANCE
HILARY MATTHEWS
REAL ESTATE BROKER

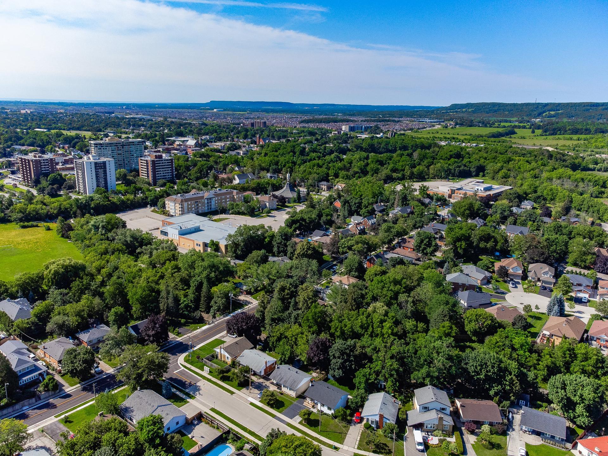
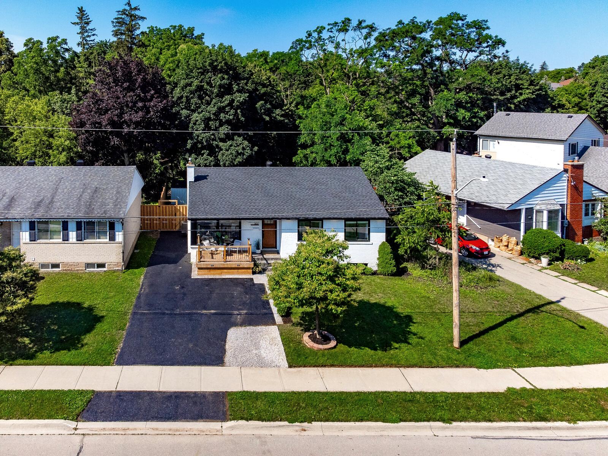
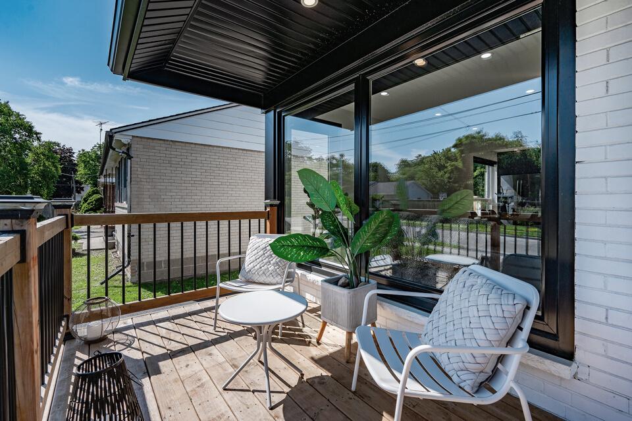
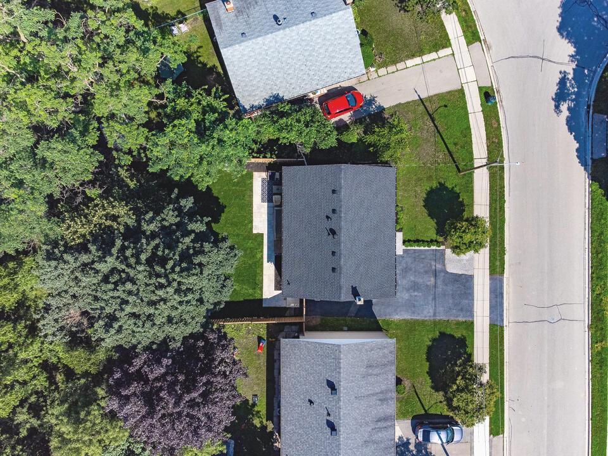
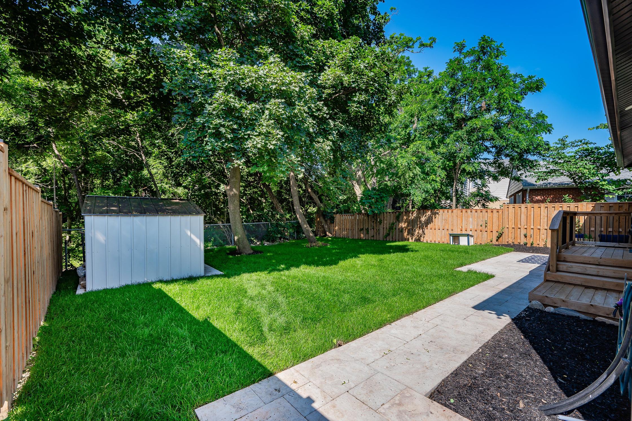
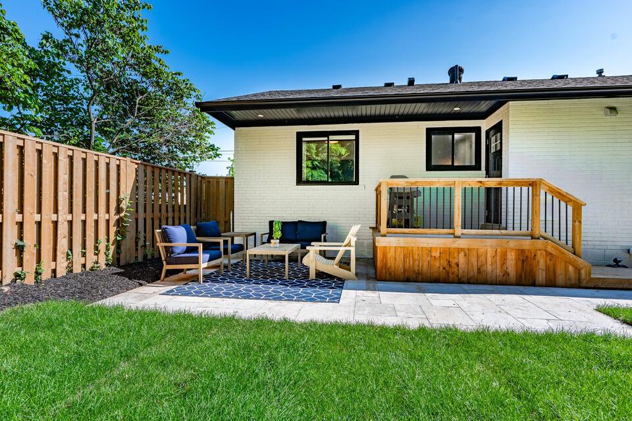
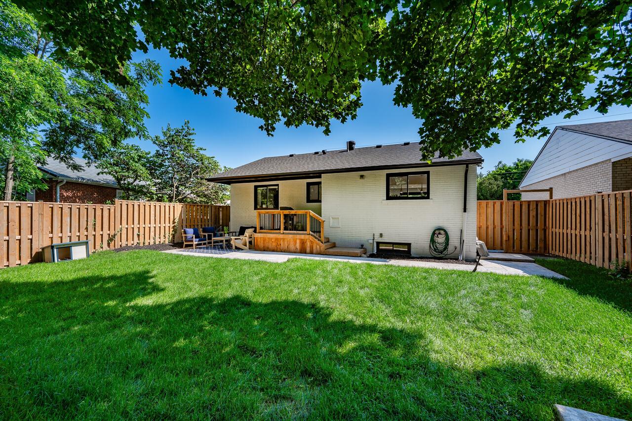
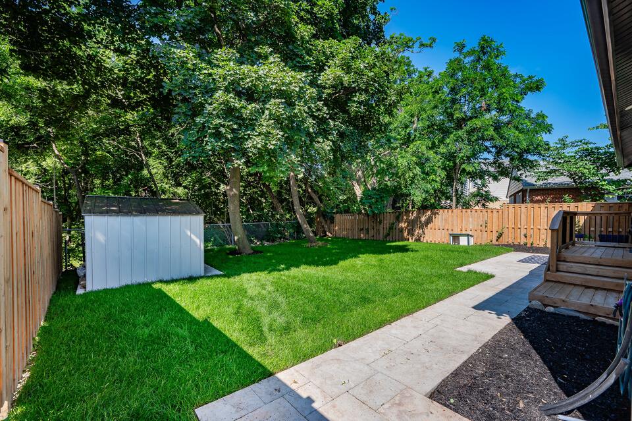
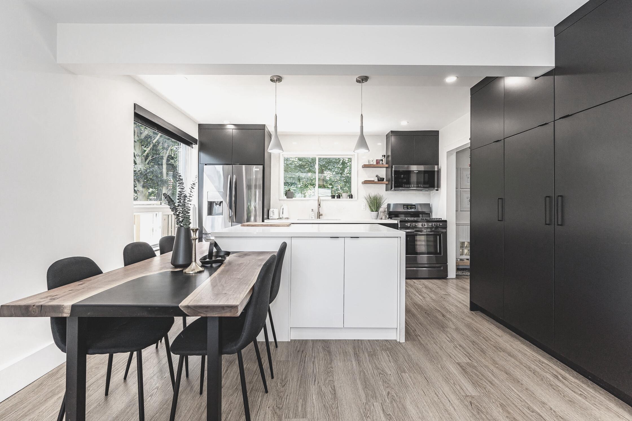
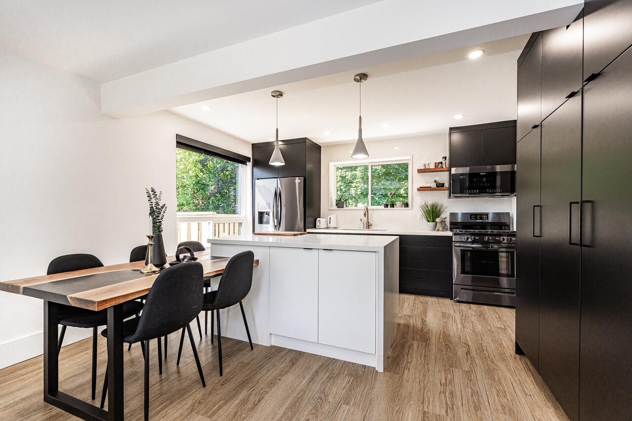
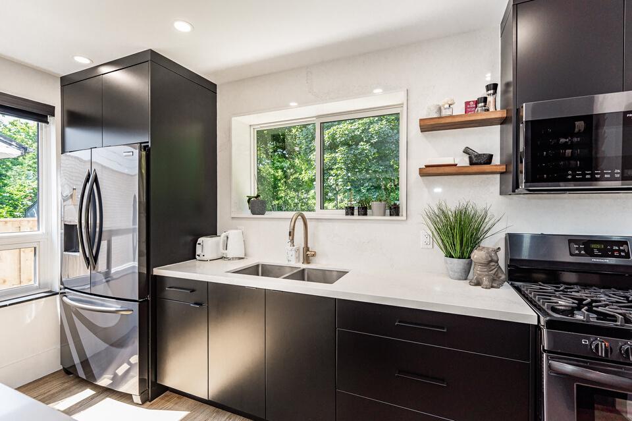
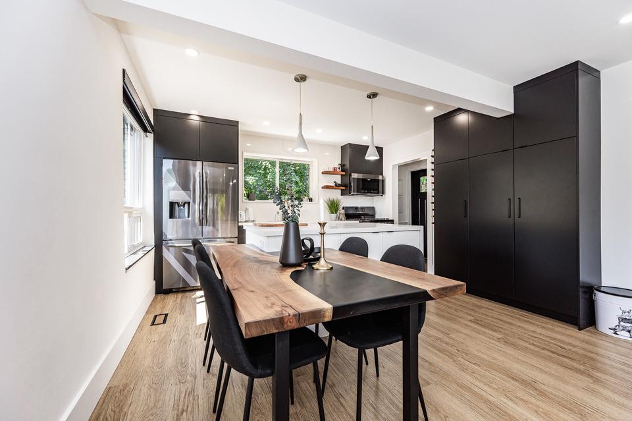
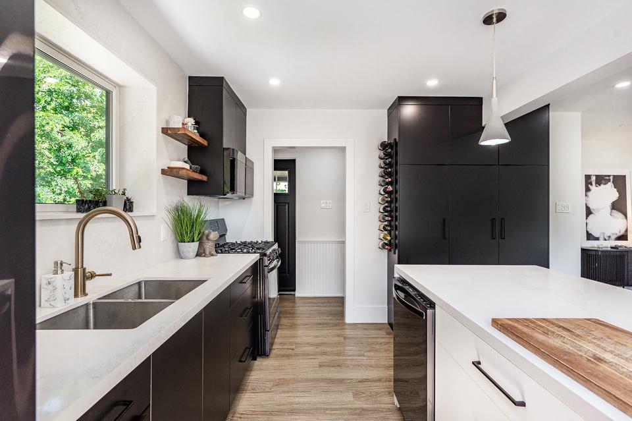
your family to enjoy Modern kitchen includes a mix of matte black and white cabinets, floor to ceiling pantry, full Calacatta Nuvo quartz back-splash and waterfall island with built-in custom live-edge and epoxy table, black stainless steel appliances including gas range, pot-lights throughout and durable LVT flooring.
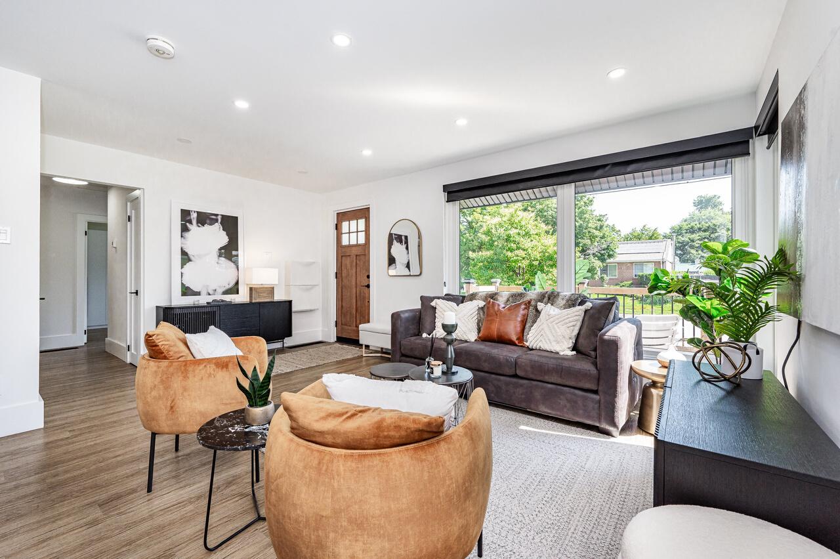
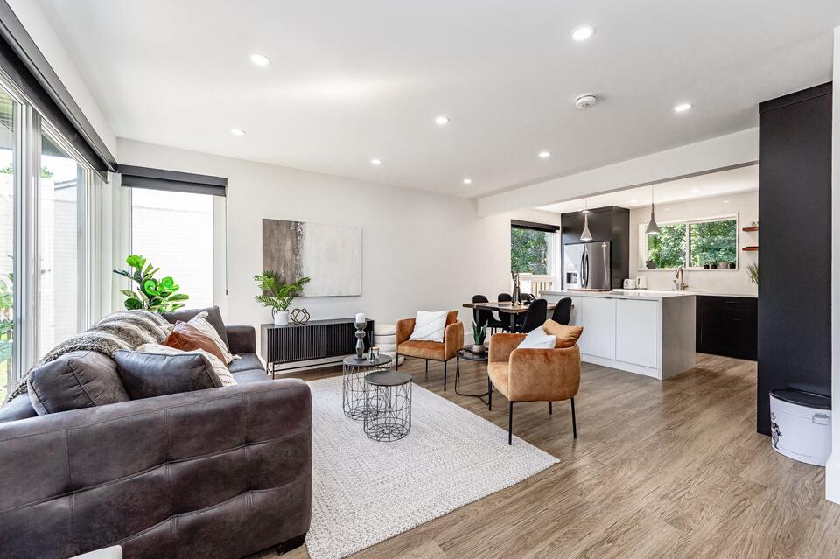
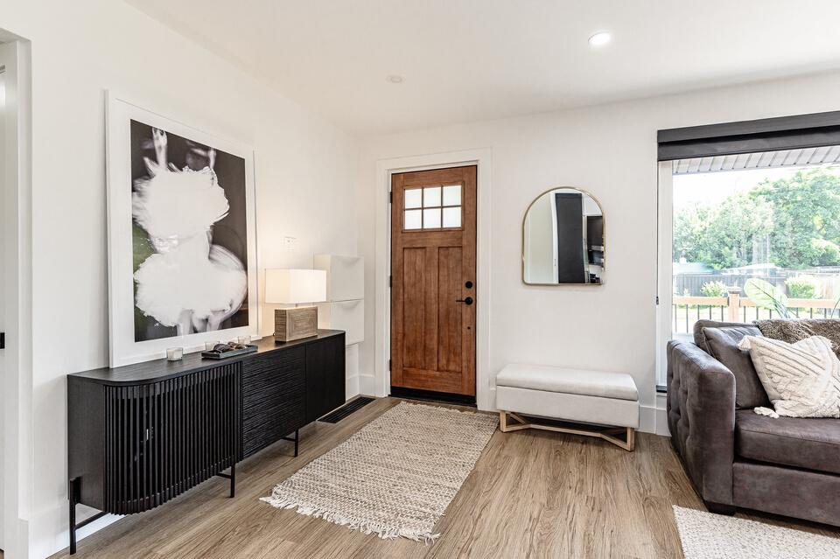
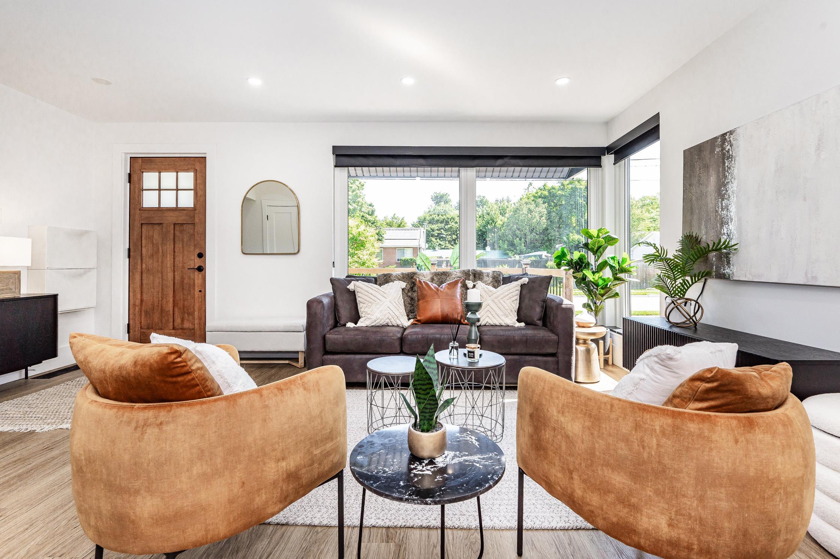
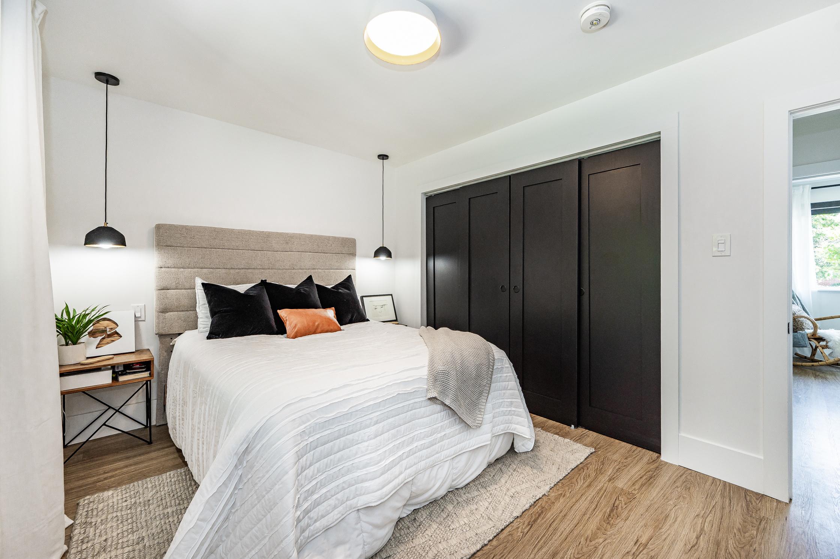
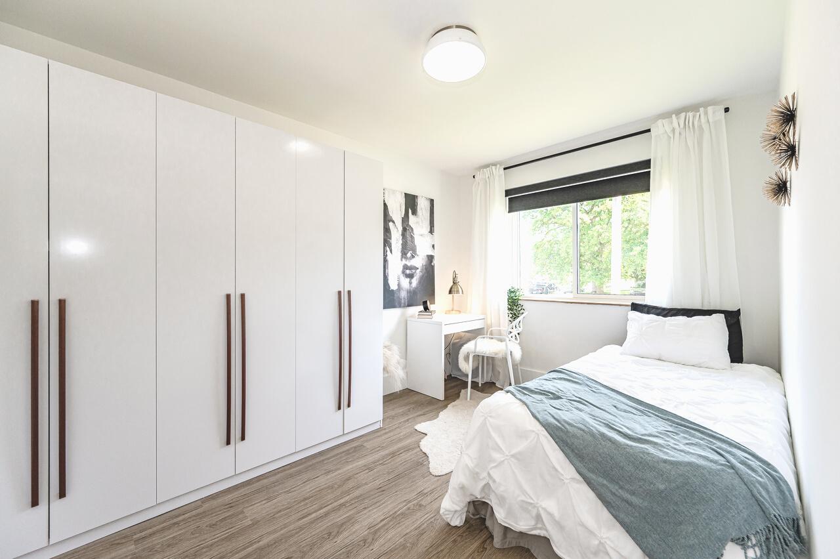
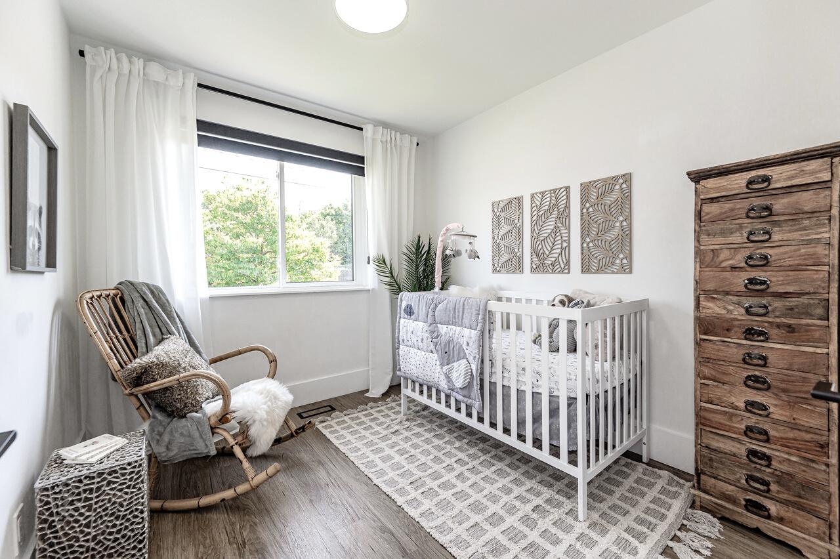
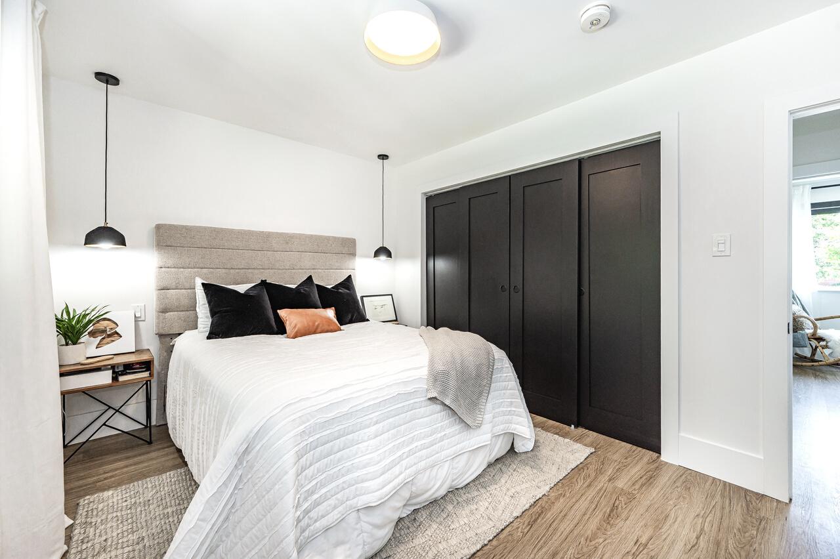
B E D R O O M S & B A T H S
Three bedrooms above grade with one oversized bedroom with egress window in the basement
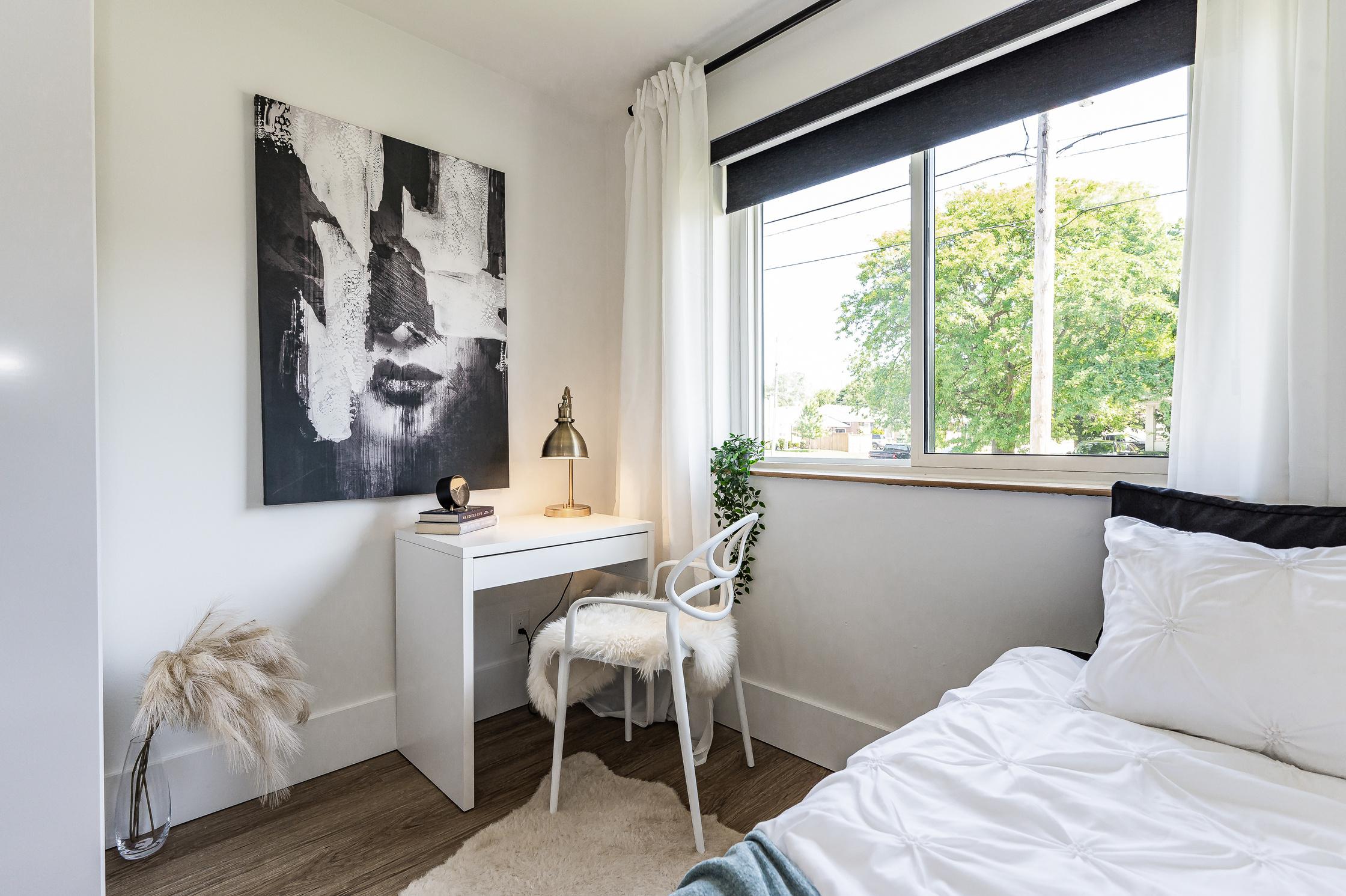
2 fully renovated, modern bathrooms with unique finishes
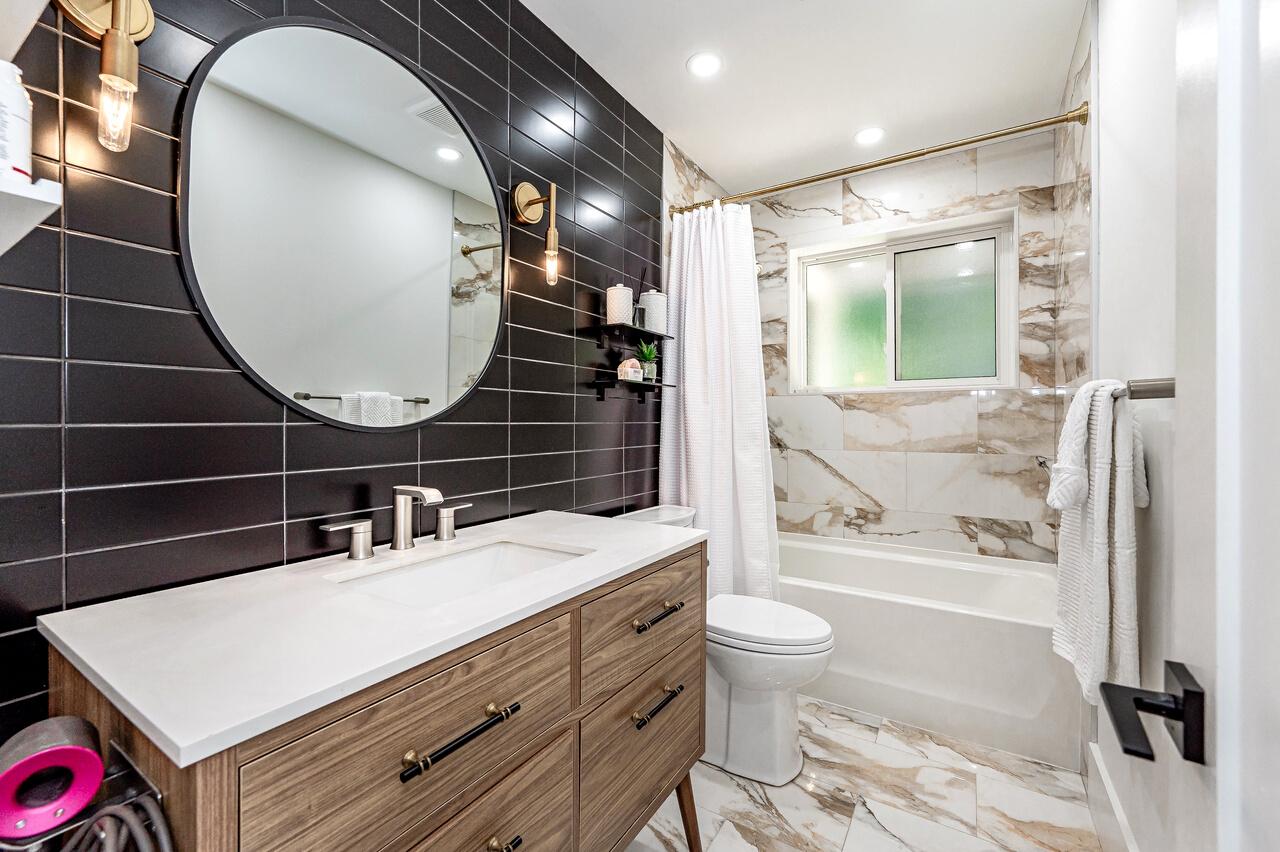
The perfect home for multigenerational use or young families
GENERAL FEATURES
LVT Flooring throughout main floor
Tile bathrooms including feature walls
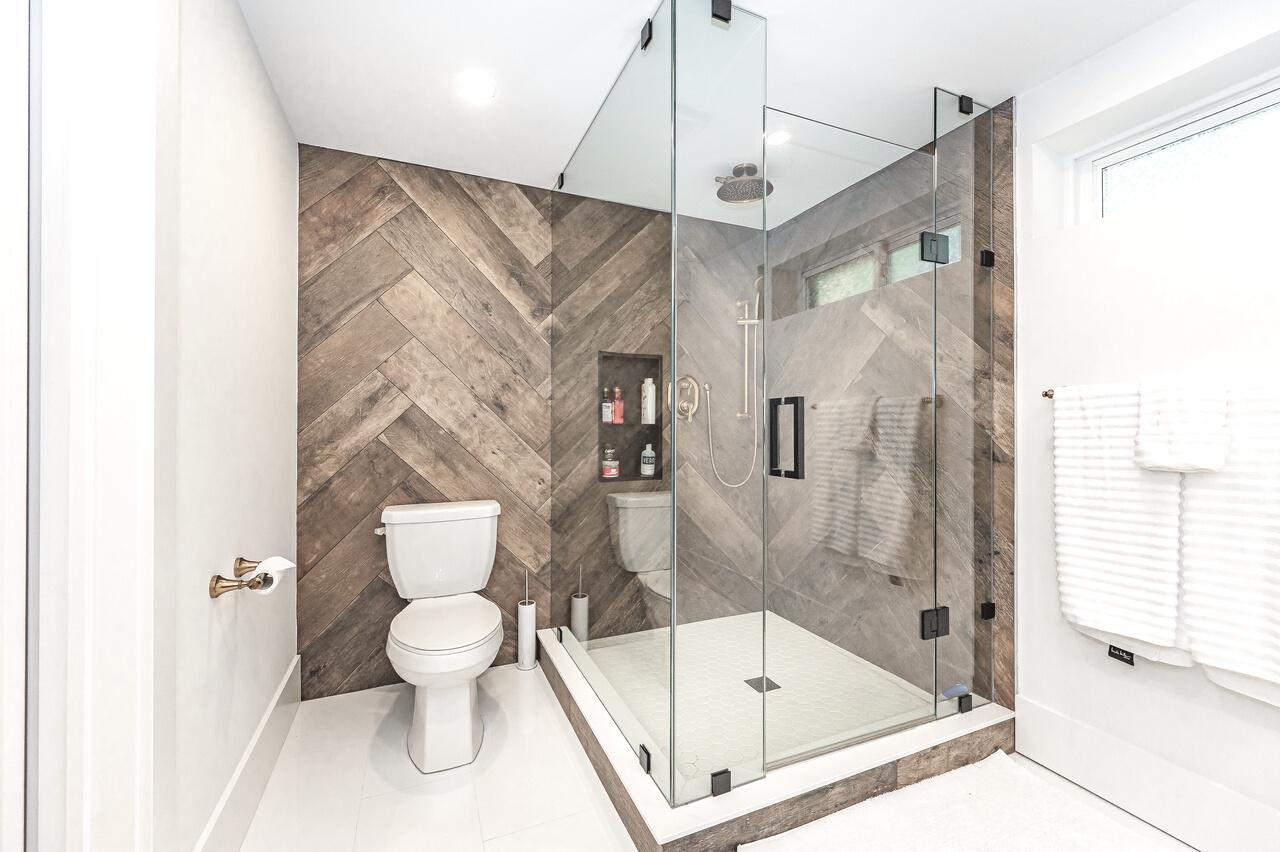
Carpeted basement bedroom
Pot-lights + wall sconces in both bathrooms
Custom closet organizers in primary and large walk-in basement bedroom
Pot lights in basement bedroom
Large laundry area with stacked washer/dryer and additional storage
L O C A T I O N
202 Riverplace is situated on a quiet, familyfriendly street in the heart of Milton, surrounded by a plethora of homes currently being upgraded or rebuilt. Several schools and parks within walking distance, close to Mill Pond, walking distance to Downtown Milton and the Farmers Market and minutes to the 401 Highway and Escarpment. This location combines peaceful living with all amenities
MILTON
Milton is part of the Halton Region in the Greater Toronto Area. Between 2001 and 2011, Milton was the fastest growing municipality in Canada, with a 71 4% increase in population from 2001 to 2006 and another 56 5% increase from 2006 to 2011 In 2016, Milton s census population was 110,128 with an estimated growth to 228,000 by 2031
The Mountainview area was named for the extensive views of the Niagara Escarpment from its most westerly vantage point
Milton offers a vast array of opportunities from work and industrial growth, extensive trails parks and conservation land, entertainment and restaurants and shopping and conveniences. It s proximity to Downtown Toronto and the Greater Toronto Area make it the perfect place to call home
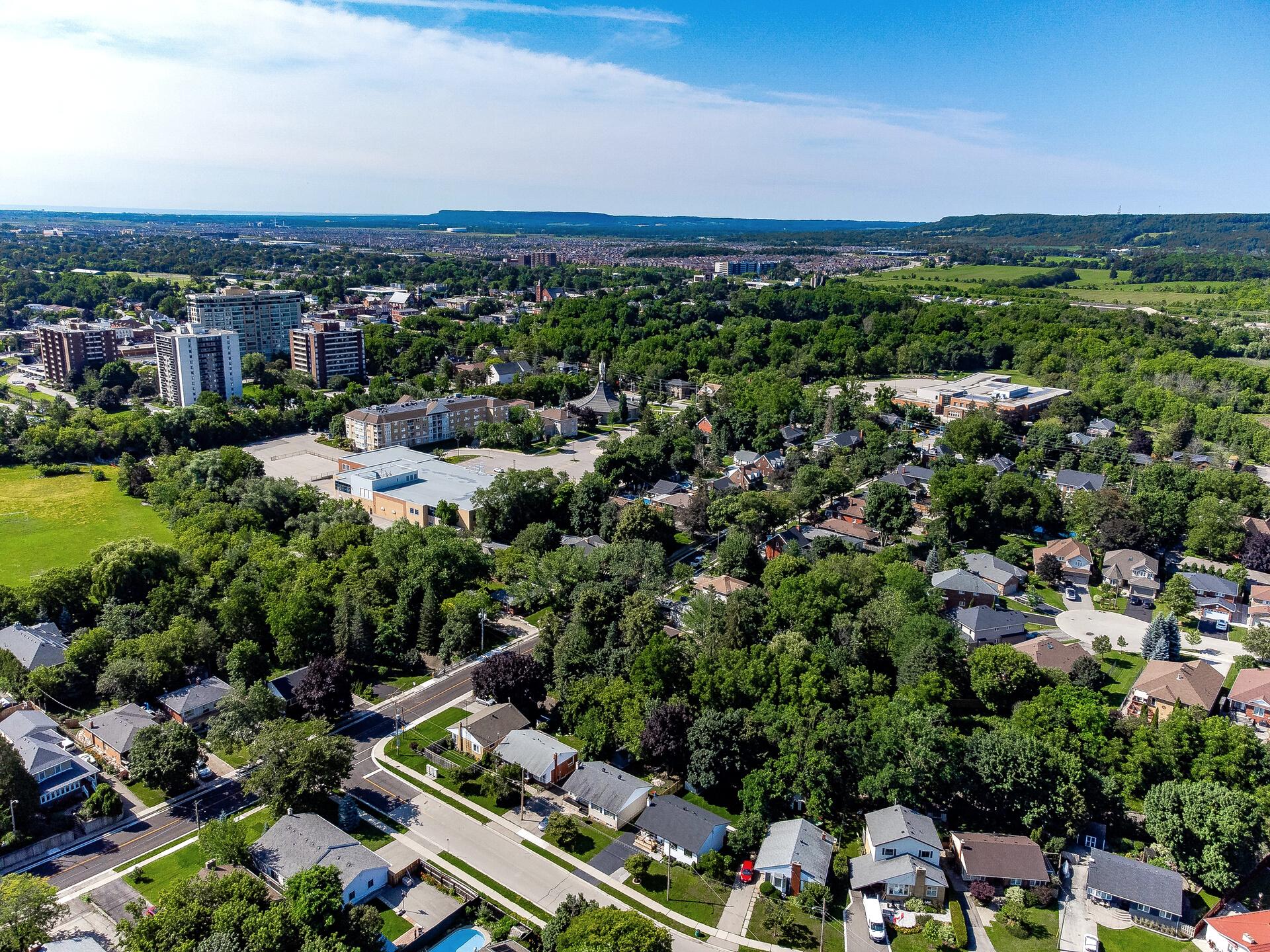
GENERAL AREA FEATURES
-DOWNTOWN MILTON
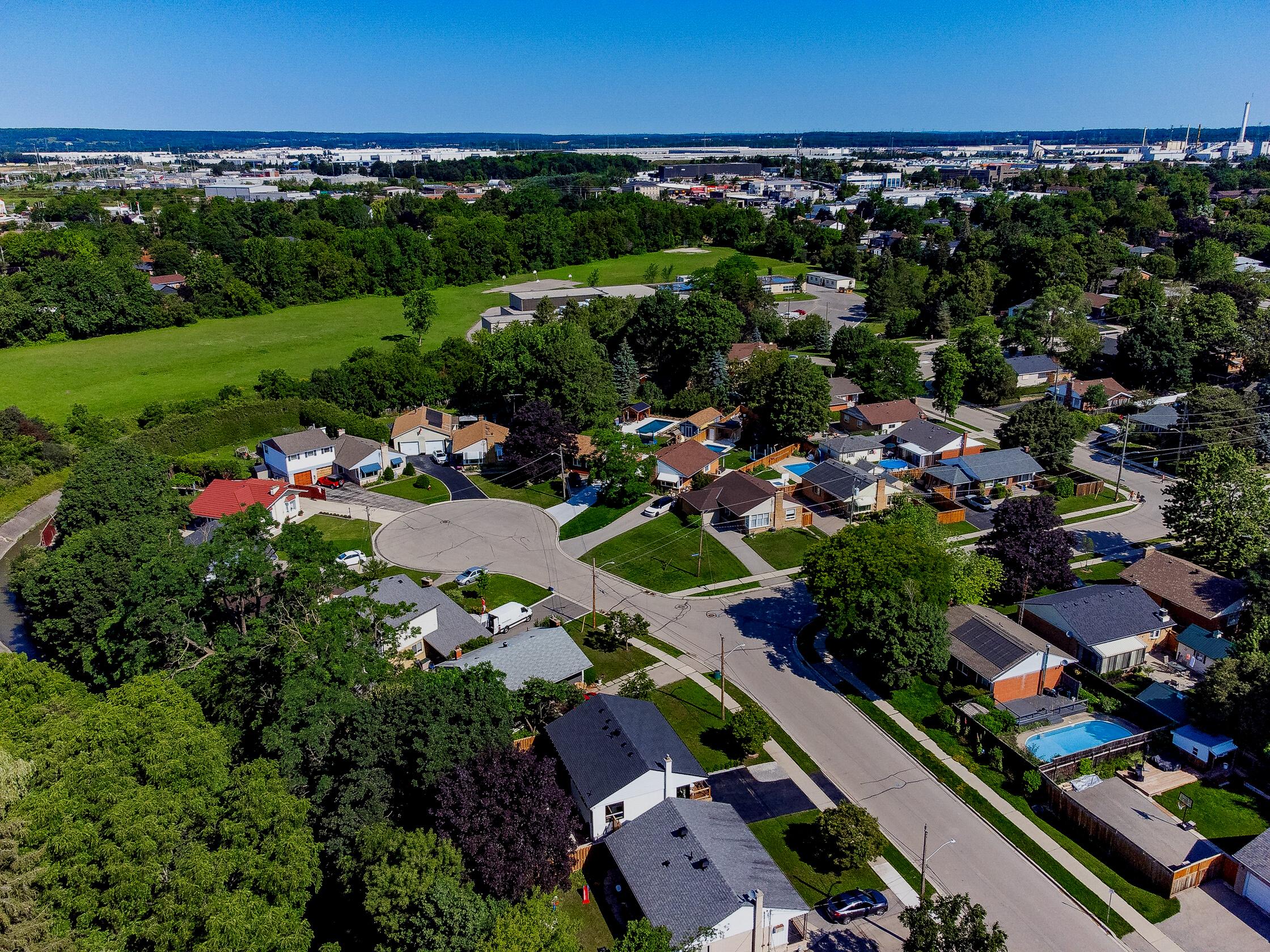
-ROTARY PARK
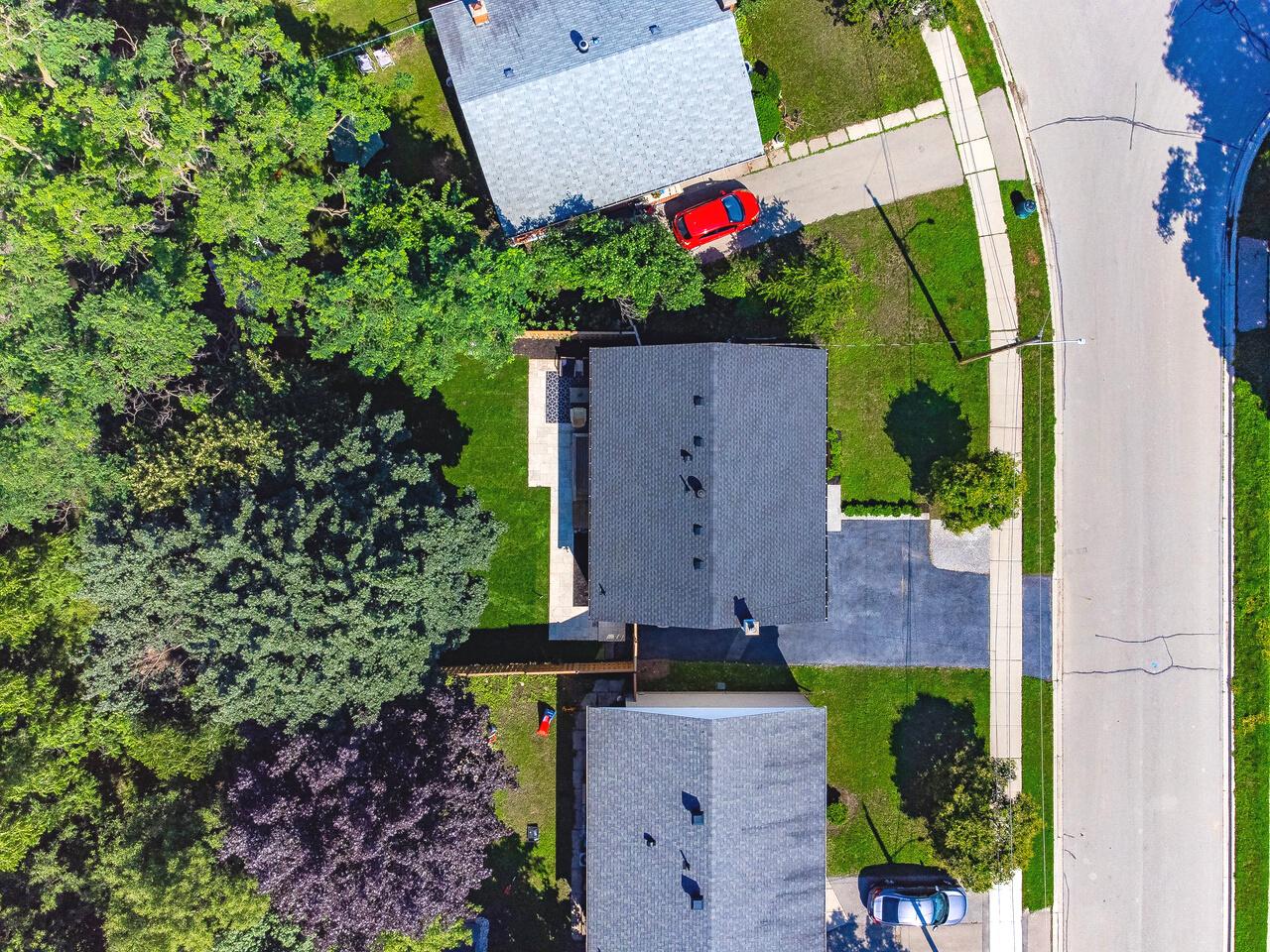
-MILL POND
NIAGARA ESCARPEMENT
-SKIING/HIKING TRAILS
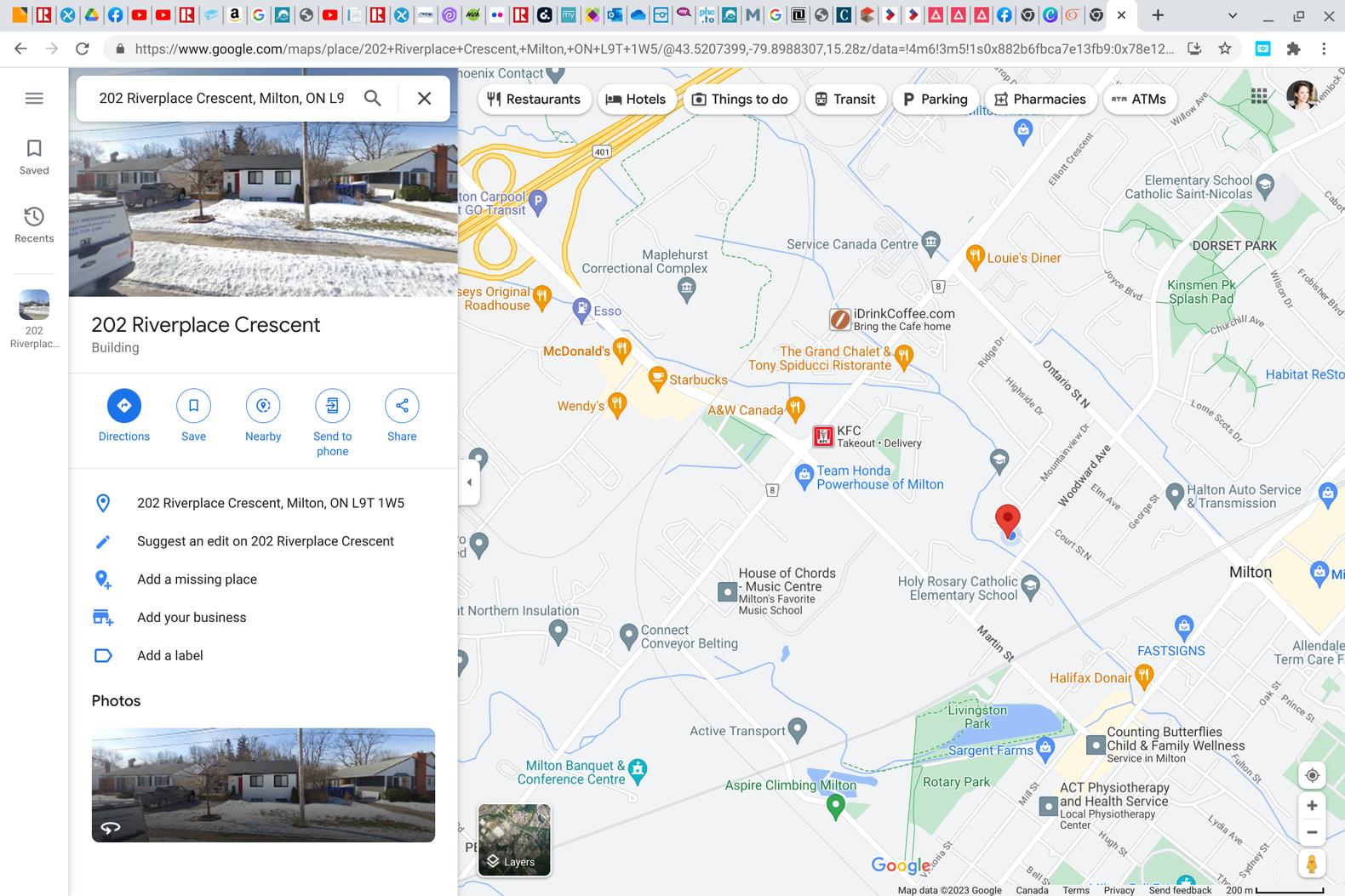
-MATTAMY NATIONAL CYCLING CENTRE
-MILTON MALL
-HIGH END RESTAURANTS AND FAST
FOOD
-HIGHWAY 401 and 407
-SEVERAL SCHOOLS INCLUDING EC
DRURY SCHOOL FOR THE DEAF
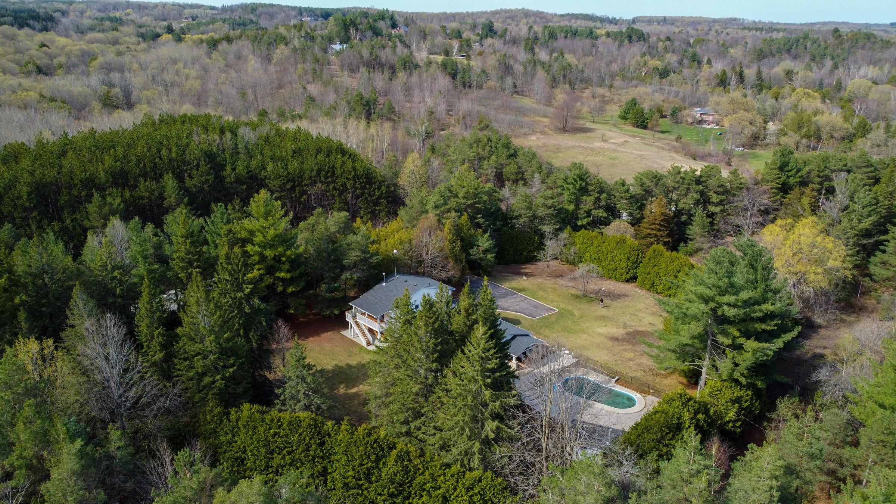
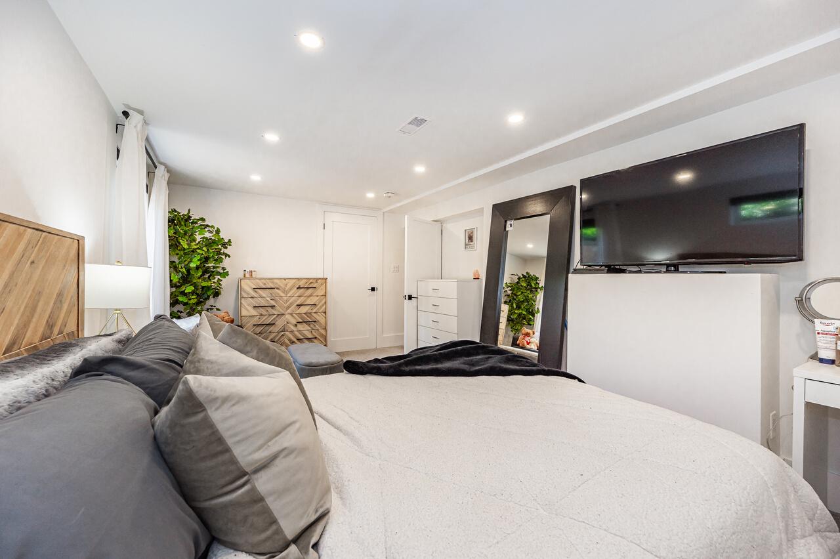
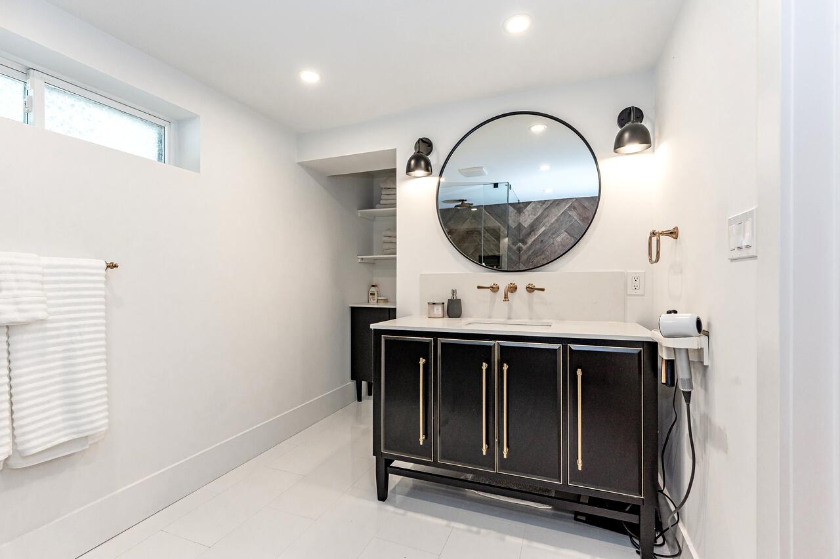
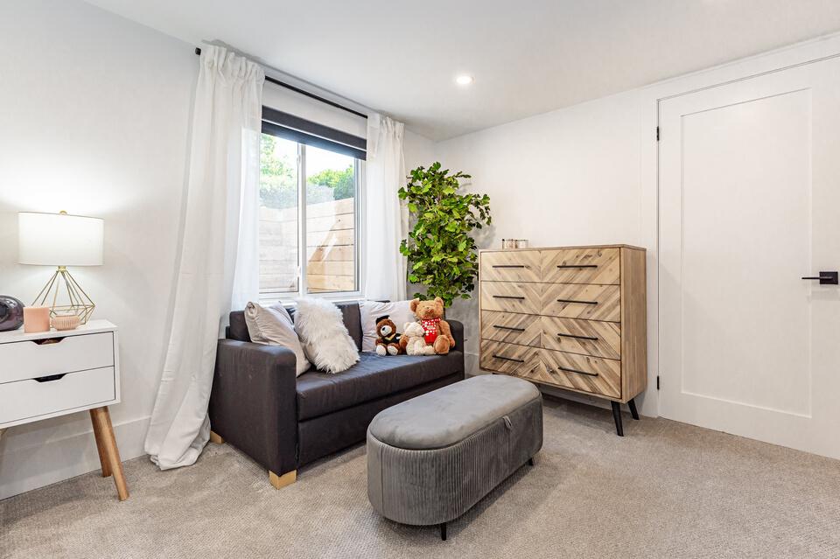

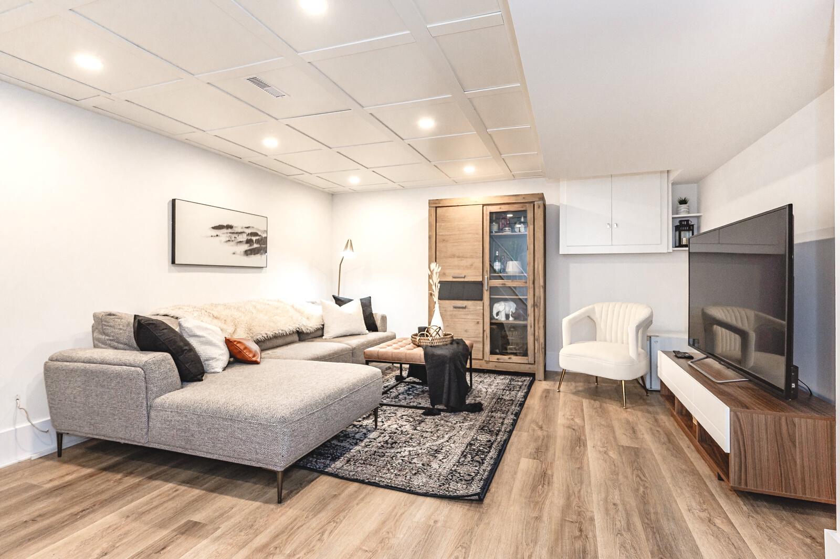
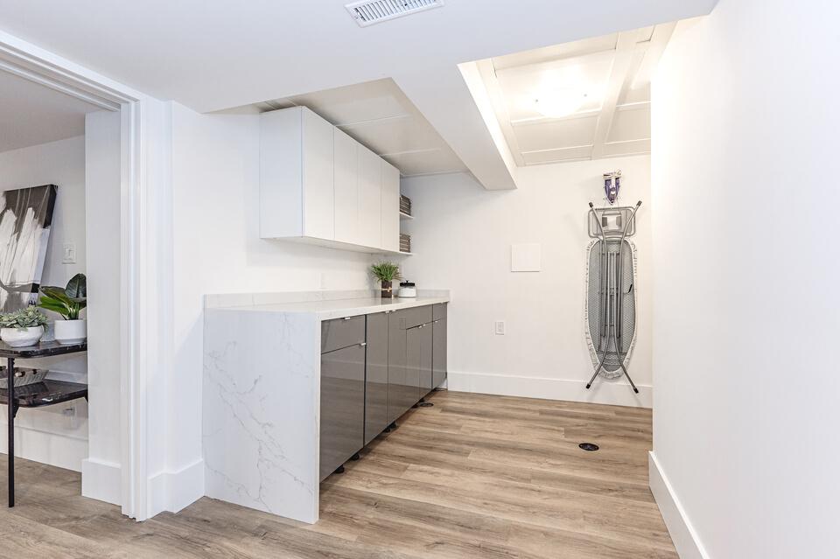
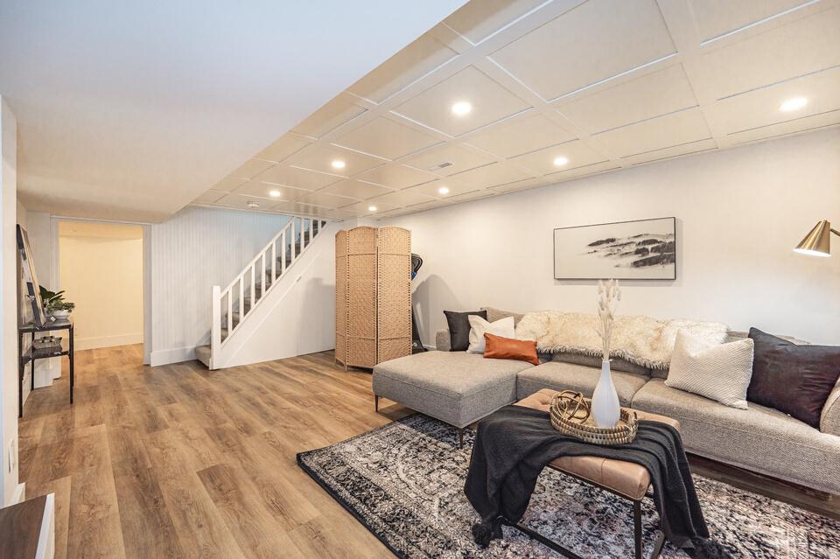
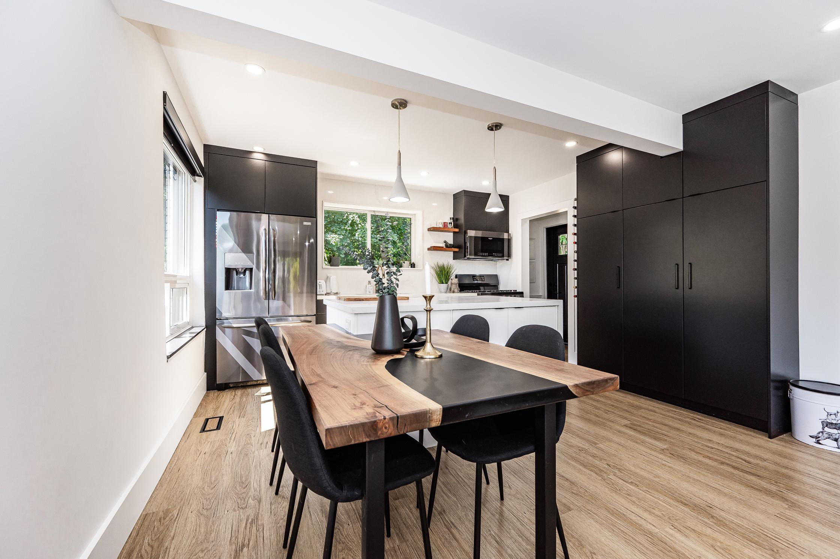
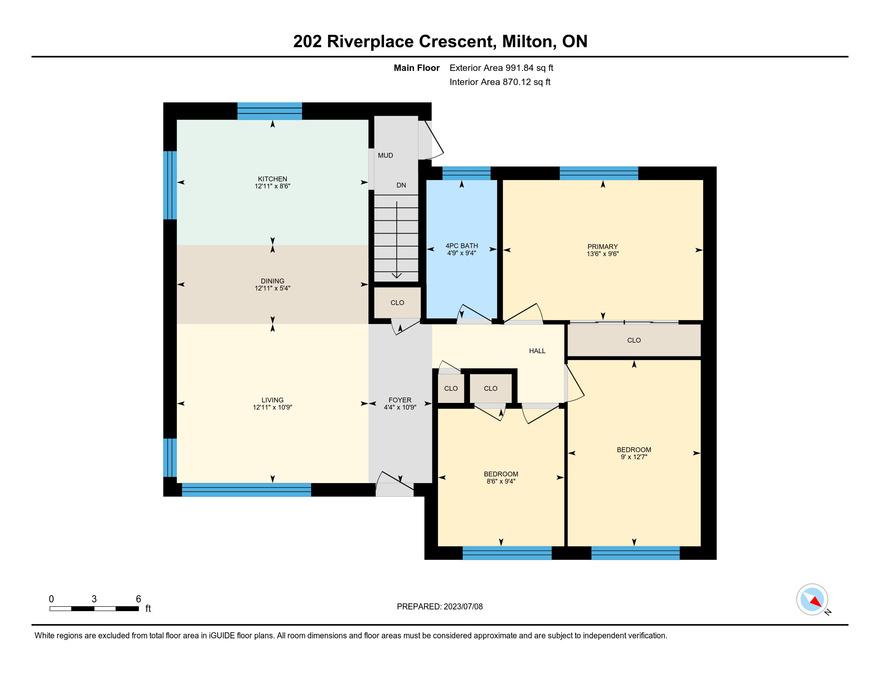

ROOF 2021
WINDOWS 2021 (2 small basement windows not replaced)
EXTERIOR DOORS 2022
INTERIOR DOORS 2021
INTERIOR & EXTERIOR POT LIGHTS
ESA CERTIFICATE 2022
APPLIANCES 2021-2022
FLOORING 2021
FURNACE 2021 (owned)
AIR CONDITIONER 2021 (owned)
WATER SOFTENER 2022 (owned)
TANKLESS WATER HEATER 2021 (owned)
ATTIC INSULATION 2021
EXTERIOR STONEWORK AND BACK DECK 2022-2023
FENCE 2022
LANDSCAPING 2023
BUILT IN STORAGE UNDER STAIRCASE
BATHROOMS FIXTURES 2021
DRIVEWAY SEALING 2023
EXTERIOR FRENCH DRAIN 2022
SHED 2023
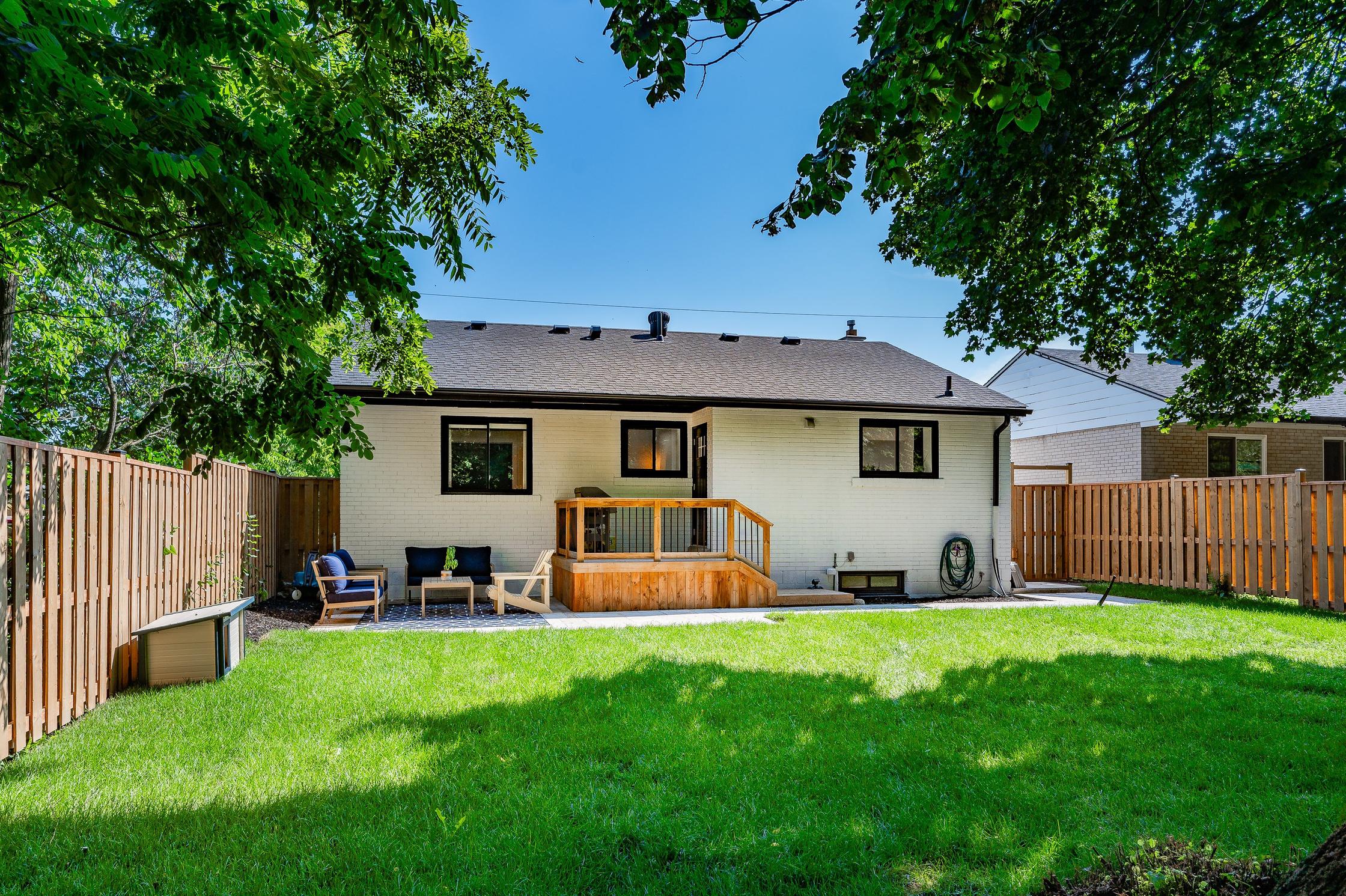
EXTERIOR PLUG FOR HOT TUB
EXTERIOR CONDUIT FOR FUTURE LANDSCAPE
LIGHTING OR SPRINKLER SYSTEM
ACCESS PANEL FOR ALL WATER SHUT OFFS
