


















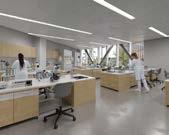



































Our team of Commercial Design Consultants are ready to support your next unit paving project from start to finish.


Combine our technical expertise with a vast array of Unilock colors, shapes and textures, to bring your unique vision to life. Contact for samples, product information and Lunch & Learns.
| 1-800-UNILOCK
says “firms developing new products, tools, and technologies in this very competitive and quickly evolving sector frequently require expedited construction schedules so that research, development, and manufacturing can move forward without disruption. “

AEC firms are creating new ways to manage their timelines in response to the challenges the industry is facing, in order to accommodate their clients’ needs.

Mike Hoban’s article on page 31.
Time and technology are the topics that arise more than a few times in this Life Science issue, specifically in our expert industry articles. Construction takes time, but the new technology that life science companies are creating and using often can’t wait for a space to be completed. In his article on page 14, Adam Palmer
On page 22, Kerrie Julian of Margulies Perruzzi provides a roadmap for leasing lab space, which includes partnering with an experienced lab design professional.

I encourage you to read Cushman & Wakefield’s update on the life science real estate market, published in October. The report gives a comprehensive overview on the Boston market, and breaks down the current trends in the life sciences industry. Check it out at https://cushwake.cld.bz/2022-OctoberLife-Sciences-Update


High-Profile promoted and covered the 2022 Life Science Real Estate Investment Forum, hosted by RevistaLab.
It was the first-of-its-kind summit, which offered networking with likeminded professionals and discussions around life science investing. Read some key takeaways from the event in
In October, I attended the CRETECH 2022 conference in New York. The amount of data-driven technology that is being offered to owners and property managers is mind-boggling. Both the construction and real estate markets have been notoriously slow to change. The companies that are developing, utilizing and selling these new technologies will be leading the change in both industries. HP will be creating a special Property Technology (PropTech) section in our publication, highlighting the latest developments and updates in this exciting arena. Reach out to me if you’re interested in learning more.
We will be sharing our own journey of the last quarter century with you all in our special 25th Anniversary edition, which will be sent out as a separate issue in December. If you’re celebrating a company anniversary or want to share your own firm’s journey over the years - be it a company culture shift, change in leadership, expansion into a new region, or your firm’s mission or keys to success - we want to know. Turn to page 38 for the details.
November is a time of giving thanks;
a time of reflection. I want to take this opportunity to thank our advertisers, the companies and organizations that share monthly news and insights, and our readers, for continuing to make High-Profile a trusted go-to industry publication.


I am honored to run this company, and to continue highlighting the changemakers, visionaries, and those taking strides to make a positive impact on the industry, our communities, and the world. I’m excited for the next 25 years of HP, and to provide a platform for the stories that have yet to be told.
Enjoy the read,
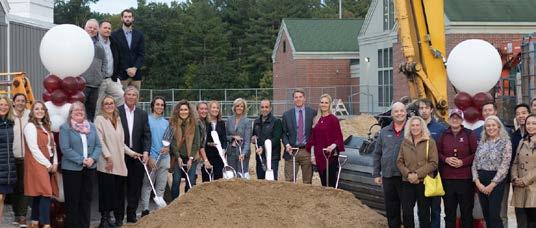
Manchester, NH – After a busy first month at the site of the Derryfield School’s future dining facility, design-builder Eckman Construction paused work for an evening to allow school leadership, staff, community members and project partners to celebrate the start of construction with a ceremonial groundbreaking.
The Commons will provide a 12,000sf addition featuring a dining area with seating for over 300 people, an open servery with food stations, a pizza oven, a commercial kitchen that will house a wide range of commercial cooking equipment, and an auxiliary dish room.
The design is intended to create a bright, welcoming, and inspiring atmosphere. Exposed heavy timber trusses will allow the structure to clear span the entire dining space and provide a vaulted ceiling. Additional dormer windows and a copula will allow natural light to reach deep into The Commons.
Andy Chappell, head of school, views
the future dining commons as “the heart of Derryfield,” and says the new addition will not only connect the Athletic & Well
Northborough, MA – Integrated architecture and engineering firm EDM announced that a groundbreaking was recently held for the new Division of Capital Asset Management and Maintenance (DCAMM) Surplus Properties Facility, a 7,450sf office/ vehicle building and 4,000sf storage building located in Northborough.
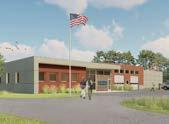
“We started with an assessment of DCAMM’s current site in Lancaster, Mass., which featured an array of centuryold buildings that the client was eager to bring into the 21st century. We wanted to determine what they needed, and how we could use this property in the master plan. We then got involved in schematic design and started heading in the direction of building an entirely new facility that brought all of the current spaces together,” said Tim Widman, architect at EDM. “The more we dove into the details, the more the client wanted to make something as durable, low-maintenance, and efficient as it could possibly be. With the goal of creating a maintenance hub for the state, we started challenging how this building could function completely on its own, unaffected by what was happening in the community around it.”
The sustainably driven decisions included using a wooden frame for both buildings, as it’s not only a naturally regenerating material, but also one that has inherent thermal qualities. In addition, the building won’t be powered by fossil fuels; it will be sustained by a photovoltaic array and a ground-source, closed-loop
geothermal heating and cooling system.
“As discussions and planning progressed, we wanted to create an exemplary building that would become the standard for all buildings that came after. So, we layered in multiple ways of looking at sustainability, not only in terms of embodied carbon and energy use, but from a standpoint of saving time, money, and human equity in the future. Things like ease of maintenance, durability, and longevity became some of the other critical weights that went into every decision,” said Widman.
While applying LEED on the office side of the building was fairly simple, doing the same for a garage posed another unique challenge. It not only involved careful planning by the design teams on the project, but also having conversations with the employees who work there to encourage new behaviors.
The facility is targeted for LEED Gold, LEED Net Zero, and Passive House certification.
ness Center with the Upper and Middle School buildings, but also “spiritually allow us to gather each day together to enjoy healthy food and to interact with one another, in community.”
The design-build project team includes
Banwell Architects, TFMoran, and W.V. Engineering Associates. Eckman Con struction previously provided design-build services for the Derryfield Athletic & Wellness Center and Science & Innova tion Center, both completed in 2019.
Ideas. Content.
Build your brand. Grow a new area of expertise. Expand Markets. Ensure your name and reputation are known by the businesses that matter most to you. Start by contacting us.
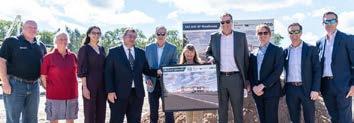

At the groundbreaking (l-r): James Reincke; Sharon Nist; Alaa Abusalah; David Genereaux, Town of Leicester; Jack Brennan, TBG; Dianna Provencher, Town of Leicester; Peter Mahoney, JMC; Andrew Holmberg, Berkeley; and Tim and John Brennan, TBG.
Leicester, MA – Representatives from The Brennan Group (TBG), John M. Corcoran & Company (JMC), and equity partner Berkeley Partners were joined by Town of Leicester officials recently to celebrate the official groundbreaking of Central Gateway, a subdividable 267,600sf, speculative industrial facility.
warehouse, distribution or manufacturing users, subject to market demand.
“The decision to proceed with the speculative development of Central Gate way was driven by strong market demand and our belief in the location of the site, which is central to all of New England, with excellent access to major highways,” said Peter Mahoney, executive vice pres ident at JMC. “Demand for high quality industrial space, particularly subdividable space, remains strong. Our partnership recognized this terrific opportunity and decided to move forward.”
Salem, MA – Connolly Brothers, Inc. has broken ground on Tropical Products’ new facilities at 373 Highland Ave. in Salem.
Central Gateway rendering
Construction on Central Gateway began late last spring and is well underway, with the foundations and building pad complete and steel and exterior walls about to go up. The project remains on target to deliver in Q2 of 2023. The facility is the second collaboration this year between the joint venture partners, who are also constructing Lunenburg Central, a 372,000sf, Class A High Bay warehouse/distribution facility, expected to deliver in January 2023.
Located at 90 Huntoon Memorial Highway (Route 56) in Leicester, the new facility is accessible to major distribution roadways, within 10 minutes of Massachusetts Turnpike I-90, I-290 & I-395 Interchange, and Route 20. Central Gateway also offers easy access to the Worcester Regional Airport. The building is designed to accommodate either
“As large parcels of land for industrial development projects become increas ingly scarce, the Central Mass market, with its accessibility to major highways, is emerging as the next frontier for ware house, distribution and manufacturing,” said John Brennan, VP at TBG.
The Class A facility will feature best in class design which can be subdivided to accommodate multiple tenants, and in cludes 36 foot clear heights, 45 overhead doors and three drive-in doors, with 299 vehicle parking spaces and 59 trailer/van parking stalls, as well as build-to-suit of fice space. Leasing efforts will be handled by the Newmark Industrial Leasing team, along with Will Kelleher of Kelleher & Sadowsky Associates. Construction fi nancing is being provided by HarborOne Bank, and Harbor One’s participant bank is Bristol County Savings Bank.
Central Gateway is designed and constructed by the same team as Lunenburg Central: GMA Architects and ARCO National Construction.
Tropical Products Inc. is a private-la bel formulator and bottler of personal care, pet care, and home products that manufactures product lines for many companies. Currently located at 220 Highland Ave. in Salem, Tropical Prod ucts, an EPA, FDA, and USDA-certified organic manufacturer, has outgrown its present building and will be expanding operations with additional bottle-filling lines and more research and development.
“We look forward to the completion of our new facility, which will provide increased production capacity and enable us to hire additional personnel,” said Ed Berman, president of Tropical Products. “Alongside their design-build expertise, Connolly Brothers understands our vision as the go-to manufacturing partner for our clients.”
The single-story, bi-leveled building will be nearly 100,000sf with a partial mezzanine and will sit on a 5.5 acre lot. The lower level will house production
lines, warehouse storage, and a fourtruck loading dock. The upper level will be home to office space, storage, locker rooms, and a break room/public meeting space. The building’s exterior will present a clean, modern look via a combination of storefront glazing and aluminum paneling at the entryway and an envelope of highefficiency insulated metal wall panels and concrete masonry units.
“Using our design-build model, we are able to help Tropical Products expand their growing manufacturing and distribution business in a way that will be cost-effective, aesthetically pleasing, and durable over many years of operation. Particular attention was given to making this project work on a very difficult site,” said Jay Connolly, president of Connolly Brothers.
The project team includes BLW Engineers, Inc., mechanical, electrical, and plumbing; Beals + Thomas., Inc., civil engineering; TFMoran, Inc., structural engineering; and Boston Industrial Consulting, Inc., industrial design.


Chicopee, MA – The Food Bank of Western Massachusetts celebrated the topping off for its new headquarters on Oct. 7.

C.E. Floyd Company is building the headquarters in Chicopee with Scalora Consulting Group and The Dennis Group. The new building will double the organization’s warehouse capacity and its ability to accept and distribute food.

Over the past three and a half years, the food bank has had to turn away over one million pounds of food because it lacked the storage for it.
The Food Bank of Western Massachusetts is active in communities throughout Berkshire, Franklin, Hampden and Hampshire Counties and serves more than 100,000 individuals each year.


Concord, MA – A groundbreaking ceremony was held recently for a new Concord Children’s Center (CCC) in Concord.
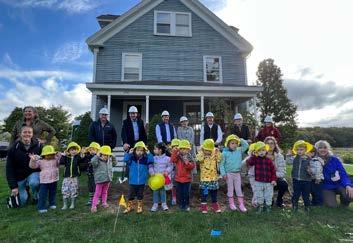
The project involves the renovation of an existing historic farmhouse and construction of a 7,100sf 2-story addition. When complete, the new center will offer six classrooms and community space,
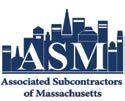

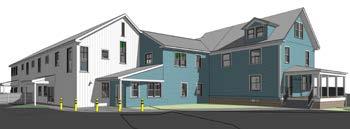
along with a new playground and parking area. This is part of a strategic plan to restructure CCC from a three-site to a two-site model.
Participating in the ceremony along with Bowdoin Construction were project architect D. W. Arthur, Middlesex Bank, Concord town planner Elizabeth Hughes, CCC board members and administrators, and future students.
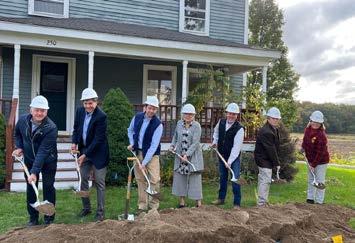
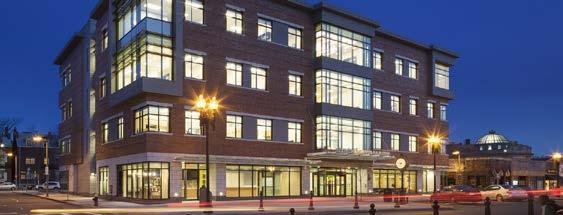

Boston – My City at Peace (MyCAP) and The HYM Investment Group, LLC received a recommendation on Oct. 3 as they look to develop a long underutilized parcel in Roxbury known as Parcel 3 (P-3).

At a public Zoom meeting, the Roxbury Strategic Masterplan Oversight Committee (RSMPOC) accepted the Project Review Committee’s decision to recommend MyCAP and HYM’s proposal to the Boston Planning and Development Agency (BPDA). The 15-member RSMPOC is comprised of local residents and stakeholders who offer community input and guidance to ensure major development projects in Roxbury align with the goals set forth by the 2004 Roxbury Strategic Master Plan and the PLAN Nubian Initiative.
MyCAP and HYM’s proposal is a 50/50 joint venture led by Boston’s next generation of black and brown entrepreneurs designed to transform the vacant, 7.7-acre parcel into a thriving mixed-use community, serving the surrounding greater Roxbury neighborhood and beyond. The proposal includes 144 affordable homeownership units and 164 affordable rental units, over 700,000sf of life science space, and over 45,000sf of retail destinations that would elevate local, minority- and women-
owned businesses.
The proposal also includes a 10,000sf training center that would become the new headquarters of LabCentral Ignite, a subsidiary of life science incubator LabCentral that focuses on enhancing diversity in the life science industry, in addition to a new museum and policy center for King Boston, a nonprofit organization that honors the legacy of Dr. Martin Luther King and Coretta Scott King. MyCAP and HYM’s proposal would generate approximately 1,600 construction jobs and over 2,700 permanent jobs.
MyCAP and HYM’s proposal has
been developed in partnership with Madison Park Development Corporation, DREAM Collaborative, The OnyxGroup, Lab Central Ignite, King Boston, Prive Parking, Our Village Initiative, Maven Construction, John Moriarty & Associates, enviEnergy, Dain Torpy, Agency Landscape+Planning, Howard Stein Hudson, Nitsch Engineering and Goulston & Storrs.
“The homeownership opportunities created through the MyCAP and HYM P-3 proposal are important steps toward addressing Boston’s black wealth gap and creating opportunities for communities of color to build equity through homeown
ership,” said Reverend Jeffrey Brown, founder and CEO of My City at Peace.
“We are thrilled to receive the recommendation of the RSMPOC,” said Thomas N. O’Brien, managing partner and CEO of HYM. “Our P-3 proposal has been intentionally designed to reflect and serve the surrounding Roxbury community and we are honored to have the support of so many key stakeholders and community members, including the RSMPOC.”
Following the RSMPOC vote, the proposals to develop P-3 will now go before the BPDA for consideration and approval.
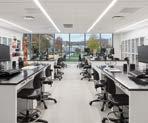
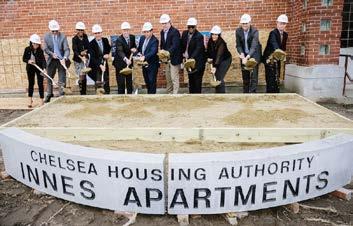
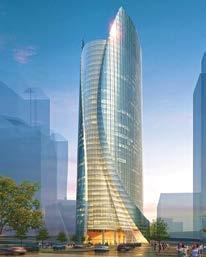
Chelsea, MA – The Innes Redevelopment team, led by co-developers Joseph J. Corcoran Company (JJC) and John M. Corcoran & Company (JMC), along with Marcus Partners and Cambridge Savings Bank in partnership with the Chelsea Housing Authority (CHA), the Massachusetts Office of Housing and Economic Development and Department of Housing & Community Development (DHCD), recently joined together for the official groundbreaking of the Innes Apartments in Chelsea.
This redevelopment will be the first demonstration of DHCD’s Partnership to Expand Housing Opportunities (PEHO) program, which establishes public-private partnerships between housing authorities and developers to preserve public housing through the creation of mixed income communities.
“Today’s groundbreaking is the culmination of years of collaboration and hard work. However, this celebration is just the beginning of new lives for our residents and future generations of people who depend on the Chelsea Housing Authority,” said Al Ewing, CHA executive director. “I am proud of the team we put together who put our residents first and equally proud of the dedication and commitment of our residents who spent countless hours advocating for
themselves and their neighbors to ensure these new homes will meet their needs –the stewardship of this team will be an example for generations to come.”
Like many public housing developments across the Commonwealth, the Innes public housing development was constructed in the 1950s and has suffered from decades of delayed
modernization. The capital resources necessary to update the public housing development far exceed the limited public funds available to bring it up to current standards. The CHA partnered with private developers to realize the future of the Innes community. While the Innes public housing residents will be moving into new, privately managed homes in a
mixed-income community, they remain public housing clients and as such retain all of the public benefits and protections currently provided through that program.
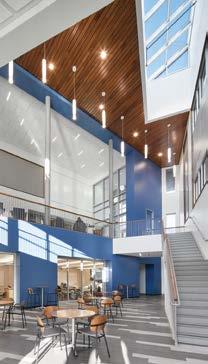
The eight deteriorating Innes apartment buildings will be demolished as part of this redevelopment to make way for a new 350,000sf, state-of-the-art community. The newly reconstructed Innes Apartments will provide new homes for the current residents of 96 units of public housing at the site, an additional 40 units of new middle-income opportunities for new families, and 194 market rate apartments near public transportation. The redevelopment will also include onsite amenities for residents and groundfloor retail space to activate the Central Avenue Smart Growth area.
The sources of capital for the project came from public agencies, DHCD, the MassWorks program and the City of Chelsea, as well as private capital from Cambridge Savings Bank (and participants Eastern Bank and Harbor One Bank), Marcus Partners, JMC and JJC. The total development investment on the project is $155 million.
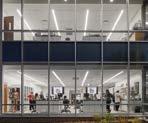
Construction of the Innes Redevelopment is being led by Plumb House, Inc. with the expectation that residents will be able to move back into new homes beginning in 2024.
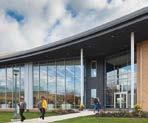

Wrentham, MA – Lincoln Property Company (LPC), in partnership with Stockbridge, hosted a groundbreaking ceremony to celebrate the start of construction on a speculative 176,800sf warehouse at 404 Green St. in Wrentham.
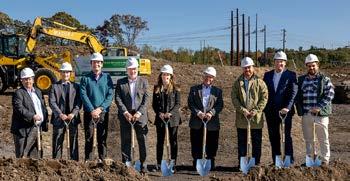
When completed, the Class A industrial facility will be located just one mile from Interstate 495 and prominently situated along Greater Boston’s premier industrial corridor, less than an hour drive from Boston, Providence and Worcester. The new building will be located near the expansive retail complex, Wrentham Village Premium Outlets.
“LPC is excited to expand our logistics
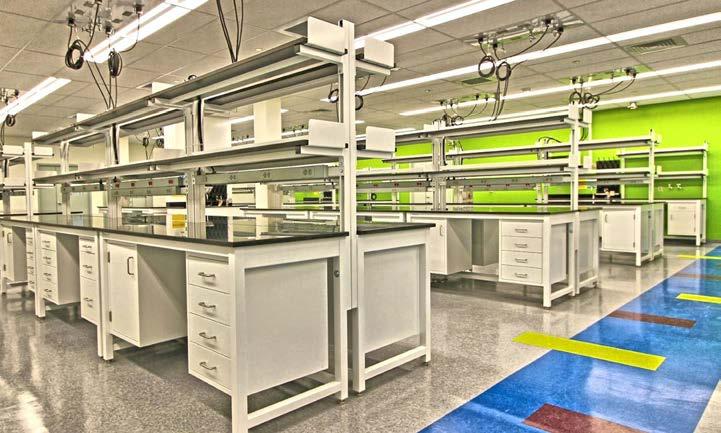
program to Wrentham,” said Scott D. Faber, senior vice president of LPC. “We look forward to working with the Town of Wrentham to deliver a great project and attract new businesses to the community.”
The development team purchased the fully-permitted 34.48-acre land site earlier in the year. The project marks the fifth joint venture and the first ground up development for LPC and Stockbridge in the Boston market.
“The 404 Green Street project is an exciting one for Stockbridge given the ability to expand our Class A industrial presence in the Greater Boston market,” said Krista Stephan, asset manager at
Stockbridge. “Fundamentals for logistics growth in the Boston area remain strong for well positioned and designed product like 404 Green Street.”
In addition to 32-foot clear heights, 404 Green will feature 35 dock doors with vision panels, mechanical levelers, dock seals and dock lights, 33 trailer parking spaces, 60-foot speed bays, 130-foot truck court, 113 car parking spaces and 3,000 amps of power. Energy efficient systems include LED sensor lighting, ESFR sprinklers and 12 clearstory windows above truck doors in lieu of skylights.
ARCO National Construction Company is the contractor for the speculative development. “ARCO
National Construction is excited to continue our ongoing partnership with Lincoln Property Company and work to bring more Class A industrial space to the Boston market,” said George Green, principal at ARCO National Construction. “The location and efficient design of this state-of-the-art facility will make it ideal for end-users looking to expand their distribution capacity in the region. Our local team is proud to provide designbuild services for the project.”
LPC’s Ellison Patten and James Tambone will serve as the exclusive leasing team for the property, which is expected to deliver in late 2023.

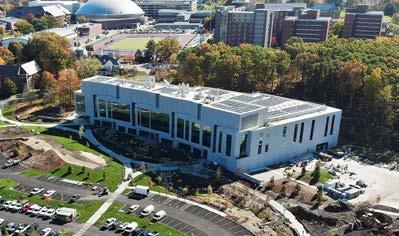 By Adam Palmer
By Adam Palmer
When tackling construction and building development projects for our many Boston area life sciences and technology clients, time is of the essence. While every company wants their work done on schedule and on budget, firms developing new products, tools, and technologies in this very competitive and quickly evolving sector frequently require expedited construction schedules so that research, development, and manufacturing can move forward without disruption.
Despite the “need for speed,” it is crucial that every aspect of these multifaceted projects be completed accurately and safely. According to the Project Management Institute, there are two approaches to fast-track construction. In one option, work on different phases
of the building process (superstructure or exterior walls, for example) gets underway simultaneously, rather than waiting for each step to be finished before beginning the next. Alternatively, construction can begin in stages before the overall design has been finalized. These expedited processes require careful planning and coordination, as mistakes in one area can impact other phases of work, causing costly delays.

At JM Electrical, we recently invested in a warehouse prefabrication facility in Woburn. This move allows us to assemble many of our components offsite, reducing project completion timelines and offering a faster, more efficient assembly process in sync with the site build. In the Boston market this state-of-the-art facility is believed to be the first in its sector, with as much as 50% of all projects benefiting from the services provided at this new facility.
In addition, these fast-paced projects require a team like ours with deep expertise, excellent communication skills, and a willingness to collaborate, which, according to the Construction
Industry Institute, is an important best practice. Designers, contractors, and project managers must be aligned with a shared emphasis on clear and frequent communication so that all project partners can execute their work, identify potential trouble spots, and avoid delays. These coordinated efforts help minimize disruption by pinpointing potential problems before negatively impacting the
project timeline.
Additionally, as life science buildings require special technology and stateof-the-art equipment (when a building houses a lab space, for instance), plans for those elements must be clearly defined and carefully scheduled. Technical spaces like these often require specialty equipment to be assembled off-site and shipments from suppliers synchronized so that all materials arrive when needed.
Today, Boston’s life science market remains the world’s leader in biomedical and pharmaceutical research, with demand for space continuing to be a high priority. With a steady pipeline of new projects, both major construction and renovations are constantly being proposed with groundbreaking occurring across the region. Given the significance of the work being accomplished at these facilities, there is zero room for error. Whether it is spec developments or outfit projects, with the right advanced planning and the right team in place, even the most complex life sciences assignments can be completed efficiently and successfully.
Adam Palmer is director of operations and project executive at JM Electrical.


Dimeo Construction Company has been breaking ground in the Life Sciences/Research & Development sector for over a decade, building cutting-edge facilities that foster discovery. As an industry leader with over 90 years of producing highlevel collaborations, Dimeo has the passion, expertise, and proven safety record needed to adhere to the intricate nuances of this field.
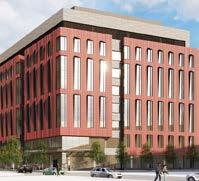

Boston – King Street Properties recently celebrated the groundbreaking of Allston Labworks, a $915 million project in the Allston neighborhood of Boston. The 4.27-acre mixed-use project will be situated on the former Stadium Auto Body site on Western Avenue and will consist of 534,000sf of lab space, 20,000sf of retail, 35 residential units, and a 12,000sf public plaza with an additional 5,000sf of open space.
of
in
“Allston
Autobody, remain
not only
but will also provide
them
Previously used for traditional industrial and automotive, King Street is transitioning the underutilized stretch of Western Avenue to accommodate the modern life science industry and cuttingedge technologies at Allston Labworks.


an
team cares deeply about,” said Mike Diminico, managing director, King Street Properties.


A key highlight of the Allston Labworks development will be the Learning Lab, a science laboratory and classroom space hosting educational programs tailored for both the local community and for the ever-growing
Allston Labworks groundbreaking life sciences industry. King Street has partnered with BioBuilder Educational Foundation to run the Learning Lab. Created by an award-winning team at MIT, BioBuilder is committed to helping students access tools and programs to unlock their potential as life science
innovators.
When complete, Allston Labworks will encompass three buildings. In addition to life sciences and educational functions, the development will also include 35 housing units, of which 26% will be affordable; working studio and gallery space to support the local artist community; and ground floor retail focused on local operators.
The project will be ready for tenant work in summer 2024, with tenant occupancy expected in Q4 2024. The development team includes DiMella Shaffer, architect; BR+A, MEP engineer; Howard Stein Hudson, civil engineer; and Consigli Construction Company, contractor.


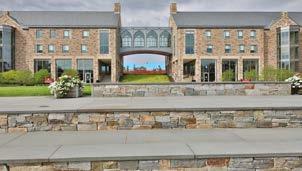


Lexington, MA – Maugel DeStefano Architects and The Richmond Group announced the completion of the 57,000sf research and development facility for KSQ Therapeutics at Four Maguire Road in Lexington.

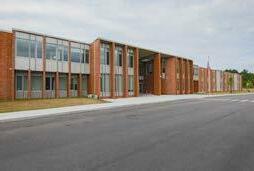
a life science tenant. Building upgrades included all new mechanical and electrical infrastructure, utility services, lab utilities, and control areas for use and storage of hazardous materials. As a result of these upgrades, Four Maguire Road now has a certified LEED Core and Shell Silver rating. Additional project team members included AHA, DeSimone Consulting, Highpoint Engineering, Radner Design, Newmark, and Total Office Interiors.
Renovations included upgrades to the core and shell and a complete office and lab interior fit-out for KSQ Therapeutics, a clinical-stage company using the CRISPRomics discovery platform to systematically decode the entire genome to identify optimal gene targets for oncology and autoimmune disease. The new facility houses multiple laboratories, offices, conference rooms, a cafe, and outdoor amenity spaces.
Four Maguire Road is managed by The RMR Group, an alternative management firm that hired the design-build team in 2020 to reposition the property to attract
Maugel DeStefano reimagined the building’s entrances with new lobby additions, storefront entrance systems, glass canopies, and cladding. Modern materials complement the existing exterior and add drama to the facade: Large-scale metal perforated panels frame entrances, soaring glass curtainwalls allow natural light to flood the interior, and faux copper patina panels and wood siding add color and interest. New outdoor amenity spaces feature seating areas, pedestrian paths, columnar way-finding lights, a covered bike rack, and a fire pit. The combination of architectural and landscape elements defines the entrances and is designed to create a welcoming approach.
Biophilic design principles inspired the interior layout and design. The building’s original exterior piers were replaced with storefront windows along the cafe to maximize exterior views and

natural light to the first-floor cafe, board room, and open office area. Due to the increased depth and the geometry of the second floor, open office areas were located at exterior walls with conference rooms, huddle spaces, phone rooms, and support spaces located in the center of the building. Glazed walls and floating glass volumes at internal spaces allow natural light to filter through the office space into interior rooms.
Interior finishes were also selected for their natural and organic feel. Wood strip ceilings, cork flooring, and a liveedge elm island top are designed to contribute warmth to the space. Veined quartz counters, carpet, and porcelain tiles were chosen for their organic patterns, and acoustical felt wall panels were designed in an organic wave pattern across the lobby accent wall.
An eclectic mix of light fixtures is also reminiscent of forms found in nature. In open office areas, amoeba-shaped light fixtures connect and flow across open-tostructure ceilings. Lights in boulder and helical shapes and mini-globe pendants, suspended in a wave pattern, take center stage in the cafe.
“The innovative interior design of KSQ Therapeutics not only symbolizes the life science research conducted at the facility, but also promotes employee well-being, health, and wellness,“ said Mark Pelletier, principal and science and advanced technology lead at Maugel DeStefano Architects. “We were honored to create this outstanding life science facility to support KSQ Therapeutics’ important work to treat a wide range of cancer and autoimmune disease.”

The 140,000sf of cGMP manufactur ing, lab and support space contains:
• R&D for immunotherapy, regenerative medicine, and cell therapies
By Jeff KentPOST at 200 Smith Street in Waltham, Mass. is a former U.S. post office repositioned into a 430,000sf office and lab building on a 36-acre campus. DPS Group and TRIA designed a new development and cGMP manufacturing facility for ElevateBio, a technologydriven company focused on powering cell and gene therapies for the biopharma industry. Known as ElevateBio BaseCamp Waltham, the facility was designed to enable innovative cell and gene therapy strategic partners as well as its own internal therapeutic development.
Housing dedicated cell and gene therapy Research & Development (R&D), process development, and manufacturing operations, ElevateBio BaseCamp leverages state-of-the-art facilities designed to rapidly develop single and multi-product, cell and gene therapies and regenerative medicines.
• Process development (PD) and scaled manufacturing capabilities for rapid translation of processes
• Laboratories that include manufacturing labs, protein engineering, cell engineering, virology, and immunology capabilities
• cGMP manufacturing with industry leading knowhow for viral vectors and cell therapies

• Quality assurance through systems, analytics and Quality Control laboratories with state-of-the art levels of automation
ElevateBio BaseCamp was purposebuilt; its facility design, construction, and qualification were thoughtfully planned to accelerate the company’s mission of developing and manufacturing products quickly and effectively. The research and development and process development laboratories were completed in approximately nine months with the cGMP manufacturing and warehouse being complete in 16 months.
To reflect ElevateBio’s company culture, “science on display” was the
project theme. Functional office space integrated nicely with bright laboratory and GMP space that can be seen throughout the facility through windows making the most of the natural light.
finally, full cGMP manufacturing and warehousing capabilities. Additionally, to accelerate the overall design and build timeline long lead packages were delivered early in the project. Once schematic design of the entire facility fit-out was complete, detailed design and construction packages were strategically staged requiring accurate coordination with vendors and trades.
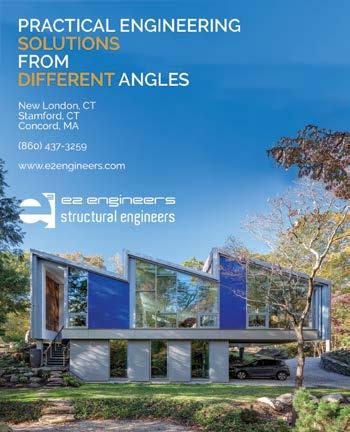
Mirroring therapeutic product lifecycle, where research is followed by process development and then cGMP manufacturing, the strategy for BaseCamp Waltham was to design a facility that allowed staged occupancy by employees. The initial working phase was R&D, followed by PD laboratories, and
To enable this strategy, Building Information Modeling (BIM) initiated with a digitized scan of existing conditions of the renovated postal sorting facility and future home of BaseCamp. A detailed model of the entire facility was created so that designers, engineers, and a cross functional team from ElevateBio could see the facility come to life by walking through the facility using virtual reality goggles. In addition to this technology generating a great deal of excitement and pride in the team, augmented reality walkthroughs in the construction space were used to review design. This led to a final design that met the needs of all of the stakeholders in the project from manufacturing and quality to maintenance and metrology.
Jeff Kent is a senior project manager with DPS Group.

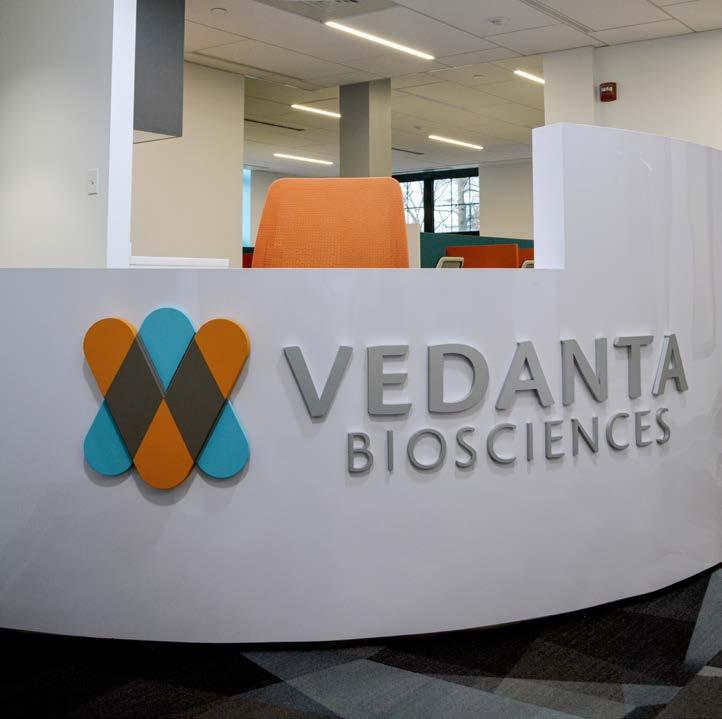

Project

multitude of dynamic contingency plans.
By Kevin Chronleythe
and
chain crisis created numerous impacts to this matra. The dynamic uncertainties of labor and materials offer a stiff headwind to meeting the defined objectives for large, technically complex projects. Specifically, these challenges affected Nitto Avecia (NA), a cGMP manufacturer in Milford, Mass. With the evolution of RNA therapies, NA is a critical supplier of a new generation of oligonucleotide.
Increasing production was a strategic requirement for NA, despite this constrained marketplace. NA fostered a collaborative approach with A/Z Corporation to realize objectives to deliver a new Large Scale Process Development (LSPD) facility and a new cGMP manufacturing facility.
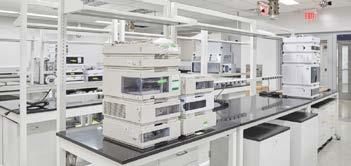
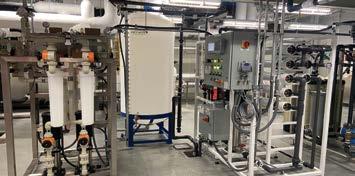
A/Z integrated our design partners, key subcontractors and, most notably, the client Nitto Avecia, to successfully build

this 66,000sf, $23 million facility, which uniquely started during the very onset of the pandemic and wrapped up in 2021. The project objectives for budget and schedule were achieved, albeit subject to the uncertainties of the environment, the hybrid workplace adjustment, the supply chain crisis for materials and labor, and record inflationary pressures.
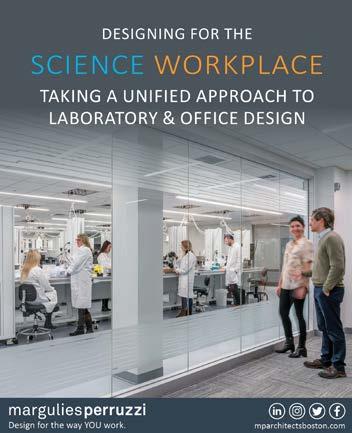
The success of this project was not an anomaly. Once the LSPD project was complete, we transitioned into constructing a new 91,200sf, 2-story, cGMP manufacturing facility and tank farm initiative. The $104 million project experienced even more challenging aspects; however, we used collaboration
to achieve success.
The innovative scaled-up and added cGMP capacity expansion project will maintain NA’s market leadership position. Our collaborative effort included PM Group on the LSPD project, and Jacobswyer, DPS, Pare, and many key subcontractors, including Robert Mitchell, Process SME, Bratton Electrical, and Hart. These partners are integral to our ability to move toward defined objectives with predictable results.
Both projects were subject to most all of the challenges associated with the pandemic, yet collaboration and/ or an integrated design-assist approach delivered predictable outcomes, albeit a

The projects experienced impacts with structural steel sourcing, electrical gear delays, innovative process design, and a myriad of supply chain and sequencing workarounds. Our collaborative approach has served us well to keep us on track to deliver these technically complex and innovative cGMP facilities. Some examples of challenges the project faced and the creative collaborations utilized to overcome obstacles include:
• Developed a D/B approach to project execution. Leveraging continuity in project understanding and development through a streamlined, integrated team.
• Integrated key subcontractors into a de sign-assist approach. This was evident in structural steel fabrication, process me chanical, electrical, and controls contrac tors. Again, we leveraged a design-assist approach to integrate and streamline the scope.
• Funded long-lead procurement early. In select circumstances, we compressed the time frame from purchase to delivery by initiating the shop drawing/ submittal process early to facilitate design collaboration and design-assist approaches without having a final IFC spec and funding.
continued to page 30


Burlington, MA – Brennan Consulting, Inc. is currently providing construction layout, as-builts, pile, steel framing and curtainwall layouts, and state-of-the-art technological services in the pharma arena.



At 75/109 Smith Place (now 101 Smith Place) in Cambridge, this 3-story, 161,000sf technical office use is coming online R&D and lab ready, with parking for 150 vehicles, including a subsurface garage. Construction broke ground in early 2021 and completion is anticipated in spring 2023. Bicycle paths, storage, and streetscapes are included as well as targets for LEED Gold. The project is part of The Quad, one of the newest life
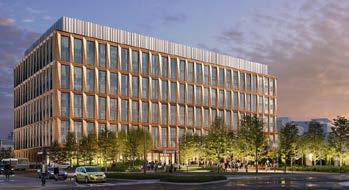
science neighborhoods and located in the Alewife district, with campus amenities including dining, outdoor spaces, Blue Bikes, and connections to the larger West Cambridge setting.
Located on Route 128, 180 City Point is a new 6-story biotech building expanding the already robust City Point district in Waltham. Included in the programming are 310,000sf of office and lab space, and 19,000sf of amenities such as flex meeting and workspaces, a cafe, roof deck, boutique athletic center, and 900-car garage. The project broke ground on the unusual topography in July 2021. Construction completion is anticipated
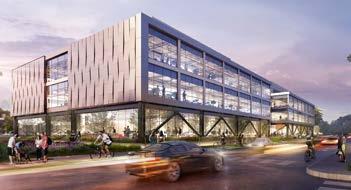
in fall 2023.

Opening in early 2024, 2 Harbor Street in Boston is the newest life science product to come online in the Seaport District and sits in the transitioning mixed-use East Seaport on the edge of Marine Industrial Park. Designed as a 418,000sf, 9-story lab and R&D building, with parking for 250 including an underground garage, the project recently received its construction permit. Delivery is expected in early 2024 and will include a wellness center, lounge, flex-space, and signature outdoor plaza overtop the Ted Williams. It is anticipated to reach LEED Gold.
Phase One of 66 Galen St. in Watertown
is a 224,100sf Class A life science center, just outside Watertown Square, adding to the growing cluster in this submarket. The project broke ground in May 2021 and is anticipating a mid-2023 delivery at LEED Gold. Features include indoor parking for 430 vehicles, a rooftop balcony overlooking the Charles, and six private outdoor tenant spaces. A fitness center, retail and cafe space, bicycle storage with repair shop, and Blue Bike stations are folded into the architecture. Phases One and Two will total approximately 450,000sf of innovative research and lab space across two buildings with shared daycare and an expansive outdoor park.
more than twice as expensive to fit out in an existing building than office space.
By Kerrie JulianLeasing lab space in the metro Boston commercial real estate market – one of the top three in the country for life sciences –can present a journey into the unknown for companies emerging from the incubator stage or any growing company not familiar with the construction process. On any trip into unfamiliar territory, a road map is a requisite tool for helping a traveler steer clear of wrong turns, unexpected hazards, and costly detours. For companies seeking the most ideal space and lease terms for their lab facilities, market knowledge and early programming are the roadmaps to a successful project.
Cresa Boston’s Q2 2022 market report on life sciences juxtaposed low vacancy rates in Cambridge with higher rates between Route 128, the inner suburbs, and Boston. Class A building rents in Boston and Cambridge averaged $100 to $125 per square foot, but lab space is
Cresa also advised: “With occupancy delays becoming increasingly common, upfront due diligence on buildings, infrastructure, and the team are critical in staying on schedule and budget.” That’s precisely where lab programming and planning come into play.

A commercial real estate broker obtains basic information from prospective ten ants to narrow down available options during the site search. This includes lo cation, approximate square footage based on full-time employees, future growth, and desired building infrastructure and amenities. Understanding square footage and amenities are important because although the tenant will only occupy the usable square footage, it is the rentable square footage – a percentage of the prop erty’s common areas – that is used to cal culate the lease amount. Many times, lab architects are asked to do preliminary lab layouts or a test fit to validate the client’s space needs and to confirm the client’s overall program and space requirements.
Extending beyond preliminary test fits, lab programming can help determine the client’s needs regarding location within the building, sometimes requiring
the lower floor levels of a building, ensuring construction type classification and building infrastructure will meet the client’s needs and comply with all applicable federal, state, and local codes, regulations, and ordinances.

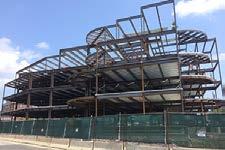
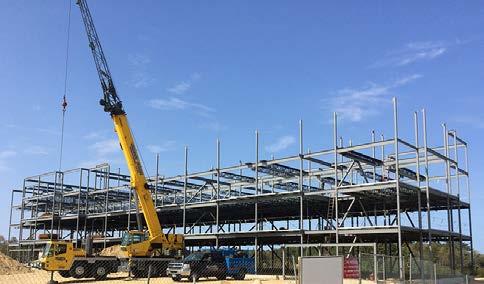
Planning for lab versus office space is different for a number of reasons, not the least of which is the use and storage of hazardous materials and chemicals.

Due to the nature of the work and type
of equipment, labs also require increased security and flexible design; place higher demands on HVAC, electrical, plumbing, emergency power, and structural systems; and need generous plenum space for ductwork and piping, requiring higher floor-to-floor heights.
During programming, the lab planner and/or architect will collect and analyze data from the client and specific end users that will not only provide a foundation for the lab layout with respect to square footage, adjacencies, equipment and furniture types and sizes. It will also establish lab and support space standards, identify building system performance criteria, and validate the owner’s existing facilities program strategies.
Whether a start-up moving on from incubator space or an established company looking to expand, the time to partner with an experienced lab design professional is as soon as the need for new, more, or different space arises. Identifying the client’s real estate needs is the key to finding the right building and leasing the appropriate type and amount of space necessary to meet their short and long-term business goals.
Kerrie Julian, RA, LEED AP, CDT is director of science strategy with Margulies Perruzzi.


Lebanon, NH – Lebanon-based Adimab is currently expanding its existing facility. Adimab is a provider of therapeutic antibody discovery and engineering technologies. ReArch Company is working closely with the design team, Christopher Smith and Sylvia Richards, as construction progresses on this 27,800sf, 3-story mass timber structure where sustainability is a primary design and construction concern.
Adimab chose to use a glued laminated and cross-laminated timber structural system because they saw it as the most ecologically minded choice for their new facilities. The small trees harvested for such timbers are fast growing and replanted in well-managed Canadian forests. Use of wood in building structures offers a carbon capture for as long as the wood is in use. Other decisions reflect the same interest in minimizing Adimab’s load on the environment, including highly efficient HVAC systems, a well air sealed and insulated envelope utilizing a rain screen system with locally harvested cedar siding, and natural material choices throughout the building.
The new building includes laboratories, open office spaces, and meeting rooms. The exterior sitework includes a satellite parking lot and a pedestrian footbridge that will delicately span existing wetlands
leading from the new employee parking area to the addition.
Currently, the foundation and basement walls are complete, the slab on grade is poured, the mass timber installation is complete, and exterior wall framing and sheathing has commenced. The project is expected to be completed in the fall of 2023.
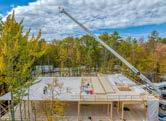
Boston – DPS Group an nounced that Jim Grunwald, senior vice president of U.S. business development, has re ceived the Hank Moes Award from the Boston Chapter of the International Society for Pharmaceutical Engineering (ISPE Boston).

The Hank Moes Award is presented to a Boston Area Chapter member in recognition of a com prehensive body of work and specific ac complishments that are widely recognized as truly extraordinary and of positive and lasting impact on ISPE, the Boston Area Chapter, and the life sciences/biopharma ceutical industry.
Grunwald has a long-standing legacy of supporting ISPE, specifically the
Boston chapter. As an ISPE member for over 30 years, his contributions include serving as president of the board of directors in 2010, chairing the Product Show Committee and Educational Planning Committee, founding the former Young Professionals group (currently the Emerging Leaders), and serving as meeting manager and primary planner of educational and social events including many golf outings and the annual ski trip.
At the international level, he has served on the facility of the year award (FOYA) committee, contributed heavily to annual meeting planning, and served on ISPE’s North and South American Affiliate Council (NASAAC).
Cambridge, MA – The Engine, built by MIT, announced the opening of The Engine at 750 Main, its new headquarters in Cambridge.

The Engine at 750 Main is the newest addition to The Engine’s spaces and infra structure pillar and includes the breadth of labs, workshops, and capital-intensive tools Tough Tech founders need in the early stages of company creation, without the overhead of leasing and building out their own space. It will build on the success of The Engine’s Central Square, Cambridge location to draw a dense com munity of innovators whose proximity to one another and critical resources will bring solutions to market faster.
“The Engine at 750 Main is a physical manifestation of what we’ve learned over five years of cultivating and investing in the Tough Tech ecosystem,” said Katie Rae, CEO and managing partner of The Engine. “Tough Tech is deeply crossfunctional, combining fields like biology with material science or industrial design with quantum computing. This is a rare commercial space where multidisciplinary work can happen all in one place. We’ll learn from the companies and continue to scale our support to match their ambitions.”
Located between Cambridge’s Kendall and Central Squares, The Engine at 750 Main is purpose-built to foster the Tough Tech ecosystem. The facility, which is housed in the former Polaroid building, includes biology labs, chemistry labs, shared labs to rent by the bench, medium lab suites (25 benches) and large lab suites (45 benches). Fabrication and engineering spaces include a 3D printing lab, optics lab, laser cutter, electronics room, open shop space for prototyping and fabrication, and a large machine shop with multiple tools and welding capabilities. The building also offers
traditional office and meeting room space and can host events for companies and their collaborators in an open theater for up to 350 people.
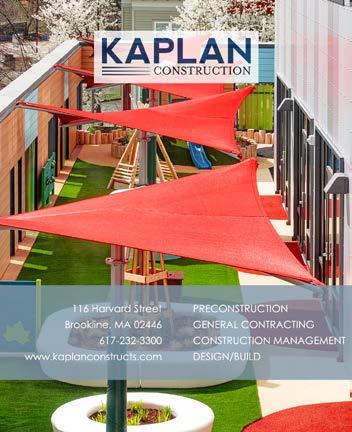
The Engine’s new headquarters are in a building owned and developed by MIT. As a part of the wider MIT ecosystem, The Engine at 750 Main is an independently operated facility open to anyone in the Tough Tech community. The building has space for 80-100 companies to rent space, creating a cluster and density of activity around new technology to drive more rapid innovation.
“One of our many goals is to give teams a place to grow here in Massachusetts, as they launch their Tough Tech businesses to the rest of the world, addressing global issues impacting the future of our planet and health. We have seen thousands of jobs created through these portfolio companies. Giving startups space, equipment, and infrastructure all in one location will continue to make Boston a hub for science and technology innovation,” added Rae.
Boston-based architecture teams developed the site: the interior of the space by Gensler, and the base building by Jacobs. Current residents of The Engine at 750 Main include The Engine’s portfolio companies: Kytopen, Cellino, Atlantic Quantum, Axoft, Osmoses, Mantel, Resonant Link, ISEE, Copernic Catalysts, C2Sense, FORAY Bioscience, and Foundation Alloy. Partners including AET, Cambridge Consultants, CSC Leasing, Desktop Metal, Eppendorf, Hilti, Nanolive, Thermo Fisher Scientific, and Triumvirate are contributing state-of-theart equipment to the facility
Analog Devices, a multi-billion-dollar manufacturer of semiconductors, consolidated several locations across the state of Massachusetts into one expanded campus. As part of the consolidation, a new 215,000sf precast concrete parking structure was constructed. It features three elevated levels, three bays wide, to accommodate approximately 675 cars.
Analog Devices is Wilmington’s largest employer. The new construction and renovations to existing buildings were necessary to consolidate their locations as well as to allow them to host meetings and large gatherings for customers.
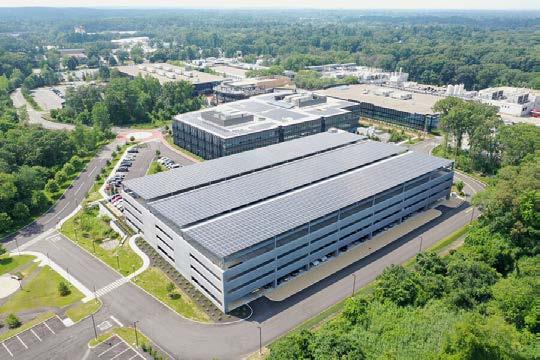
The expanded campus includes a 174,610sf office/R&D building, a 52,000sf “Hub” building, and a 675-space parking garage. The Hub building includes a variety of uses such as a cafeteria, fitness center, reception/ gallery, auditorium, conference rooms and product demo lab, all of which are geared toward enhancing the work environment of employees as well as the visitor experience on campus.
The parking garage matches the style of the world headquarters office building while it also incorporates several sustainability features such as electric vehicle charging stations and a Photo Voltaic Array (PVA) at the roof level. The free standing total precast structure features a ribbed horizontal form liner finish and a dark charcoal color at the exterior. The garage includes a punch through stair at one end with a feature
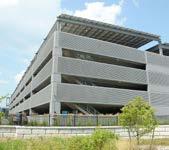
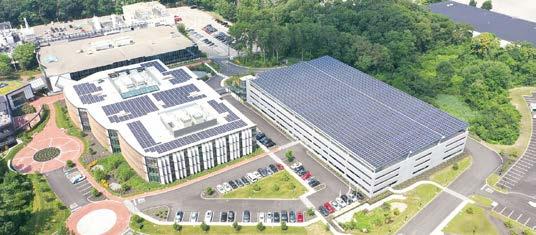
stair and elevator tower at the opposite end of the structure. The feature stair has tree columns which support the roof and stair risers. All these elements are dark charcoal in color to match the exterior of the garage.
Dailey Precast worked extensively with Lee Kennedy to ensure a continuous flow of precast deliveries while minimizing any disruption to the surrounding community. Precast erecting was completed during the summer of 2019. The 413 pieces that comprise the precast concrete system were erected in just 22 working days. The parking garage facade complements the facade of Building 7 with its color palettes and horizontal striations. The glass stair and elevator tower also reflect the curtain wall present throughout the corporate campus. The color is reminiscent of the grey and black slate walls and skirts around the exterior of the office buildings. Read the full story at www.pcine.org.
PRECASTER: Dailey Precast | Shaftsbury, VT
OWNER: Analog Devices, Inc. | Woburn, MA




ARCHITECT: Baker Design Group, Inc. | Boston, MA

ENGINEER: Desman | Boston, MA
CONTRACTOR: Lee Kennedy Co., Inc. | Quincy, MA
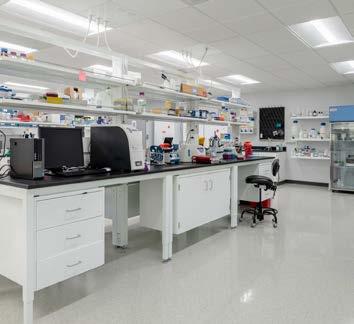
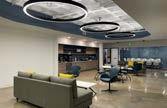
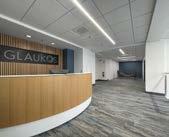
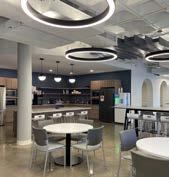
Burlington, MA – Bowdoin Construction is renovating a 60,000sf, 2-story office building in Burlington for Glaukos Corporation.
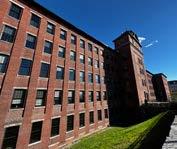
Having collaborated closely with Scalora Consulting Group and studio TROIKA throughout the design and construction process, the project is now nearly complete. The state-of-the-art laboratory and office space will enable Glaukos to continue to expand its treatments for chronic eye disease.
Boston – STEM Solutions LLC., based in Wakefield, Mass., recently completed work on phase 2 of the Akouos lab build out in Boston, designed by Tria Design.

STEM, a national provider of lab equipment and furniture, provided and installed painted steel casework, chemical fume hoods, pre-wired and pre-piped lab benches, and utility service panels. Columbia Construction was the general contractor.

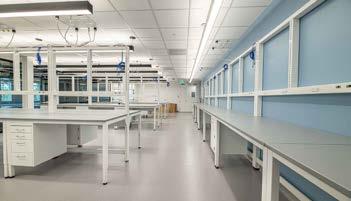
Akouos is developing targeted adenoassociated viral (AAV) vector-based gene therapies for sensorineural hearing loss, the most common form of hearing loss and
one of the most common of all sensory disorders. Akouos recently received FDA clearance of its IND Application for AK-OTOF, a gene therapy intended for the treatment of OTOF-mediated hearing loss.
Newly renovated spaces include a lobby, offices, conference rooms, labo ratories, training room, flex space and a cafe, as well as a machine shop, manufac turing, warehouse, assembly, loading and shipping/receiving areas. New exterior amenities feature a wood deck in a shaded area along one side of the building.

Headquartered in California with multiple facilities worldwide, Glaukos is an ophthalmic medical technology and pharmaceutical company focused on nov el therapies for the treatment of glaucoma, corneal disorders, and retinal diseases.



this capital-intensive realm, there is an advantage in making flexible buildings that can accommodate different science types. It is even more critical to leverage SGA’s expertise because we can predict clearly what the science will be in an emerging market.
cGMP. Understanding the different infrastructure requirements enables an owner or developer to better market a property that closely aligns with the potential needs of prospective tenants.
By Brooks Slocum and Adam SpagnoloA surge of private and public funding is redrawing the commercial life sciences map. Whereas biomedical and pharmaceutical innovation has historically clustered in Greater Boston, San Francisco and the Research Triangle, investments in commercial life sciences facilities have overflown to emerging markets and clusters throughout the nation. A key consideration to attracting life sciences tenants is understanding market maturity and its impact on the potential facility types needed by growing companies. Owners and developers are simultaneously looking to SGA to navigate this evolving landscape.
Real estate organizations know to engage SGA early in their life sciences journeys because there are many subcategories of laboratory, and in


SGA advises investors to understand what the firm refers to as the Market Maturity Pipeline, which centers on the various facility types tenants in the life sciences market may require, from basic research to corporate headquarters to packaging and distribution. Market maturity is distinct from company maturity, which is also distinct from product maturity. The three move independently, though a start-up with a new project can mature all three at the same time.
Programming distinctions depend on a market’s stage of emergence. Accelerators and incubators have to come first when a metropolitan area is entirely new to life sciences; SGA often advises real estate organizations to position properties as incubators and accelerators, which have to come when nurturing local business. These spaces may require less robust mechanical and structural infrastructure versus more mature facilities such as
There is also an alternate path, which is when a large mega-company moves into an area previously not involved in biopharma to take advantage of an educated but untapped potential employee base, either in research or manufacturing.
In a more robust market, where startup companies have progressed to later stages of R&D, SGA advises clients
to embrace the greater infrastructure and specialization that corresponds to process development and pilot manufacturing. In fact, making a lab space extremely flexible and adaptable generally means lots of infrastructure to accommodate anything which might happen, while more specific labs can be built “lighter.” In addition, SGA has developed techniques for pivoting a building’s program toward office uses – or, conversely, to heavier R&D uses – as the facility and tenant needs evolve.
Irrespective of location, speculative real estate for life sciences companies is itself emerging. The idea that there are perfectly designed real estate spaces for every single stage of a company’s life sciences journey is a relatively new phenomenon, and it has enabled companies to spring into existence at a time when discovery and development are faster than ever. Real estate’s limited track record demands a trusted partner, in turn, and SGA ensures that facility programming and design correspond to the nuances of any given market’s maturity.
Brooks Slocum, AIA is a principal and Adam Spagnolo is CEO of SGA.
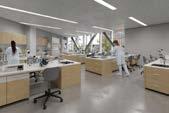
Boston – Lincoln Property Company (LPC) announced it has launched an educational campaign to introduce the South Boston Waterfront Life Sciences Pavilion to the life sciences industry, including local nonprofits and training centers that work with underserved neighborhoods.



“Boston is known as the epicenter of the life sciences industry. The South Boston Waterfront Job Training Pavilion is a unique public realm space central to our project mission: to open the Seaport District and the innovation economy to diverse Boston residents. The first of its kind, Seaport Circle will offer workforce training for the life sciences industry to high school graduates and underserved residents across Boston,” said Scott Brown, executive vice president, Lincoln Property Company.
LPC is working with partners The Gloucester Marine Genomics Institute (GMGI), Just A Start, and MassBioEd to provide a wide variety of training programs in the 15,000sf stand-alone facility. The Pavilion will be open to res idents from around Boston to gain access to training; the community room will be available to area residents, workers and trainees and provide space for small events; the training lab will be utilized by nonprofit partners for biotech training programs, and the conference spaces will
provide user groups with much needed space in this area of the Seaport.
“We are thrilled for the opportunity to bring our unique workforce development solution to Boston, so that together we can pave new pathways of opportunity to the Commonwealth’s thriving life sciences and biotech industries,” said Christine Bolzan, executive director of GMGI.
“This partnership will not only enable life-changing opportunities for people and families who previously lacked access, it establishes a standard for how
other developers should do business in Boston,” said Carl Nagy-Koechlin, exec utive director of Just A Start.
LPC is the lead developer of Seaport Circle, formerly ‘Parcel H,’ a mixed-use development set on 1.9 acres featuring 650,000sf of life science research and office space in Boston’s Seaport District in the South Boston Waterfront. The urban terrace has been expanded at-grade and will be programmable for public use and events. The pedestrian link will con nect life sciences workers and students utilizing the training facility to shopping, dining, entertainment, and green spaces.
Seaport Circle will create approximately 2,500 permanent jobs, 1,159 construction jobs, and train approximately 2,000 students per year for life sciences and related careers. The project is expected to break ground in early 2023.
Island
A1
Angelini
Austin
Back
Bass
Bidgood
Concrete
Boston Building
Boston Concrete
Buonopane
Cavalieri Construction
CDS
Cherokee Construction,
Coastal
Coviello Inc.
Custom Drywall,
Dandel Construction,
East Coast
Esposito
Evergreen
G &
G &
Concrete
Plastering, EIFS,
Gallagher Construction Gleeson Powers Inc.
H. Carr & Sons
Hart Engineering Corp.
J.C.M. Concrete Contracting, Inc.
J.L. Marshall & Sons, Inc.
J R J Construction Co.
Kiewit Cherne
LBM Construction
MacKay Concrete Construction
Marguerite Concrete, Inc.
Markus Tech Co., Inc.
Mass
Mattison
N.
New
Northern
Prime
S
For
William Redmond,
(617)825-5200
(617) 901-5550
Boston Plasterers
Save money with
We offer energy efficiency
for
business.
Companies are seeking ways to reduce operating costs or ensure that any new construction is state of the art in terms efficiency. We provide the best solutions to connect companies with the best

Now, your new construction or retrofit project will not only save you money, it will also help the planet along the way.
Go to BusinessEnergyCT.com. We’re your energy efficiency experts.
Paid

with one to six employees. Beyond that point of growth, the company may find it economically unfeasible to remain in this arrangement.
By Jeff TalkaAs biomedical and biotech start-ups mature, they are faced with several challenges surrounding the type of lab and amenity spaces needed to support their current state and anticipated future needs as the company evolves. It also doesn’t help that today’s market offers countless ways to accommodate different stages of growth. To help these organizations make sense of their options, I have outlined a few basic lab space types based on number of employees, lab requirements, and lease timeframes that I have found useful in determining the best fit.
For early start-ups with smaller space needs, “ready to occupy” spaces offer lab benchwork and services that are already in place. The start-up rents lab bench space monthly and has access to common amenities like a cafeteria
For larger space needs, the “graduate” lab is a good choice. This arrangement provides some level of autonomy, bench space for up to 12-18 employees and some shared support labs such as tissue culture and hood rooms. Office space is located outside of the lab and benefits from shared administrative services and meeting space. Central collaborative spaces such as lounges, lobbies, and food service are also part of the mix to encourage interaction between emerging companies. Glasswash, environmental rooms and autoclaves are central to the facility. These lab products are normally pre-leased, perhaps with longer terms than the “ready to occupy” lab benches. The average stay in a graduate lab is two to four years.
A hybrid between these two offerings, the “autonomous” lab, includes wet bench space, a dedicated office, and some service space for gas cylinders and storage. Core labs such as tissue culture, imaging, and PCR are shared and available for hire.
Central services such as glasswash and
a module, however, modules can easily be connected and added to accommodate growth.
Lastly, a more permanent arrangement is the “build-to-suit” model. This concept is the preferred choice for companies who have outgrown the previous models and are autonomous in administration, research, and support. These companies typically have 20 or more employees, with a lab/office mix of 60/40. This type of offering is very prevalent in the lab-ready buildings in the marketplace. The start-up tenant will make the capital investments needed to build out the space and provide
casework, equipment, and support services. Lease terms may vary but most commonly fall around ten years. The unique set up with this concept is a tenant/ landlord matrix that clearly identifies what the landlord and base building provides versus what is the tenant’s responsibility.
A good real estate plan is essential for young companies to develop so appropriate choices and exit strategies can be made to parallel growth.
Jeff Talka, AIA, LEED AP is science + technology practice leader at The S/L/A/M Collaborative, Inc.

New York – The American Institute of Chemical Engineers (AIChE) announced it will present its 2022 Langer Prize for Innovation and Entrepreneurial Excellence to Dr. Tae Seok Moon, council member of The Engineering Biology Research Consortium.

The fellowship, which is endowed by the AIChE Foundation and administered by AIChE’s Center for Entrepreneuring Excellence, is named for biomedical pioneer Robert Langer of the Massachu setts Institute of Technology. The Langer Prize awards an unrestricted grant of up to $100,000 to enable creative research ers and engineering entrepreneurs in their early careers to pursue potentially game-changing innovations with trans formative societal impact.
Moon, who is being recognized for his use of microbial engineering techniques to up-cycle waste plastics such as polyethylene terephthalate (PET) for new products, will receive the Langer Prize and present an associated lecture on Nov. 14 during the 2022 AIChE Annual Meeting, to be held Nov. 13-18 in Phoenix, Ariz.
Moon is applying his expertise in metabolic engineering and synthetic biology to better understand gene regulation, evolution, and metabolism, with a vision of transforming biology research from an “observation” approach to a “synthesis-based engineering” activity, in order to address energy, environmental, and health care needs.
• Developed a procurement strategy in precon, with contingency alternatives and early specs/packages for long-leads. Strategies include FAT verification and utilization of refurbished or custombuilt on-demand supply resources.
Connolly Brothers Inc. is a construction management rm serving private commercial, industrial, and institutional clients. A ve-generation family business established in 1880, Connolly is based in Beverly, Mass. and operates throughout the New England region. For more than a century, clients have turned to Connolly for all aspects of their construction projects, from planning and design to real estate development.
• Provided early facility assessment, infrastructure capacity, and 3D scanning to integrate into design development.
• Engaged users in work sessions to better understand requirements. The project was expedited by having key constituents present, engaged and incorporated input for the planning, design and procurement.
• Initiated commissioning, testing, or CQV into planning schedule from day one.
Collaboration is an extraordinary attribute to achieve project success. The extreme challenges that have universally hampered projects in the Covid-19 pandemic and resultant inflationary impacts, and/or the supply chain crisis in materials and labor, can be greatly
New innovative cGMP manufacturing facility
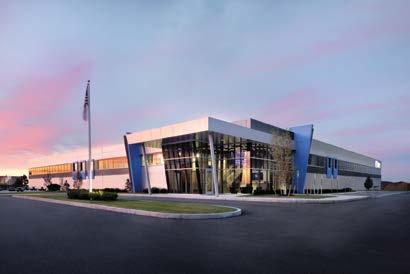
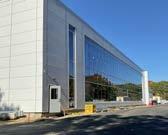
mitigated through collaboration. The dynamic challenges require agile and creative problem-solving. Timeliness is critical to the assessment and agreement to alternatives, contingencies, and workaround solutions. The integration of key constituents, most noteworthy Nitto Avecia, to collaborate, coordinate, and communicate execution plans that result in success, was paramount.
Kevin Chronley is vice president of A/Z Corporation.
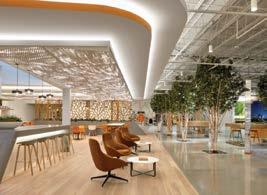
 By Mike Hoban
By Mike Hoban
RevistaLab, a new platform launched by healthcare real estate information provider Revista, recently hosted a twoday event designed to introduce the new service to the life science market. Held at the Encore Boston Harbor on Oct. 13-14, the conference presented a deep dive into the Boston, San Francisco and San Diego markets as well as a comprehensive overview of the national life science market by RevistaLab principals Hilda Martin and Mike Hargrave, and also featured panel discussions with local and national life science experts and investors.
The conference kicked off with Martin and Hargrave presenting data on the three leading life science markets, with special attention given to Boston. Despite a recent drop-off in VC funding from record levels last year, it remains strong, and according to a December 2021 survey from HR consulting firm AEON, 71% of bioscience firms indicated they were going to increase their workforce. “If you’re in R&D or manufacturing, obviously you can’t work from home, so this translates into a big need for space,” said Martin.
That demand has pushed overall






vacancy in Greater Boston to below 10%, with space in the East and Mid-Cambridge submarkets virtually nonexistent (less than 1% direct space available). This has driven an unprecedented surge in construction and conversion activity – with good reason. In place rents for Boston’s existing 61 million square feet (MSF) of inventory average $64.27, compared to San Francisco (35 MSF) $52.69, and San Diego (23 MSF) $44.58 through Q3 2022.
Boston’s life science inventory is expected to increase by 52% over 2021 levels by the close of 2024, with 28.8 MSF set to deliver over three years. The new product will be evenly divided between new construction and conversions. By comparison, San Diego (10.0 MSF) and San Francisco (7.5 MSF) will add a combined 17.5 MSF during that time period, further cementing Boston’s reputation as the top life science market. There is also over 40 MSF in the
planning stages in Boston, which would double the current inventory – assuming it all gets built.
For those concerned about overbuilding, Hargrave says that “much of what is hitting the market in 2022 and spilling into 2023 is mostly leased, so the (product) that is going in here now is mostly meeting pent-up demand.” RevistaLab research indicates that 83.3% of space that will be completed in 2022 is already leased, and approximately one third of the projects that will deliver in 2023 and 2024 are also pre-leased.
The RevistaLab event attracted investors, analysts, and press outlets. While Revista focused on the three largest life science markets of Boston, San Francisco and San Diego, the platform will roll out data for additional geographic markets during the coming months. “We feel our initial RevistaLab conference went really well,” said Hargrave. “It was intimate, so we got to interact with pretty much everybody there. We got a lot of great feedback about the data, and we’re confident that the next conference will go as well as it has for our other medical data platforms.”
Mike Hoban covers AEC and real estate industry news in New England.














Malden, MA – Boston-based real estate developer Berkeley Investments and its partner, Singerman Real Estate, announced that three new life sciences and lab/R&D companies have signed leases totaling nearly 100,000sf to occupy space at Exchange 200, a life sciences and laboratory development in Malden.
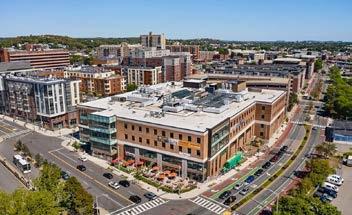
Exchange 200 is a 4-story, over 352,000sf mixed-use building that is currently being converted and modernized to Class A lab and life sciences-ready space. Construction on the conversion is expected to be completed this fall.
With two companies focused on groundbreaking life sciences research and the third a global firm focused on advanced materials technologies, the leases add to the rapid life sciences and R&D market growth in Malden, one of Greater Boston’s booming markets.
By signing a 53,000sf lease, Discovery Life Sciences is expanding its existing footprint in Malden. Discovery’s presence in the city began with the acquisition of In Vitro ADMET Laboratories (IVAL) in December 2021. With its sizable new lease signing at Exchange 200, Discovery will build highly advanced laboratories employing leading technologies. The company will offer pre-clinical, cell and gene therapy, and proteomics services out of its new Exchange 200 location
to complement its AllCells division’s LeukoLab donor facility in Quincy and a second LeukoLab facility opening in Boston early 2023.
In addition to Discovery, Outer Biosciences will occupy a 15,000sf laboratory suite that Berkeley and Singerman built-out on a “speculative” basis, one of three such suites constructed at the property intended to accommodate growing laboratory companies who need to move quickly into space that’s already pre-built.

Exchange 200 will also be the new home and laboratory for an advanced materials company relocating from Cambridge and expanding into nearly 22,000sf at the building, using the space to further advance its technology while accommodating the company’s increase in staff and customer growth. The first move-ins are scheduled to take place at the end of 2022, and Discovery is expected to open its new laboratory in late 2023. Additional leases are expected to be finalized in the coming months.
Recent upgrades to the development to bring the entire building up to Class A lab standards include all new, stateof-the-art HVAC and MEP systems, an emergency generator and a centralized pH neutralization system. The building’s existing infrastructure includes seven loading docks including two with secure, private load-in; a freight elevator; new onsite fitness center with locker and shower facilities; indoor bike storage; redundant power capabilities; and fiber access.
Further, as part of the redevelopment, three fully built out speculative lab suites furnished with lab benching, along with in-place systems including vacuum and compressed air systems, are being constructed, with Outer Biosciences set to occupy one of these spec suites.
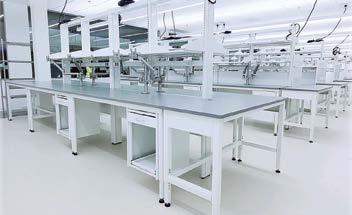


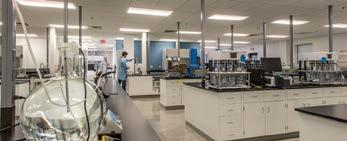
All of the Class A lab enhancements support previous investments to the building including a new facade of floorto-ceiling glass, a new 2-story atrium lobby, expansive fourth floor skylight, and more than 20,000sf of street-level retail space.
Construction of Exchange 200’s lab upgrades are being undertaken by builder Dellbrook JKS, while TRIA is serving as the project architect.
























Burlington, MA – Boston Lab Services, Inc. (BLS) announced that Cori DiDonato was named interim chief operating officer in early October.







Based in Burlington, BLS provides a full range of services to the life sciences industry from conceptual design and space planning to outsourced staffing solutions for day-today lab and facility operations.




DiDonato has more than 20 years of experience in a variety of operational and leadership roles. For the past eight years, as owner and CEO of Silver Tiger Consult ing, she and her team have provided HR outsourcing, PR and marketing support, busi ness operations consulting, and fractional COO services to numerous clients in the construction and construction services industries.

Providence, RI – Brown University has selected an architecture team to design its planned integrated life sciences building in Providence’s Jewelry District neighborhood.

Deborah Berke Partners, a New York City-based practice, and Ballinger, a Philadelphia-based team of architects, engineers, planners and designers, will work in partnership with the university. A vote by the Corporation of Brown University during its fall meetings in October approved the selection of the architecture team, marking an important next step toward realizing Brown’s longheld vision to create state-of-the art research space for the life sciences in proximity to its Warren Alpert Medical School, School of Public Health, School of Engineering and affiliated hospital partners.
Brown announced its plans for the building in June. University architect Craig Barton, who managed the selection process, said the committee members who recommended the two-firm design team were impressed with the firms’ portfolios as well as their shared focus on working together and with a wide range of stakeholders.
Both Deborah Berke Partners and Ballinger have extensive experience in working with academic institutions on complex, large-scale projects, and have also partnered individually with Brown. The project will not be the firms’ first collaboration – they are currently partnering on the design of a large environmentally sustainable science and engineering building at Yale University.

As envisioned, the integrated life sciences building will provide state-ofthe-art laboratory space for researchers in biology, medicine, brain science, bioengineering, public health and other disciplines to work together on pressing health-related issues. Dr. Mukesh K. Jain, dean of medicine and biological sciences, said creating a new facility in the Jewelry
District would provide much-needed space for existing research centers to grow and for new ones to flourish.
“It’s exciting to reach this next milestone for the integrated life sciences building,” Jain said. “Brown’s research community continues its robust growth, and this new facility will enable cuttingedge science that will ultimately lead to patient therapies and interventions.”
Because of the nature of how scientific research is conducted in laboratories, Barton said that the architects must think not only about the building’s initial occupants, but also those who will use it in the future. That forward-thinking flexibility is part of Ballinger’s approach, said Terry Steelman, senior principal at the firm and one of the leads on Brown’s ILSB project.


The ILSB must also be able to integrate into an evolving neighborhood like the Jewelry District, which has seen significant growth in activity in recent years as Brown and private developers have turned empty or abandoned spaces into new projects. That’s something Deborah Berke Partners excels at, said Noah Biklen, a Brown Class of 1997 graduate who will lead the ILSB project design team. Citing Brown’s pledge to reduce campus greenhouse gas emissions to net zero by 2040, Biklen said the firms will work closely with the university to design a highly sustainable science building.
With the selection of the architecture team, project leaders at Brown, Ballinger and Deborah Berke Partners will now launch an extensive programming phase to assess factors ranging from space needs and site requirements to conceptual design and projected scale and scope, as well as estimated project costs and funding sources. That process will convene both internal and external stakeholders. The university estimates construction completion in the range of four to five years.

Watertown, MA – Boylston Properties announced that it closed on a $300 million loan from AllianceBernstein on Aug. 4, to refinance a portion of Arsenal Yards, the 1 million sq. ft. mixed-use development in Watertown.

“The success of Arsenal Yards to date is the direct result of the hard work, vision, and commitment of our team, our partners, and the city officials who helped us get to this point,” said Mark Deschenes, president of Boylston Properties. “We are invested in the longterm success of Arsenal Yards, and this refinancing affords our team the ability to meet the tremendous demand and ongoing development of the East End of Watertown in particular. We are grateful to AllianceBernstein for partnering with us and sharing that vision.”
The transaction was brokered by Eastdil Secured, and Boylston Properties will use the funds to pay off a construction loan from Wells Fargo, and to complete the remaining retail storefront work.
“We love to remind our colleagues, our partners, our investors, and the broader Boston community that we purchased the Arsenal Mall nine years ago in August
2013,” said Bill McQuillan, founding principal of Boylston Properties. “We’re proud of the transformation, not because the road was long or particularly bumpy, but because of the hard work, the trust, and the vision that these esteemed people held for our team and the project at large.
This financial milestone is one of many
Arsenal Yards / Photo by Anton Grassl Photography we’ve celebrated this year, and it adds to a list of reasons that we’re extremely proud of Arsenal Yards – for the value that it’s proving to deliver to residents, employees, and the broader Watertown community.”
This realization of the project’s long term potential caps off 18 months of additional milestones, including the
completion of base-build construction, the nearly 95% lease rate of Arsenal Yards retail storefronts, 100% lease rate of the nearly 400,000sf of existing and future life science construction, and the ongoing 95% lease rate of the 302 apartments in its Blvd & Bond residential community.

Winthrop, MA – The Procopio Compa nies announced that The Somerset, the firm’s newest mixed-use development in Winthrop, is now complete and open to residents.


The boutique multifamily develop ment, located at 10 Somerset Avenue, is a 22,000sf, zero lot-line apartment com munity that brings 29 residential units and 1,119sf of ground-level retail space to downtown Winthrop. As of opening, the property is 35% leased.
The Somerset offers studios, one- and two-bedroom units ranging from 5001300sf. The property features in-demand apartment and community amenities such as private decks, in-home laundry, quartz countertops, a fitness center, coffee bar,
garage parking, and bike storage. The building is also pet friendly.
The Somerset Boston – The Boston Planning & Development Agency (BPDA) board of directors recently approved four new development projects representing 1,781,159sf. The new projects will support approximately 1,620 construction jobs and 2,875 permanent jobs.
“Our vision for this property was to create a new standard for apartment living in Winthrop, an extremely desirable oceanside town just north of Boston,” said Greg Procopio, executive vice president of Procopio. “The Somerset is a fantastic addition to our competitive portfolio of developments in desirable, transitoriented locations across New England.”
Procopio developed Somerset in concert with Khalsa Design, architect of record; Syndication, equity source; and North Shore Bank, lender. The building is now professionally managed by Charlesgate’s property management team.

The 244-284 A Street project in Fort Point will build three new buildings and an underground parking garage. The development incorporates significant commitments to affordable housing, open space, civic and cultural space, environmental resilience, and the arts community in Fort Point. The buildings include a mixed-use residential building with 340 units, a commercial building, and a laboratory/research and development facility. Integrated into the building of
this development is a flood protection barrier known as a berm, which is intended to be part of a larger resiliency effort to the existing neighborhood in response to the threat of sea level rise and storm surge. The design will also provide a seamless connection from Fort Point Channel to new public parks and public realm improvements to be constructed on the site, and beyond into the larger community.
Located on BPDA-owned land in the Raymond L. Flynn Marine Park (RLFMP), the 24 Drydock Avenue project will build a new 8-story life sciences development, which also includes marine industrial use and supportive uses for
continued to page 48
Boston – NEI General Contracting announced the completion of Holtzer Park for Urban Edge. Located on Amory Street in Jamaica Plain in Boston, the new development provides 62 new, affordable rental apartments.
Designed by ICON Architecture, the project provides affordable apartments for households earning up to 30%, 50%, and 60% of Area Median Income (AMI), and includes nine single-bedroom, 37 two-bedroom, and 16 three-bedroom apartments. Fourteen of the units are designated for formerly homeless families, those with disabilities, or people accessing services through the Department of Mental Health. The building includes indoor bike storage, laundry facilities, and a community room. The larger site will offer surface parking and a landscaped children’s play area.
Holtzer Park is part of the Boston Housing Authority’s (BHA) Amory Street phased redevelopment project in Jackson Square. Working with developers The Community Builders (TCB), Jamaica Plain Neighborhood Development Corpo ration (JPNDC), and Urban Edge, the re development plan includes the renovation and preservation of 199 public housing
units as affordable housing for seniors and persons with disabilities, and the cre ation of three new buildings, with a total of 195 affordable and 110 market-rate apartments.
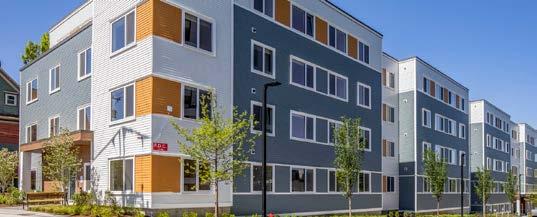
During the early stages of excavation for the foundation, NEI discovered unknown buried concrete obstructions. The project team quickly adjusted for full removal of foundation instead of aggregate
piles, avoiding the need for structural piers or digging to undisturbed soil for foundation support. As a result, NEI was able to expedite remaining activities and finish the project on schedule even with the surprise obstructions. Holtzer Park utilizes a high-efficiency heating system and building envelope, as well as Energy Star-rated appliances. Solar power will be used as well as electric
vehicle (EV) charging stations to promote efficient living. The development will employ environmentally friendly design features throughout and will meet the U.S. Green Building Council (USGBC) LEED Homes Gold certifiable standard. The housing development will also meet the U.S. Environmental Protection Agency’s Energy Star standards.
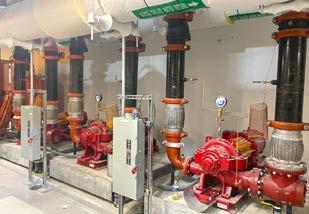






Guided by a “Work with the Best. Be the Best.” mentality, Wayne J. Griffin Electric, Inc. (Griffin Electric) understands how critical diversity is and believes including individuals from different backgrounds only enriches the company. Beyond hiring talented people to bolster its own team, Griffin Electric is committed to promoting construction to different audiences, growing the skilled trade workforce, and doing its part to better the industry. With many members of the U.S. Armed Forces pursuing new career opportunities after their service requirements are met, veterans are one such audience that the company aims to help through what can be a challenging process.
Veterans possess valuable character istics, training, and experiences that can

translate into sustainable careers in the trades, making them ideal candidates for Griffin’s in-house Apprenticeship Training Program. Apprentices benefit from classroom instruction and on-thejob learning, where they earn excellent wages and benefits while gaining practical field experience under the supervision of a licensed journeyperson. The company’s program is fully accredited and designat ed as an approved training site by the U.S. Department of Veterans Affairs. Addi tionally, through employment with Griffin Electric, and satisfactory participation and progress in the Apprenticeship Training Program, veterans may also be entitled to receive a monthly stipend from the VA through the Post-9/11 GI Bill to help meet
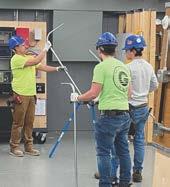
the cost of everyday expenses.
With a number of employees throughout the company who previously served in the military, Griffin Electric understands just how much of an asset these men and women can be. Many of the special skills that veterans have honed throughout their service are directly applicable to electrical and telecommunications work. And while apprenticeship is where the path of training and education begins at Griffin, continual learning is emphasized at every level and there are always opportunities to learn new skills and grow with the company.
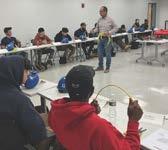

In addition to focusing on veterans, the company works closely with schools and organizations for women, people of color, and historically disadvantaged communities throughout the year to educate and recruit those who offer unique skills and perspectives. Griffin also proudly partners with other contractors in the industry to build awareness and improve diversity in the trades. While change does not happen overnight, working together is the first step to making collective strides toward an industry that is more inclusive and reflective of the world we live in.
Providing opportunities for individuals to learn and grow in their careers is at the core of Griffin’s merit shop philosophy, and the company upholds an environment where every employee is valued and respected for who they are.
To learn more about the company and its employment opportunities, please visit waynejgriffinelectric.com, call its recruiting hotline at 800-421-0151 or email your resume to fieldrecruiting@wjgei.com.

Salem, NH – Mass General Brigham has opened a new, state-of-the-art Integrated Care center at Tuscan Village in Salem, which will provide both primary care and specialty treatment for patients in Merrimack Valley and southern New Hampshire.
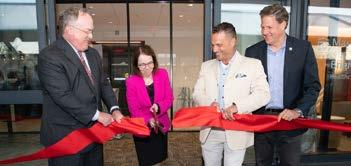
Approximately 200 attendees recently attended the ribbon cutting ceremony for the new center, including New Hampshire Governor Chris Sununu; Anne Klibans ki, MD, president and chief executive officer, Mass General Brigham; John Fernandez, president, Mass General Brigham Integrated Care; and Joe Faro, CEO, Tuscan Brands. The architect and construction manager for the project were

Mass General Brigham Integrated Care represents the next step in patient care, where patients can see their primary care providers and visit top specialists at one convenient location that’s close to home or work. With the opening of this new location, patients will also have access to the full spectrum of care across Mass General Brigham including world-renowned hospitals and the latest innovative research.
medicine,
medi cine,
HP25 style as High-Profile’s
Take
peek at:

part of Mass General Brigham’s
High-Profile is turning 25, and this year

be publishing a special 25th Anniversary issue and sharing how we have evolved and grown over the years!

one roof with a new operations approach to minimize waiting and encourage re al-time patient and staff interactions and support. The three-floor center has a total of 62,000sf with an ambulatory surgery center with four operating rooms, 31 exam rooms and comprehensive imaging services. The new center will bring almost 250 new jobs to Salem.
The new patient-centered facility brings a holistic approach to care under
We are using this opportunity to highlight the strengths and longevity of the members of the AEC/RE industry all over New England. Celebrate with us by sharing your insights or the story of your company’s challenges/successes or evolution!

The Integrated Care center will offer a wide range of services to patients as well as full services imaging and blood draw. Services offered include audiology, behavioral medicine, breast surgery,
The content will be timeless. The look will be fresh. Showcase your company in this evergreen issue.
to sustainability in all as pects of operations, the building design includes a high-performance building envelope, efficient heating and cooling systems, use of highest efficiency light figures and elimination of harmful chem icals in furniture and interior finishes.
General Brigham has submitted to obtain the LEED Silver Certification for the building.
• Is your company or organization

sharing your insights or the story of your company’s challenges/successes or evolution!
content will be timeless. The look will be fresh. Showcase your company in this evergreen issue.
Deadline for content and




copy is November 10.

the Concrete Products
a group of market leaders in the
to
In response to the overwhelming desire of designers to lower greenhouse gas emissions in the built environment, the Concrete Products Group, a group of market leaders in the concrete products industry, has developed a technology –the CarbonX CMU technology — to lower the embodied carbon of various concrete masonry units (CMU) and select veneers.


During the manufacturing process, use of the CarbonX CMU technology lowers the


in a CMU by up to 50%, compared with
design. With verified
showing the lowered GWP, designers will have
such as Architecture 2030 Challenge.
meet their

Boston – Nickerson announced it has been named marketing and communications agency of record for Property Inspect, a global property inspection and operations platform. This partnership adds to the agency’s growing portfolio of international property technology (proptech) clientpartners.

Nickerson specializes in marketing and communications for the real estate; architecture, engineering, construction (AEC); and proptech industries. Nickerson CEO and founder, Lisa Nickerson, serves as the chair for Urban Land Institute (ULI) Boston/New England’s Technology & Real Estate Council (TREC). The Nickerson team includes true subject matter experts, and the team’s active involvement and leadership in industry organizations allows for peer-to-peer sharing of market trends and insights, making Nickerson the ideal partner for proptech companies seeking advisement, brand development, and go-to-market strategies.
Property Inspect empowers the real estate market by providing the tools to
manage properties, produce effective inspection reports, and optimize operations in a simple and effective way. The company, founded in 2015 and based in the United Kingdom, serves industries from multifamily and singlefamily housing to hospitality, retail, and commercial real estate across the globe.
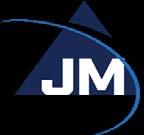
“Property Inspect is the premier global innovator within the property inspection and operations industry,” said Delaney Nelson, managing director of Nickerson. “It’s truly our privilege to support the work of such a wellrespected, forward-thinking company and expand their business into the U.S. and Canada.”
Property Inspect demonstrated a 60% year-over-year increase in revenue in 2021, prompting the company’s further expansion into the North American market. A few of Property Inspect’s partnerships in the U.S. include Airbnb Luxury Retreats, Wavecrest Property Management, Palm Properties, All Chicago, Industrial Outdoor Ventures, and SL Nusbaum.
“The Nickerson team has already proven itself to be a strong and critical partner supporting our U.S. and Canadian growth strategies,” said Steve Rad, CEO and founder of Property Inspect. “As
Property Inspect continues to win market share in new markets, we appreciate Nickerson’s ability to flexibly blend and expand their services to efficiently and effectively support our business goals.”

Cambridge, MA – Cambridge Savings Bank (CSB) announced it has provided a loan to finance the rollout of an Employee Stock Ownership Plan (ESOP) for Metro Walls, a full-service commercial framing, drywall, and acoustical company with locations across New England.

With the former owner, Mike Dion, stepping down at the outset of 2022, Metro Walls successfully implemented a succession plan in which existing shareholders sold 100% of their shares to the employees through an ESOP. The lending package allows the company to stay independent and remain focused on its purpose and values, while maintaining its growth path under the leadership of new president, Bryan Hussey.
Metro Walls’ average employee tenure is nearly 12 years, and with this newly implemented structure, all of the company’s roughly 250 employees will share in its success and future growth as they earn shares throughout their employment at the company. The ESOP is an added benefit on top of Metro Walls’ existing full-suite, inclusive benefits package.
“In getting to know Bryan and the Metro Walls team, it was incredibly apparent the value the company places on their employees,” said Kevin Burke, FVP, senior corporate banking loan officer at CSB. “It was a pleasure supporting their leadership team in their efforts to incentivize their hard-working staff.”






Haverhill, MA – Abbot Building Restoration recently completed a masonry repair and restoration project at the historic Sacred Hearts Parish church and school buildings in Haverhill. The church is located at the corner of South Main Street and Charleton Street while the school is located across the street on Chestnut Street.
Abbot secured the project based on a competitive bidding process among qualified masonry firms in the Greater Boston area. The overall scope of the project encompassed power washing and waterproofing both buildings, cutting and pointing various deteriorated areas, and repairing cracks and sills.
Specifically, the initial phase involved setting up a series of lifts to allow worker access for spot cutting and pointing various areas of both buildings to match the existing appearance of the buildings. Following this process, all of the brick surfaces on both buildings were power washed to remove atmospheric dirt in preparation for application of a clear waterproofing sealer (Protectosil Chemtrete BSM Sealer, Evonik Industries, Essen, Germany).
The next phase was to erect pipe staging to allow access to the church’s chimney at the Charleton Street elevation, so that Abbot could cut and point the entire chimney facade. On the school building, Abbot saw cut multiple cracks in the foundation and recaulked these areas with a high performance polyurethane sealant (Tremco, Beachwood, Ohio). In addition, Abbot removed and replaced two windowsills with new precast concrete to match the existing appearance.
Sacred Hearts Parish was founded in 1908 to serve the spiritual needs of the Bradford-Ward Hill neighborhood residents in Haverhill.

Cotuit, MA – The Marr Companies announced that one of its four businesses, Isaac Blair, recently installed shoring at a private, waterfront residence undergoing a major renovation in Cotuit. The shoring will support the residence during the replacement of the existing foundation and the installation of a new foundation for a large addition at the rear of the house. Installed for General Contractor Site Management, the shoring will remain in place for approximately two months.
Set on a hill overlooking the ocean, the house was temporarily suspended in the air to enable workers and construction equipment to remove the existing foundation and begin building a new, deeper foundation that would provide more headroom. To accommodate this work, Isaac Blair crew members installed four, 40-foot steel beams through the first floor of the house. These beams, weighing 2,000 pounds each, were used to suspend the first floor and carry the load from above. The crew also installed Shore-X shoring frames to secure the beams and tilt-up bracing to provide lateral support for the house. Installed over two weeks in October, the shoring will provide
complete support of the house’s first floor and all load bearing walls during construction.
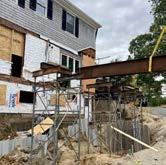
Additionally, Isaac Blair installed shoring to support the installation of a new concrete slab foundation under a previously built, 2-story addition to the house. Isaac Blair installed two needle beams, supported by a temporary wall built by Site Management and shoring towers on the first floor, to carry the load of the second floor during construction.


Boston – Suffolk announced that seven construction technology startups have been chosen for the BOOST program, the third cohort to be selected.
Recognizing the immediate need to leverage digital solutions to address labor, supply chain, design, sustainability and automation goals, three years ago Suffolk Technologies, the venture investment affiliate of Suffolk, created the BOOST program.
BOOST is an intense six-week business accelerator that connects technology startups in the built world with Suffolk leaders, industry experts and academics. The BOOST program will allow these new participants to test their solutions on Suffolk jobsites so they can demonstrate and improve their products while building key relationships with industry professionals.
BOOST received 185 applications this year, which is a 76% increase from the previous year, with applicants representing 32 countries. Key themes among this year’s applicant group include sustainability, design, planning, robotics, advanced data analytics and smart building, among others. The following seven finalists were chosen to participate
in the program:
• BuildClub, which provides contractors a solution to the late delivery of construction materials, allowing them to order materials on demand for delivery in as little as one hour.
• CalcTree, which brings together engi neering teams, designs and calculations onto one cloud-based management platform, where calculations can be eas
ily shared and translated to streamline engineering work.
• Carbon Title, which provides an endto-end software platform designed to empower the real estate industry to calculate carbon impact and reach carbon neutrality goals.
• Constrafor, which aims to increase pro ductivity and cost-efficiency regarding how general contractors and subcontrac
tors procure and cashflow their projects.
• PLOT, whose Delivery Calendar, Logistics Map and Structured Messenger aim to ensure constant alignment within project teams.

• Qualis Flow (Qflow), whose digital platform enables construction teams to collect and make decisions based on real-time materials and waste data at the source.
• TrustLayer, which offers a collaborative risk management platform helping to reduce friction between stakeholders by automating the verification of insurance, licenses and compliance documents that contractors receive from their business partners.
These seven startups were chosen through an application and interview process driven by Suffolk Technologies. Their applications highlighted excellent team collaboration, bold visions for the built environment and well-defined business challenges that can be solved by their cutting-edge technologies.
This year, BOOST is presented in partnership with Autodesk, Moog Construction, Procore, Liberty Mutual, MIT DesignX and Gunderson Dettmer.


Boston – Brick, a partnership dedicated to the design, technology, and execution of projects in architecture and interior design, announced that its first pickleball tournament, Brickleball, raised $15,000 for YouthBuild Boston (YBB).

YBB offers hands-on training and skill building to prepare underserved young people for jobs in the design and construction industry. YBB’s mission is to empower and assist underserved young people from the Boston area with
the essential social, vocational, academic, and life skills necessary to navigate a positive pathway to self-sufficiency and neighborhood responsibility. Brick selected YBB as the recipient of the first Brickleball tournament to support its mission to empower youth and strengthen neighborhoods.
Brickleball was held at PKL, a 22,000sf pickleball venue in Boston with five competition-level indoor courts, shuffleboard and cornhole, and
included craft beer, food and cocktails. Over 100 attendees, including 20 pickleball teams, were in attendance. The first place winners were Daniel Metzdorf of The Steele Group and Jordan Elster of Innovation Studio; second place went to Brian Hellrigel and Matthew Ferdenzi of WB Engineers + Consultants; and third place went to Eric Shabshelowitz and Jack Lavanchy of Cabot & Company.
“We’re so grateful to everyone that
came out to Brickleball. The exuberant, innovative, and charitable spirit of Boston’s AEC industry was really palpable in the room. That unique energy is why we opened Brick’s new office here (in my hometown!) and it’s truly exemplified by YBB,” said Abigail Hammett, AIA, associate principal at Brick. “We just feel very lucky to be able to support the mission of an organization that represents the very best of this city.”
Washington – Real estate executive Preston Butcher and his wife Carolyn have donated $1.5 million to the Urban Land Institute Foundation (ULIF) to fund the ULI Homeless to Housed Initiative, which will identify and disseminate best practices that will enable communities to provide housing for those experiencing homelessness.

Holliston, MA – Wayne J. Griffin Electric, Inc. and its employees recently donated backpacks, each filled with an assortment of school supplies, to benefit local students and families. The company partnered with both the Holliston Pantry Shelf and Medway House Family Shelter to supply backpacks for children from pre-school through high school.
The Holliston Pantry Shelf, established almost 30 years ago, is a nonprofit food pantry serving close to 200 local families and is run by a staff of 120 volunteers, with no state or local funding. Providing congregate housing for several local families, the Medway House Family Shelter assists its residents in acquiring permanent and affordable housing, as
Griffin Electric backpack drive
well as “medical, educational, vocational, and social services and referrals.”
Headquartered in Holliston, and with regional office locations in Alabama, North Carolina, and Georgia, Griffin Electric prioritizes the importance of paying it forward and staying connected to the local programs and residents in these areas.

The initiative will be part of the ULI Terwilliger Center for Housing and will build on the findings of the center’s recent report, Homeless to Housed: The ULI Perspective Based on Actual Case Studies. Co-authored and funded by Preston Butcher, the report explores how to support people experiencing homelessness through creative housing solutions and community collaboration. It also includes case studies of eight successful developments around the U.S.
The initiative will convene a national working group of leaders involved in the development, design, funding, and operation of temporary and permanent attainable housing. It will also research and document projects across the country and share best practices through ULI’s channels and beyond.
“By providing the development community and policymakers with innovative models for attainable housing,
we can attract the resources that cities need to overcome the growing crisis of homelessness,” Preston Butcher said. “I’m proud to expand on my work for ULI with a gift that helps put our research into practice. We have the potential to change millions of lives for the better.”
A longtime ULI member, Preston Butcher is a former member of the ULI Global Board and a current member of the ULI Foundation James Rouse Society. He co-founded the National Multifamily Housing Council, for which he is past chair man of the board of directors and a current member of the executive committee.
As part of its effort to develop attainable housing and create additional resources for people experiencing homelessness, ULI is seeking an additional $1.5 million to match Carolyn and Preston Butcher’s commitment. Visit foundation.uli.org to learn more about how to contribute.
 By Brian Poage
By Brian Poage
Construction companies often employ multigenerational workforces. Many contractors get started right out of college or high school, and some continue working in the industry through retirement. You can find employees of just about any age on the jobsite.
While this diversity of skills and experience benefits businesses overall, each generation typically has different expectations for company processes and culture. Managers may struggle to effectively communicate to their agediverse teams. Luckily, there are three easy ways to improve communications and engage employees of all ages.
There may be plenty of generational
stereotypes out there, but don’t assume that an older employee wants a phone call while a younger employee prefers instant messaging. Instead, conduct surveys to learn about your employees’ communication preferences, and shape communications based on the results.
You’ll likely find that most employees aren’t completely against trying new forms of communication, they just want any system the company uses to be both effective and efficient. They need communications channels that are intuitive to learn and easy to use without cutting into crucial tasks of the workday.
Construction companies should prioritize ease of use when researching new communications channels. Utilize mobile devices and software that employees already use in their daily lives to make work-related communications simpler and more familiar.
In construction, it’s not just the company that needs to communicate with their employees; the employees also need to share information with
each other every day, and their unique styles of communication can make that difficult. Projects quickly veer off schedule and go over budget when field teams aren’t effectively reporting on daily progress.
The style of communication each generation prefers can vary wildly. For example, younger employees may prioritize safety-related information while older employees focus on quality. Likewise, older employees may use pen and paper reports while younger employees prefer Excel or other digital tools. These differences can lead to frequent communication errors and cost valuable work hours for managers who need to organize and analyze productivity.
Businesses can’t expect employees to use multiple communication channels and methods for every report they submit, so instead they should focus on improving the daily reporting process universally. Consider investing in daily reporting software that automates repetitive tasks, standardizes report formats, and simplifies data collection and processing.
Streamlining the way your teams share critical reporting information can reduce miscommunication and misinterpretations that negatively affect progress.
Managers may be afraid of conflict between age groups, but they shouldn’t shy away from scheduling younger and older workers together. Creating agediverse work crews encourages both informal and formal mentorship.
Mentorship goes both ways. Older employees can teach younger workers about the industry and help them grow their professional skill sets. Younger workers may be able to introduce senior employees to new technology and give them a new perspective on work-life balance.
With age-diverse crews, this sharing of skills will happen naturally on the jobsite, but establishing a formal mentorship program will have a greater impact.
Brian Poage is senior solution sales manager at Raken.

Boston – Suffolk was recently recognized with a Healthcare Facilities Symposium Distinction Team Award at the 2022 Healthcare Facilities Symposium & Expo in Long Beach, Calif. This award was granted to the project team that recently completed the Hale Family Building project at Boston Children’s Hospital.
The Team Award focuses on a project team that has worked together to change the face of healthcare design through innovation, creativity, efficiency and teamwork.
Constructed by Suffolk and designed by Shepley Bulfinch, Boston Children’s Hospital’s new 11-story (with three additional levels below ground), 565,000sf Hale Family Building enables Boston Children’s Hospital to provide improved and efficient care while better supporting the teams who deliver that
care. The facility addresses growing patient volume and the delivery of highlevel tertiary and quaternary care by adding space to improve patient flow
and operational efficiencies for acute care, critical care, diagnostic and other ancillary services on the hospital’s main campus.
Industry-leading technologies have been incorporated into the building, including an IMRIS trolley MRI system and a pneumatic tube system which transports patient samples through the building to an automation line in the clinical laboratory. The Hale Family Building is the first pediatric institution
in the world to incorporate either of these cutting-edge solutions.
The project team focused on a singular purpose: to build the very best healing space possible for operating on and treating children of all ages who require a wide spectrum of care. Any critical element requested was carefully reviewed by multi-disciplinary teams who collaborated to implement innovative solutions and resolve challenges in a timely and effective way.

Bethesda, MD – Spectrum Integrated Technologies (Spectrum IT), the tel/ data and security system division of J&M Brown Company, Inc. based in Dedham, Mass., was recently recognized by the National Electrical Contractors Association (NECA) with the 2022 NECA Project Excellence Award in the Low Voltage/Technology category for its Boston Beer Company Nationwide Integrated Security Project.
NECA established the awards program to showcase the exceptional work its members perform throughout the country. Spectrum IT was recognized at the NECA 2022 national convention in Austin, Texas on Oct. 17.


The project scope entailed Spectrum’s design, engineering, installation, integration and commissioning of security systems at Boston Beer Company’s headquarters facility in Boston, as well as at the company’s Sam Adams breweries and tap rooms in Boston, Ohio, Pennsylvania, and New York. The
project also included comprehensive security system installations at Boston Beer’s Angry Orchard brand brewery and tap room in Walden, N.Y.; Dogfish Head breweries and tap rooms in Miami, Fla. and Milton, Del.; and at the Angel City Brewery/Truly LA for the company’s Truly LA seltzer brand. All security systems tie in to Boston Beer headquarters.
Spectrum IT director, Steve Feldman, said, “Being recognized by NECA nationally for the Boston Beer Company security system project is truly an honor.
Spectrum is proud to partner with Boston Beer and Sam Adams in expanding and integrating the company’s state-of-the-art security system at locations throughout the U.S. The project required extensive planning and a cooperative effort between the Spectrum IT and the Boston Beer/Sam Adams management teams, coupled with reliable support from our security system vendors and subcontractor partners throughout the country.”
Boston – Kaplan Construction announced that Chief Operating Officer Jane Kaplan Peck was honored by Dorchester Bay Economic Development Corporation (DBEDC) for her longtime contributions to the organization.
DBEDC held a “Reunion Gala,” its first in-person fundraising event since the pandemic began, on Sept. 22 at Venezia Restaurant Boston in Dorchester, Mass. Sponsors and longtime supporters, partners in DBEDC’s mission, community members, elected officials, business leaders and more gathered to honor longtime contributors and collaborators.
Judy Cohn of Judy Cohn Housing and Relocation Services, J. Nathaniel Hailey of Construction Services Consultation Company, and, in memoria, former DBEDC employee John Mahony were all recognized alongside Kaplan Peck.
Kaplan Construction collaborated with DBEDC on the Bornstein & Pearl Food Production Center, the historic Pierce Building, and the Leyland Street senior living facility. In addition to partnering on these construction projects, Kaplan Peck and Kaplan Construction have provided financial support over the years.

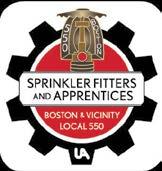
Hartford, CT – Habitat for Humanity of North Central Connecticut (HFHNCC) has been selected as a winner in the U.S. Department of Energy’s 2022 Housing Innovation Award Competition for the Affordable Homes category. The award was given in recognition of the organization’s certified Zero Energy Ready Home (ZERH) located on Forbes Street in East Hartford.
This is the second time the organization has been a Housing Innovation Award recipient. In 2020, HFHNCC was the Grand Prize winner of the Affordable Housing – Single-Family Detached category for its Roosevelt Street Home in Hartford, the organizations’ first Zero Energy Ready home.
“Two years ago, we had a goal to build a home that would make homeownership more sustainable and affordable for our clients,” said Karraine Moody, CEO of Habitat for Humanity of North Central Connecticut. “We achieved that goal, and since then, we have upheld a commitment to build all of our new homes to meet or exceed Zero Energy Ready requirements. This award validates that commitment and fuels our dedication to provide sustainable construction to everyone.”

Completed in March 2022, the Forbes Street house is a 1,600sf, 2-story home with four bedrooms and 1.5 bathrooms. It
Ben Adams of MaGrann Associates and Karraine Moody accepted the Housing Innovation Award.
features airtight construction, triple-pane windows, a ductless mini-split heat pump, ENERGY STAR certified appliances, and a heat pump water heater. The home also meets Indoor airPLUS and FORTIFIED Roof requirements, is EPA WaterSense and ENERGY STAR 3.1 certified and solar ready.

With a Home Energy Rating System (HERS) index of 34, the home is approximately 60-70% more energy efficient than a typical new home, saving the homeowners nearly $600 in annual energy costs.
Beverly, MA – Windover Construction announced it has won an Autodesk AEC Excellence Award. This is the company’s second time winning the international award for transforming construction with its use of leading-edge technology.
Windover won the “Accelerating Transformation” award from Autodesk for its groundbreaking use of technology on the Cabot Street YMCA affordable housing project in Beverly. Windover’s team accepted the award during the Autodesk Excellence Awards, part of the Autodesk University conference, in New Orleans on Sept. 27.
For the complex 44,000sf renovation and vertical expansion of the 100-yearold Cabot Street YMCA, Windover combined technology such as laser scanning, drone surveys, BIM, and 4D planning to mitigate risk and inform decision-making in real time. Through the project, the building was transformed to provide additional units of affordable
housing for the community by expanding from 45 single-room occupancies to 67 studio apartments.

The project was also the first to use a pioneering construction solution: the prefabrication of telescopic fit-out studs, produced through collaboration between teams across the globe and leveraging the cutting-edge capabilities at the Autodesk Technology Center in Boston, where Windover is an Outsight Network resident developing tech-first solutions to transform the future of construction.
Windover collaborated with Autodesk, New Zealand-based cold-form steel machinery company Howick Ltd, and Canadian software company StrucSoft to utilize the adaptive industrial construction technique to fabricate telescopic panels for the Cabot Street YMCA from a digital model where they were then easily transported and adapted to fit the unique dimensions of the space.

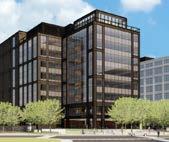
will be subsidized. The building will contain 38 new units, seven of which will be income-restricted. In addition, the design of the building acknowledges the local context of triple decker residential buildings, and contributes to the urban fabric with an active ground floor with retail space, and a welcoming public entrance with a new shaded sidewalk path to the Geneva Cliffs. It will also include a solar roof, in support of sustainability goals.
Repair (BSR)
project at 120 Bowdoin Street
Dorchester will convert what is now
into a
comprised
5-story mixed-use
housing and retail
Preserving the existing facade of three buildings on Wareham Street in the South End, the 65 Wareham Street project will build new lab/office space, as well as retail space. The building will total five stories once completed. The street-level retail use will activate the Wareham Street side of the development. This project will improve the public realm by replacing all sidewalks on the easterly side of Plympton Street. In addition, the project will support parks, open space, and South End cultural programming with a $25,000 contribution.

Plymouth, MA – ReyCon recently announced the hiring of Karl Walsh, who has joined the company as chief operating officer.
Walsh comes to ReyCon with over three decades of leadership roles in construction and real estate development, both in Europe and the U.S. His career
features projects delivered for federal, state, municipal and private clients across a diverse range of market sectors.
Walsh will be responsible for positioning ReyCon for greater market expansion as well as developing its project teams and enhancing operational processes.Walsh
Bedford, NH –TFMoran, Inc. announced that Jim Robinson, Benja min Krisik, and Zachary Valente, EIT have joined the firm in the Bedford office.
Robinson joins TFMoran as a civil project manager. He has over 26 years of experience, most recently in civil site design and stormwater design for residential subdivisions and commercial site development.


Krisik joins the company as a survey technician. He has five years of land surveying experience, most recently as an instrument operator and rod man at a


local firm. His experience includes a wide variety of existing conditions, boundary, and topographic surveys.
Valente joins the firm as a structural project engineer. He has over five years of structural design experience, most recently in the design of components for reinforced concrete and steel frame buildings.
Andover, MA – SMRT Architects and Engineers announced the expansion of its ownership team, promoting four employ ees to the role of associate principal.
Benjamin Halleck, PE, senior mechanical engineer, mechanical group leader, manages advanced technology facility projects, ranging from first-of-kind system design to wafer semiconductor fabrication as well as utility planning for large R&D facilities. He has worked with Fortune 500 clients across diverse sectors including semiconductor, defense, aerospace, IT, and food and beverage industries. Before joining SMRT in 2017, Halleck worked on the construction of major west coast semiconductor plants.
Jeana Stewart, NCIDQ, workplace market sector leader, leads SMRT’s expanding workplace practice, creating custom and people-focused workplace strategies that help clients overcome the uncertainties of change. Informed by the latest global research on the future of work, she balances data and empathy
to deliver purpose-driven design that celebrates each client’s unique culture.
Stewart joined SMRT in 2007.
Lura Wade, PE, RCDD, senior electrical engineer, came to SMRT in 2017. She specializes in the design and integration of telecommunications, data and audio/visual systems technology.

She has a deep understanding of power systems, renewable energy and life safety systems that live inside 24/7 missioncritical facilities.
Peter Rand, PE, senior structural engineer, structural group leader, has more than 20 years of experience in project engineering and project management. He has designed numerous projects involving structural steel, reinforced concrete, reinforced masonry, wood, and foundation engineering. Project types include higher education, science technology and manufacturing, commercial construction, and sports facilities. Rand joined SMRT in 2016.






Boston – Finegold Alexander Architects announced that Romina Tonucci, AIA has been promoted to associate.

Tonucci has over 18 years of experience in architectural programming and design. Her experience includes historic preservation, education, student housing, commercial office, cor porate campus, retail, high-rise residen tial, and laboratory spaces, in addition to managing a sustainable graduate student housing project for Vanderbilt University, multiple lab projects in California, and
other student housing projects nationally, prior to joining the firm.
“Romina has demonstrated leadership in the critical areas of collegiality, technical skills, and marketability, and we are thrilled to elevate her to the associate level,” said Rebecca Berry, AIA, LEEP AP, principal and president of Finegold Alexander.
“Her commitment to Finegold Alexander and our projects makes Romina an excellent addition to our esteemed group of associates.”
Reading, MA – Weston & Sampson announced that Sam Moffett, AICP has joined the firm as a senior principal planner. He will be providing leadership for the firm’s growth in the infrastructure design, planning, and permitting marketplace. The company also announced that it recently welcomed Jonathan Mongie as the area manager for its Southeastern New England water and wastewater systems operations.
A certified planner, Moffett has 25 years of environmental planning experience, with a specialty in transportation infrastructure permitting and planning. He has also provided electrical infrastructure siting, planning, and permitting services for electrical utility clients, provided NEPA compliance services for transportation agencies and military clients, completed permitting for merchant solar electric facilities, and
prepared critical issues and siting studies for proposed merchant power generation facilities.
Mongie brings 30 years of industry experience and is proficient with the complexities of environmental compliance, collaborating with engineers and subcontractors, and being responsible to public and private stakeholders. He is skilled at process control, asset and work order maintenance management, underground infrastructure management, and ensuring the safety of employees.
South Burlington, VT – ReArch Company announced the arrival of two new field employees, David Lothian and Matt Moulton. Lothian joins ReArch as a superintendent, and Moulton joins the company as a carpenter.
In his role, Lothian coordinates with project managers, vendors, and subcontractors to achieve client goals and meet project requirements. He focuses on communicating frequently and effectively with all project team members, maintaining project schedules, and creating a safe job site.
Lothian first started his career in construction as a carpenter and has since been a superintendent for over 30 years. He began his role with ReArch Company as superintendent at the Putney School Project in Putney.
In his role, Moulton is responsible
for rough carpentry and demolition. He works closely with the field and project management team to maintain a clean and safe job site.
Moulton brings nearly 15 years of carpentry experience to the firm. Most recently, he owned and managed his own construction company, Evolution Building Company. He has started his role with ReArch Company at The Winooski School District jobsite in Winooski.
November 15 at 4:00 PM
Casual Conversations with Powerful Women in Construction
This month, BWiC welcomes Denise Pied, PMP, vice president/project executive at STV. She has nearly 25 years of experience representing client interests on a variety of complex commercial projects in the corporate, financial services, hightech and life science segments. The event will be moderated by Stacy Roman, SPM from Chapman Construction, and two sets of Boston Bruins tickets, donated by Vantage Builders, will be raffled off at the event.
November 17 at 5:30 PM
The TOBY (The Outstanding Building of the Year) & Industry Awards will be held at the Omni Boston Hotel and will recognize industry excellence in property management, building operations, and service in the commercial real estate industry. The local winners of the 27 award categories move on to the regional competition, and possibly the international competition.
November 17 at 6:00 PM
30th Annual Excellence in Construction Awards
This year’s awards will be held at the Westin Waltham Boston in Waltham and will recognize stand-out projects and craftsmanship in the merit shop industry.
November 17 at 8:00 AM

High-Profile
The Connecticut Council of Small Towns is hosting a conference at the Aqua Turf Club in Southington, Conn. Towns and cities are facing a number of challenges in addressing planning and economic development issues to create more vibrant, sustainable communities. Presentations will include new planning and zoning laws, affordable housing, leveraging infrastructure funding, and more.
November 29 at 3:00 PM
Intro to Designing a Net Zero Building Taught by Jacob Knowles of BR+A, Built Environment Plus is hosting a virtual course where participants will learn the components of Zero Net. The course will examine case studies, detailing integrated systems and creative solutions that make Net Zero Energy (ZNE) a reality.
December 1 at 1:00 PM
Advancing Equity and Affordability in the Connecticut Housing Market
December 6-7
AGC’s Vermont chapter is hosting this event at the DoubleTree in South Burlington, Vt. The meeting offers attendees a variety of programs, including a 2023 Legislative Preview Roundtable, Economic Outlook for Vermont, Navigating Contentious Industry Issues, and more.
December 8 at 6:00 PM


The Connecticut Green Building Council is holding its 16th annual Green Building Awards at Stony Creek Brewery in Branford, Conn. These awards acknowledge excellence in design and construction practice that supports the broader goals of accelerating the equitable, healthy, resilient, and sustainable transformation of the built environment in the state of Connecticut and beyond.
December 8 at 5:00 PM
2022 Honor and Design Awards Celebration
This year’s awards celebration will be at Shepherd’s Run in South Kingstown, R.I., and will honor the work and dedication of Rhode Island architects and their project teams.
December 15 at 5:30 PM
Deadline
During this virtual event, participants will learn about housing, zoning, and development from housing equity advocates, panelists, and state legislators. The program’s focus is on improving equity and building wealth in historically marginalized communities, and how proposed and new policies might impact the work of architects and planners.
December 6 at 8:00 AM
The development, design, and construction team for the Nubian Square Ascends Project will discuss the project plans at 50 Park Plaza in Boston. The mixed-use project, developed by an all-minority team, is designed to transform Nubian Square into a cultural, entertainment, and artistic mecca that celebrates the rich diversity of the neighborhood. Panelists include leaders from Nubian Ascend Partners, Stantec Architecture Boston, and Consigli Construction Company.
St. Regis Residences Tour
Urban Land Institute Boston/New England will be hosting a tour of the new St. Regis Residences, located in Boston’s Seaport District. The development includes 114 residences with a variety of floor plans, from one-bedroom homes to multi-bedroom penthouses. The in-person event includes a tour of the residential community and surrounding neighborhood.


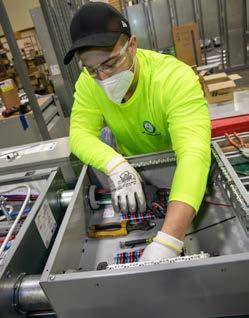
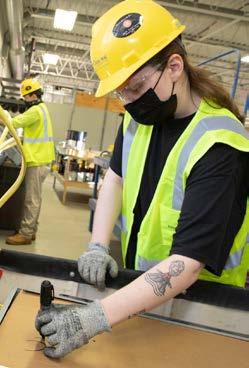


The world of life sciences moves quickly. To make sure you have the right space to deliver your lifesaving research with precision and speed, you need a builder who can do the same with your project. That’s why Suffolk has all the building experts you need under one roof, with the experience and ability to take care of all your needs. Think of us as a trusted partner that’s with you every step of the way.