








WHEN: Saturday, August 17th, 10AM - 1PM
WHERE: Highland Green, 5 Jasper Drive, Topsham, ME 04086
(Look for Model Home Sign)
Join us at Highland Green for an informal Open House opportunity: View our beautiful Quarry Cottage Model Home.
See the latest in New Construction, Quarry Cottages, Custom Homes and Building Sites. Explore any current inventory of Available Now homes.
Learn more about the benefits of co-op living in the Highland Green community.
We offer individual tours at your convenience.
To schedule private tours please call or send an email to: info@highlandgreenlifestyle.com
CLICK HERE TO REGISTER!
CLICK CONTINUEtolearnmoreabouttheAVAILABLE NOW HOMES FOR VIEWING.

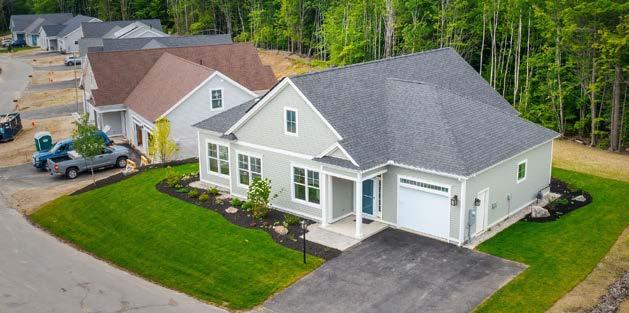
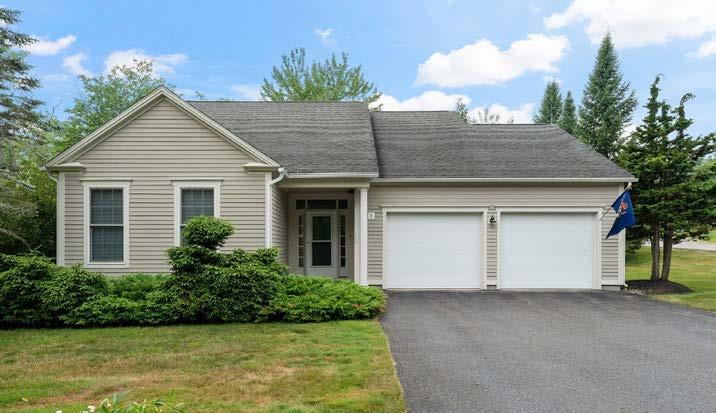

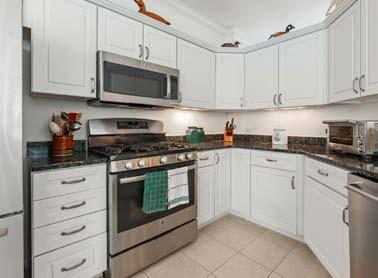
This sunny and bright home is situated within a short walk to the community center and offers a stunning and private backyard and a green wooded view. Offering +/1645 SF, this home has an efficient floorplan with an extra room for a quiet office space or extra guests.
Walk into a generous and light entryway that leads to an open floorplan with a kitchen that overlooks the dining and living areas.
The kitchen has stainless appliances, contemporary white cabinets and dark granite countertops. The dining and living room have southern and western light exposure. The living room opens onto the backyard
patio and there are attractive and functional blinds on the 6’ foot Anderson windows. The guest room is at the front of the home with the guest bath adjacent. The primary bedroom suite is toward the back of the home. The primary bath had a double sink vanity and a bath/ tub shower combination. There is an ample walk-in closet in the primary bedroom.
Off the kitchen is a mudroom/ laundry room that includes the washer, dryer and a utility sink as well as closet and cabinet storage. At the end of the hall is the extra room suitable as an office, tv room or guest space.
Highland Green South Phase
$732,000
Year Built: 2004
Finished Room Count: 6
# Bedrooms: 2
# Bathrooms: 2
Sq. Ft. Finished Living Space: 1,645
Basement Type: Crawl Space
Garage: 2 Spaces
Heat System Type: Gas, Hot Water
Air Conditioning: Heat Pump
Monthly Cooperative Fees: $1,400
Annual Property Taxes: $6,687
Annual Reported Utilities: $3,754 ($313/month)*
*Estimated Monthly Cost of Living: $2,270
(Water, sewer, gas, taxes, Co-op fee.)
This home has tiled bathrooms and entryways and otherwise has hardwood floors throughout.
Each HG Home has existing equity in Highland Green’s strong community finances: Common Reserves, Co-Op Reserves, and Reserve Investments. Community Budget, Financials, and Reserve Study review Available upon request.
All HG Homes enjoy underground utilities: Public Water and Sewer, Natural Gas, Electric, Centrally Monitored Smoke and Low Temperature Detection.
To learn more call Highland Green today! 1-866-854-1200.
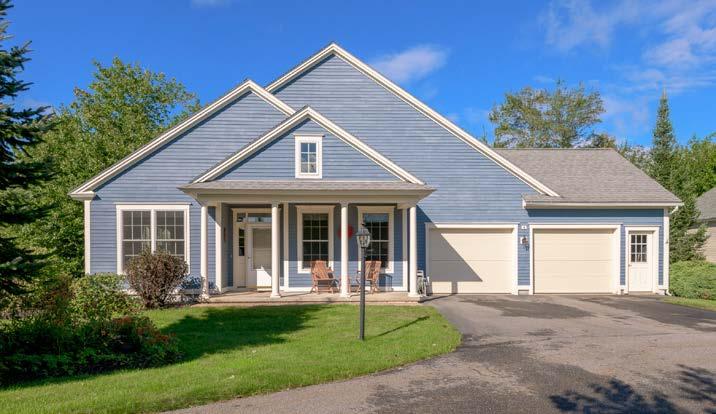
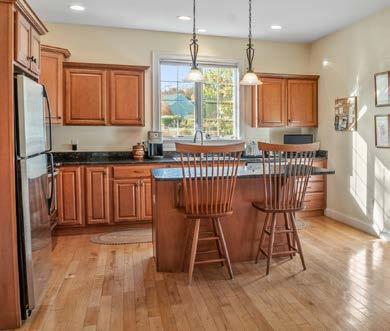
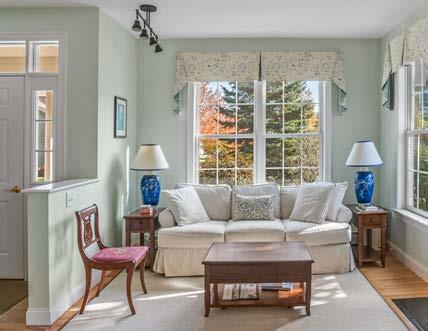
Offering nearly 2,900 SF +/- and located on a large home site abutting the nature preserve, this three-bedroom, three-bathroom home with a walkout basement is move-in and ready for you to begin your new adventure at Highland Green.
The home offers two bedrooms and two bathrooms on the first floor and 1,823 +/- SF. The southern orientation of the home provides all day natural light. The 9-foot ceilings and 6-foot Andersen windows provides views of the natural beauty of the mature landscaping and the woodland backdrop. The home
includes a large front porch, den with pocket doors, a front living room with natural gas fireplace, spacious kitchen with Whirlpool appliances, large deck overlooking the woodlands, dedicated laundry room, and four heat pumps for cooling and backup heating source.
Downstairs, there is 1,071 SF with tile floor throughout the lower level, a spacious family room area, sunny third bedroom and guest bathroom, and walkout access to the large backyard just steps from the 230acre nature preserve. The home includes an extra wide attached two car garage.
HighlandGreenNorthPhase3
$835,000
Year Built: 2009
Finished Room Count: 6
# Bedrooms: 3
# Bathrooms: 3
Sq. Ft. Finished Living Space:
2,894 SF +/- (1,823 1st Floor, 1,071 Basement)
Basement Type: Finished & Unfinished
Garage: 2 Spaces
Heat System Type: Hot Water
Air Conditioning: Heat Pumps
Monthly Cooperative Fees: $1,357
Annual Property Taxes: $7,107
Annual Reported Utilities: $5,538 ($462/month)*
*Estimated Monthly Cost of Living: $2,411 (Water, sewer, gas, taxes, Co-op fee.)
Each HG Home has existing equity in Highland Green’s strong community finances: Common Reserves, Co-Op Reserves, and Reserve Investments. Community Budget, Financials, and Reserve Study review Available upon request.
All HG Homes enjoy underground utilities: Public Water and Sewer, Natural Gas, Electric, Centrally Monitored Smoke and Low Temperature Detection.
To learn more call Highland Green today! 1-866-854-1200.

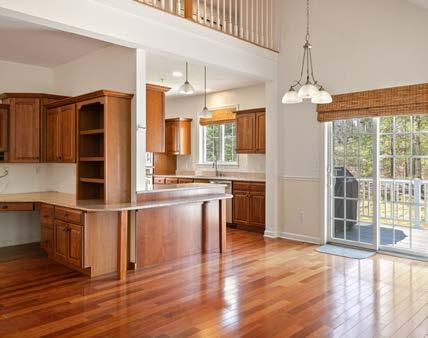
Situated on an incomparable home site, this spacious and elegant residence has plenty of room for family and guests. The home enjoys south facing living space for optimal light, sunset views from the back deck, and is surrounded by open space and adjacent to the 9th hole.
The first floor has a variety of living areas beginning with a large office/library/media room with extensive built-in cabinets and pocket doors for privacy and located to the right of the entryway.
There is a sunny living-area/dining room also in the front of the home with two bay window bump outs for extra light that include built-in cabinets.
Beyond the dining area there is another living area with an efficient gas fireplace, lofted ceiling, and a work center. The kitchen features cherry cabinets and solid surface countertops. There are like new GE Profile appliances including a built-in wall oven and microwave. There is a sunny window over the kitchen sink.
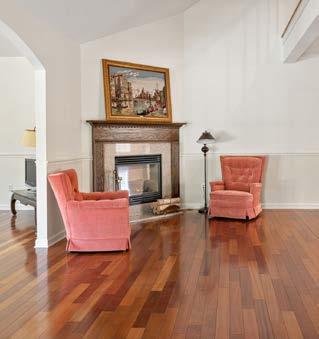
HighlandGreenSouthPhase
$1,375,000
Year Built: 2005
Finished Room Count: 12
# Bedrooms: 4
# Bathrooms: 4
Sq. Ft. Finished Living Space: 6,330
Basement Type: Finished Basement Garage: 2 Spaces
Heat System Type: Gas – Forced Hot Air
Air Conditioning: Central AC
Fireplace: 1
Monthly Cooperative Fees: $1,400
Annual Property Taxes: $14,063
Annual Reported Utilities: $5,200 ($433/month)*
*Estimated Monthly Cost of Living: $3,005 (Water, sewer, gas, taxes, Co-op fee.)
Just past the kitchen is an eat-in area that includes sliding glass doors leading to a large, newly installed composite deck.
Adjacent to the kitchen is an arched doorway that leads to a large sunroom with tile inlay flooring and eight, six-foot double-hung Andersen windows.
Off the sunroom is a spacious screened-in porch that leads to your second composite deck located in a private setting.
Also on the first floor, there is a generous primary bedroom suite with walk-in closet and tile shower, guest bedroom and guest washroom, and large laundry-area with Whirlpool washer/dryer, closets and built-in shelving and drawers.
The upstairs area includes a spacious bedroom, full bathroom, loft area open to below and extensive storage and closet space.
With something for everyone, this stylish home also includes a full finished basement with an additional bedroom and washroom. Most of the additional lower-level space is an
open recreation room. There is a separate, downstairs laundry with service sink. There is crown molding, chair rails, and cherry floors throughout the house.
Other features of this property include an on-demand Kohler generator, two guardian compressors, and a state-of-the-art heating and cooling system powered by the Veissman Vitocrossal 300.
Outside, the spacious grounds enjoy mature landscaping and rock walls. This home is walking distance to the Community Center, golf course, pub and restaurant.
Each HG Home has existing equity in Highland Green’s strong community finances: Common Reserves, Co-Op Reserves, and Reserve Investments. Community Budget, Financials, and Reserve Study review Available upon request. All HG Homes enjoy underground utilities: Public Water and Sewer, Natural Gas, Electric, Centrally Monitored Smoke and Low Temperature Detection.
To learn more call Highland Green today! 1-866-854-120
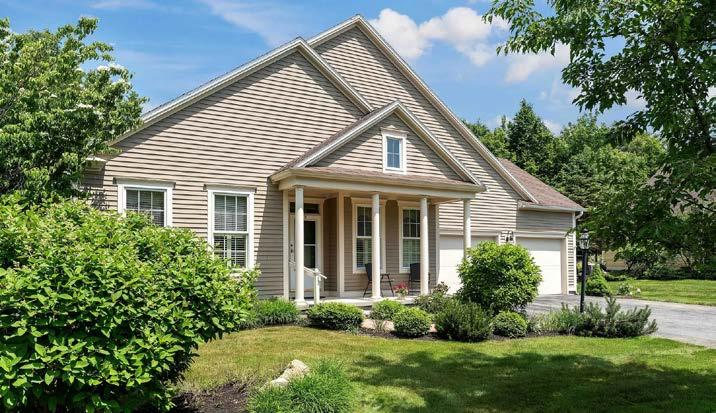
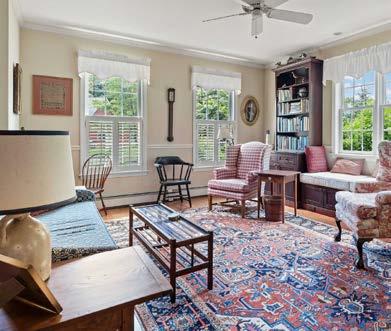
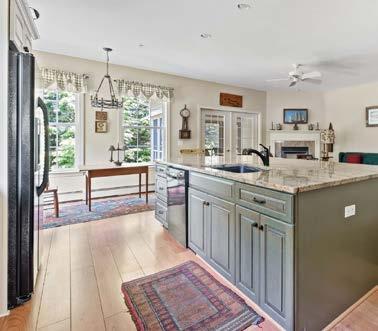
Located in an established neighborhood with mature landscaping and trees, this sunny and well-maintained two-bedroom, two-bathroom residence is situated on a large and private home site with convenient access to the Highland Green amenities. There is a tiled entryway and, to the right as you enter the home, is an office/den with glass doors for privacy. The large front living room/ dining room areas include Andersen six-foot double-hung windows, plantation-style shutters, a heat pump unit, and ceiling fan.
The kitchen features an extra-large granite kitchen island with room for
bar-style seating. There is also room for an eat-in kitchen area with views of the private backyard. The primary bedroom includes a walk-in closet and en suite washroom with double vanity and walk-in shower.
Your natural gas fireplace is also located in the rear living area. One of everyone’s favorite places in the home is the private screened-in porch that leads to your red cedar deck. From here, you will have the perfect vantage point to enjoy the spacious back and natural surroundings. A covered front porch, multiple heat pumps, a dedicated laundry room with sink, cabinets and storage, and a two-car garage round
Highland Green South Phase
$845,000
Year Built: 2006
Finished Room Count: 5
# Bedrooms: 2
# Bathrooms: 2
Sq. Ft. Finished Living Space: 2,033
Basement Type: Crawl Space
Garage: 2 Spaces
Heat System Type: Gas – Hot Water
Air Conditioning: Heat Pump
Fireplace: 1
Monthly Cooperative Fees: $1,400
Annual Property Taxes: $6,541
Annual Reported Utilities: $4,773 ($398/month)*
*Estimated Monthly Cost of Living: $2,343 (Water, sewer, gas, taxes, Co-op fee.)
out this lovely home that is ready to move in and enjoy.
Each HG Home has existing equity in Highland Green’s strong community finances: Common Reserves, Co-Op Reserves, and Reserve Investments. Community Budget, Financials, and Reserve Study review Available upon request.
All HG Homes enjoy underground utilities: Public Water and Sewer, Natural Gas, Electric, Centrally Monitored Smoke and Low Temperature Detection.
To learn more call Highland Green today! 1-866-854-1200.

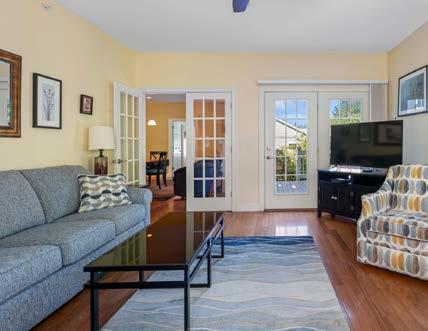
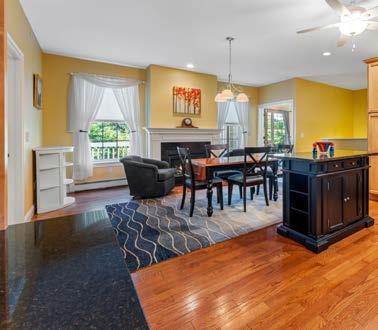
This stylish and efficient residence is in a popular neighborhood with mature landscaping providing plenty of privacy for your Highland Green home. As you enter the home, there is a cozy office/den with built-in bookshelves to the right. The guest bedroom is also located in the front of the house and the guest bathroom is nearby. You will enjoy the wide plank hardwood floors throughout the residence.
The kitchen features granite countertops and a large center island, which provides extra storage and additional prep space for the chef in the house. The kitchen flows into the
living room/dining room area that includes your natural gas fireplace and six-foot Andersen windows.
Off the main living area is a large sunroom with French doors leading to an oversized deck. The primary bedroom includes a walk-in closet and full attached washroom. The laundry/mudroom leads from the house to the two-car attached garage and includes a sink, shelves, a cabinet for storage, a countertop folding area, and extra refrigerator.
The lower-level is a walkout basement with multiple living rooms, an office area, and a full bathroom. The
Highland Green North Phase 2
$855,000
Year Built: 2013
Finished Room Count: 6
# Bedrooms: 2
# Bathrooms: 3
Sq. Ft. Finished Living Space: 2,546 SF +/- (1,544 1st Floor, 912 Basement)
Basement Type: Finished & Unfinished Garage: 2 Spaces
Heat System Type: Gas, Hot Water
Air Conditioning: Heat Pump
Fireplace: 1
Monthly Cooperative Fees: $1,357
Annual Property Taxes: $6,777
Annual Reported Utilities: $3,529 ($294/month)*
*Estimated Monthly Cost of Living: $2,216 (Water, sewer, gas, taxes, Co-op fee.)
walkout leads to a lovely brick patio and large, private backyard.
Each HG Home has existing equity in Highland Green’s strong community finances: Common Reserves, Co-Op Reserves, and Reserve Investments. Community Budget, Financials, and Reserve Study review Available upon request.
All HG Homes enjoy underground utilities: Public Water and Sewer, Natural Gas, Electric, Centrally Monitored Smoke and Low Temperature Detection.
To learn more call Highland Green at 1-866-854-1200.
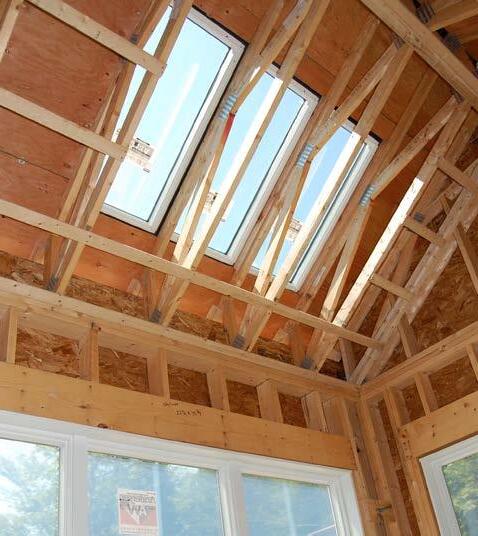
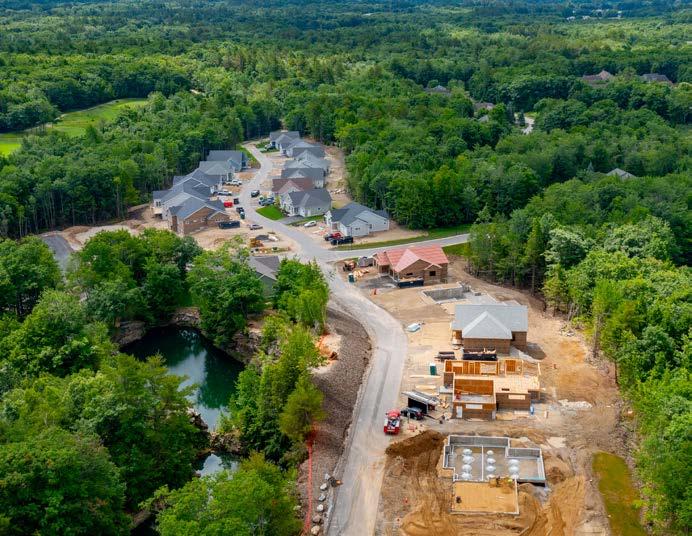
Custom homes at Highland Green are a blank canvas, ripe for creating a paradise of your own design. While they last, select lots include the latest released home sites in a highly desirable, picturesque setting and established neighborhood sites offering prospective residents a quick, cost-effective solution.
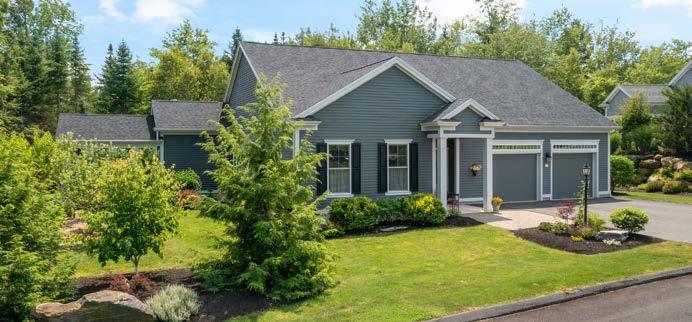
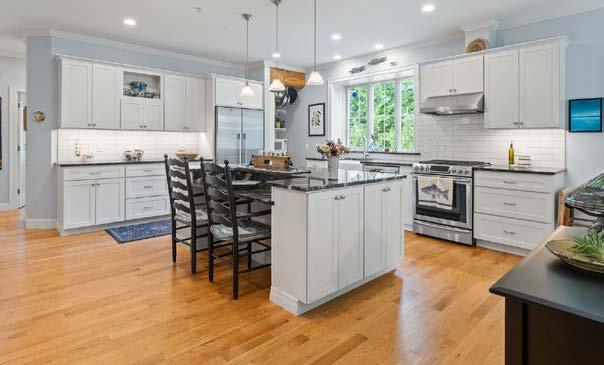
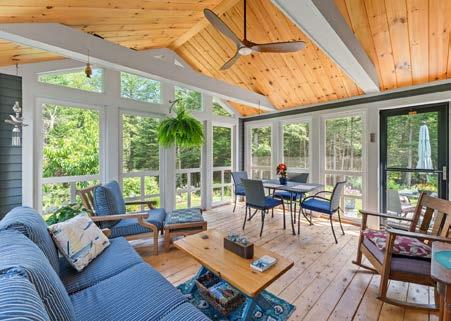


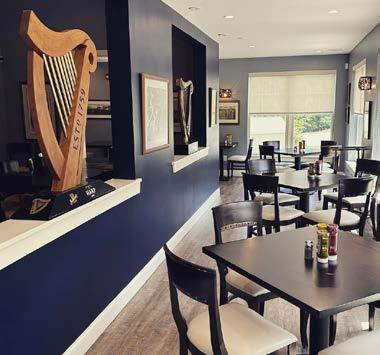

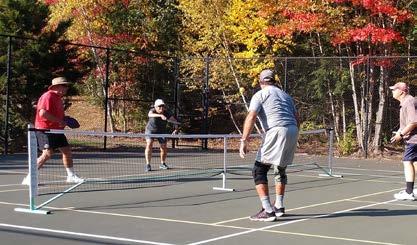
If you move to Highland Green, a premiere, 650-acre, 55+ community nestled along the Cathance River Nature Preserve, you will never have to go far to spend time with great friends. Fostering a camaraderie uniquely its own, Highland Green offers a built-in sense of community with residents hailing from 34 different states and counting. Living life on their own terms, Highland Green residents don’t settle. They don’t have to.
That welcoming and inspiring atmosphere, along with engaging resident-run clubs and events, piece together the one-of-a-kind mosaic that creates the extraordinary nature and fulfilling lifestyle of Highland Green.


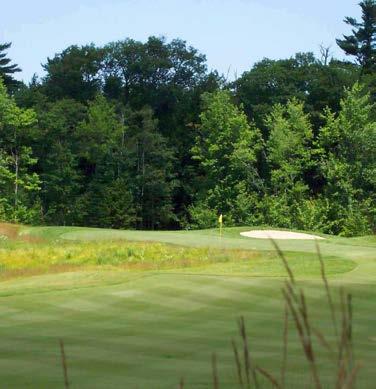
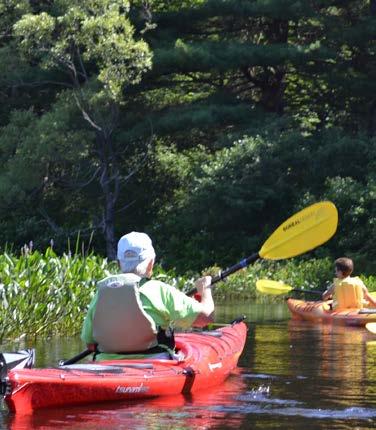
Amenities Include:
· Community Center
· Gathering space
· Kitchen
· Conference room
· Fitness area
· Locker rooms
· Tennis and pickleball court
· Bocce court
· Outdoor lap pool
· Nature Preserve and trails
· Ecology Center
· Highland Green Scottishstyle Golf Course
· Community Gardens
· Outdoor lawn and concert area
· Restaurant & Pub
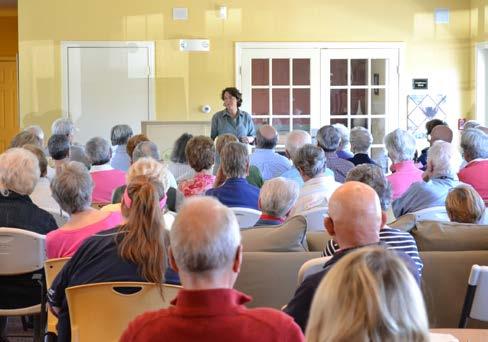

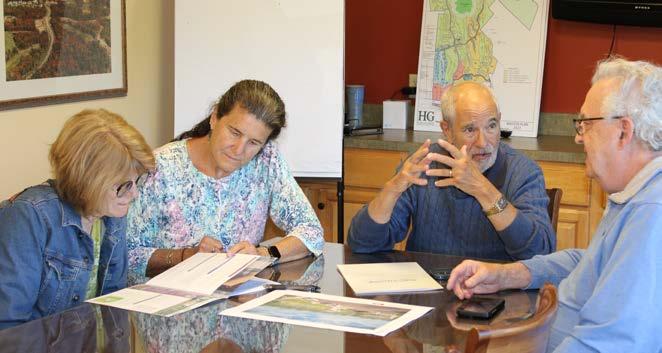

In the interest of financial strength, lasting value and the collective well-being of the community, Highland Green homeowners are also shareholders in a housing corporation represented by a cooperative board of directors guided by a professional management team.
While Highland Green residents are responsible for the upkeep of the interior of their homes; to ensure a care-free, fulfilling lifestyle, the cooperative shares in the cost of such items as snow removal, regularly scheduled lawn care, exterior maintenance such as painting, and community maintenance and upkeep - protecting the appearance of the community and the value of their investment.
• A founder with a long track record of successfully managing successful planned communities.
• A management team with the leadership and vision to guide the Highland Green residents.
• A marketing staff dedicated to excellence and to cooperation with residents to exhibit pride in the community and to promote, support, and influence the growth of the Highland Green community and lifestyle.
• A group of owners bringing their considerable talents and diverse backgrounds to bear to help ensure lasting value in the community and take pride in collective well-being.
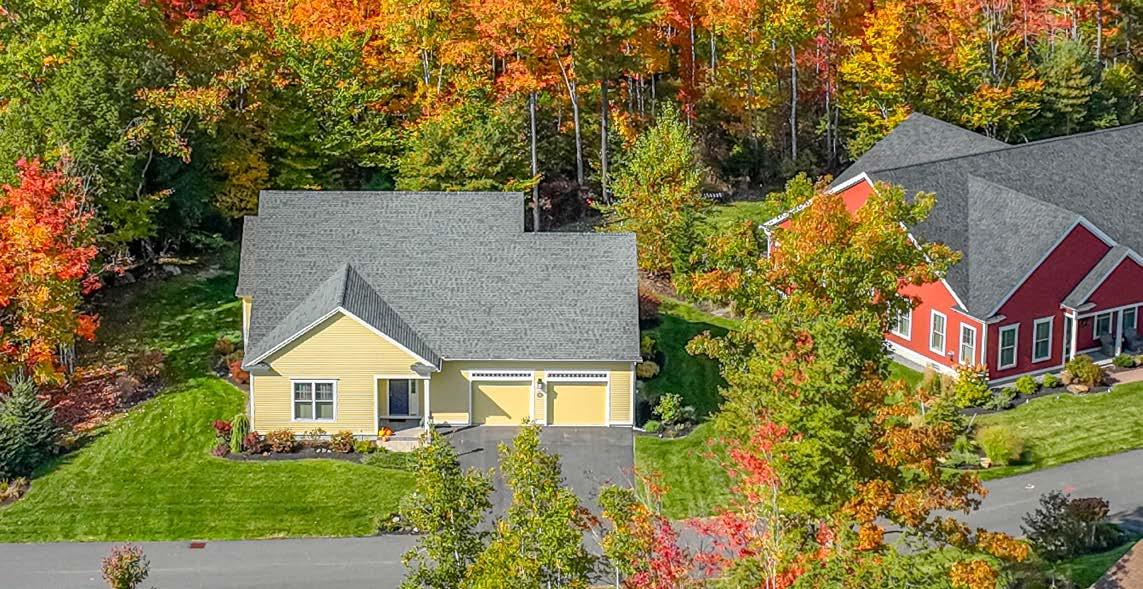

Jon Leahy
Sales Associate & Director of Marketing & Sales (207)725-4549
jleahy@highlandgreenlifestyle.com
Julie Middleton Sales Associate (207)725-4549
jmiddleton@highlandgreenlifestyle.com
Danica Jacobson Construction Design Coordinator (207)725-4549 design@highlandgreenlifestyle.com
Christie Hall Sales & Marketing Executive Assistant (207)725-4549 chall@highlandgreenlifestyle.com