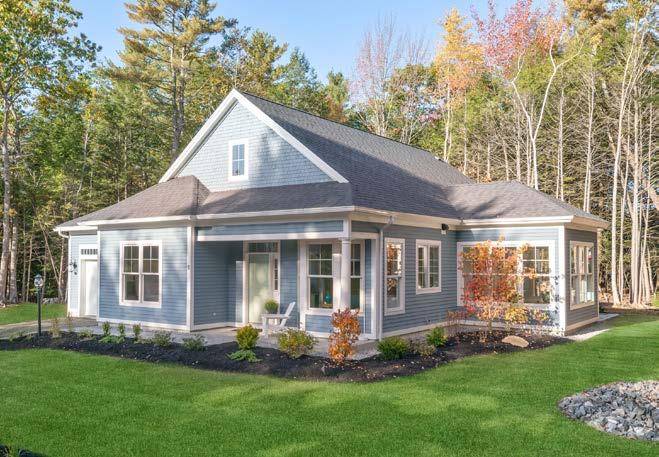
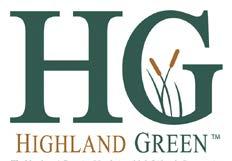
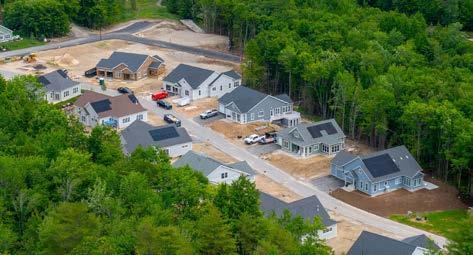
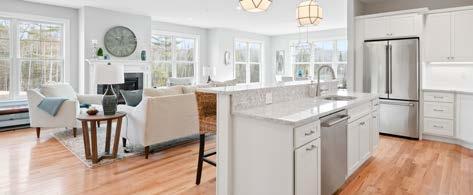





WHEN: Saturday,January18th,10am-1pm
WHERE: HighlandGreen,5JasperDrive,Topsham,ME04086
(Look for Model Home Sign)
Join us at Highland Green for an informal Open House opportunity: View our beautiful Quarry Cottage Model Home
See the latest in New Construction, Quarry Cottages, Custom Homes and Building Sites
Explore any current inventory of Available Now homes.
Learn more about the benefits of co-op living in the Highland Green community.
We offer individual tours at your convenience.
To schedule private tours please call or send an email to: info@highlandgreenlifestyle.com CLICK HERE TO REGISTER!
CLICK CONTINUEtolearnmoreabouttheAVAILABLE NOW HOMES FOR VIEWING.

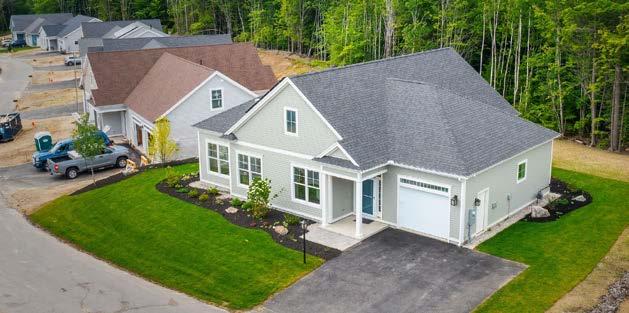

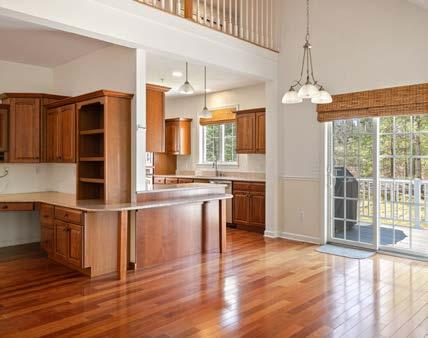
Situated on an incomparable home site, this spacious and elegant residence has plenty of room for family and guests. The home enjoys south facing living space for optimal light, sunset views from the back deck, and is surrounded by open space and adjacent to the 9th hole.
The first floor has a variety of living areas beginning with a large office/library/media room with extensive built-in cabinets and pocket doors for privacy and located to the right of the entryway.
There is a sunny living-area/dining room also in the front of the home with two bay window bump outs for extra light that include built-in cabinets.
Beyond the dining area there is another living area with an efficient gas fireplace, lofted ceiling, and a work center. The kitchen features cherry cabinets and solid surface countertops. There are like new GE Profile appliances including a built-in wall oven and microwave. There is a sunny window over the kitchen sink.
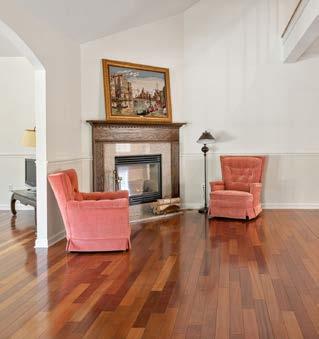
HighlandGreenSouthPhase
$1,295,000
ear Built: 2005
Finished Room Count: 12
# Bedrooms: 4
# Bathrooms: 4
Sq. Ft. Finished Living Space: 2,9661st Floor,1,4132ndFloor, Lower level 1,952
Basement Type: Finished Garage: 2 Spaces
Heat System Type: Gas – Forced Hot Air
Air Conditioning: Central AC
Fireplace: 1
Monthly Cooperative Fees: $1,511
AnnualPropertyTaxes: $14,063
AnnualReportedUtilities: $5,200 ($433/month)*
*EstimatedMonthlyCostofLiving: $3,118 (Water,sewer,gas,taxes,Co-opfee.
Just past the kitchen is an eat-in area that includes sliding glass doors leading to a large, newly installed composite deck.
Adjacent to the kitchen is an arched doorway that leads to a large sunroom with tile inlay flooring and eight, six-foot double-hung Andersen windows.
Off the sunroom is a spacious screened-in porch that leads to your second composite deck located in a private setting.
Also on the first floor, there is a generous primary bedroom suite with walk-in closet and tile shower, guest bedroom and guest washroom, and large laundry-area with Whirlpool washer/dryer, closets and built-in shelving and drawers.
The upstairs area includes a spacious bedroom, full bathroom, loft area open to below and extensive storage and closet space.
With something for everyone, this stylish home also includes a full finished basement with an additional bedroom and washroom. Most of the additional lower-level space is an
open recreation room. There is a separate, downstairs laundry with service sink. There is crown molding, chair rails, and cherry floors throughout the house.
Other features of this property include an on-demand Kohler generator, two guardian compressors, and a state-of-the-art heating and cooling system powered by the Veissman Vitocrossal 300.
Outside, the spacious grounds enjoy mature landscaping and rock walls. This home is walking distance to the Community Center, golf course, pub and restaurant.
Each HG Home has existing equity in Highland Green’s strong community finances: Common Reserves, Co-Op Reserves, and Reserve Investments. Community Budget, Financials, and Reserve Study review Available upon request. All HG Homes enjoy underground utilities: Public Water and Sewer, Natural Gas, Electric, Centrally Monitored Smoke and Low Temperature Detection.
TolearnmorecallHighlandGreentoday! 1-866-854-1200

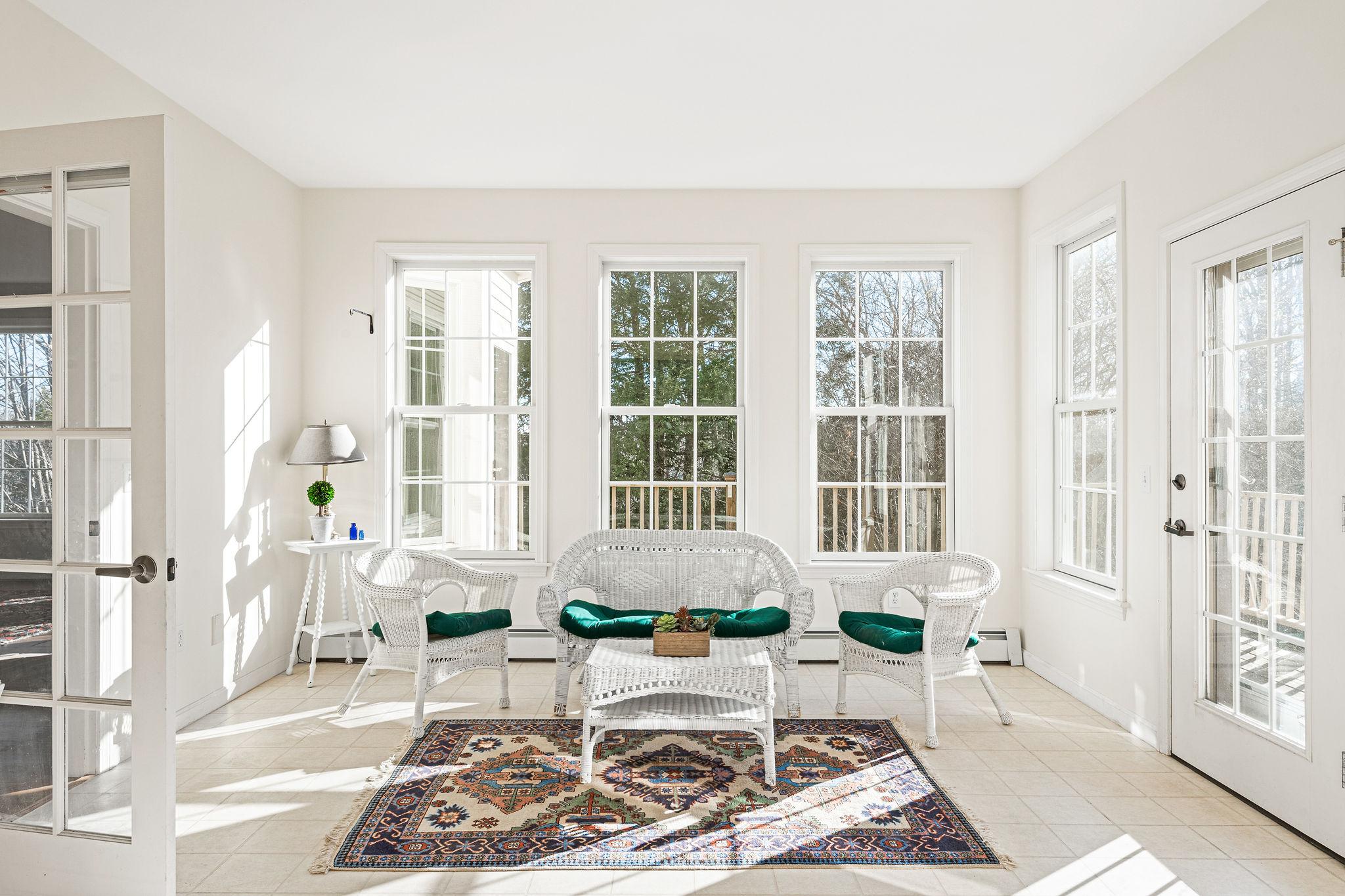
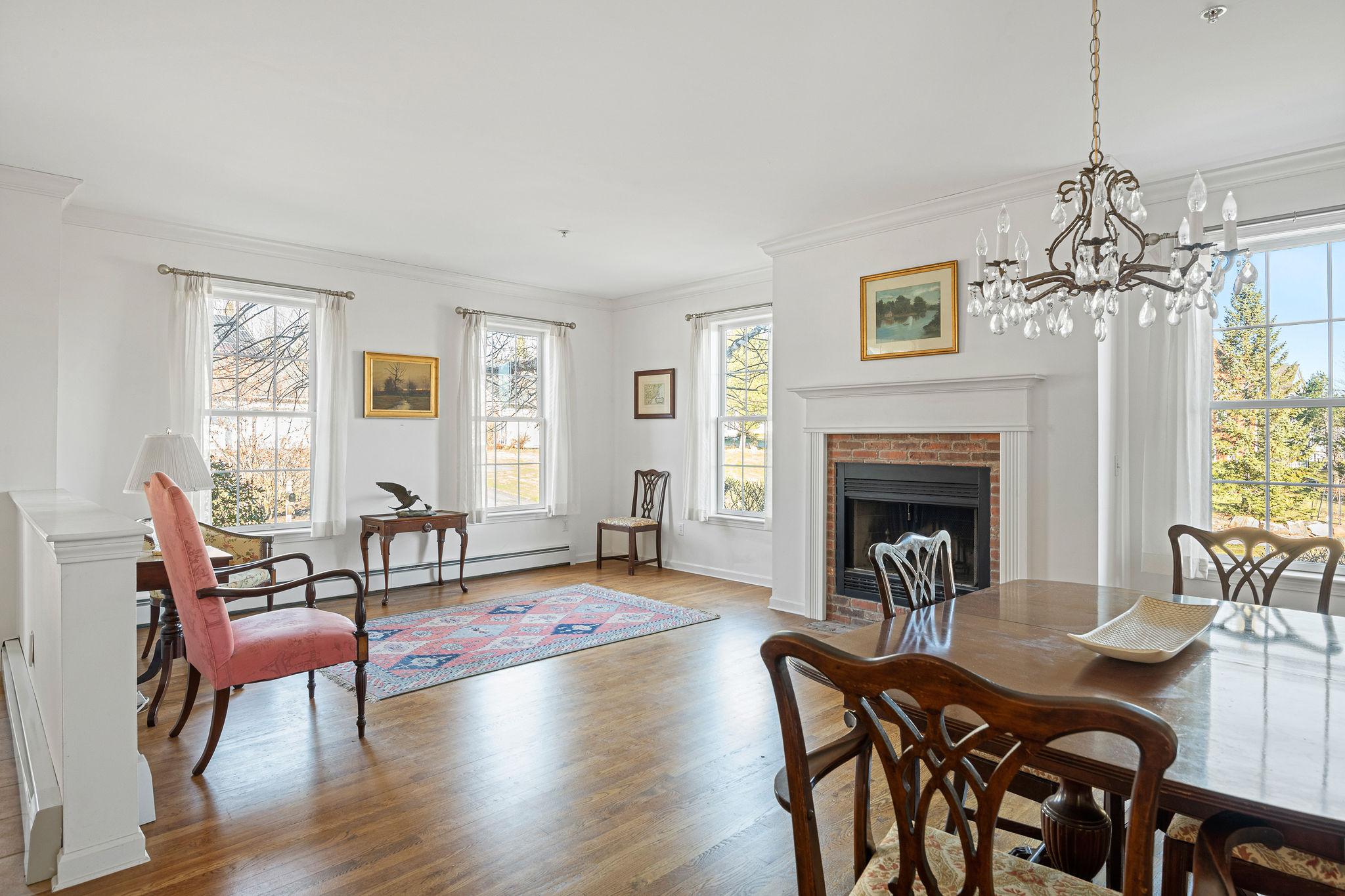
Graciousfirstfloorandalight-filled, finishedbasement.Awideporch welcomesyouintoaspaciouslivingroom andwiththeoptionofacombination diningroom.Thelivingroomhasabricksurroundfireplacewithaclassicwood mantle.Therearehardwoodfloorsand amplebuilt-insforbooksoradisplayof artandtreasures.Offtotherightisa studyorTVroom.AFrenchdoorprovides privacyforthestudyandthereare additionalbuilt-insforyourlibraryor collection.
Theguestroomandfullguestbathare downthehallontheleft;andtotheright isalargeopenkitchenwithviewsonto thesunroom.Thekitchenincludesroom foraneat-indiningarea.Thelaundryand mudroomareoffthekitchenandleadto thetwo-cargarage.Thespacious sunroomopenstothewraparounddeck thatwitheasterlyviews.
HighlandGreenPhase1
$900,000
YearBuilt:2006
FinishedRoomCount:7
#Bedrooms:3
#Bathrooms:3
Sq.Ft.FinishedLivingSpace:
2,3931stFloor,1,500Basement
BasementType:Walk-out
Garage:2Spaces
HeatSystemType:Gas–HotWater
AirConditioning:None
Fireplace:1-Gas
Monthly Cooperative Fees: $2,064
Annual Property Taxes:
$8,798Annual Reported Utilities: $8,312($693/month)*
*EstimatedMonthlyCostofLiving: $3,490
(Water,sewer,gas,taxes,Co-opfee.)
Theprimarybedroomisaccessedfrom themainhallorfromthesunroom. Thisisalarge26’by15’bedroomthat includesasunnyalcove,alargewalk-in closet,andtheprimarybathroom.
Alsooffthemainhallinthehomeare thestairsleadingtoabright,light-filled walk-outfinished,lower-level basement.Thislivingspaceaddsan additional1,500squarefeettothe2,393 listedaboveandincludesalargegreat roomsuitableforawidevarietyof familyactivitiesorevenanartstudio. Thereisalsoanofficenook,extra bedroomandathirdbathroom.The walkoutfromthegreatroominthe lowerlevelisthroughaFrenchdoor ontoabeautifulbrickpatiothatlooks outontotherestofthelawnofthis largedoublesitewithprivacytreesand elevationfromthemainroad.
Thishomeisashortwalkfromthe CommunityCenter,haseasyin/out accessfromtheentranceofHighland Green,andalsohasthebenefitof beinginaquietsettingand neighborhood.
EachHGHomehasexistingequityin HighlandGreen’sstrongcommunity finances:CommonReserves,Co-Op Reserves,andReserveInvestments. CommunityBudget,Financials,and ReserveStudyreviewAvailableupon request.
AllHGHomesenjoyunderground utilities:PublicWaterandSewer, NaturalGas,Electric,Centrally MonitoredSmokeandLow TemperatureDetection.
TolearnmorecallHighlandGreen today!1-866-854-1200.
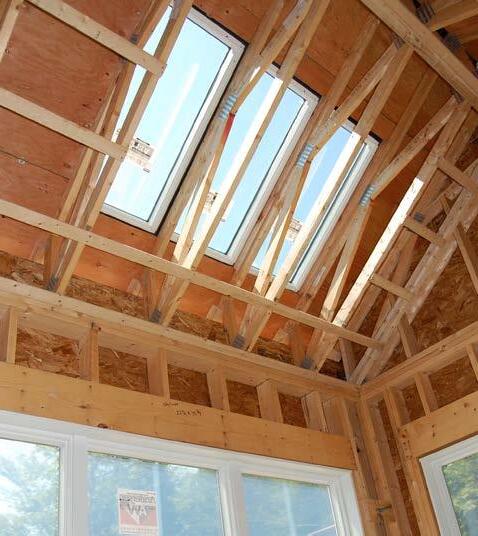
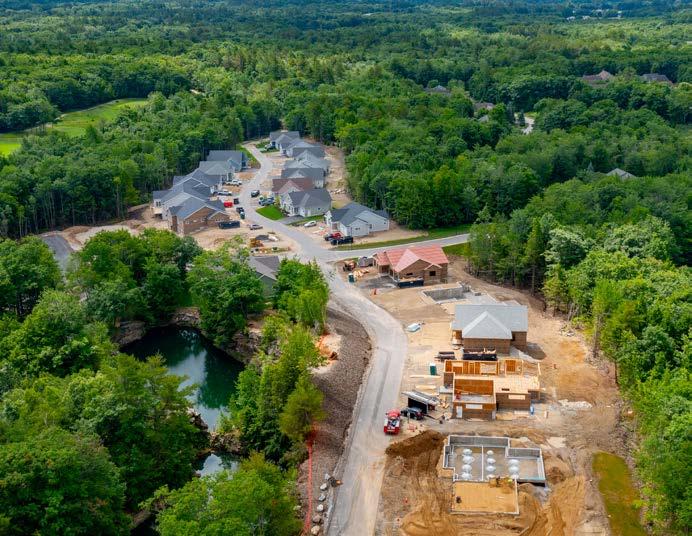
NewConstructionhomesatHighlandGreenareablankcanvas,ripeforcreatinga paradiseofyourowndesign.Whiletheylast,selectlotsincludethelatestreleased homesitesinahighlydesirable,picturesquesettingandestablishedneighborhood sitesofferingprospectiveresidentsaquick,cost-effectivesolution.
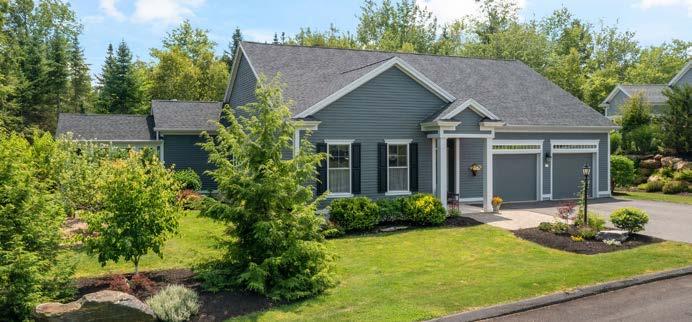
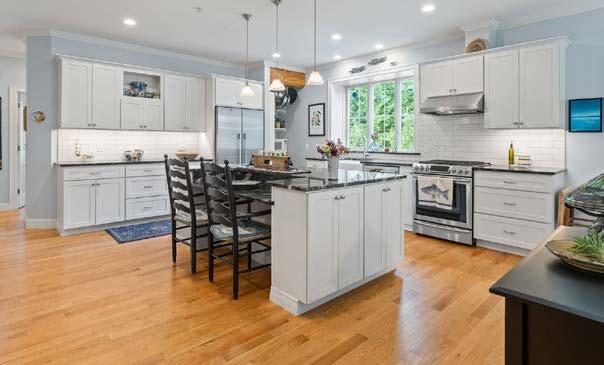
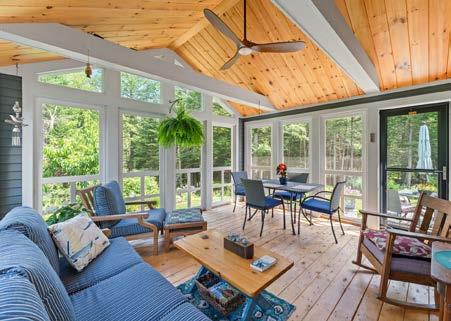


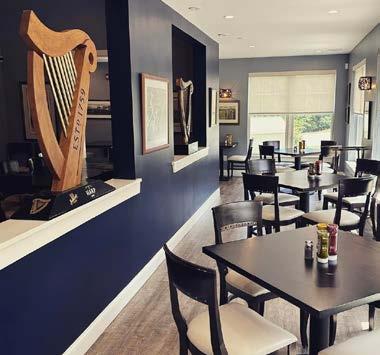
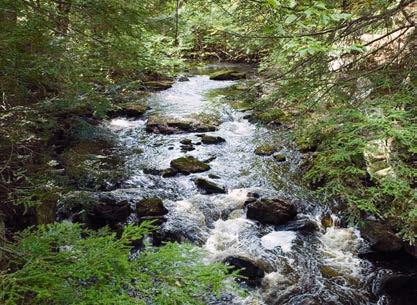
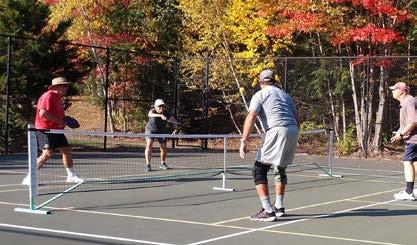
If you move to Highland Green, a premiere, 650-acre, 55+ community nestled along the Cathance River Nature Preserve, you will never have to go far to spend time with great friends. Fostering a camaraderie uniquely its own, Highland Green offers a built-in sense of community with residents hailing from 34 different states and counting. Living life on their own terms, Highland Green residents don’t settle. They don’t have to.
That welcoming and inspiring atmosphere, along with engaging resident-run clubs and events, piece together the one-of-a-kind mosaic that creates the extraordinary nature and fulfilling lifestyle of Highland Green.

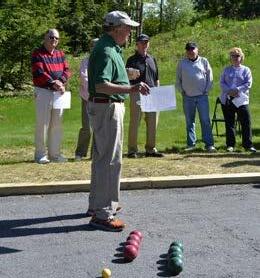
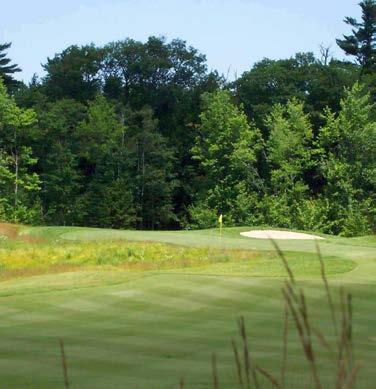
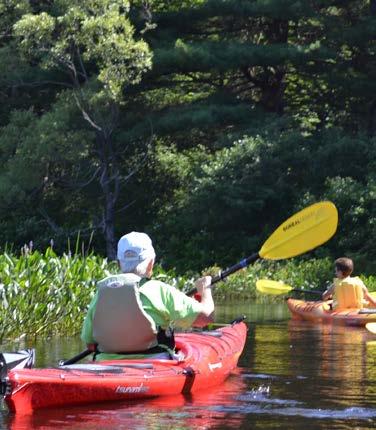
Amenities Include:
· Community Center
· Gathering space
· Kitchen
· Conference room
· Fitness area
· Locker rooms
· Tennis and pickleball court
· Bocce court
· Outdoor lap pool
· Nature Preserve and trails
· Ecology Center
· Highland Green Scottishstyle Golf Course
· Community Gardens
· Outdoor lawn and concert area
· Restaurant & Pub
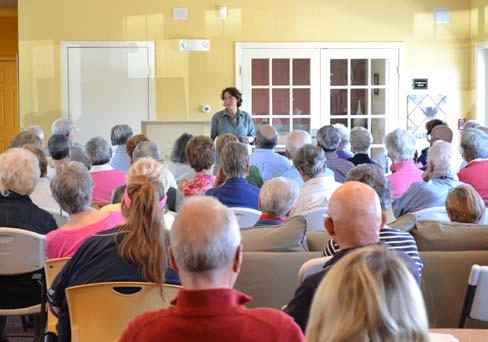
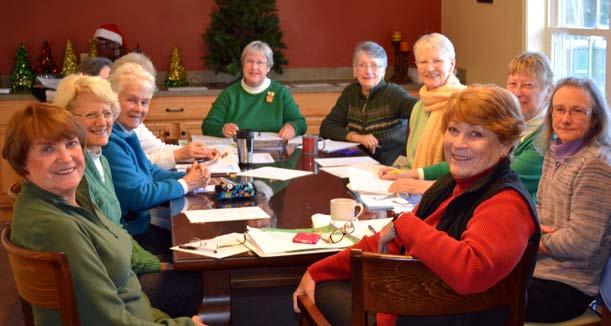
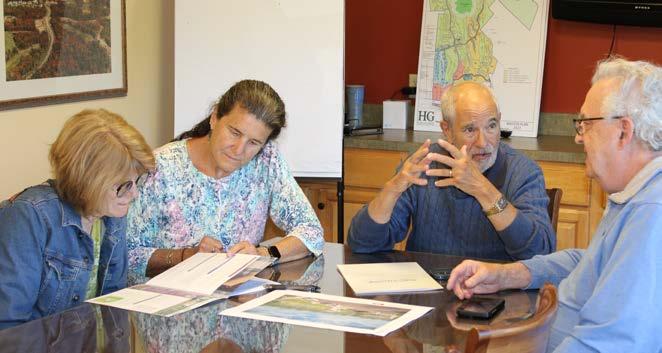
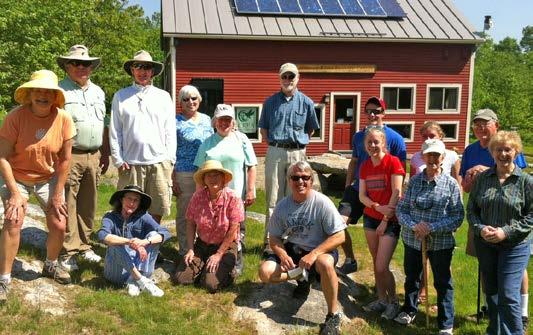
In the interest of financial strength, lasting value and the collective well-being of the community, Highland Green homeowners are also shareholders in a housing corporation represented by a cooperative board of directors guided by a professional management team.
While Highland Green residents are responsible for the upkeep of the interior of their homes; to ensure a care-free, fulfilling lifestyle, the cooperative shares in the cost of such items as snow removal, regularly scheduled lawn care, exterior maintenance such as painting, and community maintenance and upkeep - protecting the appearance of the community and the value of their investment.
• A founder with a long track record of successfully managing successful planned communities.
• A management team with the leadership and vision to guide the Highland Green residents.
• A marketing staff dedicated to excellence and to cooperation with residents to exhibit pride in the community and to promote, support, and influence the growth of the Highland Green community and lifestyle.
• A group of owners bringing their considerable talents and diverse backgrounds to bear to help ensure lasting value in the community and take pride in collective well-being.
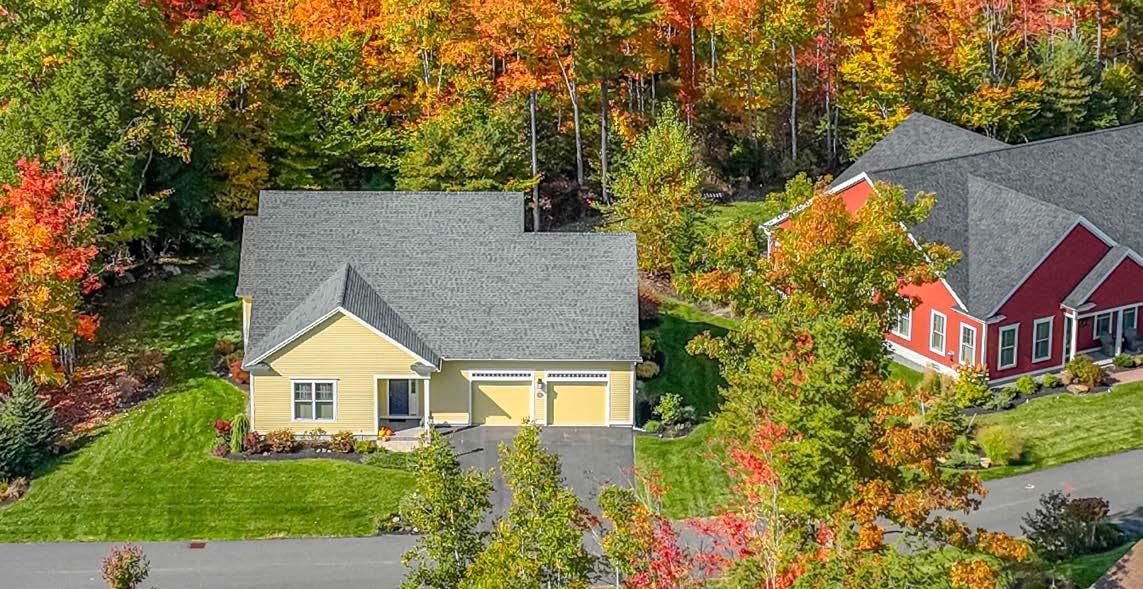

Jon Leahy
Sales Associate & Director of Marketing & Sales (207)725-4549
jleahy@highlandgreenlifestyle.com
Julie Middleton Sales Associate (207)725-4549
jmiddleton@highlandgreenlifestyle.com
Danica Jacobson Construction Design Coordinator (207)725-4549 design@highlandgreenlifestyle.com
Christie Hall Sales & Marketing Executive Assistant (207)725-4549 chall@highlandgreenlifestyle.com