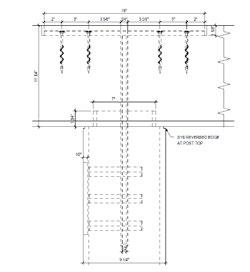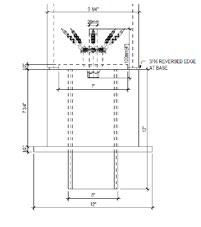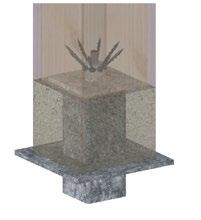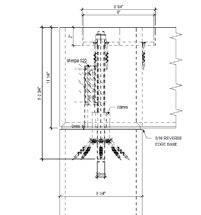
1 minute read
KUKUI’ULA HAWAIIAN RESIDENCE SET
Technician Design Work at Daizen Joinery Manager: Juergen Poepsel, Fall 2019
Size: 4,915.73 sq.ft Location: Koloa, Kaua’i, HI, US
Advertisement
Project in Charge: Timber frame structure and joinery design Status: Design phase is done, pieces are under fabrication
Exploded Axonmetric Diagram
Roof Structure - Rafter Tails attached to Tusses with Insulation underneath Cladding Beam and Post with Concrete Base, Plywood Shelving, and Windows Doors
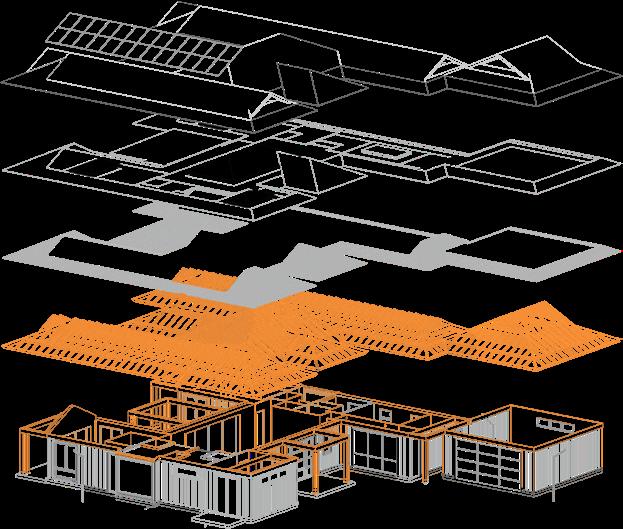
Cross Section Views
West Elevation
Exposed heavy timber rafters add great value to the look of the house. These rafter tails have slot on top and bird mouth underneath that slide up to extend to truss rafter end.
Entry
South Elevation
To prevent termite damage, post beams material all get change to Western Red Cedar. When large size clear WRC cannot be found with enough source material, our answer is getting some treated Glulam core and add WRC as a veneer around it.
Garage
Invisible Wood to Wood Timber Frame Connections
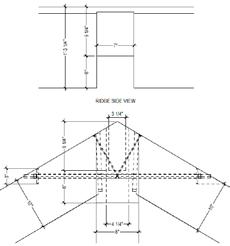


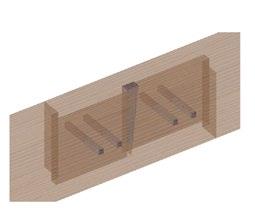

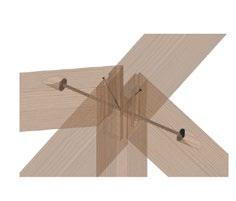
Invisible Wood to Steel Timber Frame Connections


