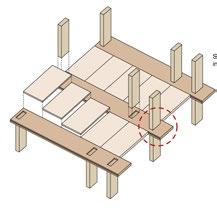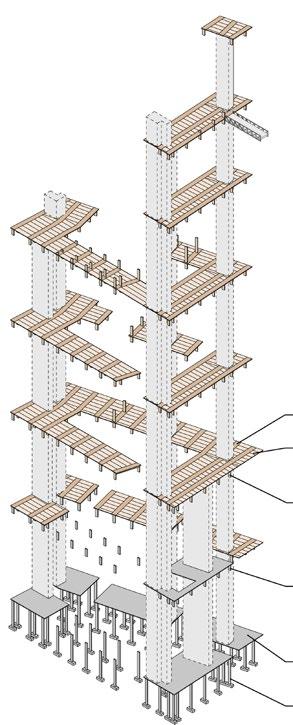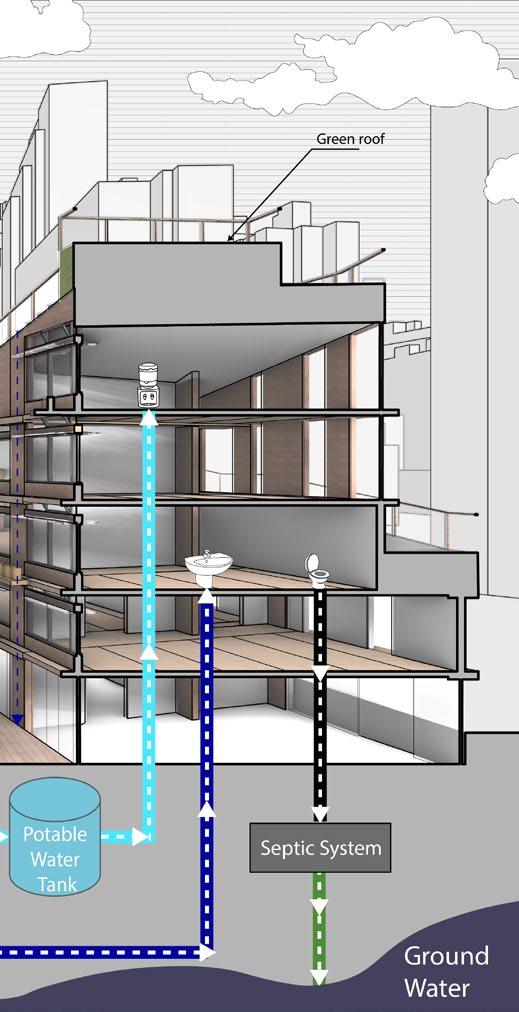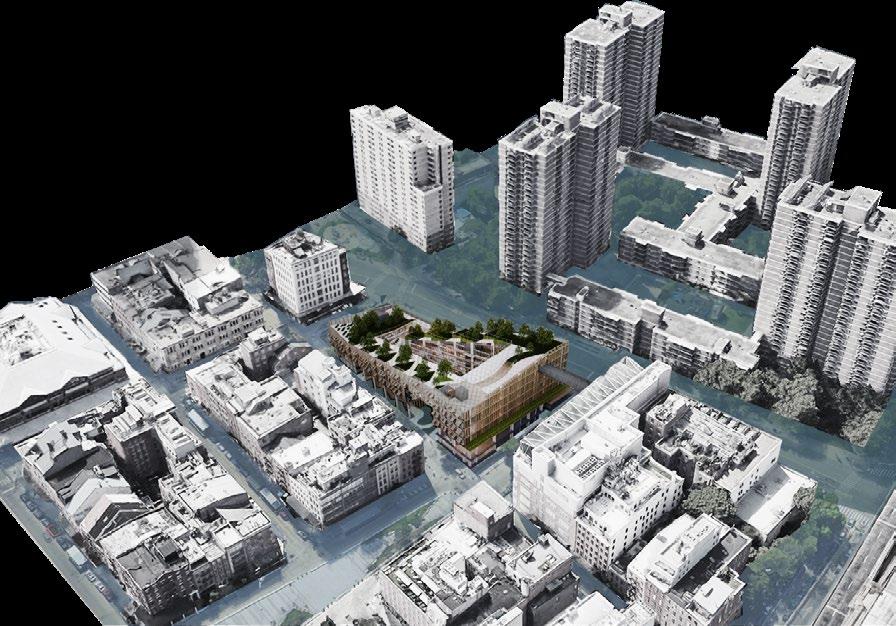
2 minute read
The Climatorium
Comprehensive Studio Project in the University of Toronto Instructor: Brigitte Shim Winter
2022
Advertisement
Located in a concrete jungle, Lower Manhattan lacks adequate green infrastructure. There is minimal green space in the surrounding neighborhood, and nearby schools lack adequate playground areas. More importantly, the climate is changing in the city. We are seeing flooding, heat waves, and severe thunderstorms. Thus the project must increase green space and address environmental concerns. Aware that foliage-covered facades don’t automatically equate to sustainable architecture, it has to be a living and built system that slows down, soaks up, and filters the changing climate.
This project’s goal is to provide adequate green infrastructure for Lower Manhattan and address the climate. We propose a continuous sloped structure where public space, landscape, and program intertwine in one entity. With the combination of “living shorelines” landscape to protect infrastructure from extreme storms and flooding on the ground and elevated landscape to provide public activities on the roof, the building becomes the park and the park becomes the building in a seamless whole.
Dry Scenario
Medium Rainfall Scenario
15mm of rain
Water volume 433 m^3
Water level - 1.65 m
Tidal Flood Scenario
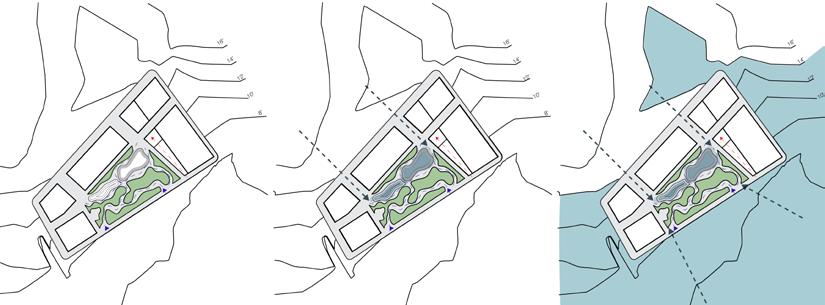
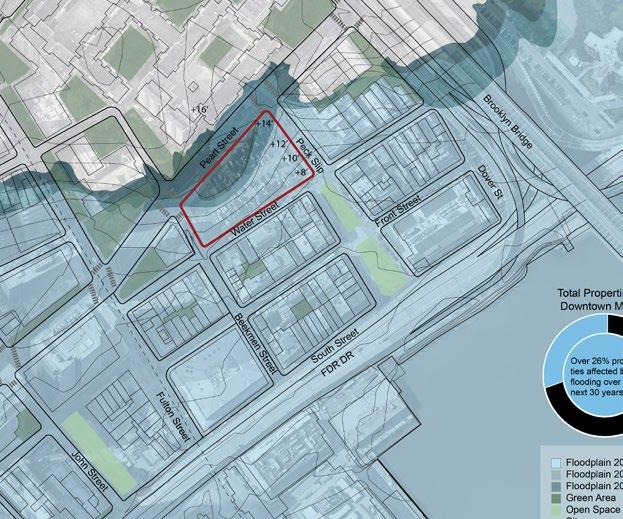
1-2times a year flood
Water volume 1914 m^3
Water level - 3.65 m
Massing Model
Extended roof top playground to the adjacent primary school Elevated landscape architecture to provide public activities on the roof
Circulation & Program
“Living shorelines” landscape to protect infrastructure from extreme storms and flooding
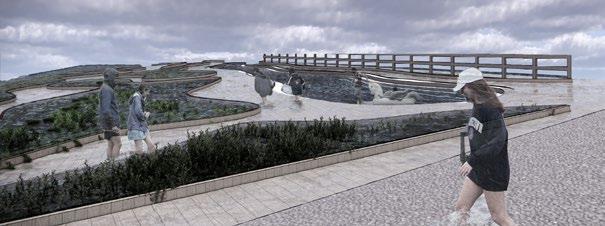
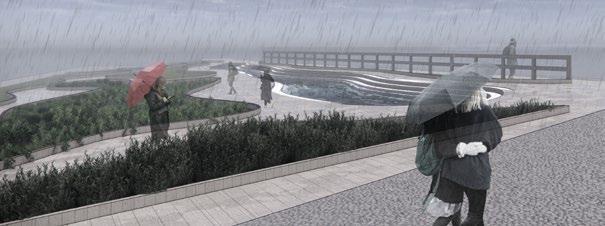
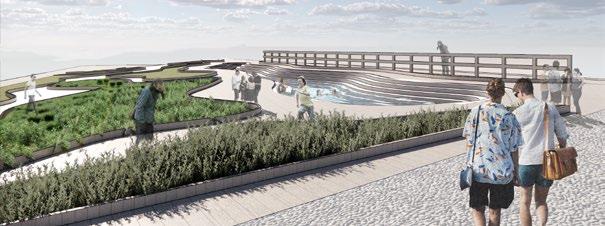
Welcoming Water to The Site Strategy
Circulation
Ground Route Vertical Route
In this program study, the ground circulation view, with entry points on the site coming the ISO view, we can see how the required each block. Observing the green roof loop creates a multi-functional "HUB"
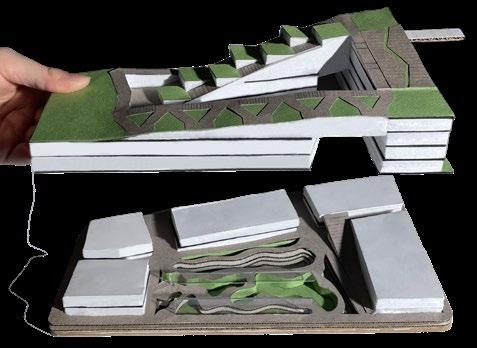
Green
Green Roof
Pedestrian Route
Continuous Green Loop
Massing Diagram
Program List
Civic Functions
Food Court & Retails
Workshop & Education
Office & Commercial
Semi-open Space
Building set along the perimeter area of the site
Create a noise insulated courtyard for public realm circulation is shown from worm's eye coming from four directions. Using required program is arranged in from a bird's eye view, the green "HUB" accessible to the public.
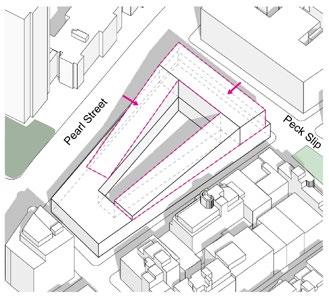
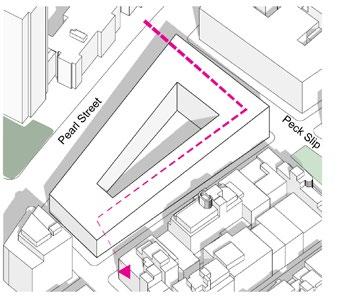
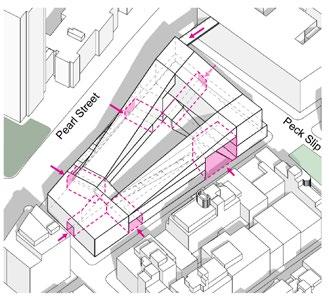
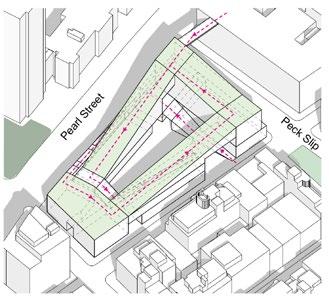
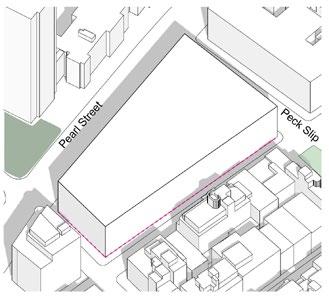
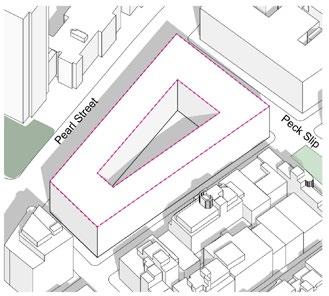
Office Area integrated along the eastern edge Sloping roof to create natural transition
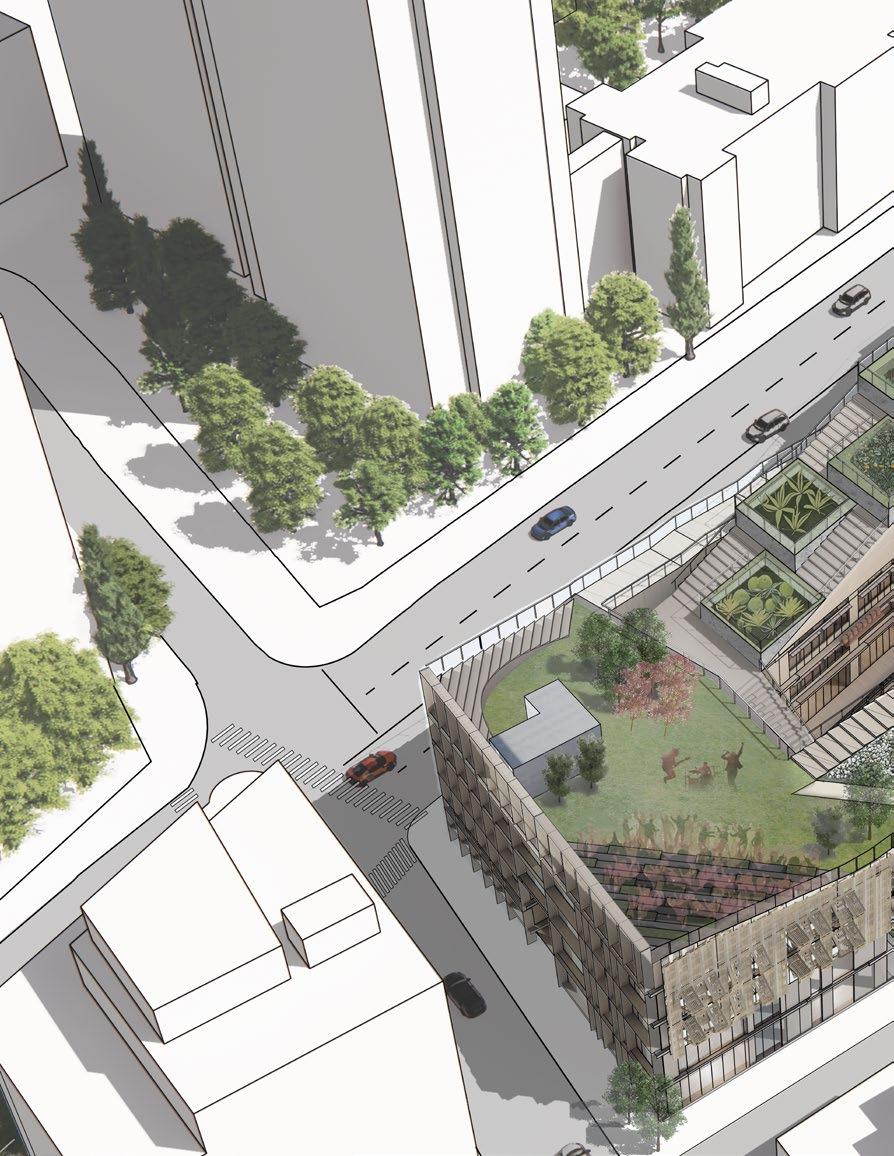
Relaxing Space
Extended Children Playground
Semi-open Grassland
Detailed Programs
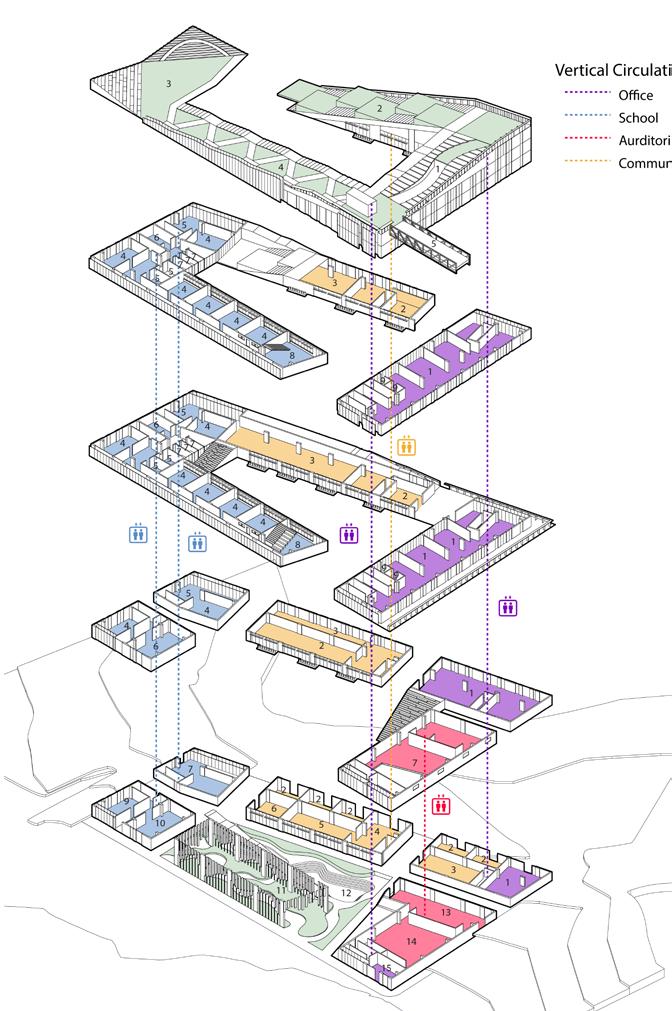
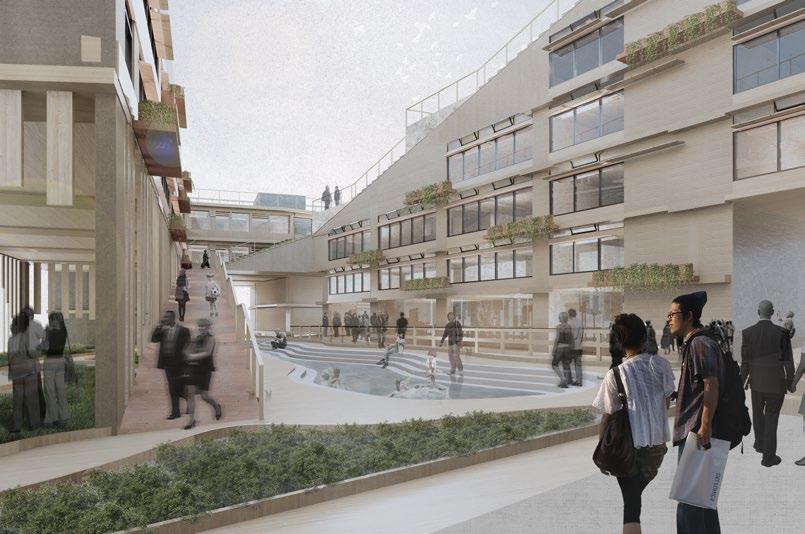
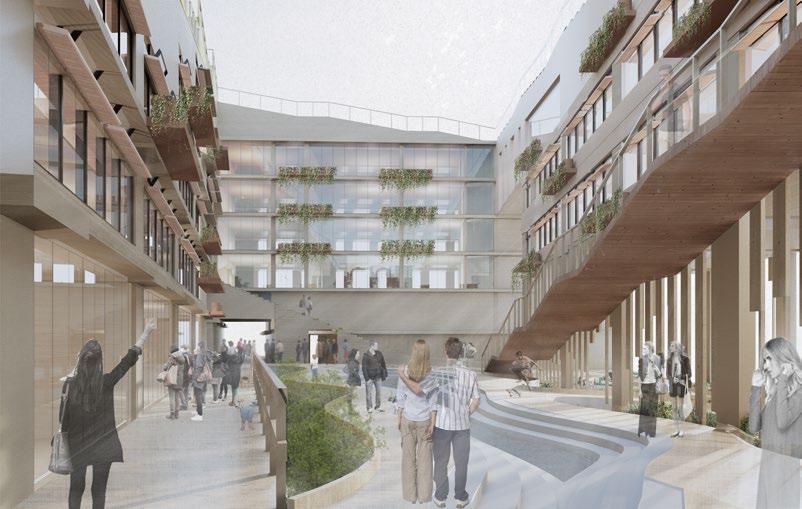
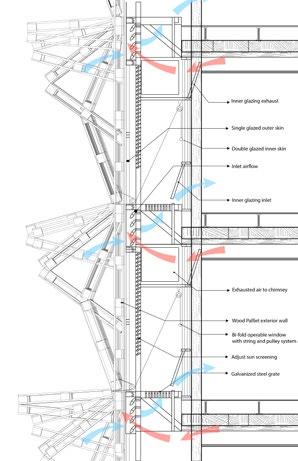
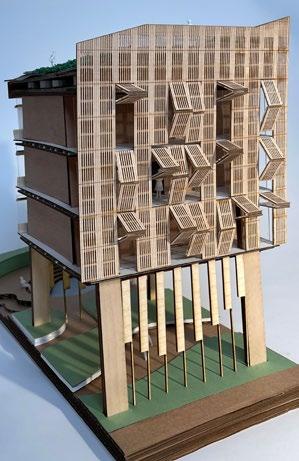
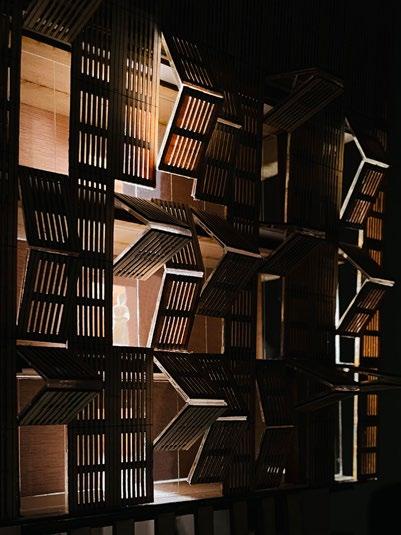
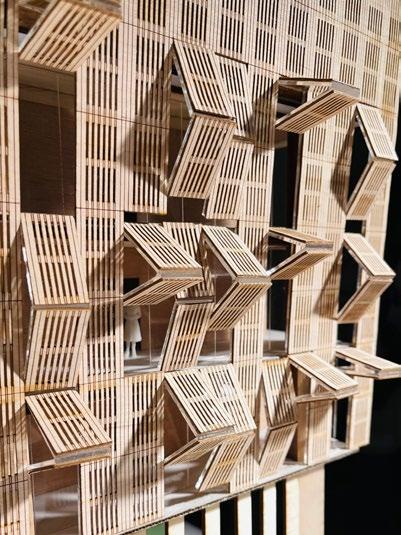
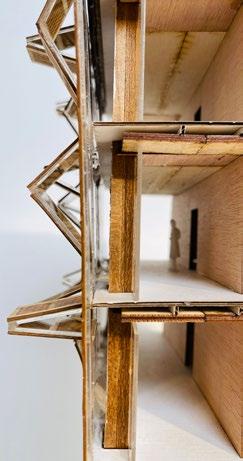
Passive Heating and Cooling System
1. Solar Chimney
2. Glazing Inlet
3. Glazing Outlet
4. Ceiling Fans
5. Acoustic Transfer Vent
6. Hopper Window
7. Casement Windows
8. Vented Corridor
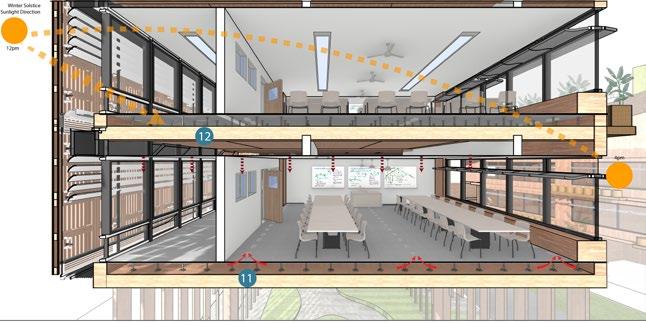
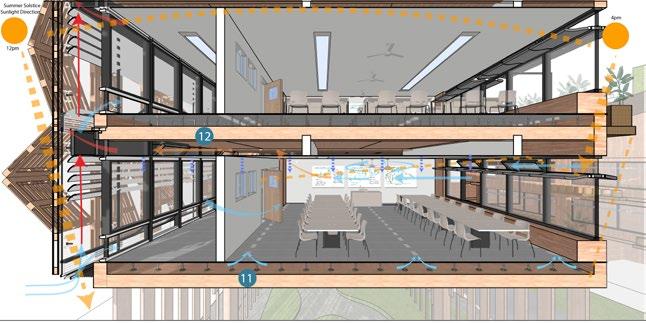
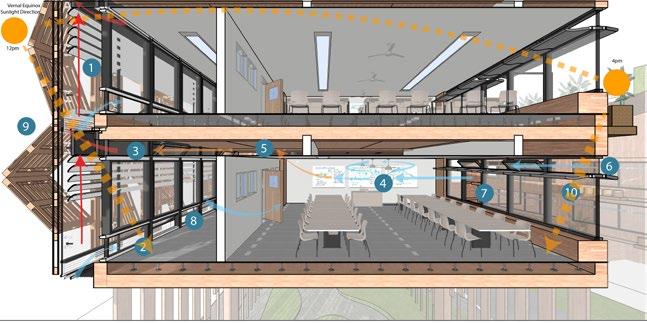
9. Wood Pallet Facade Shading Device
Solar chimneys heat up air by absorbing sunlight. Solar chimney air enters the corridors from the classrooms through open windows. As the warm air rises from the solar chimney, it exhausts out the top. The vertical ventilation is complete.
As opposed to summer cooling mode, the intake windows on the exterior of the solar chimney at level 2 open to let air cool down the interior. In addition to passive ventilation, a radiation cooling panel is also attached to the ceiling. A second source of cooling air is provided by underfloor air-conditioning.
During winter heating, the exterior solar chimney intake windows are closed, allowing the air to warm up and insulate the building. Heat can also be provided by radiant heating panels and underfloor air distribution systems.
“Hydrological Battery” That Intercepts Storm-water And Collects Rainwater
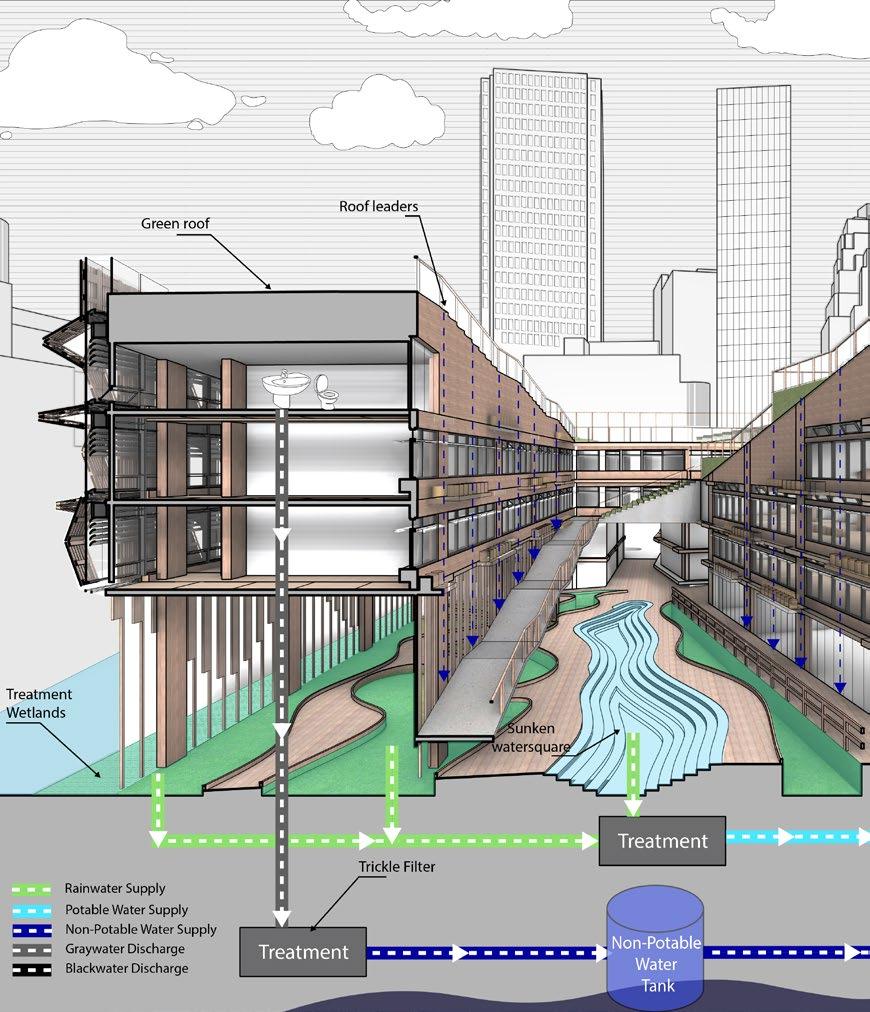
Rainwater Supply
Potable Water Supply
Non-Potable Water Supply
Gray Water Discharge
Black Water Discharge
Structure Study
