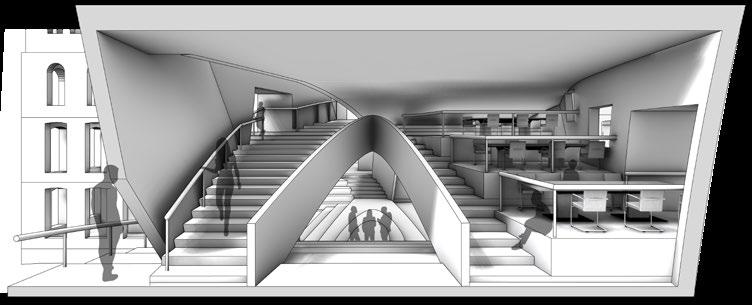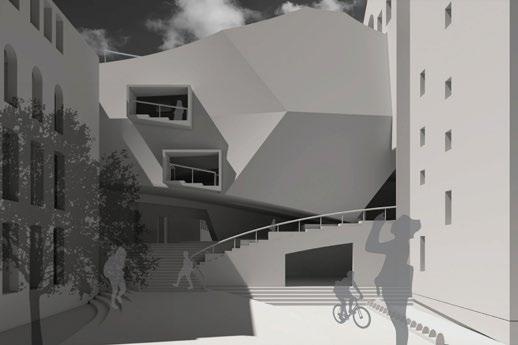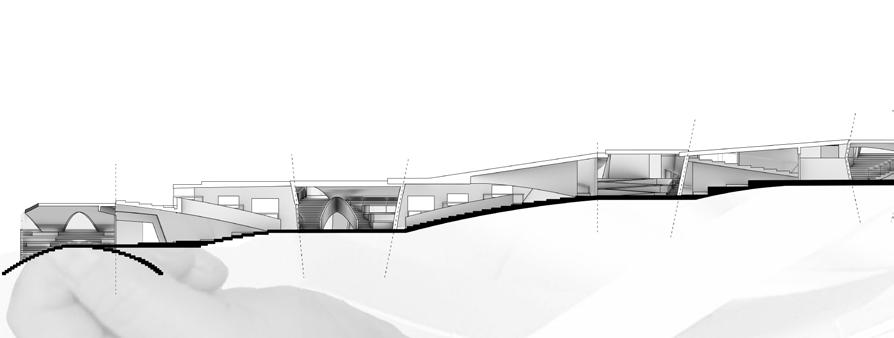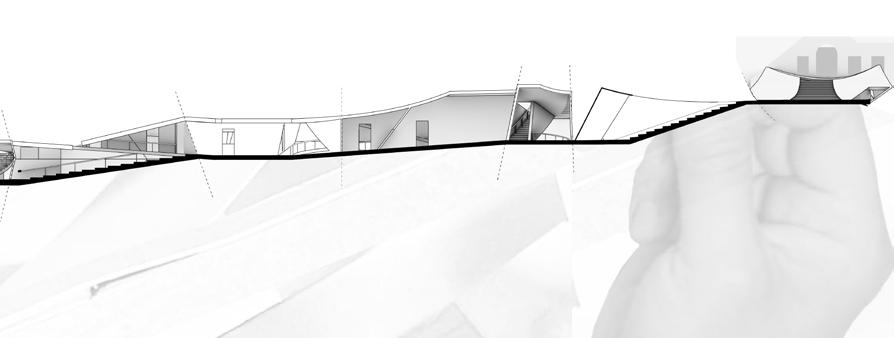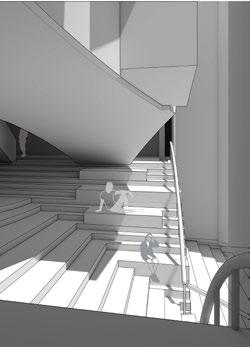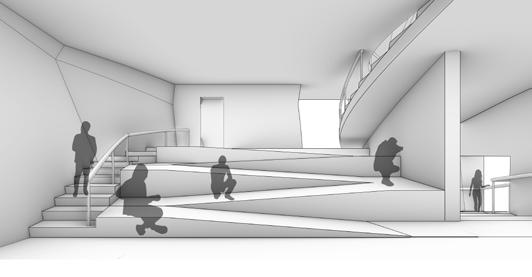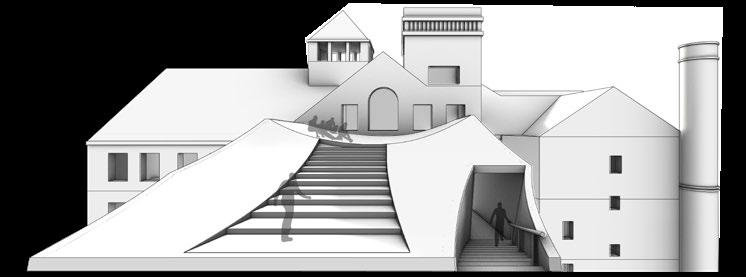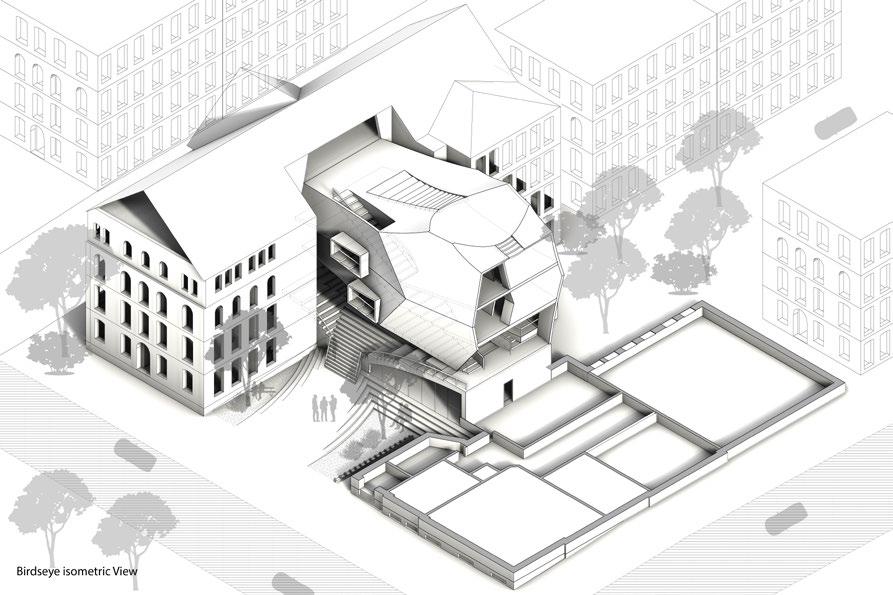
1 minute read
Everytown Urban Academic Campus
Studio Individual Project in the University of Toronto
Instructor: Carol Moukheiber Fall 2020
Advertisement
The site is located in an urban academic campus in Everytown, on the East Coast of North America. Two linked landmarked buildings houses the Art and Architecture school. This project has intention to build cohesion between the two schools by demolishing the middle connecting structure and re-designing a central unified Lobby from which to enter the two schools.
The new Lobby will serve as a collective meeting point for all of the students from both schools. It will also have to address the different floor heights from the two existing flanking buildings. Staircases, ramps, and other circulational means will act as the main organizing principle between public and private programs, collective and discrete spaces, the partition of light and dark zones, and the transitional threshold between the exterior and interior of the building.
Shared Inhabitation:

A circulation system is integrated with the functional areas of each level in the project. Instead of separating two roles, sharing space can be achieved by combining the private area with the public area. As if juxtaposing solid and void elements, public and private elements exist together. By forming a consistent single trajectory in the center building, tilted floors and planes connect adjacent buildings of different level height.
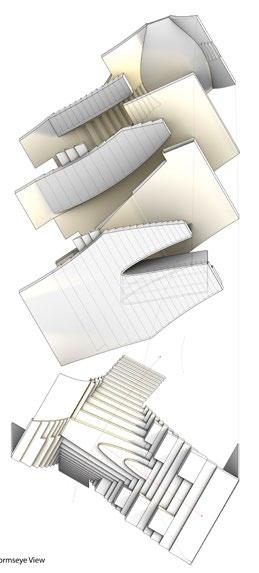

Unfolded Scenographic Sequence - Stairs Unravellings

