

Nurturing Minds & Spirits
A Holistic After-School Program Supporting Muslim Youth in Education and Personal Growth (Madrasa)
Thomas Jefferson University | East Falls Campus
College of Architecture & The Built Environment
INTD- 487: Capstone Research & Programming for Interior Design
Interior Design Program
Hesah Almunie
Fall 2024
TABLE OF CONTENT
Acknowledgments
Personal Statement
Abstract
2nd Precedent: Wisner-Pilger Public School
56
S1 Intro
Statement & Research Questions
Methods
Background
Context
U.S History of Education
Education Rankings: Local & Global
Contemporary Global Issues
Envisioned Program
Islamic Schooling Typology
Operations
Conclusion
S2: Precedents and Case Study
23
Case Study: Alhidaya Islamic Center
S6 Conclusion Evidence Evaluation Appendixes Endnotes 01
1st Precedent: Public Library and So cio-Cultural Center, Spain
S3 Program Metaphoric Architecture (Tactics) Program Breakdown
62
S4 Site Muslim Population Philadelphia History and Architecture
Rittenhown and Logan Square
S5 Topical Investigations
Islamic Architecture School Codes and Technicals
72
90
Acknowledgments
As I present this research, I would like to express my genuine thankfulness to all who supported and guided me through this research. I am grateful for the valuable encouragement and guidance I received from my mentors and educators. Special thanks from my loving family, who constantly showed unwavering support and inspired me throughout this research. Lastly, I appreciate the communities and the resources that shaped this research by presenting their worthwhile insights and knowledge. Your contributions have made this research a meaningful and rewarding adventure.
Loukia Tsafoulia
Lawrence McEwen
Lauren Baumbach
Dr. Naser Al Shaikh
PERSONAL STATEMENT
Coming to the U.S. for my degree, I never anticipated that identity and sense of belonging would become challenges, as I grew up in a society that shared my values and beliefs. However, since arriving, the concept of belonging has become a persistent thought for me. Like anyone else, I believe in education and equal opportunity, which have guided my research to its current state. When educational spaces feel like home and connect to traditions and culture, they nurture a sense of identity, love, and belonging. This project aims to create such spaces, fostering growth and connection for all.
ABSTRACT
This research began by examining the links between unequal education, poverty, and underrepresented areas. With a focus on the Muslim community, it sought to gain a deeper understanding of the audience and their unique needs. Recognizing the significant influence of interior design on human behavior, the study explores innovative strategies to foster a sense of identity and belonging within educational environments. By addressing these interconnected themes, the research aims to create spaces that support equity, cultural connection, and personal growth.

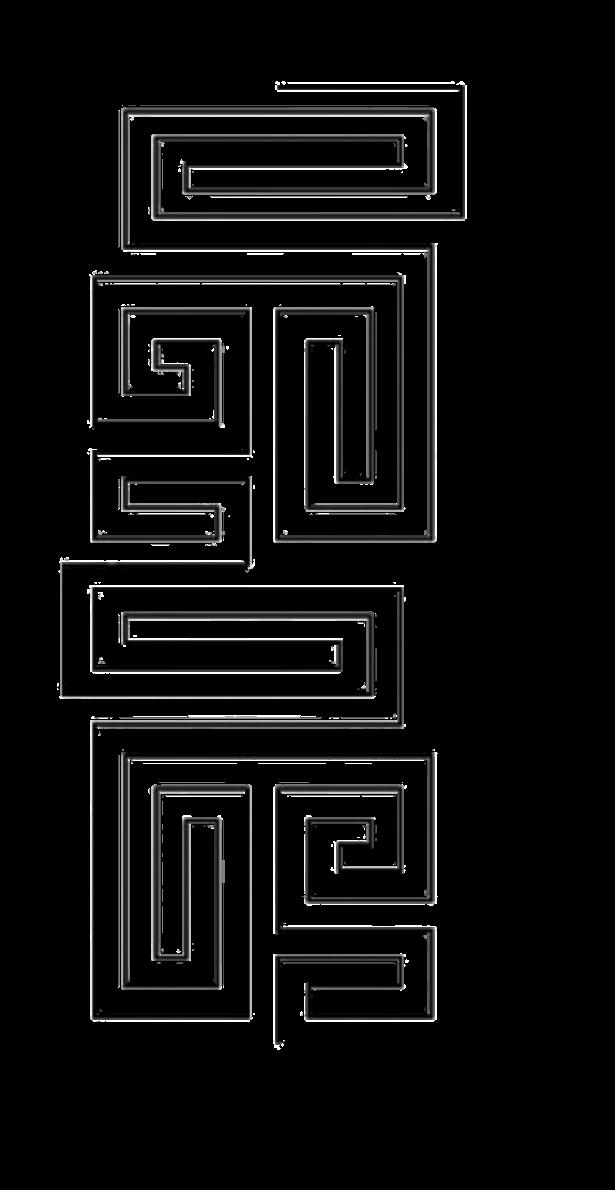
INTRO
This chapter presents the background of the research proposal, the context, and the program envisioned. The research starts by exploring the surface of educational concepts and equality, locally and globally. The focus then delves into Islamic education, examining its principles, practices, and relevance to the project’s direction. Combining those themes in the proposal, the chapter demonstrates a clear research scope and purpose framework.
EDUCATION
Education is critical to a growing, thriving nation. It can be seen as the seed of prosperity. Establishing a supporting educational institute that embraces values and beliefs for underrepresented communities, such as Muslims, involves addressing critical socio-spatial challenges to create effective learning environments. These institutes often face constraints such as limited financial resources, inadequate infrastructure, and the absence of multi functional spaces. The challenge sits in developing designs that maximize educational impact within these constraints. This research analyzes demographics in Philadelphia and school ratings locally and globally, explores good urban school districts and their effective schools' research (ESR), and investigates Islamic design and culture.
This topic aspires to provide equal educational opportunities for Muslim students in lower-income communities and create a supportive environment that psychologically motivates and inspires.
The goal is to create spaces that are not only functional and cost-effective but also supportive of Muslim students' spiritual and educational needs, promoting an environment where they can tie strong values, connect to their culture, and thrive.

RESEARCH QUESTIONS
• When discussing low education quality, is that exclusive to the curriculum, or does the space design and environment also take part? Hypothesis
• Are poor urban schools doomed to failure?
• How can Muslim children connect back to their culture and traditions? How can they belong?
BACKGROUND
The issue is unequal learning opportunities in underrepresented areas. This study examines the problem of unequal educational opportunities, focusing on students in the Philadelphia district. This is an important issue because education has been recognized as a fundamental human right for everyone since the Civil Rights Act of 1966. Throughout history, significant movements and laws have been aimed at supporting children's education in the U.S., such as the Passage of the Education for All Handicapped Children Act (EHA) in 1975. However, flaws like segregation continue to create obstacles to achieving an equal educational experience for all.
METHODS
Additionally, poverty is a significant matter that can hinder achieving equal education. According to the United States Census Bureau, about 20 percent (plus or minus 1.6%) of residents in Philadelphia live on the poverty line, and 25 percent of the 20 are under 181. Nonetheless, Philadelphia comes third in the cities with a high Muslim population and is expected to grow drastically by 2050, according to the Pew Research Center 20172. Those numbers emphasize the significance of developing this proposal to serve those groups from Philadelphia’s population.
This paper relies greatly on books, literature reviews, and global and local precedents to examine, analyze, and collect data for the project. Those methods are employed better to evaluate the current problem of the proposed topic. This paper collects Philadelphia demographic data from official websites such as the United States Census Bureau and Datausa.io.
Poverty in Philadelphia - Recurring patterns (including Muslims)
In 2016, the Pew Philadelphia poll was conducted to survey the situation of people living under the poverty line. The poll asked about their economic status now and during their childhood, and 48% said that they were better off during childhood3. This raises the question of why. Individuals lacking a professional background or clear career paths are more likely to experience poverty4. This may partially explain why 48% faced poverty as adults. Education, the development of essential life skills, and a strong foundation in values and beliefs are generally linked to higher socioeconomic status and improved quality of life. I wonder if a similar poll conducted with future generations would yield the same responses. If so, it might suggest a recurring pattern where each generation experiences greater challenges due to a lack or limited access to resources. During the quest for identity, children begin to seek
a sense of self that is distinct from others5. This phase is characterized by their efforts to establish personal identity and independence as they explore who they are and how they fit into the world around them6. As they go through this process, they require an environment that nurtures and supports the development of their self-reliance. Establishing an after-school program could provide crucial support to both children and their parents. For children, developing a space where they can productively engage in self-exploration and within a supportive environment can connect them back to their culture where they can feel they ‘belong.’ For Muslim parents with limited time to instill these skills and values due to work commitments, such a program would help bridge the gap by fostering their children's educational growth, life skills, and core values.
Crime
Furthermore, a study conducted by a researcher from the University of Pennsylvania, Department of Criminology, John M. MacDonald, and his colleague explored the relationship between crime rates and school openings by analyzing patterns of crime rates and school openings from 1998 to 20107. The paper concluded that “. Public school openings are associated with significantly less crime within a block (i.e. 0.1 mile), though estimates for 0.25 miles are not significant” (see Figure 1)8. The conclusion emphasizes that this proposal of opening an educational institute can significantly affect crime rates in the chosen site over time.

Figure 1: Crime Sourrounding Firehouses and Schools
Good
school elements set by ESR (What is good)
Edmonds and colleagues are Effective Schools Researchers. ESR is a term that refers to applied research and studies that aim to generate a good understanding of the common factors of good schools that have academically succeeded by maintaining higher graduation rates and scores9. The researchers have established the characteristics of good schools, which are strong administrative leadership, high expectations for children's achievement, a proper conducive environment for learning, basic skills actualization, and frequent monitoring of students' progress10. In addition, a later ESR study (Marzano 2003) filters the factors and emphasizes a guaranteed and viable curriculum, as well as social and community involvement11.
Islamic Schooling in the West Culture
Moreover, social and community involvement forms inclusivity. It is essential because it connects school and community and operates on three levels12. First, the school must not only align with its internal team but also with the wider community and society it serves, ensuring unity across these groups13. Next, it involves bringing the community in as an active partner, which is crucial because services like daycare, rehab centers, and extracurricular activities often support the school’s mission14. In the end, both the community and society must embrace inclusivity, as the school’s role is twofold: helping special needs students integrate into broader life contexts (work, higher education, family, etc.) and fostering a more safe, inclusive society overall15.
When minorities from the Muslim community grow up immersed in a dominant culture, their unique traditions and cultural practices can gradually diminish, particularly when younger generations lack opportunities to connect with and reinforce their identity. To preserve a strong sense of Muslim identity and improve educational experiences, many Muslim parents opt to send their children to Islamic schools16. These schools aim to nurture religious and cultural values by offering a curriculum centered around Islam, including Quranic studies, Arabic language, and Islamic teachings17. However, access to such schools can be limited due to availability or financial constraints. To address this gap, it is crucial to establish free or affordable resources where Muslim students can build connections, strengthen their cultural identity, and access quality education in an inclusive environment.
Historical Framework
Looking at history, starting from the 1870s when public schools were initiated for both genders, child labor was a must, and education is a privilege that not all can access. Over time, educational ideologies have evolved significantly, and a growing percentage of students have been admitted to schools18. Unfortunately, industrialization largely impacted that in 194519. During that time, the importance of education decreased significantly, especially in child education, because the average life’s duties would be covered by manual labor jobs requiring no formal education20. In the late 1960s, electronics, computers, and technology accrued to bring back the ideology of education 21. As life moves
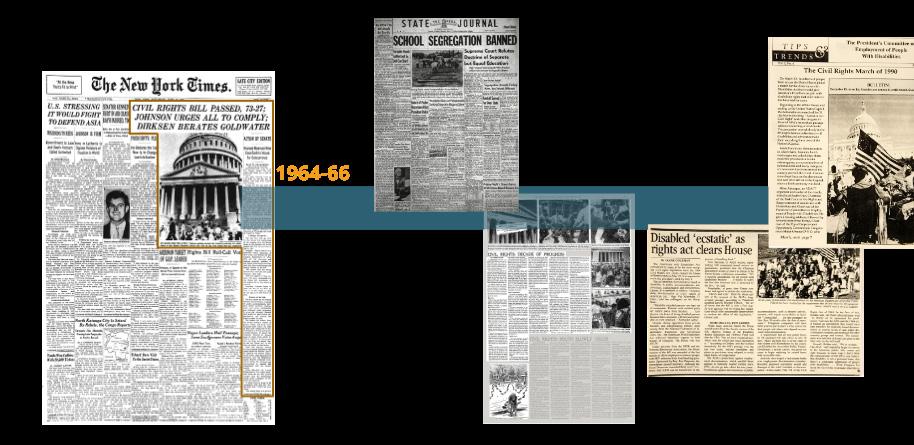
forward and people become increasingly focused on pursuing their livelihoods, it becomes more challenging for children to stay on a positive path. In this fast-paced environment, children are at a greater risk of losing their way because they struggle to find stability and support, making it too easy to become disconnected from positive influences. Furthermore, in 1964, the Civil Rights Act was passed, which prohibited any general discrimination22. Ten years later, the Equal Educational Opportunities Act was passed, prohibiting discrimination in the educational sector23.
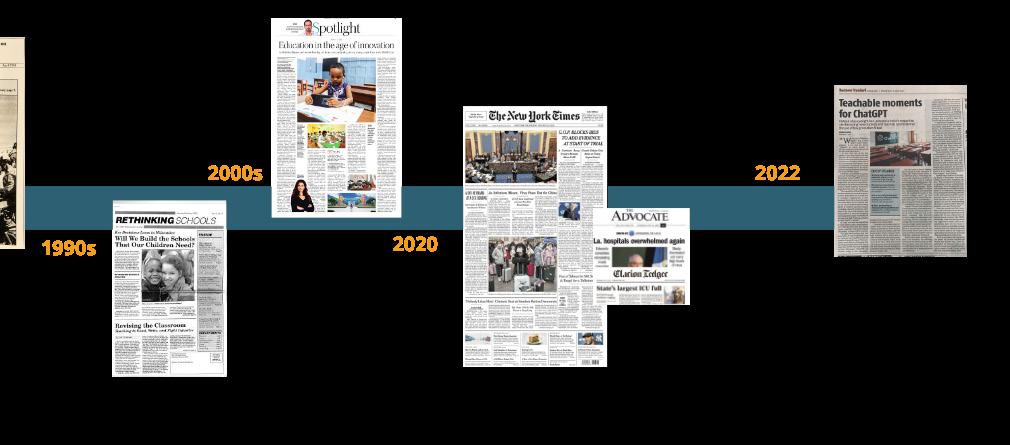
Geographical Context
Education is a major focus both locally and globally. There has been notable growth in the education sector worldwide from 1990 to 2022 (see Figure 2), reflecting increased recognition of the importance of education. Countries with weaker economies tend to experience lower-quality education, while stronger economies are associated with higher-quality education, showing that education benefits not just individuals but entire nations. Comparing the U.S. to other countries historically, I think that the U.S. has made huge efforts to improve the educational system, yet there still is that barrier of racism.

Figure 2: Global educational growth Global
As of 2021, New York City holds the top position among metropolitan areas in the United States in terms of Gross Domestic Product (GDP), with an impressive figure of two trillion dollars (see Figure 3)24. Additionally, New York boasts the highest ranking for public education in the country25. Furthermore, Los Angeles follows closely behind economically, with a GDP of 1.1 trillion dollars, making it the second-largest metropolitan economy in the U.S26. However, when it comes to public education, the state of California, where Los Angeles is located, ranks 16th compared to other states27. This contrast reveals an interesting observation: unlike global trends where stronger education systems often correlate with economic prosperity, within the U.S., a city's economic power does not necessarily reflect the quality of its public school system. In fact, the case of Los Angeles demonstrates that a thriving economy does not always guarantee top-tier educational performance at the local level. This suggests that various factors beyond financial wealth contribute to the effectiveness of public education systems in different regions.

Figure 3: The Largest 15 U.S. Cities by GDP
Education Ranking
Highest
The first country to rank in education is Iceland, according to Panda Data (see Figure 4)28. Key elements that are observed in the first five high-ranking countries' educational systems are their building environment, equality to access education, and advocacy for wellbeing. For instance, the built environment in Scandinavian countries like Denmark and Finland is visually appealing and heavily incorporates natural elements. Also, Iceland's education system allows everyone to have equal access to education regardless of gender, residence, disability, financial situation, religion, cultural or economic background29. Icelandic schools promote well-being and learning through play30.


Figure 5: Litracy Rate
Figure 4: Education Rankings by Country (PandaData)

Chad ranks the lowest globally in education and has the highest illiteracy rate in the world (see Figure 5). Economically, the situation is also dire, with 42.3% of its population living below the national poverty line—a significant increase from 31.2% in 2018, according to the World Ban31. One of the major contributors to Chad's poor education system is the limited access to essential resources such as educational materials, infrastructure, and qualified teachers, which hinders the overall quality of education32. The combination of poverty and lack of resources creates substantial barriers to improving literacy rates and educational outcomes in the country. Following Chad is Niger, another country facing significant challenges in its education sector. Despite
having a strong agricultural output, particularly from irrigated farming, Niger’s economy has been severely impacted by the ECOWAS trade sanctions and border closures33. These measures have reduced the country's export capacity, leading to a weakened economic situation34. The reduction in economic resources further exacerbates the difficulties in improving education, as the government struggles to allocate sufficient funds to enhance educational infrastructure, provide training for teachers, and ensure children have access to schooling35. Consequently, both Chad and Niger face intertwined economic and educational challenges that continue to hinder progress toward improving literacy and educational standards for their populations.
Philadelphia
Figures 6 & 7 highlight the correlation between school grades in Philadelphia and areas with high poverty rates. Schools with the lowest grades, such as C- and D+, are predominantly found in these impoverished areas. Identifying regions with under performing schools is key to determining the most suitable location for the proposed project. Given Philadelphia's high Muslim population density and proximity to schools where students commonly gather, it makes an ideal location.
Placing the project near schools with grades of C or lower in a Muslim-populated area is vital, as its primary goal is to create a supportive space that promotes education, cultural ties, and well-being.

Source:

Figure 6:School grading in the District of Philadelphia
Figure 7: Poverty Rate Map
2018 The Pew Charitable Trusts
Contemporary Issues
Contemporary issues that could potentially affect the proposal’s topic include racism, affordability, and disability. Racism is an issue Muslims are highly exposed to. In a 2017 Pew Research survey, 48% of American Muslims said they had encountered at least one incident of discrimination in the past 12 months36. This proposal aims to create a safe and supportive environment where children can confidently embrace their cultural identity and religious heritage without fear of racism or discrimination. Another issue related to the topic is affordability. According to the US Census Bureau, in 2022, 21.7 % of the population are individuals living below the poverty line in Philadelphia, and a high percentage are under the age of eighteen (See Figure 8). This research shall take special consideration of financial burdens.
More broadly, the issue of limited ADA-compliant spaces shall be considered in this proposal. When discussing equality, it includes equal experience for all minorities, visually impaired individuals, under-
represented communities, and people with disabilities. According to the City of Philadelphia, roughly 17 percent of residents in Philadelphia have a disability, which represents a significant percentage of the total population of Philly, emphasizing addressing the issue37. This issue is not a need that has not been met, yet more effort must be made in this matter, which this project plans to accomplish by complying with the ADA guidelines in all project processes.

Figure 8: Poverty Rates in the district of Philadelphia
Typology
The project type focuses on supporting students from the Muslim community who sometimes face some constraints in connecting to core traditions and values from their Islamic culture. Establishing an Islamic institute that links students to the Islamic culture and enhances their overall academic performance. The program aims to create an engaging and enjoyable experience by combining reflection spaces and recreational activities with tutoring and workshops to develop essential life skills and attach students to their Islamic identity. This initiative encourages students to learn through cultural connection and play, a method successfully implemented in Iceland, the top-ranked country in schooling. The program seeks to enhance academic performance while promoting social interaction and critical thinking through three possible typologies usually found in Islamic schooling and/ or general schooling settings. Possible typologies this proposal would explore are a school, library, and recreational center. Ultimately, the goal is to empower students with the knowledge of their culture and the tools they need to navigate life's challenges effectively.
Users
The space design aims to assist young adult students and families from the Muslim community. The space’s main users include students who will utilize the space for learning and growth, staff members such as teachers and administrators who will operate and guide activities, and families who may visit for events, registration, or routine check-ups. The space aspires to cultivate a welcoming and inclusive place, ensuring all community members feel supported and appreciated in their engagement with the institute.
Client
The client for this project would hypothetically be Alhidaya Islamic Center, aiming to expand by opening a new branch in an area with a dense Muslim population. This initiative seeks to further support the community with a multifunctional space for worship, education, and cultural activities.
Funding
Generally, religious education is either funded through grants or within the structure of their public education system38. State grants, private donations, non-private organizations, and community support will be resources that fund this project. For instance, the Pennsylvania Department of Education PDE funds after-school programs for underrepresented communities through programs like the 21st Century Community Learning Centers grants39. Another state grant program that funds nonprofit organizations is the Pennsylvania Commission on Crime and Delinquency (PCCD)40.
Hours of Operation
The program will operate from 12 PM to 9 PM on weekdays. Each year, prior to the start of the academic year, parents will pre-register their children, indicating their pickup times. This process will aid in organizing activities and managing participant numbers. The center will remain closed on weekends, and during the summer break, operating hours will change to 10 AM to 5 PM to accommodate summer camp programs. Registration will also be necessary for summer activities.
Socio-Cultural & Economics Conditions
The project aims to reach middle to high school students from Muslim households. Some Muslim households are fortunate enough to live in a community where culture is valued. On the other hand, most are not, either because of the lack of availability or limited access to proper resources due to financial restrictions. A high percentage of the target audience is from a lower income family, emphasizing making the institute open for all or affordable with opportunities for scholarships. The space design and layout shall ensure the limited resources are utilized effectively for a better learning experience.
Conclusion
In the ESR literature, the authors discussed the influence of larger schools and its challenges to pupils' individualized approaches41. Therefore, this proposal considers creating an Islamic institute that focuses on supporting Muslim children in connecting to their cultural identity and implementing a number of ESR characteristics to create an effective learning experience. Furthermore, the institute allows individualized attention necessary for a thriving, healthy life through engaged learning design. Several factors can influence the ESR characteristics of a successful school. For example, the surrounding culture and lifestyle often shape acquiring basic skills. The project aims to incorporate design elements that enable the development of essential life competencies, such as a puzzle wall in an interactive space promoting problem-solving and a shared safe space that encourages communication.
In conclusion, researching the topic of education within the context of Islamic culture provided valuable insights that helped shape the direction of this project. Exploring Effective Schools Research and analyzing the key elements that contribute to quality education allowed me to make meaningful connections to the community this project addresses.
Images Cited
• Figure 1: Kohout-Diaz, M., & Strouhal, M. (Eds.). (2022). Cultures of Inclusive Education and Democratic Citizenship: Comparative Perspectives. Karolinum Press. P.733
• Figure 2: United Nations Development Programme (2024) Human Development Reports. Human Development Index (HDI).
• Figure 3: Koop, A. (2023, May 18). Mapped: The largest 15 U.S. cities by GDP. Visual Capitalist.
• Figure 4: Data Pandas. (2019). Education Rankings by Country. Education Index.
• Figure 5: World population Review. (2024) Education Rankings by Country 2024. Countries with the Lowest Adult Literacy Rates.
• Figure 6: Niche. (2024) 2025 Best Public Schools in Philadelphia. Map.
• Figure 7: The Pew Charitable Trusts. (2018, September). Philadelphia’s poor: Experiences from below the poverty. P.3
• Figure 8: United States Census Bureau. (2020). Philadelphia, Pennsylvania. U.S. Department of Commerce.
Images Cited (Historical Framework)
• Figure 1: W. KENWORTHY, E. (2010). Civil Rights Bill Passed, 73-27; Johnson Urges All To Comply; Dirksen Berates Goldwater. The New York Times.
• Figure 2: Van Delinder, J. (2004). Brown v. Board of Education of Topeka. National Archives and Records Administration.
• Figure 3: The New York Times. (1964, December 20). Civil rights: Decade of progress. The New York Times.
• Figure 4: COLEMAN, D. (2015). Disabled “ecstatic” as rights act clears House. Adapt (553).
• Figure 5: The Civil Rights March of 1990. Adapt (527). (2013).
• Figure 6: Miner, B., Mahaffey, F., Bruchac, J., & Sapon-Shevin, M. (2021, June 8). Volume 6, No.2. Rethinking Schools.
• Figure 7: Khamis, J. (2023). How AI and Remote Learning Platforms Are Transforming Education in the Middle East | arab news. Arab News.
• Figure 8: Covid over time. COVID Over Time | NYU Rory Meyers College of Nursing. (n.d.).
• Figure 9: Deliso, M. (2021). Newspaper headlines convey seriousness of COVID-19 surge across the country. ABC News.
Bibliography
• Clewell, B. C., Campbell, P. B., Perlman, L. (2007). Good schools in poor neighborhoods : defying demographics, achieving success. Washington: Urban Institute Press.
• Kohout-Diaz, M., & Strouhal, M. (Eds.). (2022). Cultures of Inclusive Education and Democratic Citizenship: Comparative Perspectives. Karolinum Press. https://doi.org/10.2307/jj.9669296
• MacDonald, J.M., Nicosia, N. & Ukert, B.D. (2018). Do Schools Cause Crime in Neighborhoods? Evidence from the Opening of Schools in Philadelphia. J Quant Criminol 34, 717–740 . https://doi.org/10.1007/s10940-017-9352-y
• The City of Philadelphia government (2024 November, 20) Office for People with Disabilities. https://www.phila.gov/departments/office-for-people-with-disabilities/resources/
• The Pew Charitable Trusts. (2018, September). Philadelphia’s poor: Experiences from below the poverty. https://www.pewtrusts.org/-/media/ assets/2018/09/phillypovertyreport2018.pdf
• United States Census Bureau. (2020). Philadelphia, Pennsylvania. U.S. Department of Commerce. https://data.census.gov/profile/Philadelphia_ city,_Pennsylvania
• Multicultural Information Center (MCC). The Educational System. Education. https://mcc.is/living-in-iceland/education/the-educational-system
• Comer, J. P. (1989). Child Development and Education. The Journal of Negro Education, 58(2), 125–139. https://doi.org/10.2307/2295587
• Shakeel, M. D. (2018). Islamic Schooling in the Cultural West: A Systematic Review of the Issues Concerning School Choice. Religions, 9(12), 392. https://doi.org/10.3390/rel9120392
• Mohamed, B., Smith, G., & Cooperman, A. (2017). US Muslims concerned about their place in society, but continue to believe in the American dream. The Pew Research Center. www.pewresearch.org
• The Civil Rights Division. (2024 September, 20). Types Of Educational Opportunities Discrimination. U.S. Department of Justice. https://www. justice.gov/crt/types-educational-opportunities-discrimination
• Data Pandas. (2019). Education Rankings by Country. Education Index. https://www.datapandas.org/ranking/education-rankings-by-country
• Koop, A. (2023, May 18). Mapped: The largest 15 U.S. cities by GDP. Visual Capitalist. https://www.visualcapitalist.com/us-cities-by-gdpmap/#google_vignette
• The World Bank. (2024 October, 07). Chad. The World Bank in Chad. https://www.worldbank.org/en/country/chad/overview
• The World Bank. (2024 October, 03). Niger. The World Bank in Niger. https://www.worldbank.org/en/country/niger/overview
• Commonwealth of Pennsylvania. (2022). 21st Century Community Learning Centers Grant. Elementary and Secondary Education. https://www. pa.gov/en/agencies/education/programs-and-services/instruction/elementary-and-secondary-education/21st-century-community-learning-centers.html
• Pennsylvania Commission on Crime and Delinquency. (2024). Funding Streams. Funding. https://www.pccd.pa.gov/Funding/Pages/FundingStreams-Etc.aspx

Precedents & Case Study
This chapter discusses existing projects and initiatives related to the proposed topic’s typology and design features. The chapter delves into and analyzes key aspects, including structure, form and geometry, materiality, and lighting.
Center
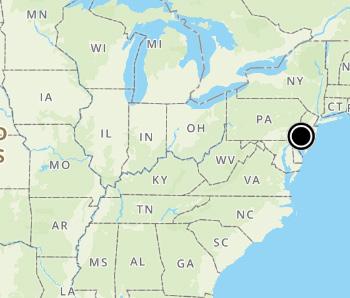
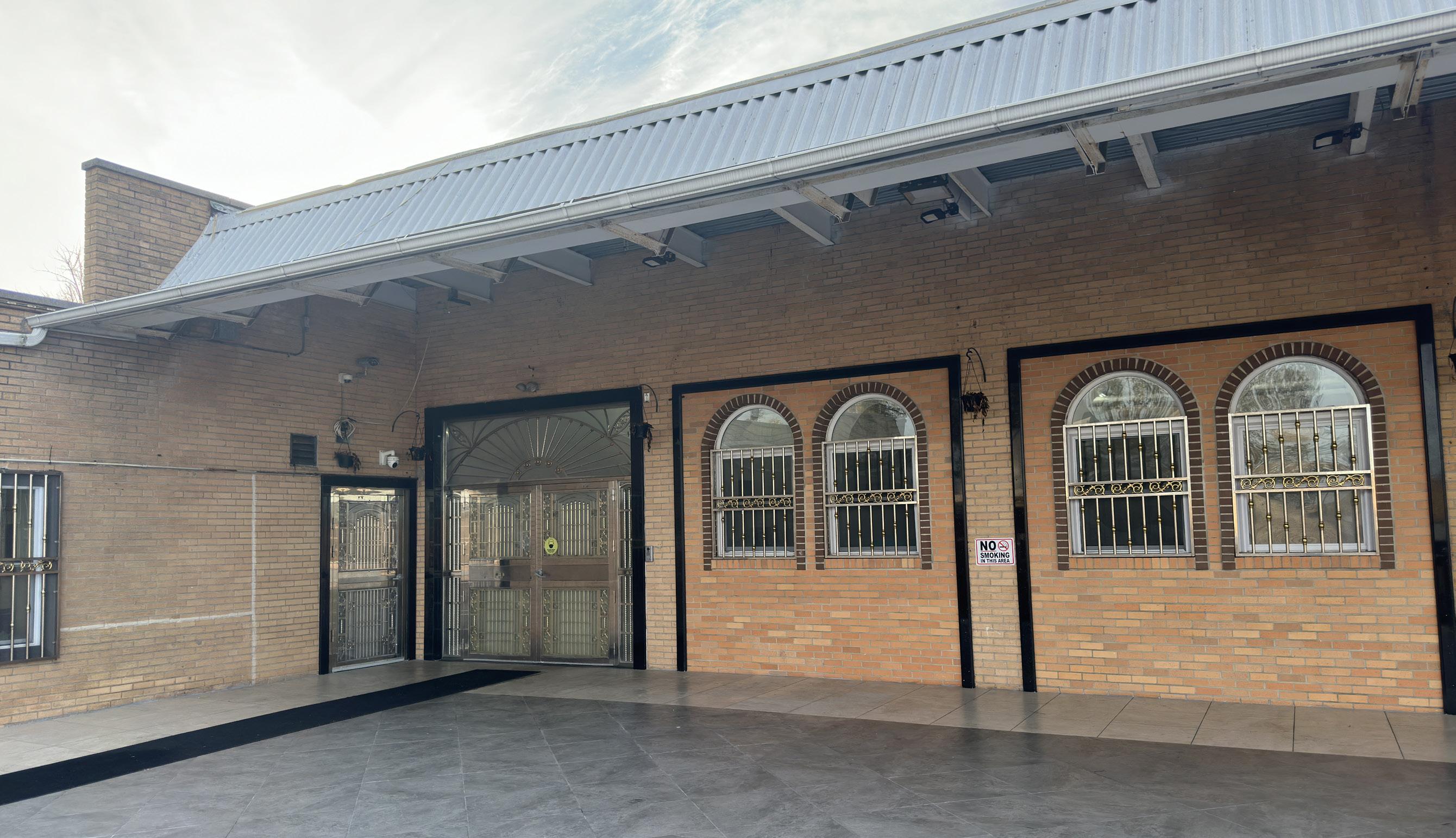
Images in this section was taken by author, unless otherwise noted. Disclaimer
Alhidaya Islamic
Overview
The chosen case study for this research is the Alhidaya Islamic Center, located at 123 E Luzerne Street, Philadelphia, PA. Philadelphia experiences a humid and wet climate in the summer and cold, snowy winters. Temperatures in the city generally range from 26°F to 87°F, with extremes rarely falling below 13°F or exceeding 94°F42. The center’s construction was approved by the City of Philadelphia on May 27, 2008 (from the blueprint).
Initially, the site consisted of an existing building with a floor area of 28,912 square feet (see Figure 1). In 2008, following the center’s acquisition, the building was expanded to 56,000 square feet in collaboration with SHRAGA BERENFELD architects. The center comprises a combination of one- and two-story structures. The original building is a two-floor structure, while the expansion features a single-story design with a height of 21 feet. This site was selected as a case study due to its direct relevance to the research topic. Alhidaya Islamic Center is particularly notable for integrating education, culture, and religion for the Muslim community into a single space. As the head director explained during the interview, the center serves as “one place for the whole family.”
The center encompasses three primary functions: a mosque, a school, and a community center. Its main users are Muslim families and individuals, as well as anyone interested in learning about Islam (Interview).
Substantial Analysis
Upon entering the Alhidaya Islamic Center, the first noticeable feature was the spaciousness of the halls. The open areas and high ceilings created a welcoming atmosphere. However, accessing the supporting spaces—such as classrooms, offices, and the mail room— revealed a stark contrast. The corridors were notably narrow, making it difficult for two people to move through comfortably (see image B).
The overt representation of the space also stood out, particularly the domes and arched windows and doors, which added an aesthetic charm (see image A). However, the overall experience of being in the space was challenging. The interior felt hard and echoey, and navigation was not intuitive for first-time visitors. Many of the selected materials consisted of hard surfaces with neutral colors, resulting in unbalanced visuals and poor acoustics.
At the rear of the building, a huge parking lot and a playground which is securely fenced off from the parking lot to ensure safety (see image G).

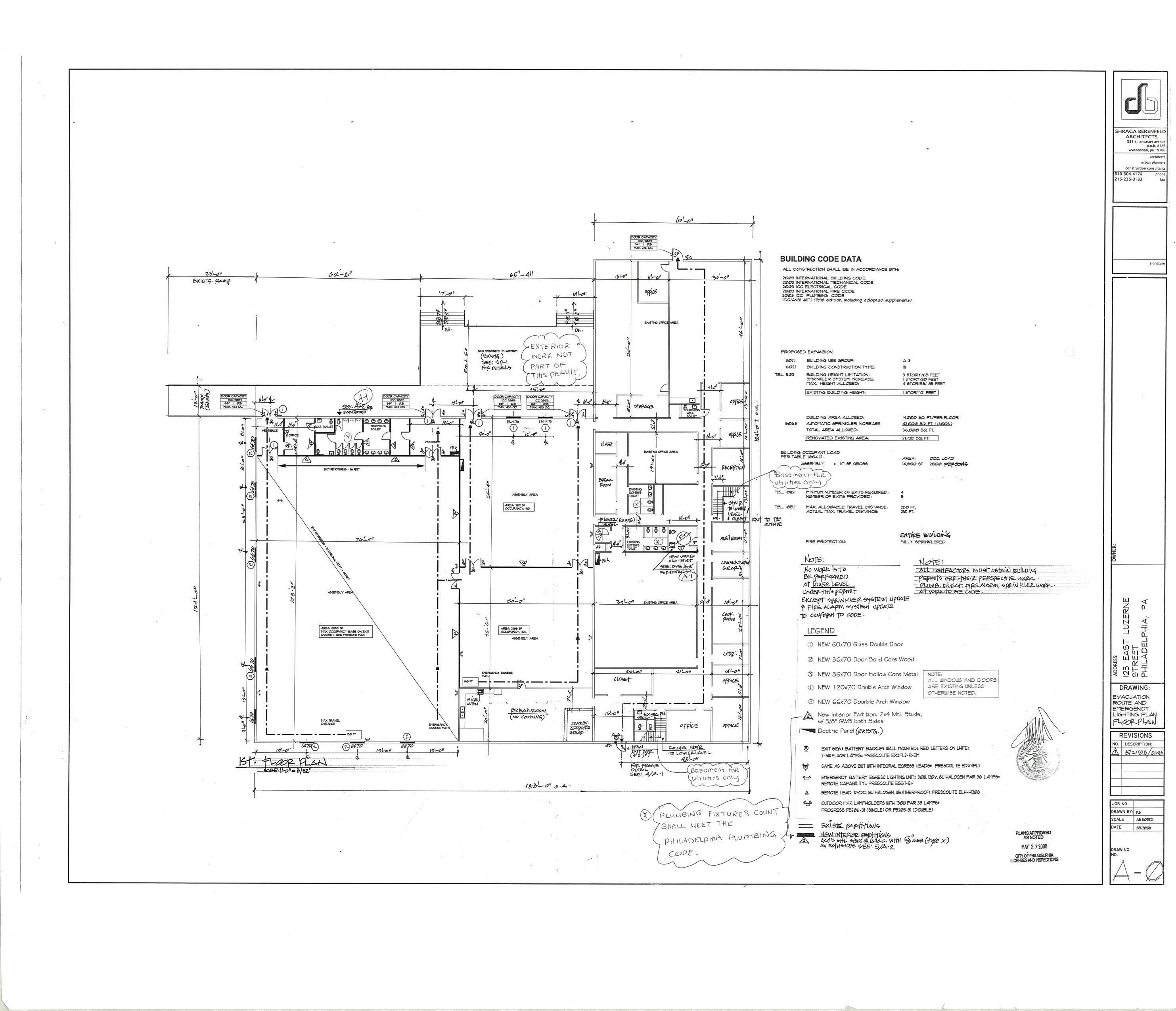
Figure 1: Plan Expansion Diagram
Structure, Form, and Geometry
The space features a rectilinear form both in its two-dimensional layout (see Figure 2) and spatial configuration. Islamic architecture is often characterized by geometric designs, pointed arches, domes, and decorative artwork such as calligraphy43. These elements serve both aesthetic and structural purposes; for instance, domes and arches were originally developed to enhance structural integrity.
The center adopts a conventional design with minimal incorporation of Islamic architectural elements. For example, a dome is present at the entrance, and arched windows add a subtle nod to traditional Islamic architecture. Additionally, spaces like the prayer hall and the two multipurpose halls employ long-span structural systems to create open, uninterrupted areas suitable for their intended functions.
Prayer Hall
Gathering Halls
Classrooms
Floor seating Classroom
Support

S2 Precedents & Case Study
Figure 2: Space Layout Diagram


Precedents & Case Study
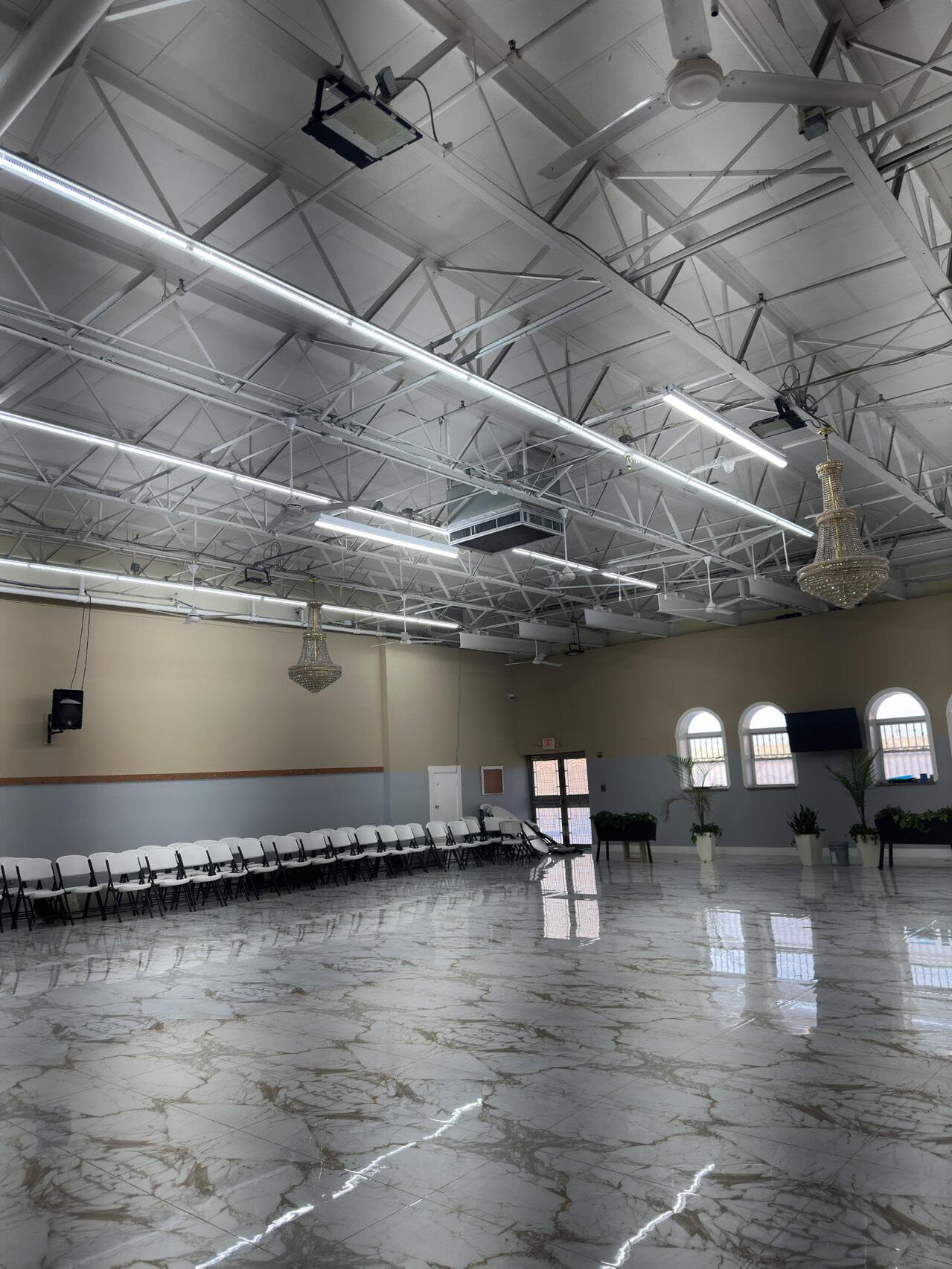

Materiality
In a multi-program space like this, selecting materials that are not only durable and sustainable but also culturally and traditionally reflective is crucial. This approach cultivates a sense of belonging among users, enhancing their connection to the space while supporting their overall health and well-being. Dr. Naser Al Shaikh, the center's head director, explained that budget limitations constrained many material choices. He highlighted the doors and windows as examples of suboptimal material selection (see image A), noting their difficulty in cleaning. He also mentioned upcoming plans to replace them with more durable and practical options.
The exterior of the building features a combination of cream city brick and terracotta paint, covered by a corrugated galvanized iron canopy. Many of the exterior finishes are stainless steel and black metal. Inside, the material palette includes a mix of stainless steel, painted wood, and metal.
Flooring materials vary by area: tiles are used in the corridors and entrance; marble panels are found in the main halls (see image D and E), and the management office; and carpet is installed where necessary, such as in the prayer hall (see image C). The double-height spaces, including the halls, have exposed ceiling structures, while other areas feature two-by-two acoustic ceiling panels for a more finished appearance.
Precedents & Case Study
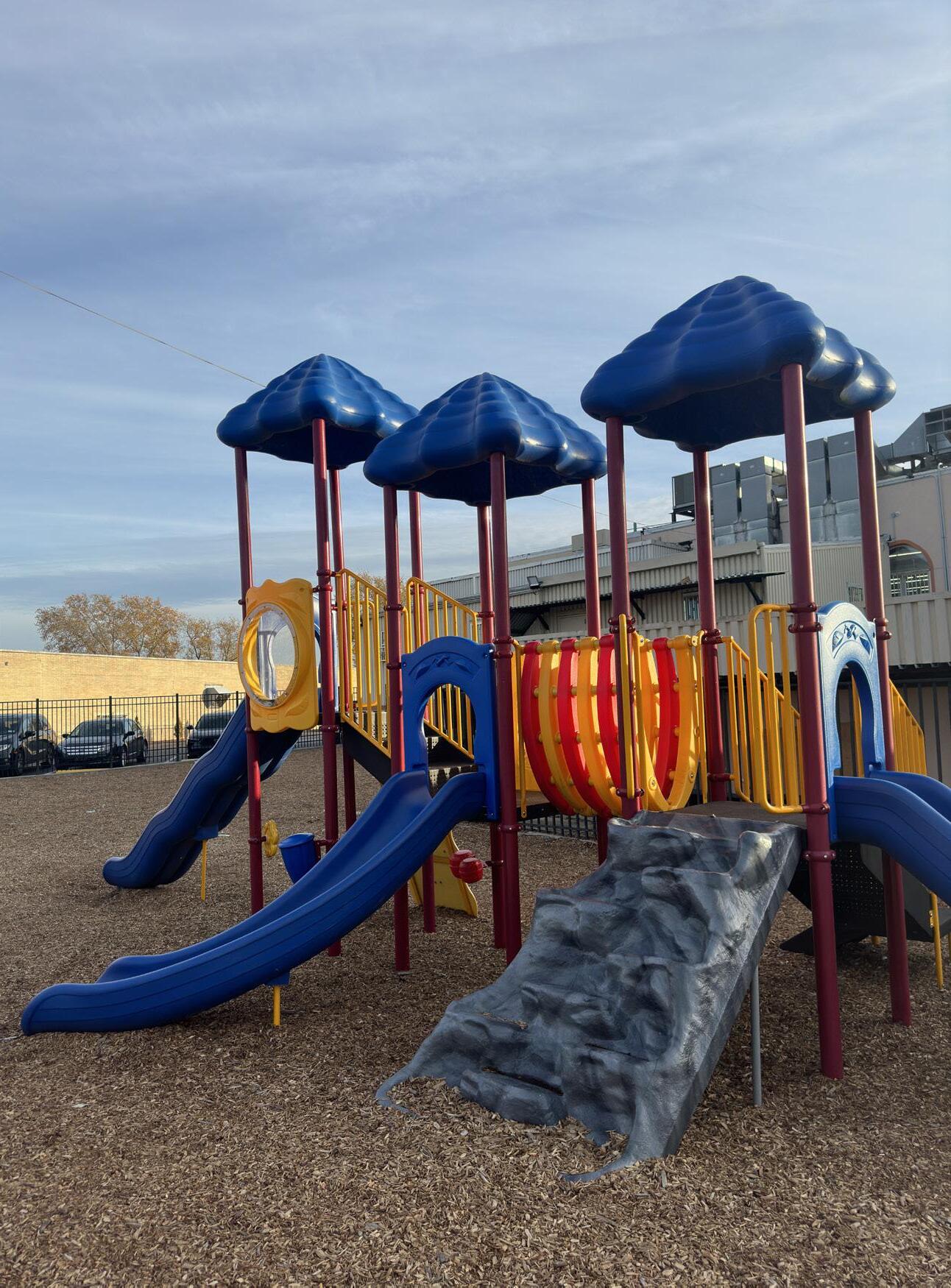

Lighting
The space incorporates a combination of daylighting and artificial lighting. In the larger, open areas, abundant natural light filters through windows and the large translucent door-frame. However, some critical spaces, such as classrooms, lack access to natural light entirely, which can negatively impact productivity and well-being. While daylighting is controlled in certain areas with treatments like vertical blinds and roller shades, other spaces lack such controls. This highlights missed opportunities to optimize daylighting throughout the building.
Artificial lighting primarily relies on ambient lighting, with accents of decorative lighting. Double-height spaces are illuminated by suspended direct linear lighting, with a color temperature of 6000 to 8000 Kelvin, positioned parallel to the trusses, as well as chandeliers. Areas with two-by-two acoustic ceiling panels are equipped with recessed two-by-four LED fixtures. While the overall lighting organization is functional, with some adjustments, it could be enhanced to achieve greater success in both aesthetics and performance.
Deduction Analysis
Upon entering the space, visitors are greeted by an arched dome gate with a welcome sign. Driving into the area, the ample parking was immediately noticeable, suggesting the space likely fills up during busy seasons (see image H). Stepping out of the car, the initial impression was silence and calm. As prayer time began, the sound of the call to prayer through the microphone evoked a sense of familiarity and comfort. People hurried to perform their ablutions and arrive on time, creating a collective sense of purpose. During the prayer, the atmosphere felt peaceful and serene.
After the prayer concluded, I began exploring the space. It quickly became evident that fabrics and sound-absorbing materials offering rich tactile experiences were sparingly used (see images D and E). Most surfaces were hard and reflective, causing sound to amplify and creating disruptive echoes. The only exception was the prayer hall, where carpeting effectively reduced noise and improved acoustics. This limited variation in tactile experiences diminished the opportunity to enhance the overall sensory richness of the environment.
Then, I took a leisurely walk around the building, breathing in the fresh air. As I reached the back, near the playground, the distinct scent of the engineered wood fiber began to emerge, adding another sensory layer to the experience (see image G).
Users highlighted accessibility to the site as a positive aspect during interviews. However, this sentiment does not extend to the building’s interior layout. The numerous doors, corridors, and overall spatial organization make navigating the building a challenging experience.
Evaluate and Conclude
Overall, the space meets its qualitative and quantitative needs and requirements. A notable positive aspect is the efficient traffic organization, with a one-direction flow system for entering and exiting the site, effectively preventing conflicts. Additionally, the space offers ample parking, ensuring users' comfort and convenience. Also, the fresh air and inviting atmosphere encourage connection and foster a sense of community. However, the space has some drawbacks, including its layout and organization, limited sensory engagement, and material selection, which could be improved to enhance the overall user experience.
A common theme observed between the precedents and this case study is the strong community connection and the integration of multiple typologies within a single, cohesive space. By exploring, researching, and analyzing existing projects, I was able to refine the programmatic elements for this proposal. For instance, the proposal will adopt the concept of creating a "place for the family" from the Alhidaya Islamic Center, while incorporating the daylighting strategy used in the Wisner-Pilger School.

Images Cited
• Figure 1: Expansion Diagram on building floor plan. Obtained from the CEO of Alhidaya Center.
• Figure 2: Spatial diagram on building floor plan. Obtained from the CEO of Alhidaya Center.
tural Center



Figure 1: Exterior Facade
Overview
This project was chosen as a precedent for the research proposal because it effectively integrates two distinct programs within a single space, aligning with the proposed concept of merging education and culture/recreation in one setting. The focus is exploring how these two functions coexist and interact within a shared volume, providing insights into how different uses can be harmoniously blended. By analyzing the relationship between the educational and cultural/recreational components, this project offers valuable lessons on optimizing space for multifunctionality, supporting the proposal's goal of creating a dynamic, versatile environment.
The center is situated in Xàbia, Spain, in a seaside neighborhood near a port, which played a critical role in forming certain design decisions for the space44. The building was completed in 2014 and designed by Singular Studio. The building serves a double purpose as a library and a socio-cultural center, providing a welcoming environment for all45. It features three floors above ground and a partially buried level, providing access to the backyard where the main hall is positioned46. This mixed structure helps both educational and community-focused activities within a single establishment.
Substantial Analysis
The building has a rectangular volume that creates the illusion of a floating volume. The building presents a modern aesthetic using glass, steel, and a minimal color palette. Decorative elements incorporated in the space are sea-inspired, such as the wave-like metal façade, which connects the design to its site context. Additionally, the structure is designed to receive abundant natural daylight, improving the overall spatial experience.

Figure 2: Interior Perspective
Structure, Form, and Geometry
The building features a highly geometric design, distinguished by sharp edges and a uniform volume. This uniformity is disrupted by a lateral incision on the side of the building and a perforation on the top floor47 . Linking the three levels, two interior voids form a vertical flow that connects the successive spaces seamlessly48.
A lightweight metal envelope wraps the structure without touching the ground, creating the illusion of a floating, weightless volume. The designer describes the building as “a large box or floating cage, a huge metal fishing net like those in the nearby port,” further emphasizing its connection to the coastal context 49 .
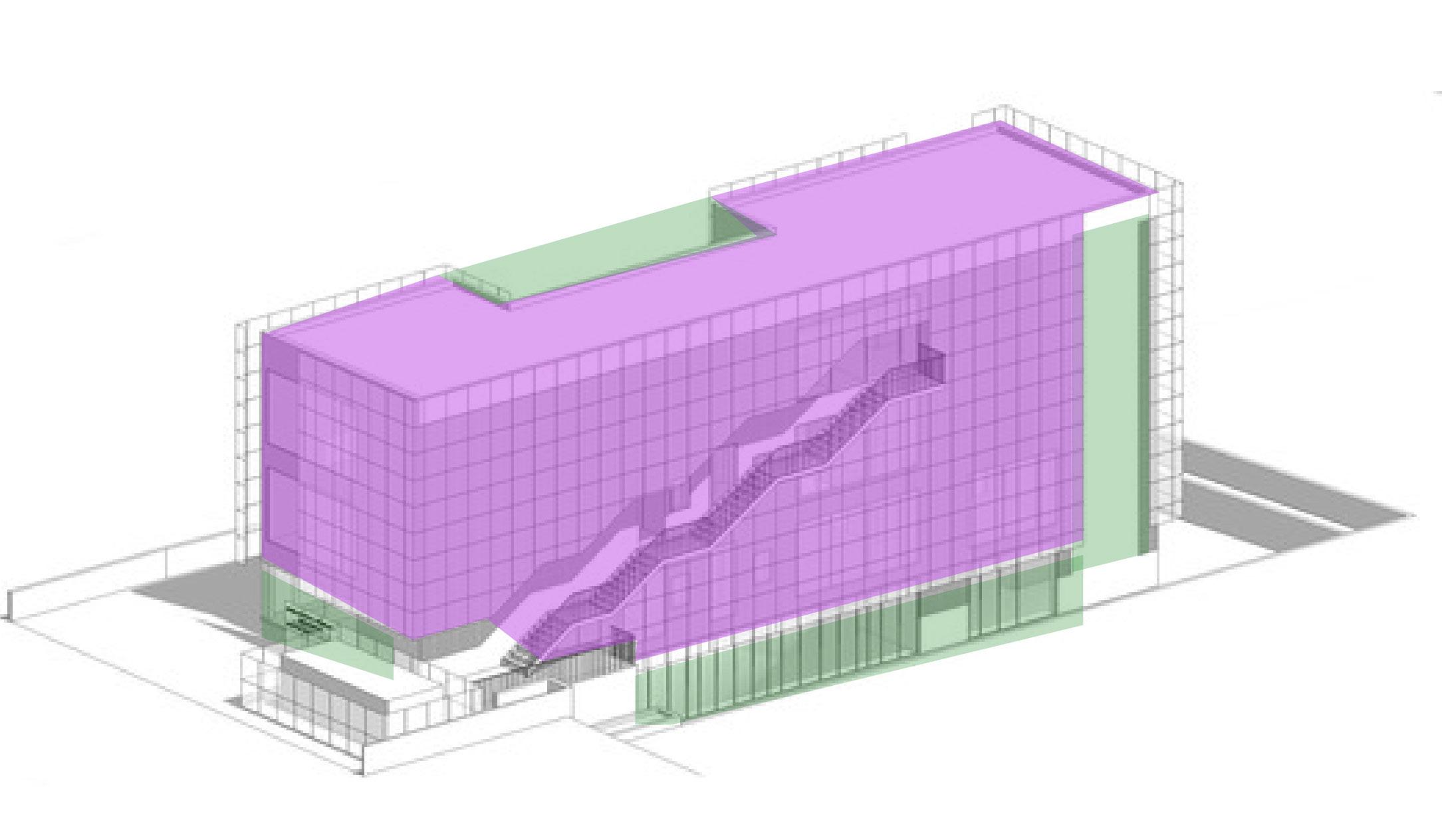
Figure 3: Parti Diagram
Observing the plans, it is evident that the structure incorporates several voids. As illustrated in the diagram in Figure 4, the space features a hierarchical division between public and private areas. The design primarily consists of open spaces, interspersed with moments of privacy to balance functionality and accessibility.
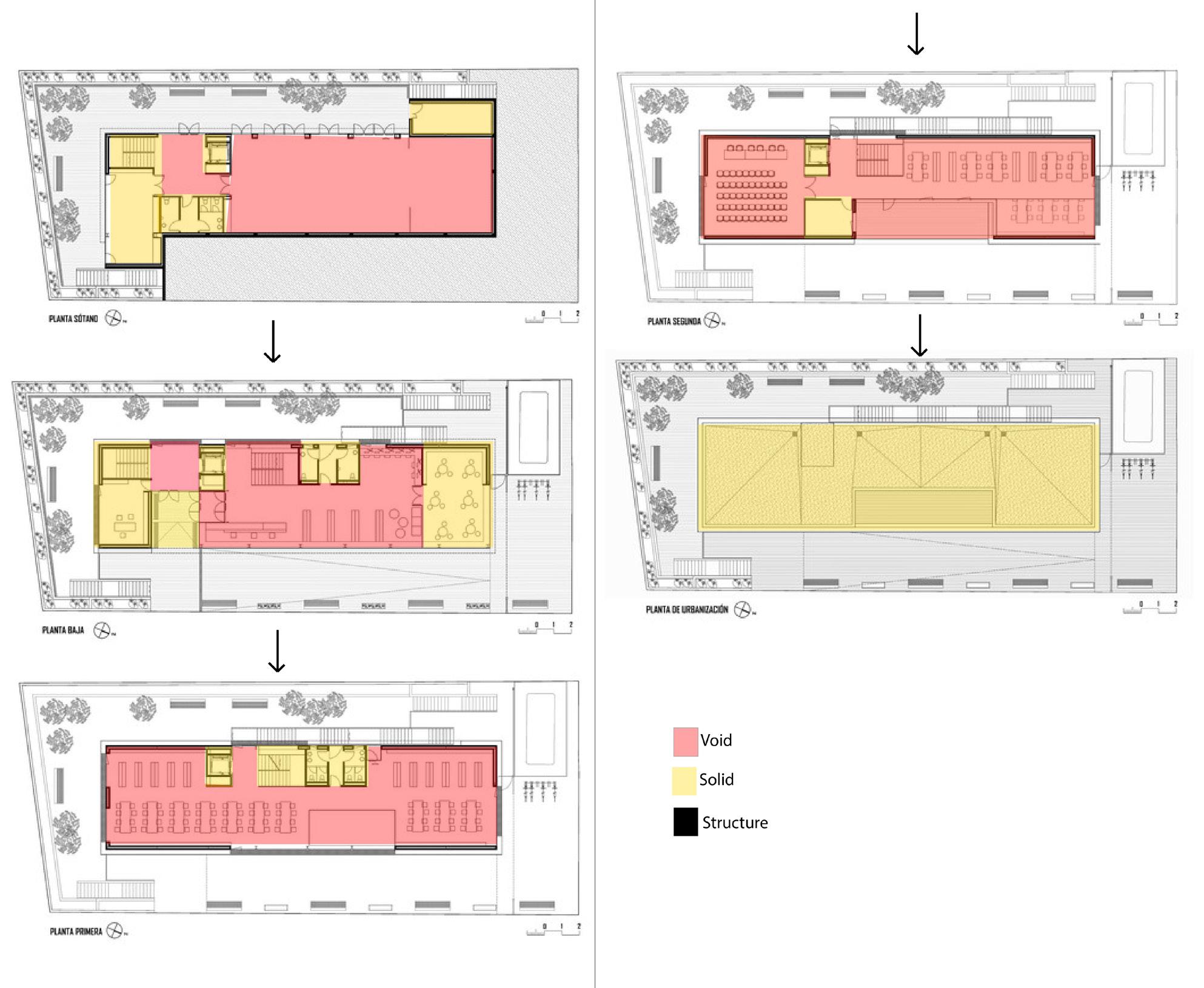
Figure 4: Solid/Void Diagram
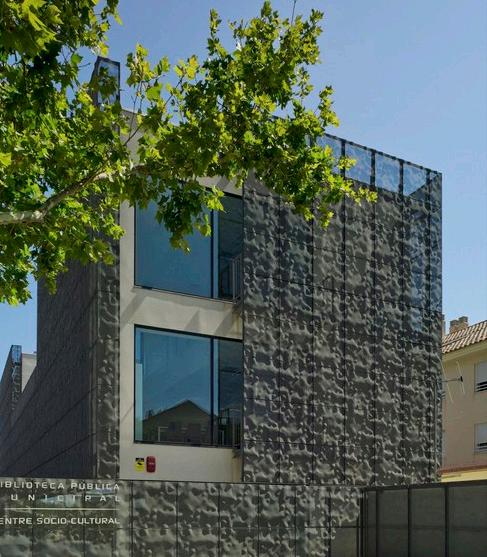
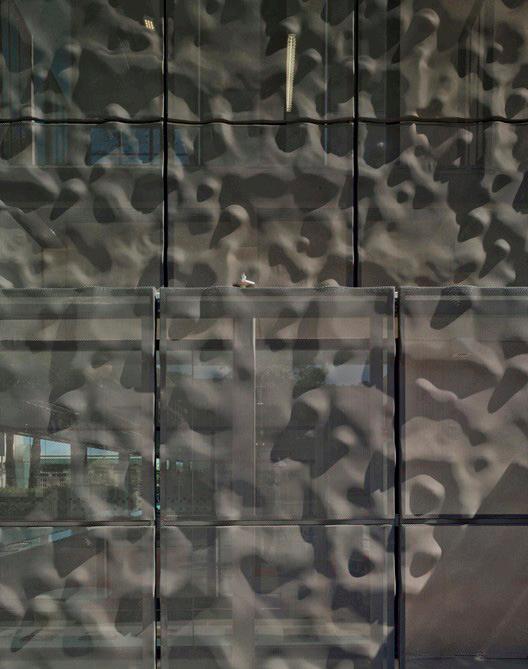
Materiality & Lighting
The perforated metal screens covering the building draw inspiration from the sea, with their three-dimensional design evoking the movement of the water’s surface50. These metal screens were specifically designed to allow sunlight penetration during winter while controlling heat gain in the summer51. This strategy incorporates sustainable qualities, enhances ventilation, and promotes thermal comfort and overall well-being.
The daylighting design strategy was successful due to careful consideration of public versus private spaces. For instance, the ground floor, which houses more public programs, features glass panels without screens, creating a welcoming atmosphere. In contrast, the library is situated on an upper level, where diffuse natural light filters through the building skin, providing a greater sense of privacy.
Figure 5
Figure 6
Evaluate and Conclude
The building features a highly geometric design, distinguished by sharp edges and a uniform volume. This uniformity is disrupted by a lateral incision on the side of the building and a perforation on the top floor52. Linking the three levels, two interior voids form a vertical flow that connects the successive spaces seamlessly53 .
A lightweight metal envelope wraps the structure without touching the ground, creating the illusion of a floating, weightless volume. The designer describes the building as “a large box or floating cage, a huge metal fishing net like those in the nearby port,” further emphasizing its connection to the coastal context54 .

Figure 7: Interior Materials
Image Cited
• Figure 1: ArchDaily. (01 April 2017). Public Library and Socio-Cultural Center / Singular Studio. Facade
• Figure 2: ArchDaily. (01 April 2017). Public Library and Socio-Cultural Center / Singular Studio. Interior stairs
• Figure 3: ArchDaily. (01 April 2017). Public Library and Socio-Cultural Center / Singular Studio. Parti Diagram
• Figure 4: ArchDaily. (01 April 2017). Public Library and Socio-Cultural Center / Singular Studio. Plan Diagram
• Figure 5: ArchDaily. (01 April 2017). Public Library and Socio-Cultural Center / Singular Studio. Exterior material
• Figure 6: ArchDaily. (01 April 2017). Public Library and Socio-Cultural Center / Singular Studio. Exterior materialcloser look.
• Figure 7: ArchDaily. (01 April 2017). Public Library and Socio-Cultural Center / Singular Studio. Showing interior materials.
Wisner-Pilger Public Schools

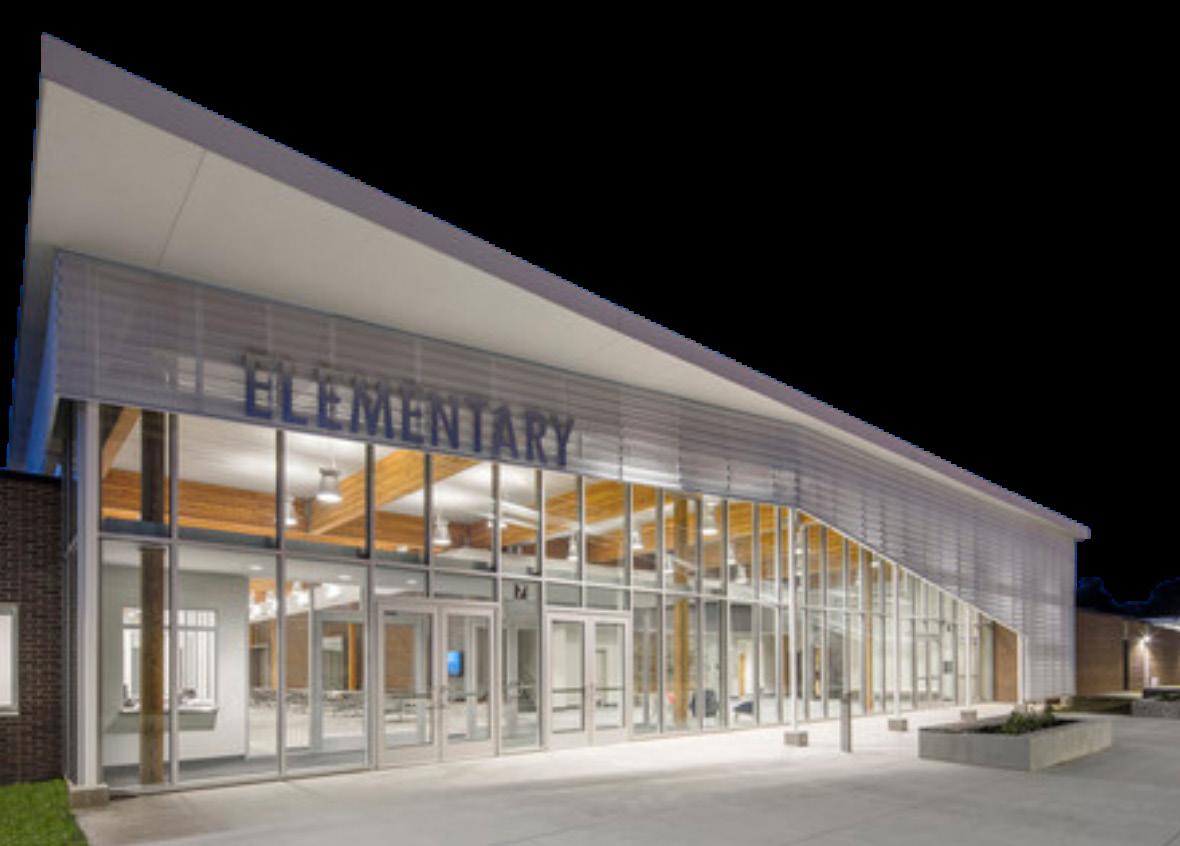
Figure 1: School Entrance
The research aims to analyze school performance, design, and the surrounding environment. I selected this precedent for the proposal as it represents a successful example where high-performing and economically disadvantaged students are present together. At Wisner-Pilger Public School, located in Wisner, Nebraska, minority enrollment is 14 percent, and 43 percent of the students come from low-income families, according to U.S. News & World Report 55 . Nebraska has a semi-arid climate with a humid continental climate in the west, characterized by warm, sunny conditions and winds from the south-southwest at speeds of 10 to 15 miles per hour56. The Wisner-Pilger Public School building, designed by BVH Architecture in 2017, is a single-story structure covering an area of 55,000 square feet57. It serves as an addition to the school facilities and primarily functions as the building for elementary students58. S2 Precedents & Case Study
Overview

Substantial Analysis
The high ceilings and abundant windows in the space allow for ample natural daylight without creating disruptions, significantly enhancing the learning experience and supporting mental well-being. The building features a straightforward brick façade, with exposed ceiling structures, metal wall panels, and a combination of glass and white surfaces, giving it a clean, modern look. A playground at the back provides a natural connection, allowing students to enjoy outdoor activities.
Structure, Form, and Geometry
Key spatial qualities include flexible spaces, offices, and common areas. Typically, an after-school building is designed to be multifunctional and engaging, encouraging various activities. The school’s spatial forms and geometries align with the proposed typology, featuring an open-plan layout, flexible and multipurpose rooms, outdoor activity areas, and transitional spaces. The building’s linear form is close to a rectangular shape, with exposed ceilings showcasing horizontal and vertical glue-laminated beams for structural support.
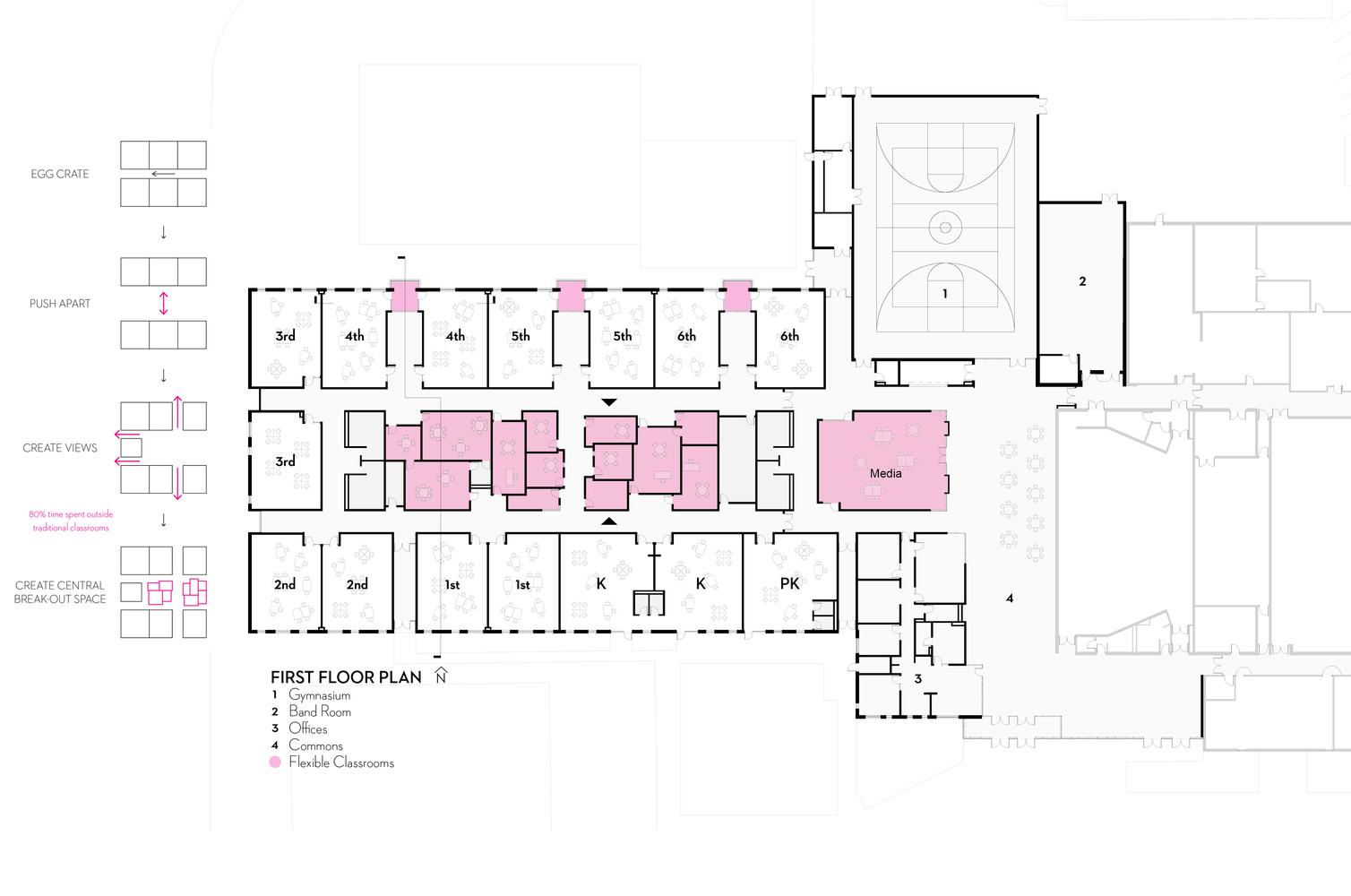
Figure 2:Dining
Figure 3:Structure Diagram
S2 Precedents & Case Study
Materiality
Durable materials are essential for a space where students are constantly exploring, ensuring longevity and resilience. Cleanability is also crucial, making it necessary to specify materials that are easy to maintain. The school uses natural materials such as wood, stone, and metal, chosen for their durability and aesthetic appeal. The furniture and color choices are standard but functional, like the bench seating in the library, which serves as both seating and a gathering spot59.

Figure 4:Interior Corridors
The school has a well-thought-out lighting strategy. Natural light is optimized through carefully placed windows and skylights. Clear windows with perforated metal screens, and diffuse skylights are strategically mixed to control light levels throughout the day60 (see Figure 5). High windows are positioned away from whiteboards to reduce glare, low windows are located in reading areas, and standard-height windows are placed near student desks to create optimal lighting conditions61 (see Figure 6). Artificial lighting appears to be within the recommended range of 3000K to 5000K, likely around 4000 to 5000 Kelvin, providing a well-balanced, evenly illuminated environment. The lighting fixtures are basic yet elegant, complementing the design, enhancing the space without drawing undue attention.

Figure 5:Lighting and heat during the day diagram
S2 Precedents & Case Study

6:Window placement strategy diagram
Figure
Deduction Analysis
The user journey through the space begins with arrival and welcome, where signage and an activity board featuring student events are prominent. Transitional spaces with wide corridors and seating areas encourage spontaneous gatherings and interactions with displays62. Multipurpose rooms play a role in both formal and informal sessions that adjust to accommodate different class size63. Upon departure, users gather their belongings and engage with others, reflecting on their experiences from the day. From an observer's perspective, the space promotes learning and exploration in a calming, interactive environment.

Figure 7: Library/ Study
Evaluate and Conclude
Wisner-Pilger building promotes productivity in a supportive environment that fulfills qualitative and quantitative users' needs. The space highlights a big positive quality of managing balanced lighting throughout the space by proportionally incorporating diffused natural daylight and artificial lighting. A negative quality would be the limited colors and stimulation. Colors can positively impact students' creativity and engagement and incorporating more colors and textures in the space can improve the user’s experience. After analyzing the Wisner-Pilger building, some of the programmatic key elements the proposal would incorporate would be effective lighting, flexibility, and a direct connection to nature.
In conclusion, this building is a strong example of how a well-designed after-school space can meet diverse user needs. However, addressing its minor limitations could further optimize the environment for student well-being and engagement. Lessons from this and other precedents underscore the importance of flexibility, natural connections, and user-centered design in creating an after-school program that truly supports the holistic development of its students.
Figure 8: Offices perspective
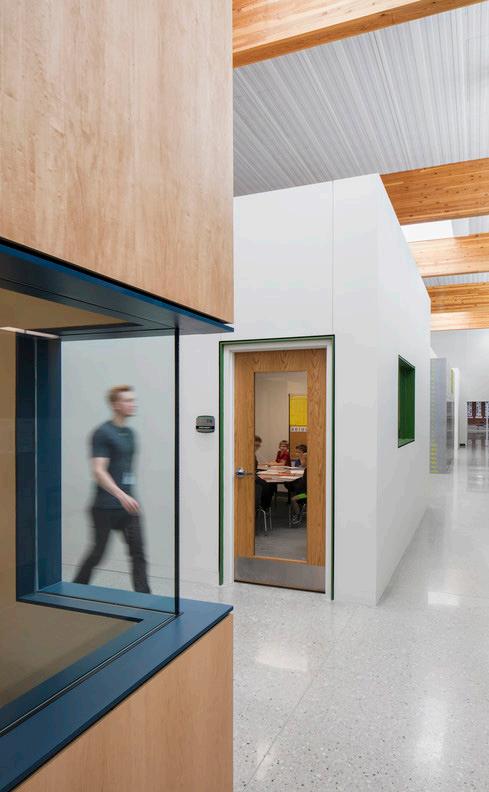
Image Cited
• Figure 1: ArchDaily. (05 Sep 2018). Wisner-Pilger Public Schools
Addition / BVH Architecture.
• Figure 2: ArchDaily. (05 Sep 2018). Wisner-Pilger Public Schools
Addition / BVH Architecture.
• Figure 3: ArchDaily. (05 Sep 2018). Wisner-Pilger Public Schools
Addition / BVH Architecture.
• Figure 4: ArchDaily. (05 Sep 2018). Wisner-Pilger Public Schools
Addition / BVH Architecture.
• Figure 5: ArchDaily. (05 Sep 2018). Wisner-Pilger Public Schools
Addition / BVH Architecture.
• Figure 6: ArchDaily. (05 Sep 2018). Wisner-Pilger Public Schools
Addition / BVH Architecture.
• Figure 7: ArchDaily. (05 Sep 2018). Wisner-Pilger Public Schools
Addition / BVH Architecture.
• Figure 8: ArchDaily. (05 Sep 2018). Wisner-Pilger Public Schools
Addition / BVH Architecture.
Bibliography (Case study and
• U.S News and World Report. (2023-2024). Wisner-Pilger High School. Wisner-Pilger High School 2024 Rankings. https:// www.usnews.com/education/best-high-schools/nebraska/districts/wisner-pilger-public-schools/wisner-pilger-highschool-92364
• ArchDaily. (05 Sep 2018). Wisner-Pilger Public Schools Addition / BVH Architecture. https://www.archdaily.com/901166/ wisner-pilger-public-schools-addition-bvh-architecture
• NOAA National Centers for Environmental Information. (2022). State Climate Summaries 2022. NEBRASKA https://statesummaries.ncics.org/chapter/ne/
• ArchDaily. (01 April 2017). Public Library and Socio-Cultural Center / Singular Studio. https://www.archdaily.com/868108/ public-library-and-socio-cultural-center-singular-studio
• Weather Spark. (2024). Climate and Average Weather Year Round in Philadelphia. Average Temperature in Philadelphia. https://weatherspark.com/y/22721/Average-Weather-in-Philadelphia-Pennsylvania-United-States-Year-Round
• Hohenadel, K. (2024, July 18). What is Islamic architecture?. The Spruce. https://www.thespruce.com/what-is-islamic-architecture-5120474#:~:text=Islamic%20architecture%20is%20an%20ancient,features%20of%20Islamic%20architecture%20 below.
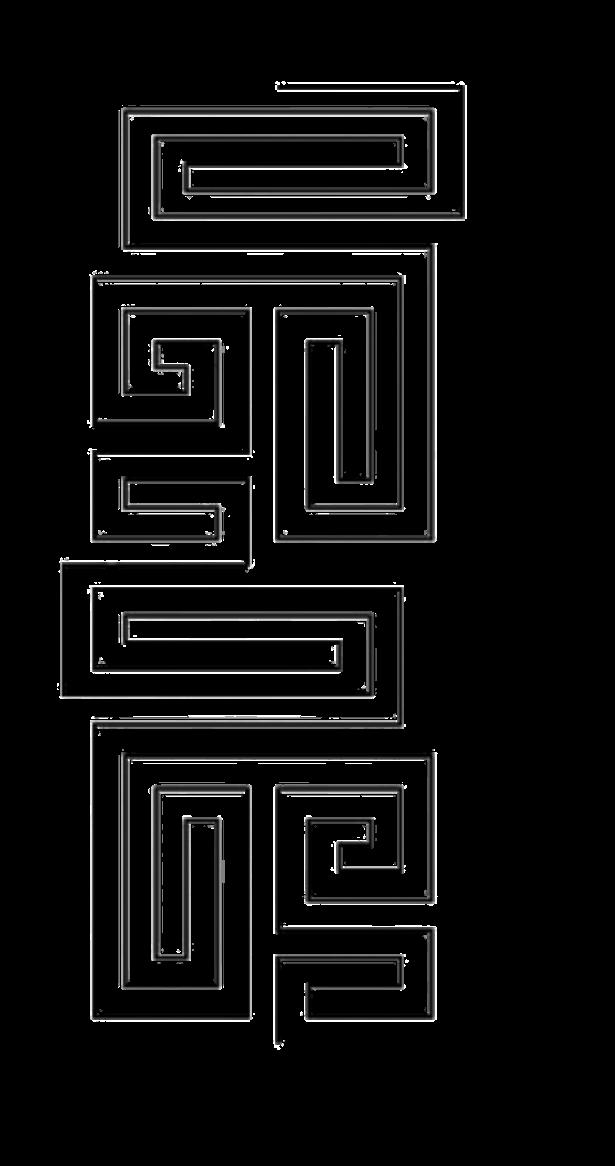
programing
This chapter examines the project's programmatic strategies and programming process. The chapter primarily relies on diagrams and scheduling to illustrate the process effectively.
Metaphoric architecture is a programming strategy I intend to integrate, motivated by the *Program Primer* reading. The author expresses, “If something looks just like something else or reminds you of something else, maybe it could be something else”64. Drawing from this idea, I aim to connect the concept to the users—youth—by envisioning the programs as a "flower of youth." This metaphorical flower features three central petals, each representing a core purpose: education, culture, and religion. The petals range in size to mirror the relative significance of each space, making a balanced and meaningful design that reflects the needs and growth of its users.



Synthesis
The project centers on an after-school Islamic program fostering learning, cultural growth, and spiritual guidance. Historically, those institutes have promoted education, cultural development, and a sense of identity. Enrollments in after-school programs, especially faith-based ones, have increased among families looking for spaces that align with their cultural values. The project operates as a nonprofit organization, and the users are families, students, and staff/educators.
Staff members are the core to the program's success. The director and administration ensure a smooth flow of operations and scheduling. Teachers directly interact with students and can form relationships that promote safety and support.


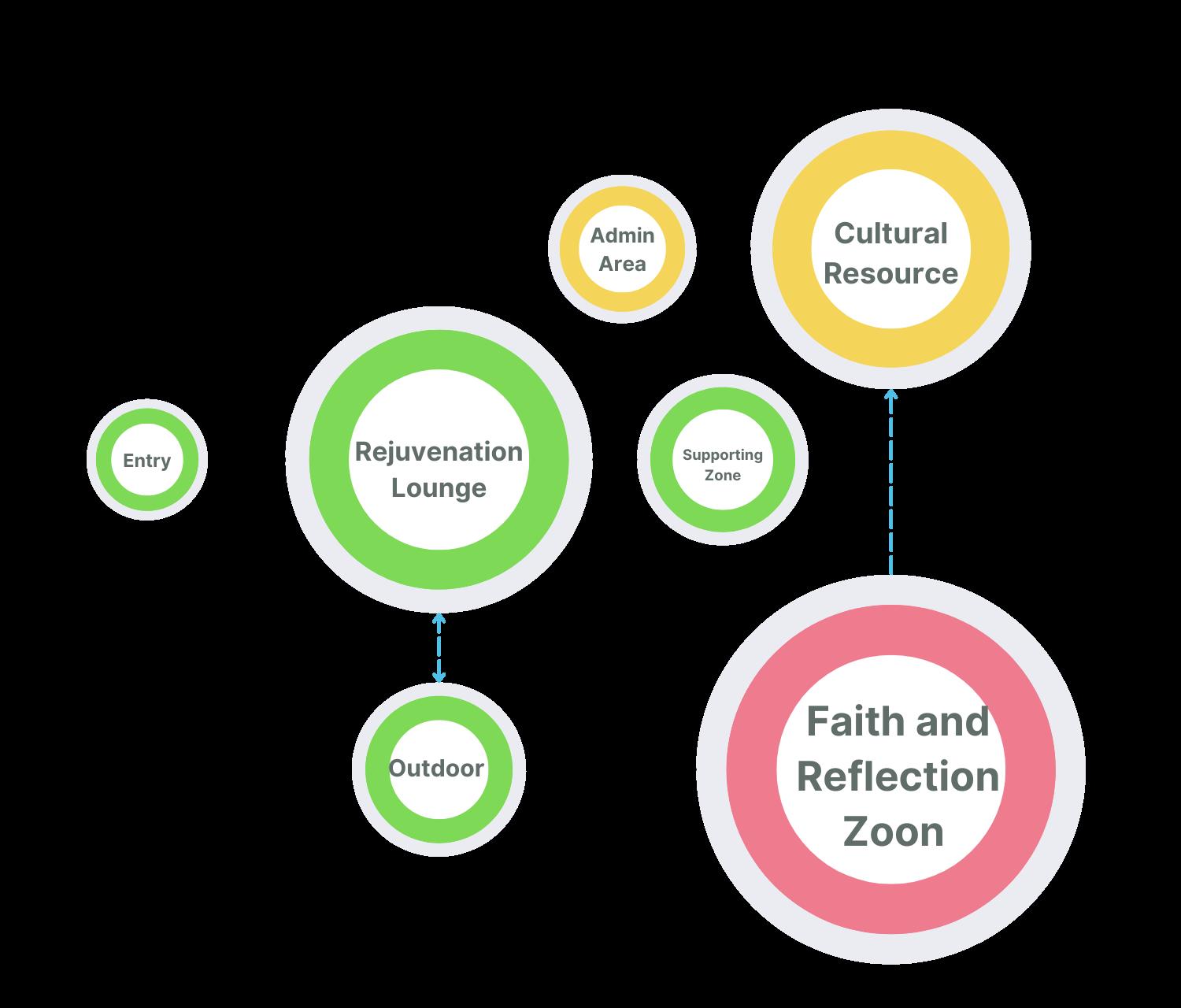
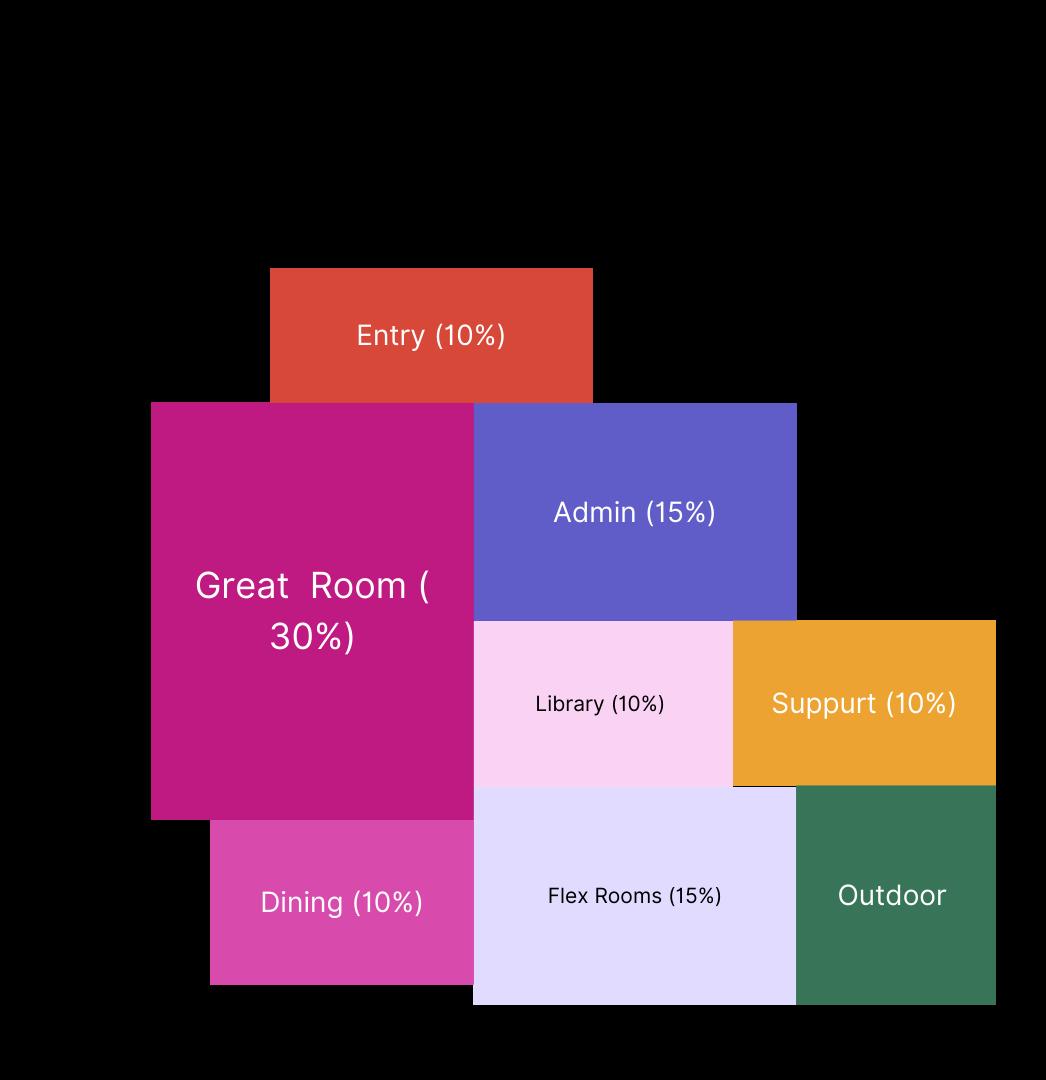
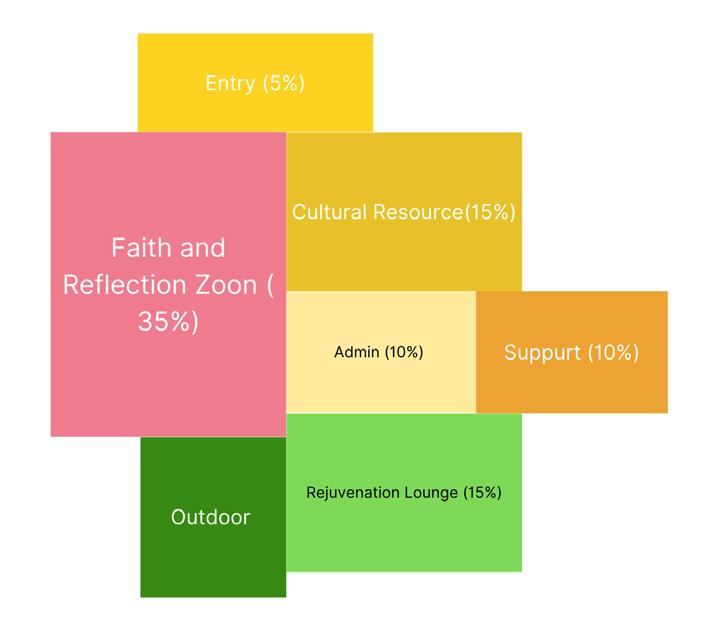

Detailed Programming List
( Shall be adjusted in the design accordingly)
1. Educational (800 sq. ft.)
Classrooms (4–6 rooms): 300–400 sq. ft. each
• Total: 1,200–2,400 sq. ft.
• Features: Desks, whiteboards, bookshelves, and digital teaching tools.
Library and Resource Center: 600 sq. ft.
• Features: Shelving, study desks, and computer workstations.
Computer Lab: 500 sq. ft.
• Features: 15-20 computers, printers, and learning software.
4. Administrative and Support (1300 sq. ft.)
Administrative Offices (2 rooms): 150 sq. ft. each
• Total: 300 sq. ft.
Reception Area: 300 sq. ft.
Meeting Room: 400 sq. ft.
Storage Rooms (2 rooms): 150 sq. ft. each
• Total: 300 sq. ft.
2. Cultural and Recreational (2,300–3,500 sq. ft.)
Art and Creativity Studio: 400 sq. ft.
• Features: Tables, art supplies, and display areas for student creations.
Multipurpose Hall: 1,200 sq. ft.
• Features: Portable stage, sound system, and stackable chairs.
Outdoor Recreation Area: 2,000 sq. ft.
• Features: Small playground and open field for games.
5. Community Engagement (800 sq. ft.)
Parent Lounge: 300 sq. ft.
• Purpose: Comfortable waiting area for parents.
Workshop Room: 500 sq. ft.
• Purpose: Community workshops and small gatherings.
3. Religious and Spiritual (1200 sq. ft.)
Prayer Hall (Musallah): 1,000 sq. ft.
• Features: Prayer mats, Quran shelves, and ablution facilities.
Counseling Room: 200 sq. ft.
• Features: Comfortable seating and a calm environment.
Total Square Footage Estimate: ~9,200–10,400 sq. ft.
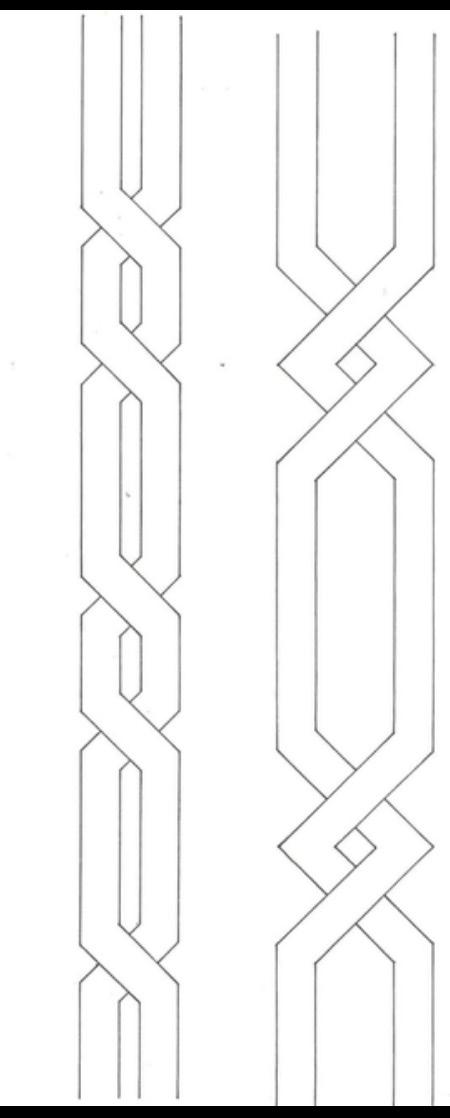
SITE
This chapter research and analyze geographical history of Philadelphia, Muslim population and the selected site Rittenhown and Logan Square characteristics.
Overview
Pennsylvania ranks 9th in the U.S. for its Muslim population, following states like New York, California, Illinois, New Jersey, Texas, Michigan, Maryland, and Virginia65. For the project site, our primary goal was to choose an urban, densely populated area that could best serve a large community. Philadelphia, the largest city in Pennsylvania, met these criteria. The site selection considered accessibility to the Muslim community, including youth and students, as well as space requirements, flexibility, and the potential for local support and partnerships.
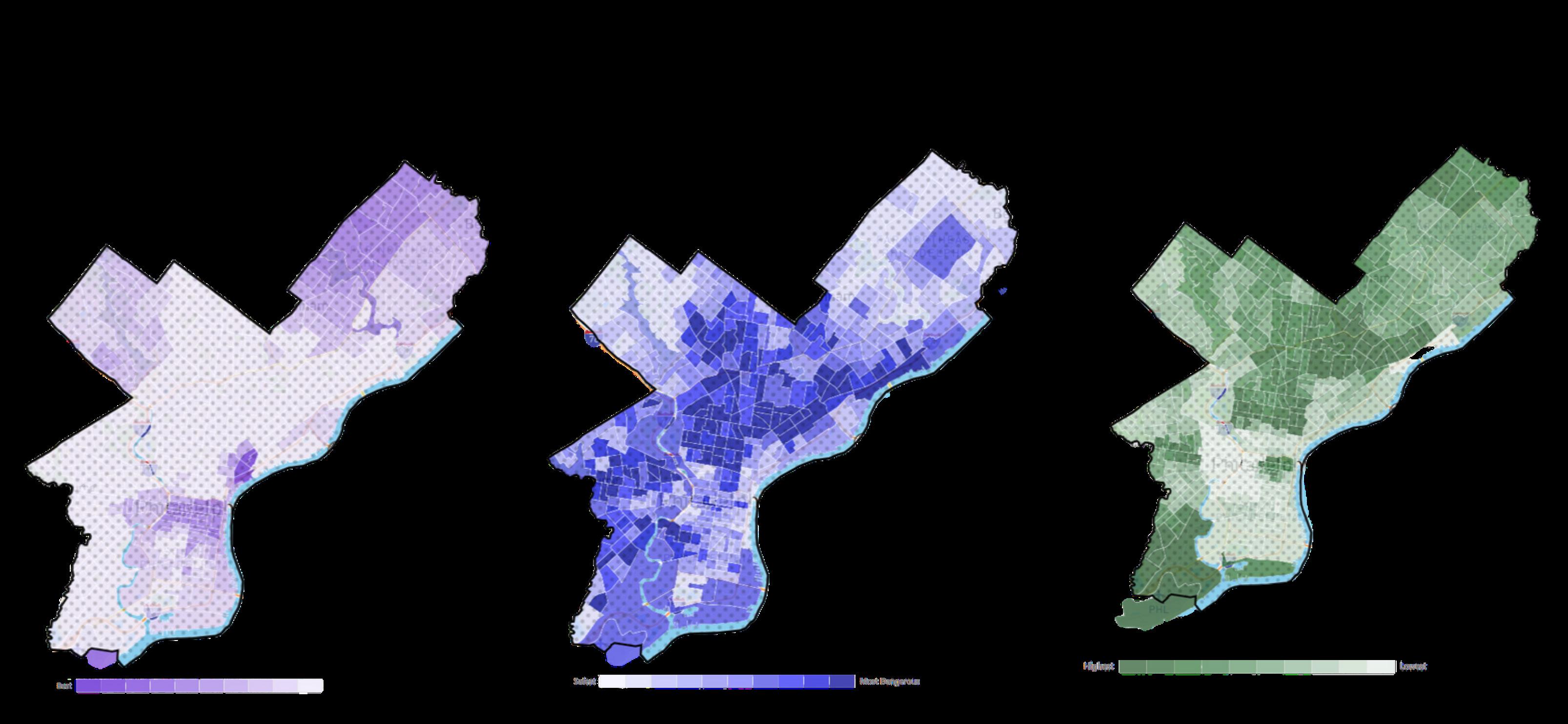
Figure 1. The NeighborhoodScout
Consideration of site selection for an after-school program for Muslim youth:
• Target Population accessibility
• Proximity to Mosques or Cultural Centers: Being near a mosque or cultural center can enhance the integration of religious and cultural activities into the after-school program.
• Secure Premises: The site should allow for safe entry and exit points, with options for monitoring who enters and leaves the facility.
• Flexible Design: The site should be adaptable to support different learning and social activities.
• Outdoor Space: If possible, look for a site that includes or is near outdoor areas where students can engage in physical activity or outdoor events.
• Local Support and Partnerships
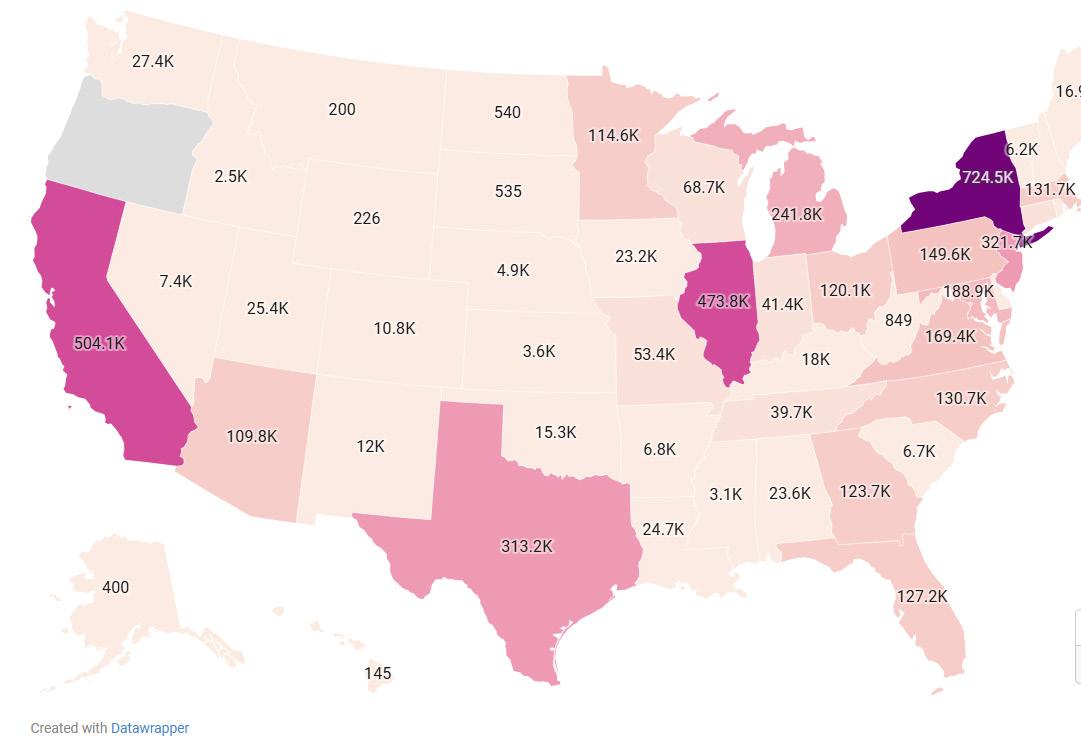
As one of the most diverse nations global, the United States has always been a vibrant melting pot of cultures, languages and religions. Islam, the world's second-largest relegion, finds a significant yet multifaceted representation among this richness (DataDanda).

Figure 3. Map (generated using Datawrapper)
Figure 2. DataPanda
Muslim Population by State 2024
History & Landmarks

Overview
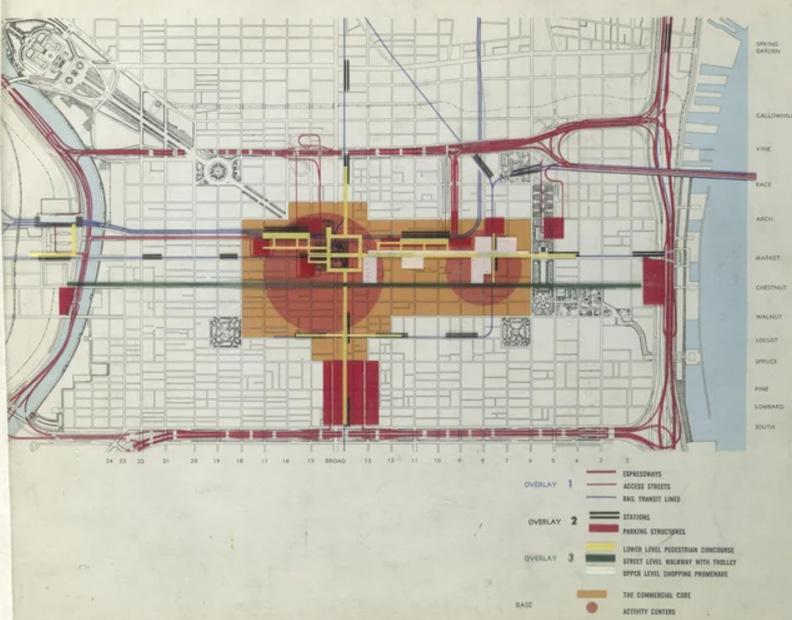
Philadelphia was established in 1682 by William Penn, an English Quaker, and was incorporated as the capital of the Pennsylvania Colony66. Philadelphia is one of the oldest cities in the U.S. and was envisioned to be a place of freedom, with Green Country Town's master plan layout, wide streets, and public spaces67. Philadelphia was the nation’s capital for ten years, and the Declaration of Independence and the U.S. Constitution were signed in Independence Hall, a major landmark in Philly68. One of Philadelphia's biggest environmental features is Fairmount Park, allowing residents and visitors to connect to nature in an urban design setting. Major landmarks are Washington Square, the Philadelphia Museum of Art, and the Liberty Bell.
Figure 4. A Portraiture of the City of Philadelphia (1683), by Thomas Holme.
Figure 5. Excerpts from the 1963 plan for Center City Philadelphia
Architecture & Materials
Due to its historical significance, Philadelphia has rich architectural qualities. There is a wide range of historical styles in terms of architecture and materiality, such as Georgian and federal structures, gothic and Art Deco, and modern and post-modern in recent evolutions69. Materials like Granite, red brick, and limestone are typically used in traditional architecture70. On the other hand, steel and glass are more common for modern construction, like the contemporary Comcast technology.
Economics & Demographics
Philadelphia's population is about 1.6 million, making it the sixth-most populous U.S. city71. Philadelphia is one of the state’s most racially, economically, and culturally diverse cities72. This reflects various communities' rich, unique cultural influence on each neighborhood. Residents of Philadelphia have a significant variation in income levels, with a mix of wealth and poverty73. However, Philadelphia is known for its deep-rooted resilience and historical pride, which are formed by diverse communities with rich histories.
Site Selection
The selected site for this proposal (among other proposed sites) is the Former Board of Education Building, located in the center of Philadelphia 230 North 21st Street. The selection was primely due to its unique position in a diverse and bustling area. This central location will make it easily accessible to the target audience, allowing the program to serve its purpose effectively. The site can be reached by public transportation, as shown in Figure 6. The building is a ten to fifteen-minute walk from public transit.
Also, it is located at a distance from similar facilities, ensuring it meets a specific need without duplicating nearby services. Figure 7. illustrates close public schools to the building, as of the initial program purpose of acting as a complementing institute to an existing educational school or academy, the site can be reached from schools such as Albert M. Greenfield School and Laura Wheeler Waring Public School.


Figure 6. Map (generated using Felt Data ) 2000 feet buffer from public transit= 10-15 min walk
Figure 7. Map (generated using Felt Data ) 2000 feet buffer from public transit= 10-15 min walk





Figure 8. Lagon Aquare in 1939
Figure 7. Lagon Aquare present day
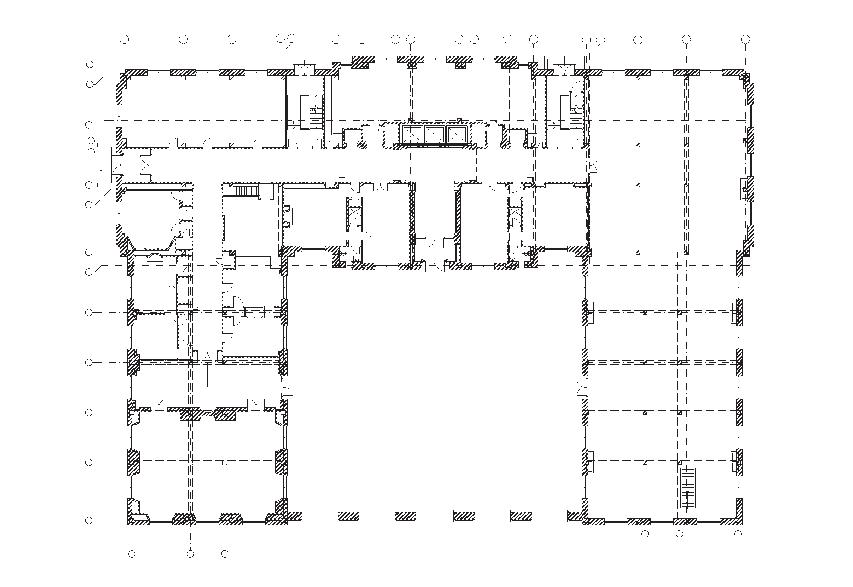


Rittenhown and Logan Square

The site is in the city's center between Rittenhown and Logan Square. The zone combines governmental, residential, and cultural areas and high-rises with modern and historic houses along treelined side streets74. Bordering the wide Benjamin Franklin Parkway, there are museums that add another dimension75. The neighborhood has several cultural institutions, such as the Franklin Institute across the street and the Barnes Foundation, making it a perfect spot for a cultural program. The area provides residents and visitors spots for relaxation, reflection, and fun through the abundance of green spaces. The existence of nature in the area is fundamental as it balances increased population density with environmental requirements76. The area has a mix of modern and historic architecture therefore, there is a mix of low, mid, and high-rise buildings. The area contributes to the city’s essence with its diverse population and culture, architecture, and urban experience.
Bibliography
• DataPanda. (N/A). Muslim Population By State. Islamic Presence Across America. https://www.datapandas.org/ranking/ muslim-population-by-state#map
• The Pew Charitable Trusts. (2018, September 26). Philadelphia’s poor: Experiences from below the poverty line. The Pew Charitable Trusts. https://www.pewtrusts.org/en/research-and-analysis/reports/2018/09/26/philadelphias-poor-experiences-from-below-the-poverty-line
• Morgan, G. (1926). The City of First: Being a Complete History of the City of Philadelphia from Its Founding, in 1682, to the Present Time. United States: Historical publication society.
• Mann, E. (2016, March 22). Story of cities #7: Philadelphia Grid marks birth of america’s urban dream. The Guardian. https:// www.theguardian.com/cities/2016/mar/22/story-of-cities-7-philadelphia-grid-pennsylvania-william-penn-america-urban-dream
• SPERA, E. G. K. (1980). Building For Business: The Impact Of Commerce On The City Plan And Architecture Of The City Of Philadelphia 1750 - 1800 (Order No. 8107804). https://www. proquest.com/dissertations-theses/building-business-impact-commerce-on-city-plan/docview/303074180/se-2
• VISIT PHILADELPHIA. (1998-2024). Logan Square: The Benjamin Franklin Parkway and beyond. https://www.visitphilly. com/areas/philadelphia-neighborhoods/logan-square/
•
Images Cited
• Figure 1: The NeighborhoodScout. Philadelphia, PA. School ratings, crime, and realestate.
• Figure 2: DataPanda. Muslim Population by State 2024. Islamic Presence Across America.
• Figure 3: Generated map using Datawrapper.
• Figure 4: The new York public library. Digital collection. A Portraiture of the City of Philadelphia (1683), by Thomas Holme.
• Figure 5: Center City Plan, 1963. Philadelphia City Planning Commission.
• Figure 6 & 7: Maps generated from Felt.
• Figure 8: Collectible Art & Frames. Logan Square during Papal Visit, Philadelphia PA. USA, Cicra 1939
• Figure 9: VISIT PHILADELPHIA. (1998-2024). Logan Square: The Benjamin Franklin Parkway and beyond.

TOPICAL INVESTIGATION
This chapter serves as a comprehensive investigation into the interplay between human-centered and technical data correlated to schools and educational facilities. The human-centered investigation examines psychological and social behaviors, focusing on themes such as identity, place attachment, Islamic architecture and comfort, and well-being, with 12 sections analyzing various aspects of human behavior and manners theories. Complementing this, the technical data addresses human physical needs through quantitative analysis, incorporated within applicable sections to provide a thorough understanding of how physical and environmental factors influence users' experiences. Together, these approaches present a holistic framework for developing educational facilities that support both emotional and physical well-being.
User Data (HC)
The proposal focuses on engaging an audience rooted in a culture known for its bold architectural and traditional expressions. Some architectural elements that are assertive to the Islamic culture are the central courtyard, dome and arches, and geometric, floral, and calligraphy patterns. The design aims to create a space that resonates with users by incorporating cultural elements into its programming, functionality, and aesthetic appeal, fostering a sense of belonging and respect for their values and beliefs. While the space will primarily function as a formal educational institution and must adhere to standard school requirements—such as classrooms equipped with conventional desks and chairs—it also seeks to incorporate culturally meaningful practices. For instance, it provides opportunities for cultural connection through activities like sitting in a circle on an open carpet during lessons, reflecting traditional learning methods.
This project’s design shall prioritize a balance between public and private spaces to cater to the diverse needs of its users. Users in this context require spaces that facilitate social interaction while also providing secluded areas for relaxation, reflection, or prayer without distractions. A key cultural element integral to the design is water. For Muslims, water holds profound significance, as emphasized in the Holy Qur’an, which states that "water is life"77. This principle calls for a design approach that optimizes water use through advanced technical systems, even of limited or low quality78.
Additionally, incorporating water features such as Islamic gardens can enhance mental well-being while adding aesthetic value to the space. Equally important is the inclusion of communal spaces where individuals can gather, socialize, and connect79. These shared spaces, alongside water's cultural and spiritual significance, can serve as bridges between communities, fostering interaction and unity80.
Lighting (T&HC)
Lighting plays a crucial role in determining the functionality of a space and significantly influences how users feel and interact within it. Also, lighting is an essential aspect of revealing architectural design and elements81. While personalization in lighting design is desirable, it may not be necessary for every area. For this project, a combination of soft, dimmable lighting in intimate spaces and more traditional classroom lighting will serve different purposes. In intimate areas, soft, low-intensity lighting will create a calming and relaxing environment, reinforcing the intended function of these spaces as places for quiet reflection and serenity. Adjustable lighting in these areas will allow users to tailor the environment to their personal comfort, enhancing their overall experience.
Classrooms, on the other hand, require a lighting design that encourages productivity and supports a variety of tasks. This includes lighting for activities at desks and the illumination of chalkboards, bulletin boards, vertical displays, and unique study areas82. General illumination will guarantee uniform brightness across the room while lighting systems that emphasize high vertical surface illumination and, where possible, ceiling illumination will improve comfort and balance83.
Incorporating natural light into classrooms is also a key design element. Studies indicate that daylighting positively impacts learning outcomes, with daylighted classrooms contributing to better performance on standardized tests84. By merging thoughtful artificial lighting with the effective use of daylight, the design can form spaces that advocate for users' health and comfort.
Lighting design must be tailored to each space's specific use and functionality, with careful attention to several technical and aesthetic factors. Key considerations include color temperature, color reflection, luminous flux, light intensity, gain, reflection coefficients, brightness, and glare85. These elements work together to create a lighting system that is both effective and visually comfortable for users. In addition to these design elements, adhering to budget constraints and complying with relevant codes and standards are essential to the project's success. A central goal for this project's lighting system is to balance high efficiency and optimized energy consumption. The design will prioritize systems and technologies that minimize energy use without compromising the quality of illumination.

Figure 1. Top Lighting Concepts

The lighting approach for this project varies based on the intended purpose of each space, with specific illumination levels designed to support functionality and ambiance. Bright lighting, which promotes focus and productivity, requires an illumination range of up to 5000K86. In contrast, areas dedicated to serenity and relaxation benefit from softer lighting within a range of 2700K to 3000K87. These tailored lighting solutions align with the distinct needs of different spaces. Efficient direct-indirect fluorescent luminaires, tailored explicitly for classrooms, will illuminate the ceiling and wall surfaces evenly while providing 40–50 foot candles (FC) of light across the student desk area88. This approach ensures consistent, glare-free illumination that supports visual tasks and reduces eye strain.
Figure 2. Side Lighting
Islamic architecture, rooted in hot and arid regions, incorporates design elements that respond to the challenges of the environment while creating harmonious and functional spaces. Features such as tinted clerestories and skylights made with semi-opaque materials are traditionally used to allow natural light into interiors while minimizing glare and heat (see Figure 3)89. These elements enhance the space's functionality and provide a connection to Islamic culture, blending architectural heritage with modern daylighting techniques. Incorporating such elements into the design allows users to experience a sense of cultural identity through the interplay of light and architecture. Additionally, daylighting strategies can be complemented by advanced technologies like daylight dimming, sensors, and other lighting control systems90. These systems dynamically adjust artificial lighting based on the availability of natural light, ensuring optimal illumination while reducing energy consumption.
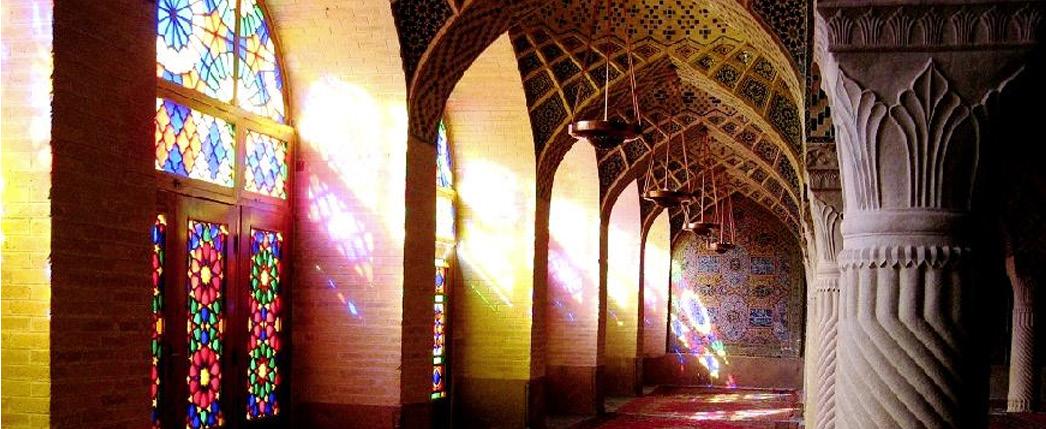
Figure 3. Daylighting through Tinted Glass
Color (HC)
Color is a captivating phenomenon and a profound gift of existence, enriching human life with emotion and depth91. It shapes human perception and experience, adding vibrancy and meaning to our spaces. Psychological studies on the effects of color and light reveal their influence on how we perceive spatial attributes such as weight (light or heavy), temperature (warm or cool), distance (near or far), and size (large or small)92. Color enhances form and imbues it with vitality, making it an essential element in design93. While the psychological effects of color saturation and brightness are generally universal, particular cultures often connect with specific hues and favor certain shades94. Color selection is important to creating spaces that feel connected and meaningful to users.


Figure 4. Nasir-al Molk Mosque in Iran
In Islamic culture and civilization, color holds both spiritual and material significance, reflecting its deep cultural resonance. Its application varies depending on geographic and climatic contexts95. For instance, in Iranian Islamic architecture, vibrant colors are extensively used to convey strength, power, and vitality (see figure 4)96. These rich hues animate architectural forms, creating aesthetically compelling and culturally meaningful spaces97. Incorporating culturally significant colors into design ensures a connection to tradition while enriching the sensory experience of the space. This thoughtful use of color can transform architecture into a living expression of cultural identity and human emotion.
The project shall incorporate both psychological and Islamic influences to enhance the user experience and emotional connection to the space. The color selection would be divided into two categories, similar to the lighting: soft and bright colors. A mix of primary colors like white, yellow, and green, along with culturally significant shades such as turquoise blue, creates an environment that supports well-being and allows users to thrive within a meaningful, culturally rich space (see figure 6).

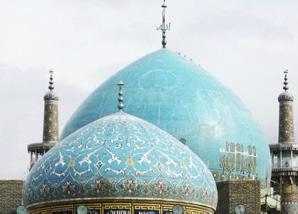
Figure 6. . turquoise doom of Goharshad mosque, Haram Razavi, Holy Mashhad, Iran.
Figure 5. Painted tile with Arabesque traceries- Imam Jameh Mosque, Isfahan.
Materials/Textures (T&HC)
This project's selected materials and textures must promote a sense of cultural resonance, comfort, and tranquility. Natural, tactile materials such as stone, textiles, and decorative tiles best construct an environment parallel with psychological well-being and Islamic cultural traditions. In the design process, several materials such as tiles, mosaics, natural stone, frosted glass (or Semi-Transparent), and Islamic patterned carpet can be explored alongside conventional educational building materials to both meet functional needs and reflect cultural and traditional values.
Materials must be highly durable, easy to maintain, and promote hygiene in high-traffic areas like classrooms, prayer rooms, and gathering spaces. Cut


pile tufting for carpet selection is ideal because it provides a soft, plush texture fitted for prayer and sitting while maintaining durability (see Figure 7)98. Fabrics used in these settings should be robust, with a minimum durability rating of 15,000 rubs for general use and 25,000 rubs for upholstered furniture, ensuring longevity in demanding environments99. Materials with low VOCs and green certifications are essential to support indoor air quality and reduce the spread of germs and viruses like COVID-19. Smooth, non-porous surfaces are ideal for high-humidity or dirt-exposed spaces, as they prevent liquid absorption and simplify cleaning. Selecting high-quality, durable, and easy-to-clean options will ensure the space remains functional, safe, and comfortable for users.


Figure 7. Carpet Tufting
Furniture, Equipment, Artwork, Decorative Art, & Accessories (T&HC)
In such a setting, flexibility becomes key. Users in the space come from different generations and traditions, mostly youth and young adults, therefore allowing personalization and flexibility to enrich their experience. For instance, incorporating adjustable-height furniture accommodates users of various ages and sizes, ensuring inclusivity and comfort. Stable tables and chairs with non-slip bases to ensure safety are fundamental for younger students.
Additionally, using materials like mosaics and tiles to create culturally inspired artwork can effectively reflect tradition and foster a sense of belonging within the space. Artwork driven by the culture, such as Islamic geometric patterns and calligraphy, can enrich the place’s spiritual and educational ambiance. Prayer or reflection spaces need equipment, such as neatly organized prayer mats and shoe racks, with clearances to accommodate group prayer.



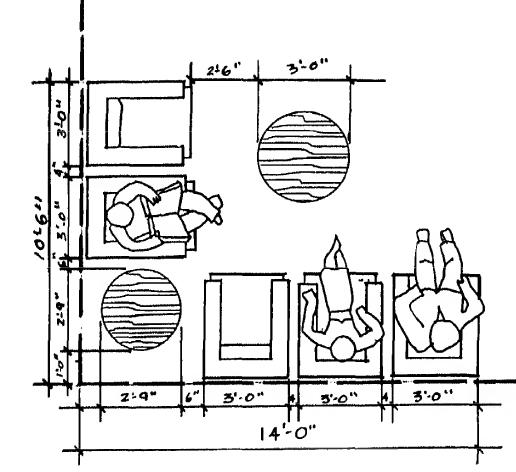
Figure 10. Reception Plan
Figure 9. Workstations
Figure 8. Office Clearance
Ergonomics (T&HC)
In an educational setting, human factors such as ergonomics are crucial for ensuring users' safety and comfort. This topic accommodates users of a wide range of ages and sizes, making it essential to effectively employ strategies that address these variations. Furniture can be categorized into two types: fixed and loose100 . Fixed furniture refers to pieces permanently attached to the building, while loose furniture includes movable elements such as seating and tables. Utilizing adjustable-height loose furniture is an effective solution to cater to the diverse range of pupil sizes101. The adjustment range must accommodate at least 90 percent of the users’ anthropometrics102. For this context, the range should address youth anthropometrics aged 10–18, covering chairs, desks, and shelving.
The nature of spatial separation humans maintain is characterized by intimate, personal, and social zones (see Figure 12)103. It is vital for space design to consider these factors to enhance the user experience. While adhering to code guidelines on clearances is necessary, ensuring the design respects these three zones is equally important. For instance, meeting the minimum 44-inch wide corridor code is essential, but increasing the width to 60 inches promotes greater user comfort.


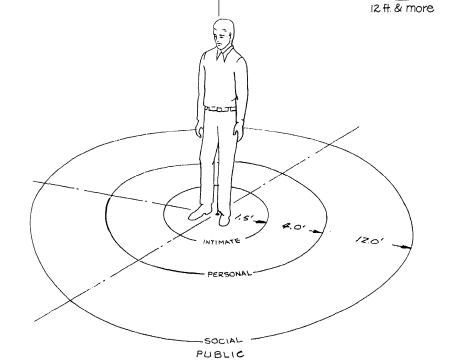
Figure 12. Human Circle Zones
Figure 11. Workstation Standards
Security (T)
All school settings require high security and must be safe for students. Employing strategies like motion detector devices, monitoring cameras, and proper lighting design in the building and the surrounding areas to ensure a safe environment for students and the surrounding areas. Motion detector devices such as seismographic devices -turned on by vibrations or weight upon the floor, photoelectric cells - use a beam of light to detect any motion across a covered span; and ultrasonic devices - send inaudible sound waves through a room can be expensive, yet one device can cover a whole structure104.
Also, installing monitoring cameras requires monitors, which may include city police, project security personnel, members of organized tenant patrols, tenants acting as individuals, and various combinations of these groups depending on the space typology and location105. Hiring security personnel or tenant patrols would be the most appropriate for this project. Monitor quality relies partially on space lighting, emphasizing the significance of lighting, especially for the exterior, which can be cost-effective106.

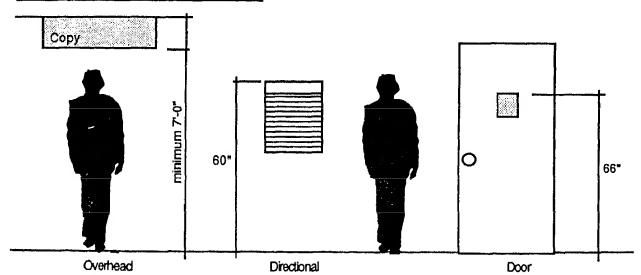
Wayfinding and Signage (T)
Signage and graphics must meet minimum code requirements to ensure accessibility for individuals with diverse conditions and needs. For example, research indicates that a 1-inch-high Helvetica Medium font is legible from a distance of 40 feet107. In a school setting, students often engage in exploratory behavior, making signage a potential target for experimentation. To address this, it is recommended that signage and wayfinding elements be positioned out of reach to minimize the risk of vandalism. Additionally, material selection can play a crucial role. While no material is entirely "vandal-proof," some materials are more resistant to damage than others, making them suitable for such applications108.
Figure 13. Recessed camera.
Figure 14. Standard Mounting Heights and Locations

Acoustics (T&HC)
Sound management is another critical element in addressing human factors. Sound can be absorbed, transmitted, or reflected depending on the properties of the material it encounters109. Achieving a balance among these three processes is key to creating a design that promotes human comfort and well-being110. This can be accomplished through careful consideration of space layout, furniture and fabric selection, and material choices for floors, ceilings, and walls. Acoustic controls relevant to this topic could include the use of natural planting, acoustic lighting, and patterned materials, which improve sound absorption where necessary.
This project organizes the layout into four levels of privacy: very quiet areas that is (0-10 decibels), such as prayer halls; semi-quiet spaces (15-20 decibels), like reading niches and the library; semi-loud zones (20-30 decibels), including classrooms and meeting rooms; and loud areas (30-40 decibels), such as hallways and dining spaces (see Figure 15). Speakers shall be integrated into hallways, classrooms, and the prayer room to stream music and prayer calls. Ensuring proper acoustic conditions tailored to each type of space is essential throughout the design process.
Figure 15. Sound Levels indicator
Code, ADA & Universal Design & Code
In such a facility, following state and city codes is essential to ensure safety, accessibility, and compliance with structural guidelines. This adherence secures the facility's structural integrity while boosting safety for all occupants. For example, building codes usually require fire-rated doors to have self-closing mechanisms and positive latching, which offers protection in case of emergency111.
Equally significant is the commitment to ADA guidelines to boost inclusivity. These guidelines address the various needs of people, including those with physical, visual, or hearing impairments. Codes like door hinges that demand less than 5 pounds of force help prevent accidents and accommodate individuals with limited strength112. Equality and accessibility can be encouraged in the design when considering the full range of human abilities, such as reach distances for individuals in wheelchairs (see Figure 18).
Universal design advances these principles, highlighting adaptability and inclusivity in educational environments. Components such as flexible furniture, ample natural lighting, and clear signage form a comfortable space for everyone. This strategy facilitates a supportive environment for all individuals, regardless of age or ability.

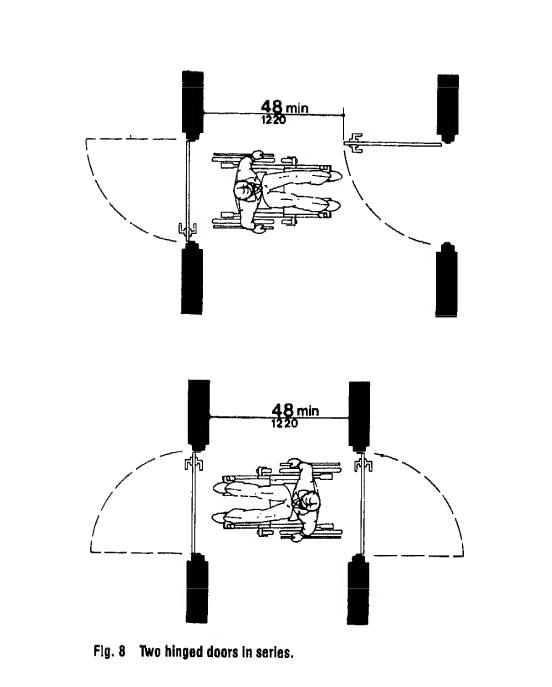


Figure 19. Plan and Elevation of ADA Restroom
Figure 16. ADA Moment
Figure 18. ADA Range of Reach
Figure 17. ADA Door Clearance
Project Specific Needs (T&HC)
This project will include an ablution area adjacent to the prayer hall (see Figure 21). During the design process, it is important to position the restroom near the prayer hall to streamline plumbing systems and optimize water use. Furthermore, the spatial dimensions and capacity of the prayer hall should be determined based on anthropometric standards to ensure comfort and functionality (see Figure 20).
Sustainability (T&HC)
Optimization systems would be integral to the project design, enhancing sustainability and creating an environmentally friendly building. Restrooms would integrate dual-flush systems to decrease water waste, while classrooms would feature modular furniture to maximize longevity and minimize the need for frequent replacements. Materials and furniture would prioritize green-certified choices, such as those meeting LEED and WELL standards, assuring sustainability and health-conscious selections. Additionally, water features and greenery shall be incorporated into the design, linking the environment with cultural values and promoting ecological harmony and user well-being.

Figure 20. Anthropometric standards during a Prayer
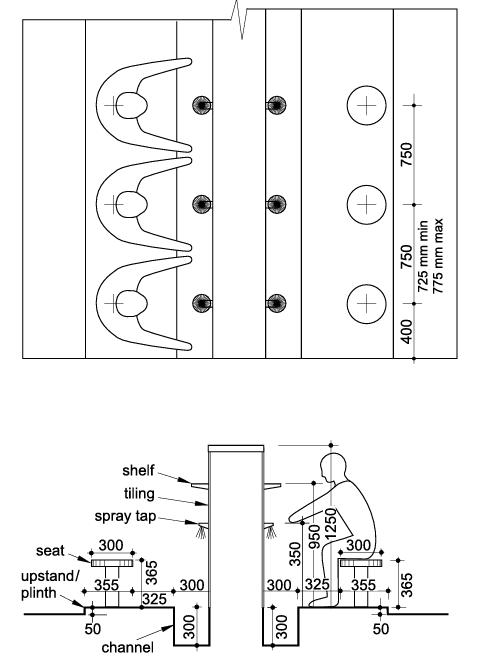
Figure 21. Plan and Section of Abolition
Bibliography
• Attia, S., & Wierina, H. (2005). <em>Islamic design in the Western world and Western design in Islamic world</em>. Unpublished.
• Karlen, Mark, Christina Spangler, and James R. Benya. Lighting design basics. John Wiley & Sons, 2017.
• Islamic Heritage Architecture. (2017). United Kingdom: WIT Press.
• Nejad, J. M., Zarghami, E., & Abad, A. S. H. (2016). A study on the concepts and themes of color and light in the exquisite islamic architecture. Journal of Fundamental and Applied Sciences, 8(3), 1077-1096.
• Augustin, S. (2009). Place Advantage: Applied Psychology for Interior Architecture. United Kingdom: Wiley.
• De Chiara, J., Panero, J., & Zelnik, M. (2001). Time-saver standards for interior design and space planning. McGraw-Hill.
• Adler, D. (Ed.). (1999). Metric handbook: Planning and design data. Routledge.
• Architectural Acoustics: Principles and Practice. (1999). United Kingdom: Wiley.
• Figure 1: Karlen, Mark, Christina Spangler, and James R. Benya. Lighting design basics. John Wiley & Sons, 2017. P. 33
• Figure 2: Karlen, Mark, Christina Spangler, and James R. Benya. Lighting design basics. John Wiley & Sons, 2017. P. 34
• Figure 3: Nejad, J. M., Zarghami, E., & Abad, A. S. H. (2016). A study on the concepts and themes of color and light in the exquisite islamic architecture. Journal of Fundamental and Applied Sciences, 8(3), 1077-1096. P. 1094
• Figure 4: Hohenadel, K. (2024b, July 18). What is Islamic architecture?. The Spruce. https://www.thespruce.com/what-is-islamic-architecture-5120474#:~:text=Islamic%20architecture%20is%20an%20ancient,features%20of%20Islamic%20architecture%20below.
• Figure 5: Nejad, J. M., Zarghami, E., & Abad, A. S. H. (2016). A study on the concepts and themes of color and light in the exquisite islamic architecture. Journal of Fundamental and Applied Sciences, 8(3), 1077-1096. P. 1091
• Figure 6: Nejad, J. M., Zarghami, E., & Abad, A. S. H. (2016). A study on the concepts and themes of color and light in the exquisite islamic architecture. Journal of Fundamental and Applied Sciences, 8(3), 1077-1096. P. 1084
• Figure 7:De Chiara, J., Panero, J., & Zelnik, M. (2001). Time-saver standards for interior design and space planning. McGraw-Hill. P. 1128
• Figure 8: .De Chiara, J., Panero, J., & Zelnik, M. (2001). Time-saver standards for interior design and space planning. McGraw-Hill. P. 227
• Figure 9: .De Chiara, J., Panero, J., & Zelnik, M. (2001). Time-saver standards for interior design and space planning. McGraw-Hill. P. 229
• Figure 10: De Chiara, J., Panero, J., & Zelnik, M. (2001). Time-saver standards for interior design and space planning. McGraw-Hill. P. 261
• Figure 11:De Chiara, J., Panero, J., & Zelnik, M. (2001). Time-saver standards for interior design and space planning. McGraw-Hill. P. 241
• Figure 12: .De Chiara, J., Panero, J., & Zelnik, M. (2001). Time-saver standards for interior design and space planning. McGraw-Hill. P. 1119
• Figure 13: .De Chiara, J., Panero, J., & Zelnik, M. (2001). Time-saver standards for interior design and space planning. McGraw-Hill. P. 996
• Figure 14: De Chiara, J., Panero, J., & Zelnik, M. (2001). Time-saver standards for interior design and space planning. McGraw-Hill. P. 936
• Figure 15: De Chiara, J., Panero, J., & Zelnik, M. (2001). Time-saver standards for interior design and space planning. McGraw-Hill. P. 1121
• Figure 16: De Chiara, J., Panero, J., & Zelnik, M. (2001). Time-saver standards for interior design and space planning. McGraw-Hill. P. 1114
• Figure 17: De Chiara, J., Panero, J., & Zelnik, M. (2001). Time-saver standards for interior design and space planning. McGraw-Hill. P. 1117
• Figure 18: De Chiara, J., Panero, J., & Zelnik, M. (2001). Time-saver standards for interior design and space planning. McGraw-Hill. P. 1112
• Figure 19: De Chiara, J., Panero, J., & Zelnik, M. (2001). Time-saver standards for interior design and space planning. McGraw-Hill. P. 143
• Figure 20: Malik, Muhamamd & Mujahid, Beenish & Jamil, Farah. (2019). Developing Standards for Mosque Design in Lahore, Pakistan. Journal of Islamic Thought and Civilization. 09. 147-164. 10.32350/jitc.91.10. P. 151
• Figure 21: Adler, D. (Ed.). (1999). Metric handbook: Planning and design data. Routledge. 34 p.19


CONCLUSION

The research has explored education broadly and analyzed its geographical, historical, and social contexts while delving into Islamic heritage through its traditions and architecture. As a member of the Muslim community, this topic has been deeply inspiring to me. Expanding my circle to connect with and learn from communities that may not share my background but embrace similar traditions, beliefs, and values has been a fascinating journey—one I am eager to further explore through practical design applications.
Evidence Evaluation
Through this extensive research, I have uncovered valuable insights that informed the project's purpose and function. This research leaned on appropriate and reliable sources such as academic journals and books, case studies, and credible Online sources like Arch-daily to make sure the design is grounded in evidence-based solutions. This exploration demonstrated the importance of education, cultural engagement, and the connection between traditions and Islamic values for Muslims. The project desires to unite cultural symbolism and contemporary elements into one holistic learning space. Additionally, the design would integrate elements like sustainable materials, natural lighting, and ergonomic design to ensure the environment encourages learning, collaboration, and reflection while maintaining Islamic values.
As both an interior designer and a Muslim, I can employ the knowledge I gained from this research and my personal experiences to develop a project that is not only functional and purposeful but also respectful of the users' values and beliefs. I am grateful for all the knowledge and skills I have acquired, including expertise in sustainability, human performance, and technical data, which I will thoughtfully integrate into my design. I aspire to compose a meaningful, impactful space that meets its users' needs by aligning these aspects with cultural, social, and economic considerations.
During my meeting with Dr. Naser Al Shaikh, he described the center as “One place for the whole family,” highlighting a holistic approach that includes the concept of learning through play, motivated by Iceland's education system—the highest-ranked globally. I believe that including families in the frame and creating inviting, enjoyable learning experiences will not only elevate students' academic performance but also contribute significantly to their overall well-being.
Appendix #1
1- Interview One With:
Dr. Naser Al Shaikh
CEO of Alhidaya Islamic Center
Cell: 215-457-0300
Email: Hidayaic@gmail.com
Q1: What Programs Do you have?
Dr: We are an Islamic center; we have mosques and a full-time school in which we host youth programs, community service, and a Quran academy. In addition to summer camps and activities for students of all ages, from kindergarten to high school, We also offer classes for new Muslims (Islam 101), where we teach principles and basic Islamic principles.
Q2: What about social gatherings?
Dr: well, we want this to be a place for the family, so there are halls where we can host social events and gatherings. And we actually had a wedding a while ago in the main hall.
Q3: How do you maintain the space? How many people work to run the center?
Dr: Well, we have the mosque, where we have 10 people working in management, and we have the school, where we have 400 students and 40 employees, including teachers and management.
Q4: How is the center funded? What is the main source of funding?
Dr: Mainly donation. We also have
other facilities that are being rented, and the rent is spent on the center.
Q5: What do you like about the space and what do you think works best layout-wise?
Dr: Well, the spaciousness we have is something I like and appreciate. We also have a big parking lot for easier accessibility with an entrance on one side and an exit on the other side, allowing traffic to keep moving on heavy days and rush hours. As I mentioned, the main halls are a plus allowing the community to come together
Q6: is there something you would like to change or adjust? Spatially?
Dr: there is something that we are currently working on, which is integrating an indoor gym or physical activity hall because when the weather is not good, we can still maintain physical activities to enhance health and wellbeing.
Q7: Do you have any notes of good or bad use of materials in the space?
Dr: There are those stainless steel doors that are used at the main entrances. They look good, but they are very hard to maintain, most of the time, they look unclean, and for such use, this is not the best selection, I would say.
2- Interview Two With: Three Visitors of Alhidaya Islamic Center
Q1: How easy was it to navigate and find your way here?
A: All three confirmed that it was easy and accessible. They mentioned the parking, which they find very helpful because it is a big lot and they don't get frustrated finding a spot.
Q2: How often do you come?
A: one confirmed that he comes every day and the rest said very often.
Q3: I noticed that men are the ones coming to the mosque the most. What would you say is the age group?
A: Yeah, because men have to pray in the mosque, most of the time, the space is occupied by men from very different age groups and nationalities. When it is school time, it is different; there are kids, women, and men of all ages. So, the space can be very alive or very quiet, depending on the time and days.
Q4: If there is one thing you would change, what would that be?
A: the location. The center is in a “corporate area,” and there are fewer Muslims from other areas (one mentioned: such as the area where Alforqan mosque is located). They think that if this was located in a more Muslim-populated neighborhood, it would be better.
3- Academic Success Center
Thomas Jefferson University Submission Sep 9
CODE RESEARCH
The following code information is based on the 2021 International Building Code (IBC) by International Code Council, Inc. and the 2018 International Plumbing Code (IPC) by International Code Council, Inc.
1- Project Data
Project Name : "Nurturing Minds & Spirits"
Address: 230 North 21st Street
Date of Completion: 1920
Number of stories: 2-3
Total gross: 35142 sq. ft
Used: 10690 sq. ft per floor
2- Applicable Building Code Information
Zoning ordinance: Fire code:
Building code & date: Energy code:
Group E = Educational
F 3- Use Group Classification(s):
Means of Egress (Sprinklered: assume protected/sprinklered)
Break Down Occupancy Loads for each Function:
Gross Sq. ft.
Sf/Occupant:
Number of Occupants: (answer to gross sq. ft/sq. ft. by occupant)
Dead End Limit: 50’-0”
Minimum Corridor Width: 72"
Number of Exits: 3
Exit Access Travel Distance: 300c
Fire Separation Requirements: (List Hours for Each)
Egress Stairs: 1hr. Fire rated if less than 4 floors; 2hr. Fire rated if more than 4 floors Shafts and Elevator Hoist ways: 1hr. Fire rated if less than 4 floors; 2hr. fire rated if more than 4 floors.
Demising Partitions Between Different Tenants: 1 hour
Smoke Barriers: Assume 30 minutes
Training or gathering spaces (Assembly Occupancy) larger than 750sq.ft –1hr. fire rated
Corridor fire-resistance rating: 0
Incidental use areas: N/A
(Appendix to be completed in the design phase)
Sanitation
Male/female % split: (ASSUME 50/50)
Wc Male:
Wc Female:
Urinals Male:
Lavatories Male:
Lavatories: Female
Drinking Fountains
Service Sink(s)
ire-resistance rating:
Incidental use areas:
Construction Type Building Limitations
National historic registry? Health department/food service? Urban redevelopment requirements?
References
For Means of Egress refer to
Calculate the number of occupants for each of the spaces

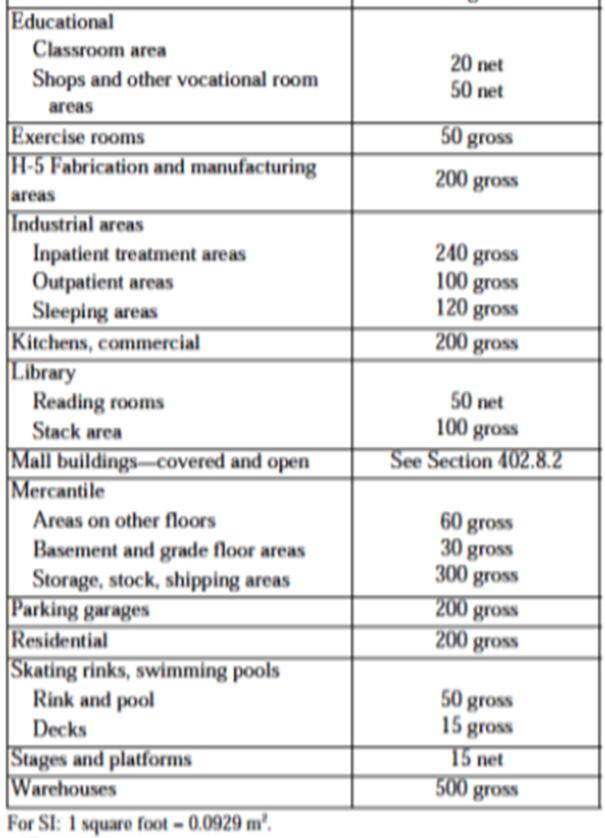
Calculate minimum corridor width

Calculate Number of Exits

Identify the Exit Access Travel Distance

For Sanitation
To calculate the appropriate number of fixtures
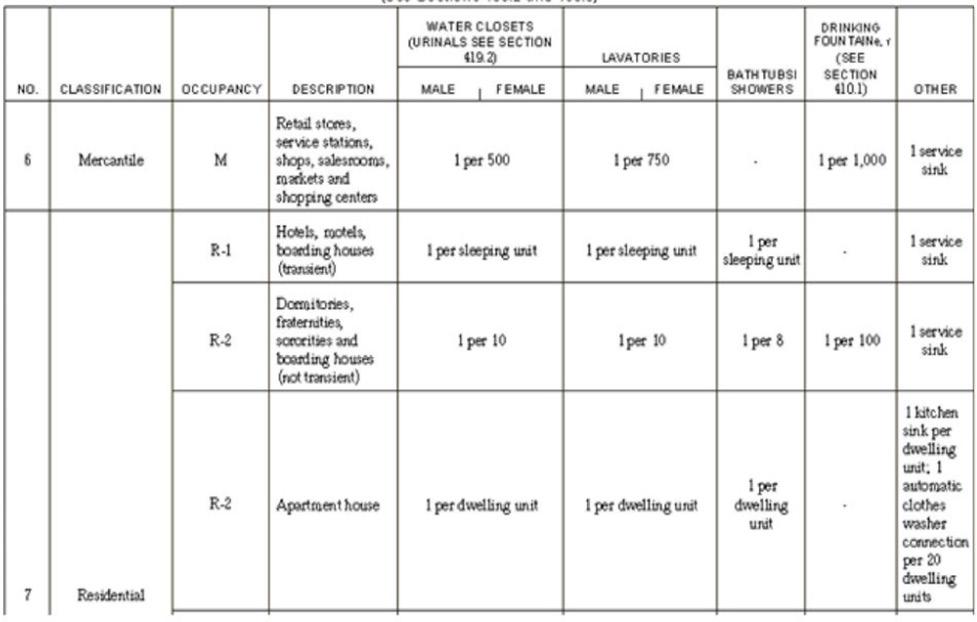

For Fire Separation





Means of Egress
• All paths must be accessible (barrier free) and provide at minimum 60” diameter wheelchair turning circle at changes of travel direction.
• Stairs/Balconies:
• All stairs shall be 44” min. width in public spaces.
• Risers shall be a max. 7” and treads 11” for all commercial spaces.
• 36” high railings at stairs and 42” guardrails at balconies.
• All fire stairs shall have a place of refuge for wheelchair bound occupants.
Illumination & Exit Signs
Code Compliance Check List
All Designs must be ADA Compliant Fire Protection Systems
• Fire extinguisher cabinets (1/3000sq. ft.) no more than 75’ from furthest occupant
• Smoke and Heat detectors must include all rooms, corridors and storage areas.
• Emergency lighting shall be arranged to provide illumination along the path of egress.
• Exit signs with a directional indicator; illuminated showing the direction of travel shall be placed in every location where the direction of travel to reach the nearest exit is not apparent.
Make sure your design is complying with the following:
• All doors minimum 36”
• Exit access doors must open in direction of travel
• 18” wall space on the pull side of doors and 12” wall space on the push side of doors
Committee
Loukia Tsafoulia
Email: Loukia.Tsafoulia@jefferson.edu
Address: 4201 Henry Avenue
Architecture & Design Center, Room 208
T 215-951-0191
Lawrence McEwen
Email: lawrence.mcewen@Jefferson.edu
Address: Thomas Jefferson, East Falls Campus
Lauren Baumbach
Email: Lauren.Baumbach@jefferson.edu
Address: 4201 Henry Avenue
Architecture & Design Center, Room 201
T 215-951-2806
Case Study: Contacted with 7 schools and a mosque (in case future responds accrue, additional advisor might be added)

Case Study Blueprint email

Endnotes
1 United States Census Bureau. (2020). Philadelphia, Pennsylvania. U.S. Department of Commerce. https://data.census.gov/profile/Philadelphia_city,_Pennsylvania
2 Mohamed, B., Smith, G., & Cooperman, A. (2017). US Muslims concerned about their place in society, but continue to believe in the American dream. The Pew Research Center. www.pewresearch.org
3 The Pew Charitable Trusts. (2018, September). Philadelphia’s poor: Experiences from below the poverty. https://www.pewtrusts.org/-/media/assets/2018/09/phillypovertyreport2018.pdf
4 The Pew Charitable Trusts. (2018, September). Philadelphia’s poor: Experiences from below the poverty. https://www.pewtrusts.org/-/media/assets/2018/09/phillypovertyreport2018.pdf
5 Comer, J. P. (1989). Child Development and Education. The Journal of Negro Education, 58(2), 129. https://doi.org/10.2307/2295587
6 Comer, J. P. (1989). Child Development and Education. The Journal of Negro Education, 58(2), 129. https://doi.org/10.2307/2295587
7 MacDonald, J.M., Nicosia, N. & Ukert, B.D. (2018). Do Schools Cause Crime in Neighborhoods? Evidence from the Opening of Schools in Philadelphia. J Quant Criminol P. 722https://doi.org/10.1007/s10940-017-9352-y
8 MacDonald, J.M., Nicosia, N. & Ukert, B.D. Do Schools Cause Crime in Neighborhoods? Evidence from the Opening of Schools in Philadelphia. (2018). J Quant Criminol P.733 https://doi.org/10.1007/s10940-017-9352-y
9 Clewell, B. C., Campbell, P. B., Perlman, L. (2007). Good schools in poor neighborhoods : defying demographics, achieving success. Washington: Urban Institute Press. P.3
10 Clewell, B. C., Campbell, P. B., Perlman, L. (2007). Good schools in poor neighborhoods : defying demographics, achieving success. Washington: Urban Institute Press. P.3,4
11 Clewell, B. C., Campbell, P. B., Perlman, L. (2007). Good schools in poor neighborhoods : defying demographics, achieving success. Washington: Urban Institute Press. P.6
12 Kohout-Diaz, M., & Strouhal, M. (Eds.). (2022). Cultures of Inclusive Education and Democratic Citizenship: Comparative Perspectives. Karolinum Press. https://doi. org/10.2307/jj.9669296 P.60
13 Kohout-Diaz, M., & Strouhal, M. (Eds.). (2022). Cultures of Inclusive Education and Democratic Citizenship: Comparative Perspectives. Karolinum Press. https://doi. org/10.2307/jj.9669296 P.60
14 Kohout-Diaz, M., & Strouhal, M. (Eds.). (2022). Cultures of Inclusive Education and Democratic Citizenship: Comparative Perspectives. Karolinum Press. https://doi. org/10.2307/jj.9669296 P.60
15 Kohout-Diaz, M., & Strouhal, M. (Eds.). (2022). Cultures of Inclusive Education and Democratic Citizenship: Comparative Perspectives. Karolinum Press. https://doi. org/10.2307/jj.9669296 P.60
16 Shakeel, M. D. (2018). Islamic Schooling in the Cultural West: A Systematic Review of the Issues Concerning School Choice. Religions, P. 8. https://doi.org/10.3390/ rel9120392
17 Shakeel, M. D. (2018). Islamic Schooling in the Cultural West: A Systematic Review of the Issues Concerning School Choice. Religions, P. 8. https://doi.org/10.3390/ rel9120392
18 Comer, J. P. (1989). Child Development and Education. The Journal of Negro
Education, 58(2), P. 125. https://doi.org/10.2307/2295587
19 Comer, J. P. (1989). Child Development and Education. The Journal of Negro Education, 58(2), P. 125.. https://doi.org/10.2307/2295587
20 Comer, J. P. (1989). Child Development and Education. The Journal of Negro Education, 58(2), P. 126. https://doi.org/10.2307/2295587
21 Comer, J. P. (1989). Child Development and Education. The Journal of Negro Education, 58(2), P. 126. https://doi.org/10.2307/2295587
22 The Civil Rights Division. (2024 September, 20). Types Of Educational Opportunities Discrimination. U.S. Department of Justice. https://www.justice.gov/crt/types-educational-opportunities-discrimination
23 The Civil Rights Division. (2024 September, 20). Types Of Educational Opportunities Discrimination. U.S. Department of Justice. https://www.justice.gov/crt/types-educational-opportunities-discrimination
24 Koop, A. (2023, May 18). Mapped: The largest 15 U.S. cities by GDP. Visual Capitalist. https://www.visualcapitalist.com/us-cities-by-gdp-map/#google_vignette
25 Koop, A. (2023, May 18). Mapped: The largest 15 U.S. cities by GDP. Visual Capitalist. https://www.visualcapitalist.com/us-cities-by-gdp-map/#google_vignette
26 Koop, A. (2023, May 18). Mapped: The largest 15 U.S. cities by GDP. Visual Capitalist. https://www.visualcapitalist.com/us-cities-by-gdp-map/#google_vignette
27 Koop, A. (2023, May 18). Mapped: The largest 15 U.S. cities by GDP. Visual Capitalist. https://www.visualcapitalist.com/us-cities-by-gdp-map/#google_vignette
28
Data Pandas. (2019). Education Rankings by Country. Education Index. https:// www.datapandas.org/ranking/education-rankings-by-country
29
Multicultural Information Center (MCC). The Educational System. Education. https://mcc.is/living-in-iceland/education/the-educational-system
30 Multicultural Information Center (MCC). The Educational System. Education. https://mcc.is/living-in-iceland/education/the-educational-system
31 The World Bank. (2024 October, 07). Chad. The World Bank in Chad. https:// www.worldbank.org/en/country/chad/overview
32 The World Bank. (2024 October, 07). Chad. The World Bank in Chad. https:// www.worldbank.org/en/country/chad/overview
33 The World Bank. (2024 October, 03). Niger. The World Bank in Niger. https:// www.worldbank.org/en/country/niger/overview
34 The World Bank. (2024 October, 03). Niger. The World Bank in Niger. https:// www.worldbank.org/en/country/niger/overview
35 The World Bank. (2024 October, 03). Niger. The World Bank in Niger. https:// www.worldbank.org/en/country/niger/overview
36 Mohamed, B., Smith, G., & Cooperman, A. (2017). US Muslims concerned about their place in society, but continue to believe in the American dream. The Pew Research Center. www.pewresearch.org
37 The City of Philadelphia government (2024 November, 20) Office for People with Disabilities. https://www.phila.gov/departments/office-for-people-with-disabilities/resources/
38 Shakeel, M. D. (2018). Islamic Schooling in the Cultural West: A Systematic Review of the Issues Concerning School Choice. Religions, 9(12), 392. https://doi.org/10.3390/ rel9120392
39 Commonwealth of Pennsylvania. (2022). 21st Century Community Learning Centers Grant. Elementary and Secondary Education. https://www.pa.gov/en/agencies/edu-
cation/programs-and-services/instruction/elementary-and-secondary-education/21st-century-community-learning-centers.html
40 Pennsylvania Commission on Crime and Delinquency. (2024). Funding Streams. Funding. https://www.pccd.pa.gov/Funding/Pages/Funding-Streams-Etc.aspx
41 Clewell, B. C., Campbell, P. B., Perlman, L. (2007). Good schools in poor neighborhoods : defying demographics, achieving success. Washington: Urban Institute Press. P5
42 Weather Spark. (2024). Climate and Average Weather Year Round in Philadelphia. Average Temperature in Philadelphia. https://weatherspark.com/y/22721/Average-Weather-in-Philadelphia-Pennsylvania-United-States-Year-Round
43 Hohenadel, K. (2024, July 18). What is Islamic architecture?. The Spruce. https:// www.thespruce.com/what-is-islamic-architecture-5120474#:~:text=Islamic%20architecture%20is%20an%20ancient,features%20of%20Islamic%20architecture%20below.
44 ArchDaily. (01 April 2017). Public Library and Socio-Cultural Center / Singular Studio. https://www.archdaily.com/868108/public-library-and-socio-cultural-center-singular-studio
45 ArchDaily. (01 April 2017). Public Library and Socio-Cultural Center / Singular Studio. https://www.archdaily.com/868108/public-library-and-socio-cultural-center-singular-studio
46 ArchDaily. (01 April 2017). Public Library and Socio-Cultural Center / Singular Studio. https://www.archdaily.com/868108/public-library-and-socio-cultural-center-singular-studio
47 ArchDaily. (01 April 2017). Public Library and Socio-Cultural Center / Singular Studio. https://www.archdaily.com/868108/public-library-and-socio-cultural-center-singular-studio
48 ArchDaily. (01 April 2017). Public Library and Socio-Cultural Center / Singular Studio. https://www.archdaily.com/868108/public-library-and-socio-cultural-center-singular-studio
49 ArchDaily. (01 April 2017). Public Library and Socio-Cultural Center / Singular Studio. https://www.archdaily.com/868108/public-library-and-socio-cultural-center-singular-studio
50 ArchDaily. (01 April 2017). Public Library and Socio-Cultural Center / Singular Studio. https://www.archdaily.com/868108/public-library-and-socio-cultural-center-singular-studio
51 ArchDaily. (01 April 2017). Public Library and Socio-Cultural Center / Singular Studio. https://www.archdaily.com/868108/public-library-and-socio-cultural-center-singular-studio
52 ArchDaily. (01 April 2017). Public Library and Socio-Cultural Center / Singular Studio. https://www.archdaily.com/868108/public-library-and-socio-cultural-center-singular-studio
53 ArchDaily. (01 April 2017). Public Library and Socio-Cultural Center / Singular Studio. https://www.archdaily.com/868108/public-library-and-socio-cultural-center-singular-studio
54 ArchDaily. (01 April 2017). Public Library and Socio-Cultural Center / Singular Studio. https://www.archdaily.com/868108/public-library-and-socio-cultural-center-singular-studio
SECTION 2
55 U.S News and World Report. (2023-2024). Wisner-Pilger High School. Wisner-Pilger High School 2024 Rankings. https://www.usnews.com/education/best-highschools/nebraska/districts/wisner-pilger-public-schools/wisner-pilger-high-school-92364
56 NOAA National Centers for Environmental Information. (2022). State Climate Summaries 2022. NEBRASKA https://statesummaries.ncics.org/chapter/ne/
57 ArchDaily. (05 Sep 2018). Wisner-Pilger Public Schools Addition / BVH Architecture. https://www.archdaily.com/901166/wisner-pilger-public-schools-addition-bvh-architecture
58 ArchDaily. (05 Sep 2018). Wisner-Pilger Public Schools Addition / BVH Architecture. https://www.archdaily.com/901166/wisner-pilger-public-schools-addition-bvh-architecture
59 ArchDaily. (05 Sep 2018). Wisner-Pilger Public Schools Addition / BVH Architecture. https://www.archdaily.com/901166/wisner-pilger-public-schools-addition-bvh-architecture
60 ArchDaily. (05 Sep 2018). Wisner-Pilger Public Schools Addition / BVH Architecture. https://www.archdaily.com/901166/wisner-pilger-public-schools-addition-bvh-architecture
61 ArchDaily. (05 Sep 2018). Wisner-Pilger Public Schools Addition / BVH Architecture. https://www.archdaily.com/901166/wisner-pilger-public-schools-addition-bvh-architecture
62 ArchDaily. (05 Sep 2018). Wisner-Pilger Public Schools Addition / BVH Architecture. https://www.archdaily.com/901166/wisner-pilger-public-schools-addition-bvh-architecture
63 ArchDaily. (05 Sep 2018). Wisner-Pilger Public Schools Addition / BVH Architecture. https://www.archdaily.com/901166/wisner-pilger-public-schools-addition-bvh-architecture
SECTION 3
64 Dan Wood and Amale Andraos of WORKac, Program Primer v.a A Manual for Architects in PRAXIS 8 p.115
SECTION 4
65 DataPanda. (N/A). Muslim Population By State. Islamic Presence Across America. https://www.datapandas.org/ranking/muslim-population-by-state#map
66 Morgan, G. (1926). The City of First: Being a Complete History of the City of Philadelphia from Its Founding, in 1682, to the Present Time. United States: Historical publication society. P 332.
67 Mann, E. (2016, March 22). Story of cities #7: Philadelphia Grid marks birth of america’s urban dream. The Guardian. https://www.theguardian.com/cities/2016/mar/22/ story-of-cities-7-philadelphia-grid-pennsylvania-william-penn-america-urban-dream
68 Mann, E. (2016, March 22). Story of cities #7: Philadelphia Grid marks birth of america’s urban dream. The Guardian. https://www.theguardian.com/cities/2016/mar/22/ story-of-cities-7-philadelphia-grid-pennsylvania-william-penn-america-urban-dream
69 SPERA, E. G. K. (1980). Building For Business: The Impact Of Commerce On The City Plan And Architecture Of The City Of Philadelphia 1750 - 1800 (Order No. 8107804). P .25. https://www.proquest.com/dissertations-theses/building-business-impact-commerce-on-
city-plan/docview/303074180/se-2
70 SPERA, E. G. K. (1980). Building For Business: The Impact Of Commerce On The City Plan And Architecture Of The City Of Philadelphia 1750 - 1800 (Order No. 8107804). P .199. https://www.proquest.com/dissertations-theses/building-business-impact-commerceon-city-plan/docview/303074180/se-2
71 The NeighborhoodScout. (2000-2024). Philadelphia, PA. https://www.neighborhoodscout.com/pa/philadelphia/demographics
72 The NeighborhoodScout. (2000-2024). Philadelphia, PA. https://www.neighborhoodscout.com/pa/philadelphia/demographics
73 The Pew Charitable Trusts. (2018, September 26). Philadelphia’s poor: Experiences from below the poverty line. The Pew Charitable Trusts. https://www.pewtrusts.org/ en/research-and-analysis/reports/2018/09/26/philadelphias-poor-experiences-from-below-the-poverty-line
74 VISIT PHILADELPHIA. (1998-2024). Logan Square: The Benjamin Franklin Parkway and beyond. https://www.visitphilly.com/areas/philadelphia-neighborhoods/logan-square/
75 VISIT PHILADELPHIA. (1998-2024). Logan Square: The Benjamin Franklin Parkway and beyond. https://www.visitphilly.com/areas/philadelphia-neighborhoods/logan-square/
76 VISIT PHILADELPHIA. (1998-2024). Logan Square: The Benjamin Franklin Parkway and beyond. https://www.visitphilly.com/areas/philadelphia-neighborhoods/logan-square/
SECTION 5
77 Attia, S., & Wierina, H. (2005). <em>Islamic design in the Western world and Western design in Islamic world</em>. Unpublished. P.45
78 Attia, S., & Wierina, H. (2005). <em>Islamic design in the Western world and Western design in Islamic world</em>. Unpublished. P.45
79 Attia, S., & Wierina, H. (2005). <em>Islamic design in the Western world and Western design in Islamic world</em>. Unpublished. P.42
80 Attia, S., & Wierina, H. (2005). <em>Islamic design in the Western world and Western design in Islamic world</em>. Unpublished. P.42
81 Islamic Heritage Architecture. (2017). United Kingdom: WIT Press. P.143
82 Karlen, Mark, Christina Spangler, and James R. Benya. Lighting design basics. John Wiley & Sons, 2017.P.123
83 Karlen, Mark, Christina Spangler, and James R. Benya. Lighting design basics. John Wiley & Sons, 2017.P.68-69
84 Karlen, Mark, Christina Spangler, and James R. Benya. Lighting design basics. John Wiley & Sons, 2017.P.123
85 Karlen, Mark, Christina Spangler, and James R. Benya. Lighting design basics. John Wiley & Sons, 2017.P.123-124
86 Karlen, Mark, Christina Spangler, and James R. Benya. Lighting design basics. John Wiley & Sons, 2017.P.69
87 Karlen, Mark, Christina Spangler, and James R. Benya. Lighting design basics. John Wiley & Sons, 2017.P.5
88 Karlen, Mark, Christina Spangler, and James R. Benya. Lighting design basics.
John Wiley & Sons, 2017.P.69
89 Nejad, J. M., Zarghami, E., & Abad, A. S. H. (2016). A study on the concepts and themes of color and light in the exquisite islamic architecture. Journal of Fundamental and Applied Sciences, 8(3), 1077-1096. P. 1093
90 Karlen, Mark, Christina Spangler, and James R. Benya. Lighting design basics. John Wiley & Sons, 2017.P.27-30
91 Nejad, J. M., Zarghami, E., & Abad, A. S. H. (2016). A study on the concepts and themes of color and light in the exquisite islamic architecture. Journal of Fundamental and Applied Sciences, 8(3), 1077-1096. P. 1079
92 Nejad, J. M., Zarghami, E., & Abad, A. S. H. (2016). A study on the concepts and themes of color and light in the exquisite islamic architecture. Journal of Fundamental and Applied Sciences, 8(3), 1077-1096. P. 1080
93 Nejad, J. M., Zarghami, E., & Abad, A. S. H. (2016). A study on the concepts and themes of color and light in the exquisite islamic architecture. Journal of Fundamental and Applied Sciences, 8(3), 1077-1096. P. 1080
94 Augustin, S. (2009). Place Advantage: Applied Psychology for Interior Architecture. United Kingdom: Wiley. P.127
95 Augustin, S. (2009). Place Advantage: Applied Psychology for Interior Architecture. United Kingdom: Wiley. P.125
96 Nejad, J. M., Zarghami, E., & Abad, A. S. H. (2016). A study on the concepts and themes of color and light in the exquisite islamic architecture. Journal of Fundamental and Applied Sciences, 8(3), 1077-1096. P. 1088
97 Nejad, J. M., Zarghami, E., & Abad, A. S. H. (2016). A study on the concepts and themes of color and light in the exquisite islamic architecture. Journal of Fundamental and Applied Sciences, 8(3), 1077-1096. P. 1088
98 De Chiara, J., Panero, J., & Zelnik, M. (2001). Time-saver standards for interior design and space planning. McGraw-Hill.
P. 1128
99 De Chiara, J., Panero, J., & Zelnik, M. (2001). Time-saver standards for interior design and space planning. McGraw-Hill.
P. 1128
100 Malik, Muhamamd & Mujahid, Beenish & Jamil, Farah. (2019). Developing Standards for Mosque Design in Lahore, Pakistan. Journal of Islamic Thought and Civilization. 09. 147-164. 10.32350/jitc.91.10. 21-P.4
101 Malik, Muhamamd & Mujahid, Beenish & Jamil, Farah. (2019). Developing Standards for Mosque Design in Lahore, Pakistan. Journal of Islamic Thought and Civilization. 09. 147-164. 10.32350/jitc.91.10. 21-P.4
102 De Chiara, J., Panero, J., & Zelnik, M. (2001). Time-saver standards for interior design and space planning. McGraw-Hill.
P. 1110
103 De Chiara, J., Panero, J., & Zelnik, M. (2001). Time-saver standards for interior design and space planning. McGraw-Hill.
P. 1119
104 De Chiara, J., Panero, J., & Zelnik, M. (2001). Time-saver standards for interior design and space planning. McGraw-Hill.
P. 995
105 De Chiara, J., Panero, J., & Zelnik, M. (2001). Time-saver standards for interior design and space planning. McGraw-Hill. P. 996
106 De Chiara, J., Panero, J., & Zelnik, M. (2001). Time-saver standards for interior design and space planning. McGraw-Hill. P. 996
107 De Chiara, J., Panero, J., & Zelnik, M. (2001). Time-saver standards for interior design and space planning. McGraw-Hill. P.937
108 De Chiara, J., Panero, J., & Zelnik, M. (2001). Time-saver standards for interior design and space planning. McGraw-Hill. P.937
109 Architectural Acoustics: Principles and Practice. (1999). United Kingdom: Wiley. P. 55
110 Architectural Acoustics: Principles and Practice. (1999). United Kingdom: Wiley. P. 55
111 The Pennsylvania Code (2024) Chapter 30. § 50.33. Fire door assemblies. https:// www.pacodeandbulletin.gov/Display/pacode?file=/secure/pacode/data/034/chapter50/s50.33. html#:~:text=34%20Pa.,Cross%20References
112 U.S Department of Justice Civil Rights Devition (2010) ADA Standards for Accessible Design. Hinge-side approaches. https://archive.ada.gov/descript/reg3a/fig25des.htm

Appreciate
