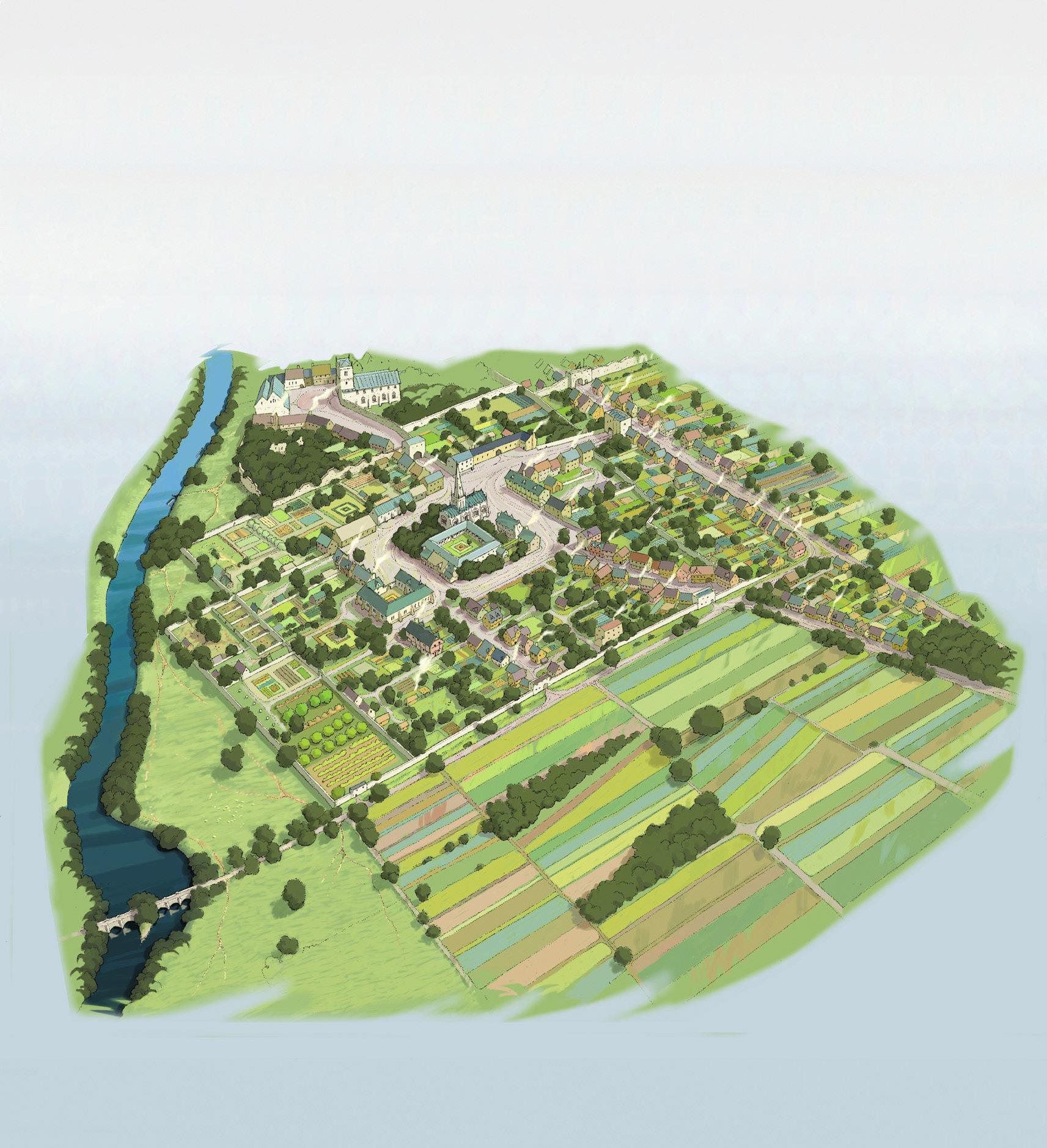
A BRIEF HISTORY OF THE NEWARKE DE MONTFORT UNIVERSITY HERITAGE
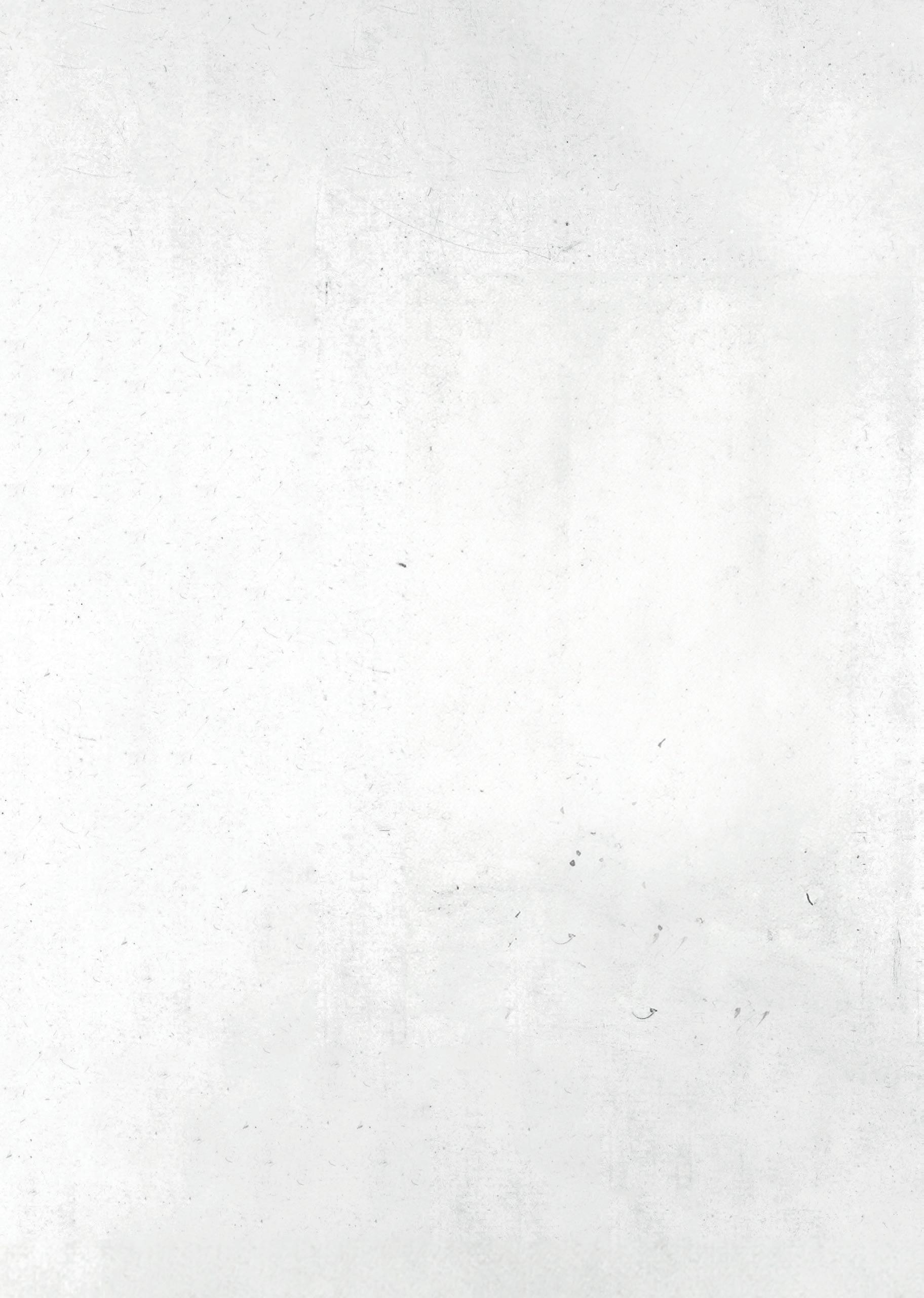

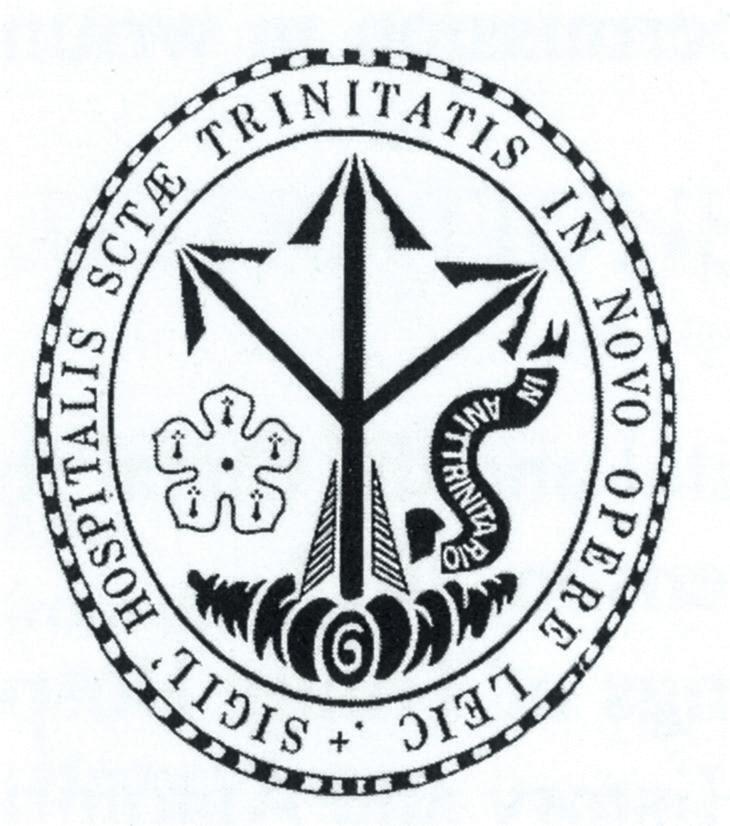 Seal of Trinity Hospital, gift of Sir William Heyricke in 1615
Seal of Trinity Hospital, gift of Sir William Heyricke in 1615

Discover the story of the Newarke, a medieval precinct founded in 1330. This small, picturesque area has a surprisingly rich history connected to many notable names and historic events across the centuries, including the story of King Richard III, the Civil War and the Industrial Revolution.
DMU’s association with the Newarke dates back to 1897, when the Hawthorn Building was constructed to house our predecessor, the Leicester Municipal Technical and Art School. As the institution grew so did its occupancy of the site, incorporating medieval buildings and factories into a 21st-century university.
A BRIEF HISTORY OF TRINITY HOSPITAL
The Hospital of the Honour of God and the Glorious Virgin and All Saints was founded in 1330 by Henry Plantagenet, the third Earl of Lancaster and Leicester, who was a grandson of King Henry III and chief advisor to King Edward III.
Construction of the hospital was referred to as the ‘new work’ by locals, in comparison to the existing ancient Castle Precinct. This was eventually corrupted into Newarke, giving this area its name.
The original hospital could house fifty residents as well as staff including a warden, chaplains and nurses. Founding such an institution was common religious
practice, demonstrating Henry’s noble piety and commitment to charitable works. He died in 1345 and his funeral in the hospital chapel was attended by King Edward III and his wife Philippa of Hainault.
Henry’s son, also named Henry, continued his father’s good works by expanding the hospital so that it could take one hundred residents. Following Henry’s death in 1361 his estates passed to his daughter Blanche, who was married to John of Gaunt. Their son Henry Bolingbroke became King Henry IV and the Duchy of Lancaster passed into royal hands, as did the patronage of the Hospital.


In 1614 new letters patent, issued by King James I, changed the name of the institution to the Hospital of the Holy Trinity and established the involvement of the mayor and aldermen of Leicester in the daily management.
The hospital attracted much patronage and support from local people, as can be seen from the benefactors listed on the boards in the chapel.
In 1994 the building was purchased by the newly named De Montfort University and the hospital moved to new premises on the Western Boulevard.
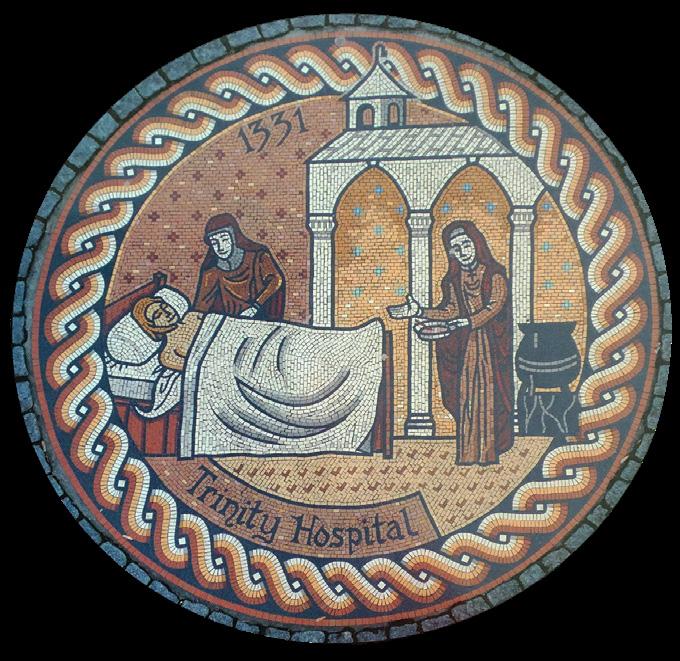

 Trinity Hospital Mosaic, Western Boulevard pavement
Engraving Trinity Hospital, The History and Antiquities of the County of Leicester - Vol. 1, Part 2., John Nichols, 1815 | ©DMU Special Collections
Trinity Hospital Mosaic, Western Boulevard pavement
Engraving Trinity Hospital, The History and Antiquities of the County of Leicester - Vol. 1, Part 2., John Nichols, 1815 | ©DMU Special Collections
THE BUILDING
The first hospital took the form of a long open hall, with an arched aisle to the south wall, and a chapel on the eastern end. The open design ensured that patients could see and hear chapel services from their beds.
In 1776 the crumbling medieval construction was rebuilt by Joseph Pickford of Derby at the expense of King George III, creating a long, two storey building with twenty-three apartments on each floor, rooms for staff, kitchens, wash rooms and sitting rooms. The tall pointed arches of this phase of building can still be seen externally around the entrance and inside reception.
In 1901 a new road was put through the Newarke leading down to the river, making it necessary to demolish one end of the hospital and rebuild it at an angle, a feature still apparent today.


 Trinity Hospital groundplan in 1889, TLAAS, Vol. VII - Part IV, 1892| ©Transactions of Leicester Architectural and Archaeological Society
Trinity Hospital groundplan in 1889, TLAAS, Vol. VII - Part IV, 1892| ©Transactions of Leicester Architectural and Archaeological Society
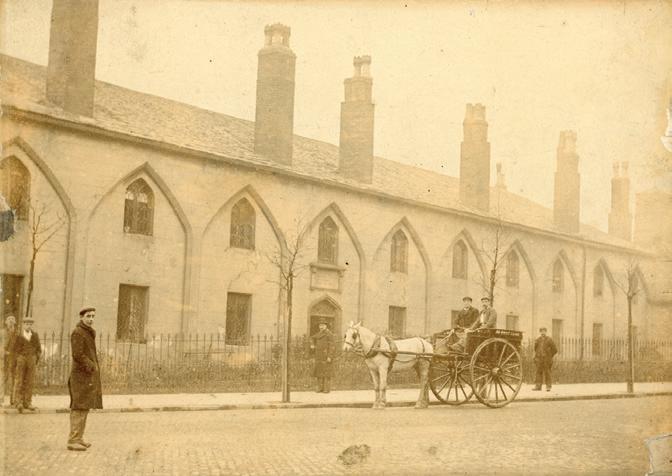

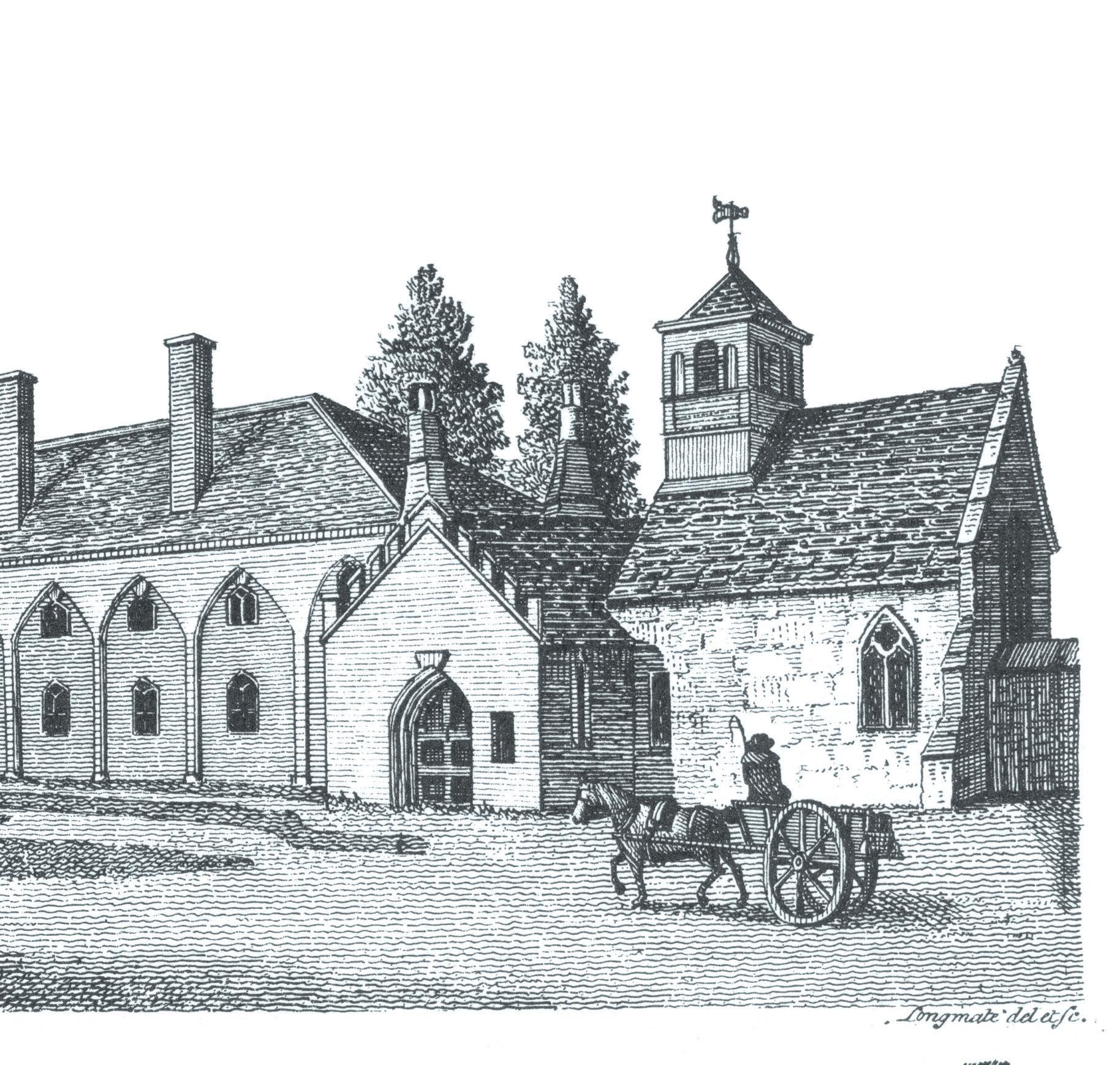
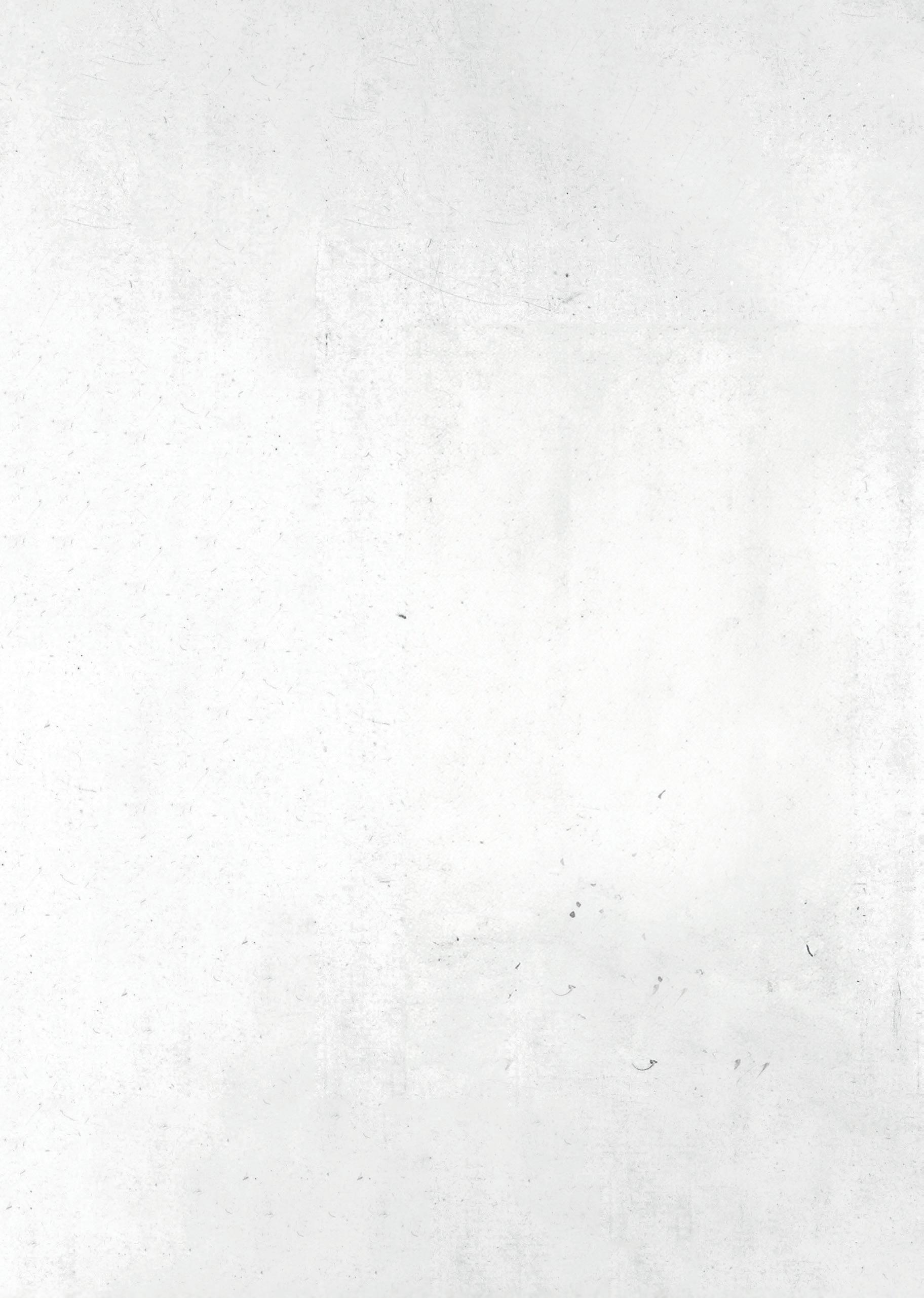 Trinity Hospital before 1899 | ©Records Office
Trinity Hospital in 1900 | ©Records Office
Engraving Trinity Hospital, The History and Antiquities of the County of Leicester - Vol. 1, Part 2., John Nichols, 1815 | ©DMU Special Collections
Trinity Hospital before 1899 | ©Records Office
Trinity Hospital in 1900 | ©Records Office
Engraving Trinity Hospital, The History and Antiquities of the County of Leicester - Vol. 1, Part 2., John Nichols, 1815 | ©DMU Special Collections
THE CHAPEL
The chapel is the oldest and least altered section of the building. There are a number of small niches in the walls which would have once held statues and holy water basins. The floor tiles around the altar are original - note the head of a king on the right and the heraldic shields along the front of the altar. The monument to the left of the altar is almost certainly the tomb of Lady Mary Hervey, who was governess to the children of Henry IV. Mary was a generous patron of the hospital – her name can be found on the first benefactors’ board.
In 1876 the chapel was renovated by Thomas Nevinson, and a two light window was installed in the vestry. This window dates circa 1250, and was brought from an ancient hospital in Ashby Folville, near Melton Mowbray. The altar rails, Tudor oak seats and pulpit came from the Wyggeston Hospital chapel, which had been demolished in 1875.
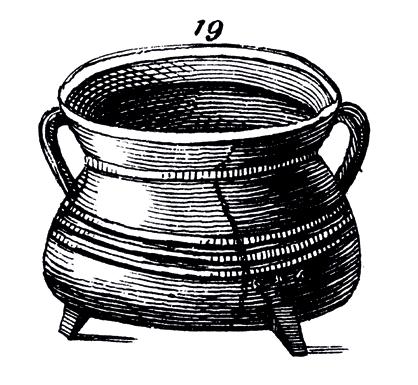
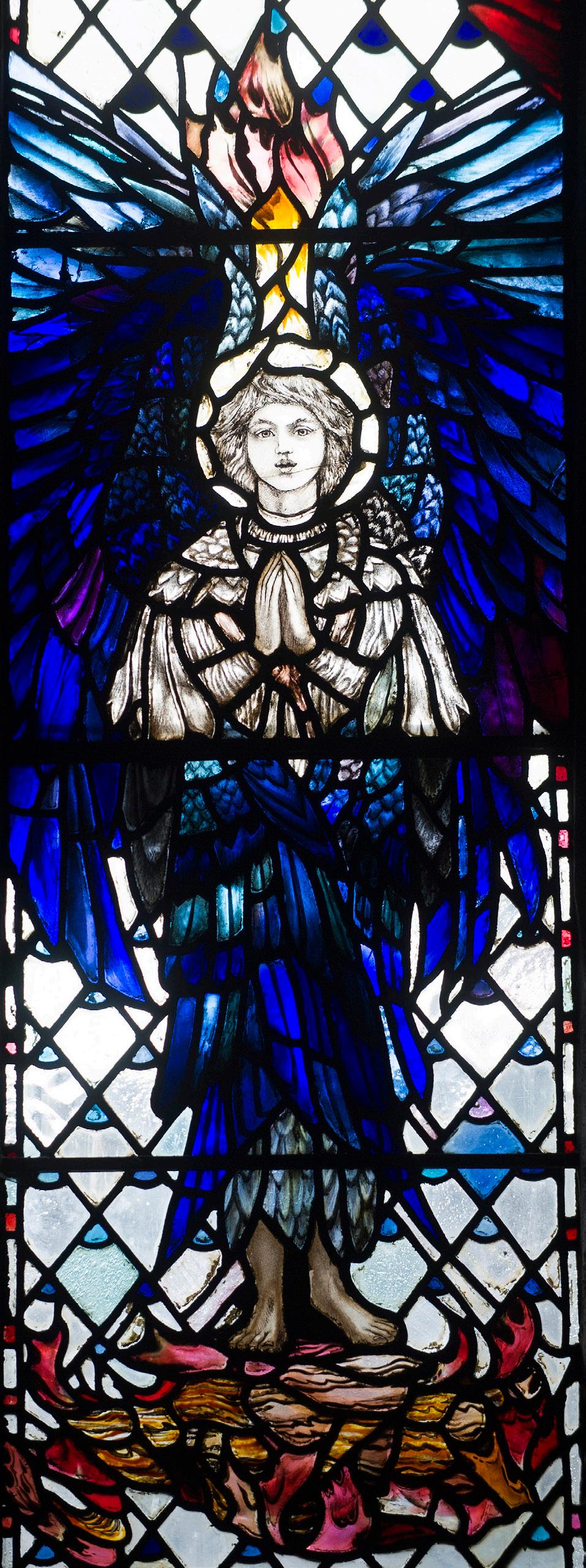

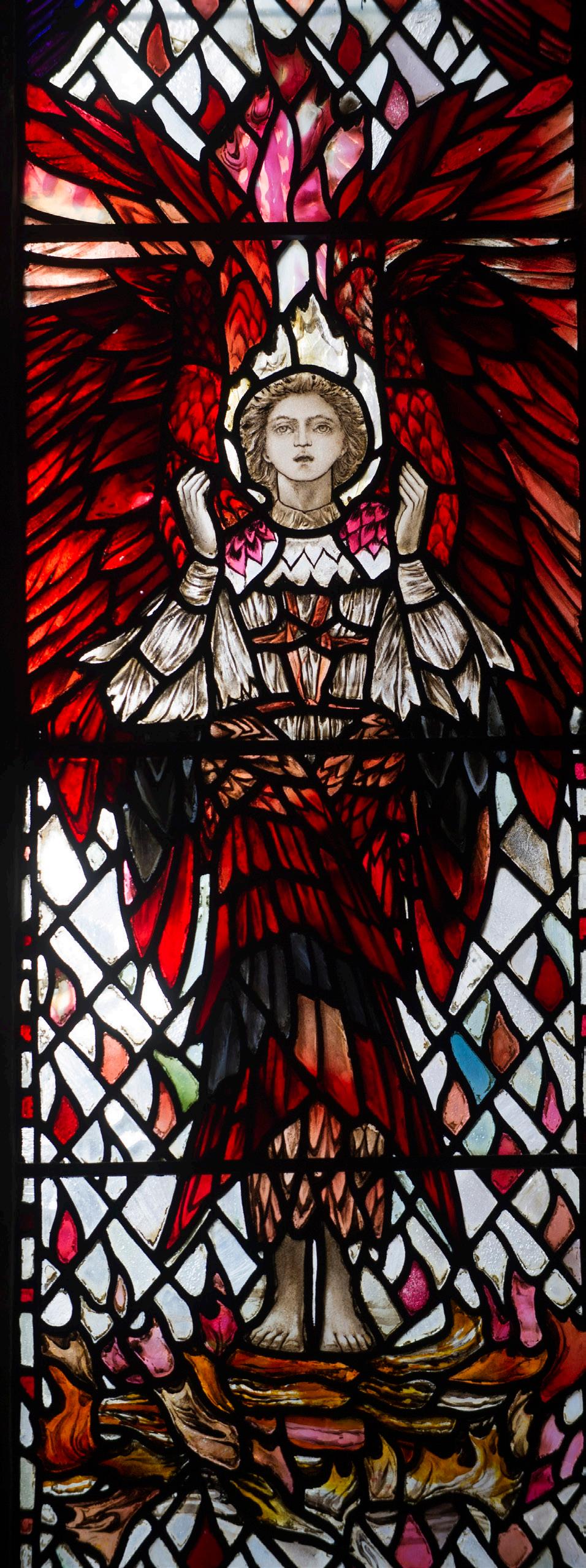
The stained glass window is a later addition dating to around 1905, by prominent contemporary designer Christopher Whall. Whall is the quintessential Arts and Crafts artist, growing frustrated by the minimal involvement allowed to him in the technical process of executing his designs. He set about learning the entire craft perfecting each step from drawing, cutting, painting and leadwork .
Cherubim and Seraphim is a four-lancet window with beautifully drawn figures that stand on holy flame set against ‘patterned quarries’. Whall employed a technique, called ‘slab glass’ producing an uneven thickness and emulating luminosity. The Oxford Dictionary of Art describes his windows as:
“emphatically glassy rather than purely pictorial”.


- Vol. 1, Part 2., John Nichols, 1815 | ©DMU Special Collections
Cherubim and Seraphim, Trinity Chapel stained glass | ©DMU Museum Engraving, The History and Antiquities of
the County of Leicester

THE NEWARKE PRECINCT
The Church of the Annunciation of the Blessed Virgin Mary was founded in 1353 by Henry the fourth Earl of Leicester and first Duke of Lancaster, son of the founder of Trinity Hospital.
The church performed a chantry function for the House of Lancaster – the staff of dean, canons and vicars would have prayed for the souls of the family and for the souls of any local people who could afford to endow a chantry chapel in the church. It is thought that a thorn from the crown of thorns worn by Jesus at the Crucifixion was displayed in the church in a reliquary of gold .
The church, hospital and associated buildings were surrounded by four walls and the precinct was entered through either the Magazine gateway or the Turret gateway.
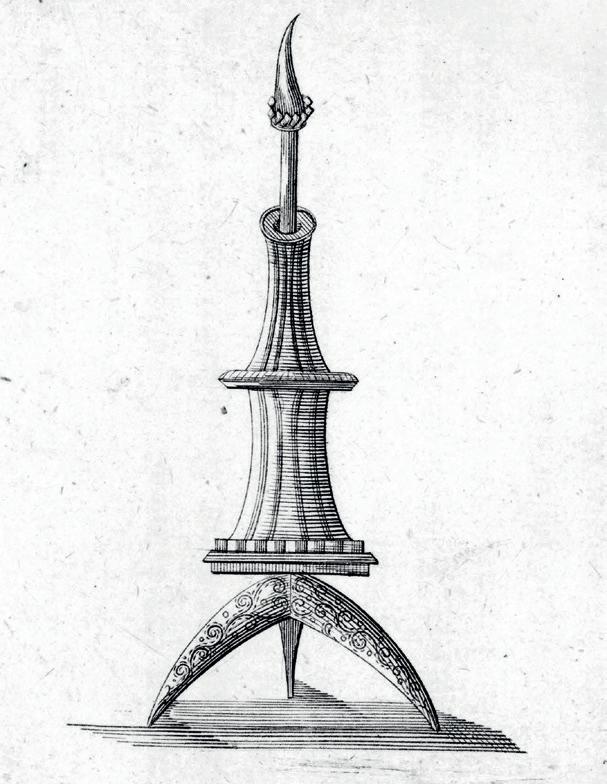
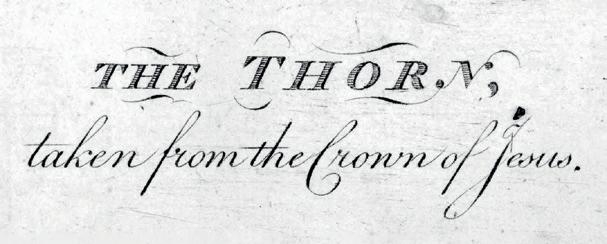 Thorn Etching, John Throsby | ©DMU Special Collections
Thorn Etching, John Throsby | ©DMU Special Collections


We have no visual record of what the church looked like, although antiquary John Leland described it as “not very great but exceeding fair” and mentioned the “large and fair” cloister, the “pretty” houses for the clergy, of which two still stand, and the “stately” walls and gates.
This was the church that the body of Richard III was displayed after the Battle of Bosworth in 1485. A chronicle in the British Library states:
“they brought King Richard thither that night, as naked as ever he was born, and in the Newarke was he laid, that many a man might see”.
Elevation of Church of the Annunciation | ©DMU Museum
Postcard reconstructing The Newarke and Castle precincts, with the Church of the Annunciation on the right | ©DMU Special Collections


In 1548 the church was demolished during the Reformation and the land sold to private hands. A large house and gardens were constructed on the site, which had various prestigious owners including the Coltmans, a hosiery manufacturing family, and Edward Shipley Ellis, chairman of the Midland Railway Company.
In 1897 the house and grounds were purchased by the Corporation of Leicester for construction of the Leicester Municipal Technical and Art School, now the Hawthorn Building.
Construction took place over several years as each wing of the building was built separately.

When the old house came to be demolished in 1935, two ruined arches from the Church of the Annunciation were discovered in the cellar, along with bones and coffins. The arches were incorporated into the design of the new building and can still be seen in the Hawthorn basement today as the centrepiece of the DMU Museum, which opened in 2015.

Ground plan of Church of the Annunciation | ©DMU Museum



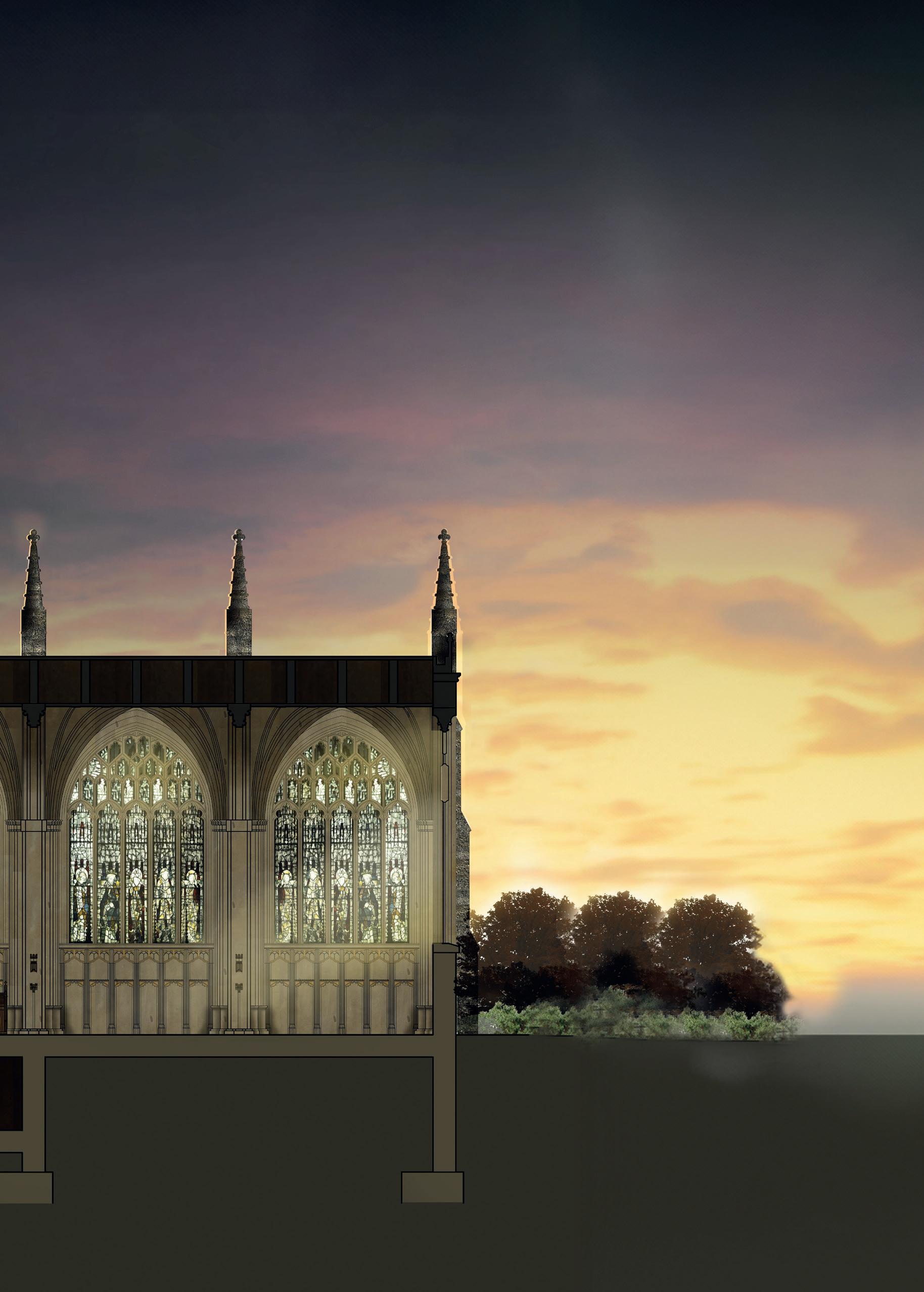 Cross section of Church of the Annunciation | ©DMU Museum
Location of the DMU Museum
Cross section of Church of the Annunciation | ©DMU Museum
Location of the DMU Museum
DMU Museum
Hawthorn Building 00.34
The Gateway
Leicester LE1 9BH, UK
T: +44 (0)116 207 8729
E: museum@dmu.ac.uk
W: dmu.ac.uk/museum

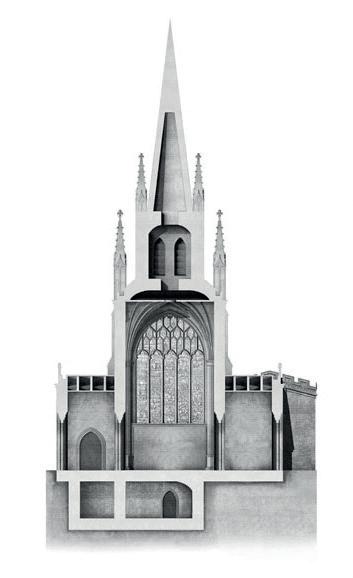
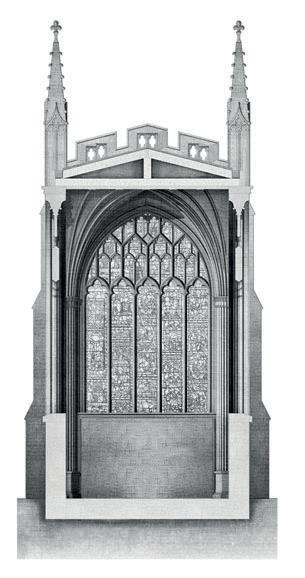
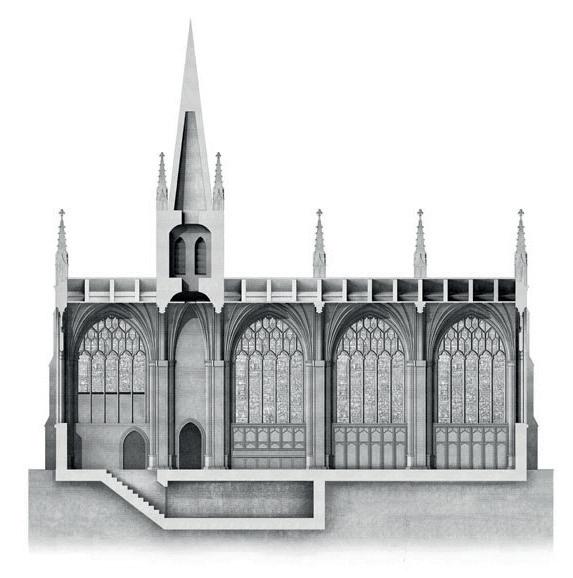 Cover Image: View of The Newarke from the South-West, after 1361, Illustration by John Cook | ©DMU Museum
Cover Image: View of The Newarke from the South-West, after 1361, Illustration by John Cook | ©DMU Museum



 Seal of Trinity Hospital, gift of Sir William Heyricke in 1615
Seal of Trinity Hospital, gift of Sir William Heyricke in 1615







 Trinity Hospital groundplan in 1889, TLAAS, Vol. VII - Part IV, 1892| ©Transactions of Leicester Architectural and Archaeological Society
Trinity Hospital groundplan in 1889, TLAAS, Vol. VII - Part IV, 1892| ©Transactions of Leicester Architectural and Archaeological Society



 Trinity Hospital before 1899 | ©Records Office
Trinity Hospital in 1900 | ©Records Office
Engraving Trinity Hospital, The History and Antiquities of the County of Leicester - Vol. 1, Part 2., John Nichols, 1815 | ©DMU Special Collections
Trinity Hospital before 1899 | ©Records Office
Trinity Hospital in 1900 | ©Records Office
Engraving Trinity Hospital, The History and Antiquities of the County of Leicester - Vol. 1, Part 2., John Nichols, 1815 | ©DMU Special Collections






 Thorn Etching, John Throsby | ©DMU Special Collections
Thorn Etching, John Throsby | ©DMU Special Collections





 Cross section of Church of the Annunciation | ©DMU Museum
Location of the DMU Museum
Cross section of Church of the Annunciation | ©DMU Museum
Location of the DMU Museum



 Cover Image: View of The Newarke from the South-West, after 1361, Illustration by John Cook | ©DMU Museum
Cover Image: View of The Newarke from the South-West, after 1361, Illustration by John Cook | ©DMU Museum