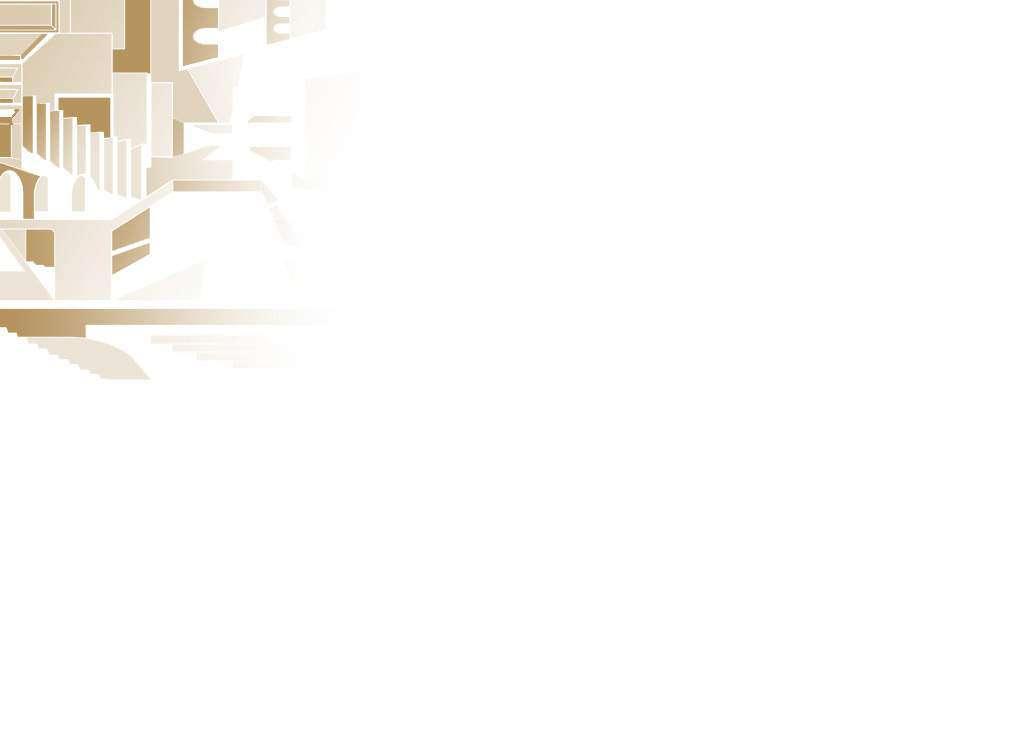
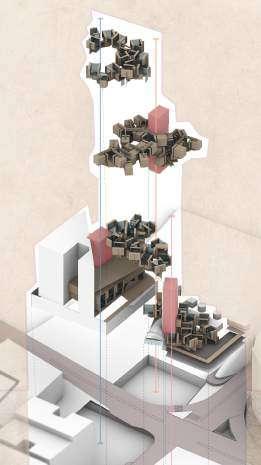

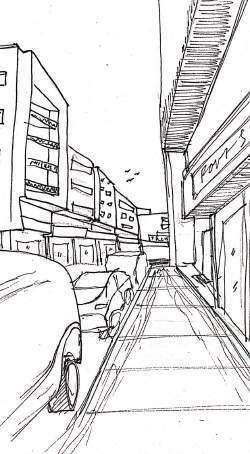
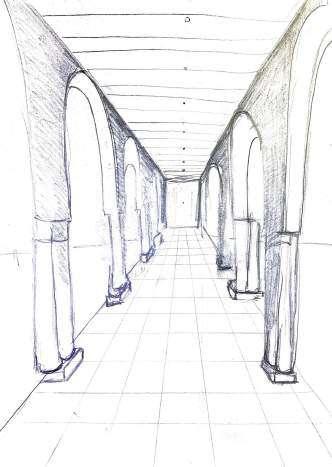

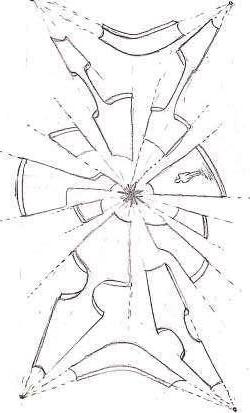
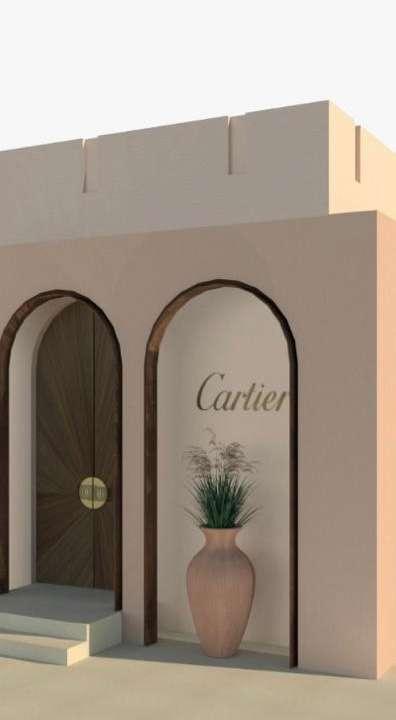
Perspective Drawings The Lighthouse - Community Centre Work Experience Pause in the Liminal
Spatial Field
UNPFII - United Nations Permanent Forum on Indigenous Issues
5,000 SQM









Perspective Drawings The Lighthouse - Community Centre Work Experience Pause in the Liminal
Spatial Field
UNPFII - United Nations Permanent Forum on Indigenous Issues
5,000 SQM
Majd Bayakli
can be explored through many series of devices and elements in the architectural world from the intangible and tangible realm. Now, spatially selecting the valuable components that create the term to extract. We believe that identifying the key design tool will pave the way of relating individuals to space and time.
relating individuals to space and time through the functions that are extracted from the values of interest. From the core of intersecting interactions between users and space, different opinions and values are carefully extracted to accommodate the specific type of function/ activity.
is achieving it spatially through a growth with engagement of functions allowing passer buyers to spontaneously engage and breaking personal boundaries. This will cause a greater understanding of how architecture can be used to create human interaction and break the boundaries created by extracted common spaces. Surely extracting a sense of unity and equilibrium.

technical visions of the structure of floating spaces, isolated yet connected, play with heights yet grounded, connecting nature to the sky. There must be an experience in the vertical and horizontal axis extracted into the context. Extracting the ideation of building blocks, should be breaking the edges and integrating into the context creating a contextually driven aesthetic. It is certain that skin and bone exploration of structure with an additional fin and body design brings along the extraction of identity in a world of similar design characteristics.


exploration & relations
1:50 exploded diagrams Function Circulation
Orientation Juxtapose/ Varying Orientation
Having good access while enclosing the space while having a central area that creates the spaces extracted from it as a method of extraction through form and circulation.

Using the devices of function greater than circulation area and varying orientation to create a new spatial design relating the the verb extract, the different functions and circulation is a way to express the variation of the verb.

03
Using the devices of transparency with varying ground heights/levels the model created expresses extraction within the spaces moving from one to another to create variations and methods.









1.dense/ mixed-use/ midrise/ underground metro. Many elements/components on site in relation to extract. - underground metro key extraction -ample variety of user groups/ interesting underlaying grid of urban infrastructure, multiple visual corridors, availability of natural landscape, challenging the verb - To Extract.


Assessing the area of intervention as a cube to extract vertical boundaries/barriers from the underground, ground, and the above. Thus selecting the specific area that includes the metro station from below to allow new opportunities to arise focusing on the extraction of boundaries accross different level variations


The morphology of baniyas is compressed because many buildings are situated beside each other, which creates many benefits for the users such as an increase in walkability within the vicinity and spaces that are shaded from the tall buildings. However, the site’s business and the lack of urban capacity to fit the amount of people there are today, which makes the site very busy and regularly causes high traffic jams due to the tight spaces, are both disadvantages. Because the structures on the site scatter the wind, another issue that needs to be brought to people’s attention is the issue of heat gain. The value of Baniyas Park is extremely high due to the scarcity of open green spaces.








Exploded diagram of the submerged metro station to enhance the knowledge of extracting barriers and boundaries easing the flow and allowing opportunity for the users to have an experiential journey from the underground to the ground level and to the above.





The building envelope is made up of many different clusters of cubes, and these cube clusters may combine in certain functions similar to the building’s structural system. The building’s structural system is derived from the cores of the existing building, and it provides support for the suspended cube design throughout the project.







The exploded axonometric diagram shows three key concepts within the structure. The three main cores are evident to attach to the modulles. The existing redundant building is being re-used and the cores are elongated to provide space for additional modules in the future as well as a visual connection from afar.










The modular clusters were revisted from the office models to implement function in relation to the design. For office spaces, having good access while providing enclosure creates a connection between the users and the building. The second module used for the exhibition spaces for different level changes while having a sense of transparency relating to the UN agency UNPFII. The modules connect with each other to form connected clusters that provide structural support.









Existing Building
Bookshop & Library
UN - Offices
Co-working space
Auditorium - conference hall
Temporary exhibitions
Indigenous groups permanent exhibitions
Indoor/Outdoor Cafe
Existing underground metro station



























































Urban Morphology




With the strong façade of high rise structures along SheikhZayed Road, the abstract model of urban fabric was produced byconcentrating on the barrier that Sheikh Zayed Road generates. It is dominated by motor traffic, where it is concluded that it isan accurate interpretation of a contemporary urban jungle.


Residential Neighborhoods Shodows casted by the towers

strong façade of high rise structures along SheikhZayed Road

Road, the abstract model of urban fabric was produced byconcentrating on the barrier that Sheikh Zayed Road generates.

sketch design expressing the design through the context analysis of the site dveloping into massing studies



Conceptual sketches - interconnectivity between international cultures and architecture








adapting to the surrounding environemnt - contextually driven architecture

sketching ideas - bringing international cultures connecting with architecture through the tangible and intangible realm


multiple approaches to design massing and development







Highlighting the ramp for user experience
Inital abstract model used to express the conceptual idea of connecting international cultures through architecture and film - interconnect
1:500 abstract model
put to a specific scale with experimentation of surrounding site patterns

1:500 study models


Placing the study model on its context allows the relationship between the site and surrounding context to be exposed. Designes based on the context and analysis.
1:500 Development model
Exploring the outdoor relationship with the unique elements of the built form


1:500 Massing model
Conclusive model after various stages of development and testing







1:200 physical model
Materiality









First Floor plan






Urban Haven - Co-Housing
Al Ras, Dubai




A street section through Deira illustrates the low rise buildings with a maximum height of 15 meters and the lack of open green spaces.

Majority of interactions take place on the ground floor making the scene loud and noisy.

The upper levels are for residence, a calm atmosphere.









1:200 experimental study model, exploring the landscape design as an urban spine, relating it with the building design proposal









Environmental factors determining the location of the outdoor interactive spaces

No setback from the street to keep the identity




Development of built up area responding to site

3-D functional zoning








Zoning - public - private - semi private









The illustration aims to make the viewer think about why we do not use these desolate liminal spaces and why we cannot make use of these spaces once again as part of our future cities even with the unsettling atmospheric aura tied to these spaces. By romanticising these abandoned spaces perhaps, we have a solution to the problems of the over-production and over consumption of the construction industry.



Developing illustrations capturing liminal spaces expressing its glitch, suspense, grey, unsettling, and emptiness.






1000 SQM

This collage captures the essence of Al Karama neighbourhood. Designing a community center will have multiple benefits for the people, with the aims to create a new experience within the community, uniting the community, adding a new routine for the users, increasing the connections and interaction in the community, and will positively impact the lives of the user overall increasing their well-being and standard of living.

age groups throughout the park showing the specific spaces that are enjoyed by the residence of



The locaton of the public trnasport has impacted the user movement throughout the site, adding more density through the central lane.



Section BB illustrates the open green space which is a scare element in Al Karama district.

Developing the design through sections.

Slanted north facade to allow the non heat inducing solar rays enter the building (natural daylight)

Developed spatial sections, Section AA


section BB



Structural support Increasing the height from the south to block the solar heat gain.




section CC


Section DD





The volumetric analysis helped control the proportions of the required spaces whcih made the process of design clearer.


The spatial field is a realm characterized by its uniqueness and endless world with a sense of space or structure within it. My illustration depicts the spatial field allowing the human a sense of direction to find their partner, similarly to how early civilizations use the star as a navigational landmark. the illustration of the field, beyond the ideas of wrong doing and right doing, has different panels representing the humans journey on the path of finding their loved one. Finally, the one point perspective view creates an emphasis on the central star allowing the light to expand into the distance which gives the spatial field a place of mystery.




From the initial design concept to the final step, creating the private event dinner along with the team allowed the enhancement of problem solving, networking, and visualization skills.







Taking initiative in the launch of the Nabni brand pitch, exploring the brand identity, and following along the design process and meetings.






Refurbishing the Messika Dubai mall store for Valentines day event. renderings for event design.





Creating a physcial model for sustainable housing project showcased in Abu Dhabi



