INTERIOR DESIGN PORTFOLIO

SELECTED PROJECT // 2019 - 2022
HENDRAWAN MEICAESARIO SUSANTO
INTERIOR DESIGN // BRAWIJAYA UNIVERSITY
20 22
“Space kosong ini seharusnya diisi quote, cuma bingung juga mau ambil quotenya siapa” - Mario, 2022
2 | INTERIOR DESIGN PORTFOLIO
ABOUT ME 04 INTRO + CV 2022
PT. PUTRA WAHYU PERSADA OFFICE REDESIGN 06 SURABAYA, INDONESIA FINAL PROJECT // 2022
PT. SAMUDERA PERDANA OFFICE DESIGN 14 JAKARTA, INDONESIA INTERNSHIP // 2021
INTERIOR SKYHOUSE BSD APARTMEN 22 TANGERANG, INDONESIA INTERNSHIP // 2021
MENDAWAI HOUSE REDESIGN 30 JAKARTA, INDONESIA INTERNSHIP // 2021
FURNITURE DESIGN 40 INDONESIA ACADEMIC, INTERNSHIP, TEACHING INDUSTRY // 2019 - 2022
HENDRAWAN M. S. | 3 C O N T E N T S
SUSANTO
Hi. . . my name Hendrawan, people used to call me Mario. Im an interior design graduate from Brawijaya University. This portfolio presents my chosen projects during my college education and interior design internship.
Always interested in challenges and eager to learn new things. Looking forward to opportunities to collaborate and make a positive impact.
Regards Mario.
EDUCATION
D4 DESAIN GRAFIS BK. DESAIN INTERIOR | UNIVERSITAS BRAWIJAYA 2018 - 2022 Malang, Indonesia
SMA MUHAMMADIYAH 2 SURABAYA 2013 - 2016 Surabaya, Indonesia
WORK EXPERIENCE
PT. SAMUDERA INDONESIA | SAMUDERA PROPERTY INDONESIA 2021 Interior Design Intern - Jakarta, Indonesia (Sep 21 - Des 21)
DEWAPE INTERIOR - DESIGN & BUILD 2021 Interior Design Intern - Malang, Indonesia (Feb 21 - June 21)
ACALA RANCANG VOKASI UB INTERIOR EXHIBITION 2019 Creative Div. Staff
EVENT STAGE DESIGN 2018 Freelance
SOCIAL MEDIA DESIGN FOR TOUR & TRAVEL AGENCY 2018
Created Instragam Feed, Template and Story - Freelance
SKILL
MS Office Word | Excel | PowerPoint
Adobe CC Photoshop | Indesign CAD / 3D Model / Render Autocad | Sketchup | Enscape | Vray | Skp Layout
Other Filmora
4 | INTERIOR DESIGN PORTFOLIO HENDRAWAN MEICAESARIO
Surabaya Barat, 60189 Jl. Darmo Baru Barat 1 No. 61, Surabaya (+62)81217431607 hendrawawan971@gmail.com hendra_ms1 (personal) portofondra (portfolio)





HENDRAWAN M. S. | 5
PT. PUTRA WAHYU PERSADA OFFICE REDESIGN
Academic | 8th Semester Location Jl. Darmo Permai Selatan 10 No. 42, Surabaya



Term 2022 | Individual - Final Project Building area 340m²
This project departs from the company’s need for a decent office. Starting from the existing building in the form of a house that functioned as an office, PT. Putra Wahyu is an industrial fuel distributor company trying to expand its business sector, starting from presenting a good of fice.
On the other hand, in pre senting an office during a pandemic like today, there needs to be adjust ments. So an office is presented with an effective responsive concept as an implementation of the problems that exist in the surrounding envi ronment.

6 | INTERIOR DESIGN PORTFOLIO
RESPONSIVE
produce designs that are responsive to covid issues through the use of materials, lighting, ventilation, vegetation, and utilities.


EFFECTIVE
The effective concept is presented as a solution to problems in the office itself, such as the unfulfilled work needs activity, the formation of a messy space.







F I N A L D E S I G N
BRAND IDENTITY

The selection of industrial design as the theme is based on the company profile of PT. Putra Wahyu is a transporter of fuel oil for industrial needs, which is expected to strengthen the image of the company.


HENDRAWAN M. S. | 7 M A I N I D E A


8 | INTERIOR DESIGN PORTFOLIO PROYEK JUDUL GAMBAR DOSEN PEMBIMBING I DOSEN PEMBIMBING II IDENTITAS MAHASISWA CATATAN TANGGAL/ BLN REDESAIN KANTOR PT PUTRA WAHYU PERSADA SURABAYA KODE/ LBR ASRIL KURNIADI S T M T DIMAS FAKHRUDDIN S ST , M Ds HENDRAWAN MEICAESARIO S 184141614111070 13 JUNI 2022 737,50 265,00 332,50 302,50 1800 00 3 4 6 , 0 0 9 9 4 , 0 0 6 6 0 , 0 0 2 0 0 0 , 0 0 4 1 7 , 5 0 3 6 7 , 5 0 4 6 2 , 5 0 210,00 397,50 545,00 345,00 302,50 162,50 D 10 B D 10 B D 09 A DI 09 A DENAH LT 1 KANTOR SKALA 1:150 D001 I 7 5 2 , 5 0 CARPORT/ PARKIR 0,30 TAMAN 0,05 R TAMU ±0,00 R RAPAT ±0 00 R WAKIL DIREKTUR ±0,00 R KERJA BERSAMA ±0,00 COURTYARD 0,03 MUSHOLA +0 15 TOILET 0 08 UP DENAH LANTAI 01 DI 01/68 PROYEK JUDUL GAMBAR DOSEN PEMBIMBING I DOSEN PEMBIMBING II IDENTITAS MAHASISWA CATATAN TANGGAL/ BLN REDESAIN KANTOR PT PUTRA WAHYU PERSADA SURABAYA KODE/ LBR ASRIL KURNIADI, S T , M T DIMAS FAKHRUDDIN, S ST , M Ds HENDRAWAN MEICAESARIO S 184141614111070 13 JUNI 2022 1335 00 302 50 2 0 0 0 , 0 0 162 50 1800 00 D 10 B D 10 B D 09 A D 09 A DENAH LT 2 KANTOR SKALA 1:150 D005 I TAMAN 0,05 TOILET +3,57 R DISKUSI/ CALL ROOM +3,60 CARPORT/ PARKIR 0 30 R DIREKTUR +3,60 R, SANTAI BERSAMA +3,60 1 7 0 0 0 5 0 9 , 0 0 2 2 5 , 0 0 4 5 4 , 0 0 7 8 5 , 0 0 7 8 5 , 0 0 5 3 8 , 0 0 5 3 8 , 0 0 6647,50 05,00 545,00 R ISTIRAHAT +3 60 DI 05/68 DENAH LANTAI 02

HENDRAWAN M. S. | 9
CARPORT
OUTDOOR
R. TAMU
R. RAPAT
R. WAKIL DIREKTUR
MUSHOLA
PANTRY
R. KERJA BERSAMA
TOILET
TOILET R. ISTIRAHAT R. BERSANTAI
R. DIREKTUR
R. DISKUSI
entrance area of the building that can be used as a parking lot.


10 | INTERIOR DESIGN PORTFOLIO
BUILDING SECTION
SECTION A-A
PERSPECTIVE CARPORT VIEW
PERSPECTIVE OUTDOOR VIEW 1
The outdoor area is pre sented as a supporting facility for office.

Apart from being a greenery, this area can be used as a relax area for workers.

PERSPECTIVE OUTDOOR VIEW 2
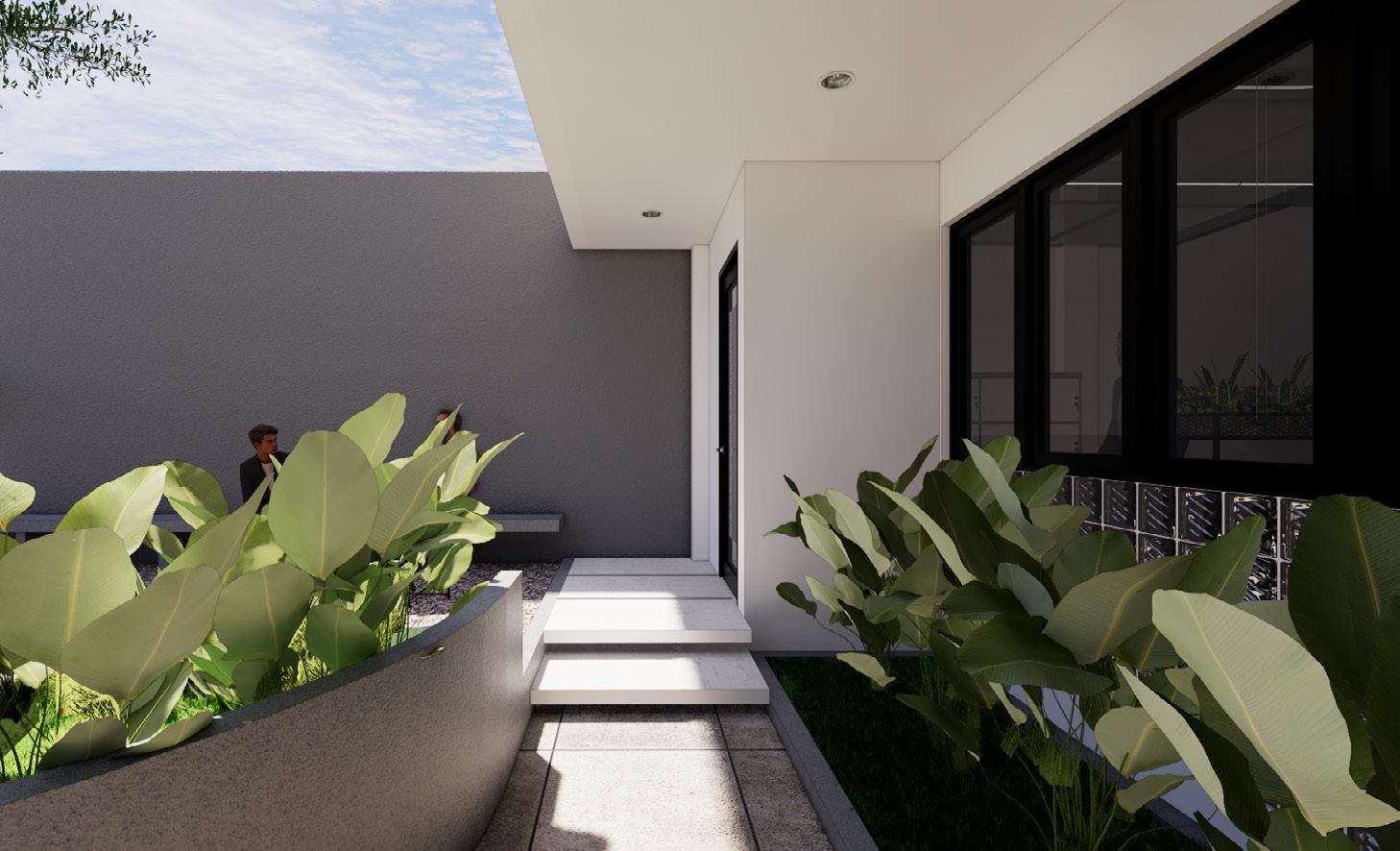
HENDRAWAN M. S. | 11
PERSPECTIVE RECEPTION VIEW1st FLOOR
used as the cen ter of all work activities in the office.
PERSPECTIVE RECEPTION VIEW1st FLOOR

Used as a place to receive and serve guests.

12 | INTERIOR DESIGN PORTFOLIO






HENDRAWAN M. S. | 13 PERSPECTIVE MAIN OFFICE AREA/ CORRIDOR - 1st FLOOR PERSPECTIVE MAIN OFFICE AREA/ CORRIDOR - 1st FLOOR PERSPECTIVE BREAK AREA - 2nd FLOOR PERSPECTIVE BREAK AREA - 2nd FLOOR PERSPECTIVE VOID/ PANTRY - 1st FLOOR PERSPECTIVE MEETING ROOM - 1st FLOOR
Internship | 7th Semester Location Jl. Raya Cilincing No. 17 - Tanjung Priok, Jakarta Utara
Term 2021 | Group - Internship (Lobby, Prayer and Office room)
Building area ± 650m²

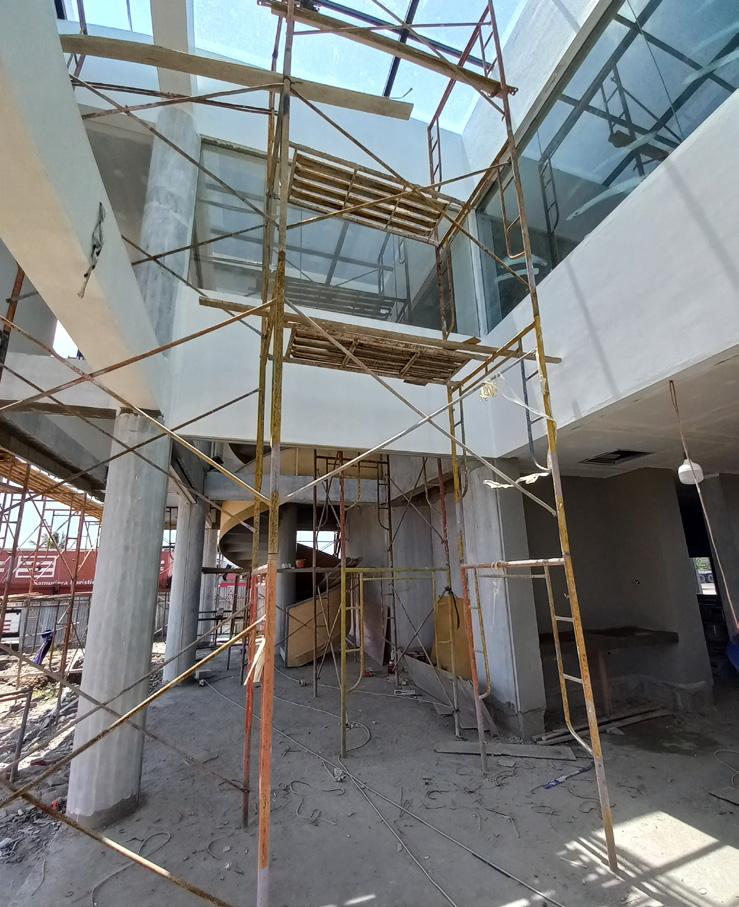


In this project the part that I am working on includes the design of the lobby, prayer room, signage. and some other parts.
The desired brief is a design thatlooks simple and harmonious. Which means the company wants a unified design language overall both from the side exterior to interior.
As an implementation of the company’s wishes, here I highlight several design principles in the de sign, namely UNITY, BALANCE, and RHYTHM.
14 | INTERIOR DESIGN PORTFOLIO
PT. SAMUDERA PERDANA OFFICE DESIGN
BALANCE
The balance between each elements used.
UNITY
Unity in design, both exterior and interior.
RHYTHM
Repetition of design forms so as to produce attractiveness.
HENDRAWAN M. S. | 15 C O N C E P T
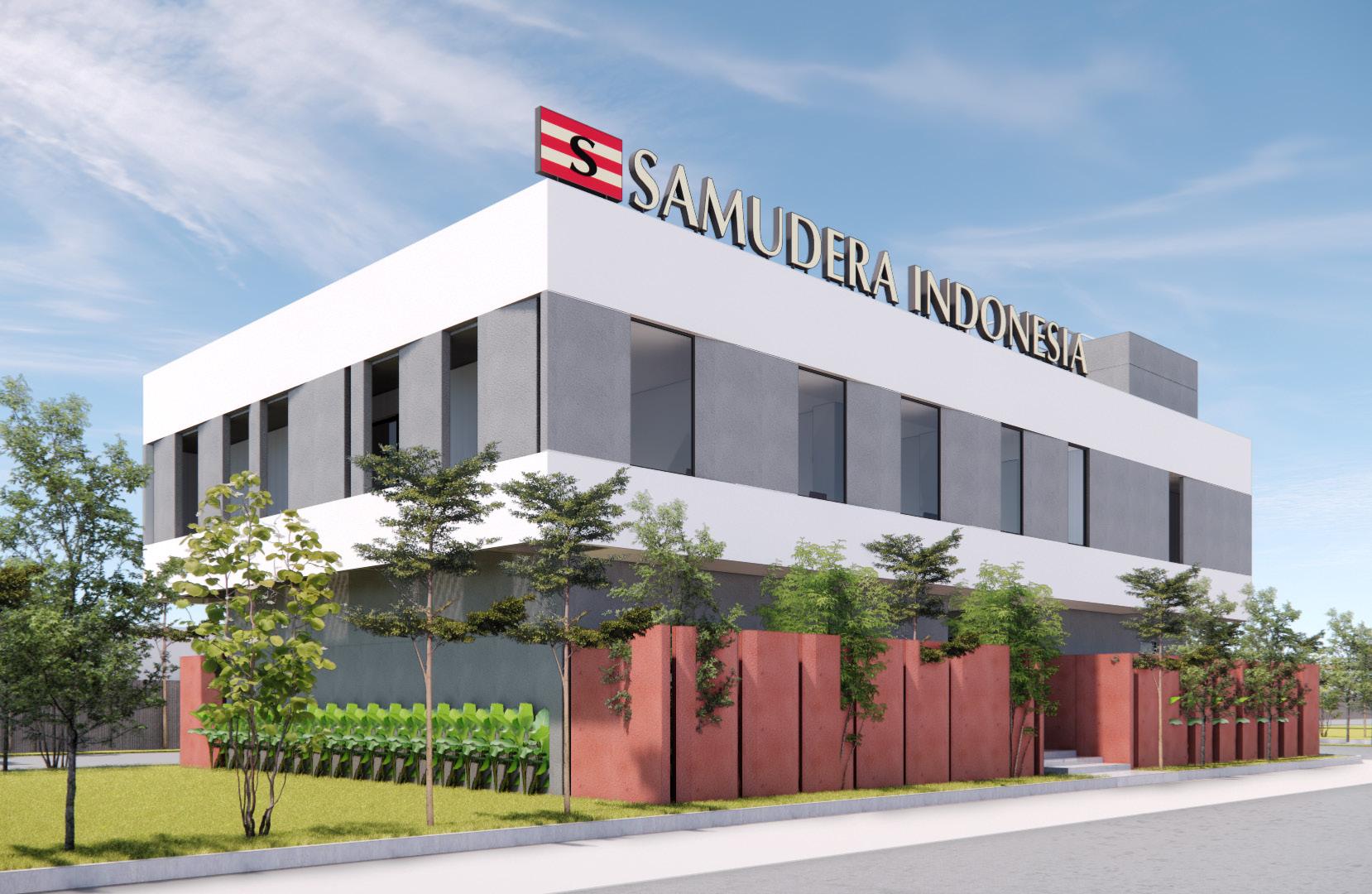
16 | INTERIOR DESIGN PORTFOLIO PERSPECTIVE SAMUDERA PERDANA EXTERIOR VIEW 1 2 3 4 5 6 7 D C B A 01 01 02 02 01 01 01 01naik TERAS TERAS LOBBY RESTROOMRUANG MEETING RUANG MEETING TAMAN DALAM AREA KOMUNAL & R. PANEL MUSHOLA PANTRY BRANCH HEAD FINANCE & ADM SECTION HEAD OPERATION DEPT HEAD OP. STAFF OP. STAFF OP. STAFF OP. STAFF FIN STAFF S&M STAFF CS STAFF G AFFAIR FIN STAFF AREA STAFF MARKETING SECTION HEAD GUDANG DENAH LANTAI 1 1 SKALA 1 100
FORM

pada area lobby diambil bentuk dinding luar
Dipilihnya form ini sehingga keserasian antara sisi bangunan dengan bangunan.
FORM SIMILAR DESIGN STYLE FROM EXTERIOR


The shape of the panel in the lobby area is taken from the shape of the outer wall of the office.
This form was chosen so that there is harmony between the exterior of the building and the interior of the building.
HENDRAWAN M. S. | 17
18 | INTERIOR DESIGN PORTFOLIO DETAIL BACKROP - TAMPAK DEPAN 1 SKALA 1 50 DETAIL BACKROP - POTONGAN 1 3 SKALA 1 20
PERSPECTIVE




HENDRAWAN M. S. | 19
PERSPECTIVE MAIN LOBBY AREA - DAY
MAIN LOBBY AREA - NIGHT
PERSPECTIVE
PRAYER ROOM - 1st FLOOR
PERSPECTIVE
PRAYER ROOM - 1st FLOOR
PERSPECTIVE
CONTROL ROOM - 2nd FLOOR
PERSPECTIVE MEETING ROOM - 2nd FLOOR






PERSPECTIVE
CONTROL VIEW - 2st FLOOR
PERSPECTIVE LOBBY VIEW - 1st FLOOR
20 | INTERIOR DESIGN PORTFOLIO
FINAL PRODUCT DESIGN




HENDRAWAN M. S. | 21
SKYHOUSE BSD APARTMEN DESIGN



Internship | 7th Semester
Location
Jl. BSD Raya Utama CBD 55 - LOT III (1-5)
Term 2021 | Individual - Internship
Building area 47m²

This project is an interior design for a two-bedroom apartment. In this project I am involved in its entirety in its implementation starting from the concept, field visits, work ing drawings, material selection, to supervi sion and finalization.
The space desired by the client is an interior feel with a homey impression with out excessive elements. Clients also want natural colors in their apartment designs.
Simplicity and the use of materials that bring the feel of nature. become one of the client requests that can not be ignored.
22 | INTERIOR DESIGN PORTFOLIO
HOMEY
Presented mood like in a private house.
.
SIMPLE
The simplicity of the design elements without excessive ornament.
NATURAL
The presence of vegetation makes the room is cool.
HENDRAWAN M. S. | 23 C O N C E P T
color selection us ing earth tone colors and presenting the nuances as natural as possible.



24 | INTERIOR DESIGN PORTFOLIO
Mood
+
Material Board
SKYHOUSE APARTMEN BSD

HPL Wilson mart 41416-Bleeche Teak HPL Wilson mart 9502-M Jade Carpet Wallpaper by Avenue -77257 Wallpaper by Avenue -77280





HENDRAWAN M. S. | 25 SKYHOUSE FLOOR PLAN 1 SKALA 1 : 50

1 2 3 5 4
L E G E N D
ENTRACE AREA
BEDROOM
KITCHEN AREA
BATHROOM
LIVING ROOM
MASTER BEDROOM
BALCONY

HENDRAWAN M. S. | 27 6 7
1.
2.
3.
4.
5.
6.
7.
RENDER






28 | INTERIOR DESIGN PORTFOLIO




HENDRAWAN M. S. | 29 FINAL PRODUCT DESIGN SKYHOUSE APARTMEN BSD
THIRD FLOOR EXTENSION MENDAWAI HOUSE
Internship | 7th Semester Location Jl. Mendawai, Jakarta Selatan
Term
2022 | Group - Internship (Bathroom, Bedroom, Outdoor Space)
Building area ± 150m² (3rd Floor)
The Mendawai house project is a third floor extension project with the idea that the client’s request is the need for a larger space because of their growing children.



The client’s main need is to provide a bedroom plus a multifunc tional room to accommodate shared activities.
Several other problems that have been analyzed in the existing conditions such as the need to maxi mize light and natural ventilation.
30 | INTERIOR DESIGN PORTFOLIO






HENDRAWAN M. S. | 31 C O N C E P T STRUCTURE EFFICIENCY NATURAL MATERIAL NATURAL LIGHTING NATURAL VENTILATION OPEN SPACE OUTDOOR/GREEN AREA SPACE REQUIREMENT • Bedroom (2 Unit) • Bathroom (2 Unit) ISSUE • Lack of natural light • Lack of natural ventilation SOLUTION • Addition of one floor building • Maximum opening from the front side • Skylights and green open areas



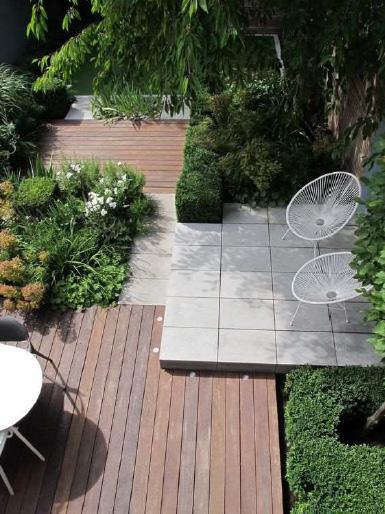








32 | INTERIOR DESIGN PORTFOLIO Mood + Material


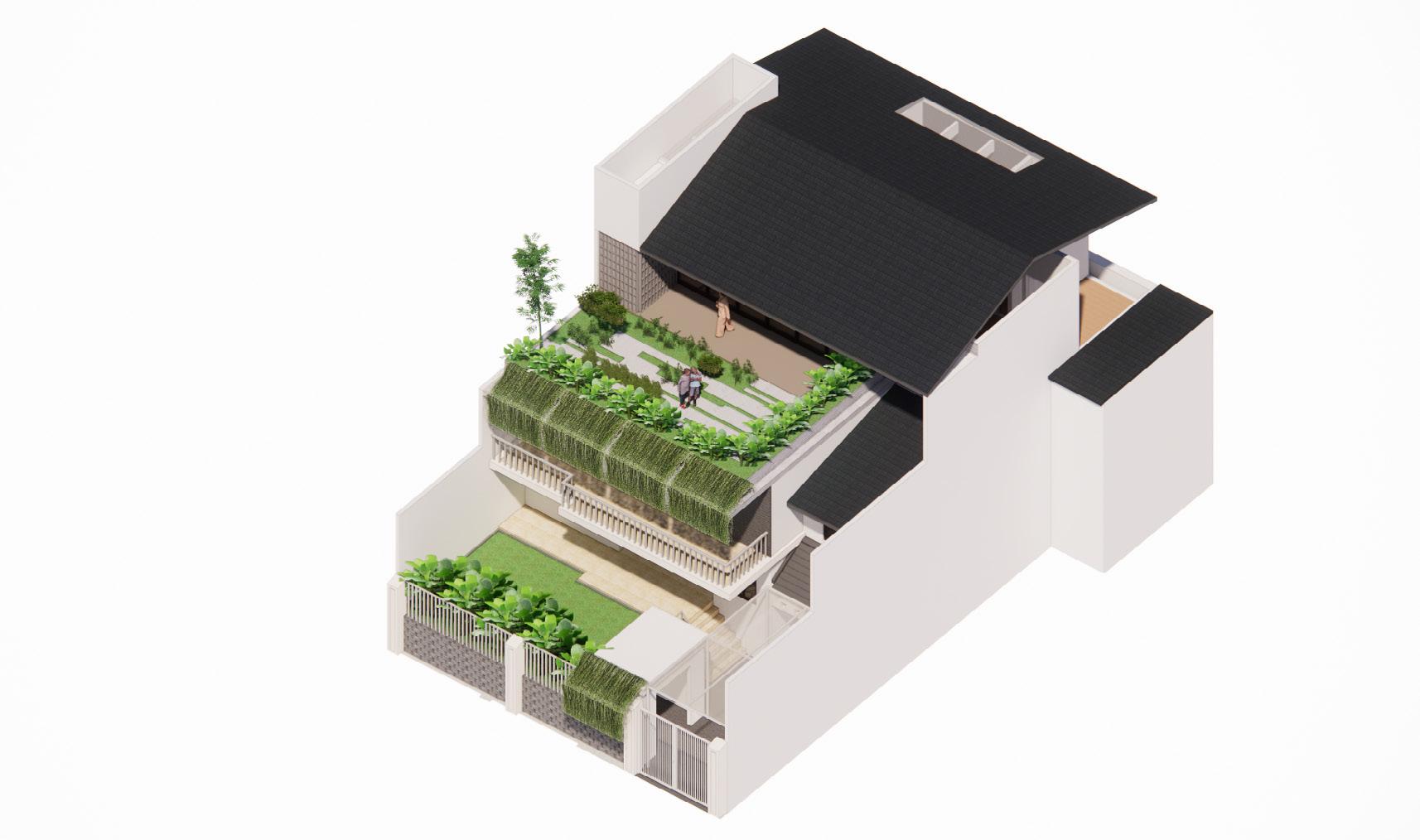
EXISTING • Roof demolition PROPOSED DESIGN • 3rd floor addition • 2 bedrooms and bathroom • Green Area HENDRAWAN M. S. | 33

34 | INTERIOR DESIGN PORTFOLIO

HENDRAWAN M. S. | 35
FLOOR


36 | INTERIOR DESIGN PORTFOLIO 21 3 3 4 125 8 14 4 7 6 9 8 12 10 8
PLAN 1st FLOOR 2nd FLOOR 01. Sitting Room 02. Work Area 03. Terrace Garden 07. Garage 08. Toilet 09. Master 04. Kitchen 05. Dining Room 06. Carport


HENDRAWAN M. S. | 37 11 12 10 8 15 10 8 8 14 10 15 13 FLOOR 3rd FLOOR 13. Drying Room 14. Assistant Bedroom 15. Balcony 10. Bedroom 11. Rooftop Garden 12. Multifunctional Area Garage Toilet Master Bedroom
PERSPECTIVE
Bedroom Type 1 - 3rd FLOOR



The style applied to the bed room prioritizes the functional ity of use followed by a simple style on each element of the furniture.

PERSPECTIVE
Bedroom Type 2 - 3rd FLOOR








HENDRAWAN M. S. | 39 PERSPECTIVE STAIRS AREA - 2nd FLOOR PERSPECTIVE MULTIFUNCTIONAL AREA - 3rd FLOOR PERSPECTIVE BATHROOM TYPE 2 - 3rd FLOOR PERSPECTIVE BATHROOM TYPE 2 - 3rd FLOOR PERSPECTIVE BATHROOM TYPE 1 - 3rd FLOOR PERSPECTIVE OUTDOOR AREA - 3rd FLOOR PERSPECTIVE BATHROOM TYPE 1 - 3rd FLOOR PERSPECTIVE OUTDOOR AREA - 1st FLOOR
FURNITURE PROJECT

Academic & Internship | 3rd - 7th Semester Location Term Individual Building area -
Furniture projects are some of the selected products that have been designed and realized during the academic or internship period.
40 | INTERIOR DESIGN PORTFOLIO
LIST OF FURNITURE
01. Academic- 3rd Semester // Santuy Chair
02. Academic - 4th Semester // Pianino
03. Teaching Industry - 6th Semester // Kitchen Set
04. Internship - 7th Semester // Office Furniture set
HENDRAWAN M. S. | 41
SANTUY CHAIR









The santuy chair is a lounge chair design that can be used by teenagers to adults. The target user of this chair starts from the age of 18 years and over. The placement of the santuy chairs is outdoors, such as; back porch, balcony or garden. However, it can still be used for indoor spaces, because of its flexible design style.
The concept is based on a lounge chair model commonly used by the pool, and combined with a wooden sitting chair. The desired result is a lounge chair that is sturdy, flexible and space-saving. Therefore, the santuy chair was created.
42 | INTERIOR DESIGN PORTFOLIO
The table in the block is the reference used for the size of the chair.
*Wood Pine
*Linen Fabric




HENDRAWAN M. S. | 43
PIANINO
The pianino is formed due to the prob lems that occur around namely the limited space in the boarding house.



The emergence of this product is based on us as students requires learning facilities in the form of a table, but also need storage space.


Concepts used to design this furni ture started from a study table that was combine with storage drawer. After com bining both functions use the form piano as the basic model of furniture.

44 | INTERIOR DESIGN PORTFOLIO




HENDRAWAN M. S. | 45
The
The
gant
of

not
Therefore, to strengthen the
with a



W O R K F L O W
46 | INTERIOR DESIGN PORTFOLIO KITCHEN SET
kitchen set design uses black because the client wants an elegant but
to flashy design
client also wanted a minimally decorative design.
ele
impression
the kitchen, it is combined
white granite top table.
Area 1 Area 2 Area 3 Area 4 This area is used to re trieve fresh ingredients from the refrigerator or storage drawer. Area for putting things/ preparing food/cutting etc. Used for washing food or other kitchen utensils. Main cooking area. Use a standing stove and cooker hood to suck out the smoke. HPL by taco SN. TH 006 AAMidnight Grey
Mulia
Ceramic Backwall bata putih. Glossy Bevel WhiteS7G7A-001904SG
HPL
by taco SN. TH 361 H - Sol Cherry Top Table Marmer Carrara




HENDRAWAN M. S. | 47
FURNITURE


This product is a project carried out for the needs of PT. ISTA Indonesia, namely a com pany engaged in the field of tour & travel.
The product desired by the client is office furniture in the form of cabinets, drawers and credenza. The client wants a simple design and a clean look.




MOOD
48 | INTERIOR DESIGN PORTFOLIO OFFICE
FINAL



HENDRAWAN M. S. | 49
E R I M A K A S
H







50 | INTERIOR DESIGN PORTFOLIO THANK YOU T
I
Let’s connect on (+62)81217431607 hendrawawan971@gmail.com @portofondra (portfolio) @hendra_ms1 (personal) https://issuu.com/hendrawanmario









































































































































































