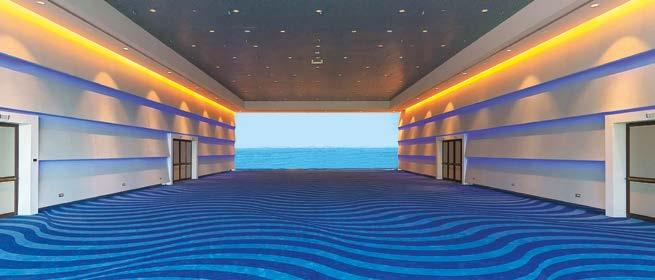Conference Venues
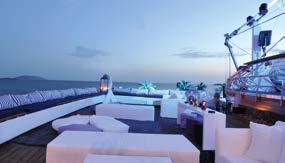
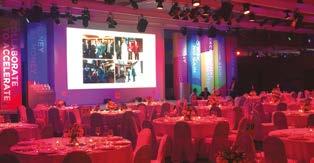
Capacities
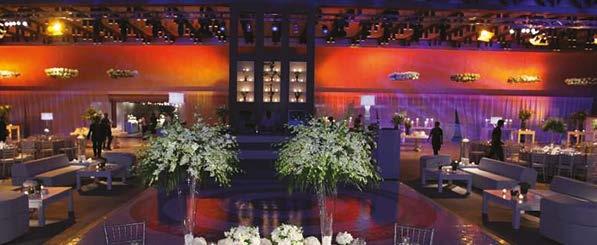
Meeting Room Name
Max Caps Theatre Max Caps Classroom Max Caps Theatre with Back Projection Max Caps Cabaret (7 guests per round table) Max Caps Cabaret with Back Projection Max Caps U shape Max Caps Boardroom Ballroom Foyer - - - - - -Cosmos Ballroom 1.350 800 1.275 462 378 120 140 Cosmos Ballroom A (with existing stage) 550 400 500 210 126 80 70 Cosmos Ballroom B 500 360 250 203 119 80 70 Zeus 600 280 555 252 204 100 80 Galaxy I 70 60 65 56 - 40 40 Galaxy II 100 60 68 70 - 48 40 Galileo 120 90 103 70 - 45 40 Athina 100 85 87 70 - 45 50 Neptune 80 58 50 42 - 24 24 Achilles 70 40 47 42 - 24 24 Aris 60 45 35 42 - 24 24 Hector 60 40 20 28 - 24 24 Red Room - - - - - -Delphi 80 48 60 28 - 30 26 Ilida 60 40 40 28 - 20 20 Olympia 130 100 40 49 - 40 36
*The Cosmos Ballroom can be devided into 2 generously sized event spaces **Ground Floor
Banquet Venues
Area in Sq.M /Sq.Ft Cocktail Reception Set Menu Buffet Ballroom Foyer 675/7.266 500 N/A N/A Cosmos Ballroom 1125/12110 900 660 550 Uranus Veranda 1372/14768 1350 900 680 Zeus 525/5651 600 420 300 Zeus Veranda 280/ 3014 200 120 90 La Piscina 3.100/33368 1000 N/A 480 Veghera 936/10.075 650 400 350 Poseidon 660/7.104 600 N/A 400 Kohylia Restaurant 320/3.445 200 180 120 Kohylia Terrace 540/5.813 400 275 230 Aphrodite Restaurant 510/5.490 400 310 280 Aphrodite Veranda 378/4.069 300 270 270 Captain's House Restaurant 267/2.874 150 100 80 Captain's House Terrace 286/3.079 250 180 180 Captain's House Deck 335/3.605 200 N/A 90 Villa Elounda 560/6.028 250 N/A 216 Ouzeri 434/4.672 250 200 160 Galazia Akti 250/691 120 100 80 Mediterraneo 300/3.229 150 100 100 Waterfront Villa with Private Pool 260/2.799 120 N/A 70
Dimensions Specifications Length m / ft Width m/ft Height m/ft Area in sq.m/sq.ft Natural Daylight A/C Disabled Access Room Location Can you display a car inside the meeting room Pillars Chandeliers 45 / 148 15 / 49 3,7 / 12 675 / 7.266 Y Y Y Gr. Floor** N N Y 45 / 148 25 / 82 5,8 / 19 1.125 / 12.110 Y Y Y Gr. Floor Y N N 24 / 79 25 / 82 5,8 / 19 600 / 6.458 Y Y Y Gr. Floor Y N N 21 / 68 25 / 82 5,8 / 19 525 / 5.651 Y Y Y Gr. Floor Y N N 35 / 115 15 / 49 5.8 / 19 525 / 5.651 Y Y Y Gr. Floor Y N N 14,8 / 48,5 6,8 / 22 4 / 13 90 / 969 Y Y Y Gr. Floor N N N 14,8 / 48,5 7,65 / 25 3,4 / 11 113 / 1.216 Y Y Y Gr. Floor N N N 14,8 / 48,5 7,65 / 25 3,6 / 11,8 145 / 1.560 Y Y Y Gr. Floor N N N 9,8 / 32 7,7 / 25 3.7 / 12 142 / 1.560 N Y Y Gr. Floor N Y N 9,8 / 32 8,4 / 27,5 3.7 / 12 82 / 883 Y Y Y Gr. Floor N N N 9,8 / 32 7,95 / 26 3,3 / 10,8 64 / 688 Y Y Y Gr. Floor N N N 9,8 / 32 6,5 / 21,3 3,7 / 12 78 / 840 Y Y Y Gr. Floor N N N 9,8 / 32 6,3 / 20,6 3,3 / 10,8 62 / 678 Y Y Y Gr. Floor N N N 20/65,6 9/29,5 3,5/11,4 180/1.938 Y Y Y Gr. Floor N Y N 12,3 / 40,3 6,5 / 21,3 2,5 / 8,2 80 / 861 Y Y Y 1st Floor N N N 9 / 29 7 / 23 4 / 13 58 / 624 Y Y Y 2nd Floor N N N 17 / 56 14 / 46 4 / 13 224 / 2.411 Y Y Y 2nd Floor N Y N
Airport Access:
Athens International Airport “Eleftherios Venizelos” is 22 kilometers (13 miles) away
Number of rooms: 276 luxury rooms
Hotel Buyout: Available upon request
Function Space: 14 meeting rooms for up to 3.240 people theatre style
Dining Options: 7 restaurants, 3 bars, 1 nightclub
Facilities: Helipad, ThalaSpa, Gym, Tennis, Outdoor swimming pool, Watersports, Marina
Internet Access: Free Wi-Fi
Valet Parking: 1.000 spaces indoor 160 spaces outdoor

Security: 24-hour onsite security team and guarded entrance
Average Temperatures: The warmest average max/ high temperature is 33 °C (91 °F) in July & August
MHTE 0208K045A0185900 Kitchen Area Reception Bar Bar WC ♀ WC ♂ Entrance Uranus Veranda Zeus Veranda Cosmos ballroom stage Uranus Roof Top Uranus Open Air Zeus Athina Galileo Galaxy II Galaxy I Neptune Aris Achilees Hector Ilios Exhibition Area Business centre Ballroom foyer Secreterial area Red room Checkroom
40th Km., Athens-Sounio Ave., 190 10 Lagonissi, PO box 66, Attica, Greece Tel. +30 22910 76000 Mrs. Ioanna Remoundou & Mrs. Jenny Miragia mice@grandresort.gr
EAST SEAVIEW SIDE GRAND HALL FLOOR PLAN
WEST SEAVIEW
SIDE









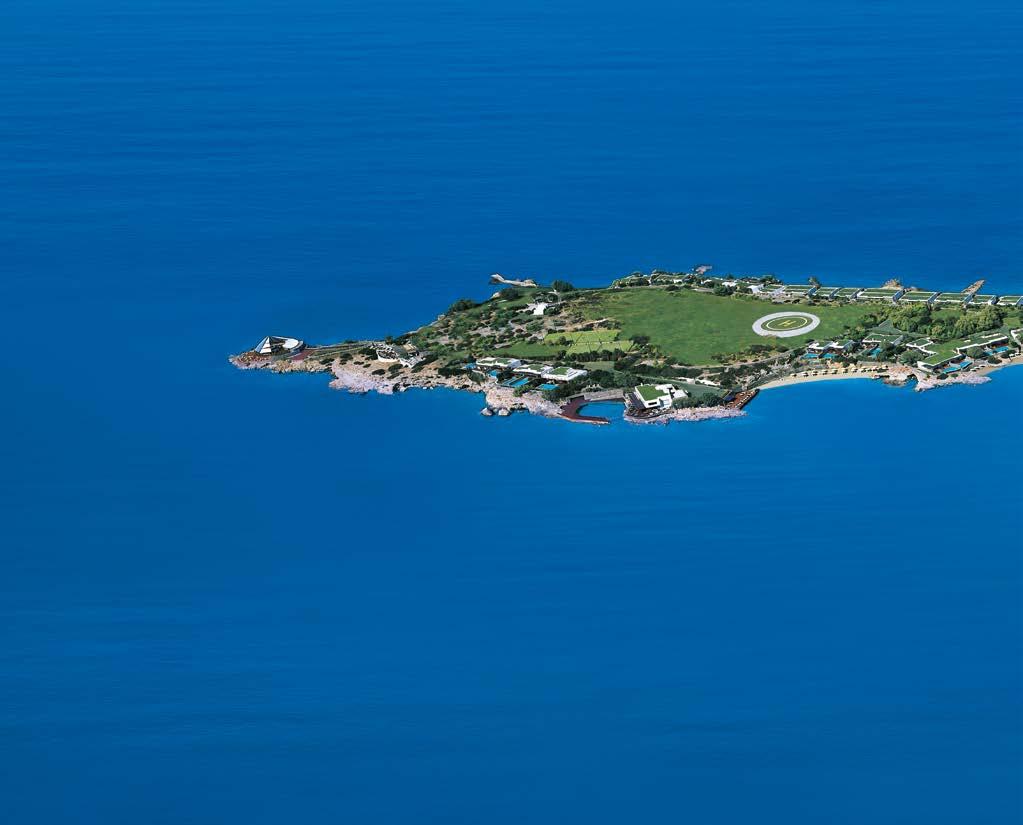 Ouzeri Aegeon Greek seafood restaurant
Chapel
Helipad
Walking pathway Captain’s House Gastronomic cuisine
Galazia Akti prime cuts restaurant
Veghera Club
Captain’s Deck bar
Ouzeri Aegeon Greek seafood restaurant
Chapel
Helipad
Walking pathway Captain’s House Gastronomic cuisine
Galazia Akti prime cuts restaurant
Veghera Club
Captain’s Deck bar
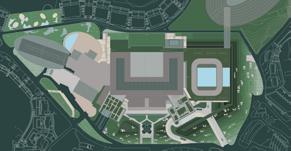
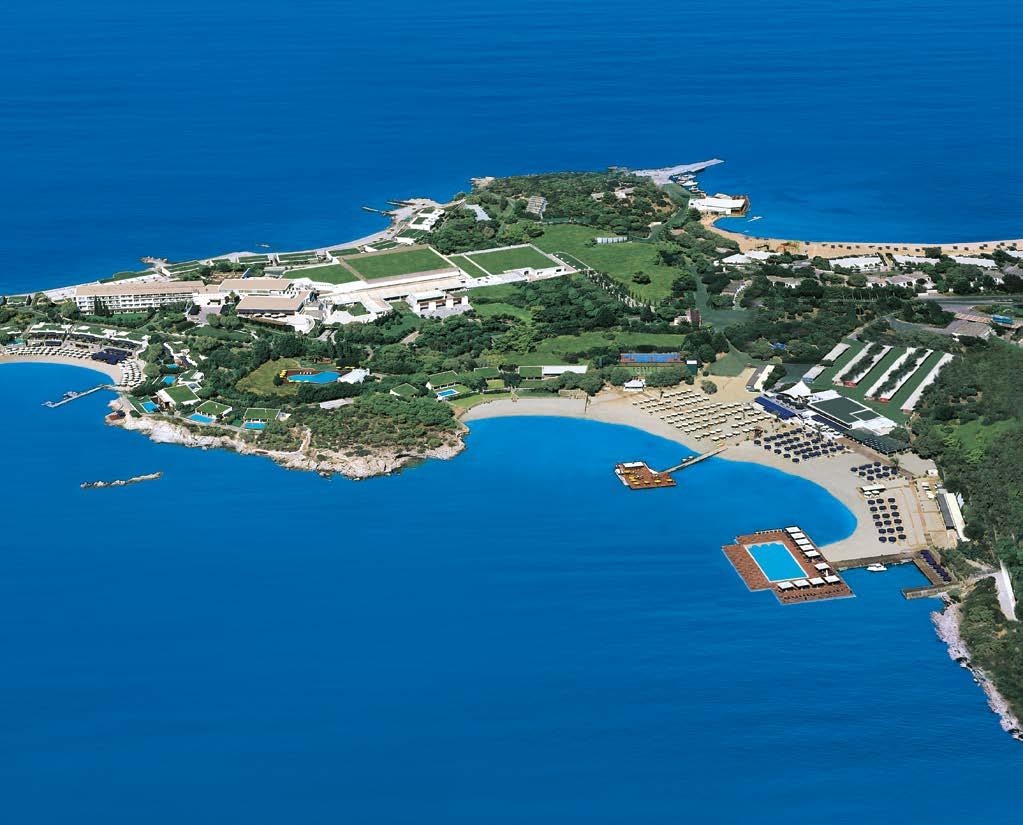
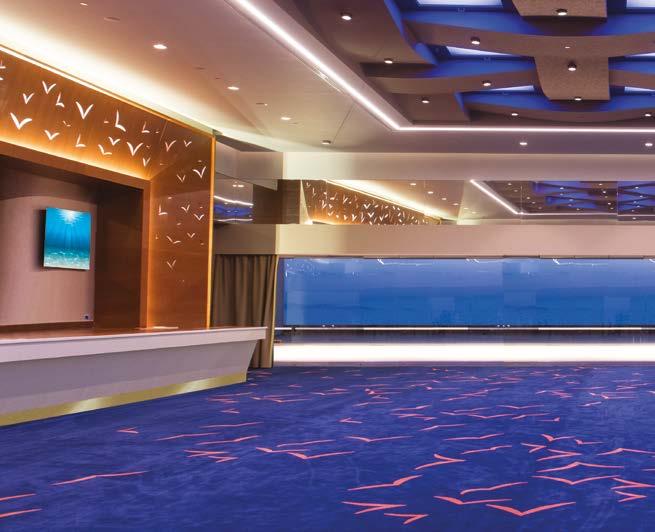
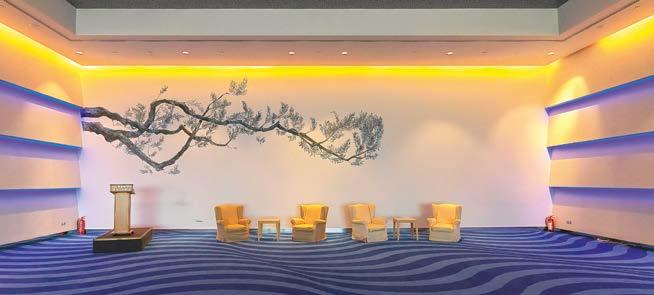 Ballroom Cosmos 1.200 m2
Zeus East side 525 m2
Ballroom Cosmos 1.200 m2
Zeus East side 525 m2
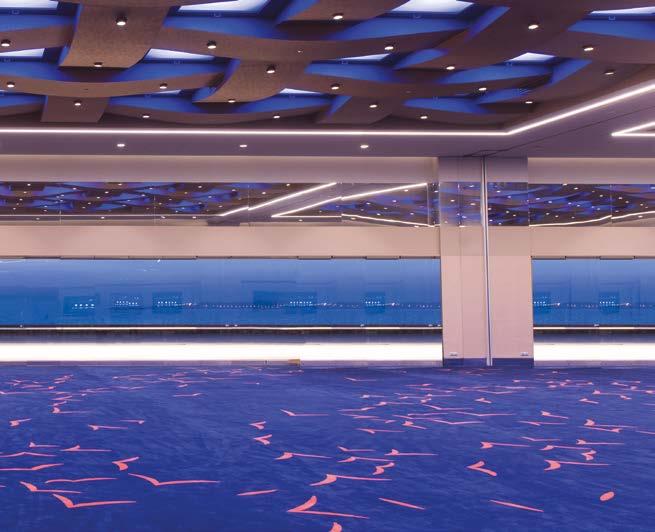
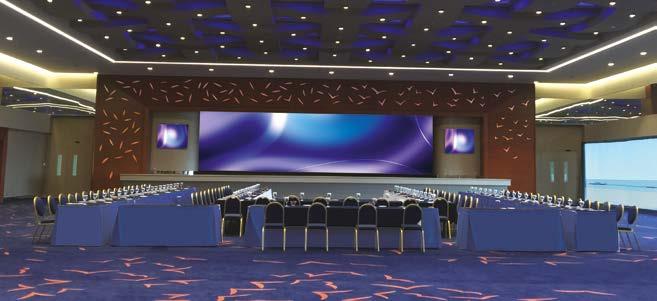
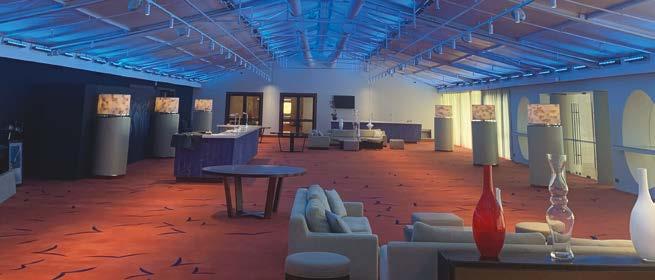
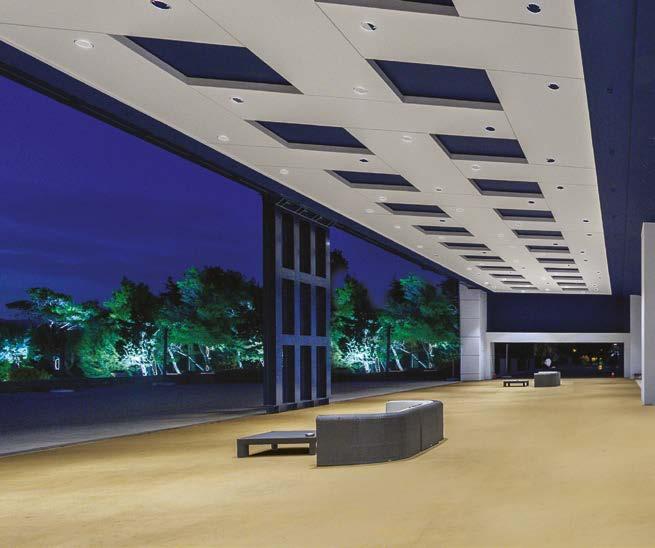 Uranus open-air & roof top 1.370 m2
Ballroom Foyer 675 m2
Uranus open-air & roof top 1.370 m2
Ballroom Foyer 675 m2
