REPOSITIONING
DESIGN

n keeping with Buckhead’s “Beverly Hills of the East” reputation and shifts from old money to new thinking, the reinvention of Atlanta Plaza embodies the spirit of modern luxury steeped in quintessential legacy Located on the original site of Joyeuse, the estate of esteemed Atlantan John K. Ottley, the new design captures a sophisticated simplicity with a welcoming, understated elegance. Uniquely distinguished from peers, Atlanta Plaza artfully interprets both referential and authentic Joyeuse inspiration—equestrian bridle paths, the Airline Belle train station and locomotive industry— through a creative and elegant minimalist lens.


INSPIRATION

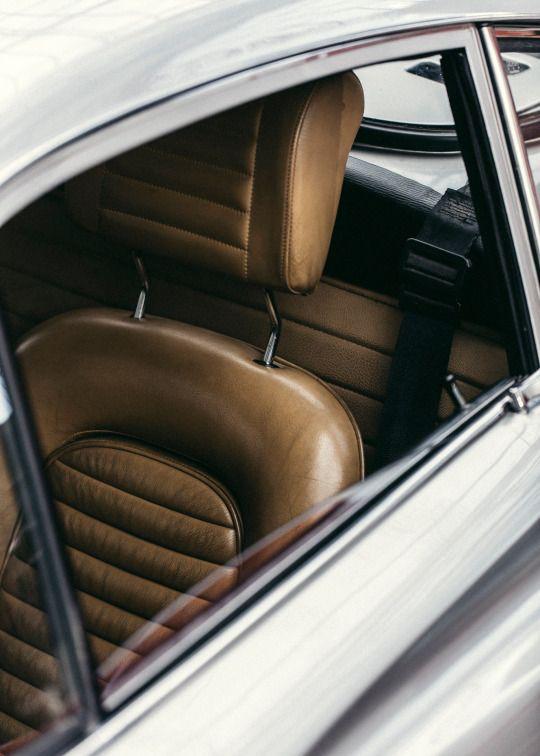




The minimalistic design is carried throughout the lighting design, for a subtle, hidden approach where ceilings, walls and objects in the space feel as though they are floating.

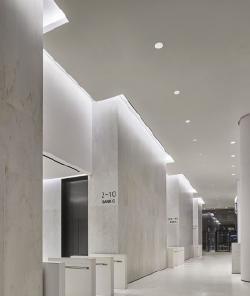
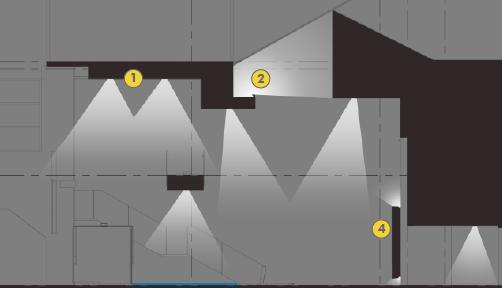

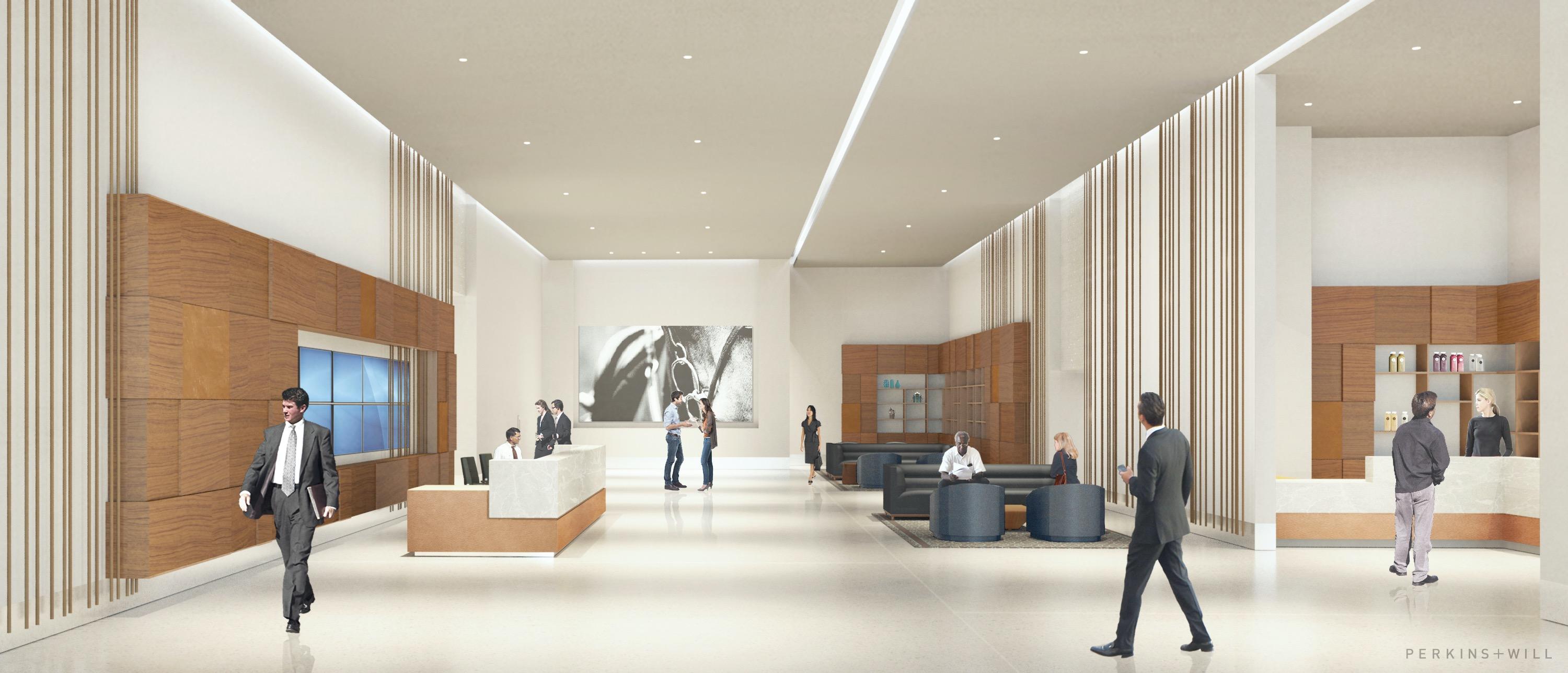
EQUESTRIAN TEXTURES MEETS MINIMALISM

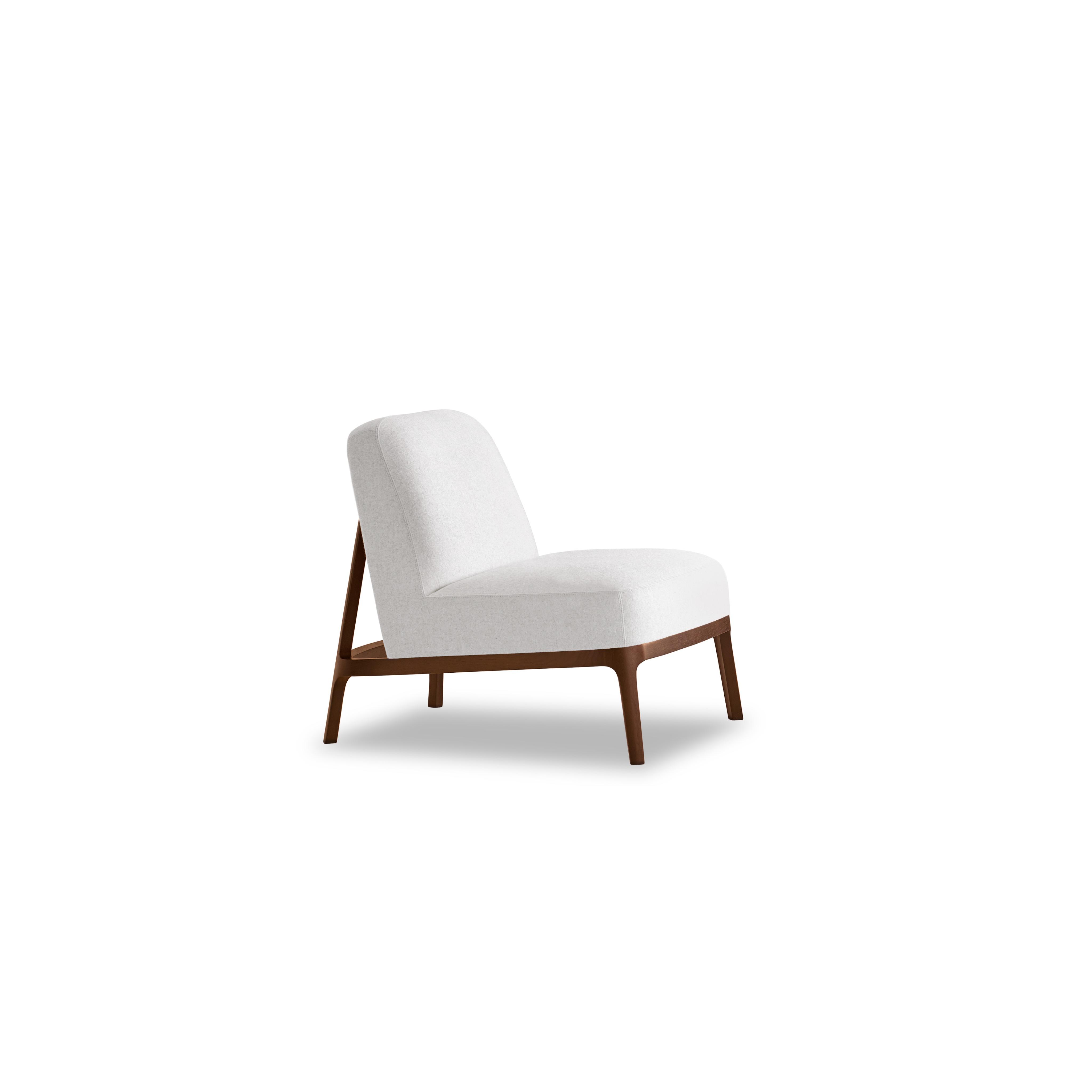



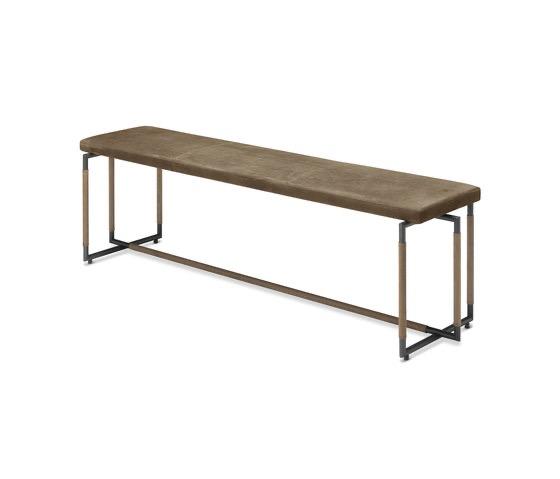

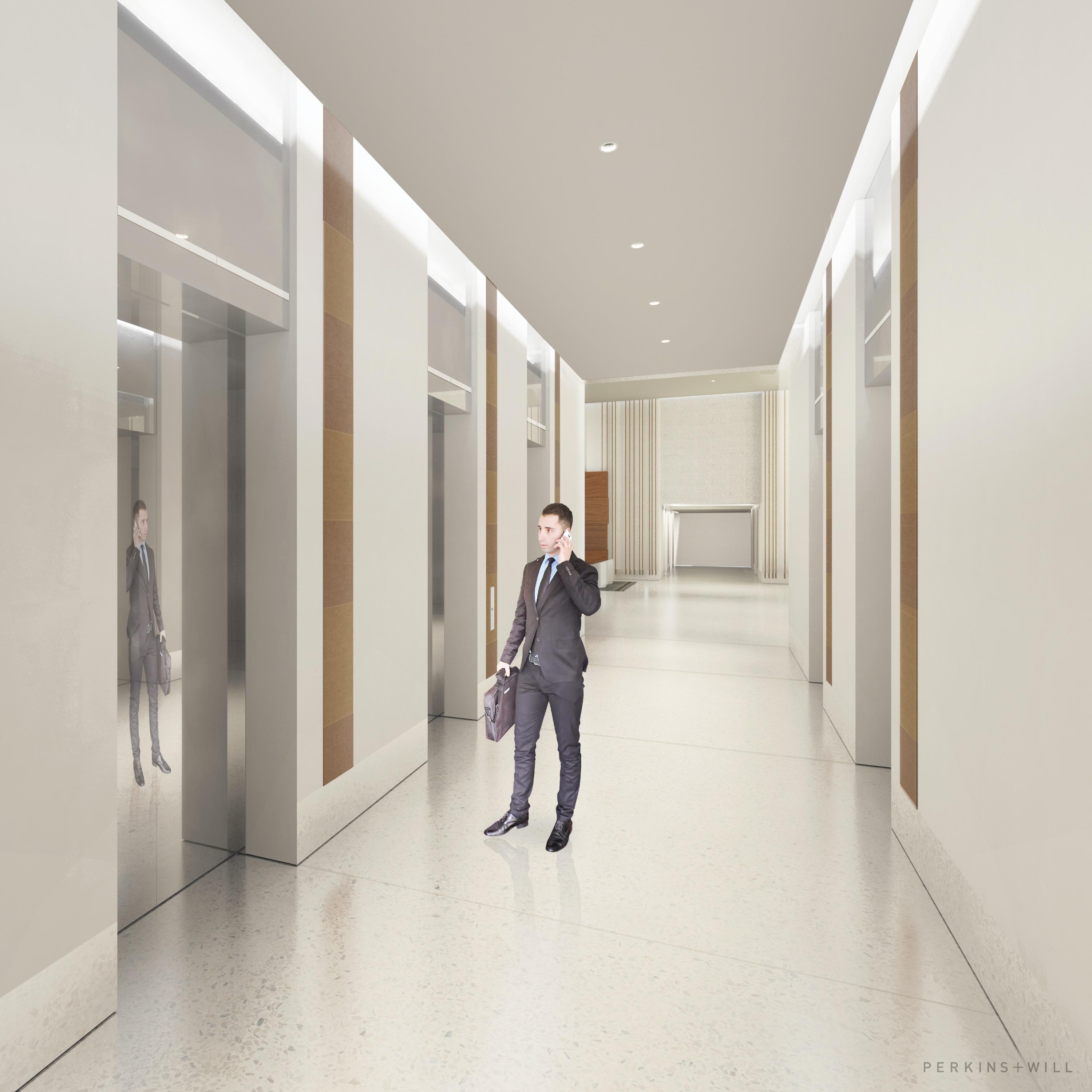


Perfectly located, access to Atlanta Plaza is simple – walk downstairs to
MARTA’s Lenox Station, take pedestrian friendly paths and bike PATH 400 multiuse trail to residential neighborhoods or drive seconds away to GA-400.
Lobby + Reception Elevator
Entry
ACCESS
Perfectly located, access to Atlanta Plaza is simple – walk downstairs to MARTA’s Lenox Station, take pedestrian friendly paths and bike PATH 400 multiuse trail to residential neighborhoods or drive seconds away to GA-400.

COMMUNITY IDENTITY
The renovated lobby with added amenities and outdoor green spaces, along expanded conference facilities, fitness center and café is infused with a welcoming, understated elegance. Like-minded business innovators whose talent thrives on amenities and superior ownership creates a diverse environment to thrive.

Identity of the space rooted in the areas rich history and wealth. The lobby serves as a luxurious focal point and attraction for companies.

 Lobby +
Café and Concierge
Stairs to MARTA Station
Lobby +
Café and Concierge
Stairs to MARTA Station
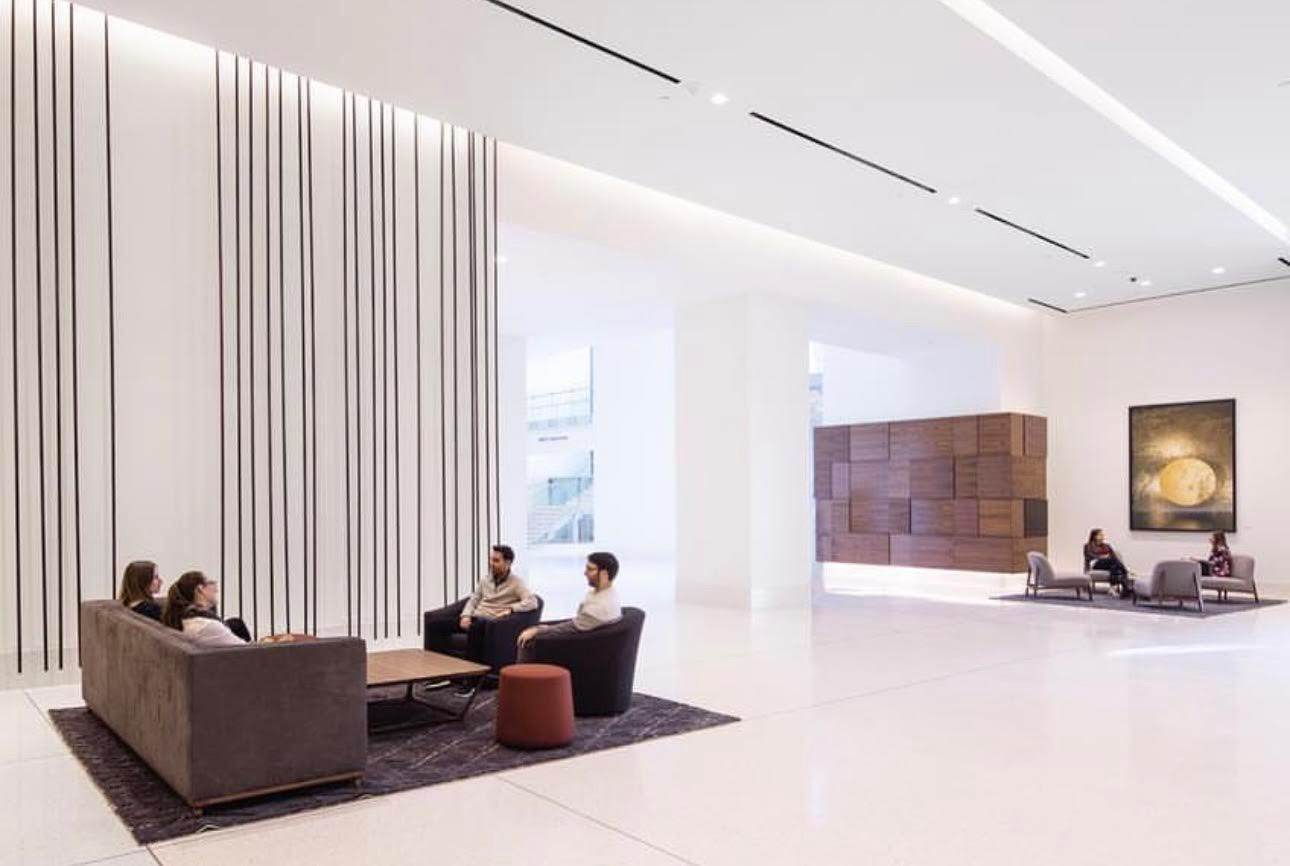



CORPORATE
DESIGN
PHOENIX FINANCIAL CENTER - 18TH FLOOR
PHOENIX, ARIZONA
INSPIRATION OF PLACE: A MIDCENTURY MARVEL
Iconic architecture in the dynamic heart of Midtown Phoenix. The Phoenix Financial Center covers 7 acres and includes approximately 250,000 sf of office improvements (plus approximately 35,000 in secondary/ supporting basement and annex facilities), a large central park and 1,400+ surface and below grade parking spaces.
The Punchcard Building, as it is commonly referred to, in celebration of its upcoming 60th birthday will maintain it’s timeless aesthetic while responding to the social and economic development boom. The property’s nostalgic style coupled with the plan to activate and cultivate the fabric of Central Phoenix live, work, play will become a magnet for personal, social and professional experiences.
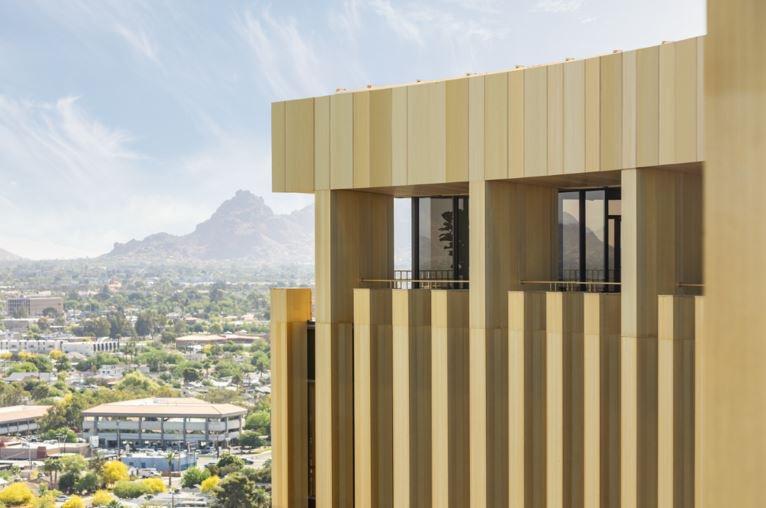
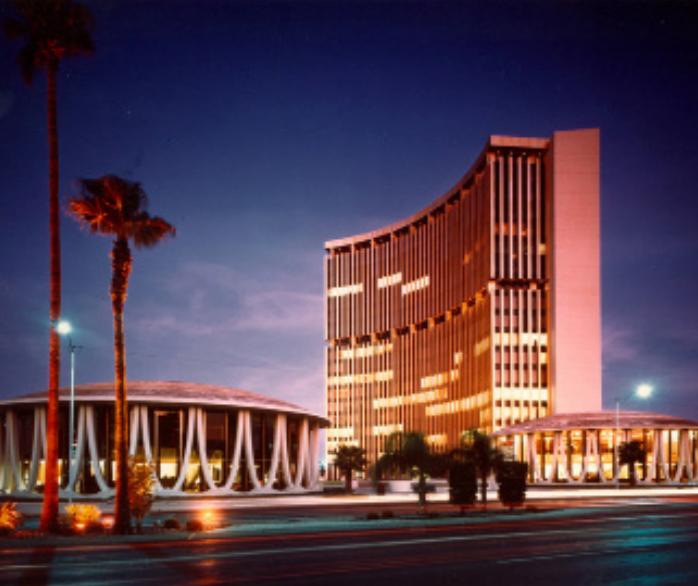
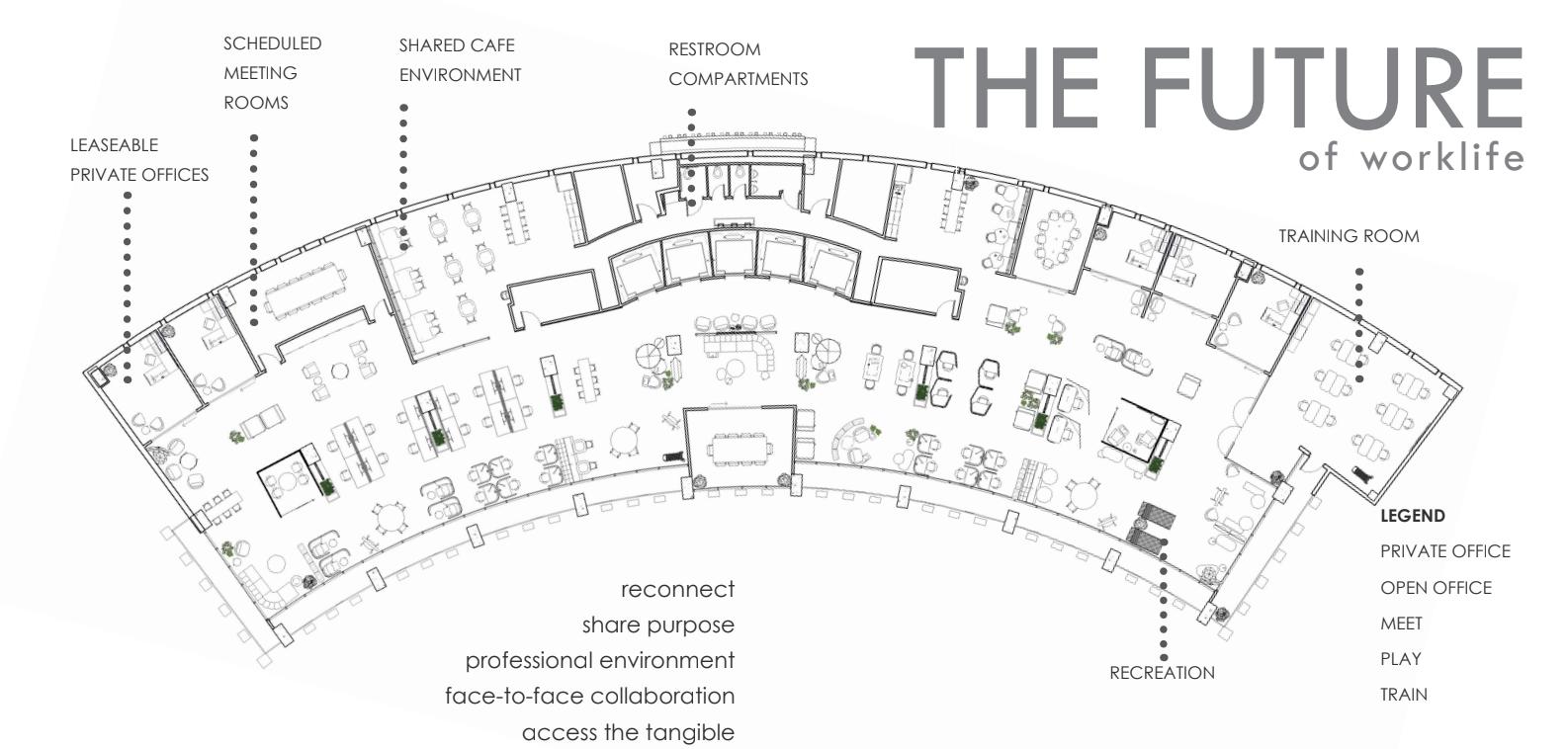

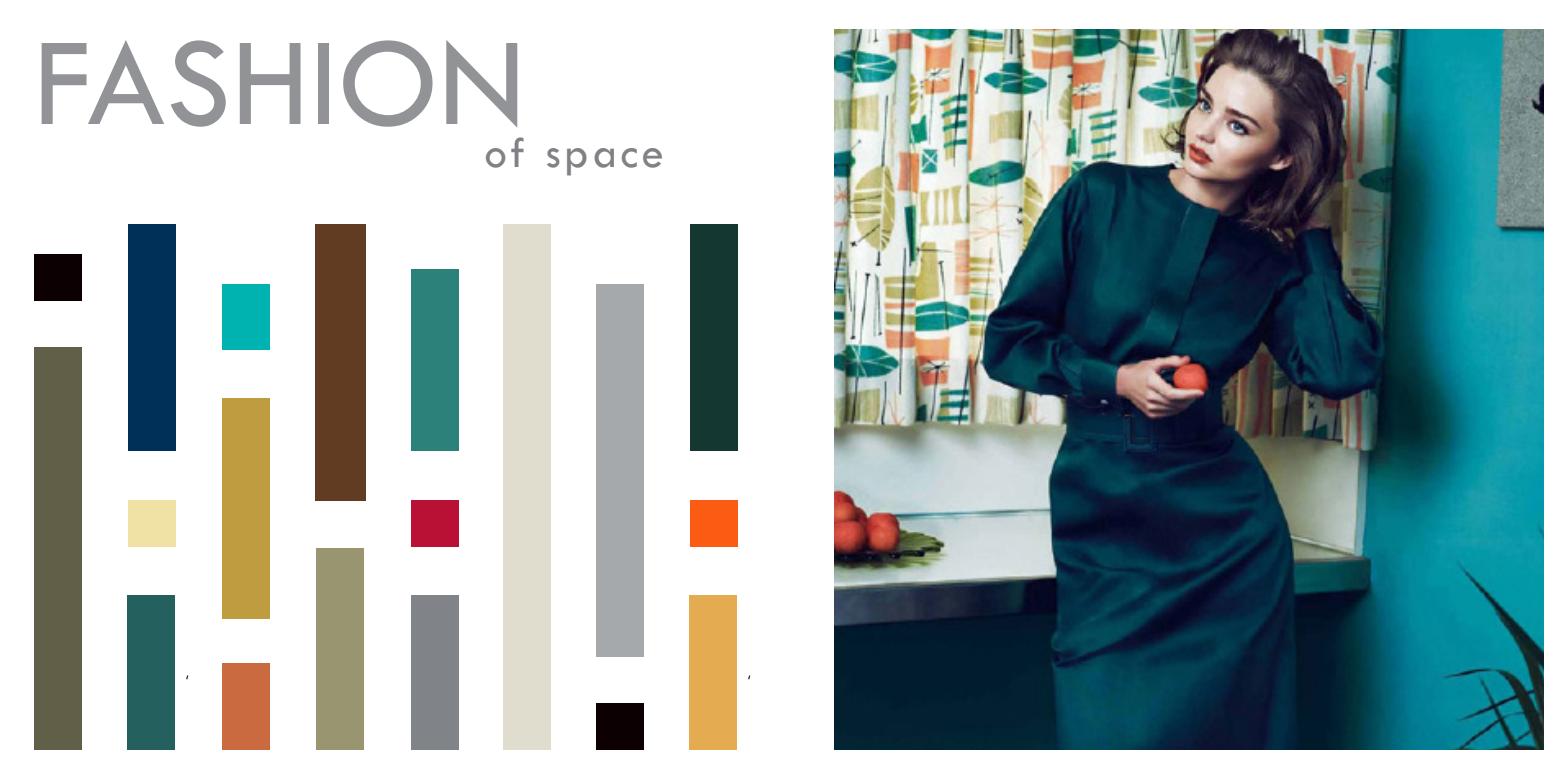
Like in fashion, the mid-century modern era’s energy and direction is reflected in design and decoration. Its kitschy, kicky bright hues touch on the optimism of the 50’s while natural woods, greens, oranges and earthy tones riff on the sophisticated spirit of the 60’s and 70’s.
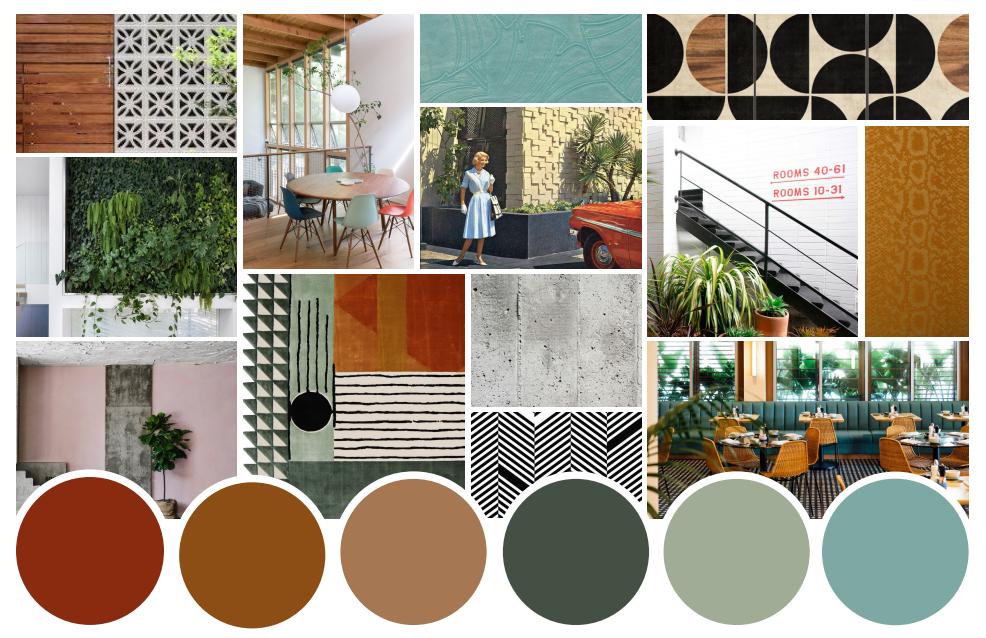
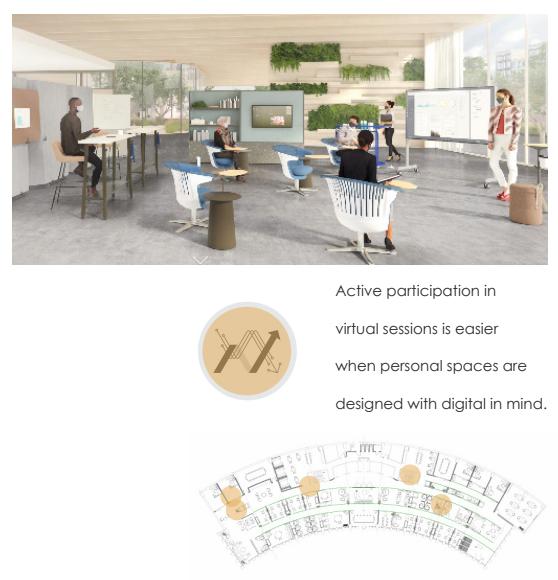
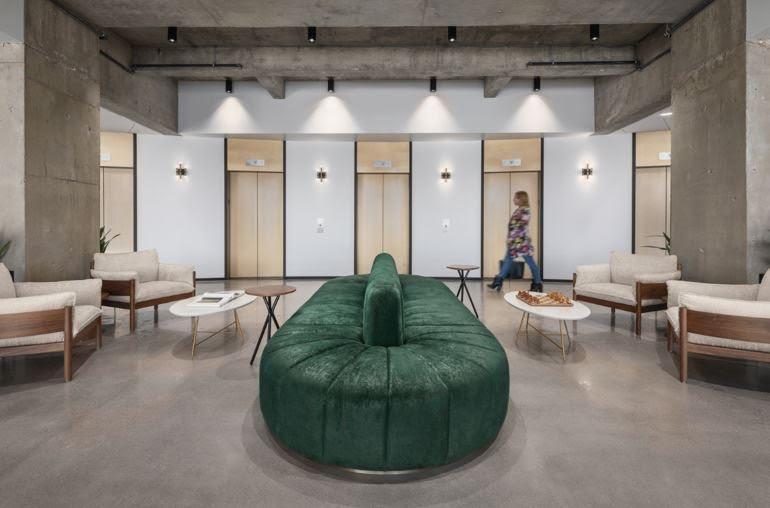

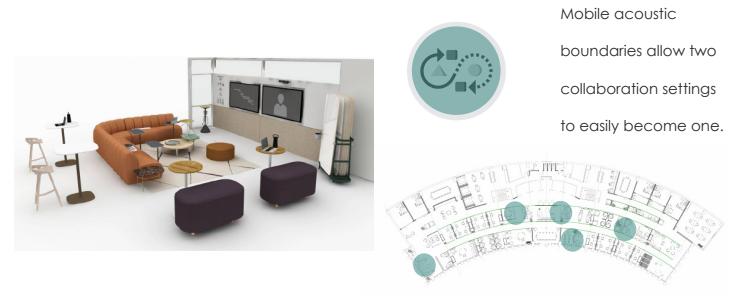
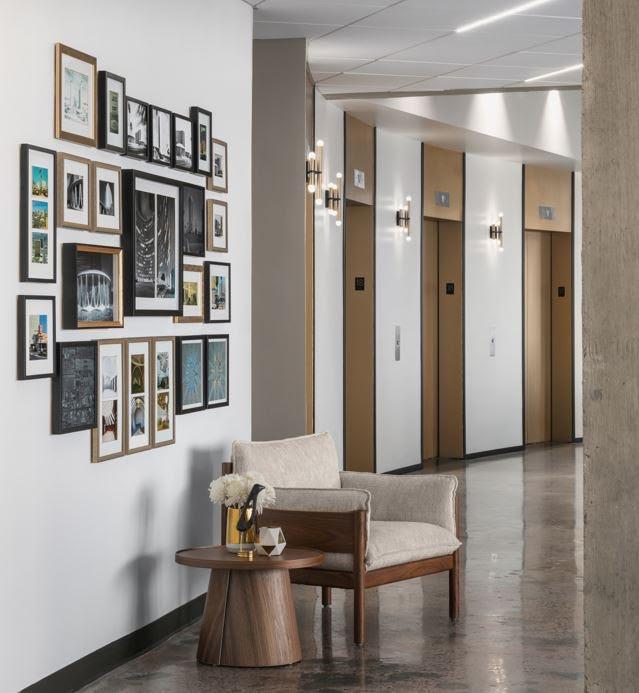

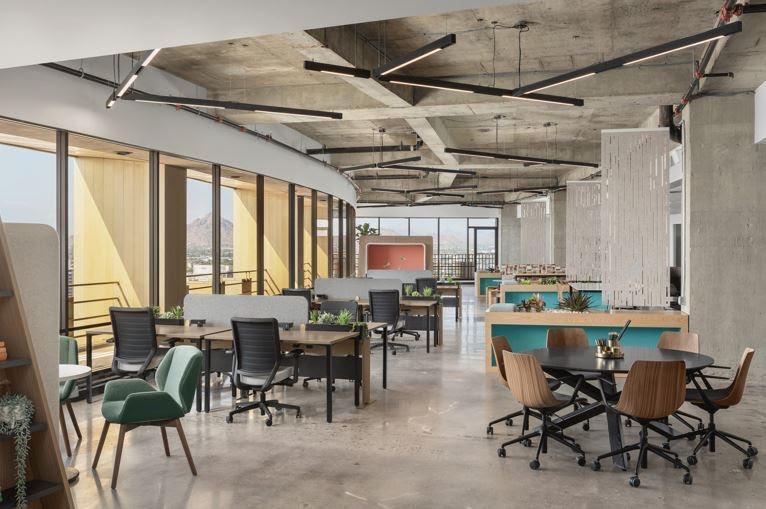
 Elevator Corridor
Breakroom
Elevator Corridor
Breakroom


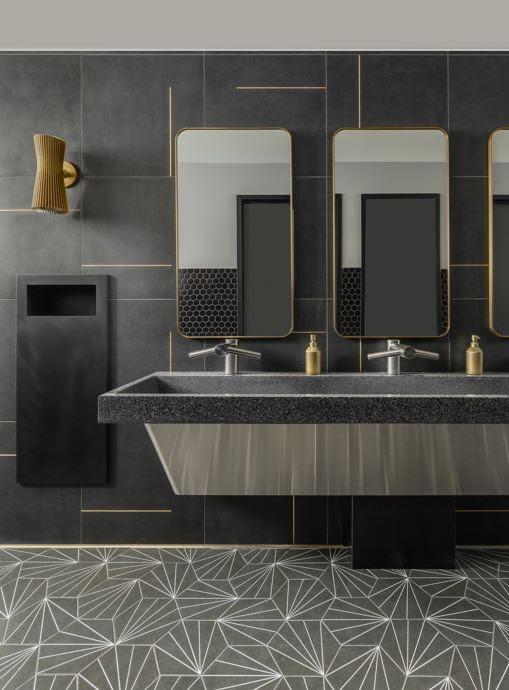

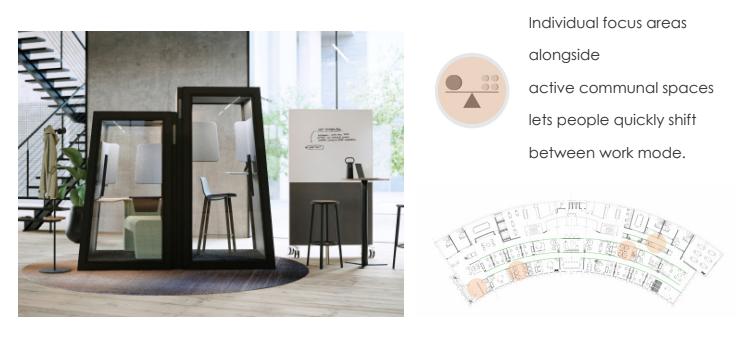

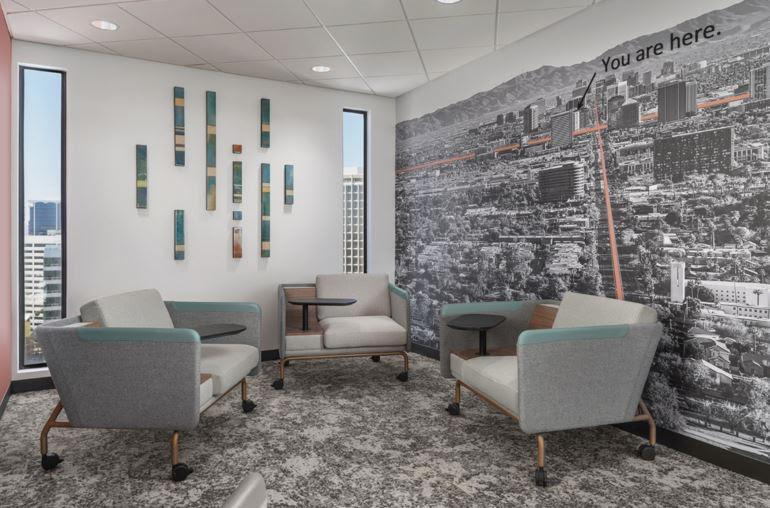 Lobby + Entry
Lobby + Entry
HOSPITALITY
DESIGN
san
manuel casino: high limit, ROYAL OAK
HIGHLAND, CALIFORNIA

GOALS
FENG SHUI DESIGN
ENERGY FLOW
HIGH-END MATERIALS
BRING PROSPERITY & LUCK PRIVATE TABLE GAME ROOMS
RAISED PLATFORM BAR
BLACKJACK TABLES & PIT
LOUNGE & HIGH LIMIT SLOTS
HISTORY
ANCESTOR HERITAGE
“SPRING SEASON”
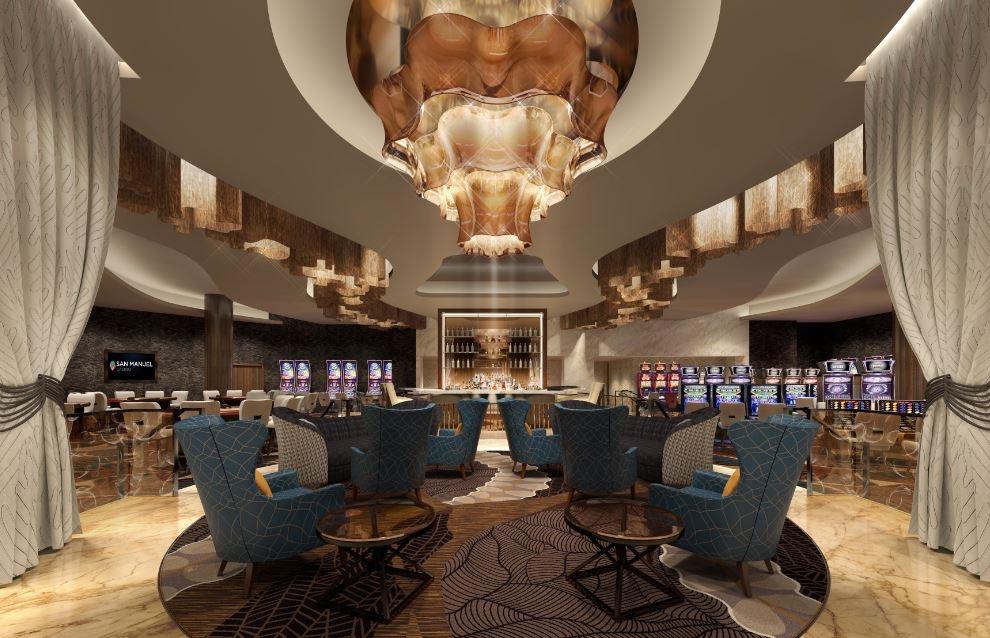
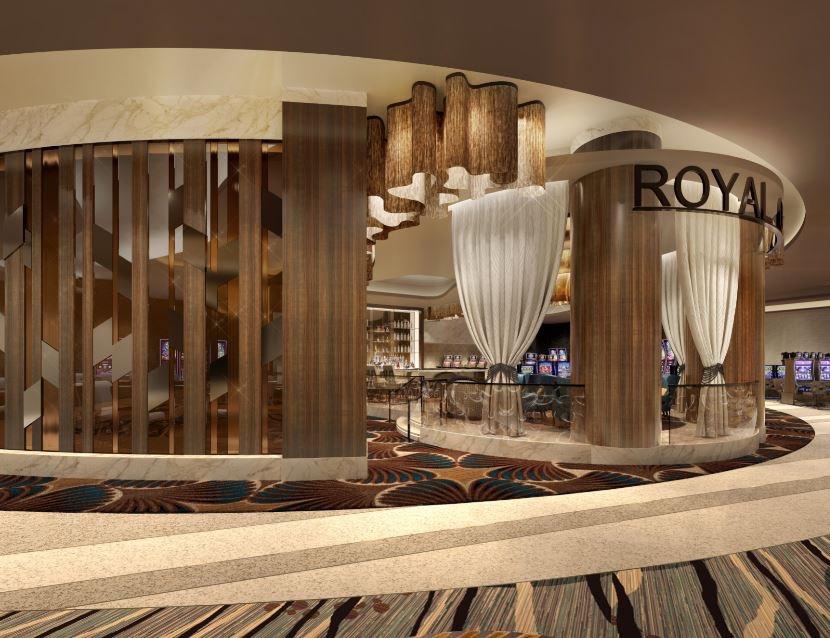


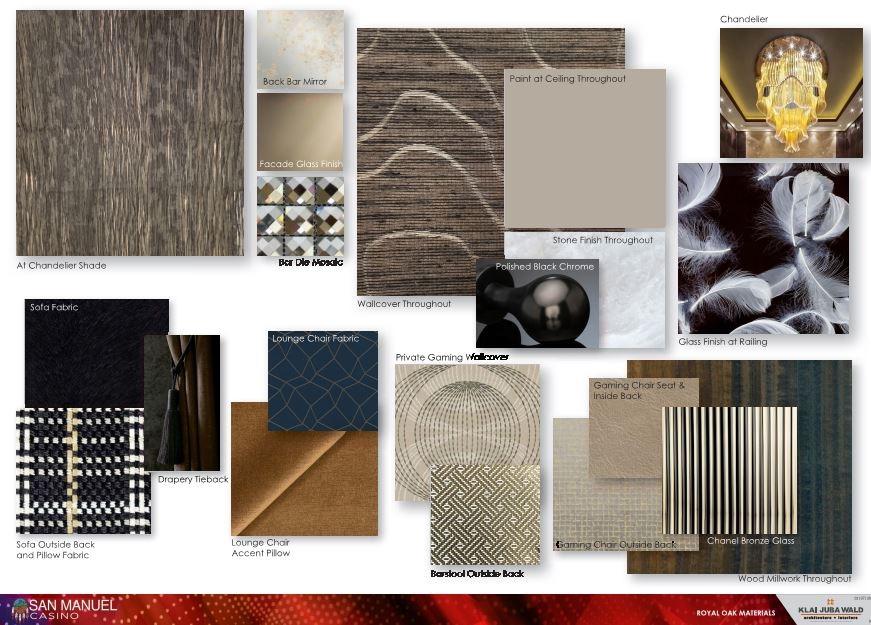

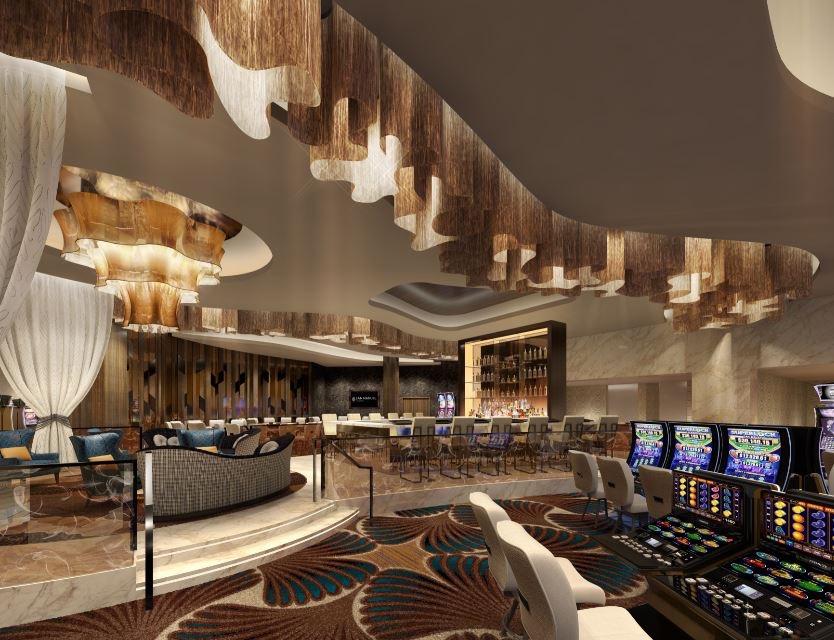



CONCEPT:
Create a high-end gaming experience through feng shui design, creating spacial “flow”. Mirrored surfaces protect energies, blue accent colors and use of crystal sculptures bring luck and prosperity.
