















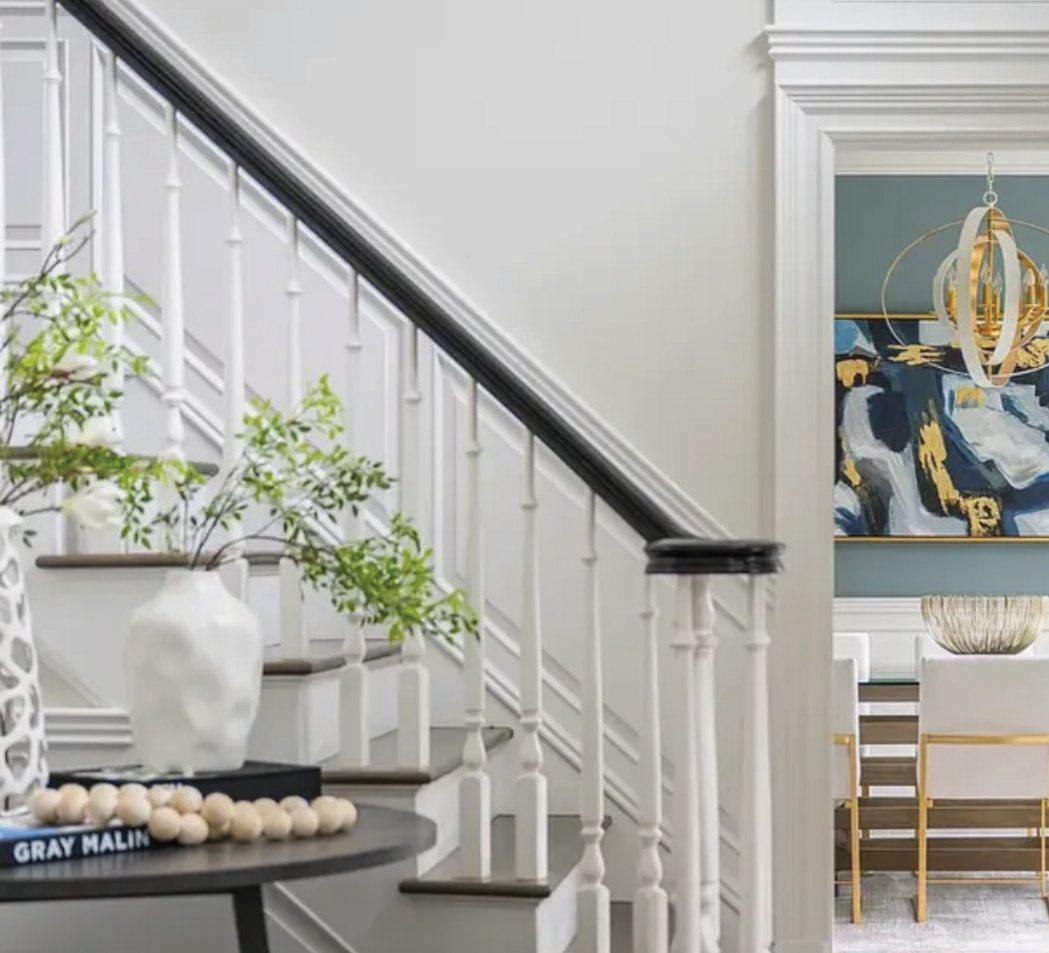

KInterior design and staging expert Kate DeCarlo uses color and texture to create spaces that tell stories, evoke emotions and compel home buyers
By Gretchen A. Peck
ate DeCarlo can trace her path to professional interior design and home staging back to childhood. “My Barbie was an interior decorator,” she fondly recalled. DeCarlo went on to study art and work as a fine artist, as a fashion editor and marketing expert.
“I’ve always had a talent for being able to see color, spaces and objects in three dimensions and in an emotional way. The emotional component comes in when we integrate texture and color to tell a story,” she said.
In 2017, then the mother of two small children, DeCarlo took a professional leap of faith and launched her own full-service design and home staging firm, Grey Stone Designs (GSD), based in Riverside Connecticut. She employs a team of 17 and caters to clients in three primary markets: Fairfield County Connecticut; Westchester County New York; and Palm Beach County Florida Her firm


has warehouses filled with furnishings and decorative items in both Stamford and Palm Beach.
“I love real estate,” she said. “I look at real estate all the time. It’s just as addicting to scroll Zillow as it is Instagram. So, I was spending all this time on Zillow, and I noticed that there was a huge missed opportunity in the way homes were being presented.”
DeCarlo is cognizant that a house is one of the biggest assets a person or couple will buy or sell over the course of their lifetime She is also keenly aware that many people begin their home search online today and literally make decisions about properties within seconds of seeing photos online
CONTINUE BUYER’S EMOTIONS ON PAGE 10









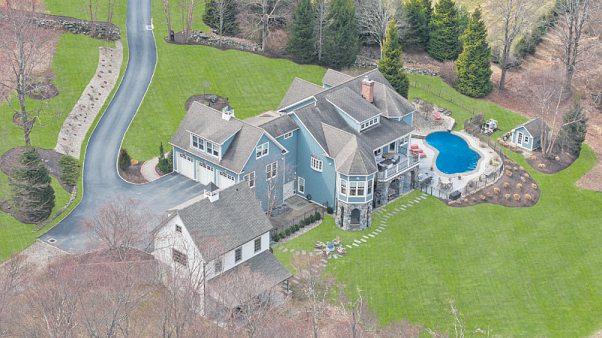

Libraries and reading rooms provide space for quiet reflection and quality time with family and friends
By Gretchen A. Peck
Once a symbol of quiet refinement, the library in a luxury home has evolved beyond its traditional roots. No longer simply limited to shelves with books and leather armchairs these spaces are now multifunctional, doubling as reading retreats and conversation venues to stylish home offices, art galleries, and gaming rooms for quality family time
As a Realtor with Houlihan Lawrence’s Greenwich brokerage Andrew Smith transacts in many remarkable luxury homes, and he’s seen some impressive libraries and reading rooms during his professional travels.

“The best libraries strike a balance between sophistication and comfort,” Smith suggested. “It’s easy to design a room that looks elegant, but much harder to create one that actually gets used. A great reading room is more than just beautiful; it’s inviting. It encourages you to curl up on the couch with a book gather for a board game or relax with a movie A library should offer privacy without feeling disconnected from the life of the home Tucked just off the main living areas, it can serve as both a peaceful retreat and a flexible gathering space—never just a showpiece.
Smith is the listing agent for 35 Club Road in Riverside Connecticut, a six-bedroom colonial-style residence that was built in 2008 by Sound Beach Partners. The property is offered to the market for $9.95 million. Among the 8,896 square feet of interior living space is a beautiful paneled library
“Sophisticated yet inviting, the library features rich mahogany paneling and elegant coffered ceilings, offering a balance of privacy and connection to the main living areas,” Smith said. “Designed with versatility in mind, it includes a quiet office tucked behind pocket doors, while the main library space boasts a wet bar, built-in bookcases and an entertainment center—ideal for both work and relaxation.”




“This library is 125 years old— oh the secrets it could tell!”
THE LIBRARY AS A RETREAT
>> “A great library has an inviting entry located in a quiet section of the house, away from the other main rooms, said Patte Nusbaum, senior global real estate advisor with Sotheby’s International Realty’s Greenwich brokerage “Comfortable chairs and couches are a must, as well as plenty of oversized windows that will allow natural light to flow into the room. Floor-toceiling paneling and bookshelves add to the ambiance that encourages you to immerse yourself in whatever you are reading. A couple of workstations are desirable, so the room can double as a home office when necessary A fireplace to make the room cozy is ideal.”
Leveraging a library as a home office makes perfect sense, but libraries can afford even more utility for the homeowner
“Before COVID, libraries often functioned as primarily a cozy spot to read in or to have a private conversation away from the tumultuous days—and maybe as a part-time office to work at home after hours, Nusbaum observed “During COVID many libraries were
transformed into dual offices for a husband and wife who worked at home These rooms are often away from the main rooms and away from children who might interrupt their work.
“Now, libraries in a busy home often function differently. They are flexible spaces depending on the needs of the family at a point in time,” she continued. “As children get older and are school age, the importance of having separate work and place spaces is highlighted. I have seen libraries with multiple homework stations that can be a quiet place to concentrate on schoolwork without distractions. I also see adult children returning to their childhood home to work from home The library is perfect for this. Need a game room? Add a table to the library, and you are all set. I have seen pool tables in libraries, presumably to take a break from work. Hosting a small dinner party? Start with cocktails in the library Hosting a big dinner party? Allow overflow guests to gather in the library.”
The homeowner of 190 Lake Avenue Greenwich, hired Nusbaum as the listing agent for the property,
CONTINUE LIBRARIES ON PAGE 11








$3,375,000 |2 BD,2 BA |1,630 TotalSq. Ft





Seizethisremarkableopportunity to embracethe essenceofManalapan.ThisLaCoquille Club apartmentcommandsstunning southexposureviews of theIntracoastalWaterway, making it a highly covetedchoicefor sunriseand sunset lovers.Asanowner,you will enjoymembershipin theLaCoquille Club,gaining access to theluxurious EauPalmBeachResort& Spa. With worldclassdining, beachactivities, andrejuvenatingspa treatmentsjustmoments away,you’lllove theconvenience at your fingertips.Plus, PlazaDel Mariswithinwalking distance andoffers many more optionstosatisfy shopping anddiningneedsina tropical courtyardsetting











$14,995,000 |5 BD,6.2 BA |5,797 Sq Ft












Serene Palm BeachLivingonCoral Lane nestledinthe peaceful enclaveofCoral Lane, this attractive 5-bedroom,6-bathroom home offers an idyllic escape just momentsfrom thevibrant heartofPalmBeach. Locateda fewblocks northofMainStreet’s shopping anddining, youwill enjoya quietstreet with easyaccess to thebestofthe town.Spend evenings watching spectacularsunsetsalong theLakeTrail andmorningssavoringthe sand with direct access to Wells Road beach.



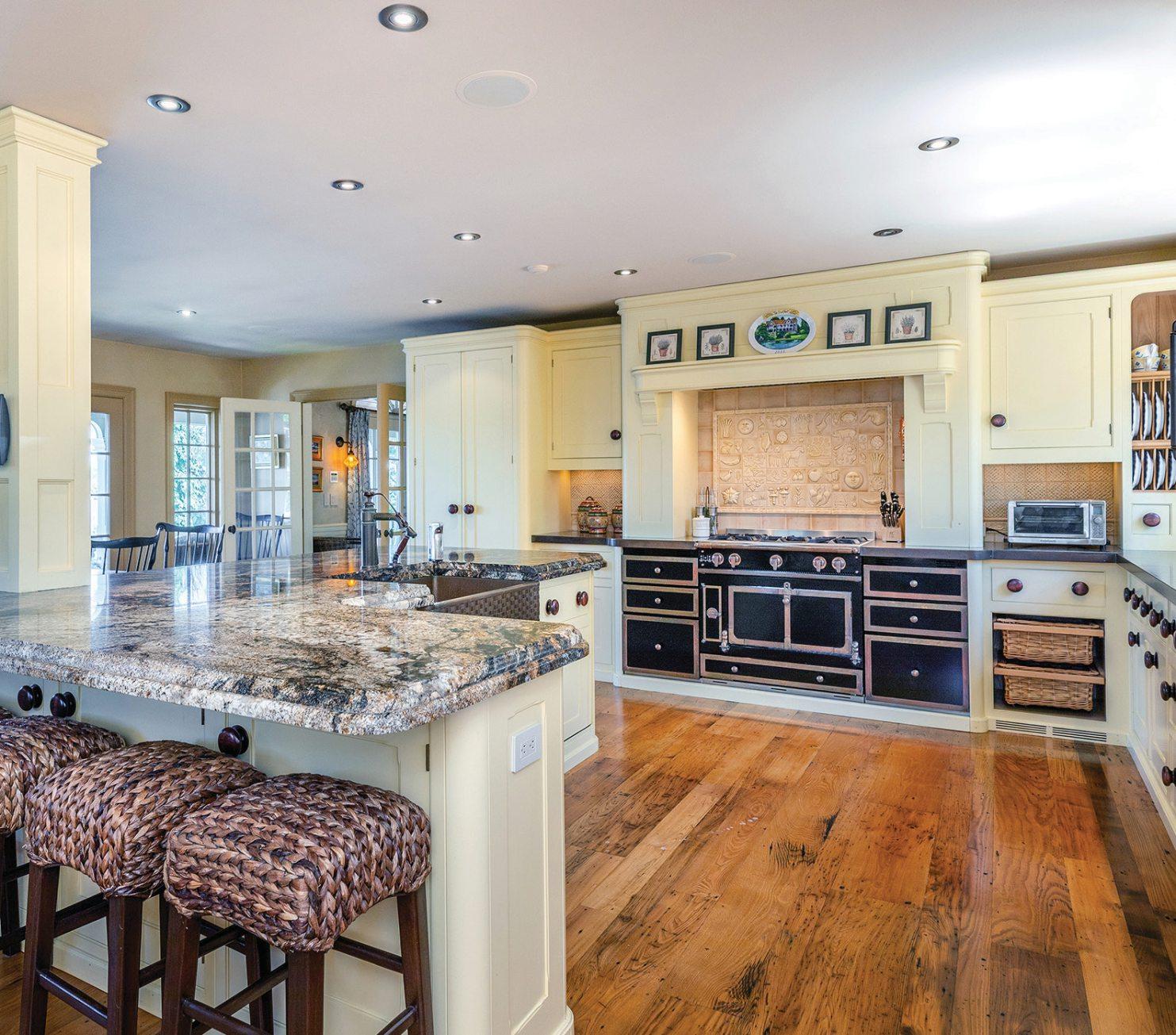
Chef’s kitchens in luxury homes blend beauty and functionality that please the most discerning cooks
By Gretchen A. Peck
Whether you’re actively looking for a home or simply a fan of browsing real estate sites, you may have noticed that the term “chef’s kitchen” is fairly ubiquitous among listing descriptions, particularly in the luxury segment of the Fairfield County market But what does that term mean? When you come across it, what can you glean about the kitchen to which it refers?
“Chef’s kitchen” often refers to well-designed and well-equipped space It’s laid out in a way that makes sense based on the way a professional chef or an avid home cook works and moves about the kitchen. It likely has an abundance of storage space—within easy reach for cooking vessels and tools. Similarly it has lots of counter space for cooking tasks and serving. An island may be both a work space and a place where guests can sit, observe and taste The chef’s kitchen will be outfitted with pro-grade appliances like gas ranges with six or more burners, warming and refrigeration drawers, double ovens, multiple dishwashers and other technologies that facilitate cooking and cleanup
Finally, the chef’s kitchen should be beautiful—a place where it’s a pleasure to spend a lot of time preparing signature dishes and daily meals, a room where guests can be comfortable and comforted.
“The main features that make a kitchen a ‘chef’s kitchen’ are brands of appliances, type of appliances and design layout,” opined Katie Ceglarski DeSalvo, a Realtor with the Hawes Team at Compass’ Darien brokerage “In addition to the brand and function of an appliance, the layout massively impacts how a kitchen functions. For example, where the stove is in relation to the refrigerator to the waste basket to the prep station to the sink matters.
One of the homes for which DeSalvo is serving as the listing agent is 10 Cross Road, Darien, a five-bedroom “quintessential New England stone and shingle-style colonial, as it’s described in the listing. It was built in 2006 on 1.2 acres in the private Tokeneke Association— the design and construction courtesy of Louise Brooks or Brooks & Falotico and Artisan Builders. The asking price is $7.295 million. >>
“All the choices made during the design process make the kitchen run as efficiently as possible—professional chef approved.”
Compass Darien Realtor Katie Ceglarski DeSalvo
“I would consider this one of the most desirable chef’s kitchen designs, in both space and quality.”
Senior Global Real Estate Advisor with William Pitt Sotheby’s International Realty’s Washington Depot Kathryn Clair

>> In the kitchen, the team incorporated 2-inch-thick seagrass limestone countertops that carry over into the butler’s pantry, and honed marble on the perimeter surfaces, DeSalvo noted. The appliances are Wolf and Sub-Zero brands.
“10 Cross Road, for example, has ample counter and storage via two six-foot islands and specialty luxe appliances, such as warming drawers, full-size separate Sub-Zero fridge and freezer, multiple dishwashers, refrigerator drawers and custom, hidden built-in spice cabinets next to the stove,” the listing agent said
Kathryn Clair a senior global real estate advisor with William Pitt Sotheby’s International Realty’s Washington Depot brokerage is the colisting agent for 55 Lake Drive South in New Fairfield, Connecticut Designed by Jozsef Solta Architects, the four-bedroom stone-and-shingle colonial sits lakefront on Candlewood Lake. Clair describes
the property as affording an “unparalleled combination of privacy, breathtaking water views and exceptional craftsmanship.”
The chef’s kitchen at this luxury home is open plan in its custom design, with a La Cornue range, double-width granite-topped center island, copper counters and a farm sink.
“There are top-of-the-line details, from the custom inset cabinets and pantry to a custom-designed copper countertop—perfect for work space and dual purpose acting as a sideboard for serving when entertaining, Clair said.
“The layout of the kitchen takes advantage of the lake views from the seating area. There are French doors that open to a covered porch overlooking the lake. The kitchen is open to a charming hearth room, complete with an antique fireplace, with a delicate inset glass-mosaic detail surround. The owner is asking $3.245 million for the lakefront luxury home

The goal of home staging is to get people to linger, spend time in the space, and feel an emotional connection.

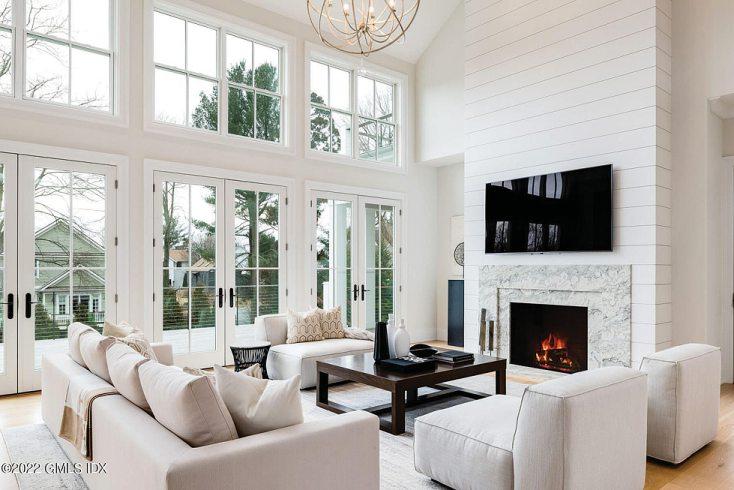
“The digital component of real estate is a massive, important element for any buyer and seller Today, we’re shopping online more than ever We’ve even seen some people who buy properties sight-unseen. We’ve had clients sell their home to people who never even walked into the house; they’d only seen it online
The goal of home staging is to get people to linger You want them to spend time in the space whether it’s online or in person, so that they feel an emotional connection, she explained.
DeCarlo and her team think deeply about who will be the likely buyer of a home
“Are they world travelers? If so we might bring in some art and items that give a nod to travel. If it’s likely a young family we might choose a room and bring in a pop-up tipi and some bean bags to create a fun play area, or perhaps make another room a nursery that tugs on the heartstrings of buyers who are thinking of starting a family,” she said.
She also pays particular attention to how color and texture evokes emotions. It’s a best practice to keep the color palette of a staged space in the neutral spectrum, but in coastal homes, the team might introduce soft blues that reflect the environment. In a modern home, they might go in an edgier direction, offsetting primarily black-and-white décor with a piece of art that has vibrant colors. As an artist, DeCarlo is able to paint canvases expressly designed for the space.
“I recently staged a townhouse that had a very organic, California-chic vibe, so I was able to bring in earth tones and play off of the natural elements,” she said.
It’s important to take an edited and cohesive approach to color she suggested. A little pop of color courtesy of a chair or throw pillows—or metals like brass and gold in fixtures—may be just enough to add personality to the space.
Color, she said, has a way of evoking emotions: “Green is always an easy color to work with. It’s very transitional and timeless. It’s also the color of the money, and that gets people excited. It’s a happy color, not a moody color.” Pinks, oranges and blues work well for children’s rooms, and jewel tones, like emerald, sapphire or amethyst, can add a touch of richness and passion to primary bedrooms.
Reds, yellows and dark browns tend to inspire negative reactions, she explained.
DeCarlo said that there is a misconception about staging—that it’s simply a matter of placing furnishings in a space. Rather, her team takes pride in transforming a space entirely so that it “creates a story a buyer can connect with. She looks beyond individual rooms in a home and aims for stylistic cohesion from room to room. She recounted how she once worked on a home that had striking wallcoverings in every public room. Individually they may have worked well, but when you took a step back and looked at them together, viewed from a long hallway, they felt disjointed and dizzying.
When the GSD team completes a staging project, they share the photos on the website and on their social media sites, which extends the marketing reach for properties for sale The pinnacle goal is to help the homeowner and their Realtor grab the coveted attention of likely, qualified buyers.
DeCarlo said, “We’ve had clients who sell their homes in the first week they’re listed, or within a few weeks. Our average is just 28 days on the market.” n
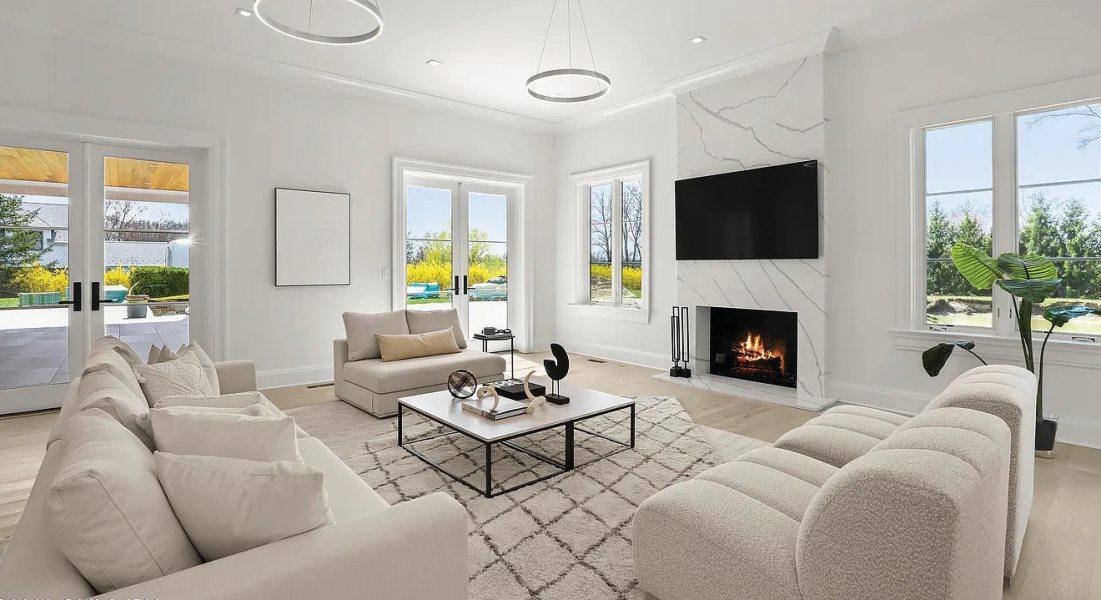
currently on the market for $4 million. Built in 1900 an antique colonial residence is at the heart of this compound. As you may imagine it has a lovely library, both spacious and well-appointed.
“The library in this home is a luxurious retreat,” Nusbaum described the space. “Located just off the main entrance hall, it is off to the side and away from the bustle of the busy home. The entrance is welcoming—an appropriate introduction to this stately family compound. It has floor-to-ceiling wood paneling and bookcases. The fireplace keeps the spacious room cozy as do the comfy chairs and couches. Curling up with a good book is easy. This library is a space where memories are made It is an intimate space to gather the family to celebrate holidays and milestones. French doors lead to one of the many terraces on the property and facilitate ease in entertaining as the spaces flow seamlessly indoor to outdoor.”

2002, waterfront on Long Island Sound, with a private dock. The asking price is $25 million.
Andrew S. Whiteley, a founding member of Brown Harris Stevens’ Southport brokerage and the co-listing agent for 1131 Sasco Hill Road in Fairfield, Connecticut. “[The iibrary] is actually the largest room in an otherwise large home, more than 19,000 square feet
The actual dimensions are 31-by-47-feet. The library’s walls are covered with hand-painted burlap in a faded Ottoman design, the work of Patricia Arnillas.”
Known as “Sasco Point,” this six-bedroom home— with European architectural influences—was built in
“This library is a focal point of the house—a place that invites the entire family to come and be together,” Whiteley said. “A lot of libraries we see are more solitary places. In addition to housing books it’s also a place to showcase prized possessions, like artifacts, lead soldiers, elaborate chess boards, vintage globes or natural curiosities.
“I have always enjoyed a traditional wood-paneled library,” Whiteley added. “There is something timeless about it. I have a similar room in my own circa-1810 farmhouse A fireplace is a must. Secondly, soft lighting and an inspiring view are always nice additions. At 1131 Sasco Hill Road, the anteroom looks out over acres of lawn down to Long Island Sound; the other side overlooks a Zen rock garden with specimen trees. There is beauty all around.” n
“This is the most remarkable library I have ever seen.”
Founding




Melissa Hill home design is known fortheir ability to transform your visioninto areality and their commitment to making ahouseinto ahome. Theyvalue the feeling one gets when theywalk into aspacefeeling relaxed and enriched and believe thatevery room in your homeshould be designed with meaning and purpose.



