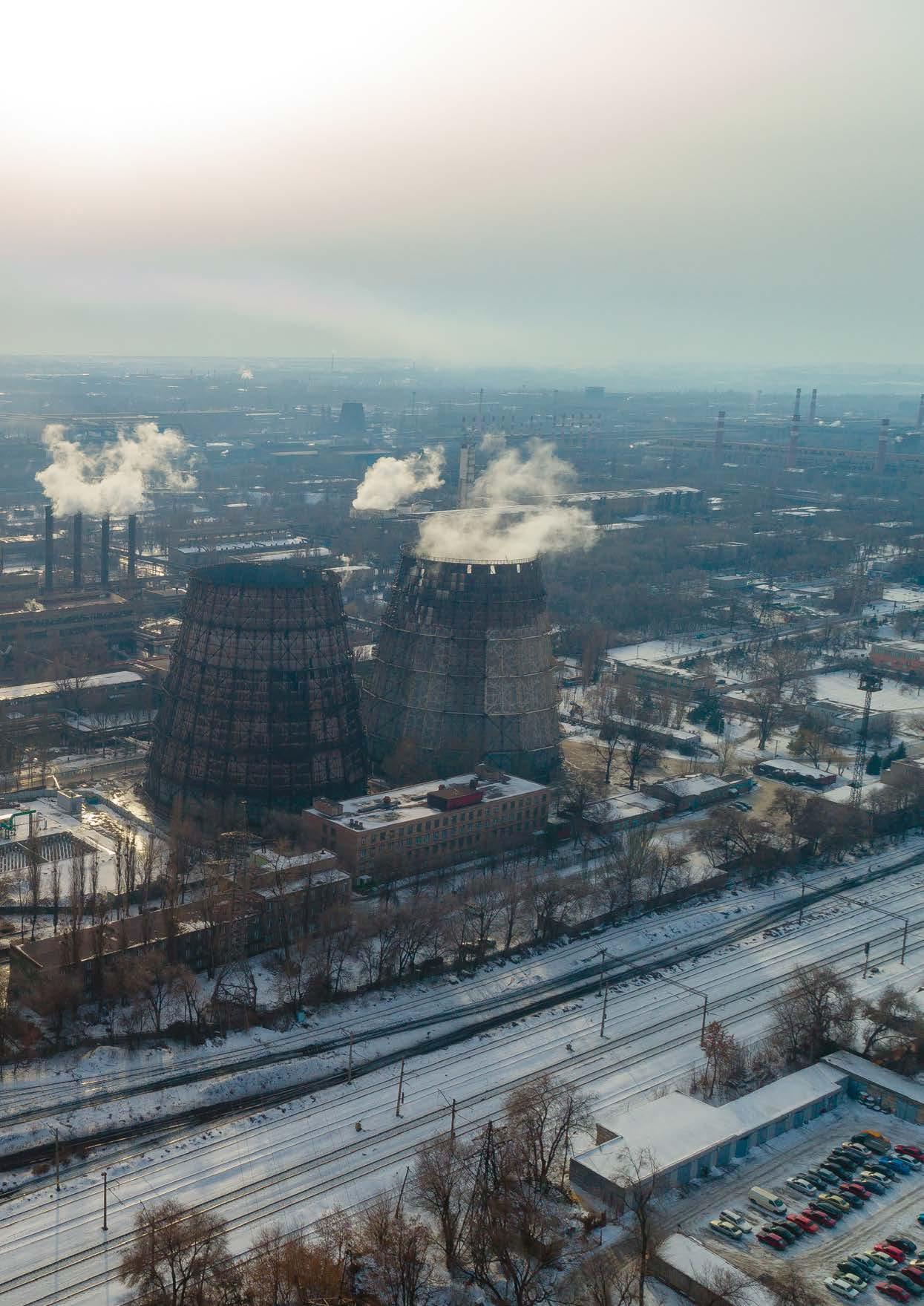




HEALTHY MATERIALS LAB + HML EU x PARSONS SCHOOL OF DESIGN
Alison Mears
AIA, LEED AP
Associate Professor of Architecture, Parsons HML/HML EU Director and Co-Founder
Bless Yee AIA Lecturer, Parsons
Parsons BFA Architecture Students
Jana Al-Sarraj
Julia Brand
Ema Capilla
Megan Chang
Oliver Denton
Isabella Fernandez
Rucha Kumthekar
Isabella Mino
Aidan Murphy
Derin Ozkaya
Vanshika Patel
Mateo Rembe
Katie Kim
HML Post-graduate Researcher
Ema Capilla
HML Post-graduate Researcher
Victoria Caubet Architect
Anna Pomazanna
Professor at Kharkiv School of Architecture
Kharkiv School of Architecture Students
Renata Seifullina
Olha Kozachenko
Anna Proskura
Municipality of Kryvyi Rih NeoEco Ukraine
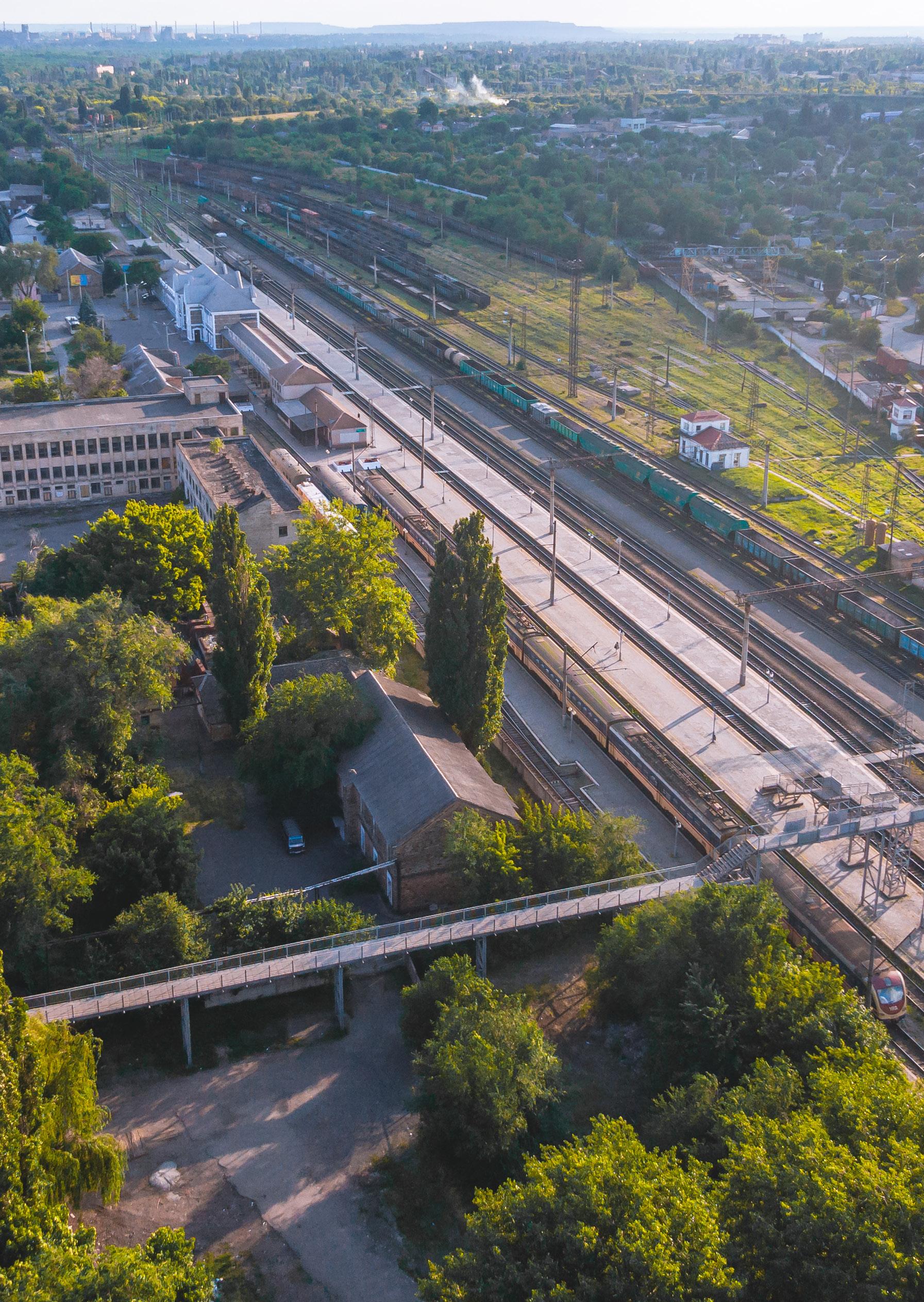
Architects often contemplate building for the future. But how can architects use their knowledge and imaginations to confront the destruction of communities in war? That is a possible question for the people of Ukraine and that is the challenge of this academic studio.
The municipality of Kryvyi Rih and Parsons Healthy Materials Lab EU partner NeoEco Ukraine have identified eight buildings in Kryvyi Rih, Ukraine as possible social housing sites. They asked Parsons BFA Architectural Design Studio 6 to design and propose restorative dwelling in these buildings, using a maximum amount of locally available biogenic materials. Each building must maximize space for habitation, create spaces to rebuild the community and provide underground, protected bomb shelter space for residents.
Renovating existing buildings for housing has multiple planetary benefits including: reducing carbon emissions; saving materials; preserving of green spaces; preserving social connections and diversified user groups; creating opportunities
for transparent inclusive design with the participation of the community; participation of the community in further development and maintenance of the building/adjacent territory; and in this case ample space for innovation and systemic solutions for materials and novel construction.
Student design proposals address thermal efficiency and expand apartment footprints, as they explore what it means to create post-Soviet Union community living spaces, and how material choices could reflect the local Ukrainian context. The semester was divided into three parts:
1. Research/exploration/identity
2. Urban studies and program proposals
3. Deep dive into architectural exploration
The following provides an overview of the work and thinking generated in this studio as a jumping off point for further investigation into what it means to create spaces in which communities can rebuild.

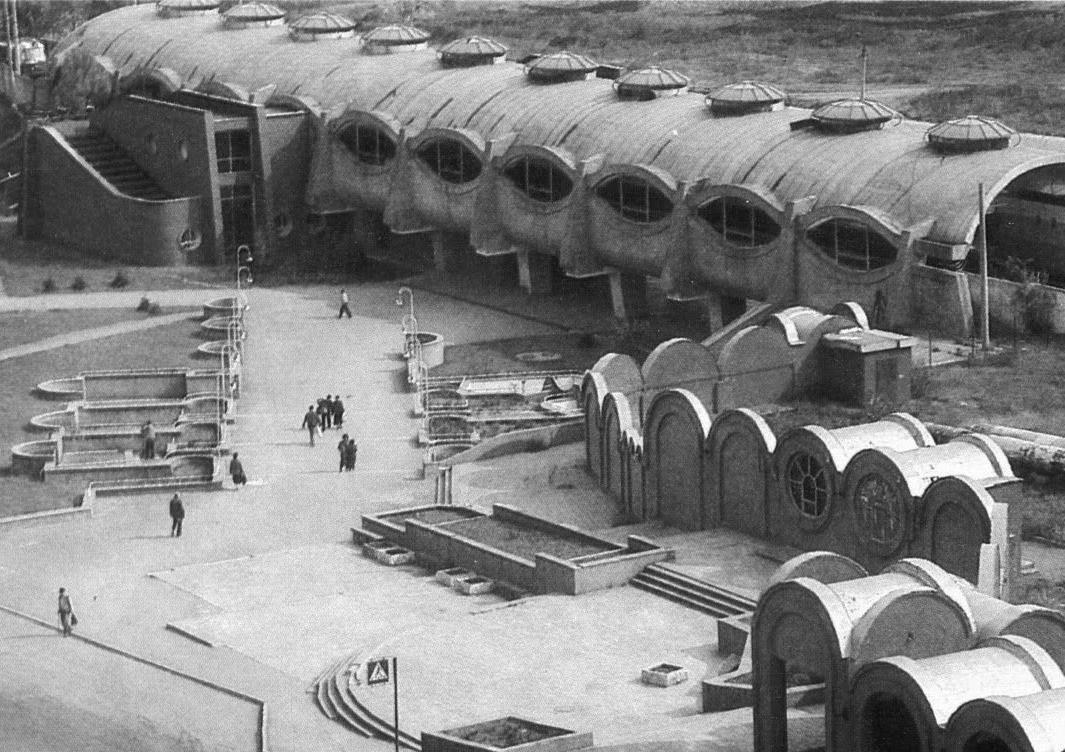
The remnants of Soviet architecture and planning give form to the neighborhoods of Kryvyi Rih. Soviet planning began rapidly house millions of people as new towns were built, and the scale of economic production increased. The method of space-making worked between theory and practice to create socialist settlements where work and life were intertwined for maximum productivity. In this pursuit, new types of hyper-communalized cities were generated which linked production, housing, social institutions, and recreation.
SOTSGOROD
A Russian term that translates to “socialist city.” It refers to planned urban settlements built during the Soviet Union era, particularly in the 1920s and 1930s, as part of the broader vision to create idealized socialist communities. These towns were designed to reflect socialist values and support industrial growth, often located near factories or industrial complexes.
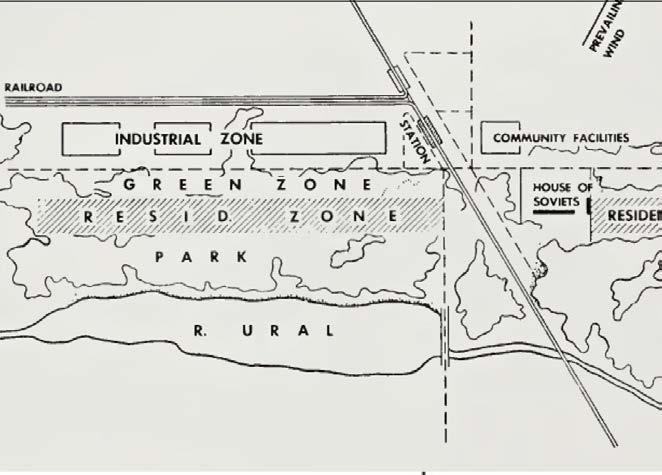
MIKRORAYON
Planned residential areas that included not only housing but also essential services like schools, shops, medical facilities, and green spaces, all designed to be within walking distance. The concept was part of the Soviet Union’s urban planning strategy to provide functional, self-contained neighborhoods.

RESEARCH

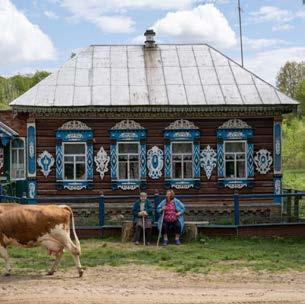



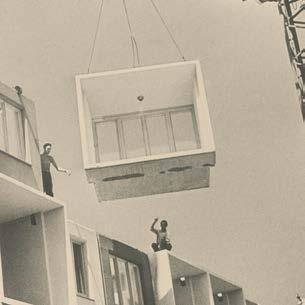
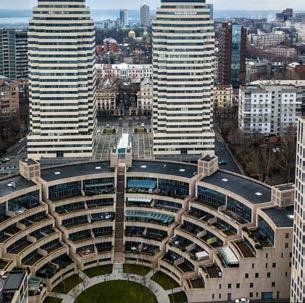

This type of house got the name mazanka from the word mazaty (to smear with clay mortar). These structures usually utilized a wooden frame filled with clay mixed with straw or reeds, brushwood, or woven willow branches. The walls were then plastered with a clay mixture and whitewashed, and often depended on the availability of local materials.
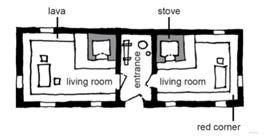
Rural housing maintained vernacular traditions, with whitewashed claywalled cottages and thatched roofs. Wealthier households incorporated Baroque ornamentation. The house was shared among 4 family generations. As the family changed through the time, the house units were built in a flexible manner, allowing for additional rooms that could be easily adapted to expand.

Kommunalkas, apartments in which several unrelated people/families live, had individual rooms but shared common kitchens, showers, toilets.
During this period, urban housing included Art Nouveau and Eclectic styles, particularly in Kyiv, Odessa, and Kharkiv. Apartment blocks were built with decorative facades but often cramped interiors for the lower classes.
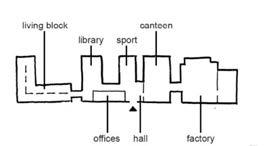
The Dzerzhinsky house-commune, a 7-story residential complex in Pushkinska 54, is a constructivist building built in 1931 for Tank plant employees. All daily activities were condensed, reducing the need to go anywhere outside the premises.The products produced by the commune, including clothing and rudimentary furniture, served the needs of the commune itself.
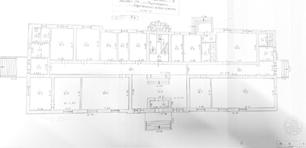
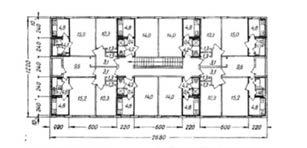
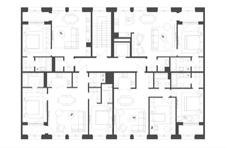
Known for their monumental “Stalinist apartments,” these buildings featured high ceilings, thick walls, and decorative facades, intended for the Soviet elite. These buildings are typically three to five stories tall, constructed using prefabricated concrete panels, which allowed for rapid assembly and affordability. The design reflects a functional approach, emphasizing simplicity and efficiency, with small individual units to alleviate the acute housing shortage of the time.

Kryvyi Rih residents face complex housing challenges. Russia’s invasion of Ukraine beginning in February of 2022 has generated mass internal displacement resulting in a large group of Internally Displaced Persons (IDPs) who need shelter. Many buildings in Ukraine have been damaged or destroyed by the war and others are falling to ruin as a result of their construction.
During the Khrushchev/Brezhnev era of Soviet social housing, lowcost buildings were erected quickly through mass-production often with methods designed to make housing efficiently but not for longevity. Decades later, these buildings require significant restorations, and many are no longer fit for living adding to the housing crisis.
We looked at ways to reuse abandoned buildings in order to house as many people in need of homes as possible while creating environments that don’t just satisfy the basic requirements for a shelter but actually can become places for people to live and thrive. The studio researched the healthiest possible available/
reusable materials and the people that might inhabit their proposals to make informed and considerate design choices.
Students looked into the demographics of the people they were designing for as neighborhoods in Kryvyi Rih are highly varied. In some cases where there might be more families, students might opt to add in programming that addresses play. In others where their proposed site was home to more elders, students might consider easy access in and out of the building with delightful places to for people sit and watch their surroundings.
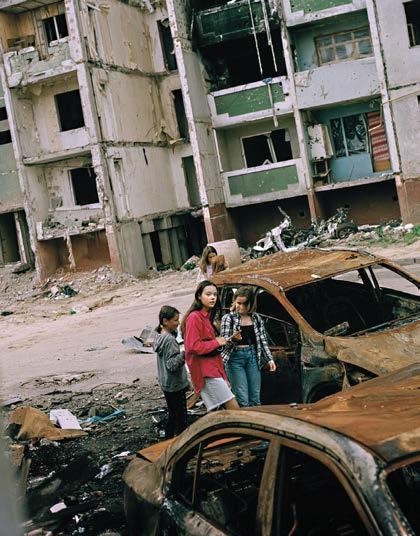
Overall Population of Kryvyi Rih
Population +/- 600,000 2025 (2022 population 602,309)
The average age of residents has increased
Median Age:
• Males: 36.6 years
Females: 43.9 years
Age Breakdown
• Under 20 = 18.5%
• Young Adults (20-34) = 23.9%
Middle Aged Adults (35-49) = 21.1%
• Older Adults (50-64) = 21.1% Senior Citizens (over 65) = 15.4%
Statistics on internally displaced persons (IDPs) in Kryvyi Rih as of January 1, 2025
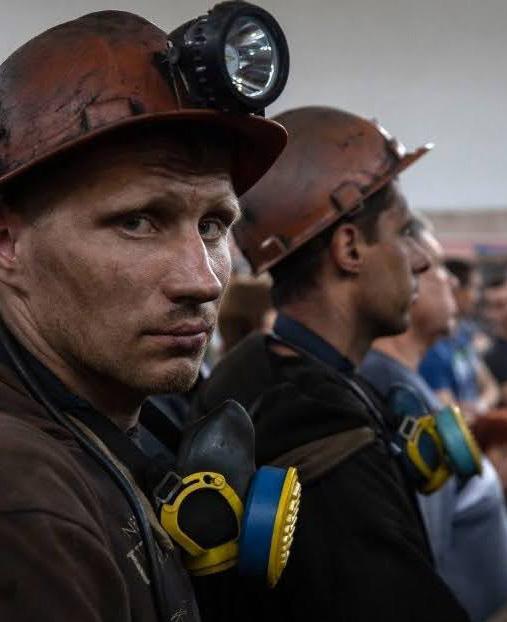
Demographics of Kryvyi Rih
•71% of Kryvyi Rih’s residents identify as ethnic Ukrainians and 27% ethnic Russians (2018)
•Processing and the mining industry are the two largest sectors of Kryvyi Rih’s economy.
•The city has over 53 plants, mines and factories.
•ArcelorMittal Kryvyi Rih is the largest companies employing approximately 22,000 people in Ukraine
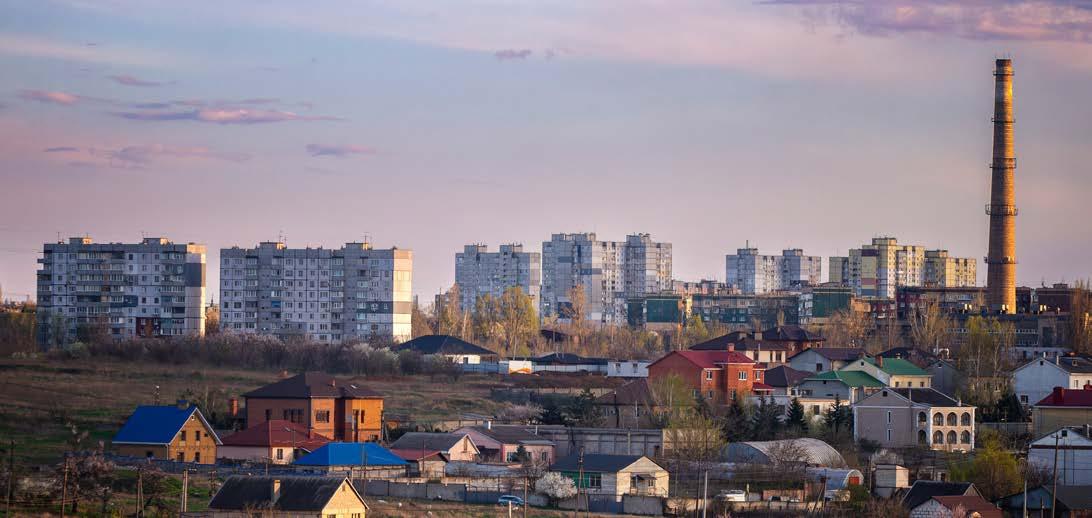


Ukraine is rich with minerals that have been mined and exported for much of its history. Iron ore is among the most notable and valuable of those resources and Kryvyi Rih is home to that majority of Ukraine’s iron ore production. Kryvyi Rih has been utilized for industry since its early settling. The city is organized around iron ore extraction and production. This comes with environmental challenges; both for the land and the people that call it home.
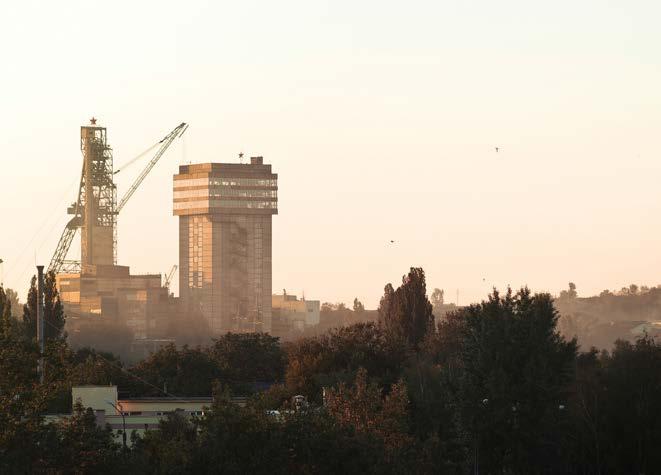
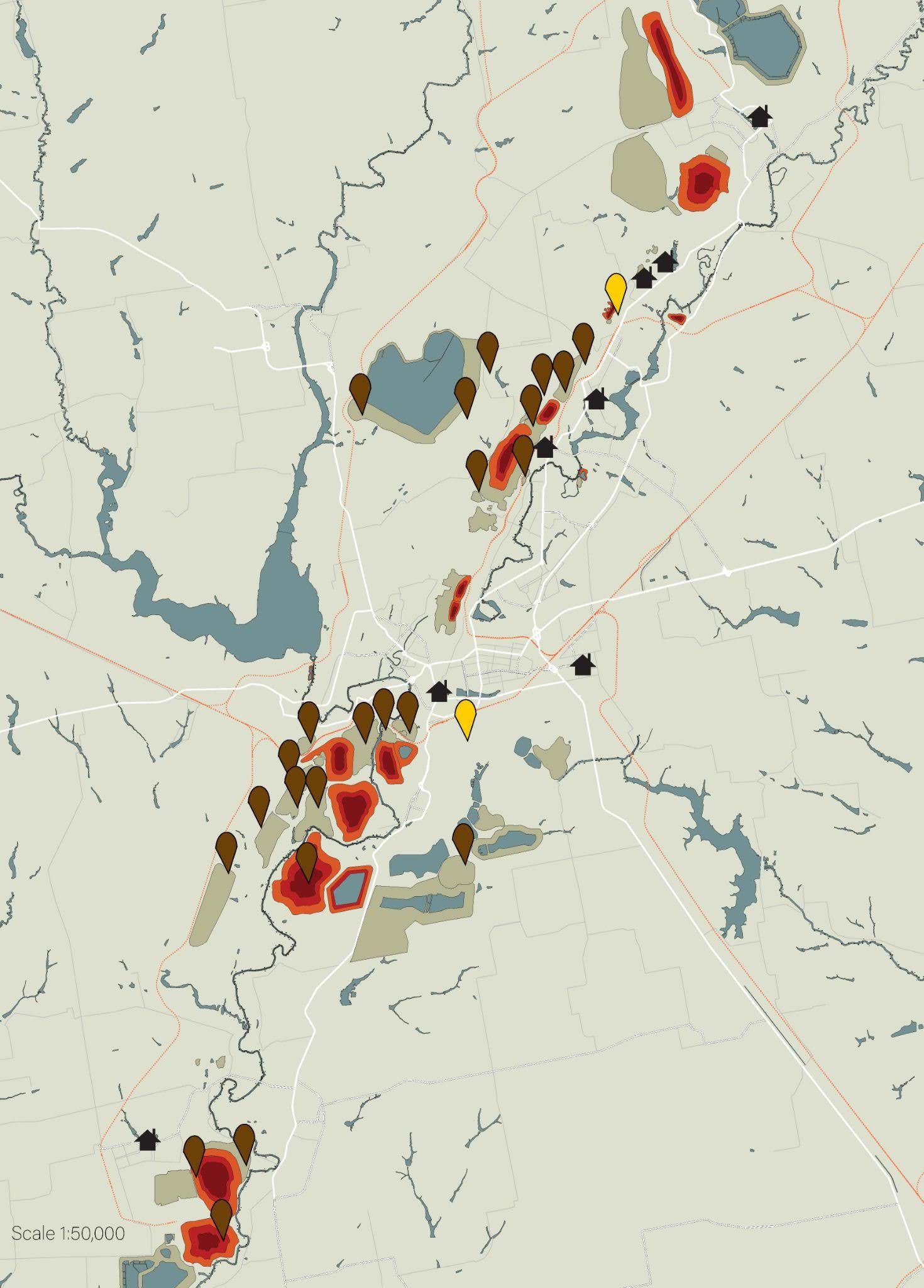
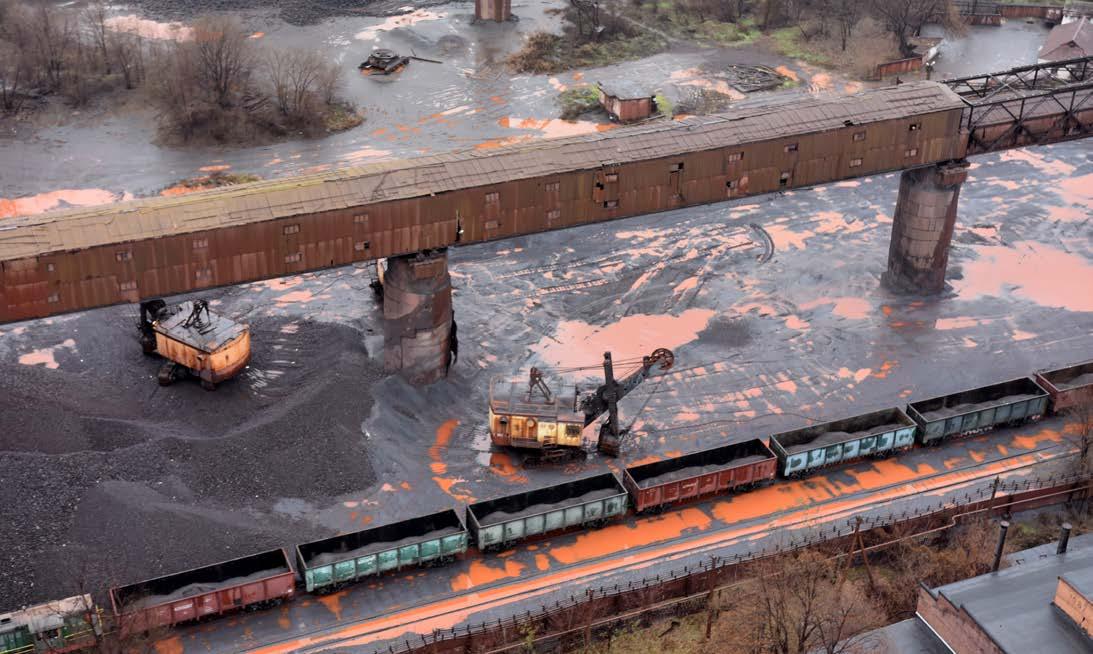
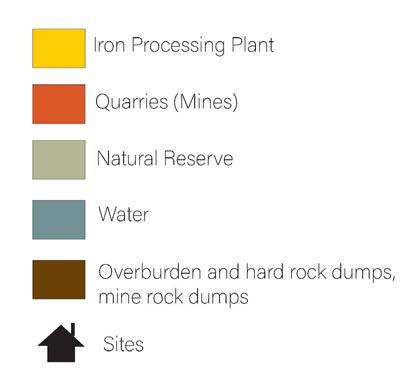

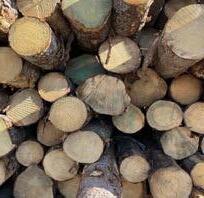
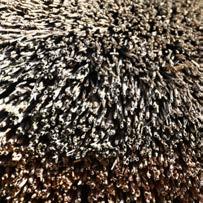
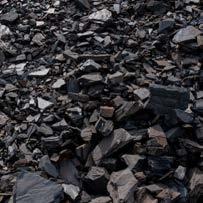
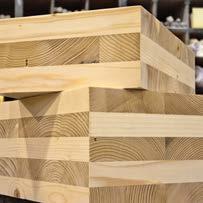
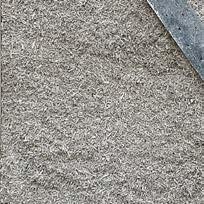
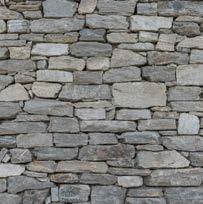
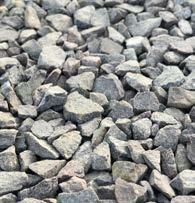
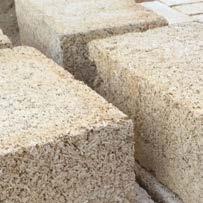
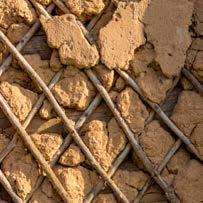
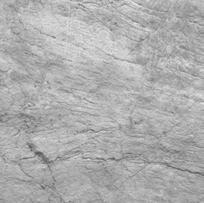



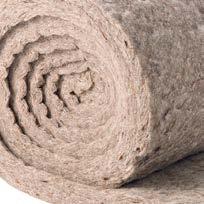
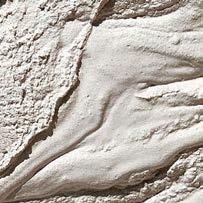
With emphasis on creating healthier places for people to live, students evaluated locally available materials along with reusable materials from the buildings themselves. While Kryvyi Rih is an industrial center, agricultural lands surround the city. They grow mostly grains, meaning straw and seed-oils are readily available for use as biogenic insulation and healthy finishes. In unpaved areas of the city, clay can be harvested and used on interior walls. Around bodies of water, various reeds grow which have utility as roofing material.
Catalogue of furniture and materials that can be reused/refurbished at Samotichna 8

Vanshika Patel’s study of building #2 Samotichna 8 led her to catalogue furniture, appliances, and building materials–both large and small–that could be reused in her redesign. Reuse helps to reduce costs of reconstruction while keeping the spirit of the place alive with some of the original elements, this serves as a reminder to look at what might be utilized in reconstruction first before starting fresh. In building materials, reuse not only reduces costs but also saves on time and carbon emissions.
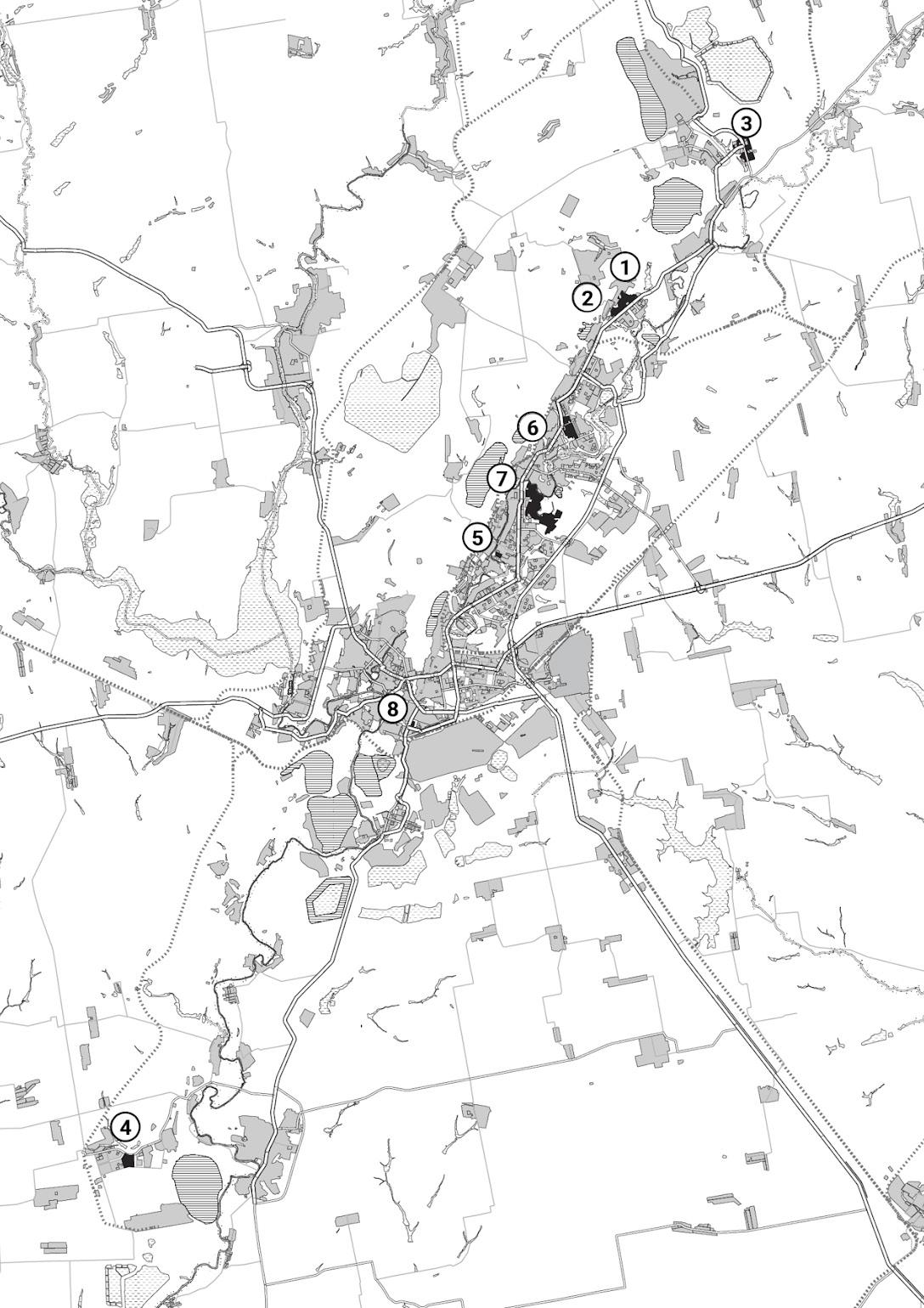
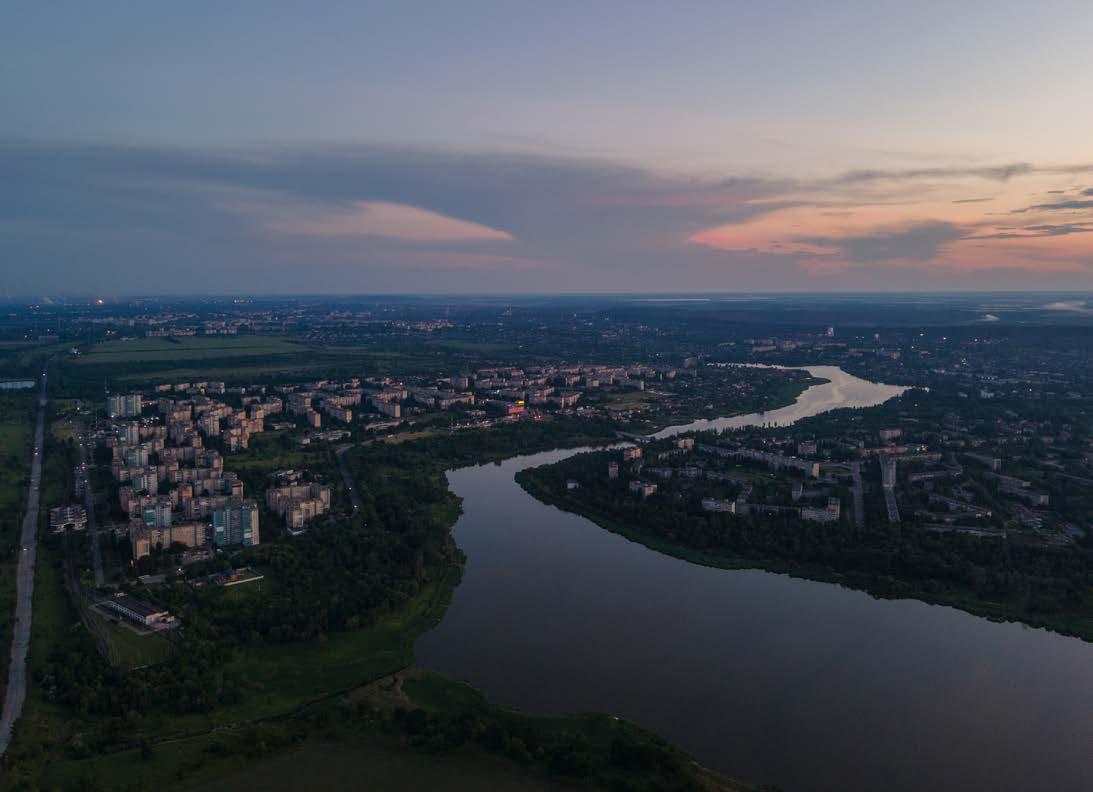
Potential sites are ordered by their existing condition; labeled 1-8 from least damage/most easily used to extreme damage/needing to be demolished. Sites 1-3 could be adaptively reused without having to demolish much of the existing structure. They are generally sound with water damage to interiors. Sites 4-6 need significant repairs and potentially alterations in order to make the buildings livable. Sites 7-8 are in disrepair and are recommended for demolition.

ABOUT THE BUILDING:
Previous use: Administrative building Potential volume for accommodation: 160 Number of floors: 3
Total square meters: 2961 m²
MATERIALS:
Structural Materials: AAC blocks + baked blocks, reinforced concrete and steel reinforcements
Finishes: wood and plaster finishes
Opportunities for Reuse: reclaimed brick for exterior work, wood for interior features, and metal for new structural reinforcement or décor, concrete repurposed as aggregate for new construction
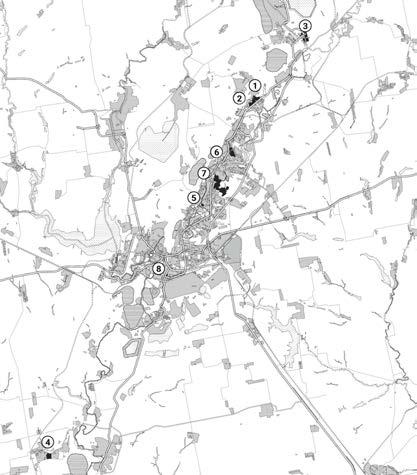
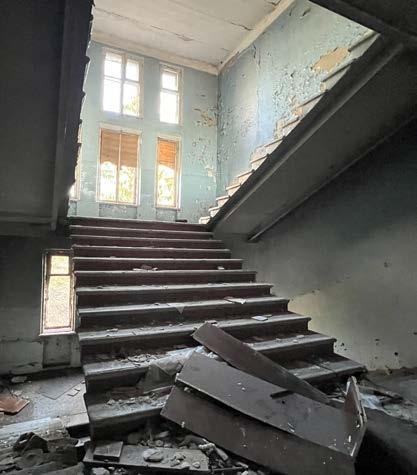
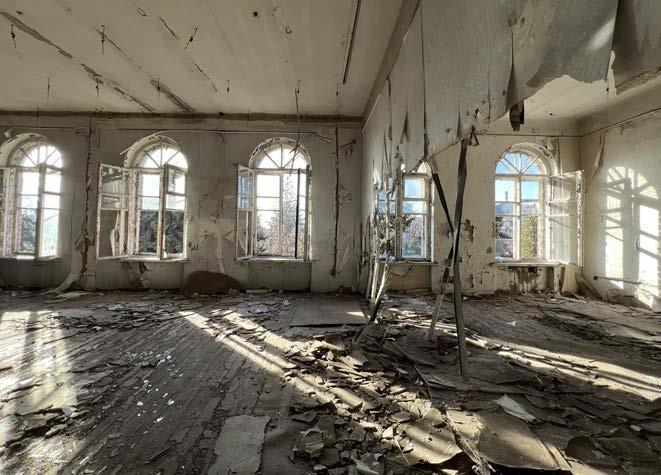

ABOUT THE BUILDING
Previous use: School + Dormitory
Potential volume for accommodation: 200 Number of floors: 3
Total square meters: 1,360 m²
MATERIALS:
Structural Materials: reinforced concrete and brick
Finishes: wood, plaster, with recently replaced windows
Opportunities for Reuse: reclaimed brick for exterior work, wood for interior features, and metal for new structural reinforcement or décor,

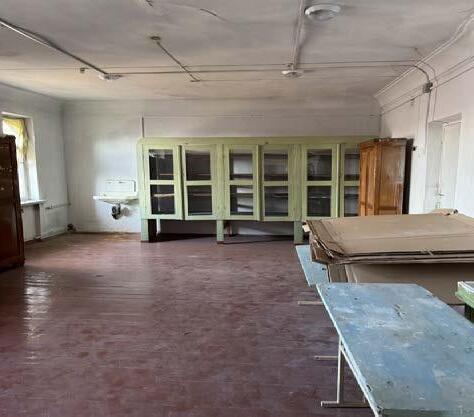
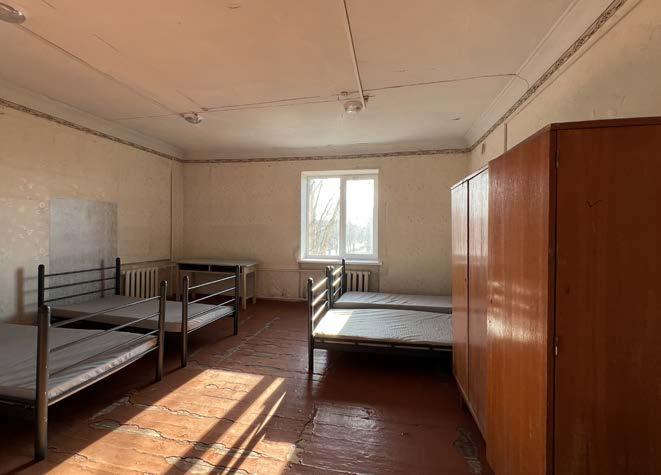
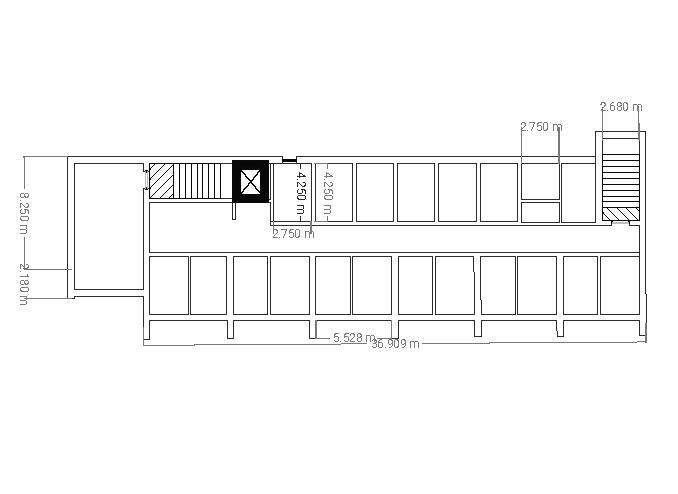
ABOUT THE BUILDING:
Previous use: Dormitory
Potential volume for accommodation: 80 Number of floors: 4
Total square meters: 4491 m²
MATERIALS:
Structural Materials: AAC blocks + concrete slab, reinforced concrete and steel reinforcements
Finishes: wood and plaster finishes
Opportunities for Reuse: recycle brick for façade, repurposed wood for interior finishes, potential use of large windows for new energy-efficient designs.



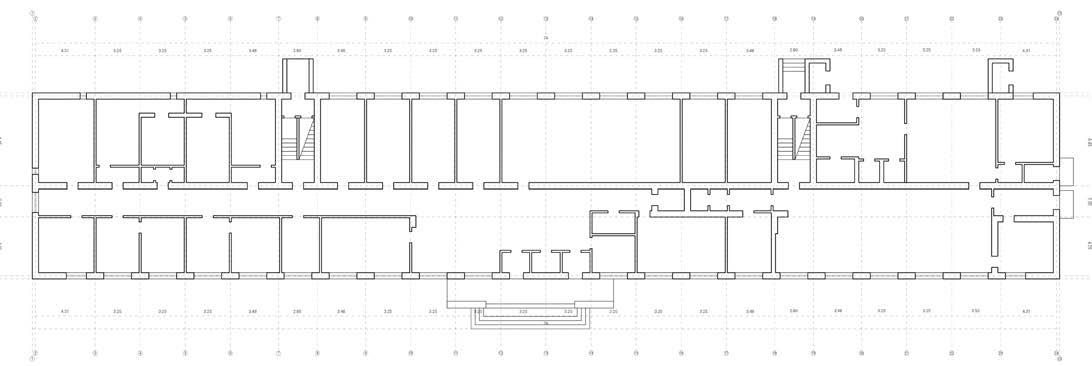
ABOUT THE BUILDING:
Previous use: Dormitory for factory workers Potential volume for accommodation: Number of floors: 5
Total square meters: 4055 m² MATERIALS:
Structural Materials: brick load-bearing walls, concrete panel partition walls and ceilings
Finishes: wood floors, 4 variations of ceramic tiles
Opportunities for Reuse: requires new insulation strategy, address weatherd finishes, and crumbling plaster, top 2 floors highly water-damaged

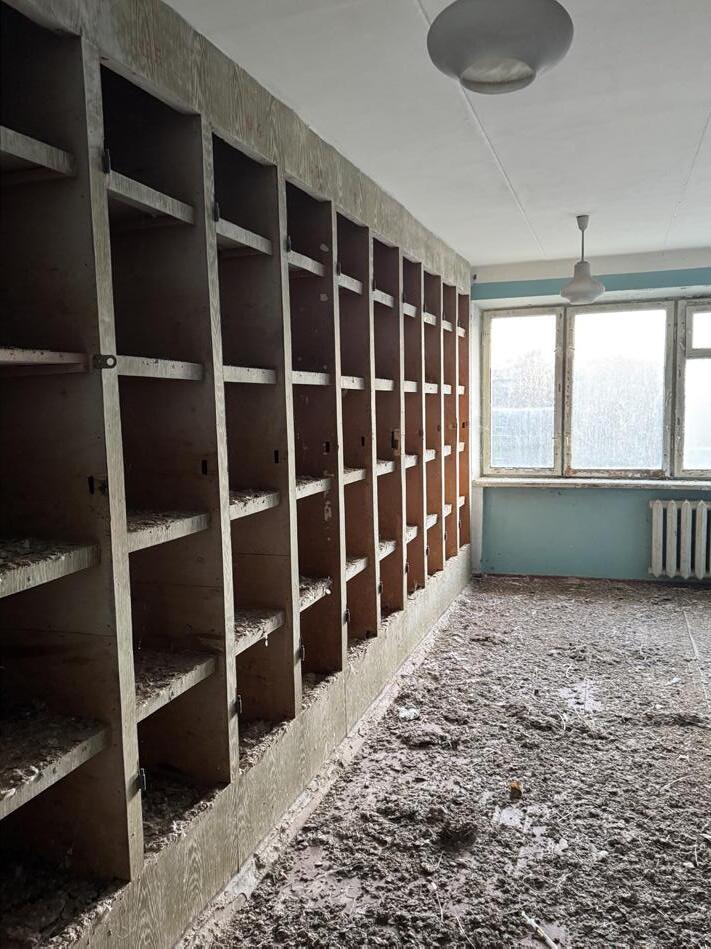


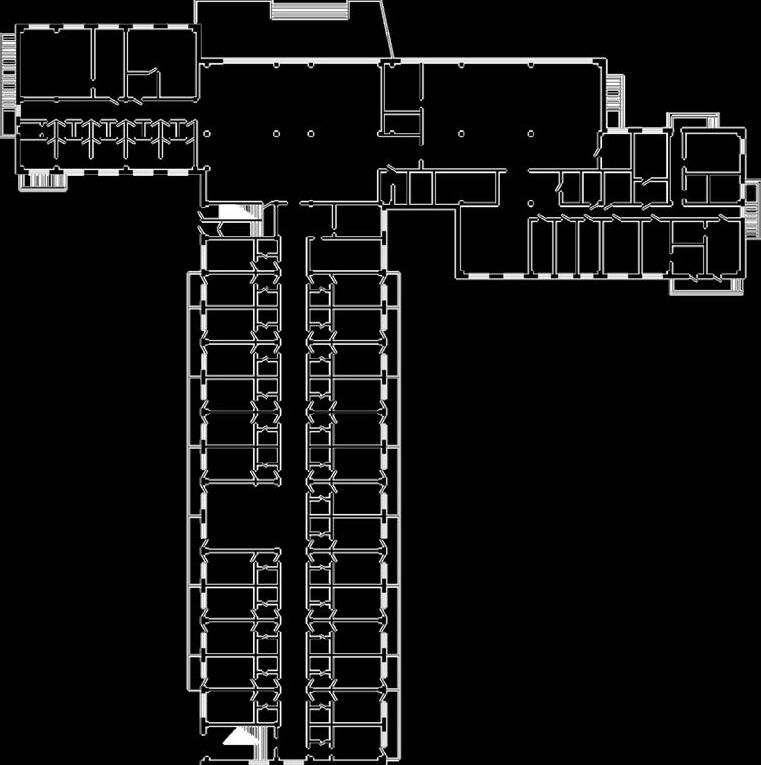
ABOUT THE BUILDING:
Previous use: Sanatorium built 1992
Potential volume for accommodation: Number of floors: 2
Total square meters: 1965 m²
MATERIALS:
Structural Materials: brick and mortar, prefabricated reinforced concrete, concrete columns, metal
Finishes: wood, linoleum, tile
Opportunities for Reuse: reclaimed stone/brick, metal elements, wood, extracted concrete slab, tile


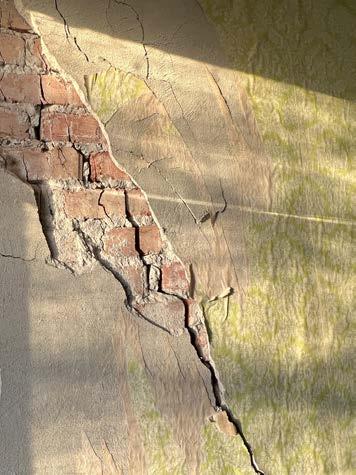
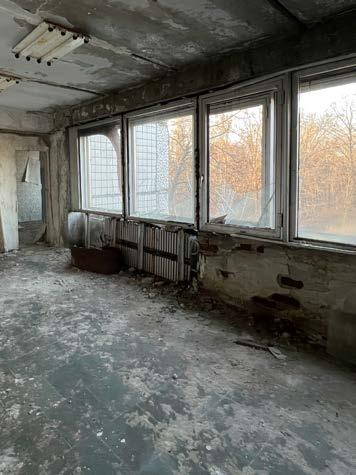
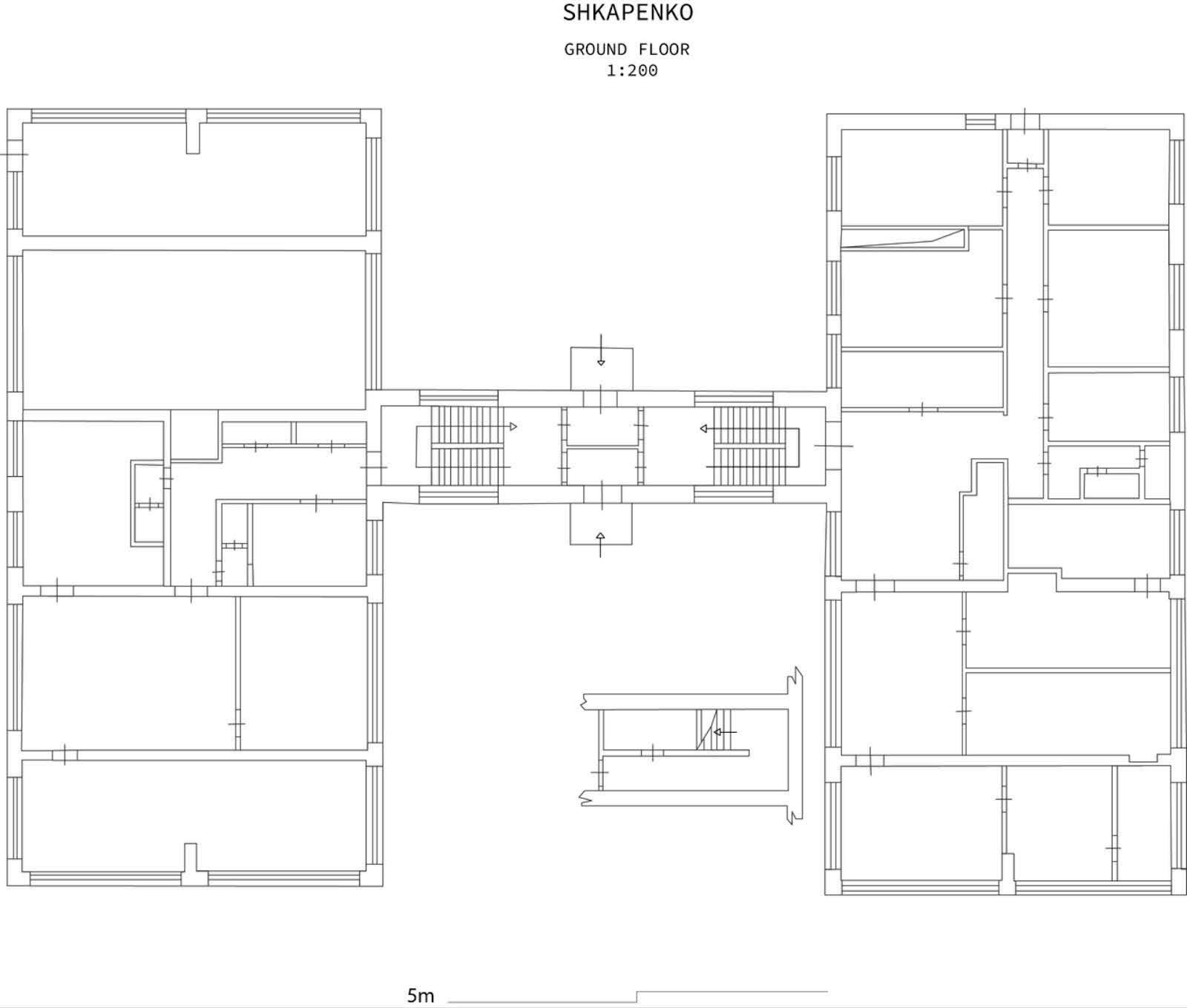
ABOUT THE BUILDING:
Previous use: School
Potential volume for accommodation: 130
Number of floors: 2+ basement
Total square meters: 1163 m²
MATERIALS:
Structural Materials: Prefabricated panel housing, concrete stairwells, steel framework
Finishes: Large bay windows, internal walls of damaged plaster/drywall
Opportunities for Reuse: recycle concrete from damaged areas for new construction or roads, glass and wood can be saved or reused



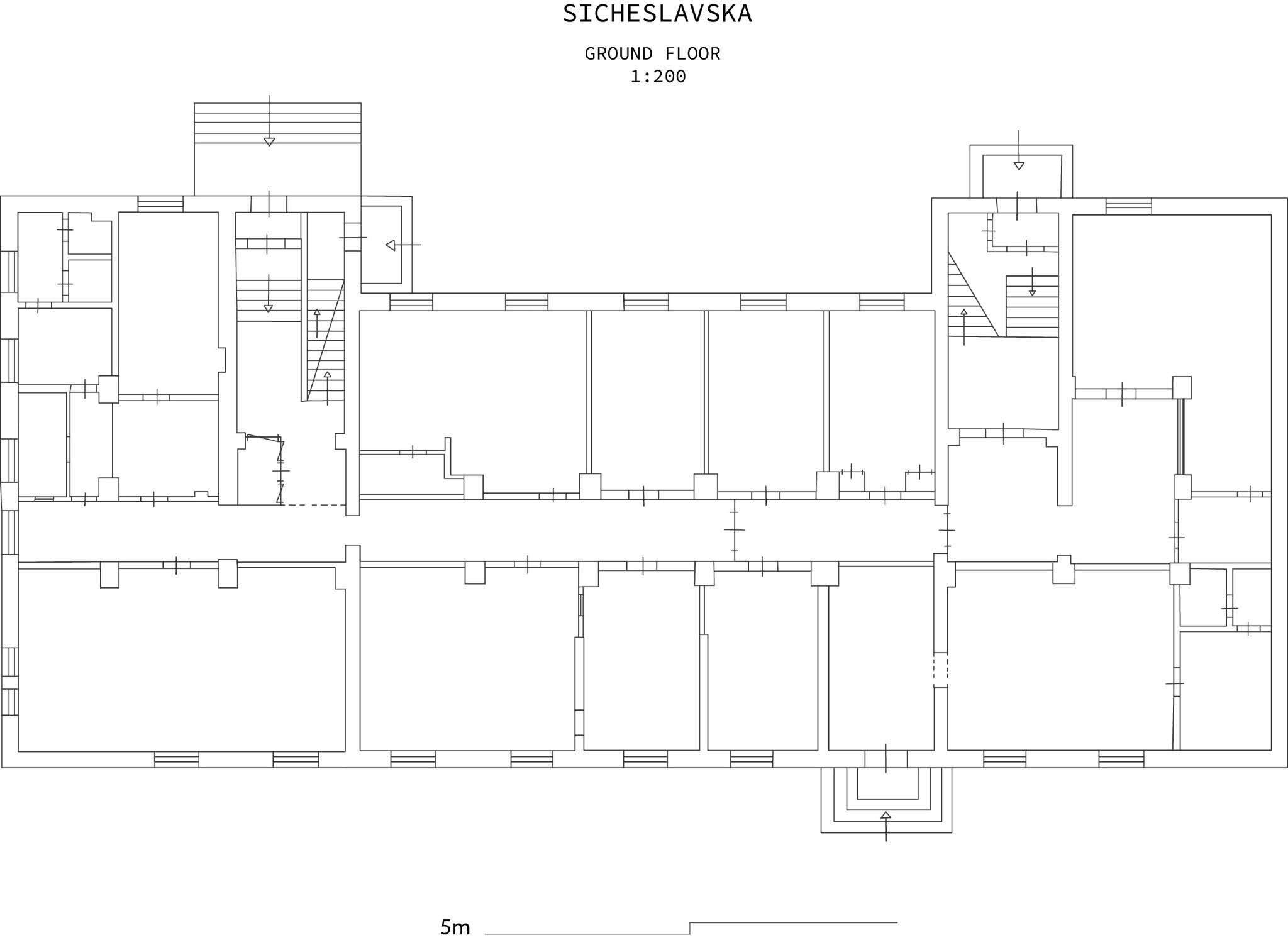
ABOUT THE BUILDING:
Previous use: Tax office
Potential volume for accommodation: 180 Number of floors: 4+ basement
Total square meters: 2082 m²
MATERIALS:
Structural Materials: brick, red-purple stone, concrete, wood, metal
Finishes: Exposed brick with visible cracks, stone plinth needs restoration, drop ceilings, veneers
Opportunities for Reuse: bricks reused in building/ landscaping, plinth stone utilized for construction/ decoration, crushed concrete/metal to be recycled

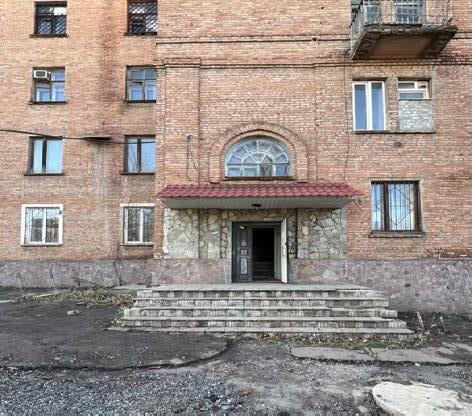

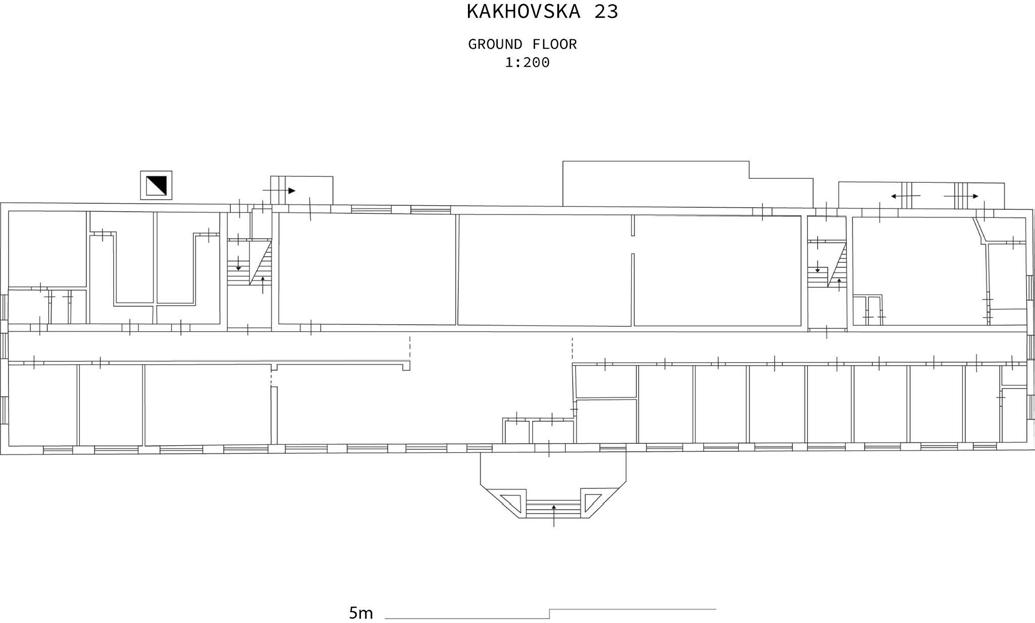
ABOUT THE BUILDING:
Previous use: Boarding school
Potential volume for accommodation: 250 Number of floors: 4
Total square meters: 2556 m²
MATERIALS:
Structural Materials: concrete panel system no insulation, basement with low ceiling currently flooded, issues with drainage/foundation stability
Finishes: plaster walls water damaged, flooring concrete or tile
Opportunities for Reuse: steel/crushed concrete for use as aggregate for roads, steel from roofing

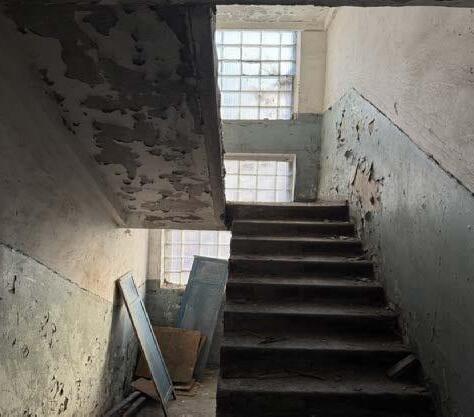
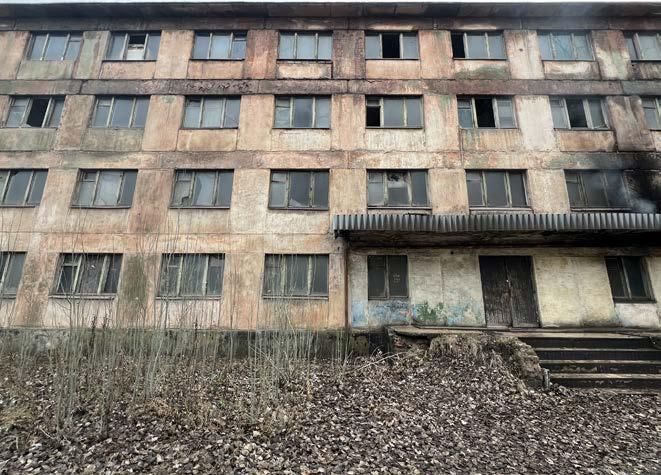

Restorative Housing Kryvyi Rih: Student Design Proposals

Previous use: Administrative building
Potential volume for accommodation: 160
Number of floors: 3
Total square meters: 2961 m²
Materials
AAC blocks + baked blocks, reinforced concrete and steel reinforcements, wood and plaster finishes, with high ceilings

This project builds on the history of small-scale farming in Ukraine, looking back to look forward, creating resilient, closed-loop food systems as part of housing at an adaptively reused building.





















Small-scale farming has a long history in Ukraine, but since the Euromaidan revolution in 2014, Dachas or small subsistence farms have risen as symbols of Ukrainian resistance.


This adaptive reuse, multi-family housing development in Kryvyi Rih takes inspiration from the surrounding Dachas to create a building that functions as a closed loop food system. Linking total independence with resilience, even human waste is treated and used for agriculture. This for sowing and sustaining hope, in the two-pronged fight against empire, and climate change.






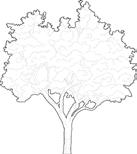






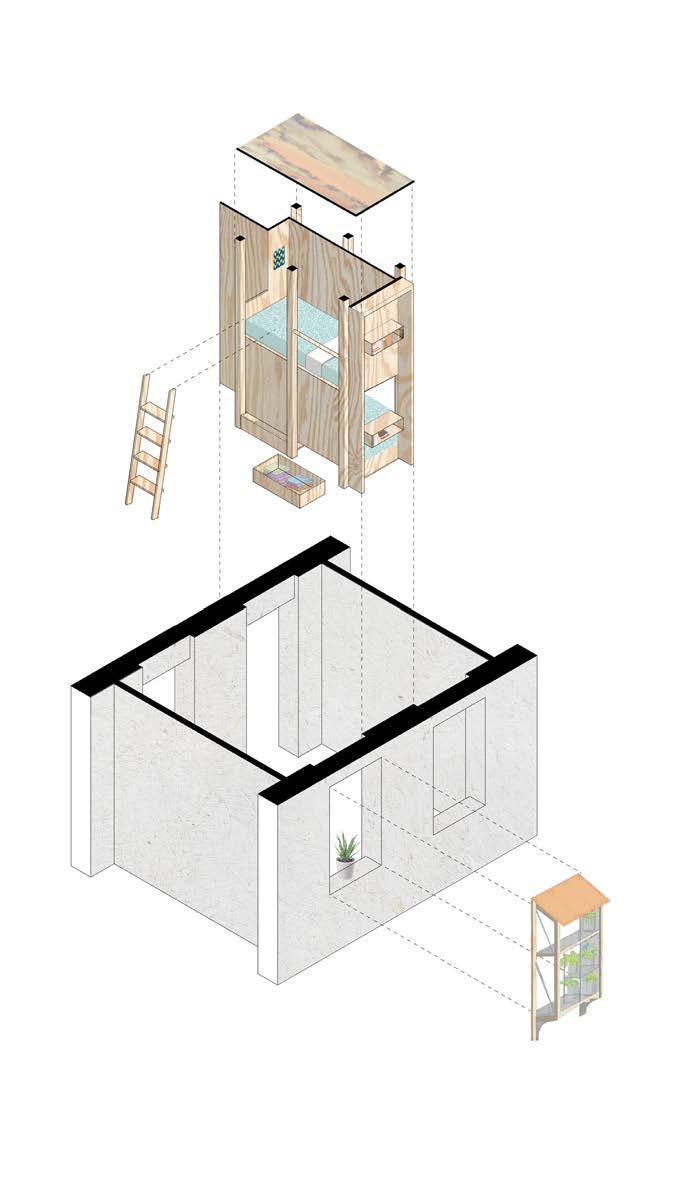















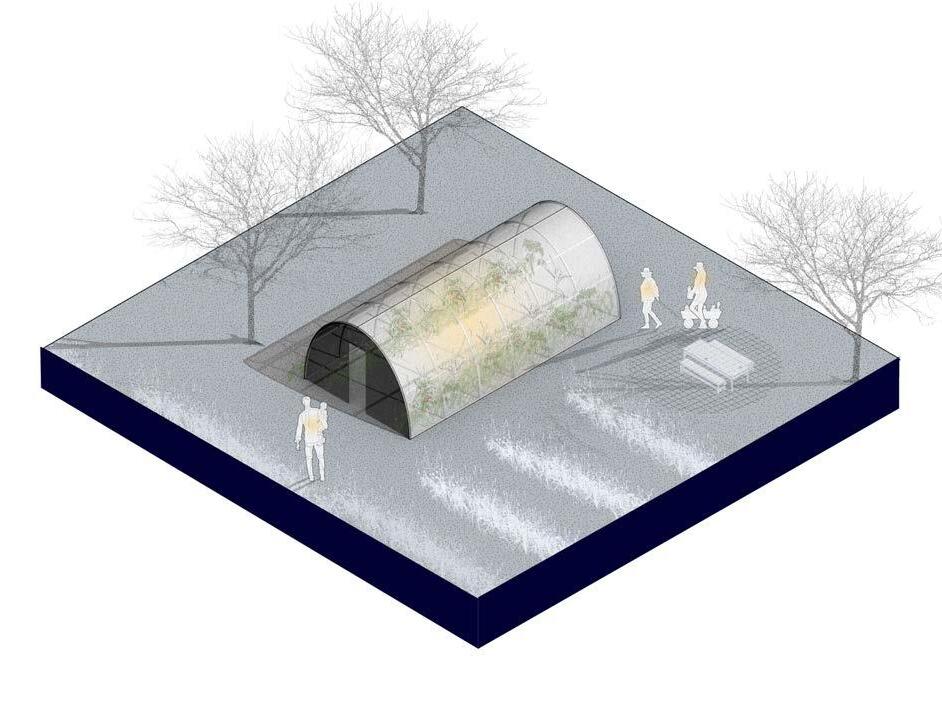

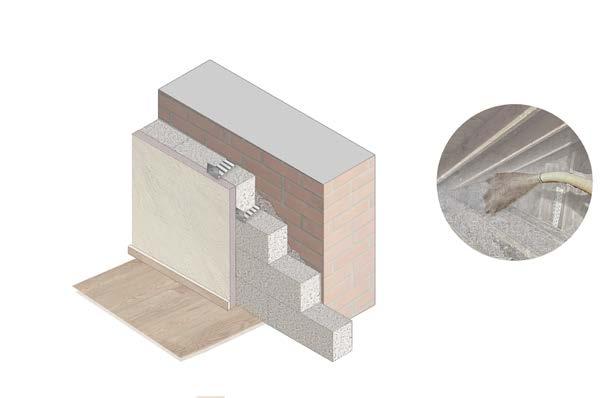



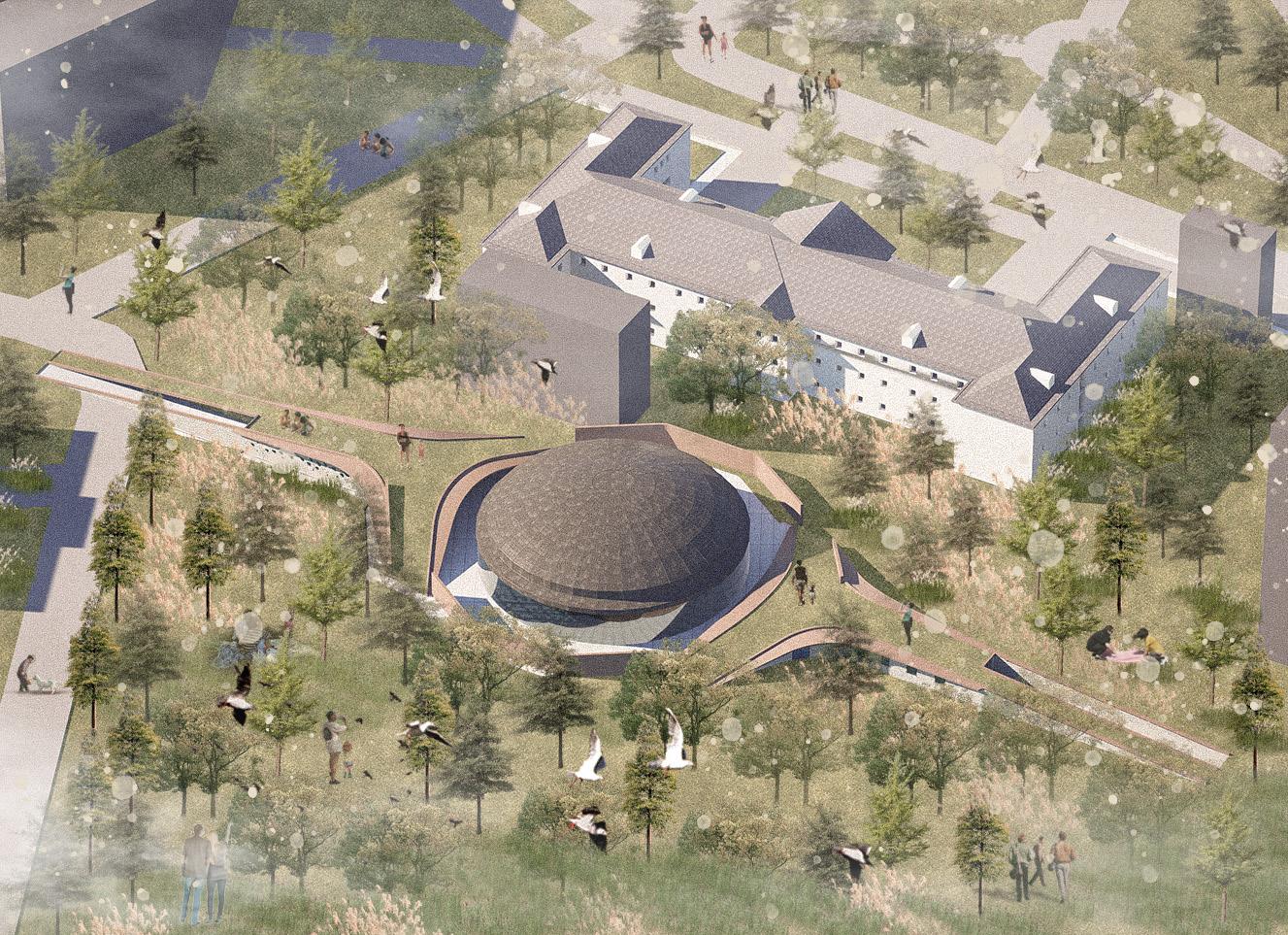
Previous use: Administrative building
Potential volume for accommodation: 160
Number of floors: 3
Total square meters: 2961 m²
Materials
AAC blocks + baked blocks, reinforced concrete and steel reinforcements, wood and plaster finishes, with high ceilings

This project transforms the site into a residential and communal space for IDPs and survivors of the war. At the heart of this project is a mission to provide safe housing and foster emotional, spiritual, and cultural healing.

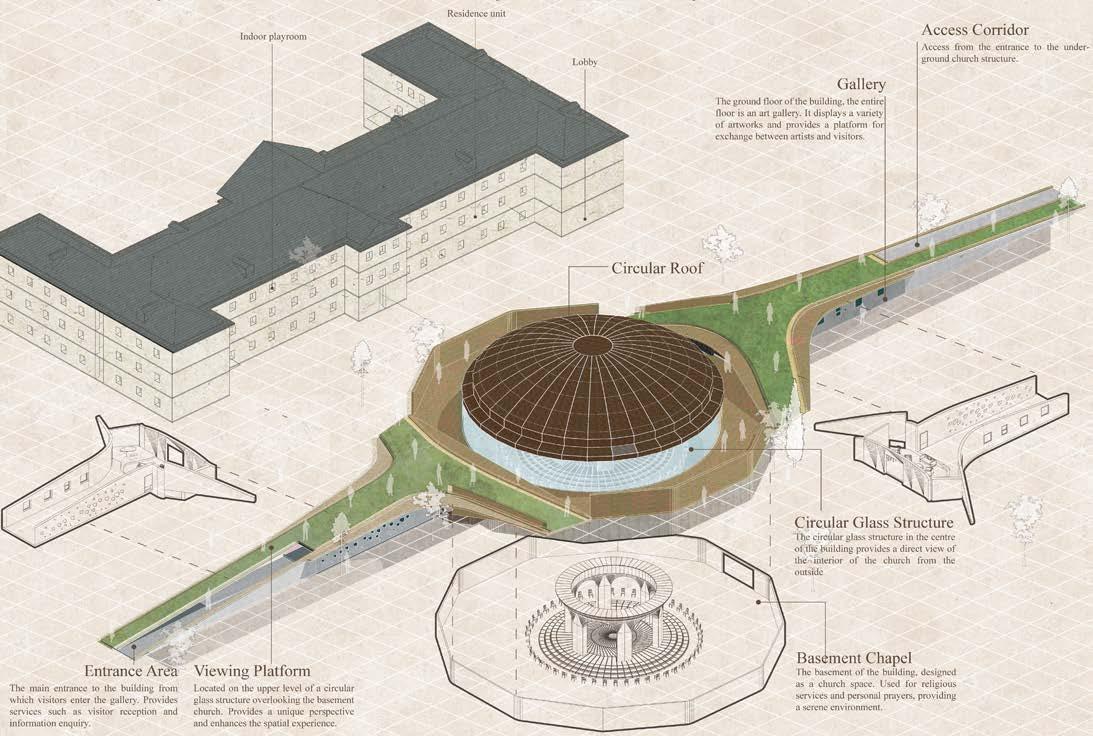
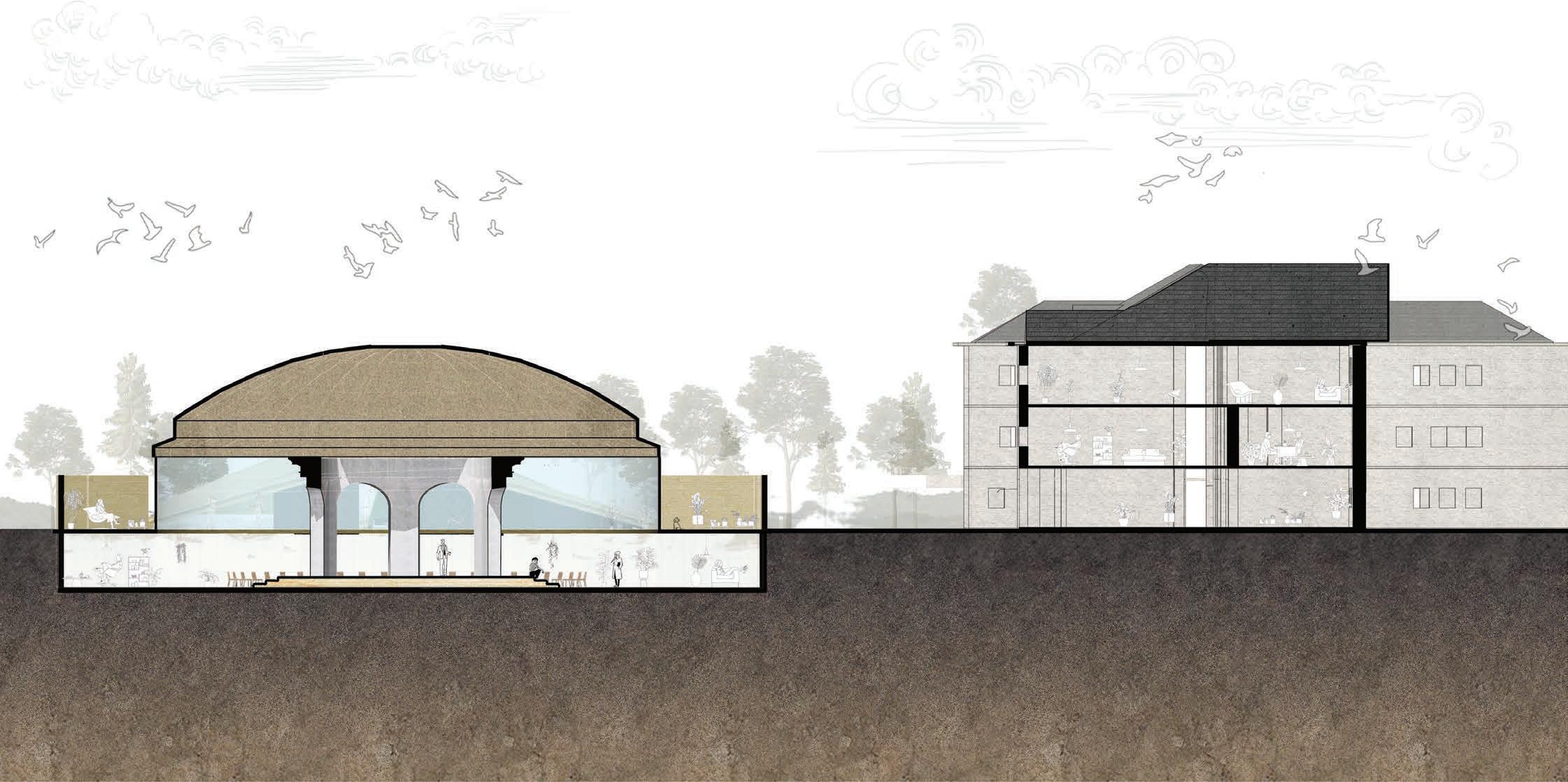


A ground-level bunker space functions as an art gallery and creative workshop area, complimented by an underground worship space, transforming a traditionally fearful space into one of shared cultural expression and resilience. A circular glass element above visually and symbolically connects the sacred and creative zones.






The material palette balances strength, transparency, and warmth to shape the spatial experience. Exposed concrete grounds the structure in permanence, glass invites sacred openness and light, while wood introduces softness and a sense of home.
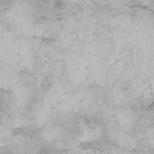
Concrete Slab 100~150mm
Purpose: Bears the roof load and transfers it to the substructure.

Steel reinforcements 1000mm×300mm
Purpose: Bears the roof load and transfers it to the
Cork acoustic panels 80~120mm
Purpose: Isolate noise
Recycled steel keel 100~150mm
Purpose:
Reused corrugated steel
Purpose: Decoration with the first waterproof, strong
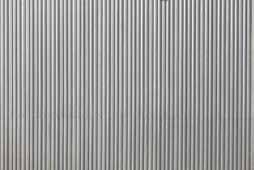

1.5~2.0mm
Purpose: Prevents rainwater from leaking
Purpose:




Recycled
Purpose:
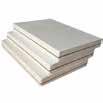



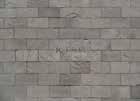



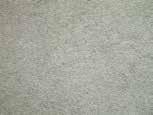
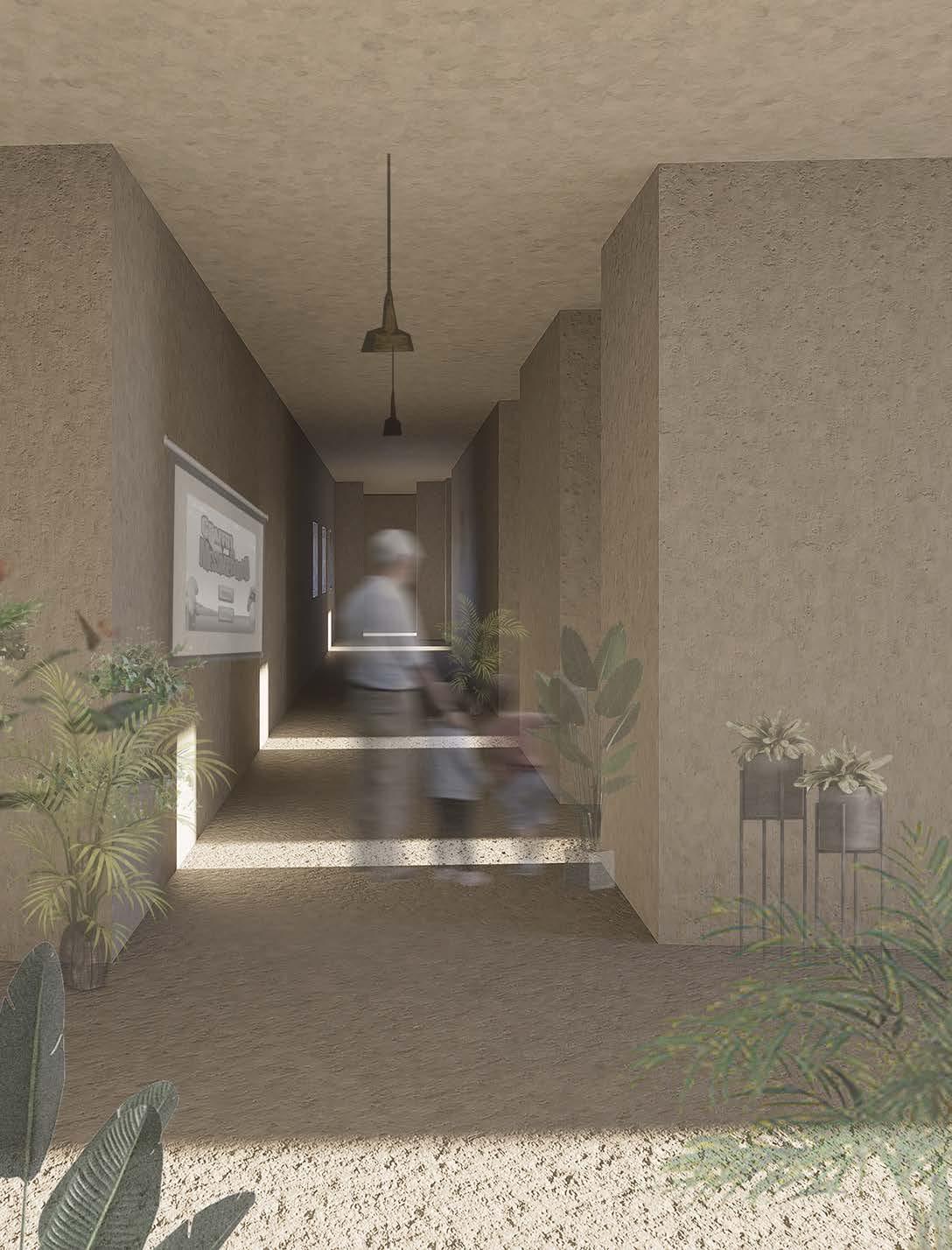
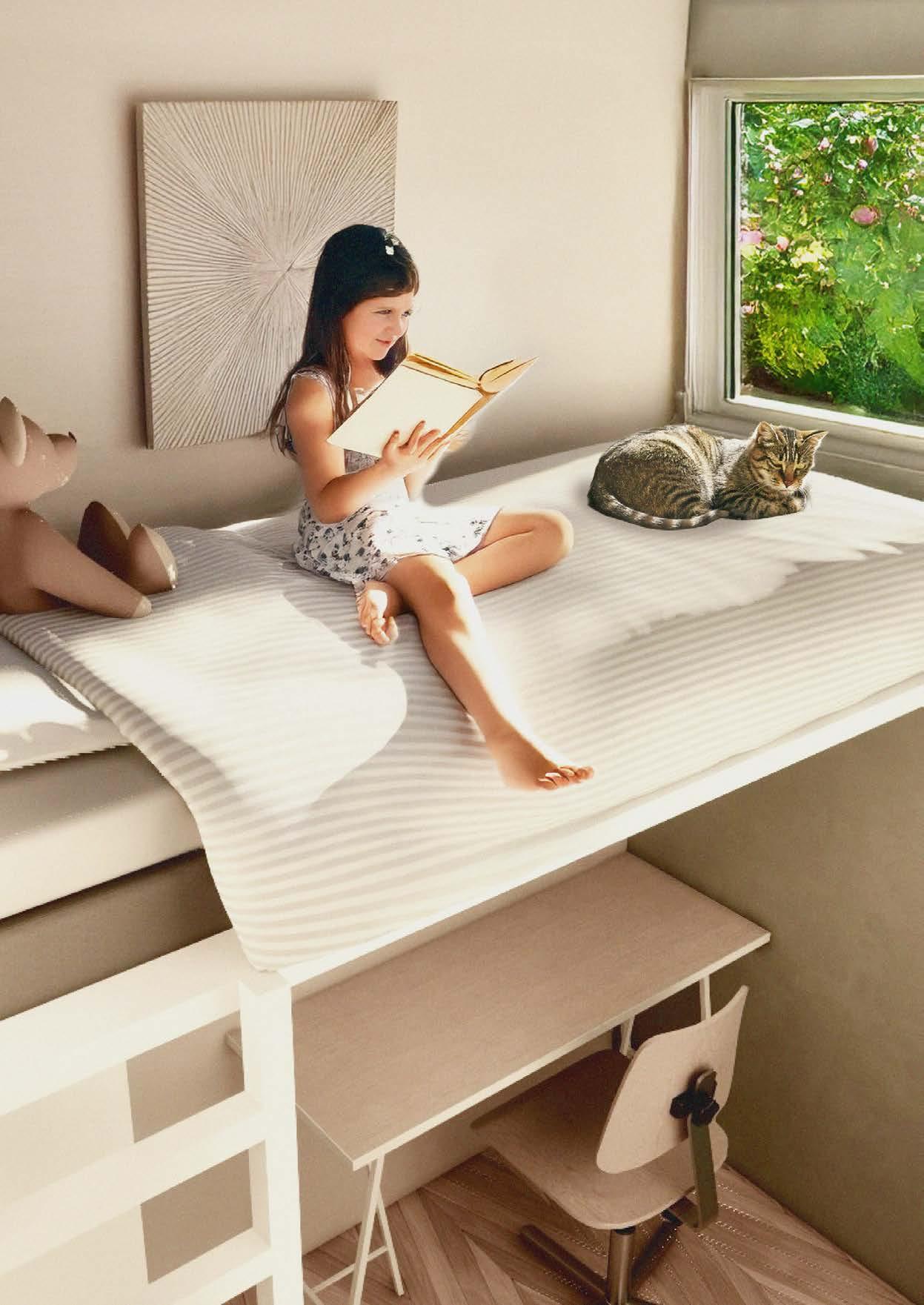
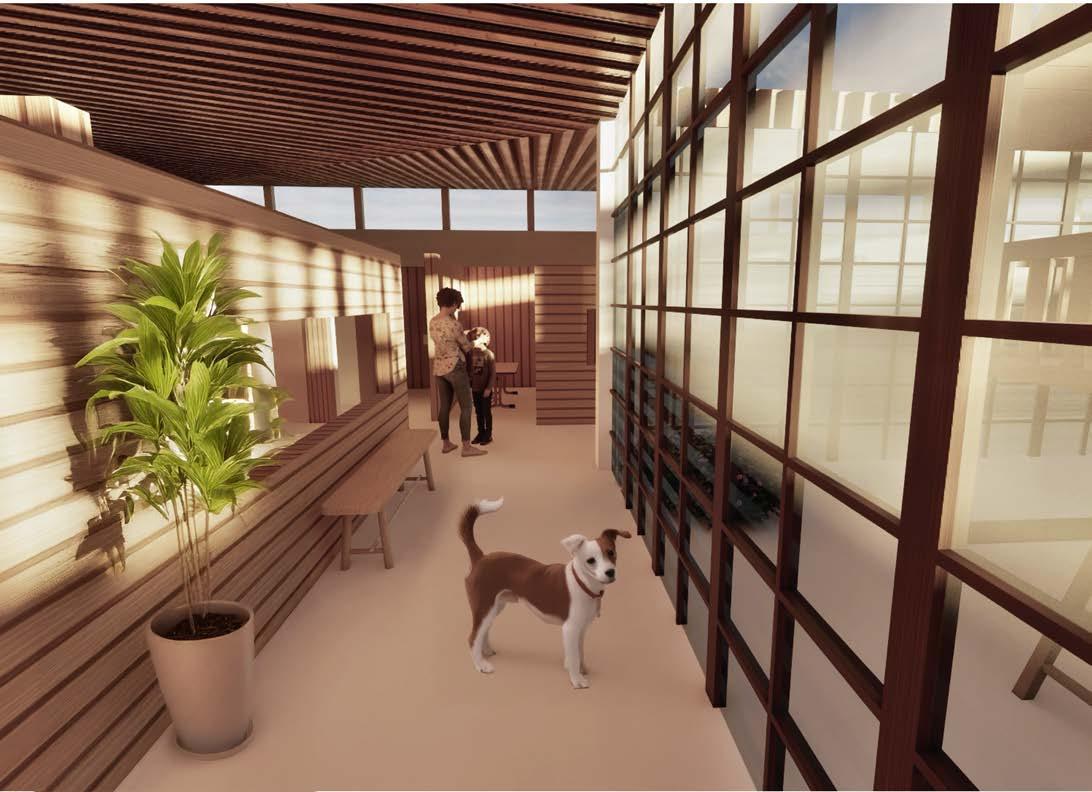
Previous use: School + Dormitory
Potential volume for accommodation: 200
Number of floors: 3
Total square meters: 1,360 m²
Materials
reinforced concrete and brick, wood, plaster, with recently replaced windows, metal for can be used for new structural reinforcement
This project blends traditional Ukrainian values with modular, space-efficient living to create homes that are both adaptable and deeply personal, emphasizing on family, cultural expression, and child-friendly spaces.
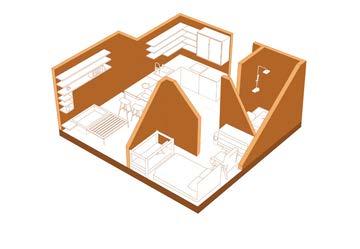
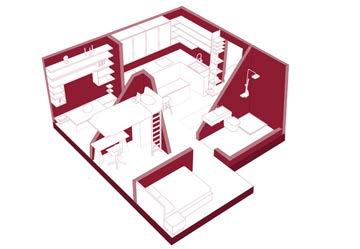
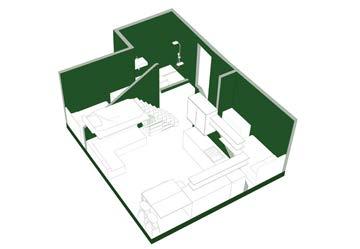



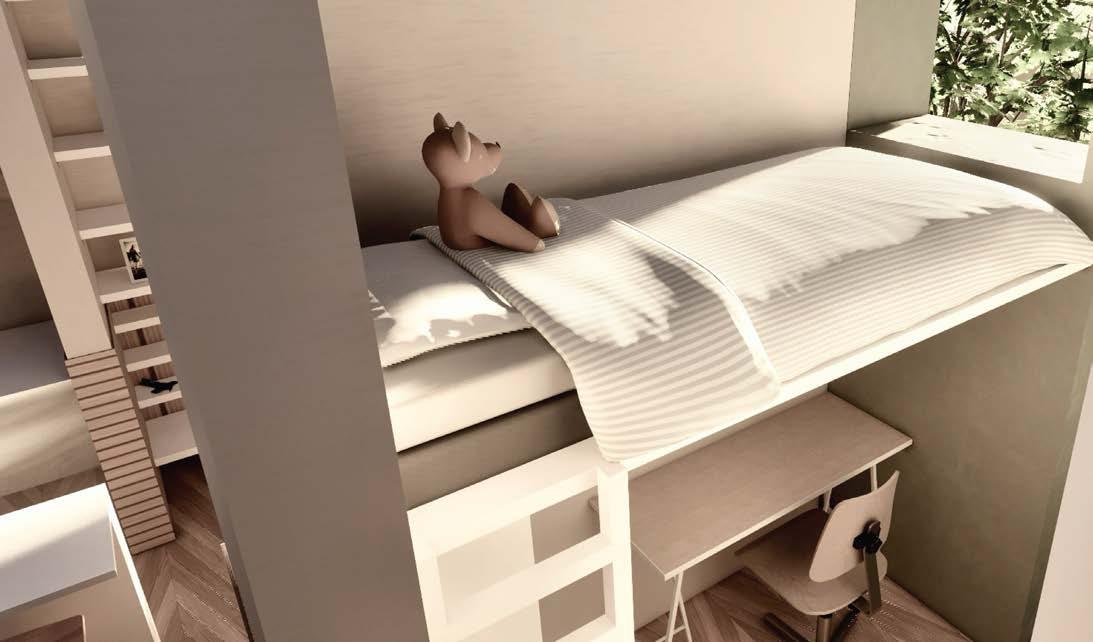
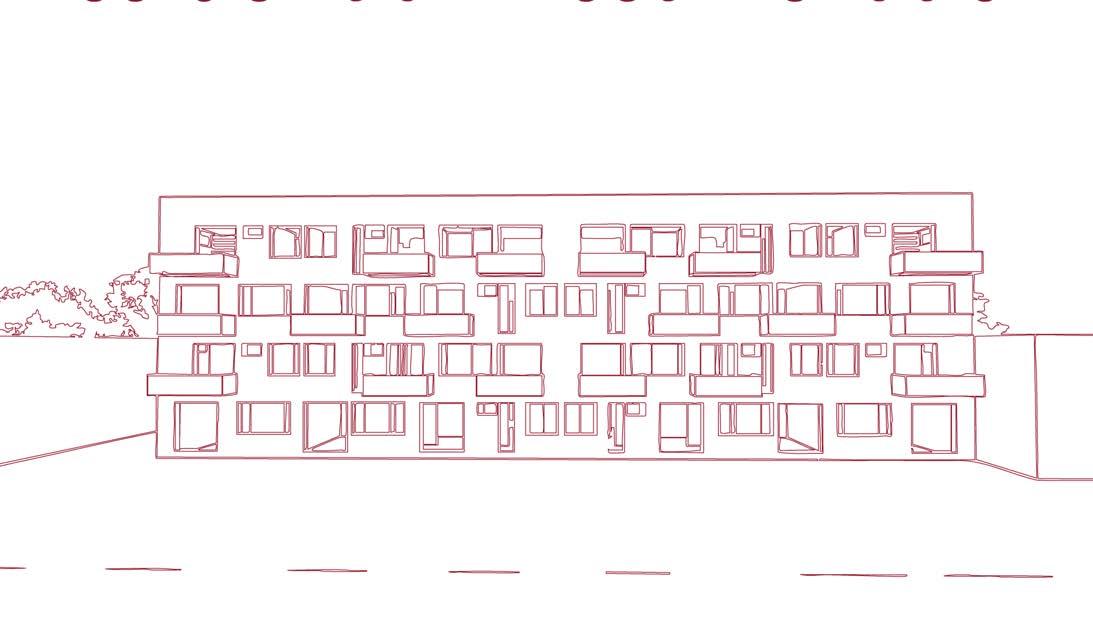
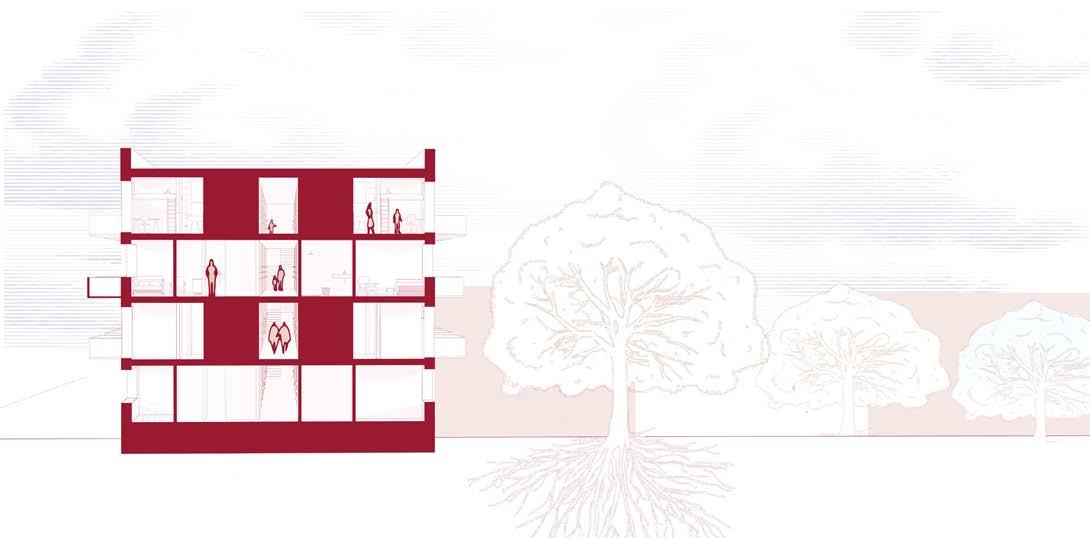
By offering workshops in trades such as carving and painting, the community center provides both creative expression and practical skill-building, empowering residents to pursue new livelihoods and integrate into the local economy.
Bunker Floor Plan
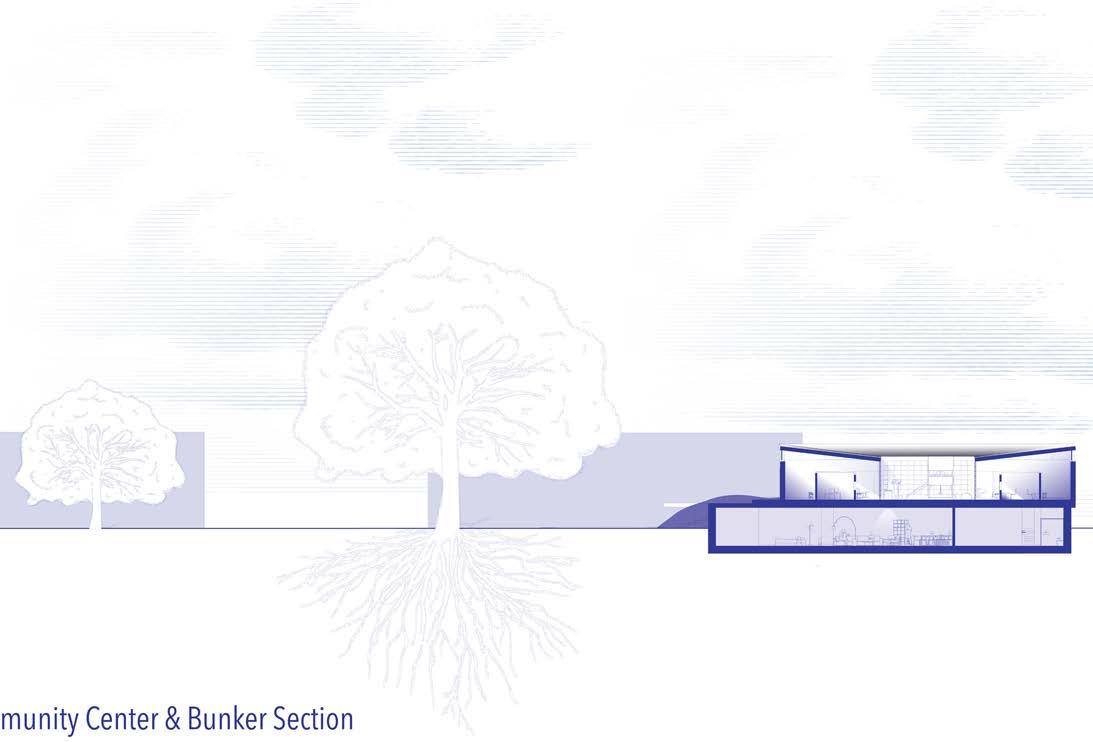
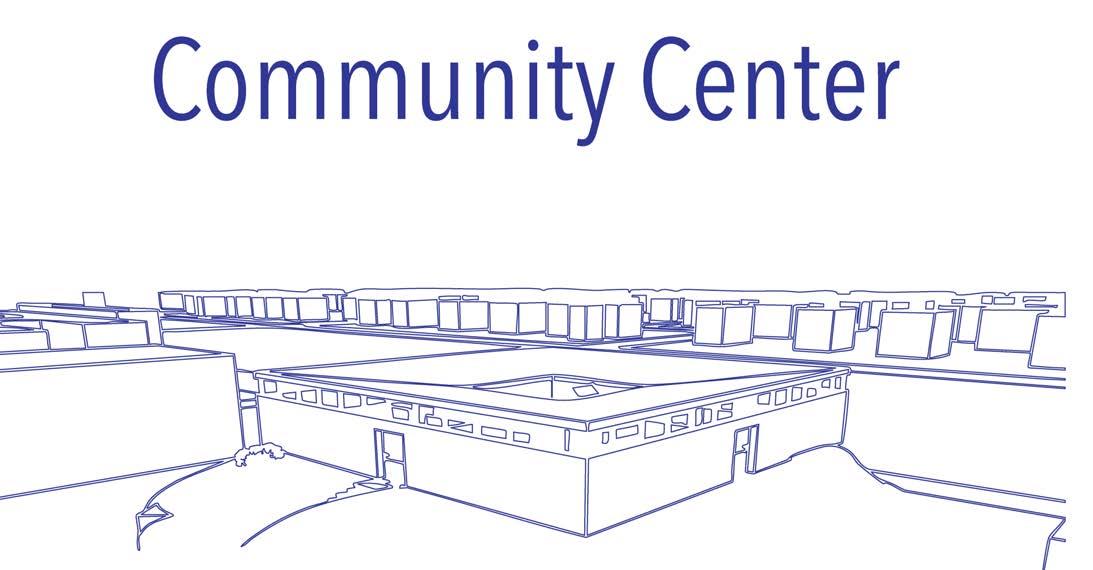

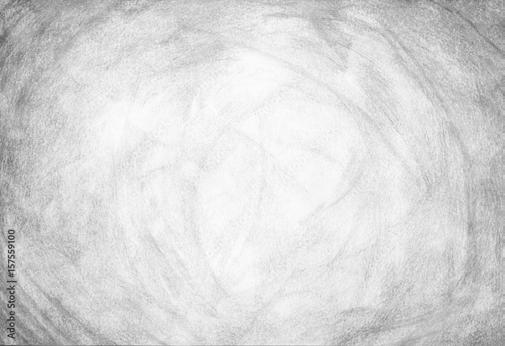
Previous use: School + Dormitory
Potential volume for accommodation: 200
Number of floors: 3
Total square meters: 1,360 m²
Materials
reinforced concrete and brick, wood, plaster, with recently replaced windows, metal for can be used for new structural reinforcement
This project is a residential sanctuary where architecture becomes a vessel for recovery, remembrance, and renewal. This project reimagines housing not just as shelter, but as a layered narrative of resilience rising from the ruins of war.
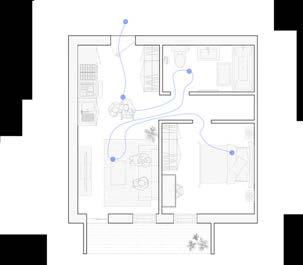
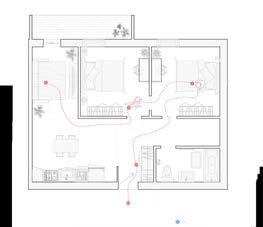
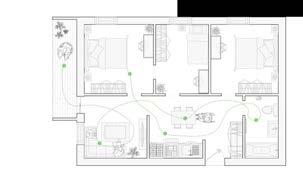

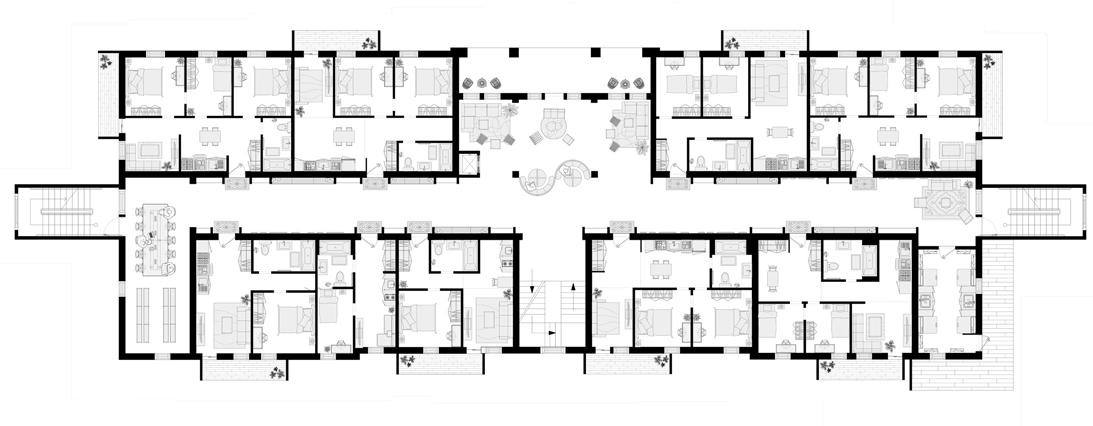


The material approach emphasizes local, durable, and reparable elements to reduce environmental impact and preserve cultural identity. Textured surfaces and traditional Ukrainian details evoke memory and comfort, while contrasting palettes aid orientation and passive systems ensure thermal resilience.

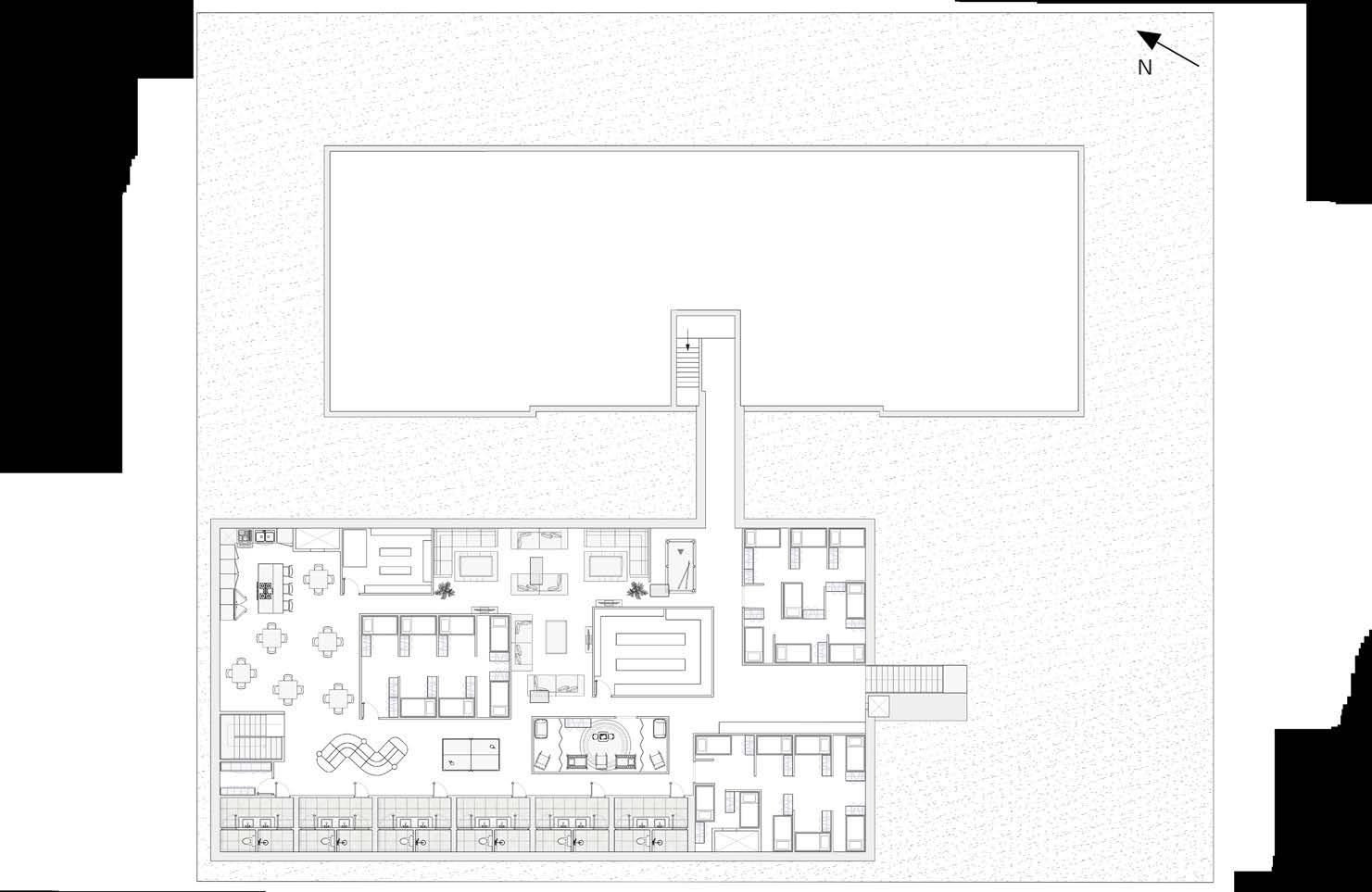

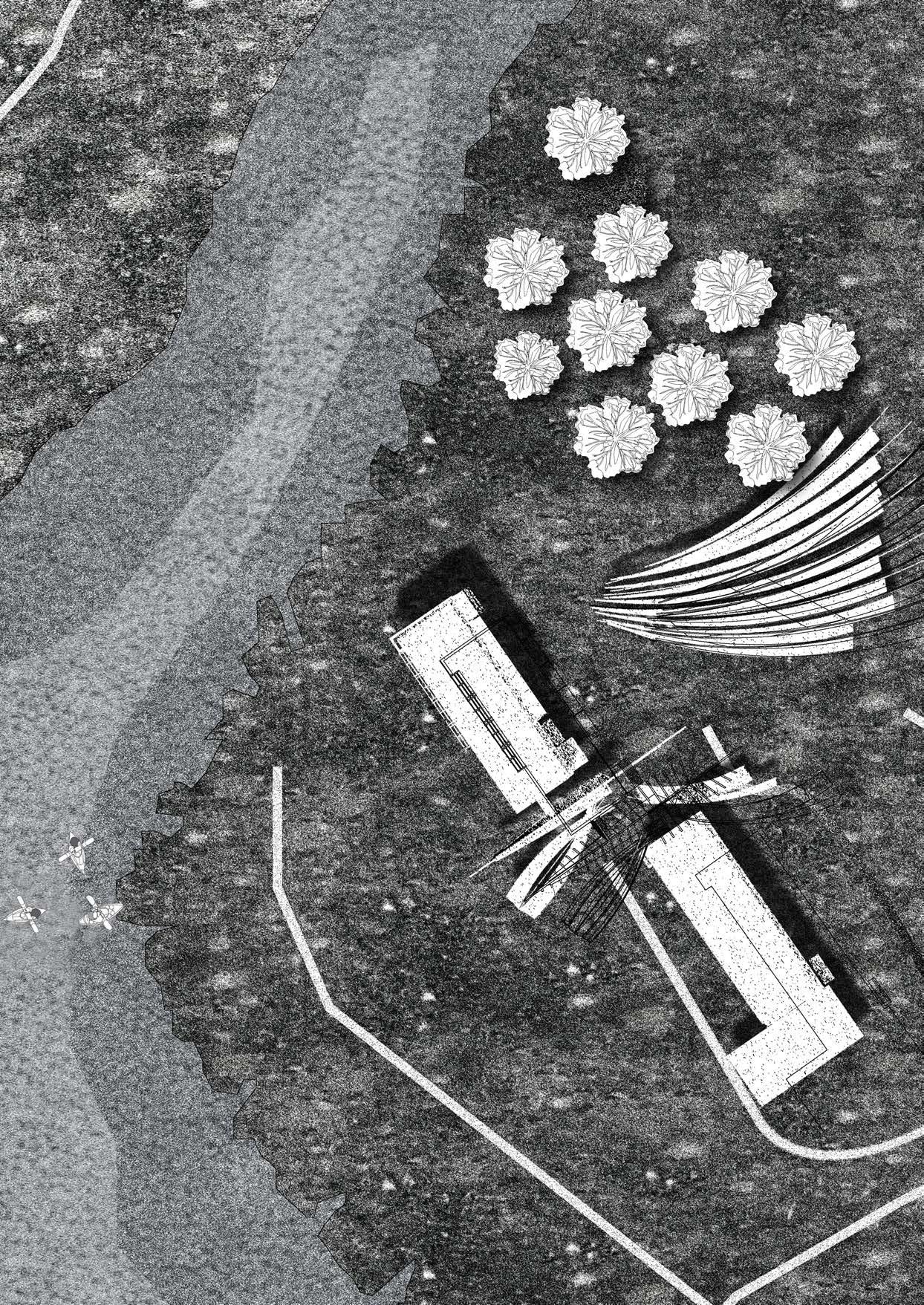
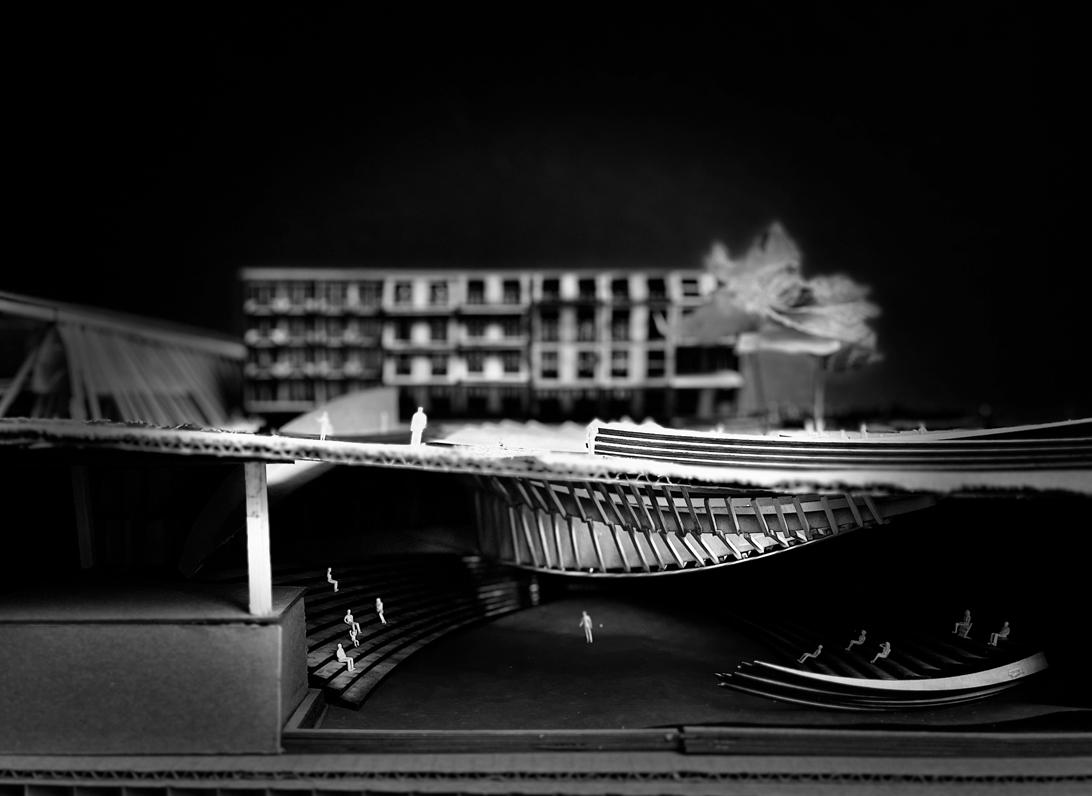
Previous use: dormitory
Number of floors: 4
Total square meters: 4,491 m²
Materials:
AAC blocks + concrete slab, reinforced concrete and steel reinforcements with wood and plaster finishes
Recycle brick for façade, repurposed wood for interior finishes, potential use of large windows for new energy-efficient designs.
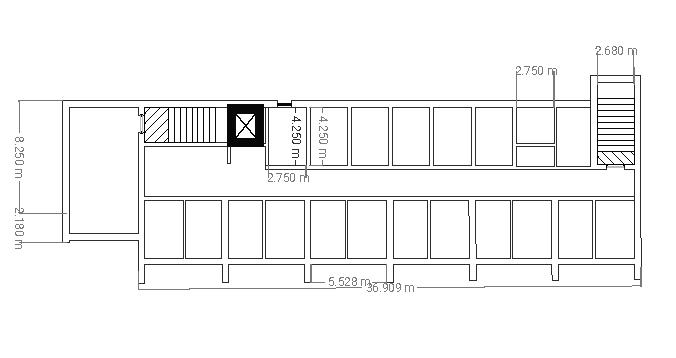
The concept focuses on preserving the original façade of the existing structure while redesigning the interior to better serve the surrounding community. The project includes a newly added elevators enabling vertical access to 8 individual housing units per floor each with new balconies. These semi-interior/outdoor transitional spaces provide insulation and multifunctional use: drying clothes, accommodating smokers, growing plants, or simply offering extra room. Positioned in front of a central garden, these balconies can also function as elevated viewing platforms for performances held in the garden space below. Additionally, the left side of the building houses a dedicated dance and theater production space.
In response to the ongoing war in Ukraine, a subterranean bunker has been added to the program. This space serves a dual purpose as both a refuge and a performance theater. A single, dramatic ramp leads visitors down to this protected underground space. The design includes a ribbed structural system above the bunker, engineered to catch and prevent broken glass from falling during an attack. Skylights are subtly embedded into the garden landscape, serving both aesthetic and defensive purposes. These openings balance camouflage and visibility, drawing inspiration from the wartime trenches etched into landscapes by soldiers— merging the language of concealment with the spirit of celebration.



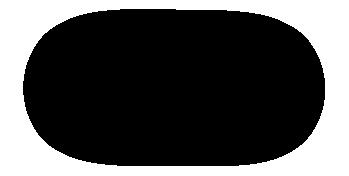


The enclosed balconies are insulated with hempline and constructed using CNC-cut wood, assembled through a slotting structural system. The underground bunker theater draws inspiration from the site’s natural surroundings, particularly the wooden textures of nearby environments and the structural techniques of wooden boat-building. The material palette emphasizes warmth, resilience, and contextual sensitivity.




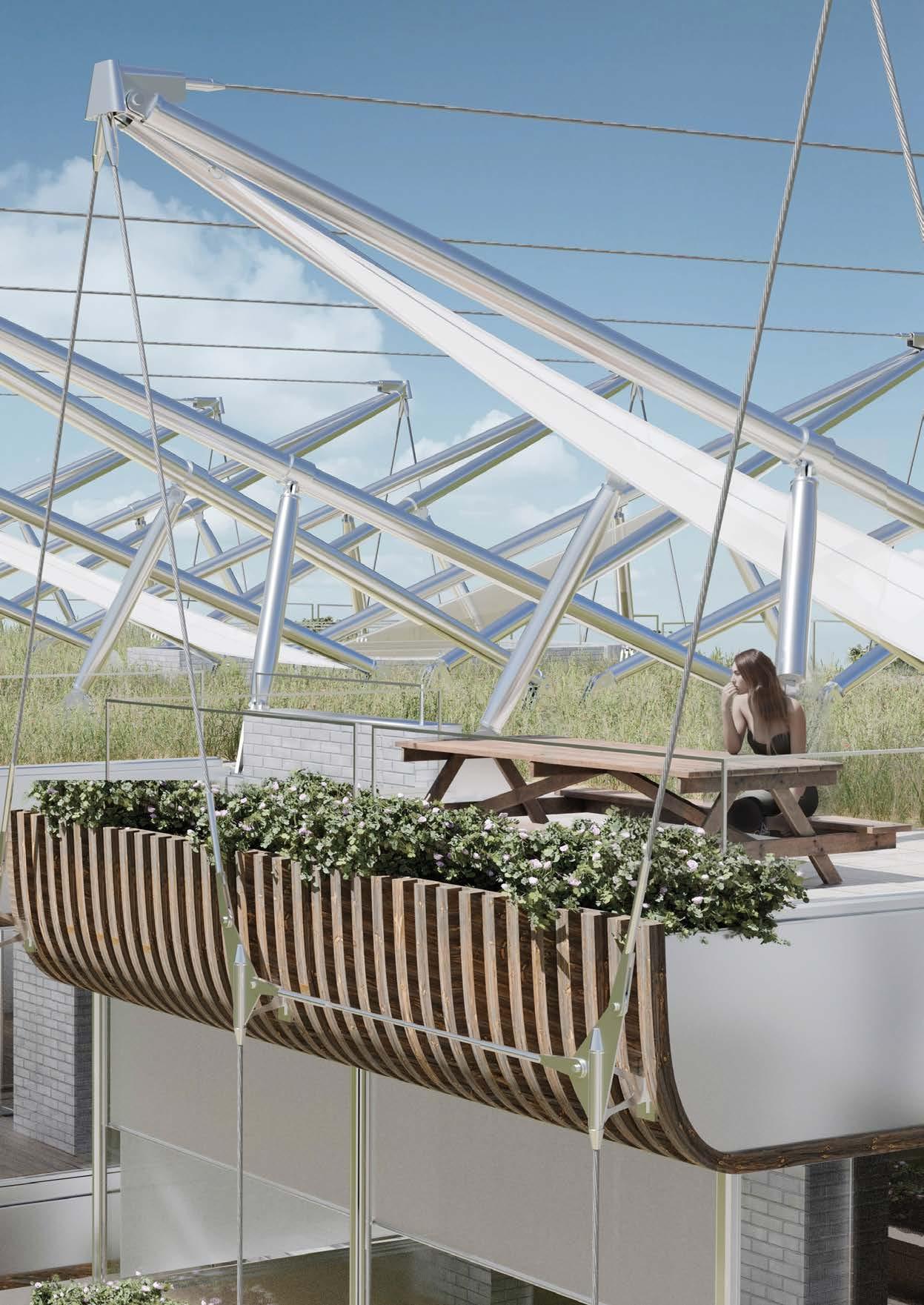
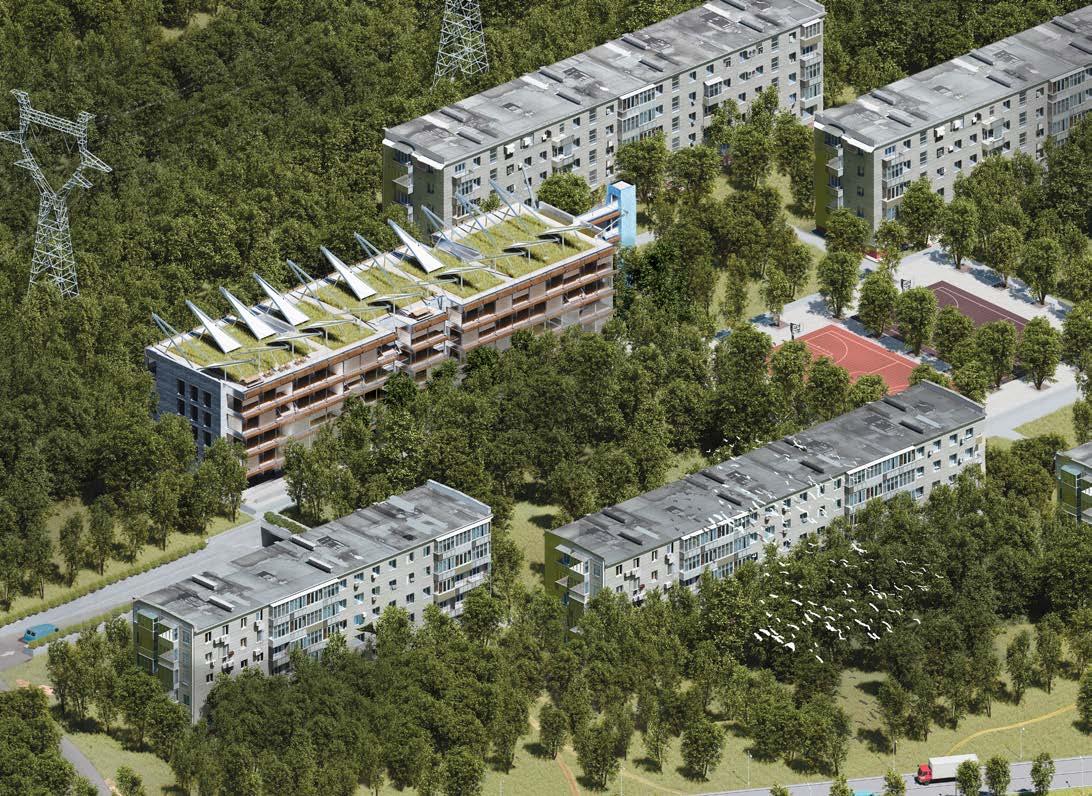
Previous use: dormitory for factory workers
Number of floors: 5
Total square meters: 4,055 m²
Materials:
Brick load-bearing walls, concrete panel partition walls and ceiling, wood floors, four variations of ceramic tile
Requires new insulation strategy, weathered finishes and crumbling plaster, extensive water damage and mold on the last two floors
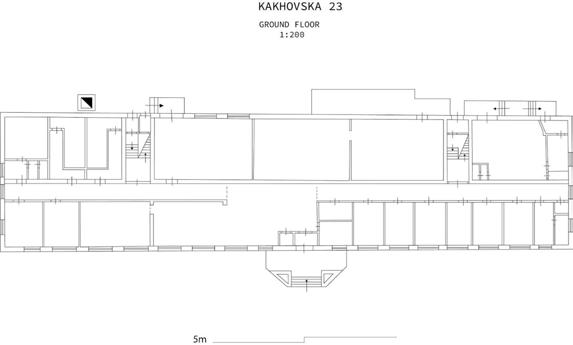
This project approaches the adaptive reuse of this building with the goal of causing minimal disruption, and a strategically planning for alterations that can be installed quickly, acknowledging the pressing need for safe and enjoyable places to live.

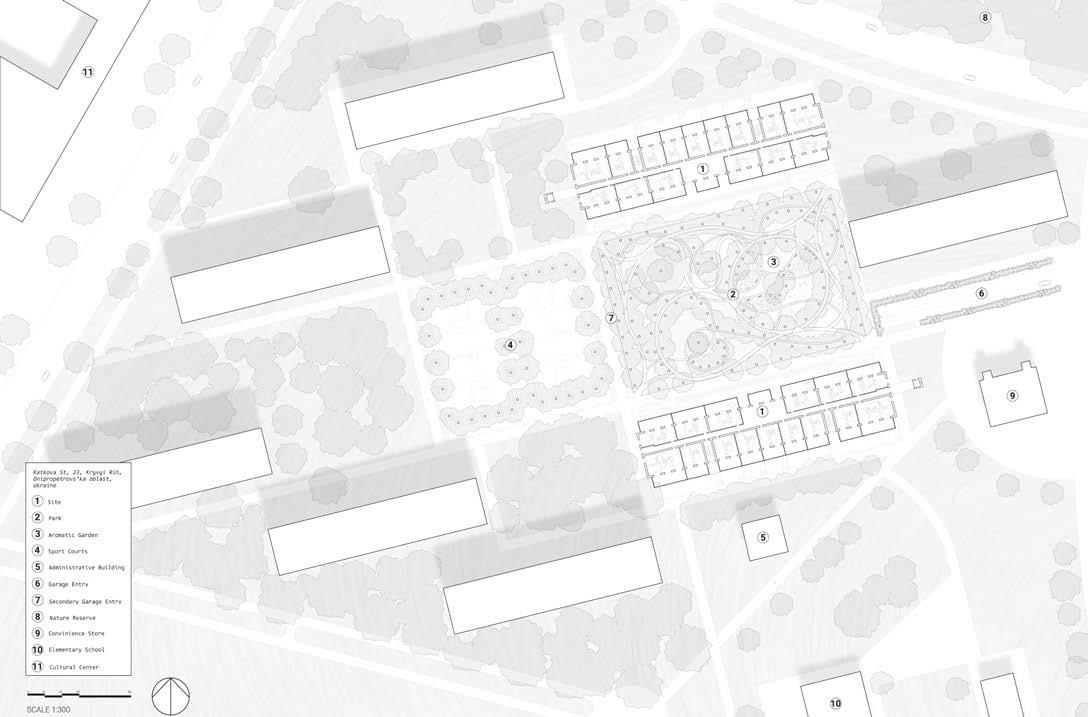
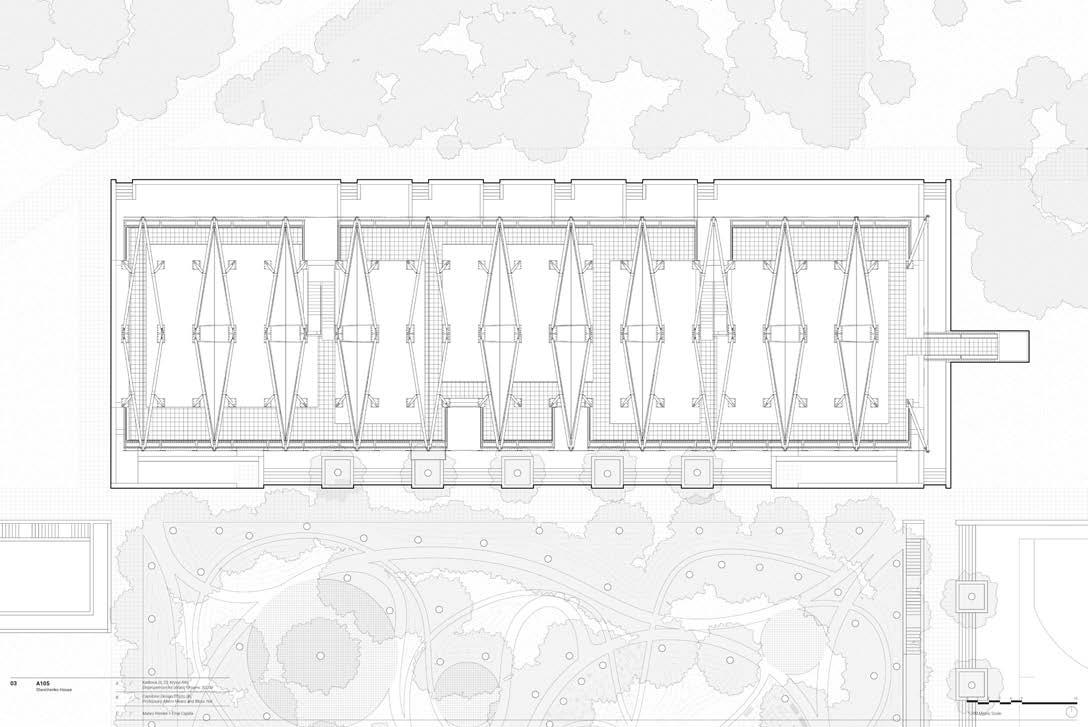
At the heart of this project is the recognition of the precarity of Ukraine’s situation and immediate need for housing. The authors hope their building offers a system that can be universally applied to this soviet style of building across Ukraine, adding housing stock quickly that is more than just a shelter but a happy home for those internally displaced by the war.
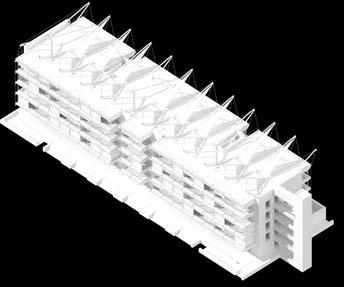
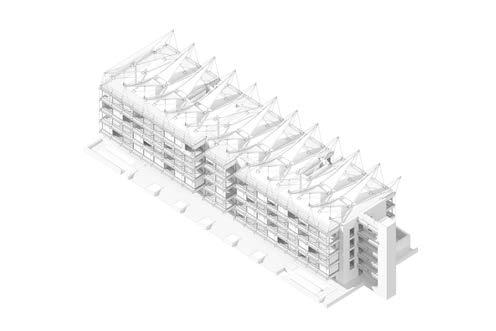

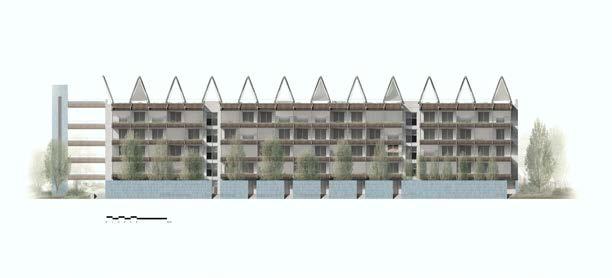





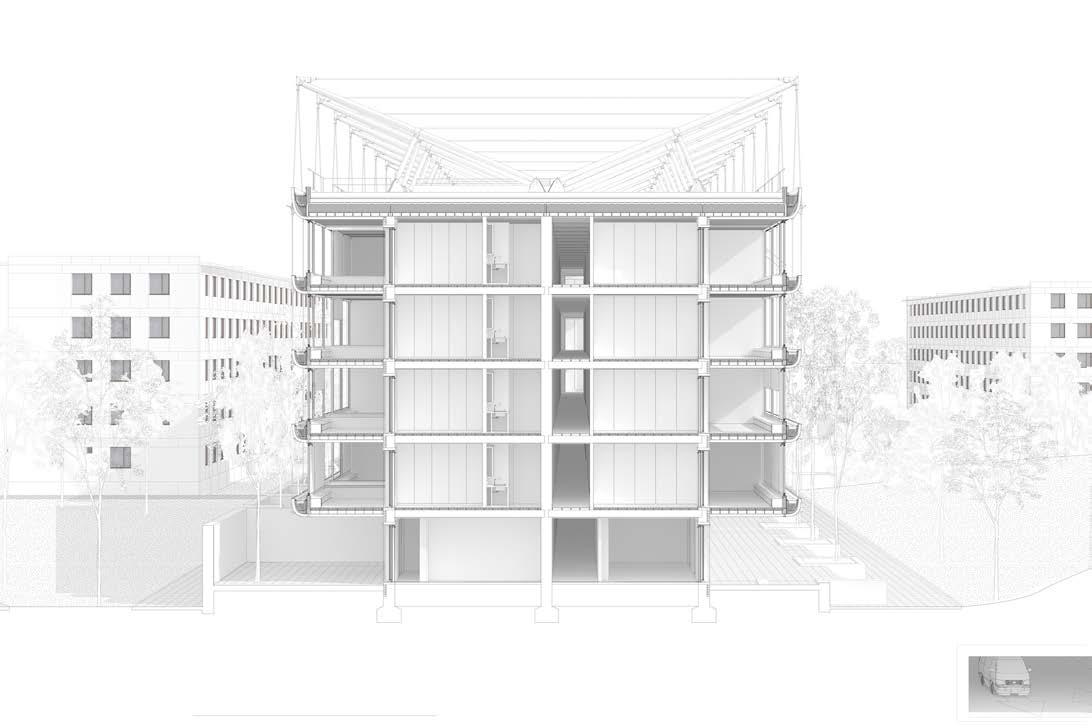
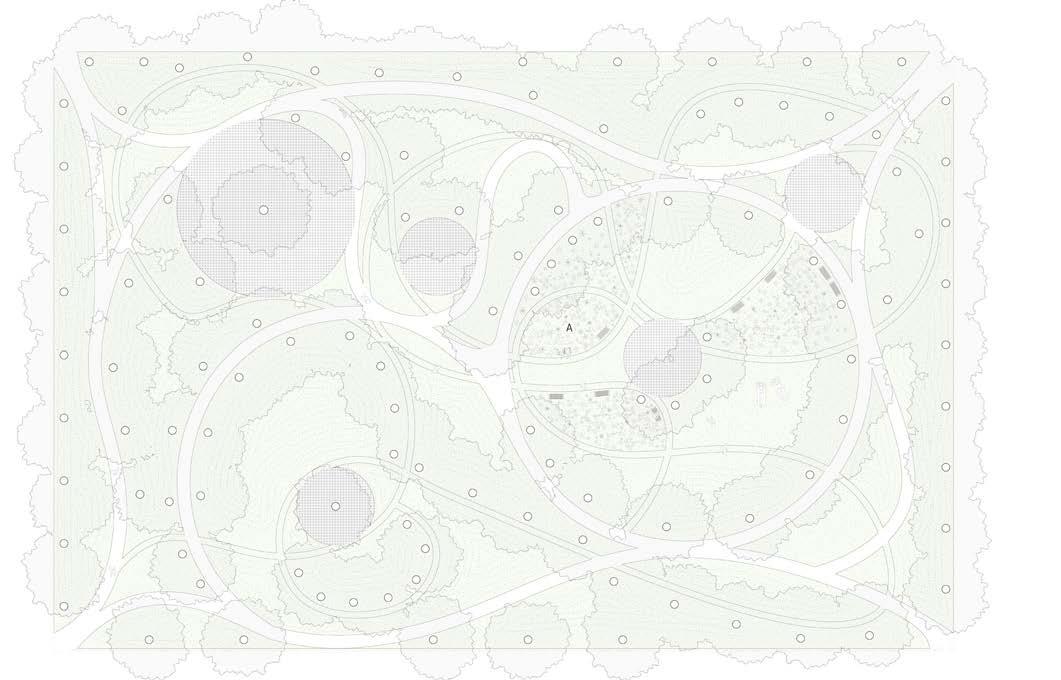


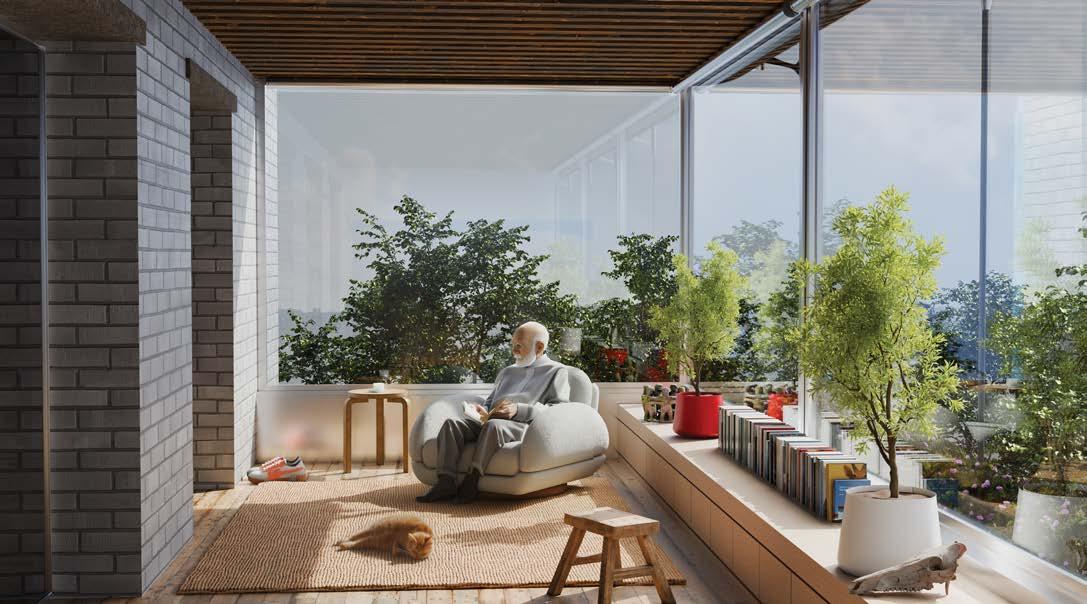

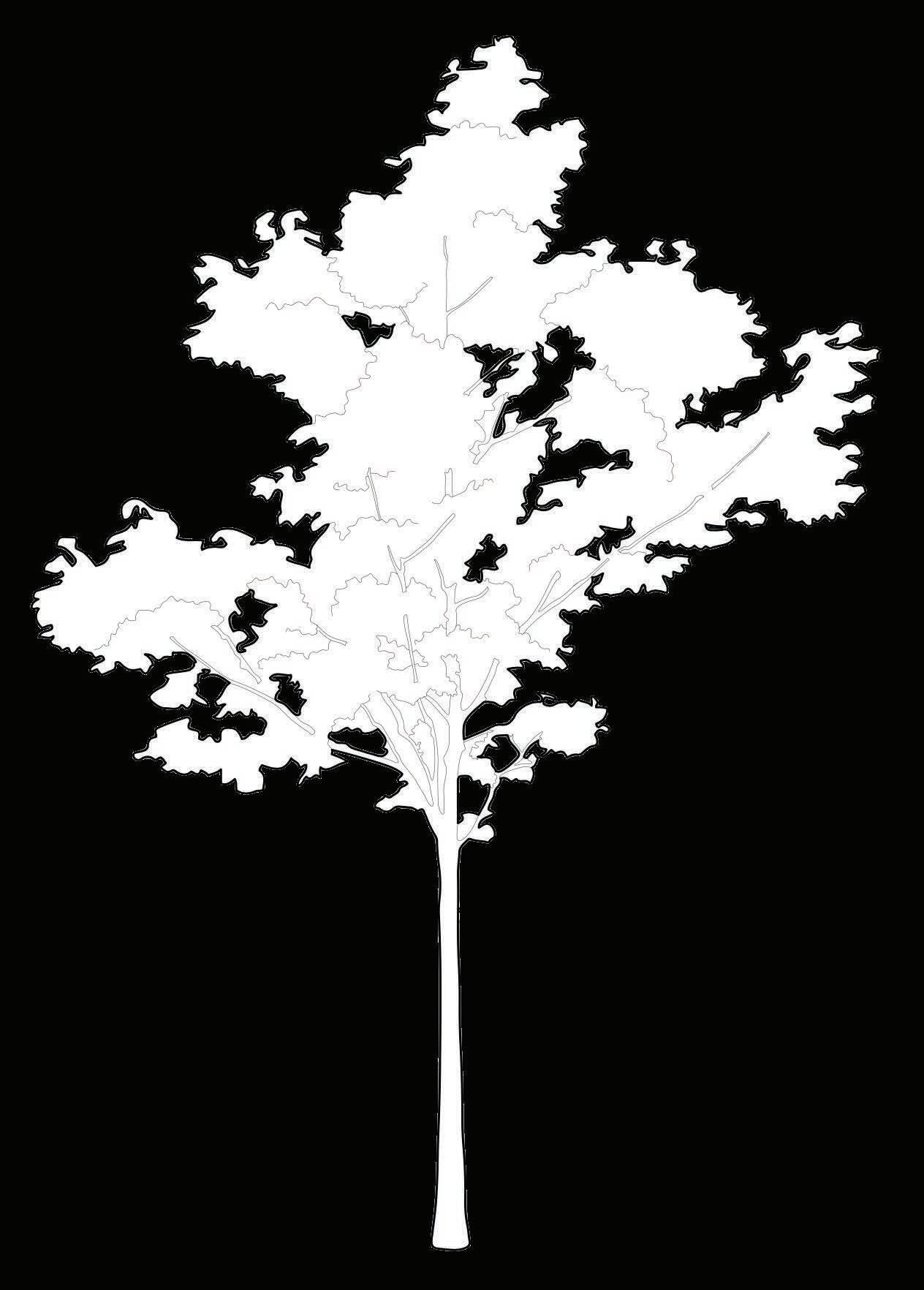
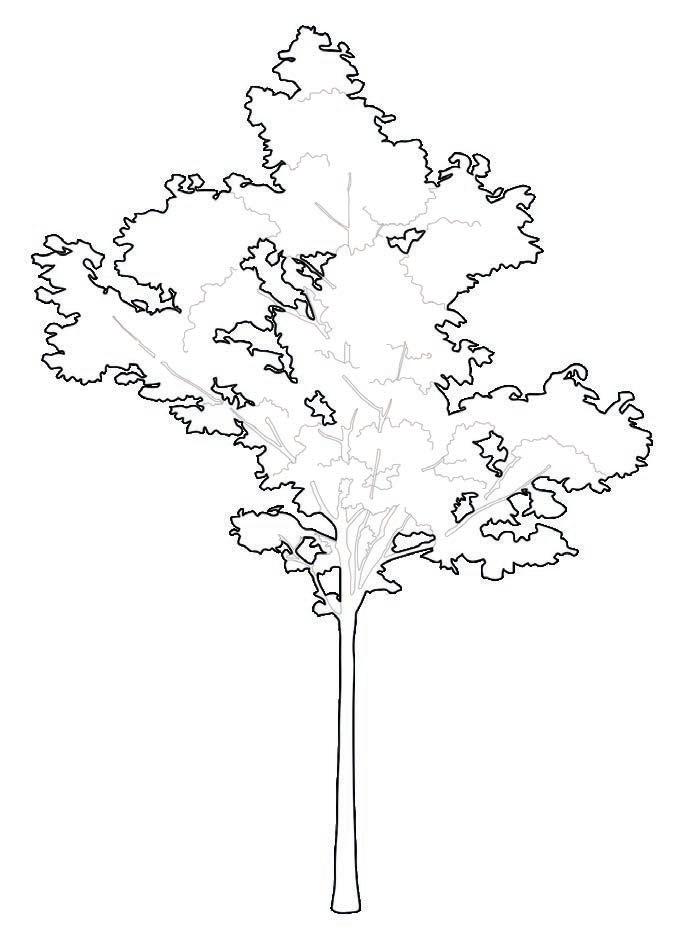
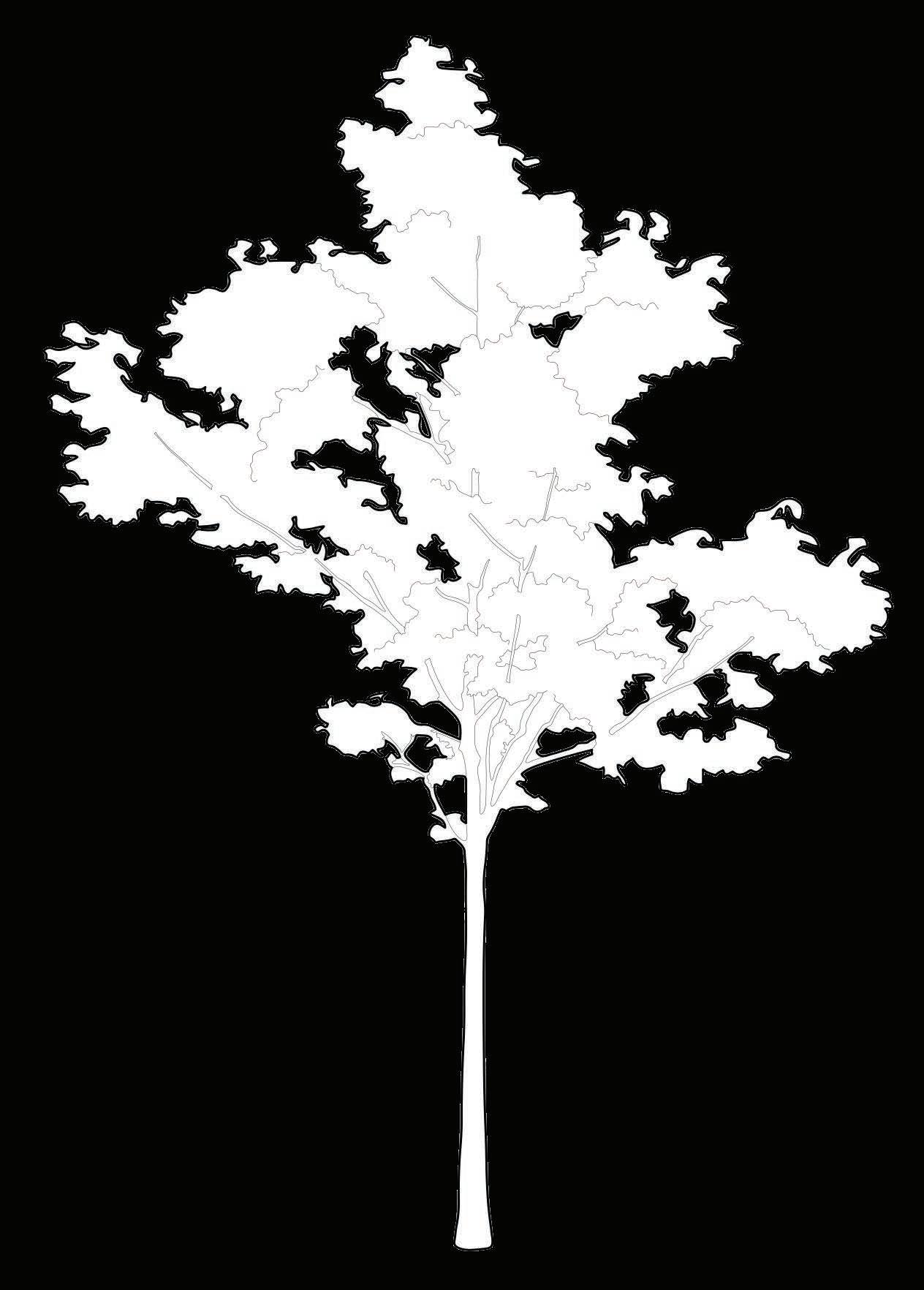




Previous use: Sanatorium built 1992
Potential volume for accommodation: Number of floors: 2
Total square meters: 1965 m²
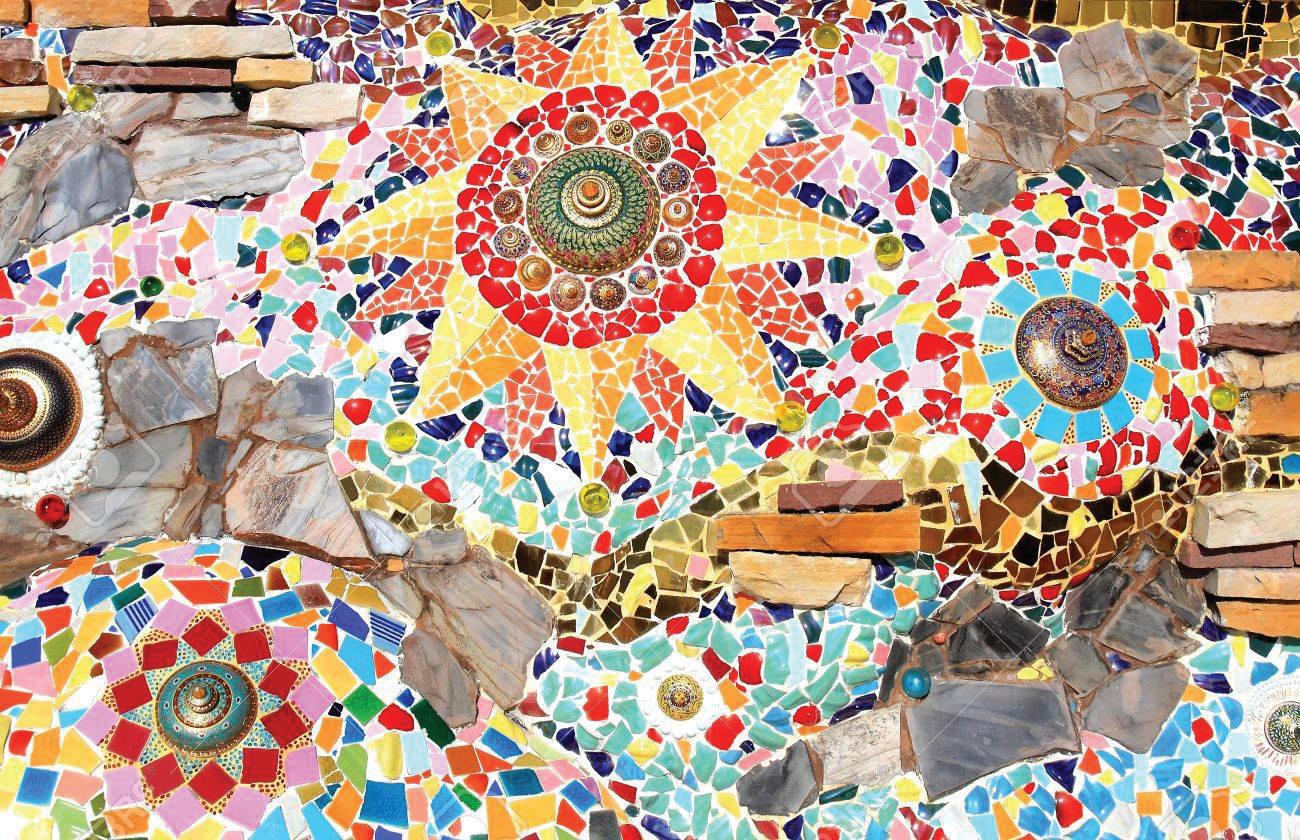
Materials: brick and mortar, prefabricated reinforced concrete, concrete columns, metal
Finishes: wood, linoleum, tile
Opportunities for Reuse: reclaimed stone/brick, metal elements, wood, extracted concrete slab, tile


This project breathes new life into the site through added programs such as greenhouses for growing food, a bomb shelter repurposed as a horticultural education space, and a supervised play courtyard between buildings. A shared hallway inside mimics a front yard or sidewalk, while the surrounding park remains open for recreation.
The design builds on the original structure, aligning with its orientation to follow the sun and drawing from local landscapes, farming traditions, and regional art. Its form echoes the old building while creating a new courtyard, and the facade serves as a blank canvas for resident-made tile and mosaic art.
MOSAIC CALL-OUT




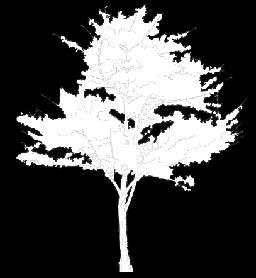














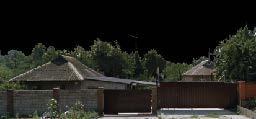







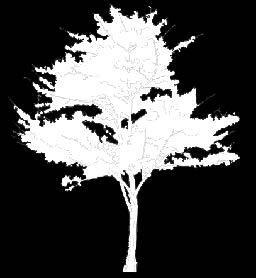





The material approach emphasizes locally sourced hemp, earth, and wood, all available within a threehour drive. Tiles from the original sanatorium and nearby buildings can be reclaimed, processed, and reused for new facades and mosaics. Prefabricated concrete from the original structure will be cut for new wall panels or crushed for aggregate.
EARTH BLOCK HEMP BLOCK

WASH
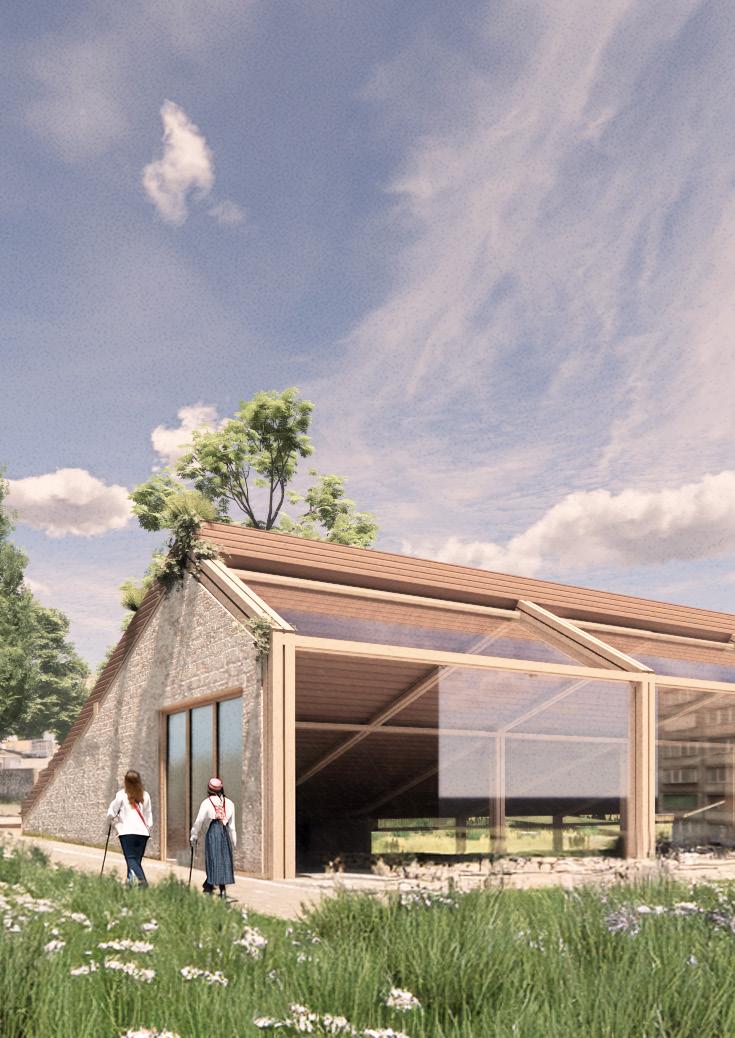
RUCHA KUMTHEKAR & DERIN OZKAYA
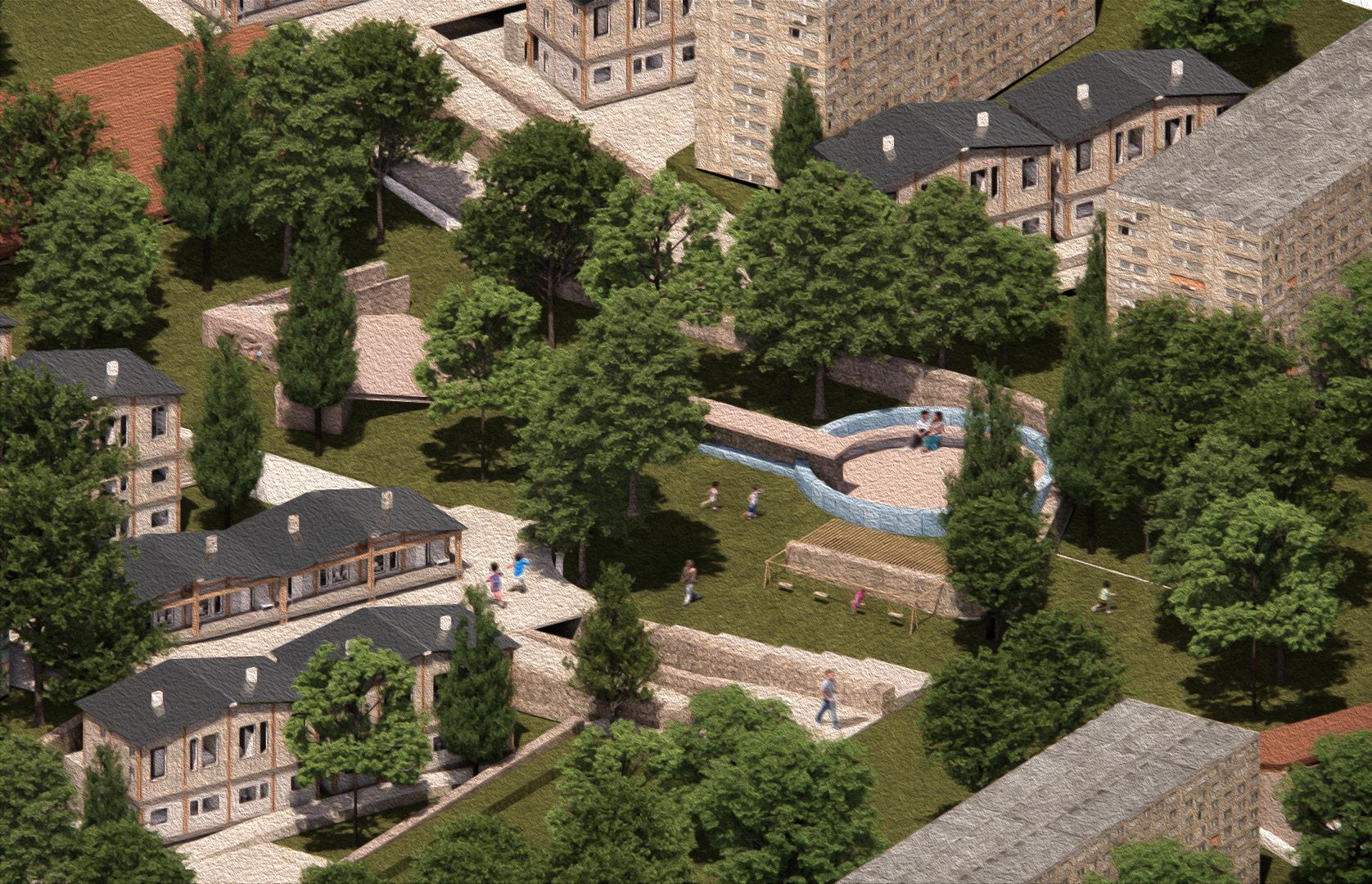
Previous use: School
Potential volume for accommodation: 130
Number of floors: 2 with a basement
Total square meters: 1,163 m²
Materials:
Prefabricated panel housing: concrete stairwells, steel frame, large bay windows
Finishes
Internal walls with damaged plaster or drywall

This project utilizes a circular material strategy to repurpose a demolished kindergarten into a neighborhood healing network that integrates housing for internally displaced persons (IDPs), accessible housing, and family-oriented living spaces.

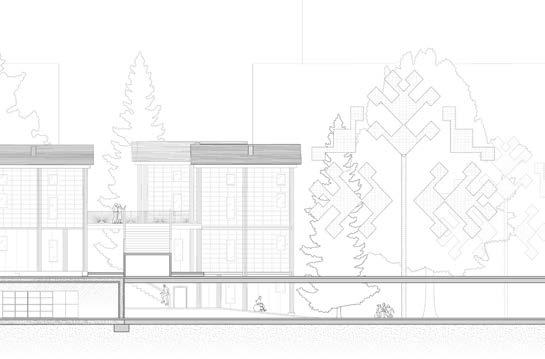

By leveraging adaptive reuse, modular construction, and biophilic design, the project aims to address a housing crisis as well as a cultural crisis. It fosters community resilience through spaces centered on healing, mental and physical well-being, and social reintegration.
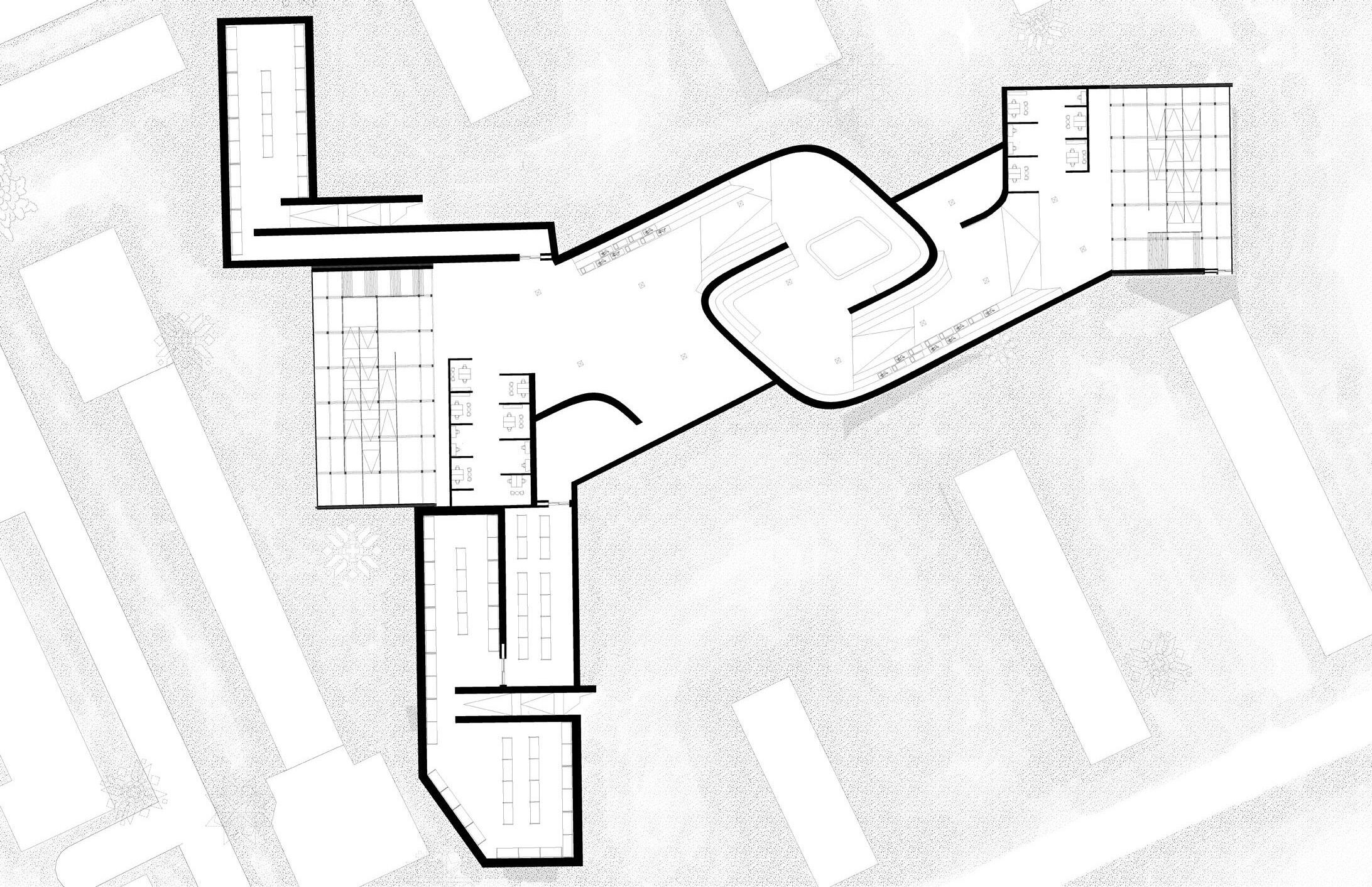
The

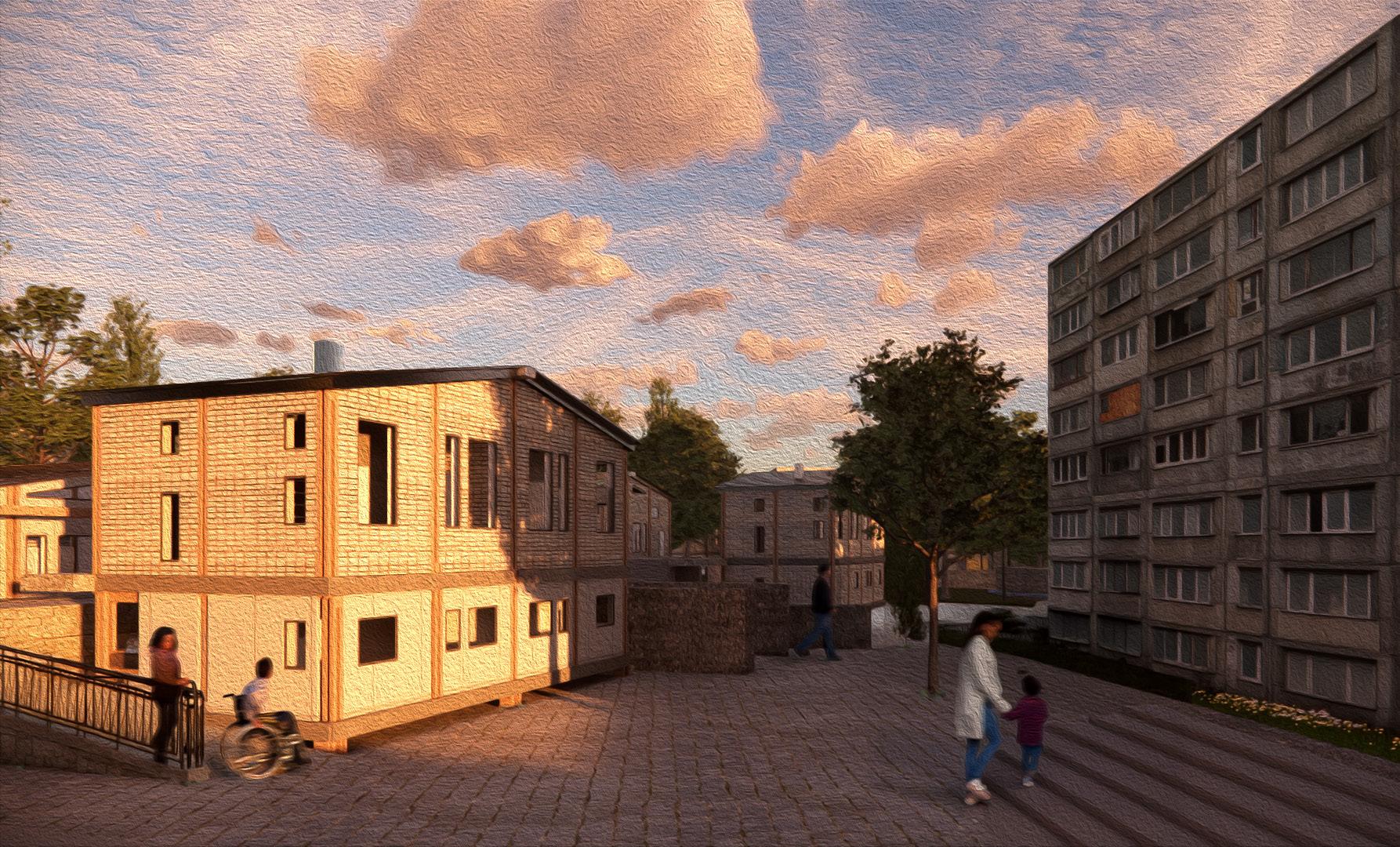


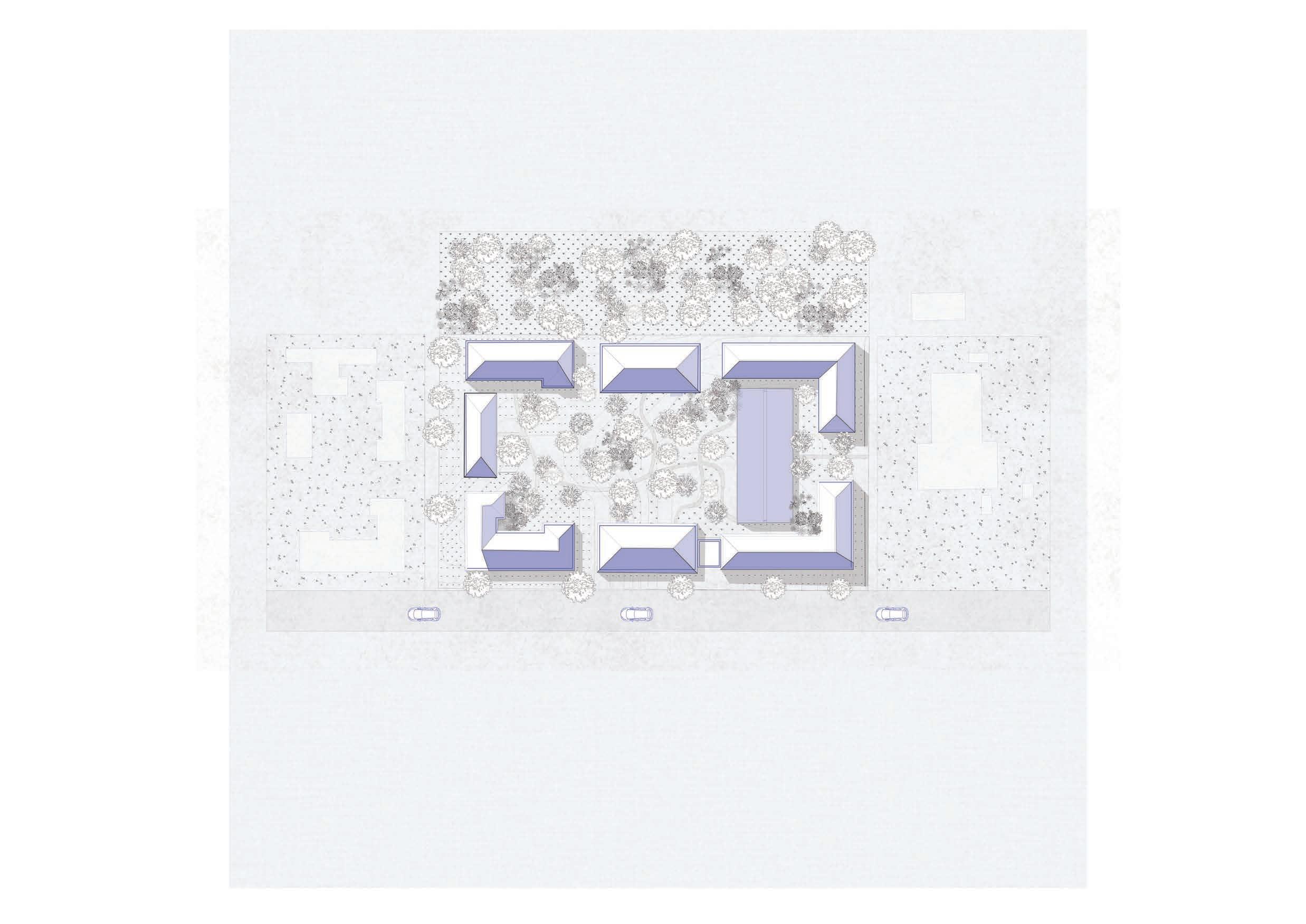
Previous use: Tax office
Potential volume for accommodation: 180
Number of floors: 4+ basement
Total square meters: 2082 m²
Materials: brick, red-purple stone, concrete, wood, metal
Finishes: Exposed brick with visible cracks, stone plinth needs restoration, drop ceilings, veneers
Opportunities for Reuse: bricks reused in building/ landscaping, plinth stone utilized for construction/ decoration, crushed concrete/metal to be recycled

The project focuses on adaptive reuse and cultural renewal by preserving the façade of the structurally compromised site, while introducing new spatial and structural systems within to support a dynamic public program.
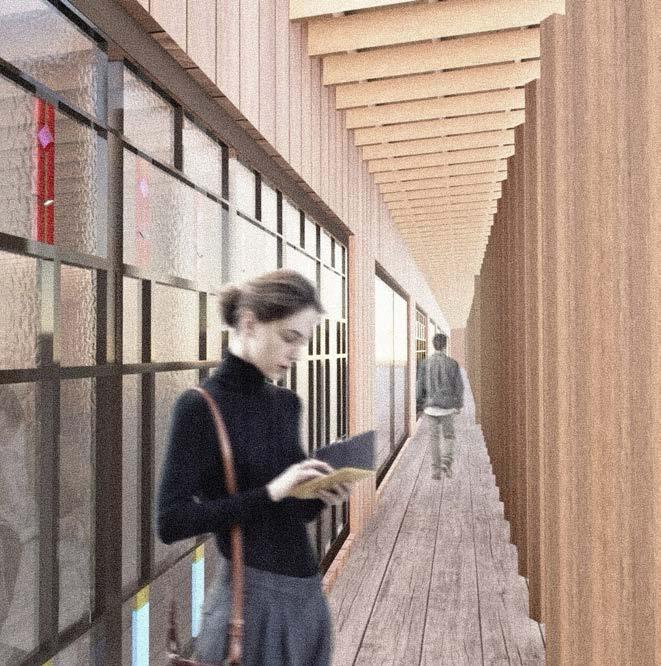



Rather than seeing the building in isolation, the project expands the scope to include six surrounding buildings on the block, creating a unified architectural language and introducing new community-oriented programs.
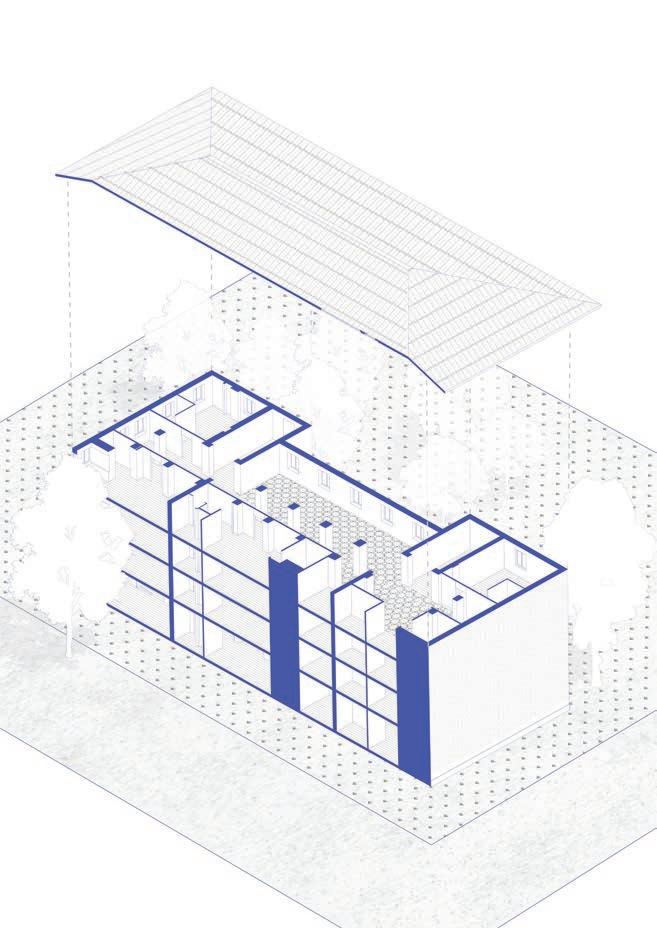
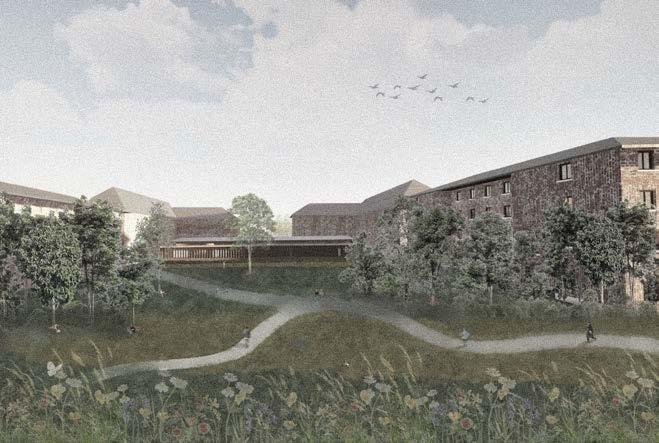
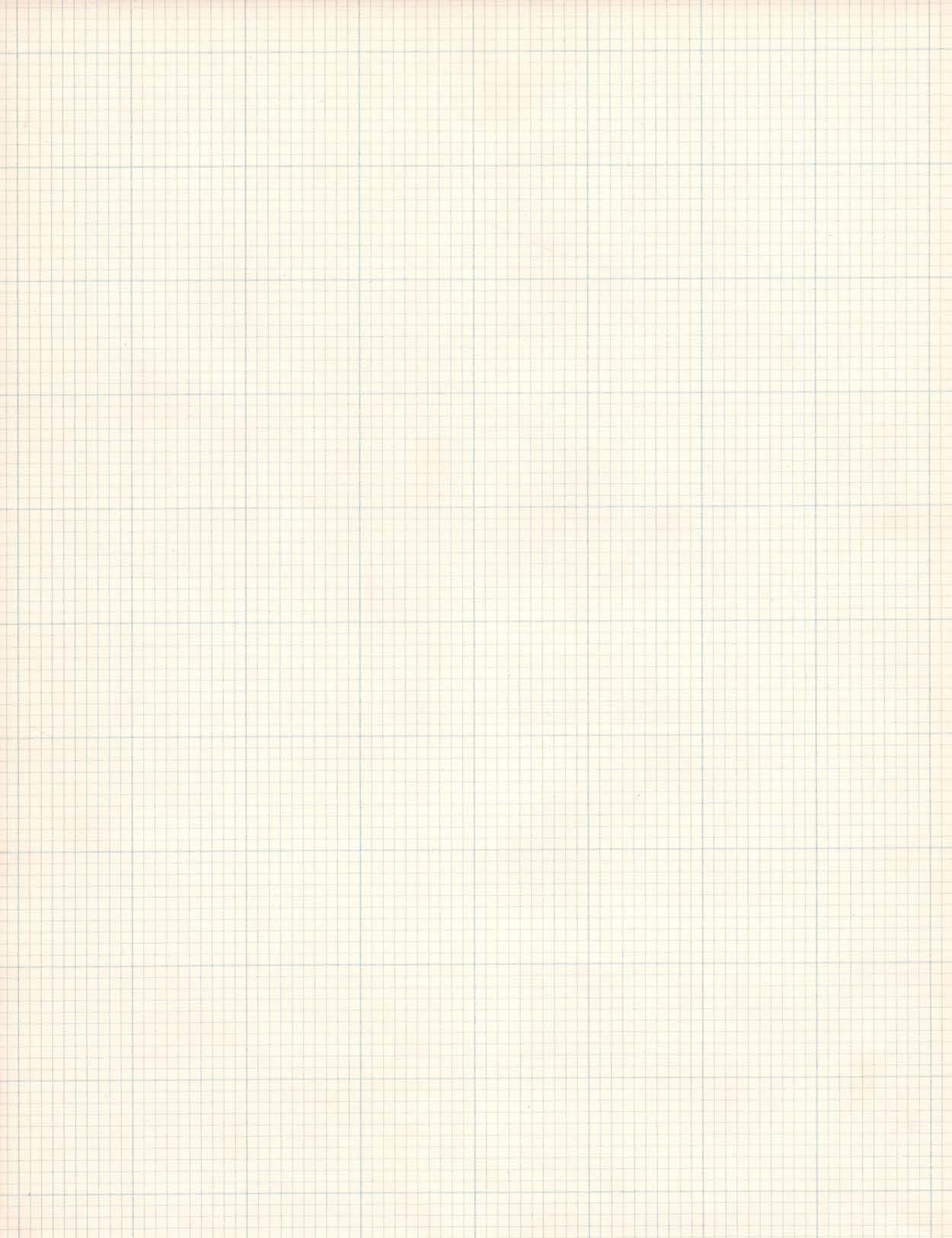
Inspiration is draw from traditional Ukranian patterns and embroidery, creating a base footprint for the programming of space.

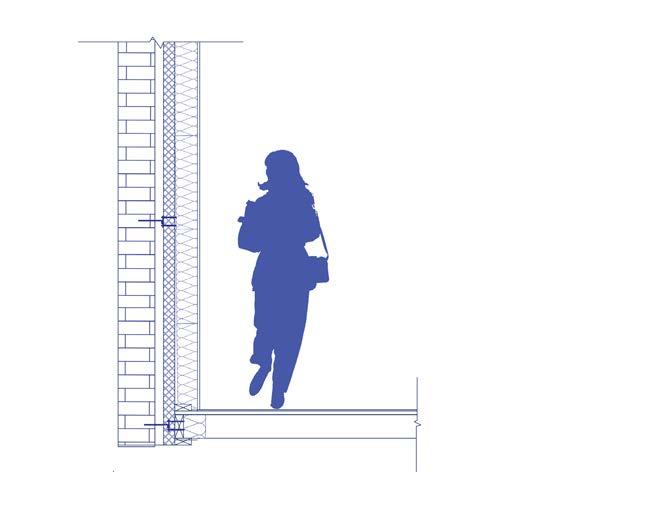
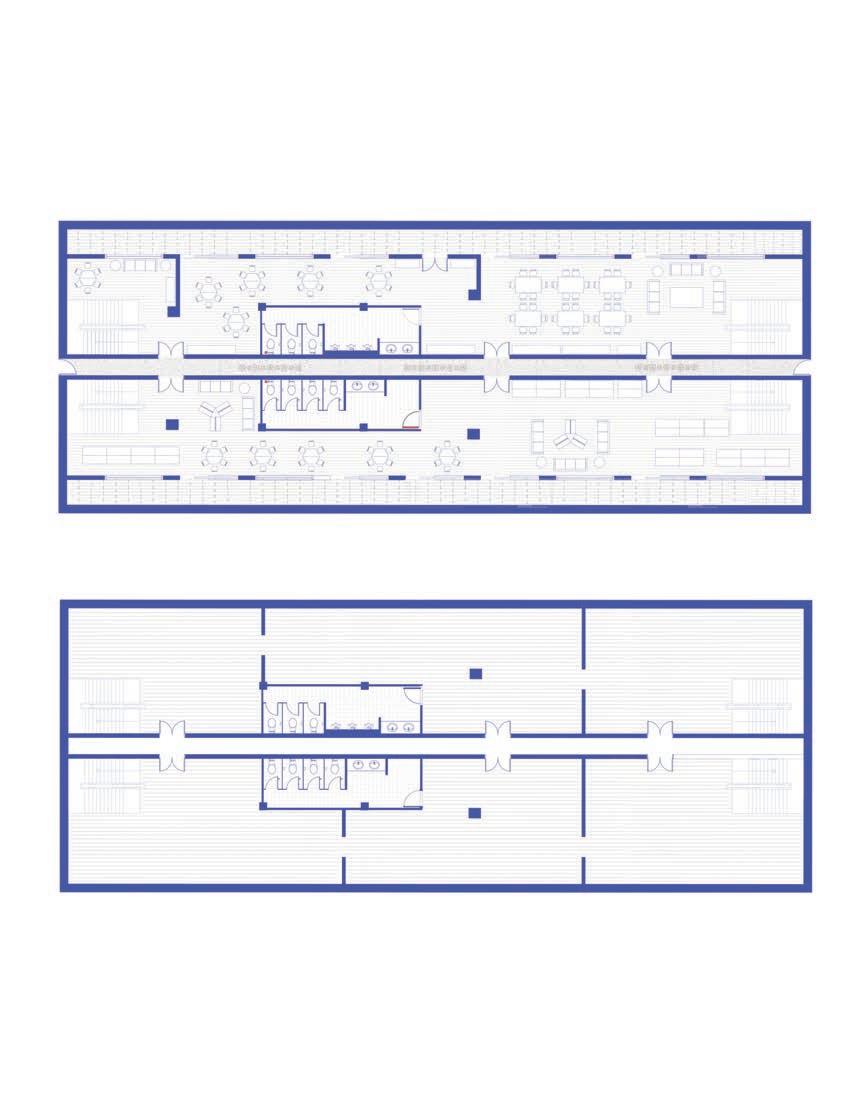
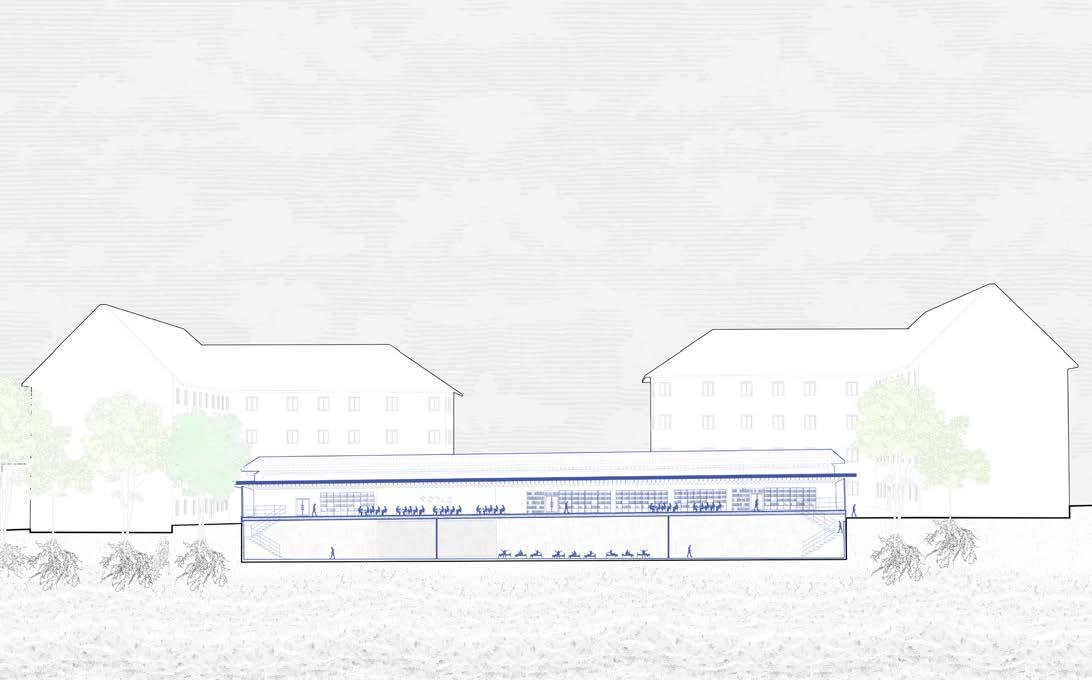
The project aims to create a space that honors heritage but looks forward, with strong symbolic and functional ties to Ukrainian cultural identity.
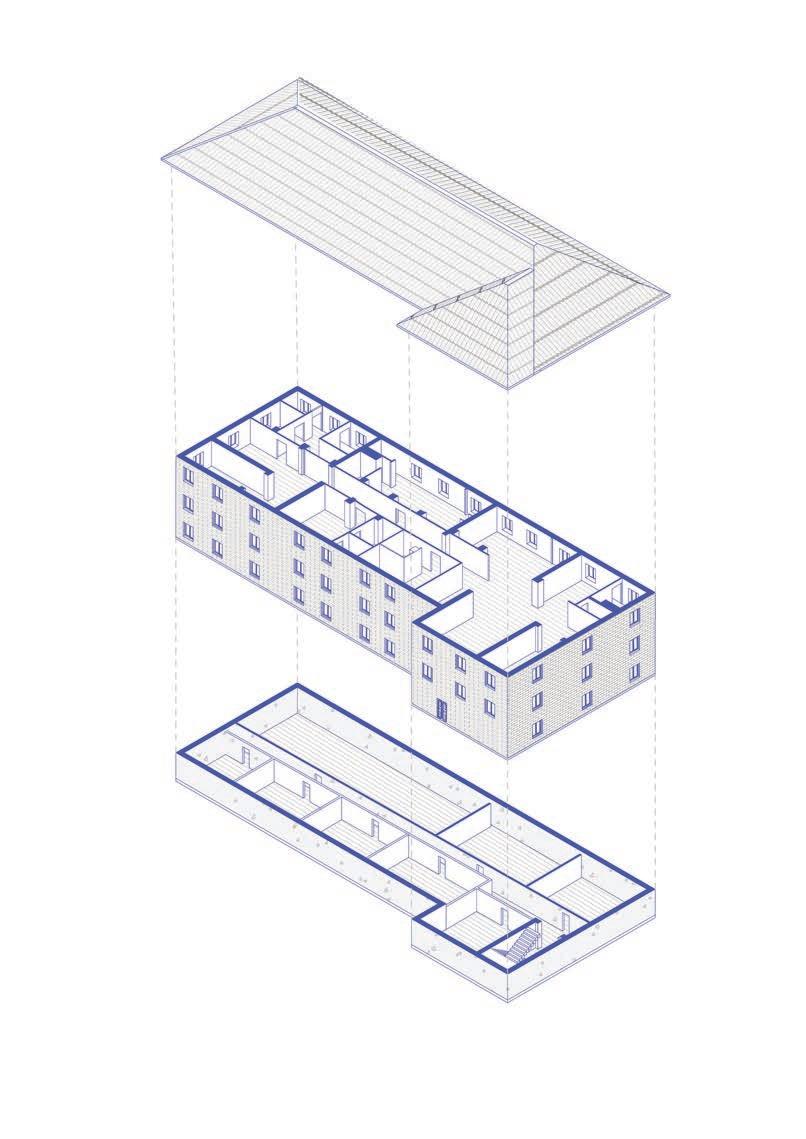
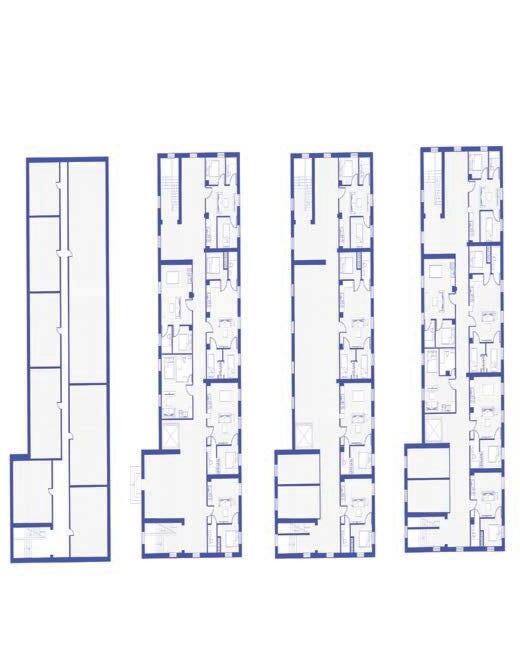
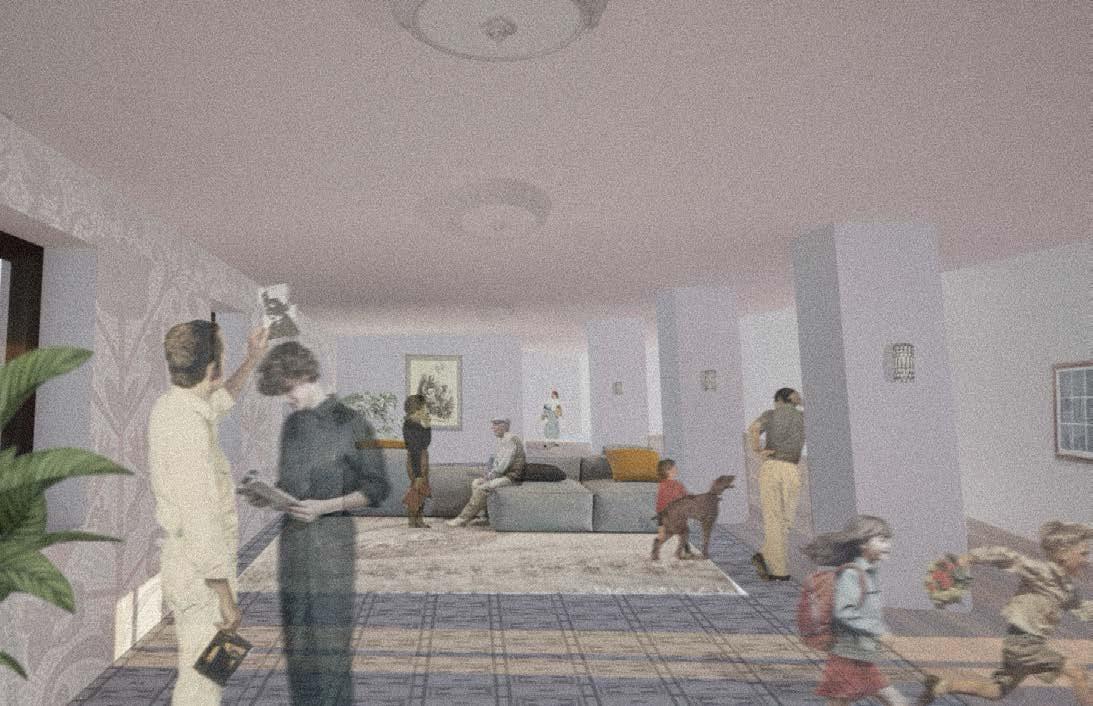

JANA AL-SARRAJ
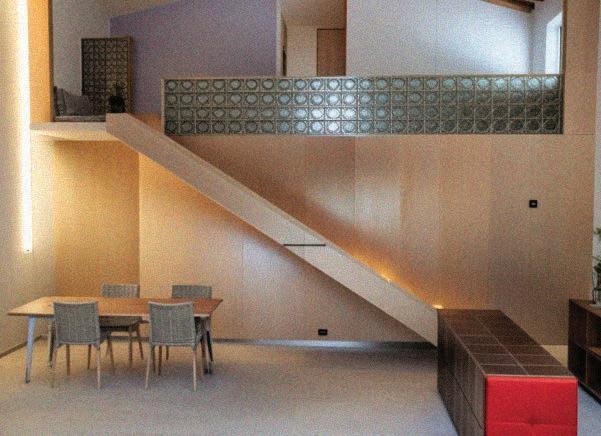
Previous use: Boarding School
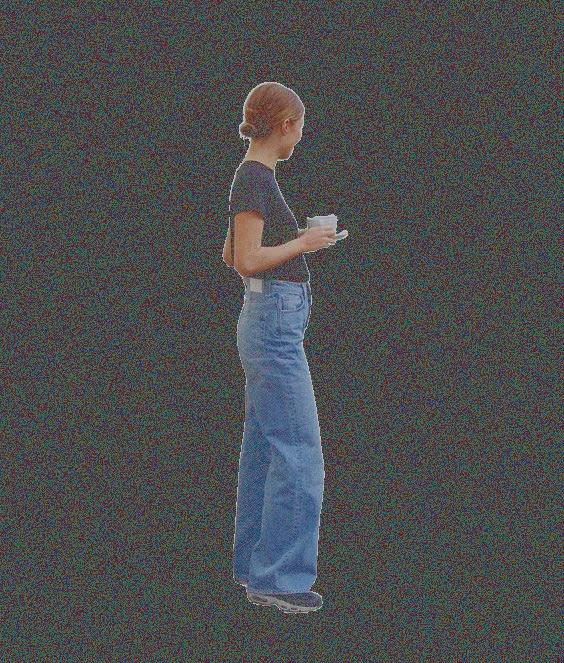

Potential volume for accommodation: 250
Number of floors: 4
Total square meters: 2,556 m²
Materials
Concrete panels with no insulation, reinforced steel, roofing materials likely metal, basement currently flooded indicating potential issues with drainage and foundation stability, plastered walls degraded due to water damage

A proposal for a radical transformation of Sovietera housing into a village-like environment that prioritizes safety, connection, and a sense of belonging. By fully removing the structurally compromised Building #8, the project opens up the surrounding landscape to introduce light, air, and community-oriented public space. Drawing inspiration from the spatial logic and social intimacy of traditional Ukrainian villages, the intervention aims to ground urban life—both literally and figuratively—through a more humanscaled and open settlement pattern.
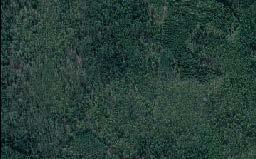
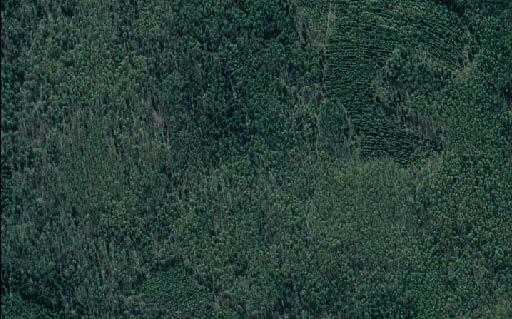
































































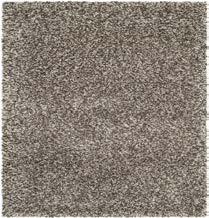



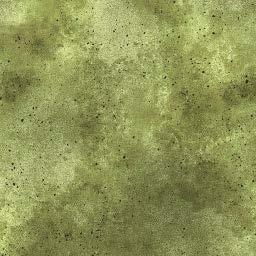



















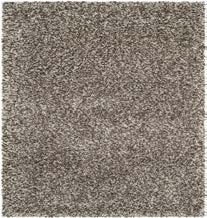



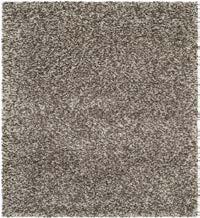

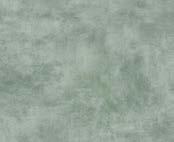






























































The design embraces horizontality and openness, with new structures carefully oriented to invite natural light and seasonal warmth into shared spaces. The architecture resists vertical density, instead favoring a dispersed and grounded layout that mirrors the informal clustering of village dwellings. This approach encourages communal living while maintaining personal autonomy and access to nature.
Locally sourced straw and lime plaster are employed as primary construction materials, chosen for their ecological performance, affordability, and resonance with vernacular Ukrainian building techniques. Their tactile and thermal qualities contribute to a sense of comfort, durability, and place-based identity.
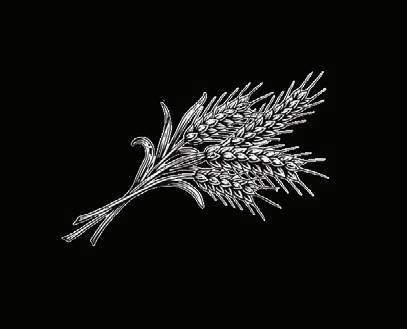
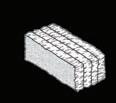
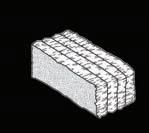

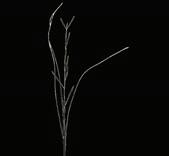
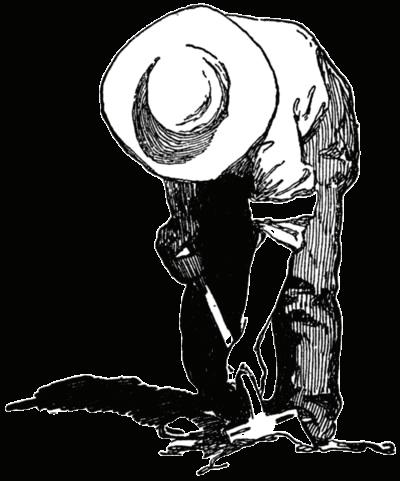
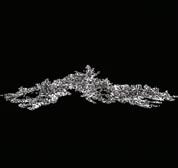











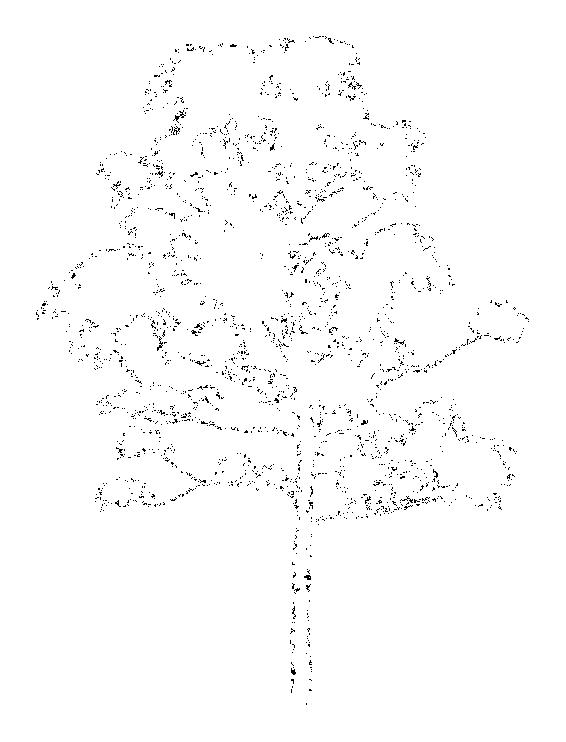





































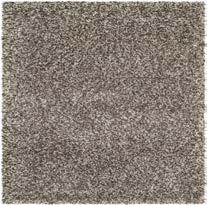































































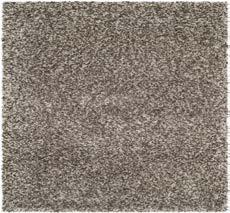



































































































































































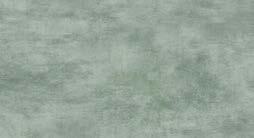



Thank you to the Municipality of Kryvyi Rih, NeoEco Ukraine, and to Ukrainian architecture students and Professor Anna Pomazanna for making this studio possible by sharing your knowledge.
We look forward to seeing the next steps and we hope that this work is helpful as a jumping off point as you progress in creating healthy, resilient places for people to call home.