Healthy Materials Lab
YEAR THREE
2017-2018

YEAR THREE
2017-2018
Our Team
The Healthy Materials Lab
Parsons School of Design

The New School
New York, NY
Director, Alison Mears AIA LEED AP
Director of Design, Jonsara Ruth
Assistant Director, Abby Calhoun
Senior Design Researcher, Jack Dinning
Administrator, Katie Sweatman
Material Library Director, Phoenix Lindsey-Hall
Advisory Council to the Donghia Healthier Materials Library
Martha Lewis
Sydney Mainster
Bill Walsh
Faculty Researchers
Andy Bernheimer
David Leven
Catherine Murphy
Helen Quinn
Postgraduate Researchers
Samantha Bennett
Winnie Chang
Lena Kouvela
Gamar Markarian
Thanos Stathopoulos
Student Researchers
Burak Sancakdar
Eve DeAngelis
Addie Kramer
Allison Sloan
Anurag Jain
Abdul Qadir Barbhaya
Shayna Lewis
Natalie Spies
Susannah Weaver
Mikaela Dillon
Alexandra Anez
Healthy Materials Lab is part of the Healthy Affordable Materials Project funded by a grant from The JPB Foundation
June 2018
Social justice is a core mission at Parsons School of Design, The New School. Parsons’ research labs adopt a theory of change that draws from a comprehensive, interdisciplinary approach and a range of expertise in strategic design, positioning the research within a social justice context. Working on a range of projects that address systematic change, Parsons brings an understanding of the intricacies of the global supply chain and the importance of communication design to drive change, a historic ability to develop and implement innovation in a range of business and management scenarios, and extensive expertise in the built environment.
The Healthy Material Lab (hereafter “HML”) was formed at Parsons at the launch of a grant to support the Healthy Affordable Material Project, and is focused on four main research areas in support of the project for the Affordable Housing (hereafter “AH”) sector. HML is undertaking fundamental research into AH to record best practices in effect nationwide. To do so, HML is using a case study methodology to understand and document the better building products currently being specified. We are creating a new resource for transparency and awareness in the newly conceived Donghia healthier Materials Library at Parsons. The goal of the materials library is to create simple resources and tools to support healthier specification practices for the next generation of designers, and the AH sector at large. To increase awareness of the issues surrounding building product selection and drive change in product selection in the AH sector., HML is calling upon our communications expertise to translate complex concepts and data into accessible forms. Finally, we are working with a range of partners in the AH and health sectors to test product performance in real world conditions
in order to demonstrate better building product selection and installation practices.
HML’s work on the activities and goals of the HAMP project is focused on scaling positive impact to replicate, adapt, broadly inform and transform current building practices in the AH sector within the three-year time frame of the grant. In addition to The Hamp project HML has expanded its practice based research to include a wide range of vulnerable populations including early childhood, seniors, rural populations and residents of post industrial cities. HML is also committed to sharing knowledge with the wide design community and fellow design academics, repositioning design education and practice to situate human health at the center of our work. This year end report from HML is a summary of our activities over the last 12 months.
The Healthy Materials Lab, housed at Parsons School of Design at The New School, is one of four partner organizations of the Healthy Affordable Materials Project. Funded by a grant from The JPB Foundation, the Healthy Affordable Materials Project seeks to improve the lives and health of residents living in affordable housing across the United States by reducing the use of toxics in the building product supply chain.

Low income families across the United States suffer disproportionately from exposures to toxic substances used in building products. These exposures result from chemicals that are released into the air and dust of homes and schools during routine occupancy and as part of maintenance and renovation projects. Low income communities are also impacted by greater exposure as a result of the geographical proximity of affordable housing to product manufacturing factories


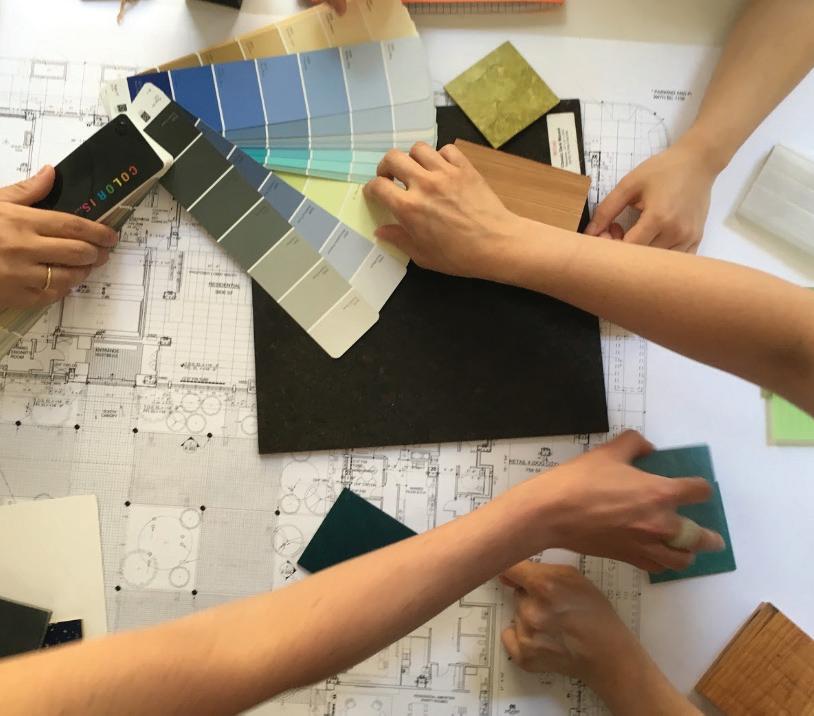

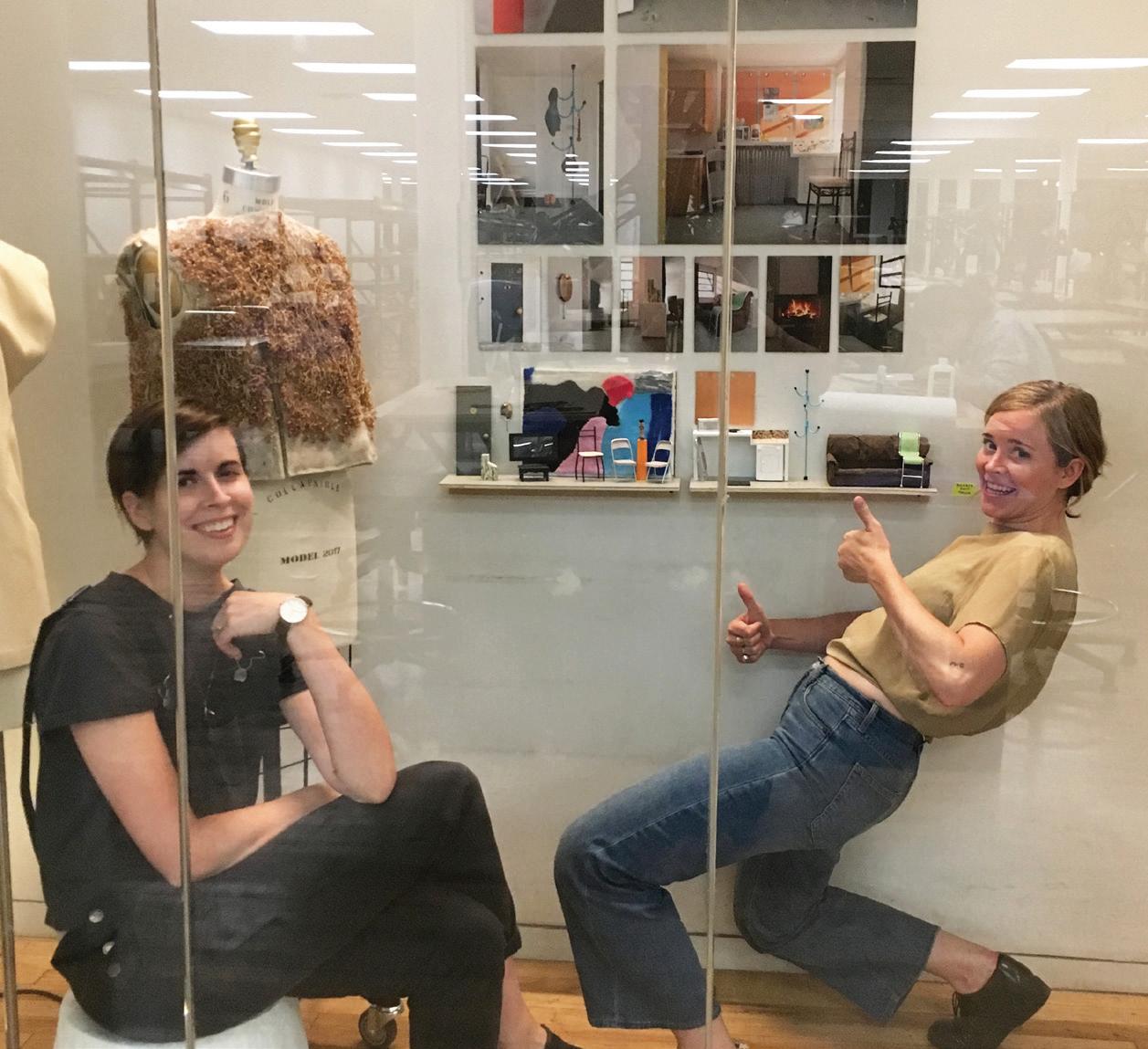

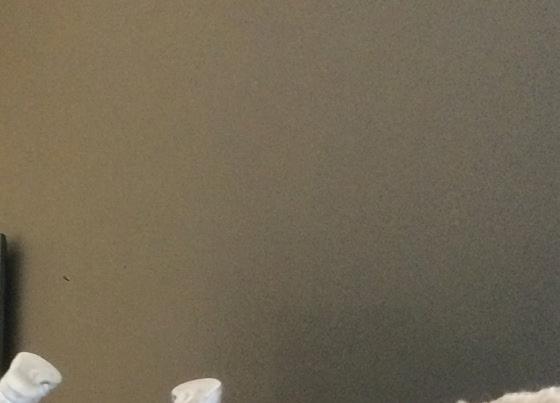

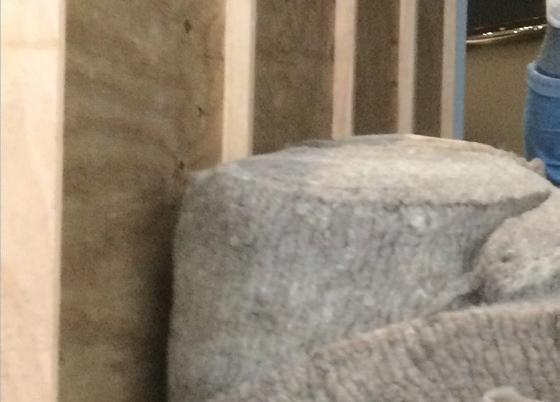





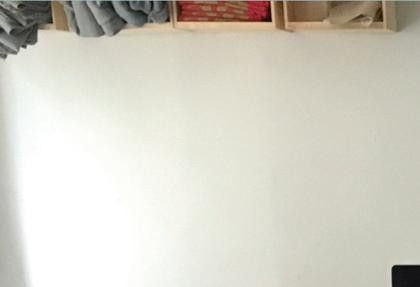
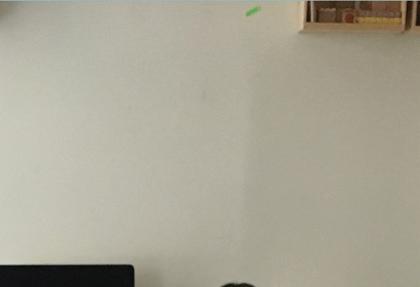
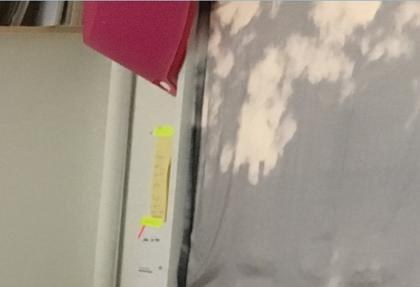

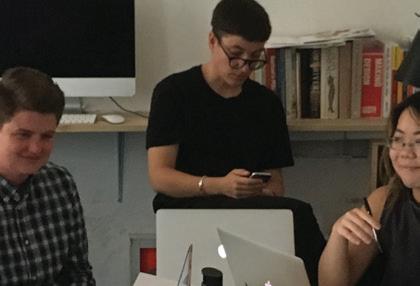

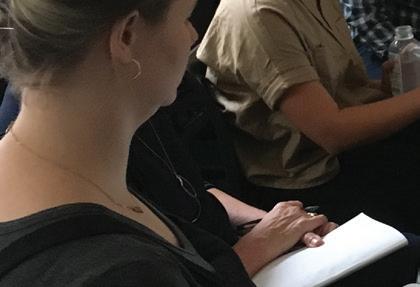




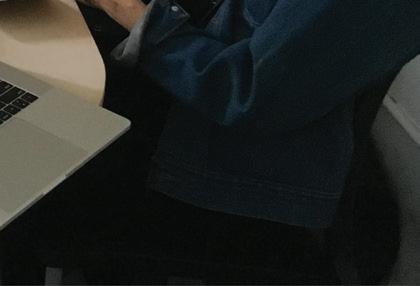
that emit toxic chemicals, dumps, incinerators, and recycling facilities that process discarded materials. Factory and construction workers are subject to the highest levels of toxic exposures, and children are particularly physiologically vulnerable and likely to be impacted by these toxics.

Many chemicals commonly used in building products also pose hazards to the natural environment. Because these highly toxic chemicals are long-lived and pervasive in the marketplace, they are difficult to control.
It is well established that toxic exposures can be lessened through the intentional reduction of toxic materials in building products. A deliberate campaign to change the chemical formulations of commonly used building products (e.g. paint, pressure-treated wood, and engineered wood), has led to the reduction of lead, arsenic, and formaldehyde use in the last twenty years. Today there are continuing efforts in reducing toxic exposure to widely recognized chemical hazards in building products through decreased percentages of VOCs, phthalates, and flame retardants. Despite these successes, there are still many toxics in the built environment that require attention. Further, successful toxic reduction has primarily occurred in high end products and often takes decades for this market impact to trickle down to more affordable products.
Affordable housing providers seeking to use less toxic building products face many obstacles. A fundamental obstacle is the lack of transparency of the chemical content of building products, making it difficult to make informed decisions about reducing potential toxic exposures. This lack of information is compounded by an array of “green certifications,” many of which rely upon incomplete and unverified information. Commercial developers are often able to navigate this web of certifications with support from additional sustainability staff or consultants; however, affordable housing project budgets are not able to support this extra support. Similarly, less toxic products are often introduced with a premium price which are beyond the budgets of affordable housing developments, including new and retrofit construction. As less toxic building products
are introduced in the high-end residential and commercial building stream, older, less healthy building products are passed downstream to lower wealth communities.
This migration is an unintended consequence of green building standards and government incentives that encourage recycling and reuse of older products containing toxic chemicals. Recycling is also viewed as desirable for its financial or social benefits, but the passing on of hazards is not always a consideration. These examples illustrate the complex problems presented to low wealth communities by the life cycle of exposures to toxic chemicals. They also demonstrate the need for both a comprehensive, integrated research program and the development of strategies to systematically reduce toxics in all building products as the most effective means of reducing these hazards in affordable housing communities. The Healthy Affordable Materials Project, a collaboration of the Healthy Building Network (HBN), the Healthy Materials Lab (HML), Health Product Declaration Collaborative (HPDC), and Green Science Policy Institute (GSPI), provides a systemic platform for change.
The best way to prevent exposures to toxics is the reduction or elimination of their use at the source. The Healthy Affordable Materials Project will reduce toxics for families living in low income and affordable housing by scaling the use of new transparency and disclosure tools such as the Health Product Declaration, making it easier for decision makers (designers, architects, developers) to avoid the most toxic chemicals present in the building materials commonly used in affordable housing. Increased transparency and disclosure will drive market change by incentivizing building product manufacturers to reduce the use of toxics in their products, as an alternative to disclosing negative information. This will result in an increased availability of healthier products to the affordable housing market. The project will target specific classes of chemicals of concerns that are used in building products despite a lack of proven health or safety benefits.


SHIMA SEIKE 55TH ANNIVERSARY

ARCHTOBER GOES NORDIC PEMBROKE AND IVES PRESENTATION

We are using a combination of approaches to inform our research methodology.
HML uses a systems-based approach to reducing toxic chemical exposures from building materials and furnishings through the creation of actionable alternative design products. Our work integrates healthy building protocols, healthy products and green science with design research for affordable housing construction and retrofit in order to achieve scale and broad implementation across socioeconomic communities within the US. Our broader goal is to align healthy materials with design research on innovative construction methodologies, durability, forward looking policy, behavior change, market forces, and aesthetics; and in so doing, influence the entire housing sector while reducing toxic chemical exposure throughout the supply chain.
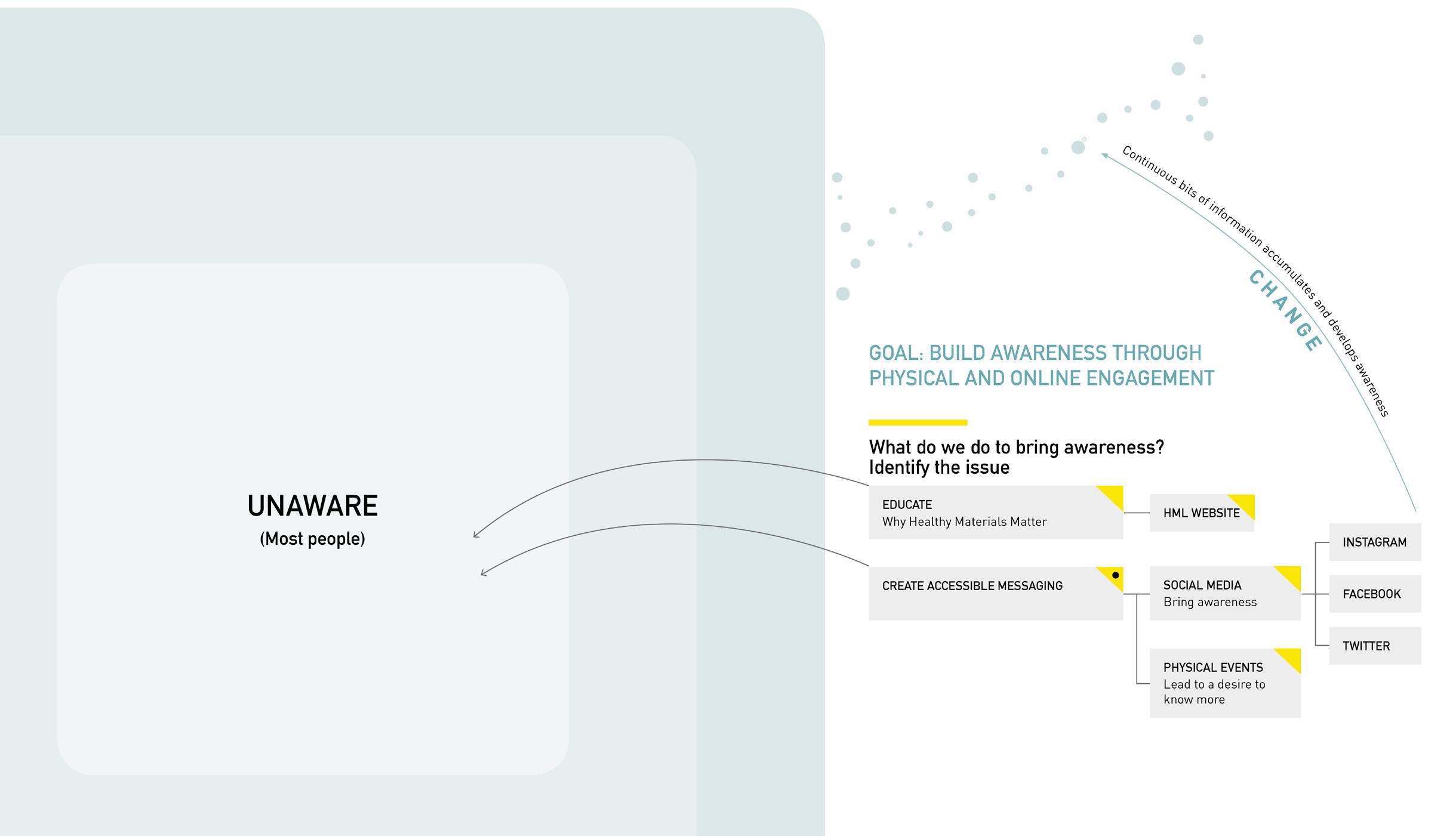
WE ARE WORKING WITHIN THIS CONTEXT:


Through the use of healthier building products and furnishings, the built environment contributes to the improved health of all people, especially lowest income communities.
Our goal is to increase the adoption of healthier building protocols and practices in the building sector, leading to measurable increase in product specifications that reflect healthier choices. This change will result in reduced exposure throughout the system by decreasing or eliminating known harmful chemicals from building products widely used in the affordable housing industry and beyond.
LEGEND
HML Initiative (finished) Potential Collaboration

HML Main Initiative (ongoing) Collaboration with HML
ABOVE: HML’s Theory of Change based on a modified version of the Ladder of Engagement framework.
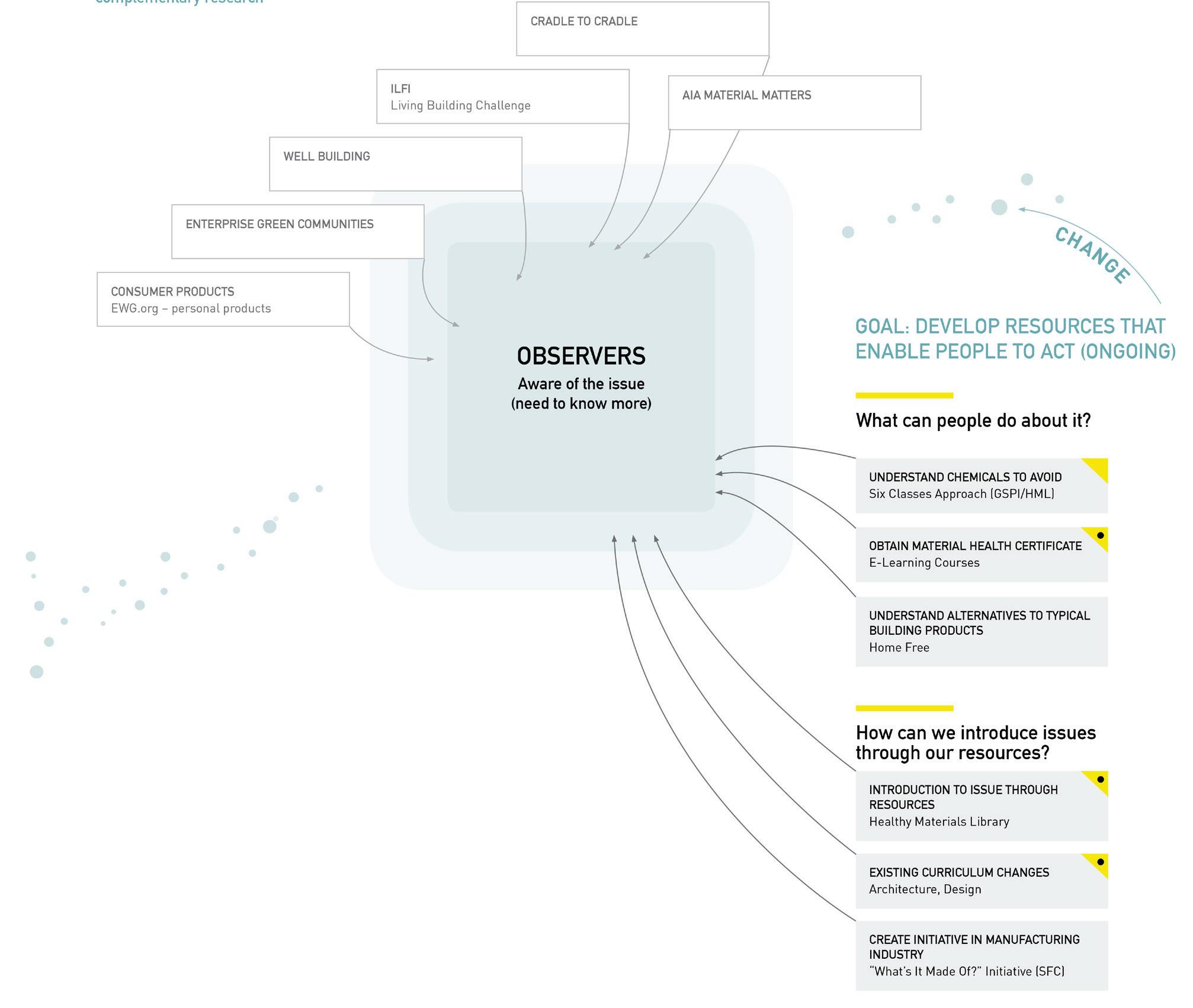
WE ARE WORKING WITHIN THIS CONTEXT:

HML identified a lack of awareness of the issue of toxics in the built environment as a fundamental barrier to change. This is a general problem and we launched our communications strategy to address this issue. Through the rollout of this strategy we discovered that the ladder of engagement could be adapted more generally to make systemic change.
In Year One we established a research foundation for our work. Through the documentation and evaluation of current best practices in the affordable housing sector
– from funding and policy, to design and construction and finally in occupation. This work was and is documented in our five case studies. Current best practices in the material health field impact the work of “supporters” and advocates. To address other participants on the ladder and cultivate a greater understanding of the issues, we expanded our methodology in years 2 and 3 to include:
1) Expanded Library Resources and Tools
2) Education online and in studio
3) Communication & Advocacy
4) Tbe dvelopment of active networks to disseminate new information

Goal: to convert participants from Observers to Advocates

Observer: new participant who becomes aware of the issue
Advocate: adopts healthier building protocols and implements in practice
Supporter: interested in the issue and eager to learn more
Ladder of engagement image: Big Duck
The ladder of engagement is a framework that asks users to take steps towards achieving a larger goal. Developing the ladder of engagement helps HML to predict how we can cultivate and move participants into the active role of being material health advocates and practitioners. To measure our impact and evaluate the outcomes of our ecosystem of initiatives, we are using three main metrics.
Quantify the Number of Participants. We are measuring participation from affordable housing providers such as designers, architects, specifiers, developers, owners, and the community. We are also measuring our reach across faculty and students, governing entities in New York City and beyond, and our influence across manufacturers and trade associations.
Quantify Financial Investment. By measuring our impact and comparing the results of the Lab’s multi-pronged initiatives with our financial investments, we can better strategize around which approaches are most effective in moving participants up the ladder of engagement.
Gauge Level of Engagement. Through our use of analytics tools to measure website traffic, new social media follows, click through rates, resource downloads, page visitation statistics, content referrals and more, we aim to track the movement of participants from being unaware of issues to eventually becoming advocates. We also use qualitative measures to track change and note influence.


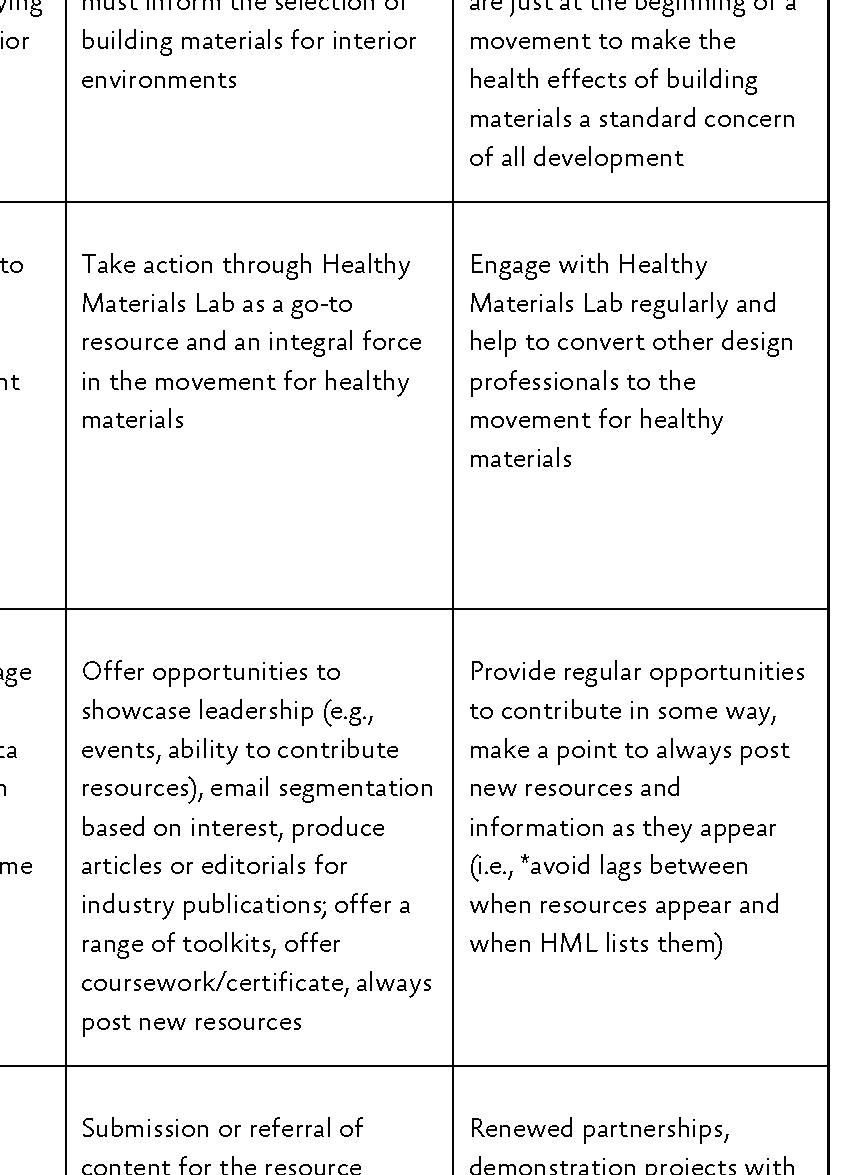

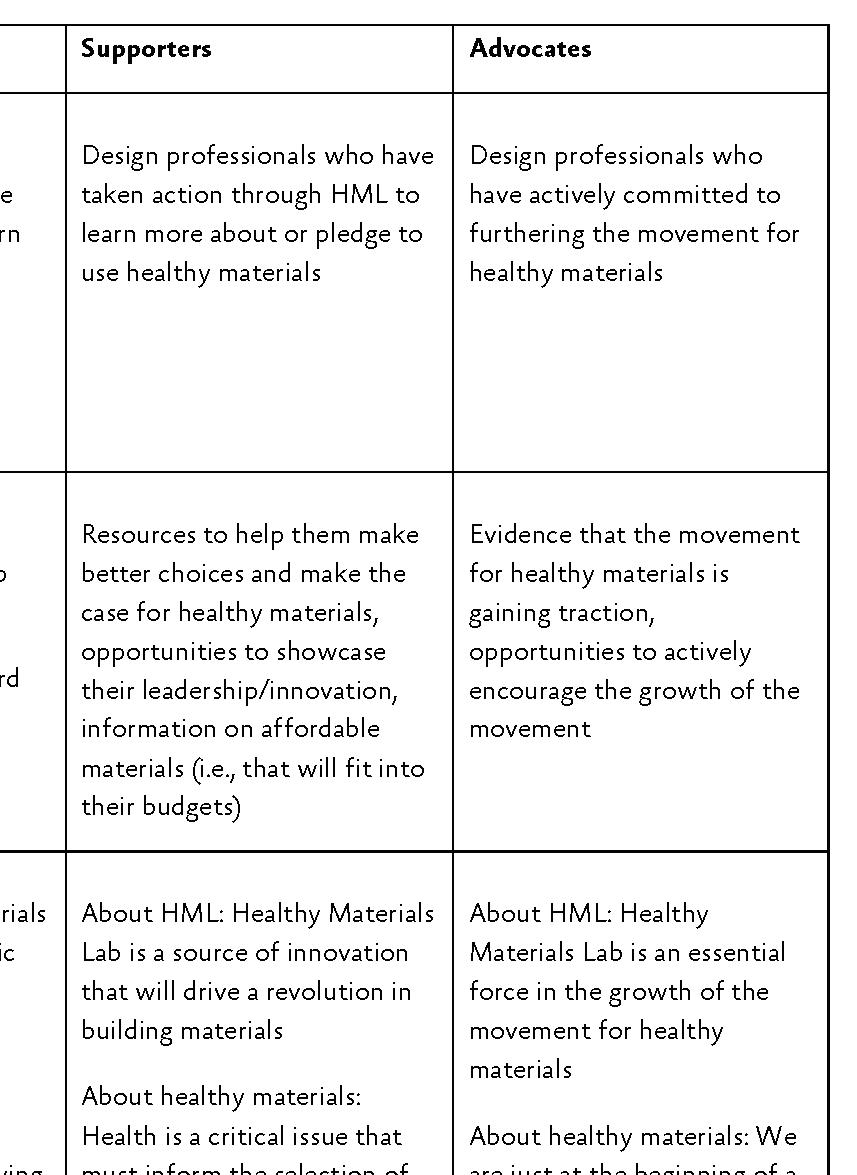

Visualize building relationships with prospects and donors as a path, using every action that your audience takes as an opportunity to connect and move them up the ladder of engagement— from not knowing you to being your super fan.
Ladder of Engagement matrix: Big Duck






Version 2 of the HML website has launched January 2018 with expanded resources and tools.


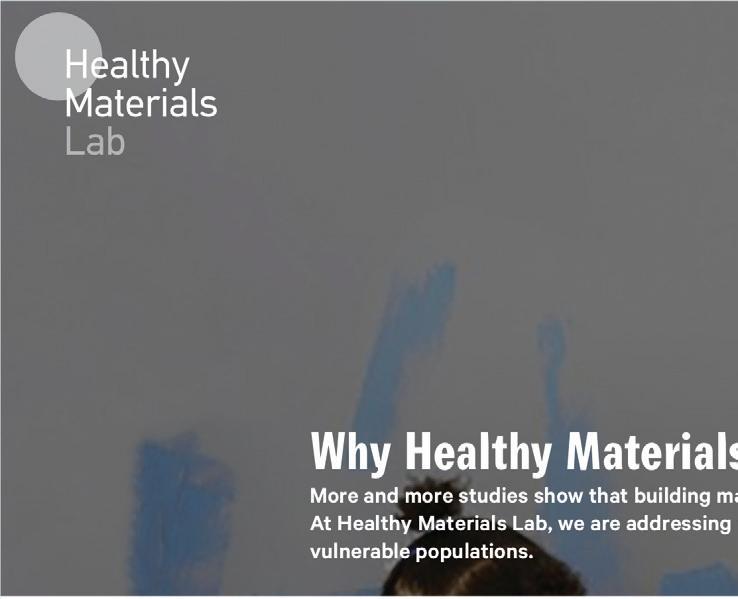
HAMP WEBSITE
The HAMP website proves a hub that describes the HAMP project.
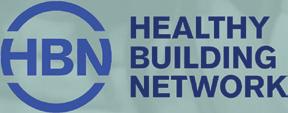


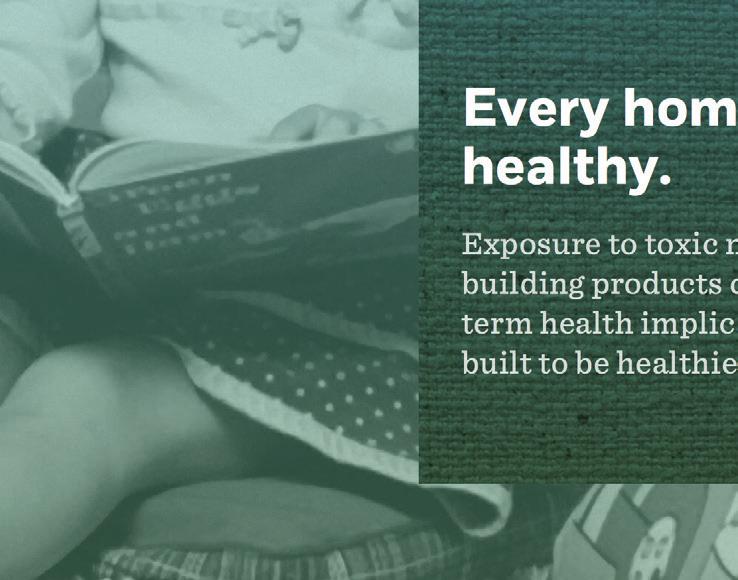


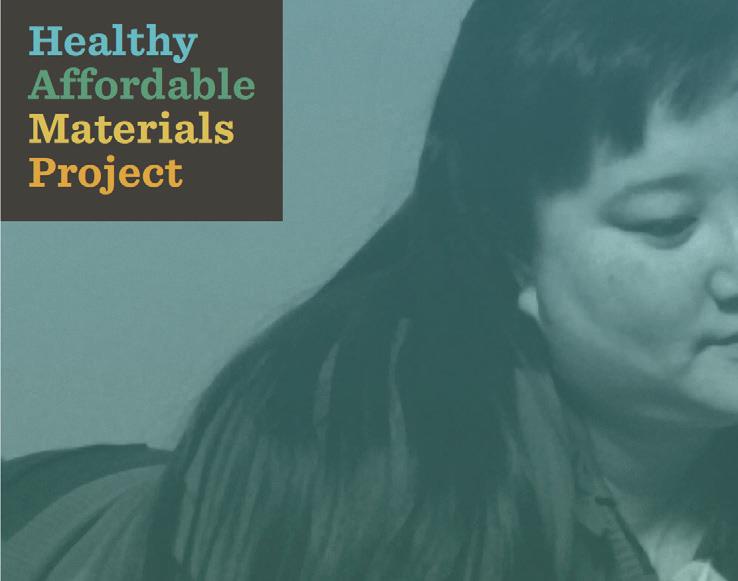
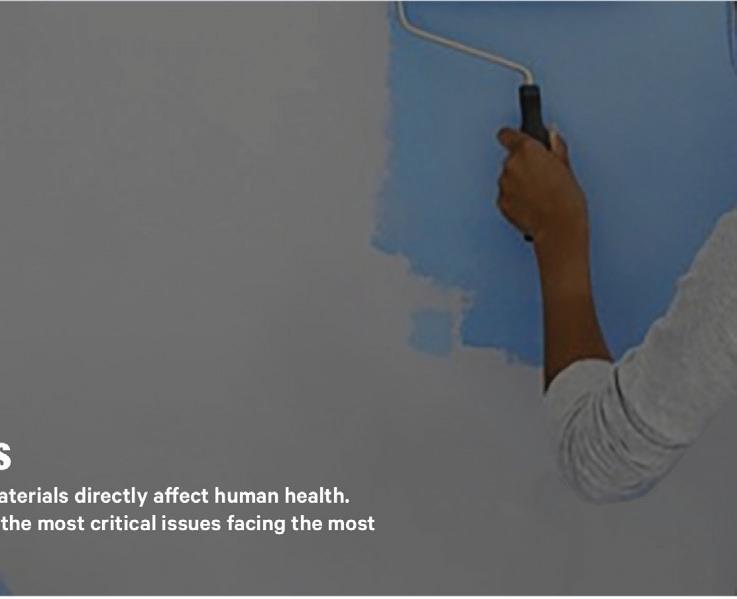
hamp website
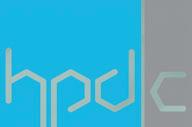




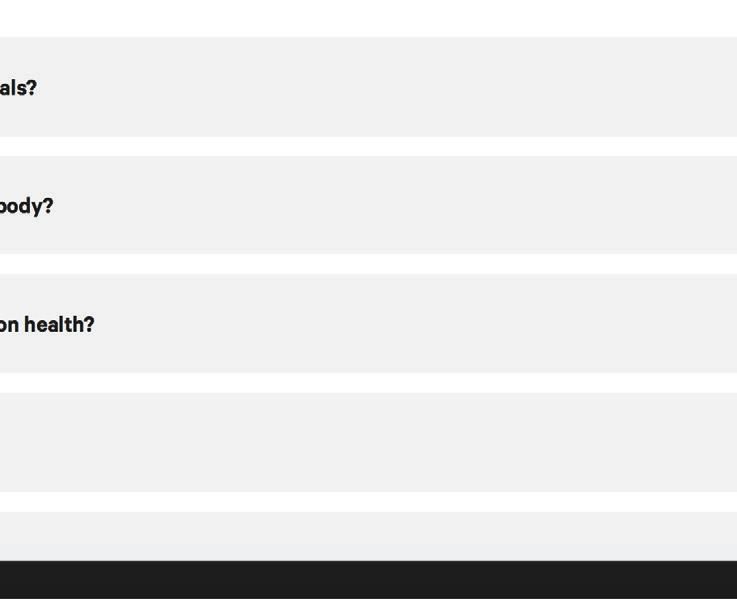

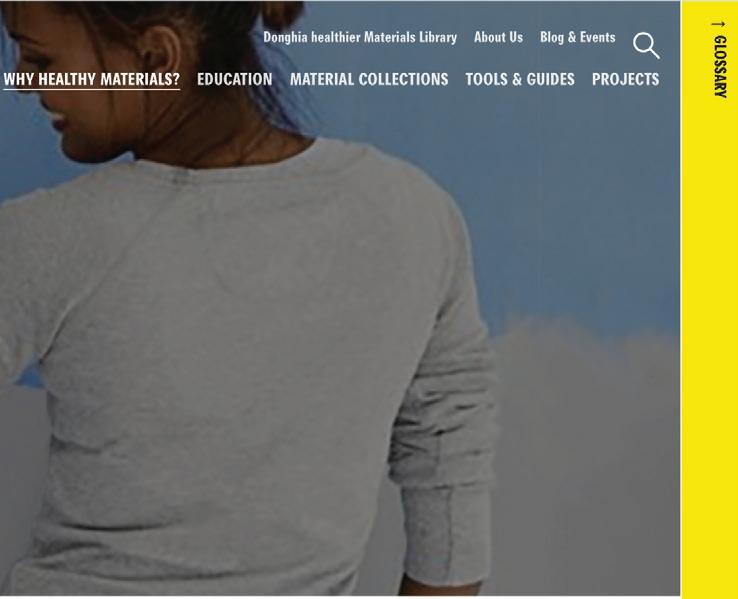

HML’s theory of change relies upon the adoption of full transparency and the comprehensive and complete disclosure of building product contents in order to drive behavior change. It also depends on access to educational programs that share new knowledge to accurately document the contents of typical building products. A fully informed decision-maker will select alternatives to toxic materials when the information about product toxic contents is disclosed, when feasible alternative choices are presented, and when the information is reliable and accessible. How do decision makers access accurate information?
HML is using our broad and effective design expertise to demonstrate to key audiences how a reduction in toxic materials in building materials will improve the health of affordable housing residents, communities, and individuals who come into contact with materials at all stages of a product’s life cycle. We translate information into effectively designed and executed communications materials to empower decision makers to make informed choices. We are also developing new healthier product specification tools to support more accurate specification, and are providing healthier product samples to aid decision makers in selecting healthier affordable products.
In year three HML has continued to expand the mission and the vision of the library. HML has developed a host of new resources that assist both practitioners and students to make healthirr design decisions. HML has also continued to develop public programs to expand the dissemination of information about the presence of toxics in buildings.
THE DONGHIA healthier PHYSICAL MATERIALS LIBRARY 1
2
RAW ORIGINS WALL

3
LUNCH + LEARNS

MATERIAL RESEARCH 4

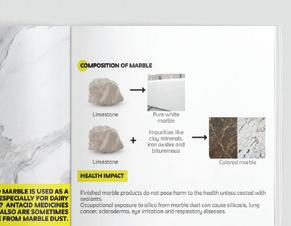
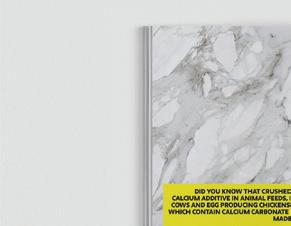




5 6 8

MATERIAL EXPERIMENTATION
SEEDS OF SUSTAINABILITY
KOMBUCHA LEATHER RECIPE CARDS


9 7
NONTOXIC CLEANING PRODUCT RECIPES

10
PLASTICS POSTER
MATERIAL EXHIBITION


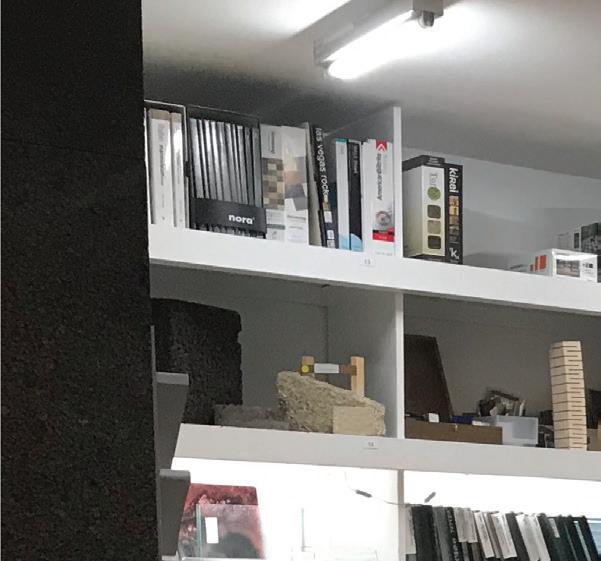
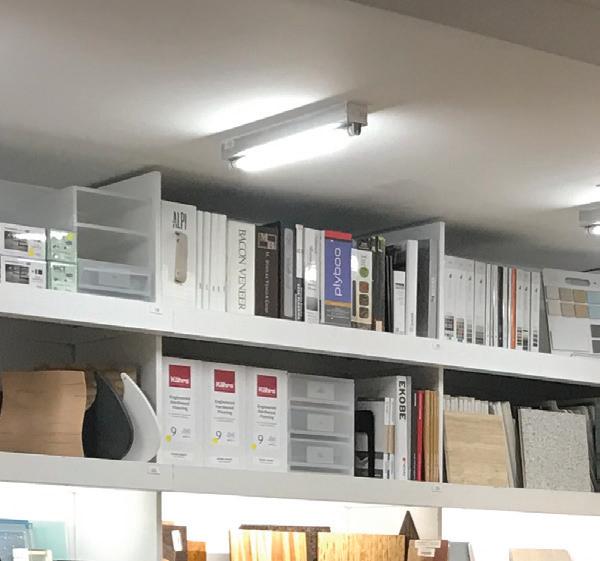

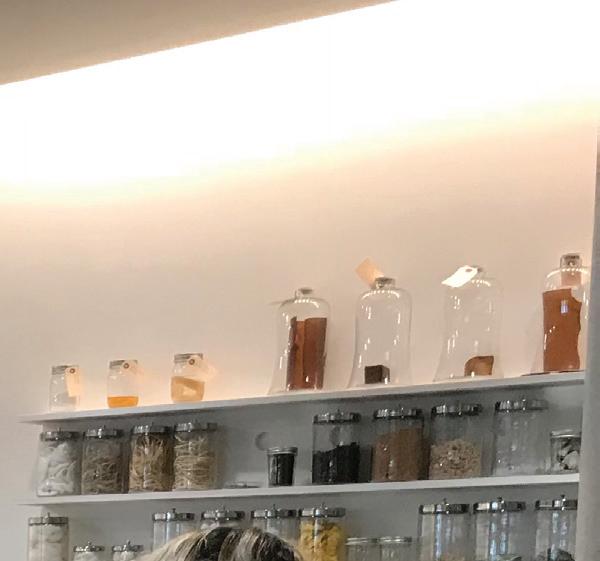
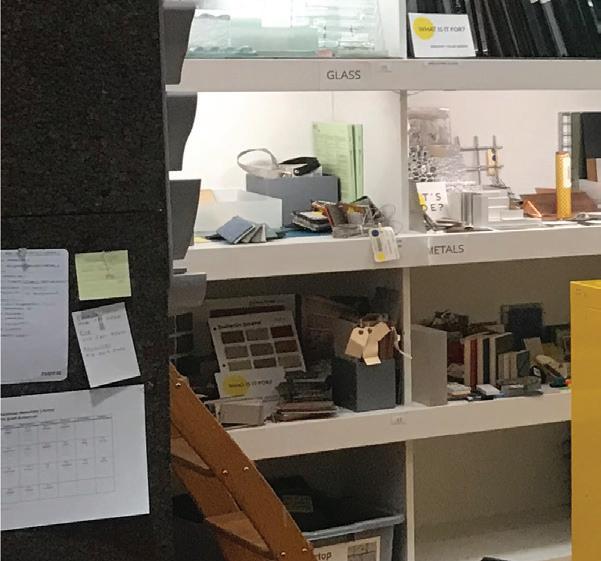

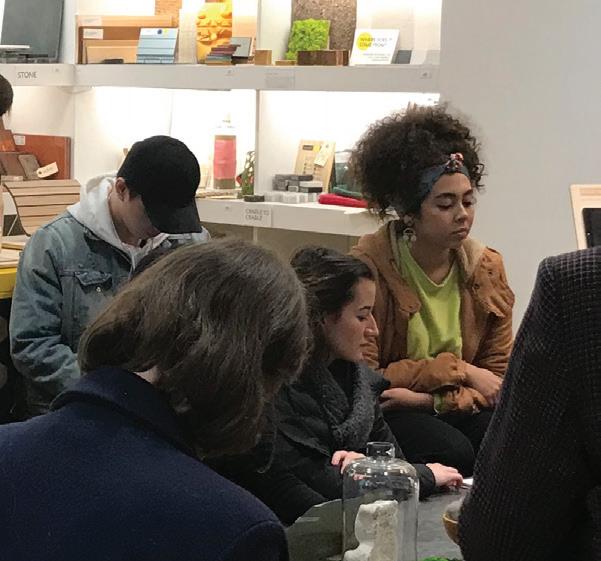

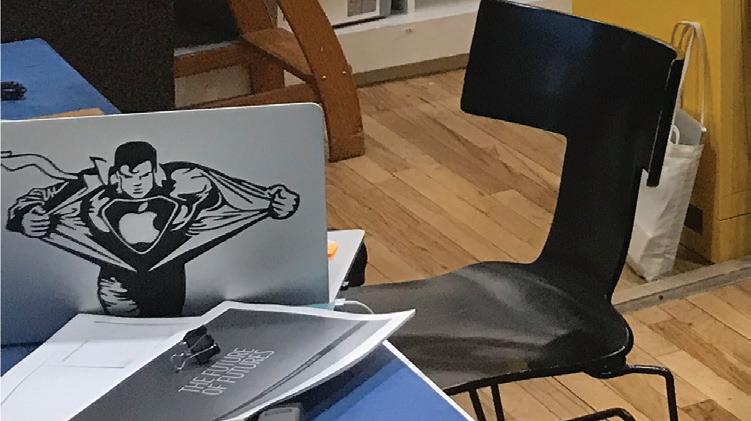

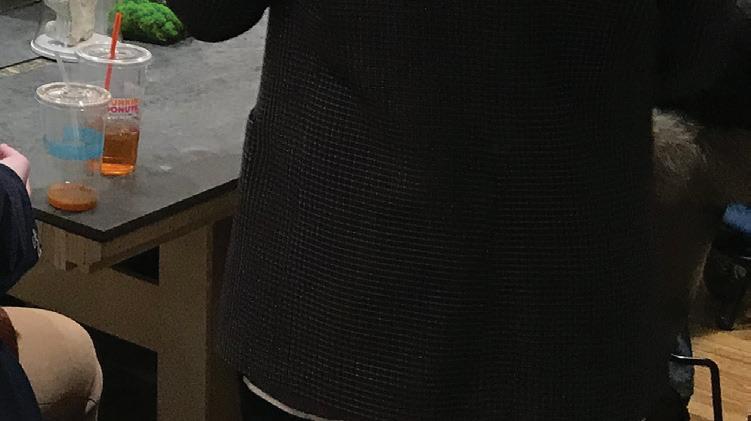
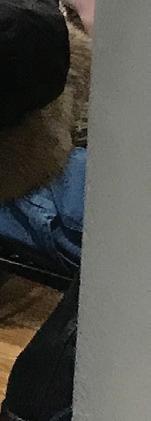
Parsons has historically maintained a Materials Library adjacent to Architecture, Interior Design, and Product Design studios. The library has provided materials samples and a connection to manufacturers. As a result of the grant from The JPB Foundation, HML has reconfigured the library with an enhanced mission to create a range of new physical and digital material resources for all students and faculty at The New School, the AH community, and the NYC design community. The library will become a critical resource for both the university as we educate future designers and for the industry at large which looks to Parsons as an innovator in the field of design.
In order to position The Library at the forefront of the industry, we are researching precedents of national and international libraries and resource centers. Over the remainder of the grant, we will continue to collect and build lists of healthier products currently specified and installed in AH developments across the country.
As part of our work with The Materials Library, we are collecting and exhibiting physical samples of the healthiest materials currently available on the market. This materials collection necessarily involves outreach to product manufacturers. In this process, we advocate for increased transparency and manufacturer engagement
via the Health Product Declaration tool as a recommendation for inclusion in our library. Based upon data shared by manufacturers, we aim to ease the process of identification, prioritization, and action on toxic chemical hazards, and we work with manufacturers to drive innovation through market demand.
Another important aspect of The Library work is the documentation of best practices and product databases extracted from our ongoing case studies research. This involves the alignment of current certification and evaluation tools to increase their accessibility to the AH audience and the next generation of designers at Parsons.
During year three, The Library began a collaboration with materials libraries at Harvard Graduate School of Design and the Rhode Island School of Design. This collaboration, “Material Order”, provides a platform for the three schools to formalize a new system of material classifications and for Parsons to advocate for the inclusion of material health into the evaluation criteria at all schools.
Ultimately, the vision of the library is to create a streamlined resource and set of tools for the AH sector and all designers to support healthier specification practices.
The library is a resource for Parsons
The library was created as the Dongia Library
The library has dramatically transformed. Walking in to the space is an exciting experience in itself. It is now an inclusive space for sensory learning and collaboration. Students are able to have a tactile experience of the materials.
,
Healthy Materials Lab became very involved in researching and curating a material collection with an emphasis on healthier choices and innovation.
Parsons renews the library Director position and new Director, Jack Dinning is appointed
The library is succeeding in opening its doors to the university community and reaching out to faculty to bring classes in, hold library orientations and faculty workshops
A series of shelves lined with glass containers filled with the raw ingredients found in most common building projects.
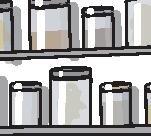

Materials that were once kept in grey bins are now lining the walls and shelves of the room,giving the space a sort of cabinet of curiosities feeling
Some of the most exciting materials in the collection are in the category of bio fabricated materials. These are products that can be designed and grown by harnessing the power of biological organisms.
Sometimes the library intentionally buys toxic materials as a way of facilitating important discussions. In the Raw Wall, the toxic materials are sealed off.
This summer, the library undertook a massive data migration project and join their library database of over 8000 materials with Harvard and RISD’s libraries.
Arnew Valchromat tabletop of concrete and wood chips (no sand or fly ash) refinished the existing library table *Designed and fabricated by M.F.A. ID Graduate Sarah Burns
The Library has dramatically transformed this past year. Materials that were once kept in grey plastic bins have been removed from the shelves giving the space a sort of “cabinet of curiosities” feeling. The goal was to make the space an exciting experience in itself. It is now an inclusive space for sensory learning and collaboration. Students can have a tactile experience with the materials. They can hold samples in their hands and put materials next to each other, comparing and choosing and learning in the most basic and the most enriching way.
The space itself has become a testing ground for healthy materials. The large table in the center of the room, for example, was made by student Sarah Burns. It’s a Viroc tabletop made of concrete and wood chips without using sand or fly ash. The walls are painted with Ecos mineral paint, Romabio paint and Graphenstone. There’s a seaweed wall, a cork board wall made of Thermacork and one of the desks is painted with a light blue milk paint. The entire room is an exhibition space as well as a resource.
Phoenix Lindsay-Hall, Director of the Donghia healthier Materials Library in year three, explained that sometimes the library intentionally buys toxic materials as a way of facilitating important discussions. She pointed to a group of jars on the raw wall shelf, the only jars with sealed with screw-top lids. One jar contained a white powder labeled titanium dioxide. “We keep those jars sealed off,” she explained, “titanium dioxide can be found in most toothpastes and it’s a known carcinogen. We have things like that here to prompt conversation and questions. We discuss, what we are actually putting into our bodies.”
Some of the most exciting materials in the collection are in the category of bio fabricated materials. These are consumer products that can be designed and grown by harnessing the powers of biological organisms. Cellular organisms such as yeast, bacteria, fungi, algae and mammalian cells are fermented, cultured and engineered to synthesize nature’s materials with new functional and aesthetic properties. It is truly fascinating to feel “leather” that’s been grown using the same bacteria used to make kombucha, or to touch a piece of concrete knowing that when it cracks it will release a combination of organisms that will work together to “self-heal,” or to hold a piece of wood that’s been sealed together using the same biological process a barnacle uses to adhere to the side of a rock or a ship.
Susannah Weaver, a student researcher who has watched the library transform over the past few years explained with excitement that visits to the library have doubled. The Library is succeeding in opening its doors to everyone and reaching out to faculty to bring classes in and to hold library orientations. This summer, the library plans to undertake a massive data migration project and join their library database of over 8000 materials with Harvard and RISD’s libraries. It’s a big project but it will certainly widen The Library’s reach and inspire future projects and exciting new collaborations.
HAMP GOALS
• Increase material transparency
• Accelerate the transformation to healthier practices in affordable housing
METRICS
1,053 visitors to the library and 45 orientations of students and faculty.
MOST CRITICAL OUTCOME
Provide resources that advance audience members’ level of engagement.
LEVEL OF ENGAGEMENT
LIBRARY & RESOURCES
LIBRARY & RESOURCES
Observer to Aware to Supporter EDUCATION
EDUCATION

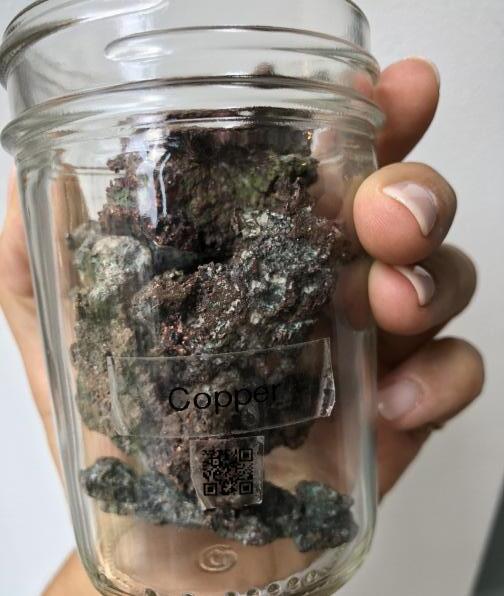

Perhaps the most eye catching element in The Materials Library is the “Raw Wall”, a series of shelves lined with glass containers filled with the raw ingredients found in most common building projects. Student researchers broke down these materials, such as cotton fabric, stainless steel and porcelain into their primary ingredients and researched where they came from, their methods of extraction and how the manufacturers used the ingredients. The Raw Wall is an educational tool for people to come see and use in their research.
A fundamental guideline within the library is to maintain absolute material transparency. If there are materials in the library that are still being researched for their health properties and production practices, they will remain on an interim table before being allowed on the shelves. Bringing the materials out of the bins was a very literal step towards this goal of transparency and the ultimate plan is to provide an all inclusive online material database.
















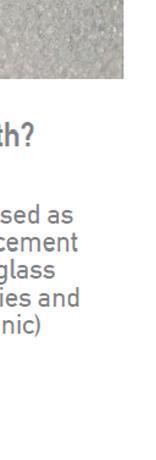

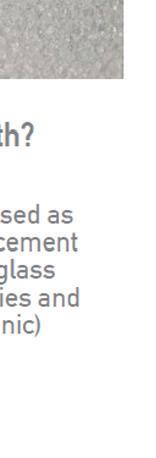



Another crucial aspect of the Raw Origins Wall are the supporting documents to further enrich a sense of exploration. Researchers designed and populated data sheets that detail materials found on The Wall. These data sheets sort these materials into the following categories: metals, minerals, biocomposites and ceramics.
In order to foster the curiosity that the Raw Origins Wall inspires, our research answers questions such as:
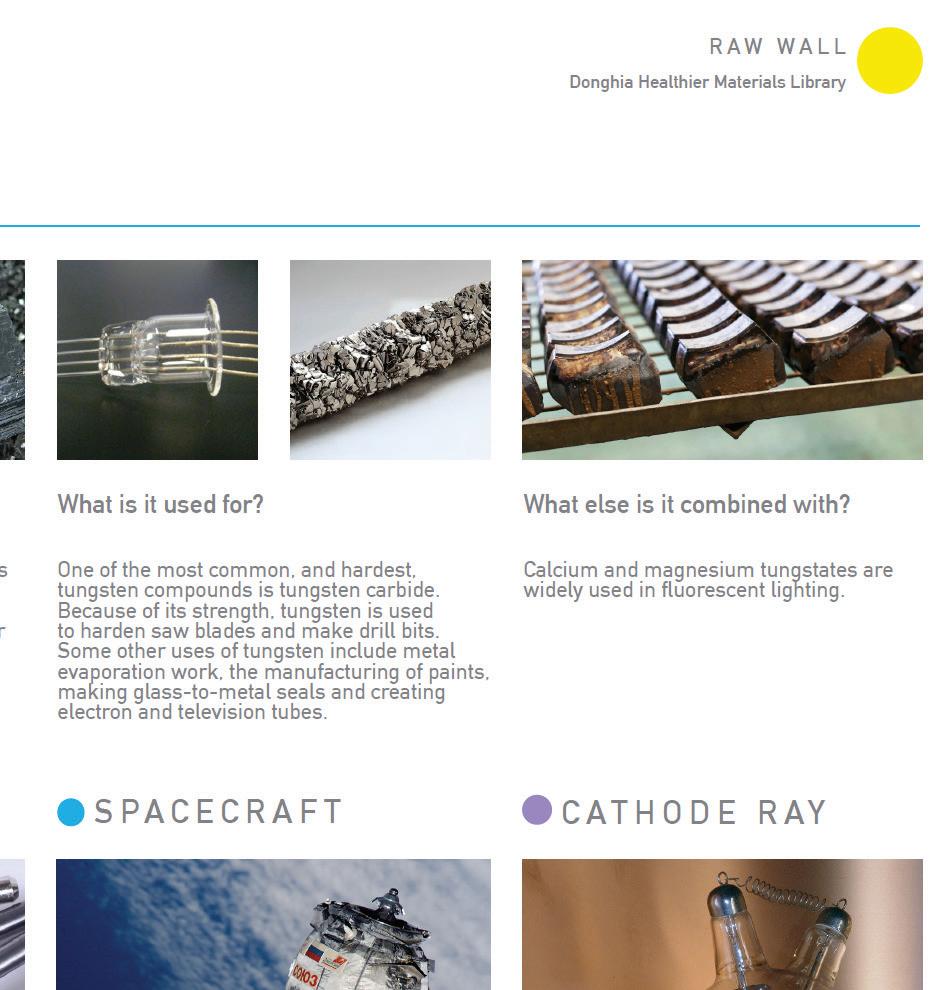
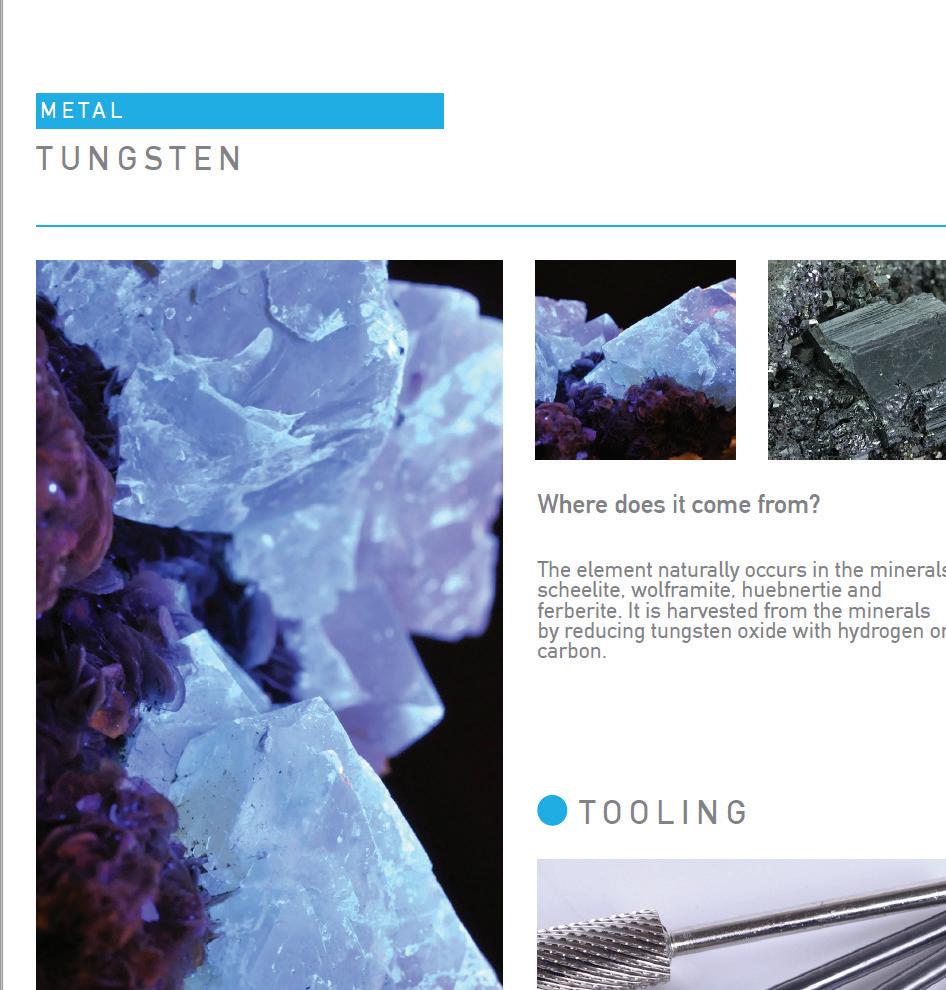
• Where does it come from?
• What is it used for?
• What else is it combined with?
HAMP GOALS
• Facilitate healthier building bractices

• Accelerate the transformation to healthier practices in affordable housing
METRICS
71 raw materials research, aquired and displayed.
MOST CRITICAL OUTCOME
Provide resources that advance audience members’ level of engagement.
LEVEL OF ENGAGEMENT
Unaware to Supporter
LIBRARY & RESOURCES


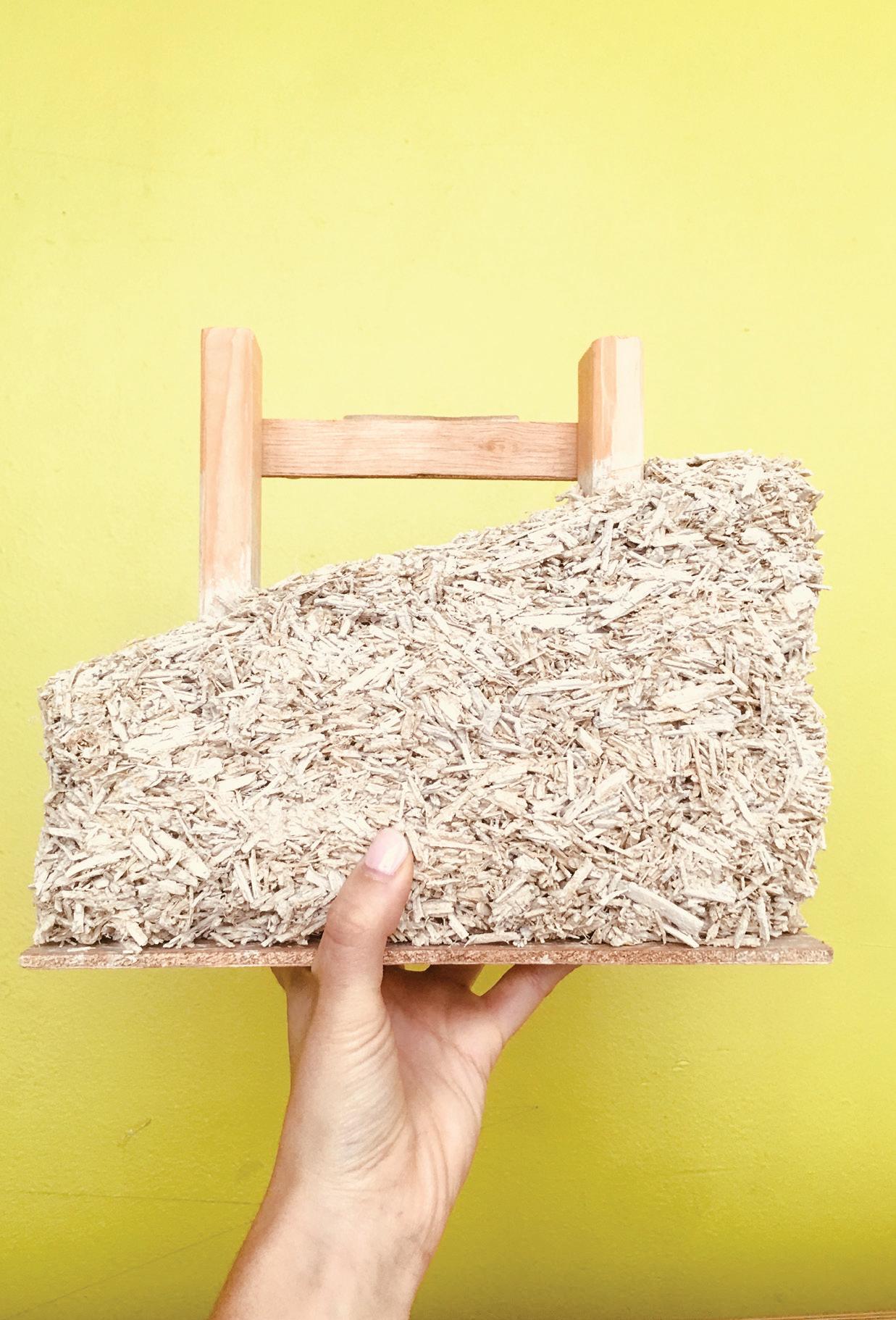
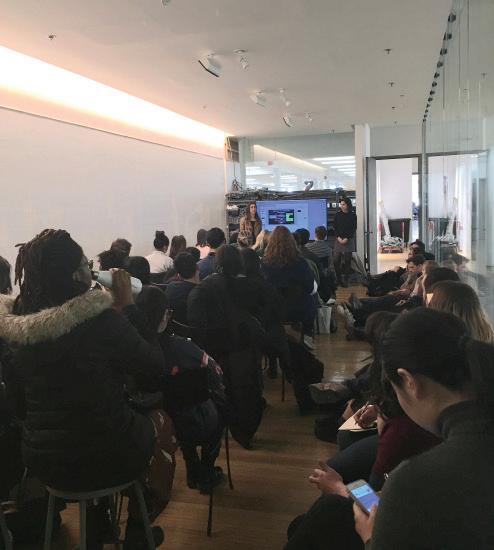 Mikhail Davis presents Interface, October 2017
Hempcrete sample from Mia Ferraleto
Presentation By Thread, November 2017
Mikhail Davis presents Interface, October 2017
Hempcrete sample from Mia Ferraleto
Presentation By Thread, November 2017
In Fall 2016, the Donghia healthier Materials Library and the Healthy Materials Lab at Parsons instigated a series of Lunch + Learns with a focus of introducing the healthiest materials and products available to designers throughout Parsons and The New School. The criteria for manufactures were that their products would be chlorinated-polymer free, have complete transparency and that the companies be open to a convivial discourse around material health. The ultimate goal of this partnership is to create a more robust material library.
Despite a demanding academic schedule the Lunch + Learns were well received amongst the students and faculty with an impressive response for each session. Each presentation offered an in depth history of the product and manufacturing process through the lens of recycling and material health. We opened these events and conversations around products and materials to a broad Parsons audience, as we believe all disciplines can learn from the vision of the companies and their approach to health and the built environment. In year three, six manufacturers and other guests presented at Lunch + Learns
• Jerry Joyce is the Senior Field Services Manager at Daltile, the largest ceramic tile brand in the United States. Daltile uses postindustrial recycled materials in 98% of their products. Tile is a long-lasting and easilymaintained floor and wall covering made from clay glass and stone, and does not emit harmful chemicals.
HAMP GOALS
• Increase material transparency
• Facilitate healthier building practices
METRICS
5 presentations
Approximately 150 attendees
• Artist, publisher and creative director, Mia Feroleto is an advocate for hemp use in both artistic and affordable housing applications. Made of the inner core of hemp plants and a lime-based binder, Hempcrete is a bio-composite material. Hemp is a rapidly renewable resource which doesn’t require pesticides or fungicides.
• Thread is a textile company that uses circular economy to create fabric from recycled plastic in Port-Au-Prince, Haiti. The apparel industry is the second most polluting industry in the world. Compared to a cotton t-shirt, Thread t-shirts have a 50% water reduction rate and remove 2.25 plastic bottles from the the streets and canals of Haiti.
• Mikhail Davis leads transparency efforts at Interface, the world’s largest manufacturer of modular carpet. The company has an infrastructure for recycling carpet; a step toward “closed loop” manufacturing. Their ‘Mission Zero’ campaign aims for zero emissions, zero waste, and zero oil by 2020
• Louis Grasso of Urban Mining presented Pozitive, a filler made from 100% postconsumer recycled glass and is used in products like concrete, adhesives and paints. Since it is made from recycled glass, it reduces greenhouse gas emissions and the need for virgin mined minerals.
Daltile: Jerry Joyce
Mia Feroleto
Thread: Madeline Farina & Sam Klein
Lou Grasso: Urban Mining
Interface: Mikhail Davis
Provide resources that advance audience members’ level of engagement.
LEVEL OF ENGAGEMENT
Observer to Supporter to Advocate
LIBRARY & RESOURCES
EDUCATION

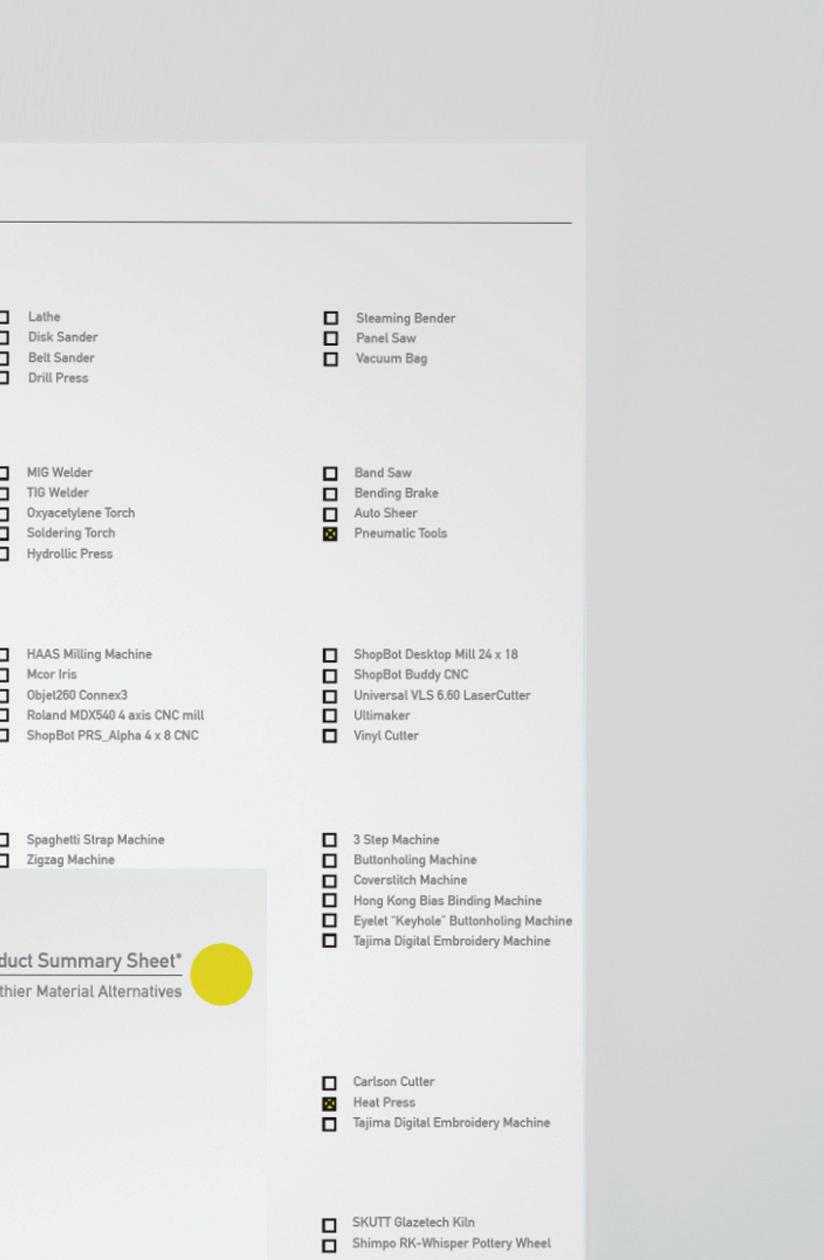

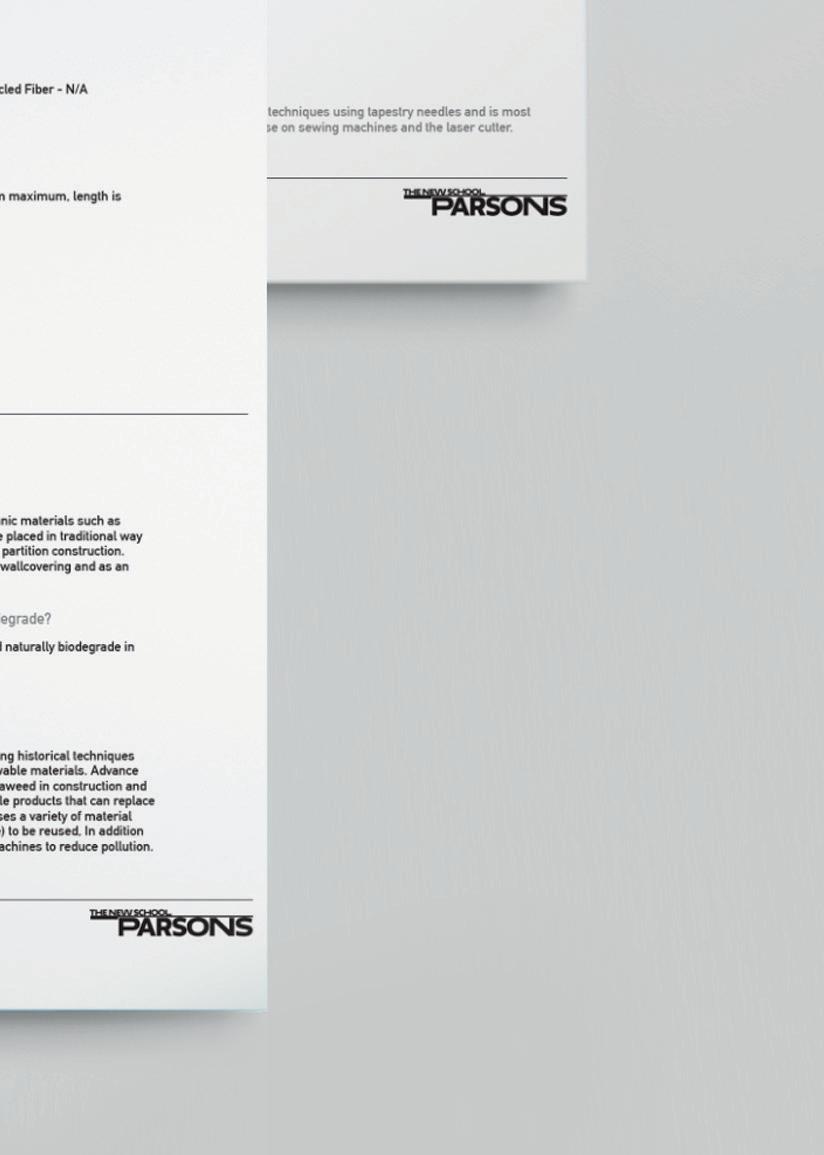
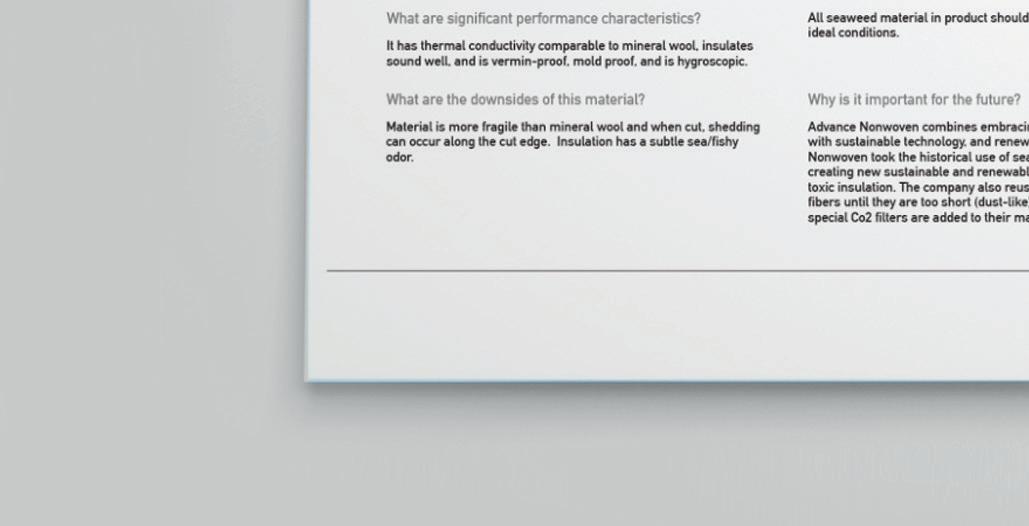
The Library has launched a number of material research initiatives in the past year. One aspect of this research was vetting market ready products, and selecting the healthiest and most transparent ones. From these, researchers created Product Summary Sheets. These outlined essential information such as where the product is produced, the origins of its material makeup, its material composition, and manufacturer contact information. These Product Summary Sheets also address questions of performance as well as what tools can be used in order to manipulate or work with any given product.
HAMP GOALS
• Increase material transparency
• Facilitate healthier building practices
METRICS
34 different healthier materials researched and detailed in Data Sheets.
MOST CRITICAL OUTCOME
Provide resources that advance audience members’ level of engagement.
LEVEL OF ENGAGEMENT
Observer to Supporter
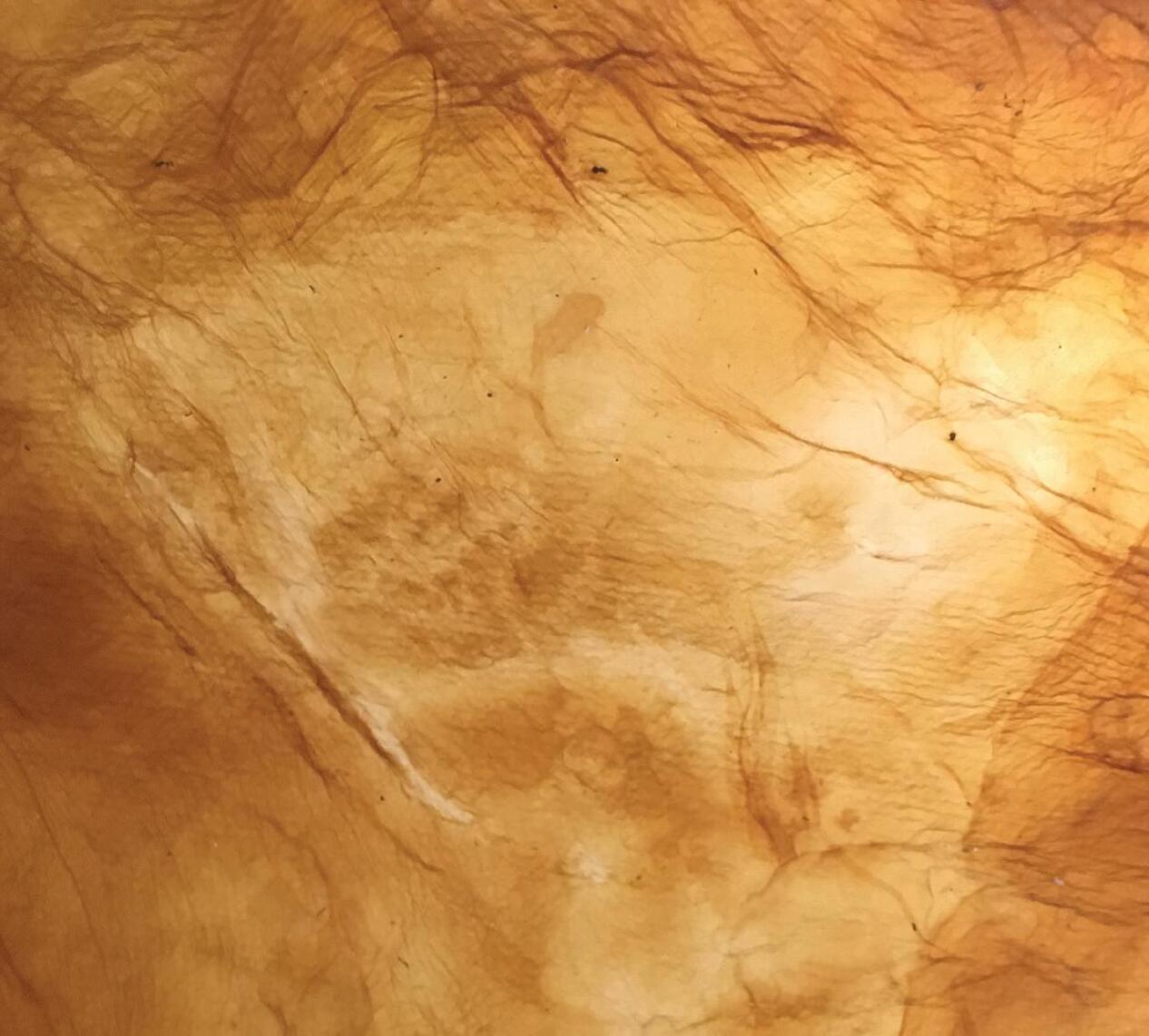
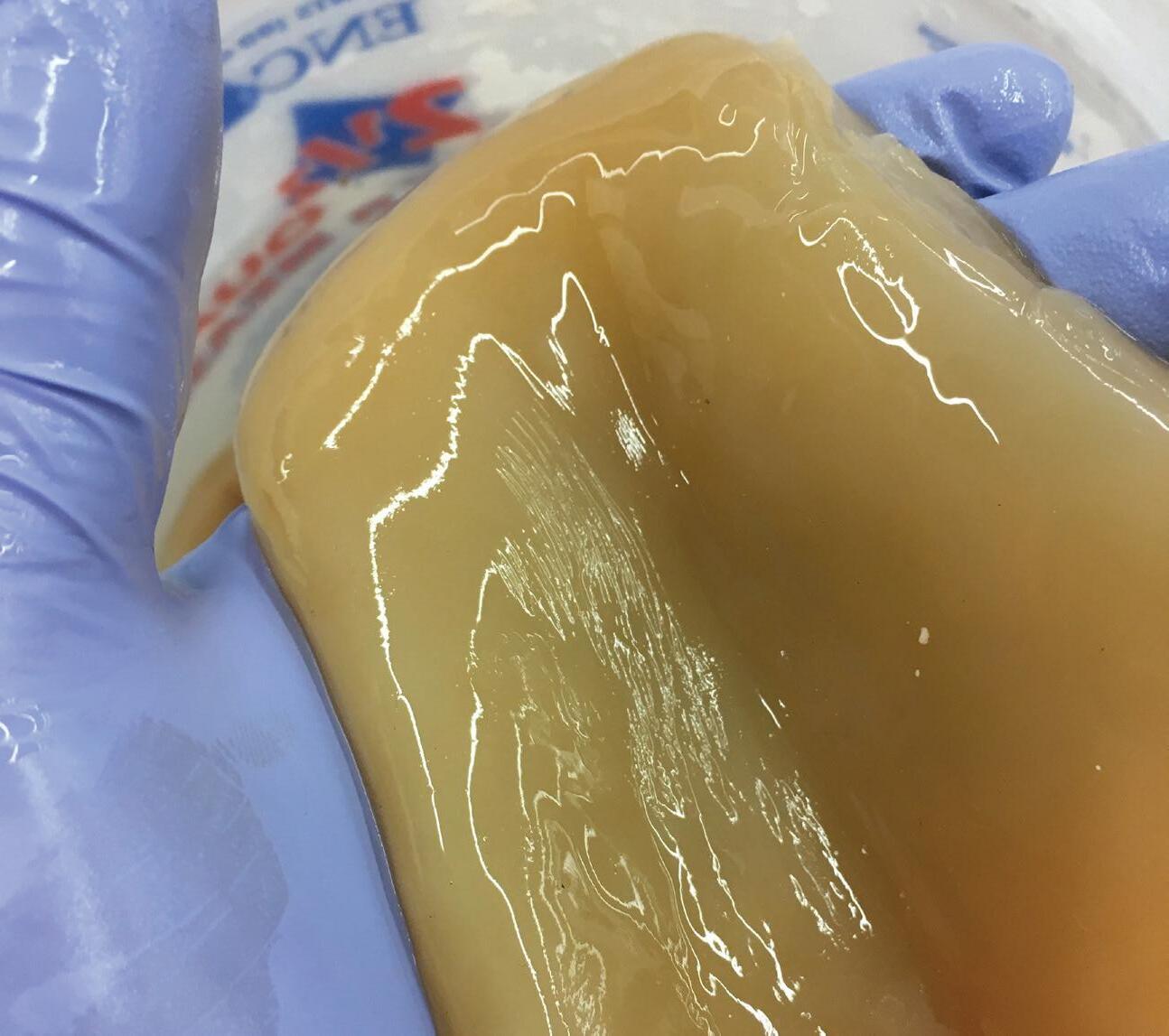
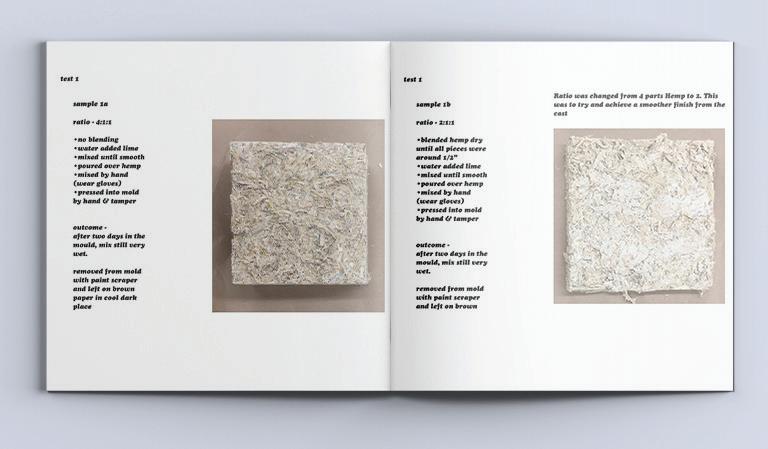
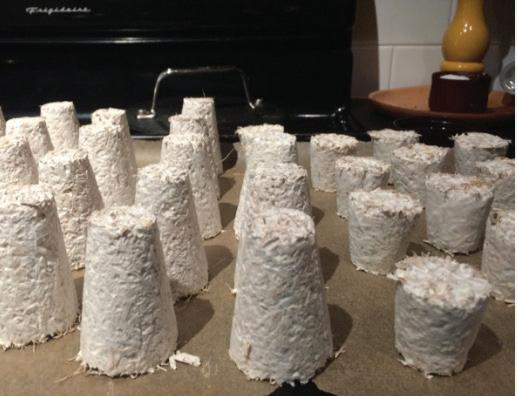

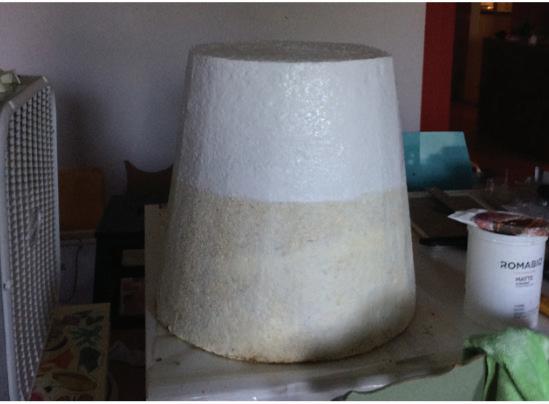
Another part of material research was a joint project between HML and The Library that took the form of physical material experimentation. This included testing products and materials firsthand. Researchers tested casein based milk-pain, grew bacterial cellulose to create komucha leather, tested hempcrete, grew furniture from mycelium and painted with romabio.
The challenges facing designers when they want to grow and use materials they make themselves is that there is a lot of trial and error in the process. By creating resources to help guide the designers to make a robust first batch of material, we can help them to innovate and iterate more rapidly.
HAMP GOALS
HAMP GOALS
MOST CRITICAL OUTCOME
MOST CRITICAL OUTCOMES
Komucha Leather: Grant Goldner
Hempcrete: Del Hoyle
Mycelium & Romabio: Samantha Bennett
Milk Paint: Susannah Weaver
• Increase Materials Transparency
• Increase material transparency
• Facilitate healthier building practices
• Facilitate Healthier Building Practices
METRICS
METRICS
150+ print publications shared 348 PDF downloads through the HAMP newsletter
Expirimentation and documentation of 4 different healthier materials.
Provide resources that advance audience members’ level of engagement.
LEVEL OF ENGAGEMENT
Develop cross-industry partnerships to advocate for transparency. Create a trusted, accessible resource to share with observers, supporters and advocates.
Unaware to Observer to Supporter
LEVEL OF ENGAGEMENT
Observer to Supporter
LIBRARY & RESOURCES
LIBRARY & RESOURCES
EDUCATION
EDUCATION
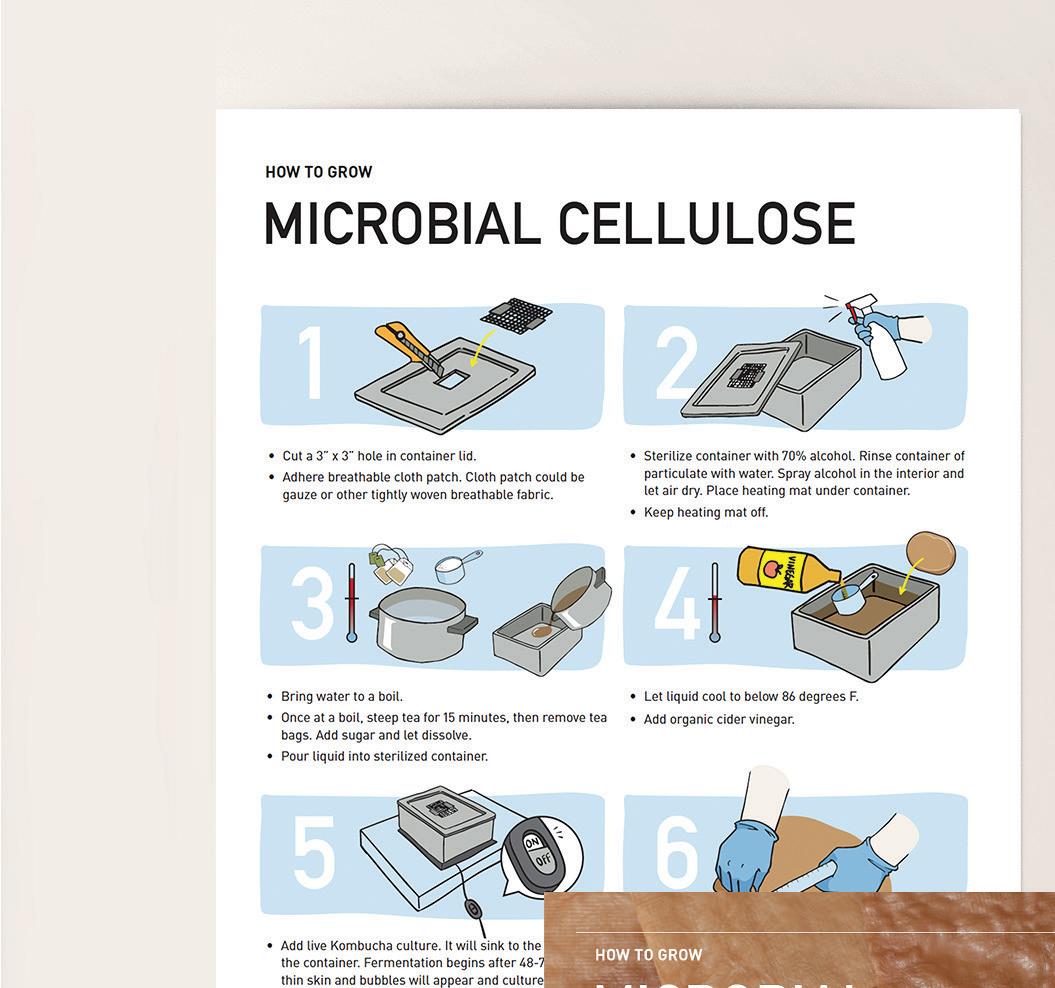


Through our experimentation with growing bacterial cellulose and turning it into Kombucha Leather, we developed a set of best practices. It was our goal to create a document that outlines the ingredients and steps, making bacterial cellulose accessible to a wider audience; especially in the Parsons Community. These recipes are the first in a series of biofabrication recipe cards. Plans for future recipe cards include mycelium and hempcrete.
HAMP GOALS
• Increase material transparency
• Facilitate healthier building practices
A required Parsons First Year course, Sustarinable Systems, adapted this recipe card and has been viewed by over 1,000 students. It was also referenced by the website Public Lab, a DIY science community platform, and recieved 233 views.
Provide resources that advance audience members’ level of engagement.
LEVEL OF ENGAGEMENT
Observer to Suppor




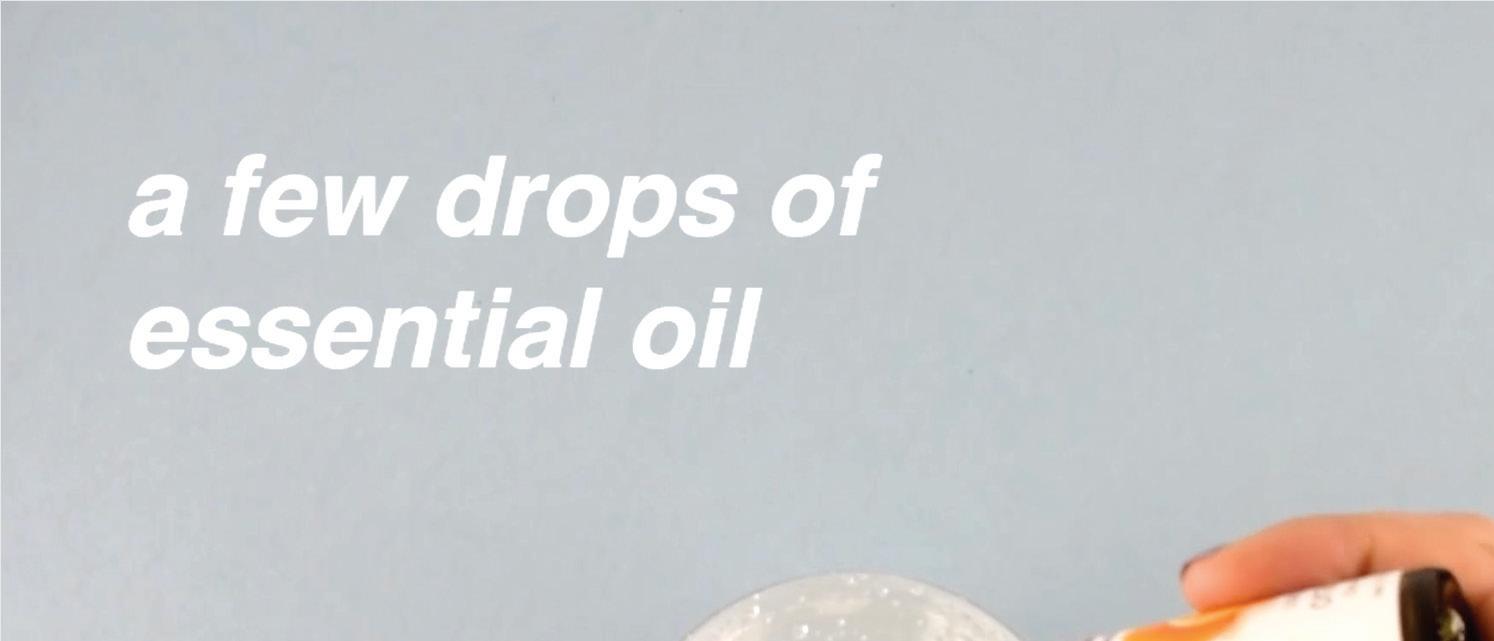
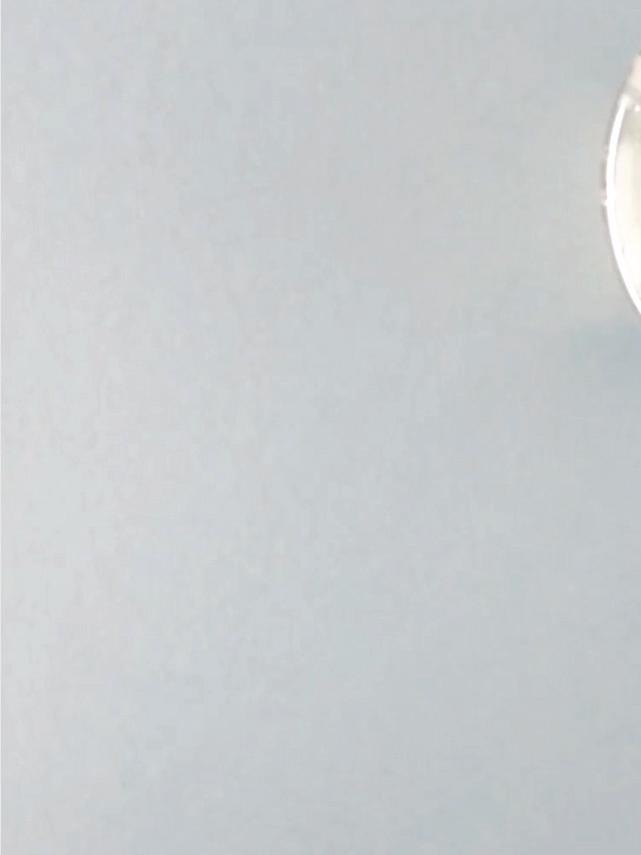
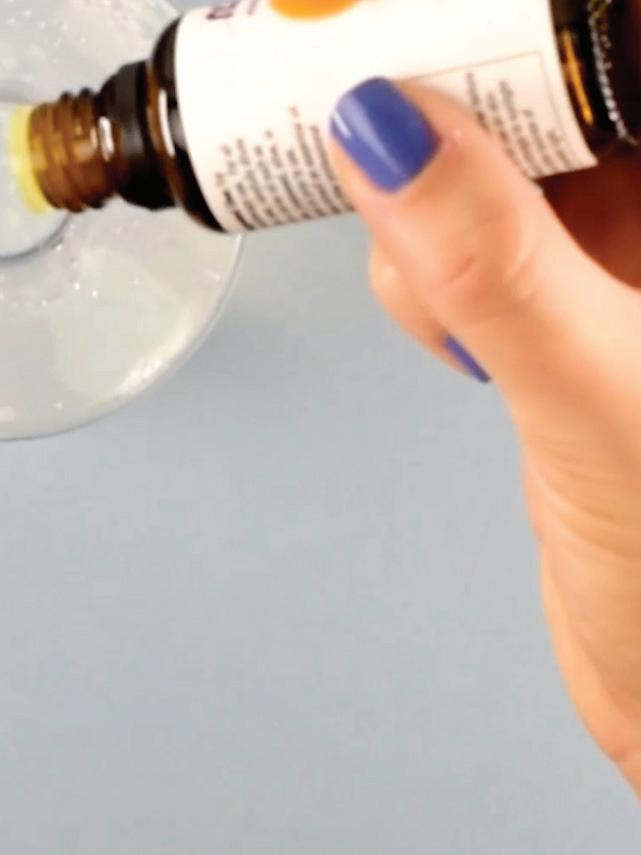





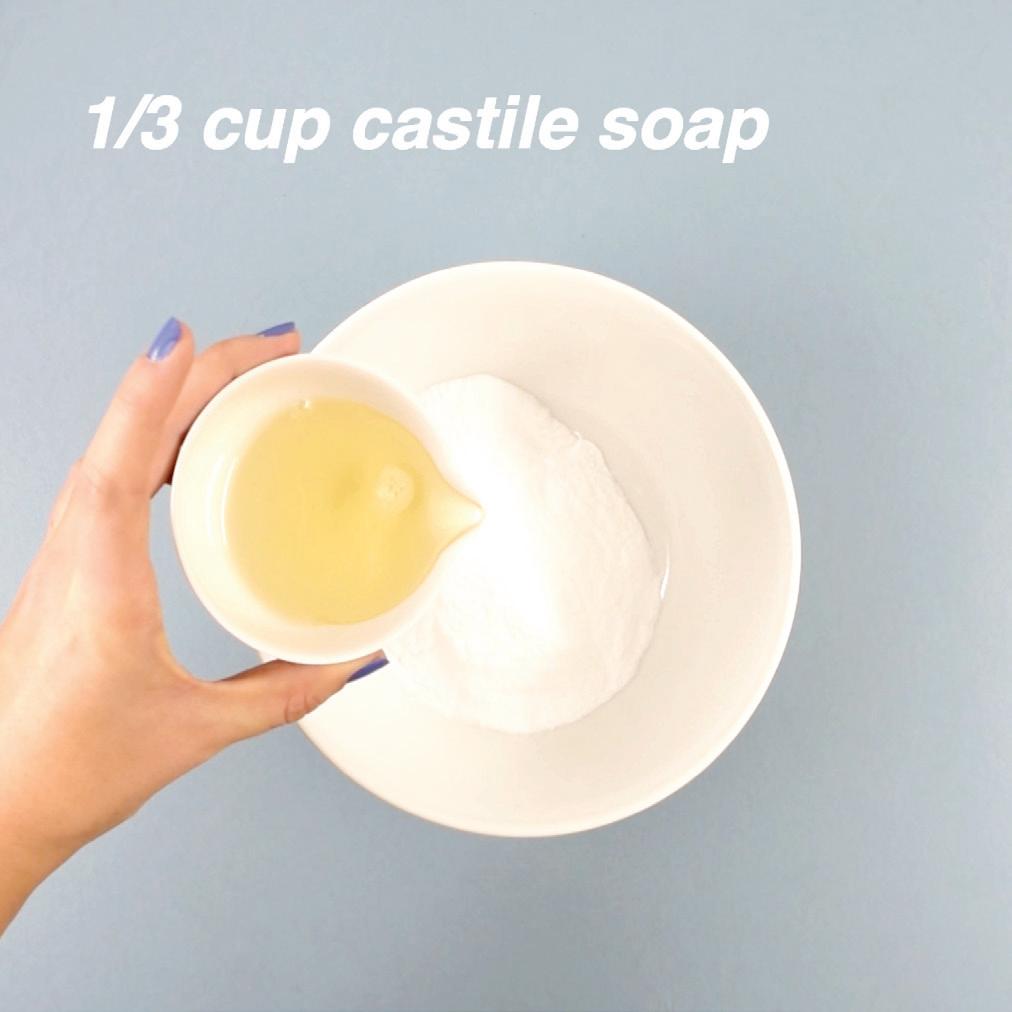




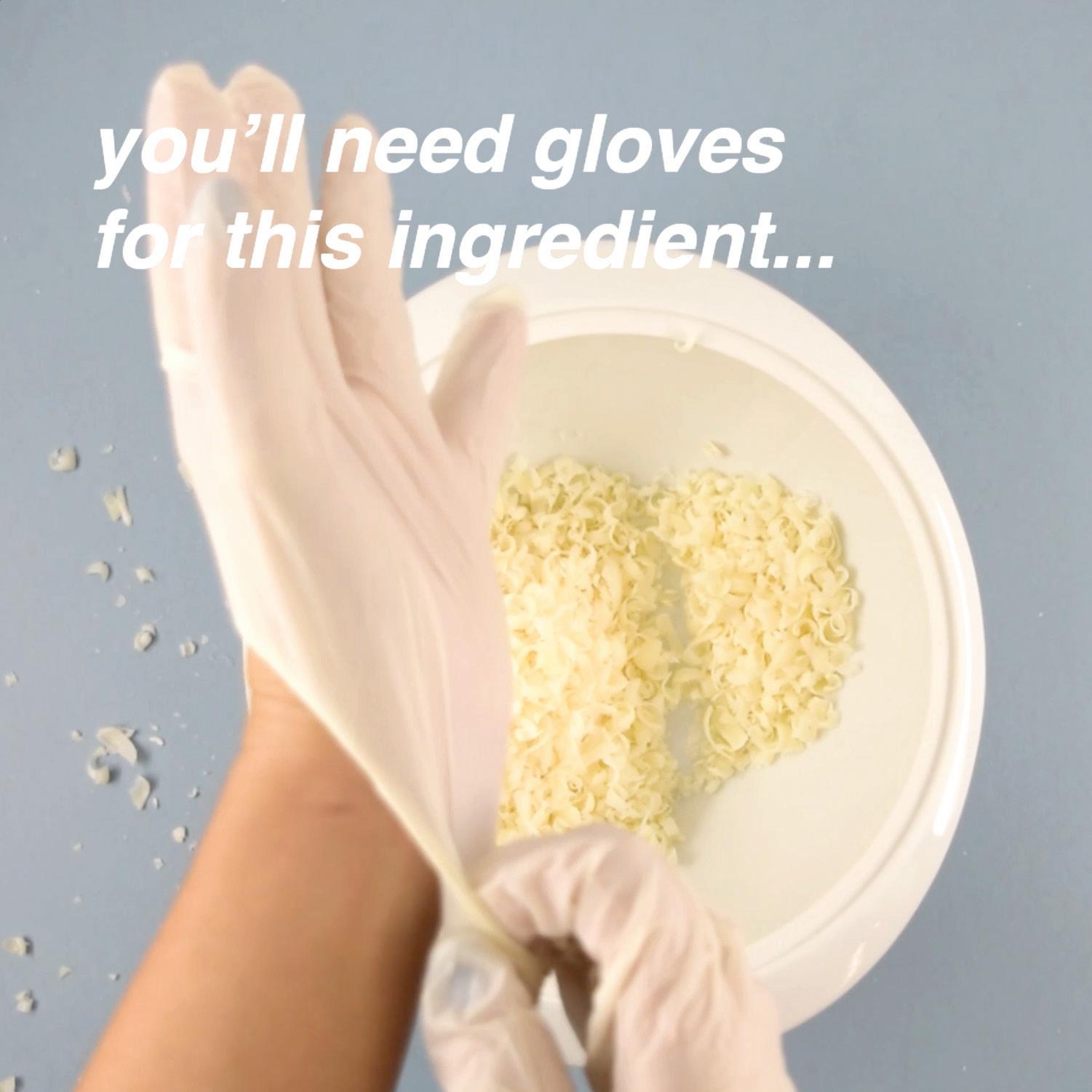



In addition to the DIY recipes, HML researches created a series of videos outlining step by step instructions on how to create non-toxic cleaning products at home. These were created in an effort to show designers and consumers alike that effective and healthy cleaning products can be made with ingredients you may already have around your house. By choosing to make these products instead of toxic products on the market, you’ll be improving your indoor air quality and ultimately the health of your family and the environment.
These cleaning product recipe videos were disseminated via Instagram, and were later used as the basis for an Earth Day workshop in Union Square, N.Y.
HAMP GOALS
• Increase material transparency
• Facilitate healthier building practices
METRICS
5,400 views on Instagram
MOST CRITICAL OUTCOME
Provide resources that advance audience members’ level of engagement.
LEVEL OF ENGAGEMENT
LIBRARY & RESOURCES

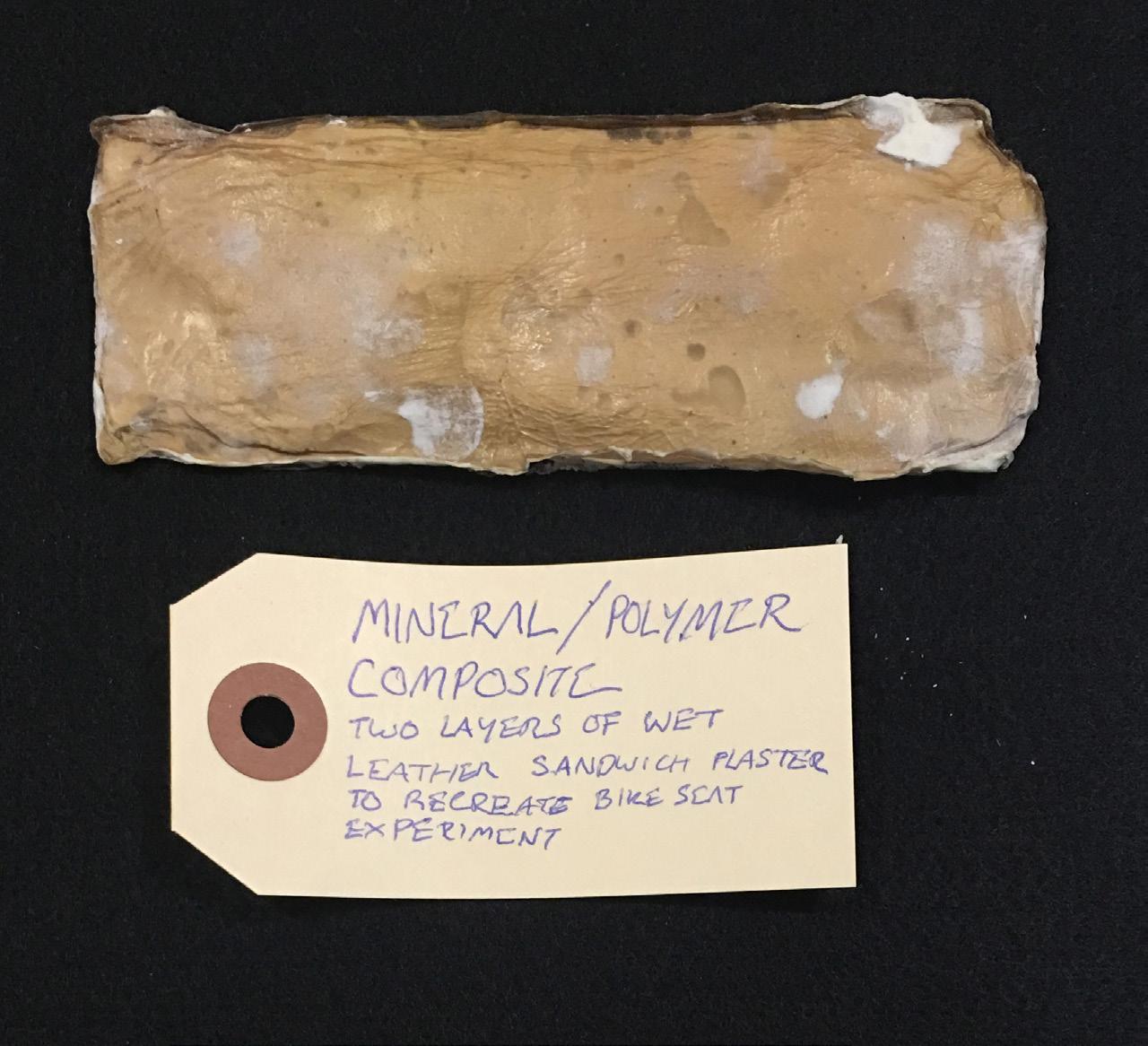
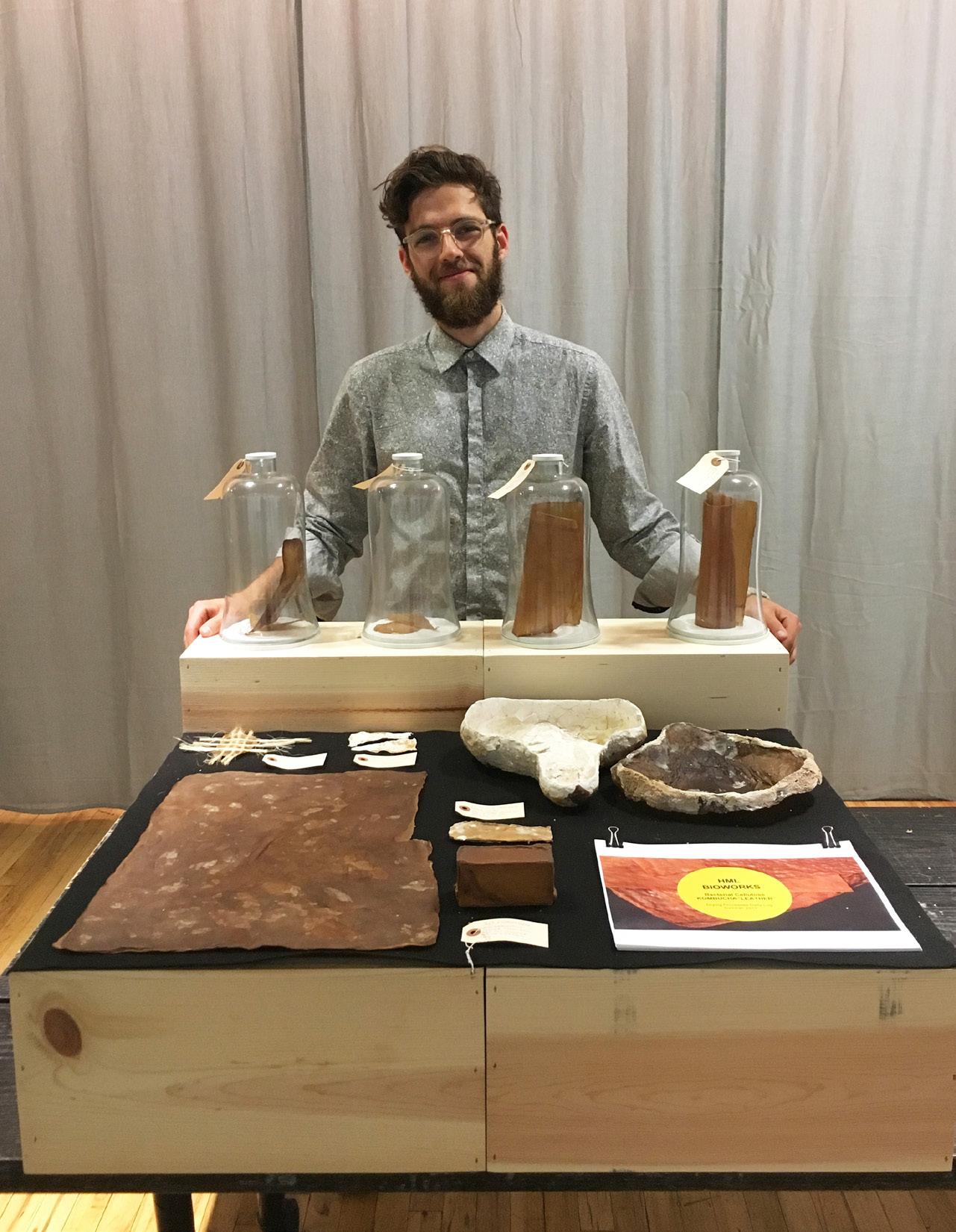
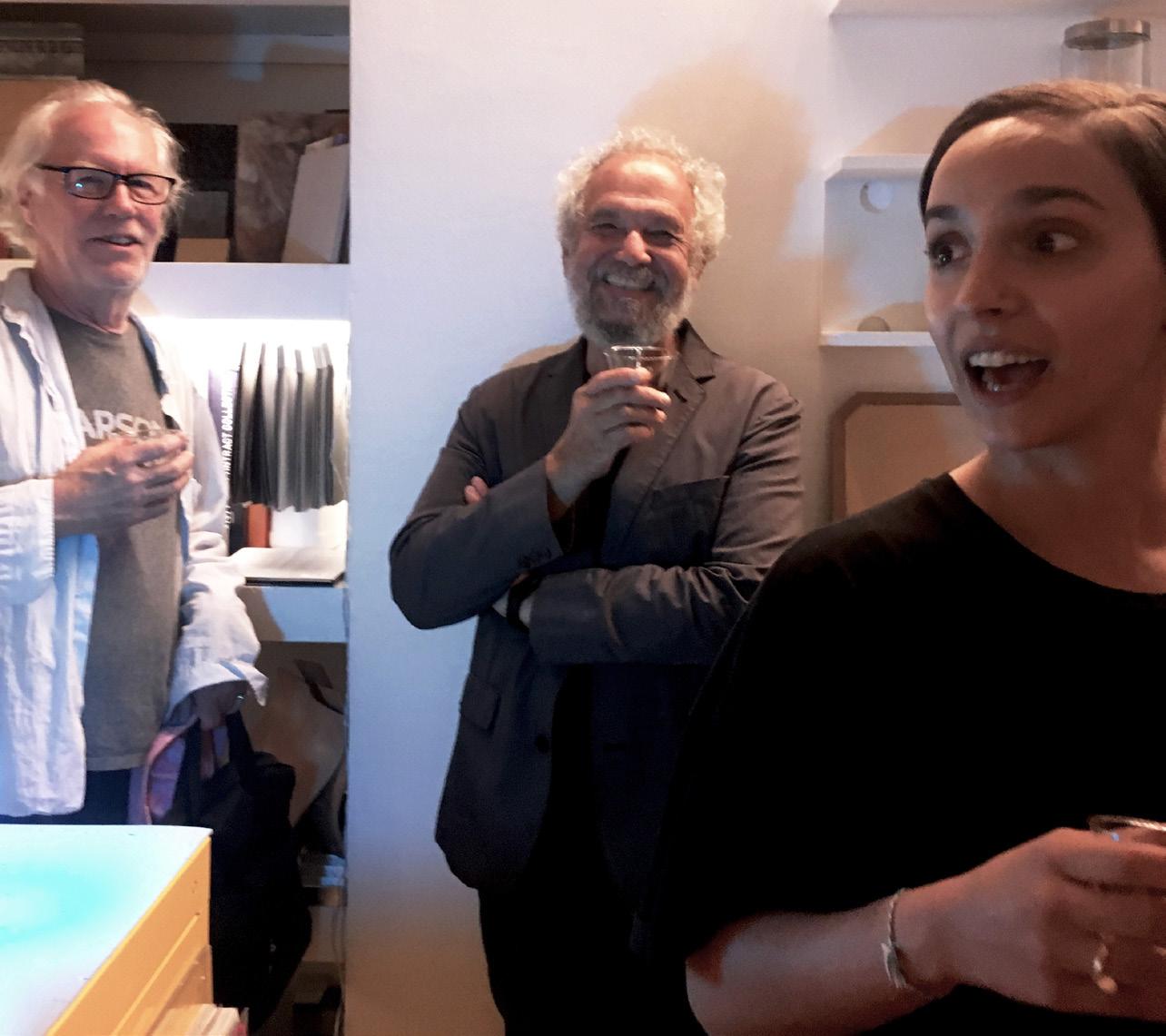
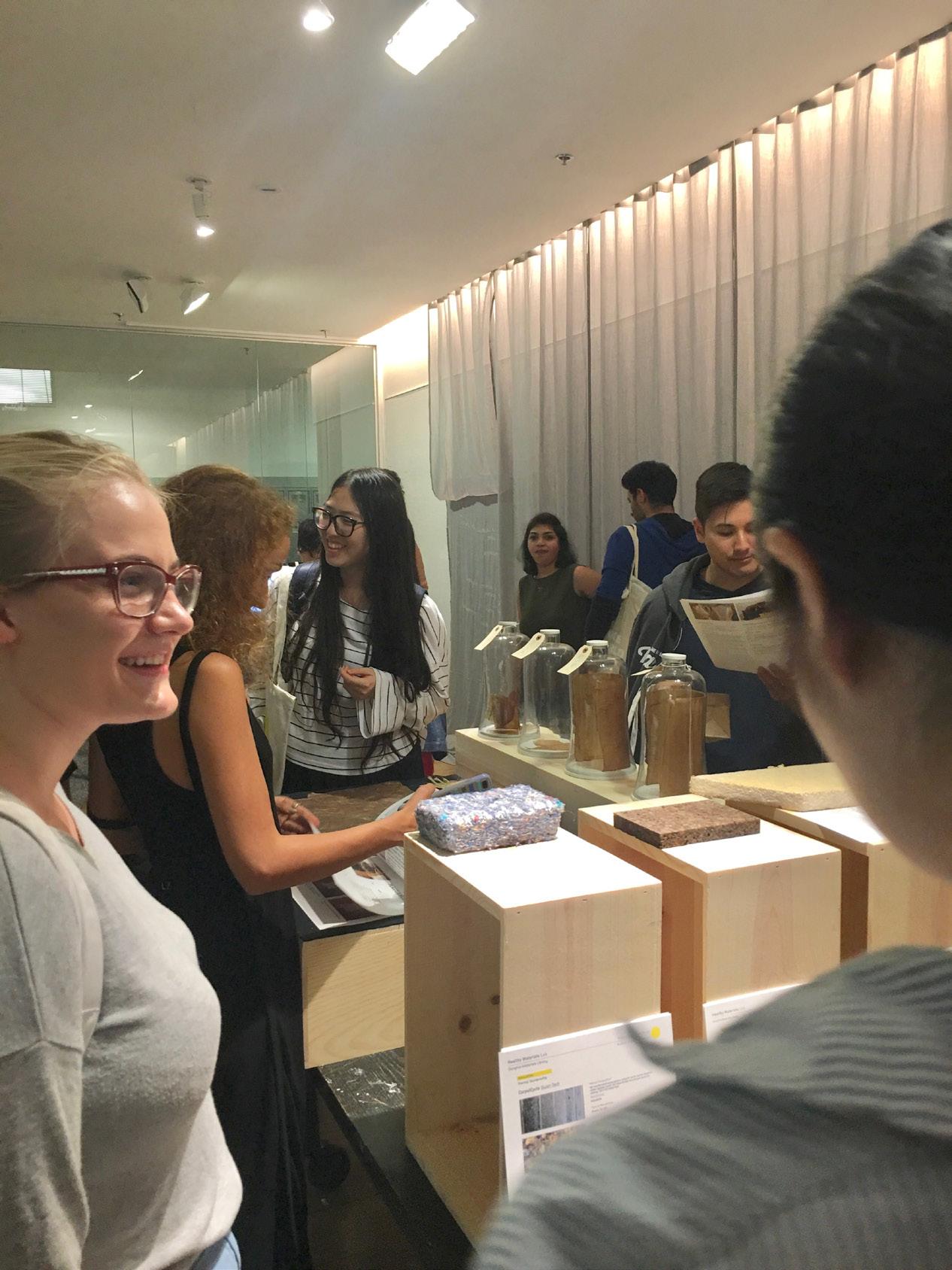
At the start of 2017 Fall Semester, HML hosted an event to celebrate and display a collection of material research. The team screenprinted recycled tote bags with Roma Bio paints to give away at the exhibition event. Roma Bio is a viable and less toxic alternative to typical screen printing inks. The event also provided The Library and Lab an opportunity to introduce material health to Parsons design faculty and students. It was also an opportunity to share our progress in standardizing and formalizing best practices for future dissemination.
HAMP GOALS
• Increase material transparency
• Facilitate healthier building practices
METRICS
250 students and faculty from across Parsons attended.
MOST CRITICAL OUTCOME
Provide resources that advance audience members’ level of engagement.
LEVEL OF ENGAGEMENT
Unaware to Observer to Supporter
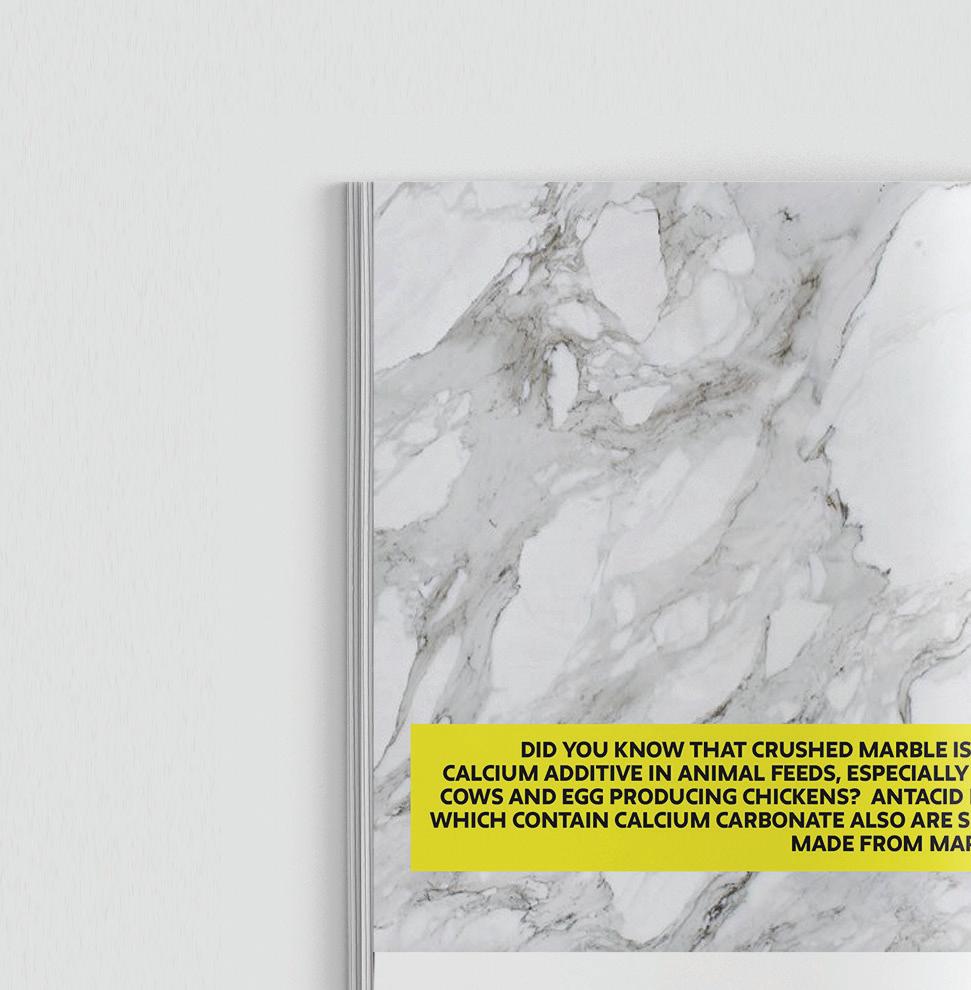

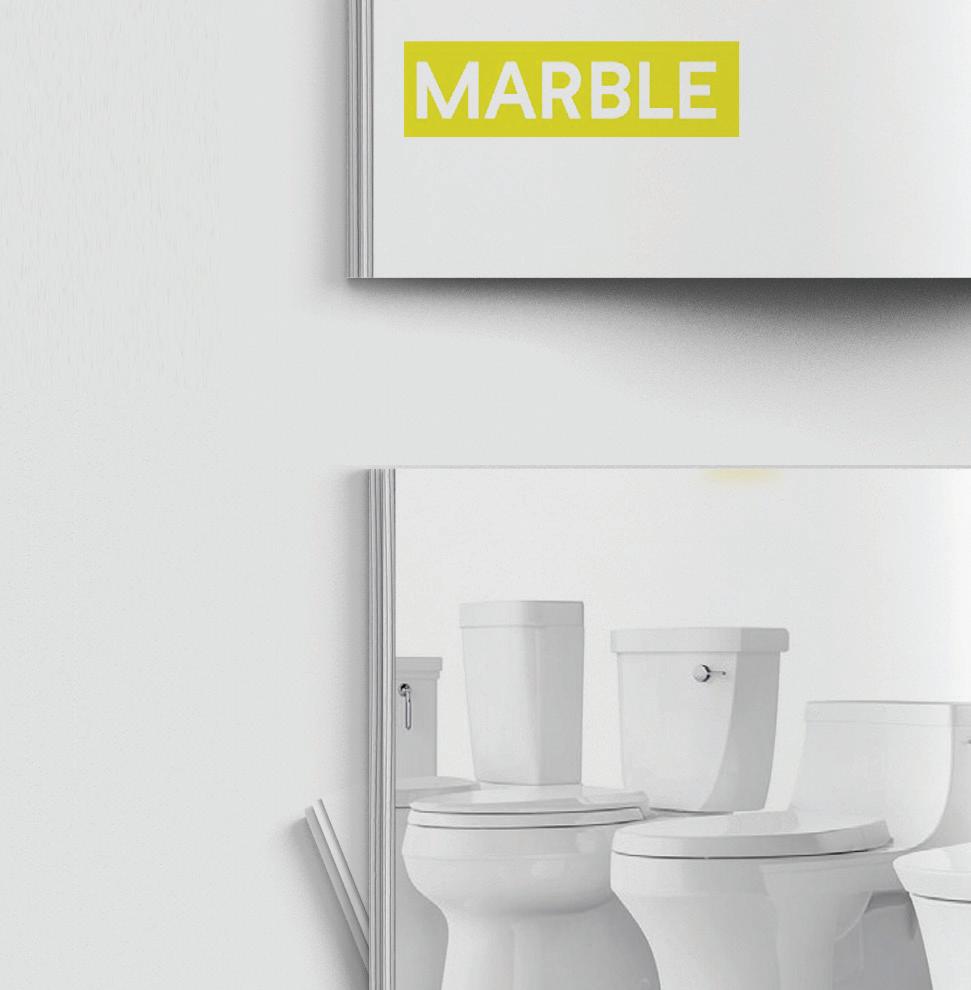
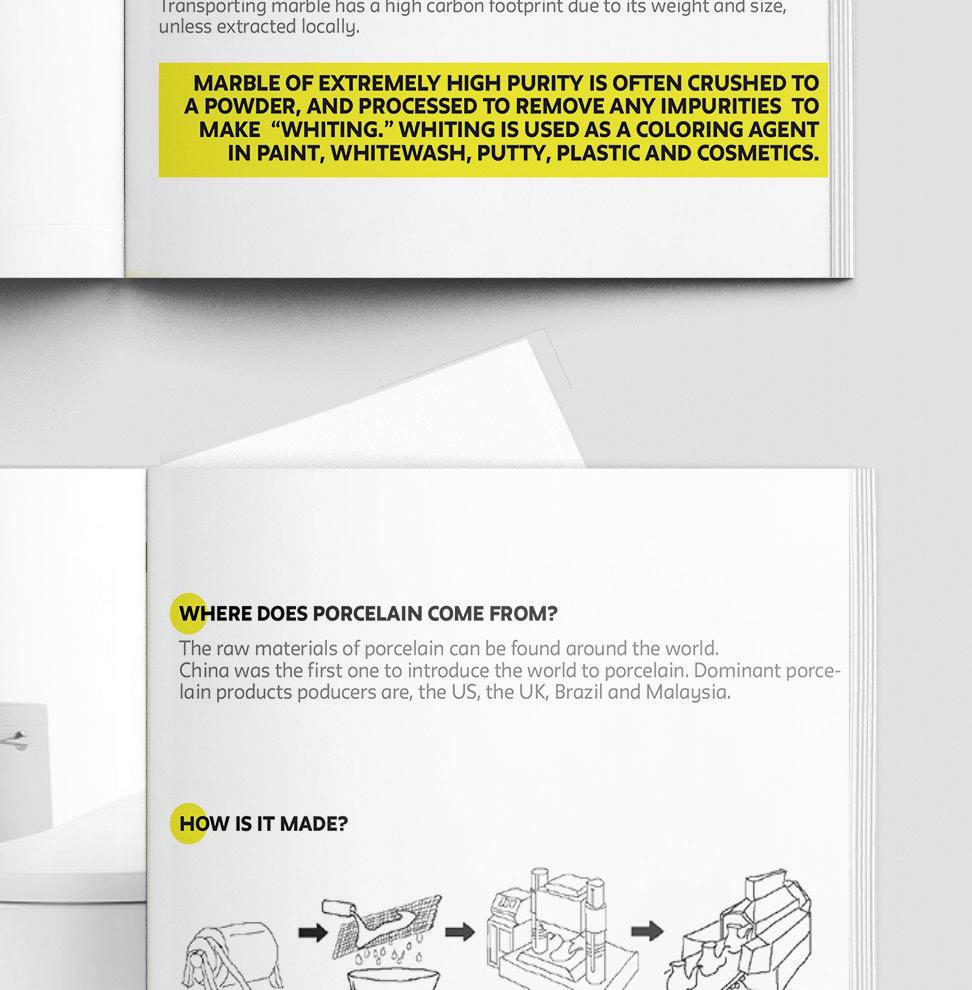

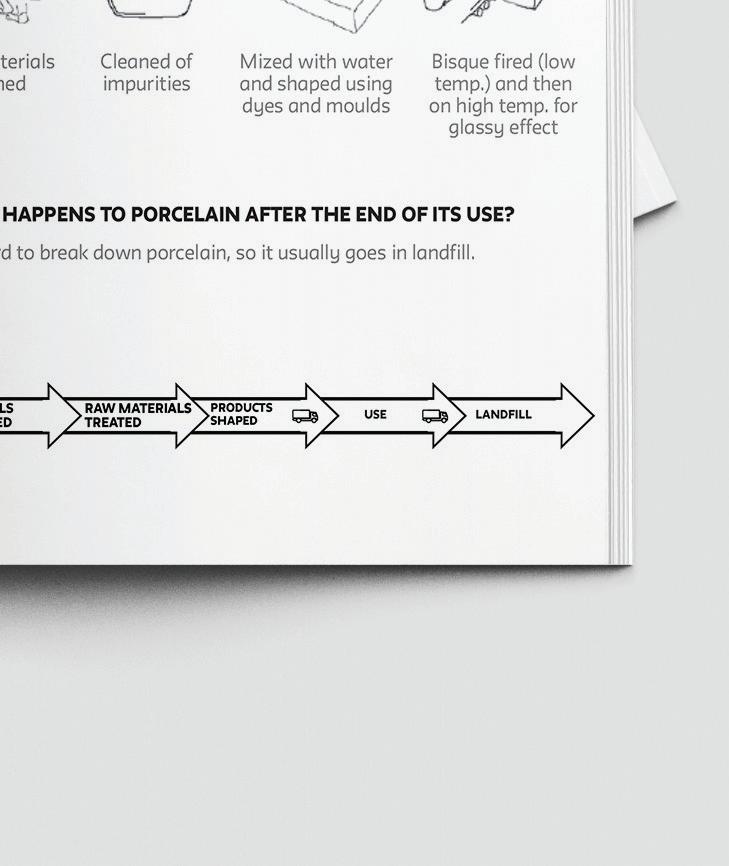
Other supporting documents created as a resource are “Seeds of Sustainability”. These documents serve as sustainability guides for students’ research and investigation. Each document outlines a material’s lifecycle and prompts students to ask questions such as:
• Where did this material come from?
• How is this material made?
• How can this material be used?
• What are the human and environmental health implications of this material?
These resources are located in the Donghia Healthier Materials Library, and are used to enrich students’ discovery of physical material
HAMP GOALS
• Increase material transparency
• Facilitate healthier building practices
METRICS
On display for 1,000+ library visitors.
MOST CRITICAL OUTCOME
Provide resources that advance audience members’ level of engagement.
LEVEL OF ENGAGEMENT
Observer to Supporter
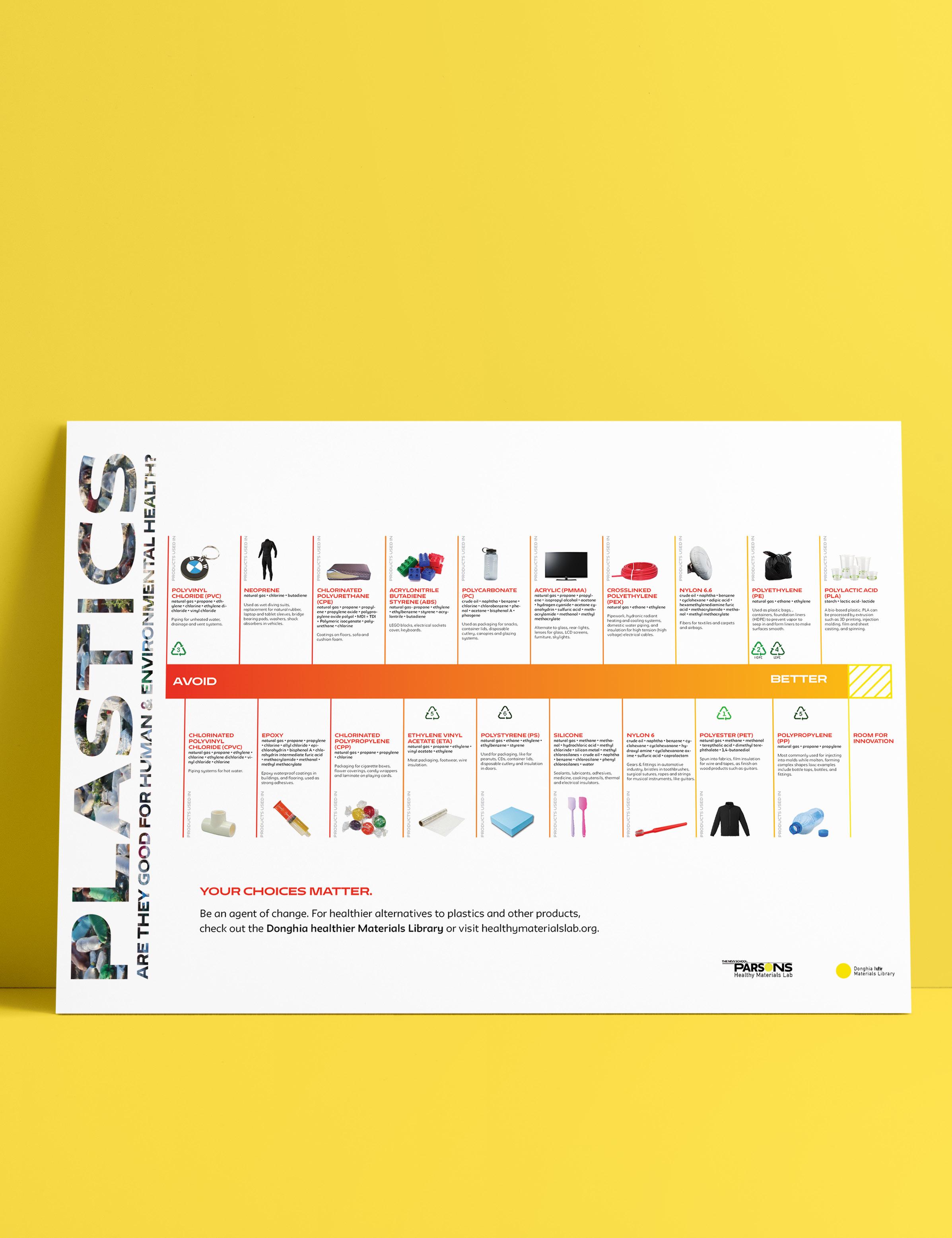
Both designers and consumers are faced with descisions related to plastic every day. While it may be best to reduce our plastic use overall, the simple fact remains that plastic is ubiquitous in today’s society. HML researchers wondered: are all plastics created equally? Or can we prioritize plastic types that are “less bad”?
By taking into account ingredients, usefulness, recyclability, and their affect on human health, researchers created a ranking of the most common plastic types. The plastics are sorted from “Avoid” to “Better” and list their ingredient composition, and information about where they can be found or how they are used. This poster serves as an additional resource to enrich material research and investigation.
While this poster is a simplification of a complex system, it is our hope that this information will help students and professionals alike to eliminate the worst plastics from their lives and practices, while prioritizing better plastics where there is no other material alternative.
HAMP GOALS
• Increase material transparency
• Facilitate healthier building practices
METRICS
19 plastic types researched and ranked.
MOST CRITICAL OUTCOME
Provide resources that advance audience members’ level of engagement.
LEVEL OF ENGAGEMENT
Unaware to Observer


YEAR 3
LIBRARY VISITS
1,053
9.9% increase
This number reflects the number of students, faculty and professionals who have visited the library and used it as a resource for making healthier material choices.
LIBRARY ORIENTATIONS
45 104% increase
This high number of orientations reflects an effort to formally introduce the Parsons community to the DMHL. These orientations also served as an introductory point into the issue of material health.
LIBRARY EVENTS
10 25% increase
Events consisted of Lunch and Learns, exhibitions, movie nights, and informal lectures.
NEW RESOURCES CREATED
9 800% increase
Nine different new resources were created in year 3; many of which have multiple components. These resources are key in moving unaware audience members up the ladder of engagement.
YEAR 2 958 22 7 1
Parsons is a hub for national and international design research and has extensive experience and capacity to work between theory and practice, through collaborations with a broad range of industry partners. As a trusted university partner, we provide neutral territory to enable a wide representation of stakeholders to convene and address many of the complex issues associated with the building materials system. Our research is informing our colleagues in professional practice and our fellow faculty through our dissemination efforts, public lectures and presentations and through our social media presence.
As the largest art and design school in North America, we are transforming the education of designers, and in so doing educating a new generation of design professionals who will carry their educational experience into their careers and transform industry. We have designed, developed and launched a new online certificate series of four courses. These courses are for both faculty and students but also appropriate for existinWe are offering new studio classes, creating modules that can be incorporated into existing courses, and working with HAMP partners, such as HPDC, to develop curricular modules. With education as our platform, we are creating a greater understanding and awareness of the intersection of design and health.


















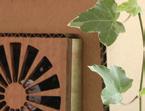









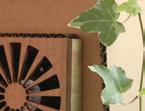









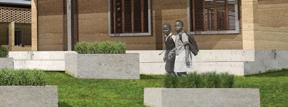

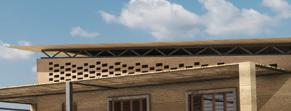

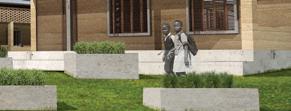


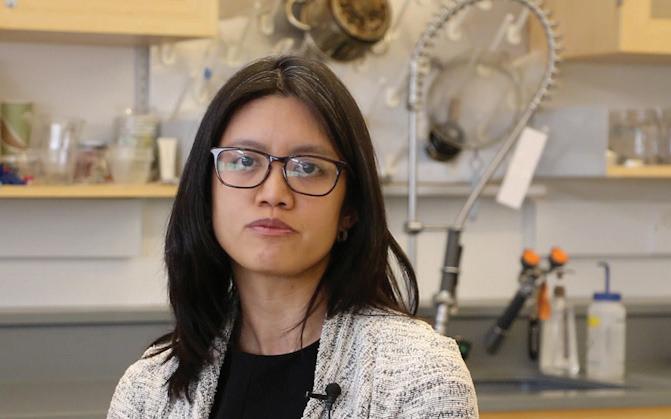
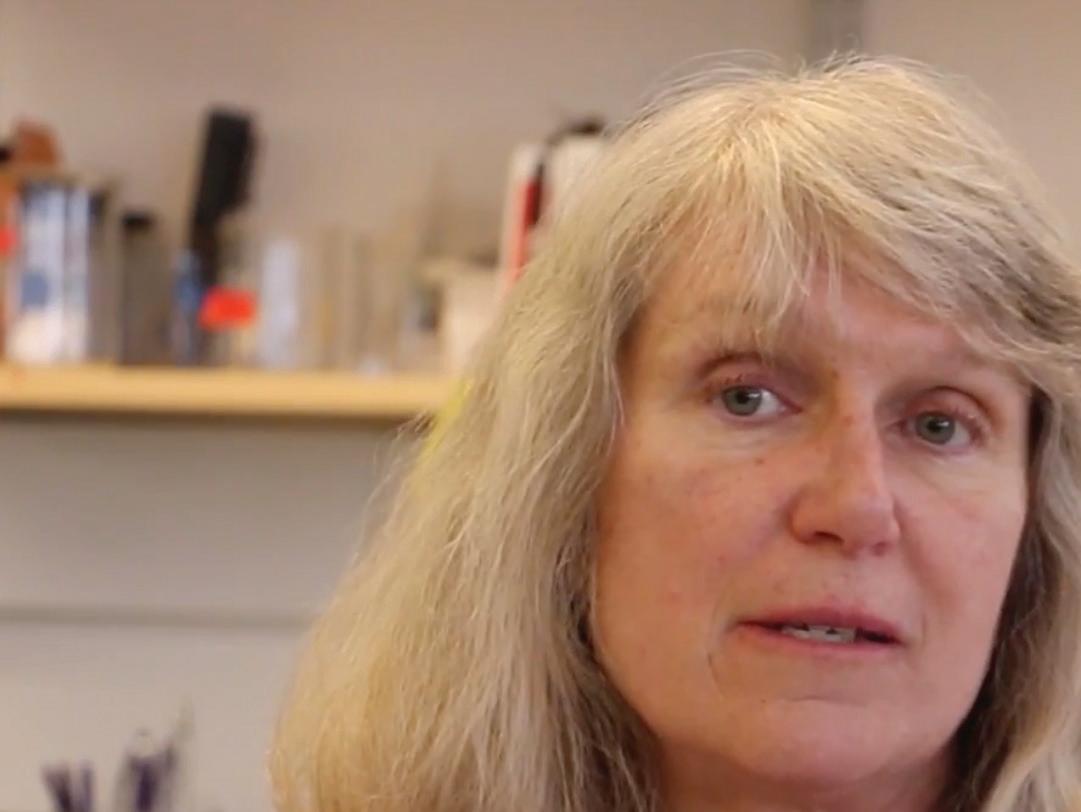
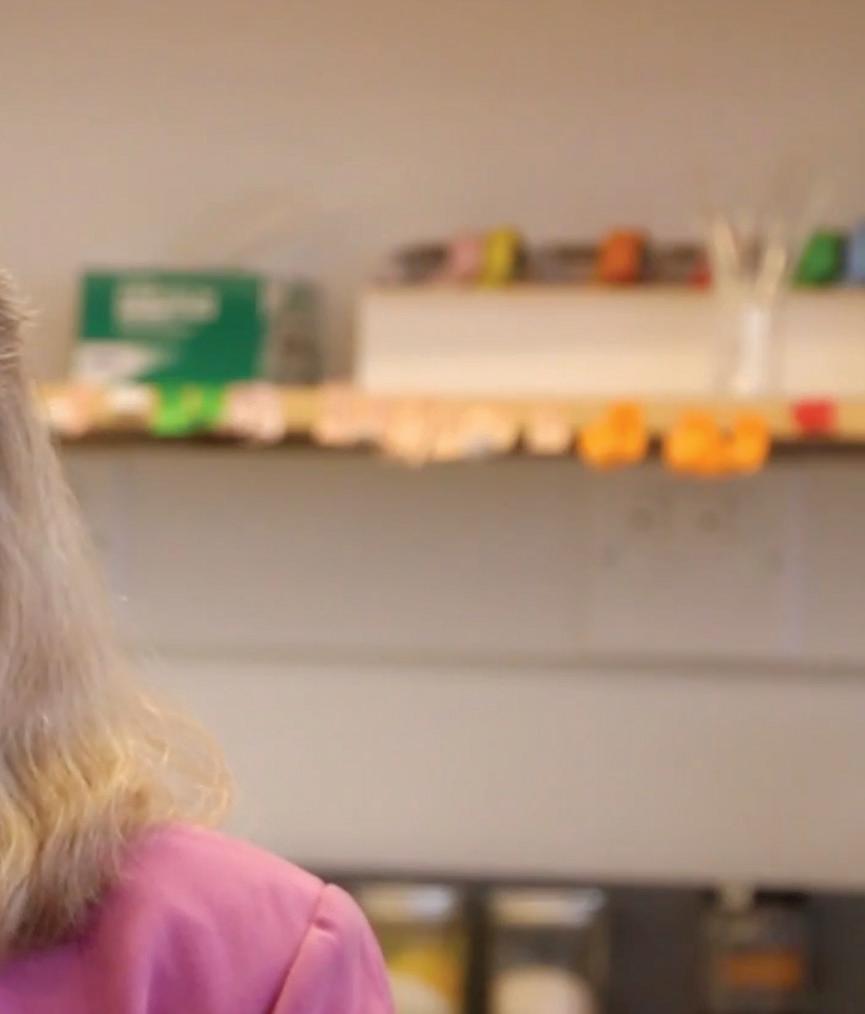


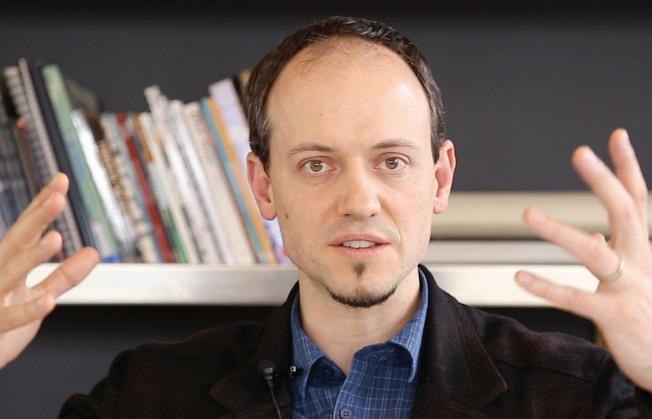
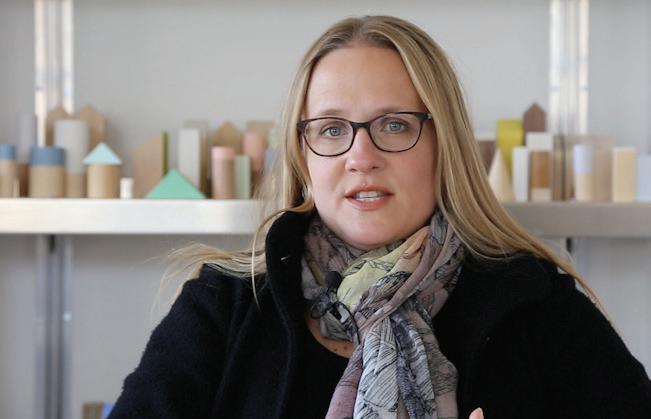




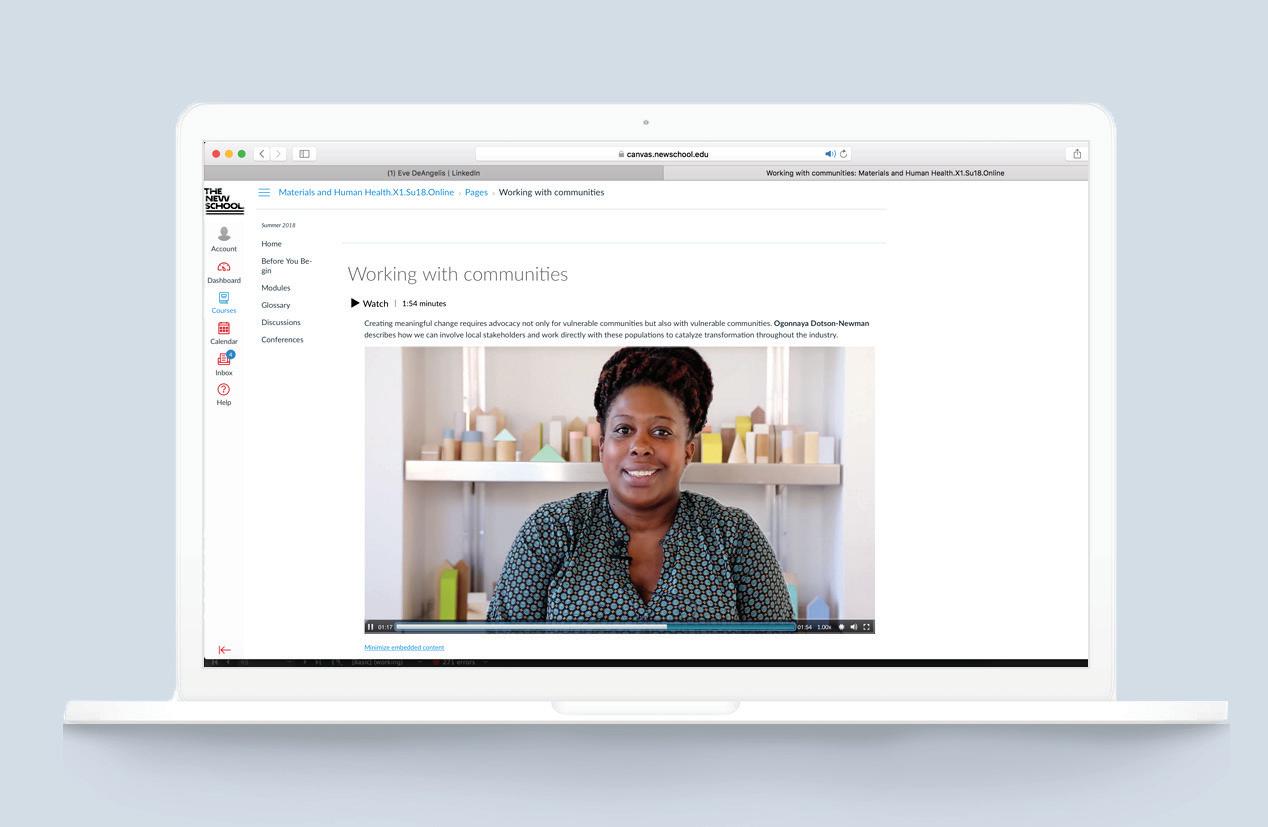

 Mikhail Davis Interface
Mikhail Davis Interface
This series of courses brings a consideration of human health to all aspects of design and building practices. The goal is to introduce students and practitioners to the necessary background information on basic construction materials, their chemical makeup and the relationship to human health, and focus on how designers and architects can specify better building materials.
The eLearning program is made up of four courses, courses 1 and 2 will provide and introduction to the topics to a general audience at an introductory level, with courses 3 and 4 catering to a more expanded audience specifically practitioners and those concerned with making a positive impact in product specification, installation and maintenance in the built environment. The program is intended to complement existing degree programs. The four courses will cover the components required to design healthier interiors as outlined in the learning outcomes.
Outcomes:
• Understand why material health is important and its relationship to the human body
• Understand the impact of life-cycle of materials
• Collect knowledge and ability to evaluate materials for specific health issues
• Understand pathways for exposure, during the use phase in interiors
• Analyze the various tools, certifications, standards, etc.
• Develop a methodology for material analysis
• Develop a system that could be adopted by other professionals to evaluate and specify materials
Each of the courses will have 3.5-5 content hours with an expected additional 1 hour of homework. The homework will comprise of reviewing quizzes, non-graded activities, discussion forums and recommended readings.
The content of courses 1 through 4 are cumulative and were designed to build on one another; effectively allowing students of the course to move up the ladder of engagement. Course one is an entry point into the issue of material health and is appropriate for even unaware audience members. By the end of course 4, audience members will have the knowlege to become advocates of material health in practice.
Course 4
Th is course deals with the full process of creating healthier buildings, covering challeng es encountered throughout design, constr uction, maintenance, and operation. Framed as a collection of lessons lear ned through professional experience to help professionals be more inform ed and make decisions with an overall awareness of the protocols for healthier design.
Course 3
Course 2
Course 1
Th is course helps designers navig ate industr y resources and cer tifications, finding and evaluating product options, and prioritizing resources for maximum impact. We will look at methods for targ eting specific issues in a project, and ge neralized strategies that can apply more universally, highlighting potential benefits and consequences of different approaches.
Th is course introduces the student to the fundamentals of chemistr y to create the foundation of why par ticular outcomes and health impacts are achieved. Introduces students to chemicals of concer n and healthier altern atives that are being form ulated by Green Chemists. Based on these findings, how can project health g oals be outlined and inform ed decisions be made?
Th is course communicates the impact that building materials can have on human health, demonstrating the systemic intricacies that will challeng e users to keep asking questions, while offering sugg estions for how they can begin addressing these issues in their work.





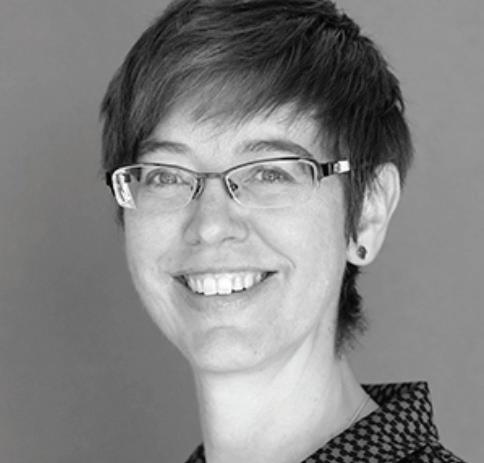




This innovative program is the first of its kind and brings together a group of interdisciplinary experts at the top of their fields to cover every aspect of healthier materials and sustainable buildings.
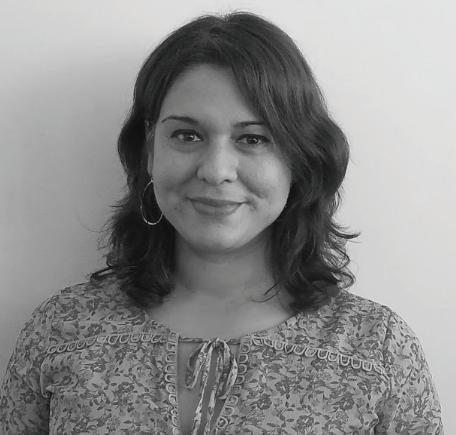


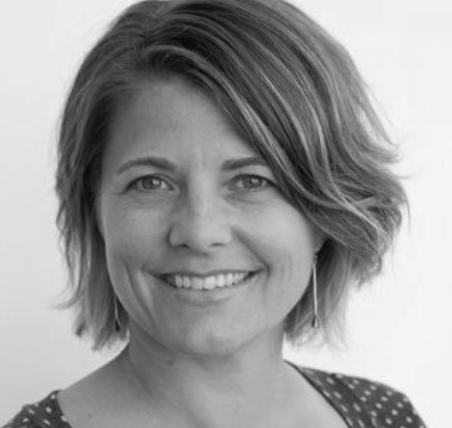







 James Connelly ILFI
Anasa Scott City College of New York
John Amatruda Vidaris
Gina Ciganik HBN
Mike Manzi Bora Architects
Suzanne Drake Perkins + Will
Chris Hellstern LBC
Breeze Glazer Perkins + Will
Monica Nañez First Communities Housing
James Connelly ILFI
Anasa Scott City College of New York
John Amatruda Vidaris
Gina Ciganik HBN
Mike Manzi Bora Architects
Suzanne Drake Perkins + Will
Chris Hellstern LBC
Breeze Glazer Perkins + Will
Monica Nañez First Communities Housing

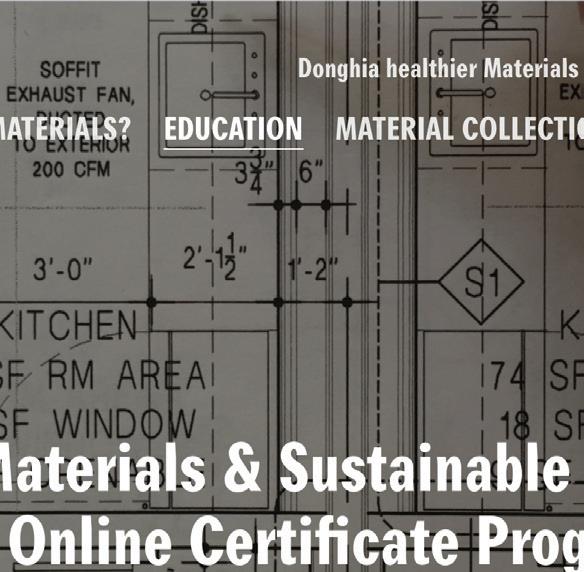
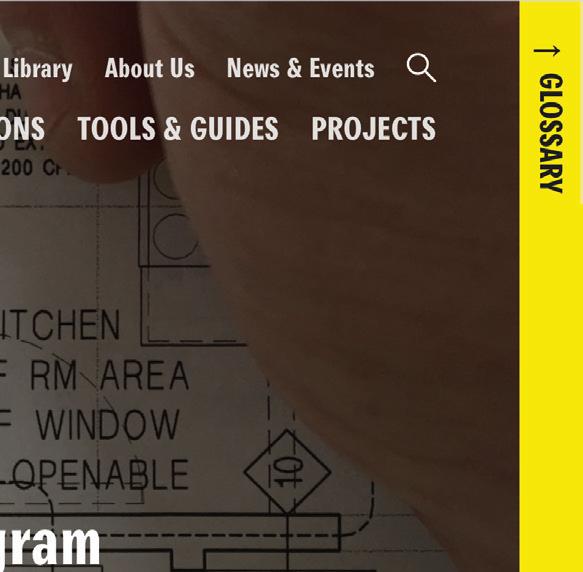
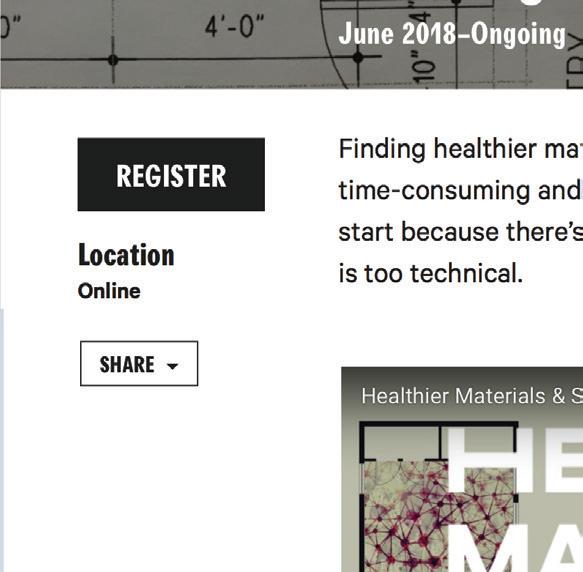
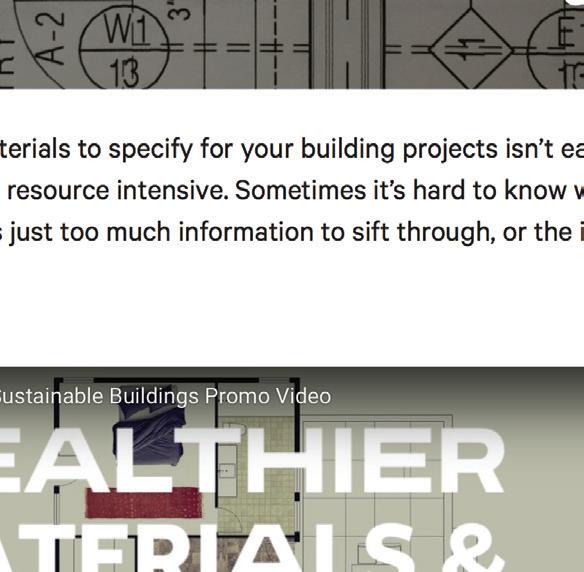
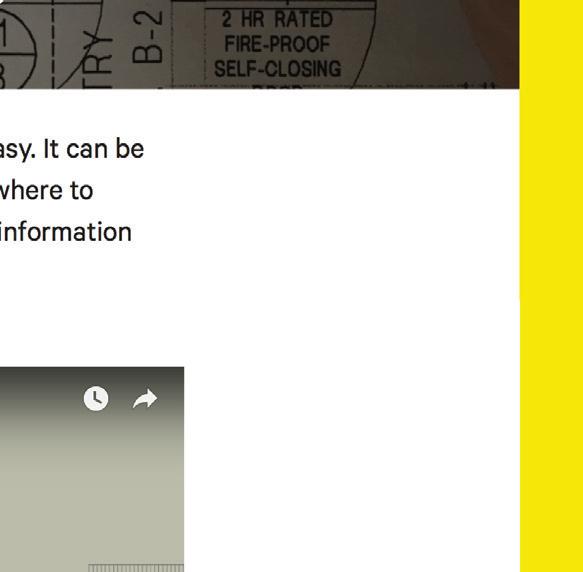

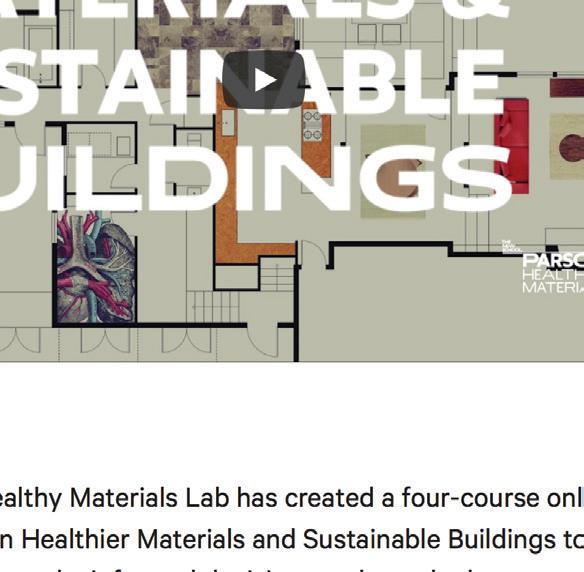
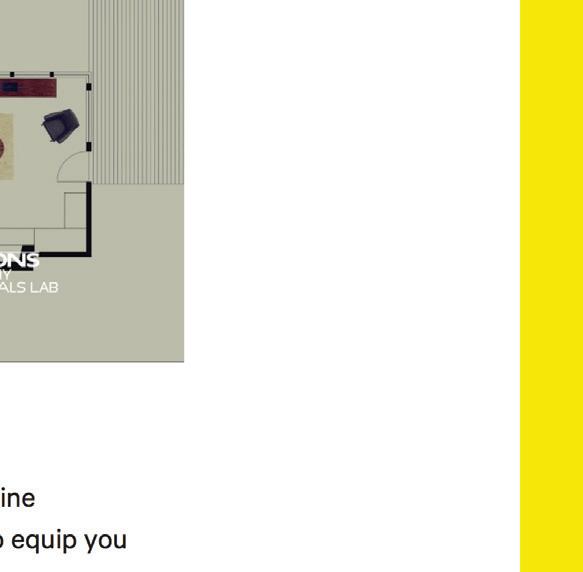

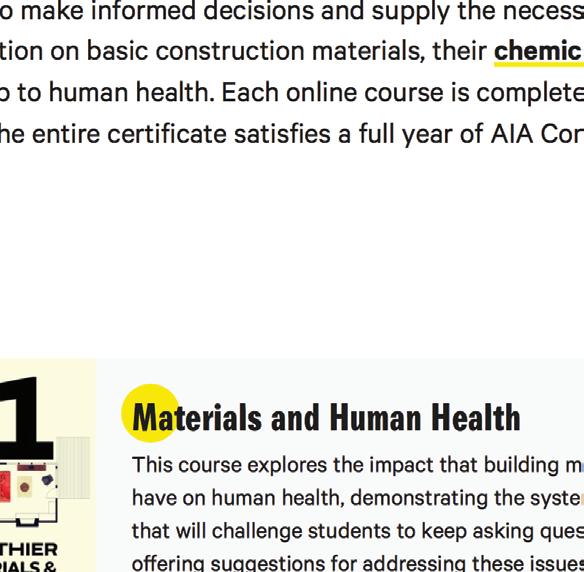

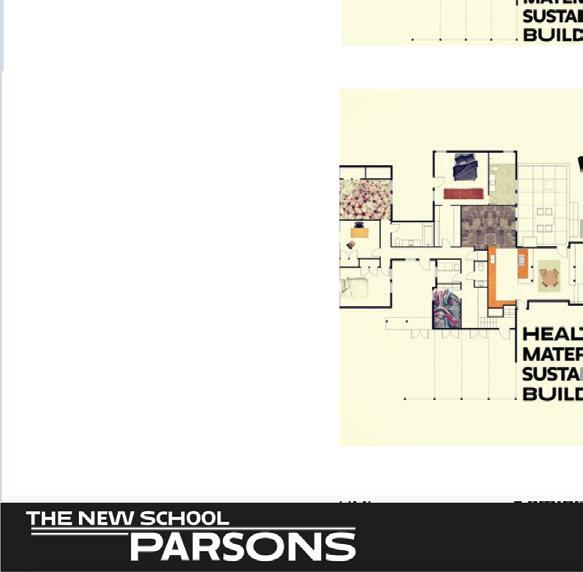

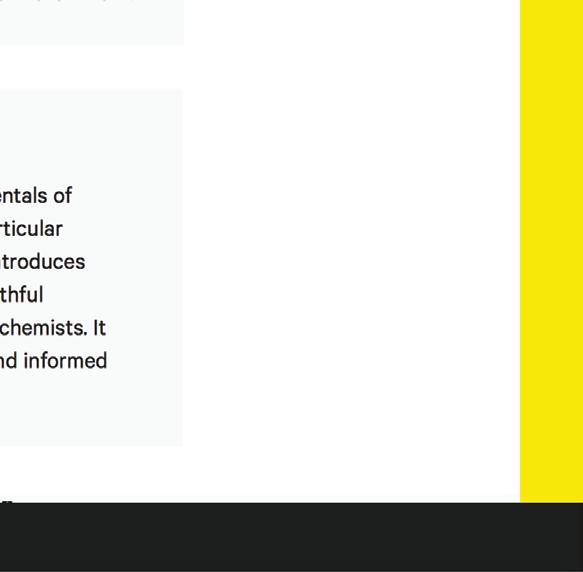
The following metrics desribe the scope of the certificate program. These learning courses were designed to bring together a group of very diverse experts. Although this content was made in New York City, it was important to HML that the program be gobally informed and applicable to design disciplines acorss the world.
24 ORGANIZATIONS
10 EDUCATIONAL INSTITUTIONS
5 CONTINENTS
11 COUNTRIES
16 ARCHITECTS
1 MARKETING CONSULTANT
5 AUTHORS
3 STRATEGIC CONSULTANTS
3 ENTREPRENUERS
1 PEDIATRICIAN
1 LAWYER
1 PUBLIC HEALTH PRACTITIONER
7 DESIGNERS
4 CHEMISTS
18 PROFESSORS
3 SCIENTISTS
1 INDUSTRIAL HYGENIST
1 BIOMIMICRY SPECIALIST
HAMP GOALS
• Increase material transparency
• Facilitate healthier building practices
• Accelerate the transformation to healthier products in affordable housing
ADDITIONAL METRICS
60 experts in their fields; toxicologists, architects, manufacturers and faculty to
create content for courses 1 to 4. 66 videos totalling 10+ hours of content for Course 1 and 2. 80 enrollments.
MOST CRITICAL OUTCOMES
Educate the next generation of designers.
LEVEL OF ENGAGEMENT
Unaware to Observer and Supporter to Advocate
EDUCATION
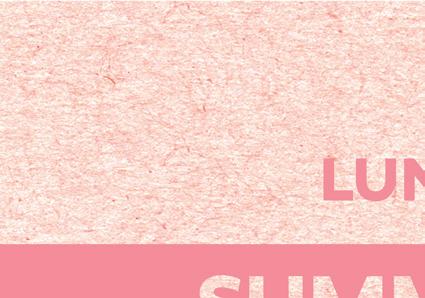

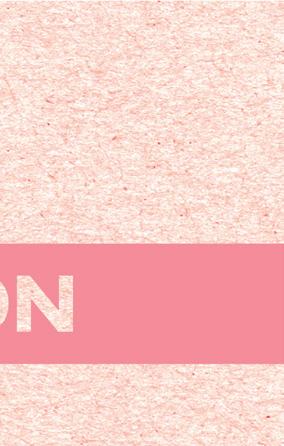
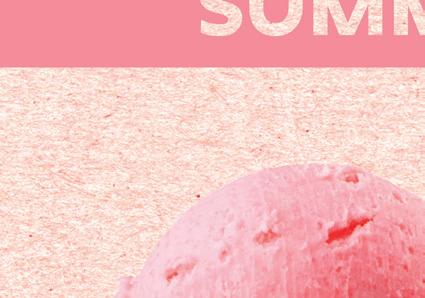

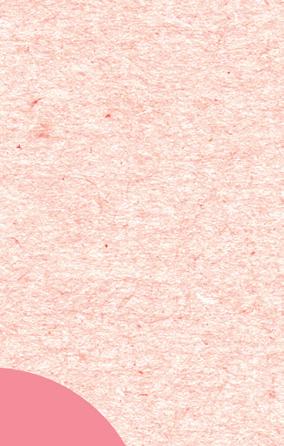


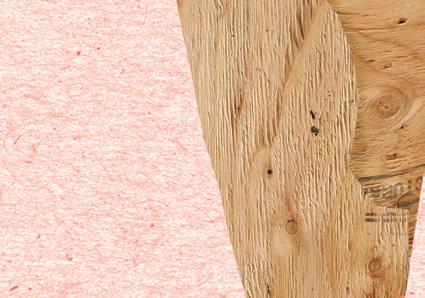
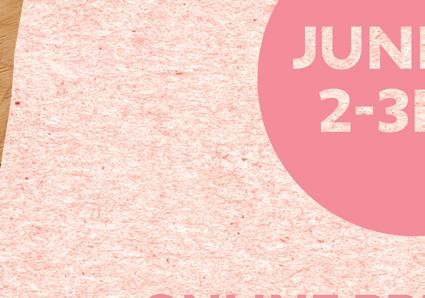
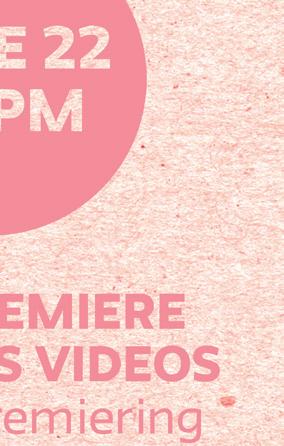
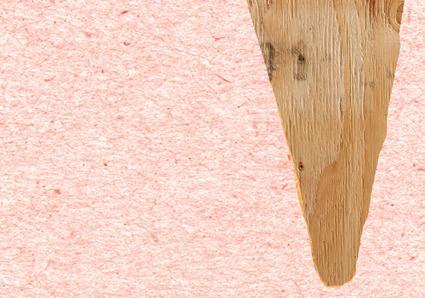

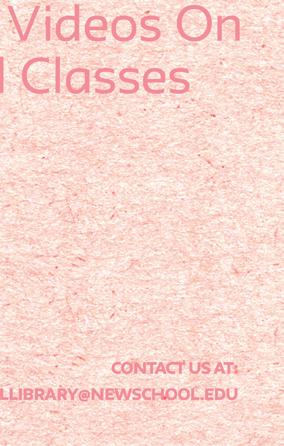

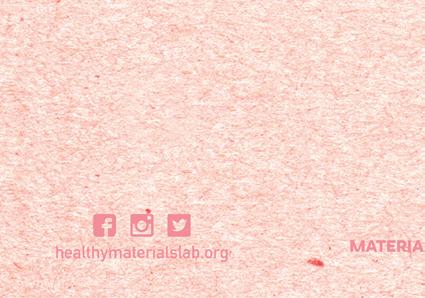

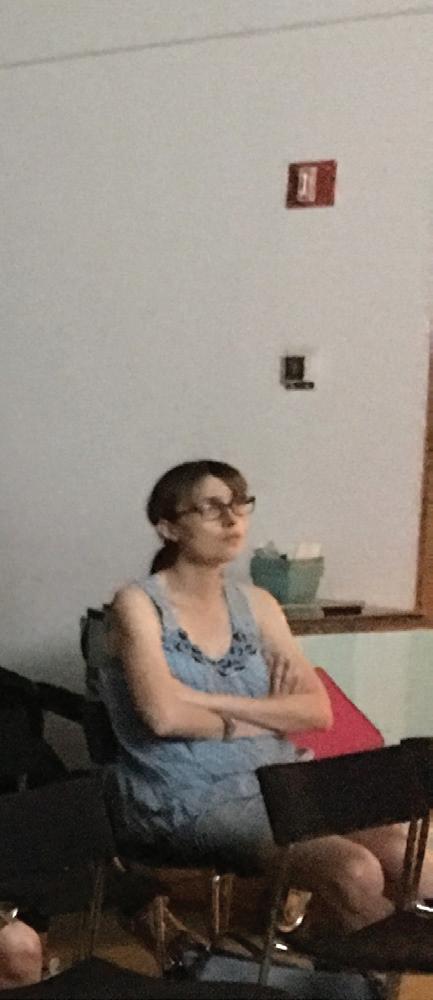
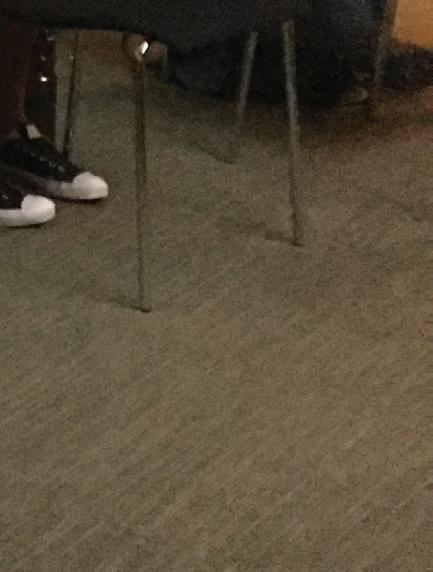
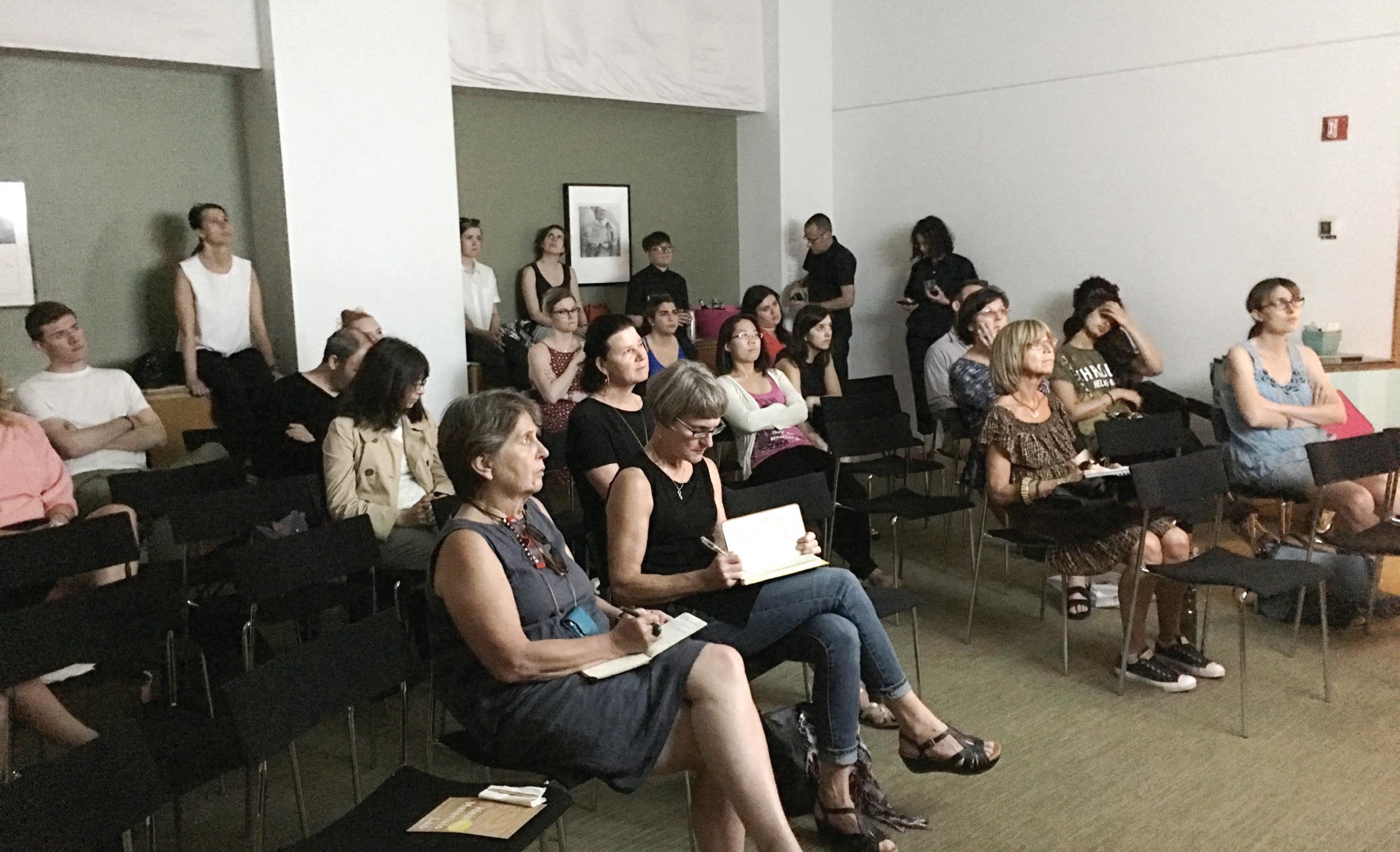
The Six Classes Launch party was in celebration of the online premiere of a series of four-minute educational videos. These videos describe the Six Classes chemicals of concern approach to understanding chemicals. HML collaborated on the making of these short info-videos with Green Science Policy Institute. HML worked on the visualization and translation of complex chemical concepts in order to make them more accessible to a wide audience.
In three free webcasts, viewers got to know the chemicals used in building materials and how they affect our health and the environment. They also discovered the benefits of investing in safer materials as well as what can be done to reduce exposures and harm. For this launch, each hour-long webcast featured three short videos and a live conversation with distinguished scientists and thought leaders.
HAMP GOALS
• Increase material transparency
• Facilitate healthier building practices
• Accelerate the transformation to healthier practices in affordable housing
METRICS
Approx. 25 viewers at event. GSPI has recieved 11,415 for these video views on Youtube.
MOST CRITICAL OUTCOMES
Educate the next generation of designers.
LEVEL OF ENGAGEMENT
Observer to Advocate
LIBRARY & RESOURCES
EDUCATION
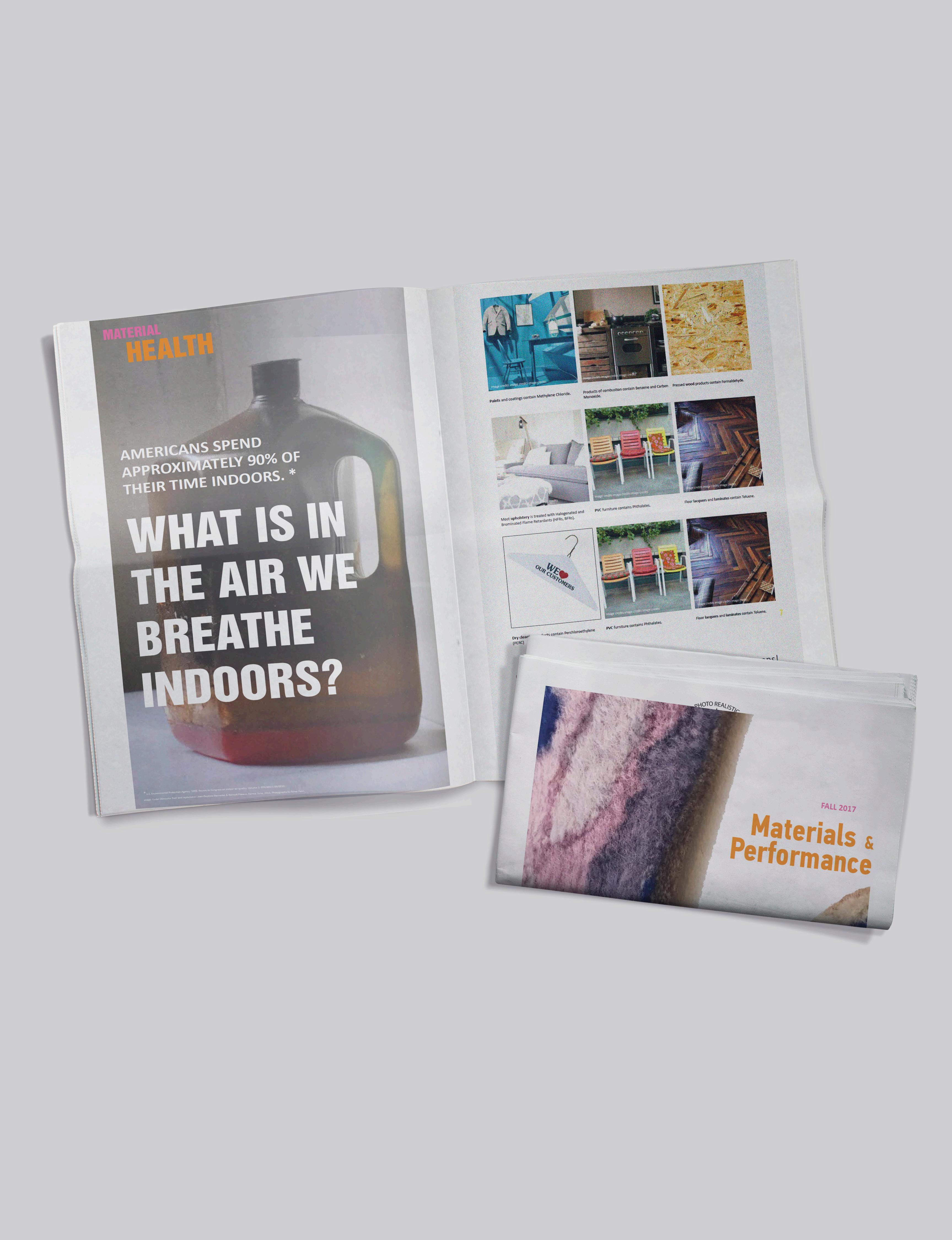
A new materials course was launched Fall 2017. One outcome of this course was a publication that outlines materials investigated deeply in the course. It explores materials for their physical and performative aspects as well as for their communicative character and meaning. It is an intensive research seminar into materials used to design environments, from structural to decorative, viewed through a critical lens of holistic and sustainable thinking.
There are 30 million types of materials on the planet. This course concentrated on a few basic material categories: Natural, Recycled, Synthetic and Soft. Each week throughout the semester students explored the the most commonly used building materials, including masonry, wood, concrete and stone, glass, metals, textiles, plastics, textiles, as well as composite and recycled materials. We encouraged students to ask: Where did this material come from? How is it made? What are the ingredients that compose this material? What are the processes required to translate it from a raw to a usable state? What are its physical properties and capacities? For example, how does a plant become a textile and eventually a piece of upholstery? Students look at the material’s historical
and cultural connotations, and exemplary examples of environments that use the material.
Fundamentally, the course addresses aspects of materials and their impact on the environment and on human health with the goal of developing a sensibility about the way in which our material choices affect human experience and the character of interior space. The course is structured as part lecture, part research lab, and part fieldwork. The goal is to expose students to a way of thinking about materials from their communication of spatial concept, to their impact on human health and experience, their impact on planetary health and each material’s particular and peculiar physical properties. Students establish the relationships between material, performance, composition and use, and how these qualities are evaluated in a practice of design with a fundamental commitment to sustainability.
Faculty: Jonsara Ruth
Teaching Assistant: Sam Bennett
Publication:
Editor: Jonsara Ruth
Design: Natalia Vlachopoulou
HAMP GOALS
• Increase material transparency
• Facilitate healthier building practices
METRICS
24 students. Expected distribution via hard copies and an on demand platform.
MOST CRITICAL OUTCOMES
Educate the next generation of designers.
LEVEL OF ENGAGEMENT
LIBRARY & RESOURCES
Observer to Advocate EDUCATION


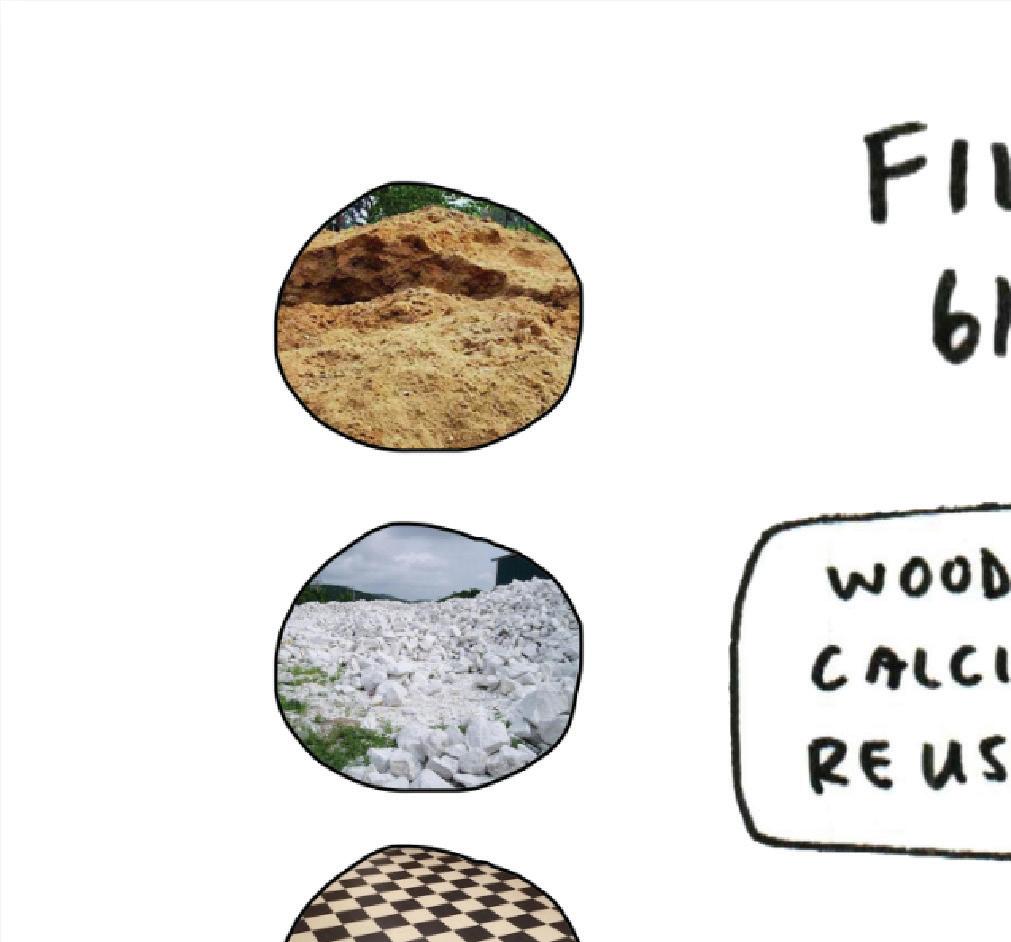


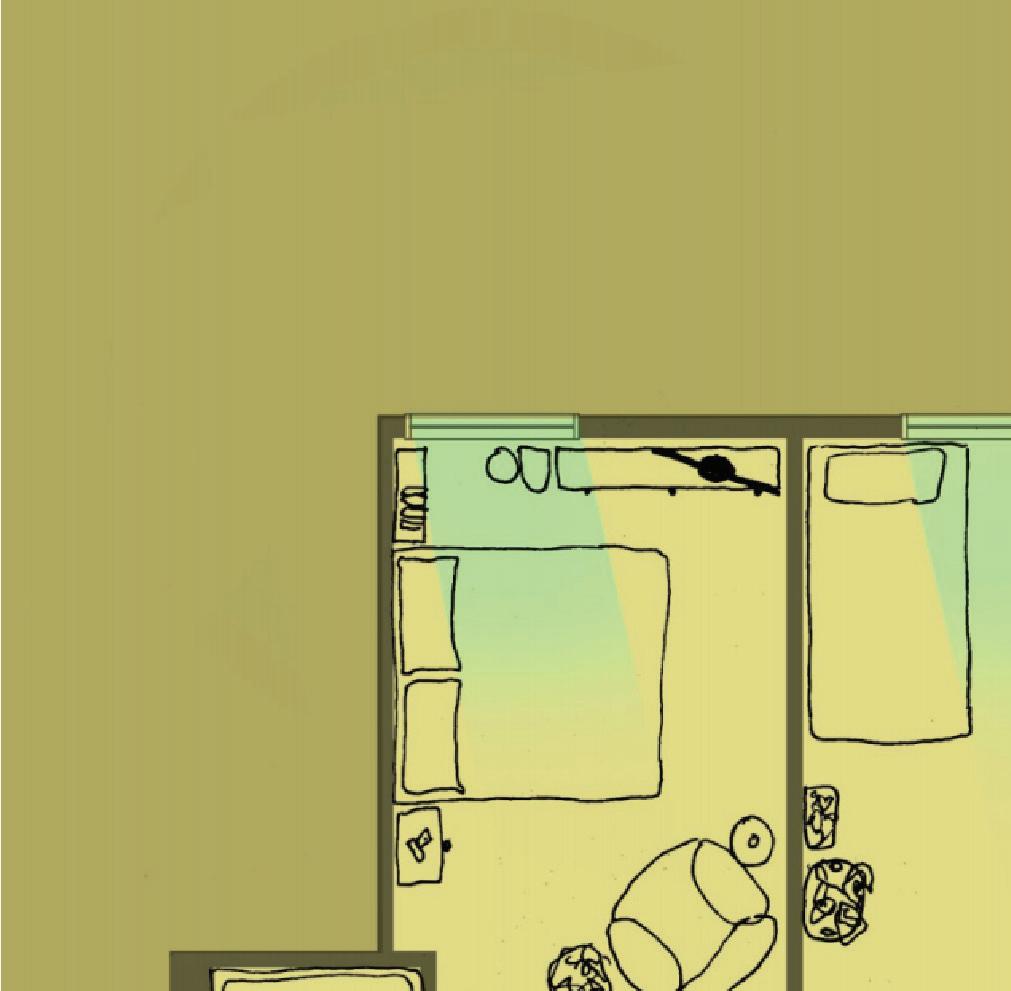


An important assignment in MFA Interior Design Thesis Studio Lab: Material + Health + Context is the material tracking assignment. Students were asked to trace the path of a material used in one of their previous design projects. In order to track the materials back to its origins students must consider questions such as: where did it originate? How was it mined, manufactured or fabricated? How many elements or ingredients are in it? What are they and where did those originate? Students were also asked to map or document each time that the material came into contact with a human being.
The goal of this assignment was to encourage students to consider the entire lifecycle of a finished product. By taking into account a material’s interaction with humanity — students may also begin to consider whether or not this material has an impact on human health at any level of its lifecycle.
HAMP GOALS
• Increase material transparency
• Facilitate healthier building practices
• Accelerate the transformation to healthier practices in affordable housing
METRICS
7 Masters level thesis students.
MOST CRITICAL OUTCOMES
Educate the next generation of designers.
LEVEL OF ENGAGEMENT
Observer to Advocate
LIBRARY & RESOURCES EDUCATION
EDUCATION





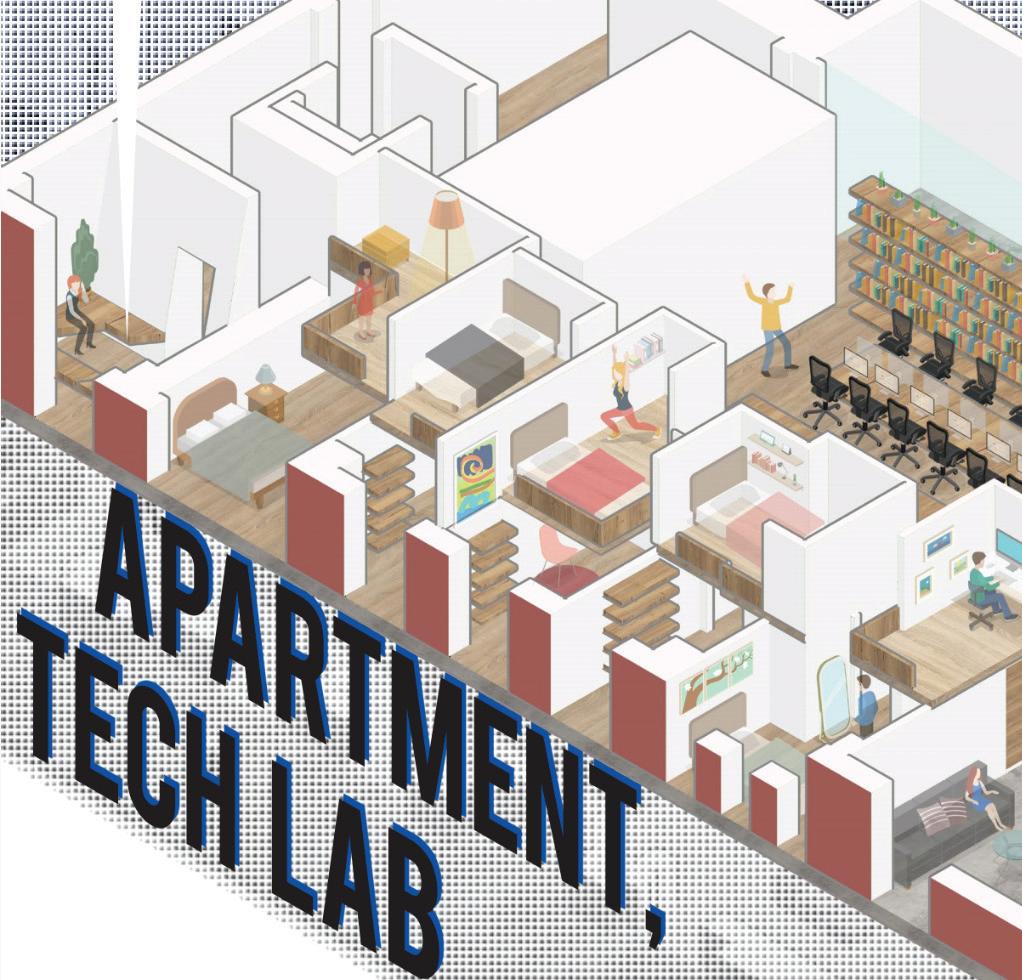
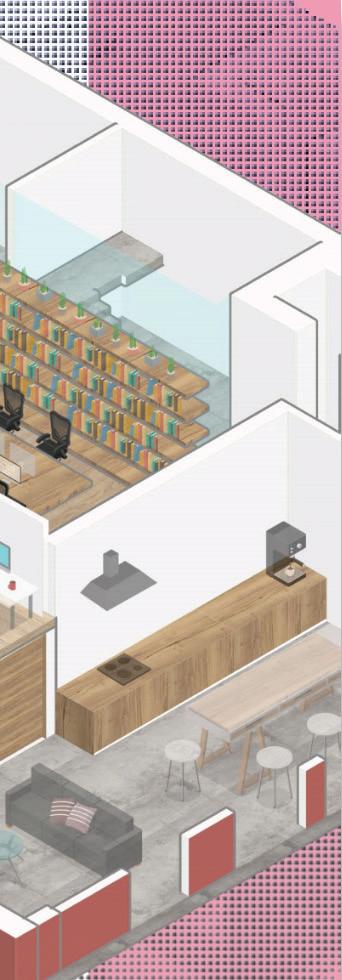 Jayati Gupta
Catherine Lépine
Jamie McGlinchey
Keegan Strouse
Maria Camila Verastegui
Jayati Gupta
Catherine Lépine
Jamie McGlinchey
Keegan Strouse
Maria Camila Verastegui
This studio, taught by Catherine Murphy, was inspired by the work of the Administration for Children’s Services (ACS), which protects and promotes the safety and well-being of New York City’s children, young people, families, and communities, and in the case of this studio, foster teens. Supported by Healthy Materials Lab at Parsons the students adopted the focus of HML which is dedicated to a world where people’s health is placed at the center of all design decisions.
The studio proposes a new typology of group homes to accommodate the diverse teens groups who are looked after by the ACS. Each of the proposals had a common thread of reflecting physical, mental and social youth development research and the material and physical health of the teens and their caregivers within the spaces.
Catherine MurphyHAMP GOALS
• Increase material transparency
• Facilitate healthier building practices
• Accelerate the transformation to healthier practices in affordable housing
METRICS
14 Masters level students
MOST CRITICAL OUTCOMES
Educate the next generation of designers.
LEVEL OF ENGAGEMENT
Observer to Advocate
LIBRARY & RESOURCES EDUCATION
All of the design students came to the studio with a deep-seated belief that design can help improve lives. Students are committed to designing to encourage supportive social relationships for teens and designed spaces with the healthiest materials so that all aspects of their designs contribute positively to the populations they serve. EDUCATION
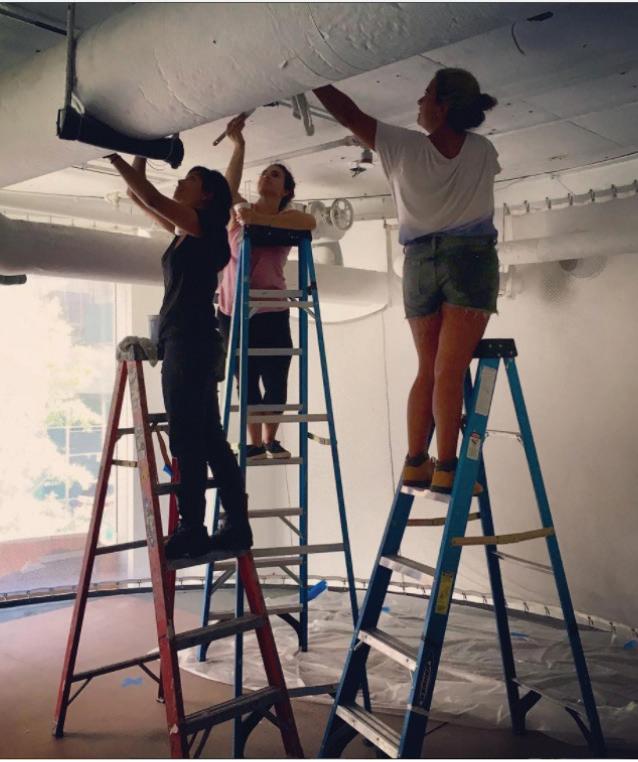
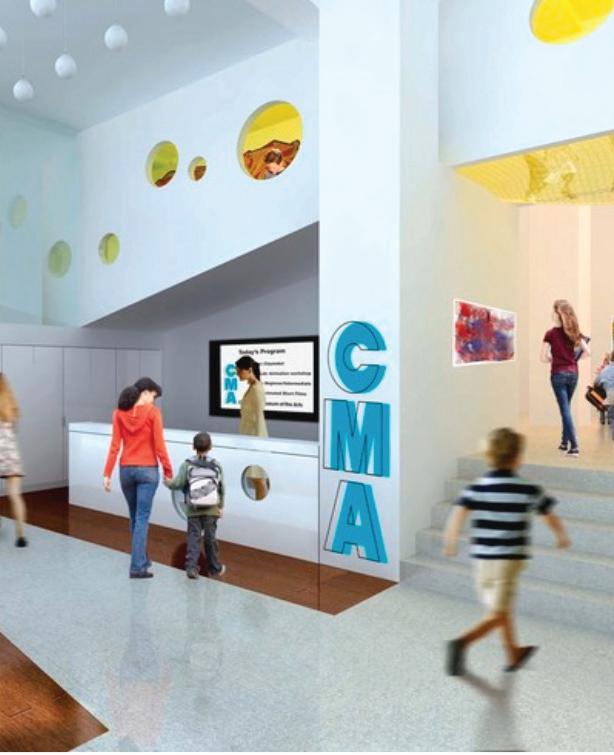
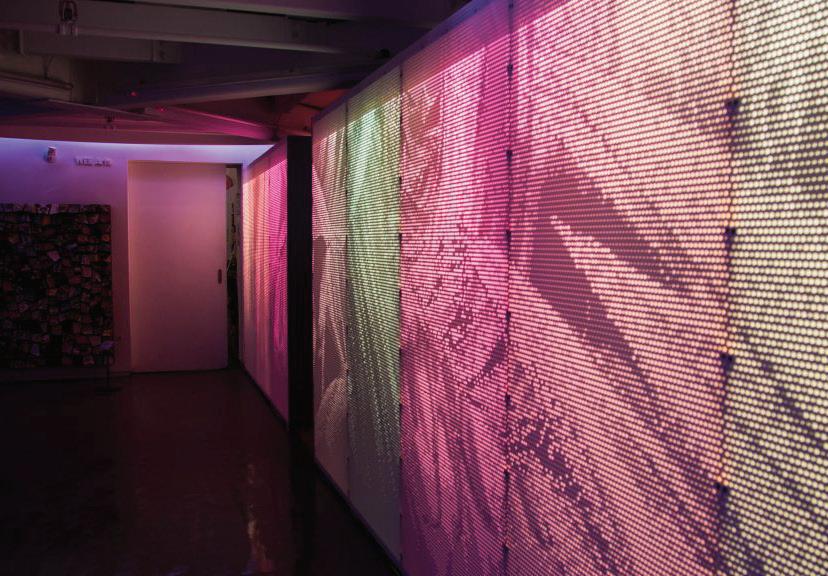
The School of Constructed Environments’ Design Workshop Studio transformed the entry of the Children’s Museum of the Arts in TriBeCa, NYC. Students incorporated ethnographic field research with physical site surveys to identify the needs of users, and establish shared goals and expectations between the client and design build team. Dr. Sharon Sutton, a scholar and architectural educator, led this initiative with an ethnographic workshop for graduate students and the clients, complementing the efforts and energies of studio faculty, Nick Brinen and Mark Gardner.
A longstanding focus on children and learning is perfectly coupled with the participation of Parsons Healthy Materials Lab, whose inclusion at the project’s earliest stages enabled child-friendly material thinking as part of concept development, rather than latter stage specification.
In an effort to reduce VOCs in the entryway, the decision was made to not add any finishes to materials. Instead, the LED lights were used to augment the appearances of surfaces and add color, expression, dynamism to the surface. In a way it was as if the best material option wasn’t really a solid material at all.
HAMP GOALS
• Facilitate healthier building practices
• Accelerate the transformation to healthier practices in affordable housing METRICS
$1 million construction budget + material donations. 16 students and 3 faculty.
MOST CRITICAL OUTCOMES
Educate the next generation of designers.
LEVEL OF ENGAGEMENT
Observer to Supporter to Advocate
COLLABORATORS
Children’s Museum of the Arts
Healthy Materials Lab


















HML offers an ongoing series of workshops for faculty and students in a range of design programs at Parsons over the academic year. These workshops provide designers of all kinds with healthier strategies for assisting vulnerable populations.
The intended audiences include all designers who can impact the health quality of their environments. With this project we have looked to reach designers at all levels, from the seasoned veterans who can act as rolemodels, to the ambitious newcomers eager to make a change. Students can begin integrating these principles early in their careers, and can research design strategies in the freedom of academic settings. Faculty can disseminate this knowledge to the student body, and pursue extended research with the support of academic institutions. Professionals can directly apply these strategies in practice, influencing markets and industry standards, and advocating for the populations at risk.
Year 3 Workshops:
• Parsons SCE workshop: Studio 3 Common Product Reviews and Targeting Priorities
• Parsons Street Seats workshop: Undergraduate design-build studio constructing Street Seats for 2018
• Parsons First Year Seminar: Introduction of HML and “Why Healthier Materials?” to Soft Structures class
• Parsons School Curriculum Committee: Proposal and discussion of integrating material health into SCE curriculum, beginning with strategies for healthier model-making and fabrication practices
• Dan Tishman Lunch Presentation at Parsons: an Introduction to healthy materials
HAMP GOALS
• Facilitate healthier building practices
METRICS
7 Workshops conducted. 200+ designers reached.
MOST CRITICAL OUTCOMES
Educate the next generation of designers.
LEVEL OF ENGAGEMENT
EDUCATION
The intended audiences include all forms of designers who can impact the health quality of our environments. As designers, we influence public opinion and aesthetics, we drive market demand with specifications, and we inspire actions, emotions, and societal shifts in values. With this project we have looked to reach designers at all levels, from the seasoned veterans who can act as role-models, to the ambitious newcomers eager to make a change.
The levels of engagement range from simply being exposed to the subject and cognizant of the issues, to seeking more involvement, taking action, implementing strategies, and educating others. The resources we develop in this toolkit will assist designers in all stages, with particular attention to helping designers transcend from awareness or interest to action and implementation.
Students:
Can begin integrating these principles early in their careers, and can research design strategies in the freedom of academic settings.
Faculty:
Can disseminate this knowledge across a greater body of students, and pursue extended research with the support of academic institutions.
Professionals:
Can directly apply these strategies in practice, influencing markets and industry standards, and advocating for the populations at risk.
1 2 3 4 5
Aware
• View resources and information
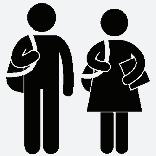
• Understand issues and implications
Interested
• Attend seminars and workshops
• Seek additional information
Acting
• Apply strategies to design
• Pursue healthier alternatives
Implementing
• Carry out healthier design in their work
• Elevate standards for best practices
Advocating

• Training others with healthier strategies
• Promoting industry-wide change

The primary focus of these workshops has been design advocacy for the most vulnerable populations. A population’s vulnerability may depend on a variety of factors, including biological predispositions, age, gender, environmental exposures, socioeconomic status, or race. Based on these factors and the local demographics of New York City, we have targeted designers who serve the following users:
Infants and Children:
• behaviors prone to exposure
• developmental disruption at this stage can have lifelong consequences
Pregnant Women:

• transfer through placenta and breast milk
• average baby is born with 217 toxic chemicals in their body

Affordable Housing Residents:
• exposures through low quality materials
• less access to healthcare and information
• additional hazards in maintenance
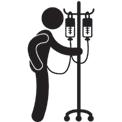
Senior Citizens:
• more time in indoor environments
• weakened immune systems
• limited access to information
Preexisting Health Conditions:
• weakened immune systems
• may have behaviors prone to exposure
• more time in indoor environments

Overwhelming Demand
• 200,000 seniors are on wait-lists for affordable housing in NYC
• Average wait time is 7 years
• the senior population is expected to grow by 40% by 2040
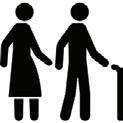
Affordability Goals
• reduced upfront cost of construction
• reduced ongoing operational costs
• high performing, energy efficient, low maintenance and long lasting
60% of seniors spend more than half of their income on rent
15% fall behind on other bills
12% skip meals and/or can’t afford 3 meals a day
10% skip going to the doctors or getting medical care
10% can’t afford all of their medications
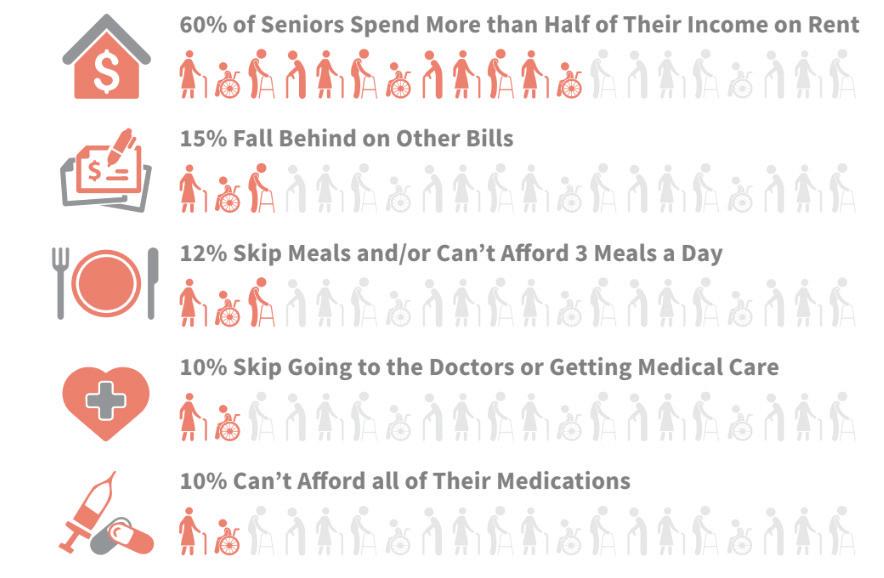
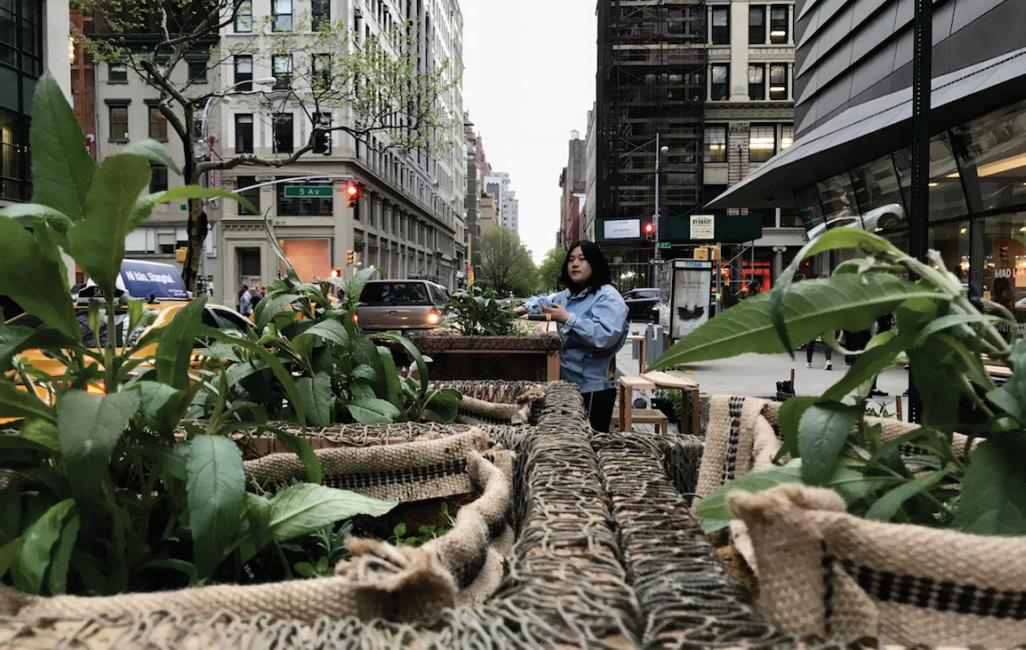

In the third iteration of the BFA Architectural Design elective, a multidisciplinary team of New School students, including BFA Architectural Design, Product Design, Interior Design, and BA Food Studies students, together with graduate research assistants from Design and Technology and Lighting Design. Students created a multilevel planter and seating area that prioritizes sustainable thinking, modularity, and openness.
Recycled Commercial Fishing Net is used throughout the project for seating, holding the custom designed planters, and acting as a screen to the street while maintaining visual transparency. The netting is reclaimed from 80’x2000’ nets used by commercial fishermen in the Gulf of Mexico. Made of nylon, it is durable and provides a playful, interactive component to traditional public seating.
The modules are constructed of western red cedar. The wood was chosen for its beauty, versatility, and sustainable qualities. Cedar is naturally rot resistant and does not require any sealant, making it well-suited to withstand the challenges of the urban environment. It is a renewable resource and biodegradable, minimizing the environmental impacts of construction. Cedar is naturally aromatic and its oils also repels insects. The 21 custom designed coconut fiber/jute planters and tree pit contain 13 different plant species, including
HAMP GOALS
• Facilitate healthier building practices
METRICS
Presented to 12 students.
herbs, grasses and native plants, which were selected for their hardiness, fragrance, color, and to attract pollinators. Plants include lavender, thyme, rosemary, sage, calamint, spearmint, purple fountain grass, multiple species of echinacea and dwarf butterfly bushes.
The planters were sewn together with assistance from Parsons School of Fashion. They create a natural boundary with the street to reduce noise pollution. Seeds from the Greenbelt Native Plant Center were sown broadcast throughout the tree pit.
COLLABORATORS
Silman Structural Engineers
Greenbelt Native Plant Center
Sam Robinson of Greenwood Robinson
Voltaic Systems
Van Houten Farms
Westco FG Corp.
Healthy Materials Lab
MOST CRITICAL OUTCOME
Educate the next generation of designers.
LEVEL OF ENGAGEMENT
Observer to Supporter to Advocate
EDUCATION


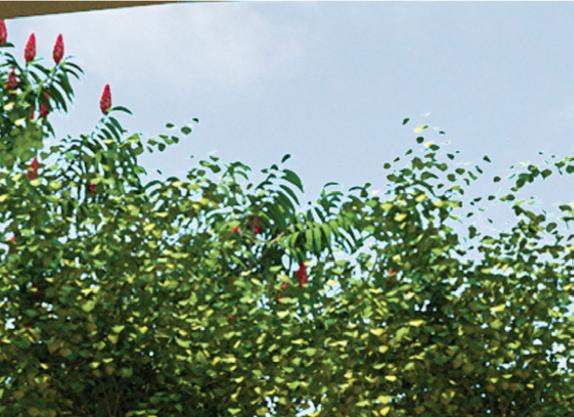


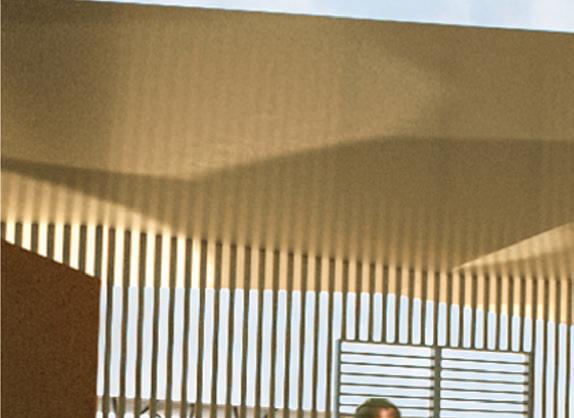
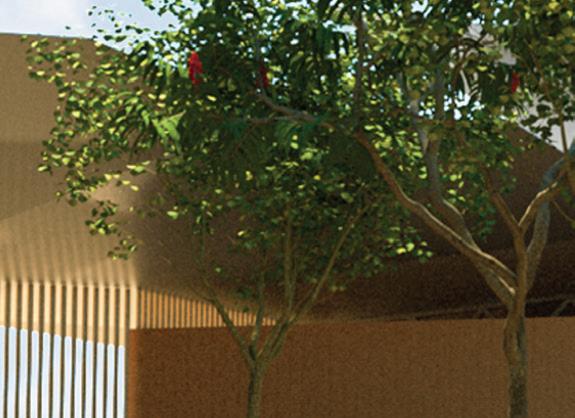
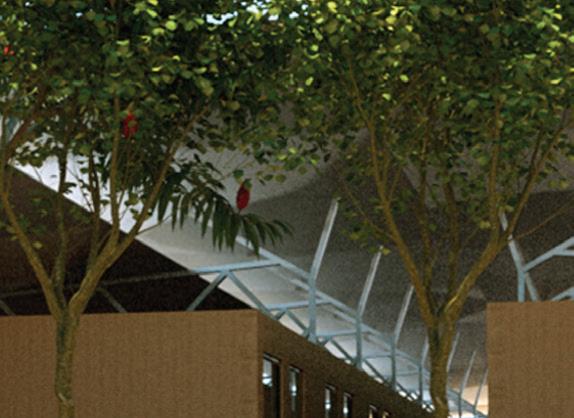



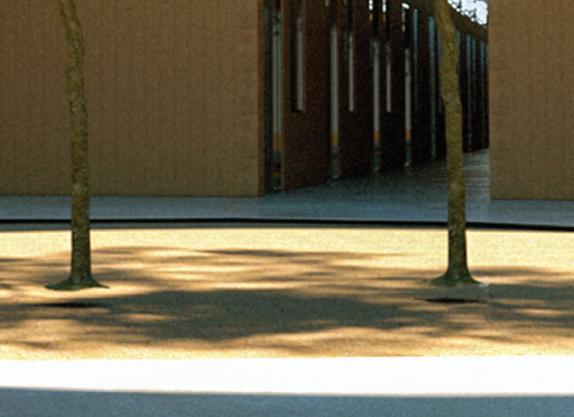
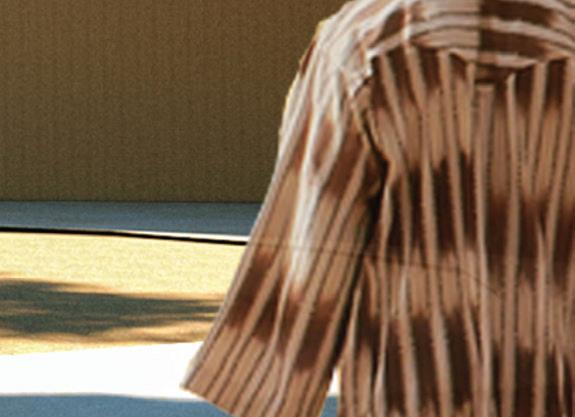




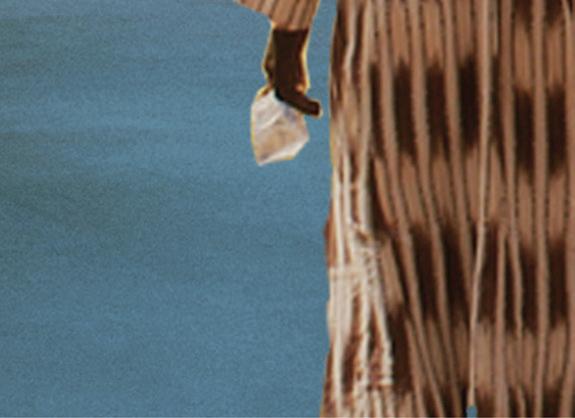
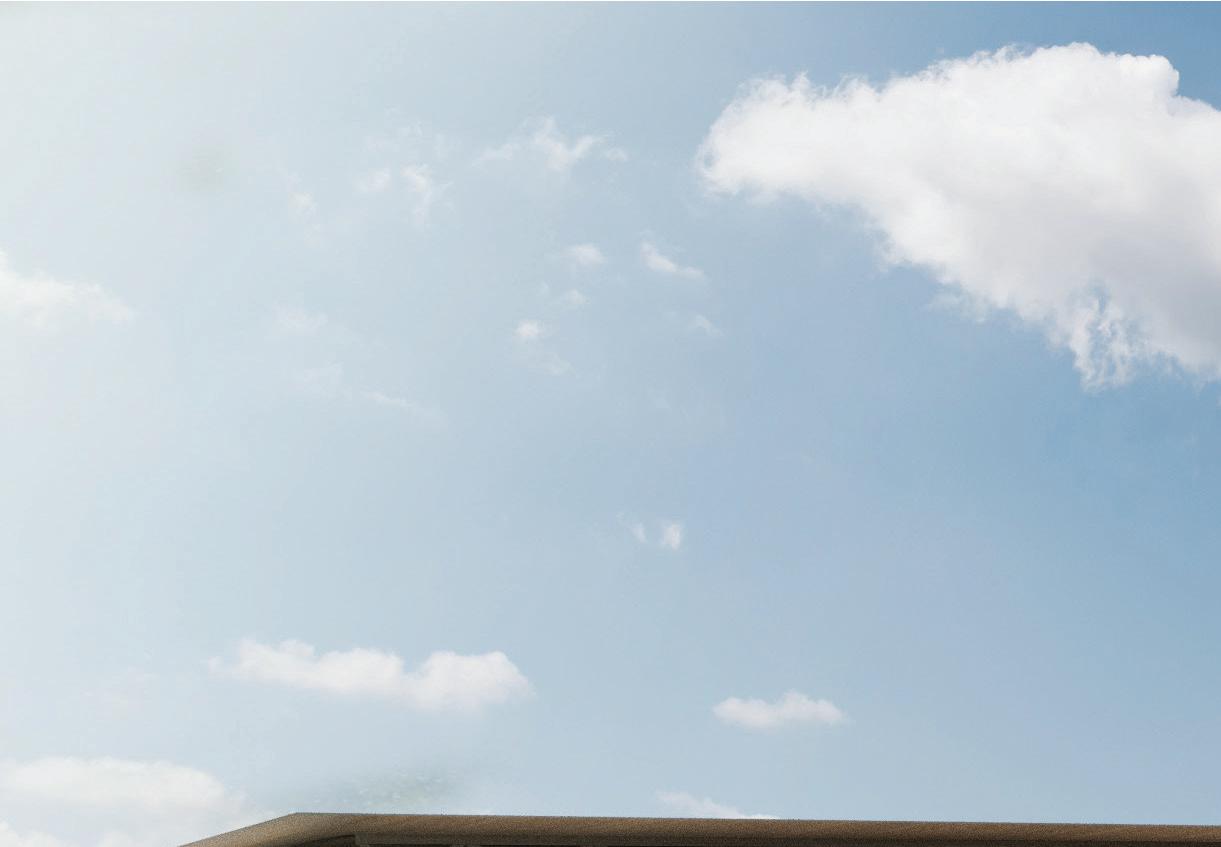

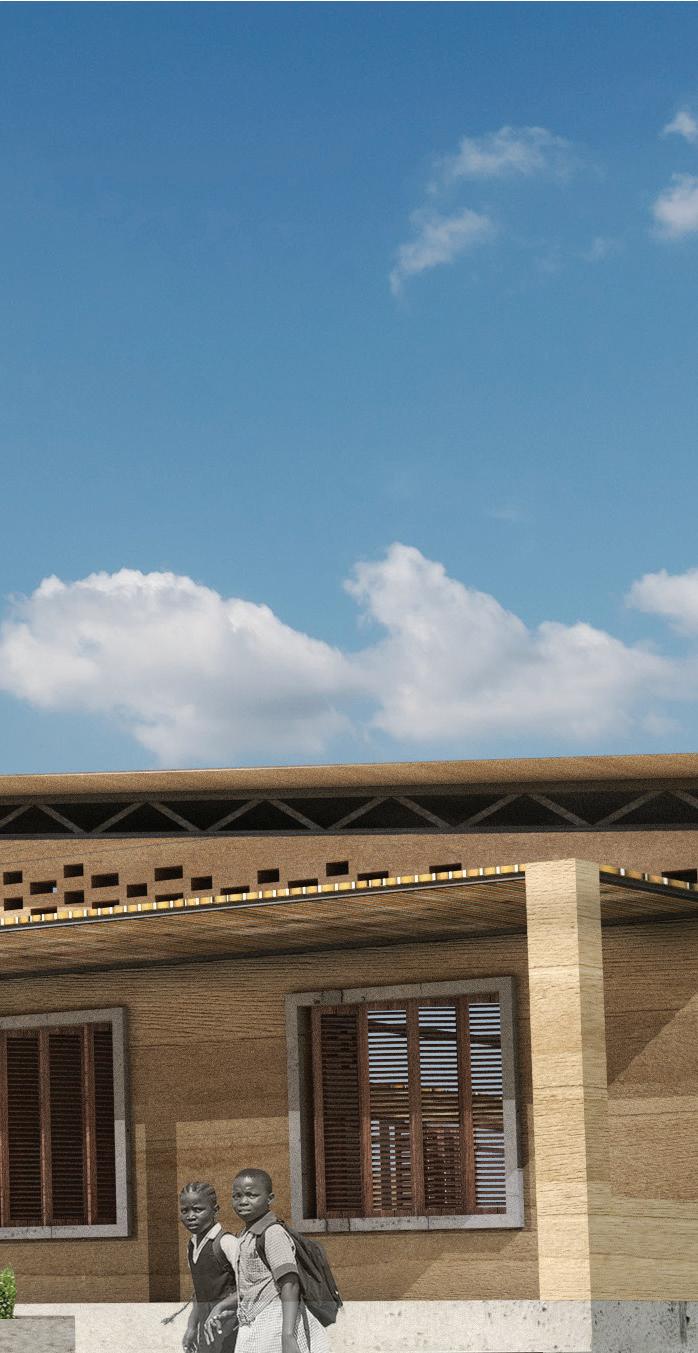


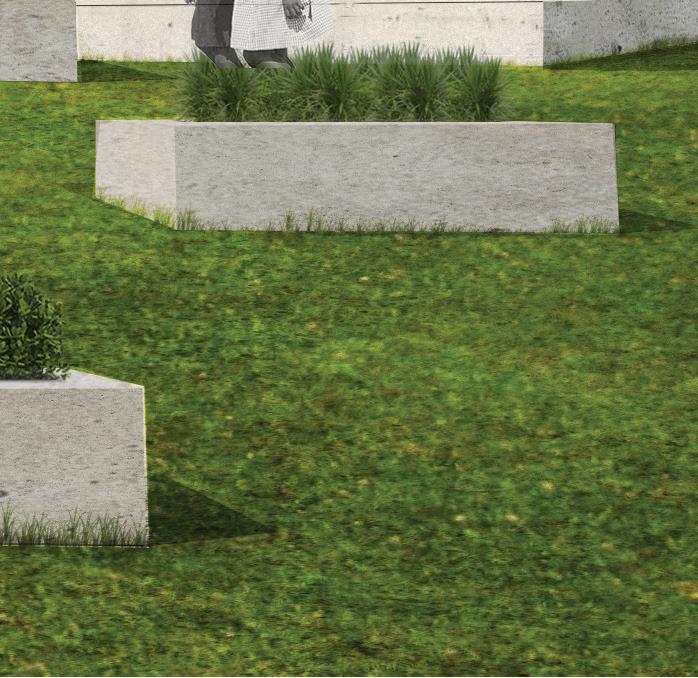

Education has the power to influence and transform lives. Today many children worldwide do not attend school. Girls are unfortunately most affected and worldwide, 62 million girls are denied the right to attend school. In this BFA Architectural Design studio we addressed the state of education in Lagos, Nigeria. We adopted design as a strategy to confront a number of social, environmental and economic issues including poverty, gender disparities, racial inequality, lack of access to healthcare, food insecurity, and urban displacement. We explored what it means to rebuild community through the design of a local community school, local affordable housing and range of other community facilities.
Lagos is the second fastest growing urban area and the fourth largest city in the world (Global Urban Observatory, 2017). Everyday life in Lagos is difficult. There is a lack of access to affordable potable water; open sewers resulting from the absence of a functional municipal waste treatment system; daily electrical outages; and there is limited access to land to cultivate food to feed the growing population of the city. In Nigeria, over two thirds of residents have very limited access to these basic necessities.
Government infrastructure provides less than 30% of potable water needed by residents and access to drinkable water is costly. The crisis of potable water is even more acute in coastal neighborhoods such as “Maroko” Ilasan and Ibeju Lekki (our two project sites). Few in these neighborhoods have access to a reliable source of electricity and generators when the electricity goes out. Some residents in Lagos also face forced evictions and demolitions of their informal settlements by the Lagos State Government as it pursues its urban development plans. Finally, Lagos is a waterfront city and must consider and design for resiliency to adapt to changing climatic conditions.
In the work of this studio we focused on the residents of the former Maroko community, which was a diverse and vibrant self-governed community comprised of residents from different ethnic groups and religions, before it was demolished in 1990. The government demolished the neighborhood claiming that the community lacked proper infrastructure. This was one of the largest forced evictions in Nigerian history and resulted in more than 300,000 people losing their homes. After the demolition, residents were resettled in two neighborhoods, Ilasan and Ibeju-Lekki. In 2008, Social and Economic Rights Action Center (SERAC) won a case with the African Commission on Human and Peoples’ Rights in which the Lagos State Government agreed to compensate the Maroko residents for their losses by providing them with new housing and a school facility in each of the two resettlement sites.
The studio partnered with the Social and Economic Rights Center (SERAC), an organization that promotes and protects economic, social, and cultural rights in Nigeria. Established in May 1995, the Social and Economic Rights Action Center (SERAC) is a Lagos-based non-governmental and nonpartisan organization. The primary goal of SERAC’s work has been the democratization of society through active citizen participation in participatory decision-making processes, with the end goal of expanding access to resources like electricity, clean water, housing, healthcare, and education.
Participatory urban processes create opportunities for marginalized groups and underrepresented voices by promoting a civic society, grassroots activism, and other local initiatives. SERAC’s participatory governance program has created a platform for participatory processes by promoting dialogue, collaboration, and inclusion of all stakeholders. From marginalized communities

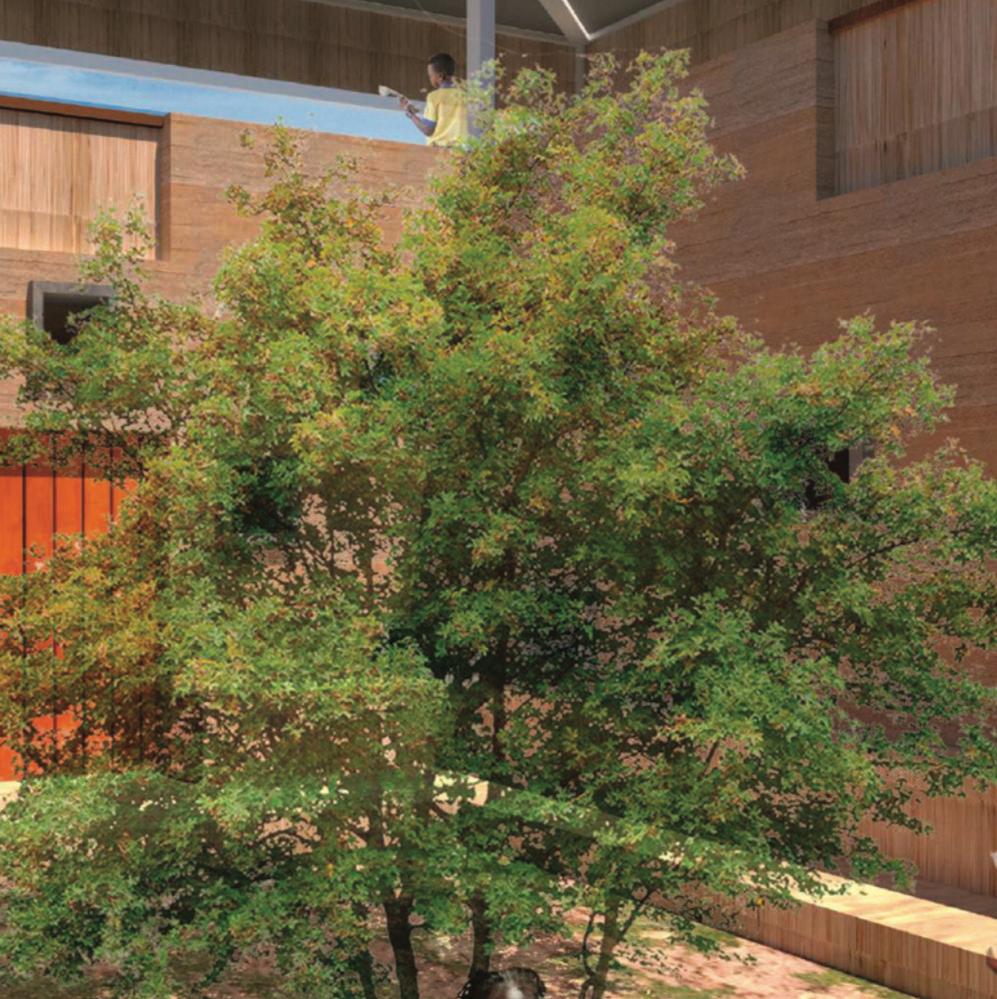

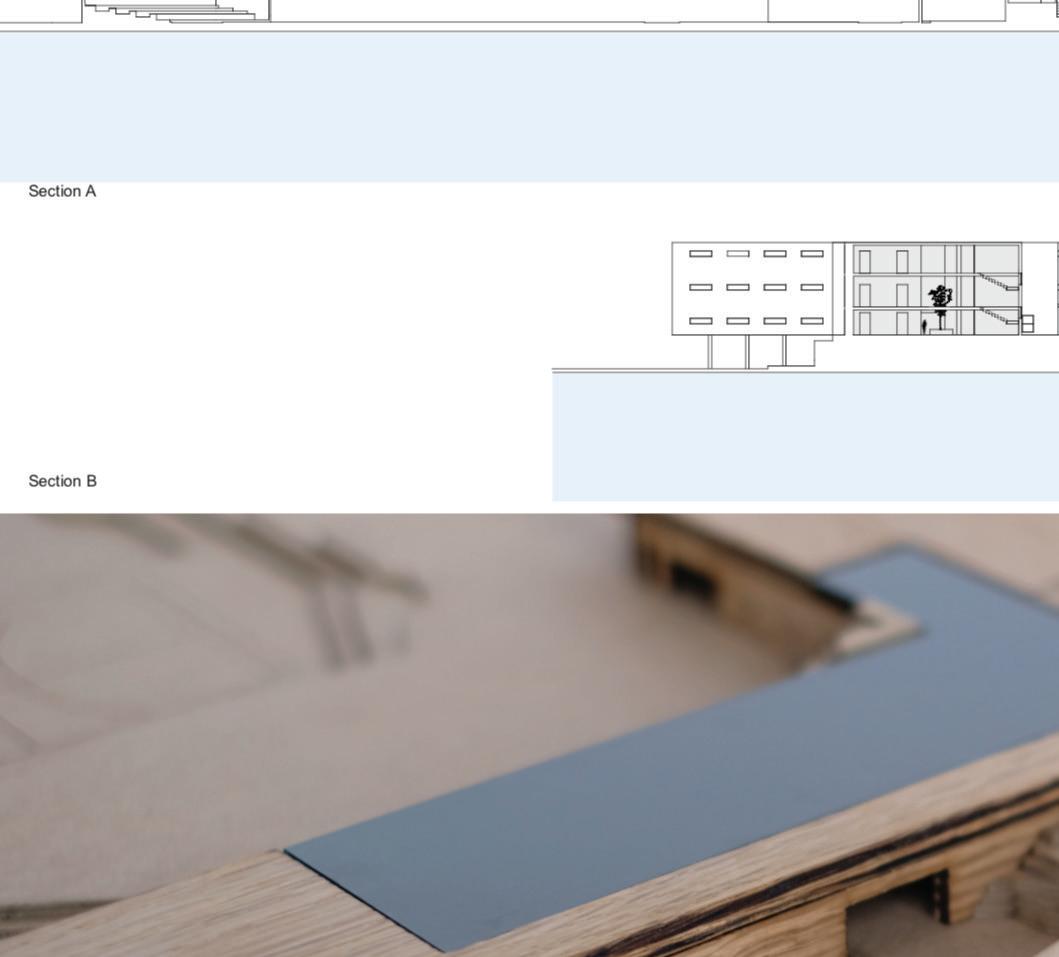
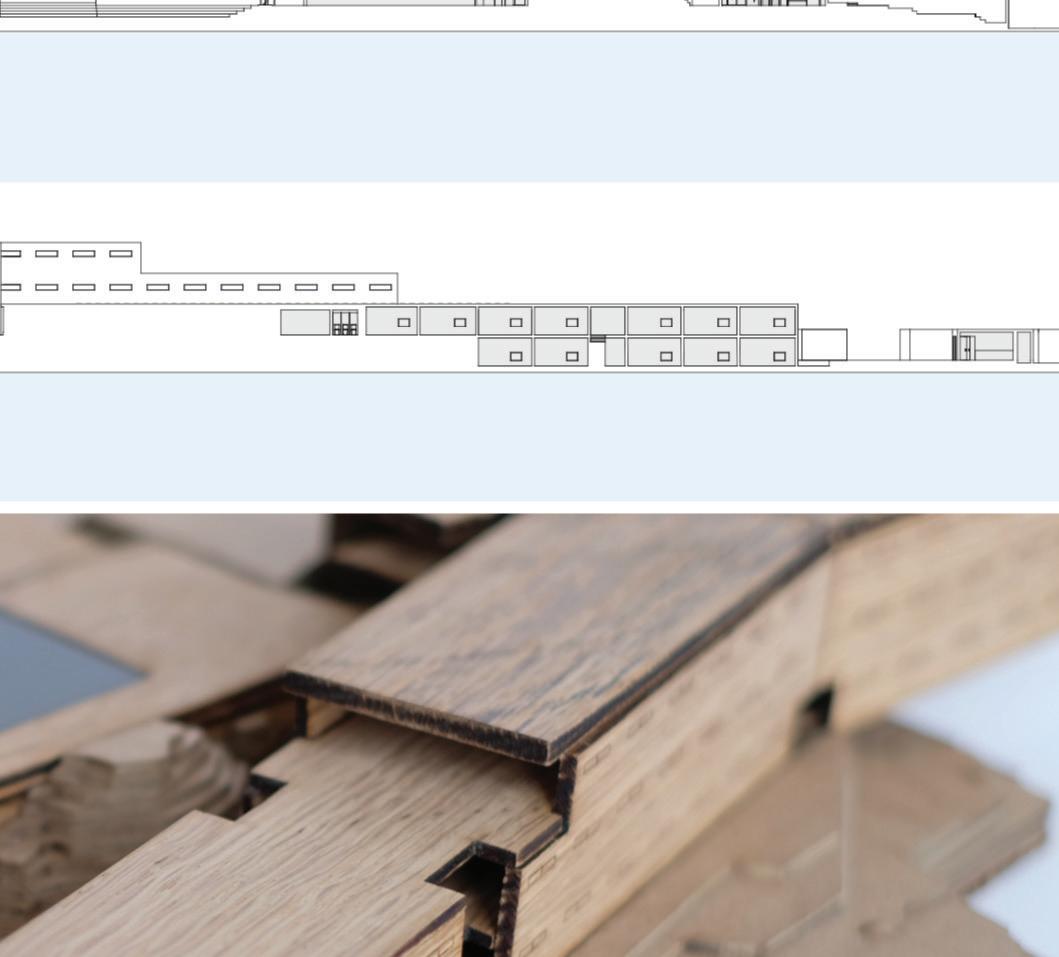

to practitioners to government officials, SERAC brings diverse groups together with the end goal of providing Nigeria with accountable institutions, a more equitable distribution of resources, and the right to the city for everyone.
All cities must also consider that physical impact of an urban environment is positive and contributes to the wellbeing of all its citizens. The students were challenged to ask a series of questions as they considered their design for the site. Who are the decision makers in Lagos? How does the city function? What are the catalysts for change? Who owns the city and how do we ensure that multiple voices are part of the decision making through engagement? The studio then developed hypotheses through the semester and tested and challenged those assumptions.
The government in Lagos is partnering with SERAC on a site at Ilasan, the first of the sites that the studio explored as part of the contextual research. Ilasan is located within an existing community and our study of this location enabled the class to understand characteristics of the urban condition in an existing neighborhood in Lagos. Ibeju-Lekki, the second site, is much less urban with remnants of the original rainforest landscape that was historically present in Lagos. SERAC has a site in this region and government funds to build a school and this was the focus of design studio for the semester. The school is intended to create spaces that promote positive mental, emotional and physical health and provide secure spaces for learning. The school will provide a place to promote positive mental, emotional and physical health while moving towards a more democratic and citizenship based society. The studio took the lessons learned from Ilasan to propose both an urban plan and the design of a school at Ibeju-Lekki. The plan responds to both the tropical and rapidly urbanizing environment of Lagos, and to cultural demands of a diverse, hierarchical, and rapidly changing society.
HAMP GOALS
• Increase material transparency
• Facilitate healthier building practices
METRICS
13 students
The students learned about the sites in Lagos from the experiences of our partners at SERAC and through a range of research projects undertaken at the beginning of the semester. Students primarily worked individually on their architectural responses, but initially collaborated with classmates on a range of research areas investigating the local social and physical context. Students engaged in a range of architectural projects with a focus on work that would be physically and economically realizable in the context of Lagos. Projects varied in their responses to the site. There were a range of urban scale interventions where designers were engaged in the social, political and economic realities of the city as generative content for creating place, to the study of particular building types that provide students with tangible opportunities to engage the important issues that frame contemporary architecture and urbanism. Projects that made direct connections to existing civic and social entities were encouraged as a way for students to extend their knowledge into and through the city that frames the work at Parsons. Sophisticated representation and analytical thought, self-driven and self-critical, students were expected to exhibit a thorough approach to design, engaging concept at all scales. The senior studio demanded a high level of intellectual and practice commitment to the project and the students were motivated and dedicated in all phases of the project development
The hope of the class is that by exchanging their proposals with SERAC, the design work has the potential of contributing to new schooling and housing models that may become prototypes across Nigeria and Africa, promoting architecture as a tool for transformation through public participation, community building and protection of social rights.
MOST CRITICAL OUTCOMES
Educate the next generation of designers.
LEVEL OF ENGAGEMENT
EDUCATION
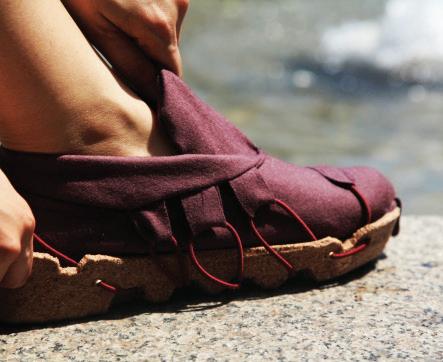


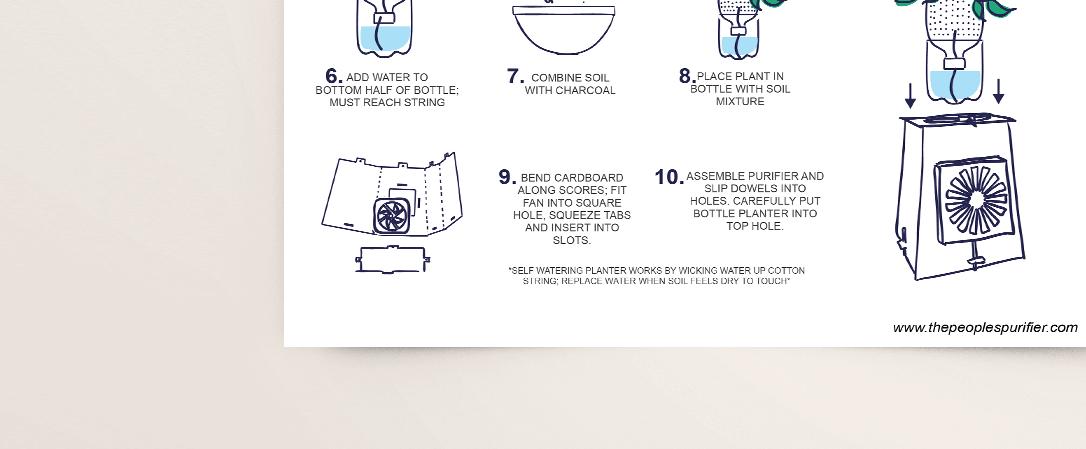
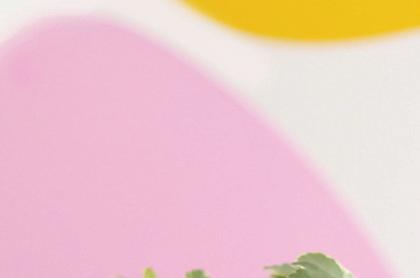



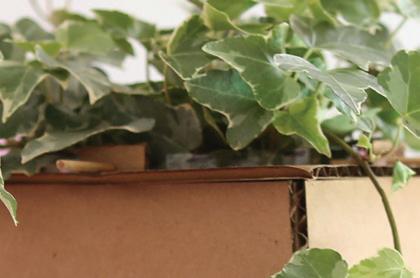


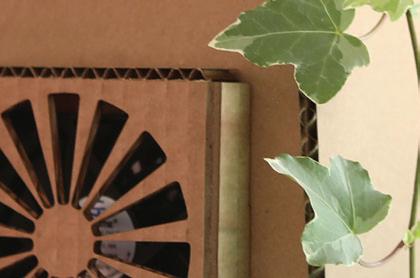

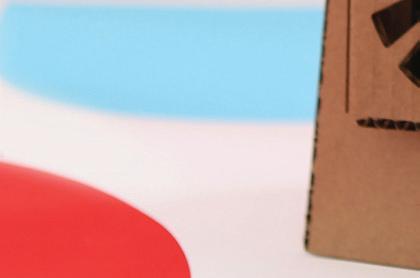





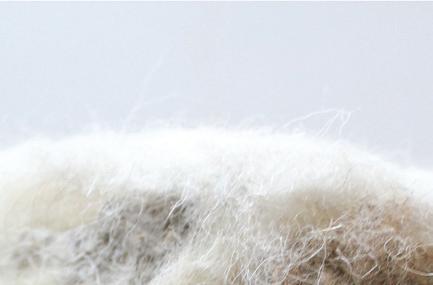
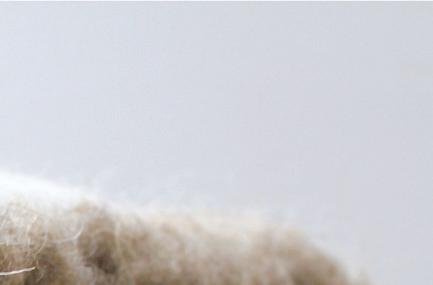
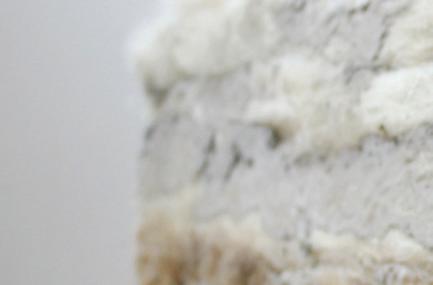
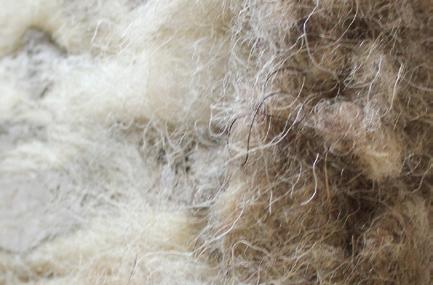
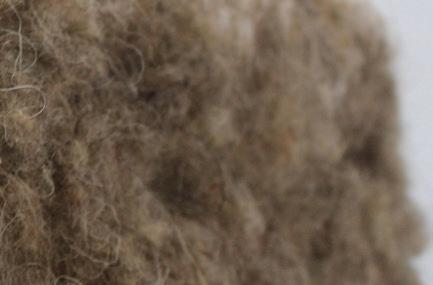

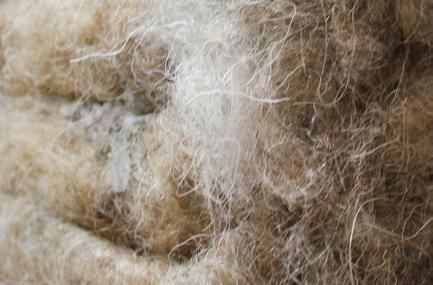
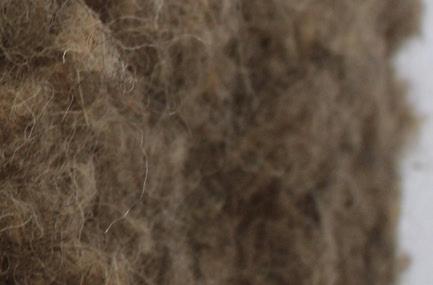

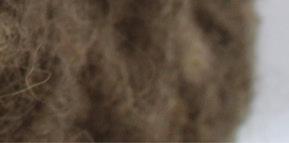
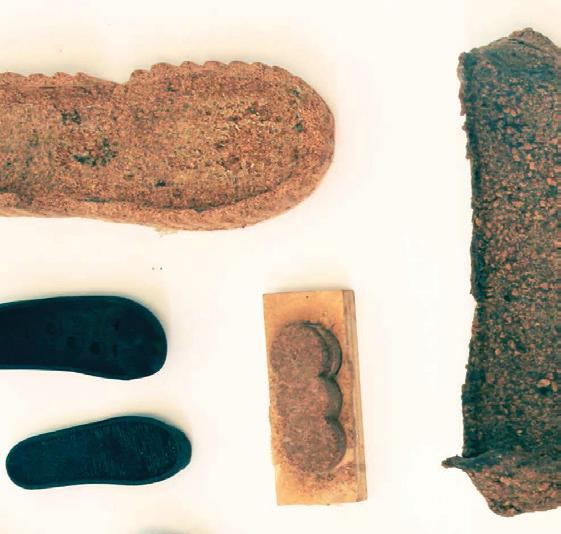



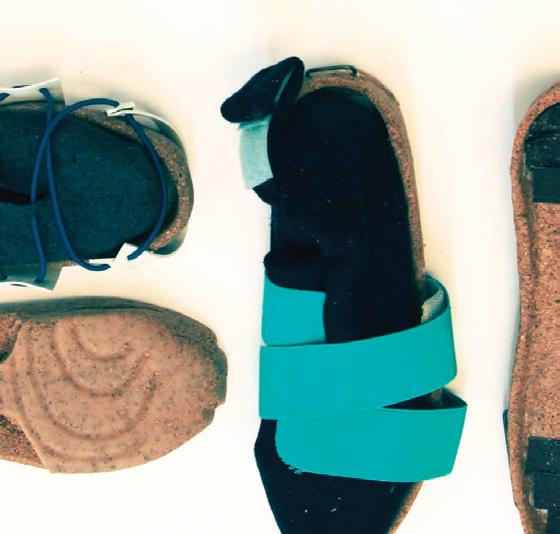



 Susannah Weaver “Felted Concrete”
Tarika Jain “Loop”
Eve DeAngelis “DIY Air Purifier”
Susannah Weaver “Felted Concrete”
Tarika Jain “Loop”
Eve DeAngelis “DIY Air Purifier”
This year’s BFA Product Design thesis studio produced projects that displayed a strong understanding of material health, transparency, lifecycle and social justice. One project entitled, Felted Concrete by Susannah Weaver was the recipient of the RADO Design Award at WantedDesign. WantedDesign is a series of events that exhibit the most innovative designs from designers all over the world. These events are attended by thousands of designers each year. Her process highlights the natural felting of raw wool, through the curing process of the concrete.
Tarika Jain’s project, Loop, was a recipient of HML’s Role Models award. Her footwear design concept was firmly rooted in material sustainability and closed loop recycling.
Finally, Eve DeAngelis designed a DIY air purifier made from everyday, recyclable materials. The project built off of studies conducted by NASA in which house plants were combined with an activated charcoal filtration system. Parsons.
Her designs reimagined these elements in an accessible DIY format that anyone could make. She had the intention of making air purifiers available to even the most vulnerable populations. Her project was the recipient of the BFA Product Design Sustainable Vision Award.
All three of these projects are examples of how the efforts of the Healthy Materials Lab have been successful in reaching students across Parsons.
Weaver recieved Grand Prize from among 10 Rado Star Prize finalists. Jain recieved award from among 45 entries. DeAngelis recieved award from among 168 Product Design students.
Edcuate the next generation of designers.
LEVEL OF ENGAGEMENT
Observer to Supporter to Advocate

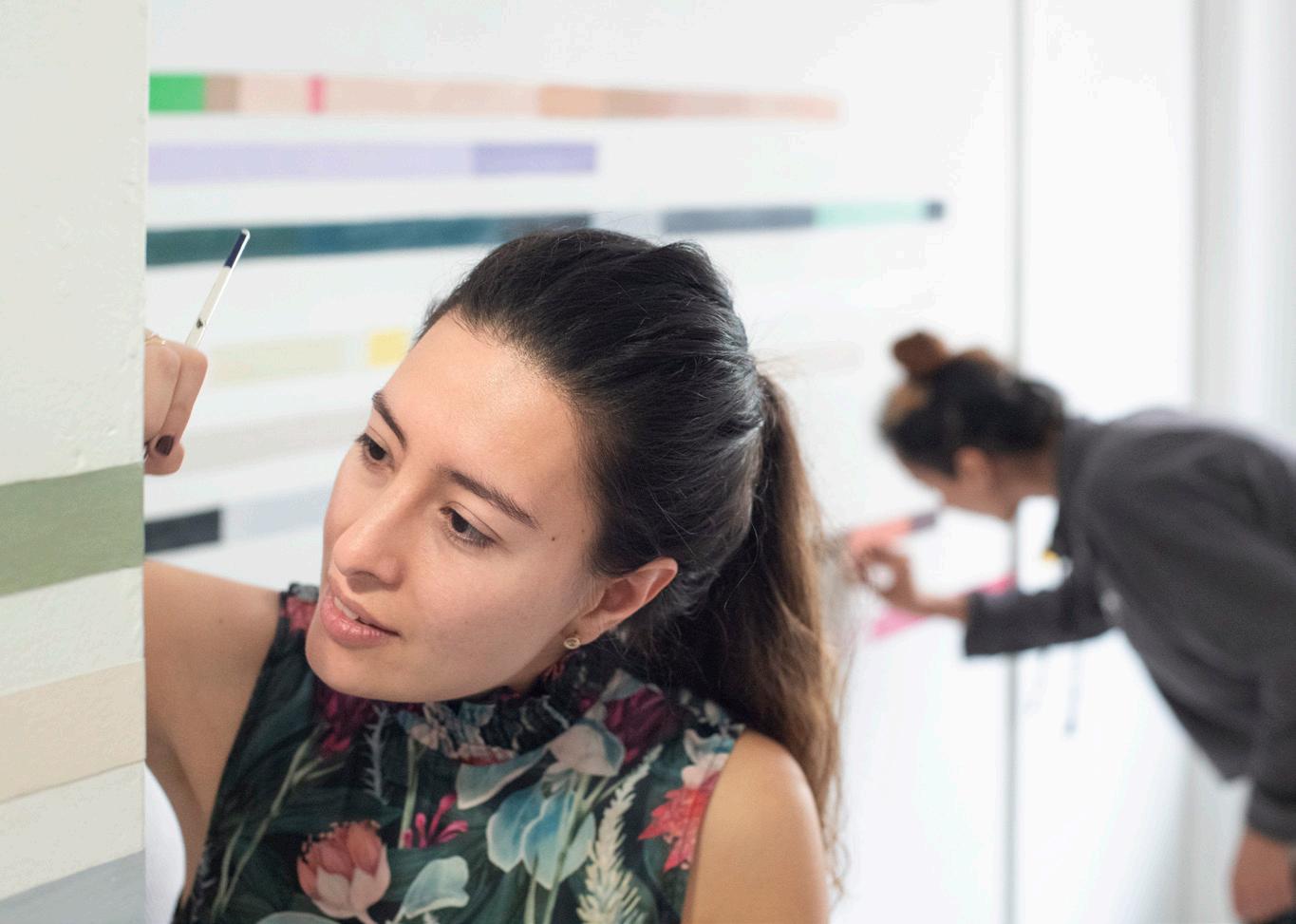
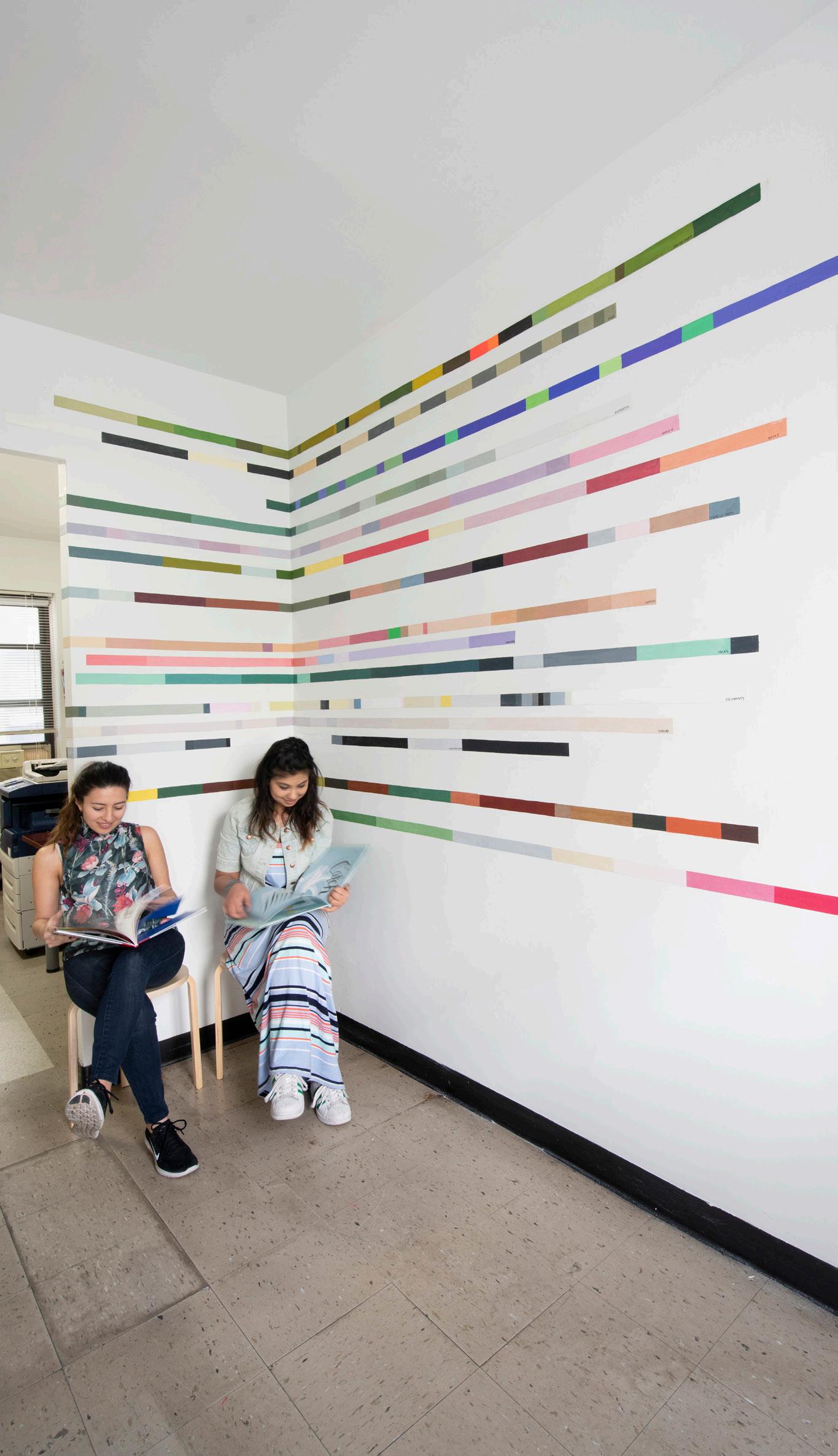


The Color Lab, is a graduate Interior Design class at Parsons taught by Helen Quinn and Eve Ashcraft. The class worked on two public spaces at Convent Ave as the focus for their color design project for the Spring Semester.
For this project, the Color Lab teamed up with the Healthy Materials Lab to choose paint that is not only beautiful but physically healthy as well. Romabio mineral paint is made from natural, raw materials, manufactured without toxic chemicals and a healthier alternative to acrylic paints. Romabio is VOC-free, odorless, does not contain asthmagens, and is naturally moldresistant.
The Convent Avenue Family Living Center (CAFLC) sits a block from St. Nicholas park in Harlem: The CAFLC is a transitional housing facility for homeless families sponsored by the New York City Department of Housing Preservation and Development (HPD) and managed by West Harlem Group Assistance (WHGA). CAFLC receives families displaced by fires, natural disasters or
city-based vacate orders. The center offers self-contained apartments as well as an on-site Housing Readiness Program while displaced families search for permanent housing.
Healthy Materials Lab has a long history of working with WHGA to help them change their specification process for the products used in their building practices especially in affordable housing. WHGA is a visionary organization committed to making long term changes to make better housing for everyone. As Color Lab and HML looked for a site for an installation for the spring, 2018 we immediately thought that we could work with WHGA. The newly renovated spaces utilized large areas of painted walls, applied paint strips, and art work to enliven the public welcome spaces for families. HML and faculty members also chose and specified new furniture for the spaces.
West Harlem Group Assistance:
Nadene Gordon Donald Nohie
Romabio:
Paint Donation
HML:
Volunteer painters, logistics and community outreach
Faculty: Helen Quinn
Eve Ashcraft
HAMP GOALS
• Increase material transparency
• Facilitate healthier building practices
• Accelerate the transformation to healthier practices in affordable housing
METRICS
7 families served in this location. WHGA operates 1,640 units of
affordable housing in NY and has changed its building product specification to install healthier building products. 15 students in class.
MOST CRITICAL OUTCOME
Edcuate the next generation of designers.
LEVEL OF ENGAGEMENT
Observer to S
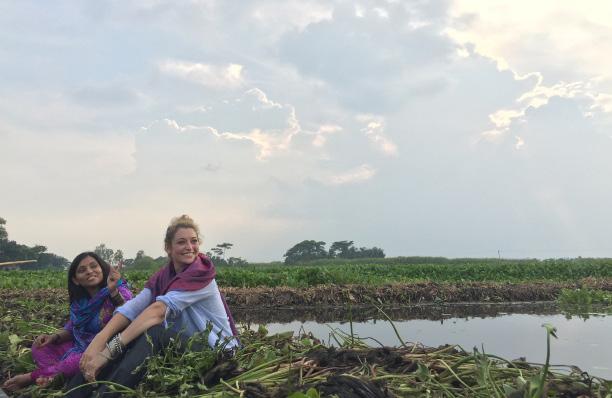
 Mural located in Brownsville, New York
Mural located in Brownsville, New York
In March 2018, Alizé Carrère came to Parsons to speak about adaptation in the face of climate change. With the persistence of climate change, people across the world are experimenting with different adaptive methods to combat the harmful impact of these changes on the ground. At a time when doomsday narratives dominate the current climate conversation, adaptation plays an increasingly vital role for both its possible practical applications and as a hopeful reminder of our resilience as a species.
Alizé Carrère, a cultural ecologist and National Geographic Explorer, shared her experiences from the field looking at remarkable examples of human adaptation. She has been documenting case studies in places such as Madagascar, Bangladesh, India, Norway, and the United States to reveal human ingenuity and resourcefulness in the face of environmental adversity. Collectively, the story they tell is far grander than the sum of its parts: it is one that reminds us that adaptation is one of our more important traits that has allowed our continued survival on earth.
HAMP GOALS
• Facilitate healthier building practices
METRICS
65 students, faculty and members of the public in attendance.
MOST CRITICAL OUTCOME
Edcuate the next generation of designers.
LEVEL OF ENGAGEMENT
Unaware to Advocate
EDUCATION
COMMUNICATION &
EDUCATION
ADVOCACY
Flame retardants may be found in insulation foam and are linked to cancer endocrine disruption and fertility issues

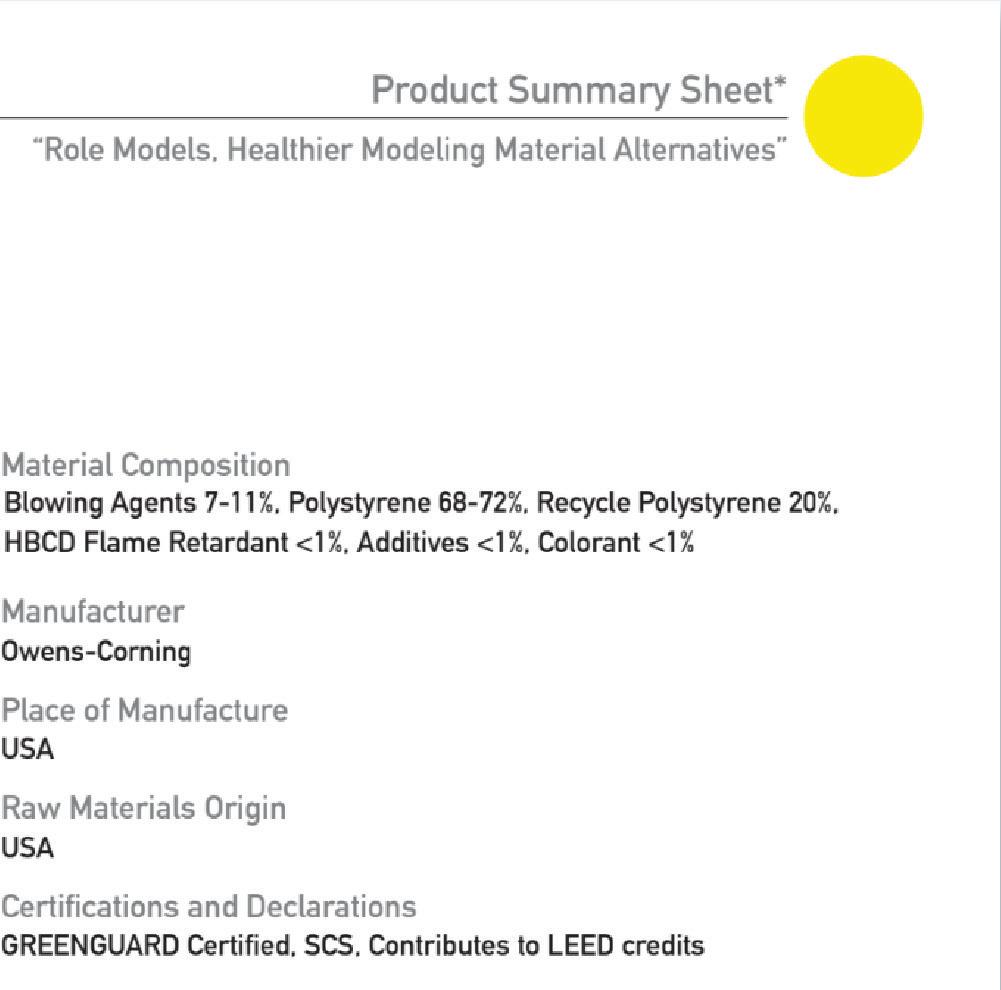
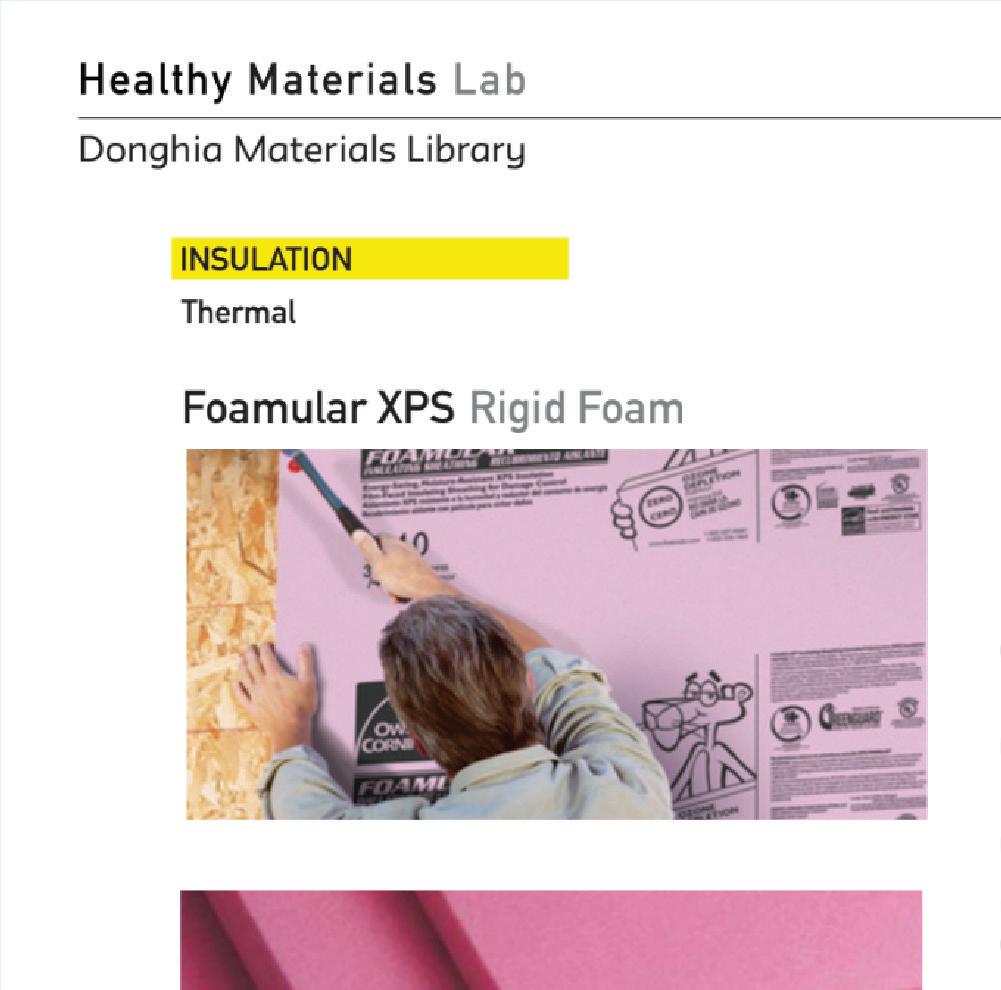
This year, Parsons opened the doors to its new making center which serves as a space for students to explore new techniques and tools for making and prototyping. Unfortunately, the materials used in the center are not always so innovative. Many materials used by students in the fabrication shops on campus contain chemicals that are known to be harmful to human health. The building insulation material, extruded polystyrene (XPS) blue foam, is often used by Parsons students to make models and to prototype product designs. XPS is made from a petroleum-based plastic that is not only a non-renewable resource, it also contains added flame retardants that can be harmful if ingested or inhaled. Our partner, the Green Science Policy Institute has done extensive research into the utility of the flame retardants in foam insulation and their effect on humans and the environment. They have found that XPS foam has been linked to reproductive and developmental harm in humans. Because design students are experimenting with the material and cutting it with tools that create dust and smoke, they could have a higher risk of being affected by the material than a professional installer of insulation.
The Healthy Materials Lab began looking for alternatives to XPS foam with student safety and wellness as the primary focus, but we were quickly inspired by how these new products have the potential to transform how our students and faculty think about materials in
HAMP GOALS
• Increase material transparency
• Facilitate healthier building practices
METRICS
Approximately 6,000 Parsons Students affected,
the design process. One material that really stood out was Ecovative’s Myco Foam, a packaging product made from agricultural waste and mycelium mushrooms. The white foam can be grown in molds of any shape and has a smooth, soft exterior. It can be purchased as a finished product, but the company also sells “Grow It Yourself” kits to experiment with the growing process.
Another promising material was Green Cell Foam, a corrugated foam made from GMO-free cornstarch that can be dissolved in water or composted at the end of its life. The expanded corkboard by the Portuguese company Amorim Isolamentos has a dark wood color and a grainy texture and is a useful model making material. It is manufactured using a process that requires no additives so that the final product is made entirely of cork. While none of these products have the exact qualities of XPS foam, they certainly can be used by students interested in exploring new textures, three dimensional modeling, densities, and manipulation processes.
Foamular XPS rigid foam, while not a perfect solution, has a lower percentage of flame retardants and is a transitional product being used instead of blue foam. The goal is to completely eliminate any XPS foam.
MOST CRITICAL OUTCOME
Edcuate the next generation of designers.
LEVEL OF ENGAGEMENT
Unaware to Observer to Supporter
EDUCATION
COMMUNICATION & ADVOCACY
EDUCATION


YEAR 3
ELEARNING EXPERTS
60
200% increase
Working toward the completion of all 4 online learning courses has meant doubling the number of experts collaborations.
MATERIAL HEALTH FOCUSED COURSES
4
200% increase
This number represents the number of courses at Parsons that have had a clear focus on material health in year 3.
EDUCATIONAL EVENTS
2
200% increase
Events in year 3 consisted of the Adapt and Thrive Lecture and the Six Classes Launch.
NOTEWORTHY ACCOMPLISHMENT
This initiative was an important step in adopting healthier material practices in the Parsons community.
YEAR 2 30
2 0
HML brings a range of expertise to the project through the impactful use of a range of communications tools, including communications design and data visualization that support the translation of technical and scientific data into tools that influence decision makers in the AH industry. Drawing from industry consultants and in-house expertise, we are able to develop tactics and strategies to advance the mission of the project and accelerate change.
We worked with Big Duck to develop a communications plan to drive awareness, create demand, and drive change via new tools and resources. The plan identifies key HML platforms and their characteristics. Our planning enables us to connect all of our digital activities and funnel users through specific actions. The pathways enable us to convert participants to higher levels of engagement and expand our network – increasing our potential influence.







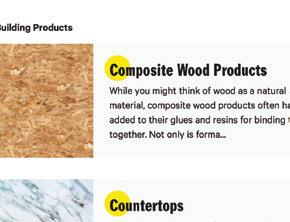
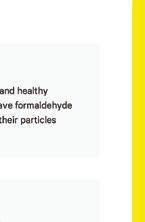




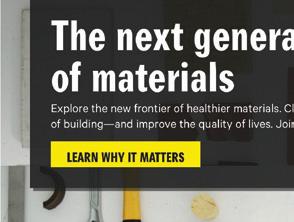
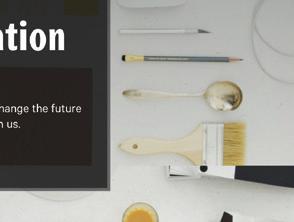
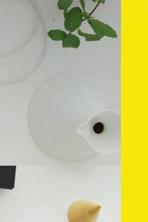






We worked with Big Duck to develop a communications plan to drive awareness, create demand, and drive change via new tools and resources. The plan identifies key HML platforms and their characteristics. Our planning enables us to connect all of our digital activities and funnel users through specific actions. The pathways enable us to convert participants to higher levels of engagement and expand our network –increasing our potential influence.
By creating multi-pronged strategies that target different transition points in the ladder of engagement, our goal is to increase our reach and transform practices at multiple scales across a wider audience.
HAMP GOALS
• Increase material transparency
• Facilitate healthier building practices
• Accelerate the transformation to healthier practices in affordable housing
METRICS
Detailed metrics on subsequent pages.
MOST CRITICAL OUTCOME
Increase engagement through building awareness of the importance of material health. Create Observers, Supporters and Advocates.
LEVEL OF ENGAGEMENT
Unaware to Advocate
Interior Designer Architect
Name
Age Occupation
Reelevant topics
Name
Age
Occupation
Reelevant topics




Goals
Qualifications
Goals
Qualifications
Interior Designer Architect
Topic x Channel x Language Imaginery Topic x Channel x Language Imaginery

HML has worked to better understand its audience by developing personas that loosely represent some of its main audience groups. This strategy has allowed the development of empathy toward our audience member’s unique wants and needs. This exercise has allowed us to tailor communications efforts to people’s specific priorities, goals, and preferred platforms.
Rather than employing a “one size fits all” communication strategy, our persona specific strategy enables us to frame and present our content to our audience within a context that resonates with them, to ultimately yield greater engagement.
HAMP GOALS
• Increase material transparency
• Facilitate healthier building practices
• Accelerate the transformation to healthier practices in affordable housing
METRICS
Detailed metrics on subsequent pages.
Develop a deeper understanding of our audience members; anticipate their wants and needs in order to move them up the ladder of engagement.
Unaware to Advocate

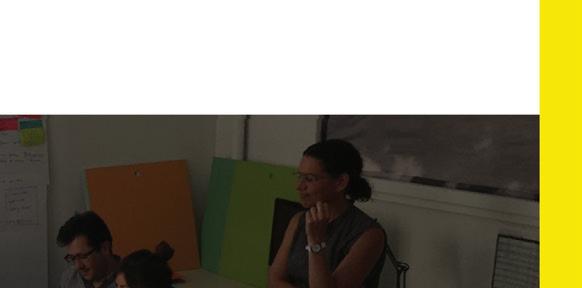
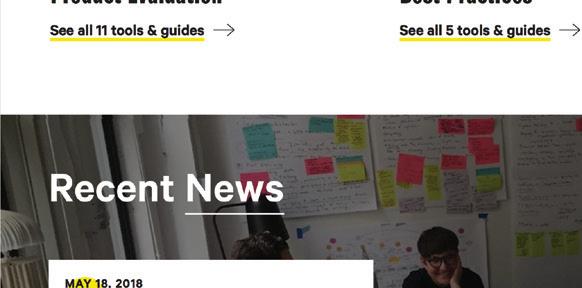

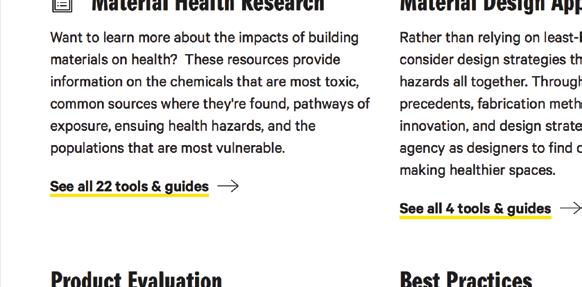

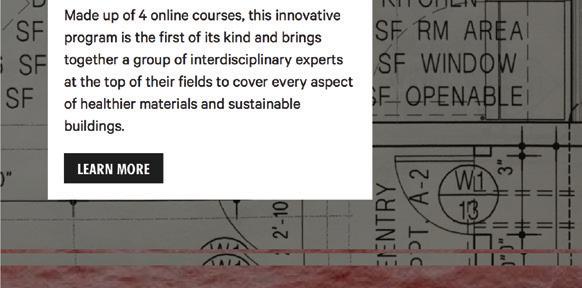
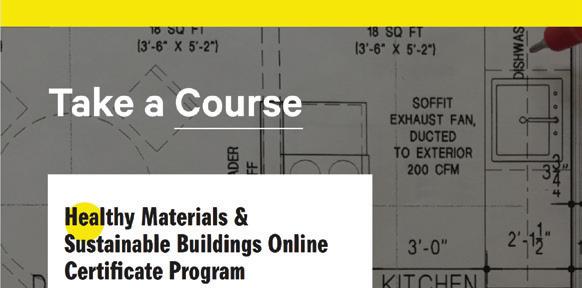
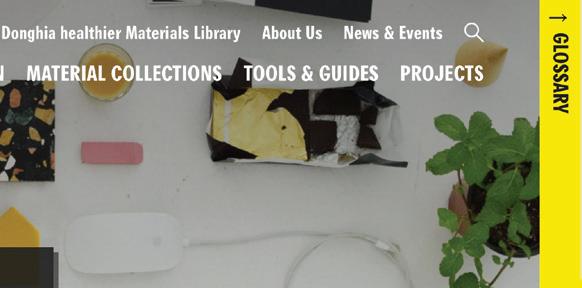
USERS FOLLOWERS (AS OF JULY 2018)
12,270
Our high number of users indicates the success of our initiatives in directing users to our website as a resource.
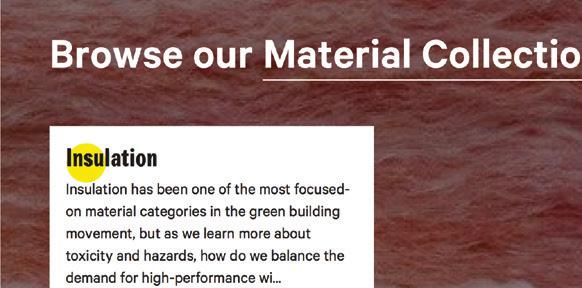
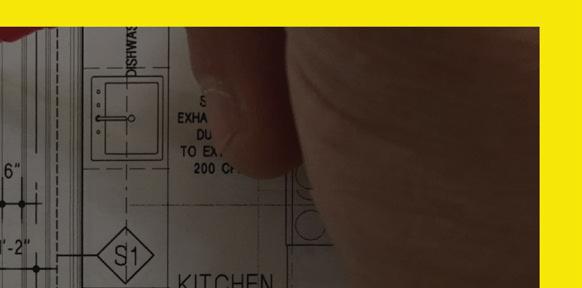
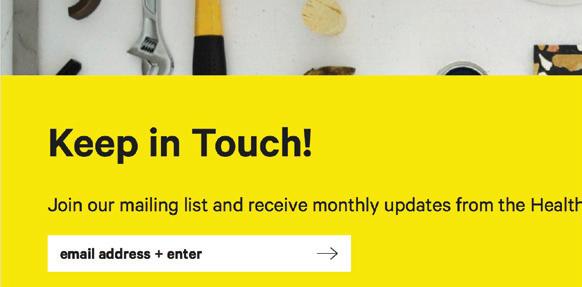


PAGEVIEWS
54,484


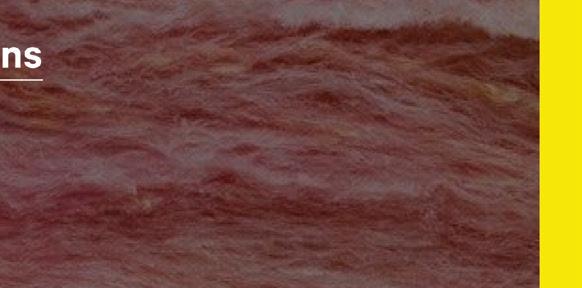
PAGES PER SESSION
2.70 SESSIONS
20,216
AVERAGE SESSION DURATION (MIN)
0:02:53


62% increase

74% increase
3.8% increase 68% increase 13 sec increase

The Healthy Materials Lab’s new website promotes transparency and advocates for an industry wide change in the material specification process. The goal of the website is to situate human health considerations as central to material specification. The new website collects and curates a library of resources, including new content generated by HML, and is the virtual counterpart to the Parsons Donghia Materials Library physical collection of materials. By consolidating these resources into a simple online interface, the site increases accessibility and facilitates the practical implementation of healthier building practices.
We forefront easy navigation and search functions to enable users to access concise information and navigate to their specific needs. The simple text is complemented by intuitive graphics, first person narratives and stories, and suggestions for related content throughout. The interconnections created between subjects emphasize the systemic nature of complex topics and allow users to easily access information.
As the site grows and evolves, we will develop additional tools and add more useful information. The next spread details our website development strategy.
HAMP GOALS
• Increase material transparency
• Facilitate healthier building practices
• Accelerate the transformation to healthier practices in affordable housing
Increase engagement through building awareness of the importance of material health. Create Observers, Supporters and Advocates.
LEVEL OF ENGAGEMENT
Unaware to Supporter
Aggregate Information from a variety of resputable resources
Aggregate Information from a variety of resputable resources
WHY HEALTHY MATERIALS MATTER? Emphasize the importance of the issue.
DONGHIA HEALTHIER MATERIALS LIBRARY
The hub of our phyiscal presence at Parsons.
DESIGN RESEARCH & PROTOTYPING Feature developments in materials market.
BUILDING AN AMBIANCE
Contextualizing healthy materials to understand their wuality and applications/
MATERIAL COLLECTIONS
A resource that combines product categories with guidance, tips and resources for more info.,
EDUCATION
A link to our new online learning course.
TOOLS & GUIDES
An interface of hundreds of resources created by research partners and internally.
While version one of the HML website was a consolidation of reputable sources, development of version two focused on organizing those sources into a coherent user experience. The following represents the organization of our resources and information into distinct pages:
• Why Healthy Materials Matter: First and foremost, we lead with why this issue is so import, and how designers play a critical role in the movement towards healthier materials.
• Dongia Healthier Materials Library: The Donghia healthier Materials Library is then becoming the hub of our physical presence at Parsons, aligning the goals and vision of the lab with the resources for implementation.
• Design Research and Prototyping: We then also want to feature some of the latest developments in materials, what new alternatives are on the market and what kinds of innovations will inspire future generations of designers.
• Building an Ambiance
And of course no product can be understood without context. Through our installations and exhibits we look to create environments where
• Increase material transparency
• Facilitate healthier building practices
• Accelerate the transformation to healthier practices in affordable housing
people can experience healthy materials more viscerally, understanding their applications, and appreciating the quality of healthier design.
• Material Collections:
Our Material Collections are one of the most valuable new resources that we offer to designers. While most professionals are simply looking for product options, we combine each product category with educational guidance, tips for best practices, and resources for more information. We believe it’s not enough that designers have a few better product options, but that they need to understand why those products are healthier and be able to advocate for moving the needle in the industry.
• Education:
Our Education page then links to our newly launched series of E-Learning courses, where we’ve brought dozens of professionals from across the industry together to create a comprehensive educational framework, accessible by anyone, anywhere.
• Tools and Guides:
With a revamped tools and guides section, we’ve given more order and a more navigable interface to the hundreds of resources consolidated from our research partners, as well as in-house guides that we’ve produced ourselves.
Build a website that serves as a resource for our audience. Create a seamless and highly organized user experience.
Unaware to Supporter to Advocate
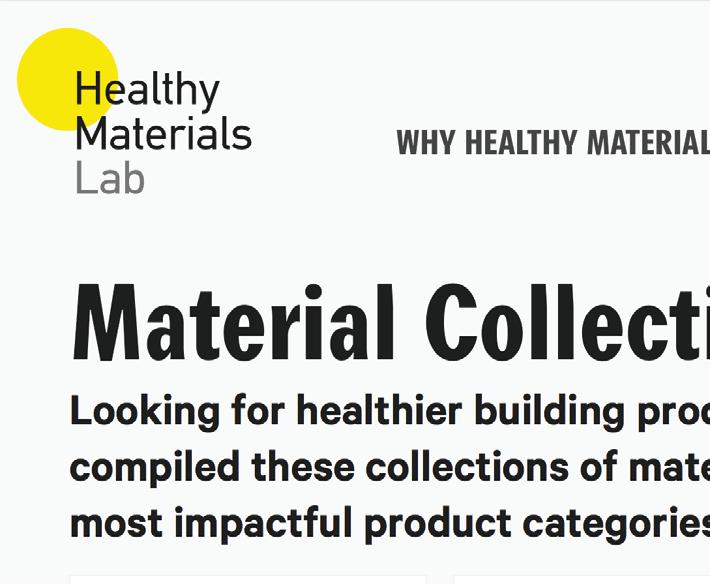
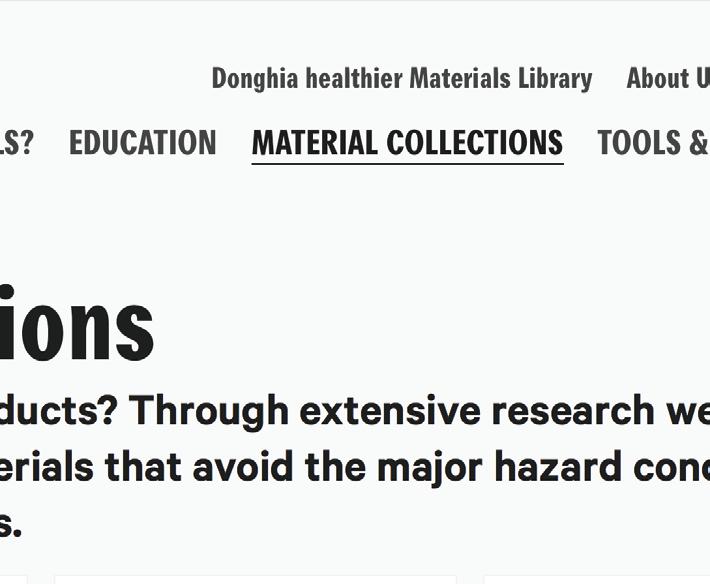
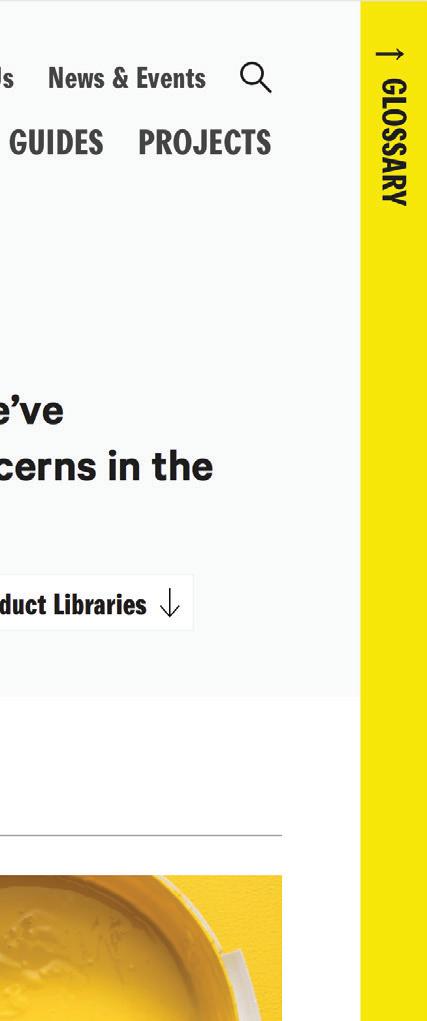
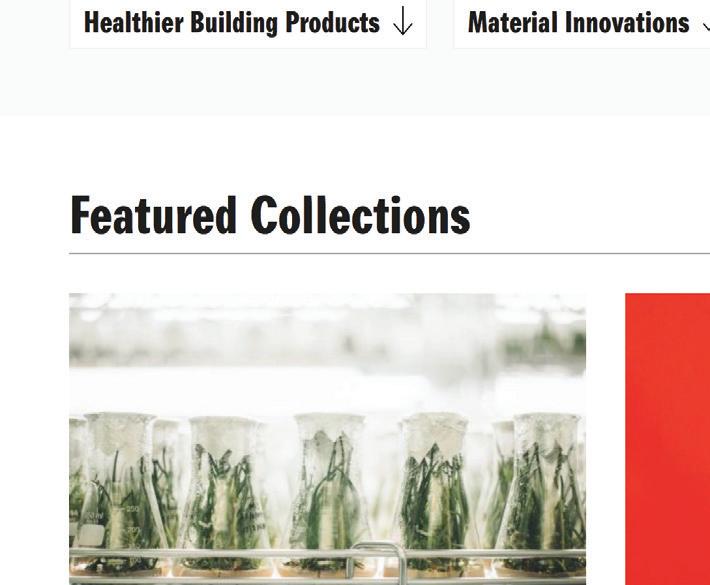




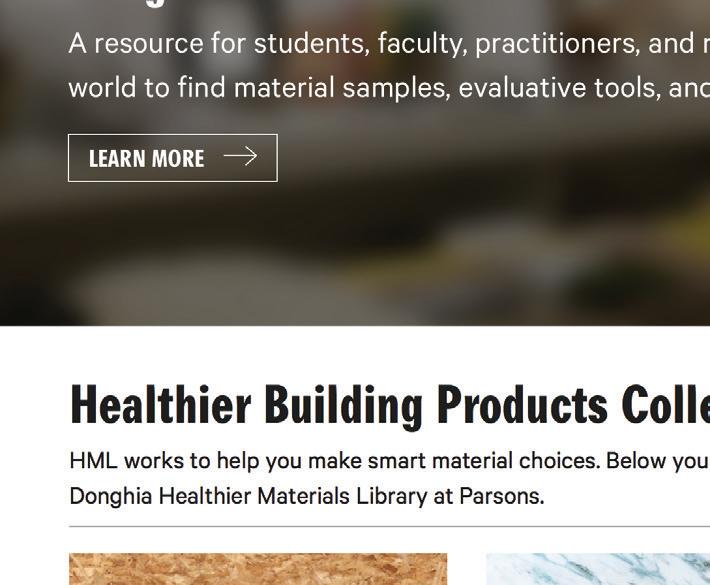

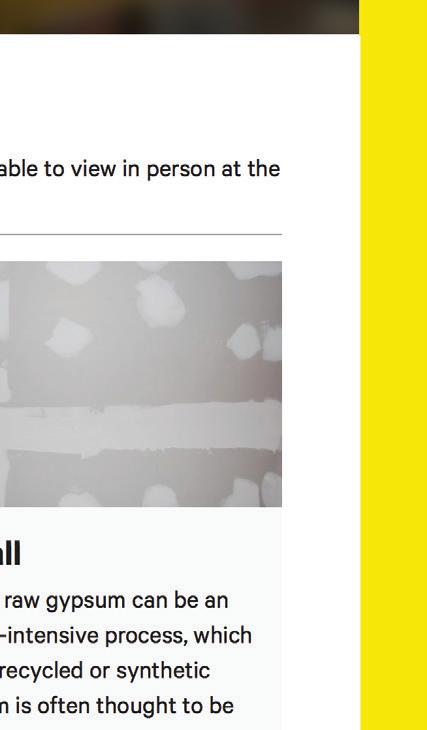

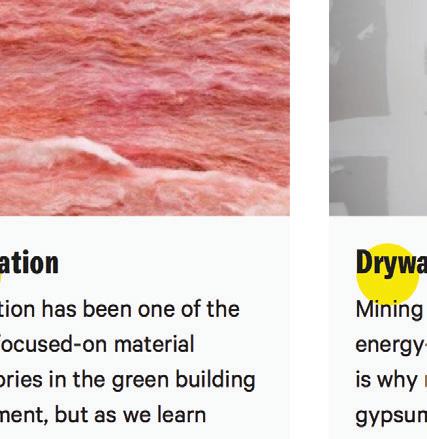
Together with publications, references, guides, and case studies made available by HML, resources such as the list of ‘Material Collections’ have the potential to better the quality of life – particularly for those most impacted by inexpensive building products.
For each of the product categories currently featured in the list such as Composite Wood Products, Countertops, Insulation, Drywall, Carpet, Ceramic Tile, Resilient Flooring and Interior Paints – HML introduces users to some basic, but crucial guidelines and specifications. The list helps designers/ architects and developers narrow down their selection to the kind of products and materials they should be seeking while helping them understand more holistically, the ingredients, certifications, and disclosures specific to each product.
These specification guidelines provided in each collection are excellent stepping stones for those who are designing and building and are instrumental in facilitating knowledge
development when it comes to long-term healthier material choices, rather than one-off or one-time selection to meet certification goals on a project. These decision have the potential to impact people who live in lowincome and affordable housing projects who do not have the ability to choose these materials for themselves. The specifications and guidelines are followed by product listings, which not only describe typical data – such as size, color, and certifications – but critically include a breakdown of material and chemical components in each product.
In year three, we have expanded the material collections with the goal of identifying more materials in year four that meet our materials criteria.
HML has also put together a collection centered around the growing bio-fabrication movement. These materials represent marketready products, and will eventually expand to more expirimental products and processes that are still being developed, but which show great
HAMP GOALS
• Increase material transparency
• Facilitate healthier building practices
• Accelerate the transformation to healthier practices in affordable housing
METRICS
34 different healthier material options.
MOST CRITICAL OUTCOME
Increase engagement through building awareness of the importance of material health. Create Observers, Supporters and Advocates.
LEVEL OF ENGAGEMENT
Observer to Advocate
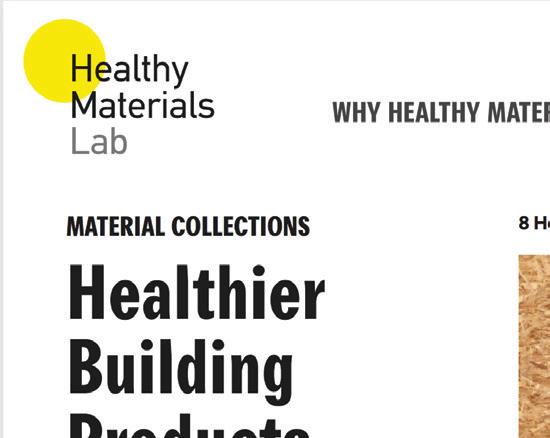
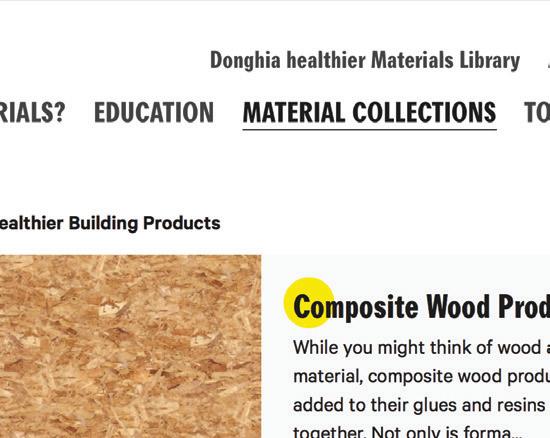
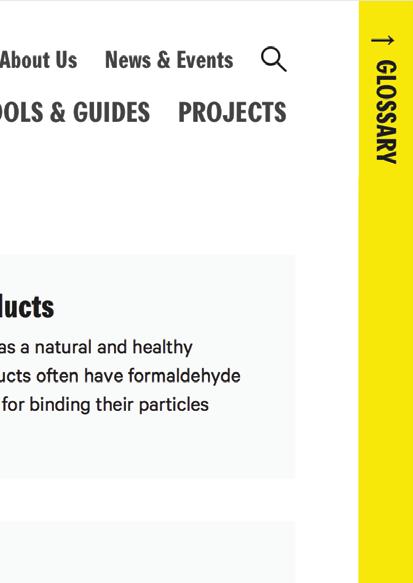

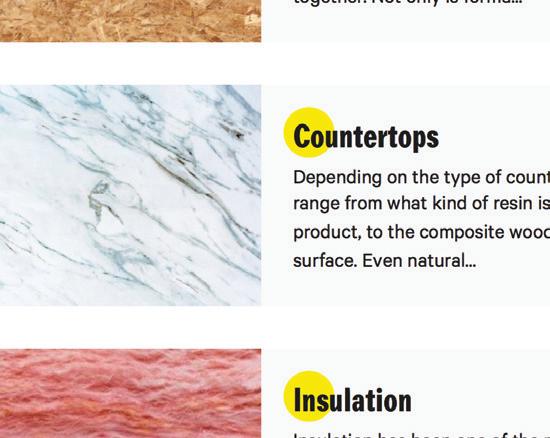
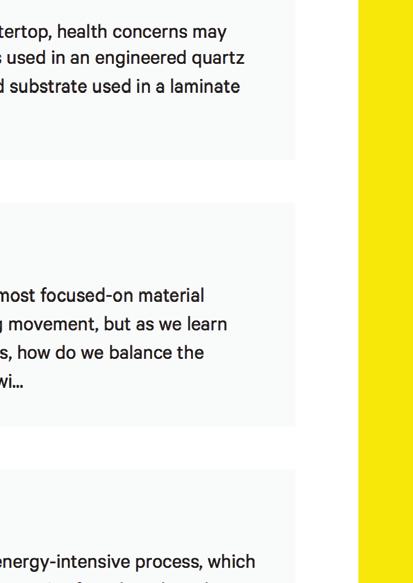


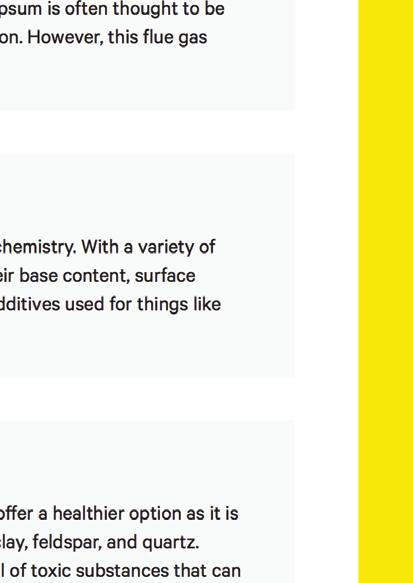

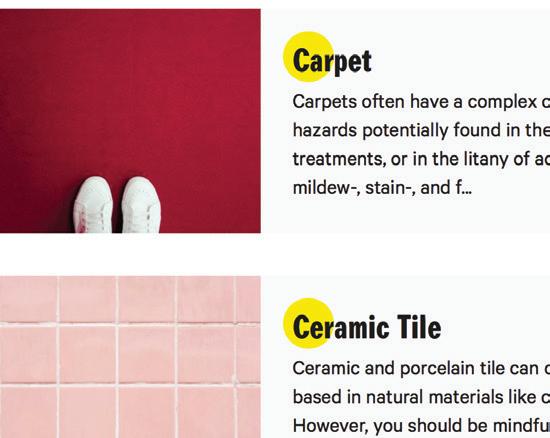

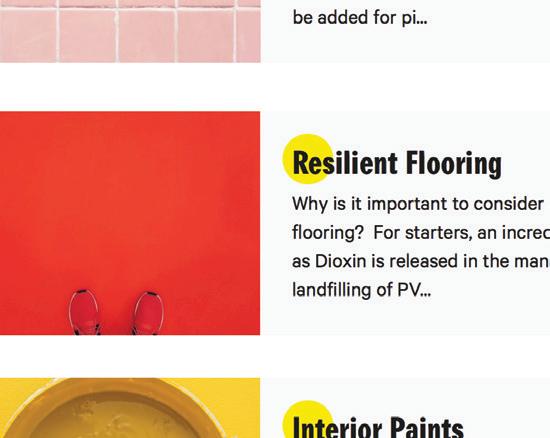
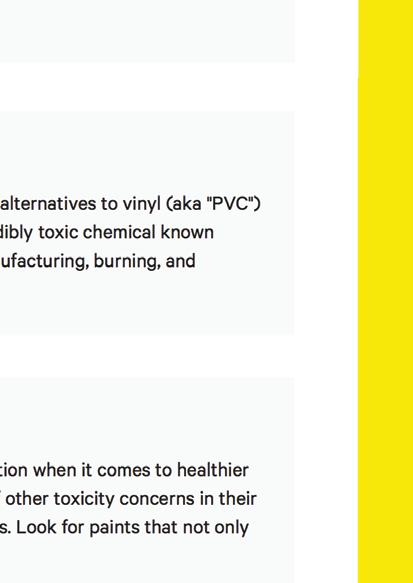
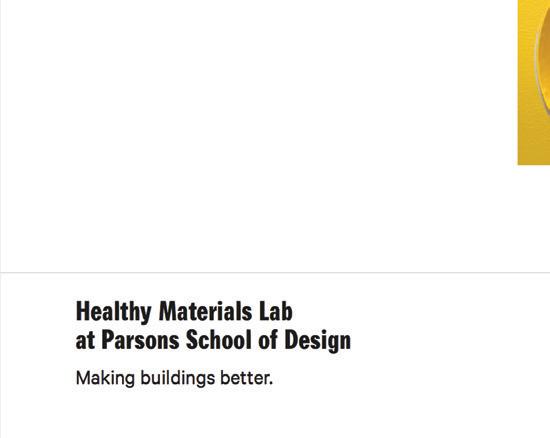



1. Key Properties
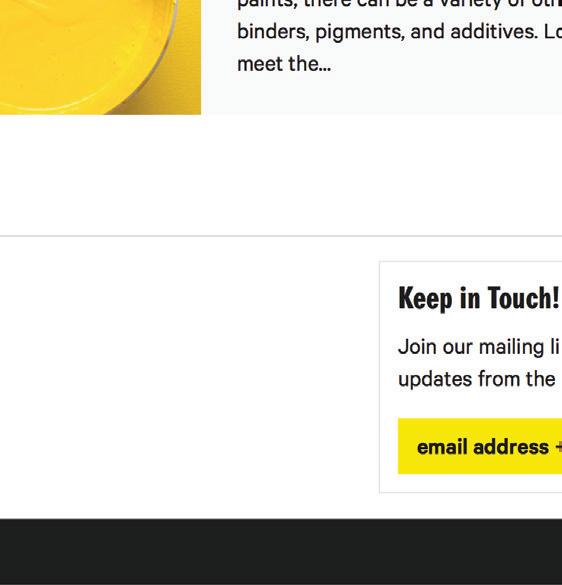
2. Better Products
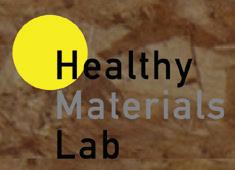

3. Specification Guidelines

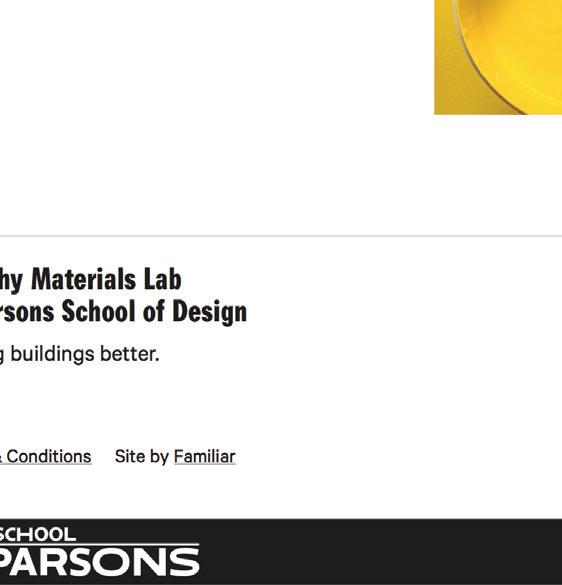
4.
Other References
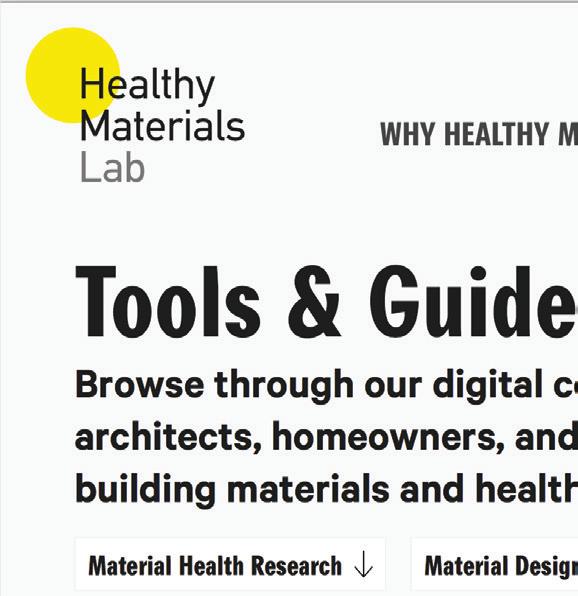
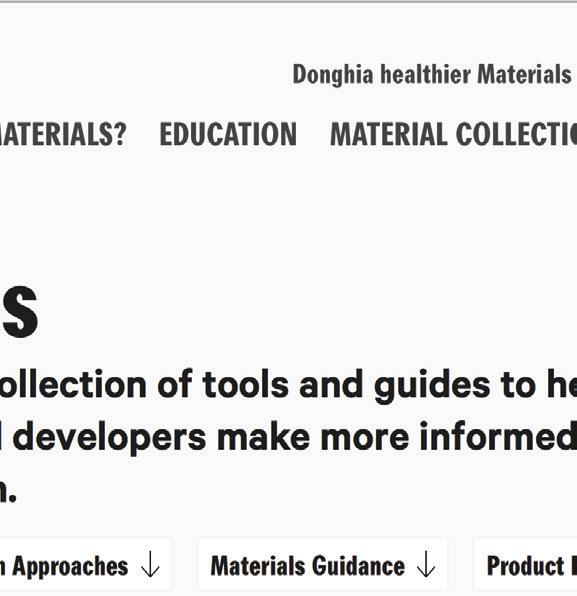

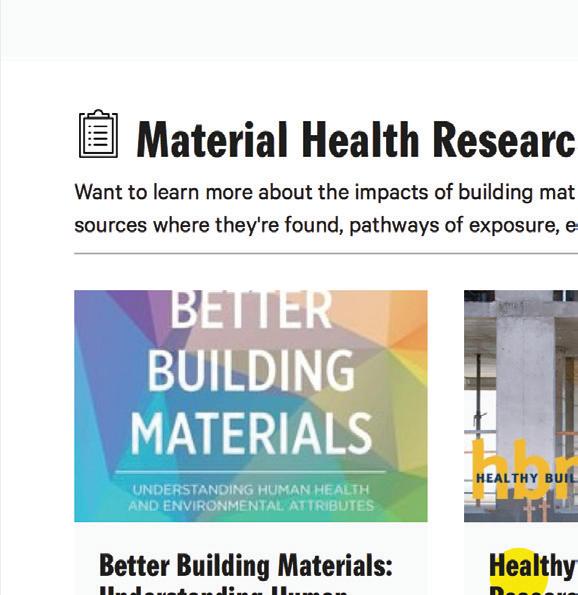

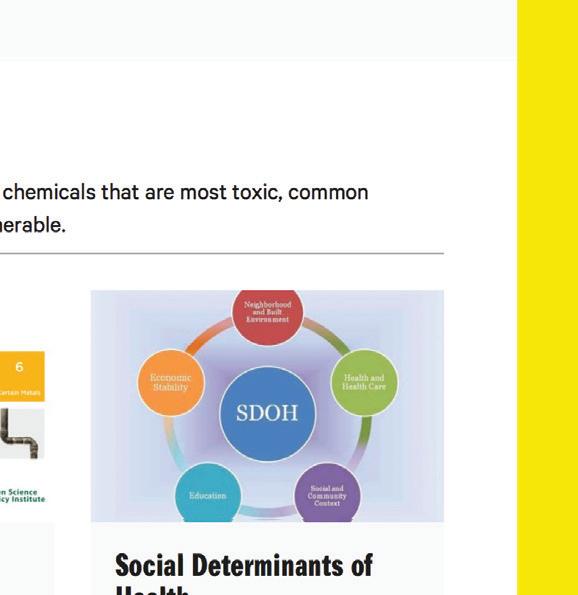
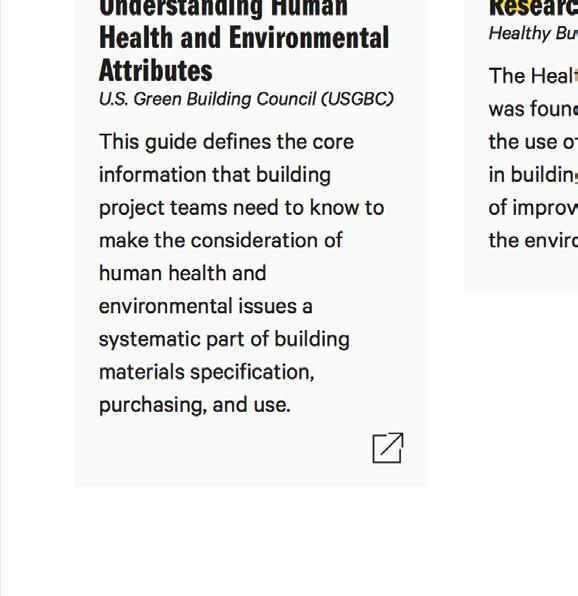

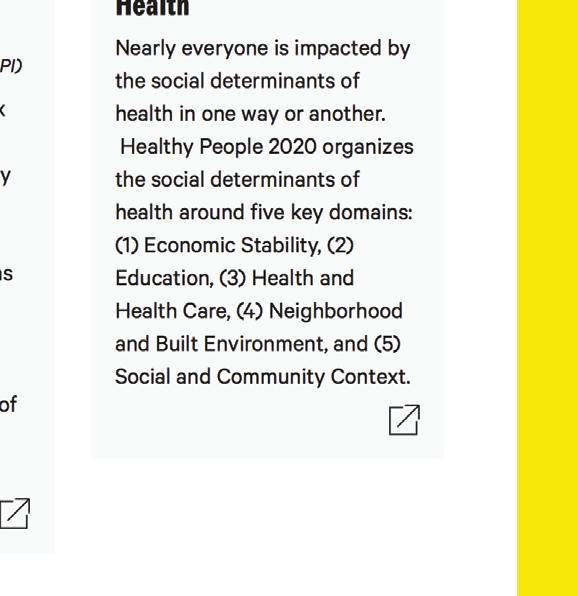


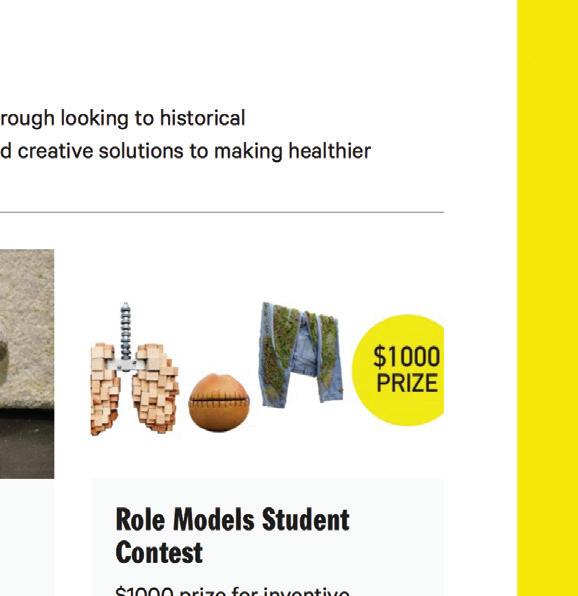

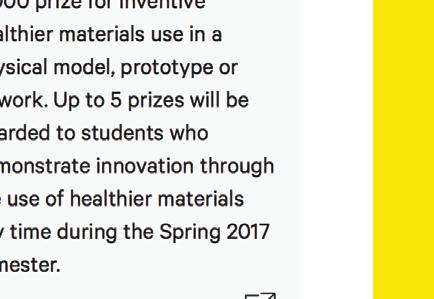
The Tools and Guides page was created as curated collection of digital resources that help designers, architects, homeowners and developers make more informed choices about building materials and health. These are broken down into categories such as Material Health Research, Material Design Approaches, Materials Guidance, Product Evaluation and Best Practices. We aggregate healthy affordable materials resources, references and contributions created by experts around the word — but we don’t want to leave anything out. The bottom of this resource page features a call to action, where users can share a resource with us that we may be missing. Our tools and guides collections are as follows:
• Material Health Research: Want to learn more about the impacts of building materials on health? These resources provide information on the chemicals that are most toxic, common sources where they’re found, pathways of exposure, ensuing health hazards, and the populations that are most vulnerable.
• Material Design Approaches: Rather than relying on least-bad alternatives, consider design strategies that can avoid the hazards all together. Through looking to historical precedents, fabrication methods, material innovation, and design strategies, we can take agency as designers to find creative solutions to making healthier spaces.
• Materials Guidance: Before you begin looking for products, direct your search to the types of materials that are most likely to yield healthier options. These guides can help you understand the common properties associated with any given product category (known as a Common Product Profiles), and can allow you to be more informed and intentional when it comes time to searching for products.
• Product Evaluation: This section includes Product Assessment tools as well as Certification & Disclosure and Hazard Standard resources.
• Best Practices: The Best Practices includes the subcategories of Building Standards as well as Professional Practice, Maintainance & Operations, and Funding Sources.
Instead of having one huge pool of resources...
I. Simplifying the Organization
Instead of a continuous stream of different information...
II. Adding Images to every tool to make them easier to identify
Separating information into categories based on the types of content people are looking for.
A clear structure and hierarchy of information.
Interior Paint Composite Wood Products Biofabricated Materials InsulationPrevious structure: The tool categories were based various topics that were not united by a single theme.
New Structure: The tool categories are based on their purpose or use.
HAMP GOALS
• Increase material transparency
• Facilitate healthier building practices
• Accelerate the transformation to healthier practices in affordable housing
METRICS
174 resources vetted and aggregated.
100 visitors in January (with the launch)
1000+ active users reached
MOST CRITICAL OUTCOME
Increase engagement through building awareness of the importance of material health. Create Observers, Supporters and Advocates.
LEVEL OF ENGAGEMENT
Observer to Advocate
LIBRARY & RESOURCES
EDUCATION
AFFORDABLE HOUSING CASE STUDY METHODOLOGY & APPROACH
Addopting a systems thinking methodology
The team 5
examines affordable housing developments that incorperate healthier building products and are mission driven.
The Methods
Photography
studies understaken by Parsons Healthy Materies Lab to record systems, processes & decisionmaking that create better affordable housing.
Across the United States
Videography Stakeholder Interviews Review census, other data & related research
Analytical Mapping & Diagraming
Facts to Consider
MARKET RATE HOUSING
Healthier products (often associated with high premiums)
Health Risks to Consider
Asthma
Developmental Health Issues
TYPICAL AFFORDABLE HOUSING SCENARIO
Installation of inexpensive products that can contain toxic chemicals
Stakeholder Analysis Outcomes
NEW AFFORDABLE HOUSING SCENARIO
Better, healthier, affordoable building products for all people.
Income Cancer
Reproductive Health Issues
Vulnerable Populations to Consider
90% of time People spend Indoors*
This represents HML’s case studiy investigation methodology. The intention of the reports is to provide a range of resources to support the transformation of the affordable housing industry to create healthier homes for people living in poverty.
Substantial research demonstrates the associated health risks of living in toxic environments including increase in cases of asthma, cancer and issues in developmental and reproductive health. For example, it has been found that “75 substances linked to asthma are found in paints and adhesives — two products found in most typical indoor environments” (Perkins and Will, 2011). This demonstrates the importance of considering healthier products in the building industry.
The affordable housing sector is disproportionately impacted as limited funding restricts the use of healthier products often priced higher. In addition, the negative impact of these products are pervasive and impact the workers in the manufacturing plant, the contractors installing them, the residents, etc. again disproportionately affecting a working class population. This is an issue of environmental justice that intersects with many systems namely, (a) affordable housing policies, funding and planning process (b) the building industry ranging from manufacturing, design, specification, procurement and construction process, and (c) health including access to systems of education, employment, transport and health services as well as post occupancy practices.
The case studies aim to dissect the relationships between these systems through investigating particular developments or developer practices throughout the country that have a mission to transform standard practices and develop healthier properties. They also help to create a current baseline of existing best practices for healthier buildings within the industry. Finally, the notion of health emcompasses many elements and understanding these different visions enables the consolidation of the distinct lenses and approaches.
In understanding the regional variation of affordable housing across the US, we are able to identify key drivers and obstacles in the process of building healthier construction particularly with respect to healthy building products selection, procurement and installation. Further, bringing to the forefront the challenges, drawbacks and compromises that take place when making decisions on building products enables a critical analysis of the current processes of funding, design and construction in place within the affordable housing sector. Ultimately, such research has the potential to impact the overall housing sector through demonstrating both the health benefits associated with using healthier products but also the market potential of such practices. Finally, case studies also enable a segue into the existing benchmarks and certifications that exist in the industry such as the Living Building Challenge, LEED, Enterprise Green Communities Criteria, Delos® Well Build, and State policies that promote better building practices. Positioning these within the context of affordability permits an analysis of their accessibility, implementability


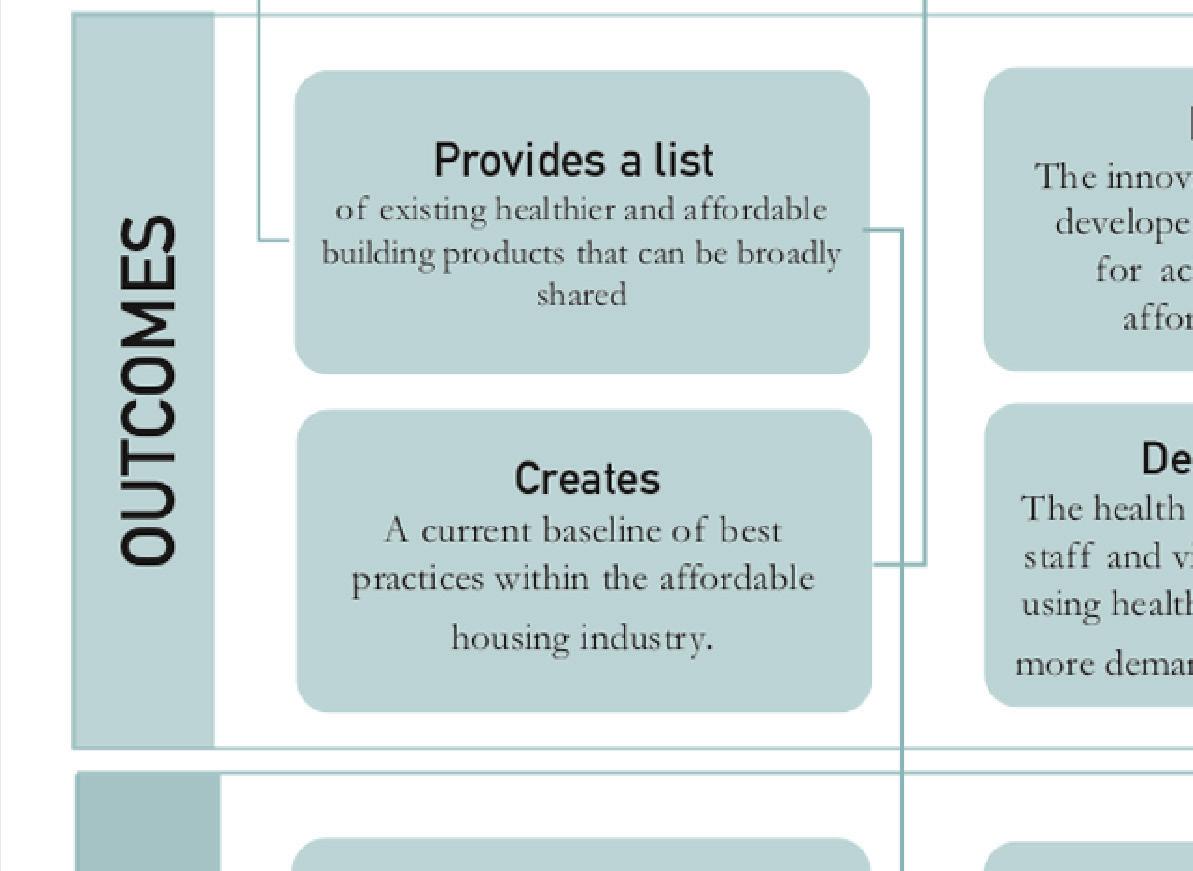

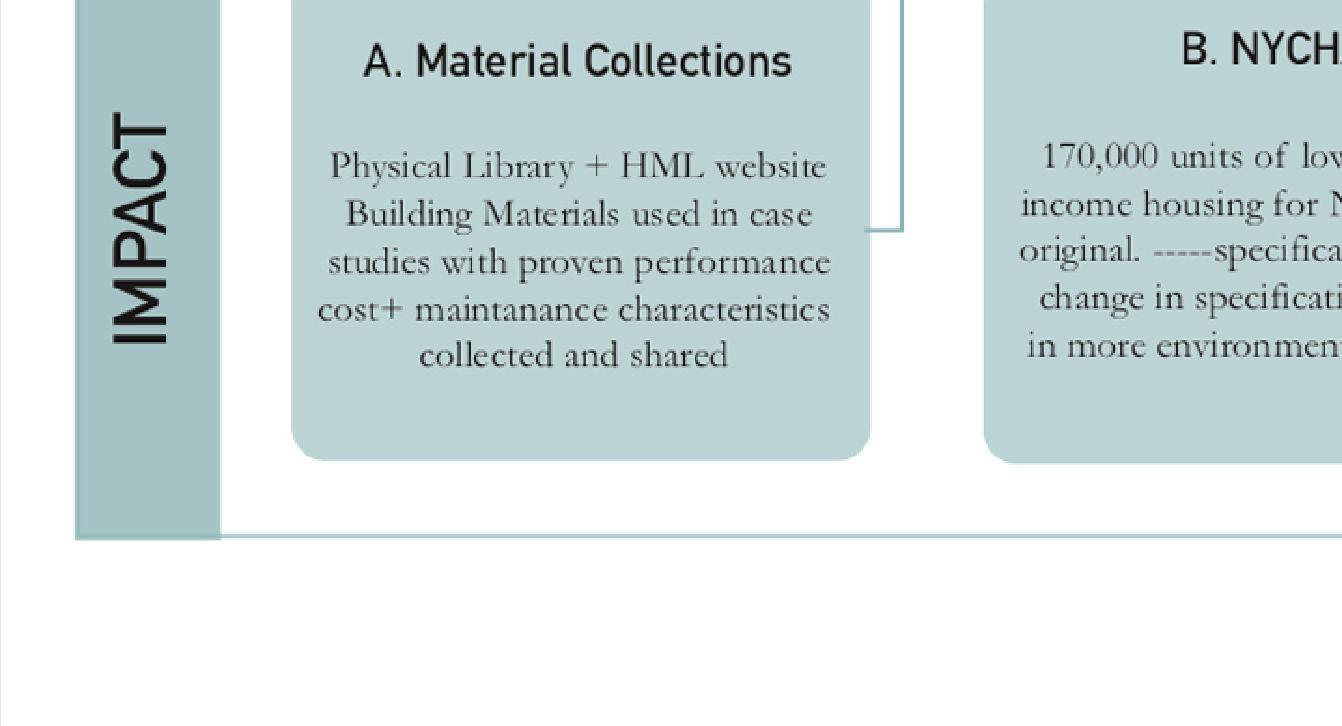

and replicability. Case studies are also a particular tool that bring together both quantitative and qualitative research to draw conclusions, allowing a nuanced and in depth analysis of particular situations. Methods of research include stakeholder interviews, videography, photography, analytical mapping and diagramming, media coverage, stakeholder analysis and review of current Census data.
The results of these studies pinpoint the innovative approaches that various teams utilize for achieving healthier, affordable housing. Additionally the results provide a list of existing healthy and affordable building products to be shared with relevant stakeholders. This list will contribute to the making of a library of better building products to be showcased in a number of different contexts including the Angelo Donghia Healthier Materials Library and Study Center at Parsons School of Design, The New School. The case studies have also revealed a number of notable affordable building products worthy of analysis. Finally, other evaluation tools used by the different designers can be collected and shared to ease the specification process and to continue paving the road to innovation through collaborative practices.
The reports also include quotes from many of the stakeholders involved in the development process. These narratives help to uncover the mission and vision of these practitioners, as well as illustrate the practices developed through First Community Housing and their partners.
HAMP GOALS
• Increase material transparency
• Facilitate healthier building practices
• Accelerate the transformation to healthier practices in affordable housing
METRICS
3 completed case studies
2 in progress
MOST CRITICAL OUTCOME
Increase engagement through building awareness of the importance of material health. Create Observers, Supporters and Advocates.
LEVEL OF ENGAGEMENT
Observer to Advocate
& RESOURCES

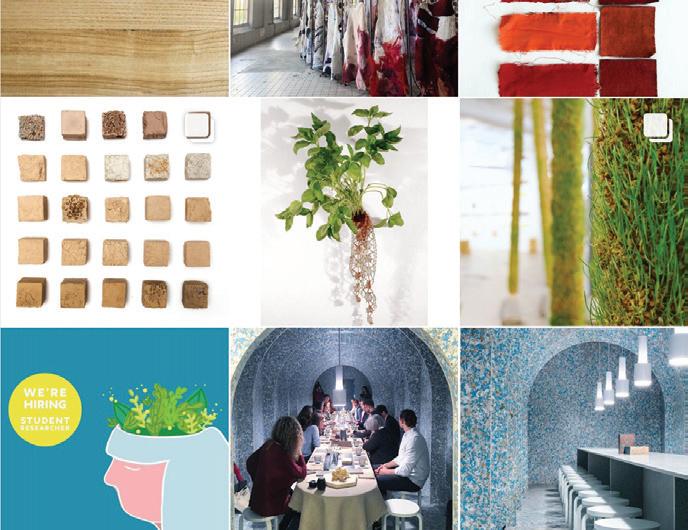


FOLLOWERS (AS OF JULY 2018)
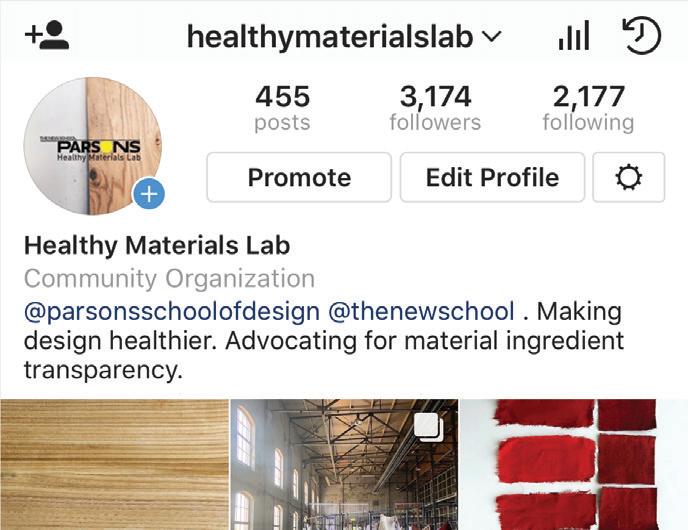
3,429
FOLLOWING (AS OF JULY 2018)
2,382

NUMBER OF POSTS (AS OF JULY 2018)
476

77% increase 104% increase 141 new posts

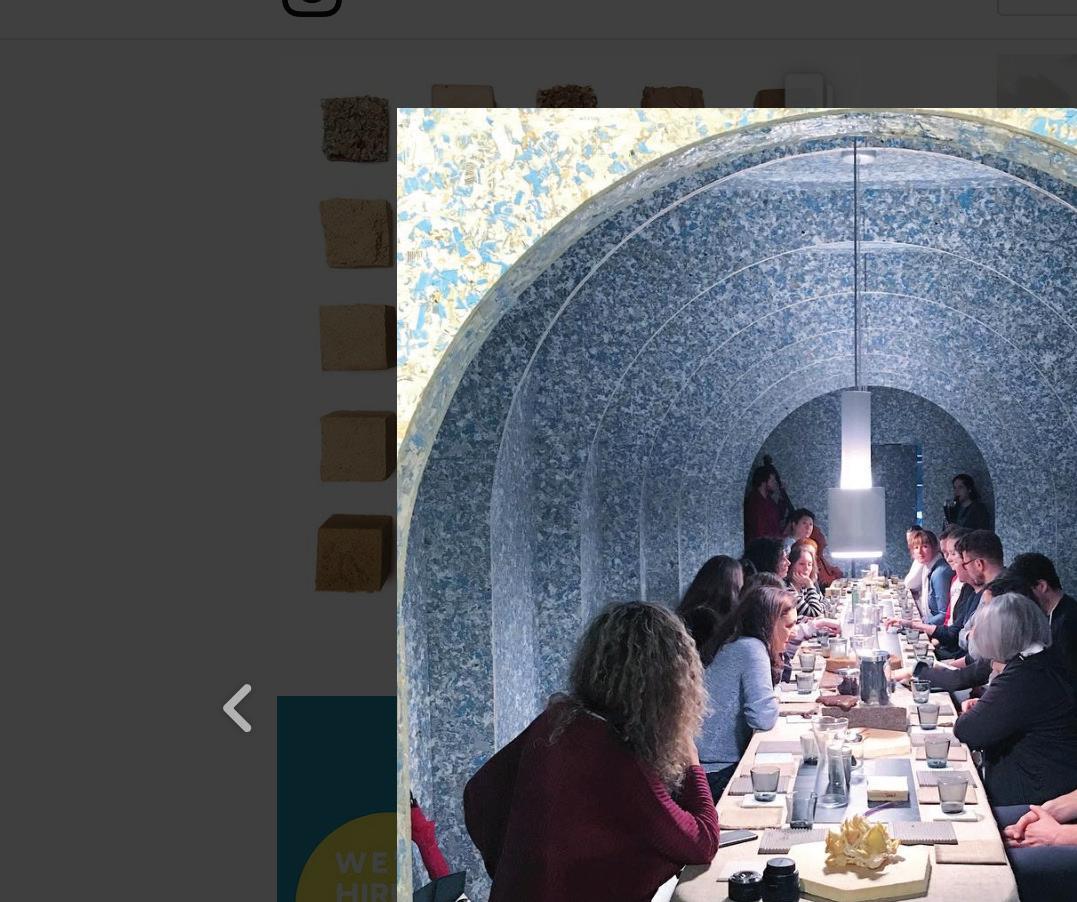

Instagram is a large part of our communications strategy to strengthen industry partnerships, cross-promote content and reach a wider online audience. Through initiatives such as Material Mondays, we use our imagery and visual language to share information about healthier material alternatives in a way that is engaging for designers and millennials alike.
Our initiatives and strategic approach, detailed in the following spread, resulted in a 77% increase in followers. We participated in an Instagram takeover of the Parsons School of Design account in December of 2018 which greatly increased our reach to the Parsons community. The Parsons Instagram account has over 58K followers, representing a large new potential audience for our work.
We plan to continue using Instagram as an effective tool to develop HML’s communication strategy, broaden our reach and support our theory of change. As one of our key learnings, we found that Instagram is a great platform for building a network of independent designers who are pushing the boundaries on using healthier materials in new ways.
HAMP GOALS
• Increase material transparency
• Facilitate healthier building practices
• Accelerate the transformation to healthier practices in affordable housing
METRICS
3,429 followers (as of July 2018)
Increase supporters and broaden awareness of healthier materials among a design audience. Disseminate resources and knowledge of healthier materials in a visually engaging way.
Unaware to Supporter to Advocate
& ADVOCACY
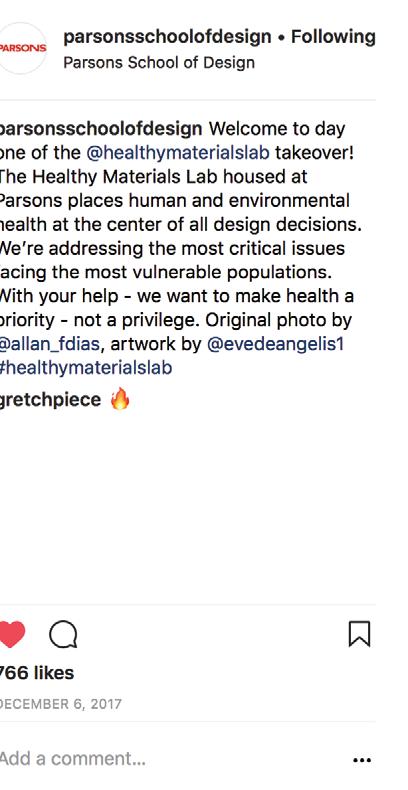


Mondays are dedicated to investigating and sharing new material innovations in the design world.

An Instagram-based contest was announced via Instagram: “Are you using healthier materials in your designs? DM us some photos and a description...” Of the many entried, 7 were exceptional examples of innovative healthier design.
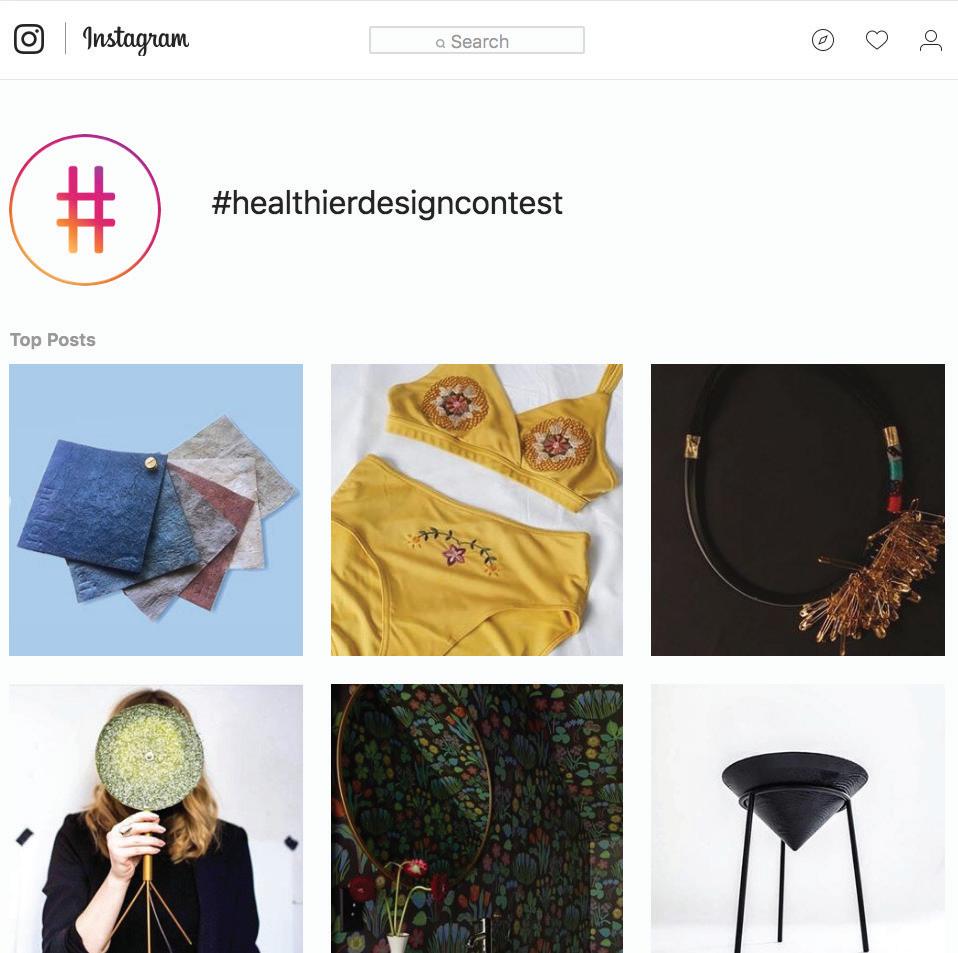


NUMBER OF NEW FOLLOWERS
In December os 2017, HML took over the Parsons School of Design Instagram account. Over the course of 3 posts, the HML was introduced to the larger Parsons Community.

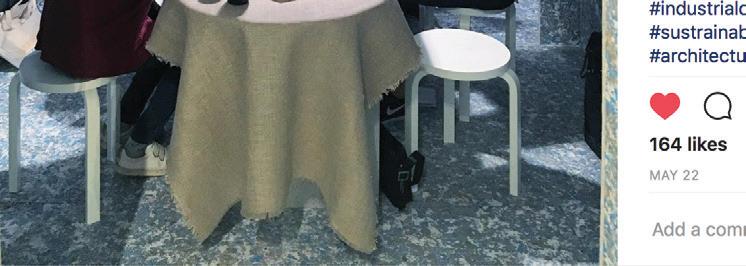


NUMBER OF NEW FOLLOWERS


Both participation in and coverage of NYC x Design was important to growing our audience base. Instagram activity from this week earned us 178 new followers.
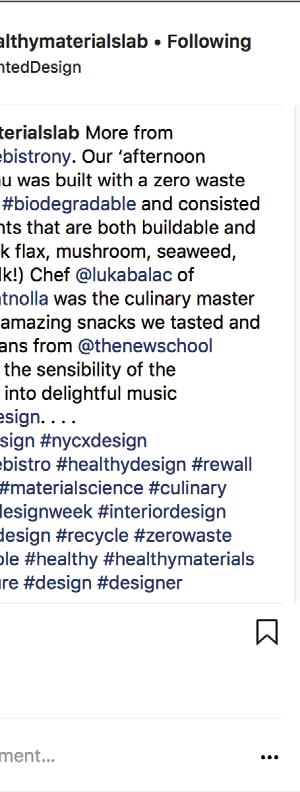
Each Monday focuses on a new material; either in it’s raw state, or as a product. Questions are often posed in captions in order to boost engagement through commented responses.
Fridays are dedicated to featuring the work of a designer whose mission is aligned with ours. Featured designers often repost, gaining us new followers.



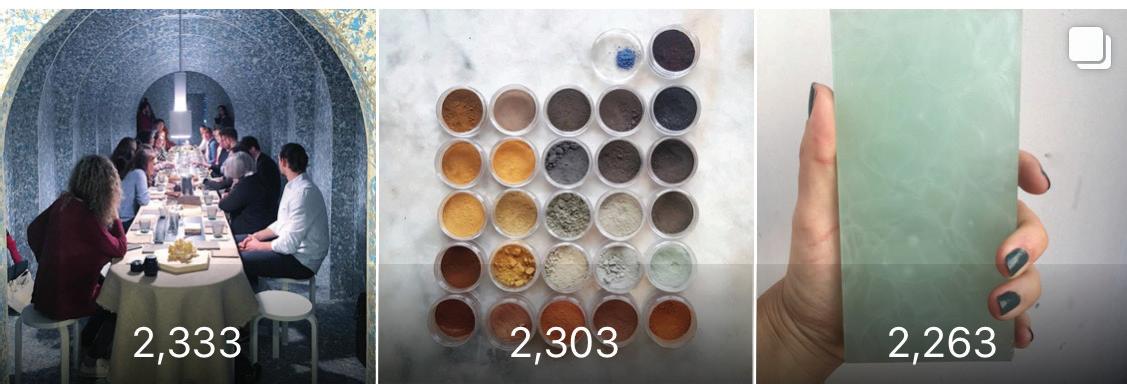
Wednesday’s are ocassionally used to spread information and strategies relevant to our lives as consumers.
The platform is used as needed in order to prmote events, or to disseminate information post-event.
An impression is when a post reaches a user’s feed. One person can have multiple impressions from the same content. In the past year, these posts have received the highest number of impressions.
POSTS WITH THE MOST IMPRESSIONS ARE ON AVERAGE 38% HIGHER THAN LAST YEAR
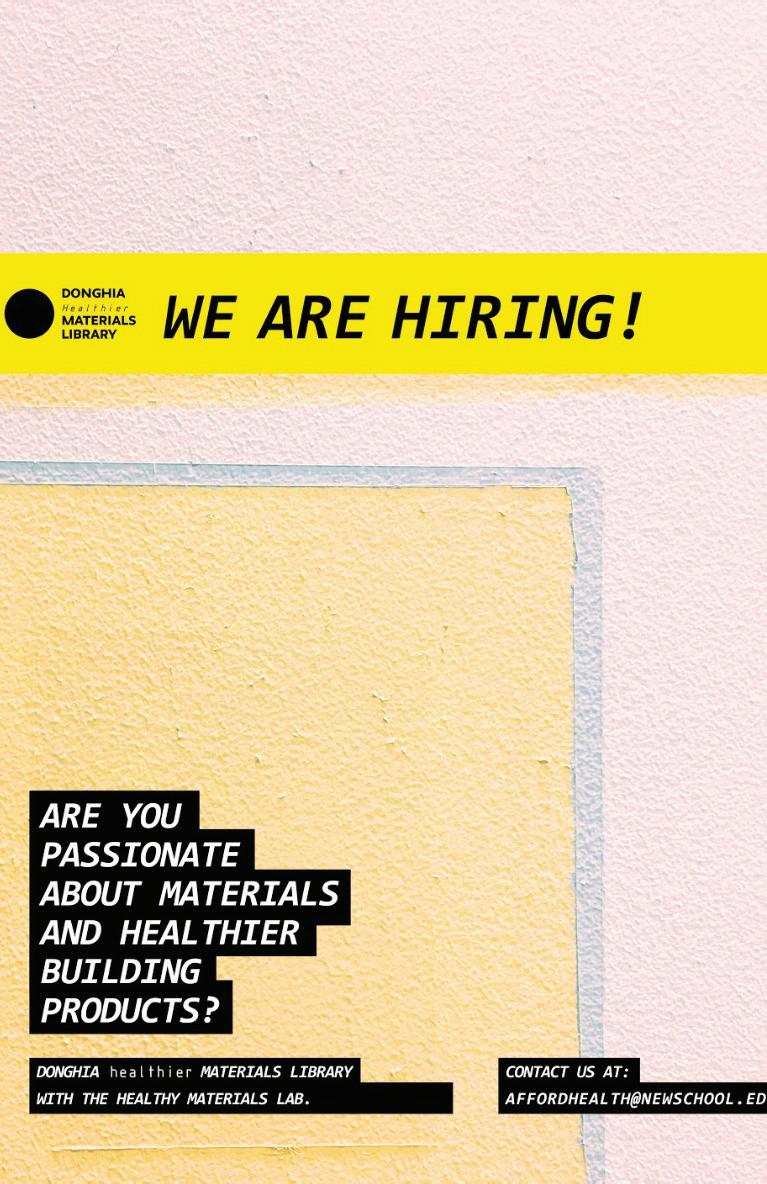





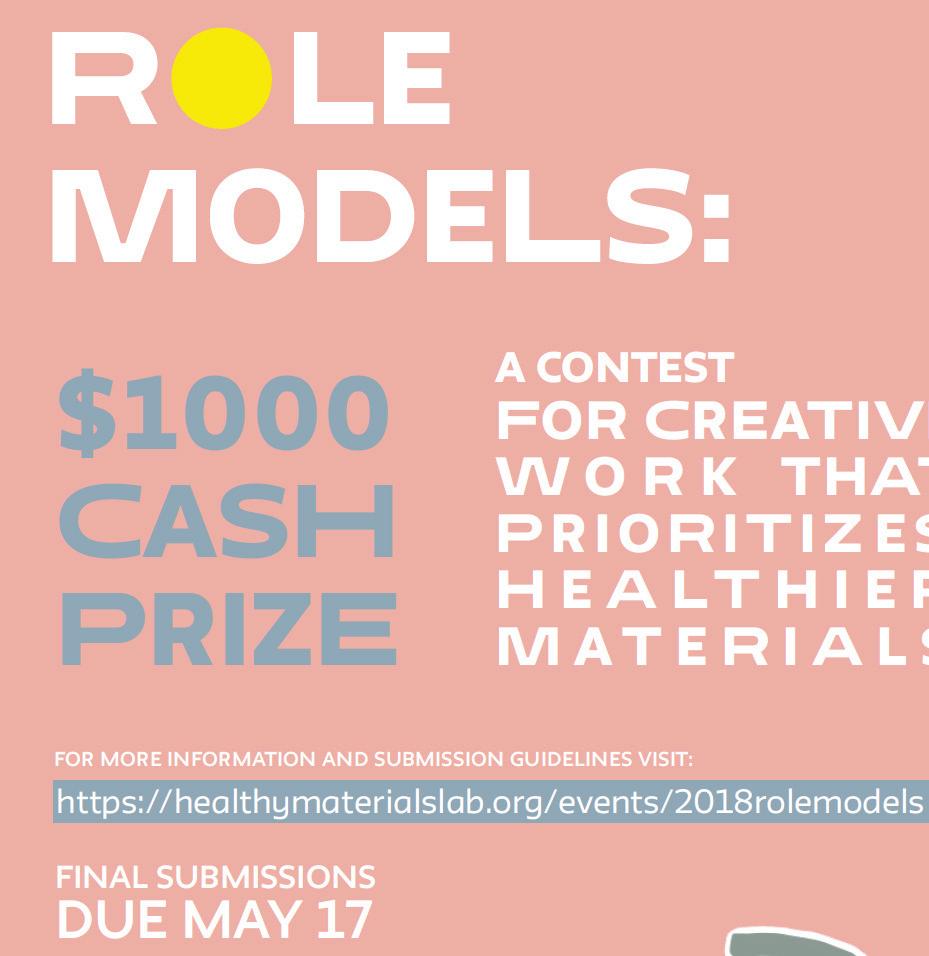
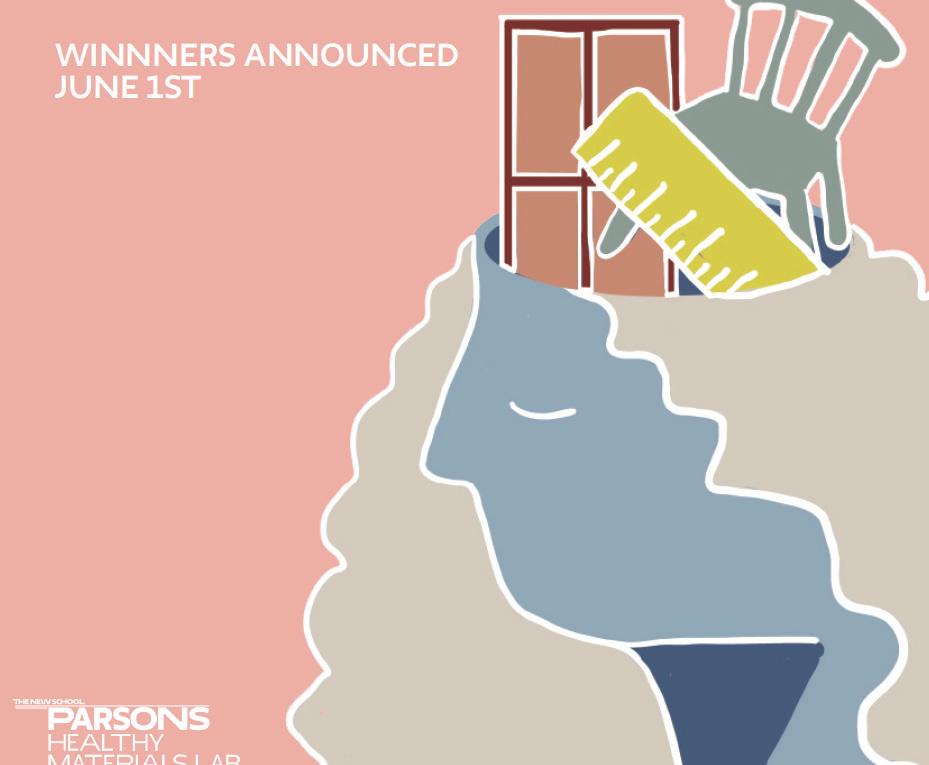
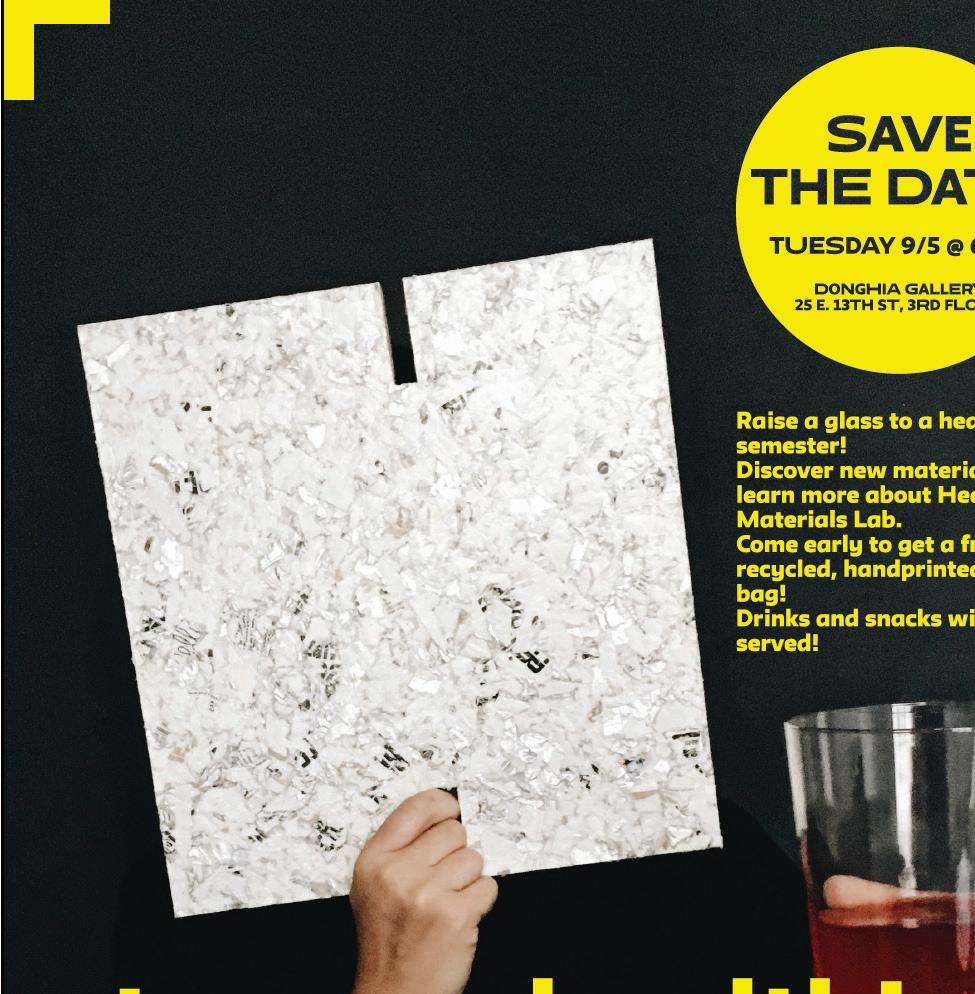


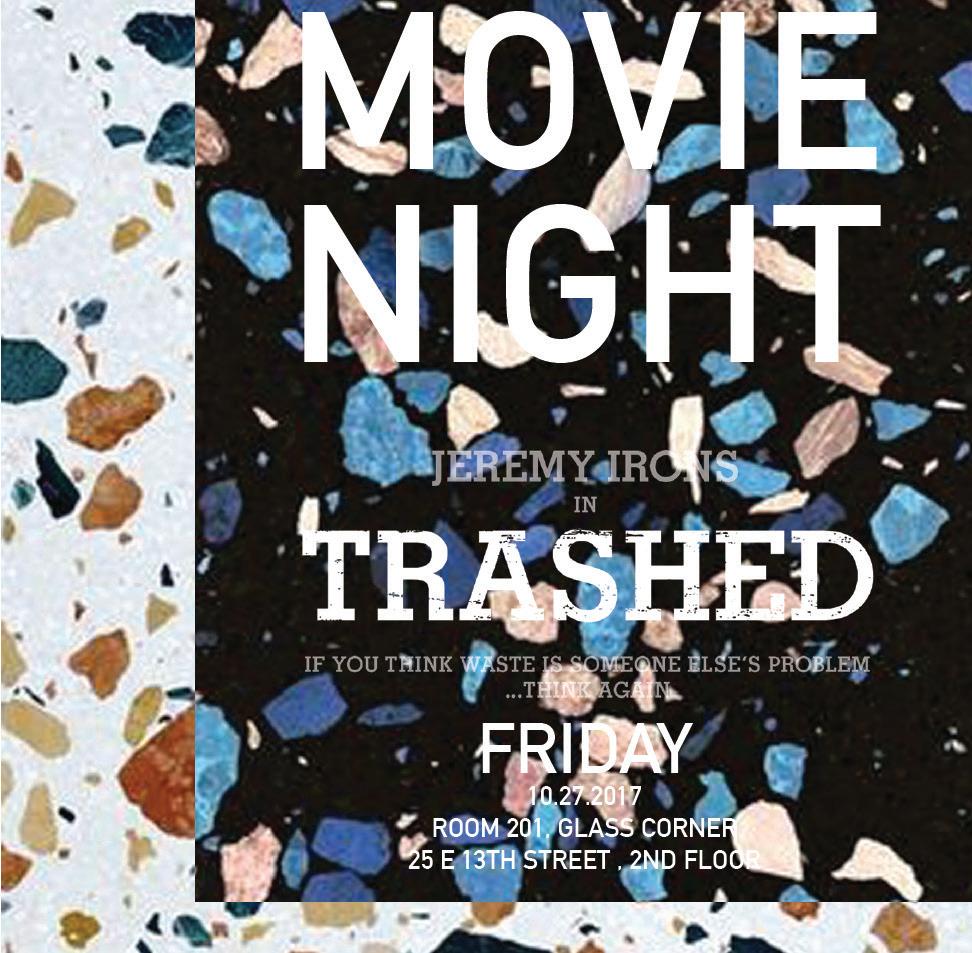
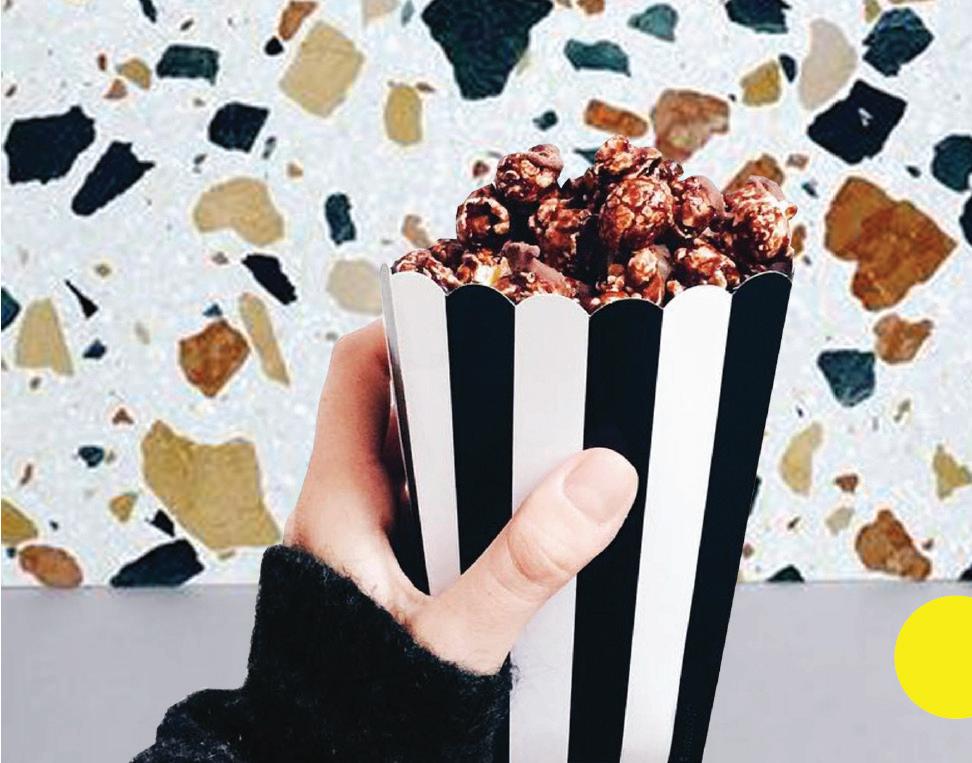


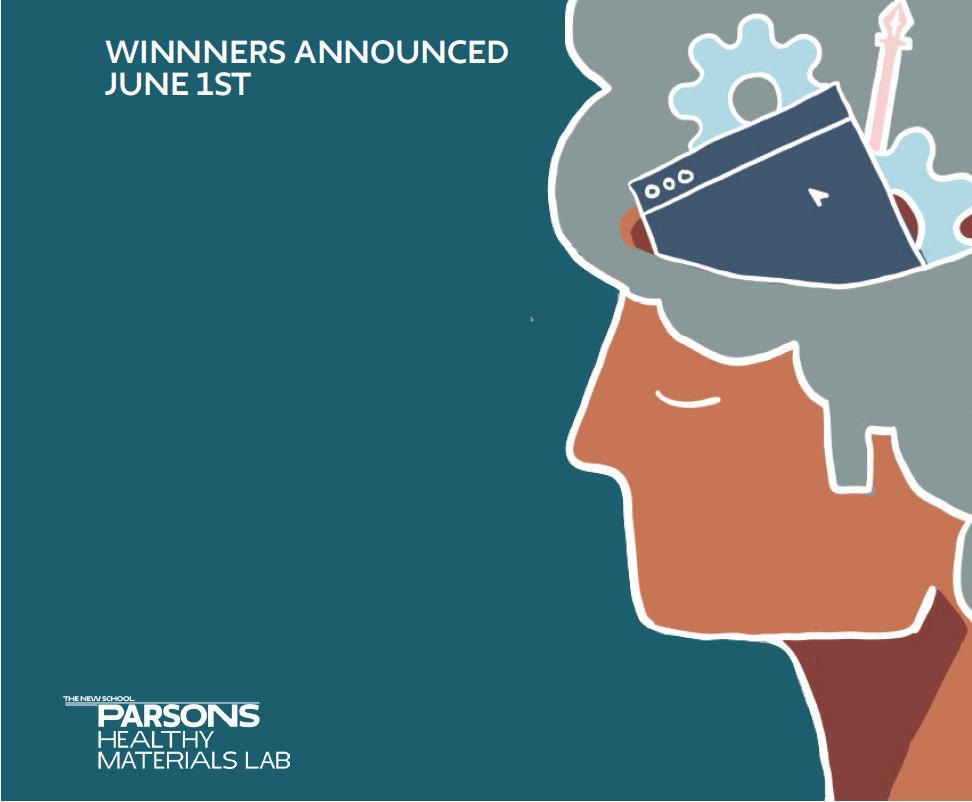



The goal of our on-campus communications strategy is to engage with the next generation of designers, change-makers, and thought leaders in the industry. We use compelling visual communication as a way to draw attention to events and initiatives which emphasize how material health does not have to come at the expense of exceptional design and visual aesthetic. With an audience of over 10,000 undergraduate and graduate students currently enrolled at The New School, of which 6,000 attend Parsons School of Design, we see this as an important audience to target as part of our communications strategy.
HAMP GOALS
• Facilitate healthier building practices
METRICS
10,000 students at The New School
6,000 students at Parsons reached
MOST CRITICAL OUTCOMES
Increase awareness of resources, events and issues within the Parsons and The New School community
LEVEL OF ENGAGEMENT
Unaware to Advocate













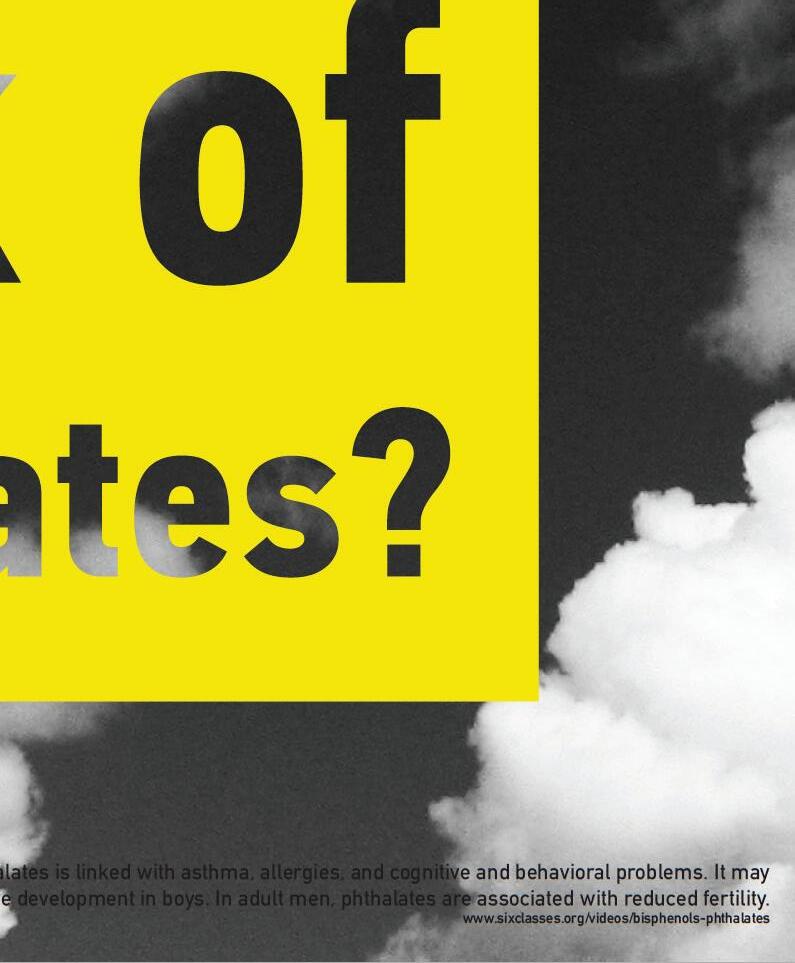


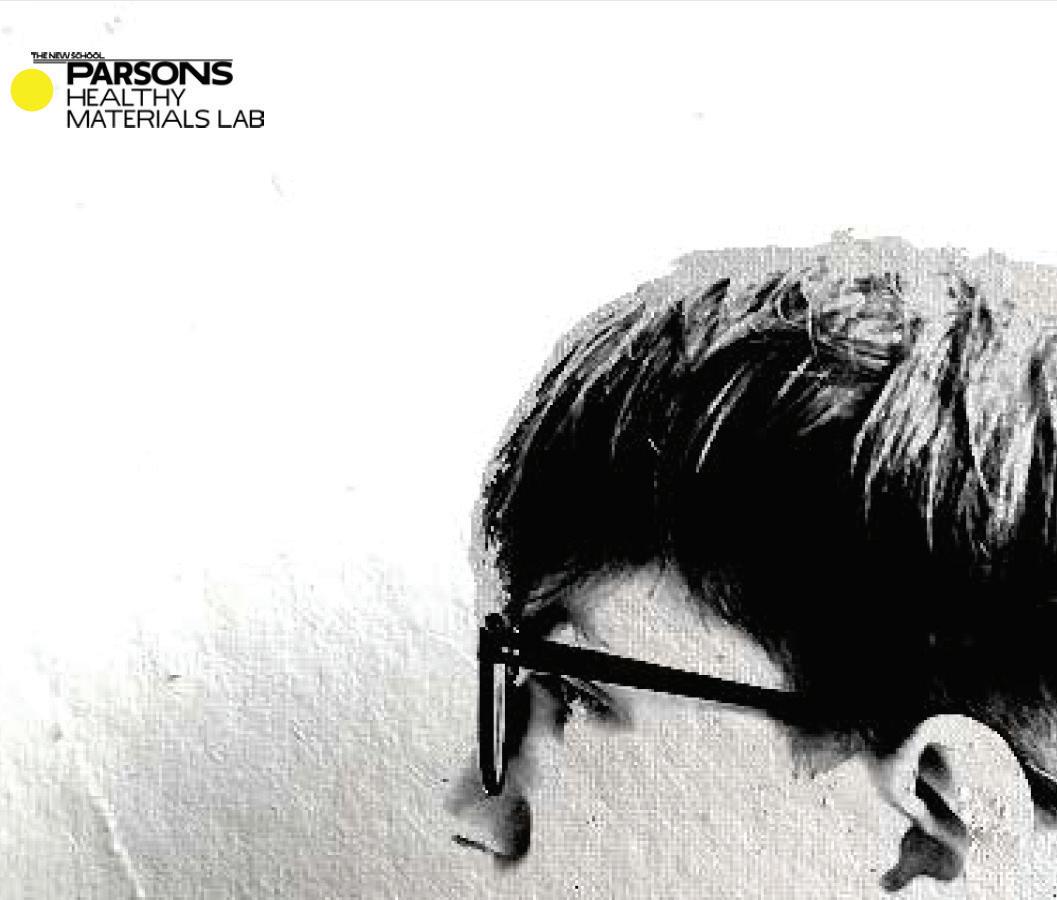
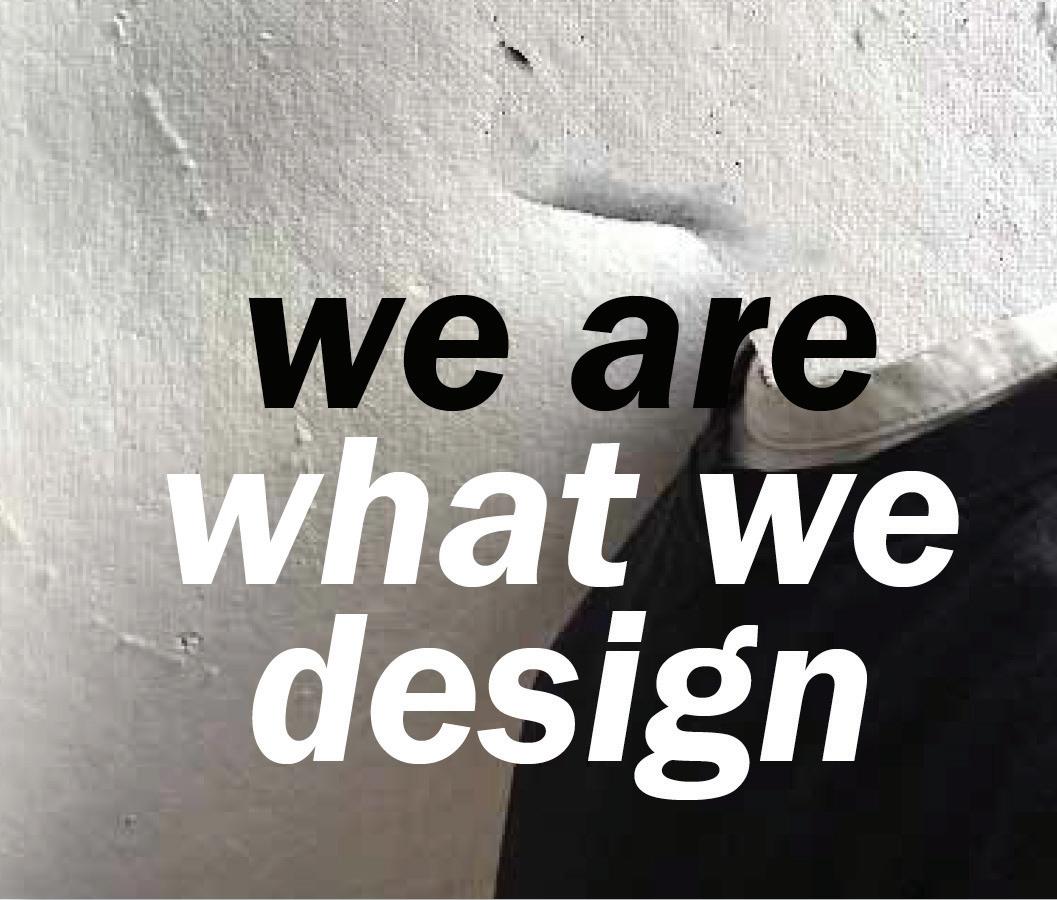
The AIA convention brings together some of the most innovative and influential architects, designers, and firms from around the world. The convention being held in NYC this year meant HML had the opportunity to expose some influential atendees to our mission.
HML designed and hung a series of posters around campus on days when events were occuring on campus. These posters were designed to capture the attention of the AIA attendees and cause them to think about their role as a designer and decision maker.
HAMP GOALS
• Increase material transparency
• Facilitate healthier building practices
• Accelerate the transformation to healthier practices in affordable housing
METRICS
26,000 architects in attendance
MOST CRITICAL OUTCOME
Increase engagement through building awareness of the importance of material health. Create Observers and engage Supporters and Advocates.
LEVEL OF ENGAGEMENT
Unaware to Observer



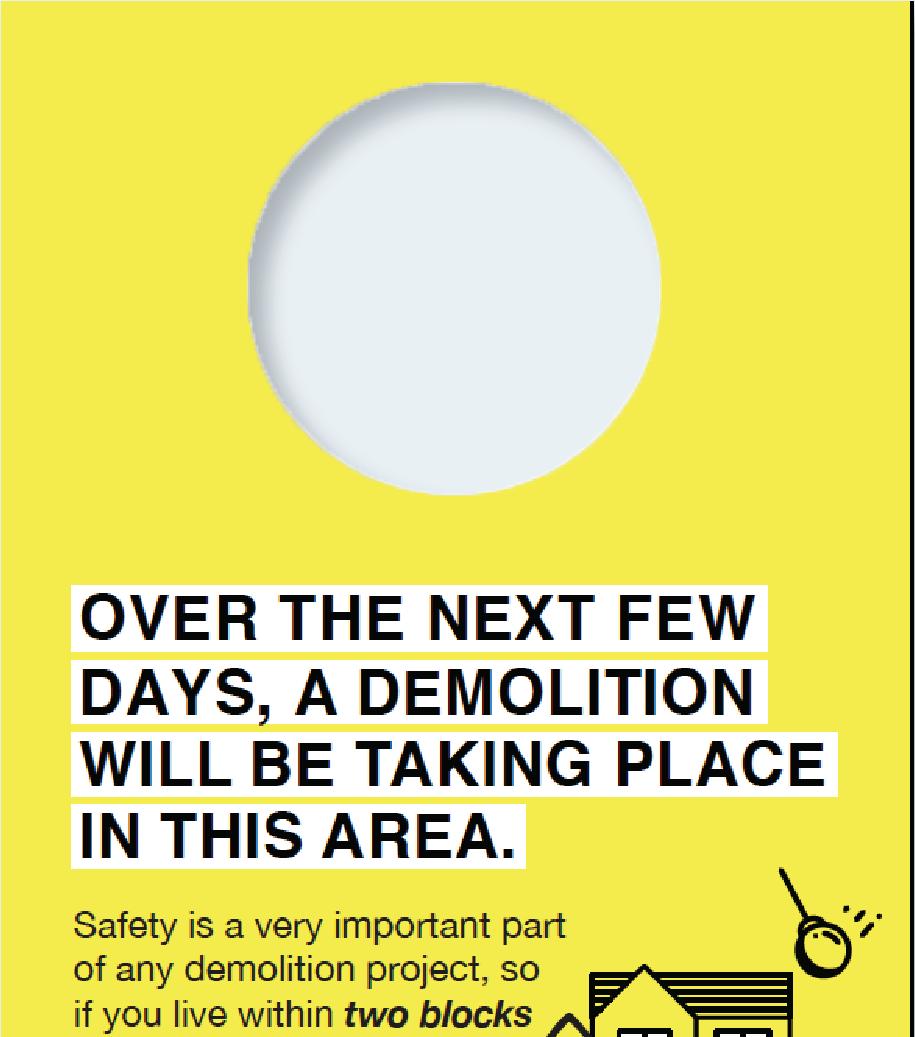

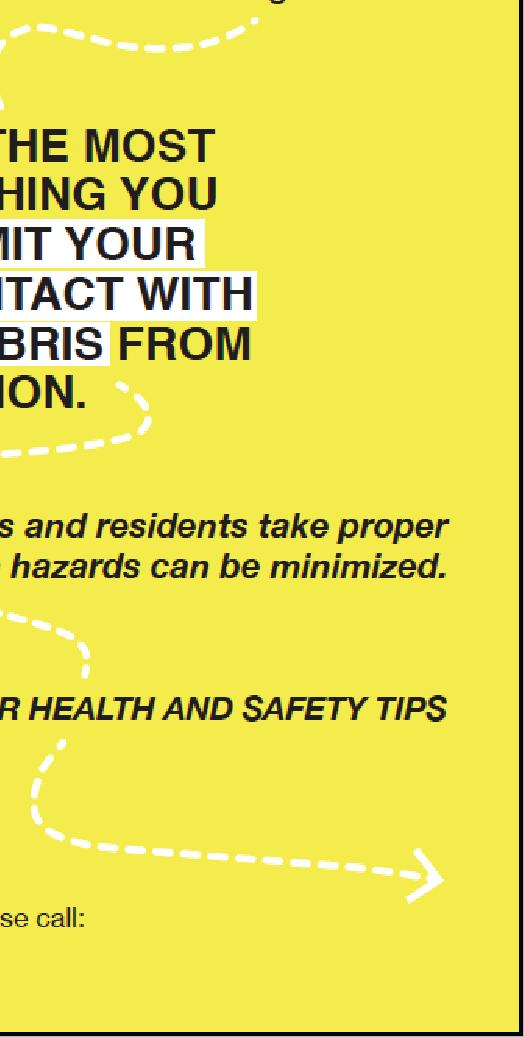


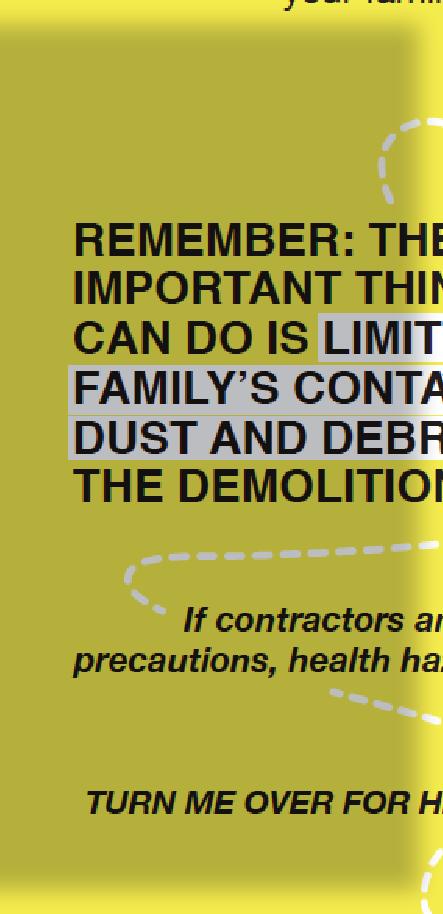
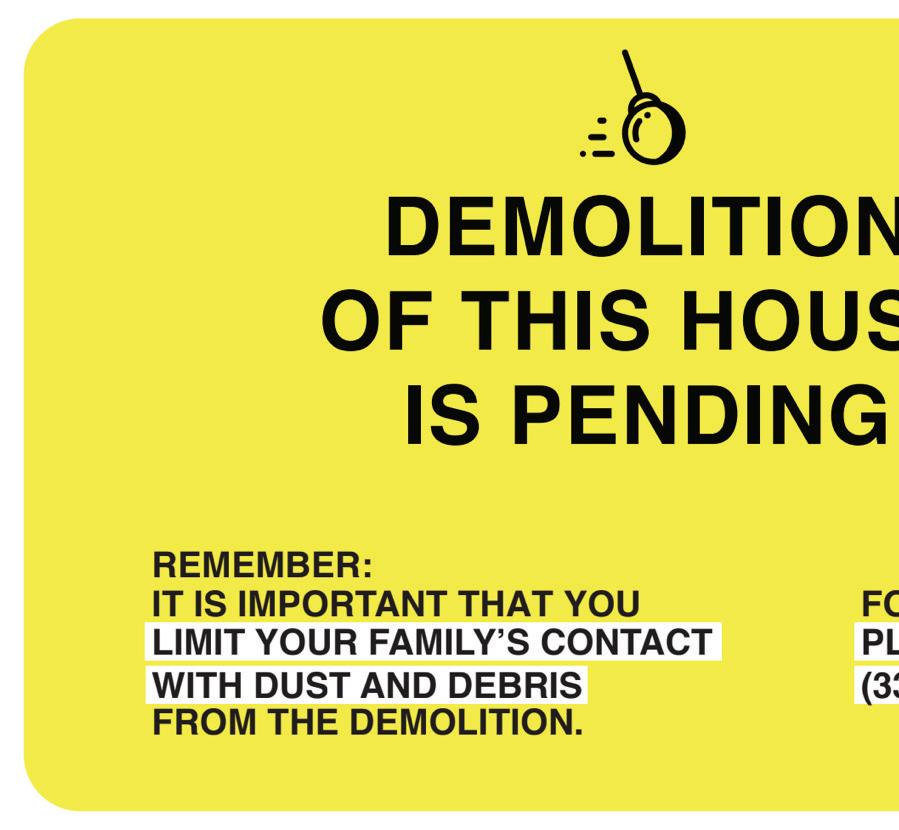
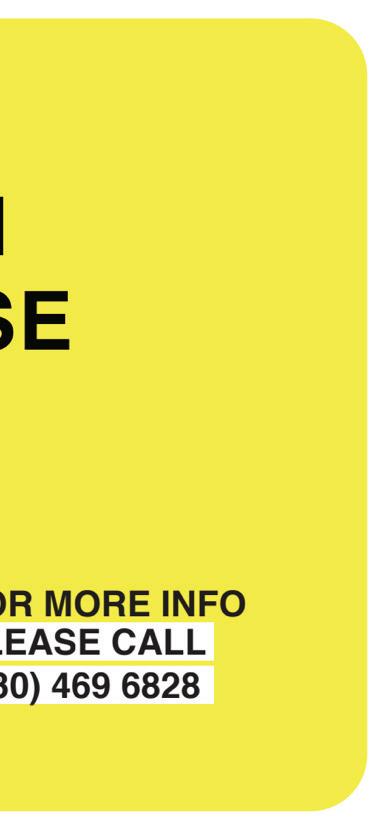
Warren, OH, like many post-industrial US cities, has struggled to recover from the disinvestment in local industries since the 1970’s. Faced with a plummeting population and a loss of hope, many towns struggle to stay solvent. Several decades of disinvestment has led to abandonment in cities across the country. Legacy chemicals (such as lead and asbestos) from the town’s industrial past continue to be dispersed across neighborhoods and provide additional challenges for the communities that remain. Nevertheless, Warren has begun to confront these conditions and is turning the town around.
Since 2013, The New School has been working with local nonprofits and community members to design viable and financially innovative solutions to the urban conditions in Warren with the Trumbull Neighborhood Partnership (TNP) as a key partner. HML’s work with TNP has lead to a range of successful community based initiatives that have started to positively change the town.
In 2015, Parsons Healthy Materials Lab began working with TNP on the EPA funded Safe Soil Handling Practices for Residential and Community Land Use in a Legacy City project. The Project includes the creation of a curriculum of best practices for residents and volunteers who are re-purposing vacant land in Warren through urban agriculture, food production, recreation, yard expansion, and other means.
HAMP GOALS
• Increase material transparency
• Facilitate healthier building practices
• Accelerate the transformation to healthier practices in affordable housing METRICS
$27,000 Grant
Specifically, Healthy Materials Lab assisted with:
• Information gathering, research and compilation of relevant resources in order to situate the Safe Soil Handling program in established best practices.
• Hosting public meetings, using maps, design tools and exercises, to develop general methodologies and specific end uses around vacant land redevelopment.
• Design and editing of educational and communication materials:
• Demolition door hangers + yard signs + flyer - Best practices
• Vacant land reuse flyer – aimed at community projects such as the creation of pocket parks under TNP’s successful Lots to Love Program.
• Food production flyer – aimed at community garden and home garden best practices.
The lead work undertaken in the summer of 2015 to test the soil on seven sites in the city, not only flagged a few problem sites, but opened up the larger conversation that led to the EPA grant we are working on now. The EPA grant helps develop best practices to more safely demolish abandoned houses in Warren, practices that can be shared with similar cities across the US.
Trubmbull Neighborhood Partnership
CURRENT INVENTORY
822 vacant houses
11 vacant agricultural lots
33 vacant commercial lots
238 improved houses
37 improved commercial lots
Changed demolition practices. Changed approaches to garden use. Better renovation practices
LEVEL OF ENGAGEMENT
Unaware to Observer to Supporter
EDUCATION


INSTAGRAM FOLLOWERS
3,429 77% increase
This large increase is a result of the consistant implementation of the instagram strategy detailed on previous pages.
WEBSITE USERS
12,270 62% increase
Website users increased by driving traffic to our website as a resource and hub for even more information.
NUMBER OF RESOURCES AGGREGATED
174
This large number of resources represents a huge effort on the part of HML to present tools and resources that help to contextualize the issue of material health; and present a much broader in depth pool of information for our audience to access.
YEAR 2 1,929
784
HML is using demonstration projects as a tool to test material properties and installation in a variety of high-use areas. We are prototyping new materials use at The New School (TNS) to demonstrate how the institution can adopt healthier affordable material practices while also allowing us an opportunity to explore potential future uses of those products in the affordable housing sector. Taking this local knowledge we are also proposing to test installation and performance of new affordable products at the New York City Housing Construction Agency (NYCA) and other affordable housing locations in NYC as well as in Warren, Ohio. Specification and installation of healthier, affordable interior products situates human health as a core criteria influencing decisions from the persons in charge of specifying. In addition, we are also conducting more experimental demonstrations in an exhibition format to highlight healthier materials currently used in affordable housing. In this context we look to surprise and inspire existing design students and provoke current designers to rethink their practices.







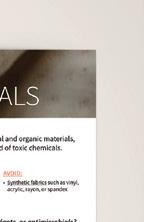








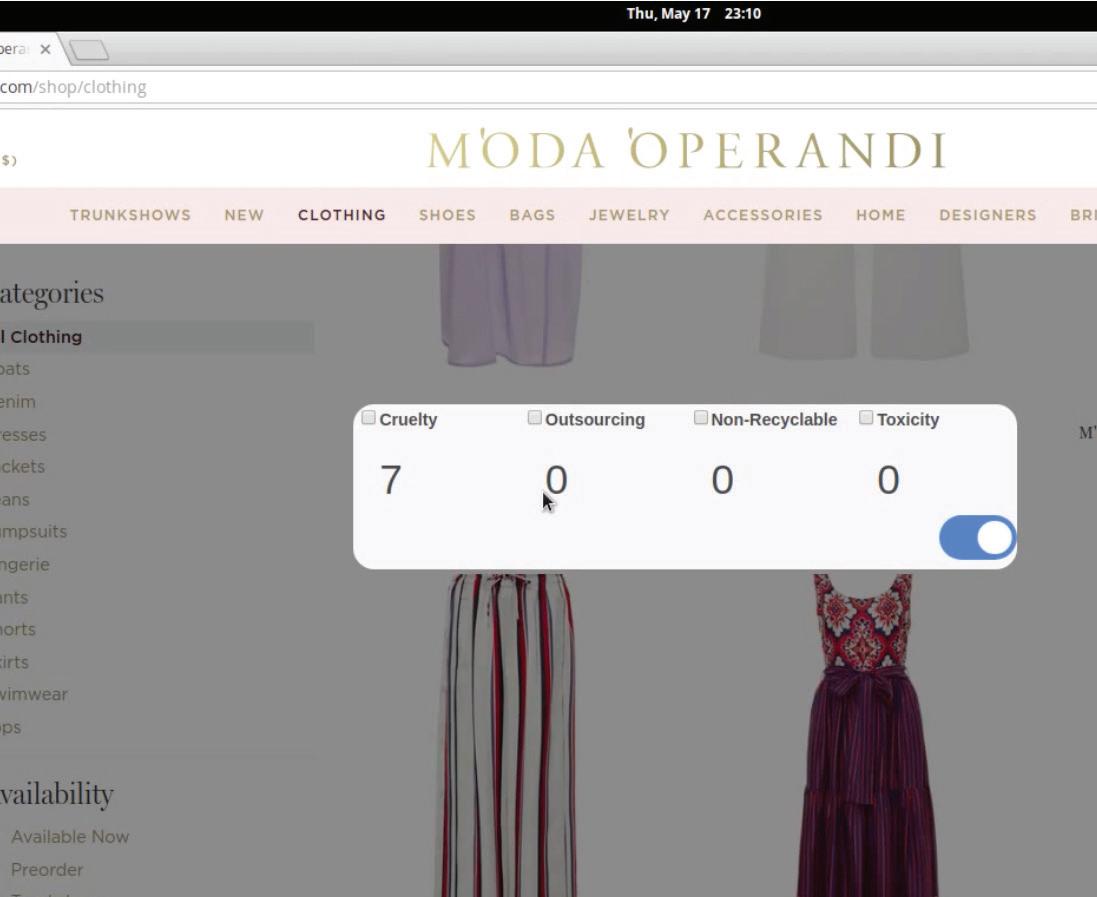


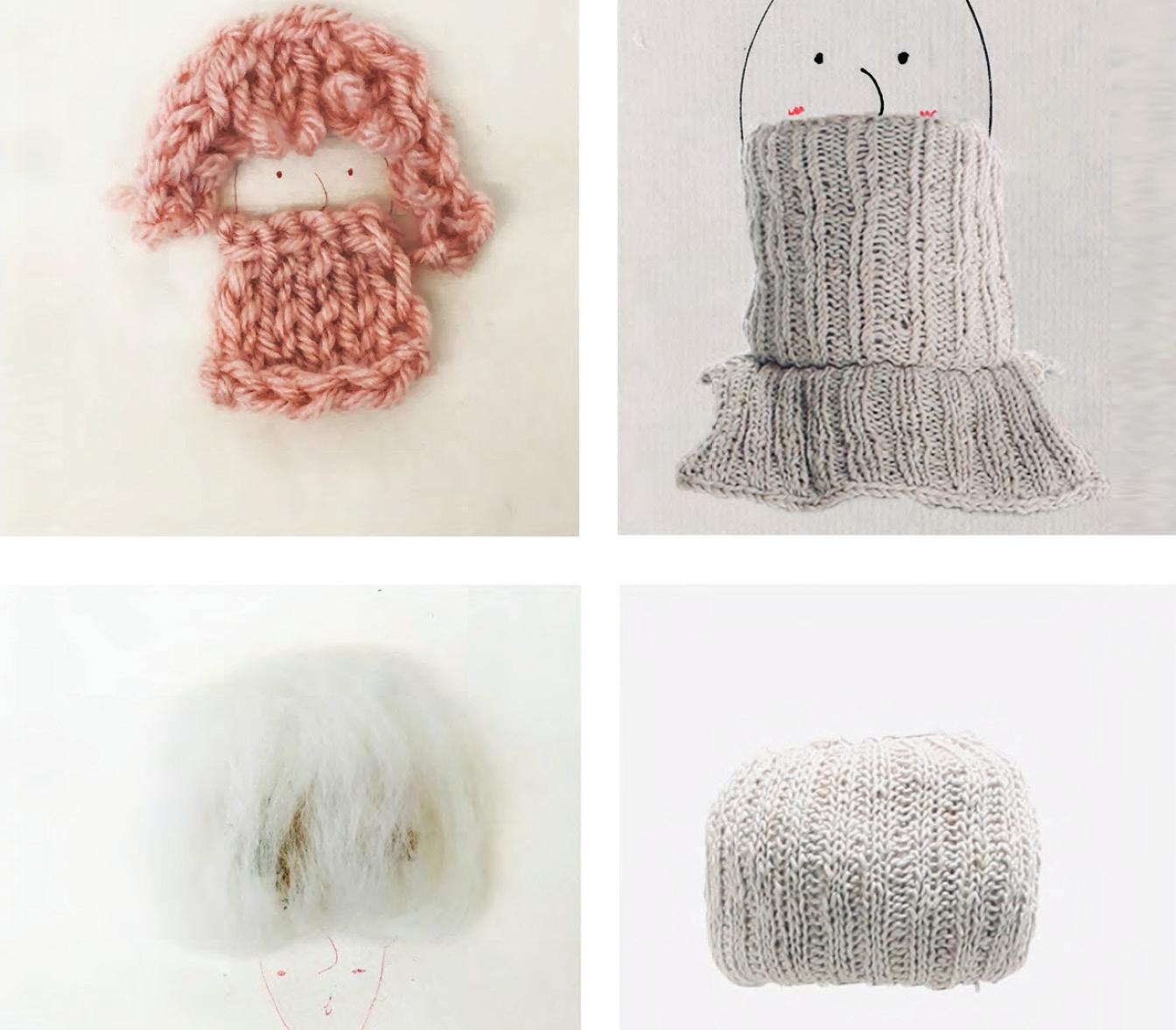



Healthy Materials Lab sponsored the second annual Role Models Contest. The contest is for students to become a role model to the rest of the design world by sharing their innovative approach to design and to demonstrate how creative practices can have a positive impact on personal health, the health of your neighbors, and the world at large. This year we awarded 5 prizes in two categories:
1. Healthy material innovation in a Model, Prototype, or Artwork
2. Personal advocacy for creating a healthier world by way of storytelling through any type of media
• Xiaoxuan Fu, merged fashion and Chinese medicine for her project Beyond Herb. She dyed hand knitted garments with herbs such as calendula, albizia flower, eucalyptus, Chinese mugwort and lavender so wearers could absorb the herbs into their bodies and benefit from the healing powers of the plants throughout the day.
• Terence Keller, combines recyclable construction netting with recyclable denim for his project Western Denim. He sees these materials and their potential to be reimagined as inherently tied to our culture’s need to be repurposed with a new sense of resilience and self-reliance.
• Tarika Jain, designed a pair of easy to assemble and customizable modular sneakers made from cork and merino wool for her project, Loop. This merging of consumer involvement and healthy materials is a glimpse at the future of design.
• Katya Fedak, used stop-motion animation to demonstrate the horrible standards of farm animals and their impact on our environment in her project The Planet Inspector. She created a deeply impactful and sensitive video to target highschoolers in hopes of educating a younger generation.
• Ned Eisenberg, who is laying the groundwork for Bonded, an online browser extension that evaluates fashion retails for issues in sustainability, animal cruelty or outsourcing and brings awareness to the consumers. His desire to spread awareness and bring informed consumption into all aspects of online retail is an important tool to educate consumers.
JURY
Anne Gaines, Deam AMT
Timo Rissanen, Associate Dean SCE
Preethi Gopinath, Director Masters Textile
Jonsara Ruth, Design Director HML
Alison Mears, Director HML
Laura Sansone, Faculty SDS
Andrew Bernheimer, Faculty SCE
Susan Yelavich, Faculty Art & Design History & Theory
HAMP GOALS
• Increase material transparency
METRICS
45 submissions
6 winners
• Gary Dusek, who added a fourth “prosthetic leg” to a chair using recycled plastic from 3D printing waste. His Chair Rehab Project used the innovative technique utilized an extruder to melt down the plastic particulates and push them into a steel mold. The process opens up possibilities for larger scale projects, meaning recycled plastics can be used more frequently as a wood replacement. DEMONSTRATION
Celebrate student innovation in the Parsons Community. Publicize and celebrate the application of healthier materials in addressing systemic change.
Observer to Supporter to Advocate
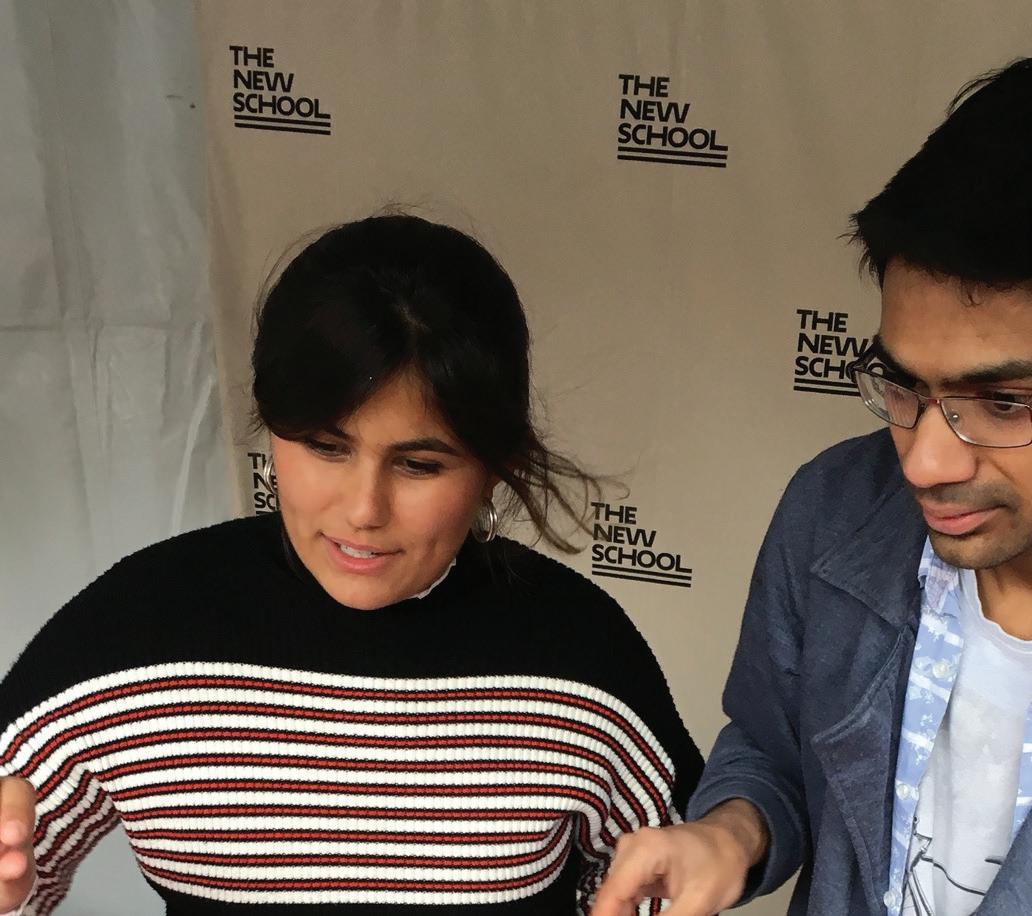
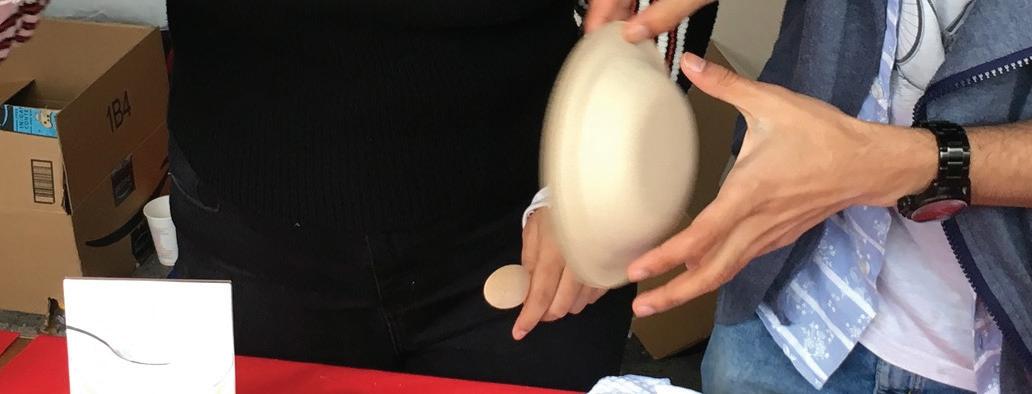

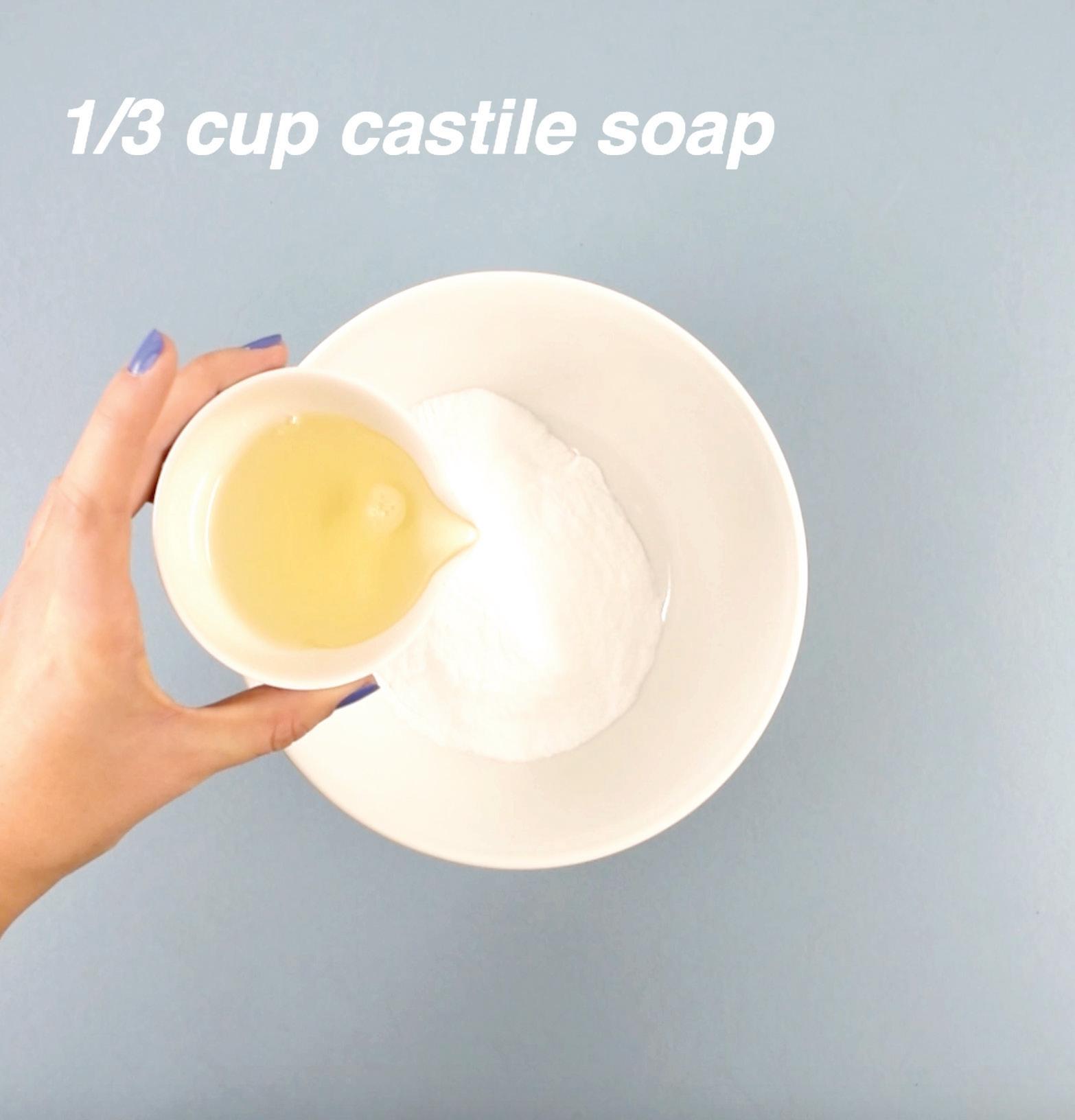
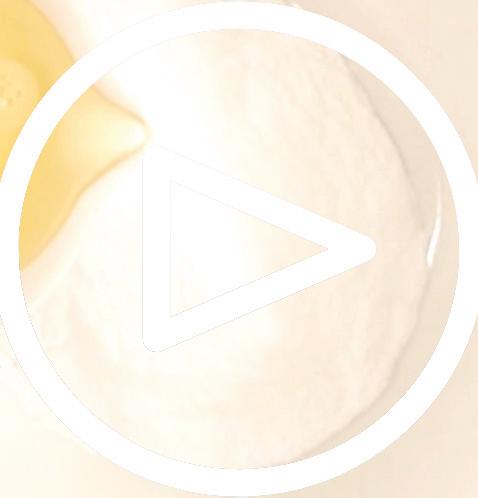

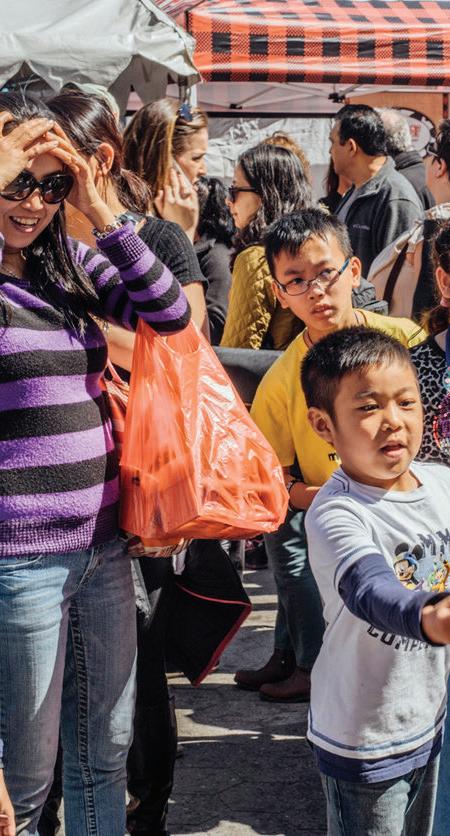
On April 15th, HML joined 70 organizations for Earth Day 2018 in Union Square to launch our Disruption Initiative. As part of The New Schools Disruption Initiative, HML volunteers set up a station at which attendees could learn how to make nontoxic bathroom tile scrub. Eve DeAngelis, a research assistant at Healthy Materials Lab put together a video showing the quick and easy recipe for healthy and sustainable bathroom scrub using only baking soda, castile soap and optional essential oils. This video was the basis for the Earth Day activity.
The goal of the Disruption Initiative was to help visitors imagine how they might contribute to making NYC more sustainable. Manufacturers of cleaning products pack their products full of toxics that pollute people’s homes, our air, and our water supply so we decided to highlight the dangers of store bought cleaning products and show people how to make their own healthy and cost efficient alternative.
HAMP GOALS
• Increase Materials Transparency
METRICS
100 people made their own non-toxic cleaning product
MOST CRITICAL OUTCOMES
Provide a sense of agency and a simple method to reducing everday toxics in the home.
LEVEL OF ENGAGEMENT
Unaware to Observer


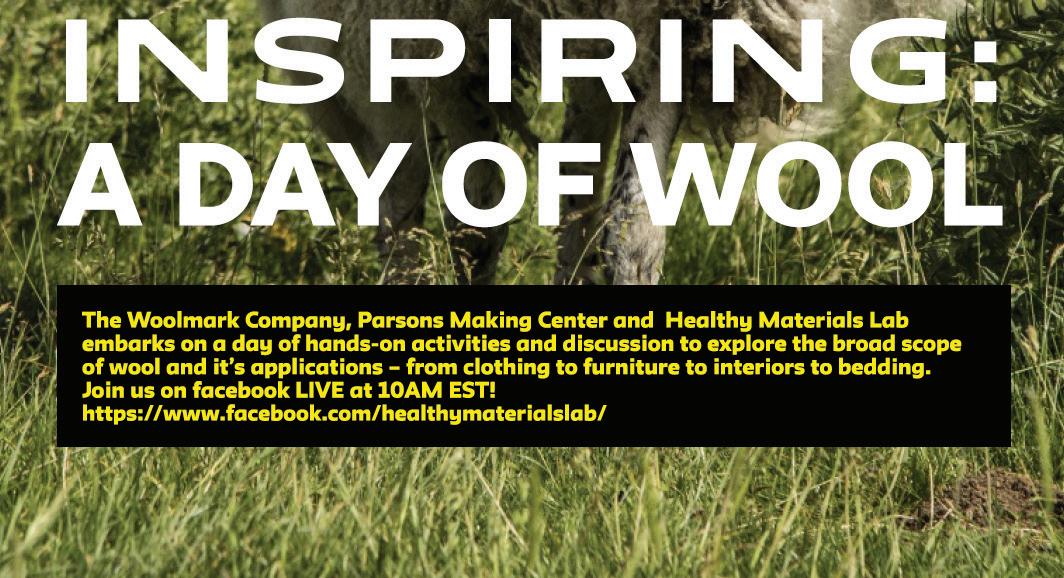
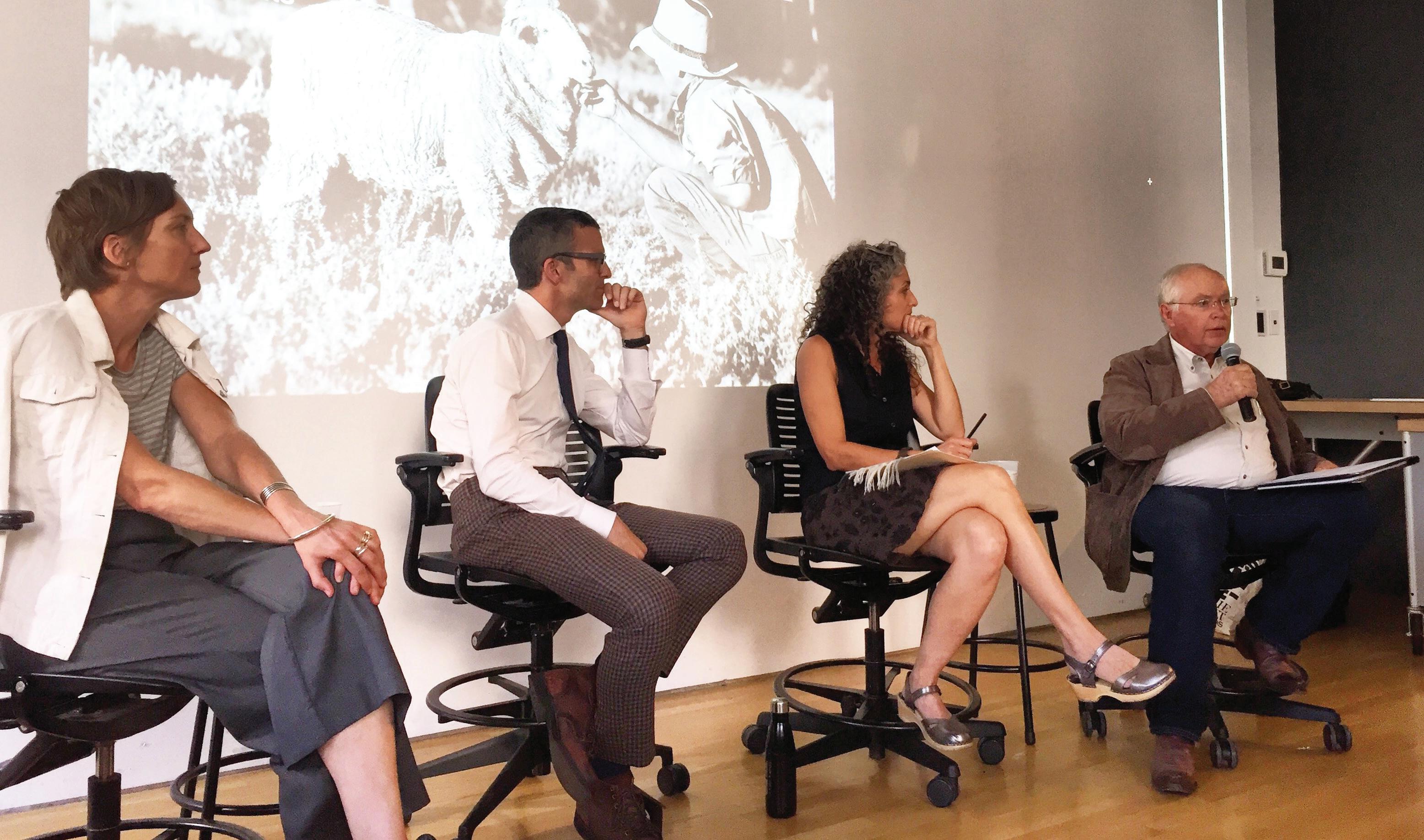
On September 29th, 2017, HML, The Woolmark Company, and Parsons’ Making Center co-hosted “A Day of Wool” in the Making Center at Parsons.
Walls draped in white wool flokati rugs formed a semicircle around a giant table. The table was covered in thick swaths of cream colored felt full of holes. The holes had been punched out for use as felt washers, and what was left was this beautiful honeycombed scrap, begging to be touched.
Displayed were swatches of Alpaca and Merino dyed in vibrant blues, greens and oranges. Some worsted and soft to the touch, others woolen, itchy and rough. Hanging from the ceiling and piling into thick folds on a smaller table was a long grey strip of wool insulation, and on a series of different plates sat samples of raw wools, labeled by name and region, collected by Laura Sansone of Textile Lab, from local animals raised on New York State farms. There were Icelandic Roving sheep and Llama; curly Mohair; oily, unwashed Cormo; and brown and white Alpaca.
The day began with an informative lecture from Angela Domsitz, Product and Educator Extension manager from the Woolmark Company in America.
A panel discussion led by Dr. Timo Rissanen, Assistant Professor of Fashion Design and Sustainability at Parsons was joined by Dr. Rissanen was Glen Cauffmann, a regional wool grower, Jacob Long, a Regional Manufacturer and CEO of American Woolen Company, Marcia Patmos, an award winning designer, Laura Sansone, Founder and Design Consultant of Textile Lab and Assistant Professor at Parsons School of Design and Angela Domsitz of The Woolmark Company.
They addressed the environmental and economic problems we face today as a result of the increased use of synthetic materials. Hundreds of thousands of microfibers come out in a single load of laundry and infiltrate our water. Even the process of descaling natural wool uses certain polymers and chlorination that are unsafe for the environment overtime.
Glen Cauffman discussed the state of agriculture today and described how we’ve become solely focused on commodity, which ultimately devalues a product.
The Woolmark Company
Laura Sansone, NYS Regional Textiles
Timo Rissanen, Associate Dean SCE
Glen Cauffman, Regional Wool Grower
Jacob Long, Regional Wool Manufacturer CEO of American Woolen Company
Marcia Patmos
Fashion Designer Founder of M. Patmos
HAMP GOALS
• Increase material transparency
• Facilitate healthier building practices
• Accelerate the transformation to healthier practices in affordable housing
METRICS
250 participants
Demonstrate the varying properties and uses for wool in healthier design practices.
LEVEL OF ENGAGEMENT
Unaware to Supporter

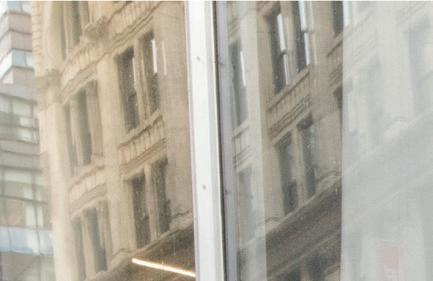


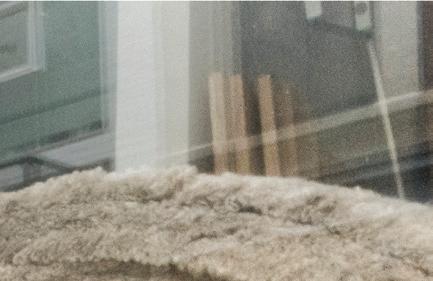
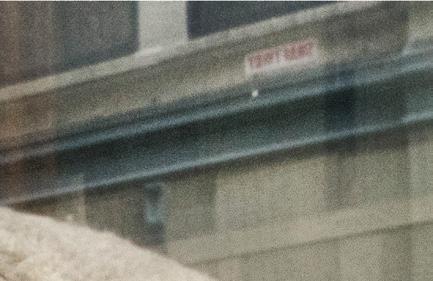

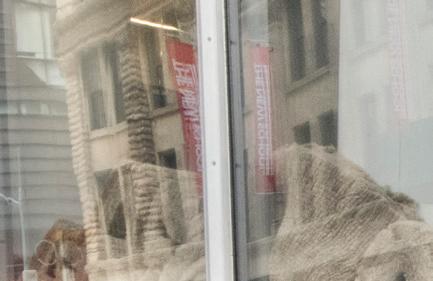
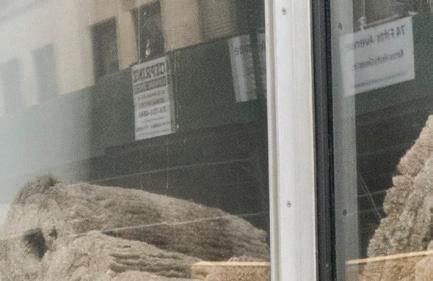
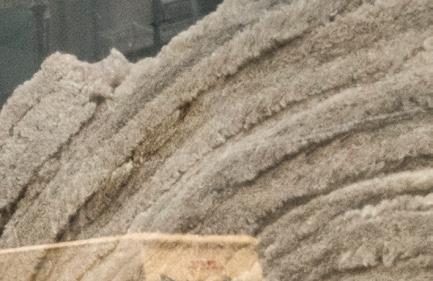
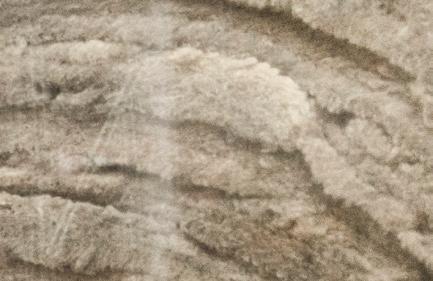


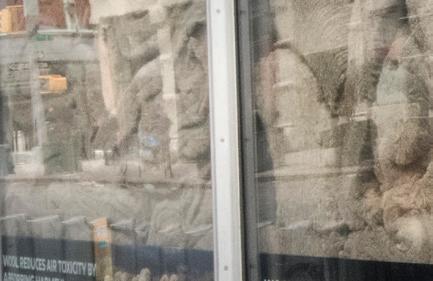

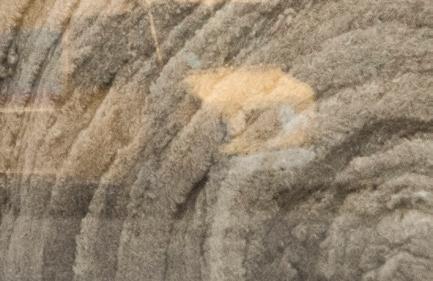




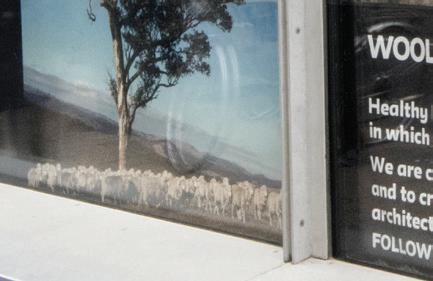
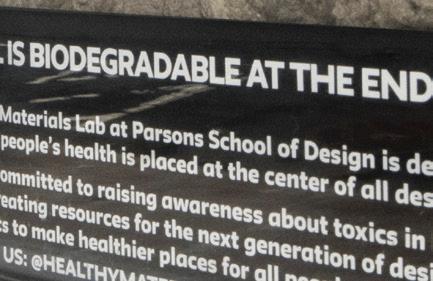
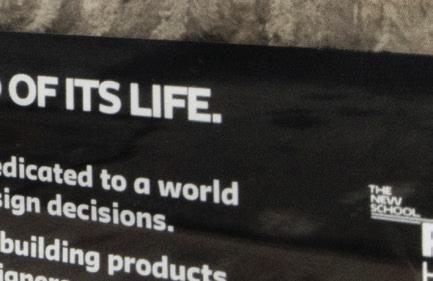
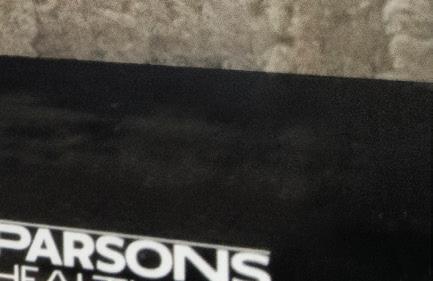

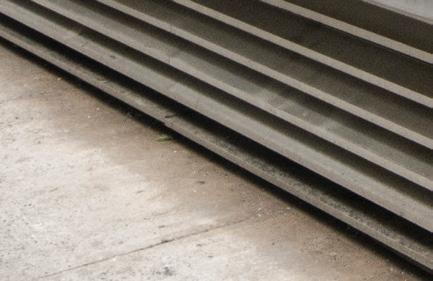


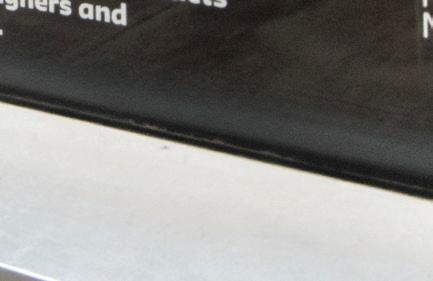
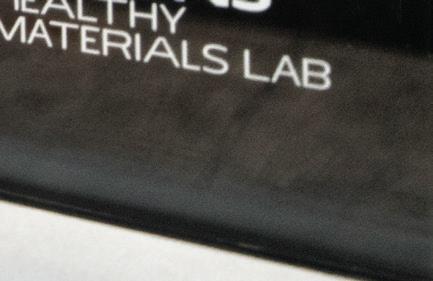




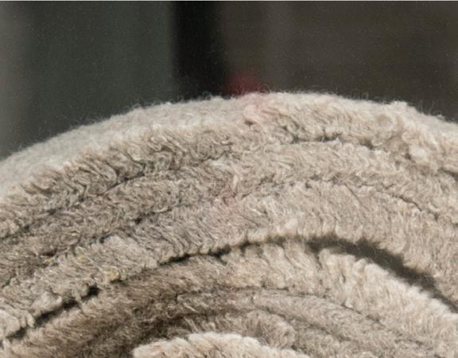
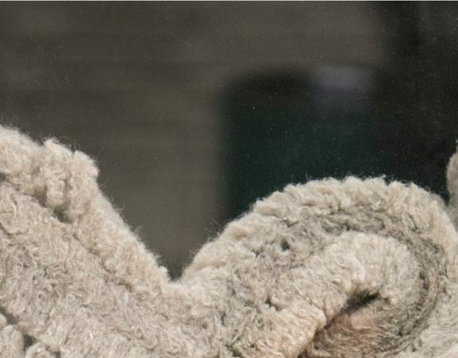


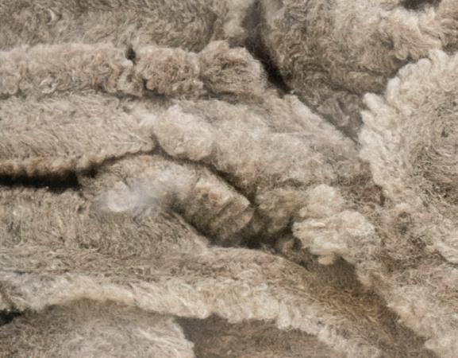

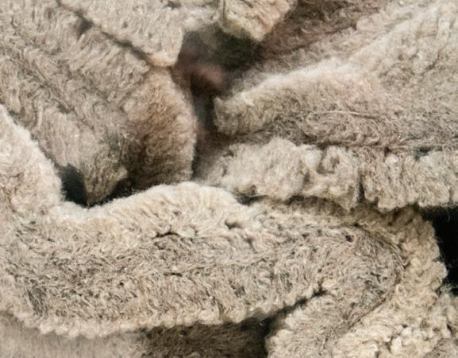


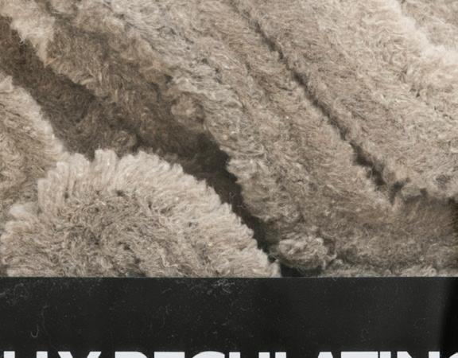
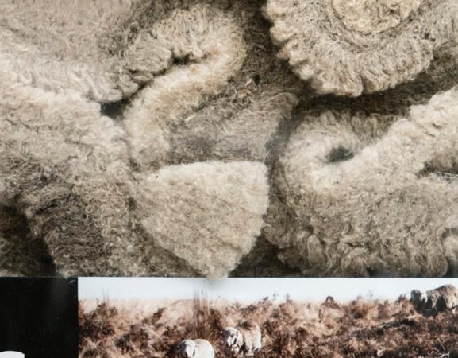
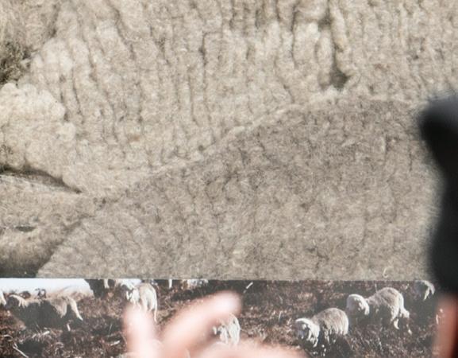


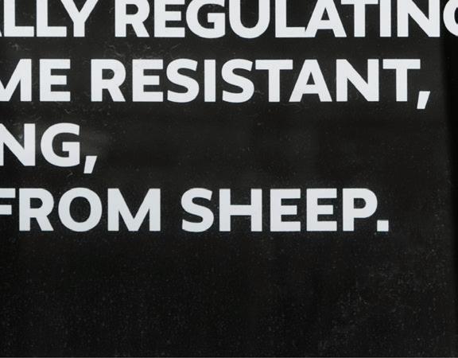
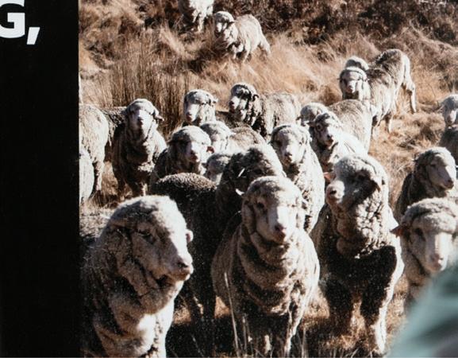

Following The Day of Wool event, the streetlevel window display at Parsons featured a collaborative project between the Healthy Materials Lab and the Woolmark Company to demonstrate the beautiful attributes of wool as a building material. The Woolmark Company is a not-for-profit organization that conducts research, development, and marketing on behalf of 60,000 Australian woolgrowers. They provided the Healthy Materials Lab with fifty rolls of 5.25 by 22.5 inches thick and 12 feet long rolls of Black Mountain (hyperlink to company) Sheep wool insulation for the display. The intention of the installation is to raise awareness in the design world about the uses of wool as a healthy and natural alternative to synthetic building materials.
Each of the five windows had an informational blackboard at its base with facts about wool and its many benefits. For example: “Wool reduces air toxicity by absorbing harmful chemicals from the air.” Or, “Wool is biodegradable at the end of its life.” Adjacent to the words were pictures of herds of sheep freely roaming a blue-skied expanse of Australian countryside.
Behind the text and the photo is the wool insulation itself, which was piled fold upon fold in so natural a way it mimics the sheep’s own growth pattern seen in photos.
The design research team decided to leave the insulation relatively unaltered and highlight its natural qualities. Each of the 12-foot long sections was a slightly different color due to variation in the natural color of woolwithout any added dyes. For the first and fifth window HML created a giant spiral out of the insulation by laying down eleven of the 12-foot long sections, rolling them together and then sewing the entire roll with rope.
The installation was a provocative demonstration that identified an unfamilier but beneficial product for the consideration of passing viewers.
HAMP GOALS
• Increase material transparency
• Facilitate healthier building practices
• Accelerate the transformation to healthier practices in affordable housing
Visible to pedestrians on West 13th street; a high-traffic area of NYC .
Demonstrate the varying properties and uses for wool in healthier design practices; create awareness about wool as an insulation matieral.
LEVEL OF ENGAGEMENT
Unaware to Supporter
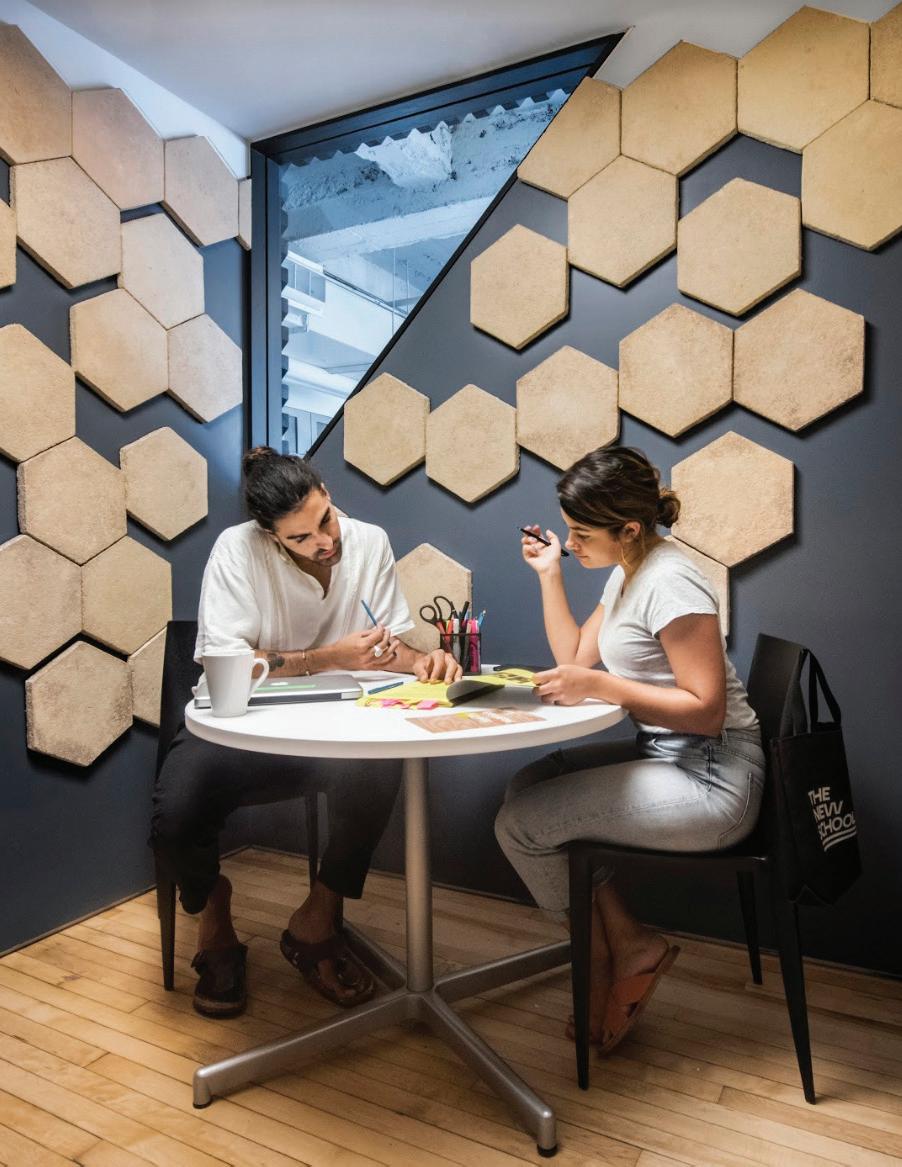
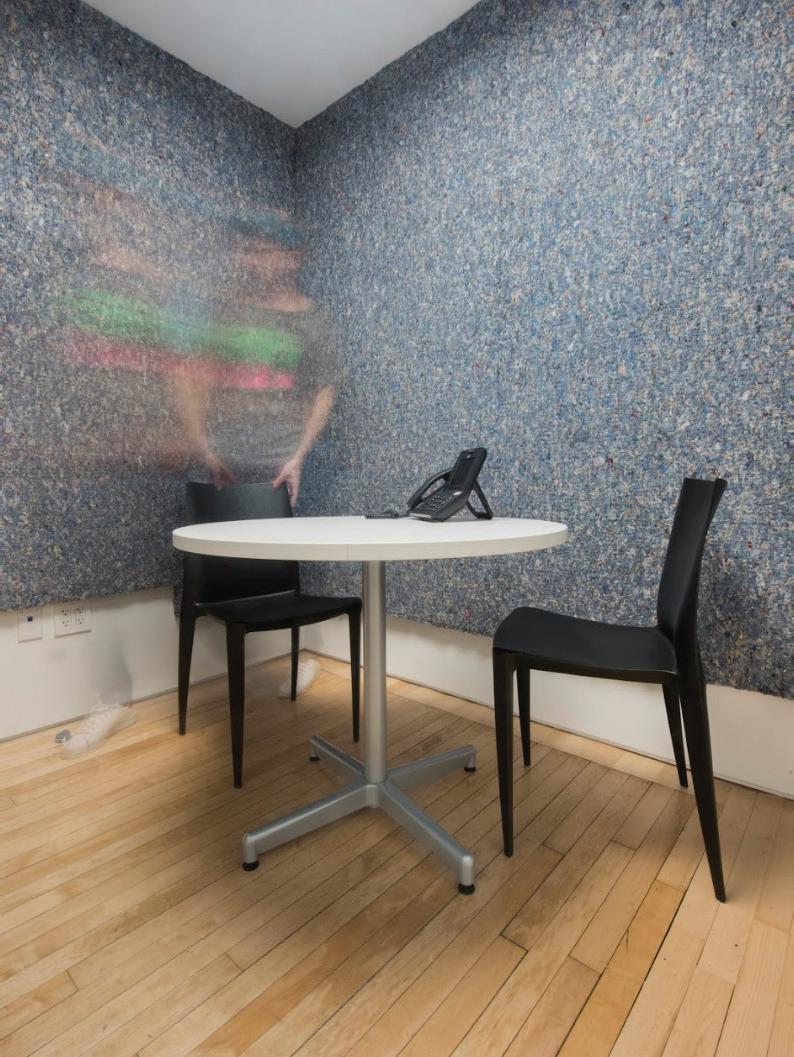
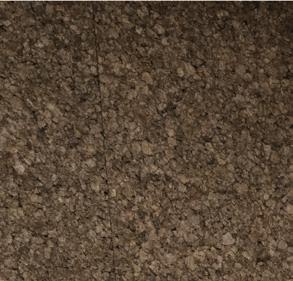
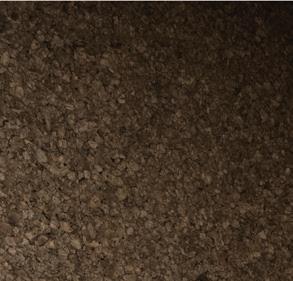
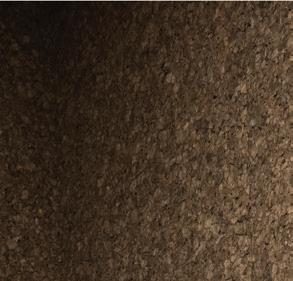
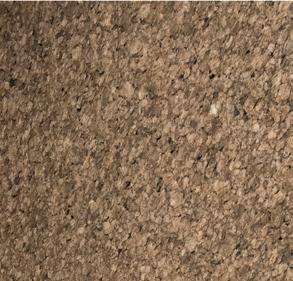

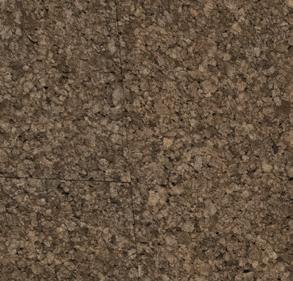
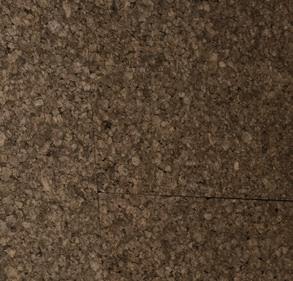

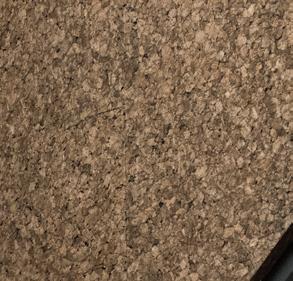

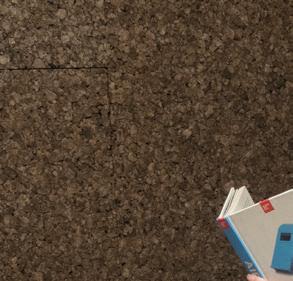

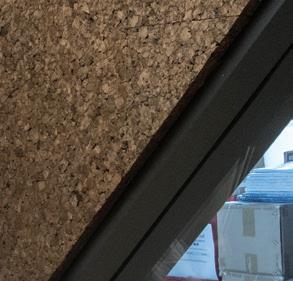


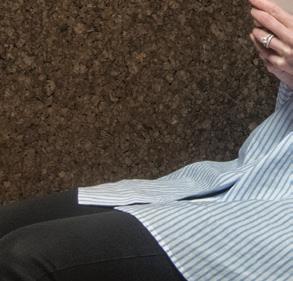

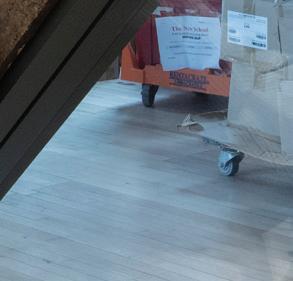
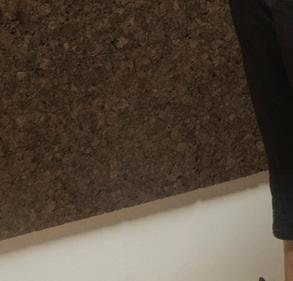
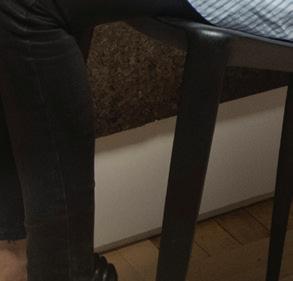
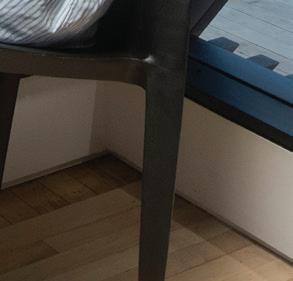
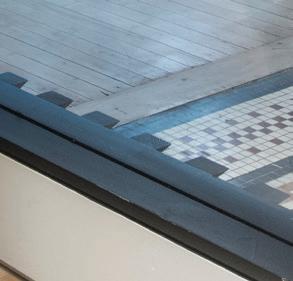
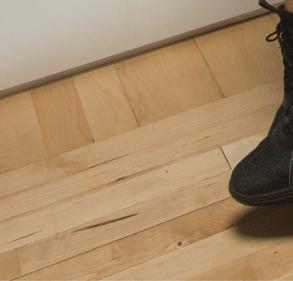
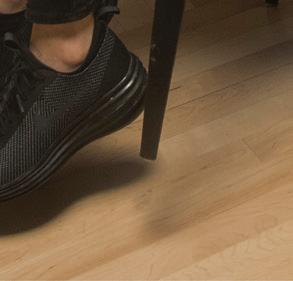

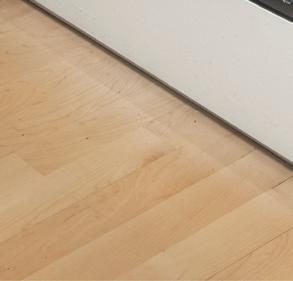


The concern about the sonic atmosphere of the newly renovated School of Constructed Environment (SCE) hub on the 12th floor of 2 West 13th Street created an opportunity for HML to demonstrate healthier material options in Year 3. The small meeting rooms, in particular, needed some acoustical improvement.
The Healthy Materials Lab was given the opportunity to use these meeting rooms as prototyping spaces for healthier acoustical insulation materials. The three rooms were each outfitted with a different material. One has Ecovative installed, one Thermacork, and the other, Quiet-Tech by Carpet Cycle.
Prototyping unfamiliar materials in these small conference spaces provided an important opportunity to test such issues as performance, installation protocols and aesthetic concerns. The center within the school of constructed environments has the potential to influence faculty.
HAMP GOALS
• Increase material transparency
• Facilitate healthier building practices
METRICS
157 School of Constructed Environments Faculty Members
3 Administrators
MOST CRITICAL OUTCOMES
Demonstrate the creative use of healthier materials in relation to health. Foster partnerships with industry professionals and expand networks.
LEVEL OF ENGAGEMENT
Unaware to Supporter
COLLABORATORS
Ecovative Carpetcycle Thermacork
School of Constructed Environment, Parsons
DEMONSTRATION & INNOVATION
COMMUNICATION & ADVOCACY

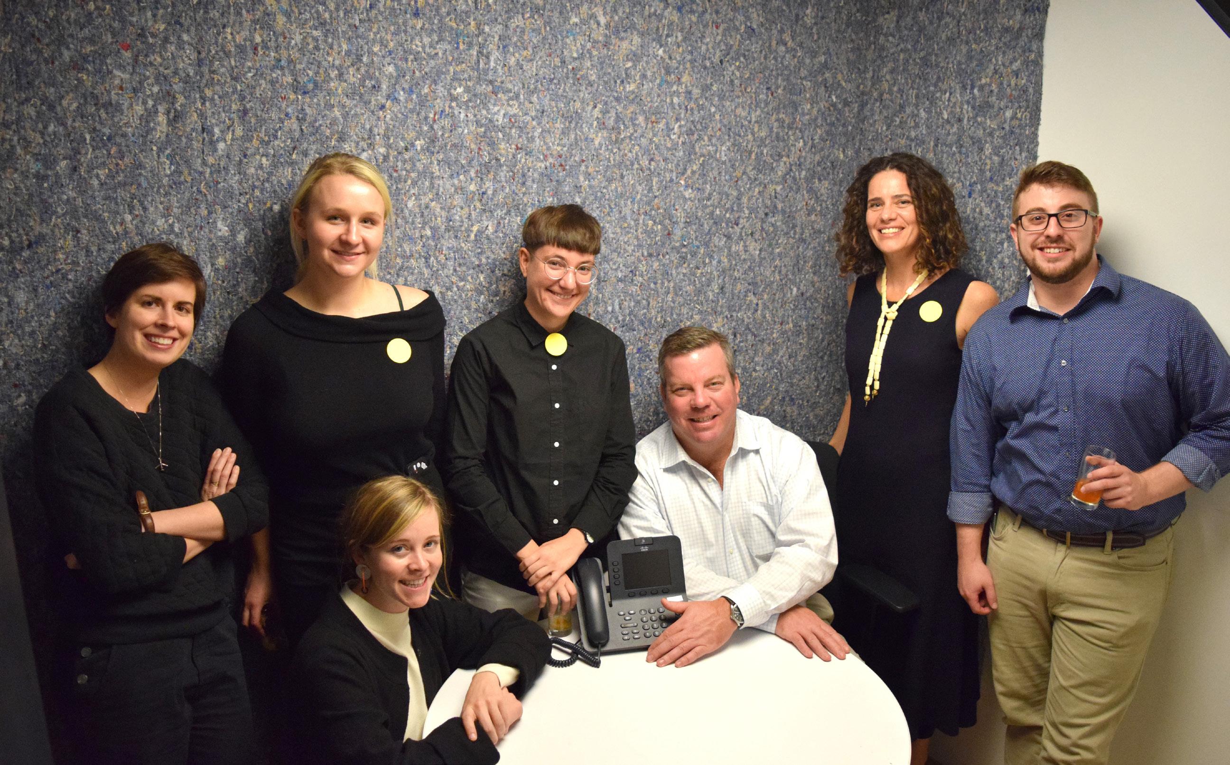
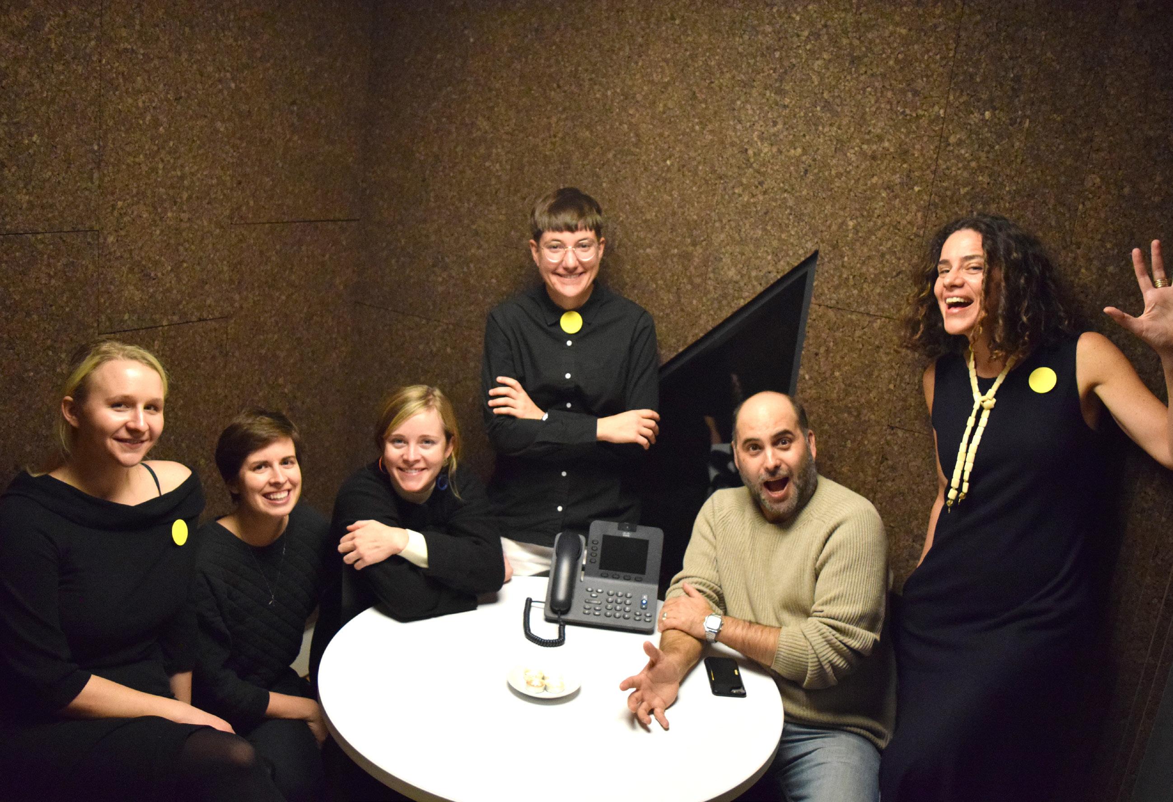
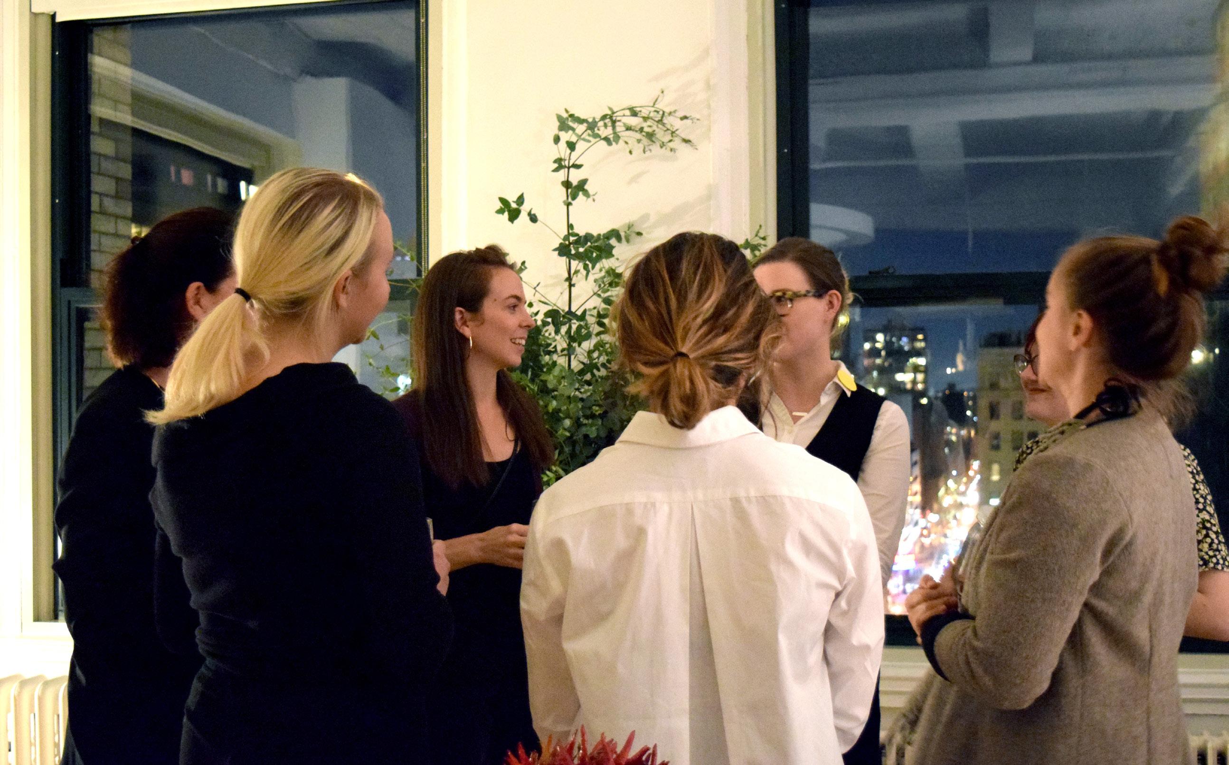
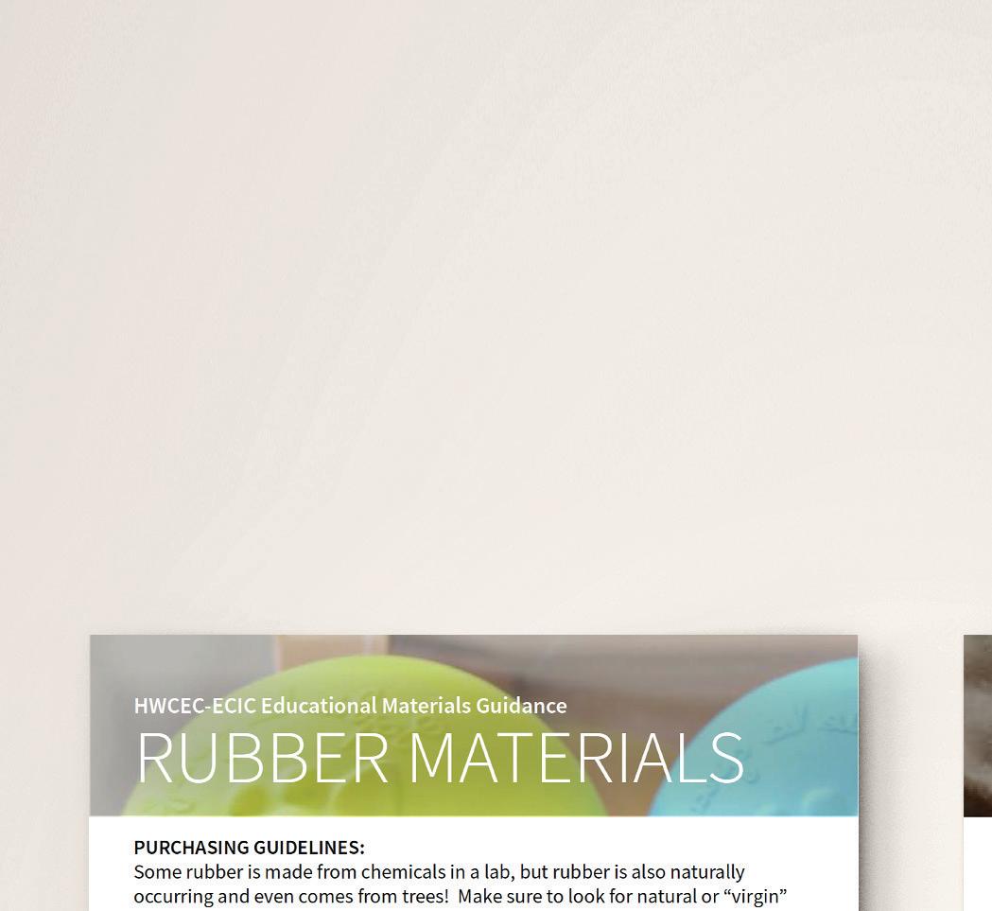

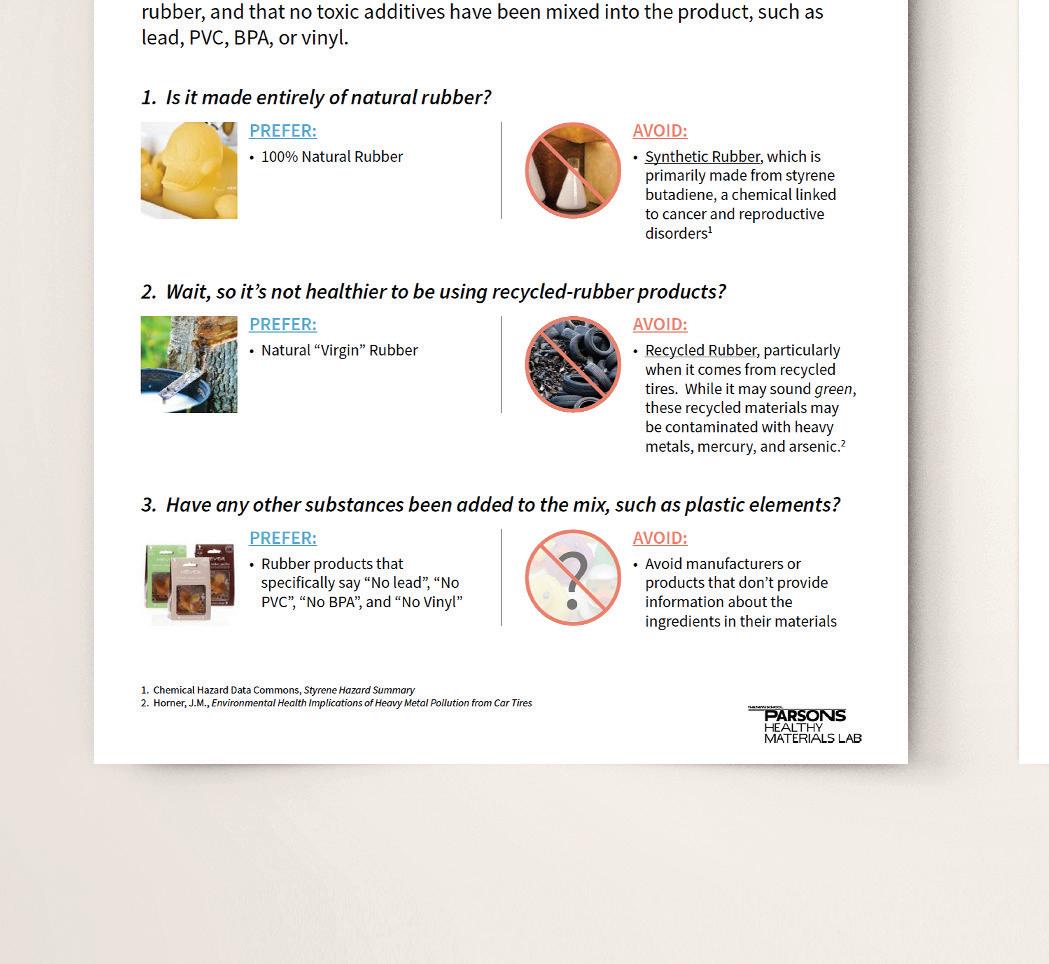
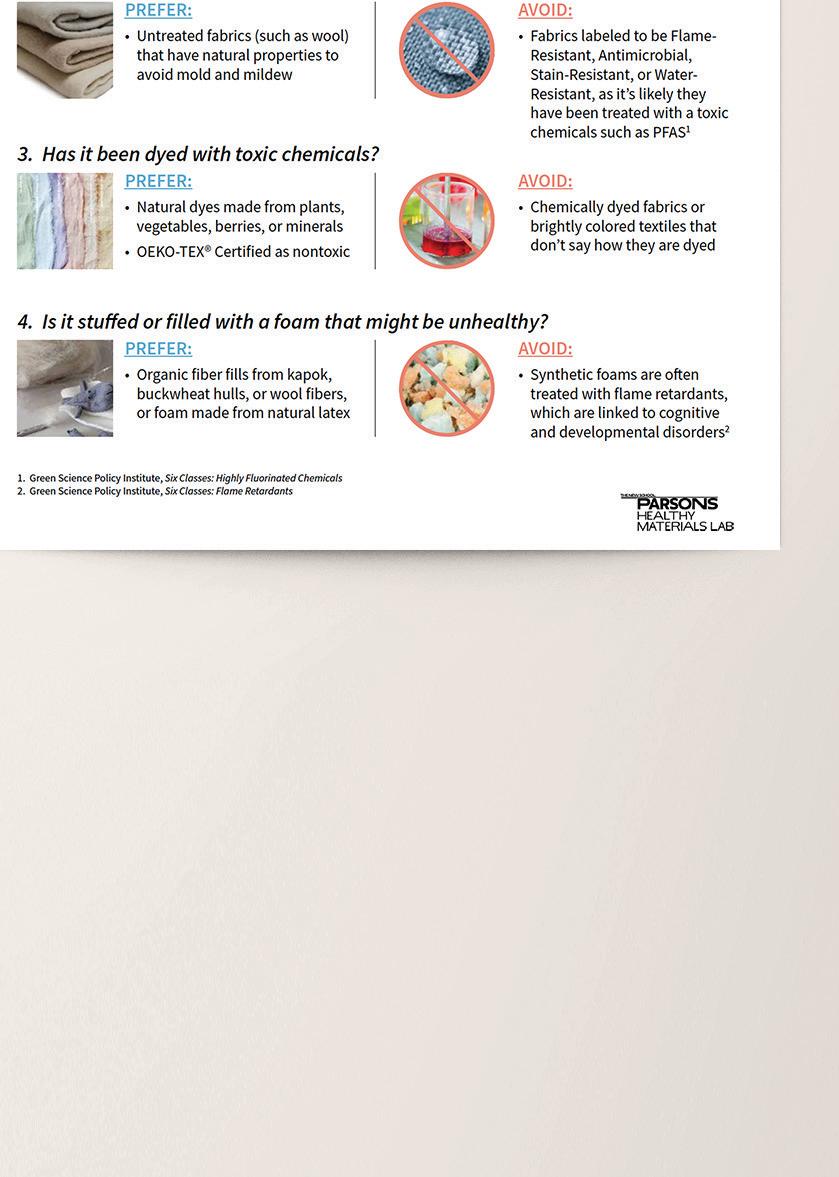


In this project with LTL Architects, children’s health was a critical factor in the materials selection process. Through identifying the conditions that affected children most in this region, we were able to create a metric for assessing the potential impact of any given product, and could prioritize design decisions without relying on generic industry standards.
Children’s Vulnerabilities and Materials of Concern. With an understanding of the factors that made children vulnerable to exposure, we then identified the categories of building materials that would be most important to address. This allowed us to focus attention to the products that would have the greatest impact, rather than spreading resources less efficiently across all types of materials.
Scorecards for Health Assessments and Accessibility Comparisons. Creating material scorecards allowed us to compare product options based on our own health criteria, as well as factors like costs and local availability, which would make the selections more accessible to lower income communities, and would be instrumental to getting these healthier choices from our specifications into the building.
Integrated Design Guides for Project Implementation. This series of guides was disseminated among each branch of the project team, generating awareness and cultivating a unified spirit that would be essential to creating lasting and meaningful impacts.
Projected Reach and Impact of Health Strategies. An additional component of the building’s program was an early childhood professional training center. Through this organization, we looked to disseminate strategies that professionals could use in the design and construction of their own facilities. With 5,000 professionals trained here annually, we could potentially then reach an additional 32,000 children.
Project team: Paul Lewis Marc Tsurumaki, David Lewis; Clark Manning, Anna Knoell, Antonia Wai, Michelle Kleinman, Jillian Blakey, Corliss Ng, Jenny Hong, Charlotte Brody
Landscape Architect: SCAPE Landscape Architecture
Structural Engineer: Silman
Mechanical and Civil Engineer: Harrison French and Associates
Lighting Design: Lumen Architecture
Architectural Consultant: Hight Jackson Associates
Contractor: Nabholz Construction
Material Consultants: Healthy Materials Lab Jack Dinning, Jonsara Ruth, Alison Mears
HAMP GOALS
• Increase material transparency
• Facilitate healthier building practices
• Accelerate the transformation to healthier practices in affordable housing
METRICS
Recipient of Progressive Architecture Award
MOST CRITICAL OUTCOMES
Create material scorecards to compare product options for specification. Create design guides for project implementation to generate awareness. Potential to train 5,000 professionals and reach an additional 32,000 children.
LEVEL OF ENGAGEMENT
Unaware to Supporter
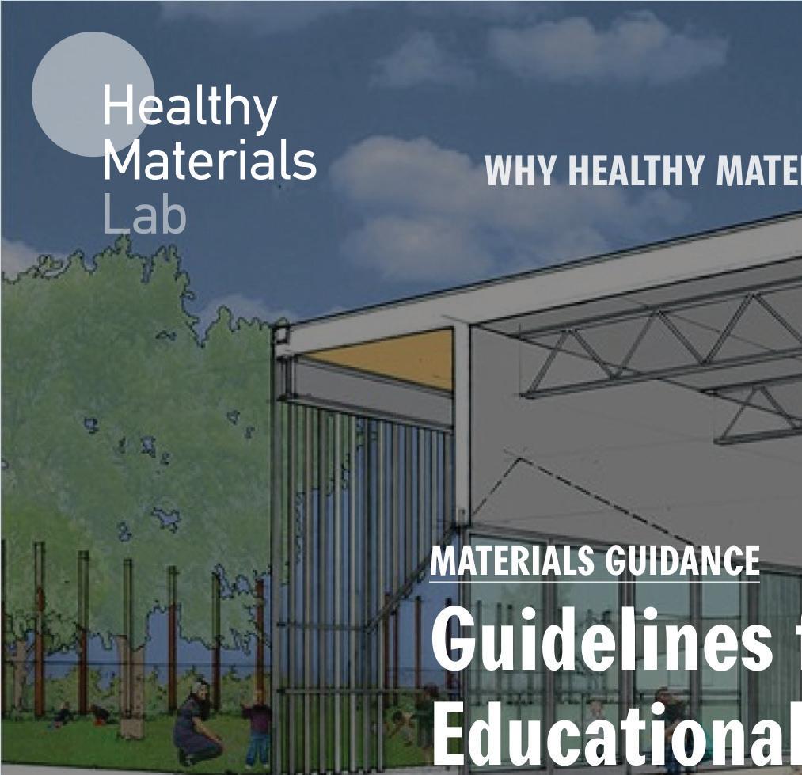
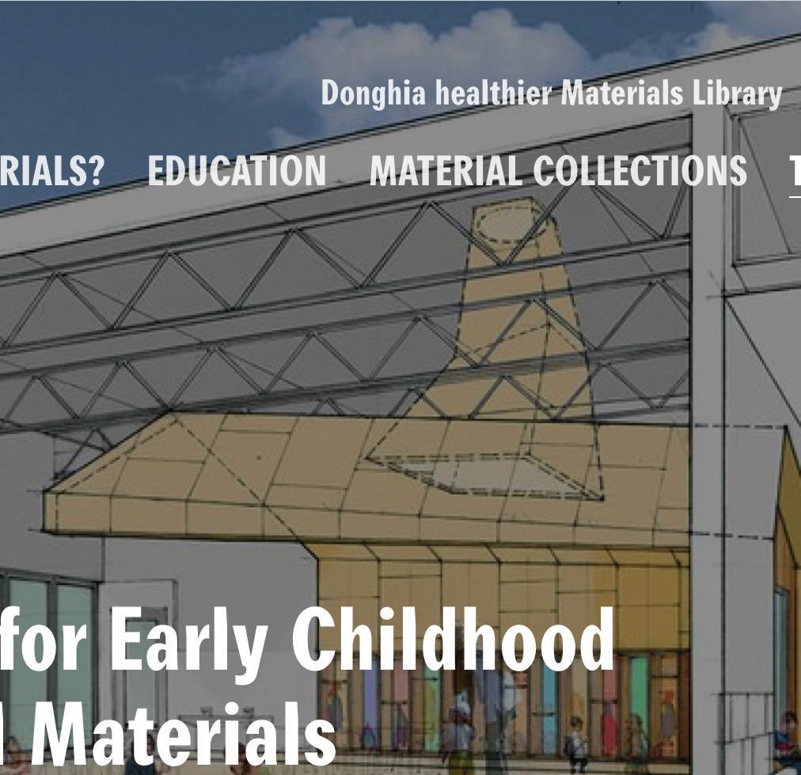
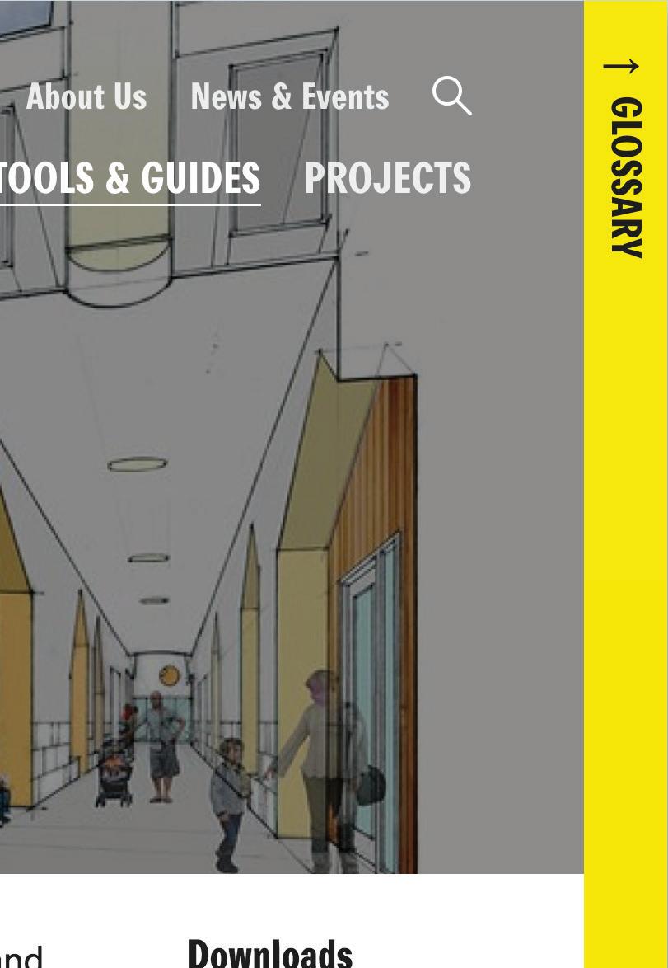
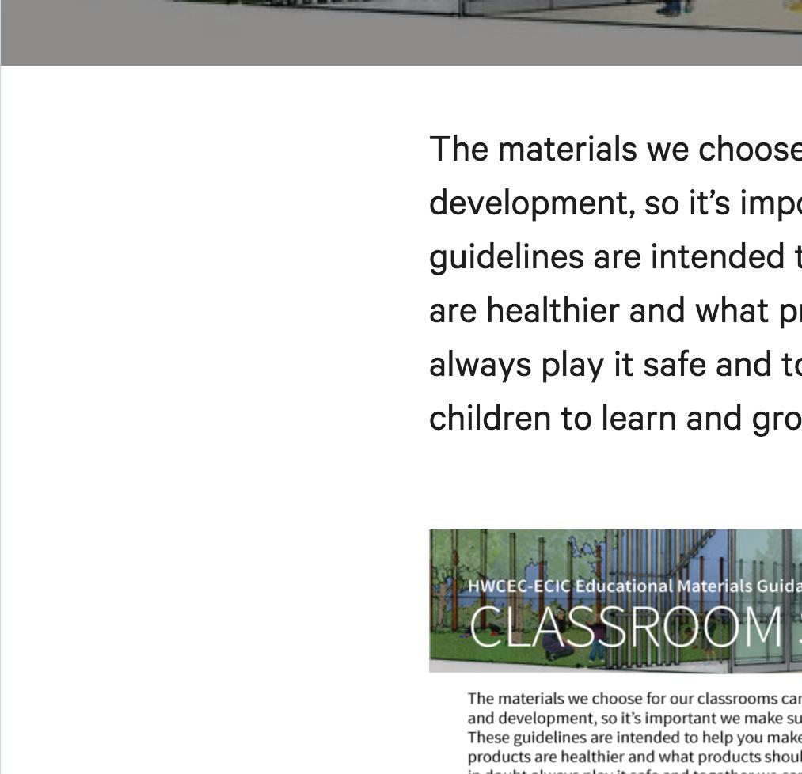
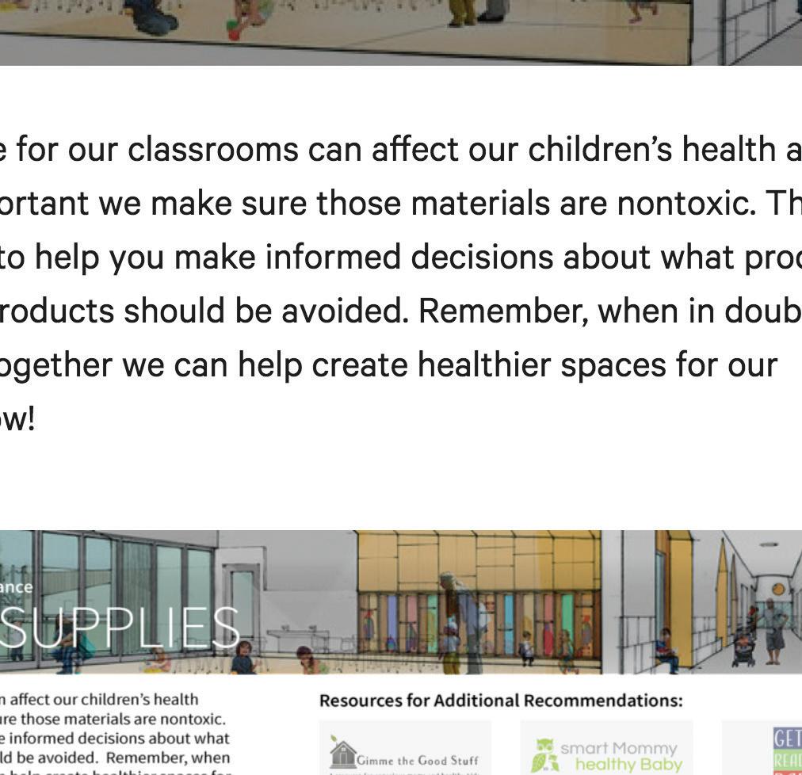

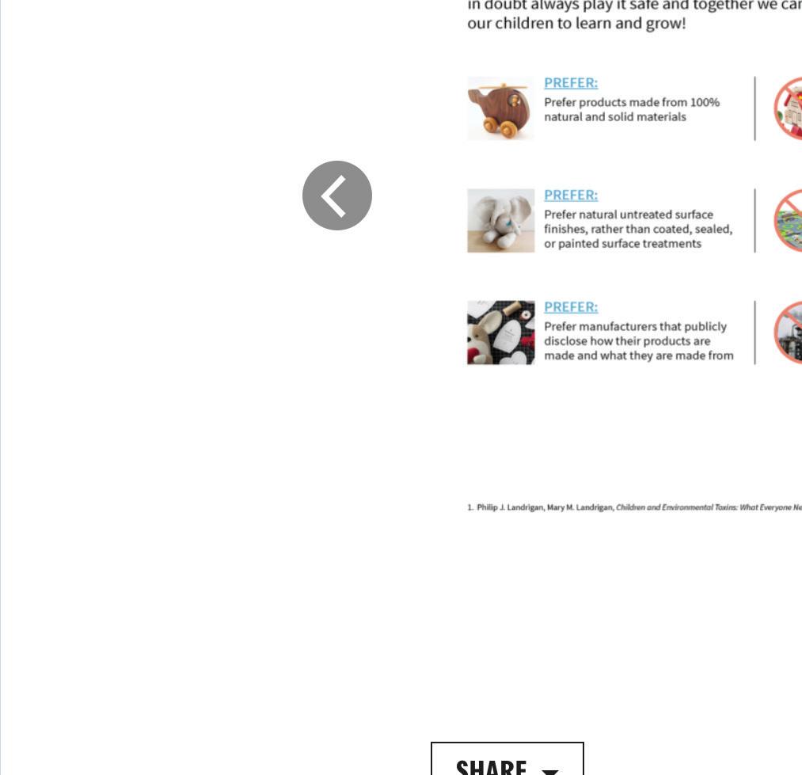
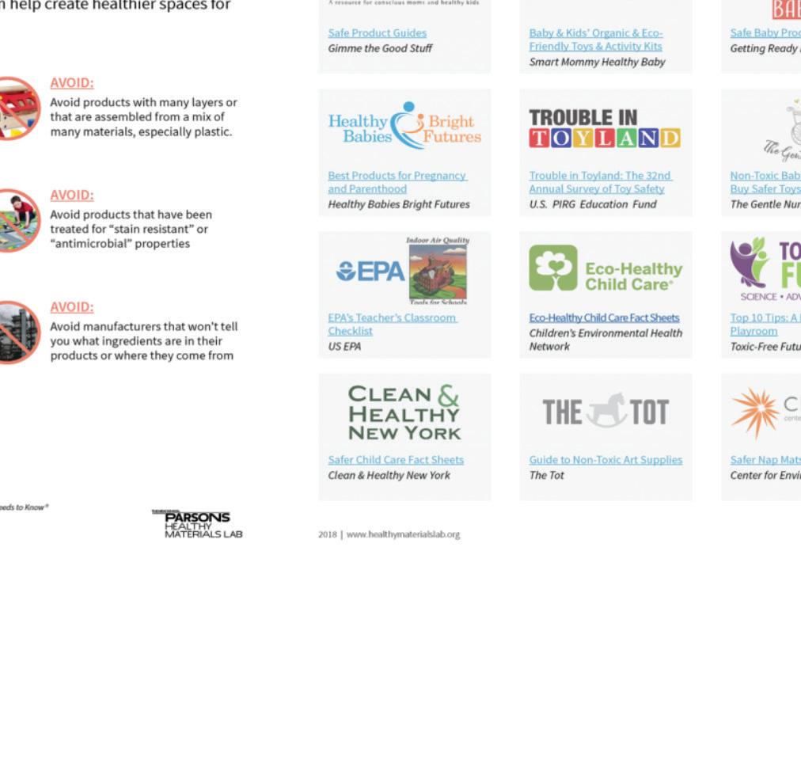

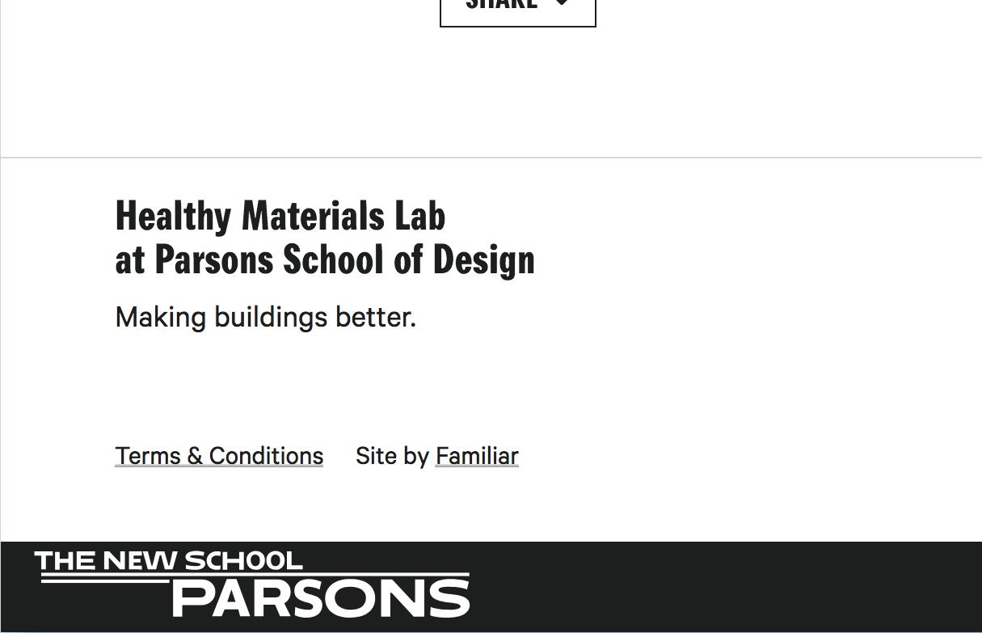



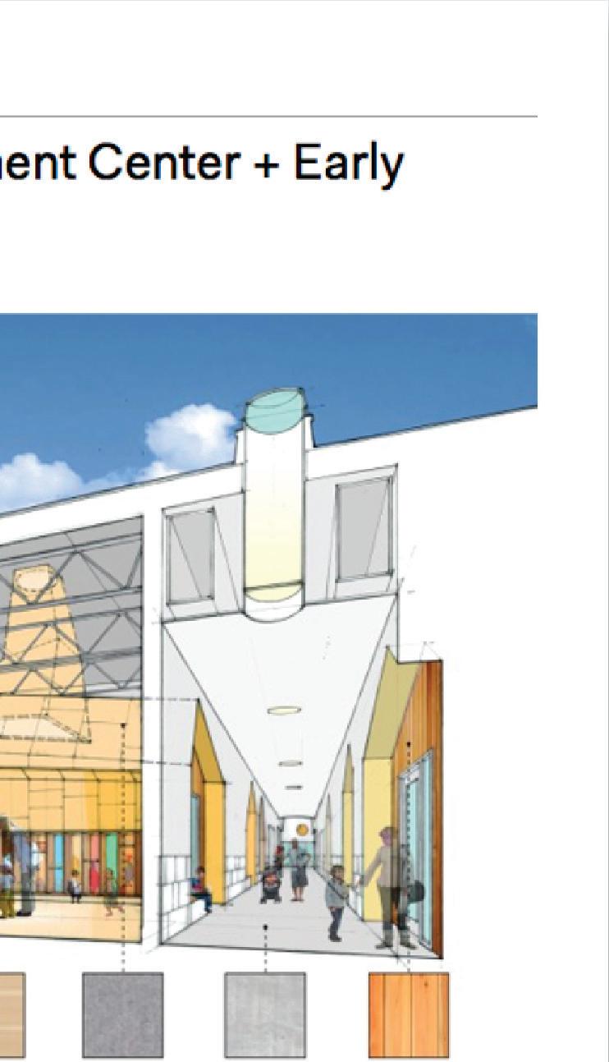
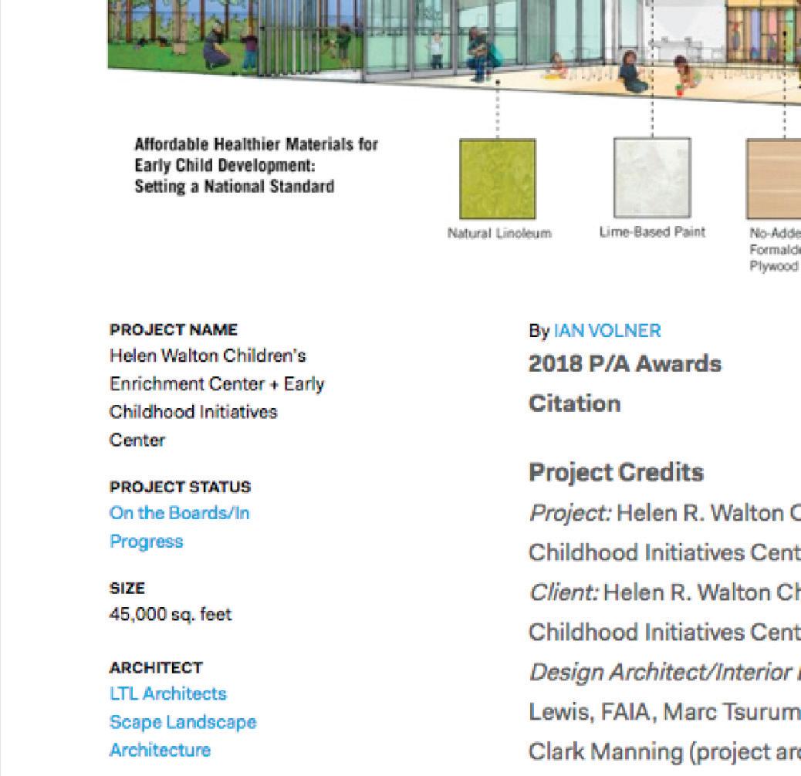
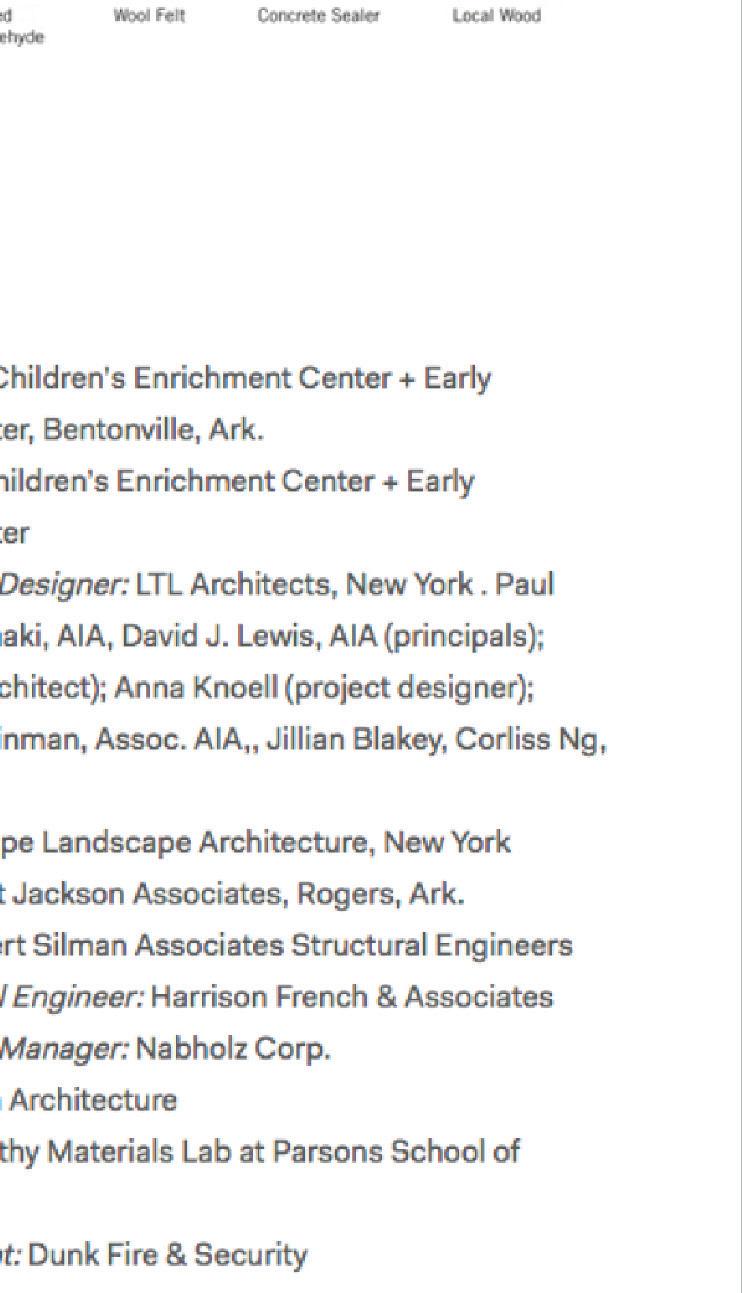




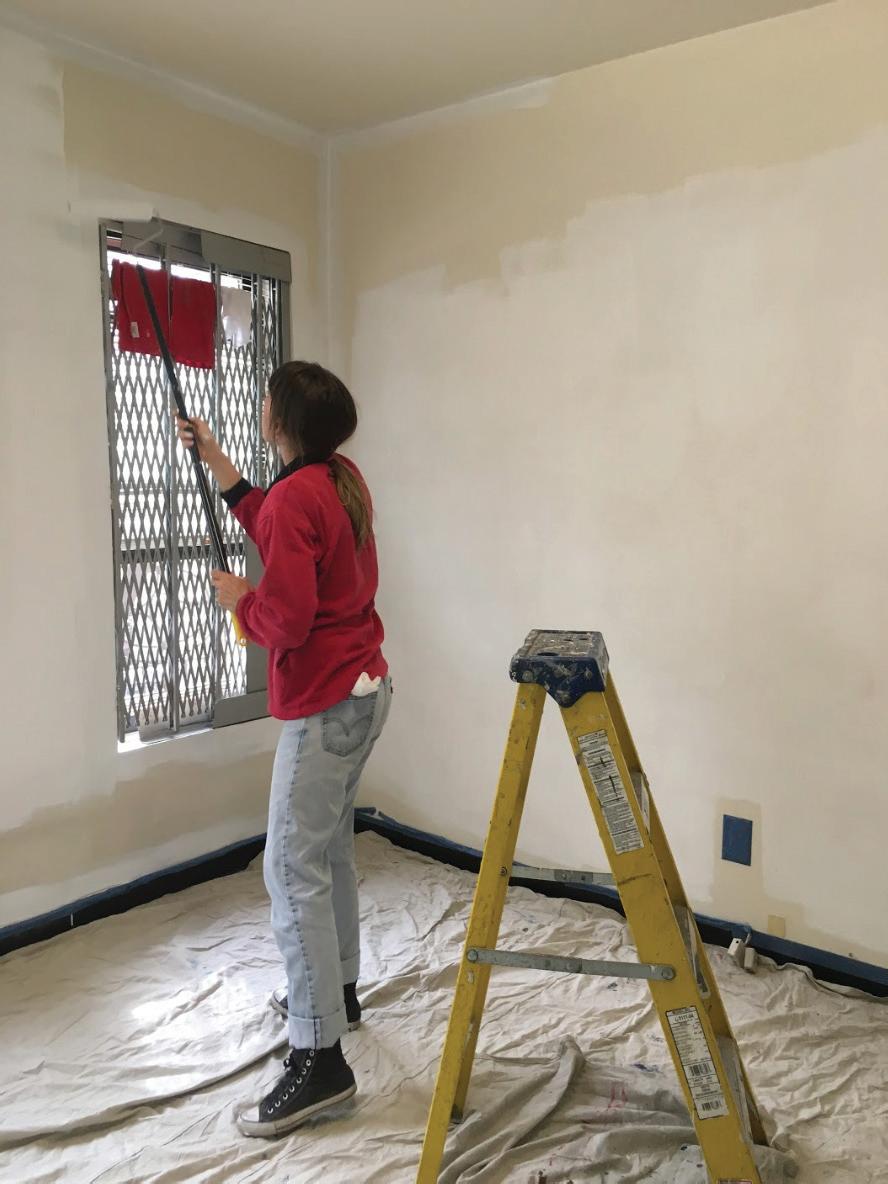
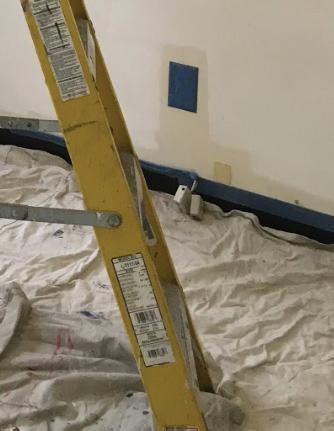




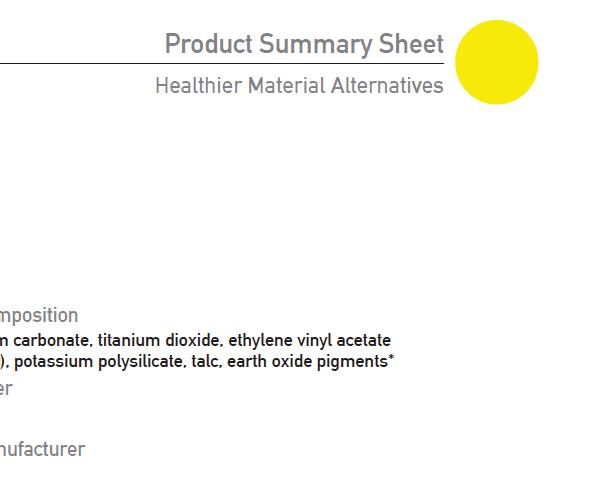
Research demonstrates that substantial human health risks can result from exposure to toxic chemicals present in building products in constructed environments. The health risks are particularly high for children, pregnant women and people living in poverty. By making simple changes to building products used in renovation we can create better places for all people.
Parsons’ design programs often work in New York City communities to support the work of local nonprofit organizations. One such organization is the West Harlem Group Assistance (WHGA), which was founded in 1971 to address the lack of decent affordable housing and social services in Harlem, New York. They work to renovate existing and construct new buildings in West Harlem to provide affordable housing for families. HML began collaborating with WHGA in 2015 to update and improve the building products used in their renovation projects. Our recommendations to use better, healthier products were adopted by the group as part of their typical building protocols, enabling WHGA to build better, healthier buildings for their residents. In 2017 the Parsons Master of Fine Arts Interior Design program’s “Color Lab” class partnered with HML, NYCHA and Mt. Sinai Hospital on the renovation of a community space in East Harlem at Carver Houses.
This year, the design students and their two faculty members worked with HML to establish a new project with WHGA and identified possible sites that would act as the physical focus for their studio. This recent collaboration with WHGA was at the Convent Avenue Family Living Center (CAFLC) in West Harlem. The CAFLC is a transitional housing facility for homeless families sponsored by the New York City Department of Housing Preservation and Development (HPD) and
managed by WHGA. CAFLC provides emergency housing for families displaced by fires, natural disasters or city-based vacate orders. The center offers self-contained apartments as well as an on-site Housing Readiness Program while displaced families search for permanent housing.
Working with the Director of Center, Nadene Gordon, researchers from HML identified spaces that would be the focus for the renovation. HML specified two critical interior product alternatives that would be used in the renovation that are both affordable and healthier, within the categories of paint and flooring. Since paint and flooring cover the majority of the surfaces in the interior, focusing on these products and specifying better alternatives can dramatically improve the health profile of the space.
For the flooring, HML specified Forbo Marmoleum tiles as an alternative to the vinyl composite tiles that are ubiquitous in affordable housing and are a potential source of harmful chemicals Forbo Marmoleum tiles have better performance and maintenance profiles compared to vinyl tiles, have a much longer life, and they do not contain the harmful phthalates that are contained in the vinyl product.
For the paint, HML specified Romabio limebased mineral paint as a healthier alternative to acrylic paints. Romabio is VOC-free, odorless, does not contain asthmagens, and is naturally mold-resistant. As the community spaces are in continuous use during the week by families who have been the victims of traumatic events, the spaces were painted over two weekends and back in use on a Monday. The paint used was low in volatile chemicals that off-gas a strong chemical odor, reducing the potential for the headaches and nausea that typically result from those fumes.
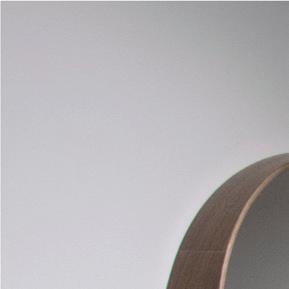
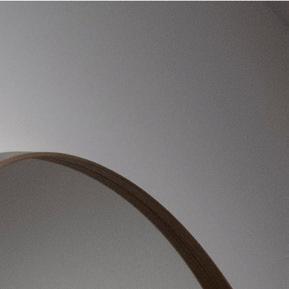
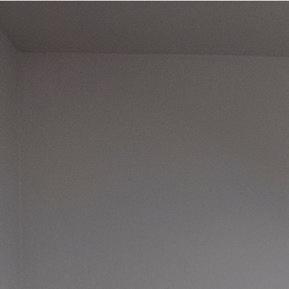
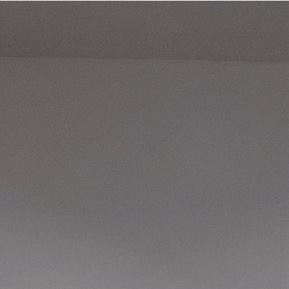
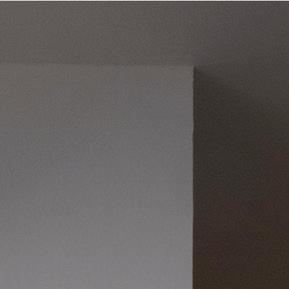

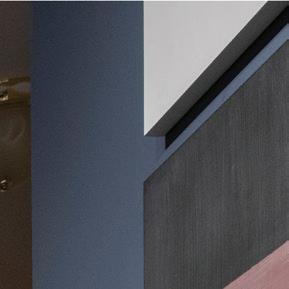

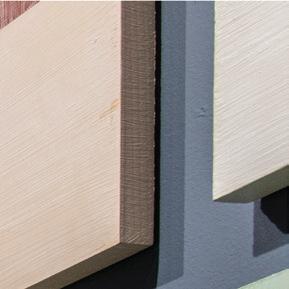
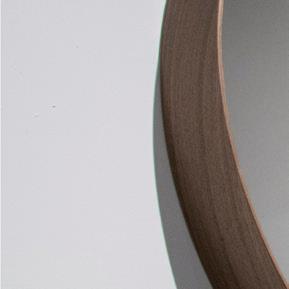

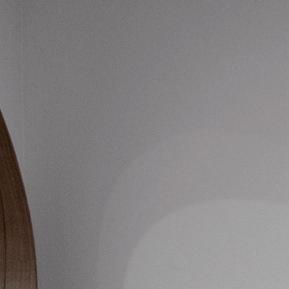


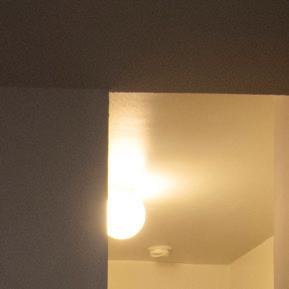



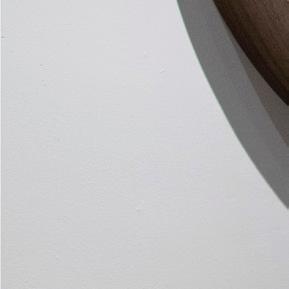

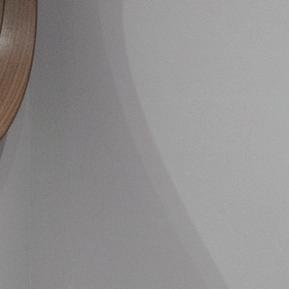

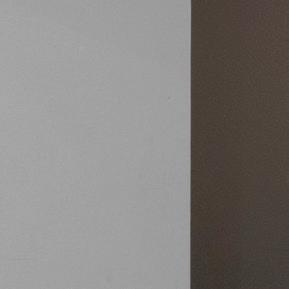

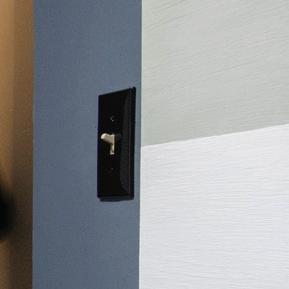


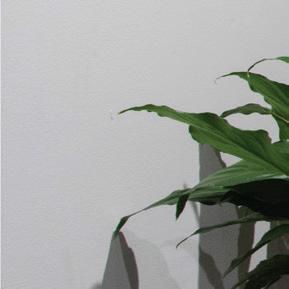

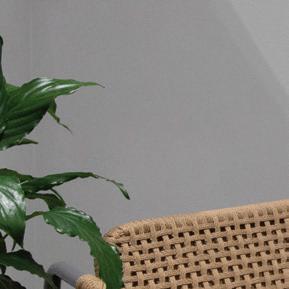
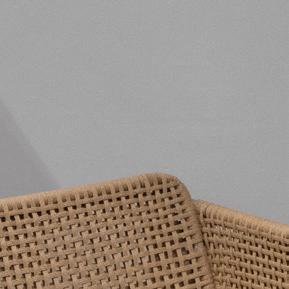

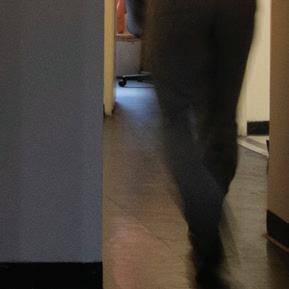
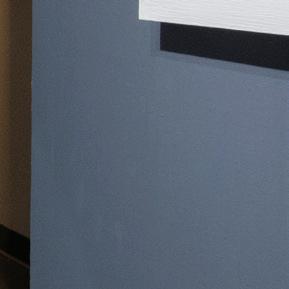

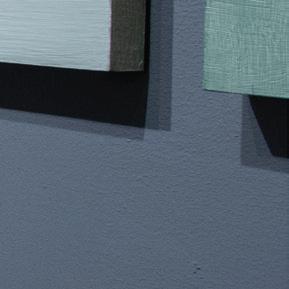
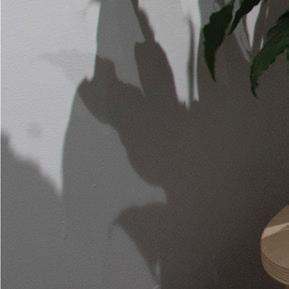

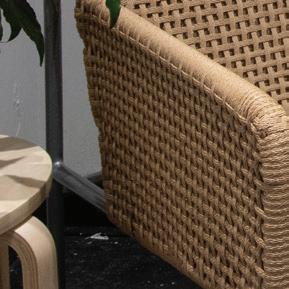

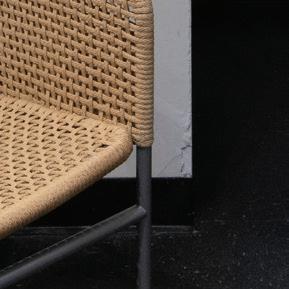

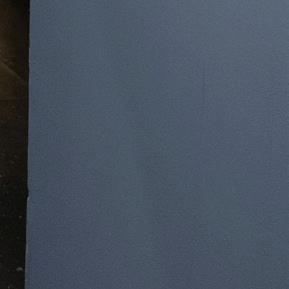
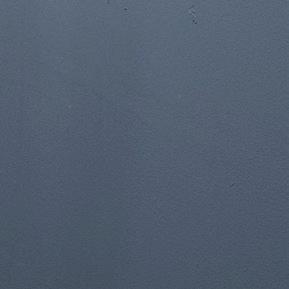
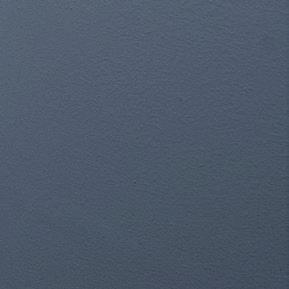

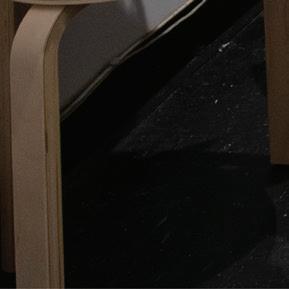
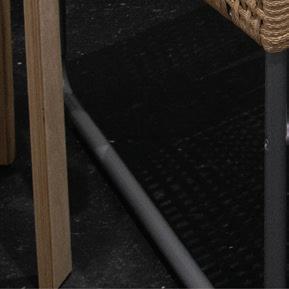
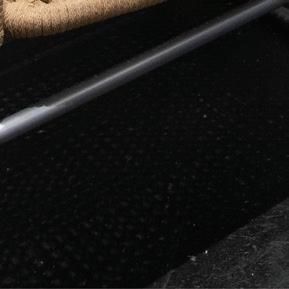
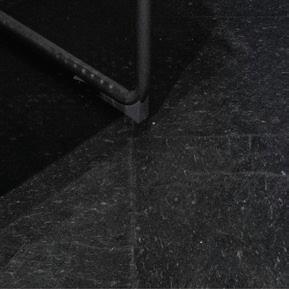
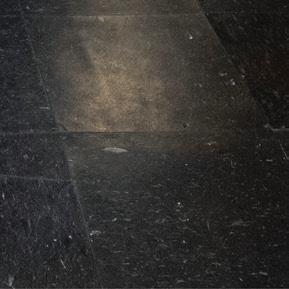


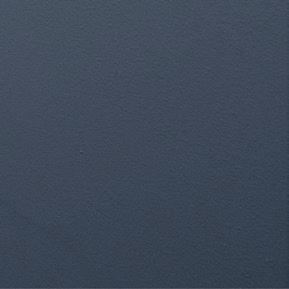

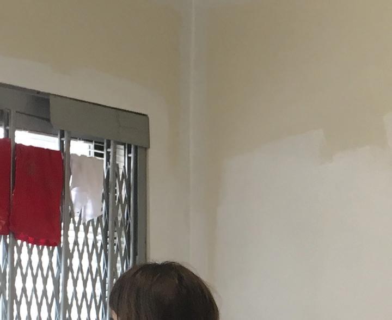
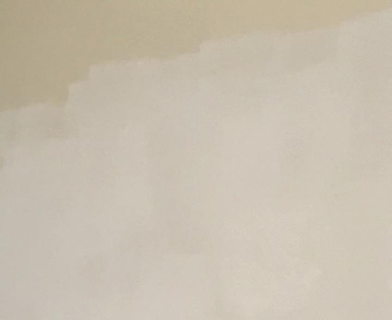


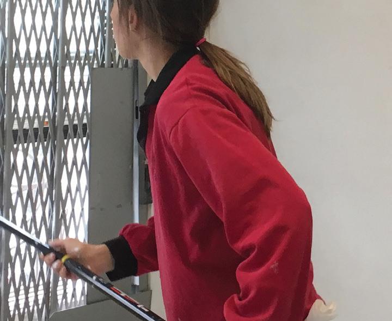
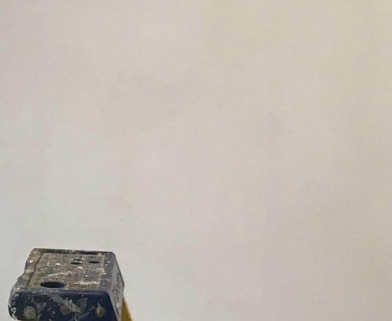

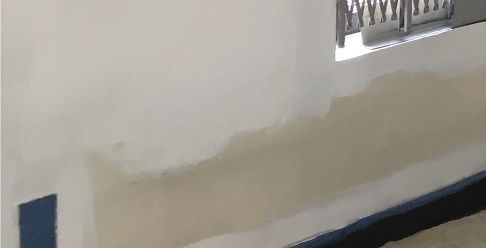
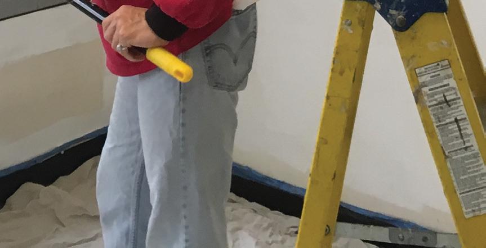
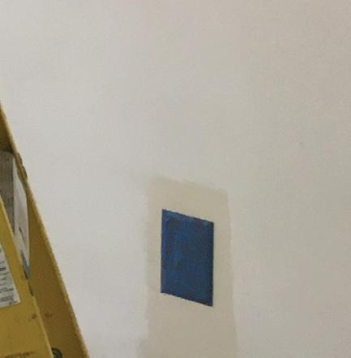
As part of their studio class, the faculty and students from the Color Lab visited CAFLC multiple times to plan the renovations of the public areas of the center, which included the mailroom on the first floor and the reception room on the second. The mailroom and the reception area were both in need of renovations to make the spaces more inviting for families and staff. The spaces did not offer comfortable waiting areas for families to sit, and in the reception space there was nothing to keep children occupied while their parents filled out paperwork. Because the center dedicates their resources to helping families, there are few resources left over for making the space more inviting and comfortable.
The Color Lab students created a design process that proposed a color philosophy to highlight the relationship between color and memory. In addition to the renovation protocols HML also added in a small budget for the specification and purchase of new furniture to accommodate the needs of the families, with a focus on the children.
The new waiting and mail room at West Harlem Group Assistance.
There is a limited amount of natural light in both spaces, but one benefit of the specified lime-based paint is its ability to reflect daylight, creating a small but significant increase in luminosity. Volunteers from HML repainted the reception room walls and ceilings with a bright white lime-based Romabio paint. The Color Lab students then installed brightly colored, painted paper strips to enliven one corner of the room. In the mailroom, HML painted three of the walls with the same white paint and added a slate, blue-grey accent wall, and the Color Lab came in to change the lighting to brighten the space and accentuate the new colors in the room. On the mailroom’s accent wall there are fourteen wooden panels, each painted with two Romabio limewash colors. Paired with the slate wall behind them
and the lighting, the room is welcoming and bright.
Ruben Rankin, who oversees the buildings and maintenance at Convent Avenue worked closely with HML throughout the project. He made sure that the walls were patched and sanded, he helped with the painting, and he kindly assembled the furniture we ordered for the space. He was so enthusiastic and moved by the process he’s planning to do a similar project in his family home.
Nadene Gordon expressed her deep appreciation for the changes to the administrative spaces. Nadene reports:
“The space in both areas is now inviting, bright and allows for an environment that says we understand how the fire and vacate orders affect the families, and if only for a few minutes, we want them to enjoy a space that is environmentally friendly, clean and aesthetically calming. Both areas are child friendly, and I appreciate that the students are able to understand why the families are at the shelter.” She even joked that “Families won’t ever want to leave the reception room!”
The role of health design has been long overlooked in affordable housing. It is time to recognize the importance of design specifications for health issues such as asthma and cancer, as well as for tenants’ mental wellbeing.
Our work with WHGA ensures that health is prioritized for those who may suffer from more exposure to toxic materials. WHGA takes sustainability seriously and their readiness to change their renovation practices is an example of the kind of forward thinking that can transform housing and improve human health. Simple steps like changing the paint used in renovation can make a significant difference.
HAMP GOALS
• Increase material transparency
• Facilitate healthier building practices
• Accelerate the transformation to healthier practices in affordable housing
METRICS
8 volunteers painted 2 reception rooms.
MOST CRITICAL OUTCOMES
Demonstrate use of healthier, affordable materials in two ubiquitous categories: paint and flooring.
LEVEL OF ENGAGEMENT
Unaware to Supporter
DEMONSTRATION & INNOVATION
COMMUNICATION & ADVOCACY


ROLE MODELS COMPETITION ENTRIES
45
9.7% increase
In year three we expanded sumbission categories to those using healthier materials physcially, as well as those who were telling the story of sustainability or material health via another medium.
WORKSHOPS
2
100% increase
Year three workshops included the the Day of Wool mini worksops, and the non-toxic cleaning recipe workshop at Union Square Earth Day.
EVENTS AND EXHIBITIONS
4
33% increase
Events in year 3 consisted of three events and one exhibition indluding: Day of Wool, Wool Exhibition, Earth Day Workshops and Hush Rooms opening.
YEAR 2 41 1 3
HML is working with government agencies and other organizations to change their specification processes and establish industry guidelines for material health. By working on both large-scale policy shifts and applied demonstrations, HML aims to create systemic, long-term changes in practices that will affect the entire building materials chain.


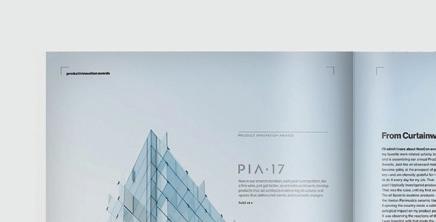










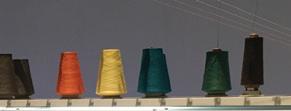


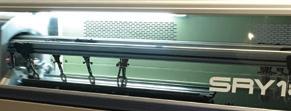













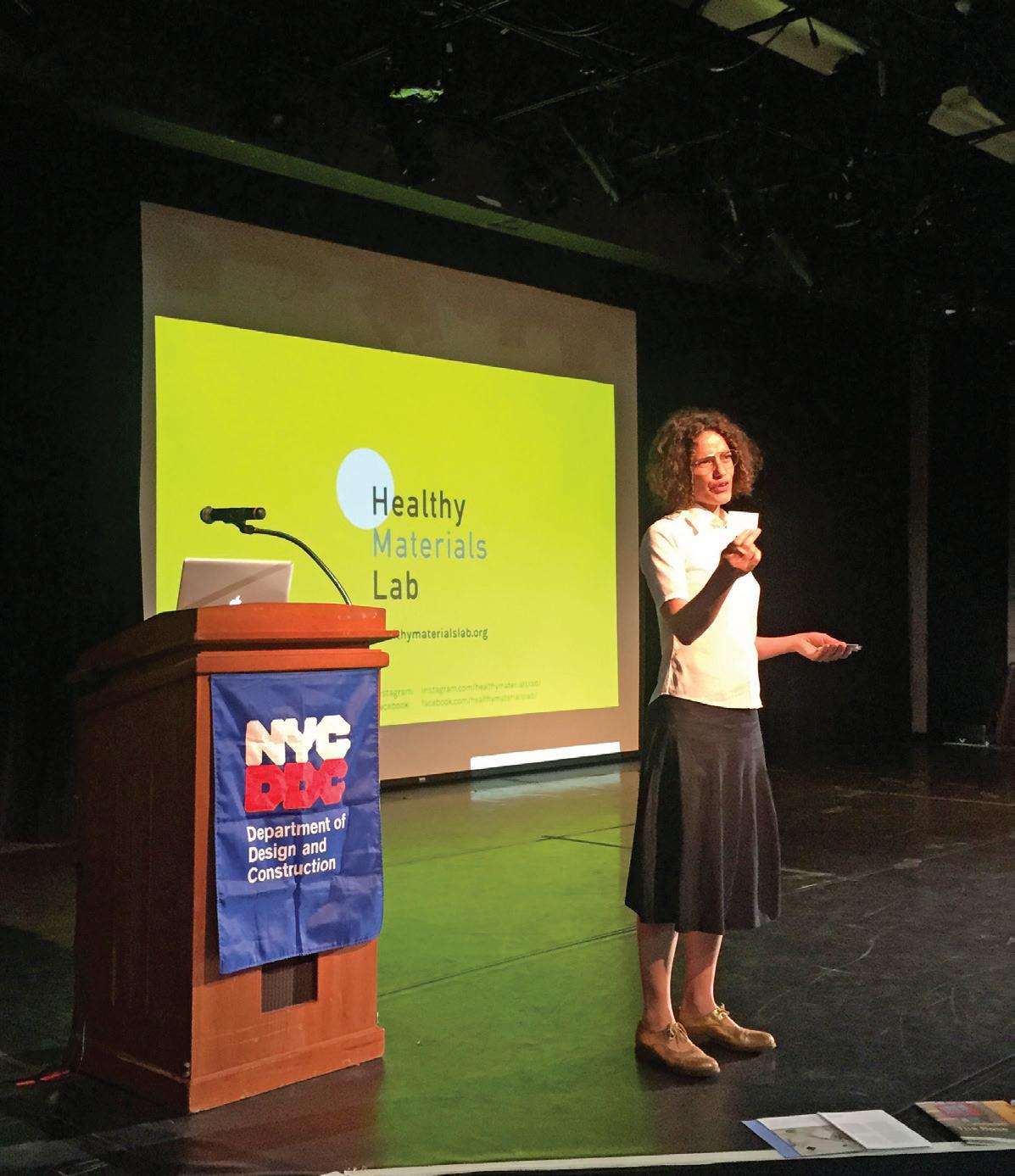
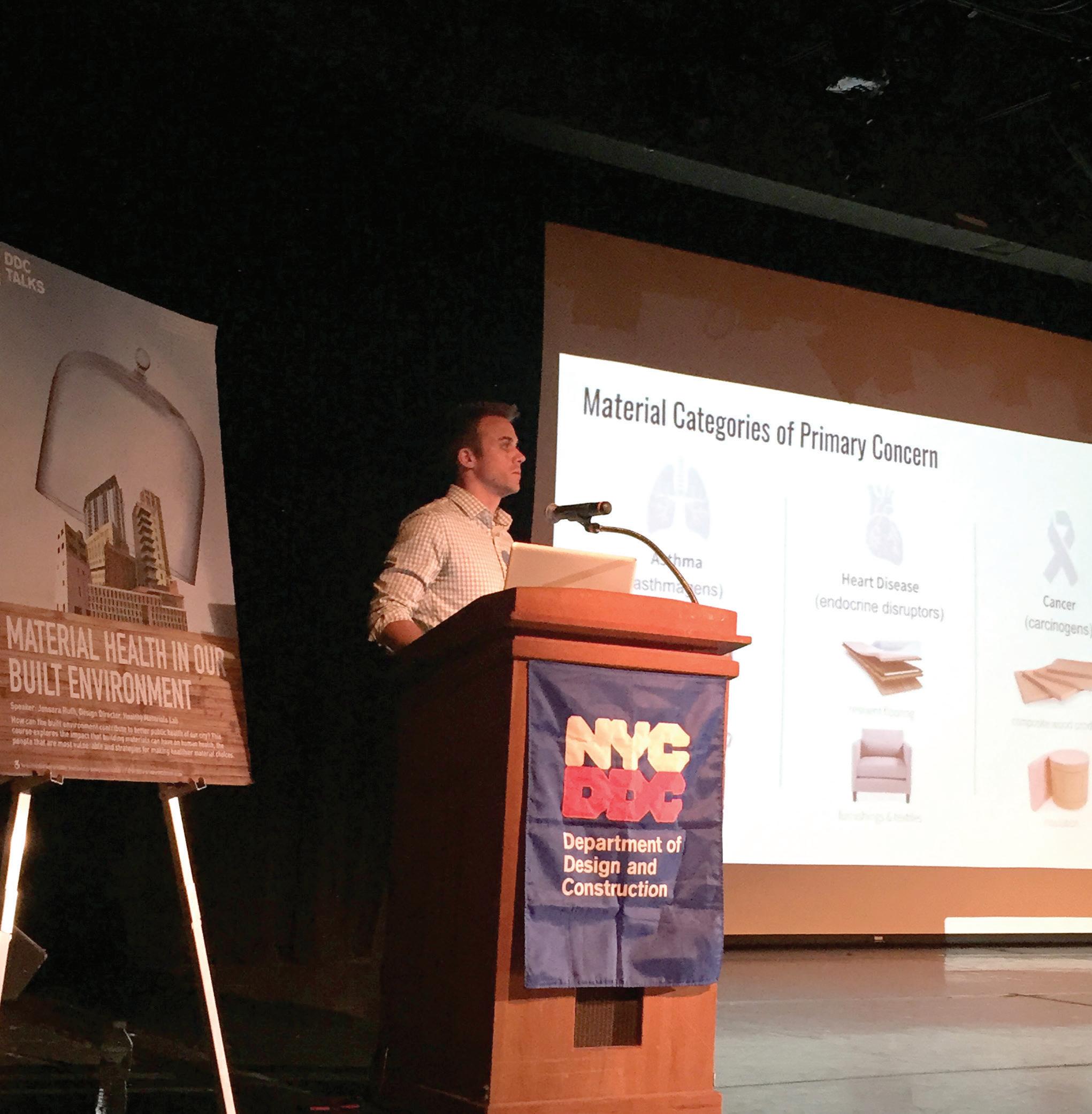

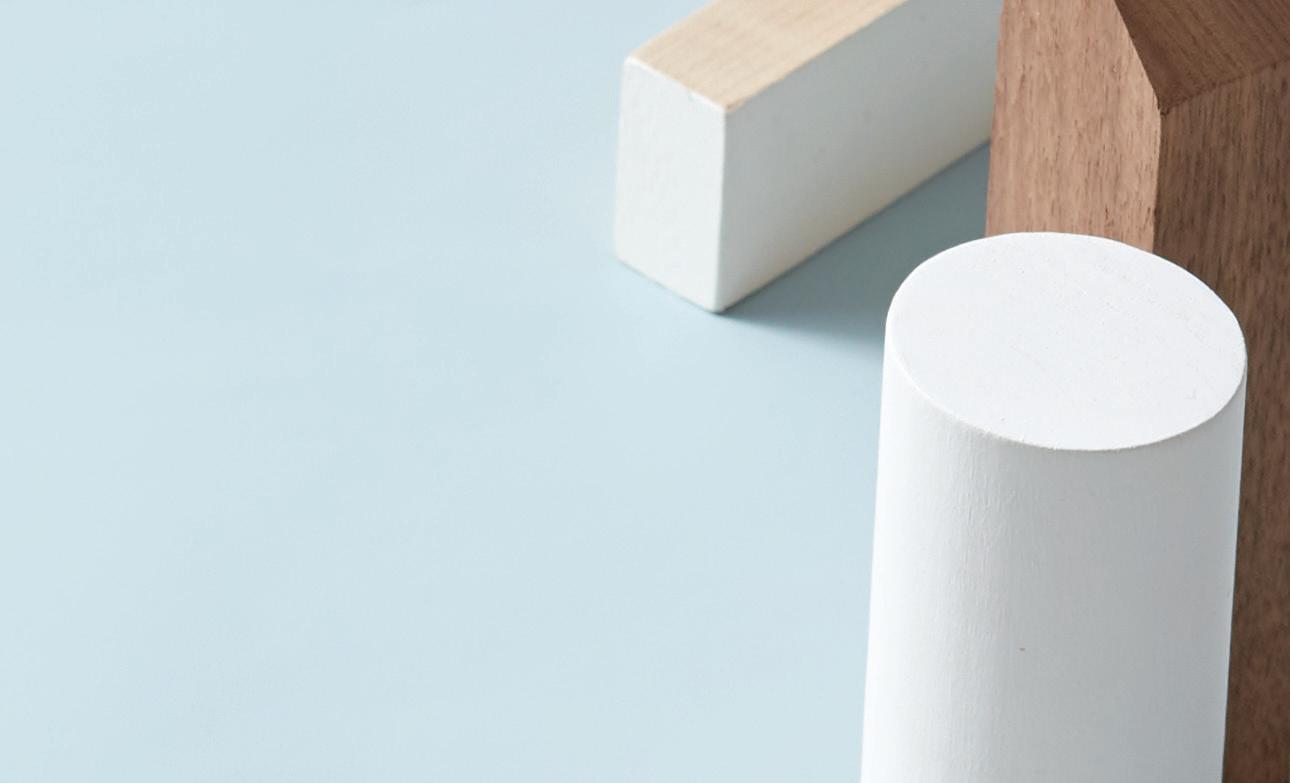









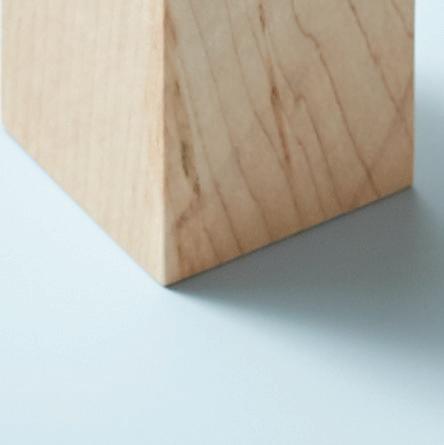


In the summer of 2017, Jonsara Ruth and Jack Dinning spoke at the DDC Talks Lecture Series Program. They discussed how the built environment can contribute to better public health in NYC. Their also lecture explored the impact that building materials can have on human health, the people that are most vulnerable, and strategies for making healthier choices.
1. Understand the relationships between human healthy and building products, toxic chemicals and pathways of exposure
2. Identify the impacts that products can have on human and environmental health
3. Understand how these concepts apply to the construction of build environments
4. Identify strategies for addressing issues of material health in design and building practice
• Facilitate healthier building practices
• Accelerate the transformation to healthier practices in affordable housing
125 project managers, architects, designers and planners in attendance
Build understanding of the core issue of toxics in the built environment and identify impacts on human health. Share strategies that can be used in practice.
Unaware to Supporter

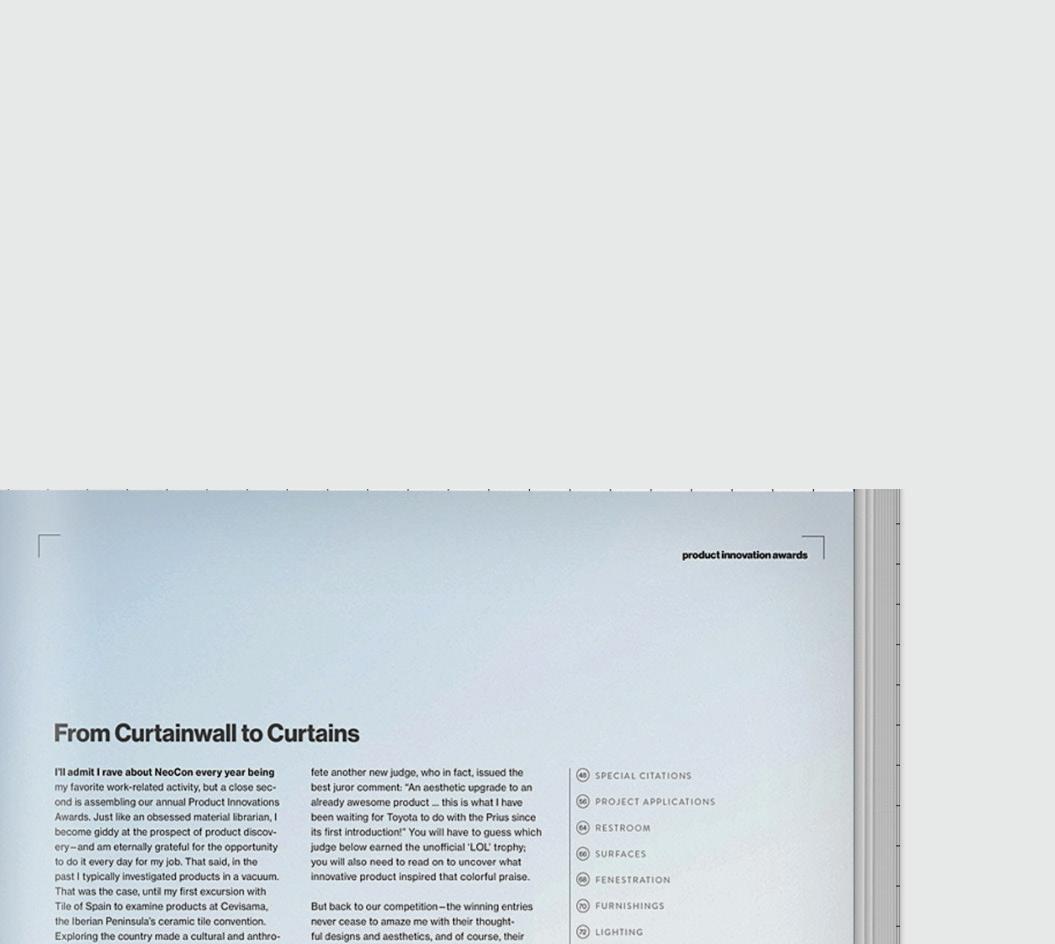


Jonsara Ruth served on the panel of judges for the 2017 Product Innovation Awards. Architectural Products Magazine’s Product Innovation Award represent an effort on the publication’s part to impartially review and present to readers— architects, specifiers, interior designers and building owners/ operators—a wide-ranging variety of innovative buildings-related products as judged so by their peers as worthy of investigating.
The results of this competition were published in the November 2017 issue of the magazine. 40,000 North American architects and designers and building owners read the magazine and were made aware when the results.
HAMP GOALS
• Increase material transparency
• Facilitate healthier building practices
• Accelerate the transformation to healthier practices in affordable housing METRICS
40,000 readers
Disseminate examples of cutting edge innovative designs that have been critically evaluated from a material health perspective.
LEVEL OF ENGAGEMENT
Unaware to Supporter
JUDGES:
Darin Daguanno
Smith Group
Jenniger Eng
FRCH Worldwide
Tom Gallagher
DRL Group
Susan Grossinger
HOK
Jessica Hartwig
dPOP
Deeni Naydene Linton
Marriott International
Justin Mundy
DRL Group
Rod Oathout
DRL Group
Robery Pinney
Page Southerland
Jonsara Ruth
Parsons School of Design
Connie Samla
Sacramento Municipal
Amarpreet Sethi
DRL Group
Amy Shavelson
Wingsdale Hughes Architects
Ali Siddique
IA Interior Architects
Daniel Stromborg
Gensler
Nick Thorn
Malone Maxwell, Borson Architects
Tracey Whaley
DLR Group
Brian Worlf
Cannon Design






Parsons recent design graduates, in discussion with Parsons design faculty, explored the changing face of design education and practice that places human health at the center of decision making at the 2017 Living Product Expo. The Expo brings together leading minds in the design and manufacturing industries to lead the revolution toward healthy and beautiful spaces for everyone.
Speakers from HML and Parsons discussed the fact that the future of our built environments, objects and garments with which all people will have intimate contact, are in the hands of the next generation of designers. This panel shared their thoughts and insights from current design research studios.
HAMP GOALS
• Increase material transparency
• Facilitate healthier building practices
• Accelerate the transformation to healthier practices in affordable housing
METRICS
35 professionsals, manufacturers, and faculty members in attendance
MOST CRITICAL OUTCOMES
Explore the role of the next generation of designers in design innovation and health.
LEVEL OF ENGAGEMENT
Unaware to Supporter
INDUSTRY & PROFESSIONALS
Alison Mears Jonsara Ruth Sarah Burns Lifan Deng Jack Dinning Jacob Olmedo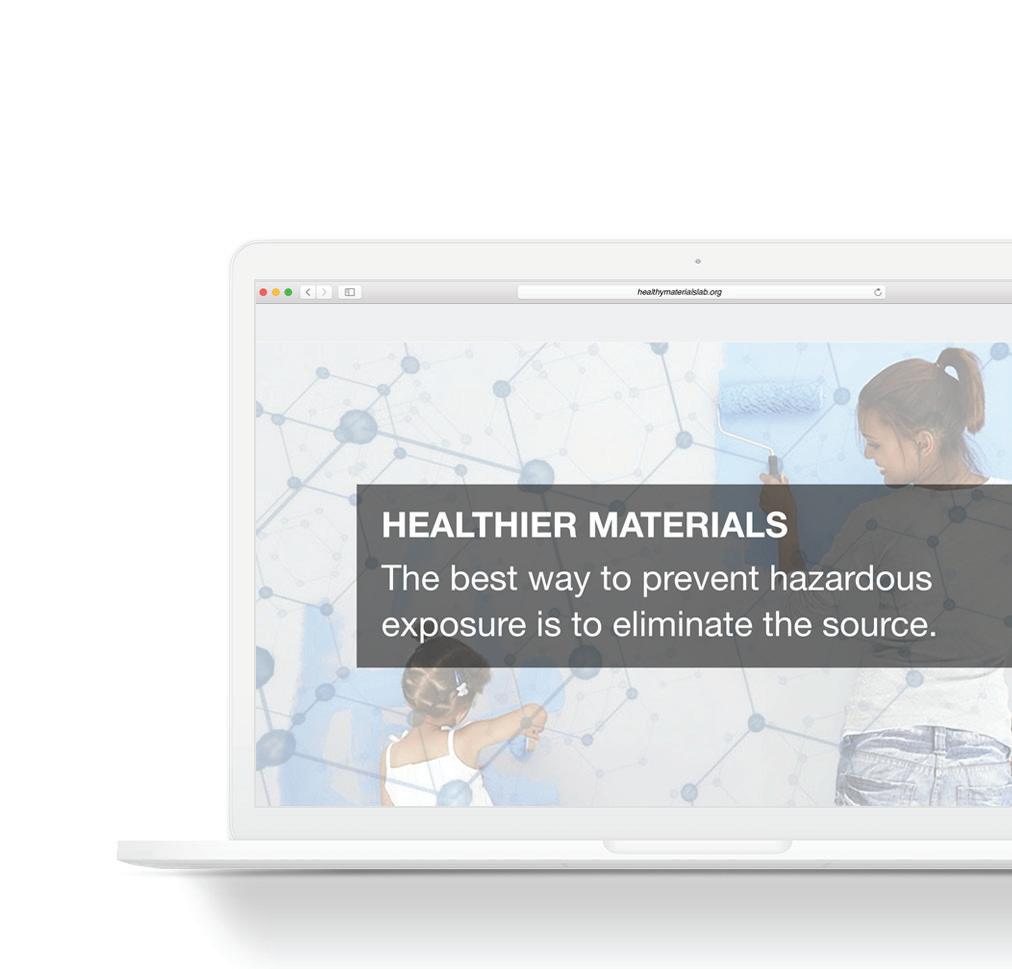


A Webinar hosted by the Healthy Materials Lab and presented by Jack Dinning introduced priority countertop manufacturers to Portico and the importance of transparency. Attendees included representatives from Cambria, IceStone, WilsonArt, Panolam, Stone Creek Quarry, Coldspring Quarry, Caesarstone, as well as Portico partners from Harvard, Google, and Healthy Building Network.
HAMP GOALS
• Increase material transparency
• Facilitate healthier building practices
• Accelerate the transformation to healthier practices in affordable housing
21 manufacturers, professionals and university faculty in attendance.
Understand the core issue of toxics in the built environment and identify impacts on human health. Share strategies that can be used in practice.
LEVEL OF ENGAGEMENT
Unaware to Supporter
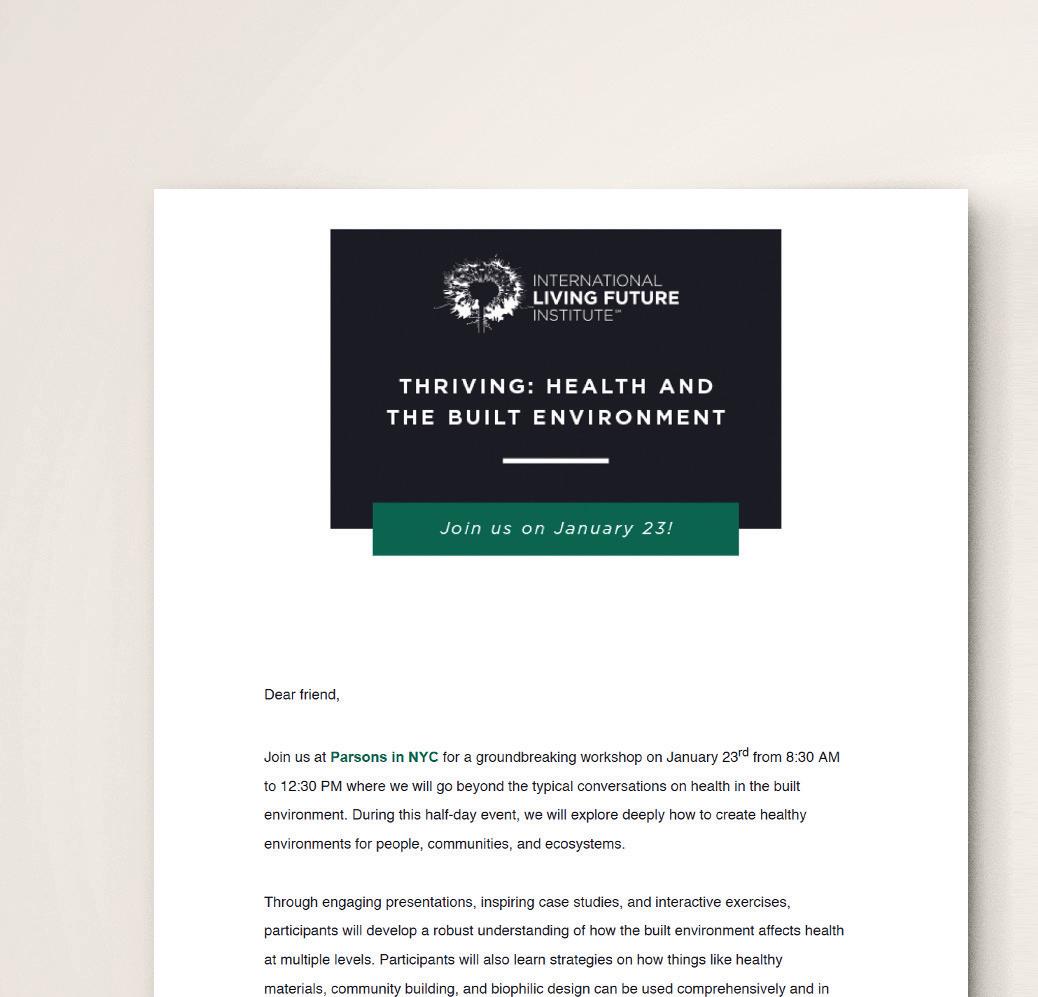
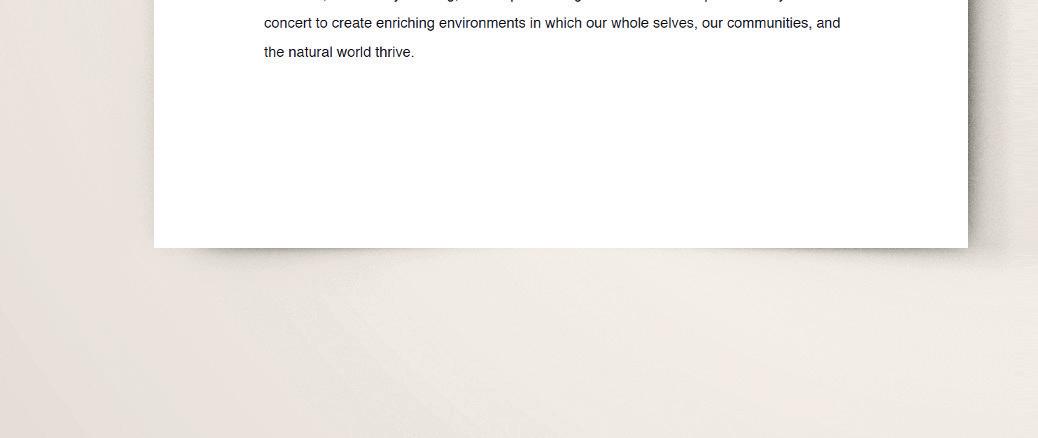
In January of 2018, Parsons hosted a groundbreaking workshop. The introduction to the event was given by Directors Jonsara Ruth and Alison Mears. In a short presentation, they introduced the mission of The Lab, and contextualized it within the setting of the event.
Health and wellness in the built environment is a trending and important topic. We spend on average 90% of our time inside and a majority of businesses spend 90% of their costs on people. Creating a healthy, productive building is critical.
Panelists went beyond the typical conversation of health in the built environment. Attendees and speakers deeply explored how to create healthy environments for people, communities and ecosystems.
Through presentations, case studies, and interactive exercises, participants had the opporunity to develop a robust understanding of how the built environment affects health at multiple levels. Participants also learned strategies about how things like healthy materials, community building, and biophilic design can be used comprehensively and in concert to create enriching environments in which our whole selves, our communities, and the natural world thrive.
Alison Mears & Jonsara Ruth, Parsons School of Amanda Sturgeon, ILFI
Robin Guenther, Senior Advisor, Health Care Without Harm
James Connelly, VP Products and Strategic Growth, ILFI
Margaret Whitaker, PhD, Chief Toxicologist, ToxServices
Jane Abernethy, Chief Sustainability Officer, Humanscale
Dhruv Raina, Director of Product Sustainability, Tarkett
Catie Ryan, Director of Projects, Terrapin Bright Green
David Briefel, Sustainability Director, Gensler
Kathleen Smith, Vice President of LBC, ILFI
Maida Galvez, MD, MPH, Region 2 Pediatric Environmental Health Specialty Unit, Icahn School of Medicine at Mount Sinai
Ruth Ann Norton, President & CEO, Green & Healthy Homes Initiative
HAMP GOALS
• Increase material transparency
• Facilitate healthier building practices
• Accelerate the transformation to healthier practices in affordable housing
METRICS
120 attendees
Understand the core issue of toxics in the built environment and identify impacts on human health. Identify strategies that can be used in practice.
Unaware to Supporter

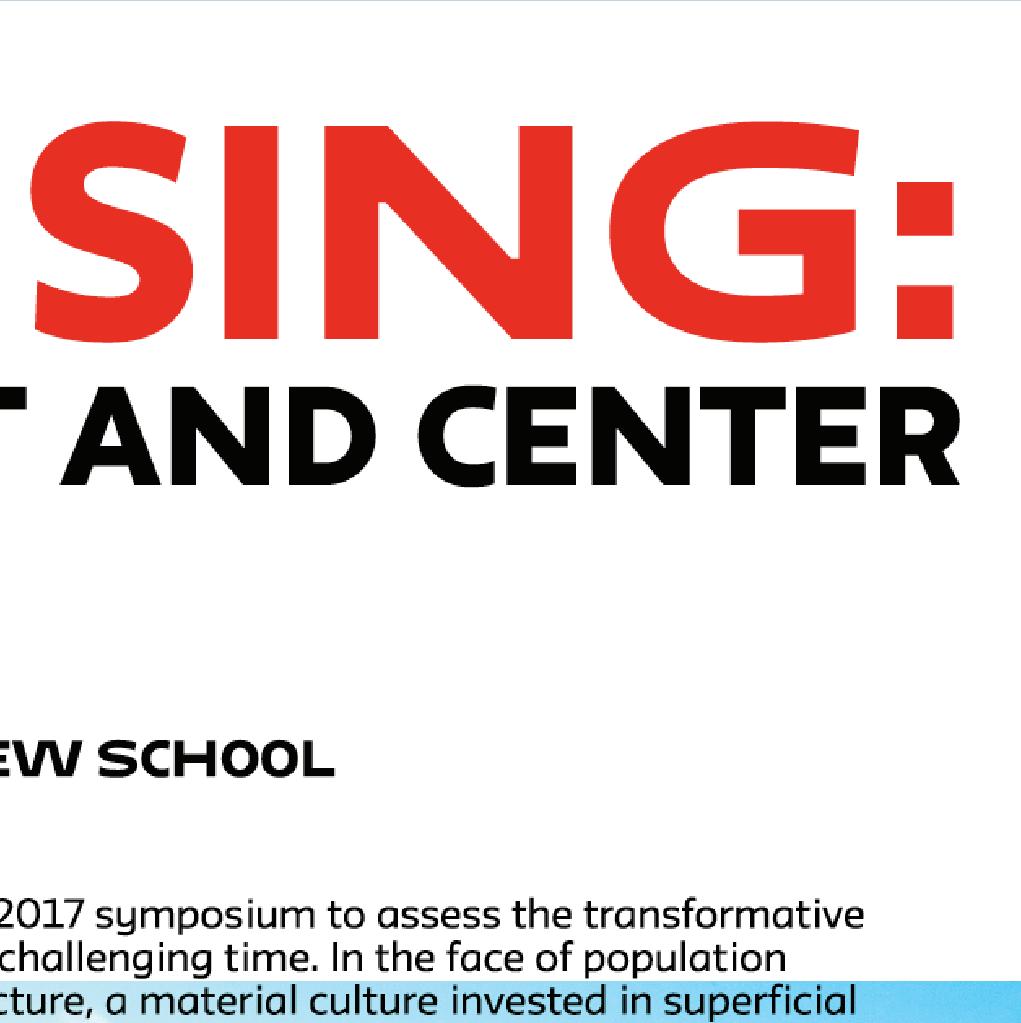
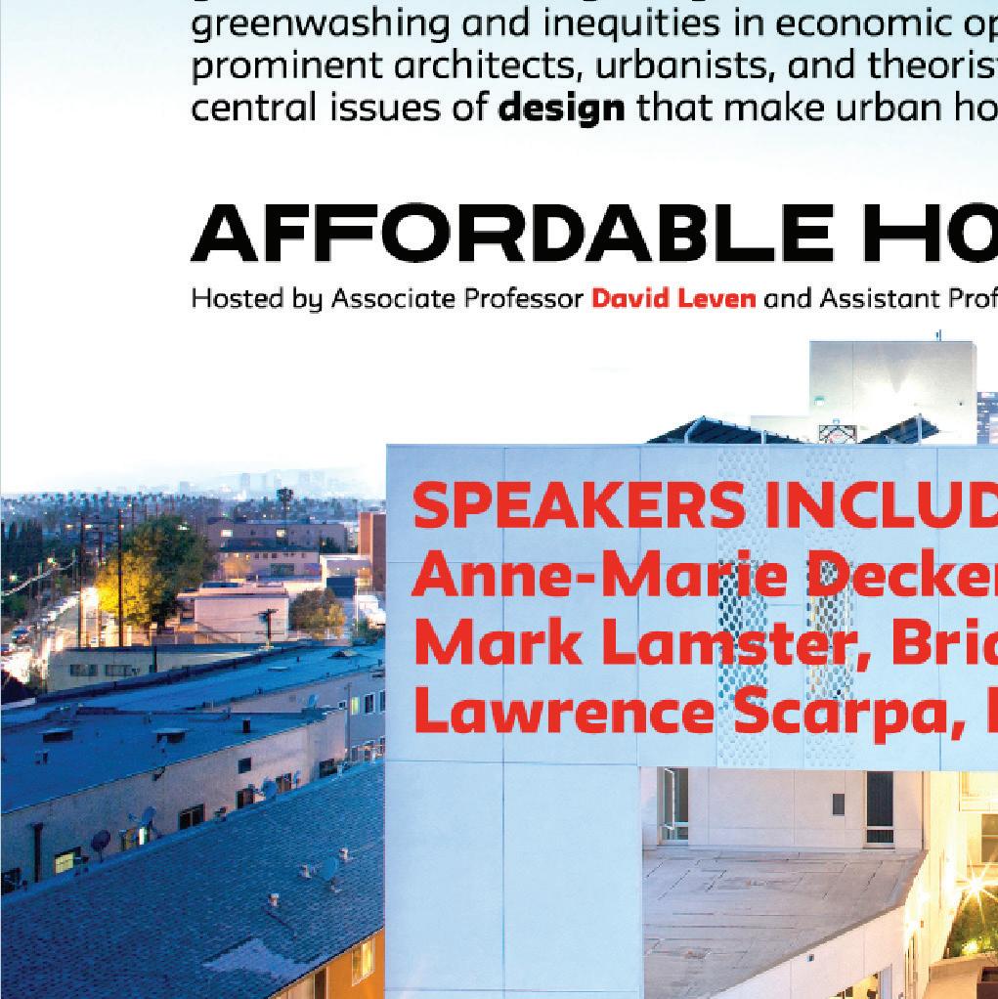
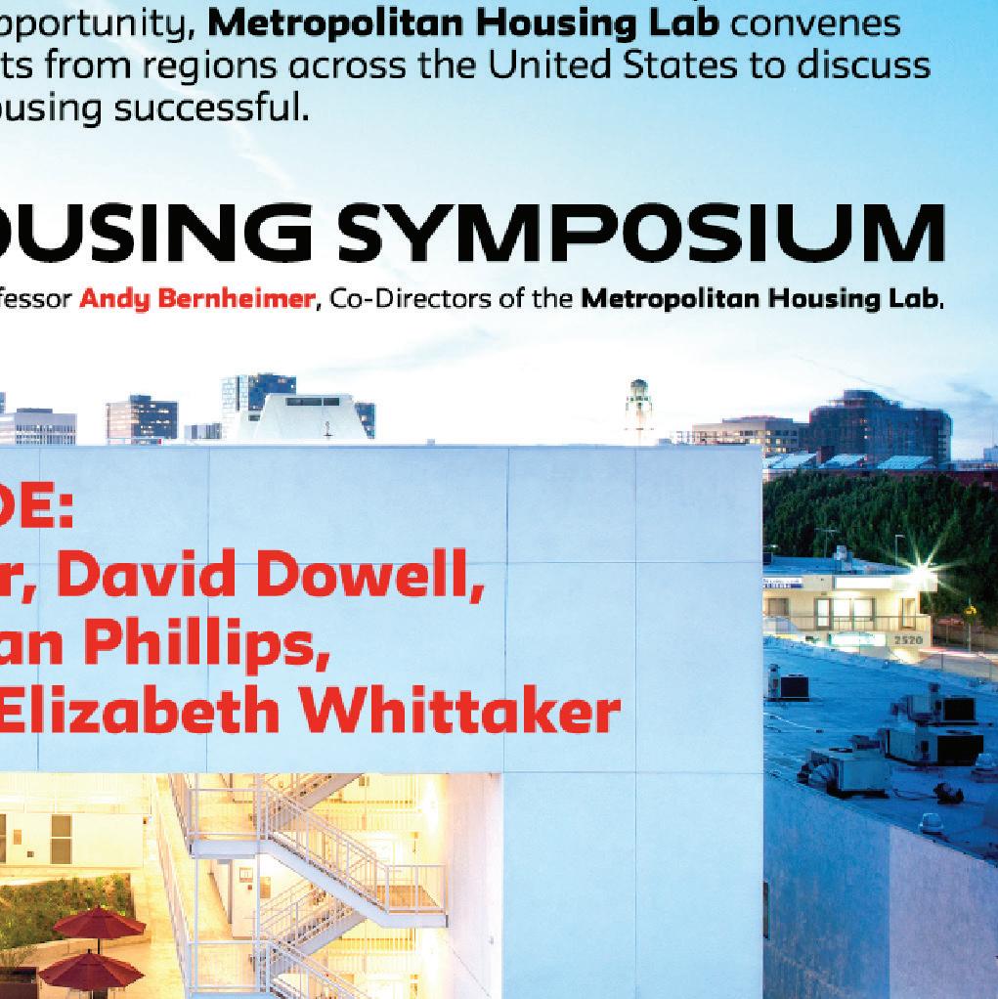
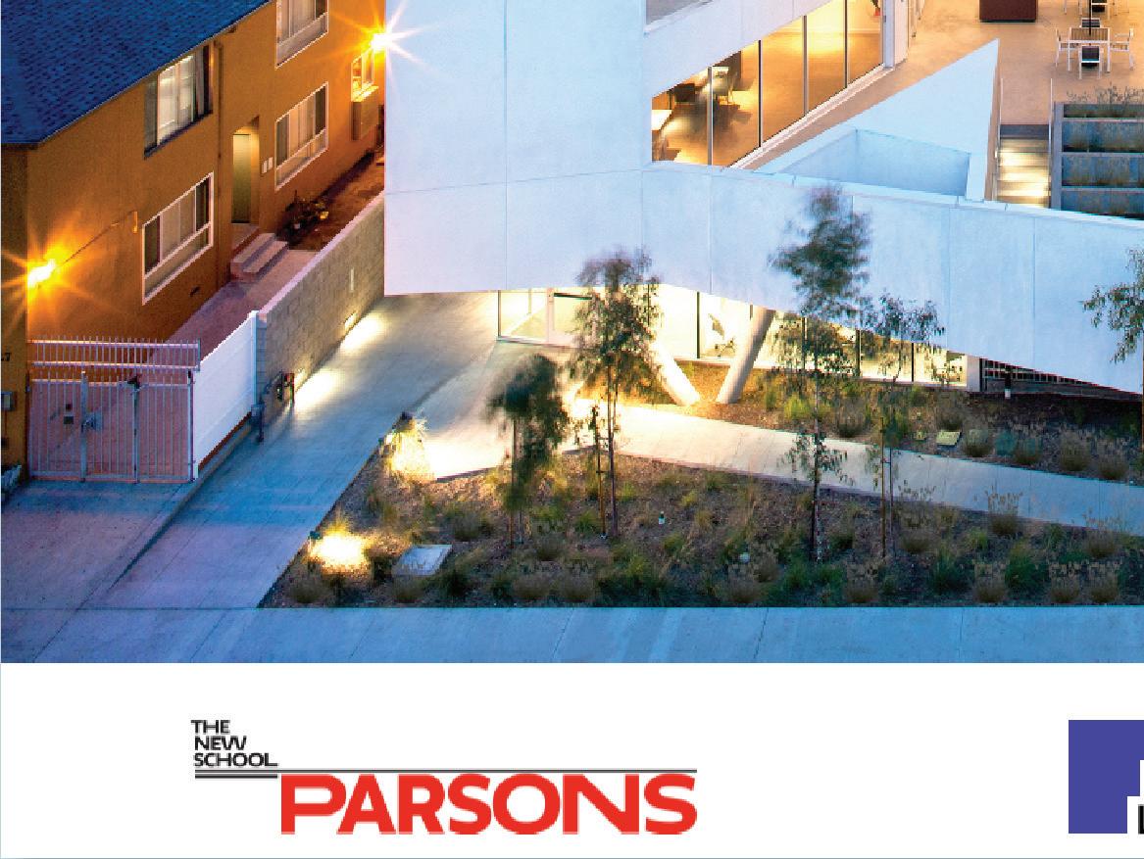
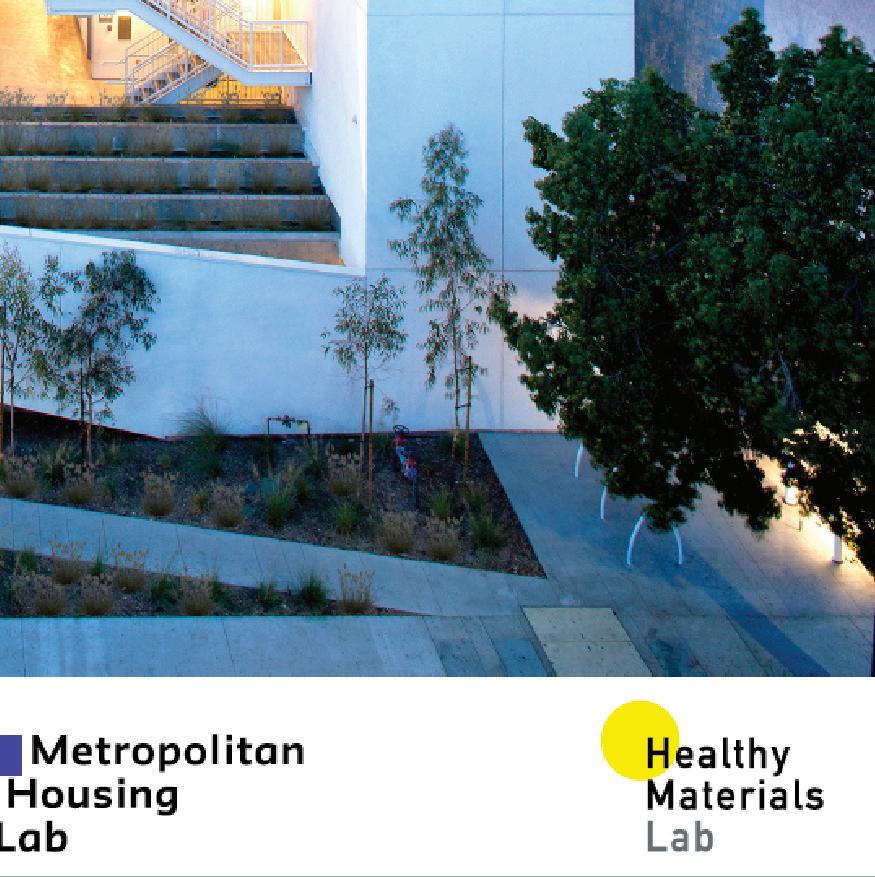
This symposium hosted at Parsons School of Design assessed the transformative potential of urban housing and architecture in America in a challenging time. In the face of population growth, climate change, a degraded infrastructure, a material culture invested in superficial greenwashing and inequities in economic opportunity, a panel of prominent architects from various regions across the United States gathered to discuss the central issues of design that make urban housing successful.
HAMP GOALS
• Increase material transparency
• Facilitate healthier building practices
• Accelerate the transformation to healthier practices in affordable housing
METRICS
140 attendees
Demonstrate the creative use of healthier materials in relation to health. Foster partnerships with industry professionals and expand networks.
Unaware to Supporter
HOST:
Any Berhnheimer, Parsons Architecture
David Leven, Parsons Architecture
SPEARKERS:
Lawrence Scarpa, Brooks + Scarpa
Mark Lamster, Architecture Critic for the Dallas Morning News
PANELISTS:
Anne-Marie Decker, Duvall Decker Architects
David Dowell, El Dorado
Elizabeth Whittaker, MERGE Architects
Jointly hosted by: Metropolitan, Housing Lab and Healthy Materials Lab

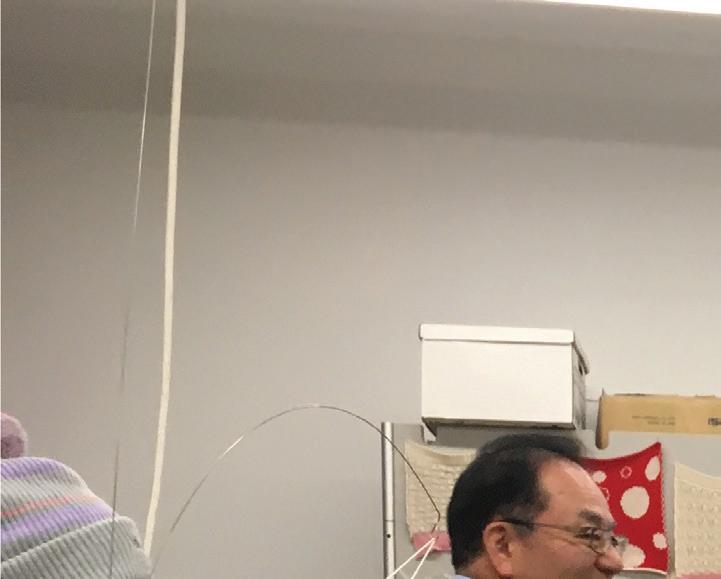


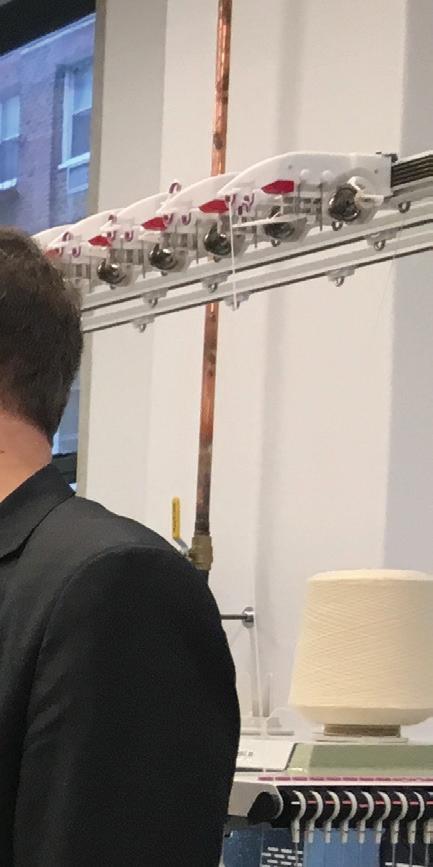
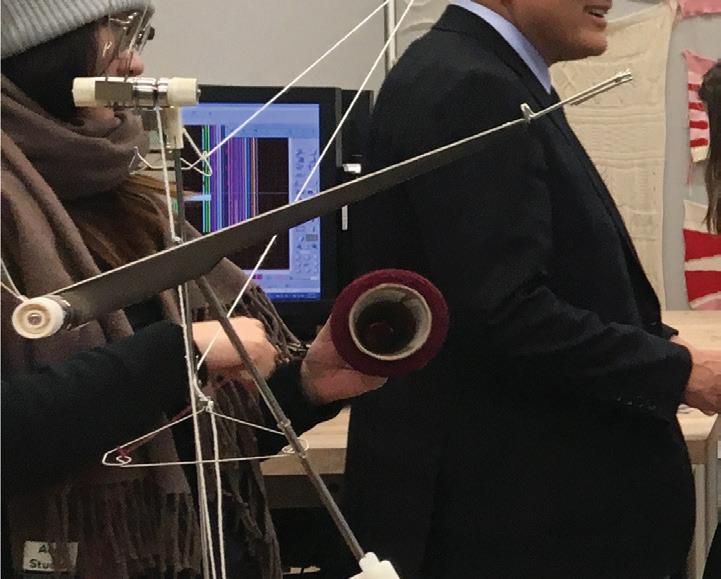
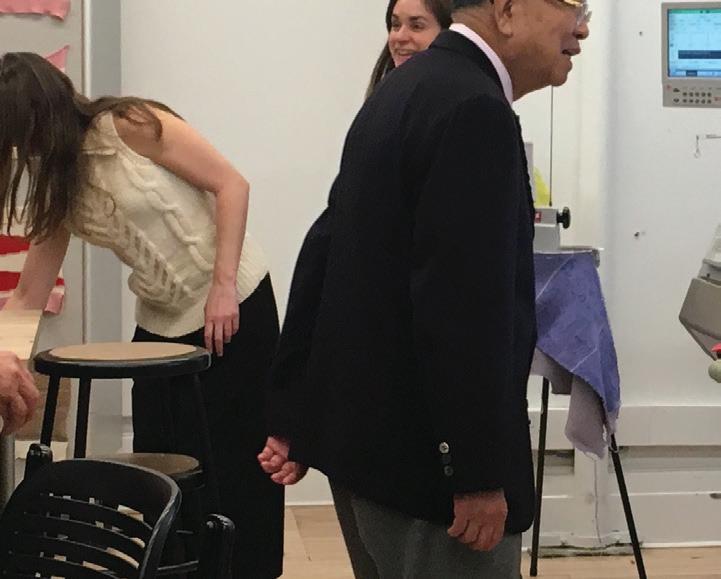
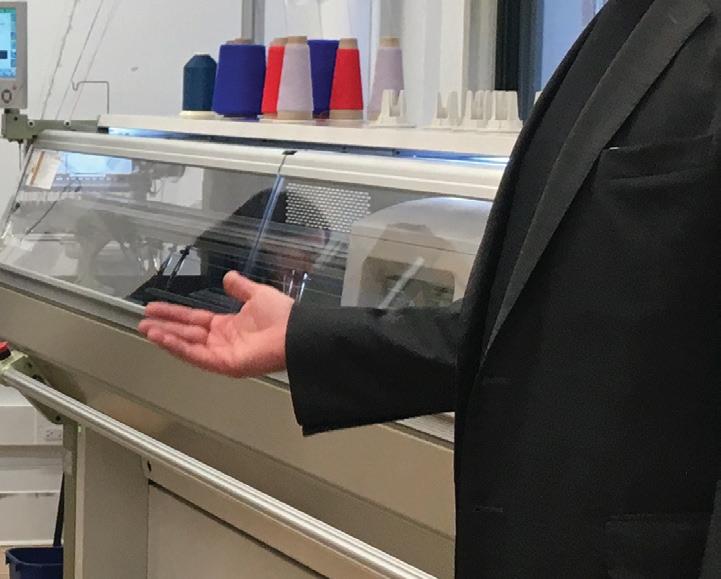
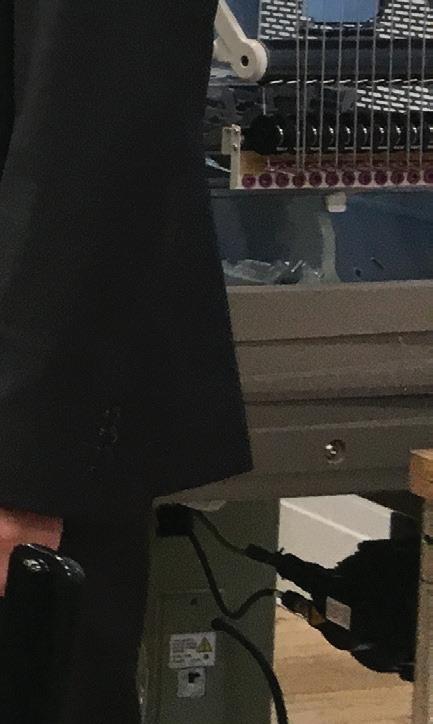



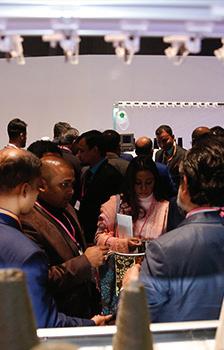
Shima Seiki 55th Anniversary event in Wakayama, Japan in November 2017 was a celebration of a groundbreaking technology invented by Dr. Masahiro Shima which radically changed the textile industry. Dr. Shima invented the automated knitting machine. His first invention, when he was only 16 years old, was a double loop stitch sewing machine which led to his invention of a fully-automated glove knitting machine. And over the last few decades this has developed into the invention of a fully automated “whole garment” knitting machine. This means that garments of any kind - sneakers, socks, sweaters, dresses, suit jackets, industrial products – anything that can be imagined, can be knitted to size without producing any waste.
Attending at the anniversary celebration in a small, were members of companies, who rely on Shima Seiki machines for their businesses. Large recognizable companies like Nike, Brooks Brothers, St. John Knits, Prada and small companies like Ministry of Supply and Nimbly, arrived in one of Japans least populated prefectures, Wakayama to see the newest technologies put forward by the inventive manufacturer. Parsons is one of the few schools in the US which has these machines for use by faculty and students. North Carolina State University and Drexel University are also using the machines to
pioneer new thinking using this knitting technology. Jonsara Ruth, HML Design Director, attended the anniverary which included an exhibition of new machines, new garments and an incredible fashion show of impressive and inventive garments from around the world which used the Shima Seiki machine for their production.
One month later, Dr. Shima and colleagues, came to visit Parsons School of Design. Here HML had the opportunity to speak with him about possibilities of using the healthiest fibers on this future-forward technology, and we showed how some of our faculty are using the machines including using locally sourced wool.
The Japan Times quotes the son of Dr. Shima, who just became CEO, as stating “ ‘Our company’s spirit is to create things the world has never seen,’” and “ ‘People say Masahiro is a genius inventor.’ ” For Healthy Materials Lab, combining the newest technologies with healthier source material is the ultimate innovation.
HAMP GOALS
• Demonstrations of Better Practice
METRICS
• 1500 guests from around the world
Roughly 35% from Japan and 65% from around the world
Demonstrate new technologies with healthier materials. Foster partnerships with industry, manufacturing professionals and expand networks.
Unaware to Supporter



In October, The Nordic Consulates General and Danish Cleantech Hub hosted the session “Archtober Goes Nordic - Nordic and US Trends within Healthy Cities at Building Level.
This event underlined that design and human health go hand-in-hand. As a Nordic contribution to the relationship of design and health, Nordic Sustainable Cities, a flagship project in the Nordic Prime Minister’s new initiative “Nordic Solutions to Global Challenges”, offered strong best practices from a region that is historically known for integrating public health in the build environment.
HAMP GOALS
• Increase material transparency
• Facilitate healthier building practices
• Accelerate the transformation to healthier practices in affordable housing
METRICS
100 attendees
Demonstrate the creative use of healthier materials in relation to health. Foster partnerships with industry professionals and expand networks.
Unaware to Supporter
Harriet E. Berg Consul General of Norway in New York
Alison Mears, Director, Healthy Materials Lab, Parsons School of Design
Jonsara Ruth, Design Director, Healthy Materials Lab, Parsons School of Design
Joanna Frank, President & CEO, Center for Active Design
Aaron Dorf, Project Director, Snøhetta
Jeffrey Raven, Principal, RAVEN A+U
Lars Riemann, Executive Director, Buildings, Ramboll
Kate Kerbel, Planning + Strategies Consultant, Perkins+Will


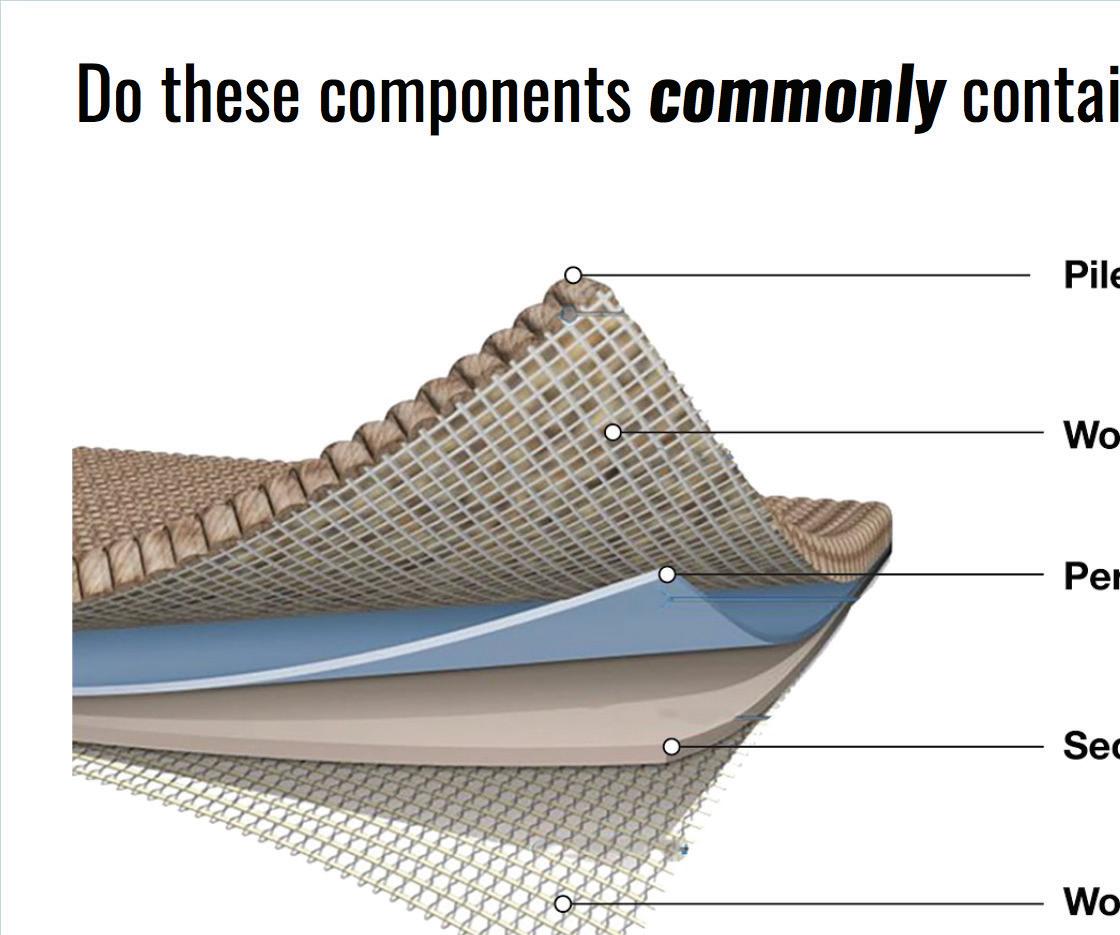





With some of Parsons first graduates since the Lab was established now taking a foothold in the professional world, they’ve been spreading the word with one recent alumni at Pembroke and Ives inviting us in for a workshop for their entire staff.
The focus was on practical solutions that would be feasible to implement in professional settings, tactics for communicating these issues to clients and developers in ways that were likely to garner support, and marketing “healthy design” really as “quality design” rather than just an issue of chemicals and sciences. Through this kind of “rebranding” of healthy materials the hope is that talented designers can promote the movement through aesthetic appeal and driving cultural values.
HAMP GOALS
• Increase material transparency
• Facilitate healthier building practices
• Accelerate the transformation to healthier practices in affordable housing METRICS
45 professionals in attendance
Demonstrate the creative use of healthier materials in relation to health. Foster partnerships with industry professionals and expand networks.
LEVEL OF ENGAGEMENT
Unaware to Supporter
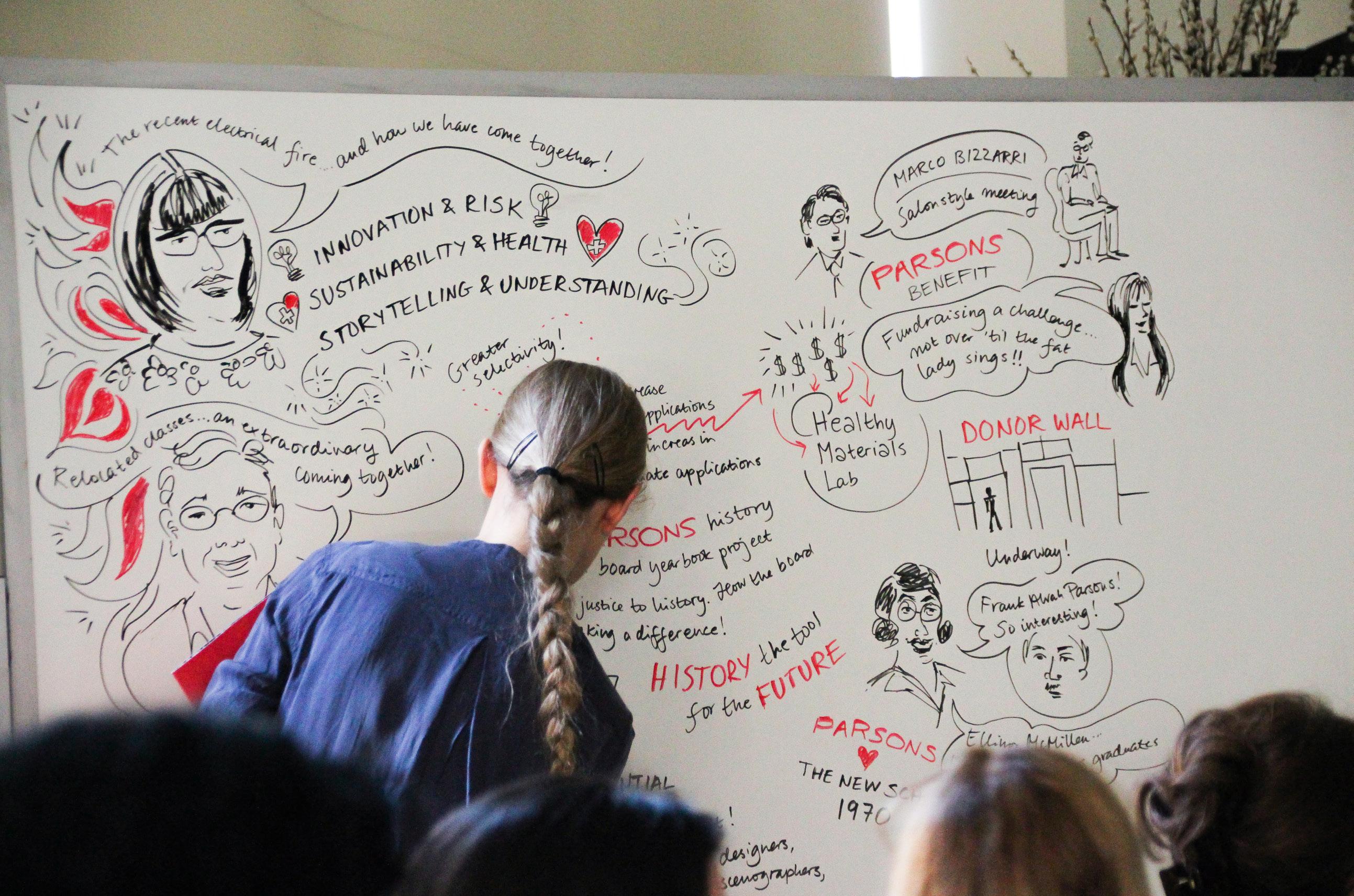

In April of 2018, HML particpated in a visioning session with Parsons and The New School to think about how we can redefine sustainability as a community.
Today, nearly 75% of Americans believe that the “country should do whatever it takes to protect the environment,” however, only 20% of Americans say they make an effort to live in ways that help protect the environment all the time and only 32% of millennials – who will be the leaders and decision makers of the future – view themselves as environmentalists. Overall, the percentage of Americans who view themselves as environmentalists has dropped more than 36% over the past 30 years.
(Pew, April 2017)
Driven by its mission to confront realworld problems through bold and creative solutions, Parsons and The New School seek to confront this dissonance head on. In order to change the often politicized and polarizing sentiments and conversation around climate change, healthy materials, environmentalism, and sustainability, we need to create a place where the storytelling and the solutions to environmental problems come together and are infused with the capacity that design brings to inspire, to speculate, to speak to human need, and to leverage its place within the commercial framework of success. In order to
truly inspire people to participate in creating a resilient future, they need to feel that it is not only possible for them to positively affect change, but beneficial for them and their personal futures as well.
Some questions to consider through this process may include: How do we sustain life and thrive in a world that’s constantly changing? How can design be used to create healthier futures? How can we create new products and businesses that benefit the majority and the planet? How do we create and communicate the economic and social benefits of protecting the environment? How can design be used to change public understanding and behavior? How do we help the next generation engage with and navigate this work?
MODERATORS:
Nancy Mahon, Parsons Board of Governors
Joel Towers, Executive Dean, Parsons
Alison Mears, Director, Healthy Materials Lab, Parsons School of Design
HAMP GOALS
• Increase material transparency
• Facilitate healthier building practices
• Accelerate the transformation to healthier practices in affordable housing
METRICS
40 attendees
Create dialogue around the issue of sustainability and discuss the critical question of: How can design be used to create healthier futures?
LEVEL OF ENGAGEMENT
Observer to Advocate
&
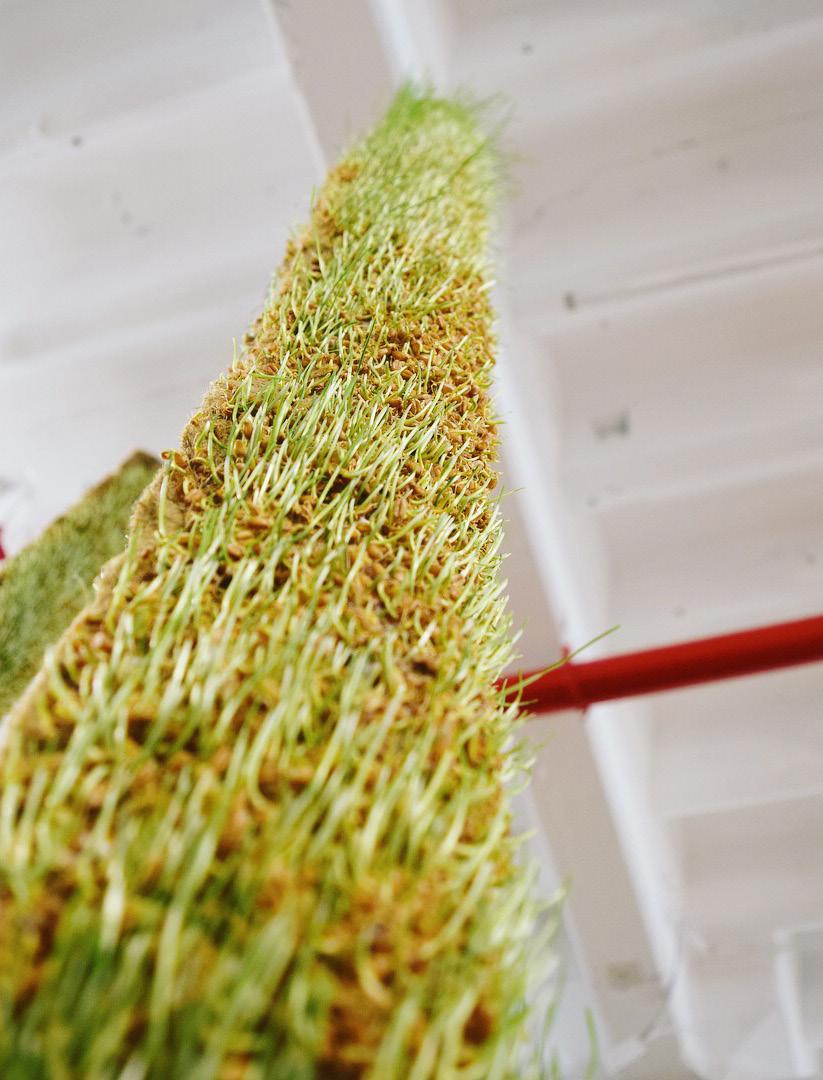
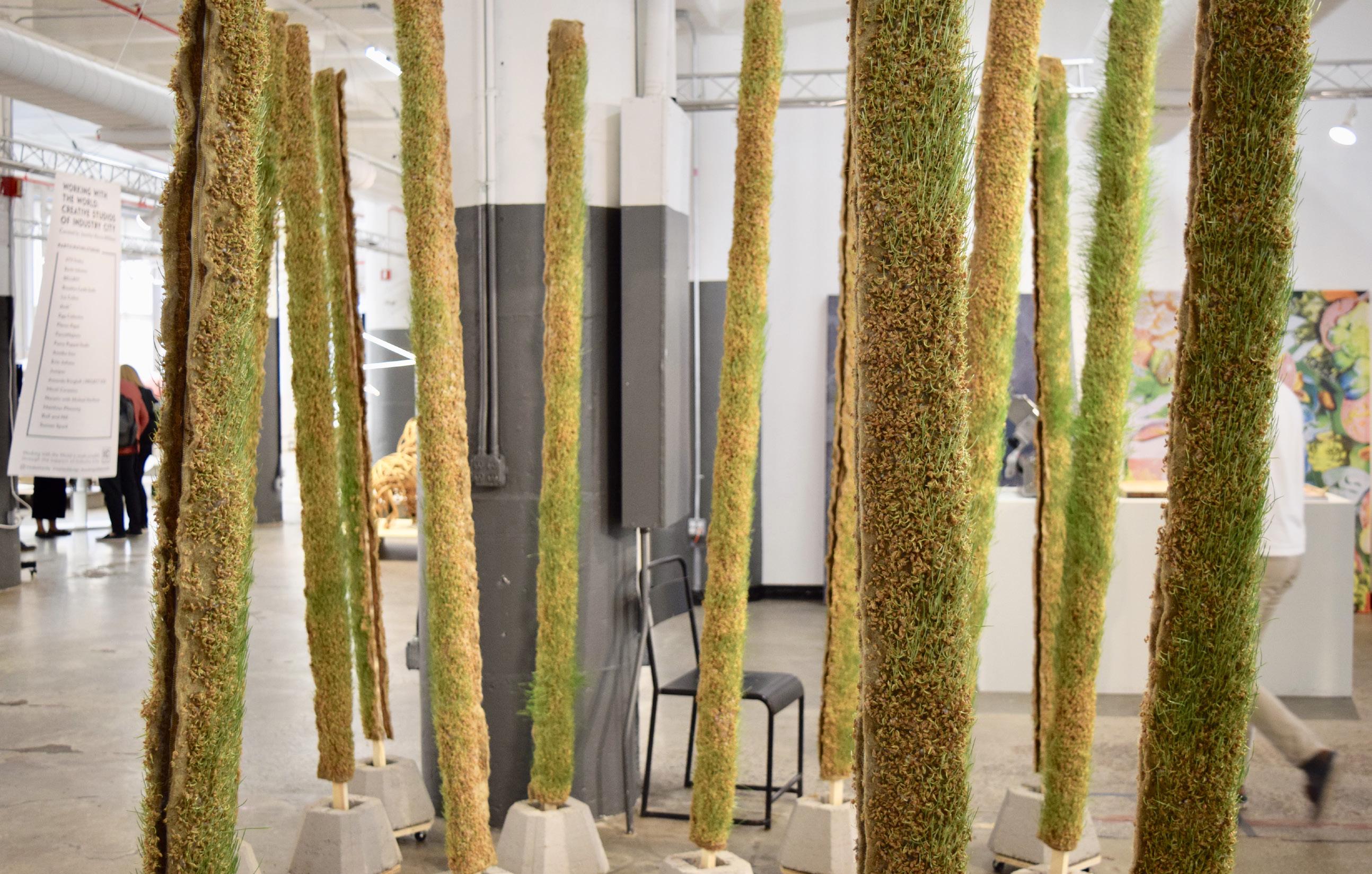
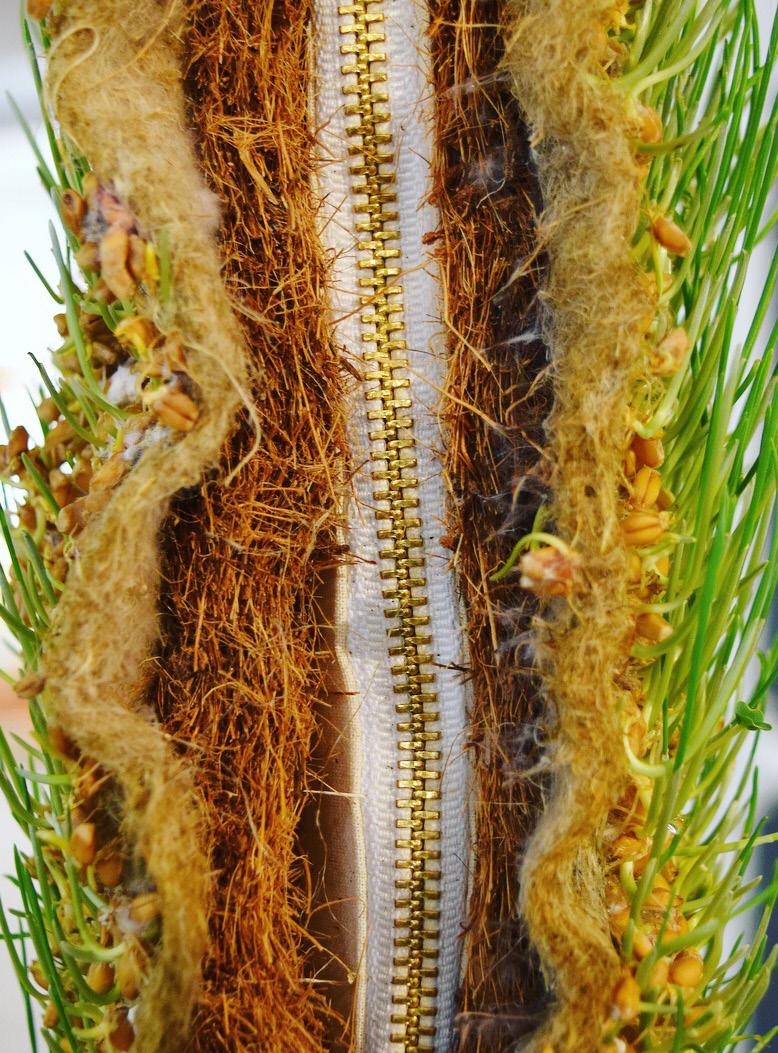
The Lab kicked off the event on May 16th at the opening of Wanted Design on the factory floor at Industry City in Brooklyn with a “living forest” walkway. WantedDesign is a series of events that exhibit the most innovative designs from designers all over the world. These events are attended by thousands of designers each year.
The exhibition welcomed guests to the event by creating an entryway of living columns covered in micro-plants. The columns were wrapped in hemp felt supplied by the company Grow-Tech. Grown without the use of pesticides, herbicides or synthetic fertilizers the hemp was the perfect surface for growing micro-plants and the perfect way to bring an element of nature into the built environment. The lab hung a banner above the living columns reading, “We are the first generation to spend 90% of our time indoors.” For some this is a shocking fact and it was impactful to have this sentiment hanging above the entrance of the event.
HAMP GOALS
• Increase material transparency
• Facilitate healthier building practices
METRICS
Approximately 750 attendees
MOST CRITICAL OUTCOMES
Demonstrate the creative use of healthier materials in relation to health. Foster partnerships with industry professionals and expand networks.
LEVEL OF ENGAGEMENT
Unaware to Supporter
COLLABORATORS:
Supported by: Growtech In.
Designed by: Jacob Olemdo
Eleni Kouvela Sam Bennett
Healthy Materials Lab Team
DEMONSTRATION & INNOVATION
INDUSTRY & PROFESSIONALS

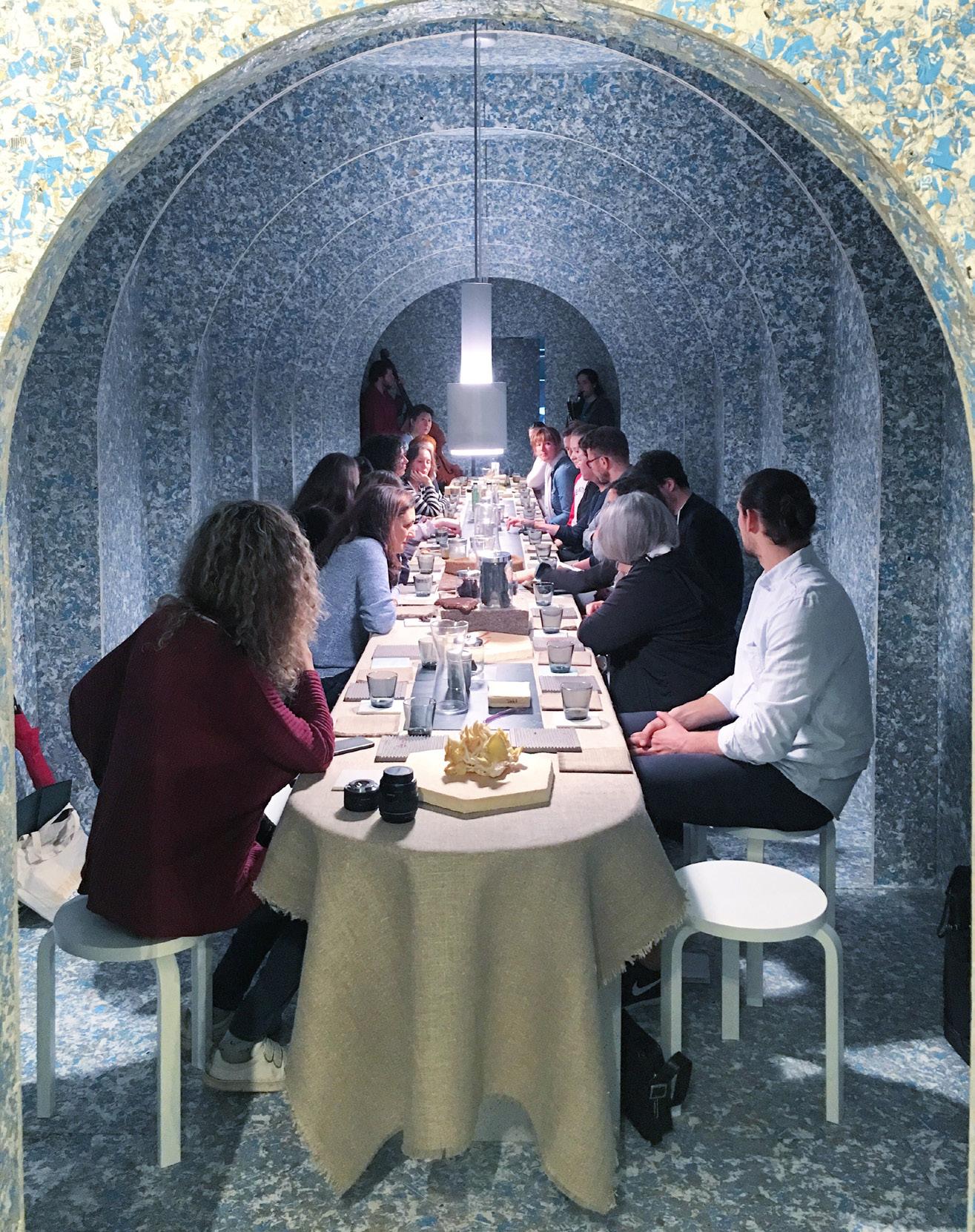
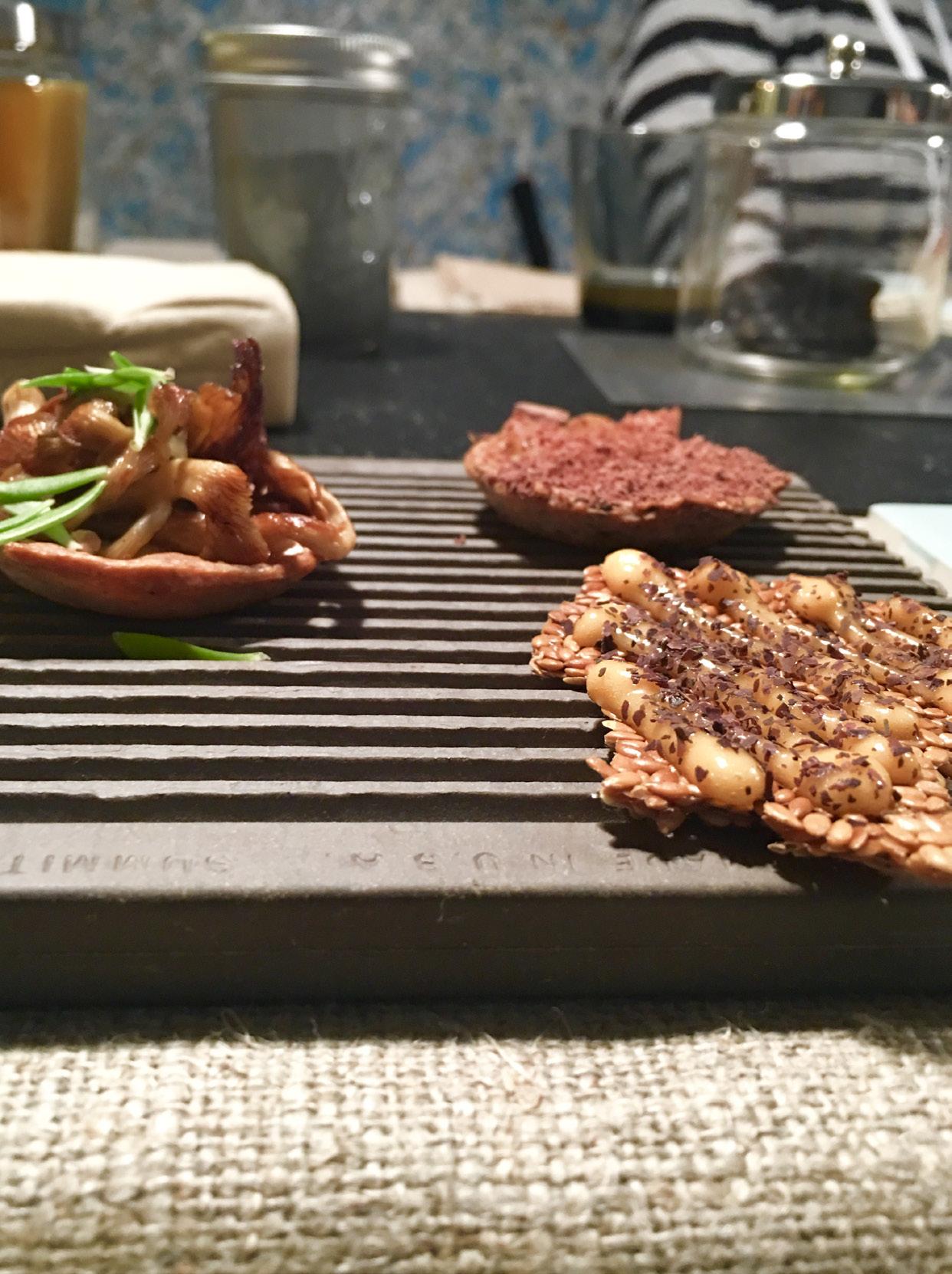

As part of NYC design week, The Lab participated in an event called the “Zero Waste Bistro.” Wanted Design and the Finnish Cultural Institute teamed up with chefs Luka Balac and Albert Franch Sunyer from Restaurant Nolla to create a zero waste restaurant. The food, the flatware, the table and the architecture of the space itself were built with a zero waste philosophy. The Lab’s directors Alison Mears and Jonsara Ruth devised their own experience in the sapce, designed to show the relationship between ingredients used to make building products and those used to make food.
The menu consisted of sea foods & materials made from seaweed and algae; forest foods & materials from mushrooms; and field foods & materials like flax and rice. These elements were created into items like flax crackers, seaweed cakes with milk, enoki mushroom tarts, coconut and kombucha. These were served as delicious snacks while Mears and Ruth talked about how these ingredients have the potential to change the way designers approach the built environment. What we eat goes into our body and effects our biological systems. In the same way, the environment around us gets into our bodies and effects our biological systems. Being conscious of what we eat, including where the ingredients come from and how they are used is imperative for our health.When we realize that we are eating
HAMP GOALS
• Increase material transparency
• Facilitate healthier building practices
Attended by 40 people including design journalists, designers, and members of the public.
something that is full of chemicals, we usually take pause.
The flax in the crackers, for example, is also the primary component in linoleum (Marmoleum), linen textile, linseed oil paint and finish, linen insulation and flax board. The mushrooms in the tartlets can be used to grow mycelium tile, mycelium foam and mushroom leather.
The centerpiece was the bespoke communal table and table set made of Durat Palace’s 100% recyclable materials containing 30% recycled plastic and natural minerals. The natural pigments used in this board are processed by a working windmill in the Netherlands.The archway architecture of the space is rewall material’s naked board, a material made 100% from tetrapak waste.
During the meal and conversation two Jazz musicians, Solomon Gottfried and Jasper Dutz, played music to bring the concepts of art, design, community and food together. The musicians would each take a bite of a seaweed crisp or a flax cracker or a sip of the kombucha and then they would play improvised interpretive jazz based upon the emotions they felt biting into the food.
Chefs: Luka Balac and Albert Franch Sunyer
Designer: Linda Bergroth
Material Consultant: Healthy Materials Lab
Co-Currators: Hari Koskinen & Linda Bergroth
Event Design: Healthy Materials Lab
Demonstrate the creative use of healthier materials in relation to health. Foster partnerships with industry professionals and expand networks.
Unaware to Supporter
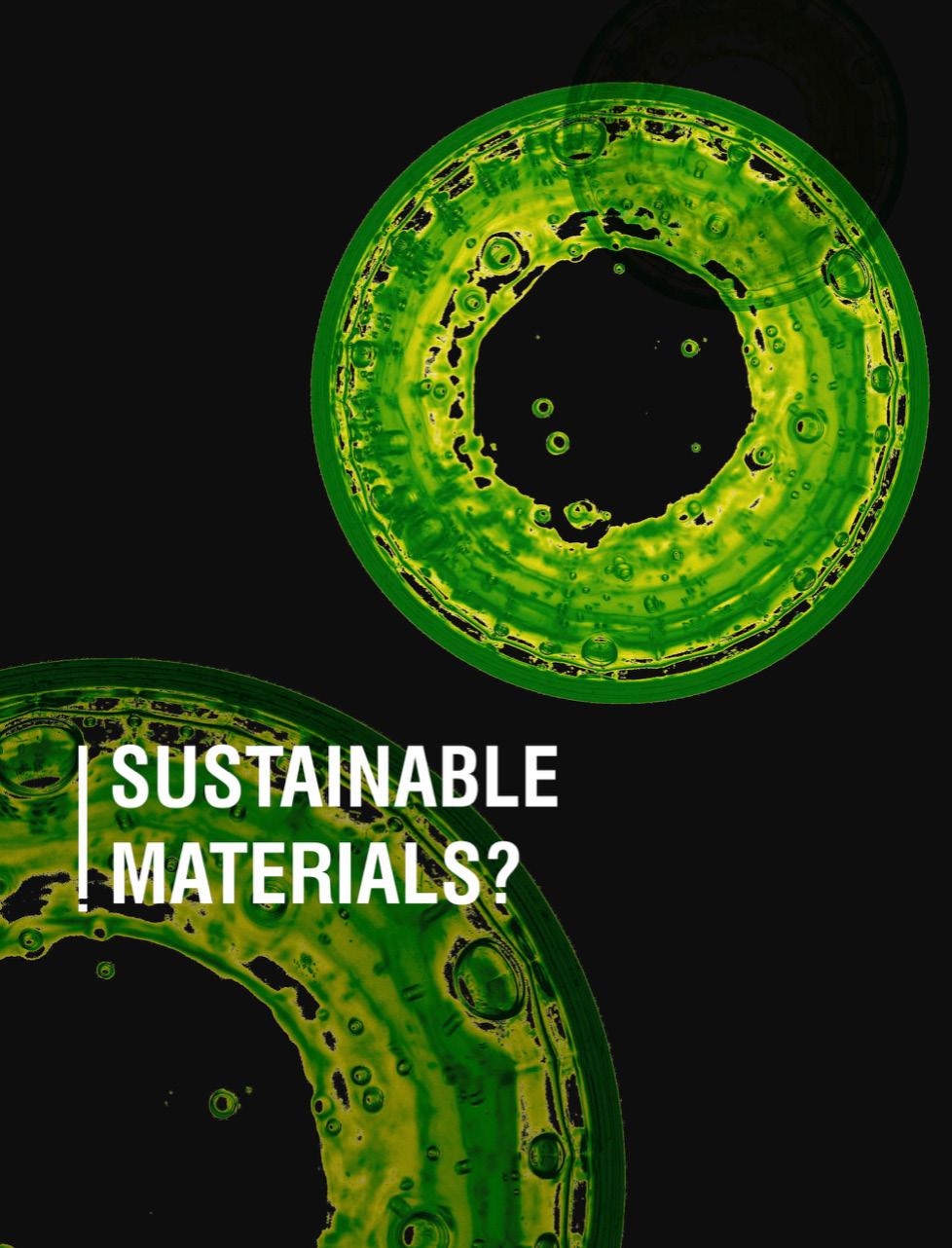
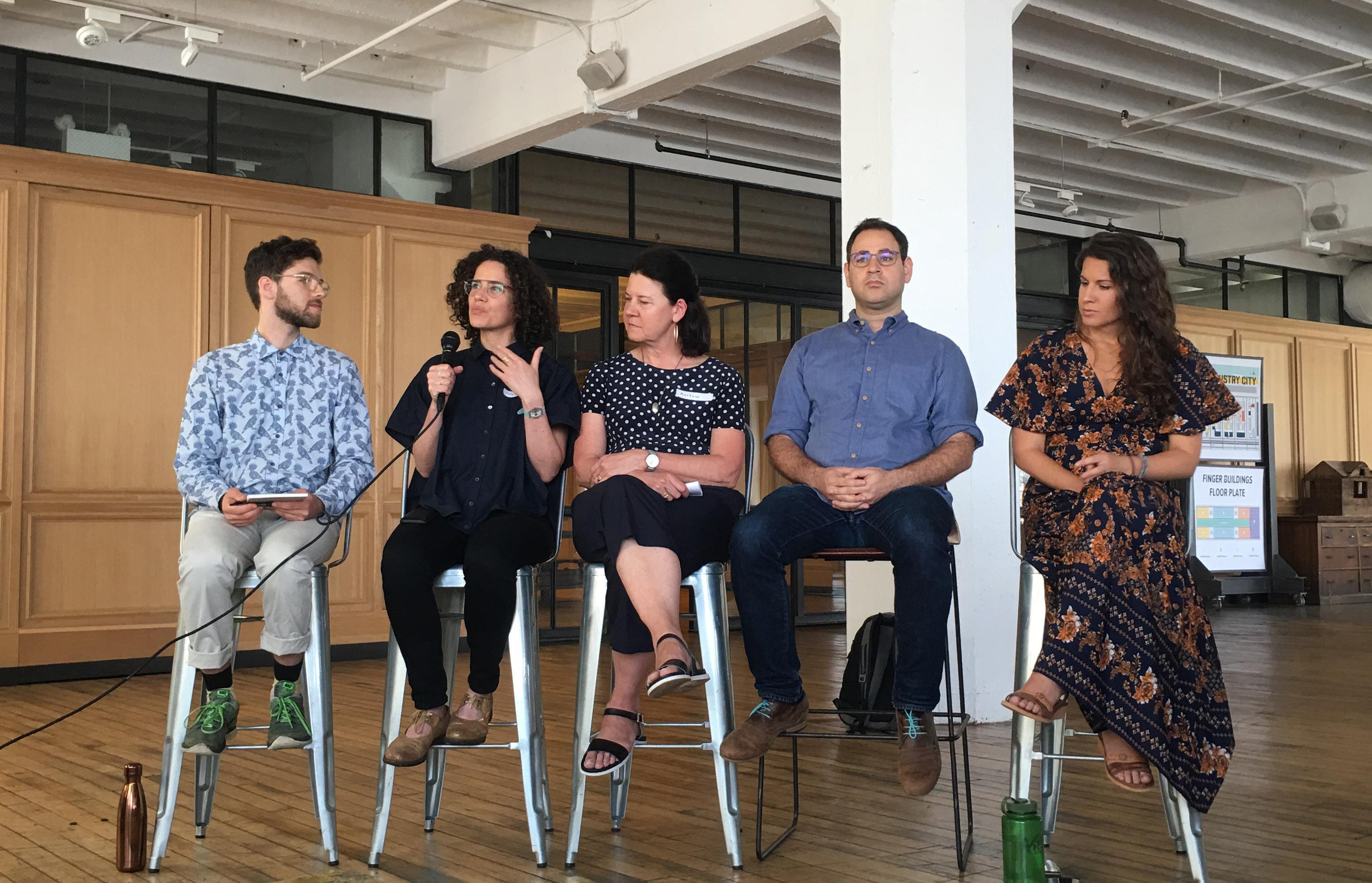
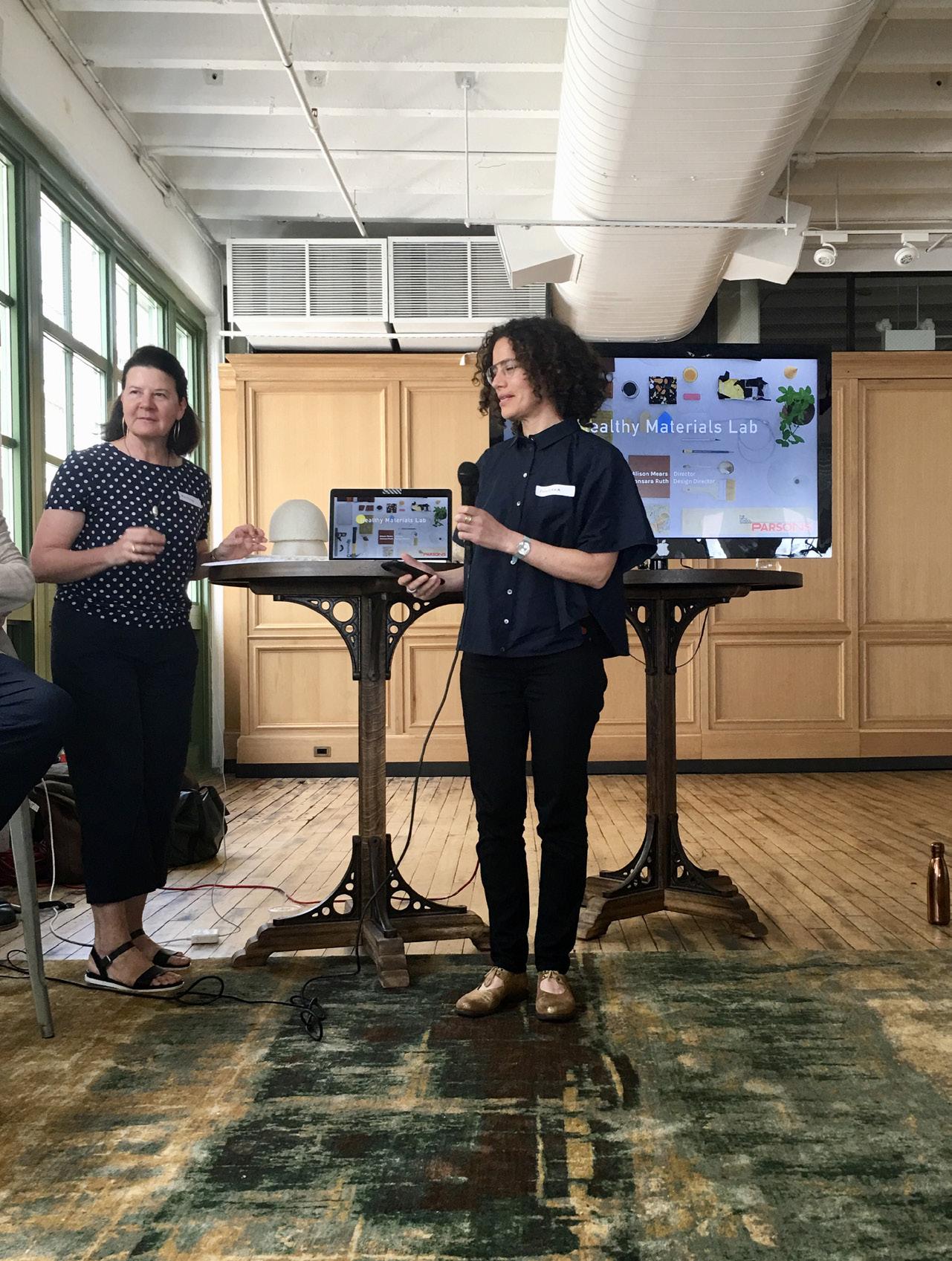
As part of NYC design week, The lab also participated in “A Materialistic Afternoon”, a panel discussion focusing on sustainable materials and the steps designers must take to educate themselves, demand transparency and avoid chemicals of concern. The panel consisted of hyloh, Ensad-Paris, Genspace, GROW.bio, Danielle Trofe Design, Grant Goldner and Alison Mears and Jonsara Ruth. The panel discussed the fact that there are 80,000 unregulated chemicals currently in use in the United States and addressed questions such as, “should we be optimistic or pessimistic about the future of healthier materials?”, “Is it our responsibility as designers to make changes or is it the government’s responsibility and which is more efficient?”
HAMP GOALS
• Increase material transparency
• Facilitate healthier building practices
METRICS
25 attendees and 8 presenters
Demonstrate the creative use of healthier materials in relation to health. Foster partnerships with industry professionals and expand networks.
Unaware to Supporter
hyloh
Ensad-Paris
Genspace
GROW.bio
Danielle Trofe Design
Grant Goldner
Jonsara Ruth
Alison Mears
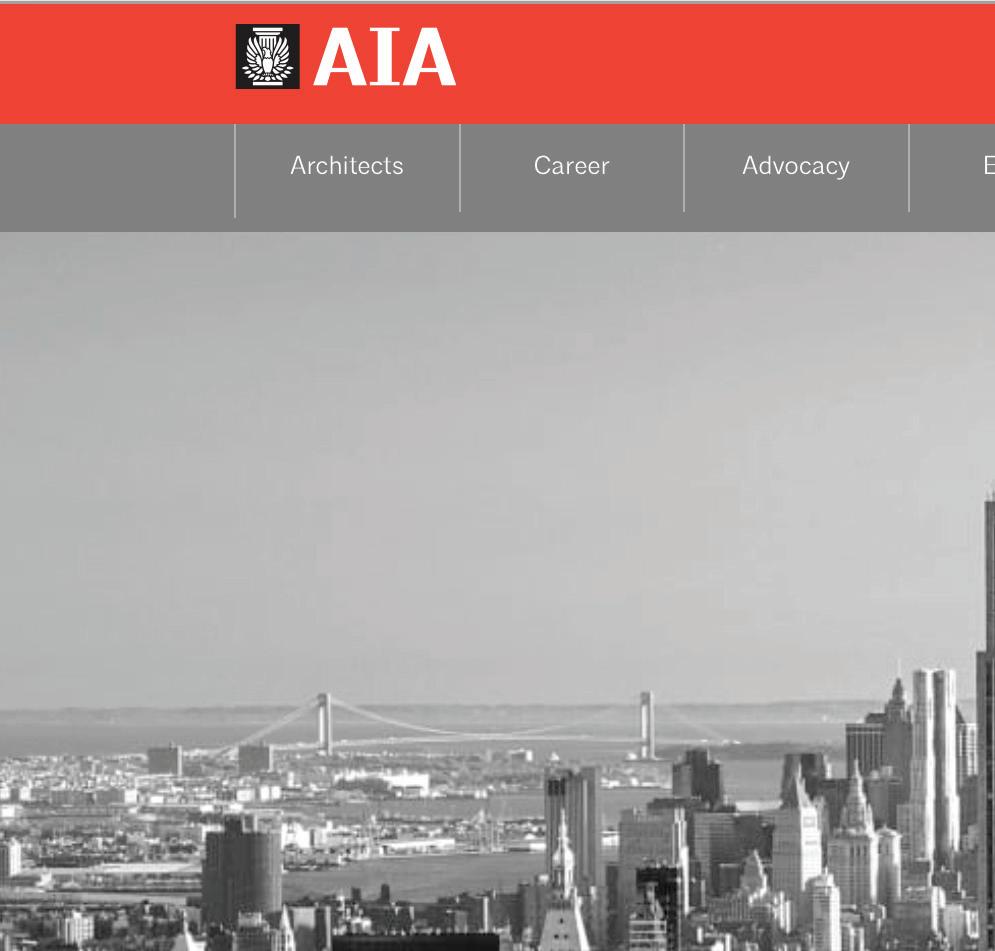




The AIA convention brings together some of the most innovative and influential architects, designers, and firms from around the world. The convention being held in NYC this year meant HML had the opportunity to expose the atendees to our mission. As part of ArchiTalk, Alison Mears presented with panelists for a discussion entitled: Incorperating Human Health into Materials Decisions.
The conversation was themed around the following question: Are the materials in your buildings harming the occupants?
More and more research is connecting toxic ingredients in building materials with medical conditions such as cancer, asthma, reproductive development issues, and endocrine disruption. It’s no wonder architects and designers are looking for guidance on making better materials decisions.
AIA, Arup, and Parsons collaborated to talk about working toward solutions for enabling architects to incorporate human health outcomes into the process of materials selection.
Learning Objectives Included:
• Learn about the potential impacts of building materials on human health.
• Explore how to approach materials health in your firm’s library.
• See how materials health was incorporated into an award-winning project.
• Learn how to meet materials health goals in your projects and what resources can help you get there.
Colin Koop Director, SKidmore, Owings & Merrill, LLP
Alison Mears Director, Healthy Materials Lab, Parsons School of Design
Sara Tepfer Chemistry & Materials Sustainability Consultant, Arup
Melissa Wackerle
Senior Director, Sustainable Practice & Knowledge, The American Institute of Architects
Thomas Whalen
Assistant VP for Facilities Management, The New School
HAMP GOALS
• Increase material transparency
• Facilitate healthier building practices
• Accelerate the transformation to healthier practices in affordable housing
METRICS
125 Architects and AIA members
Demonstrate the creative use of healthier materials in relation to health. Foster partnerships with industry professionals and expand networks.
Unaware to Supporter
INDUSTRY & PROFESSIONALS EDUCATION
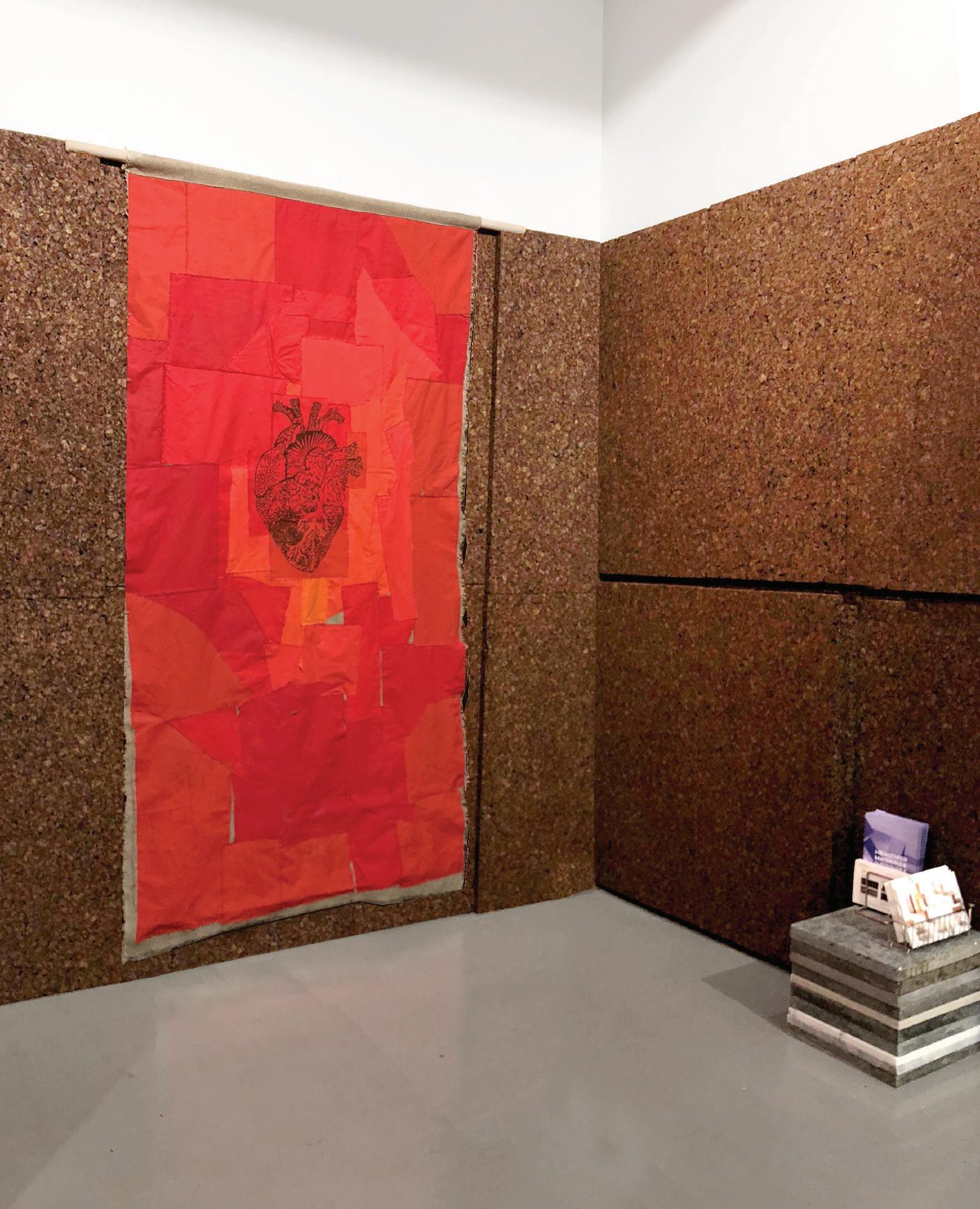

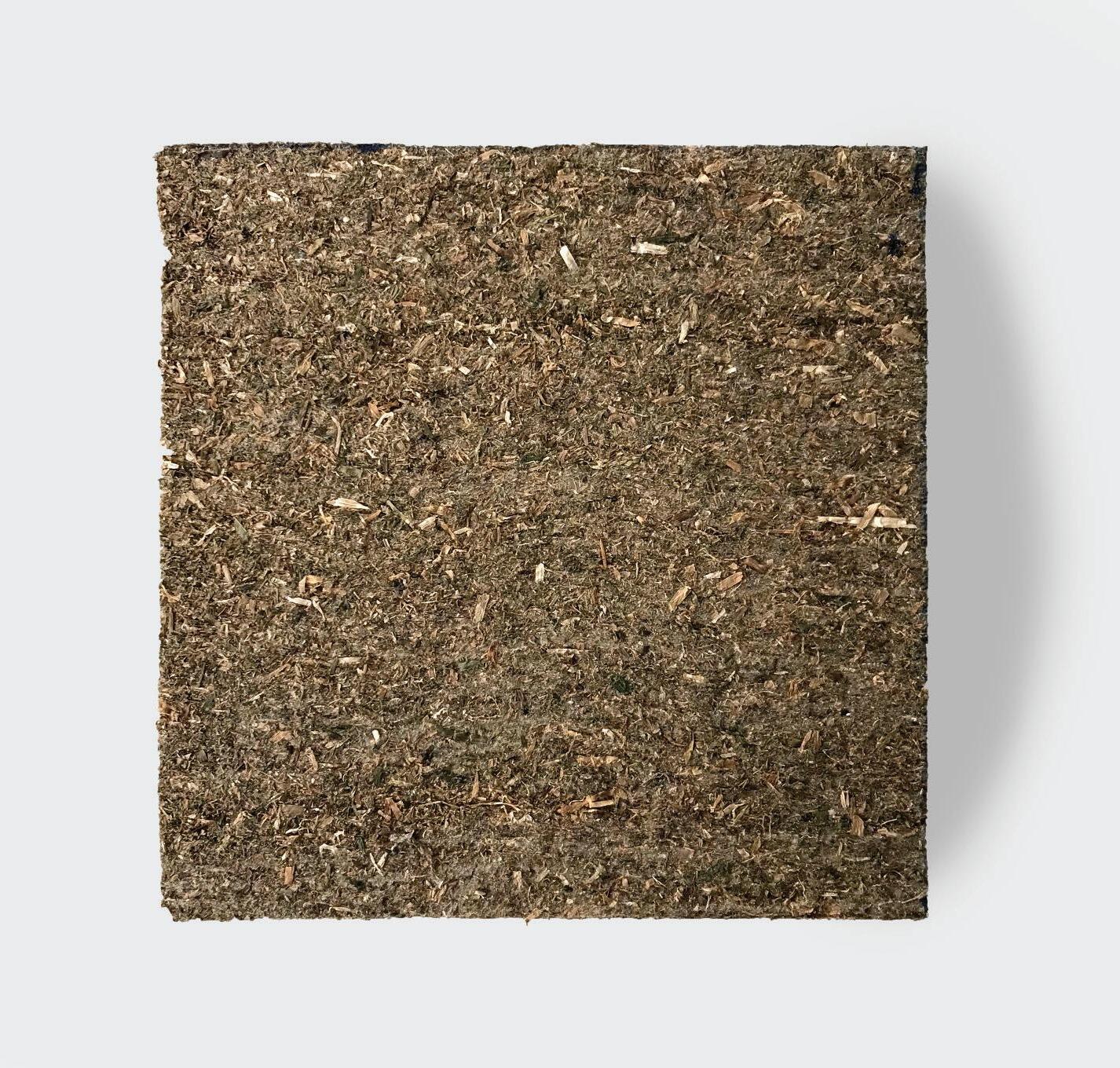


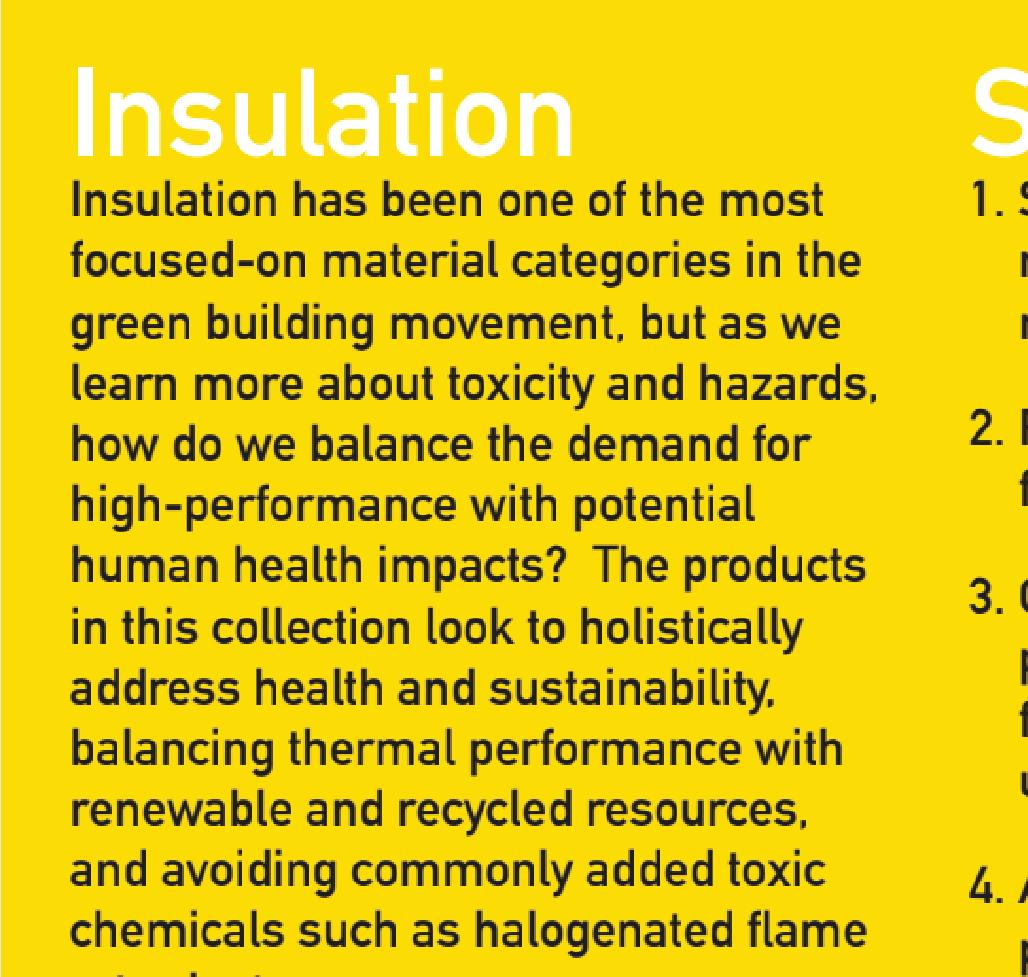
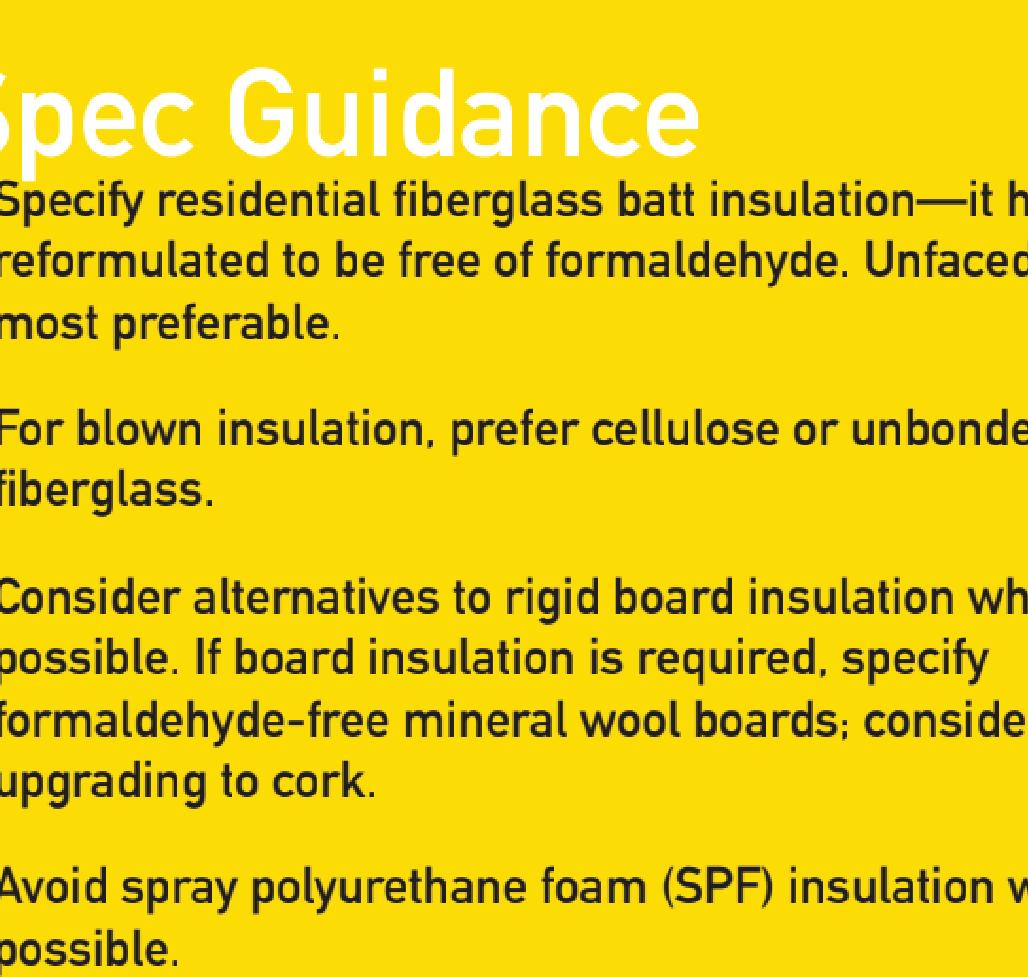

Design enthusiasts came together for an Open Studio event hosted by Handel Architects in Spring of 2018. This was an opportunity for attendees to gain insight into the innovative technologies, materials and design strategies being used to create more sustainable, diverse, and culturally rich cities. Handel Architects opened up their office to showcase a range of multidisciplinary efforts currently addressing our society’s growing trends in urban coexistence.
HML designed and installed an installation that promoted healthier material alternatives to traditional insulation. The materials displayed included Thermacork insulation as well as Advanced Nonwoven Seaweed Insulation.


A banner displayed the image of a human heart that was hand screen-printed on scraps of canvas with Romabio paint. This banner made the connection between the built environment and human health.
Another important aspect of the installation were postcards that helped to inform unaware audience members about the health risks associated with traditional insulation materials. They also provided helpful specification guidance so that healthier choices could be made easier.
HAMP GOALS
• Increase material transparency
• Facilitate healthier building practices
• Accelerate the transformation to healthier practices in affordable housing
METRICS
200+ Attendees
Demonstrate the creative use of healthier materials in relation to health. Foster partnerships with industry professionals and expand networks.
LEVEL OF ENGAGEMENT
Unaware to Supporter
COLABORATORS
Handel Architects
Healthy Materials Lab, MOS
Jenny Sabin Lab and Studio
GSAPP
Jesse Seegers
N H D M Architects
CUNY CCNY_SSA
VR Bar
Syracuse Architecture
Lydia Kallipoliti
RPI Architecture
DONATIONS
Thermacork
Advanced Nonwoven Romabio
While VOCs get the most attention when it comes to healthier paints, there can be a variety of other toxicity concerns in their binders, pigments, and additives. Look for paints that not only meet the best standards for emissions, but have also been screened for toxic substances through certifications like GreenSeal-11 (GS-11).


1. Prefer paints that meet the Green Seal-11 (GS-11) standard from 2010 or later whenever possible
2. Specify paints known to be free of nonylphenol ethoxylates (NPEs)



3. Specify paints with a VOC content of 50g/l or less for which zero-VOC tints are available

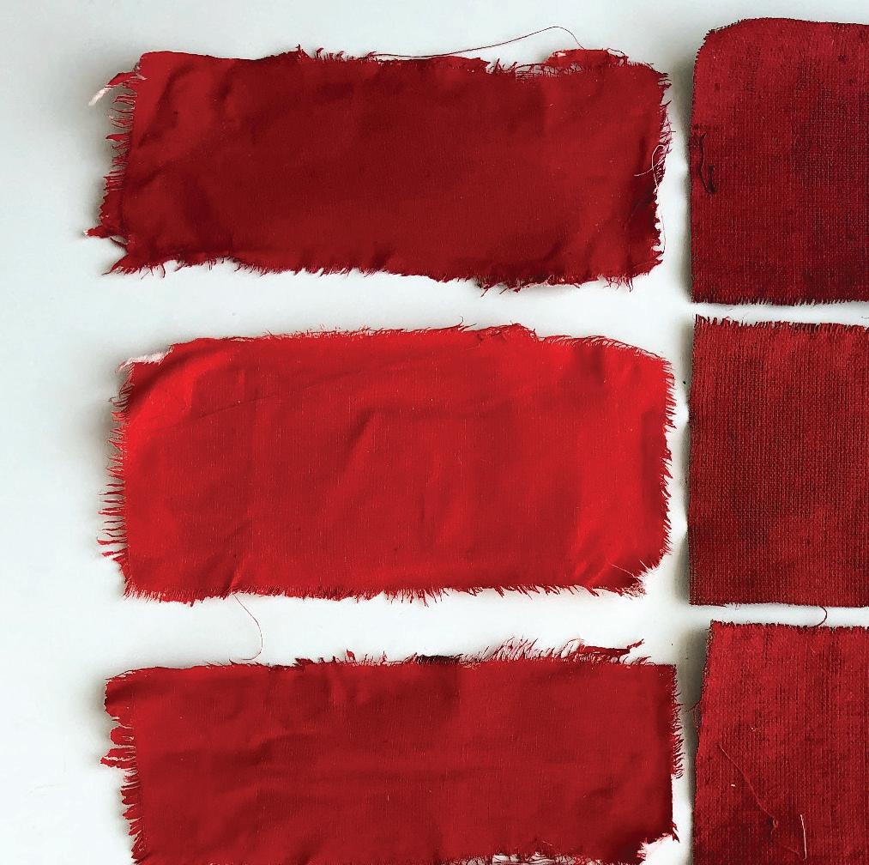
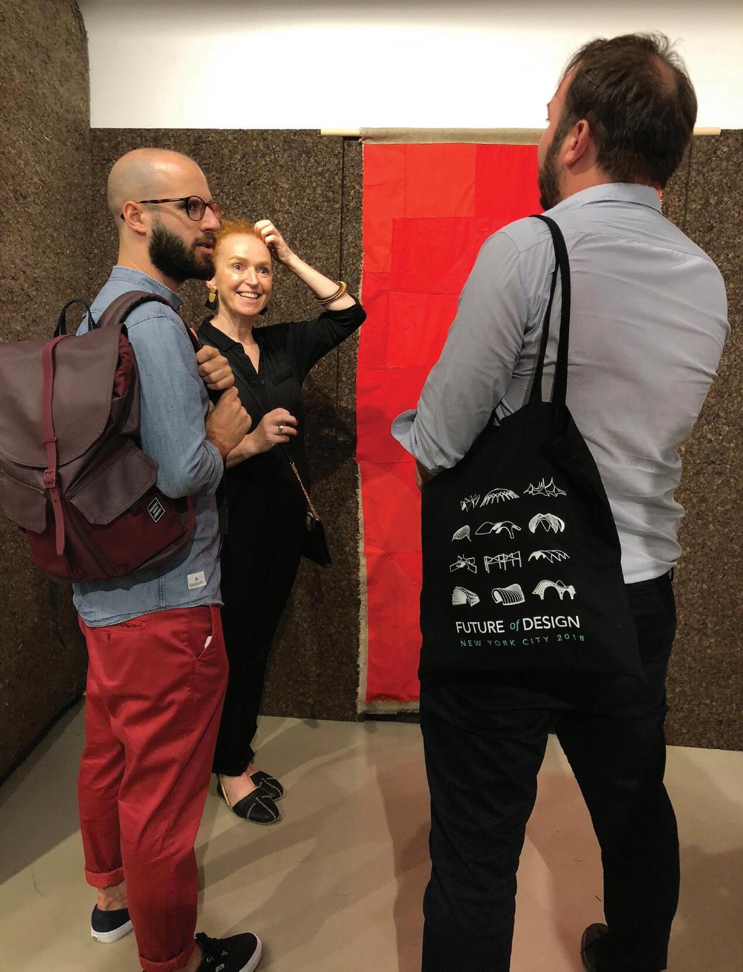
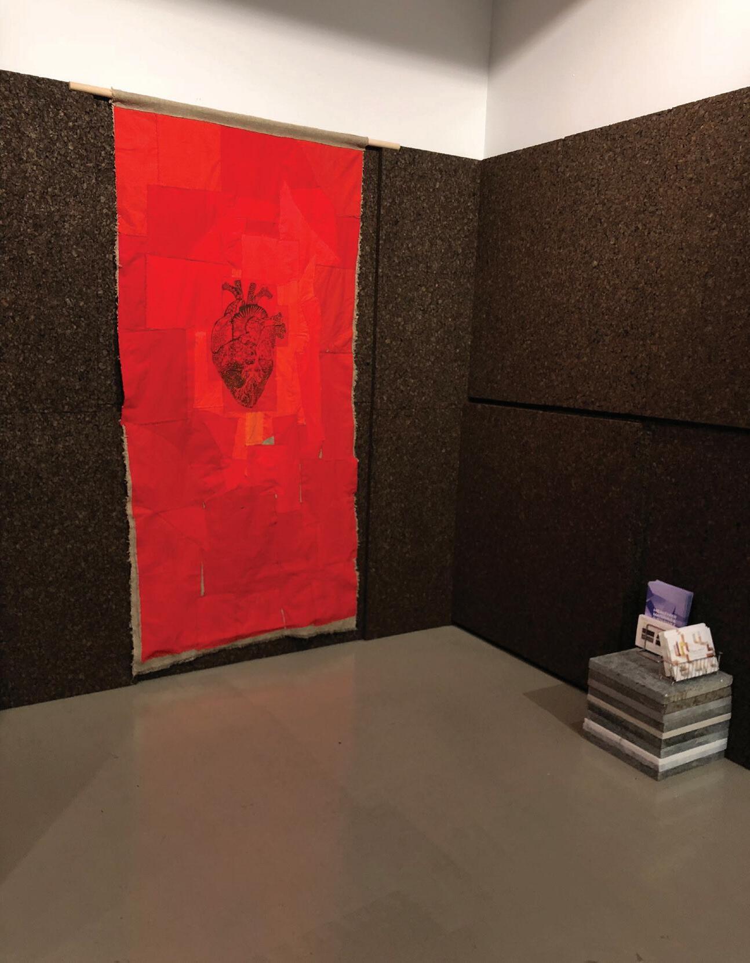

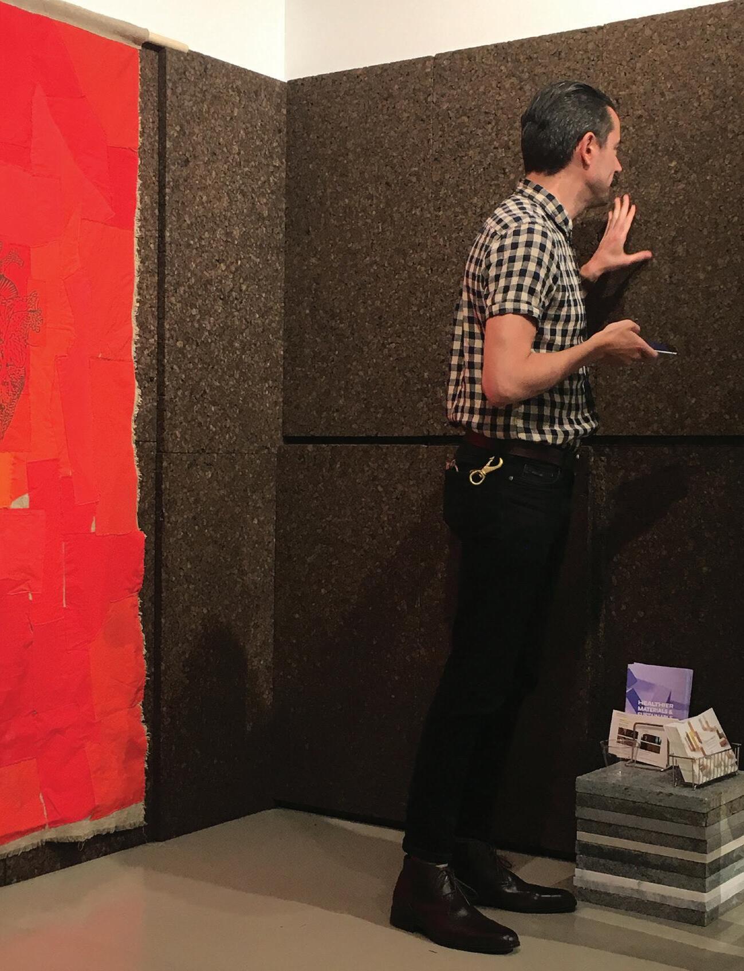
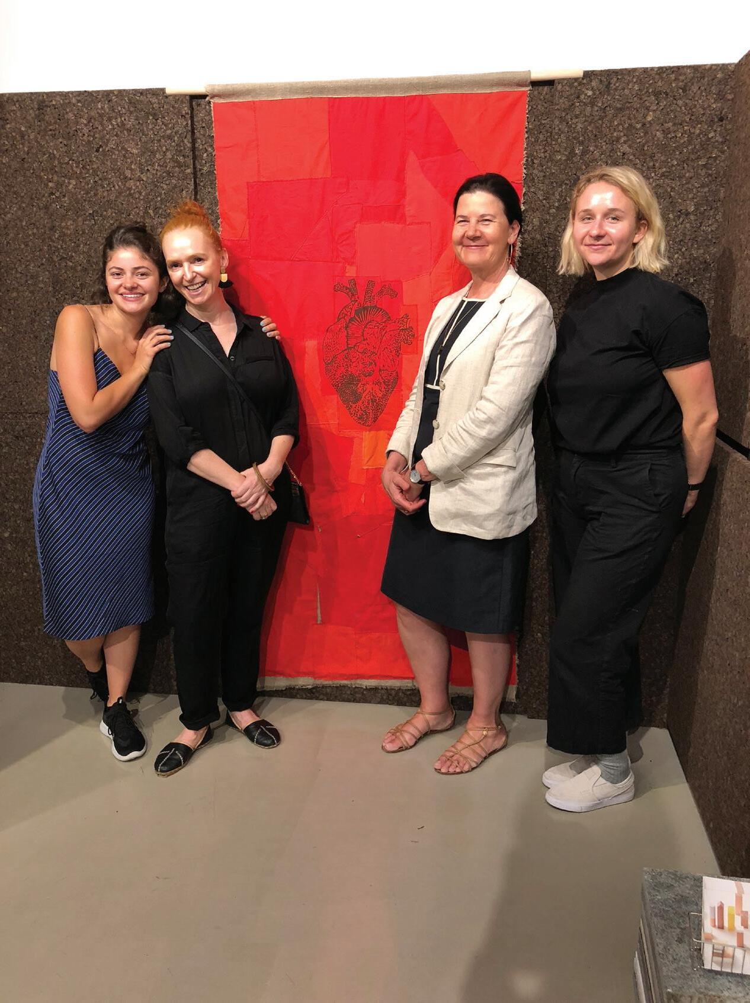


YEAR 3
DISCUSSIONS, PANNELS, LECTURES
10
900% increase
This number represents our increased effort to share the message of healthier materials with industry professionals
INDUSTRY EVENTS PARTICIPATED IN
10
400% increase
Events in year 3 consisted of conferences, exhibitions, open studios, panel discussions, NYC x Design Events, lecture series and expos.
NYC DESIGN WEEK EVENTS
3
300% increase
These events included a pannel disccusion, the Zero Waste Bistro experience and the welcome space exhibition of Wanted Design Brooklyn
YEAR 2 1 2 0
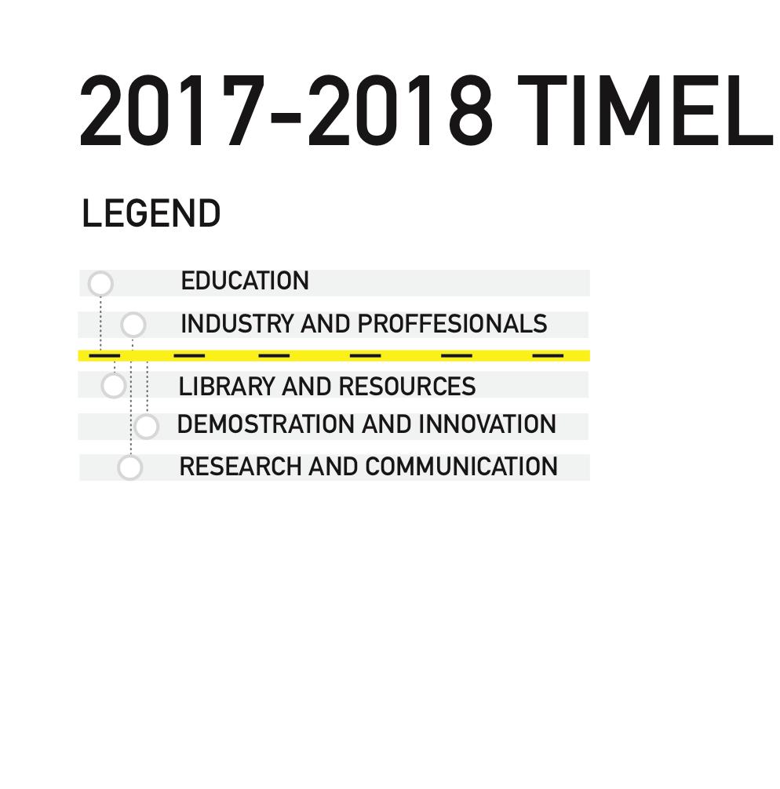
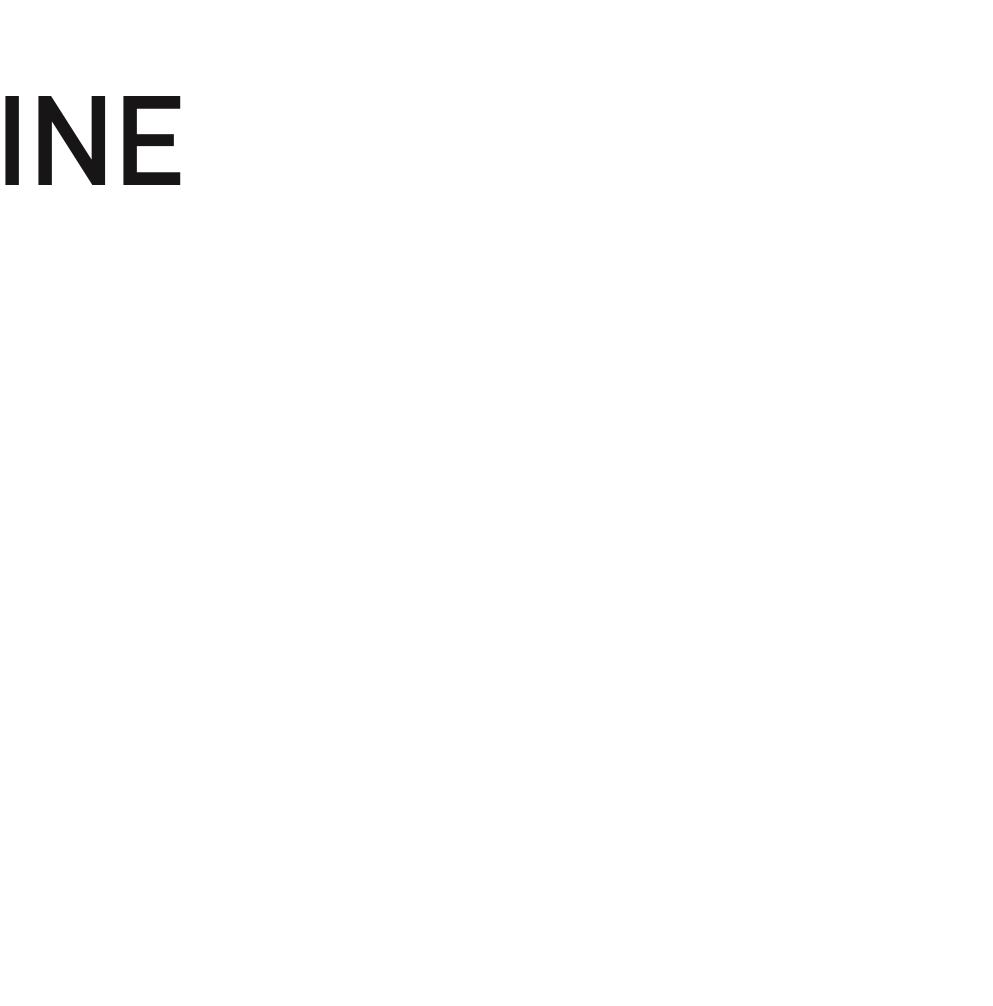

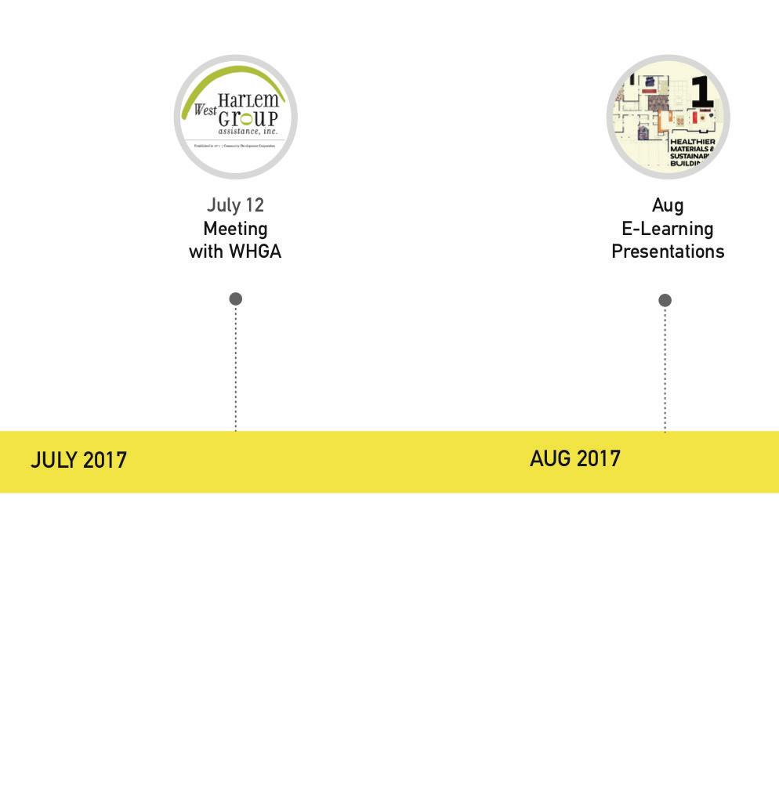
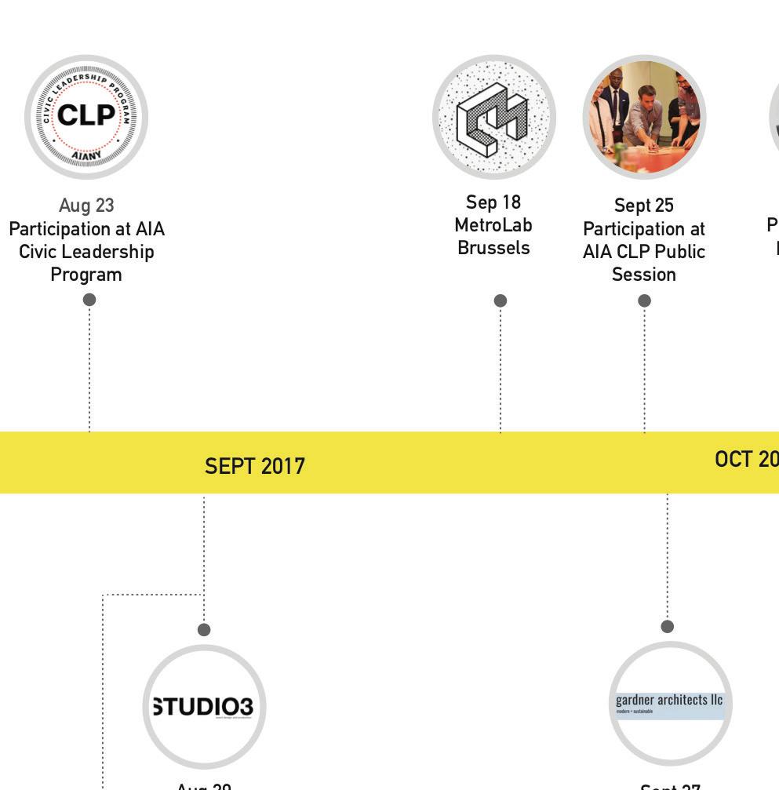
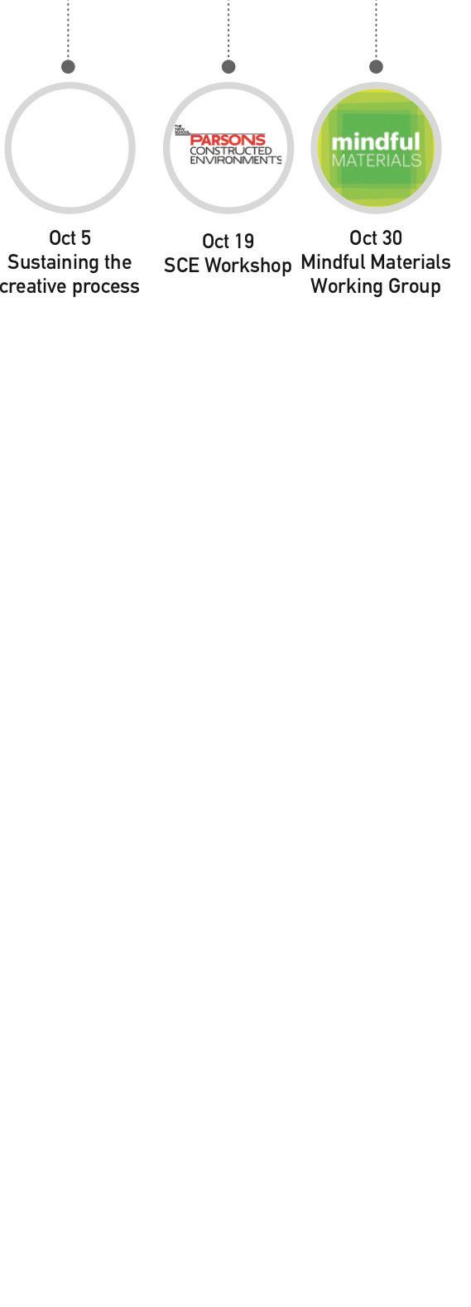

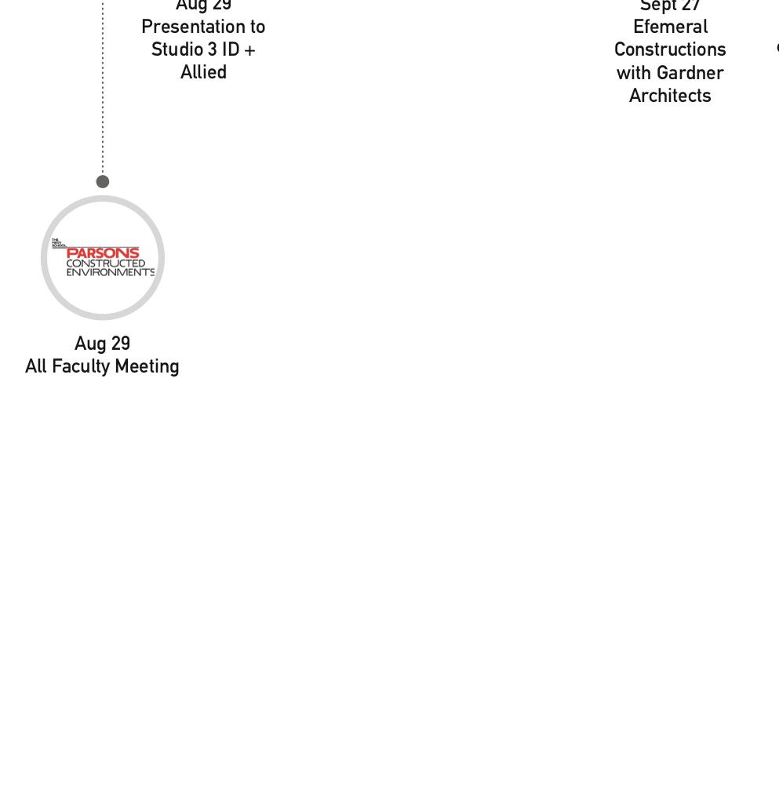





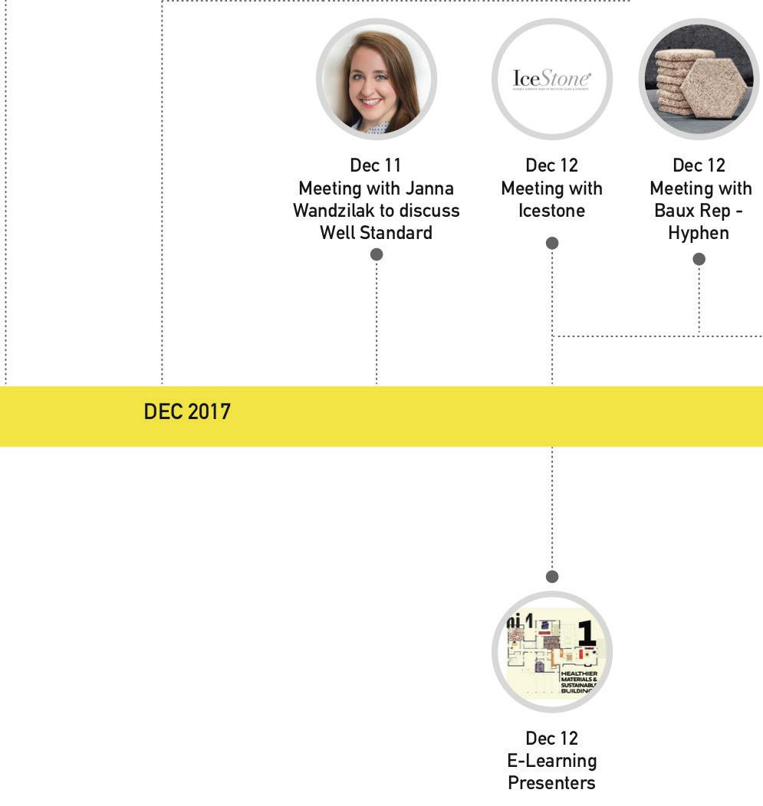






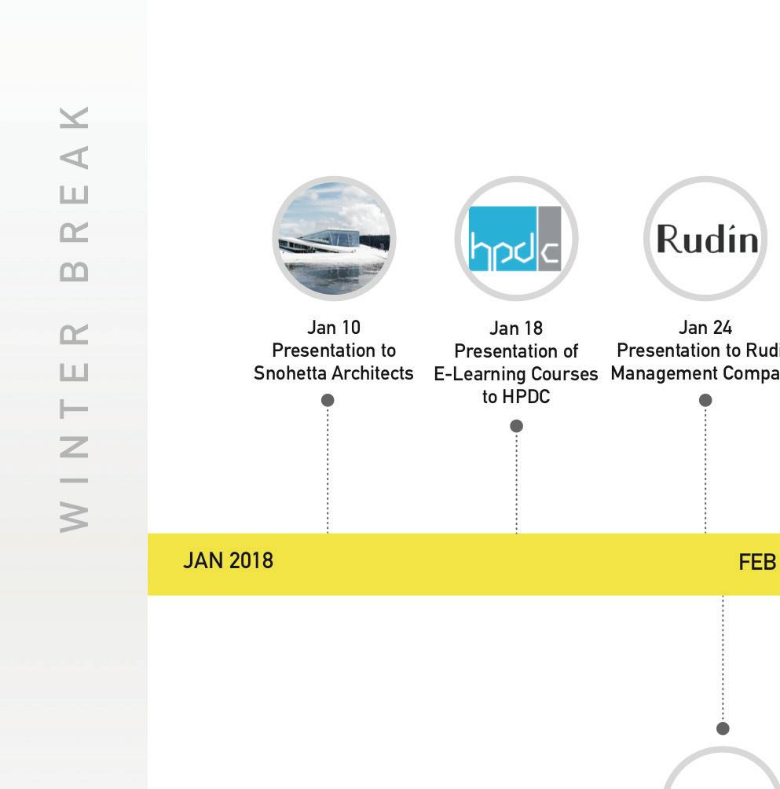
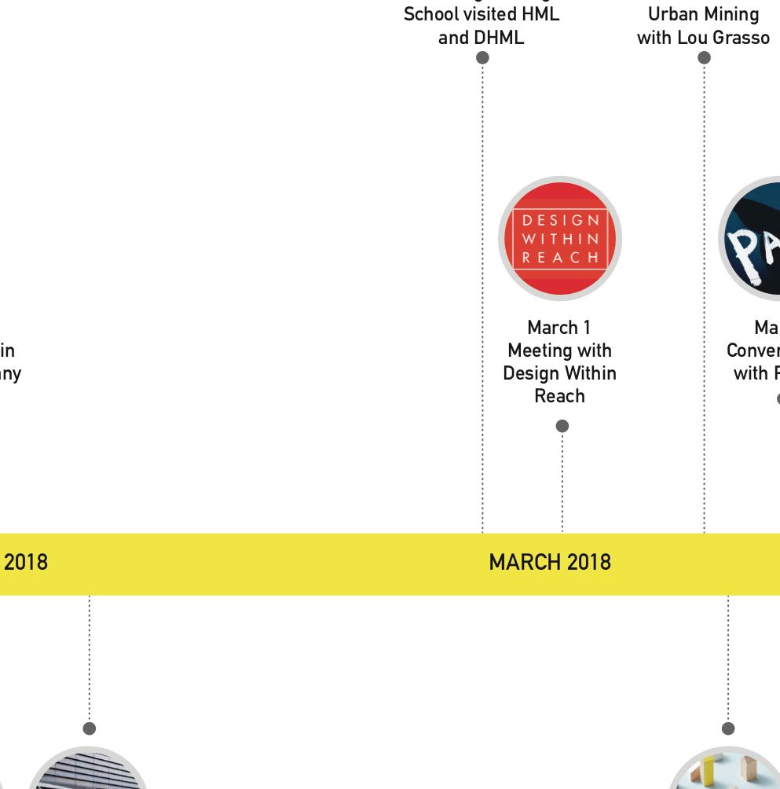

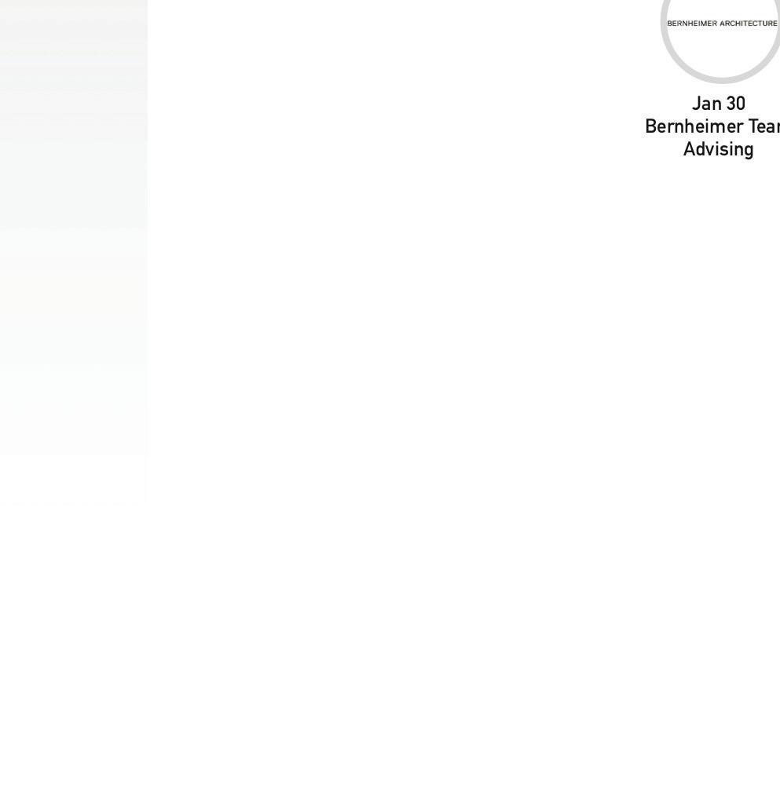





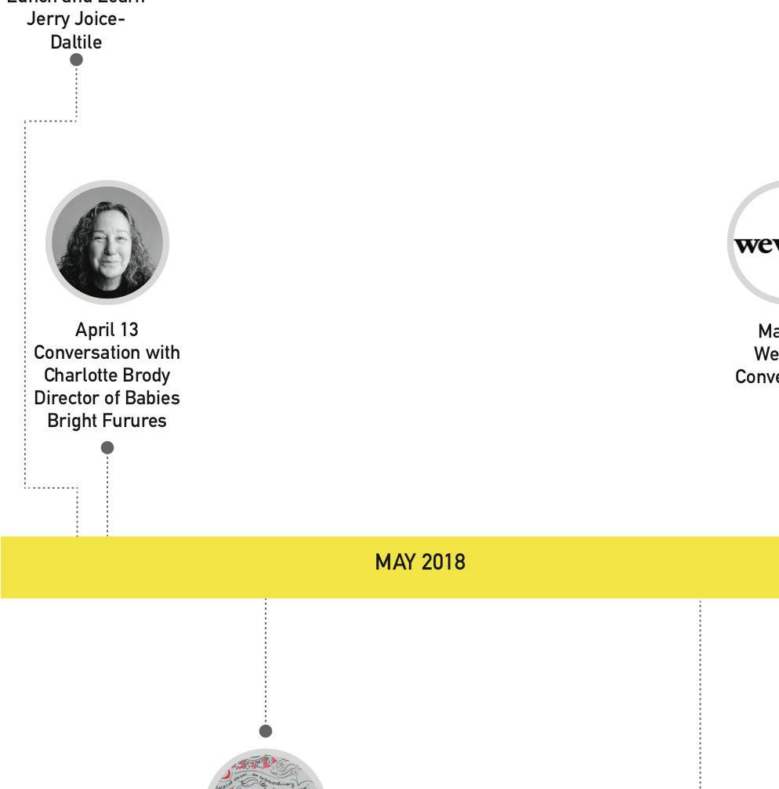


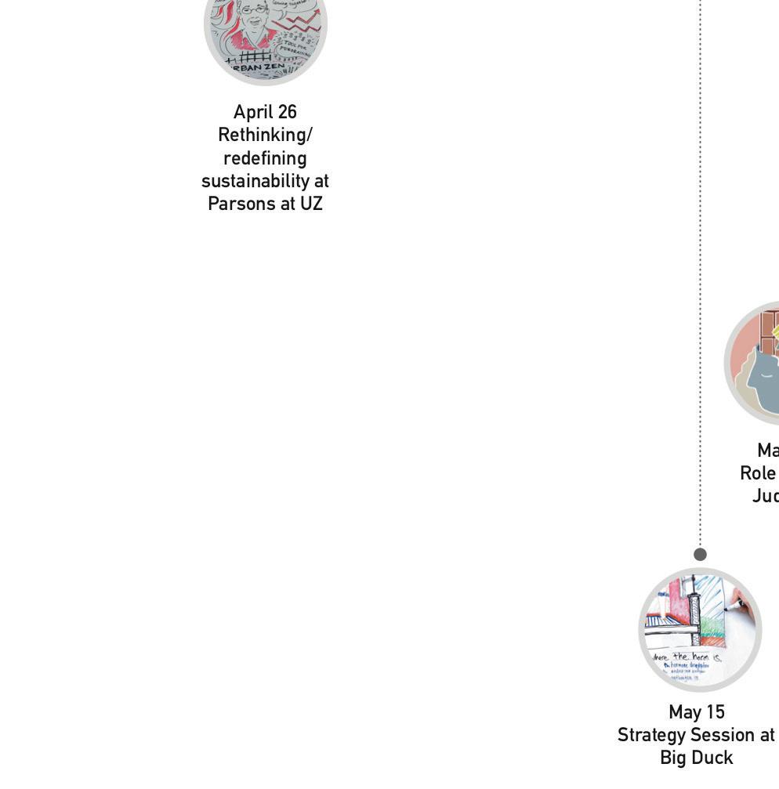




The following partners have donated products to the lab for demonstration projects.
FORBO
Resilient flooring
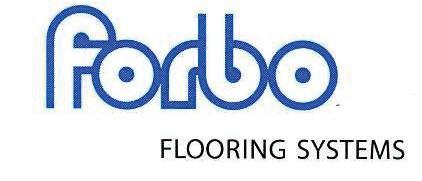
ADVANCED NONWOVEN Seaweed insulation
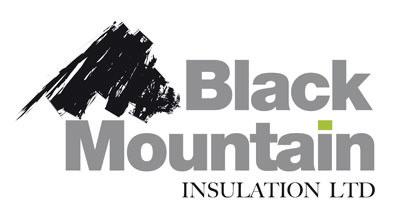

ECOVATIVE Biomaterials
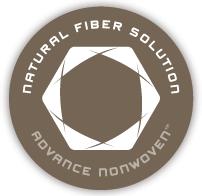

HUMANSCALE
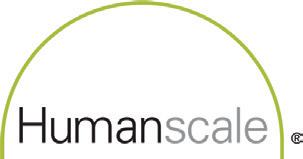
Office furniture solutions
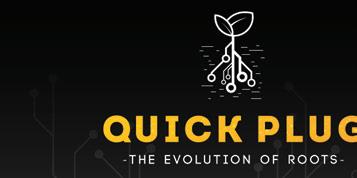
BOLT

WOOLMARK Wool
CARPETCYCLE Material recycling
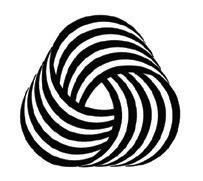
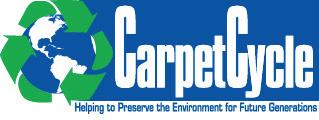
THERMACORK Insulation

COCO-MAT Bedding products
 THREADS Paint
BLACK MOUNTAIN Wool insulation
ROMA PAINTS Paint
QUICK PLUG Pure Grown, Wool felt
THREADS Paint
BLACK MOUNTAIN Wool insulation
ROMA PAINTS Paint
QUICK PLUG Pure Grown, Wool felt
RHODE ISLAND SCHOOL OF DESIGN



NYCHA HARVARD GRADUATE SCHOOL OF DESIGN
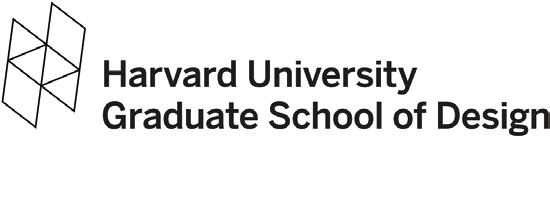
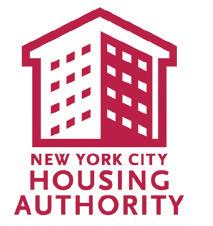
FIRST COMMUNITY HOUSING
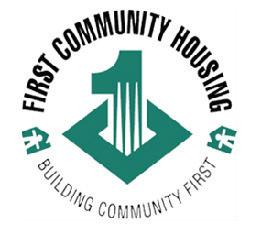

San Jose, CA
DEPARTMENT OF HEALTH
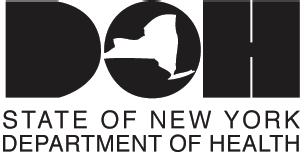
TRUMBULL NEIGHBORHOOD PARTNERSHIP

Warren, OH
ROYAL DANISH ACADEMY OF FINE ARTS - ARCHITECTURE
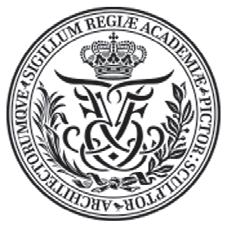
Copenhagen, Denmark
WEST HARLEM GROUP

HENNING LARSEN

Copenhagen, Denmark
THE NEW SCHOOL
We are working within the university to change construction practices.
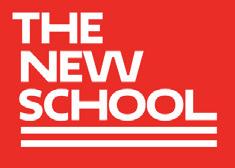
RE:D (REGARDING DESIGN)
Haffner Layden, John. “Designed Resilience.” Spring 2018: 16-23.
URBAN INTELLIGENCE
Muller, Kathryn. “Biofabricated Materials: Grading Health.” April 4, 2018
PUBLIC LAB
Barry, Liz. “Grow Kombucha Leather (Parsons Healthy Materials Lab).” January 26, 2018
THE NEW SCHOOL LIVESTREAM Healthy Materials Lab Goes Live! A webinar: online Healthier Materials and Sustainable Buildings Certificate Program.” December 15, 2017

CARPETCYCLE
Lu-Hill, Felicity and Allison Sloan. “Hush Rooms by Parsons Healthy Materials Lab featuring Quiet-Tech.” December 2017
ARCHITIZER JOURNAL




Franklin, Sydney. “How Manufacturers Can Unite with Architects to Create Healthier Buildings.” December 2017

OFFICE INSIGHT
“Feature: Healthy Materials Lab at The New School.” October 9, 2017: 27-28.

ICAHN SCHOOL OF MEDICINE at Mount Sinai’s Transdisciplinary Center on Health Effects of Early Environmental Exposures
“Healthier Materials and Sustainable Buildings, Parsons,” in Features of the Month (blog). August 14, 2017


RE:D (REGARDING DESIGN)
“Healthy Habitats [A Partnership with Arianna Huffington].” Spring 2017: 7
SUSTAINABLE FURNISHINGS COUNCIL


“Sustainable Furnishing Council and Partners Launch ‘What’s it made of’ Initiative.” April 2017

FURNITURE TODAY
Furniture Today Staff. “SFC teams with others to eliminate dangerous chemicals in furniture.” May 7, 2017
MATERIAL DRIVEN
“Healthy Affordable Building Products.” March 30, 2017
INTERIORS + SOURCES

“Healthy Materials Lab.” May 1, 2017
MATERIAL DRIVEN
“Why Healthy Materials Matter.” March 24, 2017
FAMILIAR

“Helping promote the importance of healthy materials [Showcase of Healthy Materials Lab website].” 2017

MATERIAL DRIVEN


“Learning Resources: Healthy Materials Lab [Showcase of Healthy Materials Lab’s Work].” 2017
