

1917 year established
12,000+ employees
200+ global offices Justice
50+ years experience in justice
44+ million SF justice space designed
275+ youth, detention, & corrections facilities in portfolio




1917 year established
12,000+ employees
200+ global offices Justice
50+ years experience in justice
44+ million SF justice space designed
275+ youth, detention, & corrections facilities in portfolio

200,000+ youth, detention, & corrections beds planned & designed 85+ courthouse projects planned & designed 970+ courtrooms 19+ million SF of court space
As leaders in justice design, we stand committed to advancing restorative justice architecture. Designing justice facilities is both an immense responsibility and an opportunity to rethink and improve every touchpoint within the system— using the design process to promote meaningful restorative justice and human dignity.
$1.3+ billion justice work completed in the past five years
40+ years experience in behavioral health
7+ million SF behavioral healthcare space designed 100+ behavioral healthcare projects completed 5,000+ behavioral beds placed
$3+ billion behavioral healthcare space constructed
Our forward-thinking work can influence and will continue to improve treatment-focused corrections and detention design concepts. We lead the conversation in restorative, outcomes-focused justice design by applying critical concepts such as normative environments with abundant natural light; biophilic design principles; program spaces to promote rehabilitative program opportunities that reduce recidivism; welcoming family visitation areas designed to help lessen stress; and staff amenities to enhance employee wellness. These design interventions can positively transform the lives of those within the facility, their families, and communities, as well as staff.
Ninety-five percent of incarcerated individuals eventually resume their lives in the community. Additionally, the American Civil Liberties Union (ACLU) reported on any given day 60,000 youth under 18 are incarcerated in juvenile jails/prisons in the United States. Their successful reintegration depends on innovative programs grounded in treatment, healing, and evidence-based solutions. We bring together critical stakeholders, program providers, and community partners to identify opportunities for the integration of vital programs that reduce recidivism.
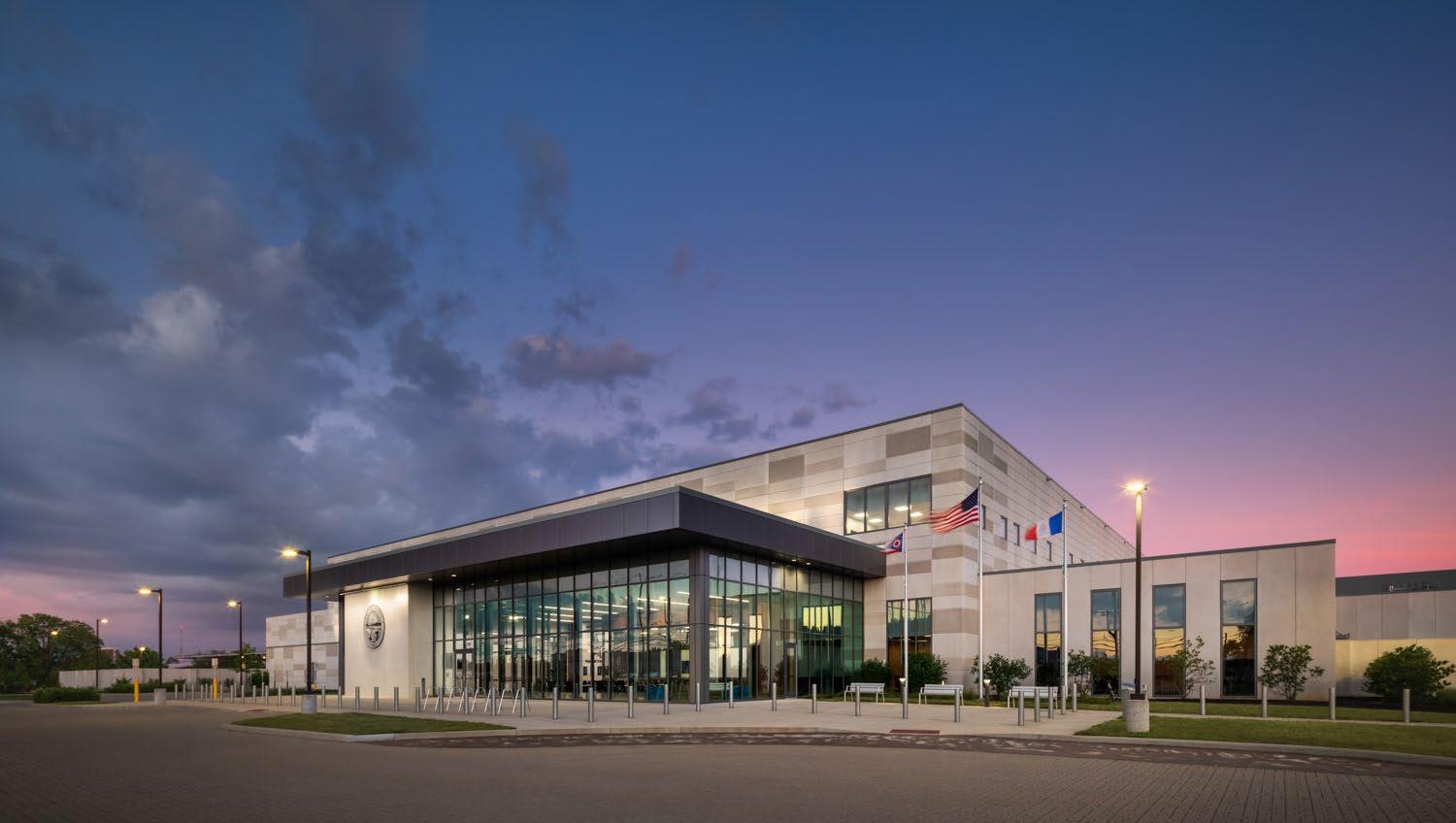
We’ve designed two of the three correctional health facilities recognized by the U.S. Department of Justice as exemplary, setting a new, higher standard for access to care for incarcerated populations. With expertise across a wide spectrum of facilities and rehabilitation centers, our justice design and healthcare experts are committed to doing everything to help our clients provide superior care for their populations’ challenging medical, mental, and behavioral health issues.
We push the boundaries of conventional justice facility planning and design approaches to offer a fresh perspective. We drive innovative concepts that specifically address the needs of at-risk populations, creating treatment and rehabilitationamiable environments that are an essential component of a holistic justice system. In collaboration with comprehensive programs, our justice facility solutions proactively support the successful reintegration of individuals into their families and communities.
We continually explore how design can optimize rehabilitation outcomes and incorporate concepts which provide interior environments supportive of the facility’s mission and are conducive to staff hiring, performance and retention. We strive to design home-like, comfortable facilities through the application of abundant daylight, views and connection to the outdoors, spatial variety and use of color and softer finishes, transparency and “breathing space”.
HDR is currently ranked No. 1 by Modern Healthcare in its annual Construction & Design rankings. We have ranked in the Top 2 since 2000.
Healthcare
BUILDING DESIGN MAGAZINE “WORLD ARCHITECTURE 100 SURVEY,” 2022
Healthcare
MODERN HEALTHCARE CONSTRUCTION & DESIGN SURVEY, 2022
Healthcare Architecture Firms
BUILDING DESIGN & CONSTRUCTION MAGAZINE “GIANTS 300,” 2022
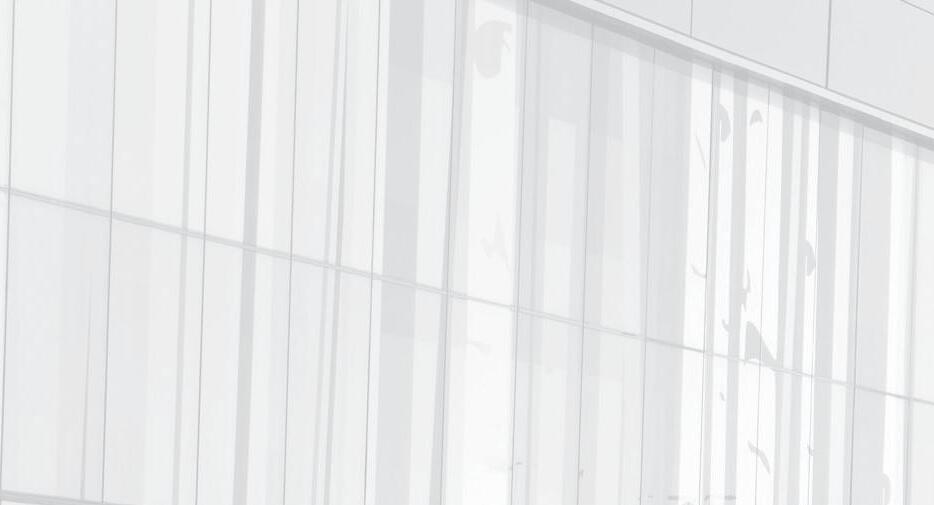
HEALTH AT HDR
Advancing health and wellness on a global scale and in local communities is at the heart of our endeavors.
As the country’s #1 design firm for Healthcare, HDR has a diverse design portfolio spanning the continuum of care, including over 100 correctional, forensic and behavioral health facilities–all specifically geared towards the latest in recovery-based therapeutic programs. For 40 years, HDR has provided better design solutions that yield improved clinical outcomes for patients, provide hope and empowerment, and ease individual journeys towards recovery. Our behavioral health team is comprised of award-winning planners, researchers, and designers, who are frequent guest speakers at industry conferences around the globe.
In addition to our unparalleled forensic behavioral healthcare experience, HDR also offers forensic healthcare security design at a correctional level.
58 years of healthcare experience
154+ million sf healthcare space designed in the last five years
$38+ billion healthcare space constructed in the last five years
356+ healthcare projects completed last five years
Together, we can create transformational secure behavioral and mental health facilities that foster recovery, independence, and a shared sense of community.
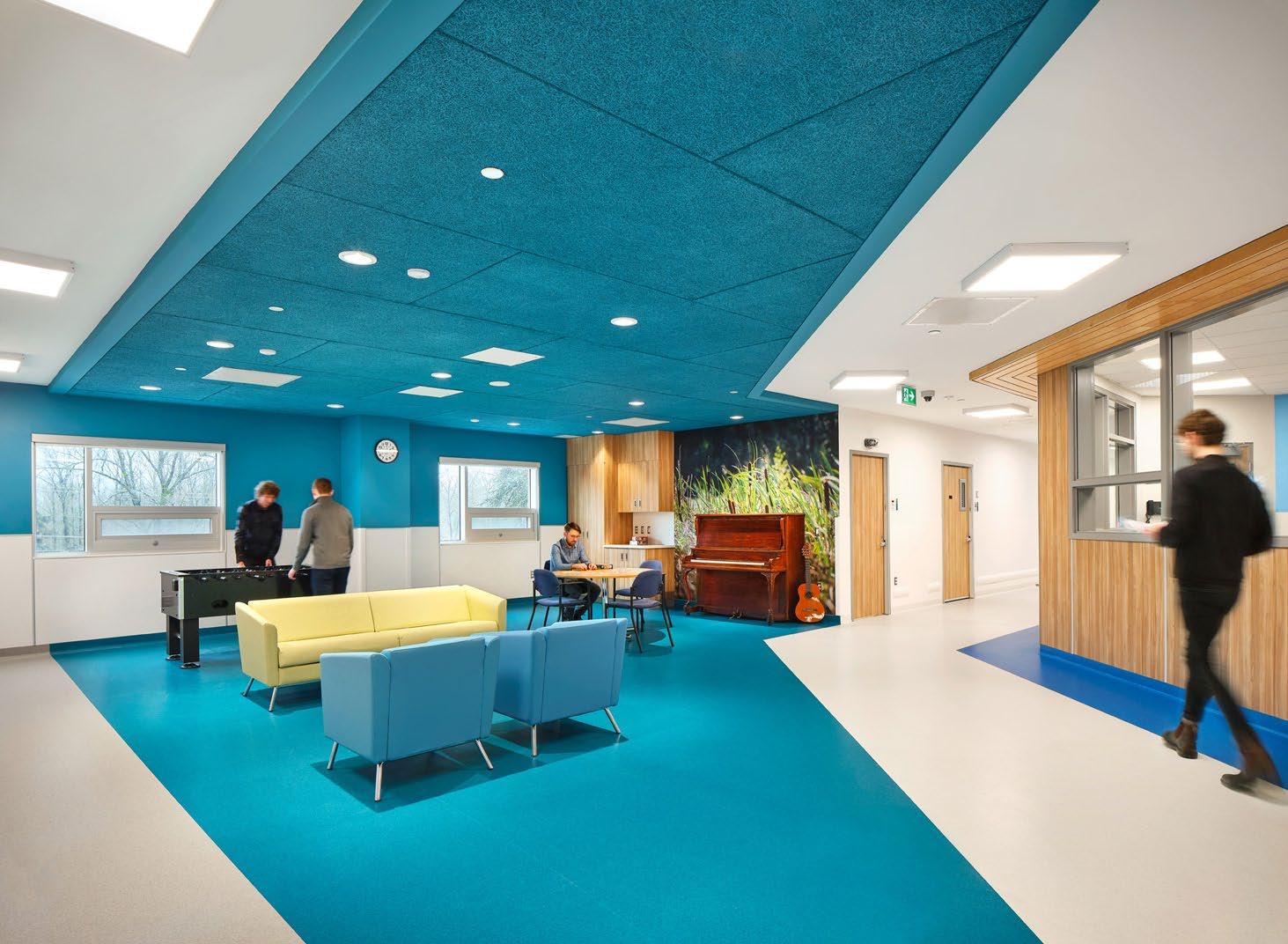
CONTAINMENT
Reliance on Architecture
Inmate Idleness
Limited Inmate Programming
Limited Staff-Inmate Interaction
NECESSARY FUNCTION
Direct Supervision
Diversion
Alternatives
Mental Health
As a leader in jail design for 50+ years, our innovative work has influenced jail design concepts in common use today such as direct supervision, normalized housing environments, program spaces to promote inmate programming opportunities and enhanced staff amenities. Our subject matter experts serve on American Correctional Association committees and provide training on behalf of the American Jail Association and the National Institute of Corrections.
Four key trends impacting inmate care and behavior management and, in turn, the recent physical plants are:
INMATE MANAGEMENT
Outcome Focused
Holistic Approach
Continuum of Care
Collaborative Partnerships
COMMUNITY ASSET

1 - Limited Use of Restrictive Housing
Socialization opportunities can be part of an overall step-down strategy to return the inmate to general population. As the inmate progresses, they are permitted access to the main dayroom with more socialization opportunities and amenities.
The continuum encourages and rewards good behavior with less restrictive housing environments. This works especially well with an effective behavior-based classification system.
3 - Expanded Medical, Behavioral & Mental Healthcare
Our designs reflect the most current best practices to support mental health treatment. This includes dedicated mental health housing where acute inmates can be stabilized under close observation; they can transition to specialized units that provide supervised socialization, with the goal being to return the individual to the general population.
4 - More Women in Jail Women in jail tend to have experienced trauma, and the design of their housing should utilize trauma-informed design principles, including: adverse stimuli removal or reduction; connections to daylight and nature; and a cool color palette.
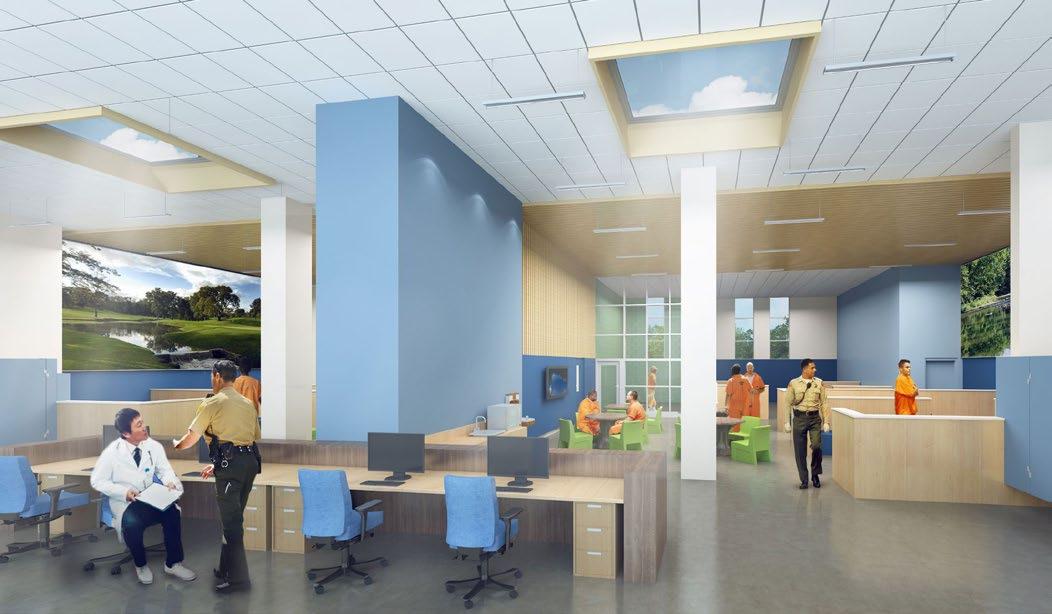
Over the last 30 years, what were once considered radical jail and operational ideas are now current best practices: direct supervision; open intake waiting area; integrated pretrial services at intake; video arraignment; video visitation supplemented with non-contact visitation; rear chase design; recreation, medical triage and programming spaces in each housing pod to limit inmate movement; robust inmate programs focused on treatment and transition back into the community; and gender responsive design.
The jail of the future will be impacted by the following elements:
Focused on the entire justice system including increased emphasis on re-entry programs.
Focused on re-entry/inmate support, community corrections programs will become more pervasive.
An increased emphasis on alternative sentencing to further reduce cost of incarceration and reduce recidivism.
Depending on pressures at the state level, local jails may be forced to provide more beds for sentenced inmates or provide transitional beds for pre-release prison populations. Budget pressures cause communities to rethink policies on justice.
We
believe that design has the power to encourage rehabilitation, help reduce recidivism and change lives.

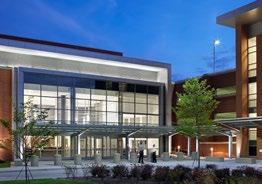




Several of HDR’s team members have been appointed to national organizations that focus on the development of codes, standards or guidelines that have a direct impact on the design of detention and correctional facilities. Our subject matter experts are contributing authors to several National Institute of Corrections (NIC) publications on facility planning and design and also provide training on behalf of the American Jail Association (AJA) and the National Institute of Corrections to expand best practices concepts and knowledge throughout the country. Our professionals serve as chairs on sub-committees for the American Correctional Association (ACA) and the American Institute of Architects Academy of Architecture for Justice (AIA-AAJ)

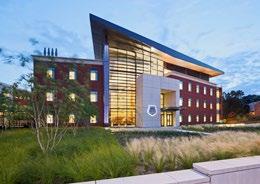
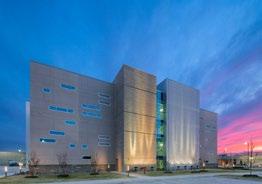

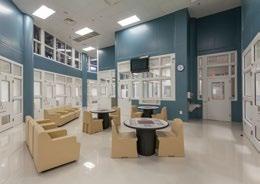
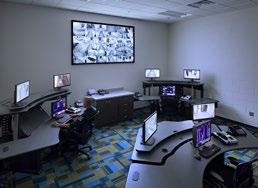
HDR proudly supports the Correctional Leaders Association (CLA) as a Gold-level corporate partner. CLA brings together the leaders of the nation’s state correctional departments to navigate current challenges, trends, and bring forth solutions in order to progress the justice industry as a whole. The mission of CLA is to unite in a commitment to “promote the profession of corrections, support and train correctional leaders, and influence policy and practices that affect public safety.” As leaders in justice design, we understand the important and selfless work of our country’s correctional leaders and are honored to be contributing members of this forward-thinking organization.
HDR is also a proud sponsor of the Council of Juvenile Justice Administrators (CJJA). The goal of CJJA is to be a research, technical, educational and networking resource for juvenile justice administrators throughout the country. Our partnership with CJJA was established to better understand the challenges juvenile justice administrators are facing, while also using our knowledge and expertise of juvenile justice design to help educate and inform leaders on the latest progressive design strategies to ultimately make safer, more rehabilitative facilities for our youth.
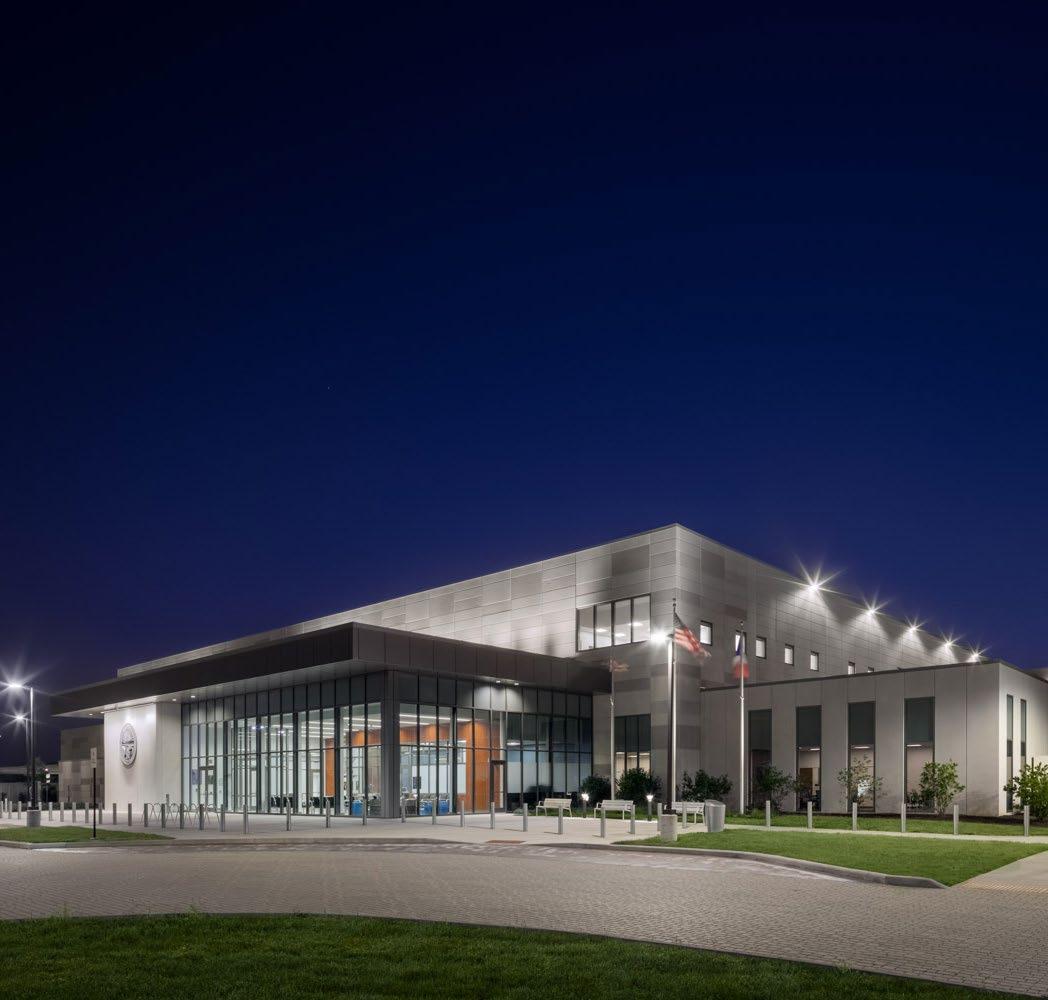
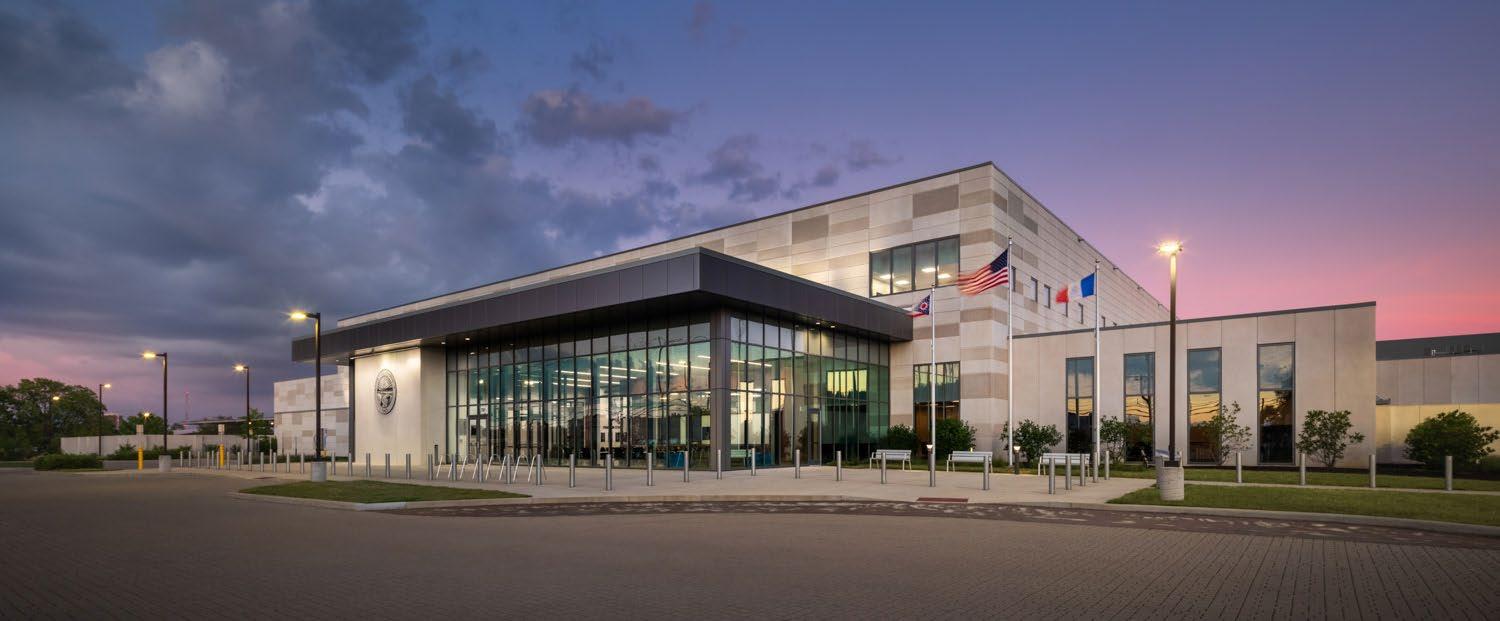
COLUMBUS, OH— Approximately 35,000 individuals are booked into the Franklin County jails each year. In an effort to reduce recidivism and create a smart and sustainable justice system, County leaders decided to replace their two old and outdated jails with a new jail facility that will be a model for the rest of the Country. Emphasis on the building design is to provide mental health care, medical care, and programming aimed to reduce individuals from re-offending.
The Franklin County Corrections Center provides a continuum of care for both the medical and mental health needs of detainees. These areas are jointly supervised by medical and correctional staff. The medical area has negative pressure rooms for individuals with contagious diseases, rooms with hospital beds to serve those recovering from surgery procedures, and an infirmary for routine medical care. Also as part of the medical area, a detoxification unit allows medical staff to supervise and manage the withdrawal symptoms of detainees with substance abuse issues. The mental health component has rooms for detainees requiring acute care and a stepdown dormitory to allow detainee monitoring and socialization before they transition back to general population.
HDR provided functional and architectural programming verification, site planning, and
schematic design services. At the completion of Phase 1, the County requested HDR complete a needs assessment and revise the capacity projections to examine the impacts of recent County initiatives diverting persons from the jail and reducing length of stay. This study was completed and presented to representatives of County’s Criminal Justice Advisory Board and County Commissioners.
Phase 1 included all the core support spaces for a complete build out of 2,190 beds. Components include Intake/Release (booking), Food Service, Laundry, Warehouse, and Court Transport. Phase 2 is under construction and housing and additional programming space is simply being “plugged into” Phase 1 without disruption to the Phase 1 operations.
Phase 2A includes 426 beds. The beds are nearly all medium security housing and minimum security dormitories using direct supervision management techniques. Phase 2B, postponed by the client after Design Development, includes 897 beds.
Adjacent to the facility’s Intake Center is the Rapid Resource Center (RRC). This center assists people released or deflected from the facility with referrals and linkages to communitybased resources that support reintegration back into the community and promote reduced recidivism.
Project Cost: $550 million (all phases), $210 million (phase 1), $98 million (phase 2A), $3.2 million (RRC), Phase 2B is on hold
Size: 857,630 SF
Professional Services: Programming, planning, architecture, security in association with DLZ
Components: Housing, intake/release (booking), food service, laundry, warehouse, and court transport, Rapid Resource Center
Beds: 2,200 (total designed); 1.300 (phases 1 and 2A built)
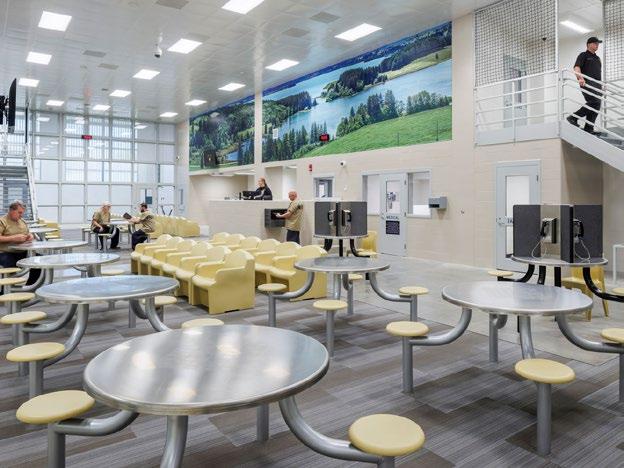
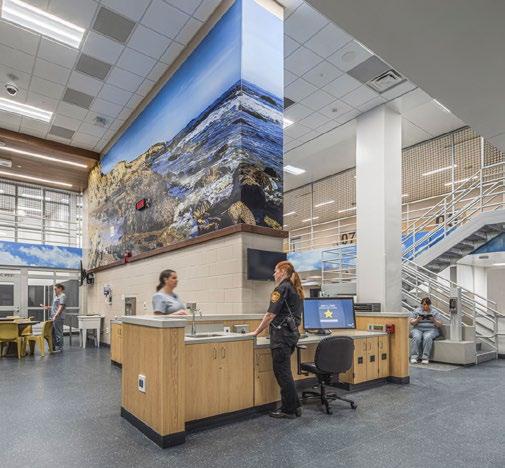

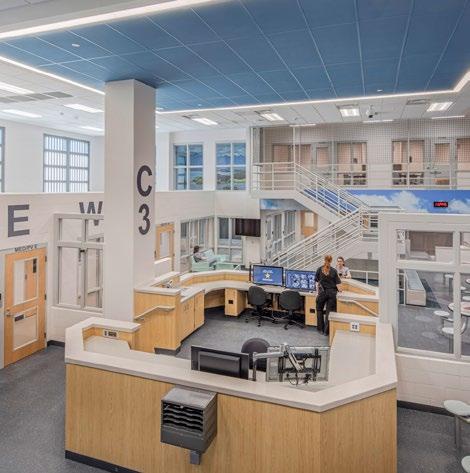
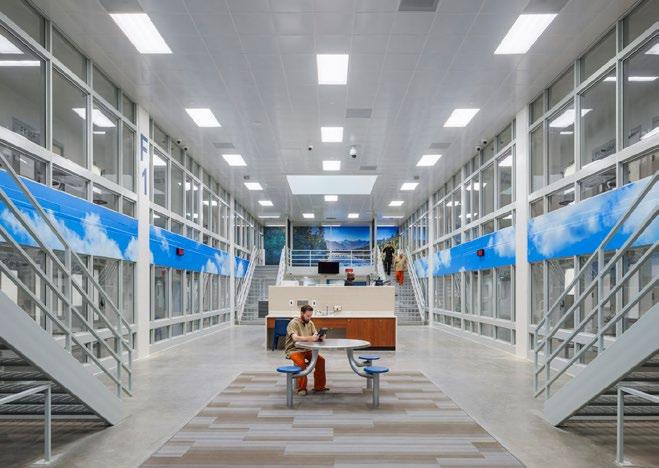
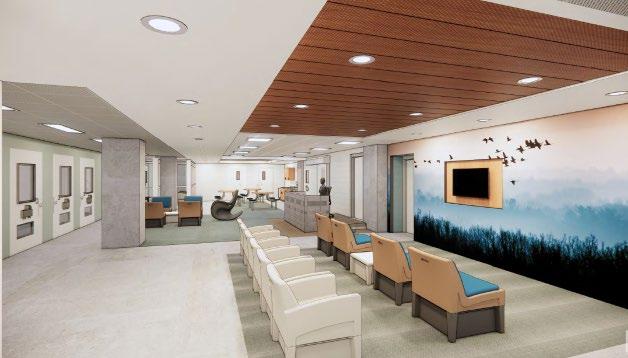
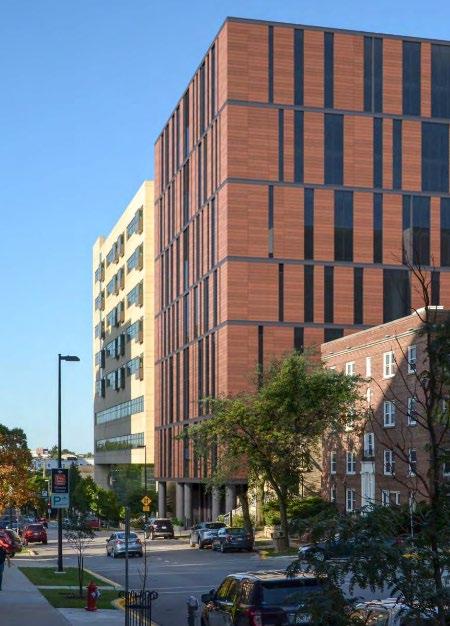
MADISON, WI— HDR, in collaboration with our partners, was selected to provide architectural and engineering design services for the Dane County Jail Consolidation (DCJC) project.
The Dane County Sheriff’s Office (DCSO) currently has three facilities housing detainees, the City-County building, the Ferris Huber Center, and the Public Safety Building (PSB), which is located on West Doty Street. Upon completion, this project will consolidate all detention housing in the PSB, and will provide essential services for resident treatment and rehabilitation that are currently unavailable due to the condition and configuration of the existing facilities.
To accommodate the additional housing and support functions, a new 8-story tower will be constructed to the southeast of the PSB on West Wilson Street. The new tower will connect at
each PSB floor to allow for flexibility and movement, and will include a new vertical circulation core to connect the existing building and staff support areas to the new upper housing floors. The existing 4th floor of the PSB will be completely renovated to accommodate new medical and mental health housing for men and women, and will include an outpatient clinic and medical support spaces. All of the housing units will be operated under a direct supervision model.
Design drivers for the project include the desire to provide abundant daylight into resident and staff areas, to provide programming spaces appropriate for the population, to improve access to and delivery of health care services to residents, and expanded capabilities for visitation with residents. The PSB will remain fully operational during the entire project.
Project Cost: $174 million (est.)
Size: 207,000 SF (est.)
Professional Services: Architecture, engineering and security consulting services in collaboration with Mead & Hunt and Potter Lawson
Components: Housing, medical and mental health housing, outpatient clinic, medical support spaces, resident spaces, staff spaces
Beds: 922
Supervision: Direct

TOLEDO, OH—The new Lucas County Detention Center will be located on a redevelopment site in downtown Toledo, Ohio. The Center will be a pretrial detention facility and will have 430 beds the majority of which will be direct supervision. The design will be two operational levels and will include Sheriff’s administration space.
The overall goal for the Detention Center is to improve care and reentry outcomes for people admitted. This will be done by addressing underlying causes of criminal behavior and recidivism including substance use disorders.
The new Detention Center will include a transition to a direct supervision operating modeling which will be matched with training and implementation of Strategic Inmate Management (SIM) principles which will include inmate behavior management.
Key features will include:
• Intake area with robust medical and mental health screening and embedded pretrial services staff to deflect some arrestees safely and appropriately from incarceration.
• Therapeutic community housing units focused on addressing substance use disorders and criminal behaviors including one housing unit targeted towards young (18 –24-year-old) detainees.
• Program spaces throughout the facility for both individual and group counseling, therapies, and instruction.
• A new mental health housing area that will provide a continuum of care for detainees with various acuities.
• A new Reentry Center that will provide services and connections to outside agencies for released detainees. Staff and counselors will assist with connecting people with housing, transportation, medical care, mental health care, and substance abuse treatment.
Another goal is improved safety for staff and detainees. This will be done implementing National Institute of Corrections’ new Strategic Inmate Management (SIM) principles that are designed to improve inmate behavior management and supervision. To support these principles, the building will be designed with a continuum of housing options that encourage compliant behavior. Traumainformed design features including an abundant natural light and normative, but durable, finishes and furnishings will be used for the benefit of staff but also to encourage compliant detainee behavior.
PROJECT DETAILS
Project Cost: $125 million
Size: 222,000 SF
Professional Services: Architecture, Security Electronics/Low Voltage, Physical Detention, Interiors
Components: Mental Health Housing, Intake area with medical and mental health screening, Reentry Center
Beds: 430 (total); 30 mental health housing; 48 special needs unit; 48 treatment re-entry awareness (TRAC); 48 bed youthful offenders; 48 women’s unit
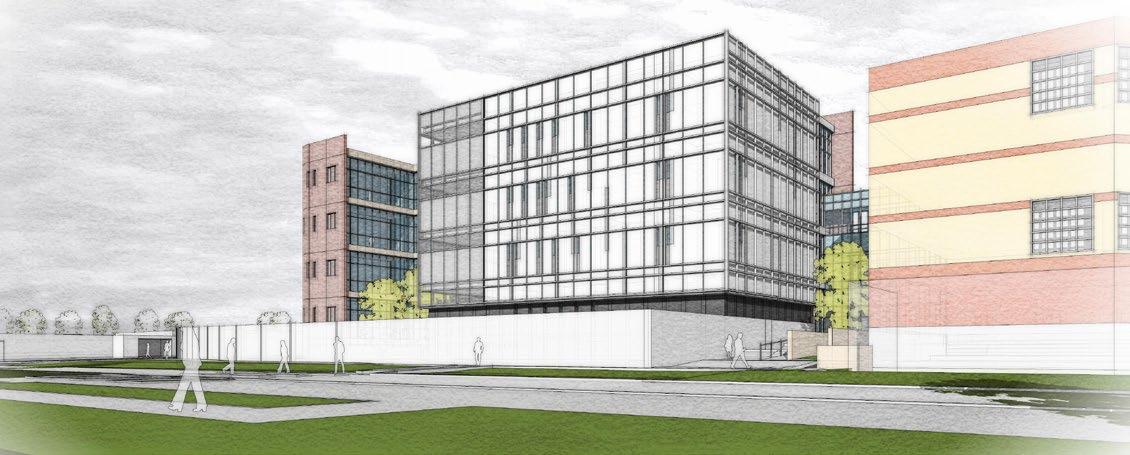
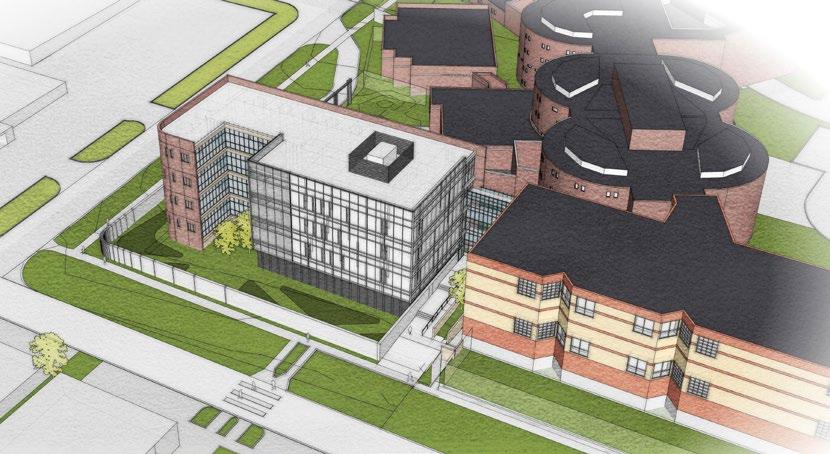
SHAWNEE COUNTY DEPARTMENT OF CORRECTIONS
TOPEKA, KS—The Shawnee Department of Corrections recognized the need for a dedicated secured living unit for housing their persistently and severely mentally ill clients. The design of the unit includes 75 beds, as well as space for recreation, programming, and mental health and correctional staff.
As originally conceptualized by the county, the new unit was to be located on top of the existing 1985 Medical Module and tie into the existing secured units on the upper floors. However, early in the process, HDR, working with KBS Constructors and HTK Architects, recognized the need for re-thinking the rooftop addition.
HDR develop a quick-test straw program that showed that the 75 beds would require at least two levels above the existing Medical Module because of the footprint of that existing building. A preliminary study of the structural drawings also determined that the existing 1985 Medical Module could support no more that one level of addition. HDR was quickly able to provide alternate solutions to the addition, including a one level addition that spanned over an existing access road and a staff parking lot to the west of the 1985 building.
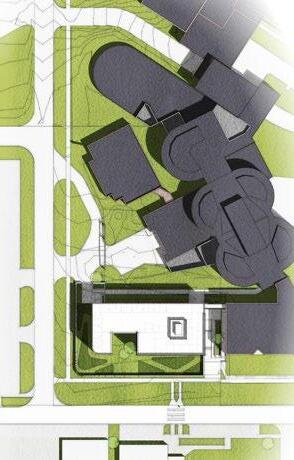
PROJECT DETAILS
Project Cost: $23 million (est.)
Size: 32,500 SF
Professional Services: Correctional Medical/ Mental Health
Beds: 75 (45 Mental Health, Men; 15 Mental Health, Women; 15 Suicide Watch)

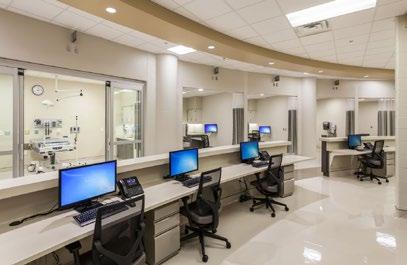
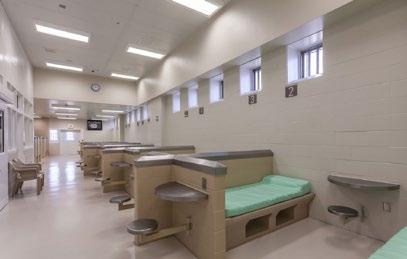
DALLAS, TX—The Dallas County Jail was under Federal Oversight to improve the medical and mental health conditions and services within the jail. Creating a stand-alone, centralized medical-mental health services facility, the primary goal was to limit the number of detainee visits to Dallas County’s Parkland Hospital’s emergency room and the number of inpatient stays, while providing medical and mental health care for the jail’s average population of approximately 7,000 individuals.
Working with the Sheriff’s office, the Federal Monitor, and Parkland Hospital, the HDR team designed the Dallas County Jail Medical Modification (DCJMM), which is a one-of-a-kind facility renovation and modification of 139,657 square feet of existing space in the lowest three floors of the Lew Sterrett North Jail Tower that is operated by Parkland Hospital. And, while on-site correctional health is managed through a unique partnership with the nearby Parkland Hospital, the improvements recently completed for the Dallas County Jail establish the facility as a national model for correctional healthcare by the U.S. Department of Justice.
The renovated space includes separate medical and mental health clinics, dental office, a full service pharmacy, a radiology unit and two intensive care units, one for men and one for women, along with medical staff offices.
In addition to the ‘finish-out’ of these three floors, the project also includes improvements meant to improve overall site security at the Jail/Courts Complex.
Lastly, the project includes minor modifications to several floors of the west jail tower to provide mental health program spaces. Two unique aspects of the design solution include segregated movement for mental health detainee patients, and a secure suite for clinicians and staff movement. Mental health detainee patents have a separate path of movement through the facility to provide the proper treatment environments to increase positive outcomes. The core design of the treatment floor provide a secure suite to allow clinicians and security staff free and unobstructed movement between treatment areas in a secure environment, thus decreasing response times.
Project Cost: $38 million
Size: 140,000 SF
Professional Services: Architectural, engineering and security services
Components: Maximum security housing, medical and mental health clinics, dental, pharmacy, radiology, two ICUs, medical staff offices
Beds: 282 Total (Med-Mod): Women’s Infirmary (20 beds), Men’s Acute Care (44 beds), Men’s Step Down (44 beds), Women’s Mental Health (51 beds), Men’s Mental Health (95 beds)
First-of-its kind facility recognized by the U.S. Department of Justice as a national Model for Correctional Healthcare for continuum of care.


SANTA PAULA, CA— On Phase 1 of the Todd Road Jail project, HDR was commissioned to provide a master plan and subsequent architectural/engineering services for the new Ventura County Jail - Todd Road. The master plan was designed to be implemented in four phases, with full build-out providing the County with a 2,307 detainee capacity sentenced facility. Subsequent to the completion of the master plan, HDR designed a low rise, indirect supervision facility situated on the 100-acre site to allow a predominant part of the site’s income generating orchard to remain while also acting as a buffer to public view.
HDR recently completed services for the new Ventura County Todd Road Jail Health and Programming Unit (TRJHPU), which was being built on a site adjacent to the existing Ventura County Todd Road Jail facility. The project is a 64-bed expansion that offers a more holistic approach to treatment for those detainee-patients with medical/mental health
needs. The primary focus is treatment in a therapeutic healthcare environment with a custody overlay. Security staff are present to ensure safety of staff and patients and work in partnership with Medical and Mental health care staff providing treatment and services at the housing unit. Increased program space is provided to allow treatment staff to implement programs for the specific needs of medical/ mental health detainee-patients with a continuum of care not only within the facility but through release.
The expansion of programming space allows the County to provide more evidence-based programs and cognitive behavioral therapy to the medical/mental health population in a physical layout that is secure and safe for both staff and detainees. The goal is to reduce recidivism by providing the best possible evidence-based programs and treatment that will allow detainee-patients to flourish once they re-enter the community.
PROJECT DETAILS
Project Cost: $50 million
Size: 54,000 SF
Professional Services: Architecture, engineering and security consulting services as a member of a Design-Build team
Components: Housing for medical and mental health, clinic, education and program spaces, dental clinic
Beds: 64
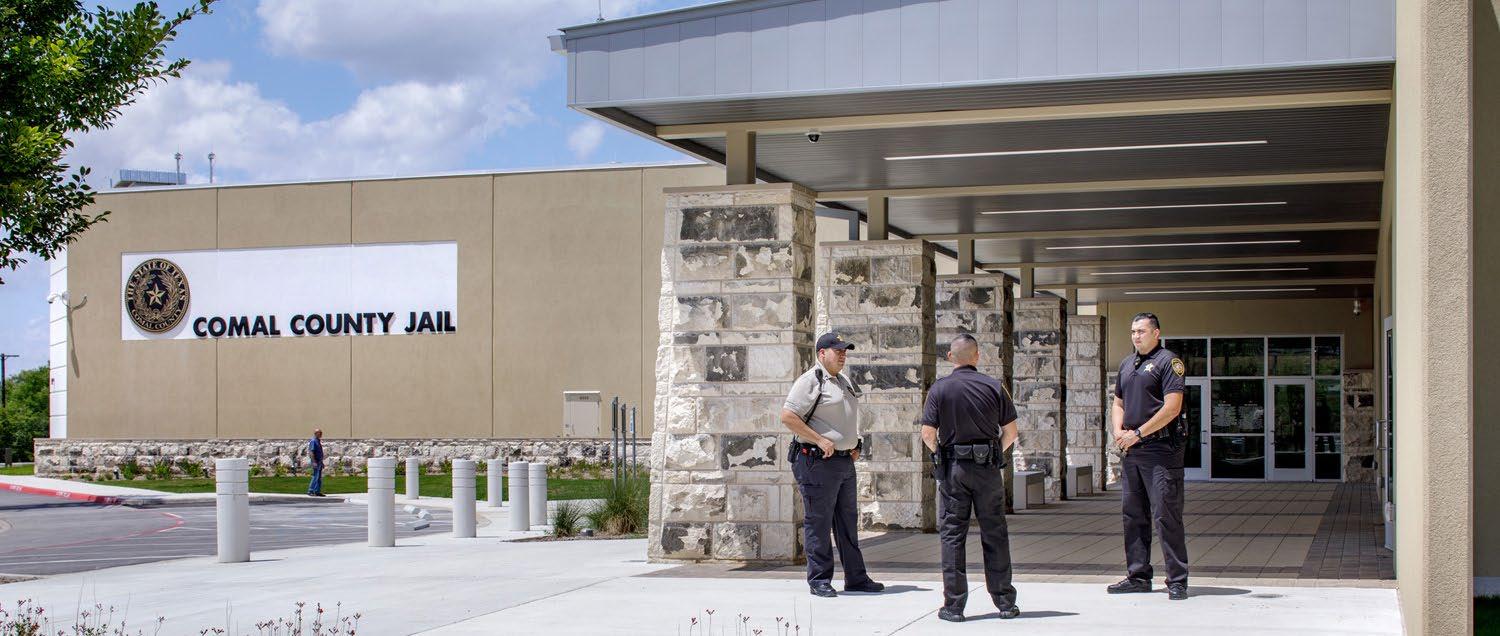
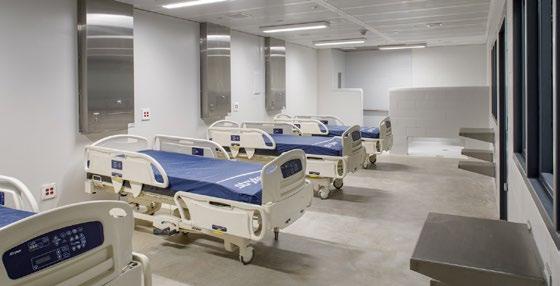
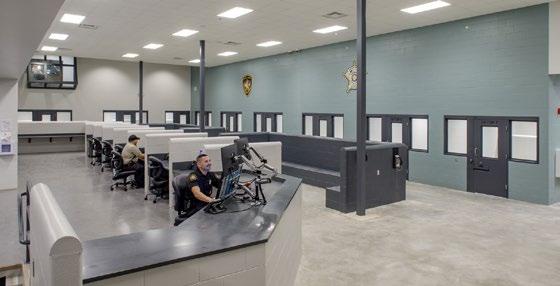
NEW BRAUNFELS, TX—This new $76 million, 187,000-square-foot detention facility accommodates 408 men and 124 women with varying custody levels, and separate medical and mental health units for male and female detainees. The facility includes a 22-bed infirmary, a booking area with temporary holding rooms, support areas, a detention administration area and visitation spaces for attorneys and families.
Housing units have ample access to natural light, outdoor recreation and on-unit treatment and programs.
PROJECT DETAILS
Project Cost: $76 million
Size: 155,000 SF (new), 68,000 SF (renovation)
The facility also features a medical and mental-health infirmary with inpatient and mental-health crisis beds, administration, magistrate functions, visitation, commissary, kitchen and laundry support.
The design and classification of housing addresses the unique requirements for housing individuals with issues related to mental health. General population housing for these individuals has been given consideration to allow proximity to observation and staff trained to address these needs.
Professional Services: Architectural/engineering services in association with LMD Architects
The jail was master planned for 900 beds and also includes a 68,000-squarefoot renovation of the existing jail into office and operational space for the Comal County Sheriff’s Office.
HDR led the functional planning and design, structural engineering, along with the mechanical, electrical, plumbing and security engineering for the new jail. As a local knowledge expert in detention work, LMD Architects assisted during design and provided local support during construction contract administration for the project.
Components: Housing, medical and mental health housing, infirmary, support, administration, visitation, magistrate functions, laundry support
Beds: 600 (phase 1). 900 (build-out)
Supervision: Indirect
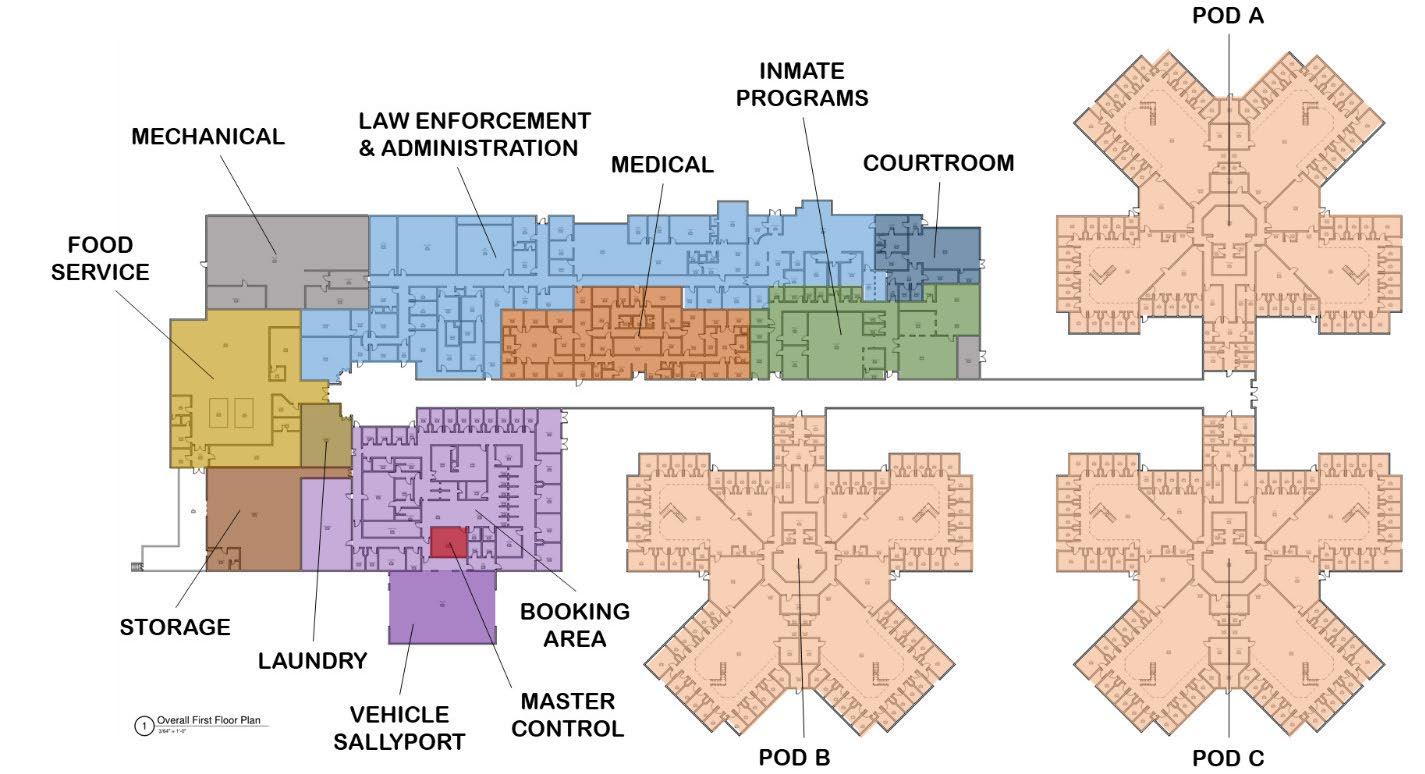
JACKSON, MS— In July 2016, Hinds County entered into a Settlement Agreement with the United States District Court (USDC) regarding the operation and condition of the County’s jail facilities. Major issues raised in the agreement included:
• Disrepair of the facilities
• Lack of appropriate supervision of inmates
• Inappropriate use of detention
• Facility deficiencies surrounding the care of inmates with mental health issues
A Monitor was appointed by the Court to inspect and monitor compliance with the Settlement Agreement. Other consultants in the areas of jail operations, medical care, and juvenile justice were brought in by the Monitor to assist. The Monitor team has conducted site visits approximately every four months.
After several years, the USDC considered the County’s compliance to be slow, so in January, 2020, the Court ordered (via a Stipulated Order) Hinds County to perform enumerated items by certain dates. The order included:
• Specific repairs to the jails’ physical plants
• Development of a staffing plan
• Improve staff recruitment and retention
• Development of operational policies and procedures centered around the Direct Supervision
• Development of a pretrial services program and the formation of a stakeholder Criminal Justice Coordinating Council (CJCC) to provide long-term population management.
The Stipulated Order also requires the completion of a master plan to determine the long-term use of each of the three facilities and evaluate the option of building a new facility or further renovating existing facilities.
In May 2020, HDR, as a member of the Cooke, Douglass, Farr, Lemons Architects & Engineers (CDFL) team was hired to complete the required master plan.
The planning team worked with the County to develop a scope of work. The master planning effort was divided into five phases:
• Phase 1 - Best Practices and Planning Goals.
• Phase 2 - Assessment of Current Facilities.
• Phase 3 - Jail Capacity Needs and Inmate Characteristics.
• Phase 4 - Facility Program Development.
• Phase 5 - Option Development and Analysis.
Data was collected and analyzed and regular updates were given to the County. In addition, the planning team also gave a presentation to the Monitor team in October, 2020. At that presentation, the planning team asked
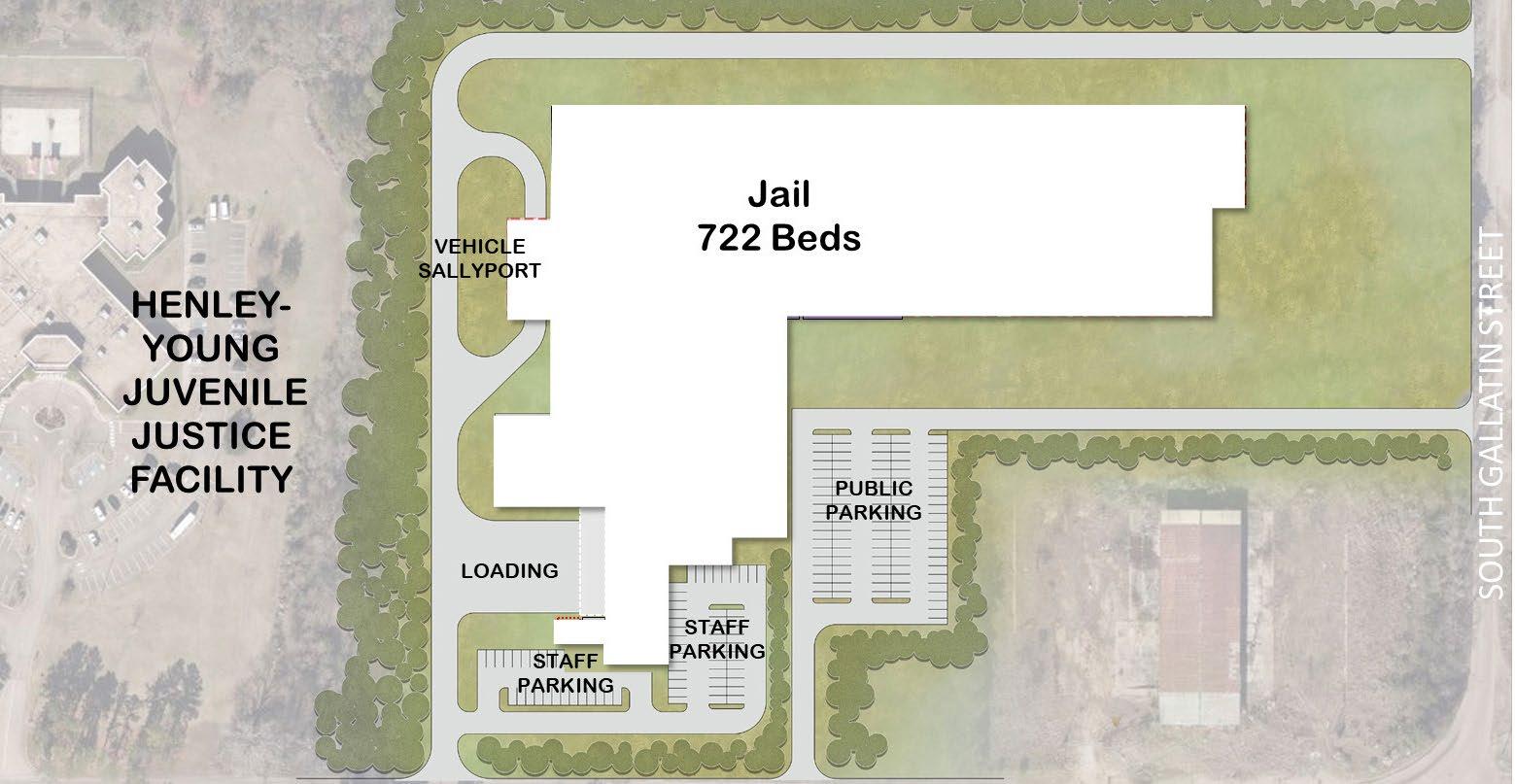
clarifying questions to better understand the intent of the Settlement Agreement and guide the team’s work.
Three jails make up the Hinds County jail system (total capacity = 1,042 beds):
• Jackson Detention Center (JDC) Raymond Detention Center (RDC)
• Raymond Work Center (WC)
The planning team developed capacity projections for a 25-year planning horizon and the projections anticipate the need for about 700 beds moving forward. The projection assumes continued flat county population growth and the sustained implementation of Mississippi Speedy Trial Act. It also assumes the County will stop the practice of detaining persons who do not have the ability to pay fines (unconstitutional) and implement diversion initiatives set forth in the Settlement Agreement.
An architectural program of space needs was created by the planning team to serve as a baseline for the development of master planning options. The program is based on current best jail practices
and the principles of direct supervision. Included is a housing distribution based on the risk and needs of the inmates. This housing distribution was reviewed with the Monitor team.
At the conclusion of the master plan, the team provided four master plan options for evaluation. Each option assumes that the Jackson Detention Center (JDC) will no longer be used for housing but will continue to be used for court holding. Each option also assumes that any new jail construction will take place on the existing Henley-Young campus to take advantage of the site’s proximity to Jackson.
Of the options studied, the planning team believes that Options 1 and 2 offer the best long-term value, addresses all the physical plant issues identified in the Stipulated Order, and the staffing requirements for each option are less than the 270 positions currently funded by the County. Option 2 reuses the WC which is in good condition and uses direct supervision that is required by the Stipulated Order. Construction cost for Option 2 is approximately $34 million
less than Option 1 however Option 2 will require approximately $1.4 million more annually for staffing. Options 3 and 4 are slightly more affordable in terms of construction costs than Option 2 but any savings is quickly lost by the higher annual staffing costs.
Option 1 would be ideal in terms of location and consolidating the entire jail system into one facility and offers the least expensive staff and operating costs. The construction cost is $35 million higher and may be out of reach of the County. Option 2 is less expensive and still offers staffing levels that are below the County’s number of currently funded position. The main drawback of Option 2 is the travel distance to the WC from Jackson however this is somewhat mitigated by the fact that the main core jail services will be located at Henley-Young.
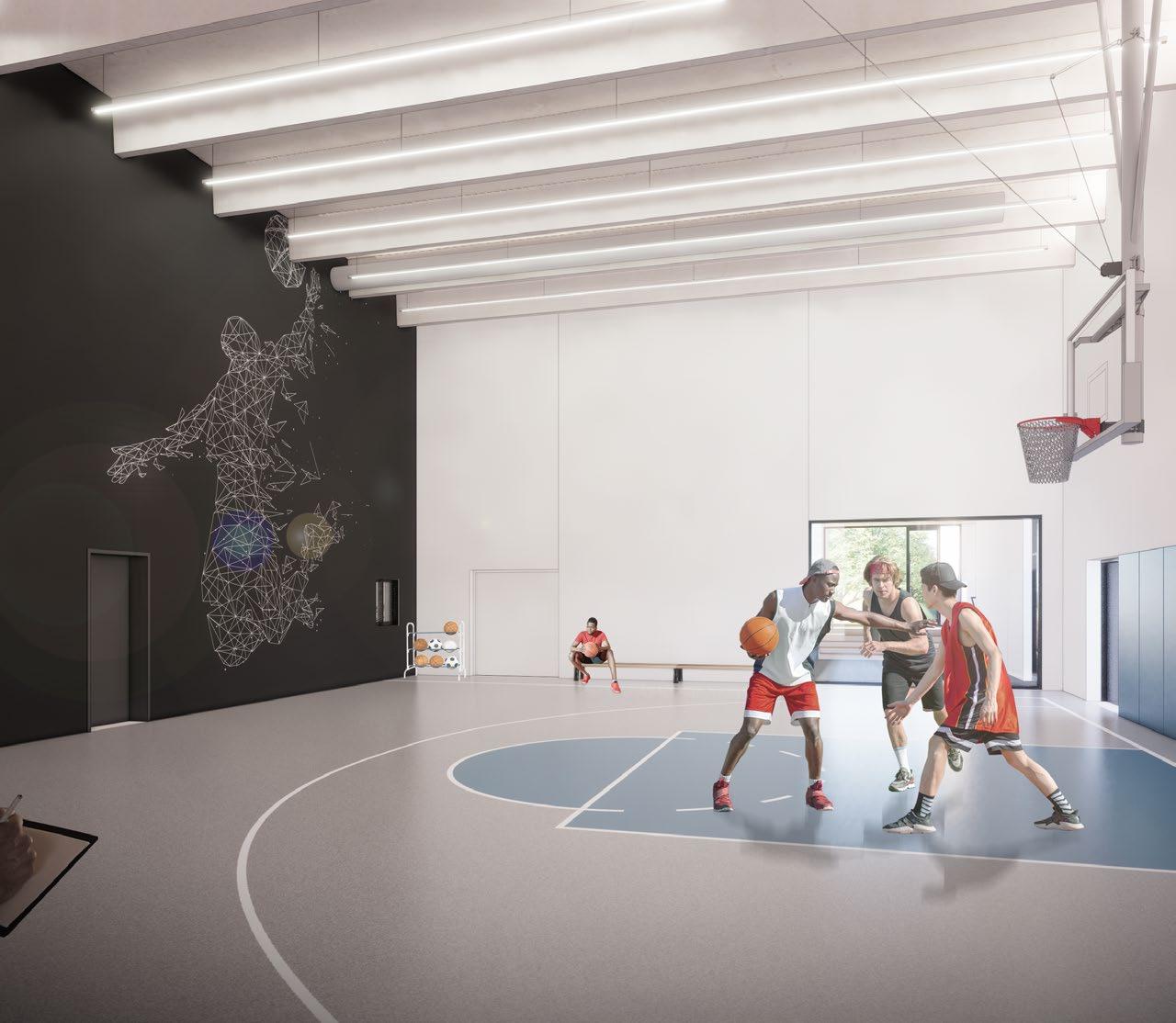
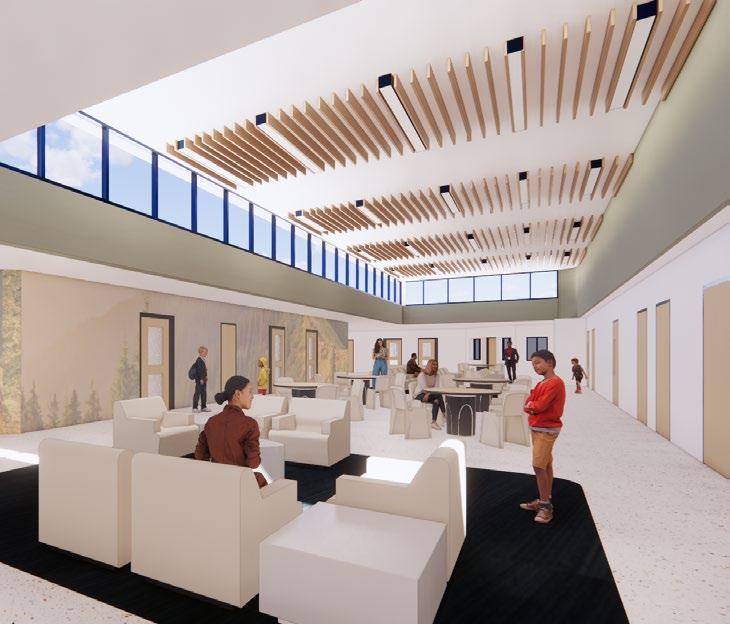
HIGHLAND HILLS, OH—The Ohio Department of Youth Services (ODYS) is planning for the construction of four 36bed youth facilities that will be dispersed throughout the northern region of the state. The entire project is currently anticipated to be approximately $152 million and funded over multi-biennial.
ODYS has devoted their time and effort to staying committed to their True North philosophy that is to “transform and save lives of the youth of the State of Ohio.”
ODYS’s mission is to improve Ohio’s future by habilitating their youth and empowering their families and the communities in which they live. Their vision is for a safer Ohio by becoming the beacon of hope for one youth, one family, and one community at a time. Core values that are important to ODYS are safety (for staff, youth, and the community), innovation, cultural competence, and wellness; both physically and mentally.
These new micro-facilities will house 36-youth beds and incorporate the State of Ohio’s True North philosophy guided by seven principles:
1. Demonstrate staff as our greatest resource.
2. Treat everyone with respect.
3. Cultivate a trauma-responsive environment for staff and youth to thrive.
4. Provide the best support and services for youth and families.
5. Advance our culture of inclusion through understanding and appreciating staff and youth differences.
6. Commit to and encourage collaboration and continuous improvement to produce better outcomes for those we serve.
7. Celebrate collective successes and support one another through opportunities to improve.
Each of these facilities will incorporate administrative spaces, spaces to support health and wellness for the staff and youth, various programming and educational spaces, outdoor recreation, and green spaces for additional outdoor activities and programming needs.

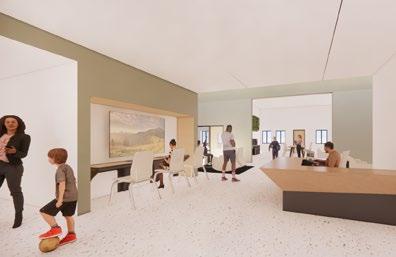
PROJECT DETAILS
Cost: $152 million (est.)
Size: 200,000 SF (est.) (50,000 SF per unit) | 144 beds (4 x 36-bed facilities of 8-bed units)
Professional Services:
Planning, programming, architecture, interior design, security electronics, detention
Components:
Housing, administration, operations and control, visitation, support staff and parole offices, training, kitchen and dining, education and vocational schools, maintenance garages, utility and storage rooms, programming spaces, outdoor recreation, and green spaces
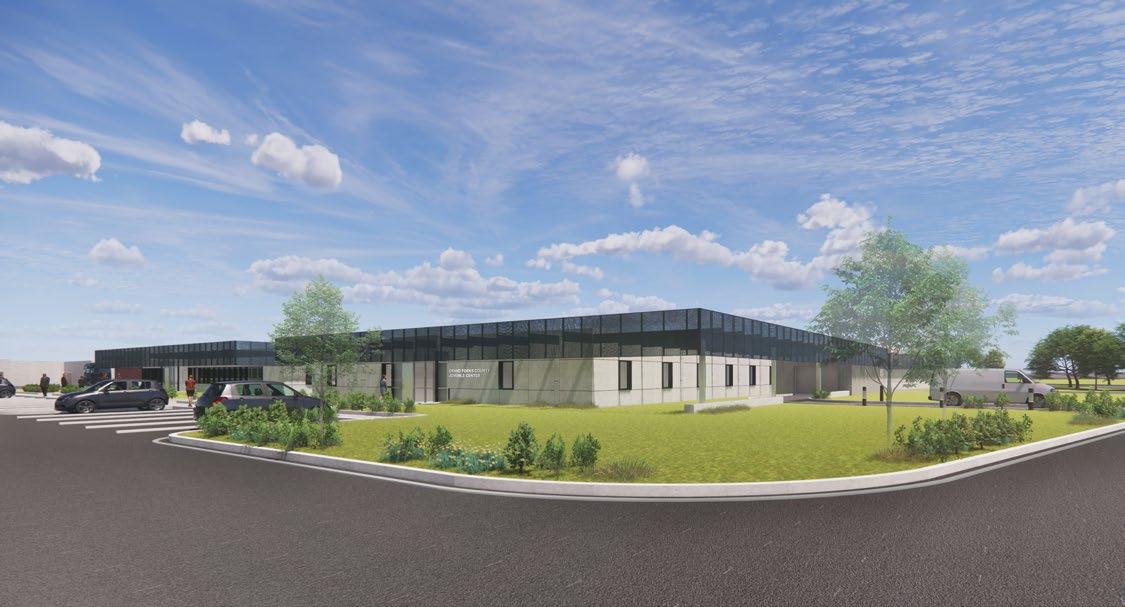
GRAND FORKS, ND—The new Grand Forks County Juvenile Center will have sixteen detention (secure) beds and eight attendant care (non-secure) beds serving youths between the ages of 12 and 17. The Center will serve the twelve counties of the Northeast Judicial District of North Dakota.
The design will incorporate traumaresponsive and biophilic design features to create a safe and healing environment to support programs focused on mental health, social skills, and personal improvement. Movable furniture, woodlook materials, and normalize fixtures will convey expectations of trust and respect for the youths. Natural light will be abundant with clerestory windows providing light to common areas and day spaces.
An outdoor space is incorporated into the design. The space will provide opportunities for horticulture therapy, cook-outs, and leisure activities as well as views and connection to nature.
The Grand Forks Public School District will provide education services to the youths and staff. Volunteers will supplement required instruction with parenting and cooking classes, as well as cognitive and social therapies.
The Center is planned to have a Class 1 rating from the State of North Dakota that allows the facility to hold a juvenile for up to one year. Family visitation areas are provided as well as video visitation opportunities to allow youths to maintain contact and access to parents and loved ones.
The Attendant Care Program provides non-secure holdover for unruly and/or delinquent juveniles who have been picked up by law enforcement and need shortterm (maximum 96-hours) supervision on a pre-adjudicatory basis. Attendant Care requires constant supervision in a non-physically secure setting and the facility has been designed to provide this supervision in a staff efficient manner.
PROJECT DETAILS
Cost: $38 million (est.)
Size: 15,500 SF | 24 beds
Professional Services: Full architectural and engineering services in association
Components: Juvenile detention beds, program spaces, jail administration (Adult), 64-bed minimum security housing (Adult)
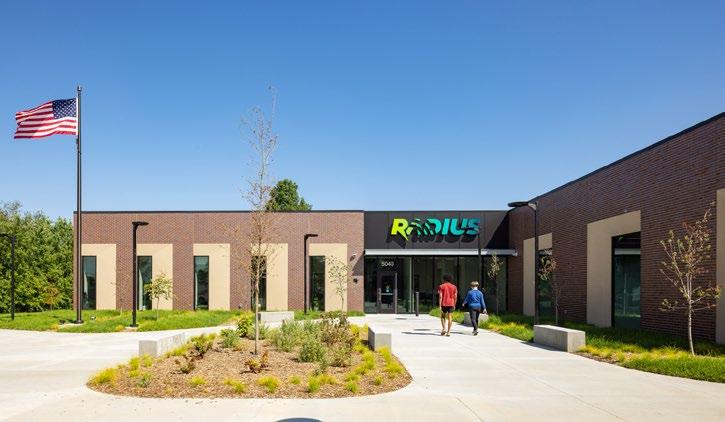
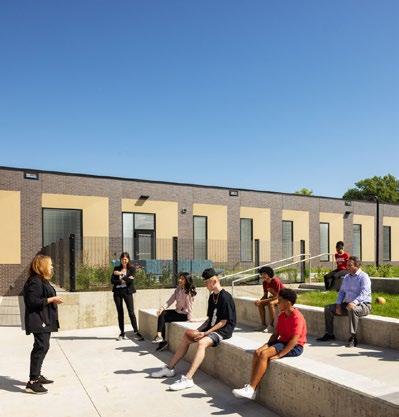
OMAHA, NE—The RADIUS Residential Youth Treatment Facility is envisioned to provide a transformative environment for vulnerable youth and juveniles in Omaha.
The 43,000-square-foot facility is a chrysalis, representing a transition in the lives of Omaha’s vulnerable youth. While the building itself is the physical manifestation of this transition, the meaningful interaction that occurs within activates the transformation.
• As residents transition through various spaces on the site and within the facility, they develop a feeling of empowerment by realizing control over their journey and level of interaction.
• Residents can engage in activities and encounters gradually and willingly rather than abruptly or with force. Delicate and controlled transitions between spaces and within spaces enable an appropriate level of control and choice for each resident, allowing them to engage at their own pace.
• Flexibility transforms seemingly mundane in-between spaces into purposeful and therapeutic transitions.
• The site itself is transformative with rejuvenating landscapes and empowering experiences. As youths connect with nature, anxiety and stress fade away.
• The facility is a threshold for the community, encouraging a renewed sense of hope and purpose. It welcomes, heals,
and educates the community, both in its purpose and in its physical construction.
• The facility blurs hard lines and boundaries by embracing thresholds as a tool to bridge the paradox of residential care. It is transparent yet private, connected yet separate, open yet secure, non-restrictive yet safe, and experiential yet efficient.
• Elevating the well-being of youth in a safe space focused on accountability and habilitation, the facility is accountable to the health of its residents, the community, and the environment in which it belongs.
• While the Chrysalis is a physical transformation, we are attempting to enable a transformation of each occupant’s mental health. It is this internal healing of the mind, the reconciliation and growth within themselves, that the facility and staff will enable.
The facility is designed to appear residential and minimize the appearance of being hardened and institutional. The facility design remains focused on flexibility to allow differing and progressive living environments. The pre-adjudicated population, both general and higher risk, are housed in single occupancy rooms, and all housing units will be single level. Using an encompassing approach for classification, youth requiring a controlled custody environment for reasons of
protection from predatory behavior will be housed in flex units. The interior environment, though hardened for sustainability and security, is designed to create a normative environment.
The design focuses on opportunities for normative living. Staff positions improve line of site, allowing enhanced freedom of movement by youth outside the housing units. Free movement within the facility is encouraged and monitored by staff. Youth are allowed to attend education and other program services within facility.
The outpatient clinic provides professional mental/behavioral health assessment and treatment for youth and families.
The facility’s design includes classrooms for education, gymnasium, and exterior recreation area. Small exterior patio areas are designed with direct access from each housing unit to provide youth access to fresh air and sunlight.
Cost: Confidential
Size: 43,000 SF | 24 beds
Professional Services: Full architectural services
Components: Classrooms for education; gymnasium; exterior recreation area; housing; dedicated staff areas
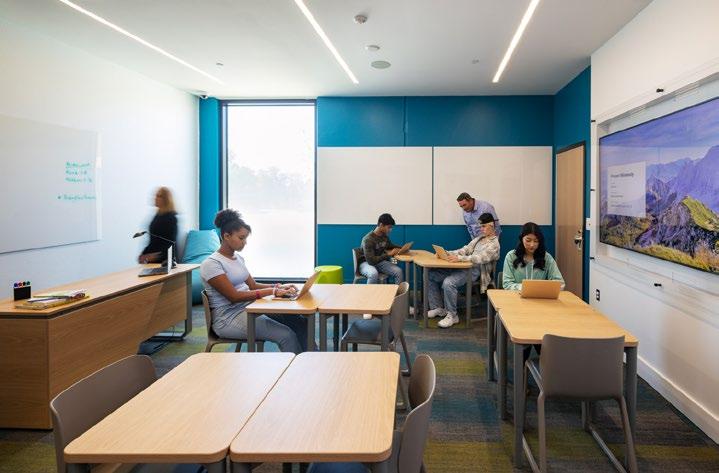
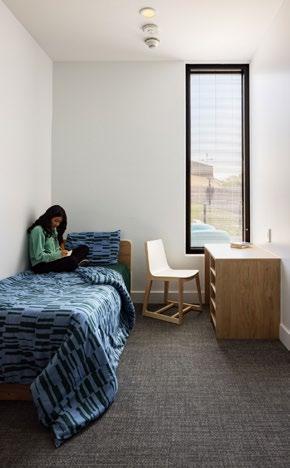
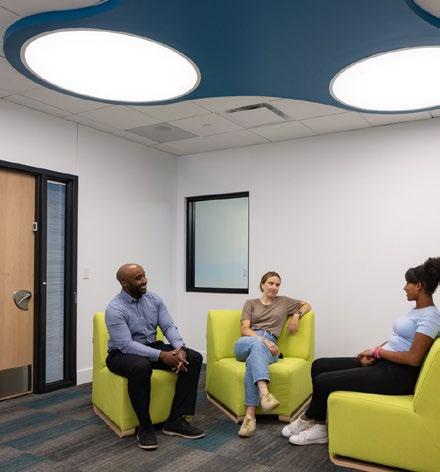

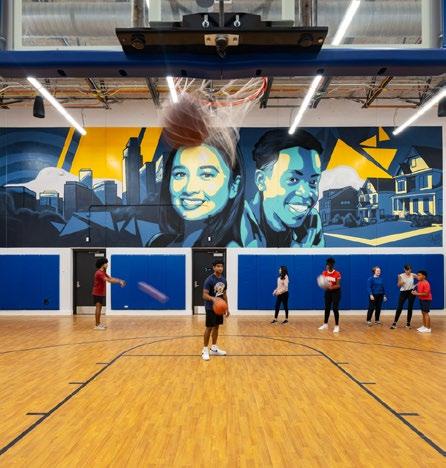
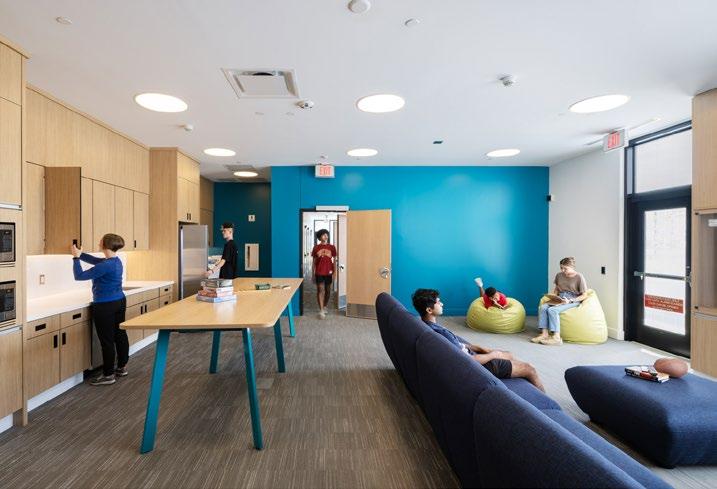


SIOUX FALLS, SD—The existing Minnehaha County Juvenile Detention Center is facing challenges not uncommon in facilities designed throughout the 1960’s and 1970’s. This project looks at the potential for a renovation of the current facility, as well as the construction of a new, ground-up facility.
As the HDR team went through the programming and planning phase, the methodology to move the needle of change was based on the client’s philosophy that 95% of their youth are well-behaved; the 5% of youth that are not well-behaved are sporadic enough that the design does not have to reflect their needs, but the building itself needs to be able to react when the occasion of challenged youth occurs. On-going design workshops kept the team on-time and on-budget with deliverables through each phase of the design process.
The final decision by Minnehaha County and the JDC staff was a new ground-up facility on their existing site. The future Minnehaha County Juvenile Justice Center includes a juvenile courtroom and court services, intake/processing, medical, seven small housing units of eight youth beds, two smaller housing units of four youth beds, education and programming spaces, two large interior courtyards, family reunification spaces, dedicated staff respite areas and staff facilities, and a community room and outdoor community space for additional programming and activities.
The evolution of the design based on the county and staff’s vision and goals has led to an outcome-focused and holistic approach not only to how they plan to operate their facility, but also for the continuum of care for their youth. Their new Juvenile Justice Center will be a beacon of hope for the youth, as well as an asset to their community and to juvenile justice reform and habilitation.

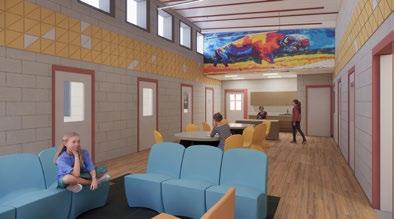
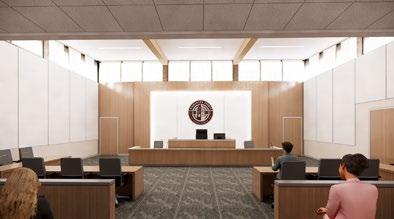
PROJECT DETAILS
Cost: $50 million (est.)
Size: 72,000 SF (est.) | 64 beds
Professional Services:
Needs assessment, feasibility study, planning, programming, architecture, interior design, security electronics, detention
Components:
Vehicle sallyport; distinct entrances for public, staff, and court personnel; proper space for intake and medical; non-linear housing units; family reunification spaces; and dedicated staff areas
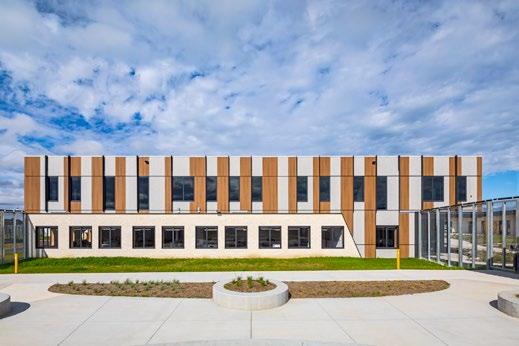
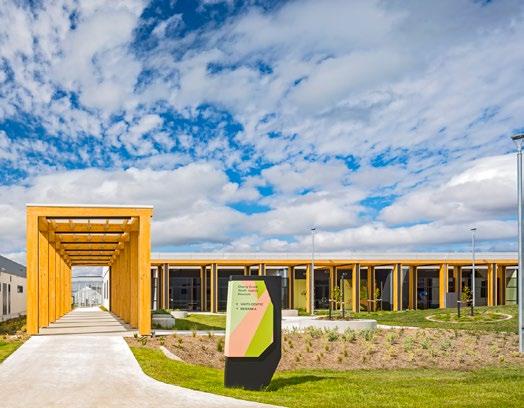
CHERRY CREEK, AUS—The primary goal of the new Youth Justice Redevelopment Project (YJRP) is to design and program a youth justice facility that, in collaboration with a new operational approach, will reduce offending behaviors in the community.
The new facility at Cherry Creek initially opened with 140 beds to cater for both remand and sentenced youth, with scope for further expansion to 244 beds within the allocated government-owned site. A youth justice operating model was developed to inform how the new
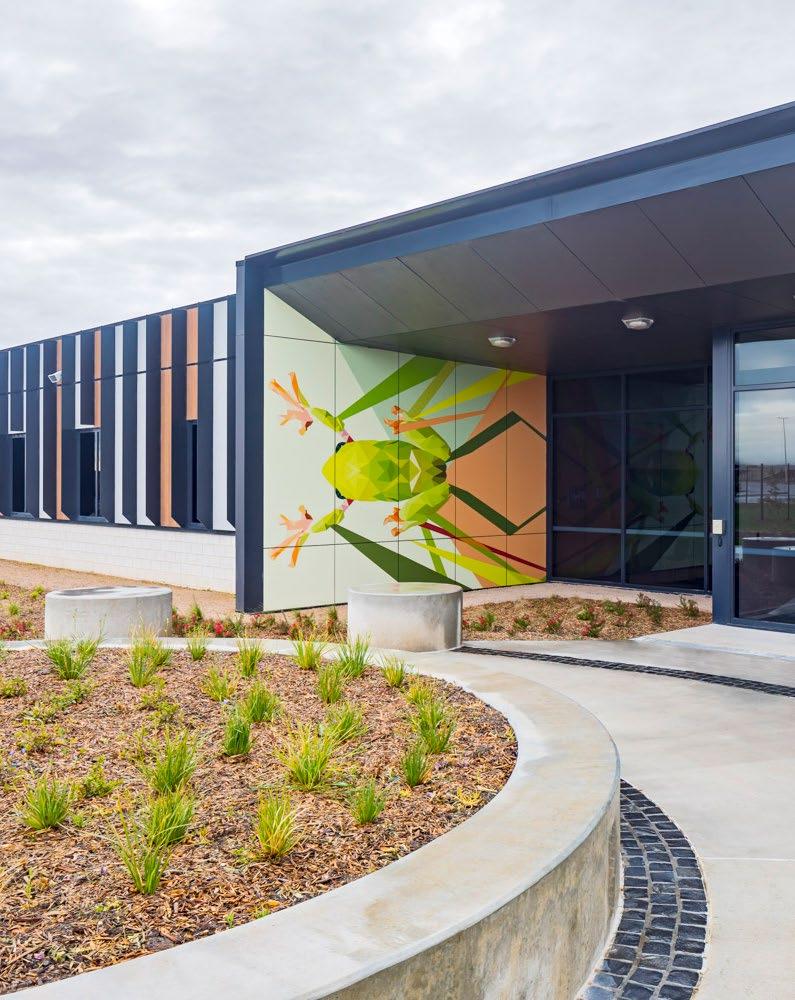
facility operates and the range of services it provides. The operating model was informed by current and emerging youth justice policy and links the policy directions to infrastructure requirements.
The new facility includes a school and mental health and habilitation services within a highly secure and safe environment. It supports and promote youth treatment and habilitation in a humane, respectful, culturally appropriate, and normative environment in a campus setting.
PROJECT DETAILS
Cost: Confidential
Size: 263,715 SF
Professional Services: Operational and architectural programming, master planning, design, design-build delivery
Components: Youth detention, classrooms, program areas, medical/mental health, staff amenities, recreation


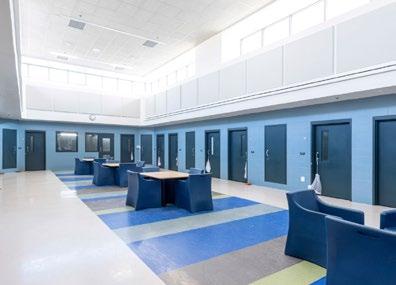

FORT WORTH, TX— HDR and LBL collaborated on the planning and design of a major expansion and alternations to the county’s Scott D. Moore Juvenile Center.
The new Juvenile Service Center expansion includes new construction with additional demolition and other work. The comprehensive juvenile center is dedicated to youthful offenders and includes administration services, court intake and victim services areas, and court clerk and detention spaces.
The new 64,000-square-foot Juvenile Detention, Courts, and Courts Support area houses the 323rd District Court, Criminal District Attorney’s Office – Juvenile Unit, District Clerk and Juvenile Division, Child Protective Services, Domestic Relations
Office, Victims Services, juvenile holding and courts support, as well as adult inmate holding.
The 19,211-square-foot Juvenile Housing and Support facility includes 64 new sleeping rooms in 2 housing units, 4 classrooms, community area, facility storage and facility maintenance. Our team altered the existing Gym by providing exterior windows to allow visibility and more daylighting into the space.
Additionally, the team provided site improvements. These improvements include total site reorganization, new parking, staff covered walkways, new emergency generator, and a new security electronics system.
PROJECT DETAILS
Cost: $ 42 million
Size: 83,211 SF (64,000 SF Courts | 19,211 SF Juvenile Housing/Support)
Professional Services: Programming, master planning, architecture/engineering and security services in association with LBL
Components: Juvenile detention, classrooms, community area, courts, courts support, administration, facility storage and maintenance
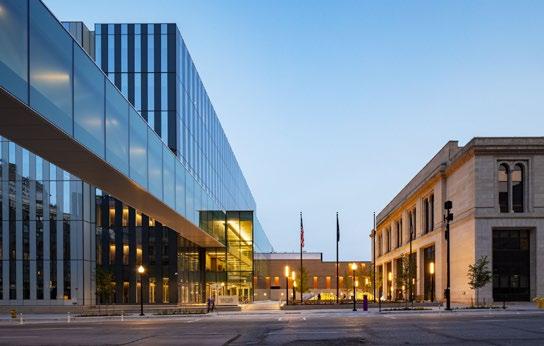
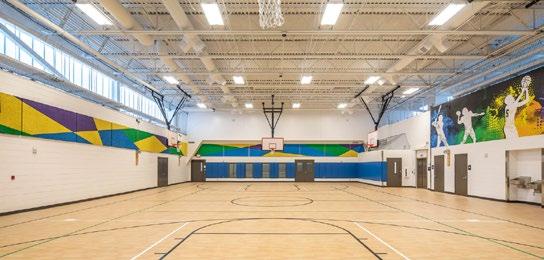
OMAHA, NE— Located in the urban setting of downtown Omaha, the new complex occupies a one block area immediately south of the existing Douglas County Courthouse. The program elements are organized as a complex of three structures surrounding a central courtyard. The project addresses major space needs and promotes efficiency by placing juvenile services together. It provides public transparency; and shifts juvenile services toward the treatment approach that is now the national model.
The complex is composed of:
• A central courtyard which serves as the primary organizing element, site gate and point of entry to the tower and probation building.
• A new four-story youth center with 64 sleeping rooms, intake, visitation, education, recreation areas and all support spaces.

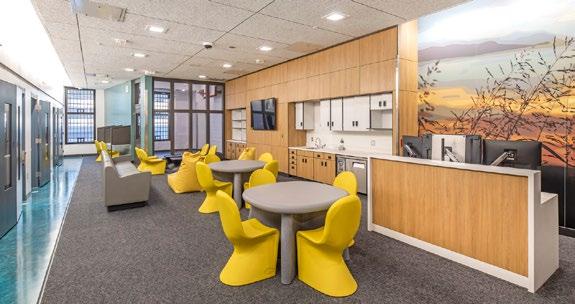
• A new eight-story tower houses eight courtrooms, as well as offices for attorneys, public defenders and court support personnel. In addition, the ground level is fitted with large meeting spaces for use by the staff and community. The tower is connected to the existing courthouse via a pedestrian skybridge.
• The existing four-story office building houses probation.
The youth center is designed with the aesthetic of an urban apartment building, while maintaining the durability and security required for a detention facility. Clad in brick, metal panel and glass, ample daylight with views in and out (as appropriate) are the basis for a normative environment. The interior material pallet is “soft” and detailed to reflect a therapeutic setting. Serving the youth, their families, and the entire community, the complex provides intensive restorative care, counseling, and guidance.
PROJECT DETAILS
Cost: $128 million
Size: 240,000 SF | 64 beds
(180,000 SF Justice Center | 60,000 SF Youth Center)
Professional Services:
Architecture, engineering, interior design, landscape architecture, and security consulting services
Components: Courtyard, sleeping rooms, intake, visitation, education, recreation, support spaces, courtrooms, attorneys, public defenders and court support personnel, meeting spaces, probation
Establish a holistic, therapeutic, trauma informed system of justice for the youth of Douglas County including new facilities that embody a healing environment.
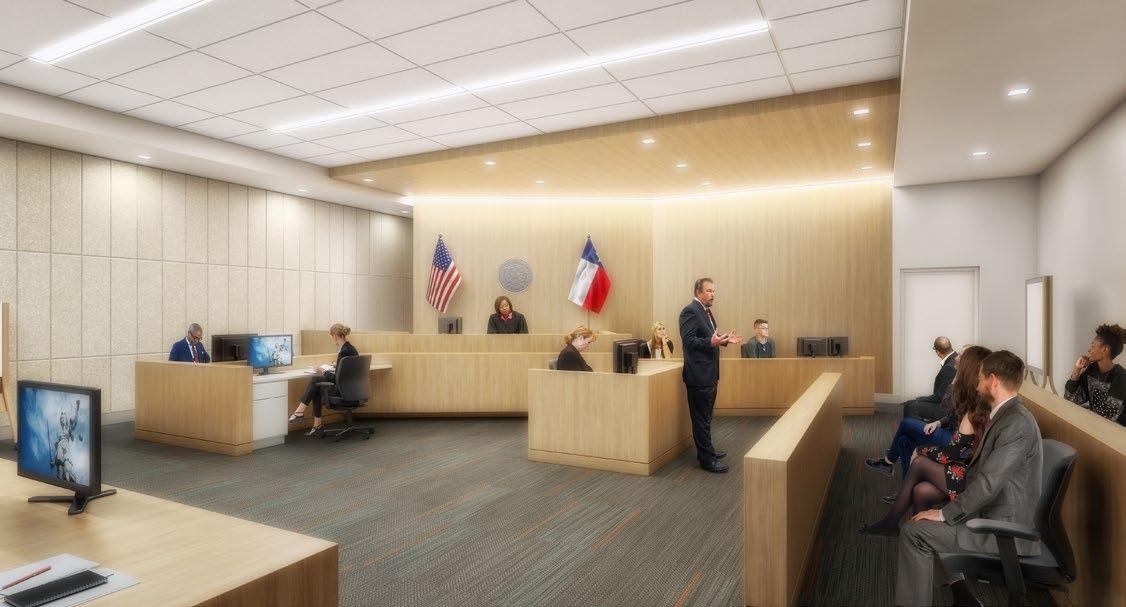
COUNTY
DENTON, TX— A long-standing advisor to Denton County, HDR worked on the initial capital improvement studies for the Charlie Cole campus and the conceptual design in 2002. We are recently designed the latest addition to the Charlie Cole Juvenile campus. The juvenile building upgrade encompasses a 28,000-square-foot phased addition and expansion to include new courts and a vehicular sallyport, and the renovation of the existing intake area and juvenile detention administrative support areas.
Denton County is a leader in responding to a state initiative to innovate juvenile corrections and is moving to communitybased juvenile systems. The Charlie Cole Center upgrade will transform the building into a user- and public-friendly facility and as a first stop in the juvenile justice process can substantially impact future outcomes for at-risk youth.
Phase 1 of the approved program concept includes an addition to provide a new location for the courts while the current building remains operational during construction. The addition will relocate the undersized and outdated courts that are now embedded within the facility and reestablish an expanded courts area designed to modern standards. The new courts will provide better circulation, with separate public and secure access, to help ensure public safety and the secure transport of juvenile offenders. There are 2 courts planned at full build-out. One will be built while the other remains as shell space until needed.
Phase 2 will renovate the existing court space to expand the intake and staging area for juveniles, with a dedicated, new sallyport.
The project was designed to design development before the County placed the project on hold.
PROJECT DETAILS
Cost: $9.5 million (est.)
Size: 28,400 SF (22,400 SF new and 6,000 SF renovation)
Professional Services: Architecture, engineering, design, site engineering, civil engineering, FF&E, bidding & construction oversight, technology design services
Components: New courts, vehicular sallyport, intake, juvenile detention administrative support


NEBRASKA DEPARTMENT OF HEALTH AND HUMAN SERVICES
KEARNEY, NE —HDR was selected for a new residential treatment addition/ renovation for the Department of Health and Human Services (DHHS) Division of Children and Family Services. The location of the site is on their existing campus that was founded in 1879 and began receiving boys and girls in July of 1881.
Kearney YRTC’s mission is to help youth live better lives through effective services, giving youth the chance to become law-abiding citizens.
The Kearney YRTC has accreditation with the American Correctional Association (ACA), earned top marks in their most recent Prison Rape Elimination Act (PREA), and is a member of the PerformanceBased Standards (PbS) Project sponsored by the Council for Juvenile Correctional Administrators.
Campus work includes the design and construction of two new housing units and the renovation of an existing building to be re-purposed for mental health and behavioral treatment, as well as programming space for Moral
Recognition Therapy (MRT), Aggression Replacement Therapy (ART), Adolescent Community Reinforcement Approach (A-CRA), individual therapy, and substance abuse needs.
Key design philosophies used were elements of biophilic design, traumaresponsive design, behavioral health design principles, and evidence-based design precedents. Through various workshops, the HDR team dove deep to understand the operations of the staff and the types of youth being housed on the campus.
The new type of housing developed incorporates an abundance of natural daylight, with each sleeping room having a window, and ample dayroom space for various programming activities and downtime for the youth. The sleeping rooms were designed so the youth have a separation of space between their living area and their bathroom. Special nooks were created between the sleeping rooms for a place the youth can utilize for individual quite time, reading, and/ or studying.
A kitchenette in the day room space allows the youth self-autonomy to selfserve small snacks. The housing units are representation of college dorm units, creating a normalized environment. Each housing unit includes a laundry room, so the youth have the ability to wash their bedding and clothing, supporting life skills.
Other components of the project included the replacement of the campus fire pump and of the kitchen elevator.
Cost: $16.6 million (est.)
Size: 20,000 SF (est.) | 48 beds (2 x 24-bed facilities of 12-bed units)
Professional Services: Programming, planning, architecture, engineering, interior design, construction administration, security consulting Components: Juvenile housing, program support spaces, including kitchen
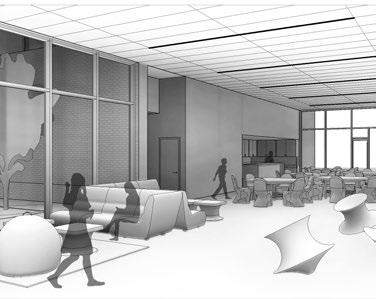
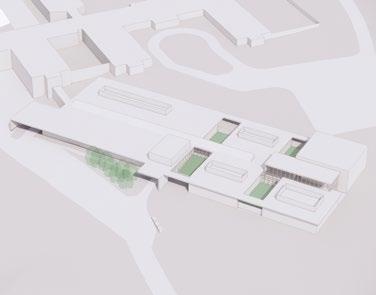
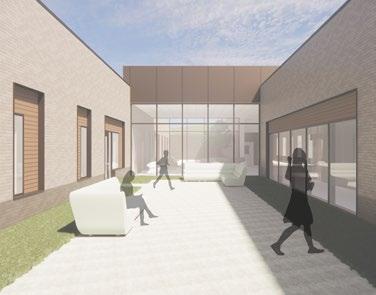
HAMPSTEAD, NH—The Department of Health and Human Services (DHHS) for the State of New Hampshire and the Sununu Youth Services Center (SYSC) chose HDR to program, plan, and design their new Youth Development Center (NH YDC). A deep dive was done through programming workshops to include spaces that were needs-based by the key departmental personnel—our team leveraged stakeholder questionnaires to validate space needs, as well as long-term needs for the new YDC. This approach allowed the planning team to prioritize the needs and wants of the end-users, as well as analyze what services and spaces could be shared between the new YDC and the Hampstead Hospital Residential Treatment Facility.
Through visioning session activities, we were able to define the project vision and goals and establish key project priorities. Two key philosophies identified that align with the project vision and goals are trauma-informed care and restorative justice. A word cloud activity was used to explore words that would become the guiding key words and/or phrases to be used as part of the overall project vision.
The following list of words was the consensus of the YDC group, aligning with their trauma-informed care philosophy:
should convey a therapeutic and normative environment.
2. Habilitation. The facility will help support the process of enhancing independence and well-being by providing the appropriate resources, such as treatment to enable the youth positive social skills and coping skills.
3. Healthy and Healing. A healthy and healing environment where both the youth and staff can thrive.
4. Safety for All. Another facet of traumainformed design is that the youth feel safe. This is conveyed primarily by creating good sight-lines so the youth feel they can call staff when needed and that their needs are being met, building a strong layer of trust.
5. Inclusiveness and Community. All are welcomed and are seen as individuals. The facility should convey that the youths have dignity and add value to their family and their community.
HDR’s Juvenile Justice Key Design Principles that became guidelines for the project and set precedence and benchmarks for each phase of the design process. These principles convey to the public the significance of excellence in design for the community.
1. Biophilic Design
2. Trauma-responsive Design
3. Evidence-based Design and Research
4. Environmental Psychology
5. Restorative Justice
Professional Services: Needs assessment & pre-design architectural report, programming, planning, architecture, interior design, security electronics and detention hardware NEW HAMPSHIRE DEPARTMENT OF
to throughout the planning and design process. These principles help guide our mindset and the decisions made to help support the youth as they traverse through past and current traumatic experiences.
1. Promote Dignity & Respect
• Overall wellness
• Physical activity
• Access to outdoor space
2. Engage Family in the Healing Process
• Dedicated space for family educational programs
3. Support Staff/Caregivers
• Respite areas and amenities
• Safe care spaces
4. Ensure Safety & Security
• De-escalation rooms
• Build in transition spaces to reduce stress and anxiety
5. Create a Normative Environment
• Non-institutional feeling
• Normalized environments
6. Building Community
• Encourage group activities
• Engage outside community
• Advocacy for youth well-being
7. Advocacy for building strong family ties
PROJECT DETAILS
Cost: $19 million (est.)
Size: 35,000 SF | 18 beds
1. Trauma-informed. It should be assumed that all youths entering the facility have experienced trauma in their lives and the design of the environment
Additionally, six Youth Behavioral Health Design Principles were adhered
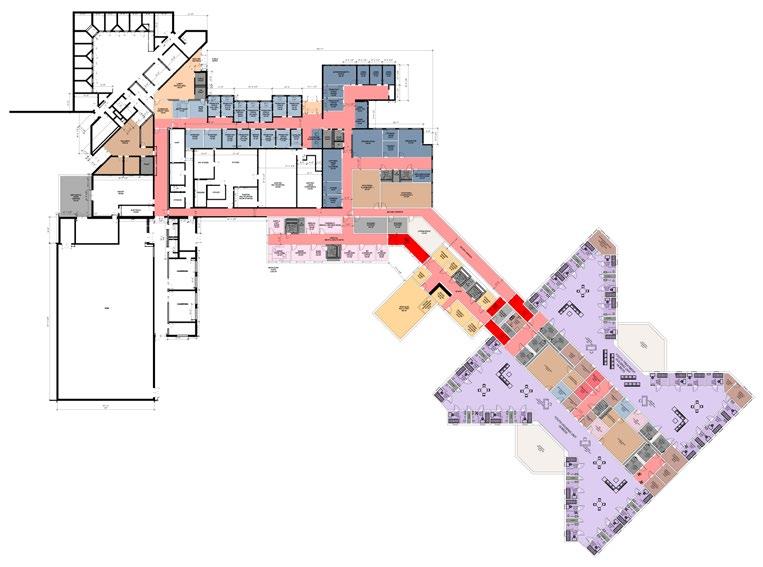
ALASKA DEPARTMENT OF FAMILY AND COMMUNITY SERVICES, DIVISION OF JUVENILE JUSTICE
FAIRBANKS, AK—The Fairbanks Youth Facility is the second largest Alaskan juvenile correction facility. It is staffed by the Alaska Department of Family and Community Services, Division of Juvenile Justice (DJJ), and houses juvenile individuals for detention and behavioral treatment on behalf of the State of Alaska. The existing facility has numerous deficiencies and inefficiencies that inhibit rather than enhance the mission of the DJJ, and it needs a revitalization to meet modern juvenile correction facility standards.
The vision and mission for this project is for the staff of the Fairbanks Youth Facility to continue care for the youth in a building that meets and exceeds their operational and functional needs. The desired vision for this facility is to be a place of healing for the youth, as well as a safe place where the youth can habilitate and become valued citizens in their respected communities. This opportunity allows the staff and stakeholders to rethink how they do business and look for ways to enhance the delivery of services to their clients—the youths and their families.
Other goals identified are as follows:
1. Trauma Informed. It should be assumed that all youths entering the facility have experienced trauma in their lives and the design of the environment should convey a therapeutic and normative environment.
2. Safe Environment for Youths & Staff. Another facet of trauma-informed design is that the youth feel safe. This is conveyed primarily by creating good sight-lines so the youth feel they can call staff when needed and that their needs are being met, building a strong layer of trust.
3. Family Reunification. Family support is very important to keeping youths from returning to detention. The facility should provide spaces for youths and their family to maintain contact and strengthen family bonds.
4. Hope and Dignity. The facility should convey that the youths have dignity and add value to their family and their community.
Through various in-person and virtual workshops, a program was developed identifying spaces needed for efficiency in their existing facility. The project team was directed to design a facility that accommodates a renovated administrative and probation space with improved operational workflow, improved wayfinding and functionality of the public entrance/ lobby and family visitation, an additional space for staff facilities, and amenities for recruitment and retention.
PROJECT DETAILS
Cost: $26 million (est.)
Size:
Renovation: 8,400 SF (est.), New: 25,000 SF (est.) | 32 beds (16 secure beds; 16 treatment beds)
Professional Services: Needs assessment, feasibility study, planning, programming, architecture, interior design, security electronics, detention

Cost: TBD
Size: 39,483 SF (est.)
Professional Services:
Youth Planning, Programming, and Design Subject Matter Expert
LANSING, MI— Ingham County selected our team to provide professional architectural and engineering services for an assessment of the Ingham County Youth Center. The assessment focuses on whether renovating the Center or building a new Center is in the best interest of the County.
Goals for the design of the facility include:
• Suicide-resistant design features
• Full camera coverage
• Good sightlines for observation
• Exterior appearance that conveys a feeling of safety and hope
• Normalized interior design that incorporates trauma-responsive and biophilic design features—a healing environment where youth and staff can thrive
• Operating at best practices to meet the needs of their youth
As part of the programming process, the consultant team performed a “Stop, Start, Enhance” exercise with the staff. The objective of the exercise is to better understand how the current facility may inhibit preferred operational practices and identify practices that staff would like to start, or enhance, with a new facility design.
The following table shows the results of the exercise.
Flow of traffic through Intake.
Crossover of facilities crew and youth.
Separate Intake and vehicle sally port.
Access to shut off water to room units to prevent flooding.
Linear layout. More space for classrooms/ programs.
HIPAA violations. Different entrances for public and staff.
Outdoor area for programming; less hardscape.
Introduce a 4H program.
Have a Behavioral Health Unit and enhance the safety of the youth.
Separate visitor and staff parking.
Based on the building components identified, the required area for each desired space, service, and program has been identified in the The Building Gross Square Footage (BGSF) with a space program totaling 39,483 square feet. Through the combination of similar function and program areas, it is estimated that the BGSF could be reduced to approximately 38,000 square feet.
STATEWIDE, OH —The project scope includes a statewide demand analysis and facility assessment for facilities serving child and youth behavioral health, including Crisis Residential Facilities, Outpatient Day Treatment Facilities, Qualified Residential Treatment Facilities (QRTPs), Psychiatric Residential Treatment Facilities (PRTFs), Inpatient Behavioral Health settings, and Emergency Departments. The statewide master plan includes identifying best practices in planning, design, and operations for the physical environments that support children and youth behavioral health programs, identifying new facility needs, and identifying improvements needed to bring current facilities up to best practice design standards.
Facility master planning steps include:
• Review and analysis of existing laws and state codes, regulations, and accreditation standards related to children and youth
• Research and information gathering on best practices, innovative designs and operational models
• Conducting site visits at children and youth behavioral health facilities
• Collaboration with and interview of key stakeholders of multiple state departments
• Analysis of capacity issues, including wait times, bed availability, and resource allocation
• Review of how other states are identifying quality of treatment services
• Development of recommendations for facility design, layout, safety protocols, therapeutic environments, and operational improvements
PROJECT DETAILS
Professional Services: Code & standards analysis, national best practices research, stakeholder engagement, final report

MURAL Board capture of stakeholder engagement sessions.
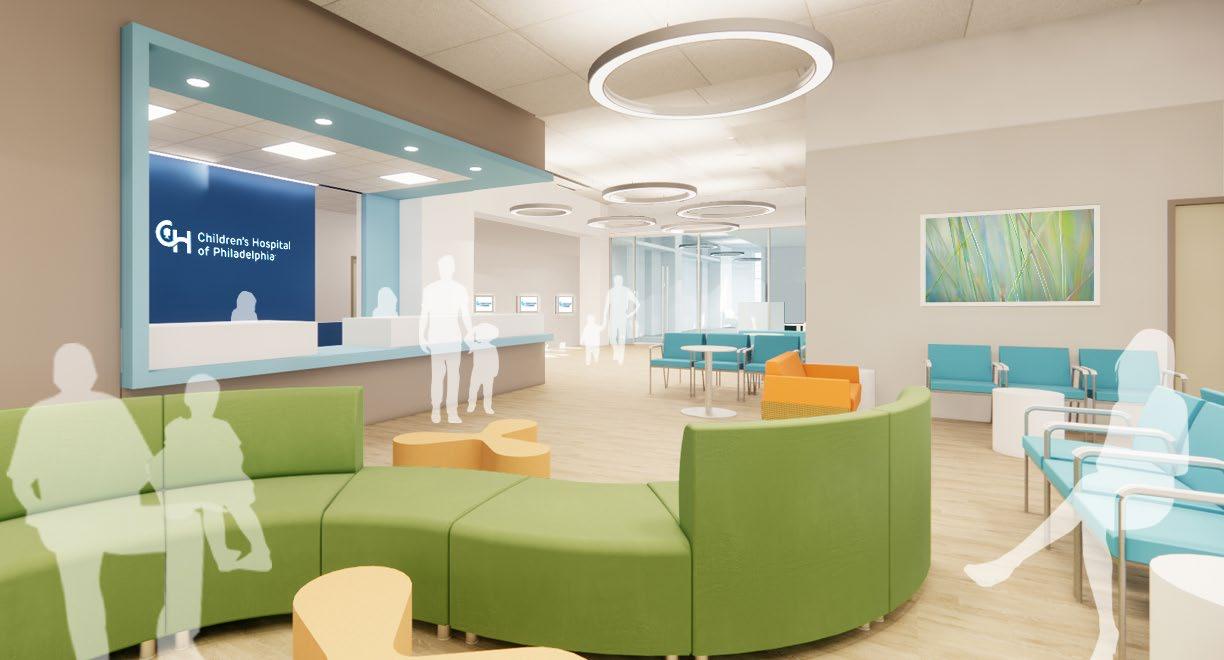
PHILADELPHIA, PA—The Center for Child Well-Being will be a new flagship site for outpatient behavioral health at the Children’s Hospital of Philadelphia. A consolidation of several programs offered by CHOP’s Department of Adolescent Psychiatry and Behavioral Sciences, the 50,000 SF Center will serve young children and teens, providing evaluation and therapies for emotional and behavioral health needs. Regular outpatient visits will take place in consult spaces that accommodate individual and family therapy, including space for Parent-Child Interaction Therapy (PCIT), and clinical observation. Areas for Intensive Outpatient Programs (IOP) and Partial Day Programs (PDP) will also be provided for patients with eating, mood, and anxiety disorders. Patients will stay in these areas for half or full days, engaging in a combination of individual and group therapies with their peers.
The Center will be located in the historic Provident Mutual Building on Market Street in West Philadelphia. This incredible building, on the Historic Preservation Registry, provides lofty space, tall windows, and a distinct architectural character that is unusual for this type of facility. The design maximizes daylight and views, both for therapeutic benefits and to enhance wayfinding. The playful but understated design balances the needs of young children and teens alike, while still providing areas of quiet respite for children who are overstimulated. The Center is designed not just for children, but also for families, acknowledging the important role that parents, caregivers, and siblings play in a child’s well-being.
PROJECT DETAILS
Cost: $9.8 million
Size: 40,000 SF
Professional Services: Full architectural services
Components: Behavioral Health, Pediatrics
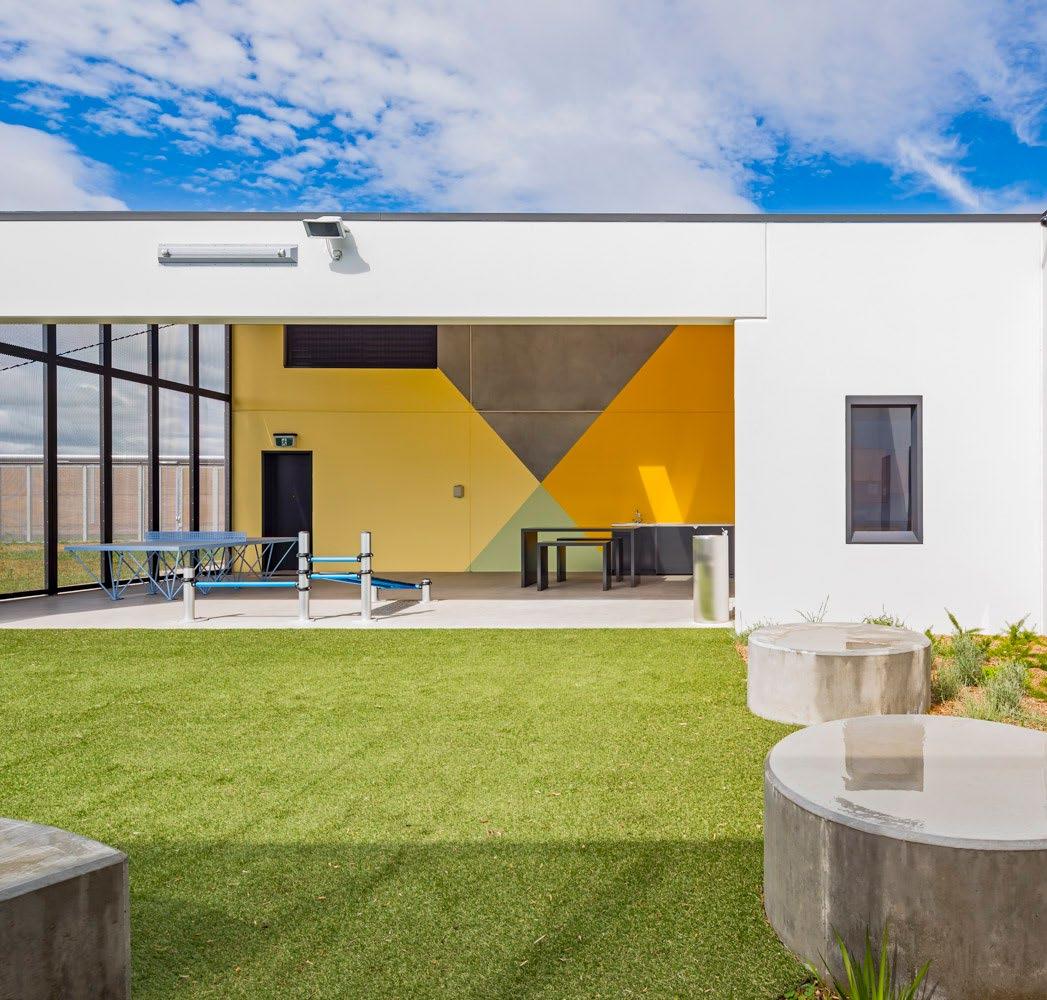
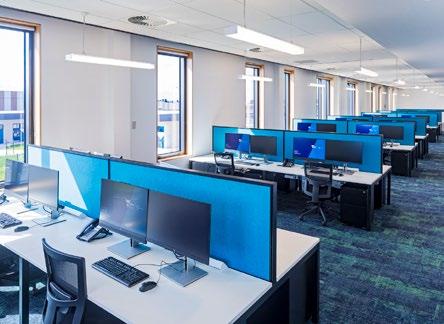

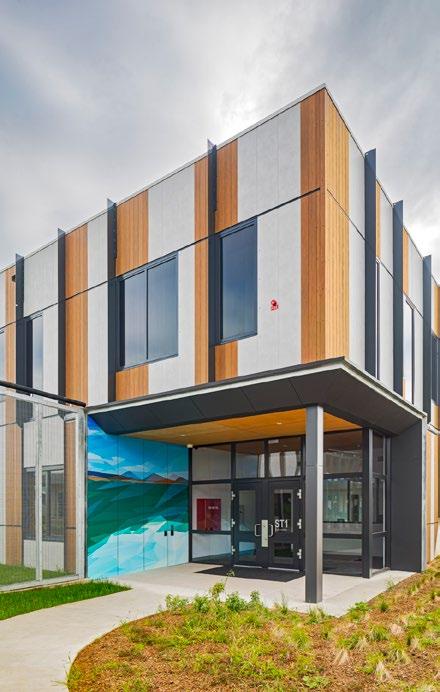
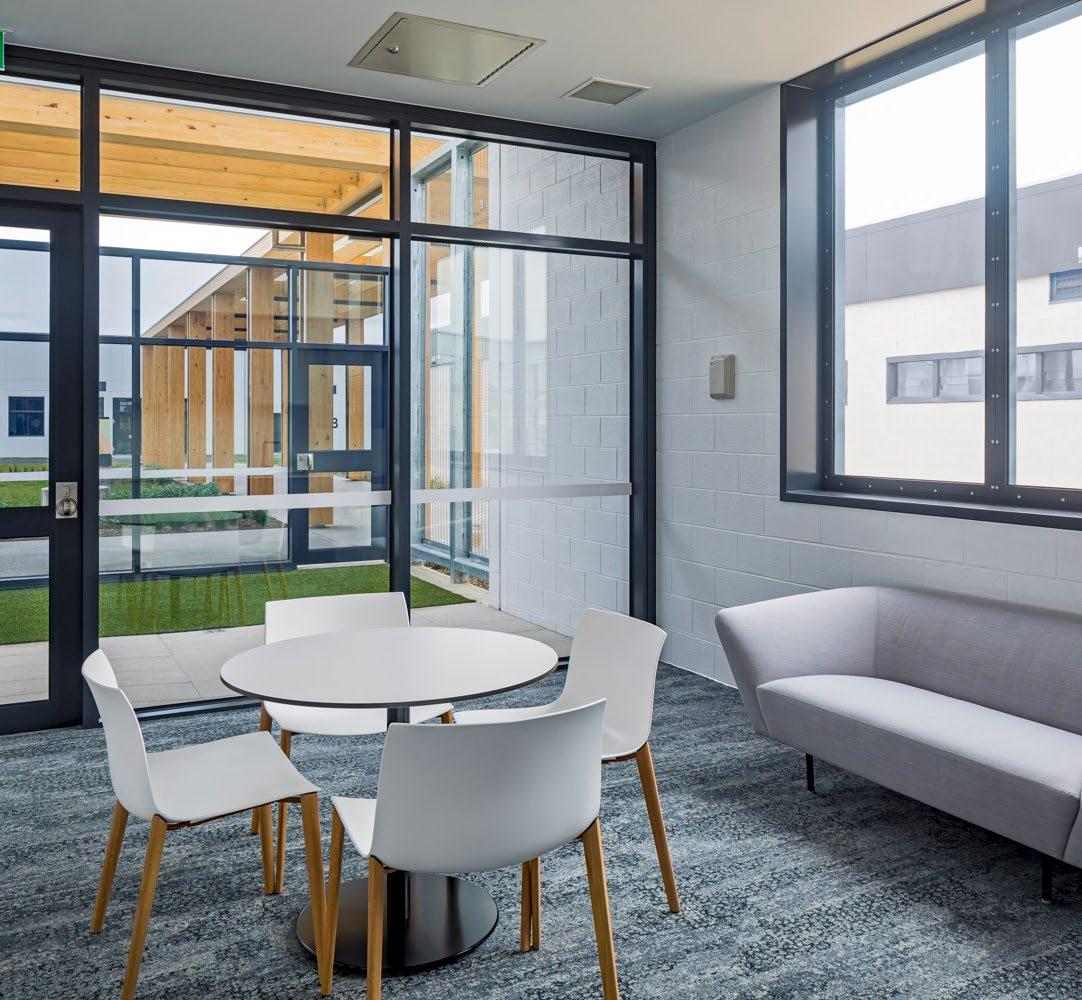
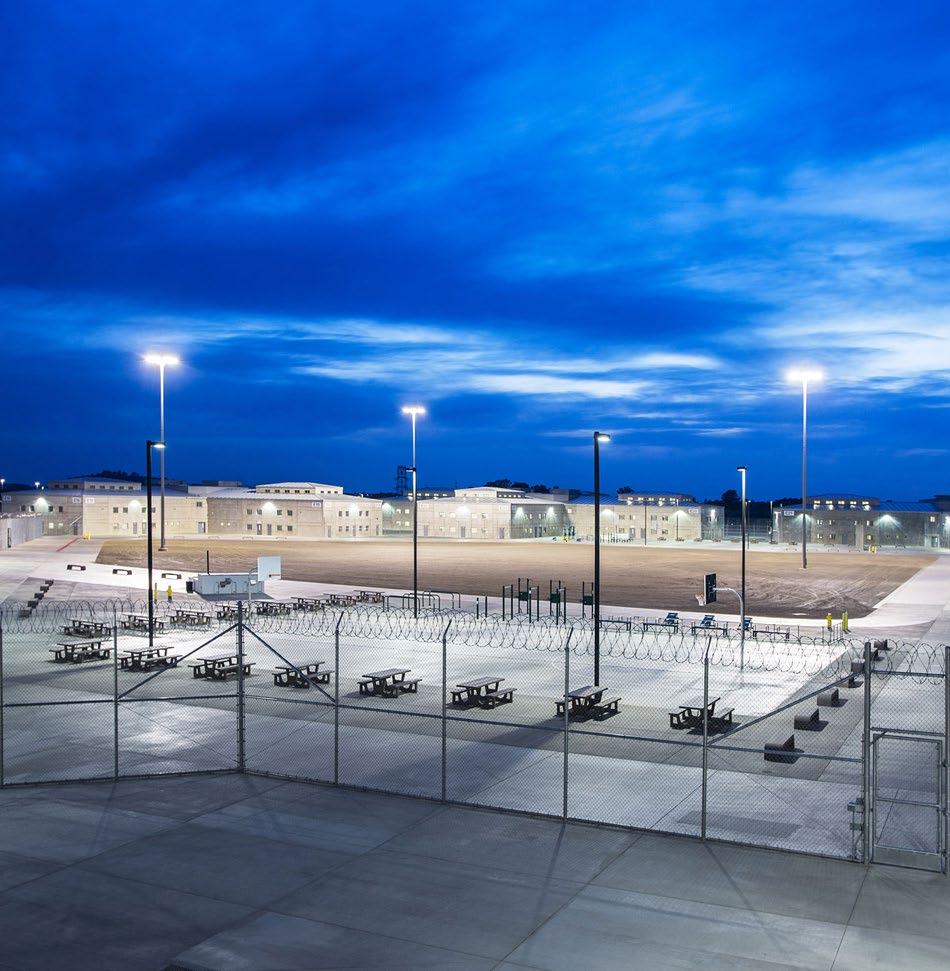

Project Cost: $320 million (est.)
Size: TBD
Professional Services:
Architectural correctional medical and mental health planning and design subject matter experts, low voltage security consulting in association with Nelson
Components: Housing, administration, programming spaces, general education, vocational educational, medical, intake, laundry, kitchen, central plant
Beds: 3,000
BRYAN COUNTY, GA—The Georgia Department of Corrections (GDC) is one of the largest prison systems in the U.S., supervising nearly 52,000 offenders in multiple facilities statewide. This includes 34 state prisons and 36 other detention and correctional support facilities. A number of these prison facilities are reaching the end of their useful life and the GDC is interested in replacing some of the existing aging facilities with a new state prison.
The new state prison is envisioned as a modern facility with the capacity to house 3,000 medium/close security incarcerated individuals in a high efficiency sophisticated state-owned and operated prison capable of meeting the changing needs within the correctional environment for the next 20 years. The facility is envisioned to be designed specifically to meet the needs for Georgia Department of Corrections and to provide all services to include housing, administration, programming spaces, general education, vocational educational, medical, intake, laundry, kitchen, etc.
While the determination of the actual physical location of the new prison is still to be finalized, the facility is planned to include development of a new project site of approximately 100 acres to include utility infrastructure, central plant, etc. required to support the operation of the new prison.
The GDC previously had an in-depth facility program needs assessment conducted. The assessment was intended to address programmatic space needs related to current and future capacity for housing offenders taking into consideration the number and types of beds needed based upon security classification, ancillary support services, food service, medical/mental health services, administrative space, security, technology, along with staff safety and working environment. The needs assessment focused on the overall operational requirements of the new prison facility while ensuring consistency with industry best practices, trends and standards.
In addition to the design of the new facility, the team’s scope of services could be expanded to include demolition, renovation, expansion of an existing facility(s), depending upon the final location of the new prison and ultimately the needs of the Owner.
The delivery method for this Project will be construction manager at-risk (CM/GC). It is the desire of the Owner to incorporate sustainable design and construction concepts in the project where feasible to do so. Further, Georgia Peach certification is required with commissioning.

Project Cost: $450 million (est.)
Size: TBD
Professional Services:
Architectural, engineering and security services in association with Architecture, Inc. HDR’s responsibility includes Planning, Program Validation, Site Coordination, Correctional Design Specialist
Components: Point of entry / front administration, administration and operations, visiting and hearing services, intake, health and behavioral health services, food service and laundry, educational, vocational, recreation, housing, restrictive housing, and facility services
Beds: 1,500
SIOUX FALLS, SD— HDR is engaged to provide program validation, site selection, and conceptual design services for the first phase in a multi-phase contract with the Office of the State Engineer and the South Dakota Department of Corrections to develop a 1,500-bed Men’s Correctional Campus in the Sioux Falls vicinity. This new campus will replace the Hill at the South Dakota State Penitentiary, as well as bring modern, safe, therapy driven facilities to the State of South Dakota.
The facility includes point of entry / front administration, administration and operations, visiting and hearing services, intake, health and behavioral health services, food service and laundry, educational, vocational, recreation, housing, restrictive housing, and facility services. The site will be home to the State’s Pheasantland Industries vocational program that includes over 100,000 square feet of industrial space for vocational programs along with education space to support the program. This location will also serve as the sole Intake and Processing Center for the State.
With a focus on treatment and therapy, the campus will house a Mental Health Unit providing detainees access to mental health professionals, tele-health services, and counselors who will focus on chemical dependency and wellness programs. The facility will provide a safe, secure, and supportive environment for its residents and staff through a therapeutic and rehabilitative environment.
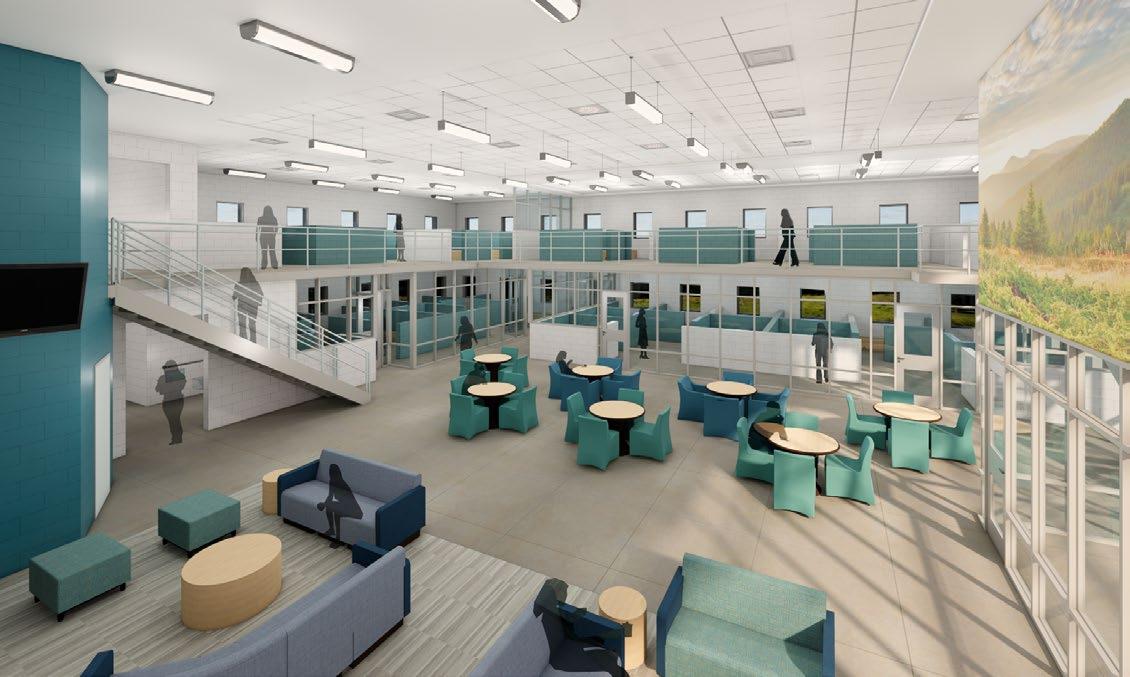
RAPID CITY, SD— A July 2022 report prepared by the South Dakota Department of Corrections (SDDOC) cited that women account for 15% of the total prison population; however, the aging facilities in Pierre housing women populations do not meet the current evidence-based trends for normative and therapeutic environments.
To address the identified deficiencies within the agency’s existing facilities, HDR and Architecture, Inc, along with the SDDOC are collaborating on the design of a purposebuilt, 300-bed women’s facility that is a gender-responsive, program-intensive, and trauma-informed therapeutic facility. This 140,000-square-foot facility will establish a new model based on women’s needs for trauma- and gender-informed planning and design. Gender differences between women and men will be reflected in the type and
use of space, physical plant layout, and built environment. The new facility will support programmatic goals and the creation of a humanistic and responsive environment.
The self-sufficient women’s facility will function as a full-service facility with modern administrative offices and staff support facilities. Housing units will accommodate general and specialized populations, as well as continuum of care through incorporating mental health housing and women’s specialty medical clinics. Additionally, religious spaces, visitation, recreation, laundry, warehouse, dining facilities, education/vocational/training, and instructional classrooms will be included.
The $60 million project is anticipated to meet the high-performance building standards of two green globes and is being delivered via the Construction Manager at Risk method.
PROJECT DETAILS
Project Cost: $60 million (est.) Size: 140,000 SF
Professional Services: Architectural, engineering and security services in association with Architecture, Inc.
Components: Housing, mental health housing and women’s specialty clinics, religious spaces, visitation, recreation, laundry, warehouse, dining facilities, education/ vocational/training, and instructional classrooms, administrative spaces
Beds: 300













MASSACHUSETTS— HDR was selected by the Commonwealth of Massachusetts’s Designer Selection Board (DSB) for design services focused on rethinking the built environment for women who are incarcerated. The purpose of this effort is to create a new concept for how architecture and interior design can enhance and support women’s access to a rehabilitative experience. Also included in the scope of services is the site selection for the most appropriate location that supports a campus-like environment for 150 beds in smaller units, along with healthcare, clinical, and support spaces.
Integral to the vision and mission, a variety of programming environments will be incorporated and strive to improve sense of self and skills that support recovery and self-efficacy for the women who are incarcerated. By starting with data-driven, informed decision making, and prioritized investment strategies, the goal is to develop an innovative design solution to support the transformational growth of women under the care of Department of Corrections.
PROJECT DETAILS
Project Cost: $30 million (est.)
Professional Services: Architectural and engineering services, site selection
Components: Housing, healthcare, clinical and support spaces
Beds: 150


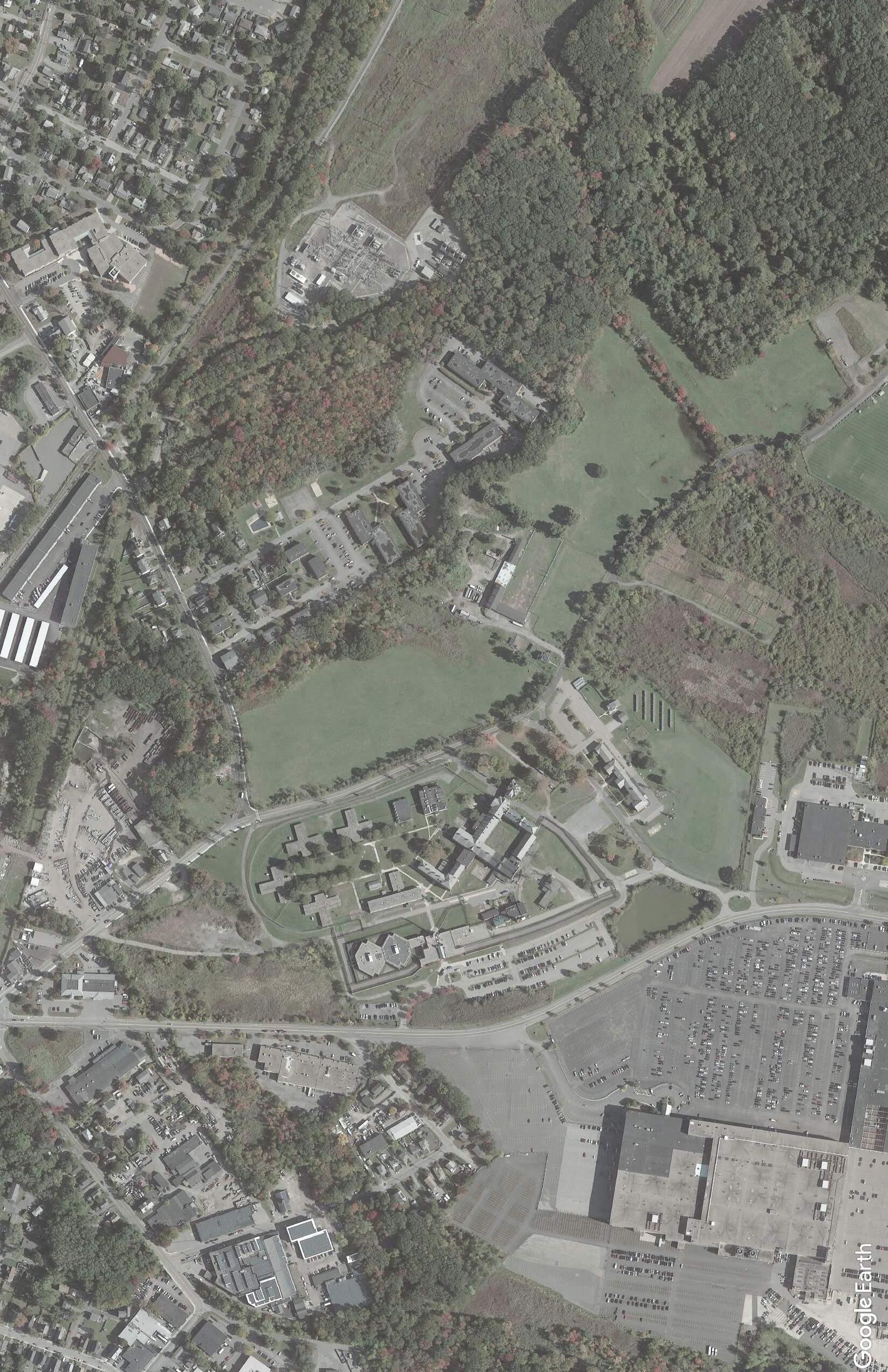

CANADA— Currently, HDR is working on two (2) Needs Assessments and Master Plans for the Collins Bay Institution and the Grand Valley Institution for Women in Ontario Canada. These assessments are focused on projecting future need and capacities.
One project in particular is the Healthcare Center of Excellence for Correctional Service Canada who is looking to transform their correctional health system across the country. CSC has framed a vision for the new Centre that will become the state-of-the-art health care facility for federally sentenced persons, and, a national model of responsive, trauma-informed, rehabilitative, secure and safe design.
With CSC’s commitment to treatment and positive outcomes for those being treated within the new Health Centre of Excellence (HCoE), their vision and mission statement clearly outline a forward-thinking facility dedicated to health care.
PROJECT DETAILS
Project Cost: Approximately $300+ million
Size: Approximately 300,000 SF Professional Services: Needs Assessment and Master Planning Services
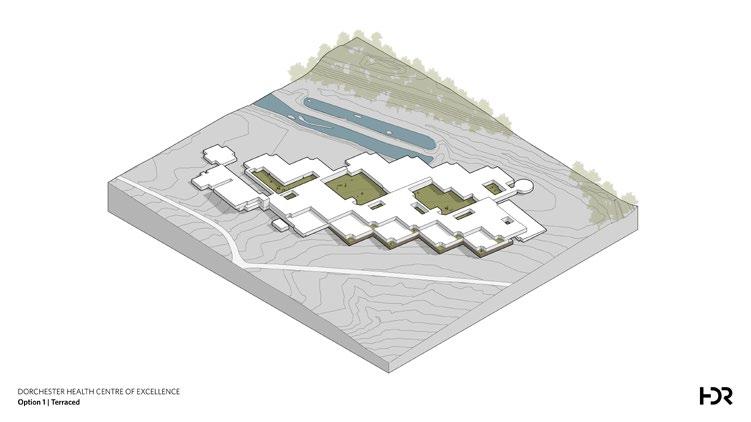

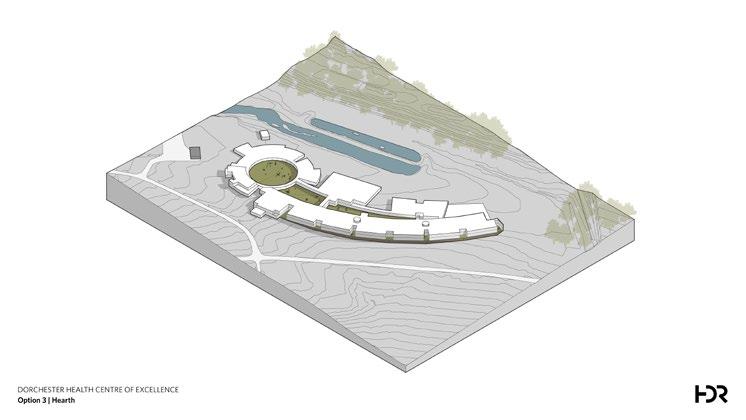
Beds: 155 CORRECTIONAL SERVICES
DORCHESTER, NEW BRUNSWICK, CAN— HDR is providing pre-design services for the Health Centre of Excellence (HCoE) at Dorchester Penitentiary, a 155-bed facility. The purpose of this engagement is to provide a new state-ofthe-art healthcare facility that will serve as a national model for a visionary and modern approach to the delivery of healthcare for federally sentenced persons. The project will utilize evidence-based design, trauma-
informed design, and reformative justice concepts implemented in a correctional setting to help realize the CSC vision of a purpose built, innovate, and therapeutic environment that will offer a real chance to heal, work, and learn. Other important factors include sustainability, gender inclusivity and cultural sensitivity of Indigenous values and healing practices.
PROJECT DETAILS
Project Cost: Confidential
Size: 400,000 SF
Professional Services: Pre-design services
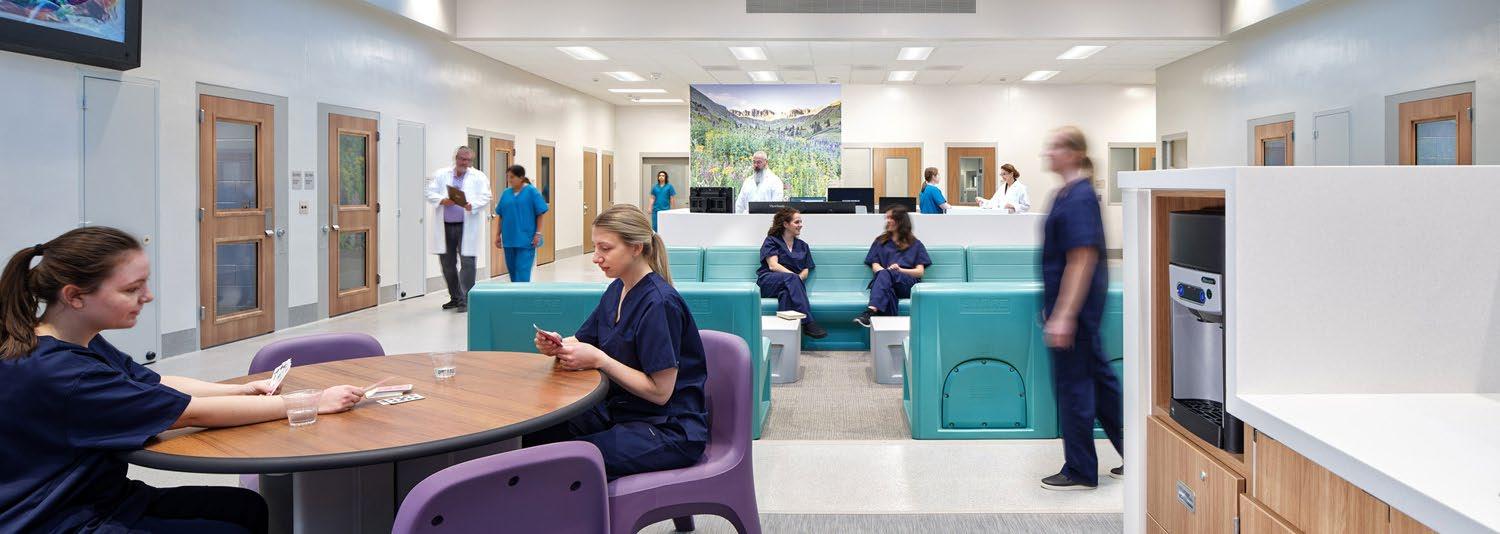
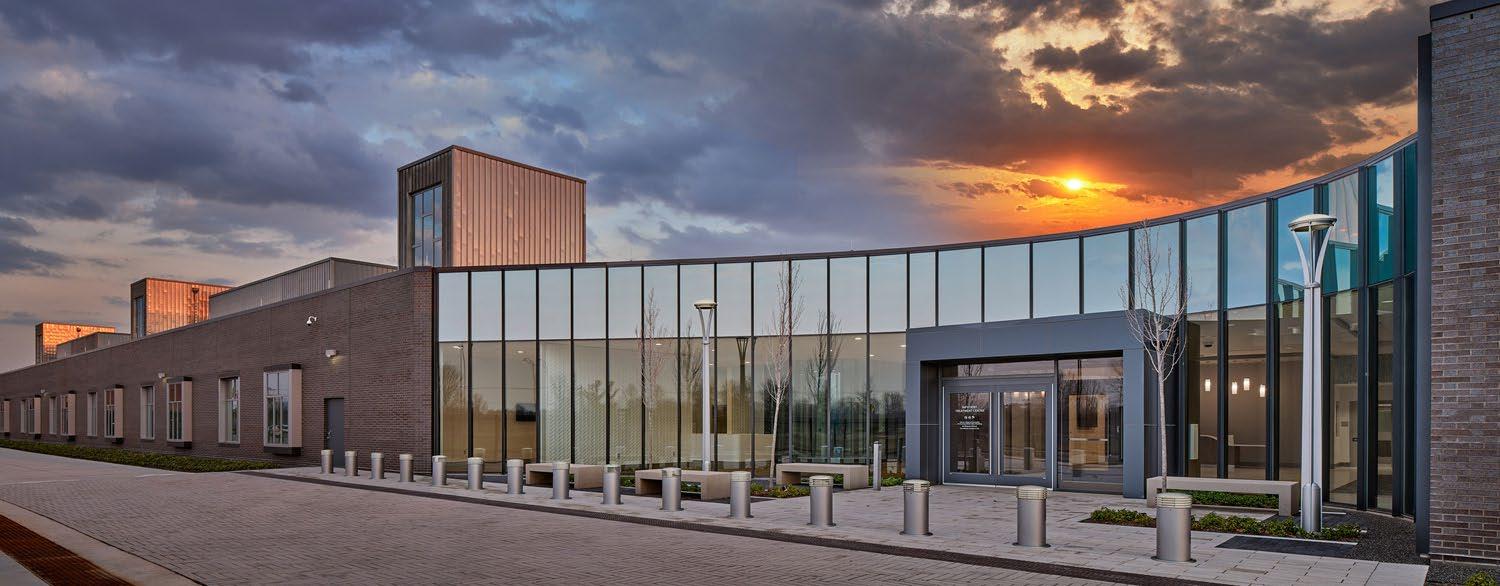
JOLIET, IL—This new facility provides an environment suitable for treatment and care of approximately 156 psychiatric patients (96 men and 60 women) and 52 general medical care patients (32 men and 20 women) under custody of the Illinois Department of Corrections (IDOC). These two patient populations are housed in separate units within a single IDOC campus. As this facility includes both men and women patients, they are also housed in separate living units. No living unit houses more than 24 individuals, and the expectation is to maximize natural light. The project achieved LEED Silver Certification and additional energy efficiencies were included in the project.
The design includes biophilic elements including landscapes and naturalistic components that enrich the experience of patients, visitors, and staff, while providing a healthy and meaningful connection to nature that has been proven to help reduce stress.
The facility is one of the first constructed as a treatment focused, therapeutic and normalizing treatment center. The new IDOC In-Patient Treatment Center was designed and built to the standards of a medical facility, where every material selection was carefully included to support a restorative and rehabilitative environment. The facility represents a paradigm shift in the way incarcerated individual-patient care is delivered.
PROJECT DETAILS
Project Cost: $161 million
Size: 180,000 SF
Professional Services: Architecture, engineering and security consulting services as a member of a Design-Build team
Components: Medical and mental healthcare housing, clinical treatment spaces, program spaces
Beds: 208
Supervision: Direct and Indirect

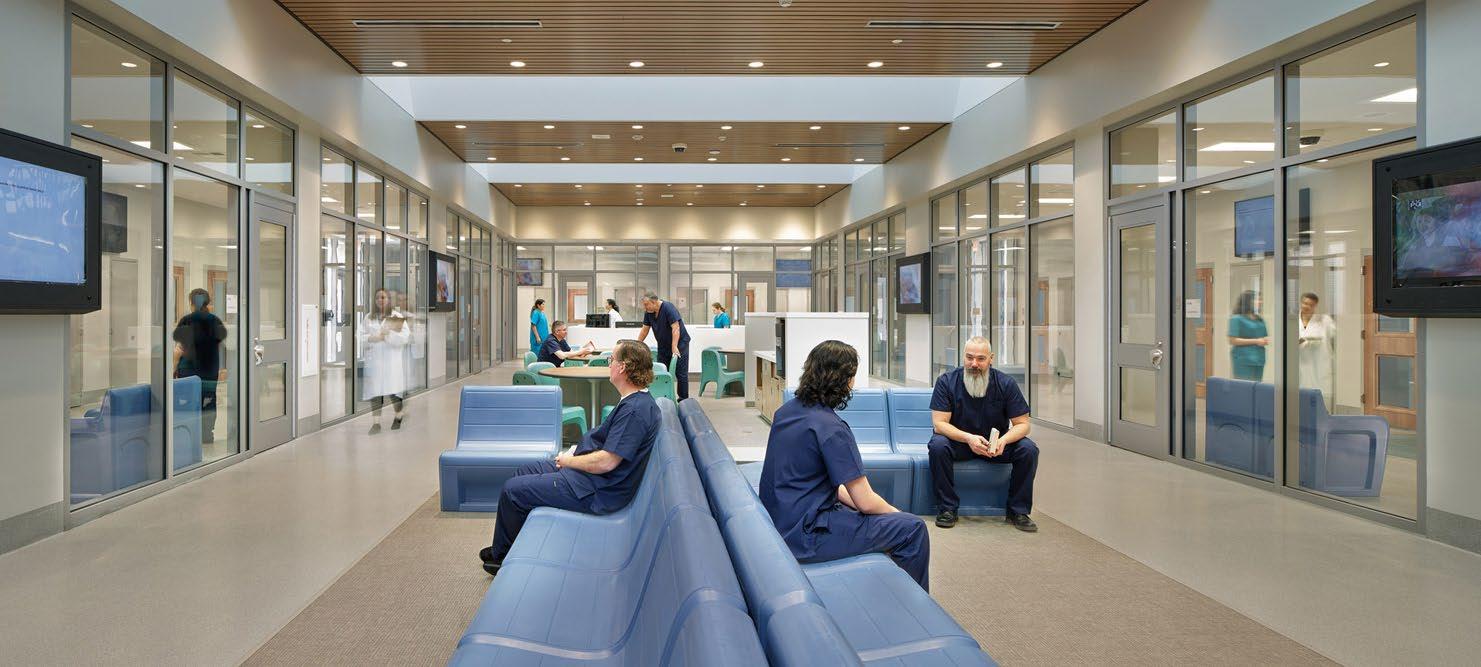
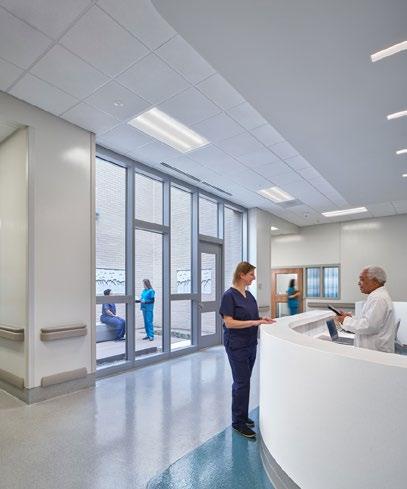
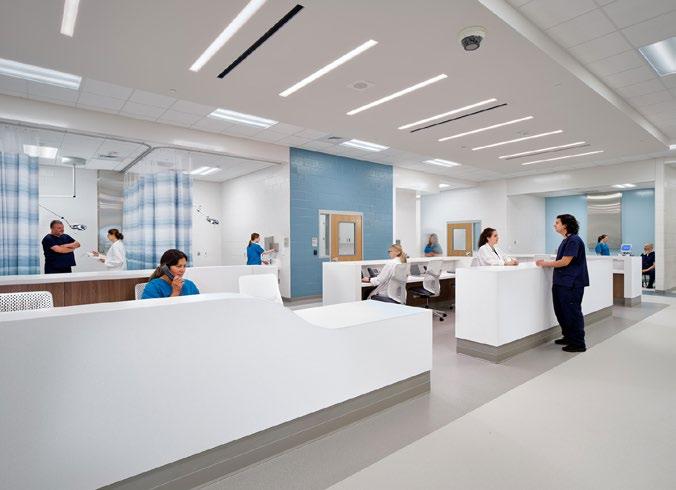
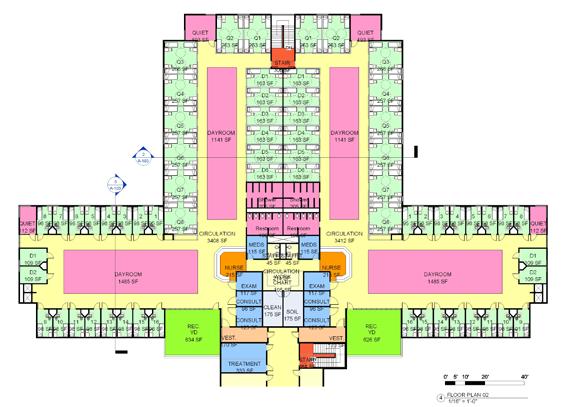
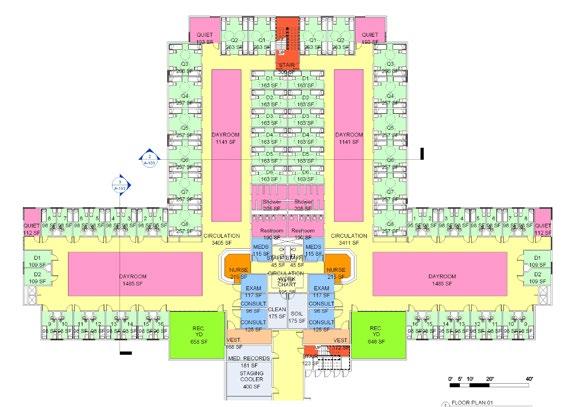
CALIFORNIA— HDR was one of the lead participants in determining the program and operations model, and ultimately, the design, for the 5,000 mental health beds that the California Prison Receivership intended to place co-located with 5,000 medical beds at seven sites. These mental health beds were proposed to deal with a variety of different acuity levels, and as such, each unit was custom designed to meet that acuity’s need, while also remaining flexible in its design approach.
In determining each design, careful attention was paid to each group’s security and programming needs. Patients of milder acuity were to be housed more communally with many different options for self-directed activity, as well as easy access to more structured program elements. Individuals of higher acuity, or those more tending to violent actions, were to be placed in a higher security environment, with more safeguards for incarcerated individuals and staff.
Special attention was also given toward landscaping, aesthetics and special quality, as
all of those elements can positively contribute to the rehabilitation and re-assimilation of these individuals into general population and ultimately, society.
Mental Health Services Planning utilized multiple approaches, including:
• User group meetings – facilitated and participated groups that met consistently throughout the process.
• Facility Space Program – review and revision of housing, support, program areas and medical services.
• Process Flow Mapping – “A Day in the Life of a Mental Health Patient.”
• Capacity Studies – Validation of patient volume, utilization and space.
• LEAN planning methods for operational planning and design initiatives – utilized Value Stream Mapping to determine “Future State” for the various process in order to eliminate waste and capturing efficiencies for patients and staff. Utilized A3s as a problem solving and decision-making tool.
Project Cost: $500 million per 1,320-bed medical/mental health facility
Size: 860,000 SF
Professional Services: Planning, programming, and conceptual design during Co-Opetition as part of CMHH Design/Build Team
Components: Medical and mental health housing, program support spaces
Beds: 1,320
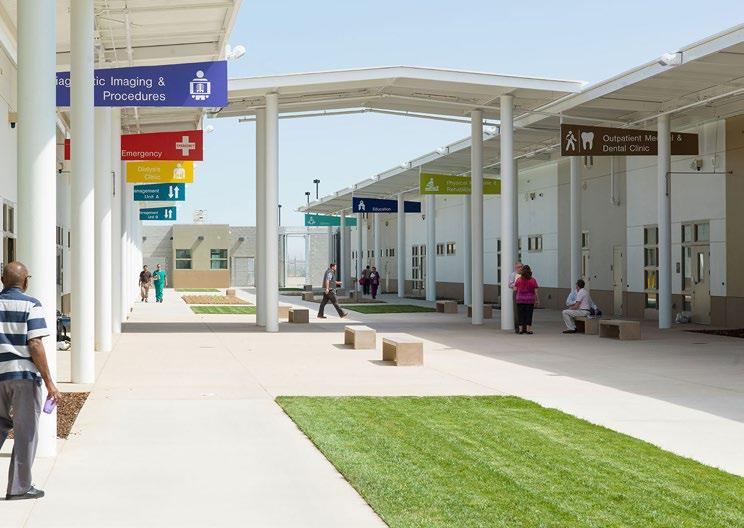
Recognized by the U.S. Department of Justice as a national Model for Correctional Healthcare for continuum of care.
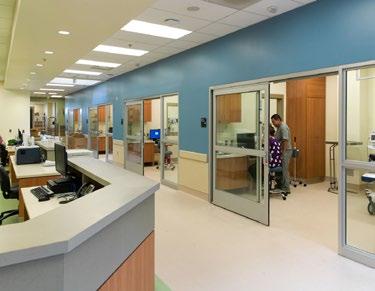
STOCKTON, CA— California Department of Corrections and Rehabilitation (CDCR) CHCF is the culmination of three and a half years of planning, starting with the California Prison Receiver (CPR) project. CPR was created when a panel of federal judges took control of CDCR’s healthcare program due to multiple lawsuits alleging inadequate care. The Receiver was appointed to reform the system to bring CDCR’s care up to a constitutionally adequate standard. Our team consisted of Clark, McCarthy, HDR, and HGA (CMHH). We were selected as one of three teams for the “co-opetition” where three design build teams cooperated utilizing LEAN design principles to establish a prototype design for what was to be seven $800M facilities. We were initially named as the selected team for the Stockton facility. This phase established many of the criteria that would later be included in the bridging documents.
packages, and the original CMHH team was selected for Package #2 which included the main buildings inside the secure perimeter, including housing and treatment.
Housing represented the vast majority of buildings on the site, so improvements there would have the greatest impact. Our analysis resulted in changes to the housing units which had a rather significant impact on the quality of the day lighting. This allowed a significant improvement in the feel of the space as well as security due to less glare and more uniformity in the light quality. We decoupled the building shell from the interiors, allowing the users more time to make decisions while we were able to get construction started almost immediately. We also opted to not use precast cell modules, opting instead for a modular wall system which allows even greater flexibility, now and in the future. The central Facilities Shared Services building HDR’s redesign updated the program, strategically reduced square footage through functional optimization through Refined Adjacencies, Circulation, Flexibility Over Time, and Wayfinding. CALIFORNIA DEPARTMENT OF CORRECTIONS AND
After the initial planning phase was completed, CDCR took over the implementation process and negotiated a final consent agreement with San Joaquin County and the City of Stockton to move forward with the new project, now christened the CDCR California Health Care Facility (CHCF). The project was solicited in multiple Design/Build
PROJECT DETAILS
Project Cost: $538 million
Size: 1,200,000 SF
Professional Services: Planning, programming, and conceptual design during co-opetition. Architecture, MEP engineering, civil engineering, security design, and sustainable design during design/build implementation
Components: Housing, diagnostic/treatment, administration and support facilities, visitors’ spaces, permanent work crew housing, emergency medical services, Central Utility Plant, warehouse distribution, central kitchen, staff training
facilities, visitor/staff parking and entry building, program support spaces
Beds: 1,722

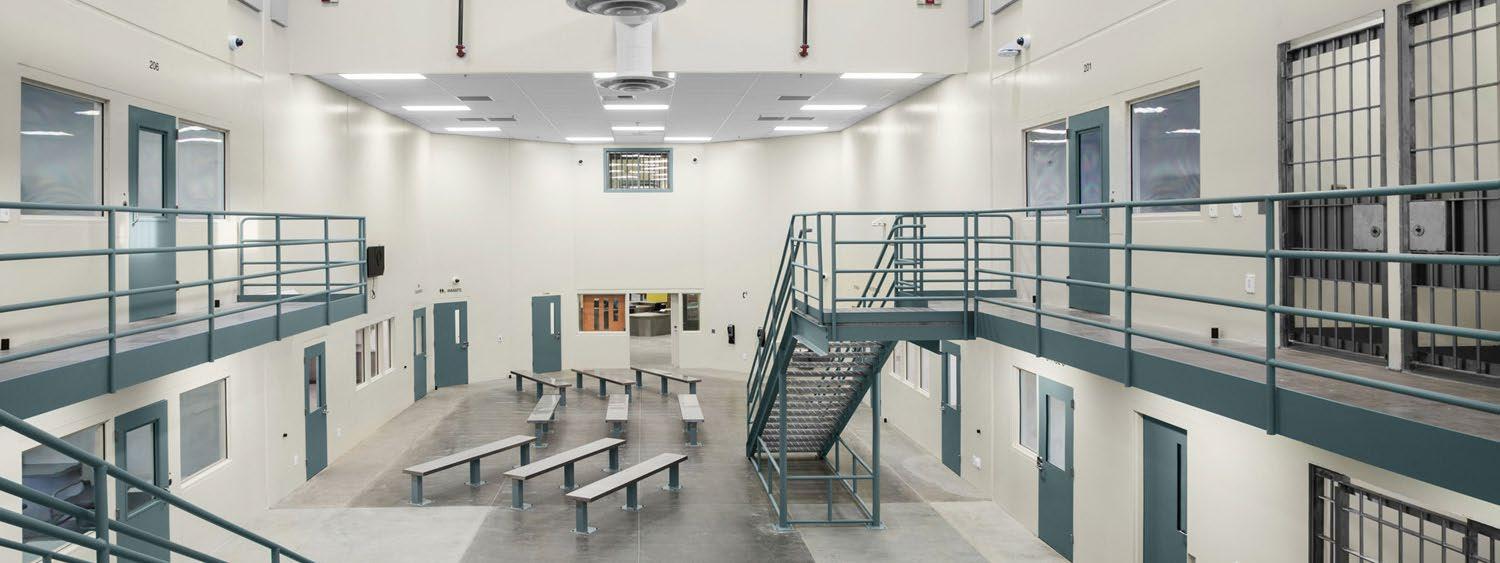
CALIFORNIA DEPARTMENT OF CORRECTIONS AND REHABILITATION
IONE, CA—The new semi-autonomous infill complex and related ancillary improvements provides 544,000 square feet of building space on 76 acres at Mule Creek State Prison (MCSP).
Housing includes single-story housing units with a mezzanine, with each 40,000-squarefoot unit capable of housing 264 residents, for a total of 1,584 beds. The infill complex also includes programming space (90,000 SF), as well as appropriate support services space and detainee recreation areas. The related ancillary improvements at the existing institution are associated with shared support functions, and include central kitchen renovations, warehouse renovations and expansion, a new radio tower and communications equipment vault, firing range improvements, and parking improvements.
Although the infill complex is semiautonomous, it is operated by, and under the authority of, the existing correctional facility and is dependent on the existing institution for some support functions. Nevertheless, the infill complex is independent and self-contained in the provision of housing, programming, and typical health care services.
The buildings are designed to be sustainable and achieved a LEED Silver rating from the United States Green Building Council.
PROJECT DETAILS
Project Cost: $ 389 million
Size: 544,000 SF
Professional Services:
Programming, criteria documents, RFP assistance, construction review. HDR’s scope included architecture, mechanical engineering, electrical engineering, and security
Components: Housing within a semi-autonomous infill complex, including healthcare treatment spaces, support services, recreation areas, and programs, radio tower, communications equipment vault, firing range, parking Beds: 1,584
Supervision: Direct and Indirect
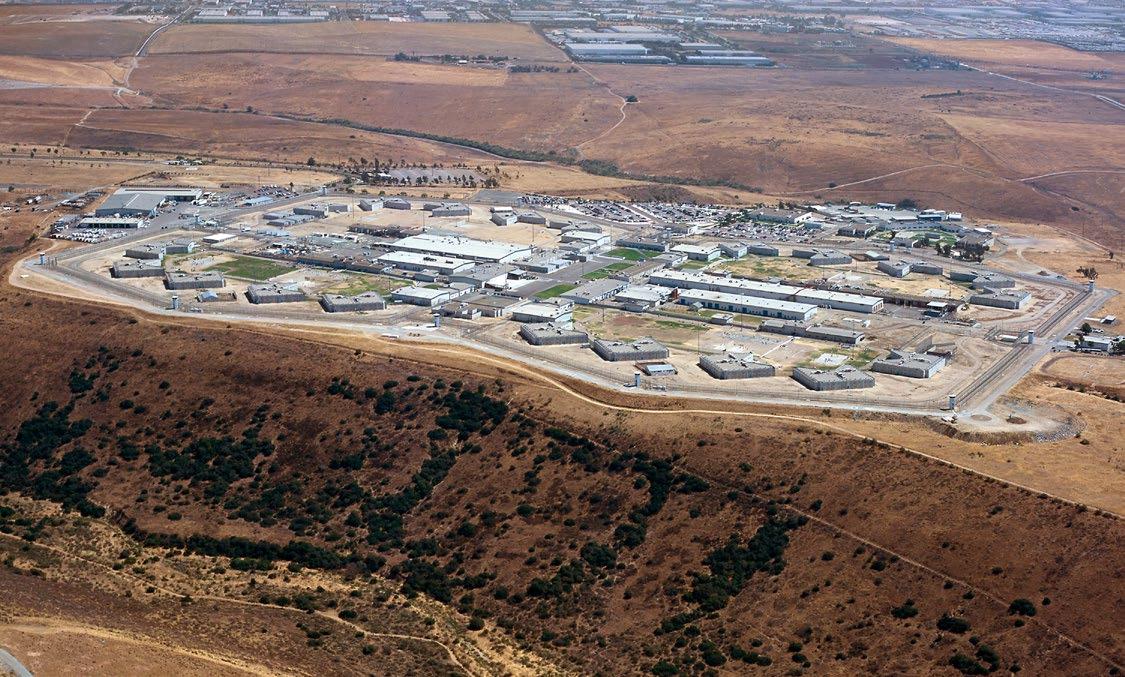
SAN DIEGO, CA—The new semi-autonomous infill complex and related ancillary improvements provides 258,000 square feet of building space on 48 acres at RJ Donovan Correctional Facility (RJD). Housing includes single-story housing units with a mezzanine, with each 40,000-square-foot unit capable of housing 264 incarcerated individuals, for a total of 792 beds. The infill complex also includes programming space (45,000 SF), as well as appropriate support services space and recreation areas. The related ancillary improvements at the existing institution are associated with shared support functions and include central kitchen renovations, warehouse renovations and expansion, a new radio tower and communications equipment vault, firing range improvements, and parking improvements.
Although the infill complex is semiautonomous, it is operated by, and under the authority of, the existing correctional facility and is dependent on the existing institution for some support functions. Nevertheless, the infill complex is independent and self-contained in the provision of housing, programming, and typical health care services.
The buildings are designed to be sustainable and achieved a LEED Silver rating from the United States Green Building Council.
PROJECT DETAILS
Project Cost: $202 million
Size: 258,000 SF
Professional Services: Programming, criteria documents, RFP assistance, construction review. HDR’s scope included architecture, mechanical engineering, electrical engineering, and security
Components: Housing within a semi-autonomous infill complex, including healthcare treatment spaces, support services, recreation areas, and programs.
Beds: 792
Supervision: Direct and Indirect



WALLA WALLA, WA— In a joint venture with Turner Construction Company, we provided design and construction services on the integrated single source design/build project for the Washington State Department of Corrections.
The mission of this expansion project was to provide 900+ high security beds at a historic state penitentiary, not only providing much-need additional beds, but also reorganizing and revitalizing the campus. People and product flows were simplified and clarified; staff and land-use efficiency was maximized. This facility breaks new ground by being a highly sustainable LEED-NC Silver facility. This initiative included energy saving implementations, local construction participation, and creative land planning.
In addition, the project was delivered using an Integrated Project Delivery (IPD) model within a design-build setting. This resulted in a project that was seamless in its transition from design to construction, providing the owner with a higher level of quality and completeness. Operational concepts were more completely translated into the final product, not only in general design layout but in the details used.
The project is LEED- NC Silver from the U.S. Green Building Council.
The project received the Northwest Construction, Best Design/Build Prison and Best Sustainable Award of Merit, 2008.
PROJECT DETAILS
Project Cost: $130 million
Size: 270,000 SF
Professional Services: Architecture, engineering and security services in a joint venture with Turner Construction (Design/Build)
Components: High security housing
Beds: 966
Supervision: Indirect
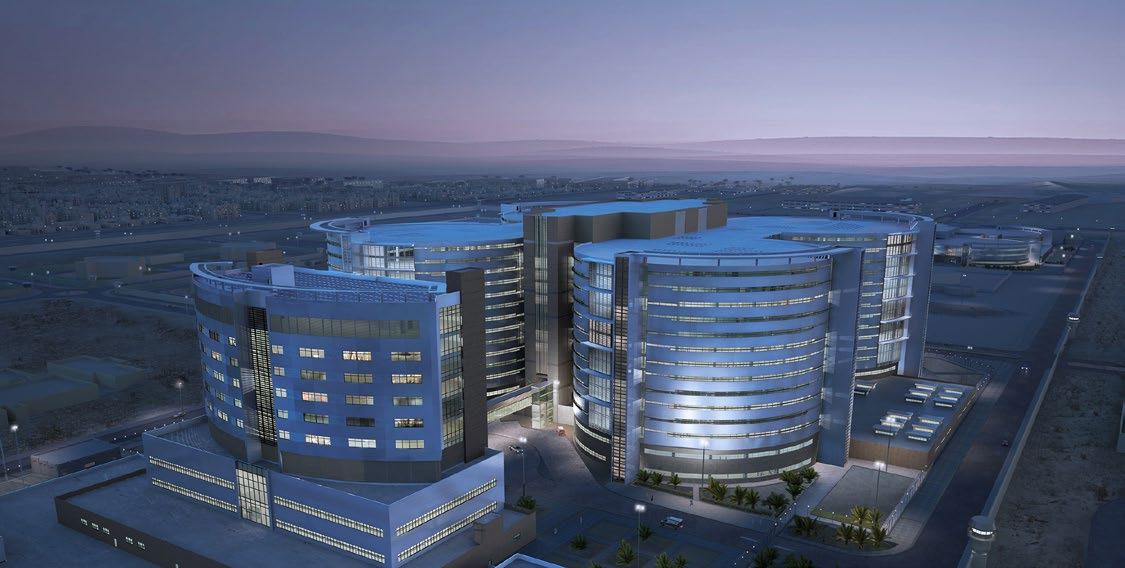
KUWAIT MINISTRY OF PUBLIC WORKS AND KUWAIT MINISTRY OF INTERIOR
KUWAIT CITY, KUWAIT— HDR was selected for the study, design and construction supervision of the largest correctional facilities complex project taking place in the world today. The Kuwait Ministry of Public Works (MPW) selected HDR as the prime architect/ engineer through a global competition process. The project was planned to be completed in two stages: study and design services; and construction supervision services.
PROJECT DETAILS
Project Cost: Confidential
Size: 5 million SF
Professional Services: Architectural and engineering services
Components: Housing, program spaces, building services, maintenance, food services catering, hospital, family visitation
Beds: 5,000 men, 932 women, 250 medical
Supervision: Direct and Indirect
The project encompasses the design of nearly five million square feet of space, including the following:
• A men’s prison with a 5,000-person capacity that includes high, medium and low security
• A women’s prison with a 932-person low security capacity
• Rehabilitation and vocational training areas
• A prison services center to accommodate areas for building services, maintenance, food services catering and security
• A central prison hospital with 250 beds comprised of separate wings for men and women patients
The hospital is to provide a comprehensive medical, dental and mental health care services environment. It will reduce the need for the transfer of the patient population outside the facility to alternate care facilities to meet routine medical, dental or mental health care needs.
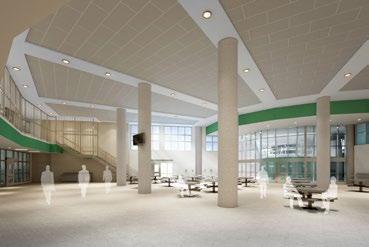
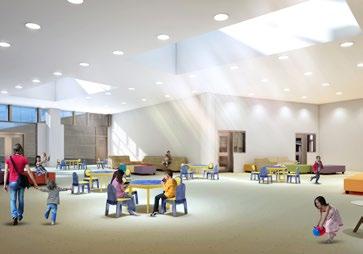
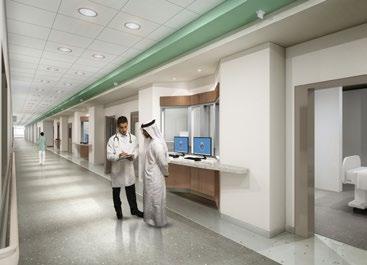

TEXAS— In 1985, HDR provided professional programming and design services for a 2,250bed prototype for the Texas Department of Criminal Justice (TDCJ). Programming, design, and construction documents for the facility were completed in 92 working days. HDR has provided services for seven site adaptations of the prototype.
The facility was designed as a multiple classification unit accommodating medium, maximum, and administrative segregation individuals. General population was housed in four, 432-bed housing subgroups clustered around a central support core consisting of administration, medical, education, laundry, and food services facilities. The administrative segregation unit was separated from the general population, but relies on the central support core for delivery of services to the unit.
Administrative segregation residents were housed in six housing modules of 84 rooms each grouped along a central spine.
HDR has been responsible for facilities located at Palestine, Amarillo, Gatesville, Abilene, Beeville, Livingston, Kenedy, and Beaumont and has provided housing, program, and support space for 18,000 incarcerated individuals over an eight-year period.
Most recently, HDR has provided architectural and engineering services to TDCJ for various renovations and expansions through an Indefinite Delivery Indefinite Quantity (IDIQ) contract. These projects include fire suppression and alarm upgrades at the Beto, Huntsville, and Chase Field Units and a waste water treatment facility for the Wainwright Unit in Lovelady, Texas. HDR’s IDIQ contract was renewed for 5 years in 2023.
PROJECT DETAILS
Project Cost: $710 million (total of all facilities)
Size: 718,911 SF (approximate size of each facility)
Professional Services: Programming, architectural, engineering and security consulting services
Components: Housing, administration, program space, medical, education, laundry and food service
Beds: 18,000 total

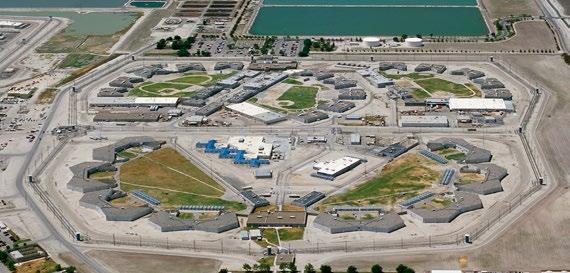
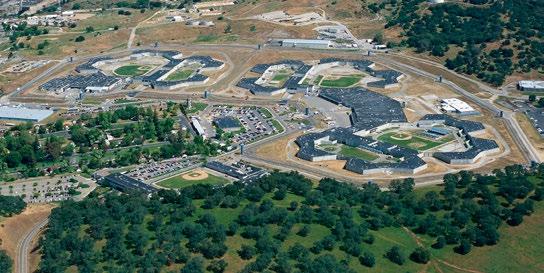
CALIFORNIA— After the success of our housing design at Folsom, the California Department of Corrections and Rehabilitation (CDCR) retained us to site adapt the Level I (minimum security dormitories) and Level IV Maximum Security Housing units at the state prison complexes at Pelican Bay and Corcoran. Subsequent to the completion of these projects, we were retained to complete Level IV Maximum Security Housing units at the prison complexes in Susanville and Soledad.
The Level IV housing building was referred to as the 180 unit, because complete resident surveillance from the unit’s elevated control room was achieved within a 180 arc. The unit provided an extremely small pod size, with two pods of 20 rooms and one of 24 under the supervision of a single control post. The unit officer also had direct visual control over the unit’s exercise yard and the central resident dining and program space shared with the other
64-room unit in the building. Each of the two control posts was observable from the other. The features, coupled with secure access to each control room for arming and emergency escape, made the unit extremely safe for staff, a very important consideration in the selection of this design as a prototype for housing the higher security level individuals in California.
The 180 units site adapted at Corcoran was designated SHU (Special Housing Unit), the highest security classification in the California system. The central space shared by the two, 64-room units has been redesigned to provide unit management, counseling, and other program delivery at the housing unit. Modified and upgraded as a result of a formal post occupancy evaluation process, newer units feature stateof-the-art electronic locking and control systems.
HDR has continued to provide services to CDCR for the past 30+ years on projects ranging from smaller renovation and addition projects to infill and large campuses exceeding 1,700 beds.
PROJECT DETAILS
Project Cost: $88.9 million (average facility cost)
Size: 400,000 SF
Professional Services: Renovation Planning Study; architecture, engineering services – Maximum, Minimum Security, Central Administration Building and Support Areas
Components: Housing, administration, industry, food service
Beds: 7,880 total
Supervision: Indirect and Direct
Avenal State Prison (ASP)
Calipatria State Prison (CAL)
California Correctional Center (CCC)
California Correctional Institution (CCI)
California State Prison Corcoran (COR)
Centinela State Prison (CEN)
Central California Women’s Facility (CCWF)
Correctional Training Facility (CTF)
Chuckawalla Valley State Prison (CVSP)
High Desert State Prison (HDSP)
Ironwood State Prison (ISP)
Kern Valley State Prison (KVSP)
North Kern State Prison (NKSP)
Pelican Bay State Prison (PBSP)
Pleasant Valley State Prison (PVSP)
Substance Abuse Treatment Facility (SATF)
Sierra Conservation Center (SCC)
Salinas Valley State Prison (SVSP)
Valley State Prison (VSP)
Wasco State Prison (WSP)
CALIFORNIA— Within the scope of California Department of Corrections and Rehabilitation’s (CDCR) HCFIP Group D, we were given the task of designing improvements for medication distribution space at 20 correctional institutions throughout the state.
The project scope of work at each institution is based upon the existing physical plant of the institution. To the extent possible, prototypical design solutions were utilized for similar physical plants.
The scope of work at each institution included a combination of the following components:
• Renovation within the existing support building to provide medication distribution workspace
• Construction within existing housing units to provide medication distribution workspace
• Construction of a new stand-alone building to provide medication distribution workspace
All of the improvements include all or part of the following components:
• Security upgrades to ensure safe storage of medications
• Heating ventilation and air conditioning (hvac) and electrical improvements
• Casework, lighting, sinks for medication preparation; an injection room and distribution window
• Medication distribution window(s)
• Data and telecommunication connectivity
• Detainee drinking fountain(s)
Construction Support services included alignment with CDCR, the Program Manager, and Detainee Ward Labor.
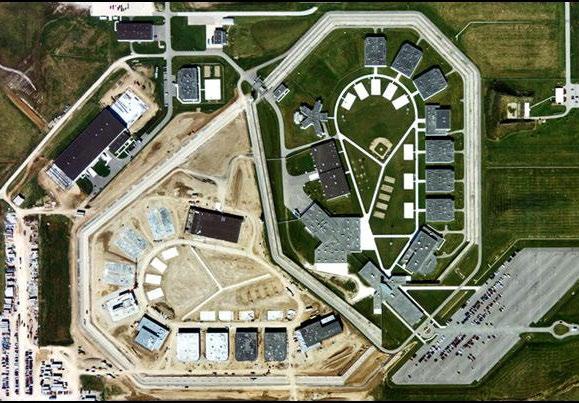
INDIANA DEPARTMENT OF CORRECTIONS
BUNKER HILL, IN— HDR designed the Offender Services Building (OSB) for Phase II, which was 1,600 beds in central Indiana. The OSB included a full-service clinic, which included x-ray, dental, clinical, trauma, and therapeutic services. The facility was centrally located within the facility, and was combined with an educational and library facility. The facility also included a pharmacy, which was equipped to stage medicine in a way that could be delivered to the housing units.
The campus was built on 206 acres of a former Grissom Air Force Base and contains a total of 3,600 beds, including 1,200 beds in medium security housing units and 200 beds in minimum security dormitories. Miami is one of two facilities in the state of Indiana which houses all male sex offenders. Miami is the largest facility in the state of Indiana and employs more than 650 people from the area.
PROJECT DETAILS
Project Cost: $70 million
Size: 400,000 SF
Professional Services: Architectural services in association with SchenkelSchulz
Components: Housing, fullservice clinic, including x-ray, dental, clinical, trauma, and therapeutic services , pharmacy
Beds: 1,600
Supervision: Indirect
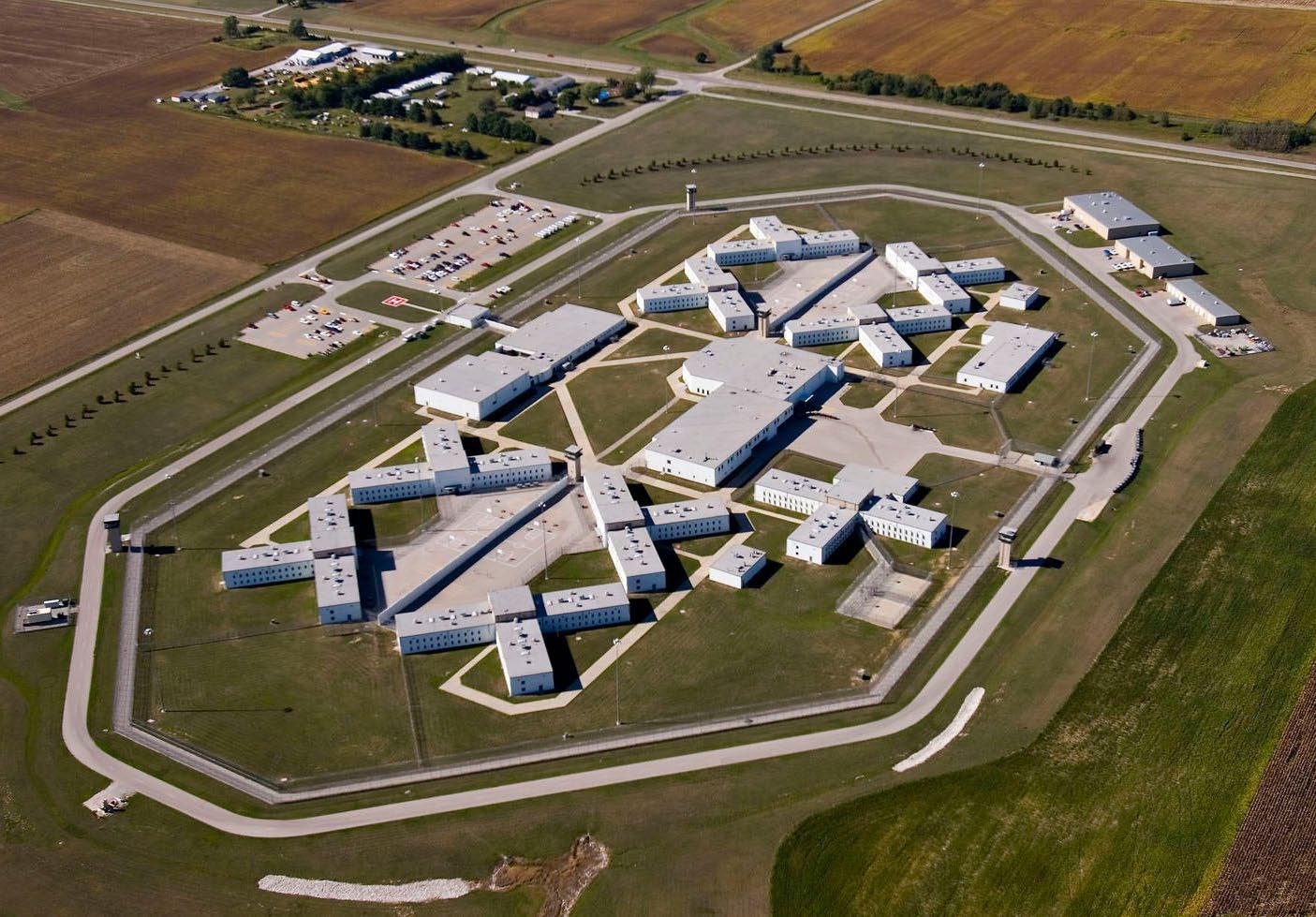
ILLINOIS DEPARTMENT OF CORRECTIONS
LAWRENCEVILLE, IL—The Illinois Medium Security Prison at Lawrenceville is a highmedium security prison with a capacity of over 2,300 individuals in 966 rooms. The full build-out design consisted of eight general population housing units, each housing 276 individuals in 138 rooms in a linear configuration derived from prototypical housing units in use by the Department of Corrections. The center of the design is a sub-divide for incarcerated population into smaller, more manageable groupings for daily activities. The housing units were arranged on either side of a central yard, dividing the population in half. Each half of the housing capacity is then further divided, with two housing units sharing an exercise yard.
The separation carries throughout the facility with the separation being accomplished through a combination of physical barriers, 4 separate dining halls, and operational guidelines. The design also consisted of a drug treatment facility to help residents through addictions and mental health issues that arise when individuals first come to the facility.
The Lawrenceville prison is a full service facility and includes all support services necessary to serve the incarcerated population.
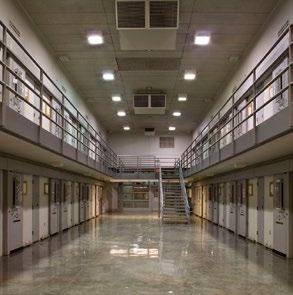
Project Cost: $58 million
Size: 450,000 SF
Professional Services: Programming, architecture, engineering
Components: Mediumsecurity housing, education, vocational, visiting, kitchen, dining hall, chapel, library, drug treatment facility
Beds: 1,242 (phase 1), 2,300 (total capacity at build-out)
Supervision: Indirect
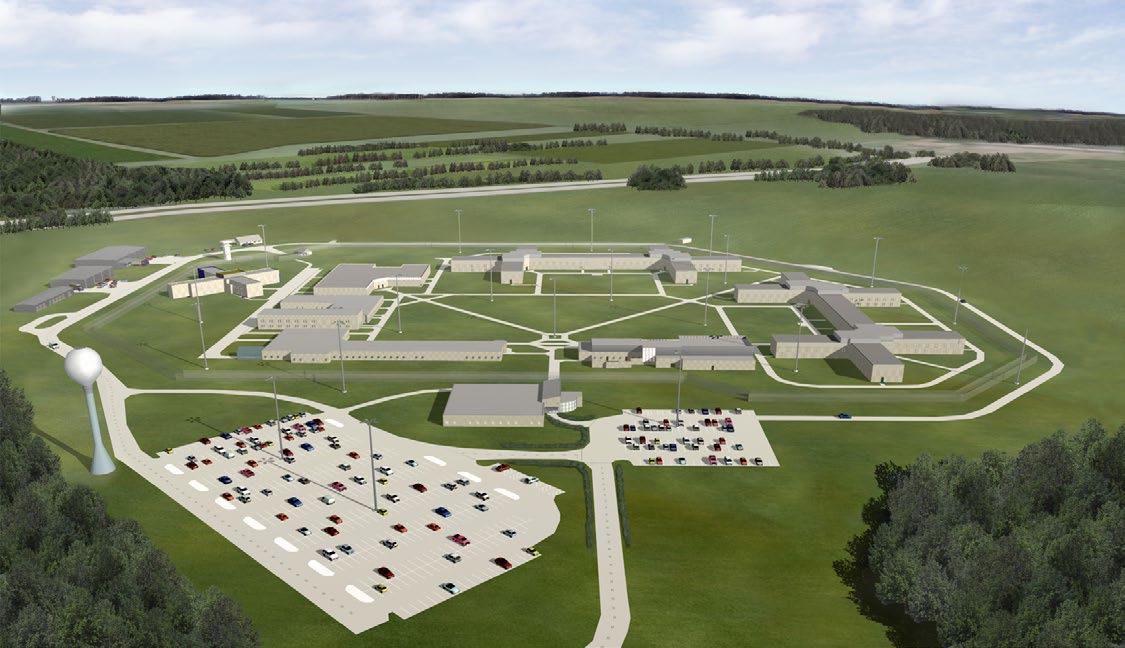
ILLINOIS DEPARTMENT OF CORRECTIONS
HOPKINS PARK, IL— Located 60 miles south of Chicago near Kankakee, the Hopkins Park Women’s Correctional Facility serves as the state’s maximum security women’s correctional facility. The maximum security facility is the reception and classification center for incarcerated women in the State of Illinois.
Although the facility is maximum security, our designers had taken a number of extra steps to make the facility less oppressive. The use of warm colors, human-scaled general population areas, and canopies at entrances to the buildings, break down the large scale of the institutional buildings. Acoustic techniques were employed to dampen reverberation. The introduction of outdoor and indoor lighting schemes was designed to enhance observation of residents while creating a less institutional appearance and atmosphere. Natural daylight was used where possible. Also included in the design was a buffer zone with a retention pond, to help diminish the view from the highway.
A visiting area, which blocks views of the inside of the correctional facility, was designed for the women to visit their families and children in a normal atmosphere. The area included a playground for visiting children, and the overall design encouraged a congenial atmosphere which aided in the residents’ rehabilitation.
The 17 building correctional campus has 1,800 beds, of which 100 were designated for a minimum security unit, located outside the maximum security section. Also included was a kitchen where residents can prepare their own meals, a medical facility which included neonatal care equipment, and numerous classrooms for courses such as culinary arts and computer maintenance.
The Reception and Classification facility, collocated at Hopkins Park Women’s Correctional Facility, was a clearinghouse for all of Illinois’ incarcerated women. They remain at the facility for approximately a month before moving on to the appropriate facility.
PROJECT DETAILS
Project Cost: $80 million (est.) (Unbuilt due to lack of funding.)
Size: 400,000 SF
Professional Services: Programming, master planning, architecture, engineering, and security services
Components: Housing, family visitation, playground, kitchen, medical, classrooms and program spaces
Beds: 1,800
Supervision: Indirect

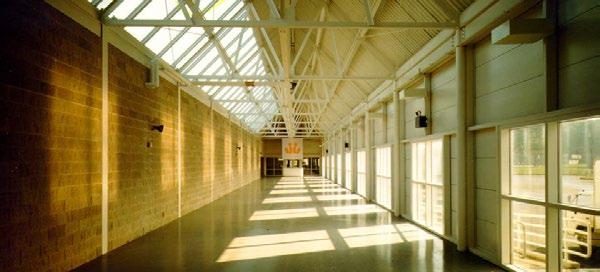
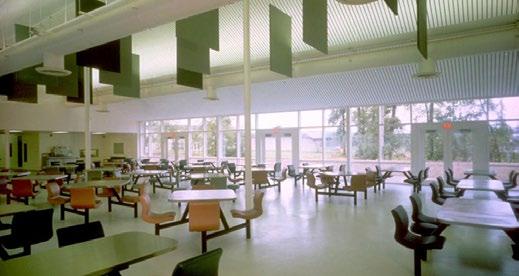
NIANTIC, CT— Since the establishment in 1918 of the Connecticut State Farm for Women at Niantic, now known as York Correctional Institute, the site has served as the primary provider of correctional services for women in the State. The capability of the physical plant fails to support the increasingly taxed plant caused by the rapid growth and “hardening” of the incarcerated population.
The issues were addressed by the addition of a new unit, expanding the capacity of the site to over 1,160 beds. The design for the New York Correctional Institute was intended to provide a setting in which normative operations can accommodate higher risk individuals while maximizing program participation.
Support service facilities were an essential component of our design. Central dining facilities were provided in both units, supported by local retherm kitchens and a central cook/ chill production kitchen. Resident work and
training facilities, including the central kitchen, were consolidated in the new unit with a physical sallyport for admitting CCIN residents. The new and old institutions enjoyed expanded social services programs, intake facilities, medical and psychiatric services, and fitness and recreation activities.
Functions provided by the Medical Health Services include the following: medical records, intake screening; sick call; emergency medical care; clinical services (x-ray, optometry/ ophthalmology, obstetrics/ gynecology, gastro-neurology, dermatology, ENT, infectious diseases, orthopedics, oncology, cardiology, urology, and neurology); dental/orthodontic; laboratory; pharmacy; medication issue and control; and inpatient services. The Mental Health Services includes the following functions: inpatient services (acute and chronic disorders); individual counseling/therapy; group counseling; psychotropic medication; and 24hour emergency psychiatric services.
PROJECT DETAILS
Project Cost: $45 million
Size: 380,547 SF
Professional Services: Programming, master planning, architectural, engineering, and security services in association
Components: Housing, intake, medical services, mental health services, program space, central dining, laundry, recreation spaces
Beds: 844
Supervision: Direct and Indirect

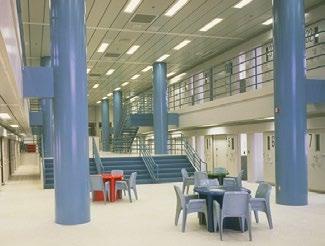
RIKERS ISLAND, NY— An integrated team effort between the client, CM, and HDR expedited this multiple bid package, fast-track project. With a schedule of only 670 days for design and construction, prefabricated cells and a metal curtain wall system were selected to reduce on-site fabrication time and allow quick enclosure of the building.
Supervision: Indirect CITY OF NEW YORK DEPARTMENT OF CORRECTIONS
HDR designed a new maximum security facility to provide the City of New York with 500 additional rooms at its detention complex
on Rikers Island and also provided services for 50,000 square feet of support facility space.
The housing tower is a five-story structure with mezzanines. Each floor has two housing pods of 50 rooms and a centralized control room that reports to the existing central control in the complex support building. Two officers occupy the floor control, and each pod has one rover and one escort during the two-day shifts.
PROJECT DETAILS
Project Cost: $101 million
Size: 143,000 SF
Professional Services: Architecture, engineering and security services
Components: Housing, support space
Beds: 500
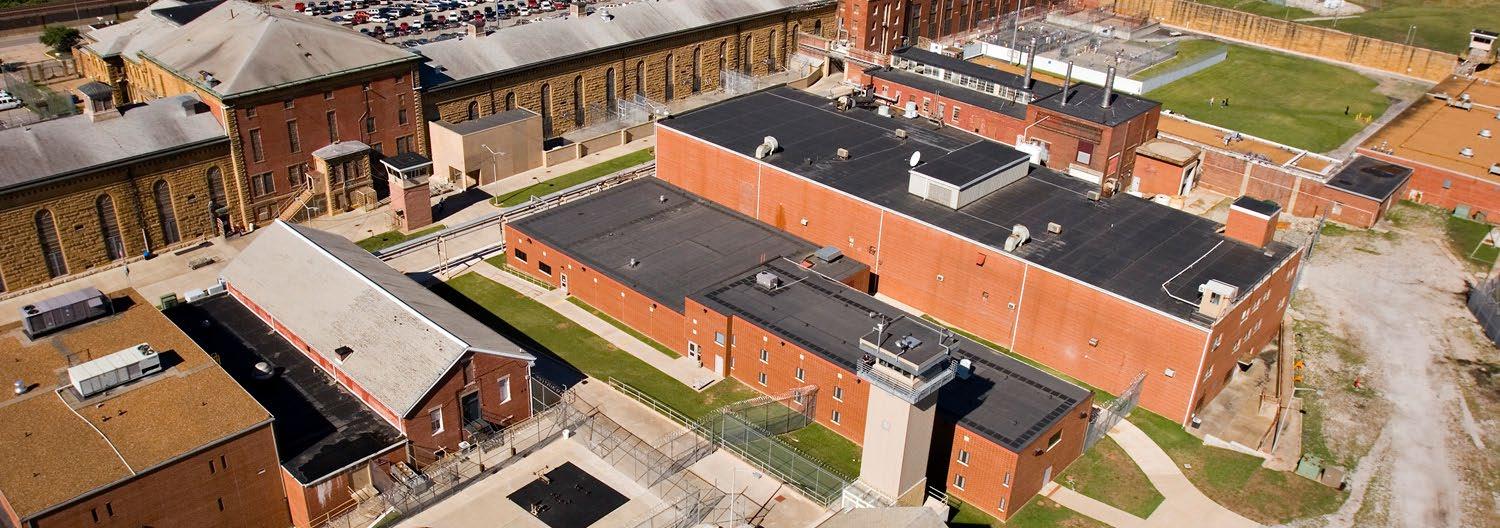
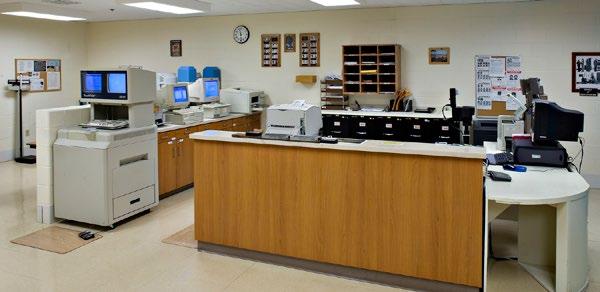
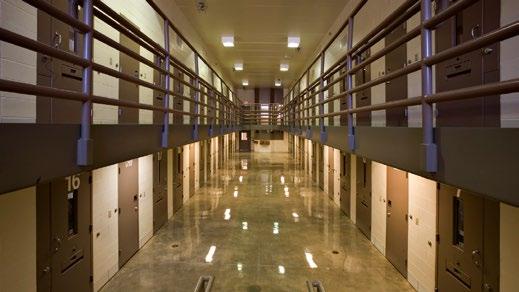
MENARD, IL—The Menard Correctional Center Reception and Classification Center was an 18,000-square-foot, 100-bed reception, and classification center at the 90 year old Menard Maximum Security Prison in Chester, Illinois. It serves to isolate the incoming population for identification of disease and behavioral problems, counseling, and assessment before being released into general population of 3,000 incarcerated individuals. The facility consists of three wings, including administration, housing, and processing.
PROJECT DETAILS
Project Cost: $5.5 million
Size: 18,000 SF
Professional Services: Programming, planning, architecture and engineering services
Components: Administration, housing, processing
Beds: 100
Supervision: Indirect

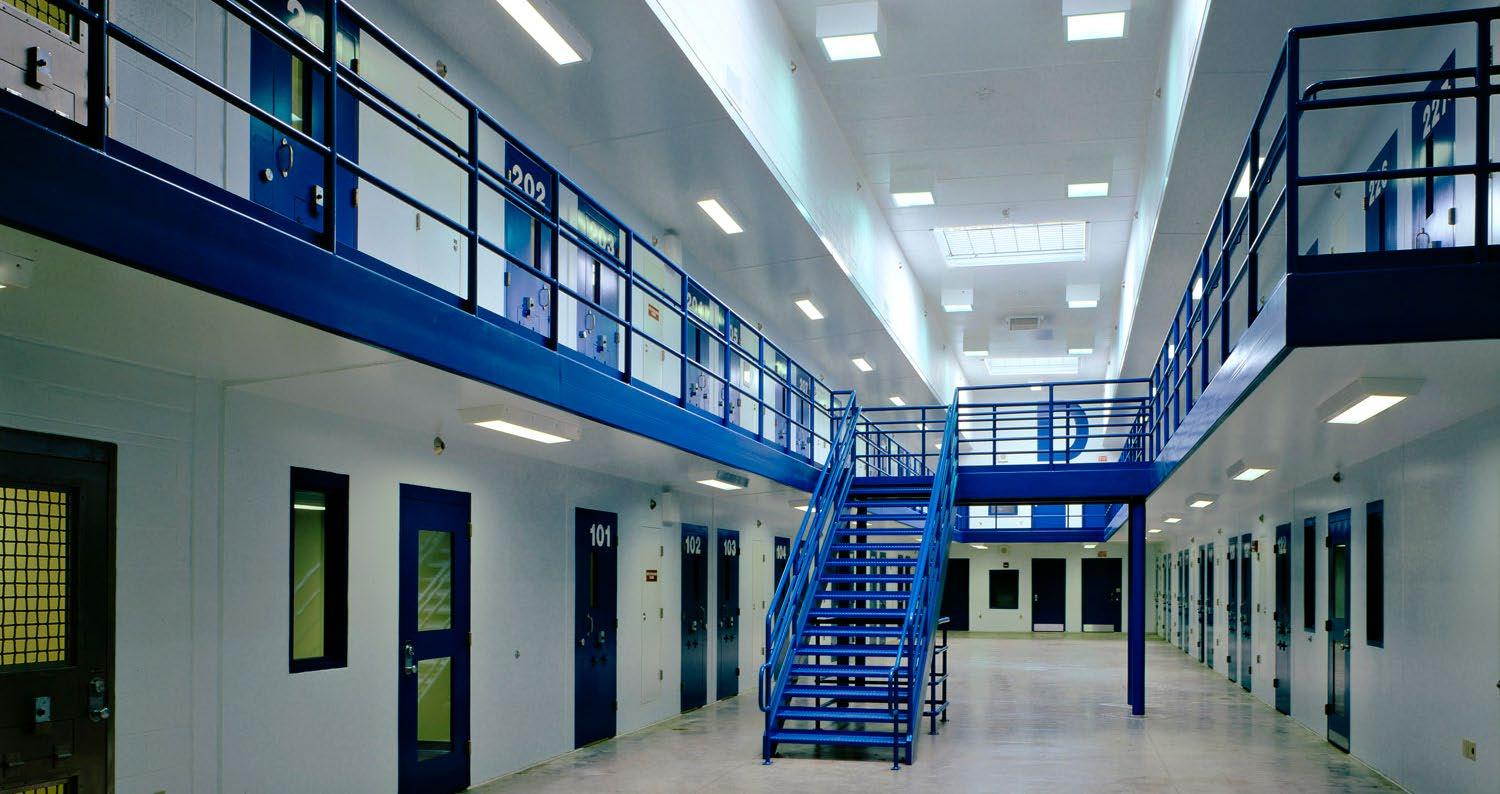
SHERIDAN, IL— HDR was commissioned by the Illinois Capital Development Board and the Illinois Department of Corrections to execute the design and construction of a 200-bed medium security drug treatment facility and reintegration room house building unit at Sheridan, Illinois.
The unit was based on a housing unit HDR designed for Hopkins Park previously. HDR surveyed existing rooms to use in the construction and incorporated them into the site adapted construction documents in eight weeks.
PROJECT DETAILS
Project Cost: $12 million
Size: 48,000 SF
Professional Services: Architectural and engineering services
Components: Housing Beds: 200
Supervision: Indirect
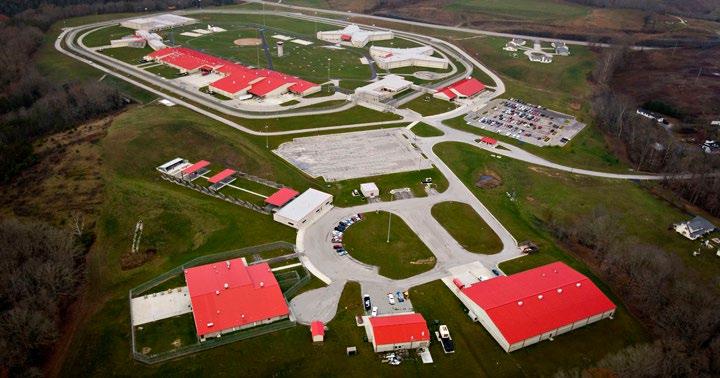
SANDY HOOK, KY— HDR staff guided the Kentucky Department of Corrections (KDOC) through its first Design-Build project. They were very receptive to our ideas, and, in fact, greatly assisted in transforming concepts into operational design.
The first phase of the 1,790-bed medium security facility in Elliott County, Kentucky, represents the Commonwealth’s first effort a major design/build project, particularly for corrections. The Arch II/HDR/HMB team was selected to assist the Commonwealth in planning, programming, designing, and assisting with procurement and design/construction review of the project from start to finish.
In programming the facility, the team worked closely with representatives from the Division of Engineering and the Department of Corrections. The facility at Green River was used as a base design in terms of program elements, but was modified considerably for the specific mission. One major modification was increasing the number of wings of the standard housing from three wings to four, gaining considerable economy in the final cost. Other innovations
included arranging the facility around a central ‘quad,’ a central guard tower with tunnel access, card readers on room doors replacing the use of keys and generally new designs for each component of the facility.
Significant work was done to modify the very challenging site, as well as identifying utilities, a new highway route and environmental mitigation. Importantly, much planning was done by the team to accommodate the future housing units, which will add 816 new beds in the future Phase II.
The new facility also planned for the needs of medical and mental health patients. The medical department included four isolation rooms with negative air pressure for TB patients, they could also be used for out-patient room as well. All the rooms are ADA compliant.
The minimum security unit outside the main perimeter was designed with the possibility that the DOC would need a nursing home in the near future, and included two additional housing units.
PROJECT DETAILS
Project Cost: $76 million
Size: 400,000 SF
Professional Services: Program Management
Components: Housing, medical unit, central plant, and support services
Beds: 1,790 (total), 974 (phase 1), 816 (phase 2)
Supervision: Indirect
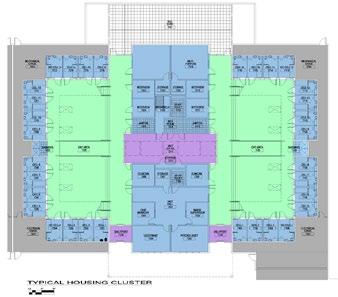

PUEBLO, CO— HDR provided planning services for the Facility Program Plan and Construction Estimate for the expansion of the San Carlos Correctional Facility (SCCF) to a capacity of 500 beds. Our team provided architectural and engineering services for the building expansion.
The expansion was planned to be accomplished through the addition of 250 maximum security beds in single occupancy rooms. The San Carlos Correctional Facility was initially planned to provide special mental health treatment services for 250 individuals incarcerated in the Colorado Department of Corrections (CDOC). Construction was completed in July of 1995, and the Facility currently operates at capacity. The need for eventual expansion to 500 beds was recognized from the project’s inception.
This expansion was planned to be accomplished through the construction of additional housing with a capacity of 250 beds, associated supervision and treatment spaces. New construction would also be required to replace the existing food service facilities and medical clinic which are inadequate to support the expanded population. The renovation of
existing facilities would be required to increase program activity space, additional classroom and library space, and substantial correctional industries work space.
Incarcerated individuals with serious mental illness currently comprise over 16% of the total CDOC population. These individuals are identified by the same diagnostic criteria which the Department of Human Services, Division of Mental Health uses to identify target populations for state funded, community, mental health services. This group includes patients with serious mental illnesses that might produce significant impairment in the individual’s ability to function. Diagnoses include schizophrenia and other psychotic disorders, bi-polar disorders, and major affective disorders.
The American Institute of Architecture, Committee on Architecture for Justice, awarded the San Carlos Correctional Facility Addition the Design Excellence in Justice Facility Design.
The project was not constructed due to lack of state funding.
PROJECT DETAILS
Project Cost: $21.8 million (est.)
Size: 117,200 SF
Professional Services: Programming and architectural, engineering ans security services in association Components: Maximum security housing, program and support space, food service Beds: 500
Supervision: Direct and Indirect
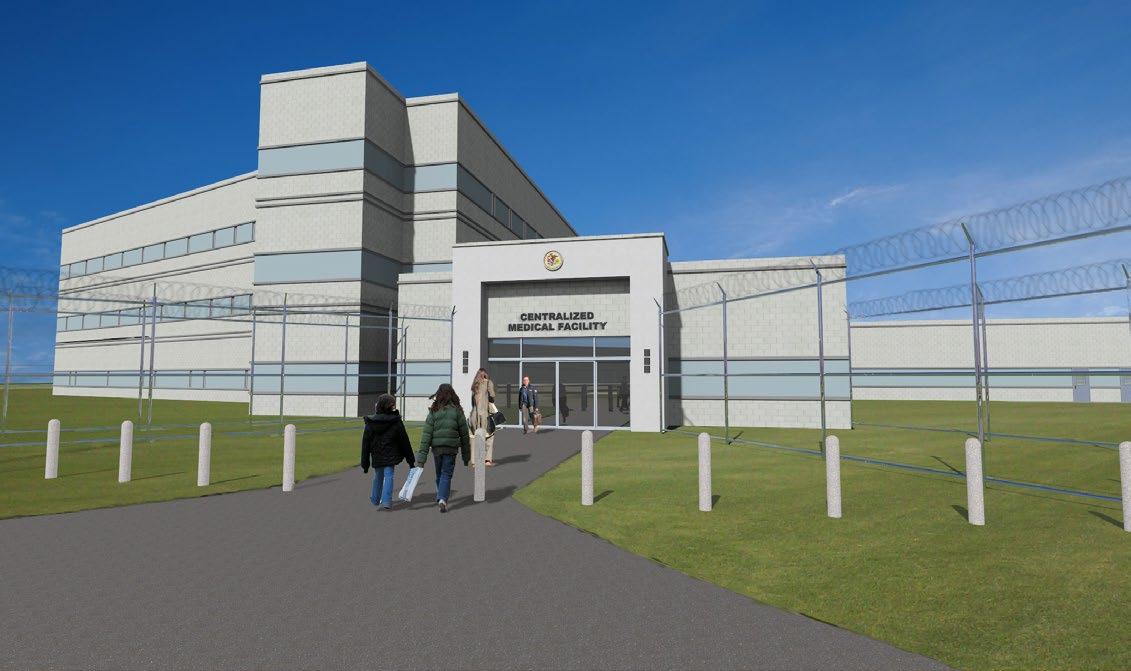

JOLIET, IL—The Stateville Correctional Center is an adult men’s maximum security institution constructed in the 1920’s.
HDR was selected to plan and design the 200-bed medical and long-term care facility. The facility was planned to include chronic and acute care beds, dispensary, surgical unit, x-ray unit and dental unit. Also included was administrative, kitchen/dietary, storage, loading dock and utility functions.
This health care unit, HCU, is in response to the health concerns of the increasing geriatric population in correctional facilities. It is committed to a full range of outpatient services designed to meet the need of ambulatory patients, plus infirmary and acute care services. The primary purpose of this
new facility is to care for the whole person in a secure and cost effective manner as defined by the Illinois Department of Corrections. The initial population to be served in this unit would include individuals that require intermediate and rehabilitative care. This typically could include:
• Chronically ill
• Terminally ill
• Elderly individuals with increased medical needs
• Cancer patients on radiation or chemotherapy
• Post operative individuals
• Dialysis
PROJECT DETAILS
Project Cost: $60 million (est.) (canceled at end of Schematic Design)
Size: 84,000 SF
Professional Services: Programming, architecture, engineering
Components: Male medical and long term housing, health services
Beds: 200
Supervision: Indirect

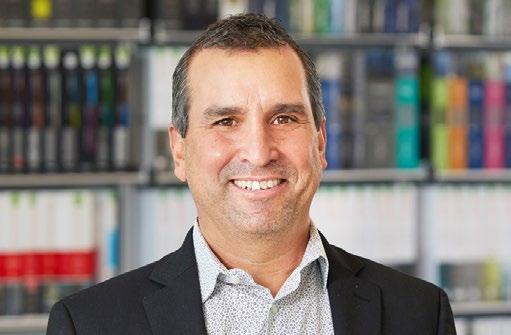
AIA, DBIA, NCARB
Gerry has over 30 years of experience in architecture and project management with a specialization in criminal justice facility planning and design. He has worked extensively on needs assessments, planning studies, and designs of adult and juvenile facilities for local, state, and federal clients. Prior to serving as HDR’s Global Director of Justice, he has served as a principal, project designer, project manager, and a project architect. Gerry has extensive experience and knowledge in multiple delivery methods for project design, including: traditional Design-Bid-Build; Design-Build; CM at Risk; and Public Private Partnerships (P3). He advises and assists the team’s designers during the design process by acting as a technical resource.
EDUCATION
Bachelor of Architecture, Southern Illinois University, Carbondale
REGISTRATIONS & MEMBERSHIPS
Architect, IL, #001.017288 (CA, MD, FL, UT, WI, OH, NY, KS, SD, Canada)
American Institute of Architects
Design Build Institute of America
National Council of Architectural Registration Board
RELEVANT EXPERIENCE
Lucas County, New 430 Bed Pre-trial Jail, Toledo, OH
Lancaster County, New 1,000 Bed Jail, Lancaster, PA
Nebraska Department of Corrections and Rehabilitation, New 96 Bed Special Populations Addition, Lincoln, NE
Correctional Service Canada, Health Centre of Excellence (HCOE), Dorchester, New Brunswick, CAN
Illinois Capital Development Board, Illinois Department of Corrections, In-Patient Treatment Center, Joliet, IL
Ohio Department of Youth Services (DYS) New Youth Regional Prototypes, Cleveland, OH
Baltimore Youth Detention Center, Baltimore,MD*
*Previous firm experience
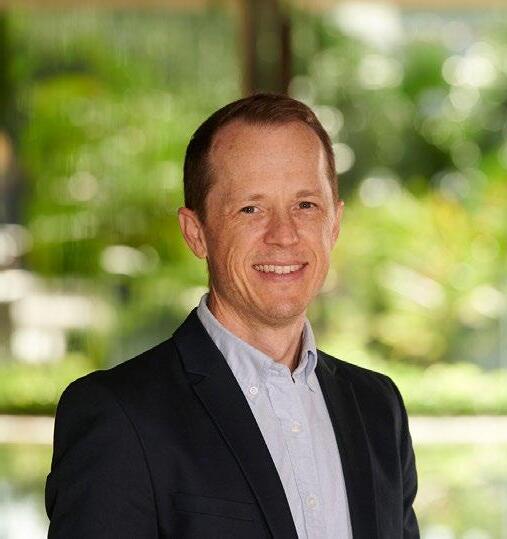
Tommy has 17 years of experience in the master planning, space programming, and design of civic and justice facilities varying in scope and size across the United States. He has worked on all phases of primarily county facility projects, from leading space programming and visioning efforts and master planning to interior and exterior design. The majority of his experience has been solving functional planning, design and security issues prevalent in civic and justice architecture facilities such as courthouses, detention facilities, public safety and mental health treatment facilities. He has focused on designing justice facilities by creating innovative solutions that are informed by best practices and design excellence. Tommy has a keen understanding of the importance of incorporating evidence-based design solutions early in the project and the ultimate need for technical quality during the construction documentation phase of a justice facility in order to meet security related needs.
EDUCATION
Master of Architecture, University of South Florida
Associate of Arts, St. Petersburg College
REGISTRATIONS & MEMBERSHIPS
Architect, FL, No. AR97711; Architect, Texas, #25183; Architect, Maryland, #21079
National Council of Architectural Registration Board
RELEVANT EXPERIENCE
Division of Capital Asset Management and Maintenance (DCAMM), Essex County Jail, Medical/Mental Health Expansion, MA
Nebraska Department of Correctional Services, 96-bed Addition for Special Populations, Lincoln, NE
Hays County, Jail Expansion, San Marcos, TX*
Omaha Douglas Public Building Commission, Douglas County Department of Corrections, Mental Health Housing & Treatment Addition, Omaha, NE
Palm Beach County, Jail Expansion, West Palm Beach, FL*
*Previous firm experience
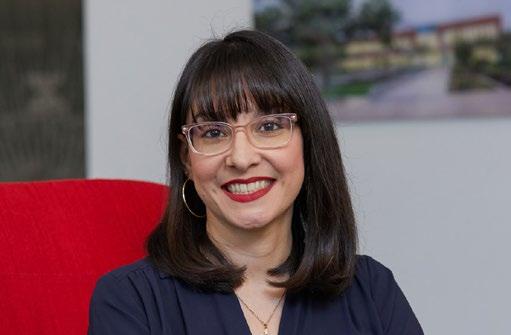
LEED AP ID+C, CHSD, EDAC, ASSOC. AIA
Heather has a passion for social justice and healthcare. She focuses on creative and innovative design solutions to provide the best practices for addressing the issues facing our nation in the correctional and rehabilitation environment. She believes in evidence-based design (EBD) as a tool and system for making informed design decisions that will achieve the best possible outcome for the built environment, the client, and the end users. Heather is a recent Masters graduate of Texas A&M University, where she honed her skills in architectural programming and space planning, research and data analysis + synthesis, as well as project development, conceptual/ design development, and final design implementation.
EDUCATION
Bachelor of Interior Design, Art Institute of California, Los Angeles
Master of Architecture, Texas A&M University
REGISTRATIONS & MEMBERSHIPS
Architect, IL, #001.017288 (CA, MD, FL, UT, WI, OH, NY, KS, SD, Canada)
American Institute of Architects
Design Build Institute of America
National Council of Architectural Registration Board
RELEVANT EXPERIENCE
Ohio Department of Youth Services, Cuyahoga Hills Juvenile Correctional Facility Campus Replacement Highland Hills, OH
Minnehaha County Juvenile Justice Center, Sioux Falls, SD
Alaska Department of Family and Community Services, Division of Juvenile Justice, Fairbanks Youth Facility, Fairbanks, AK
Grand Forks County, Correctional Center Expansion, Grand Forks, North Dakota
Nebraska DHHS, Youth Rehabilitation & Treatment Center Kearney, NE
Nebraska Department of Correctional Services, Community Corrections Center, Omaha, Nebraska

PRSA
Kaela Bailey has seventeen years of experience in marketing, public relations, and communications. She specializes in assisting organizations with developing and executing strategic communications campaigns designed to build relationships between the public, the media, business leaders, board members and other key stakeholders with an eye towards delivering measurable results.
EDUCATION
Master of Strategic Leadership, Valar Institute at Quantic School of Business and Technology
Bachelor of Journalism & Mass Communications, Washington & Lee University
REGISTRATIONS & MEMBERSHIPS
Project Management Professional, #3700731
Public Relations Society of America
RELEVANT EXPERIENCE
Greene County, Program Concept Design Xenia, OH
Hancock County, Jail and Justice System Assessment and Master Plan Findlay, OH
Division of Capital Asset Management and Maintenance (DCAMM), Women’s Correctional Center Massachusetts
Hawaii Department of Public Safety, Kona Detention Center Site Study Kona, HI
Stearns County, MN New Justice Complex St. Cloud, MN
Berkeley/Charleston/Dorchester Council of Governments, Lowcountry Rapid Transit System South Carolina
South Carolina Department of Transportation Headquarters, Berlin Myers Parkway CM#2 - Phase 3 Summerville, SC
City of Greenville SC, Downtown Master Plan Analysis Greenville, SC
Henry Ford Health, Replacement Hospital Detroit, MI

ASSOC. AIA
Matt serves as HDR’s Client Advocate on projects. In this capacity, he remains engaged throughout the project by acting as an independent 3rd party contact, soliciting open and honest feedback from the client on team communication and performance. If adjustments are requested and required, Matt works closely company leadership(s) to ensure our client’s concerns have been addressed.
EDUCATION
Bachelor of Sociology, University of Iowa
REGISTRATIONS & MEMBERSHIPS
American Institute of Architects, Associate Member
RELEVANT EXPERIENCE
Montgomery County Jail, Needs Assessment & Master Plan Dayton, OH
Montgomery County, Jail Needs Assessment for Medical & Mental Health Stepdown Unit Dayton, OH
Franklin County, Corrections Center, Phase 2 Columbus, OH
Miami County, OH Jail and Justice System Needs Assessment Miami County, OH
Grand Forks County, Correctional Center Needs Assessment Grand Forks, ND
Greene County, OH Jail and Justice System Needs Assessment Xenia, OH
Hancock County, Jail and Justice System Analysis Findlay, OH
Illinois Department of Corrections, In-Patient Treatment Facility Joliet, IL
Lucas County, New 430 Bed Pre-trial Jail, Toledo, OH
Lancaster County, New 1,000 Bed Jail, Lancaster, PA
Nebraska Department of Corrections and Rehabilitation, New 96 Bed Special Populations Addition, Lincoln, NE
Illinois Capital Development Board, Illinois Department of Corrections, In-Patient Treatment Center, Joliet, IL

AIA, LEED AP, NCARB
Mike is a 40-year industry veteran who has been instrumental in the justice realm for many years and currently leads the firm’s justice practice. Throughout his 26 years at HDR, Mike has built a strong reputation for his ability to design facilities that reflect the gravitas of their missions, while maintaining transparency, security and dignity for those in the justice system. His expertise and leadership has helped elevate the architect to be a true partner in the design-build process; this enables integration and a streamlined delivery process. Mike’s work on the California Department of Corrections and Rehabilitation, California Health Care Facility (CHCF) in Stockton established HDR as a pioneer in designing to meet a Constitutional level of care. Mike has received several awards for team leadership, and he has authored articles for national industry publications such as American Jails, Corrections Forum, Correctional News and Courts Today. Over the years, his project portfolio has grown to include new court facilities, border patrol stations and dozens of prisons and jails. Impressively, his detention/ correctional projects include more than 35,000 inmate beds.
Master of Architecture, University of Oklahoma
Bachelor of Environmental Sciences/Studies, University of Oklahoma
REGISTRATIONS & MEMBERSHIPS
American Institute of Architects, Associate Member American Correctional Association (ACA)
Project Management Institute (PMI)
Texas Society of Architects
National Council of Architectural Registration Boards (NCARB
RELEVANT EXPERIENCE
Montgomery County Jail, Needs Assessment & Master Plan Dayton, OH
Franklin County, Corrections Center, Phase 1 & 2 Columbus, OH
Alaska Department of Family and Community Services, Division of Juvenile Justice, Fairbanks Youth Facility, Fairbanks, AK
Nebraska Department of Corrections and Rehabilitation, New 96 Bed Special Populations Addition, Lincoln, NE
