

TABLE CONTENT of
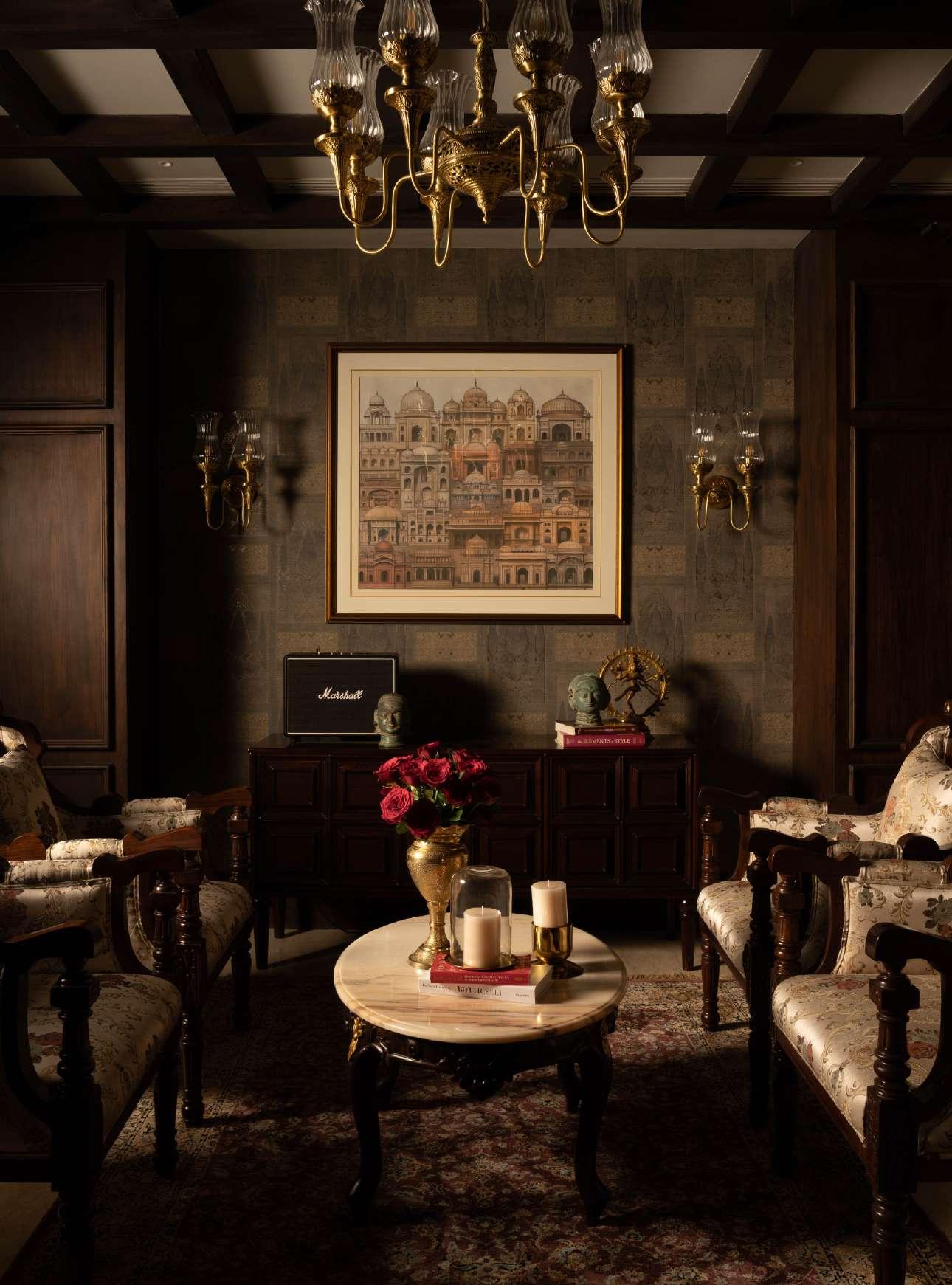
Harkaran boparai principal designer From
2018
HBS was Started By Harkaran in year 2018 While Still in graduation School. The vision was clear to make global design practice


2020
The Studio is Awarded “National Architecture Award” for 2020, 2021. Thus, becoming the only Studio to achieve national recognition for 2 straight years
2023
We touch 30+ handover projects with almost 2,00,000 sq. ft of designed area


The studio becomes the top #1 for HNI Projects. the studio gets known as the front face for new
with
Classicim
colorful vibes

choice
We land our first international client with project in UAE spanning almost 30,000 sq.ft


HBS Studio opens its flagship delhi studio in year 2024. the flagship graces the covers of Architecture+interiors & trends.
The brands HBS is now diversifying to an Exclusive range of lifestyle

STAT ES W I T H O N G
RAJASTHAN
Udaipur
Jodhpur
HARYANA
Karnal
PUNJAB
Amritsar
Bathinda
Chandigarh
Mohali
Mandi Gobindgarh
DELHI
The Camellias
The Magnolias
Vasant Kunj
Gk - 2
ORRISA
Brahmapur
WEST BENGAL
Kolkata
CHHATISG
Raipur Swarnb
Durg
G
O I N G P RO J ECTS
bhoomi
Siolim
Thalasa
Diphu
MAHARASHTRA
Mumbai - Worli
Mumbai - Bandra
Pune
Nagpur
Goregaon
Kanpur
Hubli KARNATAKA
Ahmedabad
GUJARAT
Aligarh
UTTAR PRADESH

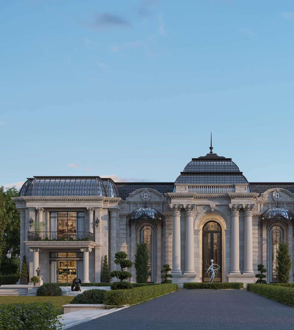

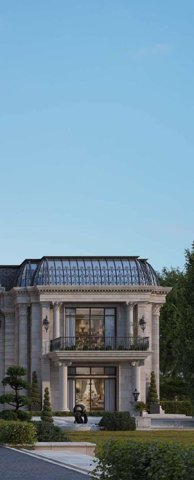
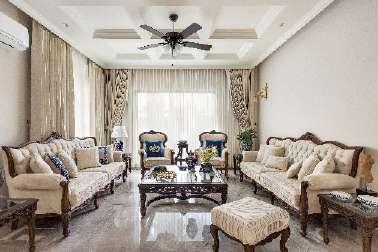
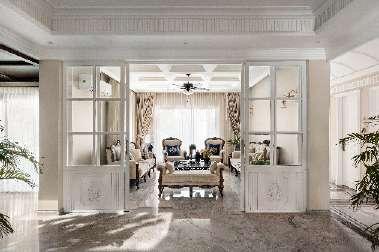
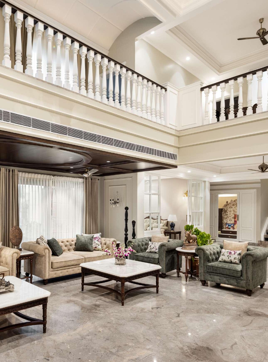
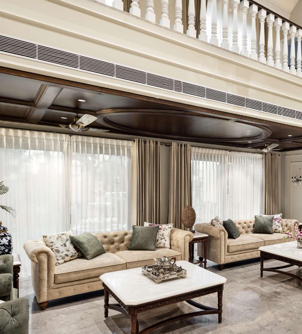
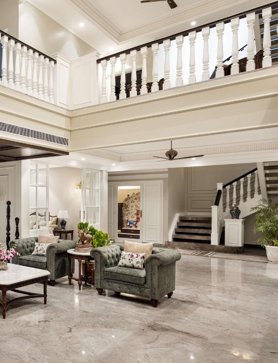
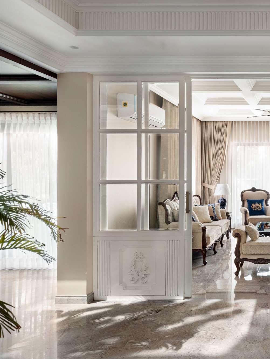
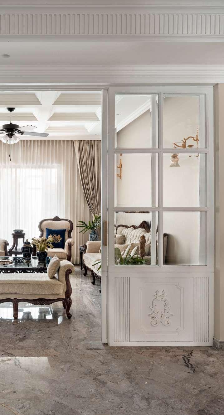

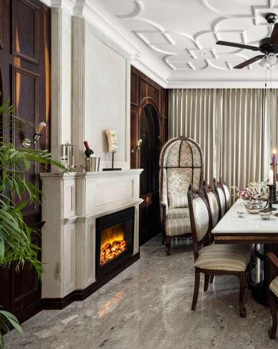

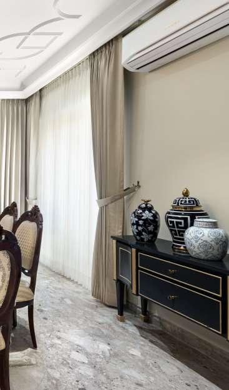
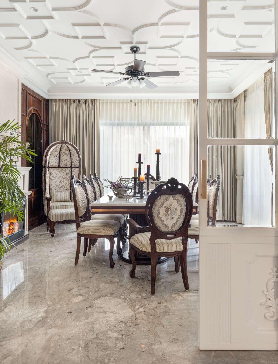
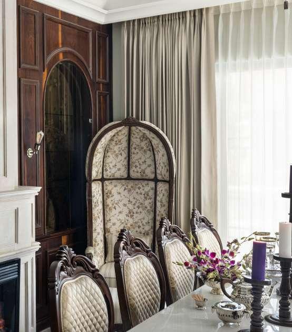
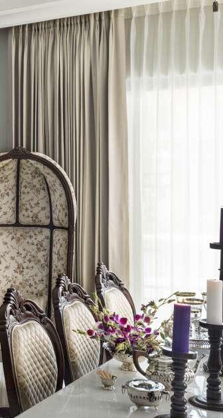
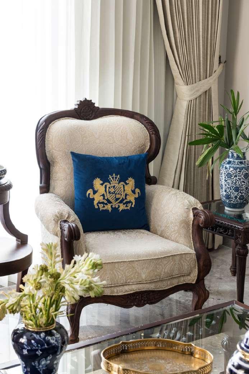
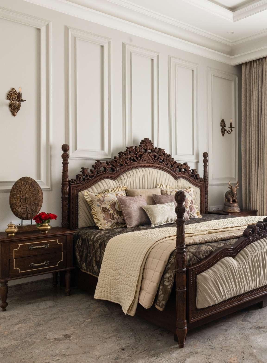
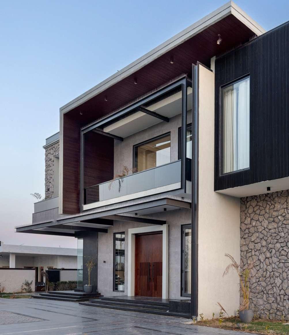
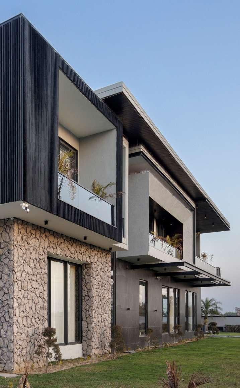



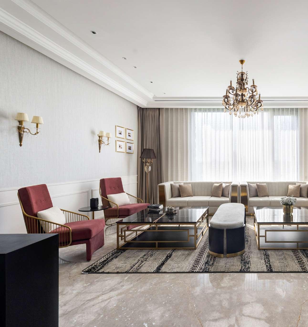

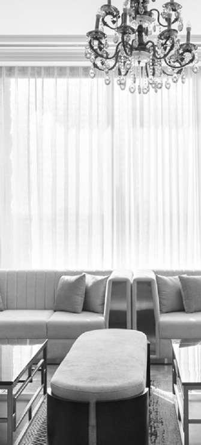
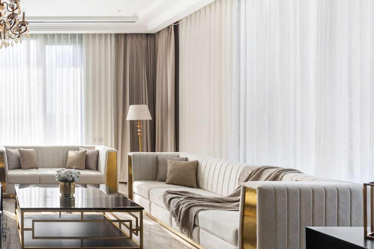
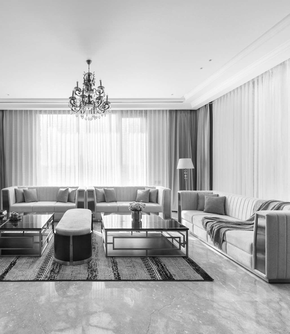
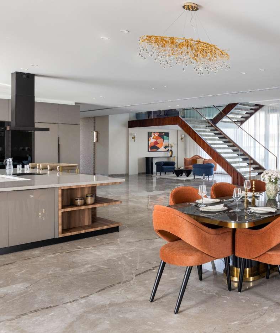
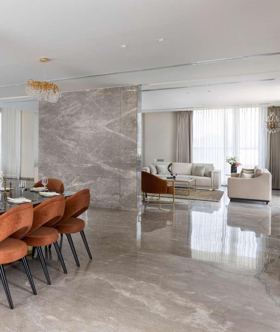
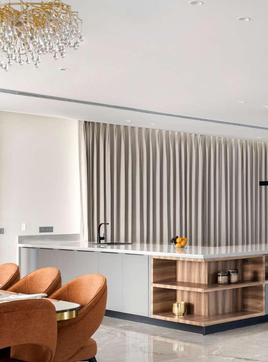
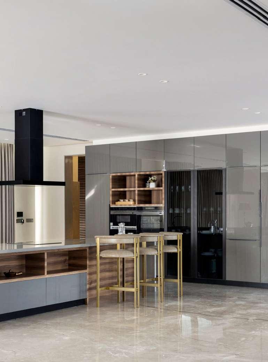
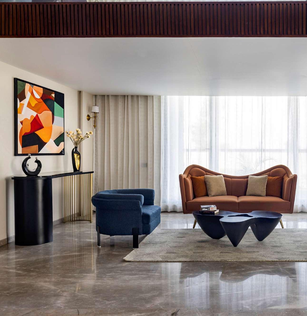
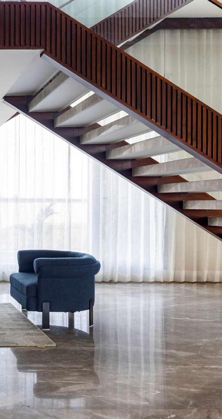
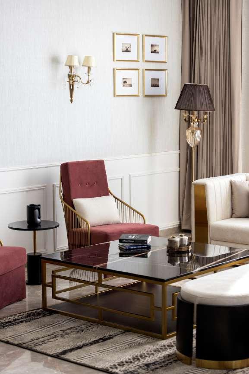
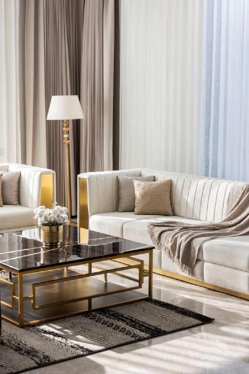
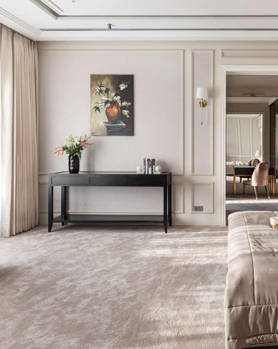
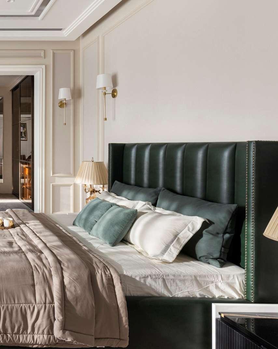
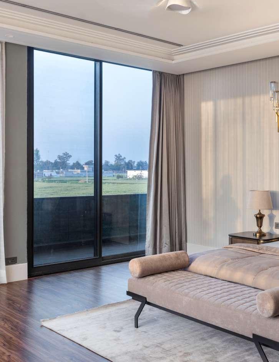
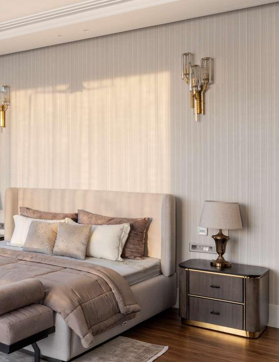

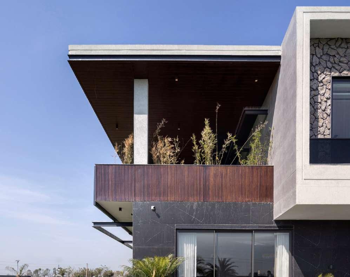
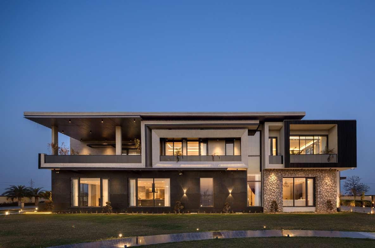
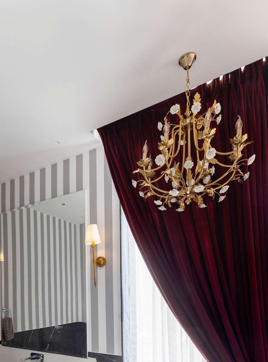
ONE VILLA
C E S
DOUBLE HEIGHT
ENTRANCE FOYER
DRAWING ROOM
STAIRCASE
OPEN KITCHEN WITH DINING
KITCHEN SERVICES
LIVING LOBBY
POWDER ROOM
MASTER BEDROOM
DRESS CUM TOILET
NESTLE
Location - Assam
Built up Area - 27,915 Sq Ft
Architectural style - Classical
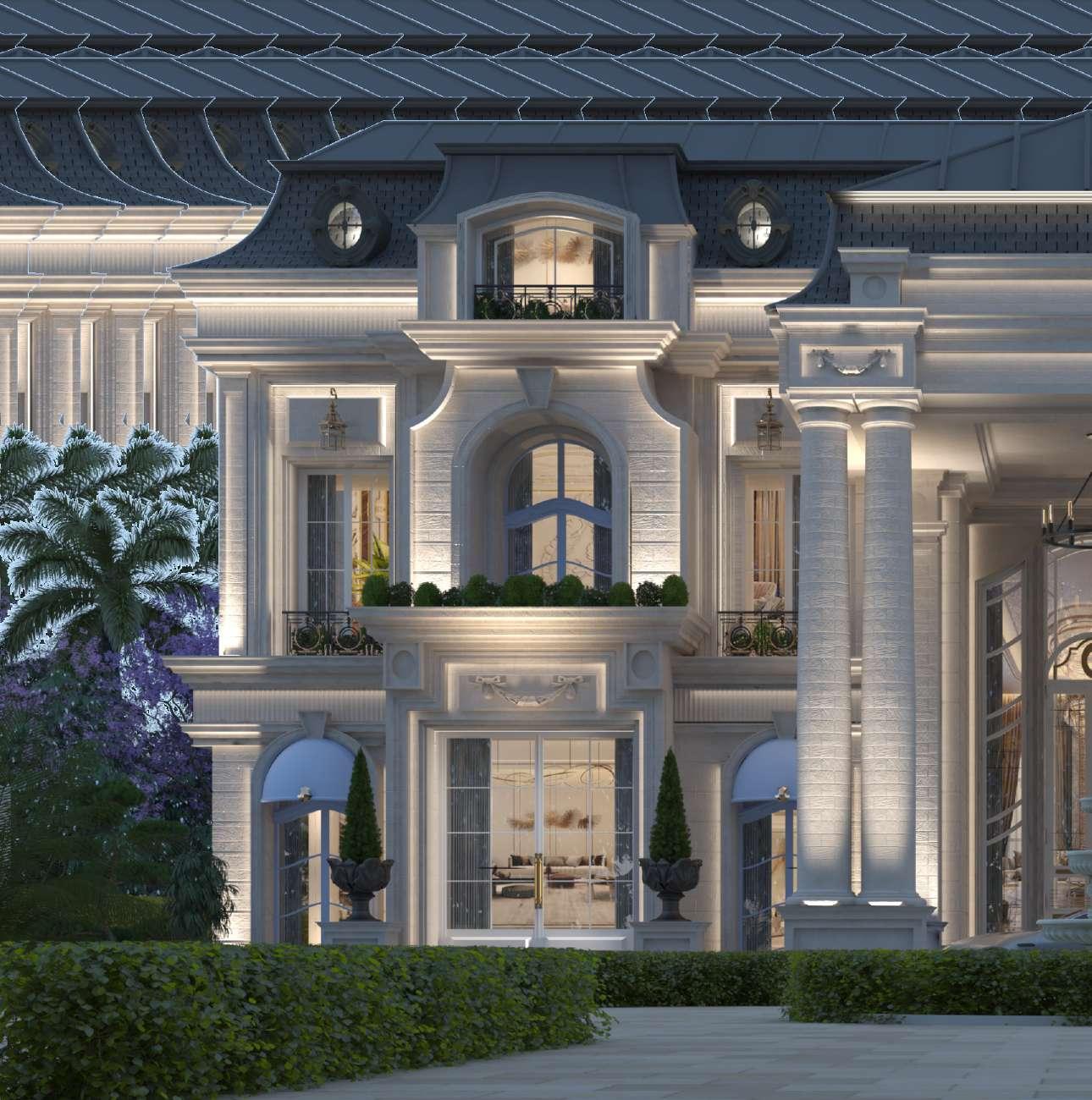
Nestle is a cornerstone project for our firm, embodying an extravagant and ultra-luxurious design that spans over 27,000 square feet This residence
each offering a unique experience of grandeur The villa’s design concept centers around a dynamic interplay of heights, creating a sense of expansive
sophistication,makingNestlenotjustahomebutastatementofrefinedliving
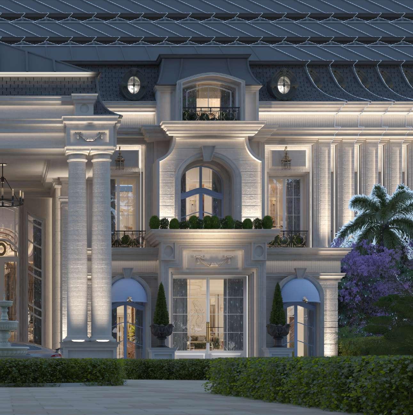
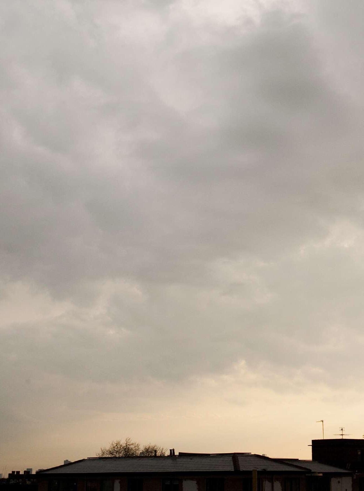
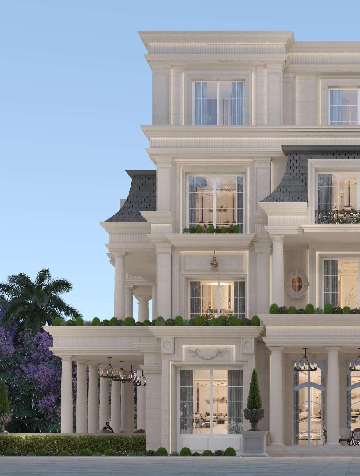
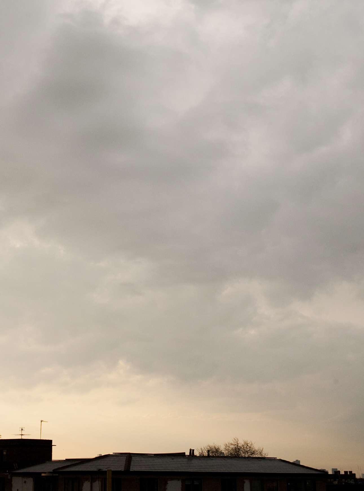
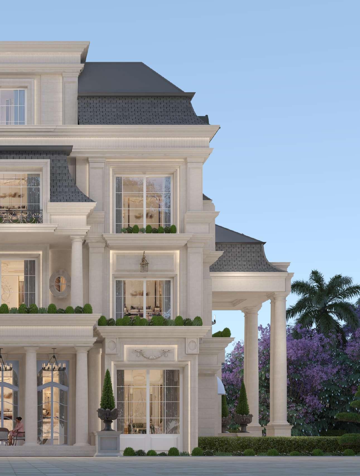
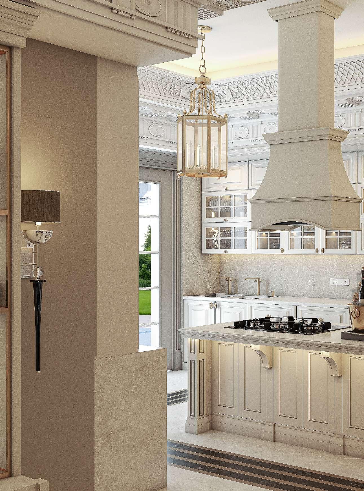
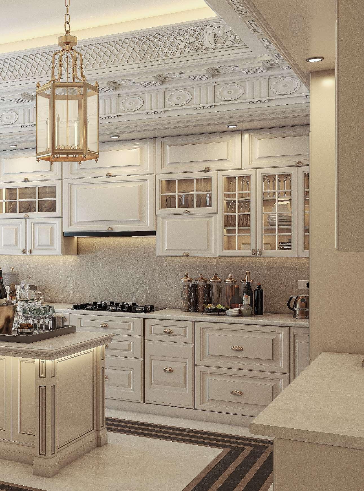

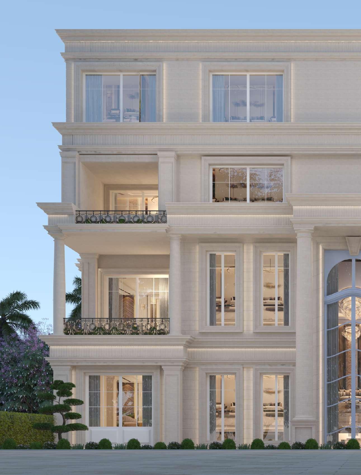

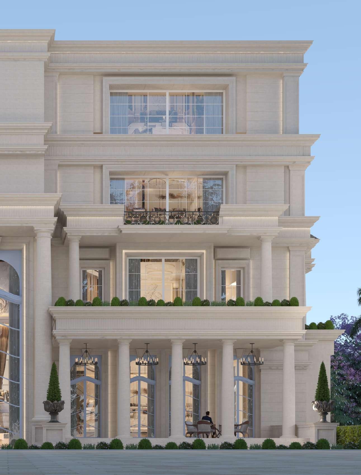
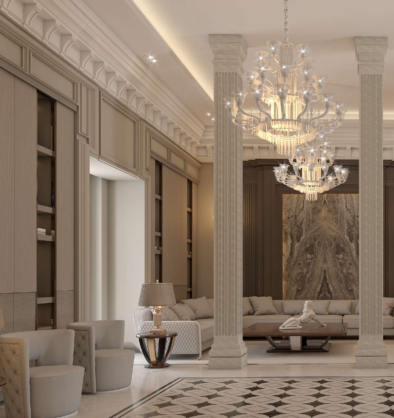
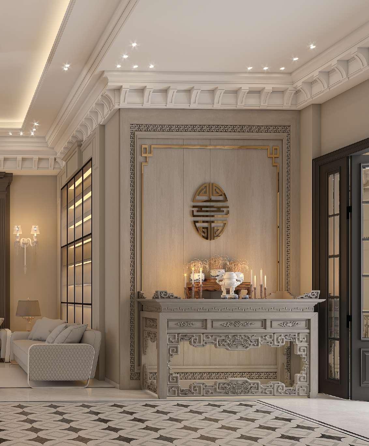
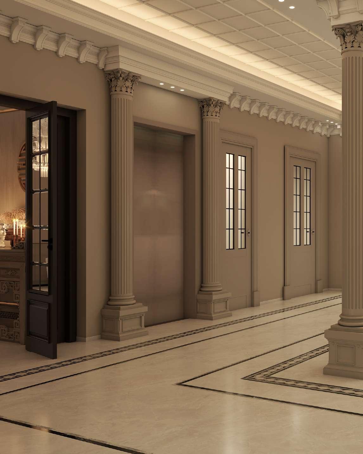
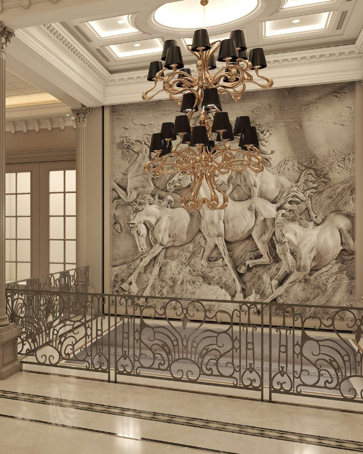
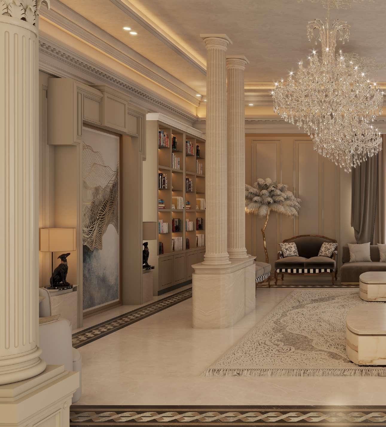
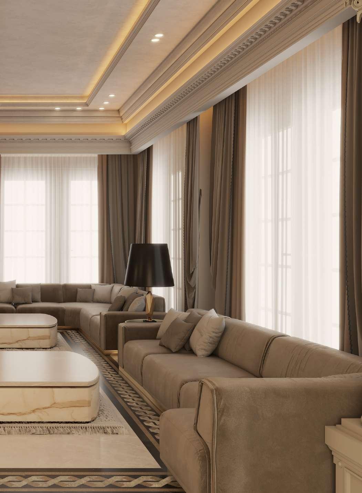
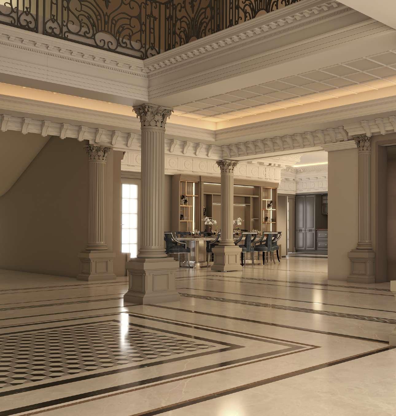
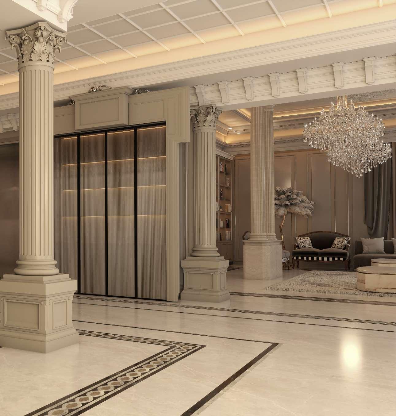
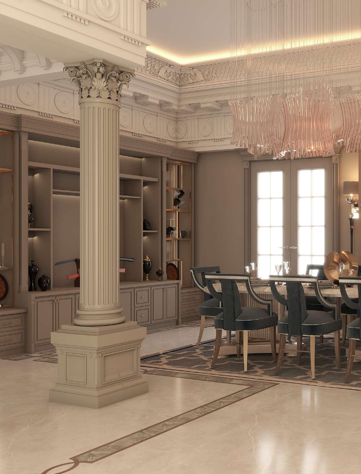
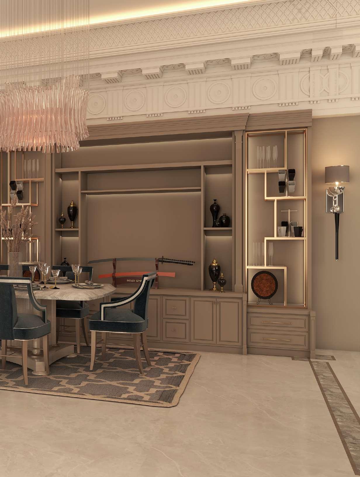
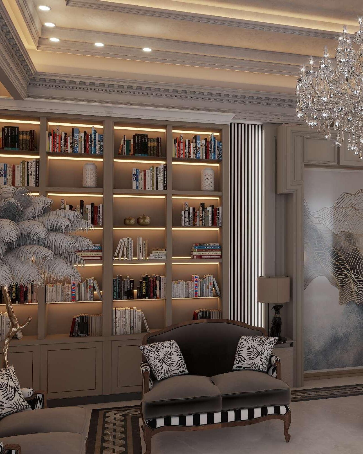
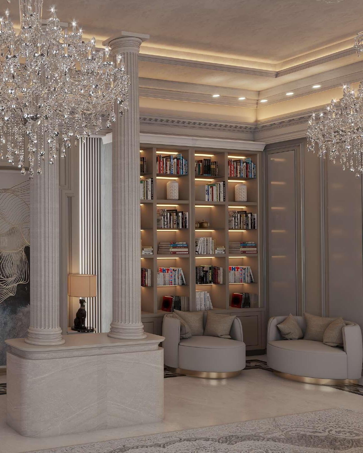
NESTLE


SPA C E S
ENTRANCE FOYER
DRAWING ROOM
MASTER BEDROOM
MASTER WASHROOM
WALK IN CLOSET
VERTICAL CIRCULATION -LIFT
STAFF ROOM
STORE
MAIN STAIRCASE
MAIN KITCHEN
MAIN DINING
OPEN TRADITIONAL DINING
KITCHEN WASH PANTRY
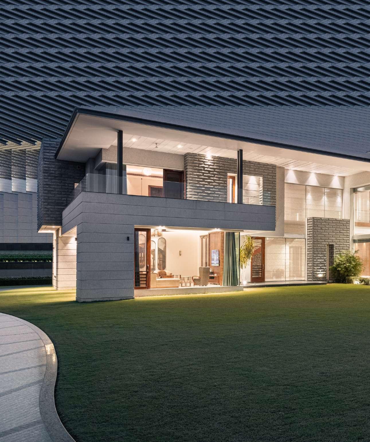
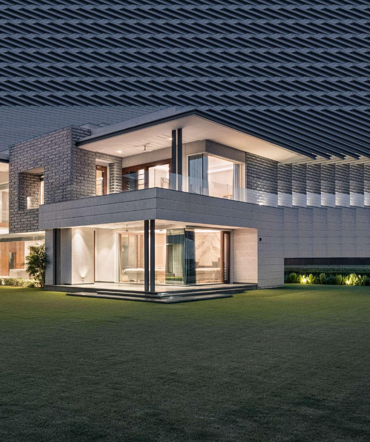
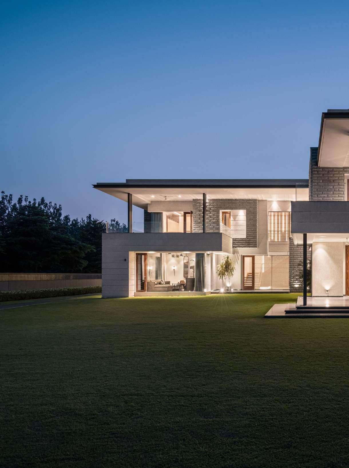
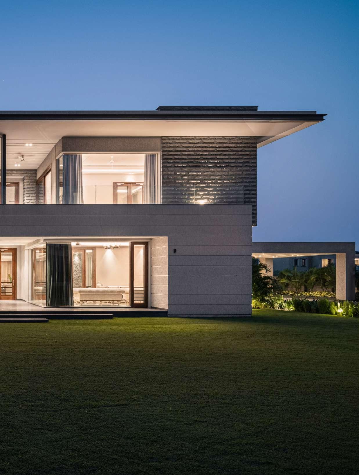
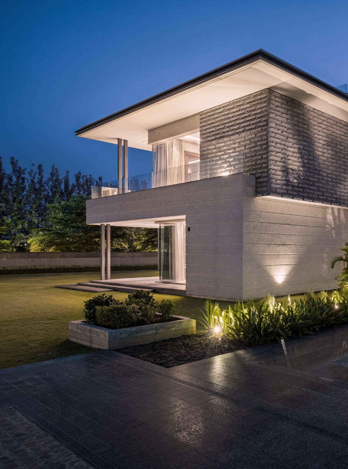
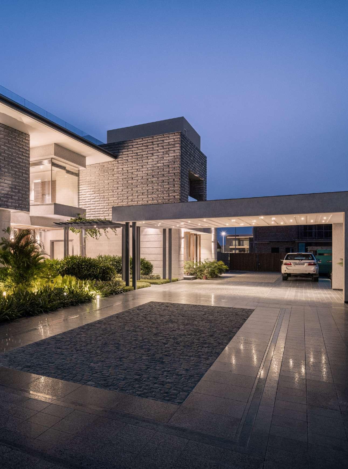
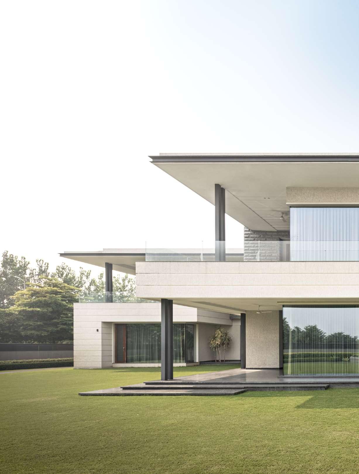
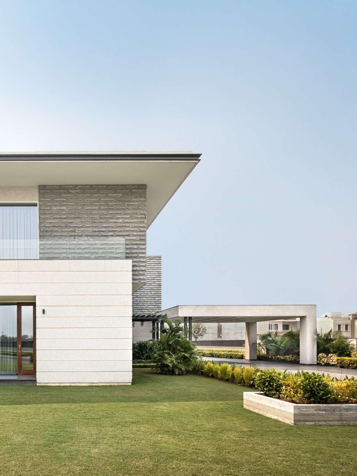
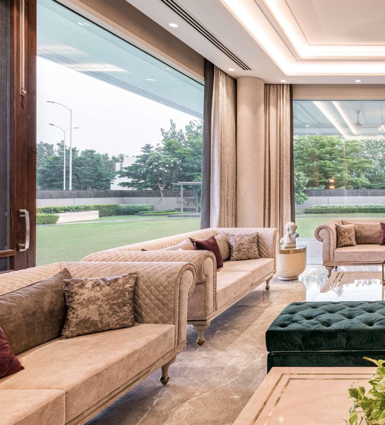
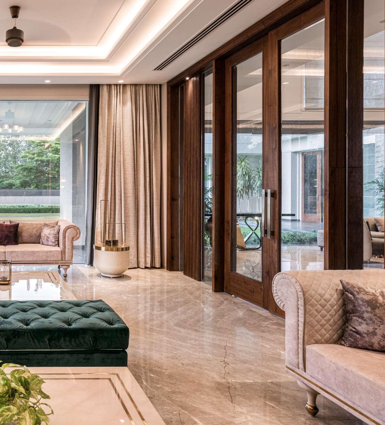
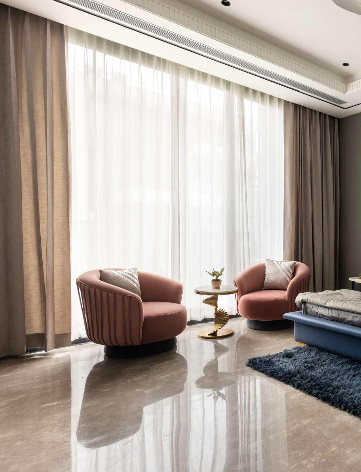
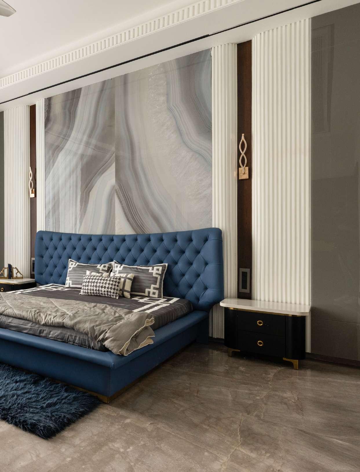
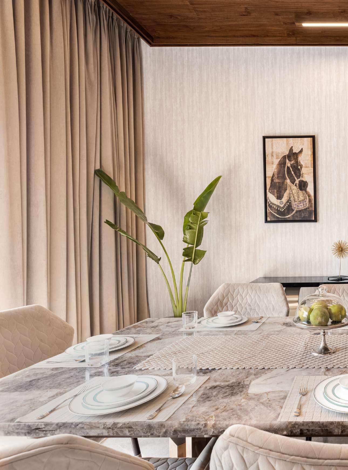
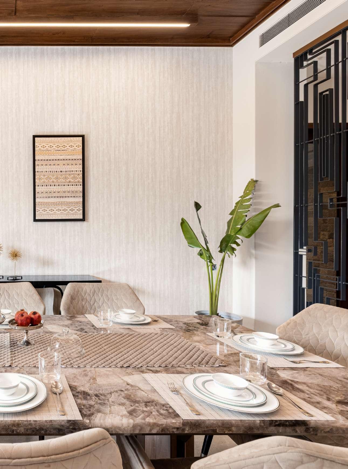
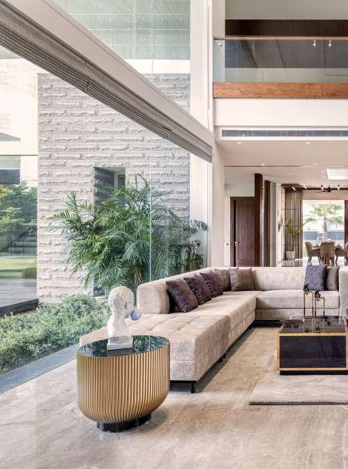
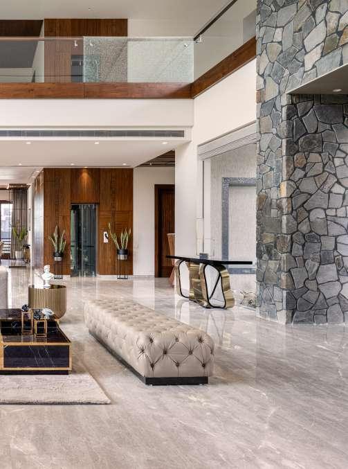
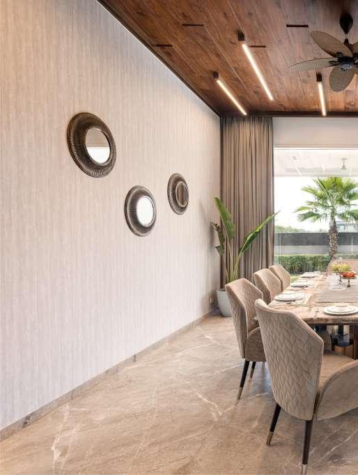
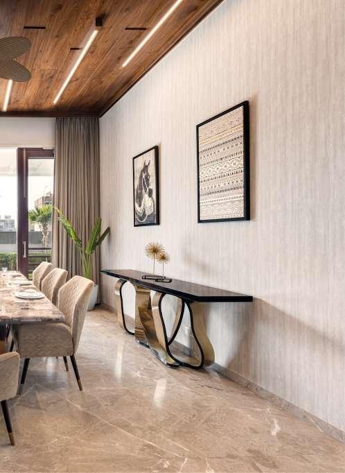
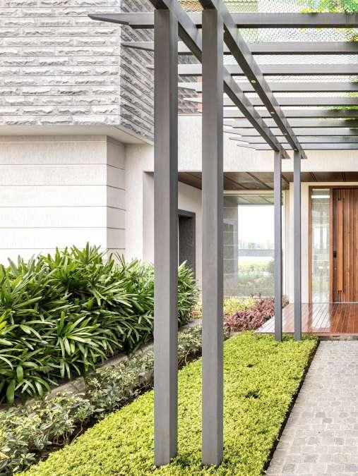
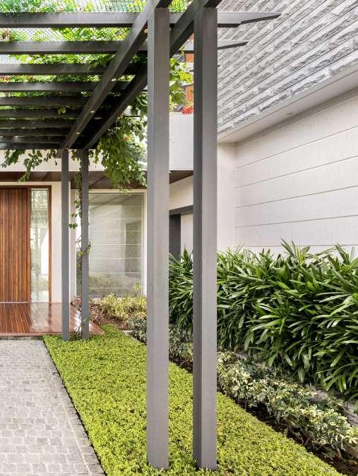
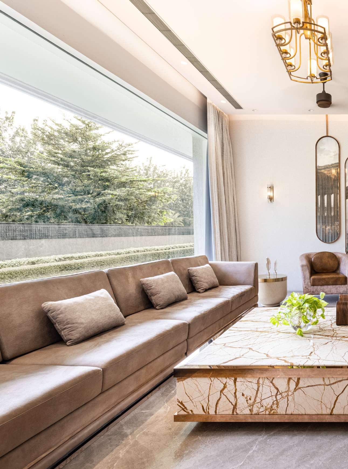
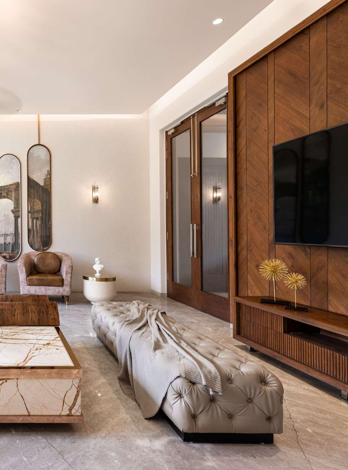
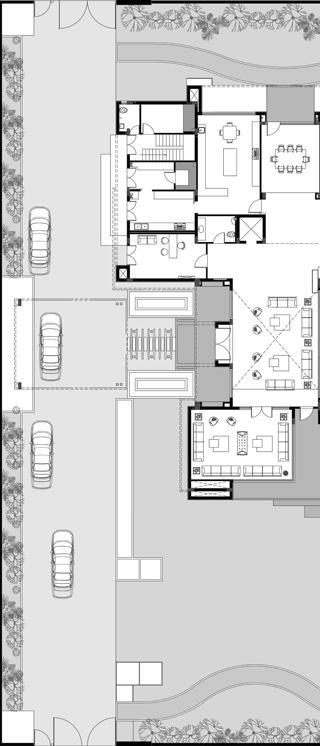
THE COVE HOUSE
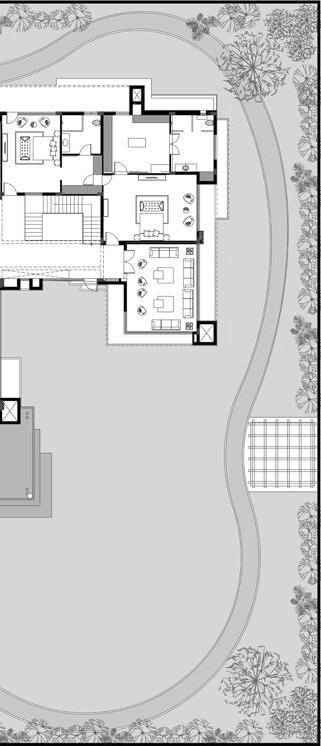
SPA C E S
DOUBLE HEIGHT
ENTRRANCE FOYER
DRAWING ROOM
FAMILY LOUNGE
OFFICE AREA
STAIRCASE LIFT POWDER ROOM
DINING AREA
KITCHEN KITCHEN SERVICES
2 MASTER BED ROOM WALK-IN CLOSET
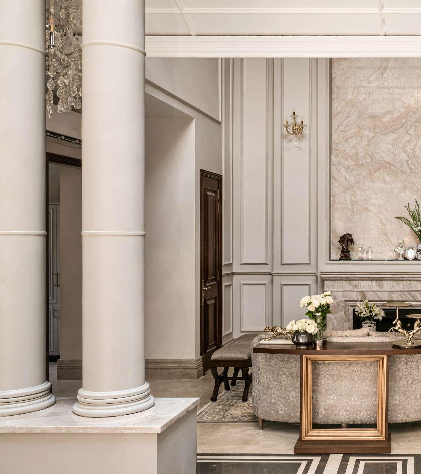
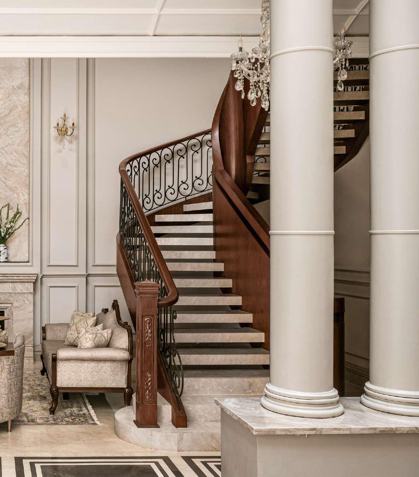
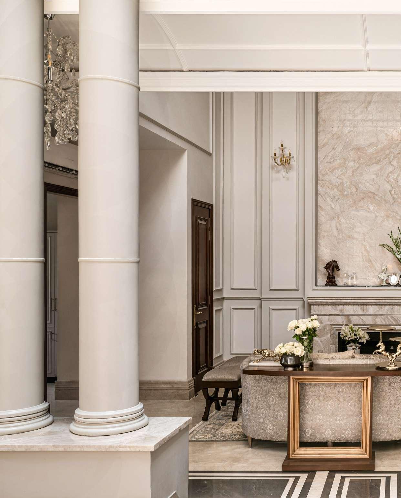
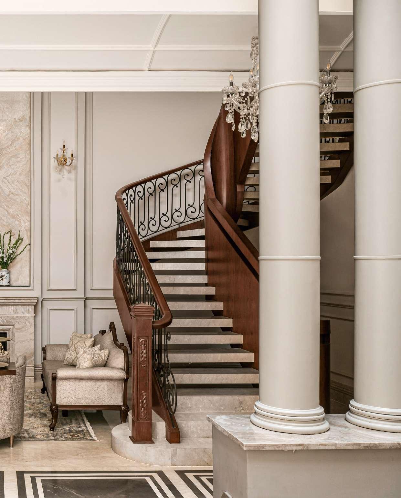
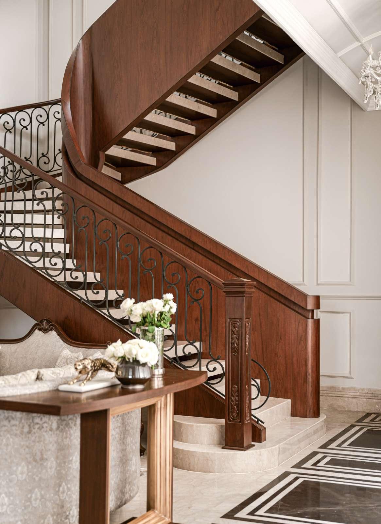

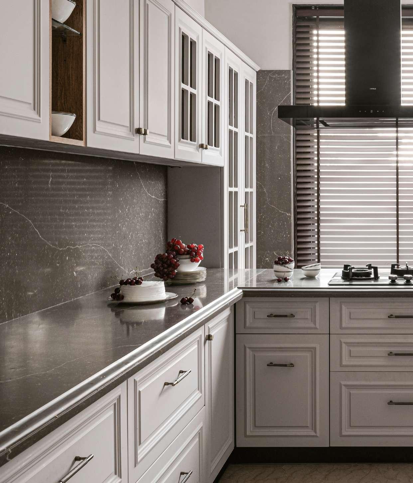
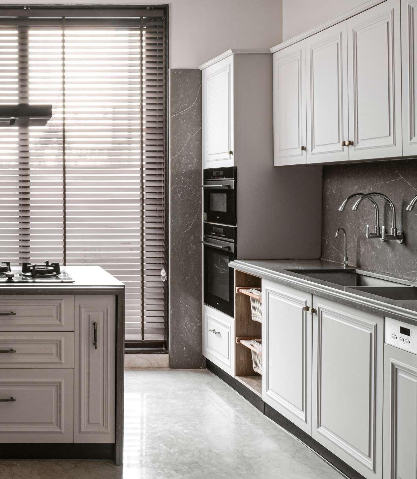
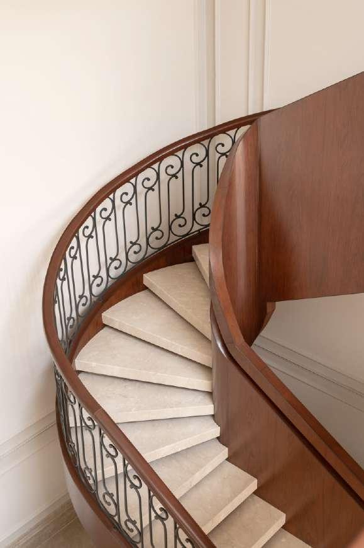

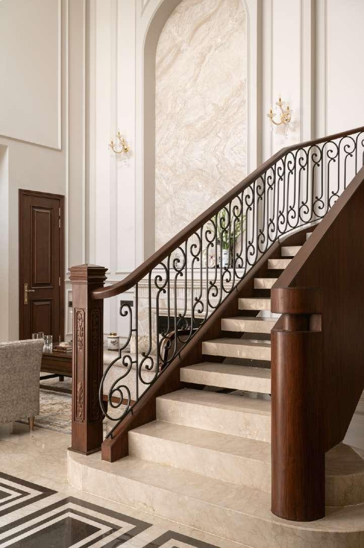
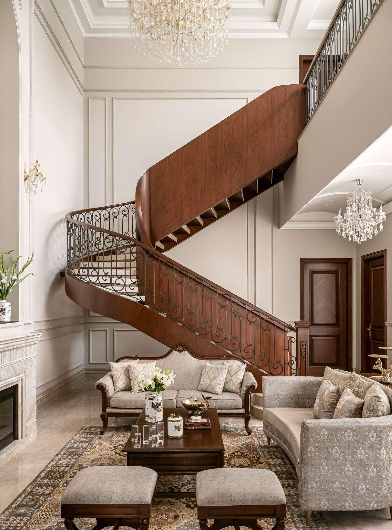
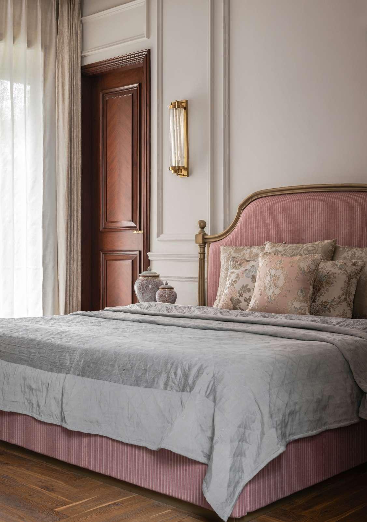
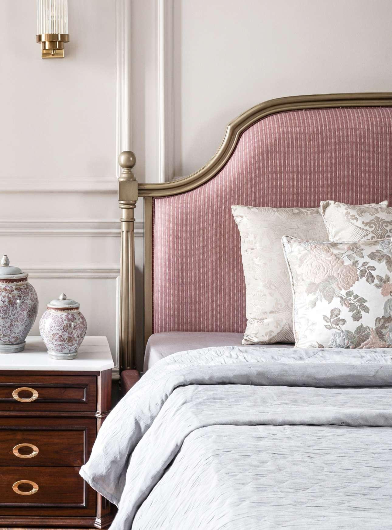
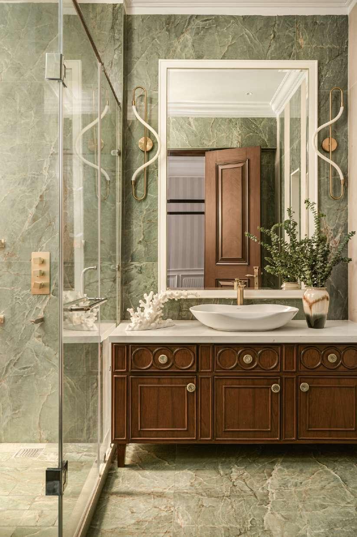
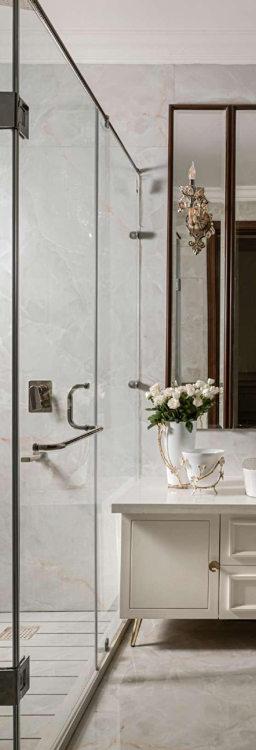
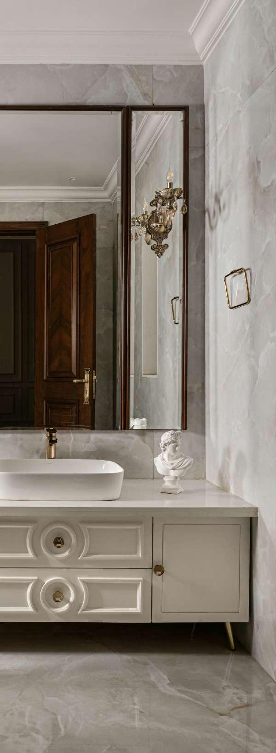
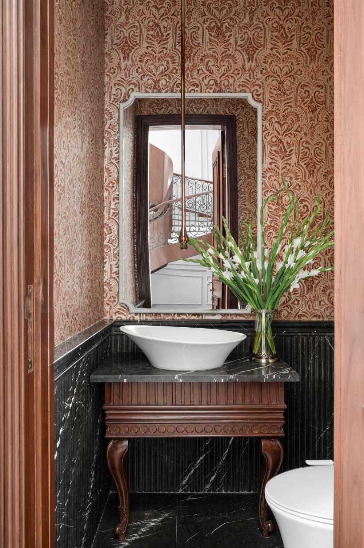
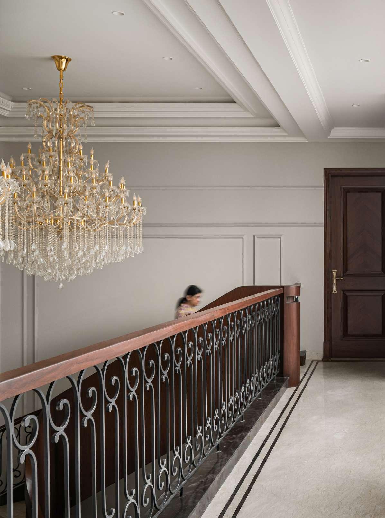
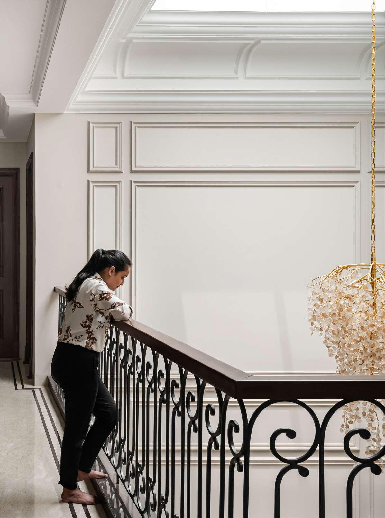

ANUGRAHA

SPA C E S
ENTRANCE FOYER
KITCHEN
PRAYER ROOM
DOUBLE HEIGHT DINING AREA
MASTER BEDROOM
BEDROOM
POWDER ROOM
DOUBLE HEIGHT LOBBY
DRESS CUM TOILET STAIRCASE
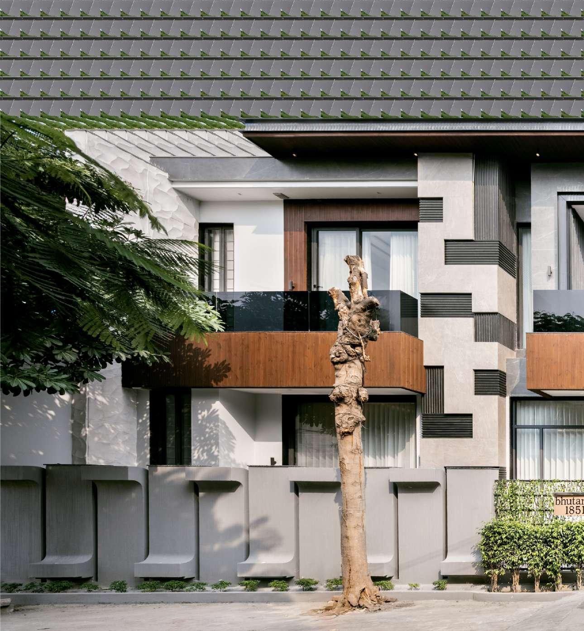
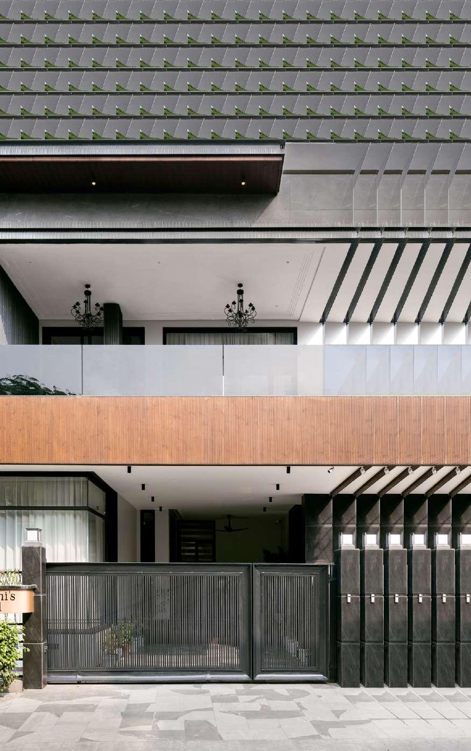
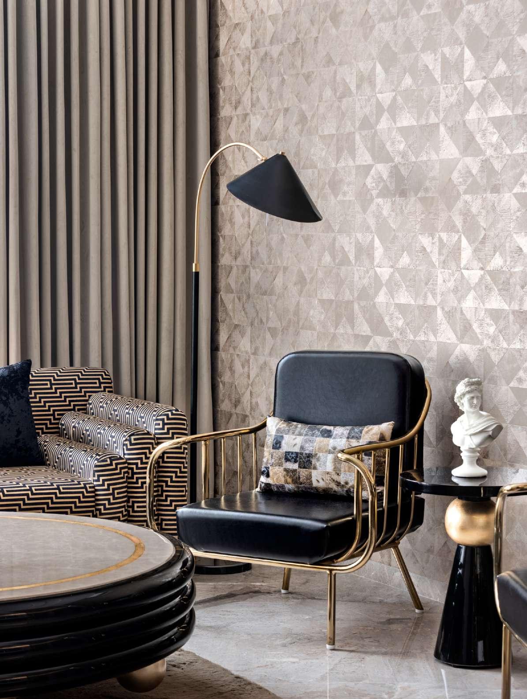
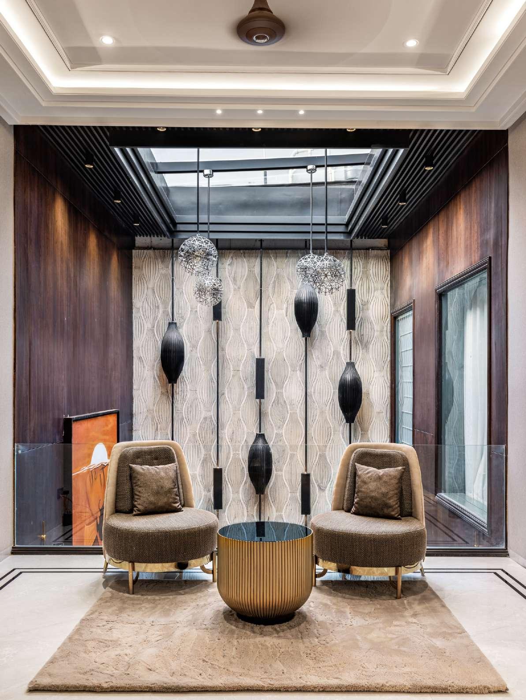
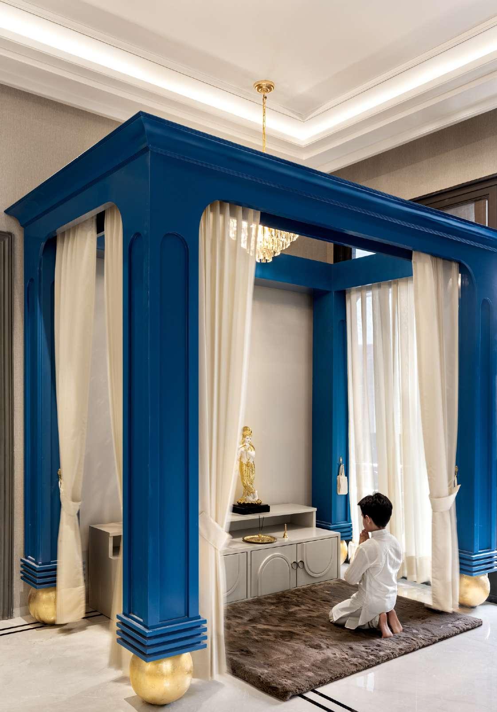
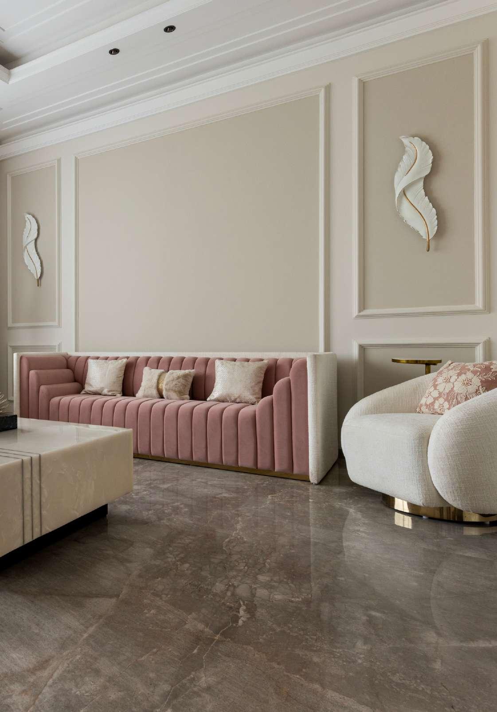
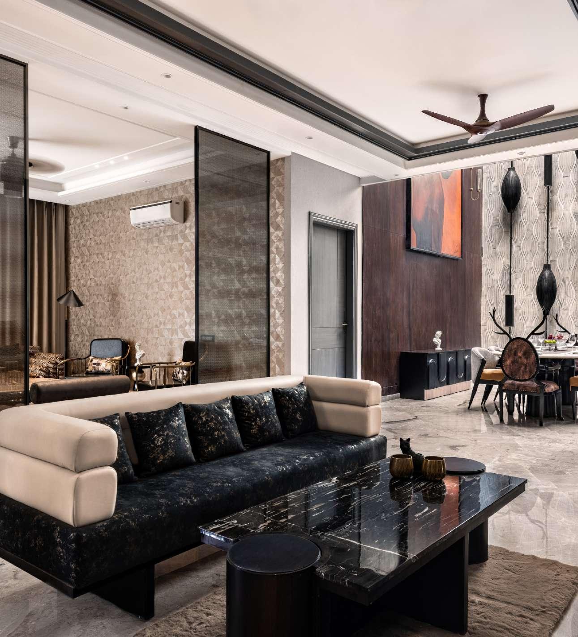

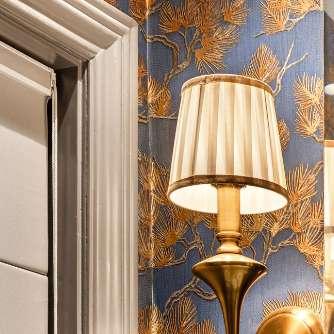
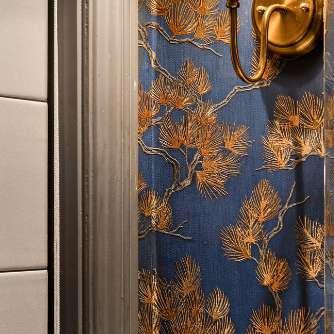
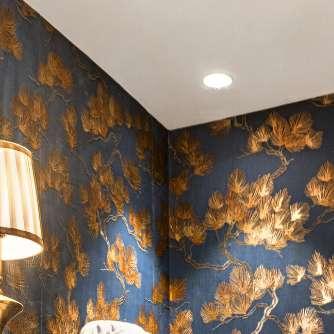
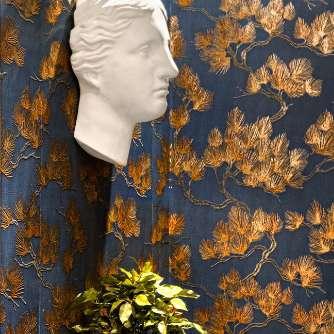
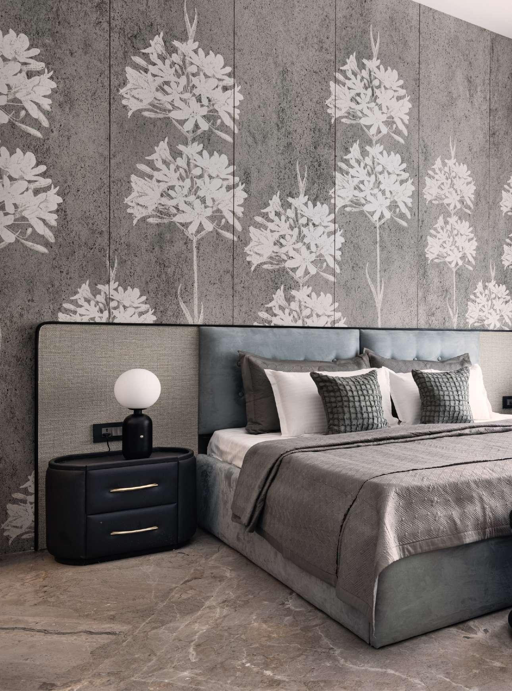
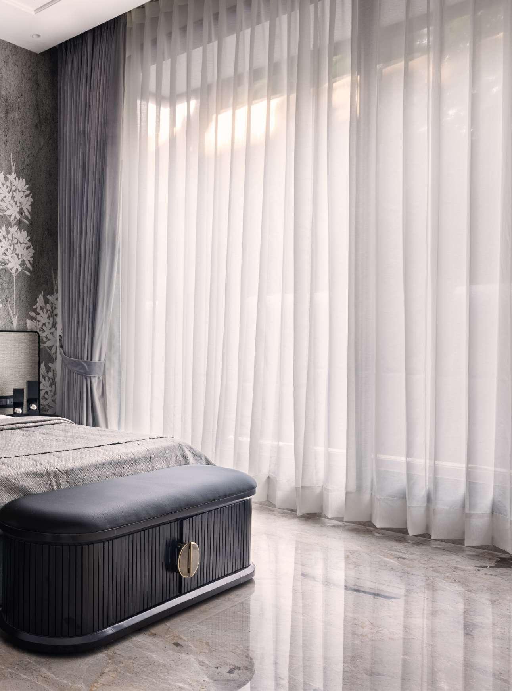


Casa MINHSOI
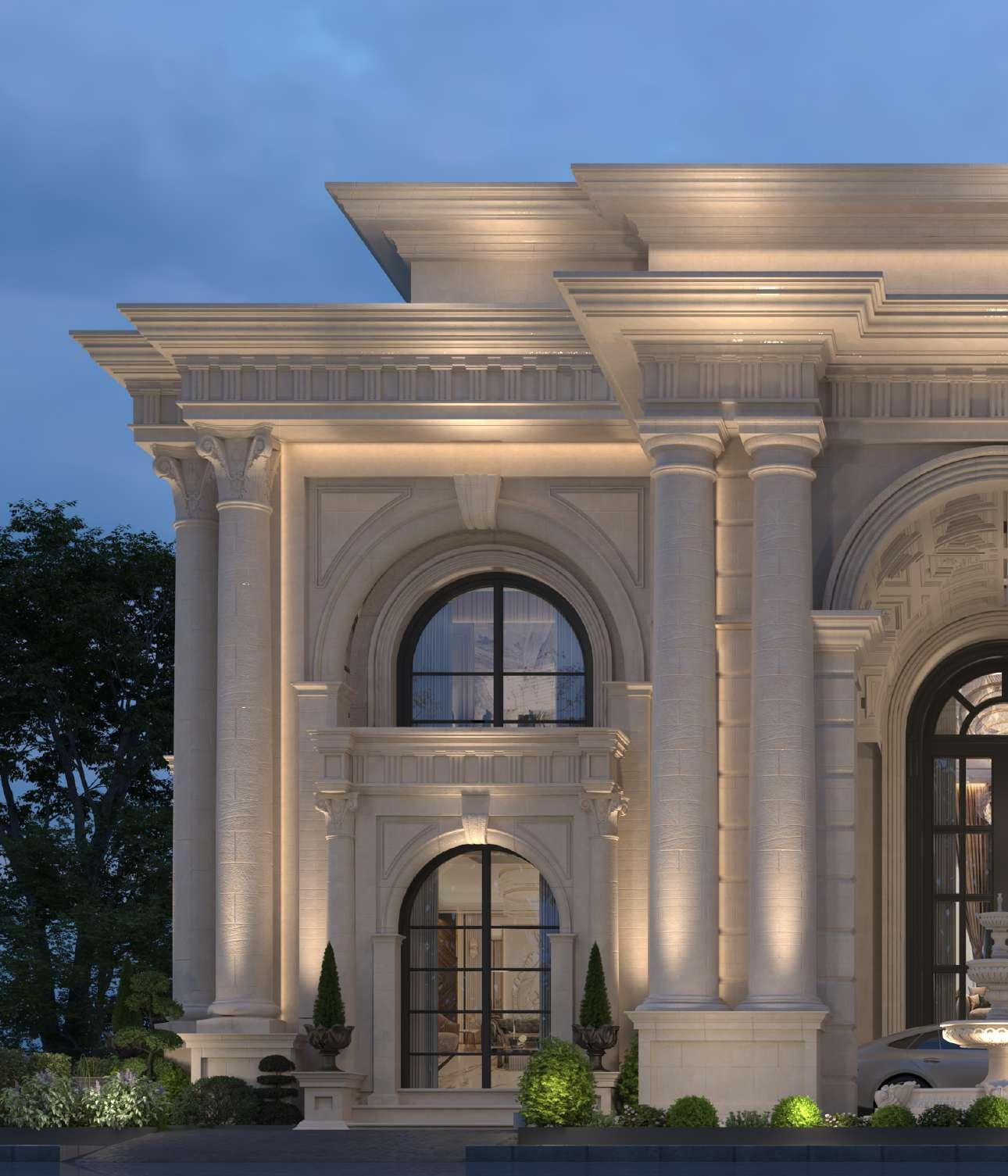
Casa Minhsoi stands as a beacon of architectural grandeur, boasting arched windows that invite natural light to dance through its expansive spaces The impressive double-height entrance creates a stunning first impression, while two sets of elegantly designed double columns frame the facade, enhancing its regal allure Crafted from exquisite stone, the villa's exterior is a masterful interplay of textures and tones, marrying sophistication with timeless elegance Every inch of Casa Minhsoi reflects unparalleled craftsmanship, making itaquintessentialretreatforthosewhoappreciatethefinerthingsinlife
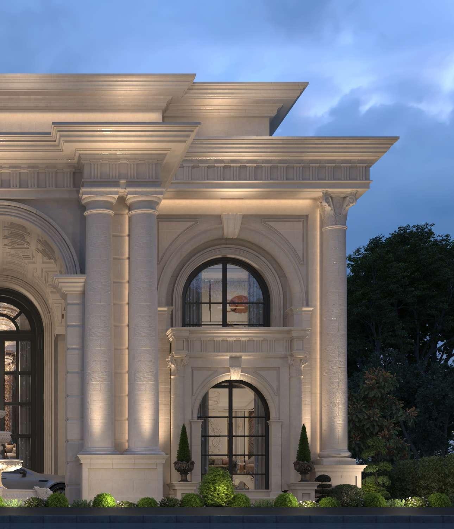
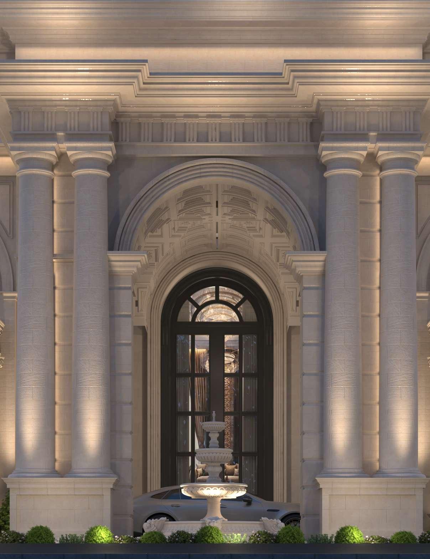
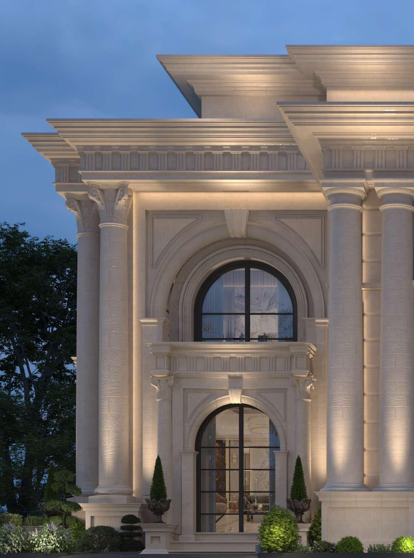
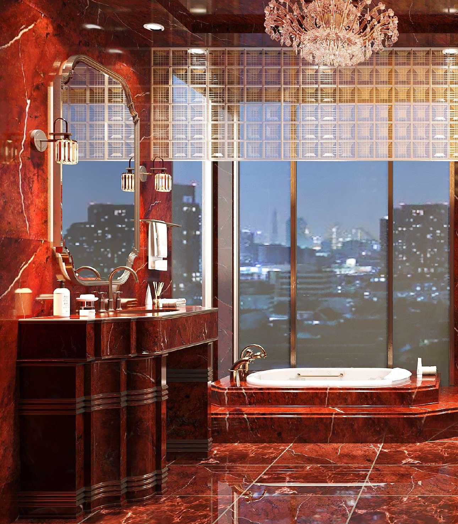
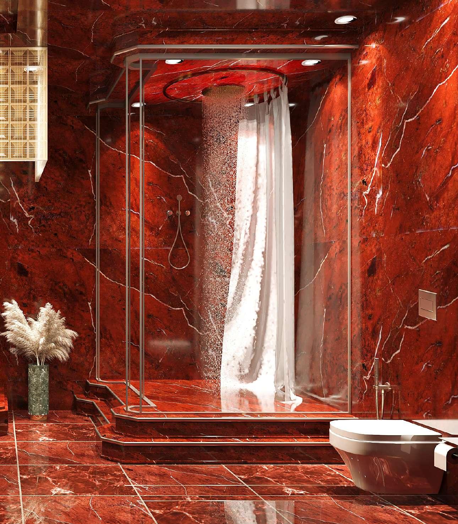
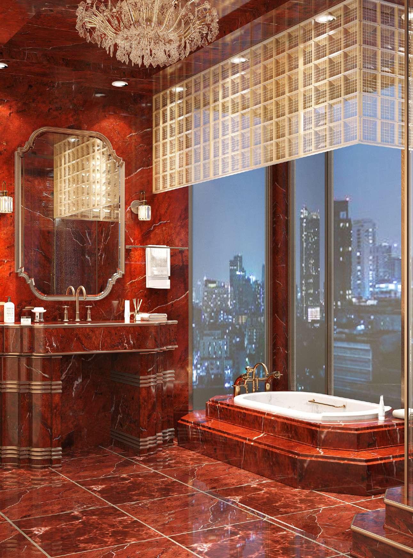
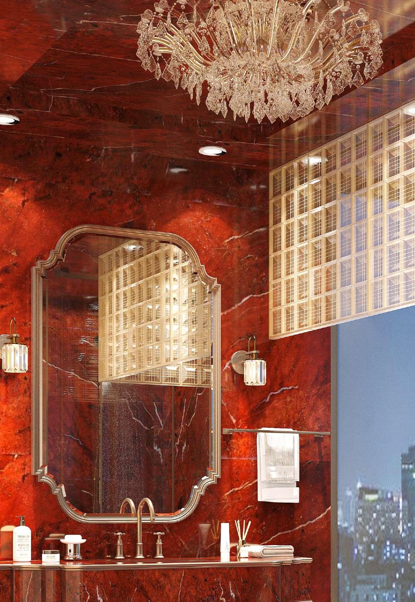
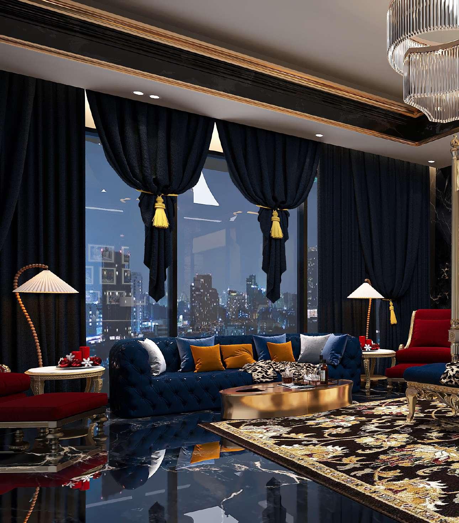
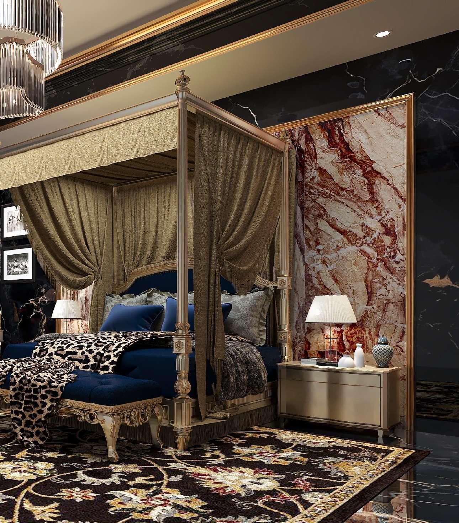
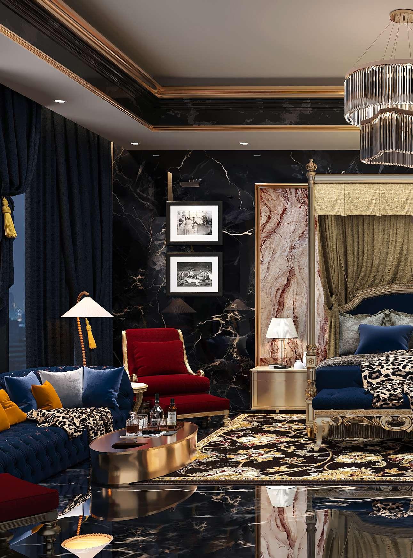
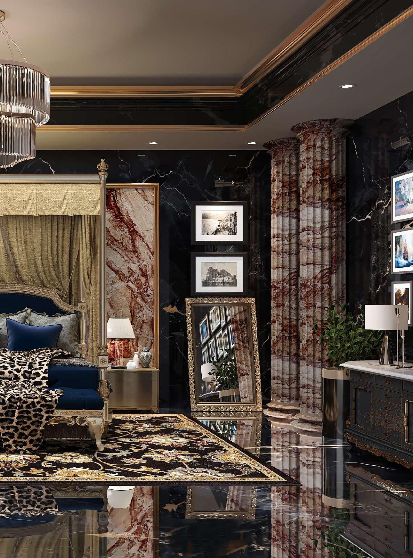
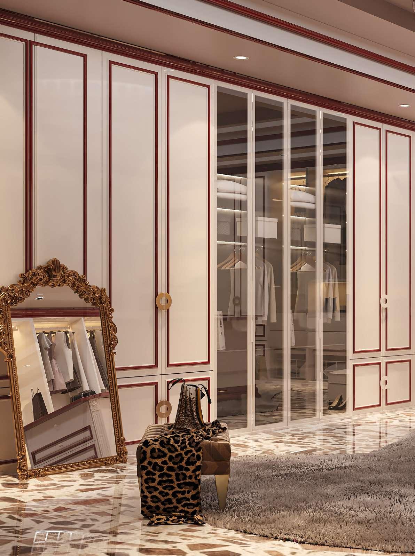
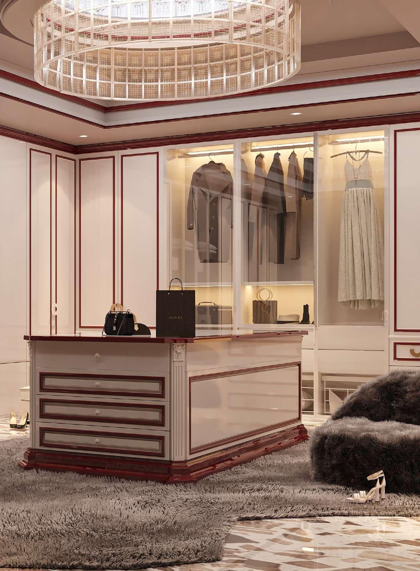
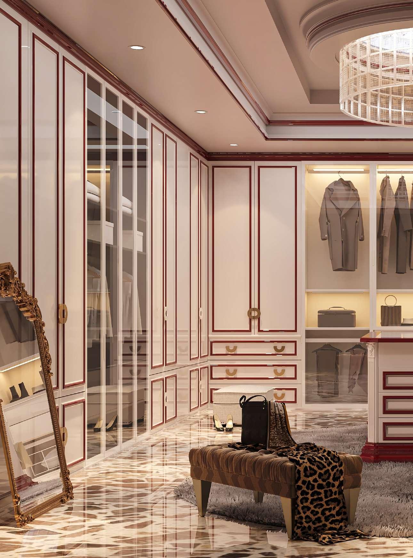
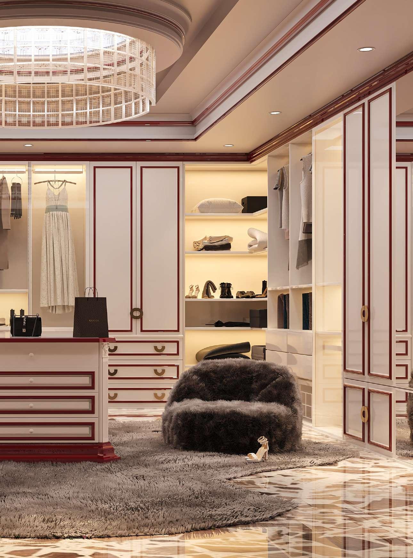


VILLA PARADISO
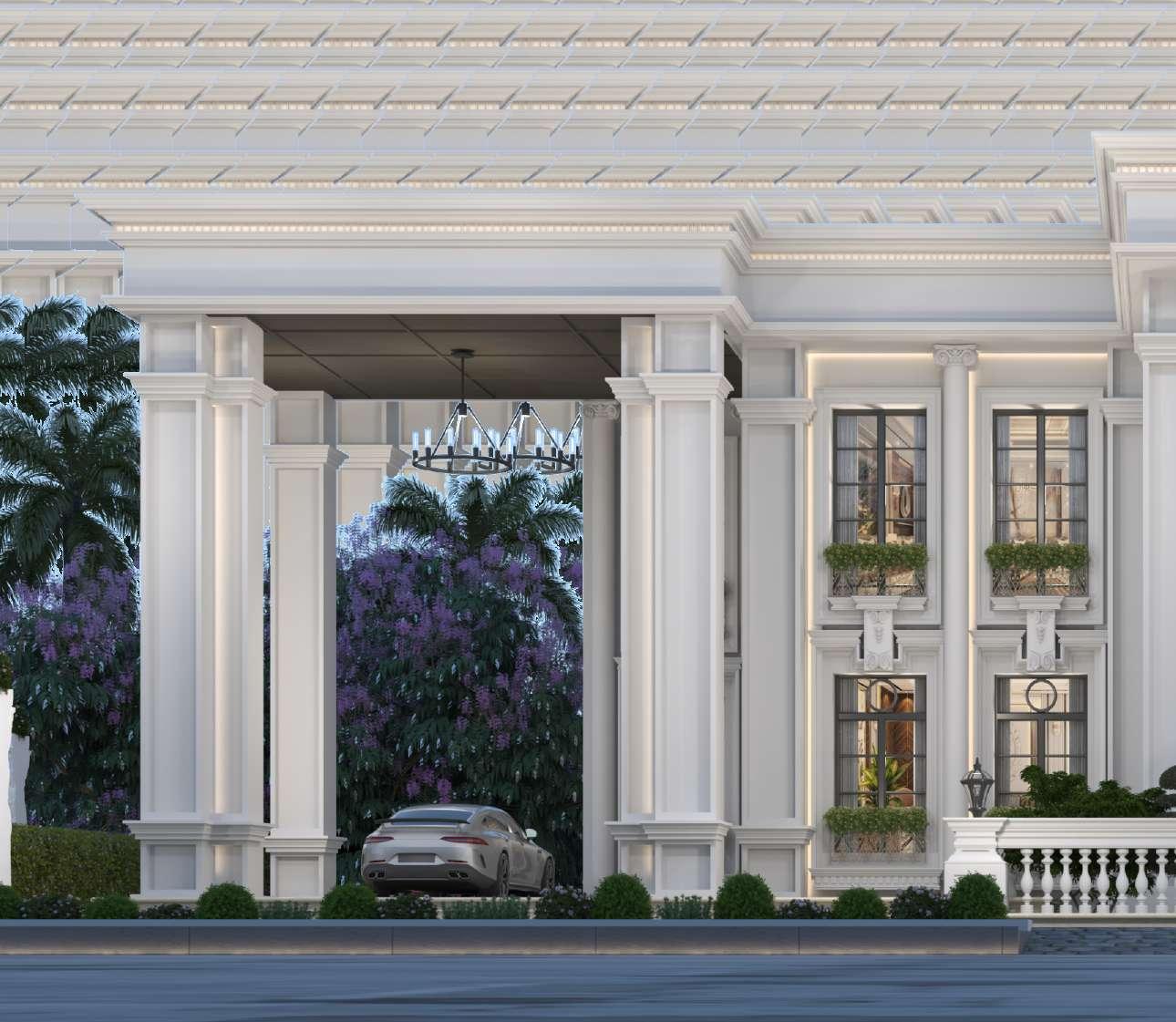
A white villa with classical architecture, adorned in neoclassical style elements & featuring columns at the entrance with large windows The exterior is painted in ivory tones to enhance the overall architectural appearance The impressive facade that exudes elegance and sophistication
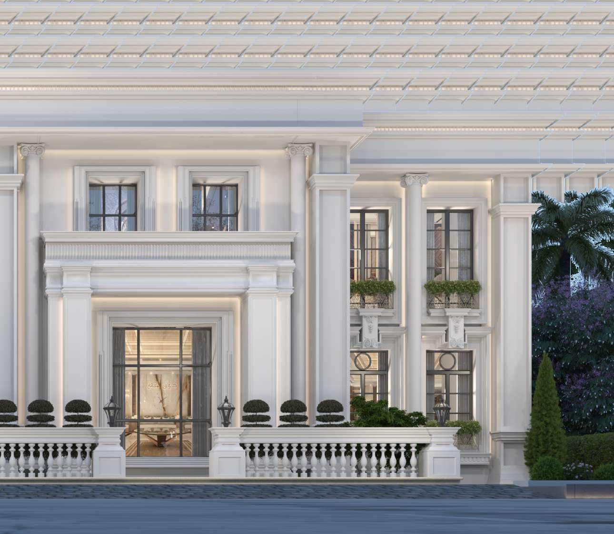
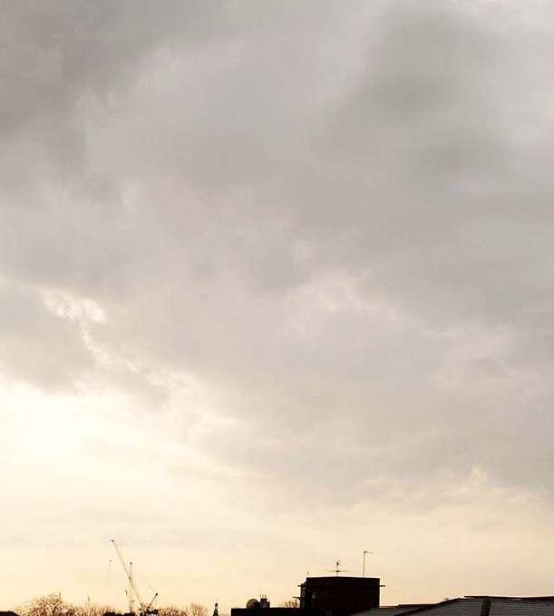
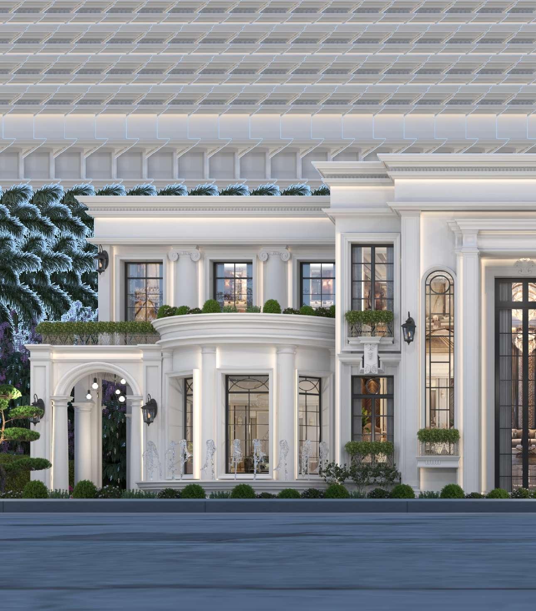

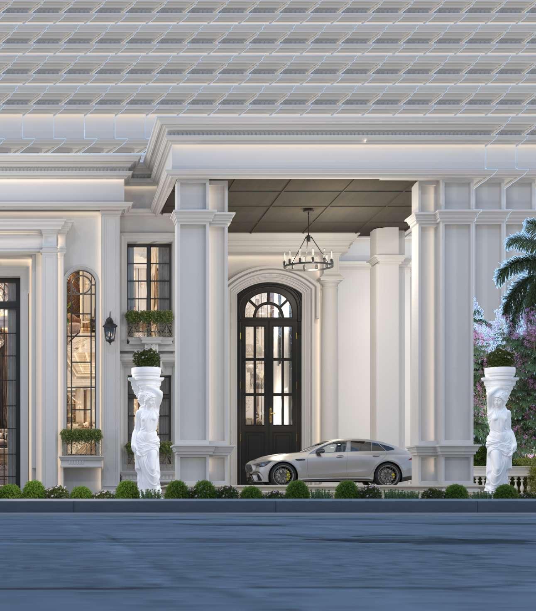
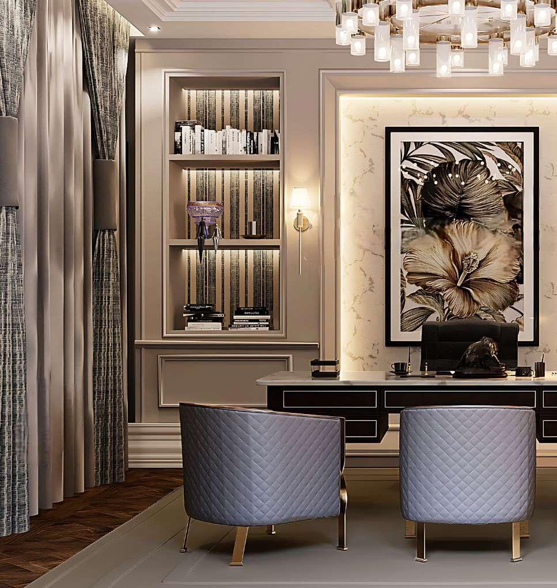
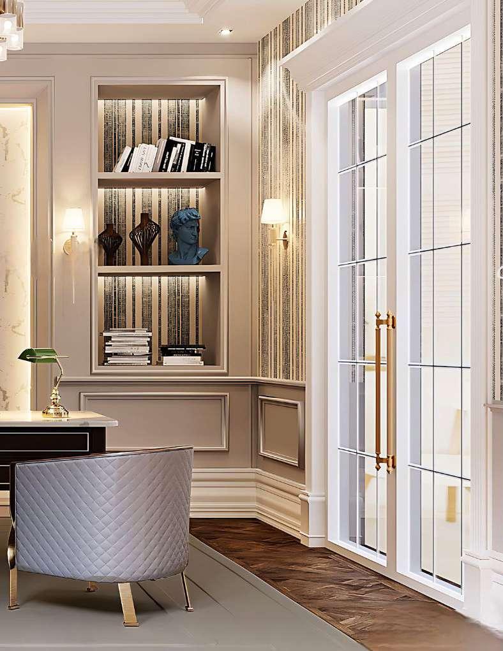
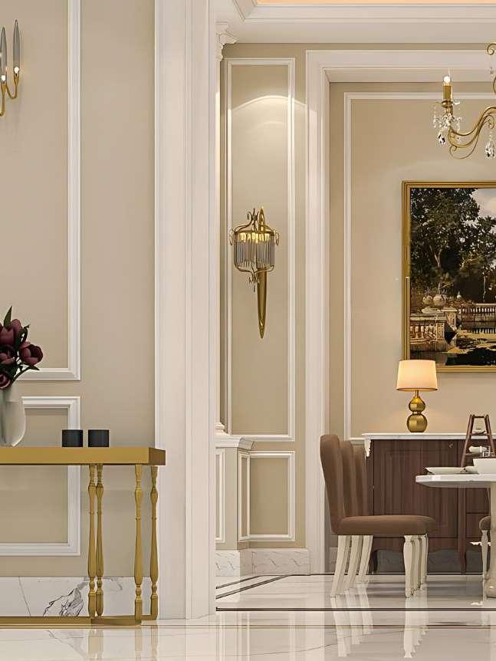
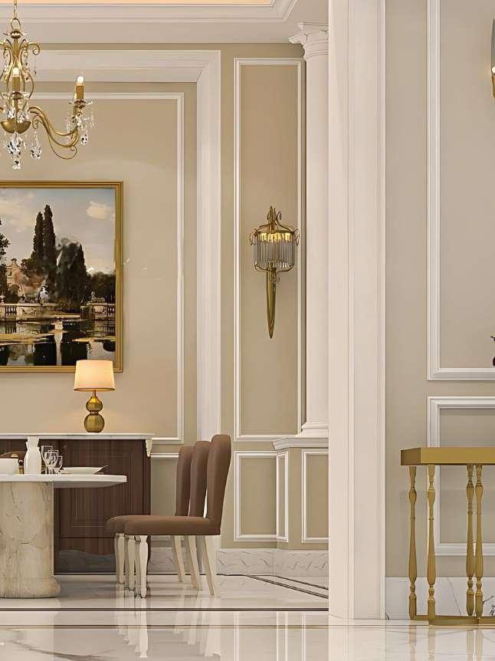
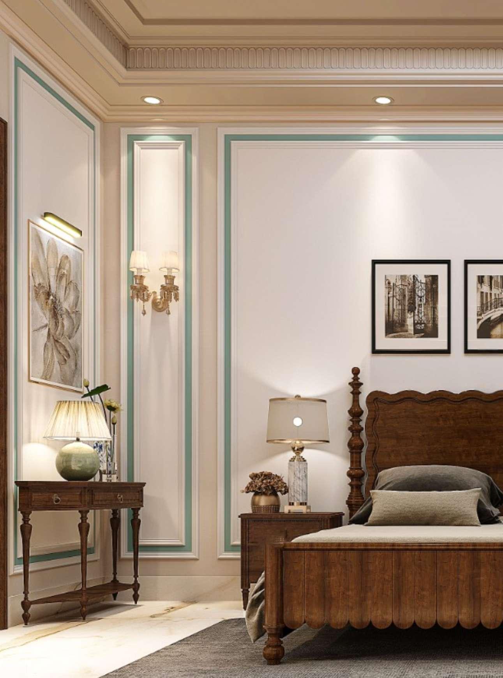
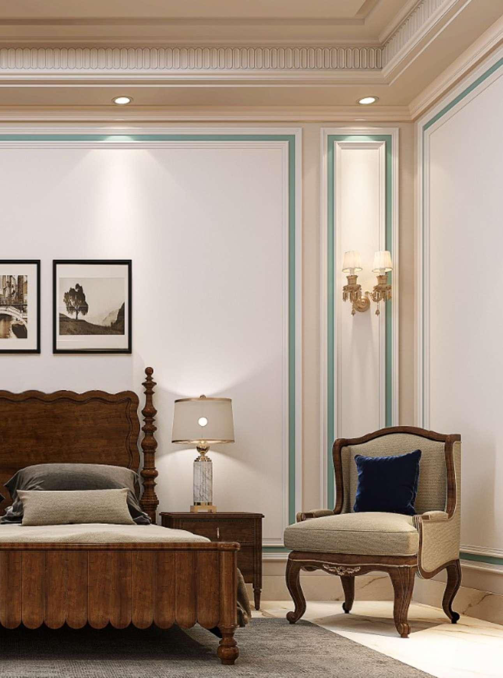


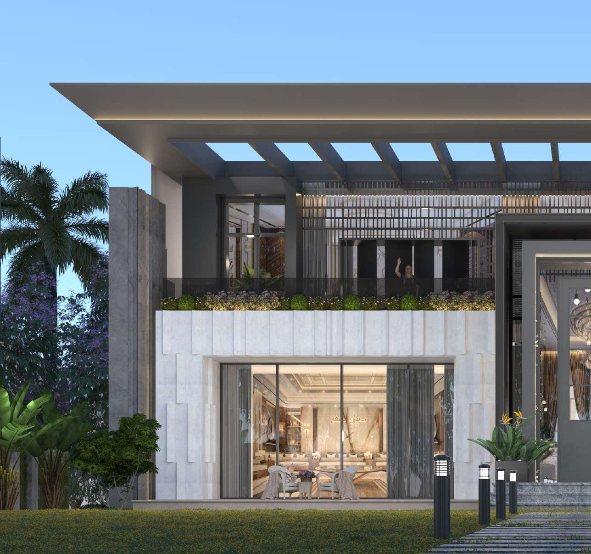
& MAINE
Tudor & Maine stands as a striking testament to modern architectural excellence, featuring a grand double-height foyer that invites you into its expansive, light-filled interiors The villa's dynamic design is accentuated by cantilevered elements that boldly extend at various levels, creating a visual interplay between structural
contemporary simplicity, offering a unique residence that seamlessly blends form andfunction,makingitatruemasterpiecefordiscerninghomeowners
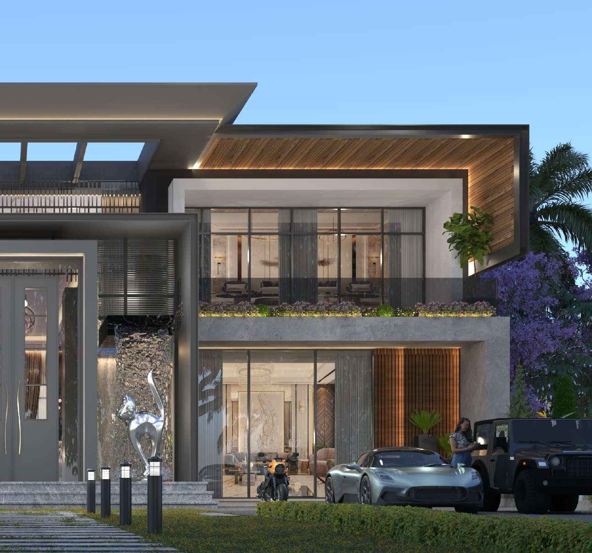
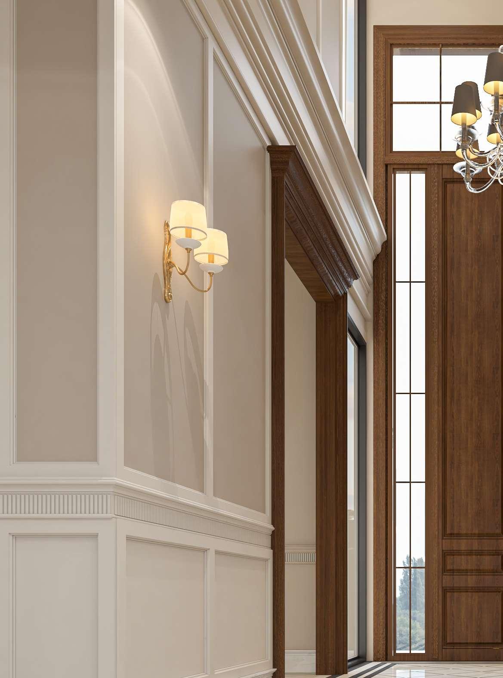
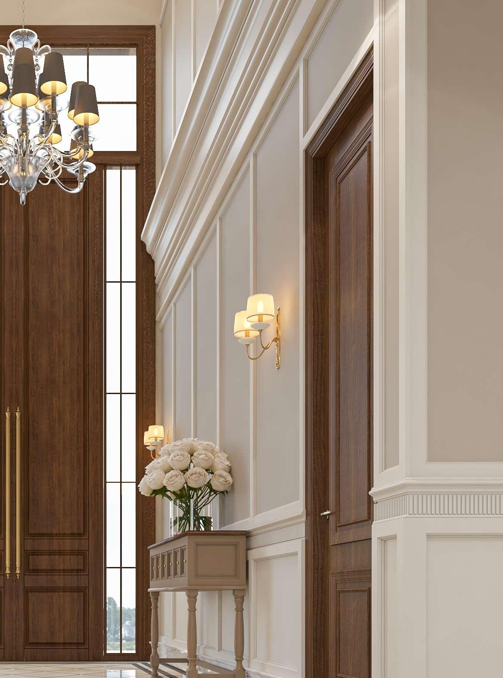
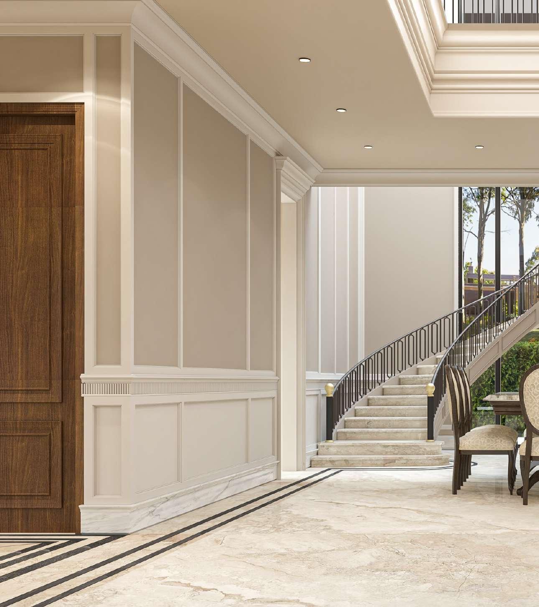
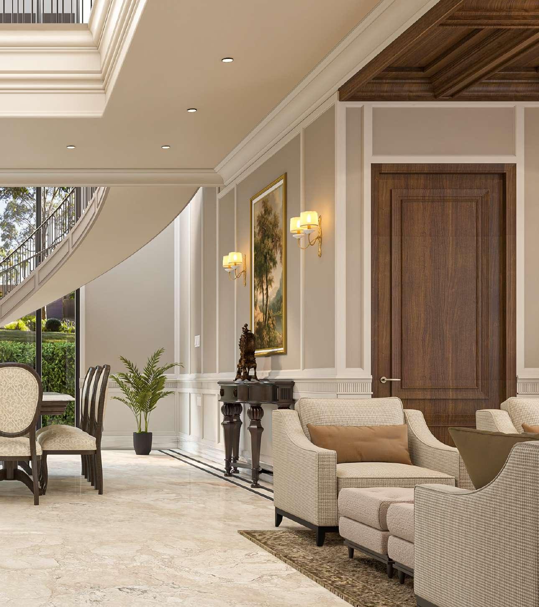
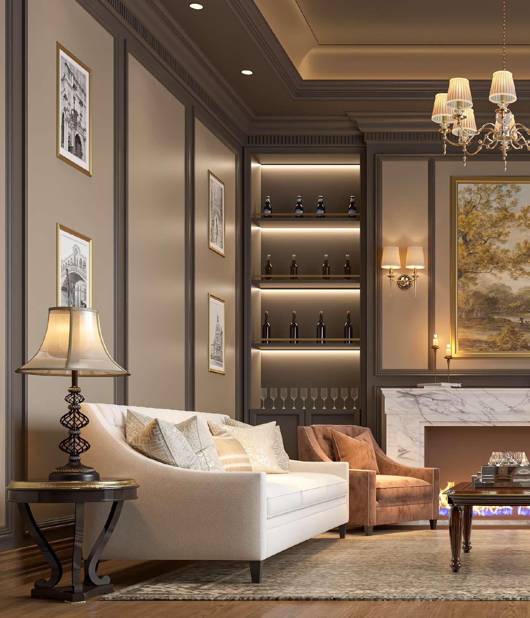
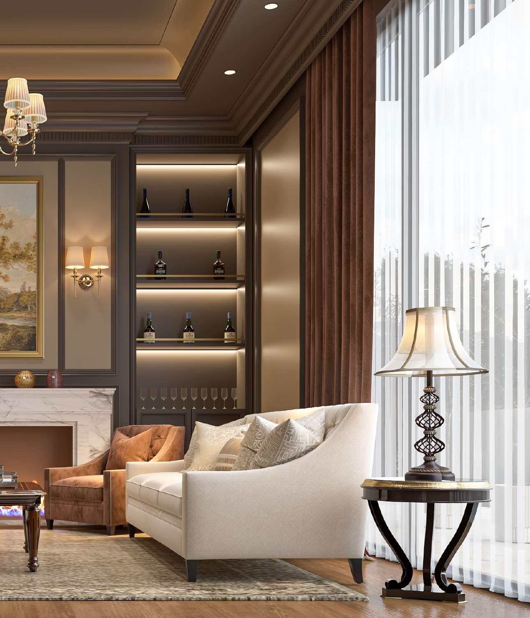
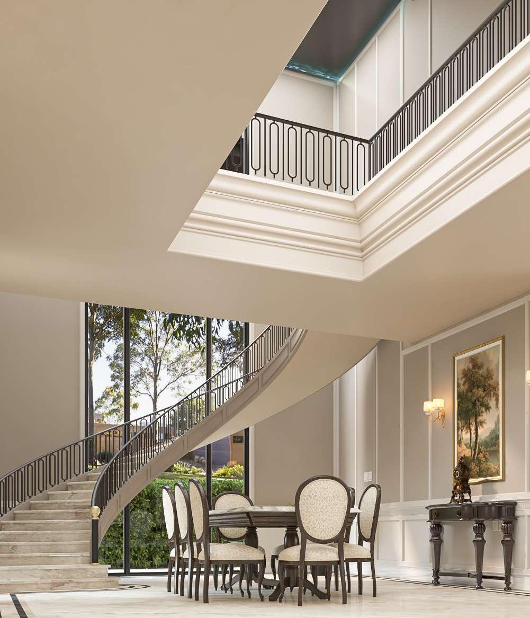
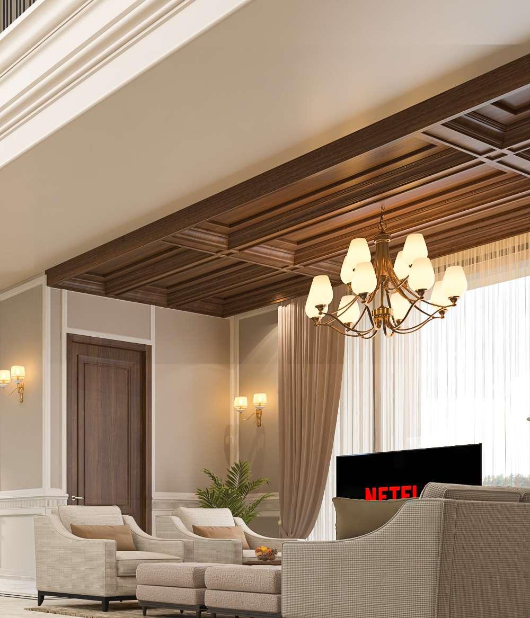
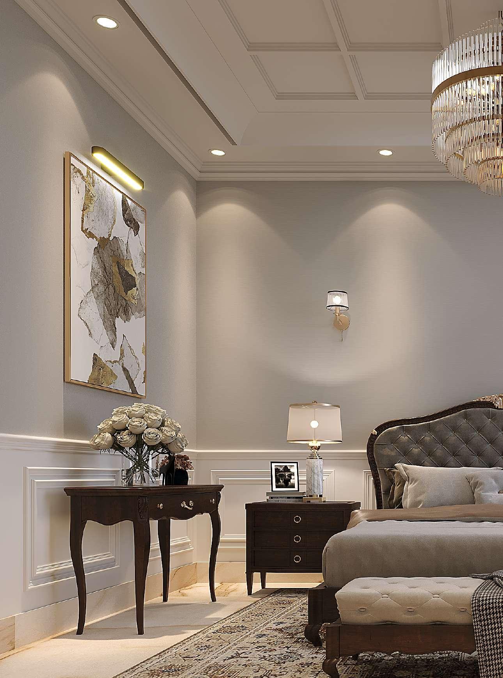
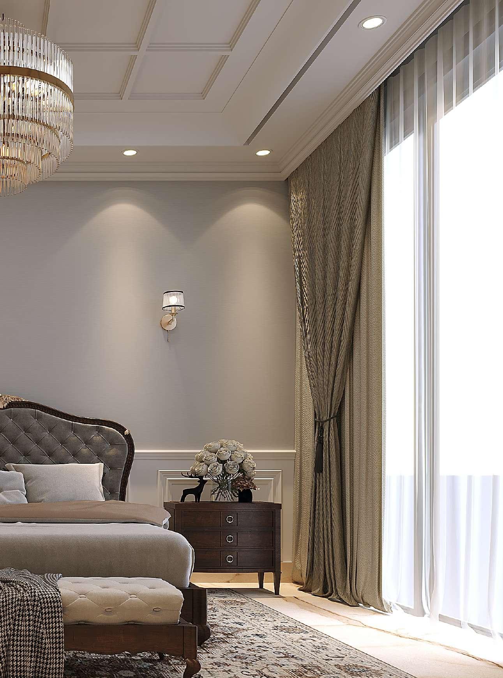
TUDOR & MAINE
DOUBLE HEIGHT FOYER
KITCHEN
DRAWING ROOM
DOUBLE HEIGHT CENTRAL LOBBY
DINING AREA
OFFICE LIFT
MAIN STAIRCASE
DOUBLE HEIGHT PRAYER AREA
MASTER BEDROOM
MASTER TOILET
MASTER WALK IN CLOSET
GUEST BEDROOM
GUEST TOILET SERVICE AREAS
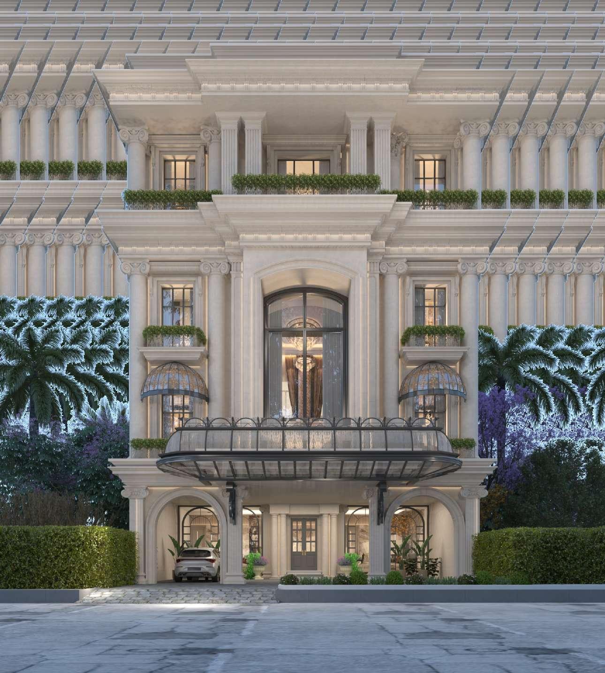
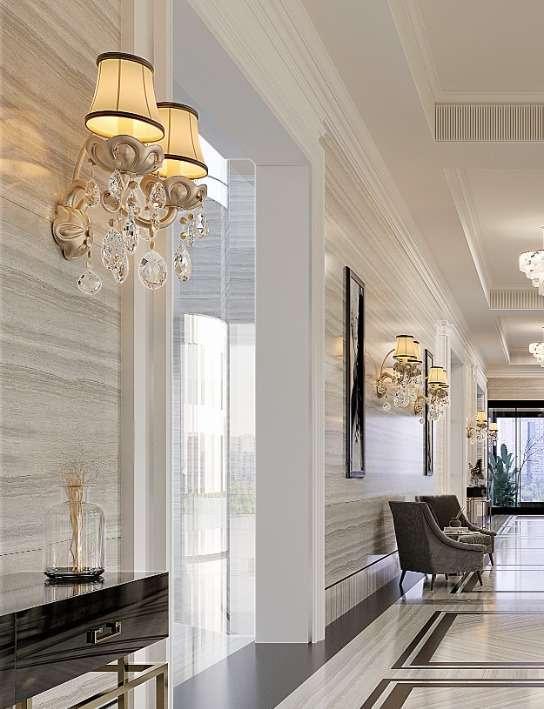
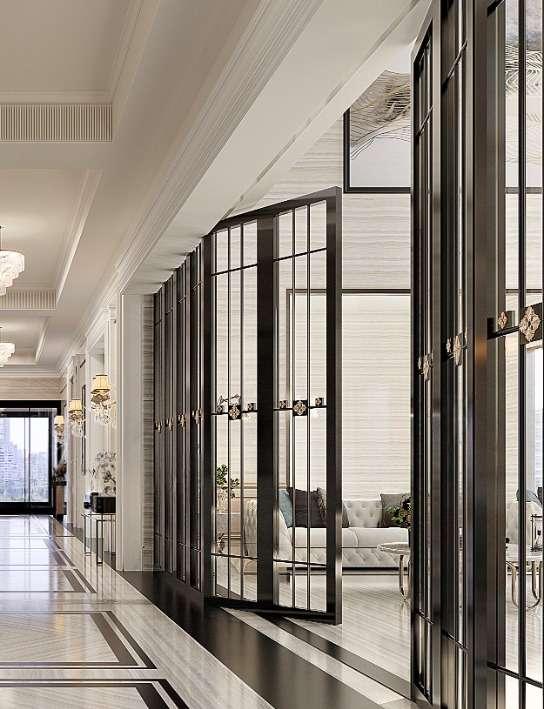
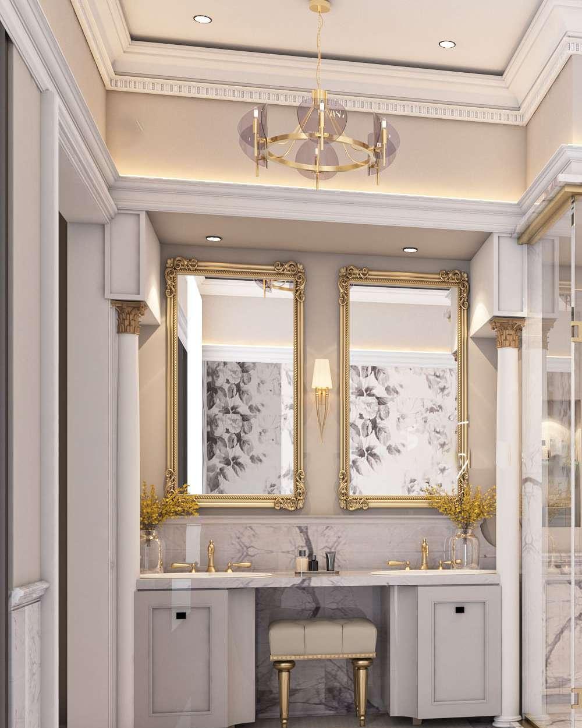
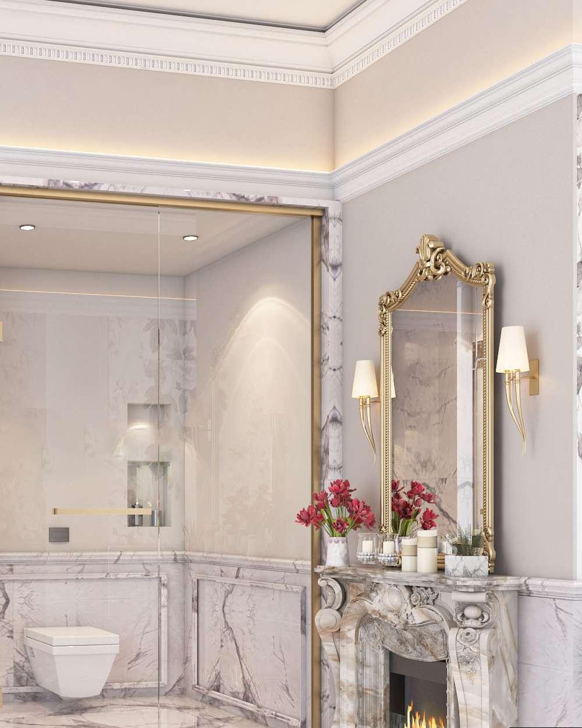
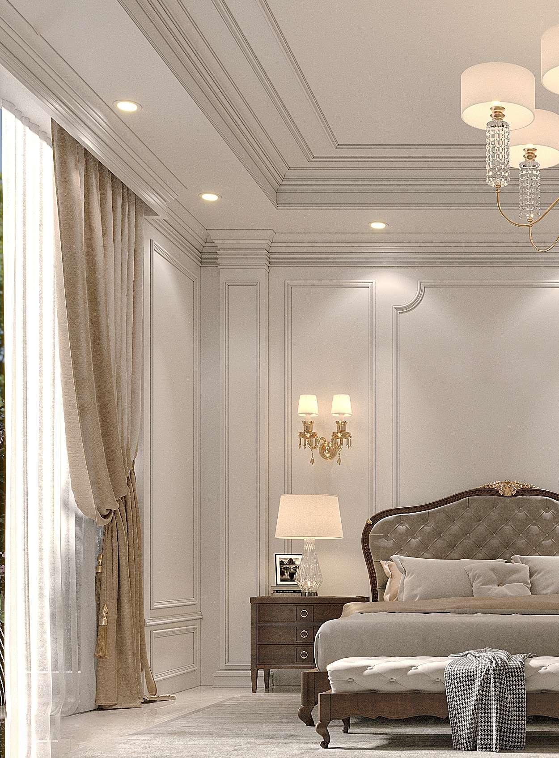
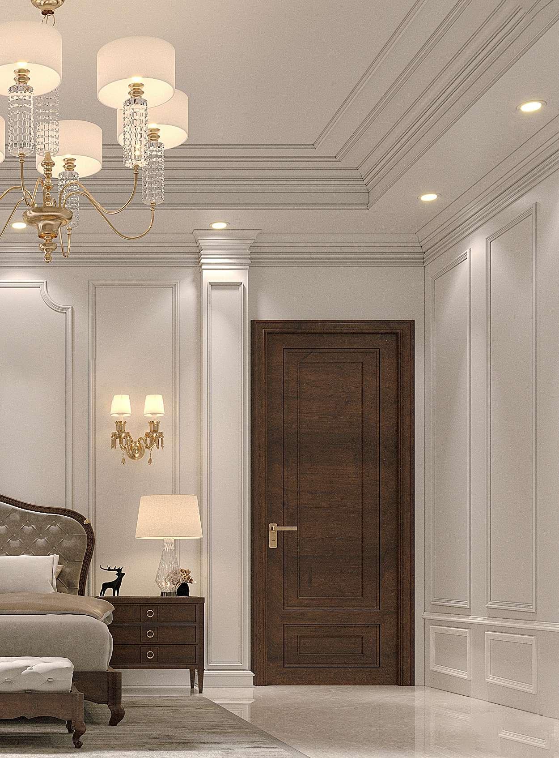
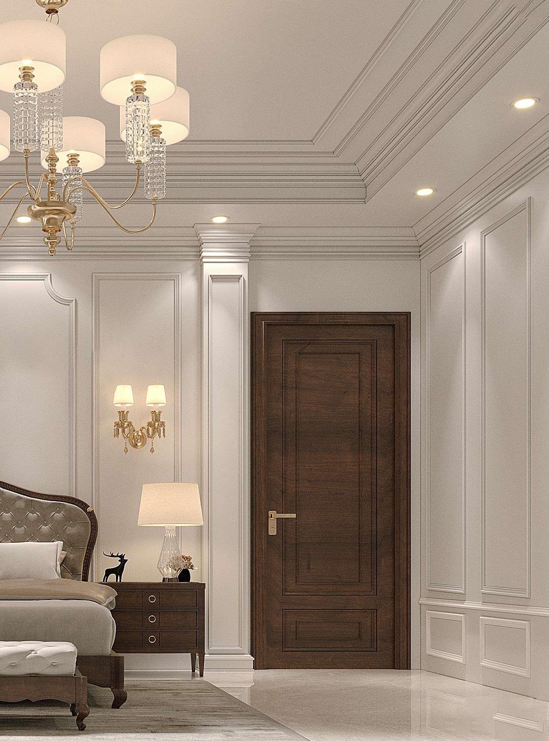

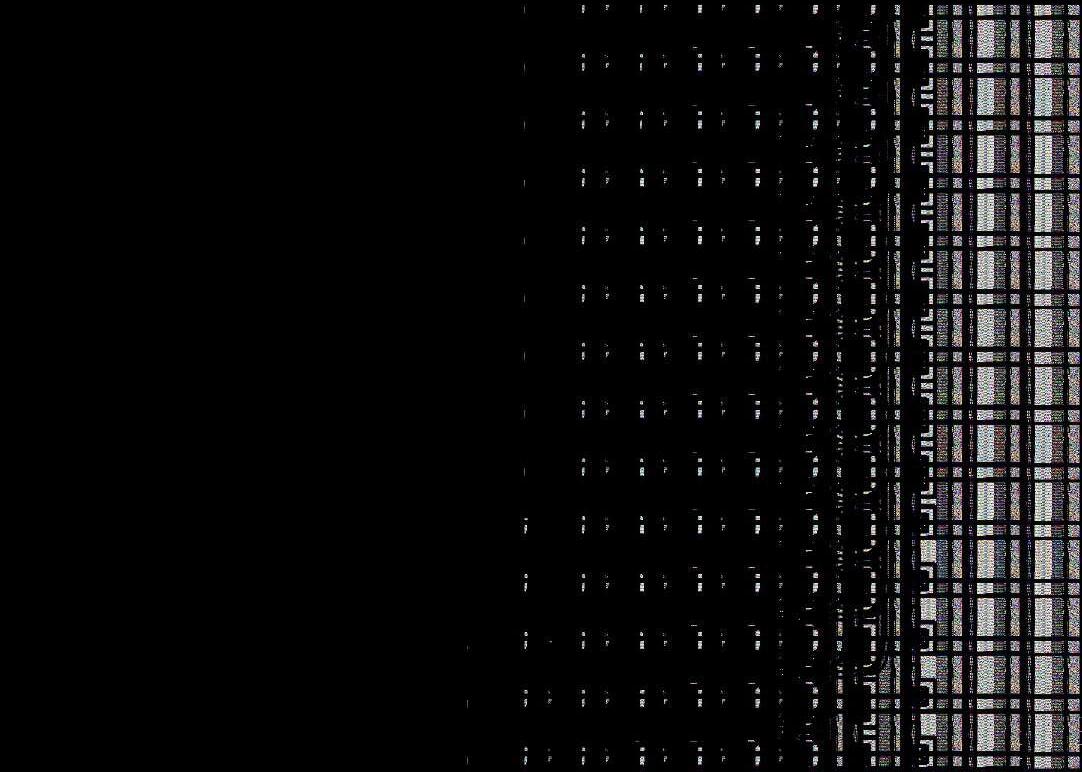
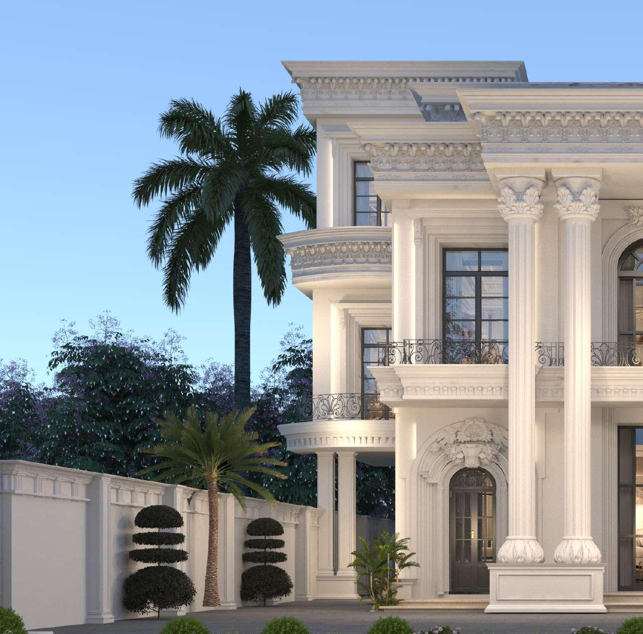
Location - Punjab | Built up Area - 11,192 Sq Ft | Architectural style - Classical
The project speaks volumes with regards to the entire grandeur that is at play The villa that is amped up with state of the art facilities is entering the interior designing phase One thing that really stands out at this project, is the amount of attention to detail that is at play
The bedrooms of the project are adorned with intricate gold work embellished on grey tuscan interiors
THE VICTORIAN

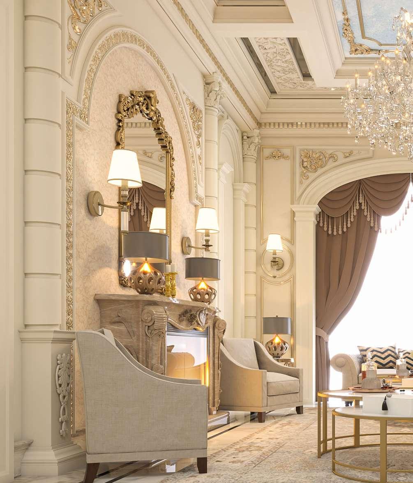
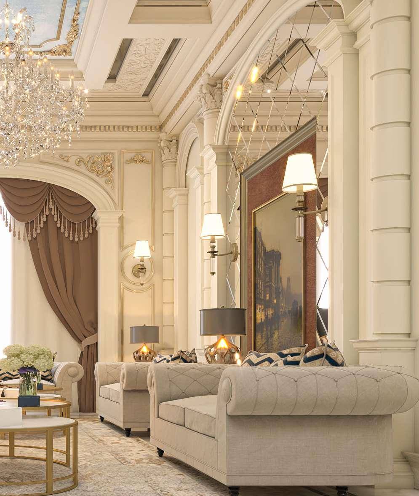
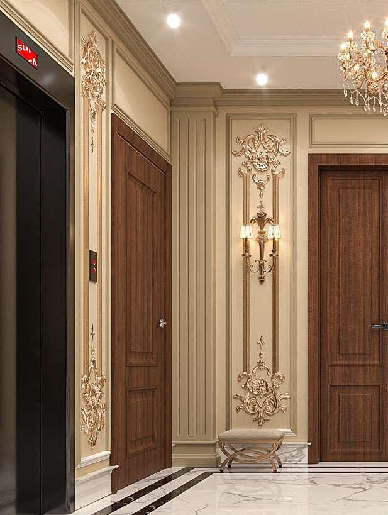
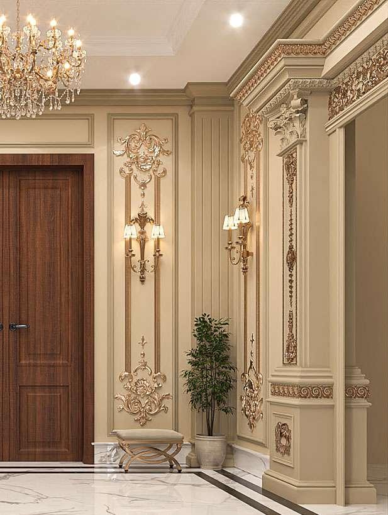
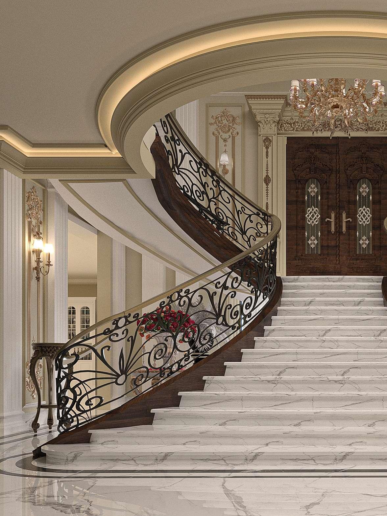
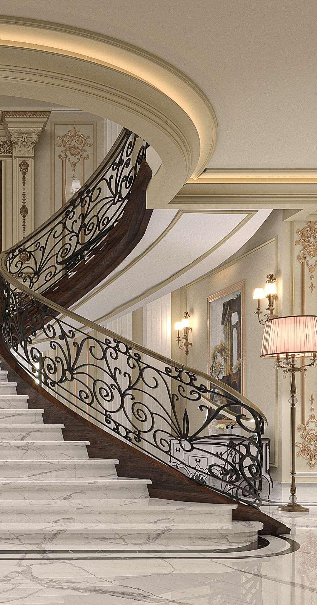
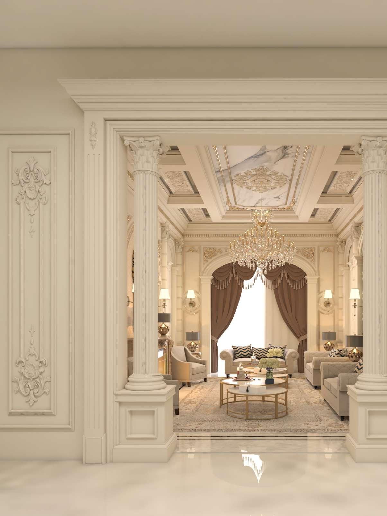

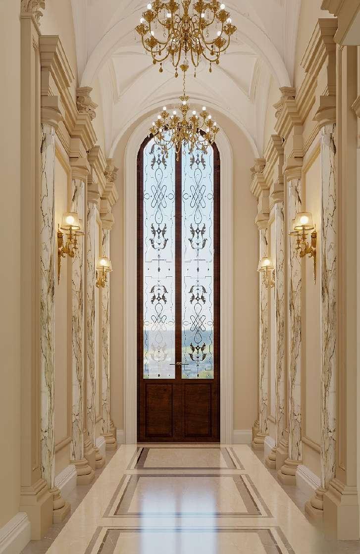
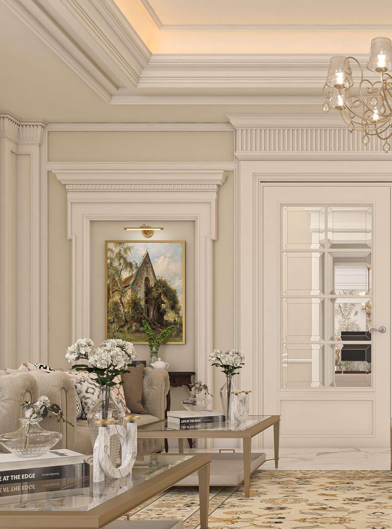
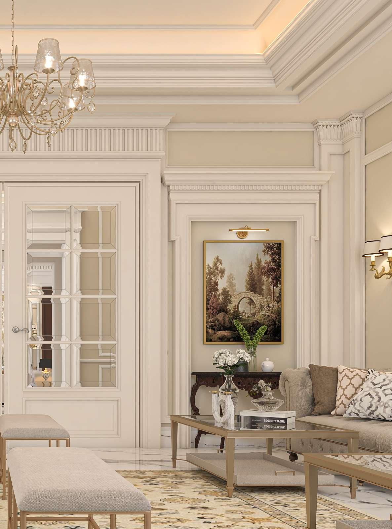
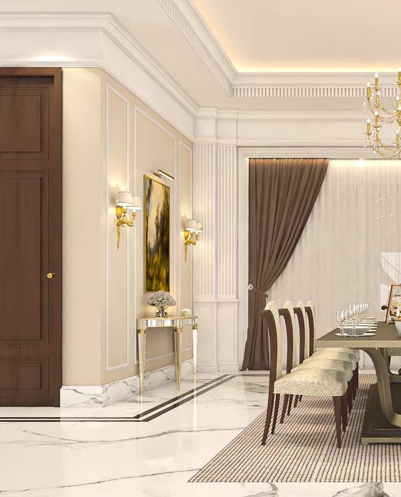
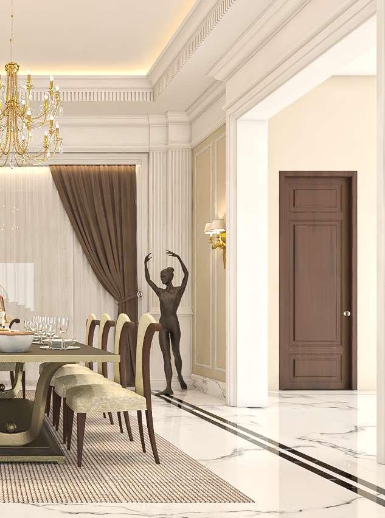
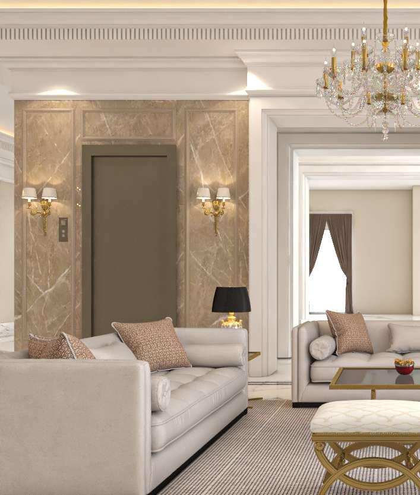
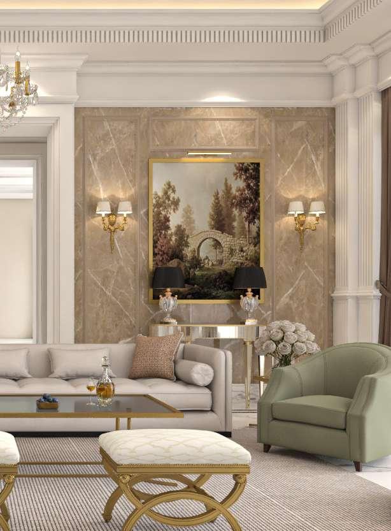
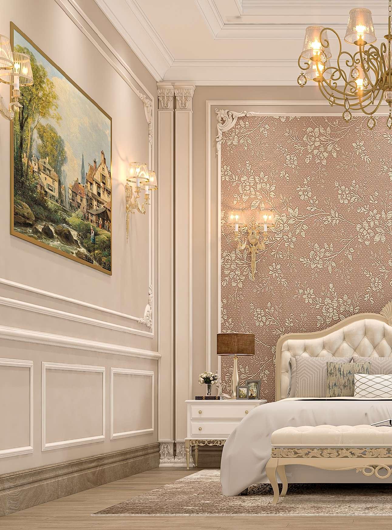
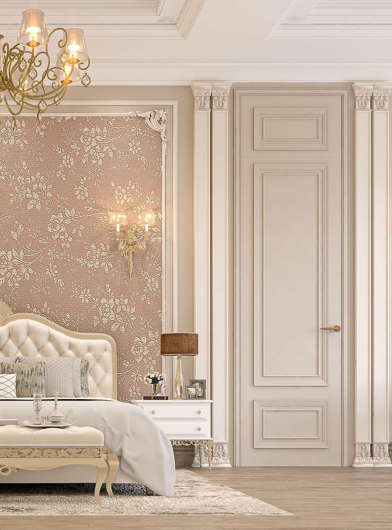
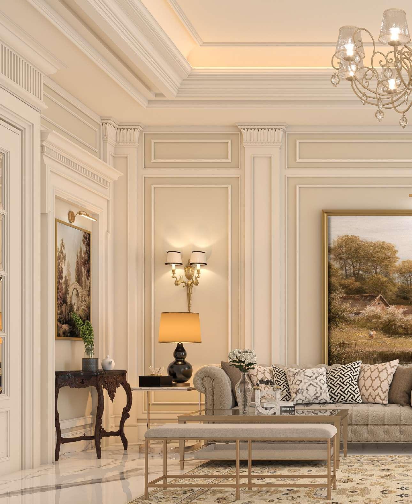
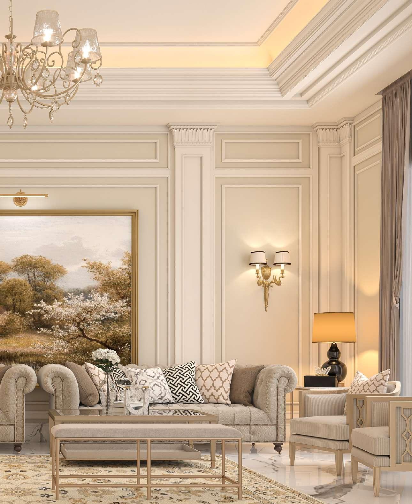

The Victorian

DOUBLE HEIGHT ENTRANCE FOYER
DRAWING ROOM
KITCHEN
KITCHEN SERVICES
STAIRCASE
LIFT
DINING AREA
2 MASTER BEDROOM
WALK-IN CLOSET
MASTER TOILET
LAUNDRY
POWDER ROOM
NURSE ROOM SERVICE STAIRCASE
The Meridian estate
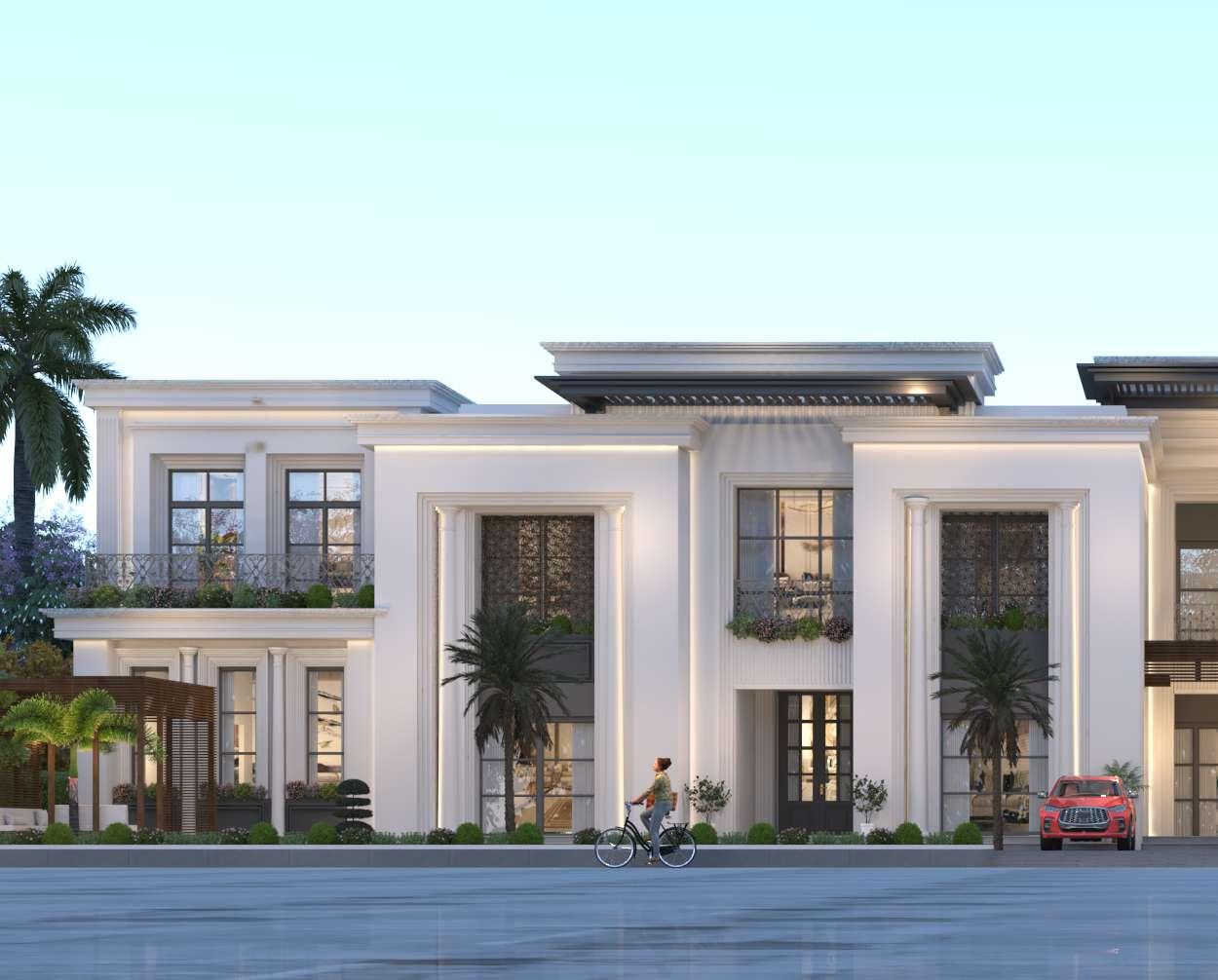
This elegant residential villa, located in a prestigious neighborhood, seamlessly combines modern living with classic elegance Its beautifully landscaped front welcomes visitors into a luxurious space, while the interior features impressive double-height areas that enhance natural light, resulting in a bright and inviting environment This exceptional residence servesasastylishretreatthatexemplifiesbothbeautyandfunctionality
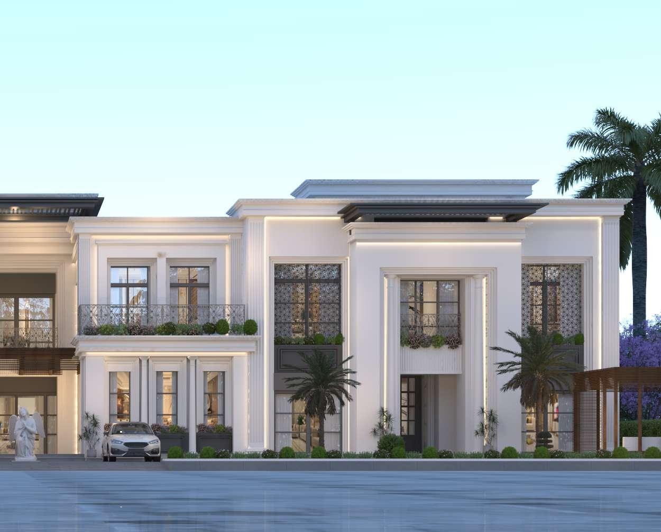

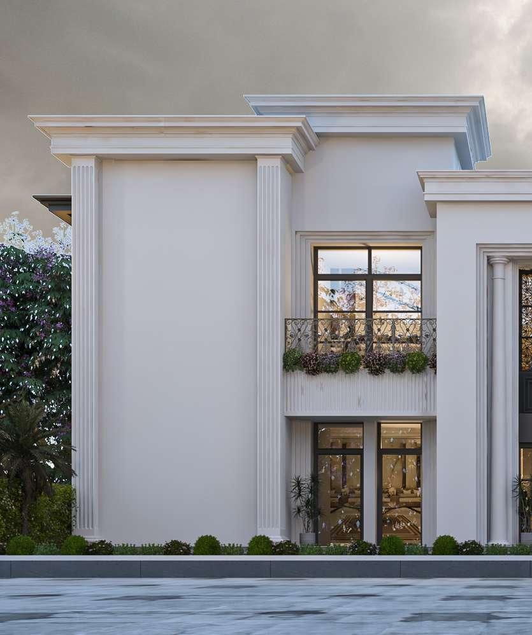

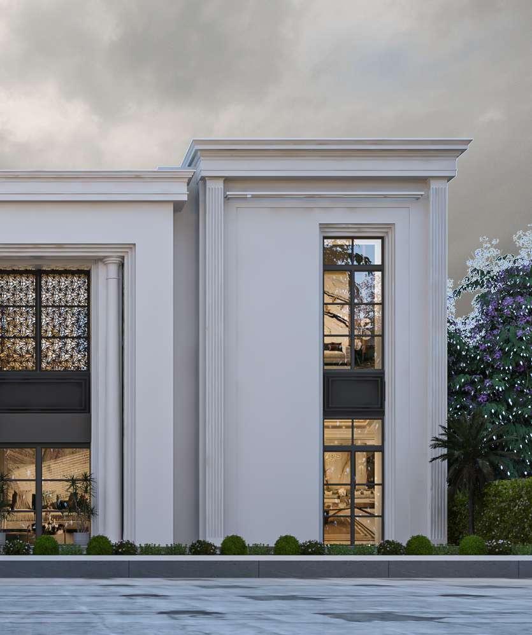
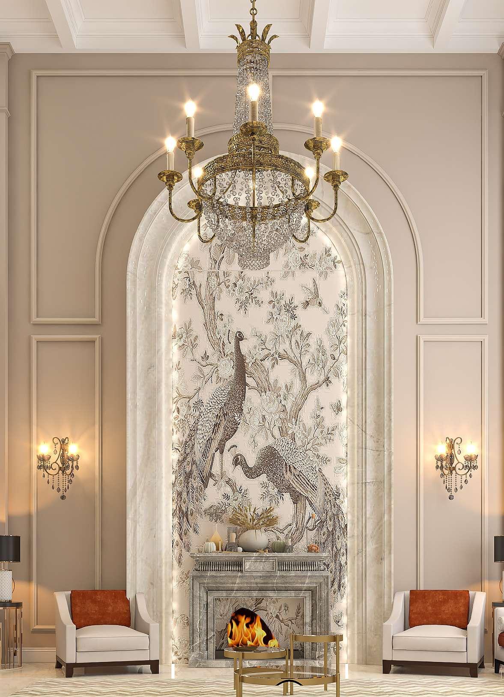
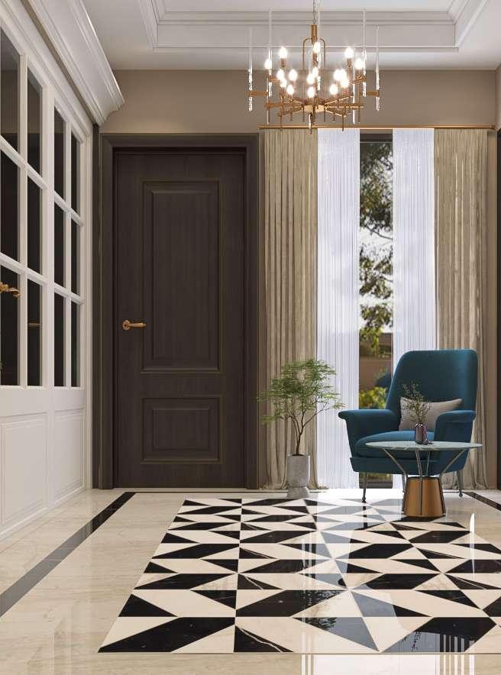
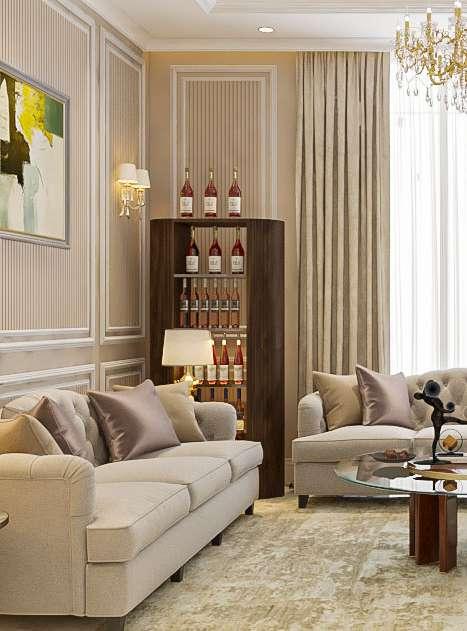
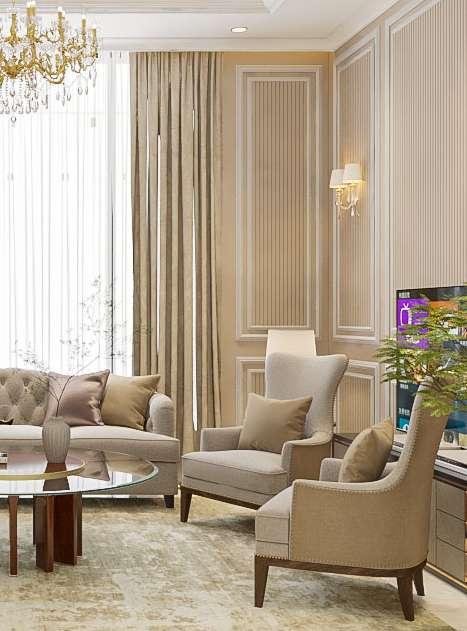
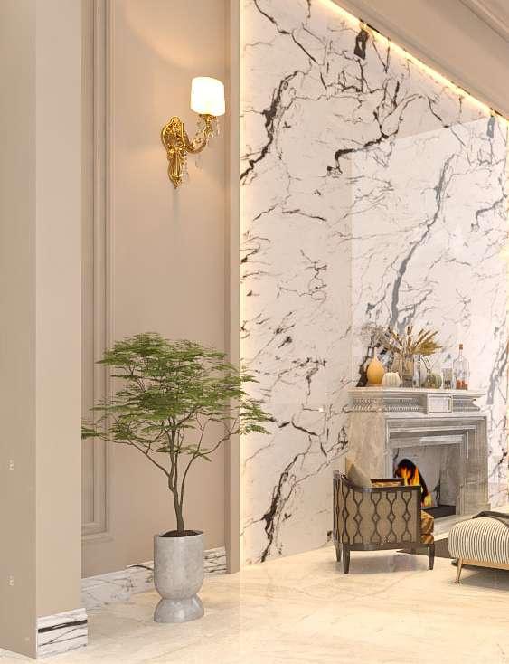
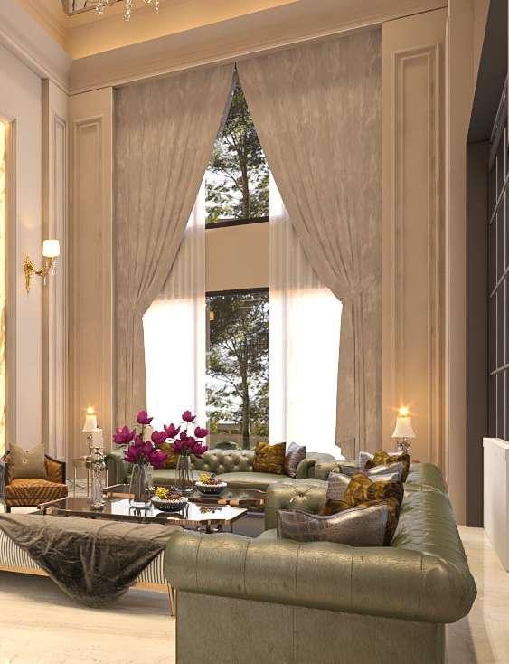
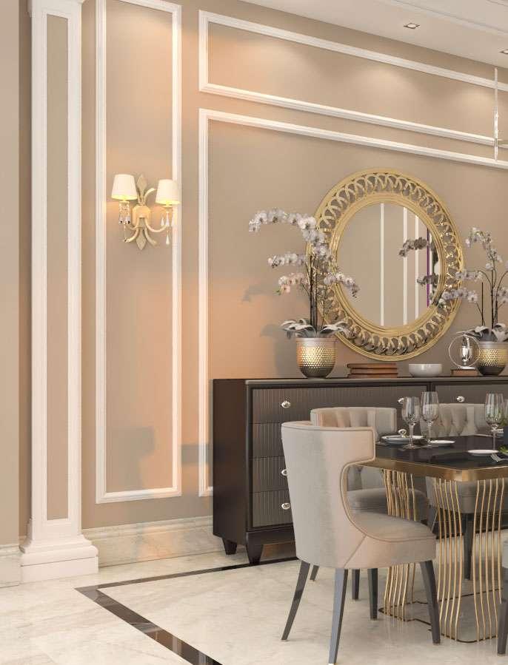
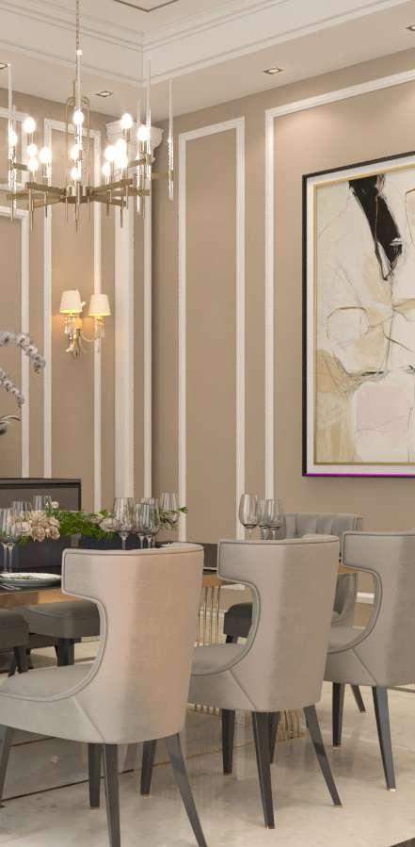
LA CASA TRANQUILA
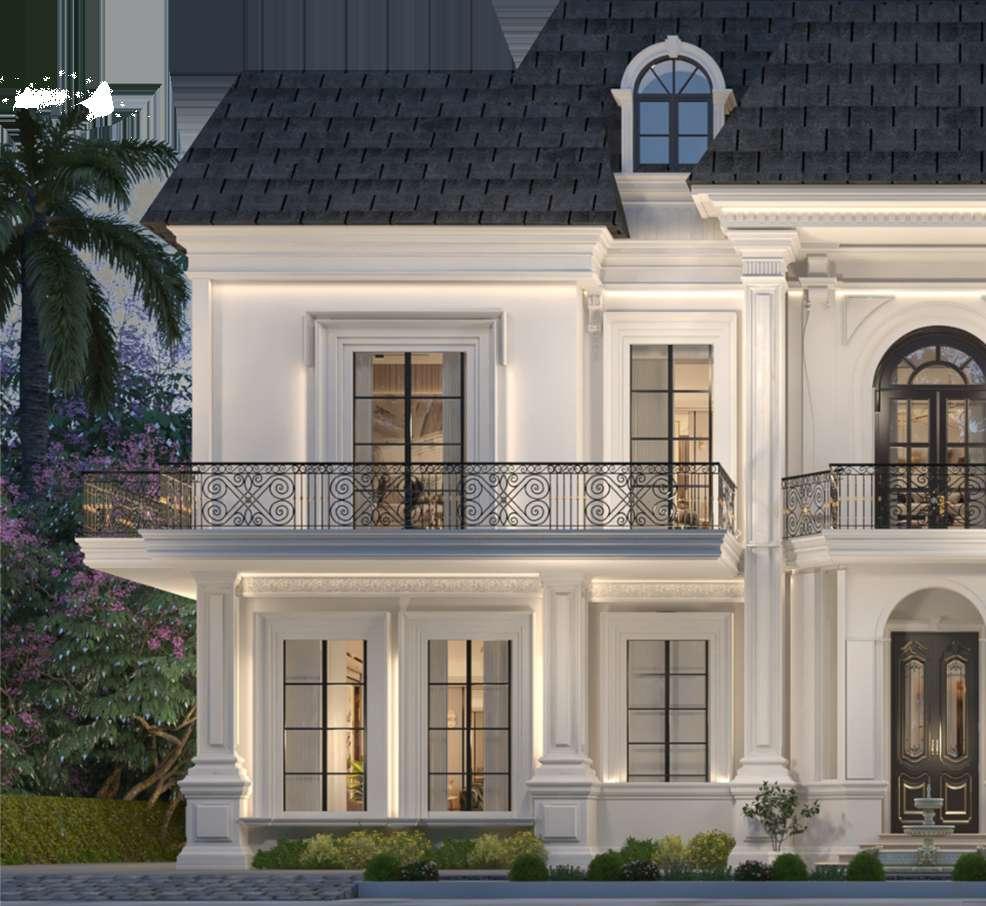
Location -Punjab | Built up Area - 9280 Sq Ft | Architectural style - Classical
Thegrandresidencefeaturesopulentarchitecture,withtheroofaddingtothevilla'soverallcharacter The windows, elegantly framed with intricate carvings, reflect the sunlight in a way that makes the entire facade glow warmly Stepping through the heavy oak doors, visitors are greeted by a spacious foyer adorned with crystal chandeliers and marble floors Every corner of The la casa tranquila whispers of elegance and tranquility, a haven where the hustle and bustle of the outside world feels a millionmilesaway
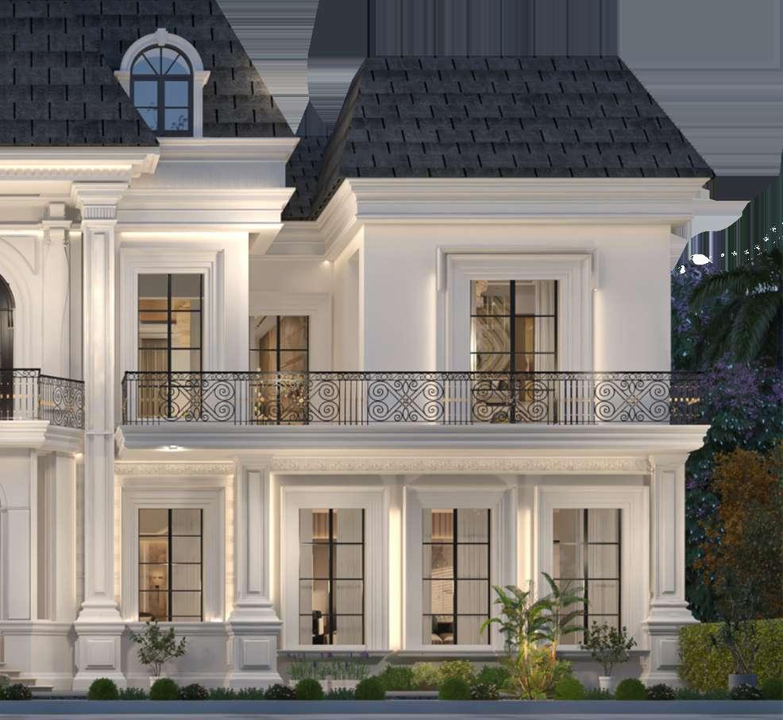
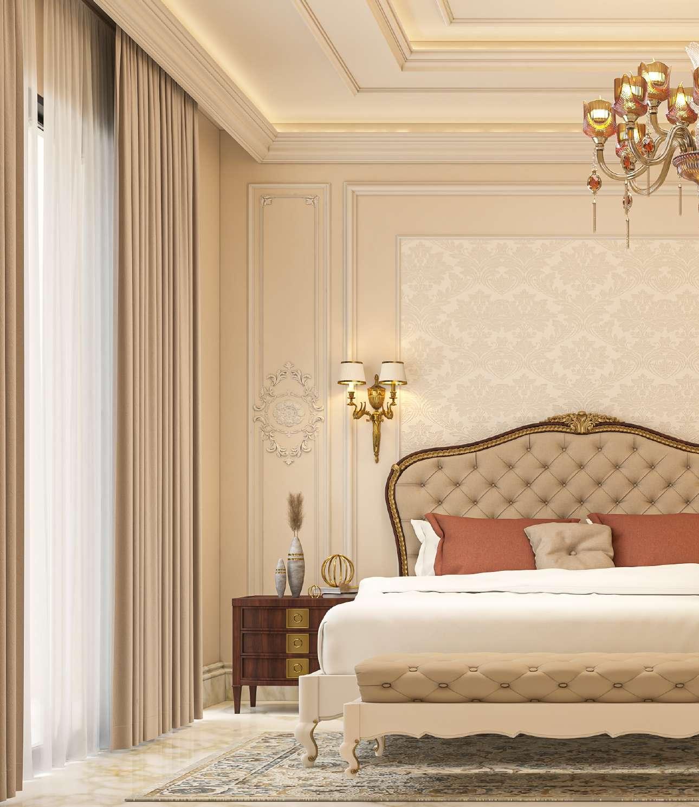
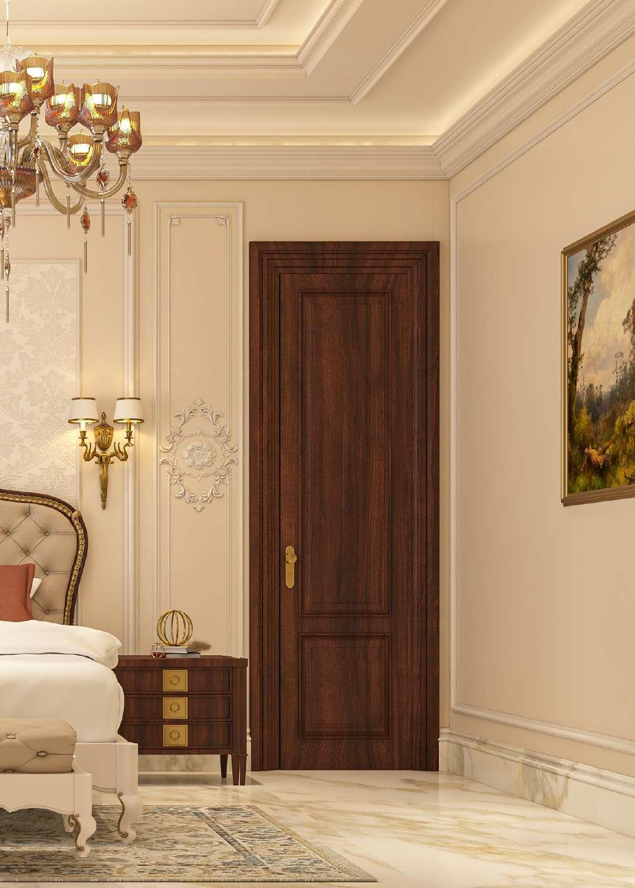
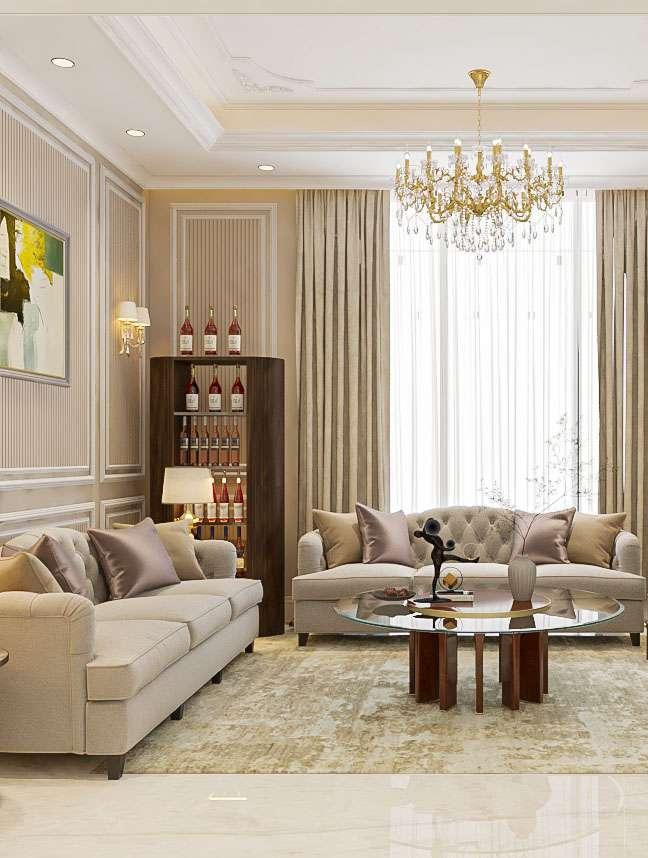
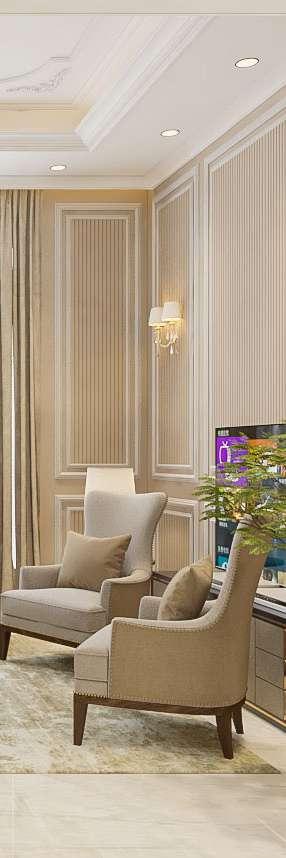
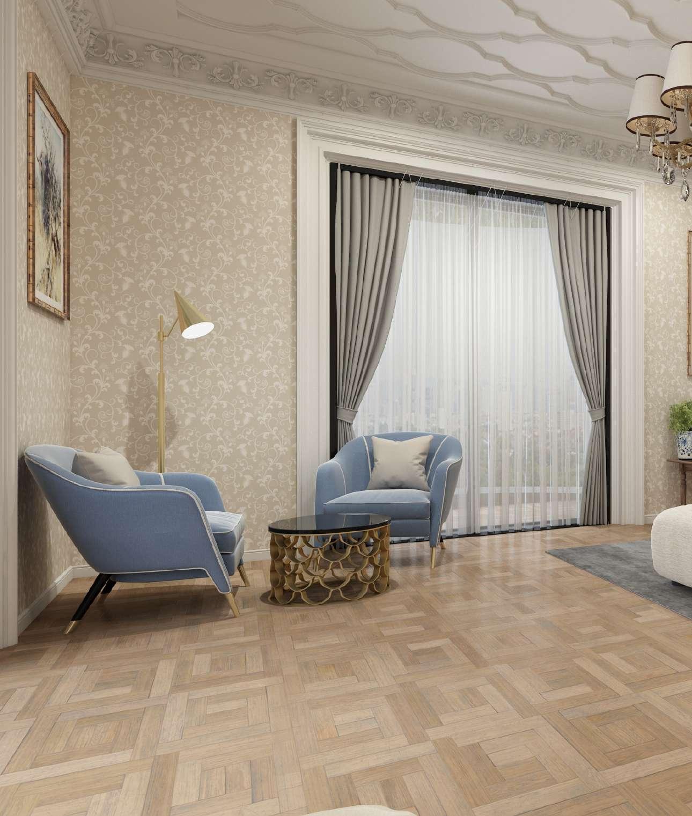
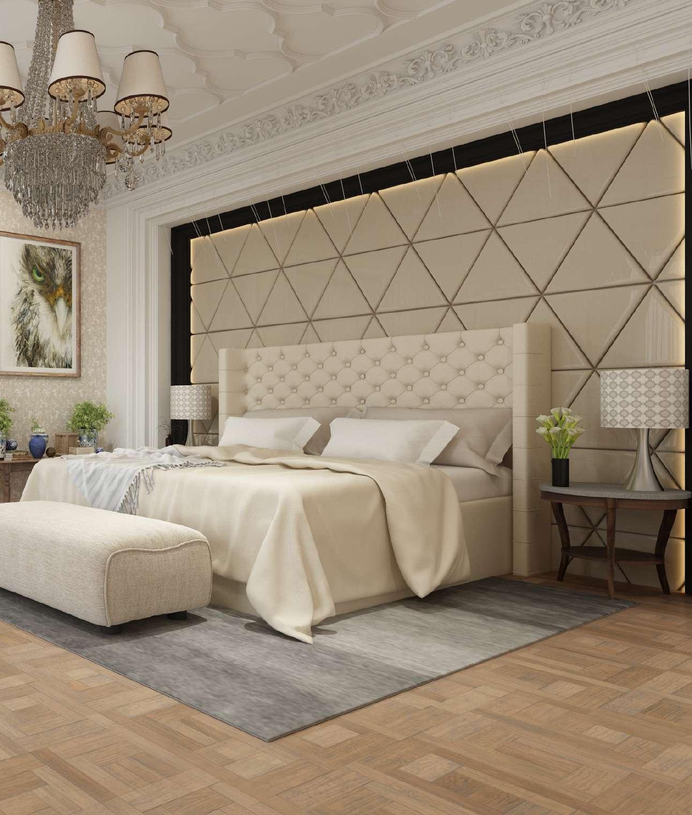


Dominion MANOR
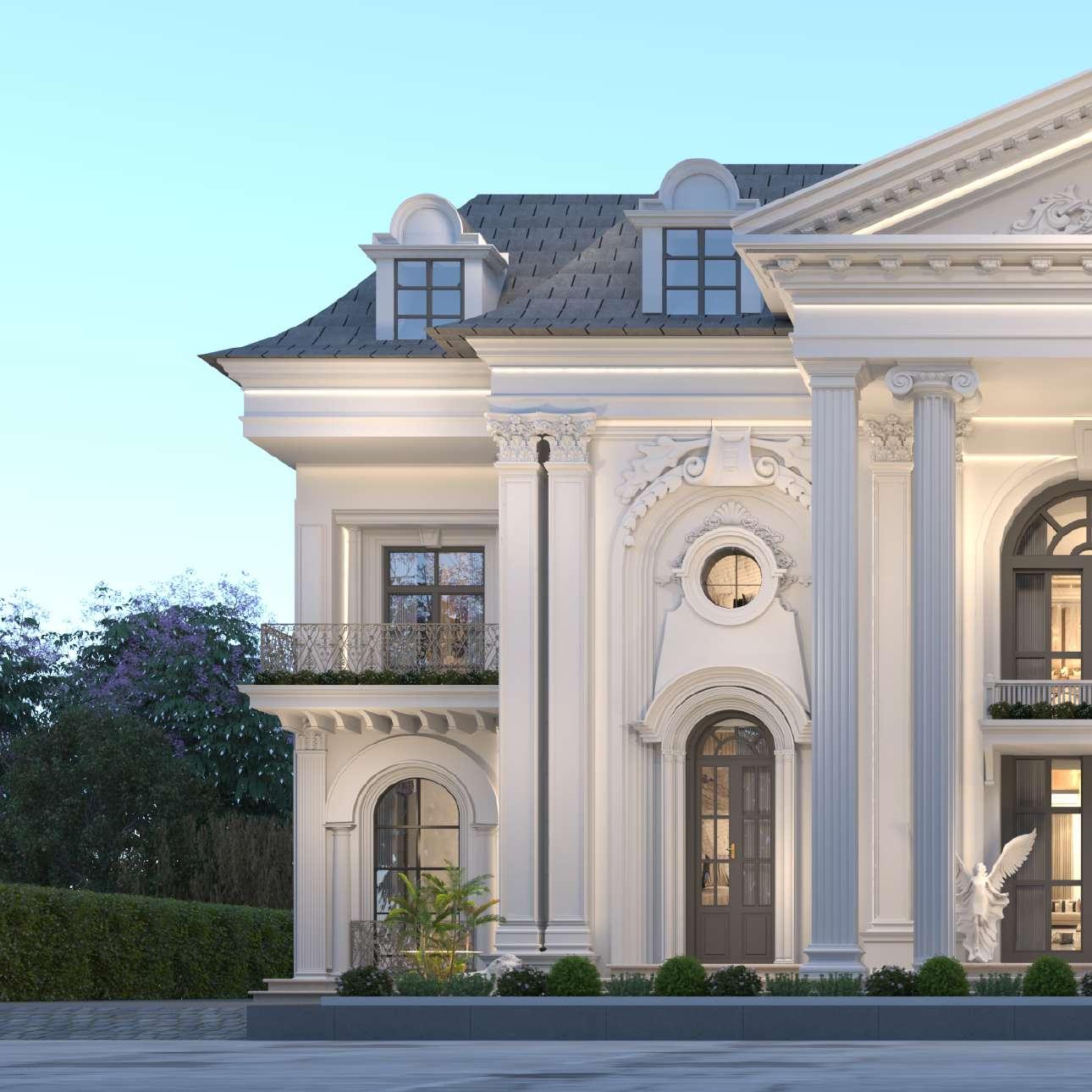
Location -Punjab | Built up Area - 12870 Sq ft | Architectural style - Classical
Classical Manor is a masterpiece of contemporary architecture, where classical design meets luxurious comfort The exterior of the house is a stunning blend of intricate mouldings and arches that sets the villa class apart
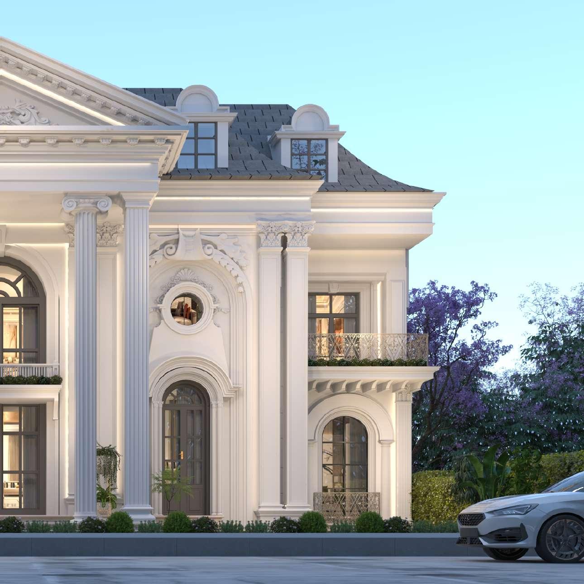
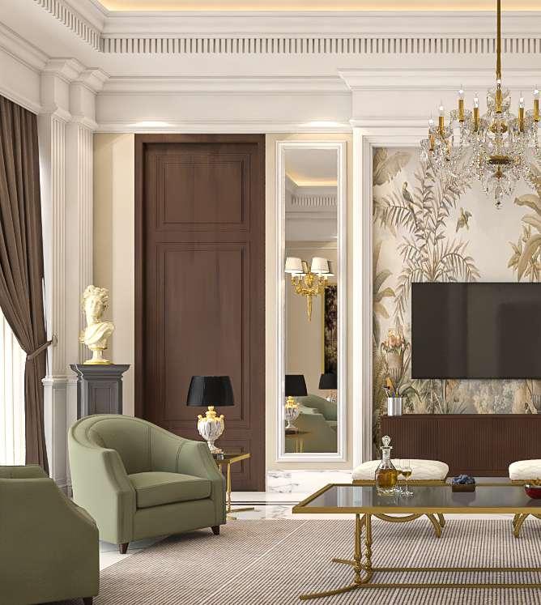
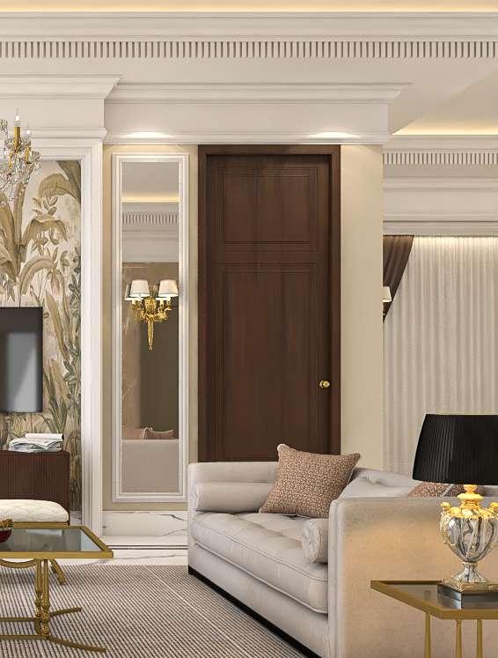
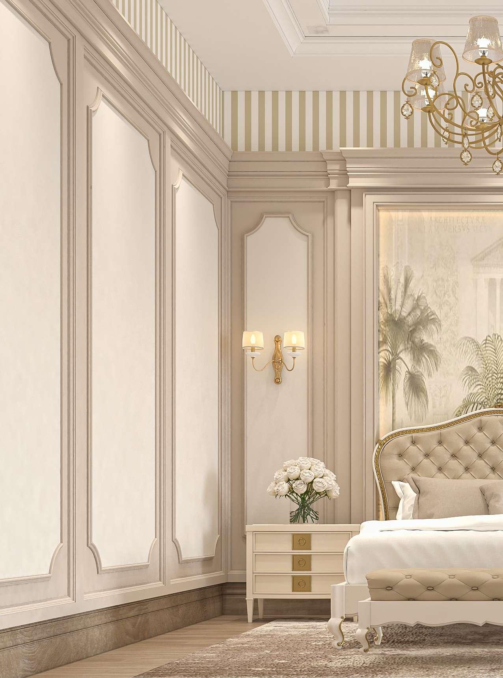
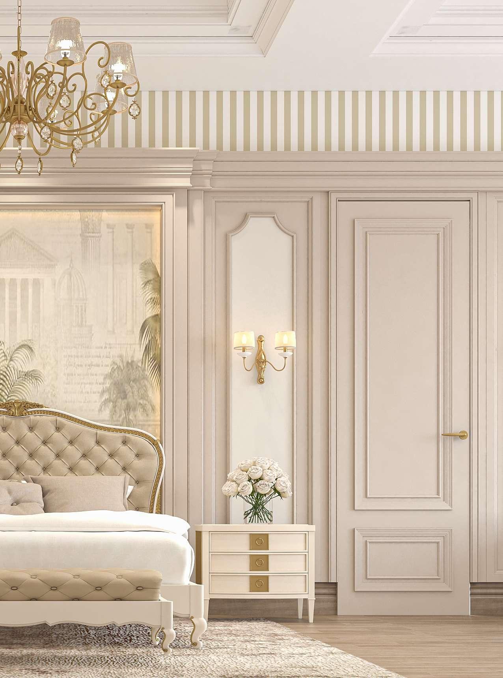
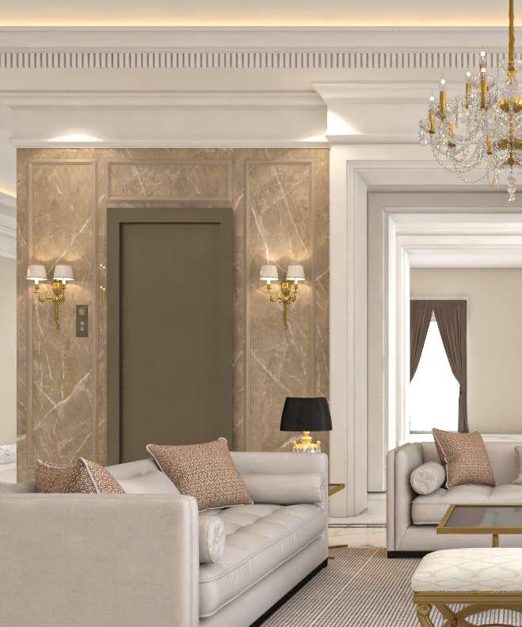
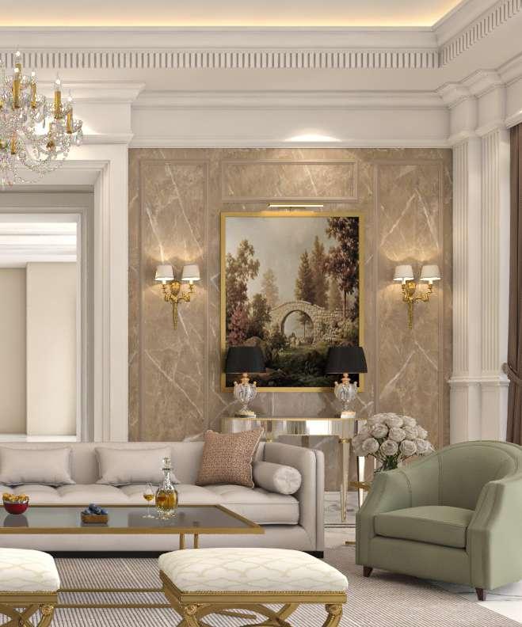
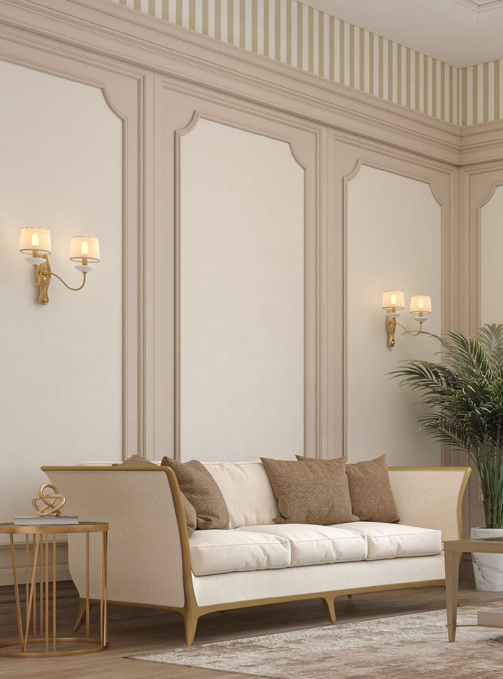
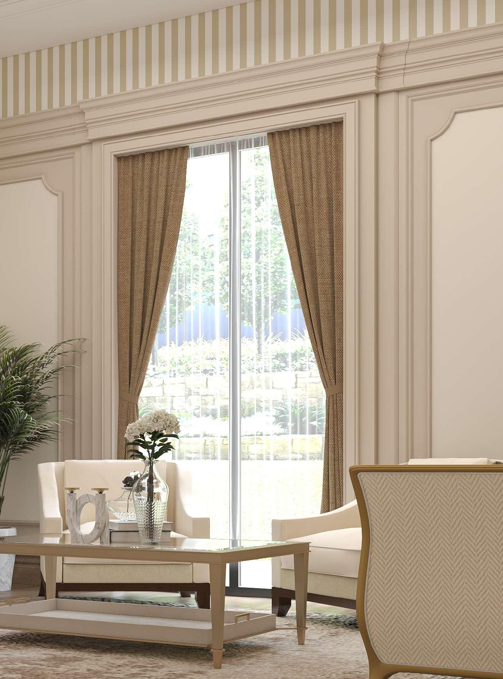
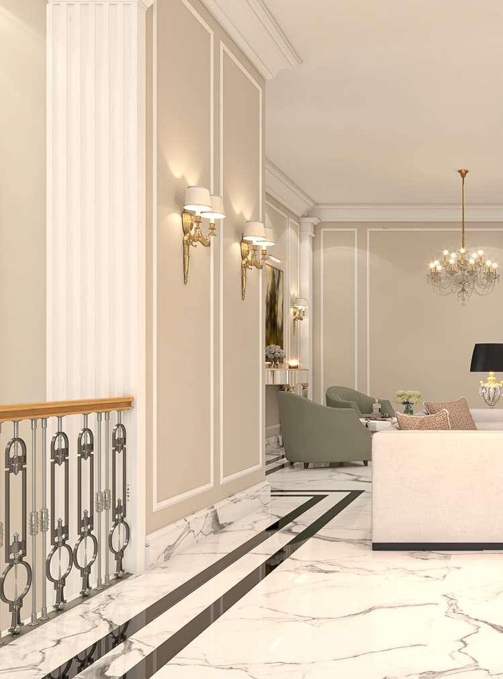
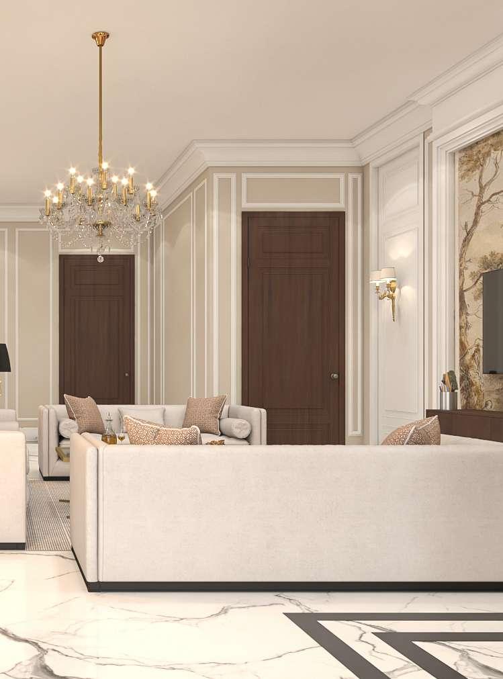

Dominion MANOR

Opal Ridge
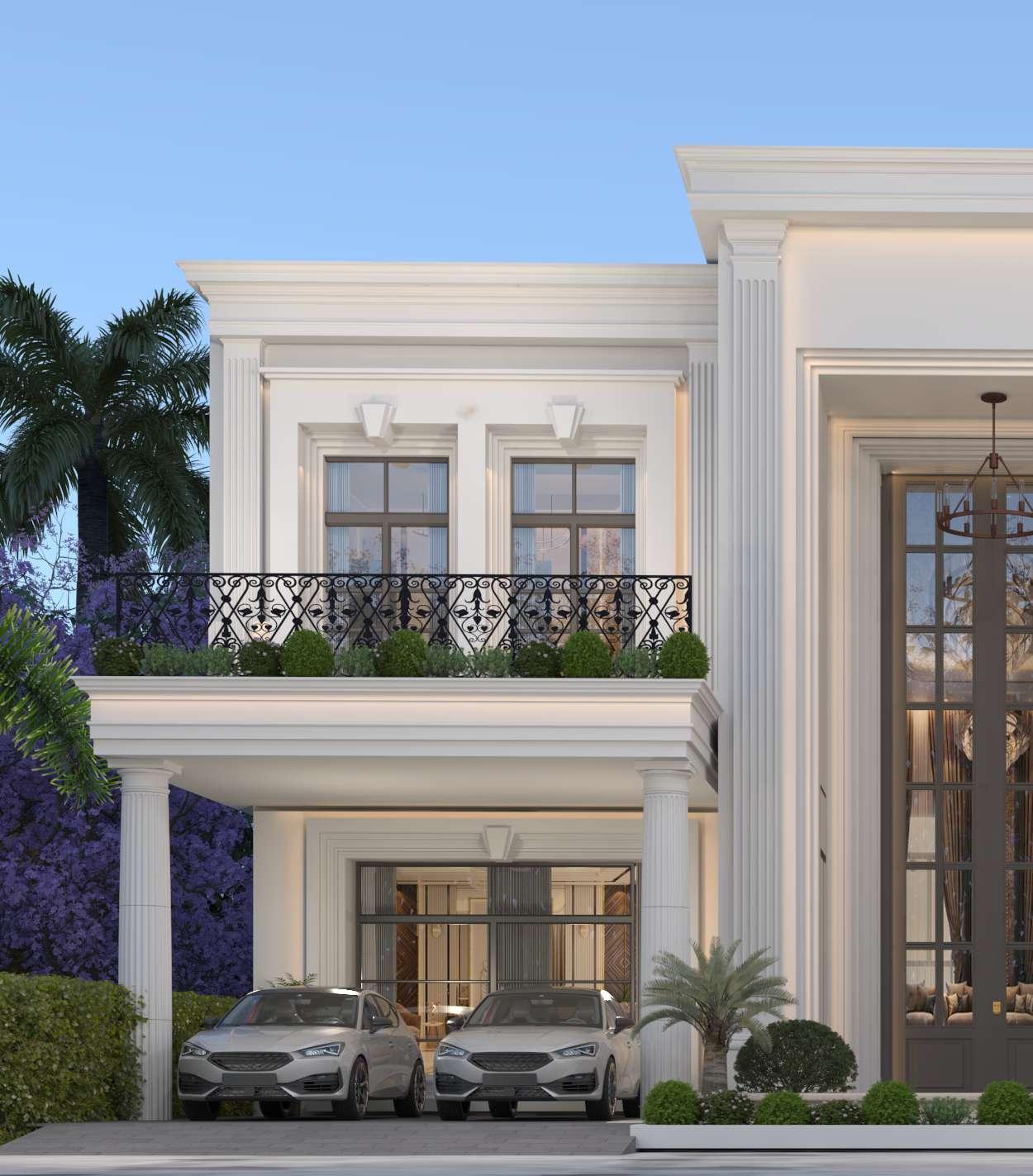
This classical residence exudes refined sophistication, blending timeless elegance with modern comfort The impressive double-height foyer, adorned with luminous light mouldings and majestic columns, sets a welcoming tone Expansive windows fill the space with natural light, enhancing the soft, neutral palette and intricate details throughout Each room offers a seamless flow, achieving a perfect balance of opulence and warmth Ideal for both intimate gatherings and grand entertaining, this enchanting homeisasanctuaryofgraceandstyle,embodyingclassiclivingwithacontemporaryflair
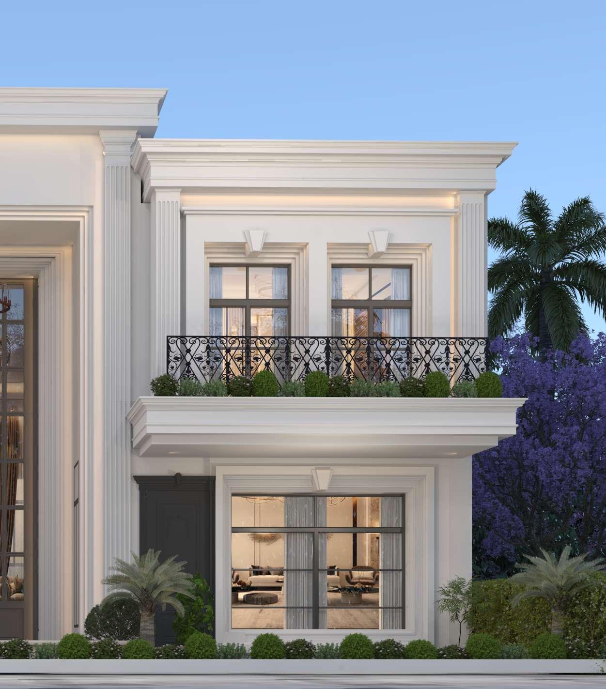
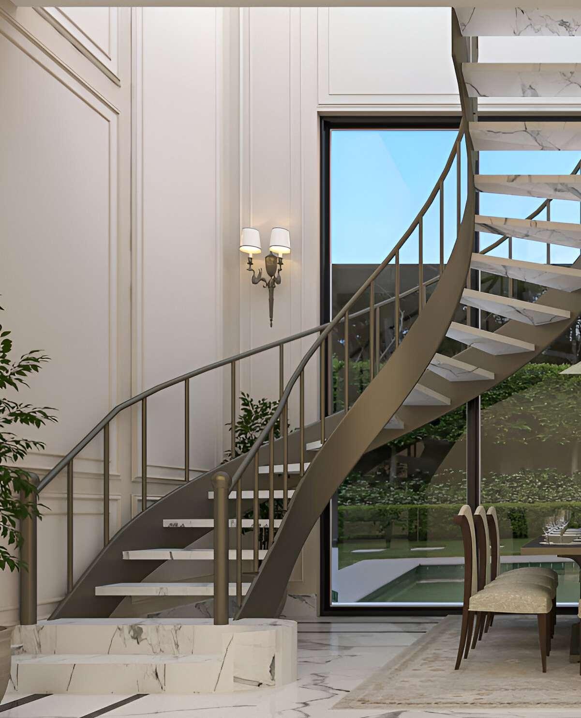
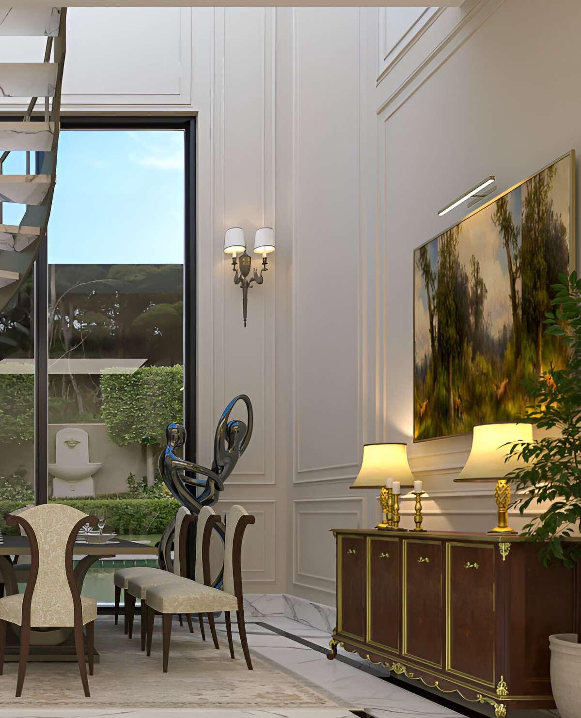
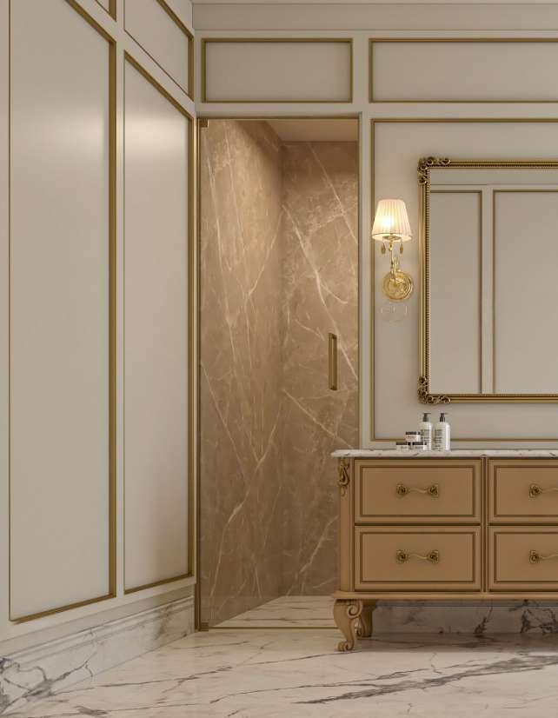
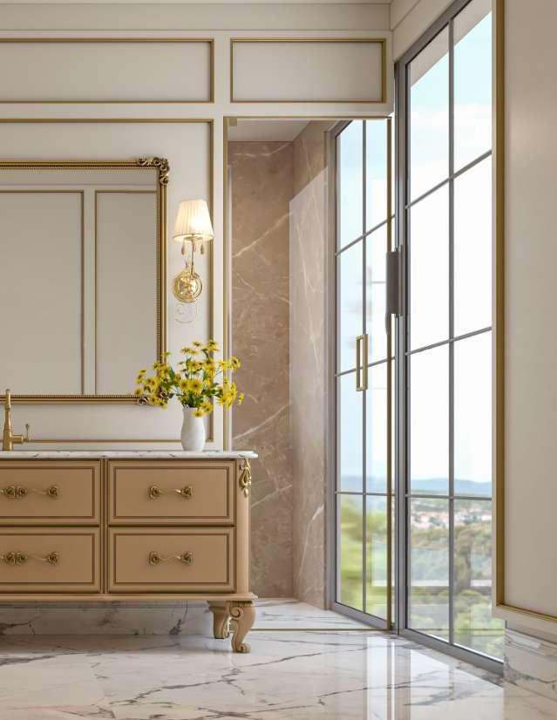
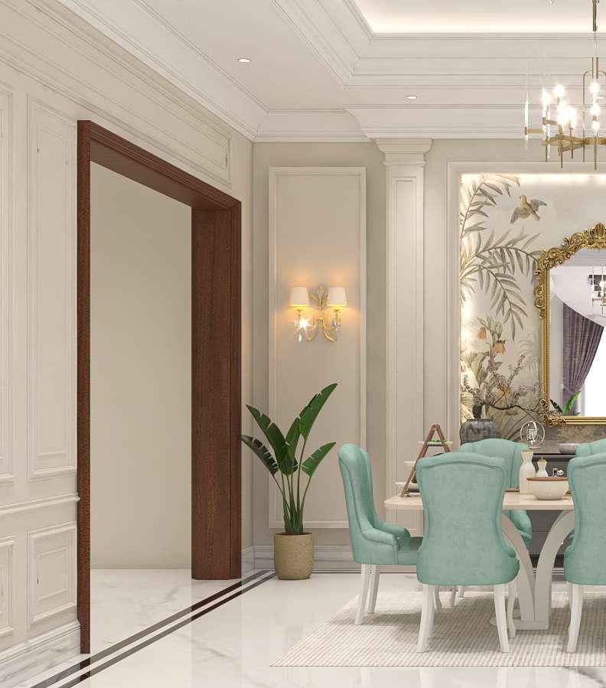
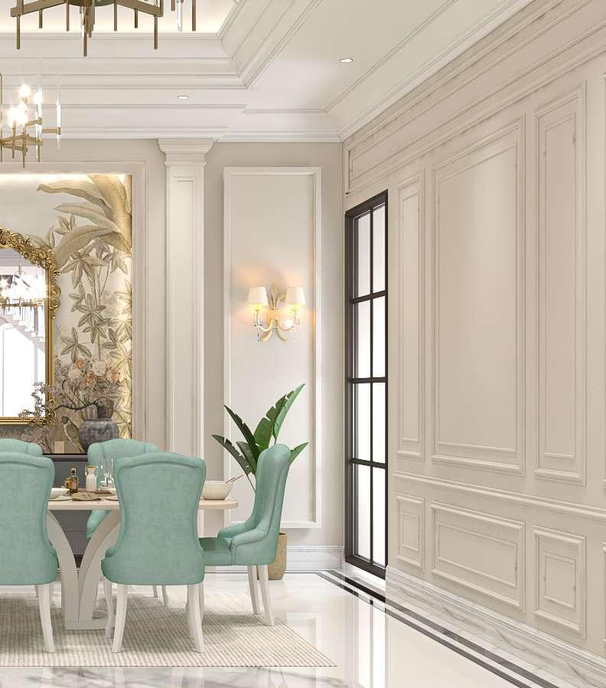
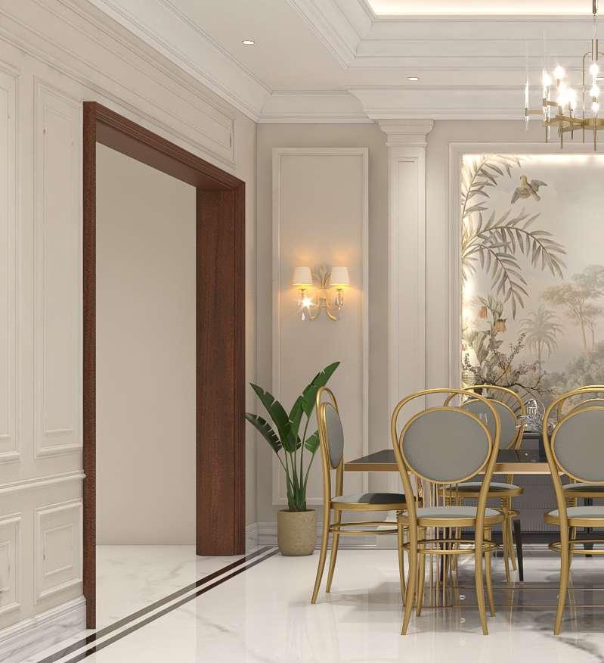
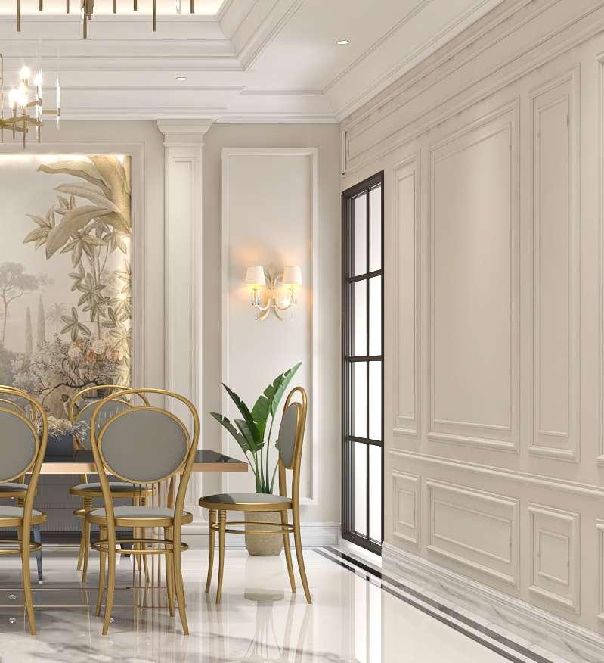
Opal Ridge
SPA C E S
DOUBLE HEIGHT
LIVING LOBBY
PRAYER ROOM
DRAWING ROOM
ENTRANCE FOYER
KITCHEN
KITCHEN SERVICES
STAIRCASE
Blumhouse
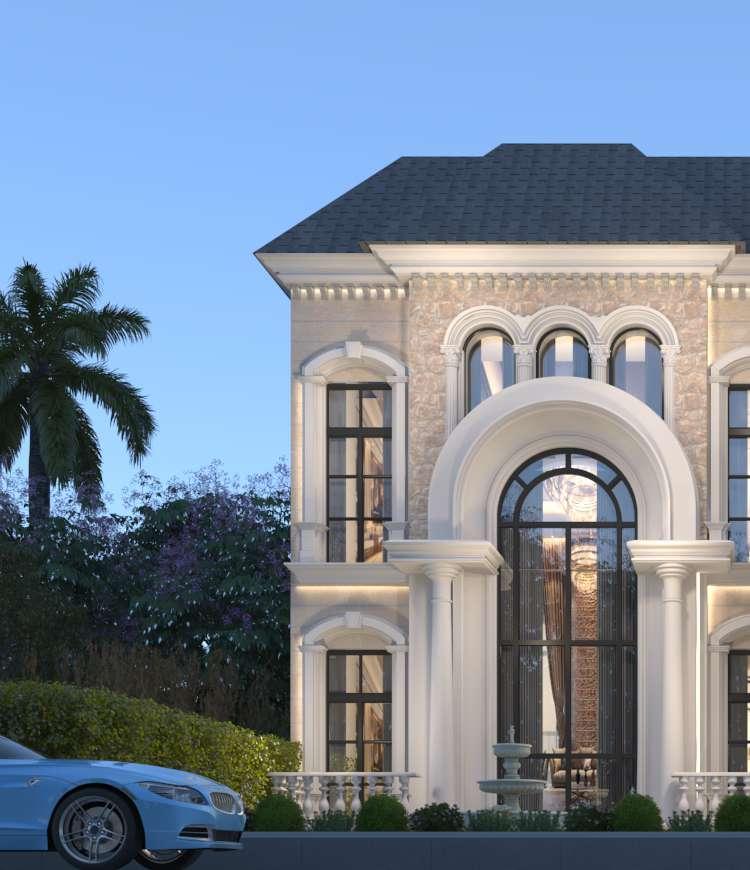
The residence exudes refinement and sophistication, its façade a masterclass in classic design The dramatic arched double-height entrance sets the tone, while the repeated arched windows above create a sense of visual harmony The sloping roof adds a touch of whimsy, as if the building itself is embracing the sky The result is a structure that is at once timeless and elegant, a true masterpiece of classicalarchitecturethatissuretoinspireaweinallwholayeyesonit
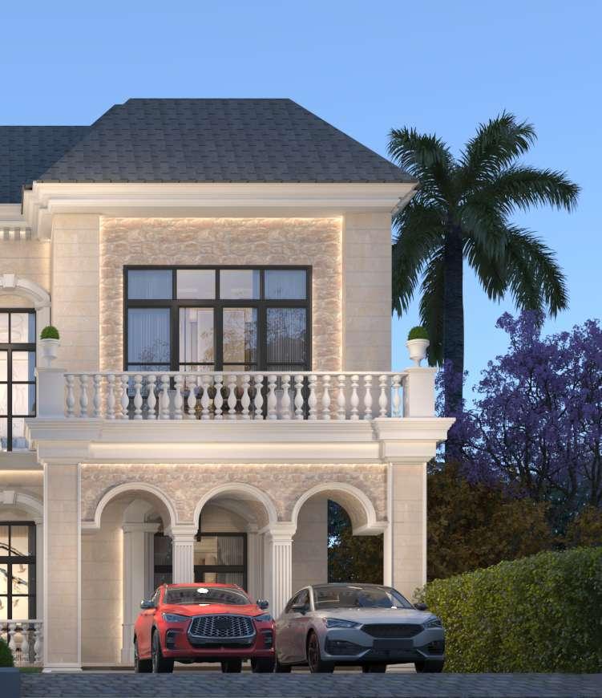
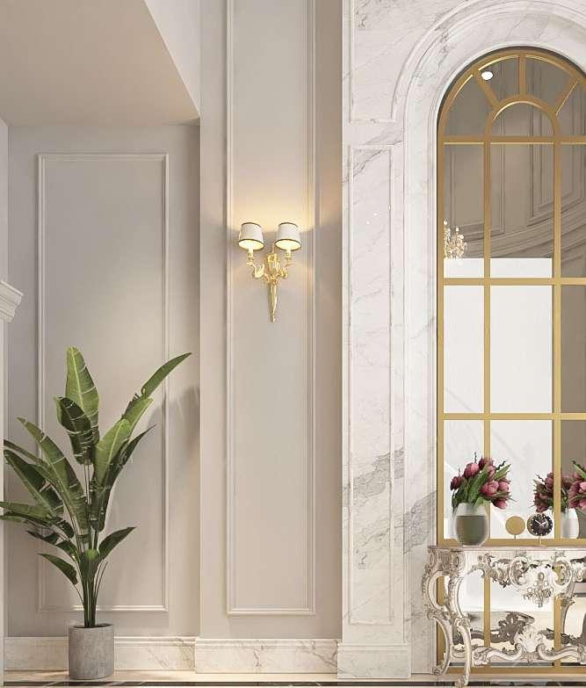
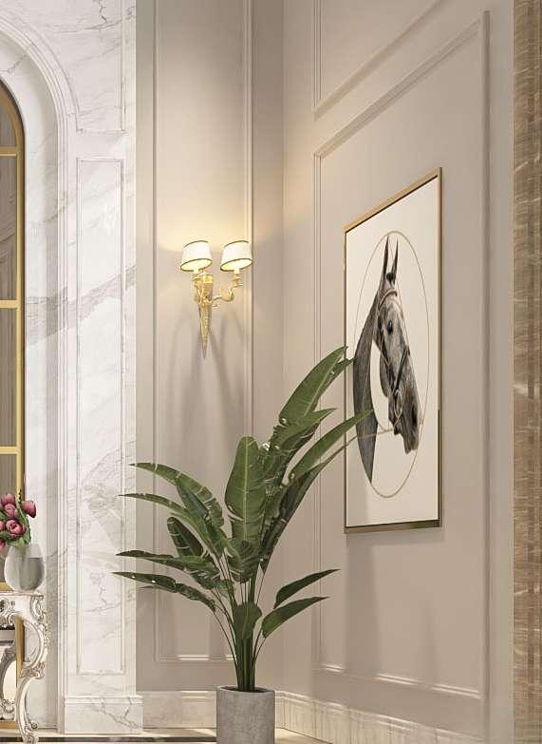
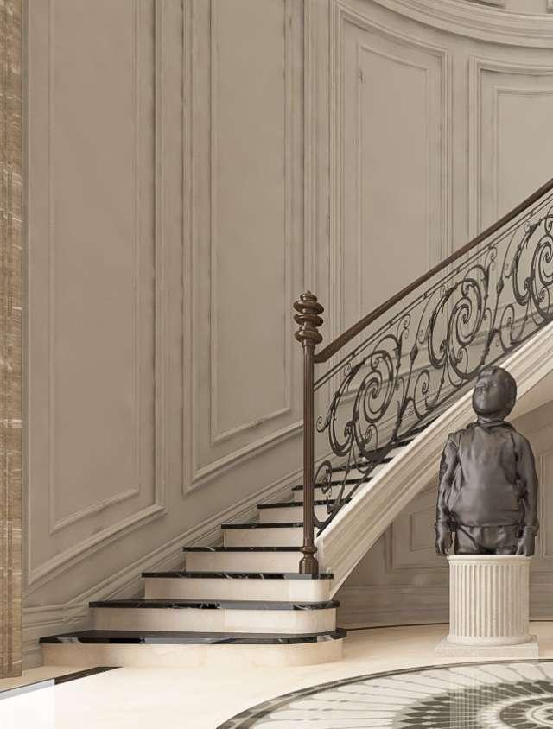
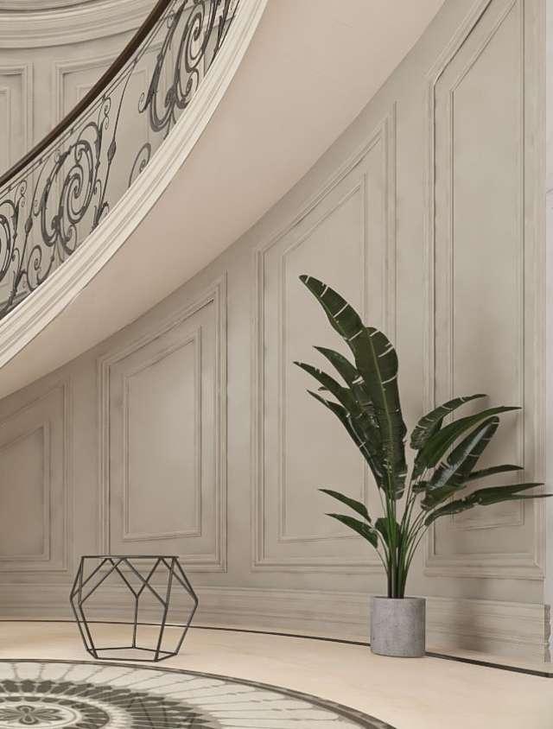
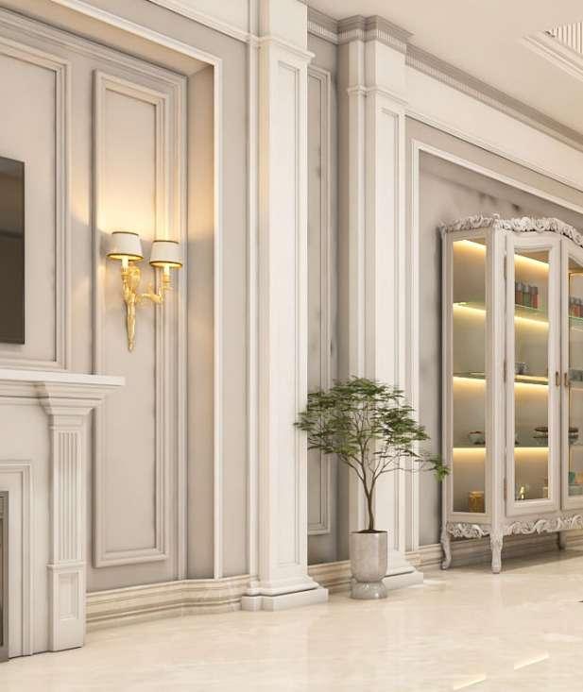
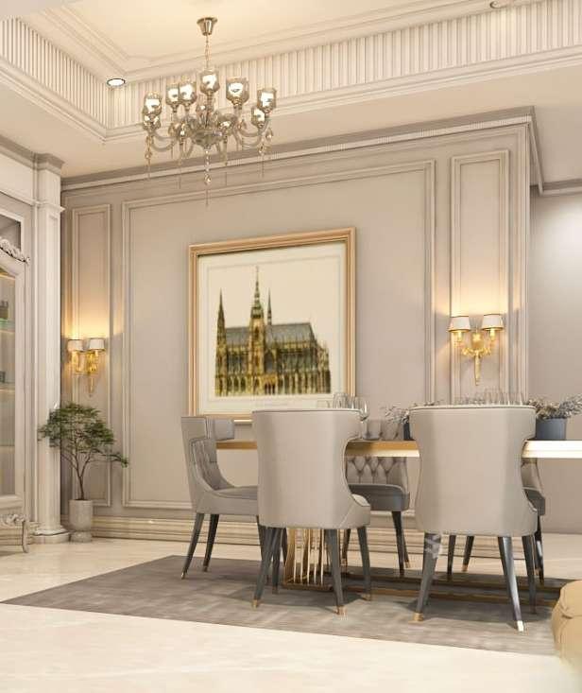
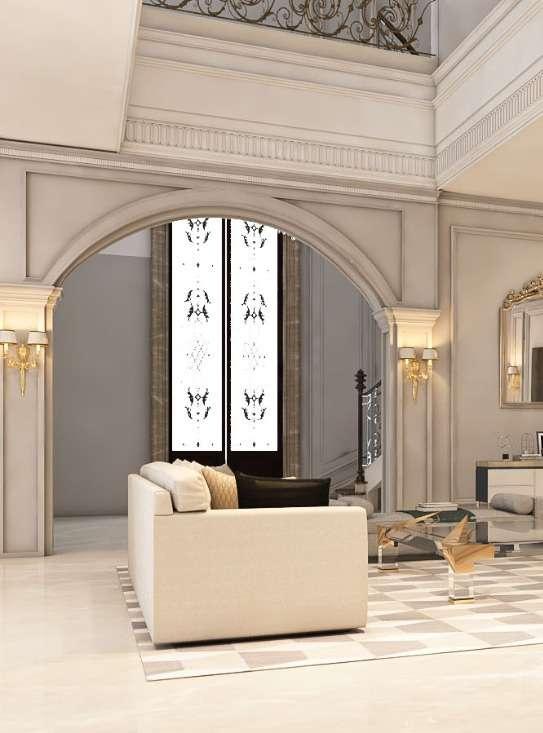
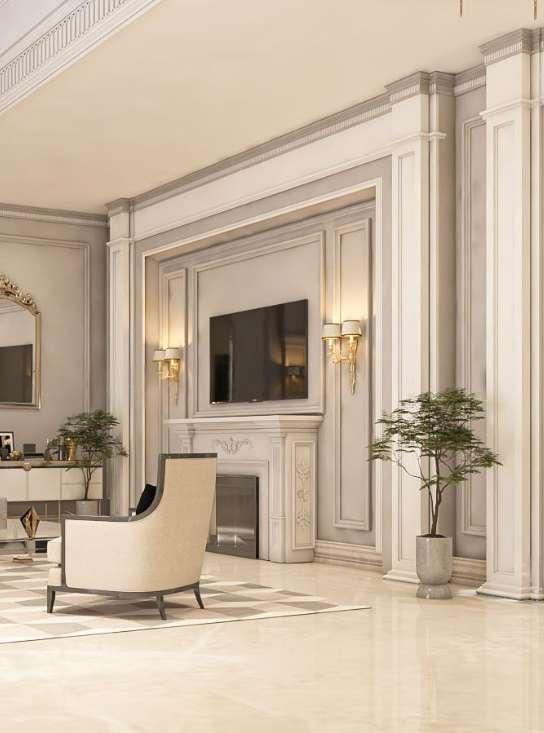
Blumhouse
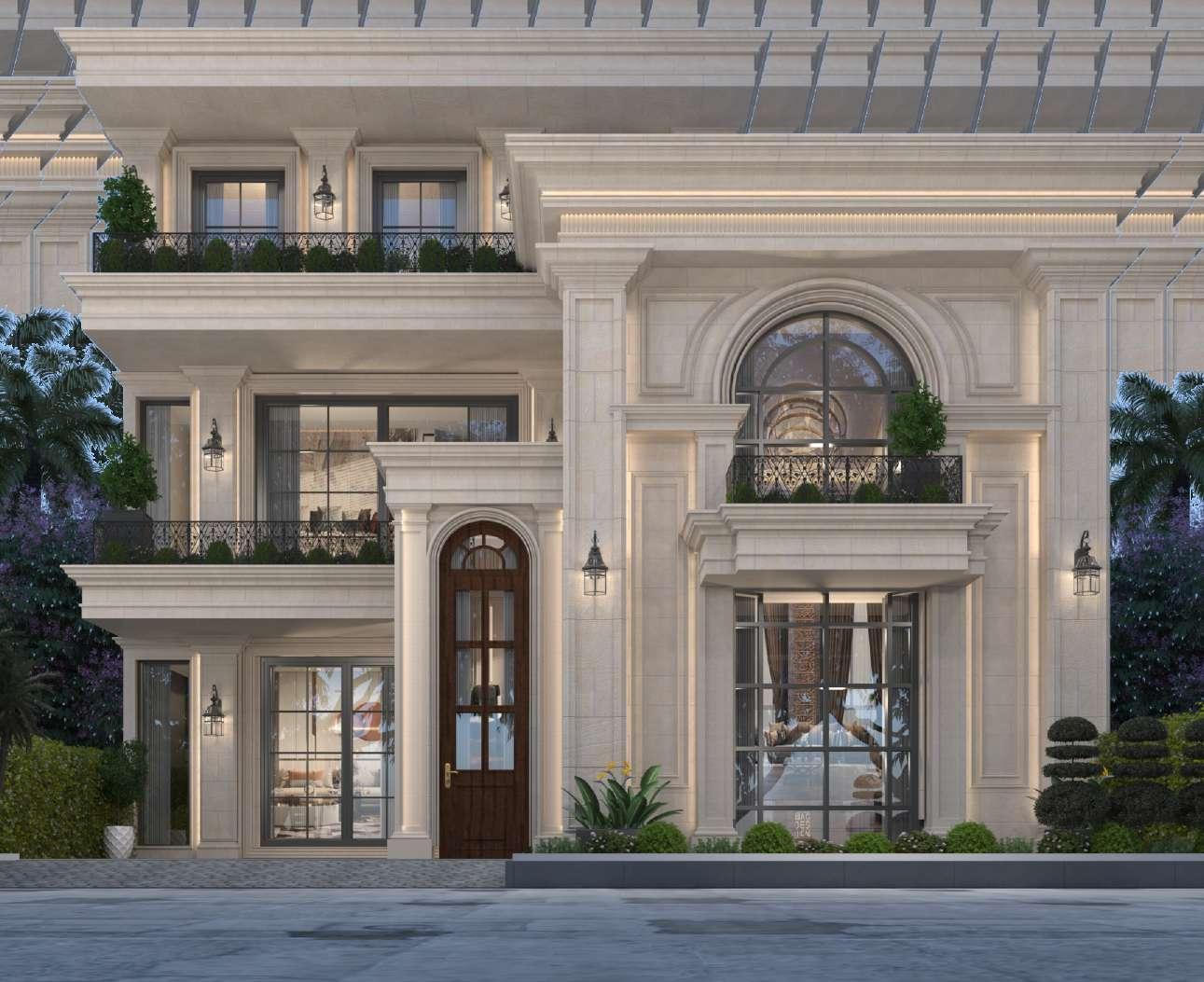
Velvet Heights
Location - Punjab | Built up Area - 8,487 Sq Ft | Architectural style - Classical this exquisite three-tier classical residence seamlessly blends elegance with architectural prowess The façade captivates with its stunning double-height columns that rise majestically, framing an inviting arched balcony that juts gracefully from the structure Each detail elicits a sense of timeless sophistication, while the interplay of light and shadow enhances its grandeur This home is not just a residence; it is a statement of refined living, where classical design harmonizes with contemporary comforts, creating a sanctuary
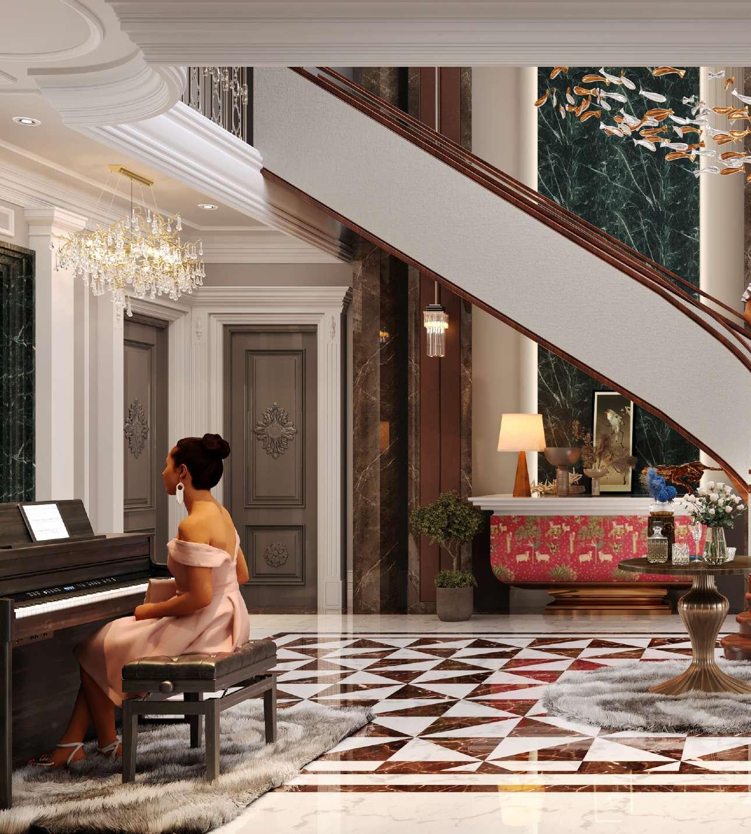
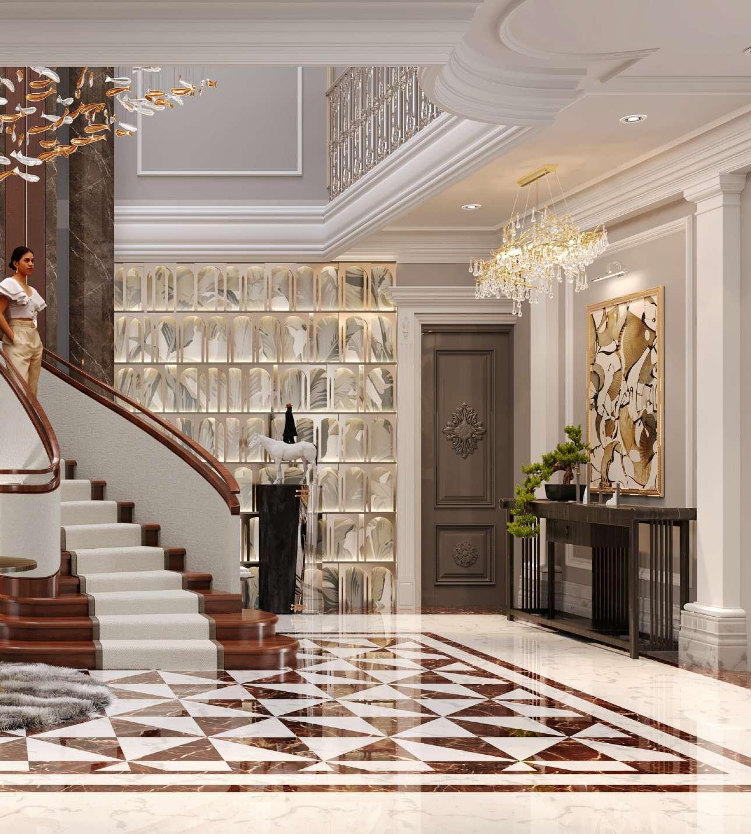
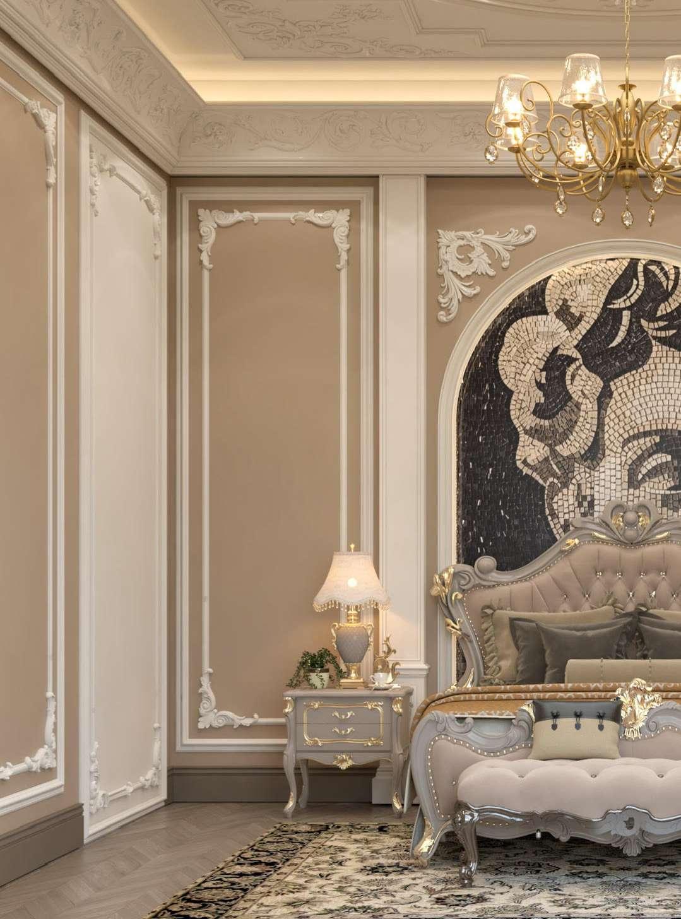
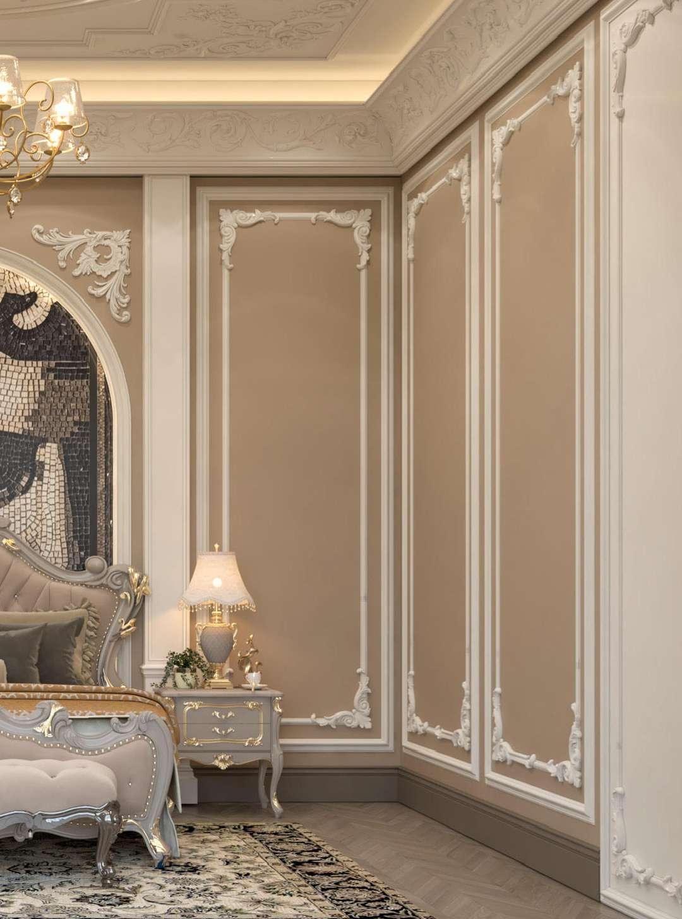
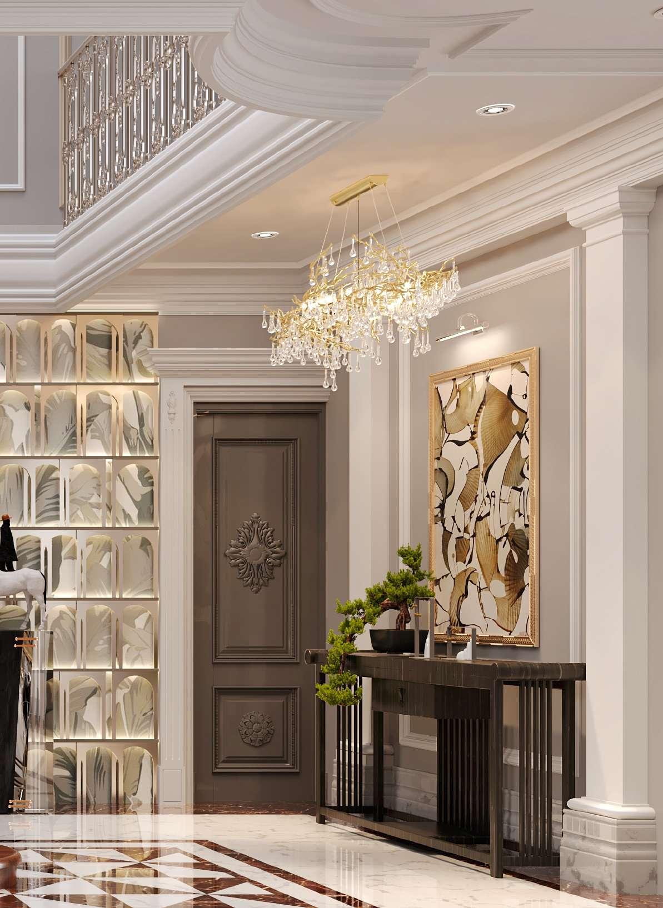
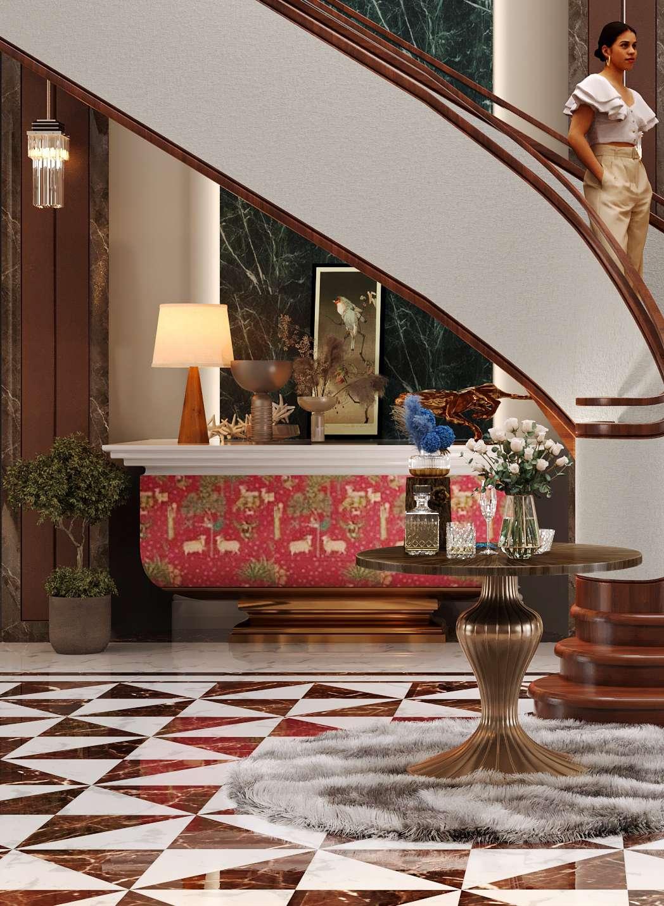
Belleview
Location - Punjab | Built up Area - 14897 Sq Ft | Architectural style - Classical
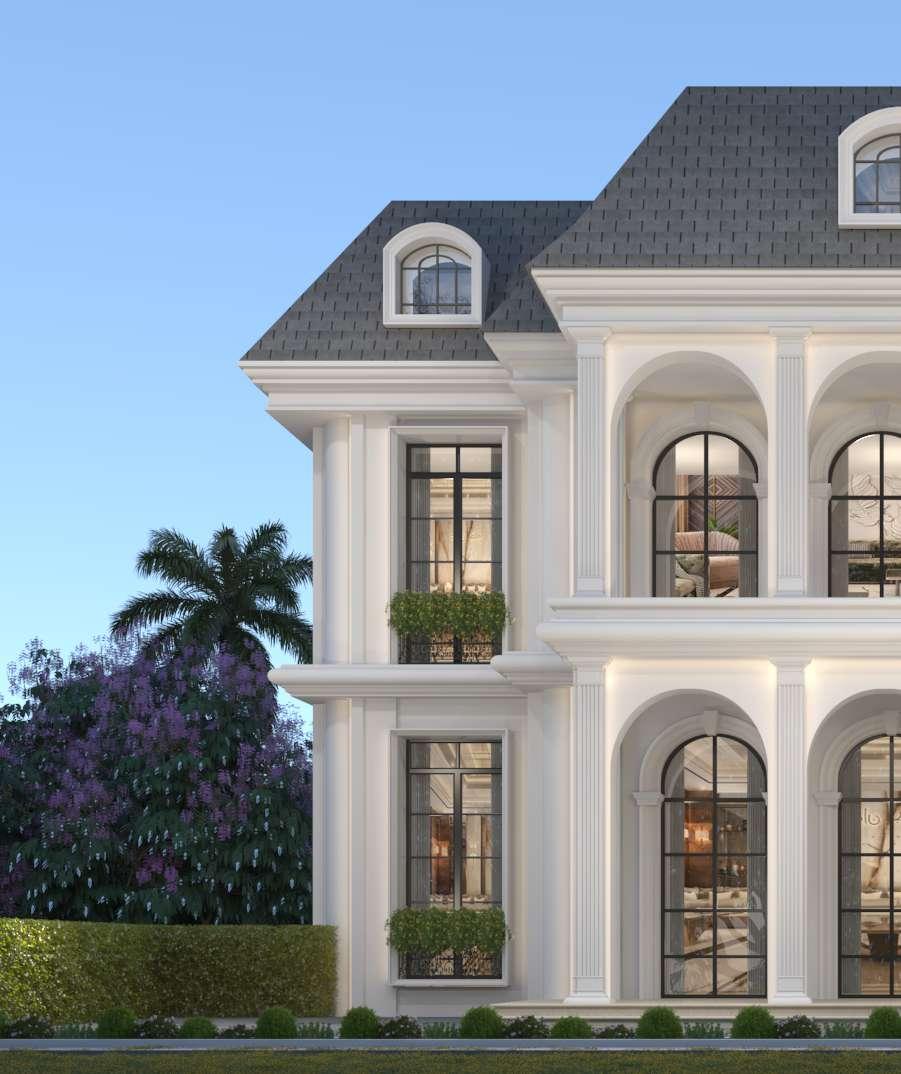
Nestled amidst lush, manicured gardens, this stunning classical residence exudes timeless elegance with its grand façade adorned by an array of exquisite arched windows that invite natural light to dance throughout the interior The distinctive sloping roof, crowned with a magnificent rose window, serves as a breathtaking architectural focal point that enchants from every angle This opulent abode seamlessly marries historical charm with modern luxury, offeringanunparalleledlivingexperiencethatwhisperssophisticationandgraceateveryturn
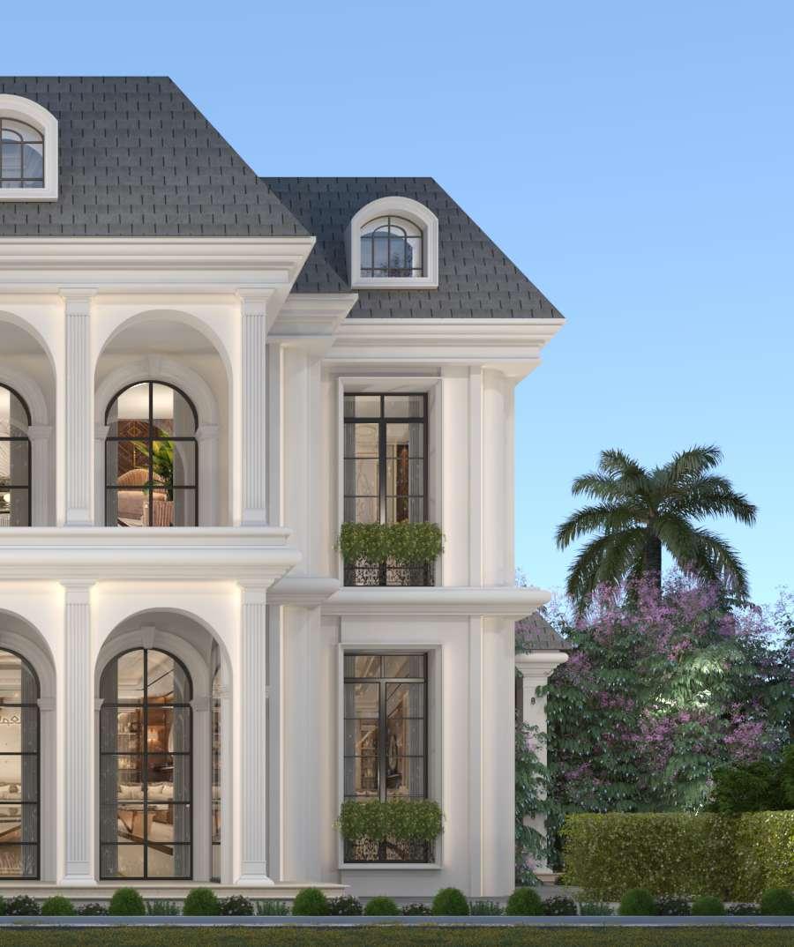
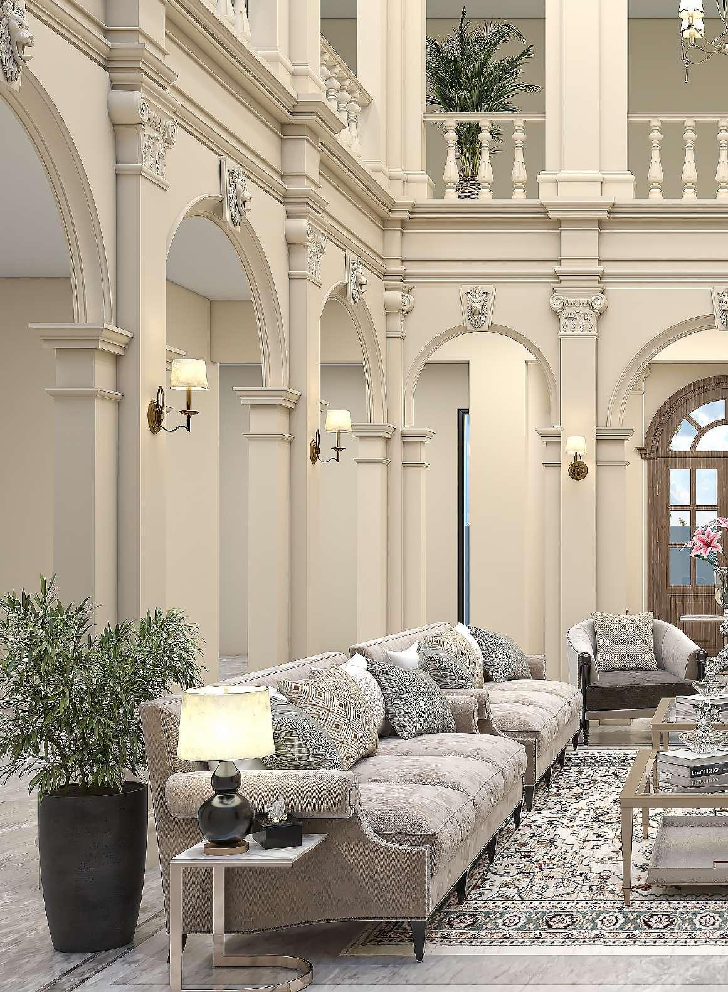
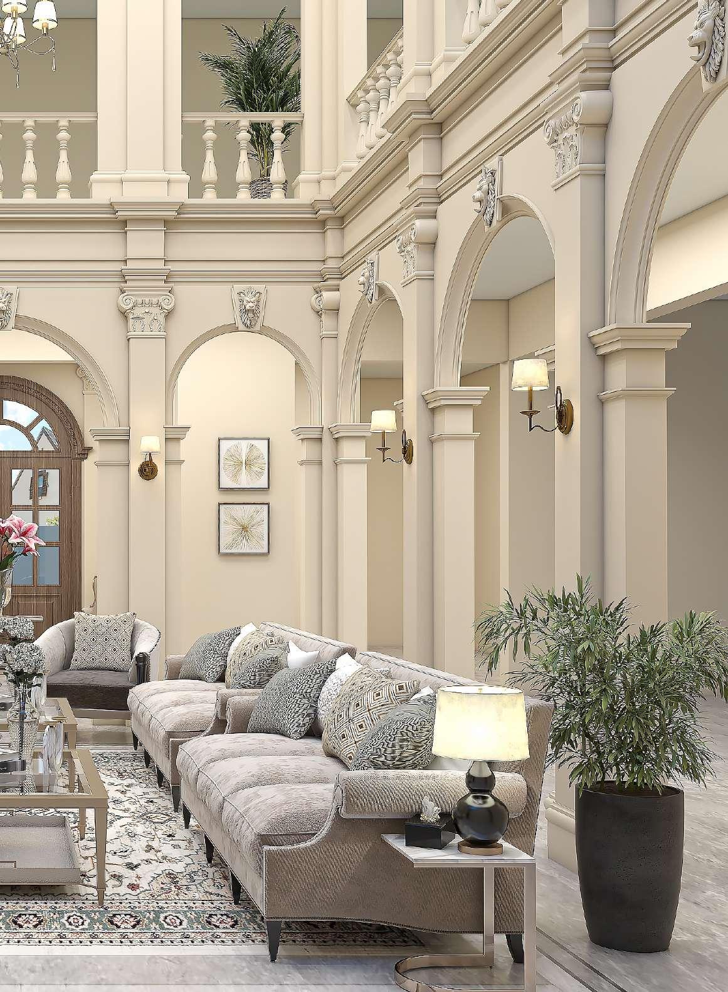
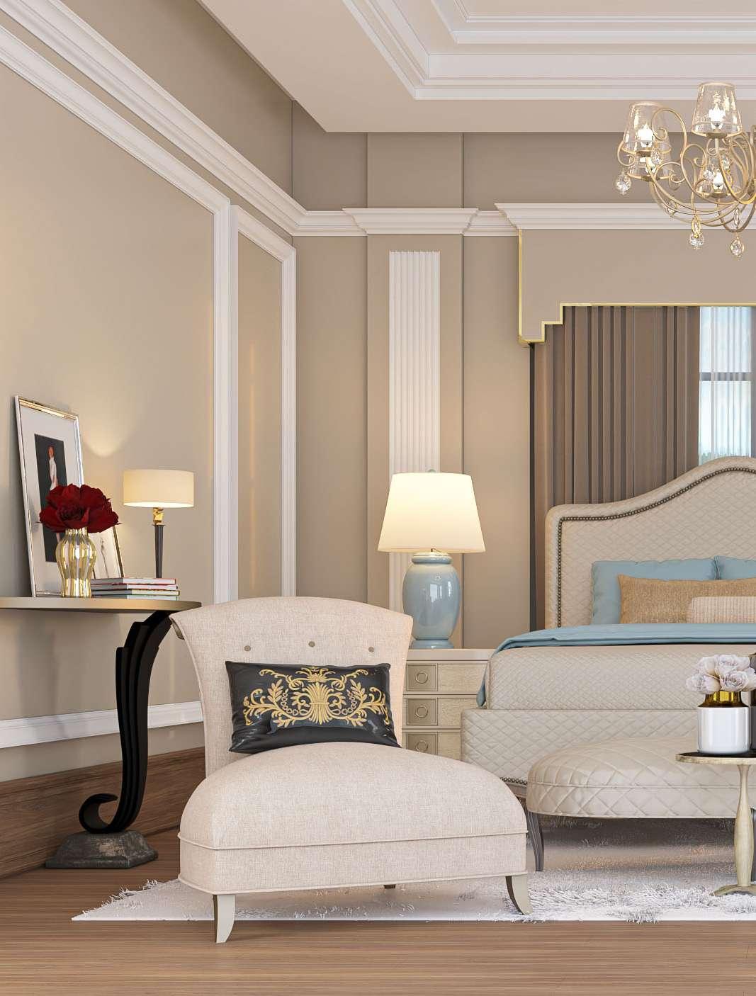
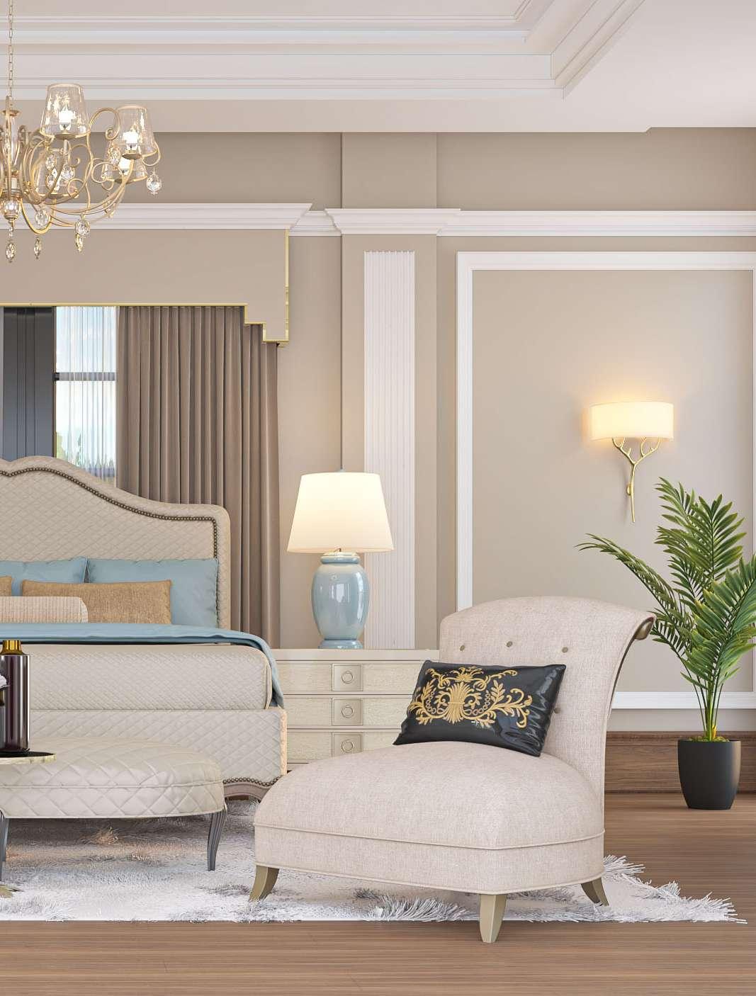
Cheswick manor
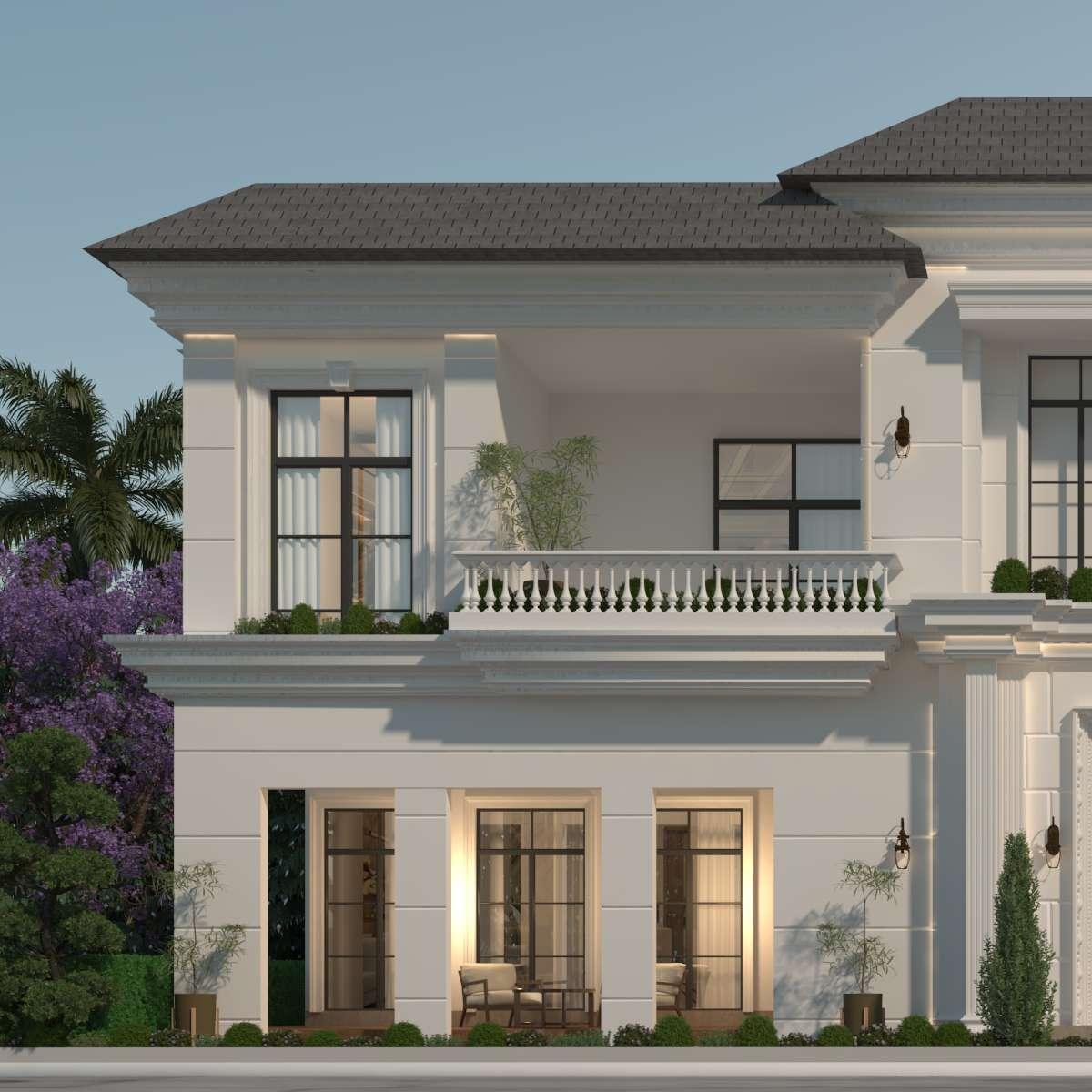
Set against a tranquil backdrop, this exquisite neoclassical residence captivates with its graceful sloping roof and generous frontage, embodying a perfect fusion of regal elegance and warm hospitality The magnificent double-height entrance, accentuated by striking columns, invites guests into a realm of refined sophistication, where classic design seamlessly intertwines with contemporary comforts The meticulously crafted façade showcases harmonious symmetry and intricate detailing, framed by lush greenery, creating a captivating atmosphere that speaks of timeless beauty and a welcomingelegancethroughouteverycornerofthisluxurioushome
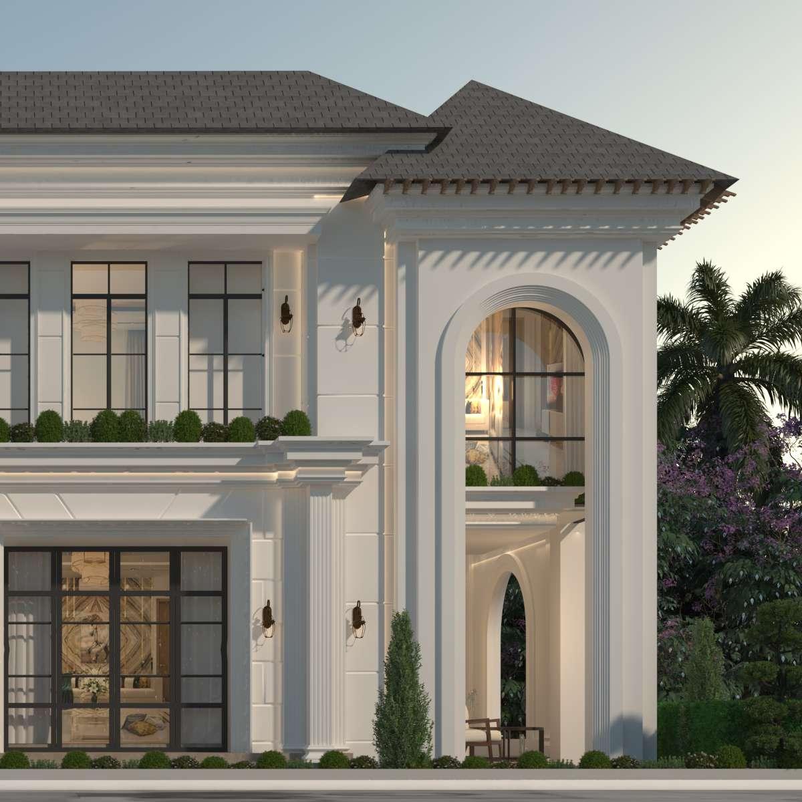
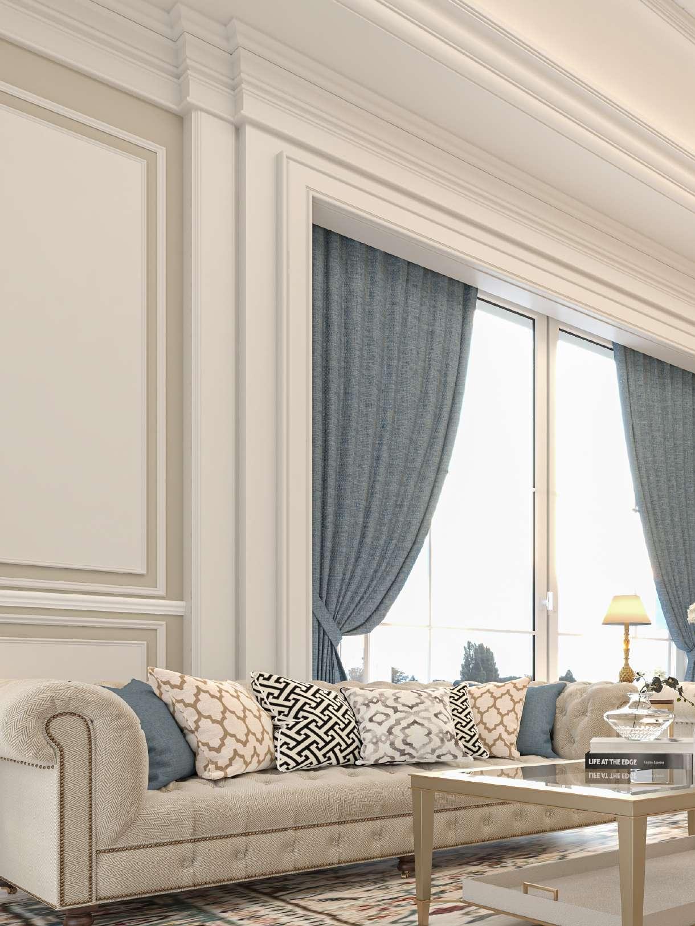
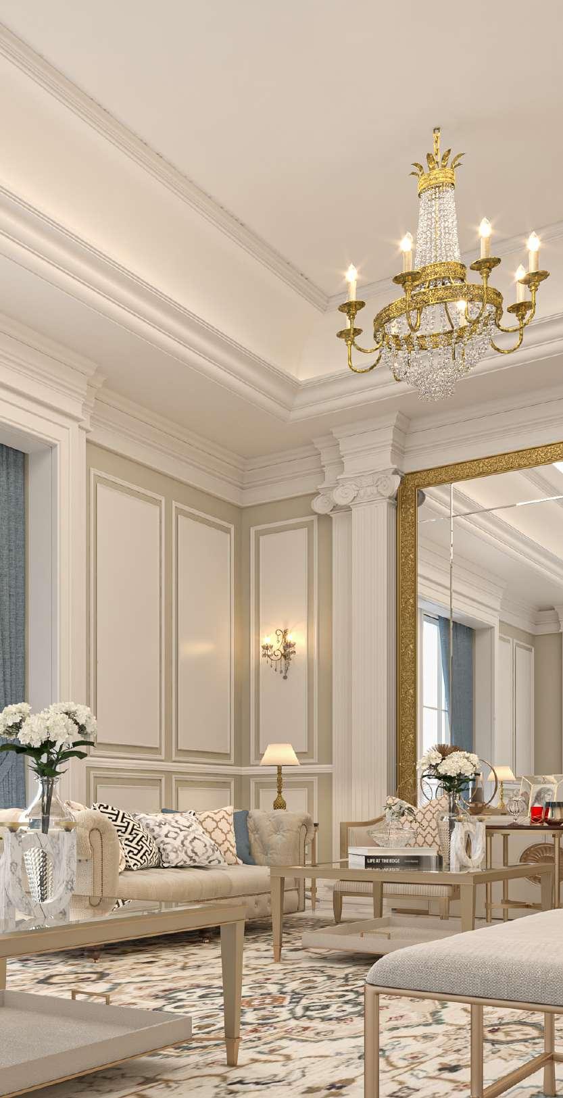
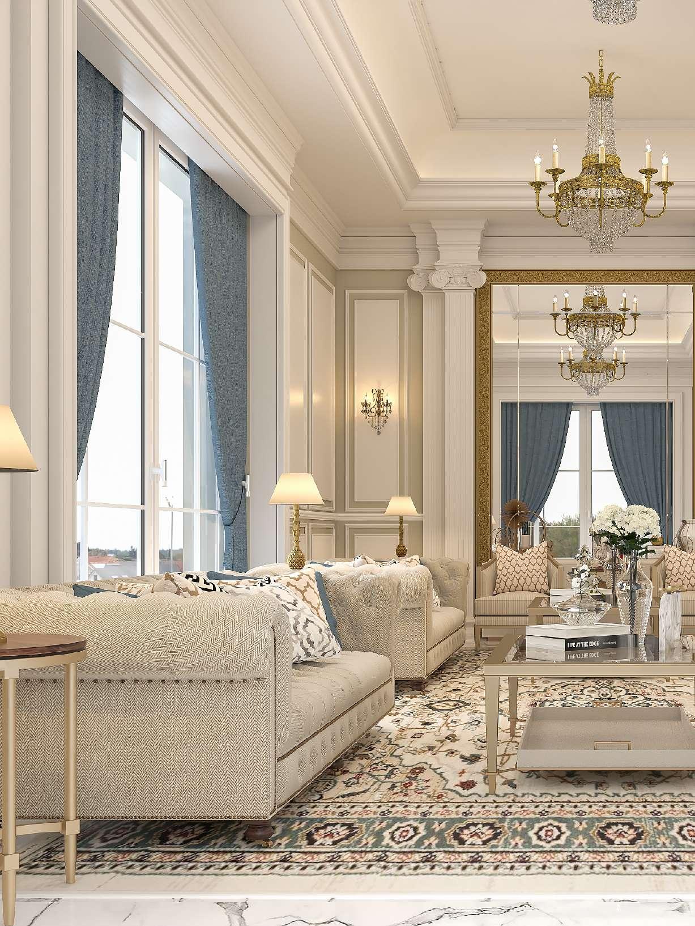
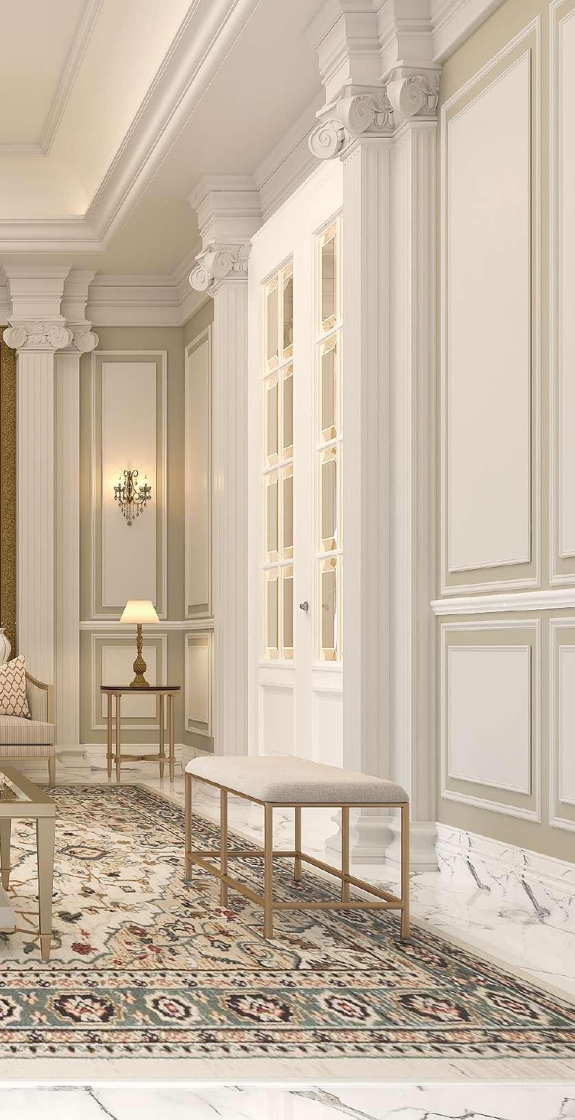
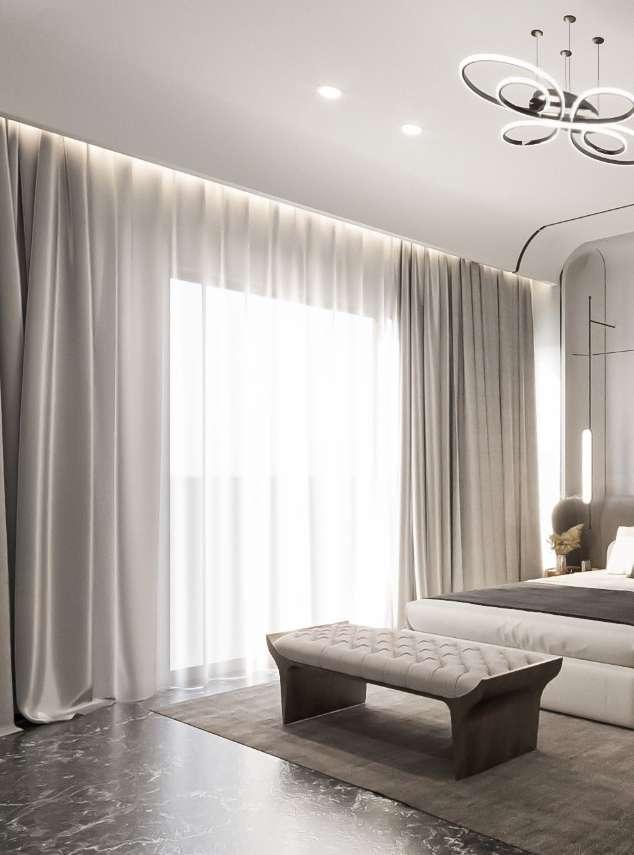

Cheswick manor
VILLA-DELUNA
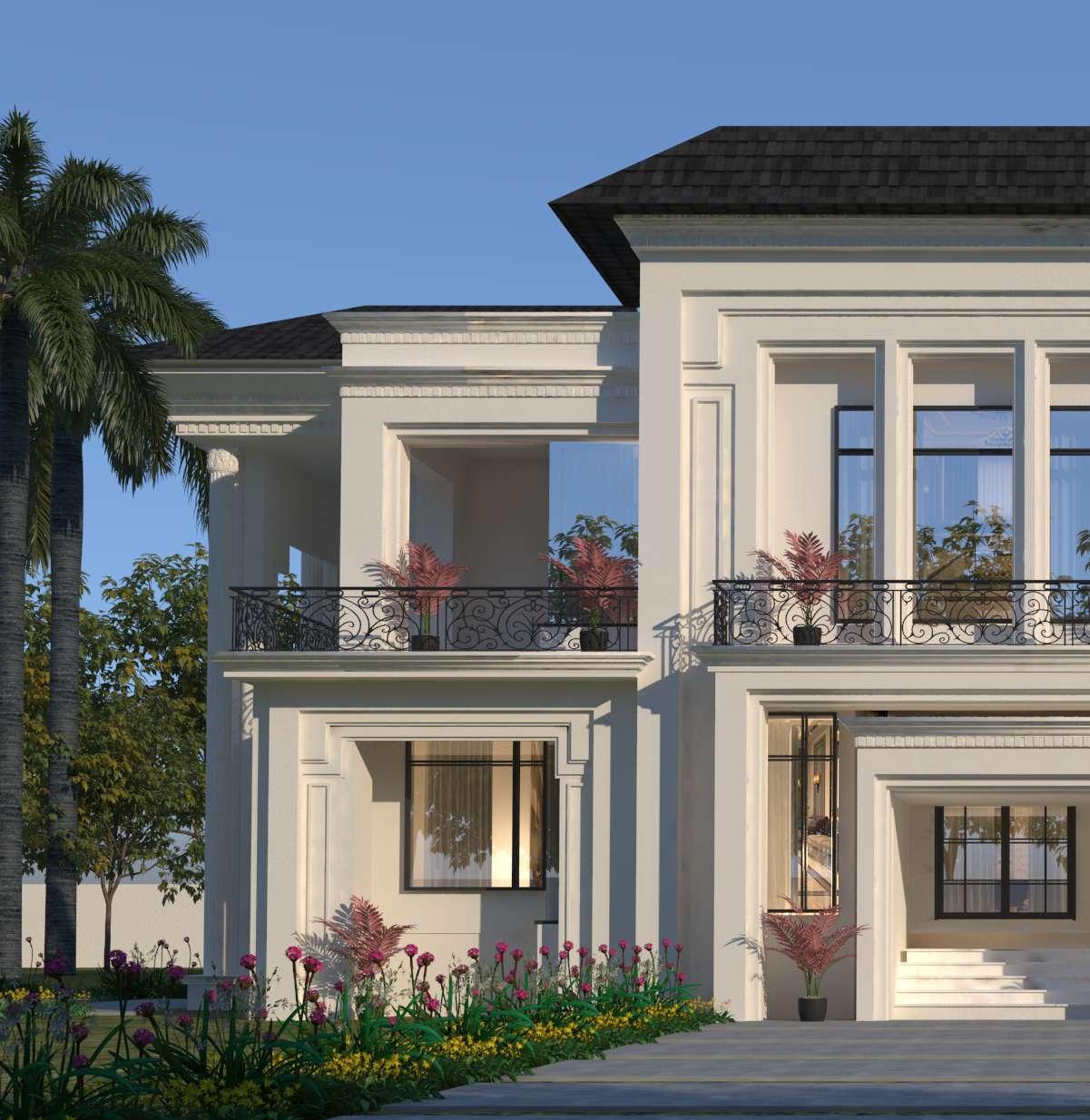
this charming classical residence features a gracefully sloped roof that enhances its timeless appeal The exterior, clad in warm, earthy tones, exudes a sense of welcoming tranquility Rectangular windows punctuate the façade, strategically placed to invite natural light while offering picturesque views of the surrounding greenery Each window is framed with elegant trim, complementing the architectural lines and adding a touch of sophistication to the overall aesthetic This home embodies the perfect blend of simplicity and elegance, makingitanidyllicretreatforthoseseekingcomfortandstyleinaclassicsetting
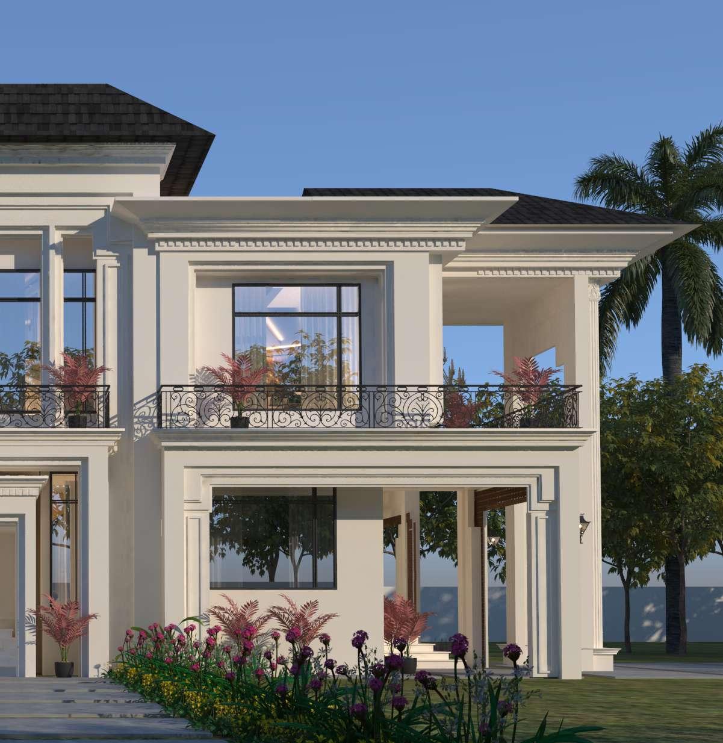
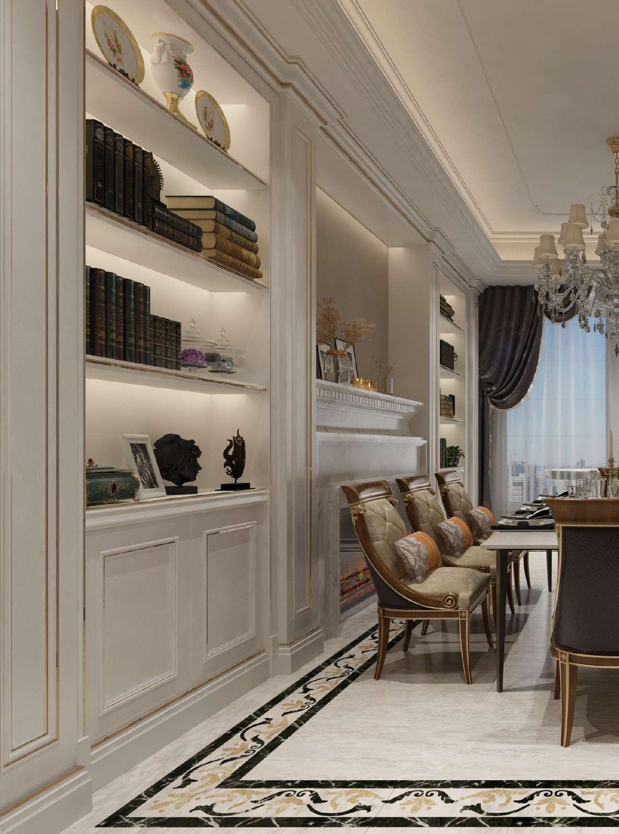
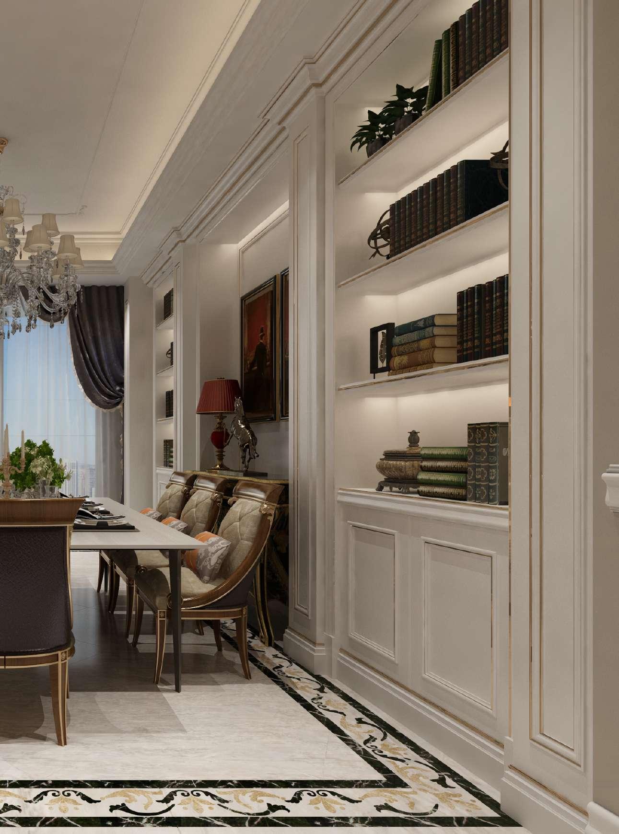
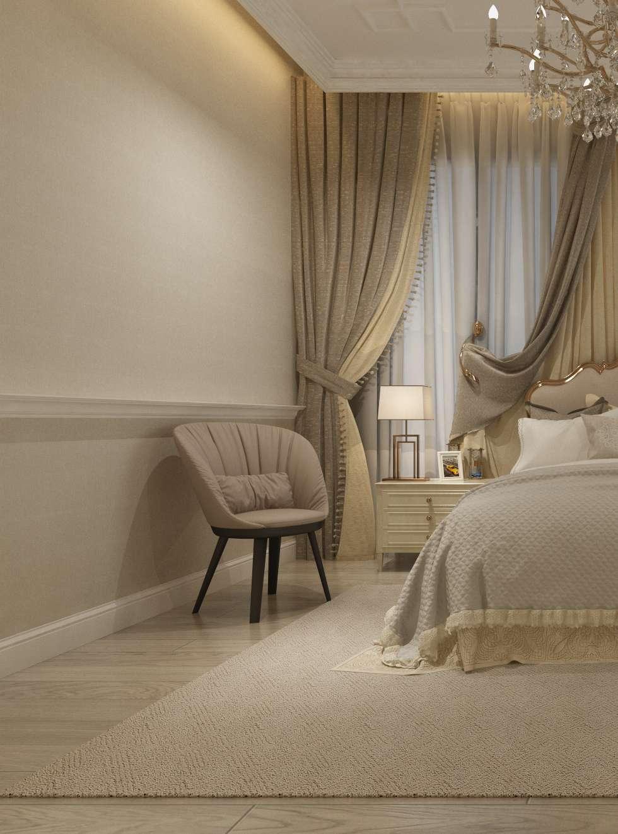
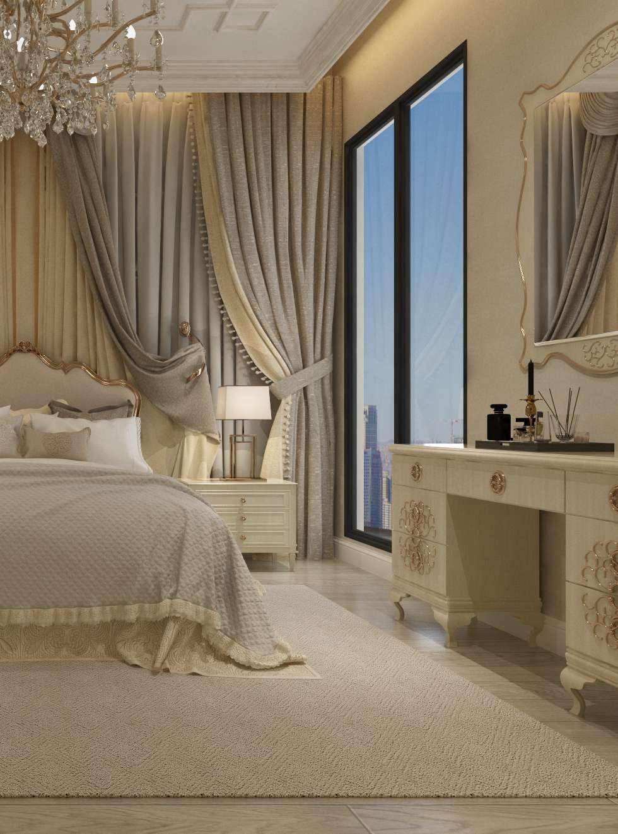
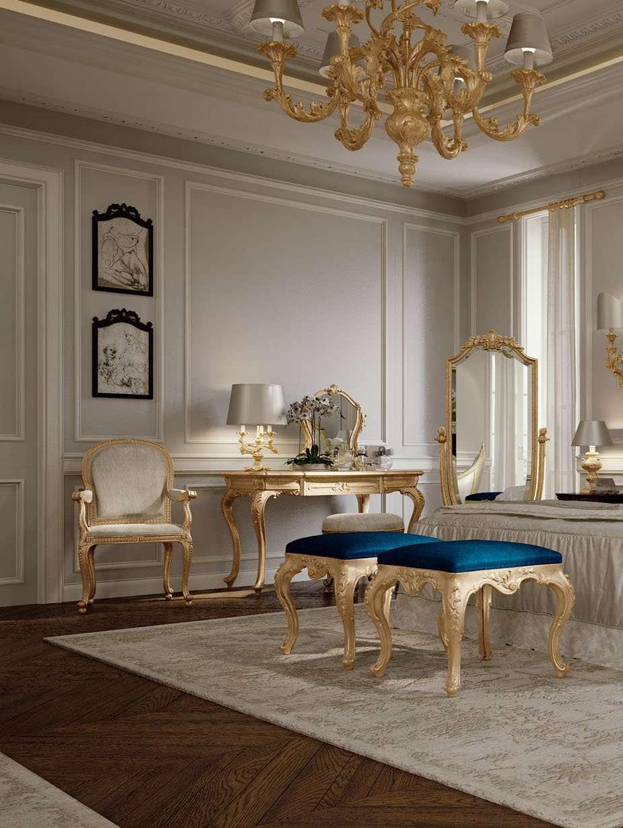
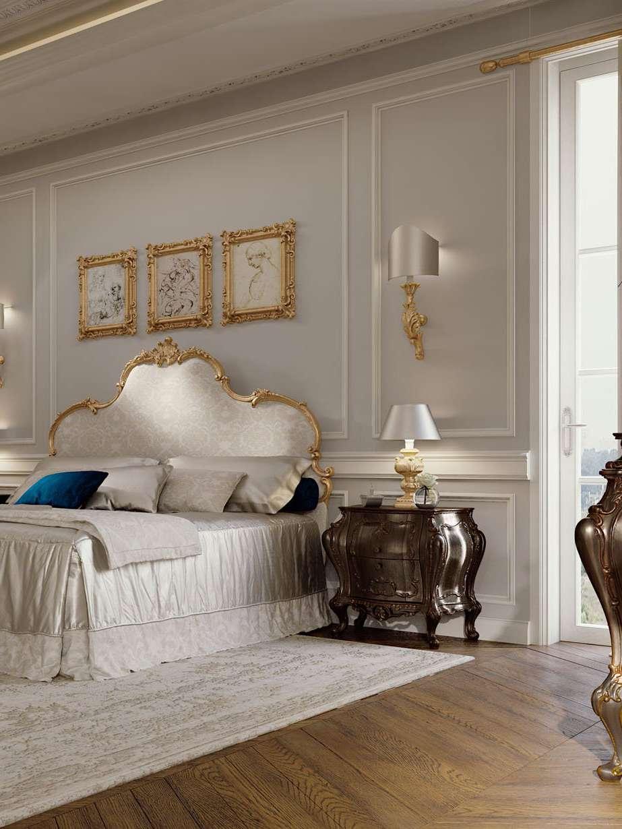
AVELORA HOUSE
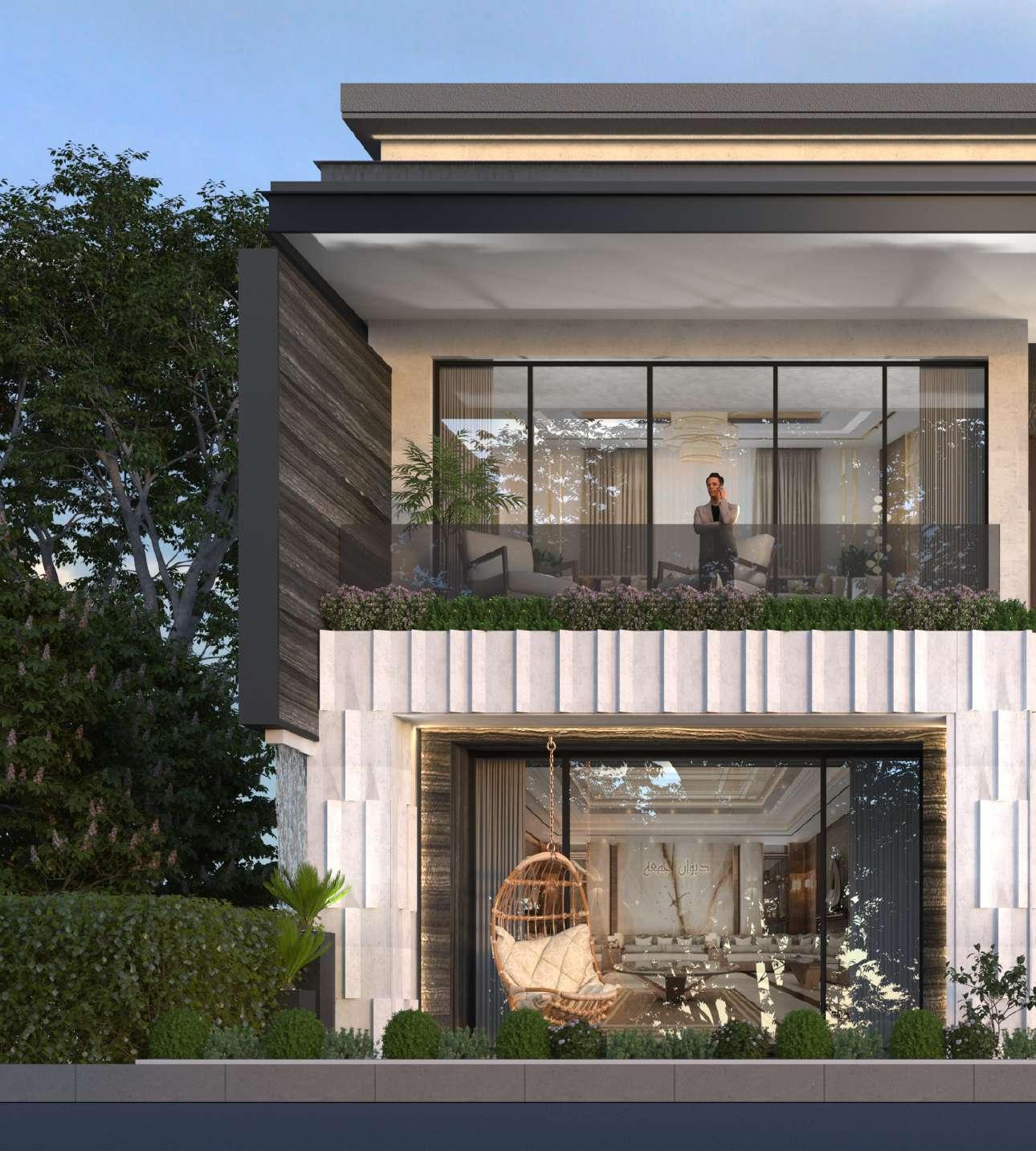
Step into a realm of contemporary elegance with this bold modern residence, where a striking double-height door welcomes you into a grand foyer that sets the tone for the home’s sophisticated design The façade captivates attention with its exquisite white tile, artfully arranged at an angle to create a parametric aesthetic that adds depth and dynamism to one of the block walls. This unique architectural feature not only enhances the visual appeal but also reflects a seamless blend of form and function, making it a true masterpiecethatharmonizesmodernlivingwithartisticflair
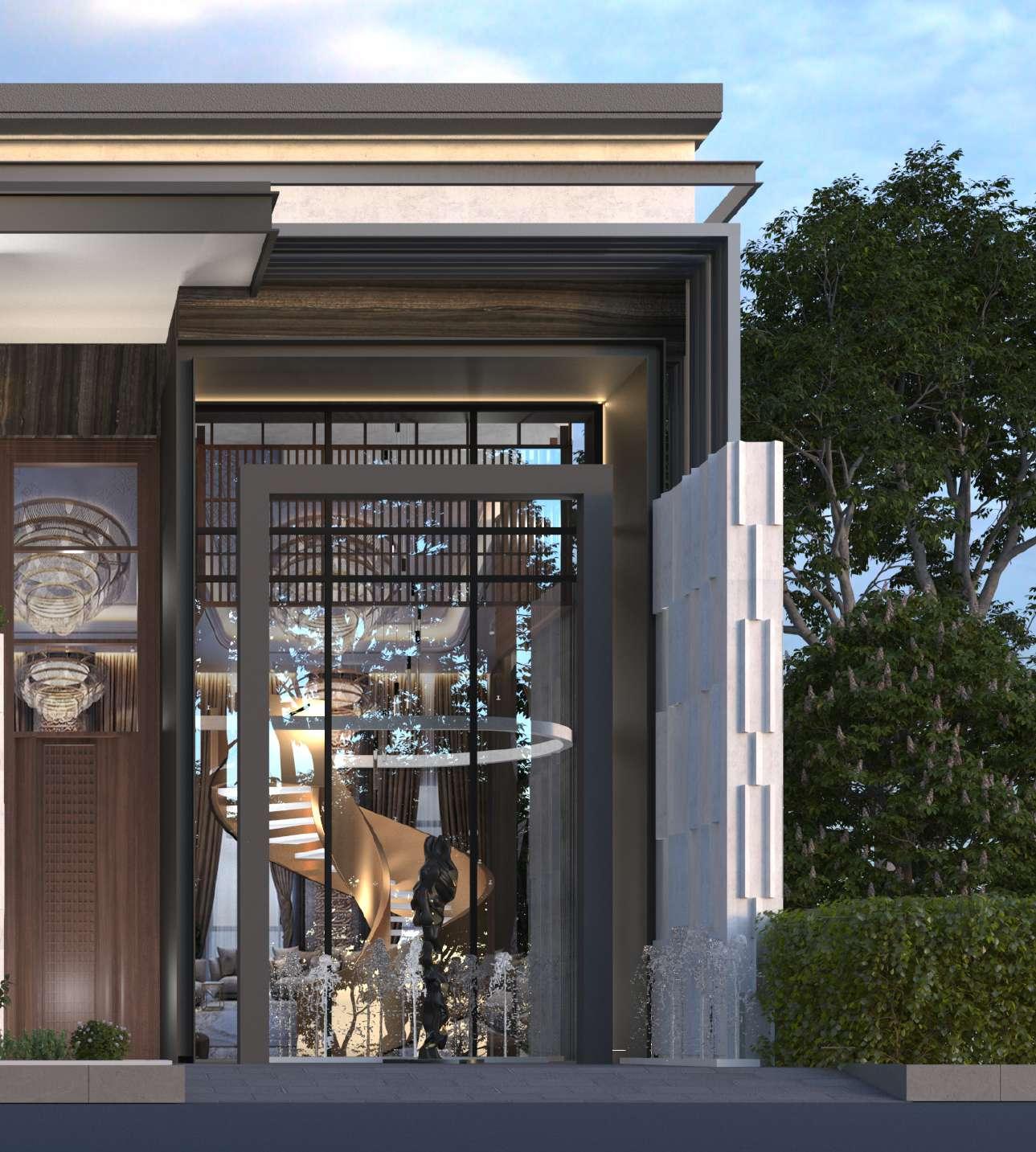
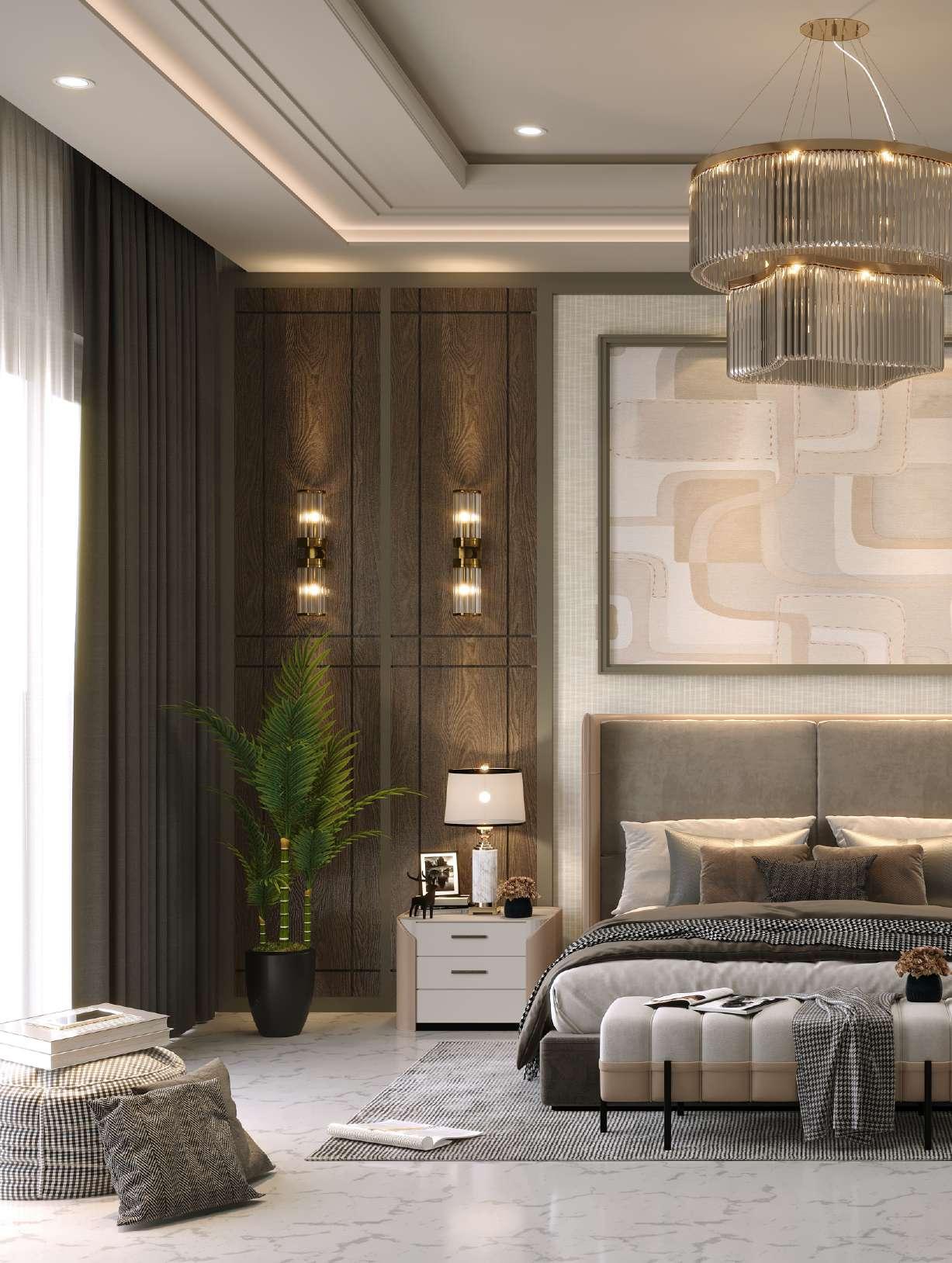
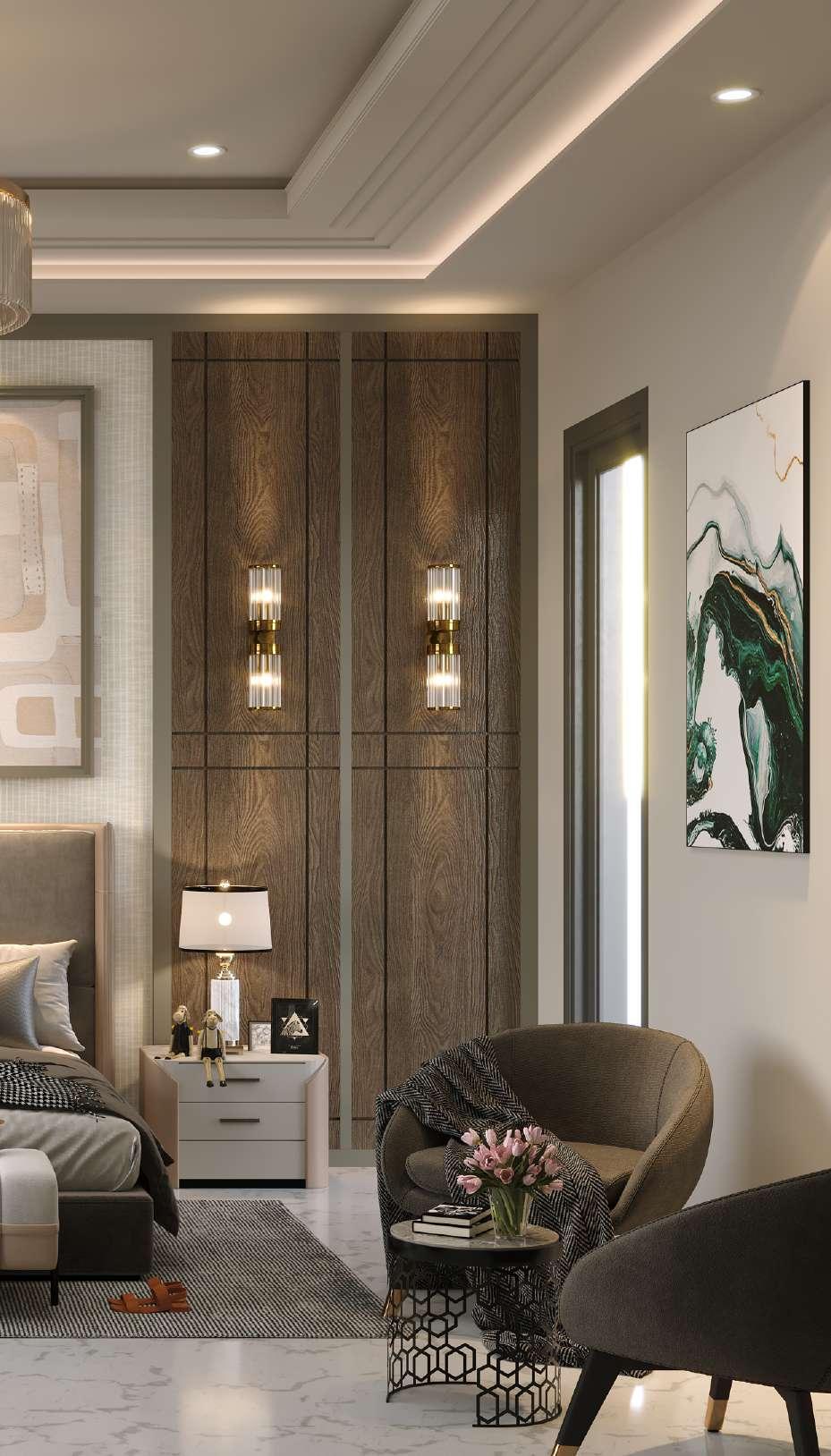
Crown Manor
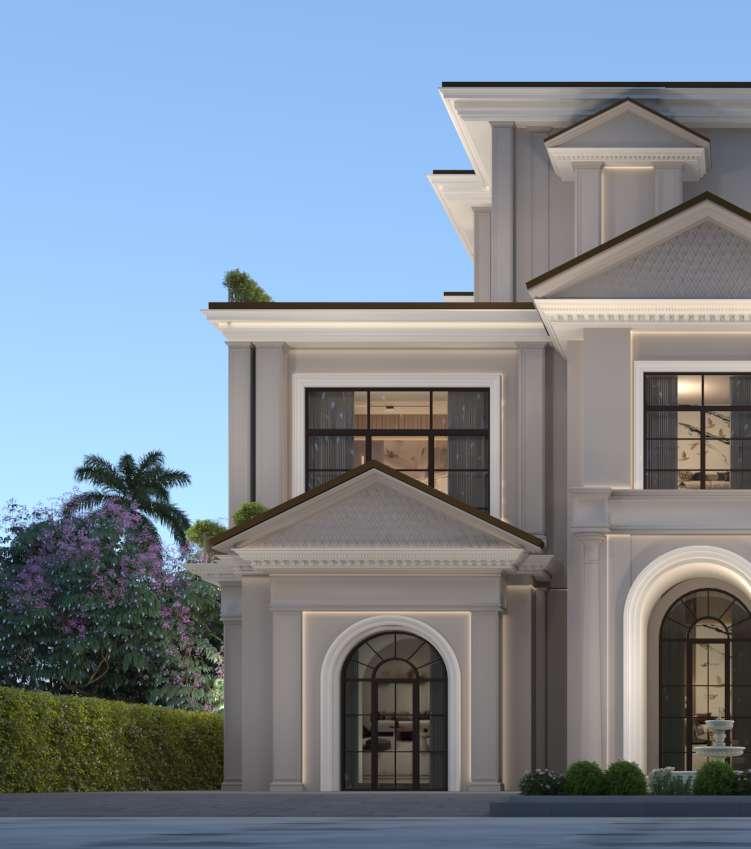
Location - Punjab
Built up Area - 9,244 Sq ft
Architectural style - Classical
Nestled in the heart of modern elegance, this contemporary classical residence captivates with its stunning façade, adorned with multiple gable roofs that rise majestically against the skyline Each gable is a testament to masterful design, creating dynamic visual interest and a
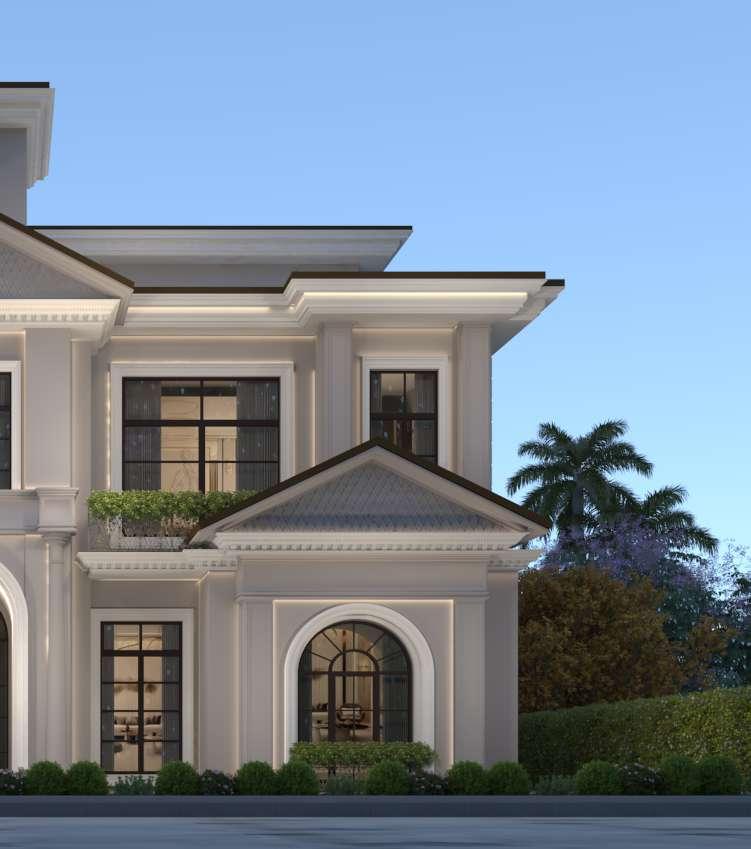
interplay of light and shadows across the
expansive windows invite natural light to fill the interior spaces, forging an inviting connection between the indoors and the lush landscape that surrounds it This architectural marvel not onlypayshomagetoclassicaestheticsbutalso embraces contemporary living, making it a true masterpieceinresidentialdesign
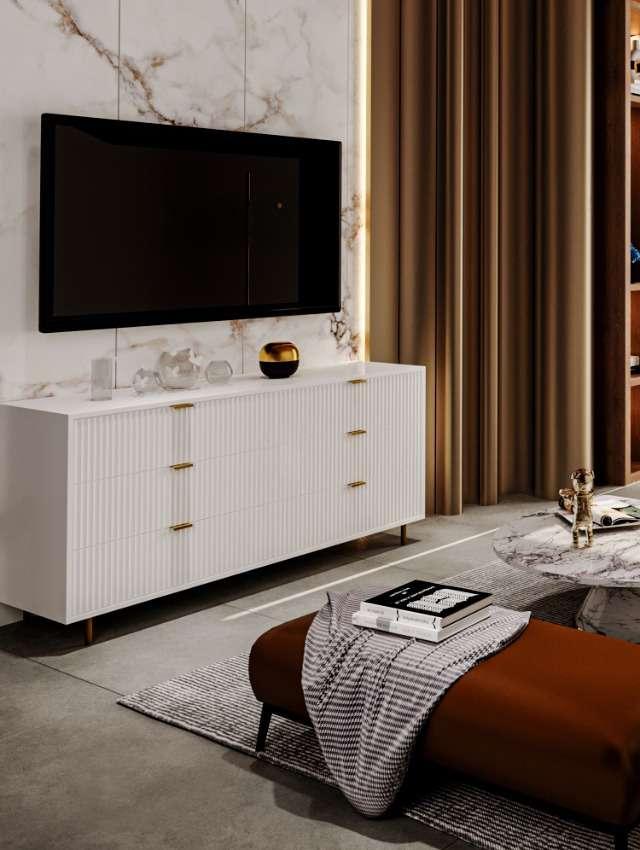
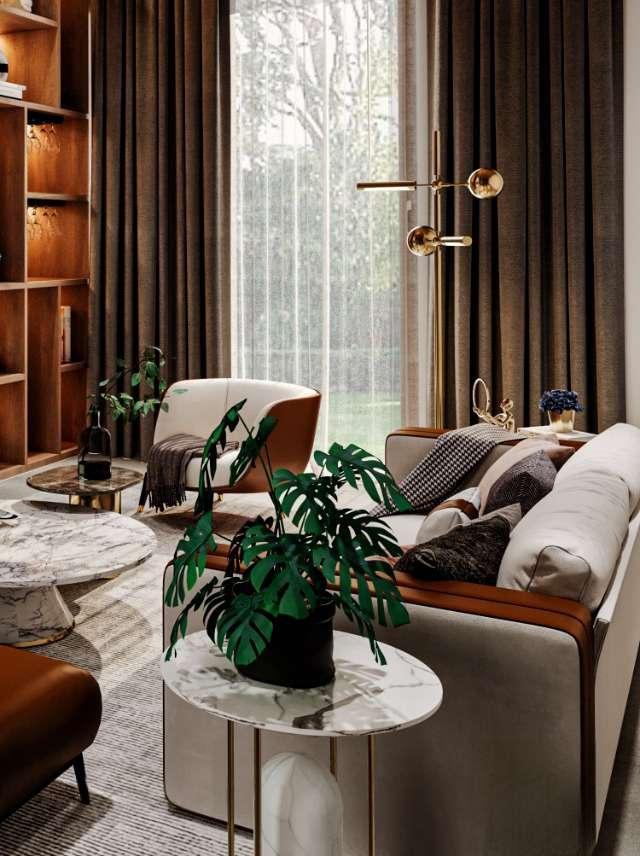
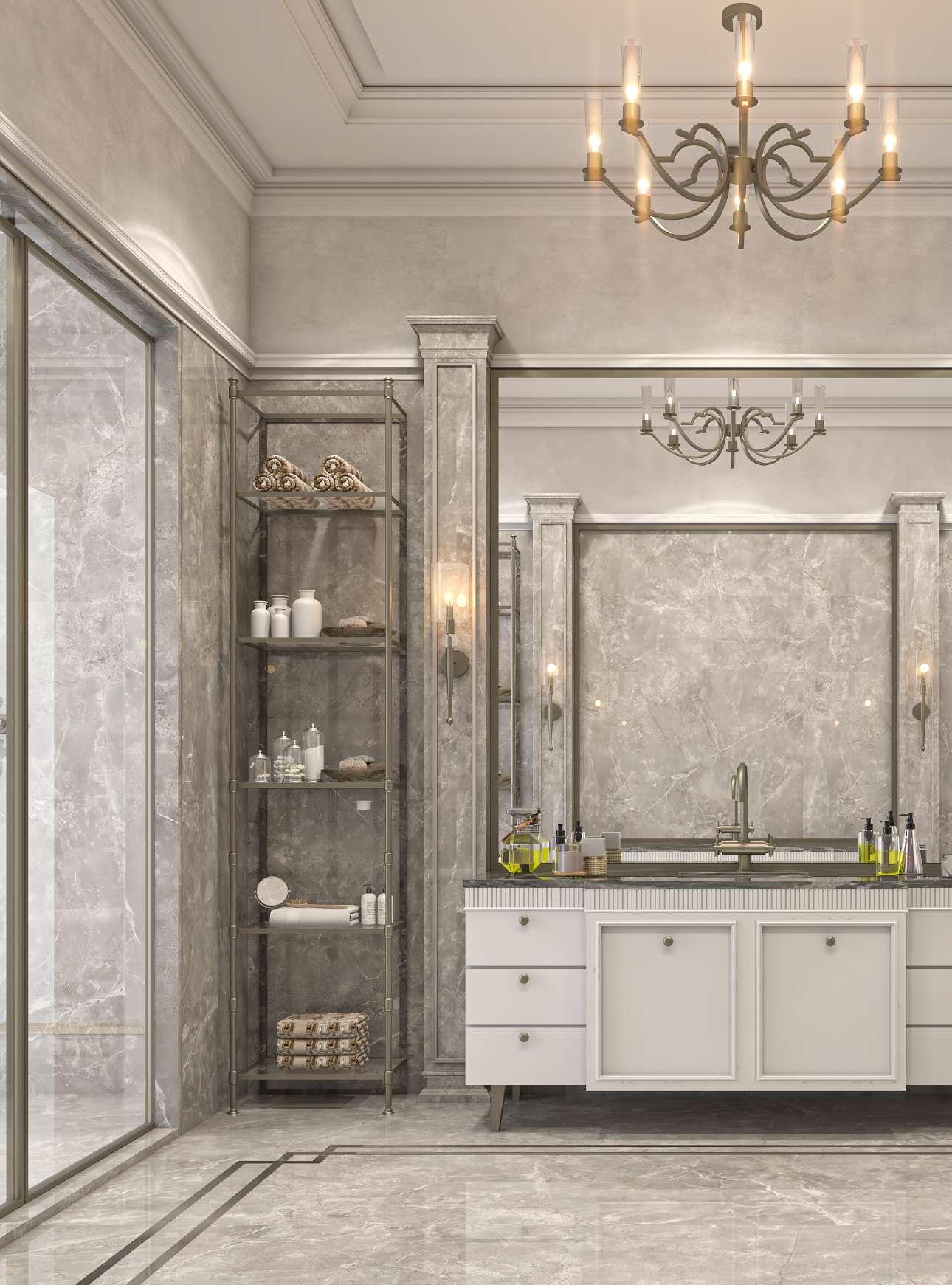
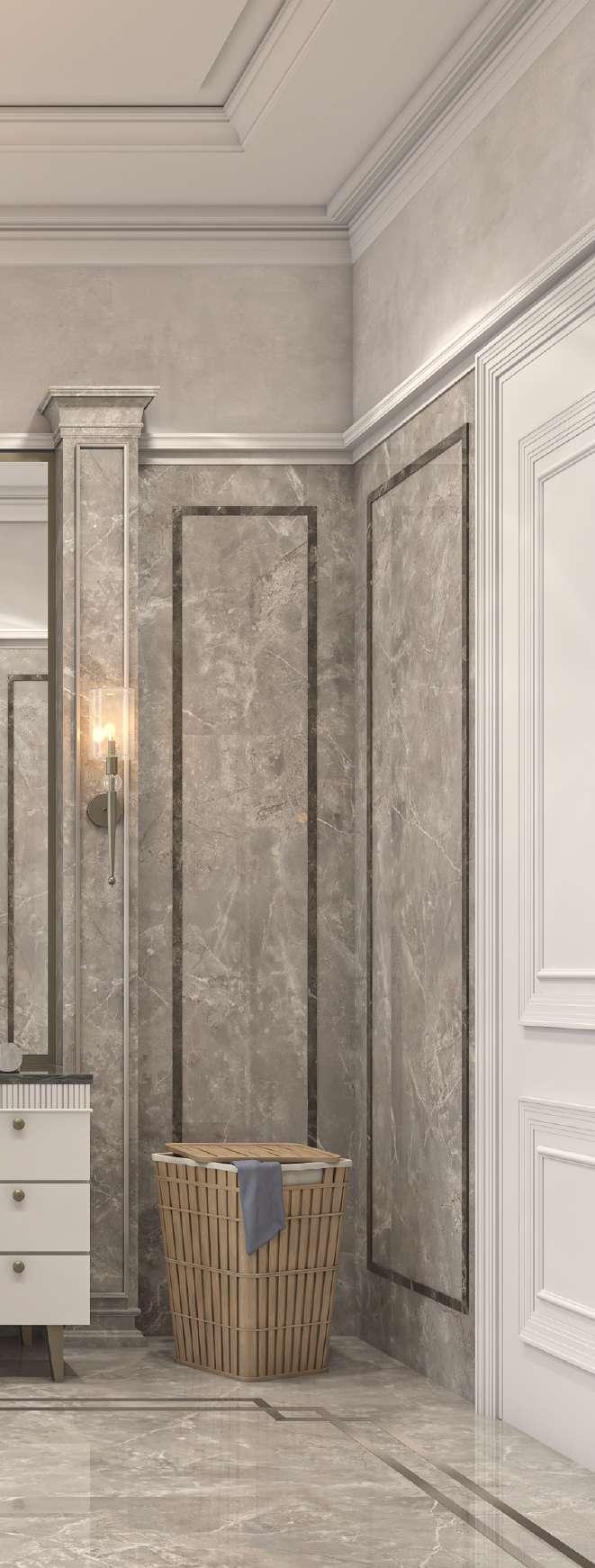
Classico
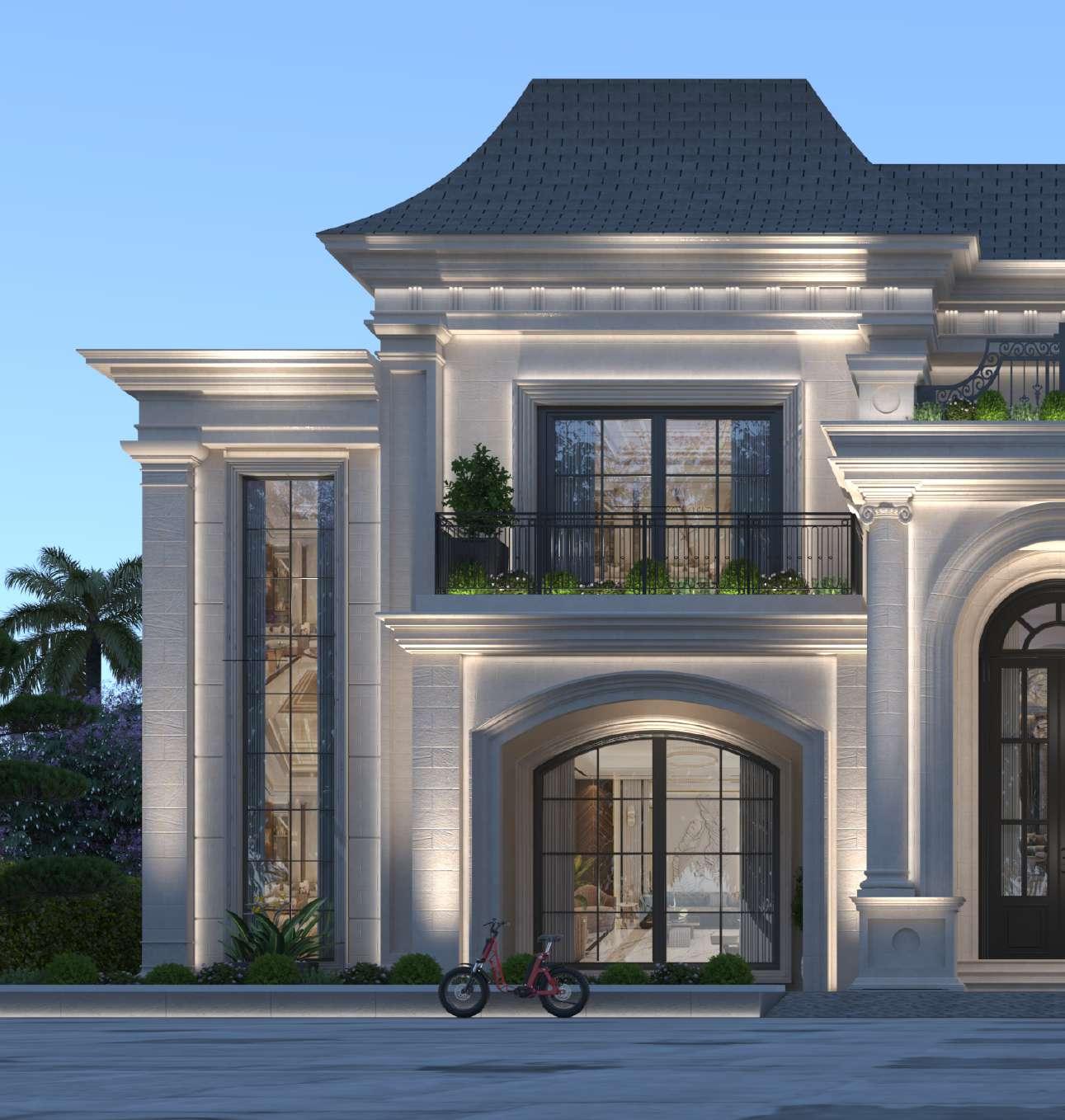
Situated in a breathtaking landscape, the Classico Residence stands as a beacon of elegance, showcasing a harmonious blend of timeless design and luxurious living Rich mouldings adorn its walls, each intricately crafted detail exuding an air of royal charm that transports guests to a bygone era of grandeur The villa's spacious interiors are bathed in natural light, highlighting the opulent furnishings and sophisticated decor that define its exquisite aesthetic Lush gardens envelop the property, offering a serene escape that complements the sophistication within, makingtheClassicoResidencenotjustahome,butasanctuaryofrefinementandgrace
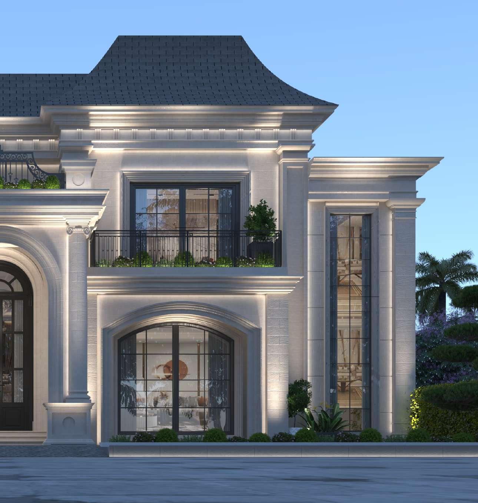
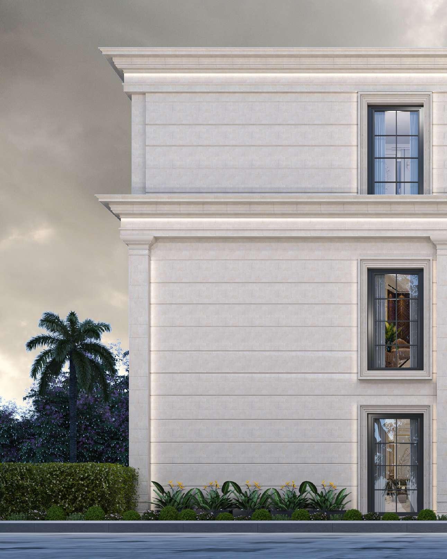
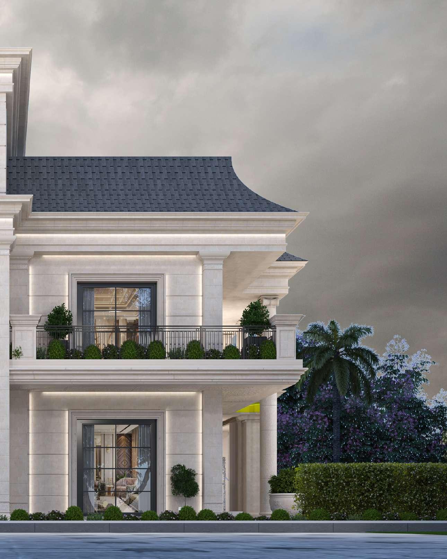
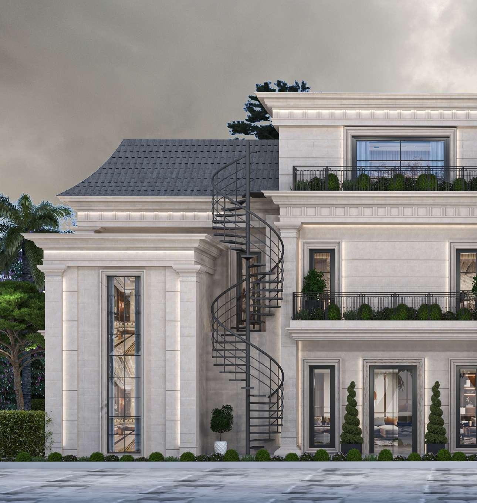
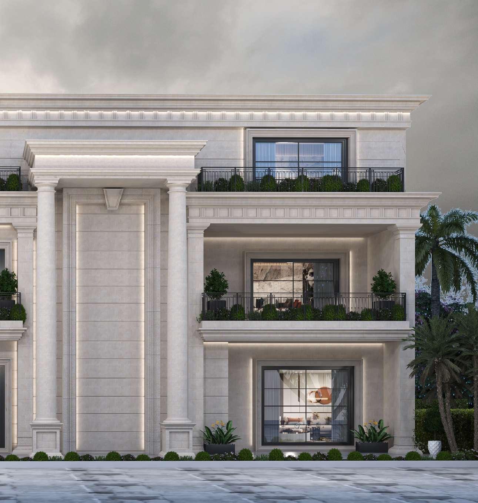
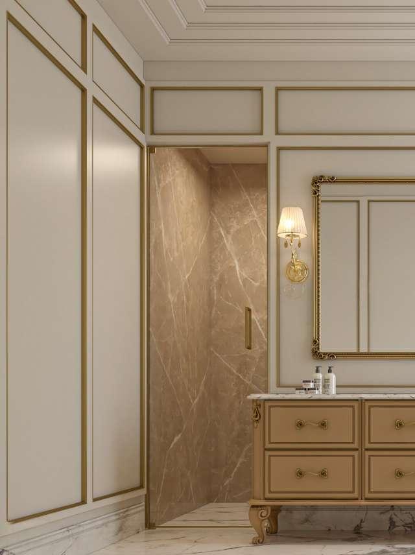
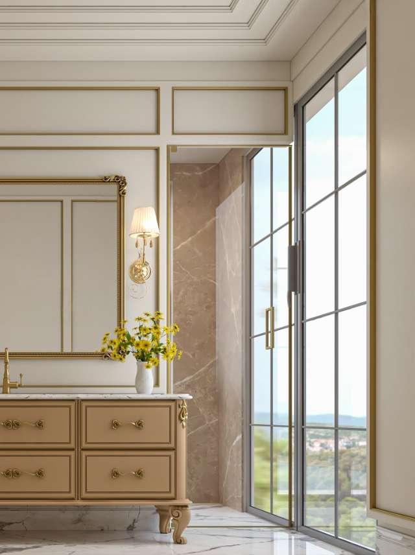
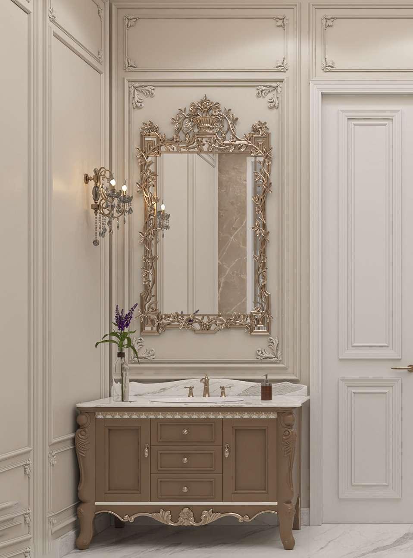
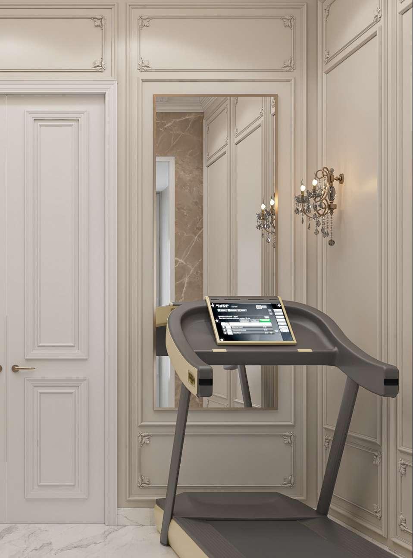
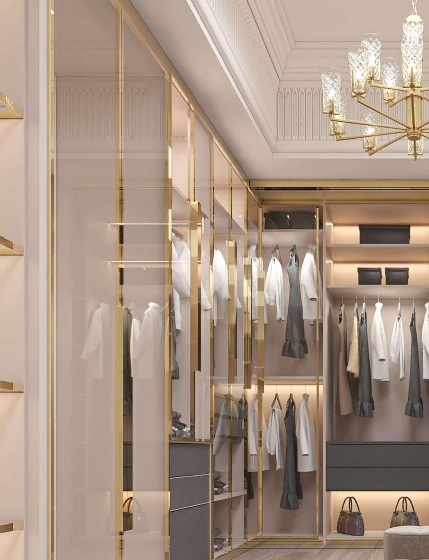
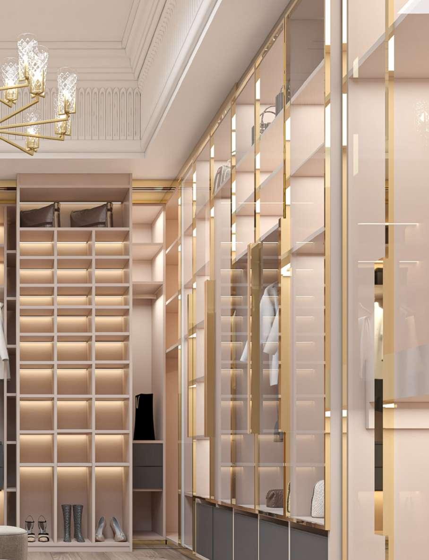
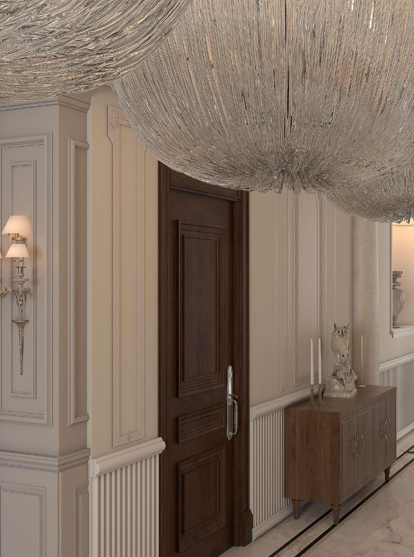
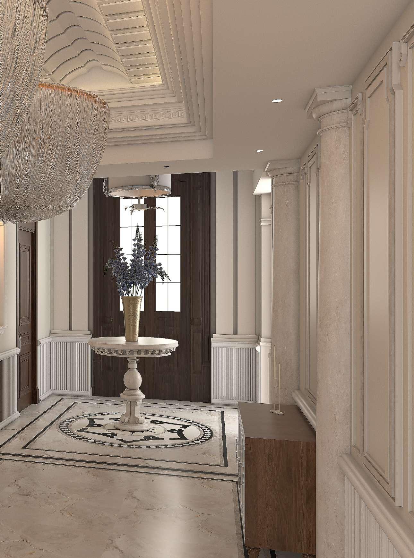
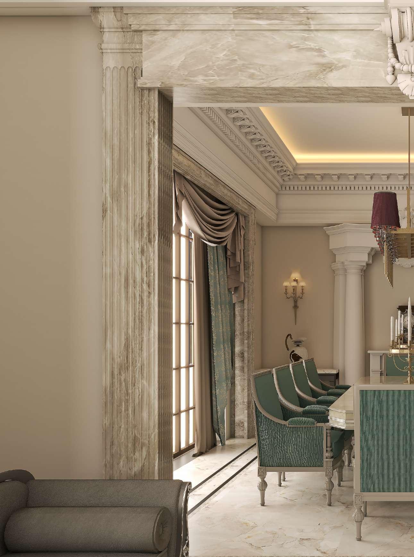
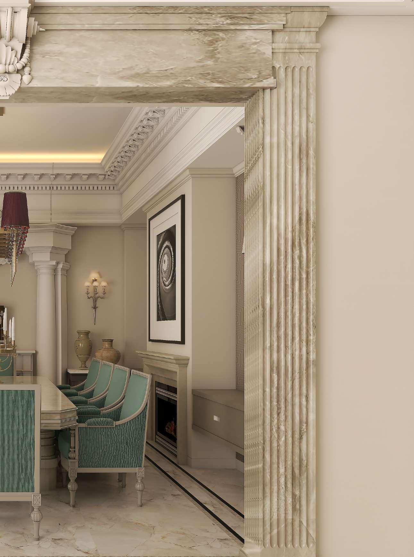
VILLA Posse
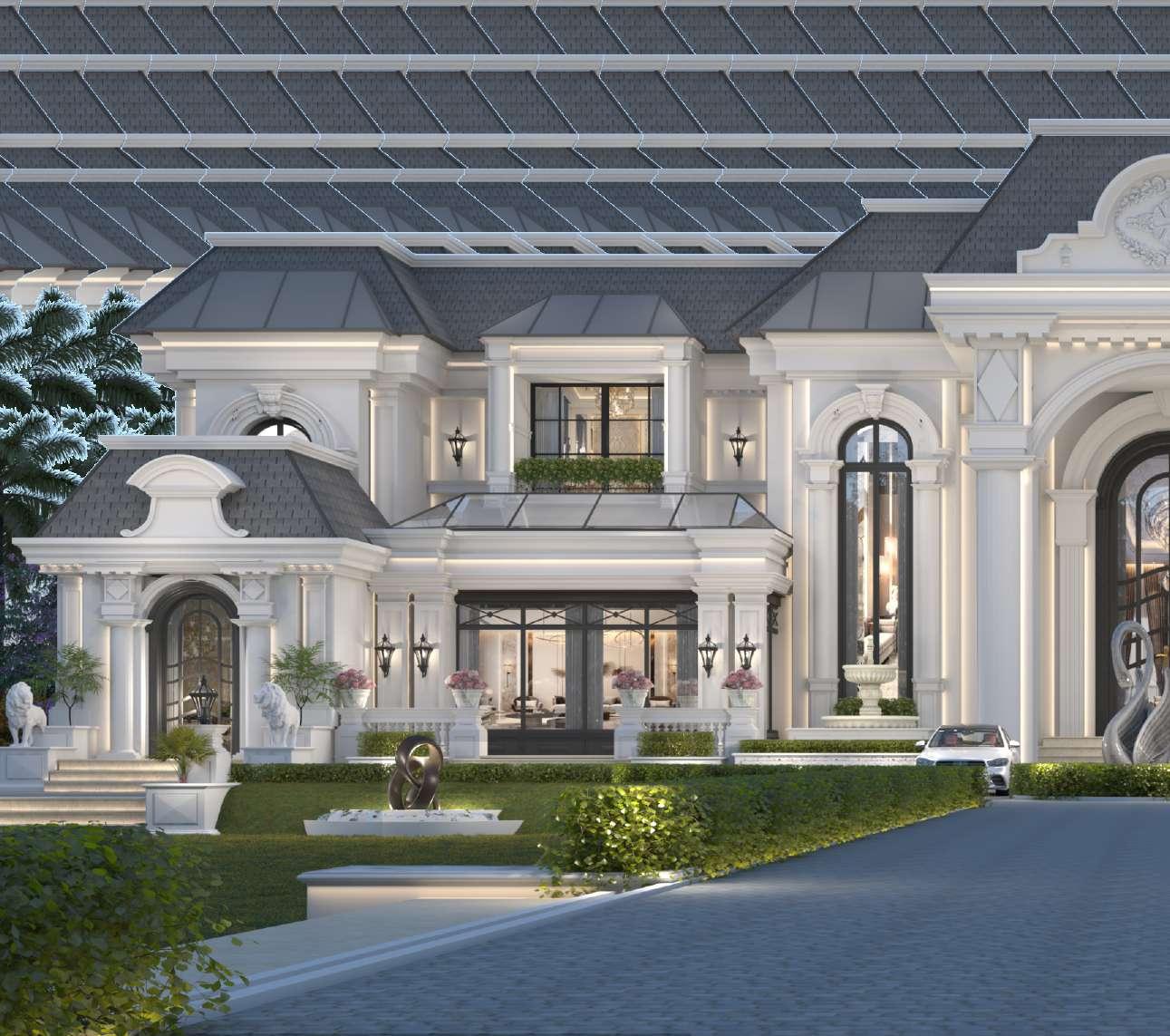
Location - Karnataka | Built up Area - 45,000 Sq ft | Architectural style - Classical
An opulent and elegant villa exterior inspired by the neoclassical style of Versailles, featuring a grand entrance with symmetrical windows, intricate details, and lush gardens
The design exudes luxury and sophistication, with white walls, black tiles on the roof, arched doorways, and large statues at its front gate, creating a regal atmosphere
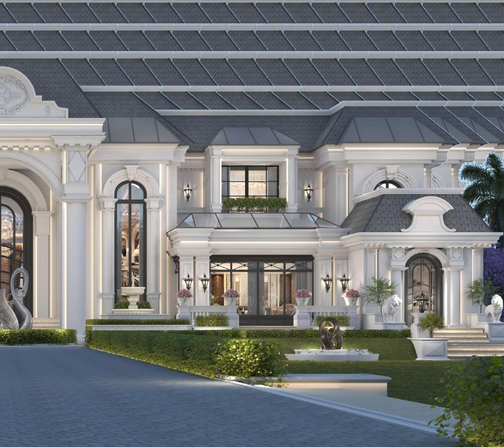
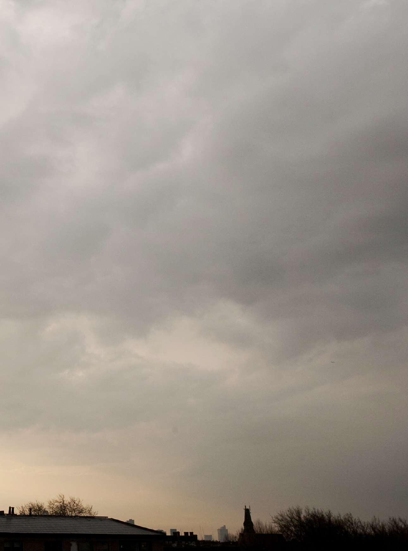
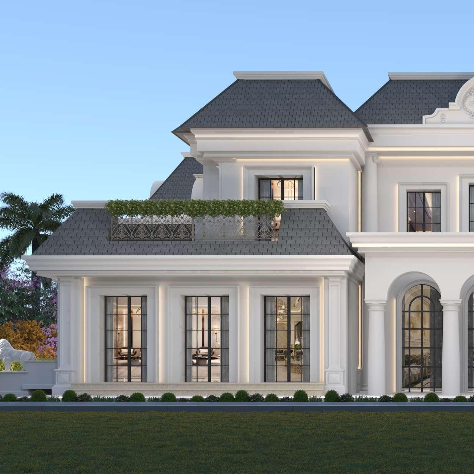
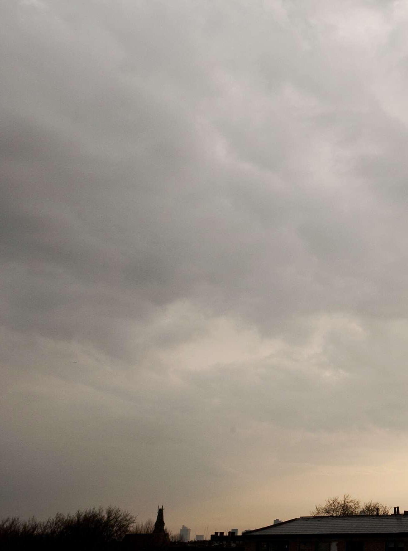
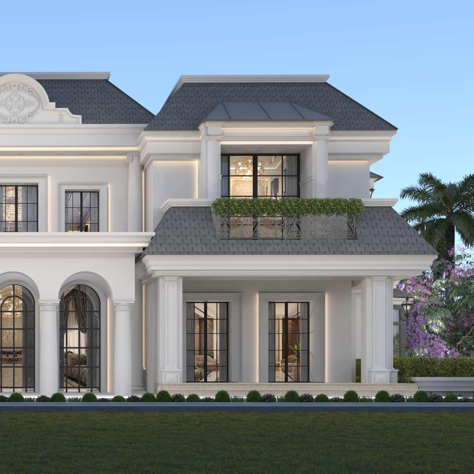

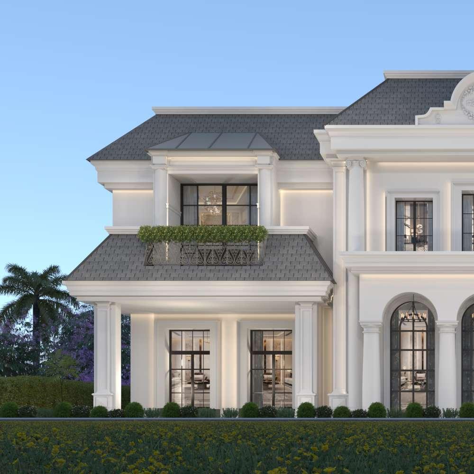

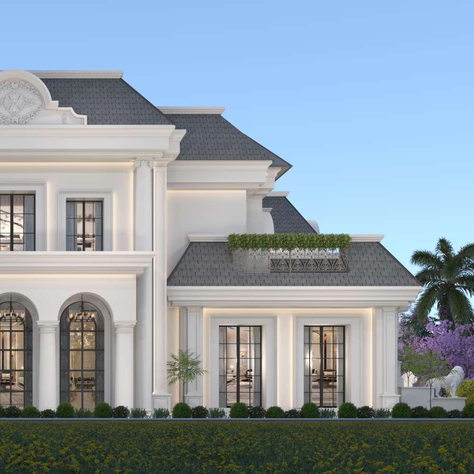

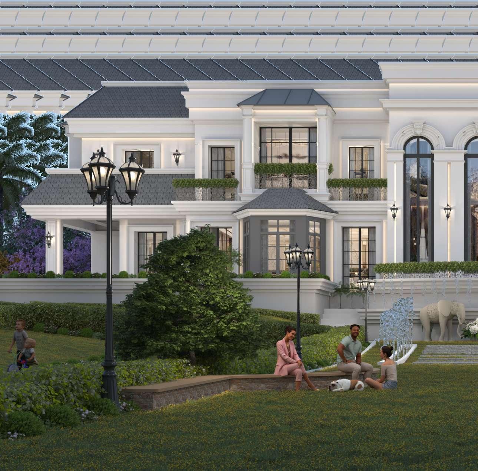


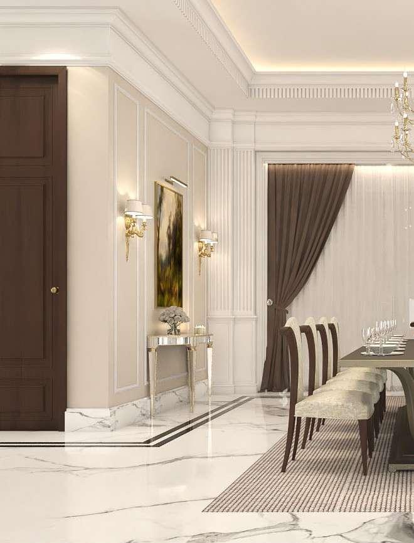
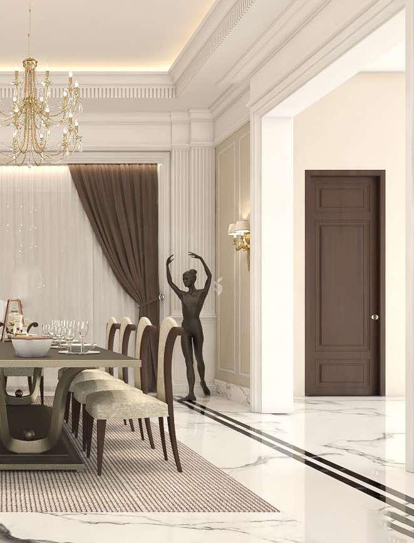
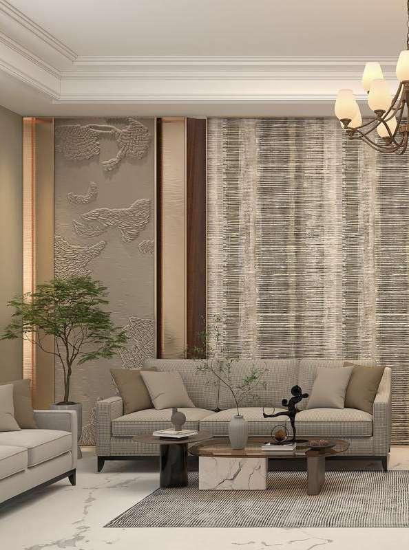
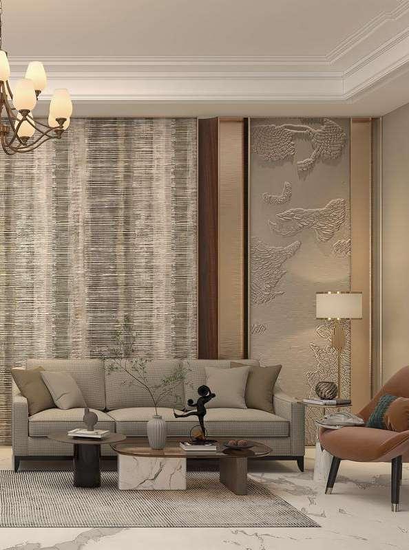
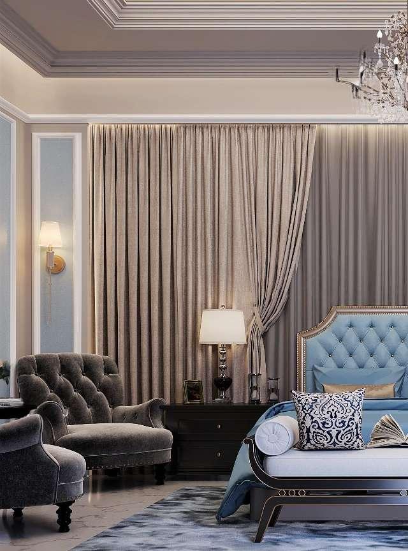
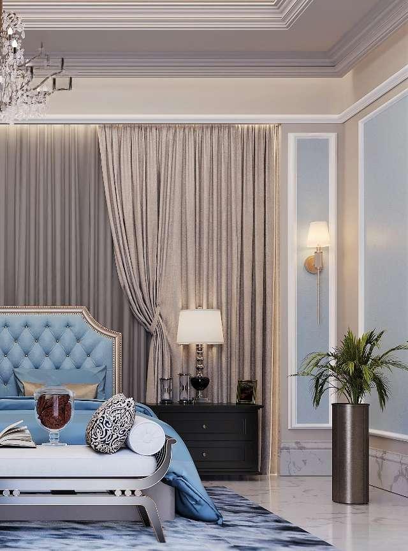
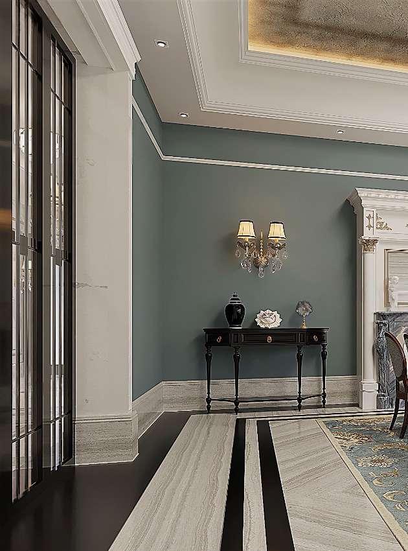
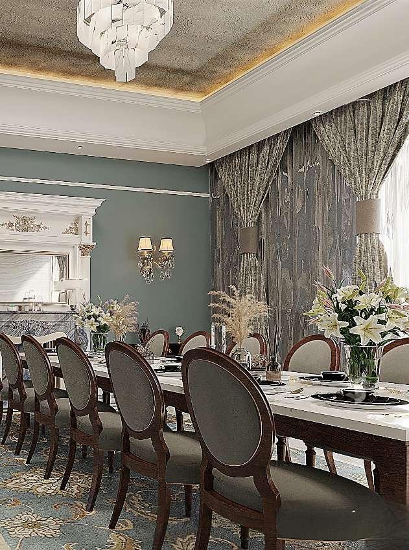


VILLA BARDINI
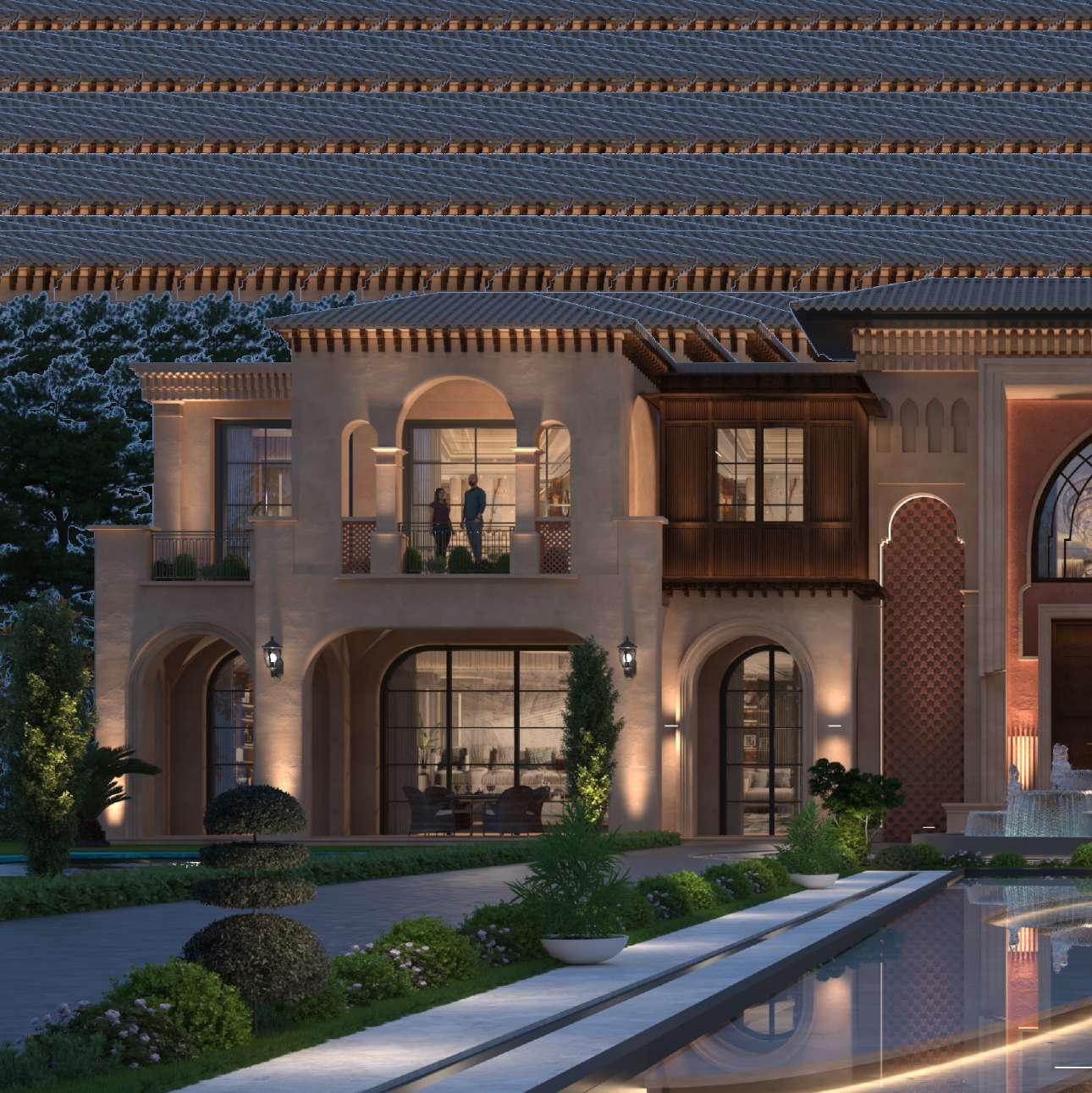
Location - Udaipur | Built up Area - 15,597 Sq Ft | Architectural style - Neo Classical
Nestled in the heart of Tuscany, Villa Bardini stands as a timeless masterpiece of architectural elegance, showcasing the region's rich heritage Its grand facade features exquisite beige stonework, accentuated by a striking central double-height opening that invites natural light into its luxurious interior Adorned with gracefully arched entries, the villa seamlessly blends classicTuscan design with modern sensibilities, creating a captivating aesthetic that enchants visitors Surrounded by lush gardens that cascade down the hillside, Villa Bardini offers not just a stunning visual experience, but also a serene escape into the beauty of the Italian
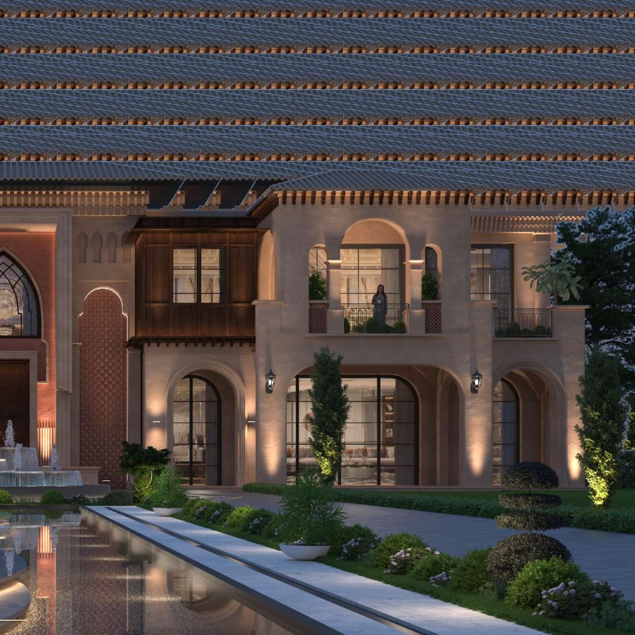
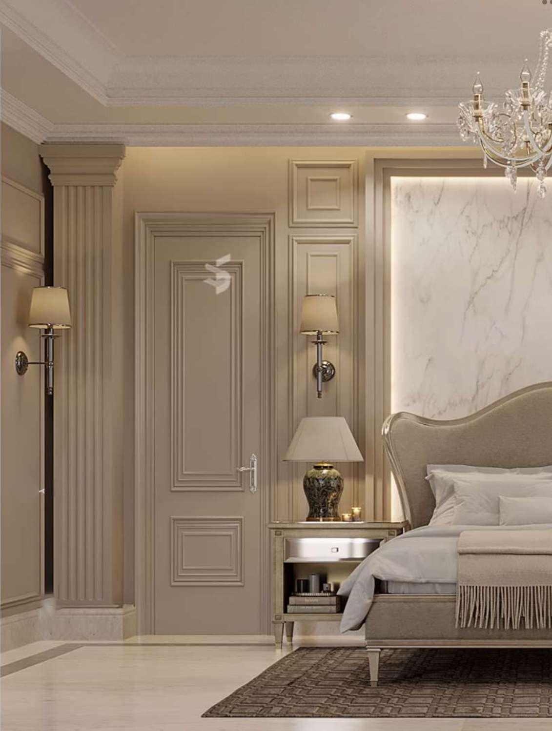
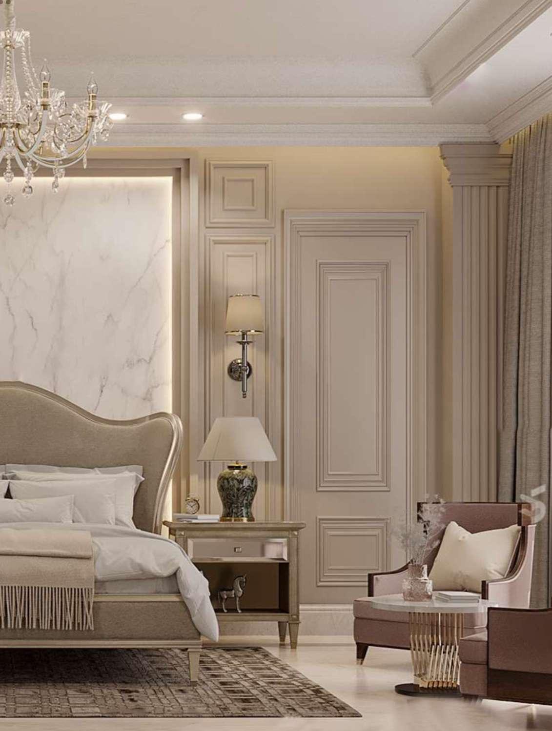
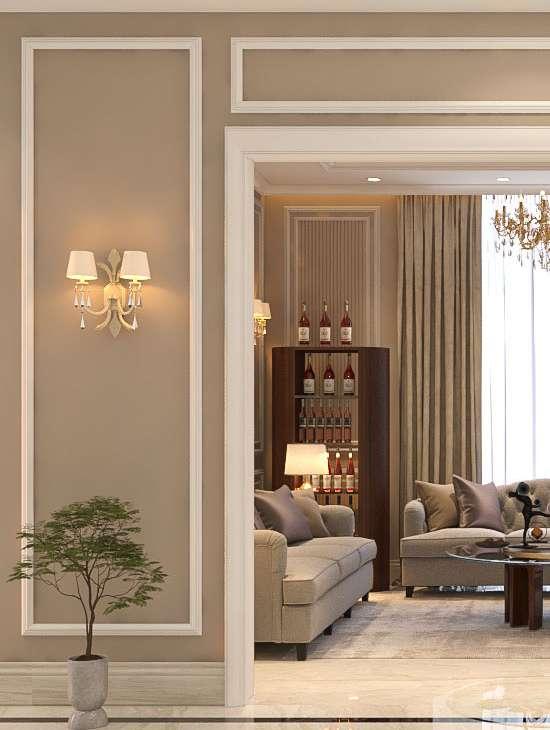
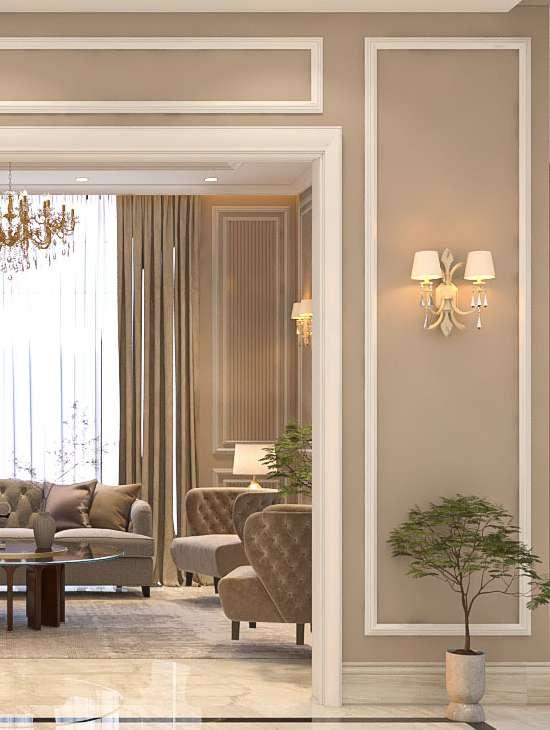
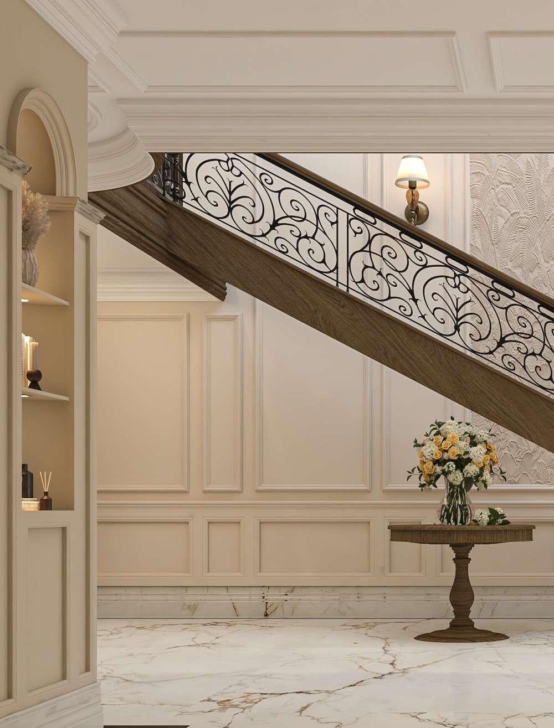
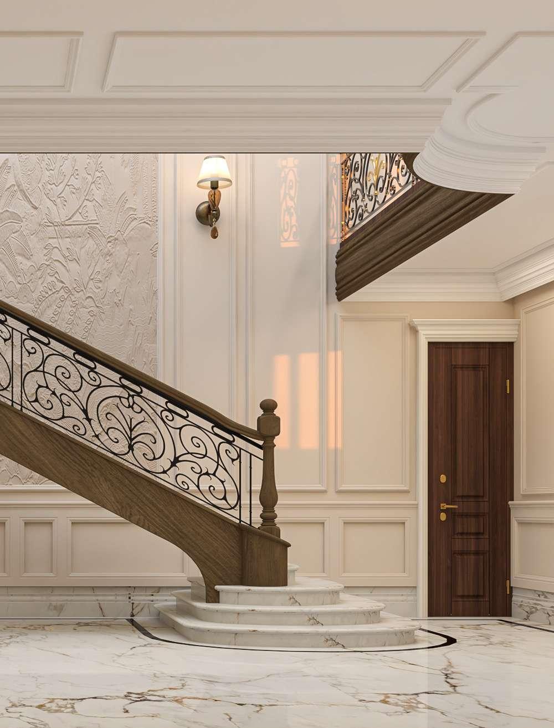
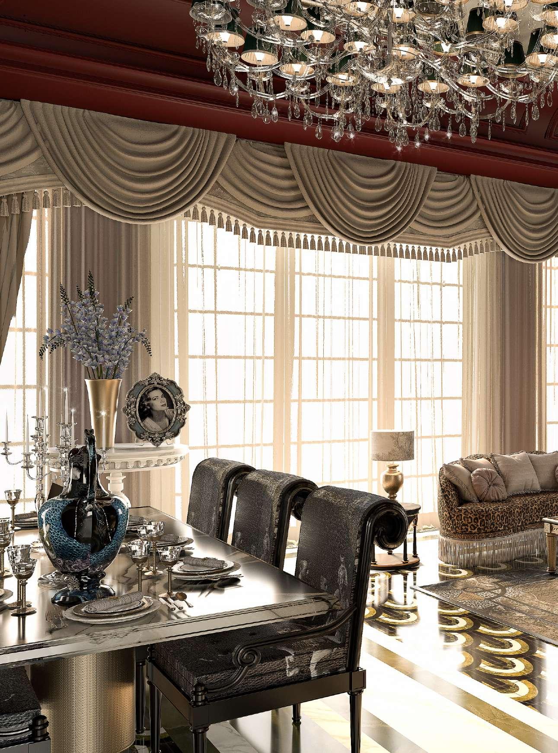
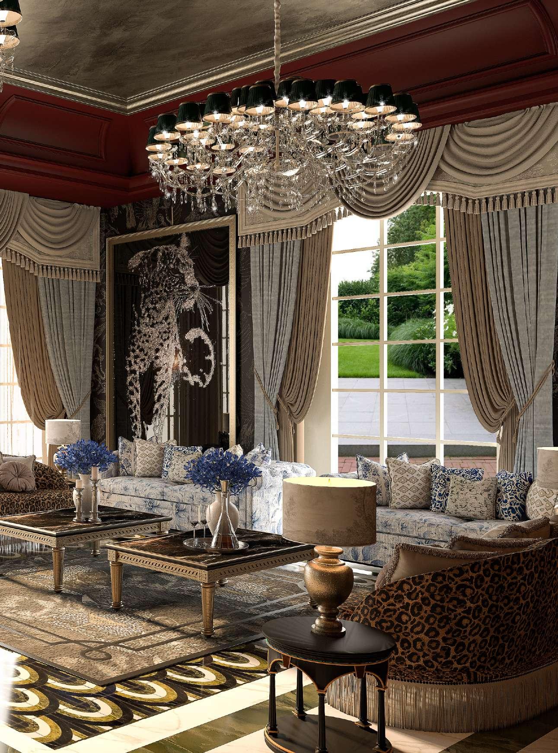


The Vanguard
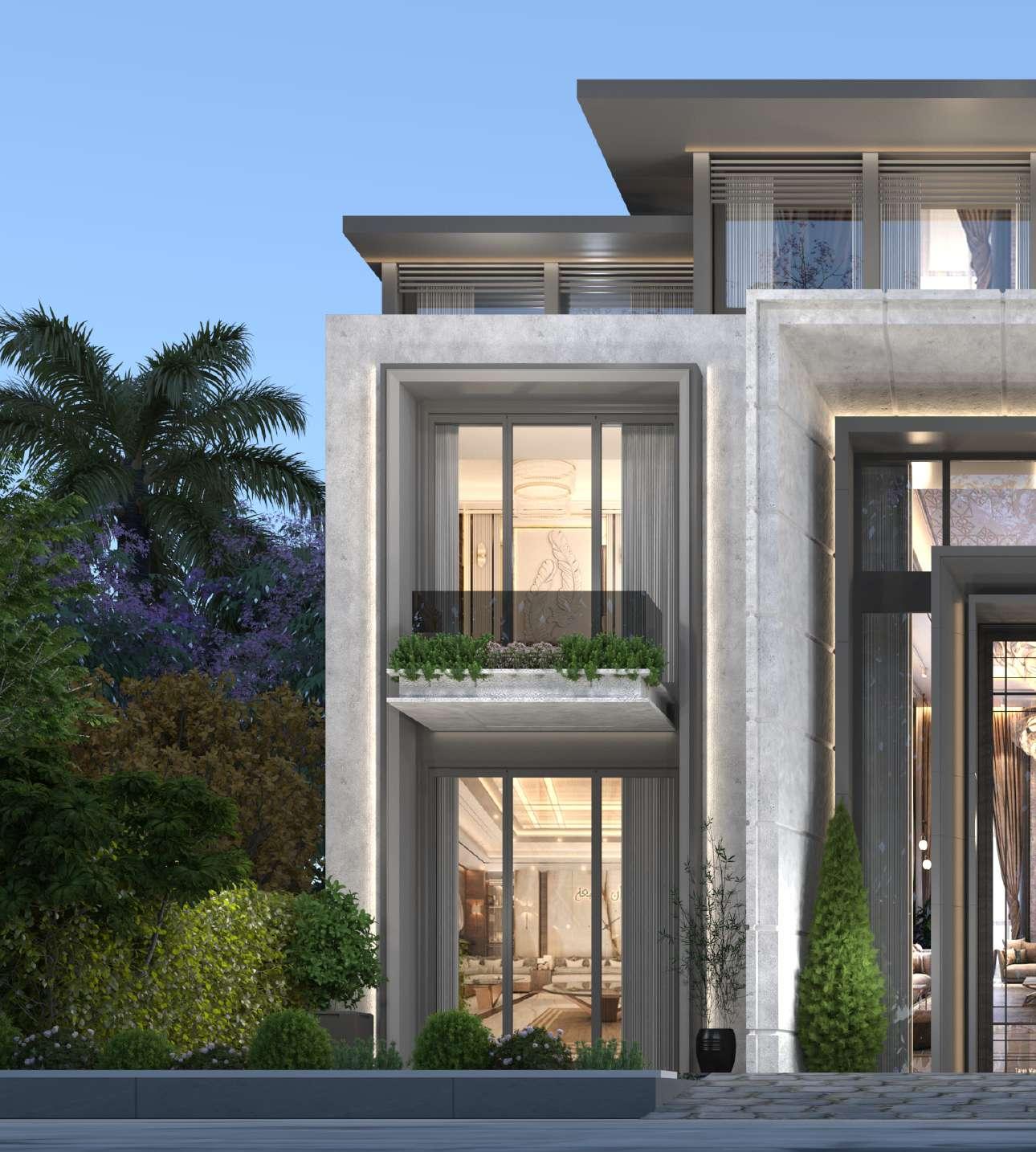
This modern residence showcases contemporary elegance with its striking facade of multiple frames and expansive glass panels The design seamlessly blends indoor and outdoor spaces, offering stunning views and abundant light With sleek lines and a minimalist approach, the interior features luxurious finishes and an open-concept layout, makingitastunningstatementofmodernliving
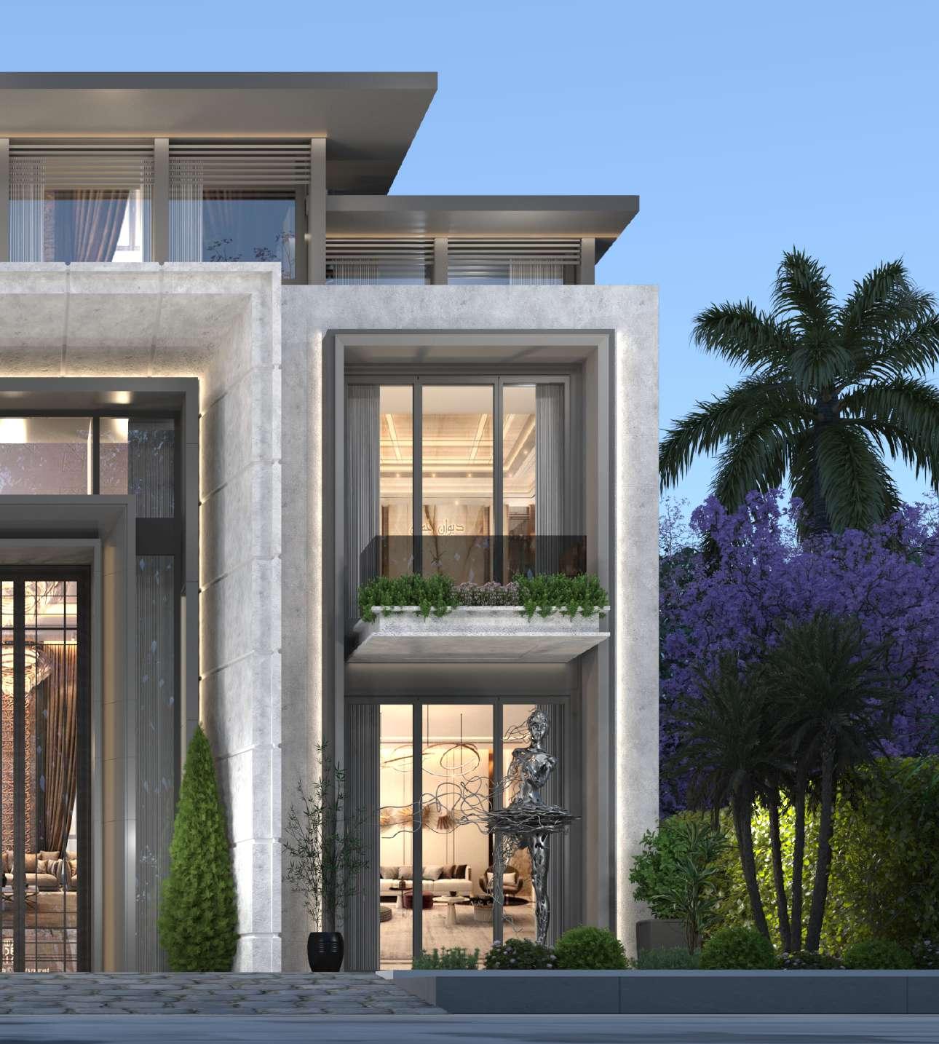
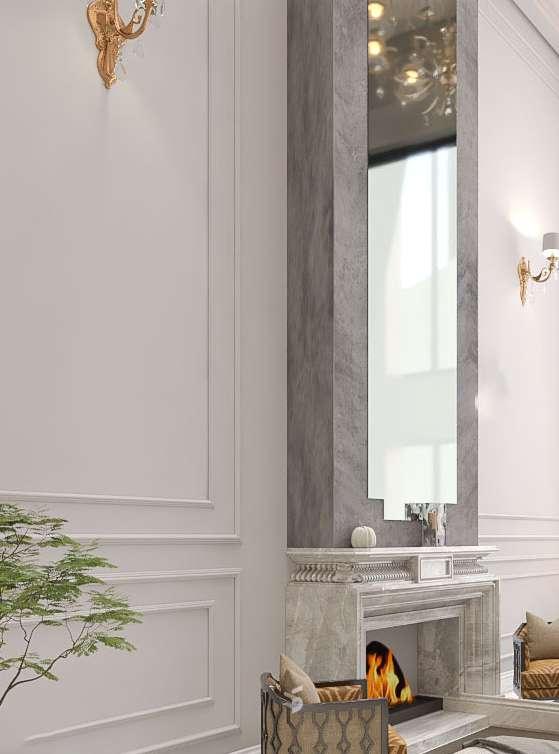
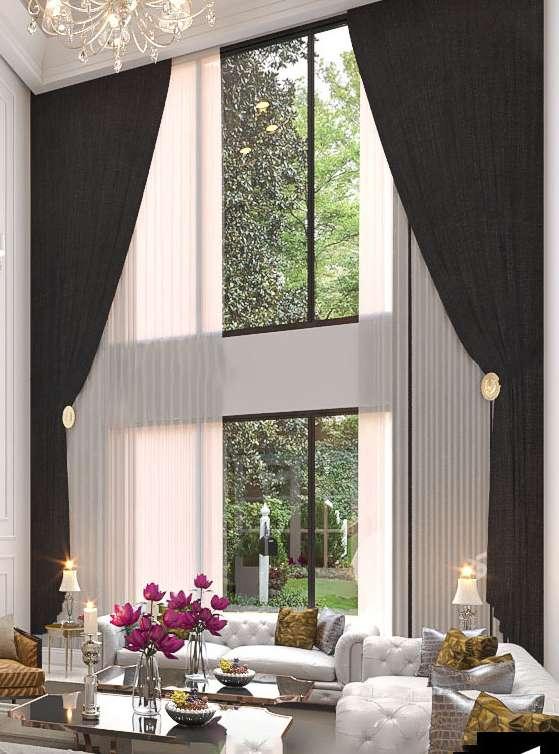
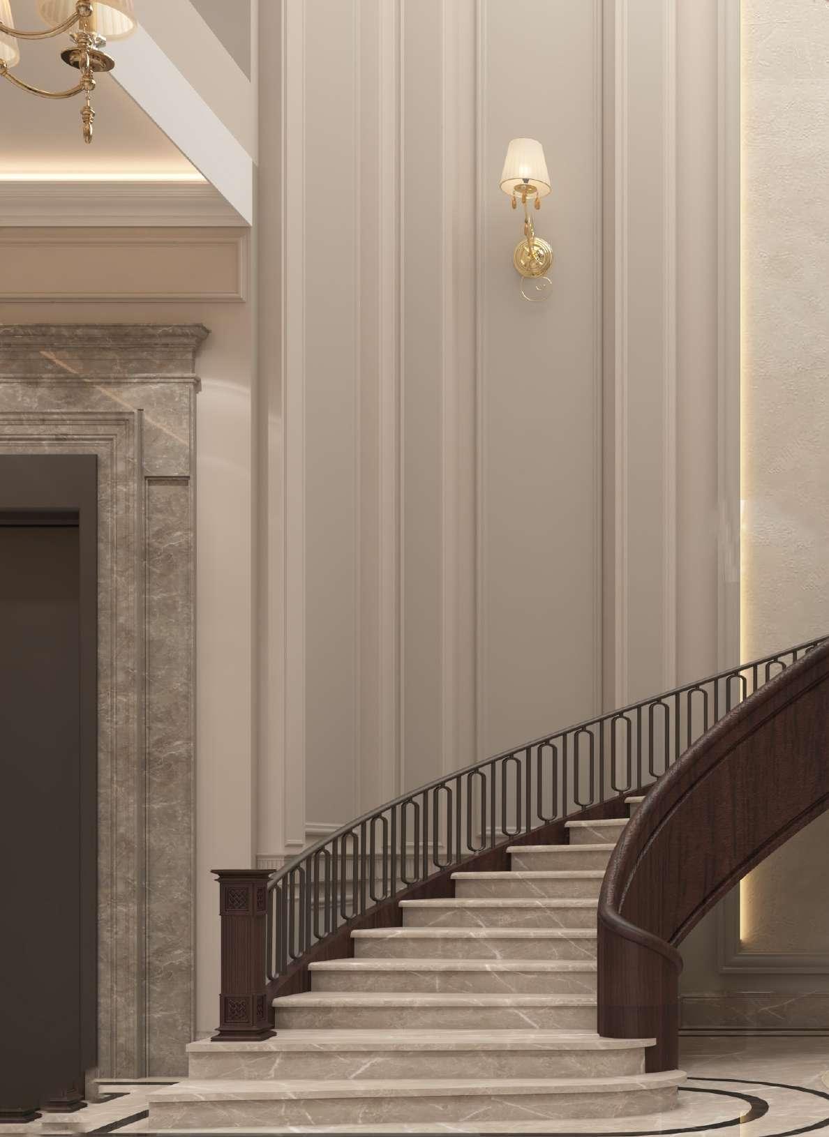
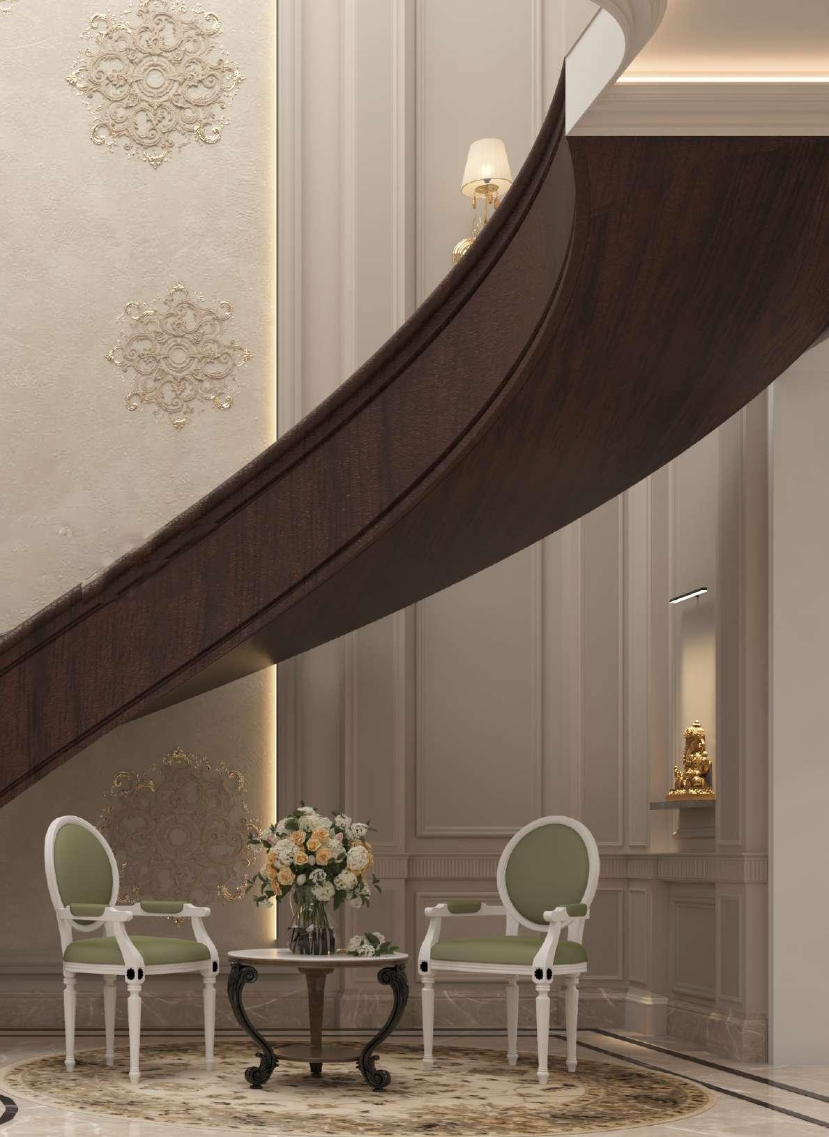
Villa Elverna
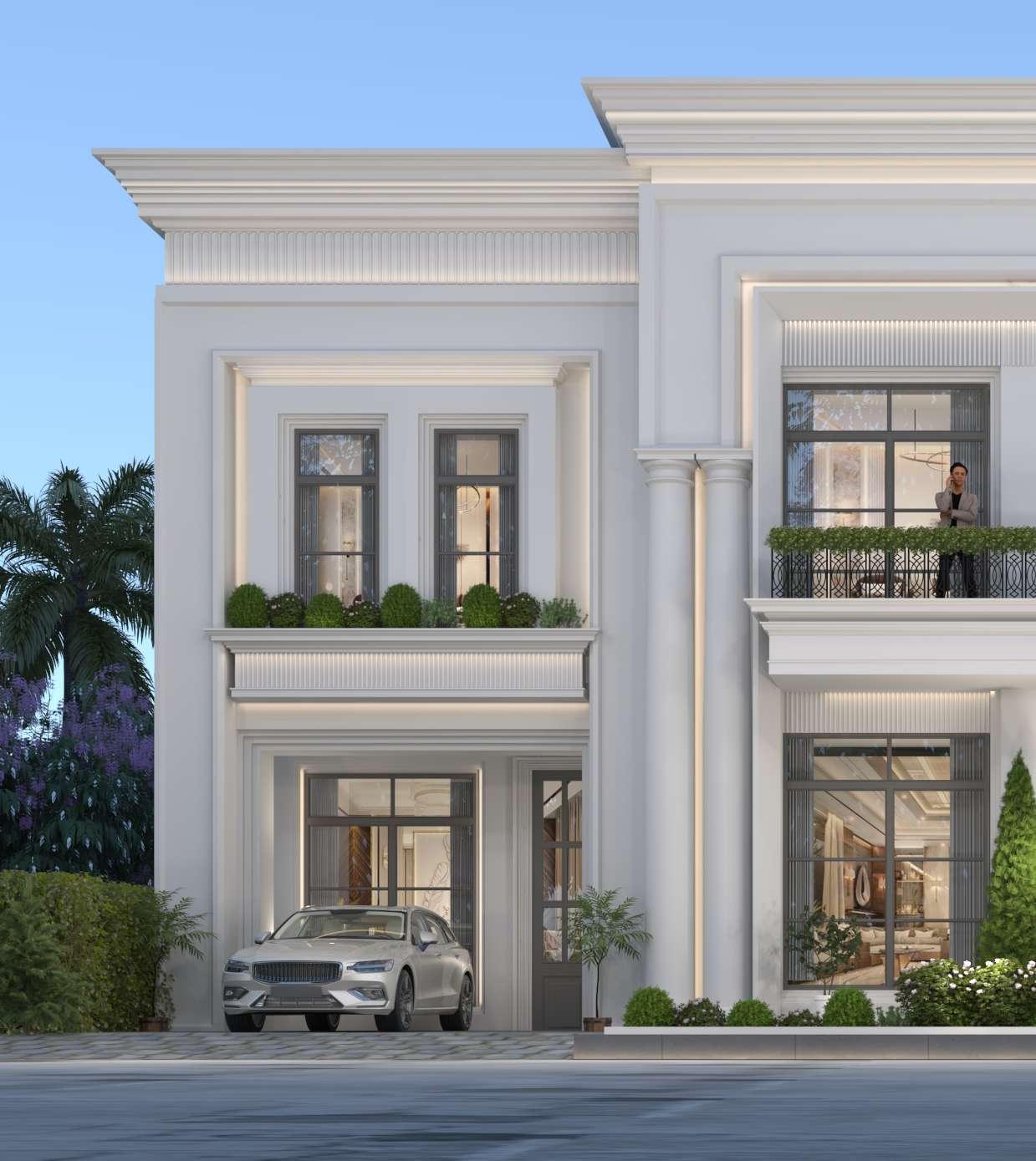
Step into the grandeur of neo classical architecture, where elegance meets timeless sophistication The striking facade of this residence boasts imposing tall double-height columns, effortlessly drawing the eye upwards and instilling a sense of majesty Each tapering frame complements the columns, enhancing their stature while intricate fluting patterns add a touch of refined artistry This architectural masterpiece harmoniously blends classic design elements with modern sensibilities, creating an inviting yet awe-inspiring presence perfectlyencapsulatingtheexquisitecharmandenduringappealofneoclassicalstyle
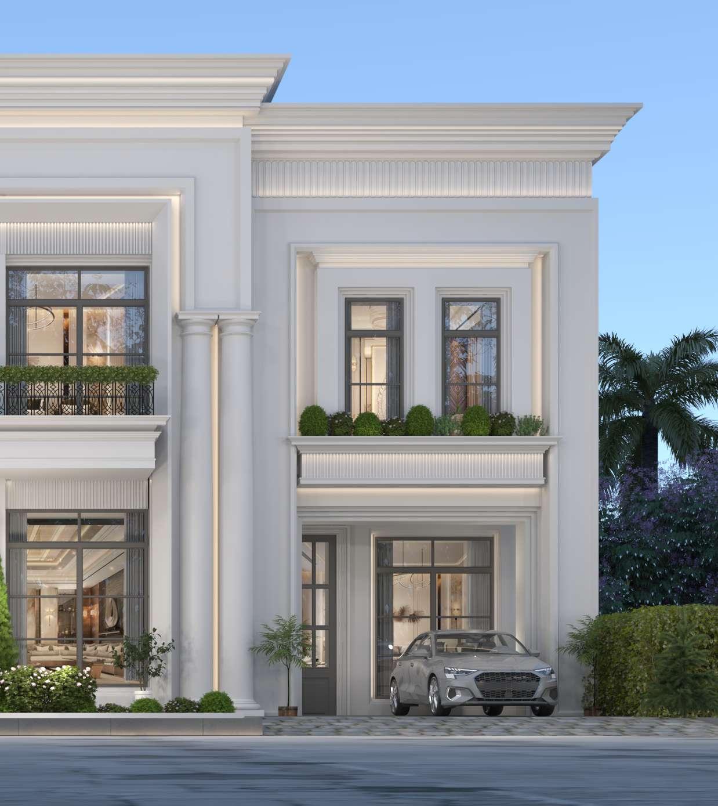
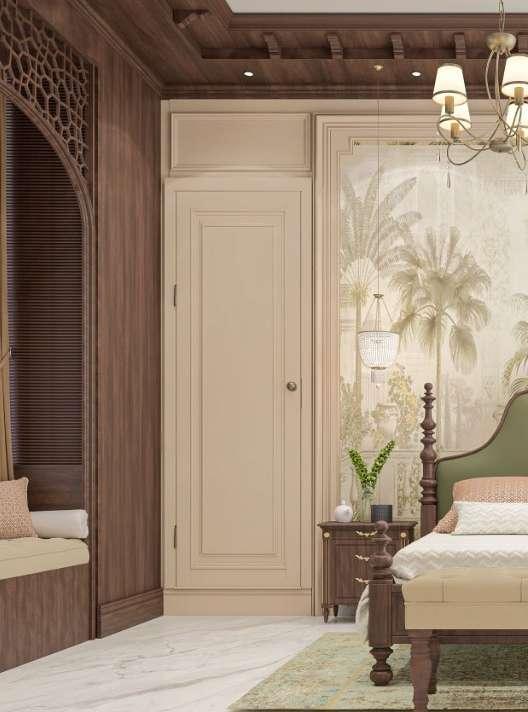
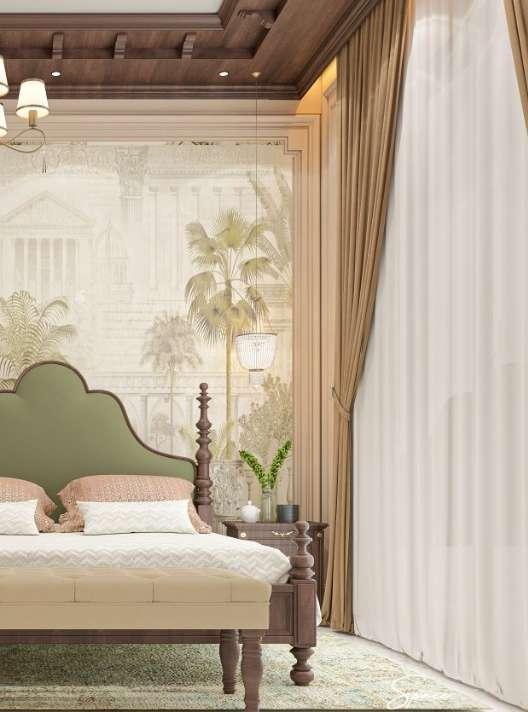
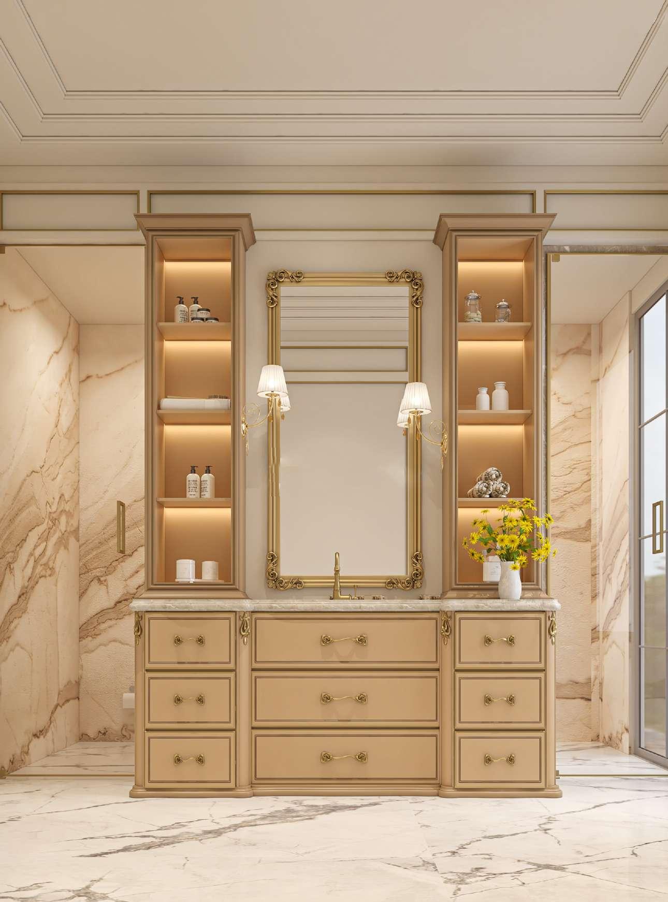
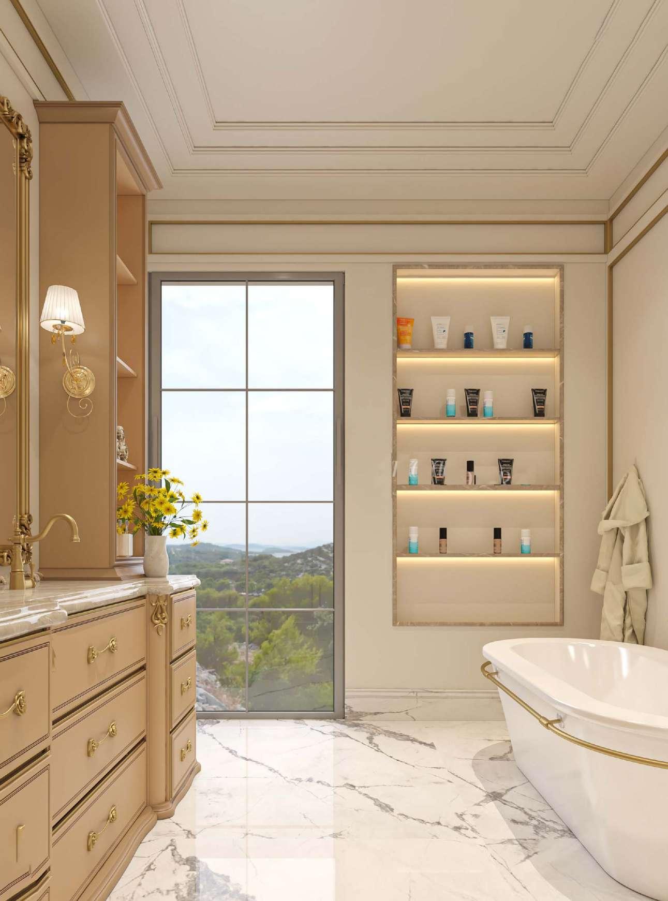
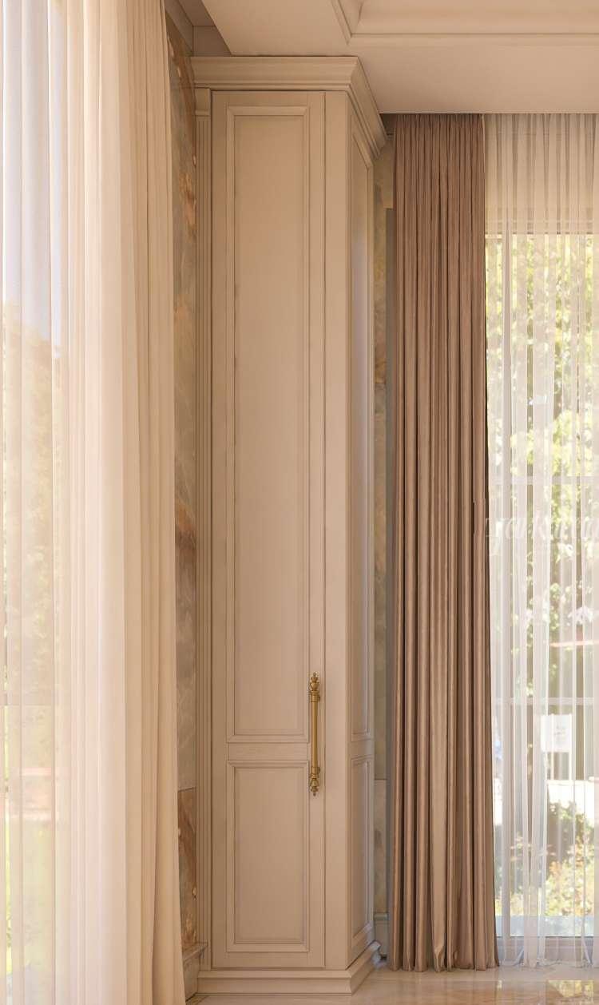
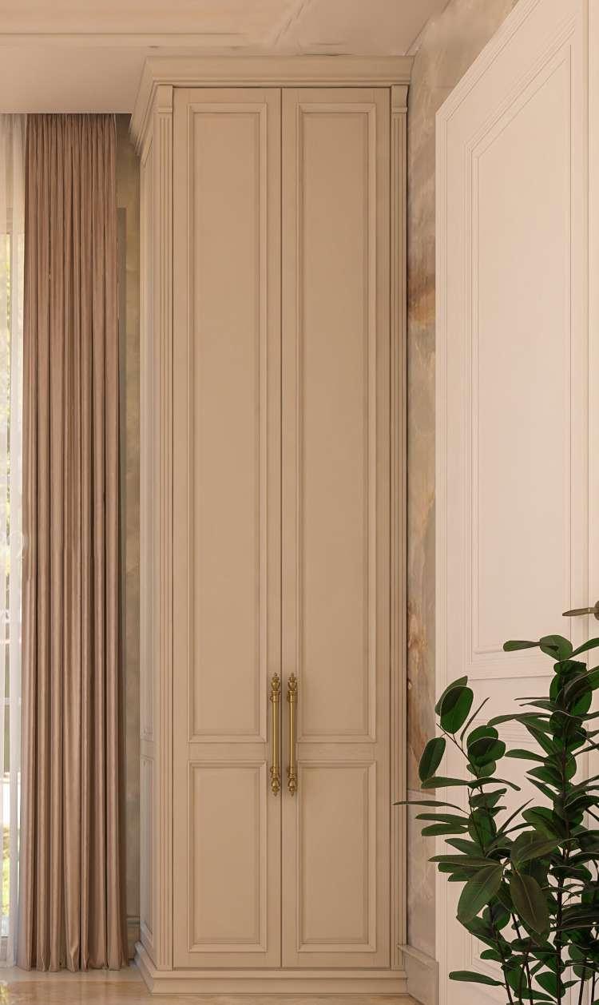
VILLA BELLINI
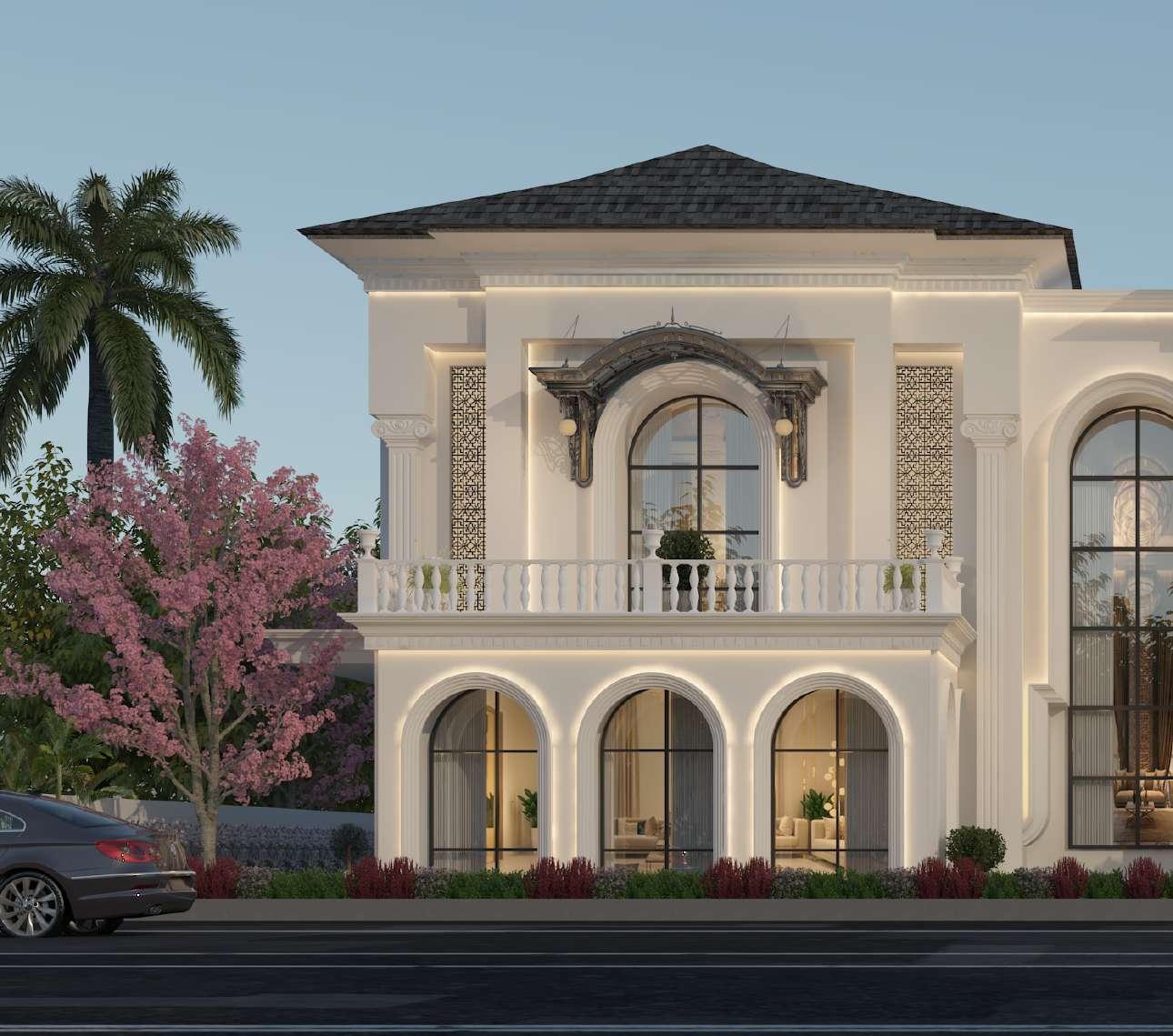
This classical residence captivates with its elegant facade, highlighted by a series of graceful columned aisles that evoke a sense of timeless grandeur Crowned by a gently sloping gable roof, the home seamlessly marries traditional architectural charm with modern sophistication The interplay of light and shadow enhances its stunning design, ensuring this property is a lastingsymbolofstyleandrefinement
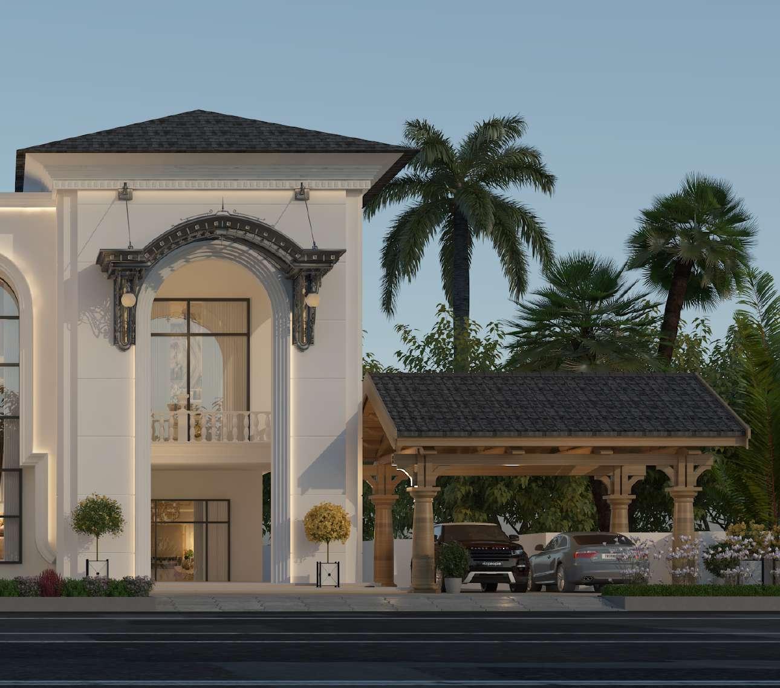

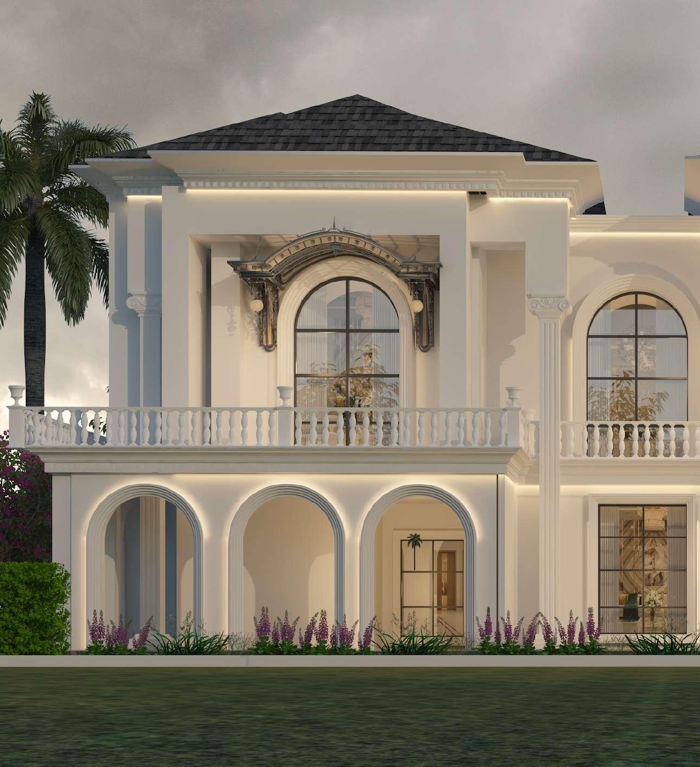

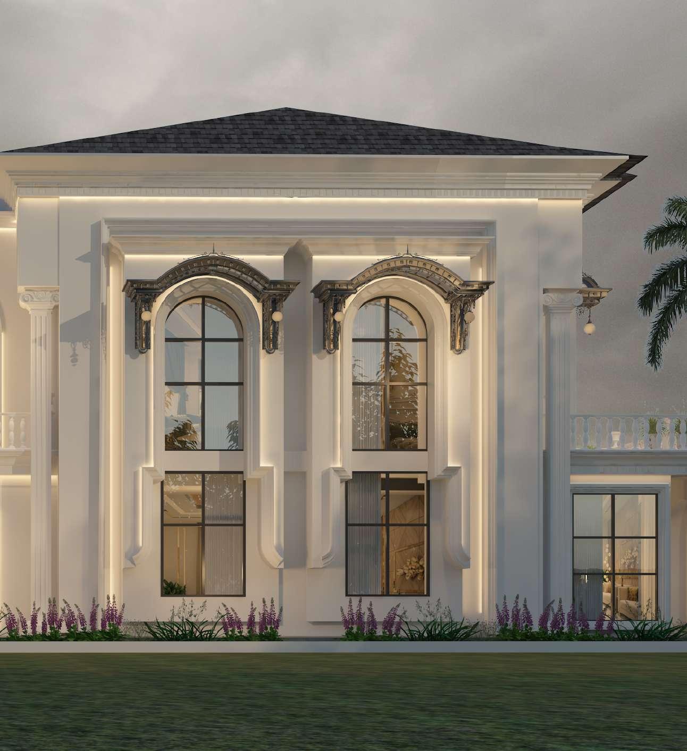
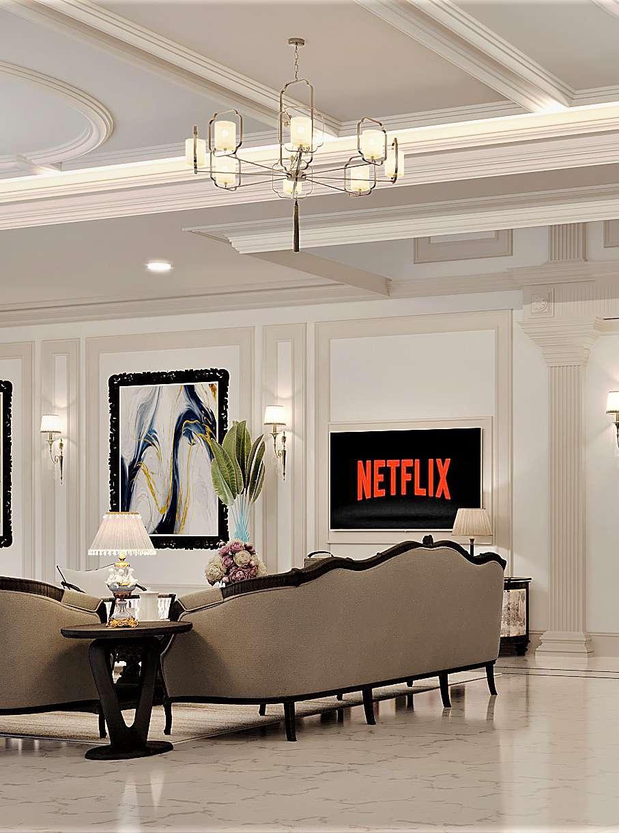
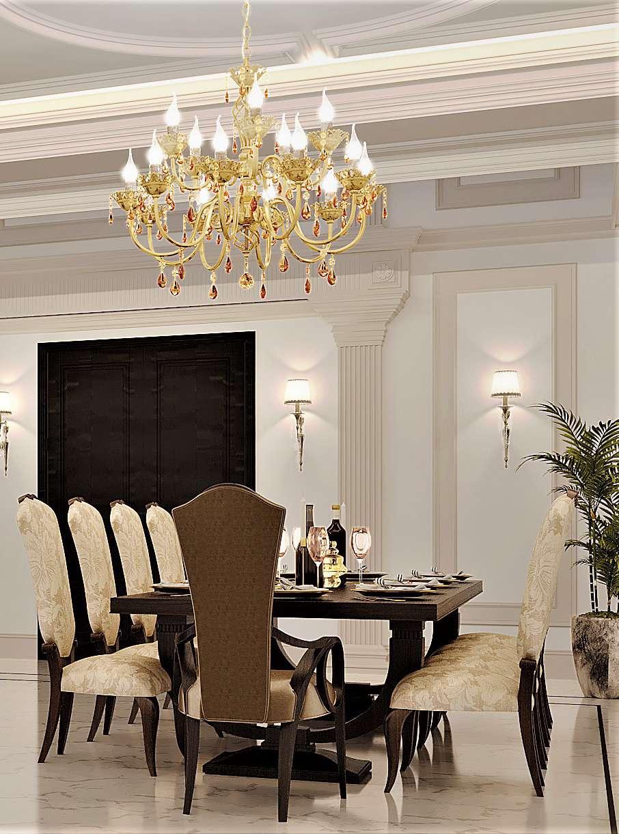
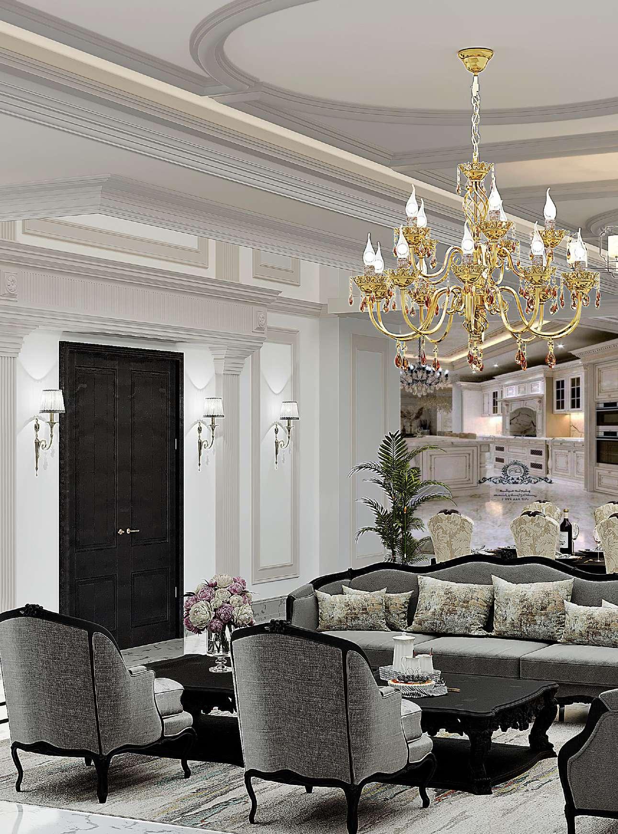
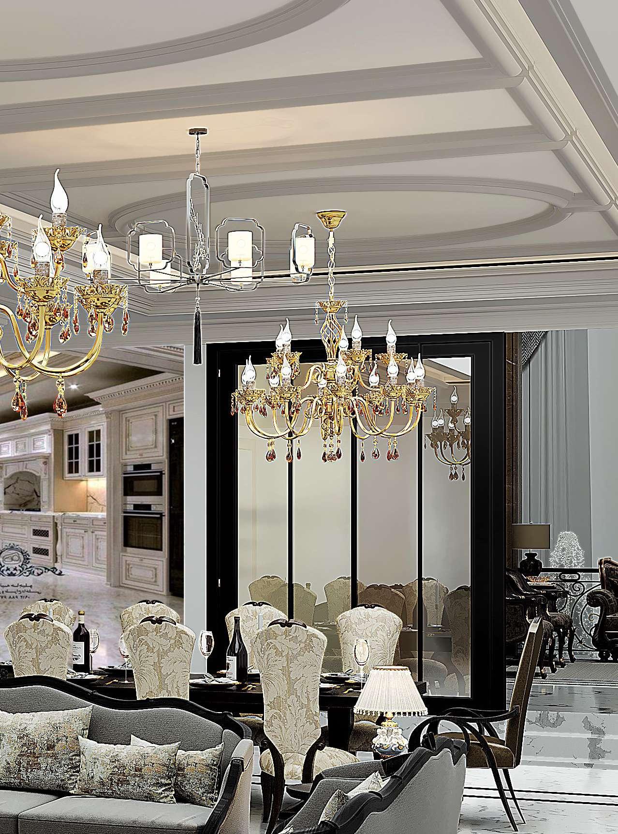
CASA FARNESE
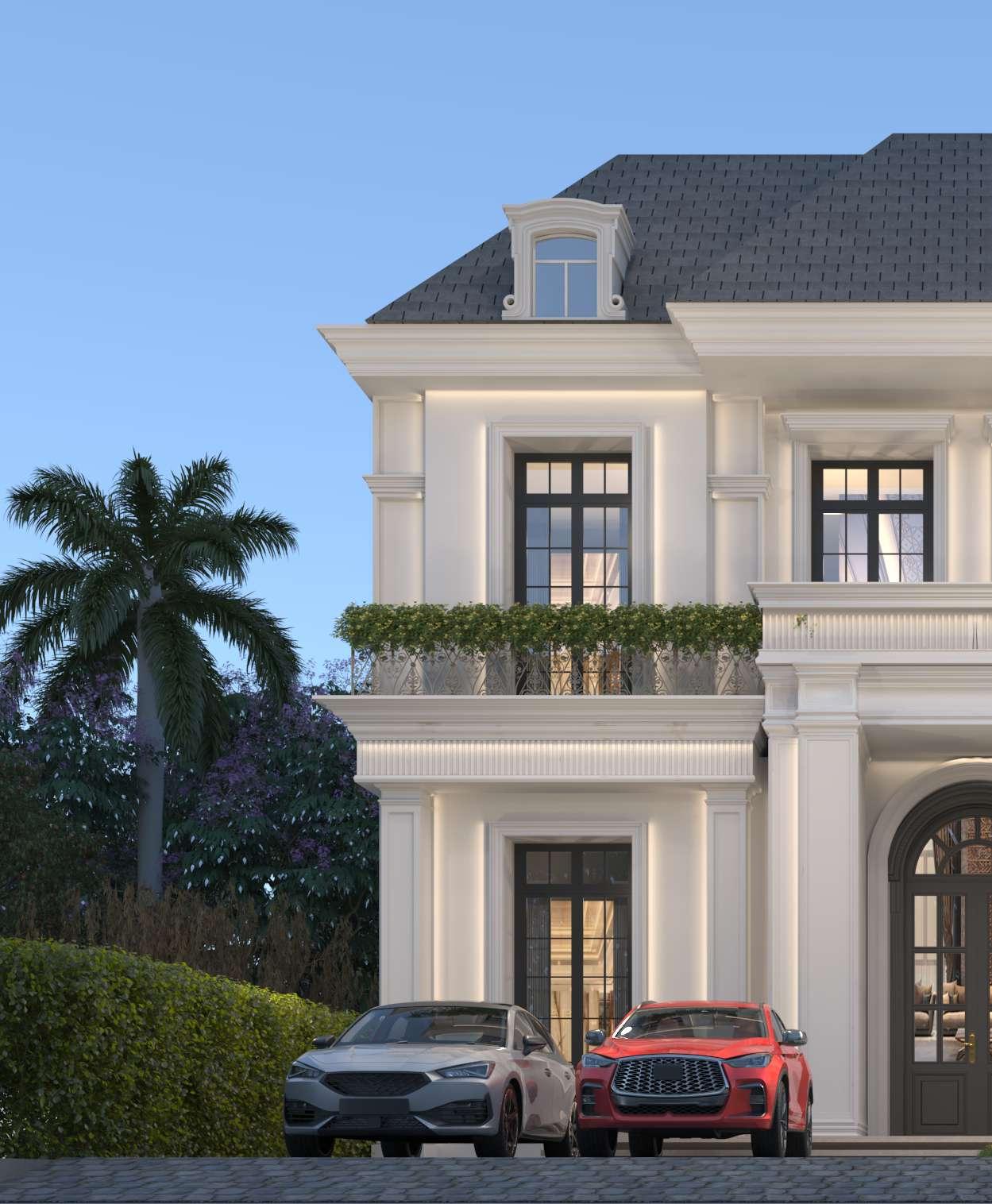
thisclassicalresidenceexudestimelesselegancewithitsintricatemouldings and grand architectural details The interiors features high ceilings and arched doorways create an expansive feel Custom woodwork and lavish chandeliersaddatouchofopulence,makingitnotonlyvisuallycaptivatingbut alsoawarmandinvitingretreatforthosewhoappreciatethefinerthingsinlife
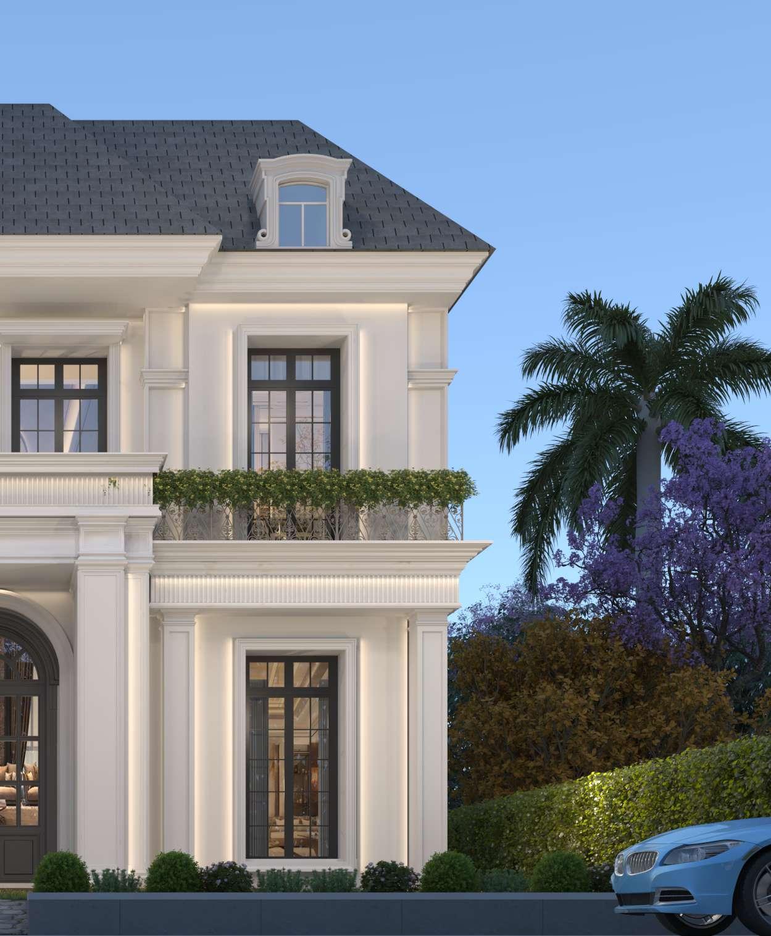
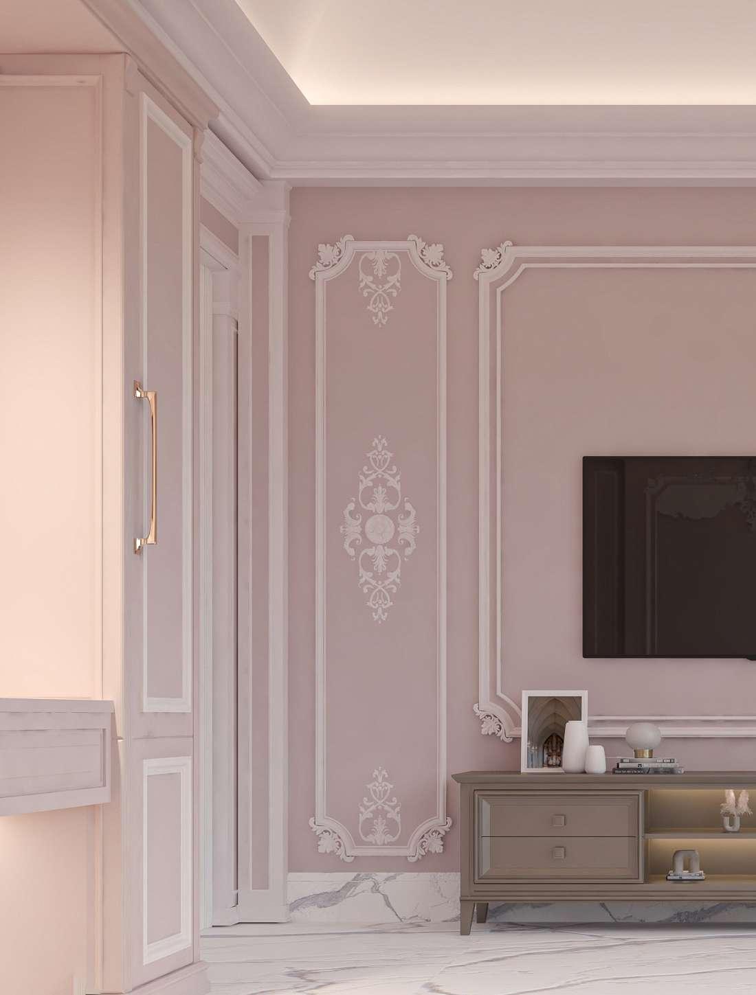
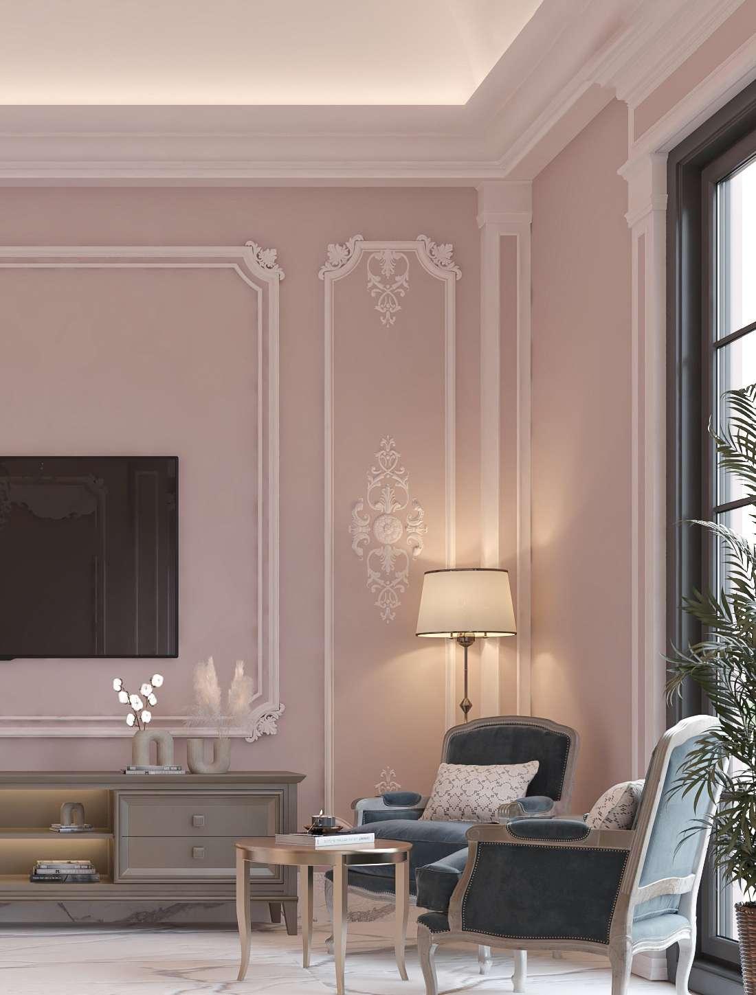
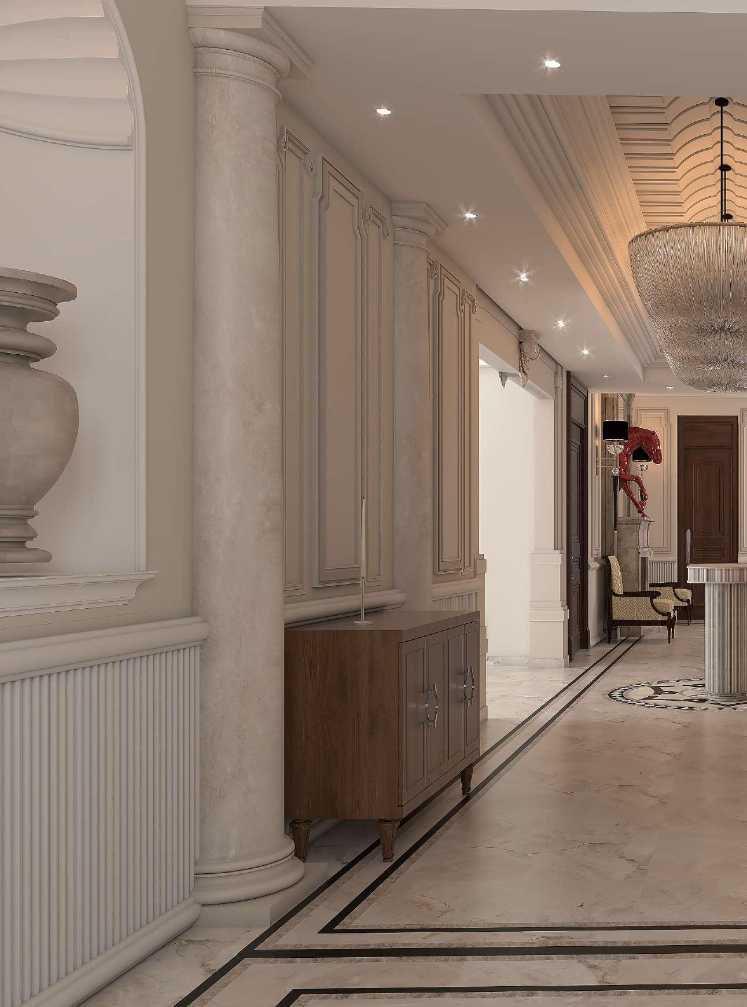
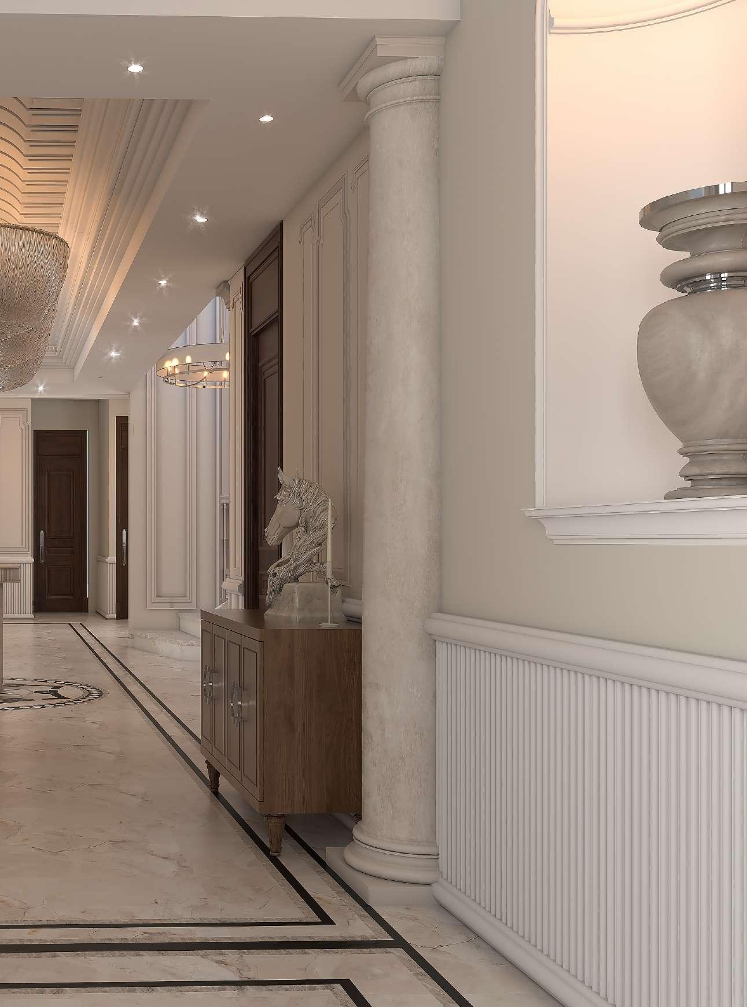
VILLA 291
Location - Punjab |
Built up Area - 16,000 Sq. Ft |
Architectural style - Classical
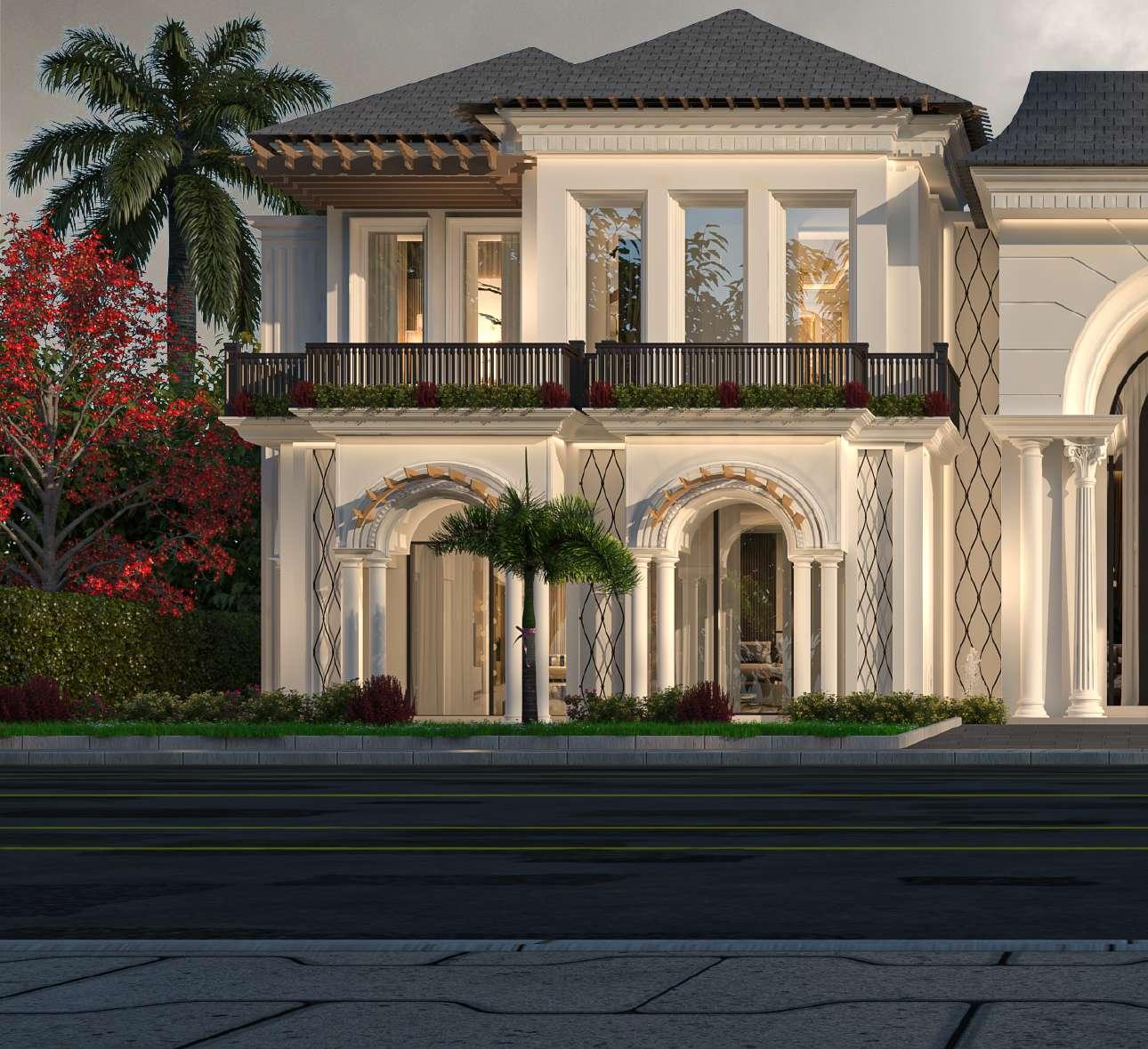
AMRITSAR
The luxurious two-story villa is a masterclass in timeless elegance, with its classical architectural style evoking a sense of sophistication and refinement The pristine white walls serve as a striking backdrop, creating a dramatic contrast that showcases the villa's beauty and grandeur The overall effect is one of understated luxury, inviting all who entertoexperiencethevilla'srefinedambiance
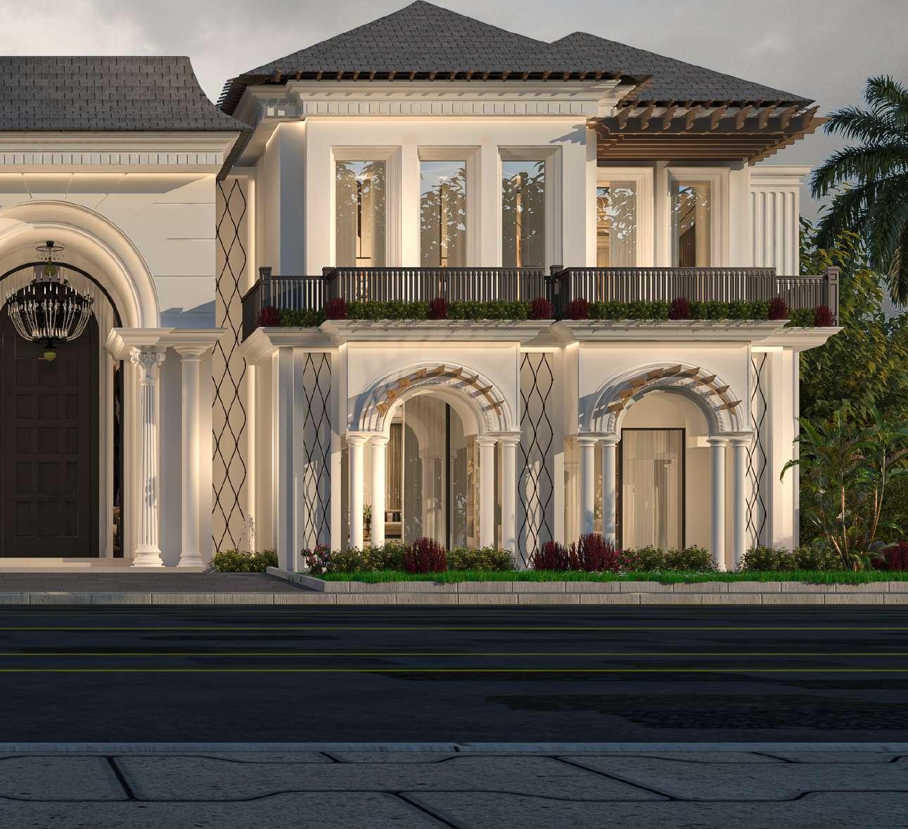


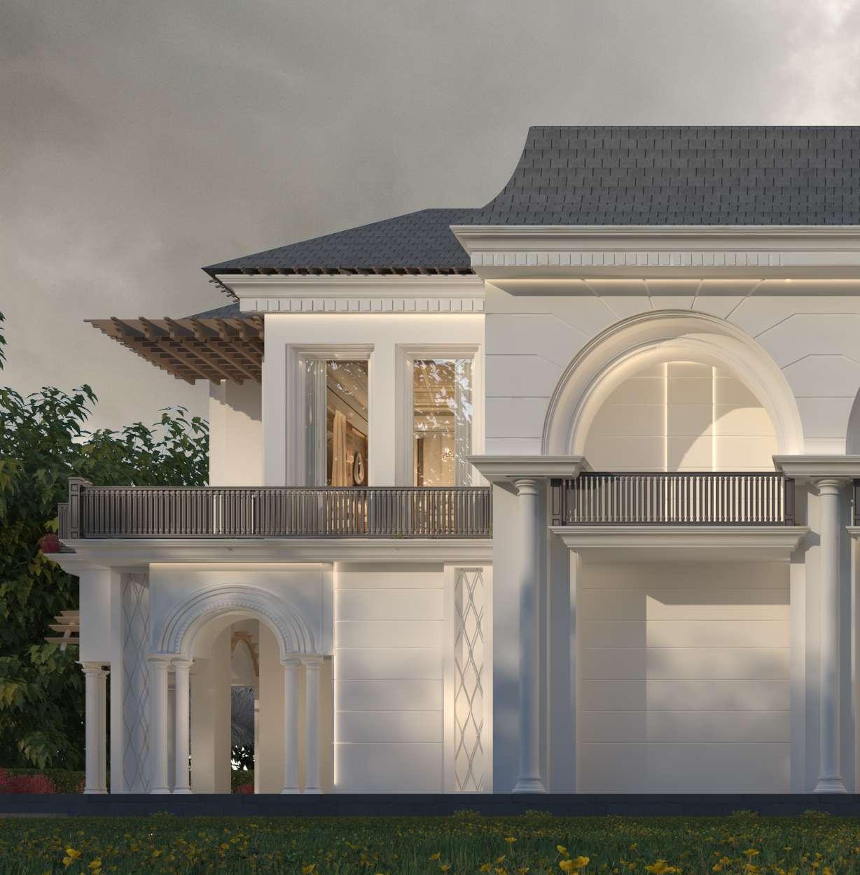


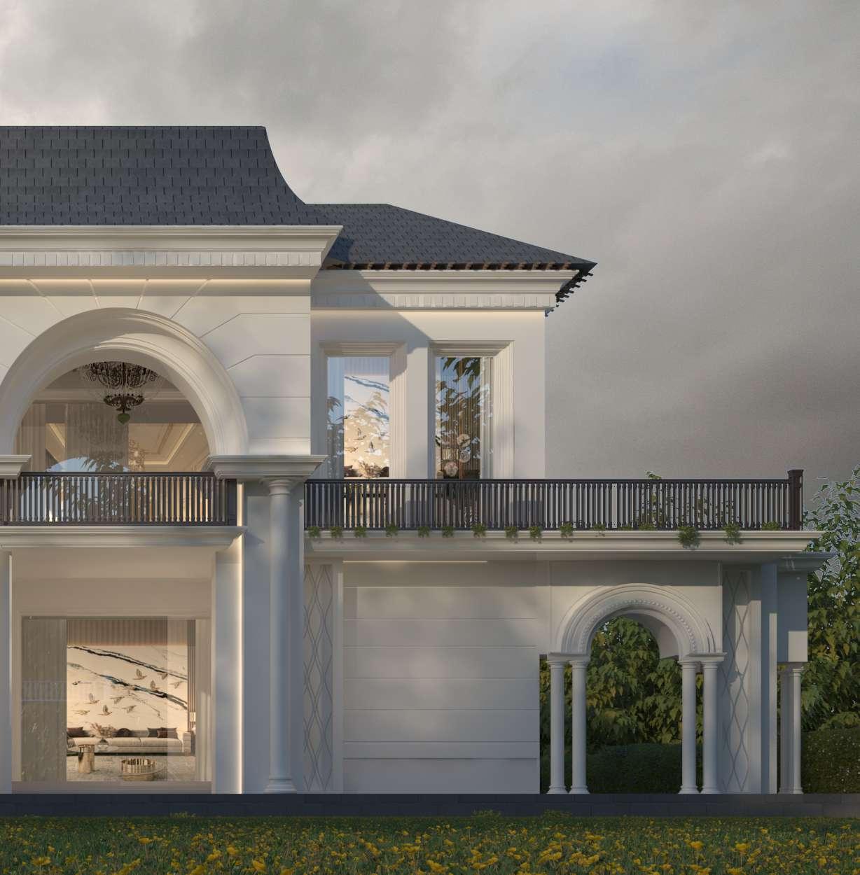
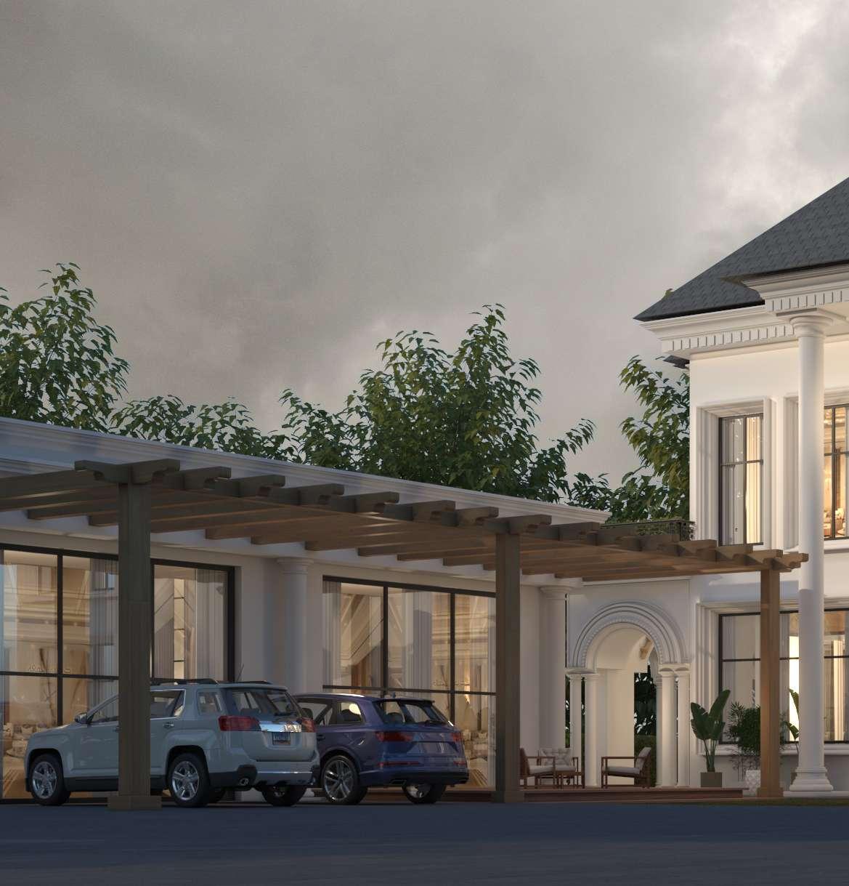
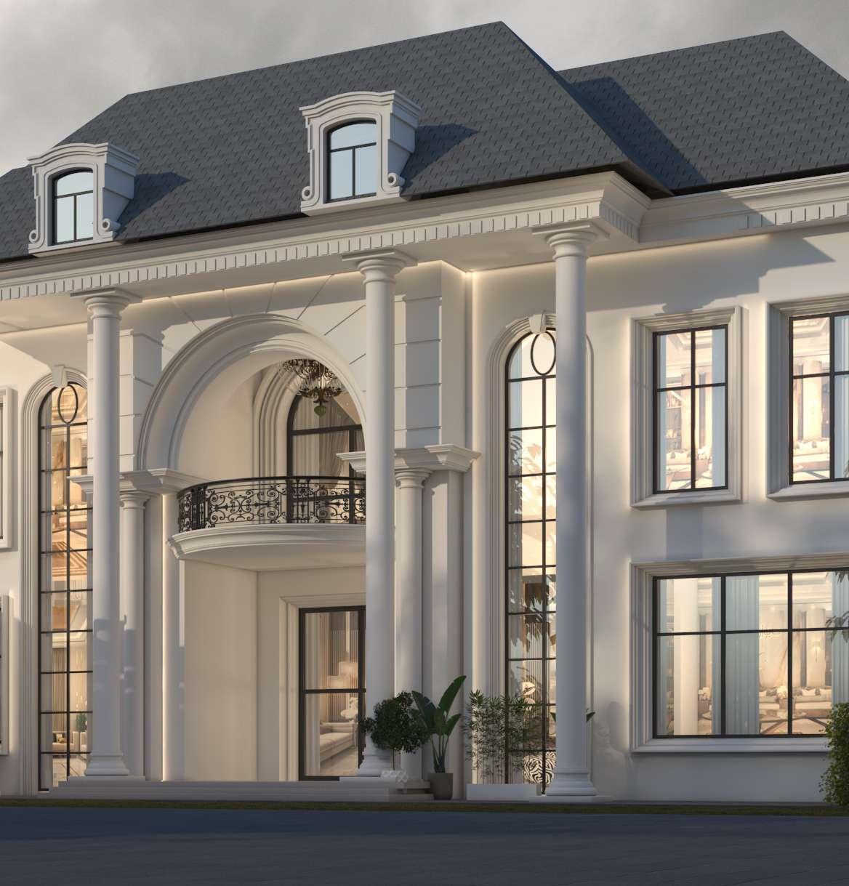
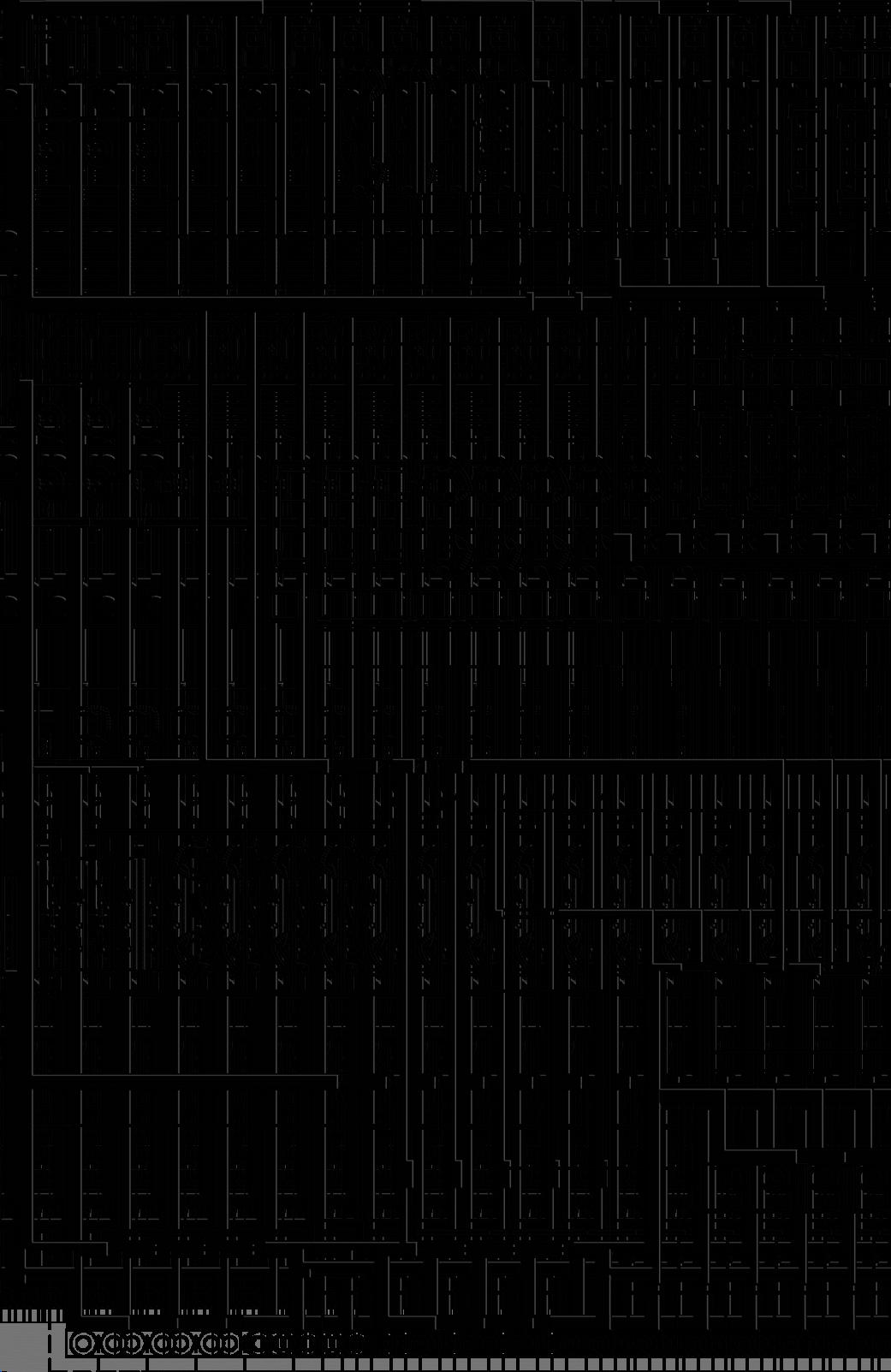

Palazzo Altesse
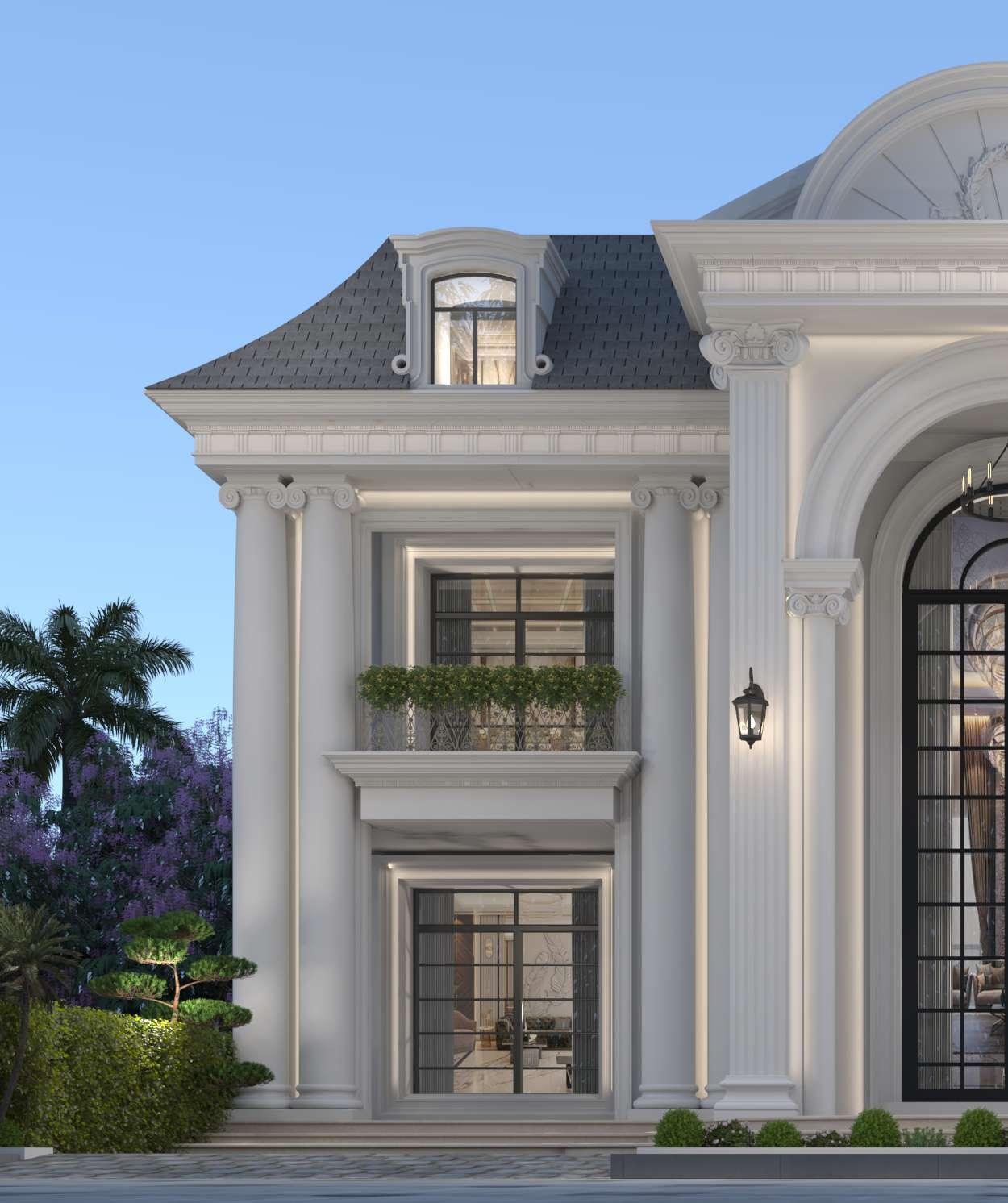
This classical residence features a stunning double-height entrance, flanked by imposing columns that define its grandeur Rich mouldings enhance the villa's elegance, seamlessly blending sophistication with charm Sunlight bathes the interior, highlighting meticulous craftsmanship and creating a refined ambiance that exemplifies architectural artistryandluxuryliving
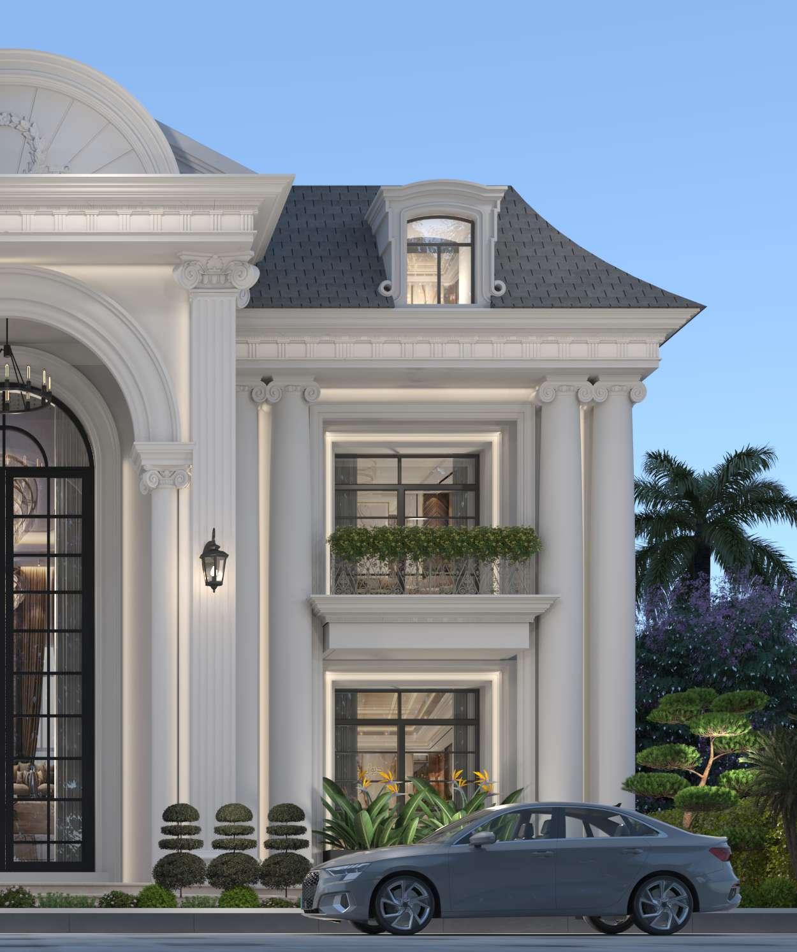
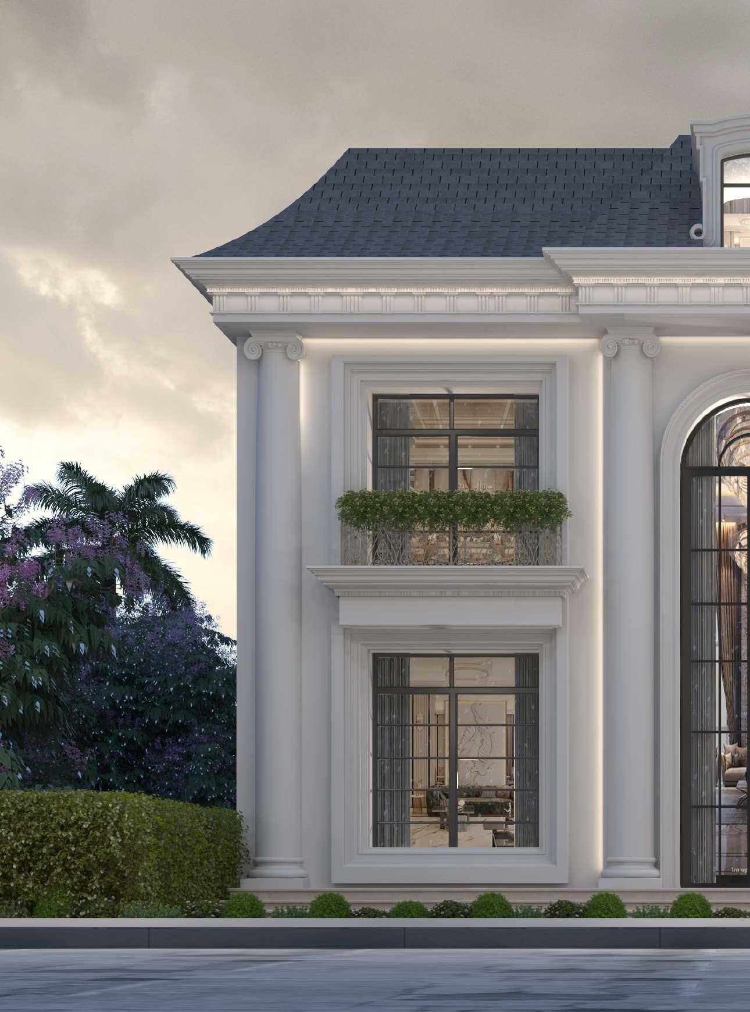
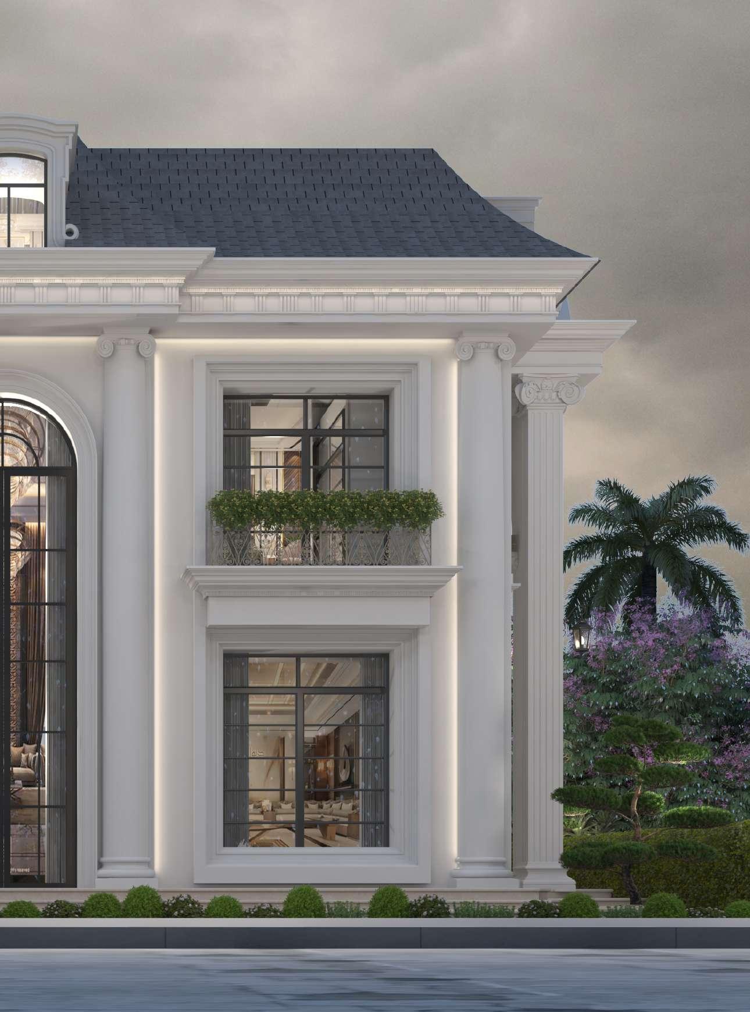
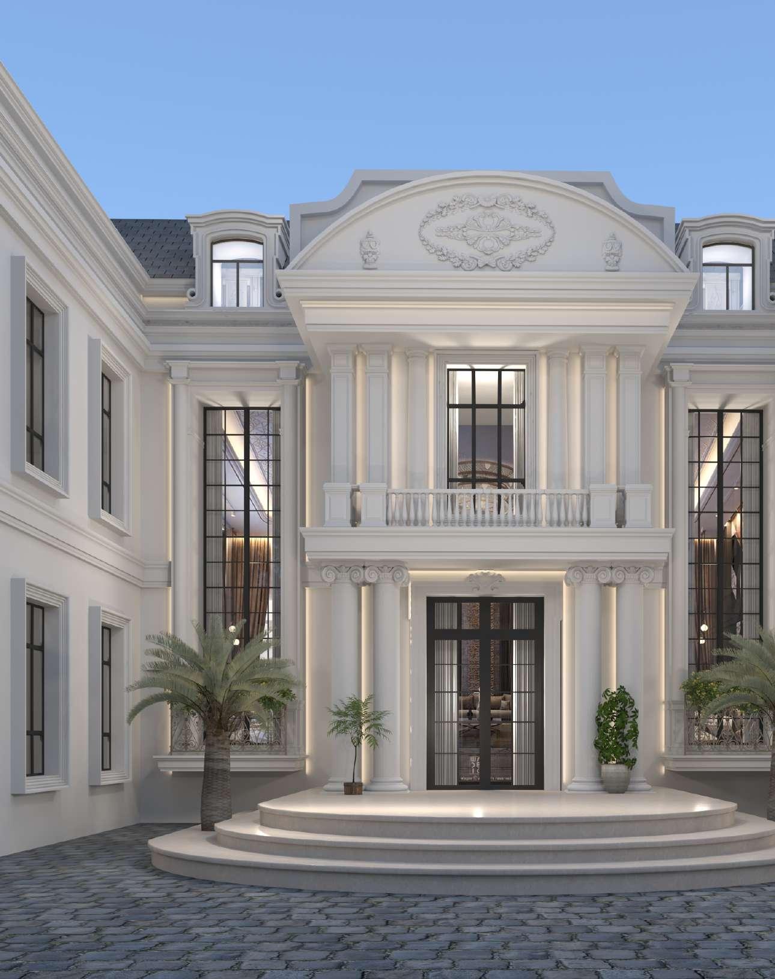

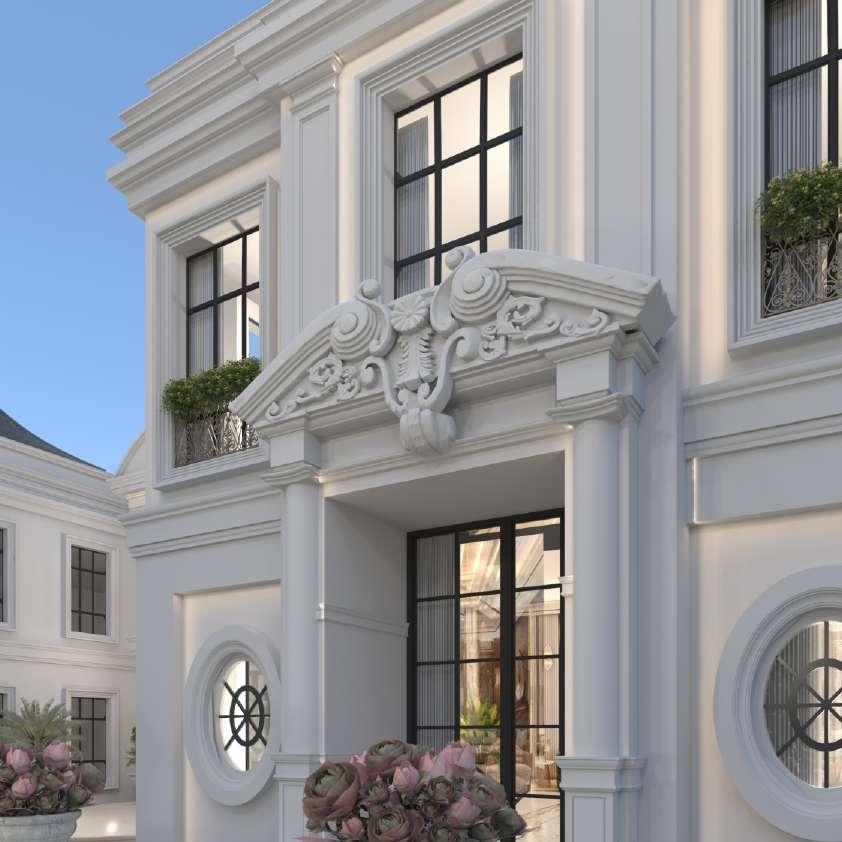


CASA SERENITA
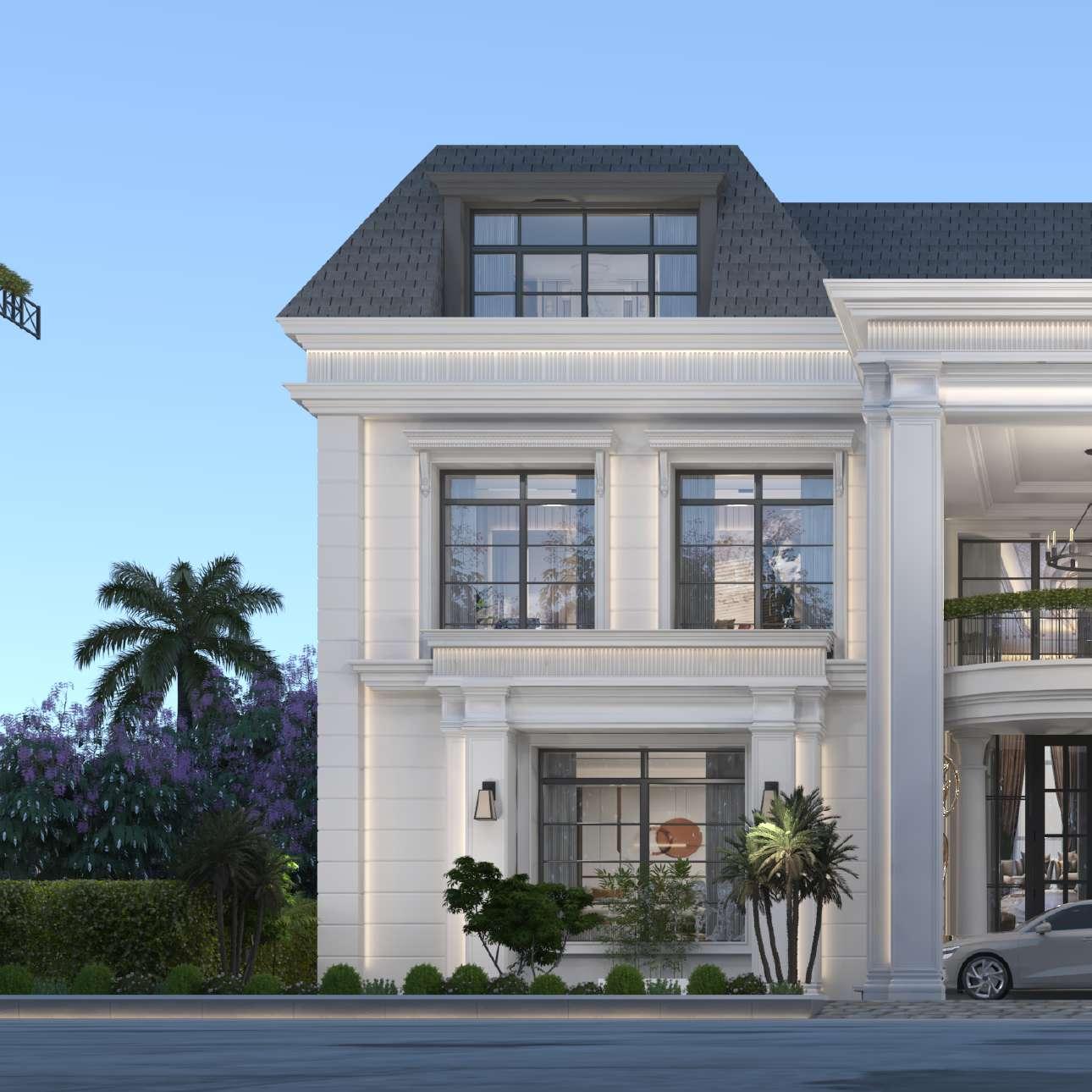
The entrance to CASA SERENITA is nothing short of grand A set of wide, polished marble steps leads up to a pair of ornate, wrought-iron double doors, which open into a spacious foyer The foyer, bathed in natural light from a large skylight above, features an opulent chandelier that casts a warm, inviting glow The villa also includes a private library, a cozy space filled with bookshelves and comfortable reading nooks, perfect for quiet reflection A home theater, with plush reclining seats and a state-of-the-art sound system, provides the ultimate cinematic experience Outside, the landscaped gardens are a tranquil oasis A sparkling swimming pool, surrounded by loungers and shaded seating areas, invites relaxation
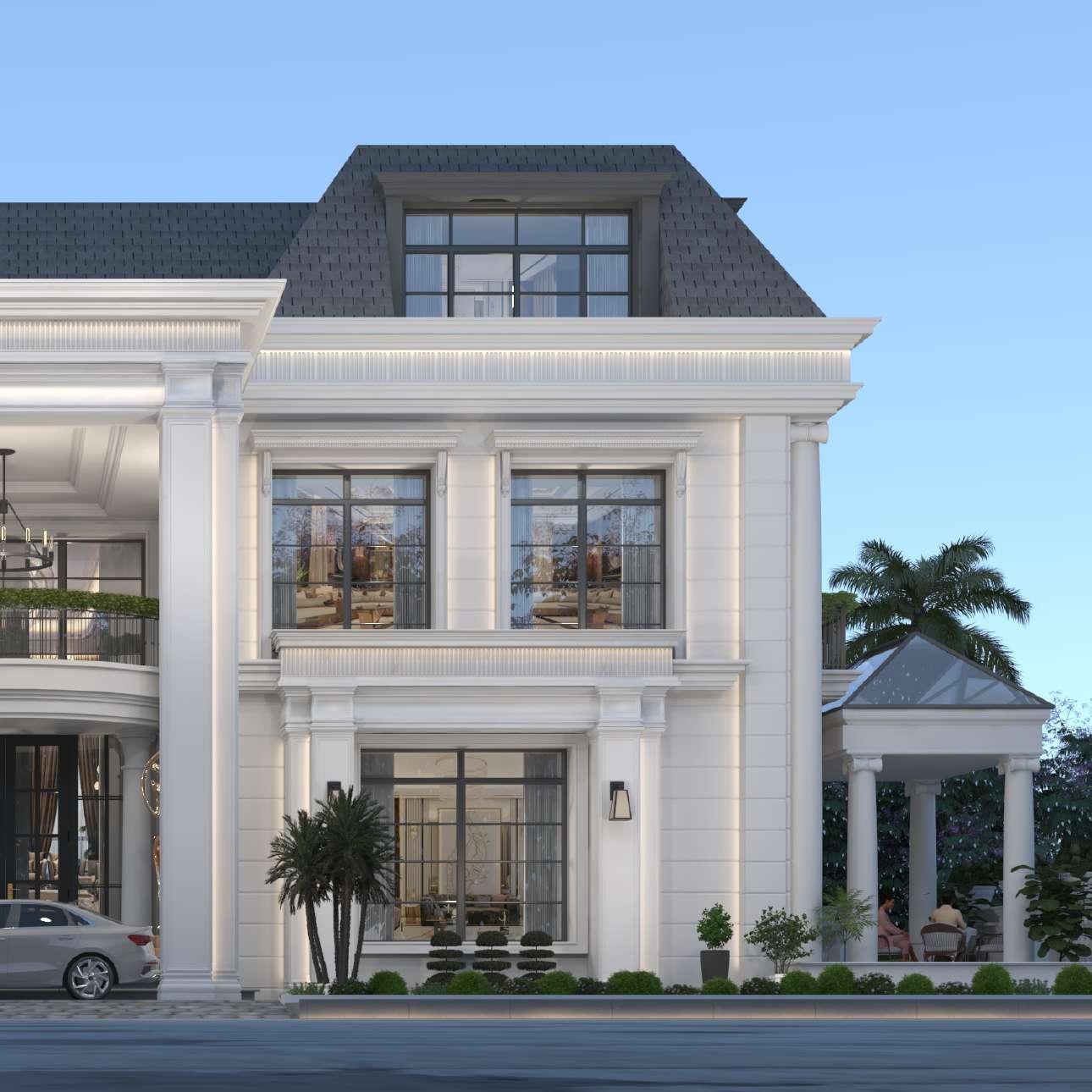
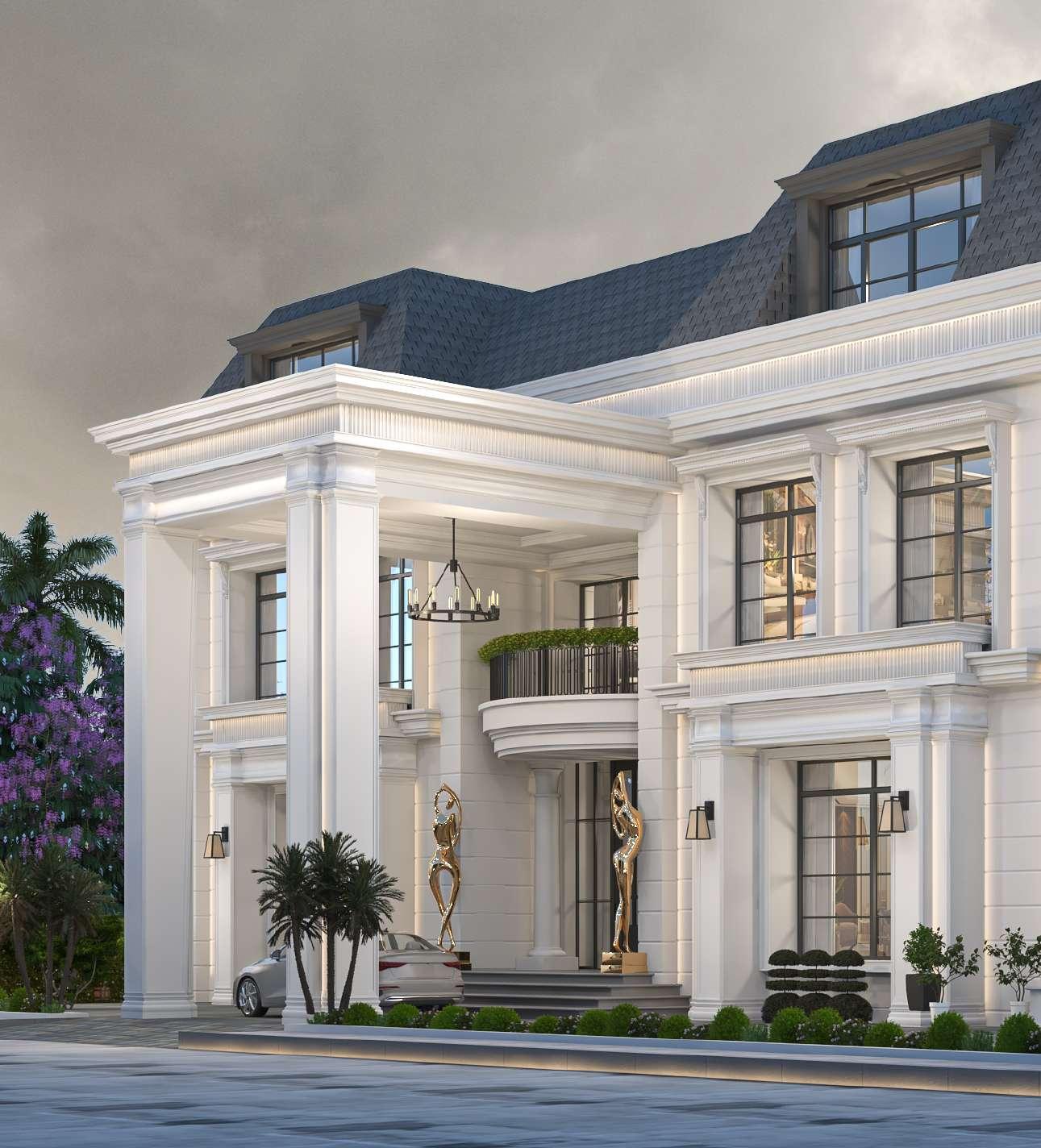
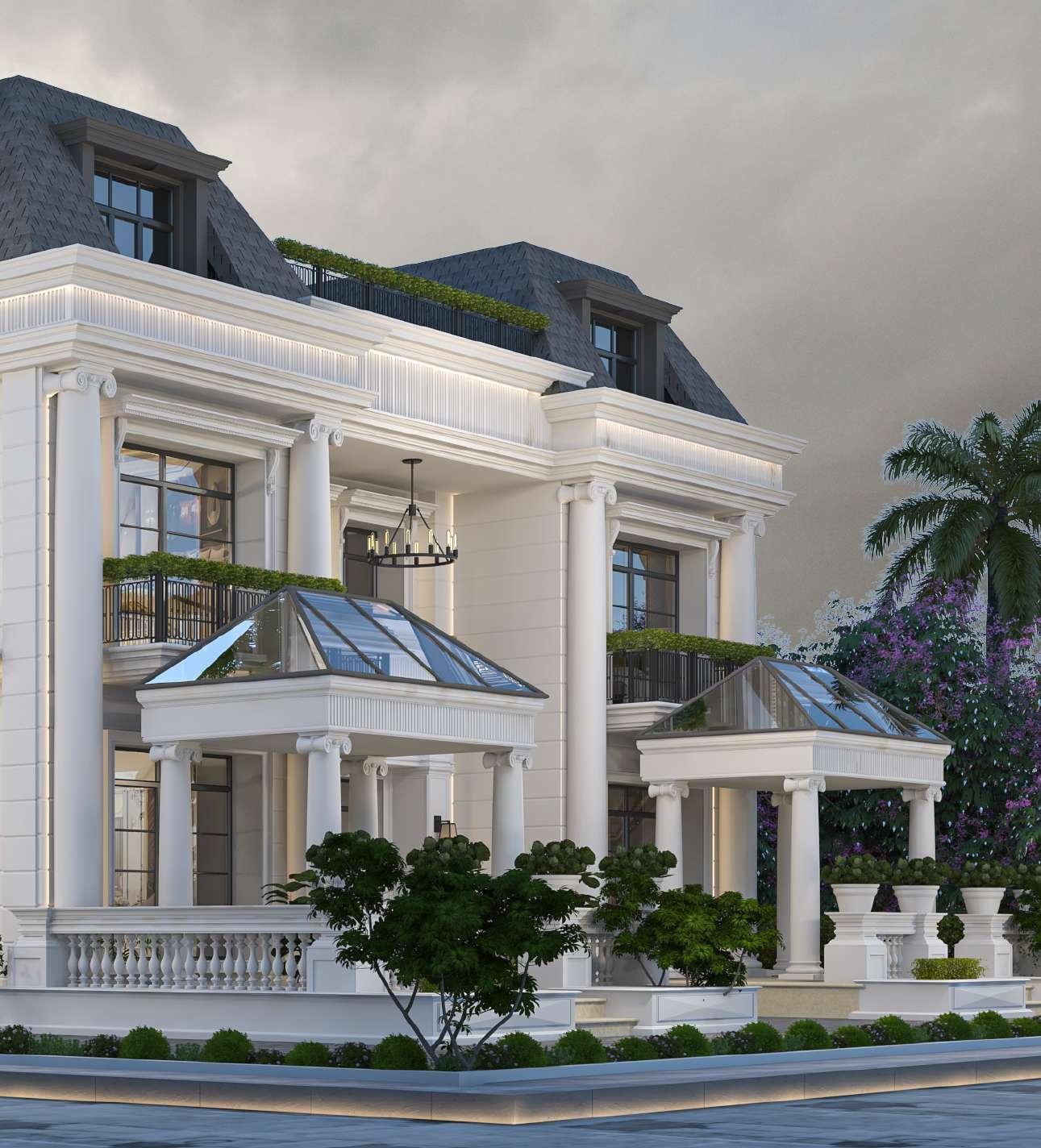

CASA SERENITA





HARKARAN BOPARAI STUDIO

