

TABLE CONTENT of
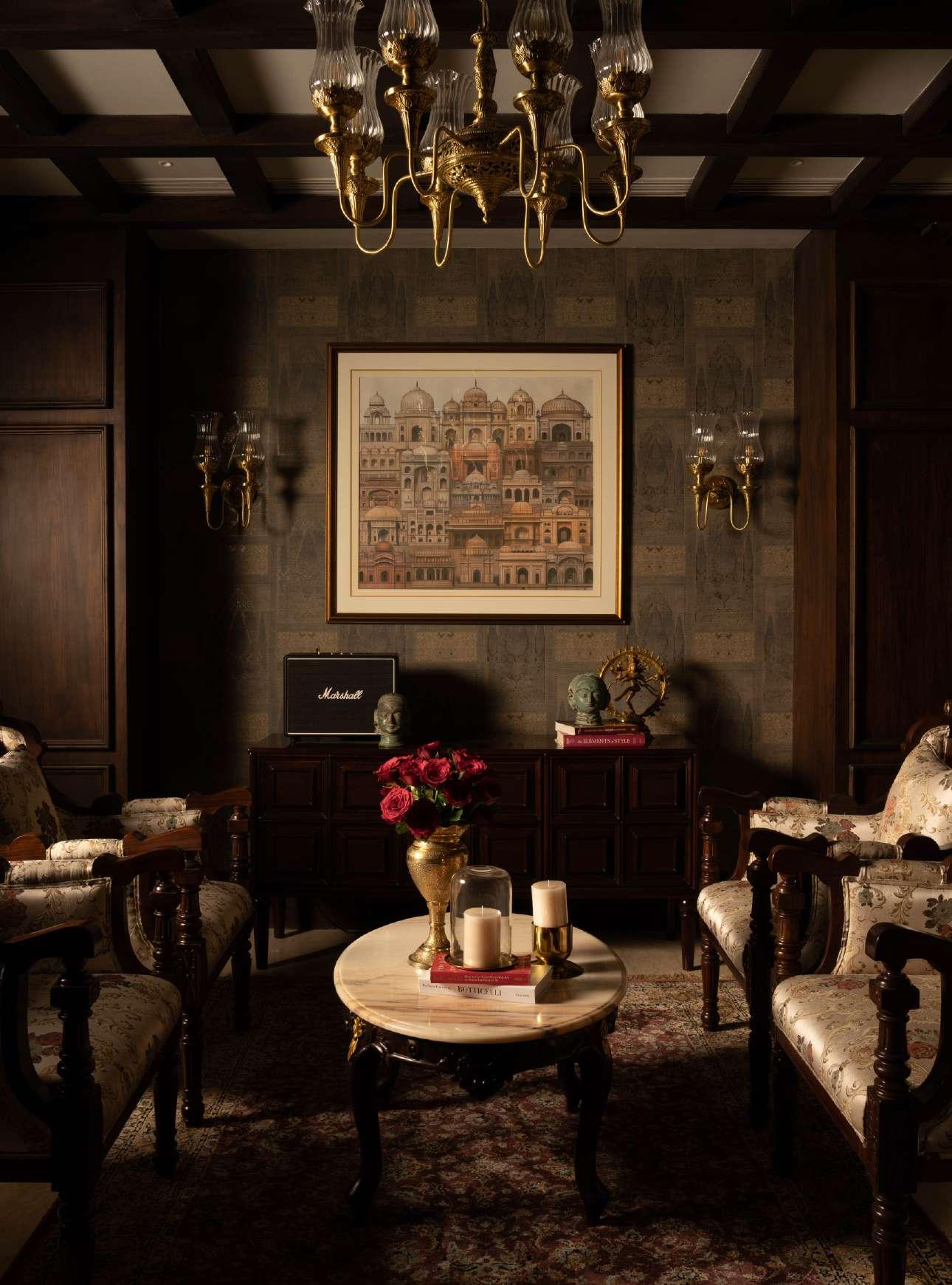
Harkaran boparai principal designer From
HBS was Started By Harkaran in year 2018 While Still in graduation School. The vision was clear to make global design practice


We touch 30+ handover projects with almost 2,00,000 sq. ft of designed area


The Studio is Awarded “National Architecture Award” for 2020, 2021. Thus, becoming the only Studio to achieve national recognition for 2 straight years
The studio becomes the for HNI Projects. the studio known as the front face Classicim with colorful
We land our first international client with project in UAE spanning almost 30,000 sq.ft

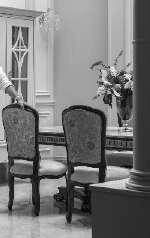
the top #1 choice studio gets to be face for new Age
vibes
The brands HBS is now diversifying to an Exclusive range of lifestyle


HBS Studio opens its flagship delhi studio in year 2024. the flagship graces the covers of Architecture+interiors & trends.
STAT ES W I T H O N G
RAJASTHAN
Udaipur
Jodhpur
HARYANA
Karnal
PUNJAB
Amritsar
Bathinda
Chandigarh
Mohali
Mandi Gobindgarh
DELHI
The Camellias
The Magnolias
Vasant Kunj
Gk - 2
ORRISA
Brahmapur
WEST BENGAL
Kolkata
CHHATISG
Raipur Swarnb
Durg
G
O I N G P RO J ECTS
bhoomi
Siolim
Thalasa
Diphu
MAHARASHTRA
Mumbai - Worli
Mumbai - Bandra
Pune
Nagpur
Goregaon
Kanpur
Hubli KARNATAKA
Ahmedabad
GUJARAT
Aligarh
UTTAR PRADESH
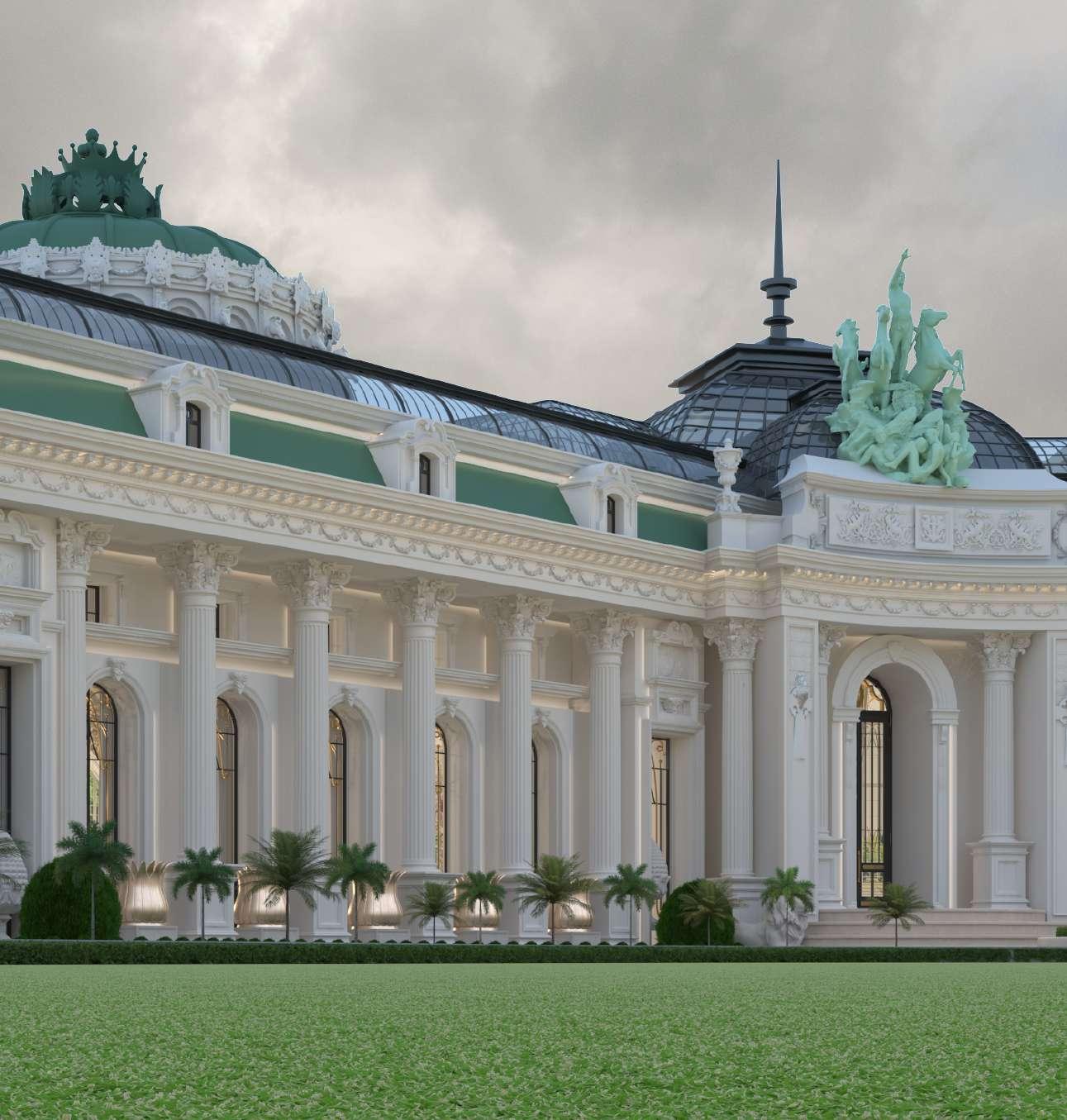


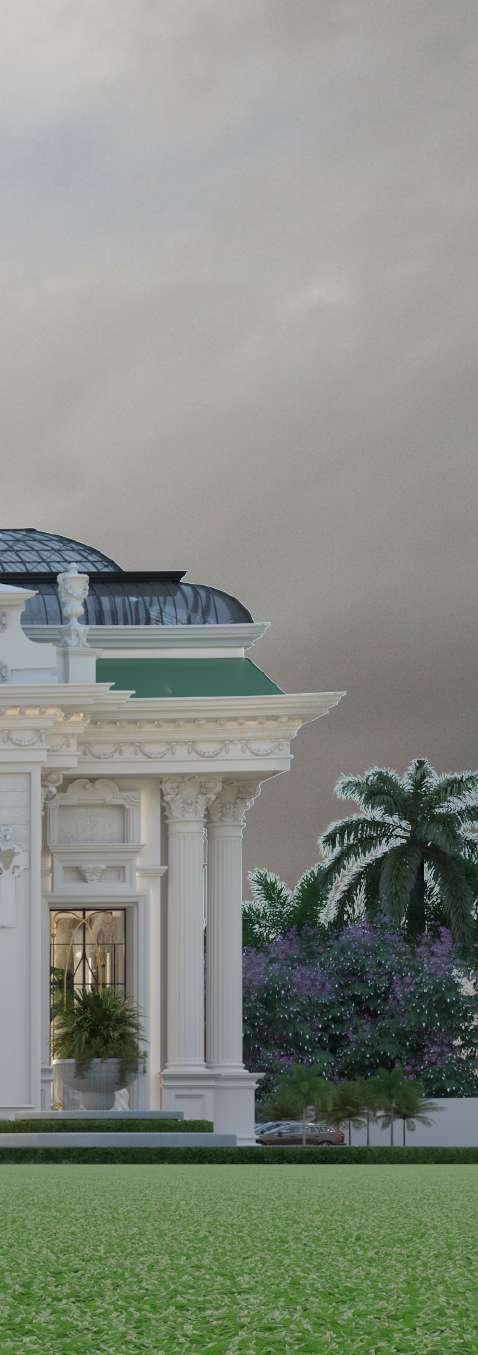


Commer
Designing Environments That E
Commercial
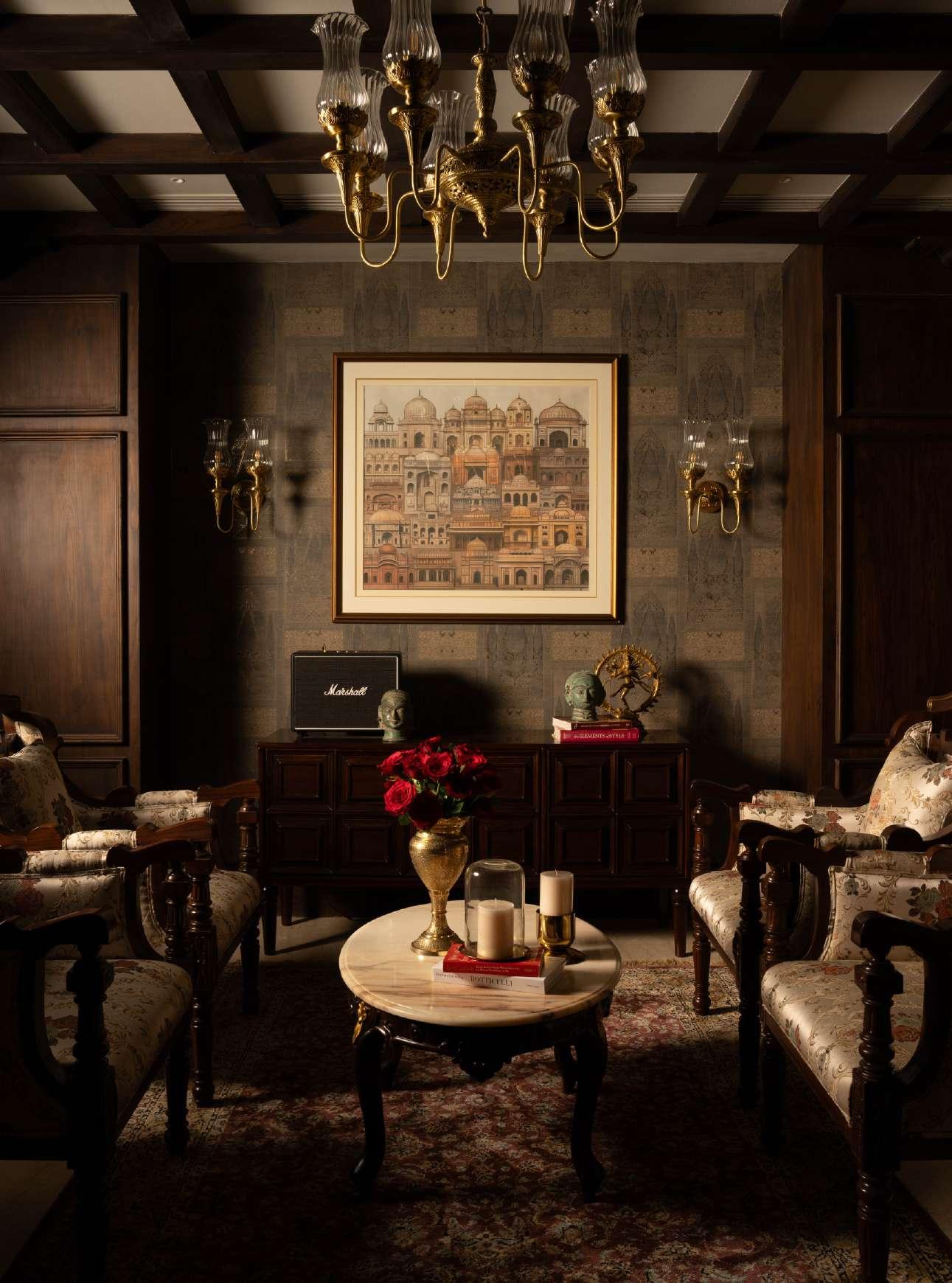
Harkaran Boparai Studio
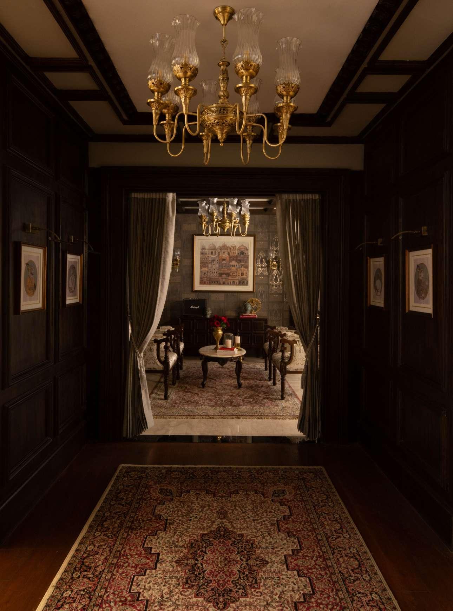
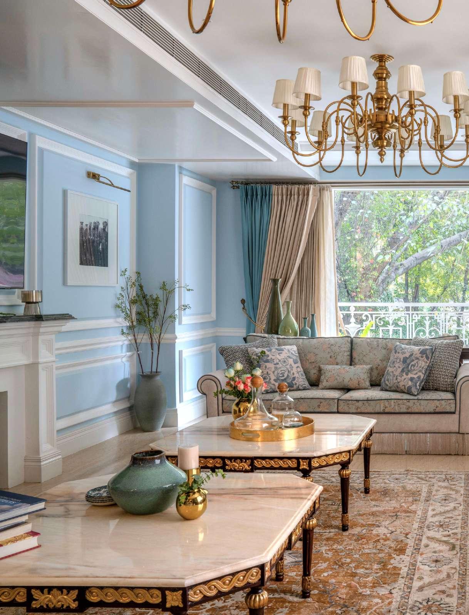
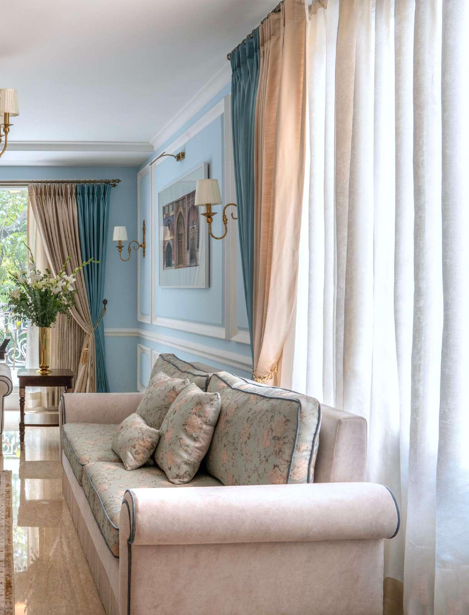
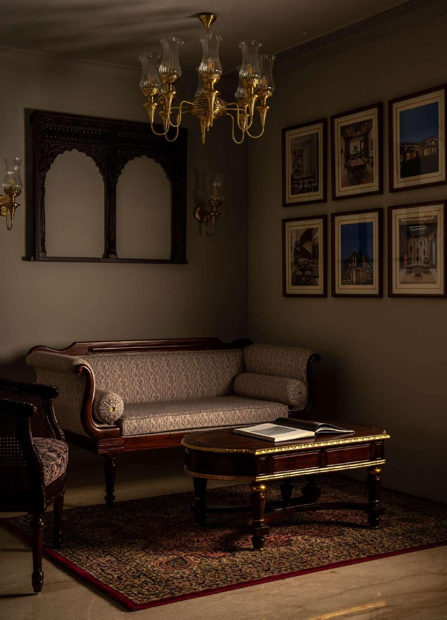
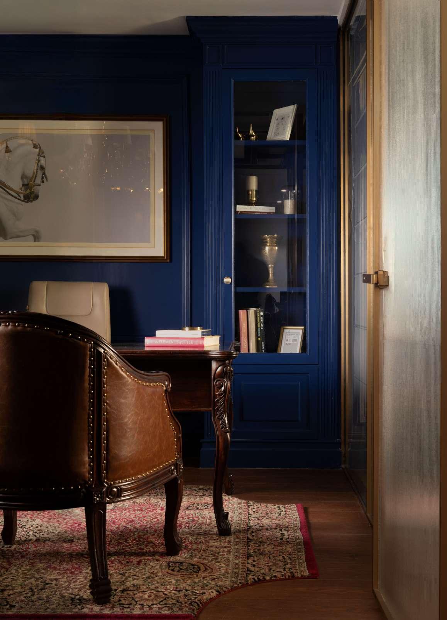
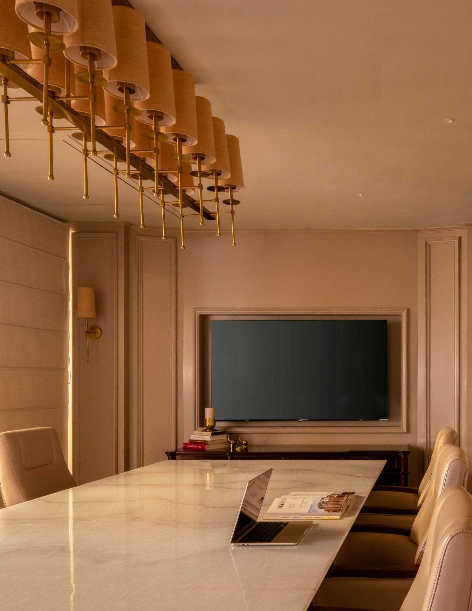
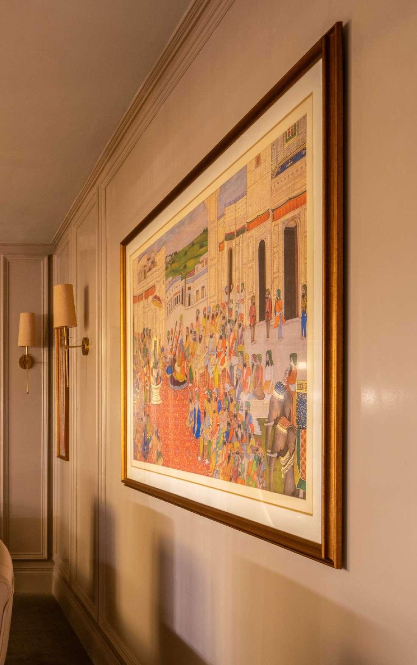
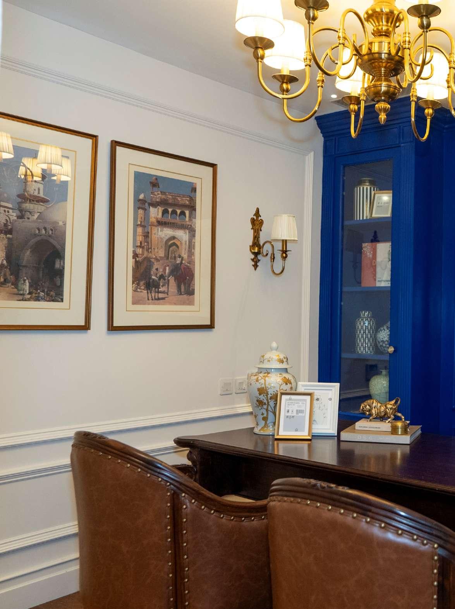
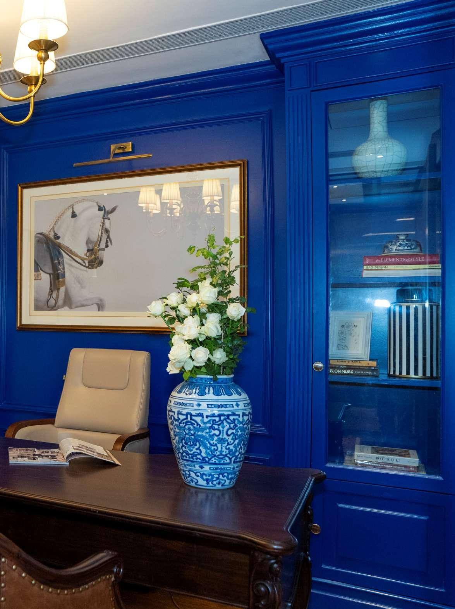
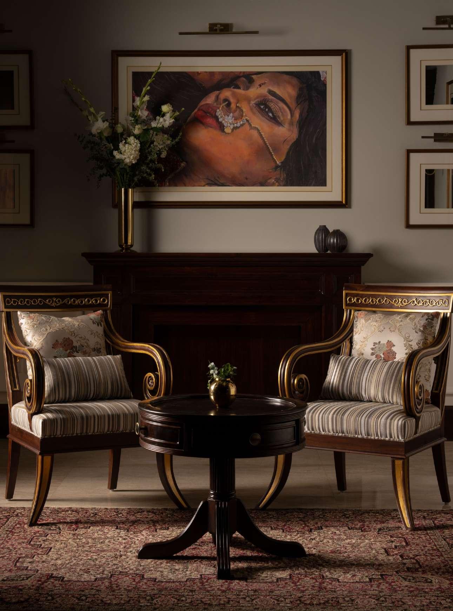
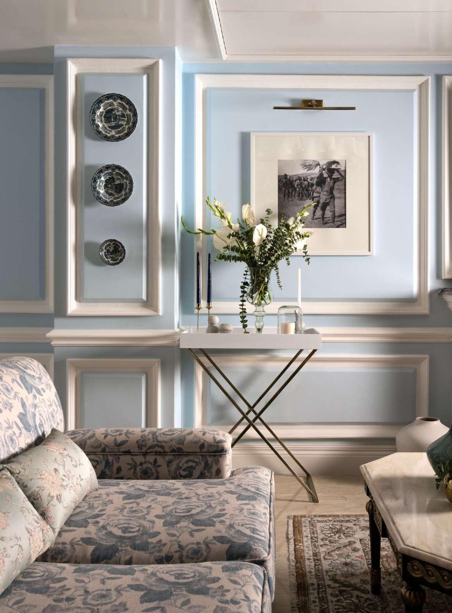
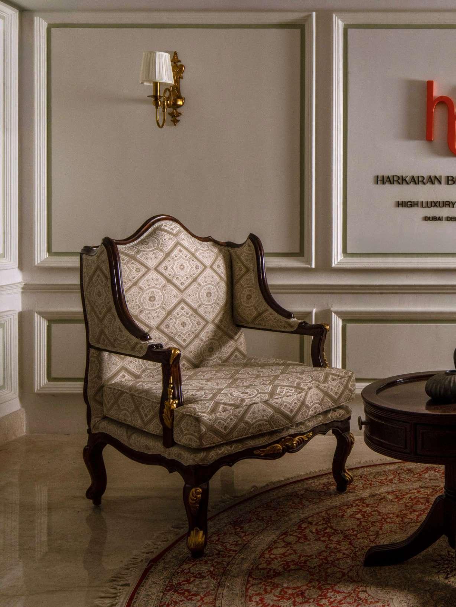
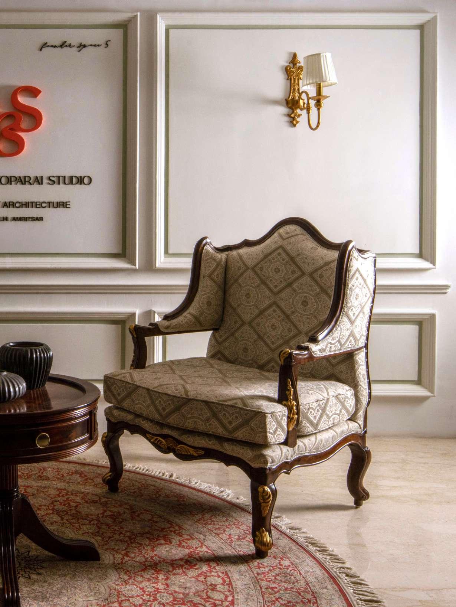
Harkaran Boparai Studio
GURUDWARA GOINDWAL SAHIB
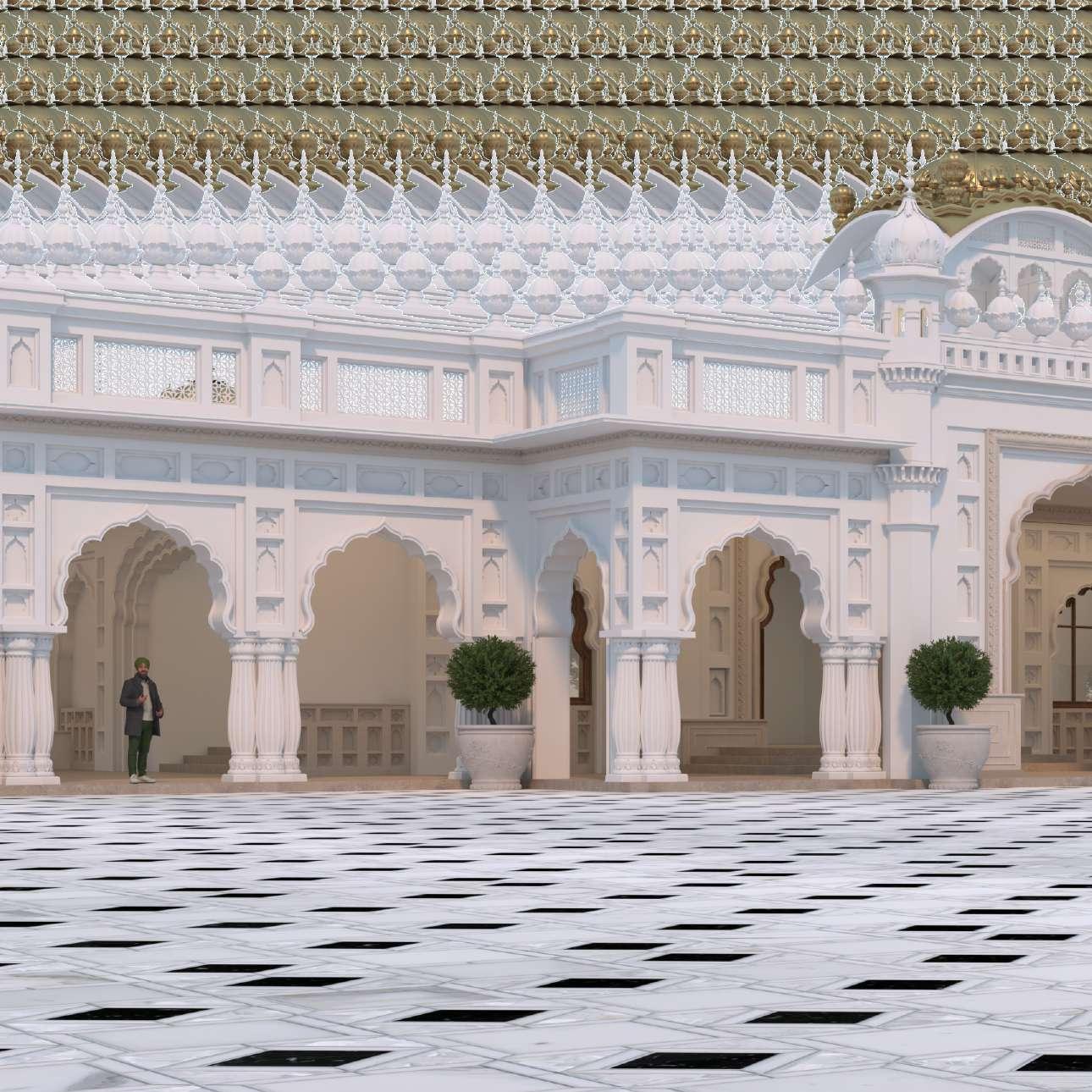
This project embodies the harmonious blend of traditional Sikh architecture with modern design principles Each detail, from the ornate facades to the intricately carved interiors, reflects the rich cultural heritage & spiritual essence of this sacred space A testament to timeless elegance & craftsmanship, Gurudwara Goindwal Sahib stands as a beacon of serenity & inspiration
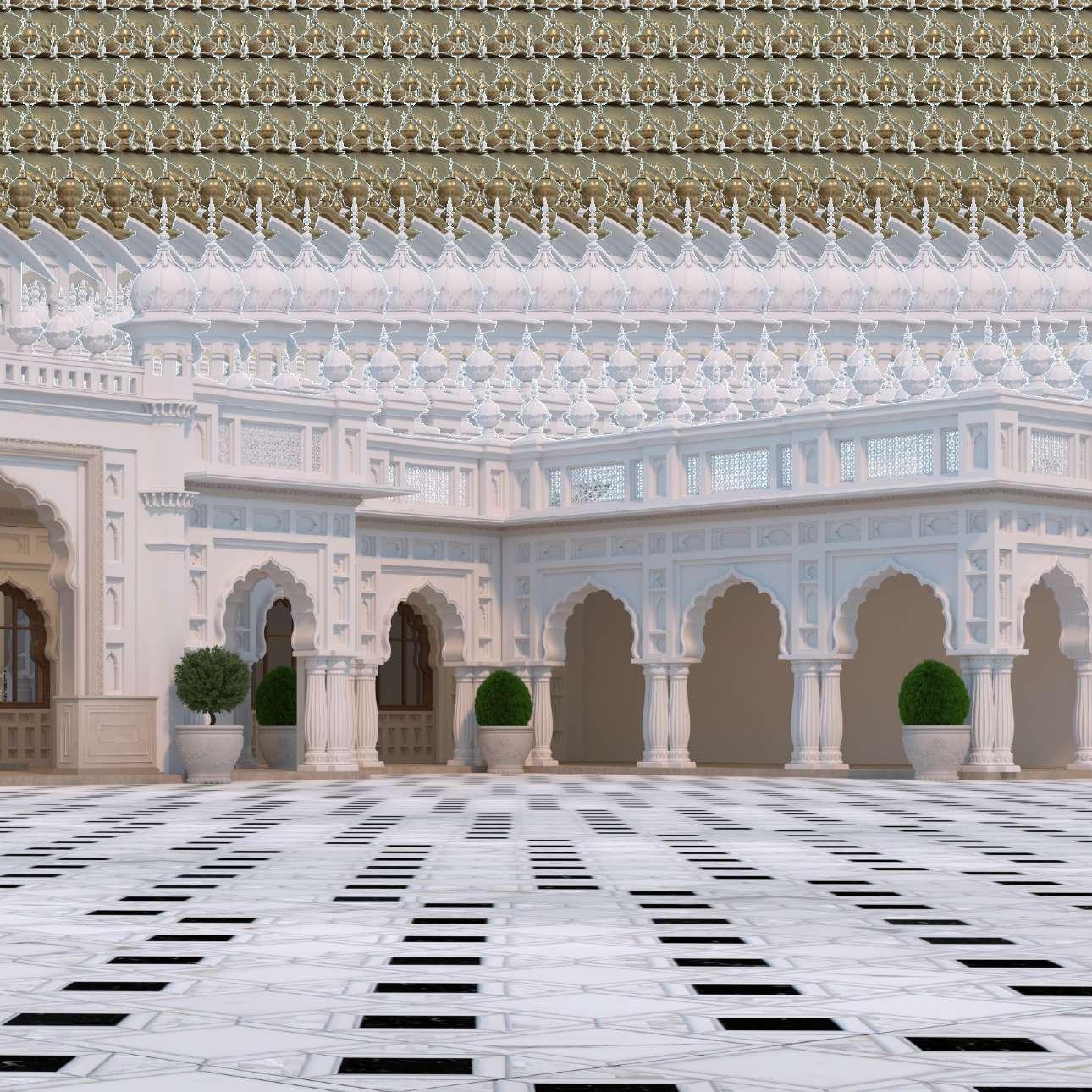


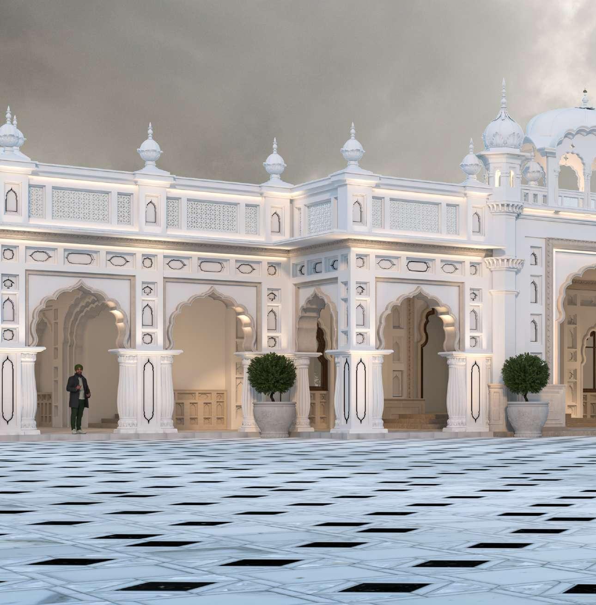


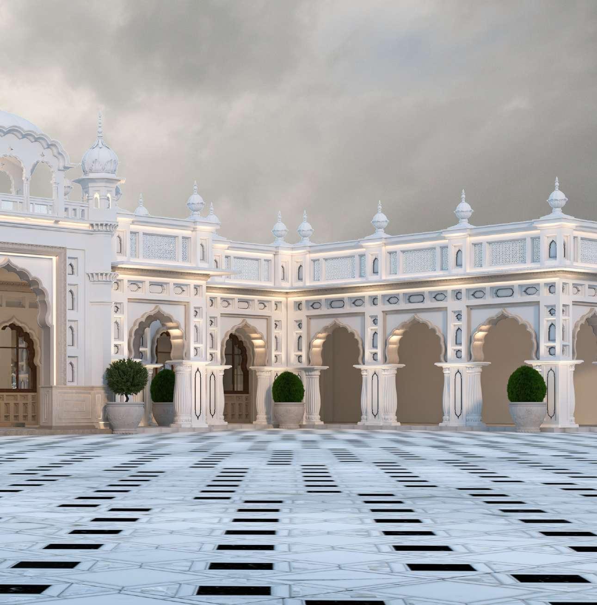
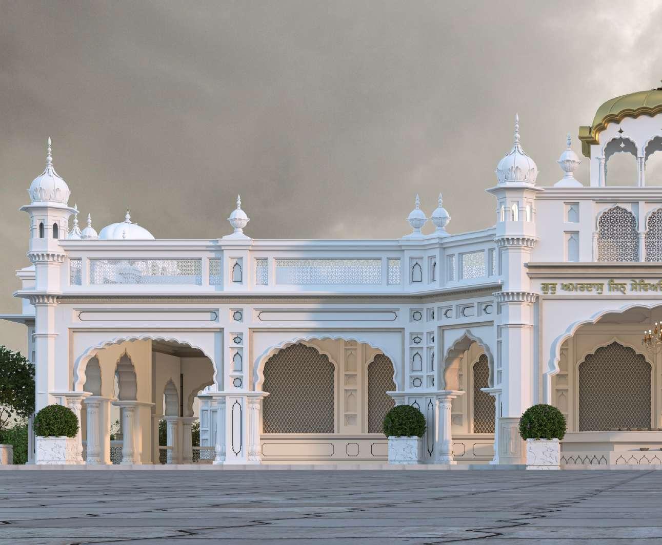
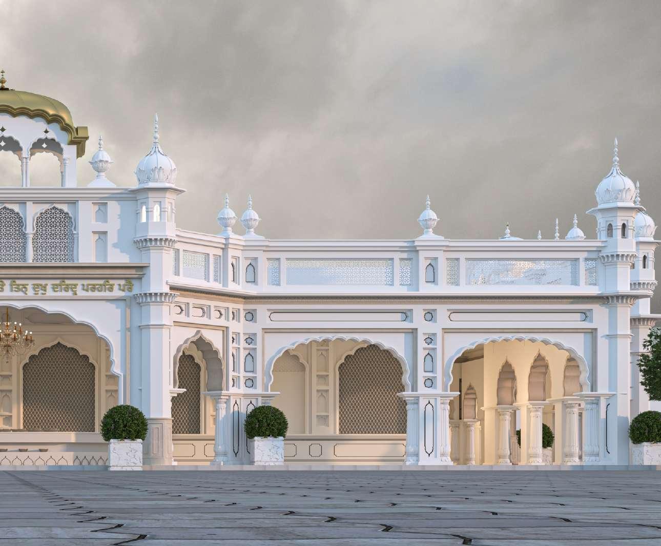
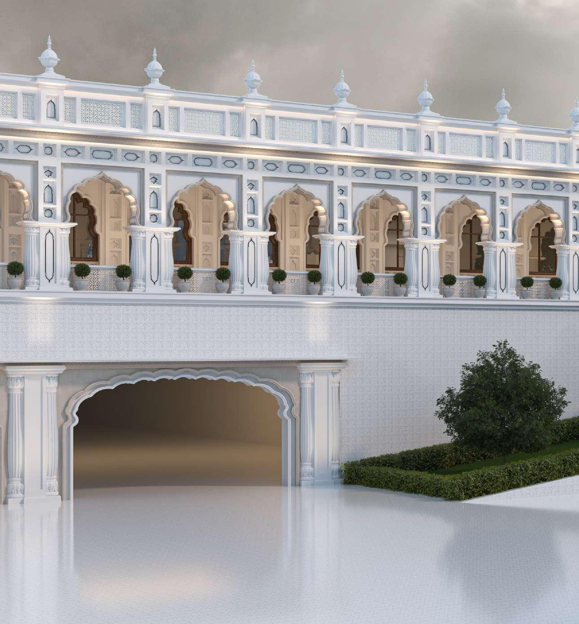
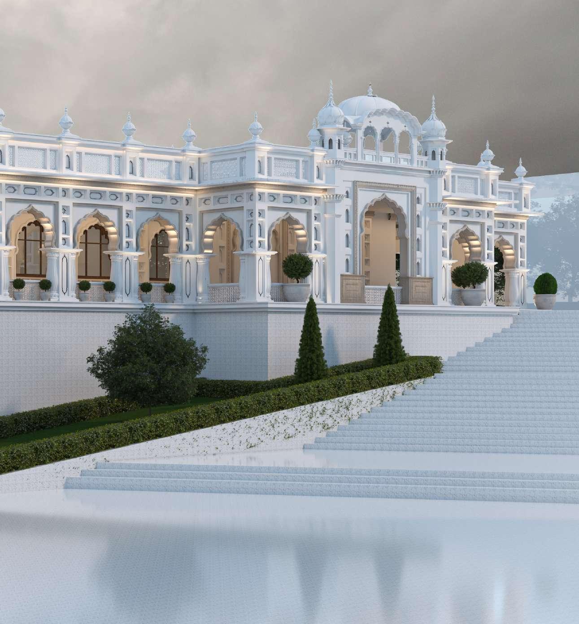
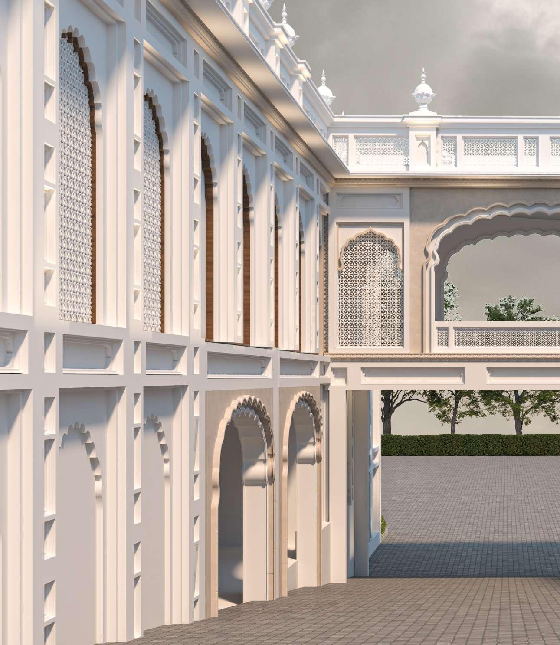
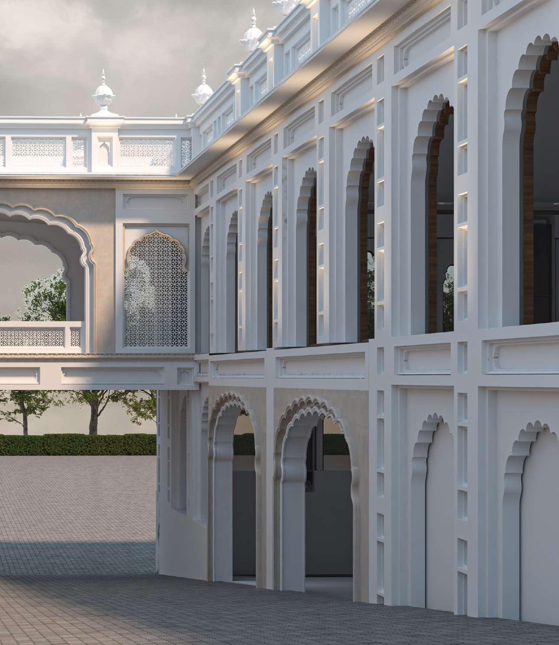
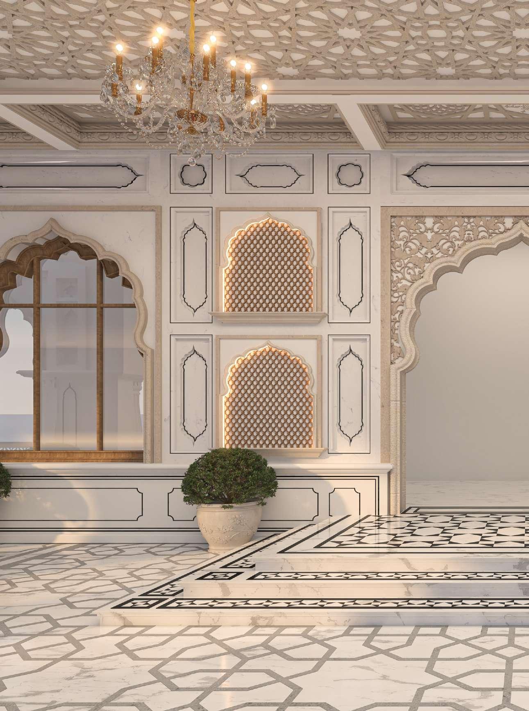
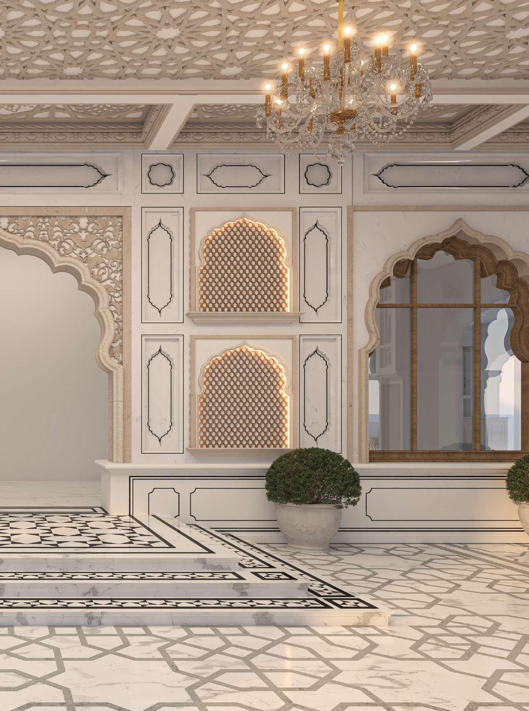
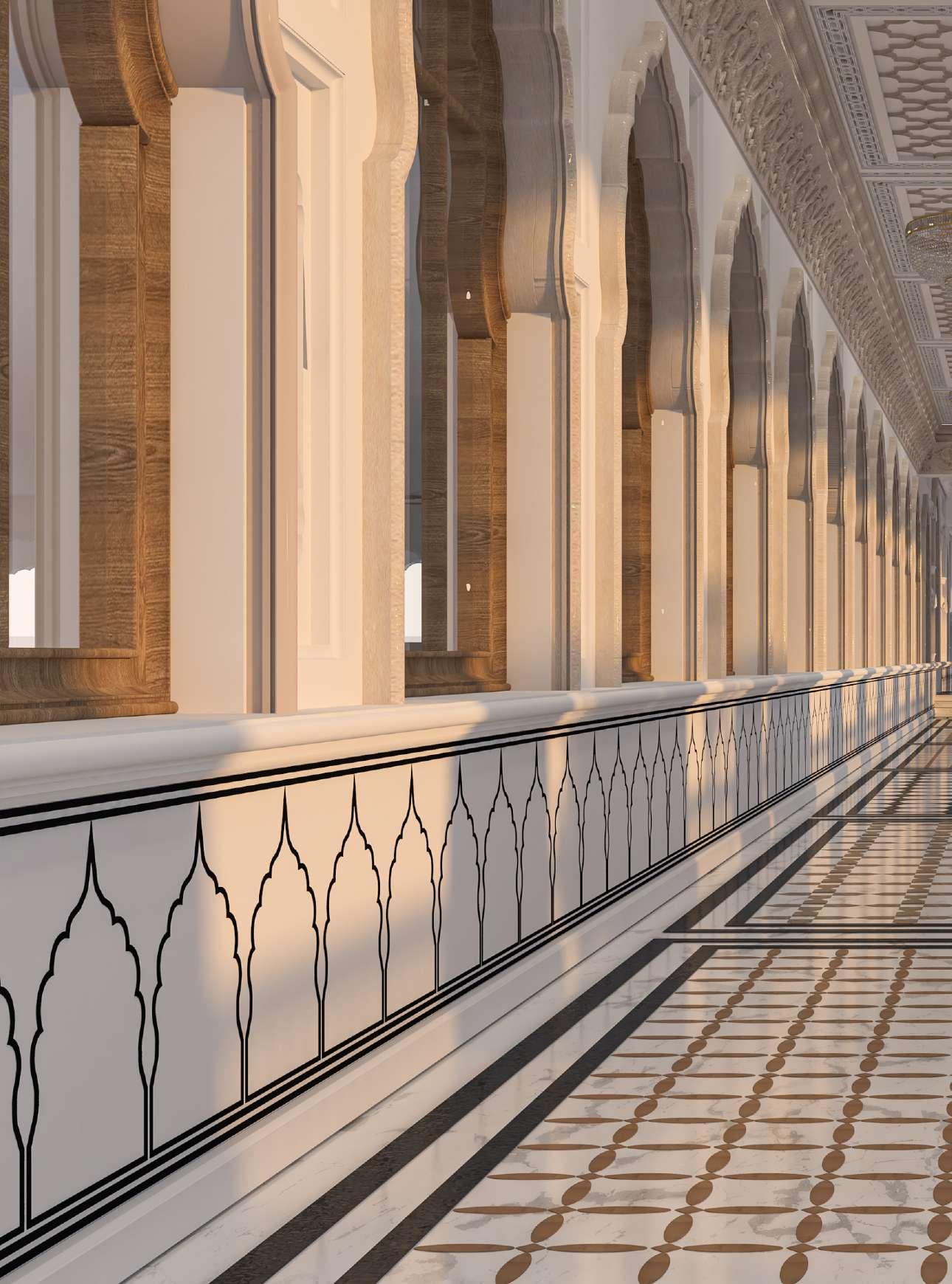
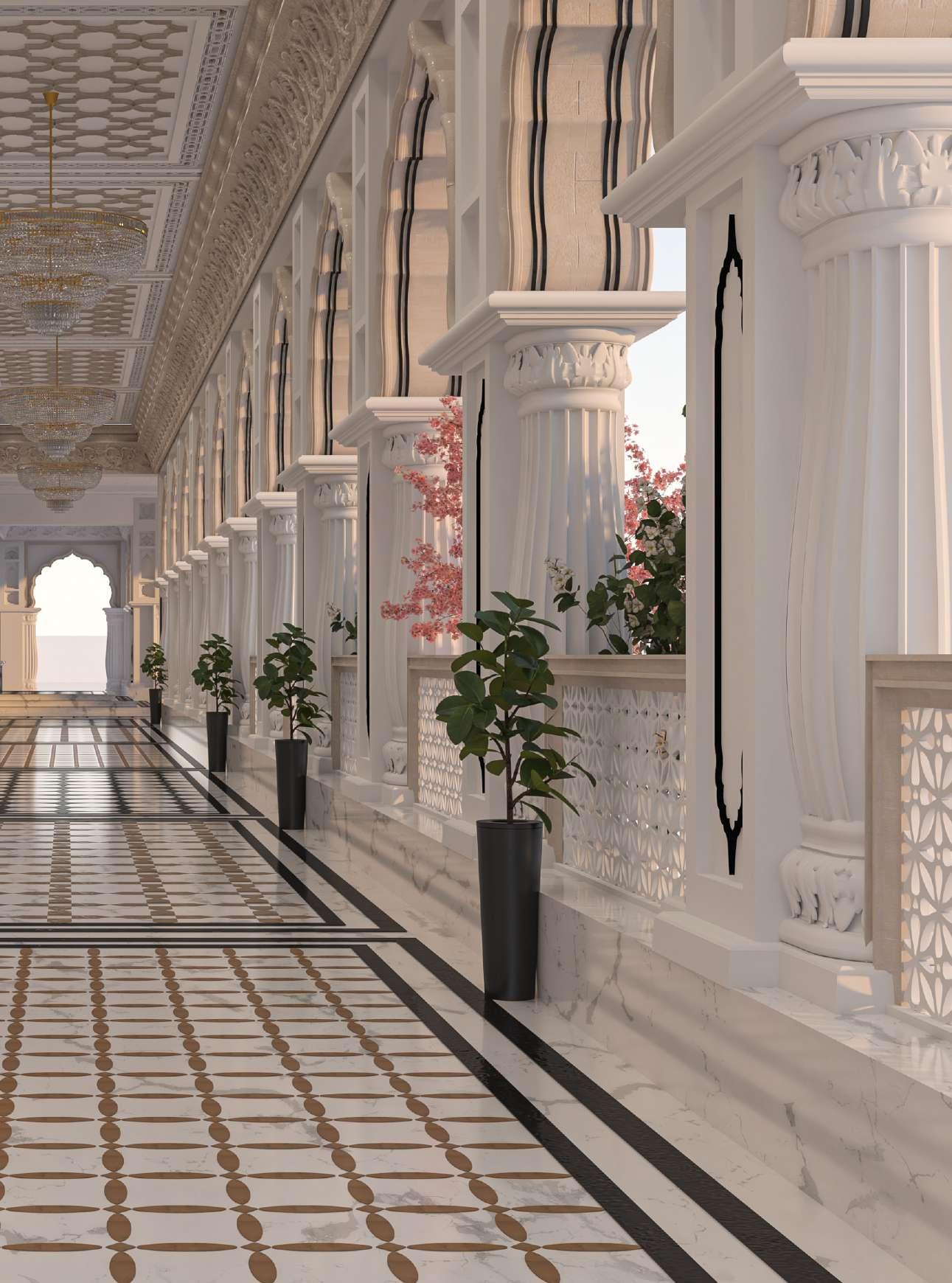

GURUDWARA GOINDWAL SAHIB

SPA C E S
Utensil Washing area
Langar Hall (Sitting Area)
Langar service area
Tea langar hall
Tea langar preparation
Food preparation area
Aisle entry / Exit
Langar In-charge office
WESTFIELD RESORT
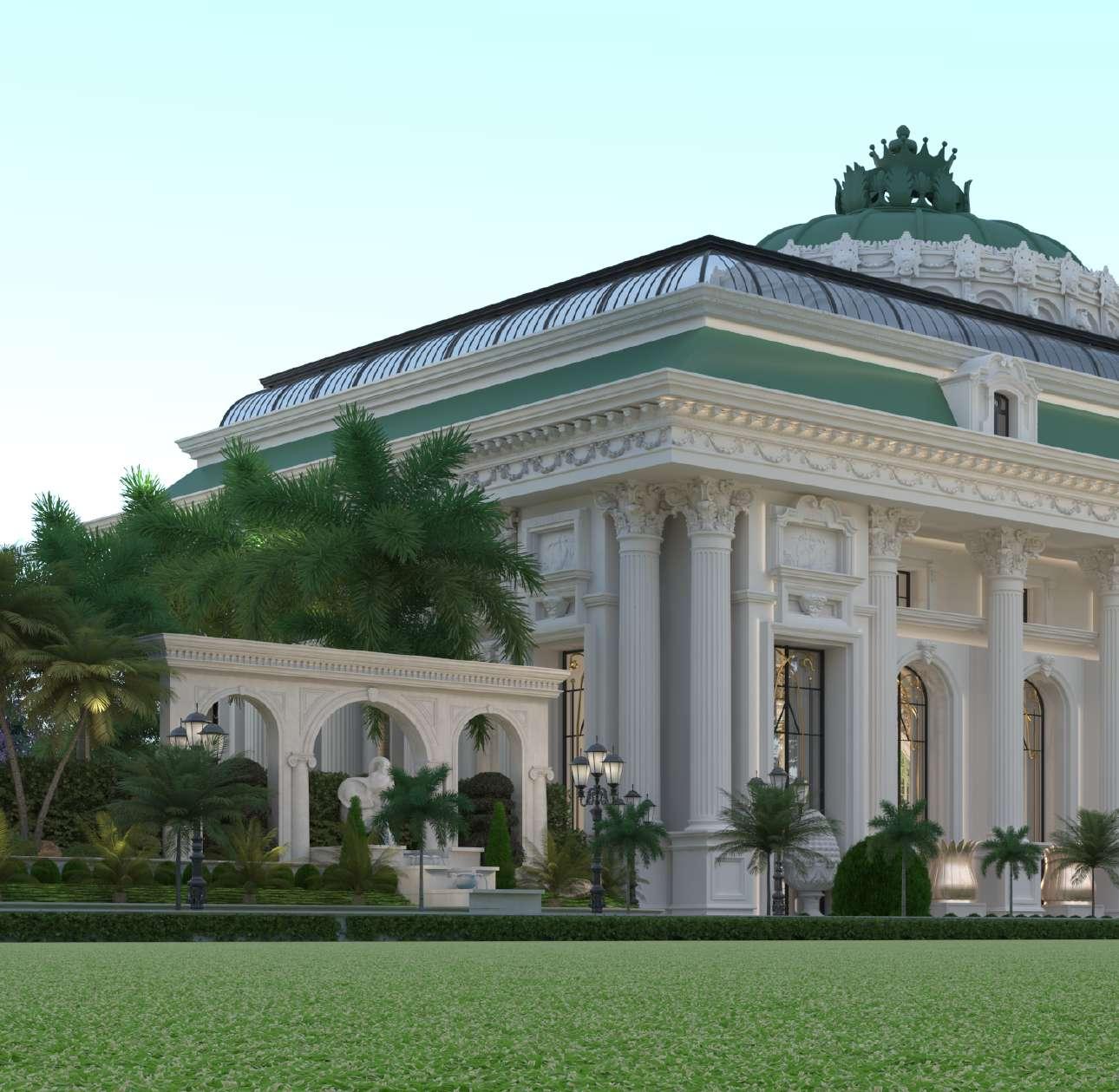
The resort’s architecture seamlessly integrates with the surrounding landscape, featuring a contemporary design that harmonizes with the natural elements The exterior boasts clean lines, expansive glass walls, and sleek, minimalist structures that allow for unobstructed viewsofthelushgreeneryandstunningvistas
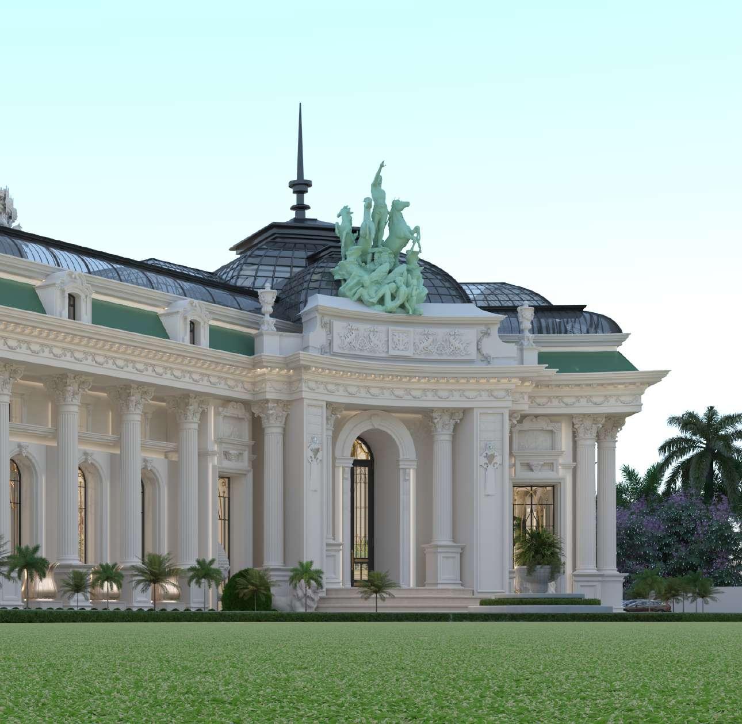
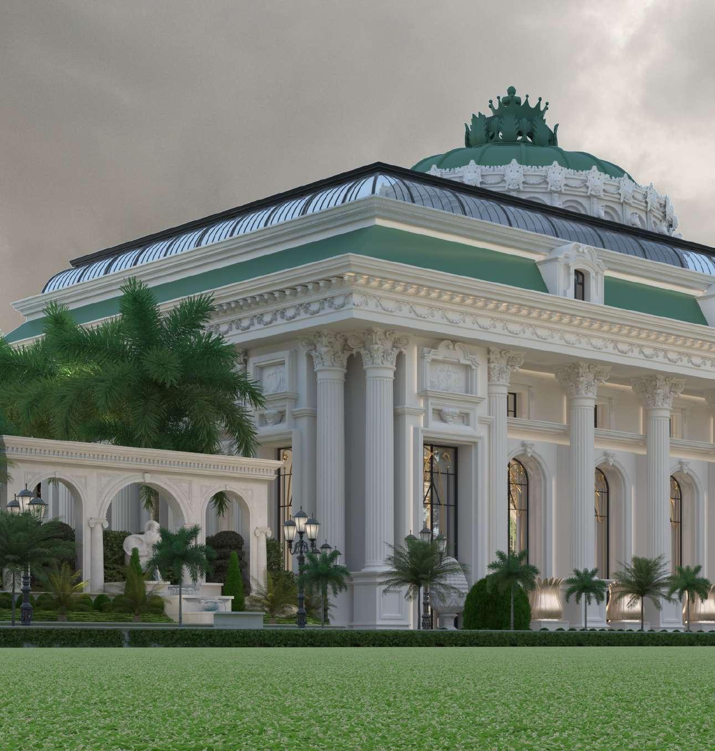


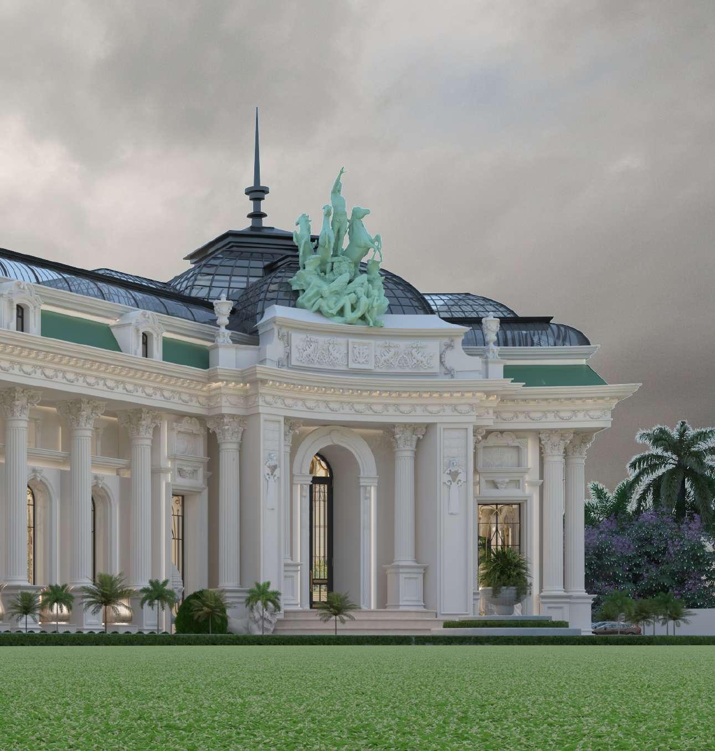


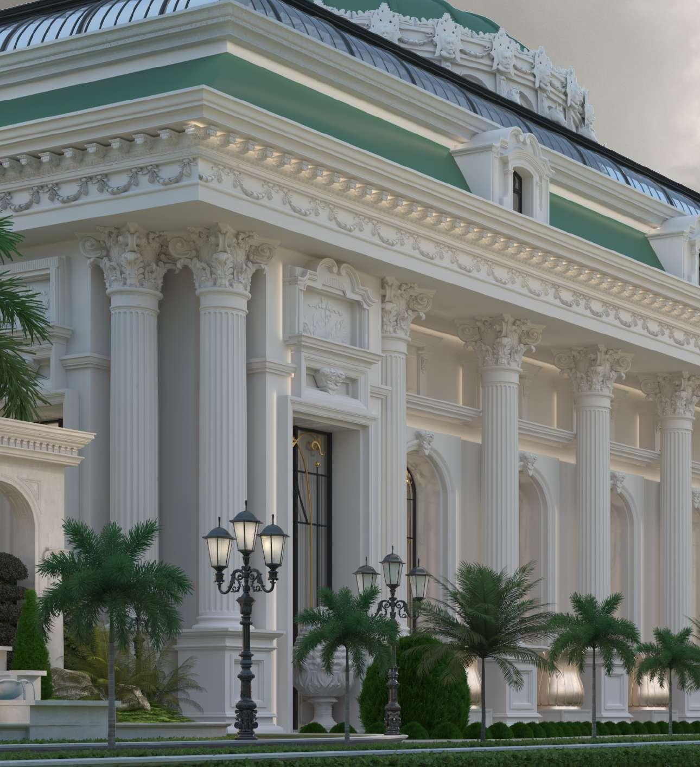
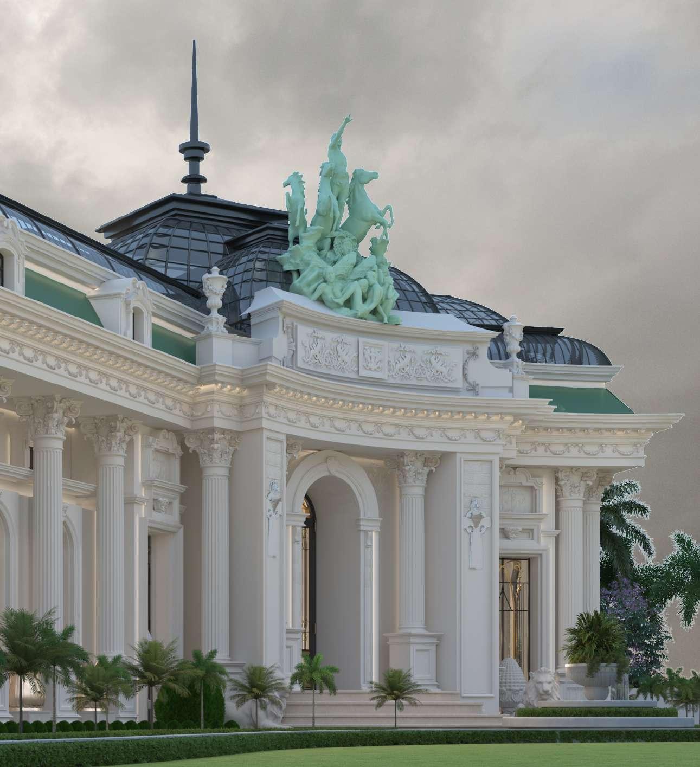
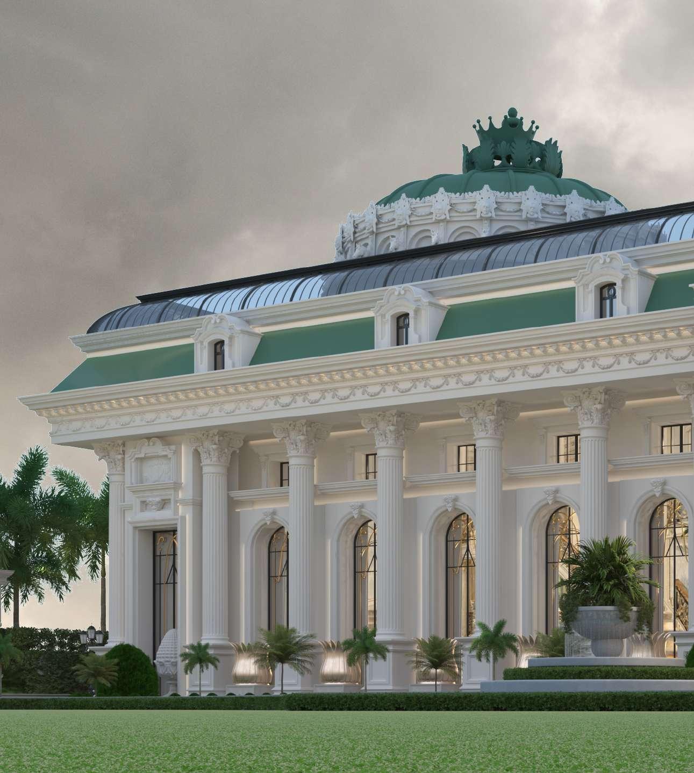
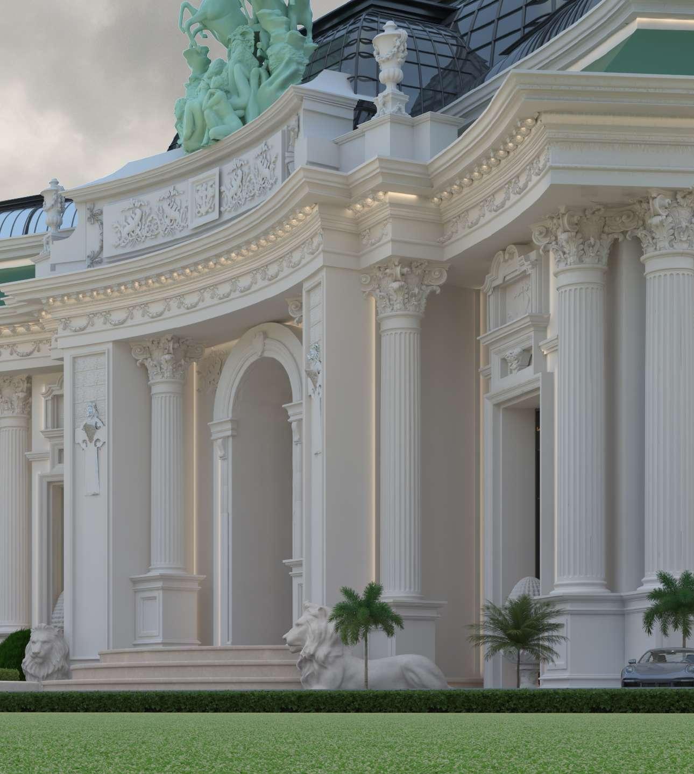

WESTFIELD RESORT

7 seas Resort
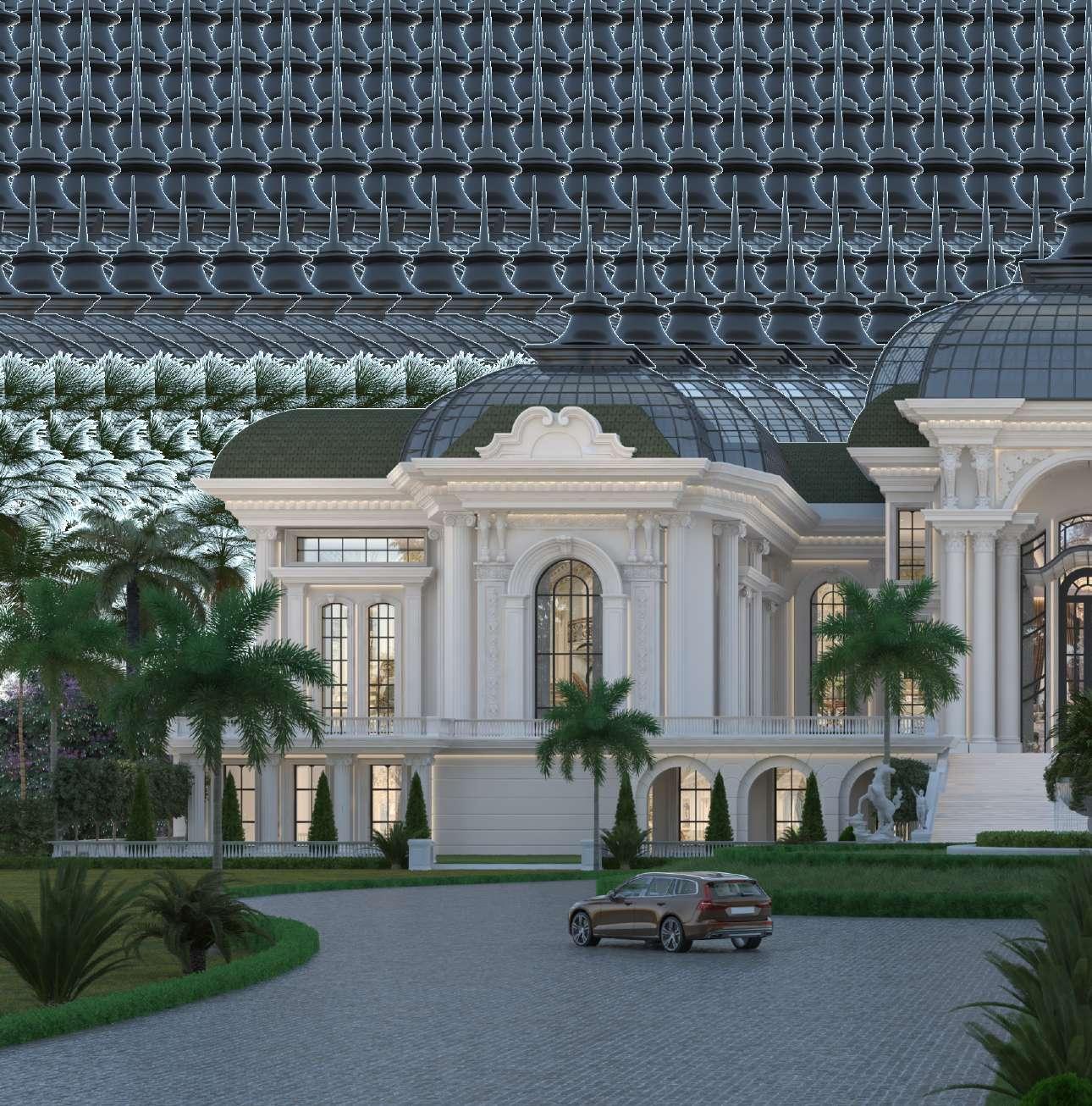
The resort’s architecture seamlessly integrates with the surrounding landscape, featuring a contemporary design that harmonizes with the natural elements The exterior boasts clean lines, expansive glass walls, and sleek, minimalist s t r u c t u r e s t h a t a l l o w f o r u n o b s t r u c t e d viewsofthelushgreeneryandstunningvistas
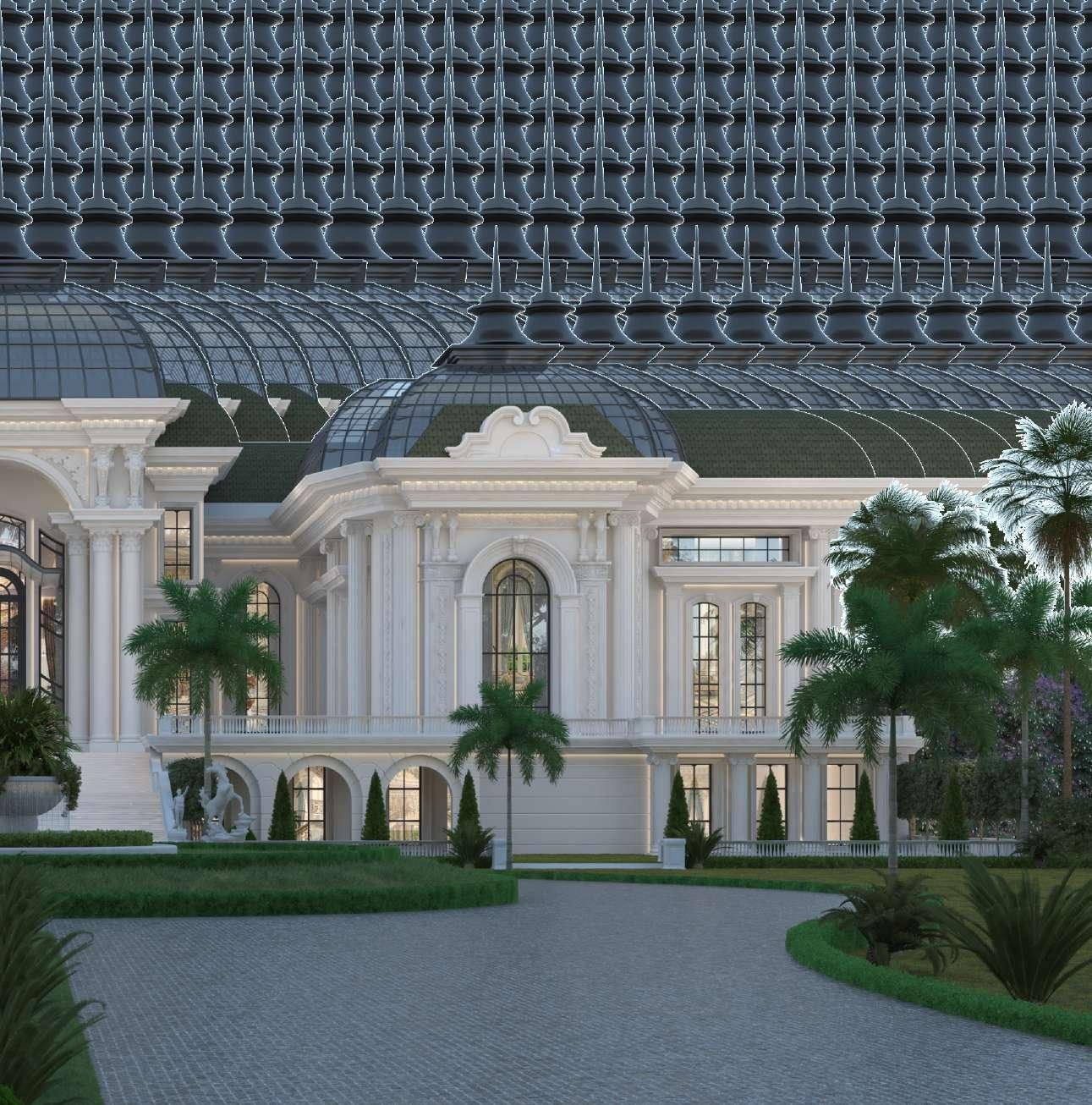

7 Seas Resort

bentin experience
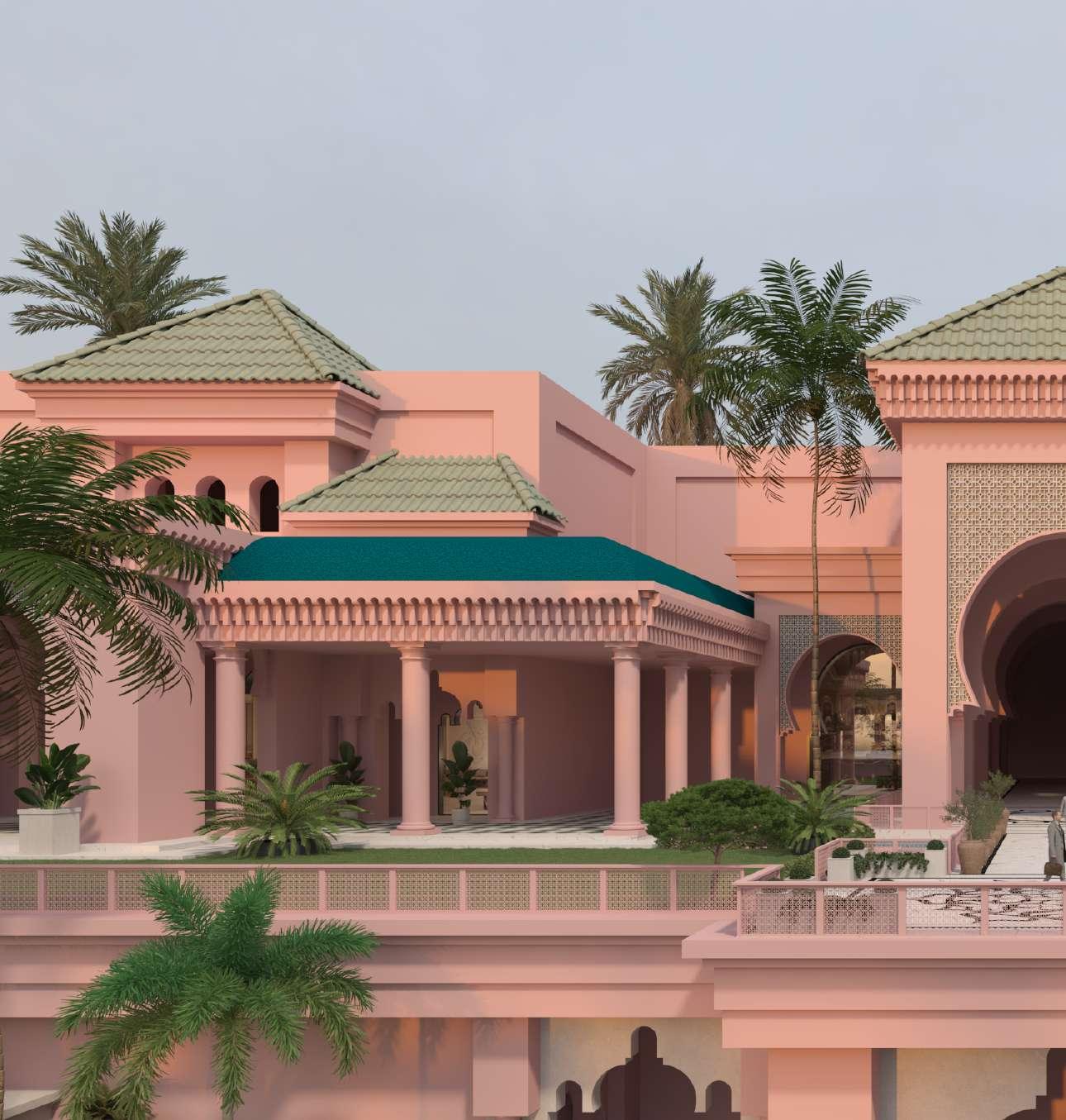
The pink Arabian-style villa showcases a symmetrical design with multiple columns surrounding it, each leading to a courtyard or garden space The pink walls are adorned with green & blue accents, blending seamlessly with the surrounding palm trees The play of moorish arches adds to the elegance and authenticity of the design.Intricate mosaics & carved wooden doors invite admiration, hinting at the rich cultural heritage that inspired the villa's architecture Inside, the rooms are airy and spacious, filled with light streaming through stained glass windows that cast colorful patterns on the marble floors Plush rugs and ornate tapestries add a touch of warmth and opulence, creating a cozy yet grand atmosphere The sound of water trickling from a central fountain in the courtyard adds a soothing background melody, makingBentinaserene&enchantingretreat
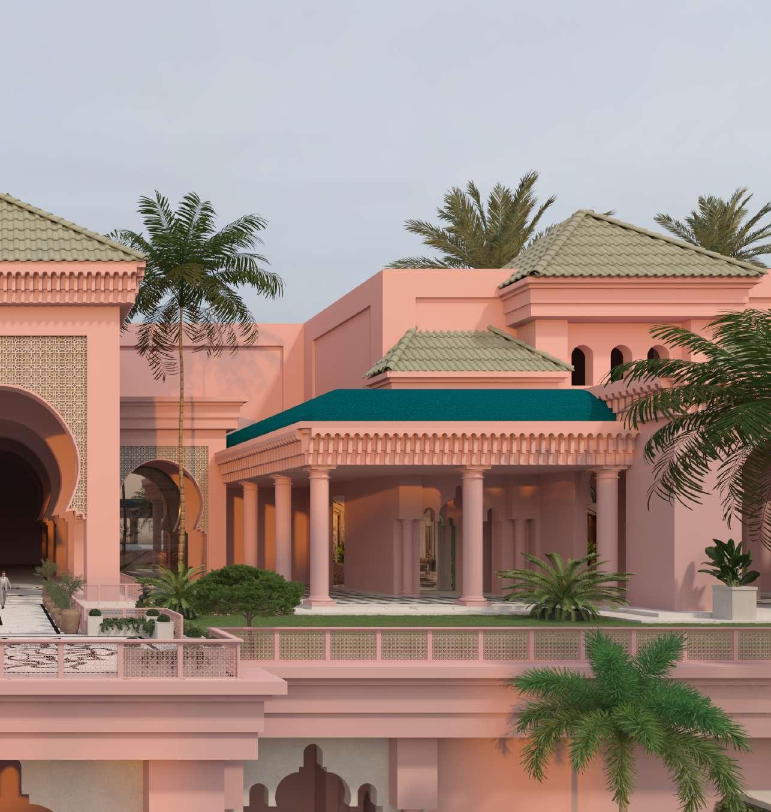
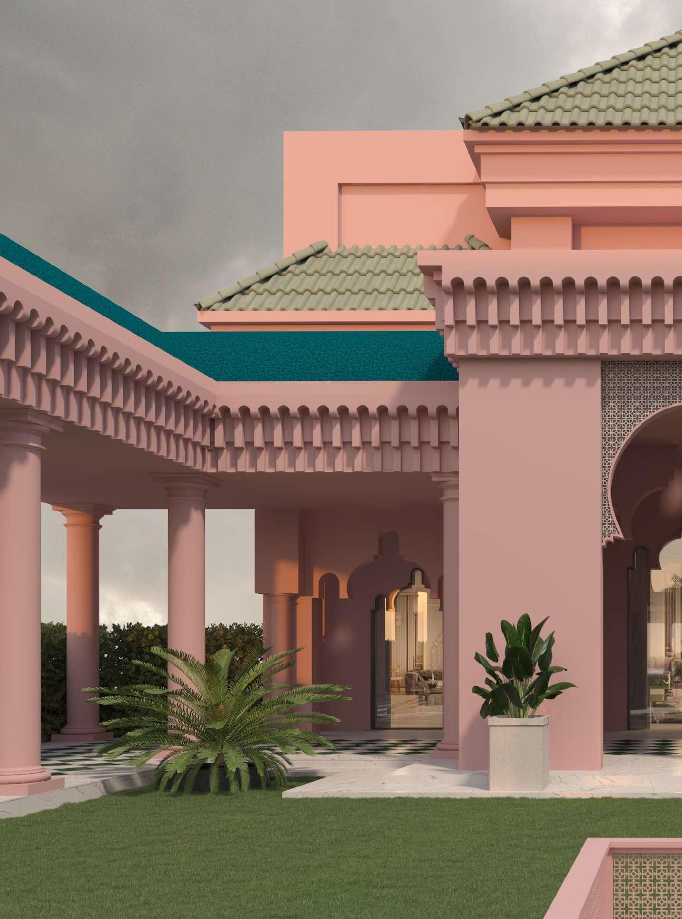
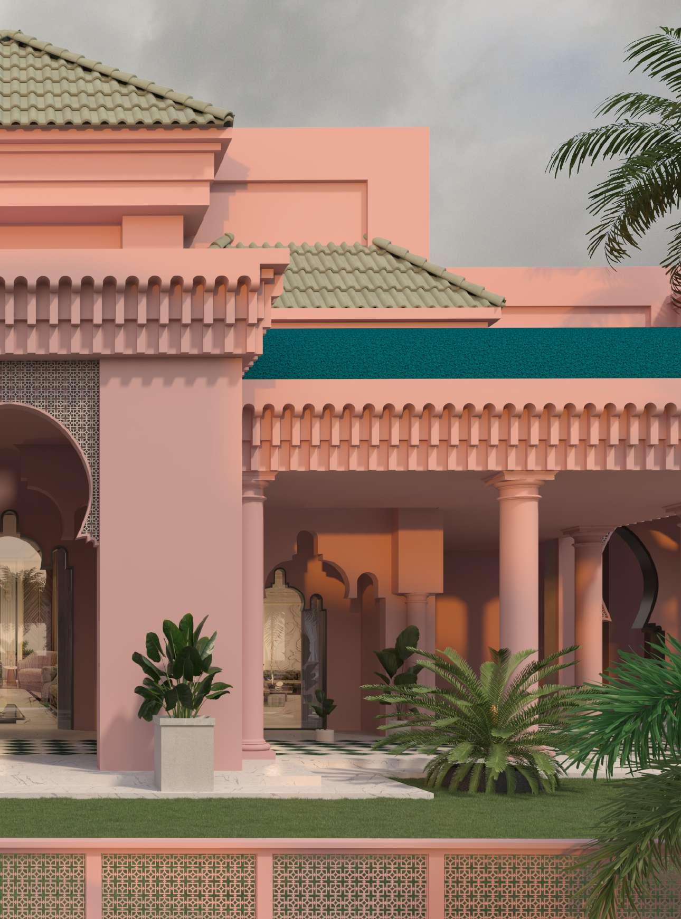
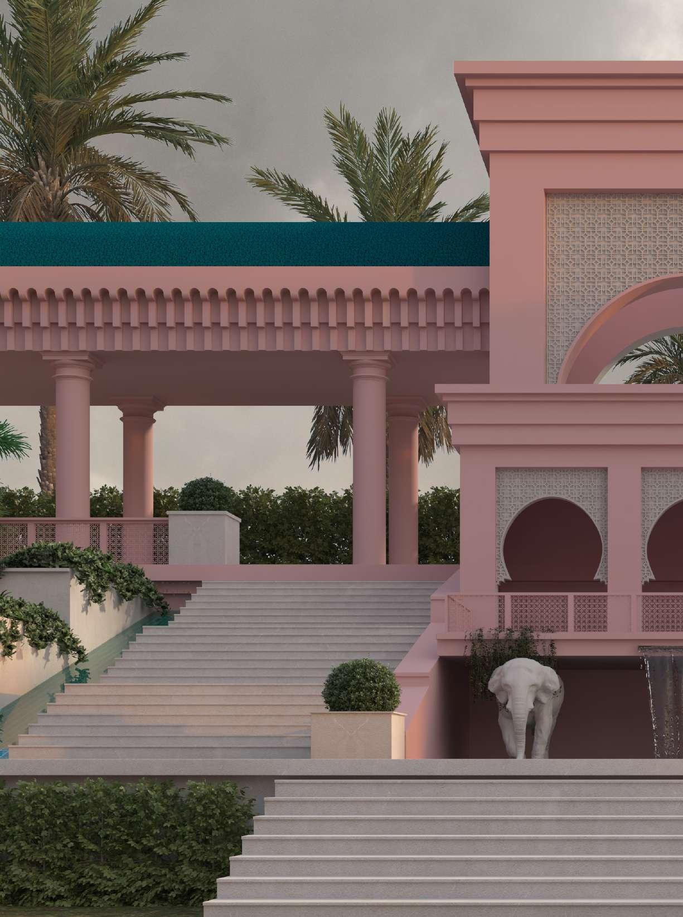
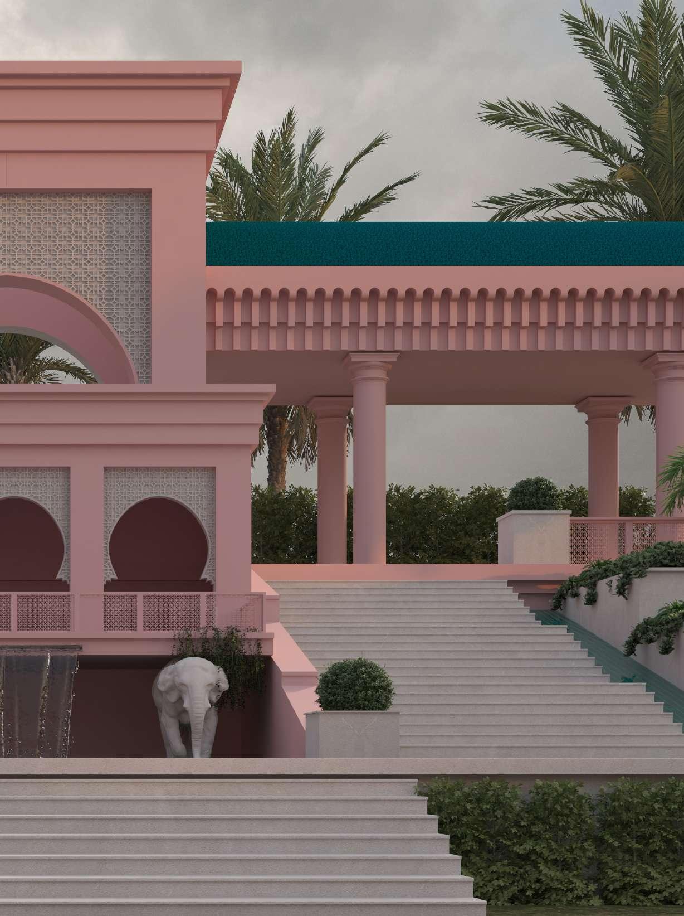
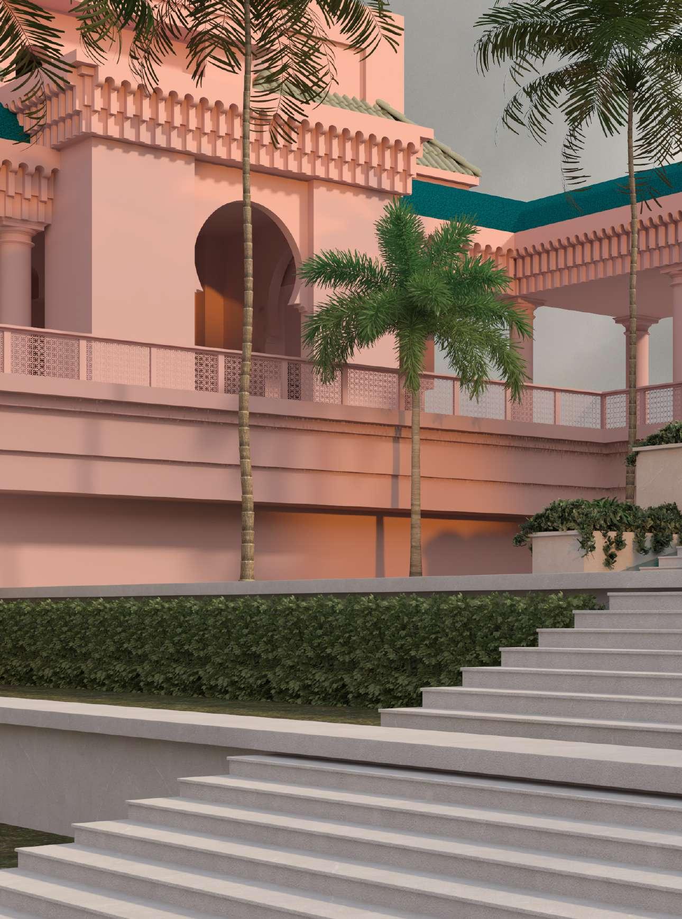
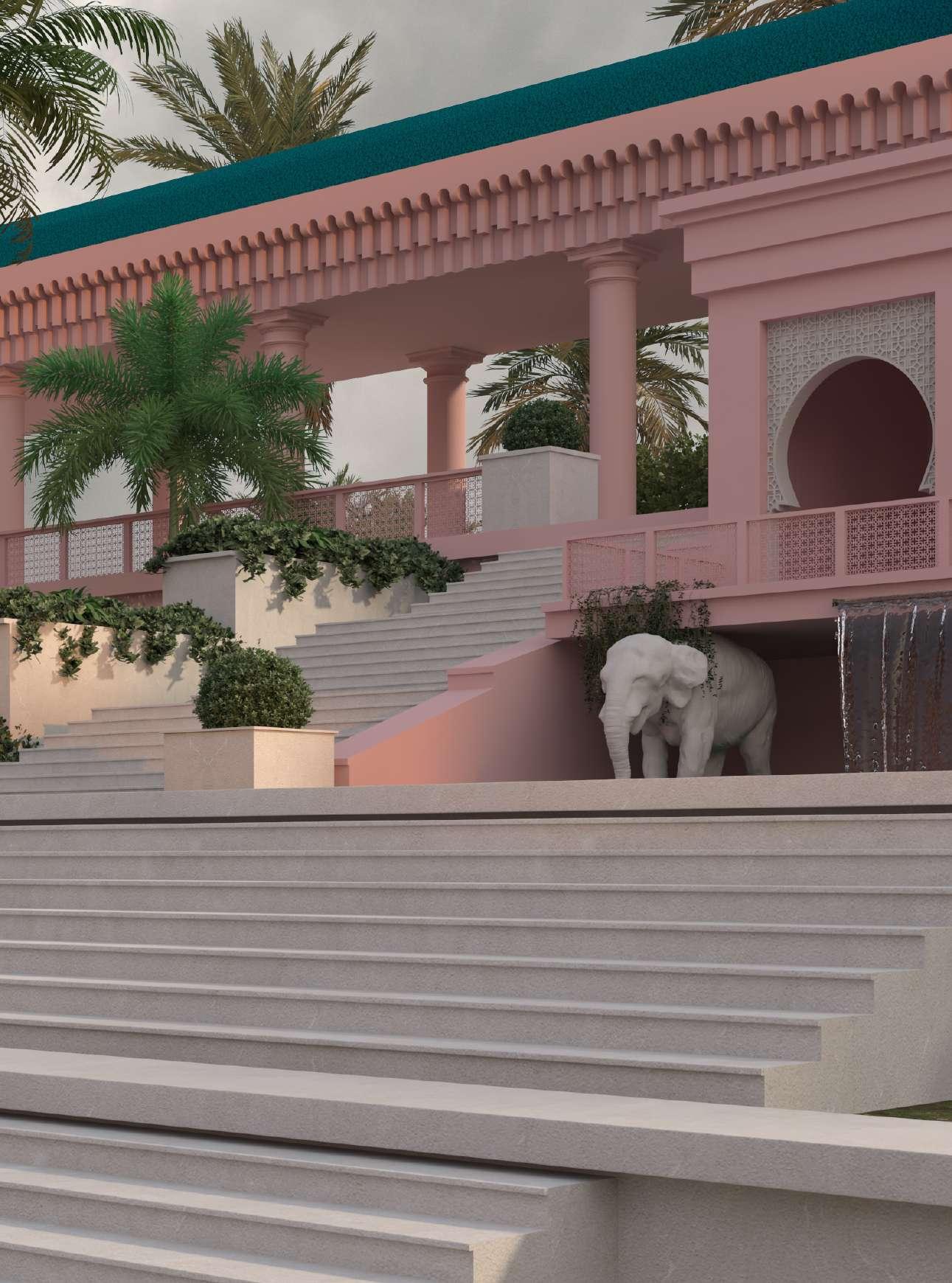

BENTIN EXPERIENCE

sierra gardens
Location - Punjab | Built up Area - 2,00,000 Sq Ft | Architectural style - Classical
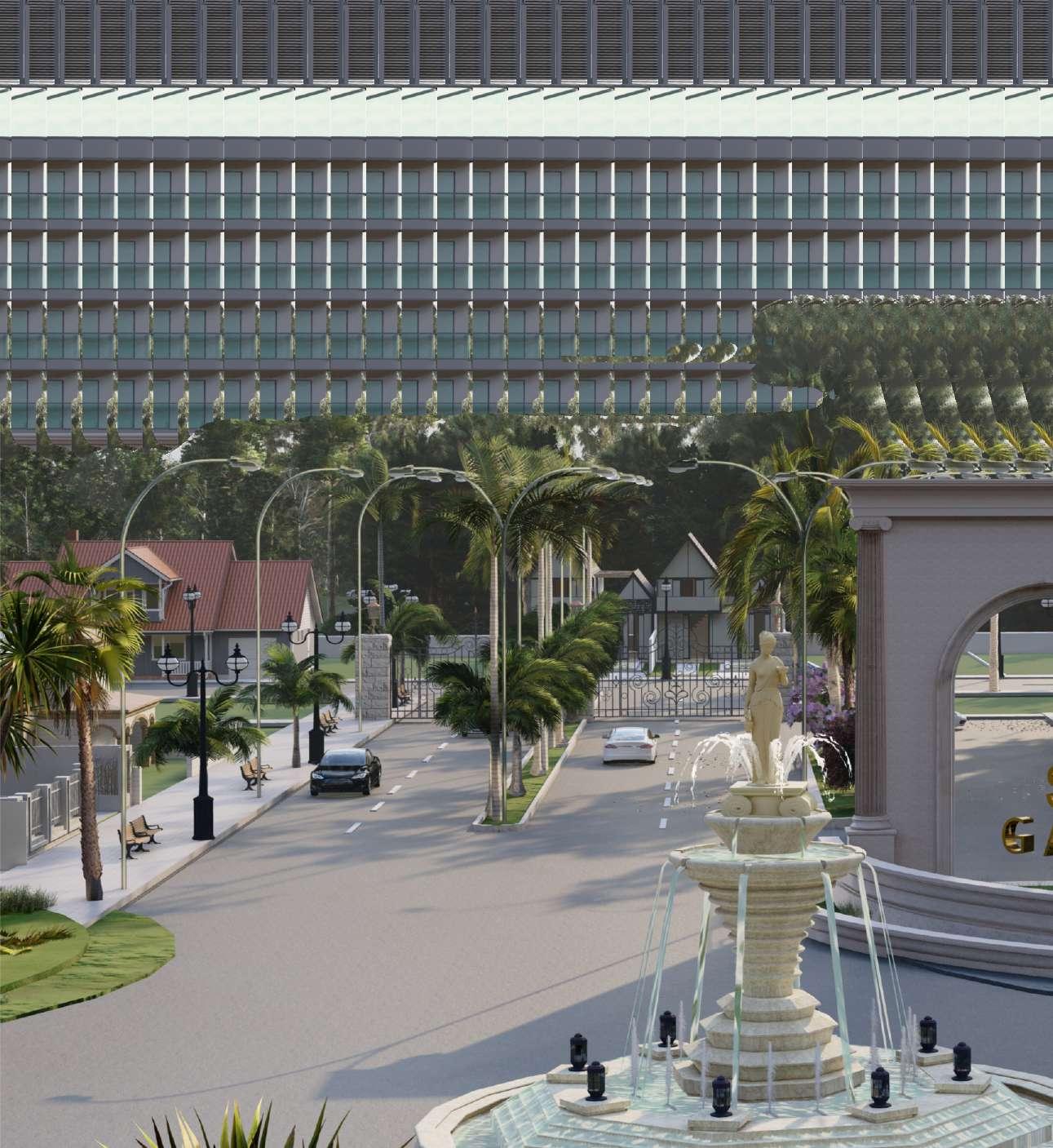
Sierra gardens is an epitome of township luxury design Nestled amidst lush landscapes and serene environments, it offers residents a perfect blend of modern amenities and nature's tranquility The architecture seamlessly integrates with the surroundings, featuring elegant homes with spacious layouts, large windows that invite natural light, and private balconies that offer breathtaking views of the verdant scenery The community boasts a variety of recreational facilities, including a state-of-the-art fitness center, sparkling swimming pools, and beautifully manicured parks that encourage outdoor activities and social gatherings Sierra Gardens is not just a place to live; it is a sanctuary where one can experience the finer things in life while being surrounded by a supportive and vibrant community Whether you are looking to unwind in the peaceful ambiance or engage in a myriad of activities, Sierra Gardens promises a lifestyle that is both enriching and fulfilling
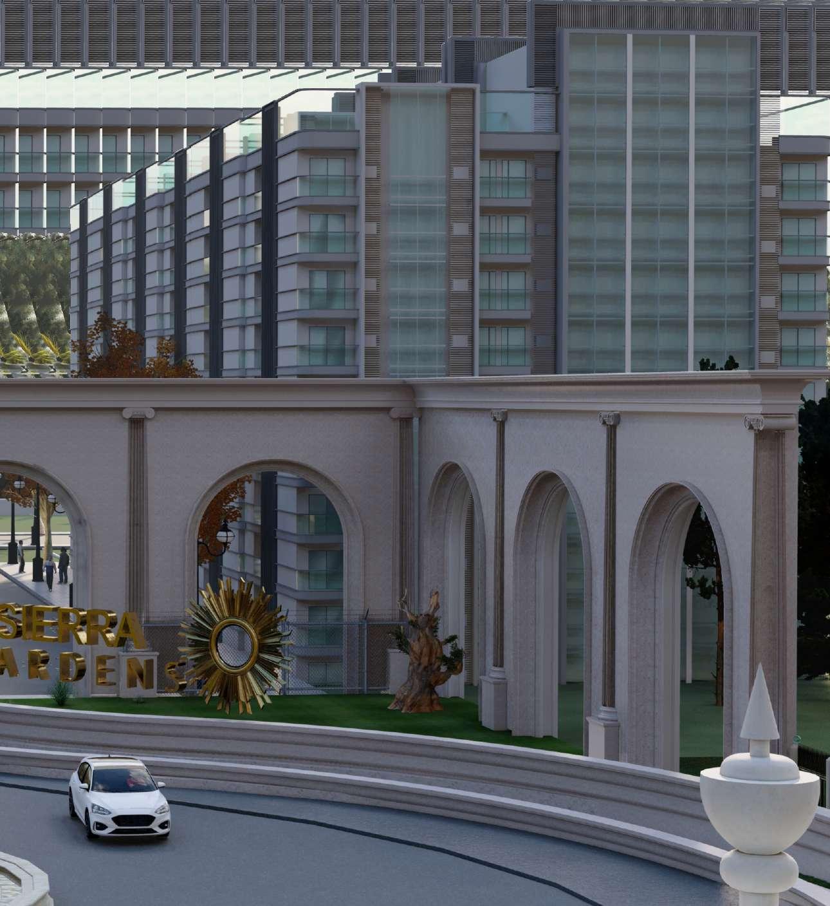
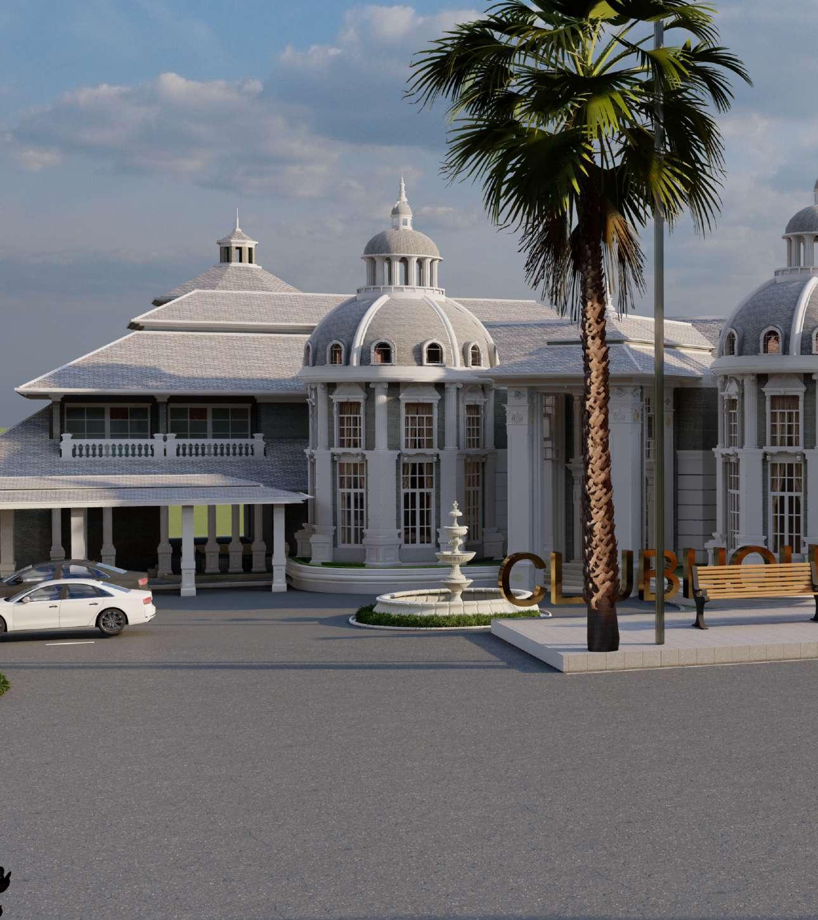
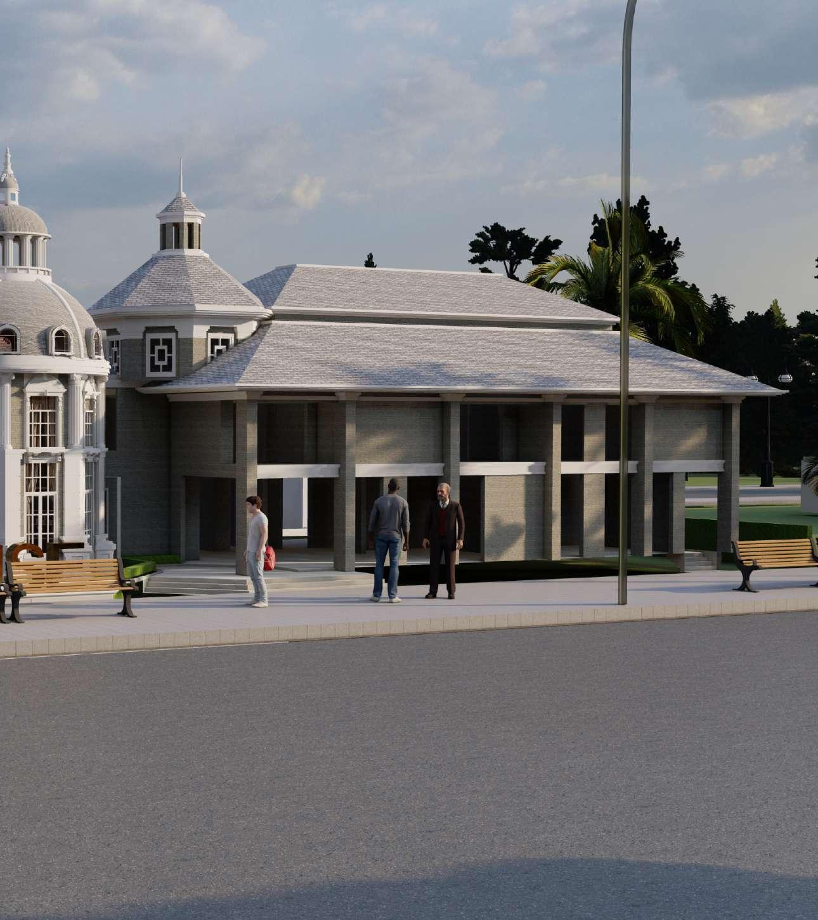
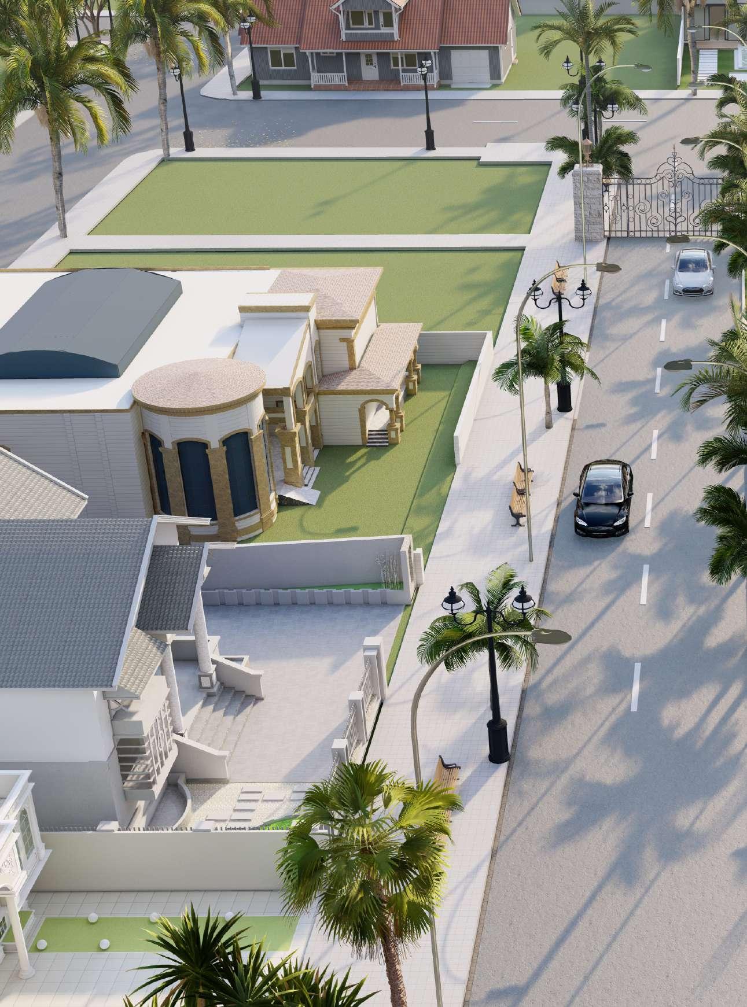
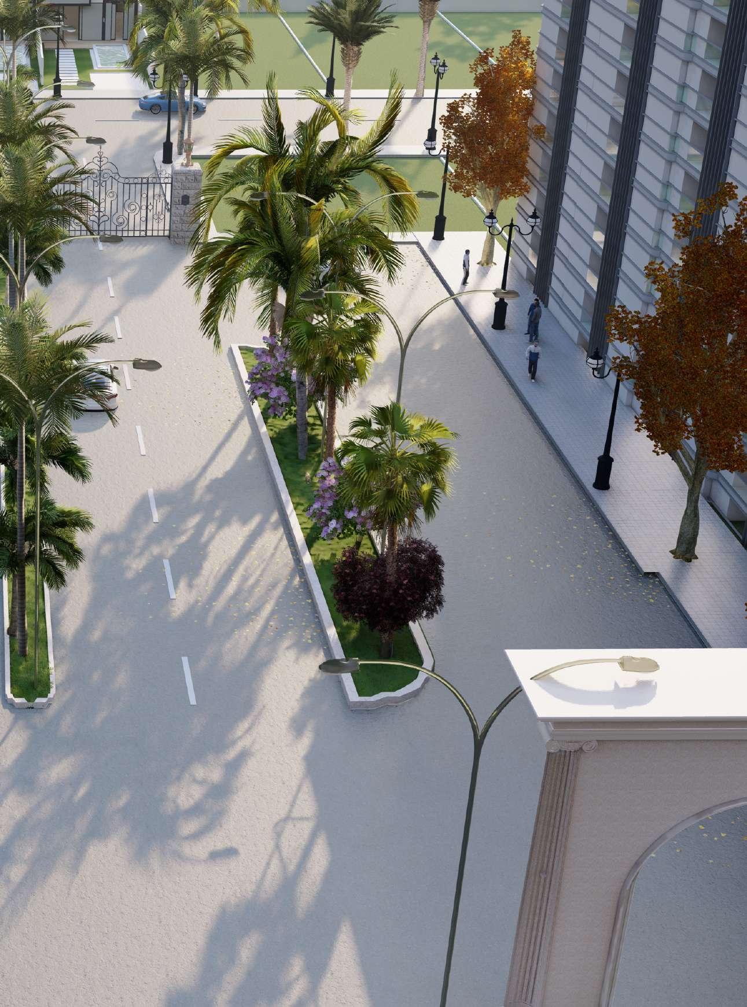
Sierra Gardens
Malliram JewellerS
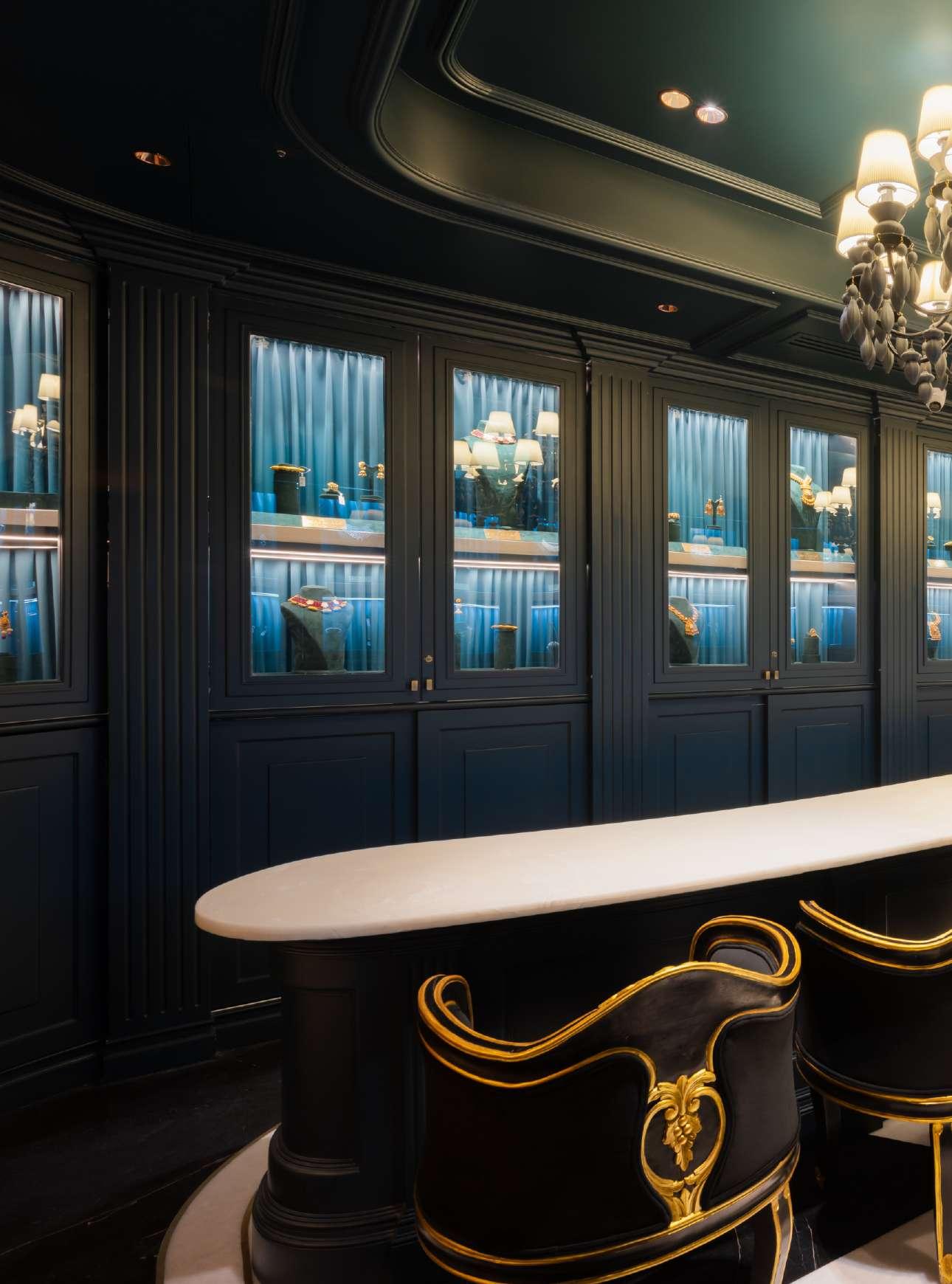
Location - Punjab
Built up Area - 1802 Sq. Ft
Architectural style - Classical
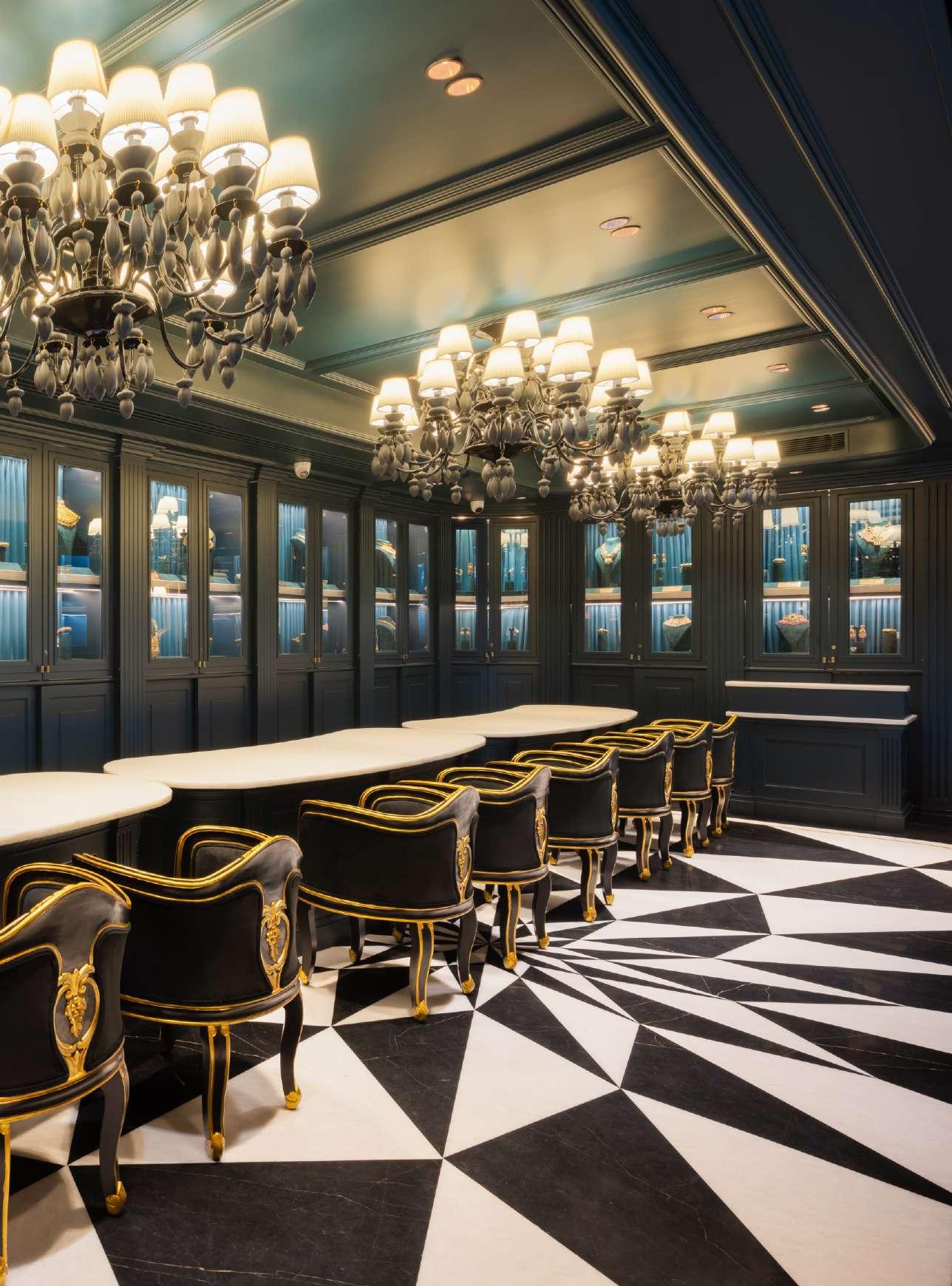
The design of this luxury jewellery showroom is bold and impactful The luxurious black and gold jewellery showroom features an elegant design with white marble tables surrounded by vintage chairs, set against a backdrop of dark panels with glass cabinets displaying jewellery Chandeliers hanging from the ceiling cast soft light, creating a sophisticated atmosphere that contrasts with the playful checkered floor the intricate detailing weaves a luxurious story to the design In this haven of elegance, time seems to slow down, allowing each moment to be savored, much like the exquisite gems and intricate designs that define MALIRAM's unparalleled collection
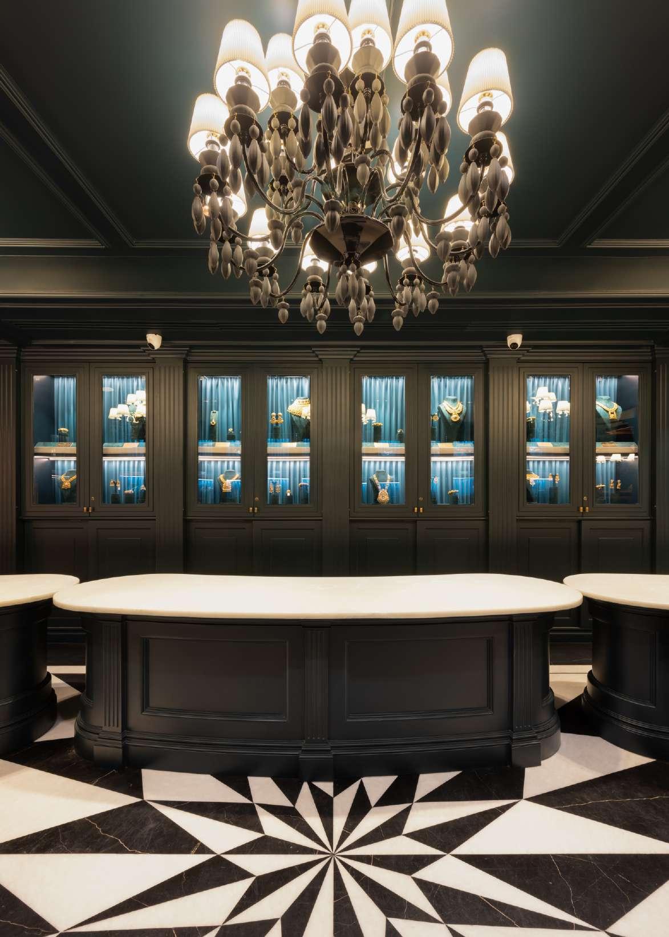
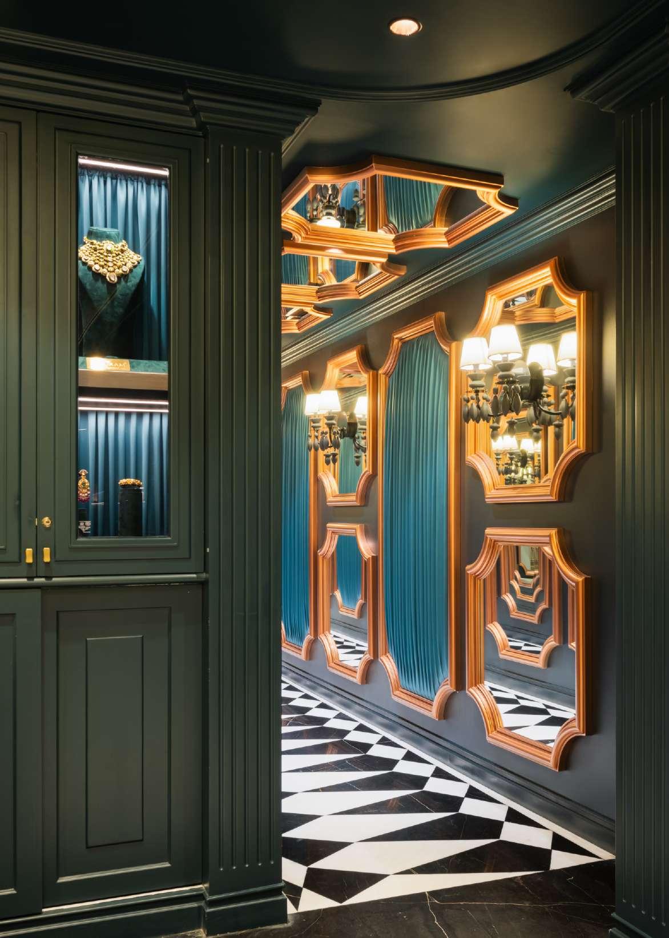
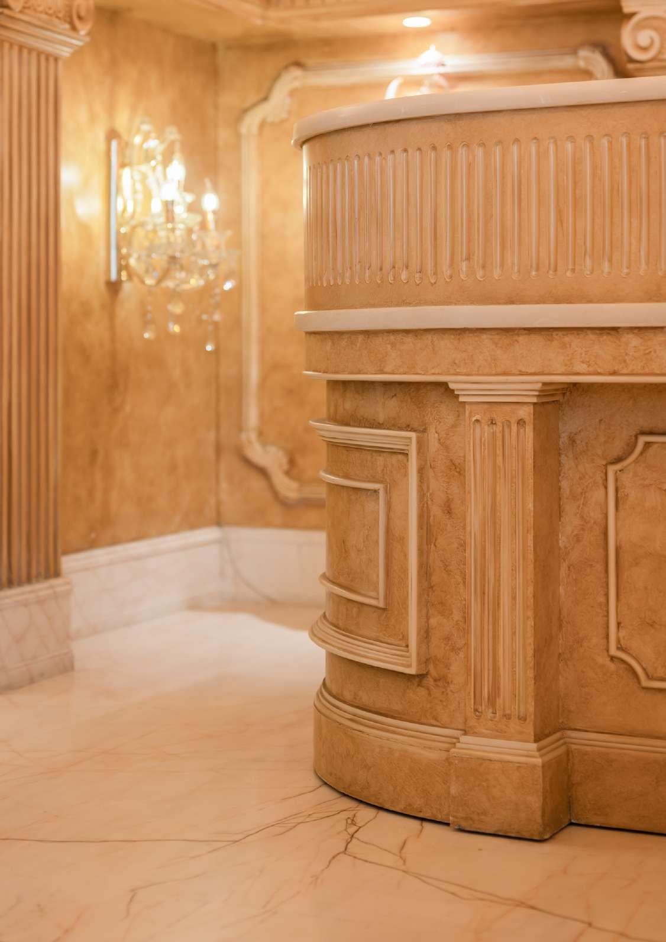
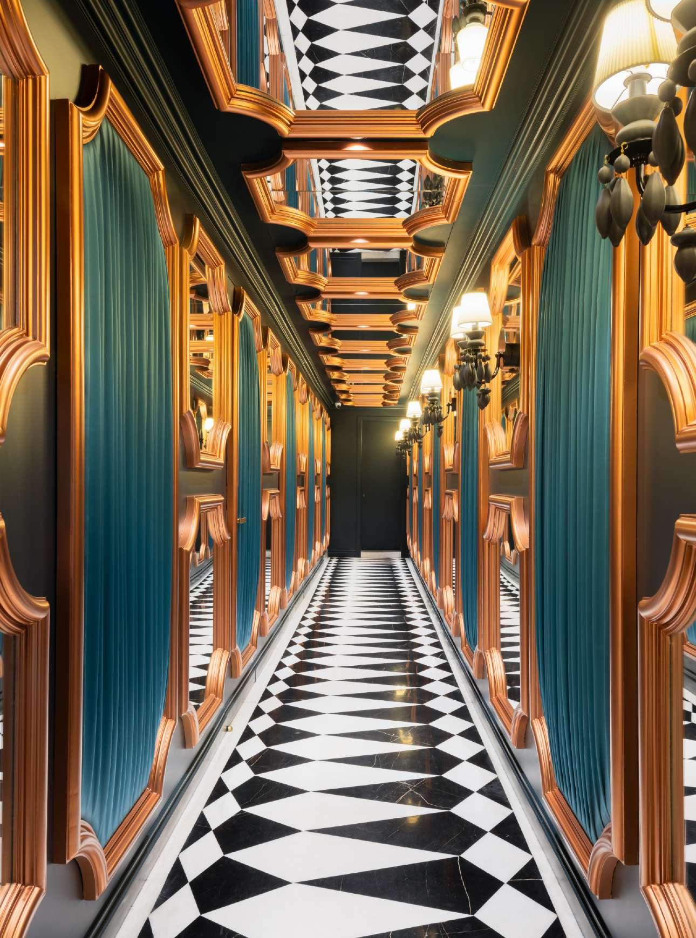
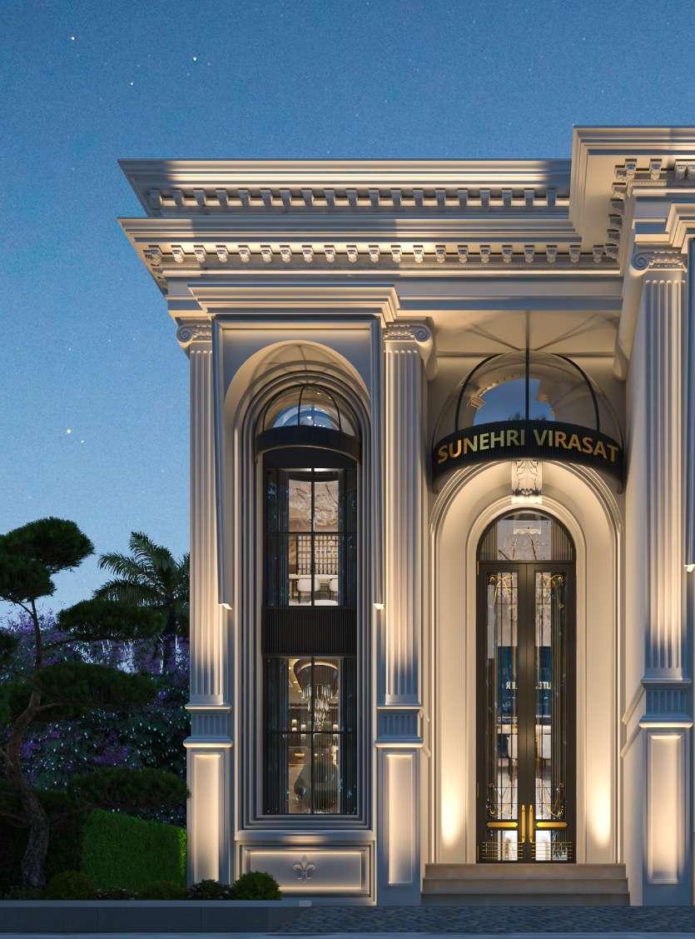
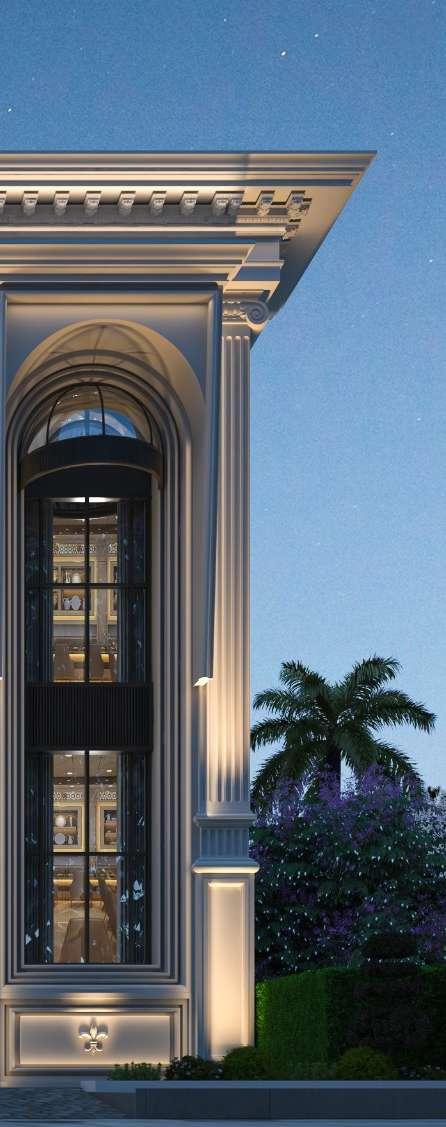
Legacy The
The classical jewellery showroom, designed with rich dark tones, creates an atmosphere of elegance and sophistication The arches and double-height spaces enhance the grandeur, drawing attention to the exquisite pieces displayed. Soft, ambient lighting highlights the intricate details of the jewellery, while the deep huesofthewallsaddasenseoftimelessluxury.
Location - Punjab
Built upArea - 5,000 Sq. Ft
Architectural style - Classical
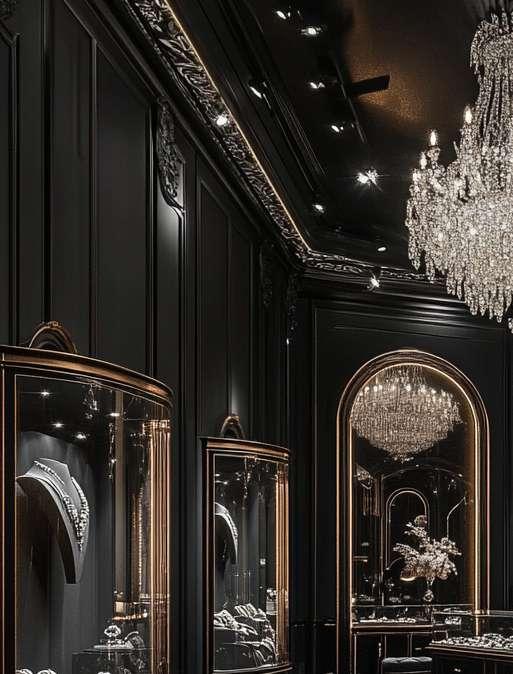
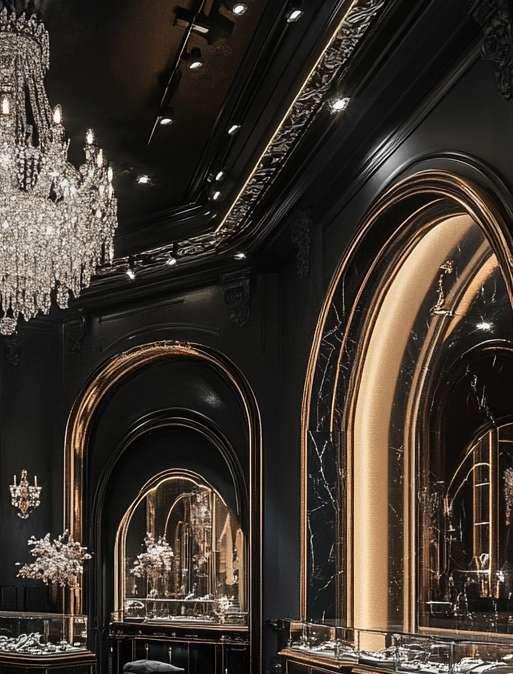
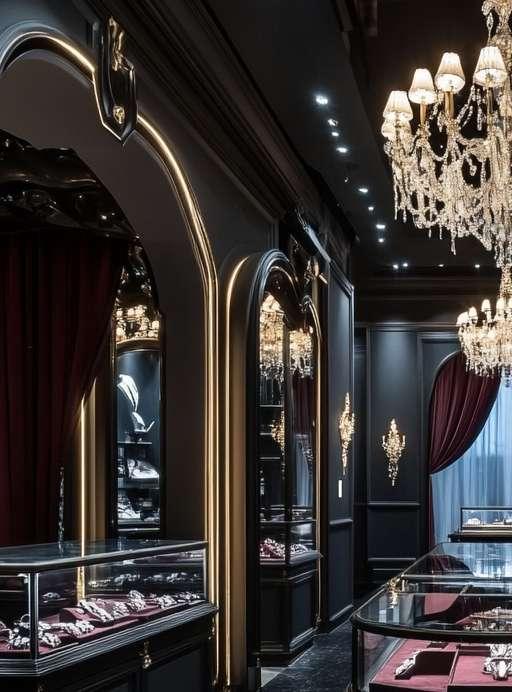
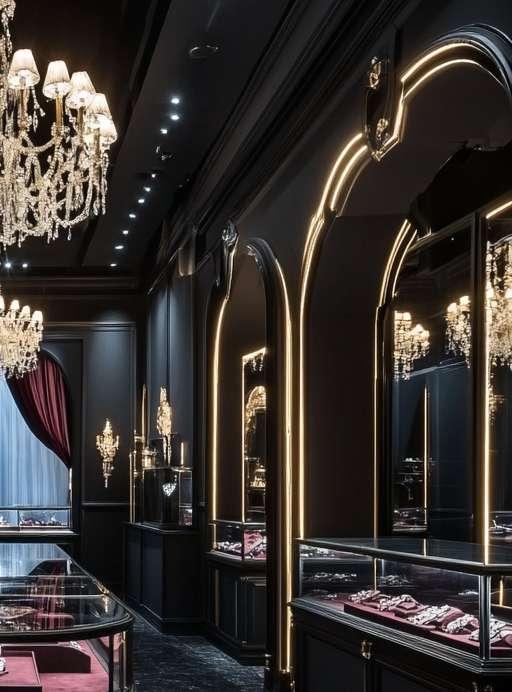
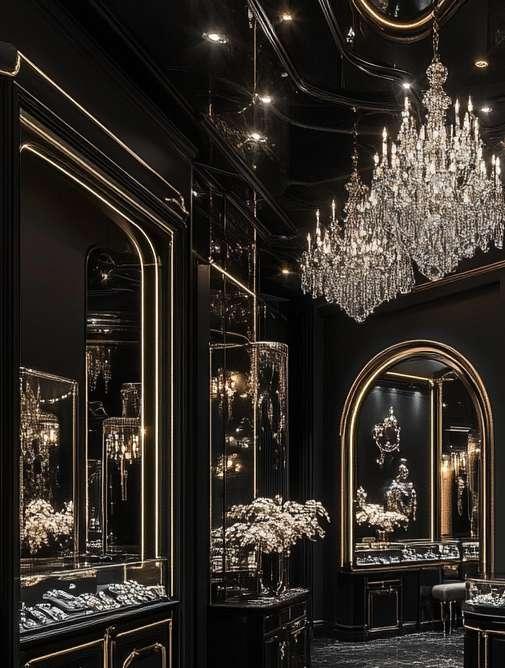
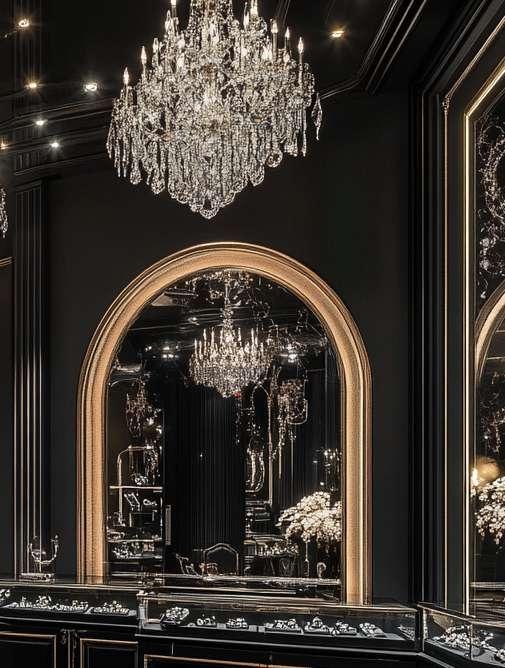
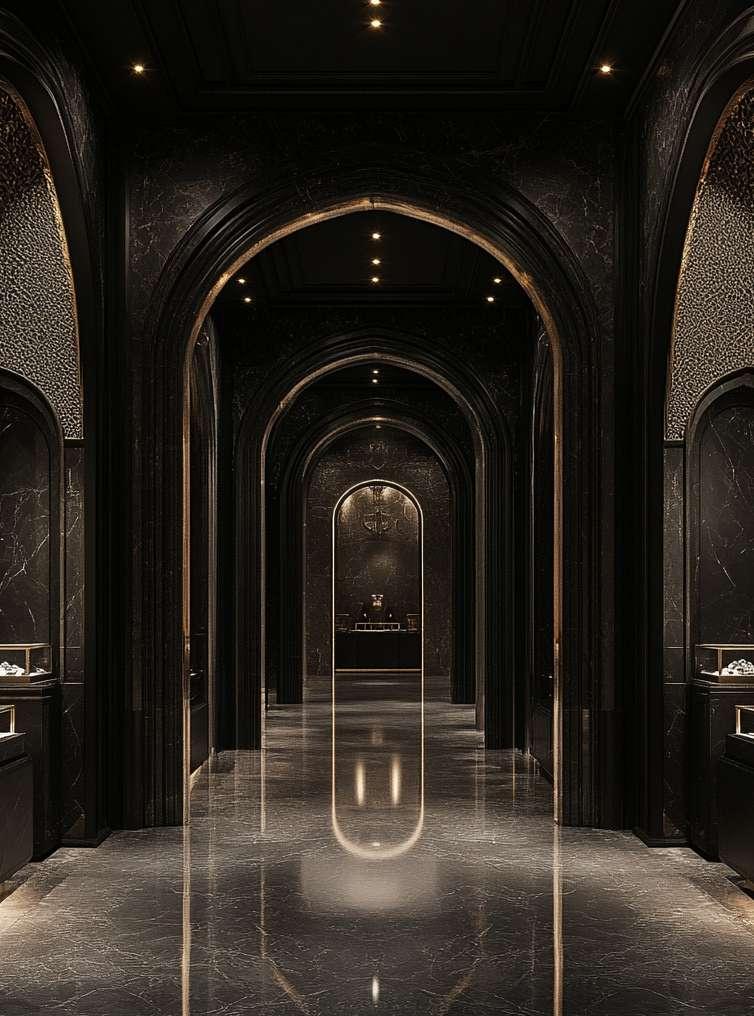
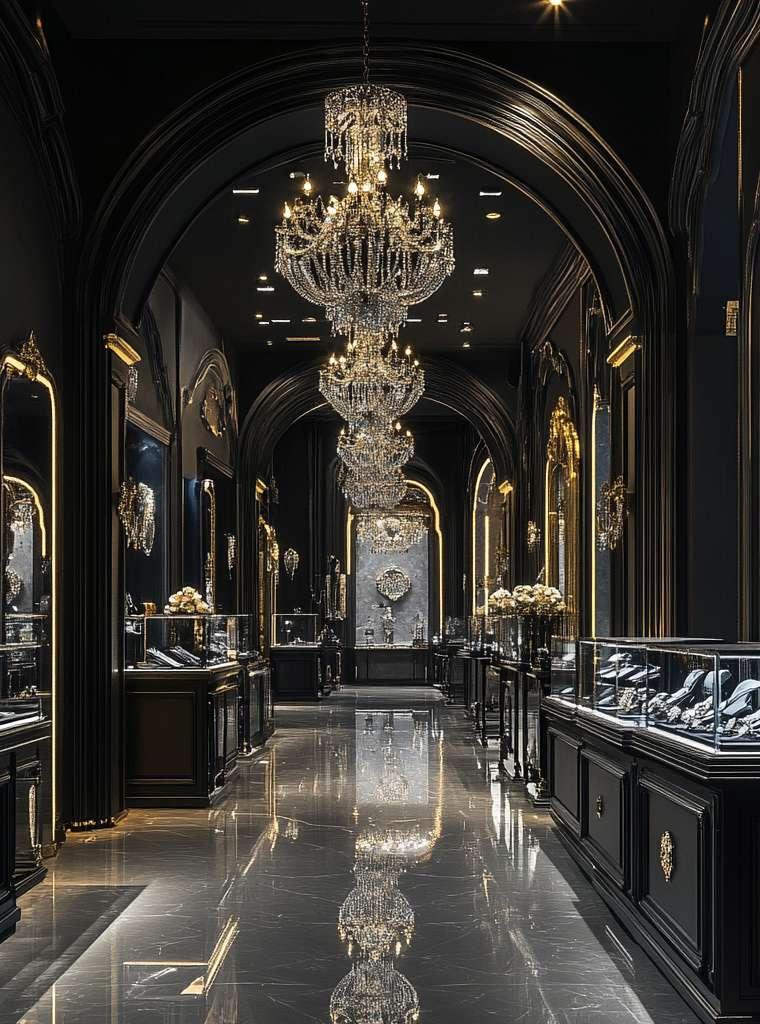
The legacy




HARKARAN BOPARAI STUDIO

