Home Finder’sGuide































































































































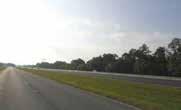





























THE AVERAGE HOME MORTGAGE INTEREST RATE OVER THE LAST 30 YEARS... 7.7%



The Home Finder’s Guide is locally owned. It is published monthly by Caple Communications LLC. We reserve the right to refuse any advertising deemed unsuitable for this publication. All rights reserved. Reproduction of any artwork, photos or copy is strictly prohibited without written permission of Caple Communications.
The publisher hereby authorizes any advertiser or their agents to physically count and verify the quantity of magazines published. Copy in advertisements is thoroughly checked for accuracy, but is not warranted by the advertiser or the publisher. All homes advertised are subject to prior sale or withdrawal by the owner.
Real Estate advertised in this magazine is subject to the Federal Fair Housing Act of 1968. This magazine will not knowingly accept any advertising for Real Estate which is in violation of the law. Dwellings advertised in this magazine are available on an Equal Opportunity Basis.
This publication is free, one per reader. Removal of more than one magazine from any distribution point constitutes theft and violators are subject to prosecution. Back issues are available at our office for $2 per copy.
Advertising in the Home Finder’s Guide is limited to licensed real estate brokers, their sales agents, developers and commercial businesses. Advertising is not available to private home owners.
Published for the Real Estate Professionals of Southwest Louisiana by Caple Communications LLC
E-mail: info@caplecommunications.com (337) 436-4355






























































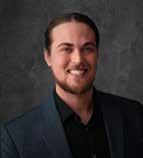








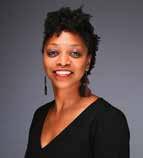




















$335,000 350 Believers Lane 3 bed/2bath Custom brick patio home in The Courtyards Subdivision. Kitchen with huge island, granite countertops, breakfast nook and separate dining. Family room w/fireplace, high ceilings, elegant master suite, walk-in closets, landscaping, corner lot, extended patio, pergola, irrigation system, gas generator, storage in garage, floored attic





m/l,
has kitchen, breakroom, 4
accessible baths, T-1 line and is
Owner/Agent






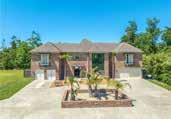
open floor plan, split master suite, covered patio.
$104,900- 3 BR, 2 BA , 1160 Living 2009 Clayton mobile home on large lot, spacious kitchen/dining combination, large family room, split master, concrete driveway and parking, metal roof, dead end street. All measurements are more or less. Owner/Agent







Welcome to country life with this very well maintained 3 bedroom, 2 bathroom home with approximately 2,400 SF under roof and almost 1,400 SF of living area. The home has recently been painted with beautiful laminate flooring throughout all the living areas. The large open kitchen has been updated with stainless appliances and a double wall oven. The home sits on just under 2 acres which allows plenty of room for a barn and livestock, or a pond, a garden, a pool, etc. The back patio could be enclosed to add another room to the home. There are two out buildings with a covered slab between them and there is a greenhouse. There is also a second electrical pole with a meter and an additional mechanical system with a second driveway. Come enjoy the nice breeze and easy living on a beautiful property with quick access to Hwy 165 & I-10. The home is in close proximity to Lake Charles, Kinder and of course Iowa thus allowing easy access to the refineries, casinos, shopping, places of worship, restaurants and entertainment. You do not want to miss this opportunity so call today for your exclusive showing. All measurements are m/l. MLS# SWL24006611

1936 Highway 109 S, Vinton
1 BR/1 BA (1/2 bath in barn) $325,750





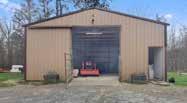
Nestled within 18 plus acres of meticulously cleared and manicured land, this property truly embodies the essence of “Heaven on Earth.” Fully fenced and surrounded by an 8-foot barrier, this haven offers unparalleled privacy and security. The electric gated entrance off Hwy 109S welcomes you to a world of serenity and luxury. The property boasts a versatile Barn/Shop/Garage Metal Building, measuring a substantial 30 by 30 feet. This structure is more than capable of housing your tractor, trucks, lawnmower, and an array of other toys and equipment. Whether you’re an avid hobbyist, a farmer, or simply someone who values ample storage space, this facility is equipped to meet your needs. This expansive estate is not just a place to live; it’s a lifestyle. The vast open spaces provide ample opportunities for various recreational activities. Whether you enjoy fishing in one of the ponds, hosting barbecues in the outdoor kitchen, or simply taking a leisurely stroll through the manicured grounds, this property offers endless possibilities for relaxation and enjoyment. Every aspect of this property has been carefully designed and maintained to the highest standards. From the cleared and manicured grounds to the well-constructed buildings and modern amenities, this estate represents an investment in quality and longevity. The new sewer system, central air and heat, and the sturdy infrastructure are all testaments to the thought and care that have been put into creating this exceptional homestead. In conclusion, this 18-acre property is a rare gem that offers the perfect blend of natural beauty, modern convenience, and luxurious living. It’s more than just a place to live; it’s a sanctuary where you can create lasting memories with family and friends. Whether you’re looking for a permanent residence, a weekend getaway, or a place to retire, this property offers everything you could possibly need and more. Don’t miss the opportunity to make this slice of “Heaven on Earth” your own.















I AM REAL ESTATE
I am the basis of all wealth, the heritage of the wise, the thrifty and prudent.
I am the poor man’s joy and comfort, the rich man’s prize, the right hand of capital, the silent partner of many thousands of successful men.
I am the solace of the widow, the comfort of old age, the cornerstone of security against misfortune and want. I am handed down to children through generations as a thing of greatest worth.
I am the choicest fruit of toil. Credit respects me, yet I am humble. I stand before every man bidding him know me for what I am and possess me.
I am growing in value through countless days. Though I seem dormant, my worth increases, never failing, never ceasing. Time is my aid and population heaps up my gain. Fire and the elements I defy, for they cannot destroy me.
I am trustworthy. I am sound. The thriftless speak ill of me. The charlatans of finance attack me. Unfailingly I triumph and detractors are disproved.
I am producer of food, the basis for ships and factories, the foundations of banks. Minerals and oils come from me.
I am so common that thousands, unthinkingly and unknowingly, pass me by.
I am increasing in strength. The centuries find me younger. My possessors learn to believe in me, invariably they become envied. While all things wither and decay. I survive.













































43..............$49,900
suite has wood ceilings, shiplap, a custom tiled walk-in shower, and a freestanding clawfoot tub. There are three more bedrooms each having large walk-in closets. In addition to the two car garage, there is an extended driveway space for a boat storage. Attached to the backyard cabana there are two more rooms for pool storage, lawn equipment, or a tool shed. MLS:SWL25000785 $425,000
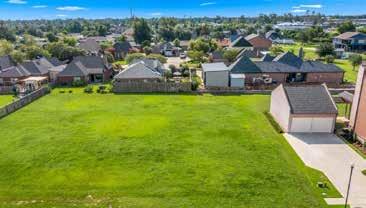










135 MERLOT DR - MOSS BLUFF
Like new renovated, 3/BR/2.5BA, 3100 sq ft home w/attached 3 car garage on a .83-acre lot, fenced yard; 12 ft ceilings in living/dining area; open living floor plan; FP; new white shaker cabinets & granite counters; large island Jack & Jill BA; new central air & heat; fresh paint inside & out, newer roofing; all new appliances; luxury vinyl plank flooring throughout; new lights & ceiling fans. $405,000. MLS# SWL24007151


6827 SUN MEADOW LN - LAKE CHARLES
New construction w/Fortified Roof for lower insurance rates 4BR/2.5BA, 1,943 sq ft home on .35 acres, open floor plan, shaker cabinets w/soft closing drawers, Kitchen Island w/pendant lights, quartz counters, Luxury Vinyl Plank flooring throughout the home, main BA has separate shower & soaking tub, High Ceiling w/fans in all BRs, recessed lights throughout, fully fenced yard, covered front porch & patio, energy efficient windows & doors. Brick & Hardi board siding, Landscaped front yard. Covered 2 car garage. Inside laundry room. Large 34 x 26 shop on slab. Some photos within this listing contain virtual staging to show the buying audience the ‘’possibilities’’ and a’ ‘perspective’’ for this property. For accuracy of this listing, both before/after photos have been added to provide a clear understanding of the true nature of the property in its current condition. MLS# SWL25001012
























