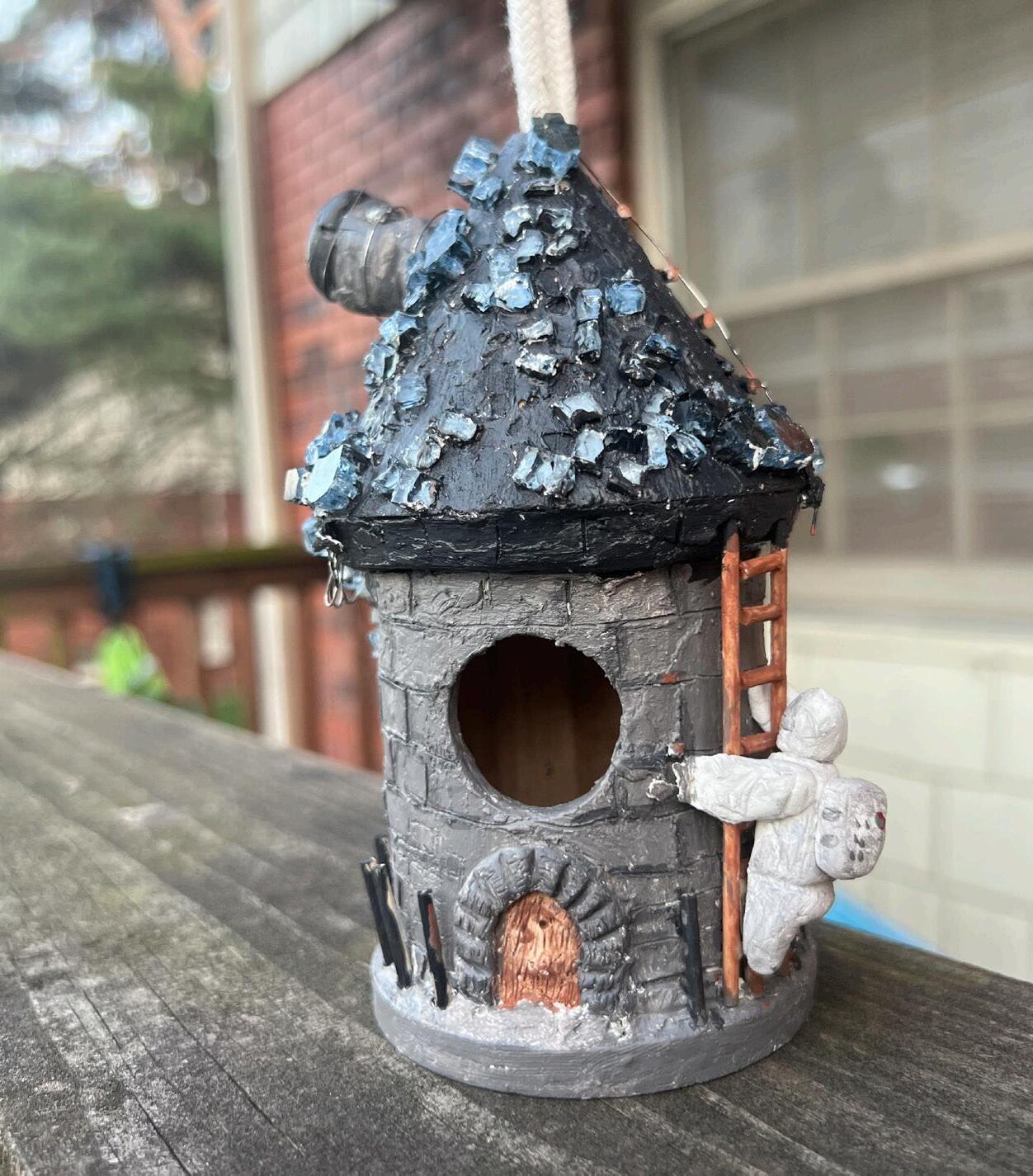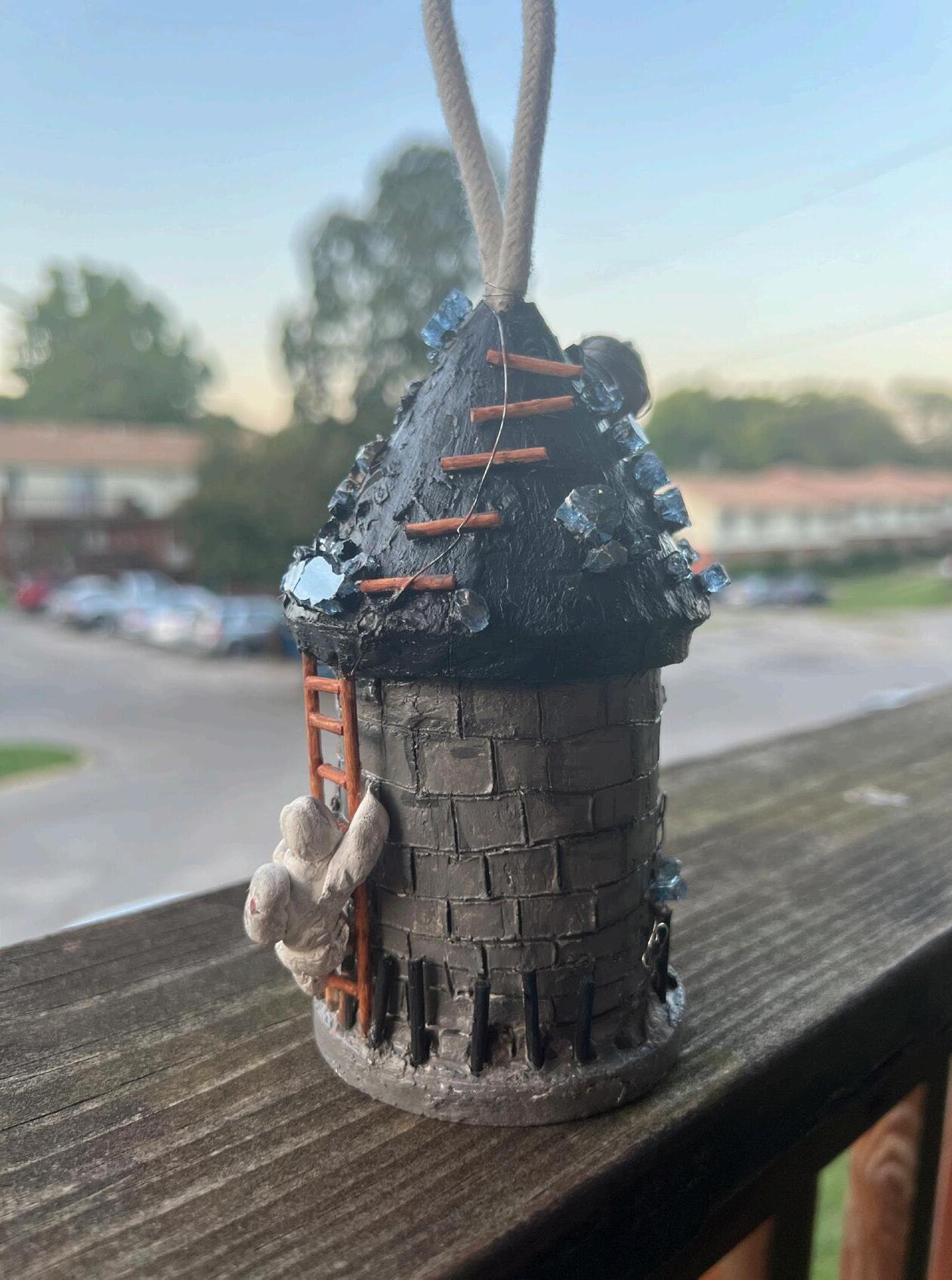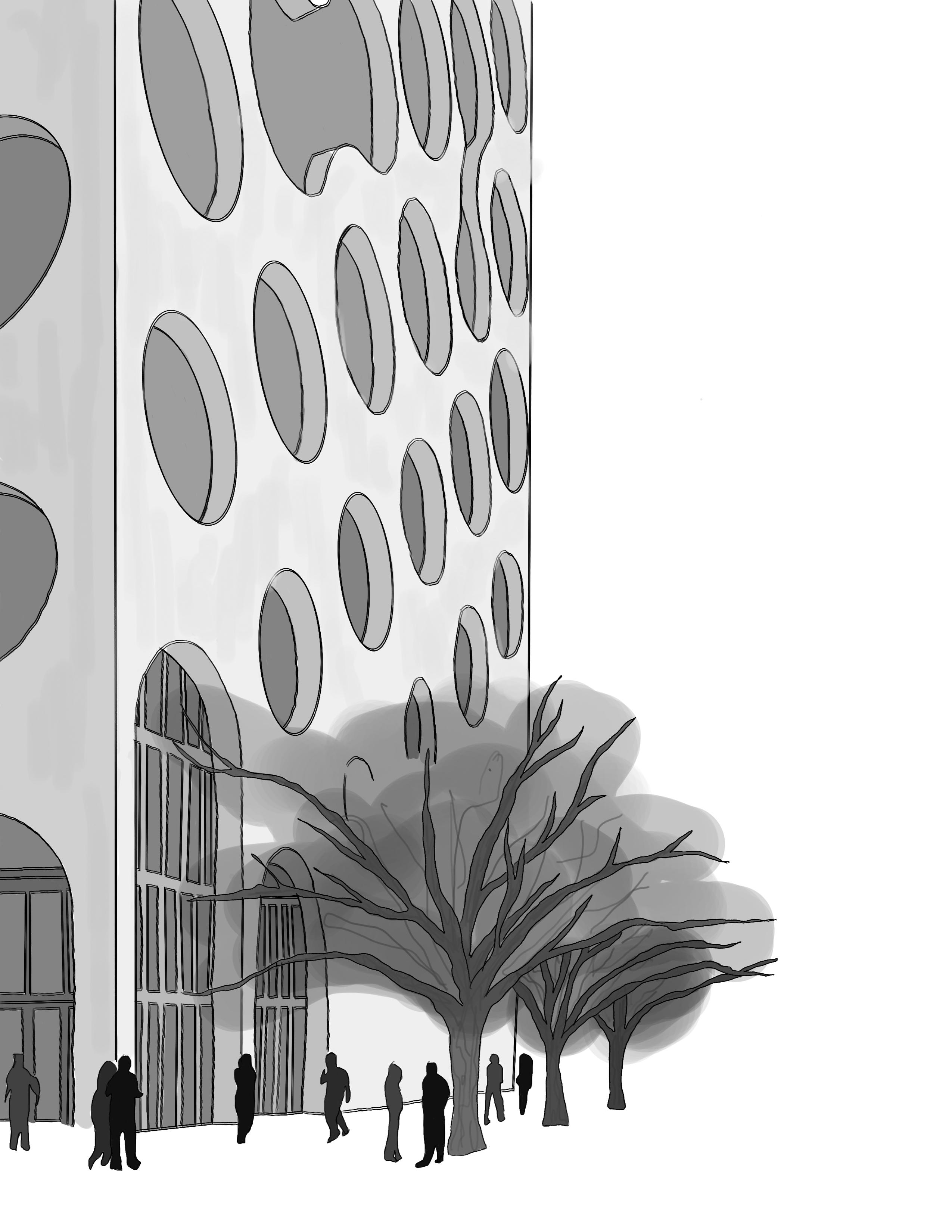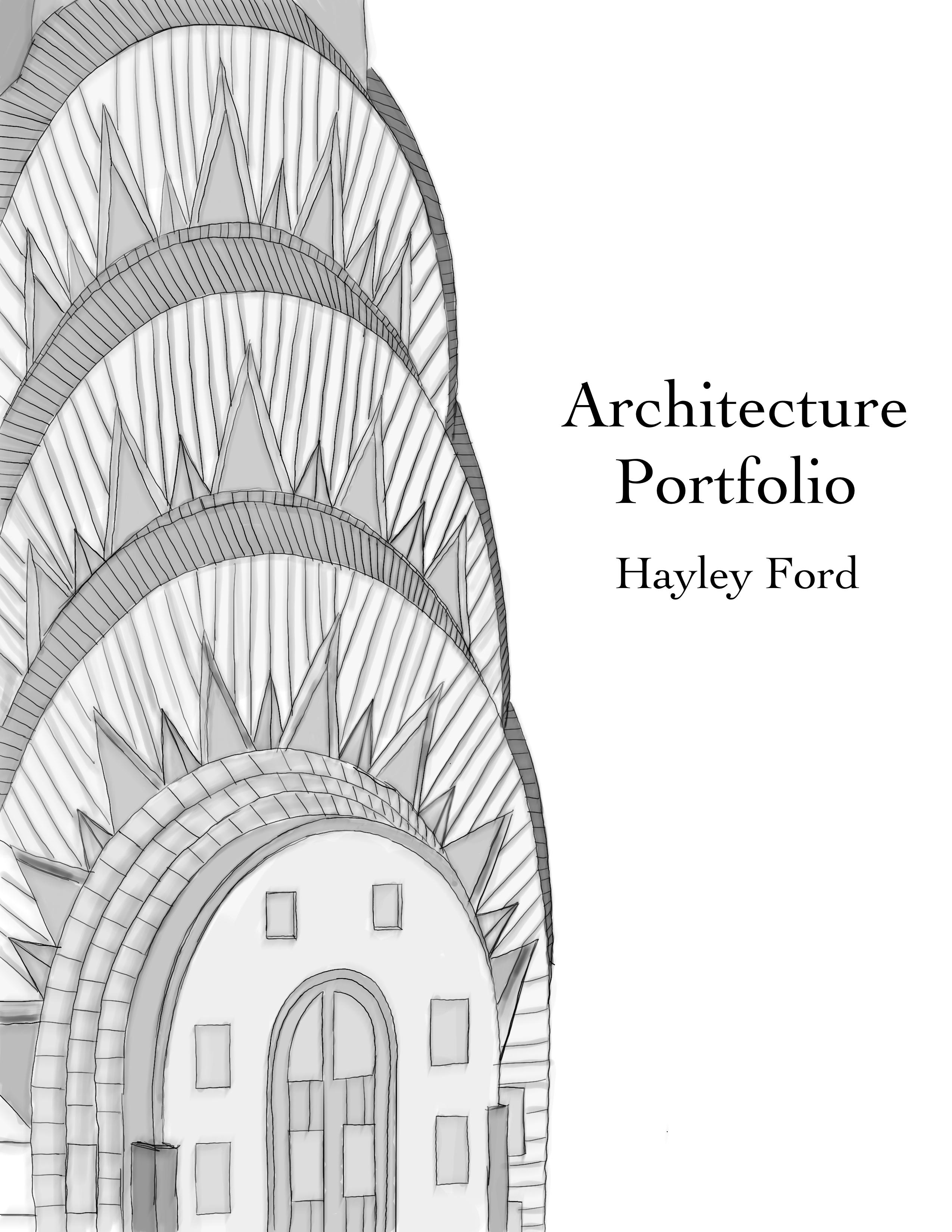

HF HAYLEY FORD
(913) 216-1090 ∙ OVERLAND PARK KANSAS
.....................
SUMMARY: Aspiring architect currently enrolled in 5-year M.arch program at KU, starting 3rd year. KU has been an opportunity to implement my dependability and motivation while also developing my ever-growing proficiency in common architectural programs such as the Adobe Suite, Revit, Sketchup, and rendering through Enscape.
GET IN TOUCH
913 216-1090
Hayley.Ford03
@Outlook.com
LinkedIn: H.Ford
SKILLS
SUPERVISOR
Freddy’s · Overland Park, KS · Feb 2021 – Present
Here I had experience in leading a team of 50+ employees in running efficient shifts; maintaining the cleanliness, quality, and speed of a quick-paced food environment, while also being responsible for balancing drawers and closing out each employee.
TEAM MEMBER
Freddy’s · Overland Park, KS · March 2020 – Feb 2021
MODELING
PHOTOSHOP
SKETCHUP
ENSCAPE
REVIT
Working as a trainer, I had many opportunities to showcase my leadership abilities while working alongside the management team. Other responsibilities included providing quality service to each guest, and maintaining those relations
BARISTA
Church of The Resurrection · Leawood, KS · Jan 2018 - August 2021
While being offered a lot of freedom to work many solo shifts, I was able to show my dependability to complete almost-every responsibility that came with the business including donation deposits, inventory, balancing drawers, and crafting drinks while still maintaining high hospitality standards with each guest.
University Of Kansas · August 2021-Present · Accredited M.Arch Program
Johnson County Community College · August 2018 - May 2021 · Dual Enrollment
Blue Valley West High School · Aug 2017 – May 2021 · Diploma
FORWARD
I am an enthusiastic and passionate architecture student with a commitment for creating spaces that blend innovative design with functionality and sustainability. I am driven by a strong desire to contribute to the built environment in ways that enhance both aesthetics, access, and usability. Throughout my academic journey, I have expanded my skills in architectural visualization and conceptual design, allowing me to effectively communicate complex ideas and solutions. I thrive in collaborative environments, valuing teamwork and open exchange of ideas as essential components of creative problem-solving. As an aspiring architect, I am eager to embrace new challenges, continuously learn, and contribute meaningfully to projects that not only inspire aesthetically but also prioritize environmental consciousness and the optimal functionality of spaces.
I have always had a passion for the arts and building for as long as I can remember but it wasn’t until my high school drafting classes where I learned to put those skills in combination to start making things I had never thought possible. I was introduced into a world of endless possibilities, and I have been encapsulated by the opportunities ever since.
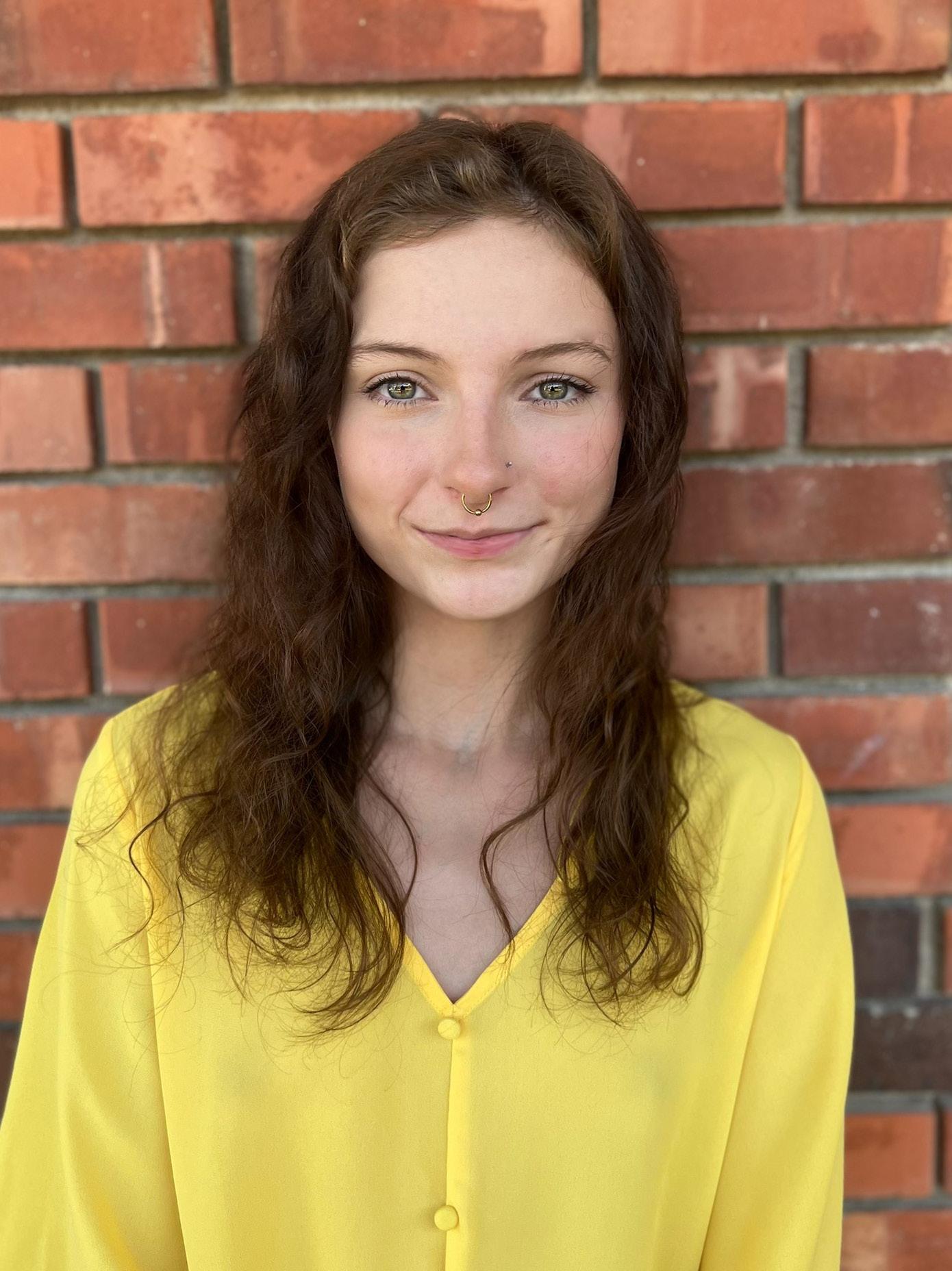

Drawing Concepts Fall 2021 Todd Achepol
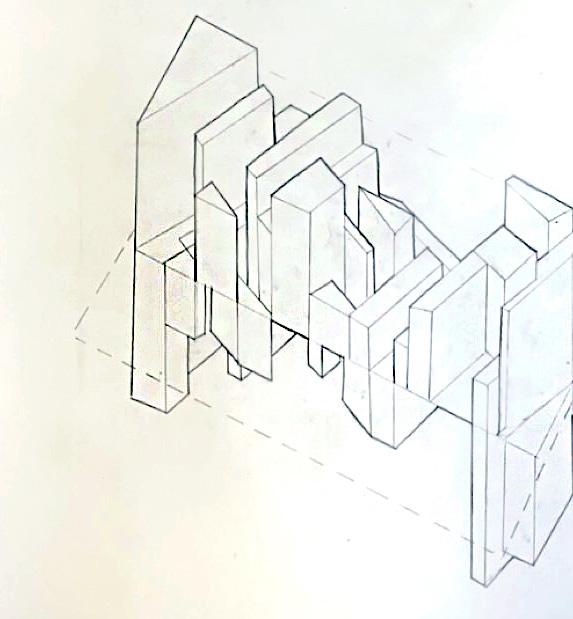
My first studio at the University of Kansas taught me a lot and helped inspire my passion for architecture and the design process. I had always had such a strict idea of what I thought architecture was meant to be, and look like and feel like, but it wasn’t until I got into architecture school did I realize the patience, attention to detail, and out of the box thinking each building requires to be bold. I hadn’t appreciated the unique history of any of the buildings I had been in, but now I see the world full of stories and solutions to challenges. This class also taught me the basic drawing techniques and tools and allowed my creativity to flourish.
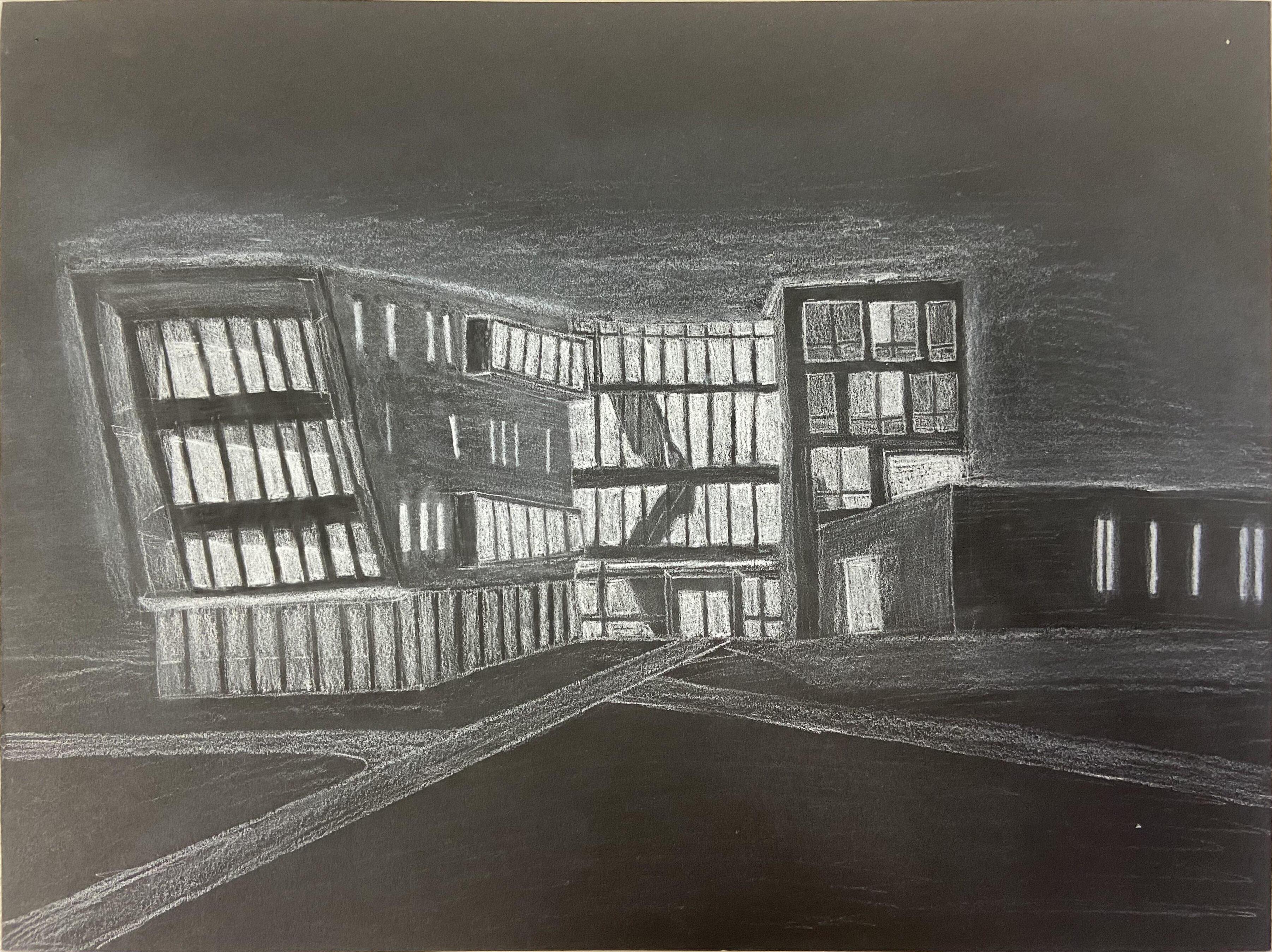
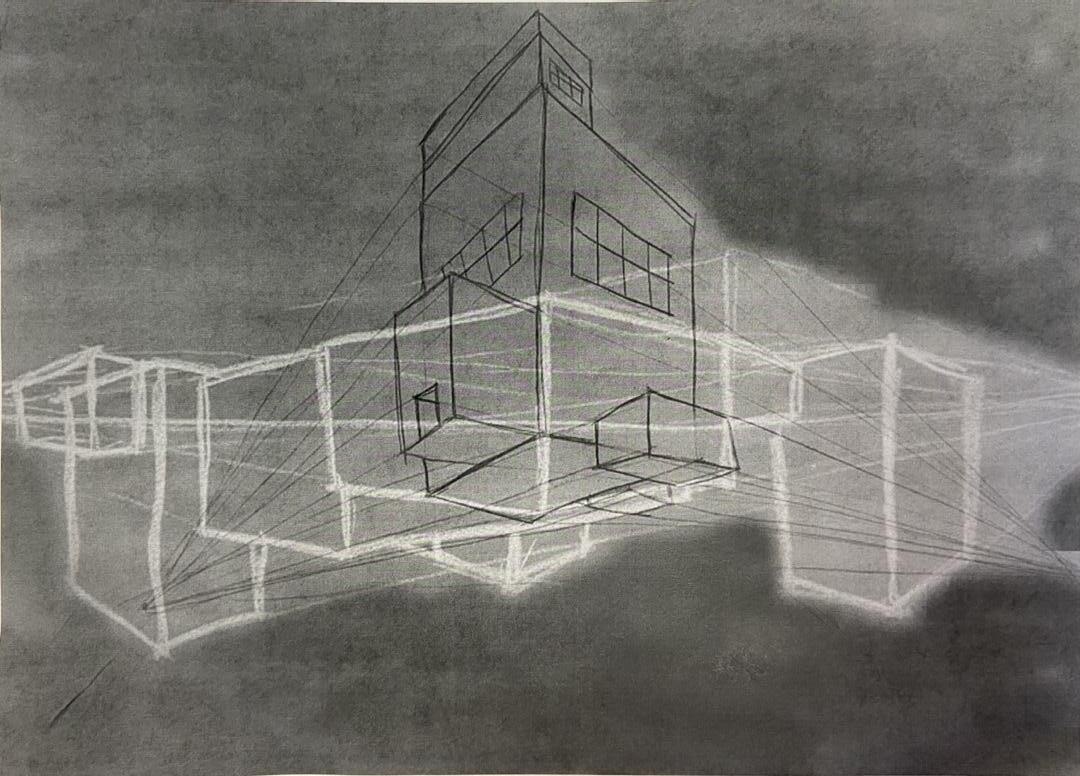

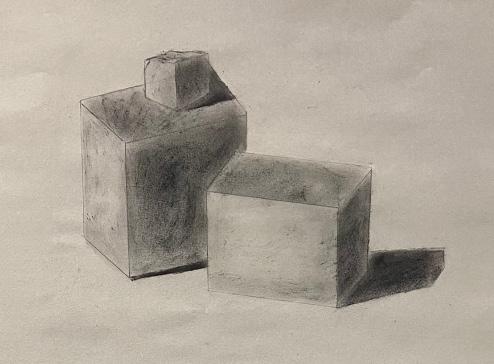

Enclosure Art Studios


1512 Oak Hill Ave Lawrence, Kansas 66044

1000 sq ft



This artist studio, located on the University of Kansas’s campus, is a designated space for the art students of both the campus and Lawrence as a whole. The site was located on an unused area, ruined by the severity and inaccessibility of the slope and it’s narrowness, but was beautiful and bare of anything expect trees. The shape of the building was influenced by the shape of the site in it’s entirety in effort to maximize the available space, and enhance the visual effect of the rolling hill.

The building is designed to navigate around as many of the existing trees on site as possible to preserve the natural beauty of the site. The two tallest trees on the site specifically also needed to remain untouched due to the size of them, and the work that would have been required to tear them down. The curved exterior walls stretching from retaining wall to retaining wall across the extend of the site, maximizes the perceived scale of the building, while also inducing a sense of isolation by the user when actually inside. These leading lines direct the users throughout the building, forcing them to make to the conscious decision to explore beyond the boundaries and paths provided.
Mother-Child House
1512 Oak Hill Ave Lawrence, Kansas 66044
1212 sq ft
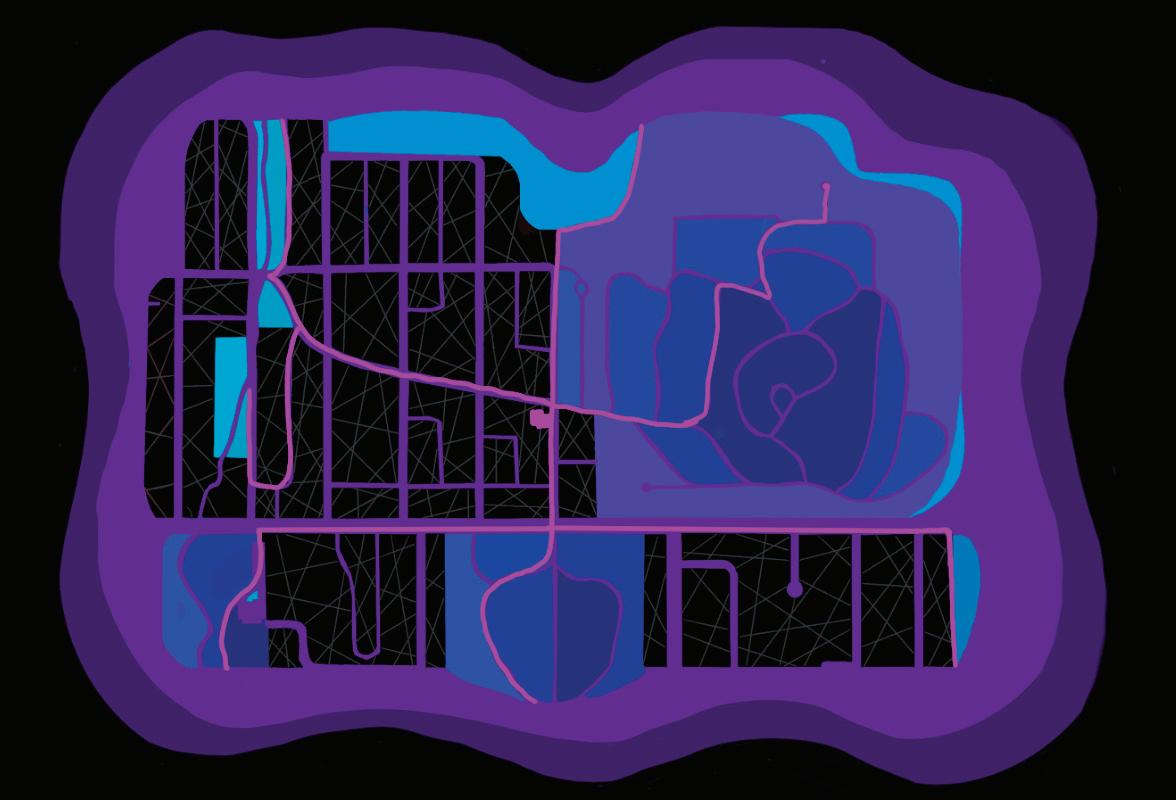
Close physical contact is inextricably linked with children’s early attachment experiences. Touch suggests that someone is near that they can rely on for safety. Touch helps them learn appropriate behavior and how to navigate social relationships. Physical touch acts as a non-verbal cue, teaching boundaries and moods of the people around them. As well, it promotes development of children’s physiological systems involved in regulating emotions and stress responses. Touch is sensed by nerve endings and stimulate areas of the brain associated with social and emotional development, thus is necessary for a parent to provide.
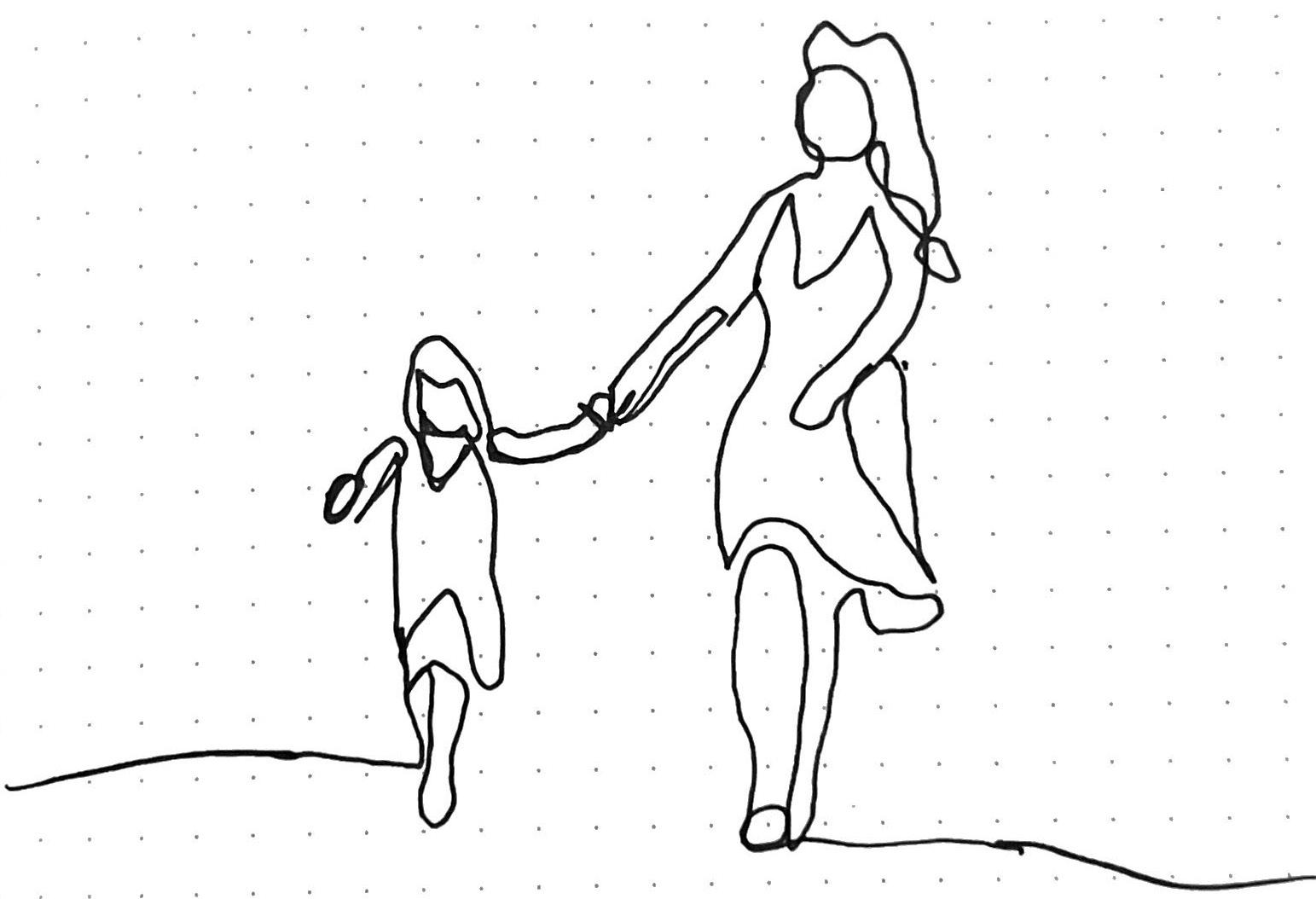
This house designed for single mother and her child, is located in Lawrence, Kansas, and is located within walking distance to both the park, playground, and children’s activity center, but does also happen to be right across the street from a very large cemetery, and located in a neighborhood lacking sidewalks and many streetlights. To make this a safe space for a child, the front door is visible from any angle of the living room and the child’s bedroom is located safe upstairs, furthest away from any outside access point. A guest room is provided to not only allow for entertaining and relatives, but to increase the lifespan of the house for an individual family by providing space for the child to eventually have their own space and freedoms.
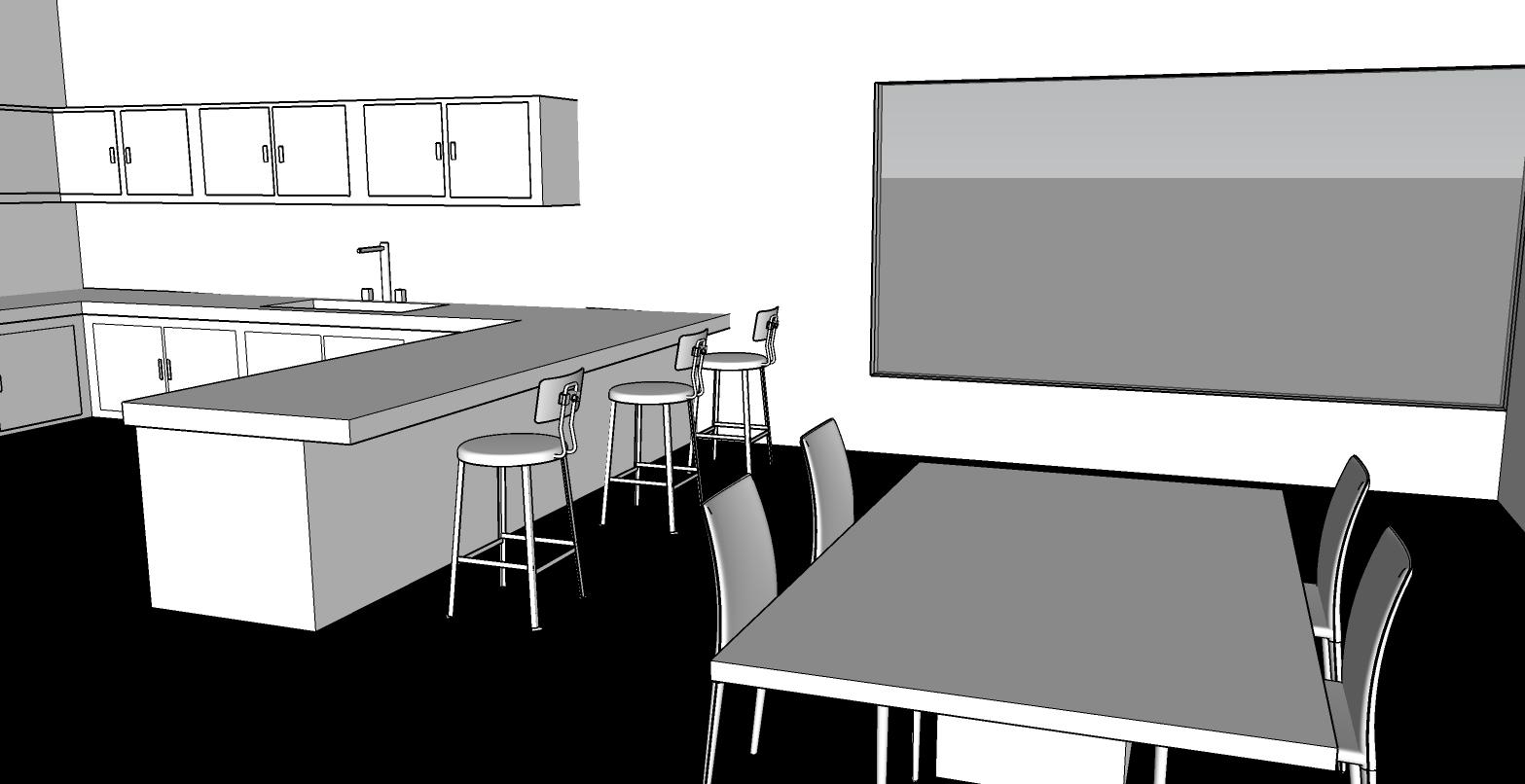
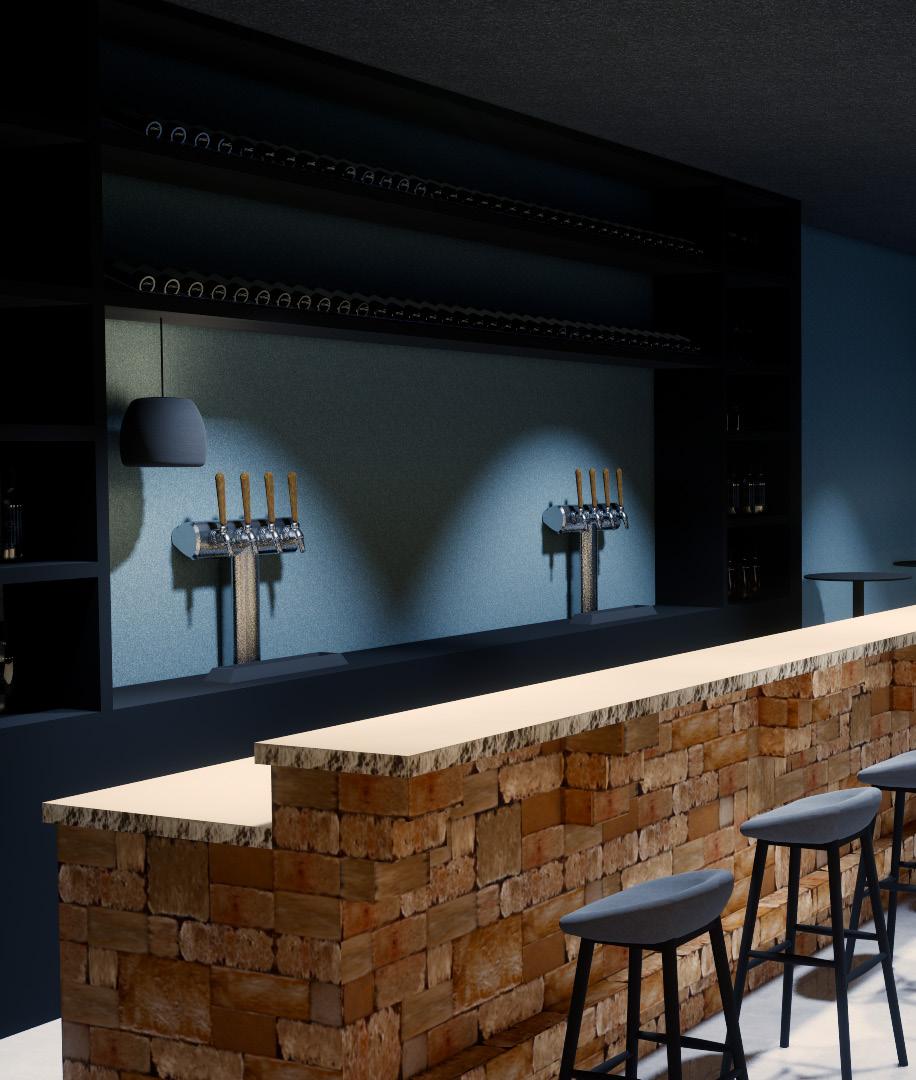
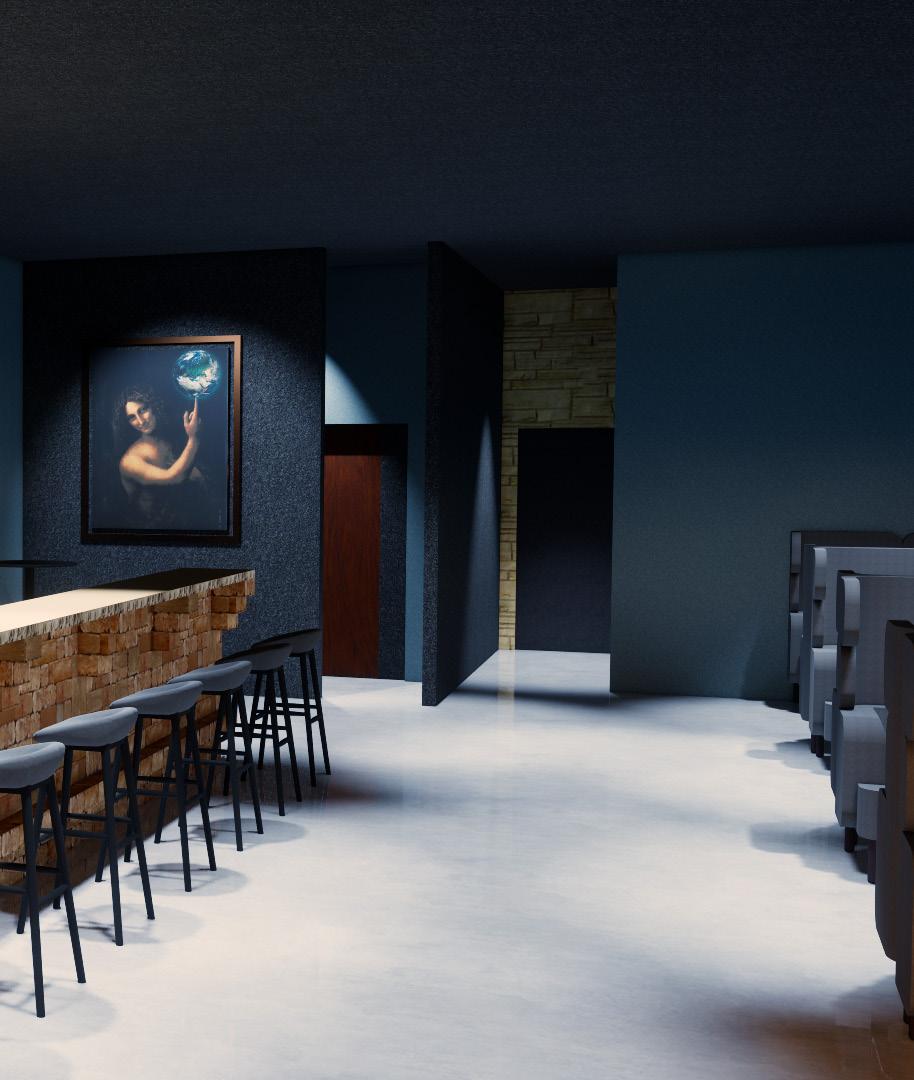
This studio project is an art gallery and wine bar combo as an addition onto a small stone building located by the warehouse arts district of Lawrence, Kansas. It comprised of 3 floors containing various spaces to promote and support the community of local artists of all kinds, all while remaining fully A.D.A. Accessibility. This gallery is a space for various creators to host exhibits and sell their pieces, as well as a wine-dive bar to bring history and prestige, while allowing a space for nightlife to occupy the building.
The design went through several different renditions to show the battle between modern and traditional aesthetics in Lawrence, drawing from both Italian and Greek influences; while maintaining as much of the original building’s characteristics and beauty as the site once held previously. This version of the addition fully encapsulates the experience of compromise and the overarching theme of unstoppable change through both architecture and society itself.
Concept Diagrams

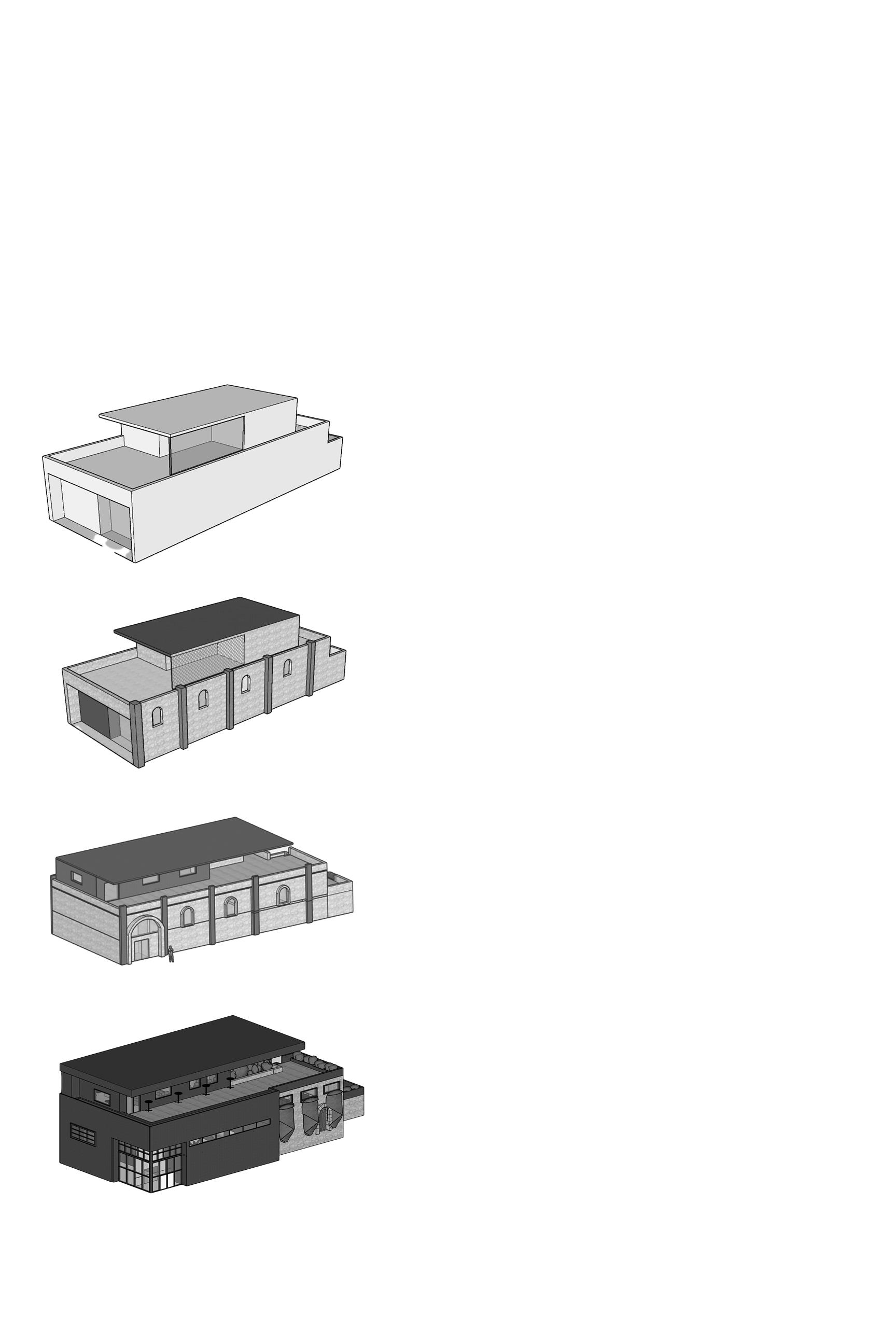
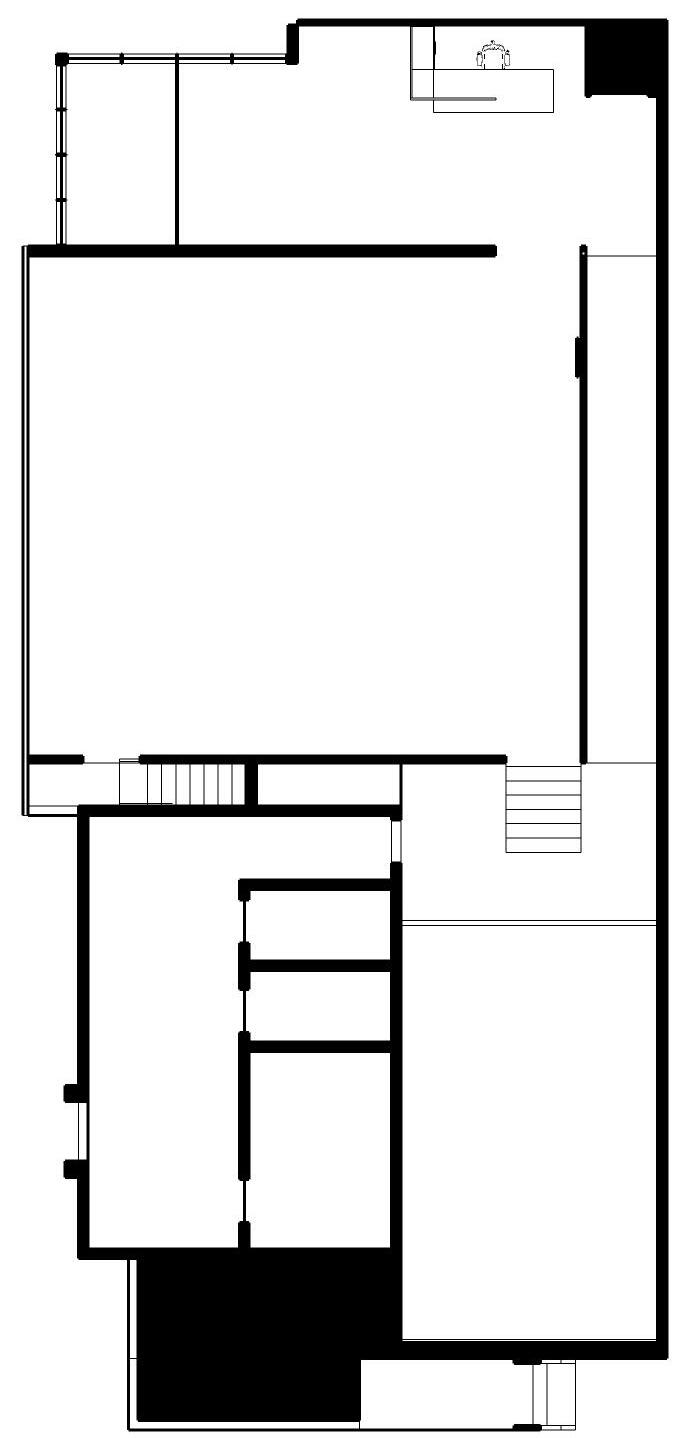
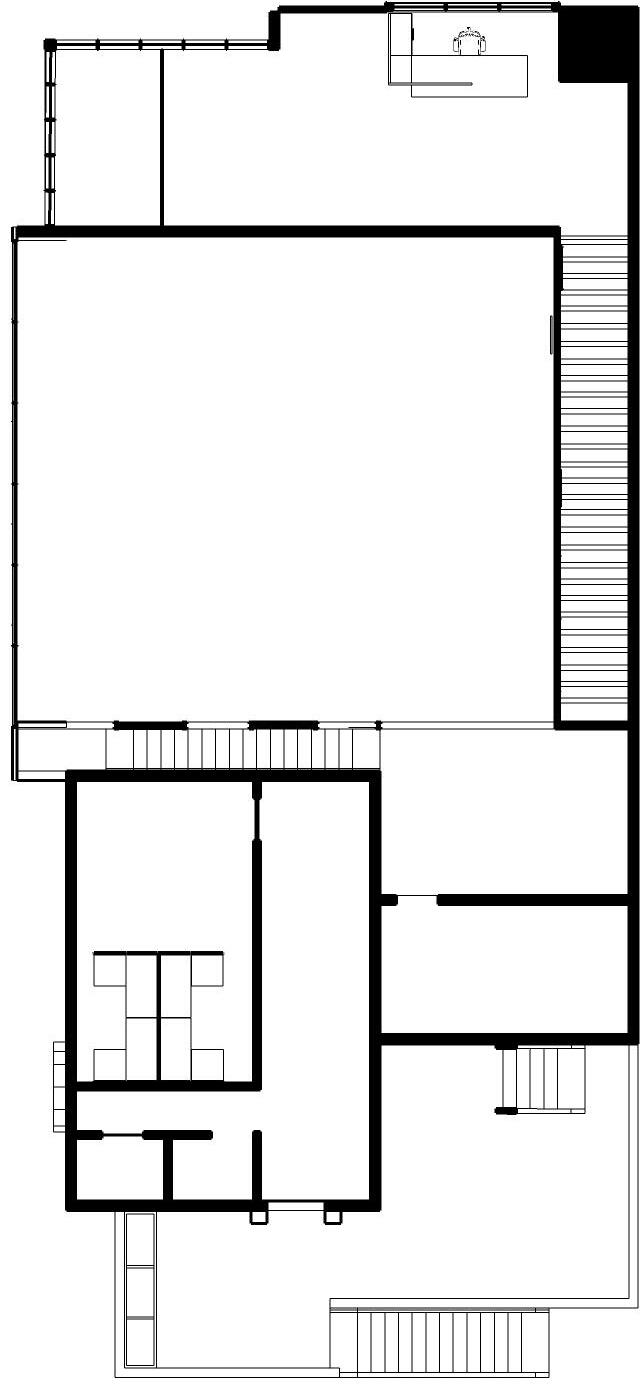
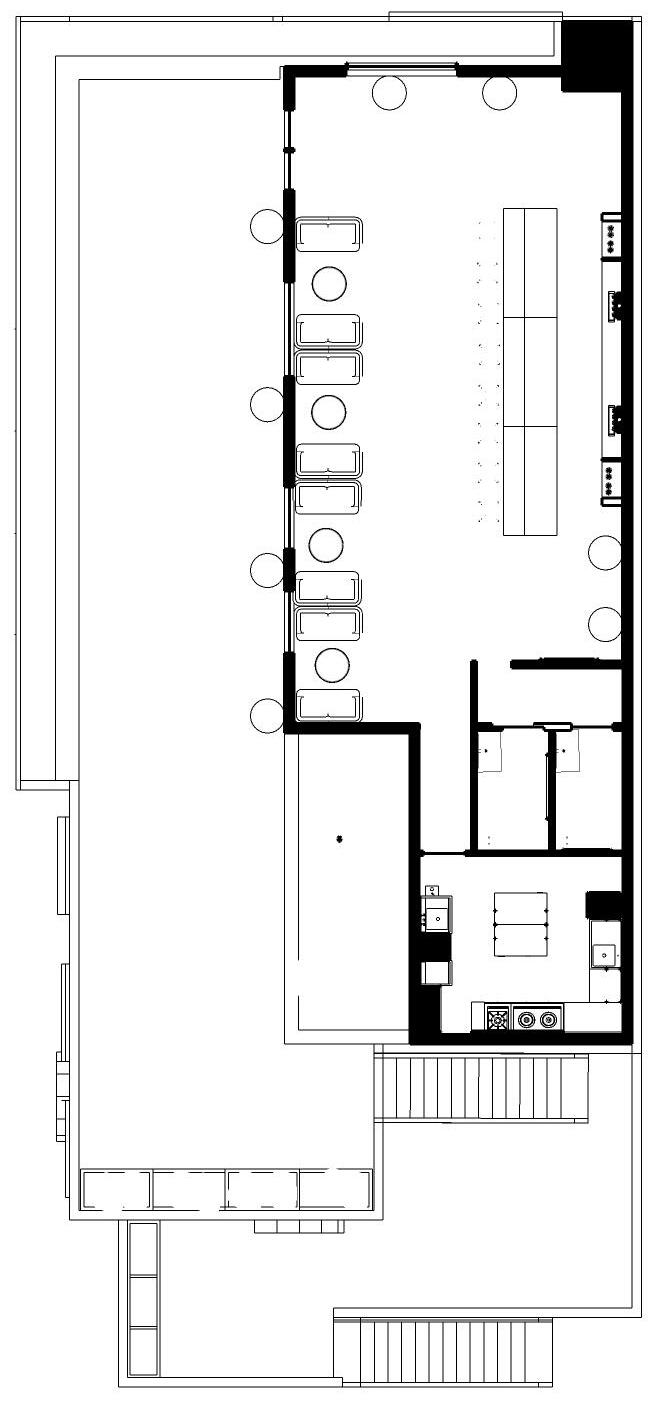

Sections and Elevations
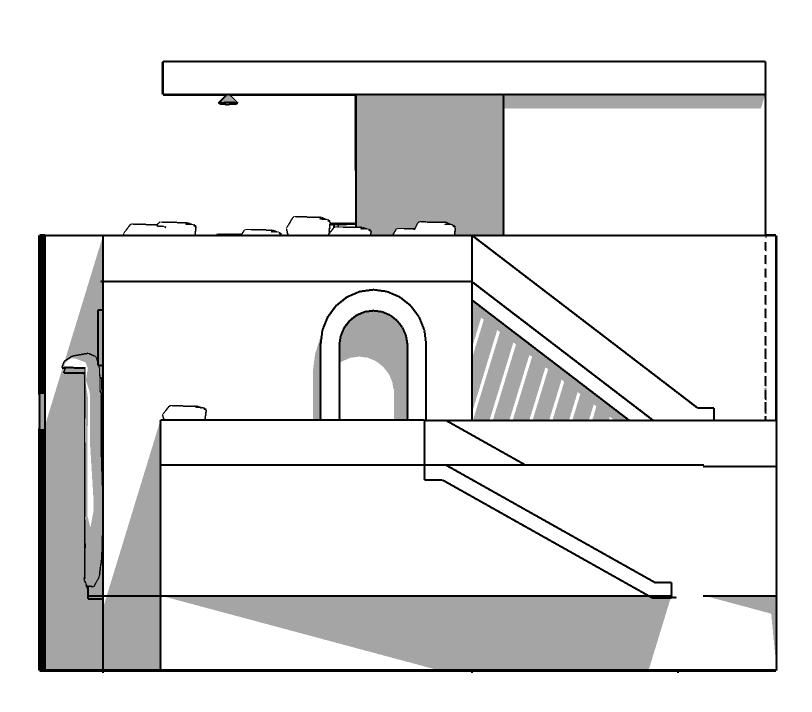
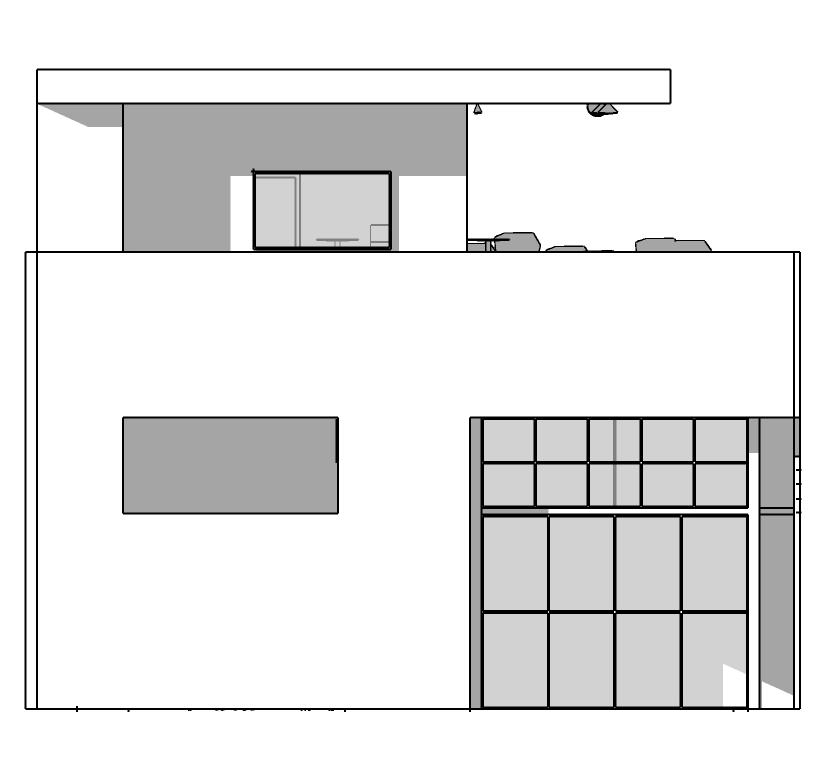
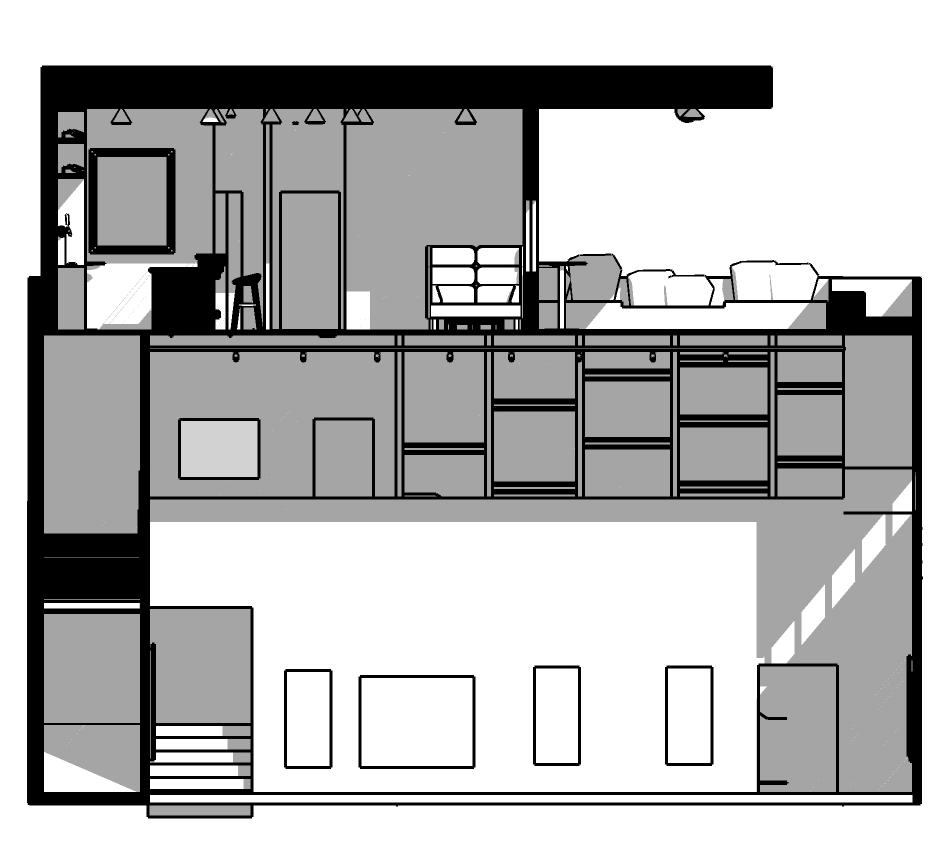
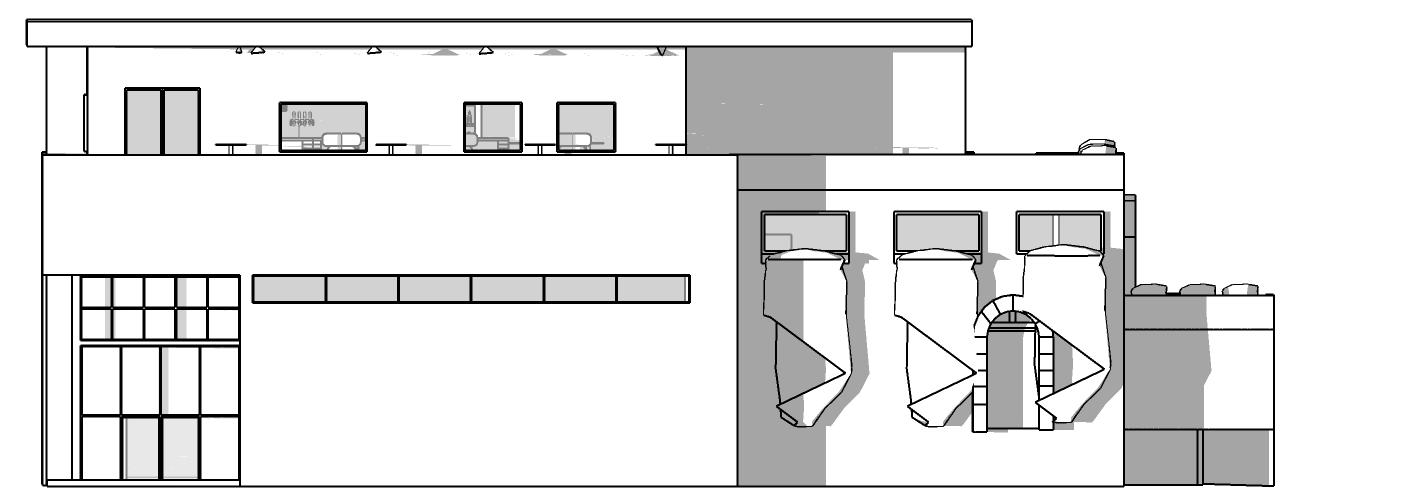
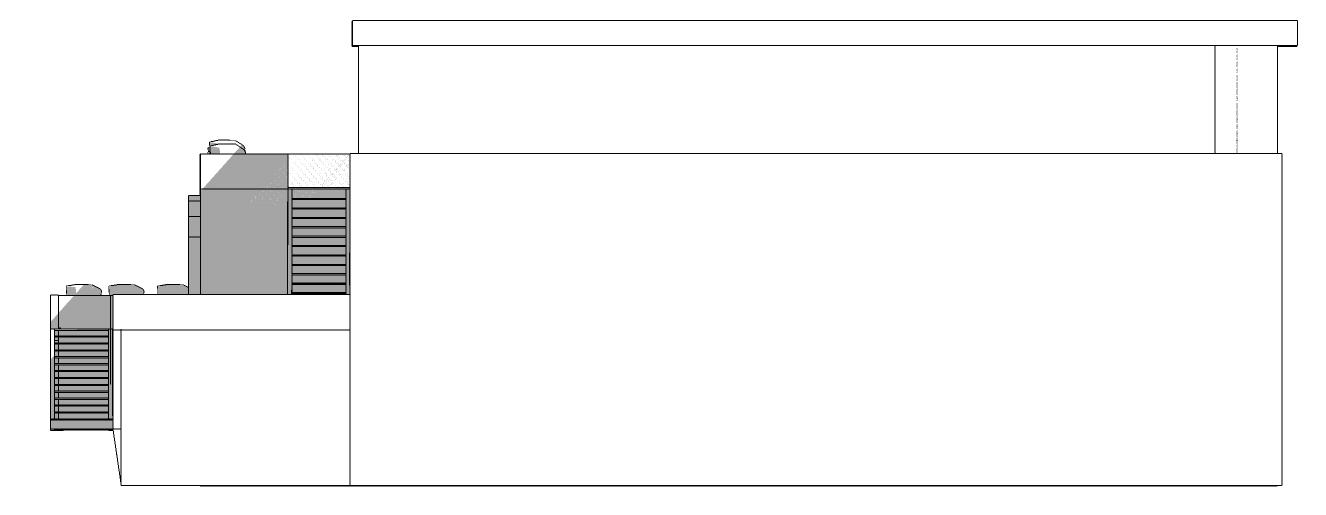
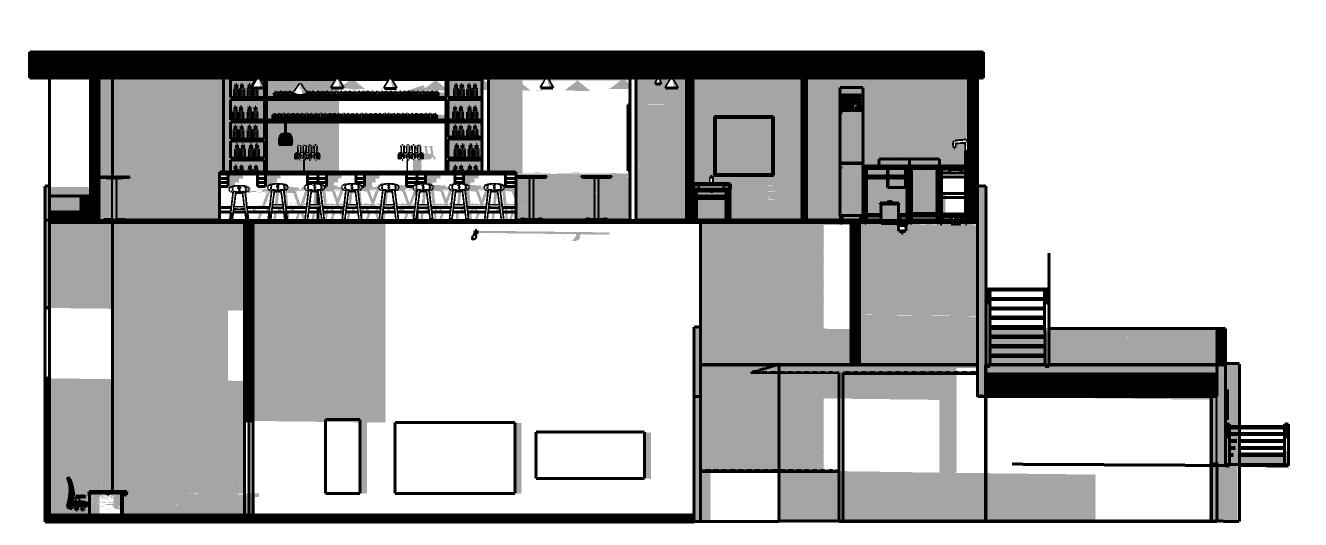
Geographic Factors
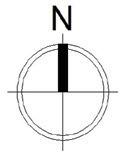
This site’s typography heavily influences the design of the art gallery’s facade as there is a 4 foot elevation difference between a large portion of the site, and the 1st floor of the existing building. Due to the square footage required for each space in the building on such a narrow and long site, many levels are required to include it all, and due to the elevation of the contours many more stairs are required to deal with such. To ensure A.D.A. accessibility on such terrain, a central elevator is implemented.
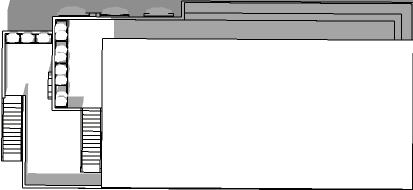
To create the best flow and accessibility, most community areas, such as the gallery and rest areas are on the lowest grade of typography. Areas with less traffic and for smaller targeted audiences are placed on the top levels, and are accessible via the new exterior staircase on the west side of the building or through the central elevator. This way, the antique building can remain on it’s original foundations, but with the additional comfort of a grander space.
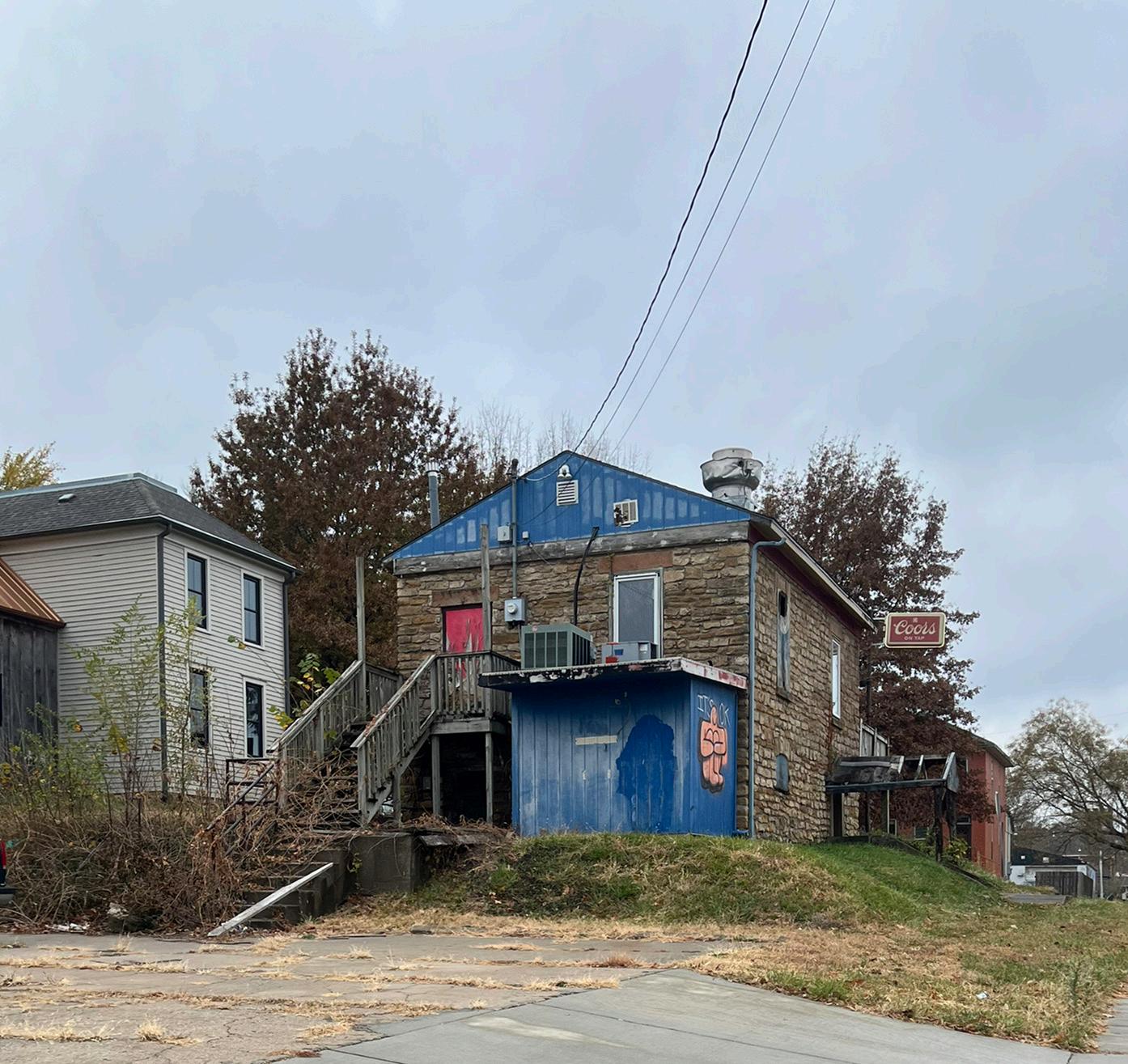
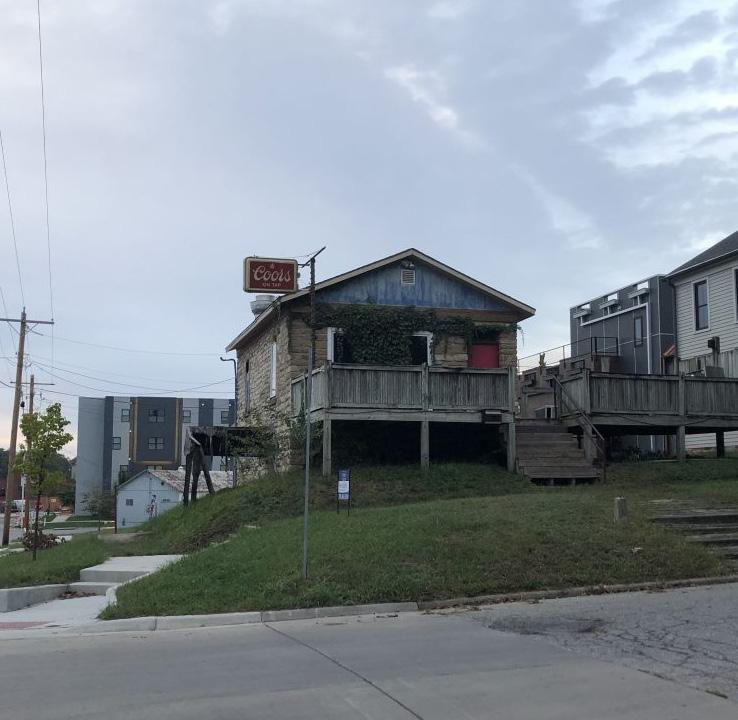
Lighting
The function of daylighting in the gallery is limited to preserve the art within it. Mostly artificial lighting is used to precisely control the amount on each individual piece. There are no windows on the south facing walls as they receive virtually no direct sunlight, and due to the surrounding buildings, does not receive reflected light. Within the office there are 3 large windows on the north facing wall to allow views outside. The front entrance is a glass curtain surrounding the vestibule, this allows eastern light to shine on the thermal wall and be reflected within the reception space.
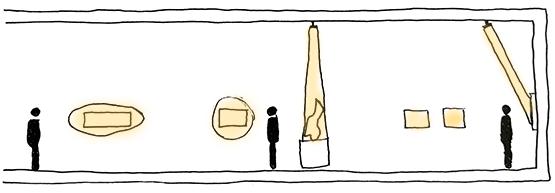
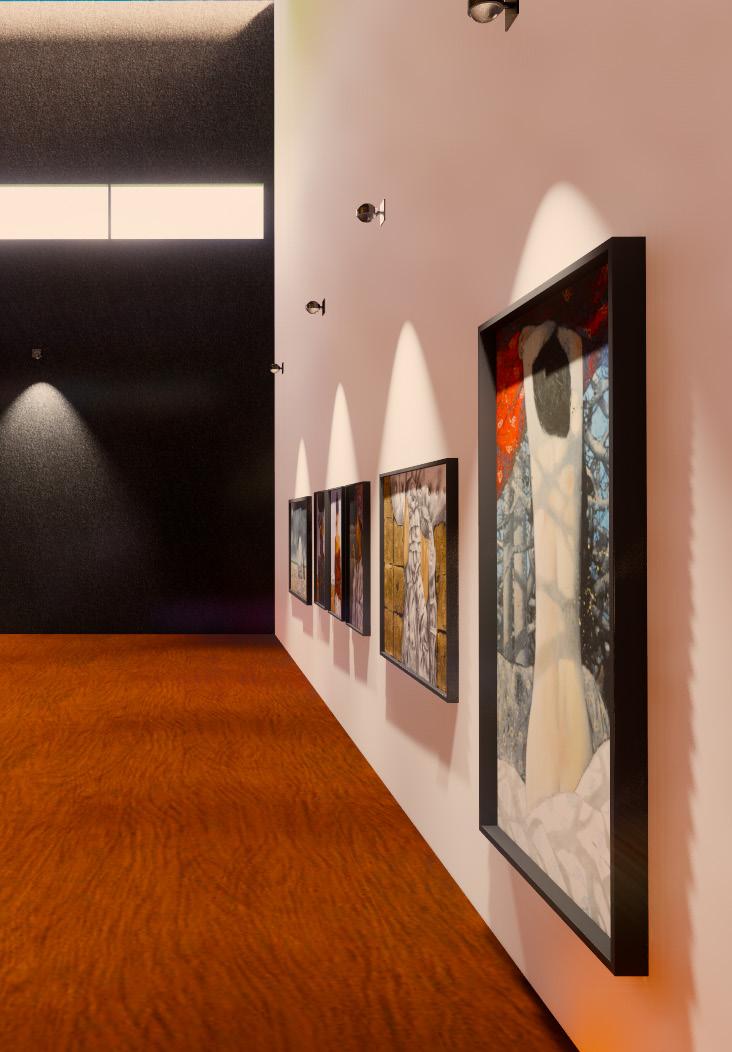
Thermal Mass
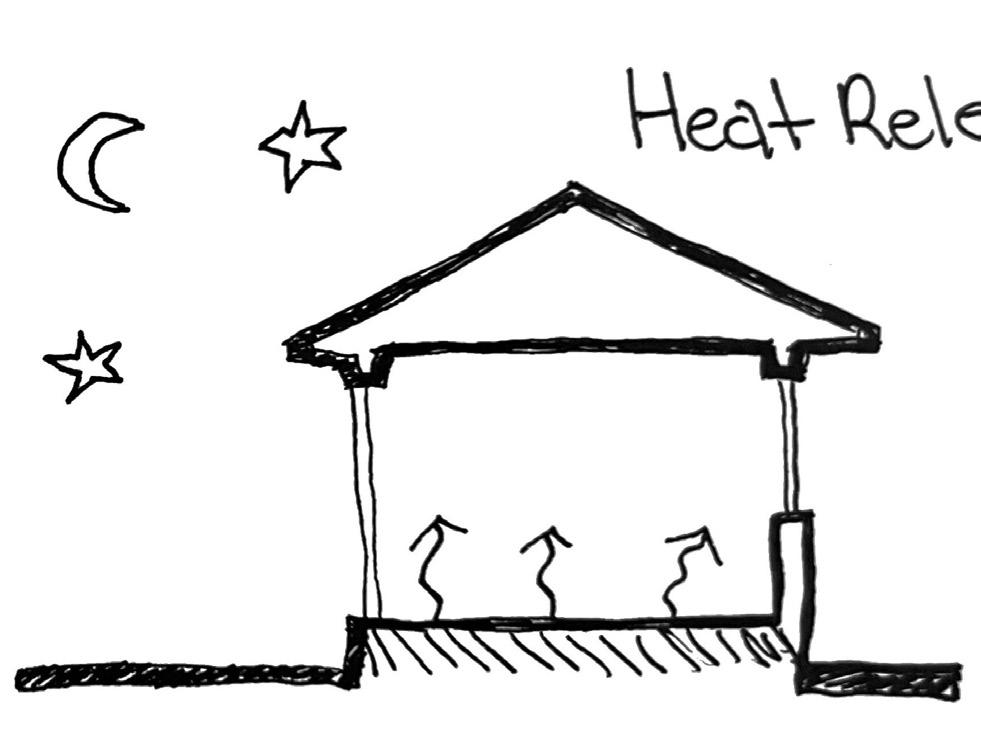
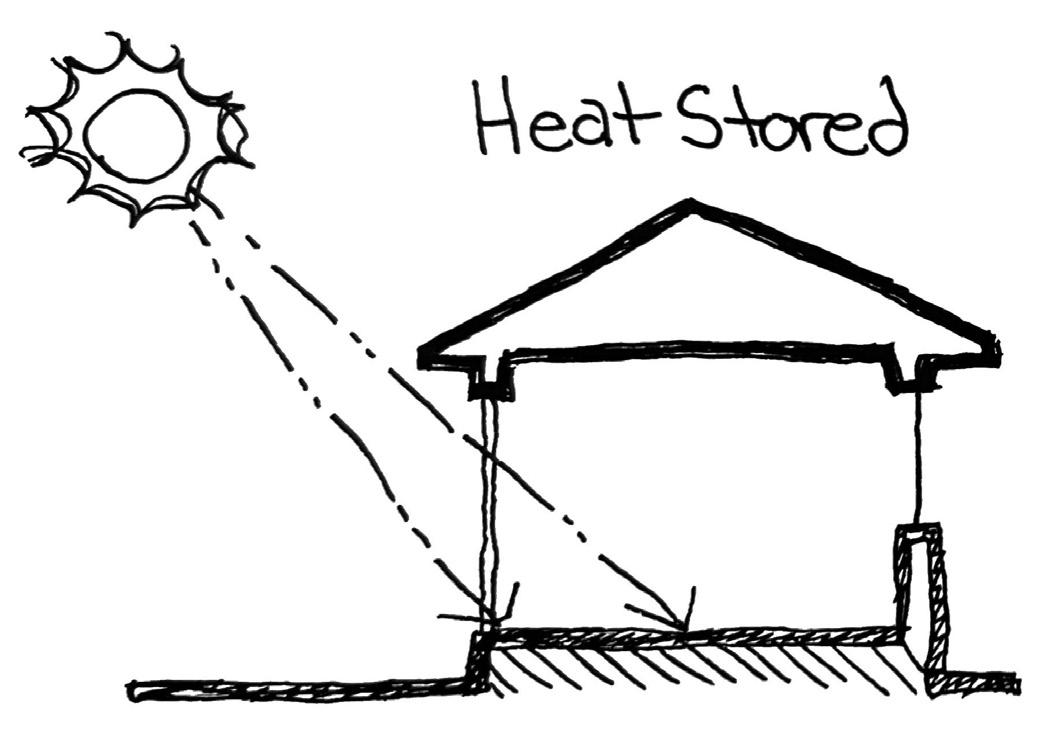
In the art gallery, the main entrance’s curtain wall allows direct eastern light to hit the interior stone wall to provide heat throughout the first floor. On the third floor, eastern direct light enters the space and heats the stone flooring, which heats the night life of the bar. No direct light enters any windows on the second floor and must be heated by artificial sources. Night
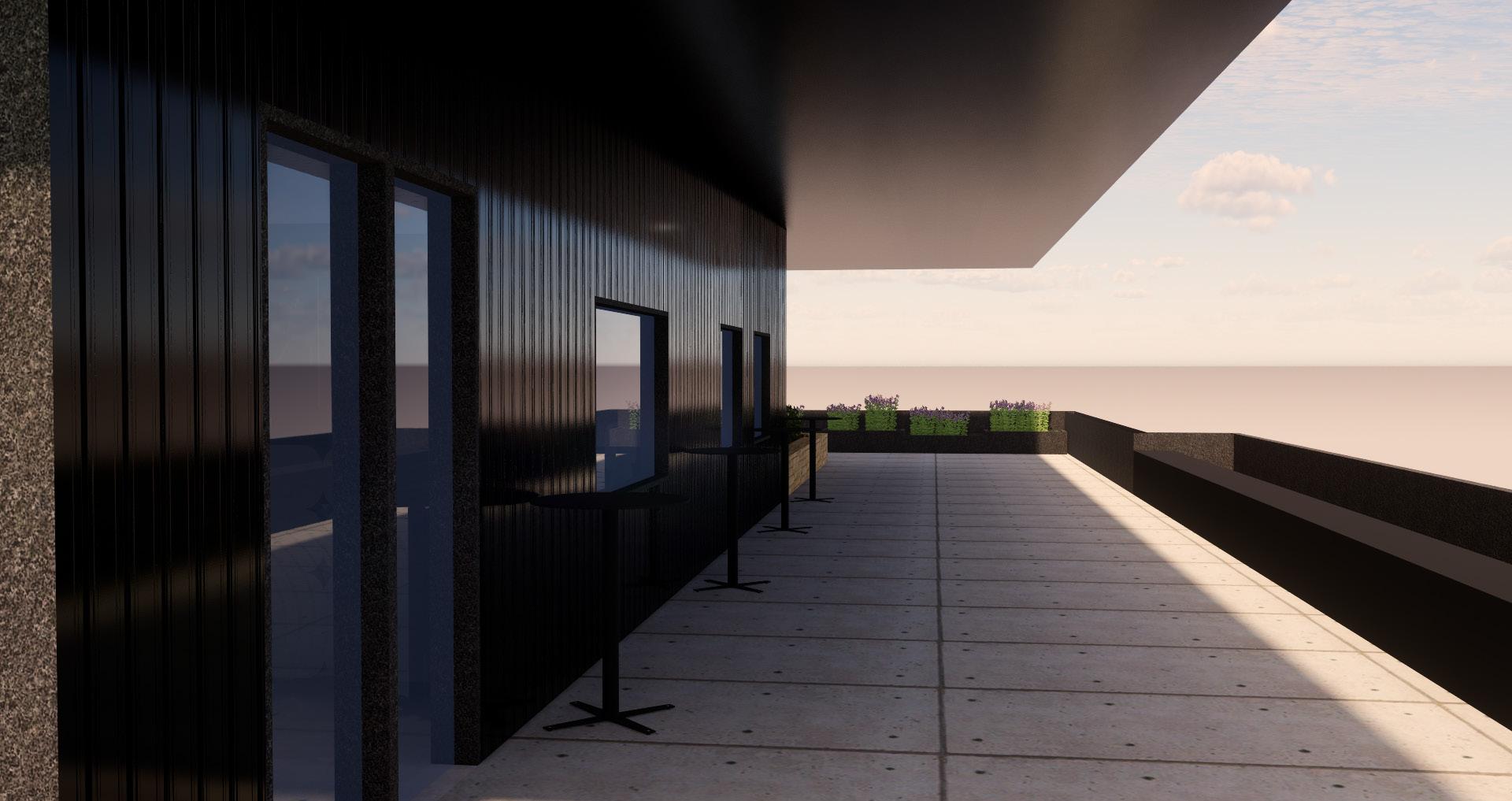
Nature-Over-Man Folly
Prairie Acre, Lawrence, KS 66045
~130
sq Ft
For this project, I was tasked with designing a folly for the students of the University of Kansas, with the only parameter being the site location, and the fact that it had to be a space for students to relax. Right next to the site is the last acre of natural prairie grass in Kansas. Drawing from the nature, and beauty of the flora and fauna, I was inspired by how it had prevailed through our construction projects and the test of time. To pay homage to this, I took the most prominent tree on the site and tried to “contained” it.
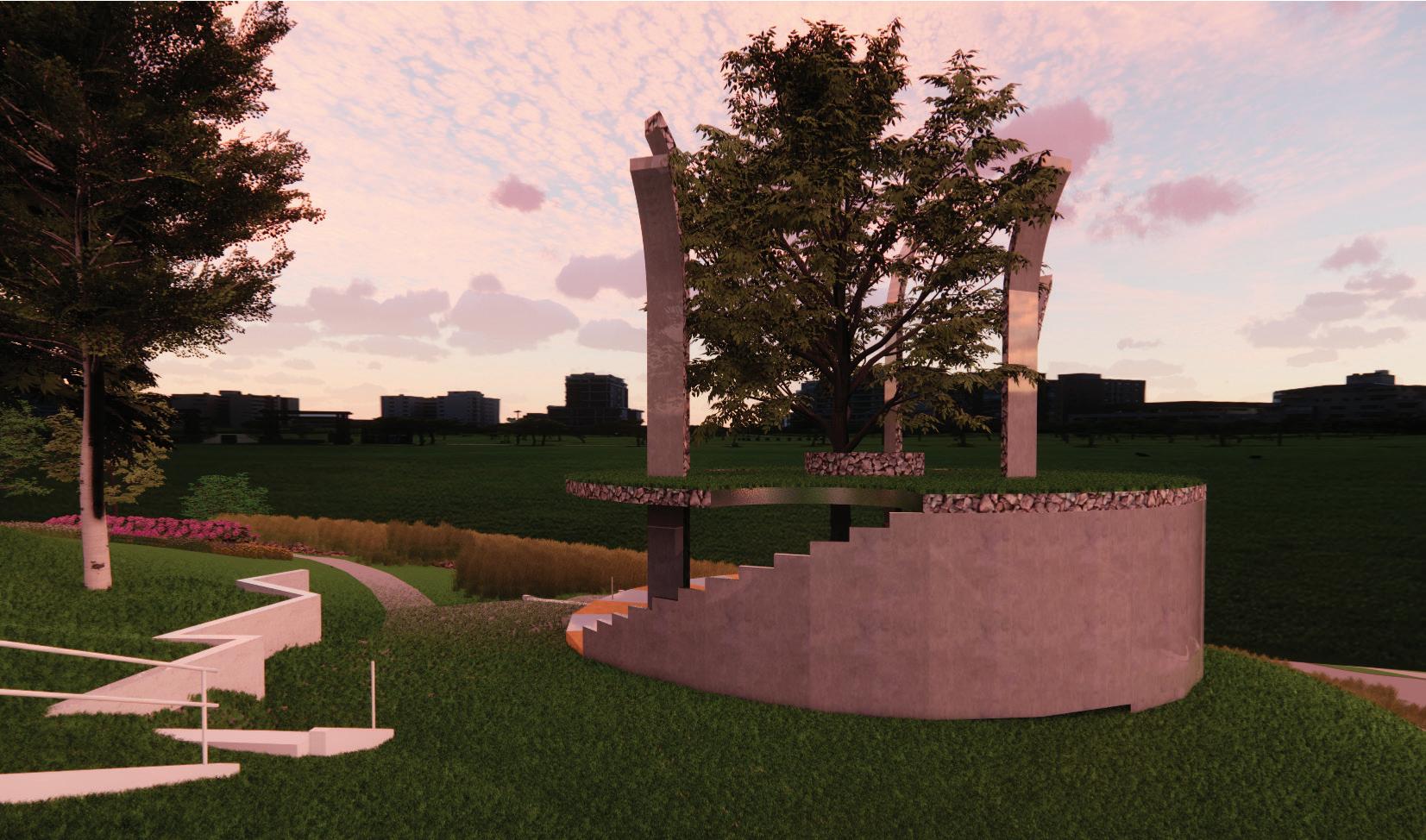
Through this, disks attempt to strangle the tree, but nature powers through, and explodes out from the top. To reference the prairie grasses once again, man made blades of grass, made of concrete and stone, also push through the disks, leading the users vision through the structure

Experiences
Complex Pattern
Turned to Frame Views
Spot for Observation
Existing Tree
This folly gives spots for many different uses to the to students. The different layers offer different experiences and atmospheres due to it’s contrasting openness. Floor one offers a more isolated and quiet spot for reflection. When one flows to floor 2, one is greeted with open air, and views across campus. This allows a feeling of outward connection both to nature, and to the student body itself.
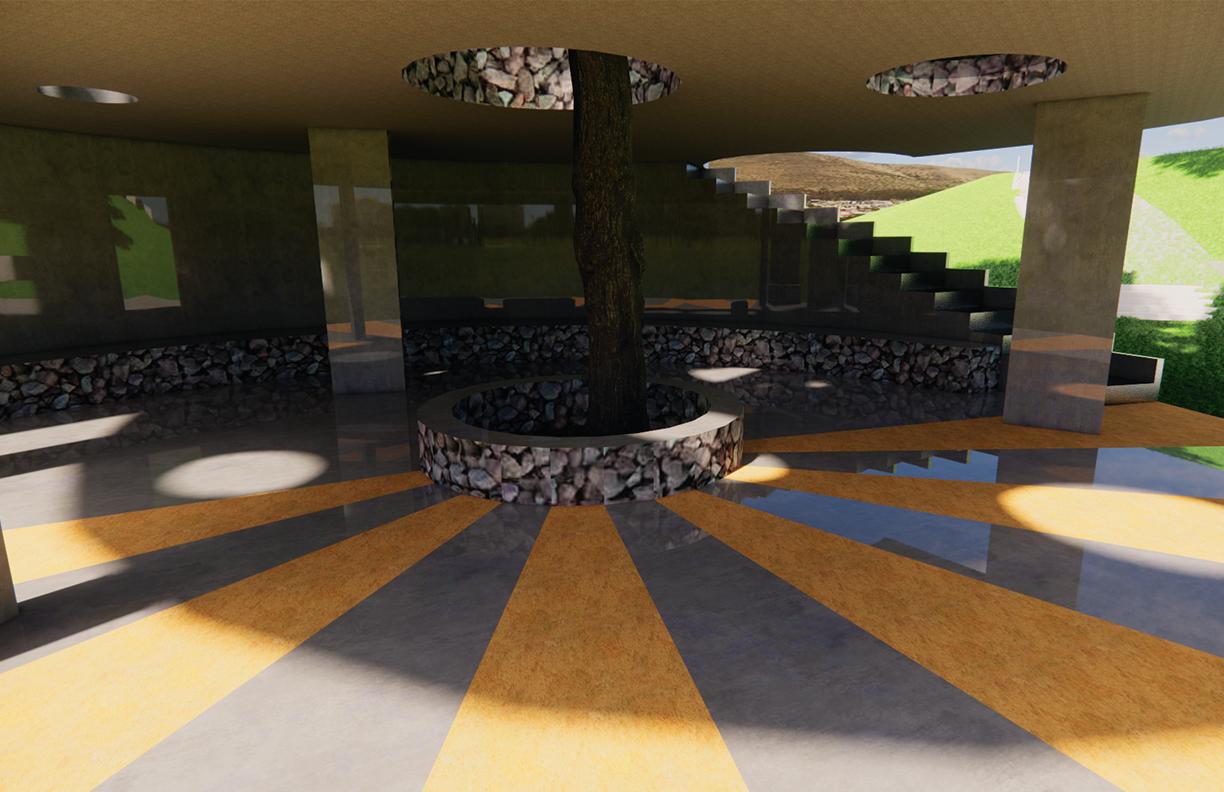

Connection KC Film Center
Kansas City, Mo
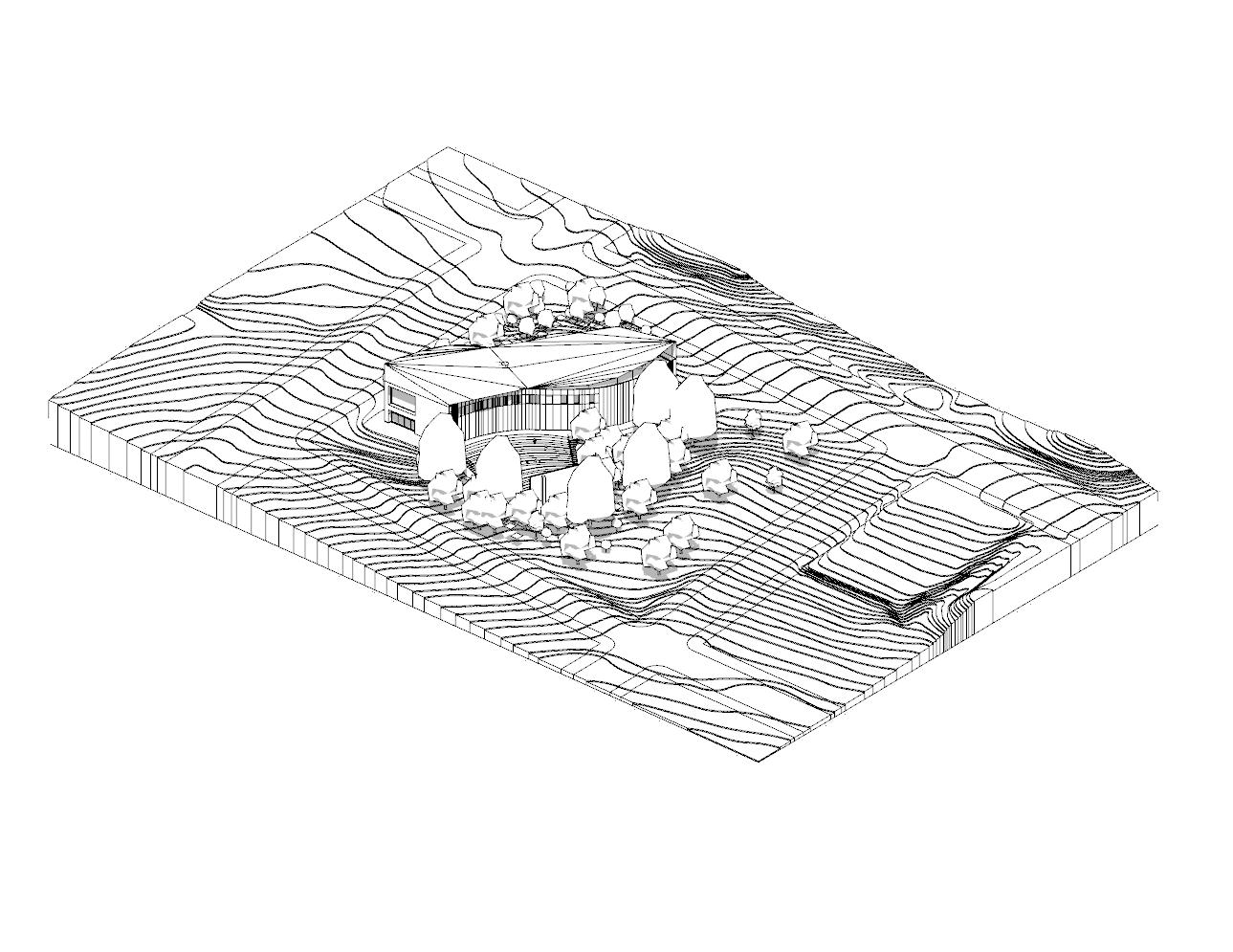
Hayley Ford
encapsulates the dense history of film production in Kansas City and the artist centered section of the city that rose up in the abandoned manufacturing factories that littered the area. Starting with one cheap warehouse studio, the diverse area has homed the works of many great, Kansas and Missouri artists. This self-built city of creativity is comprised of many different mediums of art, and this Center is a space designed to be a place where the various interconnected parts and people come together to become a whole.
Taking inspiration off many of the buildings in the downtown area, the facade was influenced in materiality, but the core shape of the building and some of it’s key detailing such as the windows came from the original film strip and it’s appeal that has attracted people to the movies for generations

This building offers a variety of spaces for different uses and people’s interests. With the communal areas towards the main entrance, as you go behind the curtain- or go upstairs- you are lead to more niche areas for students and the staff of the building. Following the shape of the facade, the interior elements are aligned in a curve providing effortless circulation within each of floors and the leading staircase adds ease going between them.
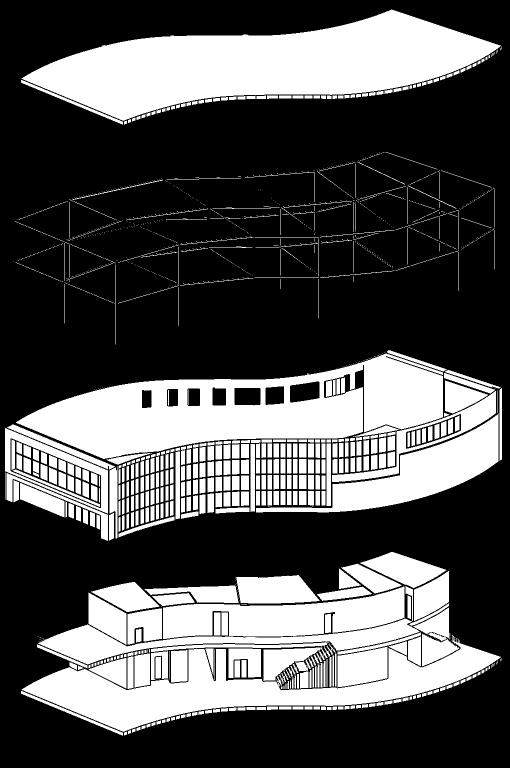
Sustainability
Rain gardens were implemented within the tree and flower beds for rain water conservation in the soil, and to prevent water runoff. As well, native species of flowers were introduced to the site to promote water filtration and due to their deep roots, provide protection against soil loss.
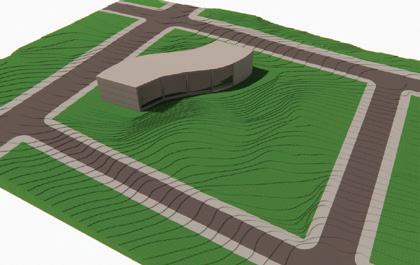

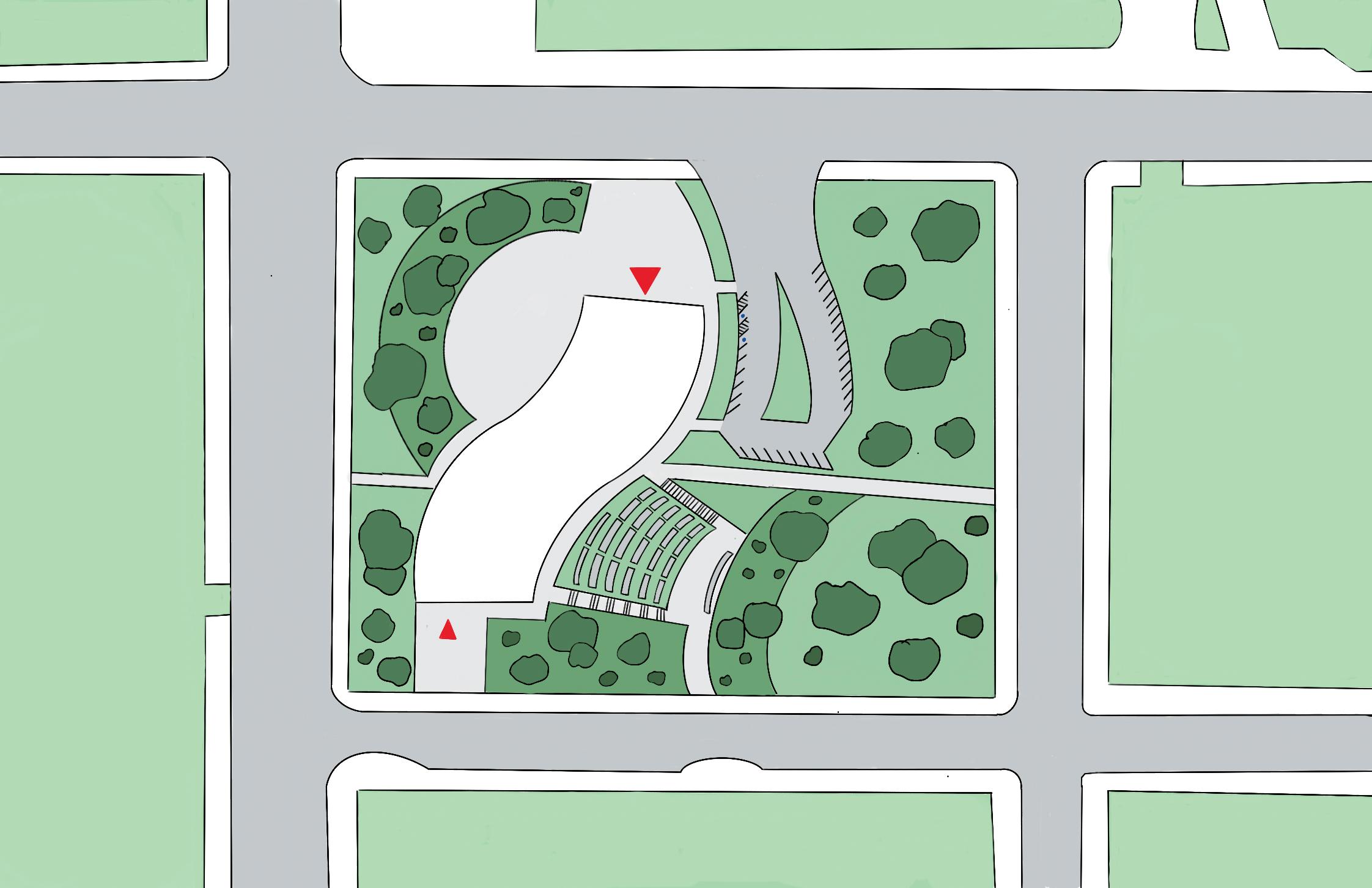
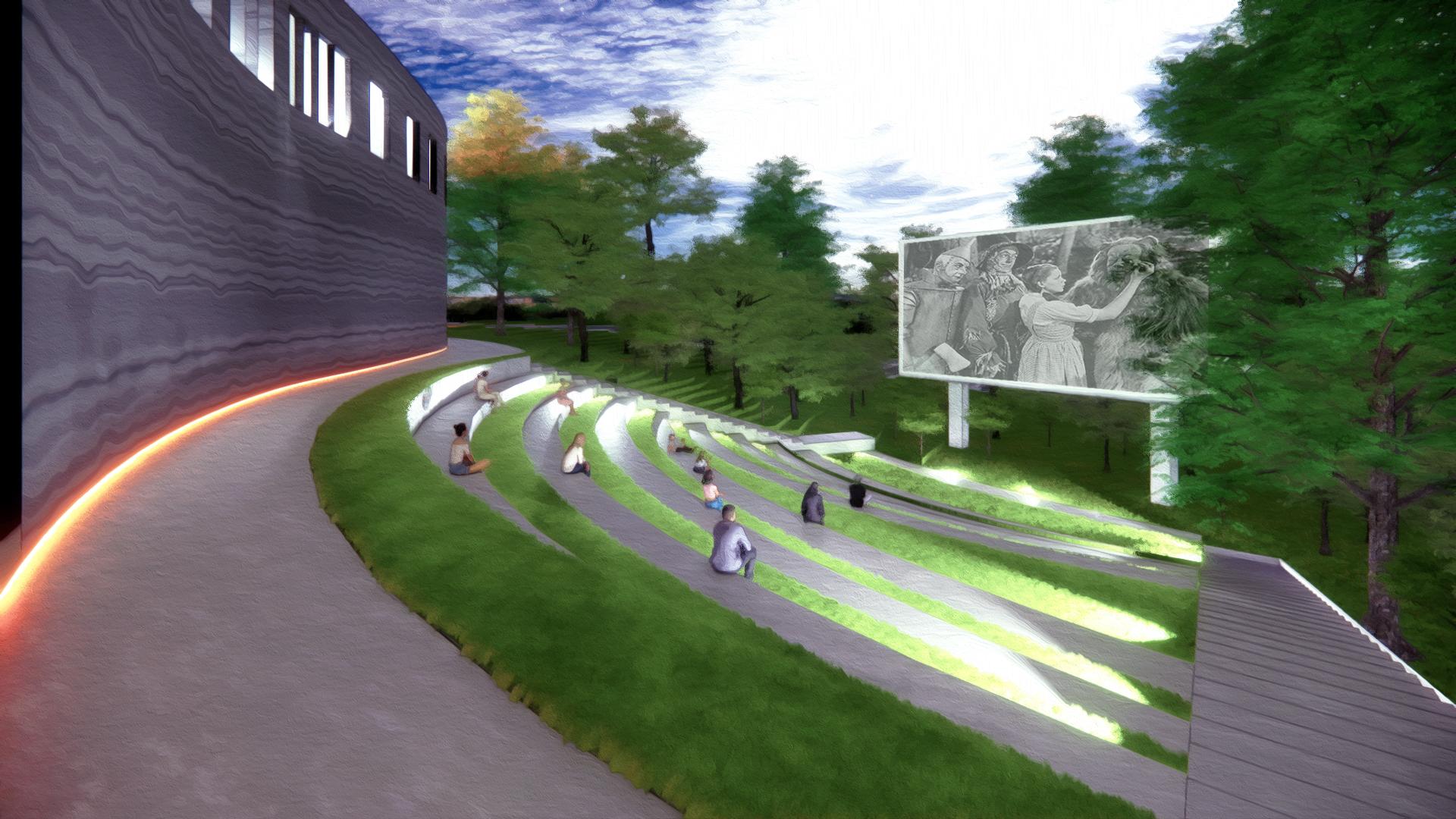
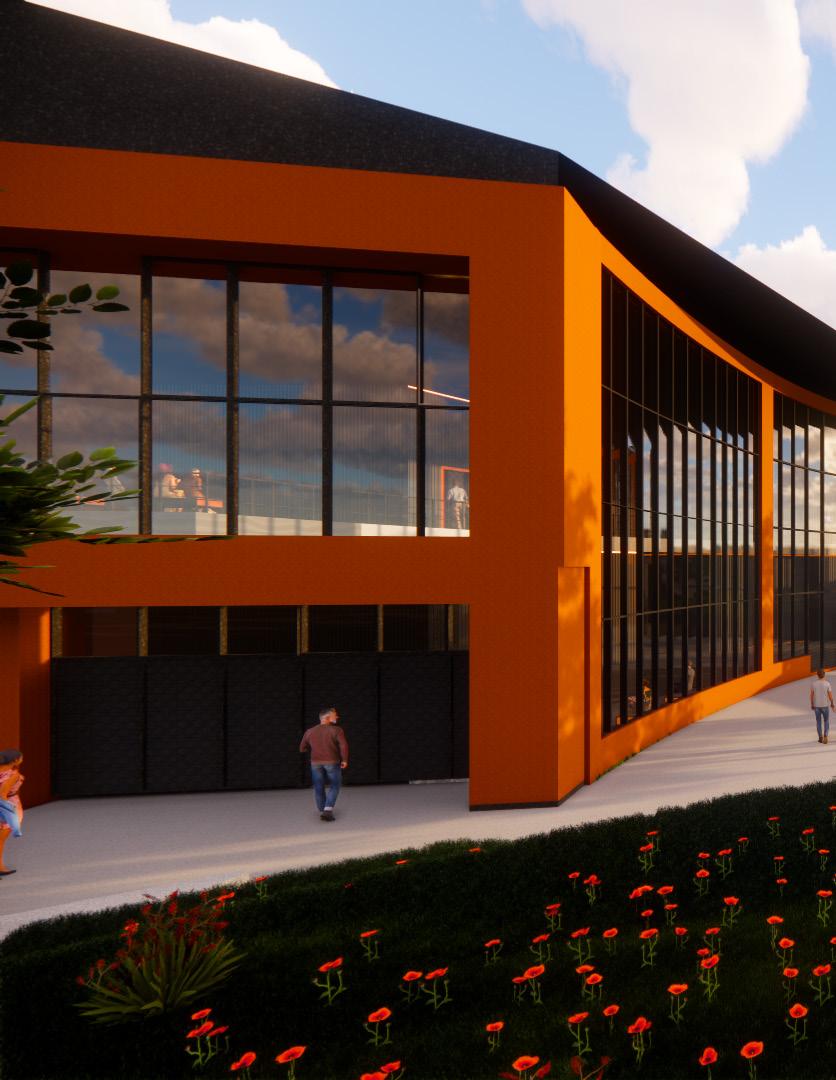
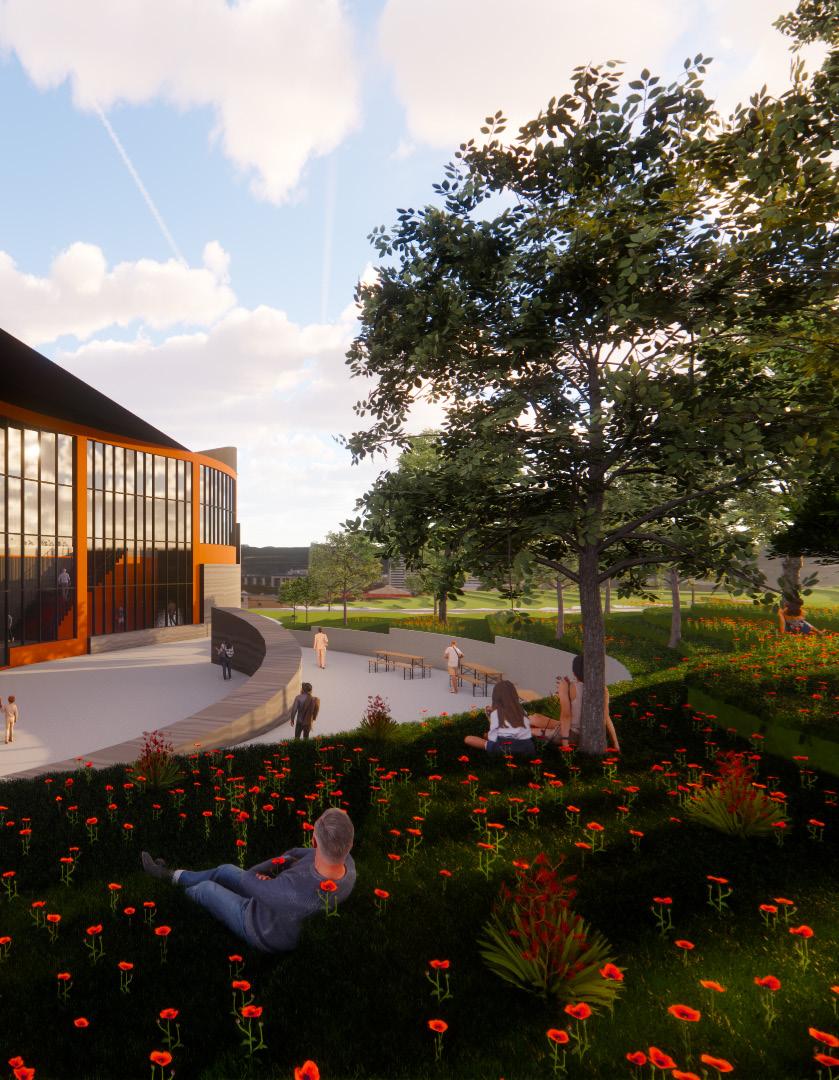
Outside Works- Digital Art
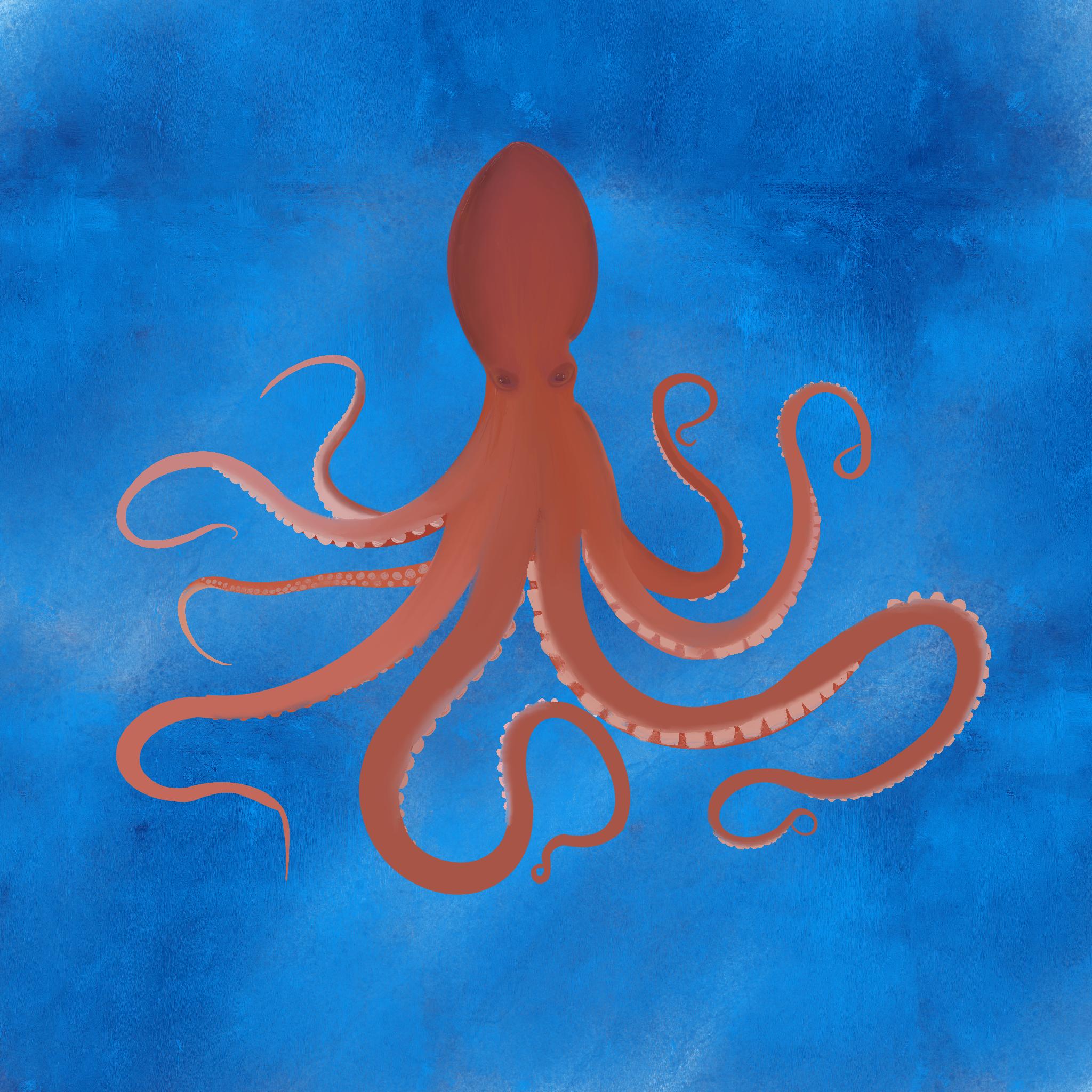
Although I tend to work hands-on I have been very drawn to start creating art digitally. The limitless potential of having every medium quickly at my disposal empowers me to experiment quickly and fearlessly. With this, I am able to continuously explore different techniques, and styles and grow my expertise with many programs.
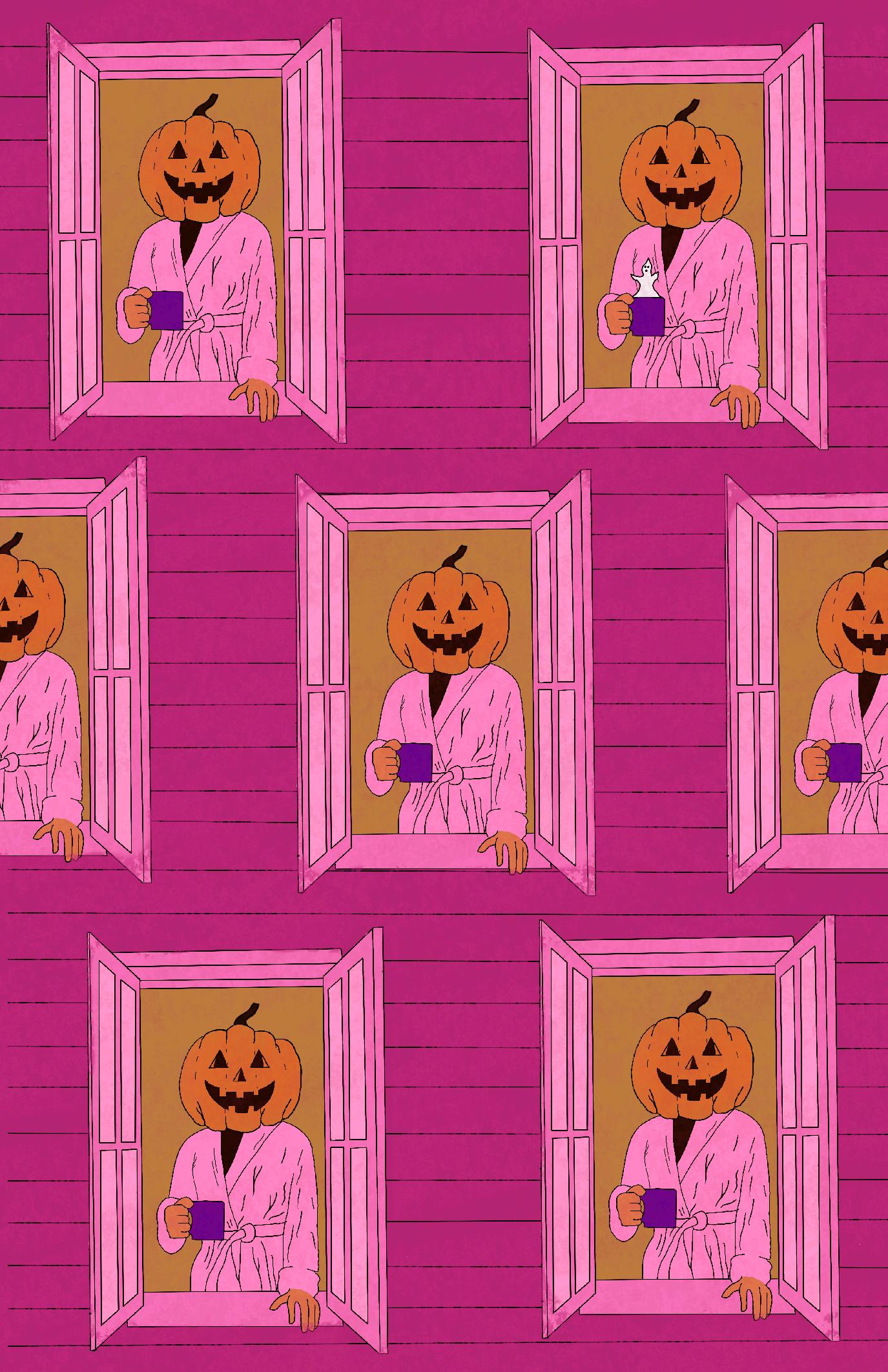
Outside Works
When I started architecture school I fell in love with making modelings for our projects. I started making them in my free time as well, but without boarders and more whimsical and freehanded. I now make them as gifts, customized to their personalities and interests. It makes it so much more meaningful, both to make a gift by hand for someone and to receive something so personal. I like using a variety and mixture of different materials in each project, but hand-painting has proven to be the most relaxing to me, as I enjoy working with the small details.
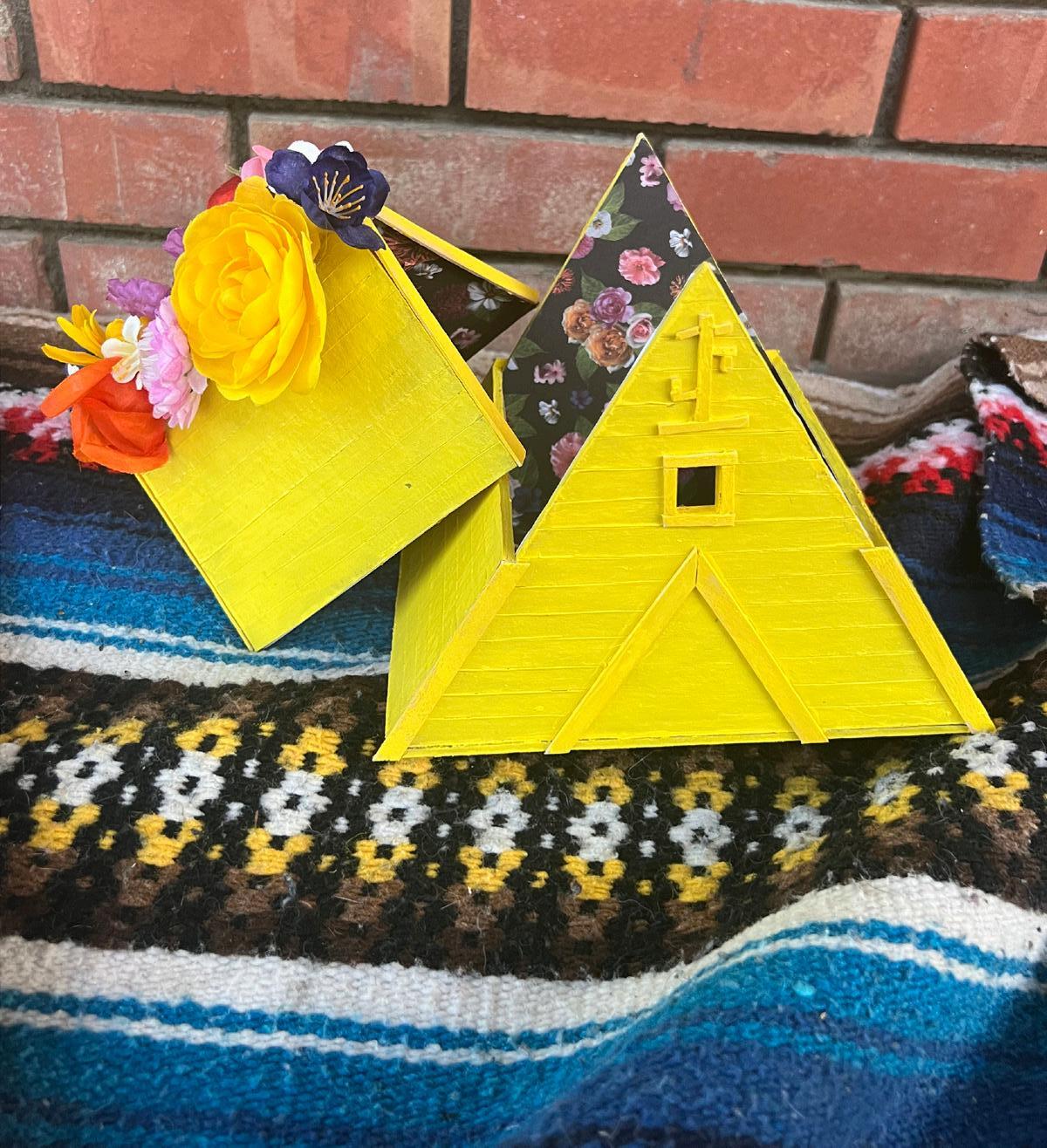
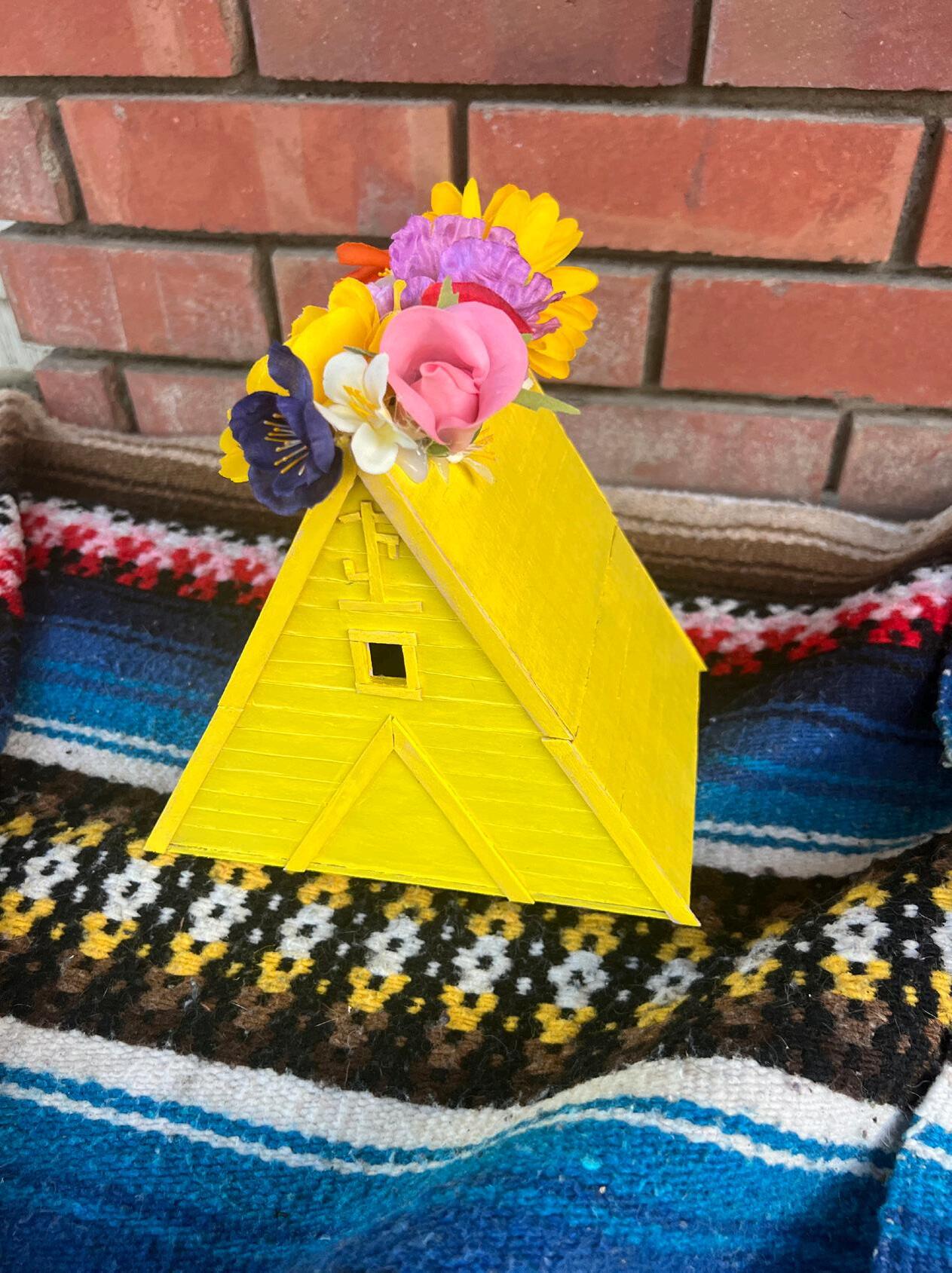
Figurines
