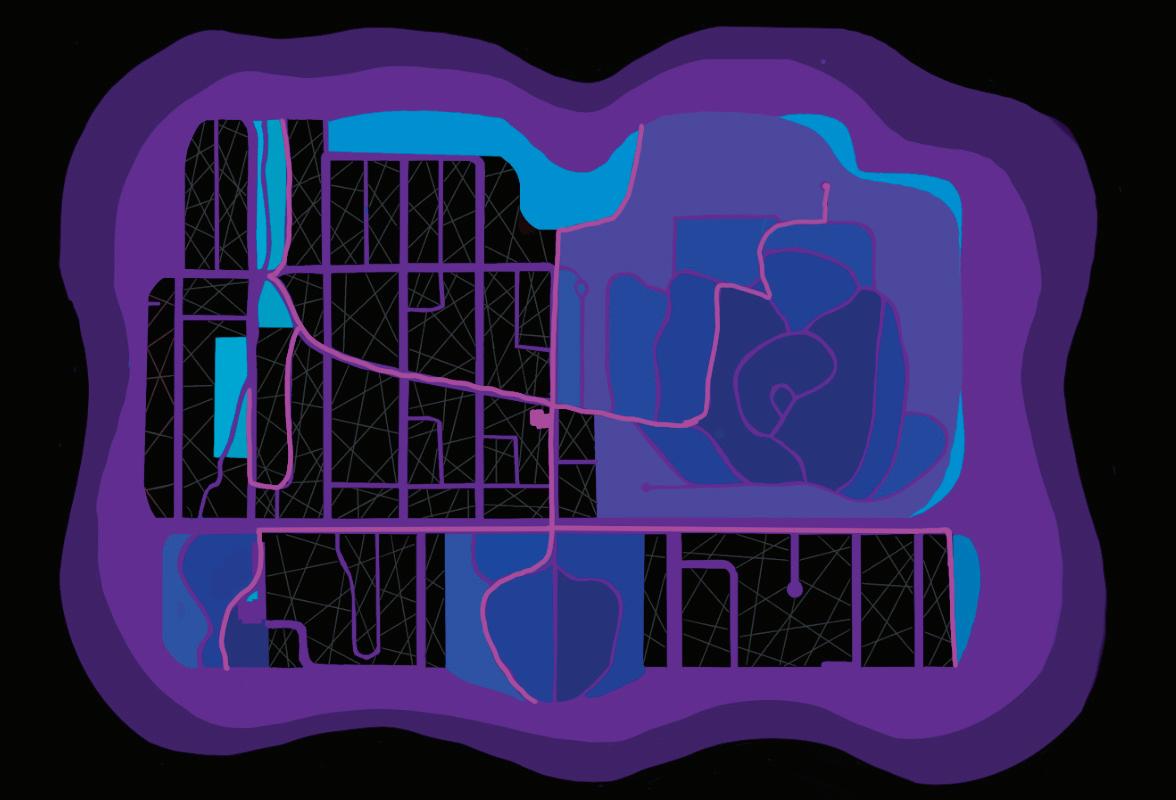
3 minute read
Mother-Child House
1512 Oak Hill Ave Lawrence, Kansas 66044
1212 sq ft
Advertisement
Close physical contact is inextricably linked with children’s early attachment experiences. Touch suggests that someone is near that they can rely on for safety. Touch helps them learn appropriate behavior and how to navigate social relationships. Physical touch acts as a non-verbal cue, teaching boundaries and moods of the people around them. As well, it promotes development of children’s physiological systems involved in regulating emotions and stress responses. Touch is sensed by nerve endings and stimulate areas of the brain associated with social and emotional development, thus is necessary for a parent to provide.
This house designed for single mother and her child, is located in Lawrence, Kansas, and is located within walking distance to both the park, playground, and children’s activity center, but does also happen to be right across the street from a very large cemetery, and located in a neighborhood lacking sidewalks and many streetlights. To make this a safe space for a child, the front door is visible from any angle of the living room and the child’s bedroom is located safe upstairs, furthest away from any outside access point. A guest room is provided to not only allow for entertaining and relatives, but to increase the lifespan of the house for an individual family by providing space for the child to eventually have their own space and freedoms.



This studio project is an art gallery and wine bar combo as an addition onto a small stone building located by the warehouse arts district of Lawrence, Kansas. It comprised of 3 floors containing various spaces to promote and support the community of local artists of all kinds, all while remaining fully A.D.A. Accessibility. This gallery is a space for various creators to host exhibits and sell their pieces, as well as a wine-dive bar to bring history and prestige, while allowing a space for nightlife to occupy the building.
The design went through several different renditions to show the battle between modern and traditional aesthetics in Lawrence, drawing from both Italian and Greek influences; while maintaining as much of the original building’s characteristics and beauty as the site once held previously. This version of the addition fully encapsulates the experience of compromise and the overarching theme of unstoppable change through both architecture and society itself.
Concept Diagrams



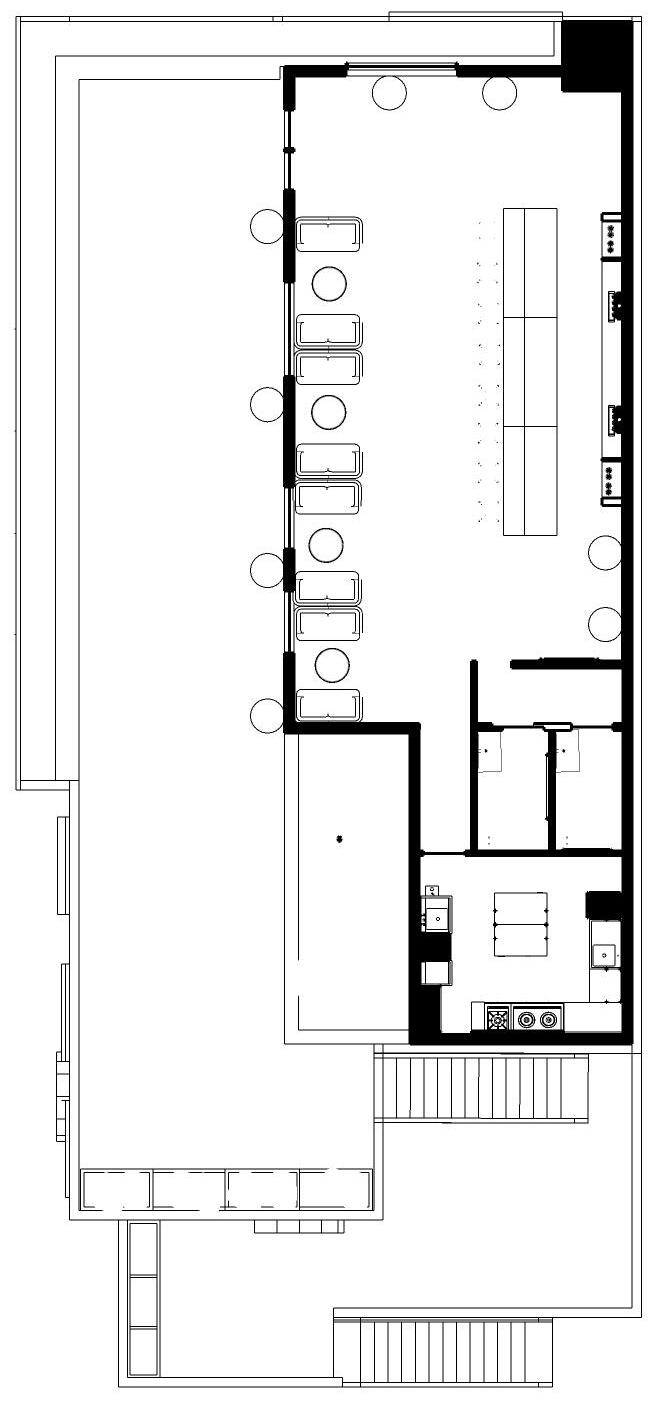
Sections and Elevations
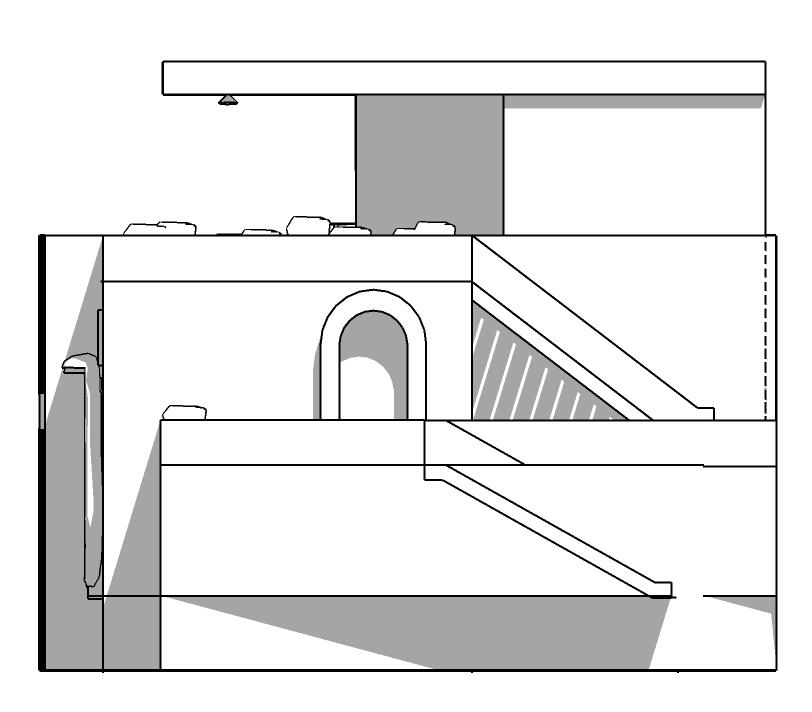
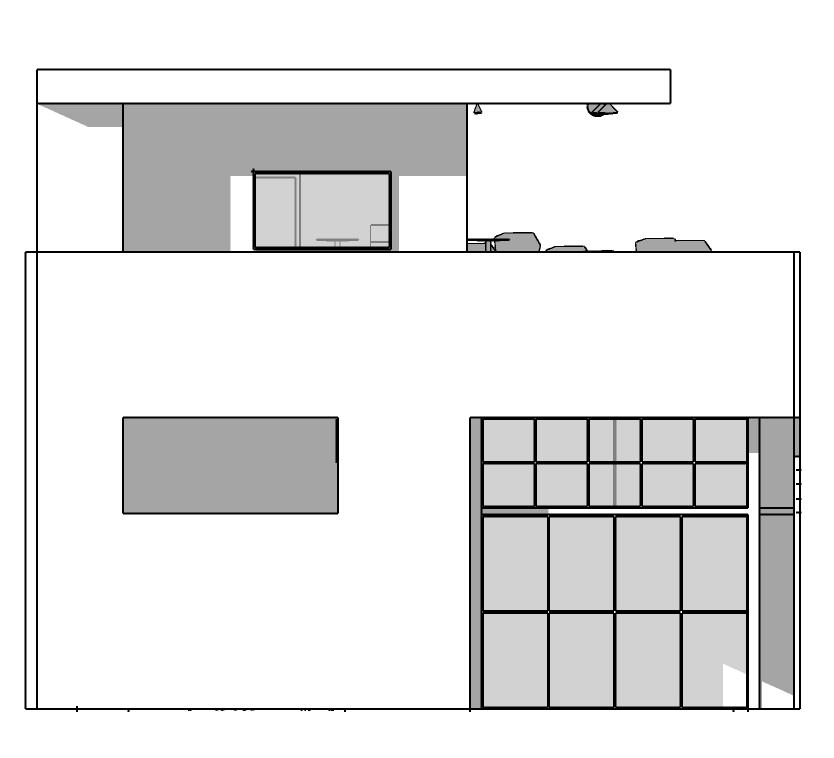
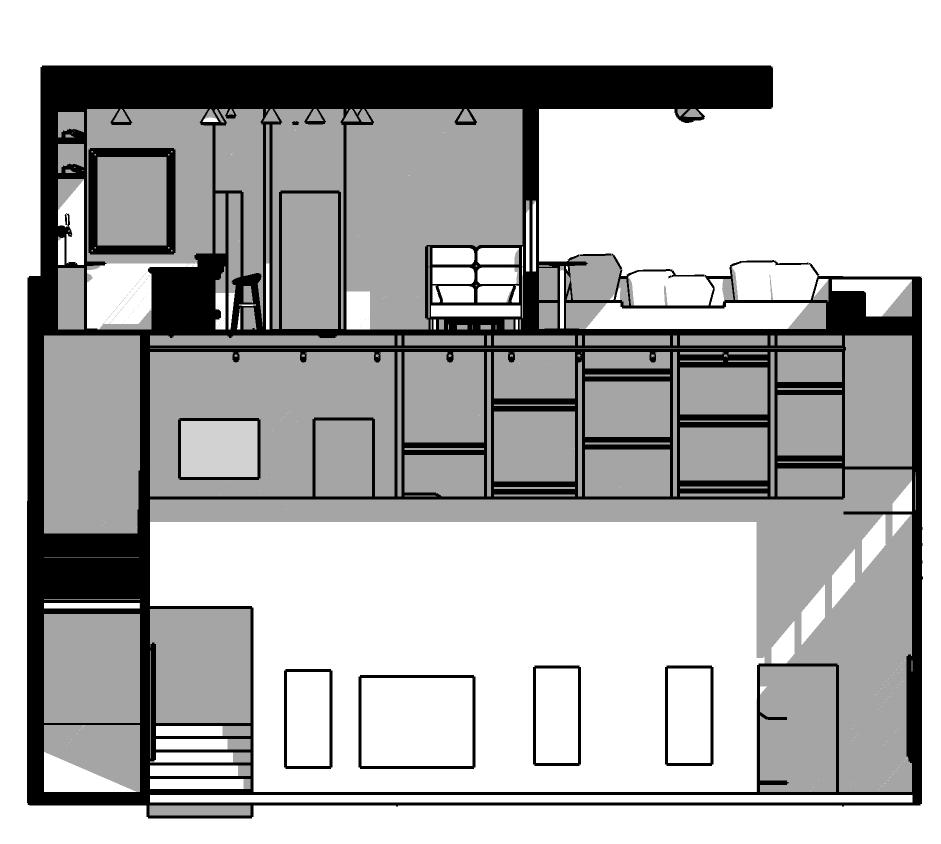


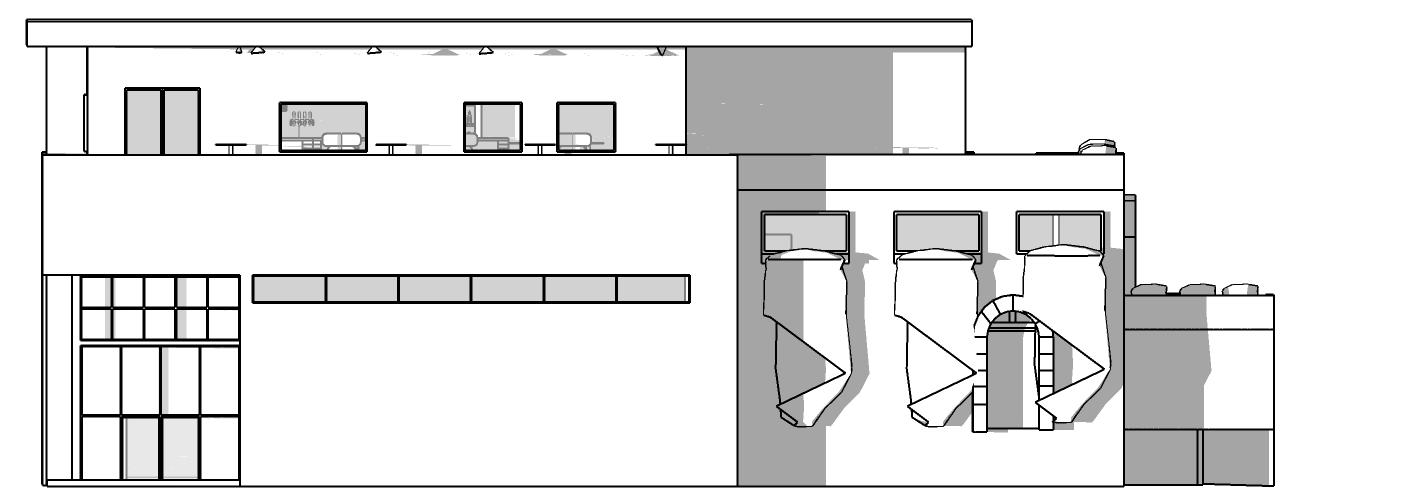
9th Street Pennsylvania


To create the best flow and accessibility, most community areas, such as the gallery and rest areas are on the lowest grade of typography. Areas with less traffic and for smaller targeted audiences are placed on the top levels, and are accessible via the new exterior staircase on the west side of the building or through the central elevator. This way, the antique building can remain on it’s original foundations, but with the additional comfort of a grander space.
Geographic Factors
This site’s typography heavily influences the design of the art gallery’s facade as there is a 4 foot elevation difference between a large portion of the site, and the 1st floor of the existing building. Due to the square footage required for each space in the building on such a narrow and long site, many levels are required to include it all, and due to the elevation of the contours many more stairs are required to deal with such. To ensure A.D.A. accessibility on such terrain, a central elevator is implemented.
Lighting
The function of daylighting in the gallery is limited to preserve the art within it. Mostly artificial lighting is used to precisely control the amount on each individual piece. There are no windows on the south facing walls as they receive virtually no direct sunlight, and due to the surrounding buildings, does not receive reflected light. Within the office there are 3 large windows on the north facing wall to allow views outside. The front entrance is a glass curtain surrounding the vestibule, this allows eastern light to shine on the thermal wall and be reflected within the reception space.


Thermal Mass
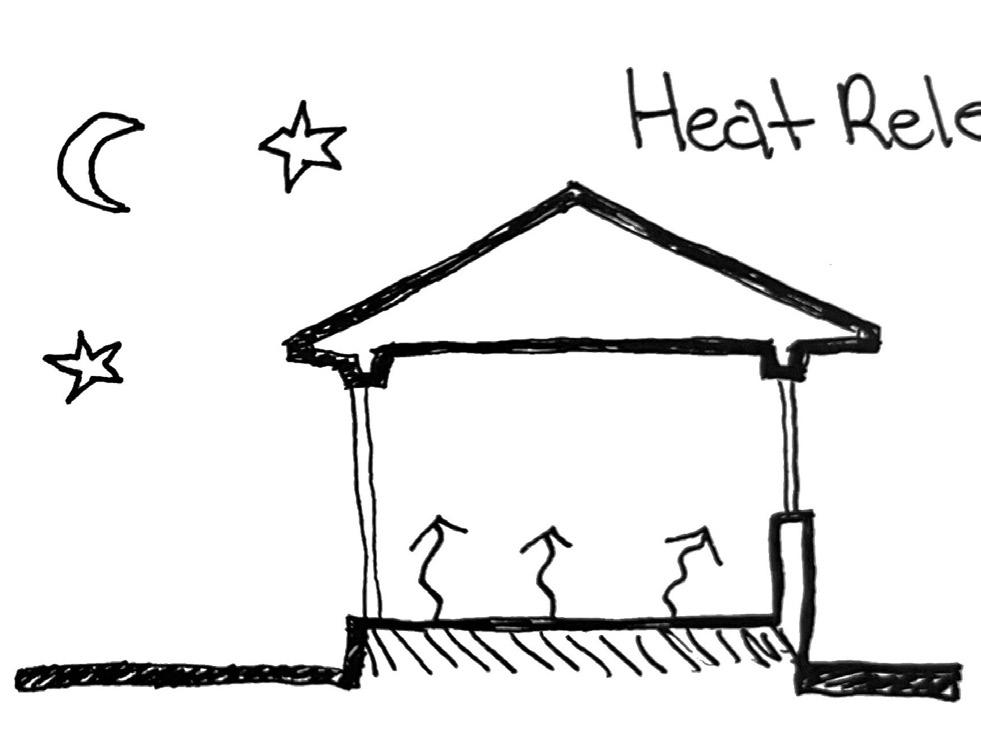
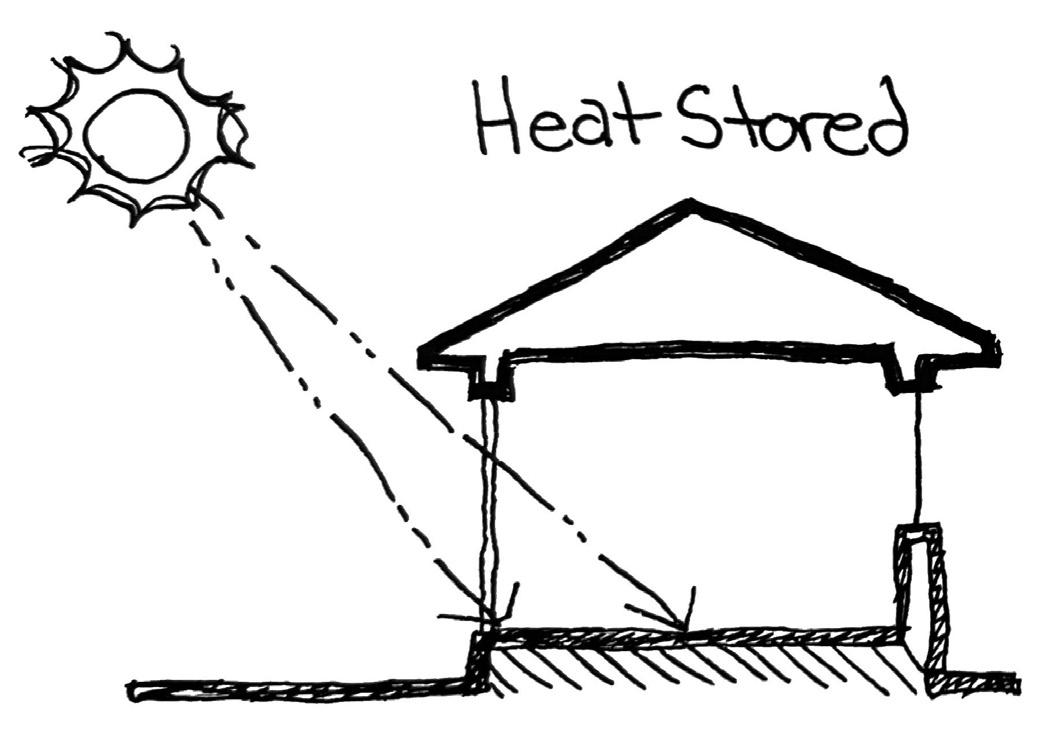
Direct Overhead Spotlights
In the art gallery, the main entrance’s curtain wall allows direct eastern light to hit the interior stone wall to provide heat throughout the first floor. On the third floor, eastern direct light enters the space and heats the stone flooring, which heats the night life of the bar. No direct light enters any windows on the second floor and must be heated by artificial sources. Night






