

HAWRAA SALEH
1ST YEAR ARCHITECTURE PORTFOLIO UNIVERSITY OF DETROIT MERCY
01 02 03 04 05 06
MUSIC STUDIO RESEARCH
MUSIC CENTER
VIS COM II - LASER WORKSHOP
VIS COM II - 3D PRINT

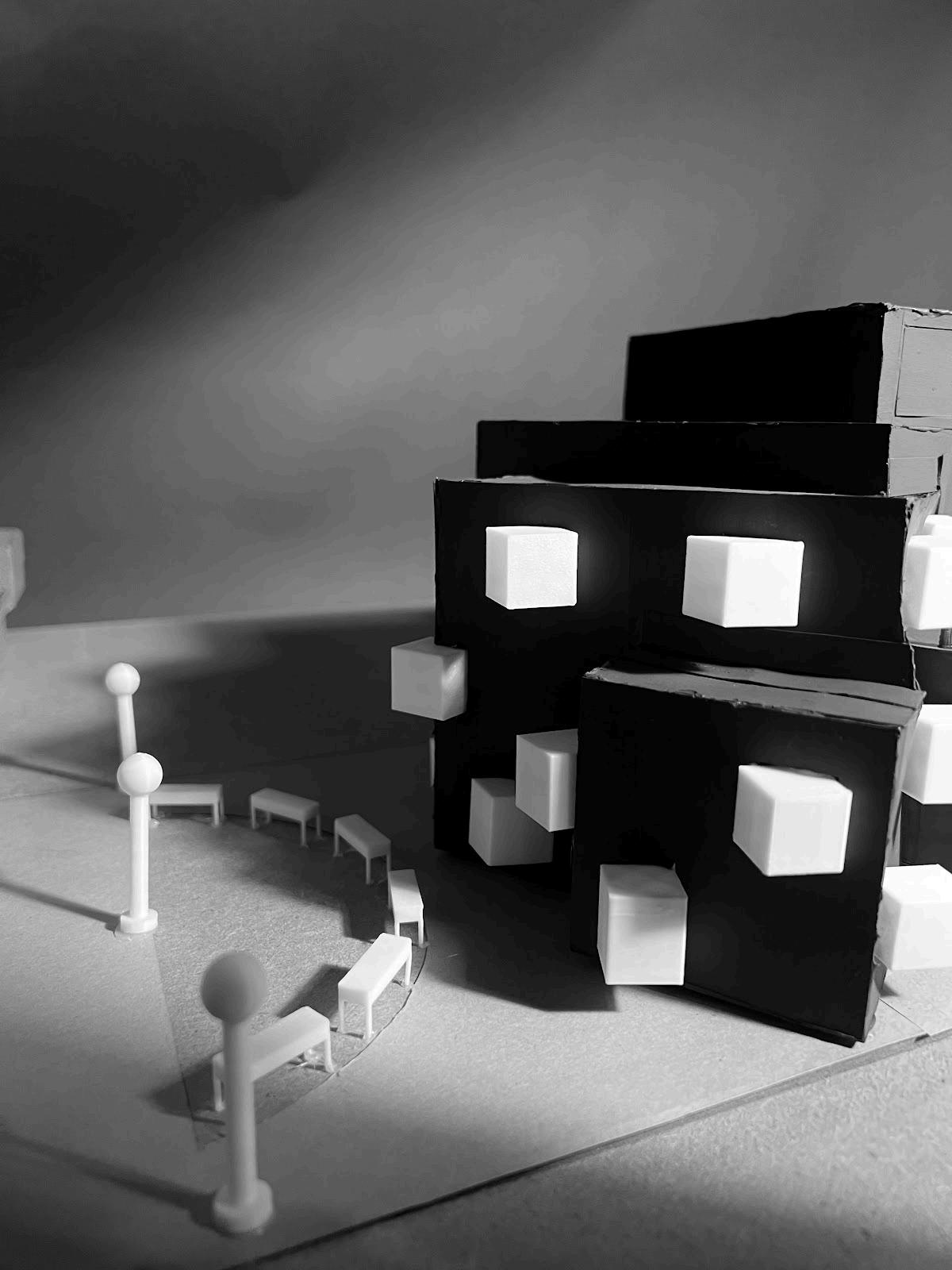

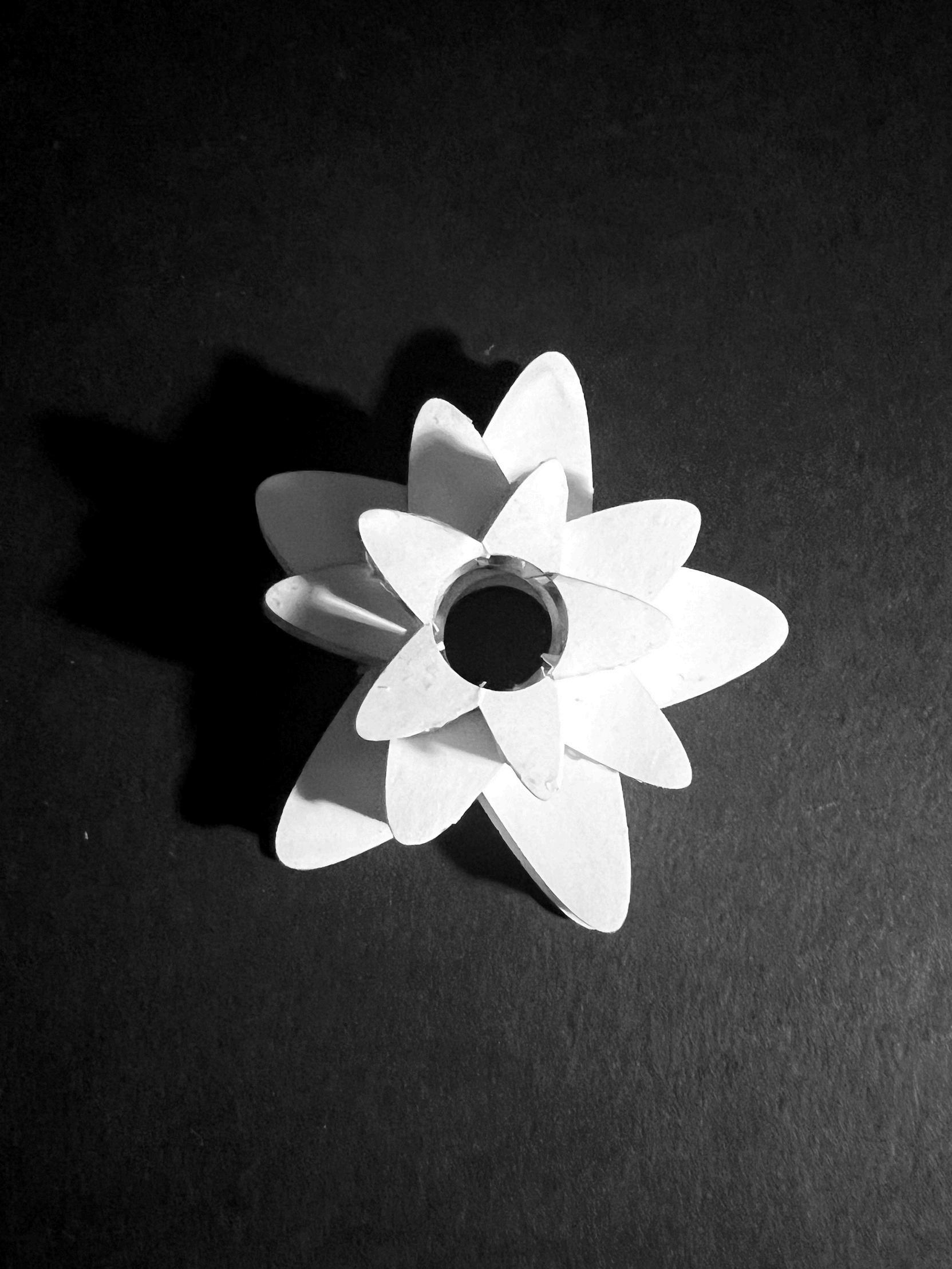


DJ PROJECT

In this project, we were instructed to create an abstract piece of architecture that resembled a song we chose. So I explored the intersection between these two forms of art and translated the elements of music into a structural pattern based on different instruments, beats, and harmonies. The artist that I drew inspiration from was Amy Winehouse and the genre was mixed R&B (mainly jazz). Through intuitive mark-making and guided by the adjectives used to describe each piece, I created 2-D studies that evoke the essence of the music. These studies were later used to create a 3-D model representing the feeling I intend to capture. By overcoming the challenge of translating feelings into a structure through embracing the poetic nature of architecture.
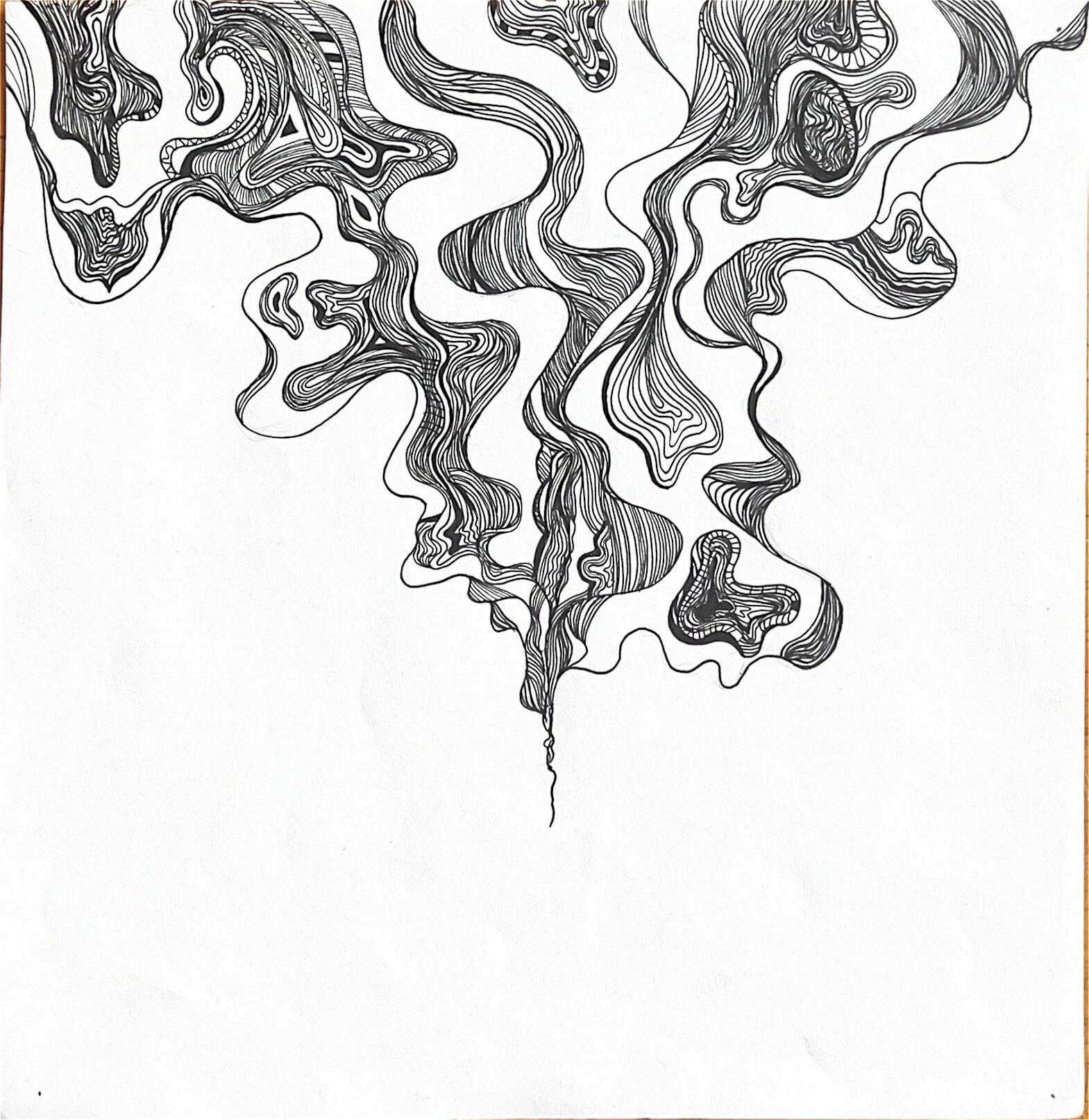

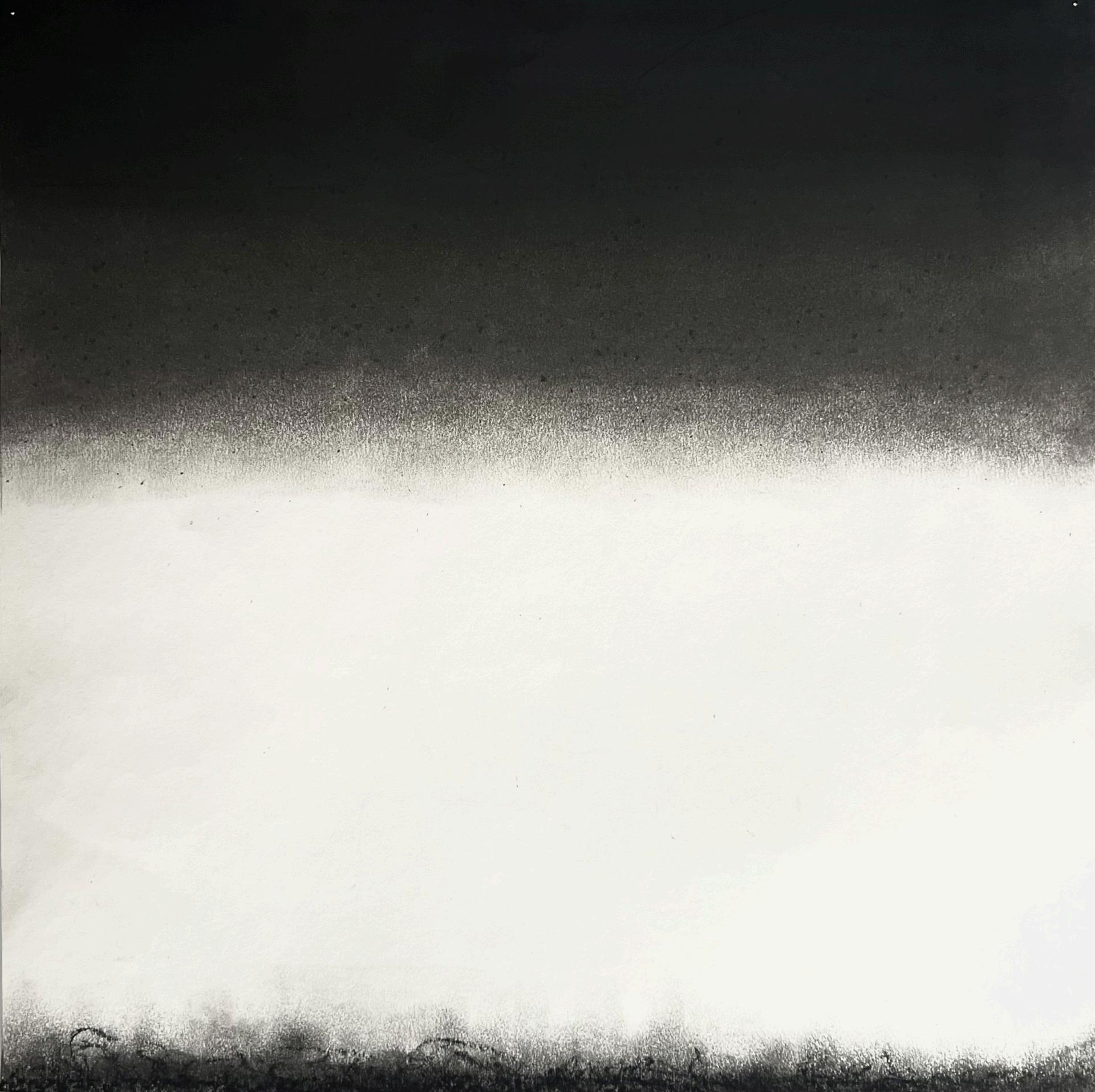
Back to
2D COMPOSITIONS





STUDY MODELS

FINAL MODEL
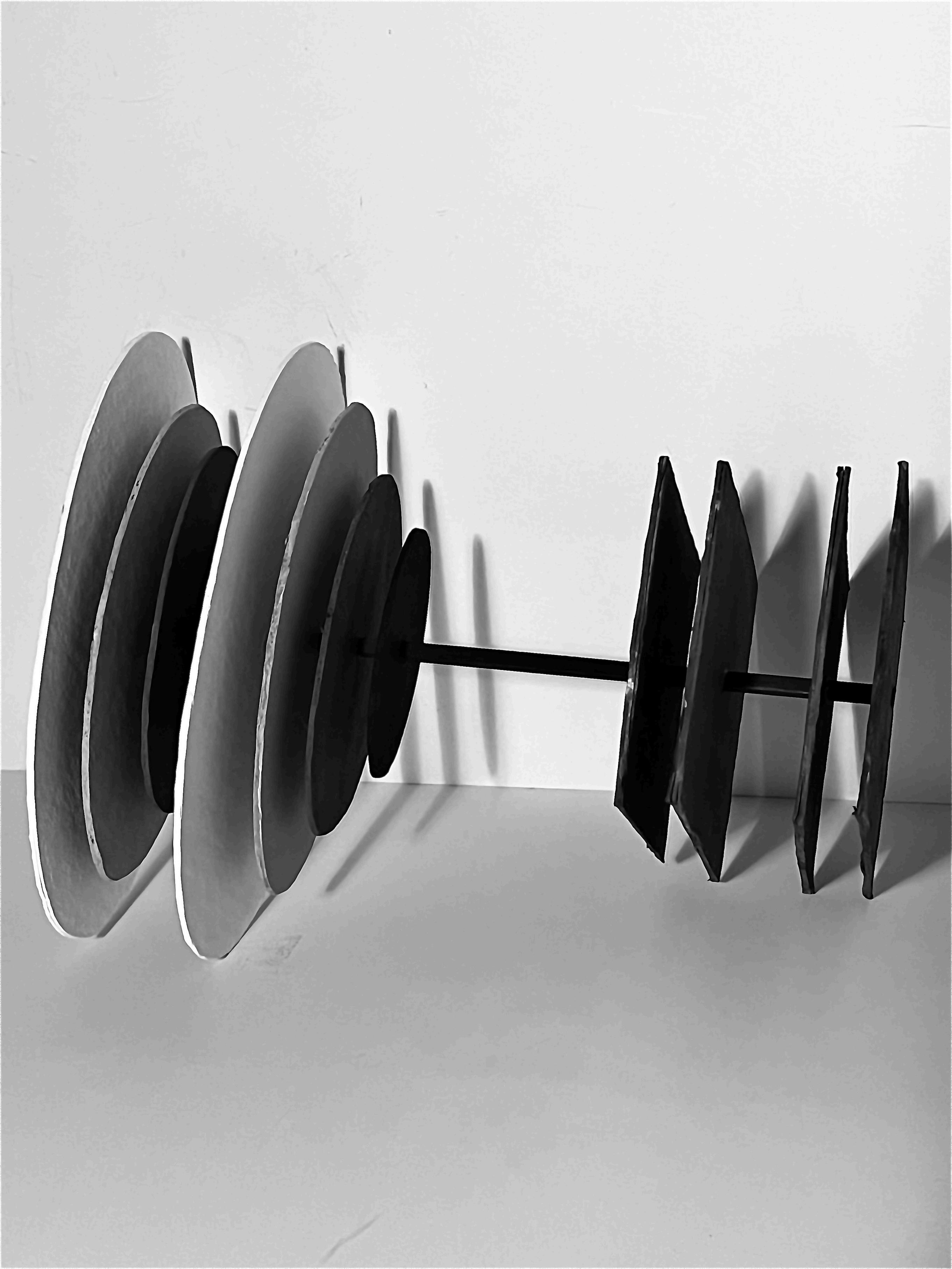
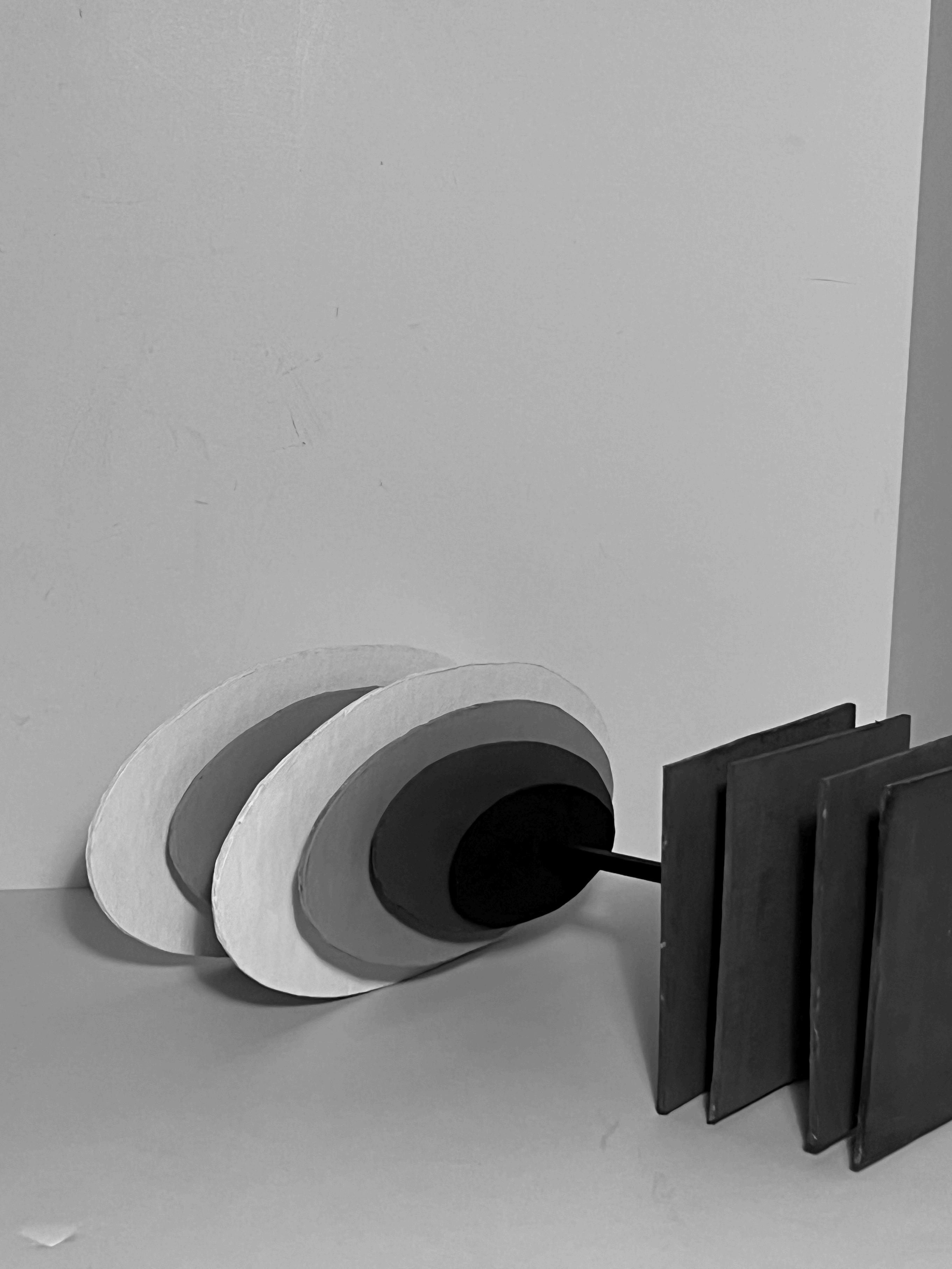

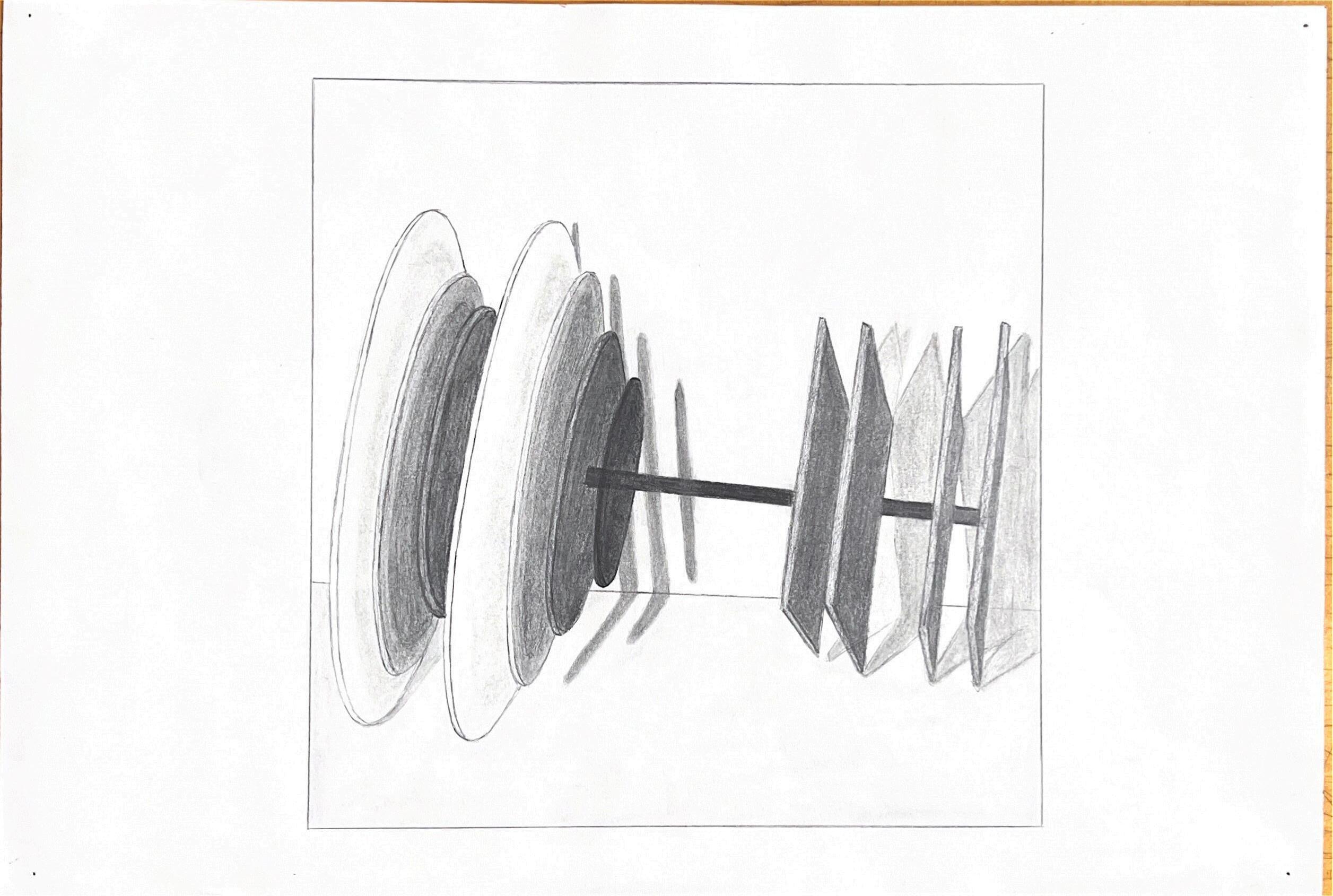
SECTION/PERSPECTIVE
MUSIC STUDIO

TheworkpresenteddrawsinspirationfromthelateAmy Winehouse,particularlyheralbum"BacktoBlack." Winehouse'sblendofretro-soulandcontemporary sounds,alongwithemotionallychargedlyrics,resonated deeply.ThedesignemphasizesboththestrugglesAmy winehousewentthroughyetthesilverofhopeand appreciationtowhatshewouldhavebeenpotentially livinginifshewerealivetoday.LocatedintheEastern Market,inDetroit, thedesignextendsthebuildingto maximizefrontyardspacefortheaudience complementedbyfluidpath-waystoanothernearby audienceseating.Asfortheactualbuildingitmainly standsasaseparatorfromthepublictoamoreprivate settingfortheartist.Thedifferentheightsbetweenthe symmetricalbuildings structureconveysthehidden strugglesofAmybutthemiddlestructurebeingthat burstofhopetoovercomethemall.Theinteriorfeatures anawe-inspiringstainglasswall,thatyoucanseeinthe backandsideofthebuildingaddingalayerofadmiration, creatingmomentsofpeaceandcolorfortheartistto appreciateandenjoyaloneandawayfromtheworldfora littlewhile.

PROCESS WORK

STUDY MODELS
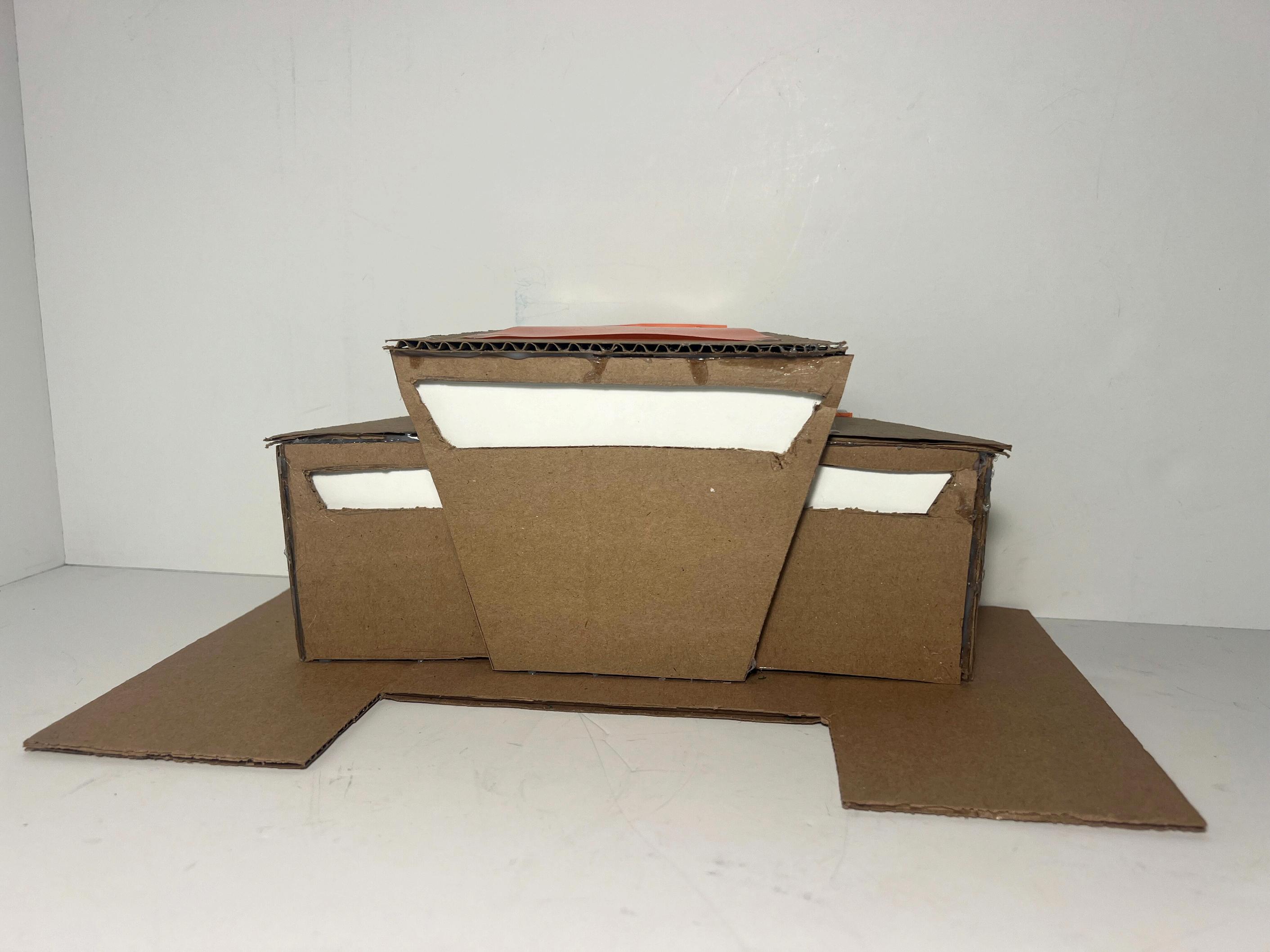




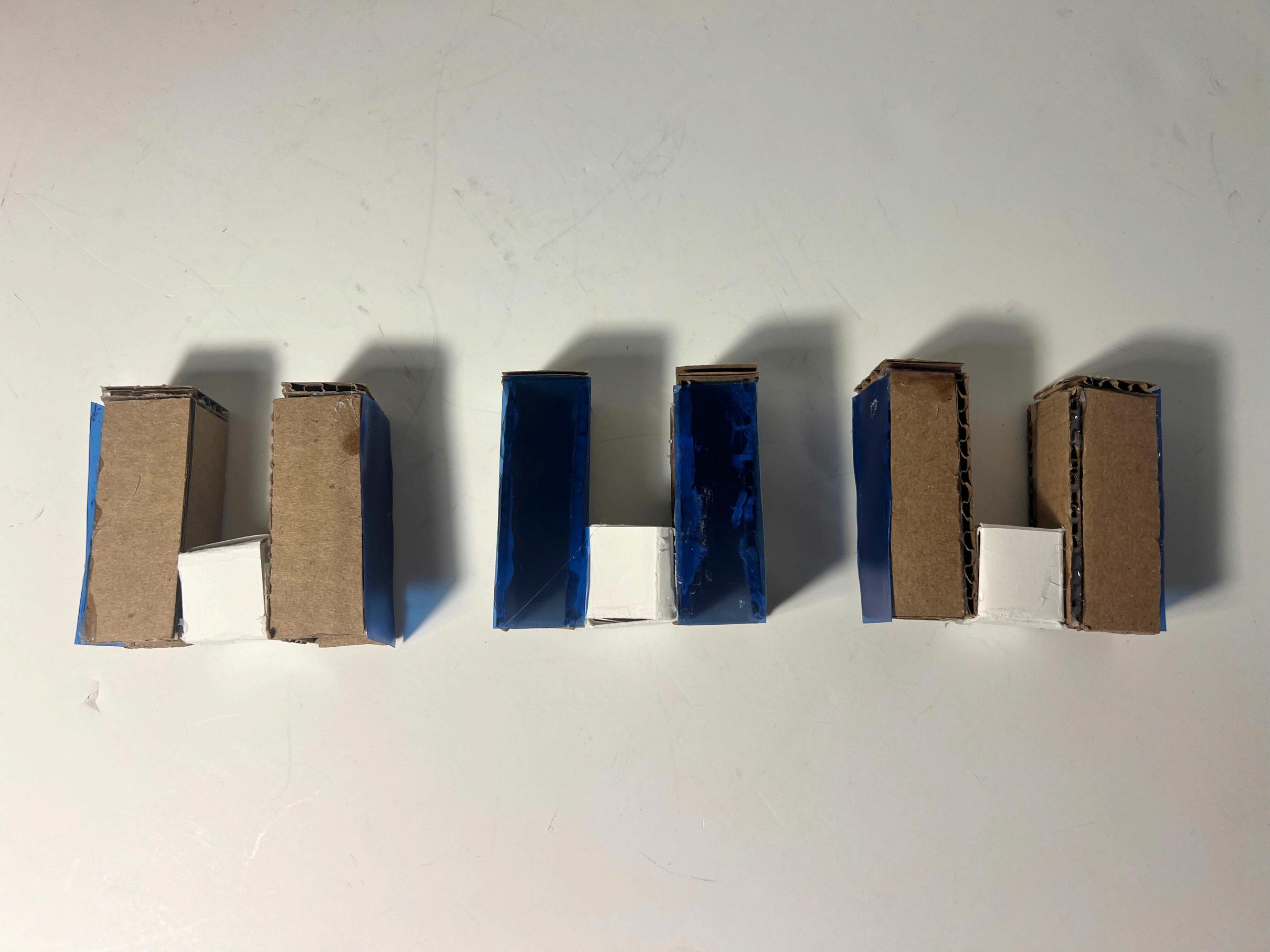




FINAL MODEL
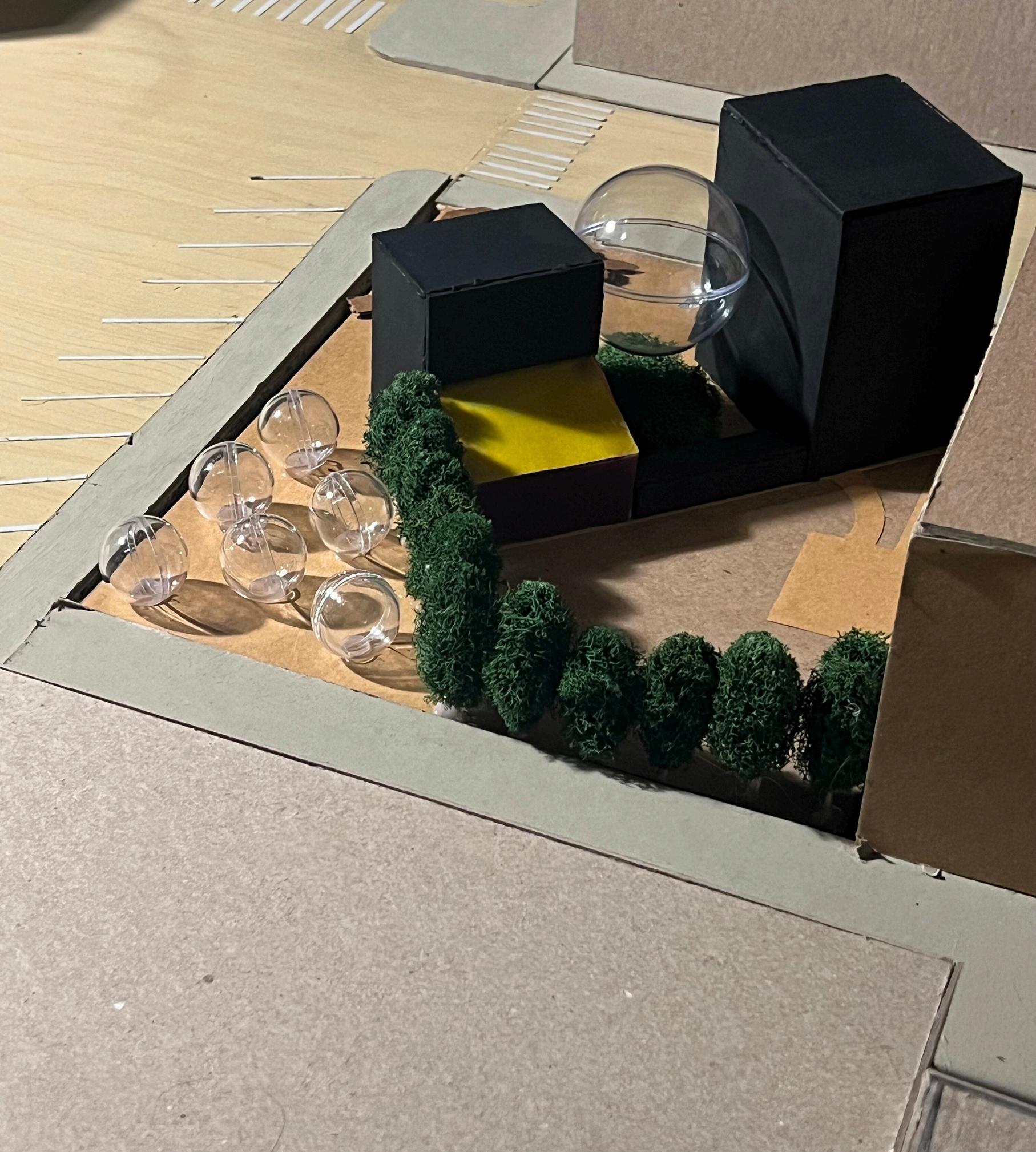
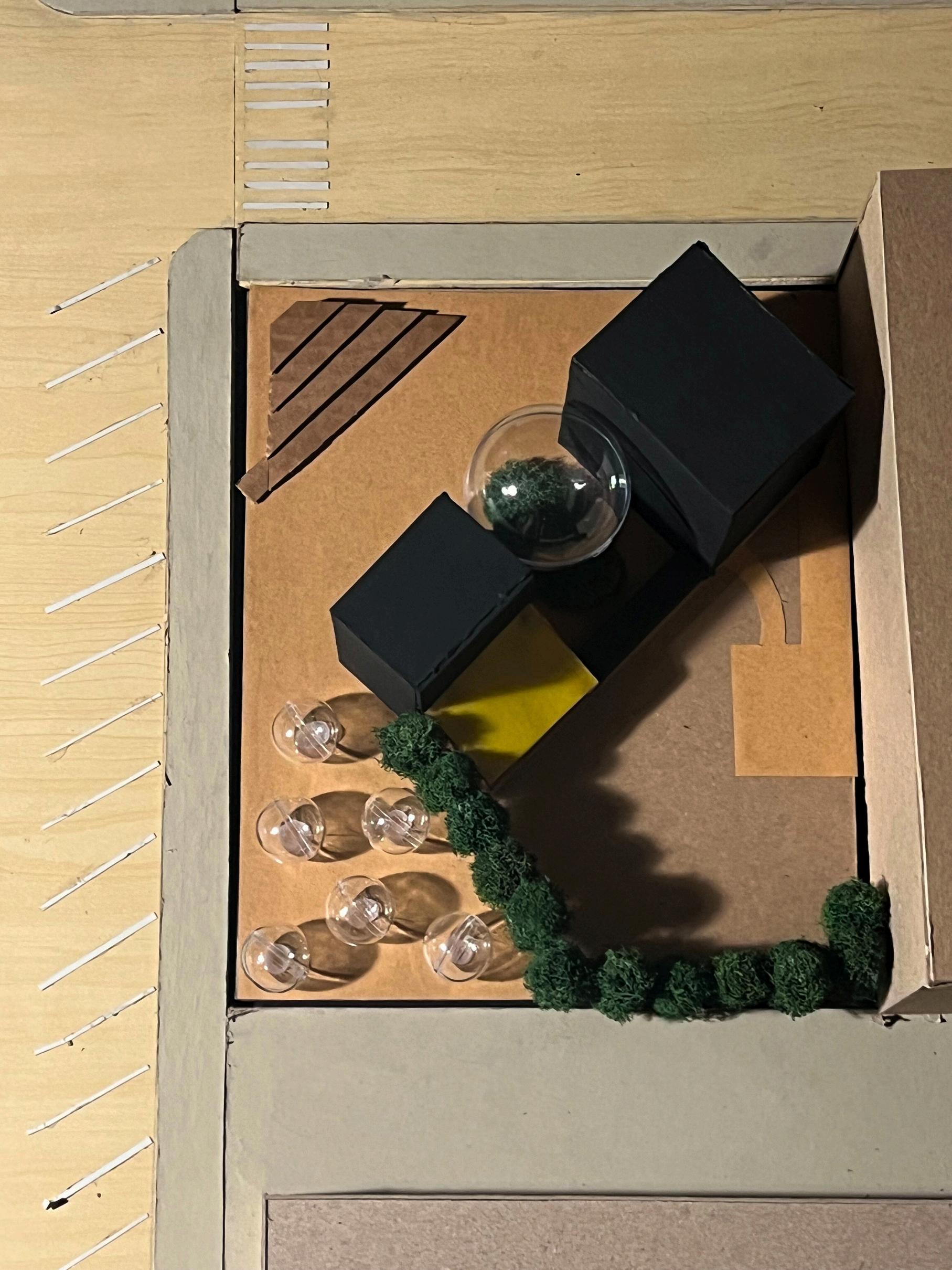
FINAL DRAWINGS

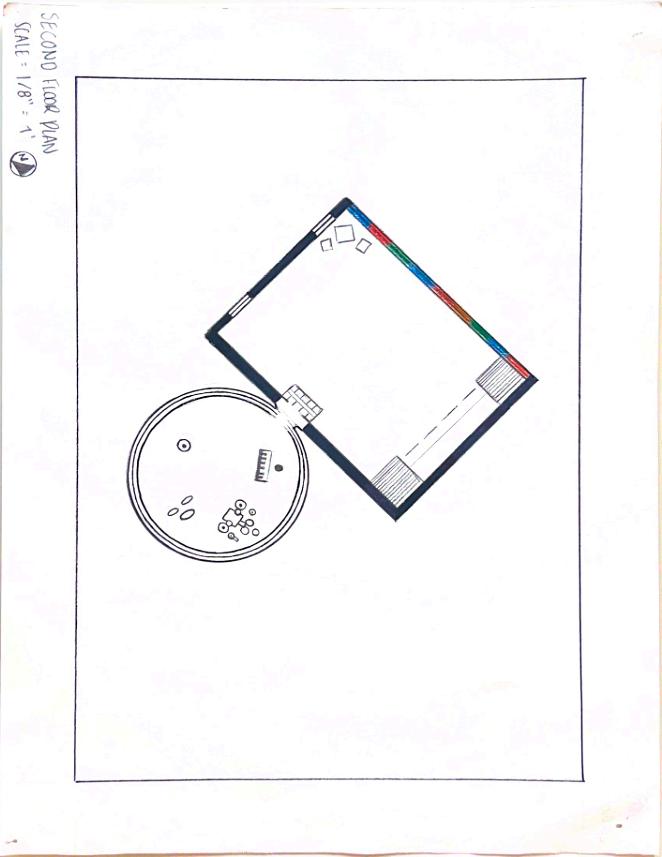


FINAL DRAWINGS


RESEARCH

In this project, I collaborated with a partner to conduct an in-depth site analysis about everything that’s not a building and not a car space in the Brush Park neighborhood in Detroit, focusing on their previous uses, future plans, and what that information can help us with when it comes to creating our next future design process of a music center. Through extensive research, we created diagrams that emphasized the area’s evolution including its history, present state today and just our overall findings. We also conducted a research and another site analysis of new buildings in the area. All in all, within making this project we became familiar with the site aside from what meets the eye.
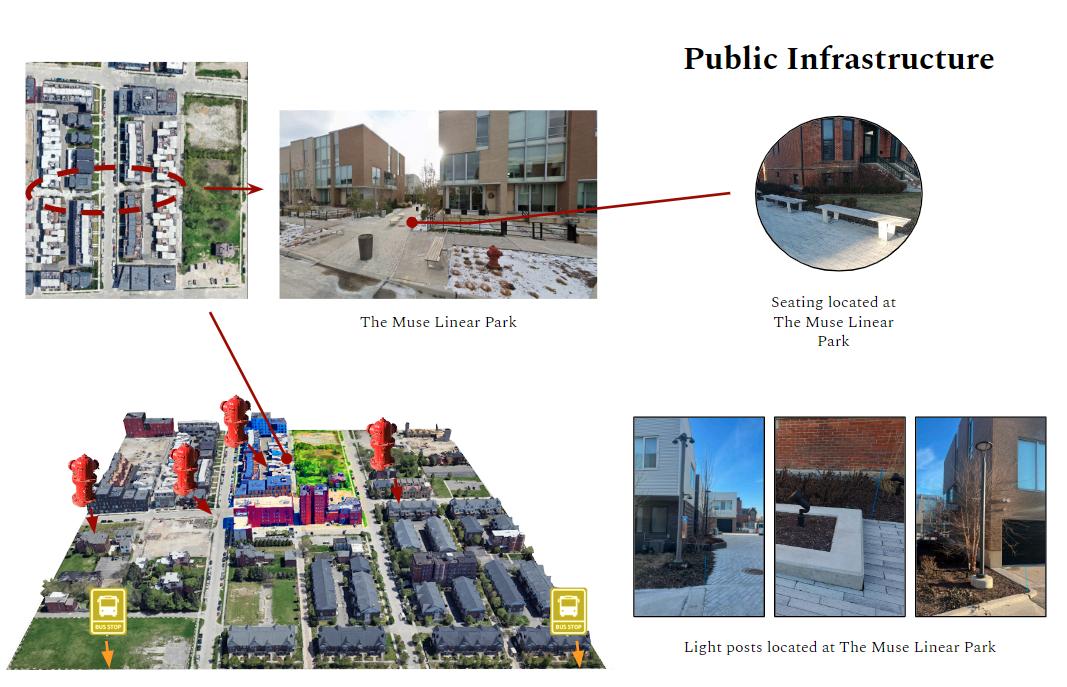
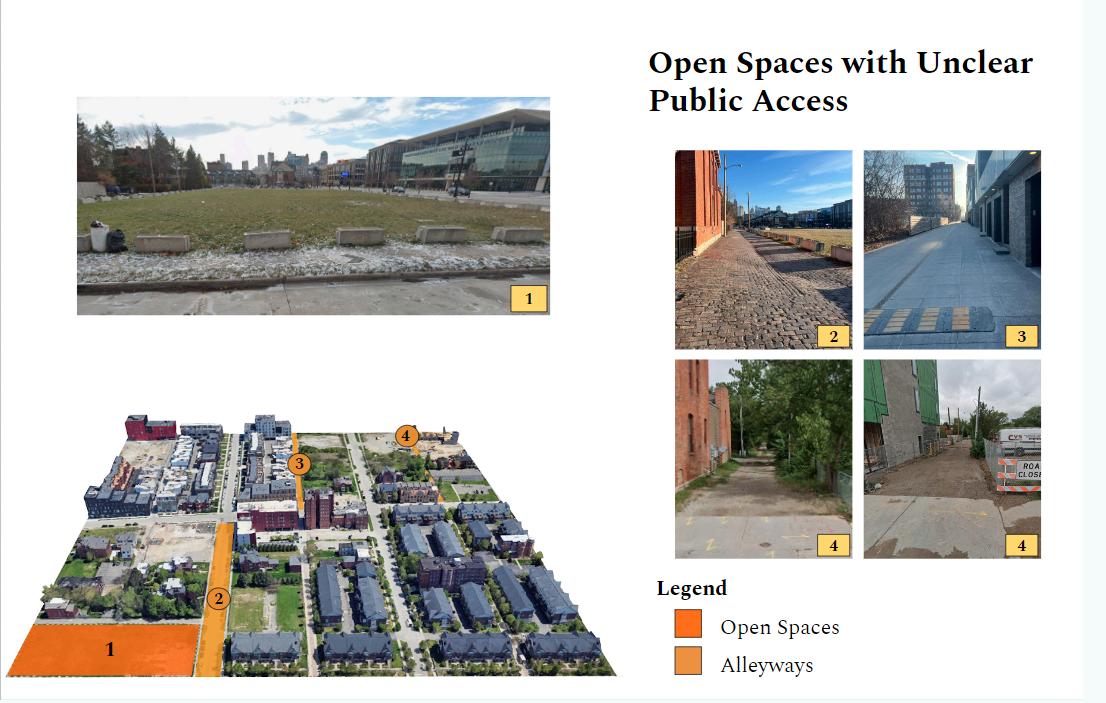





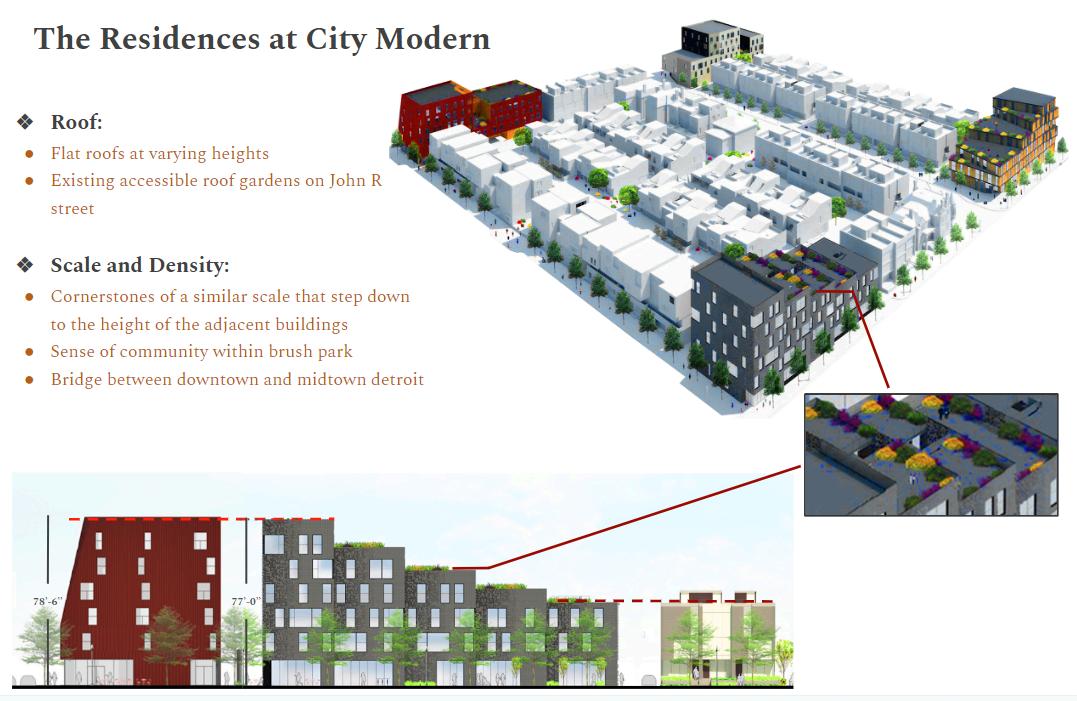
MUSIC CENTER

IntheDetroitmusiccenterproject,mygoalwas tocreateabuildingthatencompassedtherich historyofJazz.IdrewinspirationfromastudyI didbasedonDetroitbackinthe1920sandthe Jazzclubsthattookplaceandtrulyhowmuch jazzwasexpressedandappreciatedbackthen. Mybuildingislikealovelettertothesoulful rhythmsofDetroit'sjazzscene,capturingthe essenceofatimewhenthecity'sstreetswere alivewiththesmoothmelodiesandelectric energyofliveperformances.It'sanodto Detroit'sdeepappreciationforjazz,channeling thespiritofthoseunforgettablenightswherethe musicflowedfreely,fillingtheairwithitsrich harmoniesandtimelessallure.Itisaspacewhere visitorscanimmersethemselvesinthegenre’s history.Thedesignintegratesseamlesslywiththe surroundingcontext,offeringopportunitiesfor outdoorperformancesandengagingwiththeCity Moderndevelopmenttofosteravibrant communityconnection.
MIND MAPS
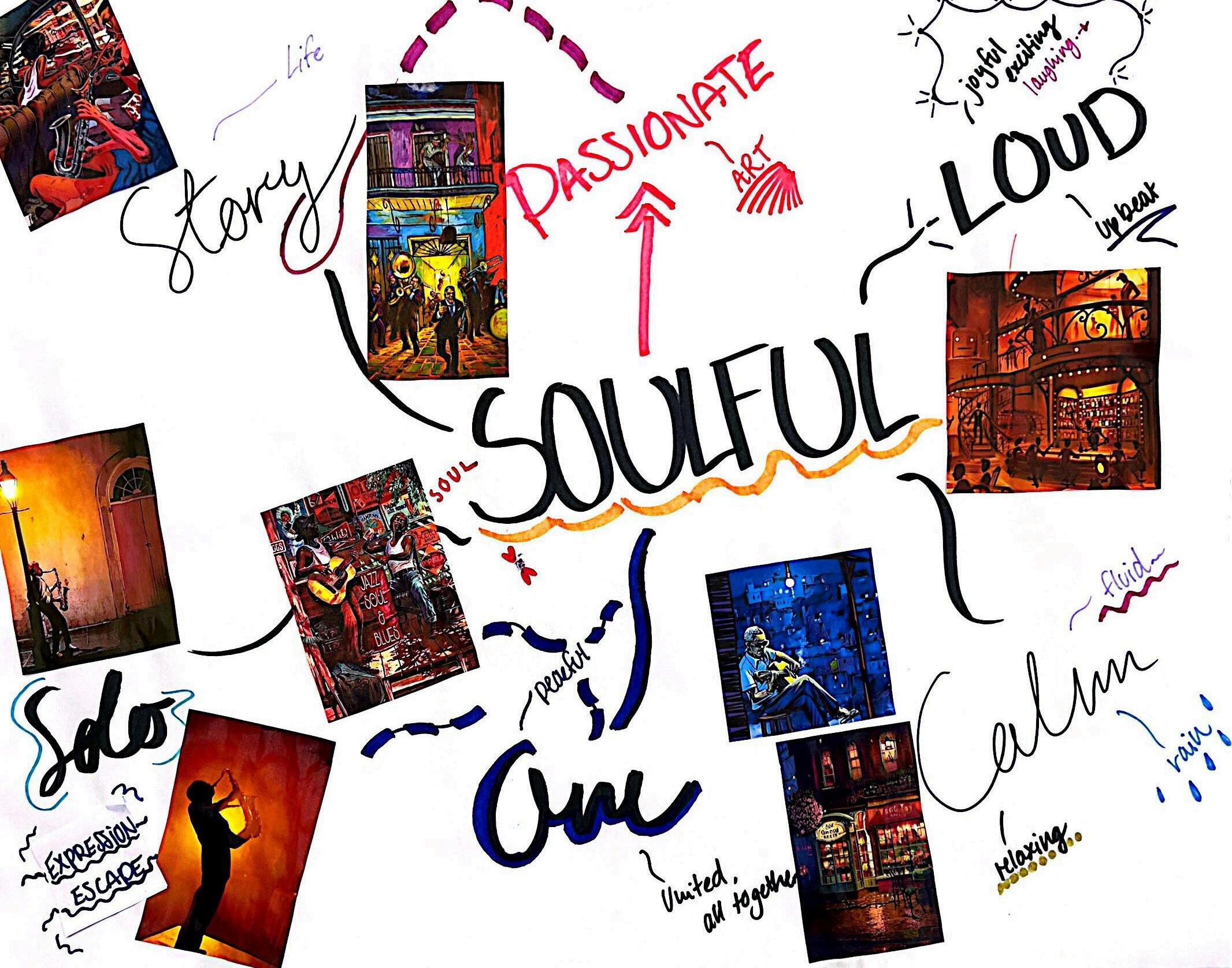

PROCESS WORK



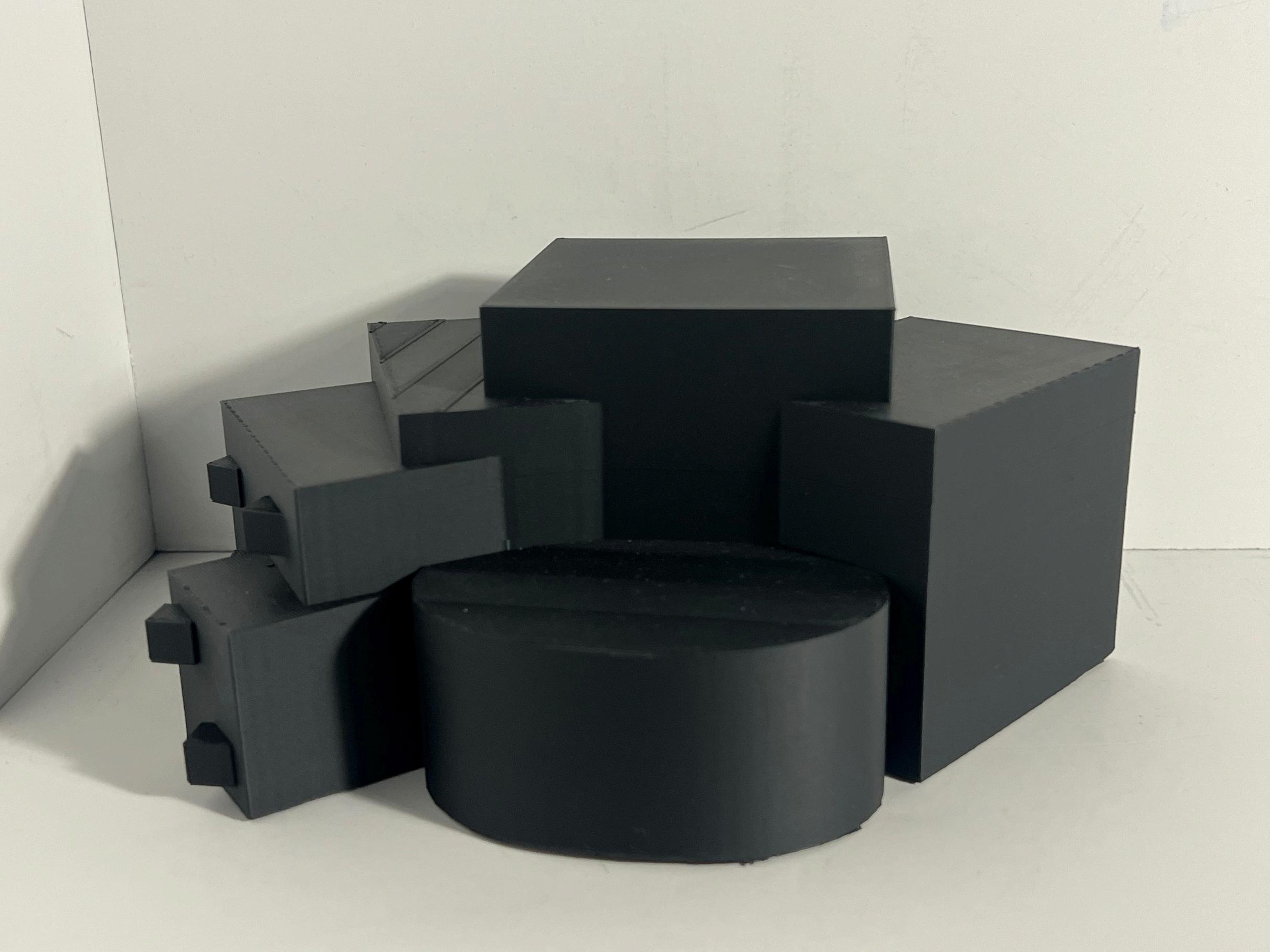
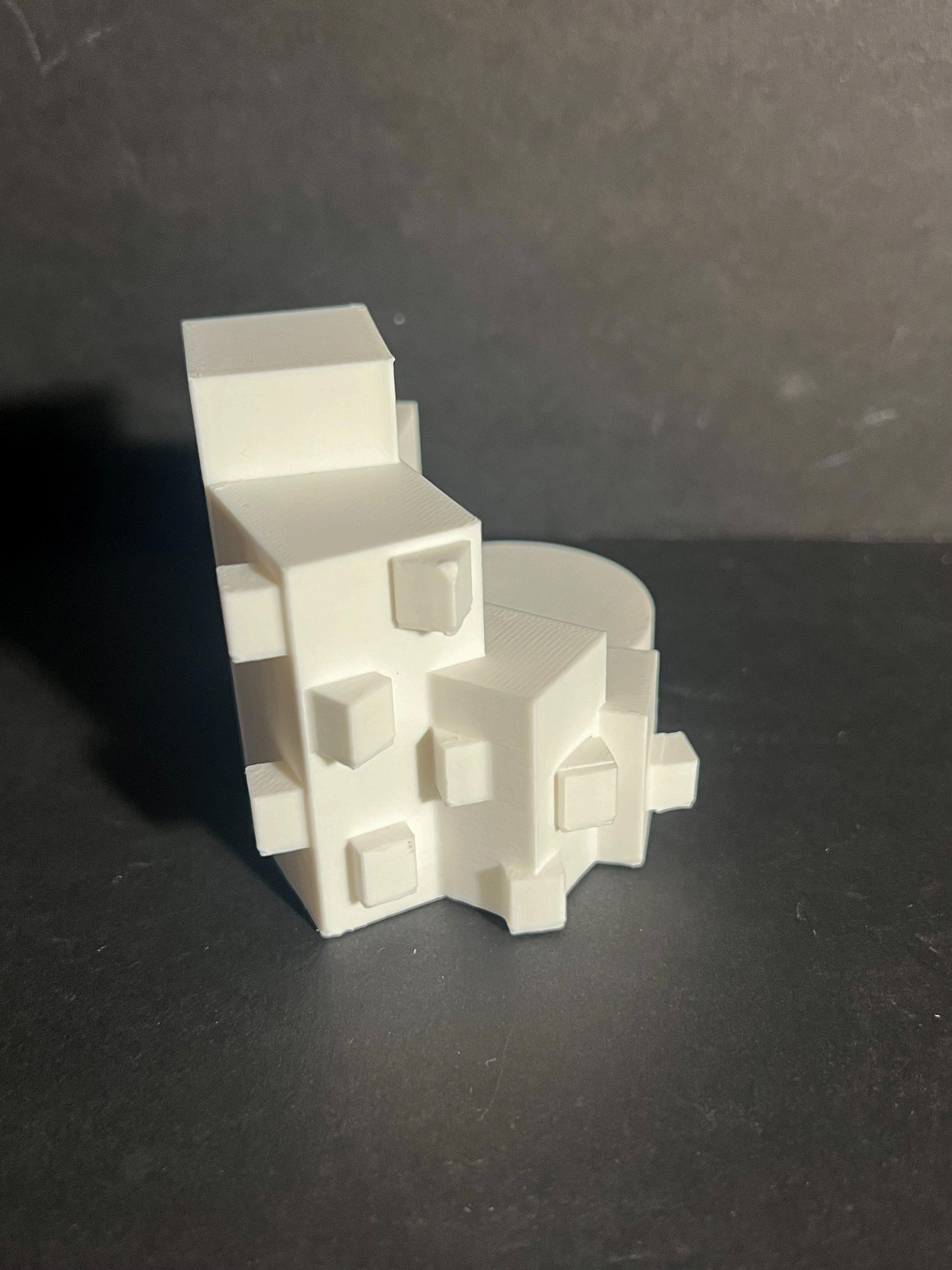


STUDY MODELS

FINAL MODEL


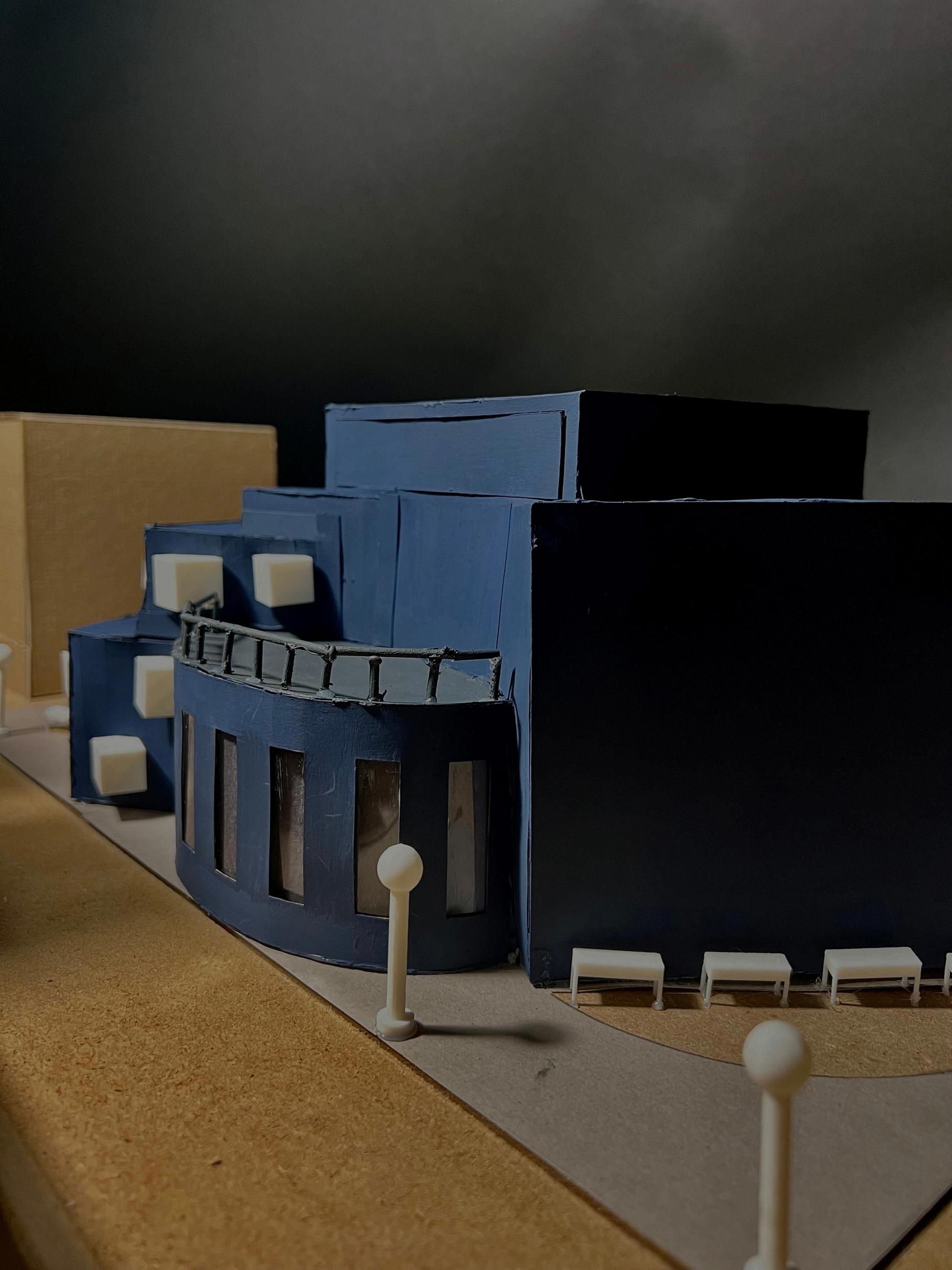
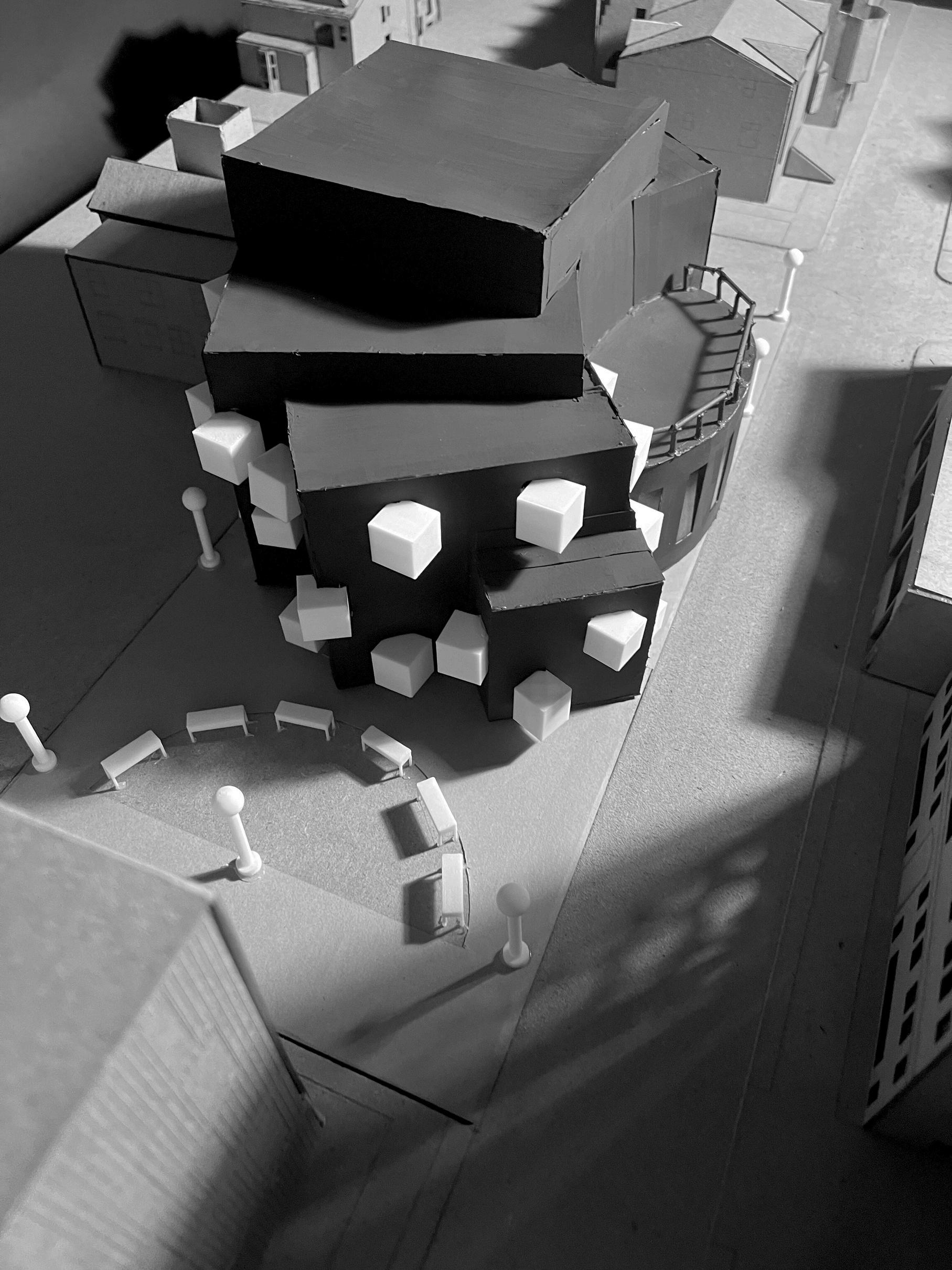
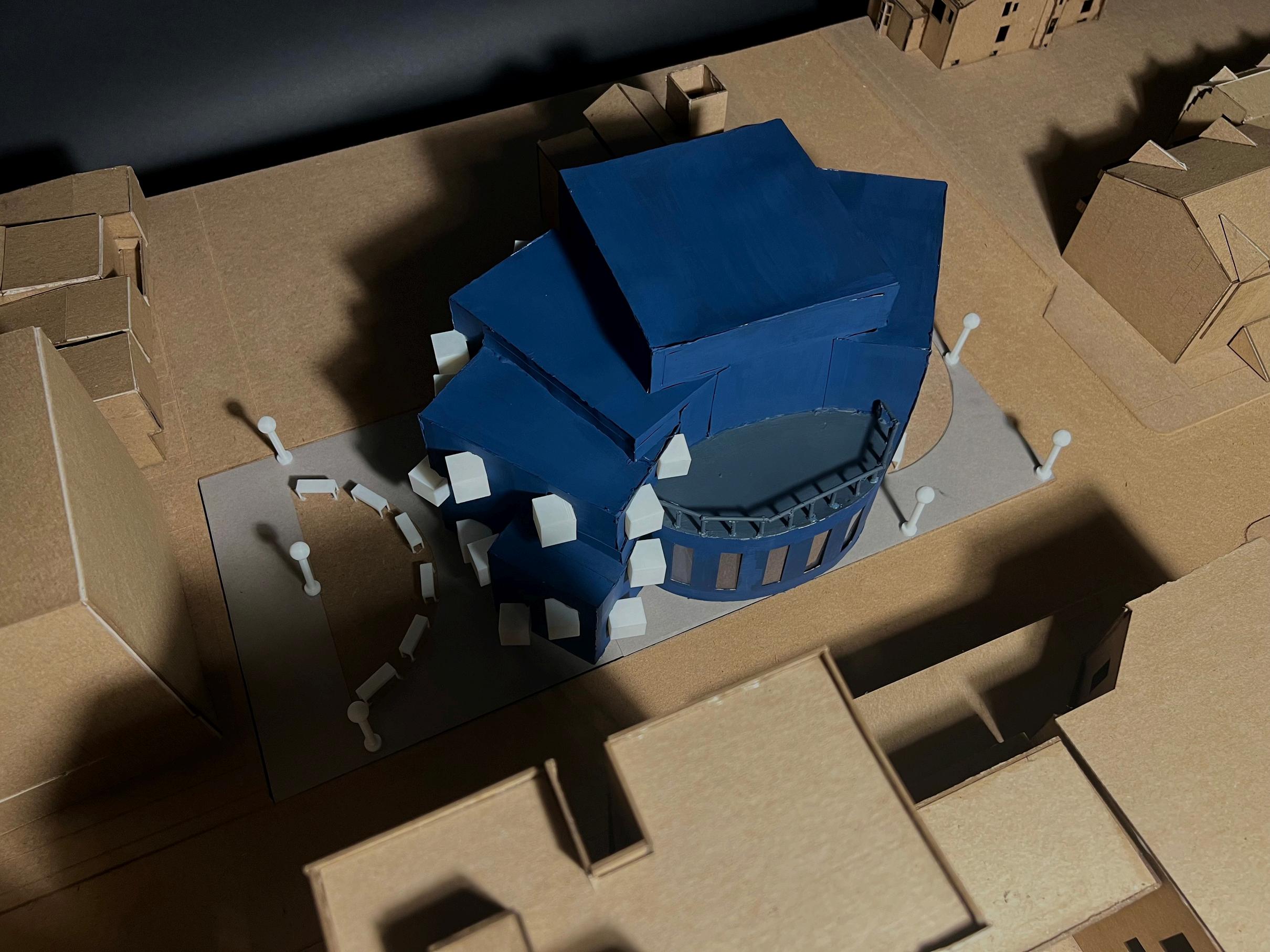



Axon/Site/Floor Plan
FINAL DRAWINGS



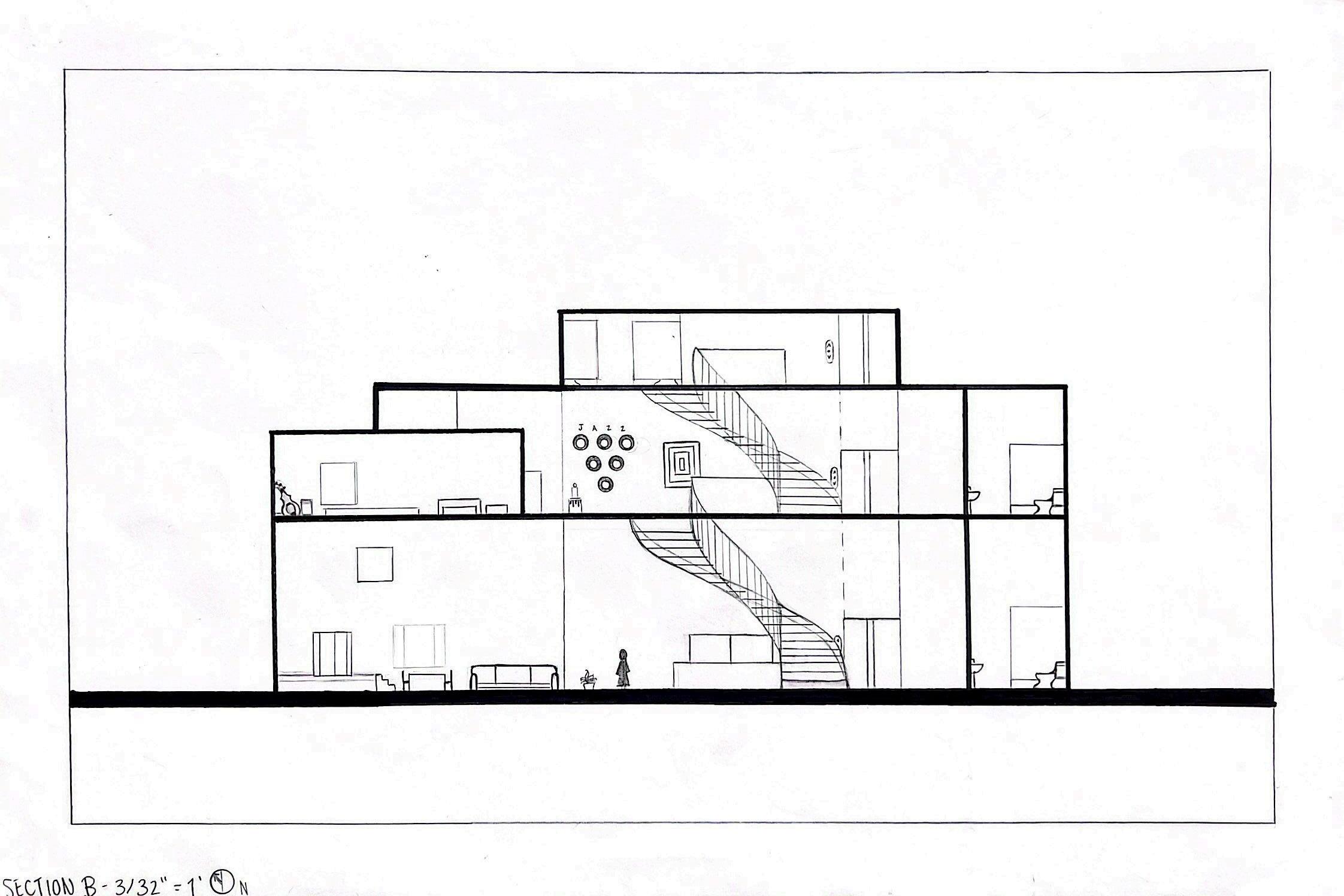
FINAL DRAWINGS
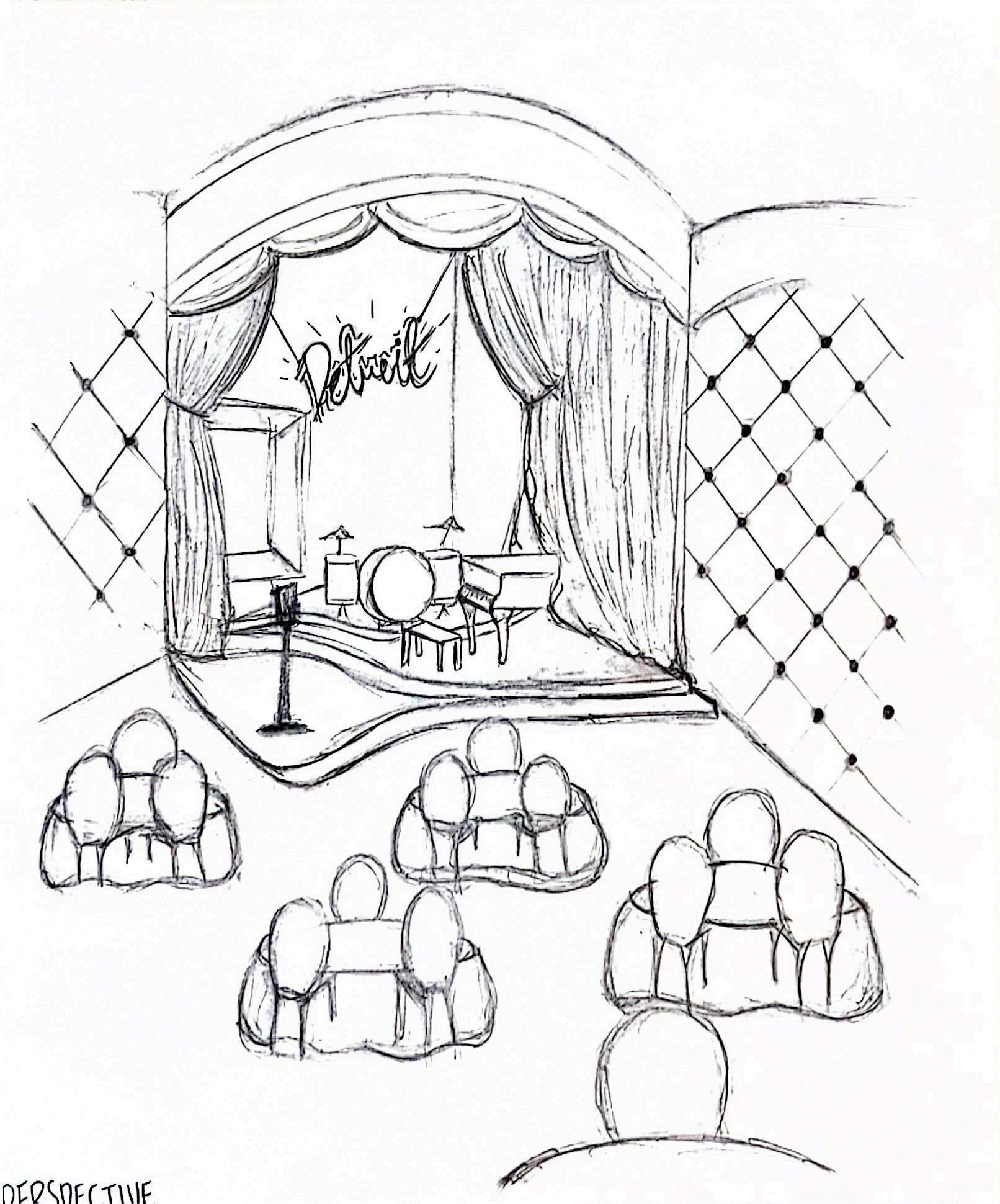
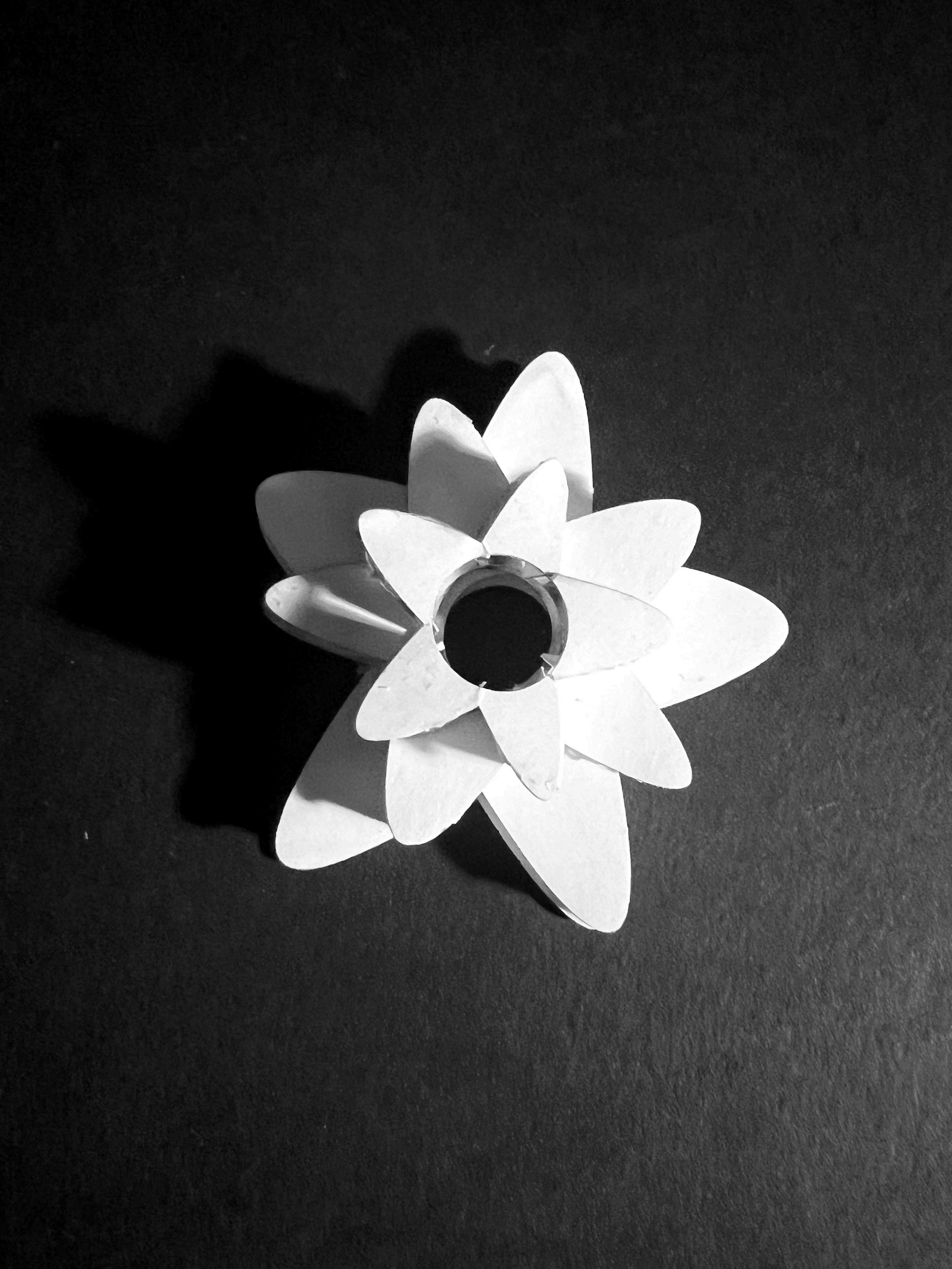
VIS COM II - LASER WORKSHOP
For this project we were introduced to laser cutting for model-making and prototyping throughout the iterative design process, we started off by creating a 2D unfolded net (shown below), prepared a laserready file using the provided template, and physically assembled the object into a 3D model.

VIS COM II - 3D PRINT

In this project, I demonstrated my expertise in 3D modeling through the meticulous creation of a highly detailed functional fan. My proficiency in rapid prototyping was showcased as I skillfully navigated the software, Rhino, to craft a near-exact digital replica. Further, I showcased the ability to convey complex information effectively by illustrating the fan’s minor details and functional journey through a series of isometric diagrams, which emphasized its innovative features and development stages. These diagrams were crafted to be both coherent and visually captivating, ensuring that they engaged the audience and clearly communicated the intricate process behind the fan’s conception.


