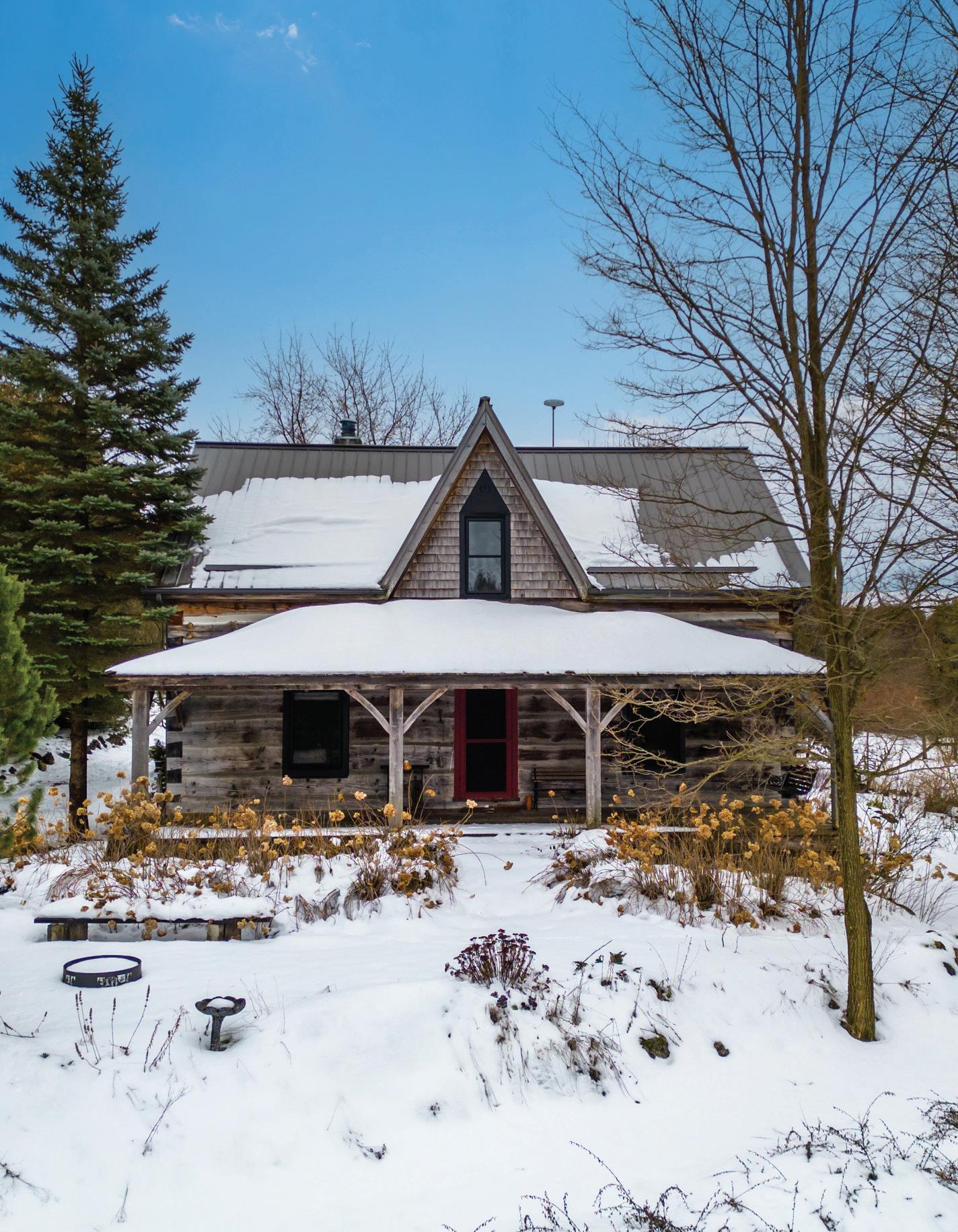
Susan Moffat COVER HOME PRESENTED BY CENTURY 21 In-Studio Realty Inc. Brokerage TORONTO EDITION HOMES + LIFESTYLES MORE ON PAGE 8 Magical Log Home, Pond & Acreage
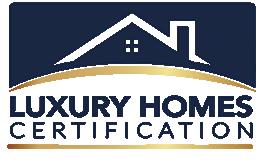

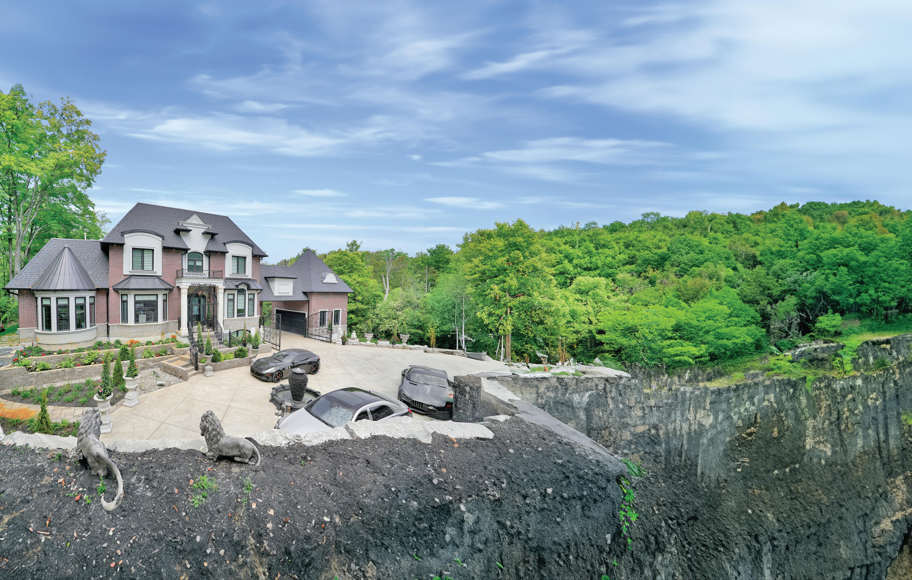

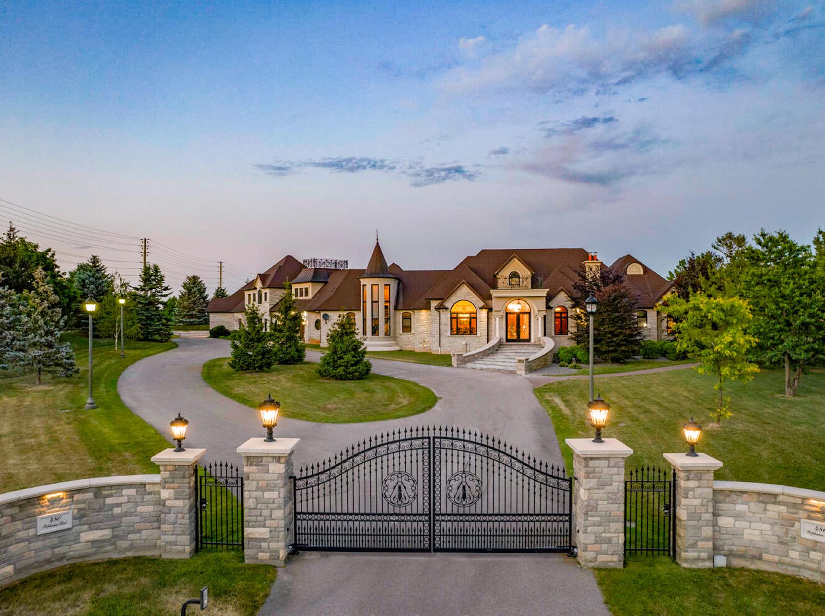
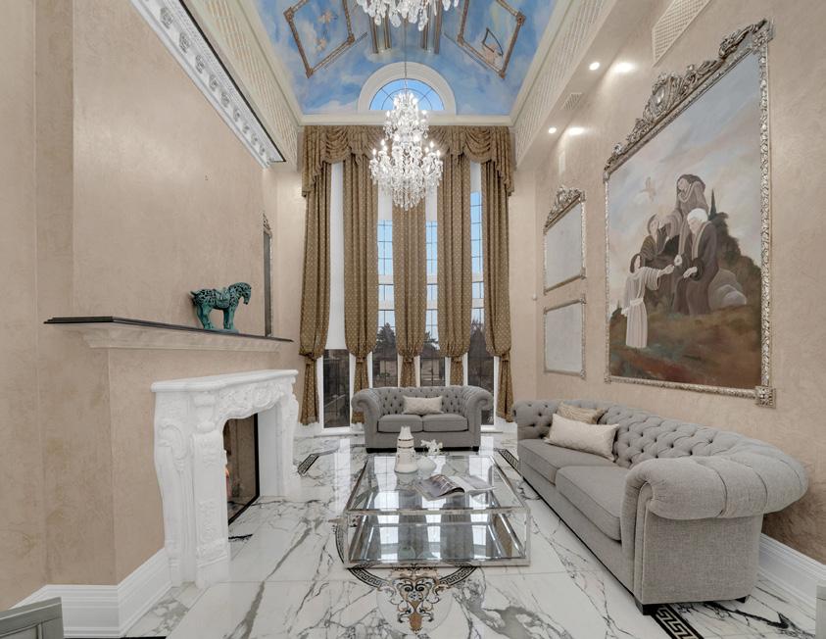
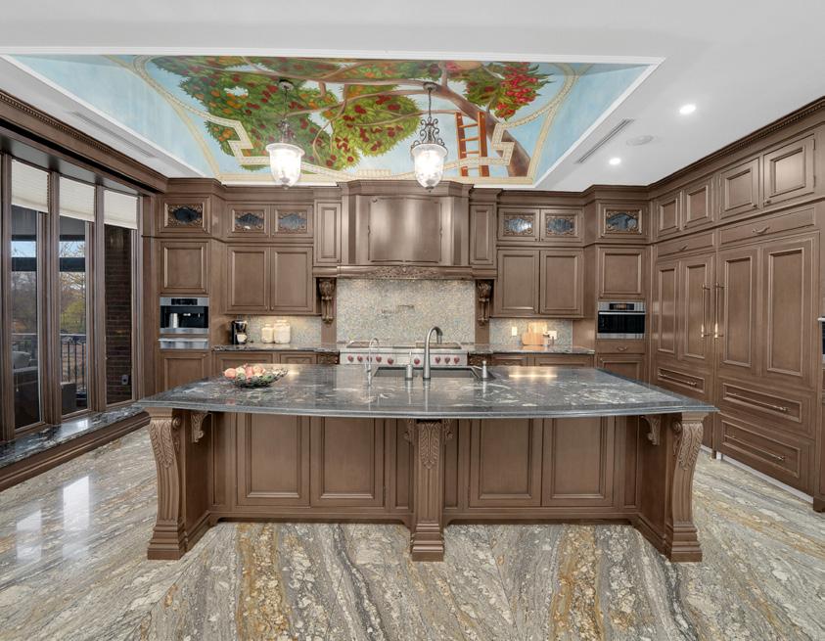

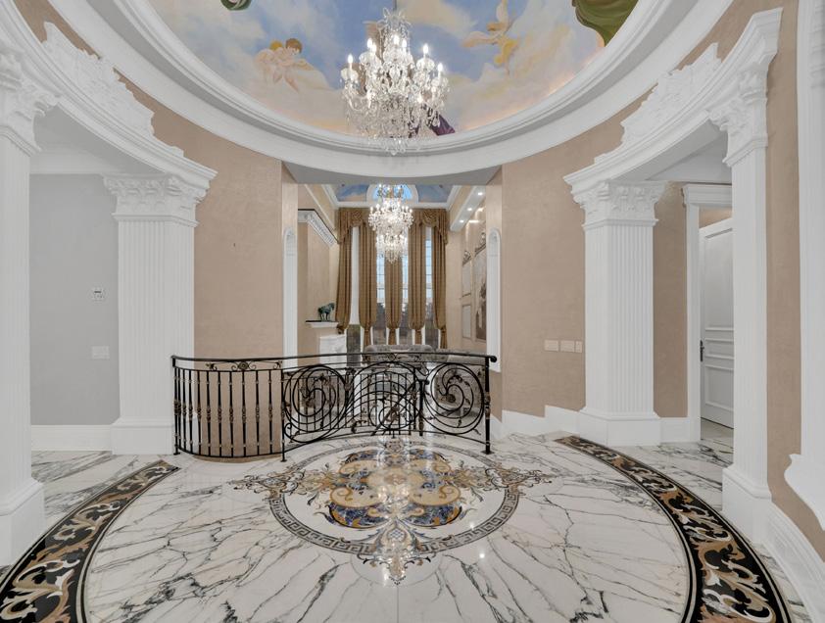
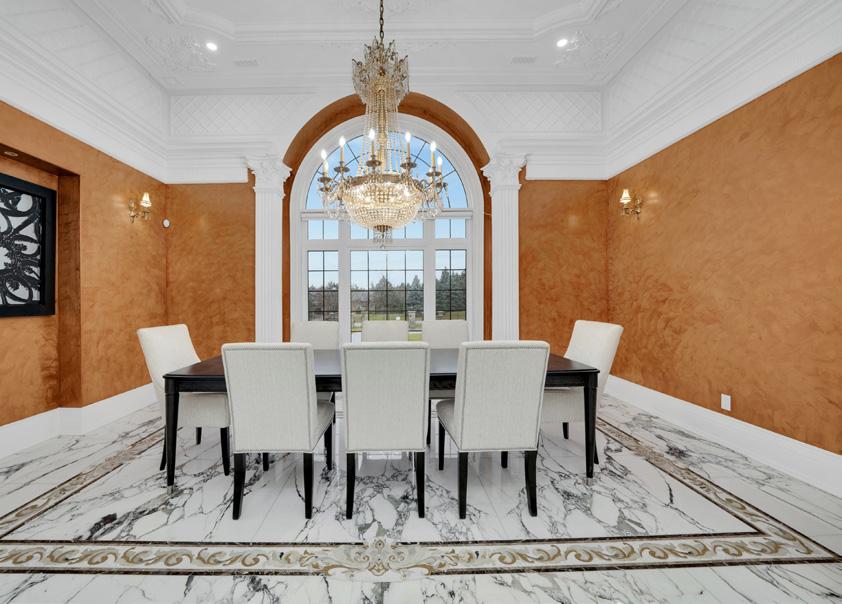
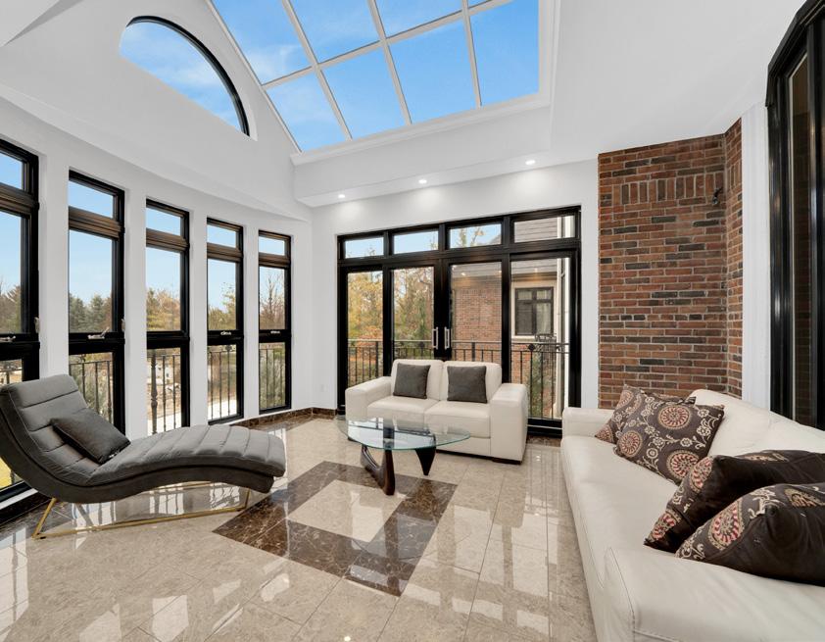

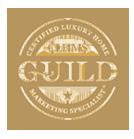


480 STEPHANIE BLVD, VAUGHAN, ON L3L 0A8 MASTERFULLY DESIGNED CLASSIC 6 BEDS | 7 BATHS 3.1 ACRE LOT $5,500,000 Masterfully
6,500
Is In A Class Of Its Own.
Gardens,
3 Fire Pits,Pizza Cabana,Hot Tub, & More Embellish The Countless Landscape Features. THE BEST
IT, IS THAT IT HAS THE POTENTIAL FOR SIGNIFICANT APPRECIATION IN VALUE. CECILIA DEFREITAS BROKER OF RECORD 905.605.8887 | 416.987.8001 cecilia@ceciliadefreitas.com www.ceciliadefreitas.com 154 WOODBRIDGE AVENUE, WOODBRIDGE, ON L4L 2S7
Designed Classic Italian Renaissance Architecture, This Palatial Bungaloft Will Surely Impress You, Spread Over
Sq Ft Above Grade. This 3 Acre Gated Estate Lot
Lush
Two Swimming Pools, Water Fountains,
THING ABOUT
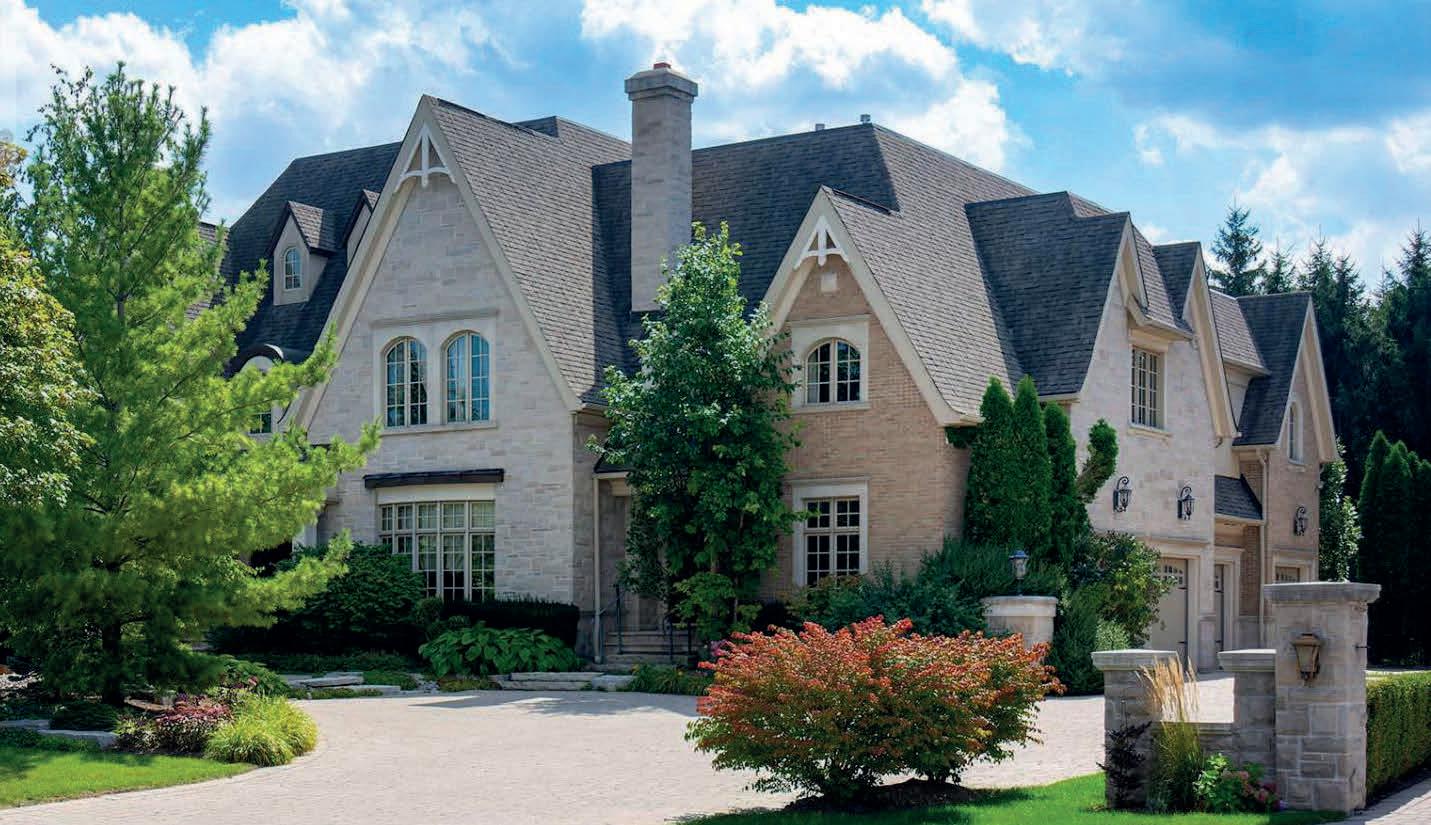
139 ORR AVENUE, VAUGHAN, ONTARIO L4L9K2
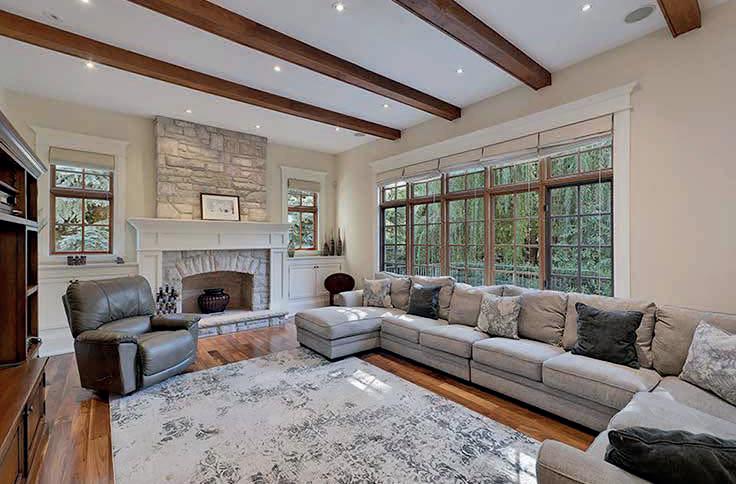
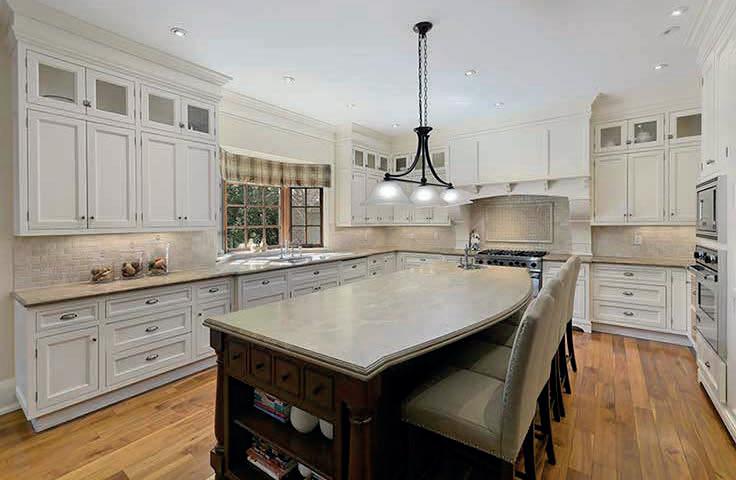
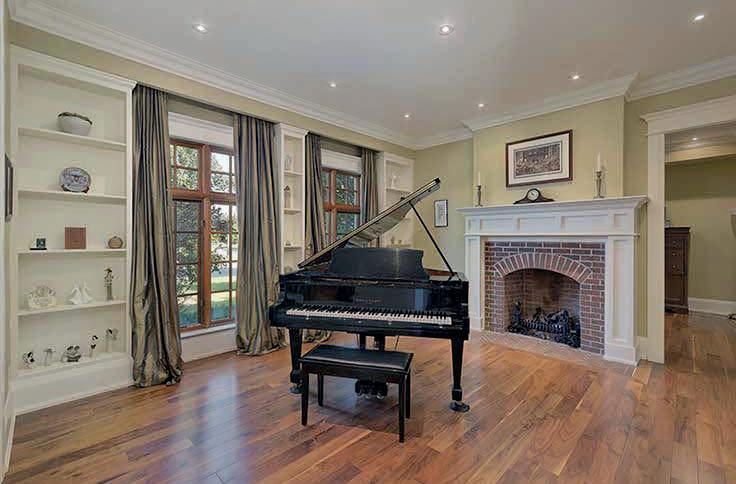
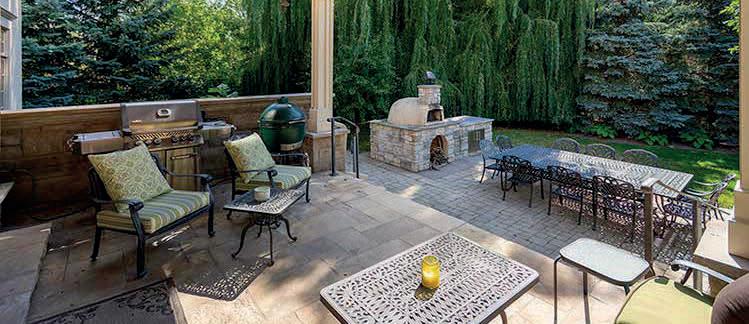
7+2 beds | 11 baths | Offered at
$5,999,900
Architectural + interior designed by award winning David Small Designs. This one of a kind luxury custom built home is over 13,000 sq ft of living space. 2 1/2 Storey with large loft on 3rd floor + 2pc bath. 7+2 bedrooms, 11 washrooms, 5 fireplace, 2 laundry rooms one on 2nd floor and another large laundry in basement, 2+ 1 kitchens / radiant heating floors throughout all levels including 4 car garage. Heated front & side door porch & stairs. All custom built cabinetry, hardwood walnut strip flooring. Lots + lots of storage. Beautifully landscaped with mature trees. Amazing curb appeal. Located on one of the best streets in Vaughan. Inground sprinklers, surround speakers. Close to the National Golf Course, Highway 400, schools, transit. 6th bdrm, h/wood flooring, 4pc ensuite, w/in closet. 7th bdrm, h/wood flooring, 4pc ensuite. Bsmt-gym, play area, 2 bdrms, wine cellar, large rec.rm, kitchen & walk/out to b/ yard. 2 baths in bsmt. 1x3pc & 1x4pc. (33078937). Free market evaluation.


C: 416.571.7795 | O: 416.916.3931
JoAnn.folino@sothebysrealty.ca
Sothebysrealty.ca | Joannfolino.ca
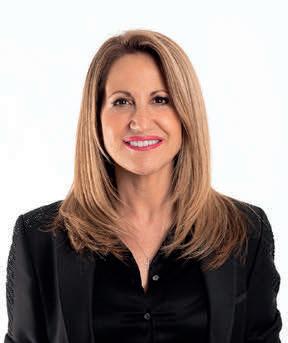
LUXURY CUSTOM BUILT HOME
Sotheby’s International Realty® is a registered trademark licensed to Sotheby’s International Realty Affiliates LLC. An Equal Opportunity Company. Equal Housing Opportunity. Each Office is Independently Owned And Operated.
Jo-Ann Folino REALTOR®
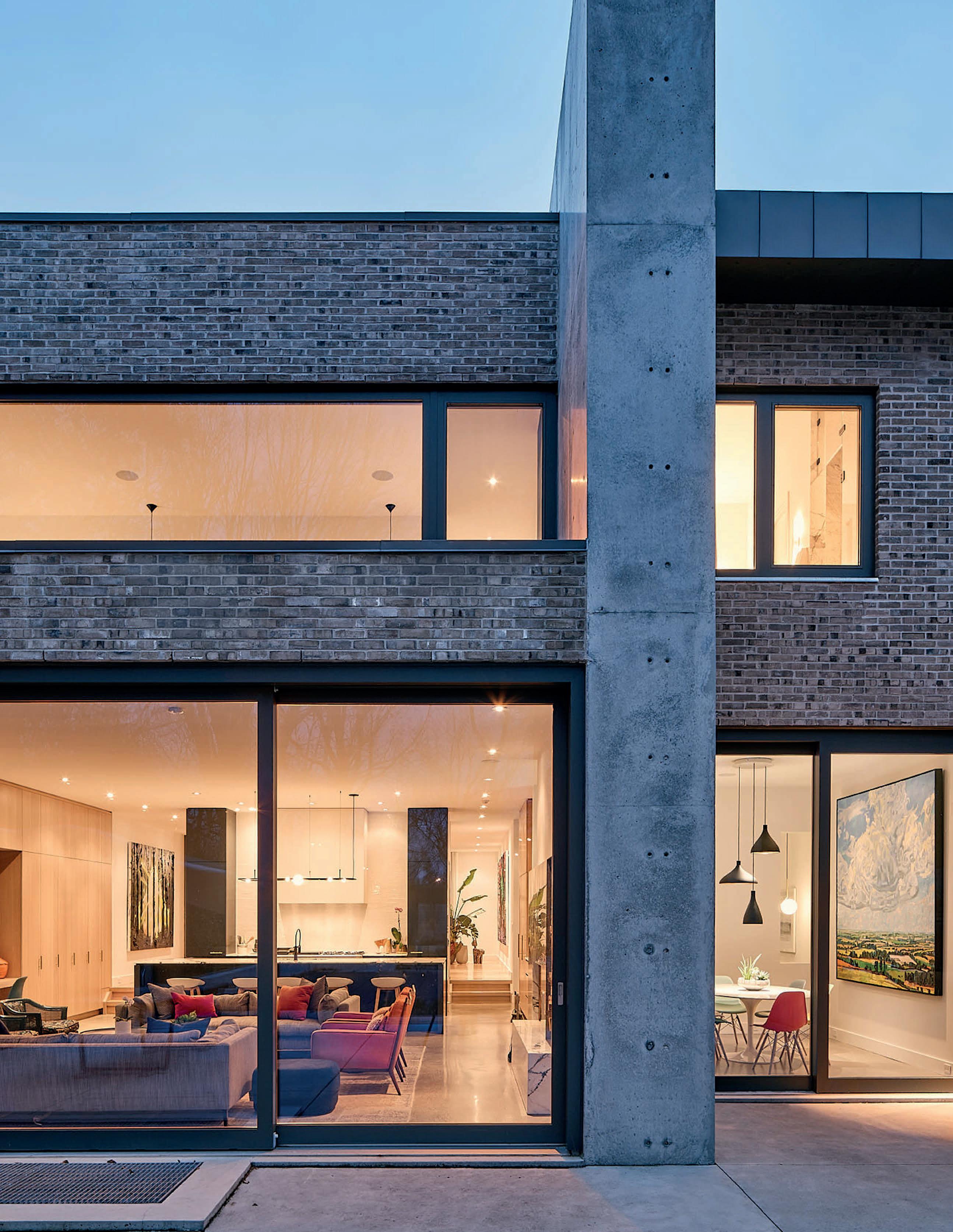

AT HEAPS ESTRIN, WE OFFER MORE THAN JUST BROKERAGE SERVICES; WE PROVIDE A COMPREHENSIVE, ADVISORY APPROACH TO EACH TRANSACTION, ASSURING THAT YOUR REAL ESTATE ASSETS WORK HARMONIOUSLY WITH YOUR OVERALL INVESTMENT STRATEGY. PARTNER WITH A TRUSTED REAL ESTATE ADVISOR. YOUR REAL ESTATE PORTFOLIO DESERVES THE SAME STRATEGIC ADVICE AS YOUR INVESTMENTS HEAPSESTRIN.COM | INFO@HEAPSESTRIN.COM | 416.424.4910 Royal LePage Real Estate Services Heaps Estrin Team, Brokerage Independently Owned and Operated.
YOUR PETERBOROUGH REALTORS WITH THE TORONTO CONNECTION
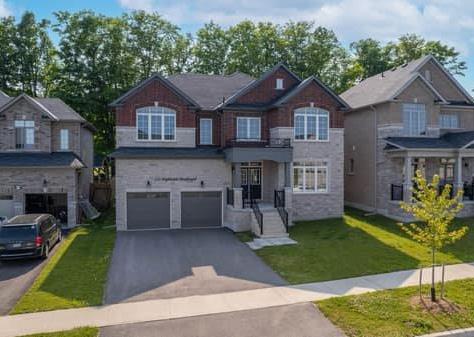
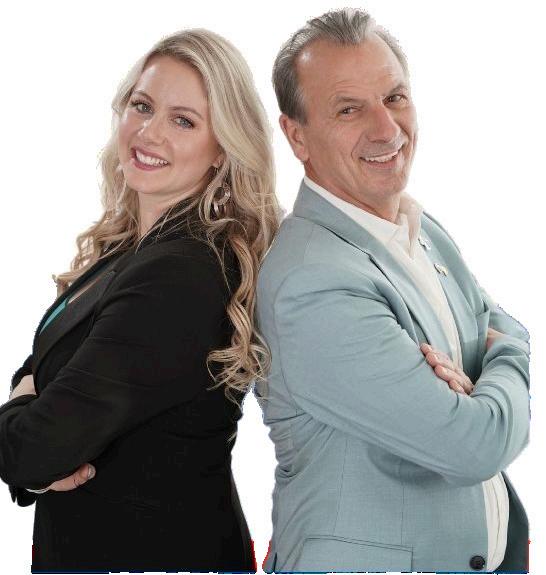
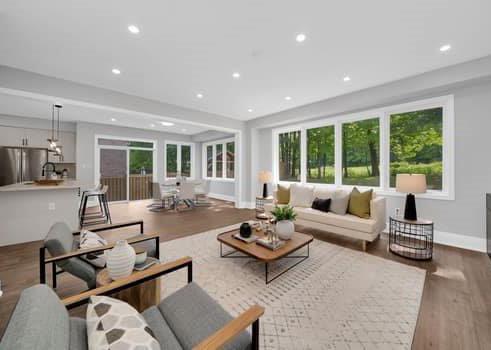
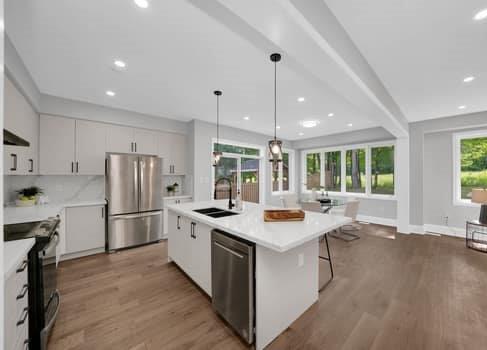
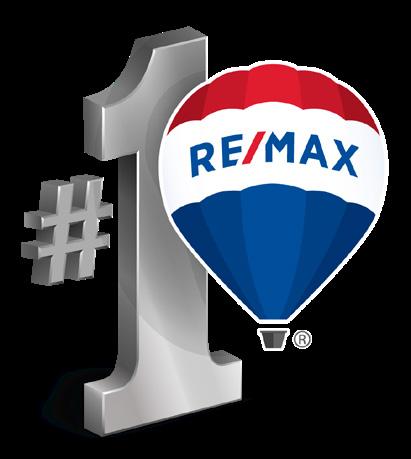


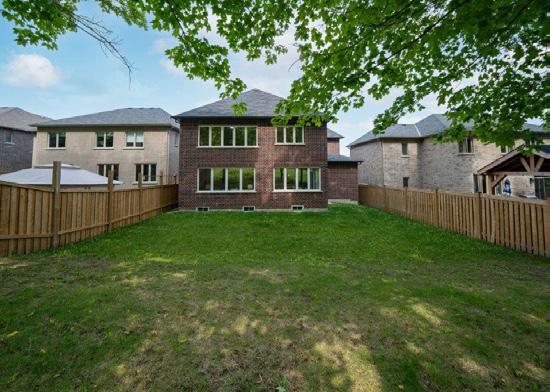
Recently Renovated Luxurious 4 Bedrooms 4 Bathrooms 3 Car Tandem Garage Stunning Executive Home Situated On A Premium 52x132Ft Private Ravine Lot That Offers Peace & Tranquility In the Family Friendly Town Of MillBrook. This Specular Home With Stone & Brick Facade Boasts Approx 3500 Sqft Above Grade With An Open Concept Layout.
921 BENSFORT
OTONABEE-SOUTH MONAGHAN, ON $749,900
Step into your dream family home nestled on almost an entire acre (.95) in the tranquility of a quiet cul-de-sac! This home boasts 4 bedrooms, 2 bathrooms, and an open concept kitchen and living room. You’ll find plenty of space here, with ample storage, a convenient workshop, and a walkout basement offering in-law suite potential. The home has been thoughtfully upgraded with a fully paved driveway in 2023, and all-new windows installed in 2022. Imagine the luxury of a spacious backyard where you can craft your very own oasis. Large driveway with lots parking and a generous detached garage, you’ll have room for all your family’s needs. This property is a true gem, perfectly situated just minutes away from the Otonabee River and a quick drive to Peterborough. Don’t miss out on the opportunity to make this house your forever home!
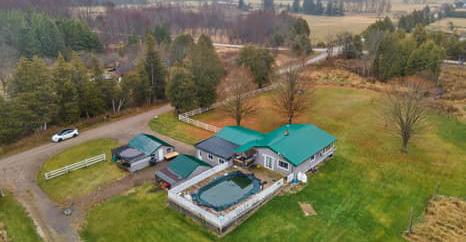
1218
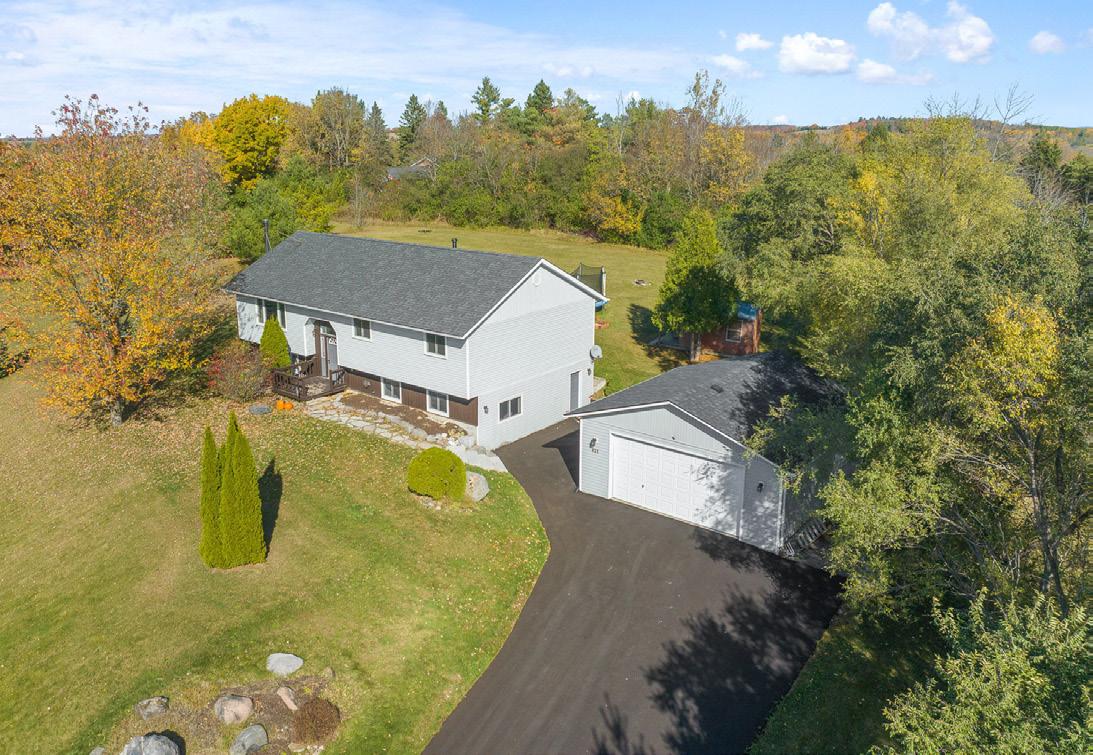
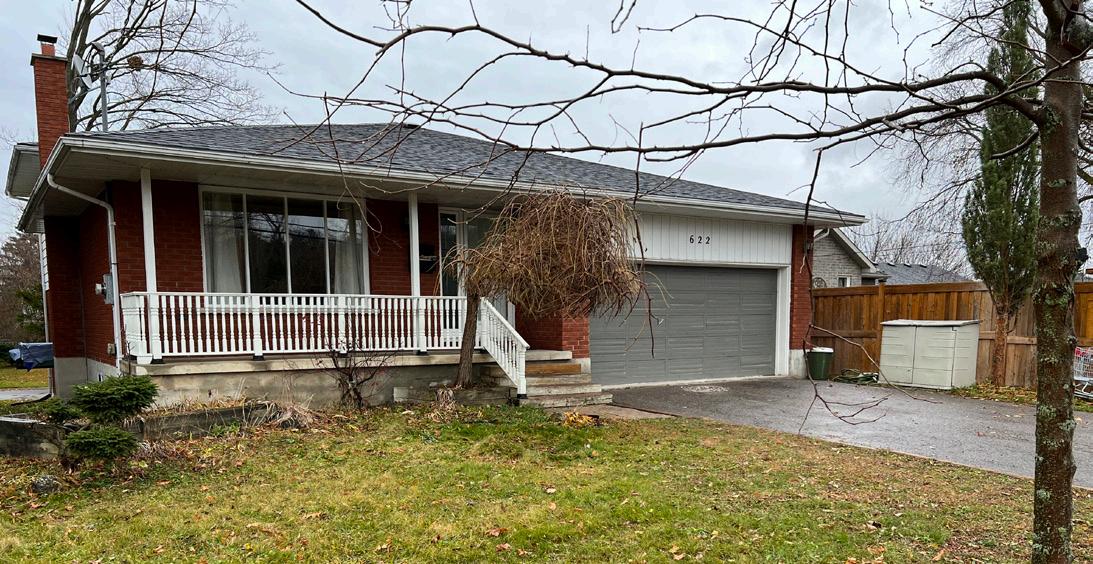 HEIGHTS,
131 HIGHLANDS BOULEVARD, MILLBROOK VILLAGE, ON • $961,000
HEIGHTS,
131 HIGHLANDS BOULEVARD, MILLBROOK VILLAGE, ON • $961,000
FIRST LINE, DOURO DUMMER,
$699,900
ON
BREALEY
PETERBOROUGH, ON $749,900 SOLD SOLD FRANK AMANDA ROSSO MCCASKIE REALTOR® REALTOR® FRANK ROSSO AMANDA MCCASKIE
622
DRIVE,
Stunning + Spacious Log Home
303476 SOUTH LINE, WEST GREY, ON N0C 1K0
MLS®#: 40521995 | $1,875,000
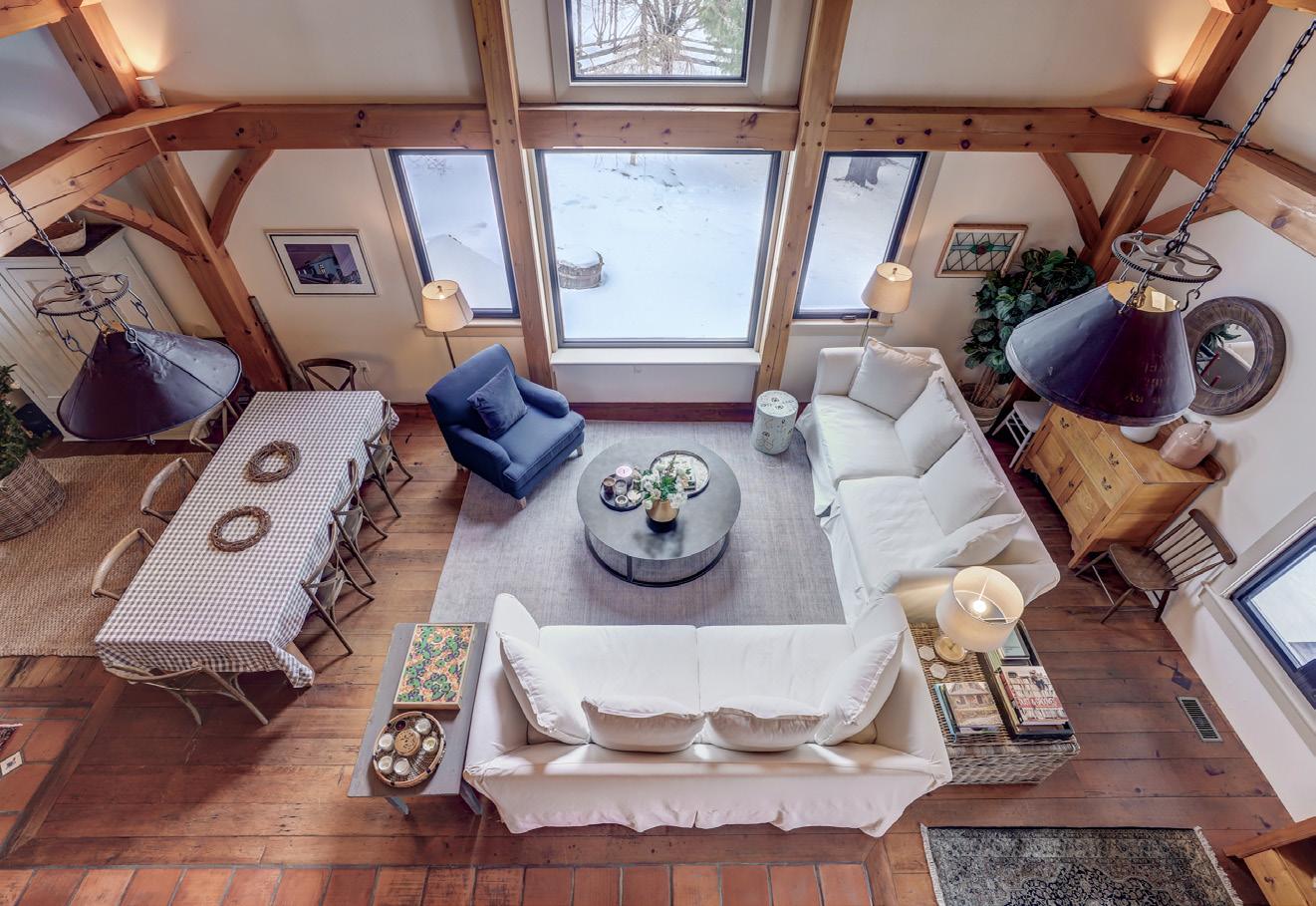
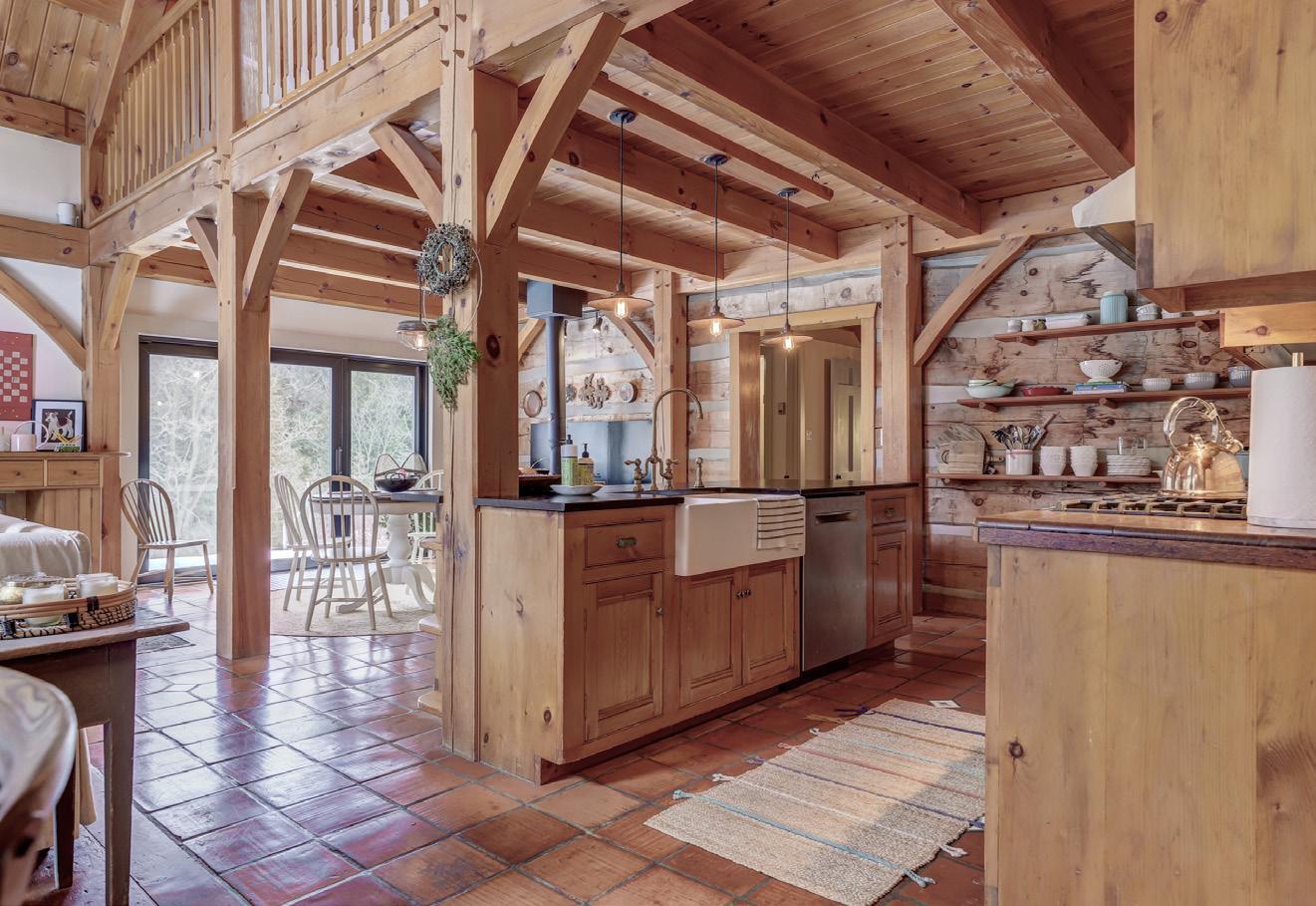
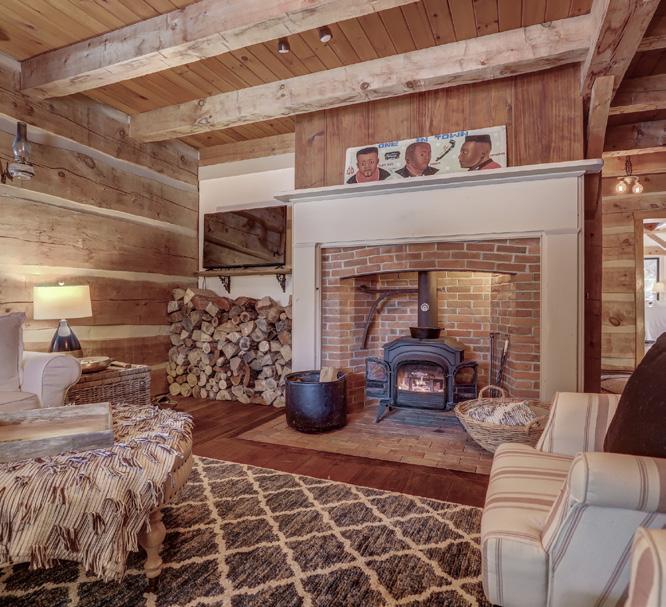
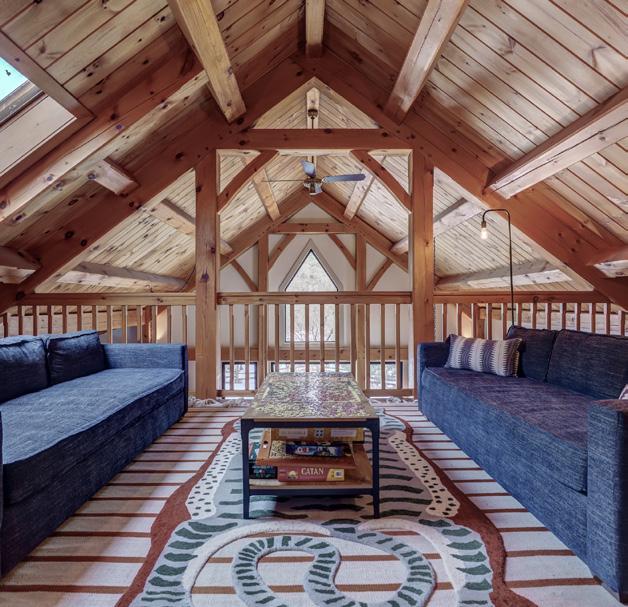
Magical log home, pond & acreage! This stunning and spacious 7-bedroom Canadian log home was built in 1992, nestled on 22 + acres of picturesque land, it holds a harmonious blend of rustic appeal & modern elegance. Meticulously crafted to preserve its historical charm, the log home includes a grand timber frame offering a tranquil escape out of the city and right into nature. The well appointed home has been professionally decorated from top to bottom with exceptional taste and flare!
Enjoy morning coffee on the covered front porch overlooking the landscaped grounds or relax inside the sitting room by a wood stove featuring handmade brickwork. Radiant water in-floor heating throughout the main floor keeps things cozy.
The updated kitchen w/ stainless steel appliances, pantry, & new soapstone countertops. The main floor also hosts the primary bedroom, complete w/ a 4-piece ensuite featuring a cast iron tub & a separate glass shower.
On the second floor, you’ll find a loft w/ a skylight along w/ 3 bedrooms & a 3-piece bathroom featuring a 2nd cast iron tub. Finished basement w/ 2 additional bedrooms, a 5-piece bathroom w/ a glass shower and separate soaker tub, laundry room w/ farm sinks, rec room, & 2 cold rooms. A convenient walk-up to the outside completes this level.
Modern amenities include a propane furnace, HRV, ondemand domestic water heaters, and a steel roof. Enjoy reliable internet services, updated windows, and unique light fixtures sourced from an old school house.
Step outside to discover a terraced perennial garden w/ numerous water features, a sprawling spring-fed swimming pond (18’ deep) w/ a dock, & an outdoor shower. Embrace your green thumb w/ a raised garden bed area and potting shed. This 4 season retreat has a vast number of activities available for the entire family all year long!!
Additional structures on the property include a 1-car detached garage w/ hydro (perfect for a studio), a bunkie w/ hydro, & a 3-car detached garage w/ a workshop & generator panel plug. Look into the advantages of the MFTIP. A snowmobile trail runs through the top of the property, and you’re just minutes away from town amenities. Enjoy proximity to the Beaver Valley Ski Club, golf courses, and conservation lands.
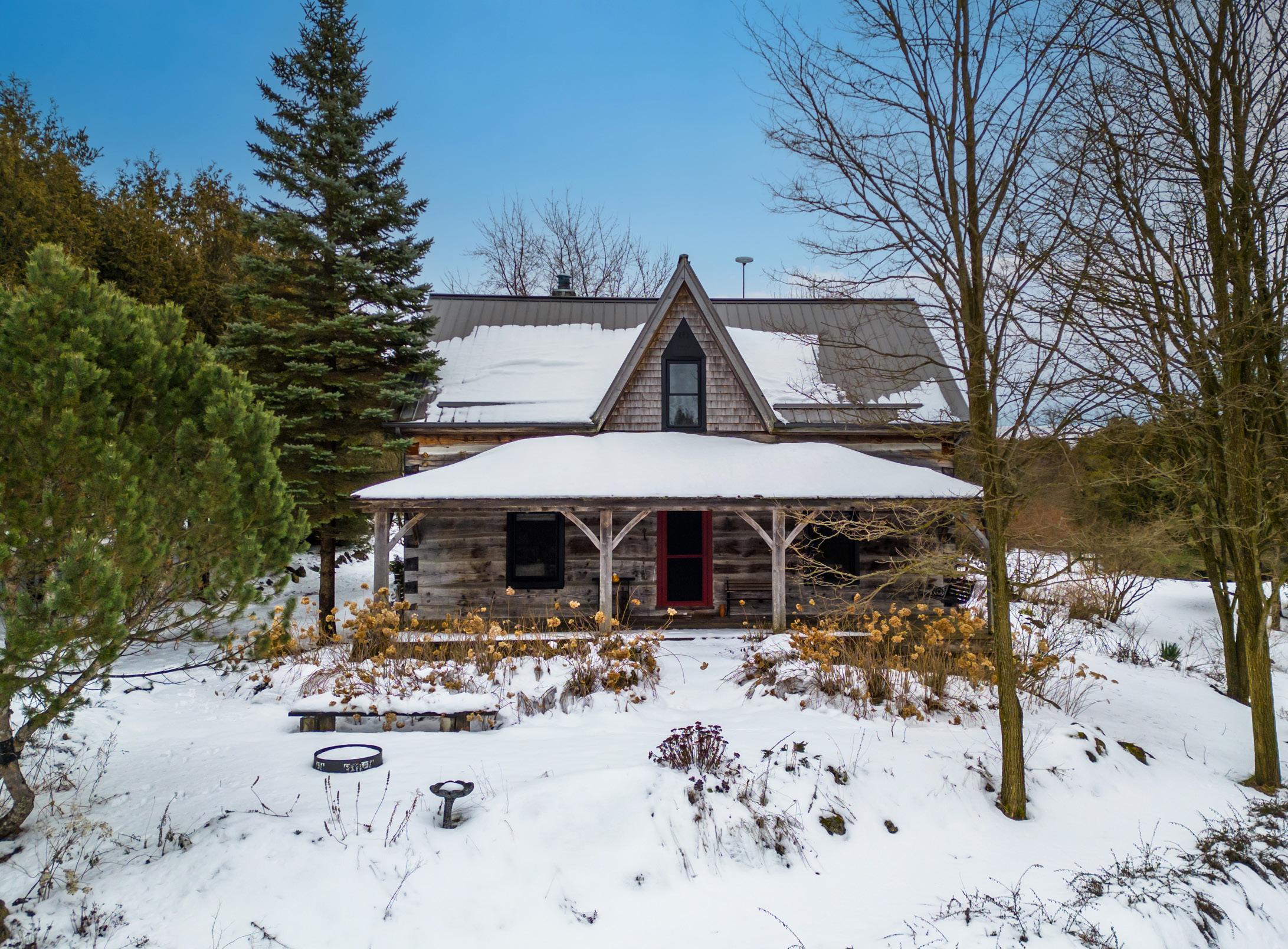
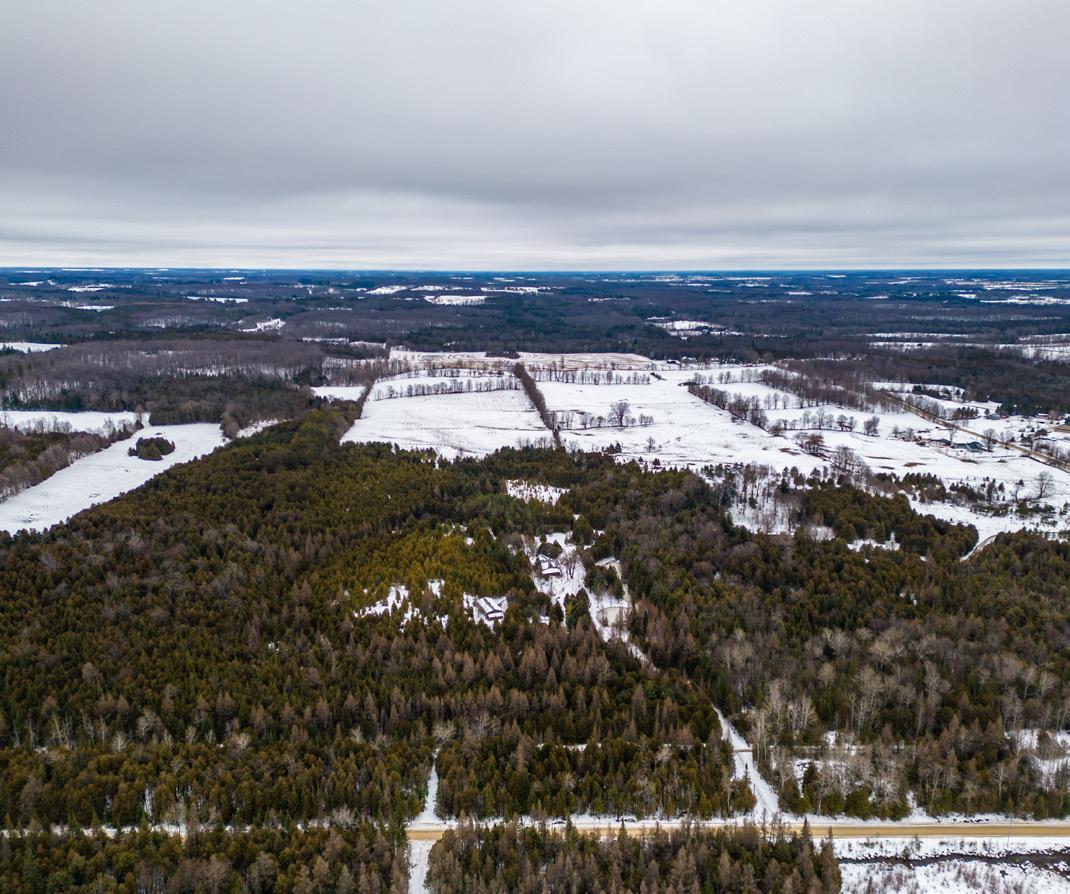
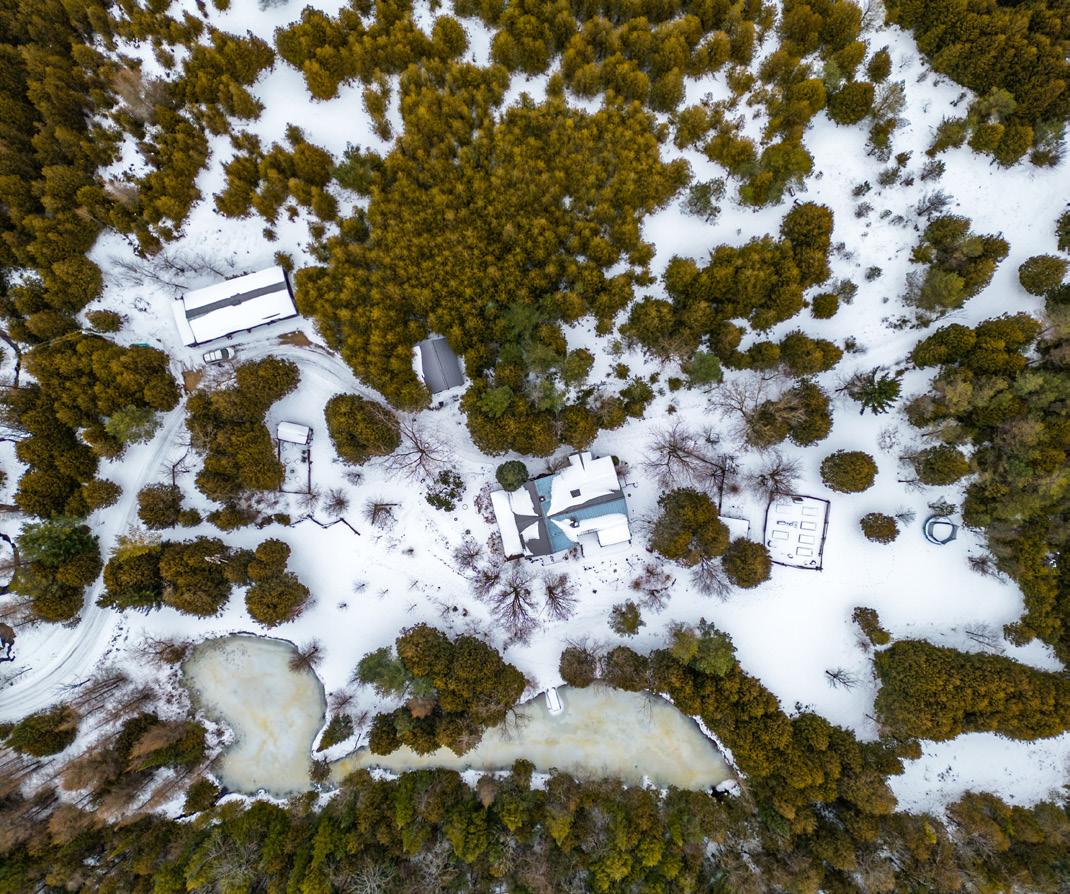
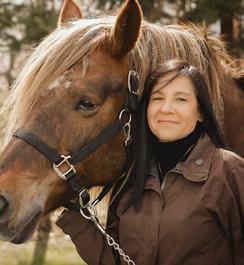





SUSAN MOFFAT REALTOR® 519.377.5154 susan.moffat@c21.ca www.susanmoffat.com
SERVING GREY, BRUCE, SIMCOE AND DUFFERIN COUNTY
FARMS. SMALL ACREAGE. RESIDENTIAL.
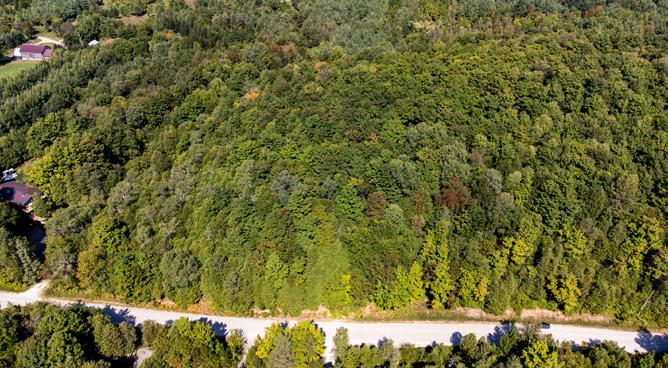
Build your dream home on a 1 acre residential lot on Wilder Lake Road!
MLS®#: 40531764 & 40531700 | $210,000/Lot
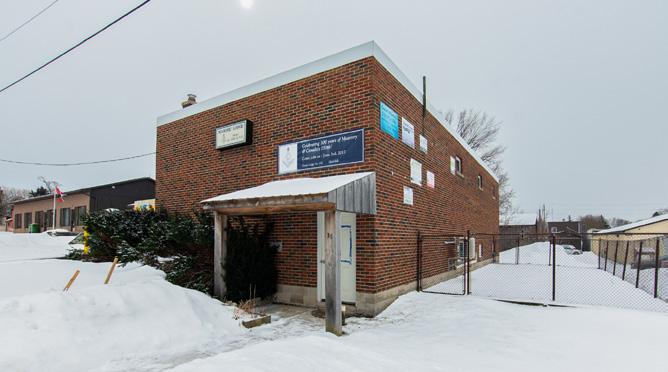
Commercial
MLS®#: 40518406 | $450,000
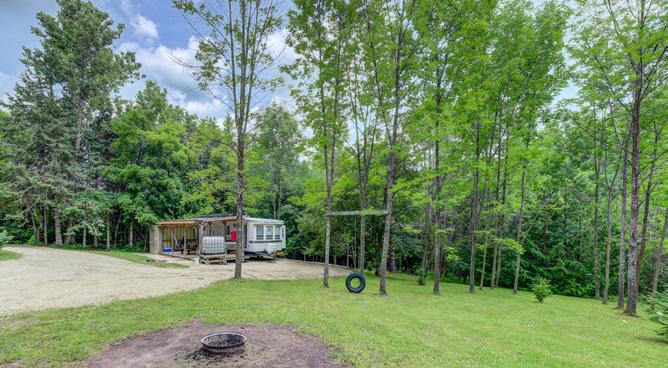
Off-Grid
MLS®#: 40508368 | $359,000
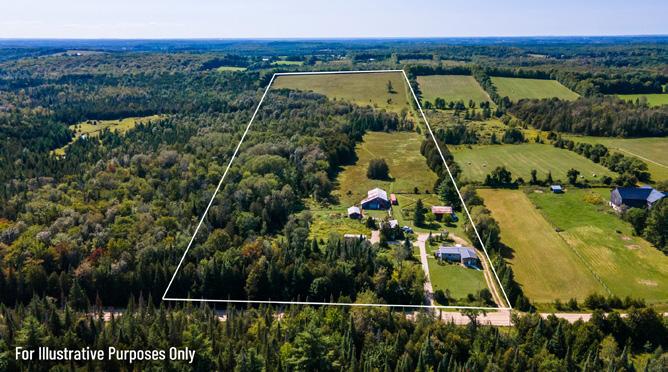
Sprawling 52 Acre Farm in West Grey
MLS®#: 40470896 | $1,195,000

SUSAN MOFFAT REALTOR®
519.377.5154
susan.moffat@c21.ca
www.susanmoffat.com
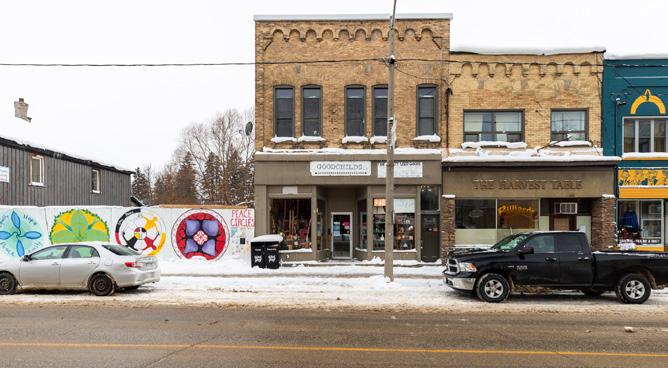
For those seeking a versatile space that blends residential comfort with commercial space
MLS®#: 40528527 | $675,000
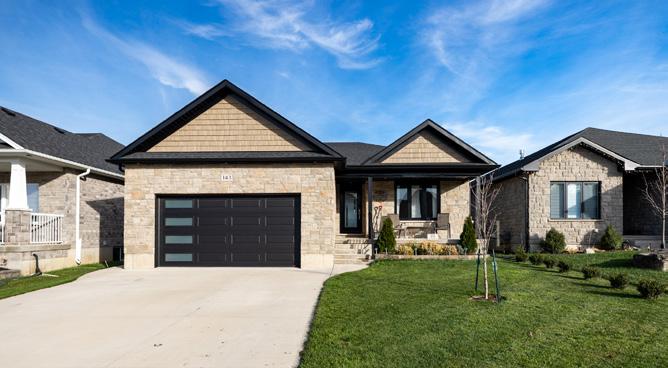
Gorgeous 2019 Built 4 Bedroom Home in Hanover
MLS®#: 40513271 | $810,000
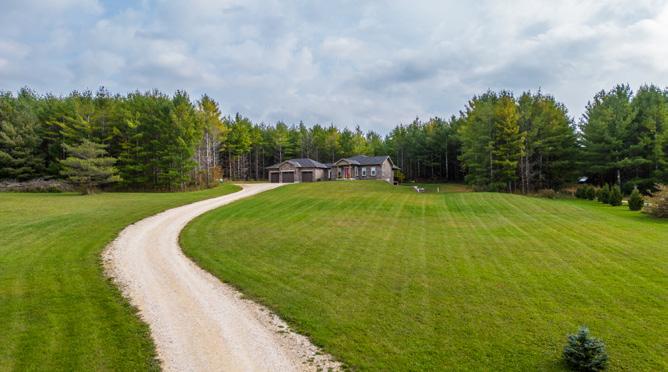
Exquisite Mulligan Home on 3 Acres in West Grey
MLS®#: 40498104 | $1,189,000
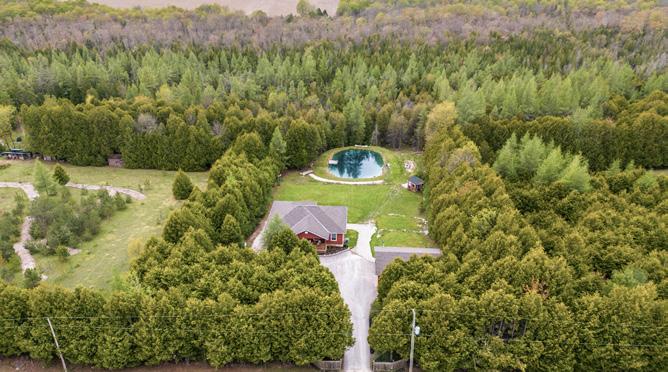
495190 Traverston Road, West Grey, ON N0C
Peaceful Country Lifestyle in West Grey
MLS®#: 40509645 | $1,225,000
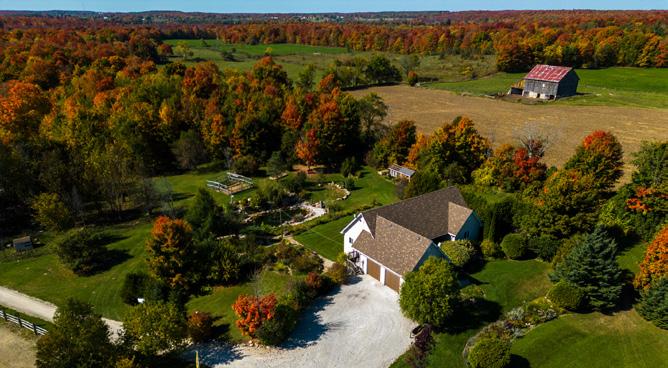
12 Acre Hobby Farm with 2+2-Bdrm Raised Bungalow, Ponds, Gardens
MLS®#: 40522819 | $1,299,000
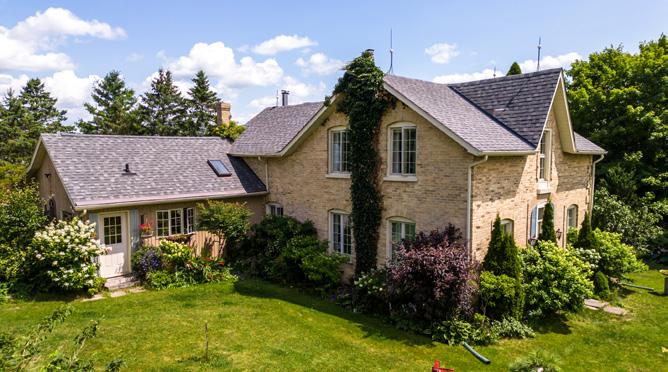
Charming 5 Bedroom Century Farmhouse in West Grey
MLS®#: 40511767 | $809,000
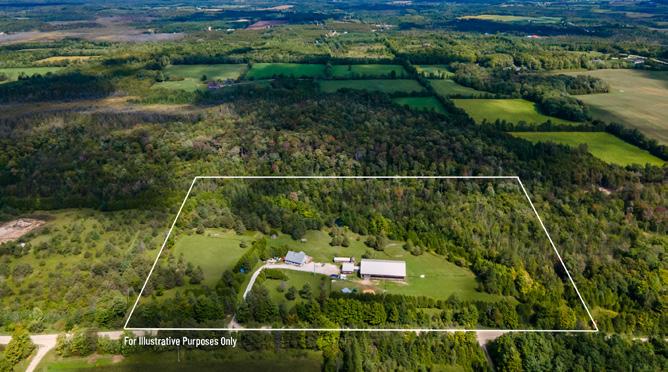
Paradise on this 21 Acre Hobby Farm in West Grey
MLS®#: 40475382 | $1,488,000
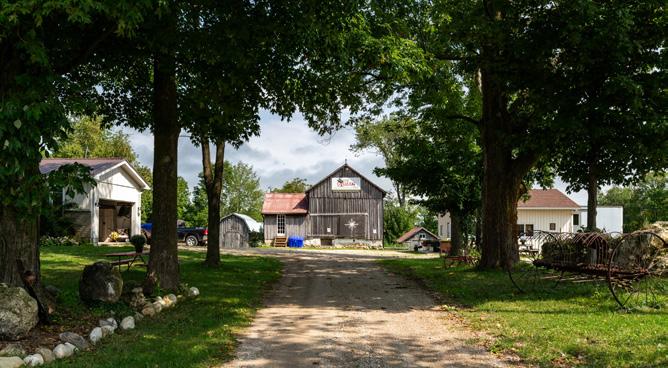
316743 Highway 6, Chatsworth, ON N0H 1G0
50 Acre Farm with 3-Bdrm Home, Farm Store, & More
MLS®#: 40477952 | $1,079,000




 Two 1 Acre Building Lots in Southgate
138 Garafraxa Street N, Durham, ON N0G 1R0
135280 9th Line, Grey Highlands, ON N0C 1H0
30 Walker Street, Markdale, ON N0C 1H0
Building with Ample Space in Markdale
143 17th Avenue A, Hanover, ON N4N 0B5
473561 Camp Oliver Road, West Grey, ON N0C 1K0
442696 Sideroad 12 WGR, West Grey, ON N0G 1R0
Retreat on Sprawling 9 Acres in West Grey
615641 Hamilton Lane, West Grey, ON N0C 1H0
735519 West Back Line, West Grey, ON N0C 1H
235132 Concession 2 WGR, West Grey, ON N0G 1R0
1H0
Two 1 Acre Building Lots in Southgate
138 Garafraxa Street N, Durham, ON N0G 1R0
135280 9th Line, Grey Highlands, ON N0C 1H0
30 Walker Street, Markdale, ON N0C 1H0
Building with Ample Space in Markdale
143 17th Avenue A, Hanover, ON N4N 0B5
473561 Camp Oliver Road, West Grey, ON N0C 1K0
442696 Sideroad 12 WGR, West Grey, ON N0G 1R0
Retreat on Sprawling 9 Acres in West Grey
615641 Hamilton Lane, West Grey, ON N0C 1H0
735519 West Back Line, West Grey, ON N0C 1H
235132 Concession 2 WGR, West Grey, ON N0G 1R0
1H0
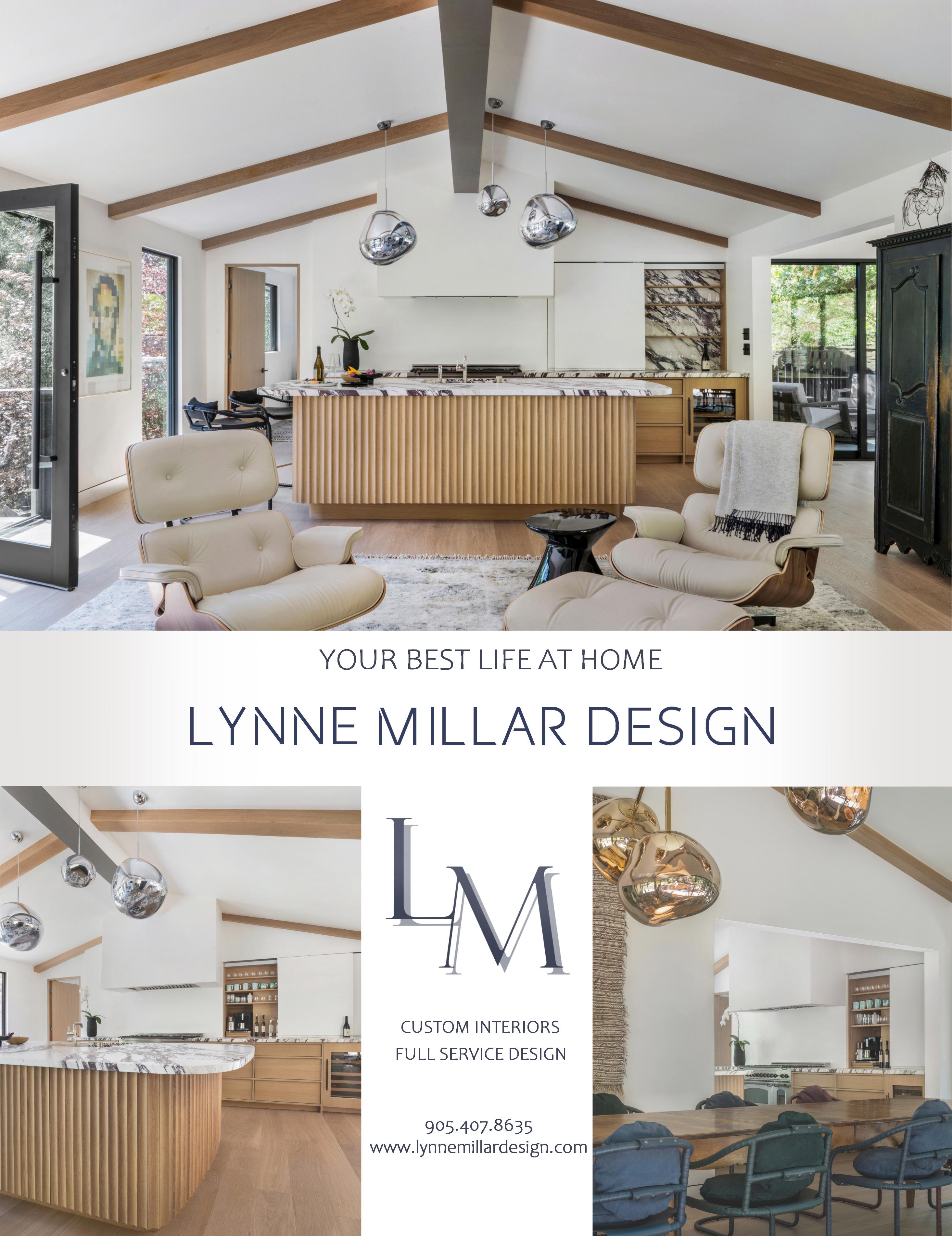
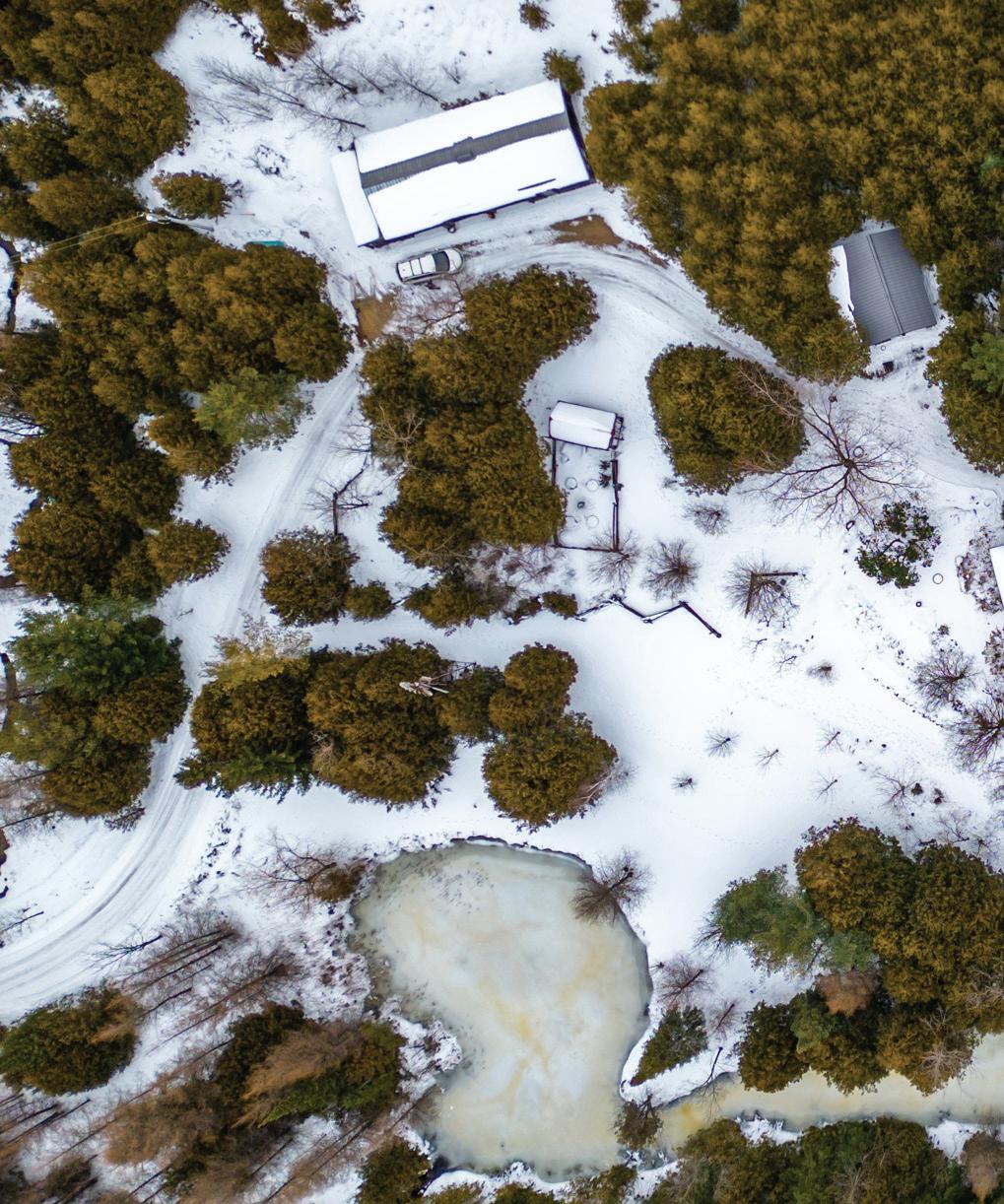
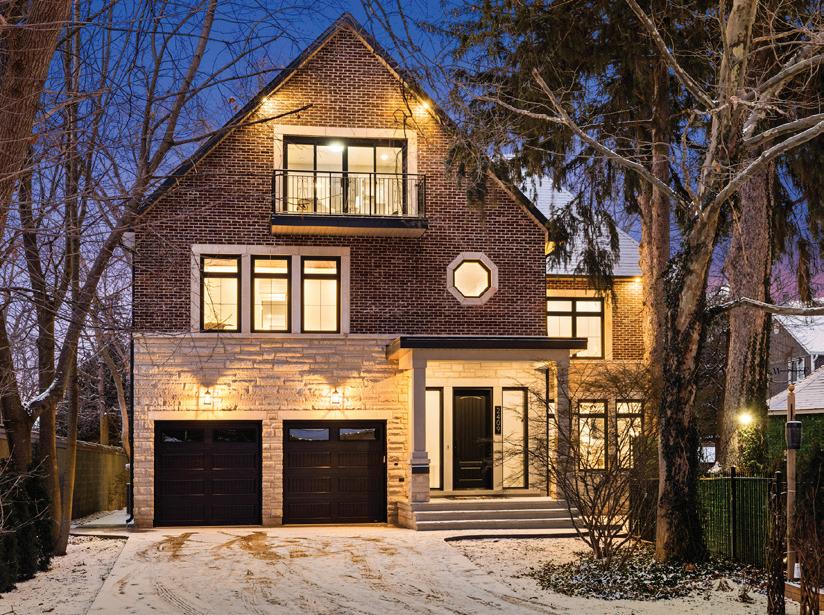
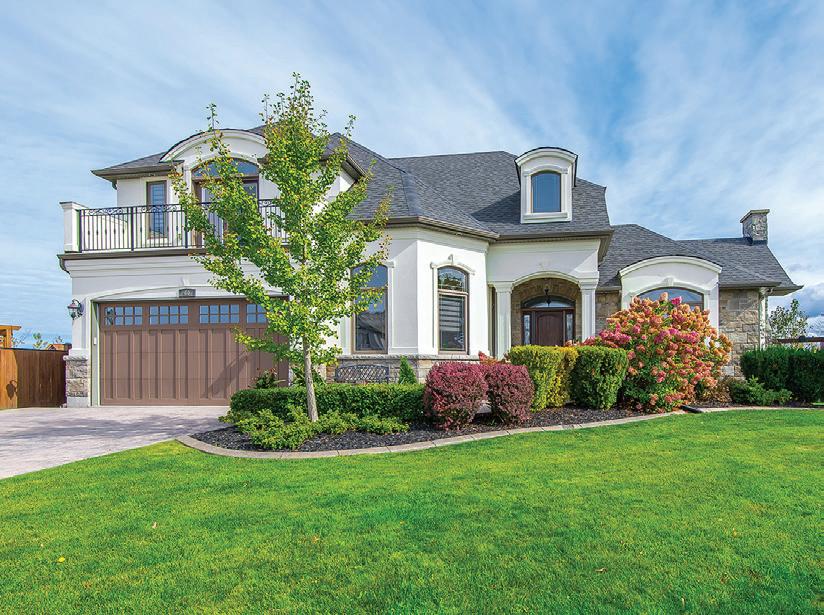
[ CONTENTS ] Cover Home: Magical Log Home, Pond & Acreage Waterfront Lifestyle Top Home Features for Avid Hosts Close Country Executive Luxury Masterpiece 8 55-70 52 108 125 47-50 85-140 26 16 71-84 Rare Historical Gem in South Cabbagetown Dreams Can Come True Comfort & Style Luxury Living Explore Toronto 2409 Lakeshore Road, Burlington, ON Reneeta Vigueras + Diana Boyd 60 Mackenzie King Avenue, St. Catharines, ON Miranda Christoff 28 58 HAVENLIFESTYLES.COM 8 TORONTO + SURROUNDING AREAS
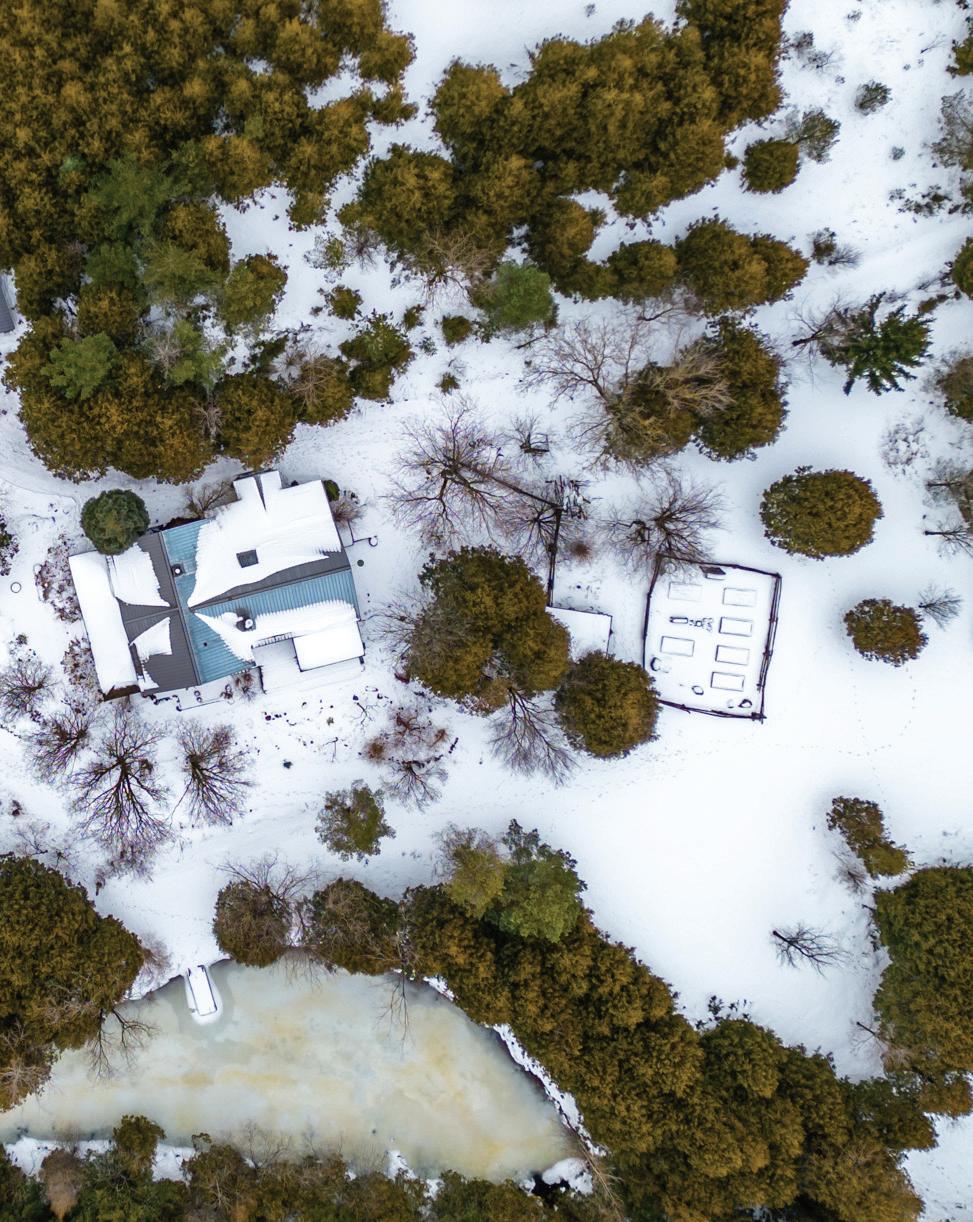
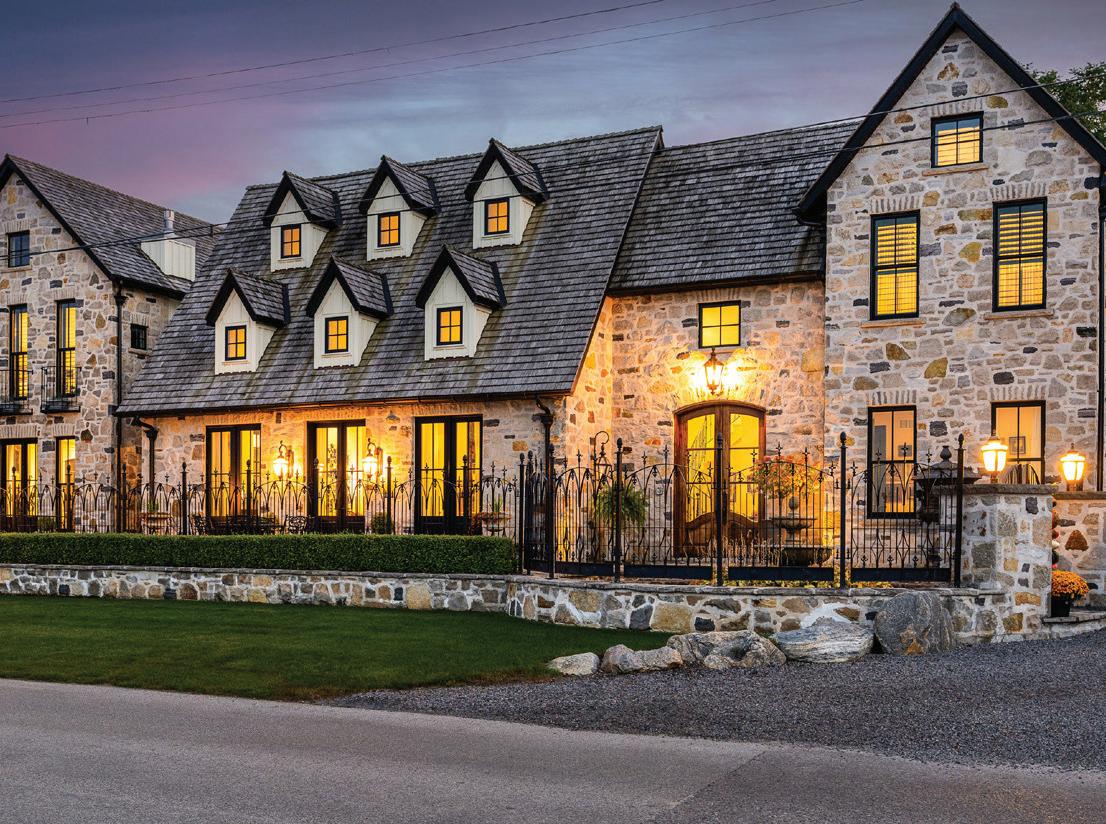

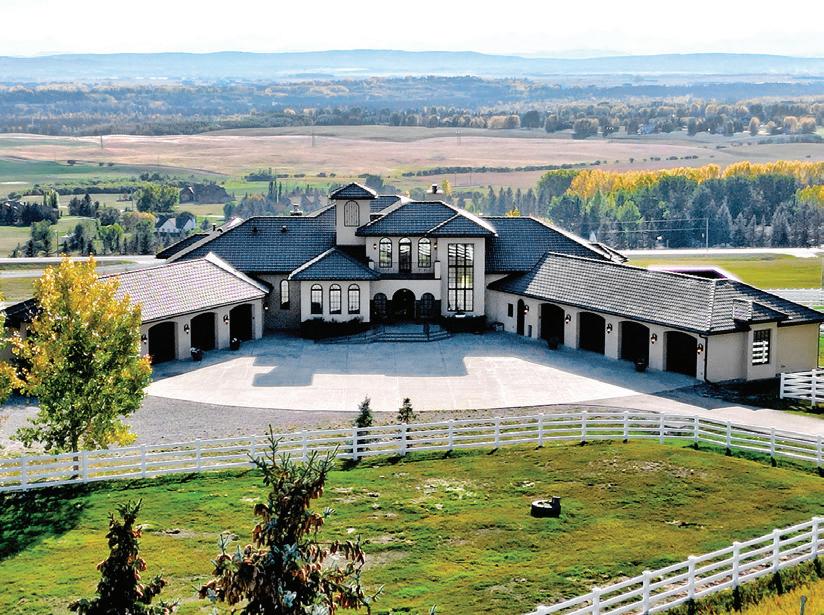
14 Cover Home: 303476 South Line, West Grey, ON - Susan Moffat 8098 Laidlaw Avenue Washago, ON - Stella + John Hutchinson homes + lifestyles 99 57 St. Lawrence Street, Collingwood, ON - Barb Picot 27 Escarpment Park, Rockyview County, AB Lee Edwards 136


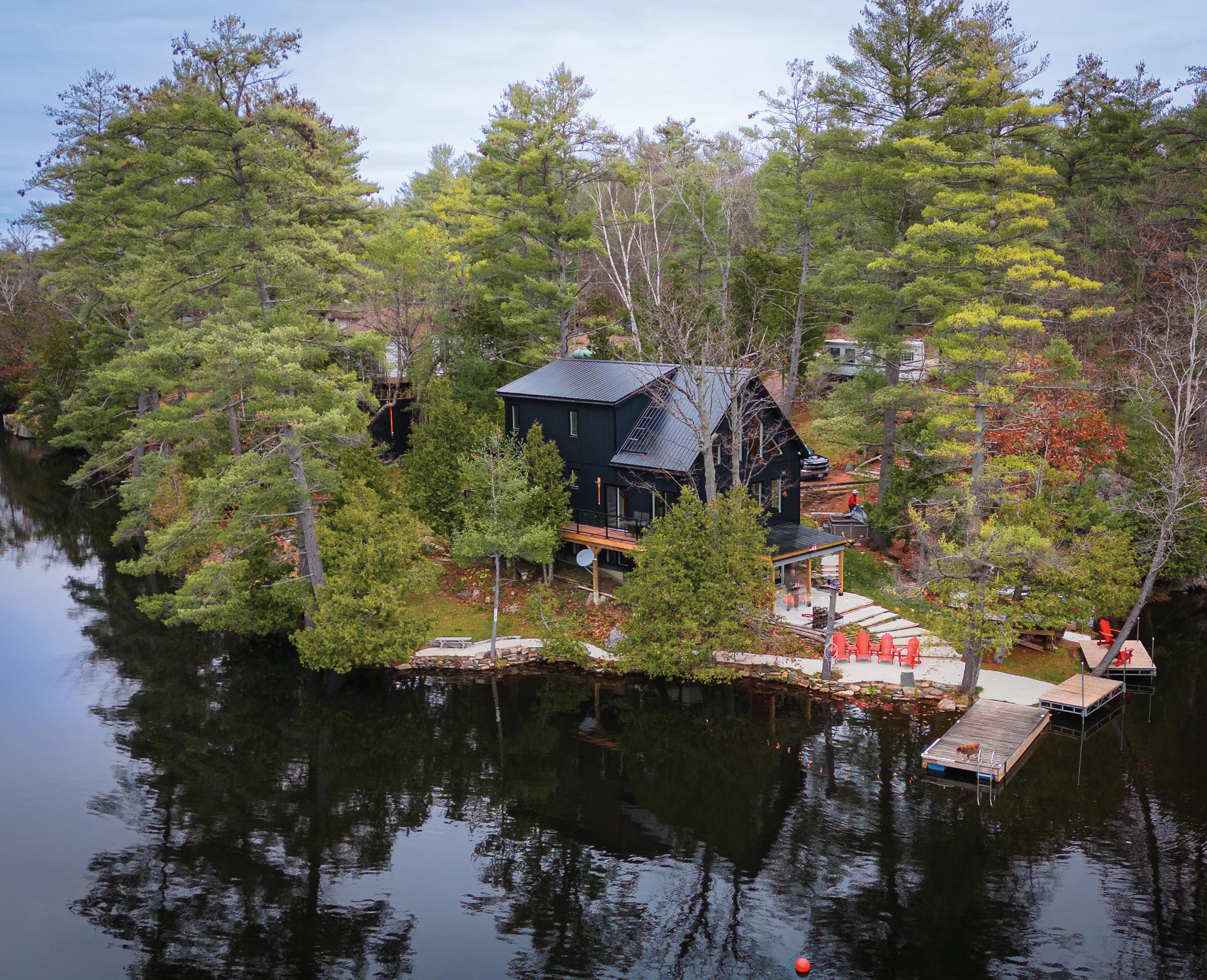

STELLA HUTCHINSON REALTOR ® 705.728.4067 | 705.721.3421 stella@barrieandareahomes.com TheHutchinsonGroup.ca PRICE $1,649,000 BATHROOMS 2+1 BEDROOMS 3 INTERIOR 1,890 Sq Ft. 8098 Laidlaw Avenue Washago, Ontario L0K 2B0 JOHN HUTCHINSON REALTOR ® 705.728.4067 | 705.791.9414 John@barrieandareahomes.com TheHutchinsonGroup.ca
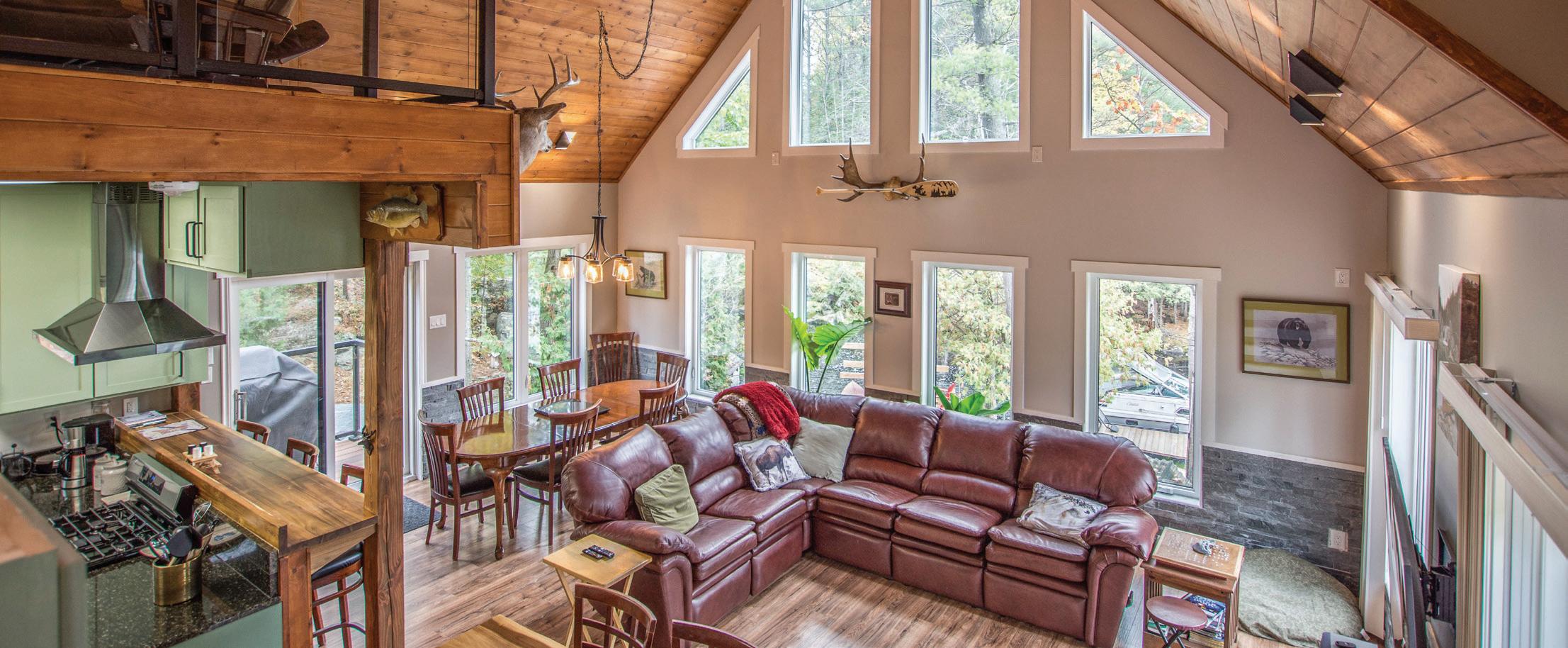
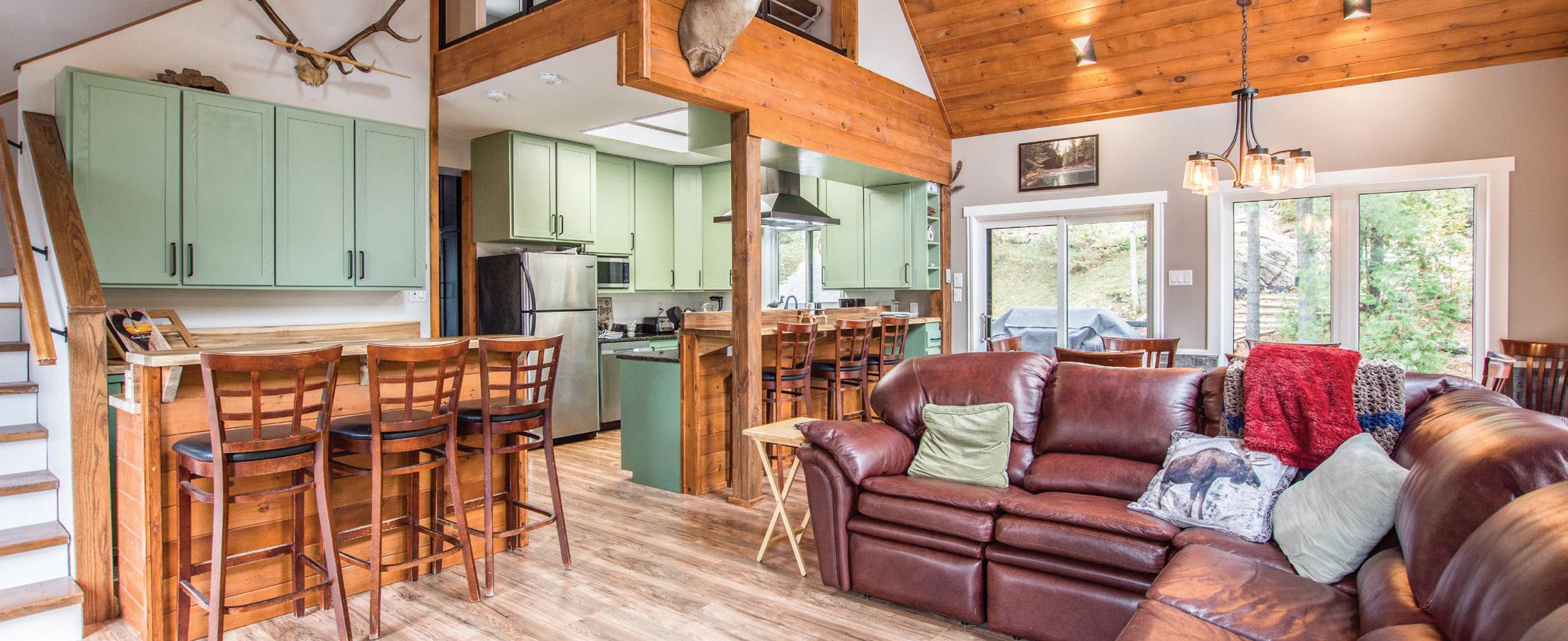
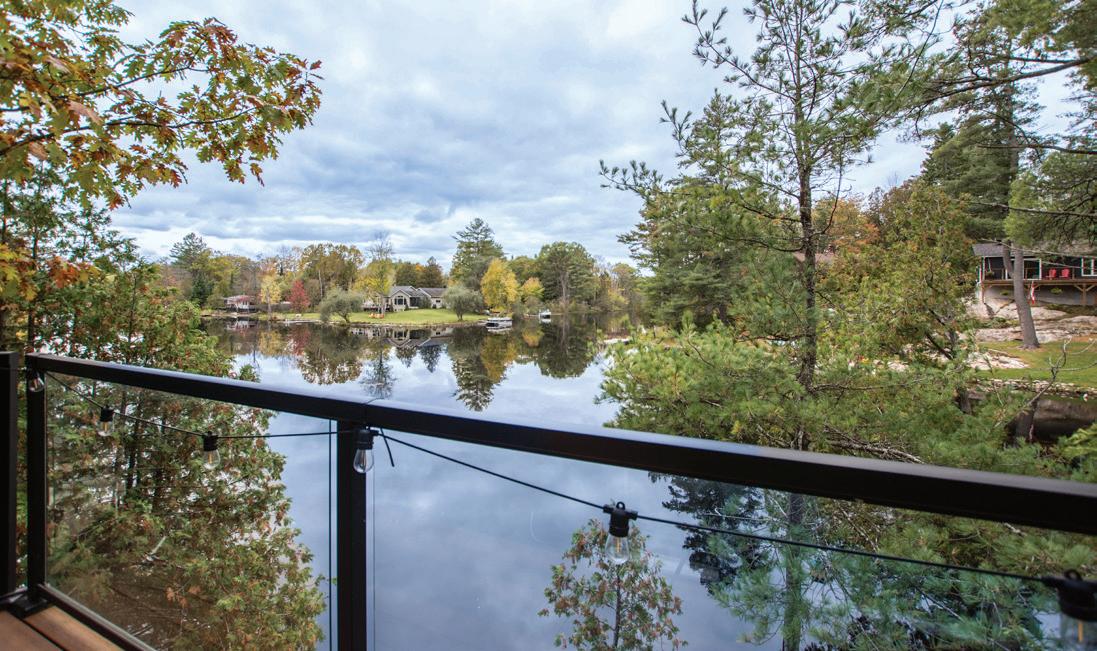
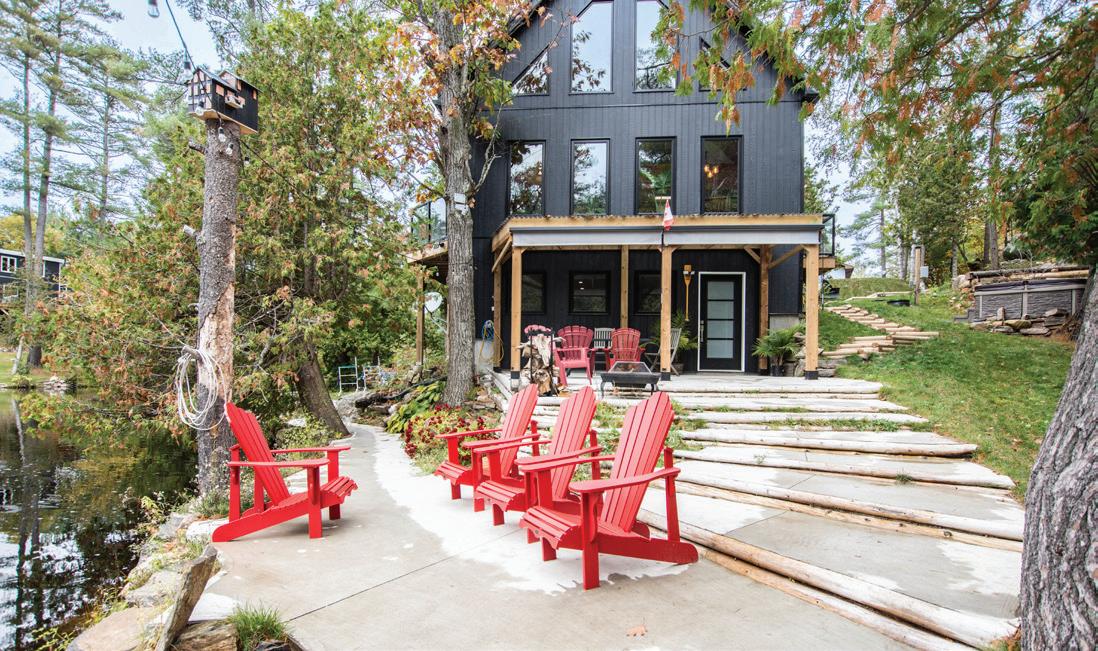
Very unique custom fully modern 4 season waterfront home with all the amenities on almost 300ft of waterfront. Less than 1.5hrs from the top of Toronto, this family dream get-away is waiting for you... In addition to being in a private and quiet location, this gorgeous property sports amazing sunrises and sunsets. Owner built, to meet or exceed modern standards. The incredible great room features 18ft tall ceilings with wall of windows that offers a spectacular 270 degree view of the property lagoon and river which is very impressive. Walkout from lower-level games-room to covered cabana and a large concrete patio, a fireplace and a walkway running along the shoreline to the main dock and further. Plenty of wildlife here so keep your eyes peeled for eagles, otters, swans and pileated woodpeckers. Winter wildlife is exceptional as well. Fishing in the adjoining lagoon or off one of the docks is fantastic. Bass, pike and bluegill are plentiful. Explore the wildlife & shoreline of the adjacent crown land or jump into the river from cliffs for a great adventure. A retreat for intimate family gatherings or you can continue to operate as a licensed short term rental. 5 Star rated property on AIRBNB. A rare opportunity to try before you buy!
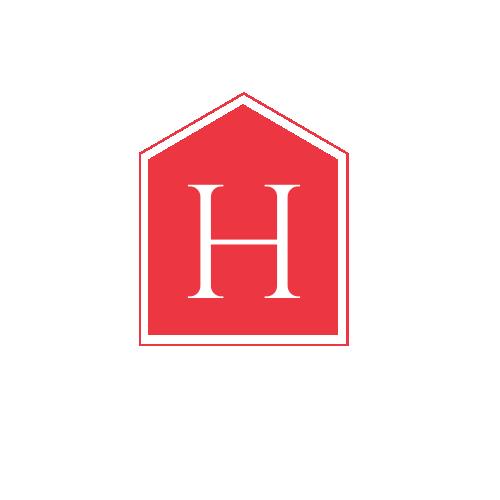
Spectacular
HOME
Dreams Can Come True For You In This Spectacular
One Of A Kind 5 Bedroom, 5 Bath Waterfront Estate Home. Rare Opportunity To Enjoy This Year Round Lifestyle In Lagoon City. Dock Your Yacht/ Sailboat At Your Door With Direct Access To Lake Simcoe. Just Move Right In As This Stunning Home Has It All. Fully Fenced/Gated House, Has Beautiful Mature Gardens, Waterfalls, Fish Pond & Rows Of Maples Trees On Paved Driveway. Enjoy Big Gourmet Kitchen W Cherry Cabinets, Granite Countertops. Bright Open Concept With Attached
Sunroom Overlooking The Water. Beautiful Flooring
Limestone, Hardwood & Porcelain. Great Layout For Entertaining With Amazing View From All Rooms. 7 Walkouts To Waterside Deck. 16 Ft. Stone Fireplace
In Livingroom, Heated 4 Car Garage/Workshop
With 10 Ft. Doors. Close To Tennis/Pickleball, Private Sandy Beach/Park, Full Service Marina, Restaurants. Dock Has Shore Power/Water.
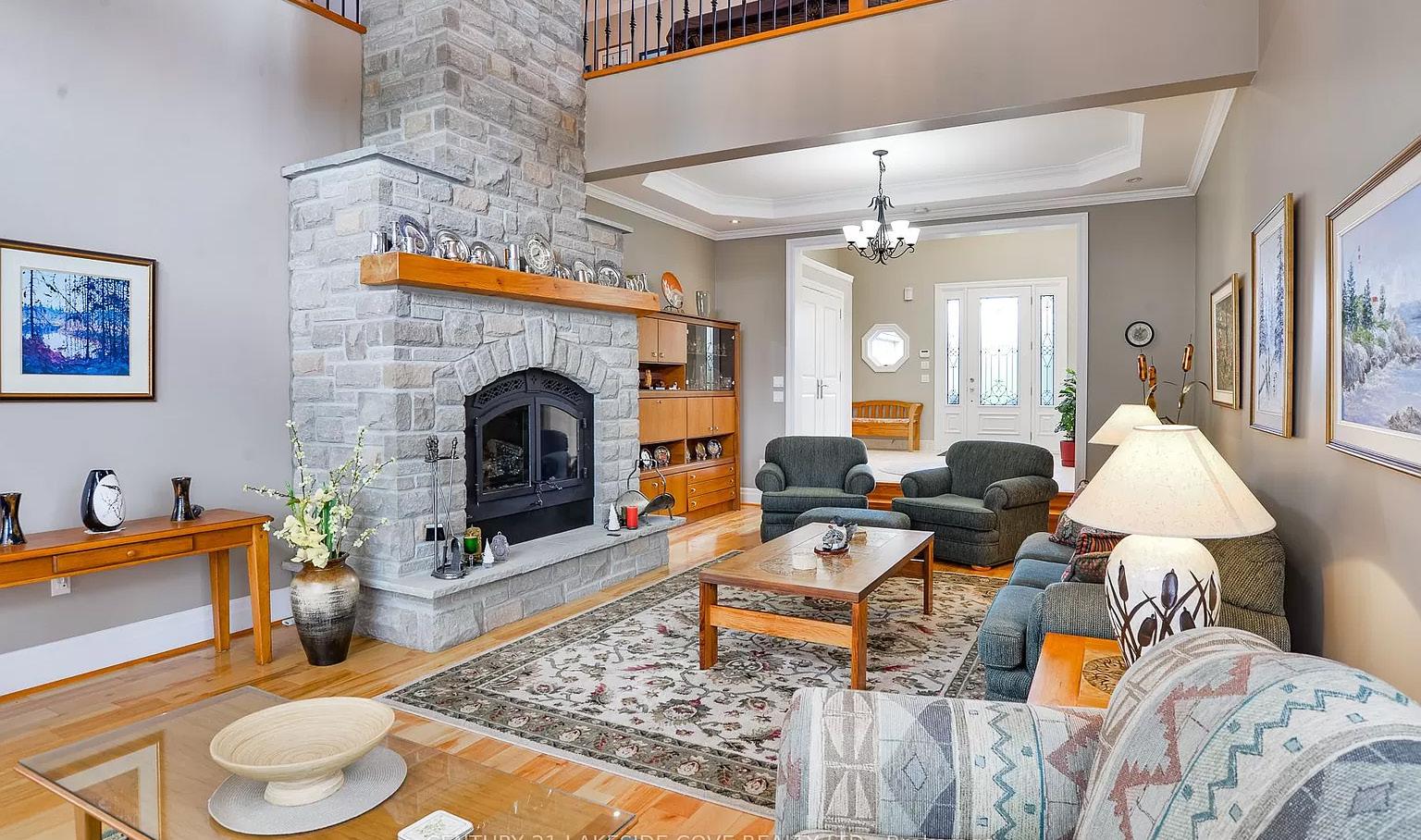
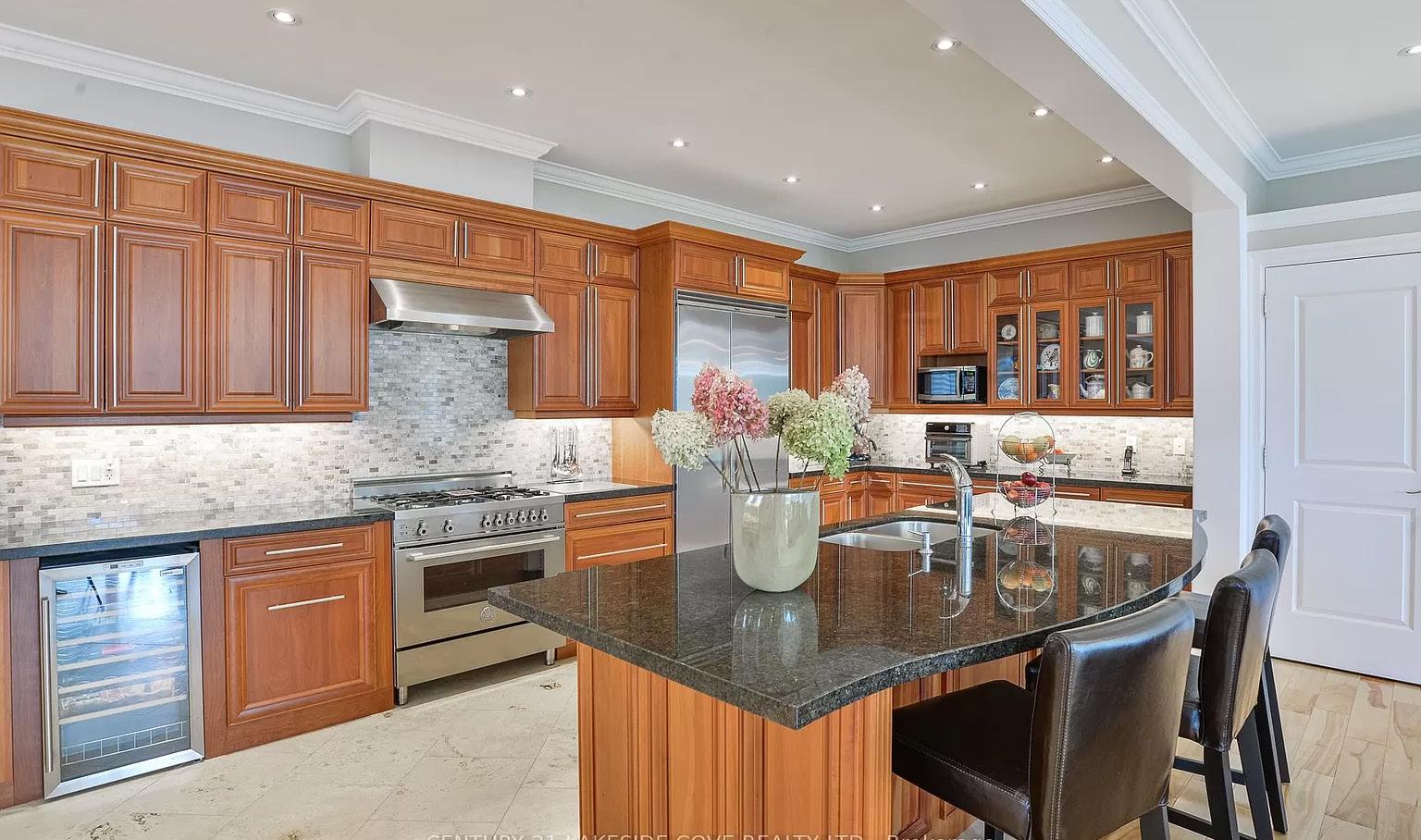
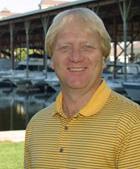

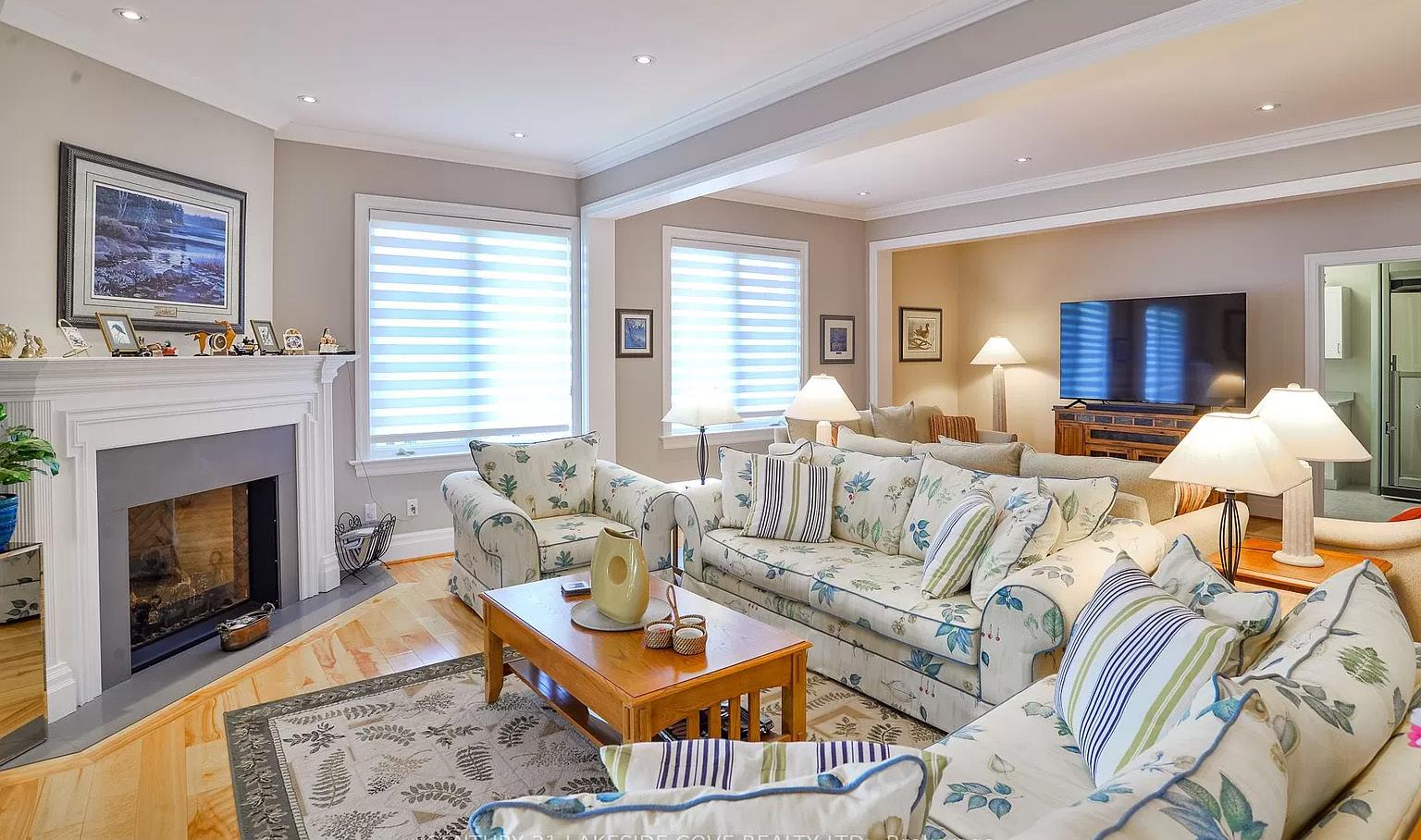
43 PARADISE BOULEVARD, RAMARA, ON L0K 1B0 5 BD | 5 BA | $2,439,649
ROGER SELMAN BROKER OF RECORD | OWNER C: 705.484.0455 O: 705.484.2121 selmanlakecountry@rogers.com www.rogerselman.com 87 LAGUNA PKWY #7, LAGOON CITY BRECHIN, Ontario L0K 1B0 16

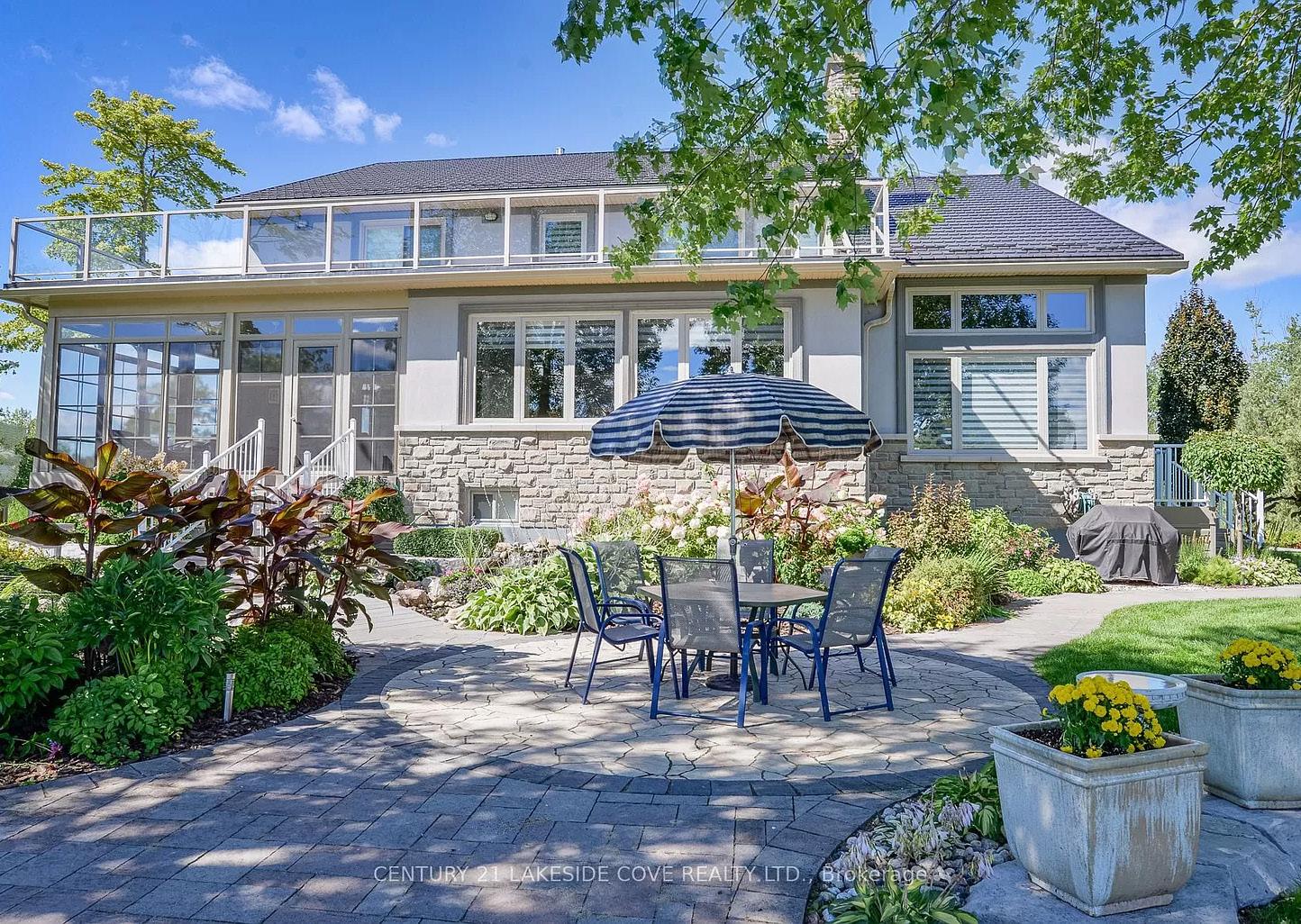
Waterfront
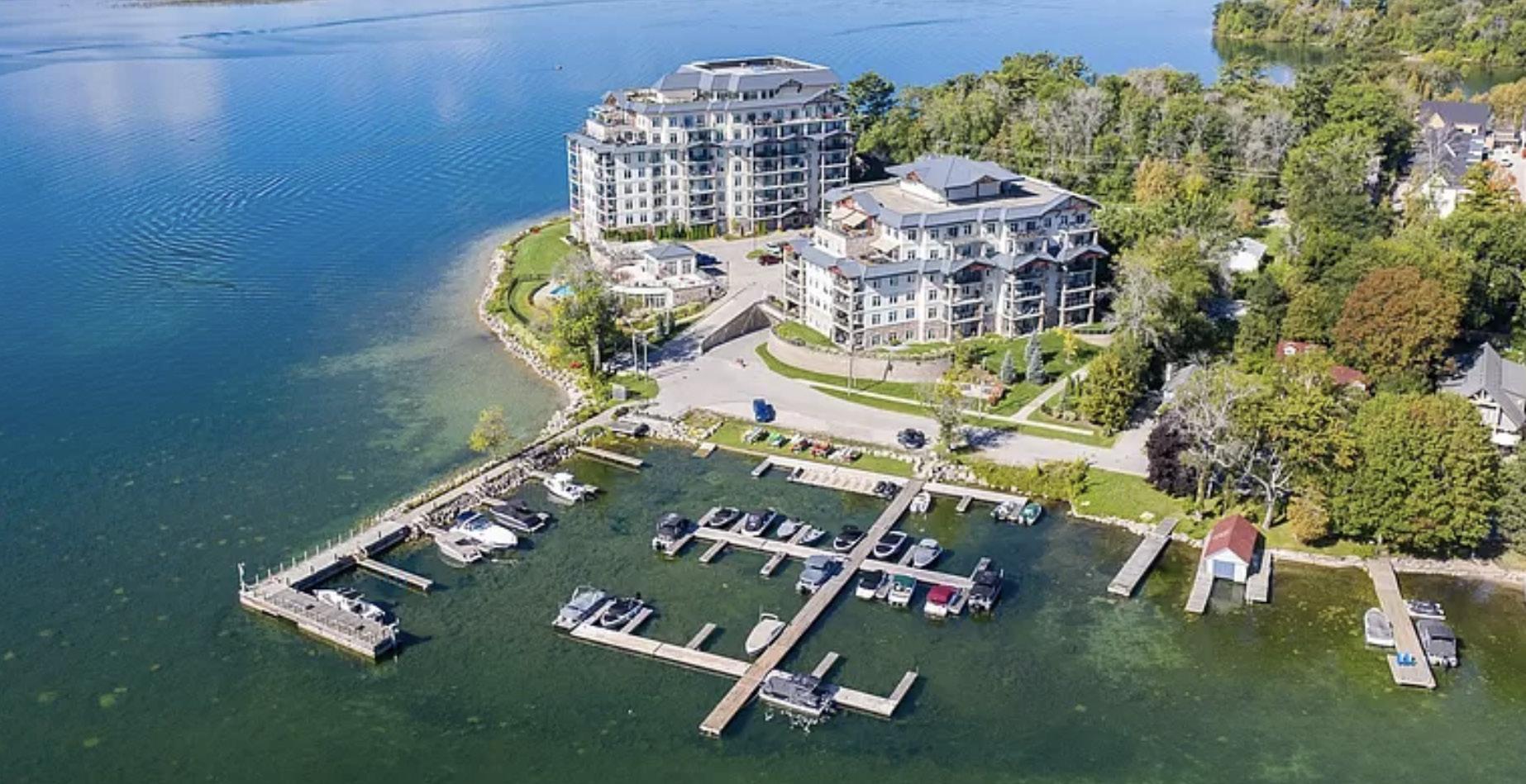
90 ORCHARD POINT ROAD #402, ORILLIA, ON
2 BD | 2 BA | $1,099,649
Premium Waterfront Condo Overlooking Lake Simcoe Offering
Stunning Sunset Views With 1,468 sq. ft. Ideal For A Great Lifestyle. This Two Bedroom Plus Den/Office Has 2 Bathrooms & Two Private Balconies With A Walkout From Livingroom & Primary Bedroom. Recently Painted Throughout & New Flooring. This Open Concept
Layout Seamlessly Connects The Living, Dining & Kitchen Offering
A Spacious Atmosphere Overlooking The Lake. Den Can Be Used
As An Office or Hobby Room. Primary Bedroom Offers Large Walkin Closet & Ensuite Bathroom. Enjoy Two Indoor Parking Spaces & Private Storage Locker.
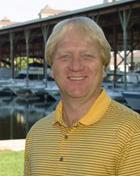
BROKER OF RECORD | OWNER
C: 705.484.0455
O: 705.484.2121
selmanlakecountry@rogers.com
www.rogerselman.com

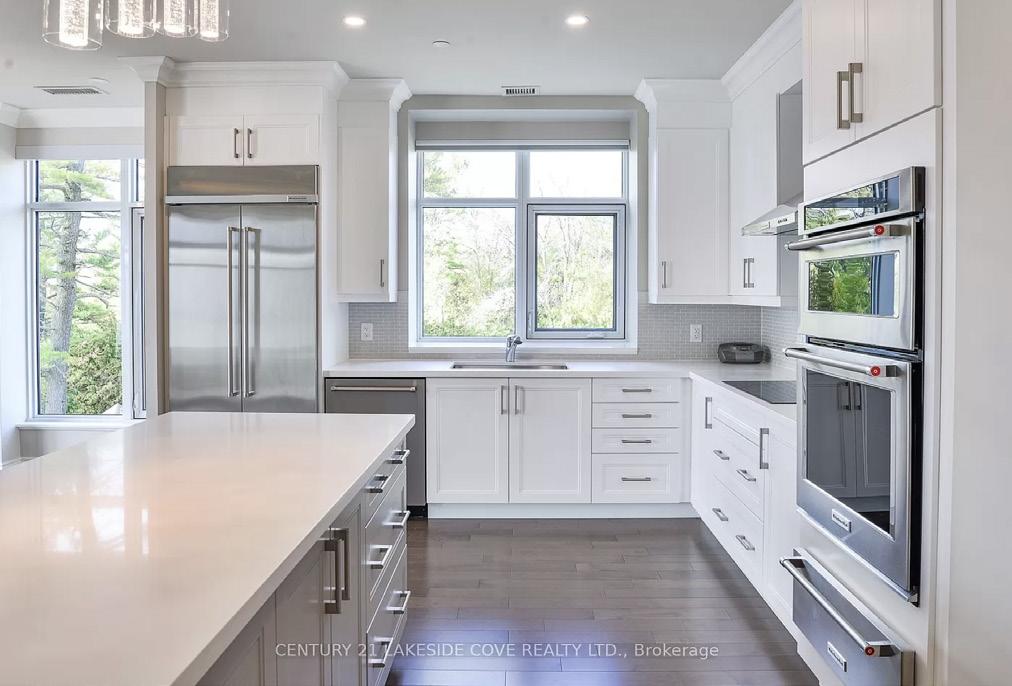
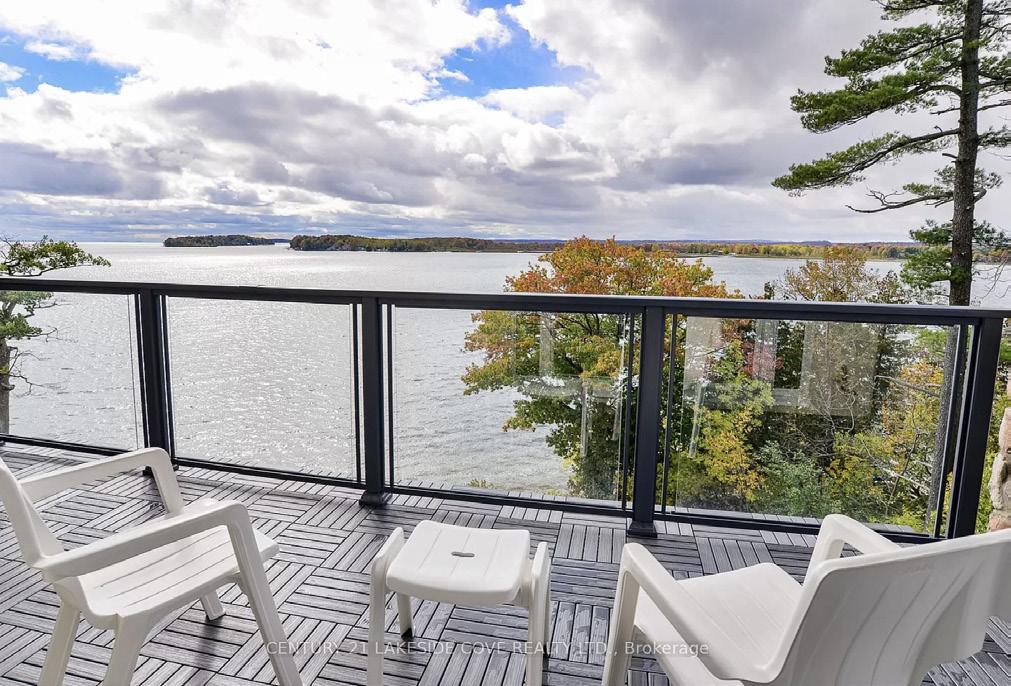
L3V 8K4
ROGER SELMAN
87 LAGUNA PKWY #7, LAGOON CITY BRECHIN, Ontario L0K 1B0 18
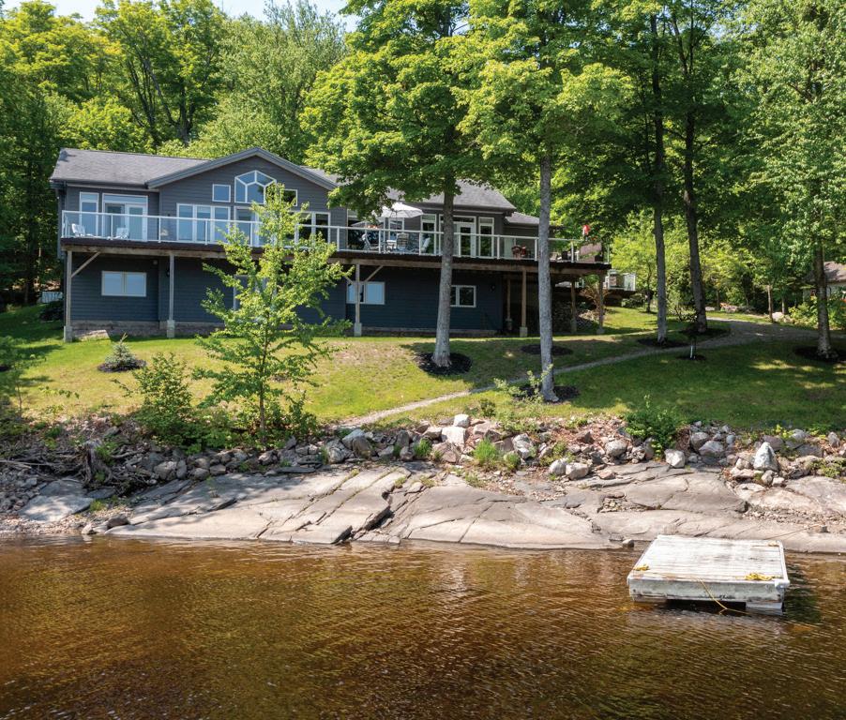
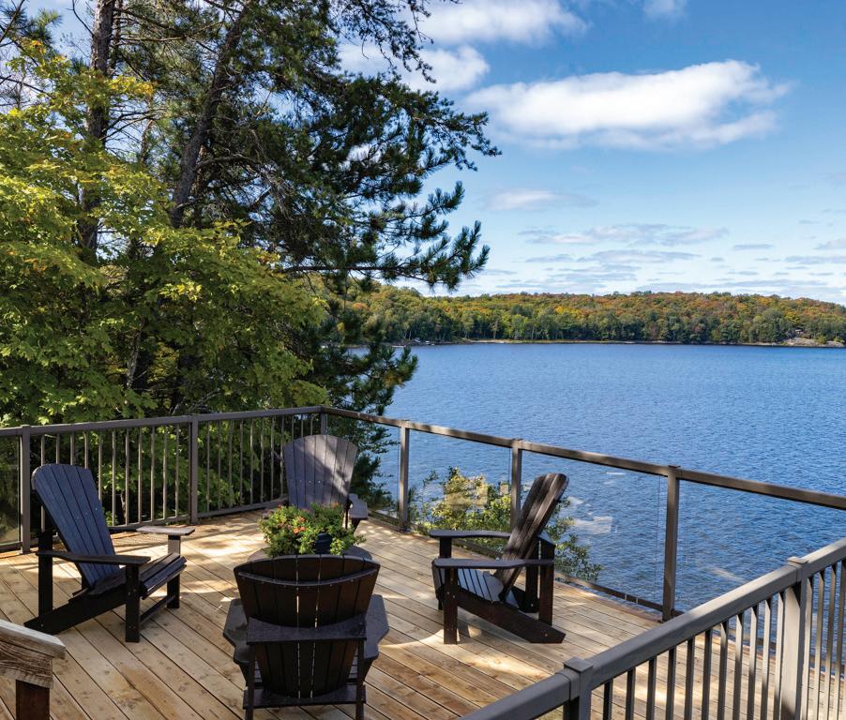
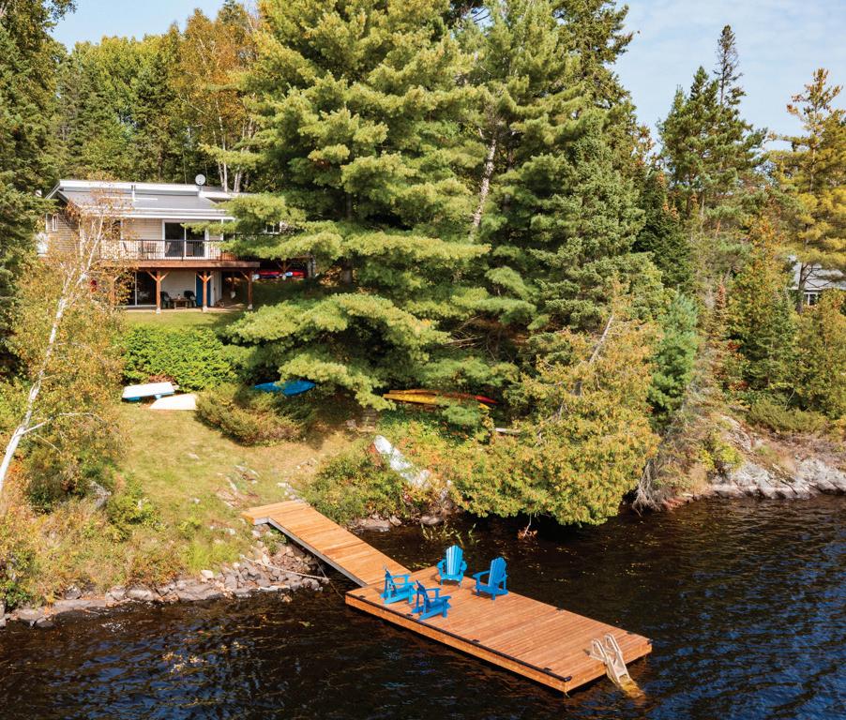
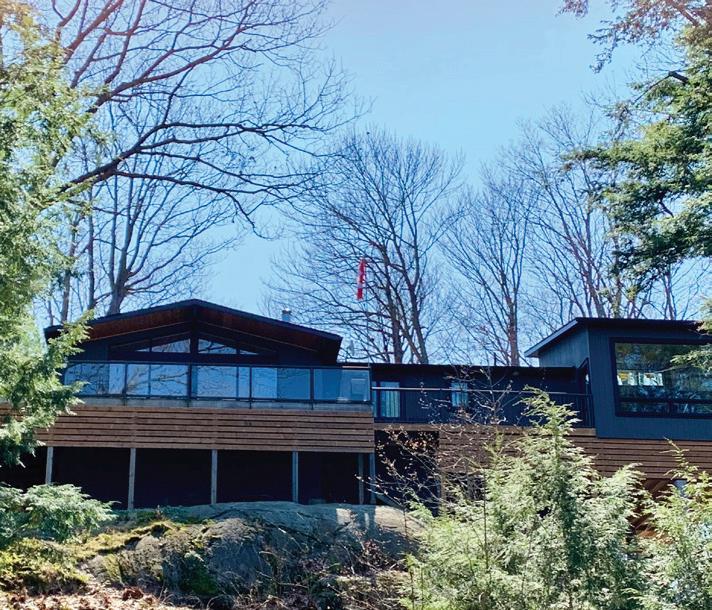
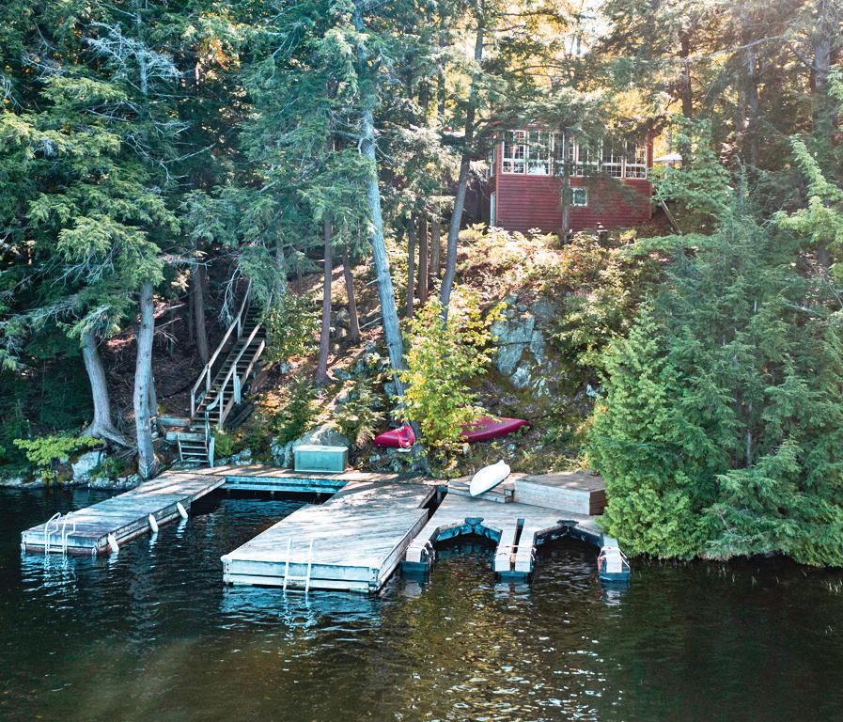
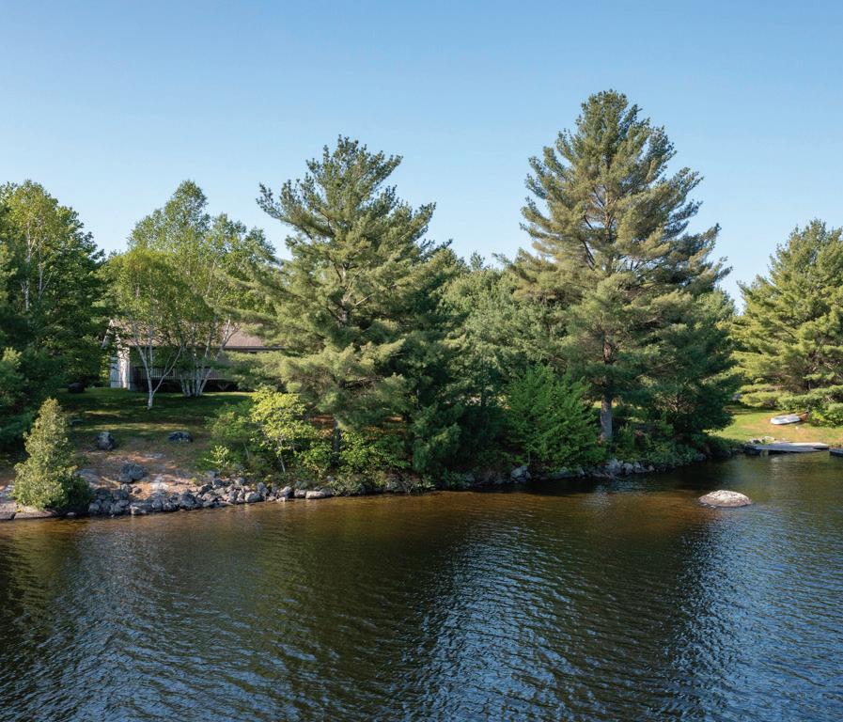
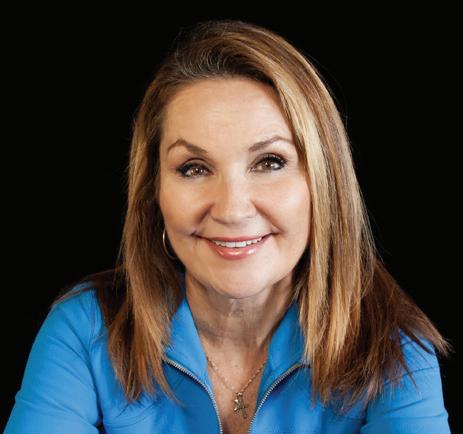
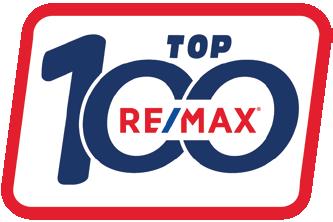

WAHWASHKESH EXECUTIVE LAKEHOUSE! 3600+ sf Finished, 4 Bedrooms, 3 Baths, Open Concept with Vaulted Ceilings, Long Lake Views, Attached Double Garage, Smooth Granite Shoreline with Sandy Beach! $1,999,000 TURNKEY LAKE HOUSE ON OTTER LAKE! Beautifully Updated Cottage / Year-Round Home, 3 Bedrooms, 2 Baths, Captivating Great Room, Wraparound Decking + Large Lakeside Deck & Dock, Stunning Views! $1,650,000 DESIRABLE SPRING-FED OTTER LAKE! 4 Season Cottage on a Quiet Protected Bay, 3 Bedroom Bungalow Features 3 Season Sunroom, Upgraded Kitchen, Detached Garage, This Lake has it All! $949,000 YEAR ROUND LAKE HOUSE ON TURTLE LAKE! 270’ Easy Access Waterfront, Rare Natural Sand Beach, 3 Bedrooms, 2 Baths, Finished Walkout Lower Level! $1,150,000 371’ ON AMAZING WAHWASHKESH LAKE! Stunning Views, 2290 sf Ranch Bungalow, 3 Bedrooms, Gourmet kitchen, 1.5 Acres of Privacy!! $1,599,000 PEACEFUL, PRISTINE BLACKWATER LAKE! Updated, Turnkey, 3 Bedrooms, New kitchen, New dock system, Year round access, Prime Sunny South Exposure! $869,000 HOLLY CASCANETTE REAL ESTATE BROKER C: 705.746.1970 | O: 705.746.9336 info@hollycascanette.com www.hollysellsparrysound.com 47 James Street, Parry Sound, ON P2A 1T6 PARRY SOUND MUSKOKA REALTY LTD. BROKERAGE TO BUY OR SELL, CALL HOLLY TODAY! FULL TIME, AWARD WINNING REAL ESTATE PROFESSIONAL TOP 100 IN CANADA* *BASED ON 2023 REMAX INTEGRA STATS SPECIALIZING IN THE BEAUTIFUL PARRY SOUND GEORGIAN BAY AREA 2017 -2023 RE/MAX TOP 100 IN CANADA
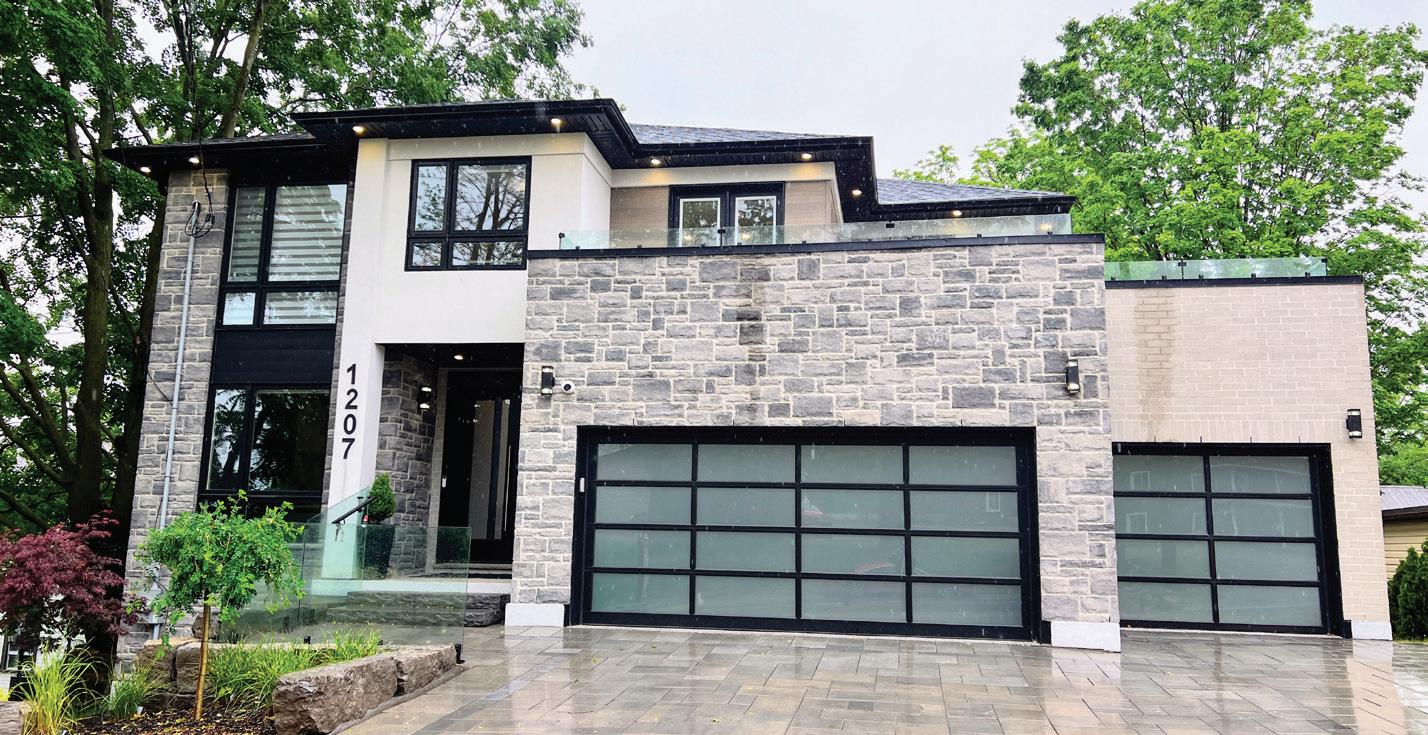

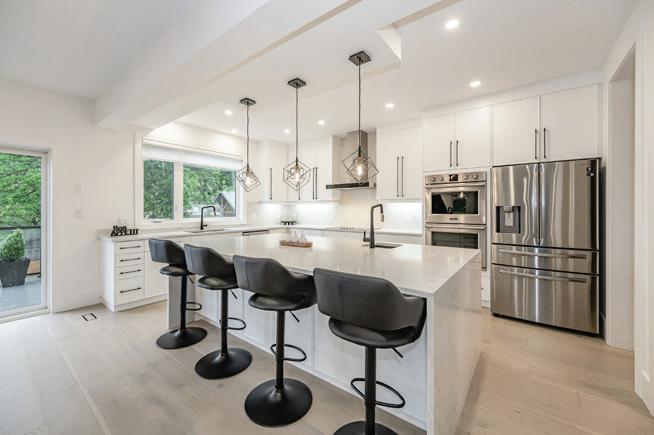
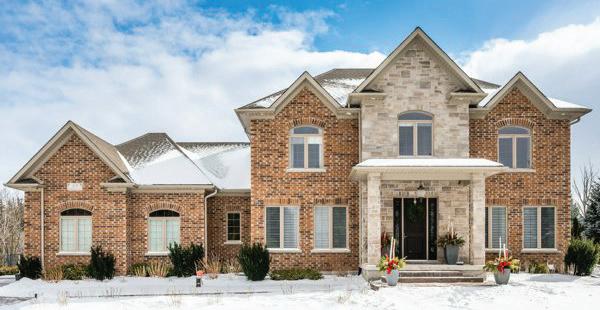
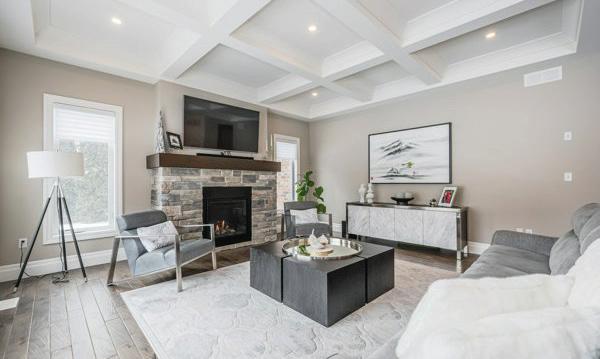
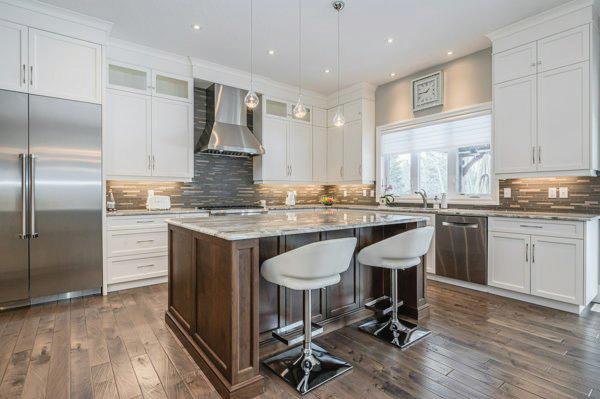

Magnificent Custom-Built Home
1207 QUEEN STREET N, NEW DUNDEE, ON, N3A 2N3
3+2 BEDS | 4.5 BATHS | 4,694 SQ FT | $2,248,888
Welcome to 1207 Queen St., N, a MAGNIFICENT CUSTOMBUILT HOME that EPITOMIZES LUXURY living in the charming village of New Dundee, just a short drive from the city limits of Kitchener. Prepare to be captivated by the OPULENCE AND EXTRAVAGANCE SHOWCASED IN THIS REMARKABLE RESIDENCE, boasting over 4,600 sq ft of METICULOUSLY FINISHED LIVING SPACE, including a fully functional lower level with a WALKOUT BASEMENT, 2 bedrooms, an additional laundry, and a full kitchen, making it an IDEAL IN-LAW SUITE. Upon arrival, the front facade of this home will leave you awestruck. Encased in armor stone landscaping, adorned with glass slab walls, and complemented by natural stone pathways leading to the covered front porch, it presents an IMPRESSIVE FIRST IMPRESSION. Once you step inside this home you will be mesmerized with it’s intricate detail & magnificent design. www.1207queen.ca
Elegance & Opulence in the Village of Blair
23 HIGHGROVE COURT, CAMBRIDGE, ON 4 BEDS | 3.5 BATHS | 3,774 SQ FT | $3,148,888
Nestled on a tranquil court, this custom-built residence boasts a prime location near the Grand River, Langdon Hall, and Whistle Bear Golf Club. Set on a sprawling 0.94-acre ravine treed lot, the home offers over 3700 sqft of luxury living space. The grand stone/brick exterior leads to a triple car garage and an inviting covered entrance porch. Inside, premium hand-scraped hardwood floors grace the main level, featuring a family room with gas fireplace and 10ft ceilings. The gourmet Chervin kitchen dazzles with custom walnut wood island, Thermador stainless appliances, and Butler’s Servery. A main floor den/ office, laundry, and mudroom add convenience. Upstairs, the primary bedroom boasts a custom double tray ceiling and luxurious ensuite. Three additional bedrooms offer ample space and natural light. The unfinished basement with rough-in bathroom provides customization options. Impeccable design and convenient access to the 401 make this home the epitome of modern luxury living. www.23highgrove.ca
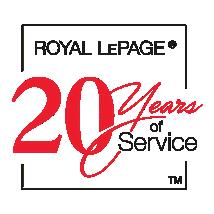
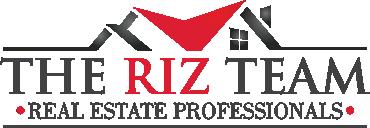

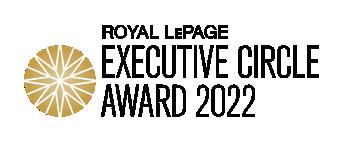
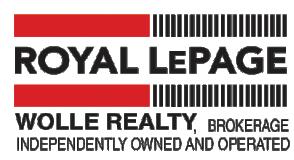
519.716.7253 riz@therizteam.com www.therizteam.com 71 Weber Street E, Kitchener, Ontario N2H 1C6 Don’t put it on HOLD ... call THE RIZ TEAM to get it SOLD!!!™ Riz Jadavji - The Riz Team REALTOR ® | OWNER OPERATOR | TEAM LEAD CAMBRIDGE NEW DUNDEE
20
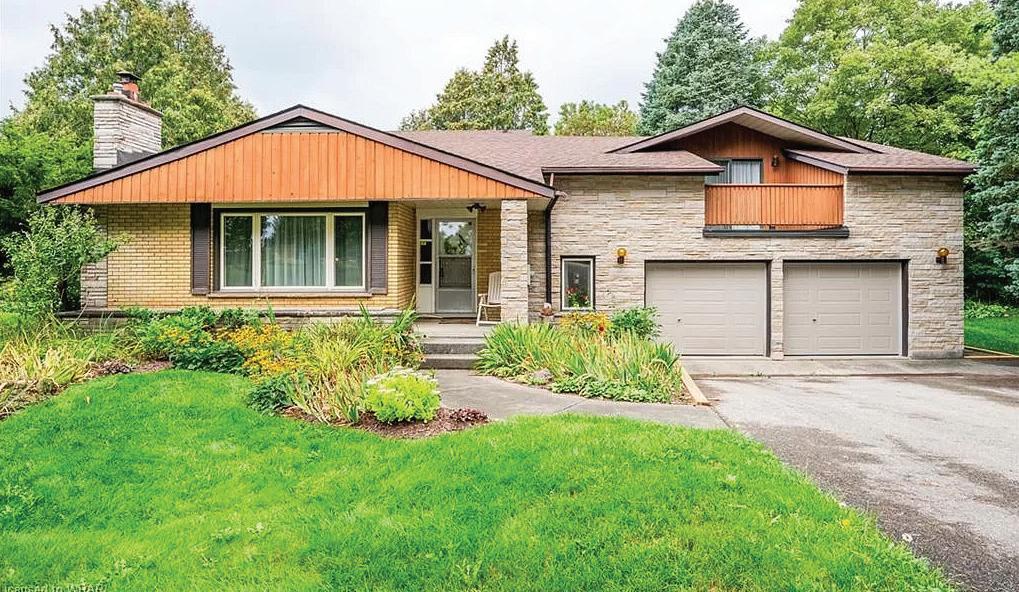
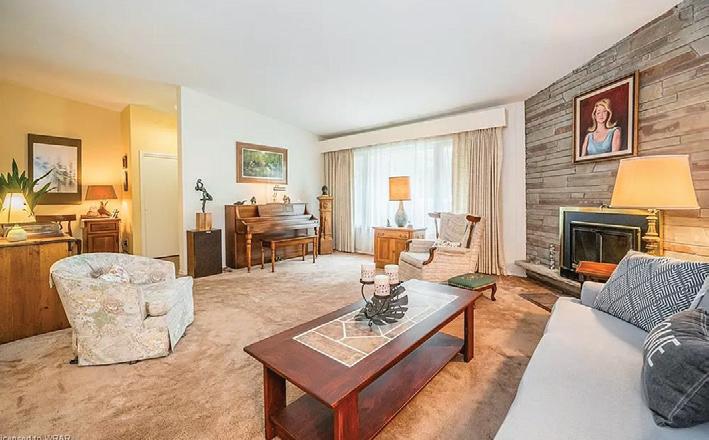
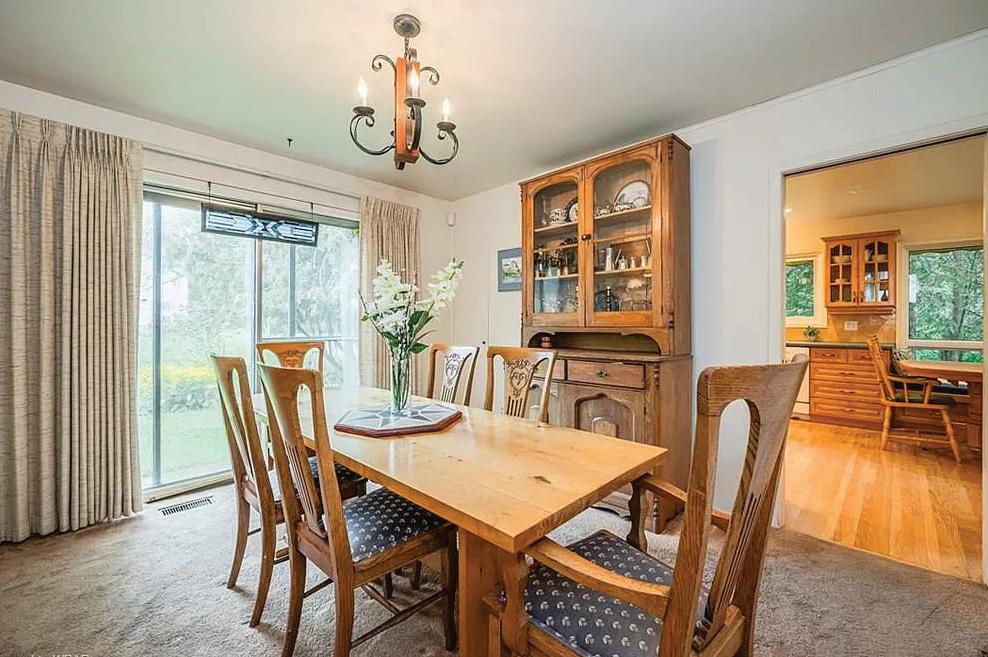
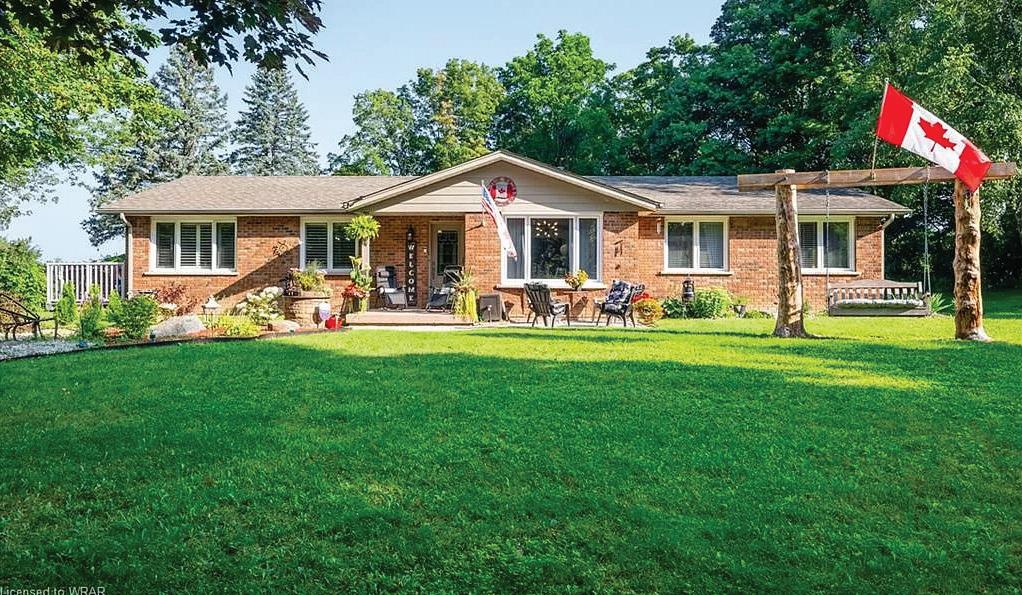
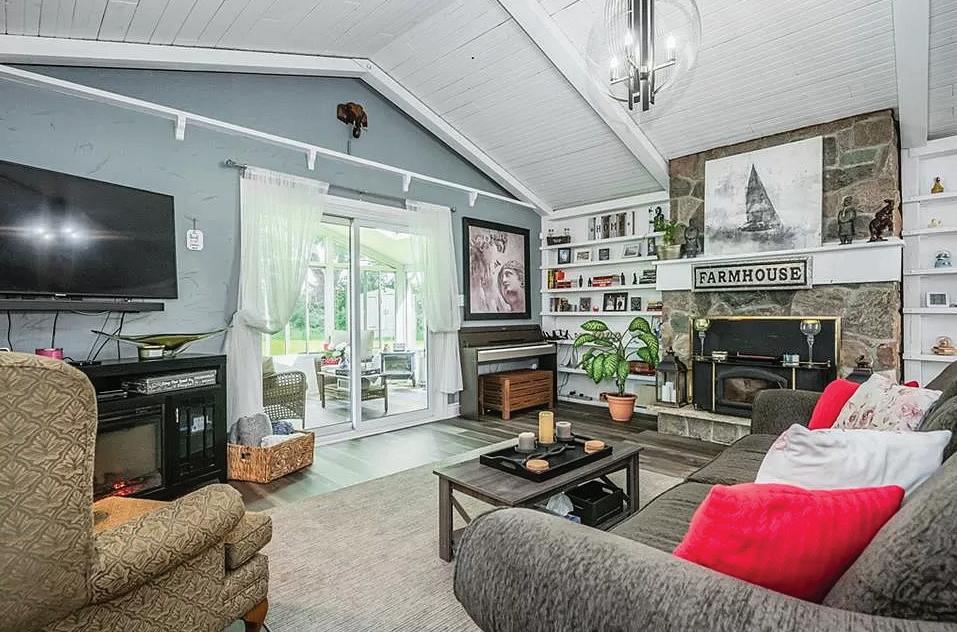
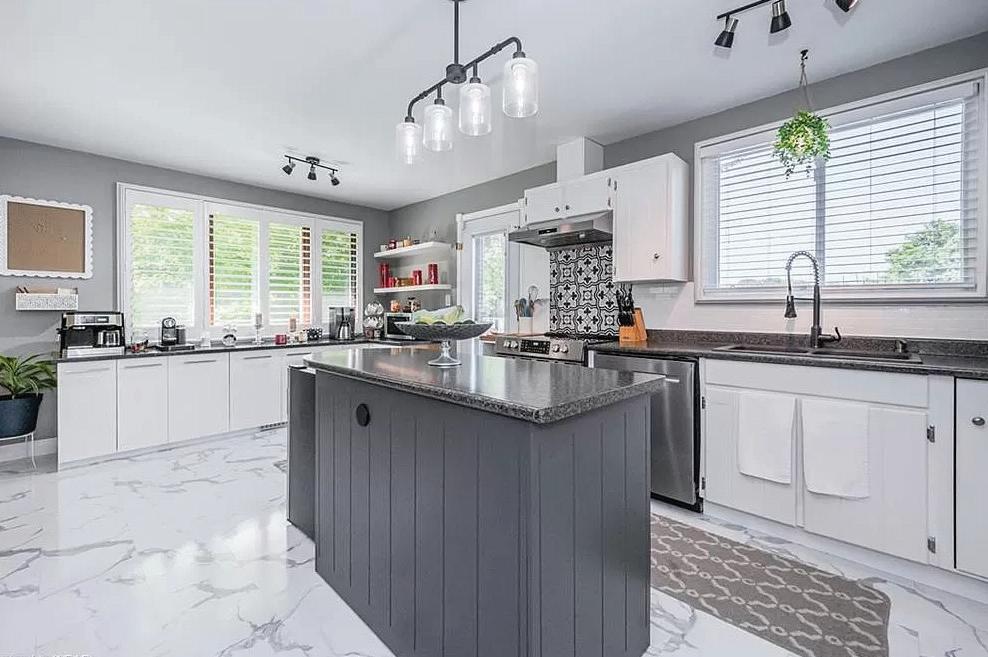


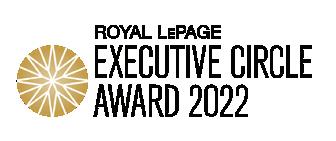


Expect the unexpected in KITCHENER’S BEST KEPT SECRET; the neighborhood of Grand Hill Village, where you will enjoy COMMUNITY OWNED 18 ACRES OF NATURE & FORESTED TRAILS, tennis courts, a spring fed swimming pond/beach area and year round activities. Built in 1960 on this GORGEOUS 0.47 ACRE LOT ON A QUIET CUL-DE-SAC and nestled amongst 37 homes in this community, this home has been METICULOUSLY MAINTAINED WITH MANY UPDATES. The main living area consists of a spacious LIVING ROOM W/VAULTED CEILING, a wood fireplace overlooking the dining room & sliders to a side yard. The CUSTOM CRAFTED OAK KITCHEN boasts ample workspace, a work desk station, a dinette & sitting area & sliders to the tranquil backyard escape. This home has undergone an ADDITION EXTENSION TO THE FLOOR PLAN & offers a 5TH BEDROOM & FULL BATHROOM on the main floor. www.36thecrestway.ca
Situated on this sprawling 1.43 acre MATURE TREED LOT is this 3 bedroom, 3 bathroom ALL BRICK BUNGALOW which offers an expansive floor plan and a seasonal sunroom. The WINDING DRIVEWAY leads you to the home set back from the roadway, surrounded by landscaped grounds. RECENTLY UPDATED with new Vinyl Flooring, Baseboard Trim, New Vanities in both upper bathrooms, new Black door handles & hinges, new lighting & pot lighting abound, Water Softener, Water Pressure Tank, Coffee Bar in Kitchen, Hot Water Tank, leaf covers on all gutters around house, not to mention a BRAND NEW SEPTIC TANK INSTALLED IN 2019. The kitchen offers an ABUNDANCE OF CABINETRY AND COUNTER SPACE with the additional coffee bar area & center island and a walkout to the deck area. The SUNKEN LIVING ROOM is currently being used as a home office. www.7830stoneroad.ca

GUELPH/ERAMOSA KITCHENER
Rare Luxury in A Nature Location The Luxury of Living in Grand Hill Village 7830 STONE ROAD E GUELPH/ERAMOSA, ON N0B 2J0 3 BEDS | 3 BATHS | 1,879 SQ FT | $1,348,888 36 THE CRESTWAY KITCHENER, ON N2P 2J2 5 BEDS | 3 BATHS | 2,643 SQ FT | $1,185,000 Don’t put it on HOLD ... call THE RIZ TEAM to get it SOLD!!!™ 519.716.7253 riz@therizteam.com www.therizteam.com 71 Weber Street E, Kitchener, Ontario N2H 1C6 Riz Jadavji - The Riz Team REALTOR ® | OWNER OPERATOR | TEAM LEAD
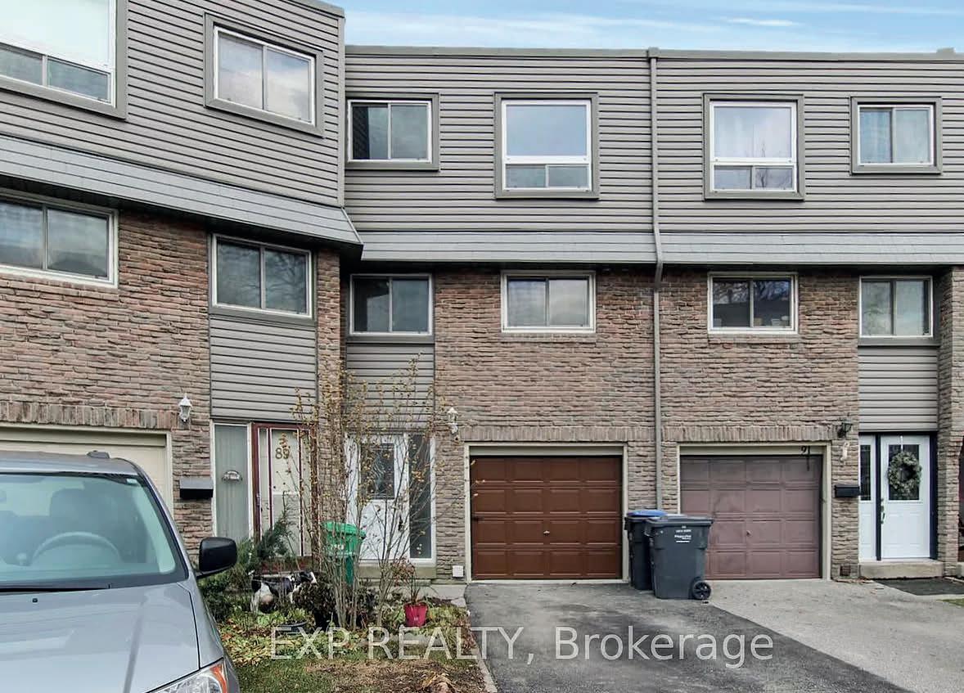
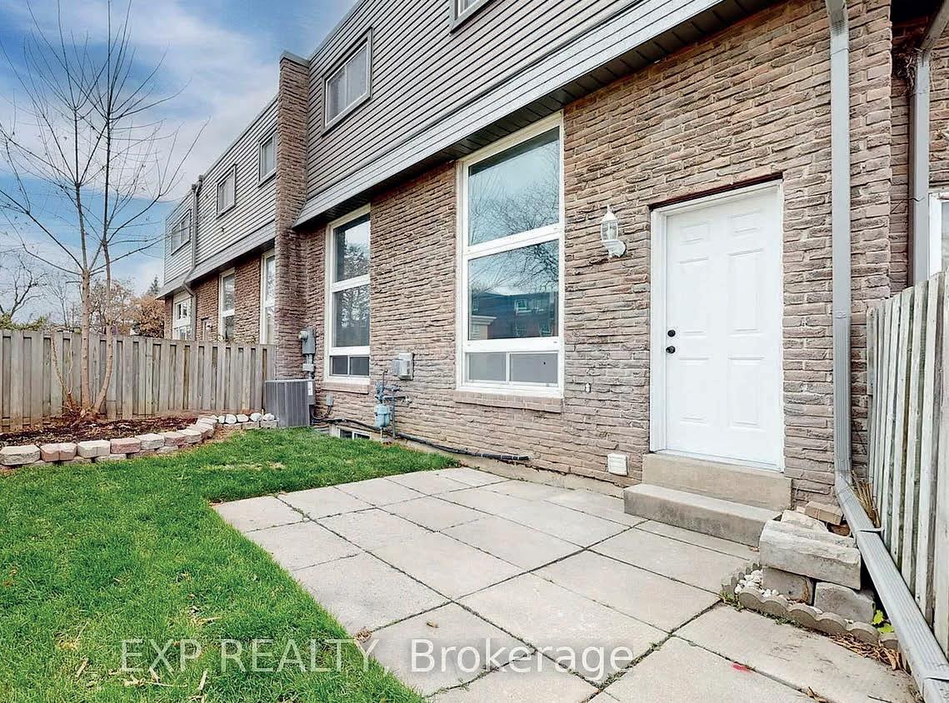
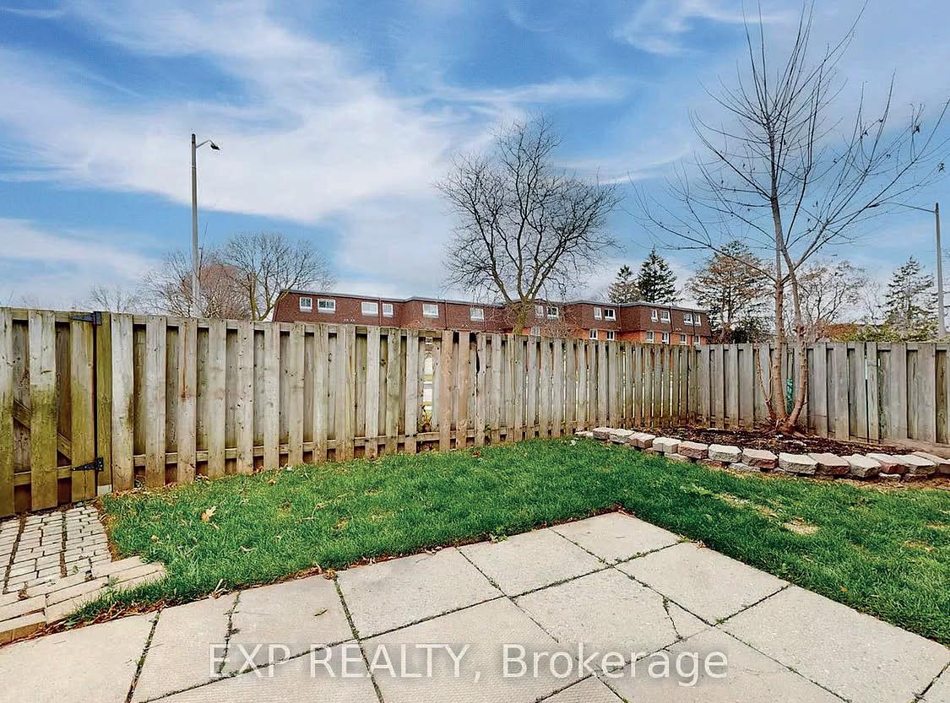
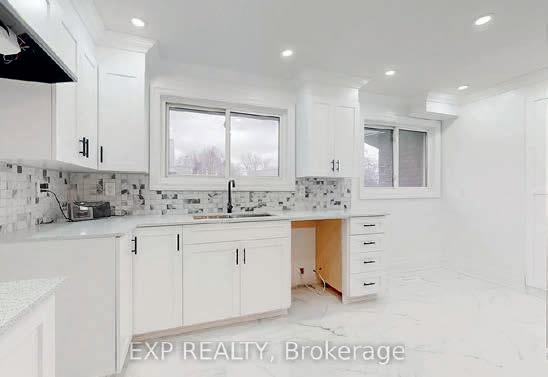
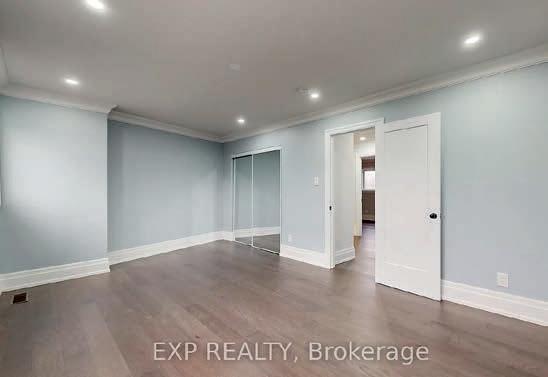
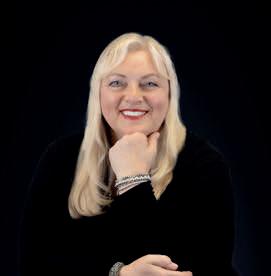
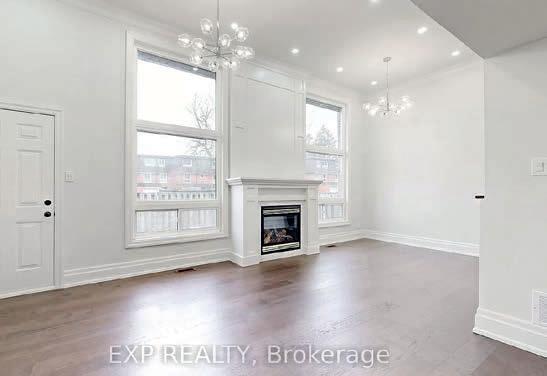
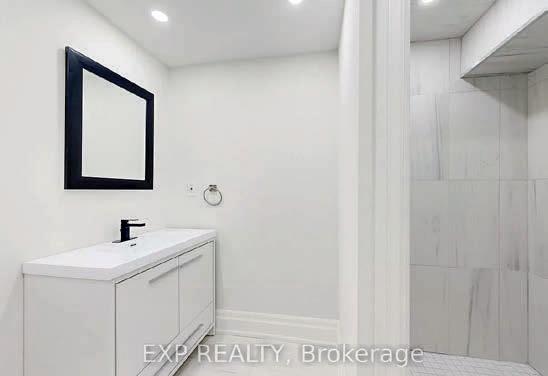
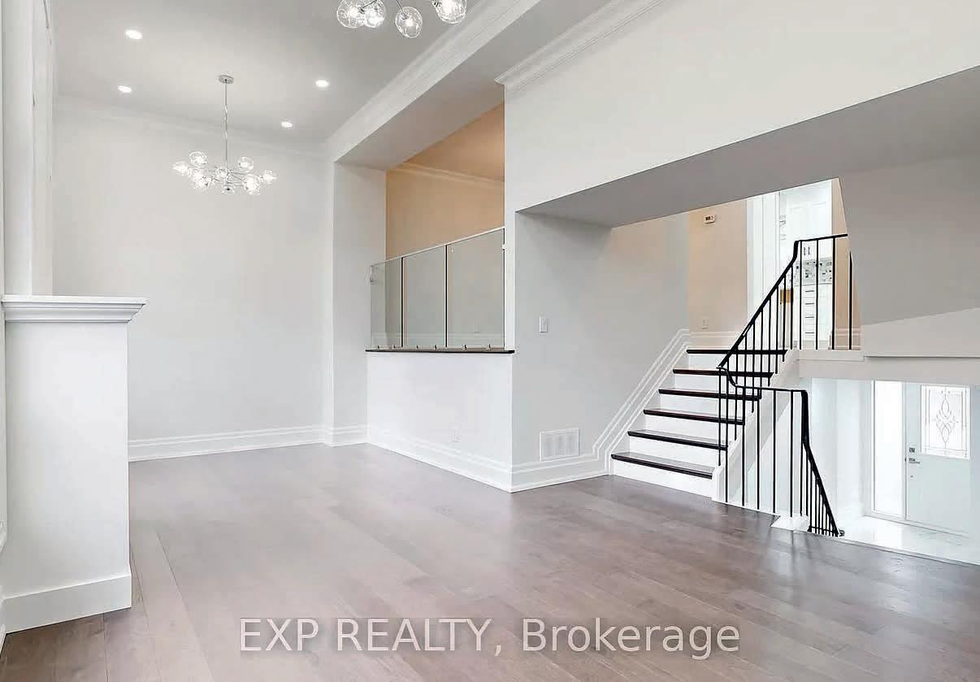
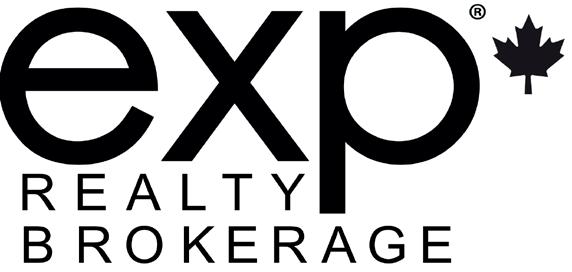
2315 BROMSGROVE ROAD, #90, MISSISSAUGA, ON L5J 4A6 MARIANNE PADJAN REALTOR® 416.460.8032 marianne.padjan@exprealty.com www.exprealty.ca
4711 YONGE STREET, 10TH FLOOR, 106430, TORONTO, ON M2N6K8 4 BD | 2 BA | $997,000 STUNNING CATHEDRAL STYLE 22
This beautiful, newly renovated home with stunning Cathedral style ceilings is a must see! Perfect for the couple/family on the go! Walking distance to Clarkson Go Train Station, schools, grocery stores, bakery and much more. Pets welcome as there is a fenced backyard. Only steps to visitor parking. This move in ready, gem of a house could be yours now!
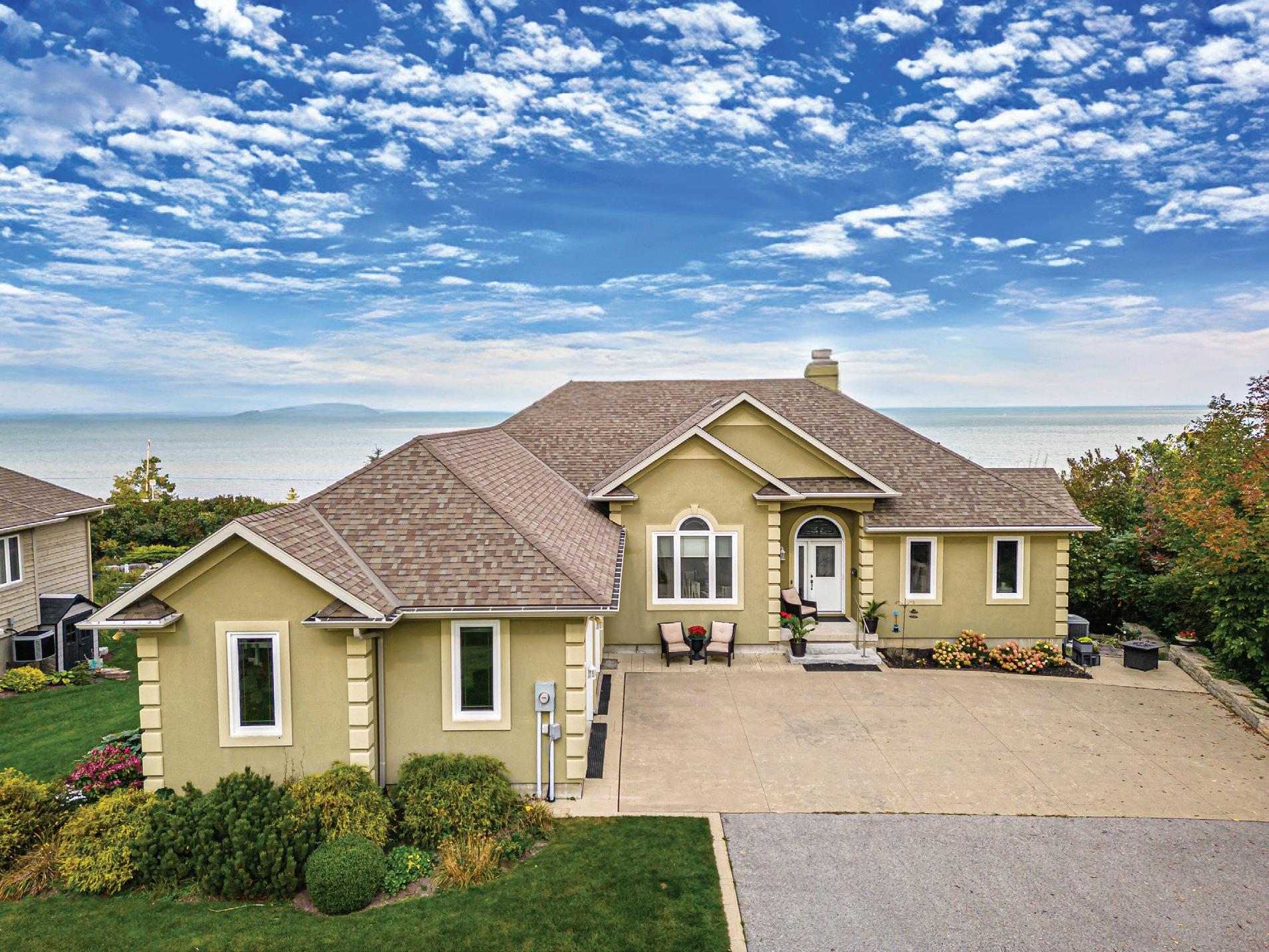
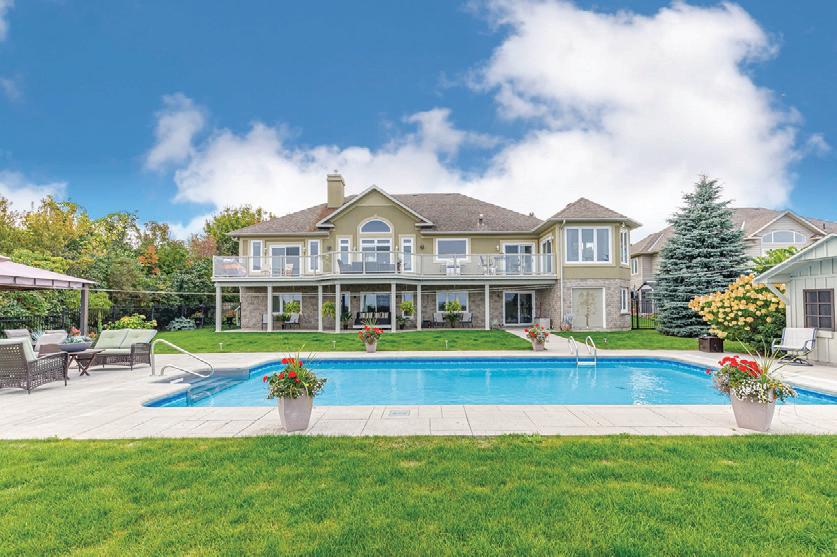


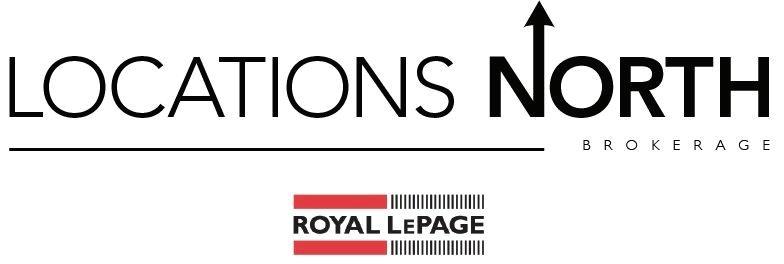
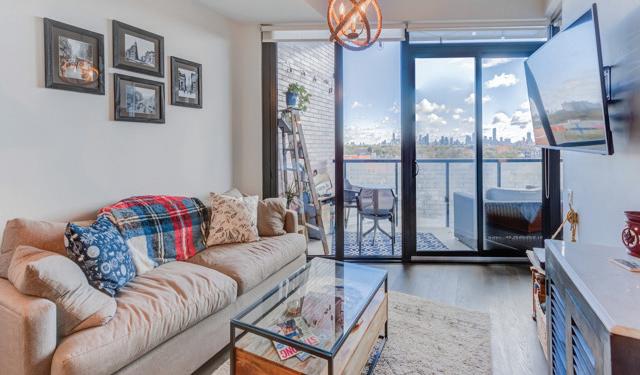
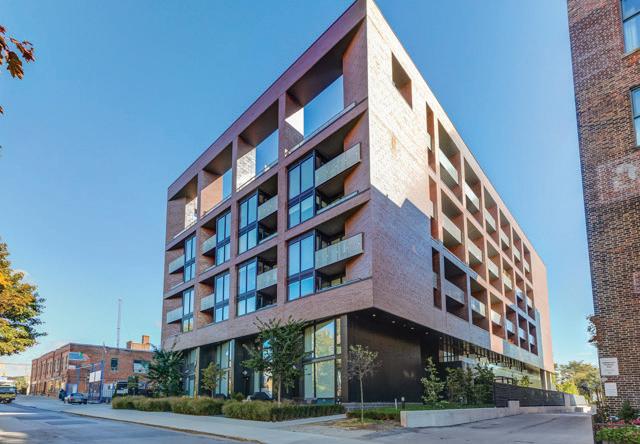
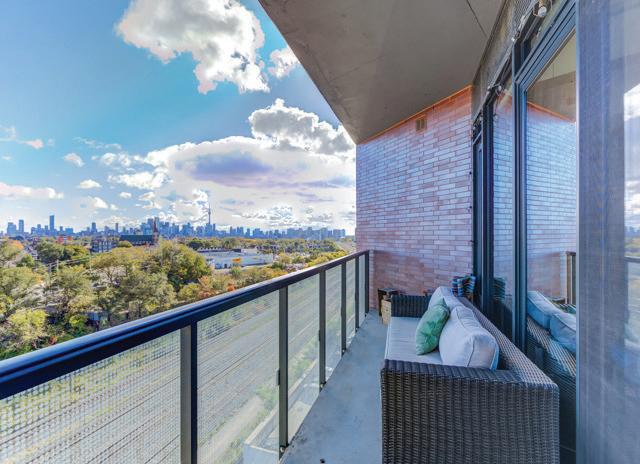
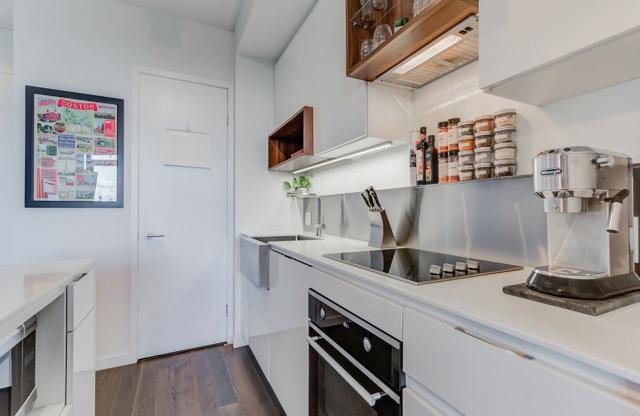

Stylish


SORAUREN AVE #812, TORONTO ONTARIO M6R 2G5
BED | 1 BATH | $688,800
383
1
&
25 HOLLINGER RD #1A, TORONTO, ONTARIO M4B3N4 GEORGE KALKOUNIS REALTOR®
www.bluedoorrealty.ca HawkinsRyerseGroup.com (705) 445-5520 Broker 133 Lakeshore Road E, The Blue Mountains 4 Beds | 5 Baths | 4,775 Sqft | $2,100,000 STUNNING GEORGIAN BAY VIEWS Situated in the heart of recreation this gorgeous bungalow offers incredible water views, gourmet kitchen, all seasons studio, primary suite, lower level recreation room,
bedrooms, work-out room, office, multiple walk-outs, access to garage
oasis
pool, cabana,
to
HAWKINS CINDY RYERSE Realtor
functional one bedroom in a highly sought-after, boutique building in Roncesvalles. Fantastic layout providing plenty of natural light and space for 2 people. You can entertain in the modern kitchen with the integrated dining table, or on the large patio with clear east views of the city. Steps away from Sorauren Park, TTC, UPX, GO, dining and shops. Pet friendly building.
416.418.7666 George@Kalkounis.com
2
Backyard
w/heated salt water
extensive decking & patio Minutes
ski hills, Northwinds beach, golf clubs, Georgian Trail & Blue Mountain Village! IAN
info@HawkinsRyerse.com
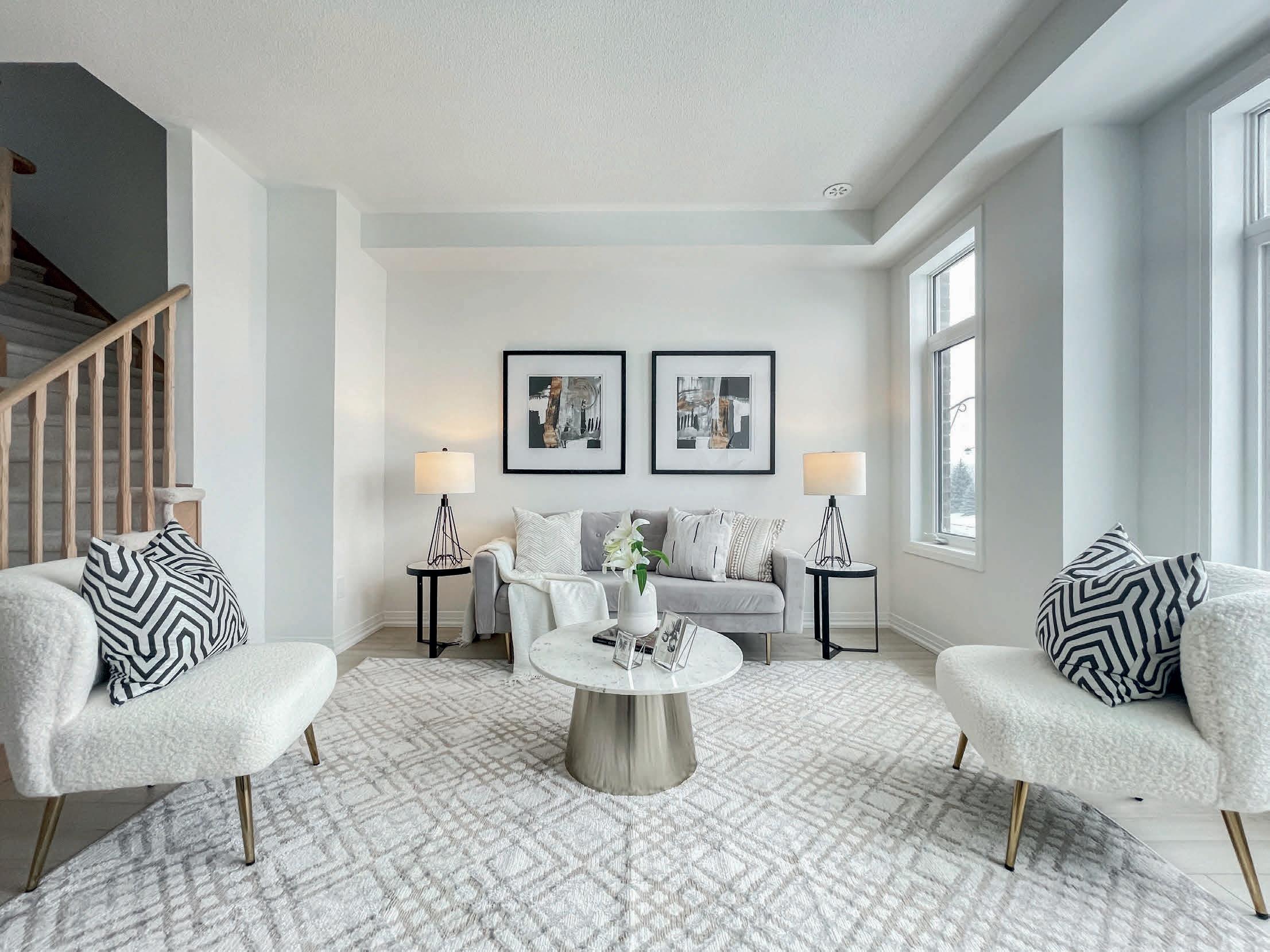
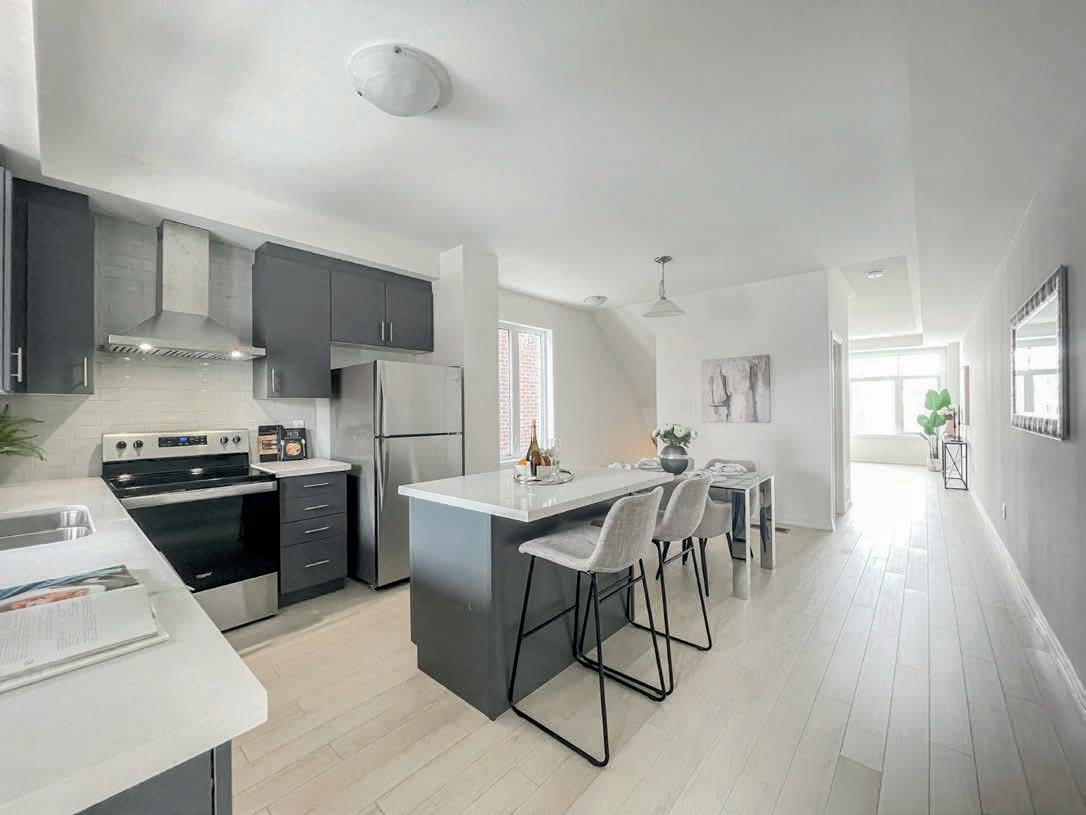

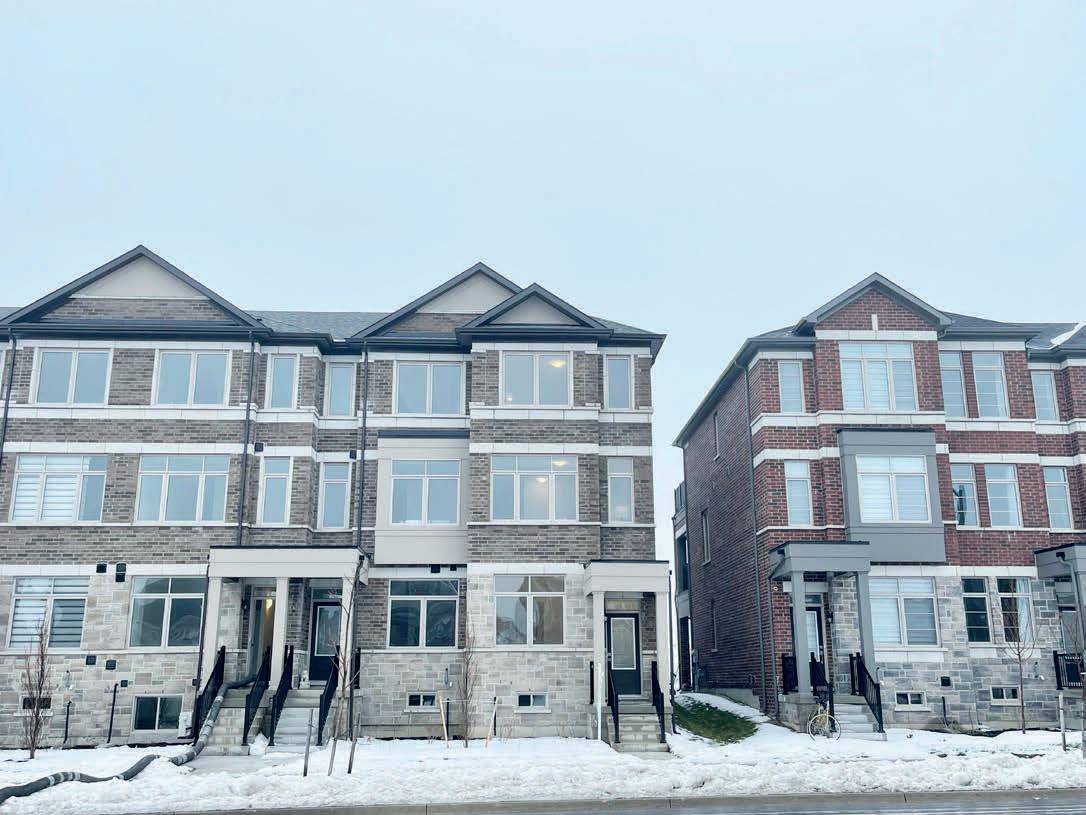
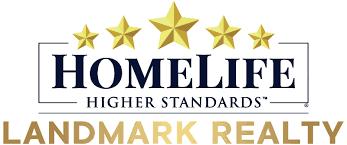
WELCOME 23 CARNEROS WAY MARKHAM, ONTARIO Home SOLD PRISCILLA LEE REALTOR® 647.853.4385 yes2righthome@gmail.com www.ReviveSky.com 7240 Woodbine Avenue, Suite 103, Markham, ON L3R 1A4 Another SPECIALTY IN REAL ESTATE & MORTGAGE SERVICES 24
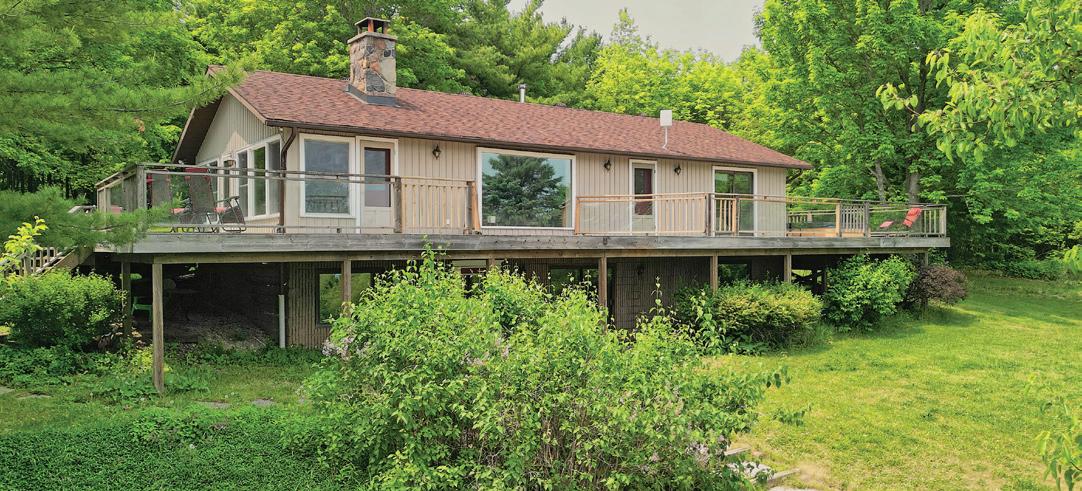
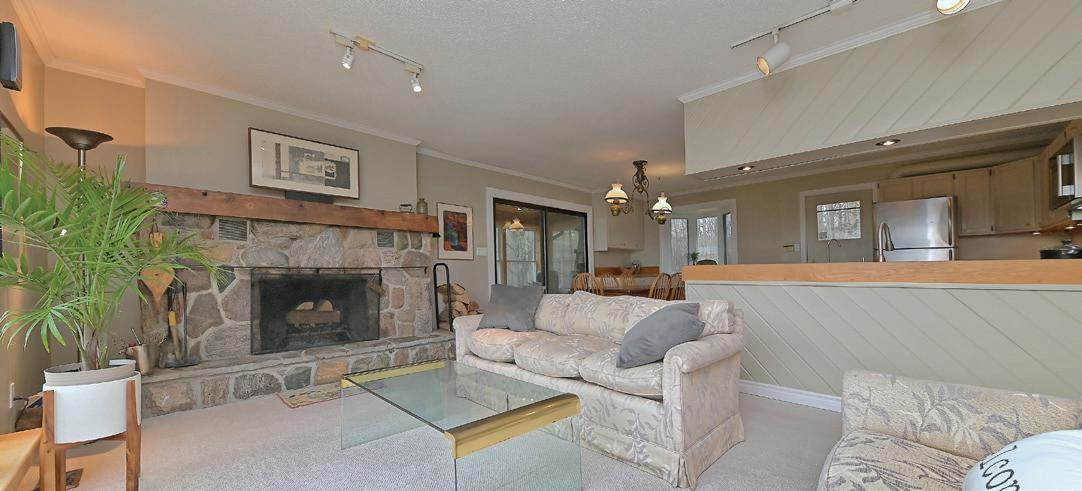
Offered at $1,800,000. Enjoy the magic of Mulmur at this amazing 3-bedroom home on 28-acres. Located on a quiet country road with spectacular views, tennis court and clubhouse, two ponds and trails. A private family retreat with detached garage workshop and loft as well for extra space while hosting.
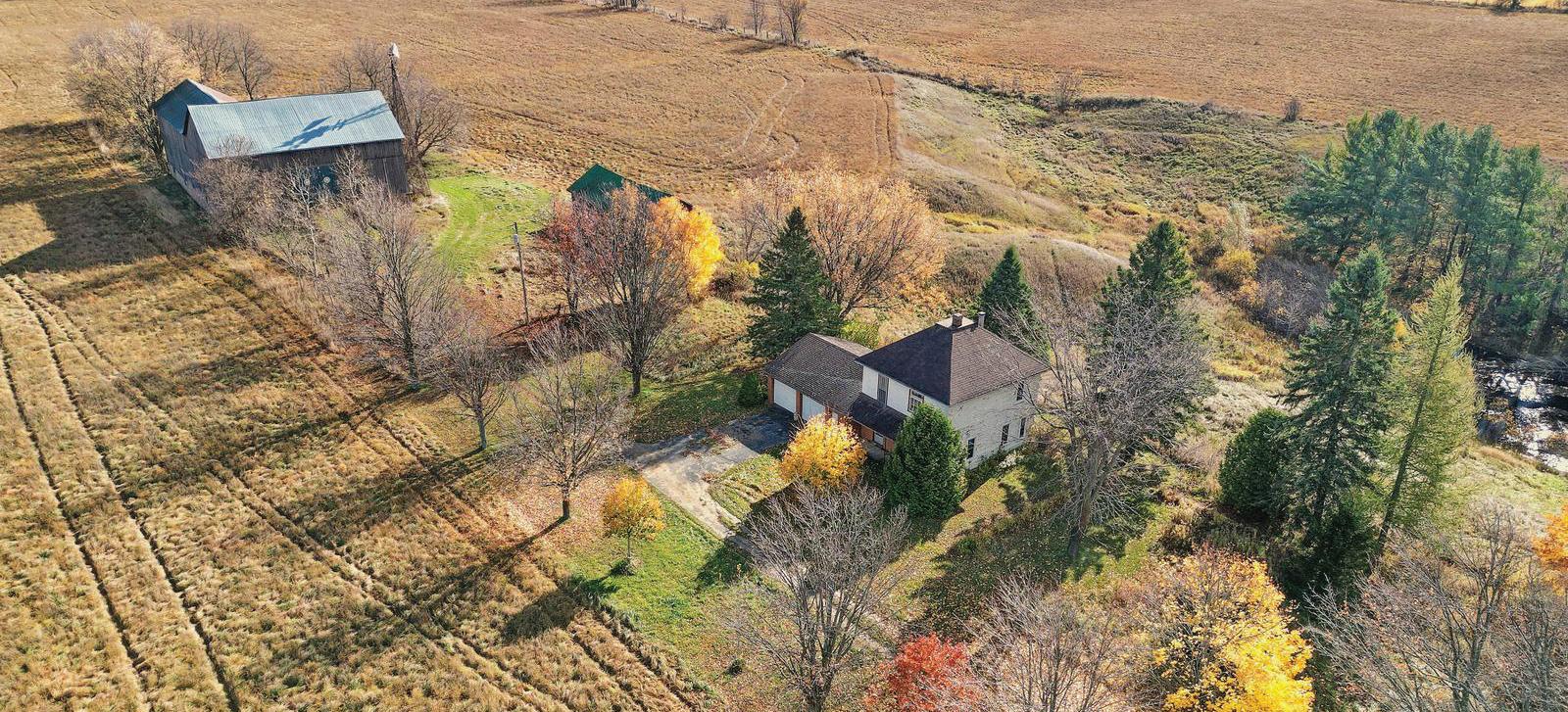
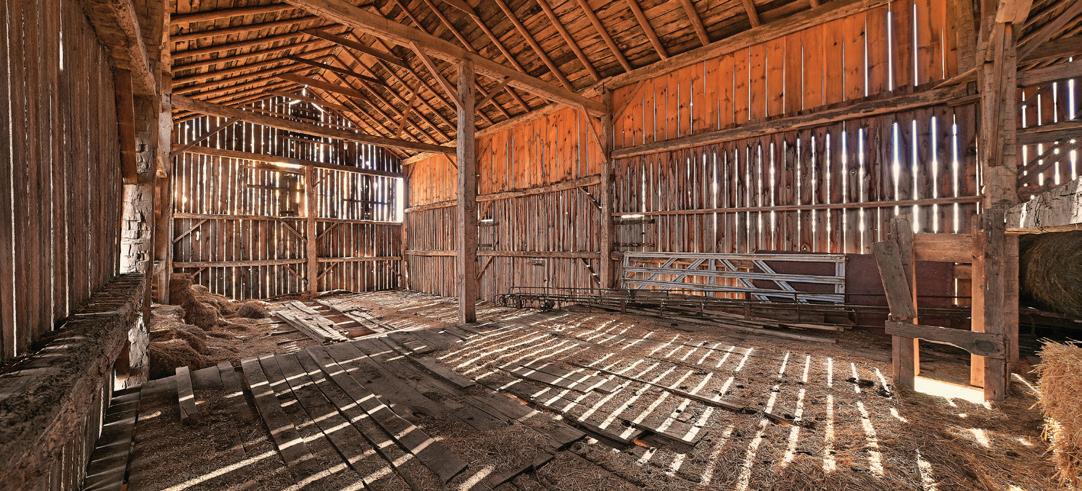
Offered at $1,999,000. Corner farm on a quiet dead-end road within minutes to Creemore. Highly valued sandy loam on workable farmland with softly rolling hills. Fantastic location with the Bruce Trail at your doorstep. This is the perfect spot to build your dream home. House, barn and outbuildings are “as is”. No warranties on their condition are being offered
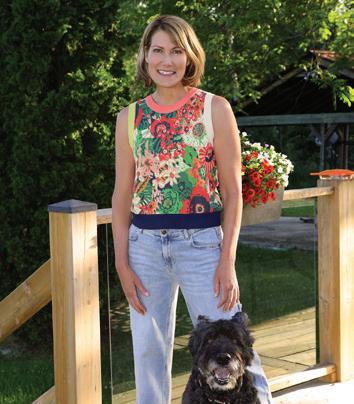
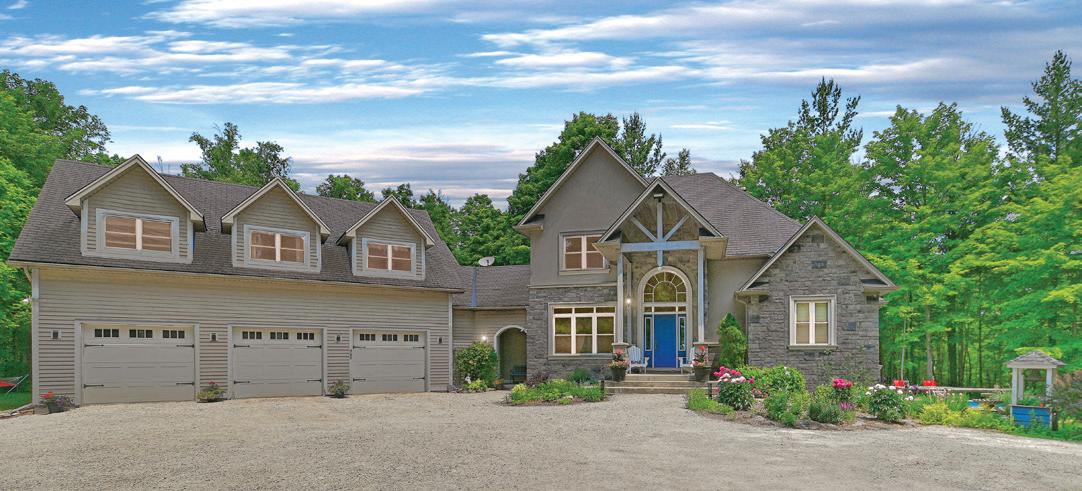
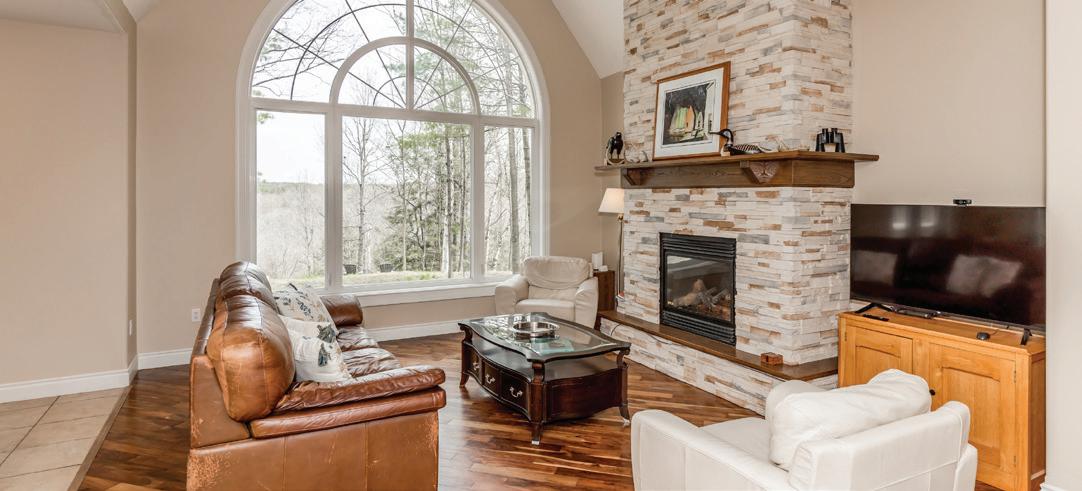
Offered at $2,250,000. At the end of a long, winding drive, surrounded by mature trees and at the top of a majestic hill sits the perfect family get-away. Meandering trails on 27-acres with viewing deck to survey the hills of Mulmur. 4-bedroom home finished to an extremely high standard plus private one bedroom apartment with separate entrance.

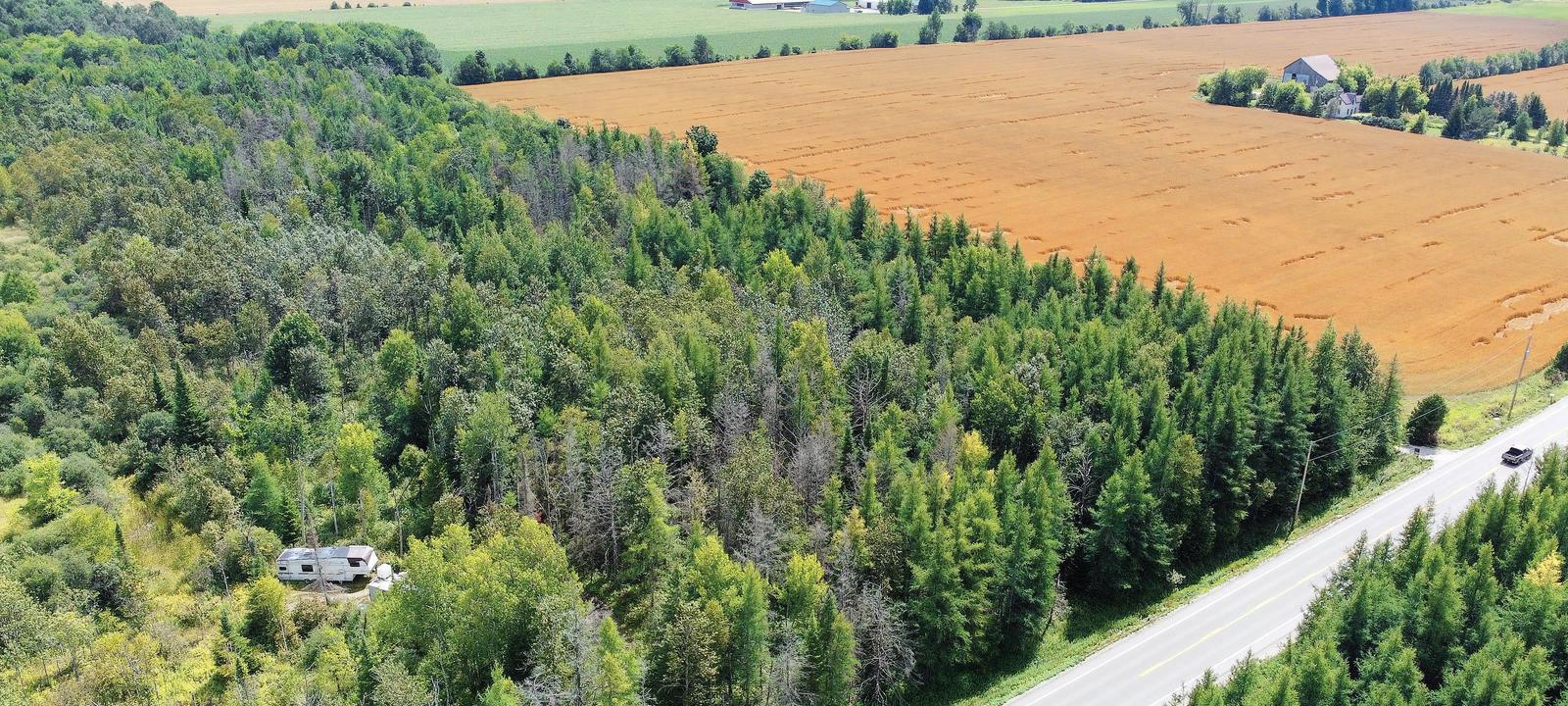
Offered at $324,500. 9.78-acre piece of vacant land with mixed bush and open meadows making for wonderful privacy in a quiet area on a paved road. Currently under Conservation Land Tax Incentive Program. An easy commute to Shelburne, Collingwood or Dundalk.
RCR Real y Broke age. Independently Owned & Ope ated OFFICE 705.466.2115 TOLL FREE 1.800.360.5821 ONLINE info@suzannelawrence.ca suzannelawrence ca VISIT US 154B Mill Street Creemore, ON L0M 1G0
DEERVIEW
QUIET CORNER FARM
HILLTOP ESCAPE
LOVELY 10 ACRES
126
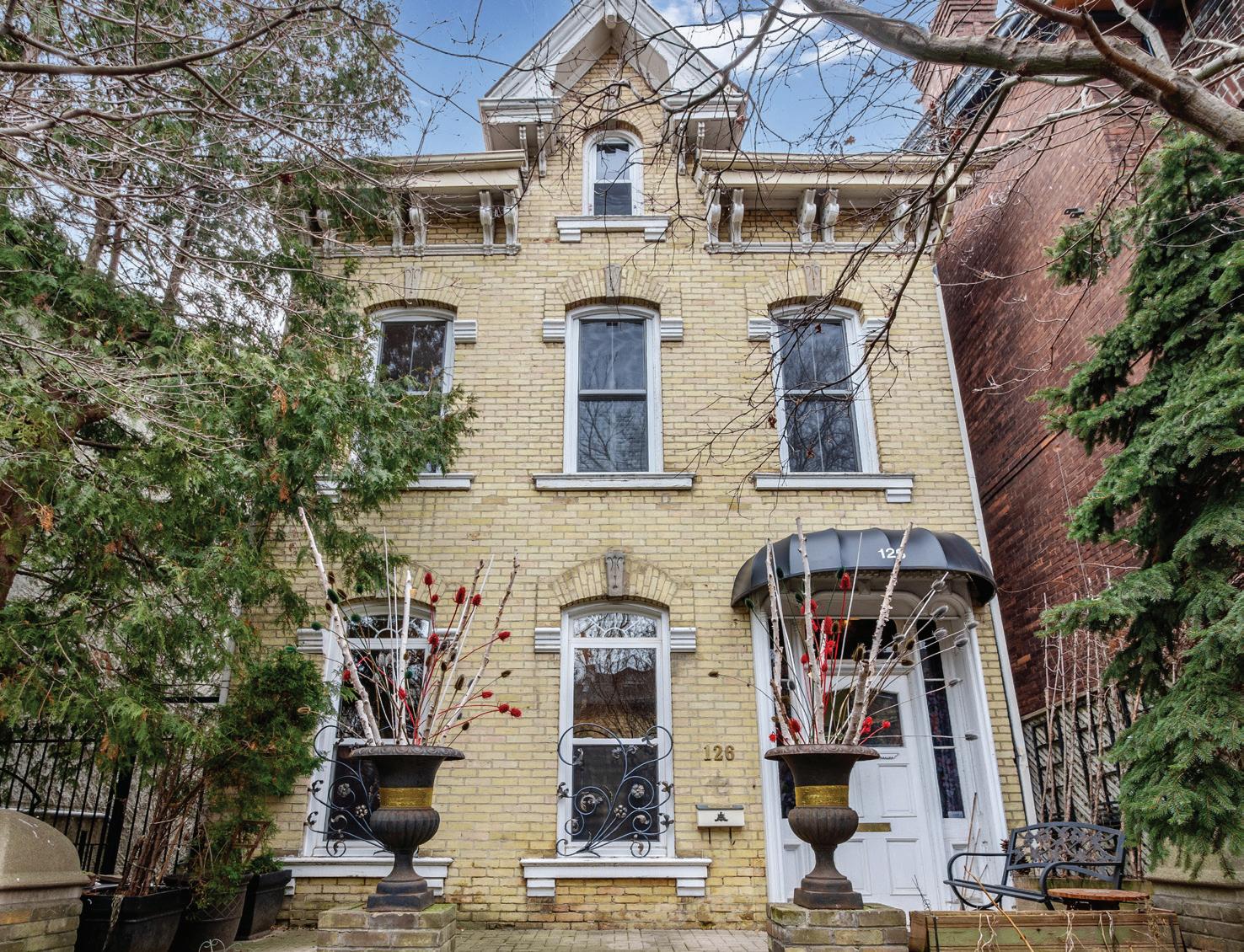
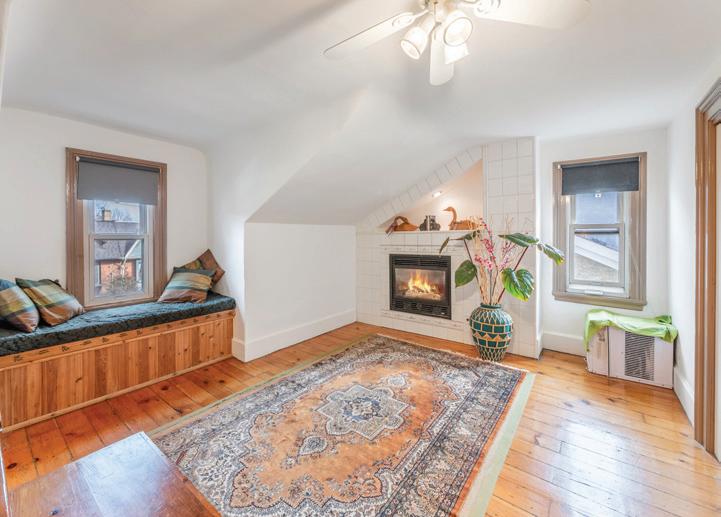
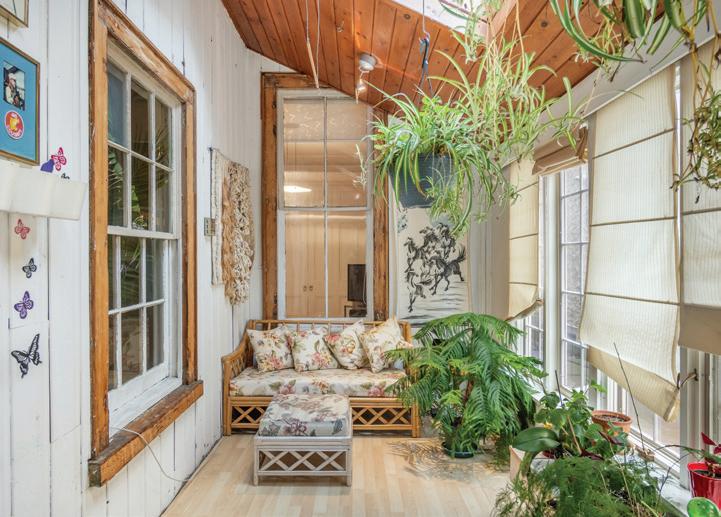
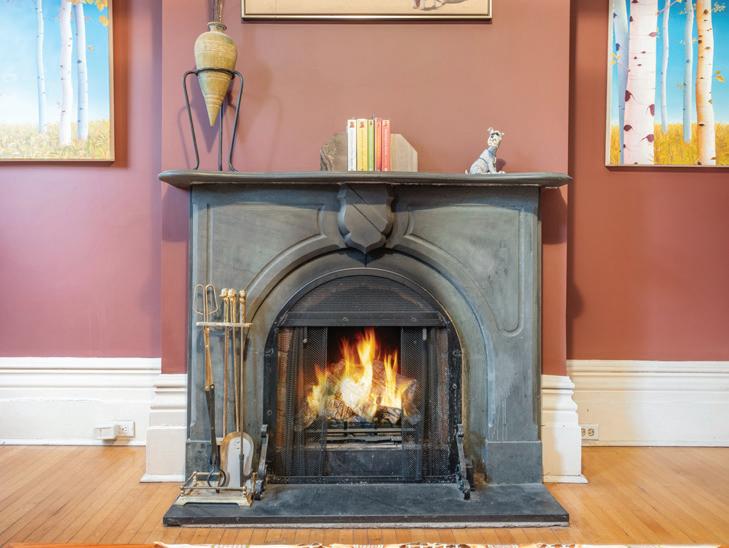

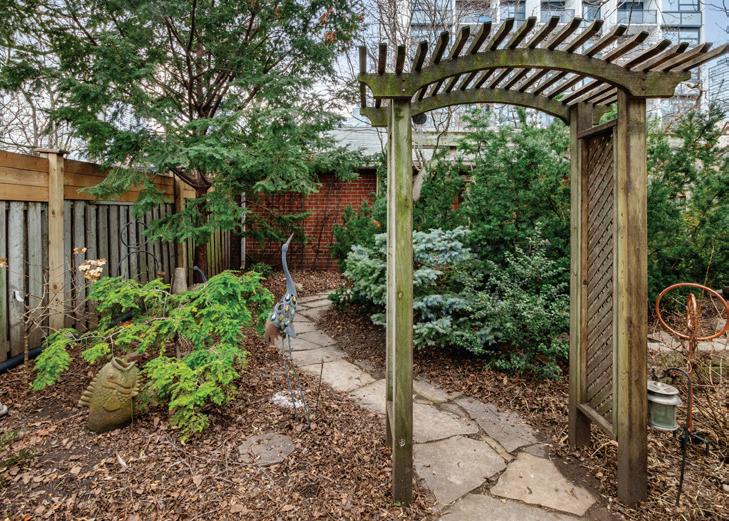
This beautiful, detached brick Victorian house boasts approximately 3370 square feet of living space. Stunning original architectural details have been beautifully maintained throughout the 3+1 bed, 4 bath home. The main floor includes 2 fireplaces and extension with sunroom, bedroom, full bath and walkout to professionally landscaped backyard. An additional 2 fireplaces are found on the second floor with walk out to expansive deck. Detached two-car garage with laneway access offers ample parking and storage; or rental potential by converting to a laneway house. A unique opportunity to structure this property into a large single or multi-generational family home; a live-work space and/or rental suites. Possibilities are endless.

c: 416.305.0955
o: 416.925.9191
cameronbell@chestnutpark.com
www.chestnutpark.com
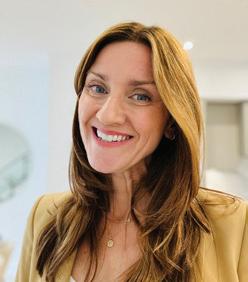
ANNA
c: 416.708.7803
o: 416.925.9191
afoordbevan@chestnutpark.com
www.chestnutpark.com

BEDS
BATHS 4 INTERIOR 3,370
ft PRIC E
BELL SALES REPRESENTATIVE
3
sq
$2,295,000 CAMERON
SALES REPRESENTATIVE
FOORD BEVAN
SEATON STREET, TORONTO, ON M5A 2T3
HISTORICAL GEM IN SOUTH
26
RARE
CABBAGETOWN
110 HOBSON’S HARBOUR DRIVE
NORTHERN BRUCE PENINSULA
$1,797,000
Imagine the symphony of waves crashing on a rocky shore, boundless vistas, stunning sunsets, and a night sky adorned with stars. Nestled on 475 feet of waterfront, this property boasts three distinct living spaces. A 3-bed/4-bath log home with 4,000 sq ft of living space and expansive decks. Upstairs, an open loft, family bath, and water-view bedrooms await. 6 fireplaces! A carriage house provides a 3-bed/1-bath space, while the Little Cottage offers more with 2 bedrooms, loft, living room, bath, and deck. All this on 3.4 acres with trees, beach, and stone shore. Impressive!
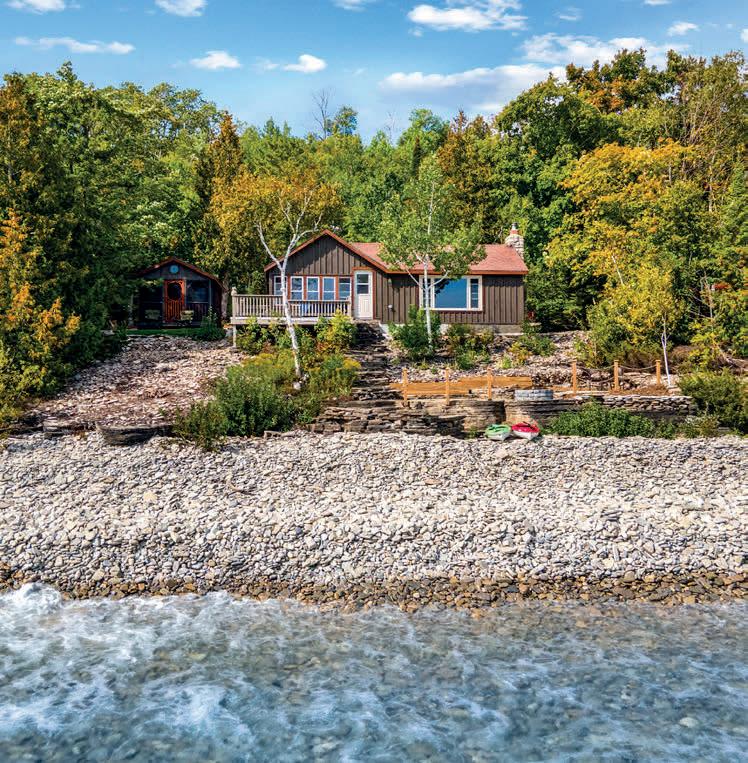
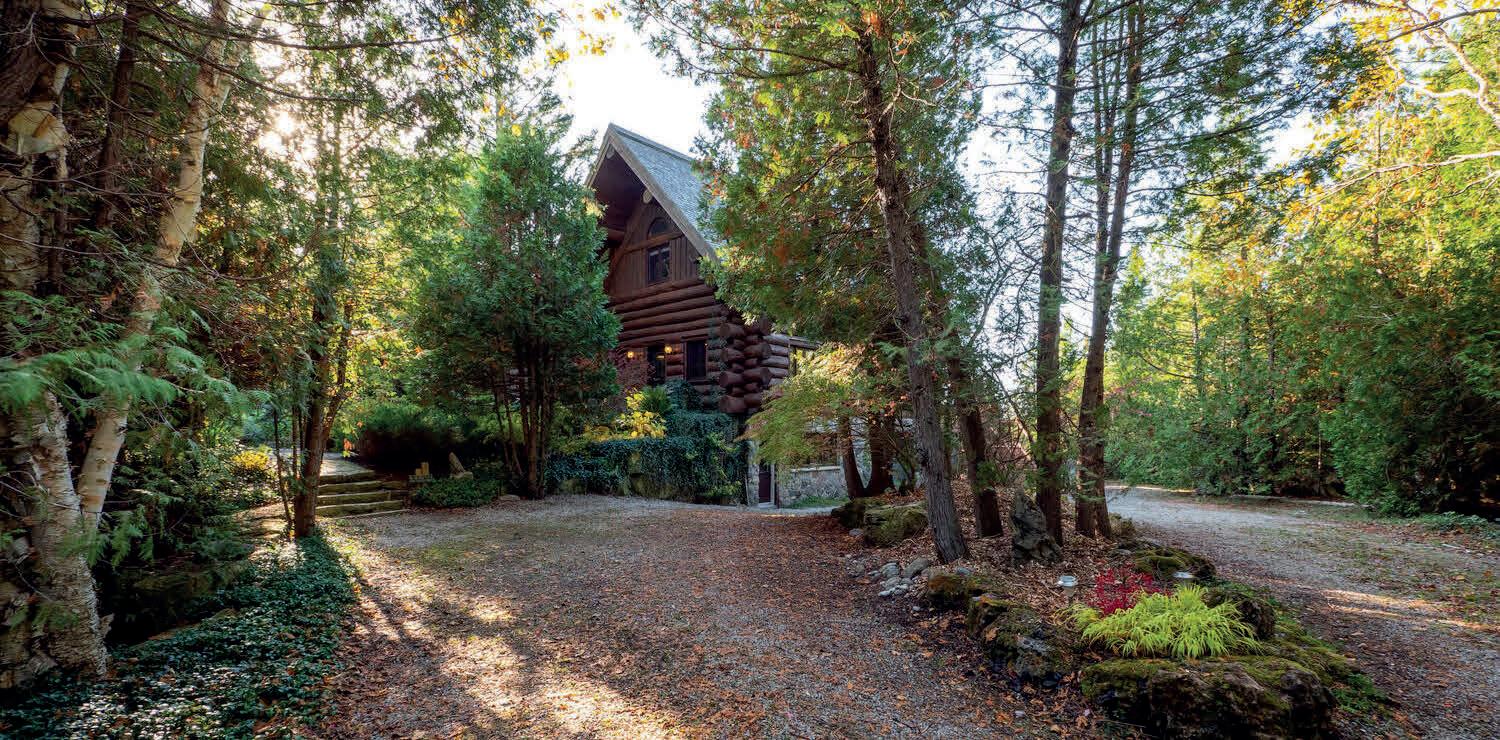
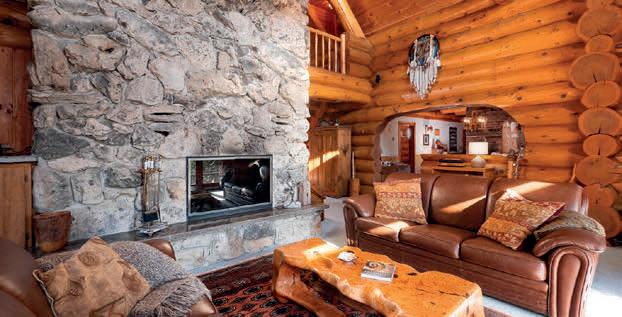
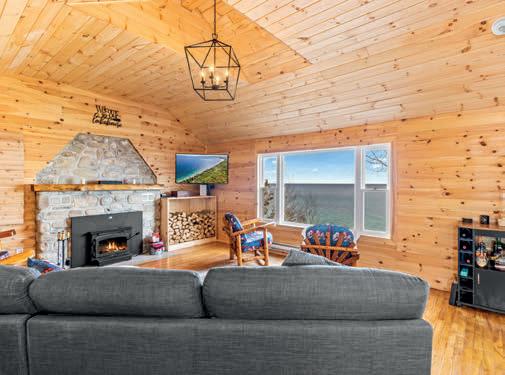
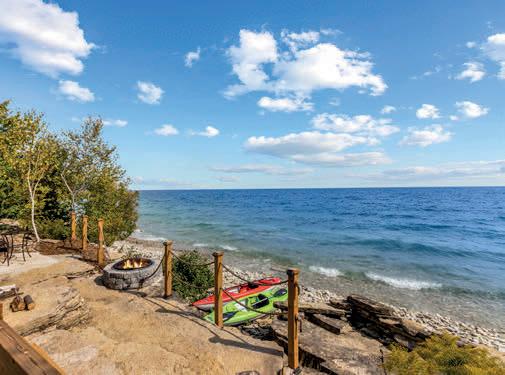
251 CAPE CHIN NORTH SHORE
NORTHERN BRUCE PENINSULA
$749,900
Tucked away, down a quiet road with the beauty of the Niagara Escarpment and Georgian Bay steps away is this 3 bedroom home or cottage. Over 1,250 sq ft in size, with clean modern finishes such as concrete flooring, tongue and groove wood ceilings and laundry facilities. Large open concept living space with a walkout to the back yard. Soak in the Hot Tub under a blanket of stars, or entertain with ease under the large Pergola. Propane in-floor heating & AC heat pump unit. The kitchen offers a farmhouse style sink, soft close cabinetry and SS appliances. Property is being sold turn-key.
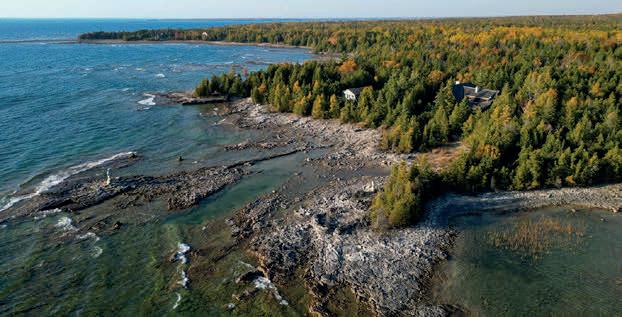
1132 DYERS BAY ROAD NORTHERN BRUCE PENINSULA
$945,000
Turn-Key Waterfront Home or Cottage—Waiting for you!
Incredible views of Georgian Bay and stunning rocky shoreline. Beautifully landscaped with a hot tub, bunkie, storage shed and various sitting areas to soak in the sun. Fully renovated inside and offered fully furnished—just grab your bag! Featuring 1 bedroom & a 3Pc bath this getaway is perfect for couples, retirees, snowbirds, or families. Property is waterfront road between with additional land across the road. Many updates inside & out! Dyers Bay boat launch and access to the Bruce Trail nearby.
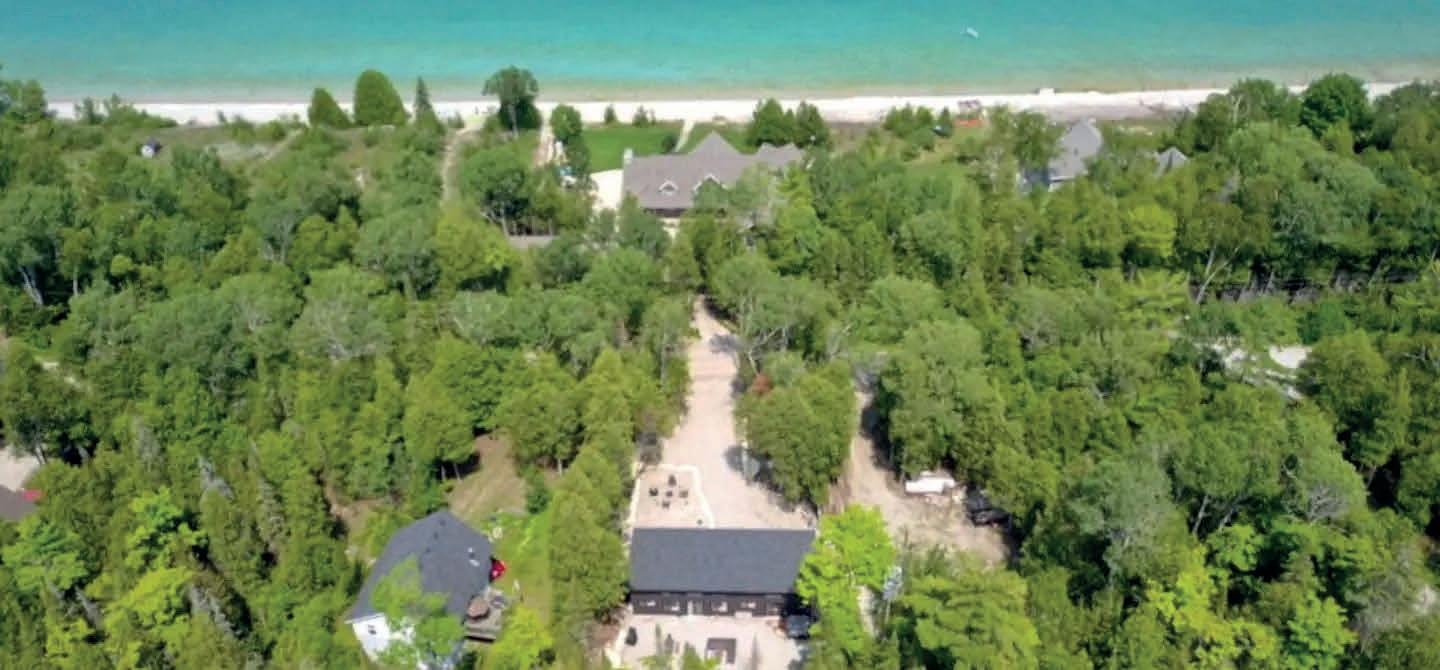
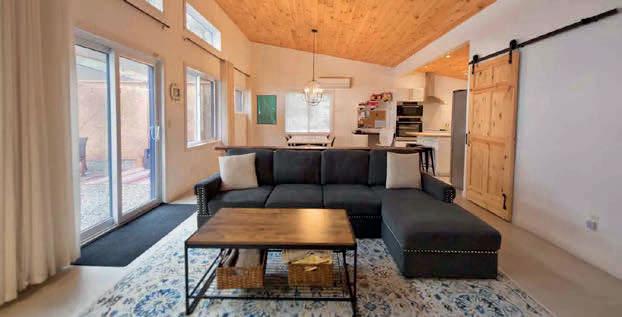
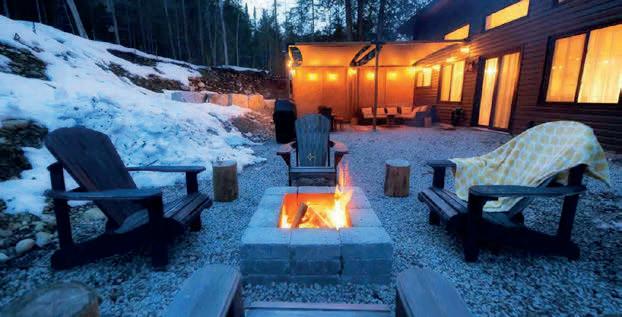
YOUR BRUCE PENINSULA REAL ESTATE TEAM


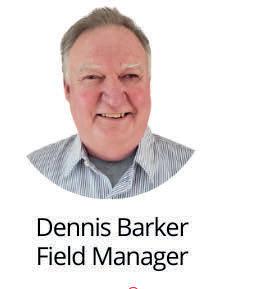

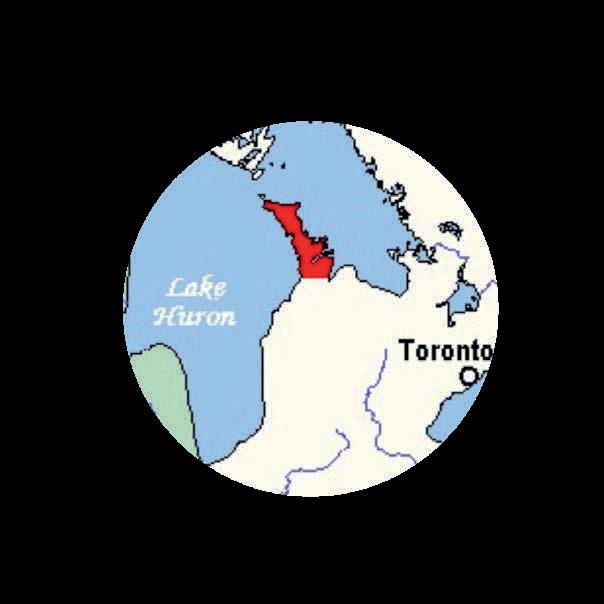
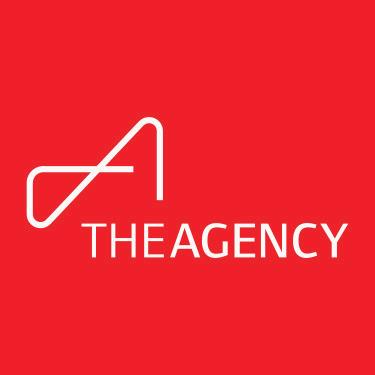

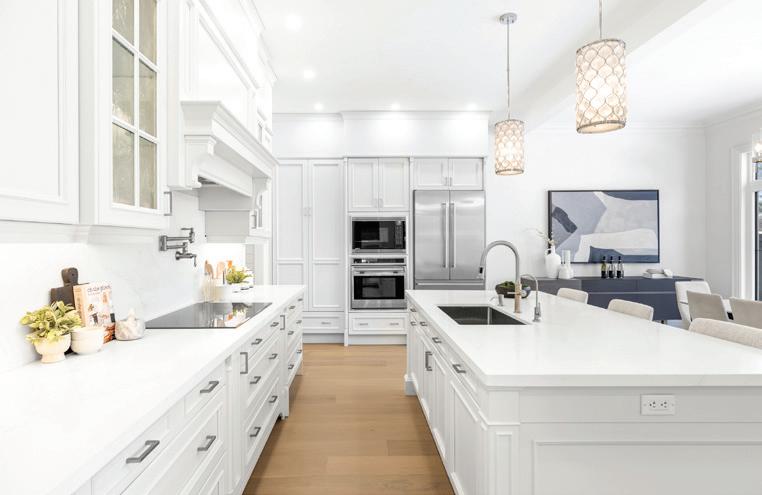
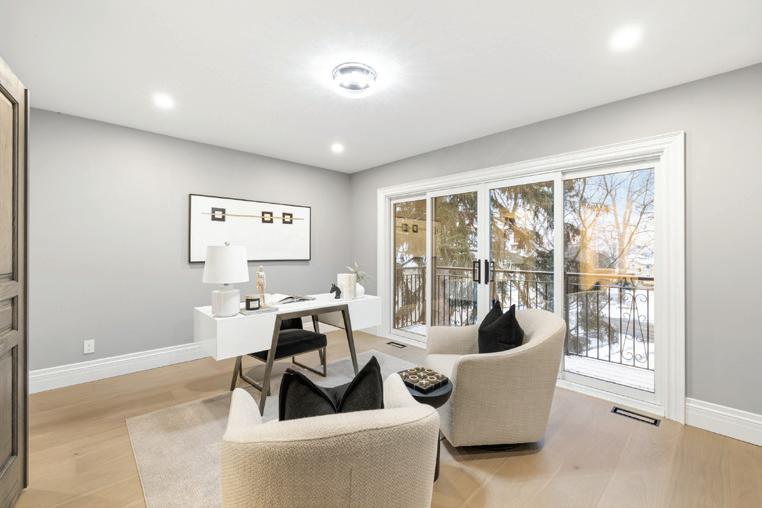
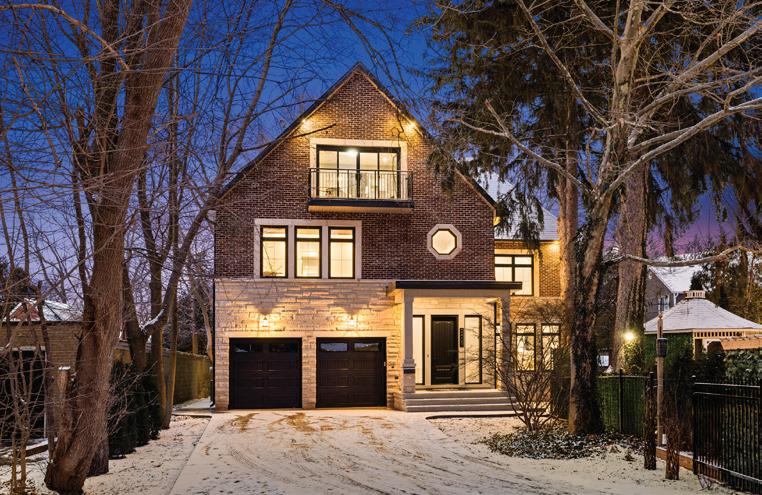
2409 LAKESHORE ROAD, BURLINGTON, ON L7R 1A8 Elegant, Architectural New Build on Lakeshore Road in Burlington Nestled amidst the majestic allure of a canopy of trees, 2409 Lakeshore Road is an elegant, architectural new build in Burlington filled with modern amenities and timeless design details. Just a stone's throw from Lake Ontario, Port Nelson Park and downtown Burlington LISTING AGENT RENEETA VIGUERAS SALES REPRESENTATIVE 437.855.2968 reneeta.vigueras@theagencyre.com www.buyingoakville.com LISTING AGENT DIANA BOYD SALES REPRESENTATIVE 905.580.0582 diana.boyd@theagencyre.com www.buyingoakville.com 28
Reneeta Vigueras & Diana Boyd
SALES REPRESENTATIVES
“Our clients tend to be busy families who have a lot on their plate. Being working Mom’s ourselves, we have a deep understanding of the level of service needed for this demographic. We’ve tailored our services appropriately with a Full-Service, White-Glove approach to ensure that the experience we offer is a seamless and enjoyable one. We can’t do it alone - we have a dedicated team of professionals to support us while we support you. That being said, when you hire us you get US.”
 LISTED BY RENEETA VIGUERAS
REPRESENTATIVE
LISTED BY RENEETA VIGUERAS
REPRESENTATIVE
reneeta.vigueras@theagencyre.com
As local Realtors and residents, Reneeta and Diana are committed to their clients and the community.
Their promise is to provide the highest level of professionalism, expertise, and personalized service when it comes to their client’s real estate needs. With their deep understanding of the local market, property values, and neighborhood dynamics, they offer valuable insights to help clients make informed decisions that are right for them and their families.
Reneeta and Diana believe in building lasting relationships with clients based on trust, integrity, and transparency. They always go the extra mile to exceed expectations and deliver exceptional results.
Not only do they both live and work in the area, they are also Mothers and understand the needs of local families. Reneeta and Diana are deeply connected to the community and have an extensive network of resources at their disposal. They are passionate about helping families find their dream homes and ensuring that the community thrives.
Let them be your partners in finding the perfect home for your family and/or achieving the successful sale of your property. They’re there for you, every step of the way.
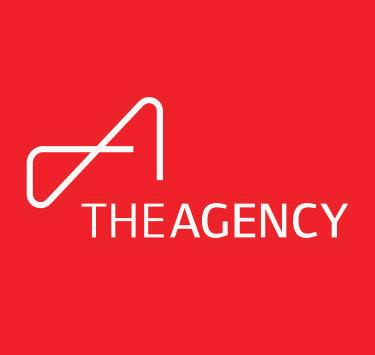
SALES
437.855.2968
www.buyingoakville.com CO-LISTED BY DIANA BOYD SALES REPRESENTATIVE
www.buyingoakville.com
905.580.0582 diana.boyd@theagencyre.com
Stunning Private Estate on a 3/4 Acre Lot
104
GRANDVIEW DRIVE, WOOLWICH
Experience sophisticated living in this modern home set on a picturesque property near golfing, dining, and the Grand River. The open-concept design boasts high-end finishes, vaulted ceilings, and skylights, with floor-to-ceiling windows offering views of the pool and mature trees. Additional features include a gourmet kitchen, tranquil primary suite, spacious bedrooms, versatile entertainment areas, and a backyard oasis with a salt-water pool and Koi Pond, making this property a remarkable opportunity.
LISTED BY STEVE BAILEY
BROKER & MANAGING PARTNER

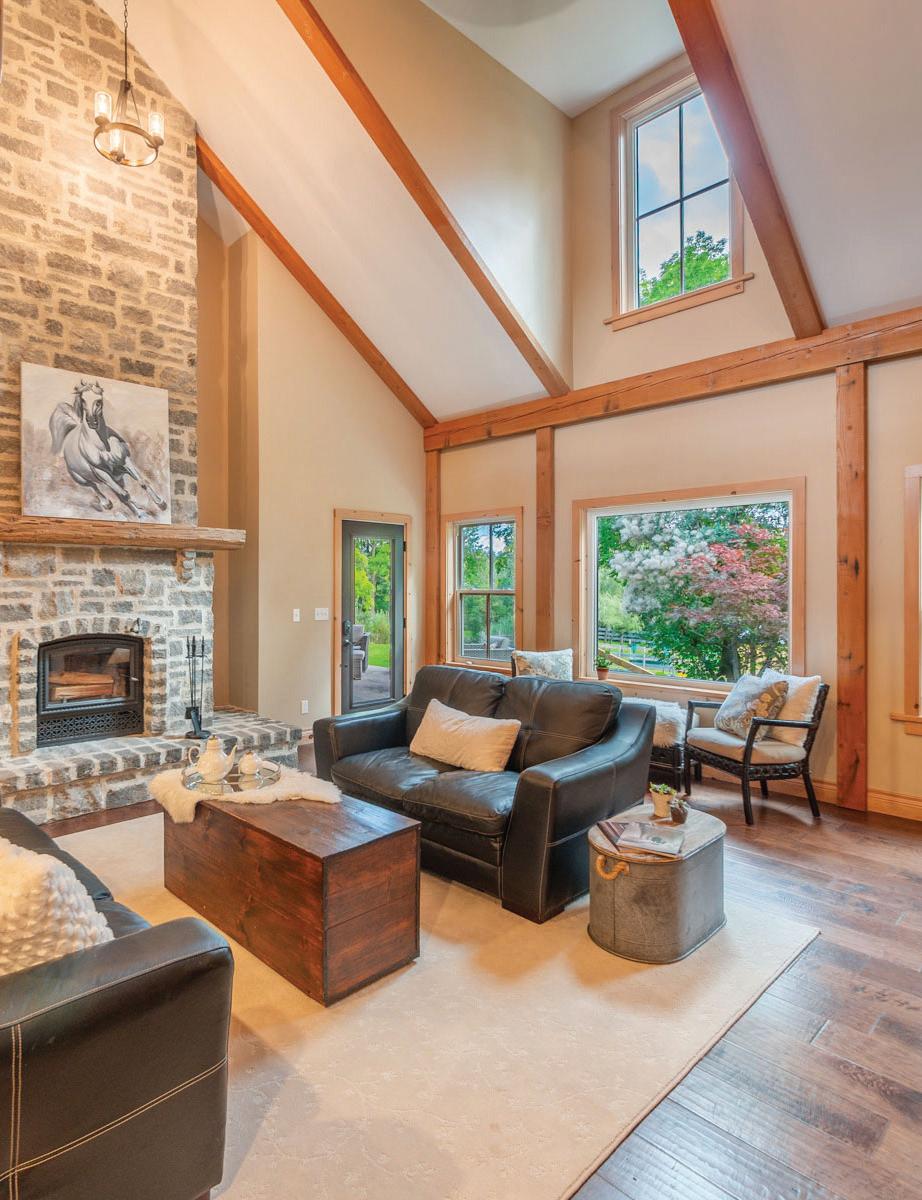
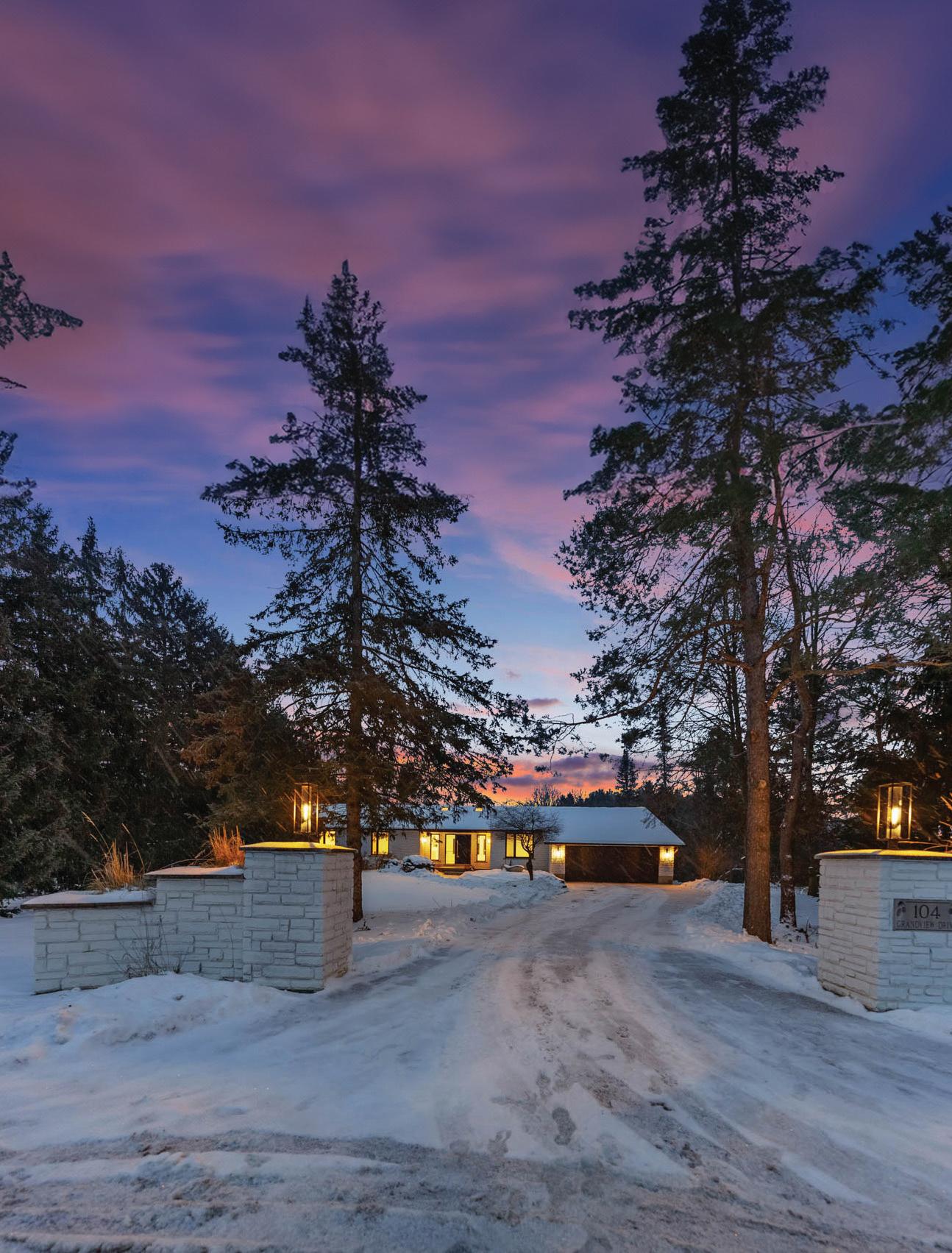
STEVE@SOLDBYBAILEY.COM 519.740.0001
Scan to learn more.

Century Home in Picturesque Fisher Mills
90 CHILLIGO ROAD, CAMBRIDGE
This enchanting stone-clad timber-framed micro homestead offers a harmonious blend of rustic elegance and modern comfort. Boasting timeless architecture and lush landscapes, this property is an idyllic haven for those seeking a peaceful rural lifestyle just minutes from the city.

LISTED BY STEVE BAILEY
BROKER & MANAGING PARTNER
STEVE@SOLDBYBAILEY.COM

519.740.0001 Scan to learn more.
A Modern & Elegant Oasis in Waterloo
514 OXBOW ROAD, WATERLOO
This 4,000+ square feet sophisticated five-bedroom residence offers an open-concept living space flooded with natural light and anchored by two fireplaces, perfect for relaxation and entertainment. The gourmet kitchen features state-of-the-art appliances and an oversized island, while a glass-enclosed home office, powder room, and mudroom complete the main level. Upstairs, a sanctuary of five spacious bedrooms awaits, including a primary suite with a spa-like ensuite, while the fully finished basement provides versatile space for a home theater, fitness center, or recreational area. Outside, the thoughtfully landscaped grounds offer an extension of the living space, providing a serene backdrop for outdoor activities. A spacious deck beckons for al fresco dining and entertaining, while the heated 20x40 in-ground pool provides endless possibilities for relaxation and entertainment.
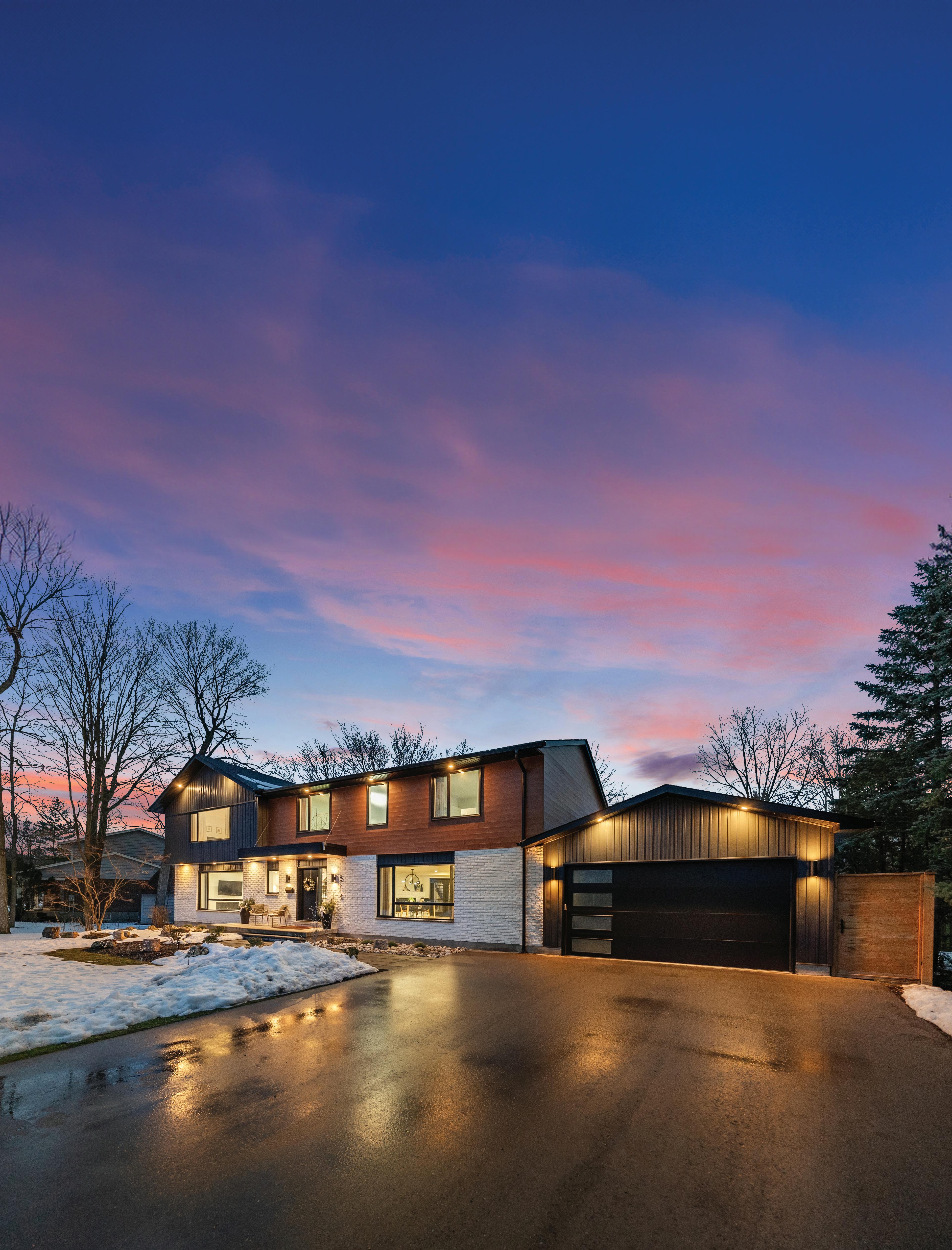 LISTED BY STEVE BAILEY
BROKER & MANAGING PARTNER
LISTED BY STEVE BAILEY
BROKER & MANAGING PARTNER
STEVE@SOLDBYBAILEY.COM


Scan to learn more.
519.740.0001

“Sales and service have always come naturally to me. I treat people the way I would want to be treated and I always give them my honest opinion—even if it isn’t what they want to hear. I believe working with someone to sell their home is an honour and I truly see it as a partnership. I focus on guiding them through the process, managing their expectations and being there for them day or night.

Steve Bailey
BROKER & MANAGING PARTNER
Waterloo Region | Oakville | Muskoka | Brantford | Toronto West | York Region
Steve Bailey - Managing Partner of The Agency’s Waterloo Region, Oakville, Muskoka, Brantford, Toronto West & York Region offices - is a seasoned real estate professional who has achieved more than $1.5 billion in sales over his almost 20-year career. Steve’s diligence, forthrightness and authenticity have made him an in-demand real estate advisor for clients throughout Waterloo Region and beyond.
Prior to joining The Agency, Steve earned numerous awards for sales achievements and career excellence during his tenure at another well-known brand. A skilled communicator and world-aware market expert, Steve has a degree in Business from Wilfrid Laurier University. Though Steve has a broad-reaching knowledge of the local real estate landscape and can serve a range of clients, he is particularly passionate about luxury real estate and guiding clients through the sale of their homes.
STEVE@SOLDBYBAILEY.COM
| 519.740.0001 | SOLDBYBAILEY.COM | @SOLDBYBAILEY
THE AGENCY WATERLOO REGION IS AN INDEPENDENTLY OWNED AND OPERATED FRANCHISEE OF THE AGENCY REAL ESTATE FRANCHISING, LLC. NOT INTENDED TO SOLICIT PROPERTIES UNDER CONTRACT.
Welcome to The Epitome of Modern Living
18 ELDER CRESCENT, ANCASTER ON
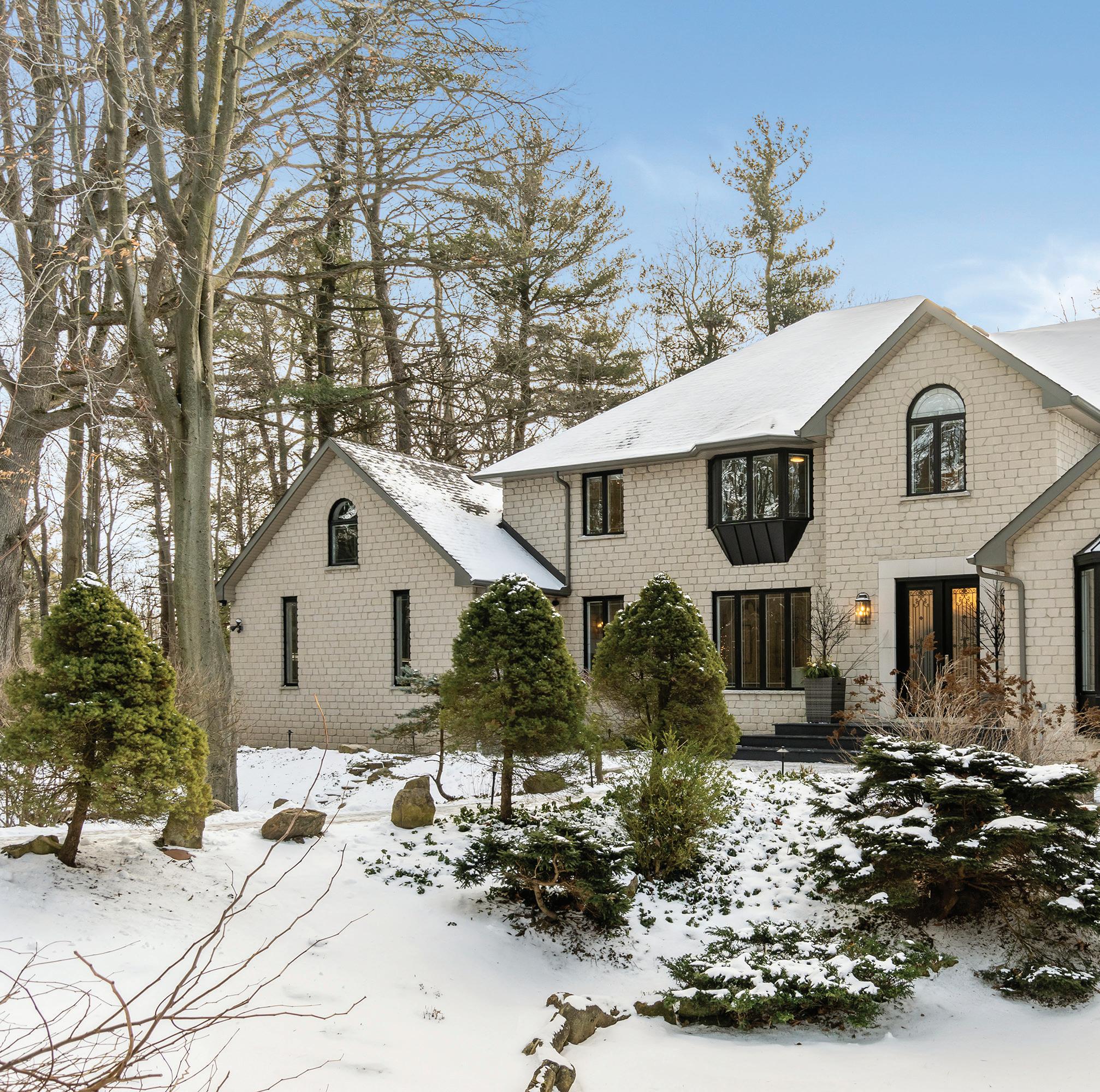
4+1 BEDS | 4+2 BATHROOMS | 4,400 SQ FT | 2.5 ACRES | $4,699,900 Welcome to the epitome of modern living on 2.5 acres of natural beauty in the heart of Ancaster. This luxury custom-designed 4+1 bedroom, 4+2 bathroom home is surrounded by nature and thoughtfully positioned to enhance privacy, while providing panoramic views of the lush setting. With almost 7000 sqft of total living space, every detail of the fully renovated interior was skillfully curated to elevate your lifestyle to new heights and seamlessly blends contemporary aesthetics with the tranquility of its expansive surroundings. The kitchen is a masterpiece of efficiency and style, boasting state-of-the-art appliances, custom cabinetry, and stunning stone accents that exudes sophistication. The living area seamlessly transitions to an outdoor patio, blurring the lines between indoor and outdoor living. This outdoor space serves as an extension of the home, providing a spot for relaxation, entertaining and enjoying the breathtaking scenery including two ponds. Thoughtful storage solutions maximize the use of space, ensuring that every square foot is both functional and aesthetically pleasing. The primary suite is the perfect space to wind down and features a spa like en-suite and a wall to wall walk-in closet. The finished walk-out basement boasts an additional bedroom, home gym, kitchenette and a movie room - a great space for hosting guests or an in-law suite. The entire property has been professionally landscaped with new walk-ways and custom stone work, for optimal curb appeal.
34
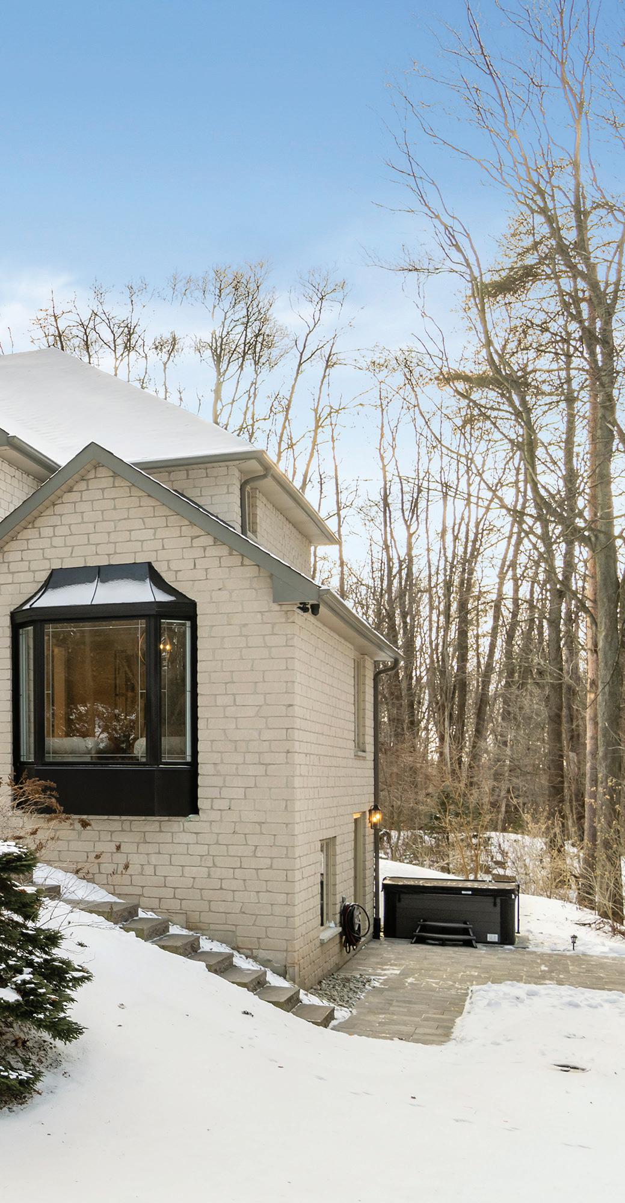
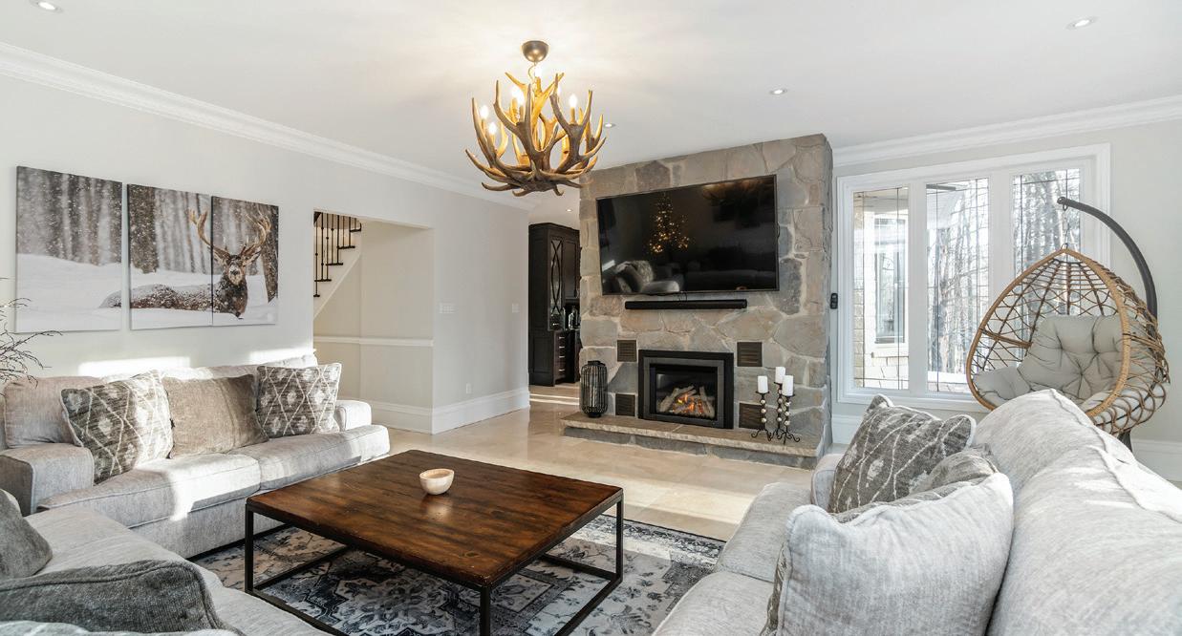
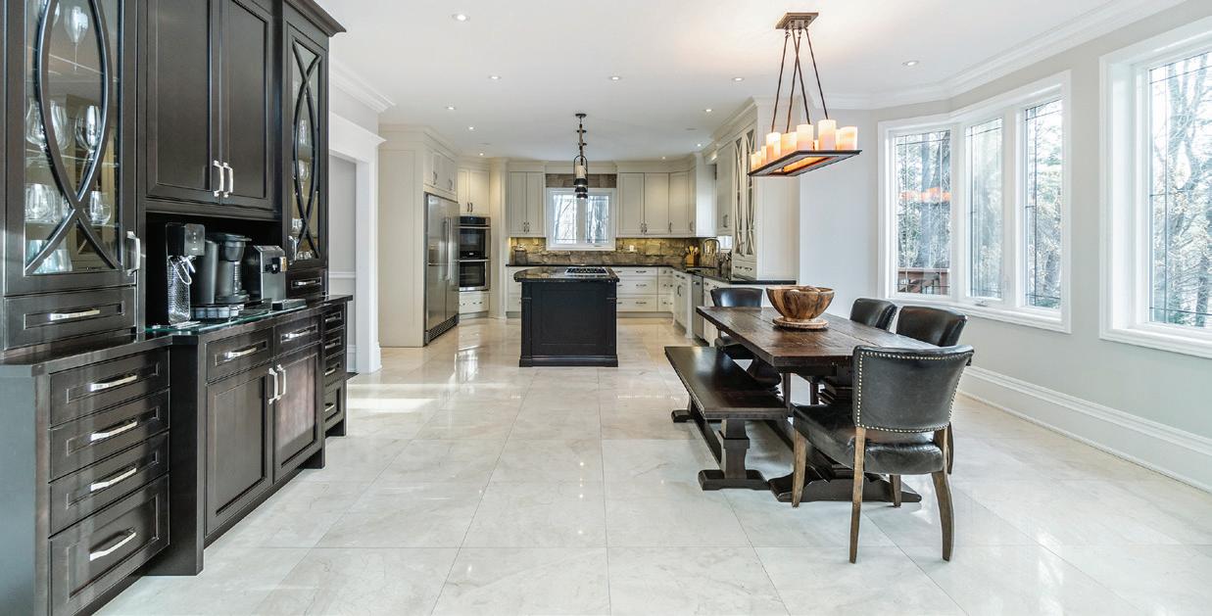
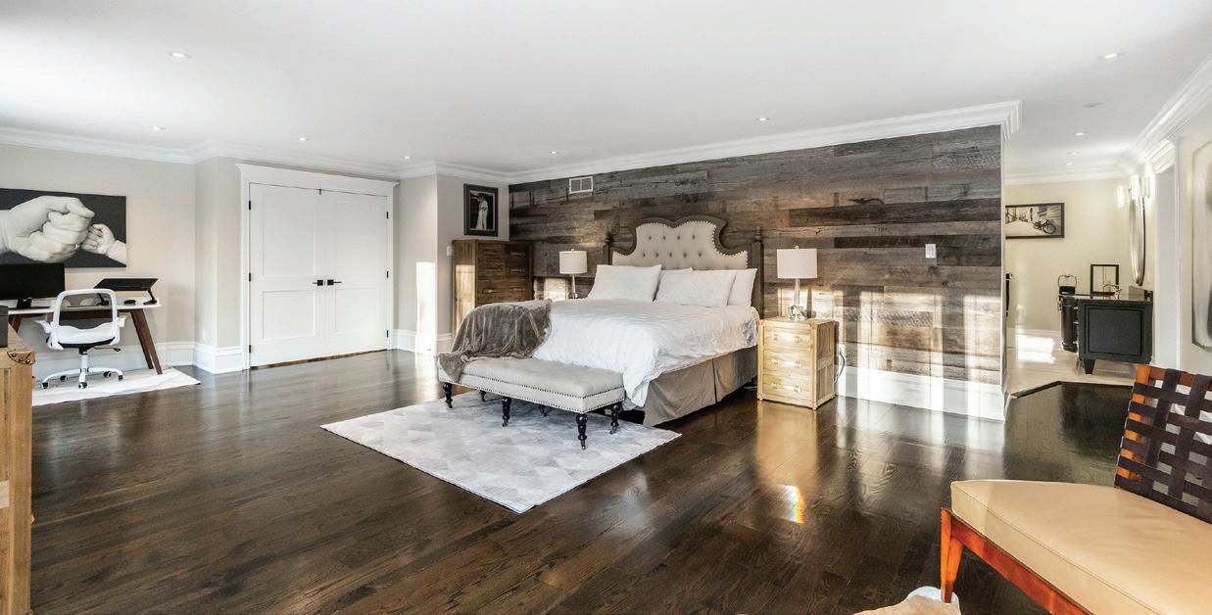
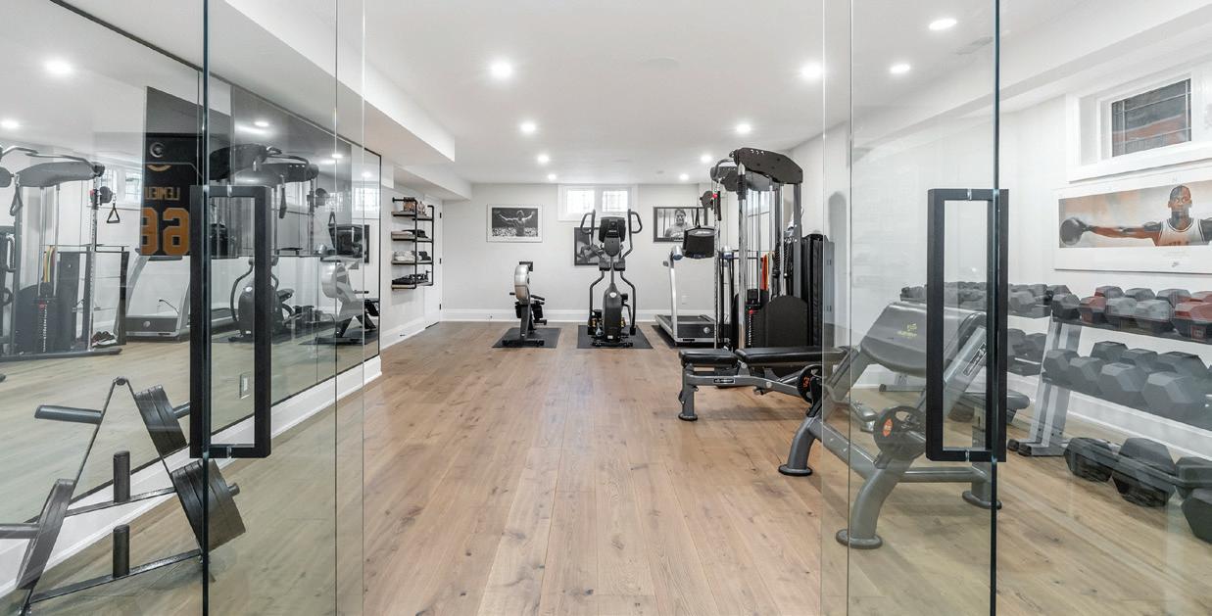



JON VAN GEEST SALES REPRESENTATIVE JON@VANGEESTGROUP.COM VANGEESTGROUP.COM 1.905.220.2016
Photo Credit: Van Geest Group/Vardy Media
100 ACRE HOME
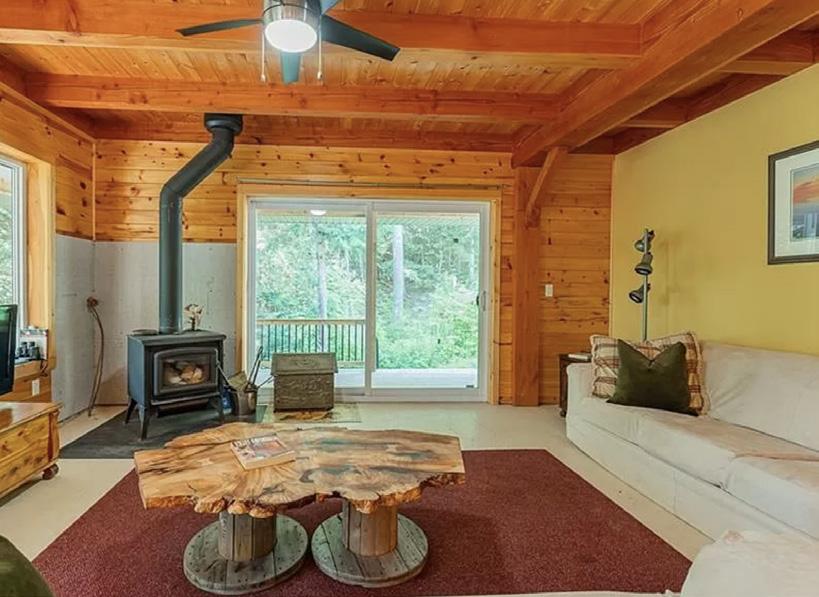
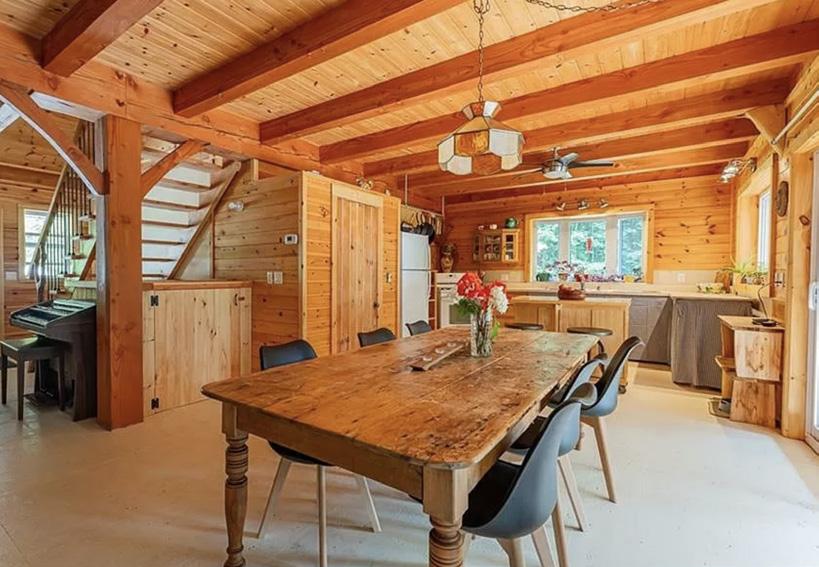
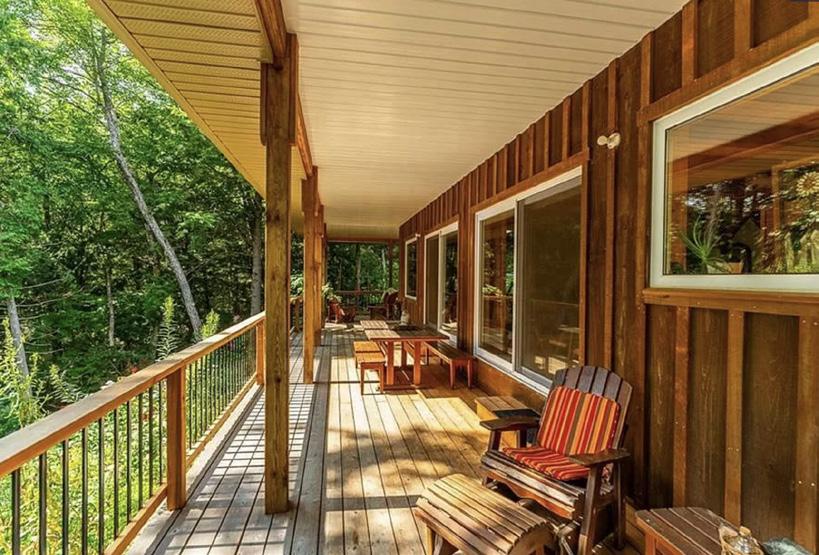
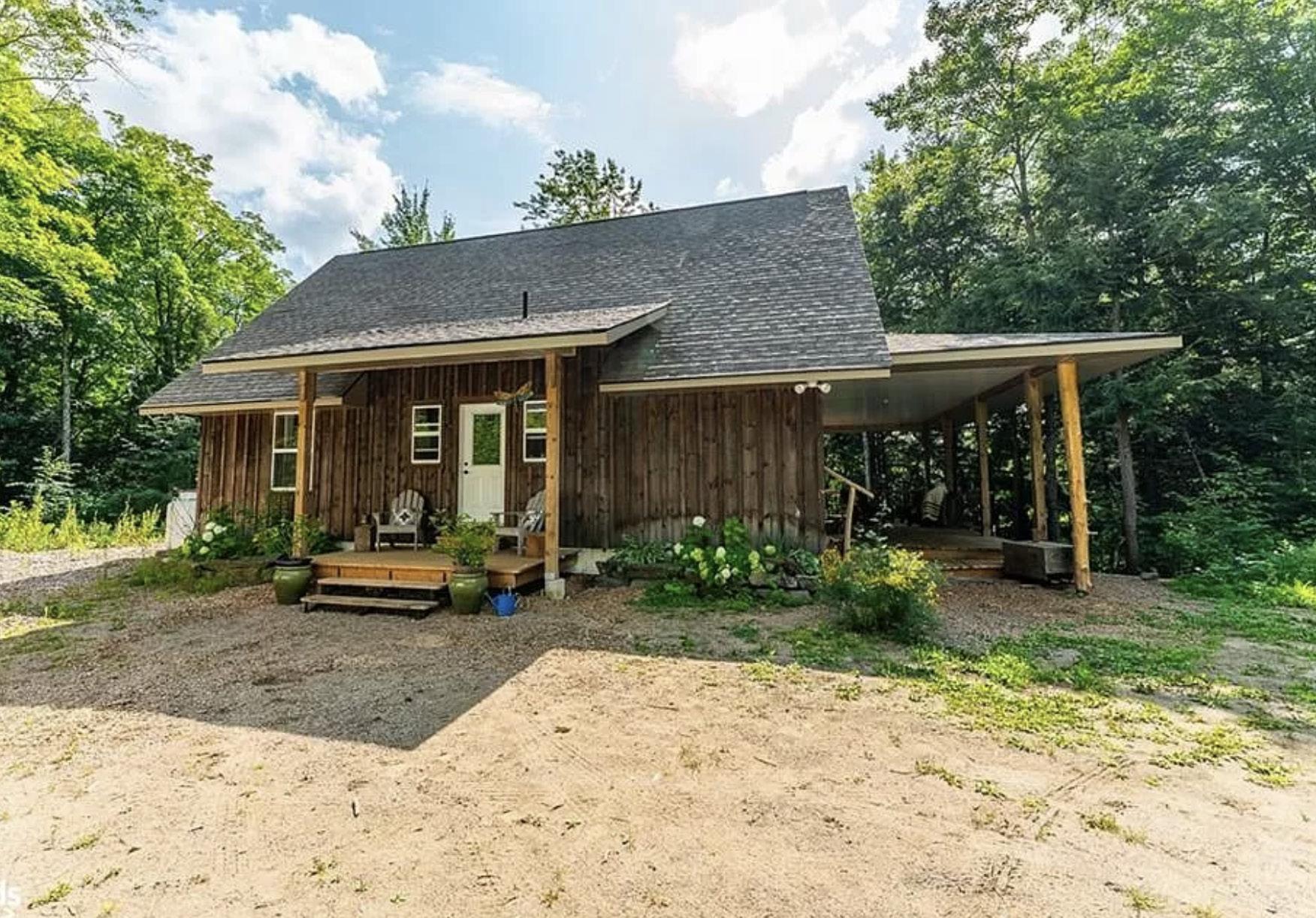
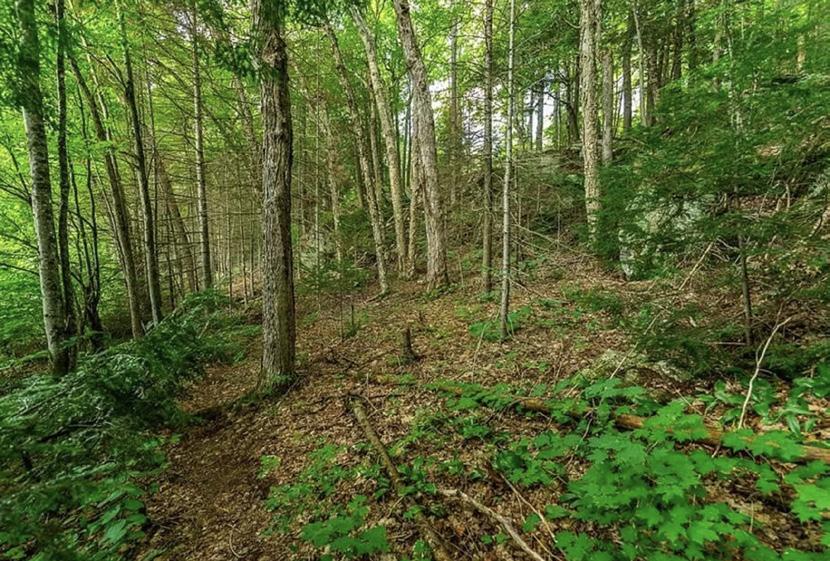
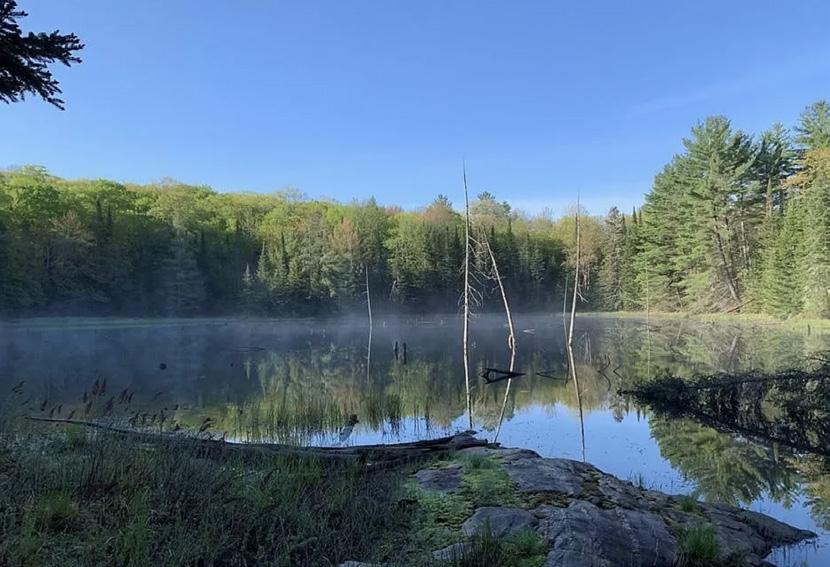
If you’ve dreamt about a timberframe home with a wrap-around porch, totally off grid, a huge double car garage and loft, the sound of waterfalls cascading down from your own large private pond, multiple trails for morning walks all within 15 minutes from town, then this beautiful location could be your reality! The rooms are all generous in size just waiting for your final touches. The current owner designed the home to be nestled in the trees at the highest point of the property. There are multiple trails that connect to both snowmobile and hiking trails. At the foot of the driveway, off Braeloch road is a small sandy beach where you can swim or launch a kayak. Around the corner is the Alvin Johnson Park for picnics, playing and swimming as well as a boat launch for a day of fishing or watersports. The owners live there all year long, so this could be your permanent home next or just a year round vacation property. Come visit this unique property today!
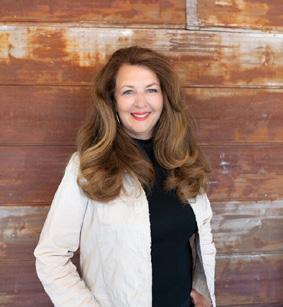
C: 416.566.1592 | O: 705.457.2128
christine.sharp@century21.ca
www.christine-sharp.c21.ca

1532 BRAELOCH ROAD, ALGONQUIN HIGHLANDS, ON K0M 1J2
3 BEDS 2 BATHS 1,693 SQFT $1,295,000
CHRISTINE SHARP REALTOR®
9143 HIGHWAY 118, ALGONQUIN HIGHLANDS, ON K0M1J1
BEAUTIFUL LOT
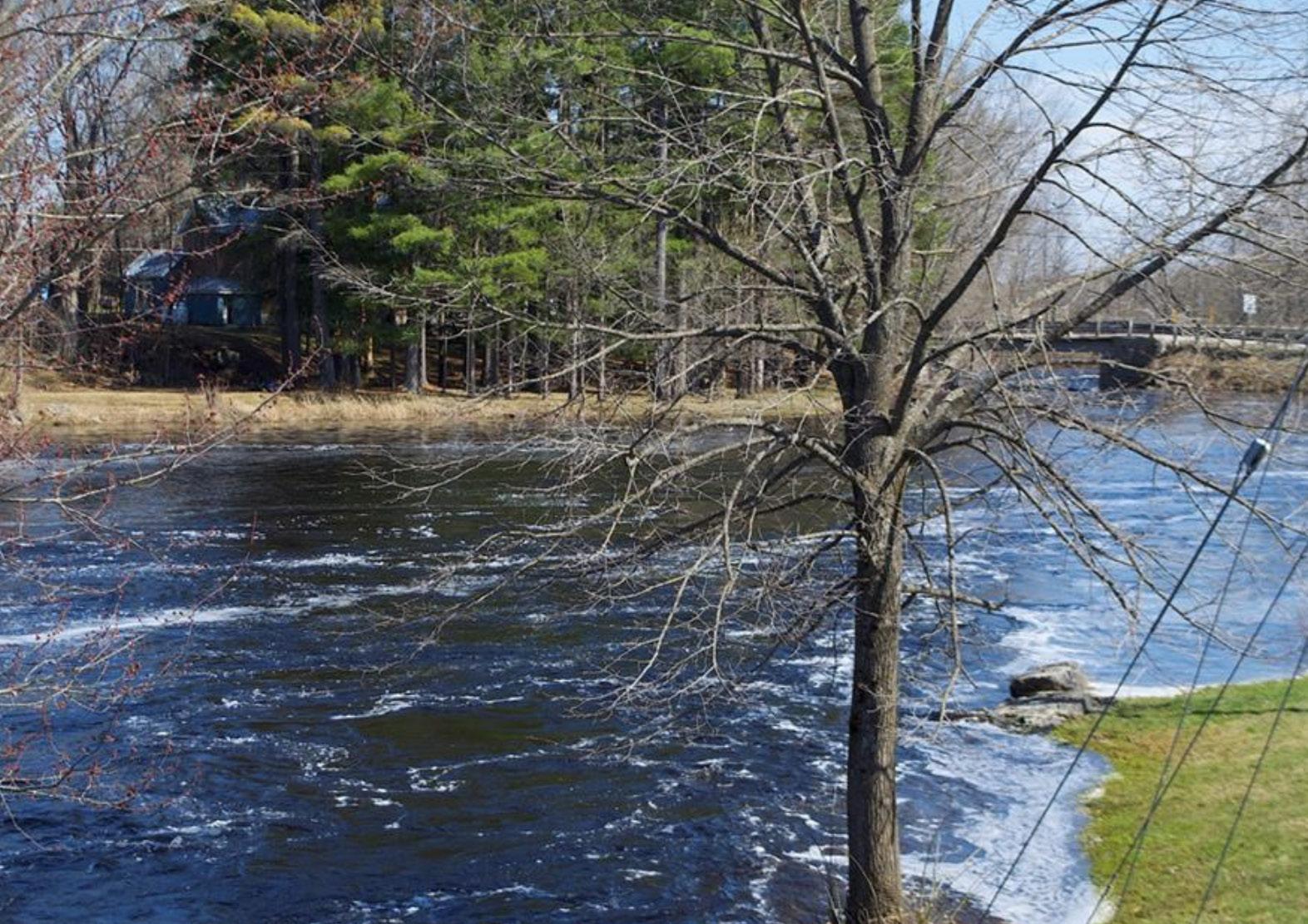
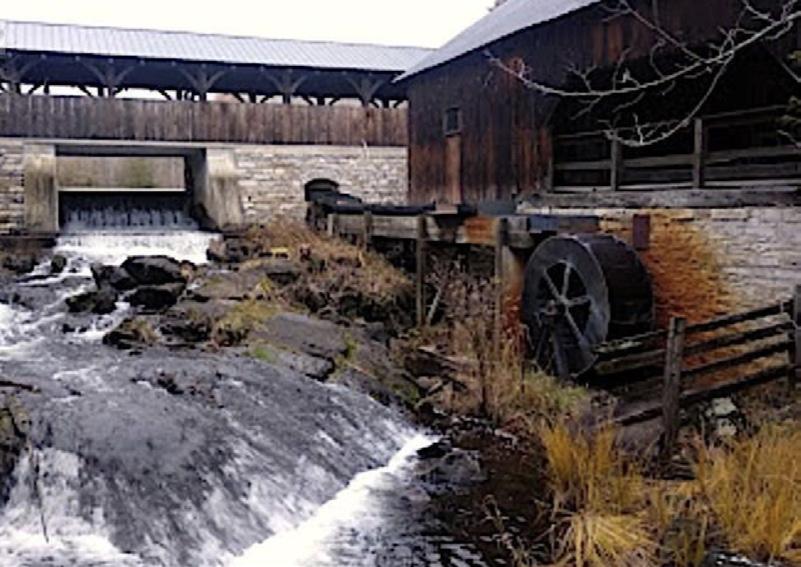
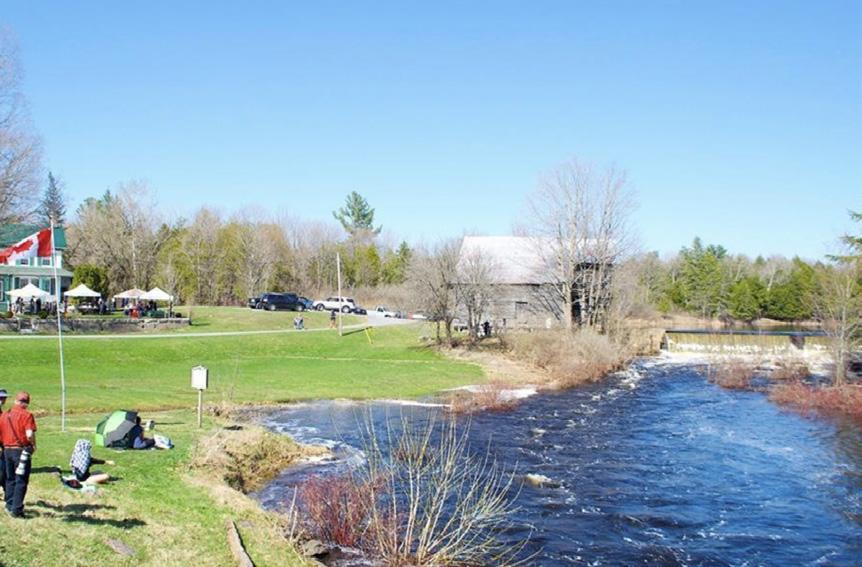
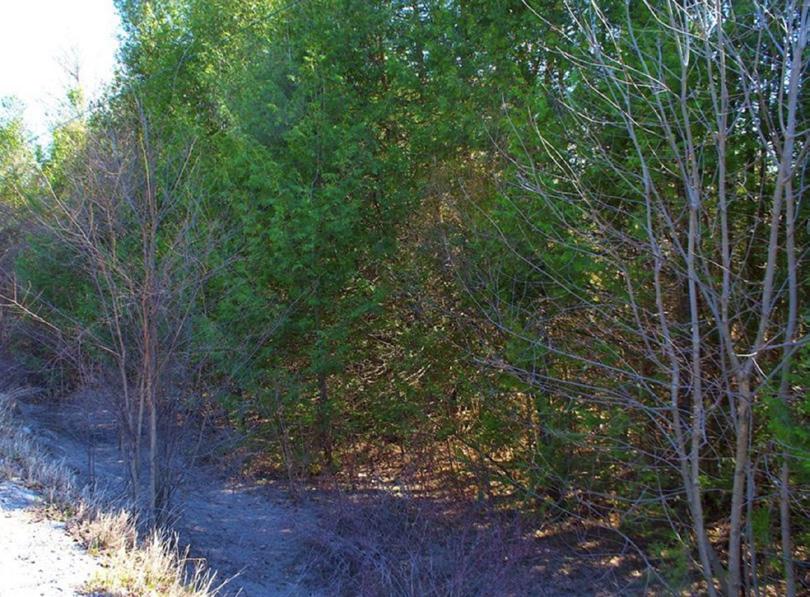
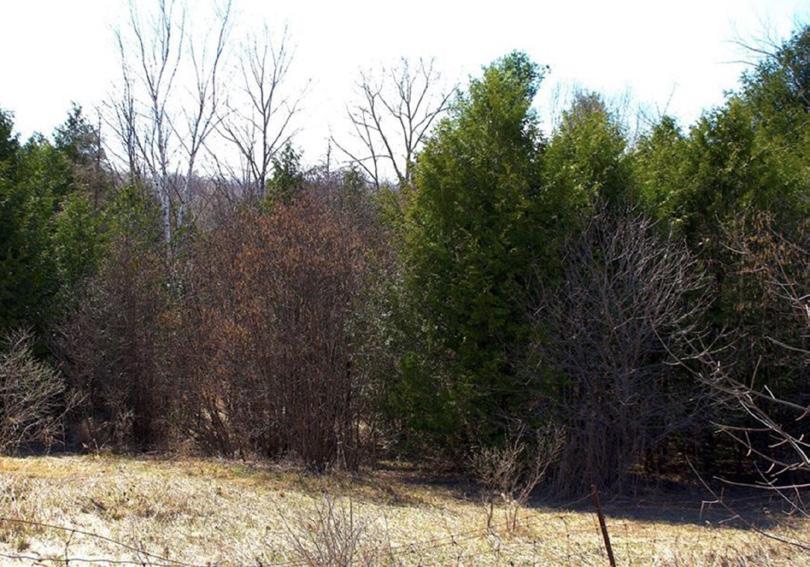

Not many lots available in the area that offer the convenience of a year round road and the feeling of being away from it all. This beautiful level lot is well treed close to the road and then thins out toward the back overlooking a tranquil beaver pond. RU zoning with no environmentally protected designations allows for a number of building locations on the lot and Queensborough is 1km down the road, home to the Black River and Stash Falls, one of the premier white water kayaking locations in the area. Enjoy a picnic in the park or a swim in the river, or just watch the kayakers traverse the waterfall. The Queensborough Community Centre makes up the social hub of the Hamlet that features; skating parties, family potluck suppers, turkey dinners, pancake breakfasts, treats on the Black River, M.A.C.K Fest, dances, drop-in programs, an annual Triathlon, and much more! It’s a beautiful area with quaint shops and the roaring river and just 1km from the location of your new home.


2.311 ACRE $159,000
9143 HIGHWAY 118, ALGONQUIN HIGHLANDS, ON K0M1J1 CON 11 BARRY ROAD, MADOC, ONTARIO K0K2K0
CHRISTINE SHARP REALTOR® C: 416.566.1592 | O: 705.457.2128 christine.sharp@century21.ca www.christine-sharp.c21.ca
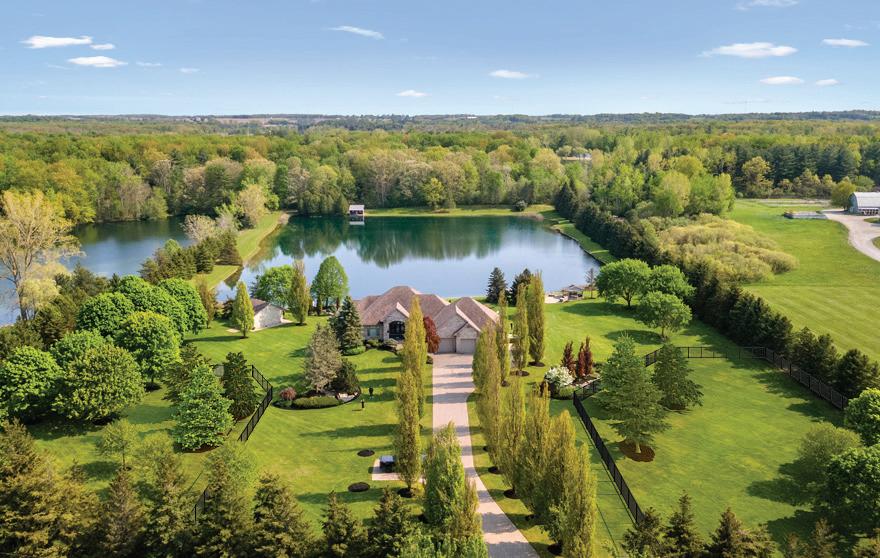
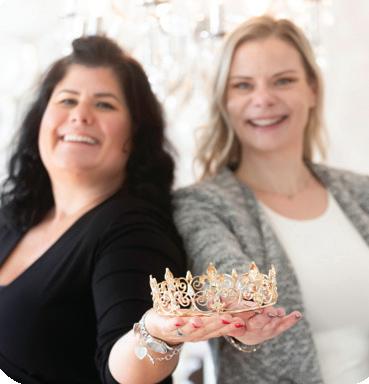






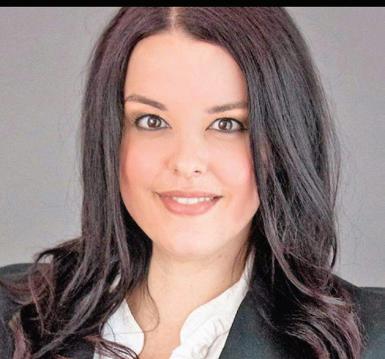
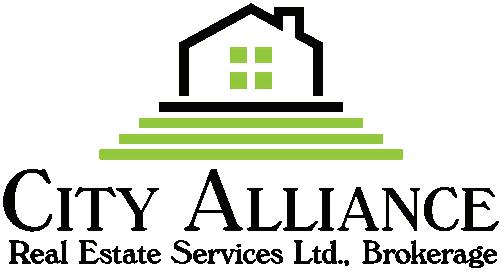
ELIZABETH M. HARRIS BROKER OF RECORD 416.888.2939 elizabeth@cityalliance.ca MARY L. SBLENDORIO BROKER 416.854.8844 mary@cityalliance.ca LARRY EFSTRATIADIS SALESPERSON 416.762.4500 cityrealty@rogers.com MELANIE BRISSON SALESPERSON 647.926.1232 melanie@cityalliance.ca Tel: 416.868.0200 www.cityalliance.ca 801-2010 Islington Ave., Etobicoke, ON M9P 3S8 NOT INTENDED TO SOLICIT ANYONE CURRENTLY UNDER CONTRACT. Tammy Betzner & Denise Connor SALES REPRESENTATIVE CENTURY 21 HERITAGE HOUSE 519.670.1280 www.theroyaltyrealestateteam.com 5067 HAMILTON ROAD, DORCHESTER, ONTARIO 16 King Street West, Ingersoll $2 799 900 | 8.8 ACRES | PRIVATE LAKE | ESTATE HOME | 2 BUILDING LOTS AVAILABLE
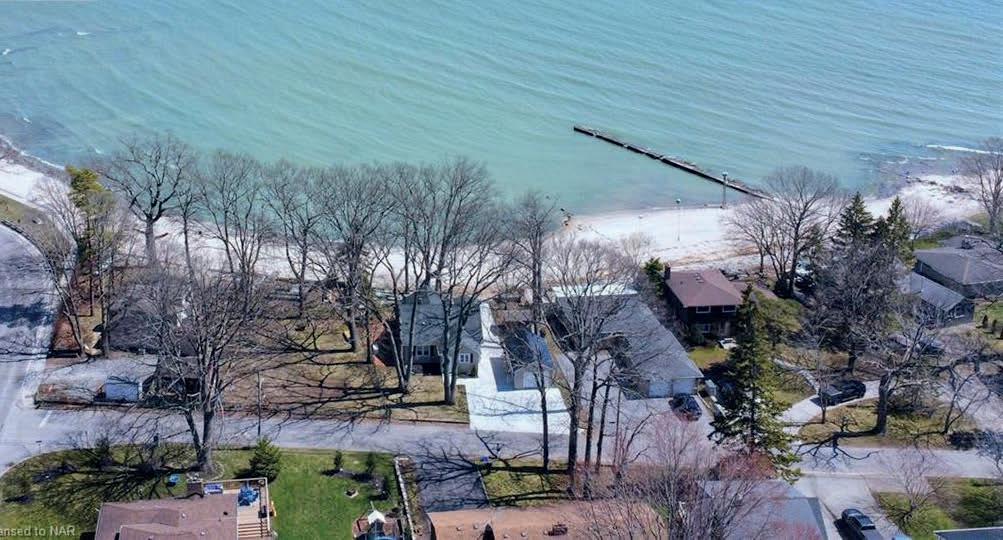
15 OAKRIDGE CRESCENT
3 BEDS | 3 BATHS | 1,600 SQ FT $1,199,900 | MLS# X8042058
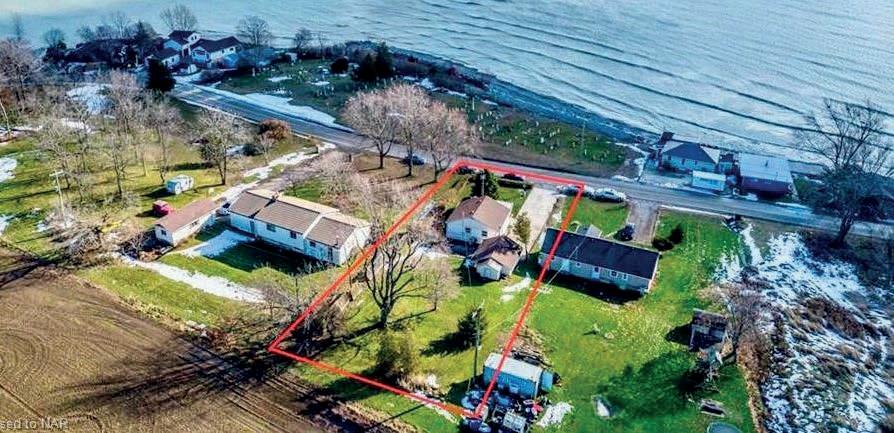
2721 NORTH SHORE DRIVE
2 BEDS | 1 BATH | 750 SQ FT $649,900 MLS# X7392376
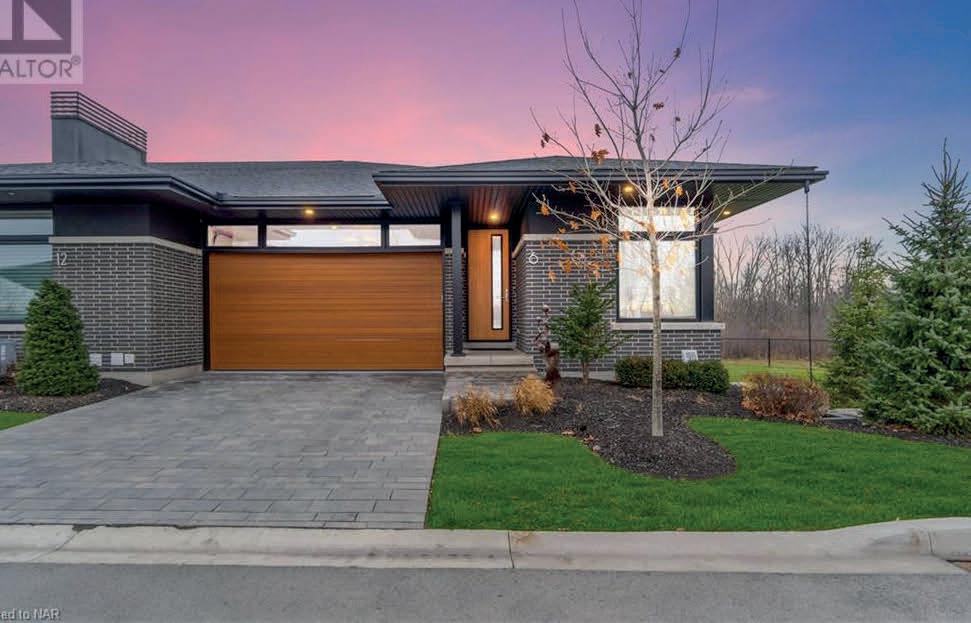
6 JUNIPER TRAIL UNIT# 11
2+1 BEDS | 3 BATHS | 1,486 SQ FT $1,199,900 | MLS# 40519566
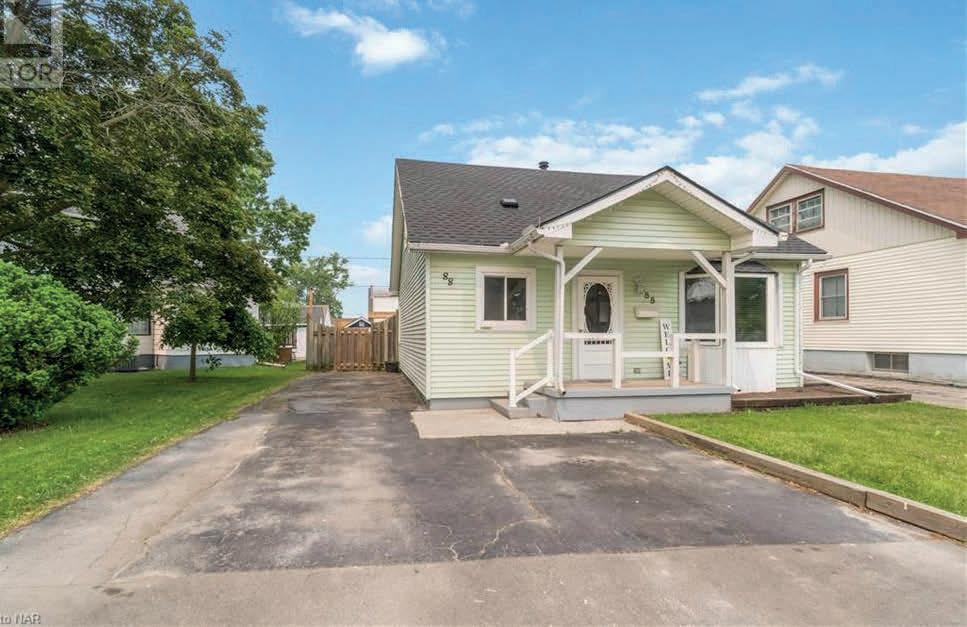
88
4
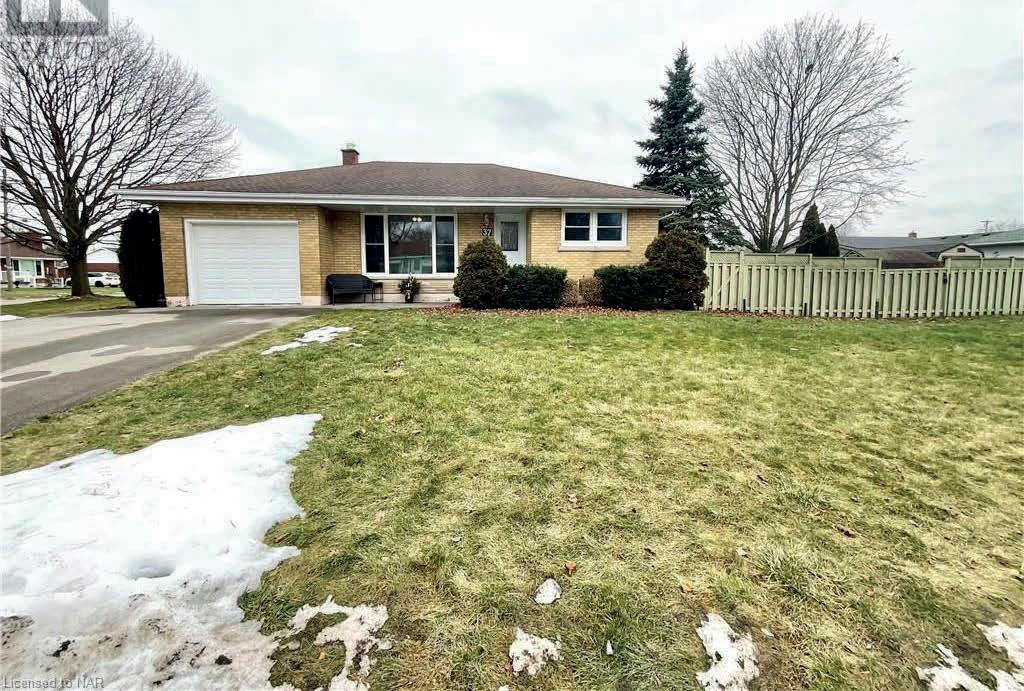
37 DEXTER DRIVE
2+1 BEDS | 1 BATH | 960 SQ FT $624,900 | MLS# 40535778
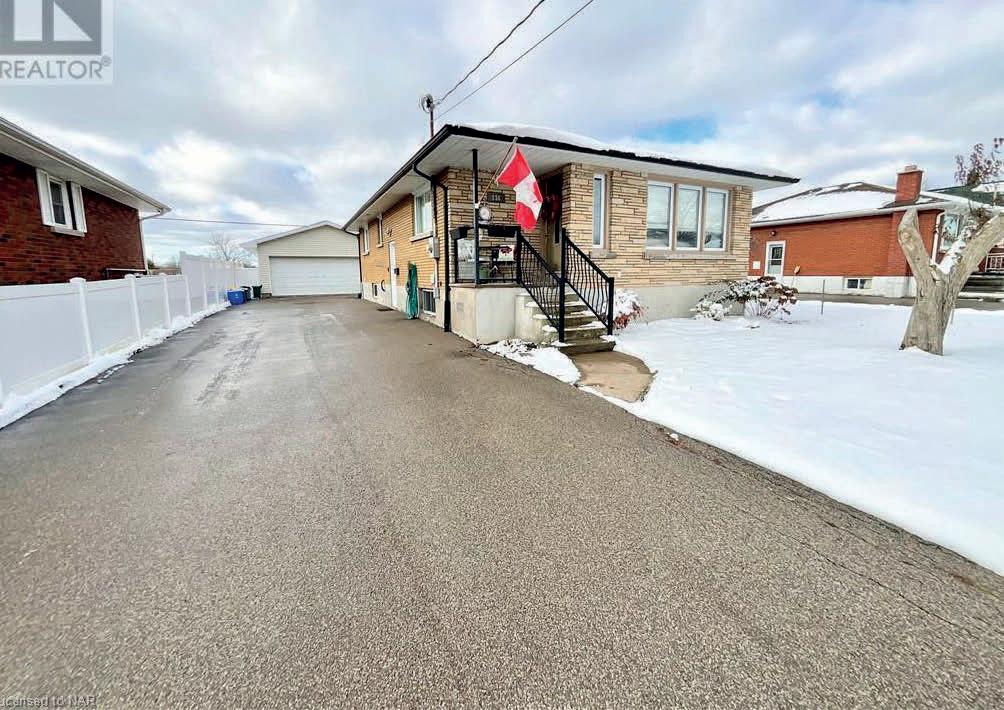
136 CLARKE STREET UNIT# UPPER
3 BEDS | 1 BATH | 1,150 SQ FT $2,150/MONTHLY MLS# 40522637
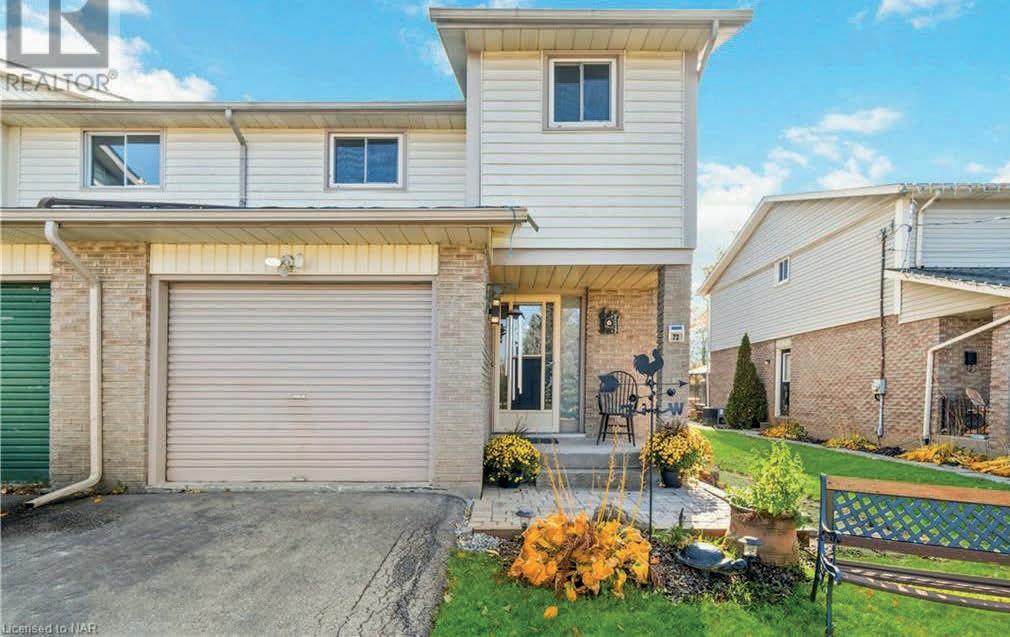
72 HURRICANE ROAD
3 BEDS | 3 BATHS | 1,319 SQ FT $549,900 | MLS# 40519582
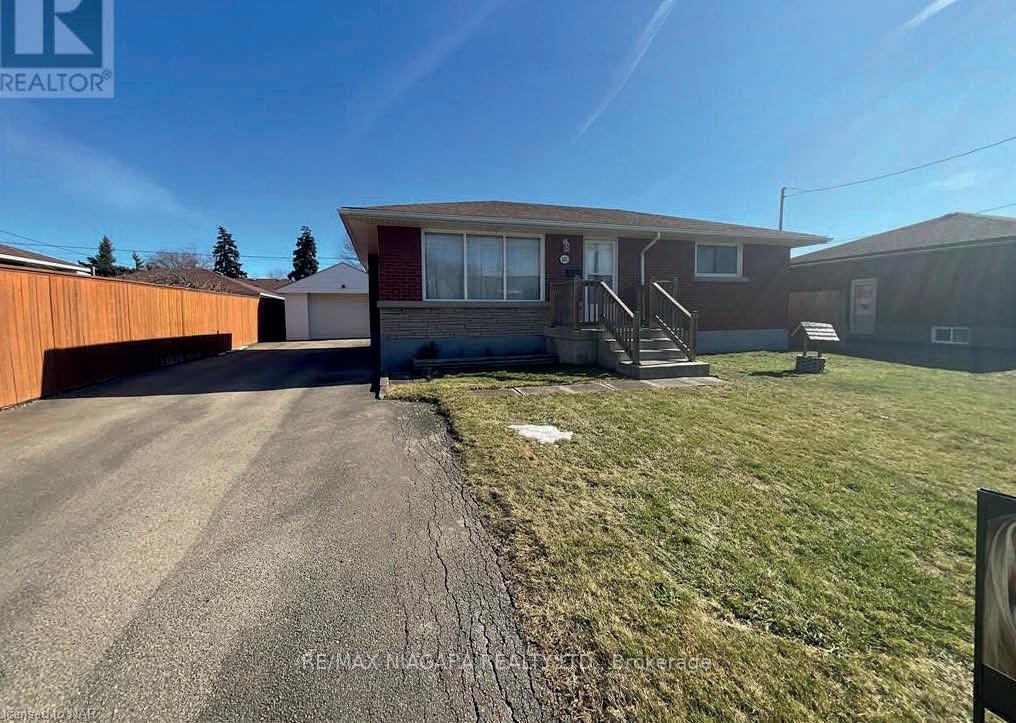
823
2
| DUPLEX
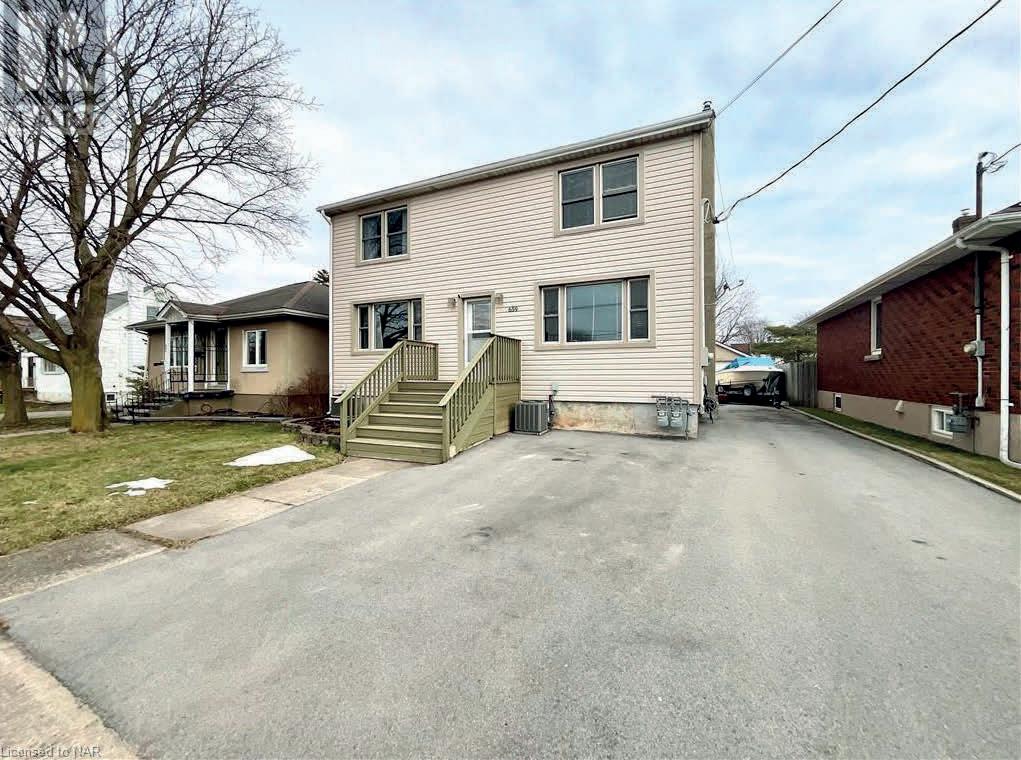
659 ELM STREET
4+1 BEDS | 2 BATHS | 1,818 SQ FT $674,900 | MLS# 40535710
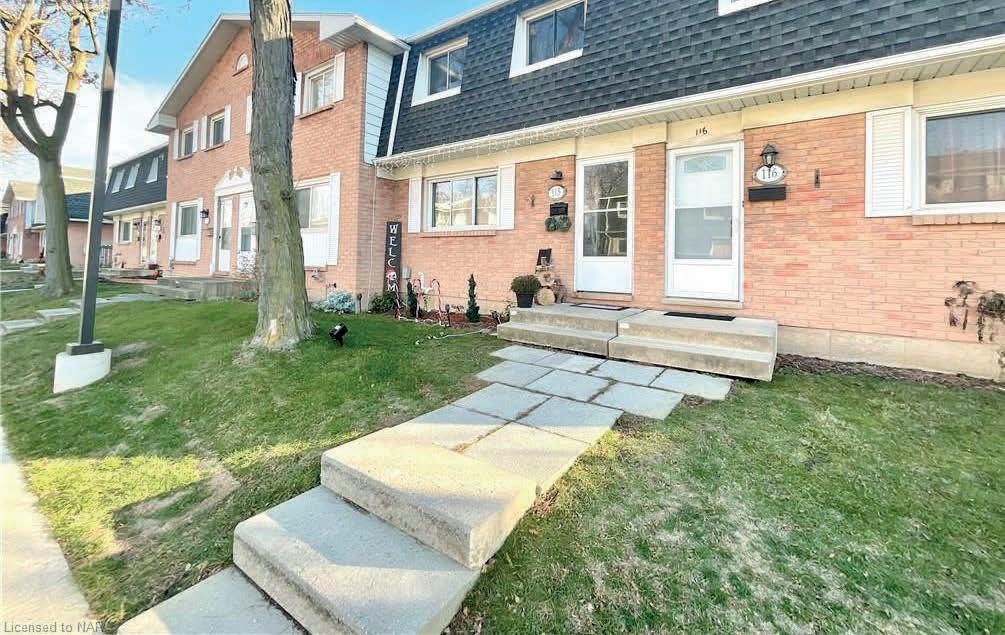
185 DENISTOUN STREET UNIT# 115
3 BEDS | 1 BATH | 1,100 SQ FT $384,900
MLS# X7360864
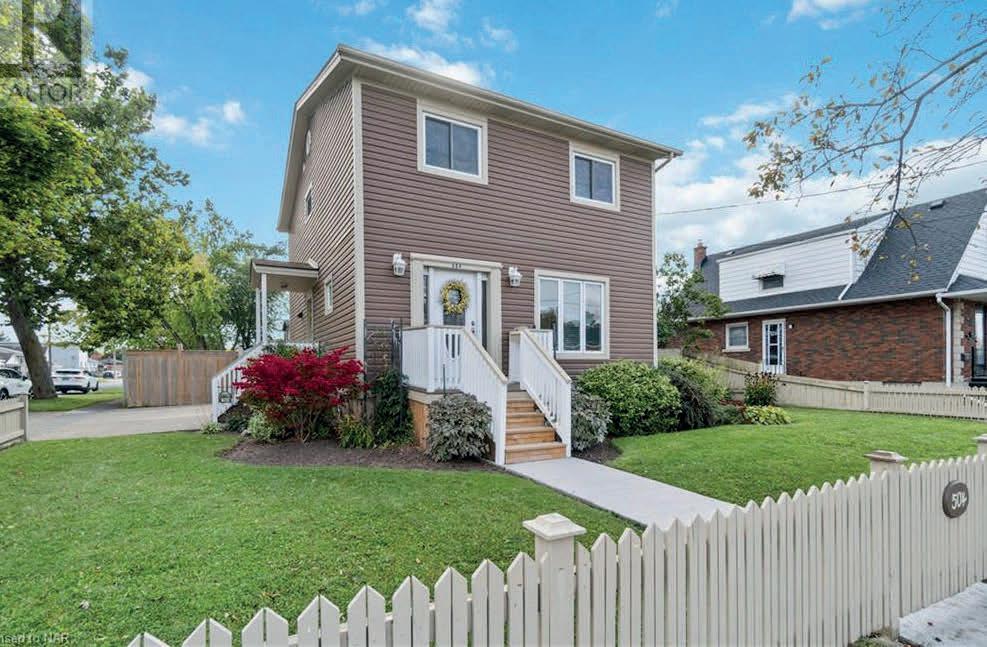
504 LINCOLN STREET
3 BEDS | 2 BATHS | 1,300 SQ FT $599,900 | MLS# X7340172
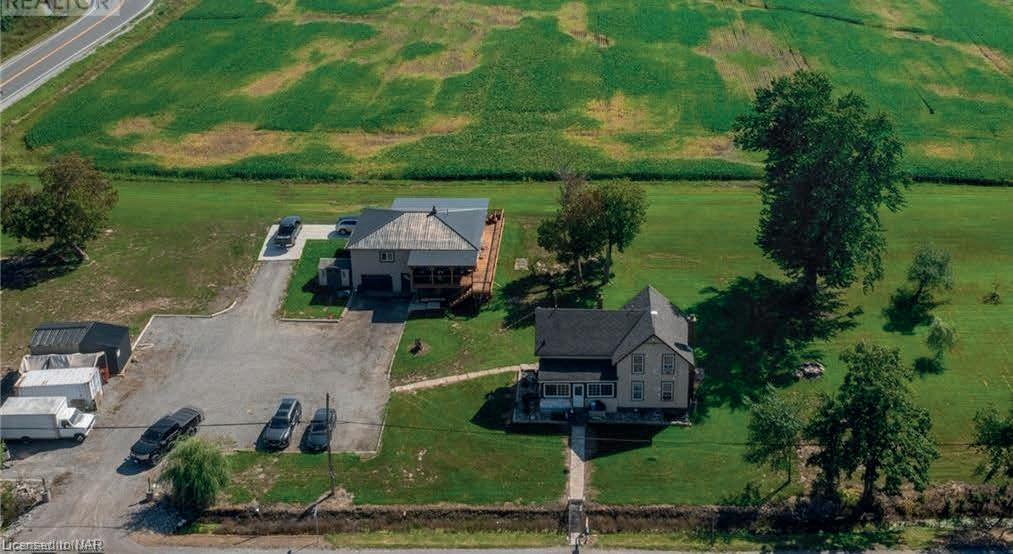
797
5
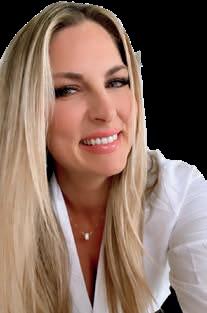
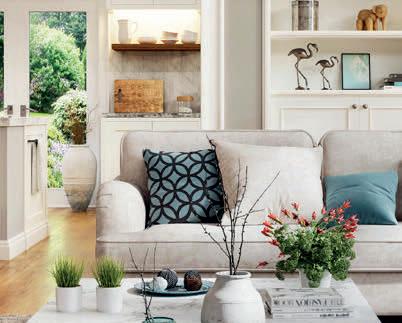
 PORT COLBORNE | WATERFRONT WELLAND
PORT COLBORNE
WELLAND
LOWBANKS
PORT COLBORNE
PORT COLBORNE | WATERFRONT WELLAND
PORT COLBORNE
WELLAND
LOWBANKS
PORT COLBORNE
| LUXURY CONDO
WELLAND
FONTHILL
NIAGARA ASSOCIATION OF REALTORS® TOP 3.5%
OUT OF 1489 NIAGARA MEMBERS* BASED ON CLOSED RESIDENTIAL TRANSACTIONS JANUARY 1 2023 -DECEMBER 31 2023
WELLAND
#53
NELLES ROAD
BEDS | 2 BATHS
1,000
|
40540019
|
SQ FT $499,900
MLS#
HARRIET ST
BEDS |
BATHS $499,900 |
X8051044
2
MLS#
ROAD
FORKS
ACRES
40534090
| DEVELOPMENT POTENTIAL STEPHANIE DOAN-LYNDS REALTOR® 905.933.2017 stephaniesellsniagara@gmail.com www.STEPHANIESELLSNIAGARA.com NEED HELP BUYING OR SELLING A HOME IN NIAGRA? CALL/TEXT ME TODAY! 905.933.2017
BEDS | 2 BATHS | 2,400 SQ FT | 14.81
$1,399,900 | MLS#
WELLAND WELLAND WELLAND
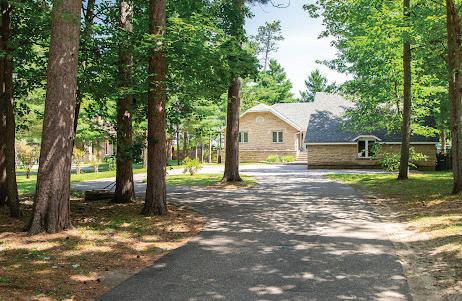
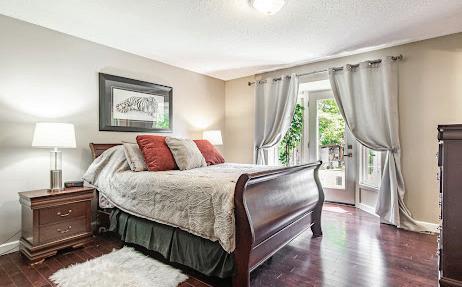
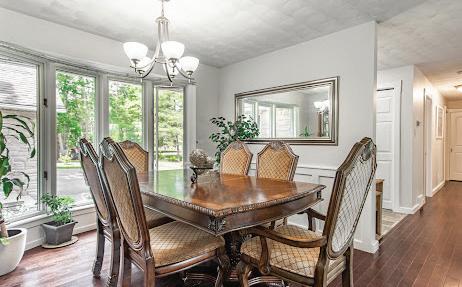
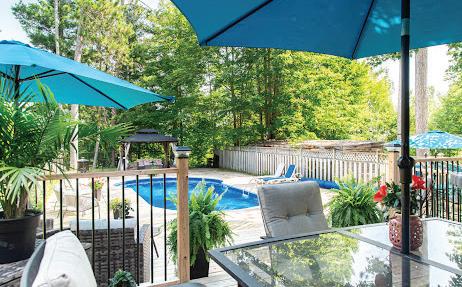
39 SELLEY STREET, PETAWAWA, ON K8H 3G9
Custom Stone Bungalow on Oversized Escarpment Lot w/ Breathtaking View of Ottawa River & Laurentian Mountains. This Executive Home in a Sought Out Neighbourhood Features 3 + 1 Bedrooms and Three Baths and Master Ensuite; a California Kitchen, Main Floor Laundry; Two Sunken Living Room Spaces; Formal and Eat In Dining Areas; A Spacious Rec Room w/Cozy Airtight Wood Stove for all your Gaming or Entertaining Needs (Lower Level); Music Studio; Hot Tub Room; and Ample Storage. The Garage has Commercial Wiring, is Fully Insulated and Heated - Complete w/Loft! Outside you Will Find a Newly Built Tiered Deck Highlighting the Key Shaped Heated Inground Pool.
Additional Features: Central Vac; Security System; Thoughtfully Designed Landscaping; a Three Bay Lean-to Style Shed; and Much More. NEW! WETT Certified High Efficiency Wood Stove, and Reverse Osmosis Water System
4 BEDS • 4 BATHS
NEW PRICE! $939,900
VIDEO TOUR:
https://youtu.be/94136_ou6Dc?si=ZQMNpdzDeZaCVesg
FOR SALE BY OWNER:
Randy Briand • randy.briand6@gmail.com
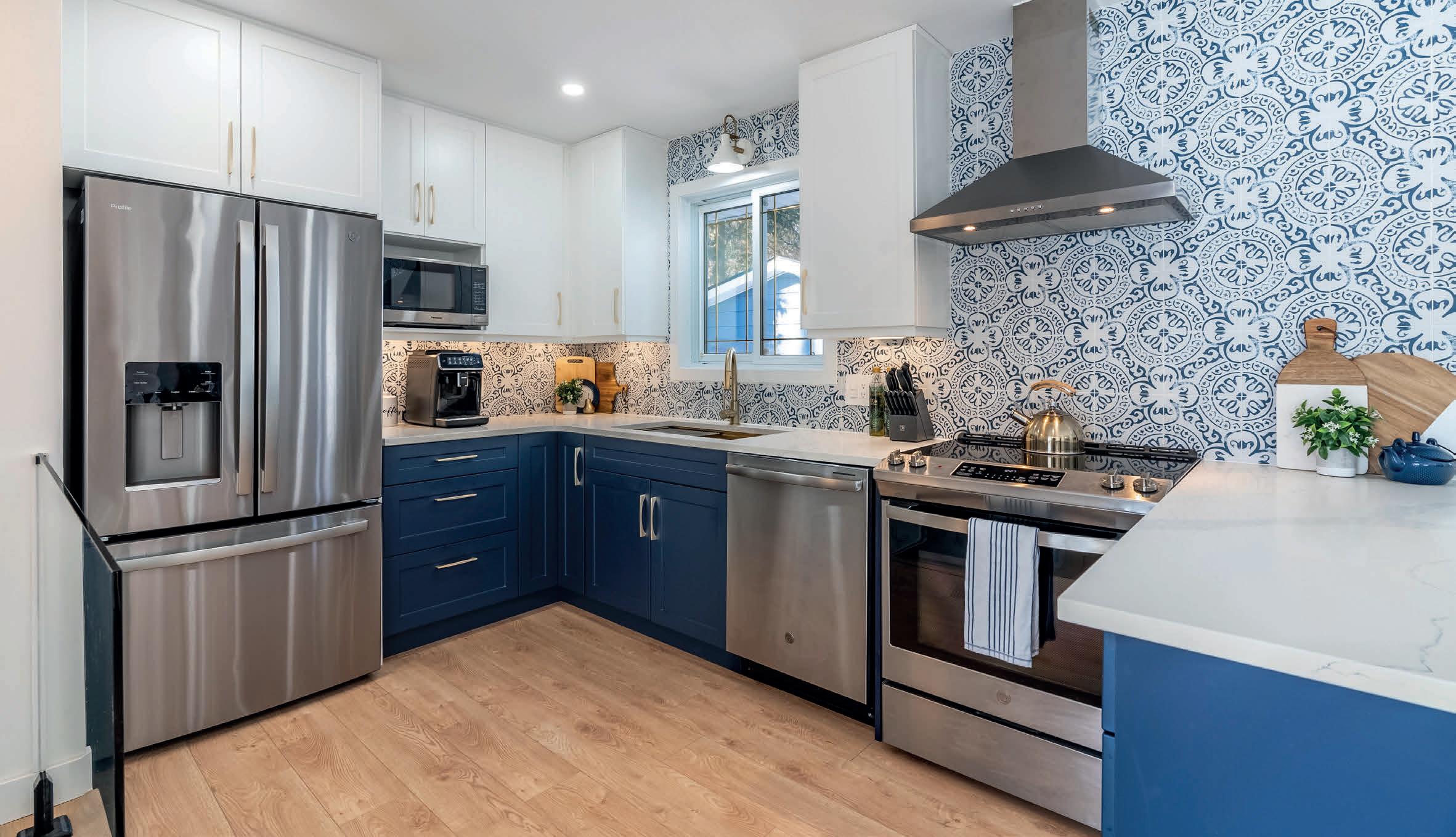
LIFESTYLELuxury
15 PARTRIDGE CRES, CHATHAM, ON
4 BEDS | 2 BATHS | C$549,000
Escape the hustle and bustle of the big city and embrace a tranquil, more affordable lifestyle in Chatham! Nestled conveniently between London and Windsor, this charming town offers easy access to the US/Canada border. Seize the opportunity to make a move towards a peaceful and budget-friendly life with this professionally decorated and remodelled raised ranch, located in a popular family-oriented subdivision near schools and shopping. Boasting 3+1 bedrooms and 2 full baths, this home seamlessly blends modern elegance with functional living. The open-concept space, bathed in natural light, leads to a stunning kitchen with a cozy, built-in breakfast nook, along with doors leading to a large backyard with mature trees. On the main floor you will find 3 well-appointed bedrooms offering versatility for a growing family or the option to create a home office . The lower level provides a cozy family room, another den, laundry, an extra bedroom, and a second full bath, ensuring convenience and privacy for guests or family members. Outside, a meticulously landscaped backyard with a spacious deck and detached double car garage completes the allure. This magazine-worthy home invites you to experience luxury living, at a fraction of the cost.
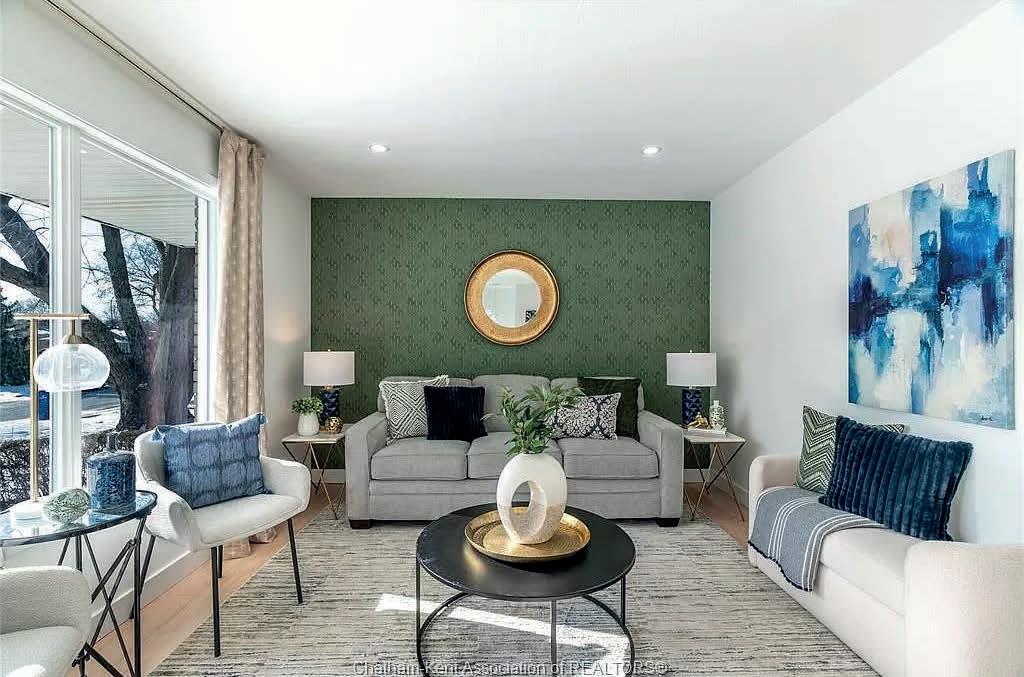
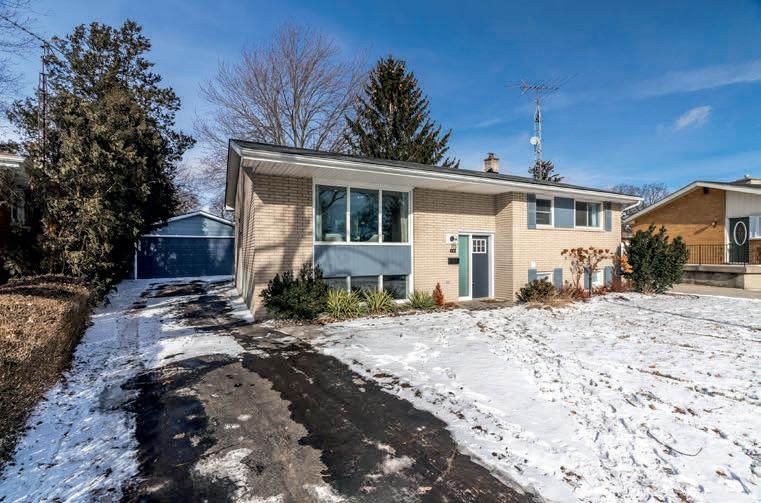
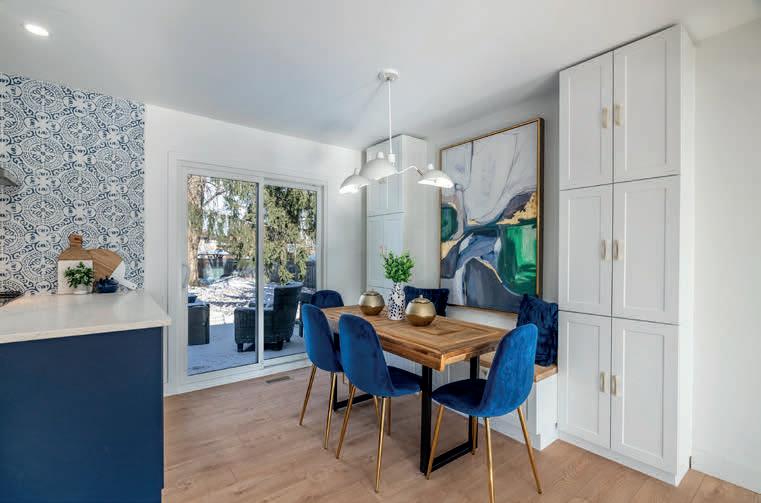

519.359.0604
meg@nestrealty.ca
www.nestrealty.ca
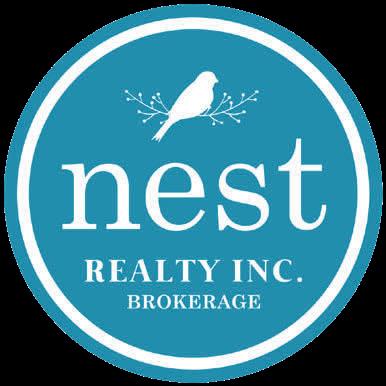
150 WELLINGTON ROAD W, CHATHAM, ON, CANADA
LYTTLE BROKER OF RECORD/OWNER
MEG
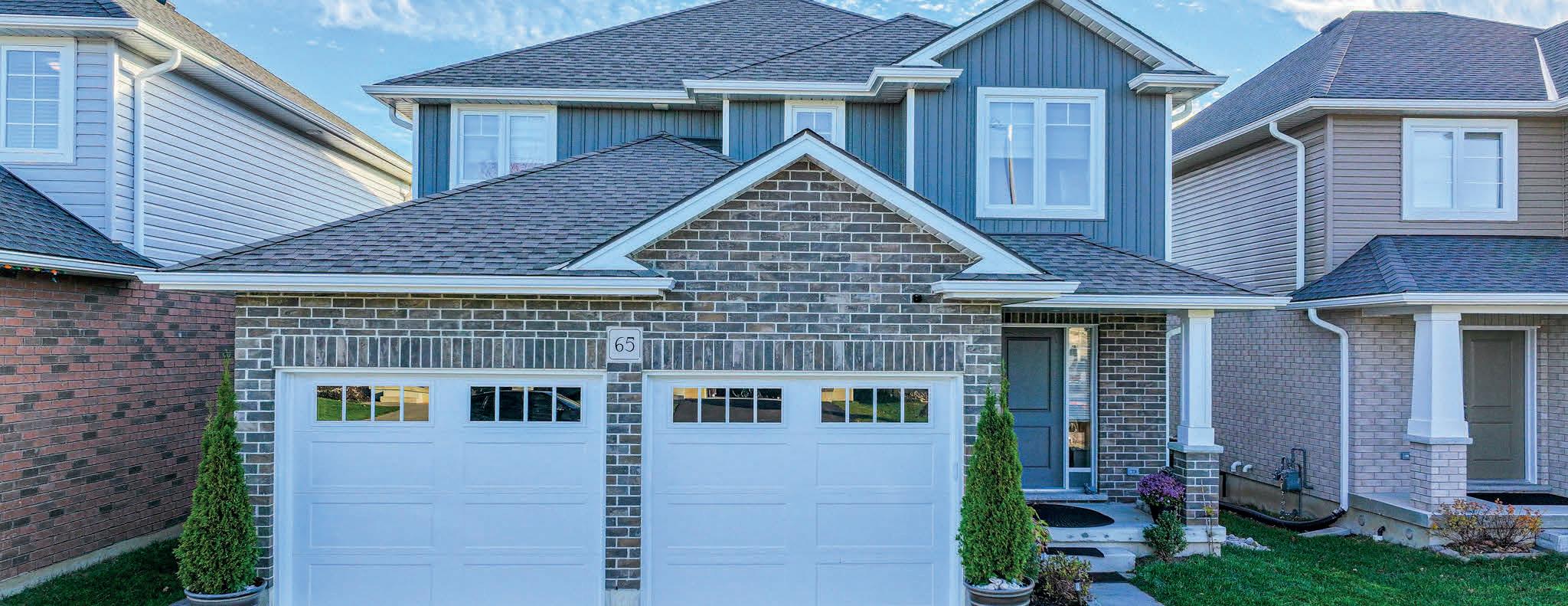
65 PEARL STREET, TILLSONBURG (40513075)
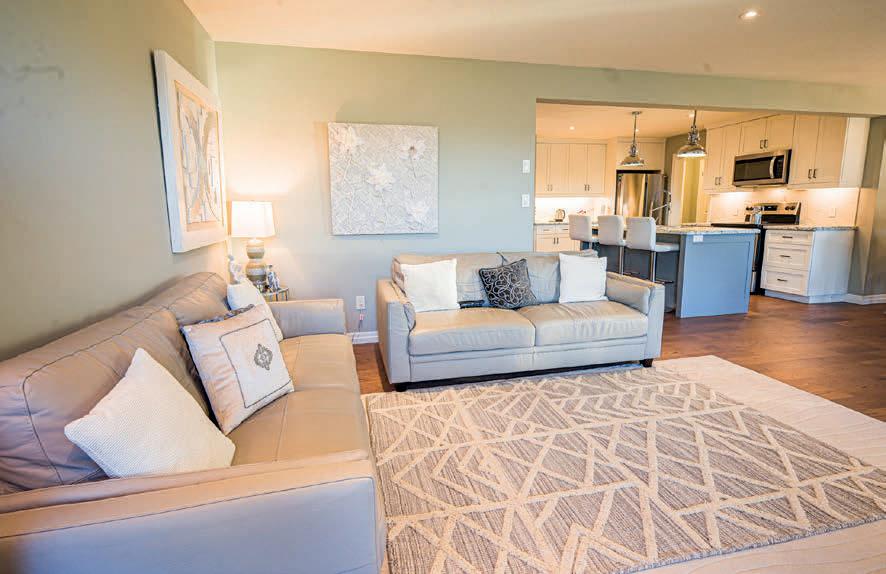
Welcome to 65 Pearl Street, Tillsonburg – where modern elegance meets small-town charm. This beautiful home boasts 3 bedrooms and 4 bathrooms spread out across approx. 1,970 sq ft; offering a perfect blend of sophistication and functionality. As you step through the front door, you are greeted by an inviting open-concept main floor, where natural light floods the space, accentuating the sleek and modern design and creating a warm and welcoming atmosphere.
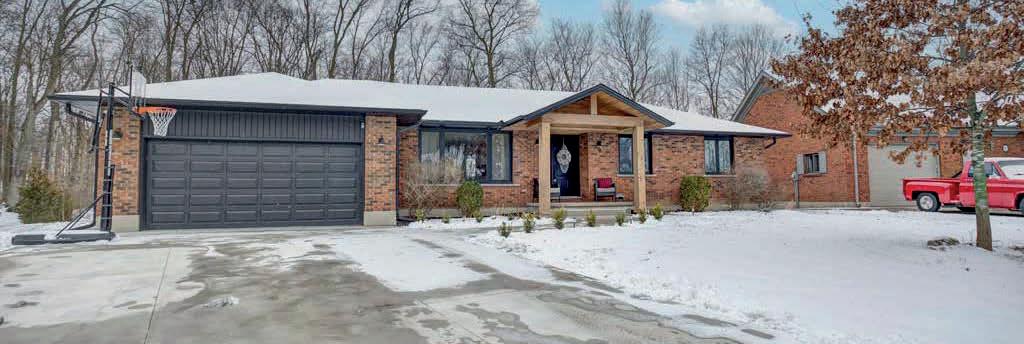
9 TROTTIER DRIVE, TILLSONBURG (40542043)
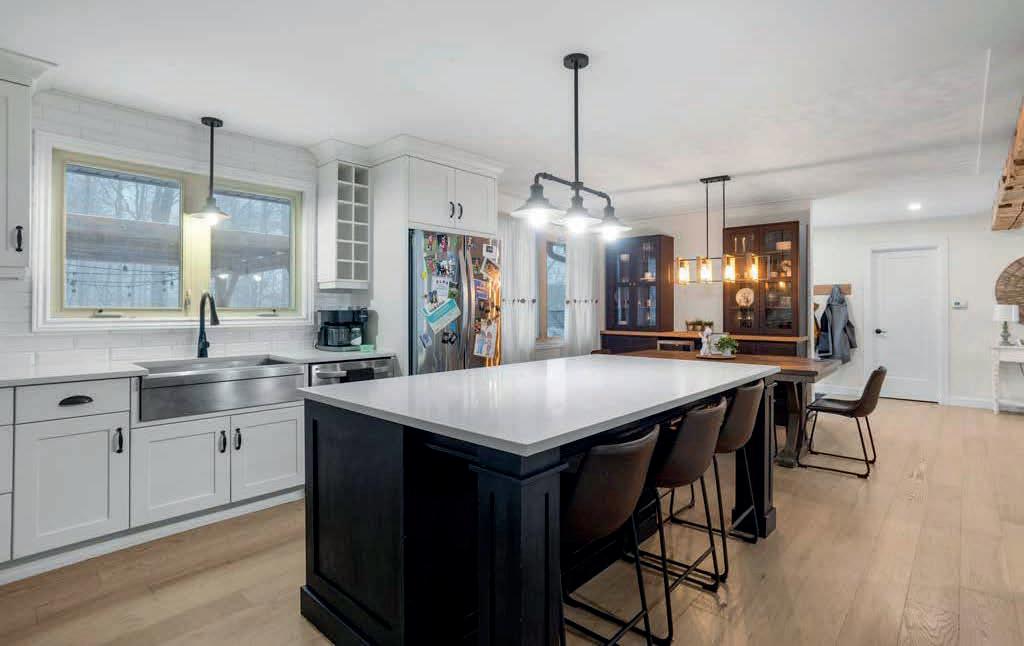
Welcome home to 9 Trottier Drive. This well-appointed home is situated on an oversized lot backing onto woodland as well as neighboring a park. The grand foyer leads you to the open concept main living area featuring oak flooring, upgraded kitchen cabinetry, oversized island, quartz countertops, stainless steel appliances and a fireplace. The main floor boasts 3 generous sized bedrooms as well as 3 full bathrooms.
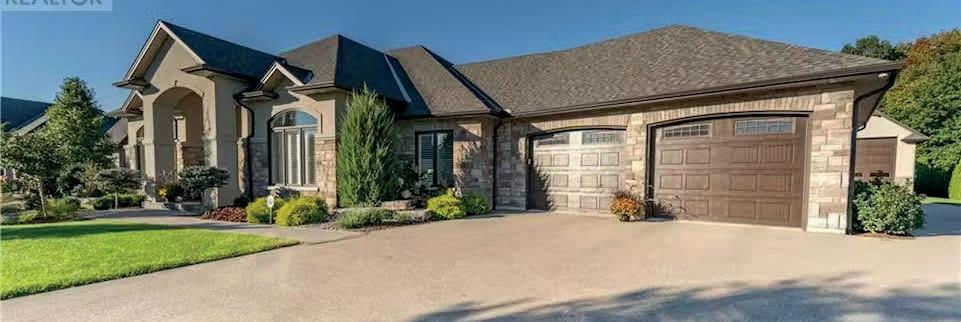
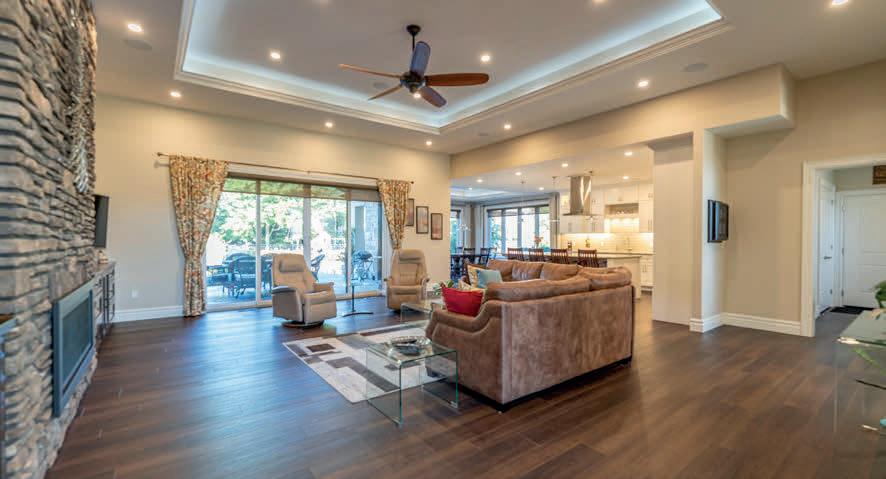
60 OTTERVIEW DRIVE (40513880)
Incredible property backing onto a ravine and golf course in the Ottercreek Estates in the heart of Otterville. There is no expense spared in this home, with too many options to mention. The professionally designed gardens, in ground fibreglass pool, pond with water falls, covered back patio, 1,750 sq ft detached garage with a 20x50 wash bay and 25x30 shop, RV parking with its own fire pit and sitting area, stand by 22kw generator, in ground irrigation for lawn and gardens, and much much more. The home was built by Everest Estate Home and insulated with spray foam, and the exterior with a Stone, brick and stucco exterior with open concept layout and large windows and 2,750 sq ft on the main floor plus a fully finished basement.
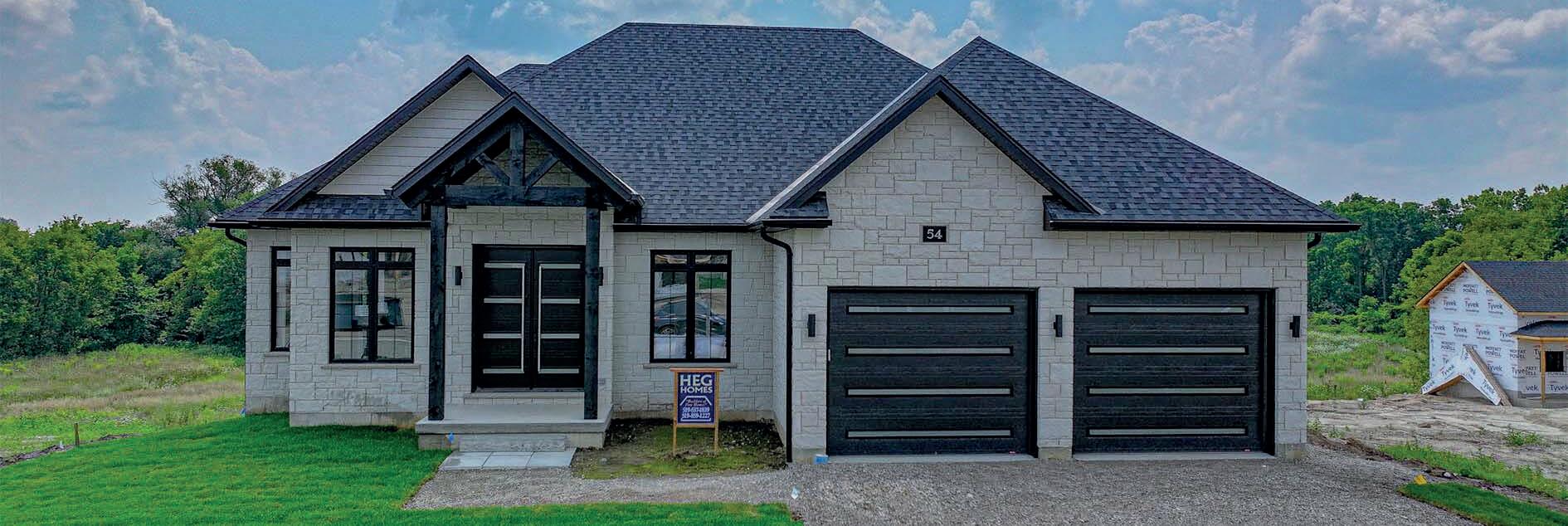
54 HERB STREET, NORWICH (40525817)
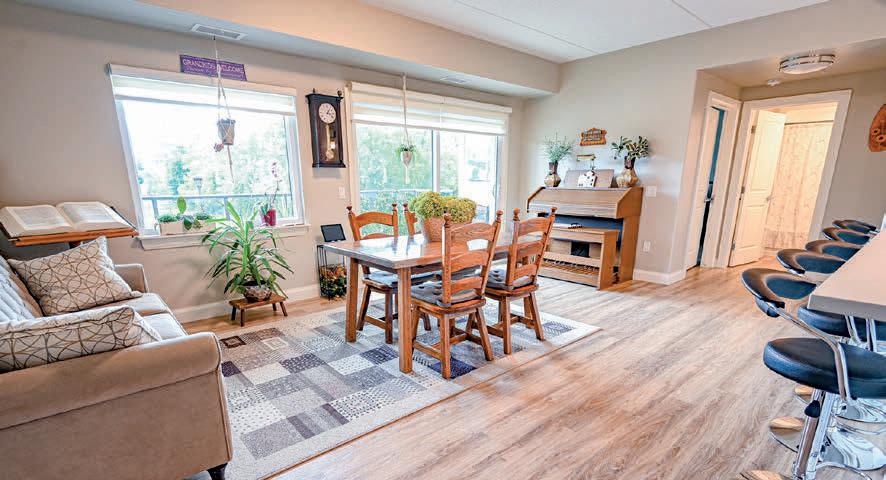
Located at the new development at Whisper Creek Estates in Norwich and only 15 minutes from Woodstock and the highway 401 and 403 corridor, this custom built HEG Home overlooks overlooks the south views of green space with a creek and trees on conservation land. With a total of four bedrooms and three bathrooms, fully finished walk out basement, covered back deck, and double car garage, this home has it all.

519.532.3995
marius@askmarius.ca
www.askmarius.ca
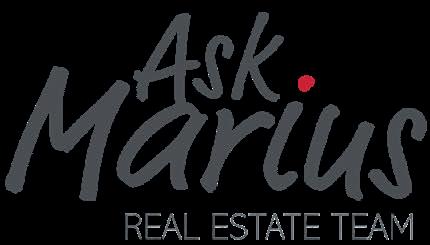 Marius Kerkhoff
Marius Kerkhoff
REAL ESTATE BROKER
42
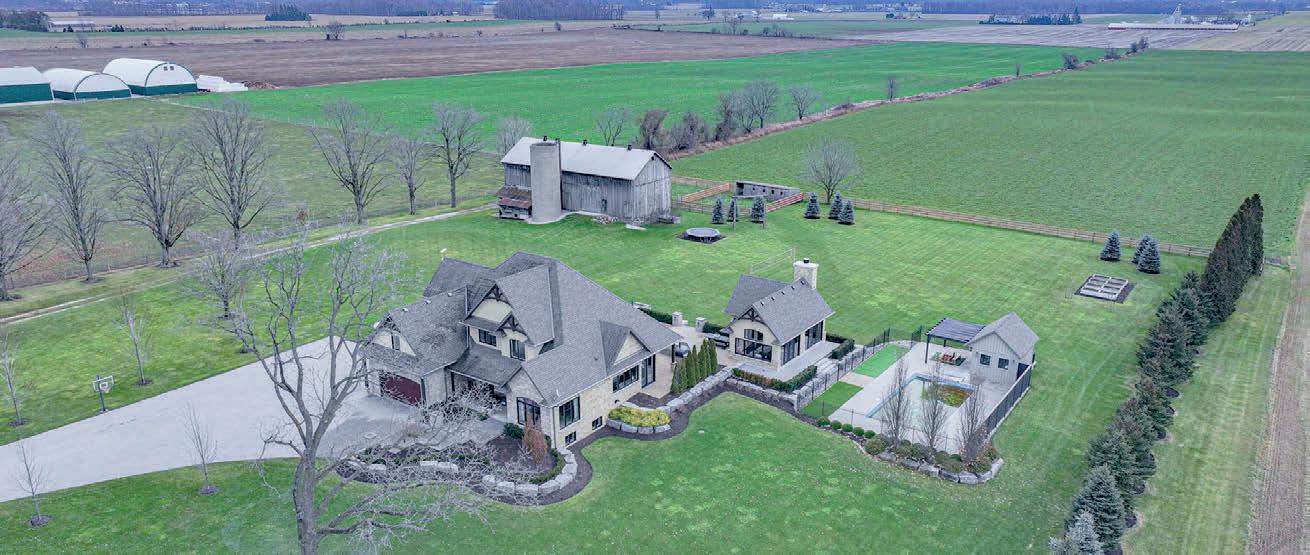
325422 NORWICH ROAD, NORWICH (40520705)
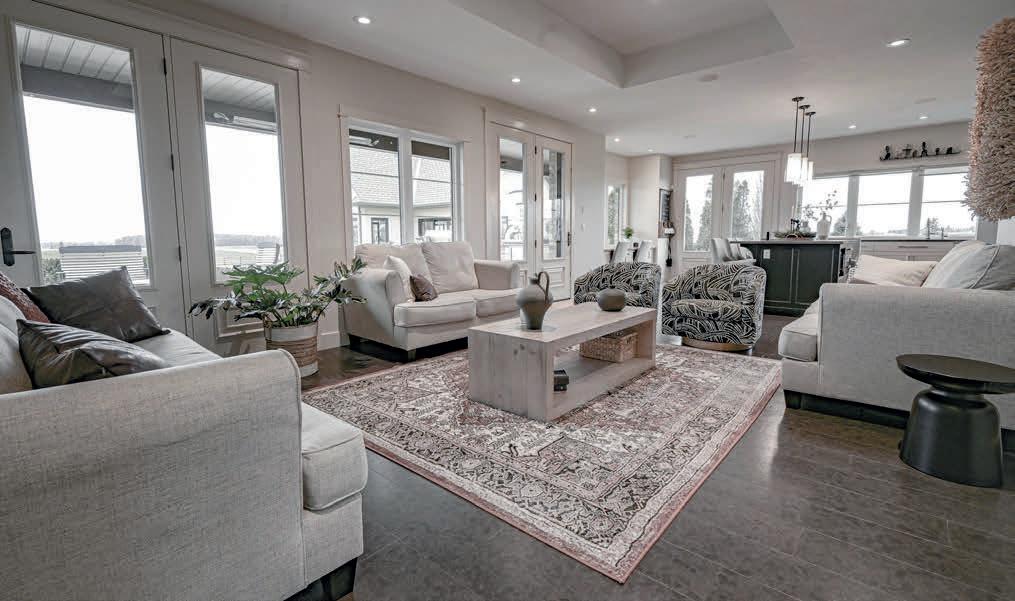
Welcome to a countryside retreat that perfectly blends luxury, comfort, and charm. This stunning property, located at 325422 Norwich Road in Norwich, offers a picturesque setting with 4.3 acres of beauty, just 15 minutes south of Woodstock and the 401/403 corridor. As you step inside, be captivated by the open concept main floor that connects the living spaces, creating an inviting and spacious atmosphere. The interior boasts four bedrooms, providing ample room for family and guests.

5.5 SOUTH COURT STREET WEST, NORWICH (40475239)
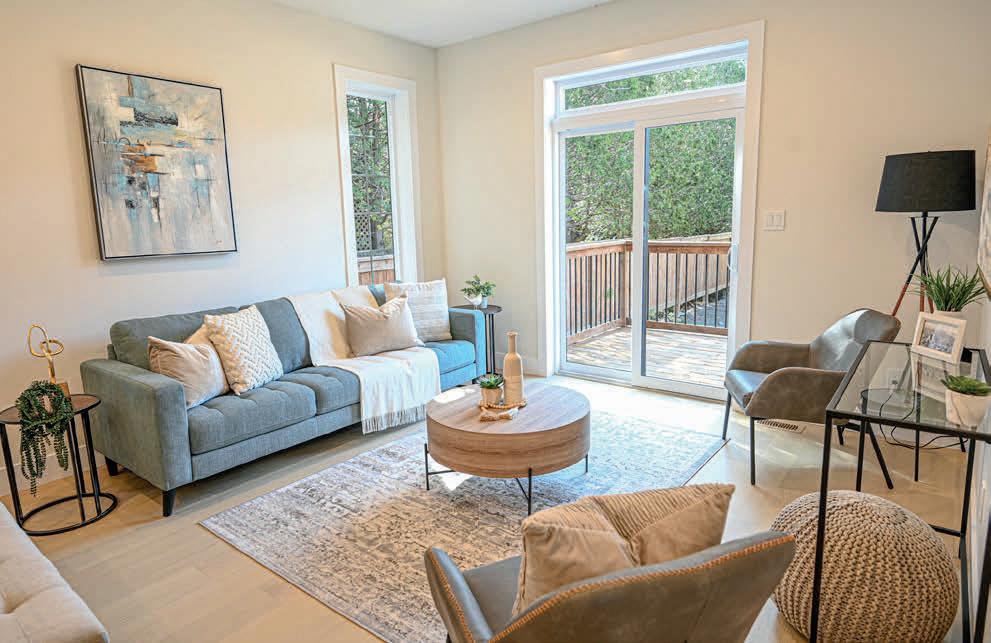
The craftsmanship and attention to detail in this home are truly exceptional. With hardwood engineered flooring and quartz countertops, you’ll experience a harmonious blend of style and durability. The friendly color palette throughout the 2 bedroom, 1 bathroom home creates a warm and inviting atmosphere, making every day a delight.
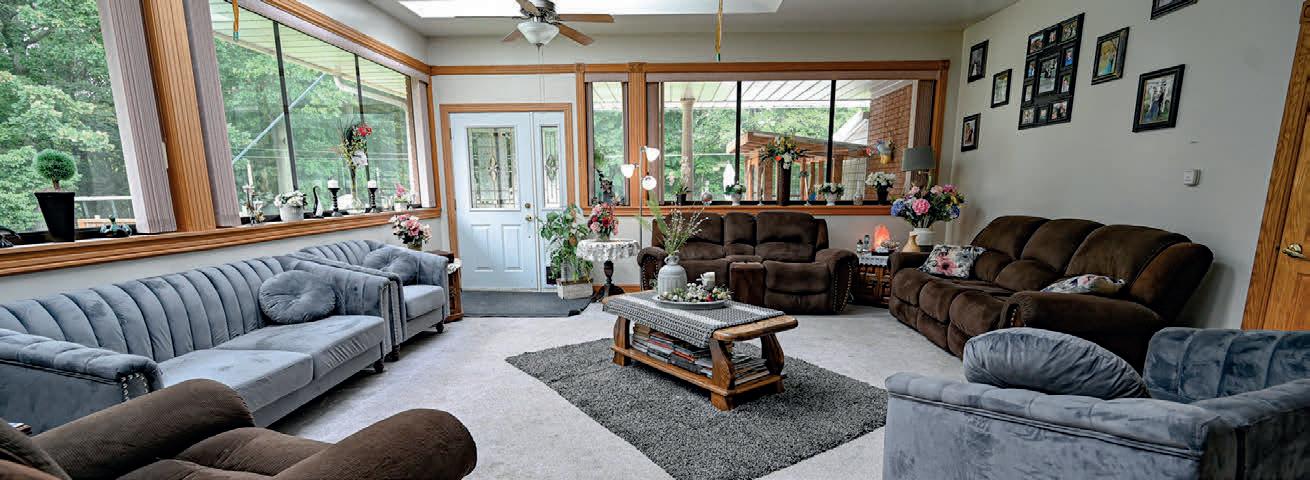

244 11TH CONCESSION ROAD, LANGTON (40469108)
Welcome to 244 11th Concession Road, in Langton where tranquility and functionality blend seamlessly! Approx. 25-acre estate offers the perfect combination of functional living, stunning natural beauty, and unique amenities. Situated in a serene countryside setting, this property boasts former fish farm qualities, and various outbuildings; including a work shop and coverall fabric buildings. This home boasts 6 bedrooms and 3 bathrooms, offering ample space for family and guests.
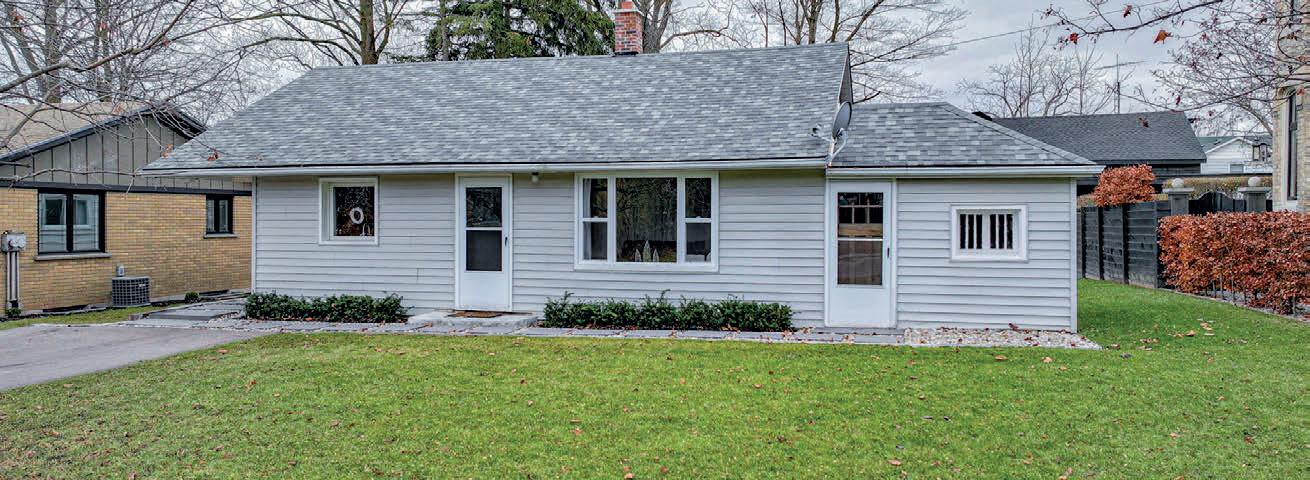
7 COOK STREET, NORWICH (40520136)
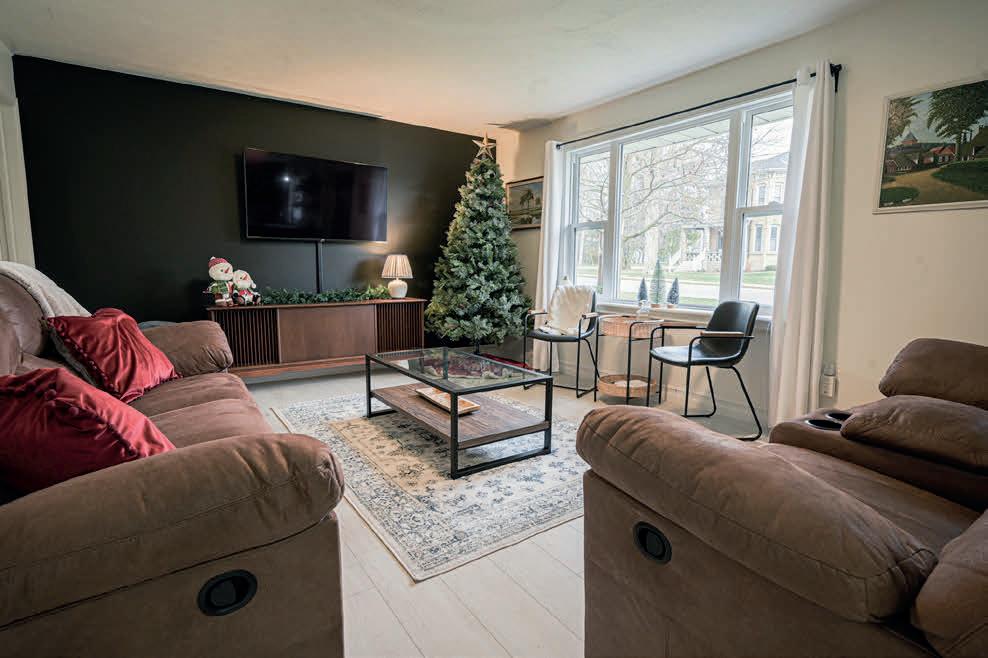
Welcome to 7 Cook Street, a delightful residence in the heart of Norwich, ON. This cozy home offers a perfect blend of comfort and convenience, featuring 2 bedrooms, 1 bathroom, and an oversized laundry room. As you step inside, you’ll be greeted by the inviting open concept design, creating a seamless flow from the living area to the eat-in kitchen.


Nate Shearer 519.550.2944 nate@askmarius.ca www.askmarius.ca SALES REPRESENTATIVE
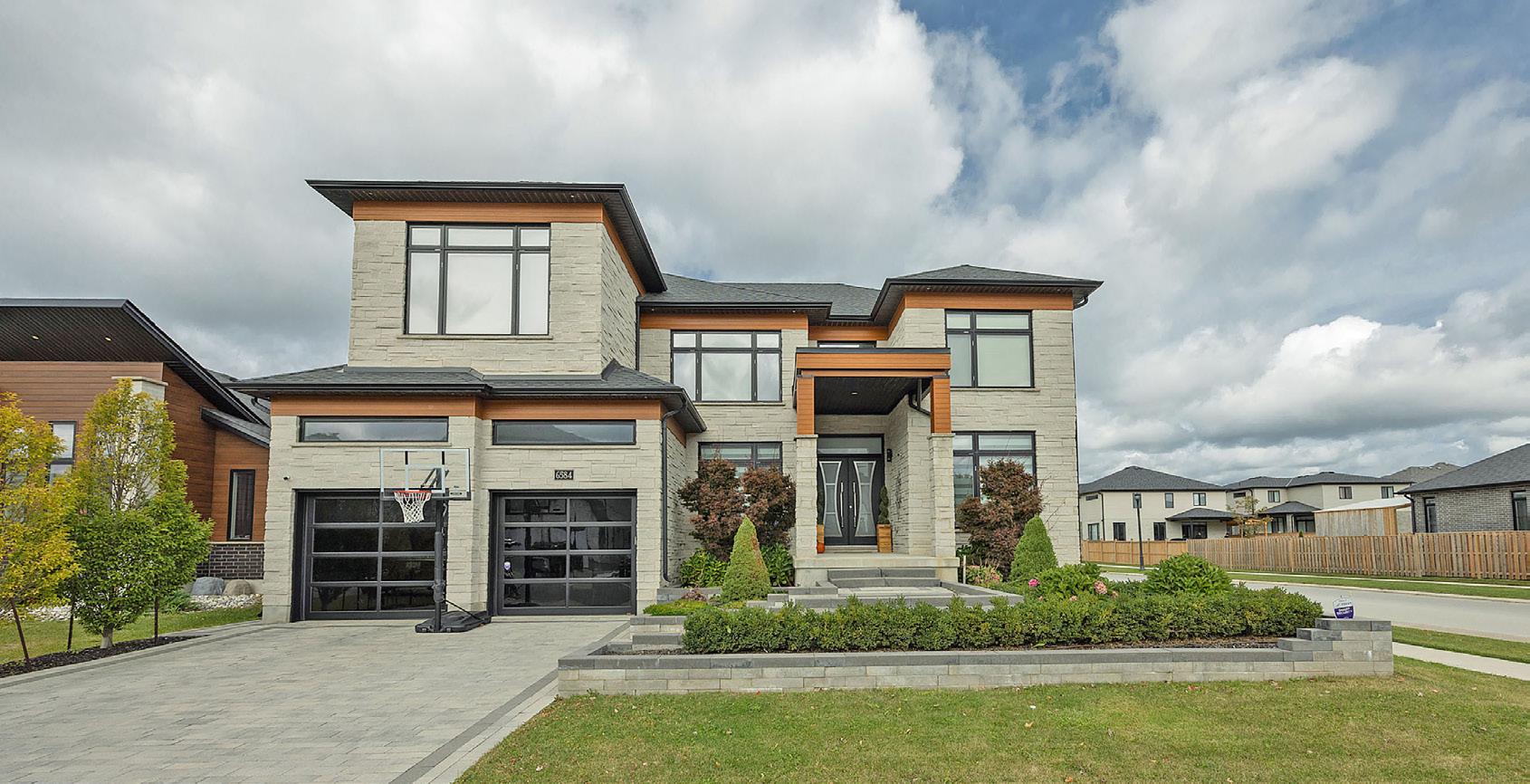
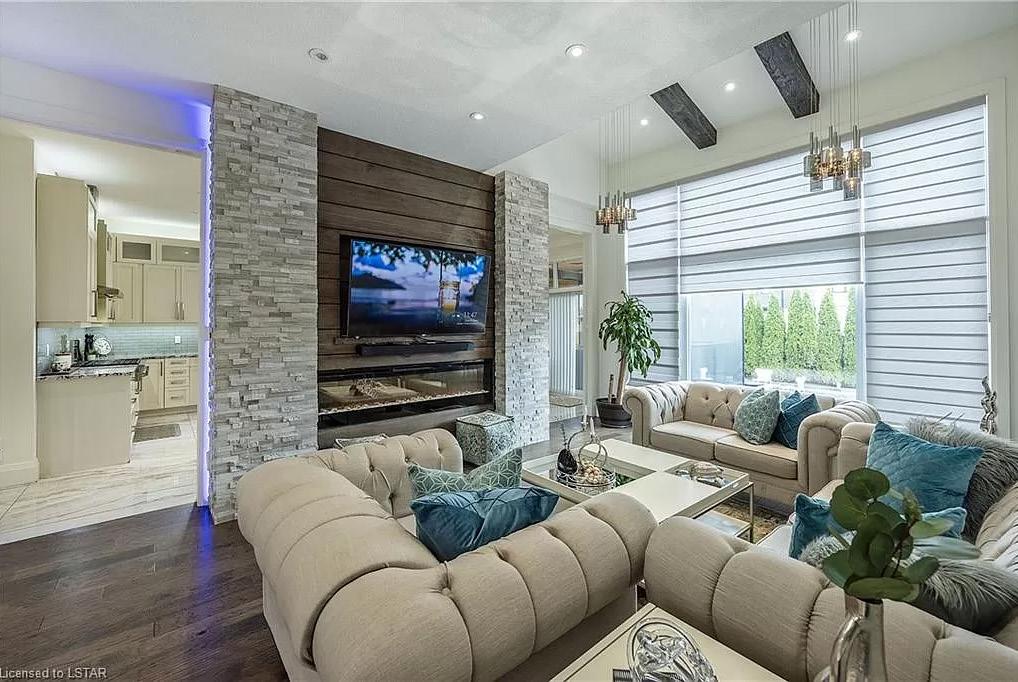
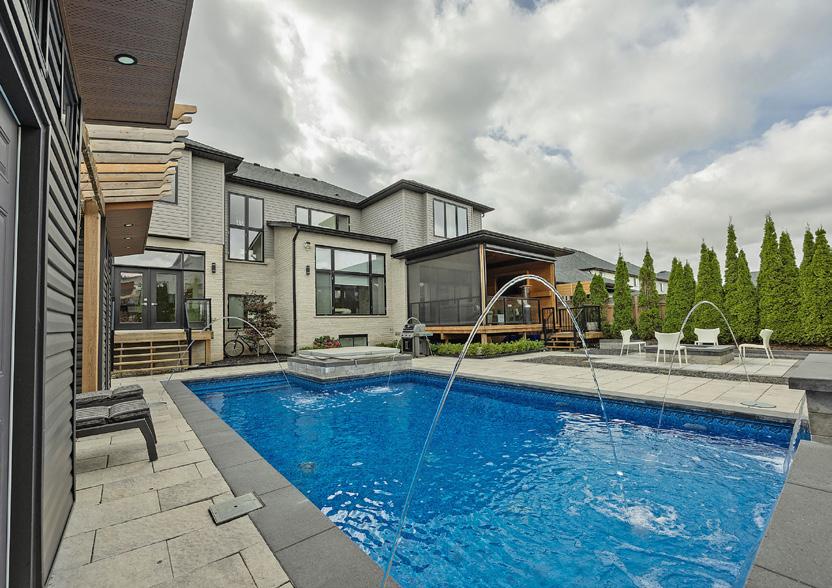
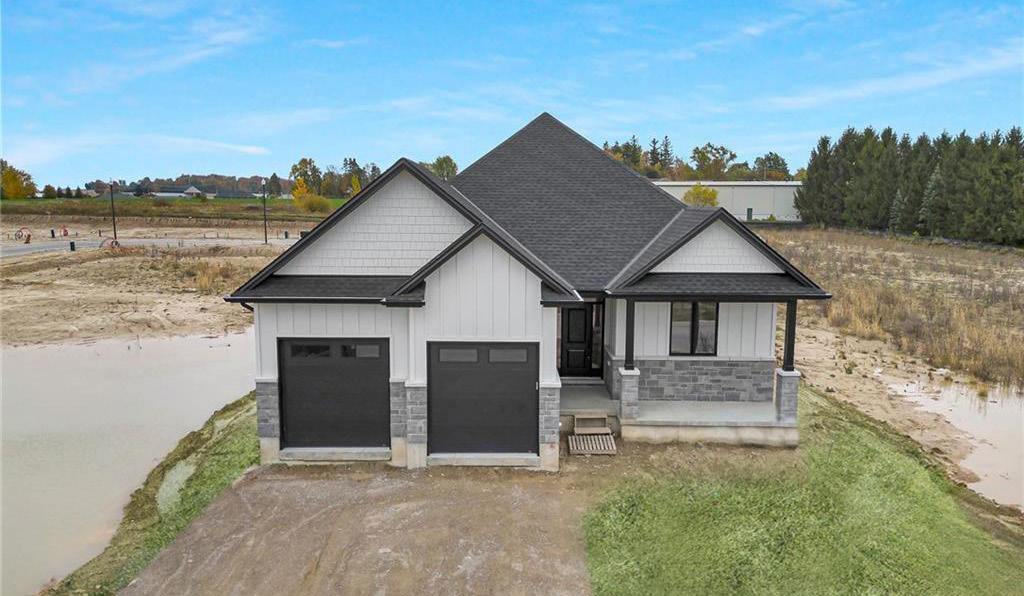

Welcome home to this amazing executive home in Talbot Village Phase 5.4400 luxurious square feet above ground plus a fully finished 1716 sq ft lower level await the most discerning Buyer. This spacious home features 4+1 bedrooms, 4.5 baths plus 1 bathroom poolside with walk-in shower. Stylish design using quality materials, this inviting home evokes luxury, calm, tranquility and comfort with a wide choice of space for the entire family to enjoy.
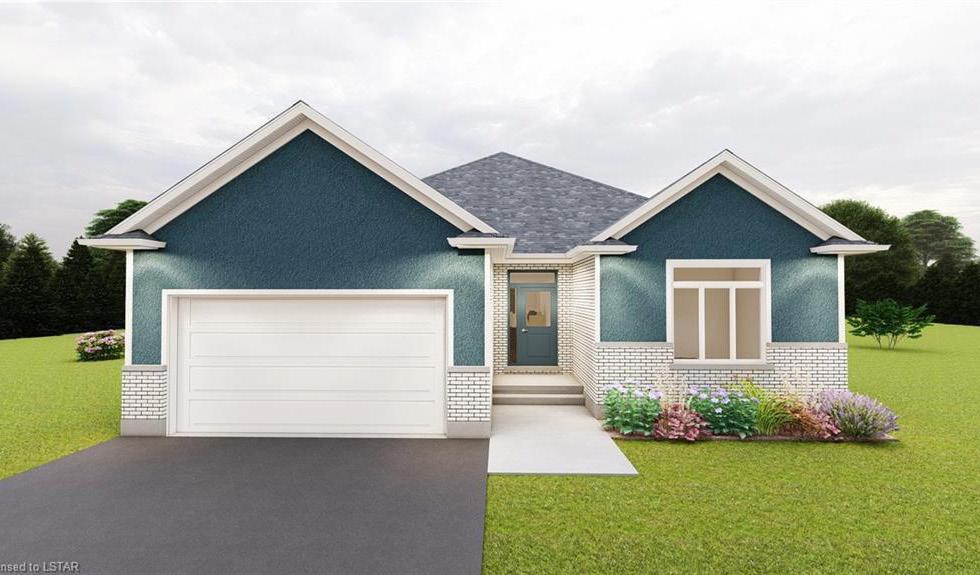
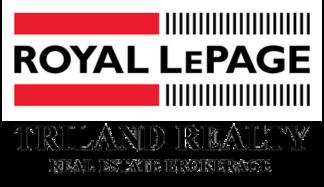

OFFERED AT $2,449,000
6584 FRENCH AVENUE LONDON, ON N6P 0G5 LUXURY LIVING Skyline Home Builders. Starting at $659,900. Clinton is centrally located, only a short drive to Bayfield, Goderich and the shores of Lake Huron. 15 minutes north takes you to the renowned village of Blyth, Cowbell Brewery and the Blyth Theatre. The floor plan offers an open concept great room that blends family room, kitchen and dining areas seamlessly. The perfect space to entertain family and friends. Suitable for a small family or retirees with two bedrooms. Customize with an entire roster of attractive interior/exterior upgrades and selections. Various homes available with or without finished lower and in sizes from 1372 - 1952 sq ft. CLINTON HEIGHTS WITH SKYLINE HOMES THOMAS RAUTH SALES REPRESENTATIVE 519.777.2199 thomasrauth@royallepage.ca www.royallepage.ca
10 NORTH STREET N, CLINTON, ONTARIO N0M1L0 OFFERED AT $945,000 LOT 14 NORTH STREET N, CLINTON, ONTARIO N0M1L0 OFFERED AT $659,900 103-240 Waterloo Street London, ON N6B 2N4 44
LOT
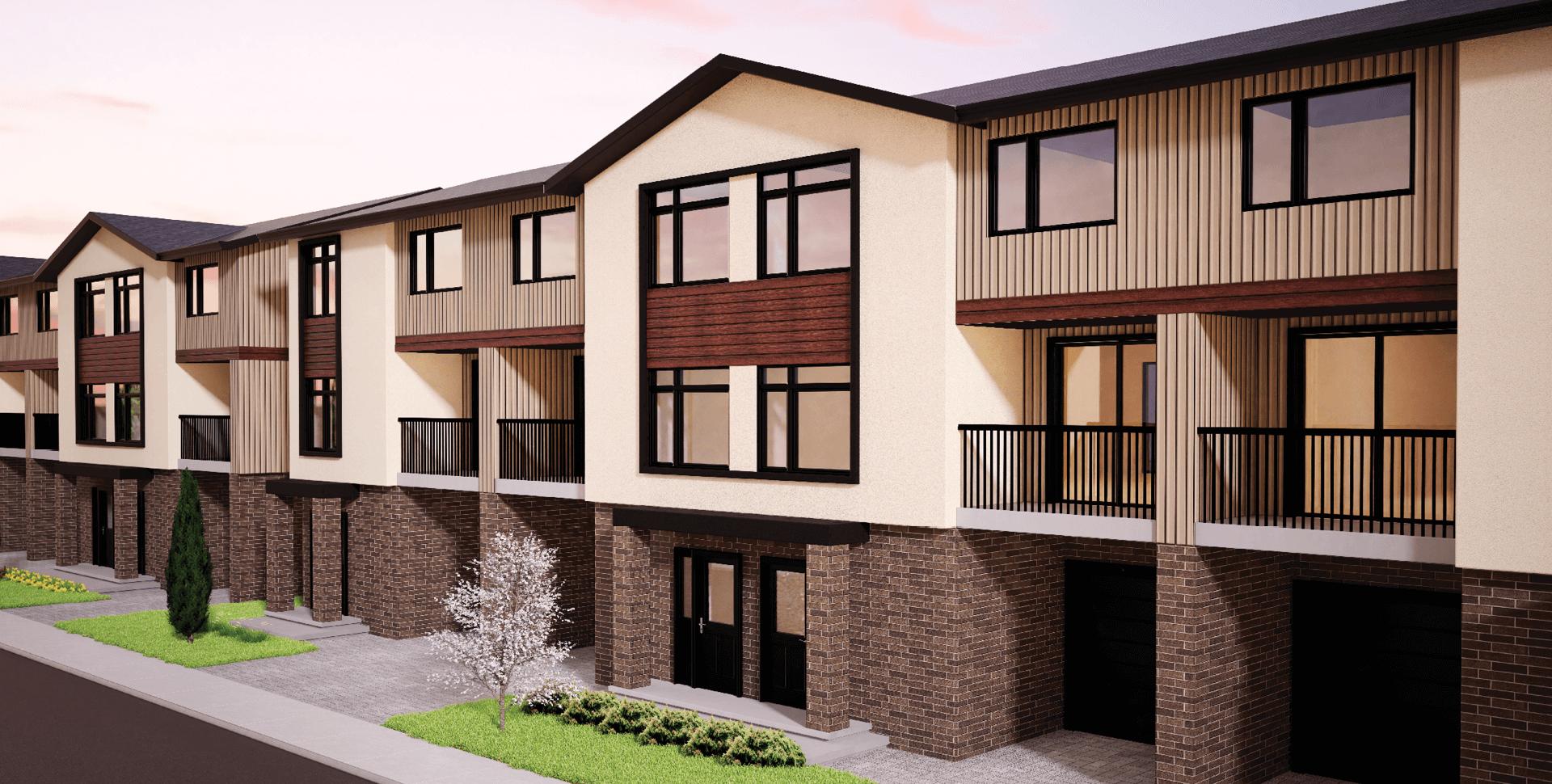
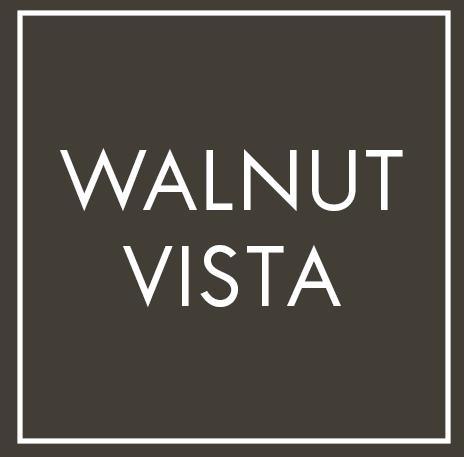
MOVING TO LONDON?
Welcome home to Walnut Vista, your sanctuary within the city. The ideal combination of city and country features. Walnut Vista provides tranquility amongst all amenities imaginable.
WWW.BUYWALNUTVISTA.CA
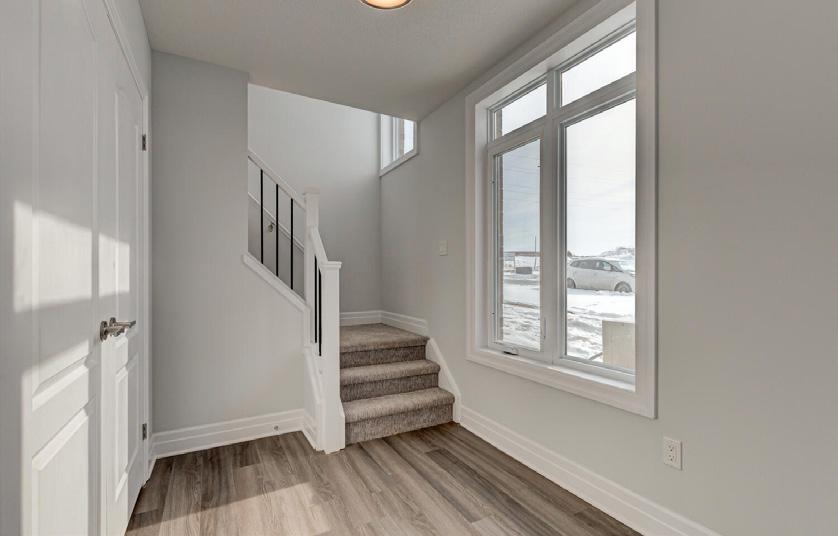

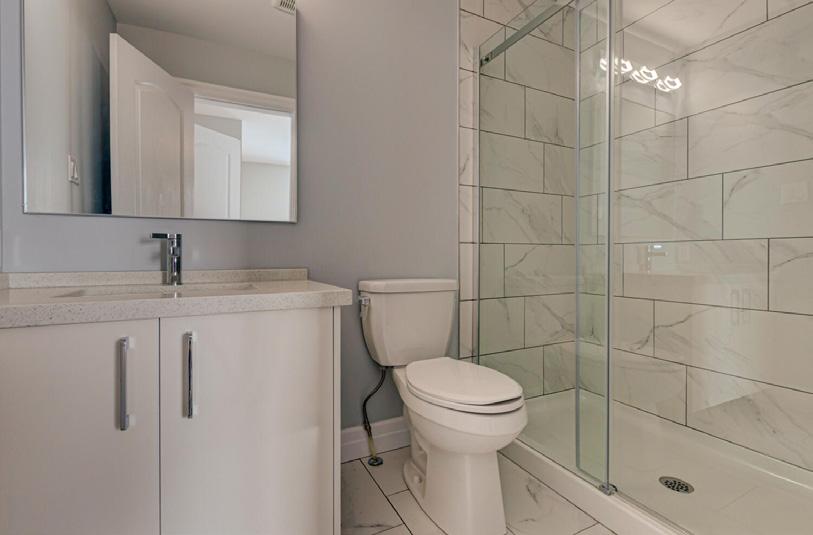
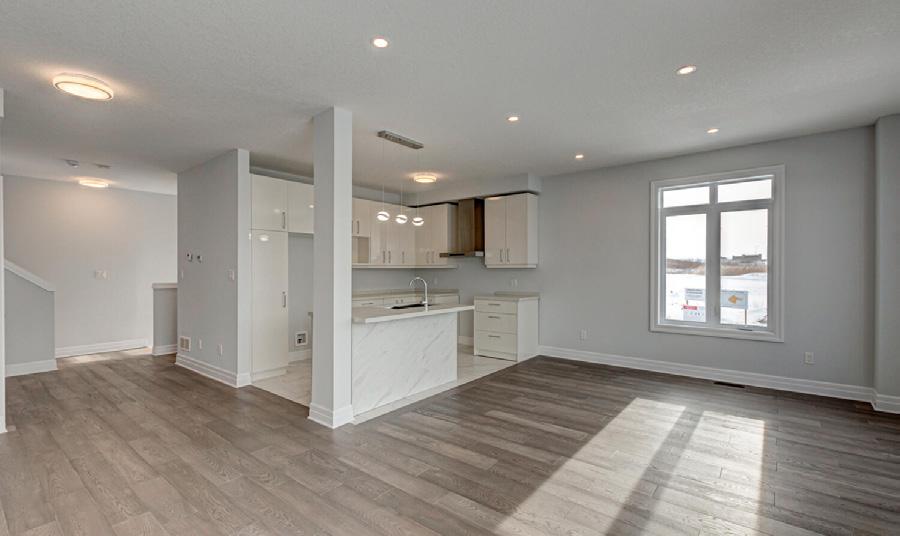
“Providing Londoners and customers from abroad, award-winning service year after year.”
Thank you for your trust. Put my experience and my network to work for you! I provide you with a first class customer experience, whether you are a first time home buyer, moving towards your dream home, or a savvy investor. You deserve the entire spectrum of 'full service' including FREE Home Market Evaluations, MLS listings, Exclusive Listings, Home Staging Consultation, Professional Photography, Multi-media and Multi-platform Marketing and Advertising, Public Open Houses, Agent Caravan, Agent MLS Tours, Buyer's Checklists, Seller's Checklist, Legal Partners, Lending Partners, Moving Suggestions, Handy People, Trades People, and so much more... Thomas Rauth, a name friends recommend!


REPRESENTATIVE
THOMAS RAUTH SALES
thomasrauth@royallepage.ca 103-240 Waterloo Street London, ON N6B 2N4
519.777.2199 |

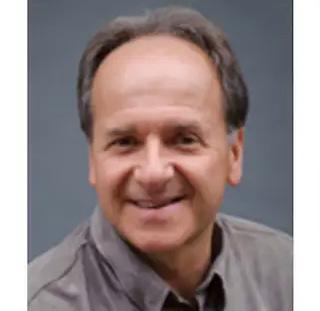
Tom Harsanyi
SALES REPRESENTATIVE
705.783.6600
harsanyi@vianet.ca
www.remax.ca
Serving Muskoka Lakes, Lake of Bays, Huntsville, Bracebridge and Parry Sound
Love the outdoors. Hence I’m in the recreational property business. Excellent product knowledge coupled with exceptional service and integrity
OXBOW
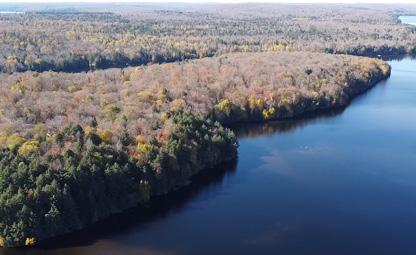
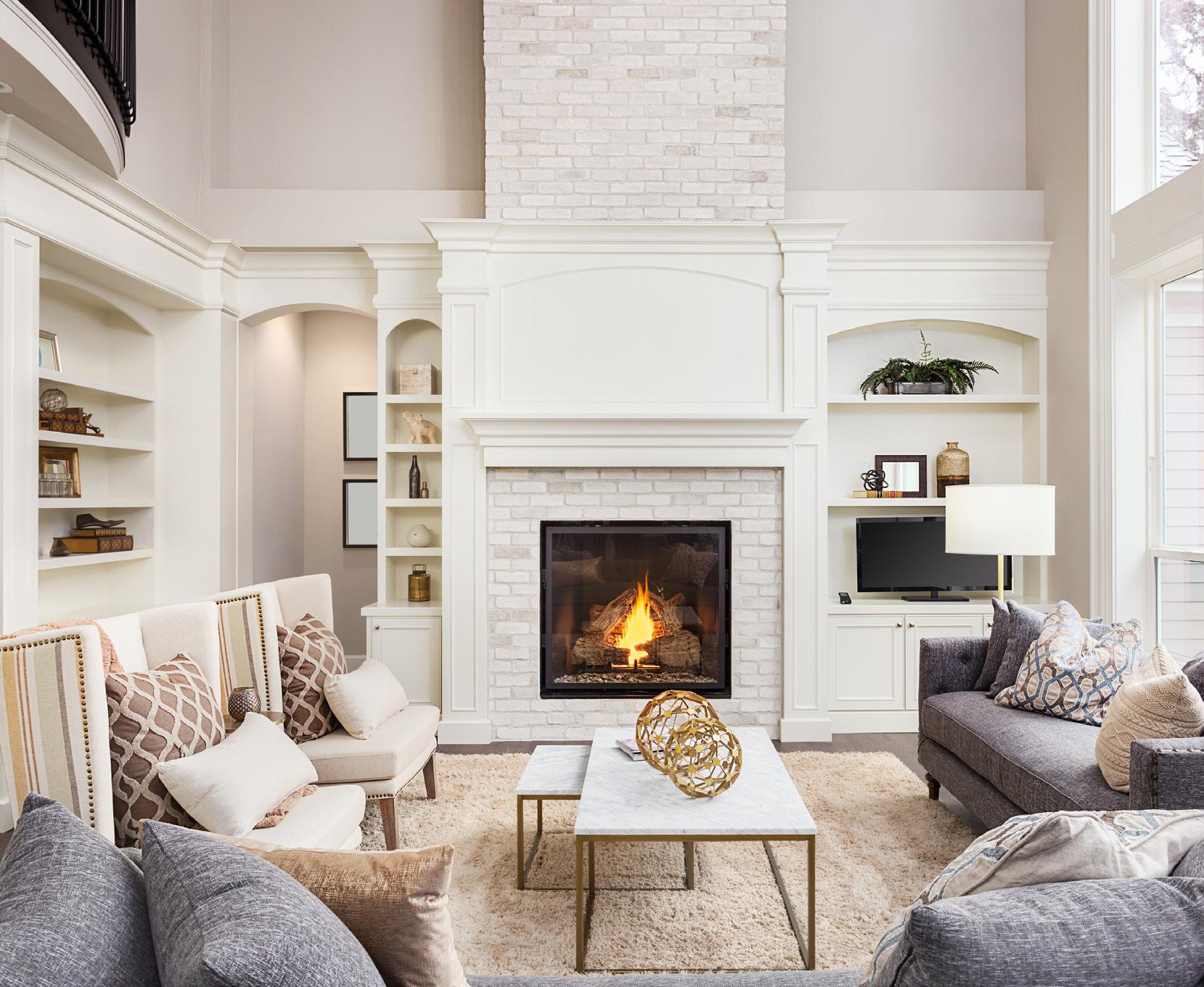
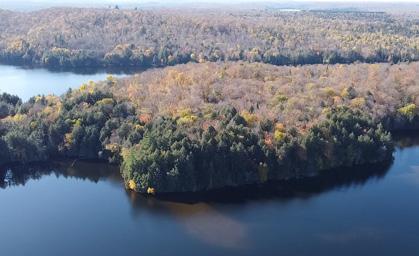
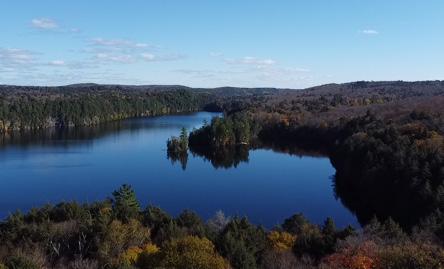

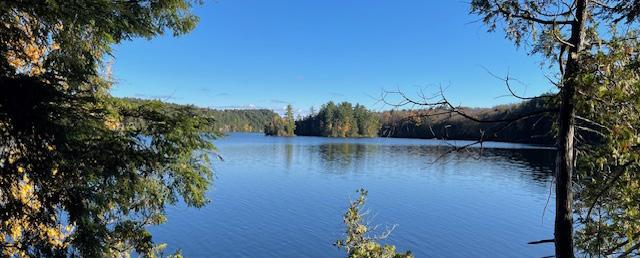
Each lots are 2.5 to 3.5 acres with 400 to 750 feet of second
All
are gently sloping and they are perfect for a cottage/ country home with a
are fully treed with large mature mixture of vegetation. They all have fantastic views and exceptional water frontages. Arguable, these lots are the best quality lakefront lots today on the market.
Prices start at $849,000.
Come take a look and be the first one to choose your dream cottage site.
 LAKE- HUNTSVILLE - MUSKOKA
3 spectacular lakefront lots on one of Muskoka’s most pristine, clean lakes.
to none white sand shorelines.
3 lots
“ walkout basement” development. They
LAKE- HUNTSVILLE - MUSKOKA
3 spectacular lakefront lots on one of Muskoka’s most pristine, clean lakes.
to none white sand shorelines.
3 lots
“ walkout basement” development. They
46
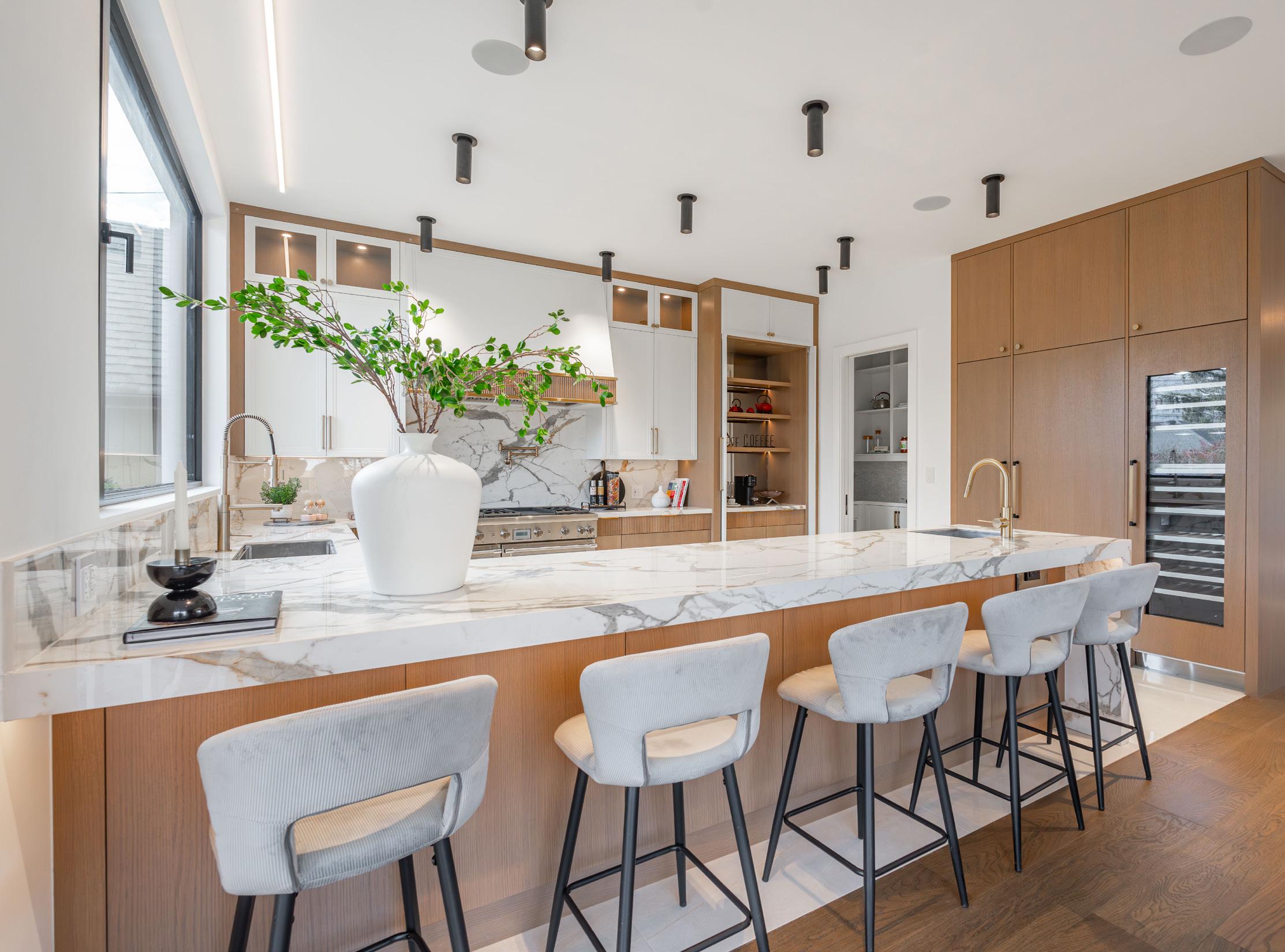
HAVENLIFESTYLES.COM 21 TYRE AVENUE, TORONTO, ON M9A1C7
LIVING
LUXURY

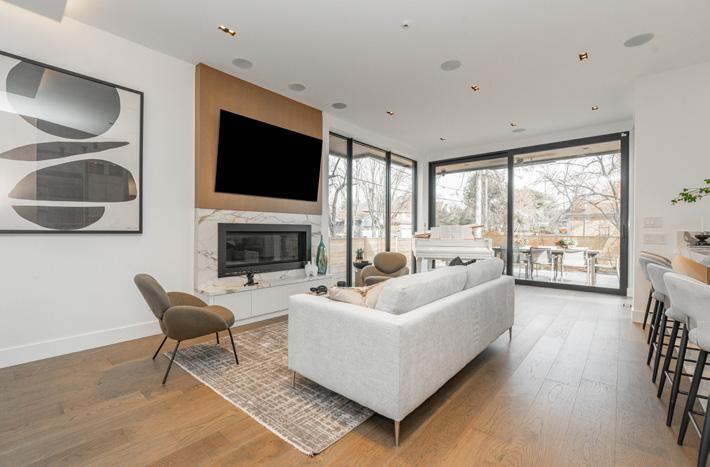
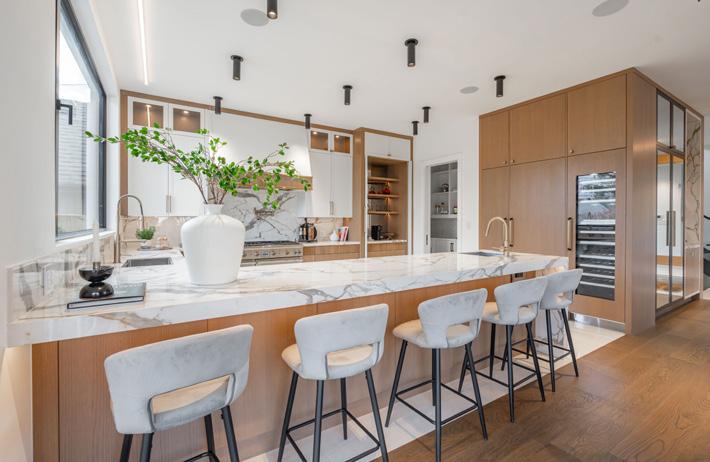
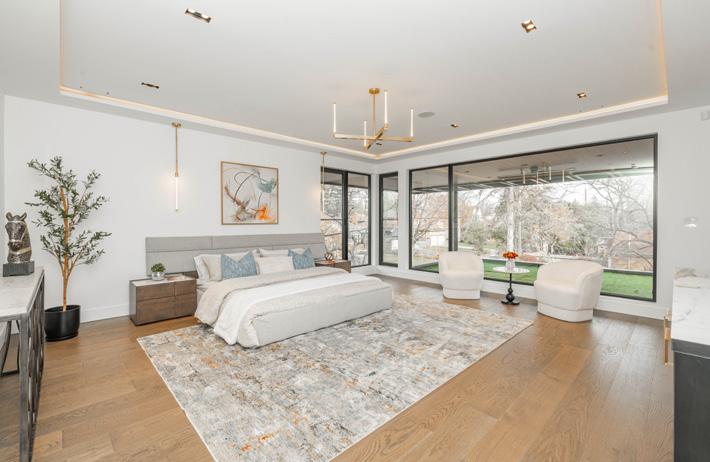
5 beds | 5 baths | 4,990 sqft. Opulent luxury in Toronto’s West End offering a perfect blend of contemporary design, functionality, & convenience for a discerning and affluent lifestyle. This 4+1 bed, 5 bath property showcases world-class interior design throughout its 4,990 sq.ft. with attention to detail evident in the top-of-the-line finishes & high-end craftsmanship. The kitchen is a standout culinary space ideal for both everyday living & entertaining, with Pro Series Thermador appliances & a butler’s pantry. The luxurious primary suite with boutique-style dressing room & spa-like ensuite provides a private retreat within the home. A home theatre room, stylish bar, & entertainment area contribute to the property’s entertainment value. The use of Italian porcelain tiles, Europhase light fixtures & White Oak floors throughout the home adds a touch of elegance, while the floor-to-ceiling windows & skylights create a bright and inviting atmosphere. Tranquil backyard with an oversized terrace, heating & lighting.
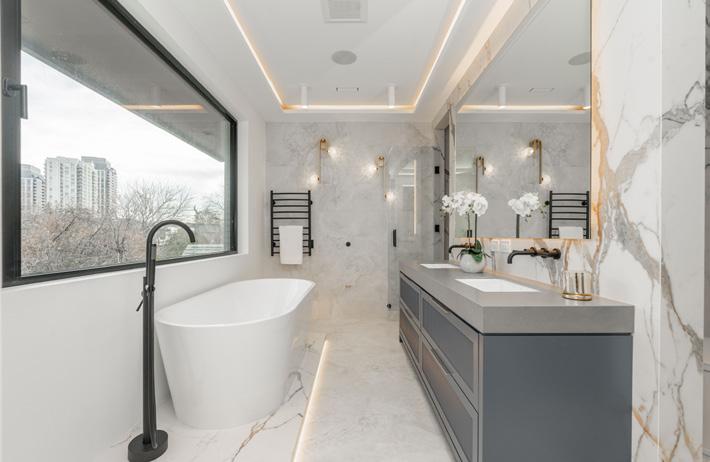

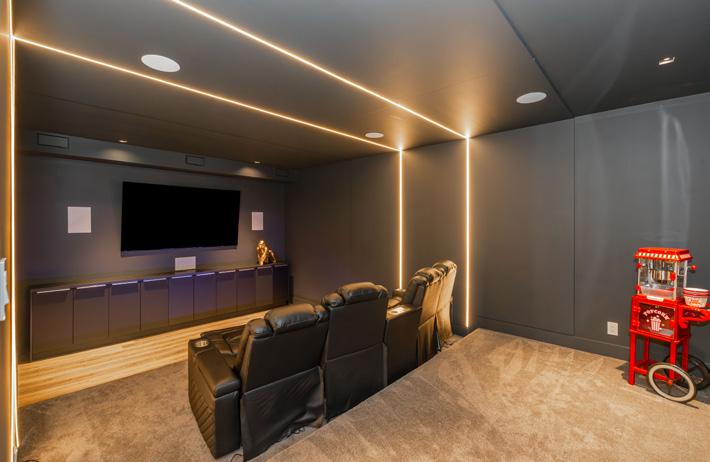
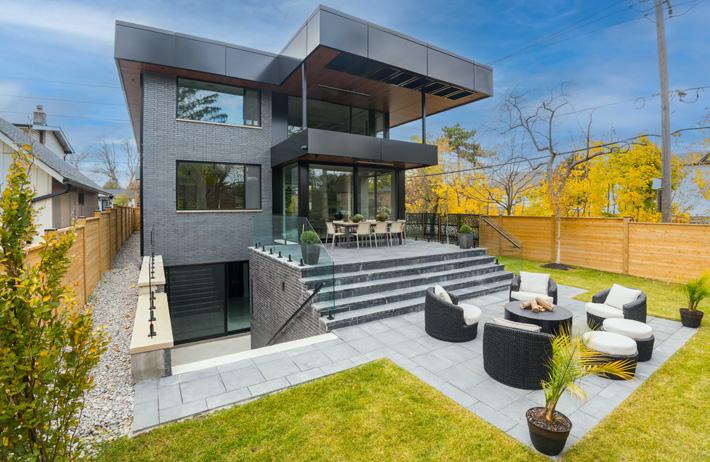
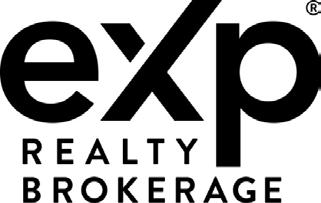
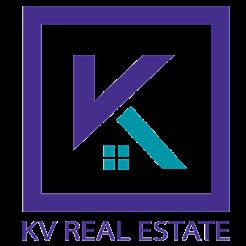
LUXURY
IN TORONTO’S WEST
21 TYRE AVENUE, TORONTO, ON M9A 1C7 KRISTINE VAVRINEC SALES REPRESENTATIVE 647.893.6653 kristine@kvrealestate.com soldbykv.ca 760 Lakeshore Rd E Unit 103, Mississauga, ON L5E1C7
HOME
END!
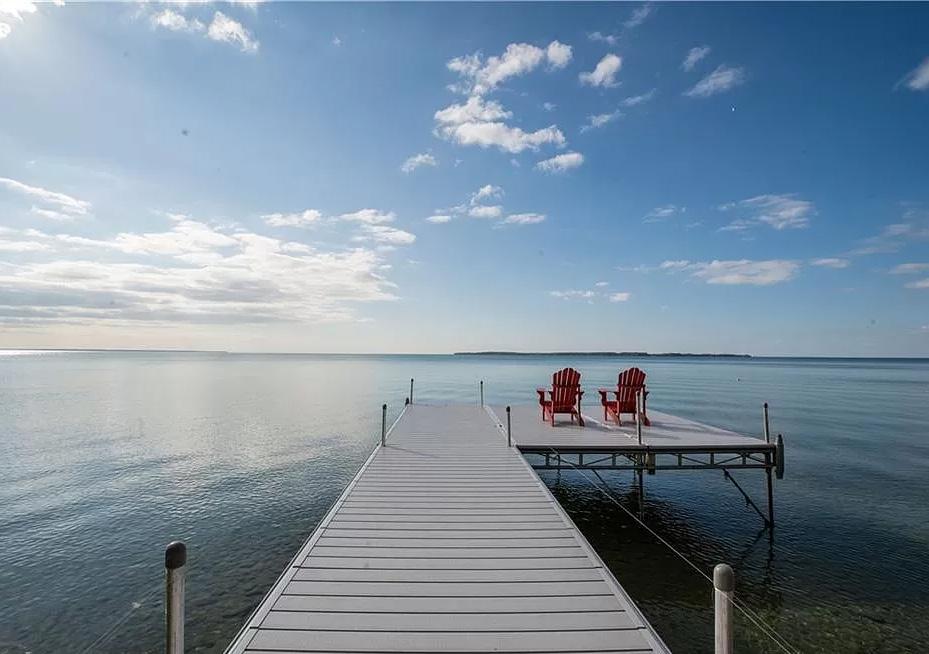
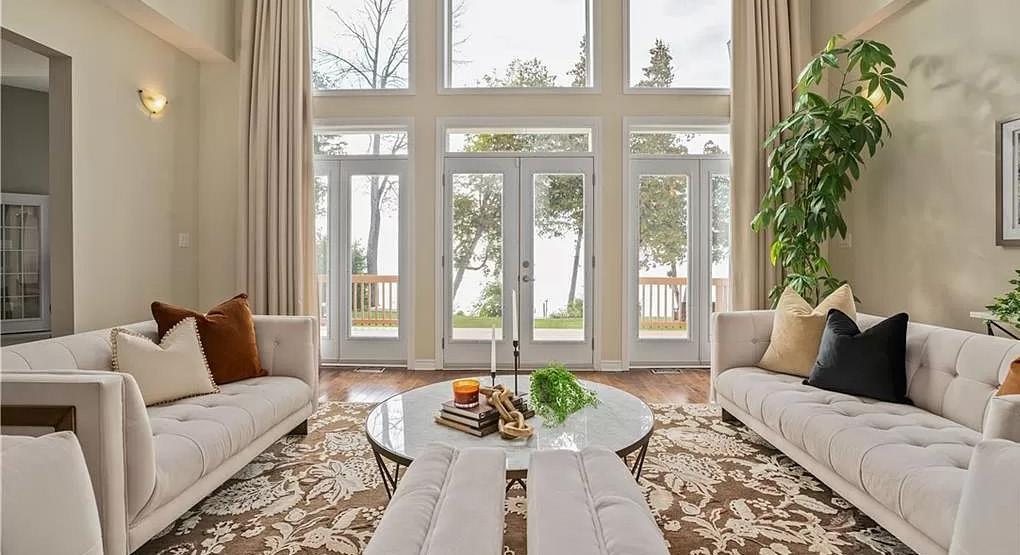
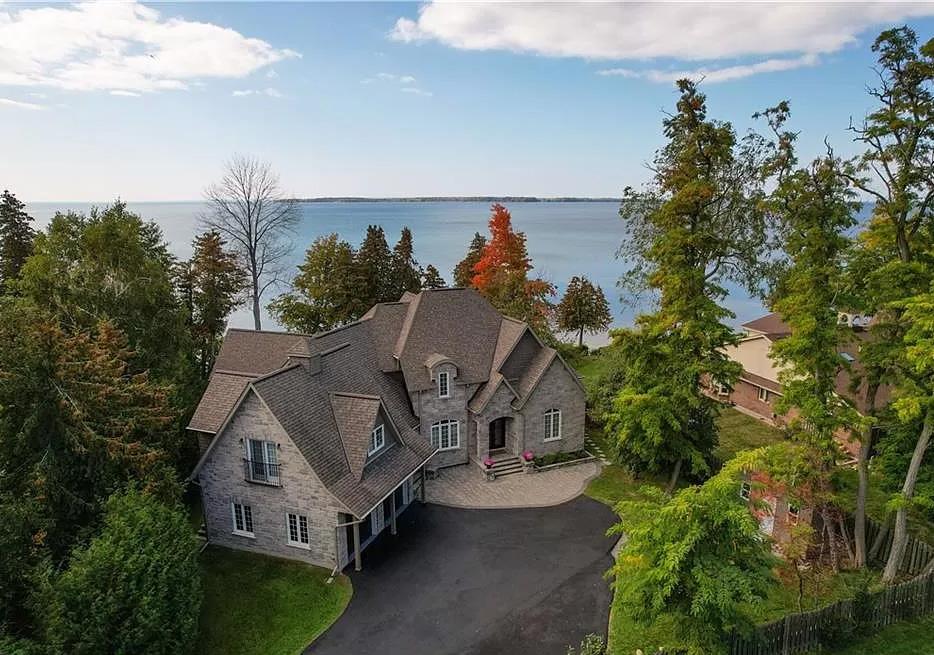
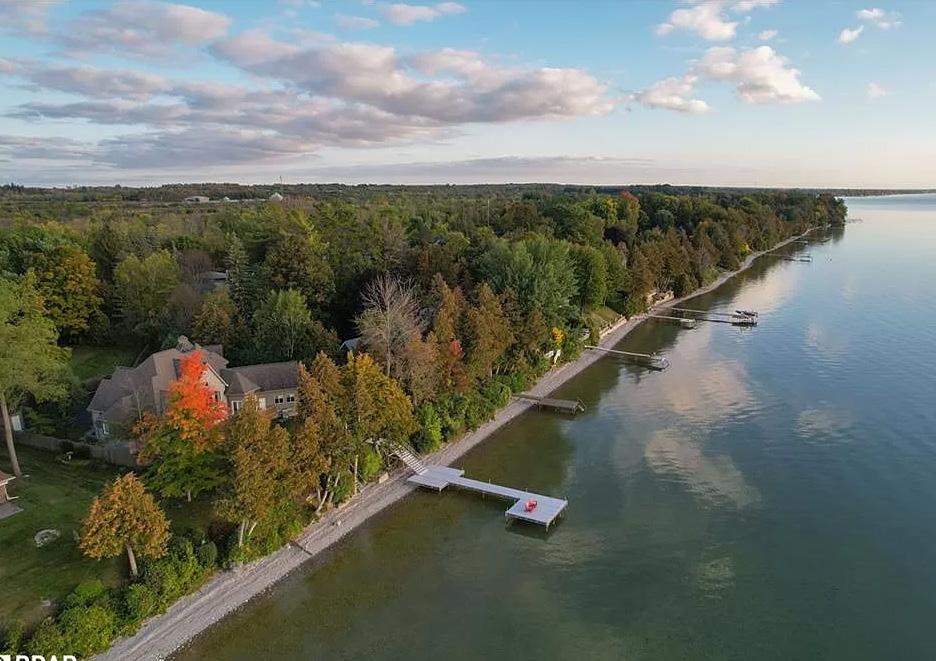
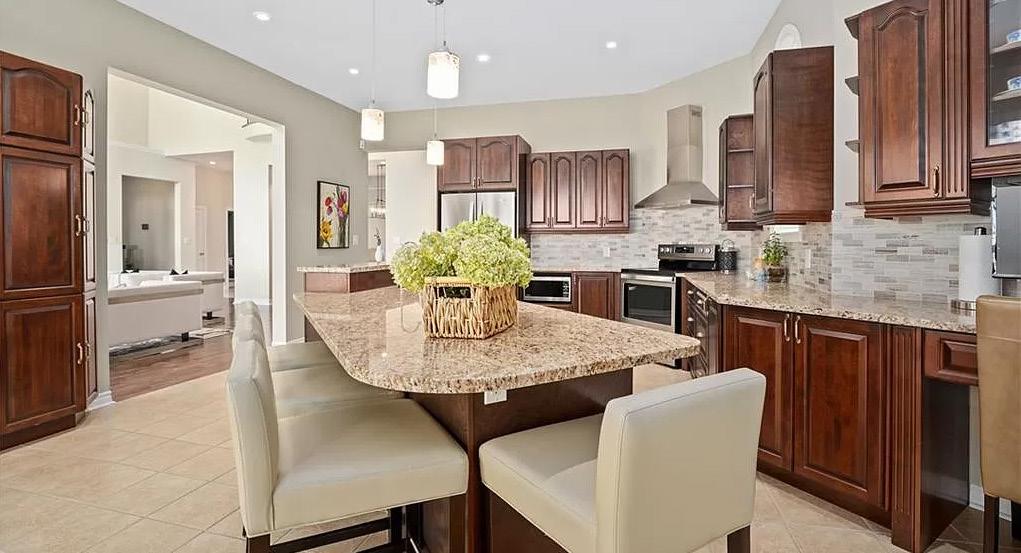
This stunning custom-built waterfront property offers it all! Situated on over 86 feet of Lake Simcoe shoreline in this sought after quiet and beautiful waterfront community of Beaverton. Breathtaking sunsets and ample privacy from your private dock. Stepping inside, you are met with gorgeous lake views and soaring vaulted and cathedral ceilings. Main floor primary suite with walk-out to the deck and stunning views. Expansive bedroom over the attached over-sized double car garage features a bonus room and ensuite. Bright and beautiful sunroom complete with cathedral ceilings to enjoy all year round! With municipal services, there is ample yard space to customize to your needs and desires. Endless possibilities to make this exceptional luxurious and tranquil property your own. Automatic Generac Generator, Naylor Docking System valued at $60,000. All Window Coverings including silhouette shades and electric curtains in Living Room, Electrical Light Fixtures, Stainless Steel Appliances.
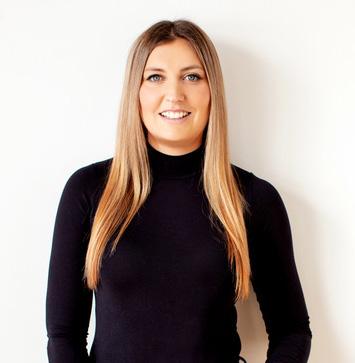
705.985.4554
sarah.bakker@evrealestate.com
www.sarahbakkerhomes.ca
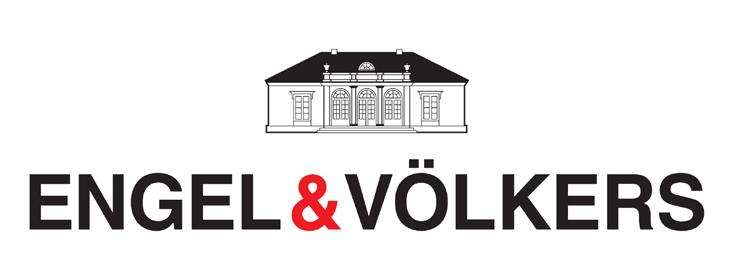
170 CEDAR BEACH ROAD, BEAVERTON, ON L0K 1A0
PROPERTY 3 BEDS | 4 BATHS 3,500 SQFT $2,580,000
WATERFRONT
SARAH BAKKER REALTOR®
63 COLLIER STREET, BARRIE, ONTARIO, L4M 1G7
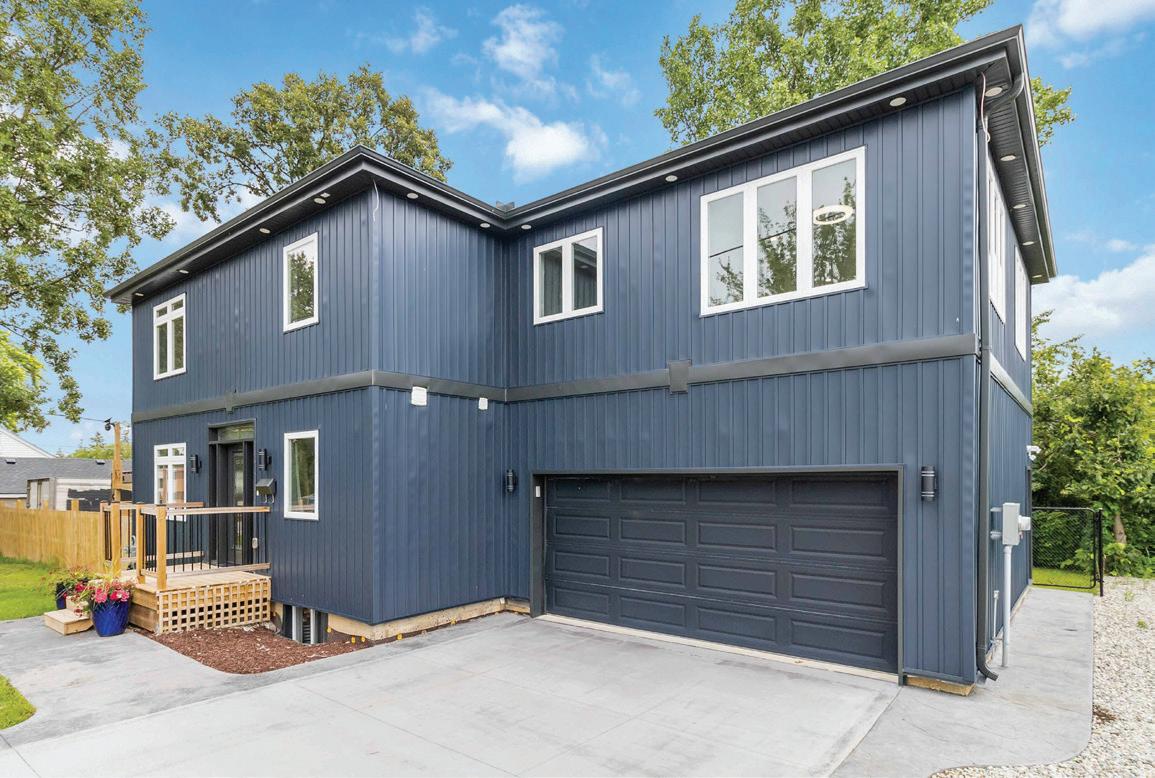
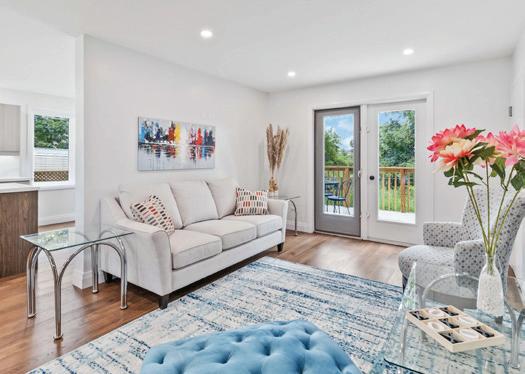
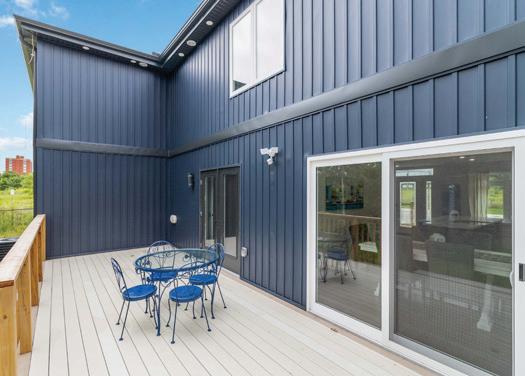
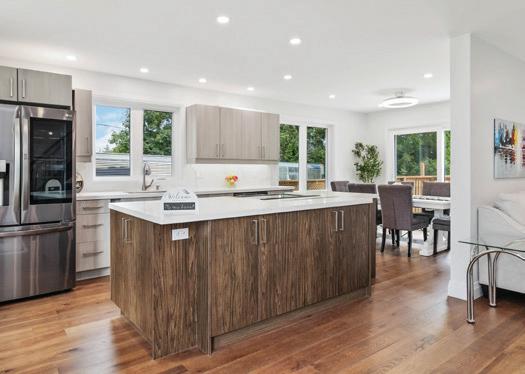
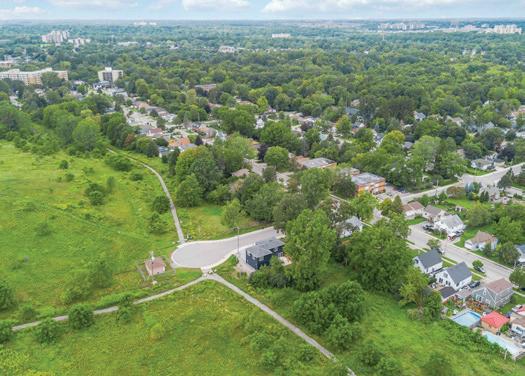
A stunning new home, surrounded by quiet, natural parkland, within minutes of the core? Impossible you say? Well, welcome to 164 Winston Avenue, where views of nature abound. This is fully renovated home located on a quiet cul-de-sac, with almost 2700 square feet of luxury finishes. Walk up the stamped concrete drive, past the 2-car oversized garage, and through the welcoming lead glass door, to an open-concept, sun-drenched main floor. There is an ultra-modern kitchen, dining and living areas, and a convenient 2-piece bathroom. Enjoy morning coffee on the huge 27 x 11 foot composite deck watching the 70 different species of birds flitting about the meadows of Euston Park. Upstairs you will find two good-sized bedrooms, a 4-piece bathroom heated floors, a laundry room, and the pièce de résistance: a huge master retreat, complete with walk-in closet, and 5-piece luxury ensuite with heated floors. Need extra space for the kids, visiting family, or even some extra income? In the basement awaits a one-bedroom LEGAL granny suite, complete with kitchen, living area, 4-piece bathroom,separate entrance area and a second laundry room. Be sure to look at other houses in this price range and compare. You won’t find a home this size, with this level of luxury, convenient location, and quiet....anywhere.
4 BEDS | 4 BATHS | 1,880 SQFT | $869,900
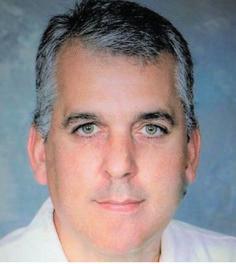
ANDREW J. LESKO
4 BEDS | 4 BATHS |2700 approx. SQFT | $869,900 AGENT
519.438.2222
realtor1988@hotmail.com
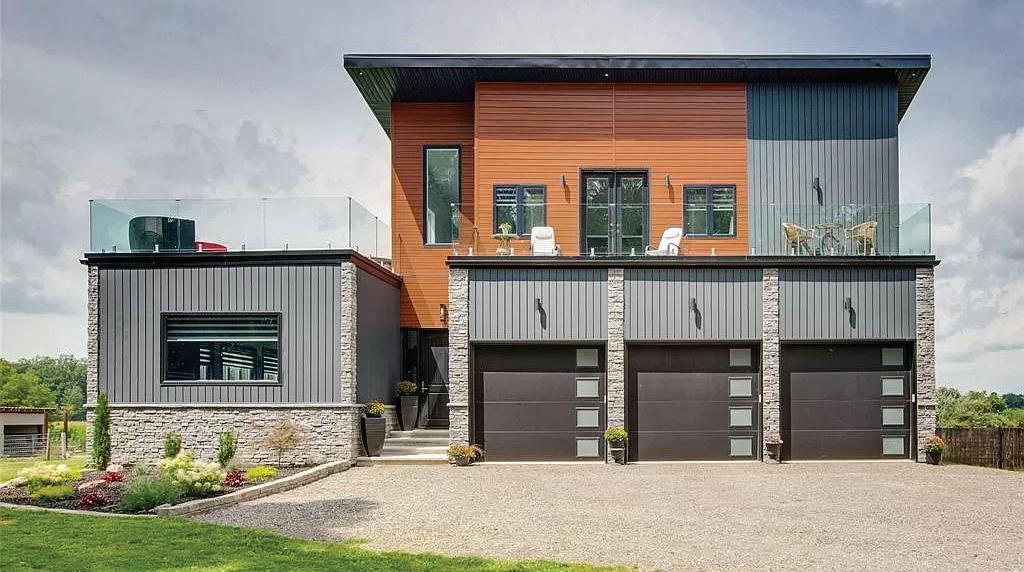
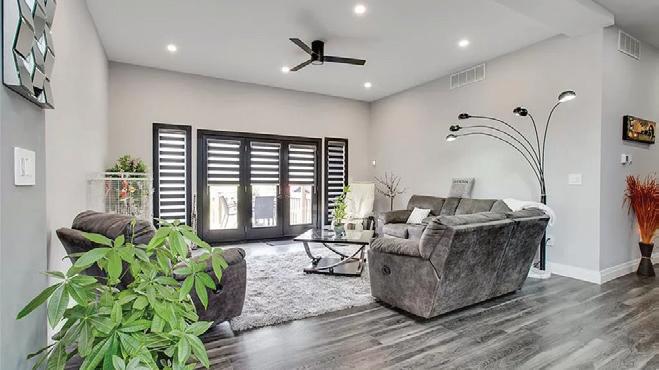
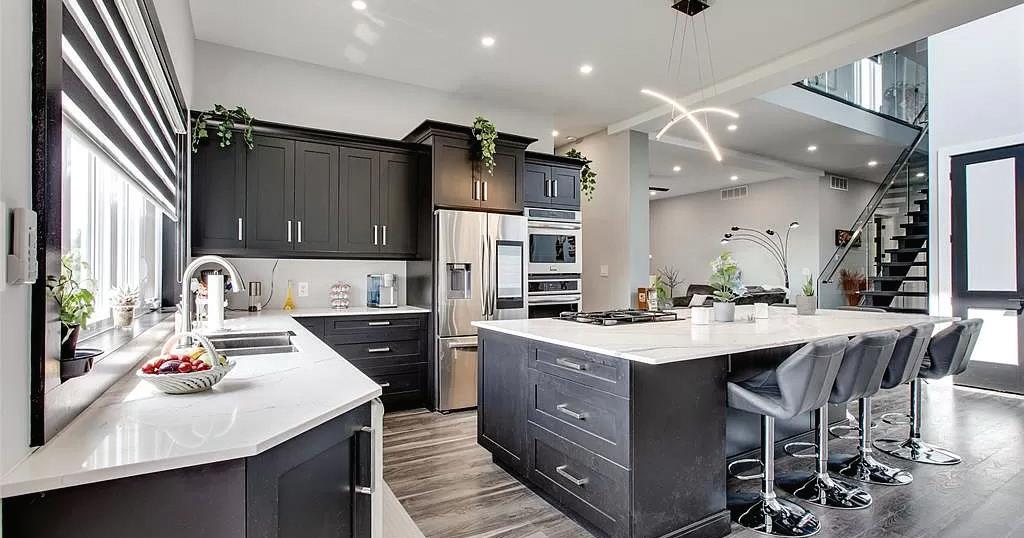
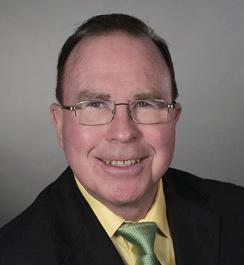
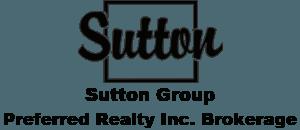
181 COMMISSIONERS RD. W.,LONDON, Ontario N6J1X9

MODERN HOME OASIS
1034 LONGWOODS ROAD
SOUTHWEST MIDDLESEX, ON N0L 1Z0
3 BEDS • 4 BATHS • 2,400 SQFT • C$1,189,990 Modern 2-year old “like new” home. 2.3 private acres in a serene country setting. Stunning front facade (upscale stone and hardy board) maintenance-free exterior. Inside is a grand foyer, open-concept floor plan, large windows, high ceilings and a gas fireplace in the great room. Custom kitchen boasts ample cabinets and a huge island, perfect for entertaining! Main floor includes two bedrooms with walk-in closets and spa-type ensuite bathrooms. A family room with deck provides additional space for gatherings. The glass-lined staircase leads to the primary bedroom, walk-out balcony, customdesigned en suite closet and luxurious 5 -piece spa bath. A glass lined mezzanine leads to a stunning rooftop patio with unobstructed views. This 2400sq ft home includes an unspoiled basement and a 3car garage. Two separate outbuildings offer storage or a workshop space, and there’s a fenced dog run for pet owners. Enjoy treed privacy just 25 minutes from London, with easy access to all amenities. LEO
519-878-5981
leo@shanahanrealty.com
shanahanrealty.com

SHANAHAN REALTOR®
164
AVENUE, LONDON, ON N6J 2W6
WINSTON
SALESPERSON

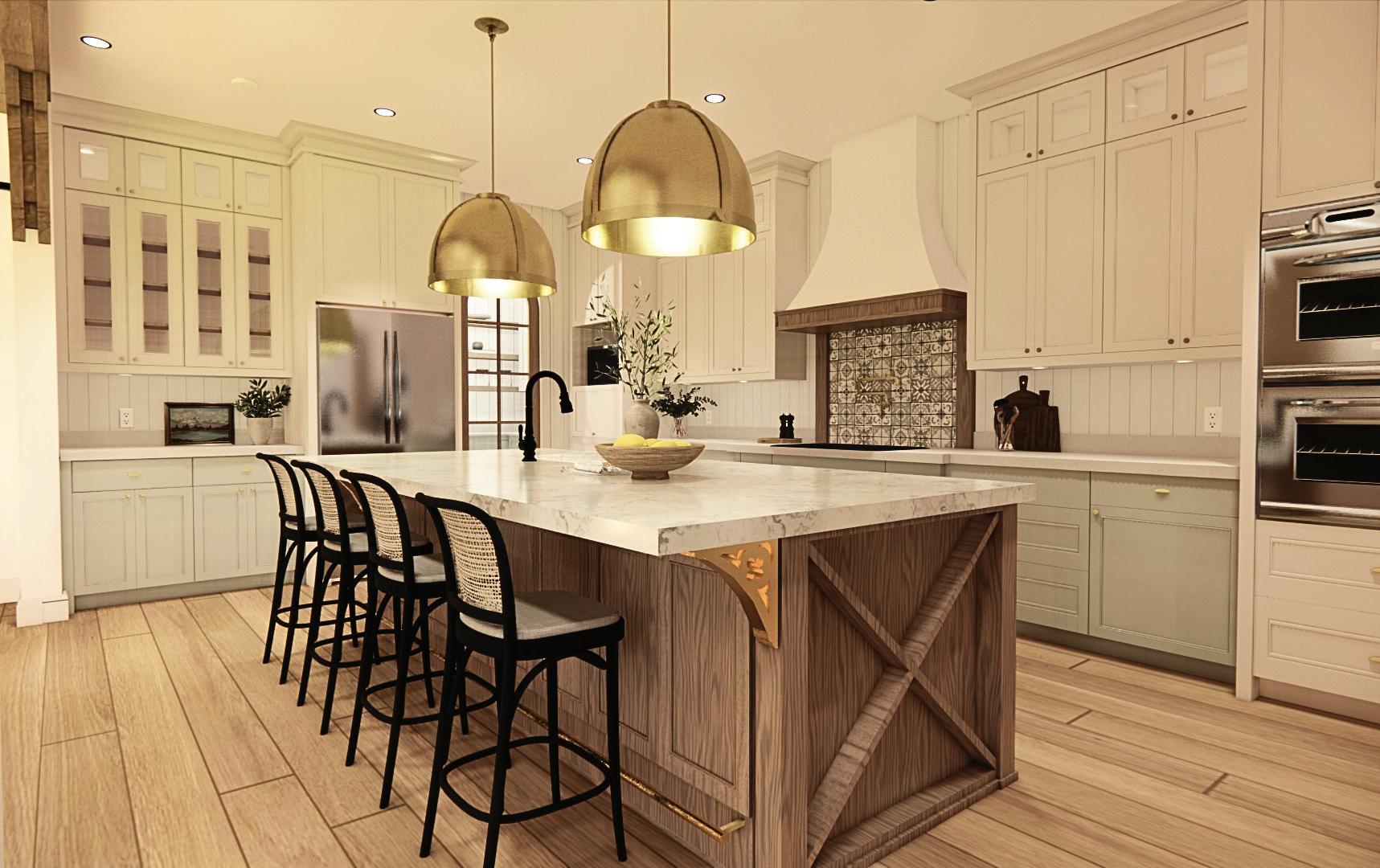

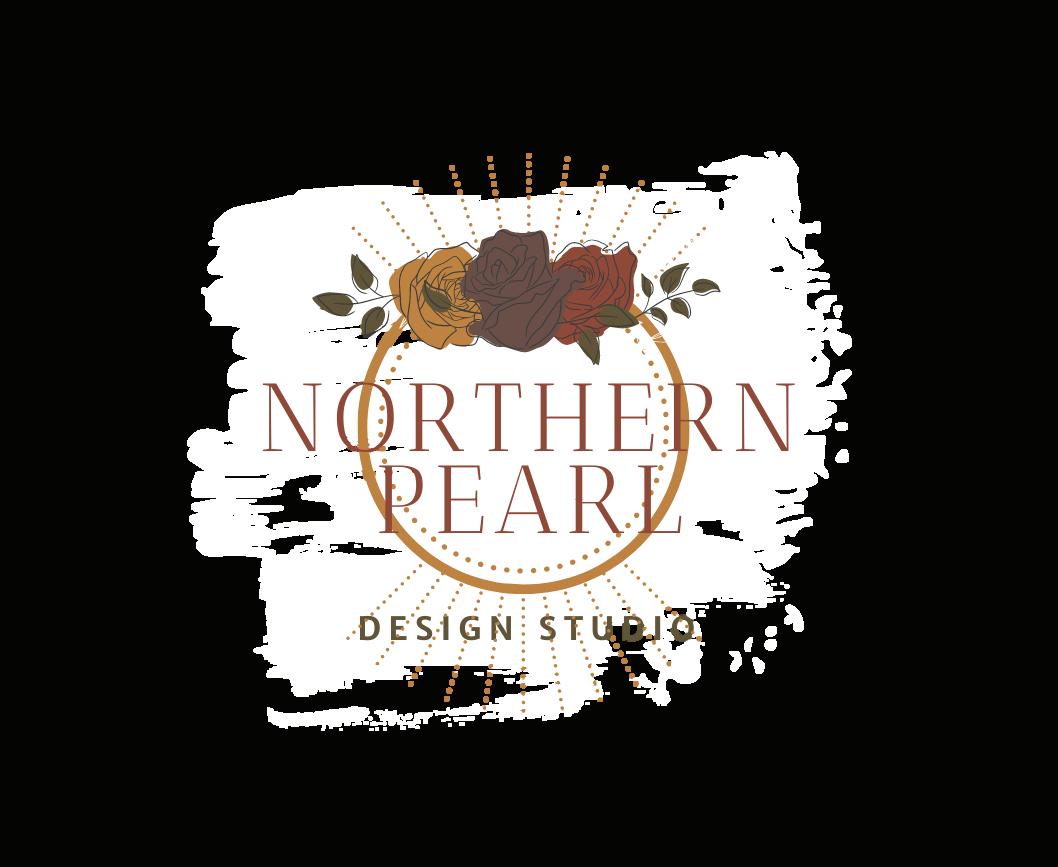

Your space designed with intention and purpose - artfully woven
Your space designed with intention and purpose - artfully woven
Your space designed with intention and purpose - artfully woven with your narrative and values - with your narrative and values - with your narrative and values - resonates with your unique vision resonates with your unique vision resonates with your unique vision

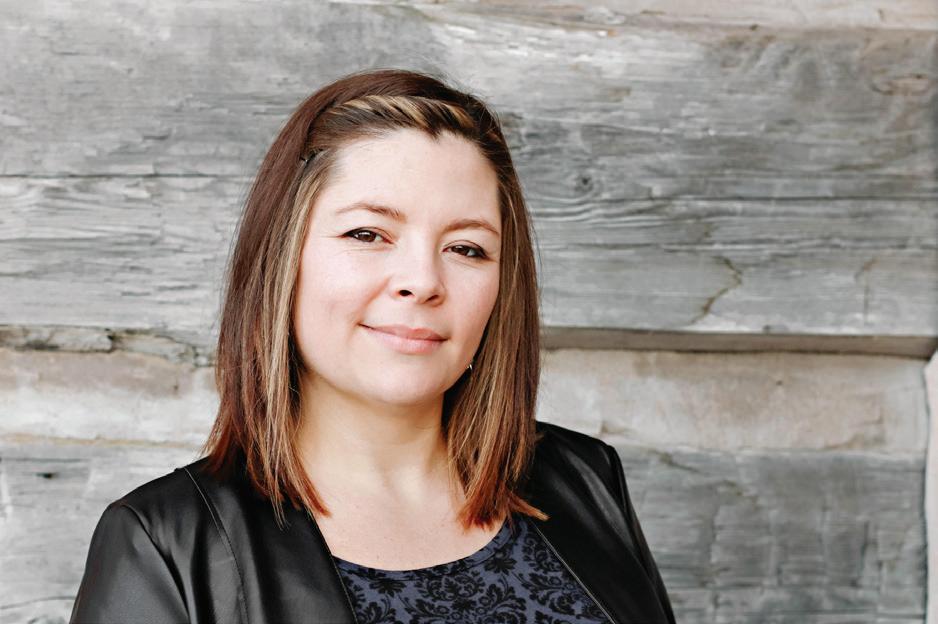




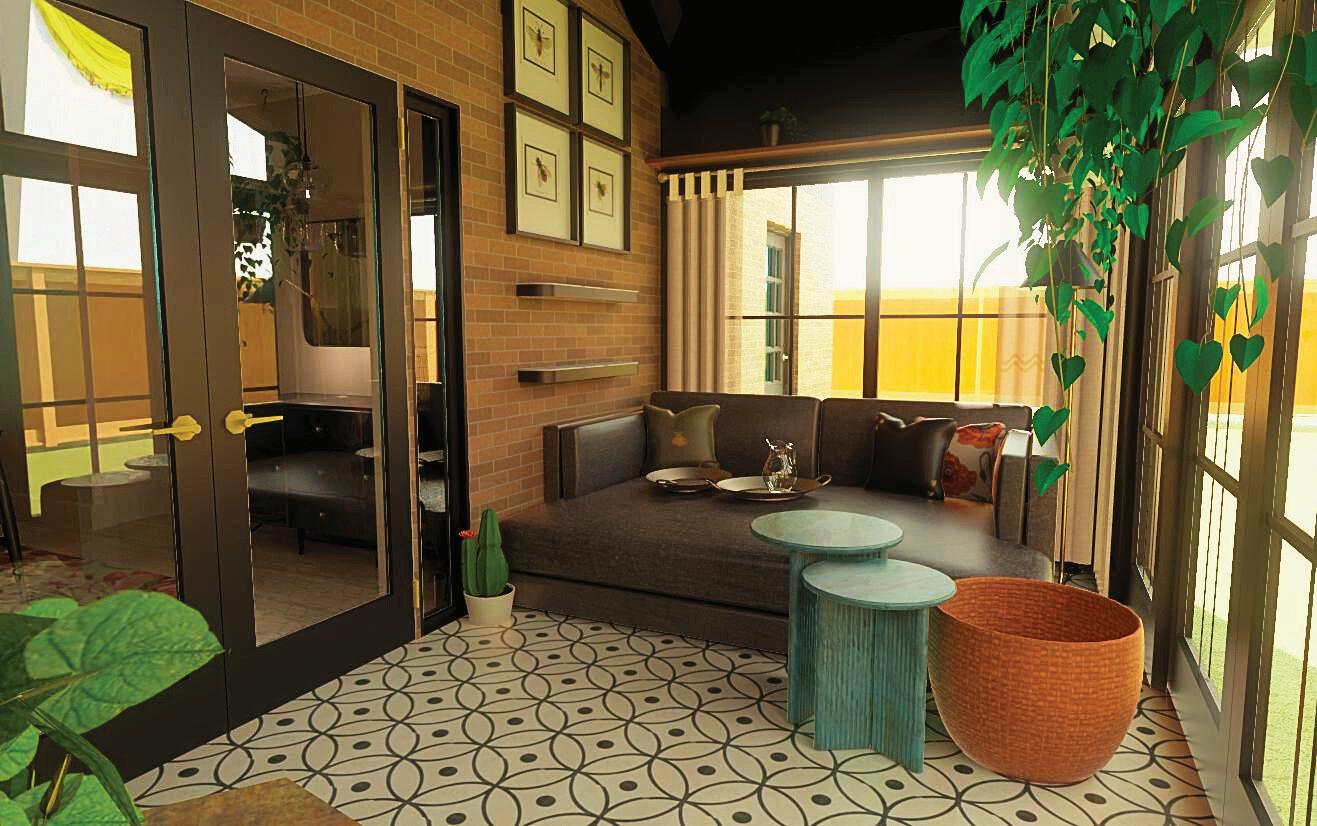



M I N D F U L L Y - C R A F T E D S P A C E S
DANA O'NEILL F O U N D E R , C E O & P R I N I C P A L D E S I G N E R UNCOVER YOUR VISION SCHEDULE YOUR COMPLIMENTARY DESIGN DIALOGUE 613.296.6848 | northernpearldesign.studio
TOP HOME FEATURES FOR AVID HOSTS
THOSE WHO ENJOY HOSTING GATHERINGS AND GUESTS SHOULD CONSIDER INCORPORATING CERTAIN ELEMENTS AND DESIGN STYLES IN THEIR HOMES. BELOW, WE’LL DETAIL SOME OF THE TOP HOME FEATURES FOR AVID HOSTS TO CREATE AN INVITING AND LIVELY AMBIANCE.
GUEST HOUSE
Welcoming out-of-town guests is always a treat, but sometimes it can feel a bit confined. For many homeowners, a guest house is the ideal solution to this challenge. A guest house provides a removed space for hosts to accommodate their friends or family. Many choose to implement guest houses with fully equipped kitchens and inviting living room areas to offer maximum comfort for their visitors.
GUEST ROOM
For homeowners who aren’t willing or able to allocate a separate structure dedicated to hosting guests, a guest room proves equally convenient. Designating a spare bedroom or office as a place for guests to stay guarantees a welcoming spot for friends and families, provides convenience for homeowners who frequently host visitors, and spares loved ones from the need to book a hotel.
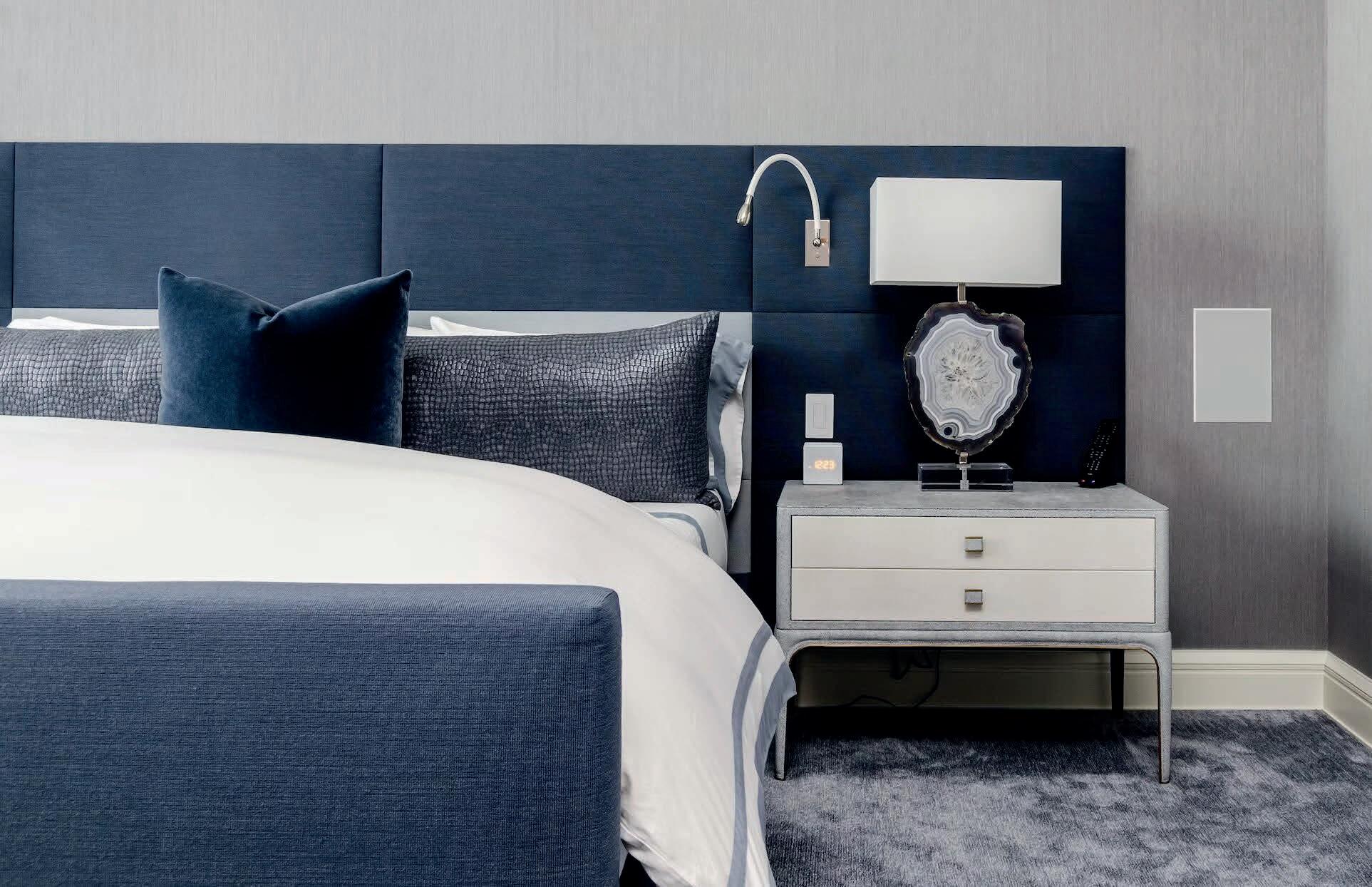 CHASTITY CORTIJO
CHASTITY CORTIJO
homes + lifestyles
52
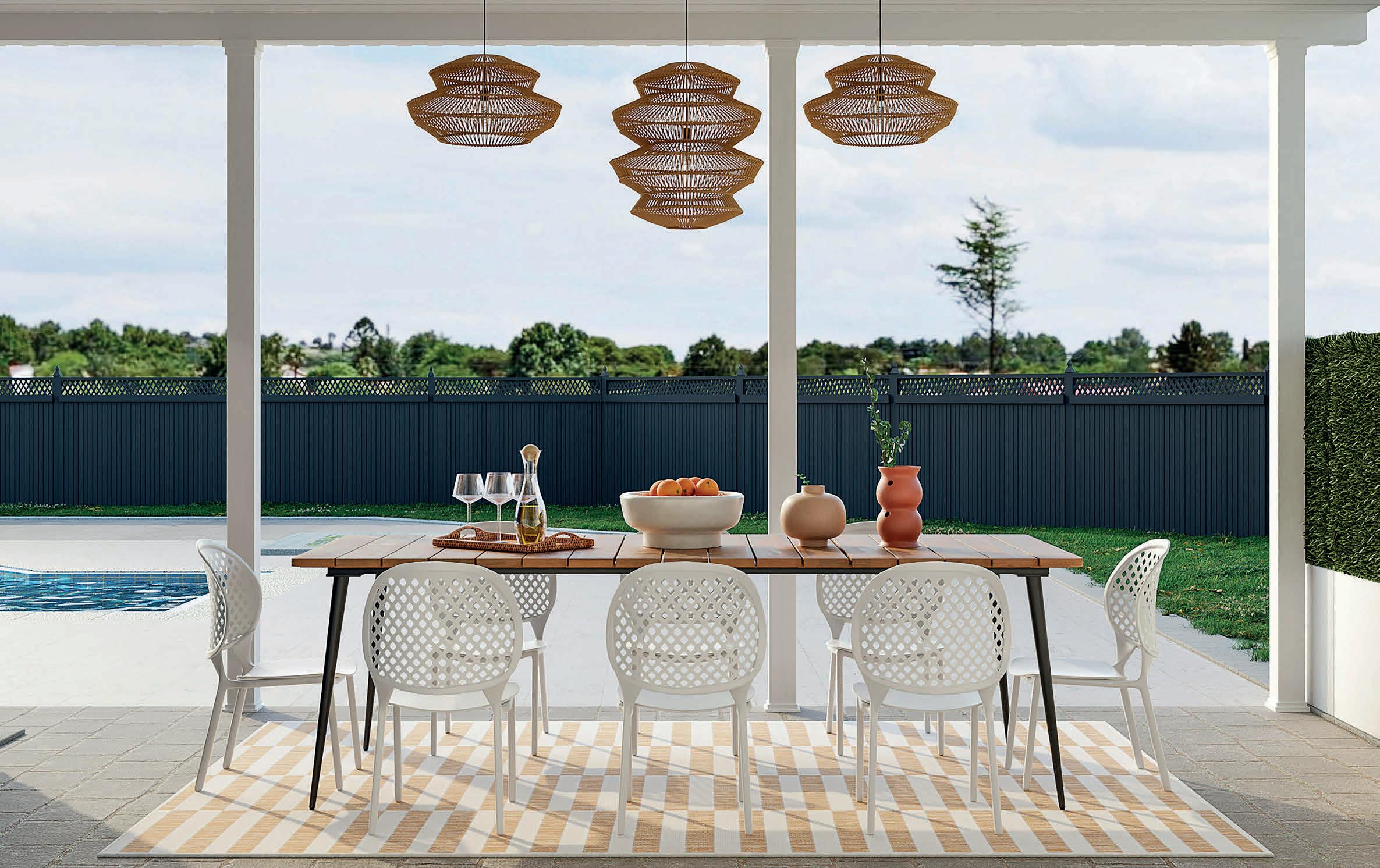
OUTDOOR ENTERTAINING AREA
In pleasant weather, spending the day inside can feel like a missed opportunity. That’s why savvy home designers prioritize implementing an outdoor entertaining area. A place to unwind outside with features like fire pits, built-in outdoor kitchens, seating areas, and even a bar enhance the overall hosting experience.
SPACIOUS KITCHEN ISLAND WITH SEATING
A kitchen island serves as a perfect spot for guests to congregate for drinks or a snack. Homeowners can use the island to set out hors d’oeuvres or charcuterie boards while offering comfortable seating, transforming the kitchen into a more inviting and shared space beyond its culinary function.
OPEN LAYOUT
Choosing a broad, open design ensures ample room for guests, preventing a cramped atmosphere and allowing more room for your visitors to move around and mingle.
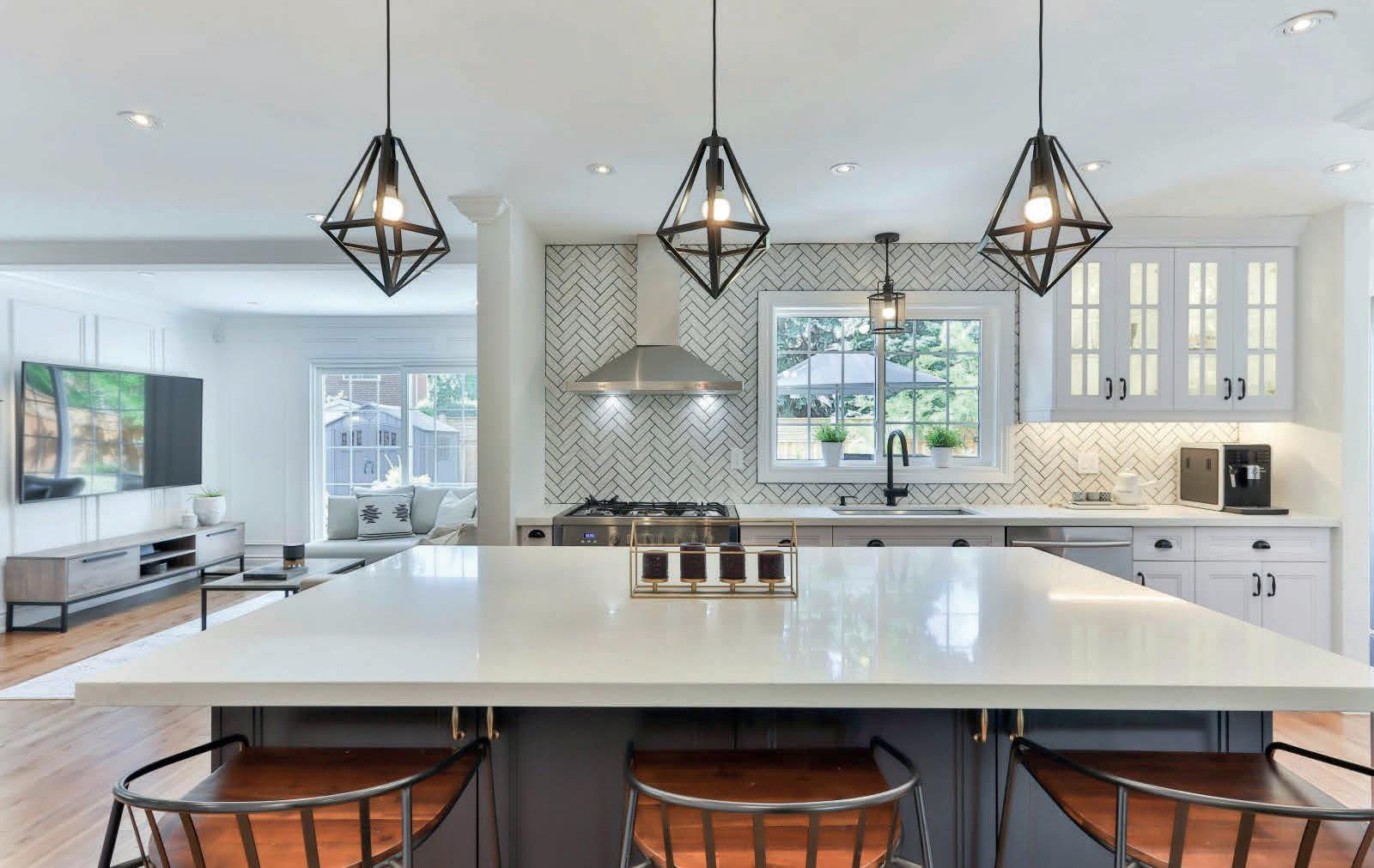
HAVENLIFESTYLES.COM
LOTUS DESIGN N PRINT
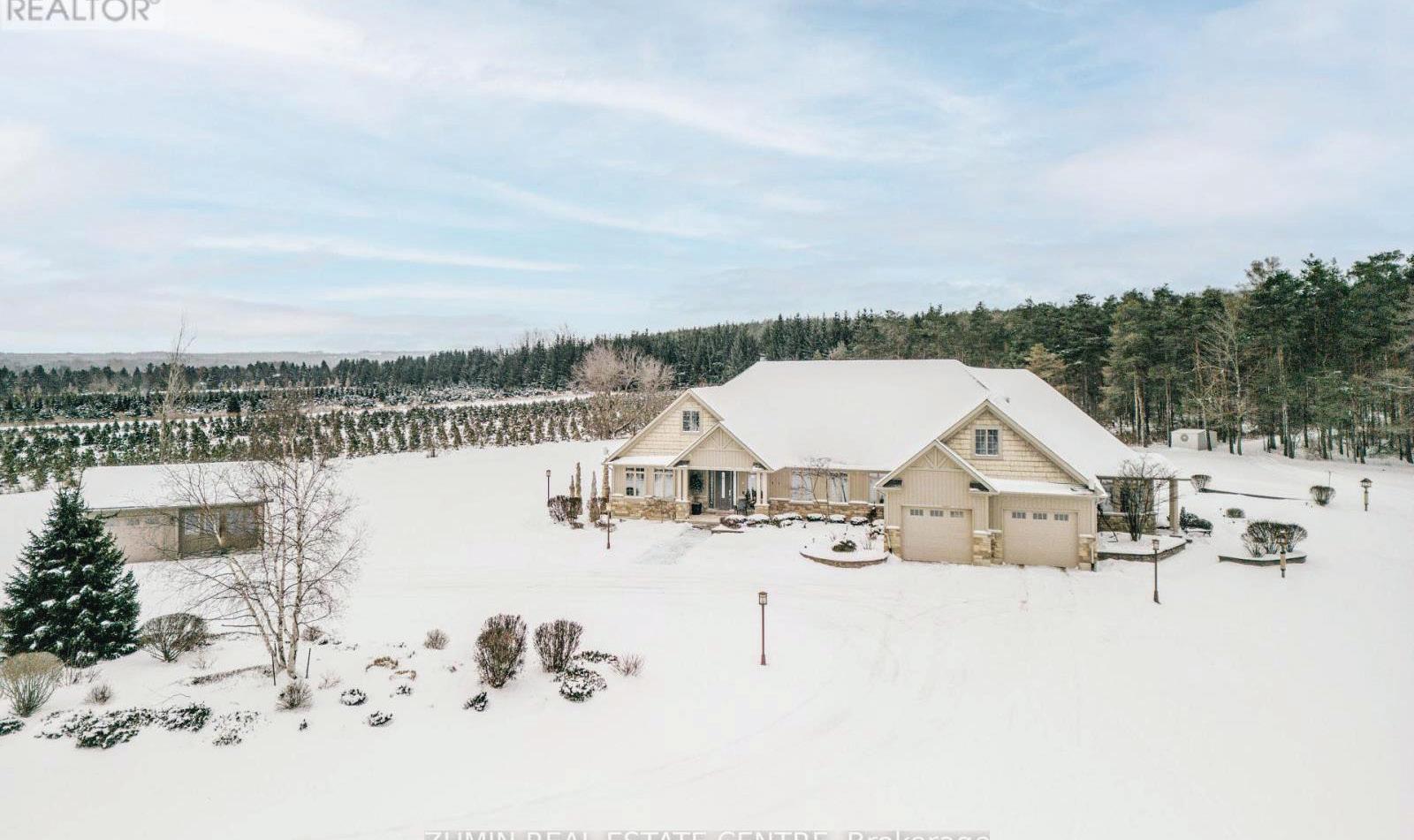
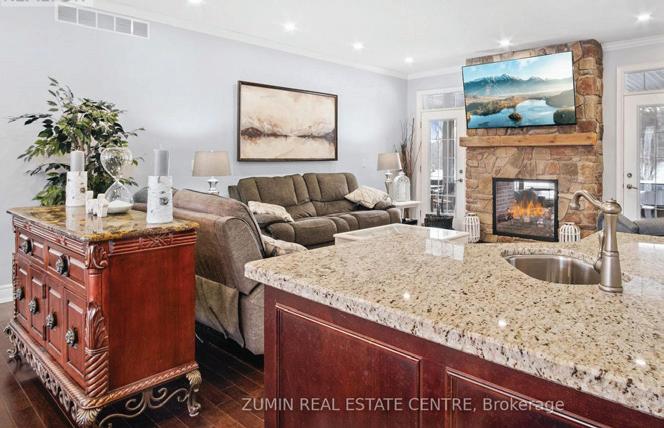
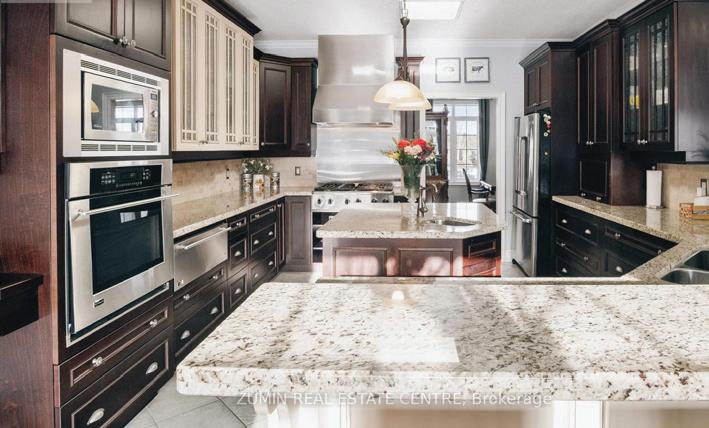

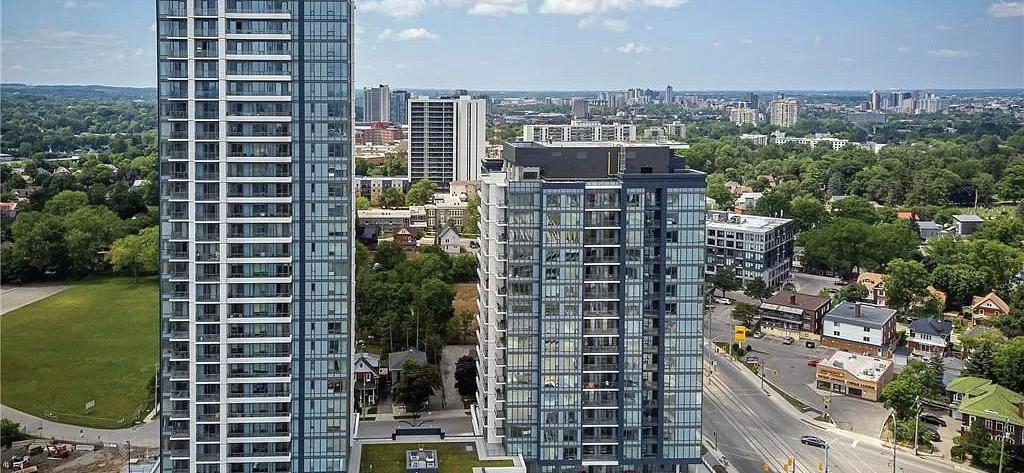
15 WELLINGTON STREET UNIT# 204, KITCHENER, ONTARIO N2G0E4
SPECTACULAR HOME
994432 MONO ADJALA TOWNLINE RD MONO, ONTARIO
6 BEDS • 6 BATHS • 6,700 SQFT • $2,999,999
Introducing luxurious living, a spectacular home with 6700+ square feet of living space, two large screened-in sun porches on a 6 acre property. This residence is nestled within acres of forested land, complete with groomed trails that wind through the natural beauty of your very own backyard with a 600 square foot deck within the heart of the forest. This oasis becomes your private retreat, where you can unwind surrounded by the sights and sounds of nature. Inside, discover a culinary haven in the primary kitchen, featuring a sunny eat-in area and a raised breakfast bar with topof-the-line appliances. This space is a dream come true, perfect for creating gourmet delights for family and friends. This home boasts 6 bedrooms 6 bathrooms, including a sunsoaked office with panoramic views of the property. The full in-law suite is a standout feature, offering a complete living space with a full kitchen, separate laundry, 3 private entrances as a potential rental space.

5685 MCLAUGHLIN RD, MISSISSAUGA, Ontario L5R3K5
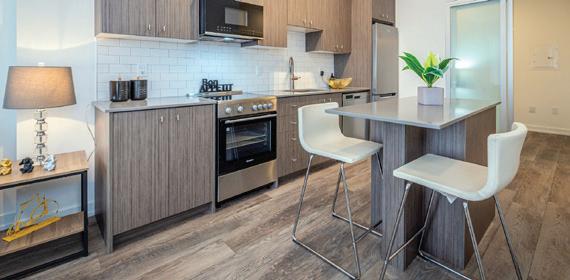
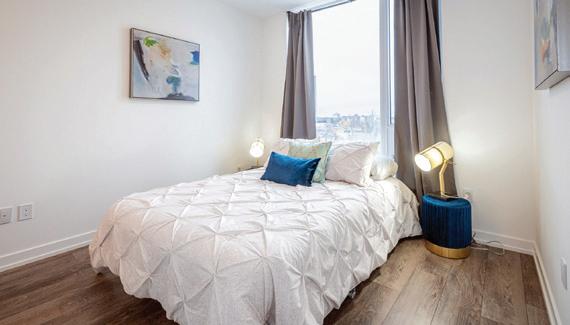
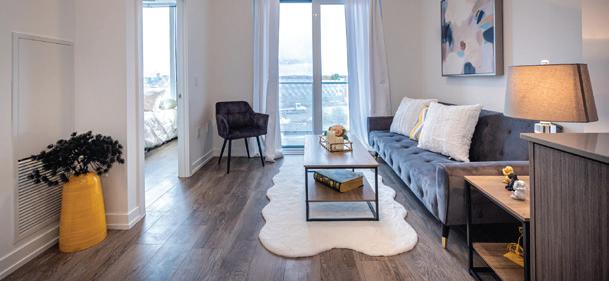
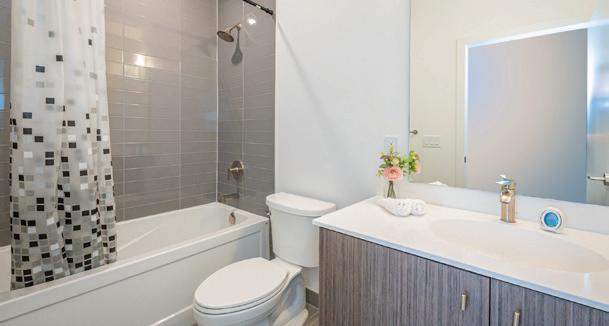
2 BEDS • 2 BATHS • 731 SQFT • $499,900 Fantastic podium unit with 2 bedrooms and 2 bathrooms with south facing views, soaring 11’ ceilings. Upgrades include taller kitchen cabinets, kitchen island with breakfast bar including cabinetry, hardware, countertop and electric receptacle and 2 rough-ins for pendant lighting which provides you additional storage space and providing a space in the kitchen for dining or working from home. Entertainment Package with a wall receptacle for tv and 3/4 conduit from comm panel to TV and backing in living room saving you space in the living area. The suite features keyless entry, wide plank laminate flooring throughout, quartz countertops, modern stainless steel appliances and subway tile backsplash. Station Park Union Towers offer residents a variety of unmatched luxury amenity spaces including: a 2 lane bowling alley, private bookable dining room with gourmet kitchen, premier lounge area with bar and a foosball table, a private hydro pool swim spa and hot tub, fitness area with gym equipment, yoga/pilates, and peloton studio, a pet washing station, secure bike storage, landscaped outdoor terrace with cabana seating and BBQ’s, full time concierge, snaile mail: a smart parcel locker system for secure parcel and food delivery service, online building portal access for owners, and property management office on site. Also be a part of the exciting future development of many other indoor/outdoor amenities planned at this site, such as an outdoor skating rink and ground floor restaurants and shops! Shopping and dining right at your doorstep all while being right next to the LRT, Go Train to Toronto, Google, and the Innovation District. Also the region’s future transport hub is being built right across from the Station Park site which will improve commuting throughout the region and province. Whether you are looking to invest or live, this development is sure to provide an incredible opportunity!




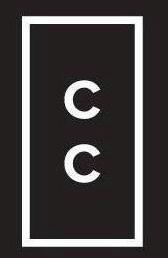

191 King St S. UT #101, Waterloo, ON, N2J 1R1 ZORAN KUKIC BROKER d: 226.243.1733 | o: 800.344.0901 ext.703
zorankukic.com 3D TOUR VIDEO
zoran@condoculture.ca
REALTOR® 416.333.4100 416.391.6200 raj@zuminrealestate.ca www.rajjani.com
RAJESH JANI
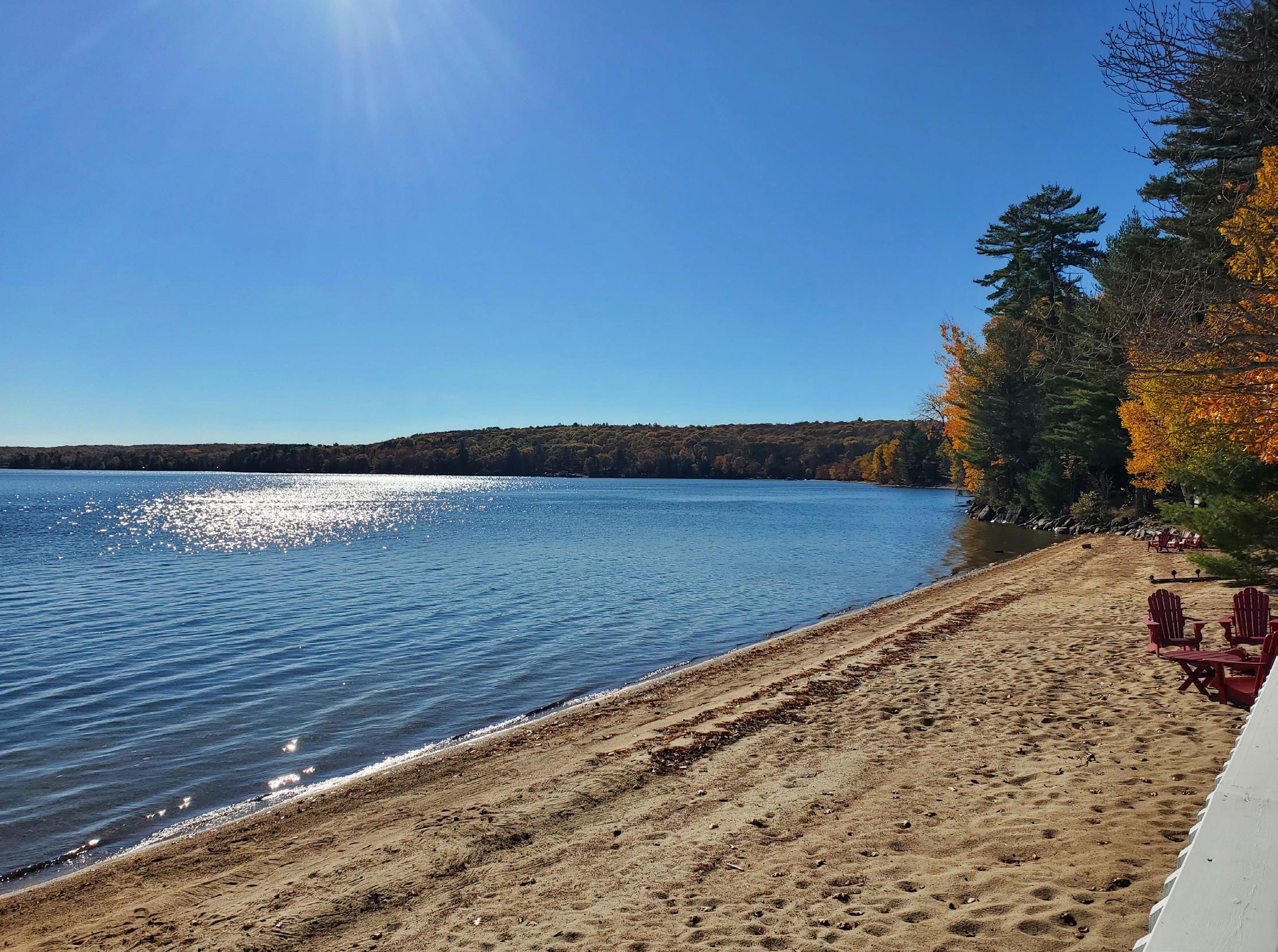
WATERFRONT LIFESTYLE
HAVENLIFESTYLES.COM
1257 HALLS LAKE ROAD, ALGONQUIN HIGHLANDS, ON K0M 1J2
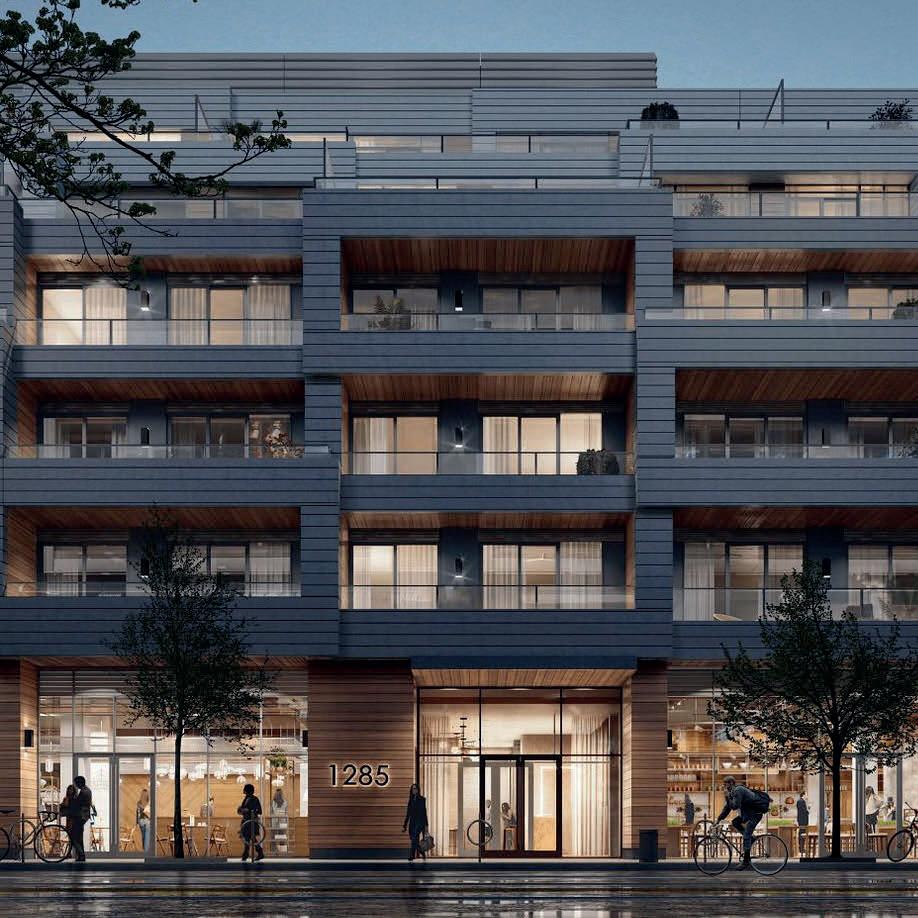
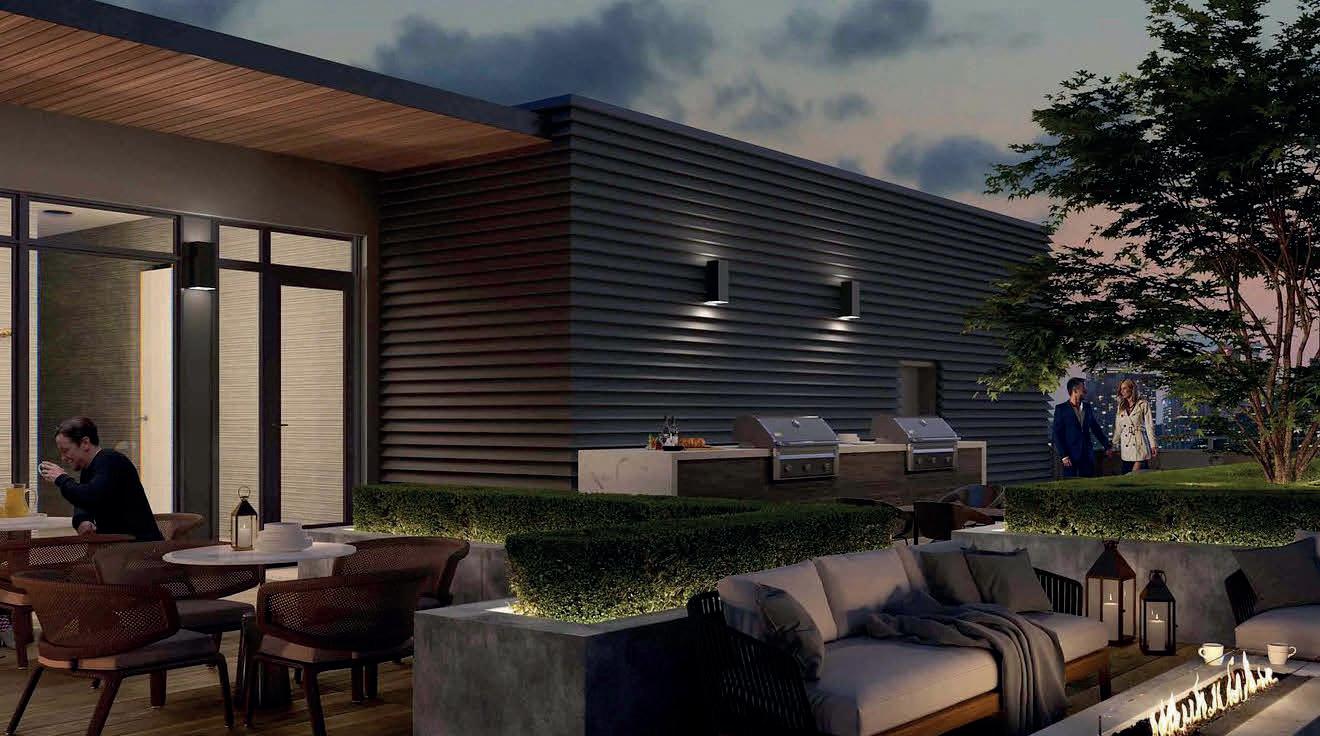
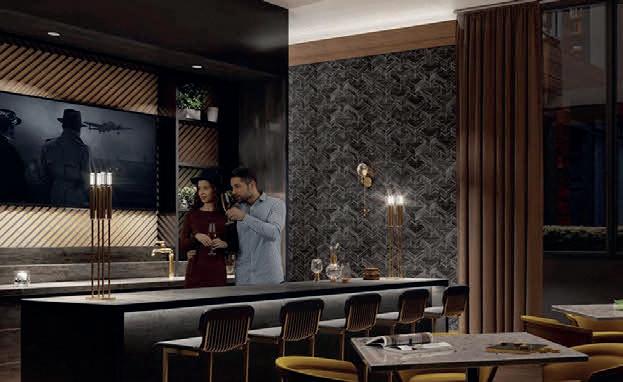
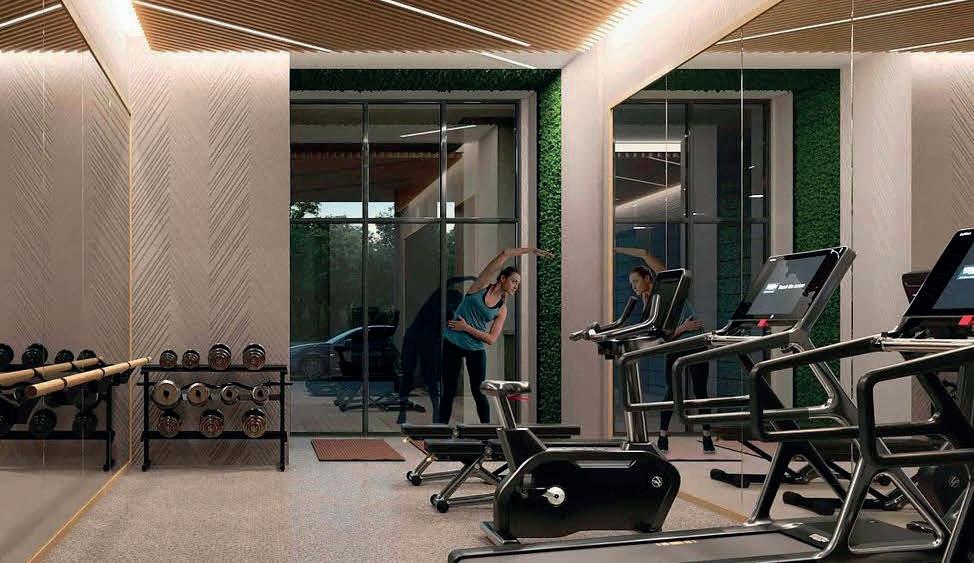
#416-1285
Boasting 2 bedrooms + a very large den, 2 full washrooms, Toronto CN Tower & skyline views all in a gorgeous, open concept layout. High-end, stylish, upgraded finishes. Low maintenance fees. Near the beaches, grocery stores, transit, restaurants, bars, art galleries and more
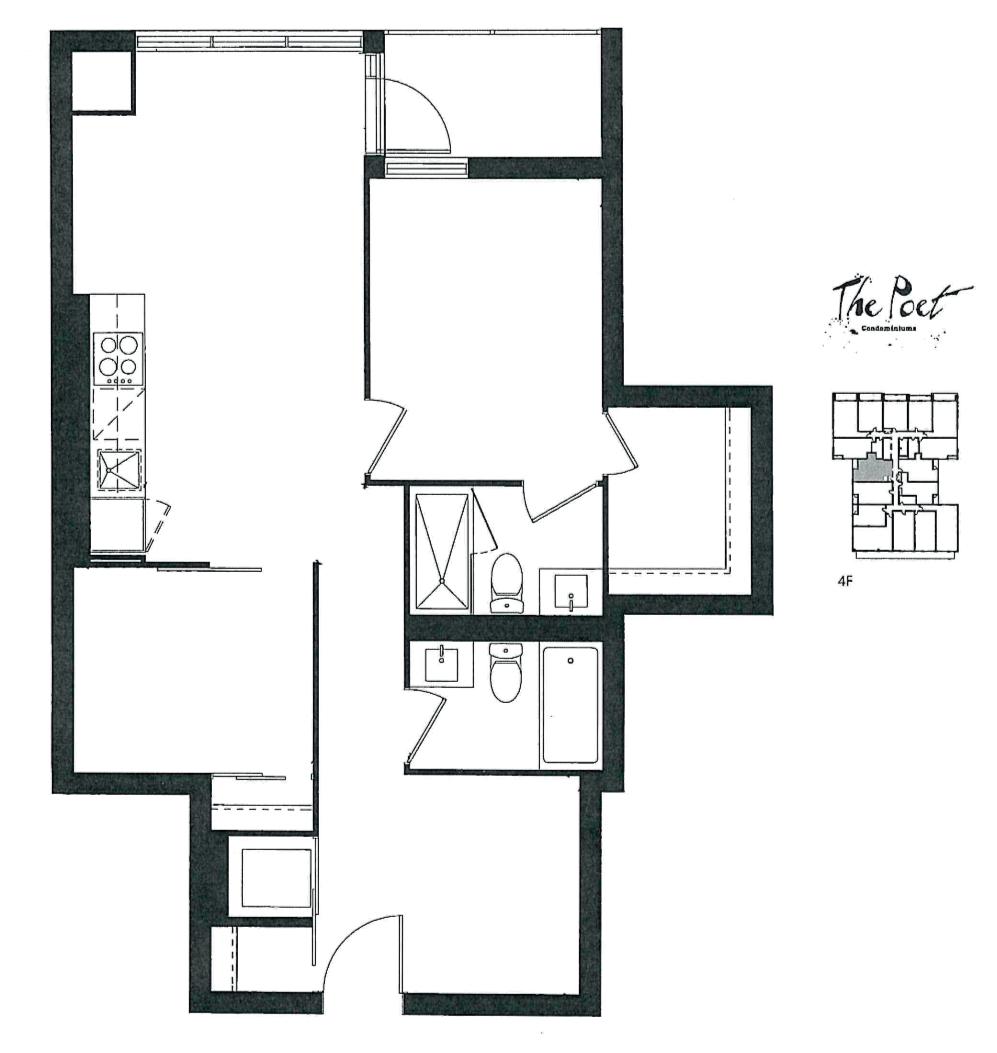
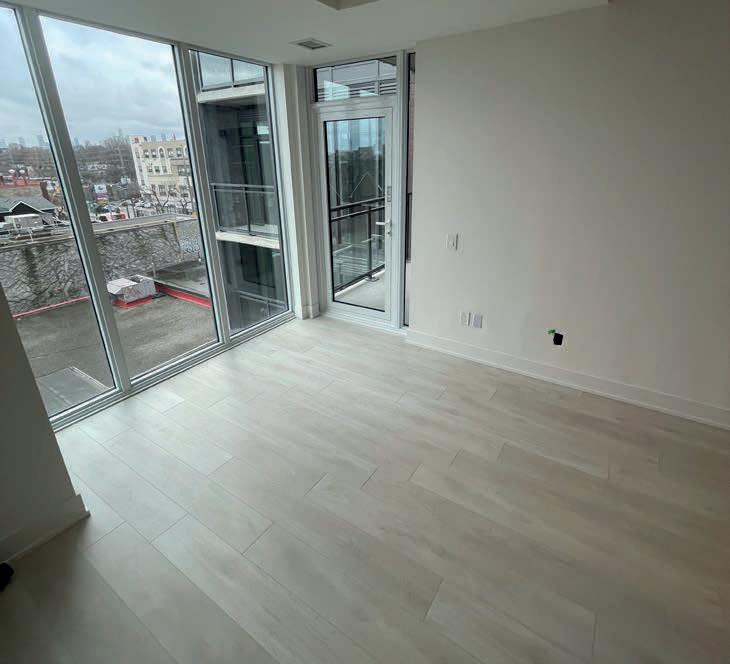

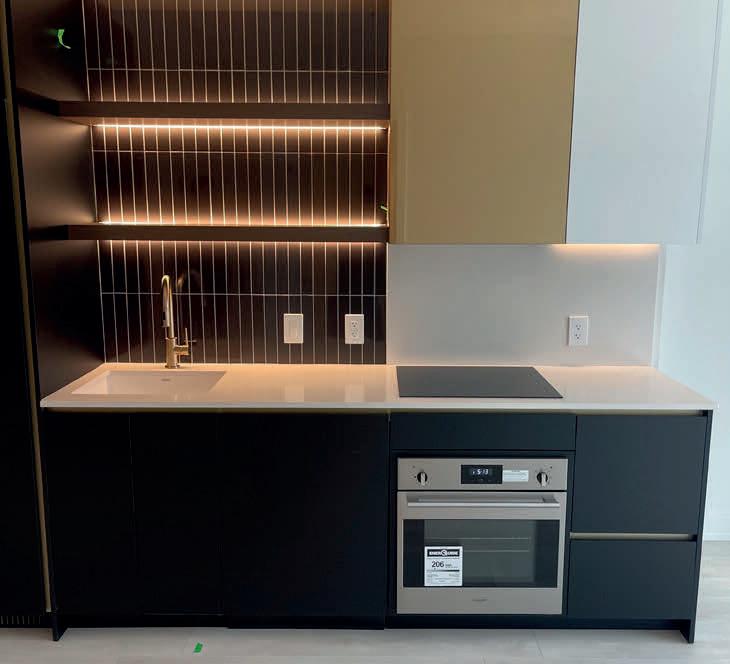
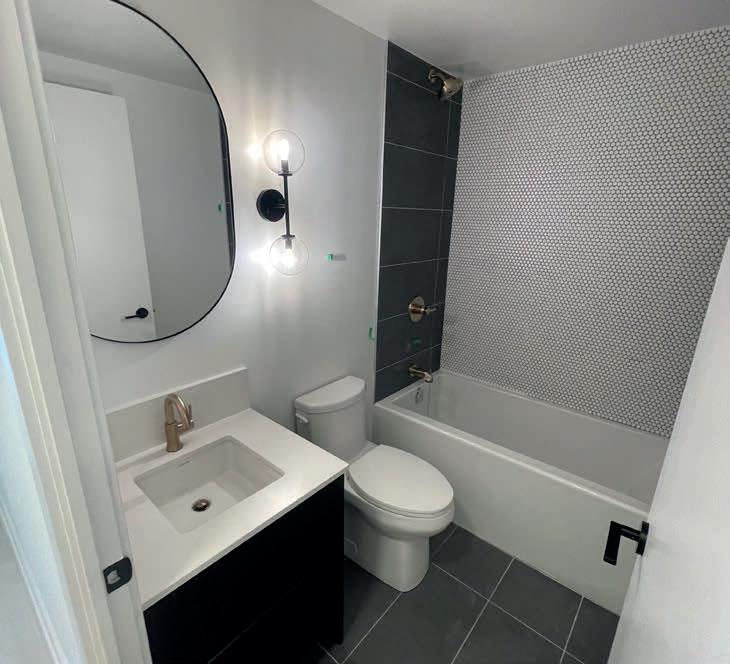
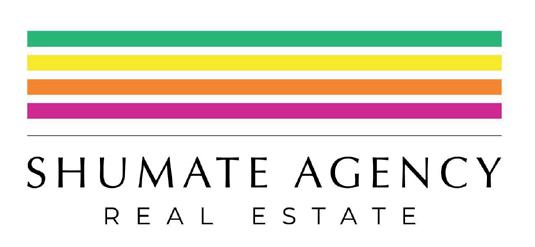
ASHLEY SHUMATE REALTOR®
FOUNDER
CEO
4711 Yonge Street, Toronto, Ontario M2N 6K8 SUITE 416 UNIT 16 FLOOR 4
|
|
647.278.9196 ashley@shumateagency.com www.ShumateAgency.com
1 Parking and 1 locker | Move-in ready Email ashley@shumateagency.com for your showing
QUEEN STREET
TORONTO ON THE POET
This Brand New Unit In A Boutique Condo Your Very Own!
E,
Make
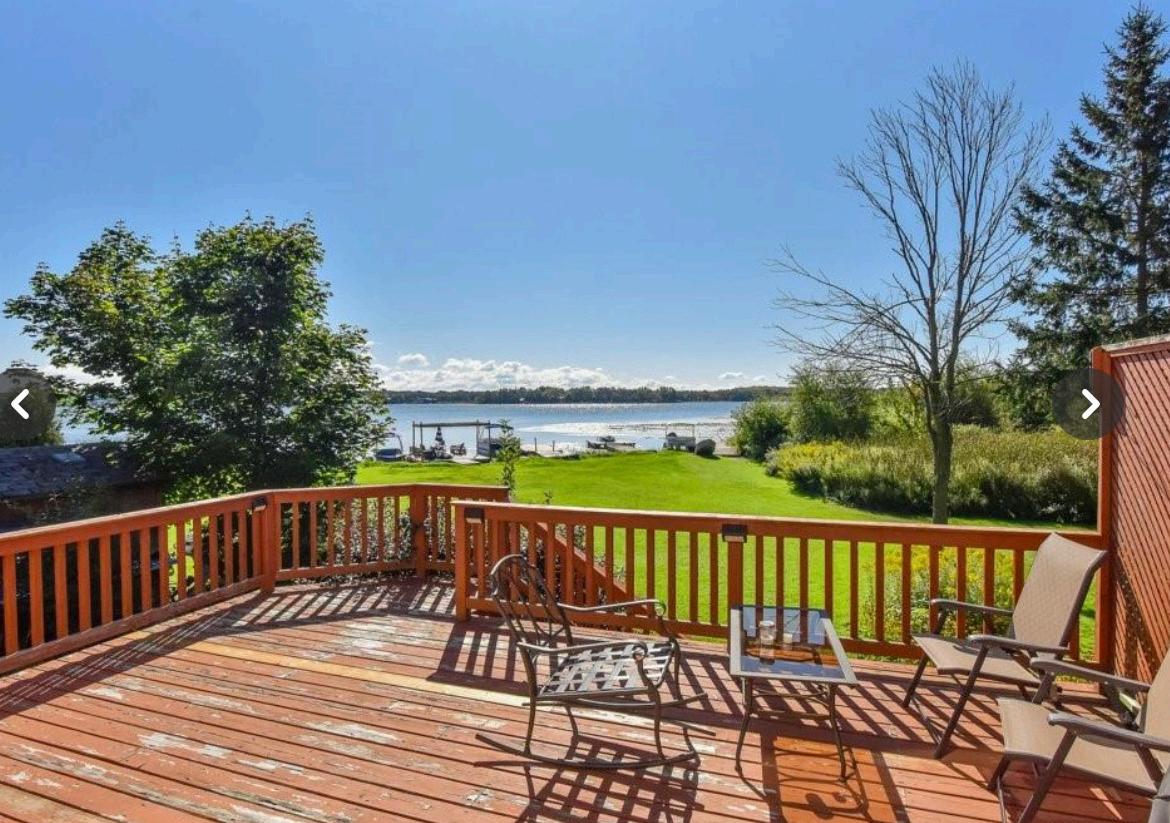
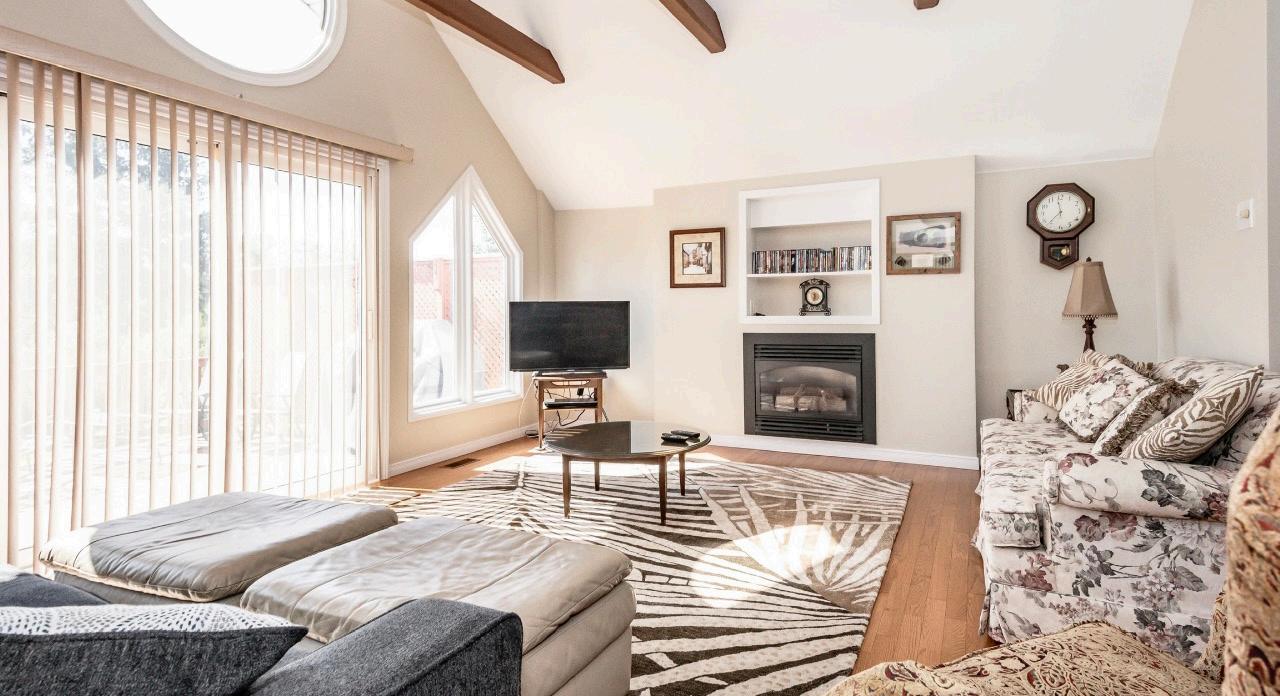
Close

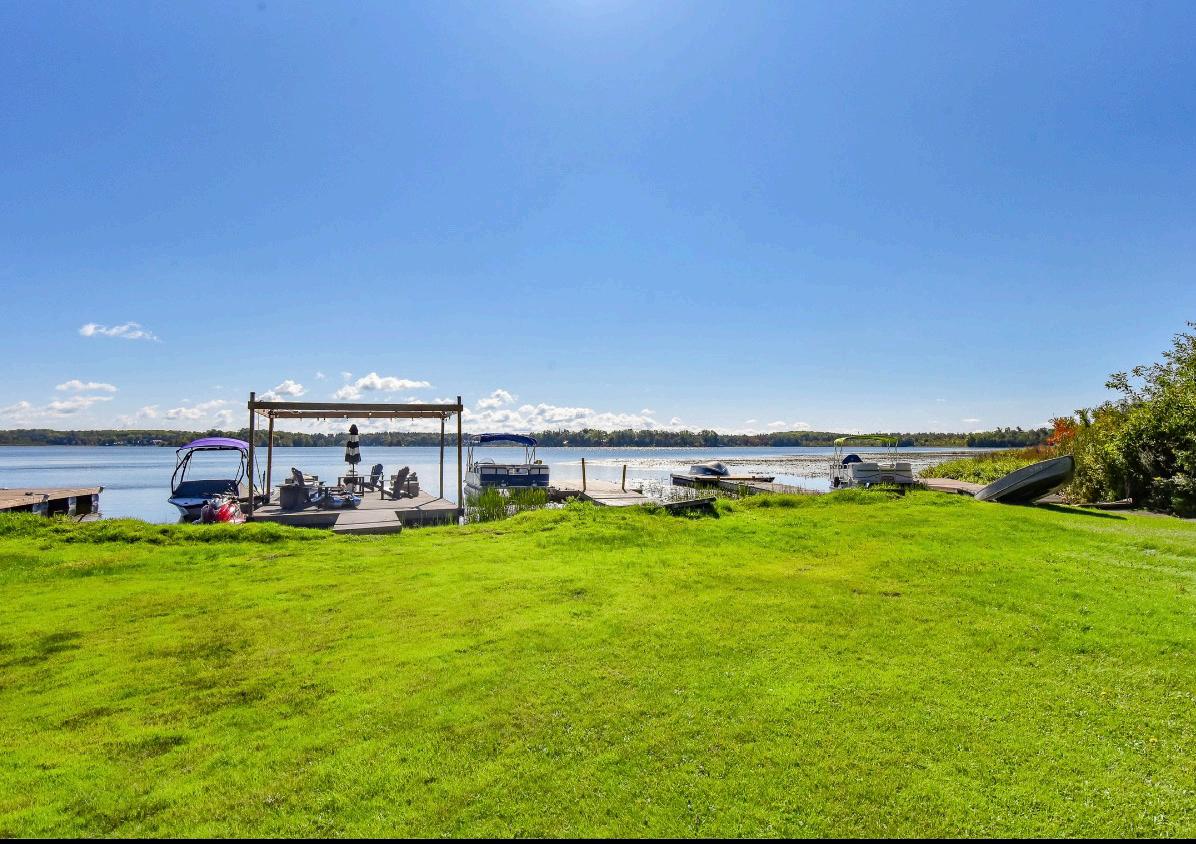
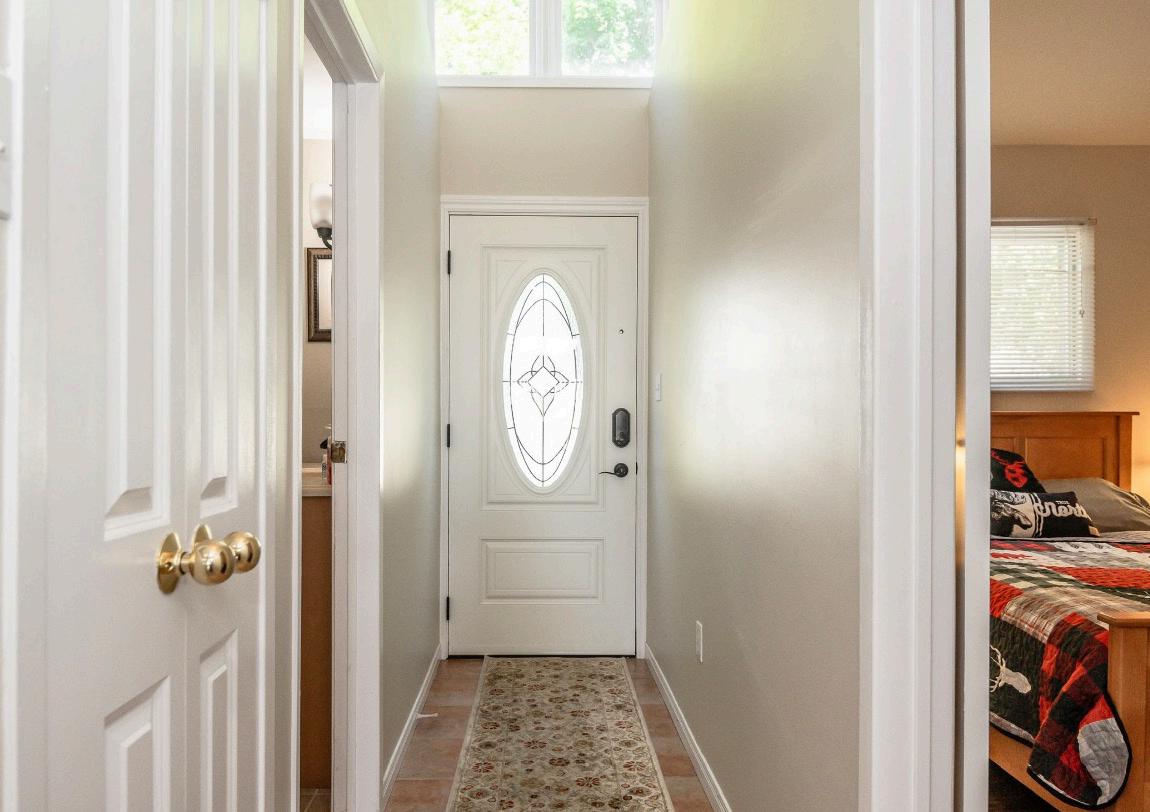
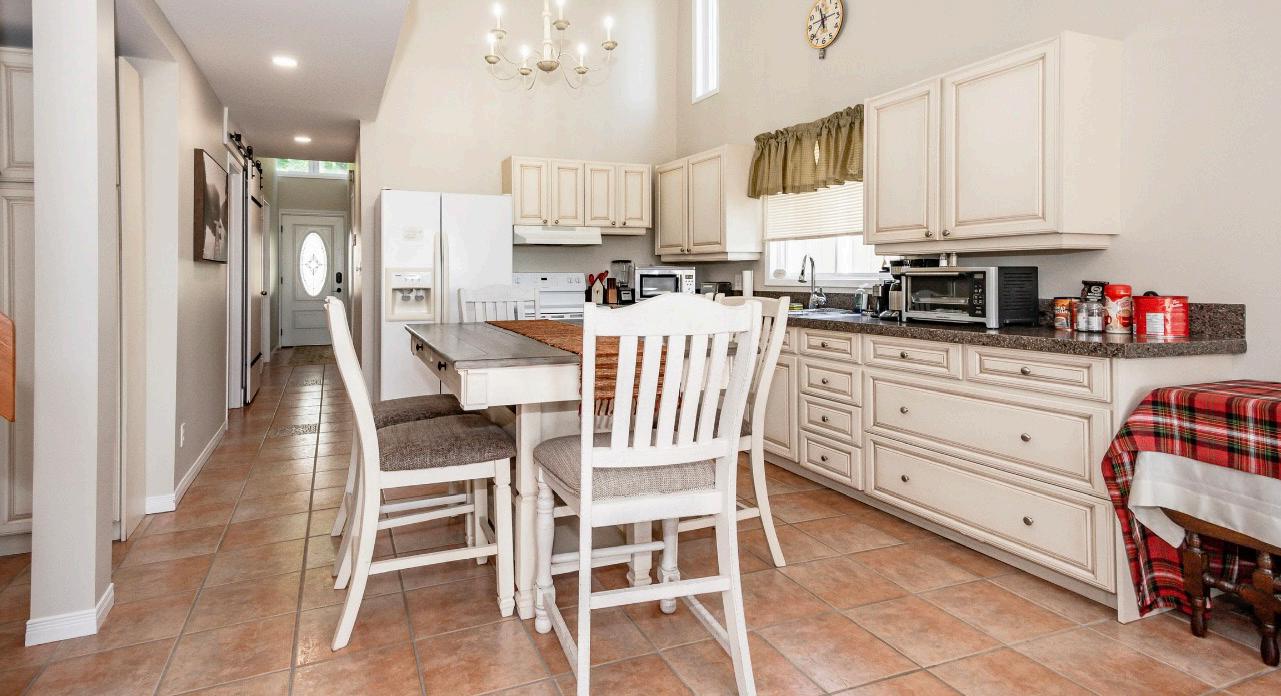
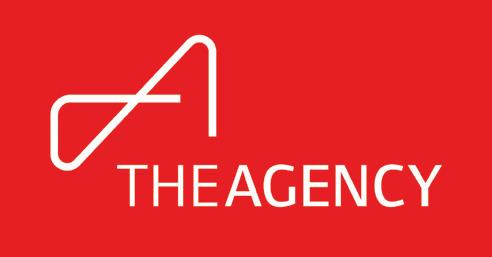
45 HOLLY TRAIL, PUSLINCH, ONTARIO N3C2V4 THE QUIETNESS OF COTTAGE COUNTRY
BEDS | 2 BATHS | 1,146 SQFT | $999,999
3
ADAM GRACIE REALTOR® t: 519 208 1444 | m: 519 212 6440 adam.gracie@theagencyre.com www.Adamgracie.ca 110A-231 SHEARSON CRECENT, CAMBRIDGE, ONTARIO N1T1J5
enough to the city but with the quietness of cottage country. Welcome to 45 Holly Trail in Puslinch. With bright open concept main floor featuring vaulted
ceilings
and a
wall
of windows with glass
sliding door
to access the deck to an open lake million dollar view. This year round lake living home has 3 bedrooms with the primary bedroom having a loft for another great view of the lake. The open concept kitchen opens up into the living room with a beautiful gas fire place for those cozy nights on the lake. This home also features newly renovated floors and appliances are included. Enjoy activities on the lake all summer and in the winter enjoy snowmobiling and ice fishing. With exceptional value, peace and serenity this home is a mustsee. (66882677)
Opportunity Knocks.
Custom built 10 year old 2 storey home with exceptional curb appeal with quality finishes. Exceptional touches like plenty of windows with custom blinds, pot lights and clever use of space will delight. The open kitchen with custom built cabinets and a generous centre island features granite counters, oversized tile floor and plenty of light. Stainless steel appliances compliment this space which is open to main floor family room with a vaulted ceiling and a cozy gas fireplace. Retreat to the deck from the kitchen complimented by a remote controlled awning. The backyard has been professionally landscaped, perfect for entertaining and features a stone and wood fence accented by lighting. There is a powder room off the kitchen and access to double car garage. Upper floor has two bedrooms each with an ensuite. Primary bedroom features a large luxurious ensuite, double closets and has access to the balcony. Also on upper floor is laundry area plus small balcony to watch the boats. Lower level is an open large rec room with murphy bed and 3 piece bath. Furnace and A/C have been replaced 2023. Steps away from the Welland Canal Parkway Trail, highway QEW, and the Niagara Outlet Collection.
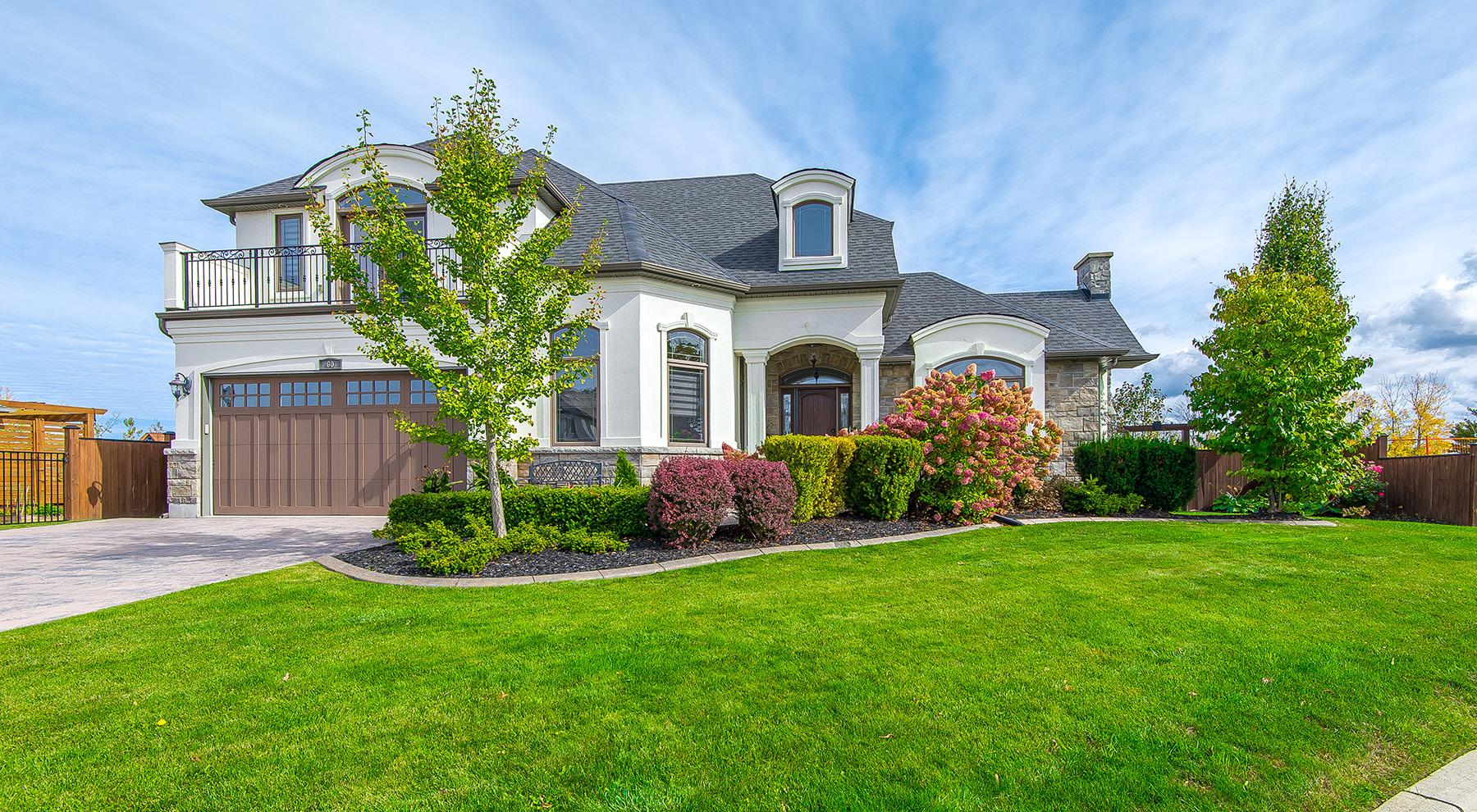
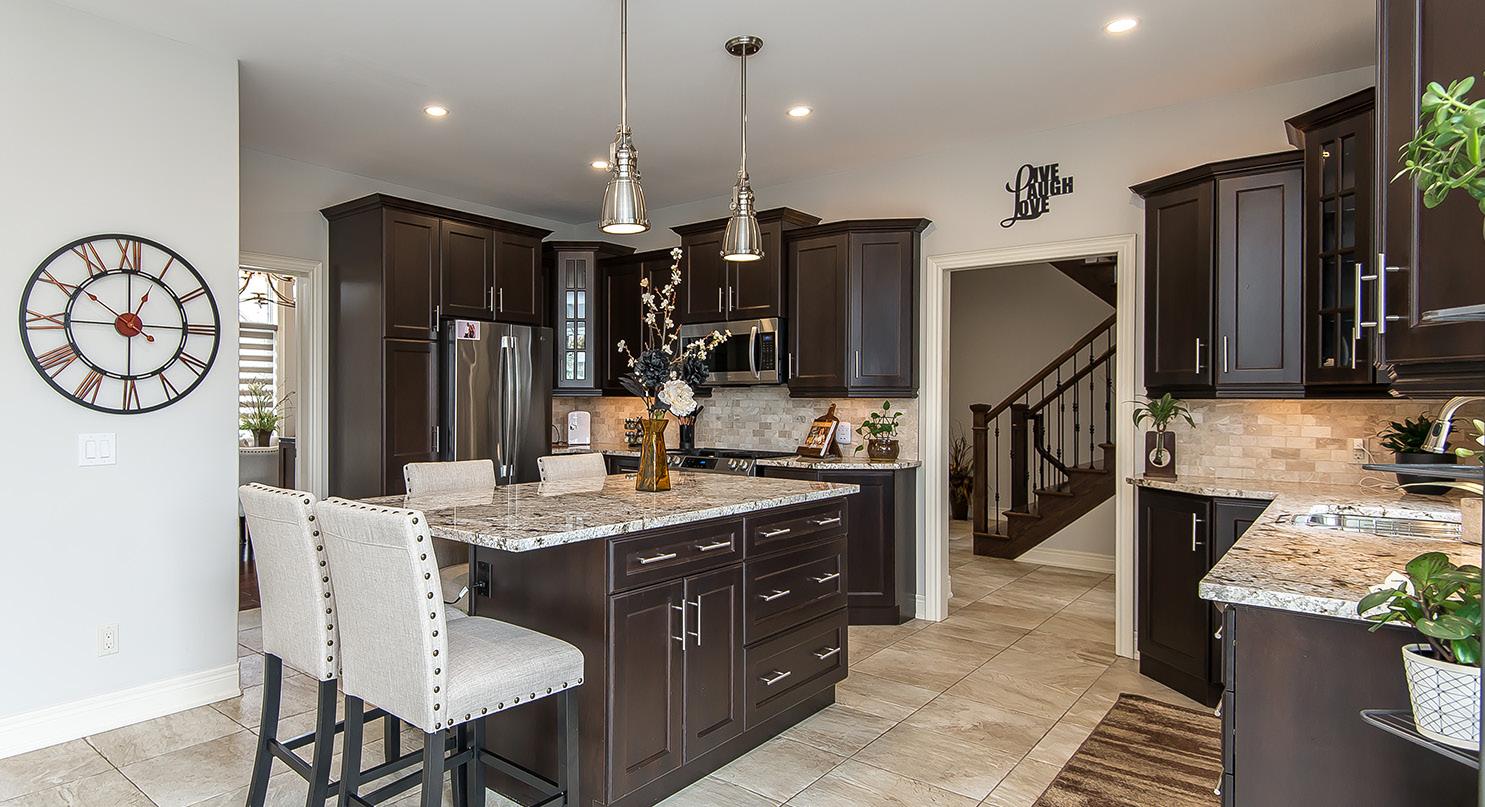
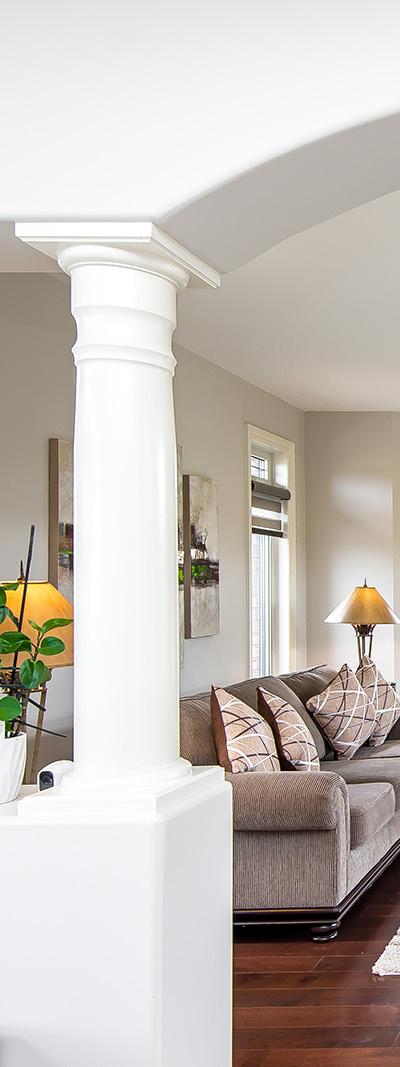
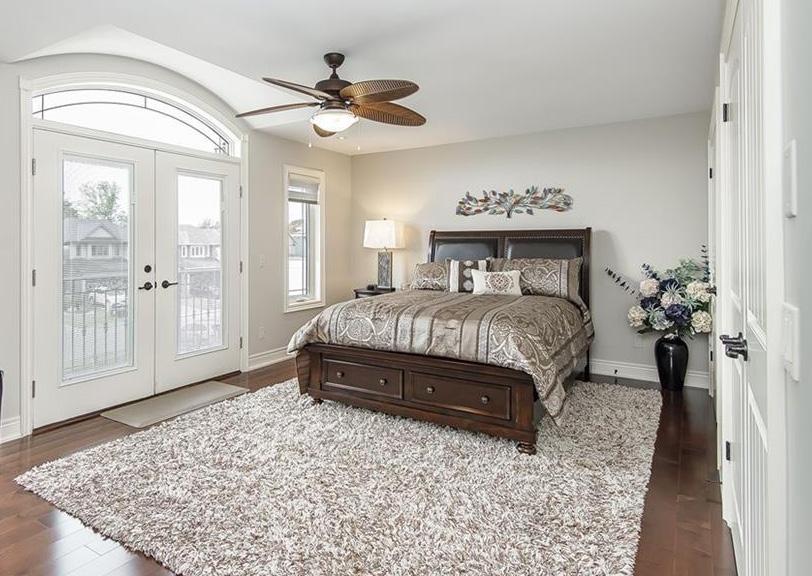
58
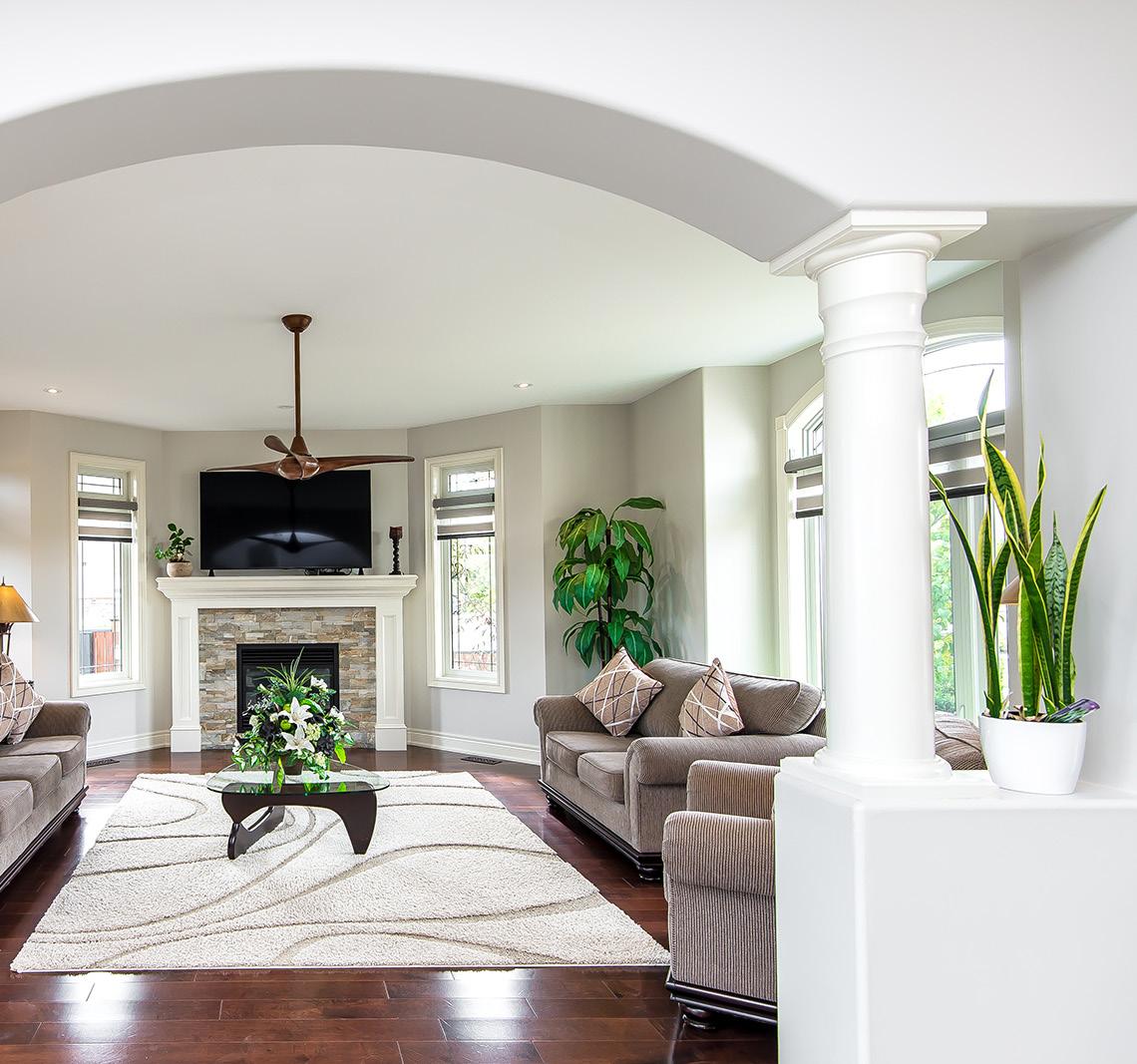
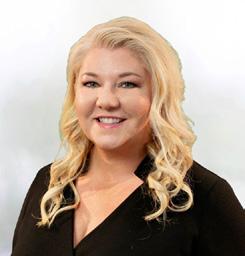
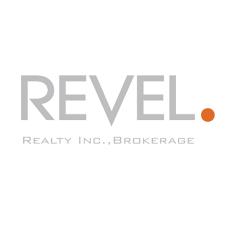
MACKENZIE KING AVENUE, ST. CATHARINES, ON L2P 0A1 2 BED | 3.5 BATH | 2,000 SQFT | $1,350,000
CHRISTOFF SALES REPRESENTATIVE 905.348.9628 miranda@revelrealty.ca
60
MIRANDA
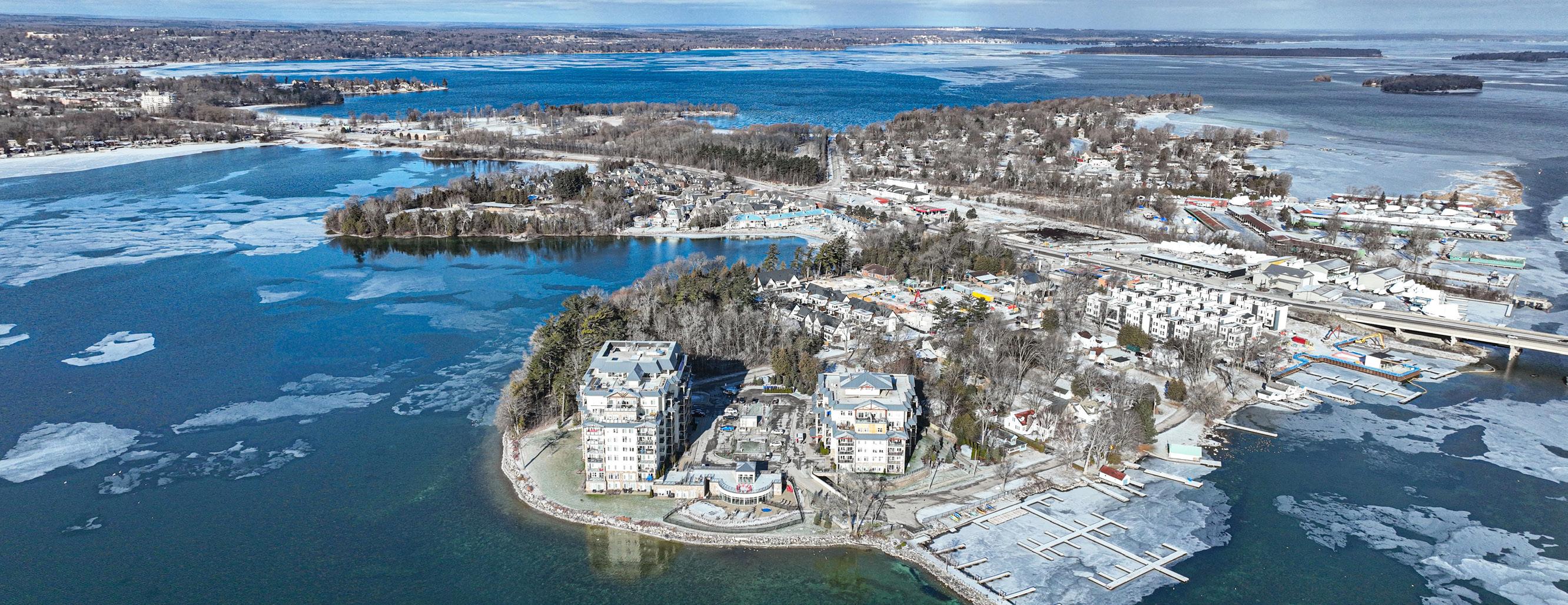
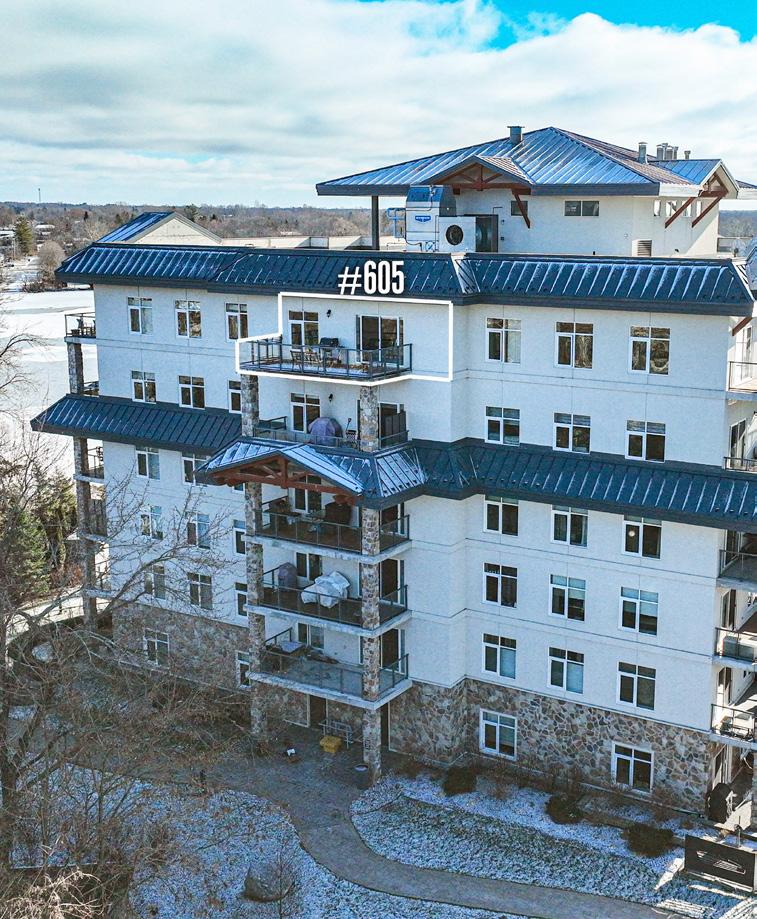
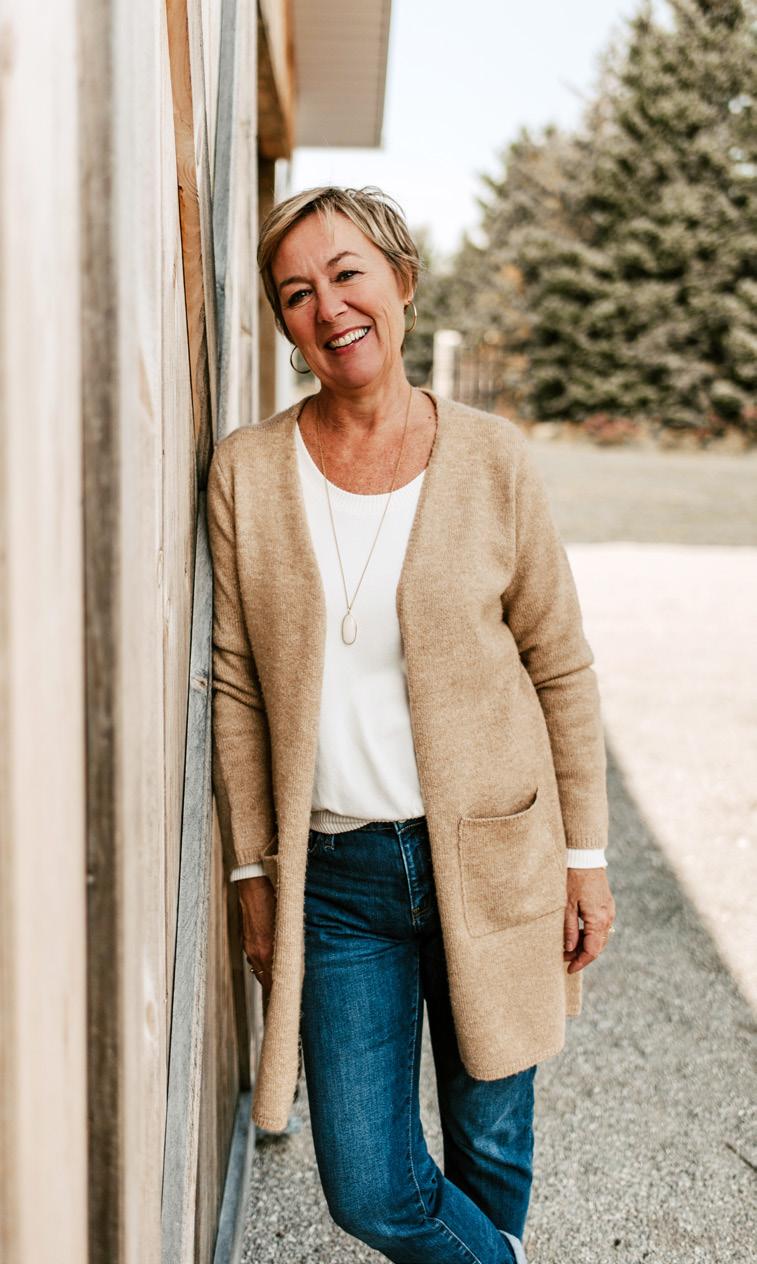
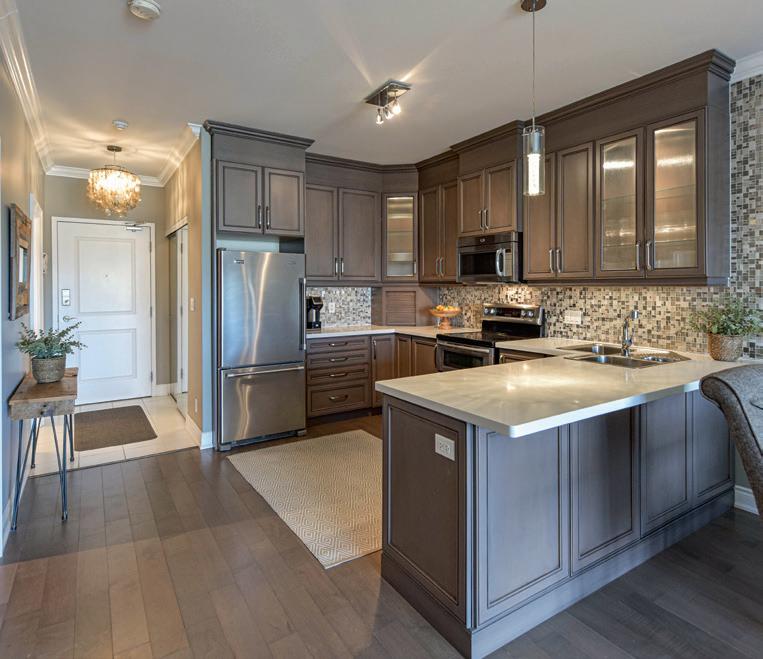
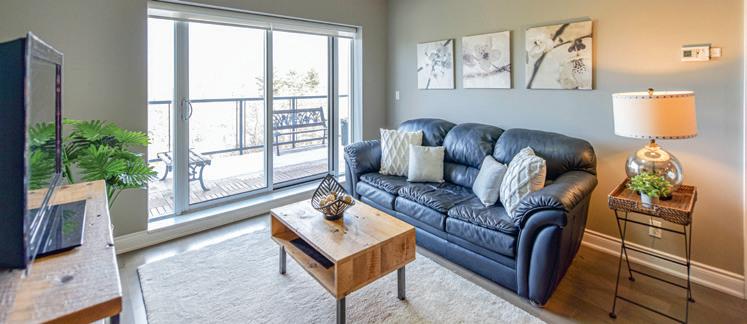
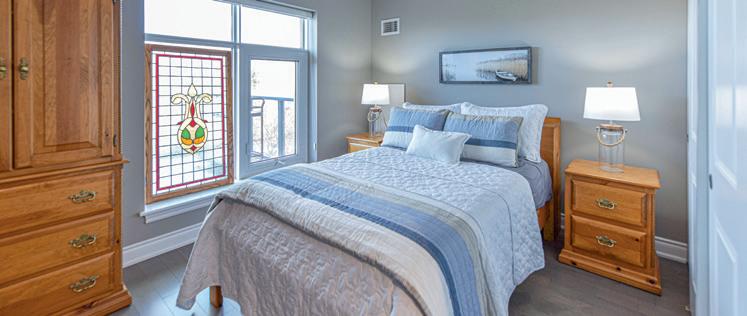
60
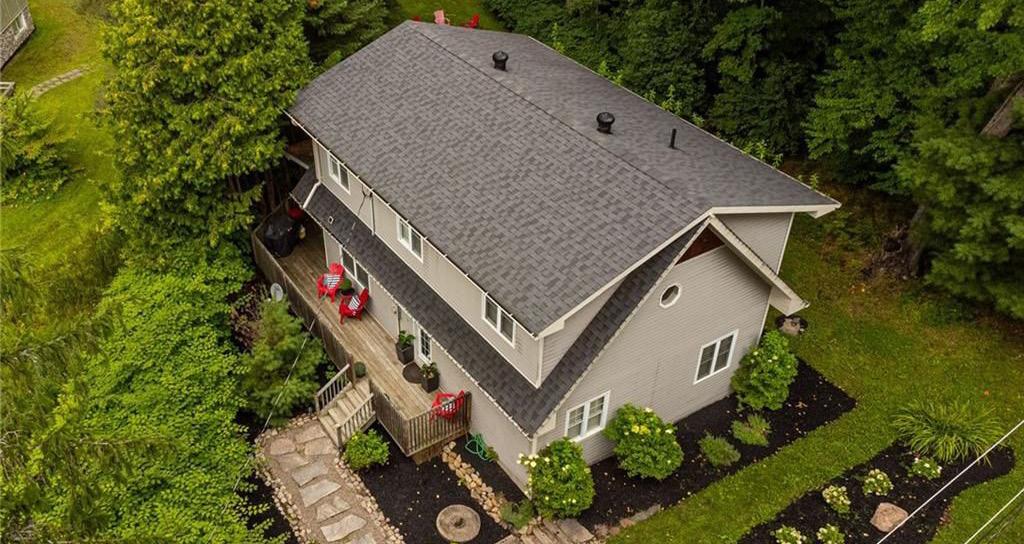
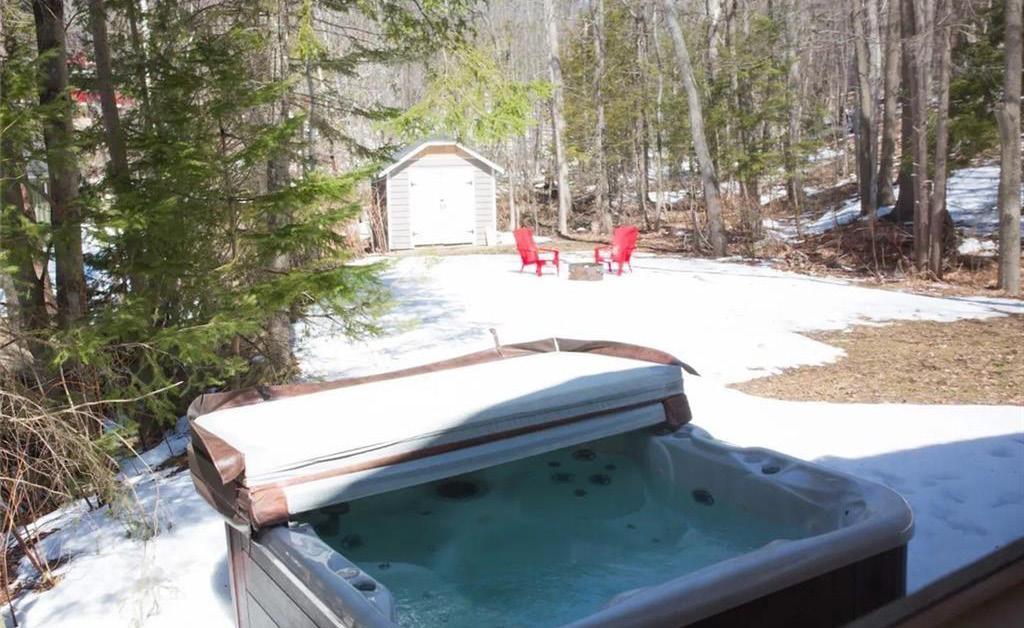
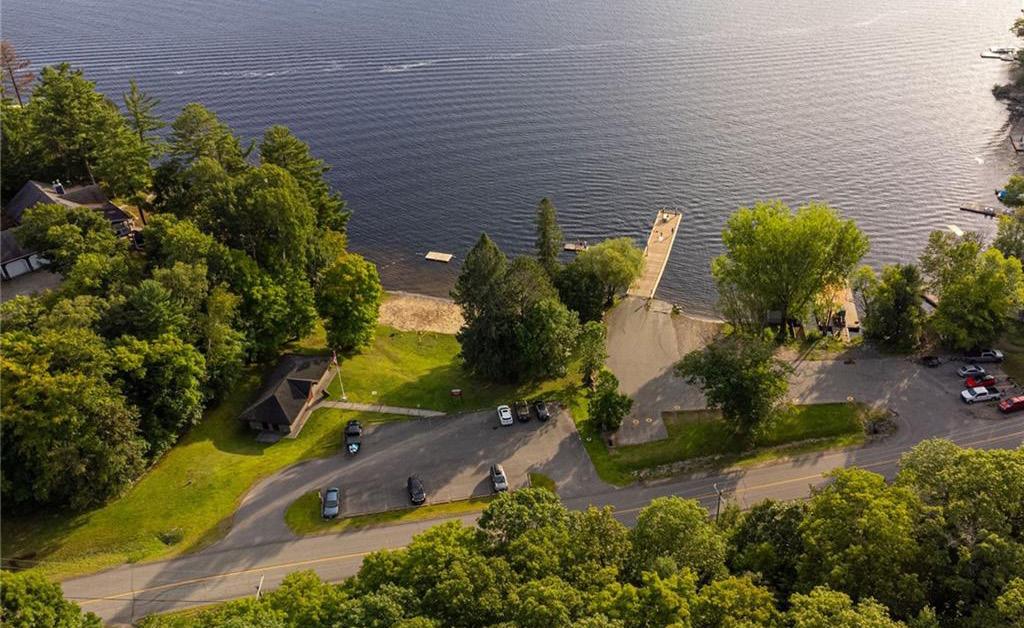
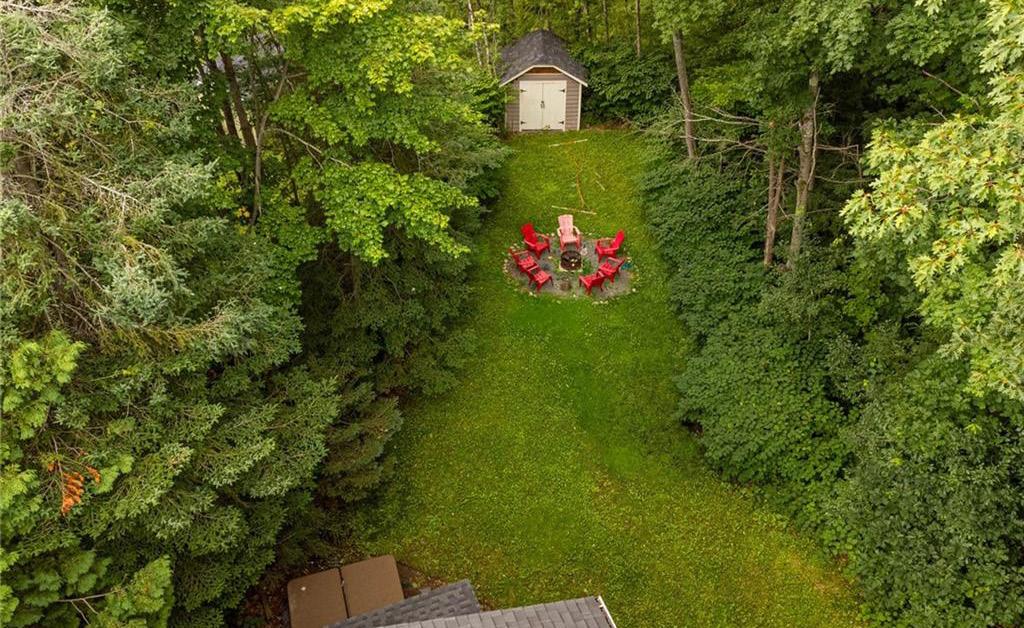
4 beds | 2 baths | $779,888. Fully Furnished Stunning 4 Bedroom, 2 Bath Home in Muskoka Lakes District-Milford Bay! 7 Mins Walk to LAKE MUSKOKA where The Water is Crystal Clear at BayCliff Park Beach! The Main Floor Features 2 Good-Sized Bedrooms, 1 Bath, a Custom-Designed Kitchen, & Beautifully Decorated & Furnished Dining & Living Rooms Featuring Access to a Tranquil Backyard! The Wooden Staircase Leads to the Family Room Featuring an Electric Fireplace, the Master Bedroom Including a Walk-In Closet, while the bath features a rain shower with accent tiling & glass doors, and Additional Bedroom! While the Bsmt Features the Laundry, a Play Room, Reading Area, & Plenty of Storage! The Patio Includes a Screened Muskoka Room and BBQ, While the Large Yard Ft. a Hot Tub & Fire Pit. This Home is Perfectly Located Within Walking Distance to Several Outdoor Activities & a Short Drive to Vibrant Muskoka Towns, Port Carling and Bracebridge! Bracebridge is known as “Muskoka’s Downtown, “ which features the Bracebridge Falls. 15 mins walk from the house - Huckleberry Trail entrance, a 2.5k trail featuring stunning panoramic views of the surrounding landscape 17 mins walk from the house - Milford Bay Cafe, perfect for sitting & having a coffee, pastry, ice cream. This cottage is featured on Airbnb! Visit this link for ratings & reviews: bit.ly/1510butterandegg
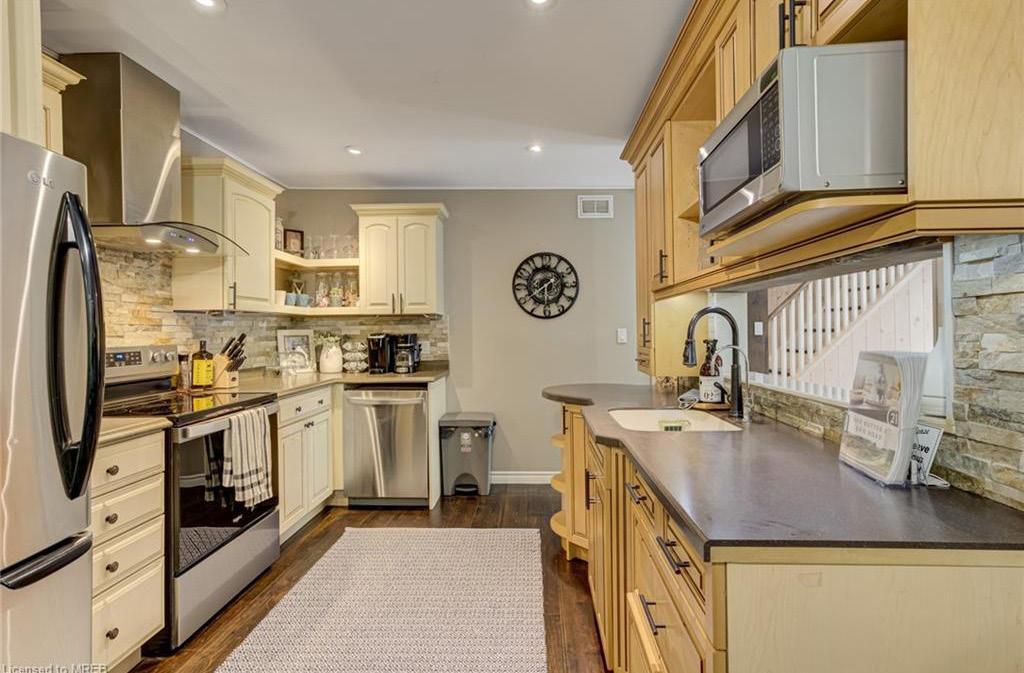
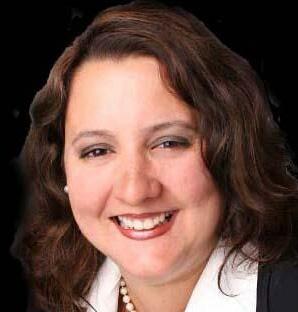

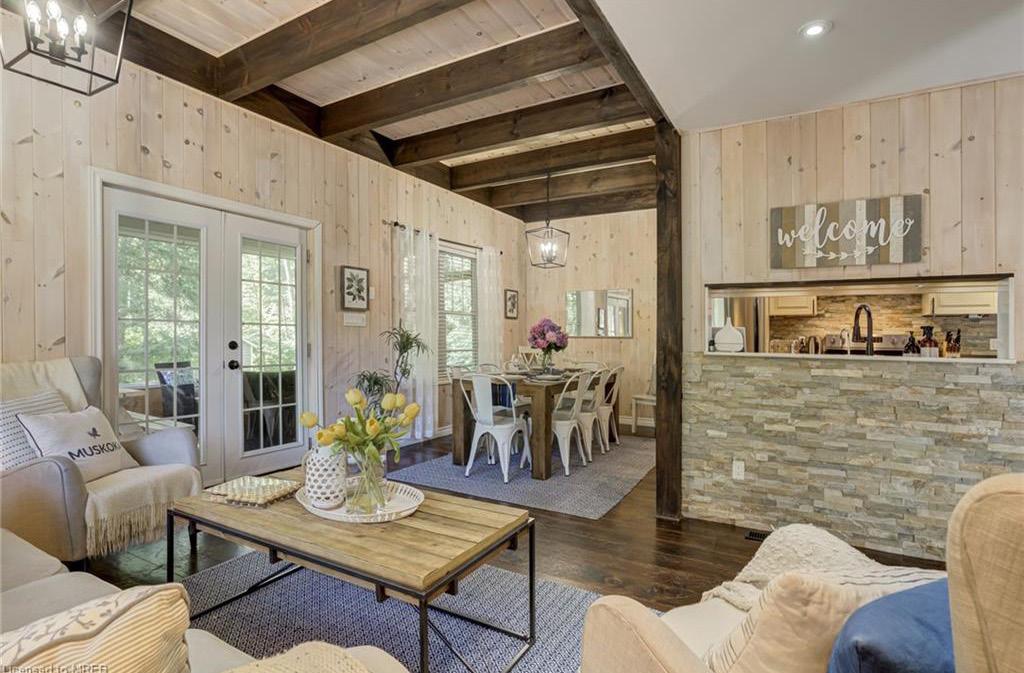

STUNNING HOME IN MUSKOKA LAKES DISTRICT! WWW.1510BUTTERANDEGGRD.COM 1510 BUTTER & EGG ROAD, MUSKOKA LAKES, ON P0B 1E0 MADELEINE RODRIGUEZ SALES REPRESENTATIVE c: 416.706.0347 | o: 905.450.8300 madeleine.rodriguez@century21.ca www.YourLocalExpert.ca 181 Queen St. E, Brampton, ON L6W 2B3
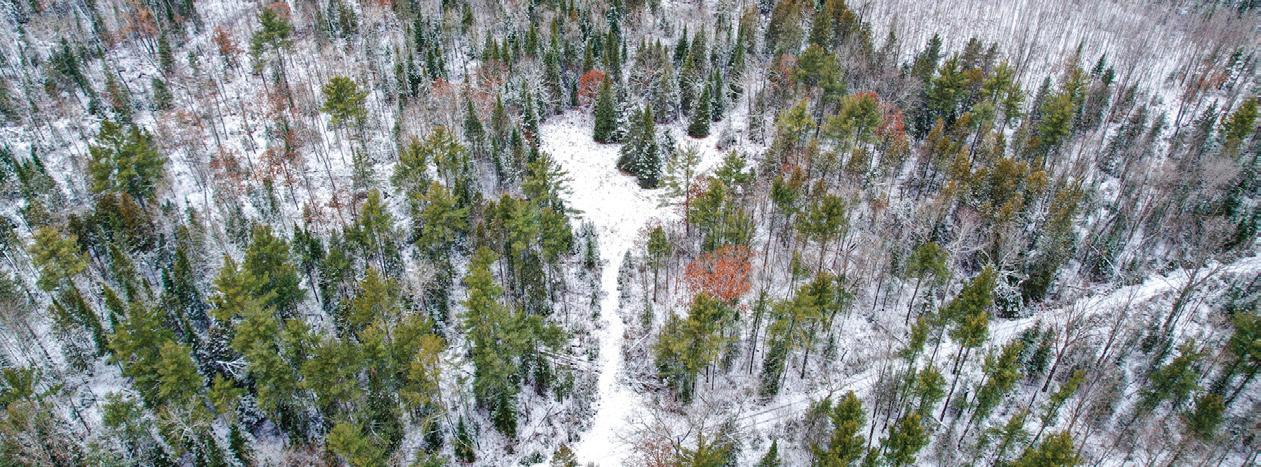
3 PARCEL LAND - 767 ACRES
12TH LINE DUMMER RD, DOURO-DUMMER • $2,300,000
MLS®

A rare find! Approx. 767 acres (more or less) of beautiful scenic rolling hills, mixed forest, and good trails though the 4 km length of the property. The majority of trees are mature medium to large hardwood tree species (e.g. Sugar Maple, Red Oak, Poplar, Black Cherry and Basswood) with areas of planted conifer (e.g. 50+/- year old Red Pine, White Pine, and White Spruce). The property is registered in the Managed Forest Tax Incentive Program Plan (MFTIP) which has resulted in a significant reduction in property taxes. There is very little low ground or wetland, no significant creeks, mainly high ground with reasonably good access. Peterborough County Forest borders the property on three sides. As this property fronts on an unassumed road, no residential building permits are likely to be approved. This sanctuary is only 35 min from Peterborough & will provide excellent opportunities for recreation hunting and logging.
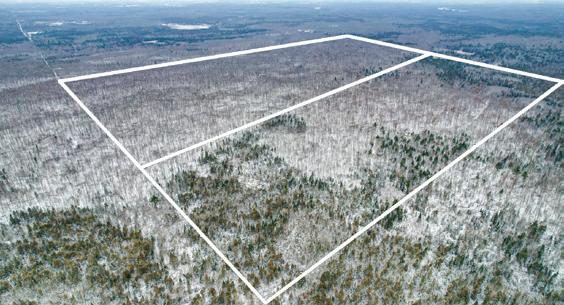
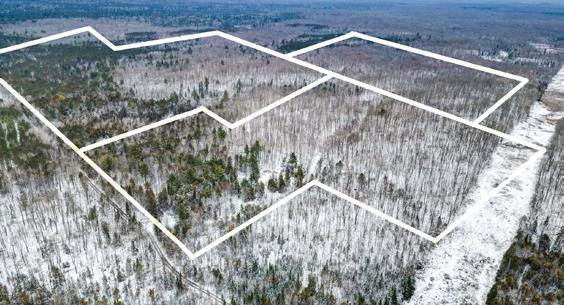
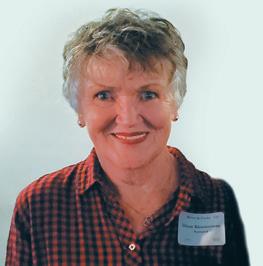
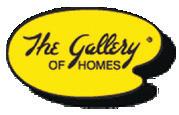
Diane Kloosterman SALES REPRESENTATIVE d:705-653-8889 Bowes & Cocks Limited, Brokerage • Not intended to solicit clients under contract. • Norwood: 705-639-5388 dianekloosterman3@gmail.com • DianeKloosterman.com
•
LOT 21
LOT 22
k
OLD HOMESTEAD
Taken From The North East Corner Of Con 11 Lot 22 *LINES ARE APPROXIMATE
LOT
12, LOT 15 CON 12, LOT 20
Taken From The South West Corner of Lot 15 *LINES ARE APPROXIMATE
CON 12,
16 CON
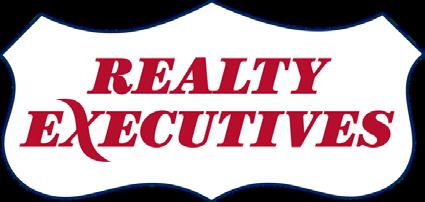
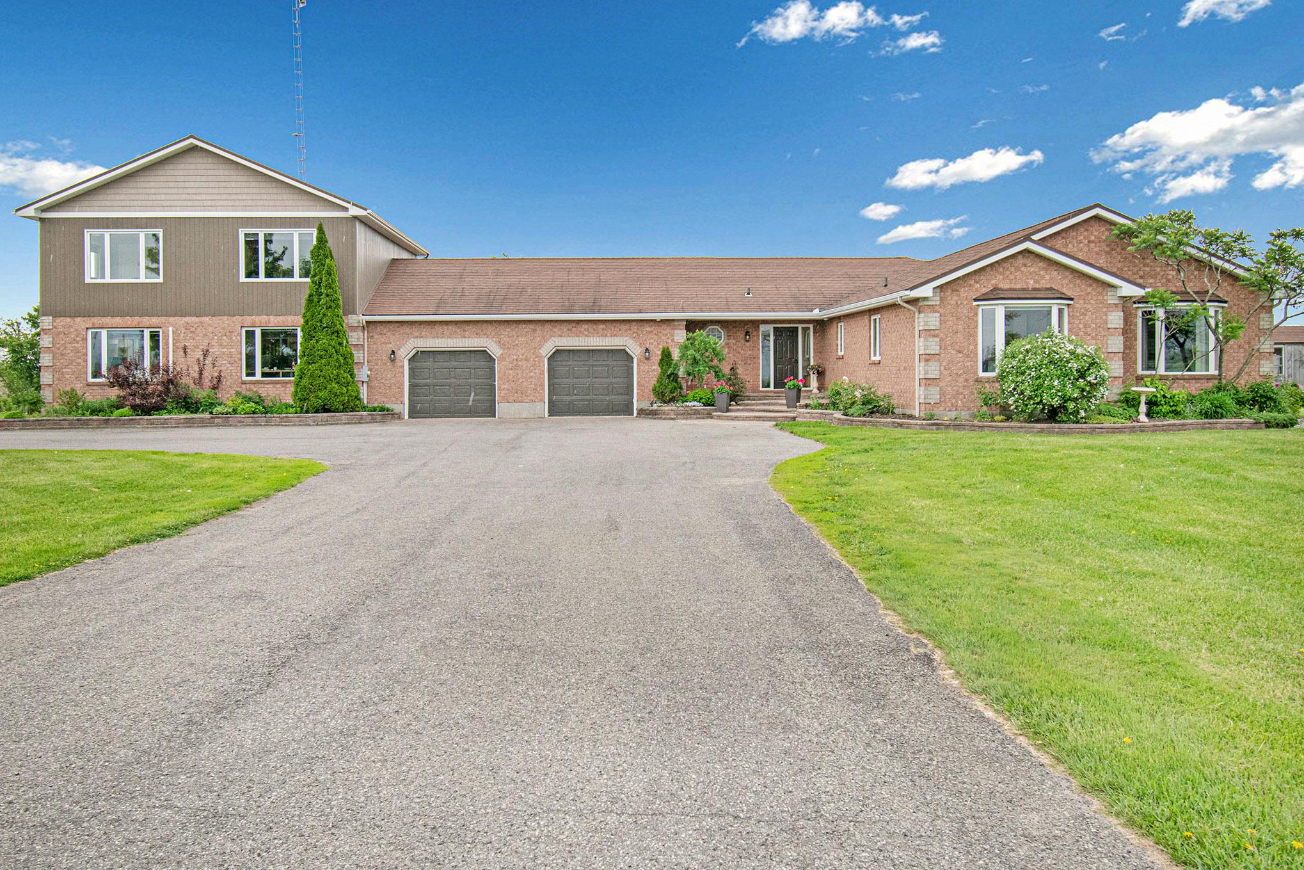
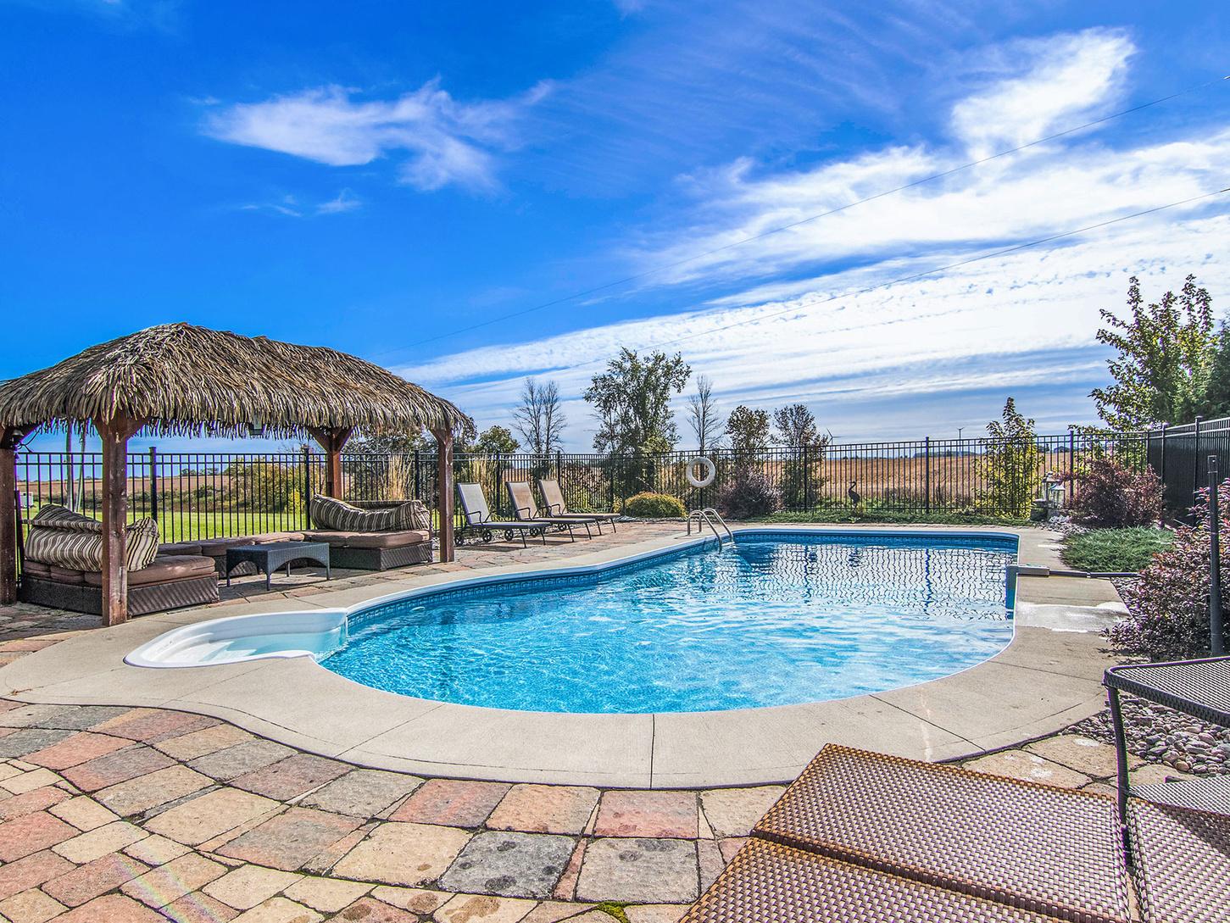
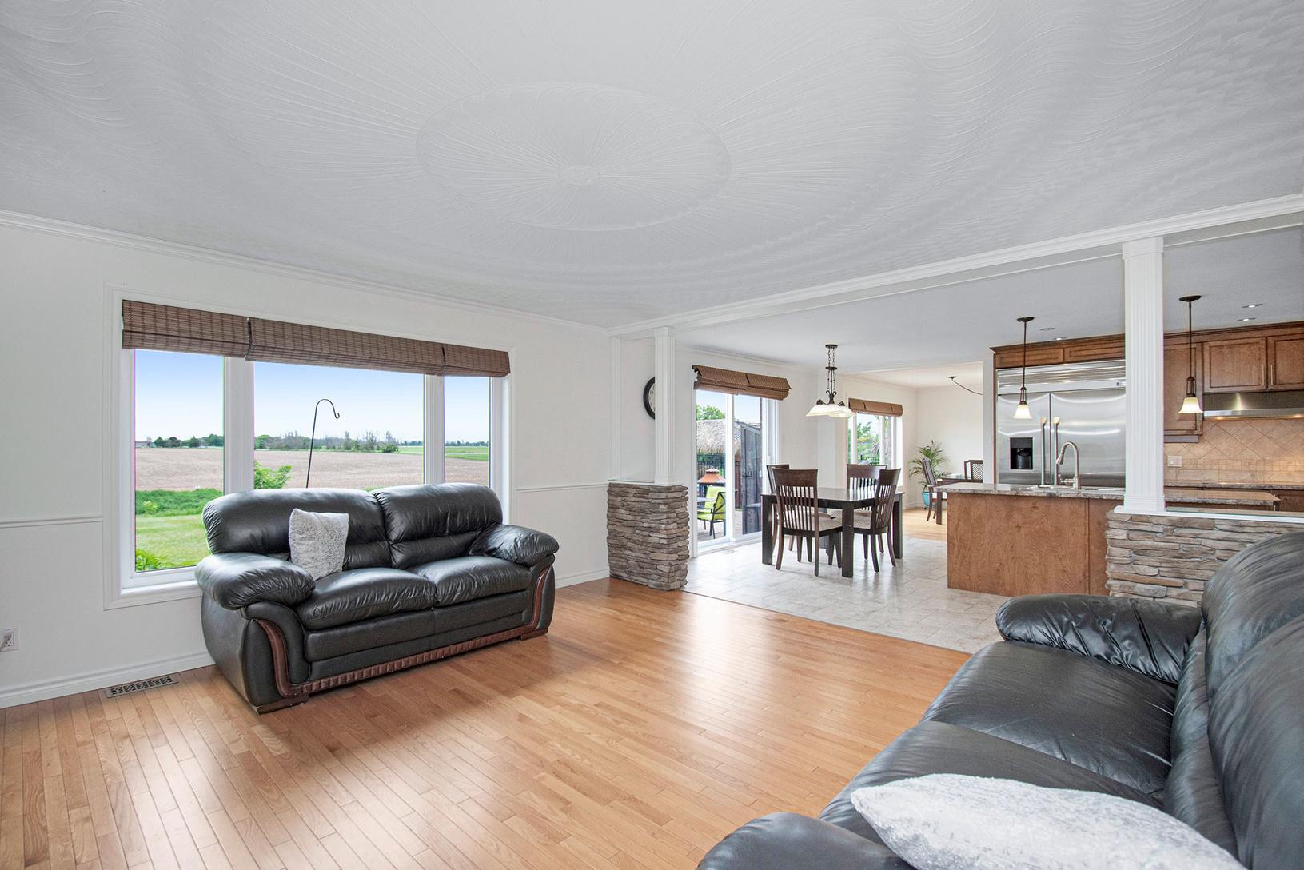
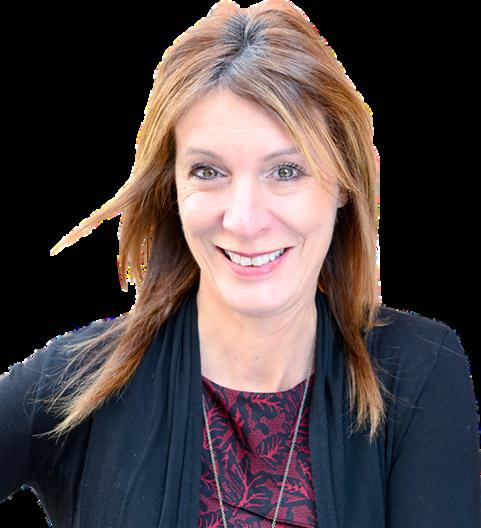
11060 COUNTY ROAD 3 SOUTH MOUNTAIN, ON OFFERED AT $1,299,900 for SALE homeLUXURIOUS Gorgeous home with amazing indoor & outdoor spaces to entertain; that comes with the opportunity to run your business from the attached office space or provide a rental income source! 613-851-0954 cathyhaysells@gmail.com CATHY HAY ® Realty Executives Real Estate Ltd., Brokerage 3 bedrooms 5 bathrooms Commercial Office Attached Garage Mature Landscape Riverfront Backyard Oasis Inground Pool REALTOR Broker MLS® Number: 1343021
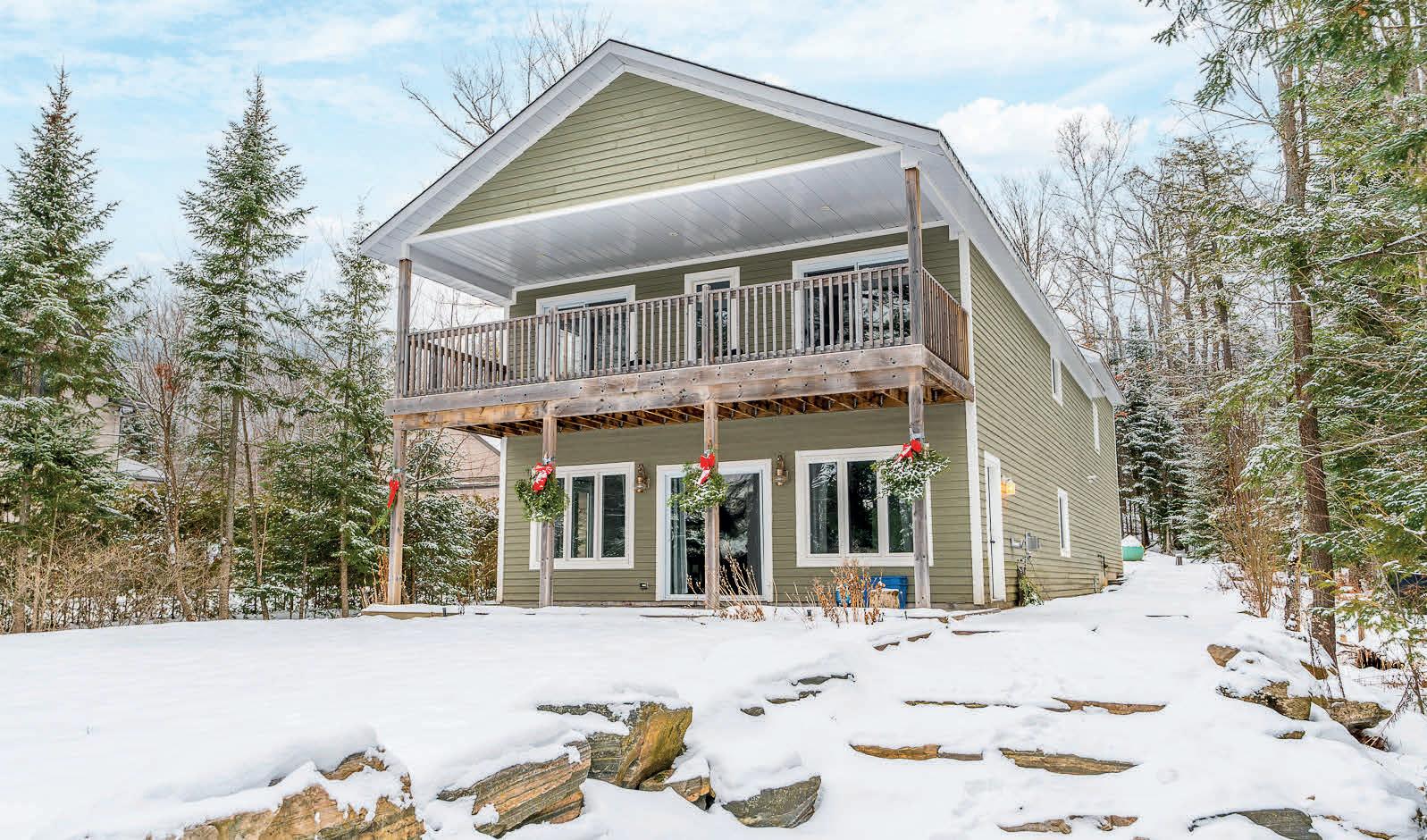
1257 HALLS LAKE ROAD, ALGONQUIN HIGHLANDS, ON K0M 1J2
5 BEDS | 3 BATHS | 3,803 SQ FT | $1,524,900
A lakefront retreat on Halls Lake, offering two legal dwellings and a plethora of waterfront activities. The primary residence, built in 2014, boasts over 2600 sqft of living space with an open-concept design, propane fireplace, and large windows framing scenic views. The main floor features a 4-piece bath, den, and a spacious bedroom, while the upper level offers a laundry room, 3-piece bath, and four additional bedrooms, two of which share a balcony overlooking the lake. The residence includes a double car garage with a loft and roughed-in bathroom. Additionally, there is a 750 sq ft lake house, fully renovated and winterized in 2012, featuring two bedrooms, an open living/kitchen area, Jacuzzi tub, and laundry facilities. The lake house has its own utilities and offers breathtaking southern views of Halls Lake. With its potential for multi-generational living or investment opportunities, this waterfront property is a rare find.
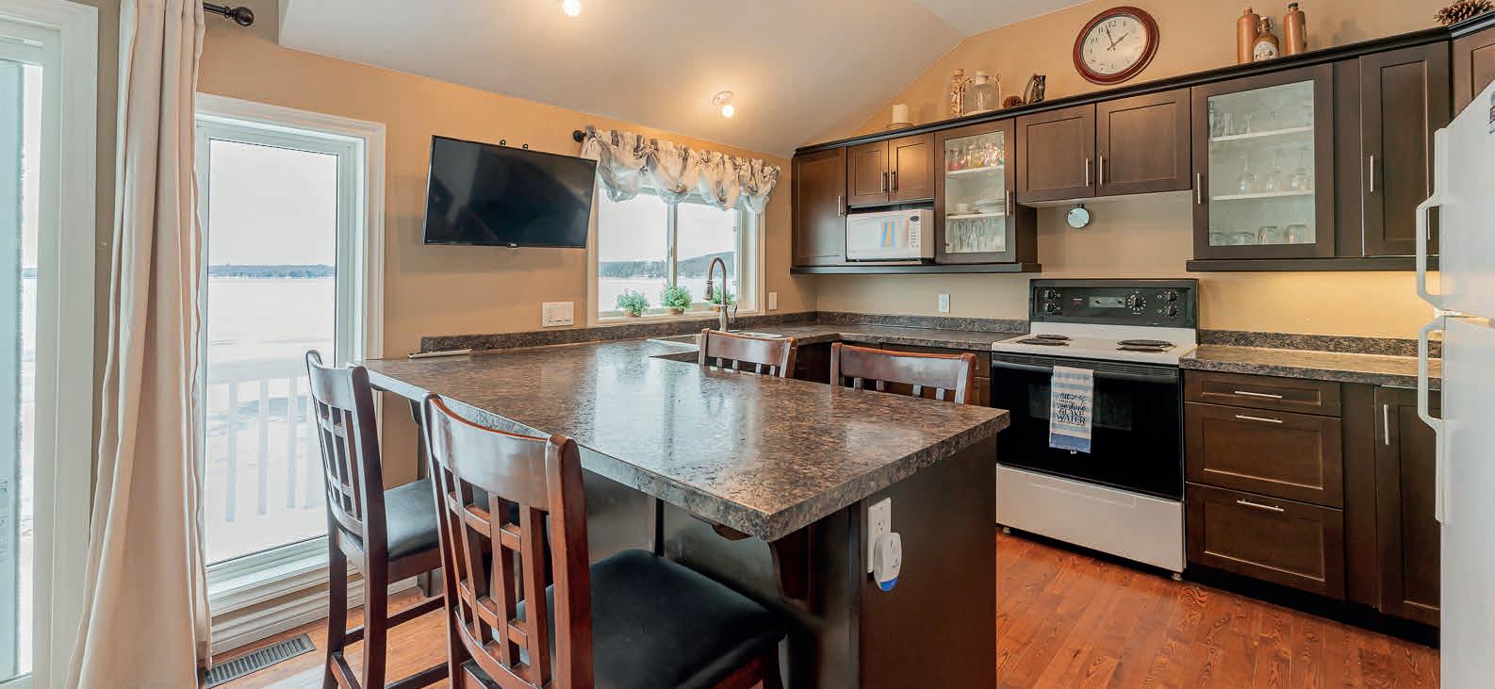
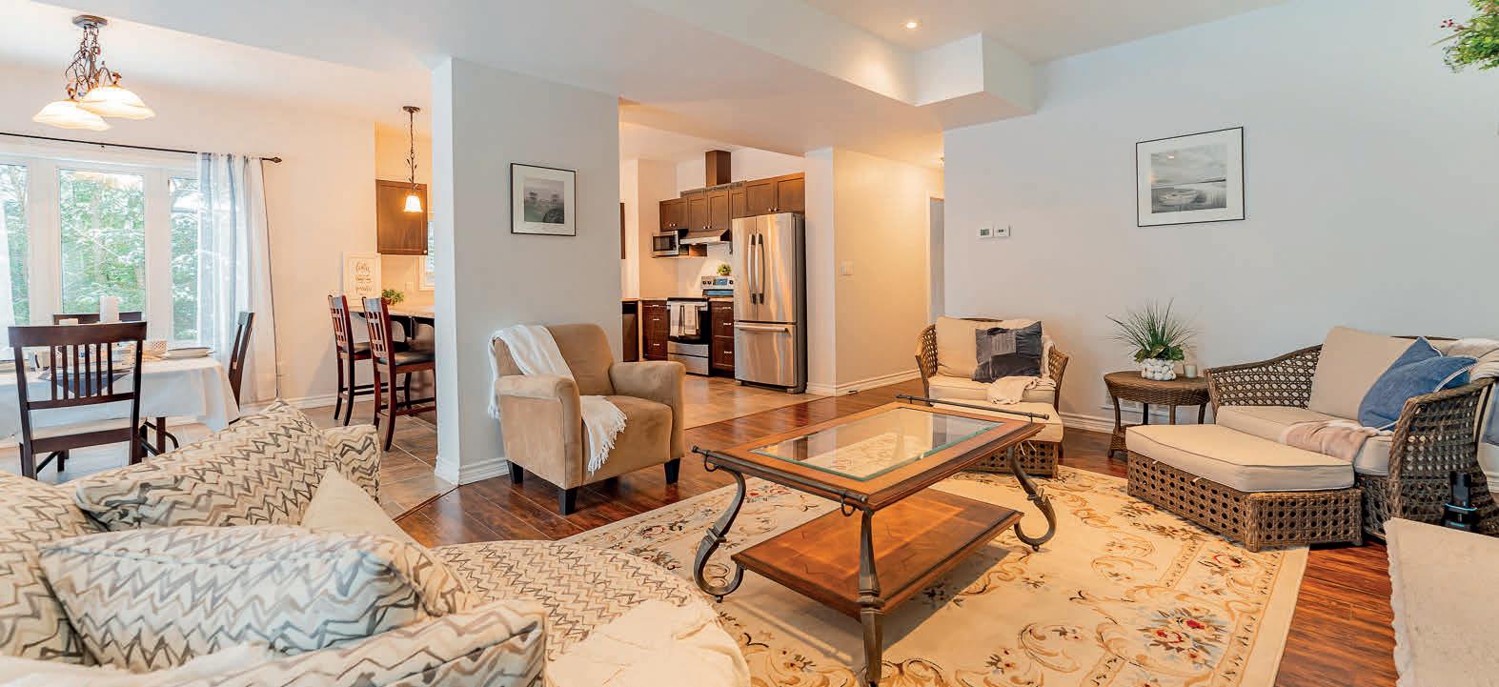
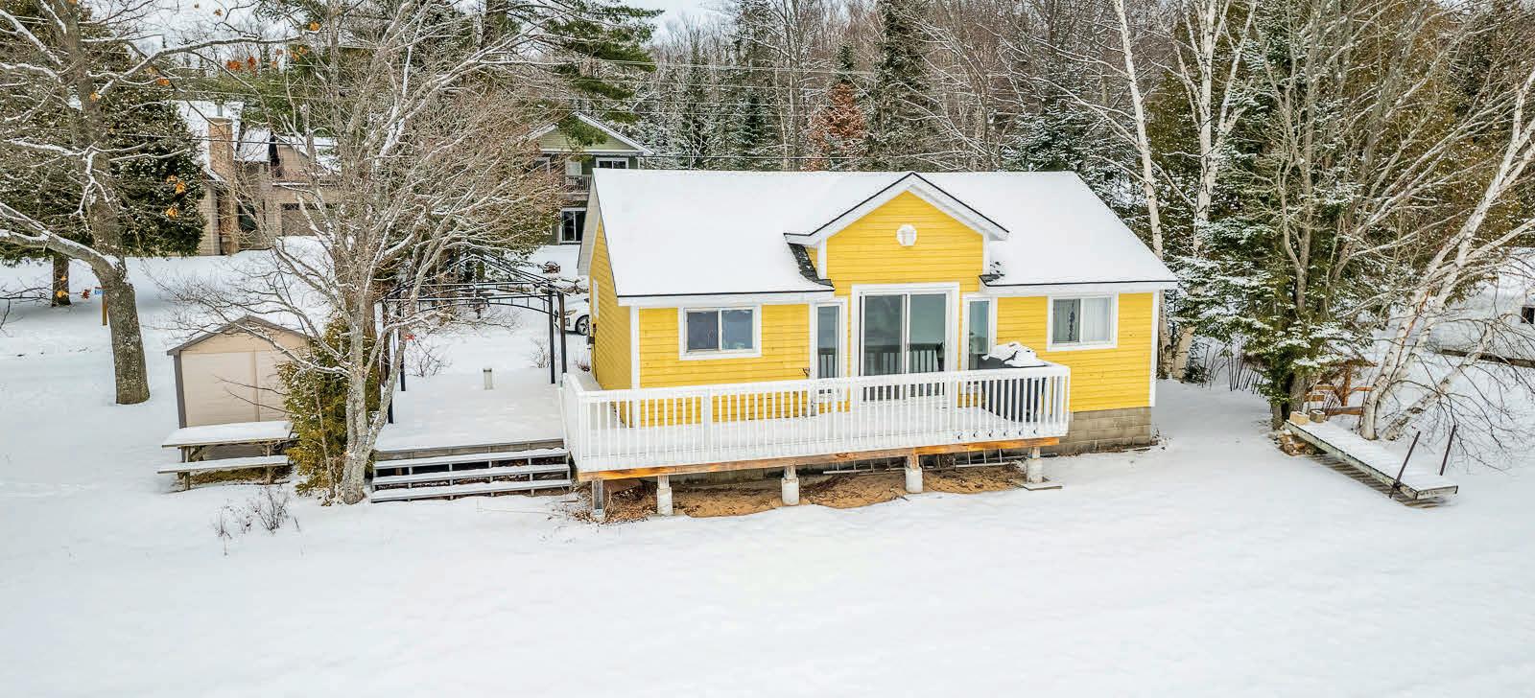
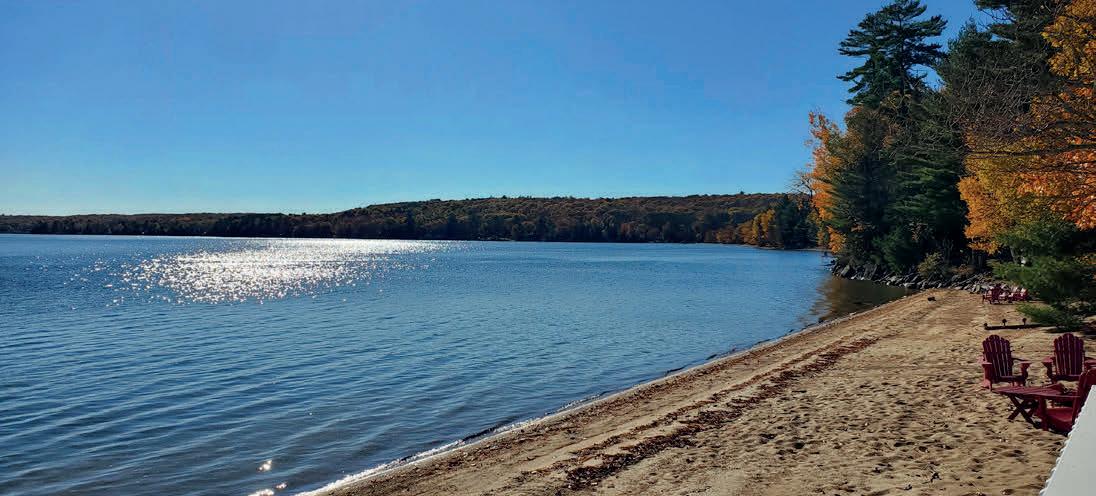
64
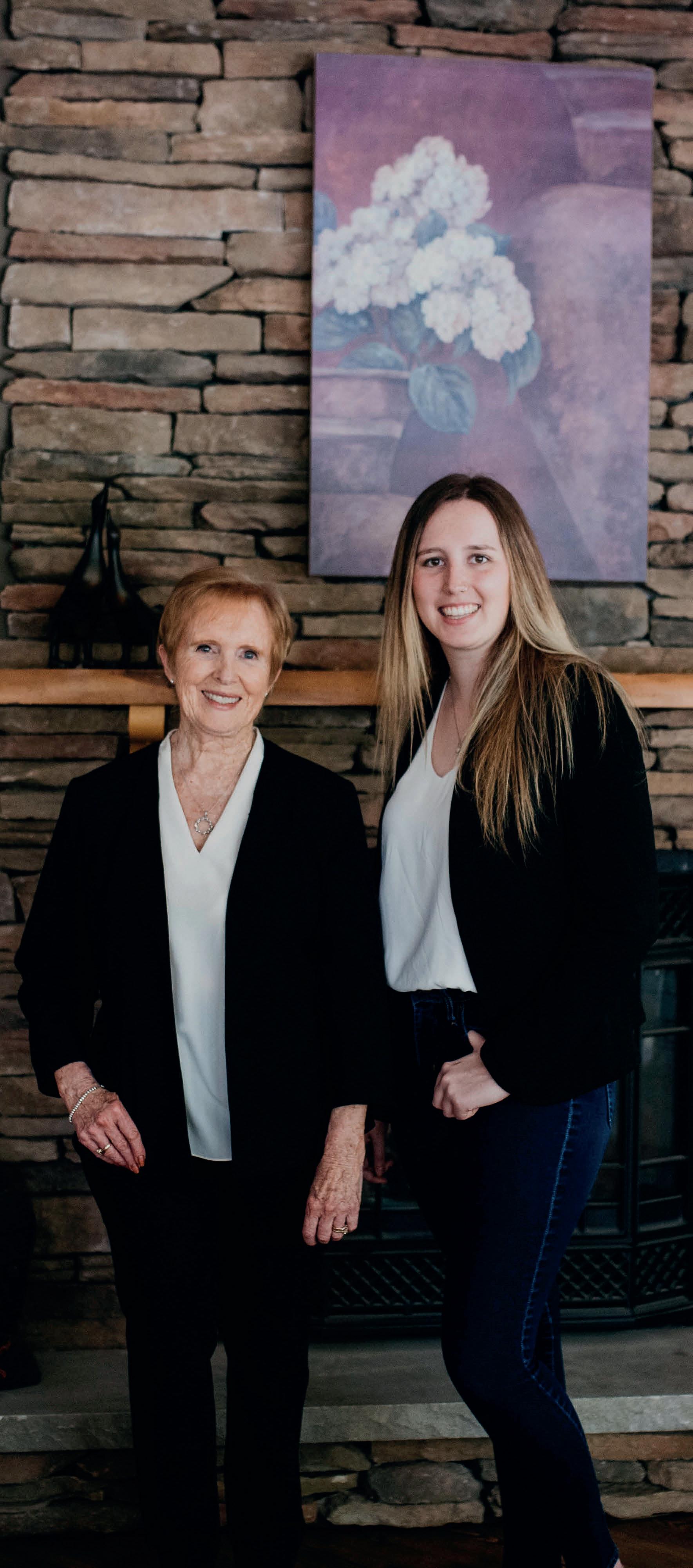

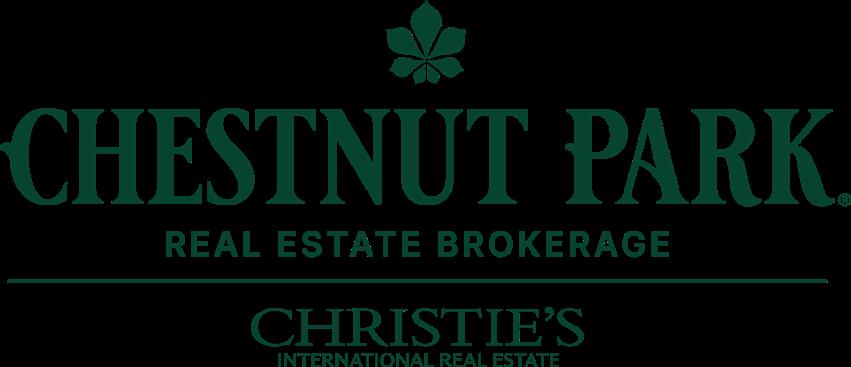
SHIRLEY RULE BROKER 705.754.5432 shirley@shirleyrule.com SAMANTHA MILLER SALESPERSON 705.854.1229 sam@samanthamiller.com Your Local REALTOR® teamcottagecountry.com Team Cottage Country works to ensure all your Real Estate needs are addressed and exceeded. We will work with you and your family to find the perfect place to call home or your cottage country retreat. When you hire us, you get the power of a team who will work with you every single step of the way.
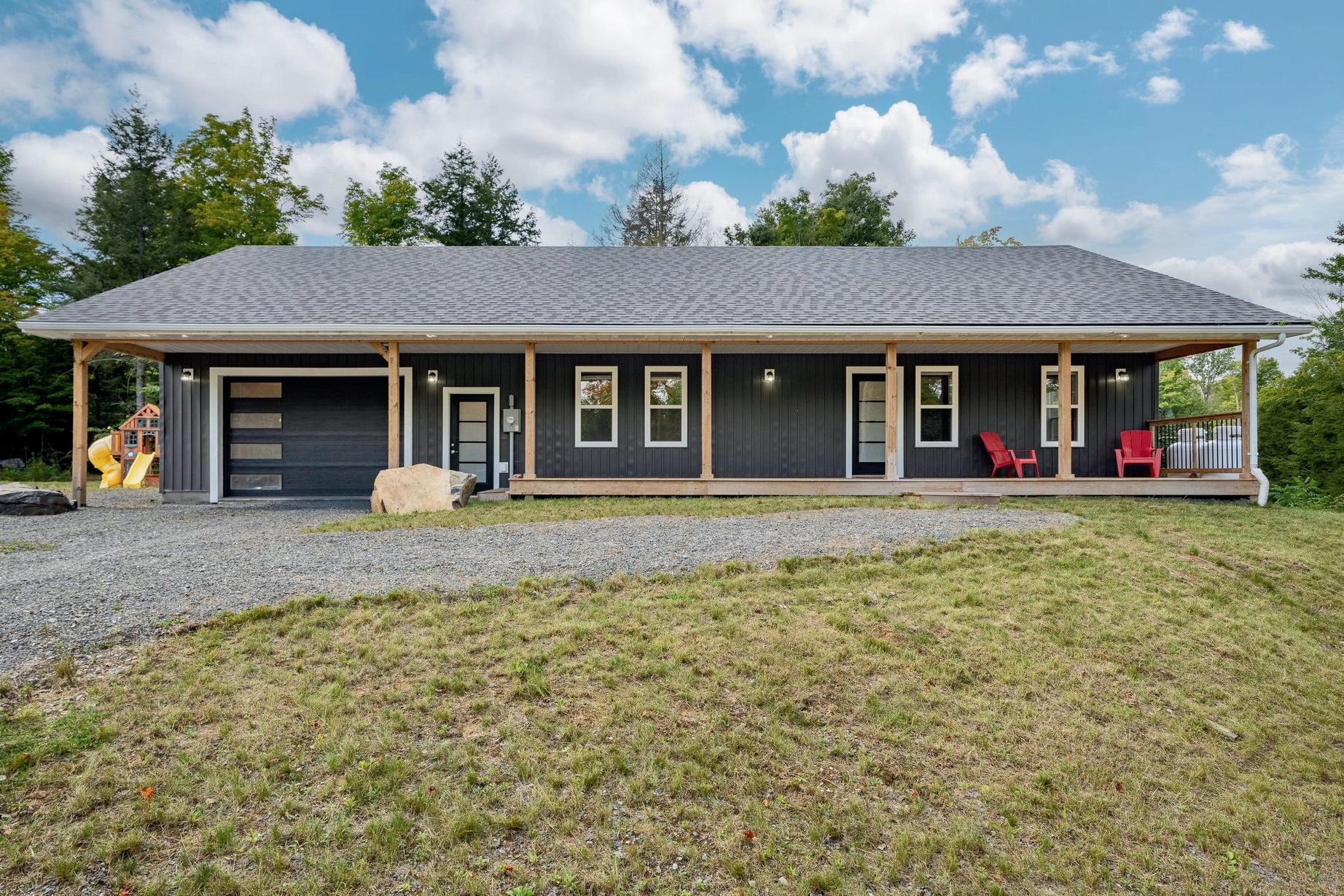

20195 Hwy 62, Tudor & Cashel, K0K 1Y0
20195 Hwy 62, Tudor & Cashel, K0K 1Y0
20195 Hwy 62, Tudor & Cashel, K0K 1Y0
MLS# X8053348
YOUR HOME SWEET HOME AWAITS
The property at 20195 Highway 62 offers a 1,203 sq. ft house built in 2020 on an 11.55acre lot. It features an open-plan kitchen, dining, and living room, 2 bedrooms, 1.5 baths, and a 1.5 attached car garage.
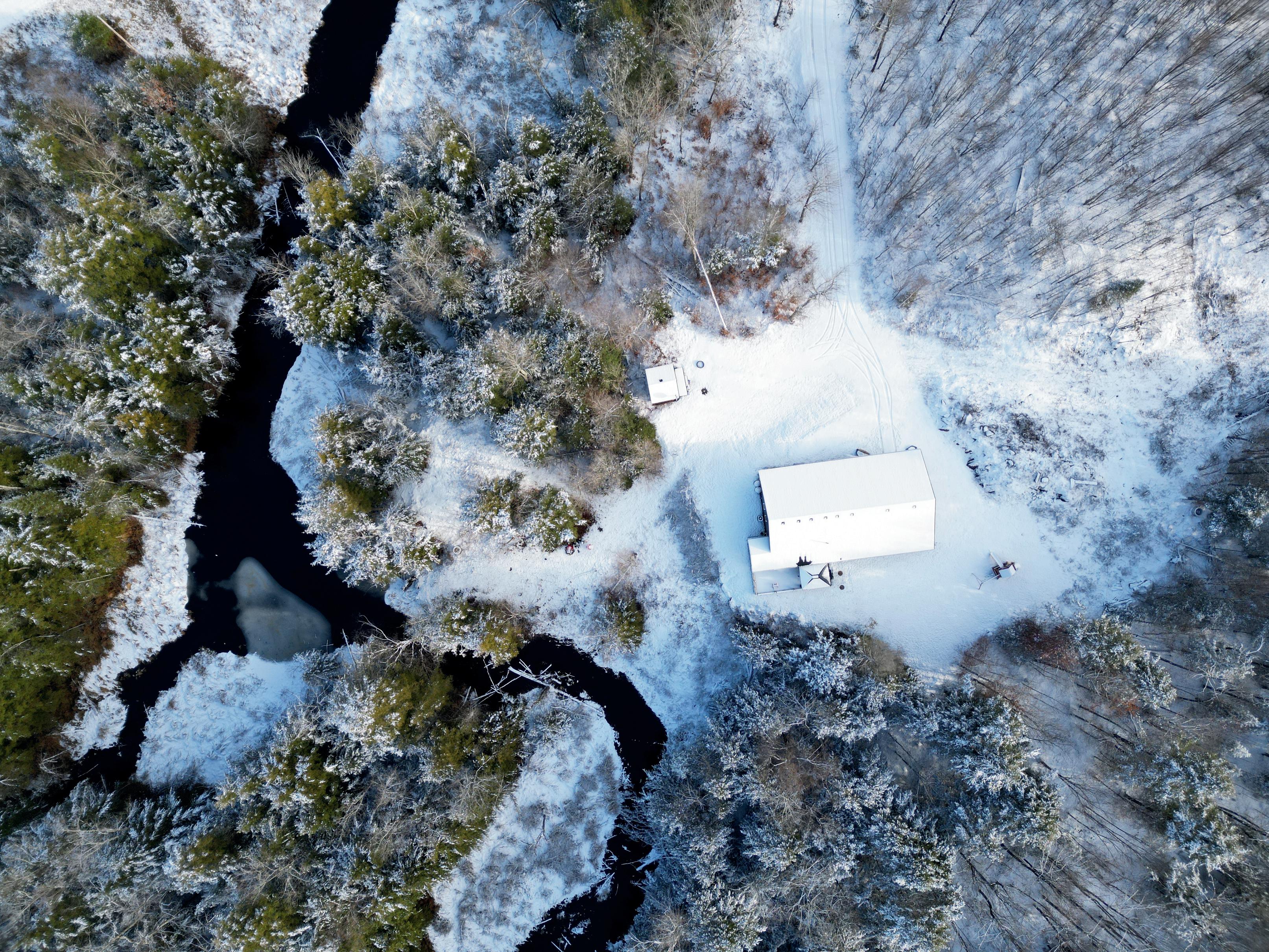


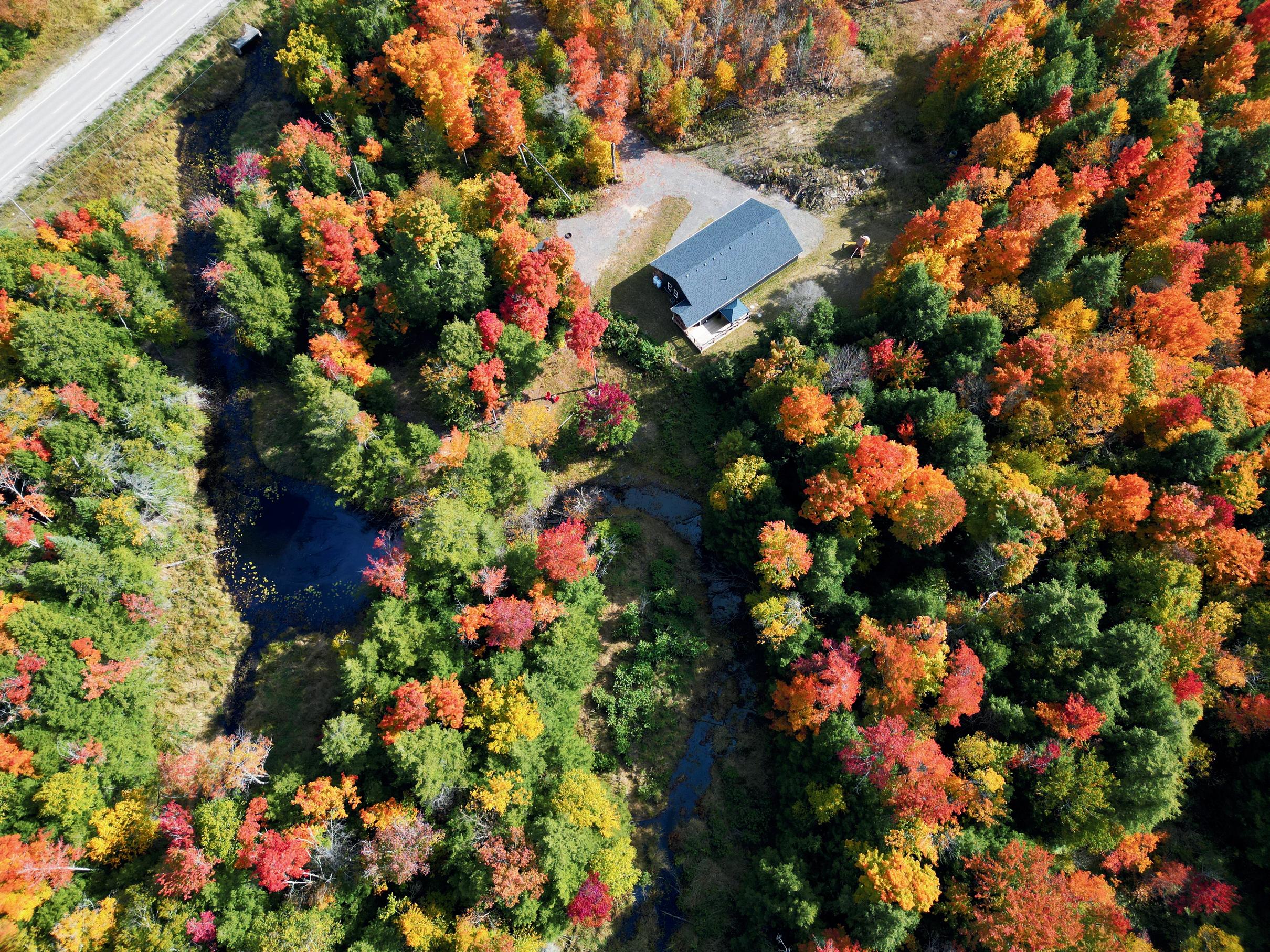

NATURE ENTHUSIASTS’ PARADISE
PARADISE
PARADISE
With easy access to Madoc and Bancroft, as well as proximity to Jordan and Glanmire Lakes and the Hastings Heritage Trail; the area offers various outdoor activities such as hunting, fishing, swimming, bushwalking, snowshoeing, ATV riding, and snowmobiling. Whether you're looking for a property with an easy commute or a place to enjoy nature between Toronto an Ottawa, this could be your perfect home.
With easy access to Madoc and Bancroft, as well as proximity to Jordan and Glanmire Lakes and the Hastings Heritage Trail; the area offers various outdoor activities such as hunting, fishing, swimming, bushwalking, snowshoeing, ATV riding, and snowmobiling. Whether you're looking for a property with an easy commute or a place to enjoy nature between Toronto an Ottawa, this could be your perfect home.
With easy access to Madoc and Bancroft, as well as proximity to Jordan and Glanmire Lakes and the Hastings Heritage Trail; the area offers various outdoor activities such as hunting, fishing, swimming, bushwalking, snowshoeing, ATV riding, and snowmobiling. Whether you're looking for a property with an easy commute or a place to enjoy nature between Toronto an Ottawa, this could be your perfect home.

LOOKING
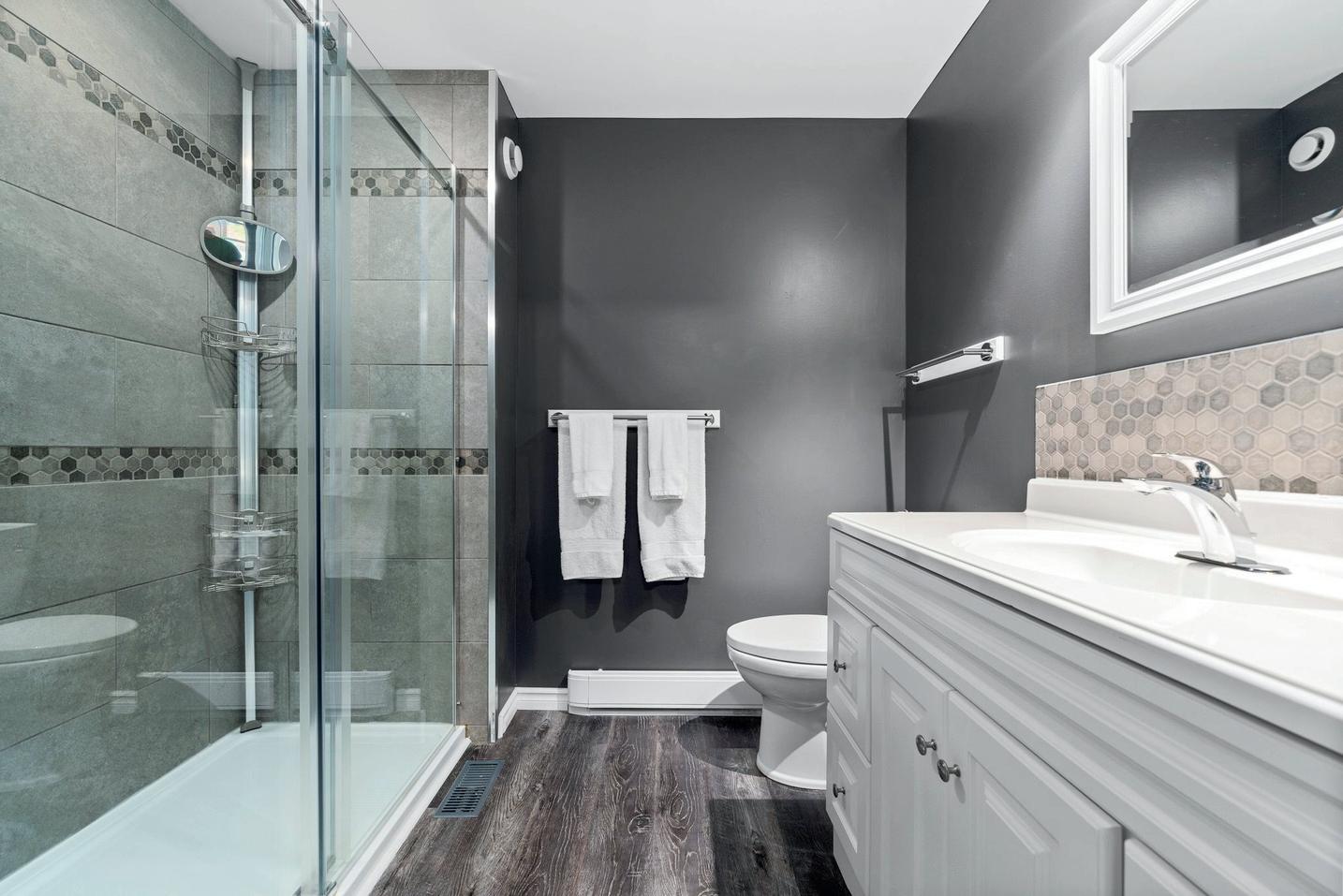

OFFERED AT $765,000 · 11.55 ACRES · 2 BEDS · 1.5 BATHS · ATTACHED GARAGE
OFFERED AT $765,000 · 11.55 ACRES · 2 BEDS · 1.5 BATHS · ATTACHED GARAGE
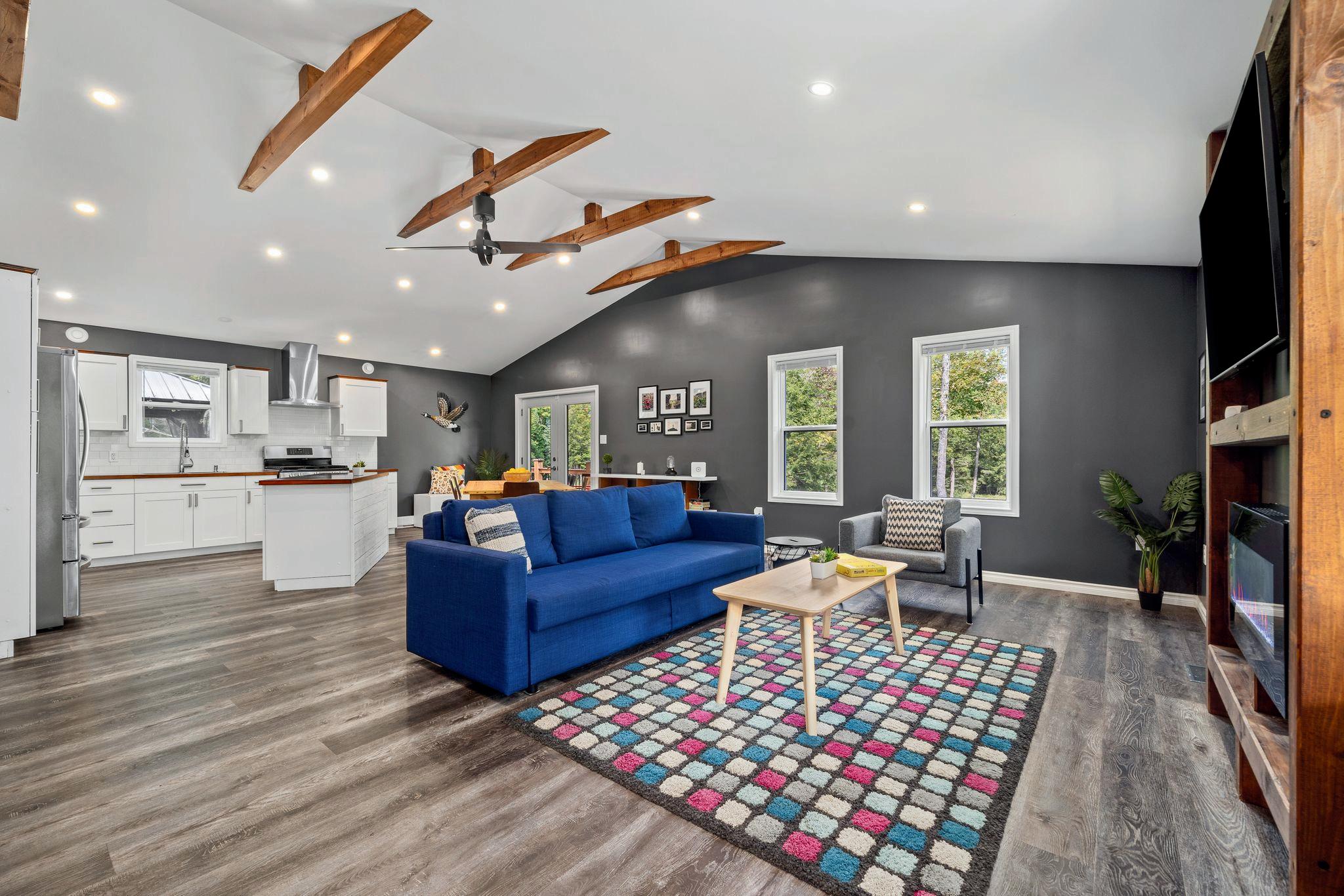
Scan the QR Code for full listing details or visit stephanie-roy.c21.ca/20195-on-62
Scan the QR Code for full listing details or visit stephanie-roy.c21.ca/20195-on-62
Honesty · Passion · Respect · Integrity
Honesty · Passion · Respect · Integrity
Honnêteté · Passion · Respect · Intégrité
Honnêteté · Passion · Respect · Intégrité
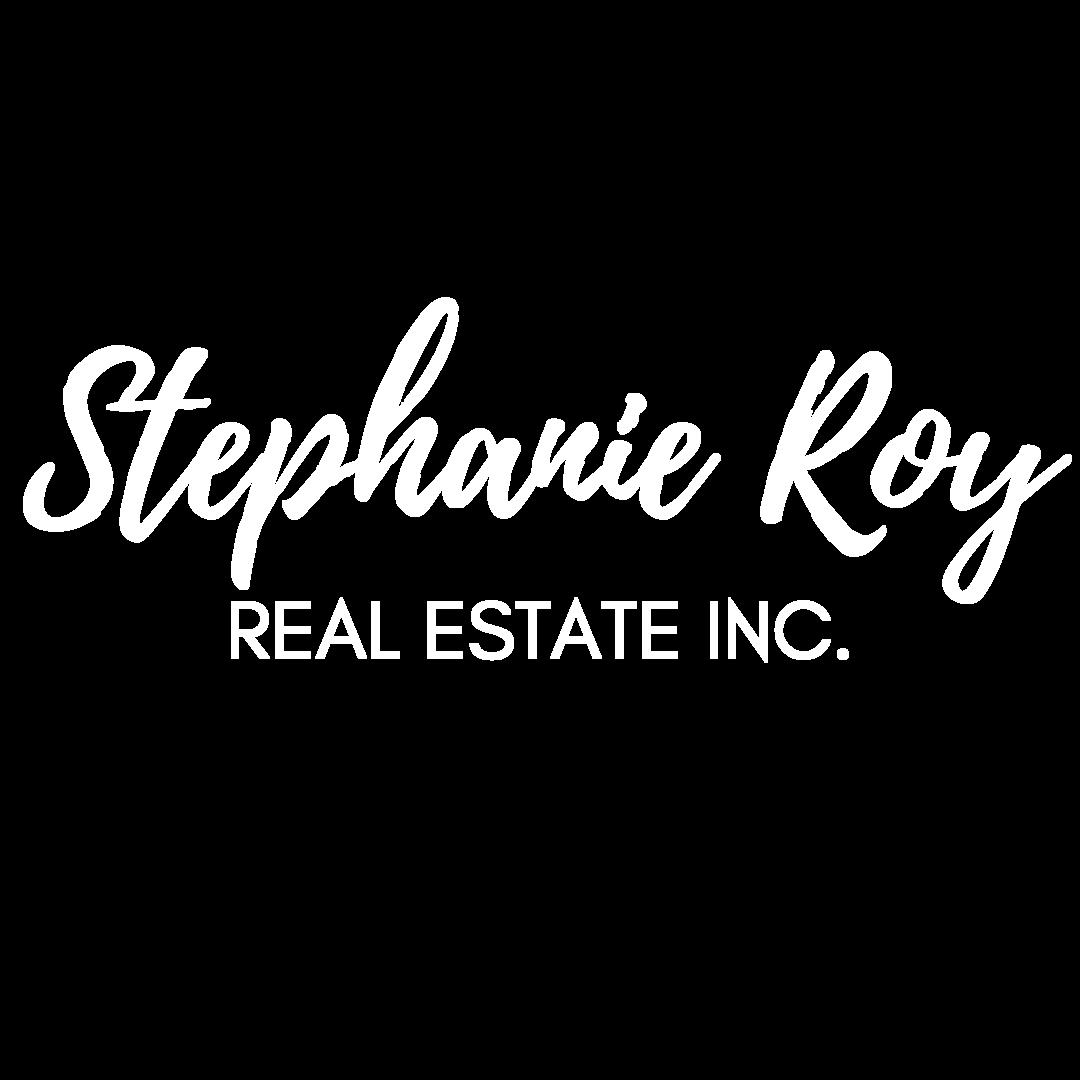
613-920-1154
613-920-1154
stephanie.roy@century21.ca
stephanie.roy@century21.ca
stephanie-roy.c21.ca @stephanieroyc21
stephanie-roy.c21.ca @stephanieroyc21
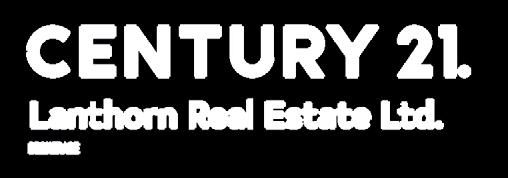
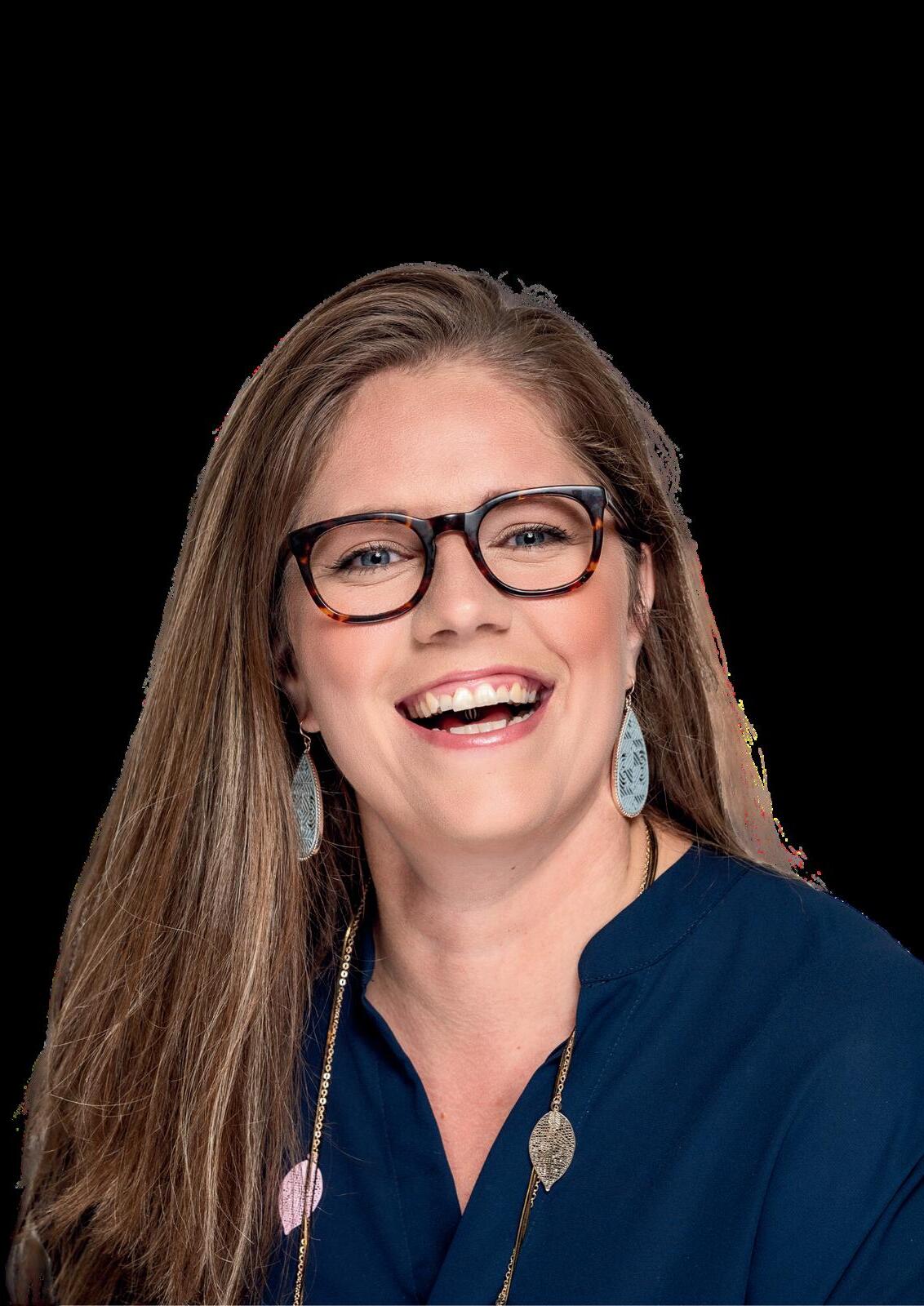

TO INVEST IN A SHORT-TERM RENTAL OPPORTUNITY?
LOOKING TO INVEST IN A SHORT-TERM RENTAL OPPORTUNITY?
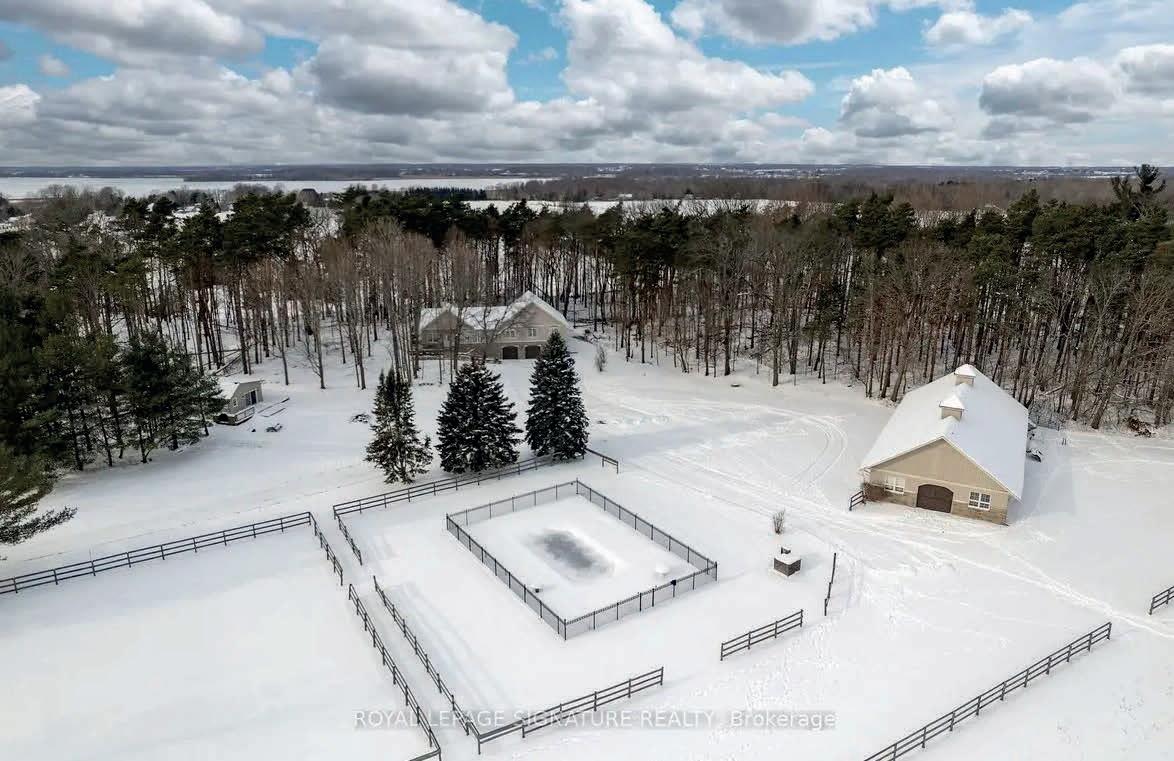
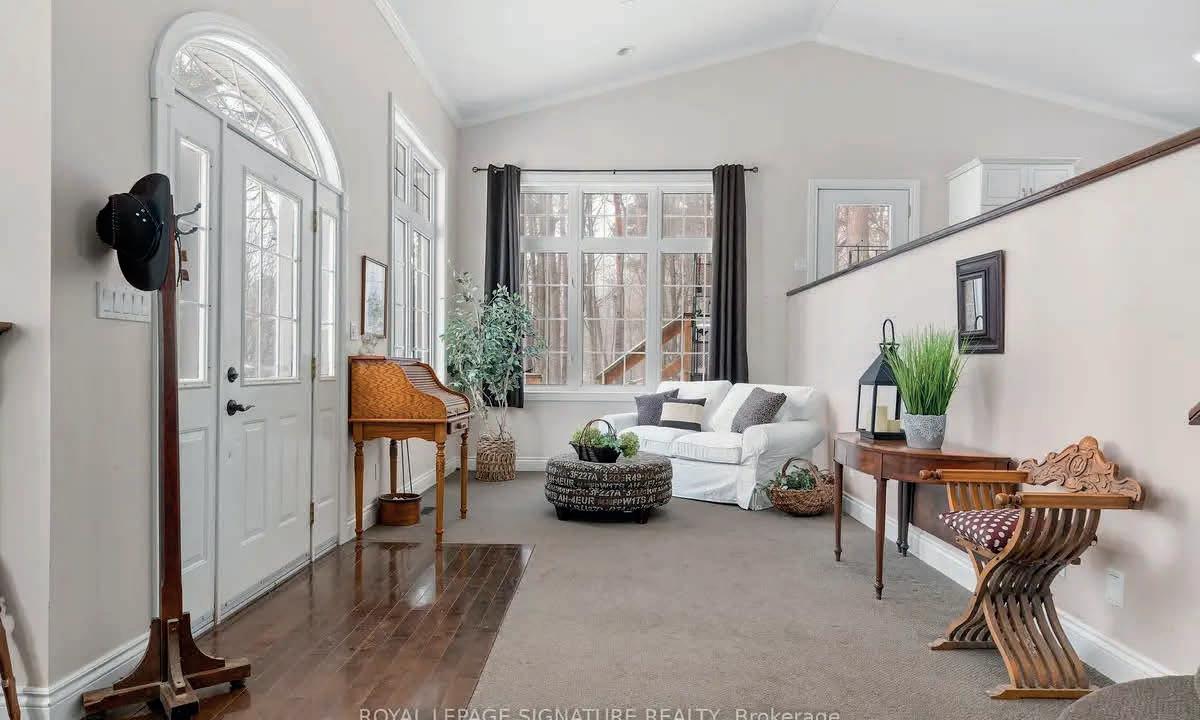
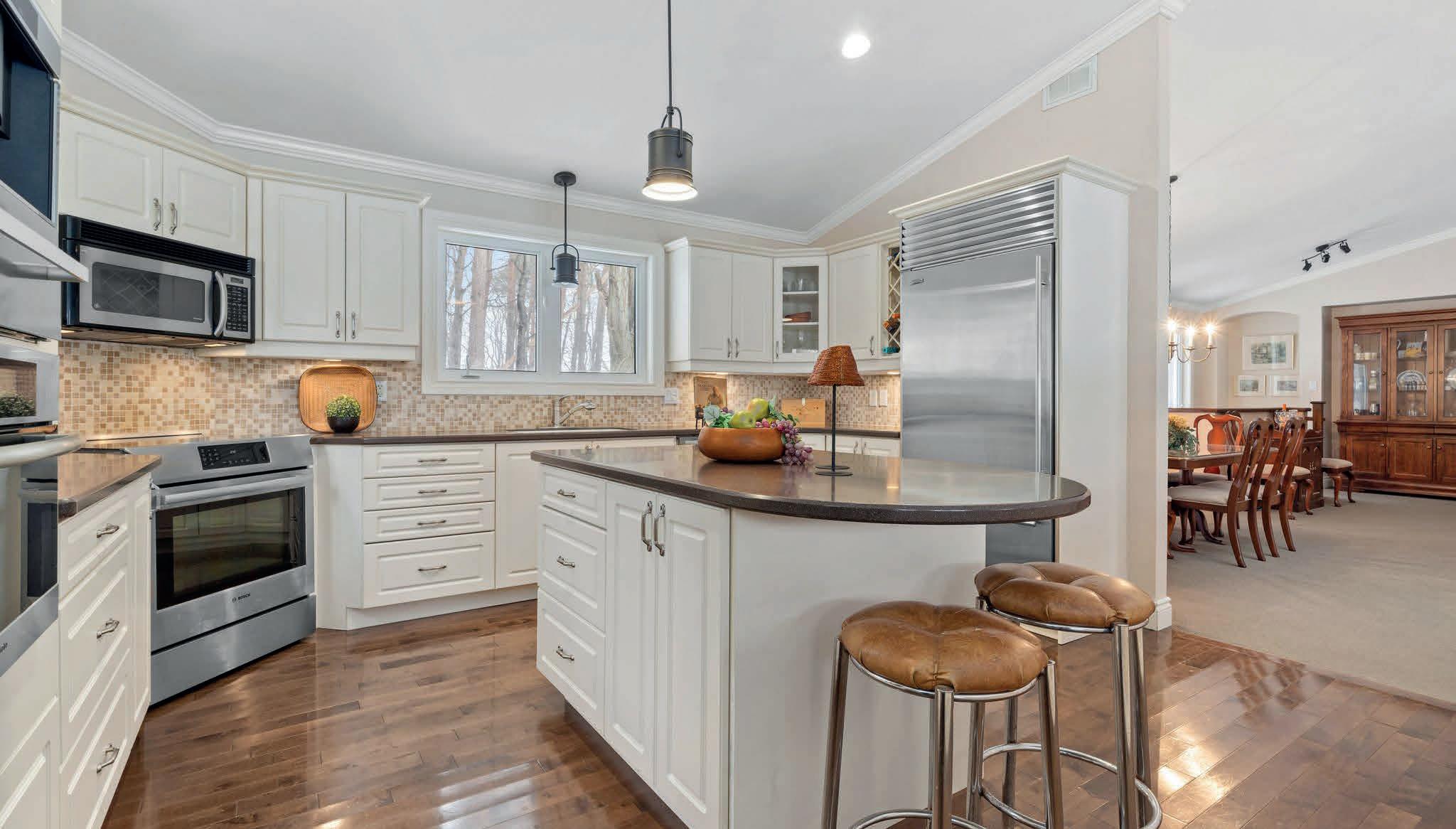
Breathtaking 8.75 acre Estate in Prince Edward County
181 KLEINSTEUBER PARKS ROAD PRINCE EDWARD, ON K0K 2T0
MLS X7406176
3 BEDS | 3 BATHS | 8.75 ACRE | $2,988,000
Rare opportunity to purchase a breathtaking 8.75 acre Estate in Prince Edward County with custom home, guest house (with STA license), stylish, approx 3,500 sq ft barn/stables, inground pool, outdoor riding area and woods. The charming guest cabin is perfect for income generation or extended family. Horses anyone? There are 7 stalls in the exquisite barn along with an office and bathroom... perfect for horses or toys. This property is only 5 minutes from Sandbanks Provincial Park! Prince Edward County has become a highly sought after destination because of its wineries, incredible beaches, relaxed lifestyle and award-winning restaurants. Live where you love to visit!
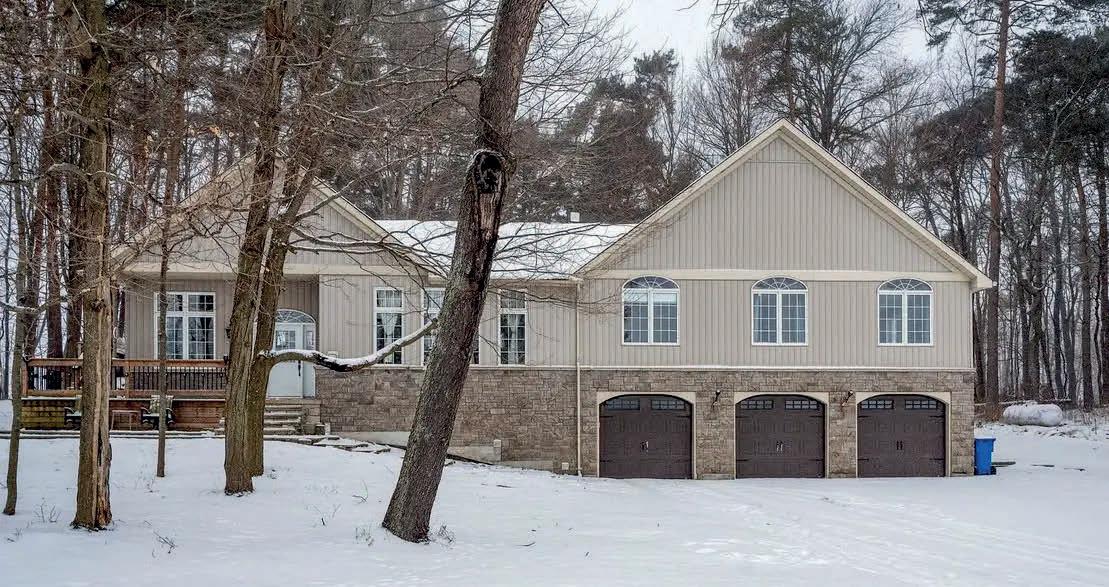
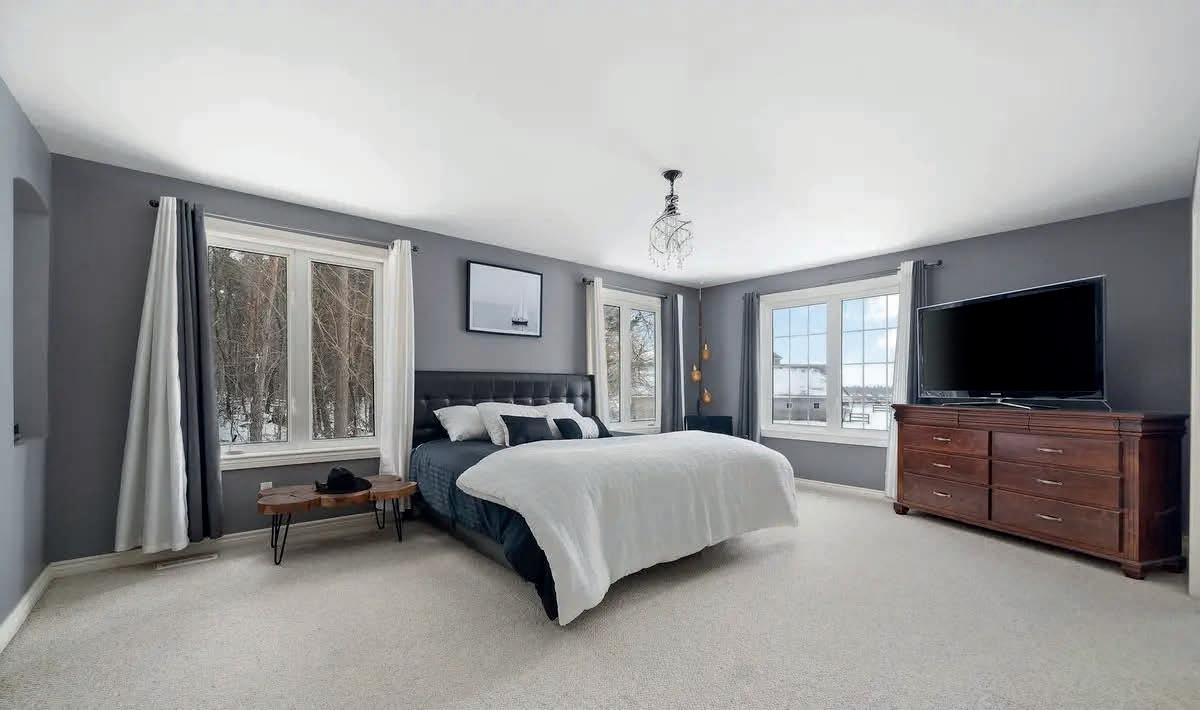
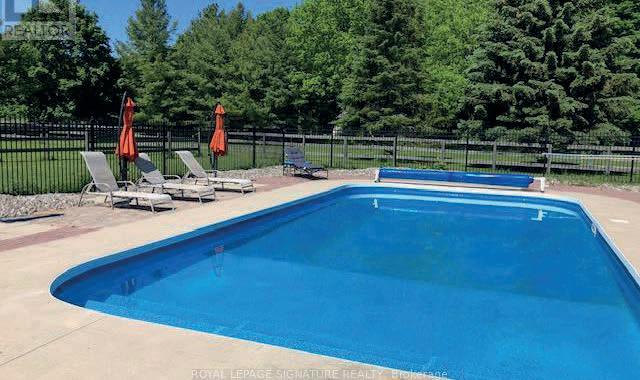

ROSA MACLEOD
SALES REPRESENTATIVE, CPA, CGA
c: 647.444.9715 | o: 905.568.2121
rmacleod@royallepage.ca
www.buyandsellwithrosa.com


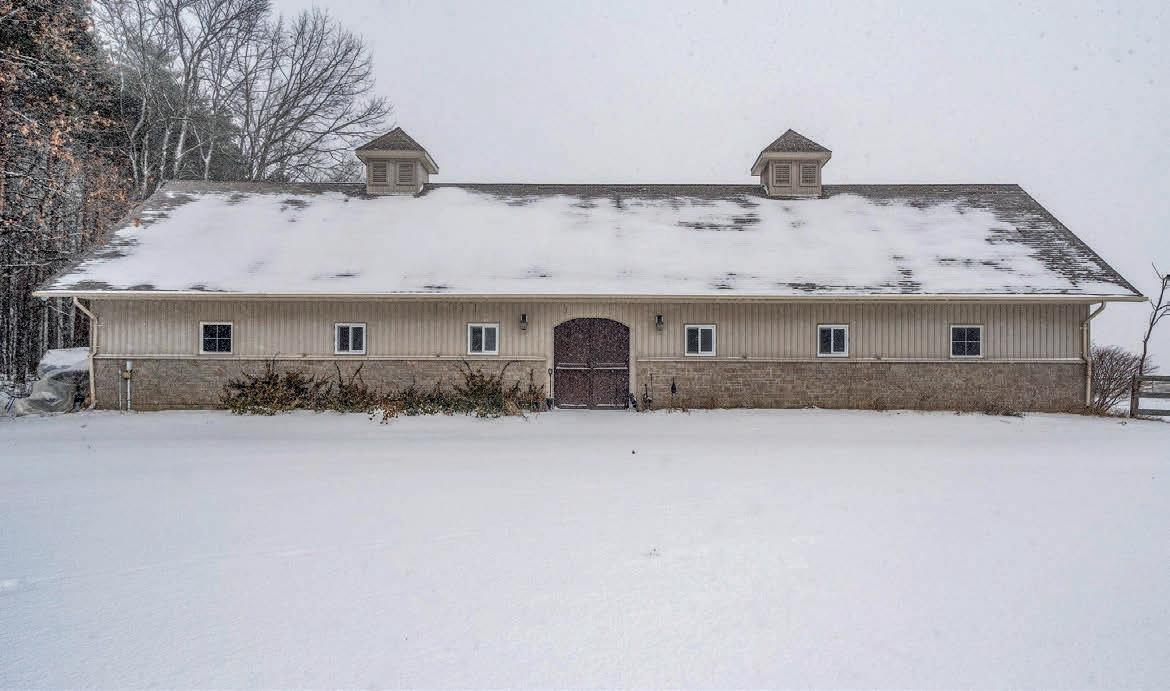
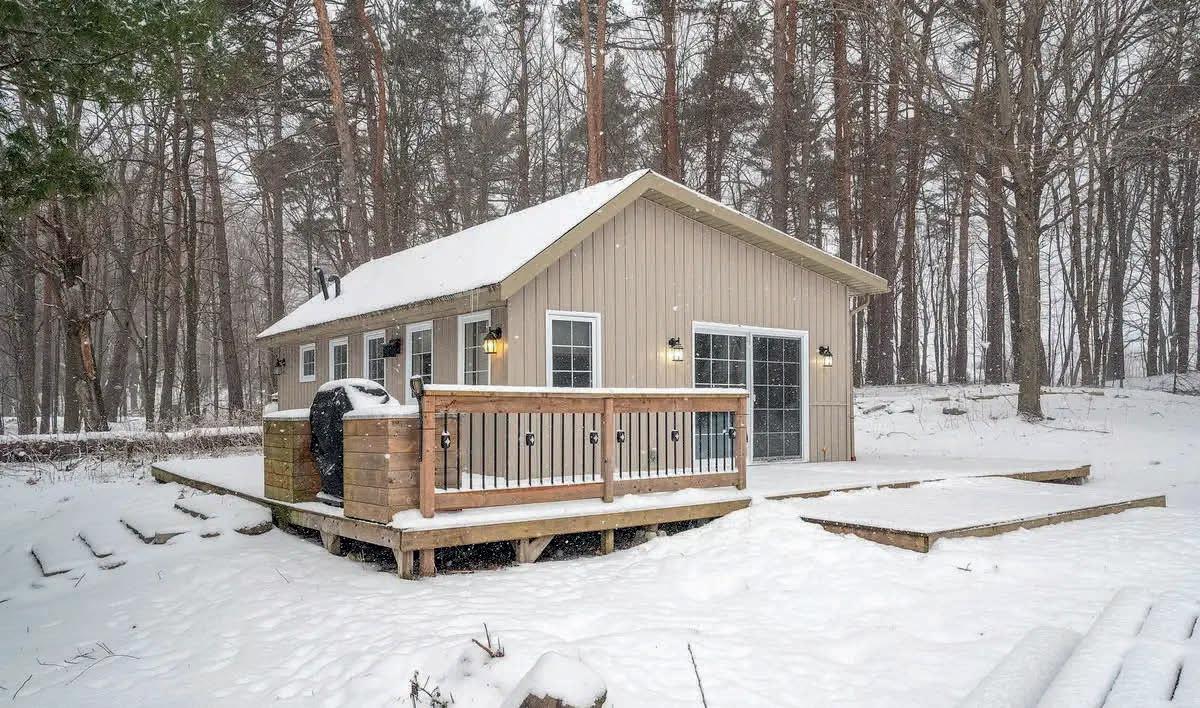
ELIZABETH CROMBIE
SALES REPRESENTATIVE
c: 613.476.2700 | o: 905.568.2121
crombiereteam@gmail.com
www.crombierealestateteam.com

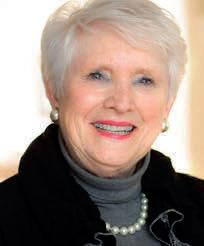
PRINCE EDWARAD
30 Eglinton Avenue West, Suite 200, Mississauga, ON 104 Main Street, Picton, ON K0K 2T0 ProAlliance Realty Brokerage INDEPENDENTLY OWNED & OPERATED
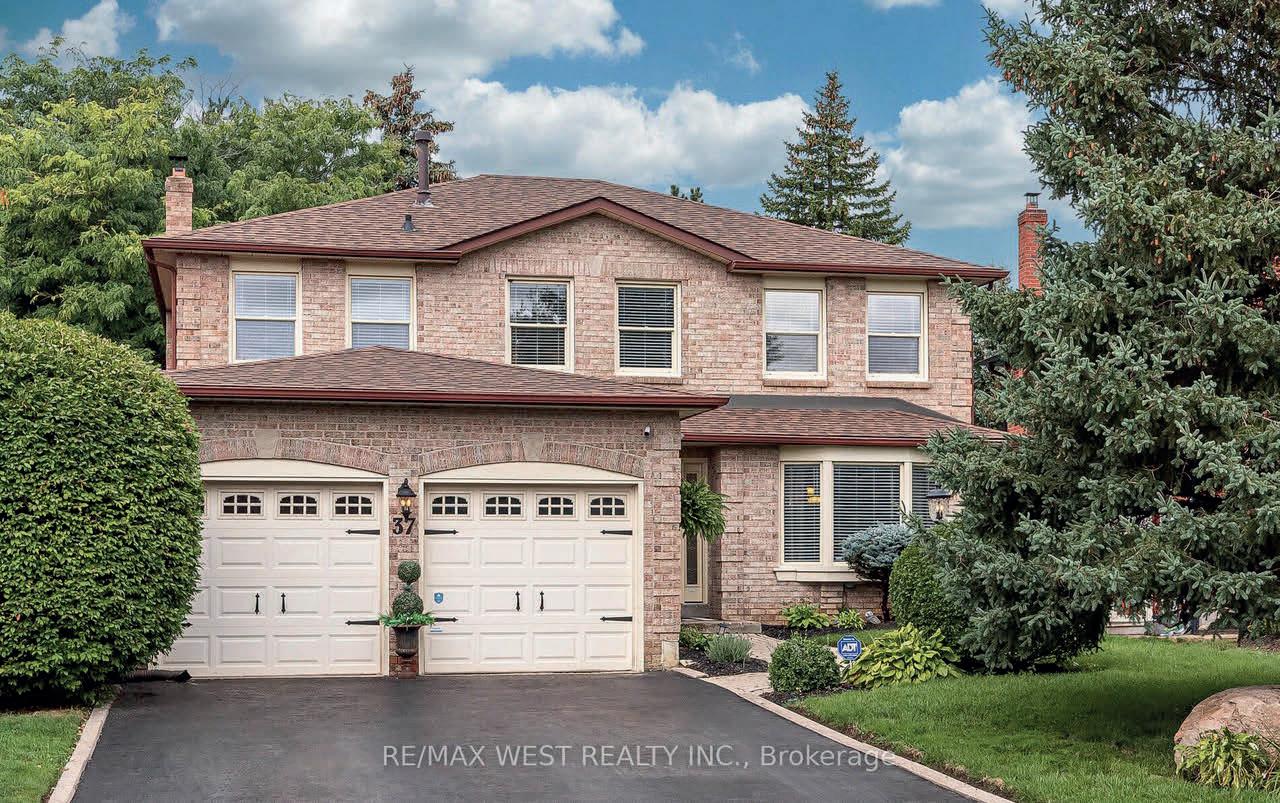
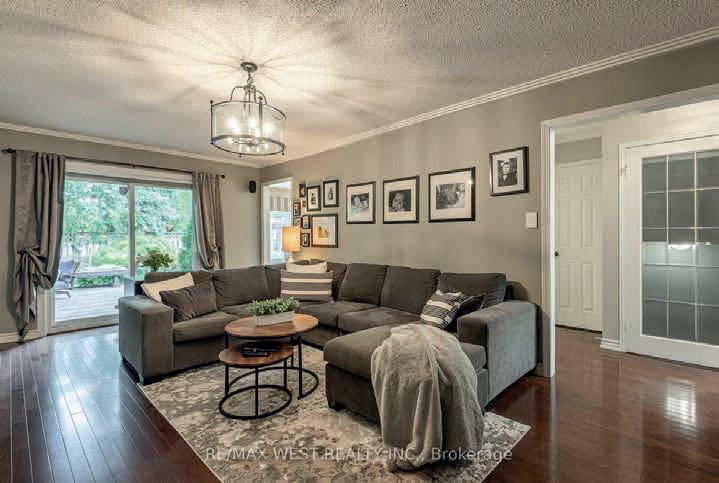
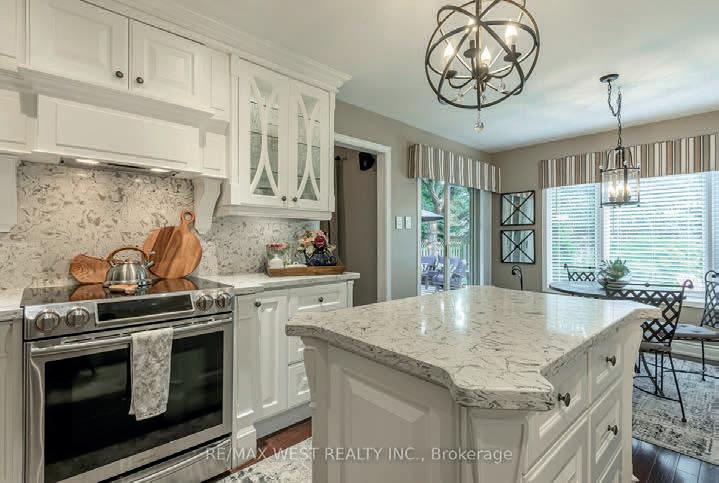
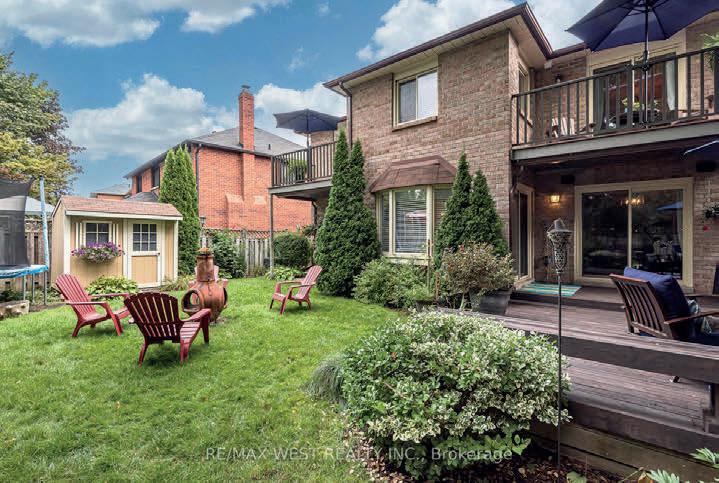
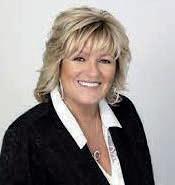

RENOVATED STUNNING HOME ! 4+1 BEDS | 4 BATHS | $1,489,900. Gorgeous white kitchen 2016, walk-in pantry, 2 w/o’s on main level, beautiful dark hardwood flooring on main and upper levels! New staircase! Two unique balconies off master and second bedroom. Redone, excellent layout, immaculate condition! Private and mature backyard! New staircase, main floor laundry, inside access to double garage, CAC, CVAC . New roof 2017, 2 walk-in closets upstairs, gorgeous renovated bathrooms! 37 MONTE VISTA TRAIL, BRAMPTON, ONTARIO L6Z2J7 DEBBIE HOWELL A TOP REALTOR FOR 37 YEARS 416.219.6531 debbie@debbiehowell.ca www.DebbieHowell.com Wow 70
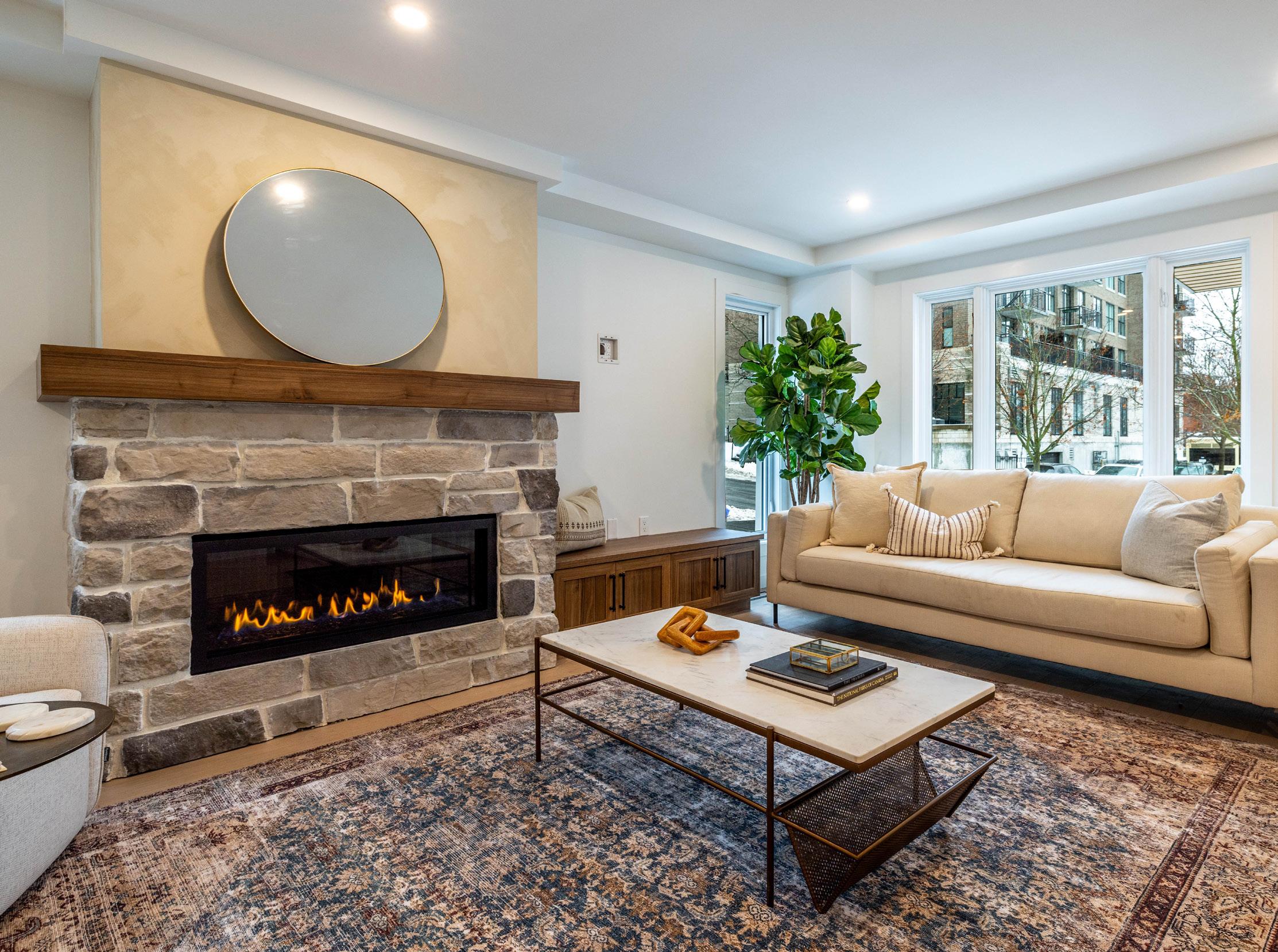
COMFORT
HAVENLIFESTYLES.COM 145 CAROLINE AVENUE OTTAWA, ONTARIO K1Y0T1
STYLE
&
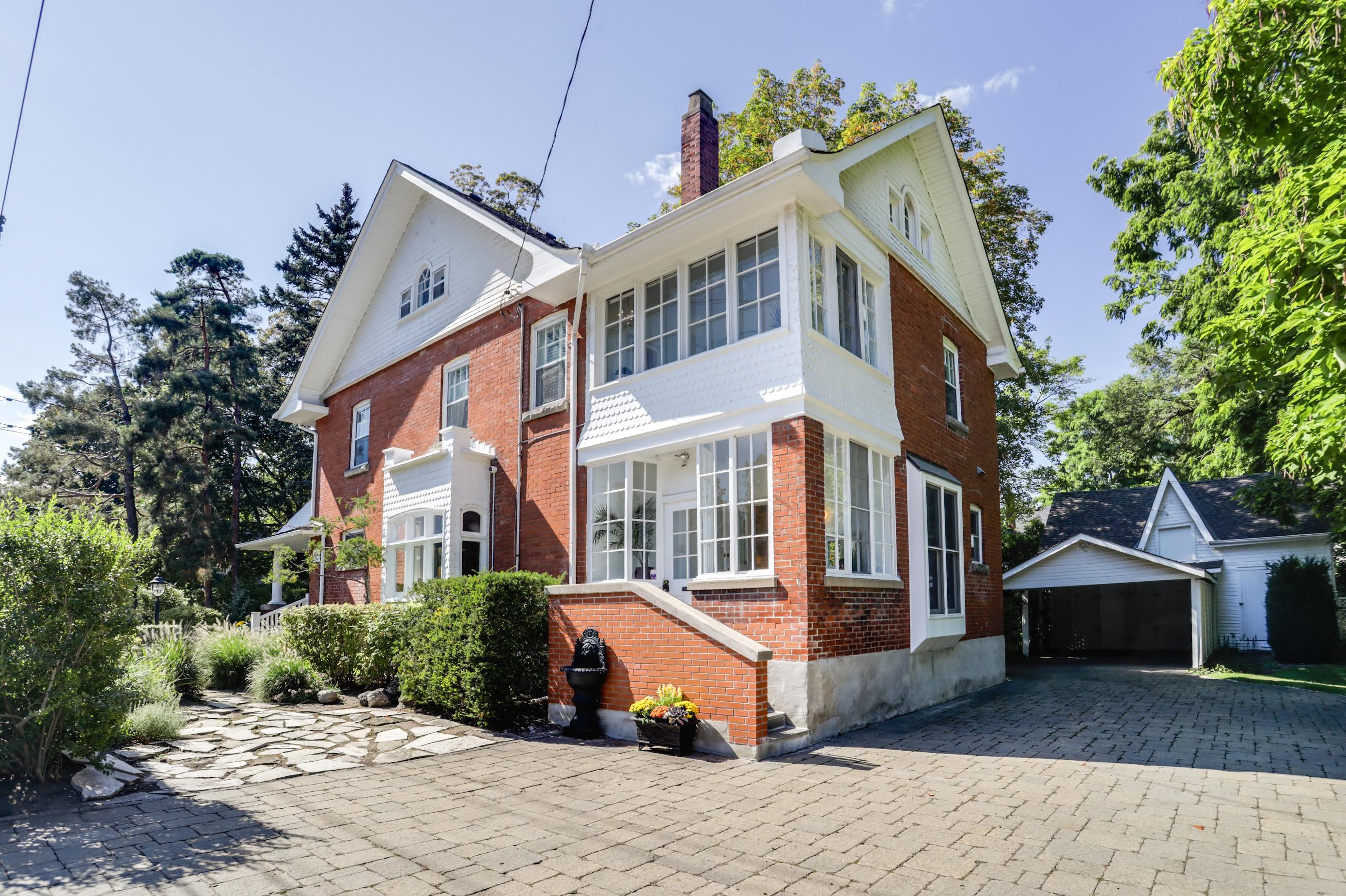
PASSION FOR HISTORIC HOMES
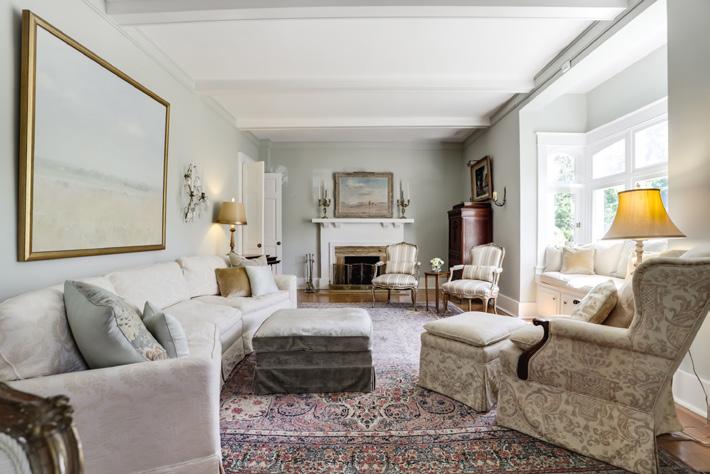
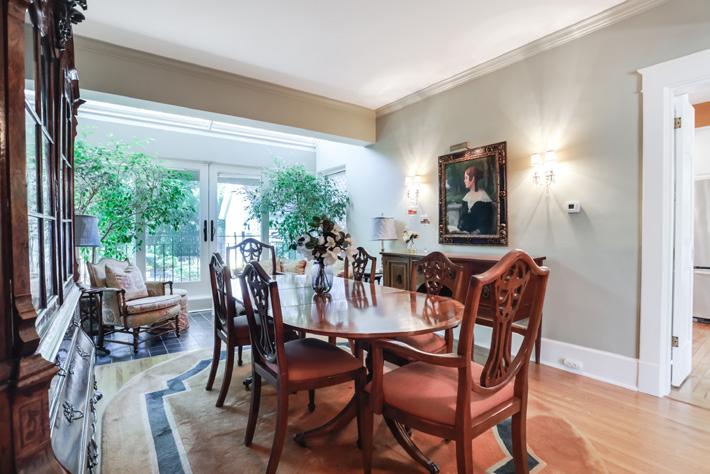
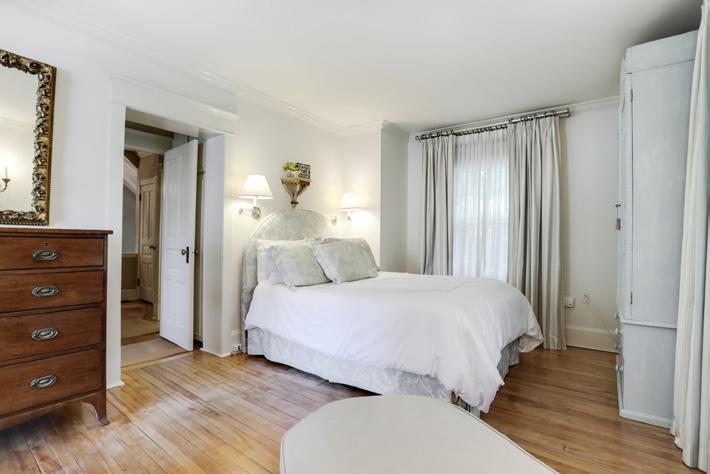
Don’t miss out on the extraordinary opportunity to become the proud owner of this magnificent century-old 4 bedroom residence situated on an oversized 127x135 private lot located just steps away from the vibrant shopping and dining in downtown Oakville. This splendid home, dating back to 1925, exudes timeless charm and sophistication at every turn. It boasts a wealth of original architectural elements, original leaded glass windows, intricate woodwork and unique sitting areas that epitomizes traditional elegance & grace. Even a charming rustic coach house. Additionally, the large lot may potentially be subdivided, presenting an intriguing investment opportunity. If you have a passion for historic homes, then don’t hesitate as this residence ranks among the finest Oakville has to offer! Offered at $3,450,000
 GLENN ENGLISH SALES REPRESENTATIVE
GLENN ENGLISH SALES REPRESENTATIVE
905.299.5058
glennenglish@royallepage.ca
www.royallepage.ca
 397 TRAFALGAR ROAD, OAKVILLE, ONTARIO L6J3H8
397 TRAFALGAR ROAD, OAKVILLE, ONTARIO L6J3H8
72
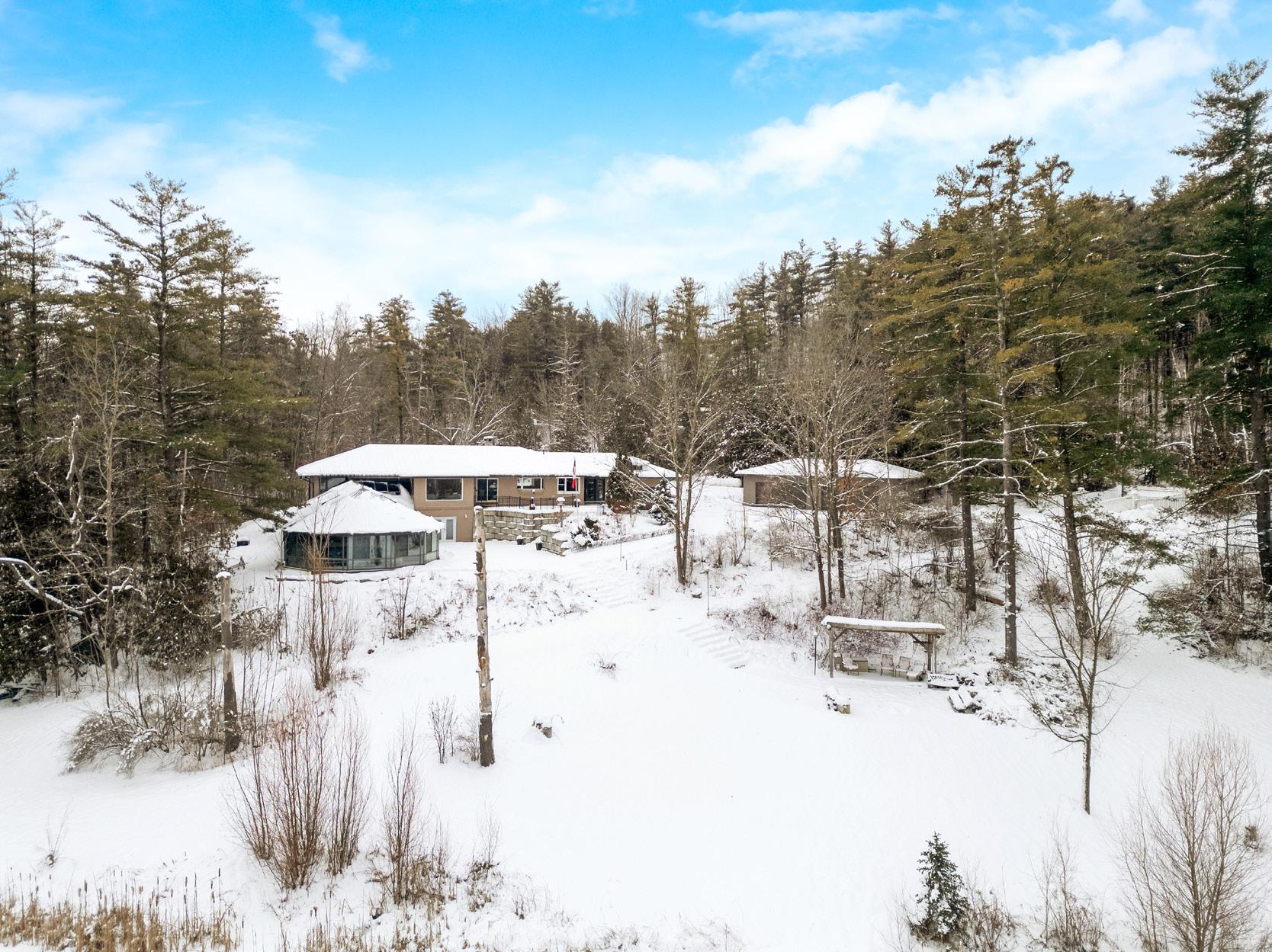
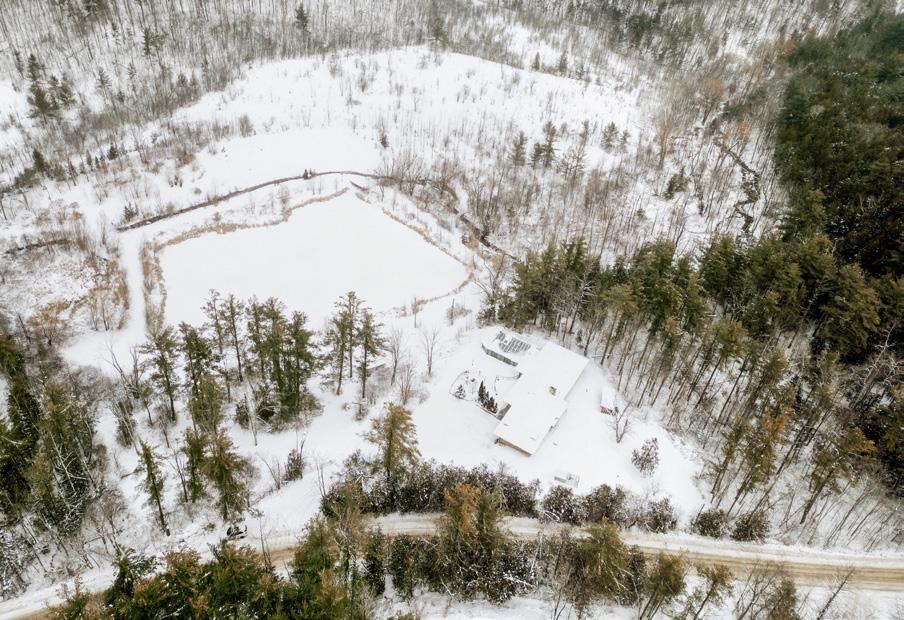
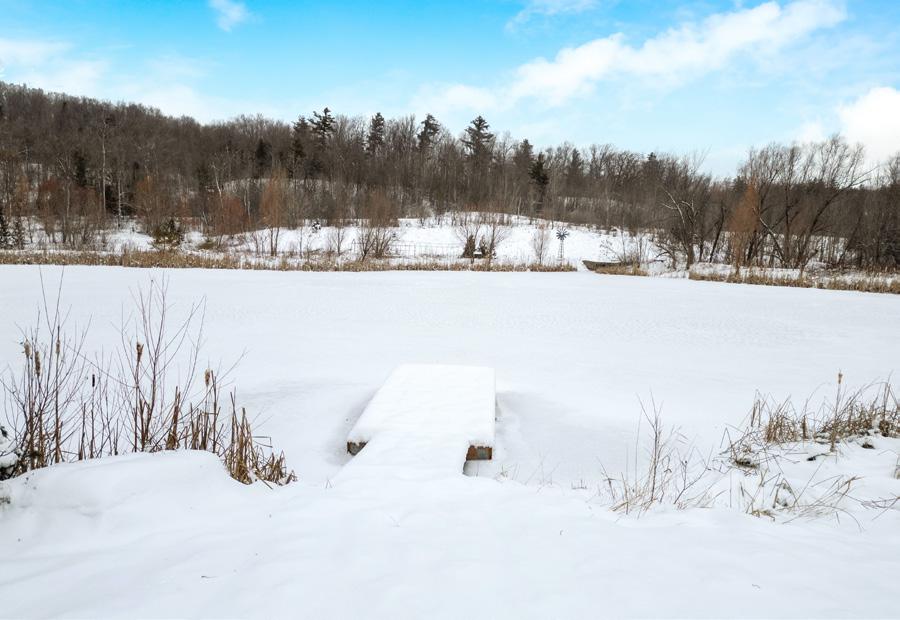
13627 10 TH LINE, HALTON HILLS, ONTARIO
3+1 BEDS | 4 BATHS | 10.74 AC | ~3,100 SQ FT | Welcome to Emerald Lake, a 10+ acre paradise for outdoor enthusiasts! The picturesque ~1 acre pond is perfect for rainbow, brown, and speckled rainbow trout from Rogers Creek. Kick back by the bonfire on the 2,700 sq ft patio and watch rare trumpeter swans and bald eagles, or enjoy swimming in the comfort of your indoor pool sheltered by the 4-season solarium pool enclosure. Step inside the 3+1 bed home, heated/cooled by an ultra-efficient geothermal system for reduced costs and eco-conscious living. The open concept family room, kitchen, formal dining and living spaces enjoy million-dollar views through large picture and bay windows. A spacious kitchen with travertine tile floors boasts a massive island with a sit-up breakfast bar and granite counters. This bungalow features a full walkout basement, featuring 9ft ceilings, rec room, media room, gym, and office (could be additional bedrooms), plus an extra bed and bath. Detached heated 4 car garage, plus attached double is perfect for the car enthusiast or hobbyist!
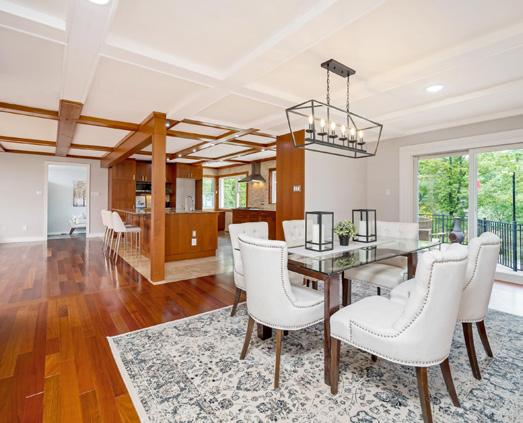
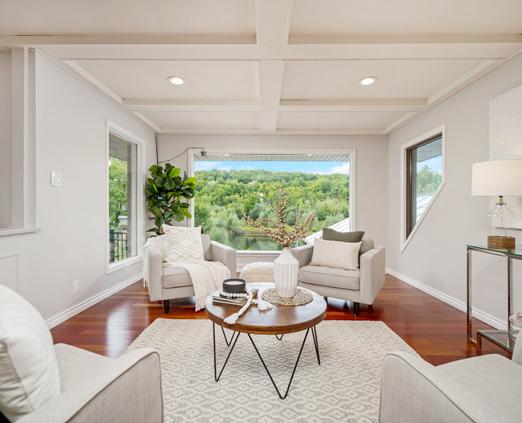
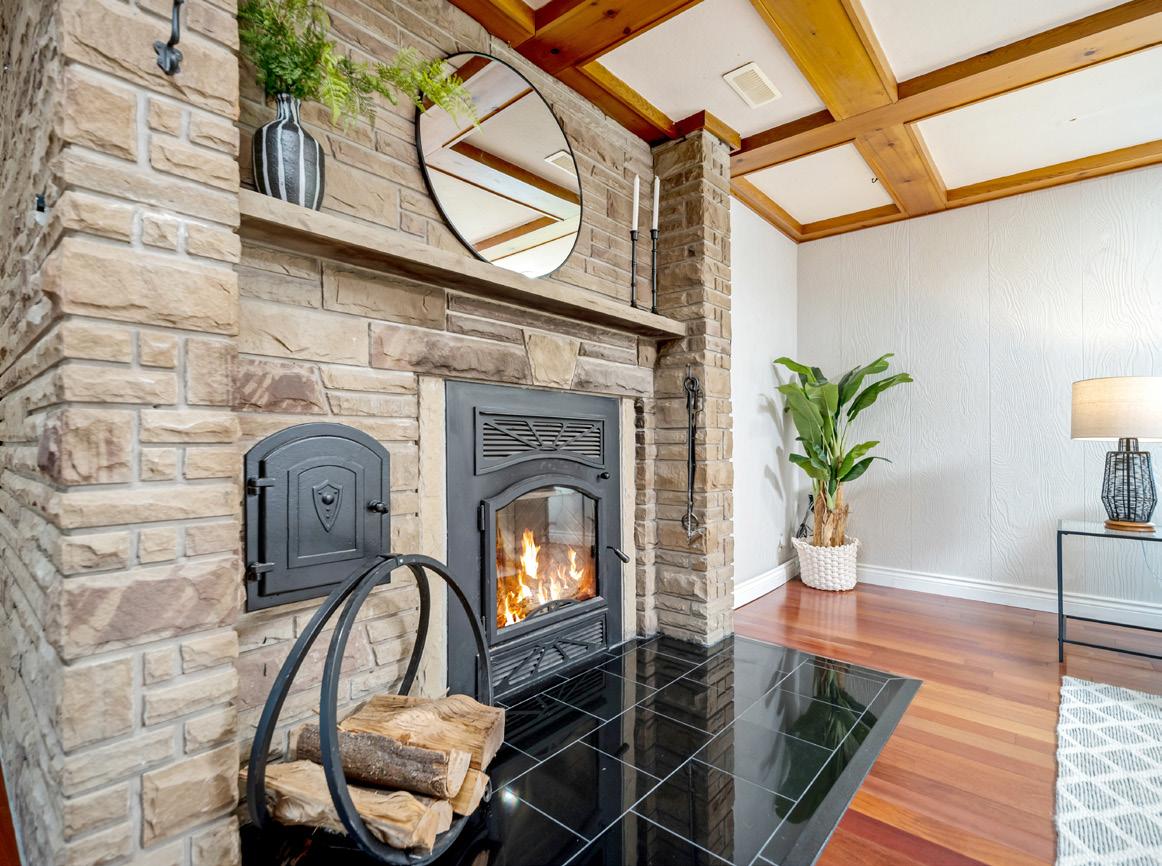
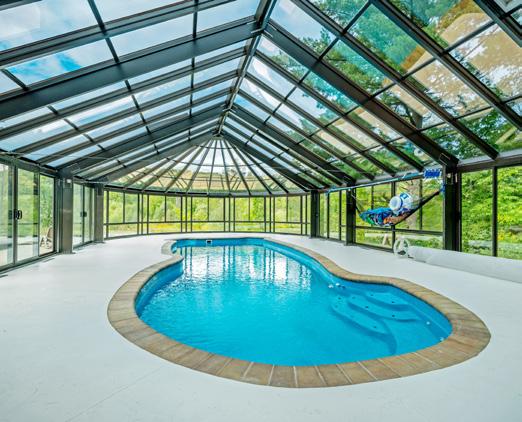
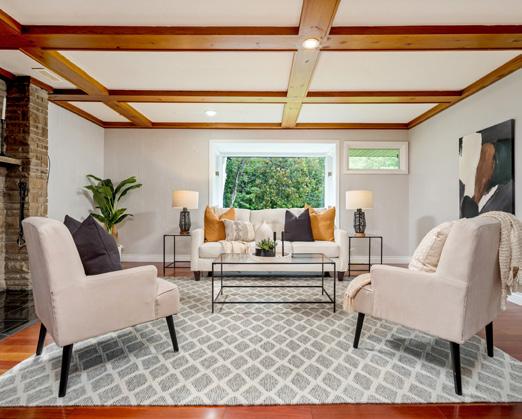
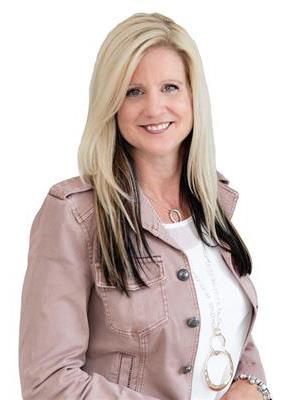
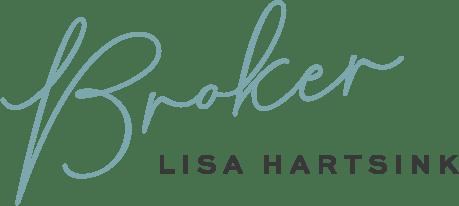
905.873.9944 | 1.877.828.6550 lisa@lisahartsink.com www.lisahartsink.com
2575 Dundas Street W, Mississauga, ON L5K 2M6 COMPASSION, INTEGRITY, PERFORMANCE
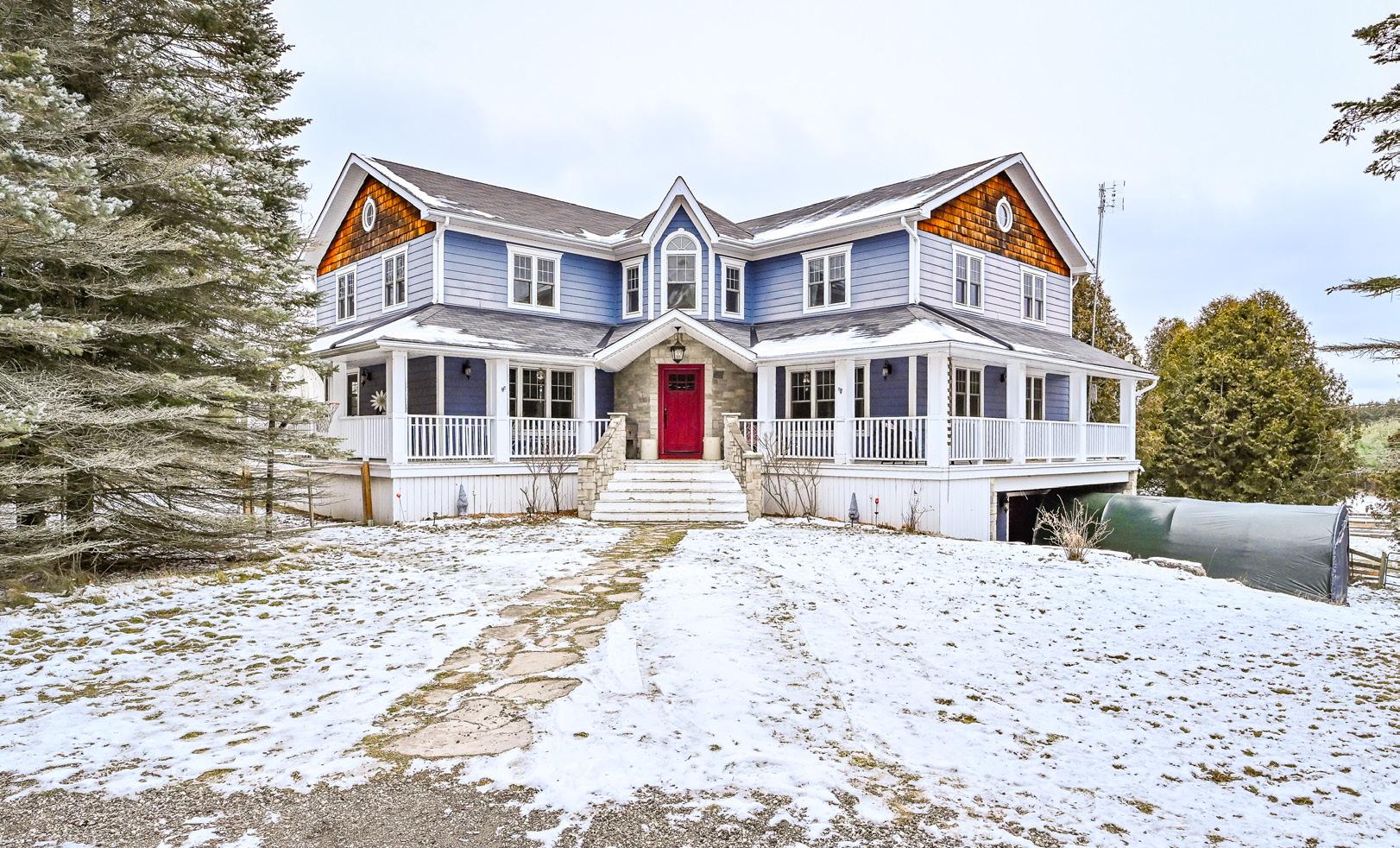
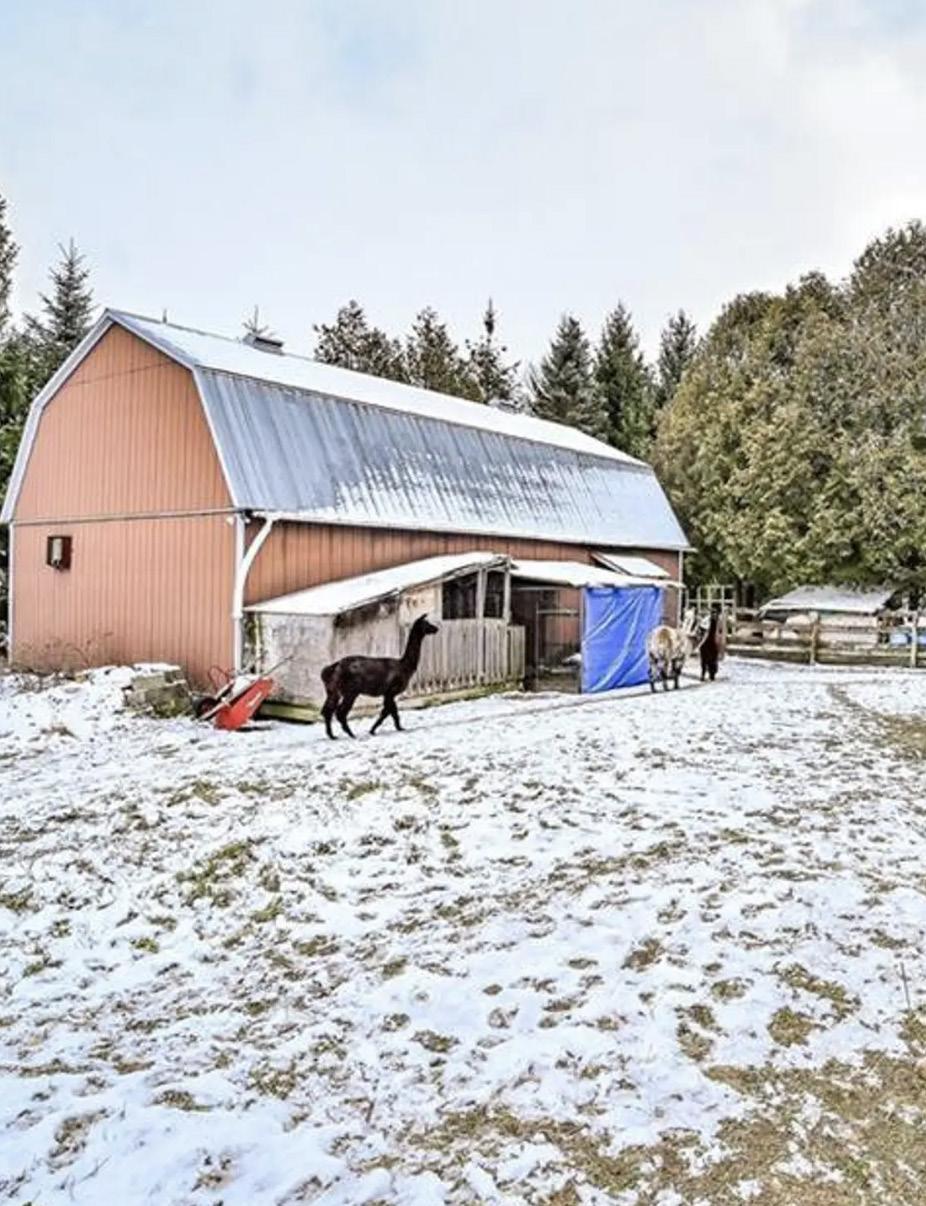
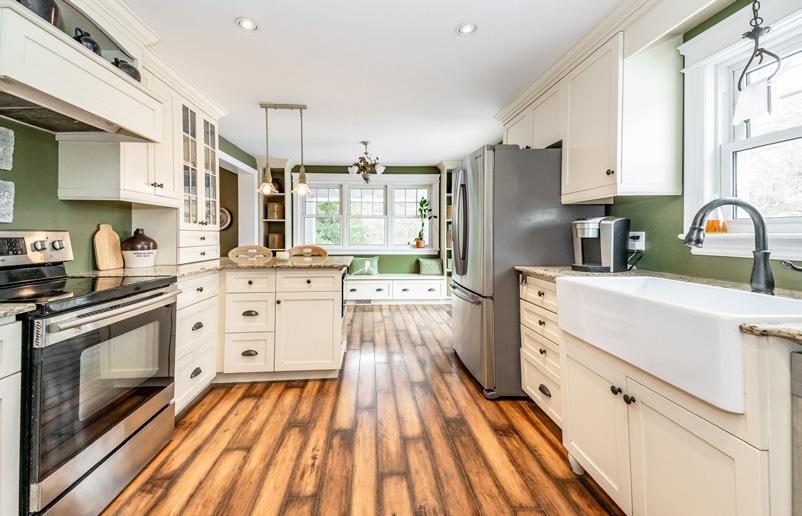
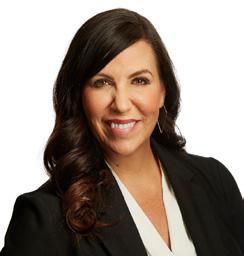
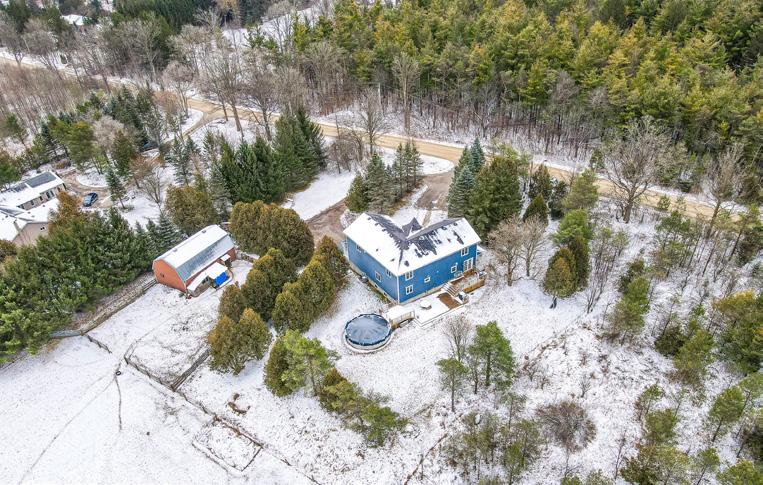
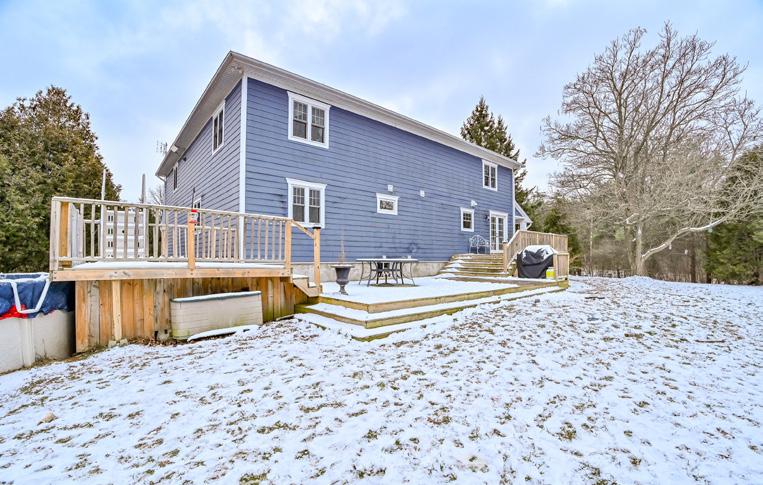
$2,199,900
Attention Hobby Farm Enthusiasts! This is your opportunity to own a beautiful spacious home that blends country rustic charm with modern comforts. Nestled on a 2.49 acre lot, surrounded by views of trees and hills, this property includes 3 fenced areas including the backyard, 2 paddocks, and a large 3-stall barn with floored loft. Additionally there is a chicken coop and a fully fenced 10x10 run. The barn has a separate breaker panel fed from the home’s 200 amp service and is winterized for year-round water use. The original home was built in 1980 and underwent a comprehensive renovation in 2009 included adding a 2 car garage and second story. This renovation added finishes such as a 50-year hardy board exterior, 30-year shingles, 25-year laminate flooring throughout 1st and 2nd floors, wrap around porch, an emergency generator connection and panel, double hung windows with deep window sills, wide trim and baseboards. The original home was built in 1980 and underwent a comprehensive renovation in 2009 included adding a 2 car garage and second story. This renovation added finishes such as a 50-year hardy board exterior, 30-year shingles, 25-year laminate flooring throughout 1st and 2nd floors, wrap around porch, an emergency generator connection and panel, double hung windows with deep window sills, wide trim and baseboards. The Ensuite highlights a travertine tiled shower and floors, marble countertops, Barzotti cabinetry, and a 16-jet jacuzzi tub. Ideally located in Puslinch, across the street from conservation and trails! 5 minutes from the Guelphs east end and 10 minutes from the 401!
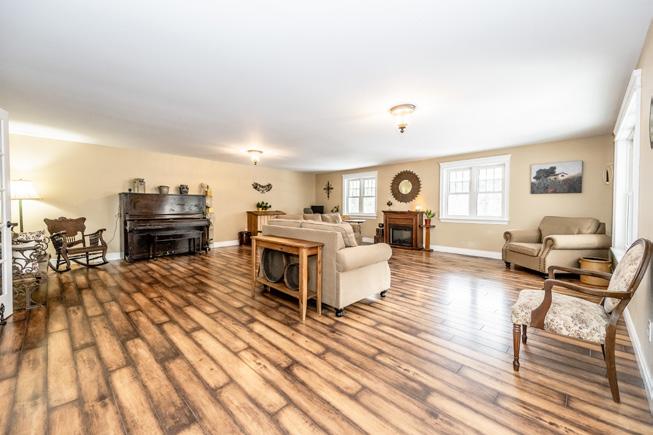
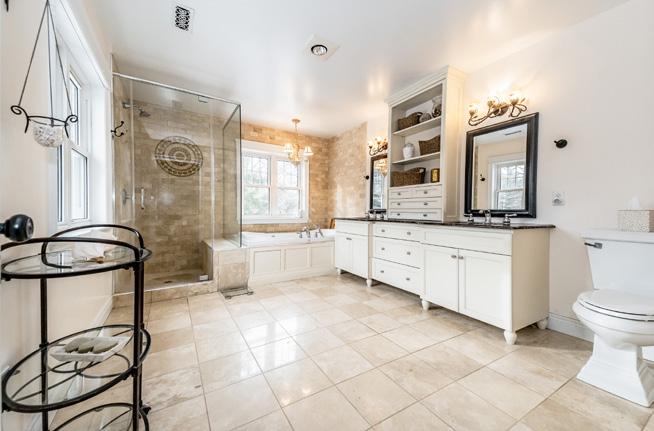

JACKIE CURTIS BROKER c: 519.841.1040 | o: 519.821.3600 Jackie@cbn.on.ca www.jackiecurtis.ca 824 Gordon St. Suite 201, Guelph, ON N1G 1Y7
| 4 BEDS | 4 BATHS 4637 Concession Road 11 Puslinch, ON N0B 2J0
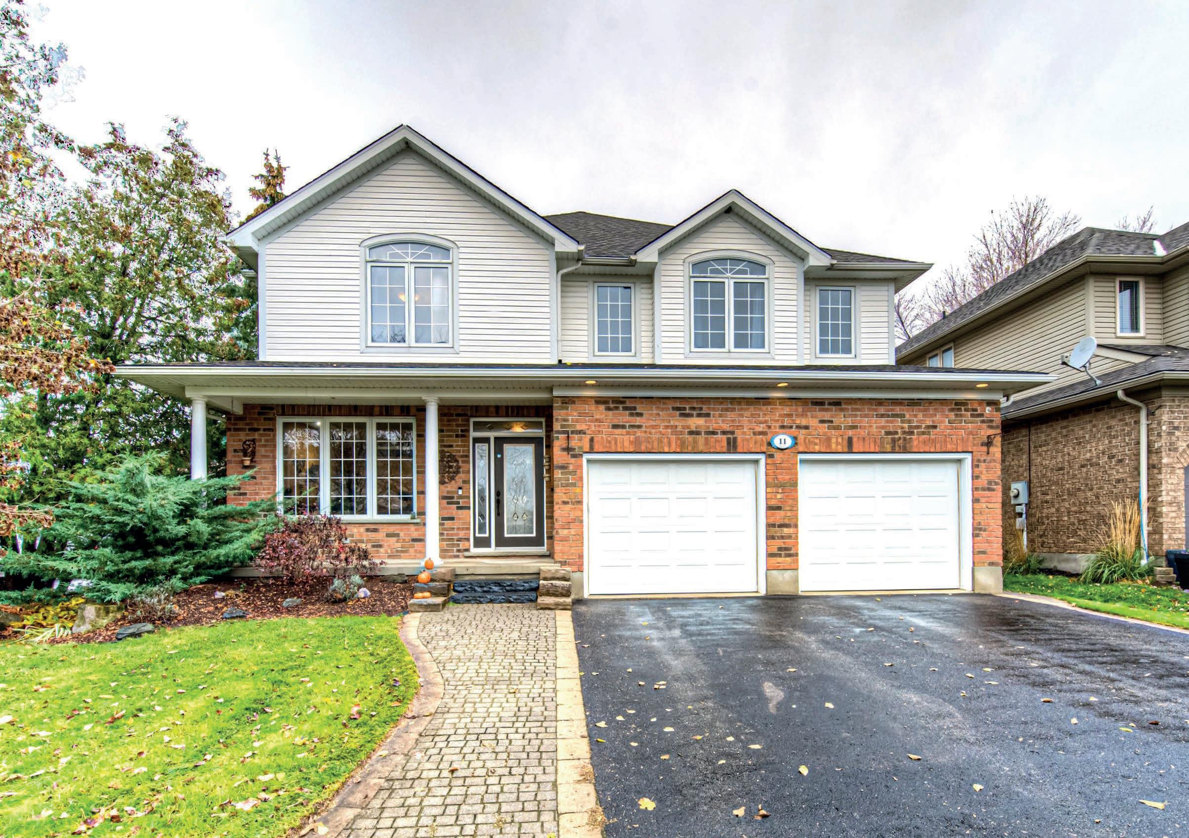
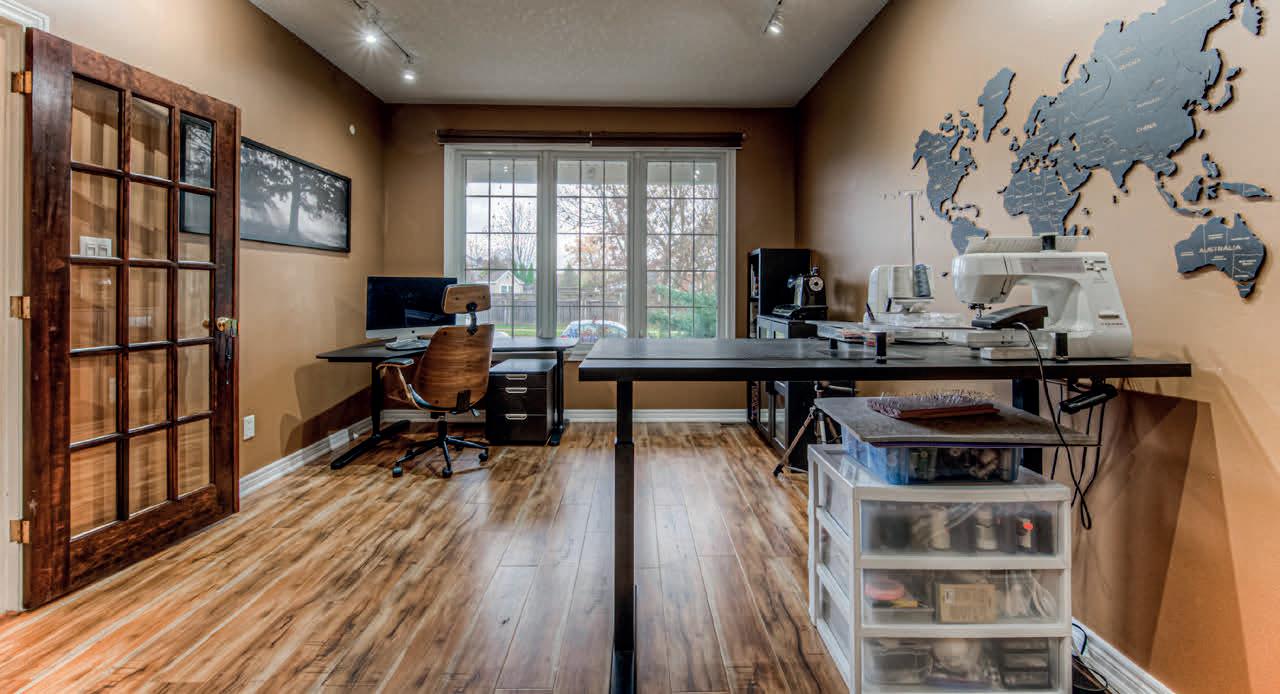
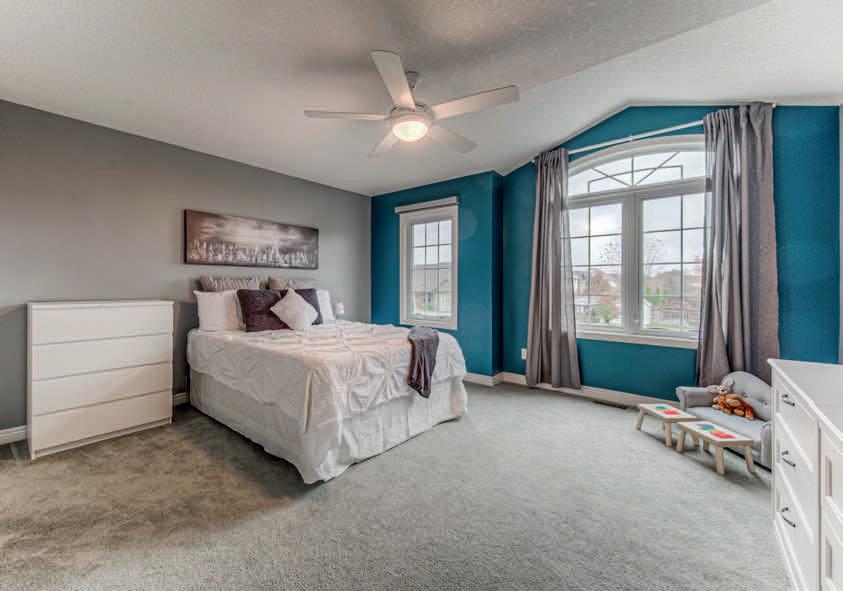
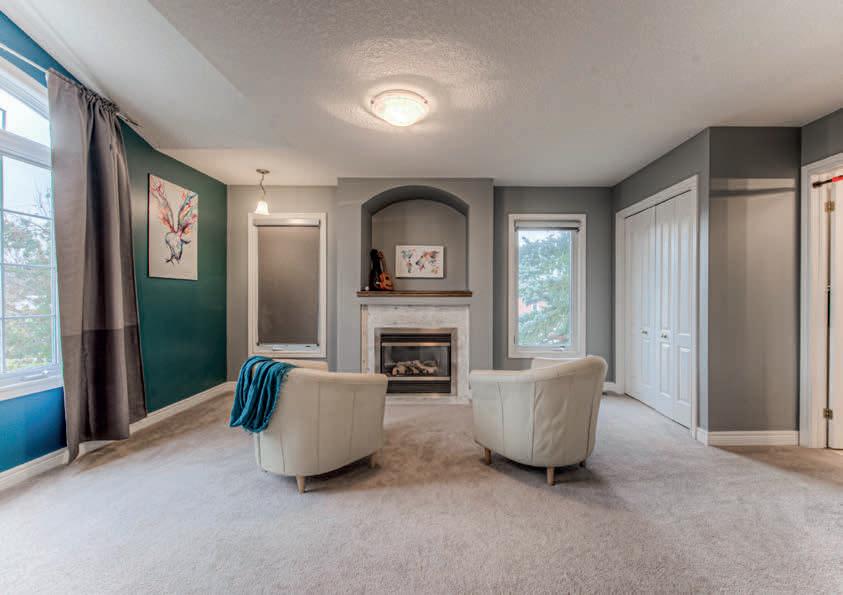
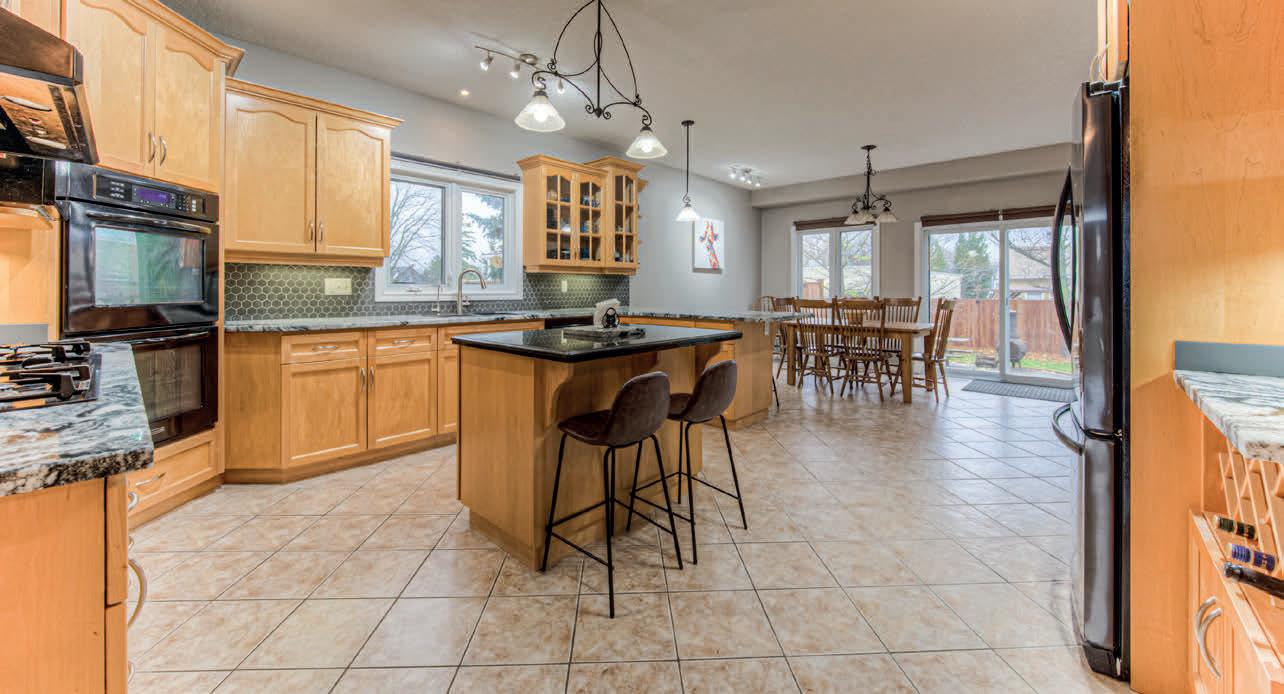
A 6-bedroom, 4-bathroom custom-built Bromberg home that is sure to meet all your needs and even uncover ones you didn’t know you had. The main floor boasts an open-concept layout with large windows for ample natural light and easy-to-clean flooring. A spacious room with French doors off the main foyer offers versatility as an office or living room. The kitchen is the heart of the home, featuring ample cupboards, granite counters, builtin appliances, and a large island for food prep and gathering. The dining room leads to a private backyard via patio doors. Additionally, this level includes a living room, bathroom, and laundry room with ample storage. Upstairs, find 5 large bedrooms and a family bathroom, with the primary bedroom featuring a sitting area with a gas fireplace and a luxurious 5-piece ensuite. The basement is designed as a family recreation area, complete with a built-in dry bar, gas fireplace, projector, home gym, bedroom, full bathroom, workshop, and cold cellar. Outside, the double-car garage, 3-car driveway, and fully fenced backyard provide ample space for parking, play, and relaxation, including a hammock area. Located in the quiet yet amenity-rich neighborhood of St. Jacobs, this home offers the perfect blend of comfort and convenience.
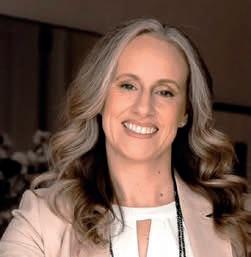
519.694.4720
elaine@hourglassre.ca
www.elainebauerre.ca
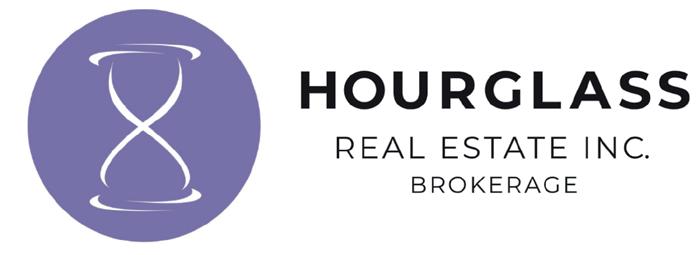
11 MAPLELAWN DRIVE, ST. JACOBS, ONTARIO, N0B 2N0
5+1 BEDS | 4 BATHS 3,179 SQ FT $1,335,000
YOUR NEXT HOME
ELAINE
BAUER BROKER
1803-17 Barrel Yards Blvd., Waterloo, Ontario N2L0E4
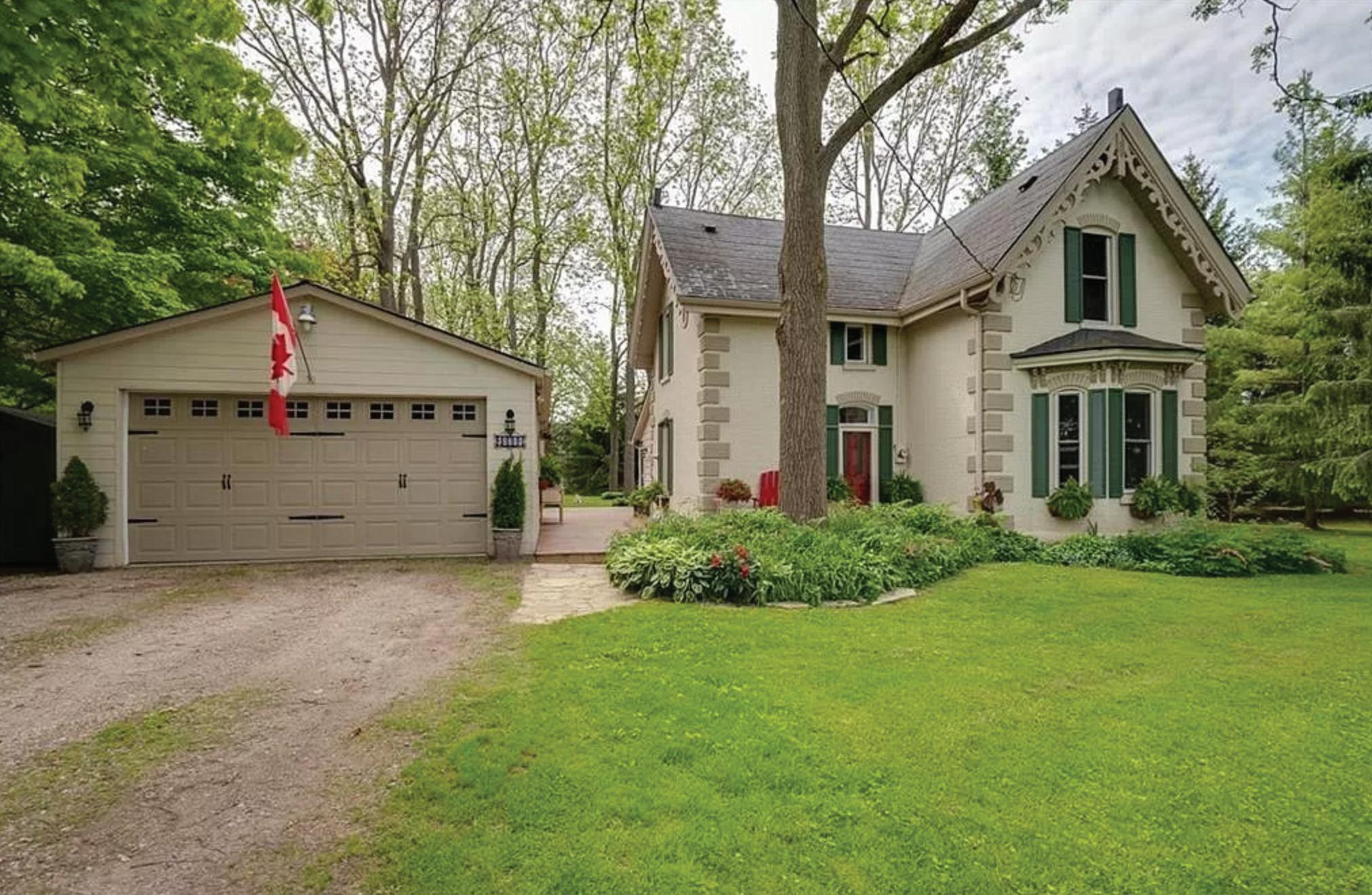
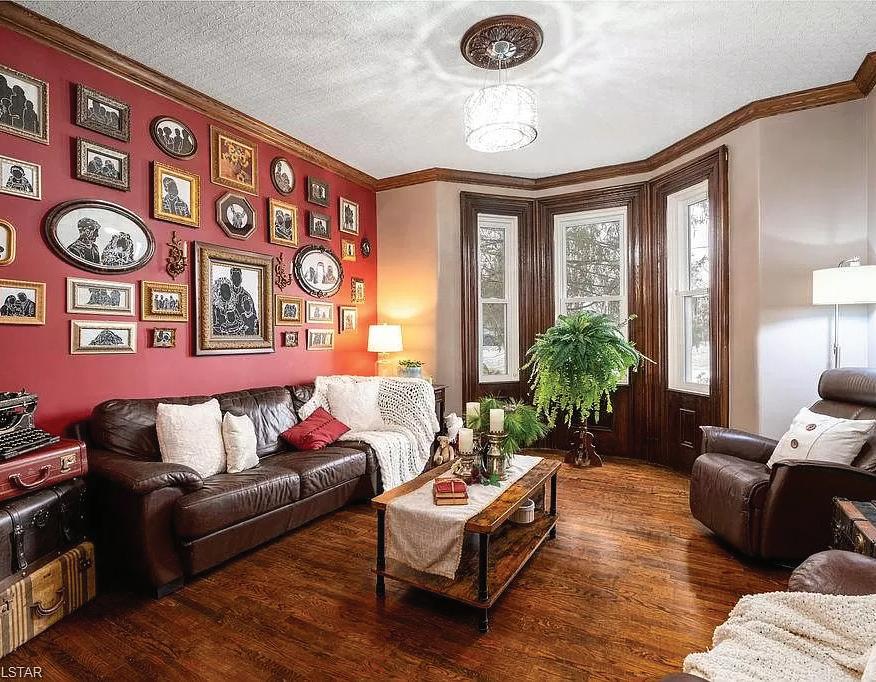
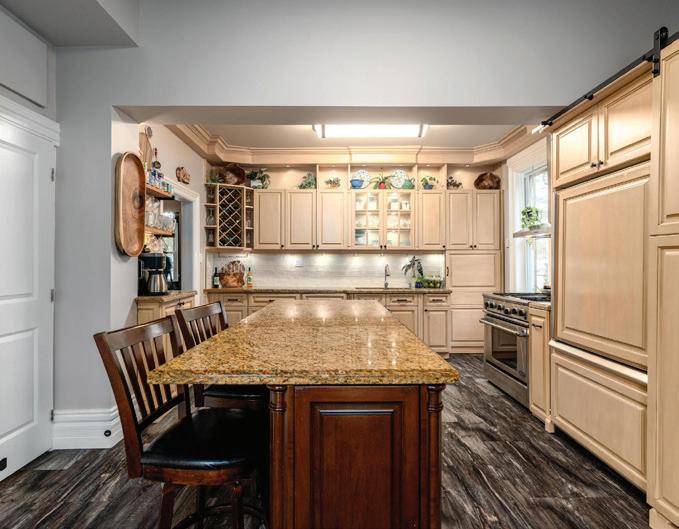
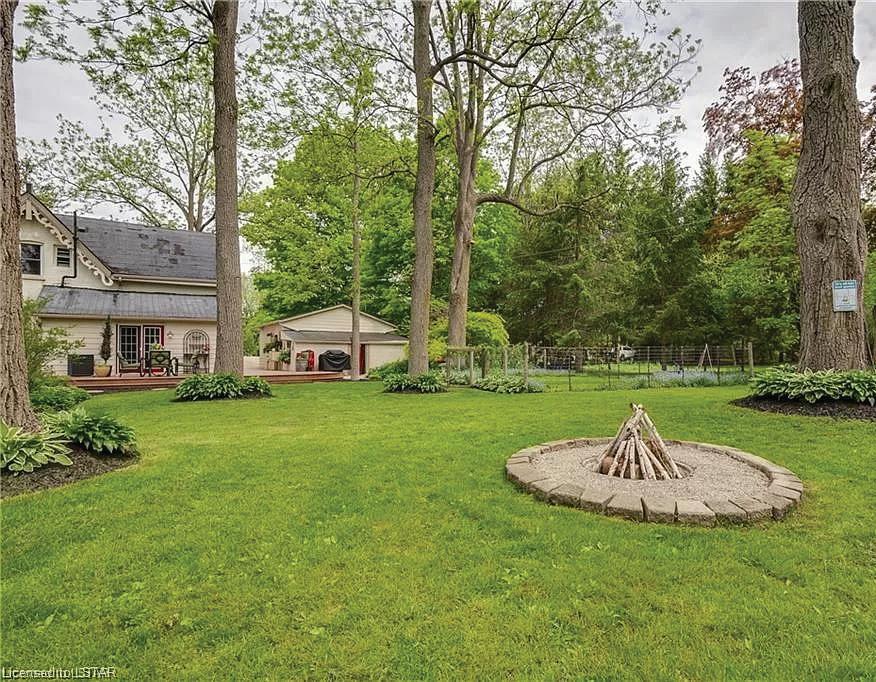
to the Mill House
38803 MALLORY UNDERWOOD & OLIVIA HARTY REALTORS® 519.701.9912 | 226.234.2588 sweetlivingteam@gmail.com FB: Sweet Living Real Estate Team 76
3 BED
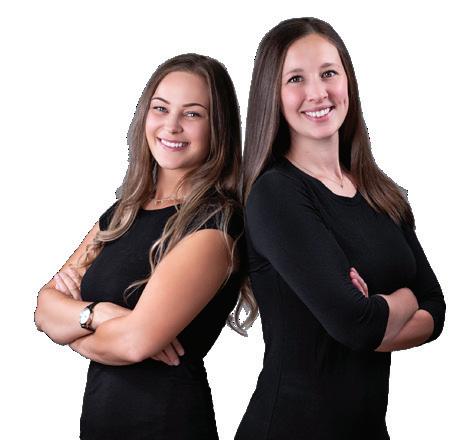
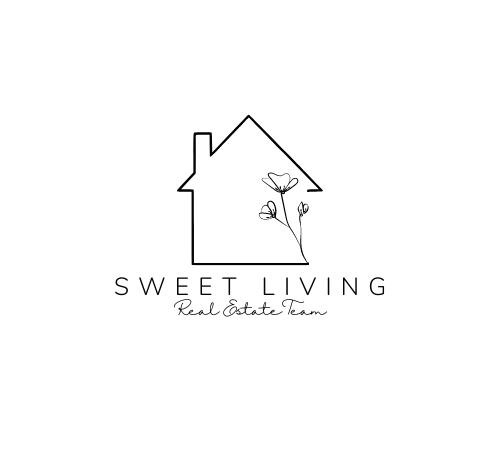
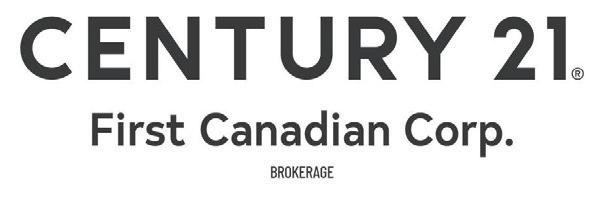
TALBOT LINE, SOUTHWOLD, ON N5P 3T2
| 2 BATH | 1,513 SQFT PRICE: C$749,000 Welcome
Built in 1881, this home has no shortage of charm! Boasting tons of history and situated on over 0.6 acres while being conveniently located right beside the Elgin Walking Trail for all nature enthusiasts. This beautiful century home offers 3 bedrooms, 2 bathrooms with secret rooms, original hardwood flooring, spiral staircase and moulding. Enjoy entertaining or relaxing in your backyard oasis boasting a spacious deck, full-size grass volleyball court, beautiful perennial gardens and fire pit for those warm summer evenings. PetSafe underground perimeter system, & gated 24’x12’ cedar post fenced yard tucked discreetly near gardens. Plenty of outdoor space for an in-ground pool and any future home additions. Located on a priority-maintained road just 10 minutes south of London, 5 minutes west of St Thomas, and less than 6 minutes to Hwy 401, Amazon Fulfillment Center, restaurants and more! 420 York Street, London, ON N6B 1R1
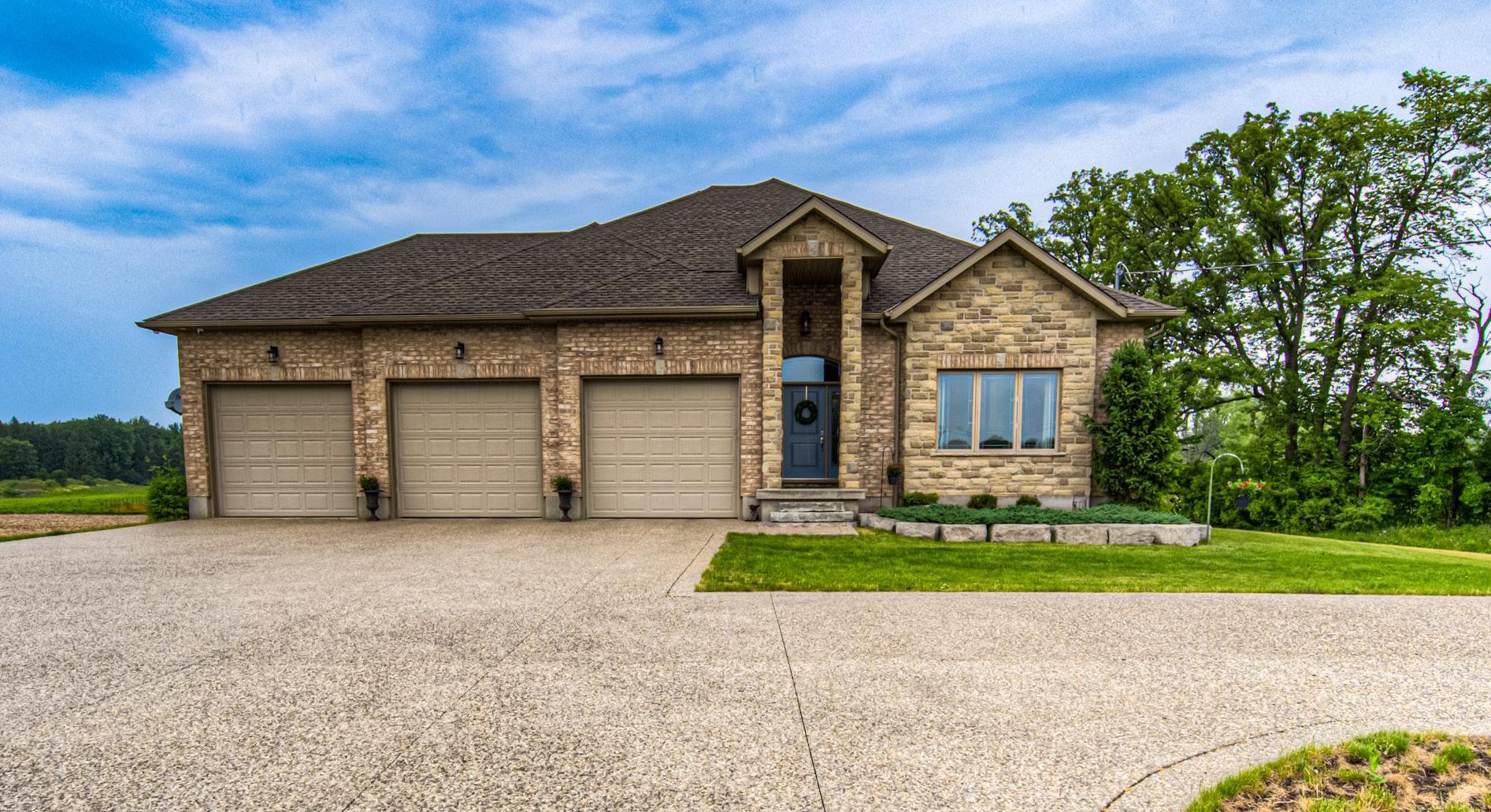
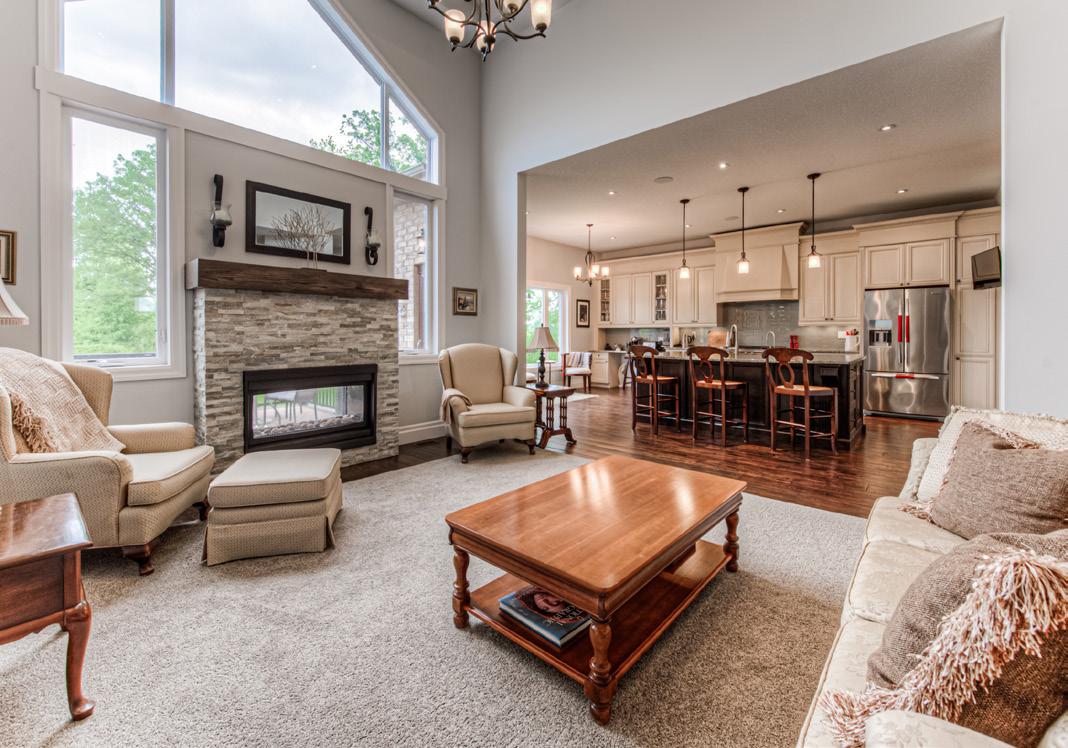
BEAUTIFUL HOME WITH OPEN-CONCEPT LIVING SPACE

519.577.1724
bill@billoneillsellshomes.com
www.remaxtwincity.com
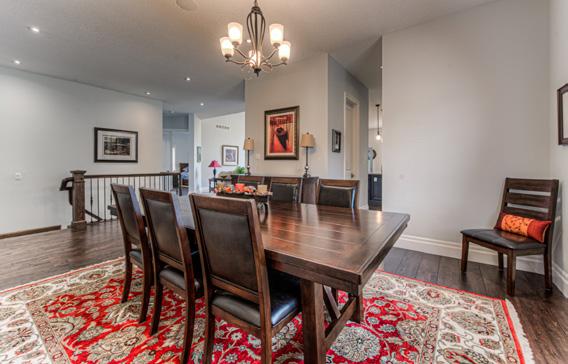
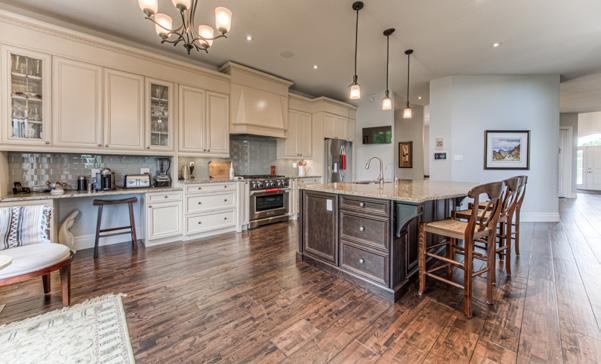
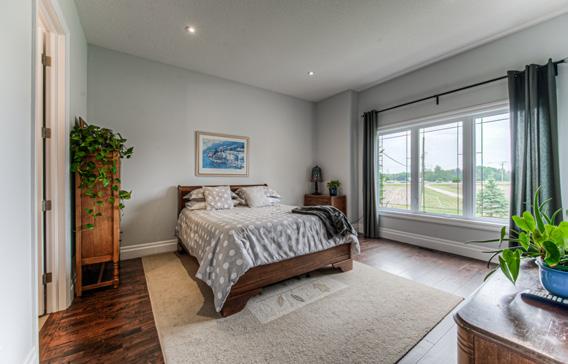
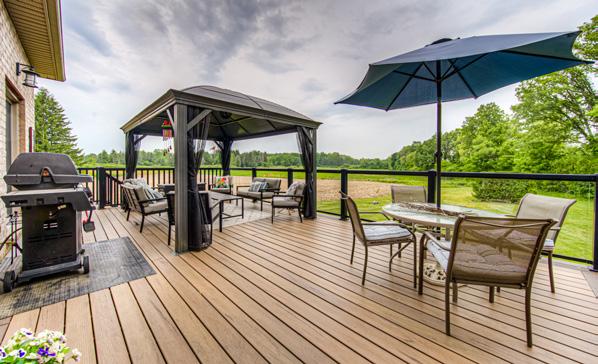
Beautiful home with open-concept living space, perfect for entertaining. Main Floor: dining area, bright living room, spacious eat-in kitchen, servery with pantry, custom built cabinetry and large island with walk out to 32’x16’ deck. Primary bedroom with walk in closet, five piece ensuite and walk out to deck. Second main floor bedroom with three piece ensuite. Main floor laundry .The finished lower level is complete with 2 bedrooms, 3 piece bath room and a recreational room which includes games room , gas fireplace surround sound and walk out to concrete patio. three car oversized garage with 10x10 garage doors with remote entry. Home is equipped with security cameras. this home situated on 5.7 acres with possibility of future development ideal location 15 minutes to Guelph , Cambridge, Kitchener and 401

O’NEILL SALES REPRESENTATIVE
BILL
2850 VICTORIA STREET N, WOOLWICH, ON N0B 1M0
4 BATHS
4 BEDS |
| C$2,349,900
901 VICTORIA STREET N., SUITE B KITCHENER, ONTARIO N2B3C3
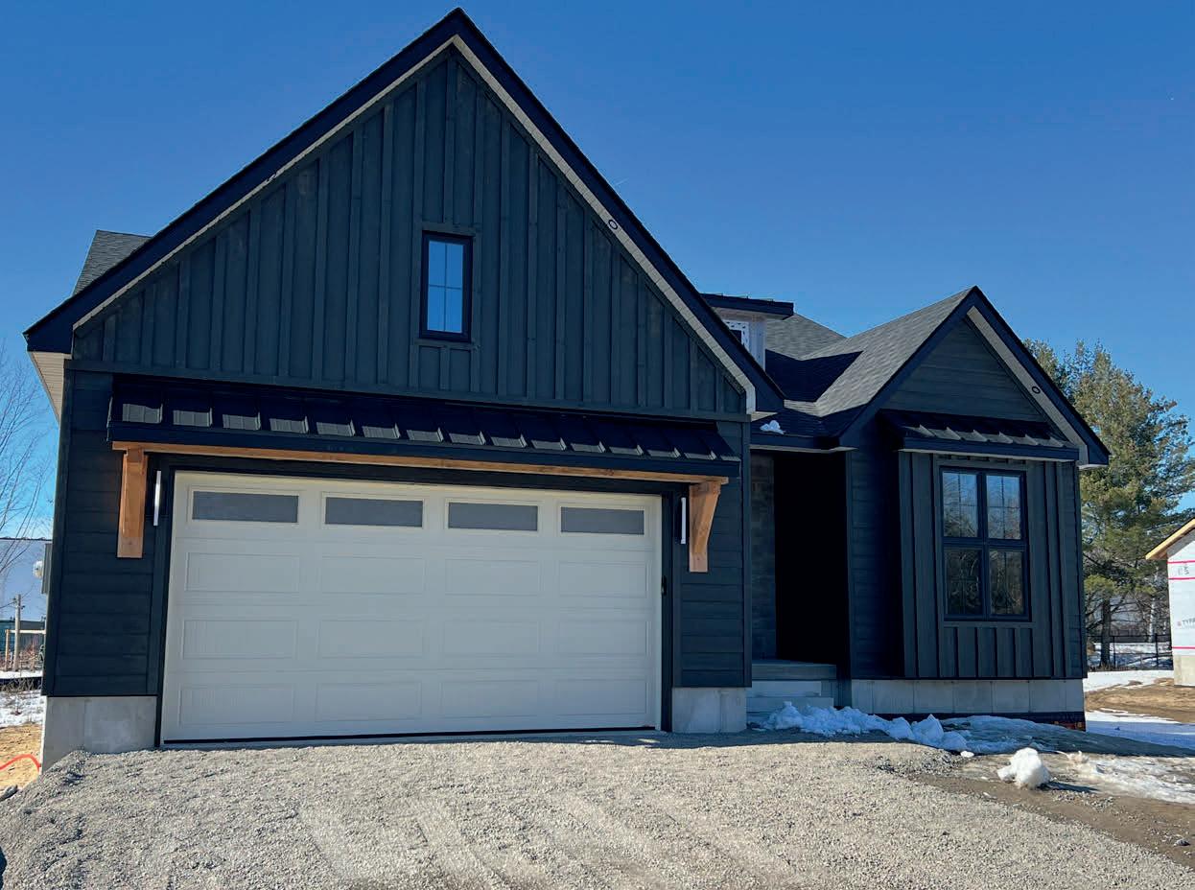
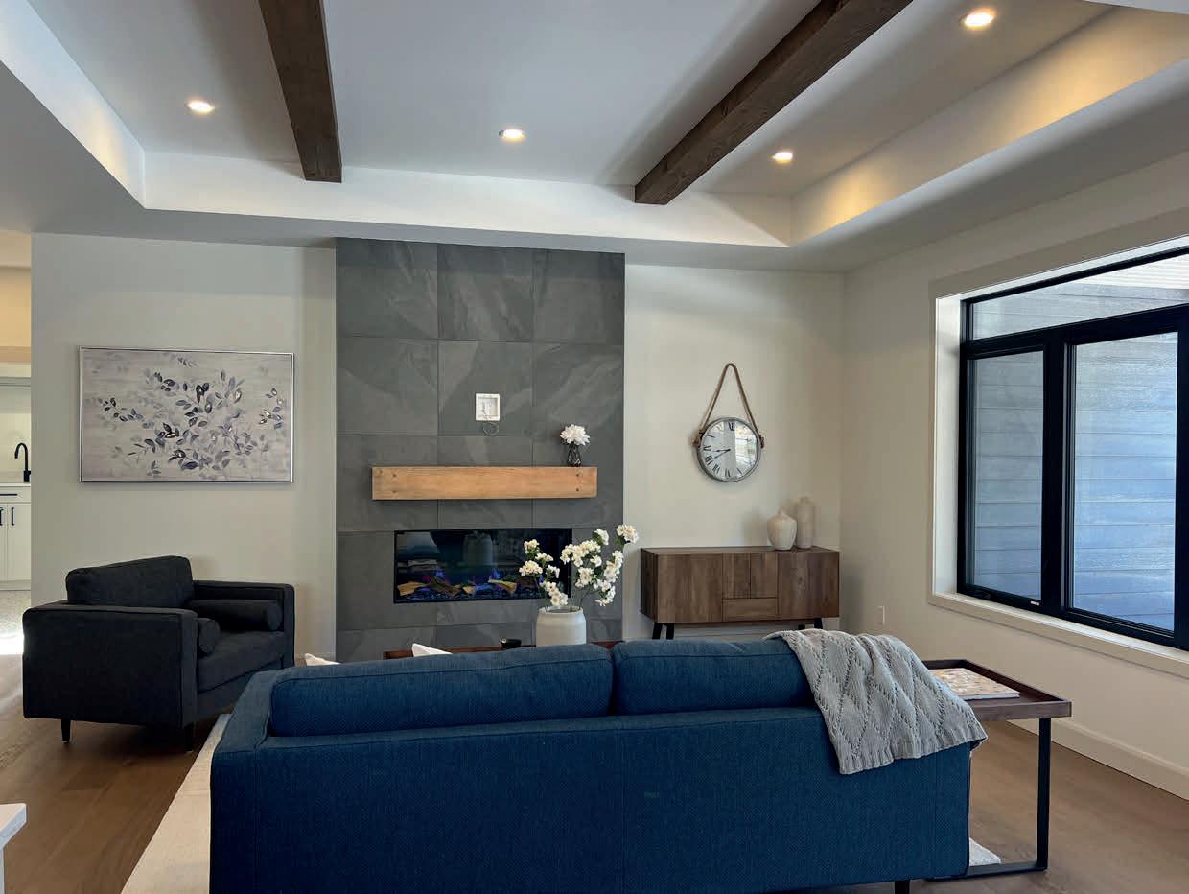
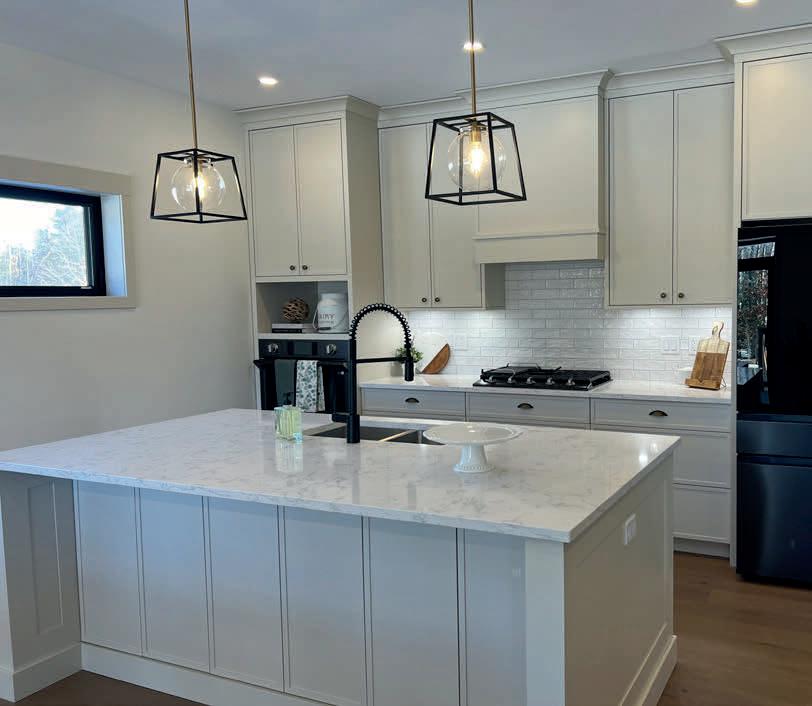
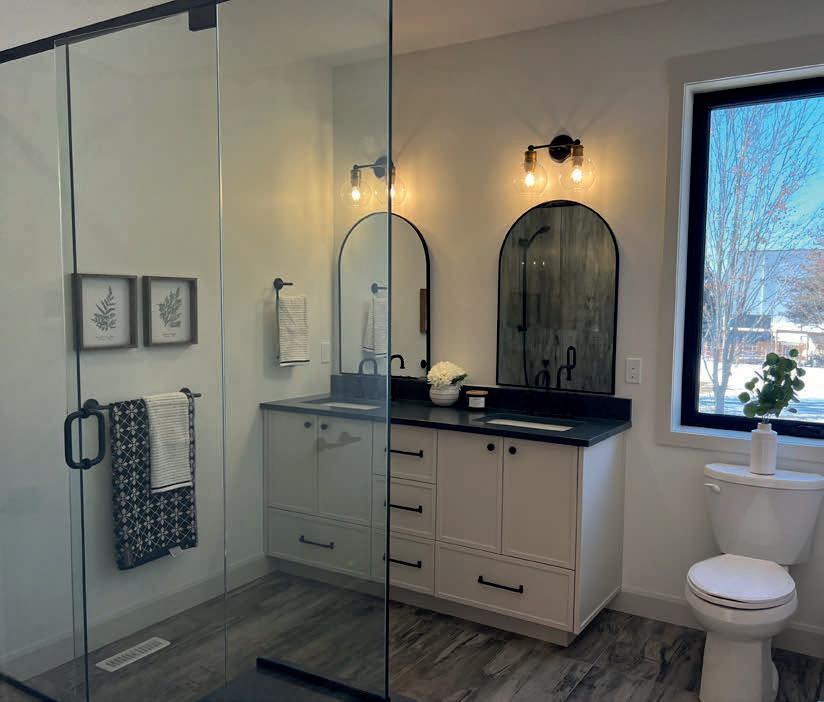

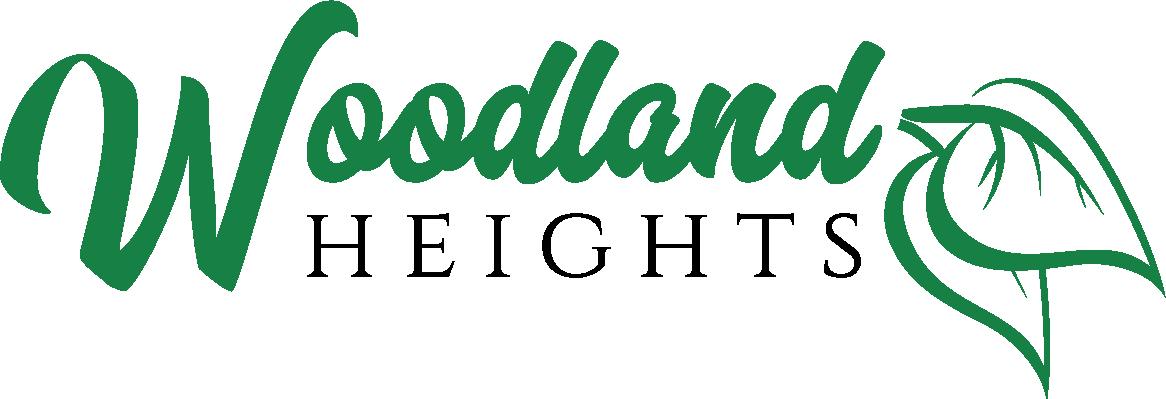
Woodland Heights is an exclusive community that compliments a calming lifestyle among the surrounding agricultural areas and nearby marinas. Only minutes to the great sandy beaches of Prince Edward County, world class fishing, wineries, arts and culture, Quinte West is the true jewel in the heart of the Bay of Quinte region. Ideally located one hour from the GTA, Peterborough and Kingston, 15 minutes from Prince Edward County and Belleville and just five minutes from Highway 401 this small subdivision will embody the highly sought-after rural appeal while maintaining the conveniences of closeness to shopping, entertainment, dining and many outdoor activities.
About 25% of the 90 acres is streams, wetlands and woodlots to enhance active lifestyle. Want to enjoy a new lifestyle? Check out our model home at Woodland Heights!
For more info check out www.woodlandheights.ca


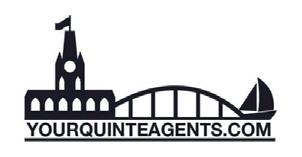
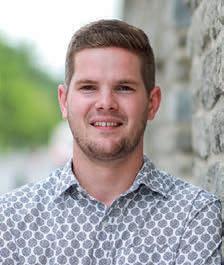
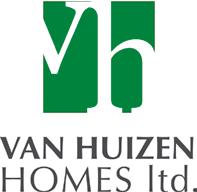
Your quinte agents | www.Yourquinterealtors.Com Van Huizen Homes Ltd www.vanhuizenhomes.com 613.966.8585 info@vanhuizenhomes.com KEVIN WELLS REALTOR®
kevin@yourquinterealtors.com ZACK FLEDDERUS REALTOR®
zack@yourquinterealtors.com
613.966.6060
613.885.9147
MLS X8058050
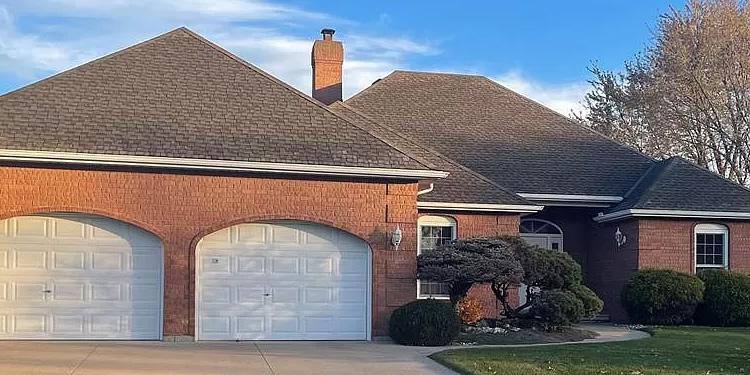
3013 Rowley Park Drive
Kingsville, ON N9Y 2Y3
Welcome to one of the premier neighbourhoods in Kingsville, 6 min from Leamington or Kingsville, situated in Rowley Park Drive just off Seacliff and just west of Cty Rd 31, approx 2300 sq ft brick ranch, primary bedroom with 5 pc ensuite, 2 other bedrooms and 4 pc bath on main, separate great room with natural fireplace, raised dining room, kitchen with island and eating area and butler sidebar and sink, all hardwood flooring on the main floor, finished basement with family room, 2 more bedrooms and bath, oversized double car attached garage with separate storage room, septic recently pumped, Cogeco cable available, covered rear patio, newer furnace and central air with HRV, flexible closing, contact listing agent today!
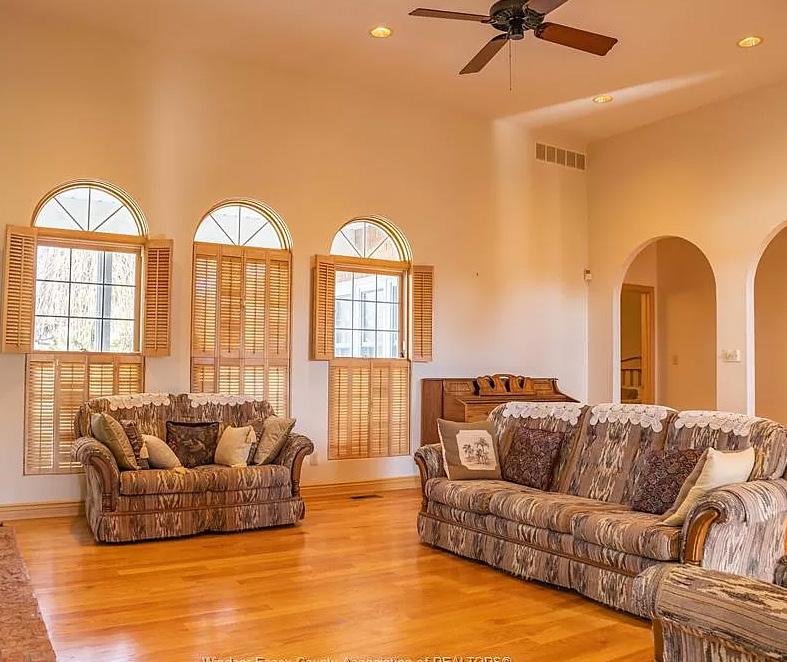
john.woelk@century21.ca
john-woelk.c21.ca
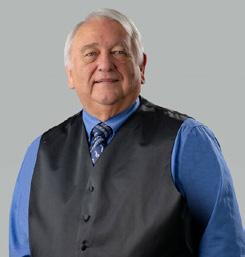

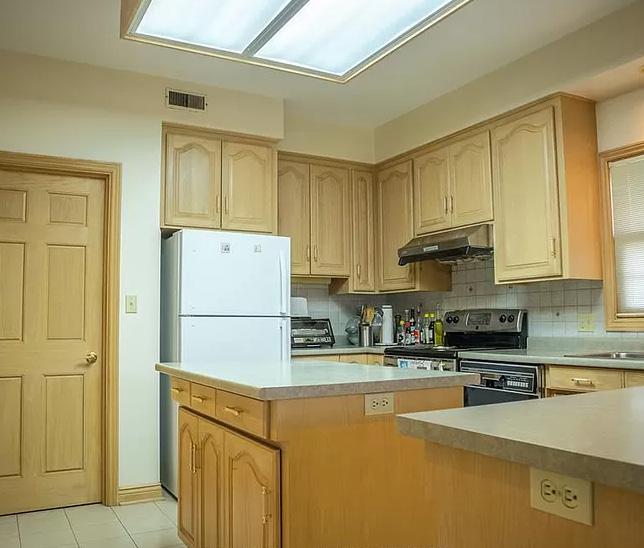
5 BED | 3 BATH | 2,300 SQFT. C$899,000 JOHN D WOELK SALES REPRESENTATIVE 519.791.2868

122 MINTO DRIVE, GEORGIAN BLUFFS, ONTARIO N0H2K0
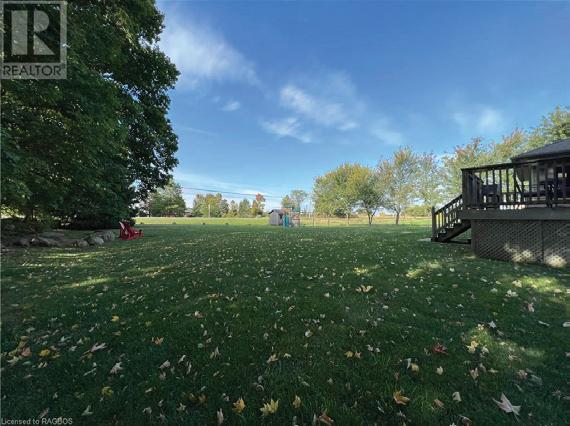
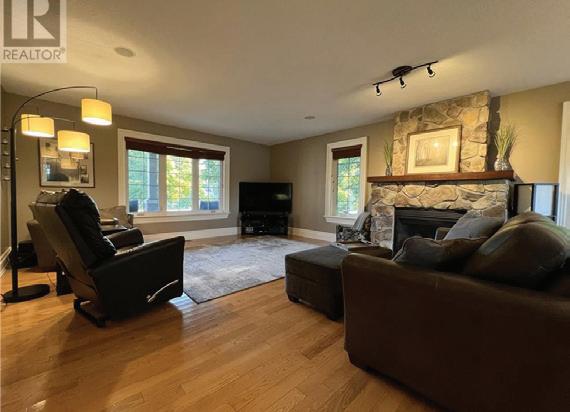
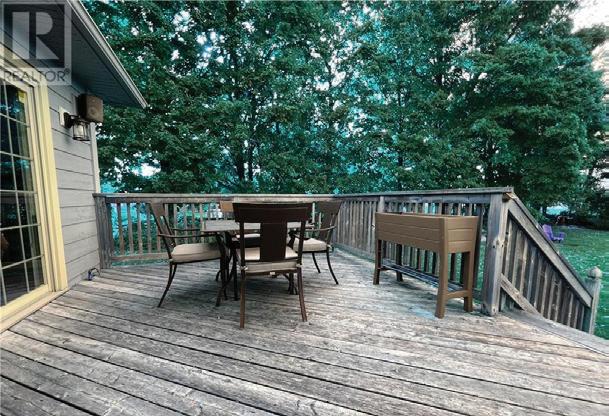
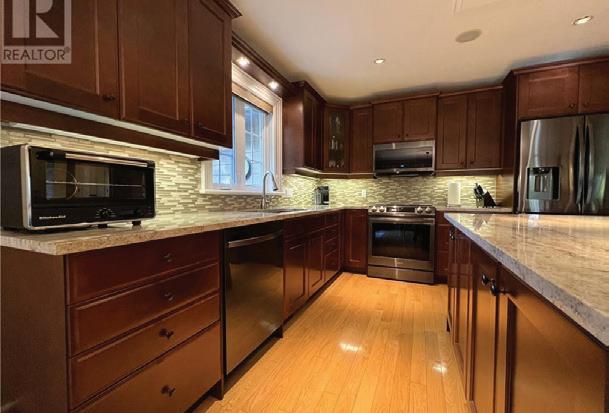
5 BEDS • 3 BATHS • 1,600 SQFT • $999,000 This is an outstanding quality bungalow located on a spacious country lot with open fields and privacy at your doorstep. Offering an open concept living style featuring a large kitchen with granite counter tops and all new appliances (2022), a spacious living room with a gas fireplace, as well as a formal dining room for family dinners. A beautiful master bedroom on the main floor boasts a walk-in closet and a three piece quality en-suite bath. There are also 2 additional bedrooms on the main floor as well as a four piece bath. The lower level hosts 2 good size bedrooms, an office/den, laundry facilities, utility room and another 3 piece bath. The center of attention on the lower level is a huge family room with a wet bar and another beautiful gas fireplace. The entire lower level has in-floor heating. This is a gorgeous, extremely well cared for home with many recent updates. (66604574)
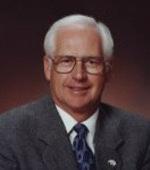
C: 519.375.4183 | O: 519.376.9210 caraway@bmts.com
900 10TH STREET WEST, Owen Sound, ON N4K 5R9
Testimonial
“We really liked working with both of you. You were always very punctual, very polite, helpful and friendly at the same time. Any time we called you or Heather, you always answered the phone or called right back. Our house went on the market over the Christmas season,not the best time for selling a house,but with your help the house sold.We speak highly of both of you to ourfamilyandfriends.Wewishyoutheverybestinyourcareerinrealestate and hope you will keep in touch with us .Always welcome.”
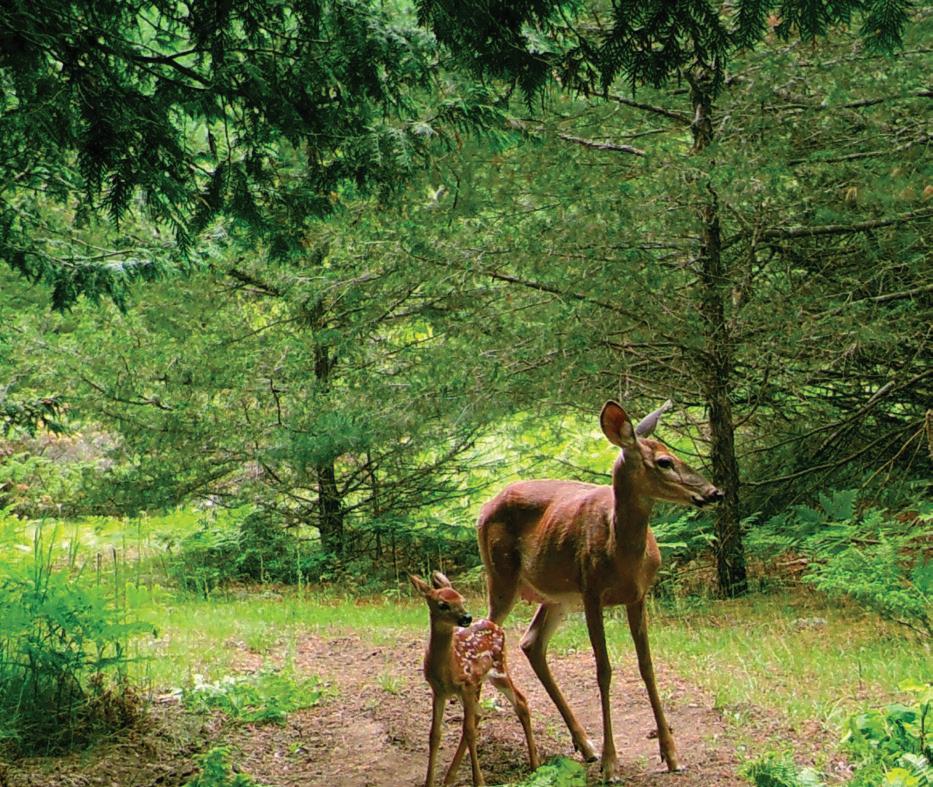
SOLD
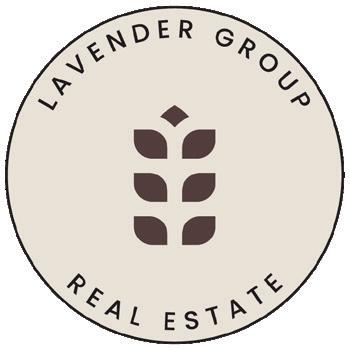
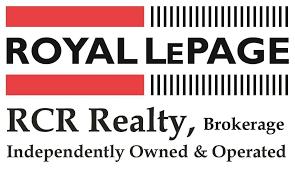

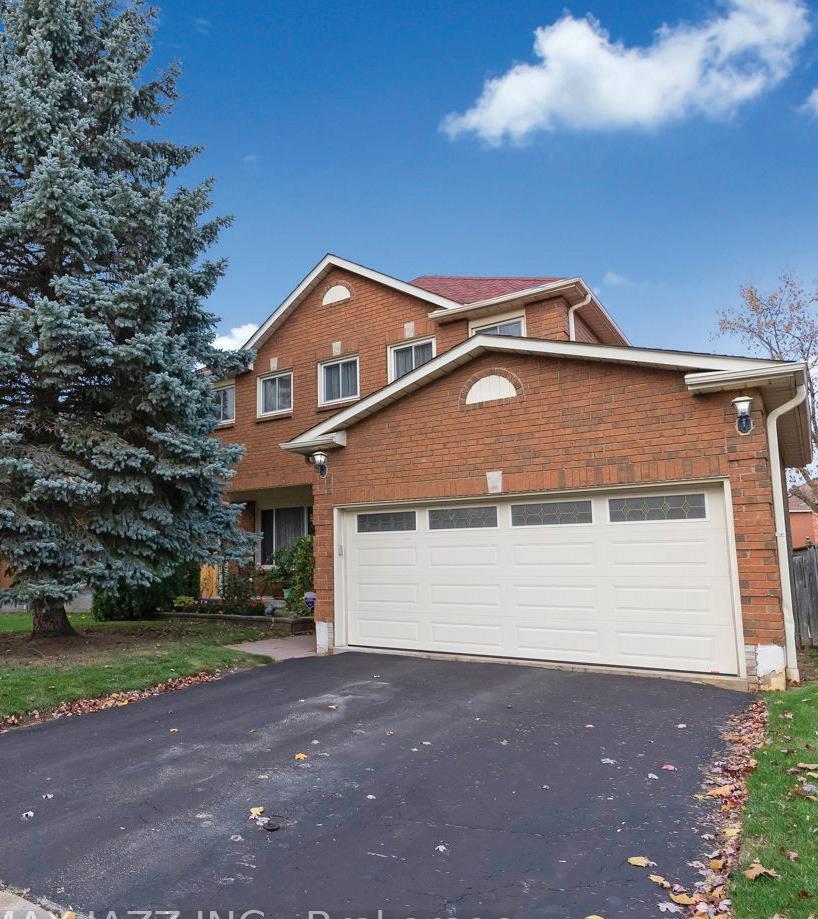
 WAYNE LEE SALES REPRESENTATIVE
WAYNE LEE SALES REPRESENTATIVE
193 KING STREET E, OSHAWA, ON L1H 1C2
E
D &
gdesjardine07@gmail.com www.grantdesjardinerealestate.com GRANT DESJARDINE BROKER HEATHER MILNE REALTOR
SOLD 905.431.1269
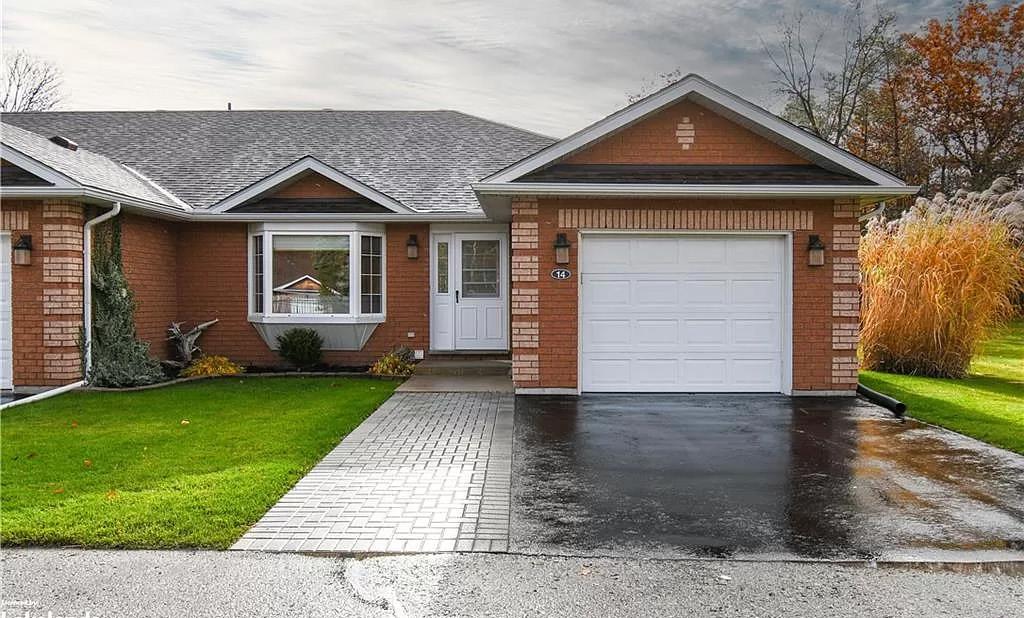
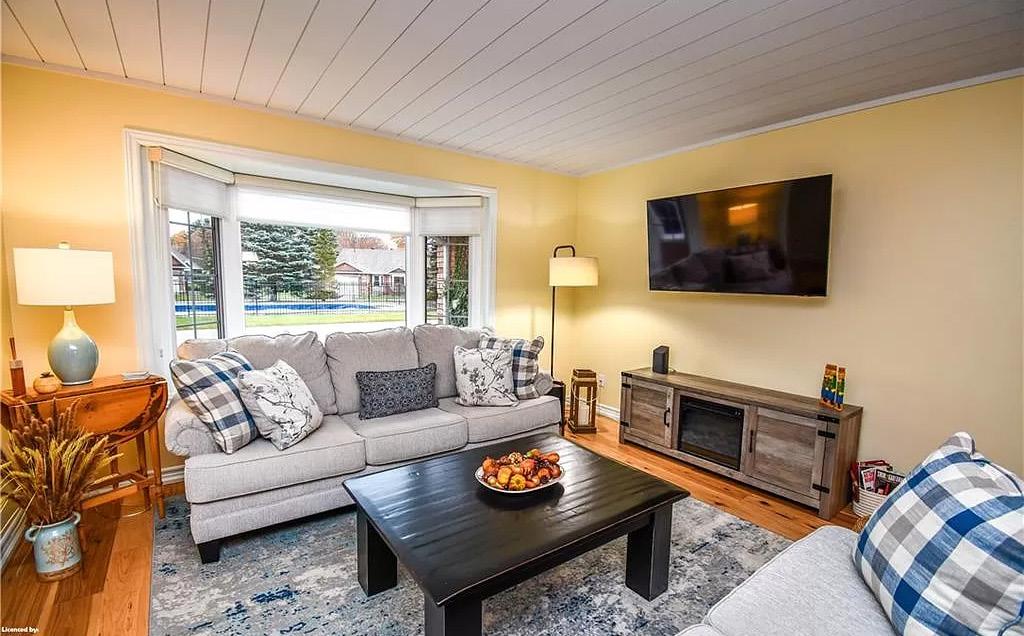
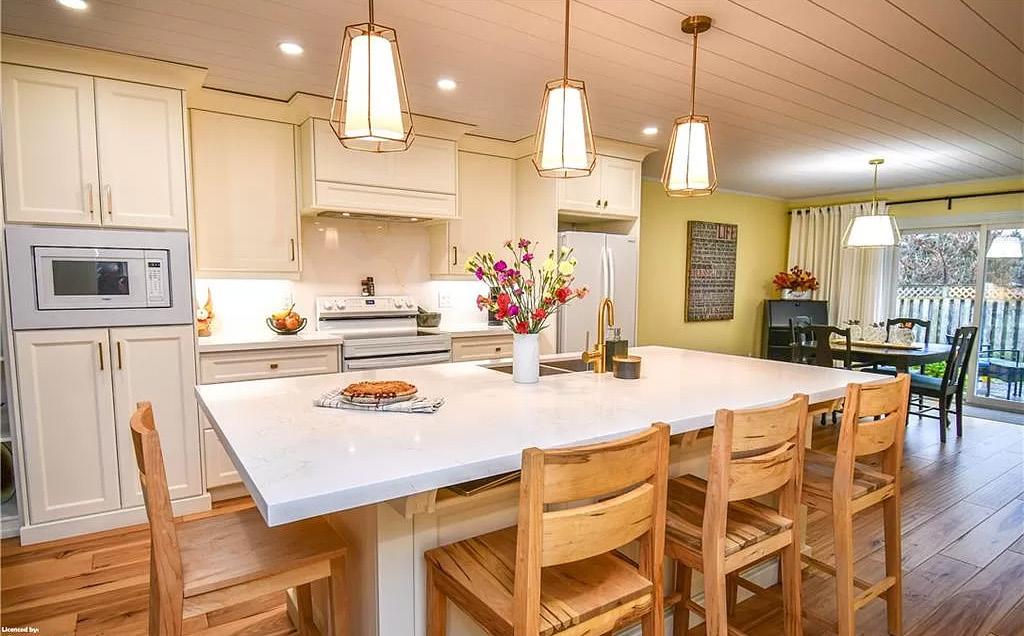
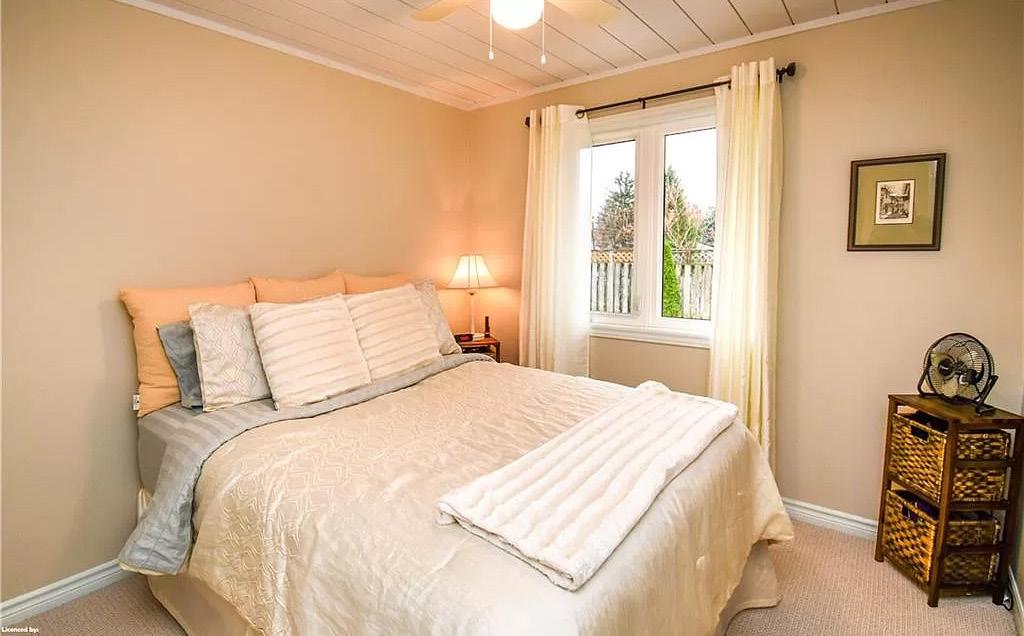



WONDERFUL HOME IN SUMMER HAVEN Let someone else mow the lawn, clear the snow and clean the pool in this magazine worthy home in a wonderful maintenance free condo located in Summer Haven complex in the heart of Penetanguishene. It is the only complex in the area with a heated outdoor pool and pavilion area. This gorgeous end unit bungalow has been meticulously maintained and updated. The main level boasts, foyer entrance, updated kitchen with quartz counter tops and custom kitchen from Kei-Lor Kitchens, walk-out to spacious backyard and private deck, all new lighting, freshly painted, oversized master bedroom with abundance of closet space and storage, 2 baths and main floor laundry. The fully finished lower level boasts a 3rd bedroom, 3 piece bath, gym, sauna and 22x24 recreation room. Extra features include: forced air gas furnace, Gas fireplace, attached garage with inside entry, new water softener, washer, dryer and all new kitchen appliances This one is a must see!! MLS # 40507041 3 BEDS | 2 BATHS | 1,240 SQFT | $799,900 90 BURKE STREET #14, PENETANGUISHENE, ON L9M 2H2 FORREST WILLETT REALTOR® 705.528.2787 willett@live.ca 363 Balm Beach Rd, Perkinsfield, Ontario L0L2J0 Scan to watch YouTube Video
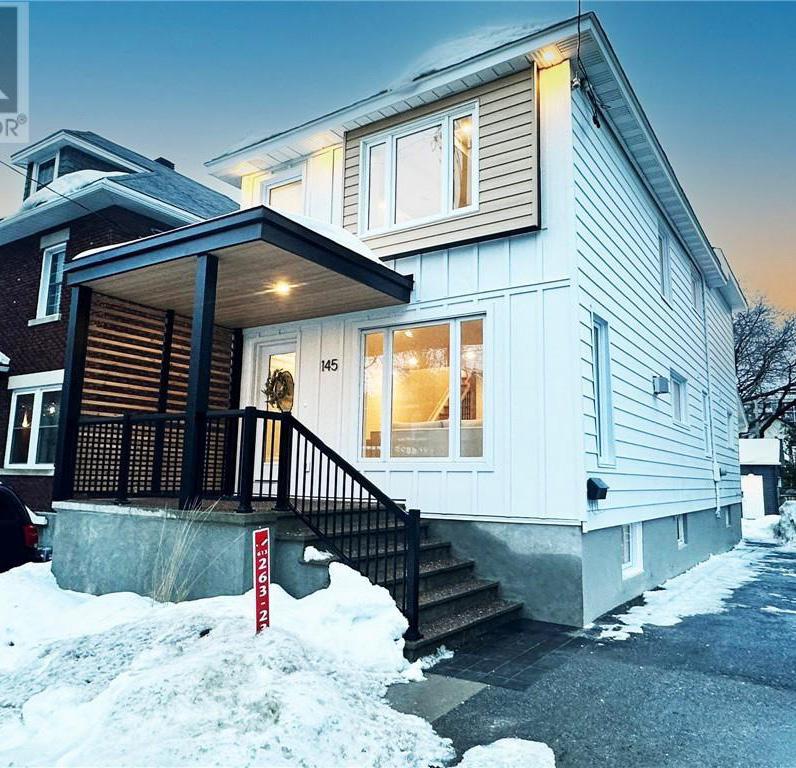
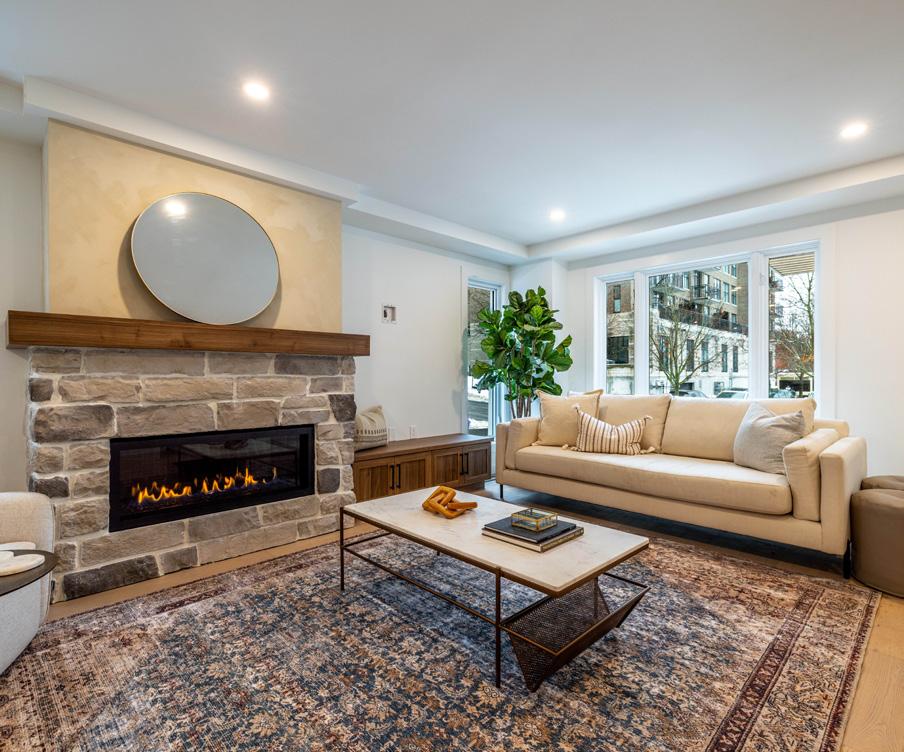
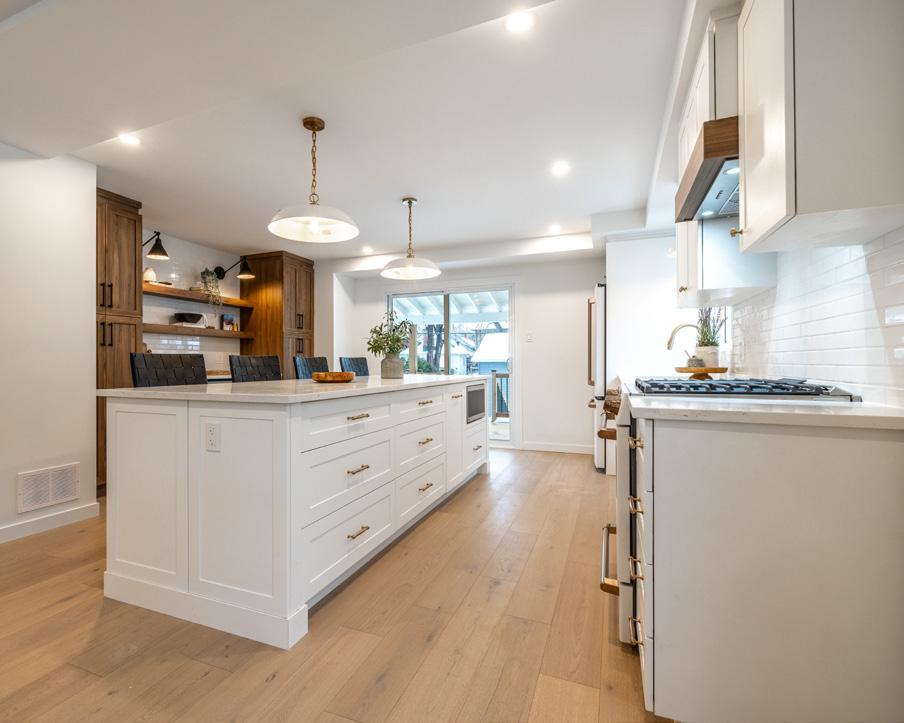
145
3 BED | 2.5 BATH | $1,450,000
Discover luxury in this fully renovated 3BR, 2.5BA Wellington Village haven steps from from restaurants, shopping and the LRT. The open-concept design, European oak floors, and spa-inspired touches create a harmonious blend of style and comfort. The chef’s kitchen features a coffee bar, wine fridge, and top-tier appliances, complemented by a gas fireplace in the living area with stone, lime wash paint, and custom wood details. Upstairs, three generously sized bedrooms, a main 4-piece bathroom, and a unique ensuite 3-piece bathroom showcase distinctive design. The finish basement is an added bonus with open painted ceiling to brighten the space. A detached garage provides ample urban parking, while the private backyard boasts a covered deck and expansive grass, awaiting your personal touch. This residence epitomizes modern living, offering unparalleled luxury. Schedule a viewing to appreciate the meticulous craftsmanship that makes this property a true masterpiece.

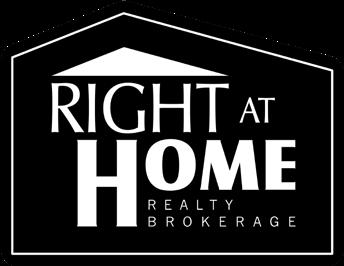
CAROLINE
ONTARIO
AVENUE OTTAWA,
K1Y0T1
SEBASTIEN DEGUIRE REALTOR® 613.806.1050
DISCOVER WELLINGTON VILLAGE 82
sebastien.deguire@yahoo.com
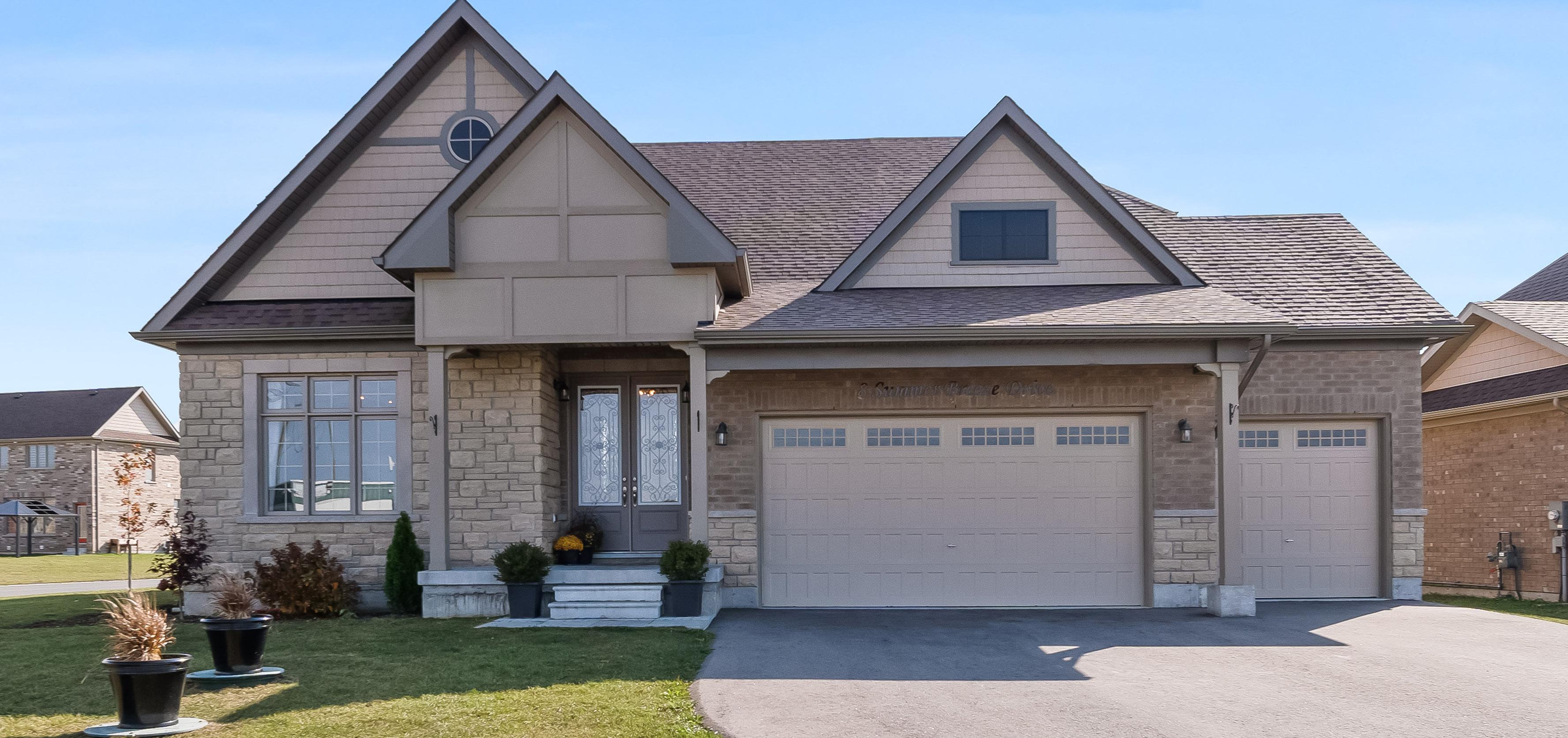
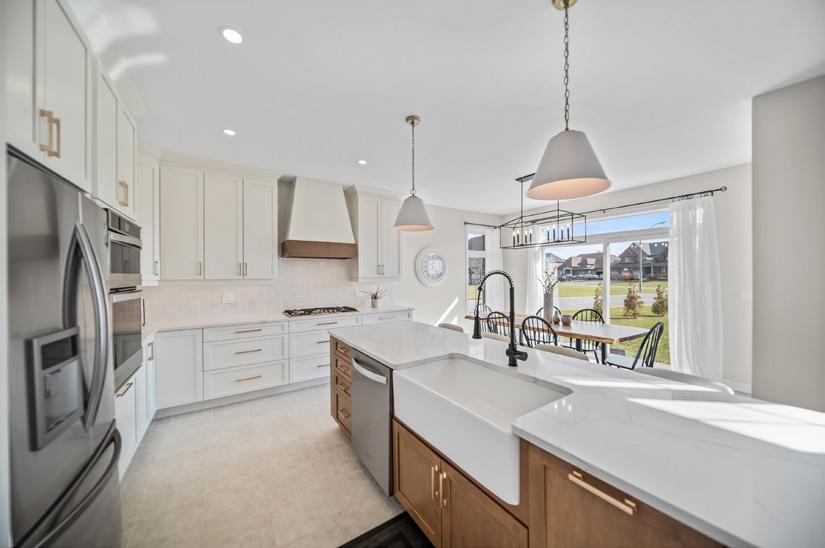
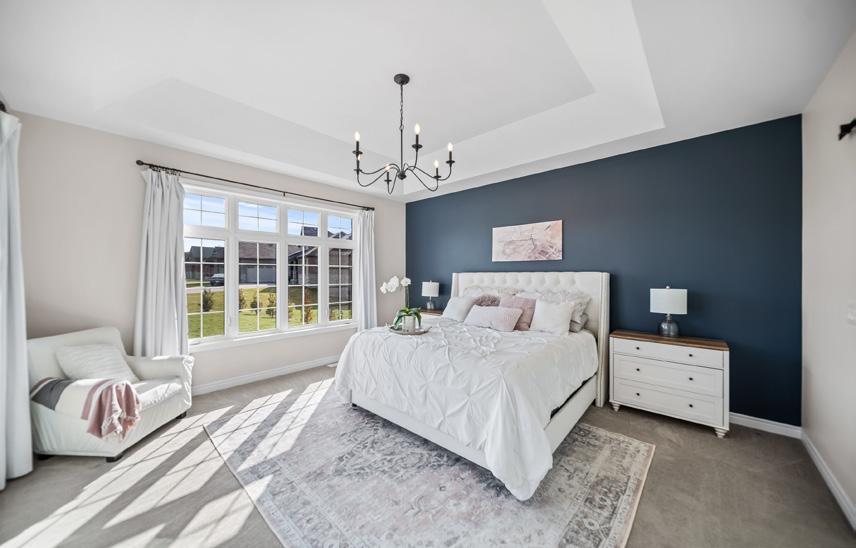
Welcome Home TO 8 SUMMER BREEZE DRIVE
8 SUMMER BREEZE DRIVE, QUINTE WEST, ON K0K 1L0
5 BEDS | 4 BATHS | 1,199,000
Located in lovely Carrying Place, this gorgeous 2775 square foot home features a custom-designed kitchen, 5 bedrooms, 4 bathrooms, upgraded light fixtures, and soaring 20-foot ceilings with open concept loft design. Oversized windows in the living and dining areas provide loads of natural light from morning until evening. The spacious primary bedroom features a walkout to the backyard, walk-in closet, a coffered ceiling, and luxurious 5-piece ensuite. Gas fireplace in living room upgraded in 2022. Custom mudroom with 36” cabinets, bench, and cubbies built in 2022. This Glenora Bungalow Loft (Elevation A) sits on a 180’ x 70’ corner lot in Young’s Cove - Prince Edward Estates, at the gateway to Prince Edward County and 10-15 minutes to both Brighton & Trenton. Perfect for remote/hybrid workers, this home has Fibre internet, a full basement, a triple car garage, and lots of hiking trails and water nearby. Live peacefully only 1 hour outside the GTA!
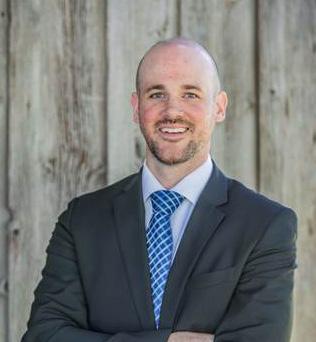 DANIEL MINION SALES REPRESENTATIVE
DANIEL MINION SALES REPRESENTATIVE
613.922.3500
dminion@comflex.ca
www.comflex.ca
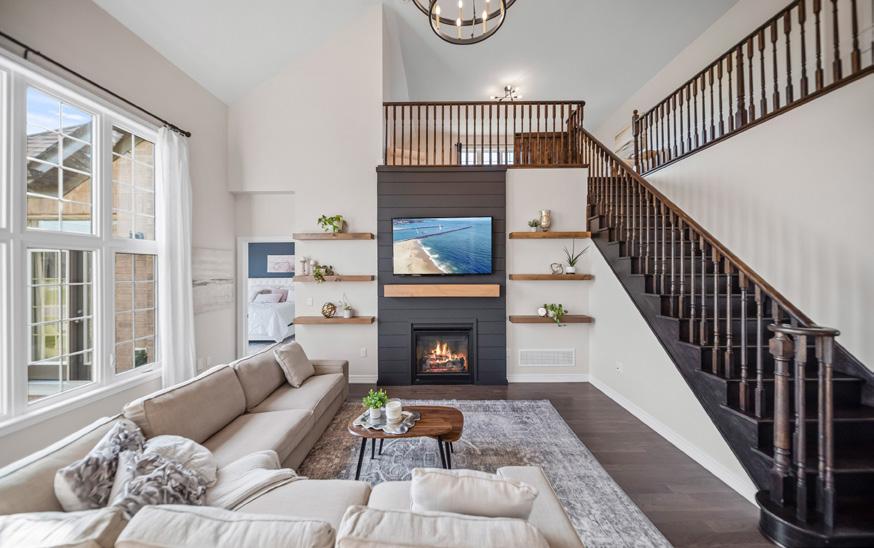
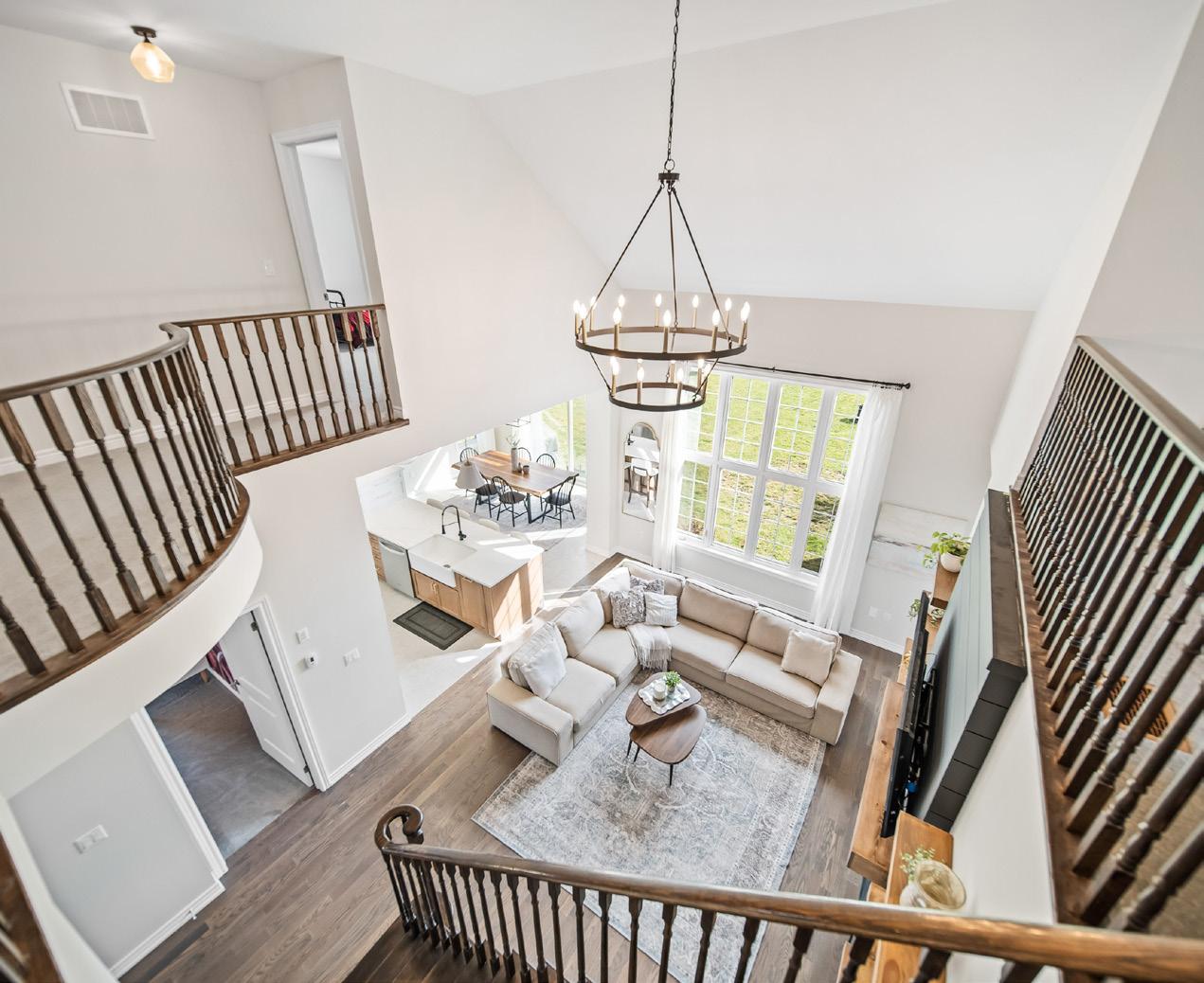

RD, UXBRIDGE, ONTARIO, L9P1S9
5-4 BANFF
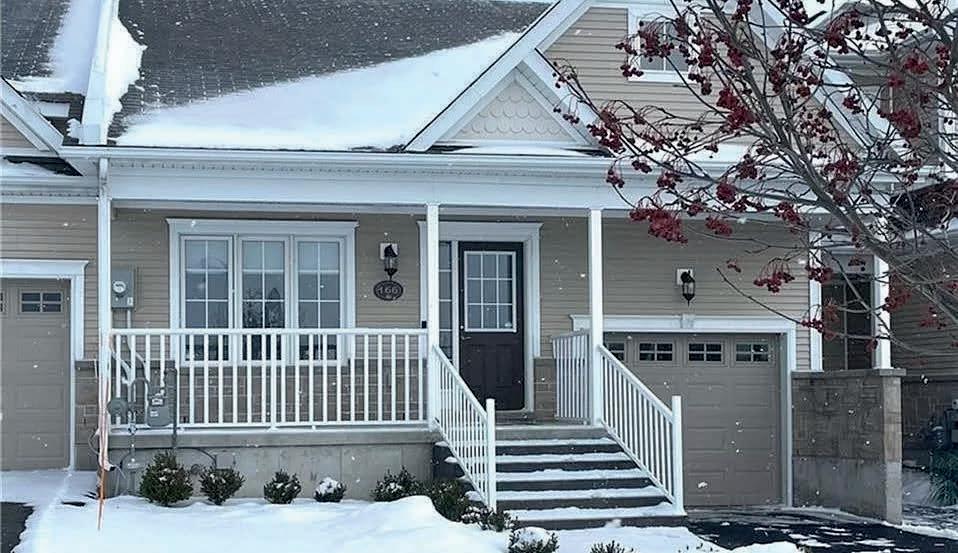
166 BRITANNIA CRESCENT, BATH, ONTARIO
2 BEDS | 2 BATHS | 1,189 SQ FT | C$579,900. Welcome to 166 Britannia Crescent, located in Loyalist Lifestyle Community in the charming, historic, lakeside Village of Bath. This meticulously maintained 7-year-old freehold bungalow townhome offers 2 bedrooms, 2 baths and open concept living/dining/kitchen on the carpet free main floor, with loads of room for expansion in the partially finished lower level.
LOCATED IN LOYALIST LIFESTYLE COMMUNITY
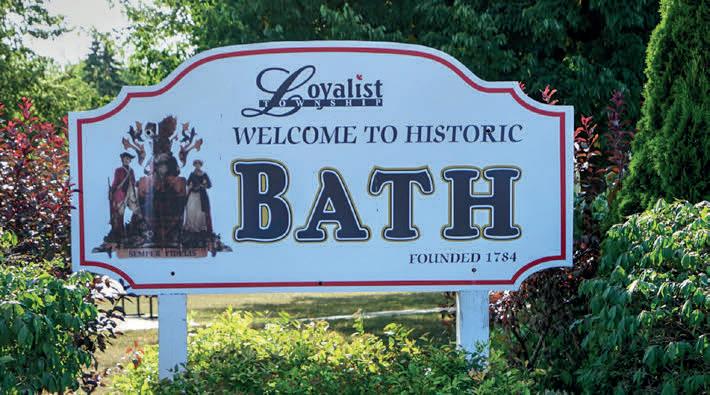
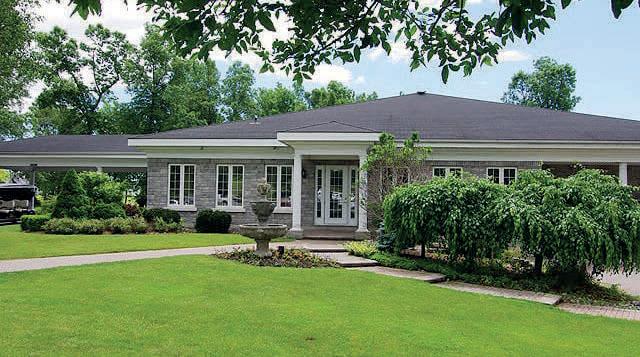
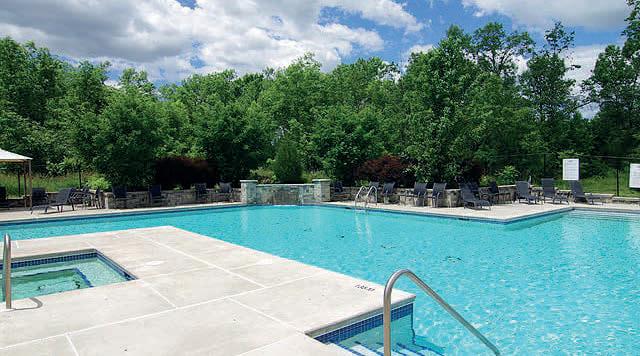
The home comes with a Community membership, which provides full access to the clubhouse facilities, including fitness centre, library, games room, members lounge, seasonal pool and hot tub, as well as a member’s discount in the restaurant and the 18 hole championship golf course.
The Village of Bath, just 15 minutes west of Kingston, offers many amenities including a marina, golf course, pickleball club, cycling and hiking trails and many established businesses.
VILLAGE LIFESTYLE MORE THAN JUST A PLACE TO LIVE.

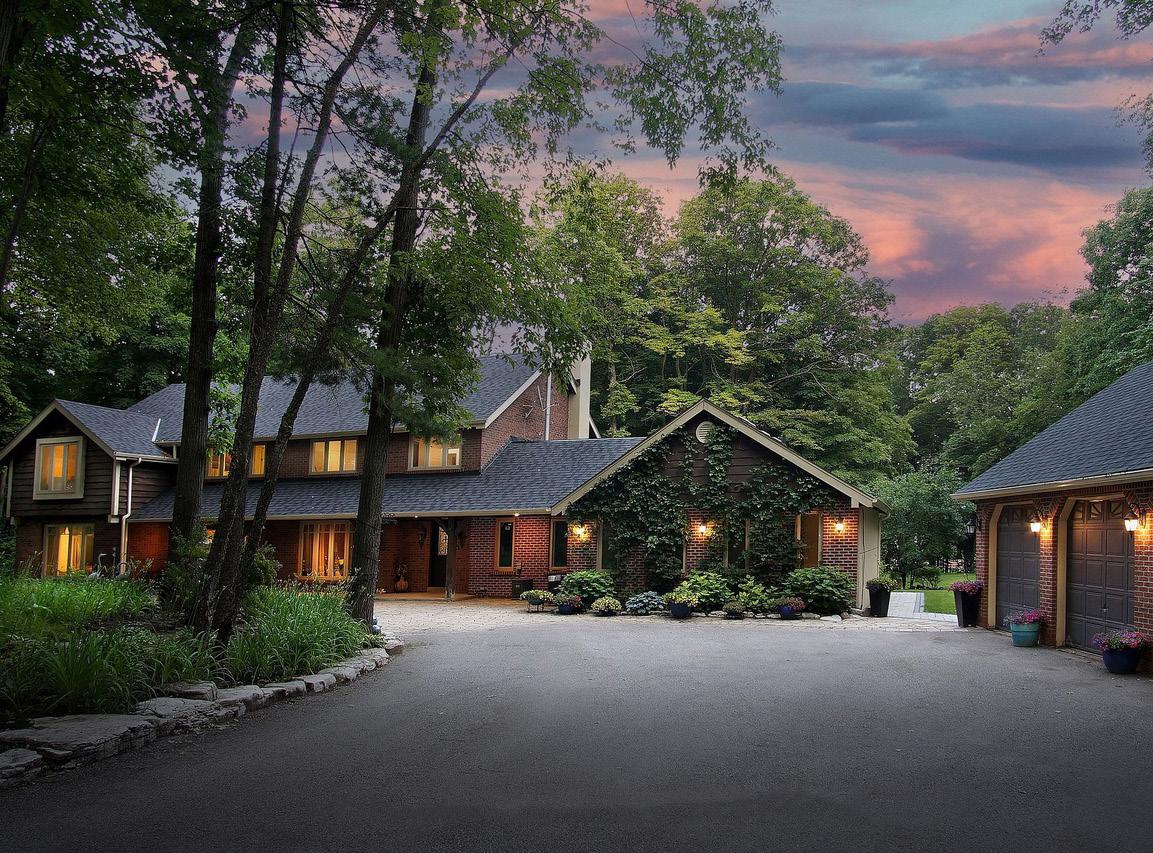
HAVENLIFESTYLES.COM 142 FOREST RIDGE ROAD, RICHMOND HILL, ON L4E 3L8
TORONTO
EXPLORE
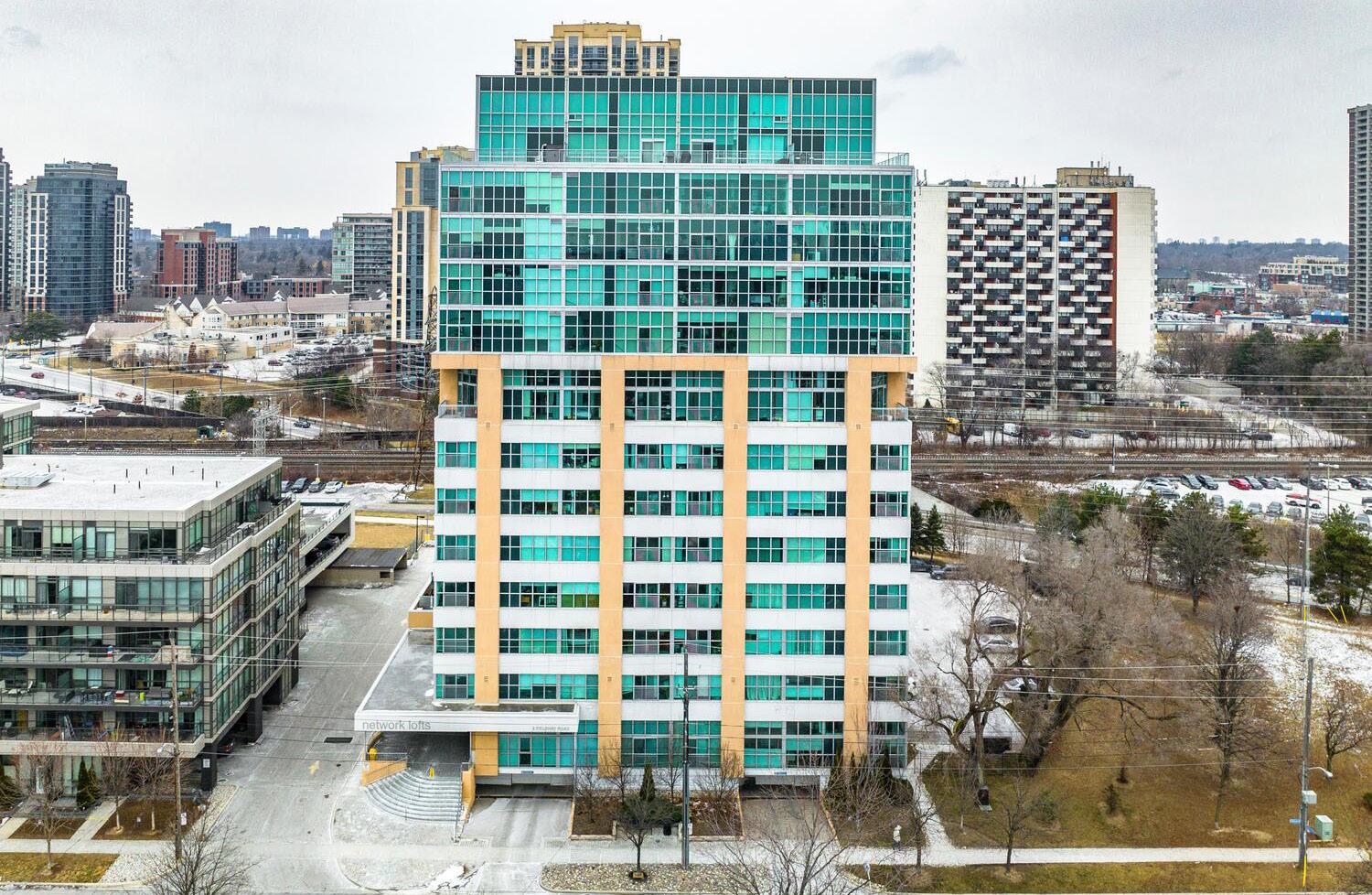
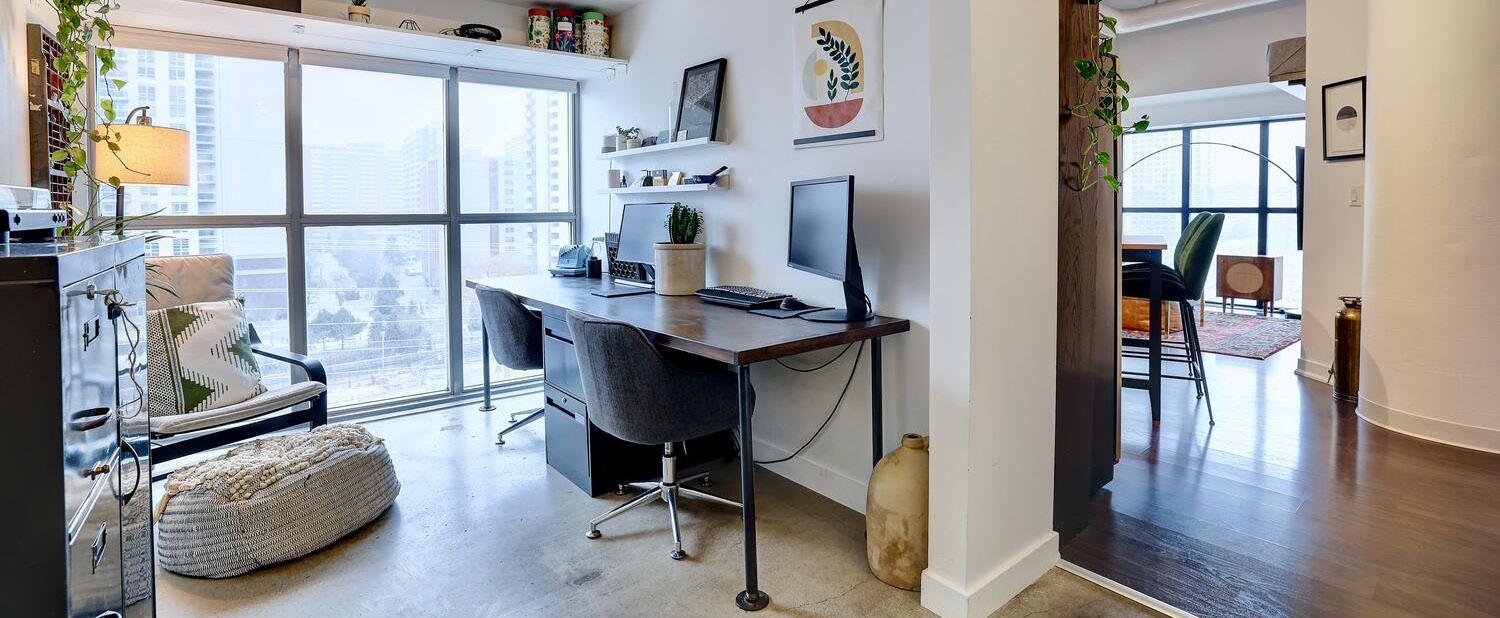
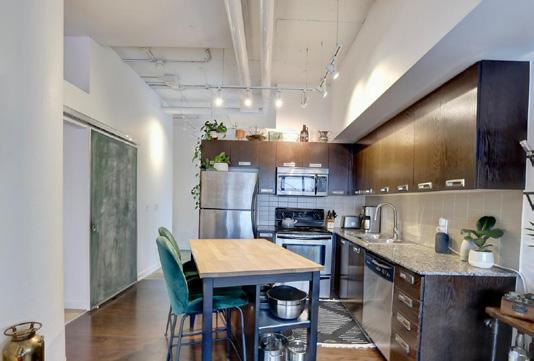

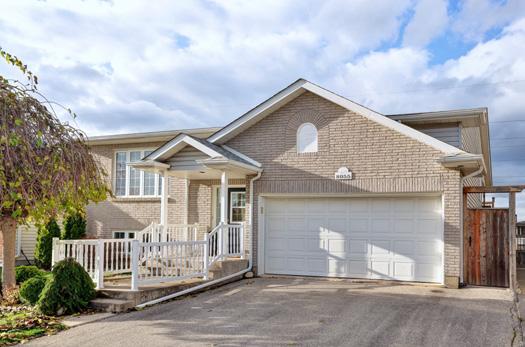
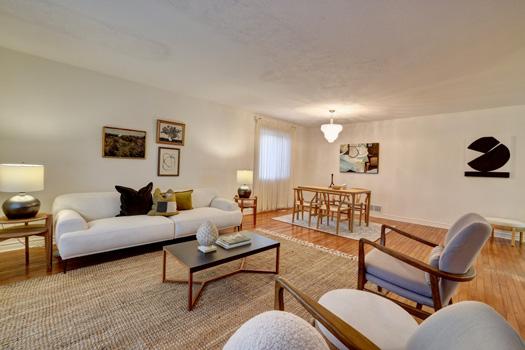
Welcome to 8055 Pinellas Park Drive in the desirable Mulhern area/Niagara Falls area!
8055 PINELLAS PARK DRIVE, NIAGARA FALLS
$699,900
This stunning raised bungalow is in a sought-after north-end neighborhood and offers everything you’ve been looking for. Featuring 2+1 bedrooms and two full baths, this home boasts generously sized rooms, an open-concept design, a large kitchen with ample cabinetry and counter space, custom bookcases, and a cozy breakfast areafilled with natural light from skylights. The primary bedroom offers an ensuite privilege with a luxurious 4-piece bath and walk-in closet. The 2nd bedroom overlooks the tranquil backyard gardens and gazebo. Downstairs, you’ll find a spacious family room with a gas fireplace, high ceilings, and a custom bar. There’s even a versatile space for an office or additional bedroom and a convenient 3-piece bath. Additional highlights of this home include a utility room with extra storage, a convenient laundry room, a two-car garage with overhead storage, and a double driveway. The backyard oasis is perfect for summertime fun with a gazebo, patio, and beautiful perennial flowers. It is located close to amenities, wineries, and Mulhern Park, which offers a basketball court, playground, walkway, and soccer pitch for outdoor enjoyment. Plus, with quick highway access to the Falls, Butterfly Conservatory, shopping, and US border, you can explore even more.
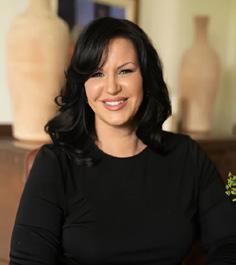
SALES REPRESENTATIVE
C: 905.815.7791
tammy@tammyphinney.com
www.linktr.ee/phinneyteam
The Network Lofts started life in 1971 as a Bell Canada office; today, it has been transformed into a cool residential oasis.
NEW LISTING | 2 FIELDWAY ROAD, ETOBICOKE
$625,000
This hard loft-style living space boasts nearly 700 sq ft of living area, featuring upgraded hardwood and polished concrete flooring. The Chef’s Kitchen with stainless steel appliances is a dream for culinary enthusiasts. With 10ft ceilings and ample storage, this unit offers plenty of room to live and entertain. The large bedroom is complemented by an additional room that can serve as an office or be converted into a guest bedroom. Complete with one parking space and a locker, this unit has everything you need. The on-site concierge service and secure underground parking add an extra layer of convenience and peace of mind.
AMENITIES:
2 Fieldway Road offers residents convenient amenities, making staying active, entertained, and connected easily without leaving the building. These include:
• State-of-the-art fitness center: Work up a sweat in the fully-equipped gym featuring modern cardio and strength training equipment.
• Media room and meeting room
• Hot tub and change area
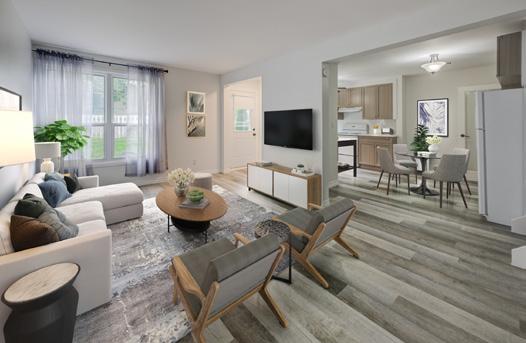
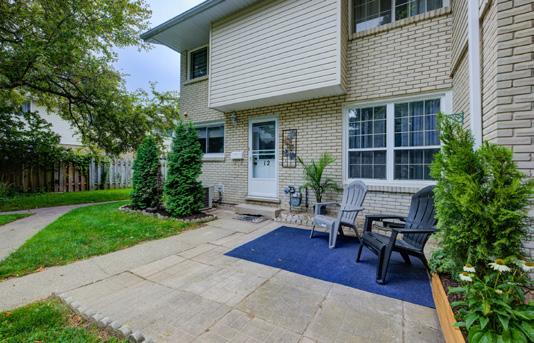
This
is
an exciting
opportunity
to purchase and forgo renting in the highly sought-after St. Catharines North End!
NEW LISTING #12 -151 PARNELL ROAD, ST. CATHARINES
$439,900
Updated condo townhouse on a charming, tree-lined street. Stylish new kitchen with sleek cabinets, beautiful countertops, trendy backsplash, modern appliances, and durable laminate flooring. Two generously sized bedrooms with updated laminate flooring, fresh baseboards, and new doors. Well-appointed bathroom with new plumbing fixtures. Partially finished basement with endless possibilities - home gym, office, or rec room, and additional bathroom. The laundry room has a new sink, faucet, and a newer washer and dryer. The entire home is freshly painted. Snow removal, water, and cable are included in condo fees. Enjoy dining options like Valley, Fat Louie’s pizzeria, or Ting Lao and Thai. Explore the Waterfront or Walkers Creek trail, or relax at Sunset Beach, which is in proximity to top-rated schools, Niagara on the Lake, and the QEW.
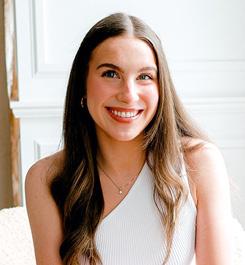
MEGAN
BEAM
SALES REPRESENTATIVE
C: 905.634.7755
Megan@tammyphinney.com
www.linktr.ee/phinneyteam
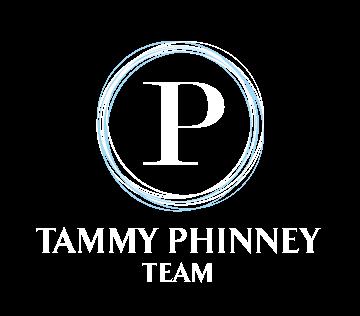 TAMMY PHINNEY TEAM LEADER
TAMMY PHINNEY TEAM LEADER
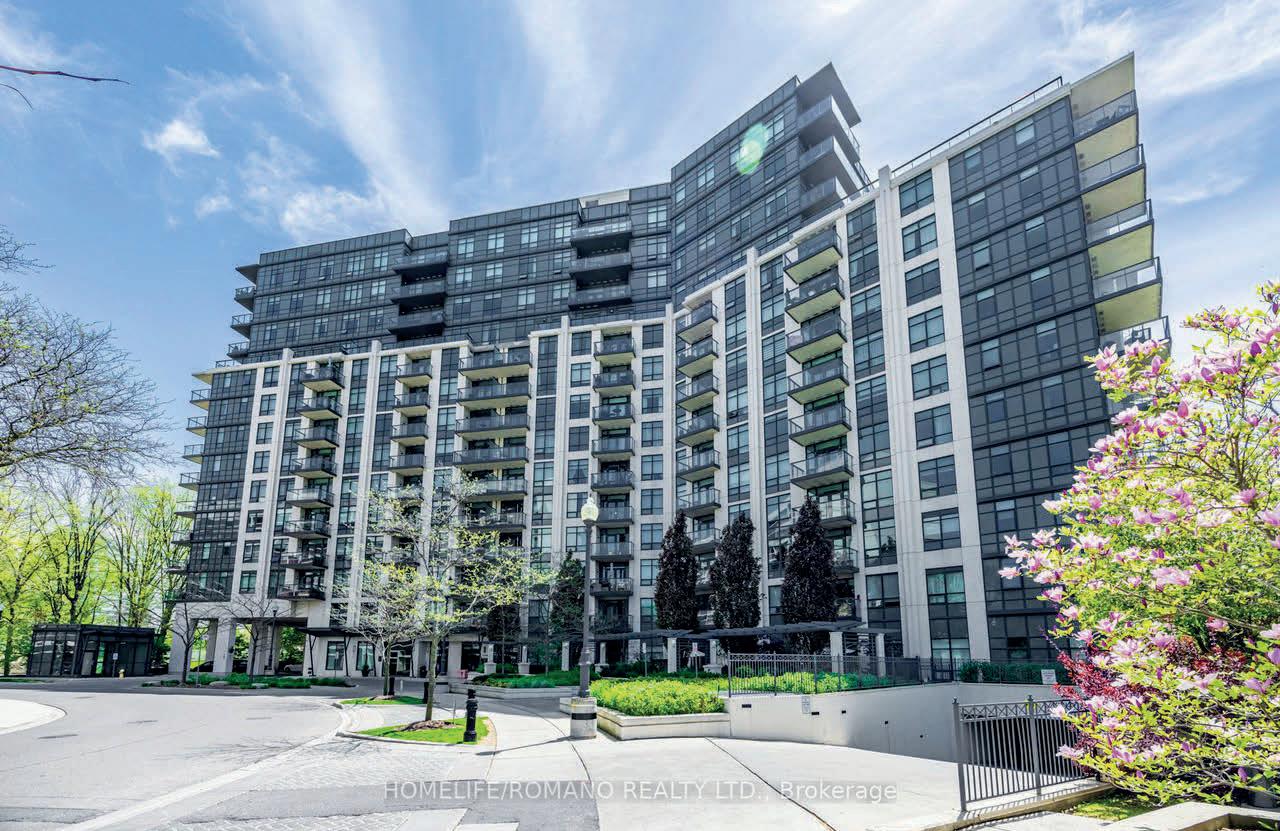
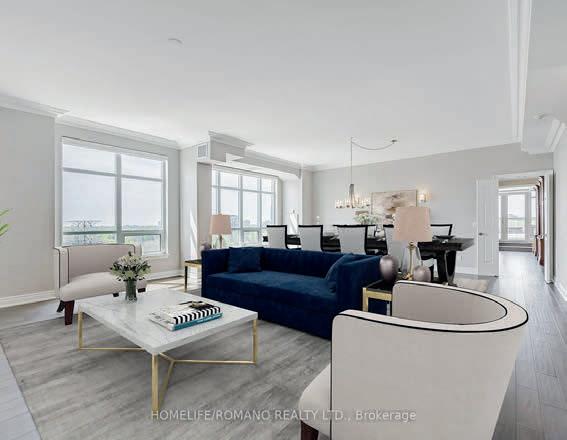
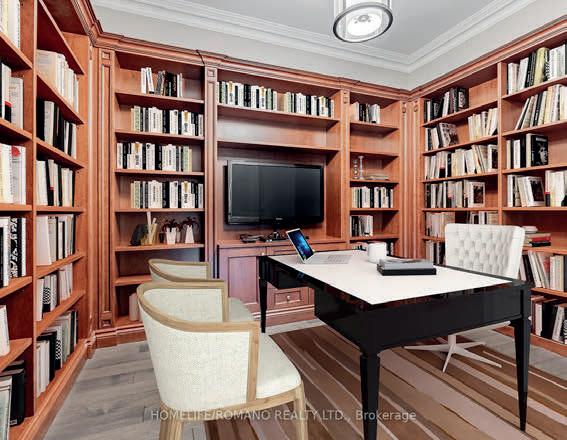
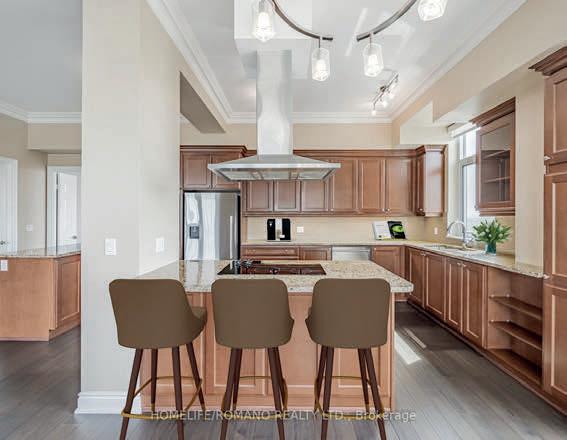
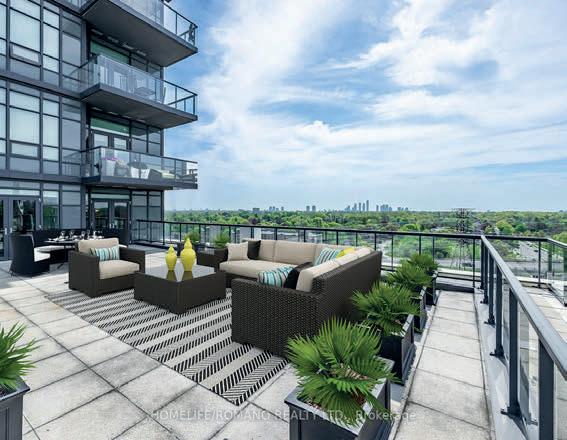
James Club Condo Residence!
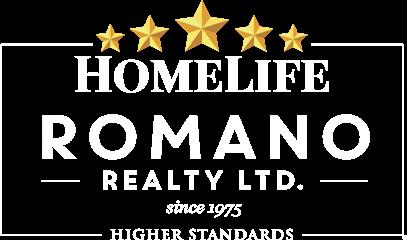
BENNY ROMANO BROKER
416.635.1232 bromanorealty@gmail.com homeliferomano.com | bennyromanosellsrealestate.com PRESIDENTS AWARD | CHAIRMAN’S CLUB | TOP 1% CANADA *2011-2023 101-3500 DUFFERIN STREET, TORONTO, ONTARIO M3K 1N2 To the James Club Condo Residences. An excellent opportunity to purchase your “bungalow in the sky”. This luxurious S/W corner suite has soaring 10 foot ceilings with over 3,150 sq ft living space. Unobstructed panoramic sunrise to sunset spectacular city & lake views from the entire suite & it’s 1,300 ft private terrace & balconies which is perfect for both entertaining and relaxing. Close proximity to Toronto, airport’s, subway, shops, restaurants, parks & trails of famous Kingsway Village. Perfect for empty nesters and simplified living or large family & savvy investors. Two entrances provides for potential in-law suite or home office. Four parking spots and a large locker. Ultimate condo living the James Club backs onto the Humber Valley Ravine & offers resort style amenities that include 24 hour concierge, indoor pool & sauna, fully equipped exercise room, games room, theatre, party room w/full kitchen & bbq, visitor parking & guest suites. Great investment! Live or lease! 1135 ROYAL YORK ROAD, UNIT 1102 TORONTO, ON M9A 0C3 PRICE: $2,488,888 / 4 BEDS / 4 BATHS
O:

CHOOSING YOUR GUIDE THROUGH TORONTO’S REAL ESTATE MAZE:
How Buyers and Sellers Navigate Selection
Among Over 75,000 Realtors
In the bustling metropolis of Toronto, where the real estate market thrives amidst a landscape teeming with over 75,000 realtors, the process of selecting the right agent becomes a crucial decision for both buyers and sellers alike. Beyond merely holding a license, distinguishing between agents requires a discerning eye for experience, connections, and access to exclusive opportunities that can profoundly impact the outcome of a transaction.
For buyers and sellers navigating the intricate world of Toronto real estate, the decision to choose an agent transcends mere qualification; it hinges on finding a knowledgeable guide who can navigate the complexities of the market with finesse and expertise. Experience emerges as a defining criterion in this selection process. Buyers and sellers seek out agents with a proven track record of success, individuals who have weathered the ebbs and flows of the industry and emerged as seasoned experts in their field. These agents bring a wealth of knowledge to the table, offering invaluable insights into market trends, property valuations, and negotiation strategies that can ultimately tip the scales in their clients’ favor.
Moreover, the importance of connections cannot be overstated in Toronto’s fiercely competitive real estate arena. Buyers and sellers are drawn to agents who boast extensive networks, comprising fellow industry professionals, influential stakeholders, and affluent clientele. These connections not only grant agents access to a broader pool
88
of potential buyers and sellers but also open doors to exclusive opportunities that may elude lessconnected counterparts. From off-market listings and pre-construction developments to lucrative partnerships and collaborations, agents with robust networks can offer their clients a distinct advantage in navigating the market and securing favorable deals.
Furthermore, buyers and sellers are increasingly cognizant of the value of access—access to hot deals, off-market listings, and insider knowledge that can give them a leg up in a competitive market. Agents who can provide such access become invaluable partners in the real estate journey, offering clients a unique advantage that transcends the ordinary. Whether it’s securing a coveted property before it hits the market or negotiating favorable terms in a competitive bidding war, agents with exclusive access can significantly enhance their clients’ chances of success.
In conclusion, the process of choosing the right agent in Toronto’s real estate market is a decision fraught with significance for both buyers and sellers. By prioritizing experience, connections, and access to exclusive opportunities, individuals can navigate the selection process with confidence, knowing that they have chosen a guide who can lead them through the complexities of the market and toward their desired outcome.

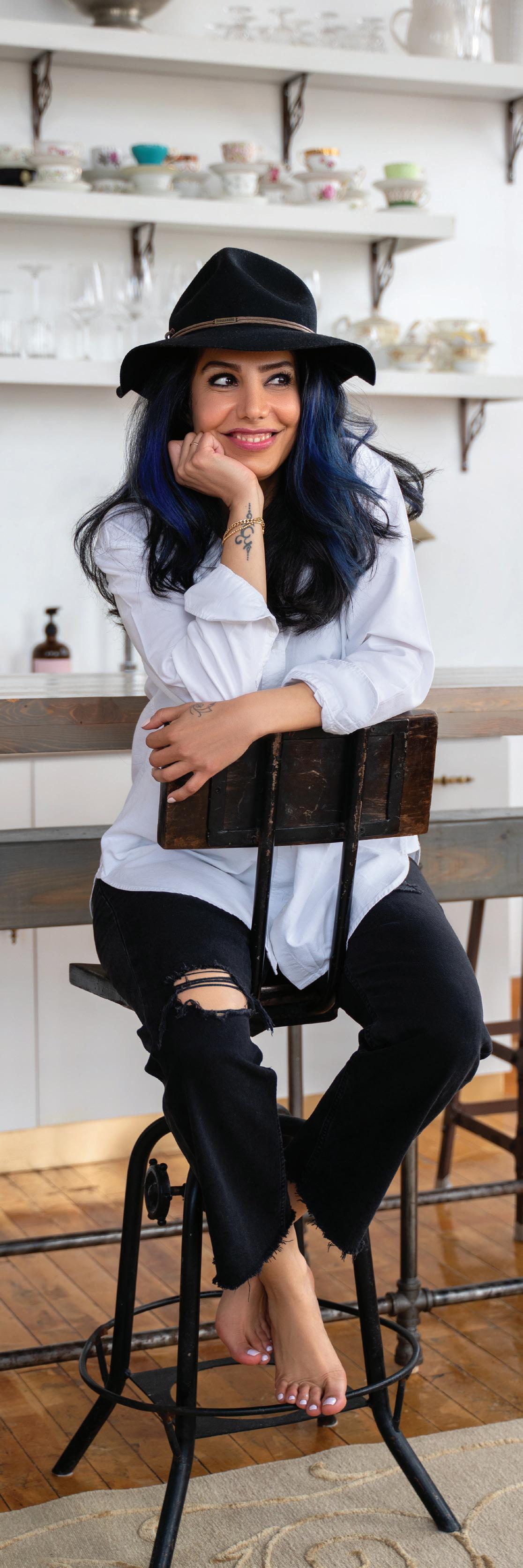
SALES REPRESENTATIVE 416.887.2749 | HASTIANASORY.COM
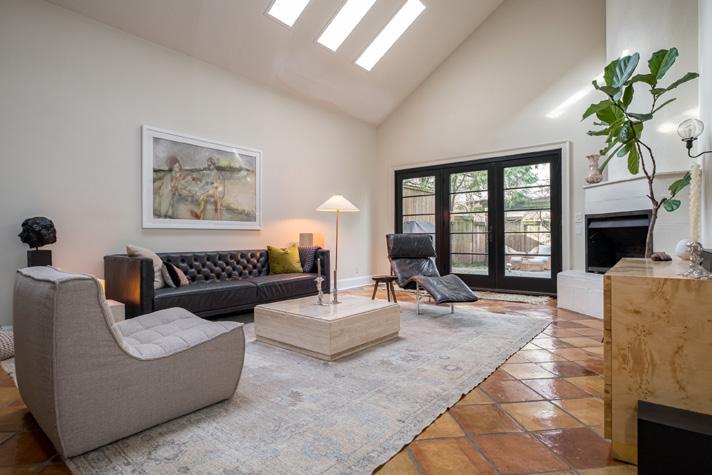
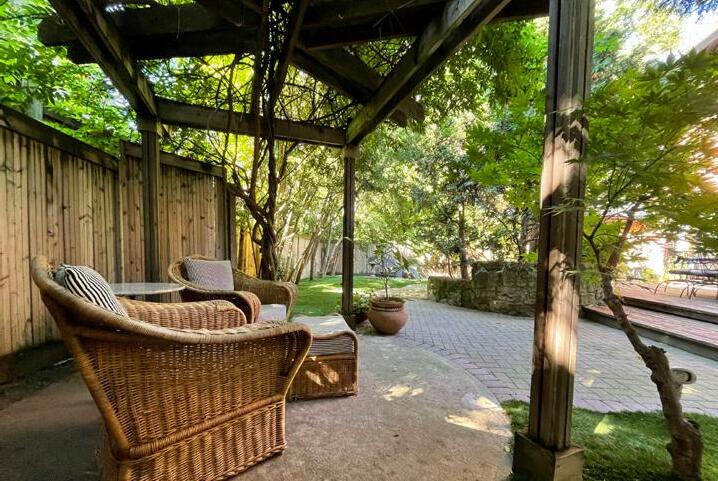
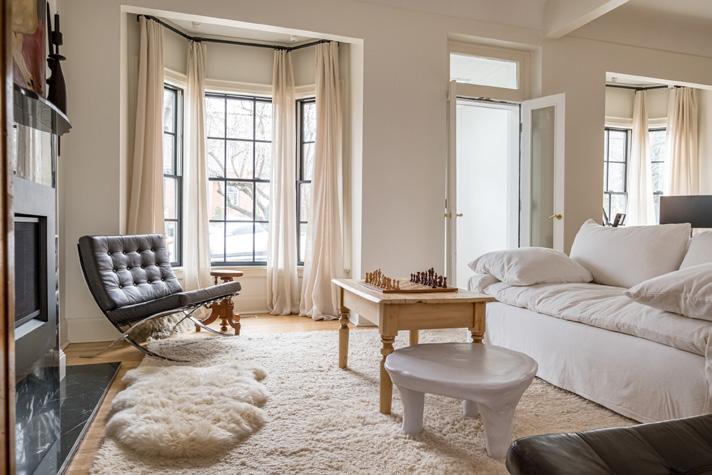
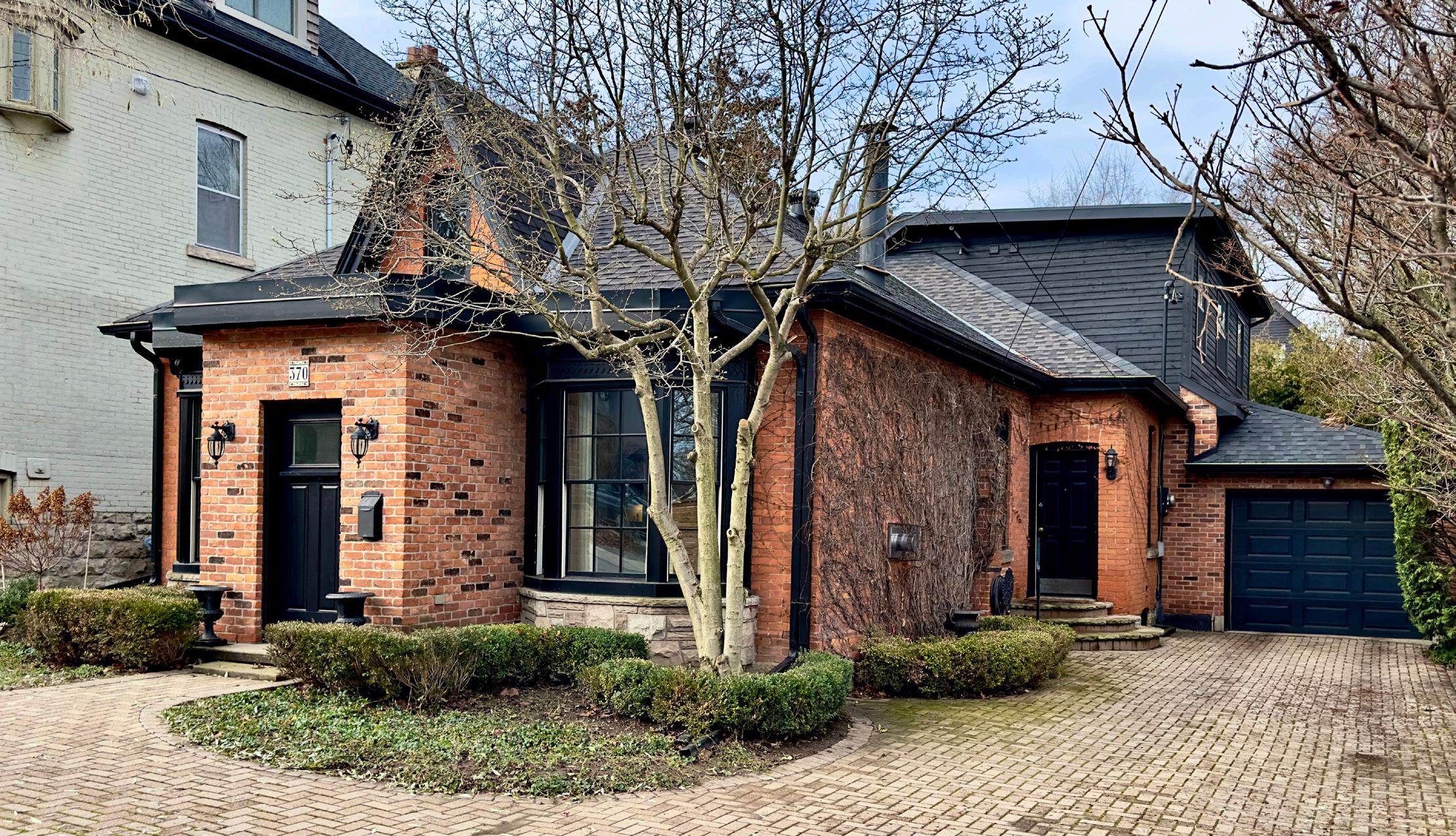
Step into the refined embrace of 370 Queen Street S, a meticulously revitalized, circa 1900 gem in Hamilton’s esteemed Kirkendall neighborhood. With its jaw-dropping addition, this distinguished abode now offers 2,572 sq ft of pure sophistication. An impressive open layout features refinished hardwood floors, plenty of natural light courtesy of recently updated windows, a gas fireplace for continued ambiance, and a convenient 3-piece bath. The main floor primary suite boasts a walk-in closet and resplendent spa-like ensuite. Revel in the luxury of double sinks, a walk-in shower, freestanding soaker tub, and the lavish comfort of heated floors. Find two additional bedrooms and a gorgeous 4-piece bath on the second floor with a dedicated furnace and air conditioning providing absolute comfort to the upper level. For the creative soul, an insulated studio workshop awaits in the rear expanse of the garage—featuring a vaulted ceiling, skylight, running water, heating/AC, and quartz countertops – a dream space to hone one’s craft. The circular, interlock drive accommodates four cars and makes parking effortless. Experience the splendor of this magnificent home and make it yours.
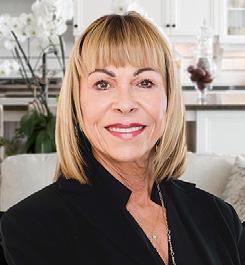




RENOVATED & RAVISHING IN COVETED KIRKENDALL 3 BEDS | 3 BATHS | 2,572 SQ FT | $1,425,000 370 QUEEN STREET S, HAMILTON, L8P 3T9 COLETTE REJEANNE COOPER BROKER/MCNE 905.648.4451 colettecooper@royallepage.ca www.colettecooper.com 1122 Wilson Street West, #200, Ancaster, Ontario L9G3K9 90
123
Exquisite residence W/ approx. 2800 sqft not including basement on coveted Elizabeth St South w/ an Impressive, private resort like backyard 18’x 36’ heated salt water pool & several entertaining areas w/ an outdoor covered porch, spacious kitchen/bbq area. Large, modern kitchen w/ capacious island & cabinets, dining area, family room, living room, library and mud room W/ mature gardens, hardwood flrs, 3 Fireplaces. An abundance of windows showers this loving cared for home w/generous amounts of light cascading in. 5 bedroomsPrimary bdrm w/ensuite bath and 4 other bedrooms to accommodate your family or extended family.
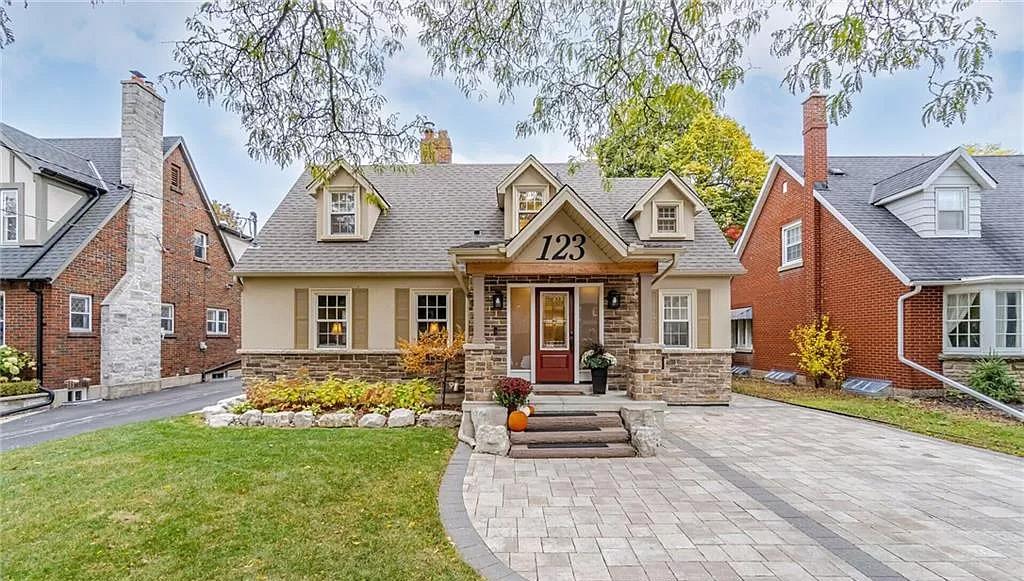
TEXT 437-747-4663 WITH THE TEXT CODES FOR MORE INFORMATION ON THESE LISTINGS
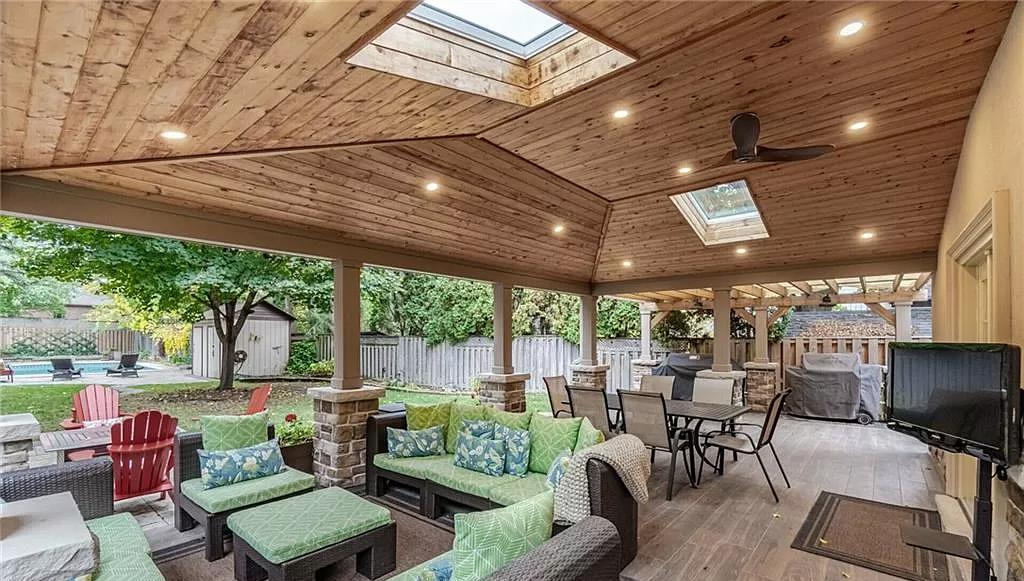
Wonderful
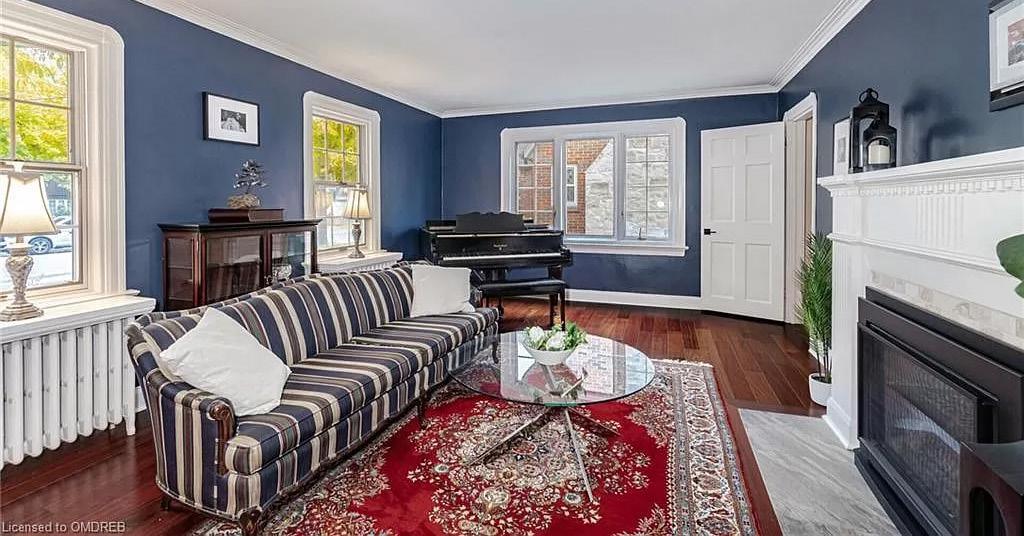
first time
42 years. Situated in the
ravine of Ridgehill Park/Conservation. Making it feel like a true private park oasis with Fletchers Creek and walking trails right at your back door. Features 34 acres of parkland/conservation. Gorgeous two storey w/formal spacious living rm, french doors, wood burning fireplace (‘as is’), bay window, sep. dining rm w/crown moulding overlooking the front yard and separating the updated eat-in kitchen w/ breakfast island, quartz counter, stainless steel appl’s. Kitchen window overlooks backyard, walk-out to backyard and patio w/retractable screens for those long summer nights. 5 spacious bdrms, one converted to a walk-in closet can be converted back. Floor-to-ceiling windows in the family room overlooking ravine views. Double car garage. Wide, deep lot w/mature landscaping. $1,580,000 TEXT: TPHFBD



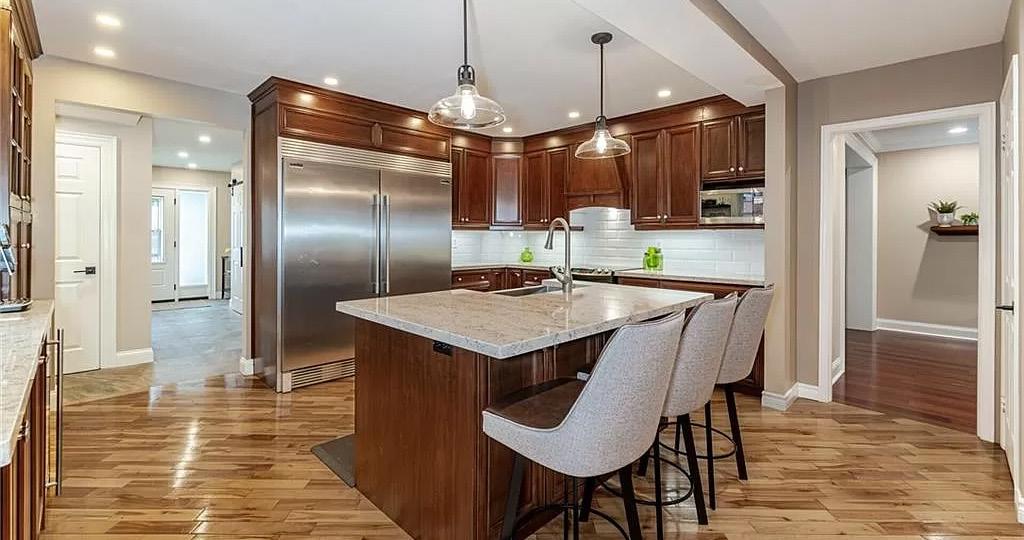
EXQUISITE RESIDENCE
Approx. 2,800 sq. ft not incl. basement on coveted Elizabeth Street South with an impressive, private resort-like backyard, 18' x 36' heated salt water pool & several entertaining areas with an outdoor covered porch & spacious kitchen/bbq area. Large, modern kitchen with capacious island & cabinets, dining area, family room, living room, library and mud room with mature gardens, hardwood floors & 3 fireplaces. An abundance of windows shower this lovingly cared for home with generous amounts of light cascading in. 5 bdrms; primary bdrm with ensuite bath and 4 other bedrooms to accommodate your family or extended family. Large interlocking driveway, a stunning and private deep lot. Farmer’s Market, Gage Park, GO Transit, the Arts, shops, restaurants, schools all within walking distance. Minutes to major highways.
$1,495,000 TEXT: TPHGZD




ELIZABETH STREET S BRAMPTON,
ON L6Y 1R6
AT $1,495,000 BRAMPTON CREDIT VALLEY REAL ESTATE INDEPENDENTLY OWNED AND OPERATED BROKERAGE
FREE 800.631.5216 | 905.793.5000 | 647.294.3350 | RitaLange@RoyalLePage.ca Sales Representative www.RitaLange.ca AEA, ABR, SRS, SRES, CBW ative a W
TIER Member 2023, Award of Excellence 2023 LOCATION, LOCATION, LOCATION!!
exquisite residence OFFERED
TOLL
TOP
features and upgrades,
on the market in
prettiest open space
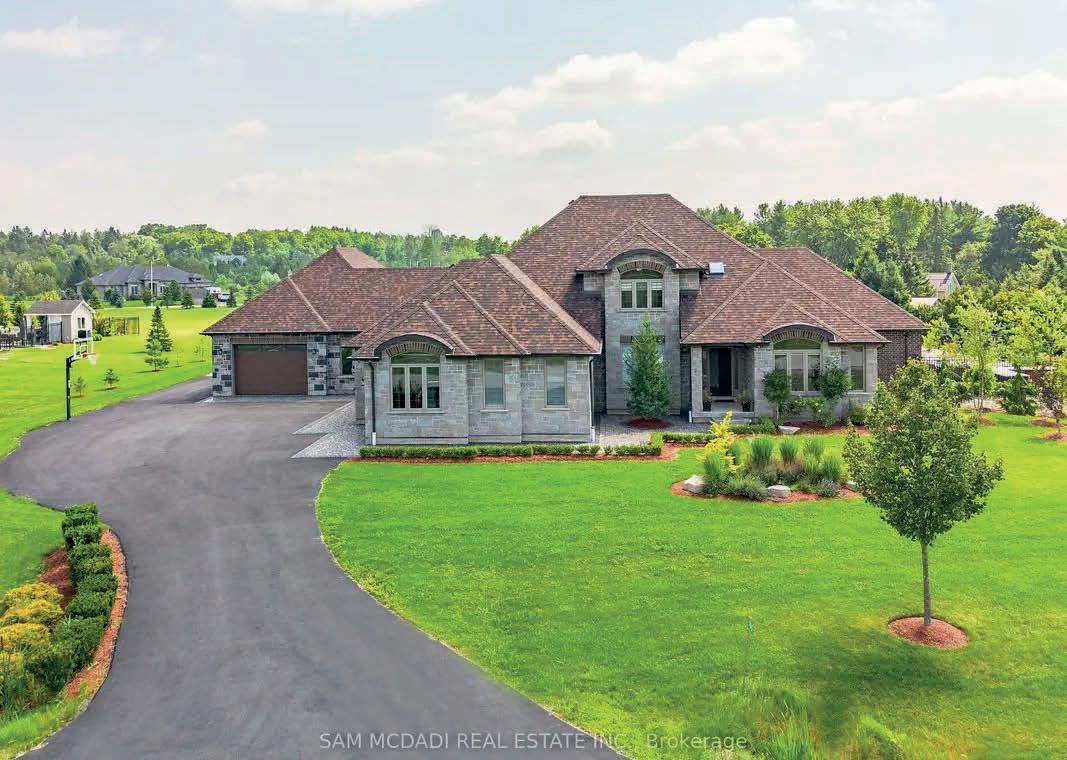
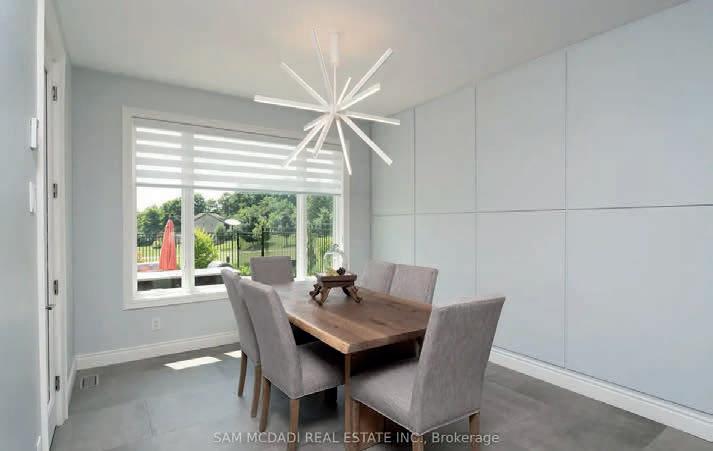
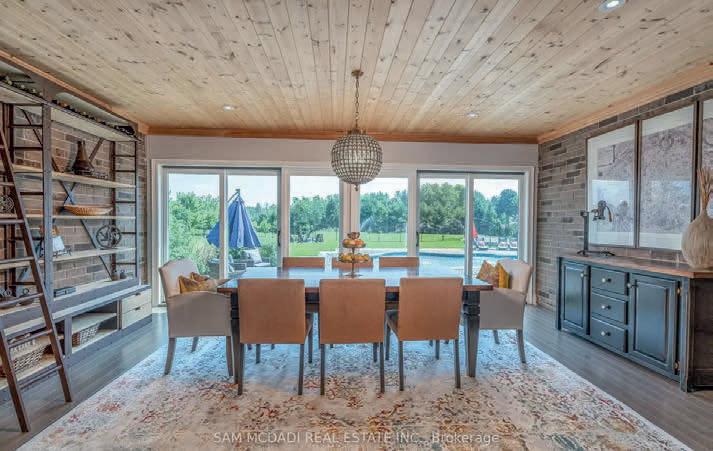
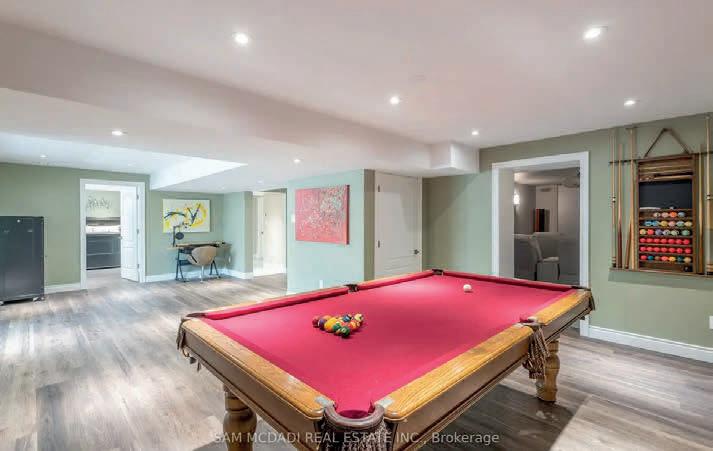
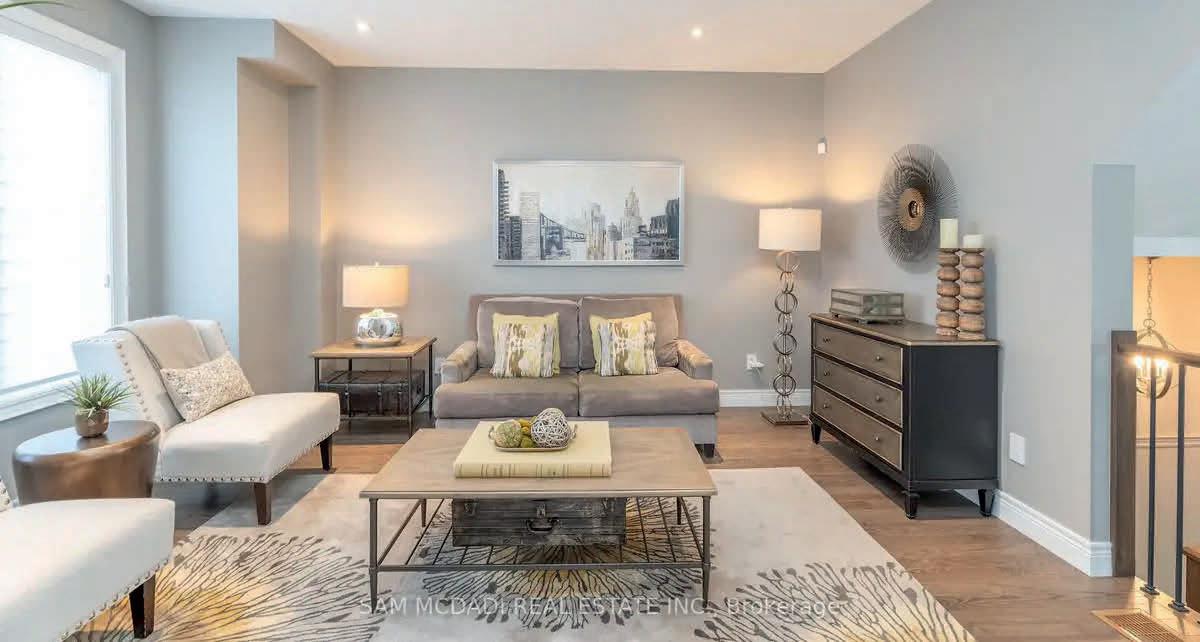



C: 647.926.6444 | O: 416.916.3931 shariq.qureshi@sothebysrealty.ca www.milliondollarshouses.com SHARIQ QURESHI BROKER Welcome to this custom built executive home in the Exclusive Crewson Ridge Estates, situated on almost 2 acres that offers unparalleled living & entertainment spaces. Making it the perfect home for those who desire style & comfort! The property boast a wealth of amenities, where classic elegance intertwines seamlessly with modern sophistication. Every inch of the interior exudes a sense of cleanliness, timelessness, and impeccable taste. Meticulously handpicked finishes grace each room, ensuring an atmosphere of refined opulence. No detail has been overlooked in creating a space that embodies taste & relaxation. A truly opulent living experience. Nestled on a quiet street, this home provides a peaceful retreat from the hustle and bustle of city life. Custom Built Executive Home 105 CREWSON COURT E, ERIN, ONTARIO N0B2K0 Sotheby’s International Realty® is a registered trademark licensed to Sotheby’s International Realty Affiliates LLC. An Equal Opportunity Company. Equal Housing Opportunity. Each Office is Independently Owned And Operated. 92
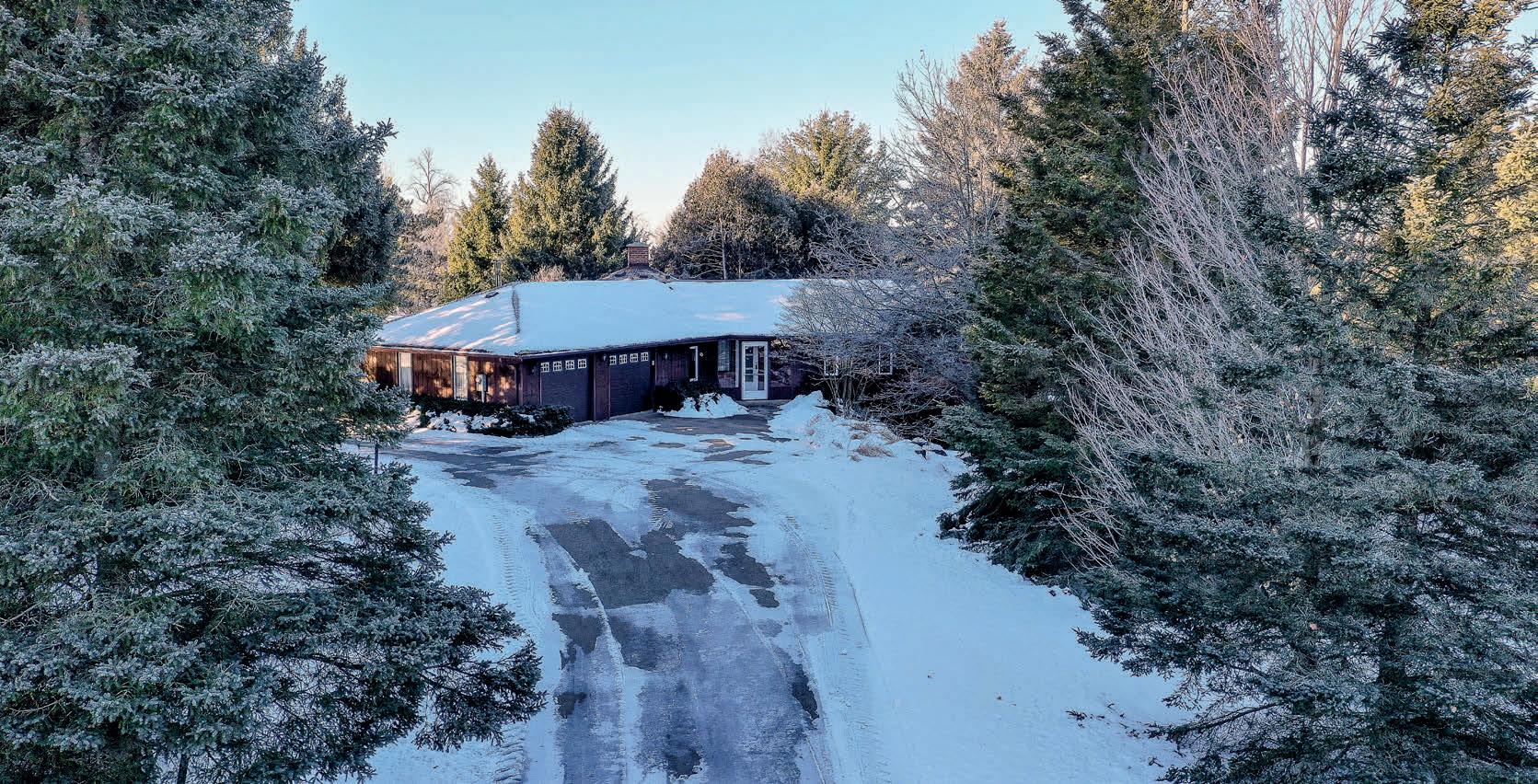
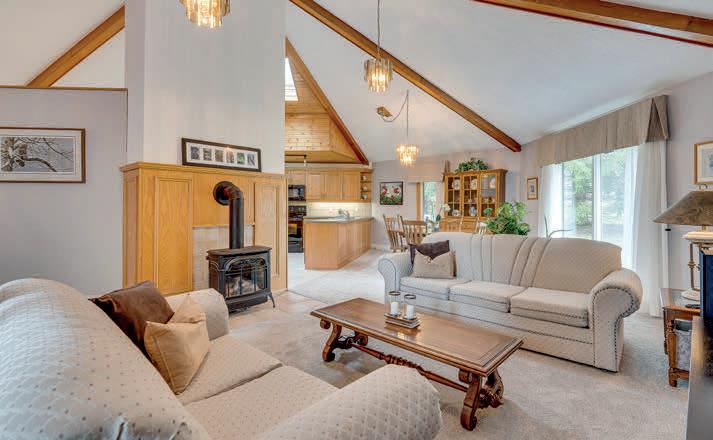
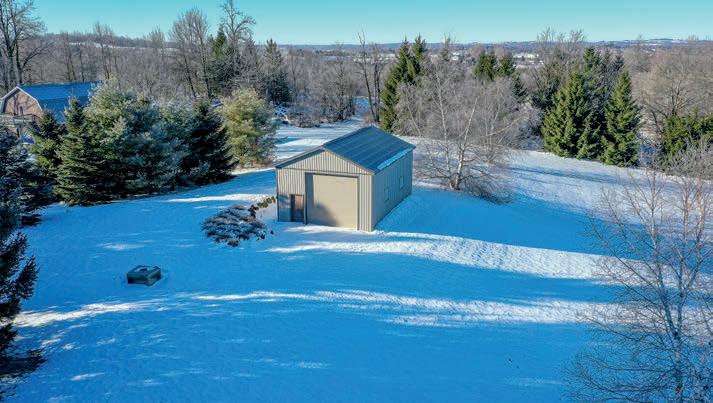
CUSTOM BUNGALOW WITH 22X32 FT. SHOP ON 10 BEAUTIFUL ACRES
Just north of Hwy 9, minutes to Orangeville with trail that leads to a golf course! Wow, this property has something for everyone! A proudly maintained & handsome home with a unique octagonal open concept floor plan with soaring cathedral ceilings that circle the fireplace, it is made for family gatherings!!! 2 main floor bedrooms, 1 more bedroom in the walkout basement-which is well suited for a guest apartment. The grounds are gorgeous, with field stone walks & tiered stone gardens. Manicured grass leads to the back storage building with hydro & roughed in for water. As you walk the trails in the back the rolling terrain changes from meadow to forest, what a lovely way for a daily walk or take your puppy for its paces! Everything the sellers have done here is with quality & care, come & see for yourself! MONO | $1,599,000
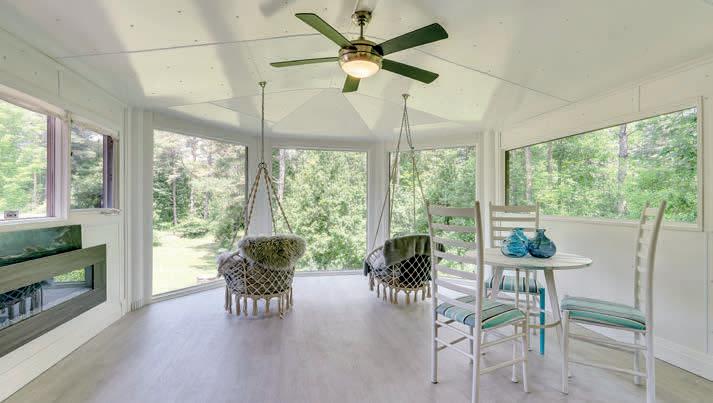
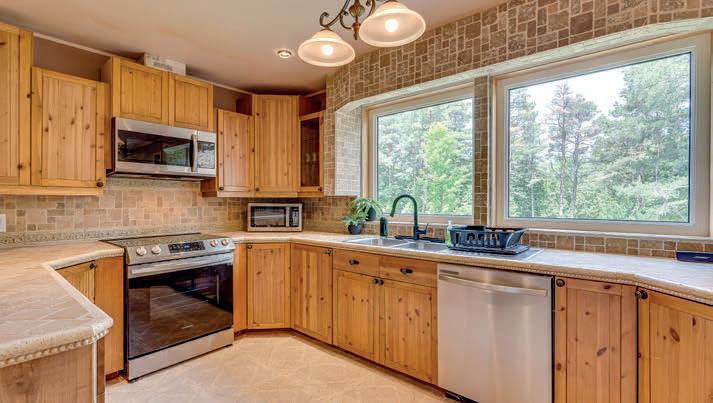
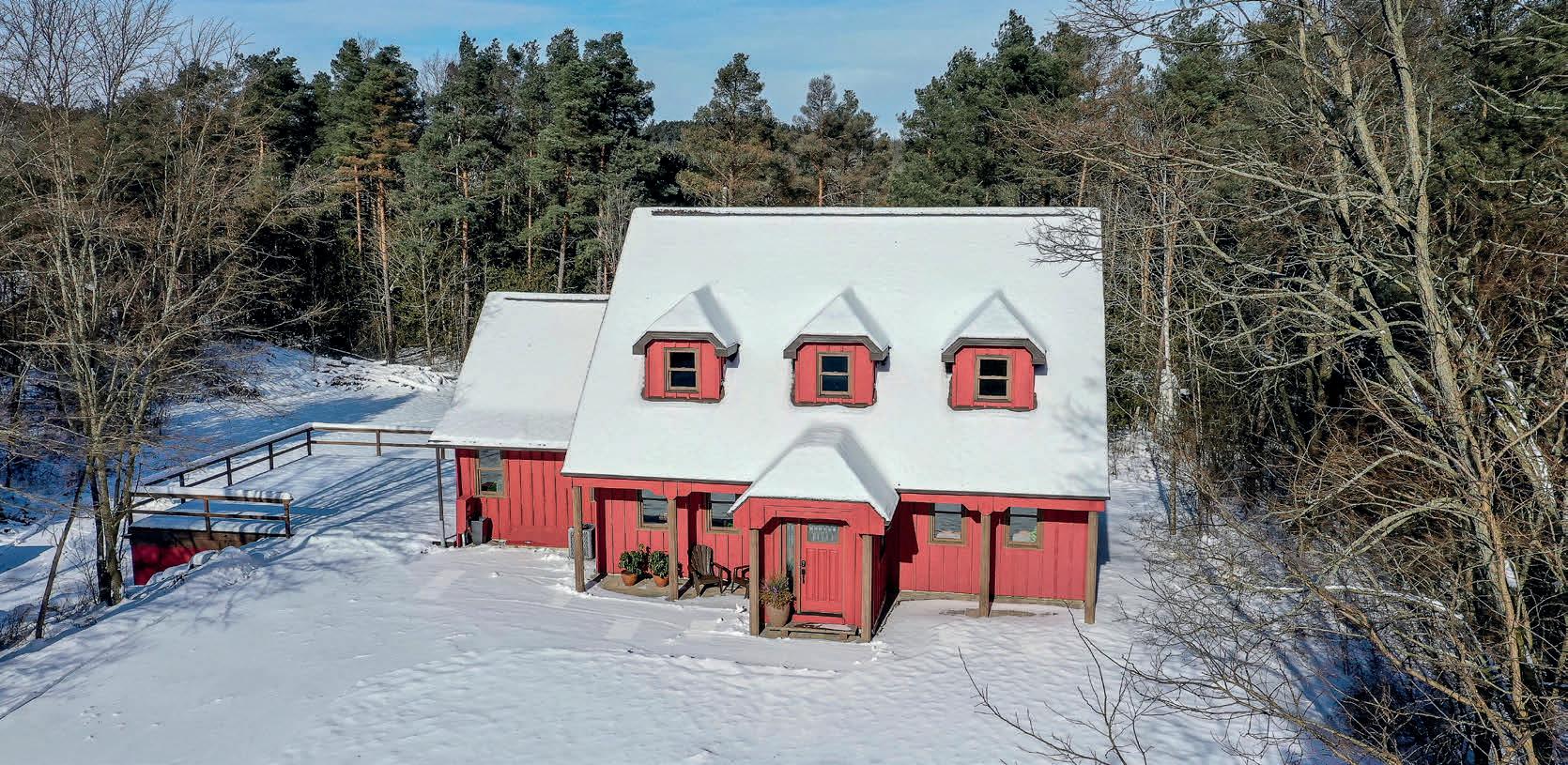
5 BEDROOM HOME WITH 200 FT. OF RIVER FRONTAGE ON PRIVATE 2.5 ACRES
Watch the fish charge up the river in fall or dip your toes in the fresh water to cool off on a summer day. You will love this escape to nature every day as the beauty changes with the seasons! Year round family gatherings are a breeze-the huge kitchen opens to a dining area & solarium with gorgeous property views. The walkout basement with wet bar & full bath is a great area to entertain or modify for an in-law suite. The huge deck & patio area above the garage is made for summer events! Private driveway splits & leads to 3.5 car garage (with bathroom) or front of home with extra parking. The garage was designed to have a full garage on top-so maybe expand the home or build a shop above, it’s up to you! Main floor bedroom for anyone with mobility challenges or use it as the home office (main floor shower too), 4 amply sized upper bedrooms with spa like 5pc bath features a Jacuzzi tub with views of the forest. Thoughtfully reno’d & upgraded through the years, bathrooms, kitchen, roof, exterior board & batten, storage building in the trees, backup generator. All this just minutes to Hockley Store, Hockley Valley Resort for golf, skiing, spa & dining. Don’t miss your chance to have your full season cottage manor just 45 minutes to the airport! MONO | $1,499,000

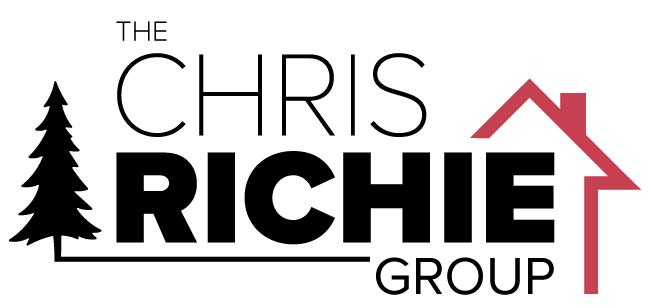

RE/MAX In The Hills Inc., Brokerage 905.584.0234 | 519.942.0234 | 1.888.667.8299 info@remaxinthehills.com
AMAZING COUNTRY LIVING LIVE, WORK & PLAY IN CALEDON
30 CEDAR DRIVE, CALEDON VILLAGE, ON L7K 1H6
4 MAIN FLOOR BEDS / 3 BATHS / $4,499,000
Click on this link http://tours.viewpointimaging.ca/187287 to experience a stunning live/work opportunity where the cache of metropolitan living meets the countryside. In addition, consider this as your home away from the city. It is the perfect weekend getaway location just 45 minutes from Toronto.
Located just a snow shoe away from the Caledon Ski Club and the historic Hamlet of Belfountain, a chip and a put from the Pulpit Club, a cast away from the Caledon Trout Club and a hop skip and a jump to endless trails & parks including the Bruce Trail, Caledon Trail and the Elora/ Cataract Trail & Belfountain Conservation Park. Don’t forget the European flair that the forks of the Credit Rd. offers for cycling alongside the Credit River.
This multi-level & multi-access home offers the perfect interior space to operate your home based business affording the privacy and sanctity for family living. Separate access to the 3 level office wing with balcony is the perfect space to take your business to the next level.
Situated on 5.47 very private acres, the grounds are professionally designed locally and masterfully maintained. This flat roofed, stucco home is nestled into an enclave of deciduous & coniferous trees adjoining a 1 acre fish pond – perfect for practicing your cast before your walk to the Caledon Trout Club.
The interior has been tastefully & newly decorated with Cambria countertops in the kitchen & laundry room. With 4 main floor bedrooms – 2 ensuite - your family & guests are close to the open spaces this great room concept home offers for entertaining. The window walls provide for incredible four season natural experiences from inside the home. JIM WALLACE
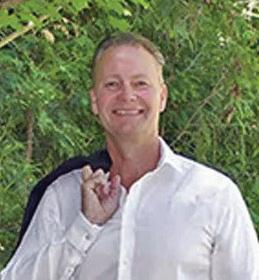
416-671-8797
jwallace@sutton.com
jwallace@caledonskiclub.on.ca
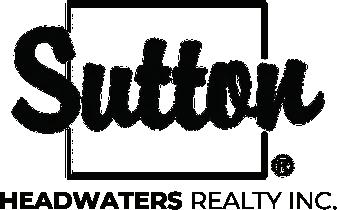

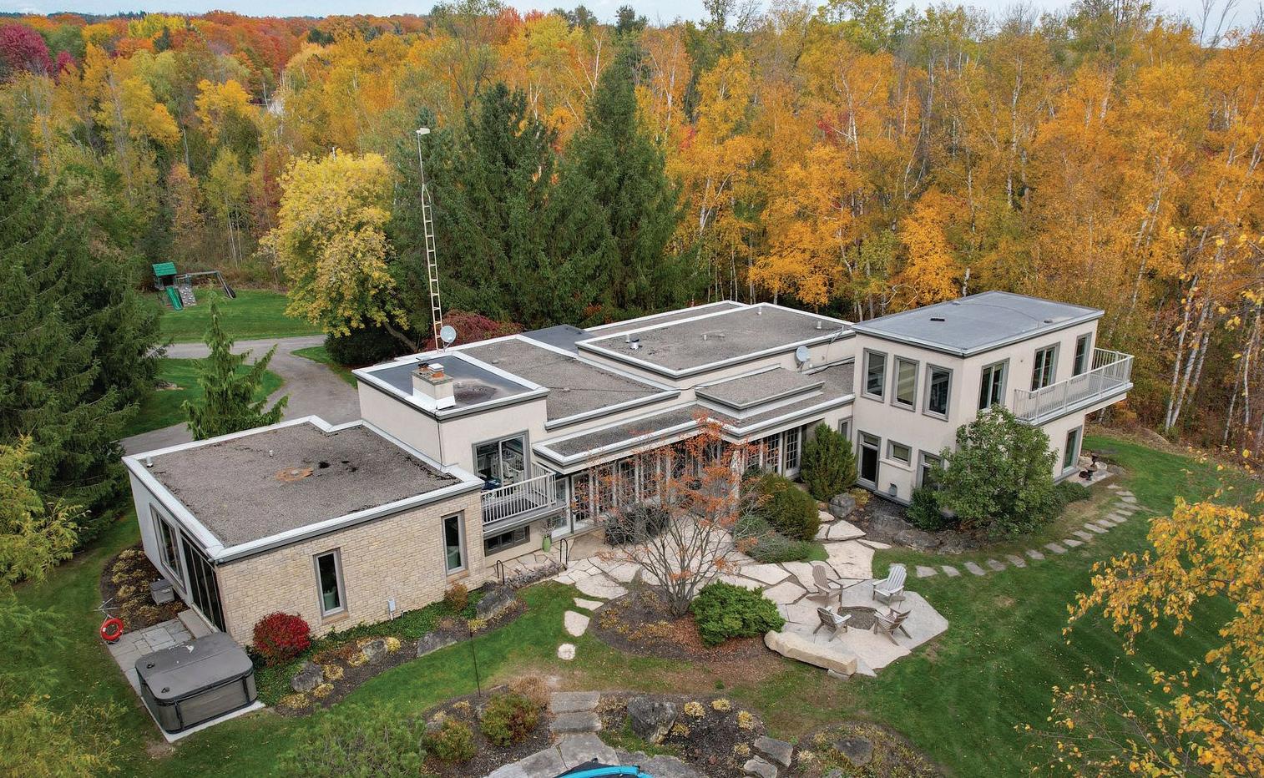
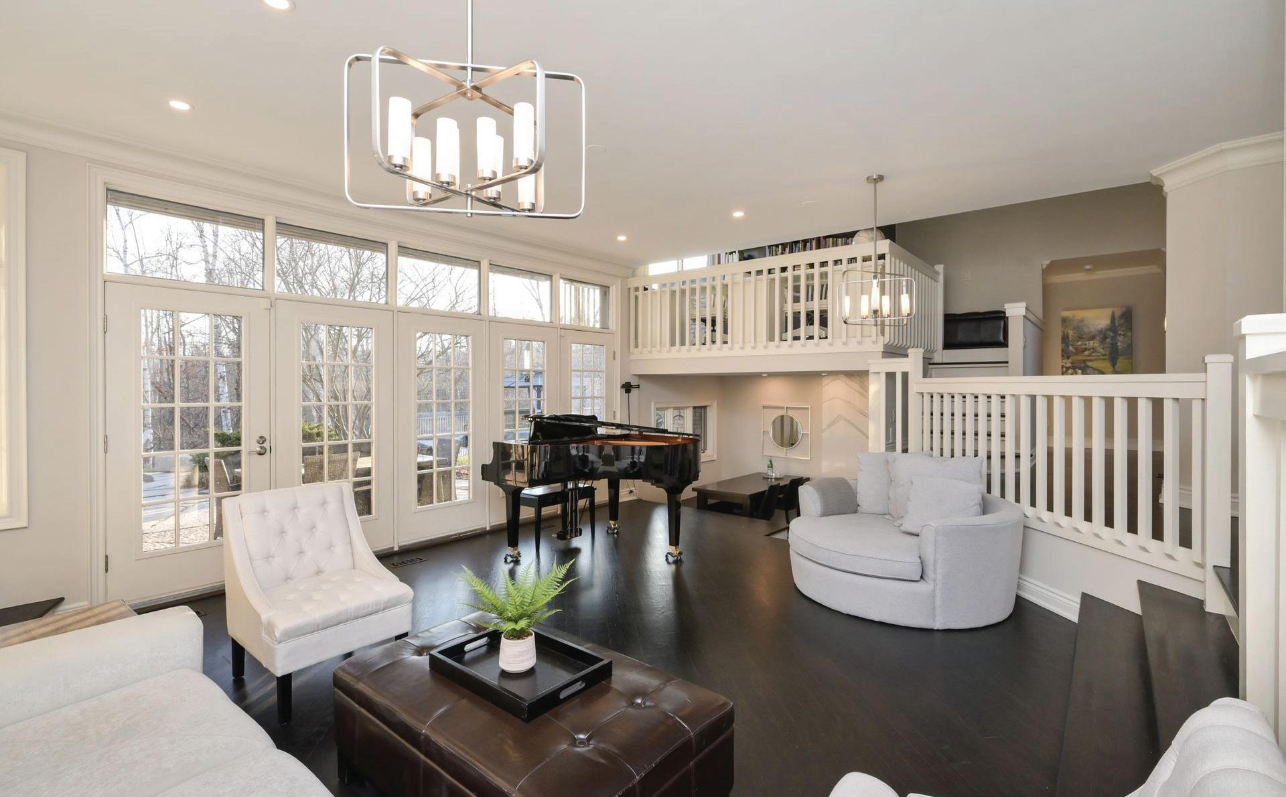
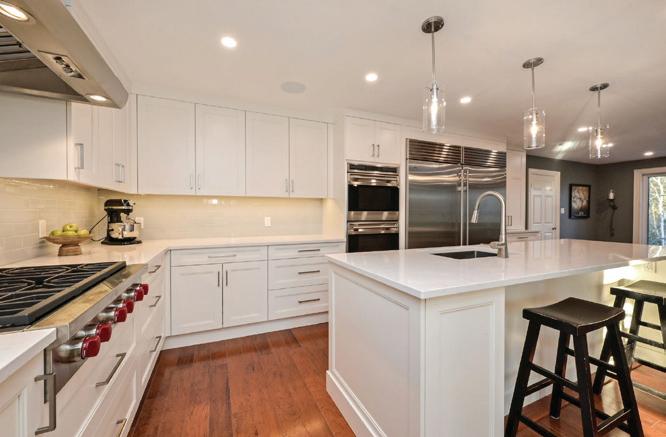
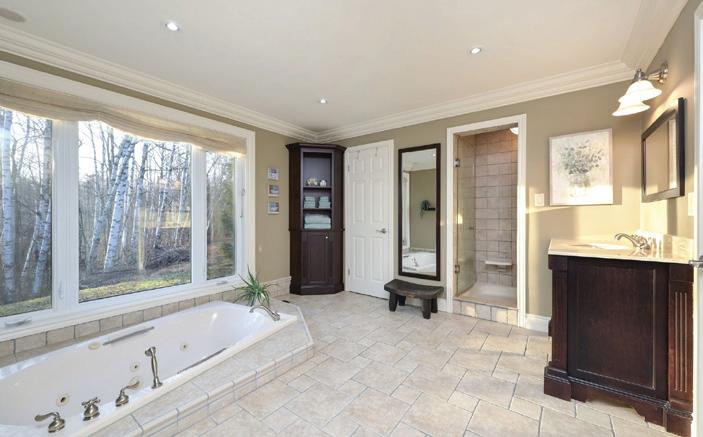
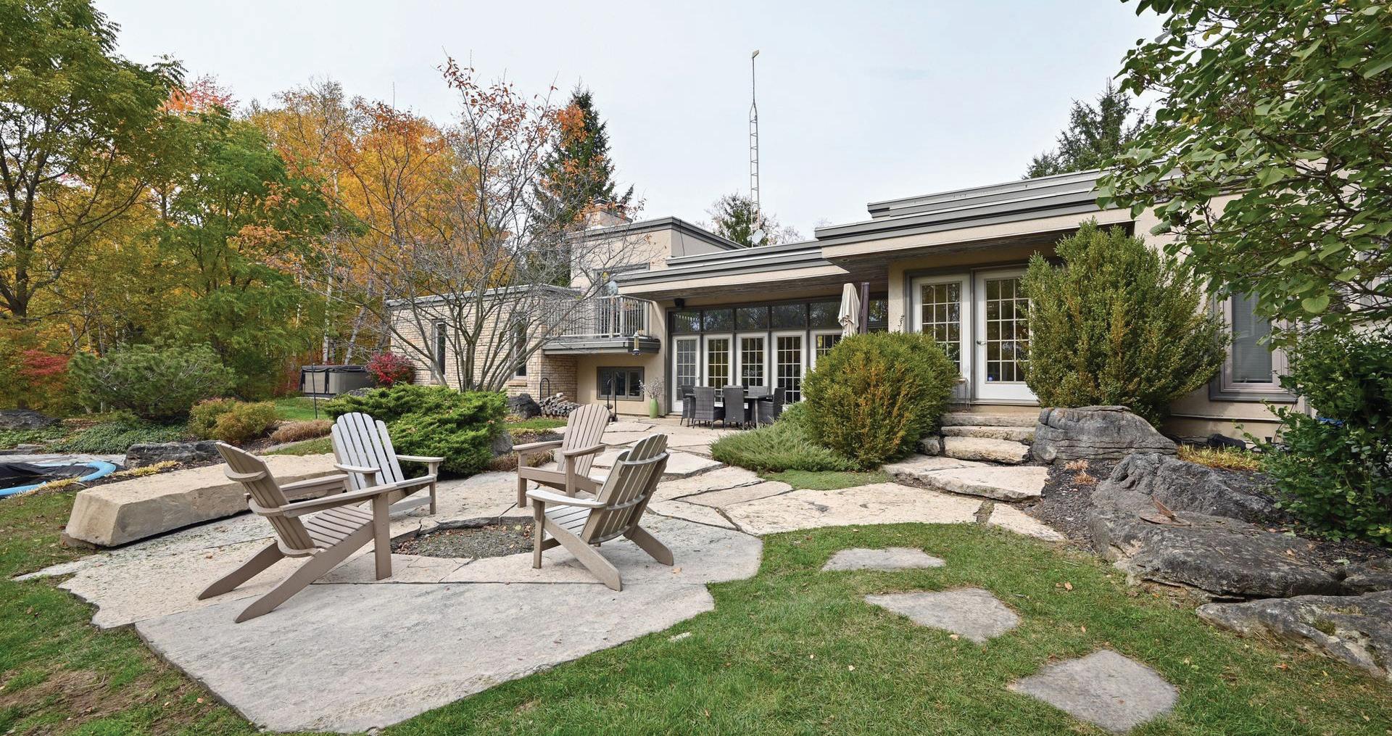
BROKER OF RECORD
563 River Road, Caledon, Ontario L7K0E5
94

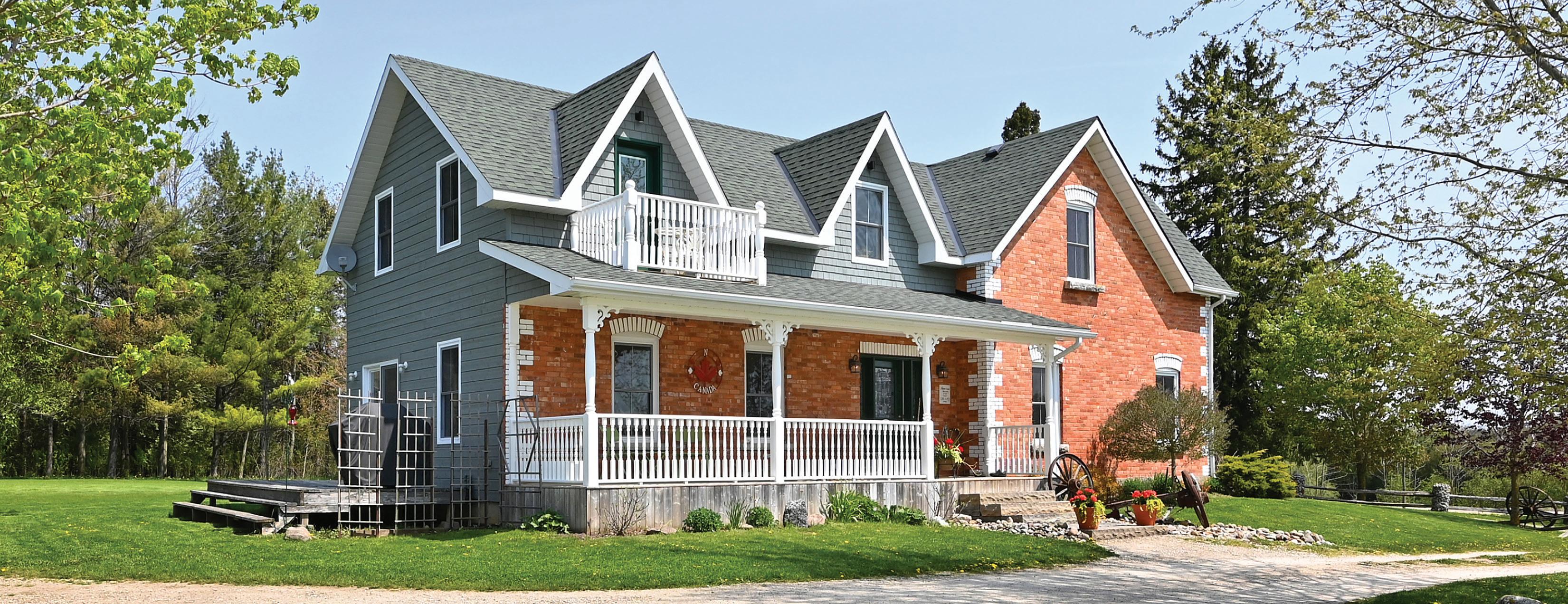
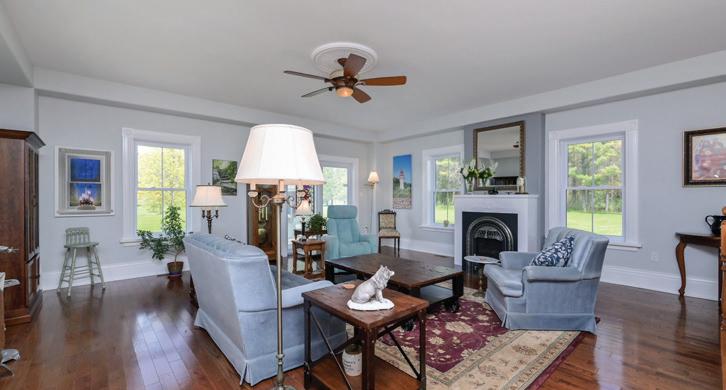
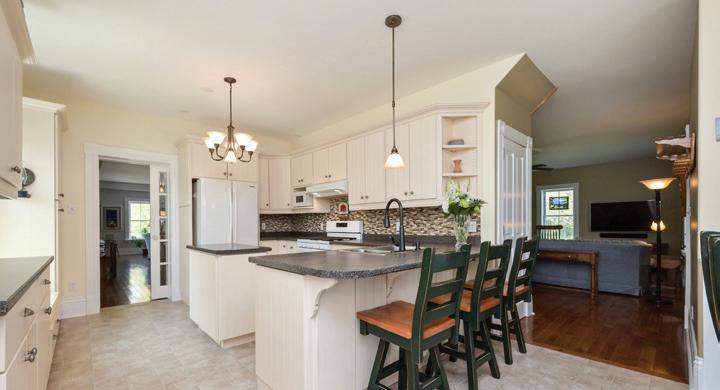
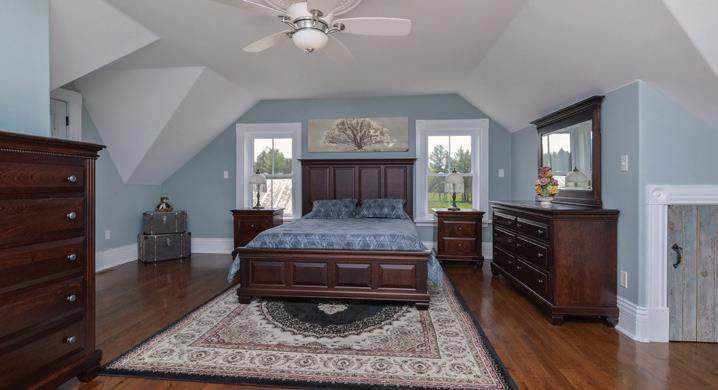
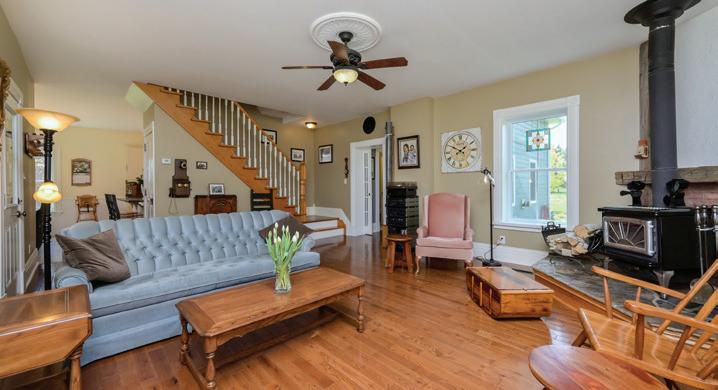
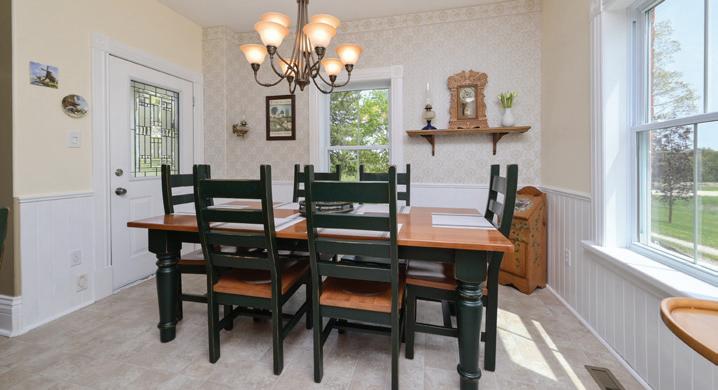

STUNNING CENTURY HOME
3 beds | 3 baths | $2,999,000. Come fly with me!!! Welcome to this remarkably detailed 92 acres property with a stunning century home, renovated to the studs & tastefully created 2 storey addition offering large living room, family room with lover level, and stunning 2nd floor oprimary bedroom with 5pc ensuite & laundry. The property is registered federally as an airport (OPR) with a 2200 ft runway, engineered drainage & grass covered. Enjoy your evenings on the covered wrap around porch/deck or glass of wine on your own deck from the primary bedroom. The century old portion offers a gourmet style kitchen and beautifully decorated bedrooms. Renovations took place in 2006/7 with many upgrades since. Hardwood flooring throughout most of the home, large picture windows allow the countryside into the stunning home, 2 fireplaces, 3 bedrooms & 3 baths. New septic system with final inspection.
**** EXTRAS **** 50x80 hanger & shop, 94x32 hanger, solar panel income, cellular tower income, 2 bay drive sshed, 1 bay storage garage & plumbed outhouse. Managed forest plan to help keep the taxes down, spring fed pond.
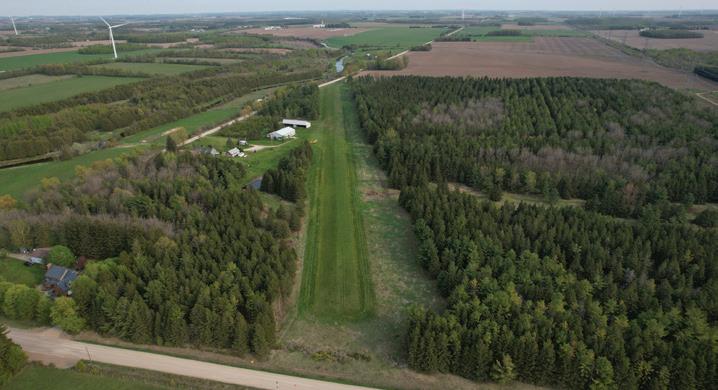
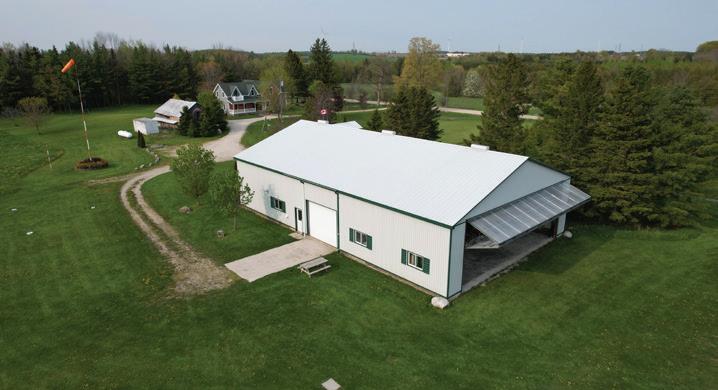
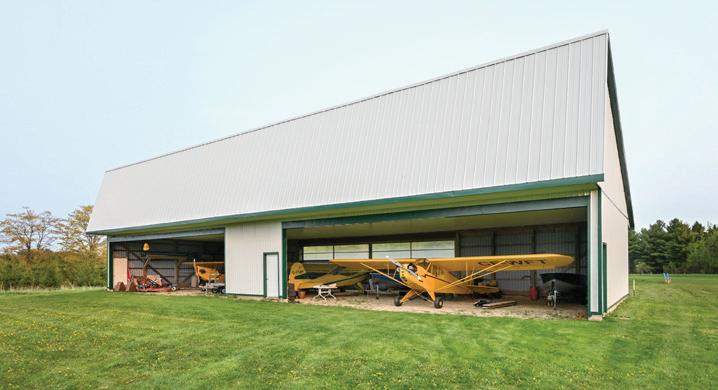
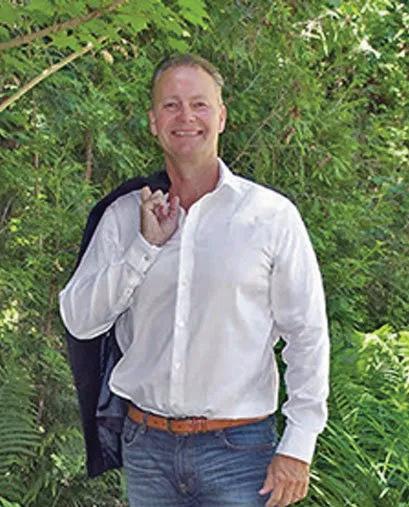


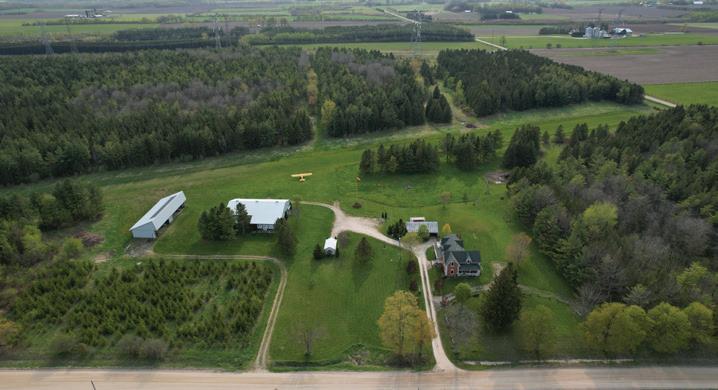
LUTHER GRAND VALLEY, ONTARIO
0K6 C: 416.671.8797 O: 855.297.8797 jwallace@sutton.com jimwallace.ca Jim Wallace BROKER OF RECORD PLUS!!!! YOUR OWN LANDING STRIP & 2 HANGERS
EAST
L9W

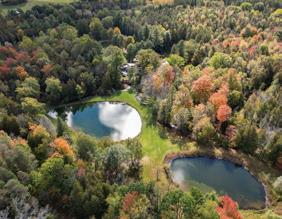
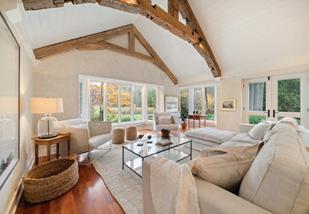
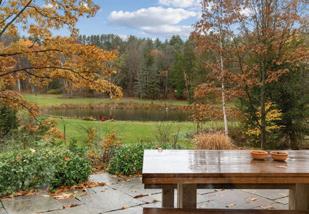
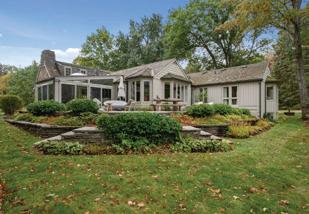
569593
4
Pickleball! Hockey! Entertaining haven! An extremely rare opportunity to own a private multi-use sports facility with separate 4 bedroom home backing onto Osler Bluff Ski Club. Featured in Homtown Hockey you will be the envy of all. Lavish viewing gallery with full bar, fireplace, luxurious change rooms; steam shower, hot tub. Full upper loft for the big game, new zamboni! Steps to the main house: open concept, main floor primary, full lower with walk out to private hot tub. Three Stages hiking and biking. Four seasons of fun for all to enjoy!
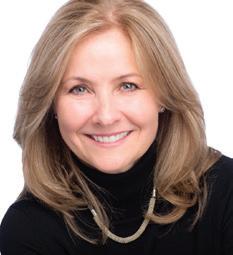
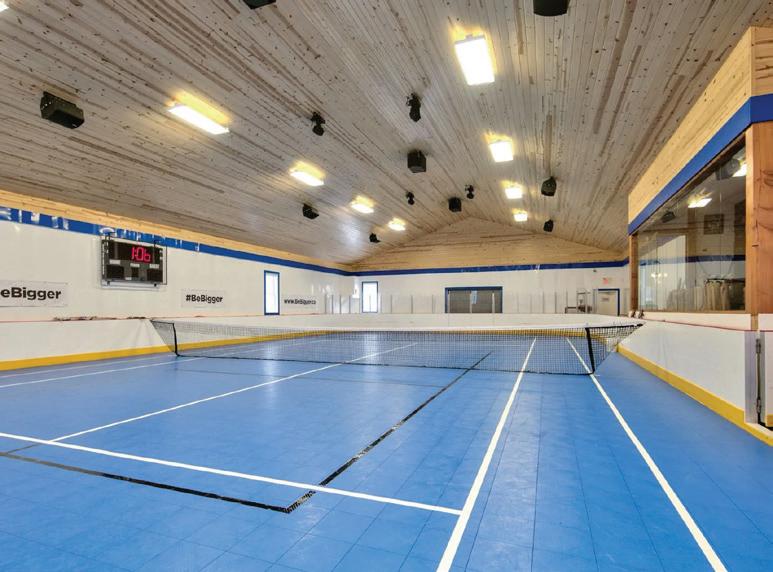
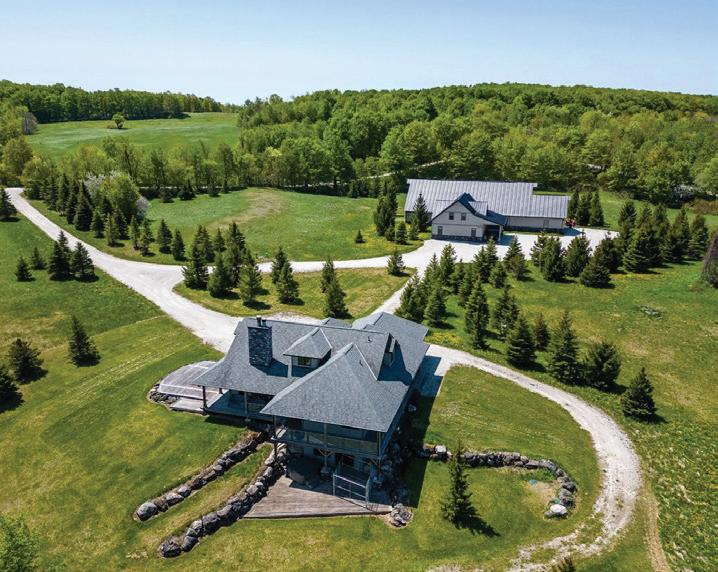

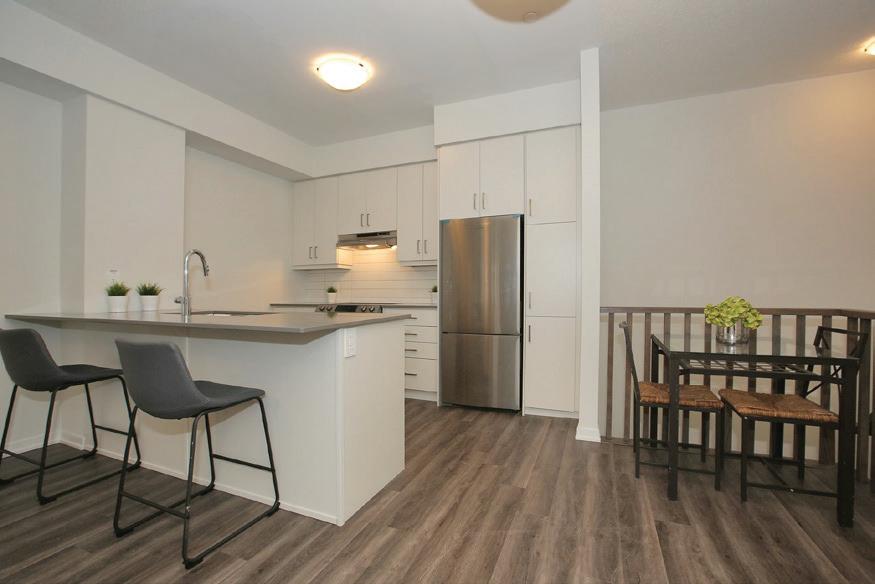
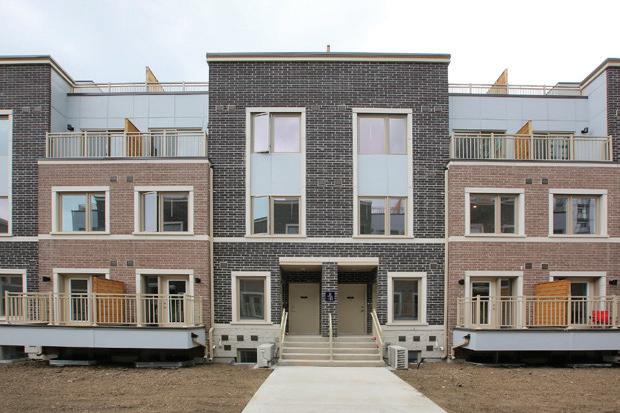
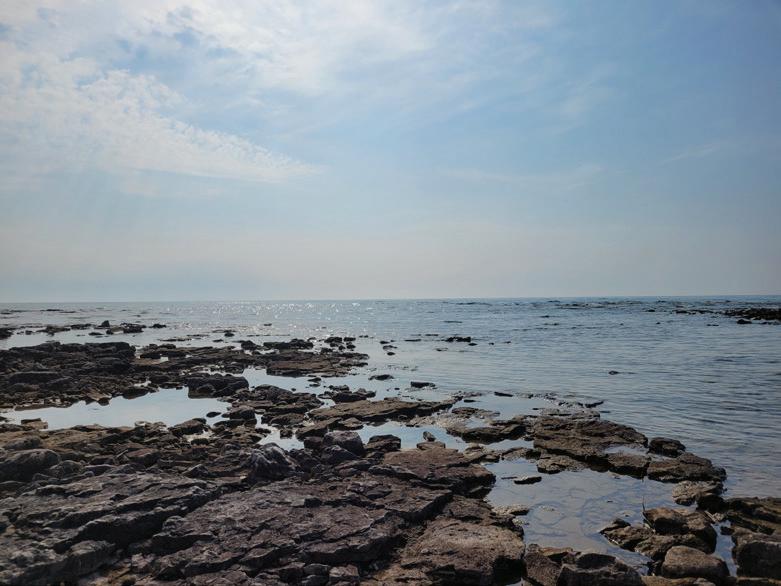
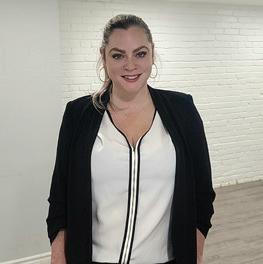
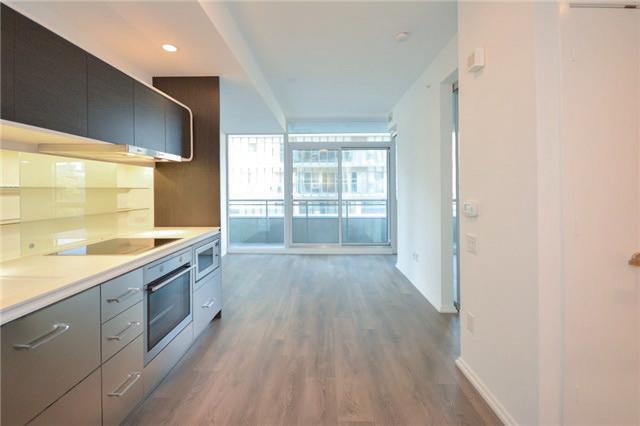
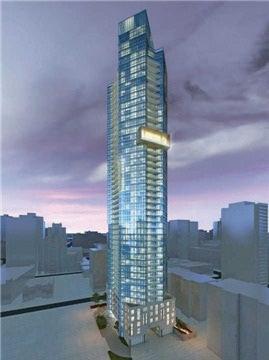
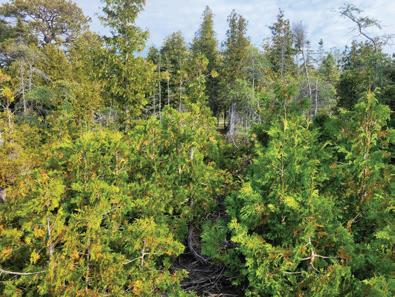
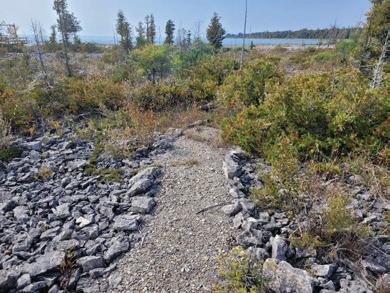
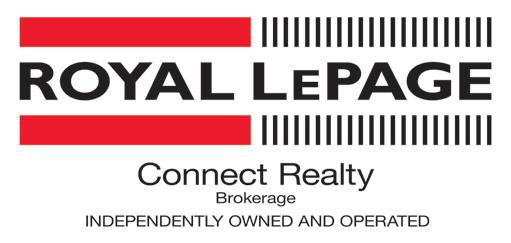
17-11 Honeycrisp Cres. 1082 sq f t Town House in Vaughan 505-45 Charles Street East 1 bedroom 500 sq ft Yorkville Condo 23 Pedwell Drive Tobermory 100’ x 440’ Waterfront Building Lot on Lake Huron buy . sell . lease . sellwithsavage Don’t settle for average, SELL with Savage! Royal LePage Connect Realty Jennifer Savage Sales Representative 22-1415 Kennedy Road Toronto ON M1P 2L6 TEL: 416.751.6533 sellwithsavage.com for sale for sale for sale 7328 Finnerty Sideroad, Caledon 4+1 BEDS • 5 BATHS • 34 ACRES “Stonelea”-The perfect country home. Over the span of 2 renovations by Napier Simpson & Molesworth the main house design features stunning views from every room; overlooking two ponds, forest, wildlife, and the Coffey Creek meandering through. Separate guest house, pool and trails allow for large groups and great family fun for generations to enjoy. The ideal location - 30 mins to the airport, minutes to great shopping, top public and private schools, golf courses, equestrian facilities, tennis, you have it all. A quality of life you have been striving for awaits. DAENA ALLEN-NOXON & ASSOCIATES BROKER & SENIOR VICE PRESIDENT, SALES 416.960.9995 | dallennoxon@sothebysrealty.ca
6th Sdrd, Collingwood
24.16
•
BEDS • 4 BATHS •
ACRES
$5,850,000
International Realty Canada, Brokerage is Independently Owned and Operated
Sotheby’s
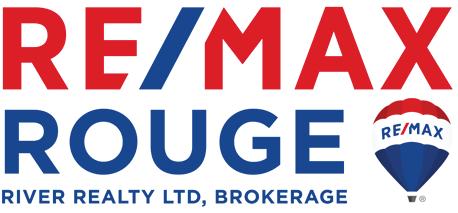
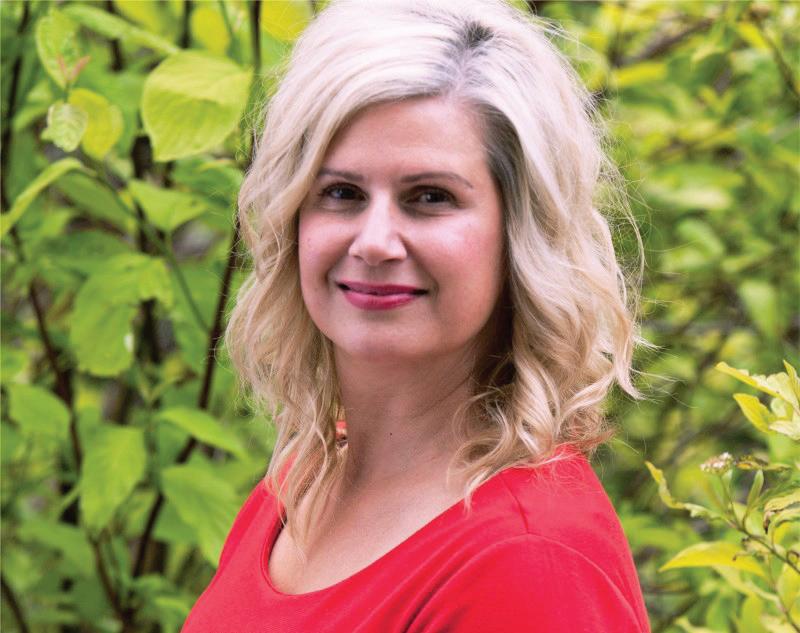
C:
www.deniseroussel.remaxrouge.com
Testimonial
“We couldn't ask for anything better. Denise worked diligently with us through each and every upcoming situation and always with a smile. Success with all 3 transactions. We strongly and confidently recommend Denise Roussel for all your real estate needs I look forward to working with Denise again at some point.”
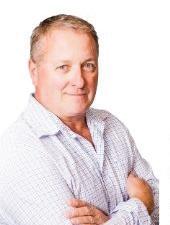
Frank Urbanski
WHETHER YOU’RE BUYING, SELLING OR LOOKING FOR YOUR NEXT HOME, DENISE IS READY TO HELP!
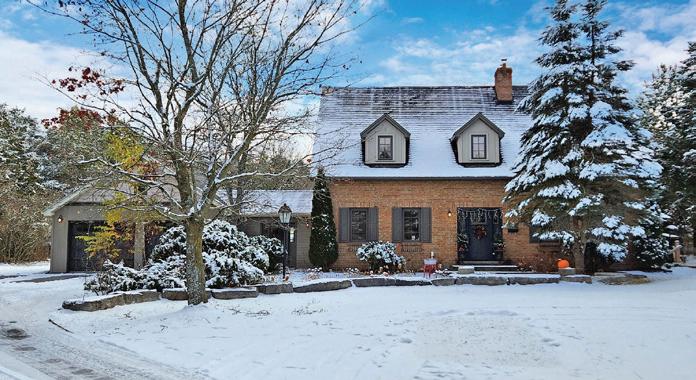
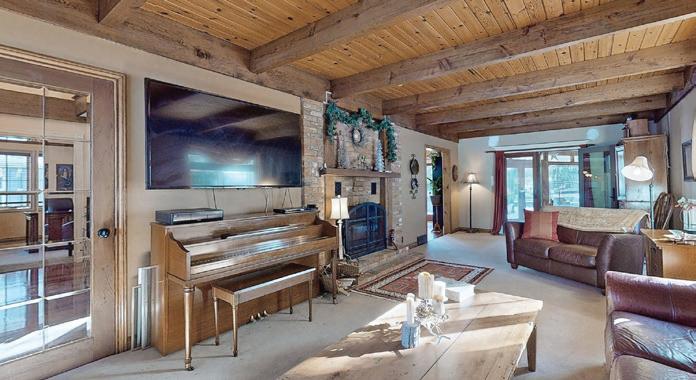
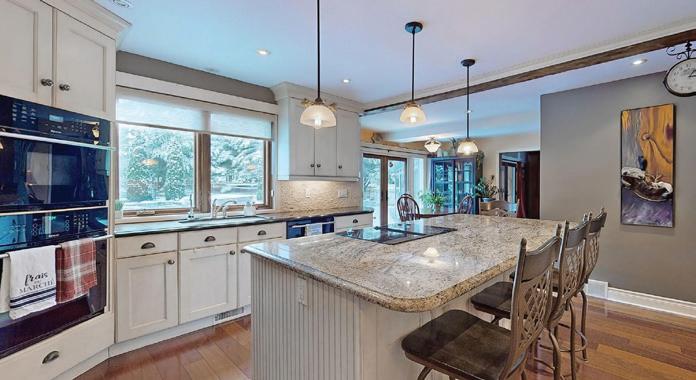
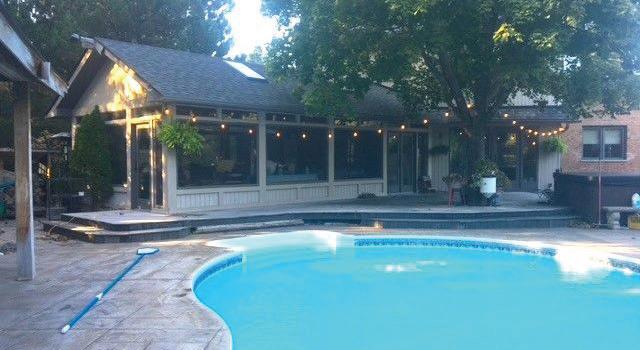
8 Silver Spring Cres, Uxbridge, ON L9P 1R4 SOLD FOR 97% OF ASKING PRICE
Located in Uxbridge’s most desired communities, just over 2 acres, saltwater pool and hot tub, landscaped w large amour stone, gardens, a spa like oasis! Entirely private yard is the perfect place for family gatherings. A screened in Muskoka room allows for a tranquil setting for morning coffee. The custom kitchen has millwork, granite counters, a large center island, garden doors that overlook the pool. Main floor w an office, family room and a mudroom to wipe up those country dogs.The double car garage heated to keep your car warm, finished w barnboard on the walls so it can be used as a teen retreat or your personal home gym; possibilities are endless. The upstairs has 3 large bedrooms.

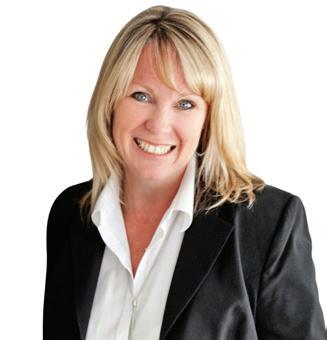


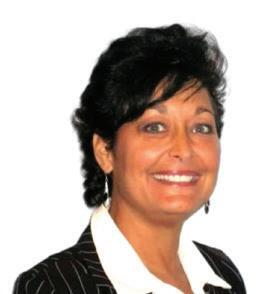



DENISE
DENISE ROUSSEL REALTOR®
CALL
NOW
416.688.9541
| O: 416.286.3993 remaxdenise14@gmail.com
BROKER | OWNER
“Let’s Talk Windsor Real Estate!” We are a full-service value-added Real Estate Brokerage & a family-run business that’s proud to serve & be a part of the WindsorEssex community. Our team believes in providing exceptional client care & making connections through involvement & trust. Curtis Dufresne REALTOR ® 519-566-6103 curtis@urwindsoressex.com
Chappus REALTOR ® 519-990-5020 sandra@urwindsoressex.com John Rossi REALTOR ® 519-984-7742 john@urwindsoressex.com Zeinab Berri REALTOR ® 519-819-1153 zeinab@urwindsoressex.com
® 519-818-7755 frank@urwindsoressex.com
Sandra
BROKER OF RECORD/OWNER 519-818-7758 joanne@urwindsoressex.com 13266 Tecumseh Rd E, Windsor, ON, N8N 3T6 519-956-7474 | info@urwindsoressex.com | www.urwindsoressex.com
Joanne Urbanski
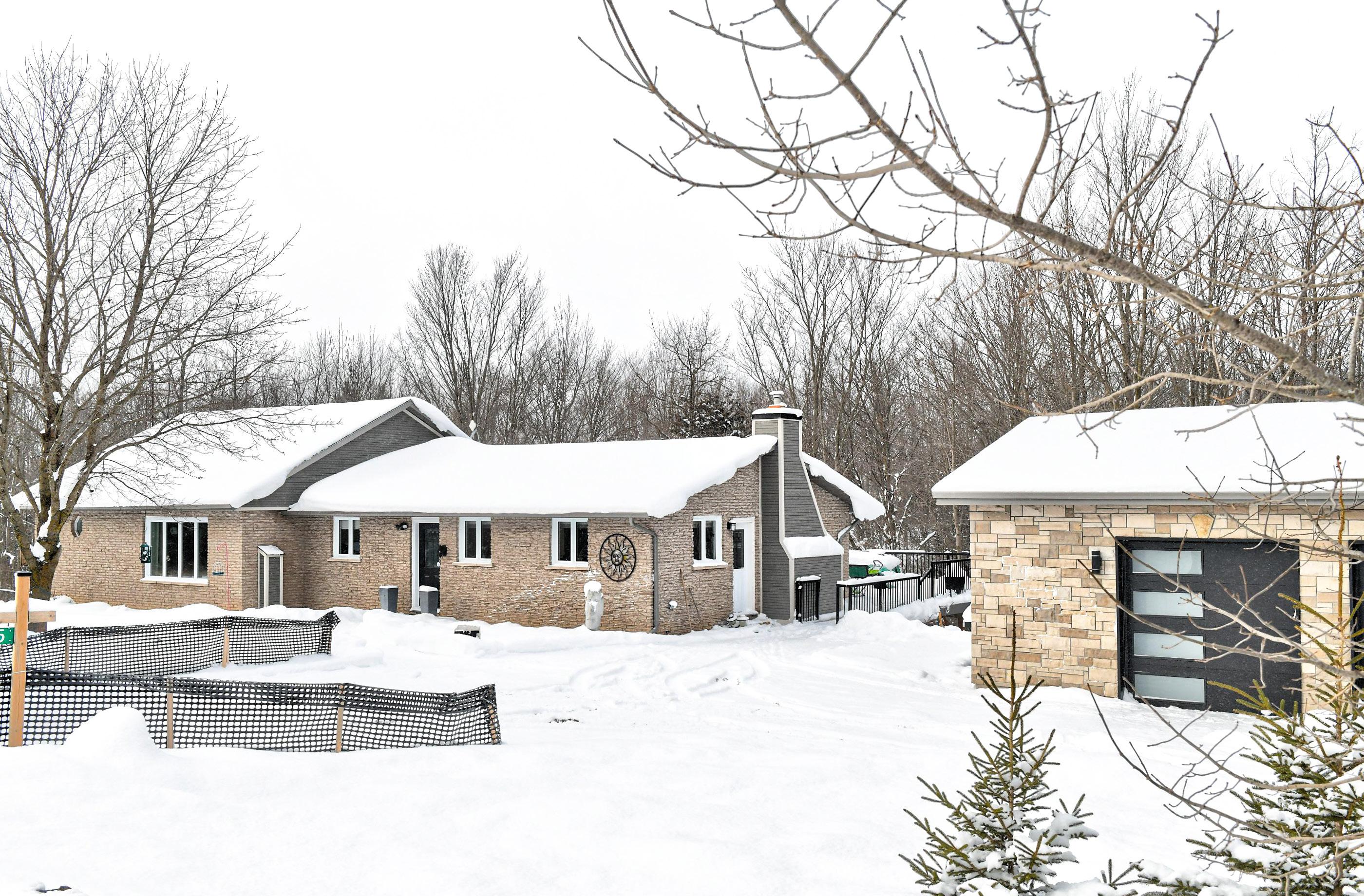

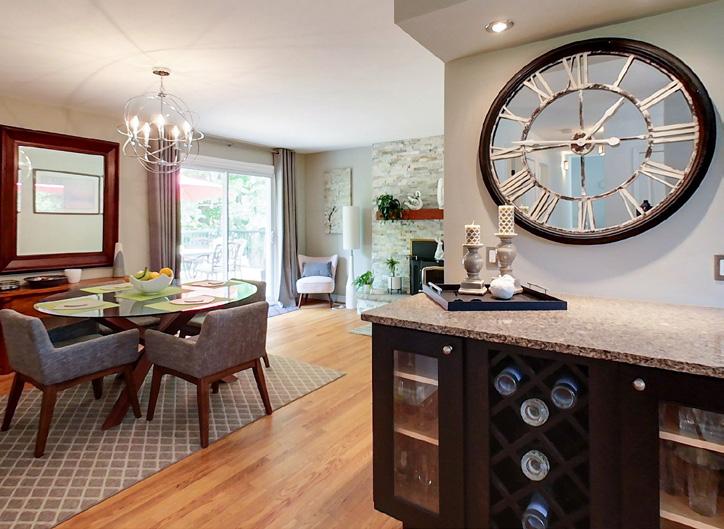
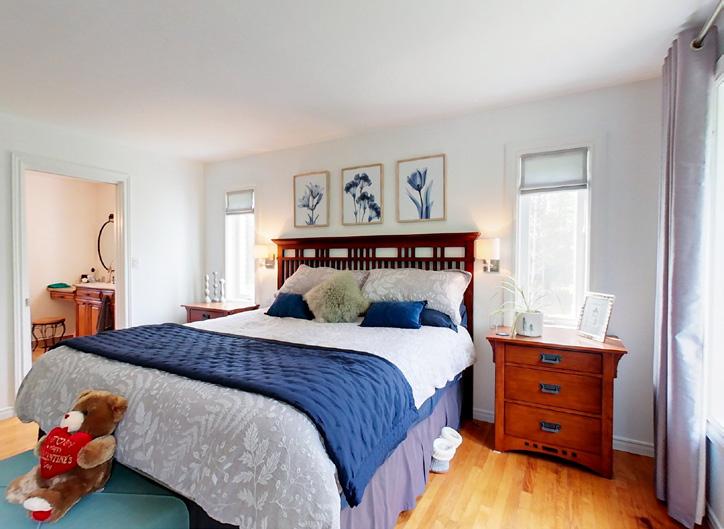

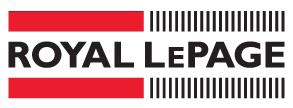
587285 9TH SIDE ROAD, THE BLUE MOUNTAINS, ONTARIO, N0H 1J0 5 BEDS / 3 BATH / 4,000 SQFT / $1,799,000 HOUSE FOR SALE THE BLUE MOUNTAINS ED PARKES SALES REPRESENTATIVE 705.791.1156 edparkes@royallepage.ca 1249 Mosley St, Wasaga Beach, ON L9Z ZE5 98

COLLINGWOOD / BLUE
THE PICOT TEAM .COM
COLLINGWOOD / BLUE
FEATURED LISTING MLS® 40531975
COLLINGWOOD / BLUE MOUNTAINS
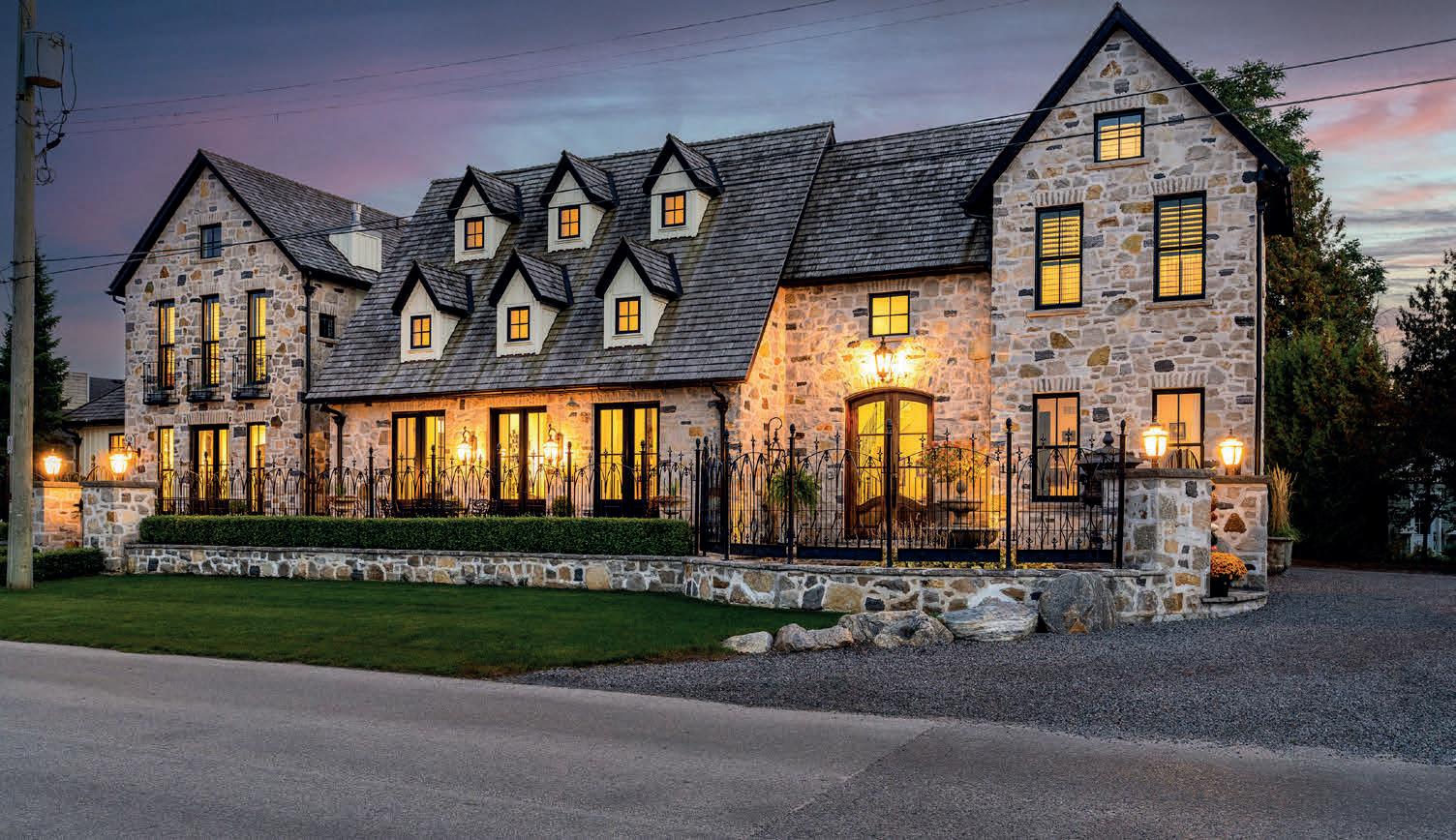
FEATURED LISTING MLS® 40531975
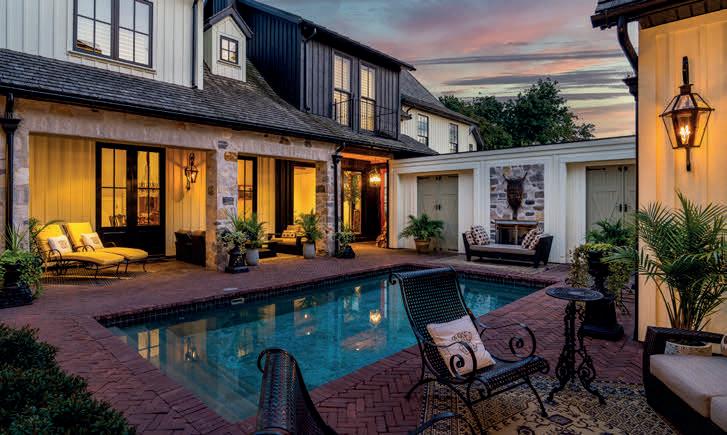
57 St. Lawrence Street, Collingwood | $6,900,000
57 St. Lawrence Street, Collingwood | $6,900,000
The Breakers” is an exceptional European manor-inspired landmark residence in Collingwood. With three separate wings offering 7 Bdrms with vaulted ceilings, 7 full & 3 half-Baths, 7 fireplaces, and inspired entertaining spaces, this unique dwelling balances tasteful splendor with function. The Central Great Room dominates with a soaring 25ft ceiling flooded with natural light. French doors provide access to both the terrace and a private courtyard with an inground saltwater pool. Commanding attention on the waterfront, the facade is enclosed by a large stone terrace from which to enjoy panoramic views of Georgian Bay and host al fresco soirées beneath captivating sunsets. This home is a statement of discerning taste and global appeal, with luxury that transcends the ordinary.
57 St. Lawrence Street, Collingwood | $6,900,000
The Breakers” is an exceptional European manor-inspired landmark residence in Collingwood. With three separate wings offering 7 Bdrms with vaulted ceilings, 7 full & 3 half-Baths, 7 fireplaces, and inspired entertaining spaces, this unique dwelling balances tasteful splendor with function. The Central Great Room dominates with a soaring 25ft ceiling flooded with natural light. French doors provide access to both the terrace and a private courtyard with an inground saltwater pool. Commanding attention on the waterfront, the facade is enclosed by a large stone terrace from which to enjoy panoramic views of Georgian Bay and host al fresco soirées beneath captivating sunsets. This home is a statement of discerning taste and global appeal, with luxury that transcends the ordinary.
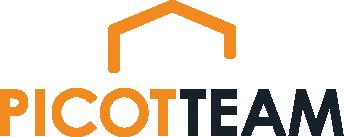
FEATURED LISTING MLS® 40531975 Wherever YOU ARE IN YOUR JOURNEY, WE’LL GET YOU INTO THIS LIFESTYLE
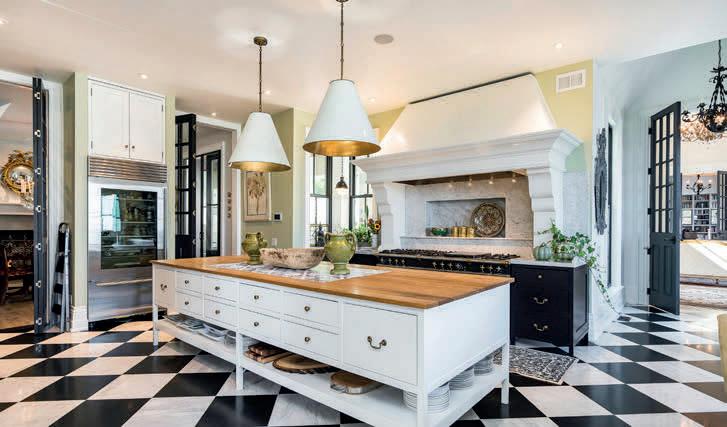
The Breakers” is an exceptional European manor-inspired landmark residence in Collingwood. With three separate wings offering 7 Bdrms with vaulted ceilings, 7 full & 3 half-Baths, 7 fireplaces, and inspired entertaining spaces, this unique dwelling balances tasteful splendor with function. The Central Great Room dominates with a soaring 25ft ceiling flooded with natural light. French doors provide access to both the terrace and a private courtyard with an inground saltwater pool. Commanding attention on the waterfront, the facade is enclosed by a large stone terrace from which to enjoy panoramic views of Georgian Bay and host al fresco soirées beneath captivating sunsets. This home is a statement of discerning taste and global appeal, with luxury that transcends the ordinary.
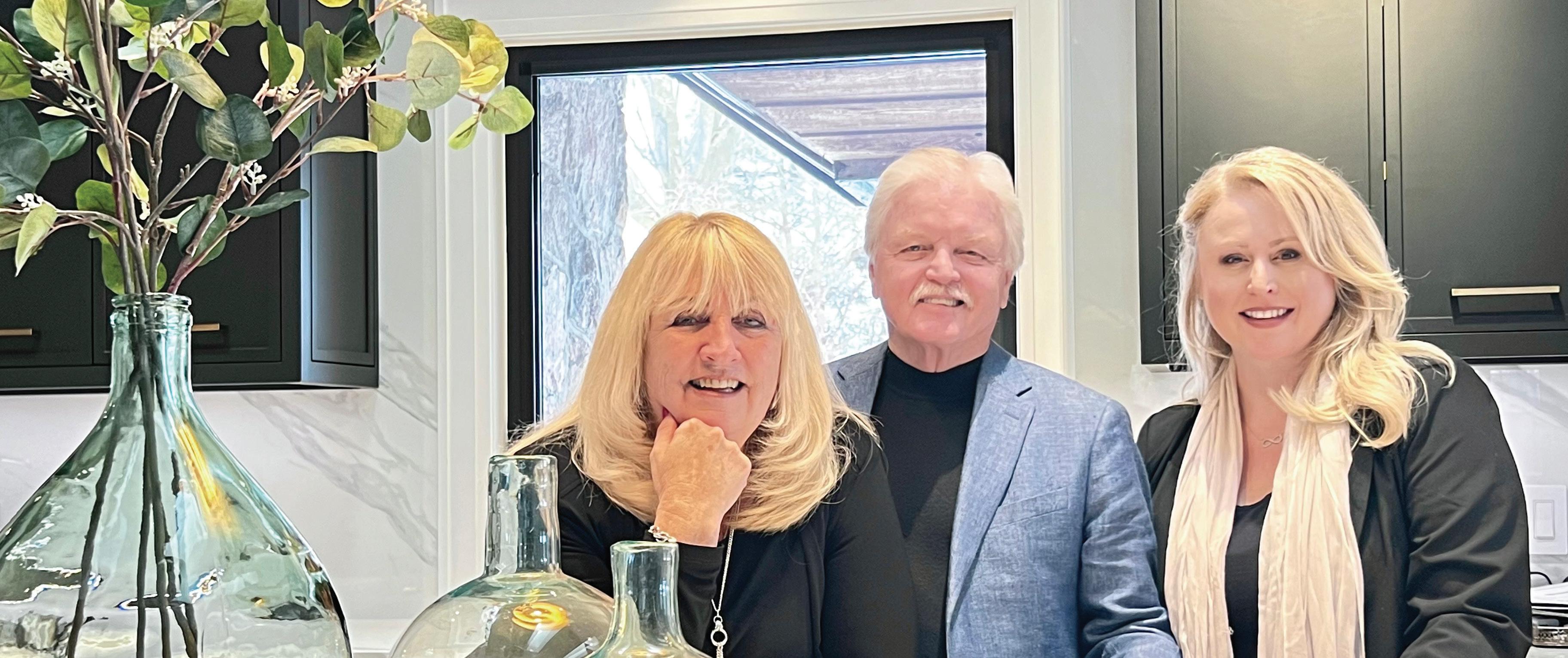

.COM
THE PICOT TEAM
MOUNTAINS
Wherever
THE PICOT TEAM .COM
MOUNTAINS
Chestnut Park® Real Estate Limited, Brokerage 393 First Street, Suite 100, Collingwood, ON, L9Y 1B3 Barb Picot* Ron Picot* Elizabeth Jilon* Wherever YOU ARE IN YOUR JOURNEY, WE’LL GET YOU
THIS LIFESTYLE
picot@rogers.com
INTO
www.ThePicotTeam.com
| C: 705.444.3452 *REALTOR®️
SCAN HERE
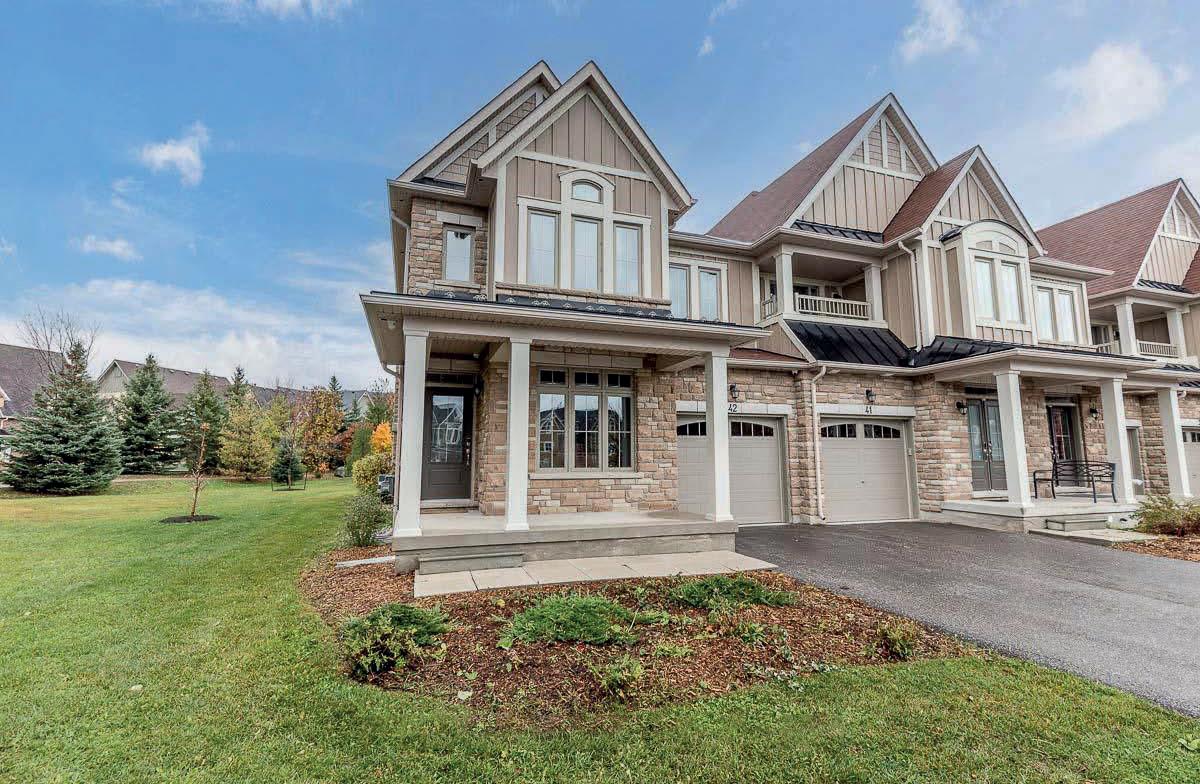

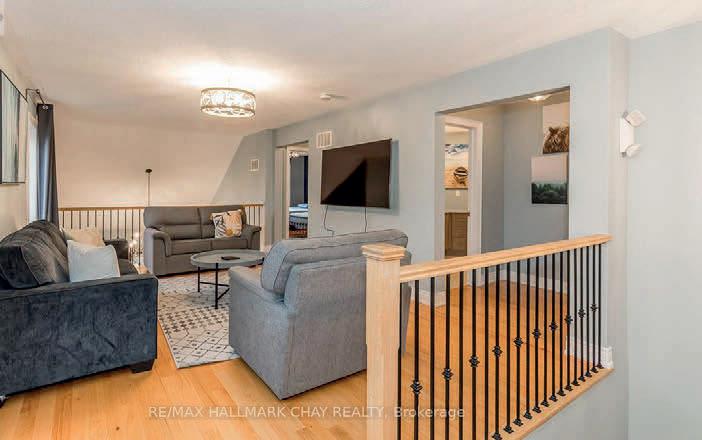
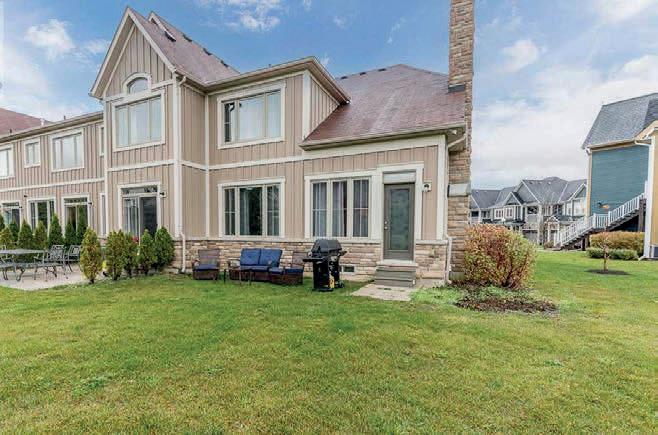
GORGEOUS END UNIT TOWNHOUSE
#42 -171 SNOWBRIDGE WAY BLUE MOUNTAINS, ON L9Y0V1
4 BD | 6 BA | $1,299,900
Welcome to Historical Snowbridge Way! Gorgeous 4 yr old end unit townhouse, boasting over 2,000 sq ft, 4 bedroom, 3 bath, primary bedroom on main floor with walk-in closet and ensuite, overlooking the mountain views, hardwood floors throughout, inside entry from single car garage, open concept kitchen/dining room with fireplace, w/o to the rear yard with spectacular views of the hills, unfinished basement awaits your finishes. Walking trails, outdoor pool, golf, minutes to the blue mountain village by foot or by the shuttle service to the village—you truly get to enjoy all the amenities. This townhouse is currently licensed and operating as a short-term rental, fully furnished and ready for the next investor, if desired. Buyer will need to verify the restrictions and process for STA license—it is not transferable.
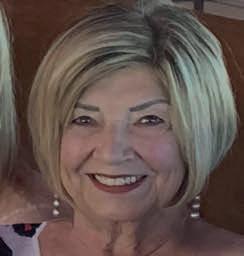
705.718.7187
sheila@kempenfeltgroup.com
www.kempenfeltgroup.com
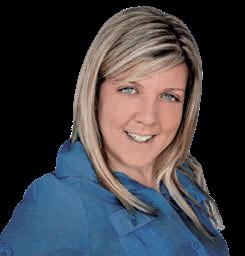
705.321.3356
cruikshankjessica@gmail.com
www.kempenfeltgroup.com
SHEILA SLUSAREK REALTOR®
JESSICA CRUIKSHANK REALTOR®
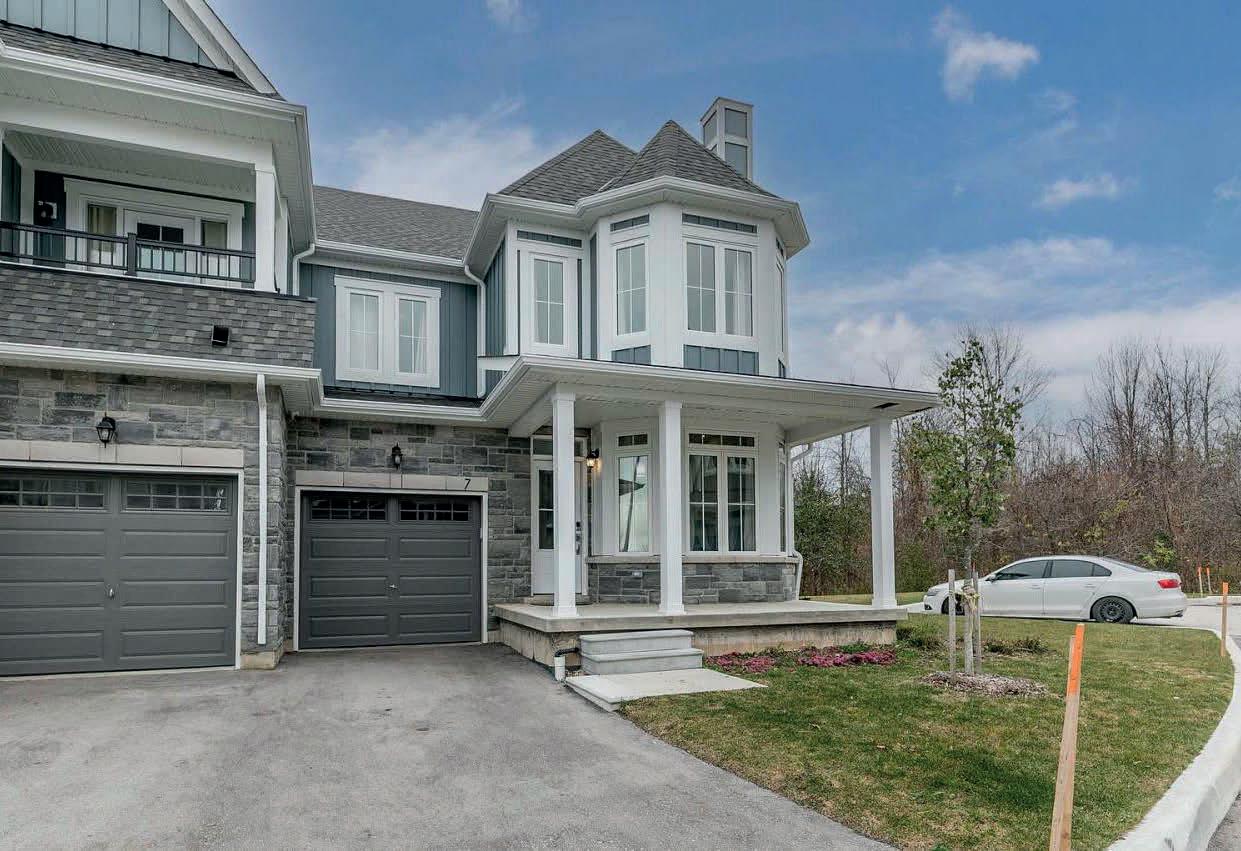
WELCOME TO HILLSDALE TOWN
#7 -218 CROSSWINDS BLVD BLUE MOUNTAINS, ON L9Y5S8
4 BD | 3 BA | $1,200,000
Welcome to Hillsdale Town, this end unit townhome was completed in 2022, offering over 2,000 sq ft, 4 bedroom, 3 bedroom, main floor laundry, main floor living room with fireplace, open concept family, dining and kitchen. Currently being operated as a short term accommodation (STA)—furnished and equipped ready to operate. STA is not transferable. (34514858)
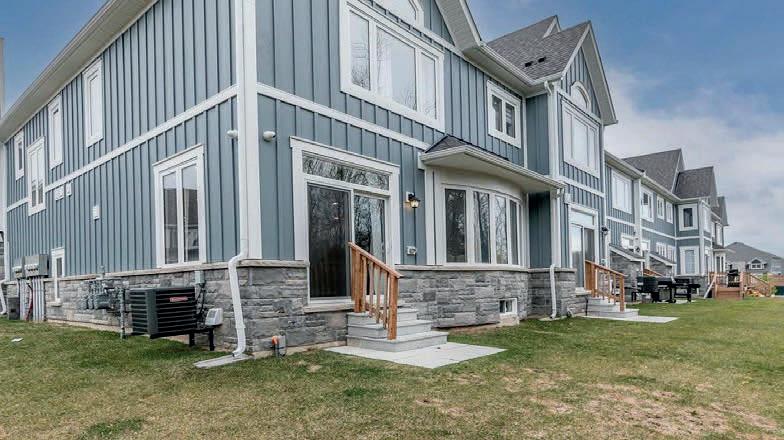
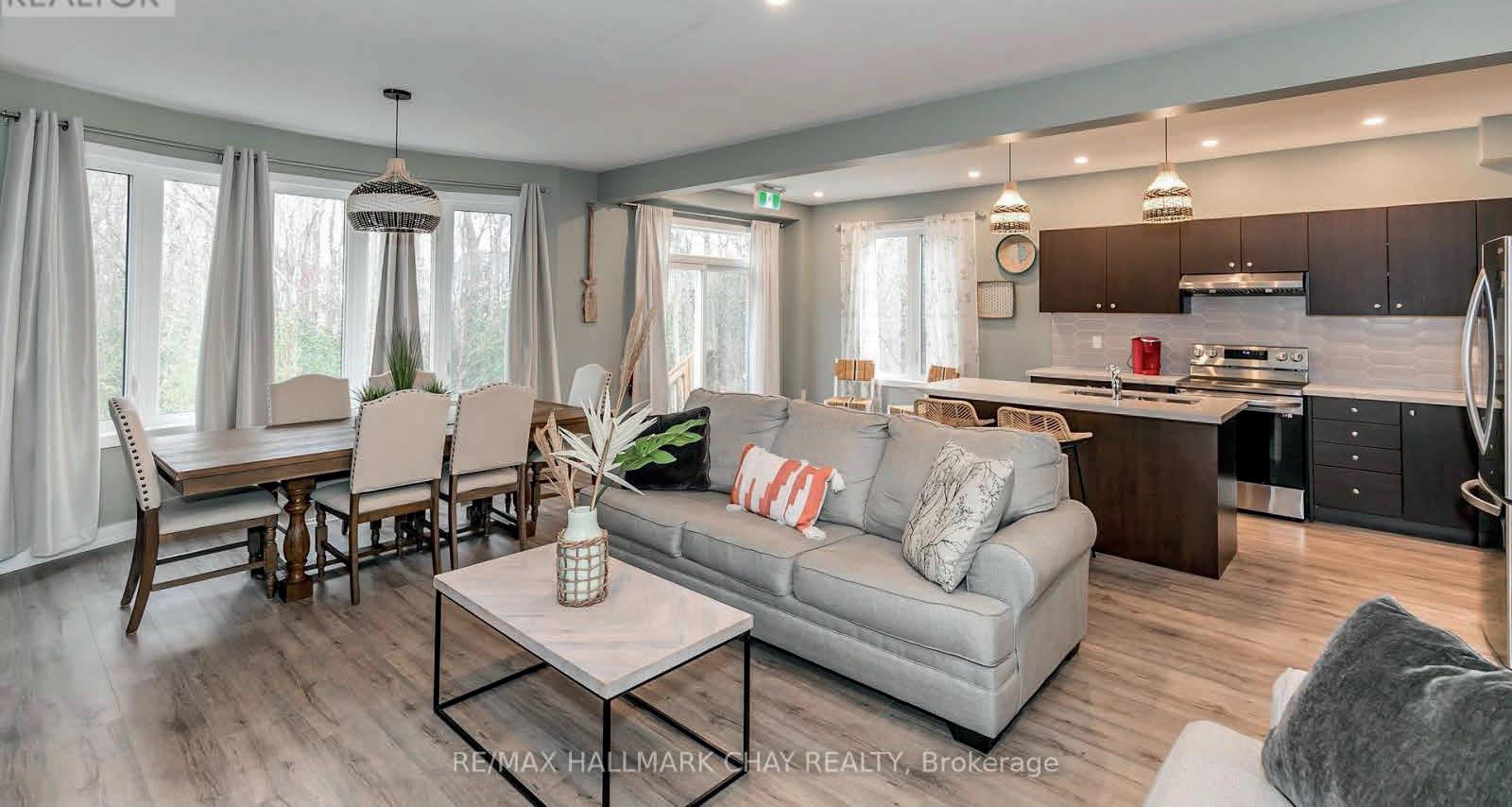
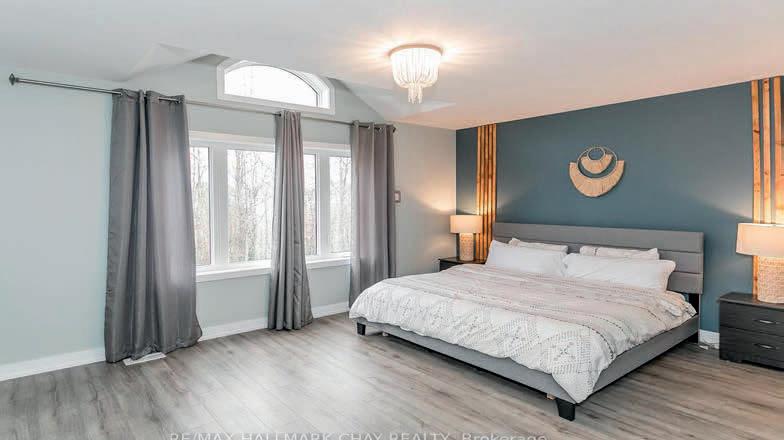
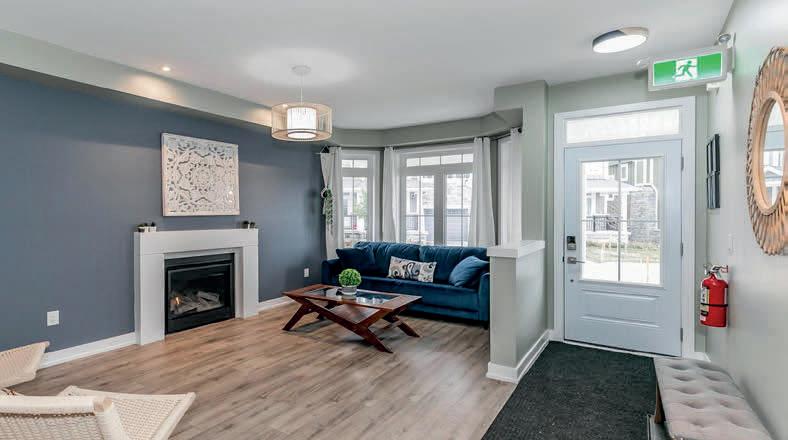
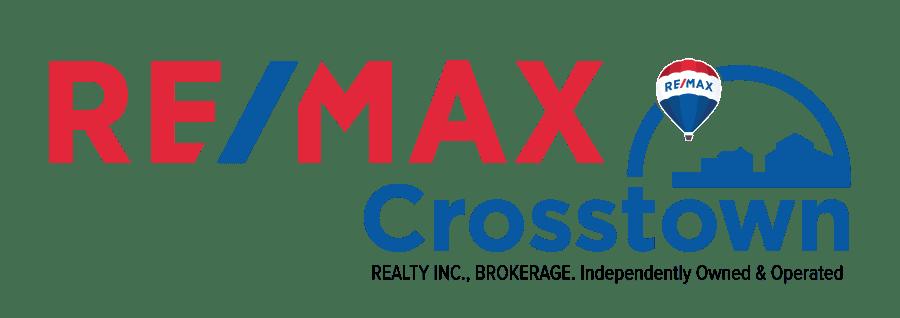
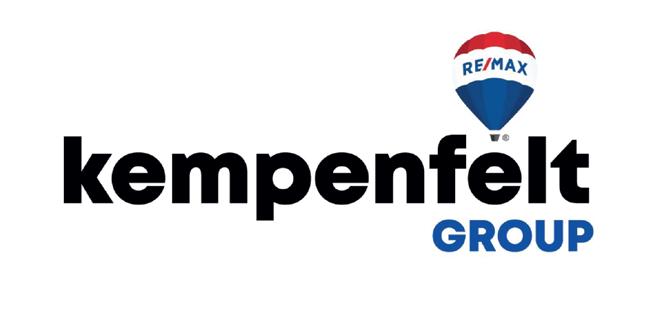
531 Bayfield Street, Unit 109, Barrie, ON L4M 4Z9
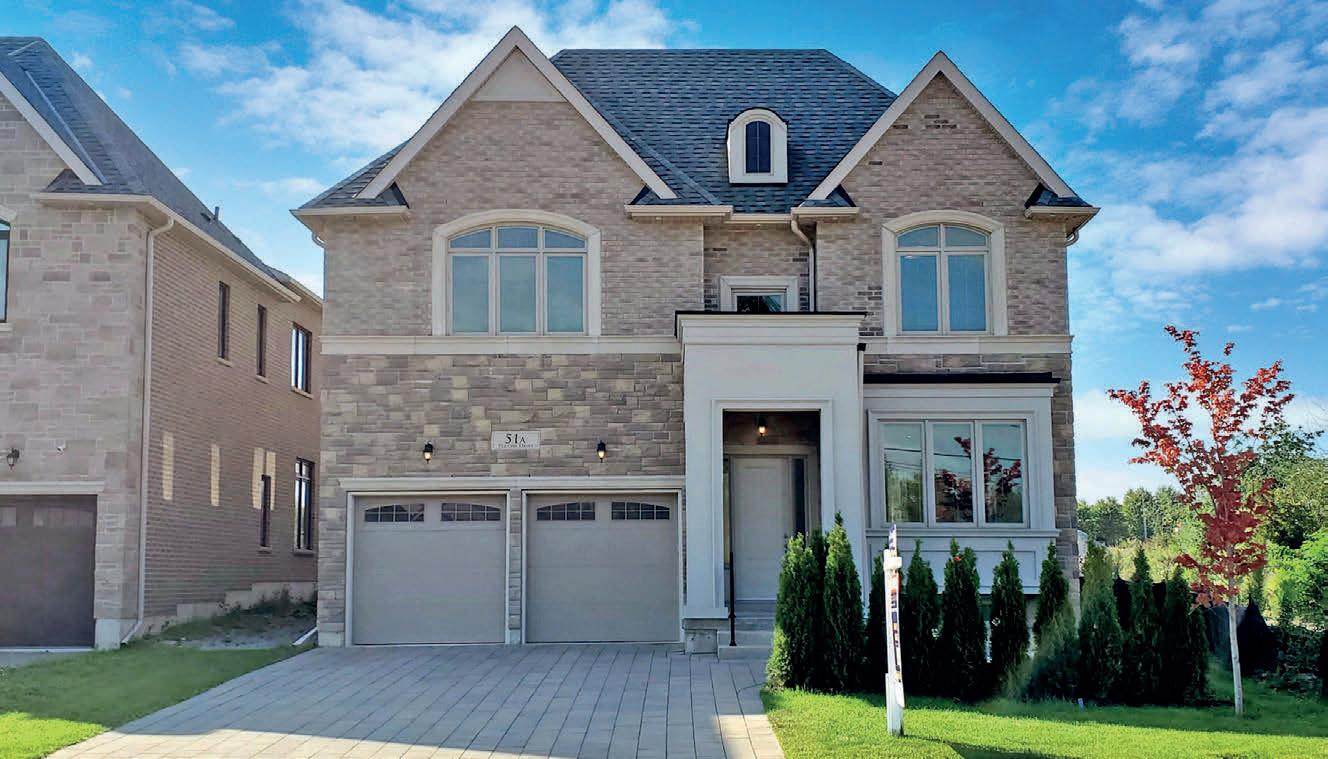
138 ELGIN MILLS ROAD W
Richmond
Hill, ON L4C 4M2
4+2 BEDS | 5 BATHS | $2,999,000
Fully renovated Richmond Hill executive home, 4-car garage, finished basement, solariums, and pool with waterfall. Ideal for remote work, near schools, parks, and amenities. Zoning allows for 35% of the sq ft to be used for home business! Includes sunroom, indoor hot tub, fenced backyard.
51A PUCCINI DRIVE
Richmond Hill, ON L4E2Y6
4 BEDS | 5 BATHS | $3,080,000
Discover luxury in Richmond Hill’s executive home with a double Lot Size, ensuring added value and potential. This masterpiece boasts an open layout, 10’ ceilings, a chef’s kitchen, and a spalike ensuite. Spacious bedrooms feature walk-in closets.
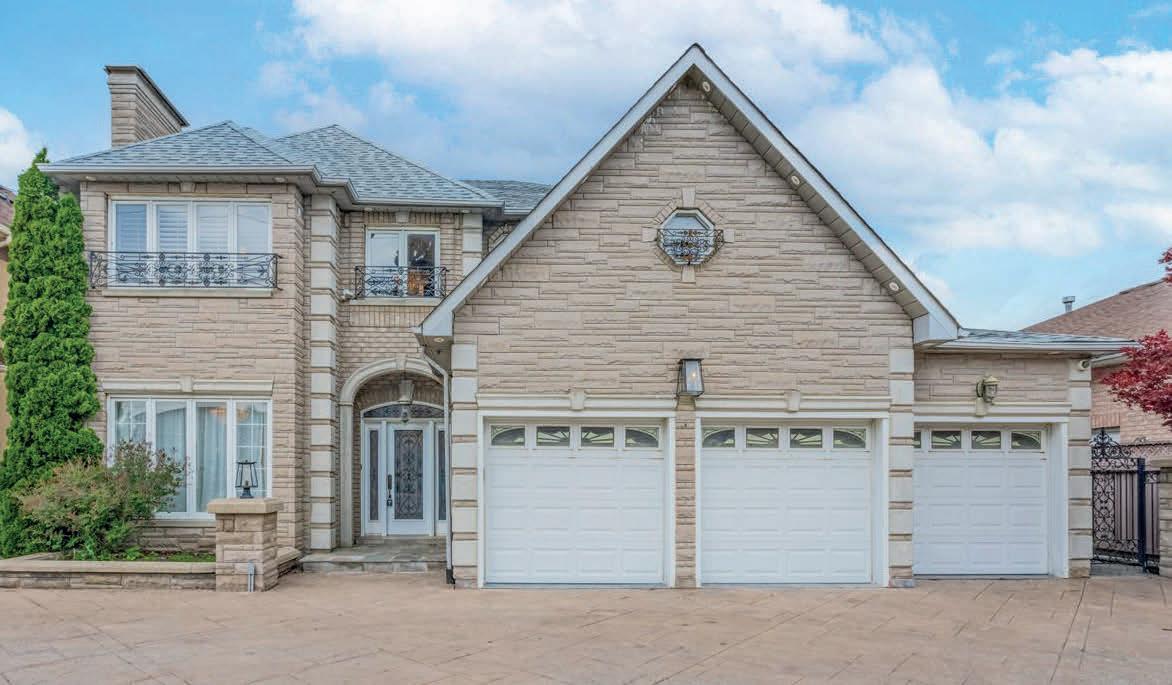
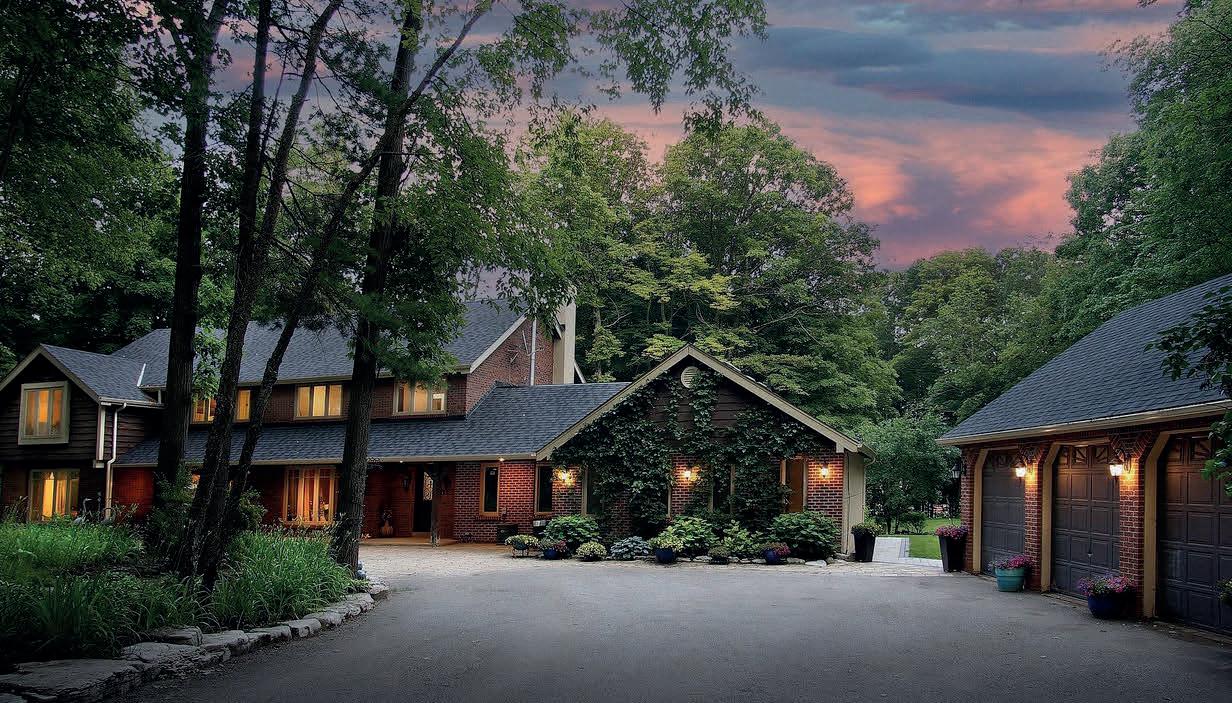

142 FOREST RIDGE ROAD
Richmond Hill, ON L4E 3L8
7+3 BEDS | 7 BATHS | $3,799,000
Embark on a unique opportunity with this extraordinary 2-acre forest property. Revel in remarkable usability and privacy. The backyard features a stunning interlock patio, in-ground pool oasis, enclosed gazebo, and expansive grass area—a canvas for endless customization. Your dream haven awaits! DARYL KING
SALES REPRESENTATIVE
The Daryl King Team
905.907.5464
homes@darylking.com
www.darylking.ca
Over the past 30 years, The Daryl King Team has grown into one of the biggest, most successful real estate teams anywhere in Canada. With over 50 multi-talented partners working primarily in Toronto GTA, our consistent and widespread success comes down to the knowledgeable, hardworking, and dedicated members of The Daryl King Team. Our partners, leadership team, in-house marketing professionals, transaction administrators, executive assistants, and admin team (among others) provide the very best experiences for our clients.
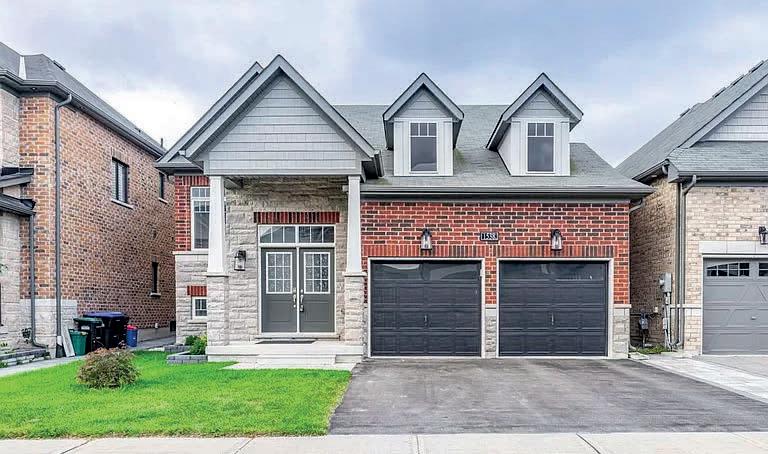
57 BLOEM AVENUE
Toronto, ON M6E 1S3
4+3 BEDS | 7 BATHS | C$1,849,000
Exceptional 4-bed, 3-bath bungalow. Open concept, 9 ft ceilings, hardwood floors, chef’s kitchen with quartz counters. Family room opens to a fenced backyard. Luxurious primary suite, finished lower level with extra living space. Conveniently located near amenities, schools, parks, water, and highways.
1538 FARROW CRESCENT Innisfil, ON L9S 0L6
4 BEDS | 3 BATHS | $1,158,000
Exceptional 4-bed, 3-bath bungalow. Open concept, 9ft ceilings, hardwood floors, chef’s kitchen with quartz counters. Family room opens to a fenced backyard. Luxurious primary suite, finished lower level with extra living space. Conveniently located near amenities, schools, parks, water, and highways.
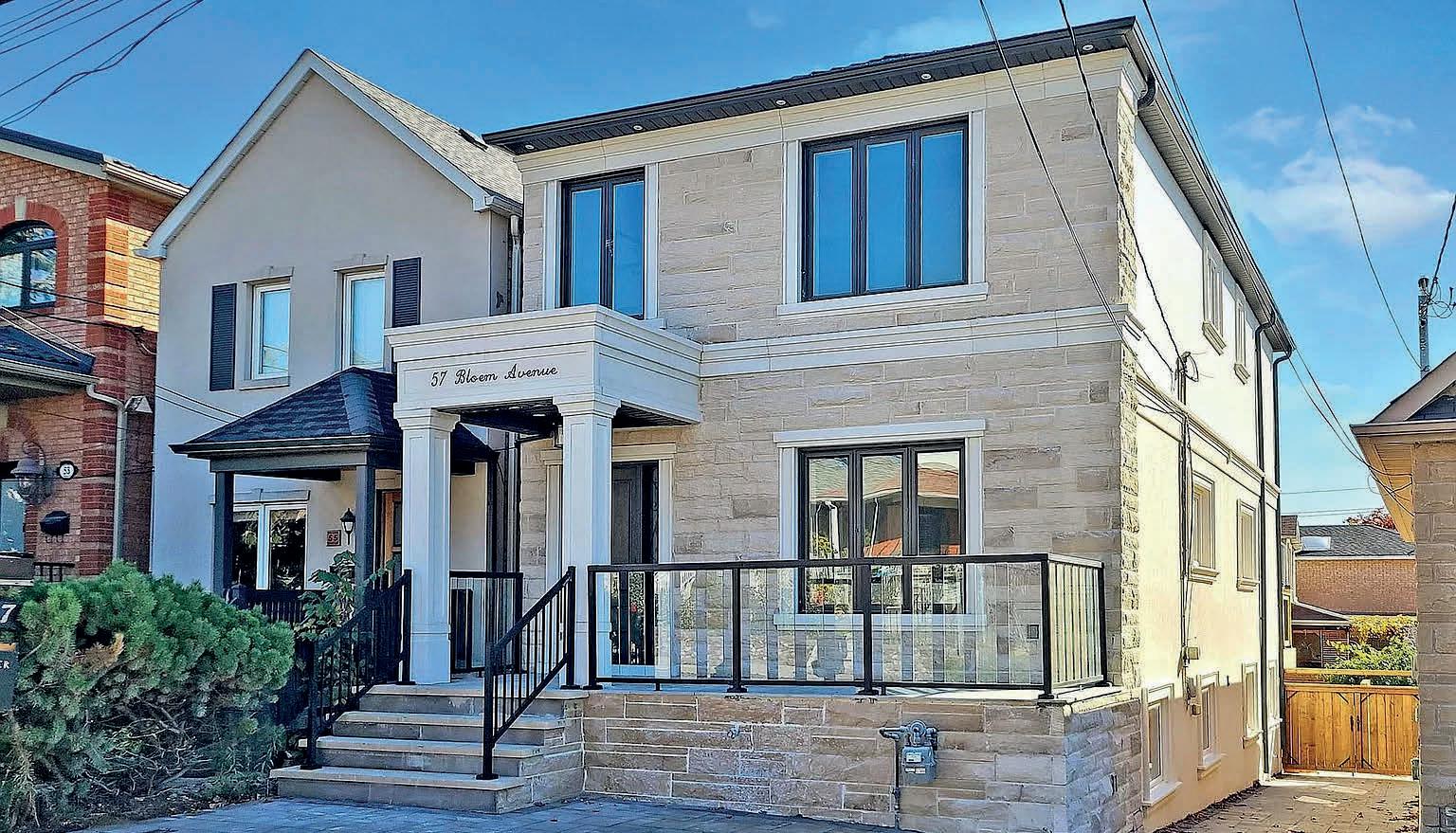
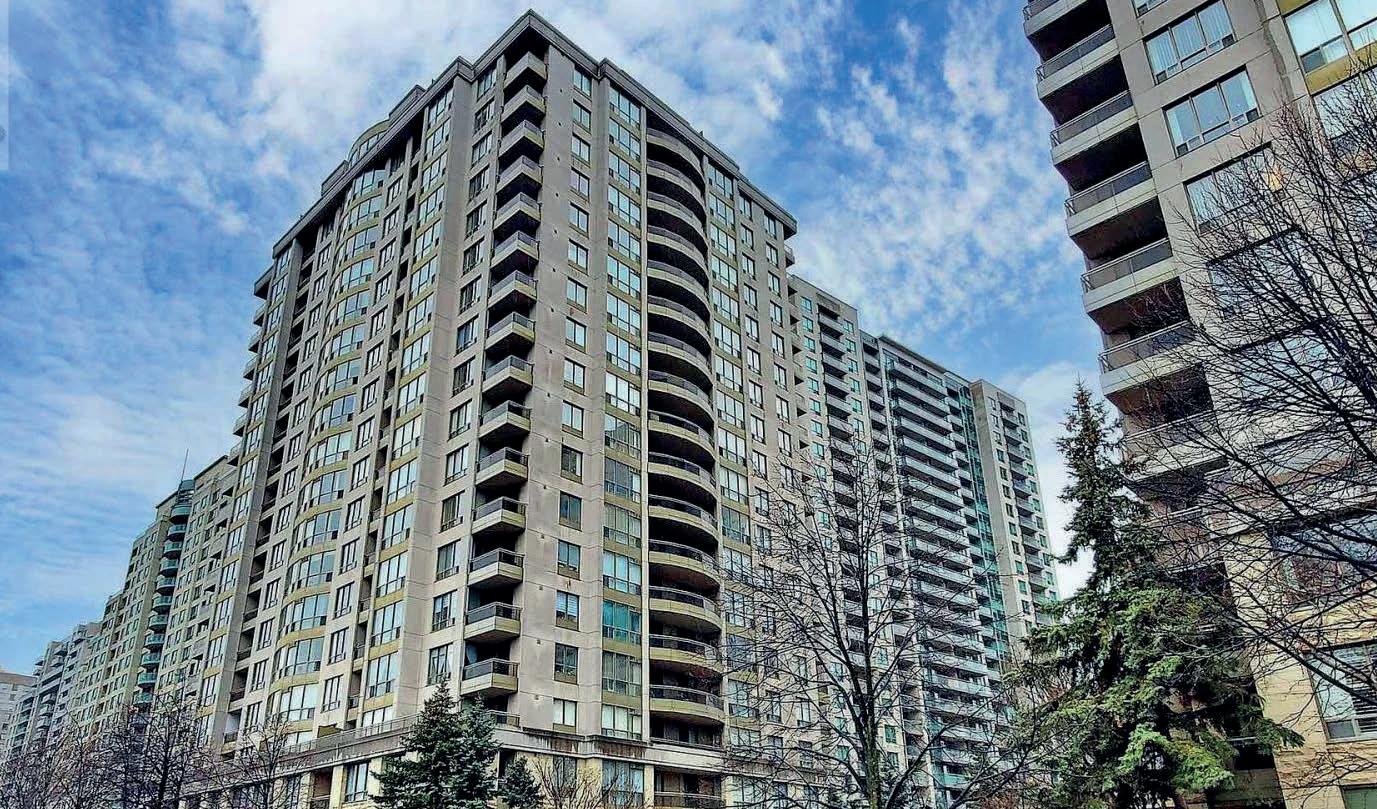
256
Toronto,
1+1 BEDS | 1 BATH
Discover a welcoming 1-bed + den unit in North York. Enjoy an open concept, unobstructed views, and abundant natural light. Features 1 locker, 1 parking. Close to top schools, Empress Subway, Loblaws, and Mel Lastman Square. Don’t miss out on this prime location!
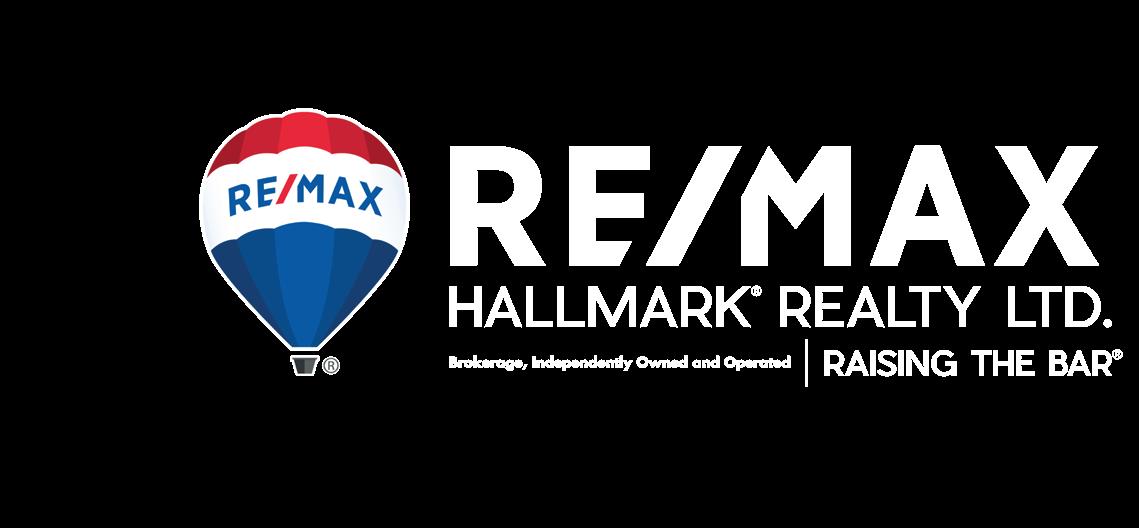
DORIS AVENUE, #906
ON M2N6X8
|
$598,000
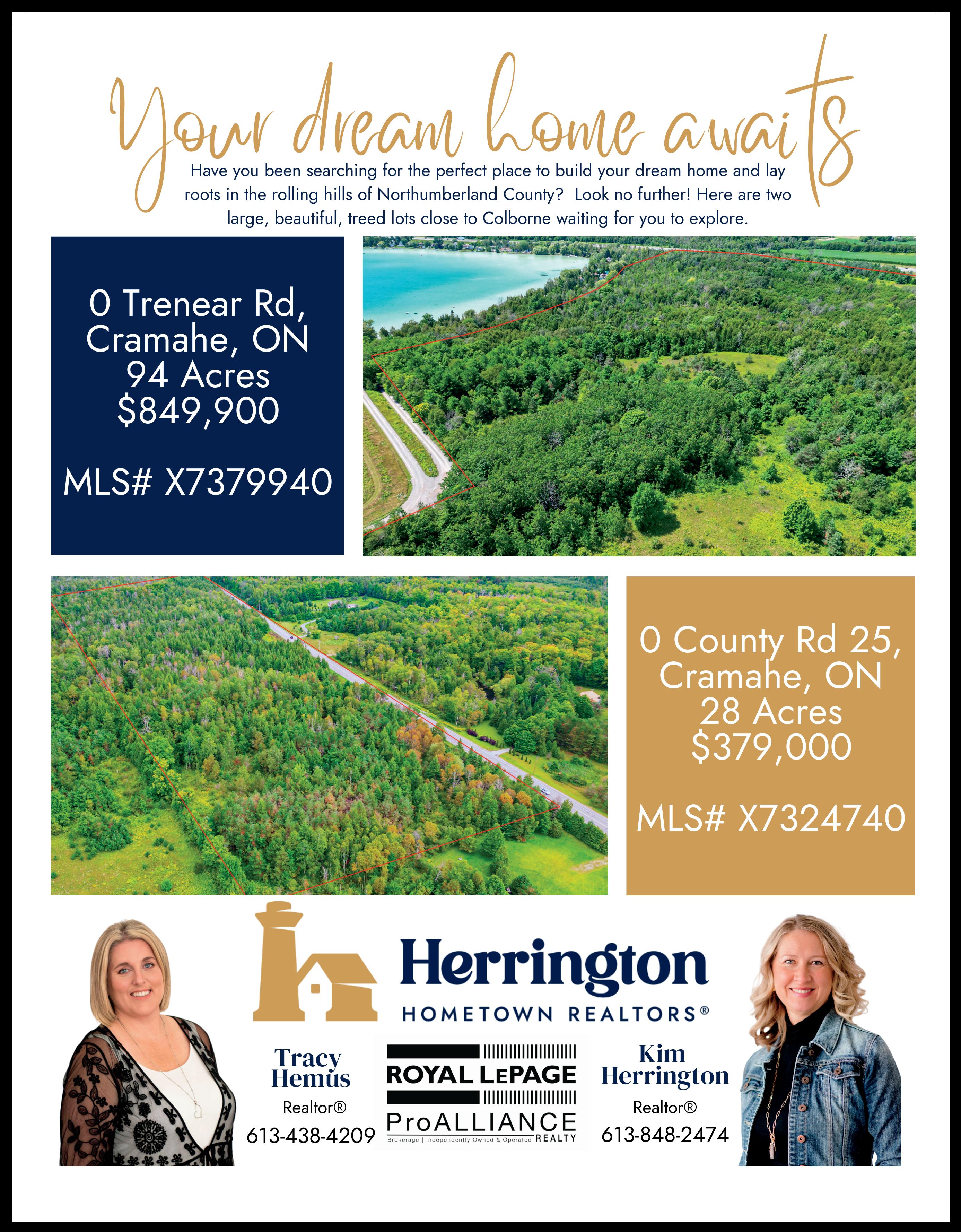
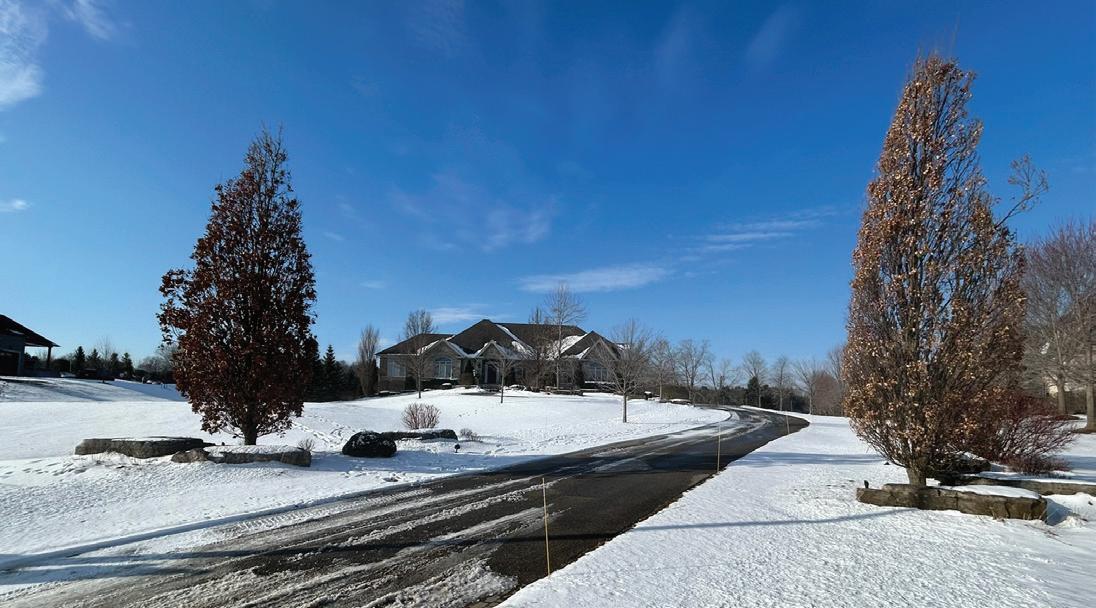
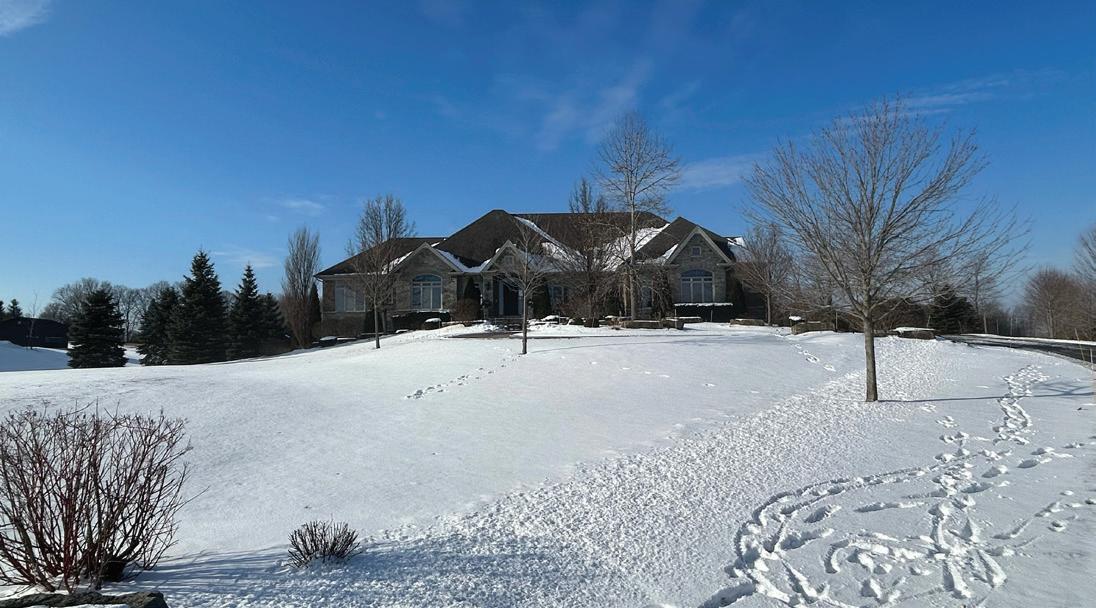
Live, work and play on 3 acres of Privacy, Forest, sunsets deer and star gazing in your own Muskoka like home. Extras-Inground Pool, Putting Range,Fire-pit and a covered lounge area off the kitchen, sophisticated detail inside and out including 3 Gas fireplaces, Gleaming Hardwood Floors, finished Basement with Wetbar, Bedroom, Office, Rec Room, Fireplace, bathroom and separate walk-out; ideal for a Nanny’s quarters or for the in-laws.
14
PINE
RIDGE ROAD
ERIN, ON N0B
1T0
SECLUDED BUNGALOW | WORK FROM HOME | ONLY 30 MINS N OF THE 401 | ASKING UNDER $2.1 M
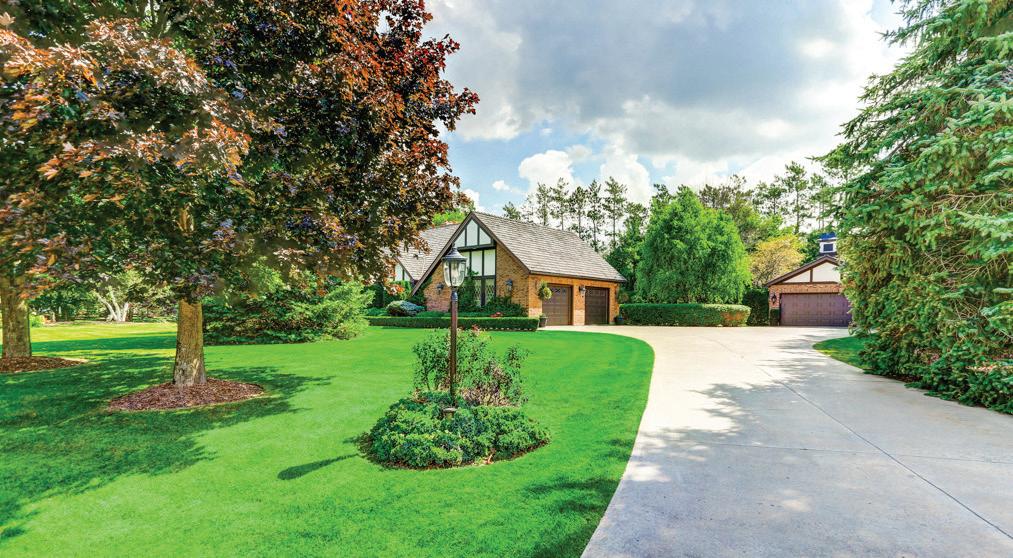
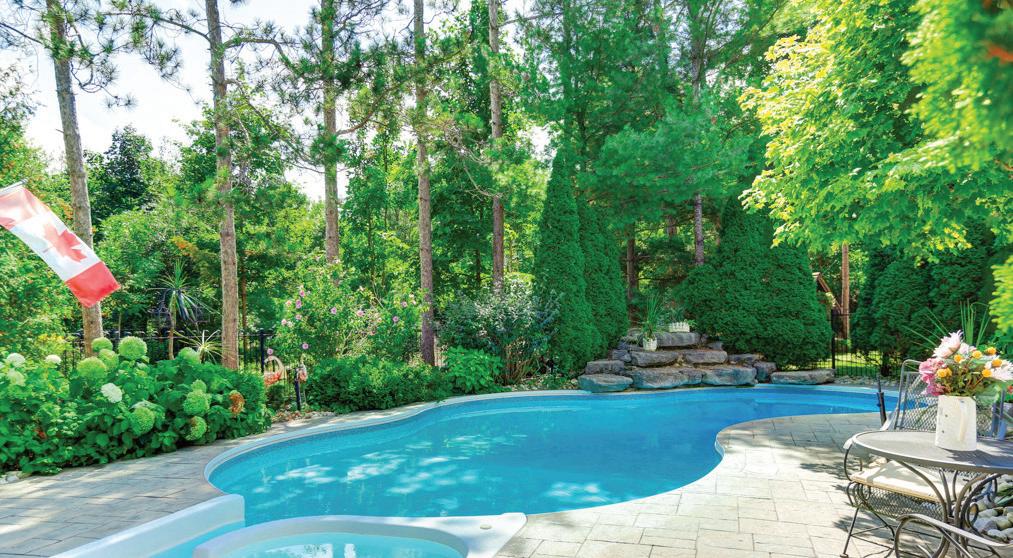
One of the most sought after address - original owners - custom German built Bungalow - paying lots of attention to detail. Treed/ private 1+ acre meticulous park like grounds. In ground salted pool, fire pit, entertaining upgraded kitchen with Wolf appliances. Gleaming hardwood floors, cedar shingles. Addition has been added off the back with a beautiful sunroom overlooking the grounds. Lower level offers custom walk in wine cellar, games room, gym, rec room, 2 bedrooms, wet bar, and fireplace.
BUNGALOW-3 ACRES-BACKS ONTO FOREST - 20 N OF 407 - ASKING $2,988,800 CALL SHARON NOW FOR DETAILS DIRECT-416-566-6120 DREAMS WITHOUT LIMITS – ASK ABOUT MY VIP SERVICE! OFFERING 28 YEARS OF AWARD WINNING SERVICE

(416) 566-6120
sharonchisholm6120@gmail.com
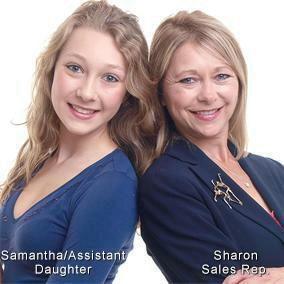
SHARON CHISHOLM
Main St
165
N, Markham, ON L3P1Y2
15 CLYDE COURT PORT PERRY, ON L9L 2C9
LUXURY
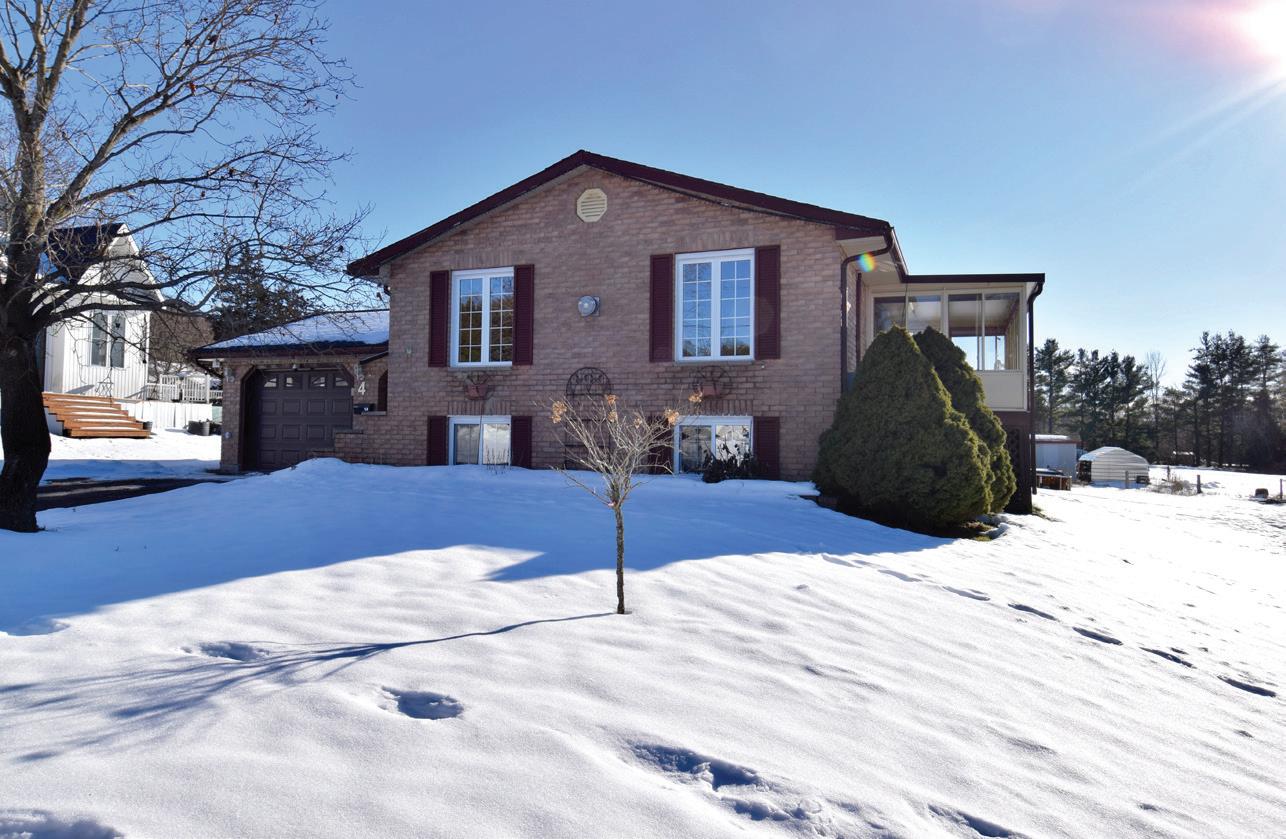
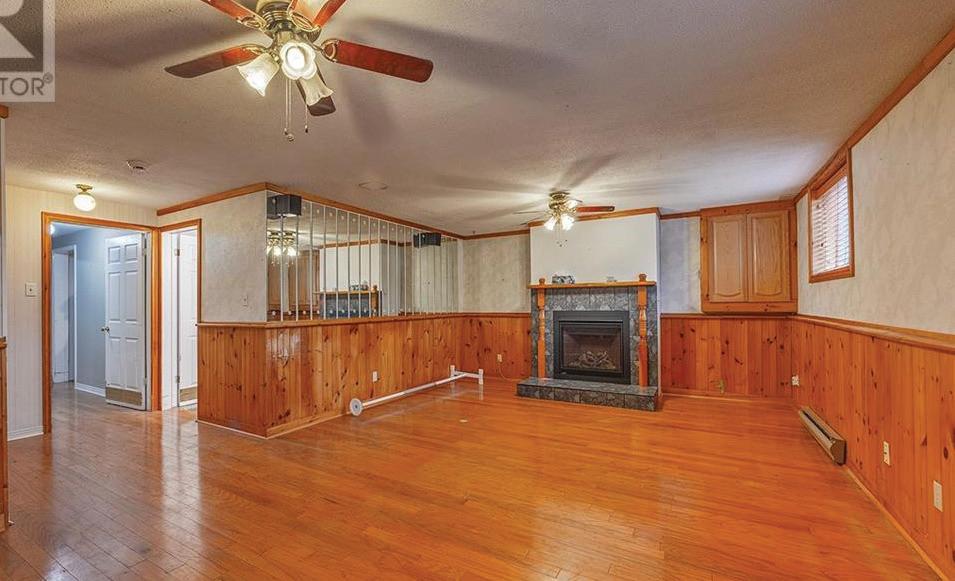
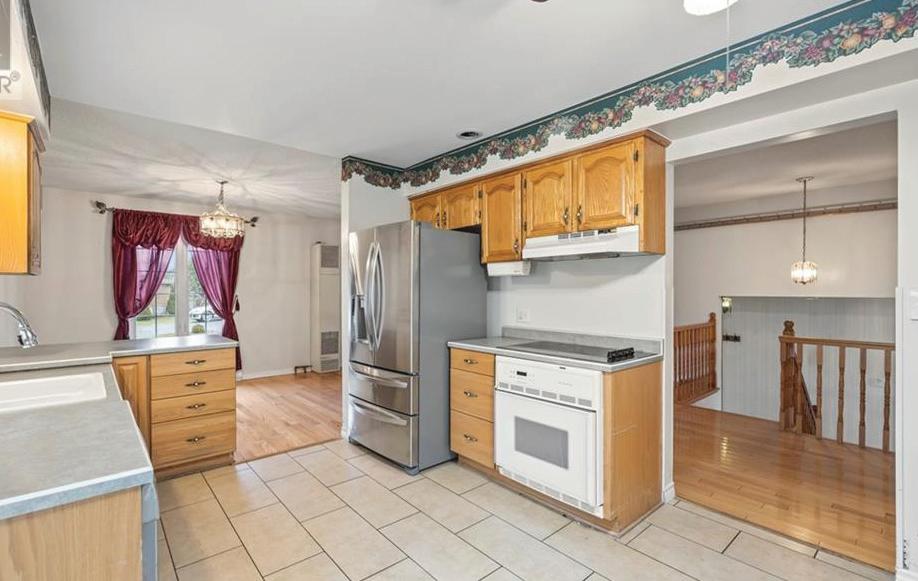

KEVIN
613-539-2120
kevin.haggerty@gmail.com www.teamkevin.ca
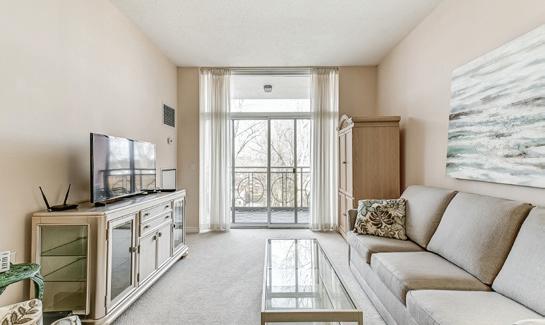
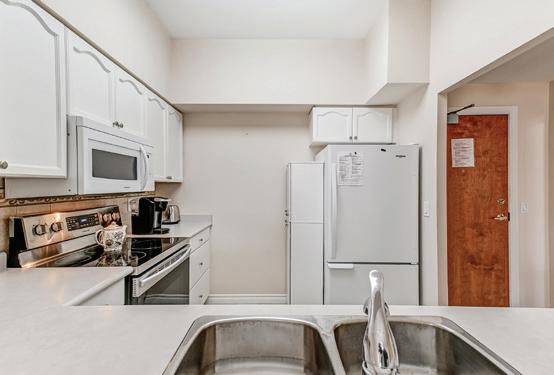

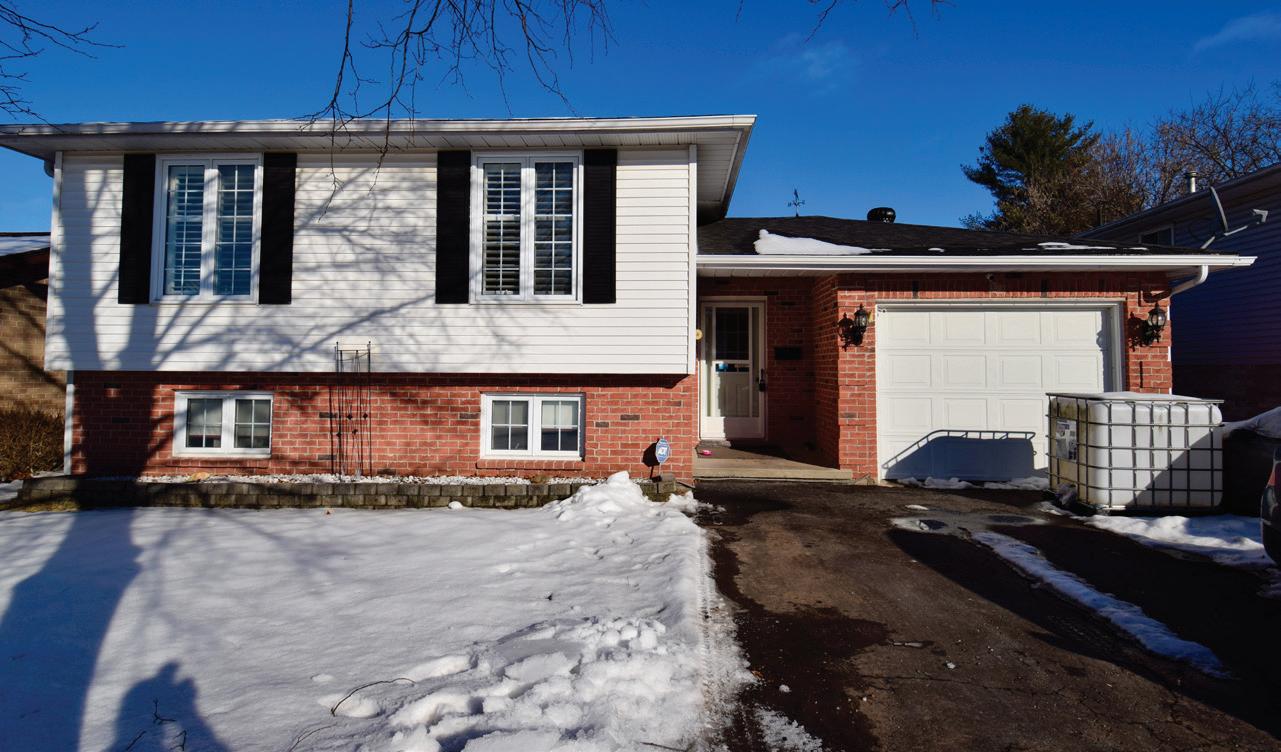
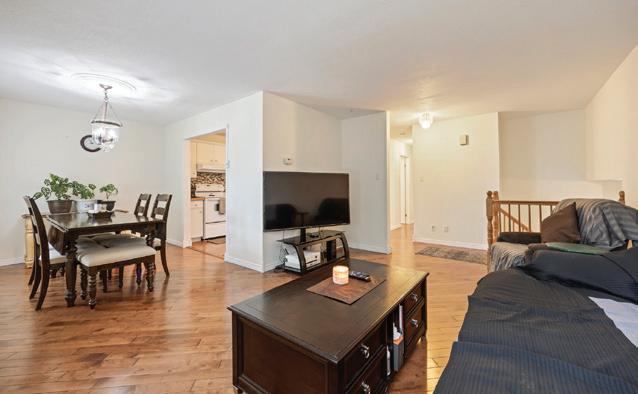
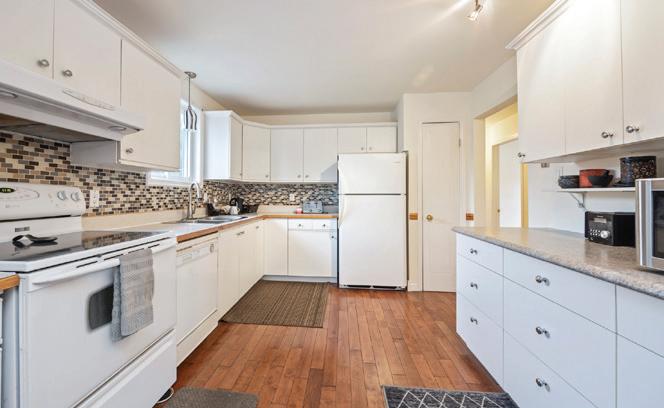
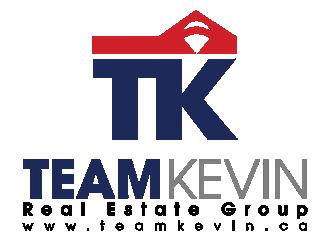
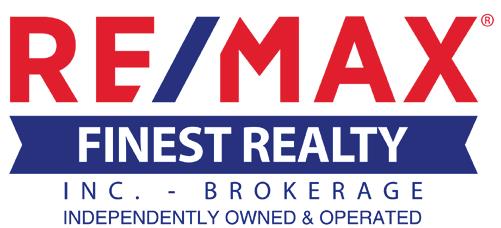
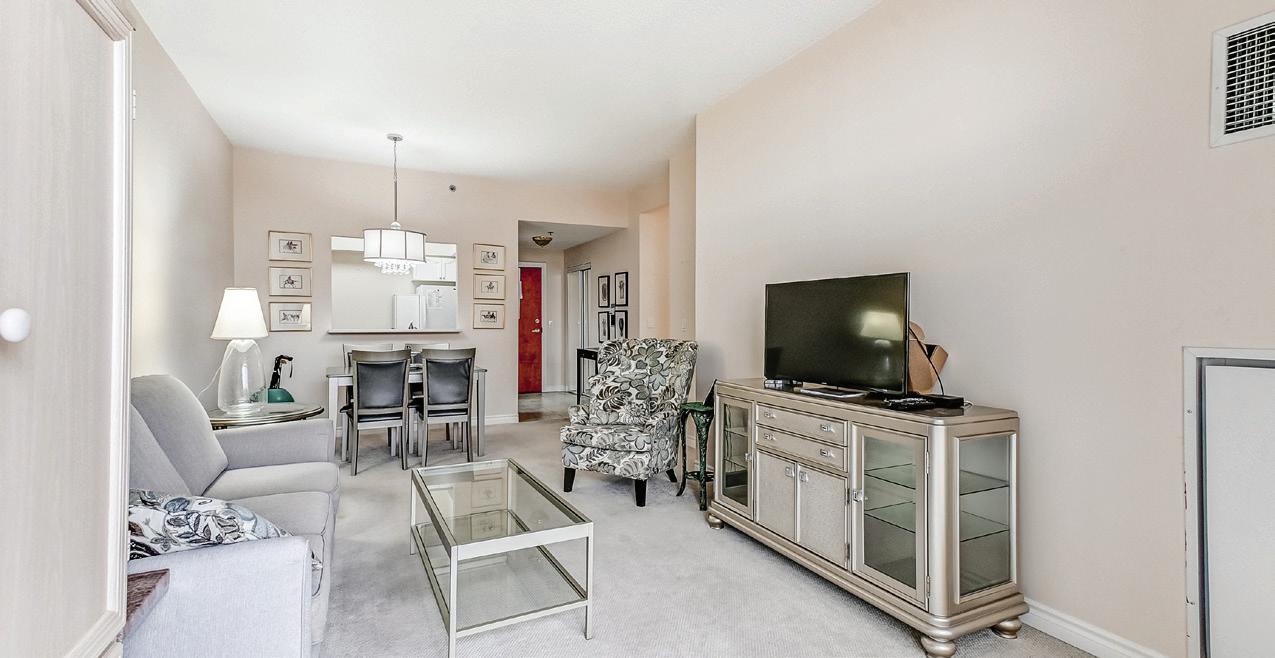
HEARTHSTONE BY THE LAKE RETIREMENT CONDOMINIUMS FOR SALE
100 BURLOAK DRIVE BURLINGTON, ON L7L 6P6
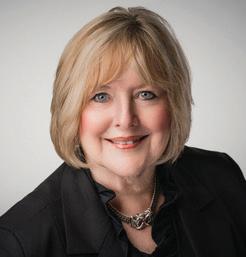
c: 905.320.8306 | o: 289.714.3878
brenda@realtyworldlegacy.ca
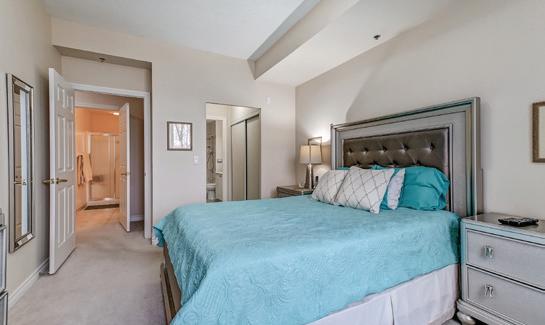
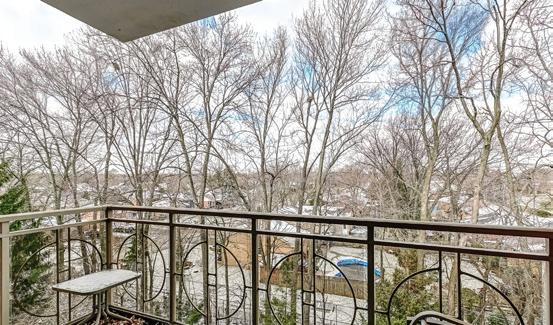
Hearthstone By The Lake provides the security of property ownership in units from a one bedroom up to a spacious two bedroom and two bath unit, along with many retirement services like on onsite dining room and wellness centre (with available PSW’s, physicians, nursing staff), an in-house handyman, exercise programs, and a variety of activities including aquafit classes in the indoor pool. If the time has come for you or a loved one to investigate retirement options, reach out to us to receive an information package and perhaps book a tour. A number of
plans available.
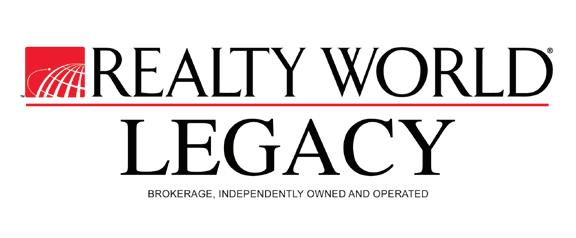

1505 Guelph Line #13, Burlington, Ontario L7P 3B6
BRENDA MCKINLEY BROKER OF RECORD
floor
3+1 BEDS • 2 BATHS • $549,900 HANDICAP ACCESSIBLE, FINISHED BASEMENT
HAGGERTY REALTOR®
3+2 BEDROOMS • 2 BATHS • $585,000 LARGE IN TOWN LOT, SINGLE CAR GARAGE
4 CARDIFF LANE, NAPANEE, ONTARIO K7R3V9
273 HERITAGE PARK DRIVE, NAPANEE, ON, K7R 3Y1
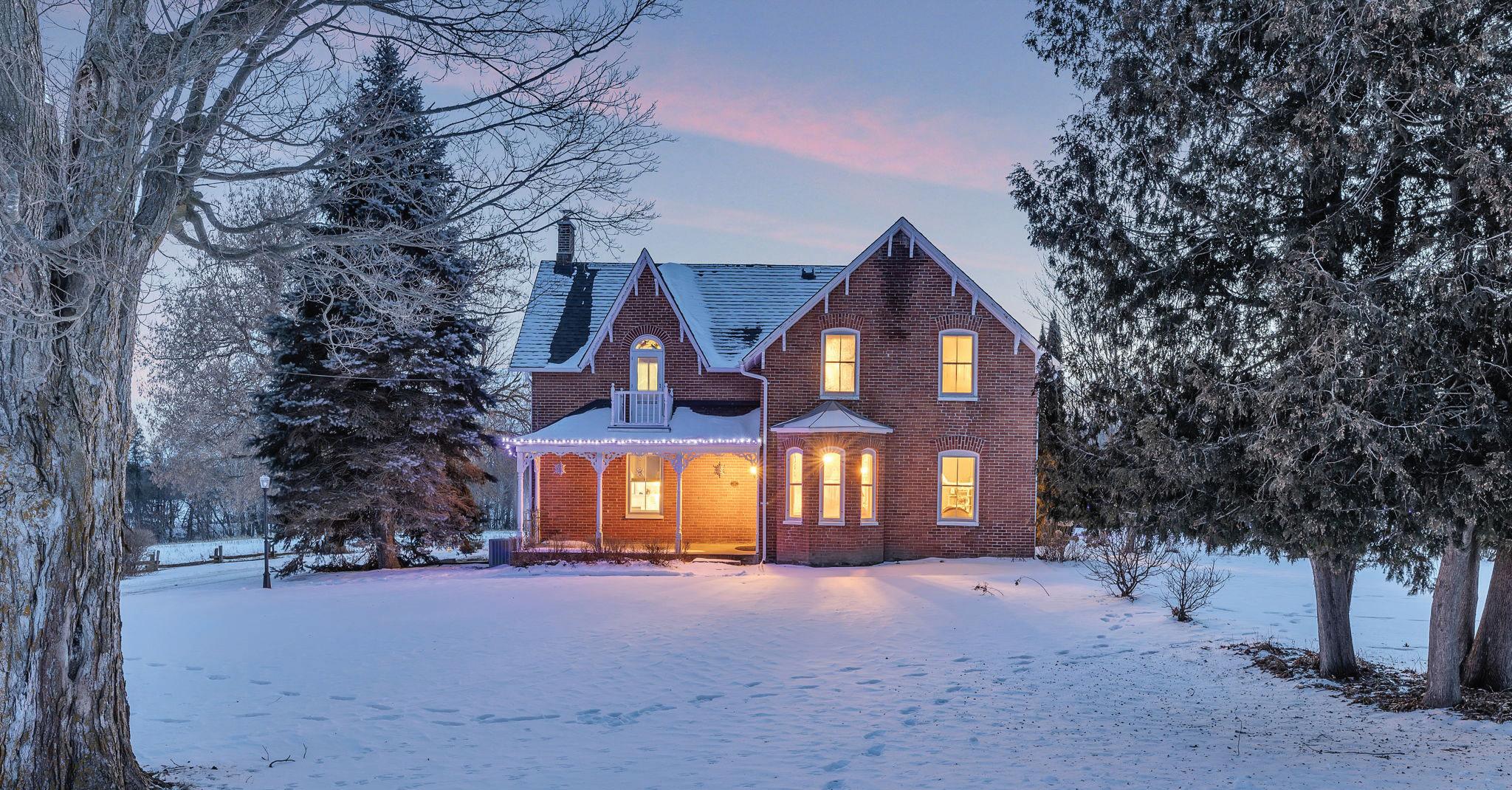
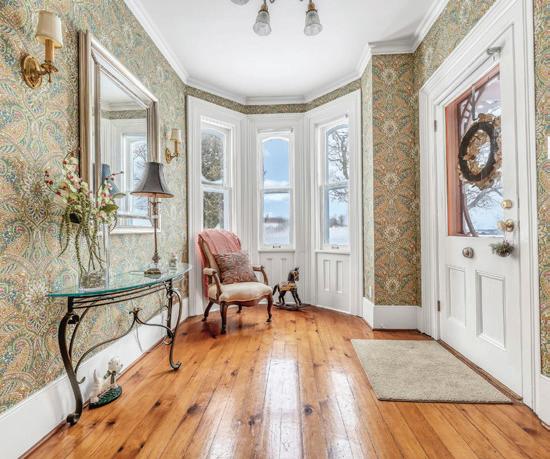
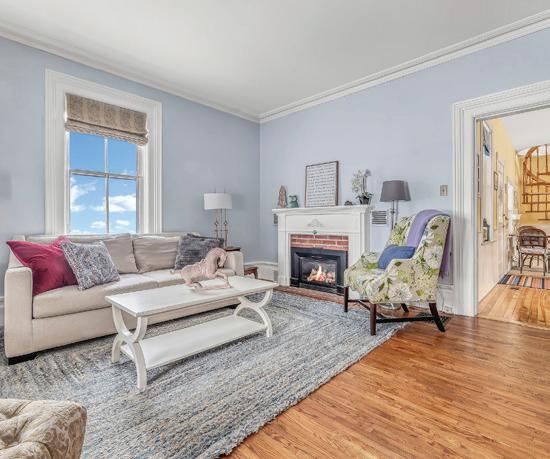
Fully Winterized Custom Build on Percy Reach Bay
397 PERCY BOOM ROAD
CAMPBELLFORD, ON K0L 1L0
4 BEDS / 2 BATHS / C$899,900
4 YR old fully winterized custom build located on Percy Reach Bay, with just over 70 FT of direct waterfront. This 4 season home is conveniently serviced with municipal water, and additionally features in-floor radiant propane heating. Enjoy flawless sunrises every morning with East facing waterfront exposure. Conveniently located a short drive to boutique shopping, Campbellford Memorial Hospital, Ferris Provincial Park, and Ranney Gorge Suspension Bridge, you will love being a part of this thriving community!
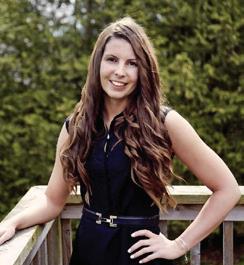
justlistwithjess@gmail.com www.JustListWithJess.ca
The Herchmer-Harris House
75
NORHAM ROAD TRENT HILLS, ON K0K 3K0
3 BEDS / 2 BATHS / C$825,000
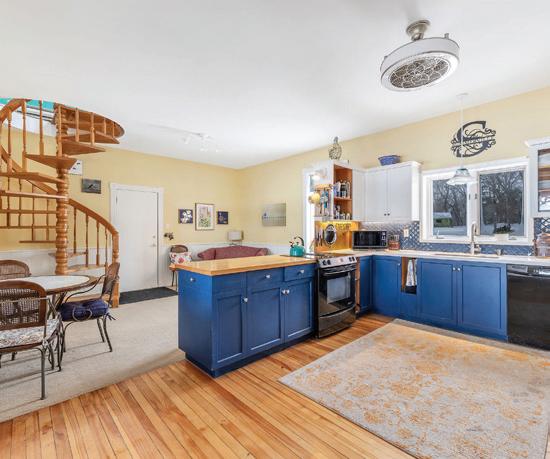
Introducing the Herchmer-Harris House, ideally set on a 1.02 acre lot, just minutes from the village of Warkworth. Designed in the Gothic Revival tradition, these four walls hold over 184 years of history. From the corbel brick window surrounds, a bell cast porch roof, spiral staircase, original hardwood flooring, and the ornately decorated verandah trim, this is truly a one-of-a-kind opportunity. Featuring an in-ground salt water pool & beautifully landscaped gardens, this property truly comes to life during sunny summer months. The vaulted ceilings & skylights on the 2nd level allow for plenty of natural lighting throughout the home. Take a step back in time & come enjoy your new life in the peaceful countryside!
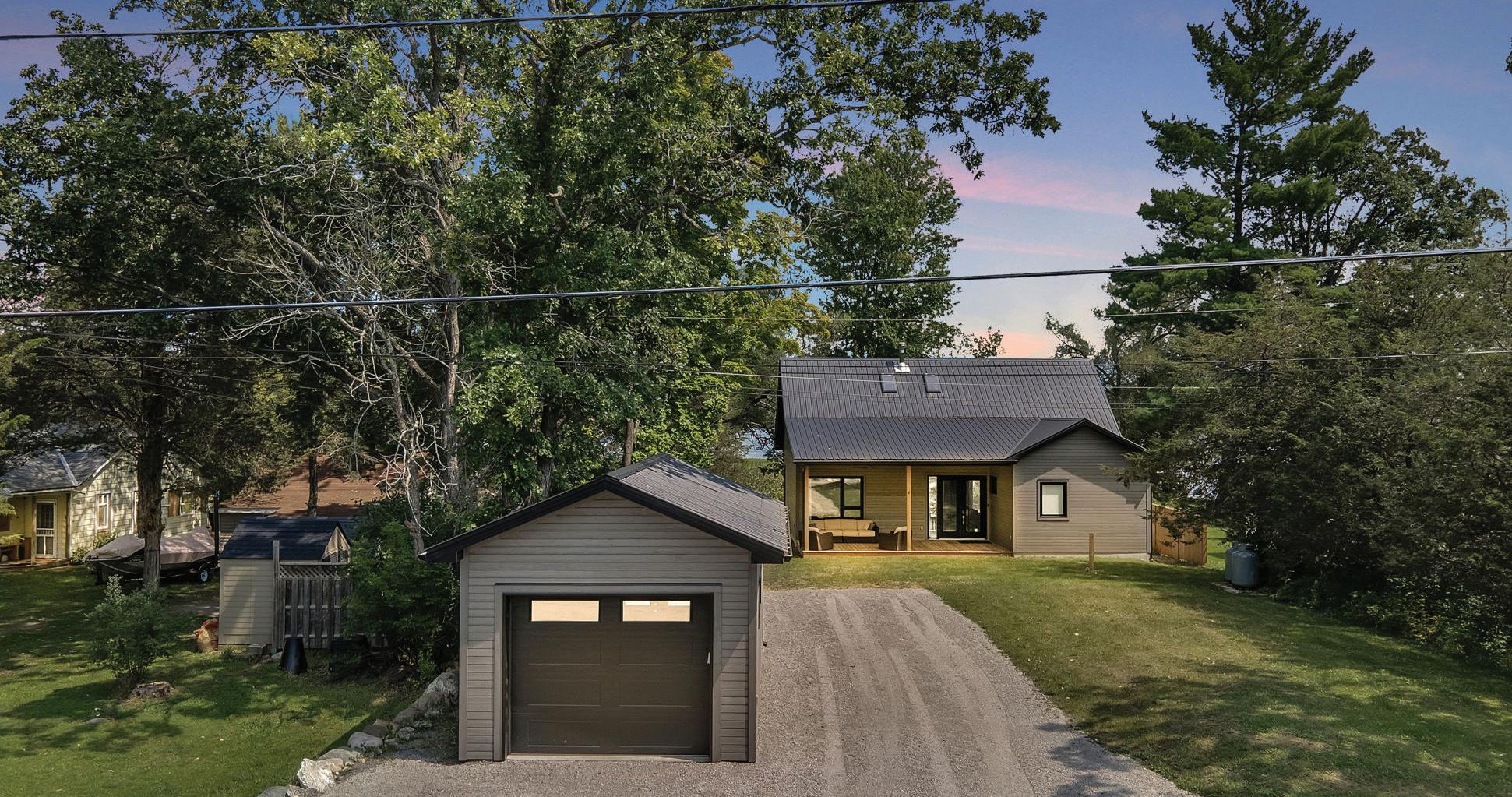
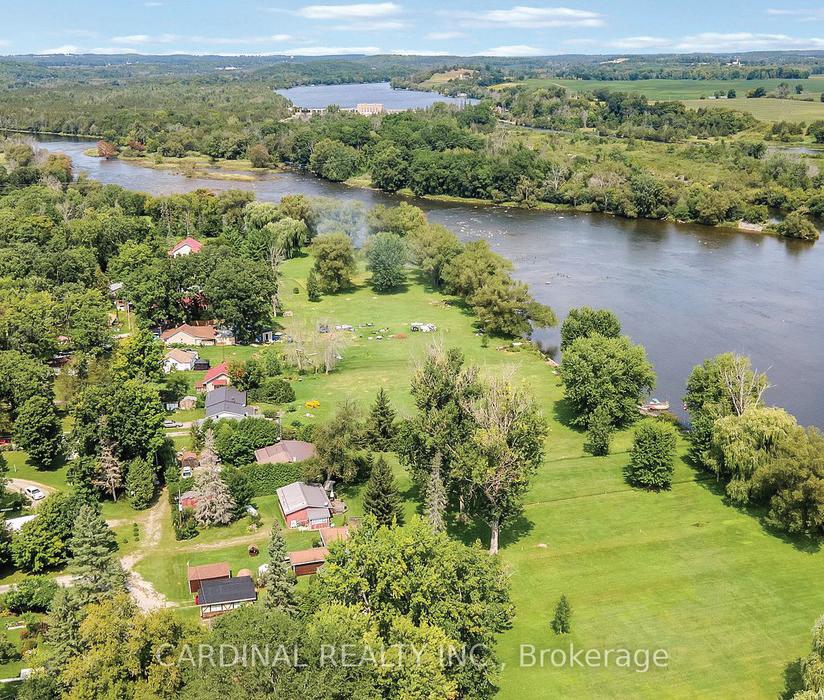
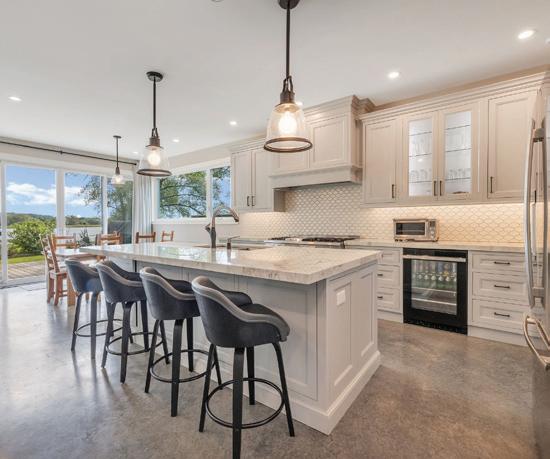
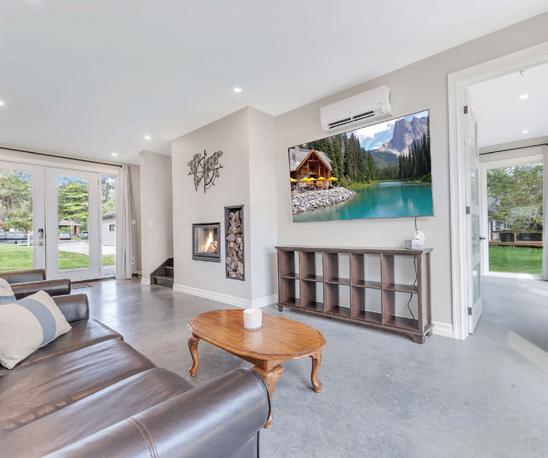
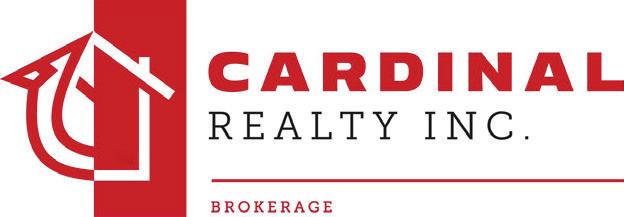
165 Old Percy Road, Castleton, ON, K0K 1M0 JESSICA HORNUNG REAL ESTATE BROKER 289.251.9640
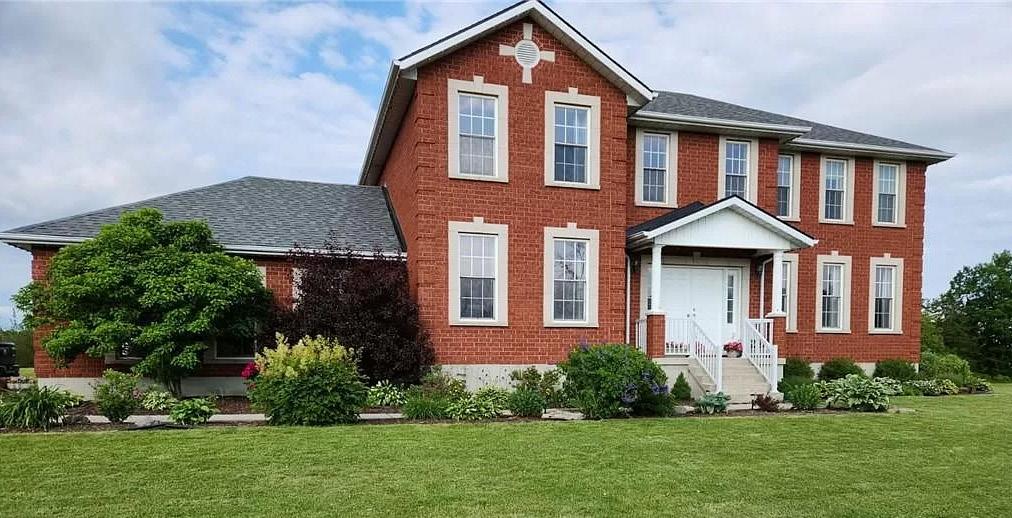
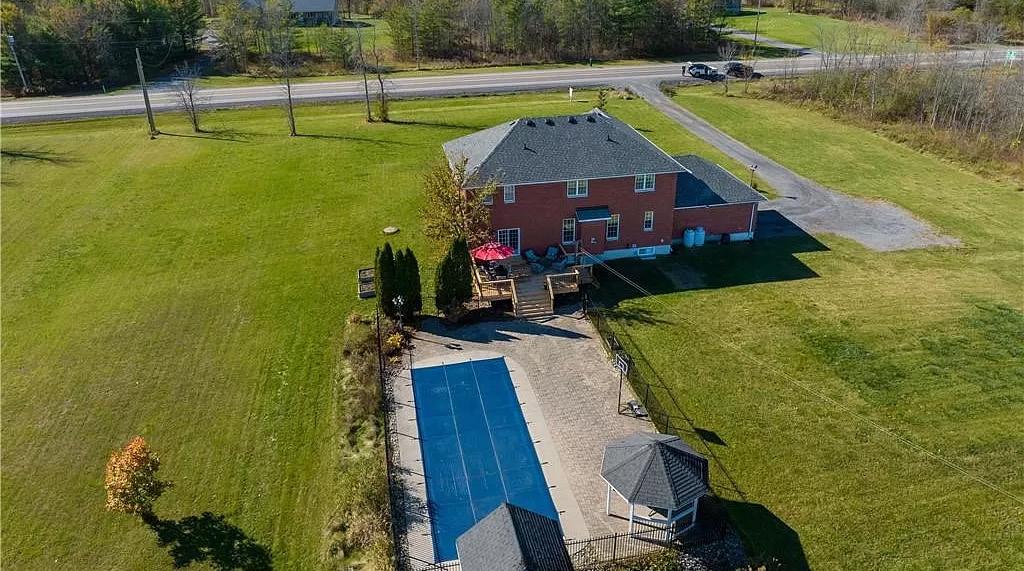
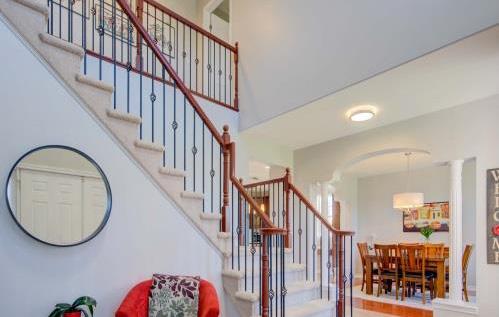
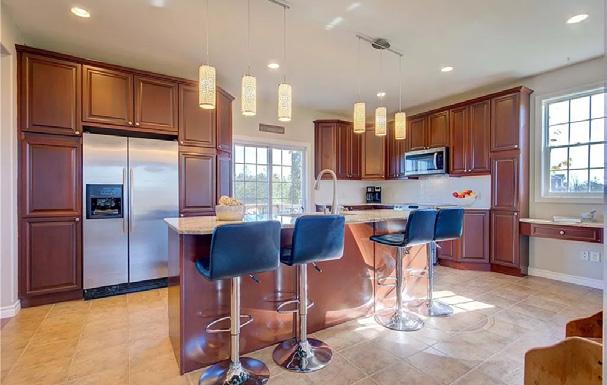


CLOSE COUNTRY EXECUTIVE 413 COUNTY ROAD 6 Asking: $1,149,000 | MLS® 40538573 4 bedroom, 3.5 bathroom 2- storey sitting on 3.75 acres. Main floor laundry & office with high speed internet, finished basement with large rec room, saltwater pool & double-car garage. It also backs onto Conservation land! Call us for a free market evaluation of your home! 613.389.2111 WWW.HOMETOWNREALTYKINGSTON.COM JEFF MCKENNA BROKER 613.329.4076 HILARY MCKENNA BROKER OF RECORD 613.532.5151 STEPHANIE BOVEN SALES REPRESENTATIVE 613.572.5702 MIRANDA BOVEN SALES REPRESENTATIVE 613.888.6839
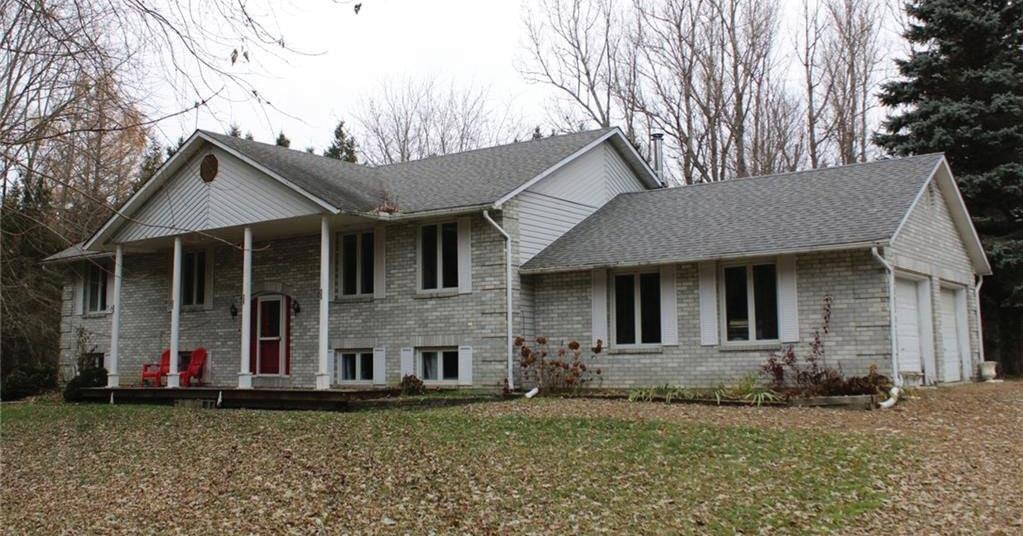
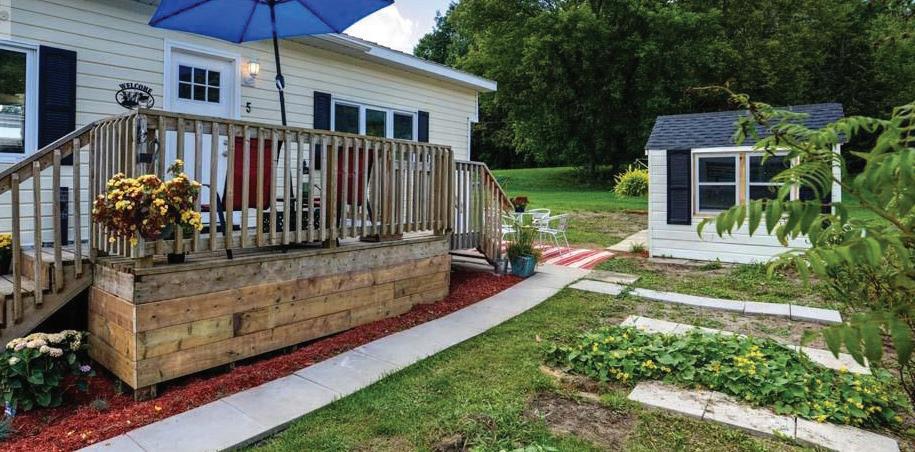
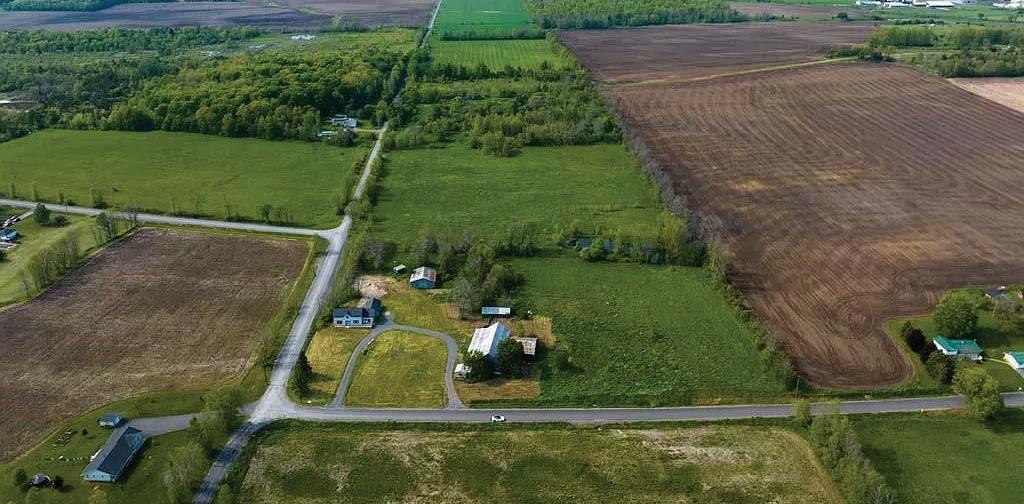
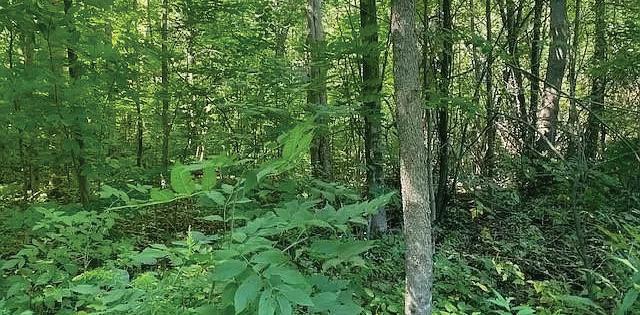
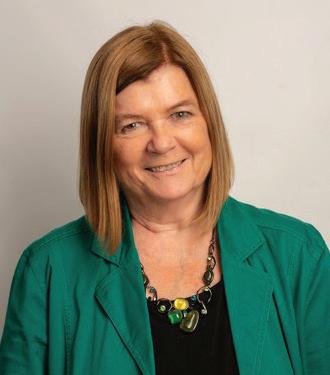
Direct:
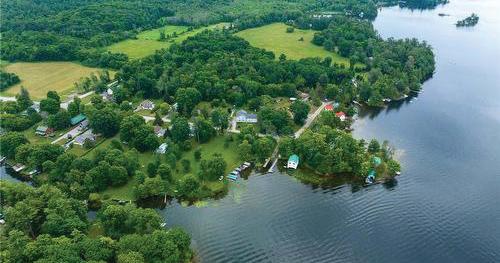
4
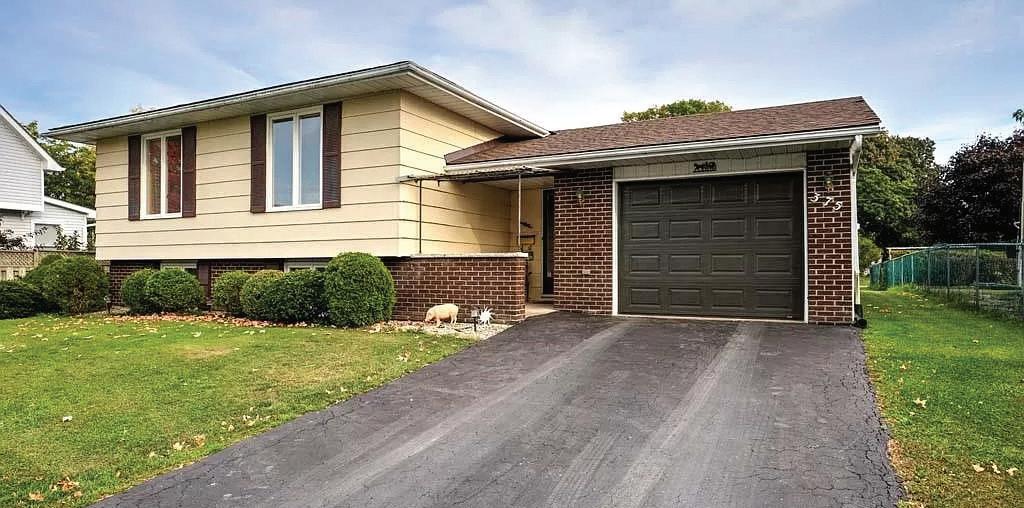
375

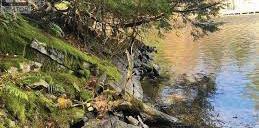


STAMPVILLE RD COUNTY ROAD 40 RD, IROQUOIS
| 4 BD | OVER 10 ACRES | EXTRA OUTBUILDING
10931
$597,803
WILLIAM STREET, DELTA
| 9 BD | 7 BA | 2,313 SQFT
COTTAGES +AMAZING BOAT LAUNCH TERRI WOOD BROKER
$684,803
4
613.540.2838
twood@bickerton.com www.bickerton.com 170 King St. East, Gananoque, ON K7G 2T7 Contact Terri and come to beautiful area of Ontario. Find these: www.Bickerton.Com
Email:
5, SEELEYS BAY, ONTARIO K0H2N0
| 2+0 BD | 1 BA MOVE IN READY MOBILE HOME ON LEASED LAND SEELEY’S BAY – VERY CLOSE TO WHITEFISH LAKE OF RIDEAU, PARKS, ETC.
227
BIG HILL ROAD UNIT#
$199,803
BROCK STREET, GANANOQUE $499,803 | 4 BD | 2 BA | FINISHED BASEMENT SPACIOUS HOME, EXTRA GARAGE
| 3 BD | 3
| 2,297
2405 MCINTYRE ROAD,
BATH $829,803
BA
SQFT
42 ACRES, MOVE IN READY HOME, FARM
$499,803 | 4 BD | 2 BA | GARAGE |
ACRES
683 COUNTY RD 2, LANSDOWNE,
ONTARIO K0E1L0
2.8
TILLED GARDEN, VARIOUS FRUIT TREES, SMALL BARN
JONES
RIDEAU
ON
| 1.8 ACRES LAND | A BEAUTIFUL BUILDING LOT AT JONES FALLS
0
FALLS RD,
LAKES,
K0G 1E0 $129,803
C LYNDHURST
LYNDHURST 449,803 | 21 ACRES
WATERFRONT LOWER BEVERLEY RIDEAU WATERWAY! 1000 ISLANDS, LAKES, PARKS, TRAILS +++ SOLD
592
ROAD,
GREAT
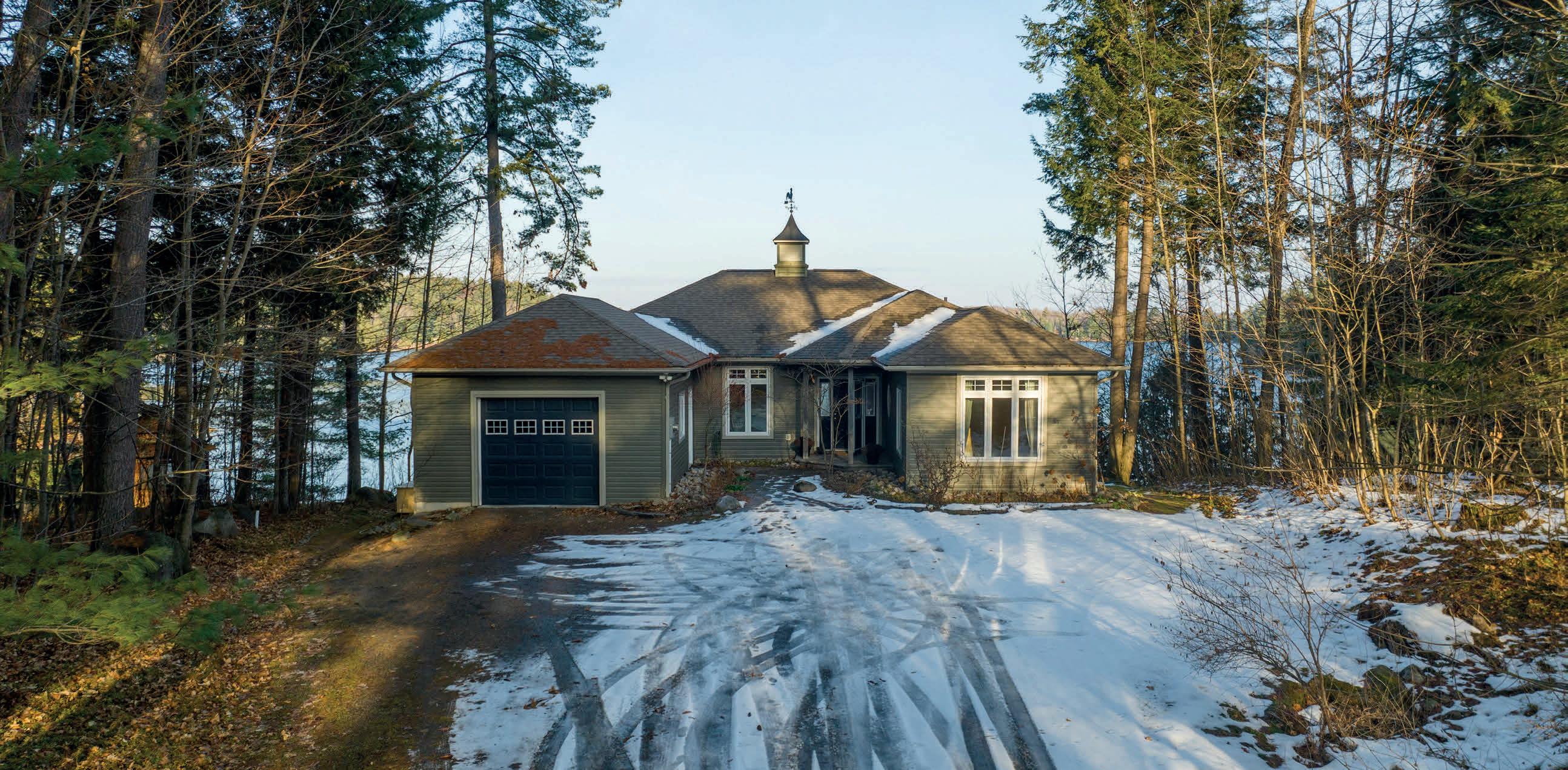

SILVER LAKE VIEWS
36A JOSEPH STREET, PORT CARLING, ONTARIO P0B1J0
4 BEDS | 4 BATHS | 3,051 SQ FT | 0.502 ACRES | $1,695,000
Welcome to this beautiful 4-bedroom, 4-bathroom haven nestled on the shores of Silver Lake, offering over 3,000 sq ft of year-round living. The moment you step inside, you'll be captivated by the spacious main living area, seamlessly blending an open concept design with an abundance of natural light. The large primary bedroom boasts an ensuite and expansive windows that frame breathtaking views of Silver Lake, creating a serene retreat within your own home. Enjoy the changing seasons from the comfort of your living room, complete with a beautiful stone fireplace for cozy evenings. Step outside onto the expansive deck off the living room, or enjoy the Muskoka Room, providing a perfect space to unwind. The lower level of is an entertainer's delight, featuring a spacious basement with a living room and wet bar. The walk-out basement leads directly to the lake, providing easy access to water activities and a seamless indoor-outdoor lifestyle. Conveniently located just minutes away from Port Carling's charming shops and restaurants, this property offers a perfect blend of tranquility and accessibility. Immerse yourself in the beauty of Silver Lake.

705.706.2099
ben@imuskoka.com imuskoka.com

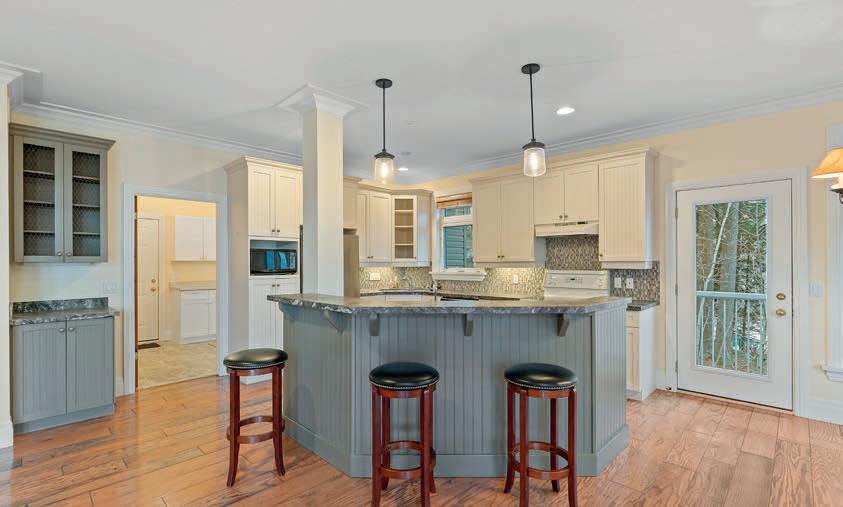
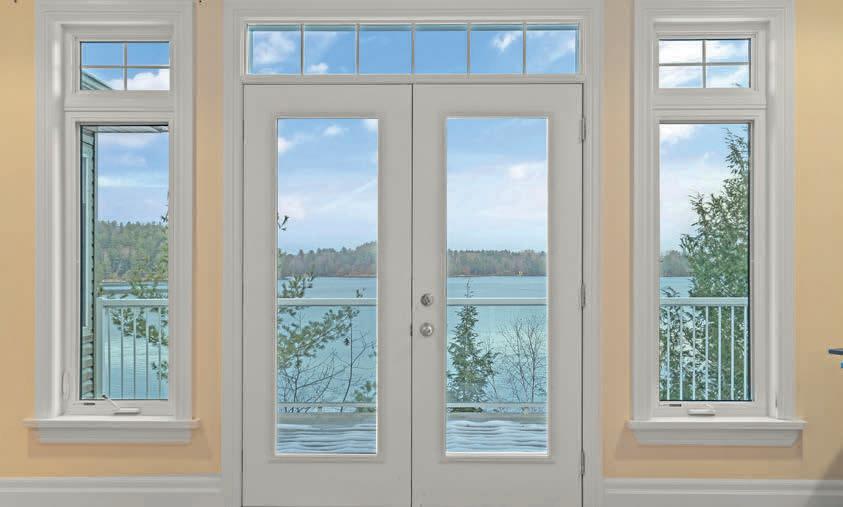
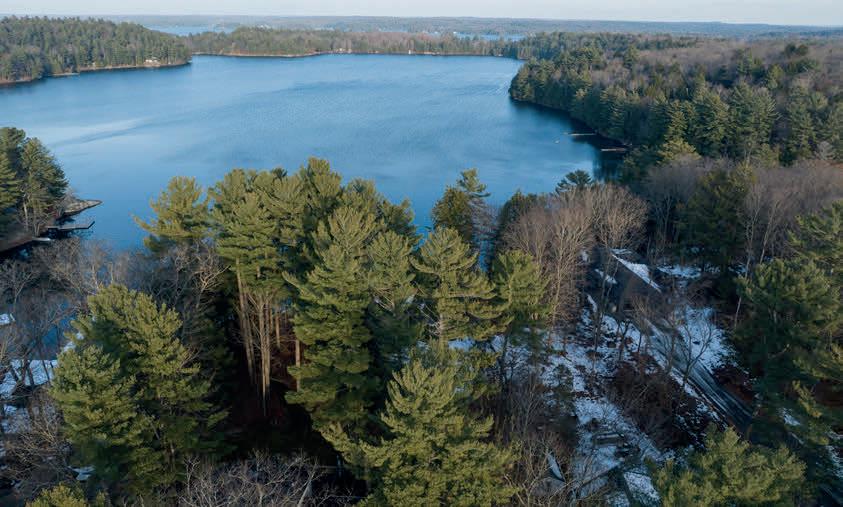
705.644.2475
dan@imuskoka.com

DAN IMRIE SALES REPRESENTATIVE
BEN IMRIE SALES REPRESENTATIVE
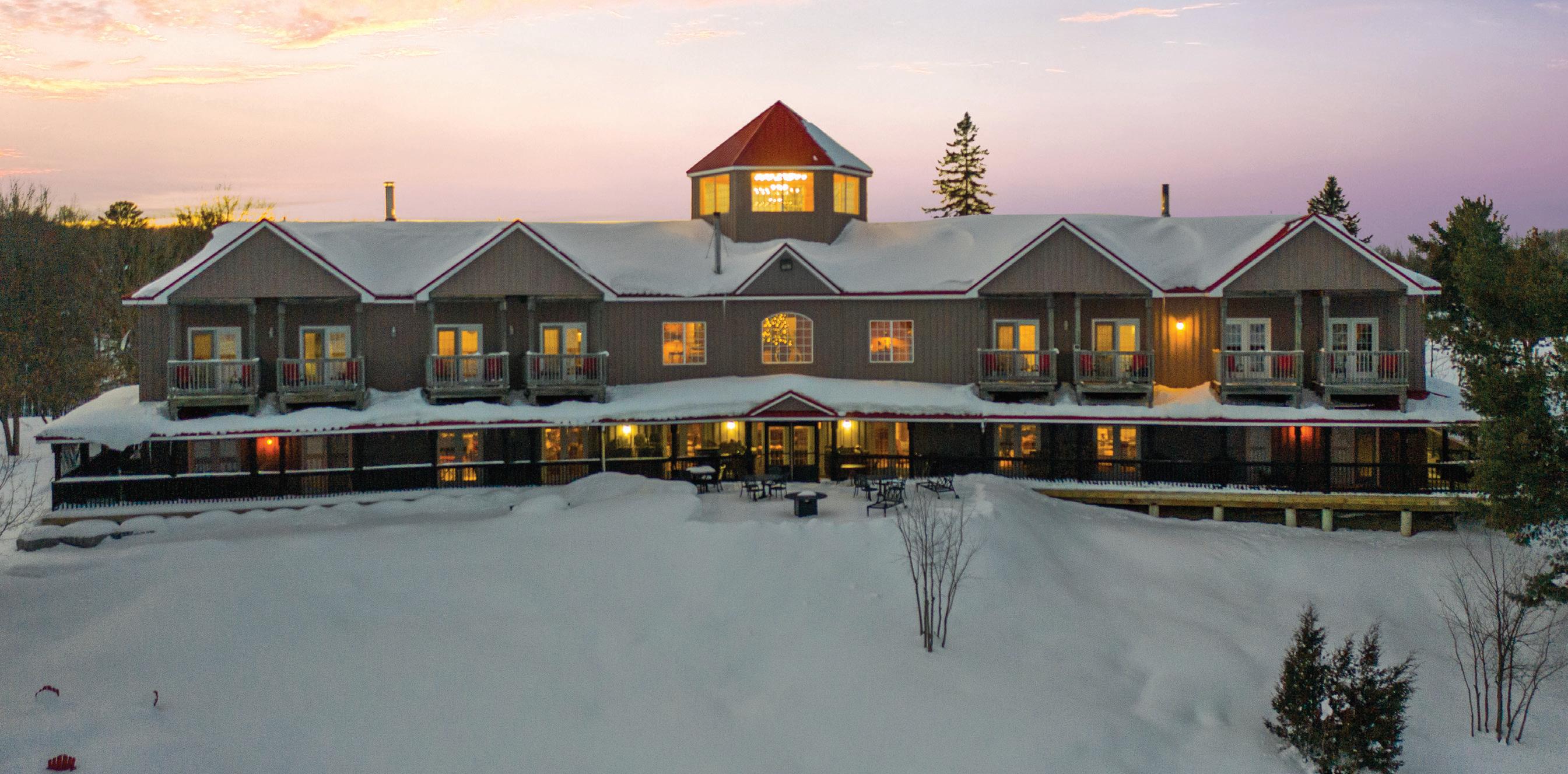
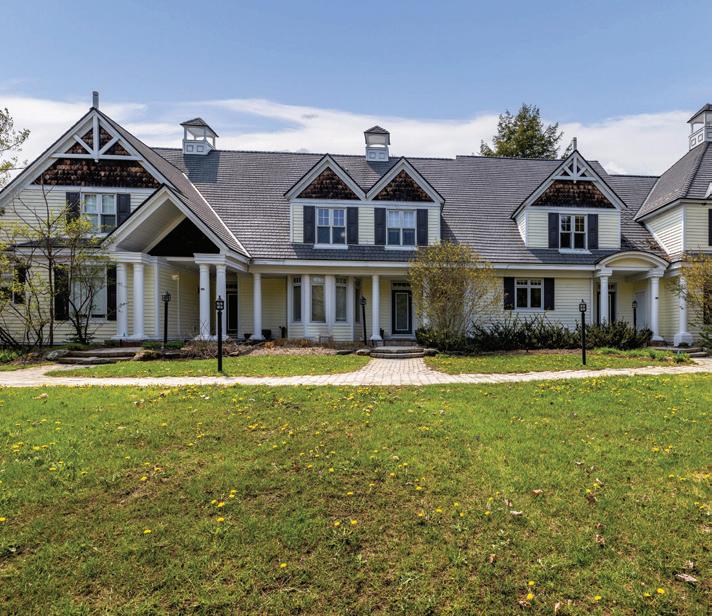
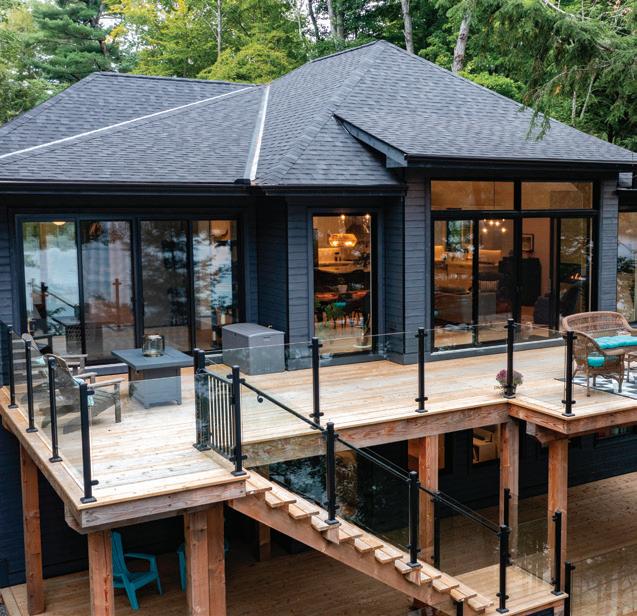
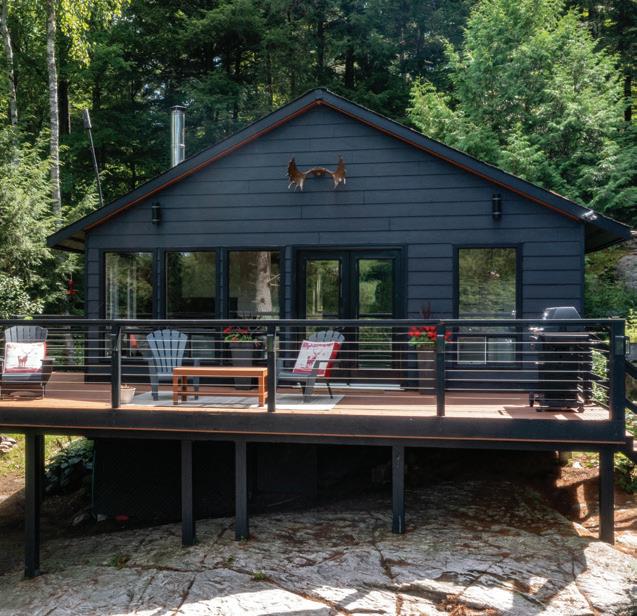
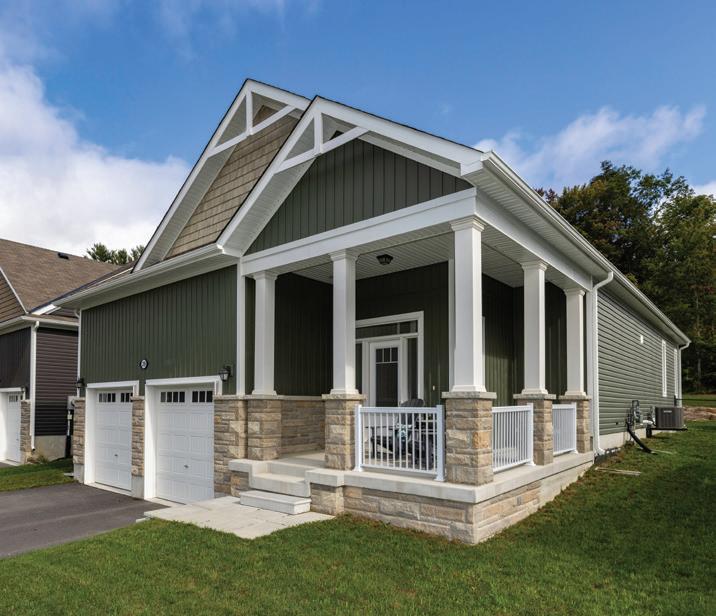
“My experience in buying and selling Muskoka properties comes organically from living here with my family and is fuelled by my passion to share its abundance. I’m excited to hear your story and help you create new chapters in this beautiful place my family calls home.”
705-706-2526 doug@mymuskokacottages.com

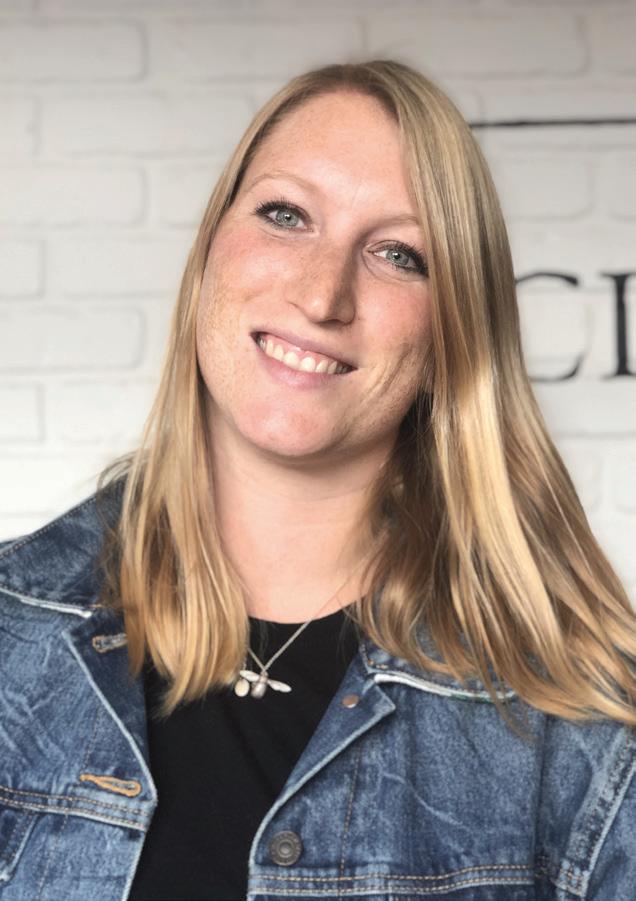
“After experiencing a connection with Muskoka for over 30 years, I made the decision to move here with my family. Since then, I have been able to assist amazing clients with the sales and purchases of waterfront and residential properties throughout the area. I am excited to share what makes this place special. Let’s find your perfect place in cottage country.”
647-801-1723 kelcie@mymuskokacottages.com
ROYAL L e PAGE LAKES OF MUSKOKA CLARKE MUSKOKA REALTY KELCIE TAYLOR
REPRESENTATIVE
SALES
DOUG REID SALES REPRESENTATIVE
www.mymuskokacottages.com WHITESTONE LAKE $4,950,000 406 Whitestone Lake Rd, Whitestone, ON, P0A 1G0 A family compound, fishing lodge, wellness retreat? - the possibilities are endless with this commercially zoned extraordinary estate. 15,000 SQ FT • 32.70 ACRES • SOUTH EXPOSURE • 447’ FRONTAGE • 14 PRIVATE BEDROOMS • 17 WELL-APPOINTED BATHROOMS SCAN TO VIEW OUR LISTINGS Competent. Proven. Unmatched. FEATURED LIS TING PORT CARLING SOLD SILVER LAKE SOLD GILBANK LAKE SOLD BRACEBRIDGE SOLD
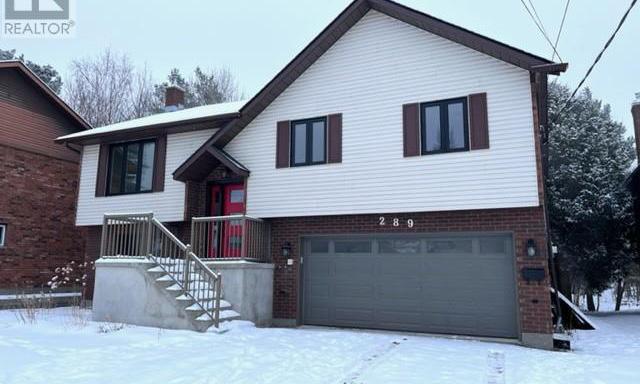
Gorgeous Ranch Home
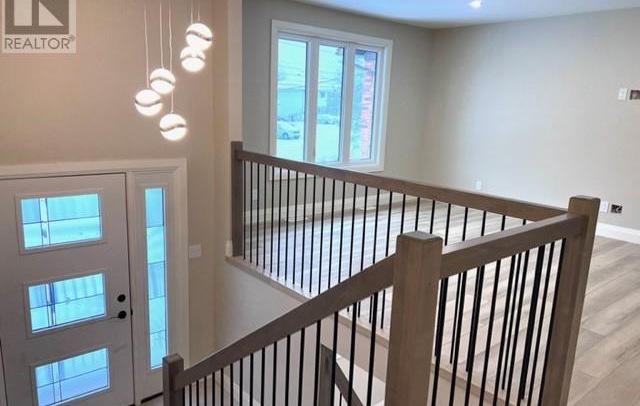
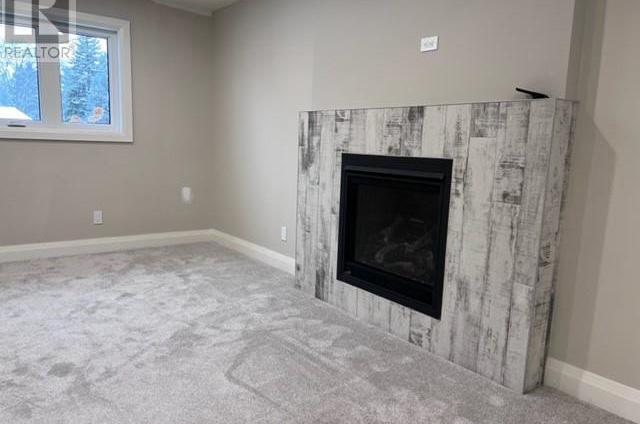
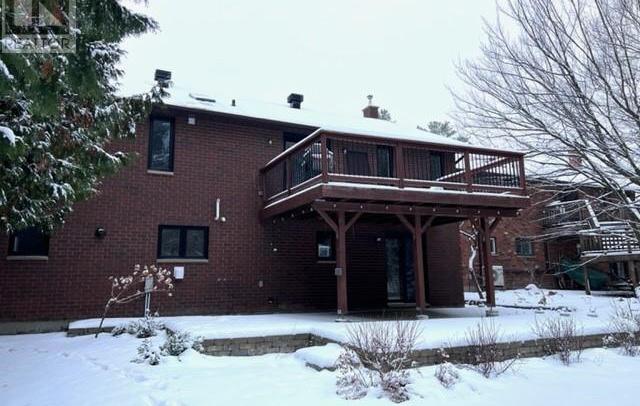
Welcome to 289 St Charles Lake Road, this gorgeous raised ranch home has been totally renovated from top to bottom and offer open concept living room, dining and spacious kitchen with granite counter top, center island and easy access to large deck overlooking park like back yard, great for entertaining or just relaxing. 3 bedrooms (primary with cheater ensuite and double closet), 2 full bathrooms, full finished lower level family room with cozy fireplace and walk-out to patio overlooking extra deep lot. Attached insulated and heated garage. Located in preferred South End and close to all amenities, this will make a great family home. Book your private showing today! View more pictures and video on Realtor.ca MLS #2114561
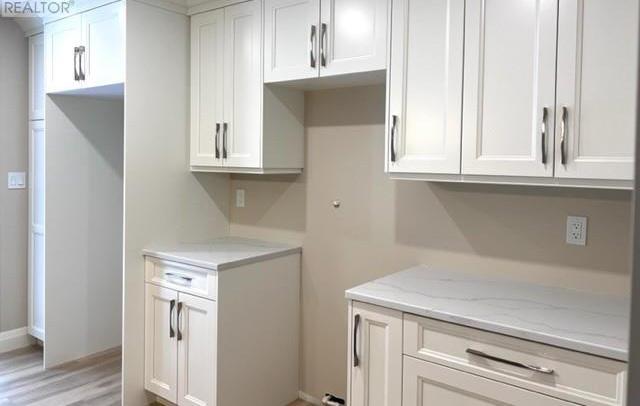

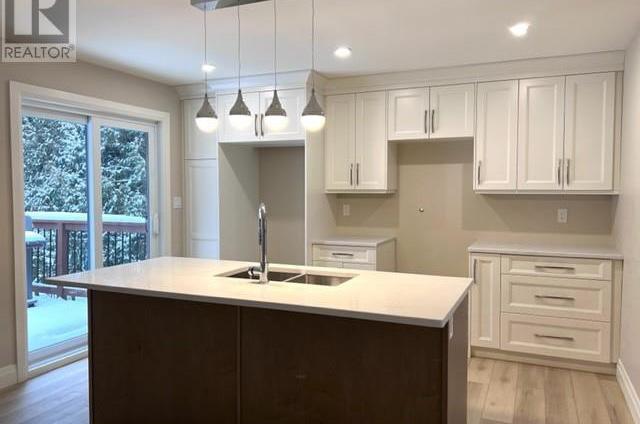
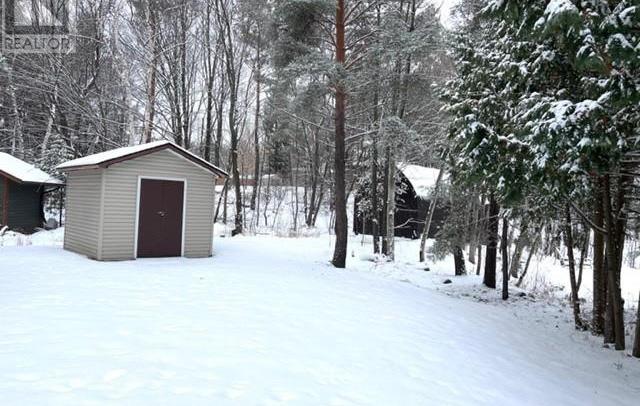

$689,900 | 3 BEDS | 2 BATHS | 4,050 SQFT
289 ST CHARLES LAKE, GREATER SUDBURY, ONTARIO P3E5G6
887 NOTRE DAME AVE UNIT C, SUDBURY, ON P3A2T2 GUY LAMOTHE SALES REPRESENTATIVE 705.626.6620 glamothe@sutton.com www.suttonbenchmarkrealty.com 112
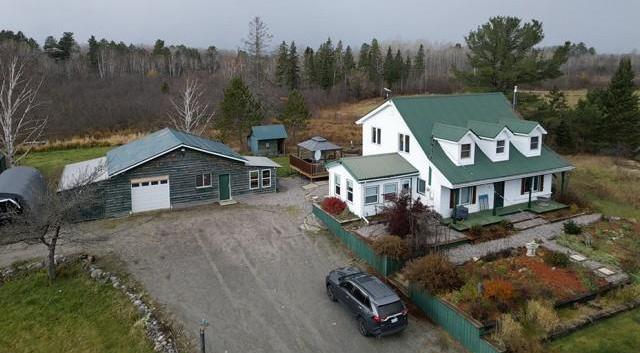
40 Acres Hobby Farm
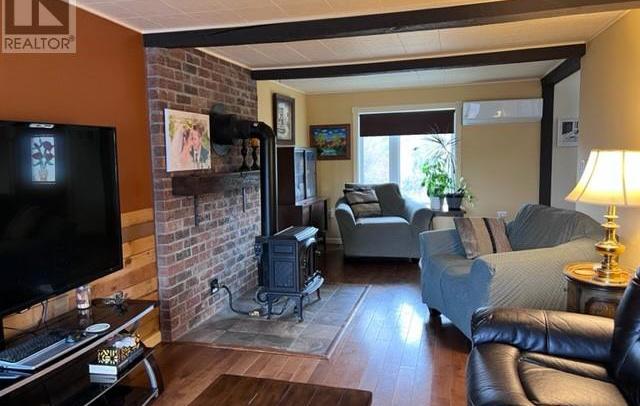
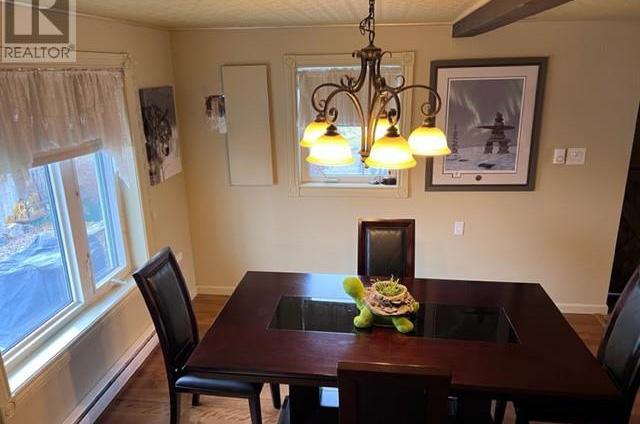
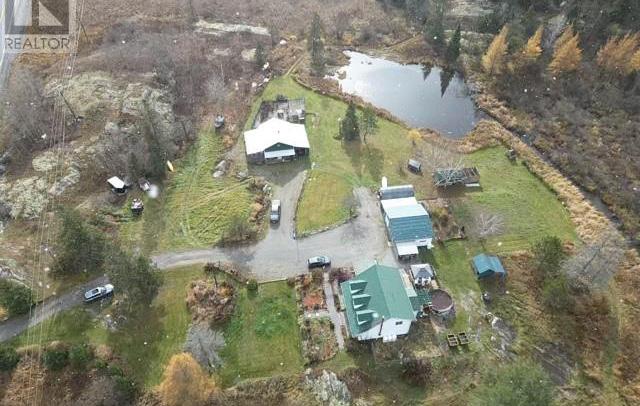
$699,000
| 3 BEDS | 2 BATHS
Welcome to 3505 Highway 535! This 40 Acres hobby farm offers a beautiful country home full of charm and character, 3 bedrooms, 1 full bathroom with ceramics and in-floor heated tiles, large master bedroom with walk-in closet and soaker tub, open country kitchen, dining room and large family room complete with propane fireplace which provides most if not all the heating for the home. Not to be forgotten, is the 4 season sunroom and above ground pool and gazebo for hot summer days. Newer ductless air conditioning unit. Outside you will find a fully insulated and heated 24 x 28 garage, 25 x 30 barn with tack room, 2 horse stalls, loft and a 20 x 8 guest bunkie overlooking the beautiful pond and manicured property with approximately 8-10 Acres of pasture and 1 km of trails through the property, this is a great hobby farm for any horse or farm life enthusiast! View more pictures and video on Realtor.ca MLS #2114105
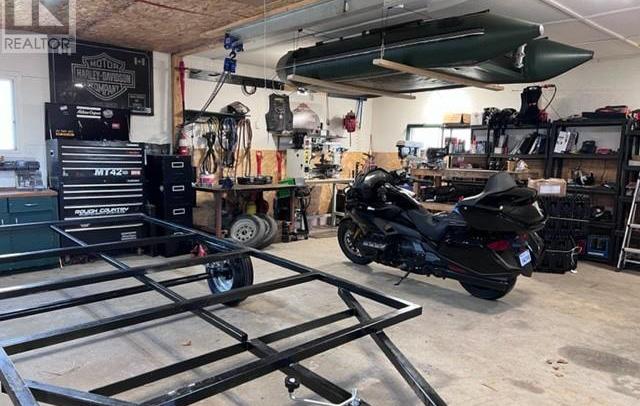

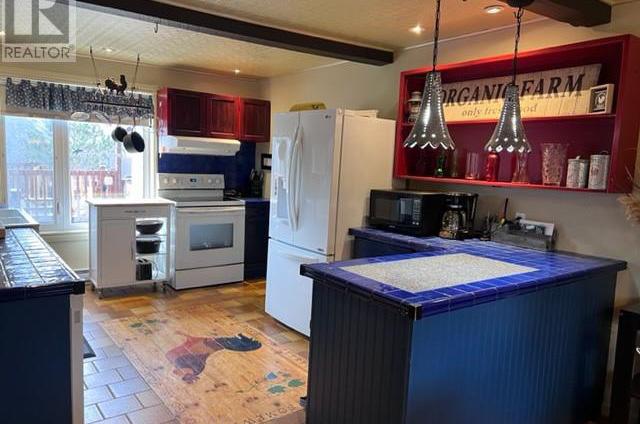
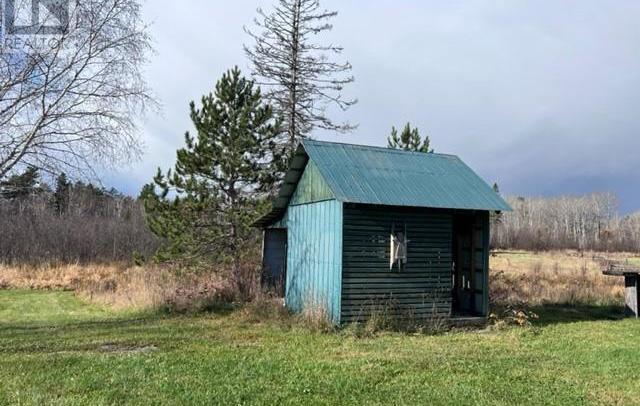
 3505 HIGHWAY 535, ST. CHARLES, ONTARIO P0M2W0
3505 HIGHWAY 535, ST. CHARLES, ONTARIO P0M2W0
887 NOTRE DAME AVE UNIT C, SUDBURY, ON P3A2T2 GUY LAMOTHE SALES REPRESENTATIVE 705.626.6620 glamothe@sutton.com www.suttonbenchmarkrealty.com
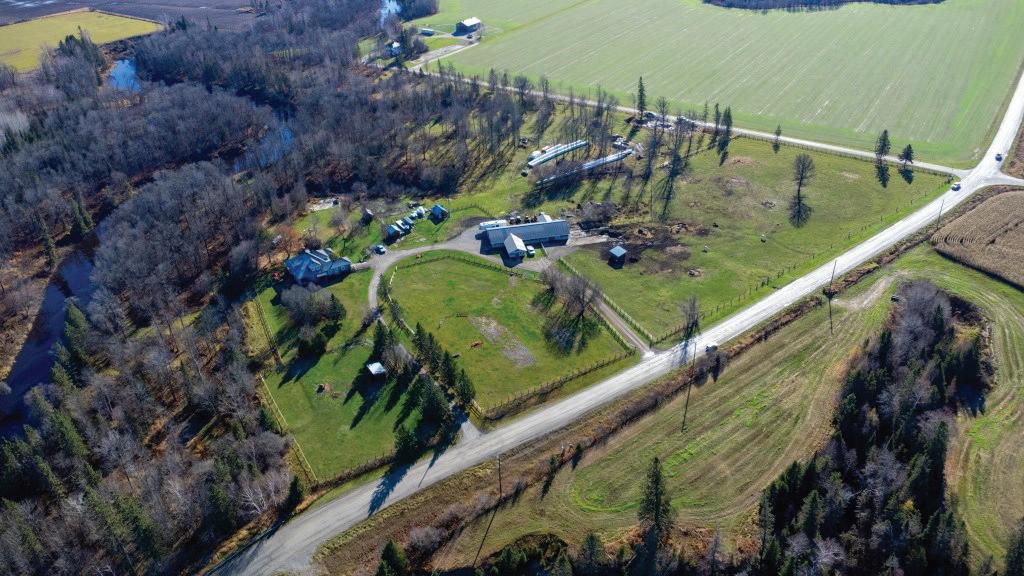
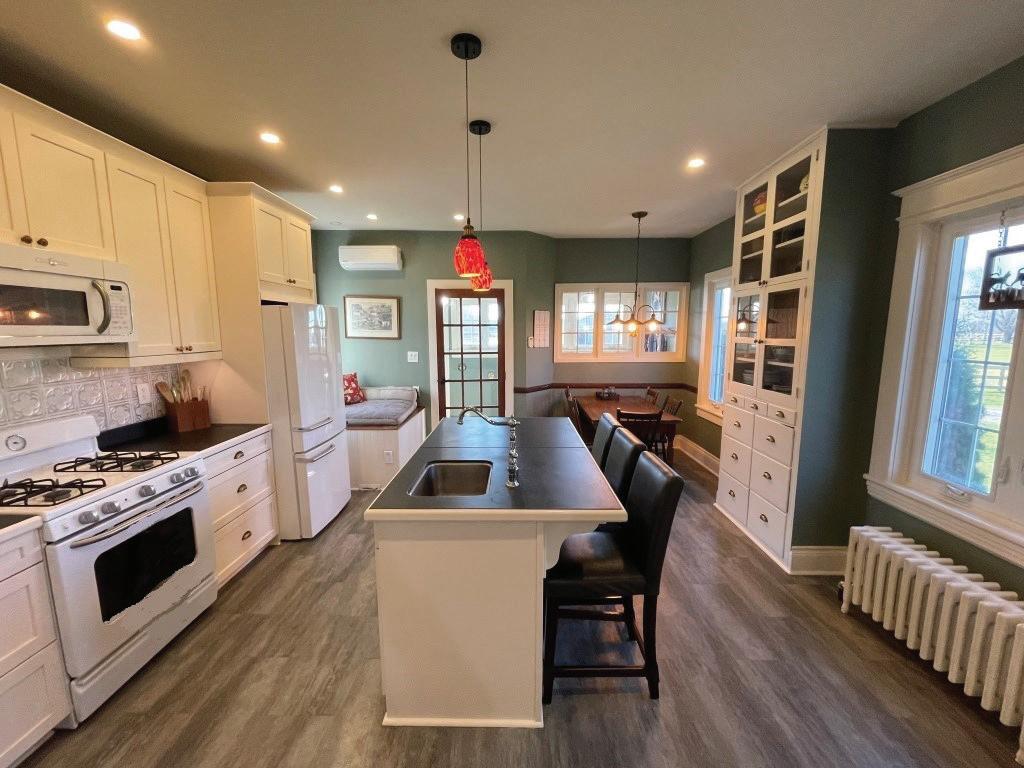
FROM THE ORIGINAL WARREN FAMIL
$1,800,000 . 88 ACRES . 2 PARCELS OF LAND
FROM THE ORIGINAL WARREN FAMILY
$1,800,000 88 ACRES 2 PARCELS OF LAND
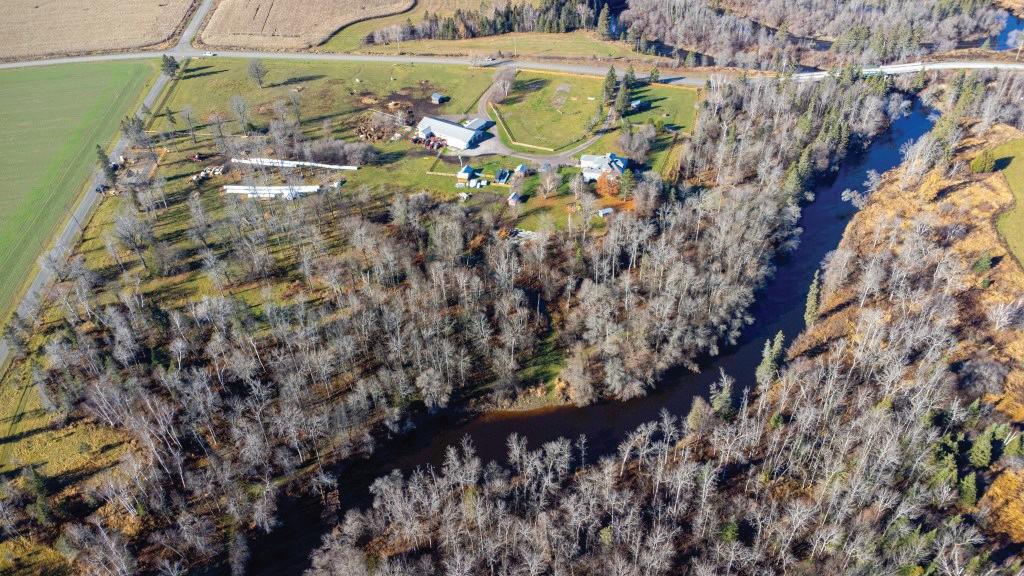
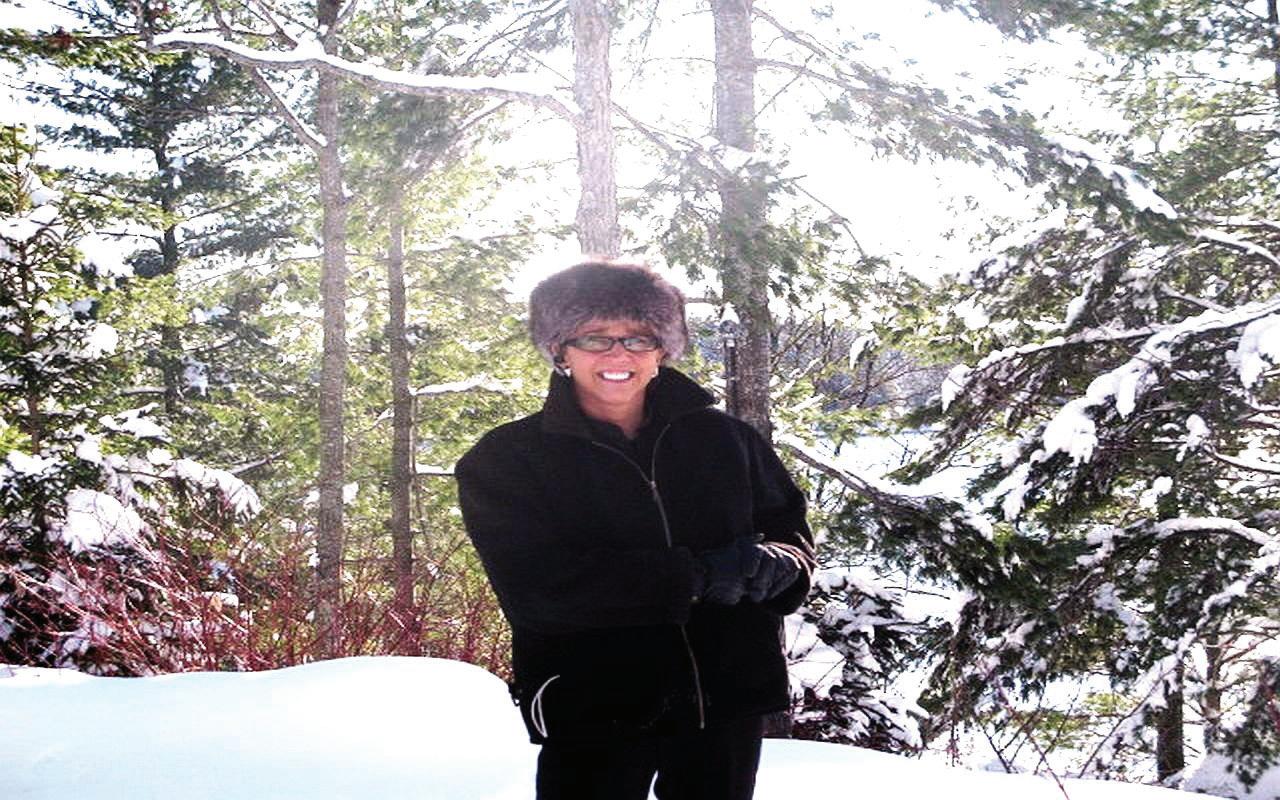
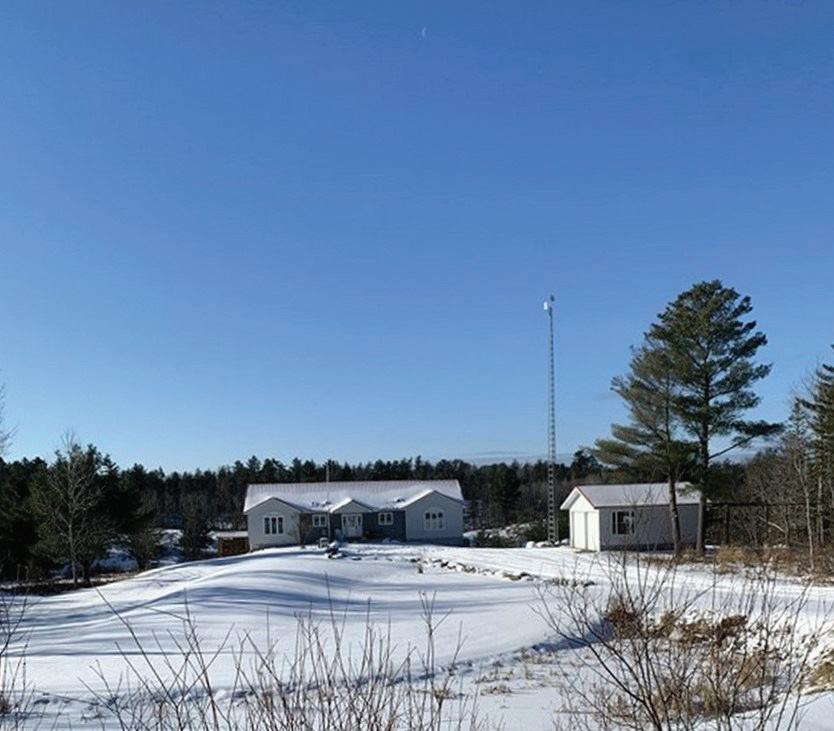
Why You Should Purchase This Historic Site !! – THIS IS A PROPERTY WORTH PURCHASING! We are located on a sprawling 88 acres with 2500 ft of waterfrontage on the Veuve River! We offer a Grand Residence with Approx. 6700 sq. ft. of living space, 5 bedrooms, 3 baths. The Barn & Garage is a masterpiece, built in 1998 - 5,000 square feet, divided into two distinct realms with 6 overhead garage doors -200 amp service – heated , hosts 3 car entry doors, 6+ car parking spaces. The barn has hot and cold water that runs from the house, 6 horse stalls, tack room, hay storage. Embrace the chance to become the next steward here… where history, legacy, and the promise of a vibrant future converge.
Why You Should Purchase This HistoricSite!! – THIS IS A PROPERTY WORTH PURCHASING!Wearelocated on a sprawling 88 acres with 2500 ft of waterfrontage on the Veuve River! We offer a Grand Residence with Approx. 6700sq. ft. of living space, 5 bedrooms,3 baths. The Barn & Garage is a masterpiece, built in 1998 - 5,000 square feet, divided into two distinct realms with 6 overhead garage doors -200 amp service – heated , hosts 3 car entry doors, 6+ car parking spaces. The barn has hot and cold water that runs from the house,6 horse stalls, tack room, hay storage. Embrace the chance to becomethe next steward here… where history, legacy, and the promise of a vibrant future converge.
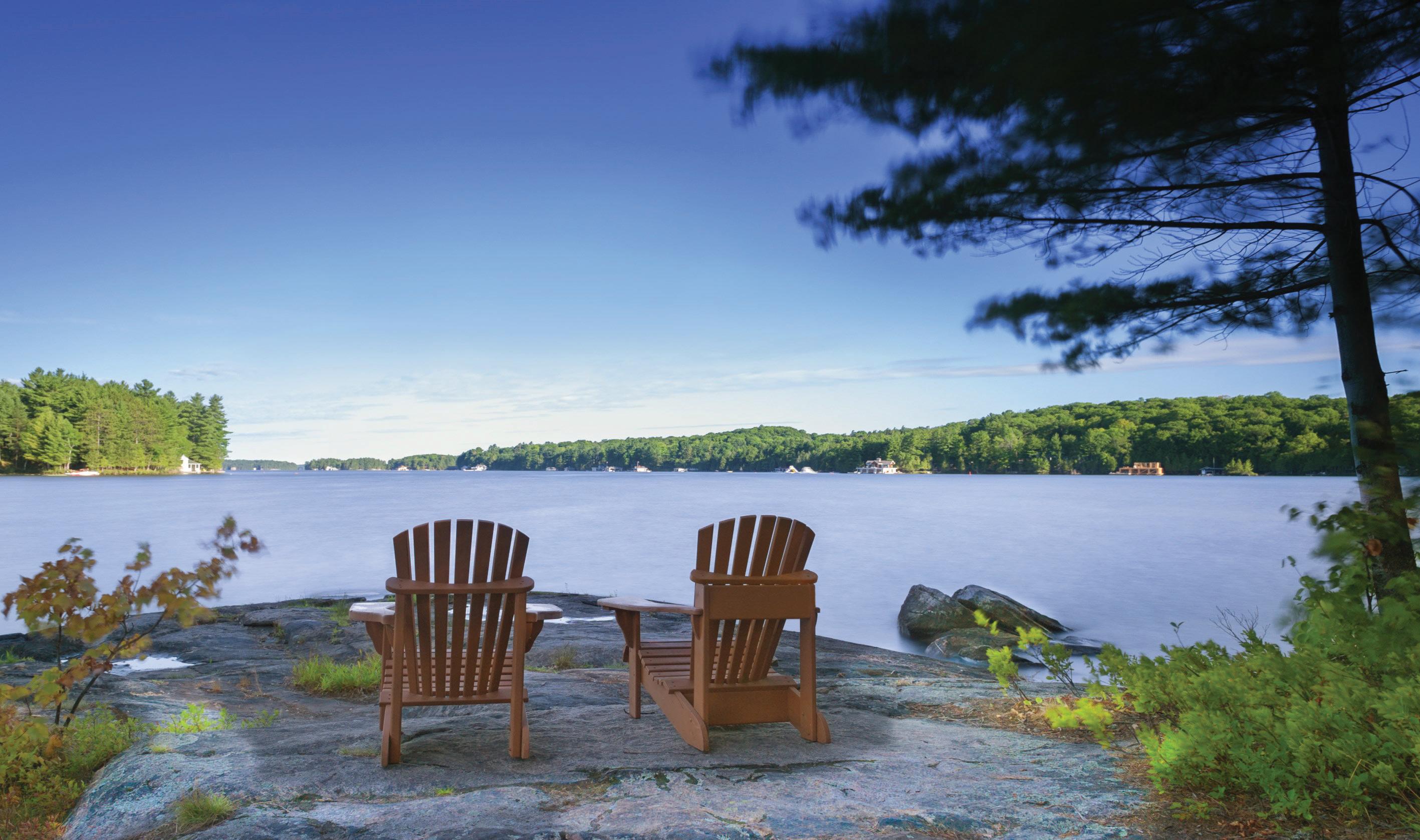
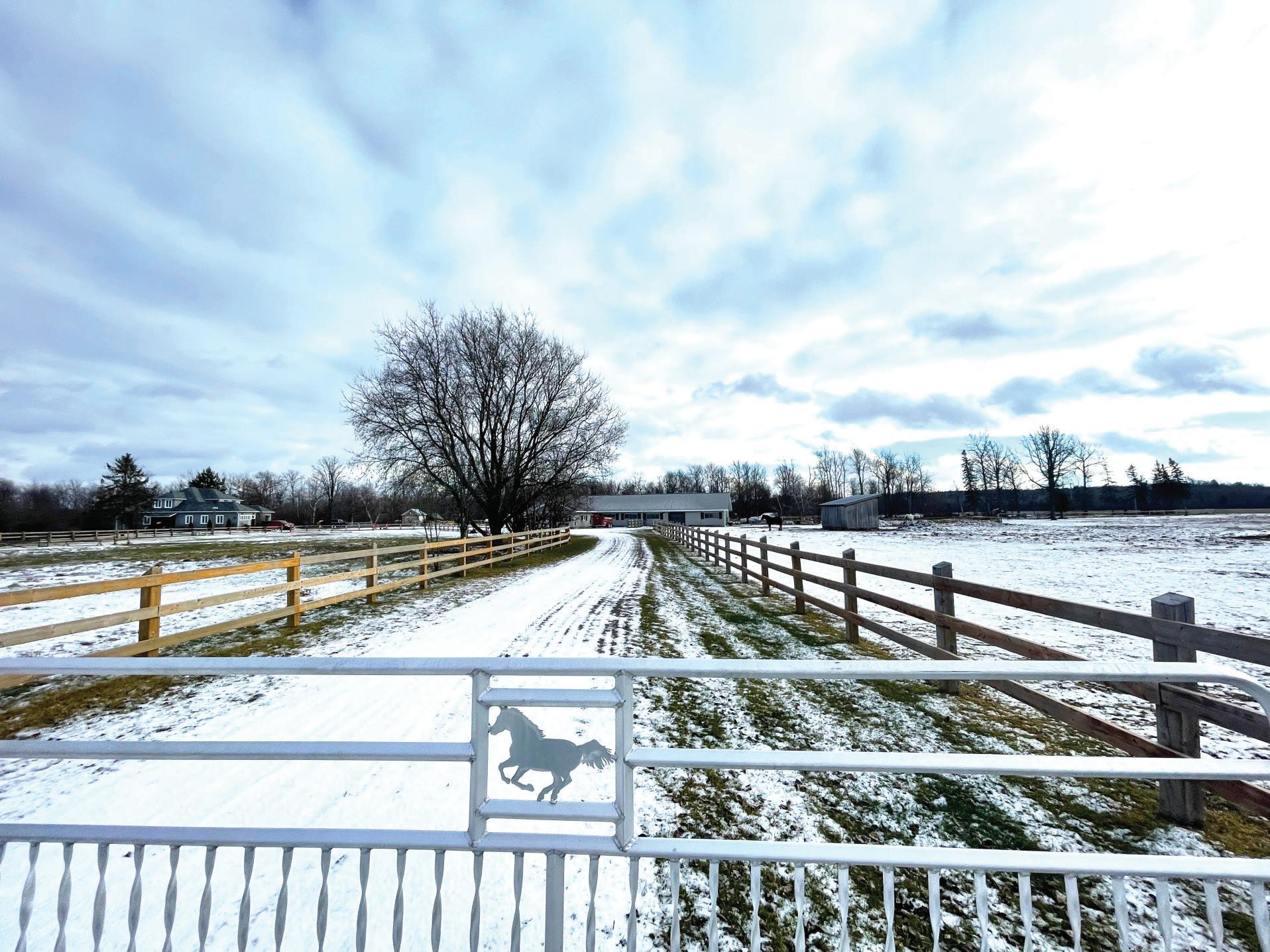
Kimberly-Ann Narozanski
Ann Narozanski
Broker of Record
t.705-857-0290
www.kimn.ca
kimkan@knnr.ca
598 Hwy 64
Alban ON P0M 1A0
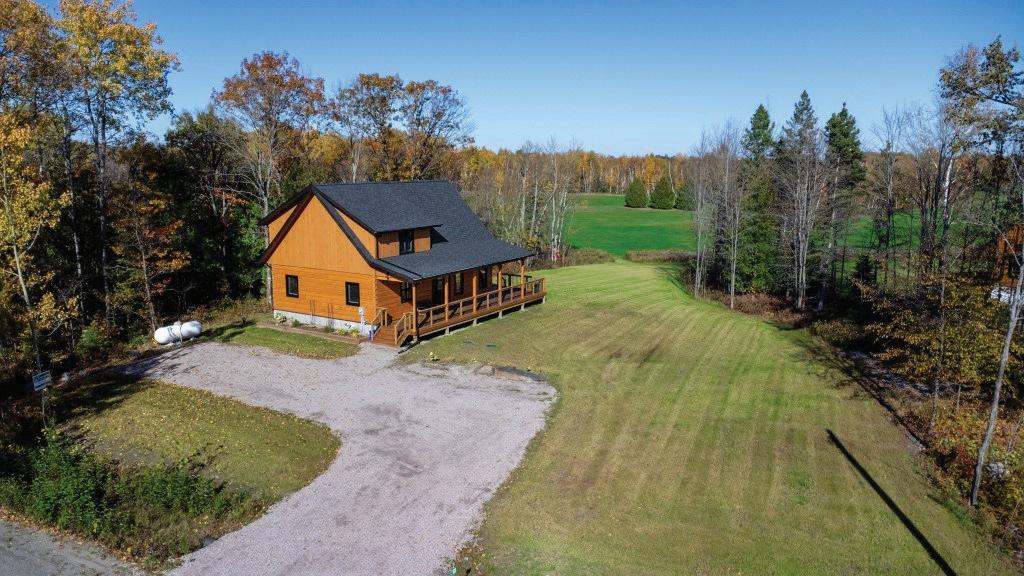
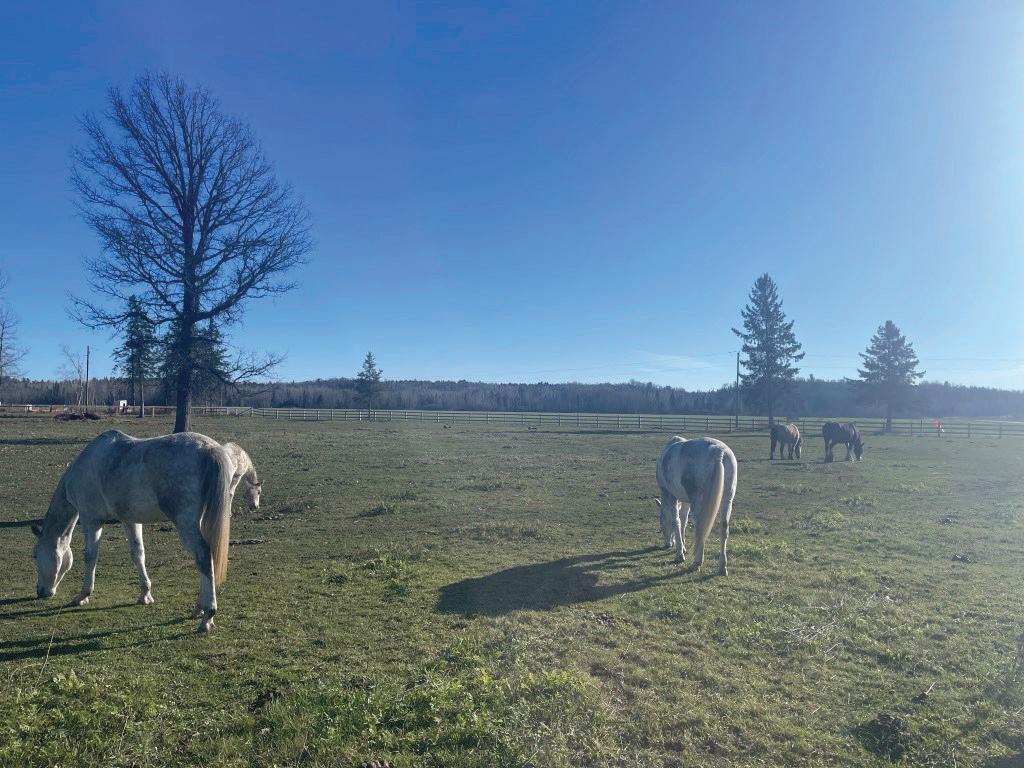
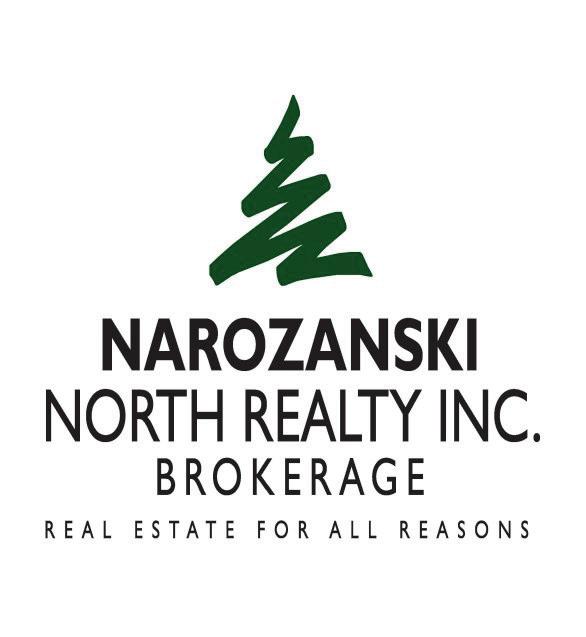
C O M E L I V E I N T H E N O R T H
C O M E L I V E I N T H E N O R T H
114


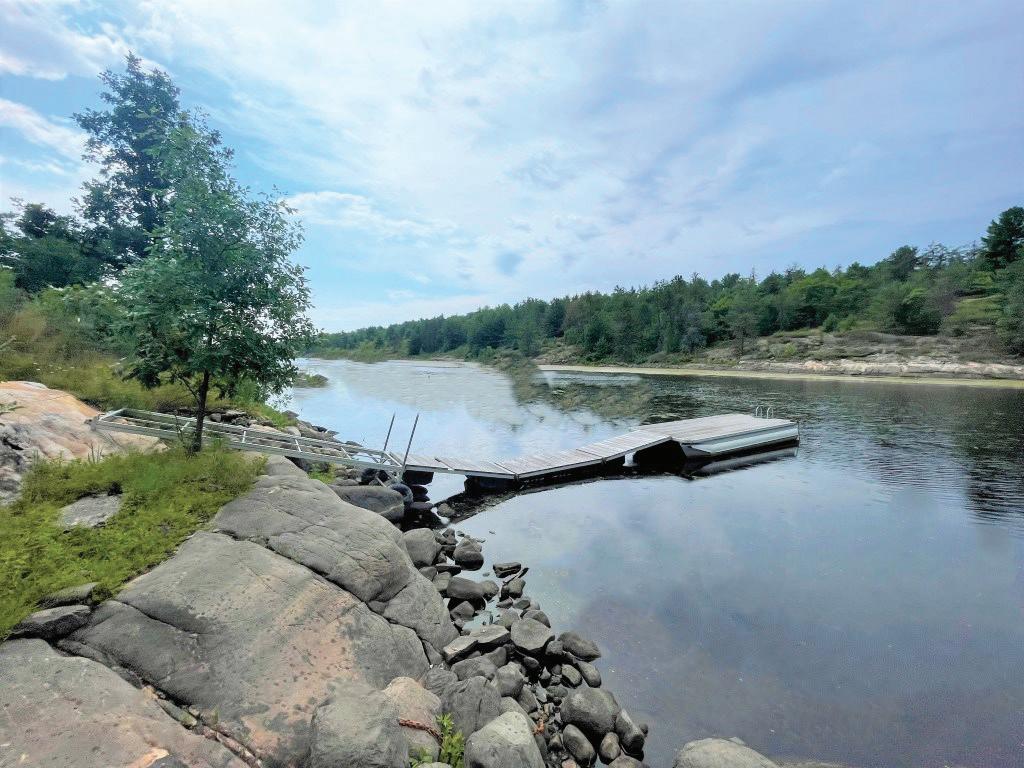

AT
Perched on the Murdock River in the Municipality of the French River you have over 2.6 Acres of Land and 226 ft of Waterfront age to call your own! Featuring a four season home with 3 bedrooms & 2.5 bathrooms it is the perfect cottage . Featuring a wood stove with natural stone surrou nd, cedar planked walls, and hardwood floors the cozy cabin vibes are accentuated! Our kitchen is quite large providing ample cupboard space, modern grani te countertops, a gas range and access to a large pantry. The right wing of the home is dedicated to the Primary suite with large walk in closet and gorgeous ensuite complete with a jacuzzi tub. The Left wing of the home hosts two bedrooms and shared full bathroom. Our front facing, covered waterfront deck is oversized and perfect for day to day living and enjoyment on the river! More? The Man’s den/ babe cave, features two oversized parking spaces with hydro & a wood stove! The Murdock River is a safe waterway that is perfect for swimming, kayaking, and canoeing! I ’ve heard some of the best fishing takes place right at the end of the dock! For the ultimate in getting away from it all…This is it .



Perched on theMurdock Riverin theMunicipalityoftheFrench Riveryou haveover2.6 AcresofLand and 226 ftofWaterfront age to call your own! Featuringa fourseason homewith 3bedrooms&2.5 bathroomsitistheperfectcottage. Featuringawood stovewith naturalstonesurrou nd, cedar planked walls, and hardwood floorsthecozycabin vibesareaccentuated! Ourkitchen isquitelargeprovidingamplecupboard space,moderngrani te countertops, a gas rangeand access to a large pantry. The rightwing of the home is dedicated to thePrimary suitewith large walk in closet and gorgeous ensuitecompletewith a jacuzzitub. The Left wingofthehomehoststwobedroomsand shared fullbathroom. Ourfrontfacing,covered waterfrontdeck isoversized and perfect forday to day living and enjoymenton theriver! More? The Man’sden/babecave,featurestwo oversized parkingspaceswith hydro &a wood stove! The Murdock River is a safe waterway that is perfect for swimming, kayaking, and canoeing! I ’veheard someofthebestfishingtakesplace rightattheend ofthedock! For theultimatein getting away from it all This is it .
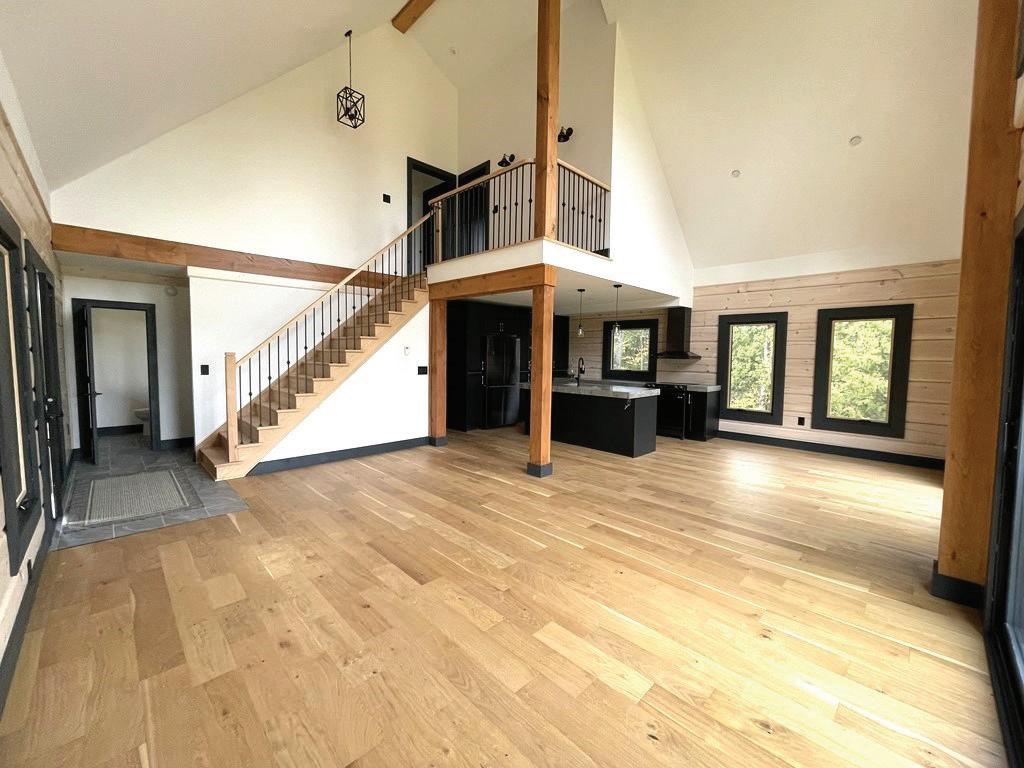
This natural beauty is artfully custom-designed, blending modern fixtures and tastefully rustic finishes! Privacy, Luxury, and S 2400 + sq. ft. 3-bedroom 2.5-bathroom showpiece! Located in the highly sought Golf Course! For those wanting to enjoy the lake life we have deeded access to a beautiful waterfront lot on Shanty Bay waterfront amenities without the taxes! This offering is turnkey and move wowed by all the log beam detail, solid doors, custom trim & flooring that highlights an embraces the desirable, quintessenti main floor primary bedroom with stunning en suite, walk in shower, double sinks, and heated towel rack. Many properties may b are this unique! Take the ATV out or go for a hike along the trails. Head out on the lake for a day of boating, swimming, or This can be yours.
Thisnaturalbeautyisartfullycustom-designed,blendingmodern fixturesand tastefullyrusticfinishes! Privacy, Luxury,and S tyle await you at this brand new 2400 +sq. ft. 3-bedroom 2.5-bathroom showpiece! Located in the highly sought-afterFrench Riverweareprivate&peacefulwith open views of Meadow Springs GolfCourse!For those wanting to enjoy the lake life we have deeded access toa beautifulwaterfrontlotonShanty Bay - West Arm ofLake Nipissing! Yes- all the waterfrontamenitieswithoutthe taxes!This offering is turnkey and move-in ready!No expensewas sparedhere! Inside, you &yo ur guests willbe charmed and wowed byallthelog beamdetail,solid doors,customtrim&flooringthathighlightsan embracesthedesirable,quintessenti al Canadian Cabin! Wefeature a main floorprimarybedroomwith stunningen suite,walk in shower,doublesinks, and heated towelrack. Many propertiesmayb e lakefront however, very few arethisunique! TaketheATVoutor go fora hikealongthetrails.Headouton thelakefora dayofboating,swimming,or fishingwithmilesandmilestoexplore! This can be yours.


Kimberly-Ann Narozanski
Broker of Record
t.705-857-0290
www.kimn.ca
kimkan@knnr.ca
598 Hwy 64
Alban ON P0M 1A0
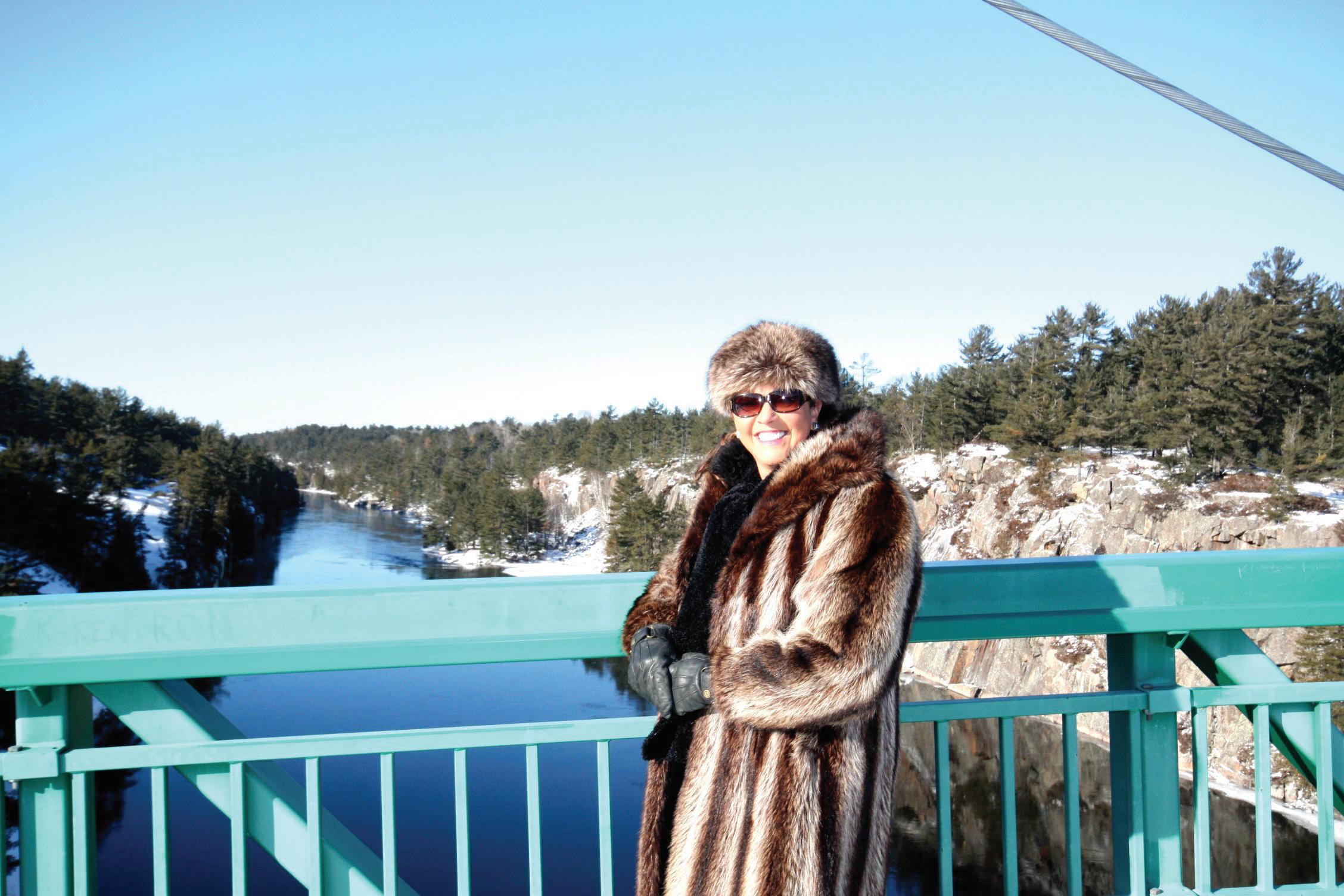

r o p e r t i e s AT LAST YOU CAN HAVE IT ALL $849,000 3 BEDROOMS ON THE MURDOCK RIVER $829,000 4 SEASON SITE DEEDED WATERFRONT ACCESS TO LAKE NIPISSING - SHANTY BAY - WEST ARM UNIQUE OFFERING! A STUNNING TRUE NORTH MASTERPIECE
C O M E L I V E I N T H E N O R T H
I n c r e d i b l e P r o p e r t i e s
YOU CANHAVEITALL $849,000 3 BEDROOMS ON THE MURDOCK RIVER $829,000
SEASONSITE DEEDED WATERFRONT ACCESS TO LAKE NIPISSING - SHANTY BAY - WEST ARM UNIQUE OFFERING!ASTUNNING TRUE NORTH MASTERPIECE
LAST
4
C O M E L I V E I N T H E N O R T H
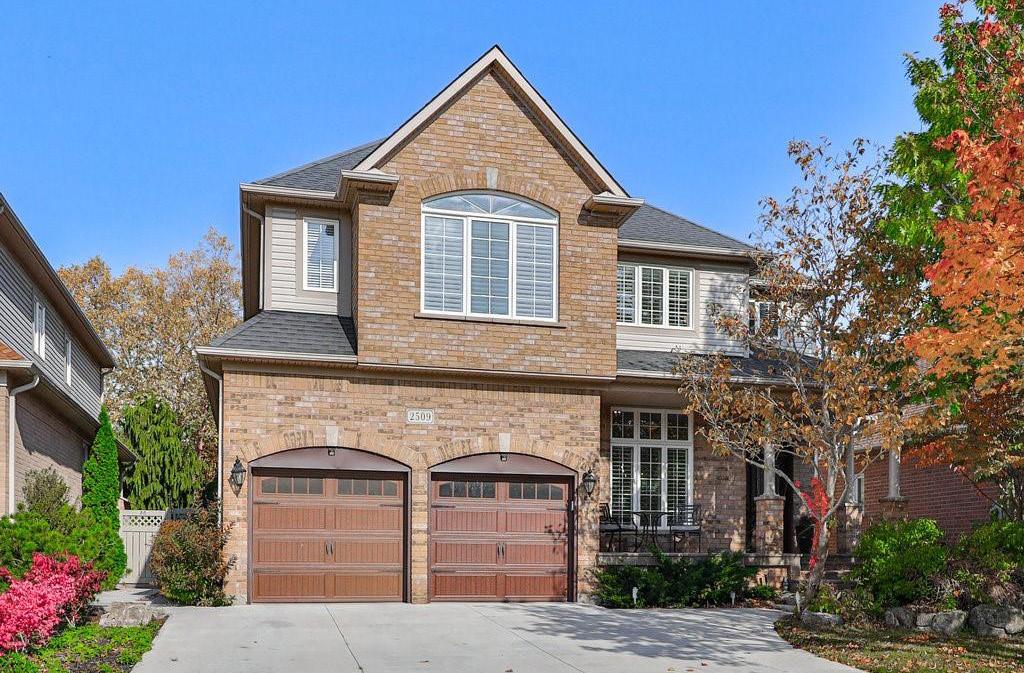
2509 ARMOUR CRESCENT BURLINGTON, ONTARIO L7M4S7
Welcome home. Fantastic detached home on a quiet family friendly Crescent set in the heart of Millcroft. The main floor boasts a vaulted great room, formal living and dining rooms, wide open all redone white kitchen with large working peninsula finished with premium quartz counters that spills into your great room, a private office and powder room complete this level. The upper level features a spacious primary bedroom with 5-pc ensuite, 3 additional bedrooms, a 4-pc family bath and convenient bedroom level laundry. The finished lower level enjoys a media room with gas fireplace, wet bar, game area, and a guest bedroom. The backyard is a beautiful courtyard-style ideal for entertaining and recreational play! Amazing location…. close to schools, parks, shopping, and restaurants.

SARAH LOGUE & CHRIS LOGUE
C: 905.630.7022 | O: 905.331.6790
sarah@sarahlogue.ca
www.teamlogue.ca
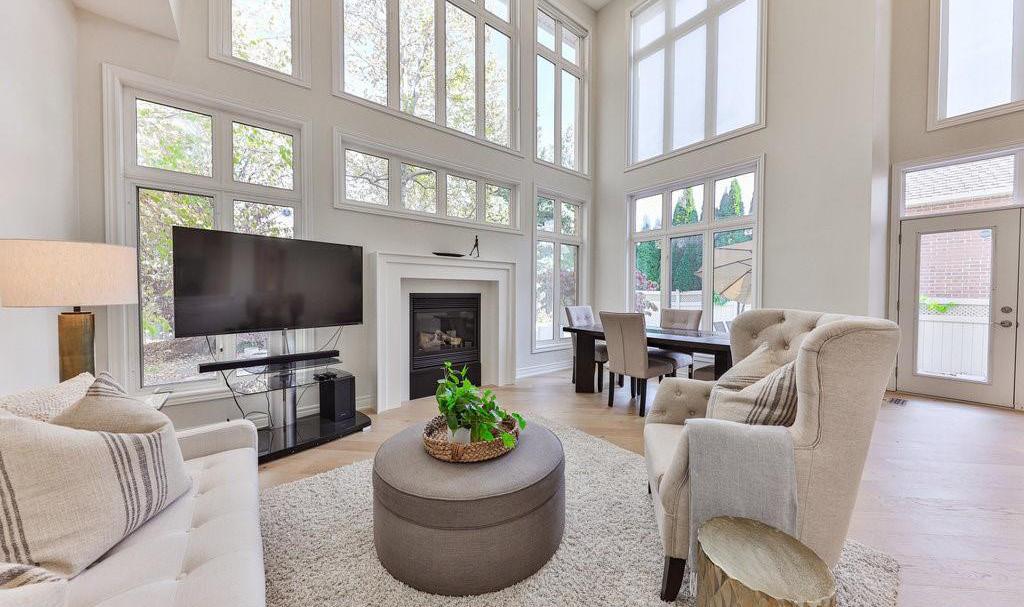
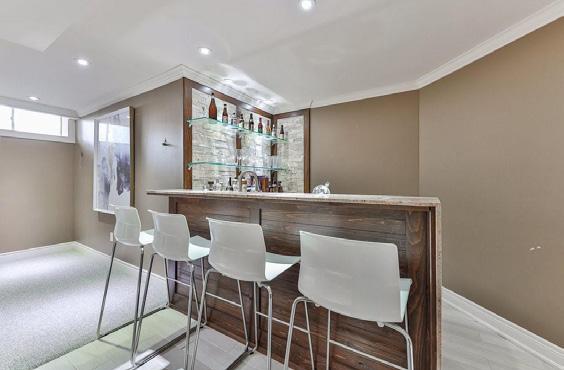
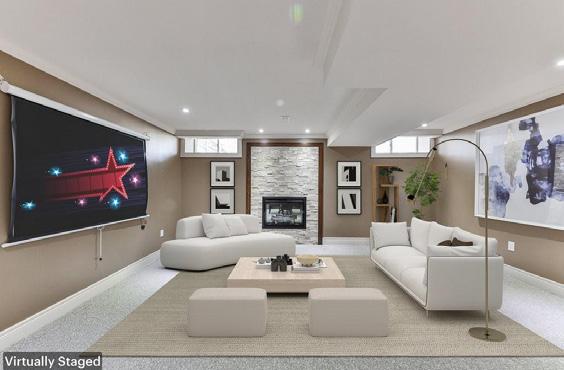
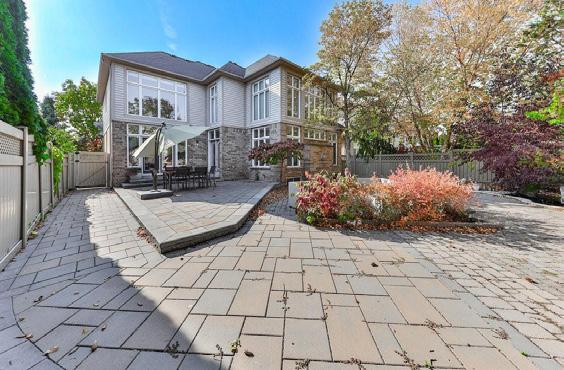
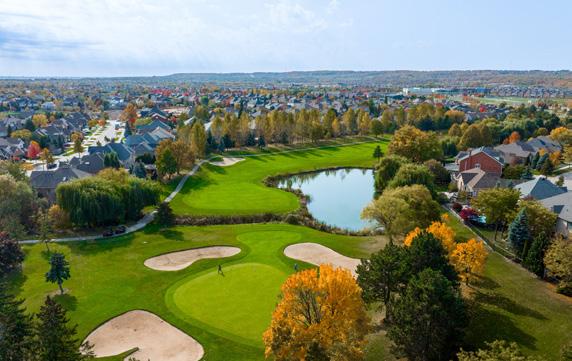

16A-760 Laurentian Drive, Burlington, Ontario L7N 0A4
BROKER OF RECORD | SALES REPRESENTATIVE
4+1 BEDS | 5 BATHS | 2883 SQFT. | $1,968,900
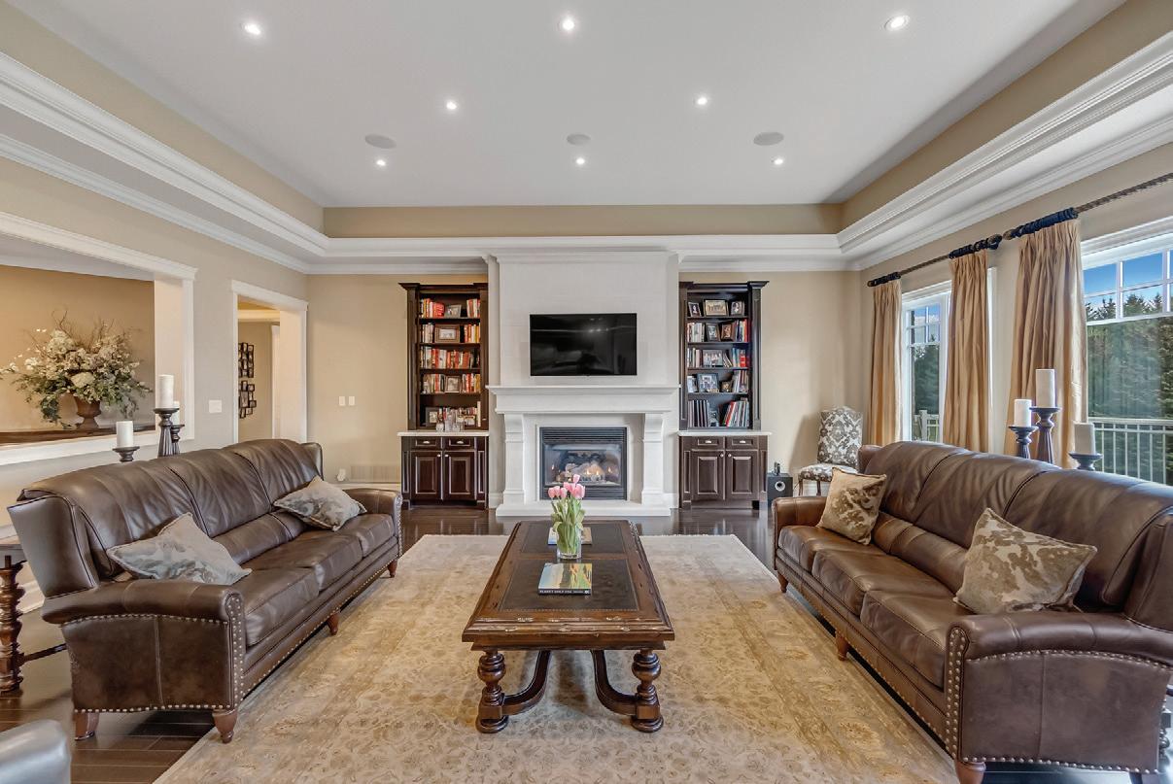
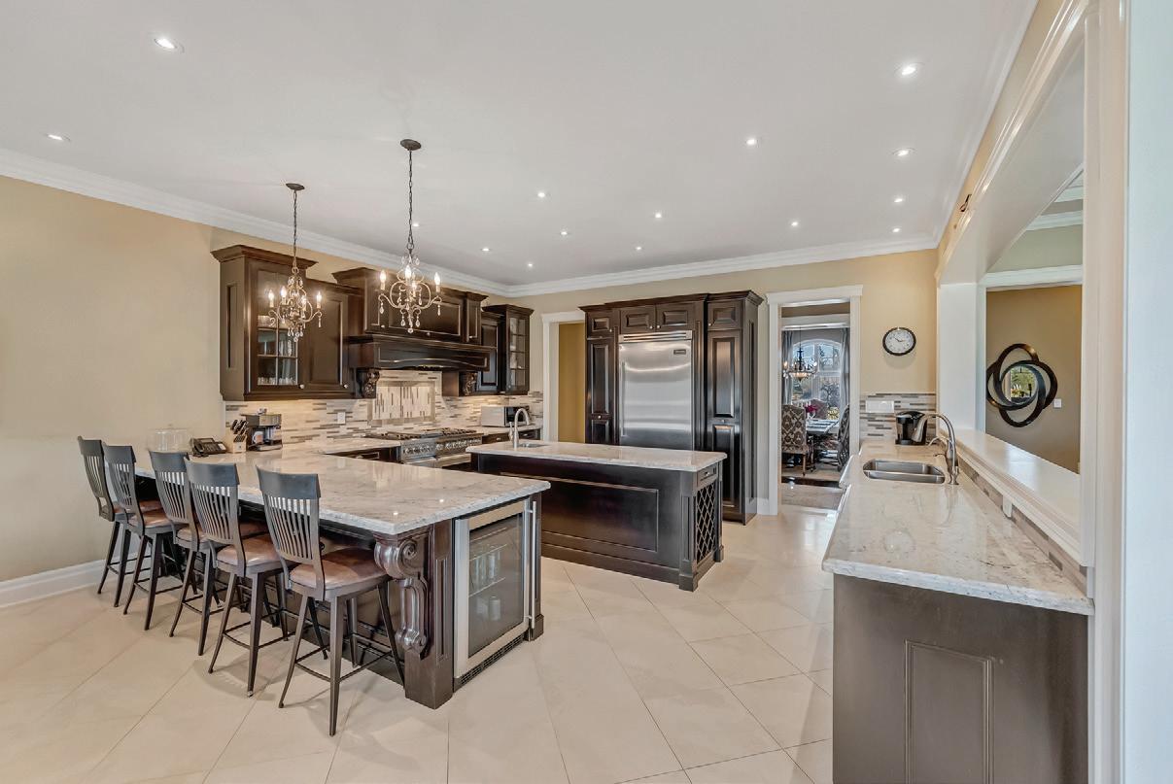
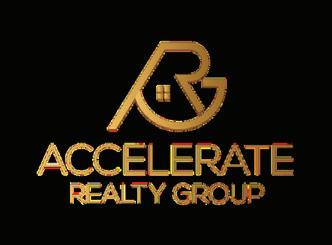
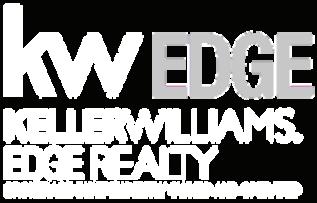
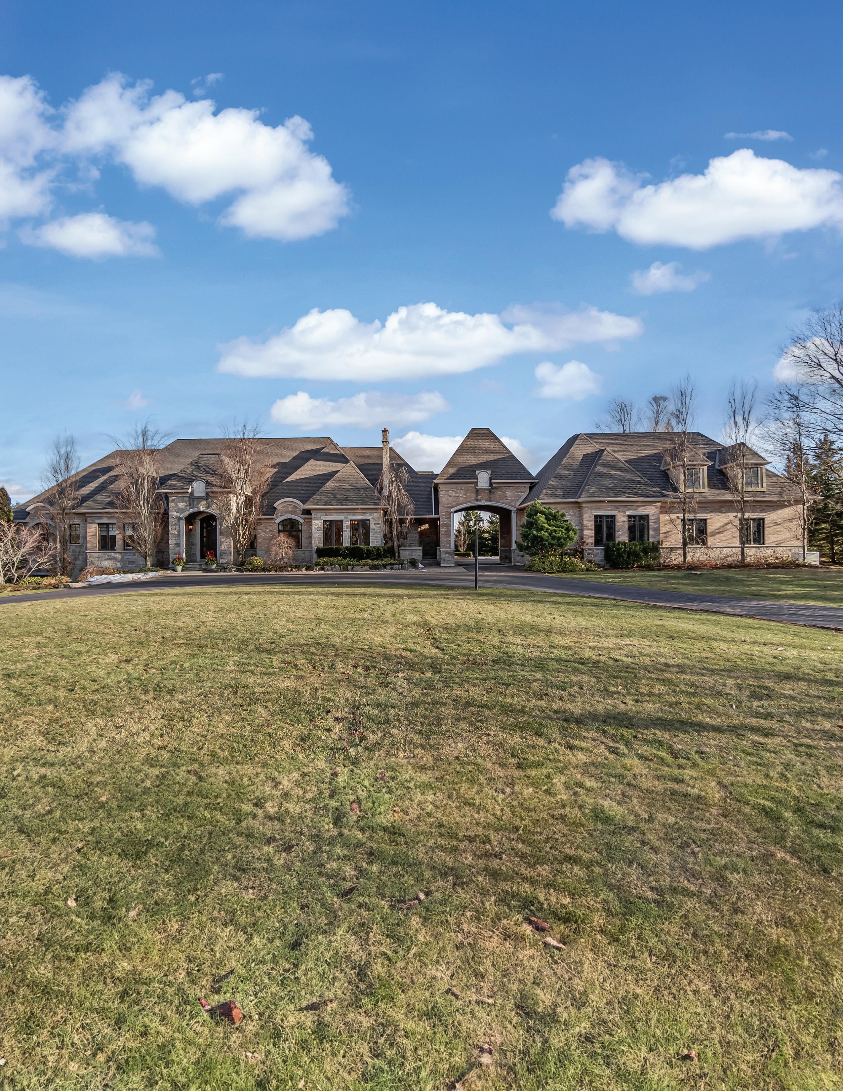
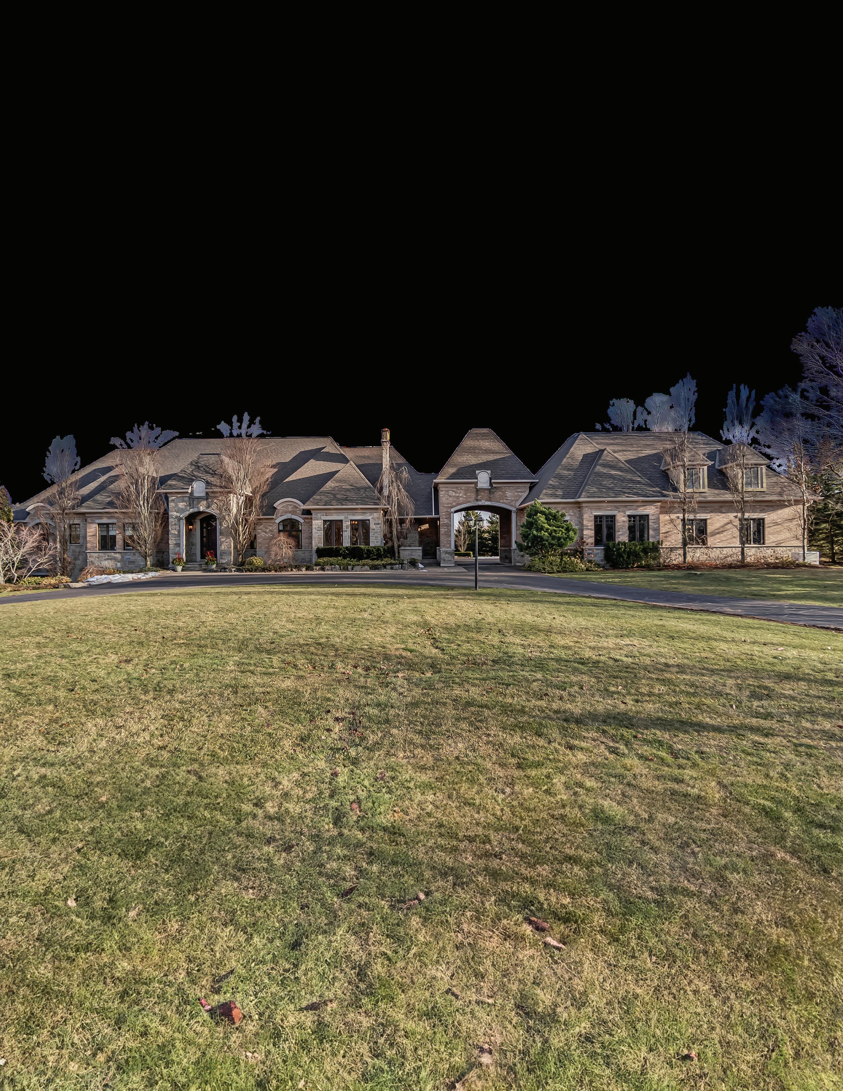
W W W . 5 1 0 0 1 4 T H S I D E R O A D . C O M
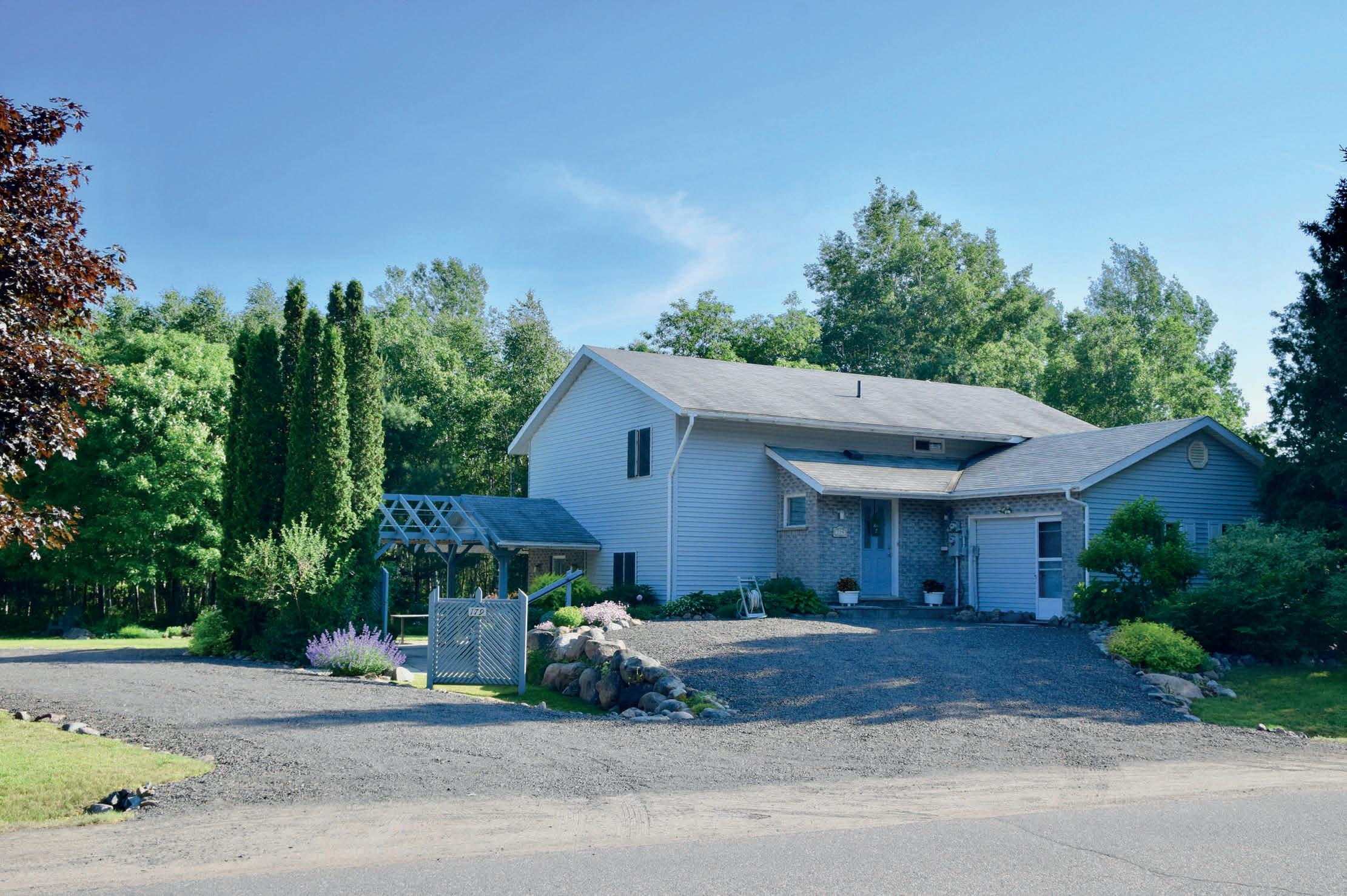
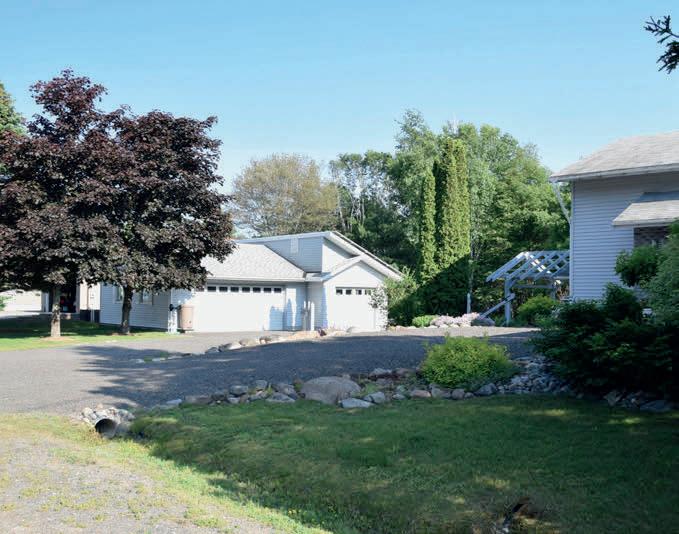
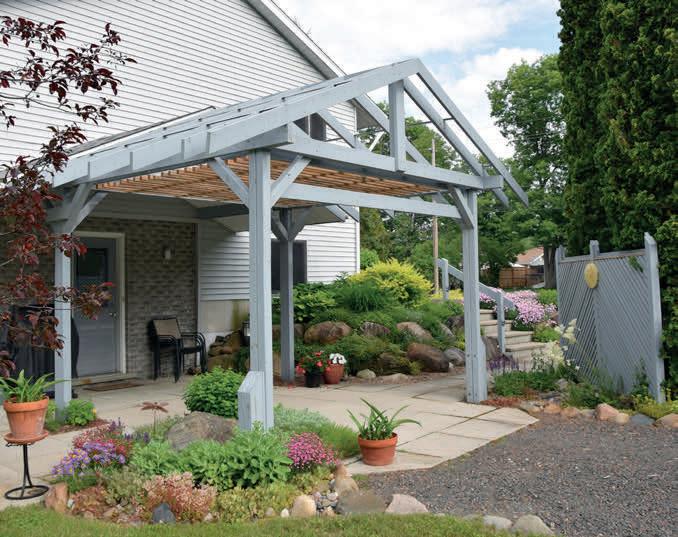
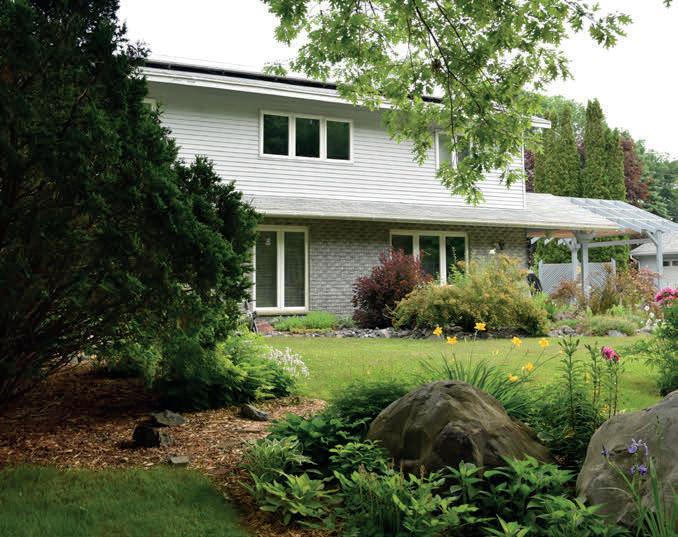
Large Home with Triple Garage
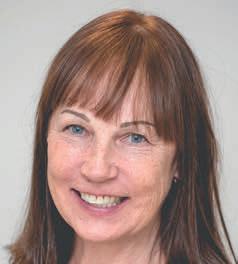
Feast your eyes on this property with a double lot and lovely landscaping, complete with a two storey 4 bed/2 bath home and triple size detached garage. Features an owned 10kW solar FIT income generating system and passive solar heating for the finished side of the garage building. Lots of room for your recreational vehicles with this double plus driveway, close to schools, shopping, the marina on the North Channel of Lake Huron, recreational trails and a championship layout 18 hole golf course, plus near to several premium inland lakes with free use public launches.

179 YOUNGFOX ROAD BLIND RIVER, ONTARIO P0R1B0
4 BEDS / 2 BATHS / 2,555 SQ FT / $449,000 CATHERINE GREEN SALES REPRESENTATIVE 705.849.5357 catherineg@royallepage.ca www.catherinerealestate.ca 39 Causley Street, Unit 1, Blind River MID NORTH REALTY, BROKERAGE 118
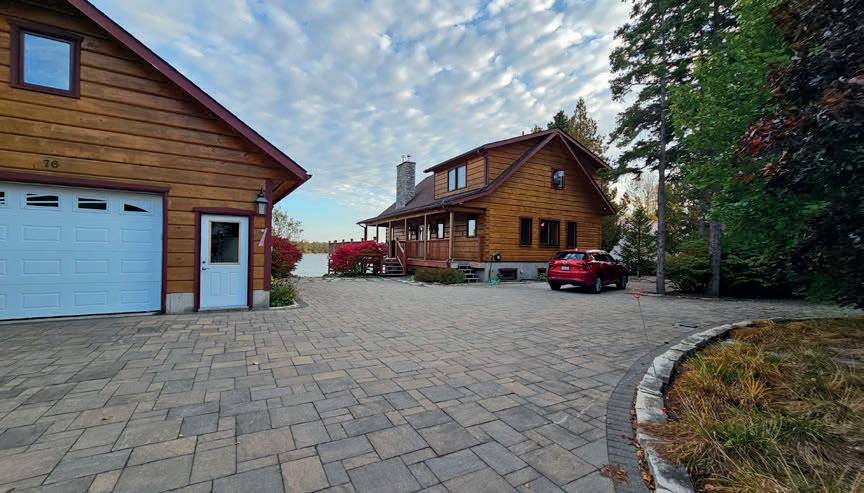
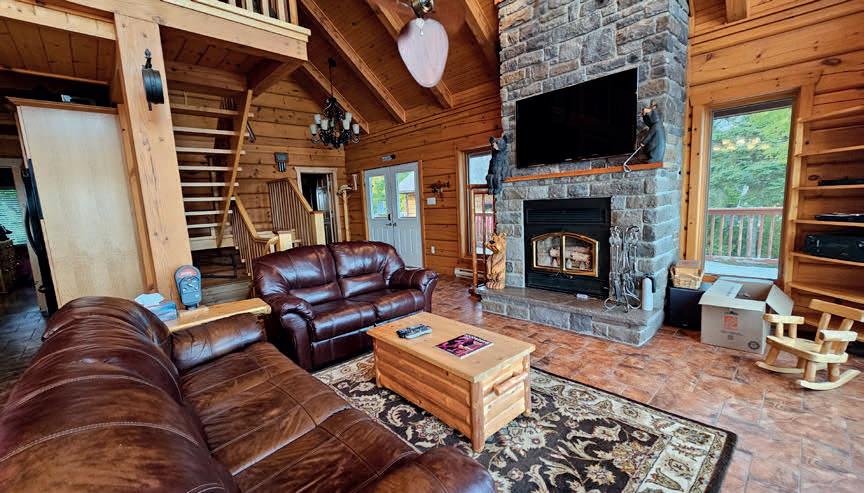
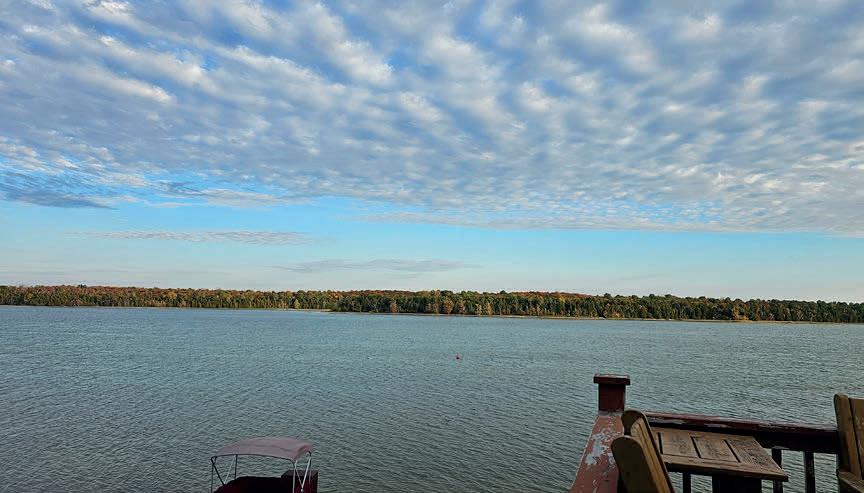
5 beds | 4 baths | $1,749,000 Two storey log - waterfront home on beautiful Miller Lake! Great views overlooking the lake. As you enter in the living area, enjoy the comforts of the open concept with a walkout to a large wrap around deck! Cozy wood burning fireplace to take the chill out of the air on those cool evenings and mornings. The main floor has a primary bedroom with an en suite, living/dining/kitchen, and a two piece powder room. The second level has a spacious landing that could be used as reading area and/or office space, two bedrooms and a four piece bathroom. The lower level is great for all sorts of entertainment; there is a wet bar, family/games room with walkout to patio, two additional bedrooms and a three piece bathroom. There is also a combination laundry/utility room. Home is meticulously designed throughout. The double detached garage has plenty of space for the cars and or the toys! Excellent docking facilities. Enjoy gathering around the flagstone firepit, toasting marshmallows or gazing at the stars! Property is excellent for swimming, boating - and all other water activities on the lake! Makes for a great family home or a four season getaway. Beautifully landscaped, paver stone driveway and flagstone. Home is located on a year round paved road. Taxes: $6152.22. Definitely not a driveby! You’ll appreciate the quality of this beautiful home!
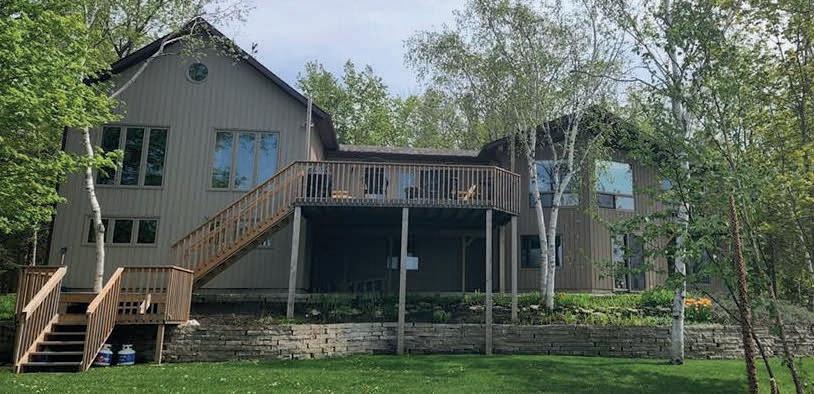

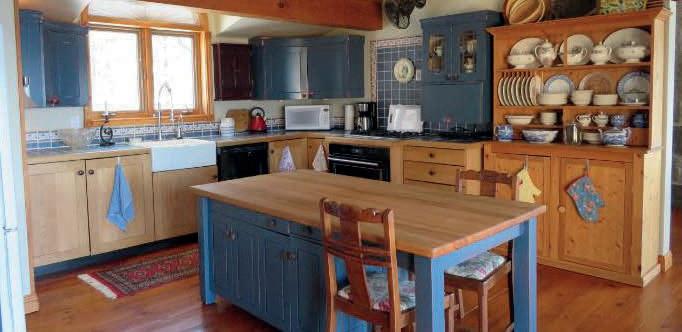
Beautiful and well maintained combination Timberframe and two storey home situated on the escarpment with incredible vistas overlooking Georgian Bay, the harbour and sandy beach in Lion’s Head. Second floor has vaulted ceilings, wood flooring, custom designed kitchen, large combination family/dining room with walkout to deck. There is also a walkout to deck from kitchen and from living area; fireplace with insert, master bedroom en-suite, and with a walkout to deck; additional bedroom and a four piece bathroom. Extensive deck for enjoying the gorgeous views overlooking Georgian Bay.
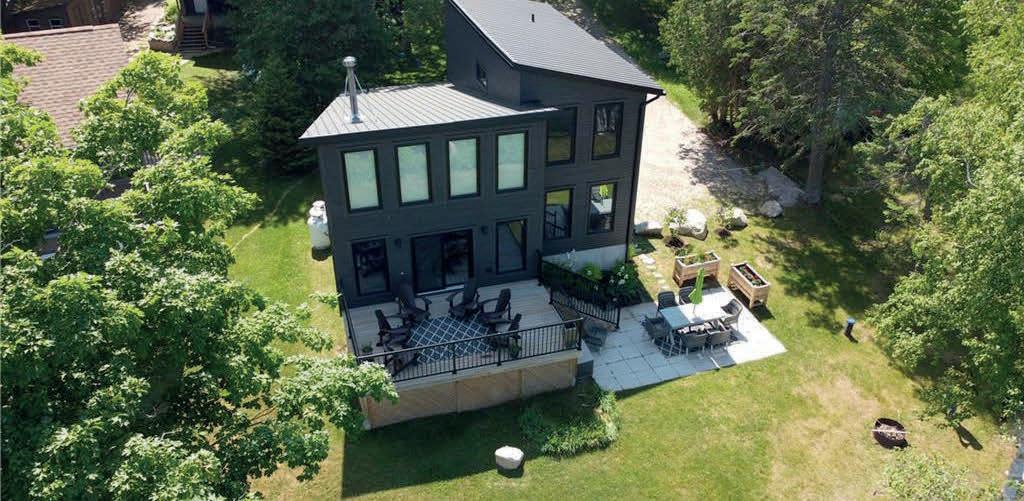
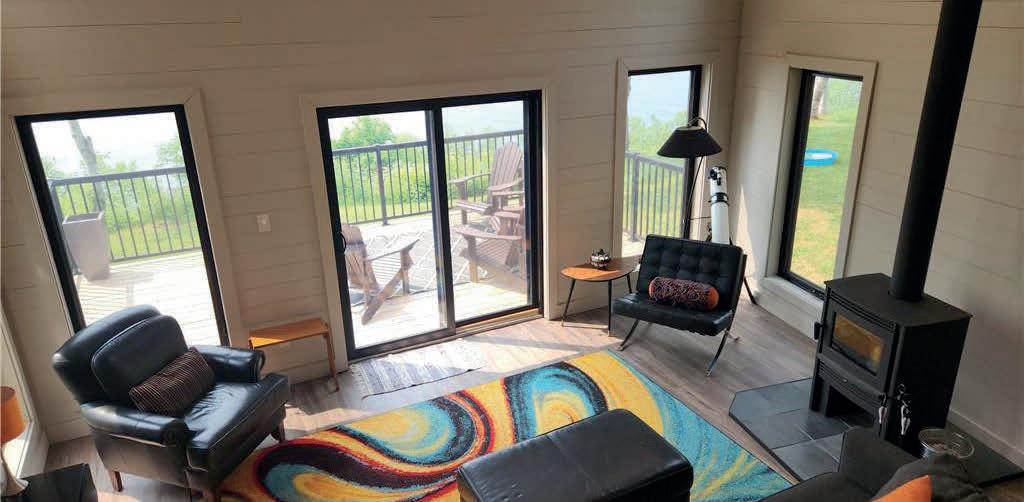
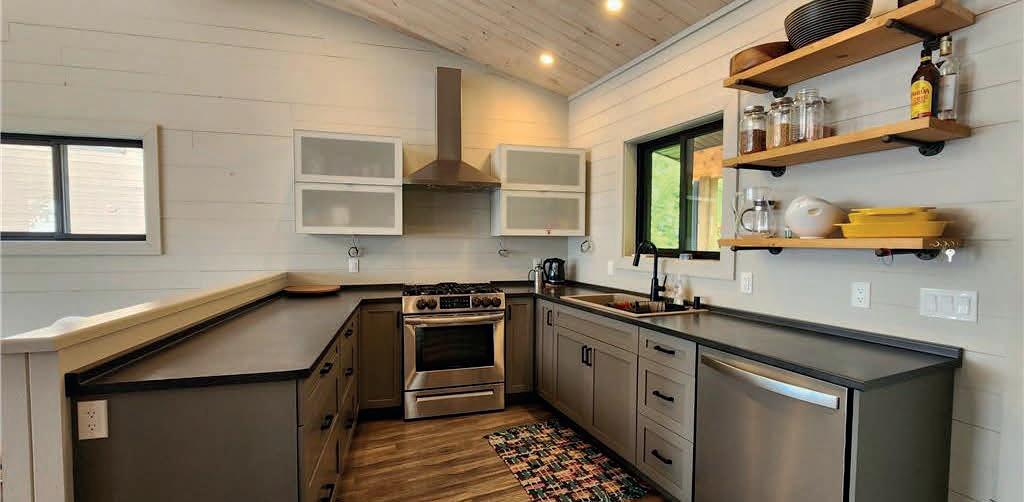
4 beds | 2 baths | $879,000 Water view of Georgian Bay! This contemporary designed custom built - four bedroom, two bath four season cottage located on exclusive Moore Street in Lion’s Head. Gorgeous views of the bay and cape to cape escarpment. Cottage shows really well - high ceilings with plenty of windows that allows for much natural light. Main floor has an open concept area with a walkout to deck to a spectacular view of the bay! Woodstove in living area to enjoy and it comfortably heats up the cottage. There is a small deck for the barbecue that has a direct line to the propane tank - no need to change the small canisters. Two bedrooms, a two piece powder room, an large foyer/mud room with laundry facilities.
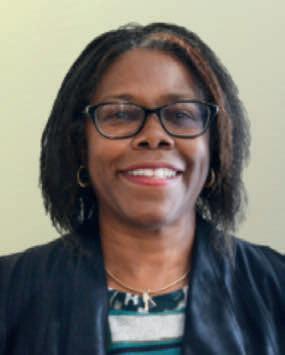

Toll Free: 1.866.795.7444 Office: 519.793.4297 | 519.795.7400 barbara@barbaradirckx.com www.barbaradirckx.com Barbara Dirckx REALTOR ® 76 MILLER LAKE SHORE ROAD, MILLER LAKE, ONTARIO N0H 1W0 92 MOORE STREET, LION’S HEAD, ONTARIO N0H 1W0 150 MOORE STREET, LION’S HEAD, ONTARIO N0H 1W0
beds | 3 baths | $1,125,000
3
8 Webster Street, Lion’s Head, ON N0H 1W0
CENTRAL HURON, ON N0M 1G0
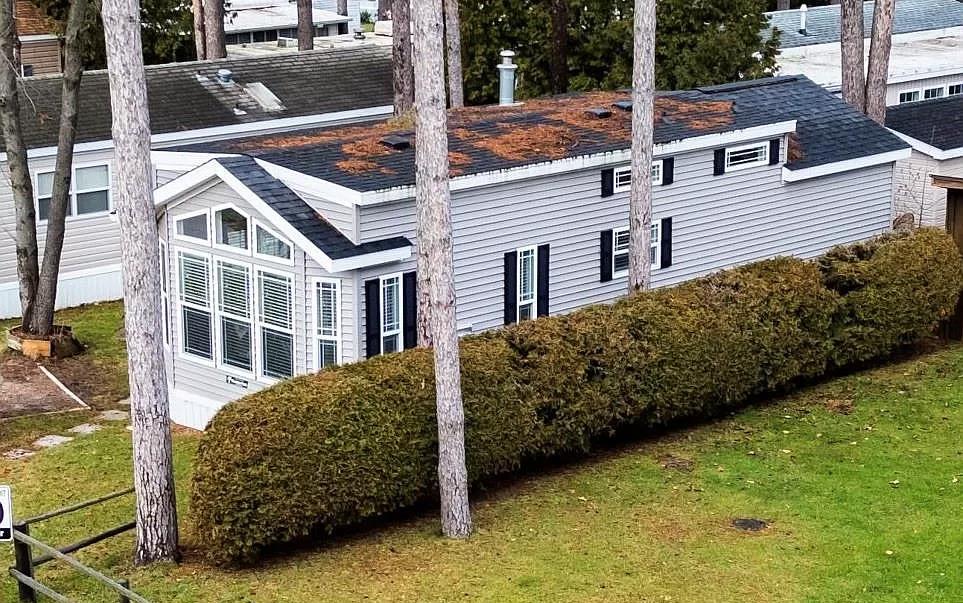
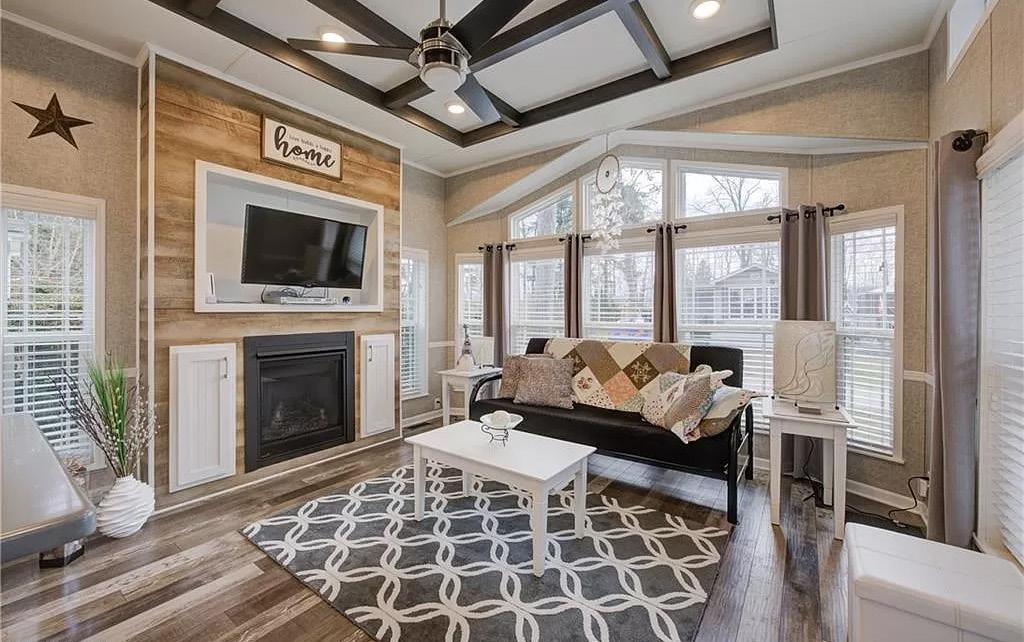

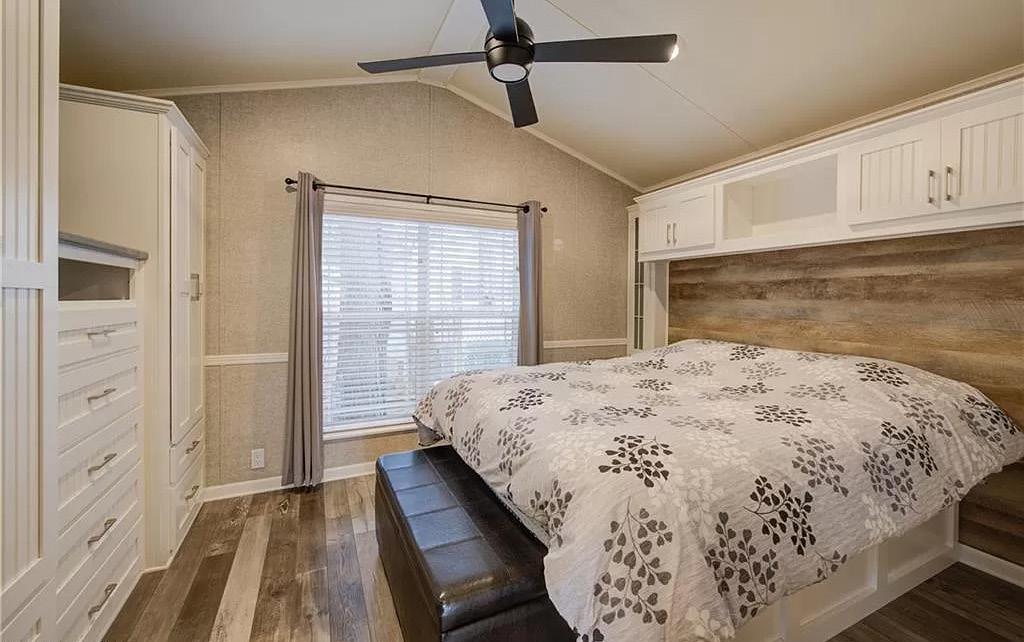
1 BED | 1 BATH | 550 SQFT | C$338,000. Welcome to your serene ALL SEASON living at the Pine Lake Community mobile home area
Woodland model (2019), where luxury and comfort meet in perfect harmony. This one-bedroom haven boasts an abundance of windows, allowing natural light to cascade throughout, creating an inviting ambiance that soothes the soul. Step into the chef’s kitchen, a culinary enthusiast’s dream featuring a sleek gas stove and ample space for creating delights. As you move through this charming abode, the living room beckons with its cozy gas fireplace, providing warmth and relaxation. With rough-ins for in-suite laundry, convenience meets functionality seamlessly. The spacious room sizes ensure comfort and freedom of movement, while the large deck adorned with outdoor furniture offers a picturesque setting for unwinding or entertaining. The bed also lifts up for additional storage. But the allure doesn’t end there. This property includes a storage shed, providing ample space for storing essentials. Imagine waking up to breathtaking sunrises and winding down with mesmerizing sunsets from the comfort of your home or on the incredible trails. Moreover, this community offers an array of amenities for an enriched lifestyle. Enjoy activities like 9-hole golfing, mini-golf, tennis courts, pool tables, dart boards, and shuffleboards. Indulge in relaxation with access to an indoor pool, sauna, and hot tub. With water access and a private outdoor beach-like swimming area, Lake Huron is only minutes away, providing endless opportunities for enjoyment. Enveloped in nature and an array of activities. Don’t miss this chance to own a piece of tranquility while being surrounded by the beauty of Lake Huron. Embrace comfort, luxury, and a vibrant community—all within your reach. Schedule your viewing today and step into the epitome of peaceful living. *MEASUREMENTS AS PER IGUIDE **LOW LOW FEES WITH AFFORDABLE LUXURY LIVING
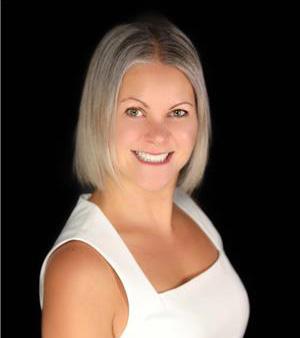
519 589 3432
lidiatags@royallepage.ca
www.lidiatagliabracci.royallepage.ca
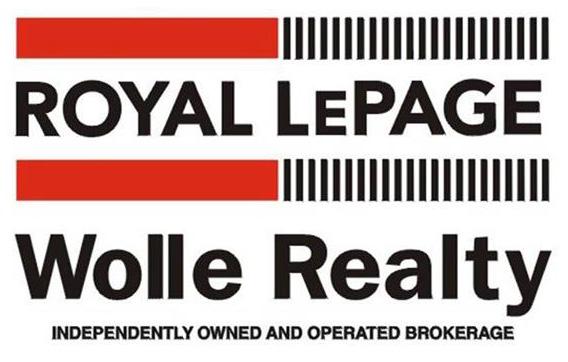
ORCHARD LINE #C52
77794
LIDIA TAGLIABRACCI REALTOR®
7A-180 Northfield Dr Wloo 120
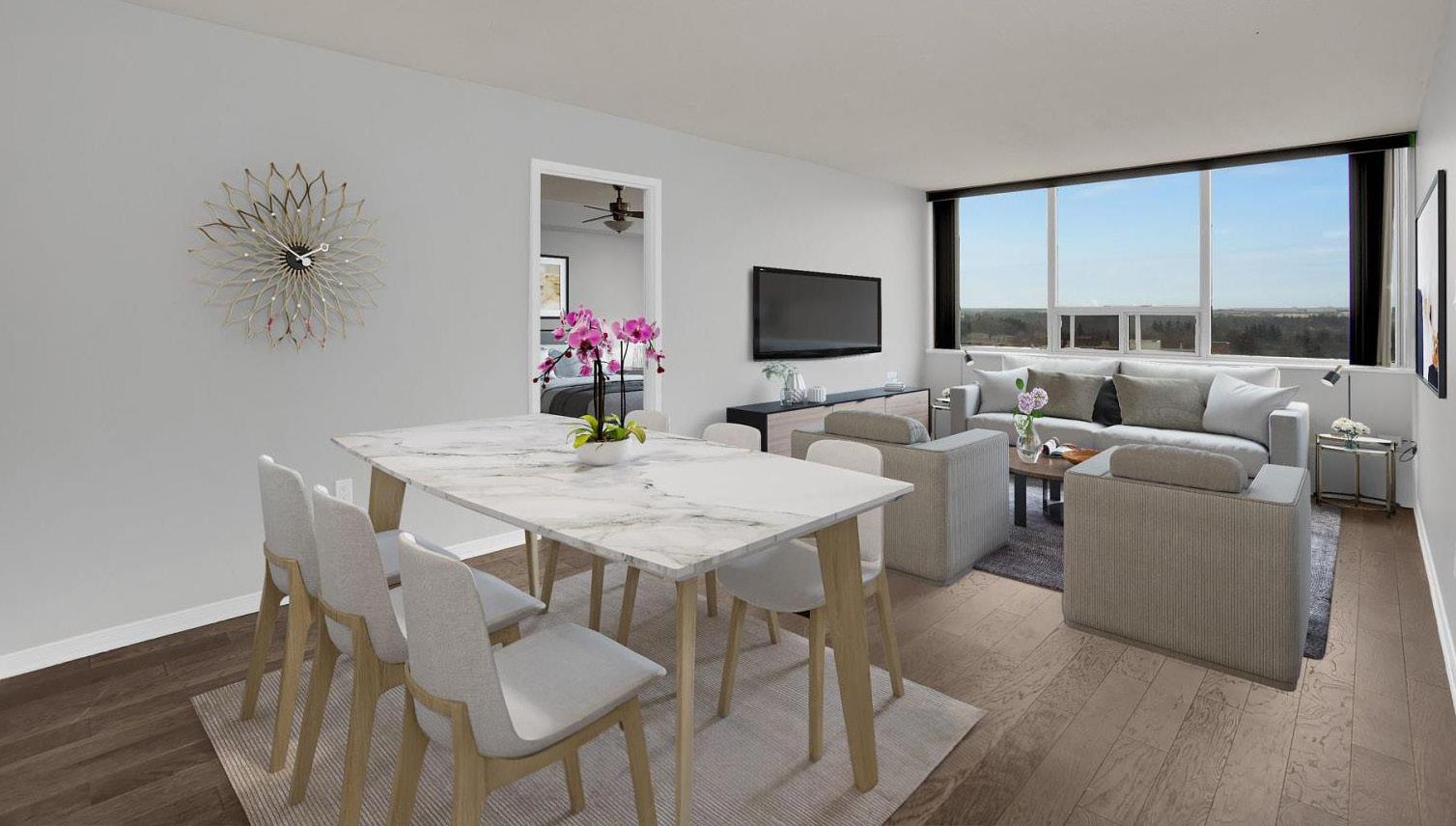
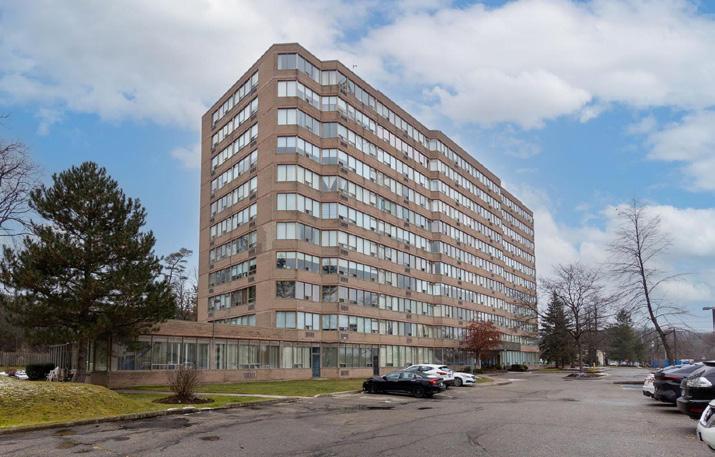
Condo with Sunset View
#1005
2

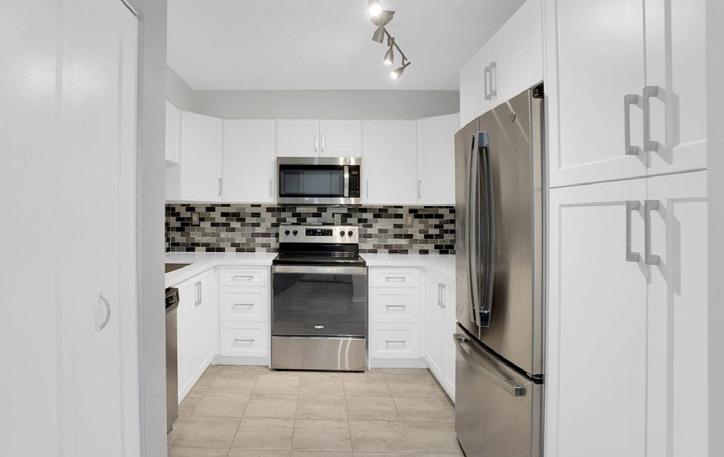
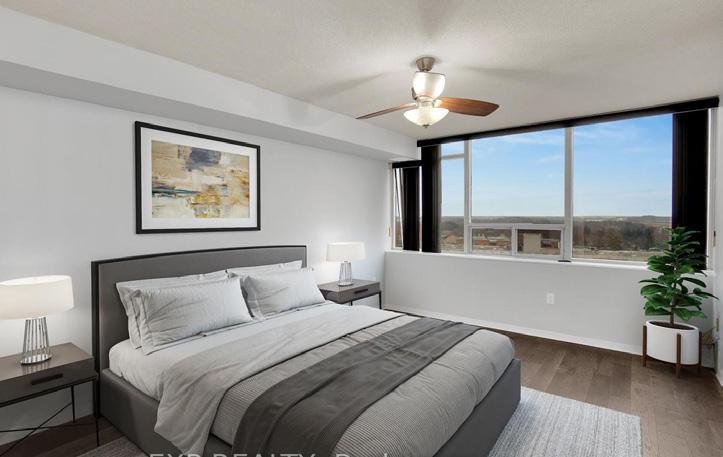
Step into carefree living with this newly updated gem boasting breathtaking sunset views! Nestled in Kitchener in the Regency tower, this spacious 2-bed, 2-bath condo is the epitome of convenience living, perfectly situated to enhance your lifestyle. Imagine waking up to the serenity of green space right outside your window, all while enjoying the convenience of controlled entrance and underground parking.
Located just moments away from major highways including Hwy 8 Expressway and the 401, as well as convenient bus routes, this condo offers easy access to all your favorite destinations. From the vibrant Fairview Park Mall to the outdoor adventures at Grand River trails and Chicopee Ski/ Summer resort, everything you desire is within reach.
Step inside to discover a freshly painted and carpet-free oasis, complete with brand new plank flooring throughout. Say goodbye to laundromats with convenient in-suite laundry, and revel in the airy, open-concept living room/dining room flooded with natural light.
But the luxury doesn’t end there – this condo comes with exclusive underground parking and locker, with the option for a second parking space on a waitlist basis. Plus, indulge in a plethora of building amenities including an indoor pool, hot tub, sauna, gym, library, and party room. Outdoors, you’ll find a BBQ, patio and natural wooded seating area, perfect for entertaining or simply enjoying the scenery.
With an on-site superintendent ensuring carefree living, there’s no better time to make this stunning condo your new home.
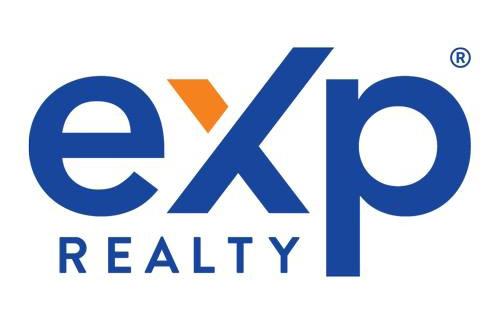
KING ST E KITCHENER, ONTARIO
-3227
N2A3Z9
$600,000
BEDS / 2 BATHS /
SHARON WEISHAR REALTOR® 427.329.7195
4711 Yonge St 10th Flr Toronto, Ontario M2N6K8
sharon@sharonweishar.com
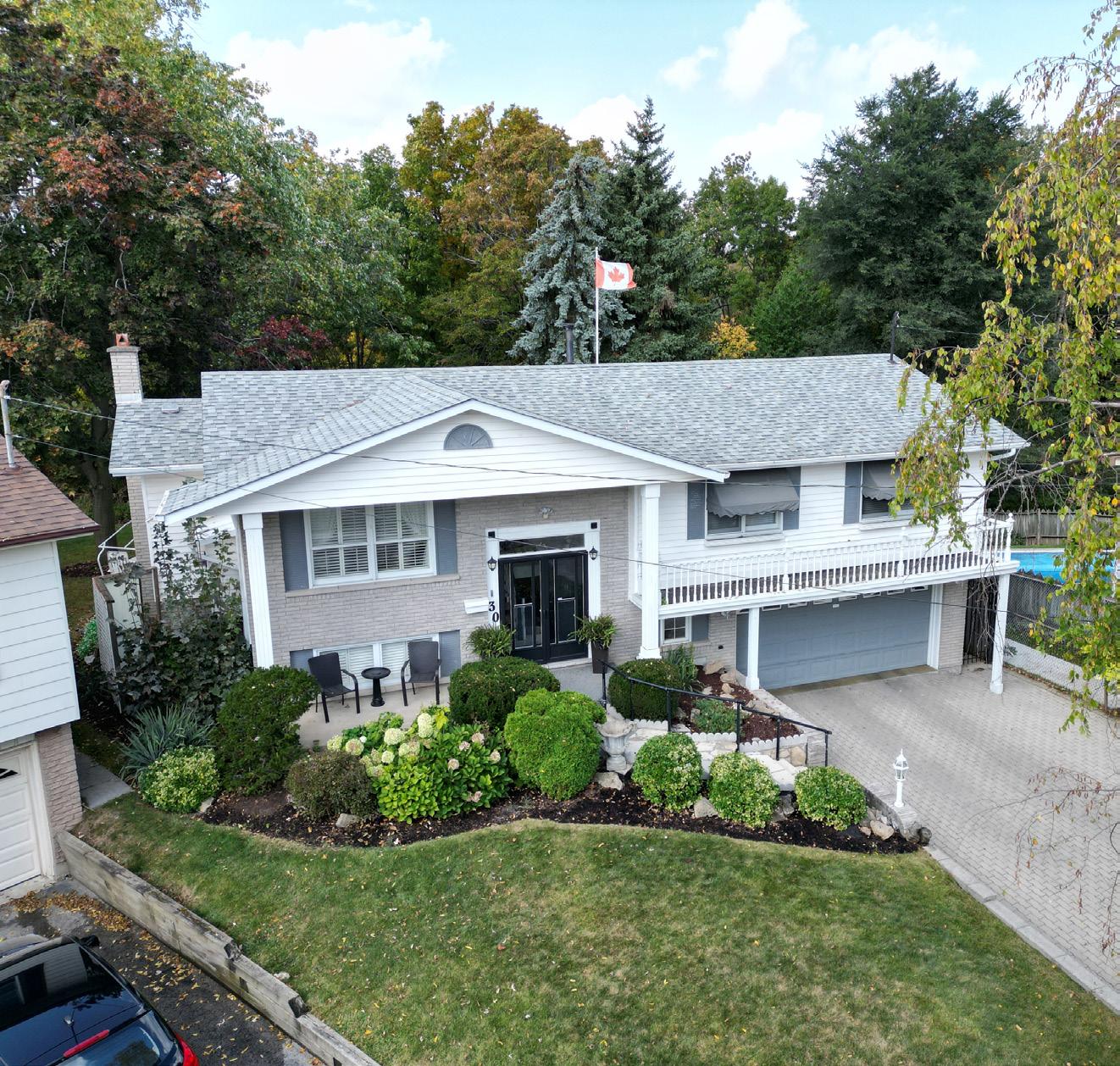
BURLINGTON
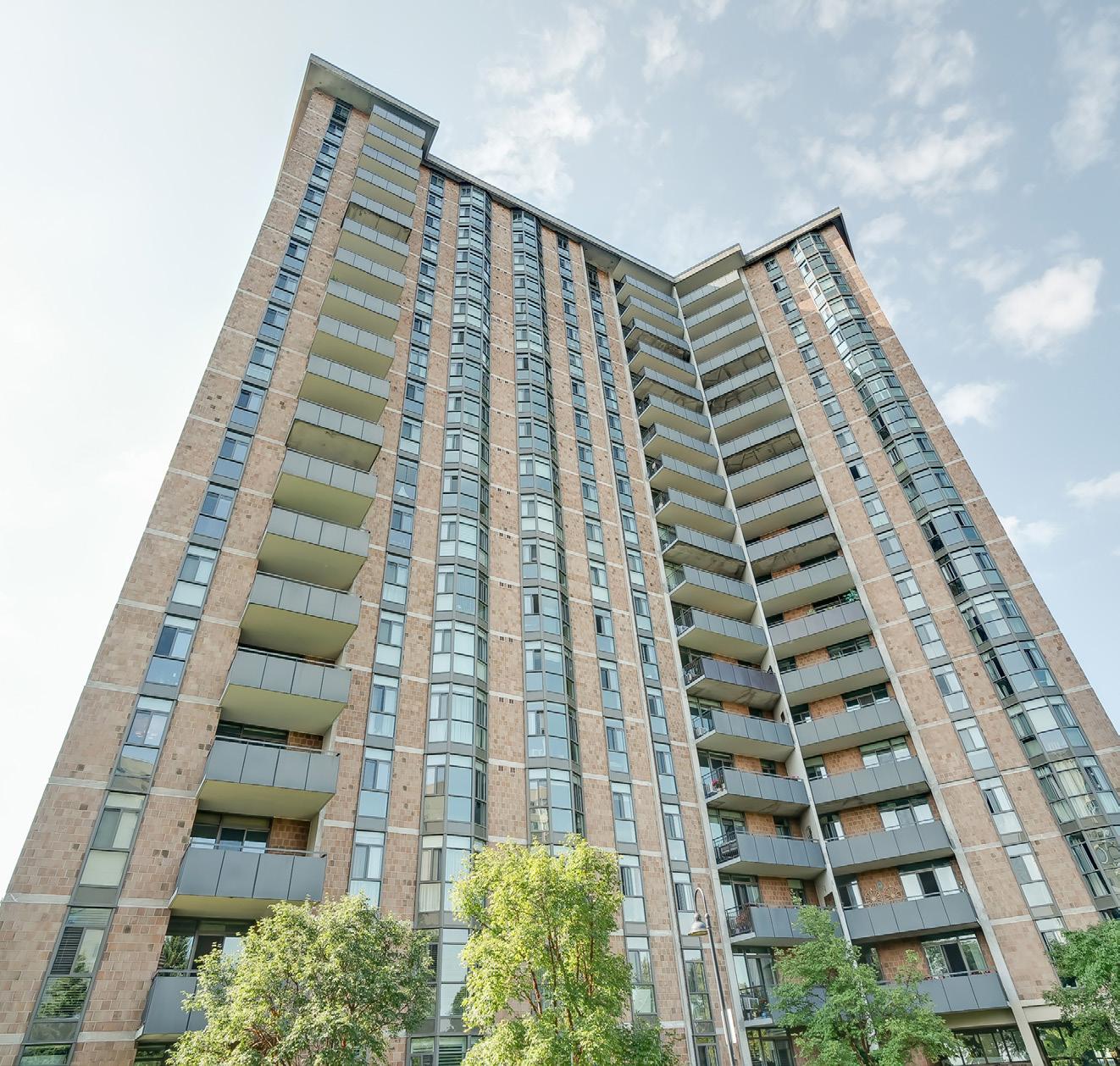
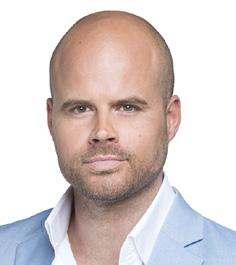
905.317.3272
michael@michaelbrejnik.ca
www.michaelbrejnik.ca
QUIET COURT PARK SETTING
30 ROWAN COURT
$899,900
Charming 3-bedroom, 2 1/2-bathroom Raised Ranch in a Tranquil Setting. Nestled on a quiet, private court and surrounded by lush greenspace and a nearby school, this home has been lovingly maintained by the same owner since it was built. It offers an idyllic family haven with an array of desirable features and an unbeatable location. The heart of the home is an open-concept living, dining, and kitchen area with gas fireplace and a walk out to the back deck, providing a welcoming and versatile space for family gatherings and entertaining. Descend to the lower level, where a spacious recreation area with wet bar and a second gas fireplace awaits making it perfect for family fun or movie nights. Adjacent to the recreation area, a sunroom beckons you to relax and with your morning coffee or a cozy book. Step outside to discover a spacious backyard with a storage shed and playhouse, offering plenty of room for outdoor activities and gardening. A double garage and a six-car interlock driveway provide ample parking for you and your guests. Experience the joy of living in a close-knit community with amazing neighbors, adding to the overall appeal of this fantastic property.
SHORES OF LAKE ONTARIO
1907-5250 LAKESHORE ROAD
$899,900
Welcome to this stunning unit in beautiful Admiral’s Walk. Breathtaking views of Lake Ontario and north Burlington give you both gorgeous sunrises and sunsets. This meticulous unit, with its high ceilings, has been completely updated and opened up and makes you feel like you are living in the sky. The kitchen features quartz counter tops, loads of custom cabinetry, stainless steel appliances and a hidden washer and dryer. The open concept living/dining and den make it easy to entertain large groups but is still warm and comfortable, and walks out to the balcony to enjoy those incredible views. The spacious primary suite features built in closets and organizers, an ensuite bath and Lake Ontario views that will start your morning off right. A second bedroom and full bathroom are updated in the same lovely finishes. This is an impressive home that you can move in and enjoy right away. Fantastic amenities include an outdoor pool, exercise room with available classes, games room, party room, workshop, saunas in each change room.
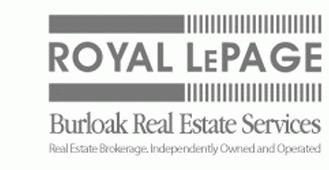 MICHAEL BREJNIK
SALES REPRESENTATIVE
MICHAEL BREJNIK
SALES REPRESENTATIVE
2025 Maria St #4, Burlington, ON L7R 0G6, Canada
HAMILTON
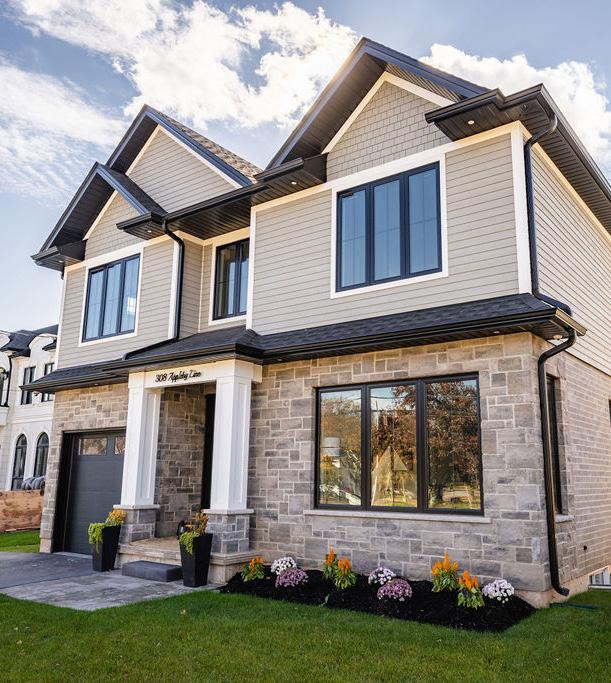
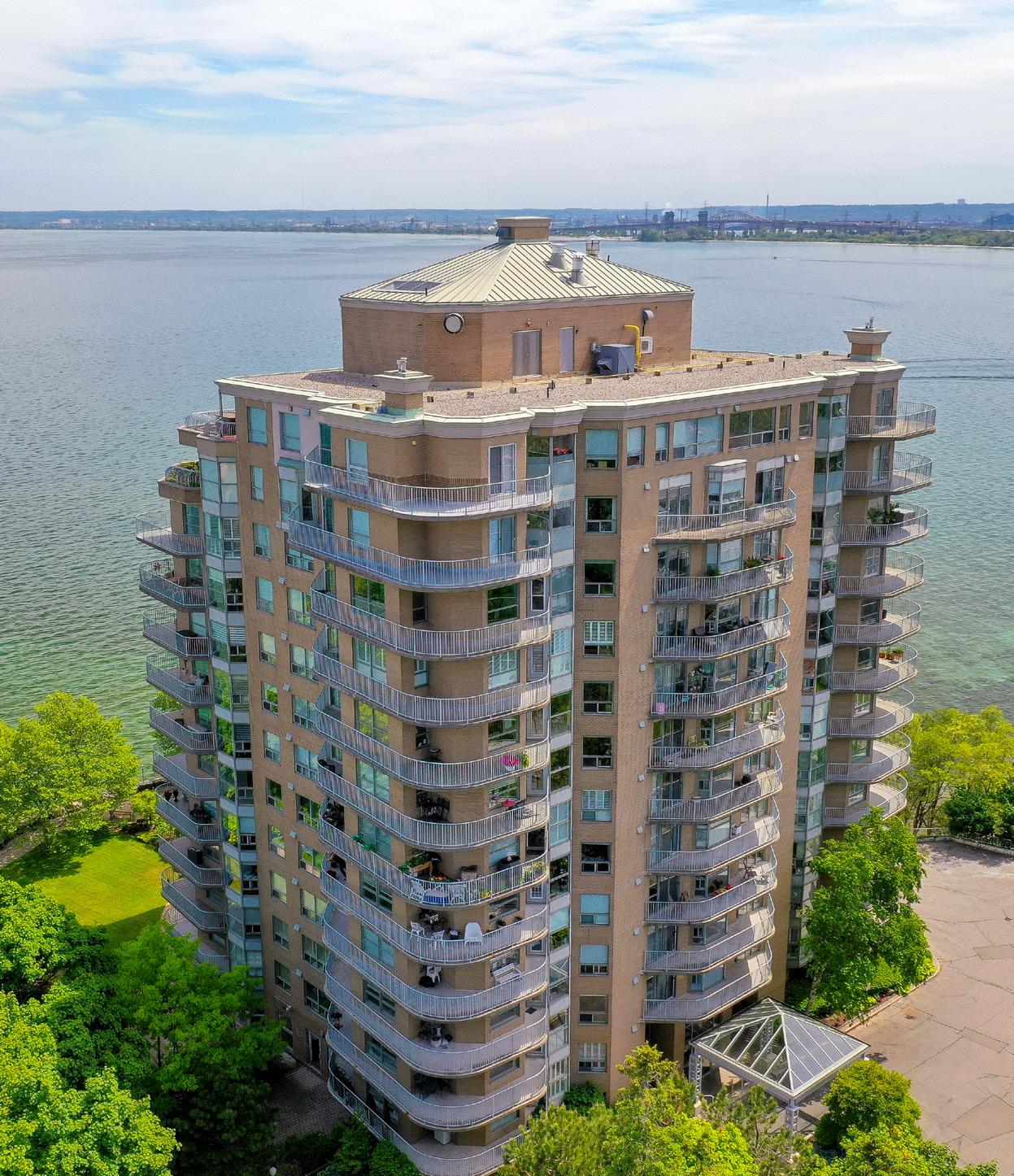
SOUTH BURLINGTON CUSTOM BUILD
Exceptional home! This custom-built home is only 2 years new and sits in the highly sought-after Shoreacres neighbourhood. This 2-storey home is 3+1 bedrooms, 3.5 bathrooms and is approximately 2250 square feet plus a fully finished lower level! The main floor consists of a roomy foyer which opens to a large formal dining room with coffered ceilings that is connected to the kitchen by a servery. The gourmet kitchen has a large island, stainless steel appliances, quartz counters, stunning white custom cabinetry and a beautiful backsplash. The kitchen opens to a spacious family room with a soaring 2-storey ceiling, a gas fireplace with feature wall and backyard access. There is also a powder room and functional mud-room with garage access! The second floor of the home includes 3 spacious bedrooms including the primary with a large walk-in closet and spa-like 4-piece ensuite. The 5-piece main bath includes access to both bedrooms and has dual sinks. There is also bedroom level laundry! The lower level includes a 4th bedroom, rec room, 3-piece bath, wet bar and plenty of storage! The exterior of the home includes a 4-car driveway, irrigation system, beautiful curb appeal and a large private backyard. A few of the features of this incredible home include: wide-plank engineered flooring on the main and upper levels, 9 ft smooth ceilings with pot lights throughout.
1375 SQUARE FEET IN GORGEOUS LAKEPOINT
Lovely 2-bedroom, 2-bathroom condo boasting 1,375 square feet of living space and lake views. Lakepoint, a highly coveted condominium complex in Burlington, stands out as an impeccably managed, beautifully appointed building with an array of outstanding amenities that include an indoor pool and hot tub, new exercise room, library, party room, games room and more. Nestled away from the bustling Lakeshore Road, it affords a level of privacy that most downtown structures simply cannot match. The property also features a generous 375-square-foot wrap- around balcony, offering multiple captivating vantage points. Step out for a leisurely stroll to explore the nearby shops, restaurants, Spencer Smith Park, the arts center, and the vibrant downtown Burlington scene.
LAKESHORE
2025 Maria Street #4, Burlington, ON L7R 0G6, Canada
BURLINGTON 303-2190
ROAD $1,174,900
308 APPLEBY LINE $1,999,000 BURLINGTON
215-217 King St E

219-221 King St E
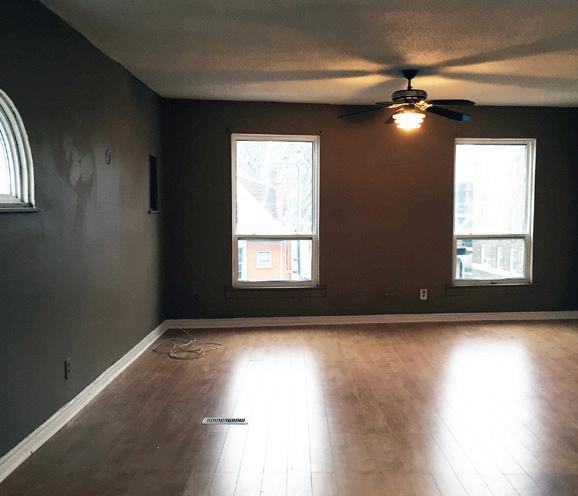
223-225 King St E
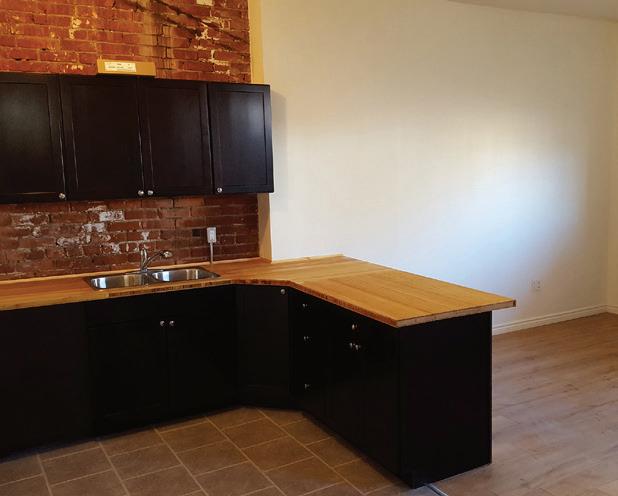
Incredible turnkey investment opportunity. Four beautifully renovated 700+ sq ft residential units include granite countertops, stainless steel appliances, ensuite washer/dryer, seperate HVAC, hardwood floors, and exposed brick walls.
535 KING STREET EAST, HAMILTON, ONTARIO
4 BEDS • 3.5 BATHS • 2,088.20 SQFT
4 Residential / 2 Commercial Offered at $2,600,000
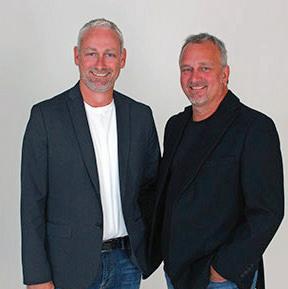
Great investment opportunity. 4 storey, 6 residential and 2 commercial units. 3x2 bdrm (800 sq ft); 3x1 bdrm (700 sq ft). Solid commercial tenants with progressive leases in place. Lift potential to maximize rent roll.
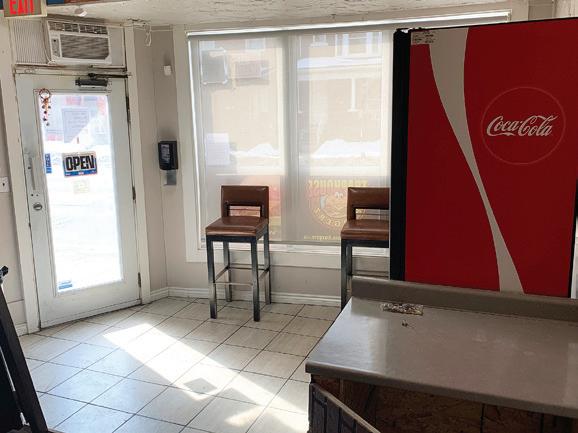
6 Residential / 2 Commercial Offered at $2,300,000
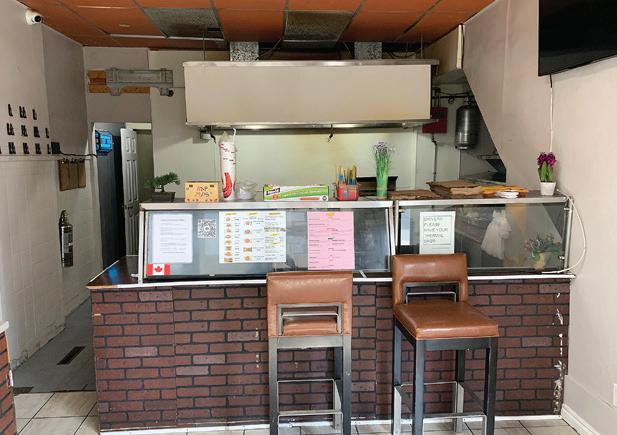
Desirable downtown location in the heart of historic Hamilton. Four units with 2 spacious commercial and 2 three-level, 4 bedroom luxury apartments over 2,000 sq ft each. Potential to separate into 6 residential units or build higher.
2 Residential / 2 Commercial Offered at $1,800,000
RESIDENTIAL | 1 COMMERCIAL • $1,099,000 Great investment in a 4 unit building. 1 commercial unit, 1 renovated two bedroom & 2 large one-bedrooms. Can be converted to a legal 6-plex (no minor variance needed). Seller willing to get permit approval. Vacant possession possible. (3 units currently vacant) Existing large 1 bedroom units, can easily be converted to 2 bedroom units. DEREK KEYES & ANDREW BRIDGMAN Real Estate Sales Representatives
905.308.8333 info@theOPUSteam.com www.theOPUSteam.com

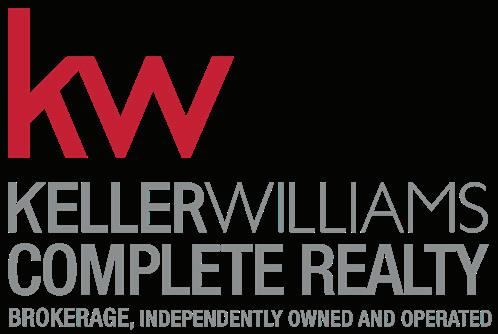
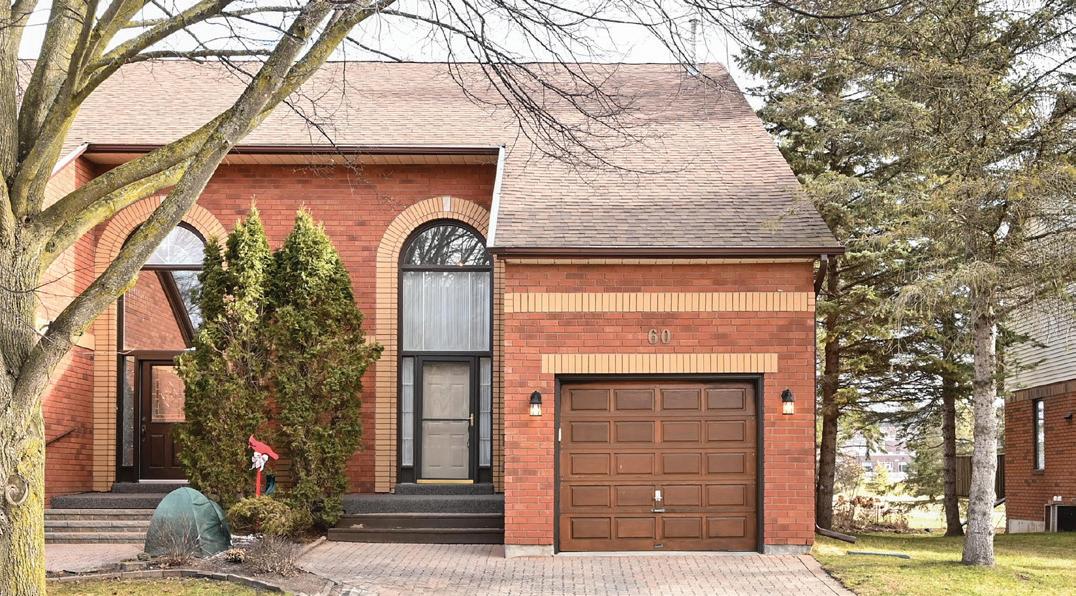
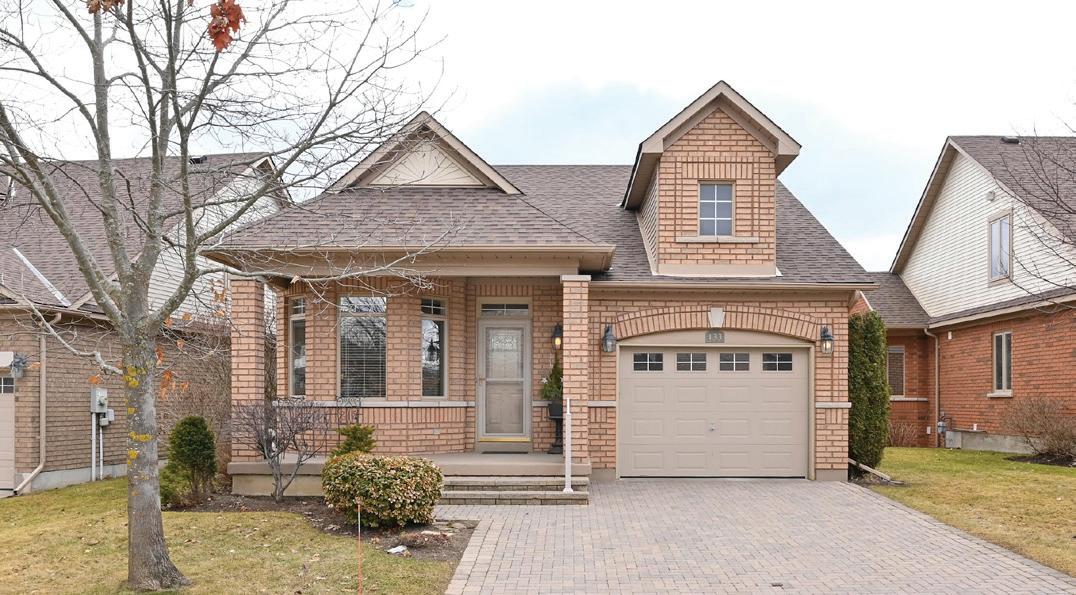
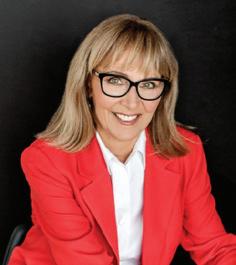
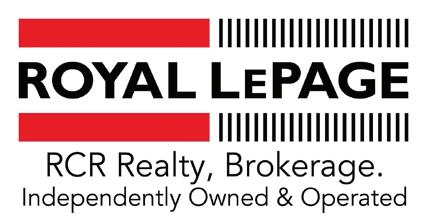

• 3
WENDY SMALL SALES REPRESENTATIVE C: 905.724.0717 | O: 705.435.3000 wendysmall@royallepage.ca www.wendysmall.com 7 VICTORIA STREET WEST, ALLISTON, ON L9R 1V9 Welcome to the Award Winning, Adult Lifestyle Communities in Alliston -REMEMBER - IN GREEN BRIAR AND BRIAR HILL IT'S NOT JUST A HOME - IT'S A LIFESTYLE! GREEN BRIAR | 60 GREEN BRIAR ROAD | OFFERED AT $629,000 BRIAR HILL | 133 BELLA VISTA TRAIL | OFFERED AT $899,000 Looking to make the move to an adult lifestyle community this spring? Welcome to lovely Green Briar! Backing onto the golf course this bright, sunny home offers a nice floor plan with an eat in kitchen with walk out to the deck. The living/dining rooms feature a lovely fireplace, skylights and great views out onto the course. Upstairs the spacious primary bedroom is complete with a 4 piece ensuite, walk in closet and a walk out to another private deck! Take a tour through this lovely bungalow and see for yourself the great location backing onto the ravine this home offers. Featuring an open concept, this home offers wonderful spaces – a spacious living room with large window, a fireplace and walk out to the deck. The primary bedroom is generous and offers a 4 piece ensuite and large walk in closet. The professionally finished lower level has a large family room with a second fireplace and a walk out to a covered patio area.
LUXURY MASTERPIECE
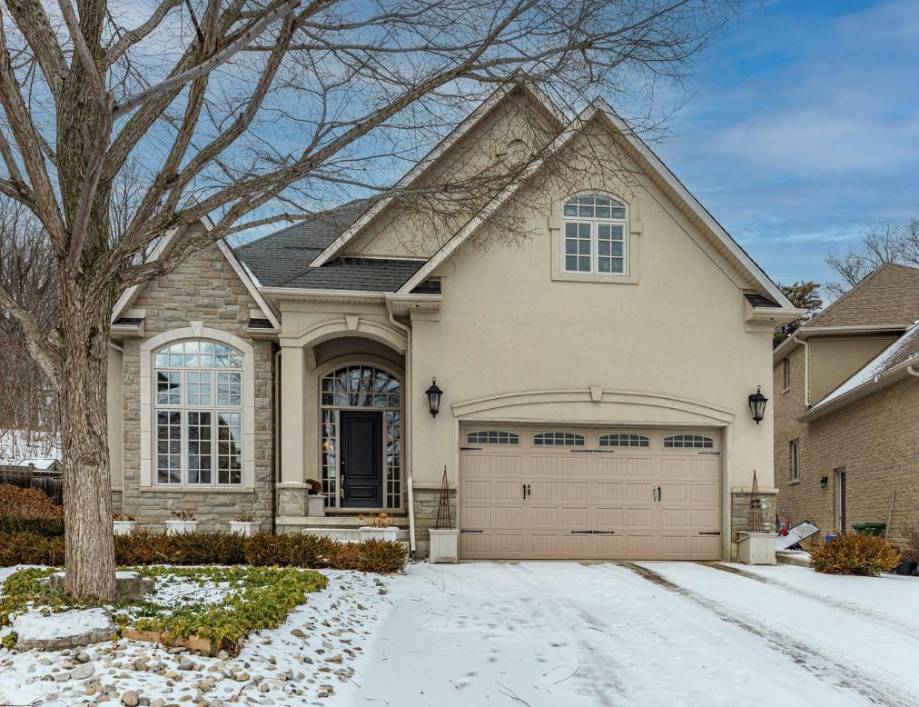
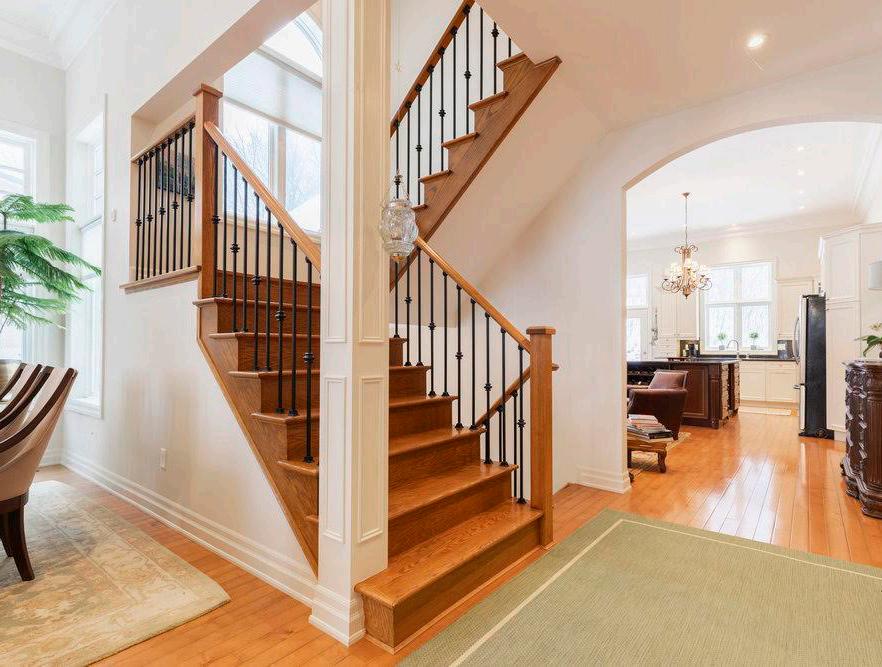
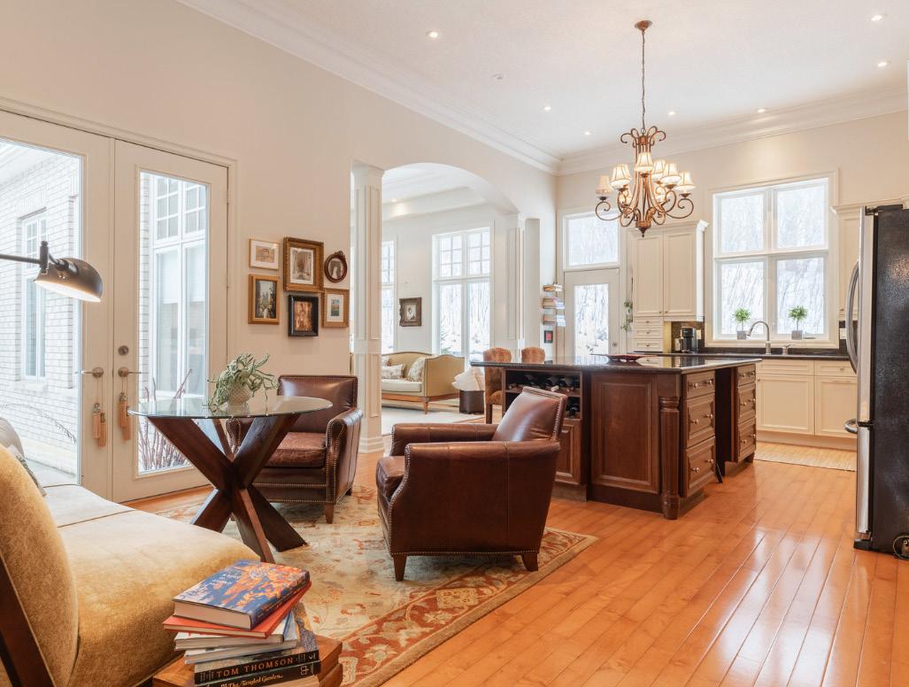
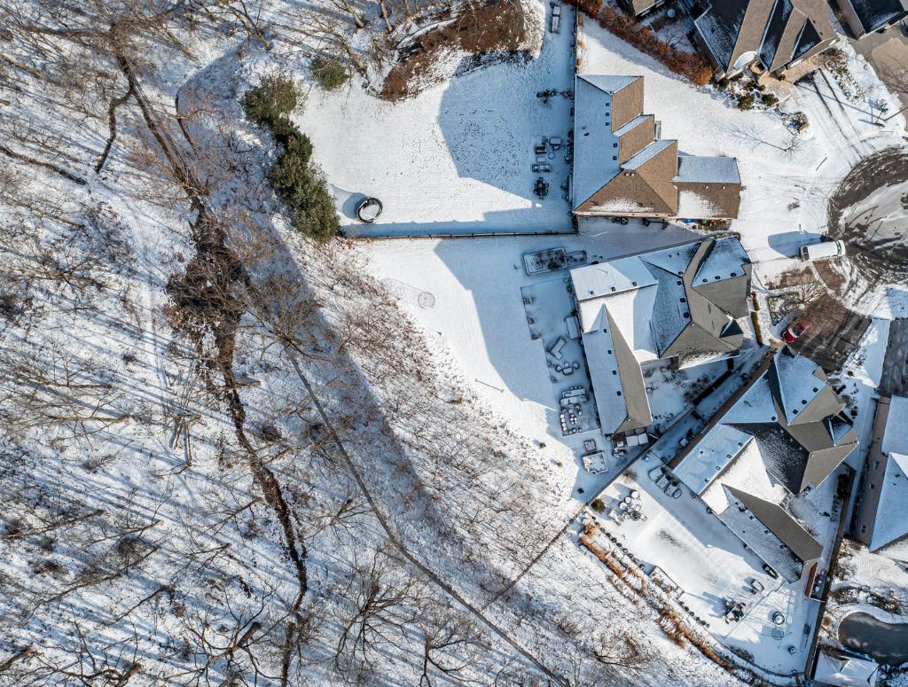
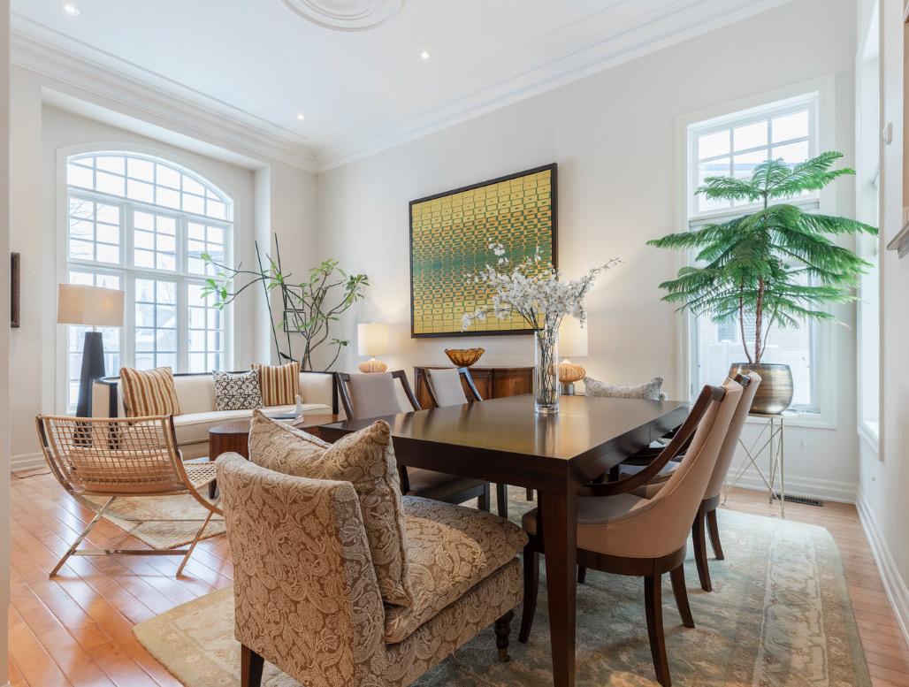
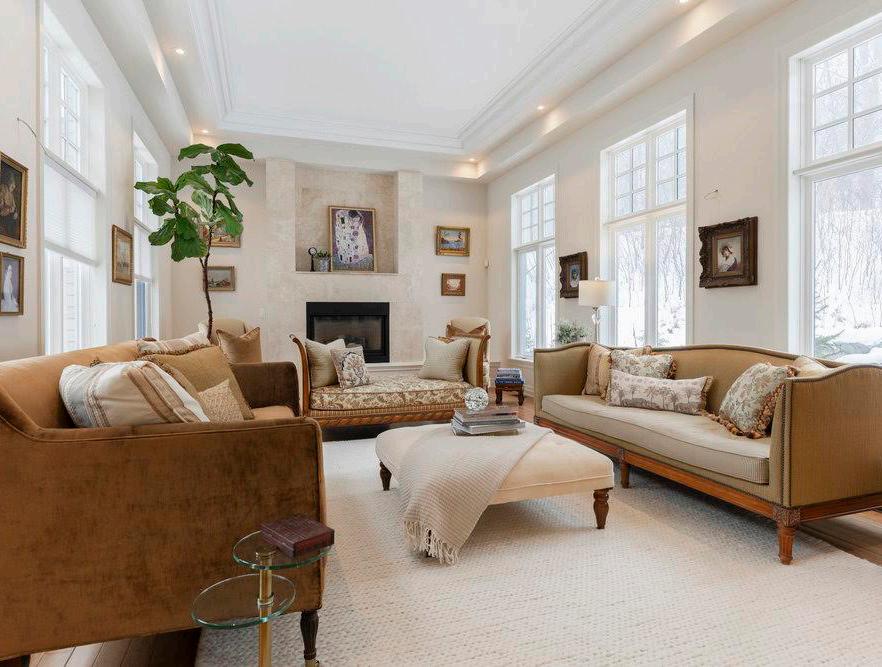
4 BEDS | 3 BATHS | 3,840 SQFT | $1,990,900
Nestled at the base of the Niagara Escarpment, 35 Sweetman Drive is a meticulously designed, luxury masterpiece in Dundas, Ontario, offering over 3800 square feet of above-grade living space. Featuring 13’ ceilings on the main floor this stunning home with large principle rooms backs the Bruce Trail, providing a sought-after location and breathtaking views of the greenspace beyond.

Don’t miss the opportunity to call 35 Sweetman Drive your home. STEVE
905.962.2363
steve@steveroblin.com
www.steveroblin.com
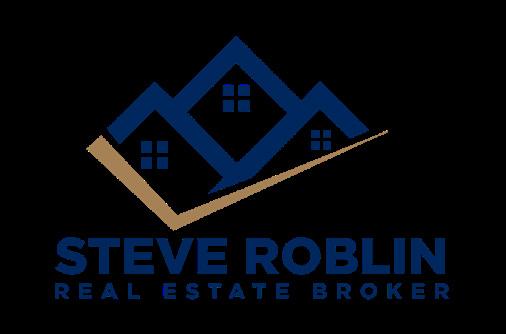
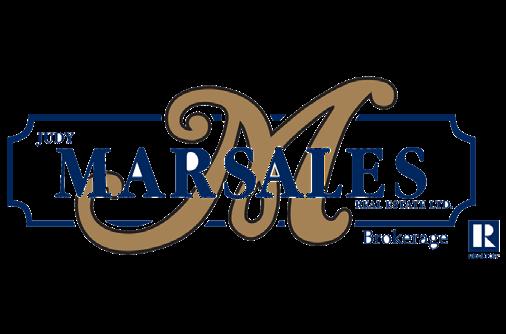
SWEETMAN DRIVE, HAMILTON, ON L9H7T4
35
BROKER
ROBLIN
986 King Street W. Unit B, Hamilton, Ontario L8S1L1
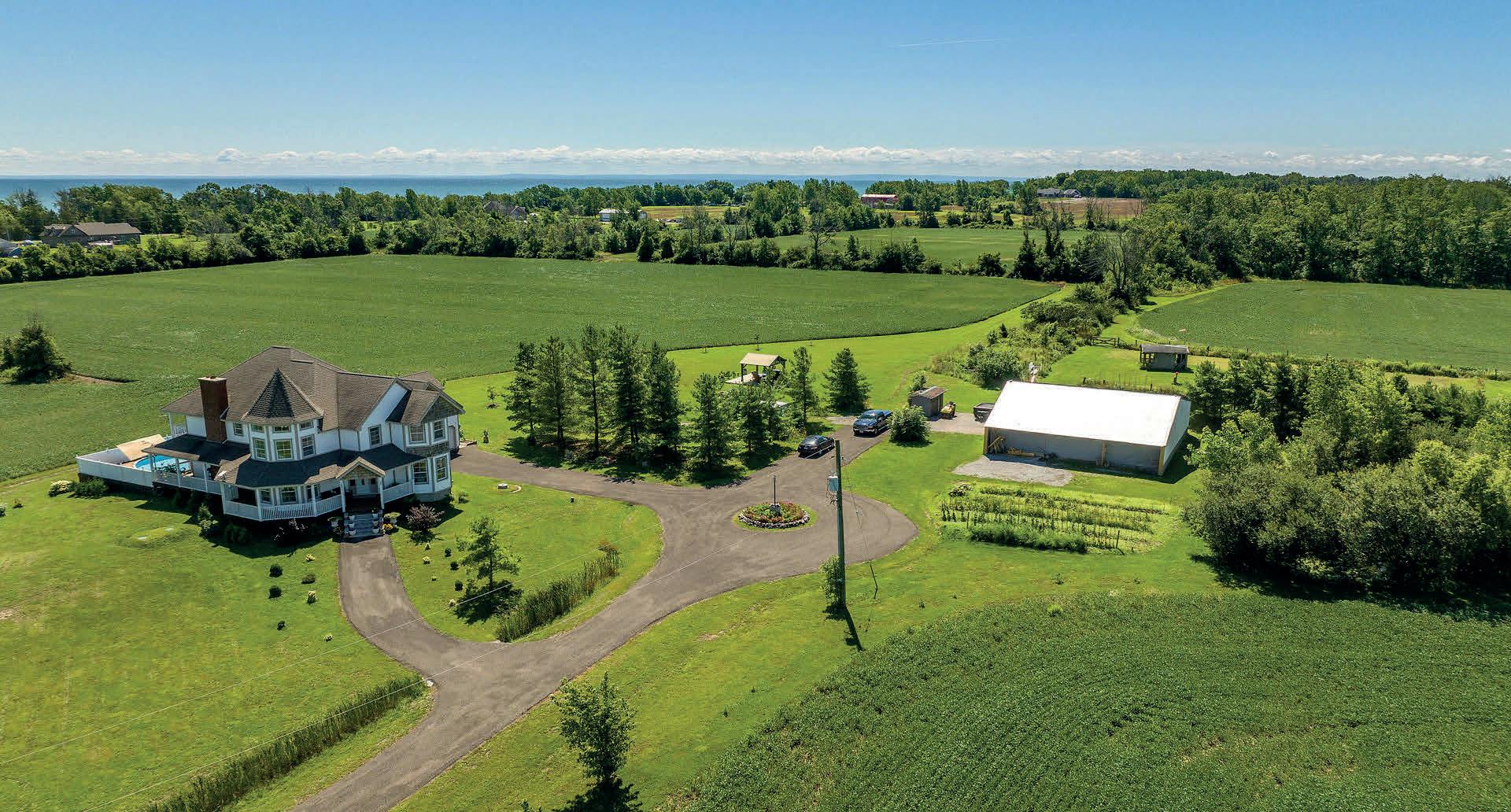
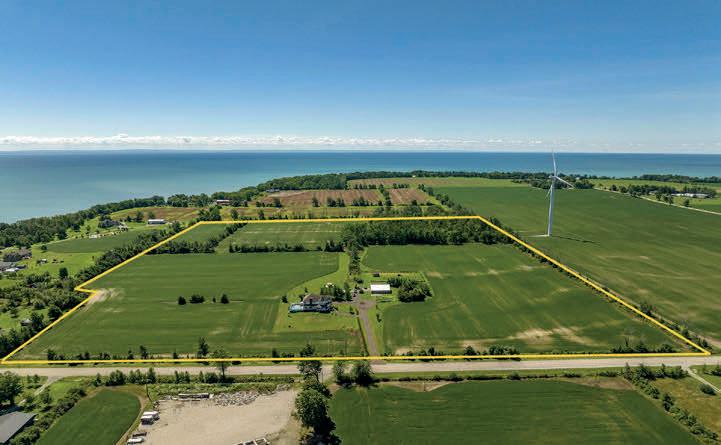
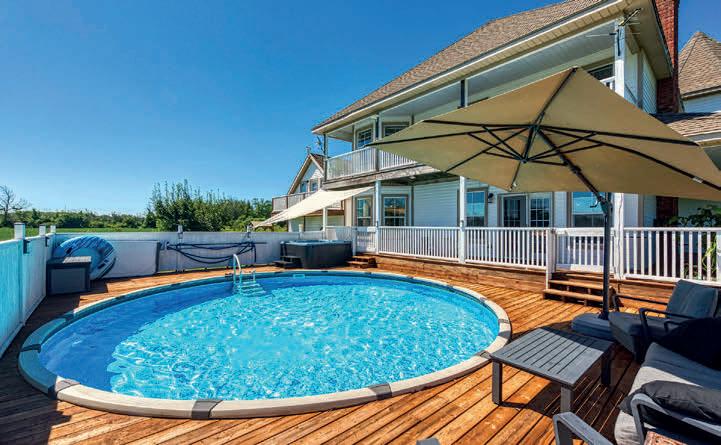
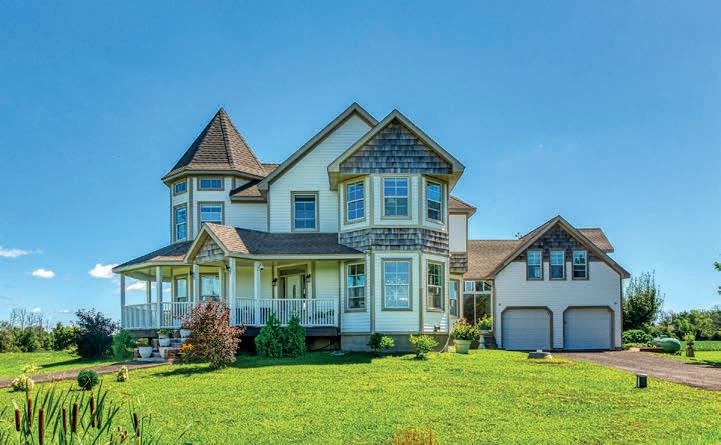
2378 NORTH SHORE DRIVE, LOWBANKS, ONTARIO N0A 1K0
Dreaming of your own slice of paradise? This picturesque hobby farm is a true retreat from city life. This Victorian-style mansion has a wraparound veranda leading to a walkout deck with saltwater pool and hot tub. Contemporary interior, custom built in 2013 with attention to detail, multiple ceiling heights, oversized windows/garden doors and engineered hardwood flooring. Features 3,800 sq ft of sophisticated living space: grandiose foyer, family room with fireplace, formal dining and living room, a gourmet kitchen with granite countertops, centre island, porcelain backsplash, built-in ss appliances. The 2nd level features a primary suite with built-in fireplace, walkout balcony with magnificent views of Lake Erie, walk-in closet and lavish ensuite. 4+1 bedrooms, 3 baths, partially finished basement with wine cellar and lots of storage. Attached double garage with loft and walkout balcony. A 2,700 sq ft workshop with solar panels in 2020 to offset energy costs. Beautifully landscaped grounds, recycled asphalt driveway, drilled well. Private setting surrounded by 40 acres of workable farmland, 7 acres of hardwood forest enjoying plenty of wildlife right in your own backyard. A pond teaming with aquatic life for another burst of nature. Fruit trees all around and raised gardens for your homegrown veggies. Conveniently located 10 mins from Dunnville. 30-60 min to Niagara/Hamilton. Ideal property for families, country lovers, hobby farmers, contractors or equestrians.
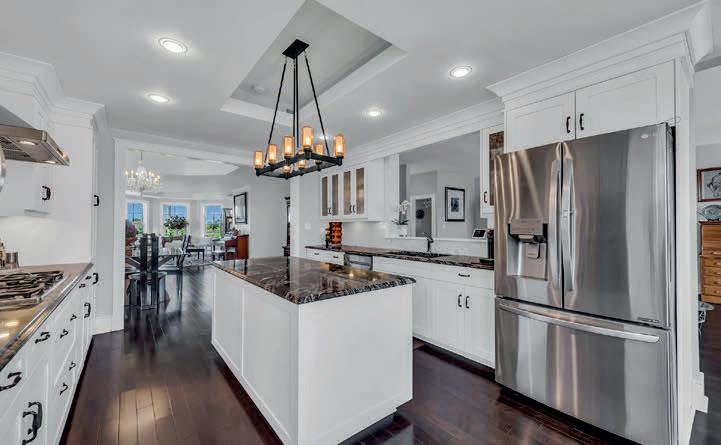

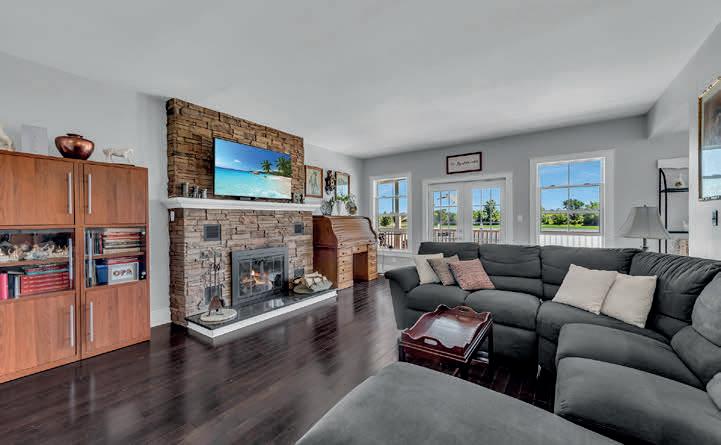

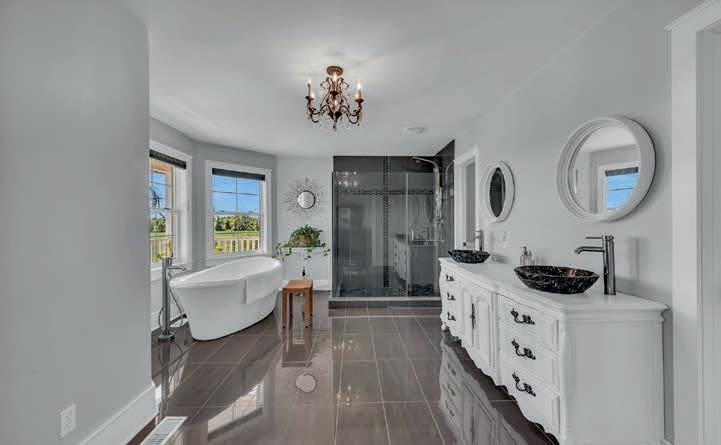

$1,999,000 | 5 BEDS | 3 BATHS | 3,893 SQ FT | 49 ACRES 209 Broad Street East, Dunnville, ON N1A1G1 C: 905.978.7653 | O: 905.774.7511 papi@royallepage.ca www.darrenpapineau.com DARREN PAPINEAU REALTOR ® SCAN FOR MORE INFO
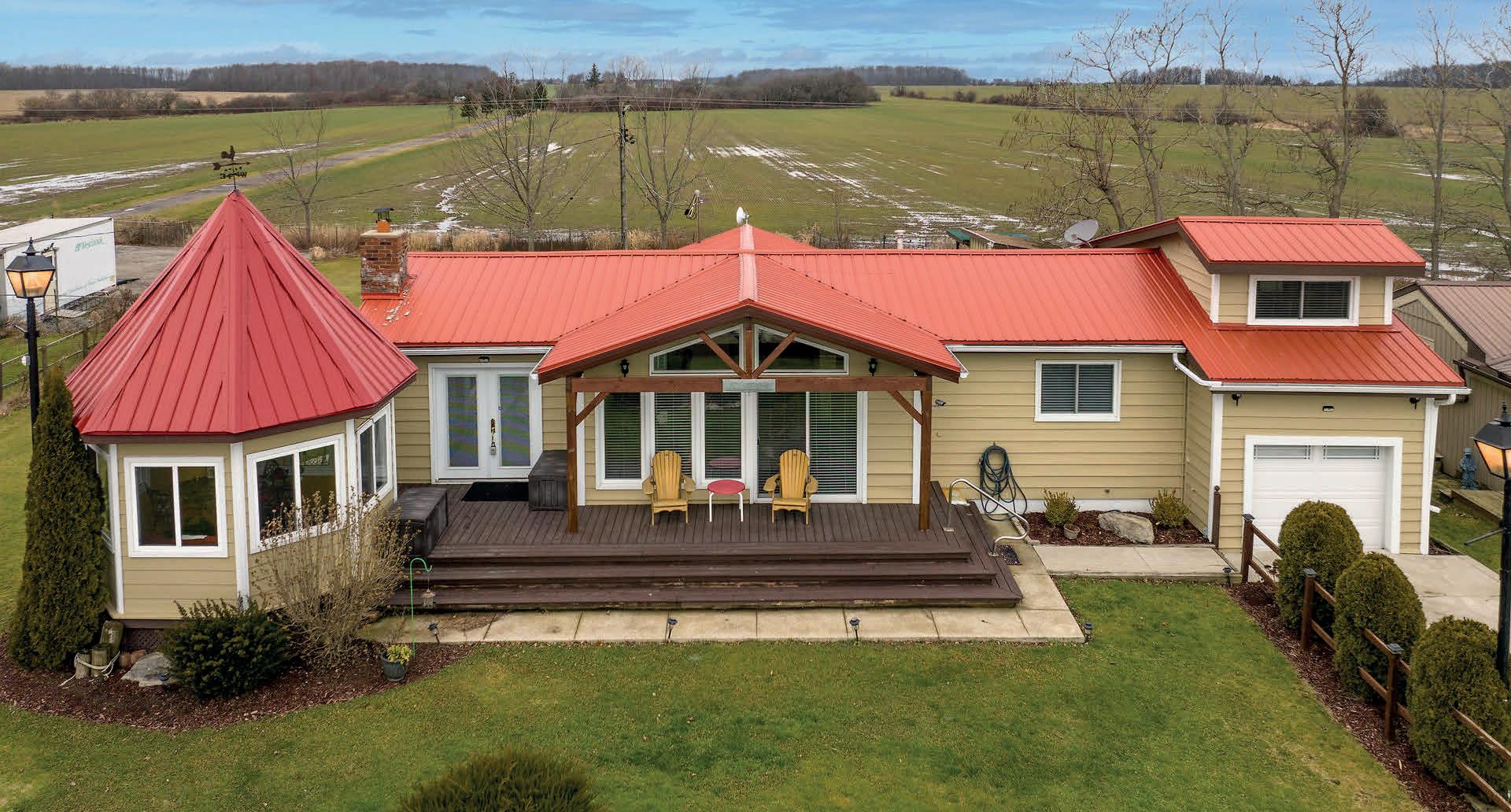
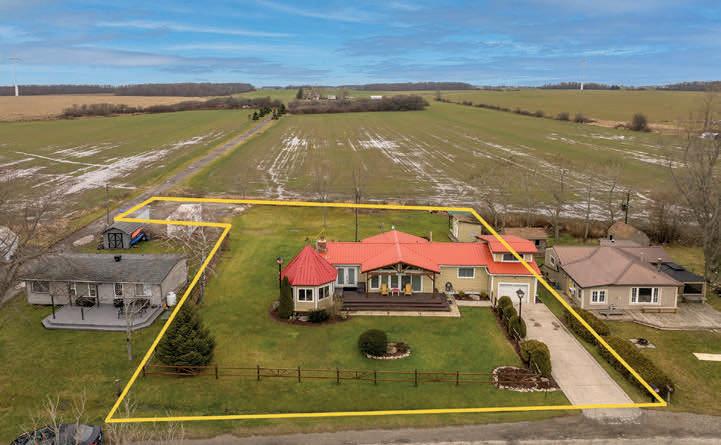
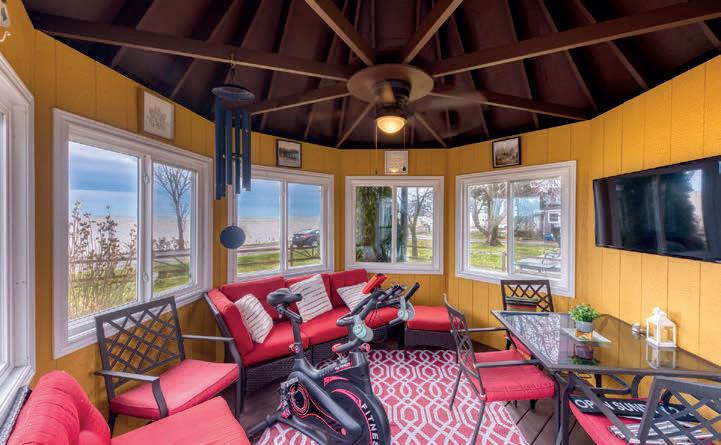
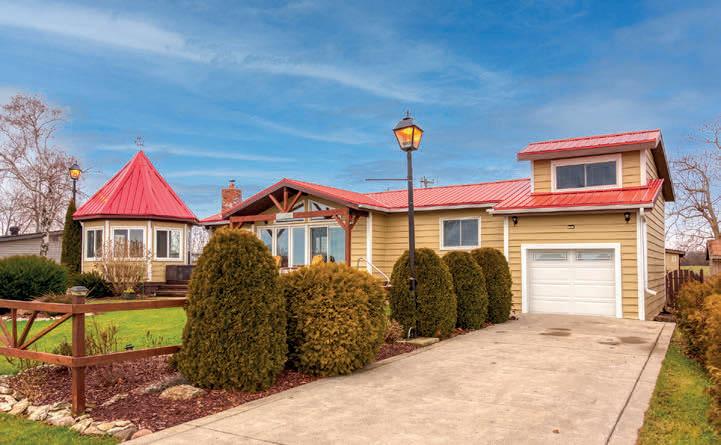
817 LAKESHORE ROAD, SELKIRK, ONTARIO. N0A 1P0
$1,145,000 | 3 BEDS | 2 BATHS | 1,297 SQ FT | LOT SIZE:
Imagine living in this exquisite 3-bedroom chalet-style home, right across from Lake Erie’s beautiful shores! With a rare 0.47-acre L-shaped lot and 100 feet of frontage, you’ll have stunning lake views and a fantastic sand beach just a short stroll away. This place is all about relaxation, recreation, and creating unforgettable memories. Inside, enjoy luxurious upgrades, vaulted ceilings, a cozy wood stove fireplace, and charming wood beams. The open-concept main floor offers breathtaking lake views, a custom kitchen with quartz counters, and a spa-like bathroom. The principal bedroom retreat even has a home office with fiber-optic hi-speed internet for all the hardworking professionals out there. Plus, the lower level includes a comfy family room, convenient 2pc powder room, and laundry closet. Step outside to the south-facing deck and take in the panoramic water views from the beautiful turret top gazebo. Park your vehicles and boat or RV in the attached garage, concrete driveway, and extra gravel parking lot. You can potentially build a 1,000 sqft secondary suite/bunkie/rental unit, subject to Haldimand County requirements. The shoreline across the road is protected by a break-wall owned and maintained by Haldimand County. Located just 20 mins from Dunnville and the hospital, and only a 1-1.5 hr drive from Hamilton, Niagara, and Toronto. Don’t let this amazing opportunity to embrace the Lake Erie lifestyle slip away. Fishing, boating, bonfires, and so much more await you! MLS #H4183208
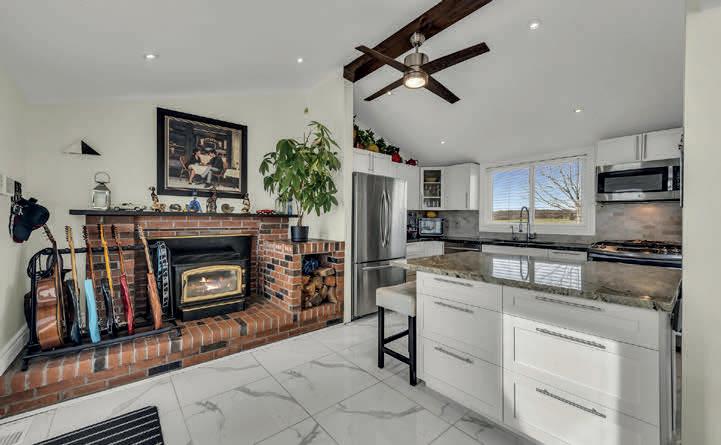

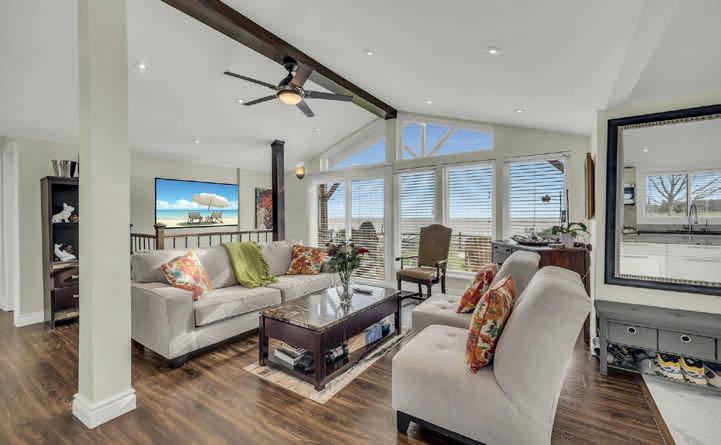

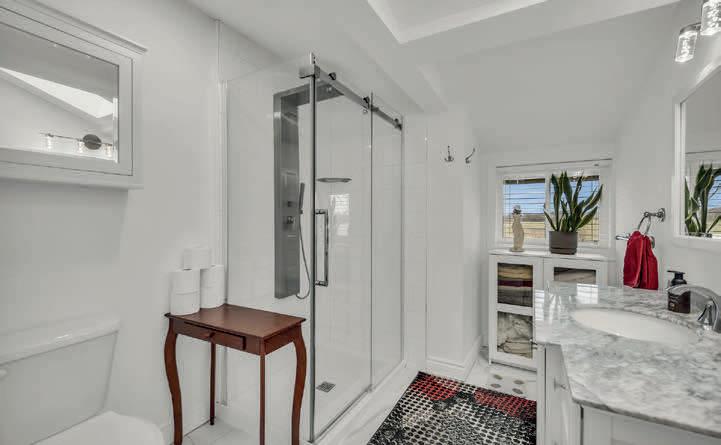

209 Broad Street East, Dunnville, ON N1A1G1 C: 905.978.7653 | O: 905.774.7511 papi@royallepage.ca www.darrenpapineau.com
REALTOR ® SCAN FOR MORE INFO
DARREN PAPINEAU
100.00 x 162.86 FT
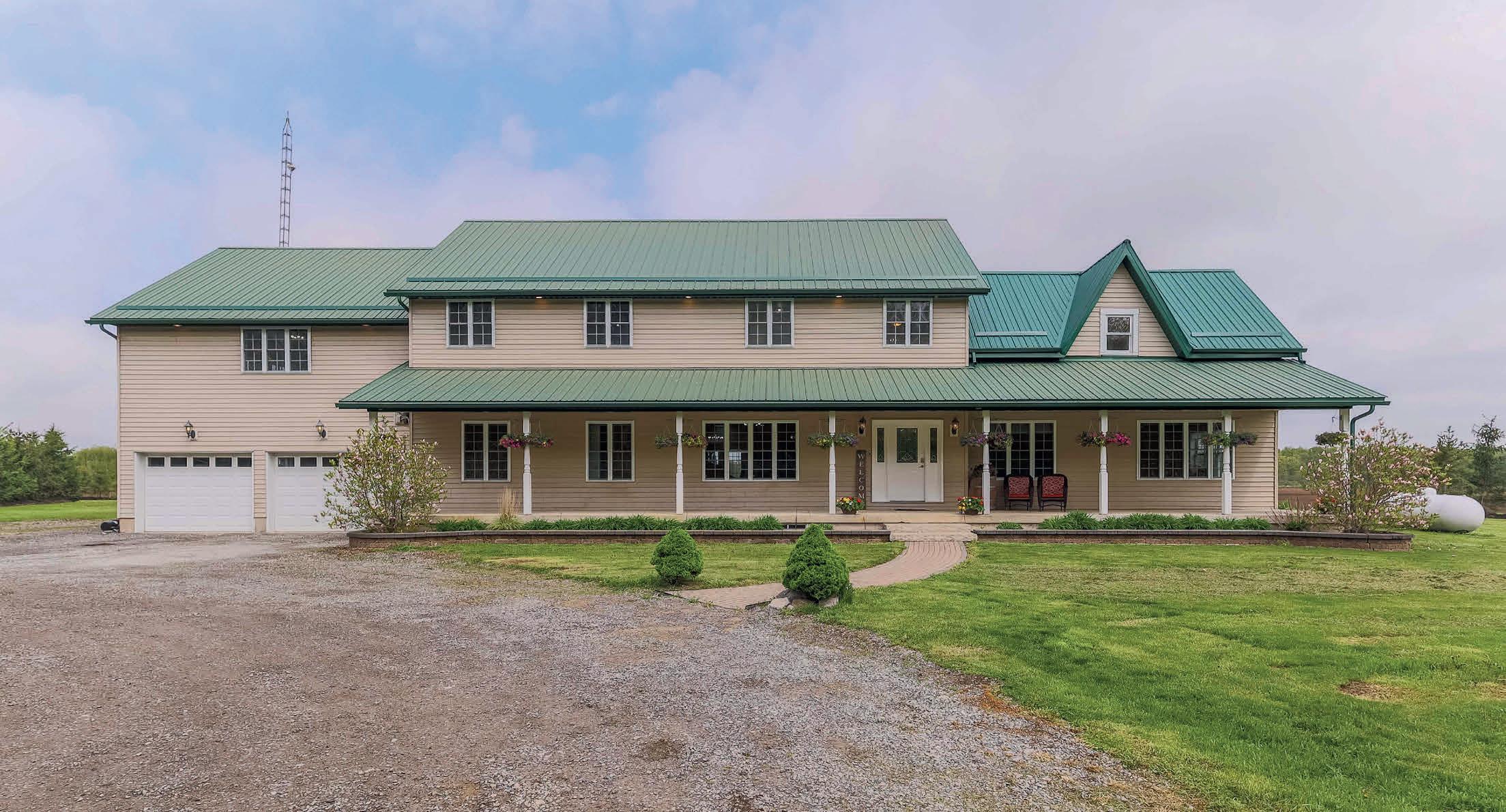
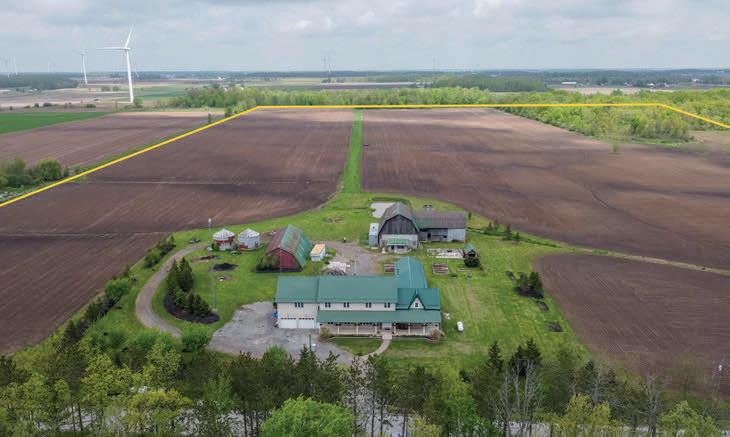
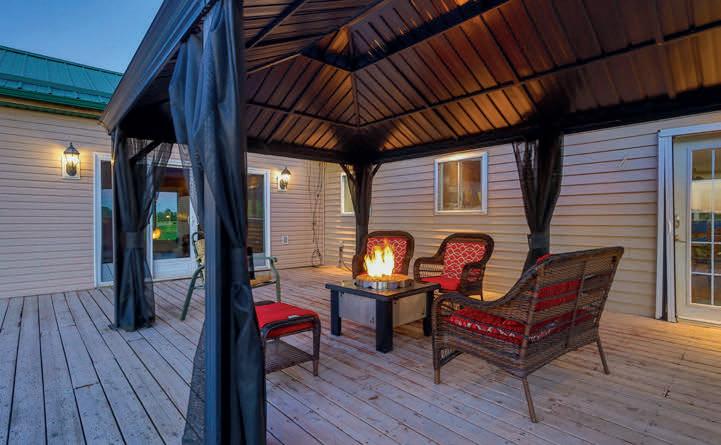
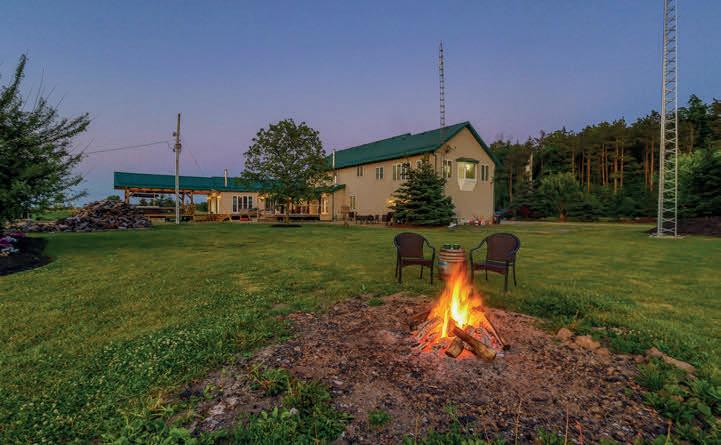
1165 CONCESSION 3 ROAD, FISHERVILLE, ONTARIO N0A 1GO
Exceptional 73 acres farm & multi-purpose property offers versatility & tranquility. Having 11 acres of forest & 60 acres of productive farmland generating income, this private location offers a serene setting on a paved secondary road. The extensively renovated original house, plus a 3,669 sq ft addition in 2011, now showcases 5,800 sq ft of sophisticated living space. With its spacious design, the home is perfect for entertaining or enjoying quality family time. Featuring 5 upper bedrooms, 2 main floor bedrooms & 5 bathrooms, this property can comfortably accommodate a large family or guests. Abundant natural light floods the space through large windows, creating a bright & inviting ambiance. Various rooms for relaxation & entertainment, including a great room, family room, sunroom, game room, home office, loft and even a winemaker’s cellar. Outbuildings include a rustic garage, pole barn with hay loft + hydro, drive shed, silos, and an attached oversized 2 car garage. Nature enthusiasts will appreciate the pond, ideal for winter skating, and the abundant wildlife on the property. The property’s impressive Airbnb bookings have resulted in considerable income, making it an attractive investment opportunity. Located near the Grand River 45 min south of Hamilton with easy access to Cayuga/Dunnville, the hospital and Lake Erie beaches. Whether you are a multi-generational family, a bed & breakfast owner, an expanding cash-cropper, or investor, this property has immense potential to fulfill a variety of needs. MLS #H4183659
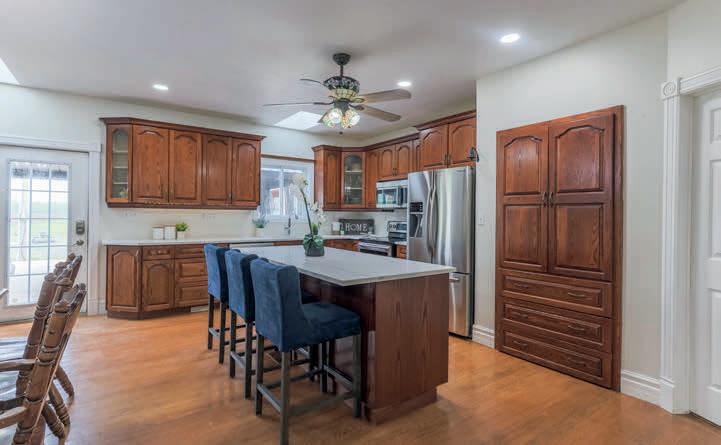

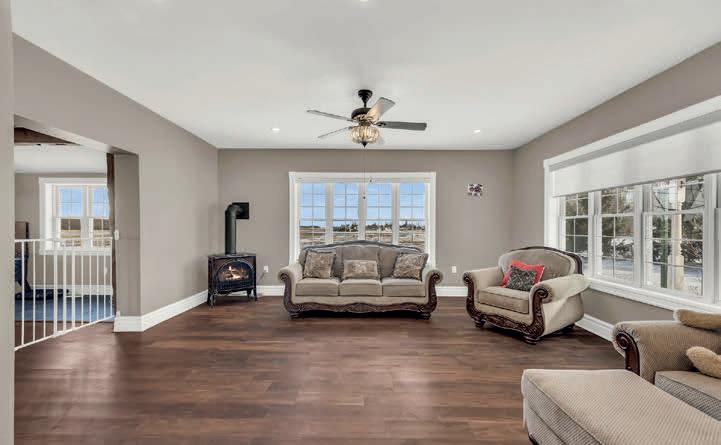

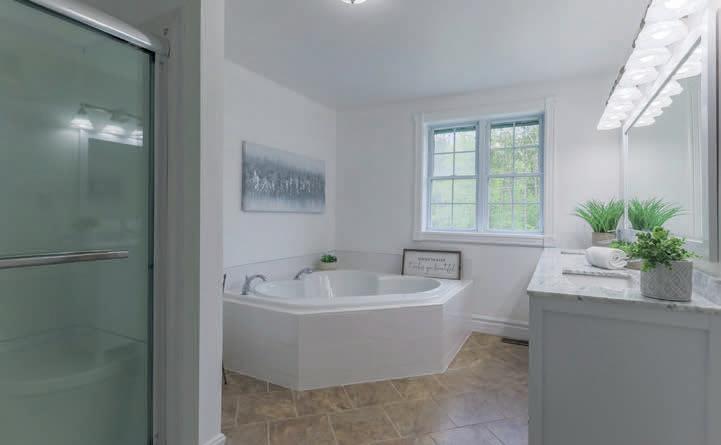

209 Broad Street East, Dunnville, ON N1A1G1
905.978.7653 | O: 905.774.7511
DARREN PAPINEAU REALTOR ® SCAN FOR MORE INFO
$1,999,000 | 7 BEDS | 5 BATHS | 5,773 SQ FT | 73 ACRES
C:
papi@royallepage.ca www.darrenpapineau.com
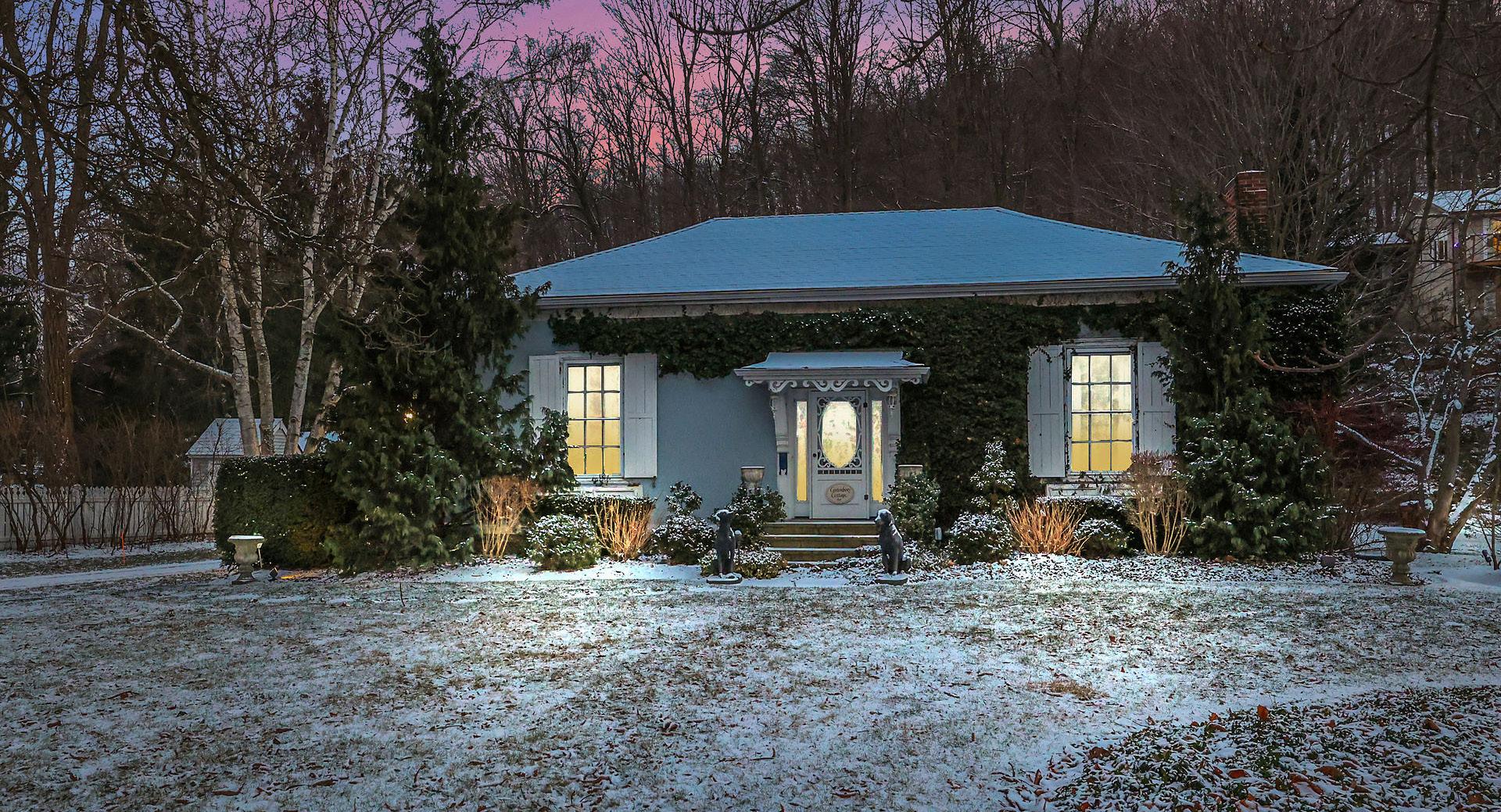
THE CANTERBURY COTTAGE
129 MAIN STREET W., GRIMSBY, ON L3M 1S1
3 BEDS | 4 BATHS | $2,000,000
A rare opportunity to own one of Grimsby’s iconic properties, “The Canterbury Cottage”. Built in 1836, this historic home is nestled against the Niagara Escarpment & is steps to Downtown shopping, dining & the Bruce trail. Heated steps lead up to a beautiful main door that opens to the gracious foyer of this over 3,600 sq. ft. home. The attention to detail is second to none! Custom crown mouldings, 12’ ceilings & wide wood plank floors are integrated with modern luxury finishes. Open plan kitchen, living & dining rooms are perfect for entertaining! A few of the many features of this gorgeous kitchen are the copper sinks, Thermador range, custom cabinetry with clever storage & exotic marble counters. Grand centre island has a Blue Bahia marble counter in a leather finish & retractable charging station. Sunken living room has spectacular views. Custom live edge olive wood fireplace presides over the handsome dining room. Inviting family room has heated floors & bespoke gas fireplace. Elegant primary bedroom has walk-in closet with designer cabinetry & ensuite bathroom cleverly hidden behind built-in bookcases. Ensuite is a true oasis with volcanic rock bath tub that retains heat for hours, double vanities, & heated floor & towel rack. Two spacious bedrooms share ensuite privilege with a 4-pc bathroom, with heated floor & custom sink. Relaxed Morrocan inspired loftis perfect for a media room. Finished lower level is vast with an additional 2,000 sq. ft. of living space. Cobblestone driveway, oversize double garage, original stone icehouse & stunning tiered gardens. This exceptional home must be seen!
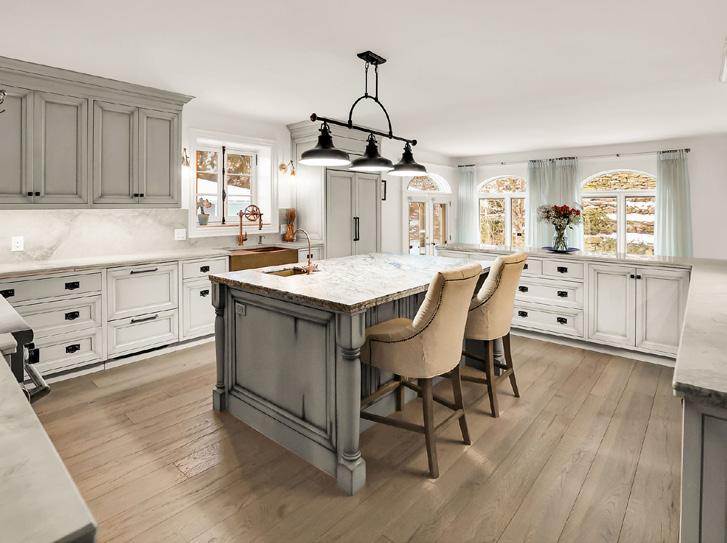
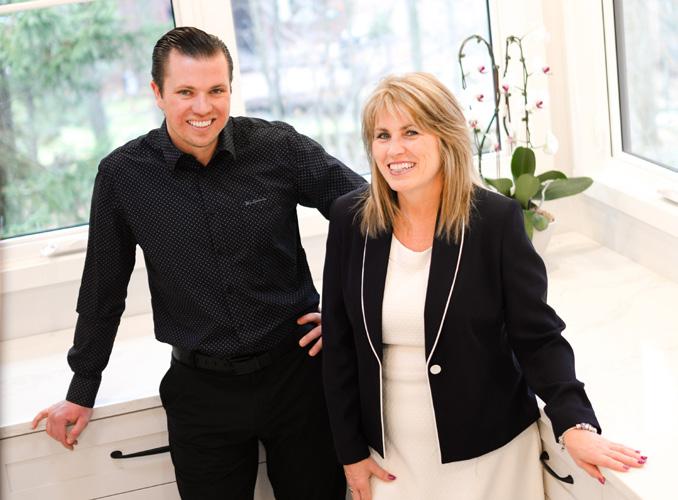
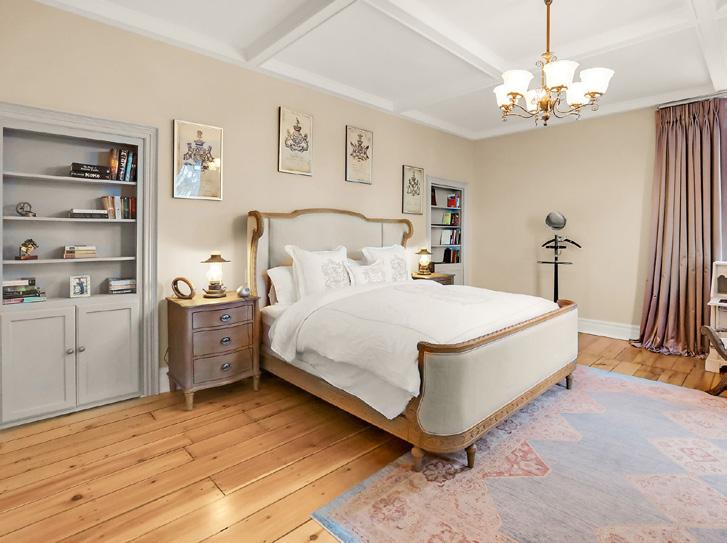
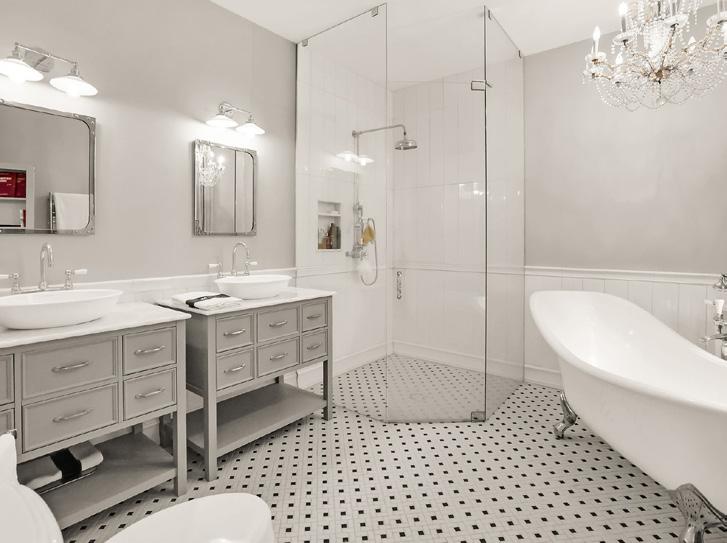
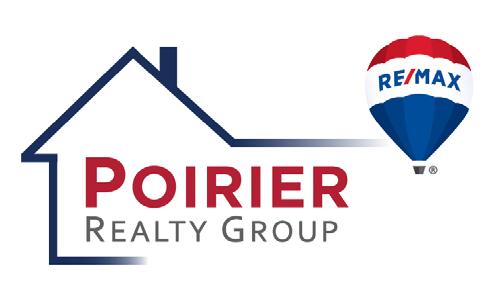
CATHERINE & PERRY POIRIER BROKER | SALES REPRESENTATIVE 905.531.4147 | 905.512.2283 | www.poirierrealtygroup.com



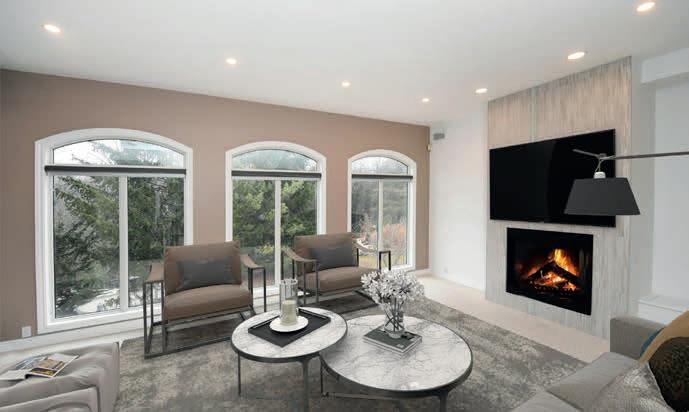
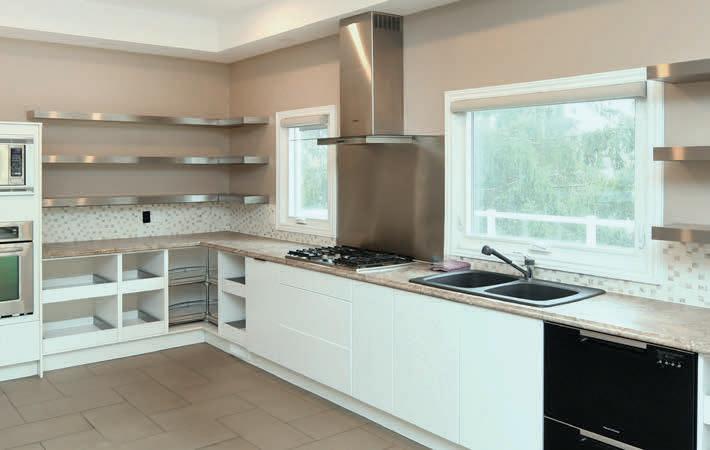
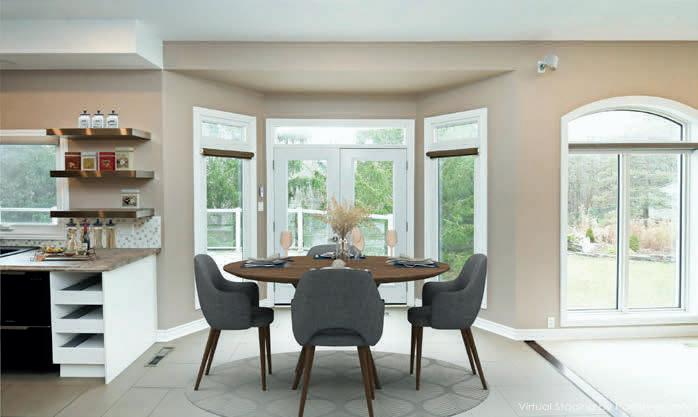
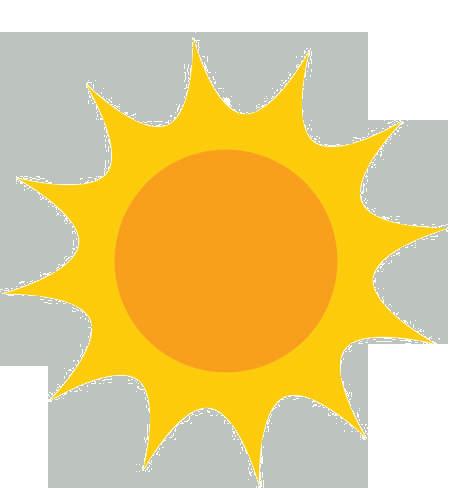
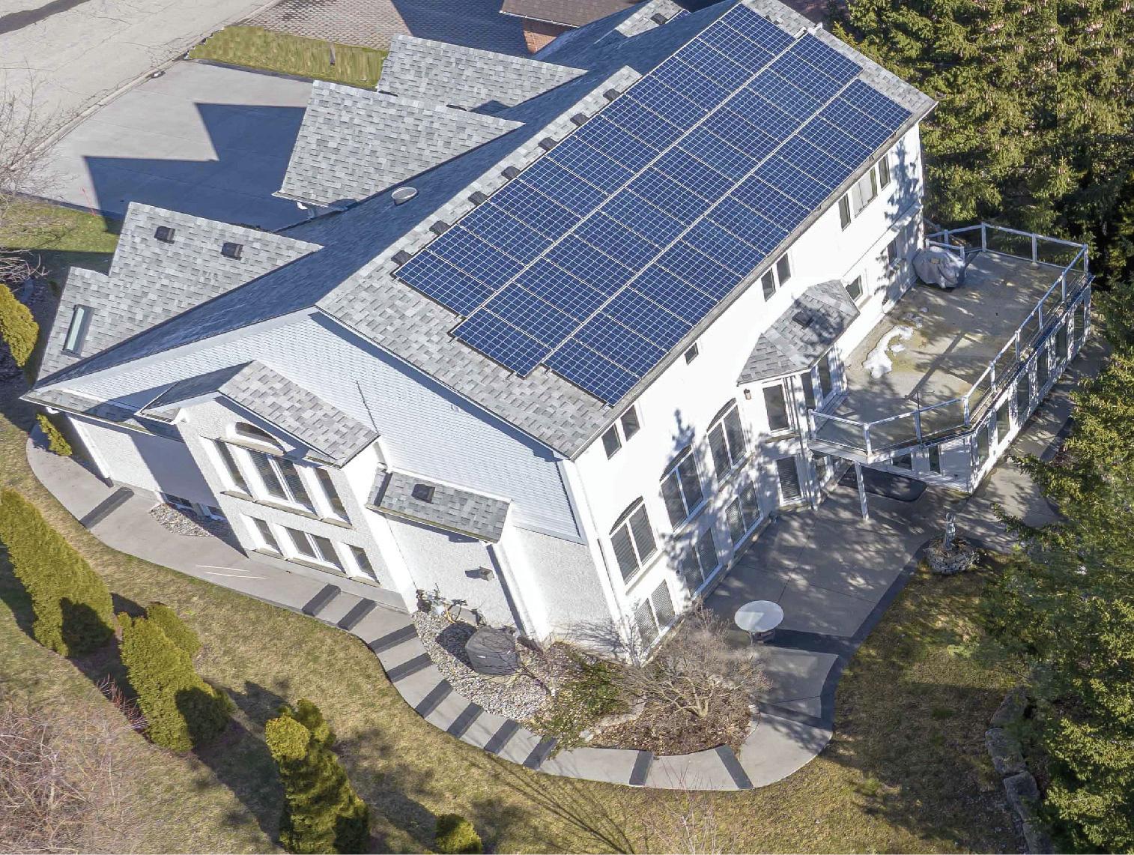

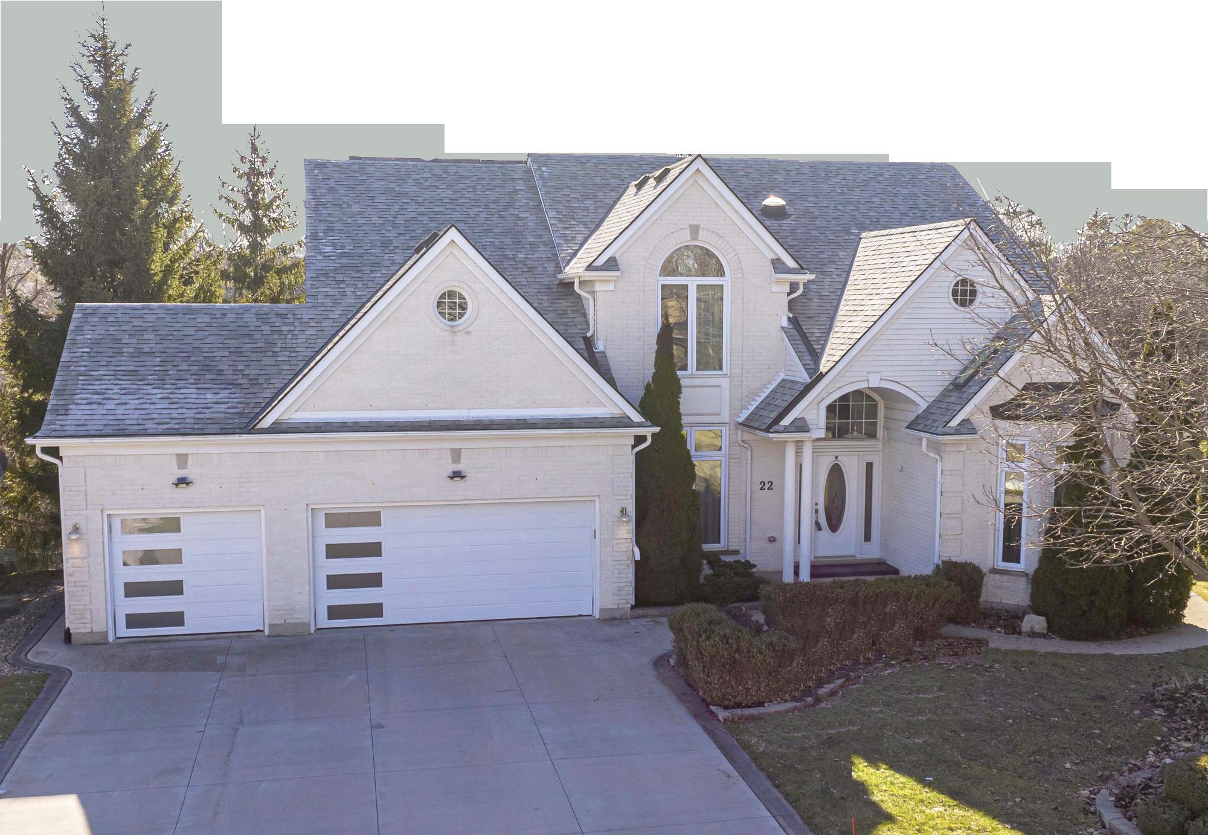
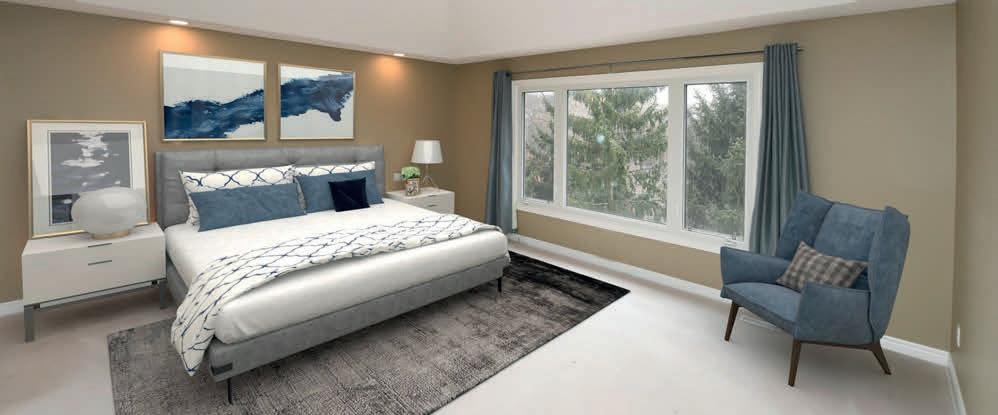
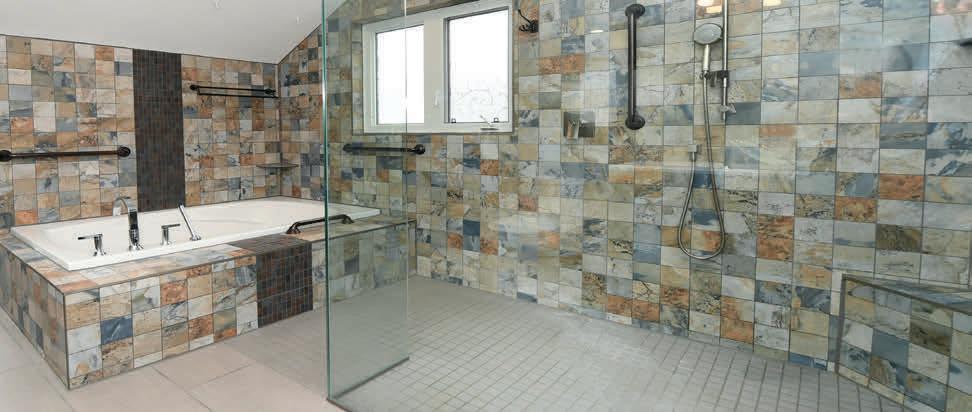
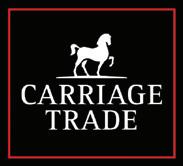
130

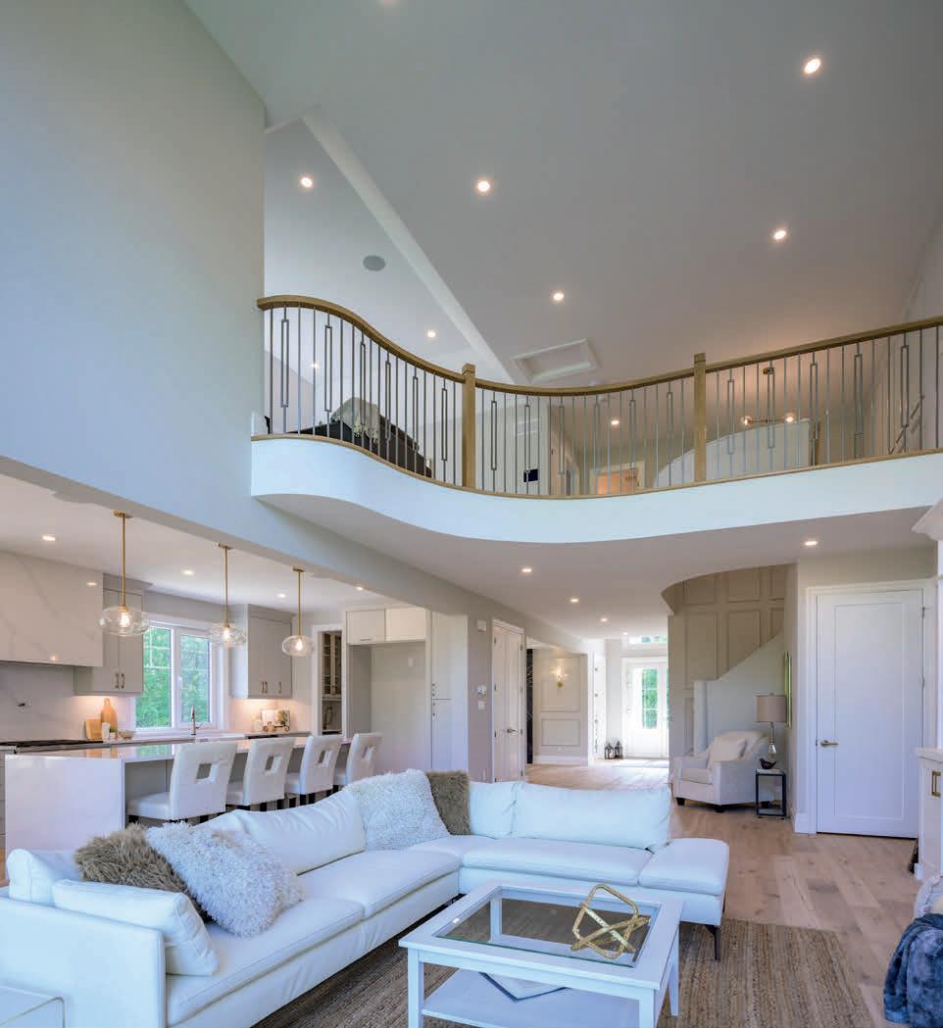
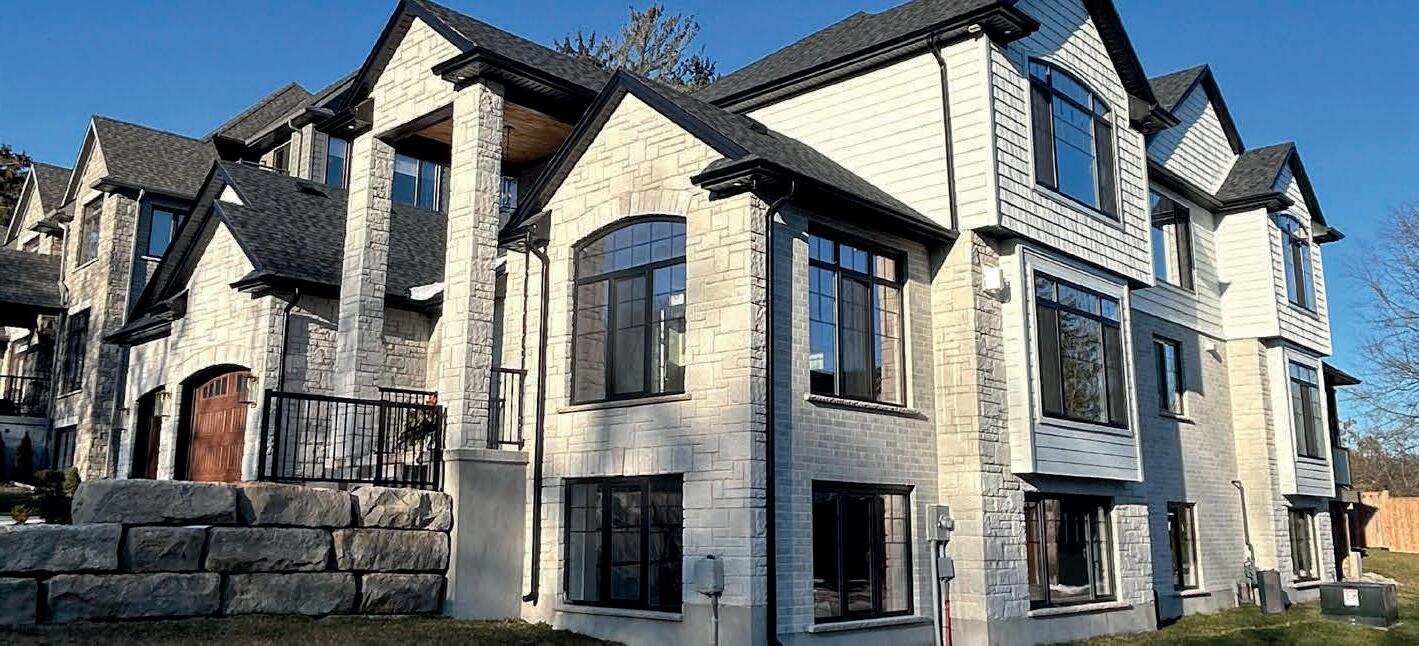
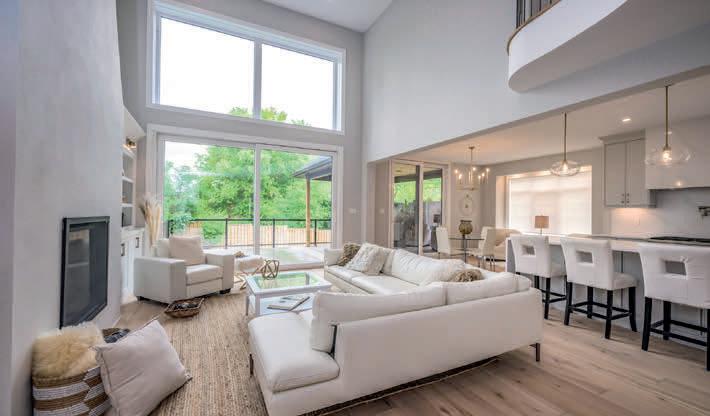
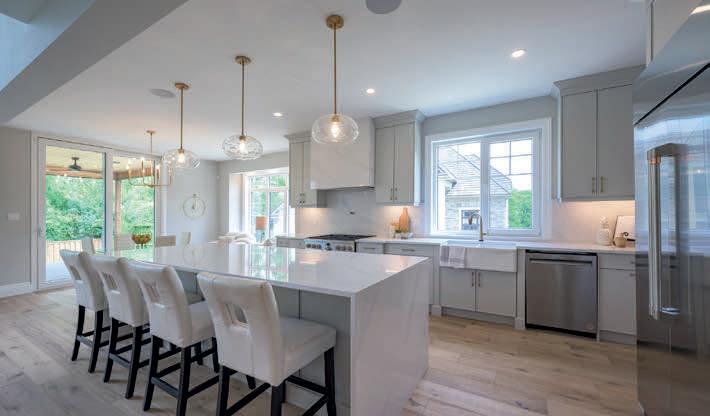
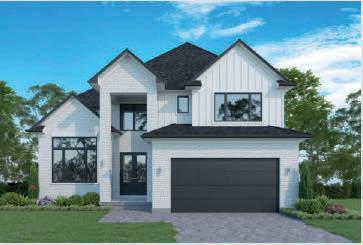
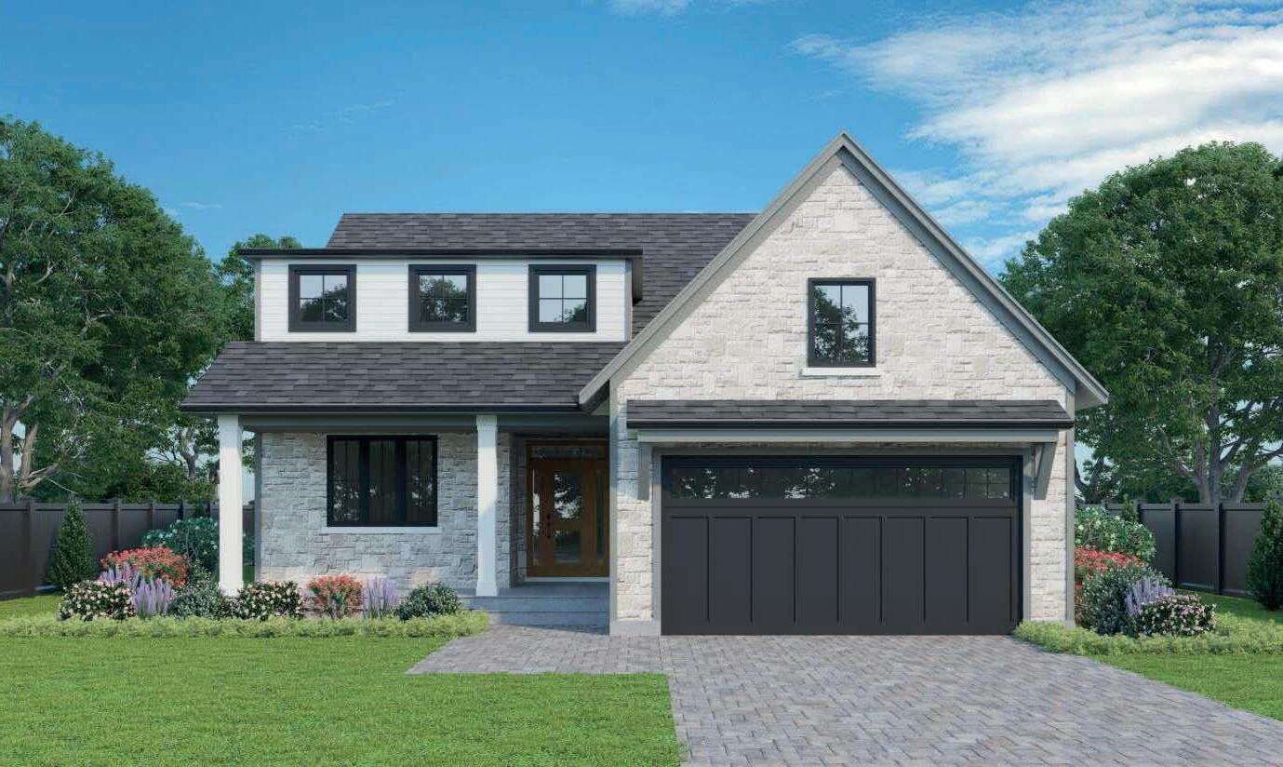
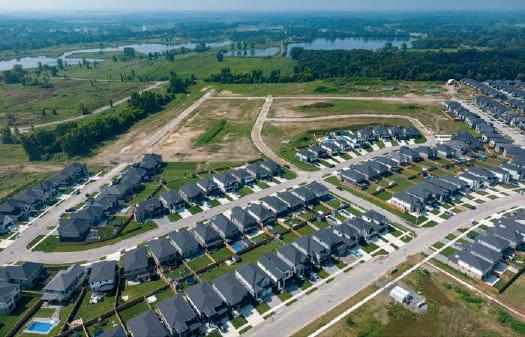



CHRISTINE CRNCICH SALES | TEAM GLASSER REAL ESTATE BROKERAGE INC 519.670.6989 tourourproperties@gmail.com | TeamGlasser.com Choose your Lot and Model plan to build your dream home in the New Kilworth Heights subdivision just west of London. Prices ranging from $980,000-$1.4M HEIGHTS WEST III, LONDON New Home (5176 sq ft total living space) On a Private Road in Upscale Neighbourhood area surrounded by the Medway Forest & minutes from University of Western Ontario & Hospital. NEWLY BUILT CHOOSE YOUR LOT 157 WINDERMERE ROAD, LONDON $2,325,000
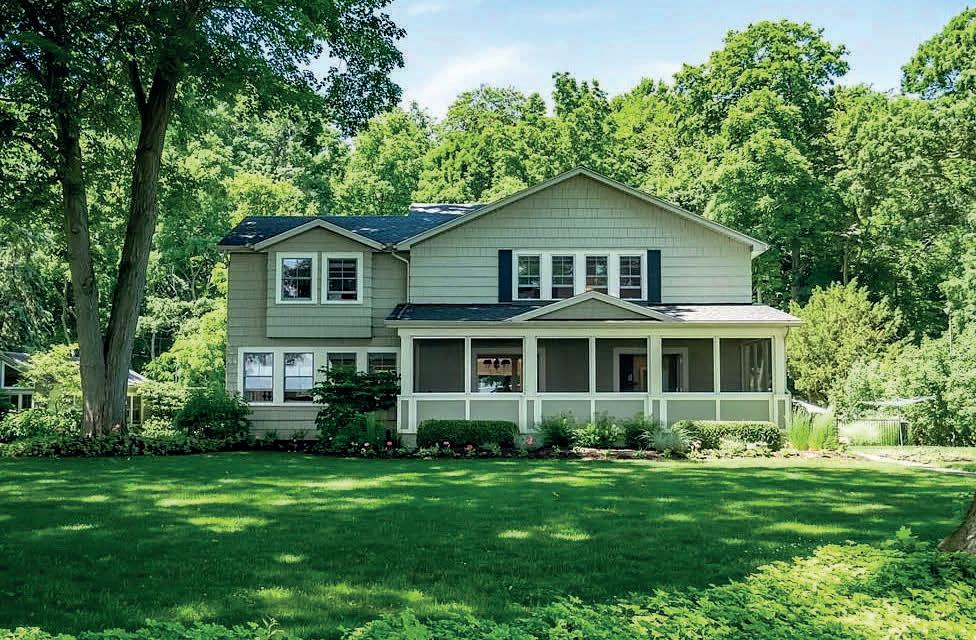
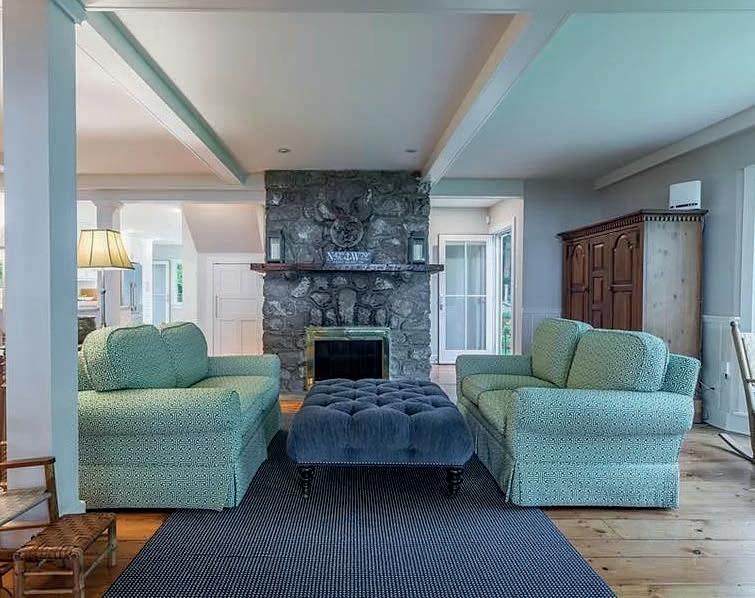
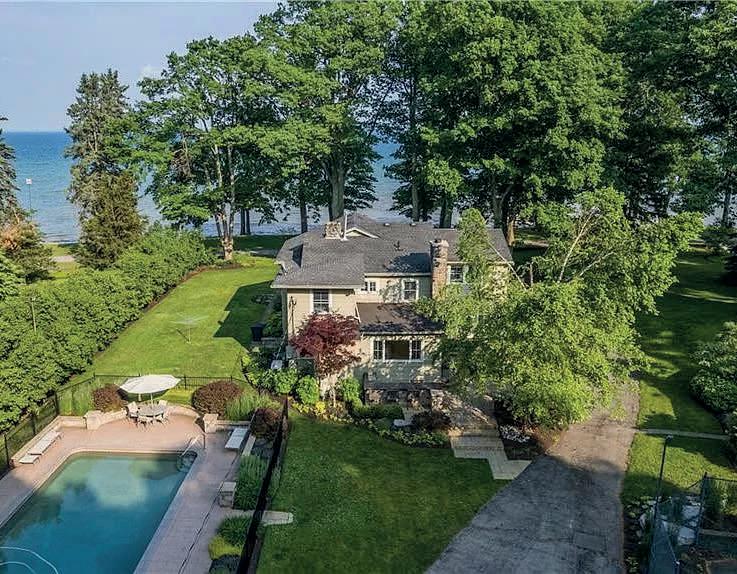
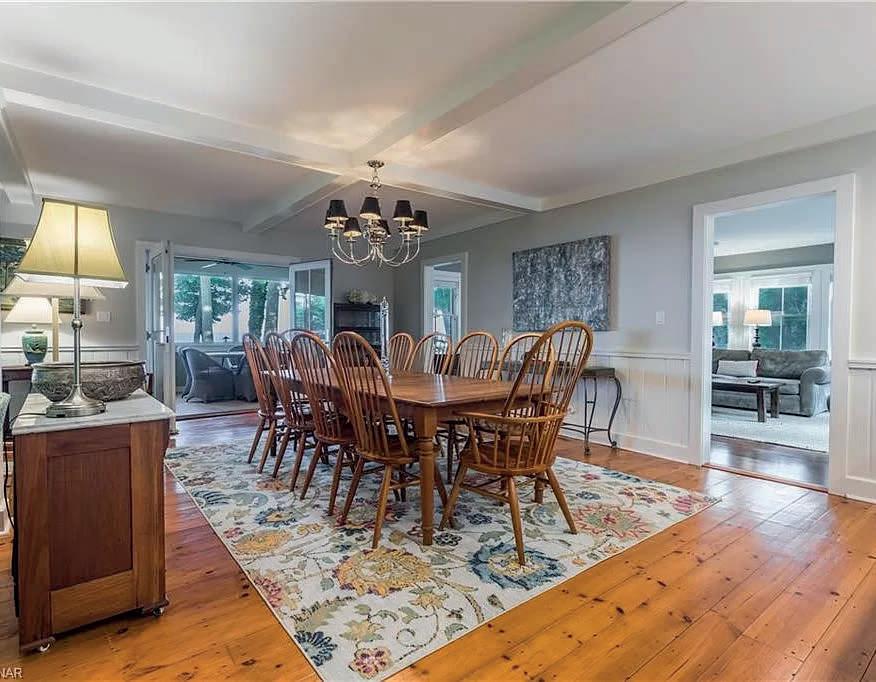
After entering the private gates to Point Abino you can feel the magic of mother nature. This home is nestled in a Carolina Forest with dramatic views of Lake Erie. Across the lake is the Buffalo skyline, absolutely stunning in the evening glow. The manicured grounds lead you to the stately Lake house, many upgrades throughout to appreciate, new kitchen, baths, all new mechanicals back up generator and new septic system. A warm open concept living area with a wood fireplace and a main floor family room. Double French doors lead to lakefront porch. A patio bar, barbeque area right off the kitchen for easy entertaining. Enjoy a custom stone exterior fireplace all year round. As part of Point Abino Association you have deed access to a pristine private sand beach just a short stroll away. This family estate is move in ready to start your family memories. Come take a peek!
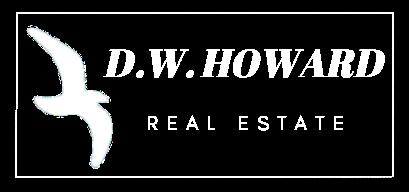

POINT ABINO ROAD S FORT ERIE, ON L0S 1N0 5 BEDS | 4 BATHS | 3,400 SQ FT | $2,999,999 Exquisite Lakefront Living 905.894.1703 • www.dwhowardrealty.com 384 Ridge Road North, Ridgeway, ON L0S 1N0 Proudly Serving You For Over 35 Years
1411
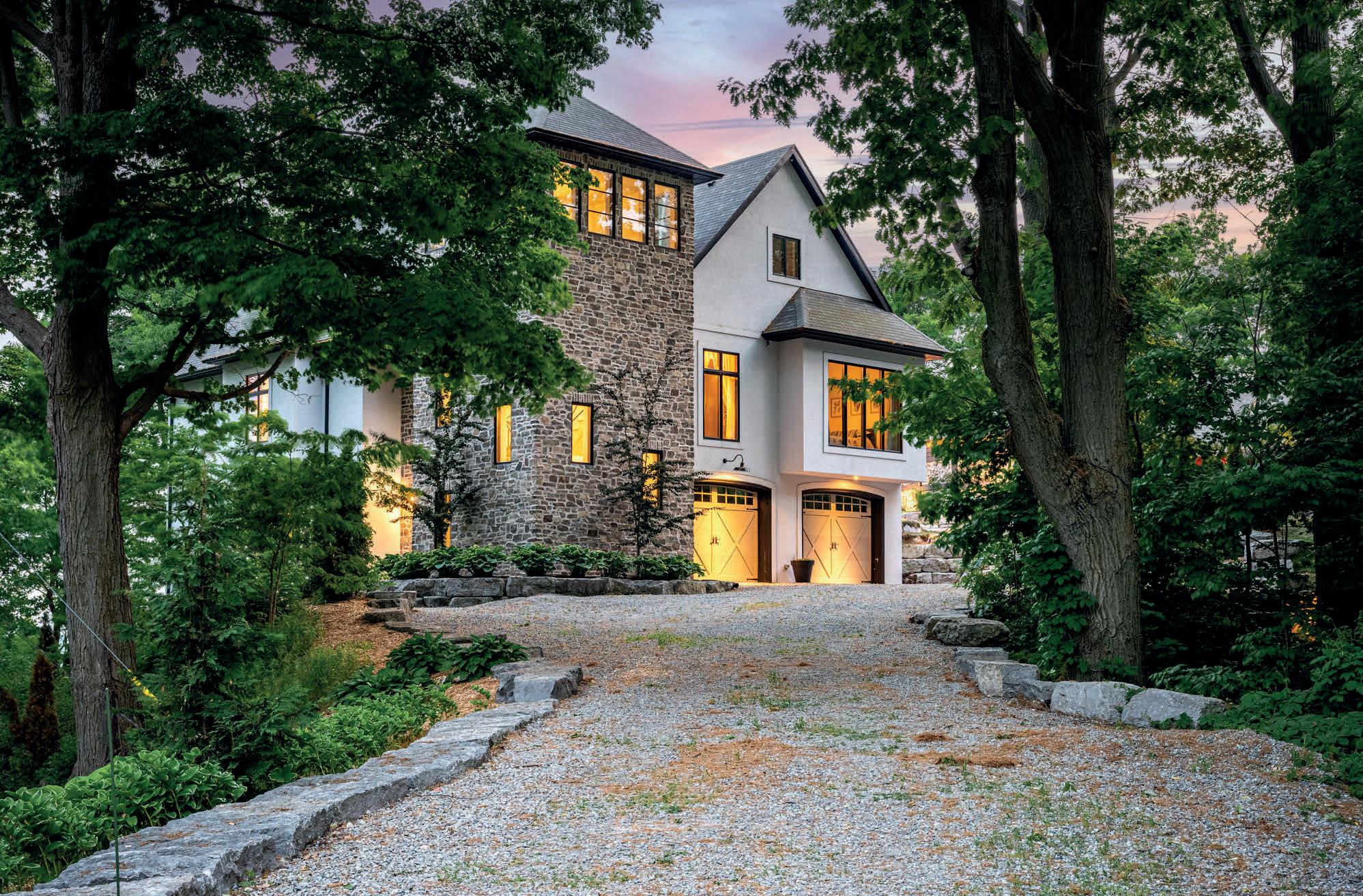
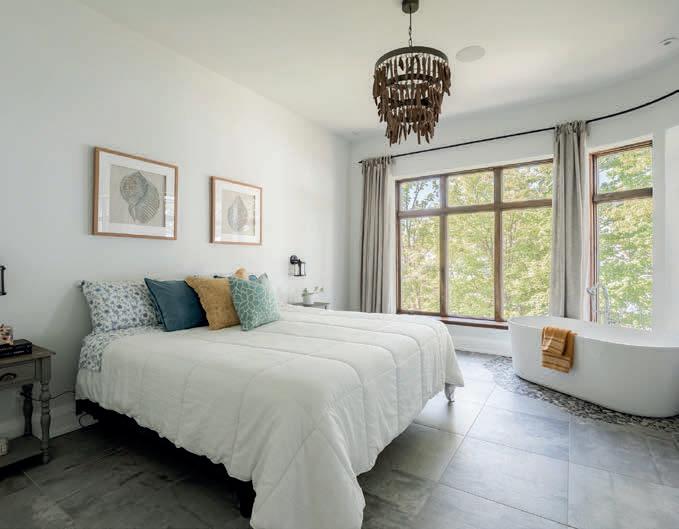
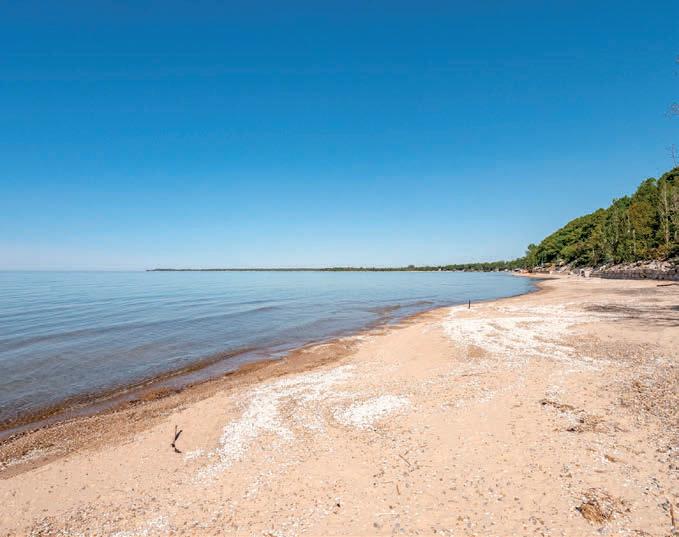
Quintessential Beachfront Estate
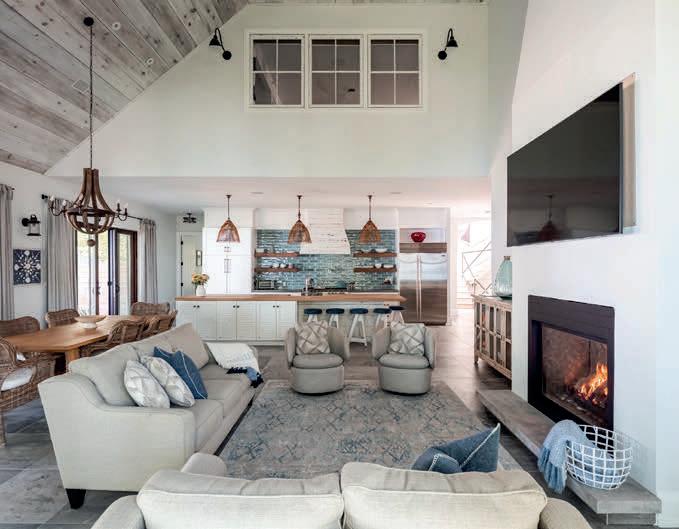
This quintessential lakefront is the only way to describe this grand beachfront estate nestled on the Hillcrest overlooking Reeb’s Bay. Named Casa Grande this custom-built retreat is surrounded by 100 ft. trees and amazing landscapes overlooking an exceptional sand beach. Entertain in the great room featuring 19 ft ceilings, gas fireplace, a custom beverage bar and open to the gourmet kitchen with its concrete counters and 14 ft hickory island. The dining room is surrounded by a wall of windows and captivating views of the lake and magnificent covered pavilion. Dream primary bedroom, full guest suite and custom elevator are only a few highlights of this estate. Come and experience living in the most stunning beachfront home available on Lake


10165 CEDAR CREST ROAD PORT COLBORNE, ON L3K 5V3 3 BEDS | 4 BATHS | 3,675 SQ FT | $2,999,900
Erie!
905.894.1703 • www.dwhowardrealty.com 384 Ridge Road North, Ridgeway, ON L0S 1N0 Proudly Serving You For Over 35 Years
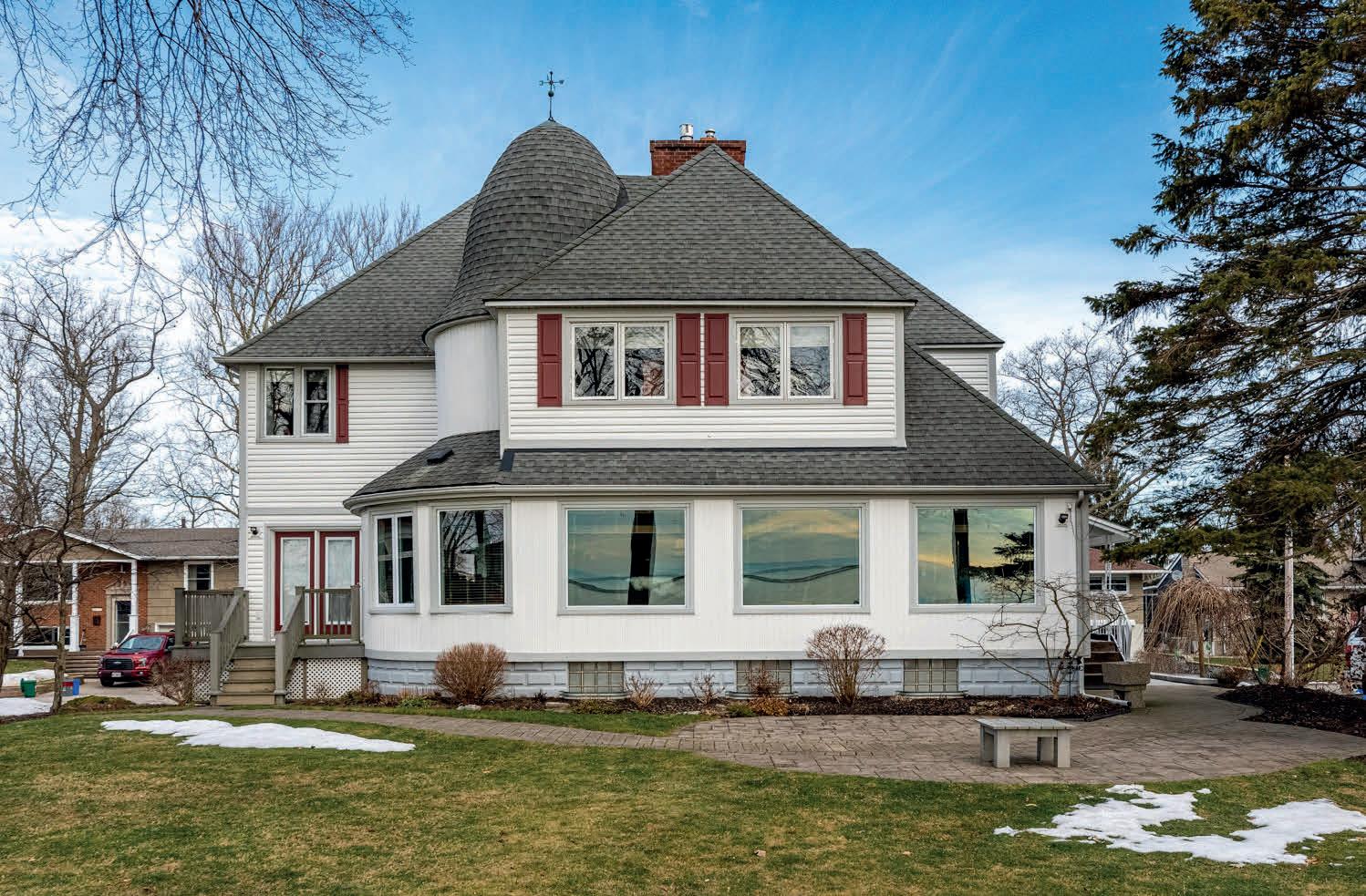
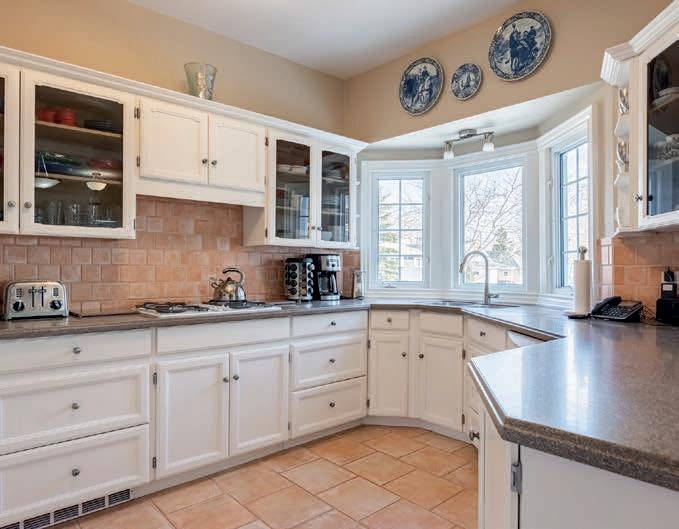
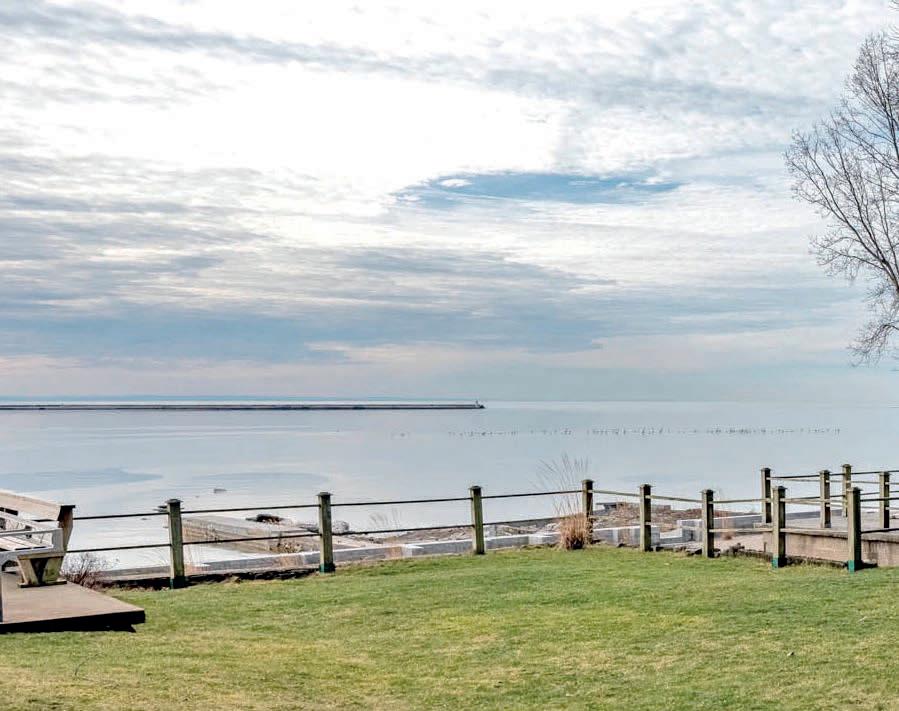
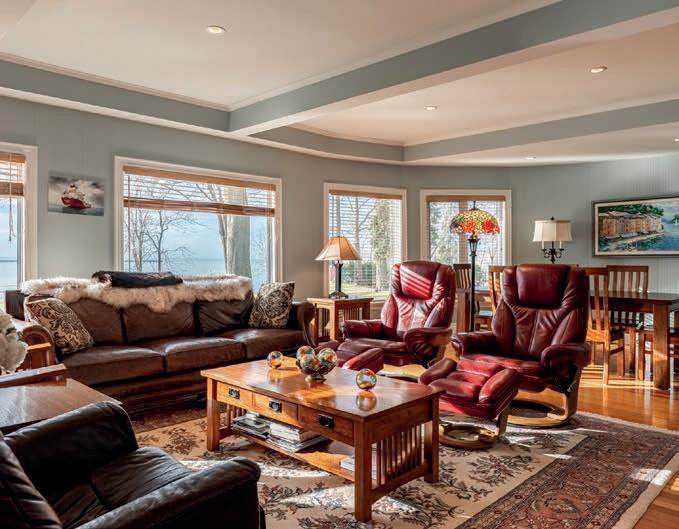
Relish in the beauty of this Circa 1880 renovated lakefront on exceptional water lot in historic & highly exclusive location. Four beds, three baths featuring lovely kitchen, formal dining room with walk-out & spacious living room with a wall of windows to capture the panoramic views of the lake & beyond. Master suite has views, cozy gas fireplace & ensuite with soaker tub while the other three beds, bath & laundry are located just down the hall. Plumbing & wiring have been updated, newer heating & A/C units (2 each), generator, new walkways & many cosmetic upgrades. Full unfinished basement awaits your finishing touches. Outside, sits a large patio perfect for entertaining with family & friends. A very spacious double boat house is ideal for all your summer toys. Municipal water & sewer a plus. Come & see what this remarkable lakefront home has to offer.


101 TENNESSEE AVENUE PORT COLBORNE, ON L3K 2R8 4 BEDS | 3 BATHS | 3,291 SQ FT | $2,199,900
905.894.1703 • www.dwhowardrealty.com 384 Ridge Road North, Ridgeway, ON L0S 1N0 Proudly Serving You For Over 35 Years
Exceptional Water Lot
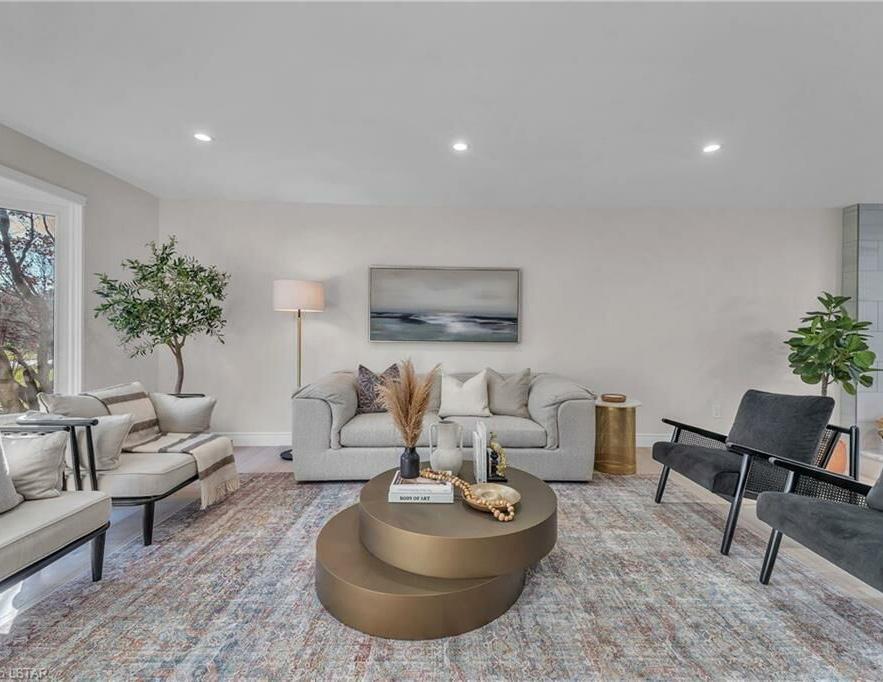
EXECUTIVE LUXURY HOME
14 SCOTTSDALE STREET, LONDON, ON N6P1E5
4 BD | 5 BA | 2,841 SQFT | $1,850,000
This executive luxury home is located in the prestigious LAMBETH ESTATES in South West London over 1/2 acre lot (225 ft deep), close to 401 and major amenities. With an impressive landscaped front and back yard, relax in your massive resort style heated pool, covered wet bar, change room and more. Step inside this thoughtfully updated open concept home and you’ll be greeted with a fresh modern color pallet and excellent craftsmanship of high end finishes throughout. A grand foyer leads to the living room which is perfect for entertaining, a dining room and open concept eat-in-kitchen, and a great room. The modern chef inspired kitchen boasts ceiling height cabinetry, massive Quartz island with built in microwave perfect for entertaining. The master bedroom boasts huge walk in custom closet, 5 piece spa-like ensuite with drop in tub, walk in shower and double vanity. All bedrooms have the luxury of their own ensuites with modern tiles, fixtures and custom cabinets. This is the perfect family home with 3 (4) spacious bedrooms, 3.5 bathrooms and large windows throughout that flood natural light into the home!
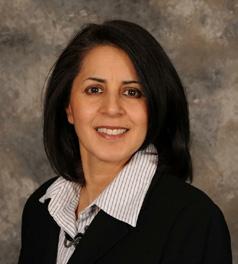 SONIA PATPATIA REALTOR®
SONIA PATPATIA REALTOR®
519.200.3831
soniapatpatia@gmail.com
sonia.patpatia@century21.ca
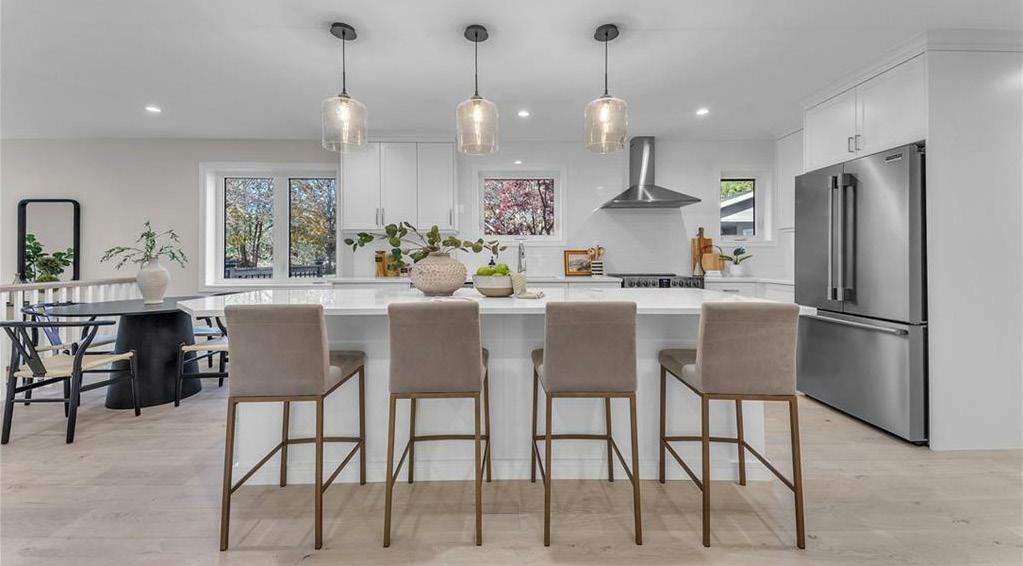
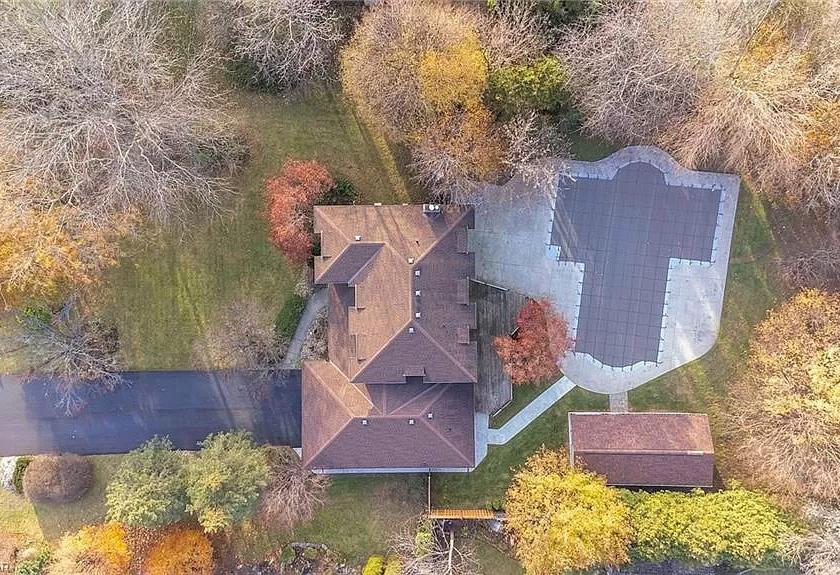
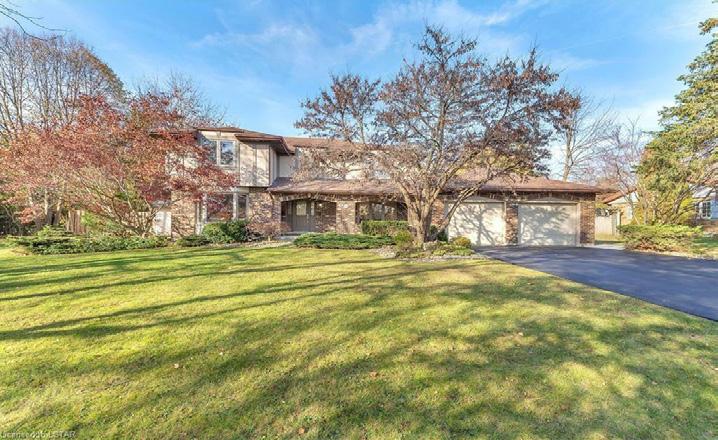

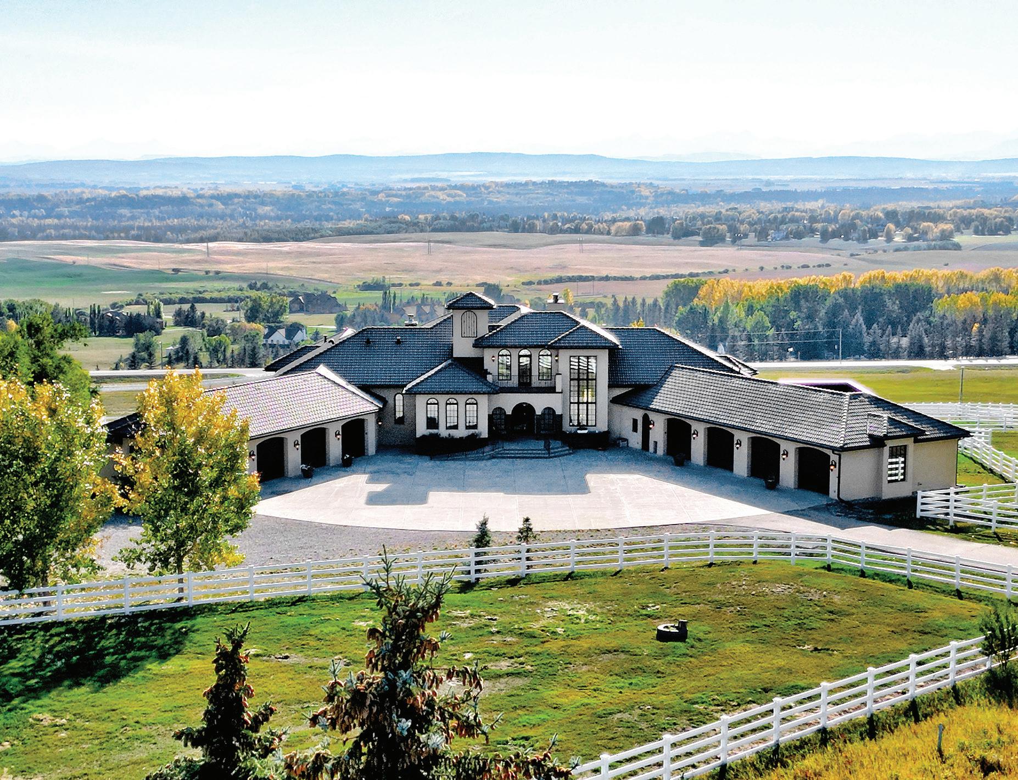
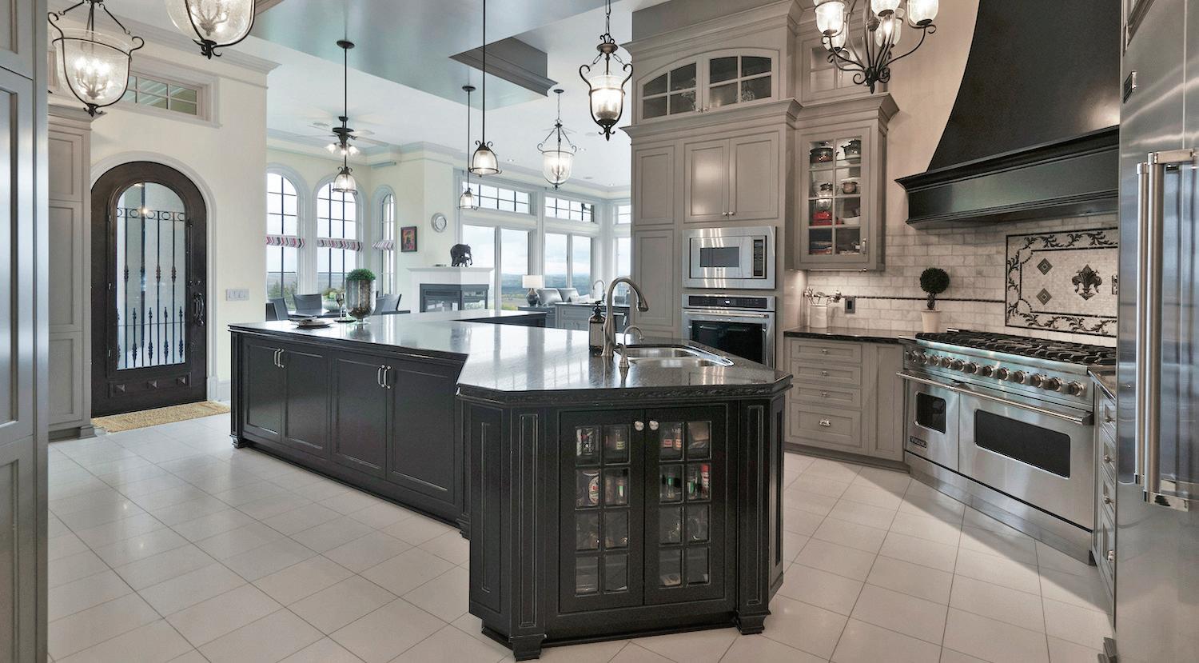
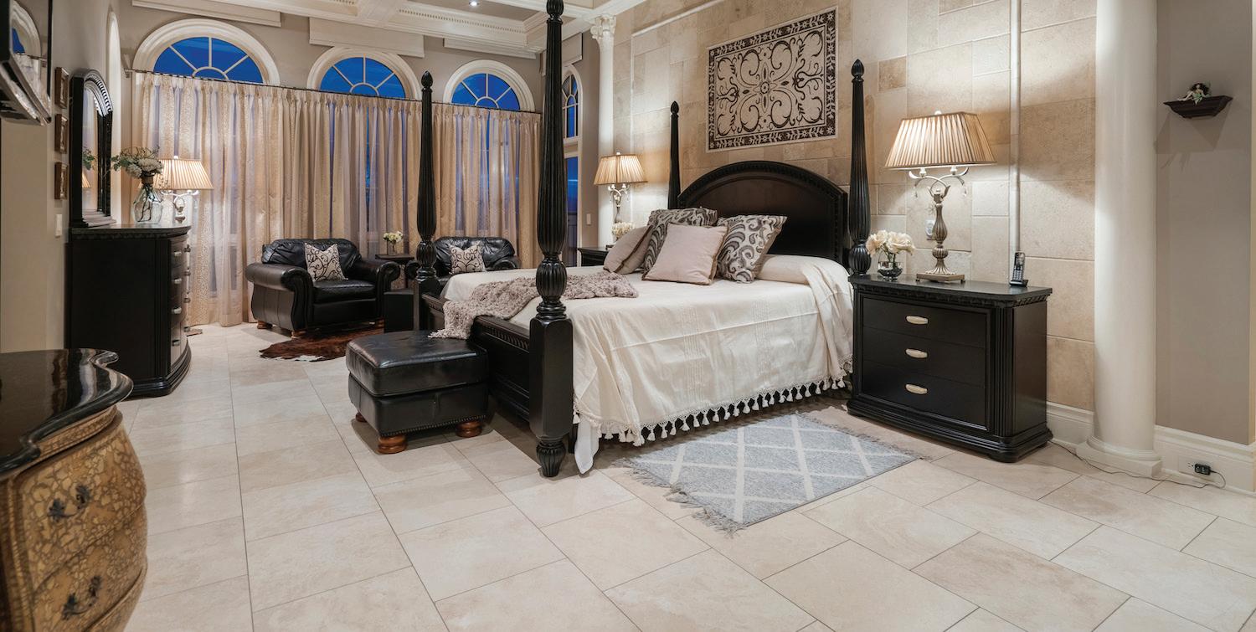

136
27 ESCARPMENT PARK, ROCKYVIEW COUNTY, AB T3Z 3M7
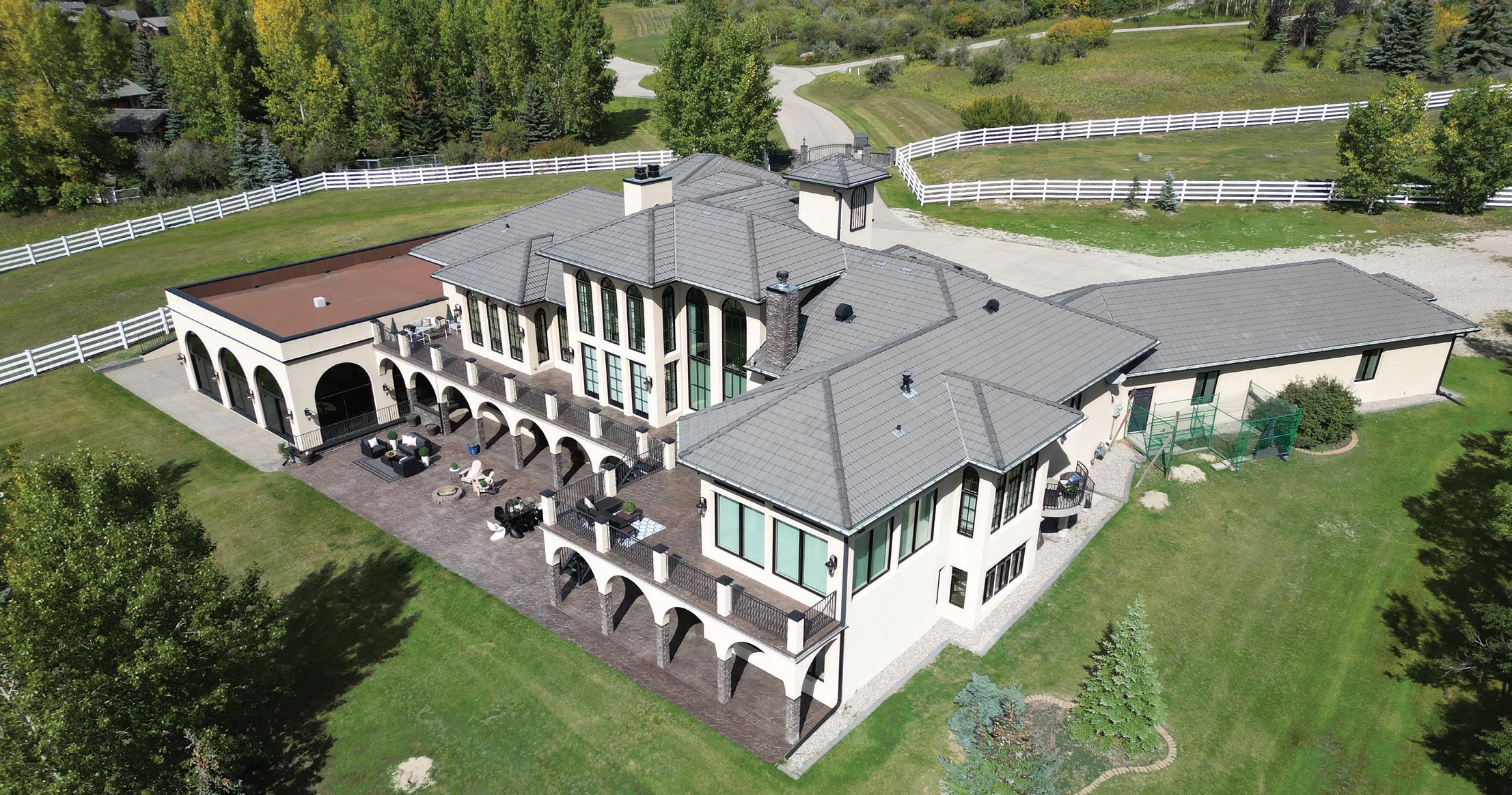
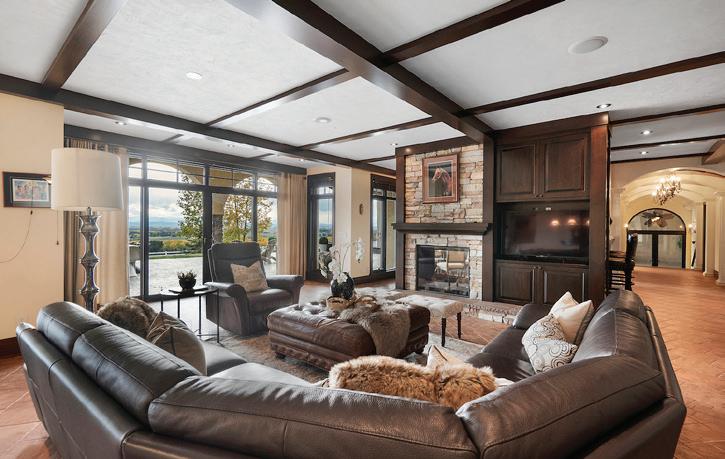
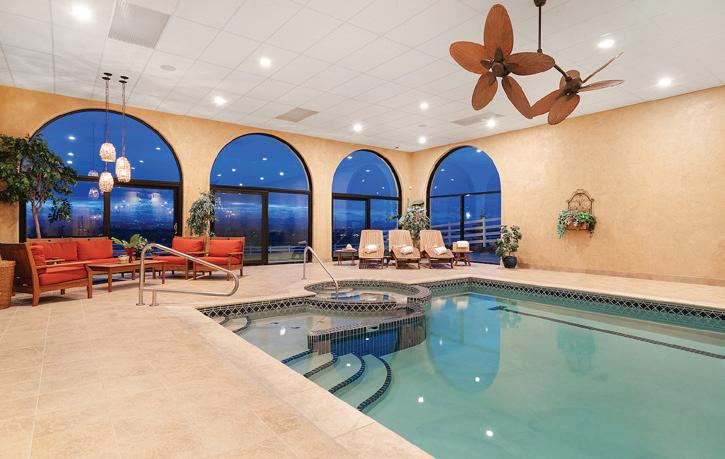
In an age of instant gratification and quick service and production, it is wonderful to see construction governed only by quality of material and expert craftsmanship. This labor of love, from concept through to completion taking more than three years to build, includes everything the owner ever wanted. From the front courtyard, one already feels the scope of what is offered. Expansive 4 car garages on both sides draw your attention to the front entry. Passing through the five foot wide wrought iron entrance door, custom made in Mexico by “Bella Grande Doors”, you enter a realm of tasteful design and quality. The gleaming Italian marble flooring, first noticed in the very large foyer and flowing throughout all the main floor, draw you into the 2-storey central great room. The captivating fireplace, constructed from solid white onyx imported from Greece, captures your attention with its carved mantles and curves soaring to where you notice the interlocking beauty of the coffered ceiling. Complimenting the fireplace on the other side is the dining area where there are custom dual counterbalanced chandeliers lighting intimate separate dining tables. Around the corner is the kitchen. Such a kitchen, with multitude cabinets and custom design features, high end appliances highlighted by an eight burner gas stove, a large eating nook set into an alcove of eight foot high Palladian windows. The threesided gas fireplace also serves the huge lounge area with windows on all three sides completely showcasing the glorious 220 degree view of valleys with the Rocky Mountains beyond. Just outside, tucked into a corner of the one hundred foot wide, patterned concrete deck is a wood burning
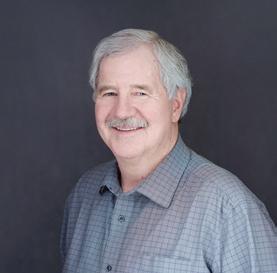
403.540.0540
www.braggcreekrealestate.com
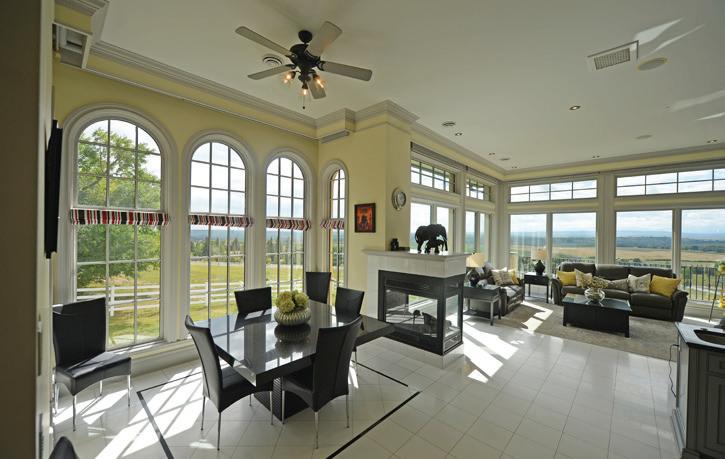
fireplace. At the other end of the main floor is the primary suite with ivory Travertine floors and the sleeping area set into a full wall Travertine feature. Centered across from the foot of the bed is the opening of the private relaxing library/lounge with its full wall custom cabinets and fireplace. Behind the bedroom feature wall is the 21 foot wide en suite complete with 16 foot wide double vanity/make up counter, oval jetted tub on a dais set into a pillared alcove backed by large bay windows, a large steam shower, and his and hers walk-in closets. Above the large foyer is a home office overlooking the main floor and the view beyond. Descending into the lower level, you are greeted by the large wet bar with its own interior sitting area and fireplace. Included in the lower level is a separate wine cellar with wrought iron door, large games and lounge area with ceramic tile patterned floor, 3 more bedrooms, 2 with their own full baths, a second laundry, a large “children’s library, an exercise spa, a separate sauna and steam shower spa, a large craft room, and the glorious swimming pool. Set into an 83 by 38 foot high ceiling space is the 40 by 24 foot pool with hot tub and separate play area for children at the lounge end. All three floors can be accessed by an interior elevator. Energy bills have also been well considered with the entire home built with twelve inch ICF walls and the geothermal heat as a source for the in-floor heat throughout. The home overlooks the balance of this 14 acre parcel with white composite 4 rail fencing and cross fencing, the perfect setting for watching your horses while enjoying the view. All this is on the western edge of Calgary, just a mere 5 kilometers from Stoney Trail.
MLS# A2082359
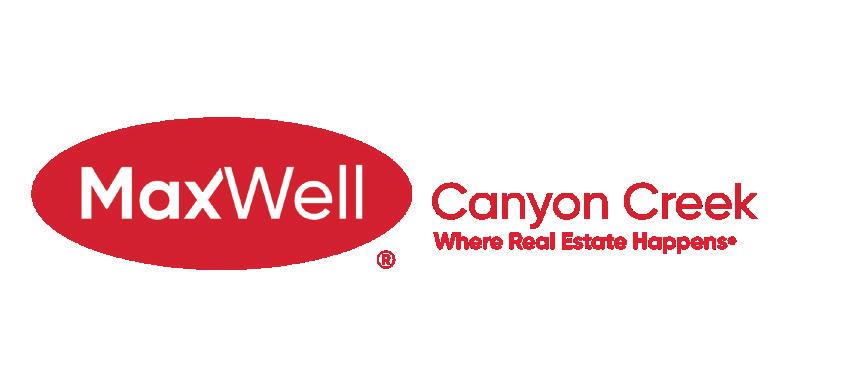
REALTOR ®
LEE EDWARDS
| lee@braggcreekrealestate.com
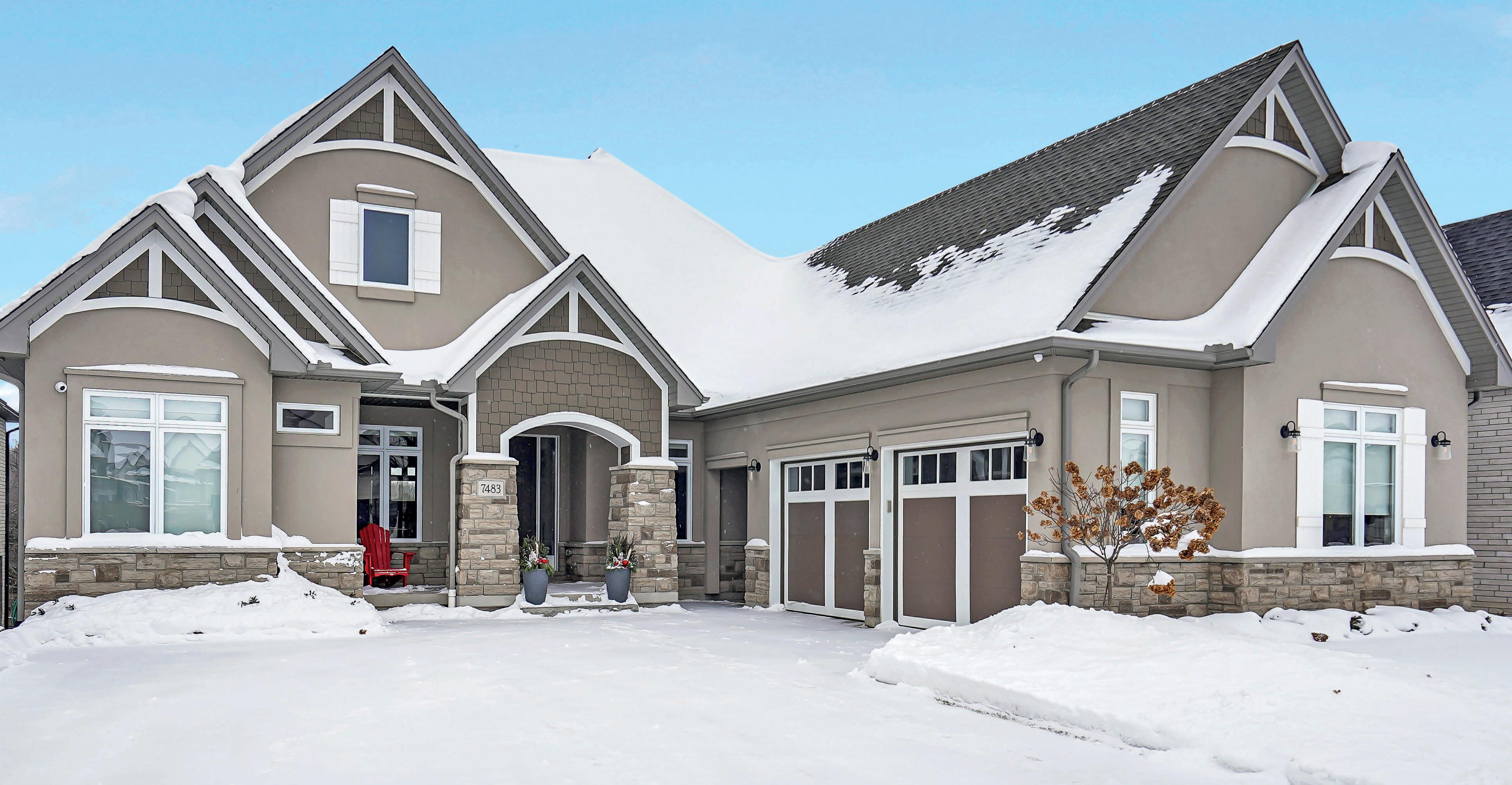
3 BEDS
7483 SILVER CREEK CRES, LONDON, ON
Experience easy one-floor luxury living in this spacious and elegant custom-build with sunset views overlooking protected woods in West London’s Silverleaf Estates. Designed with thoughtful details and all the amenities you could imagine and a generous walk-out basement to boot! Wall-to-wall windows provide spectacular year-round views on both floors. Walk out from the kitchen onto the massive raised back deck, roomy enough for multiple seating areas or go down a level to the backyard and covered patio. The dreamy Primary suite boasts a walk-in closet, access to the deck and a luxurious ensuite with standalone tub and heated floors. The 2nd main floor bedroom suite with its own en suite bath ensures your guests feel pampered. The immense walkout basement offers a flex space for a home gym/ pool table/games room and a generous family room plus a full bath, extra bedroom and a bonus walk-up to the garage from the huge shop. The quiet crescent location is perfect with easy access to treelined pathways easy drive to the nearby Lambeth Community Centre, 401/402, restaurants and shopping.
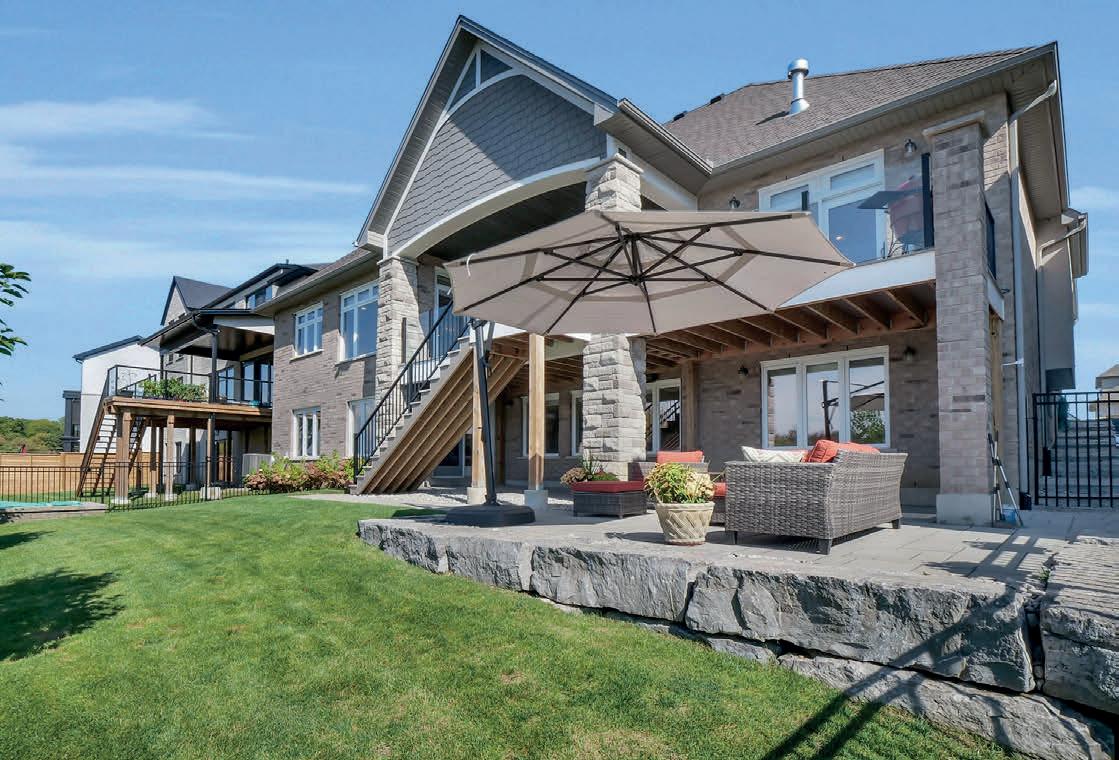
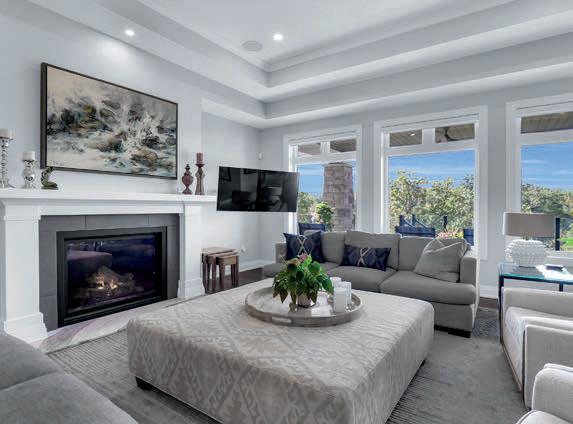
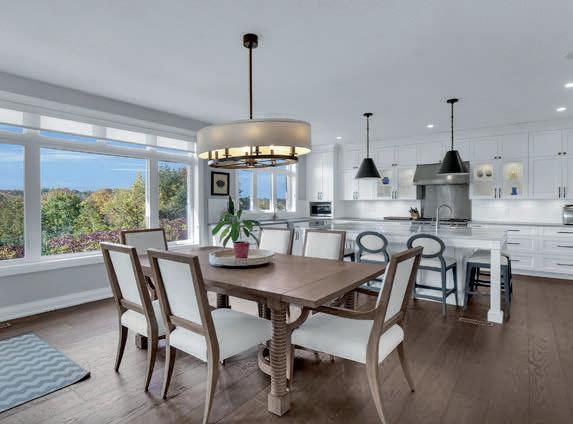
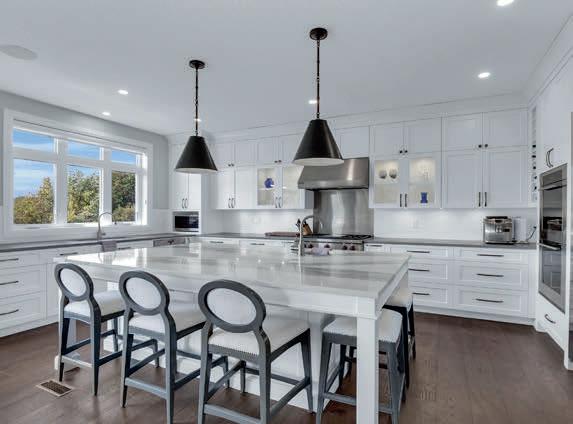
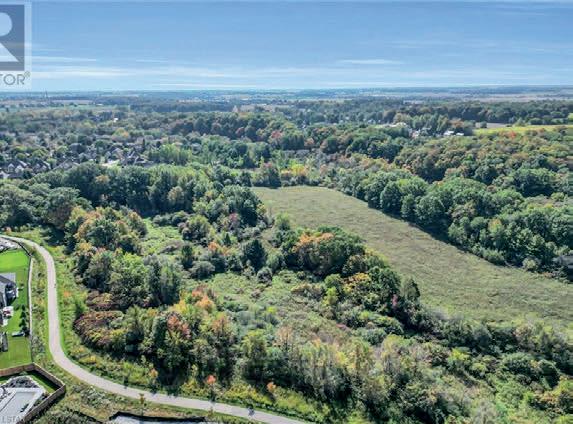
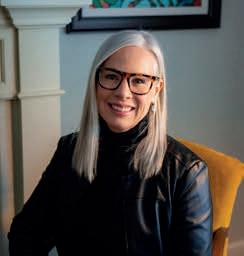

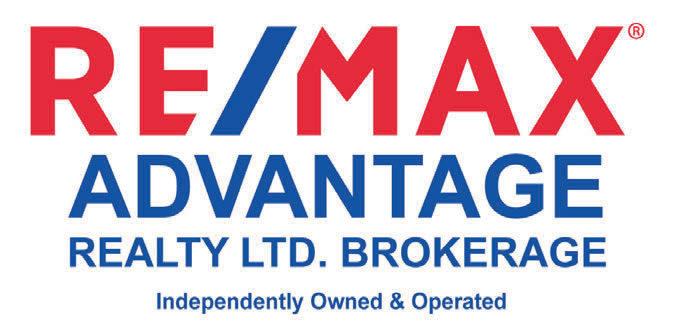
151 PINE VALLEY BLVD, LONDON, ON N6K 3T6 ANN DE BONO REALTOR® 519.852.6069 ann_debono@rogers.com anndebonosellshomes.com
| 4
| 3,599 SQ FT | $1,799,000 CELIA DE BONO REALTOR® 226.234.9500 celia.debono@gmail.com anndebonosellshomes.com 138
BATHS

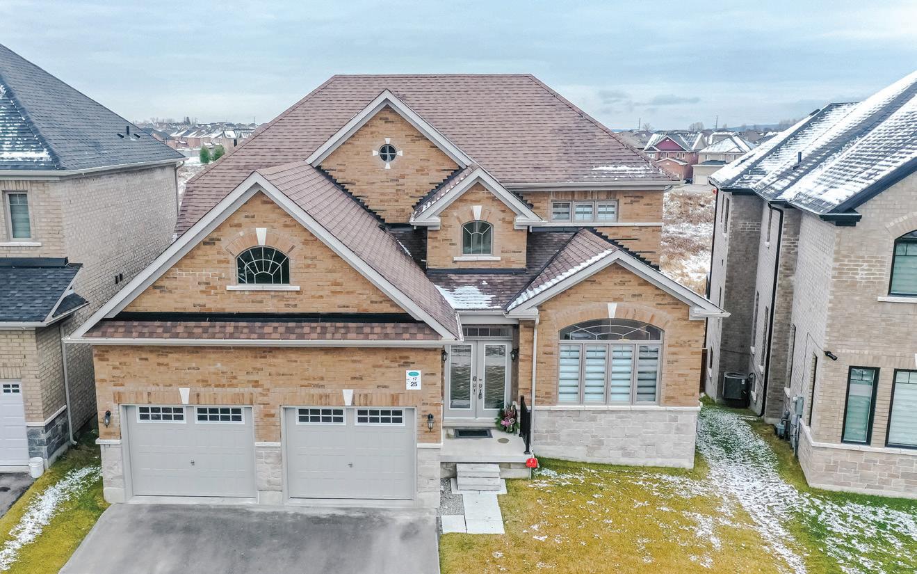
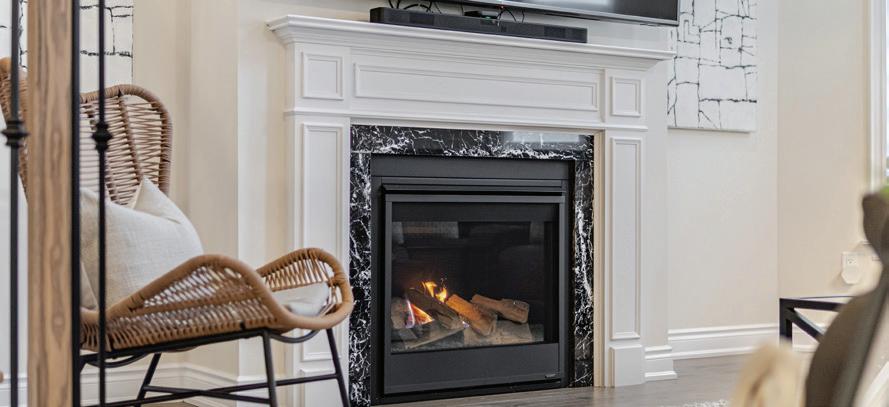
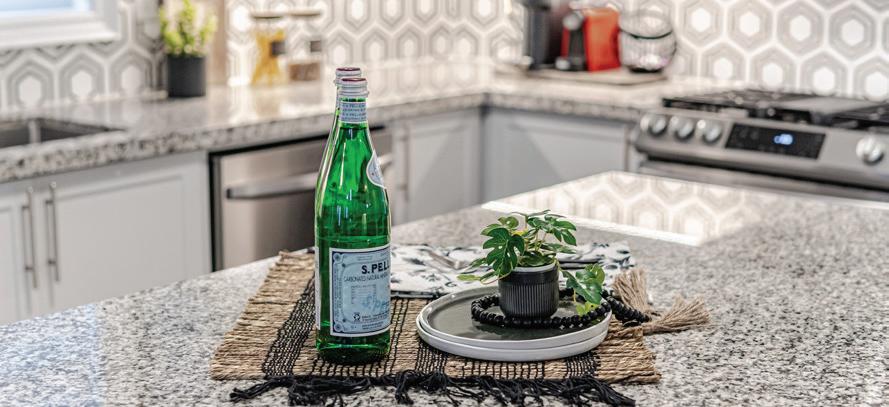
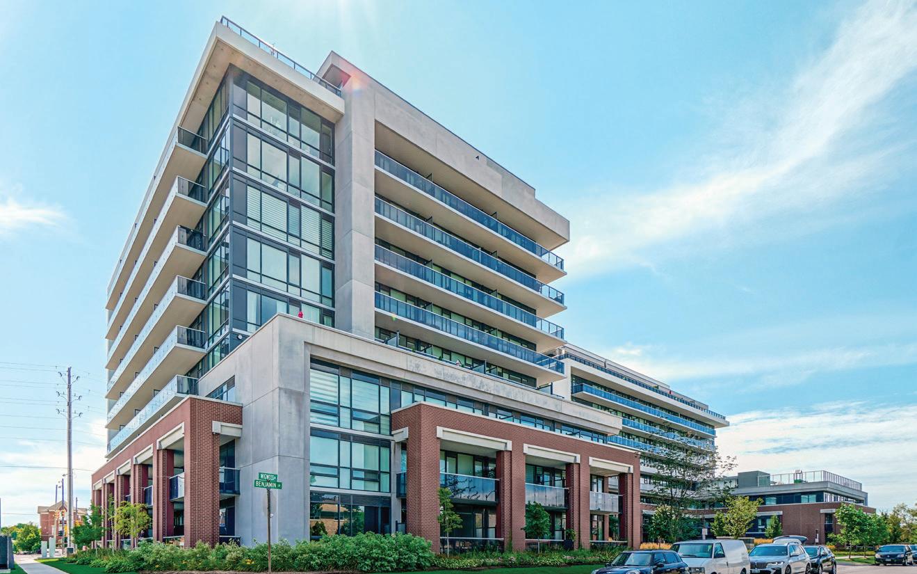
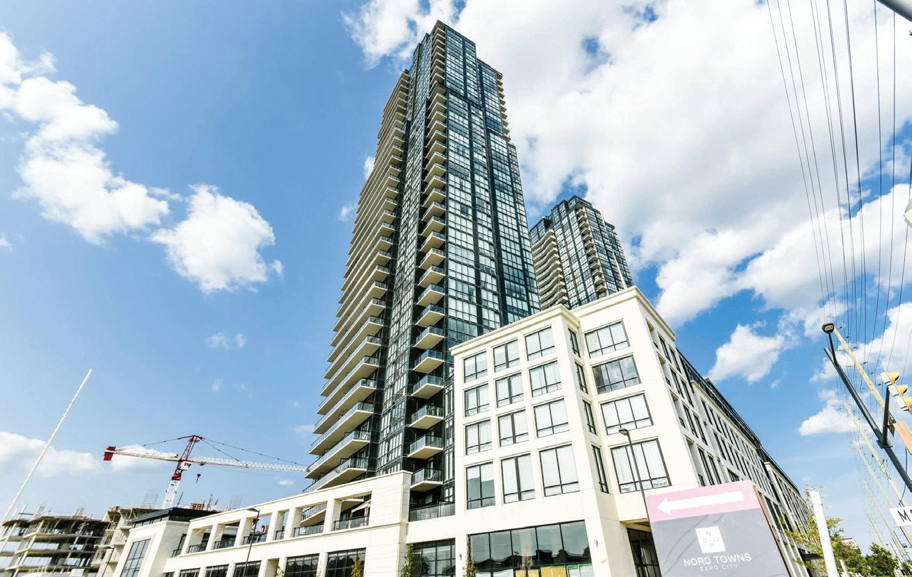
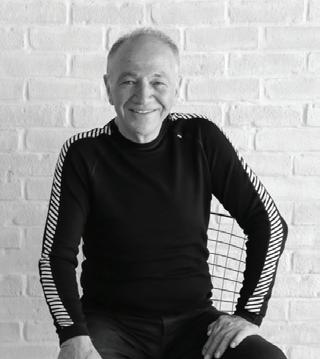
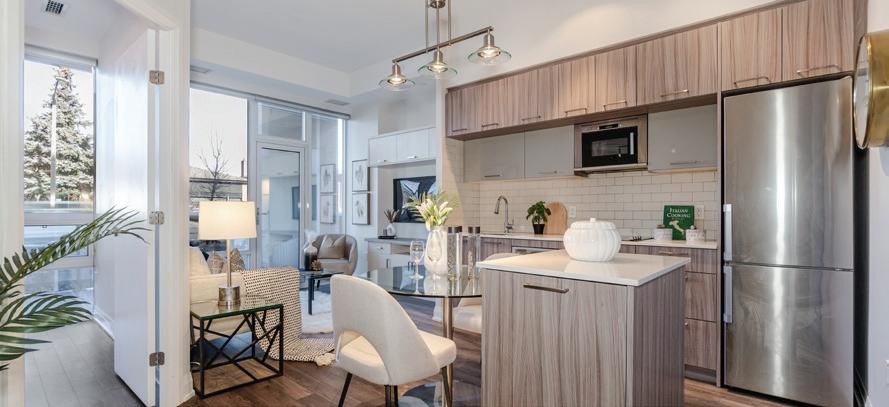
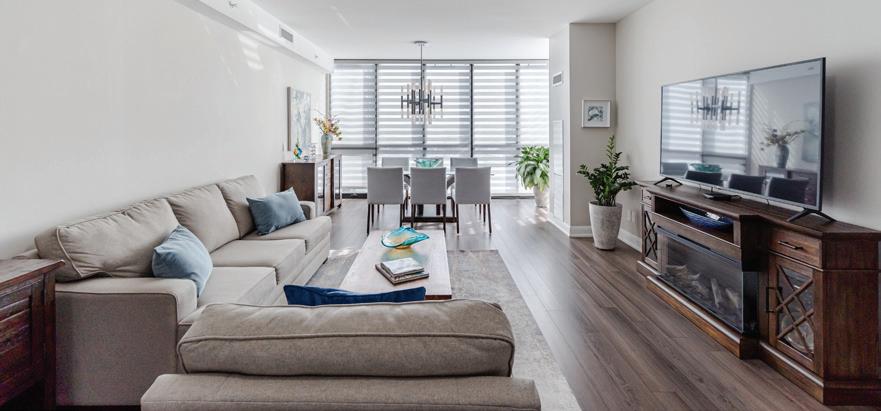
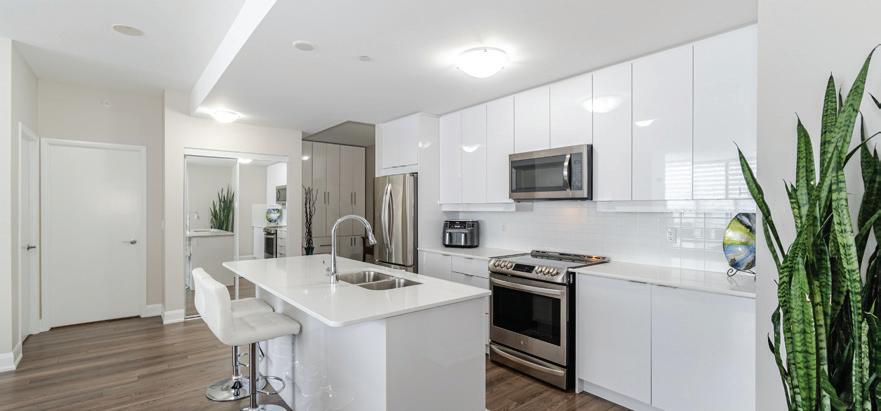
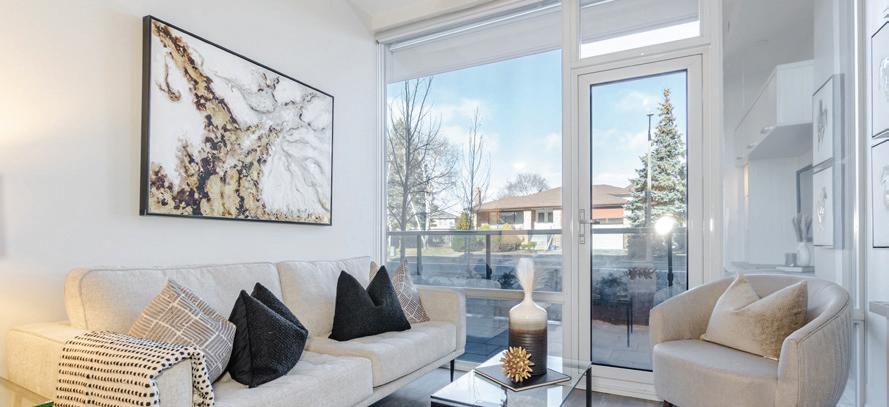

E.&O.E.: This information is from sources which we deem reliable but must be verified by prospective purchasers and may be subject to change or withdrawal. If your property is listed with a real estate broker, please disregard. It is not our intention to solicit the offerings of other real estate brokers. We are happy to work with them and cooperate fully. Sotheby’s International Realty and the Sotheby’s International Realty logo are registered (or unregistered) service marks used with permission. Sotheby’s International Realty Canada Brokerage is Independently Owned And Operated. 416.960.9995 tony.ciamarra@sothebysrealty.ca sothebysrealty.ca Tony Ciamarra Broker $1,699,900 4 BEDS | 4 BATHS | 4,779 SQ.FT. 25 Ridgeview Crt. BRADFORD WEST GWILLIMBURY, ON 2 910 High way 7 #9 01 VAUG HAN, O N $878,000 3 BEDS | 2 BATHS See our homes (c) 416.617.5559 (o) 416.960.9995 tony.ciamarra@sothebysrealty.ca sothebysrealty.ca


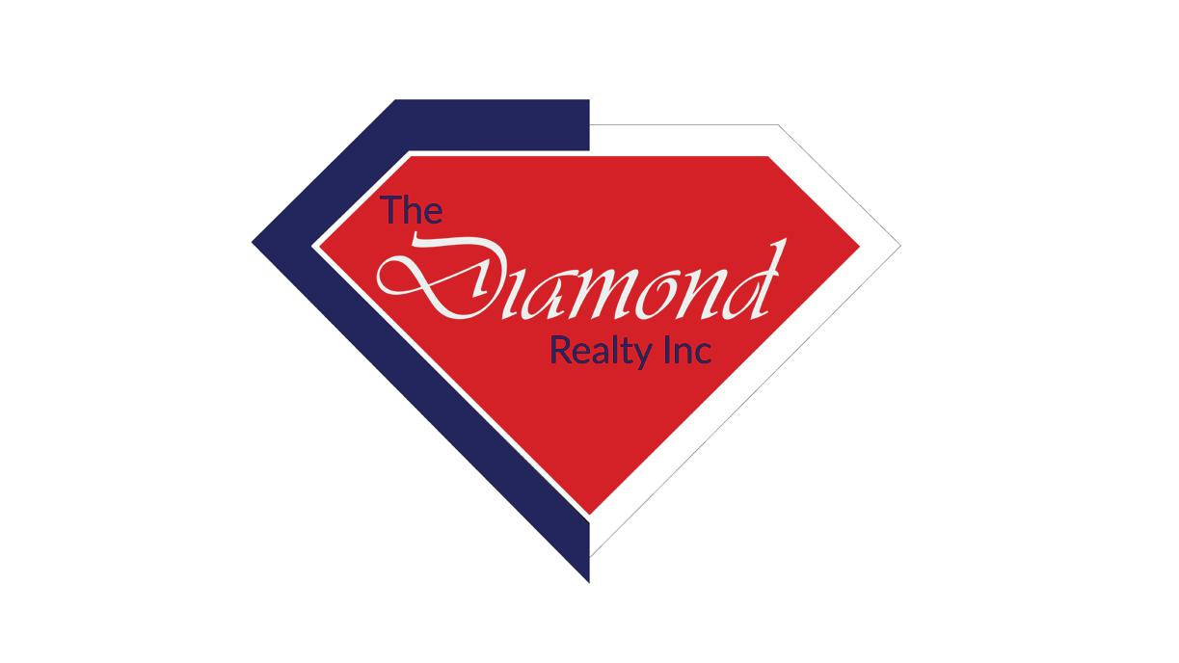




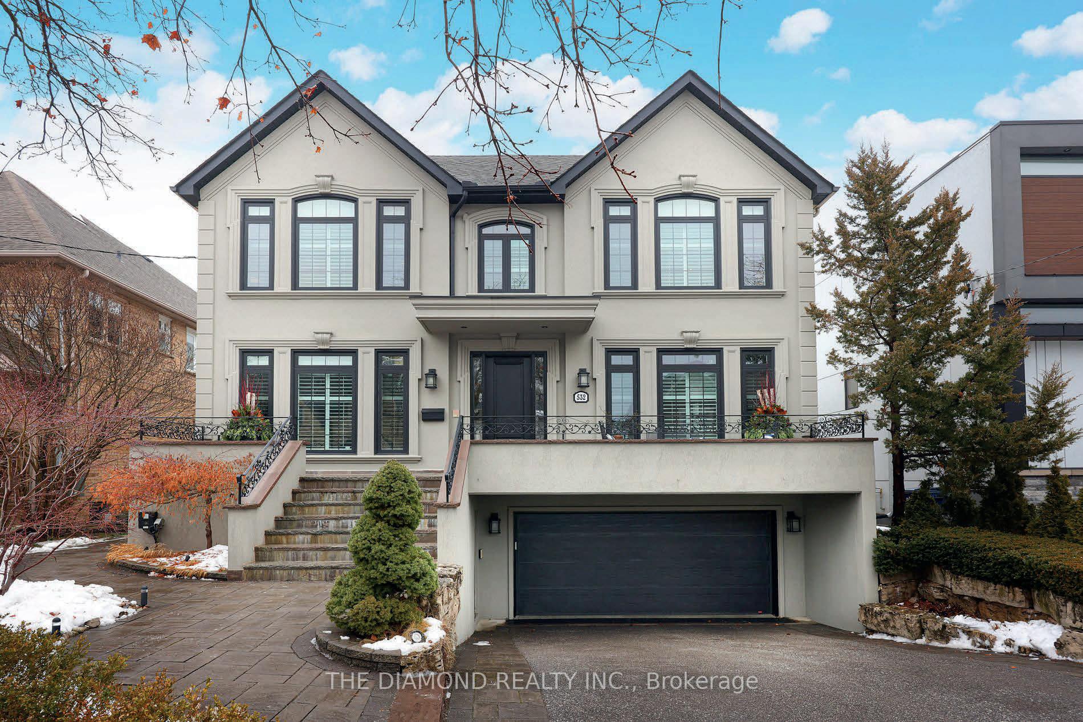
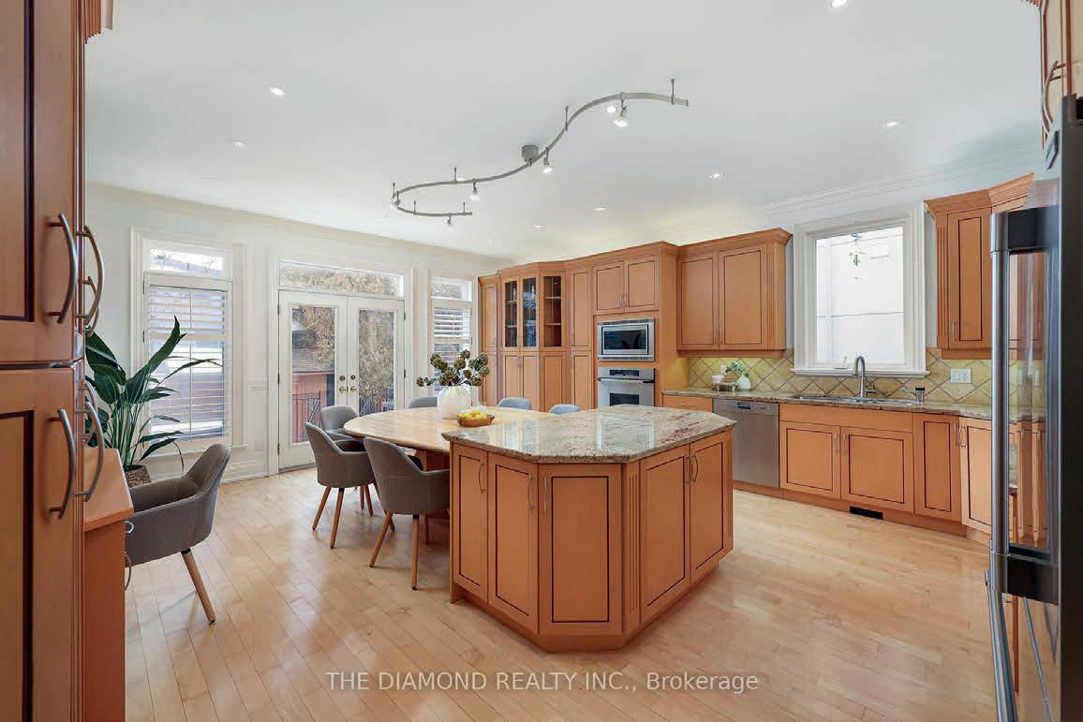
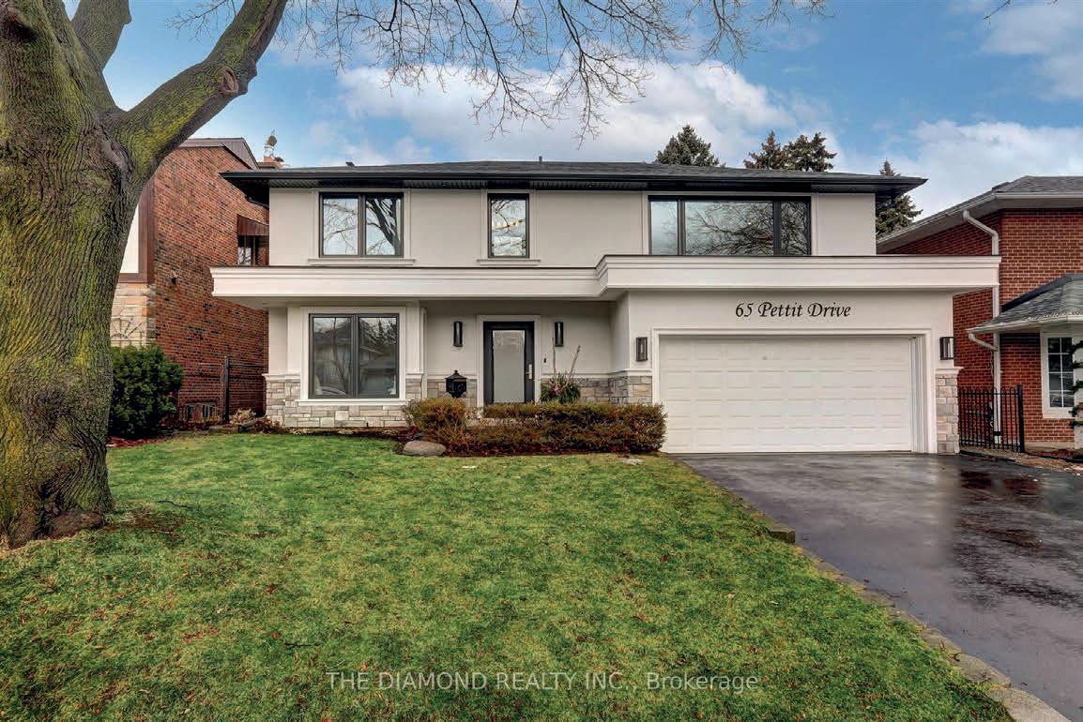








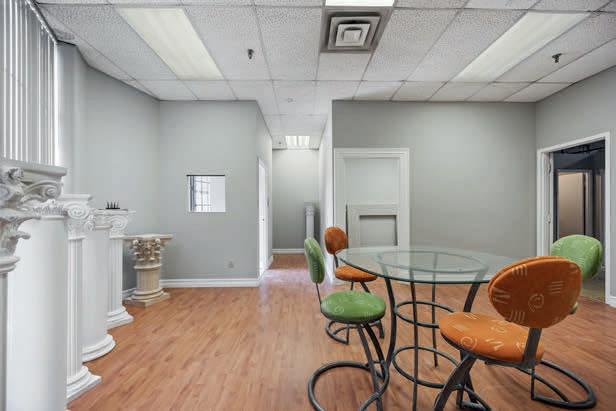

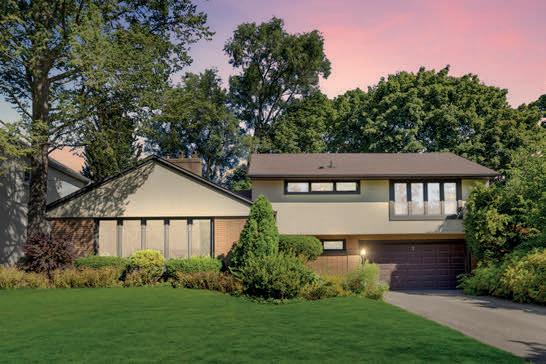




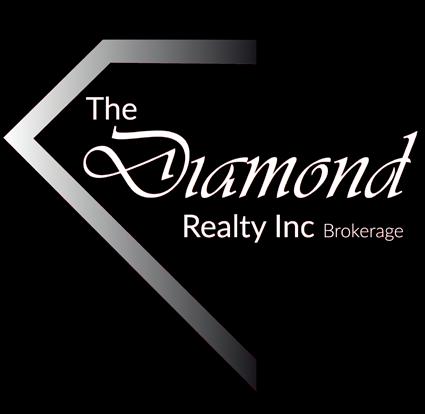





$2,199,999 asking FOR SALE Toronto, Bathurst/Lawrence Custom Built - 4+1 Bedr, 5 Baths 532 Fairlawn Ave $3,690,000 asking FOR SALE BUSINESS in Markham Manufacturer & Supplier of Architectural Plaster Mouldings, Stone Cast Products, Sales/Installa:ons Scan QR Code for Photos, Tour & Info Priced to Sell, Call us today! FOR LEASE Toronto, The Kingsway $5,400/Month asking Gary Gabriel CHAHINIAN CHAHINIAN Broker of Record Broker 416-258-8892 647-580-5818 SPRING LISTINGS WANTED! If you’re thinking of Selling now is a good :me to prepare. Call us today for a complimentary Home Evalua:on and to discuss the right :me for you to go on the market!




































 HEIGHTS,
131 HIGHLANDS BOULEVARD, MILLBROOK VILLAGE, ON • $961,000
HEIGHTS,
131 HIGHLANDS BOULEVARD, MILLBROOK VILLAGE, ON • $961,000


















































































































































 LISTED BY RENEETA VIGUERAS
REPRESENTATIVE
LISTED BY RENEETA VIGUERAS
REPRESENTATIVE





 LISTED BY STEVE BAILEY
BROKER & MANAGING PARTNER
LISTED BY STEVE BAILEY
BROKER & MANAGING PARTNER
















































 PORT COLBORNE | WATERFRONT WELLAND
PORT COLBORNE
WELLAND
LOWBANKS
PORT COLBORNE
PORT COLBORNE | WATERFRONT WELLAND
PORT COLBORNE
WELLAND
LOWBANKS
PORT COLBORNE



















 Marius Kerkhoff
Marius Kerkhoff






























 LAKE- HUNTSVILLE - MUSKOKA
3 spectacular lakefront lots on one of Muskoka’s most pristine, clean lakes.
to none white sand shorelines.
3 lots
“ walkout basement” development. They
LAKE- HUNTSVILLE - MUSKOKA
3 spectacular lakefront lots on one of Muskoka’s most pristine, clean lakes.
to none white sand shorelines.
3 lots
“ walkout basement” development. They







































 CHASTITY CORTIJO
CHASTITY CORTIJO











































































































 GLENN ENGLISH SALES REPRESENTATIVE
GLENN ENGLISH SALES REPRESENTATIVE
 397 TRAFALGAR ROAD, OAKVILLE, ONTARIO L6J3H8
397 TRAFALGAR ROAD, OAKVILLE, ONTARIO L6J3H8




































































 WAYNE LEE SALES REPRESENTATIVE
WAYNE LEE SALES REPRESENTATIVE















 DANIEL MINION SALES REPRESENTATIVE
DANIEL MINION SALES REPRESENTATIVE



















 TAMMY PHINNEY TEAM LEADER
TAMMY PHINNEY TEAM LEADER












































































































































































































































































 MICHAEL BREJNIK
SALES REPRESENTATIVE
MICHAEL BREJNIK
SALES REPRESENTATIVE





























































































 SONIA PATPATIA REALTOR®
SONIA PATPATIA REALTOR®

































































